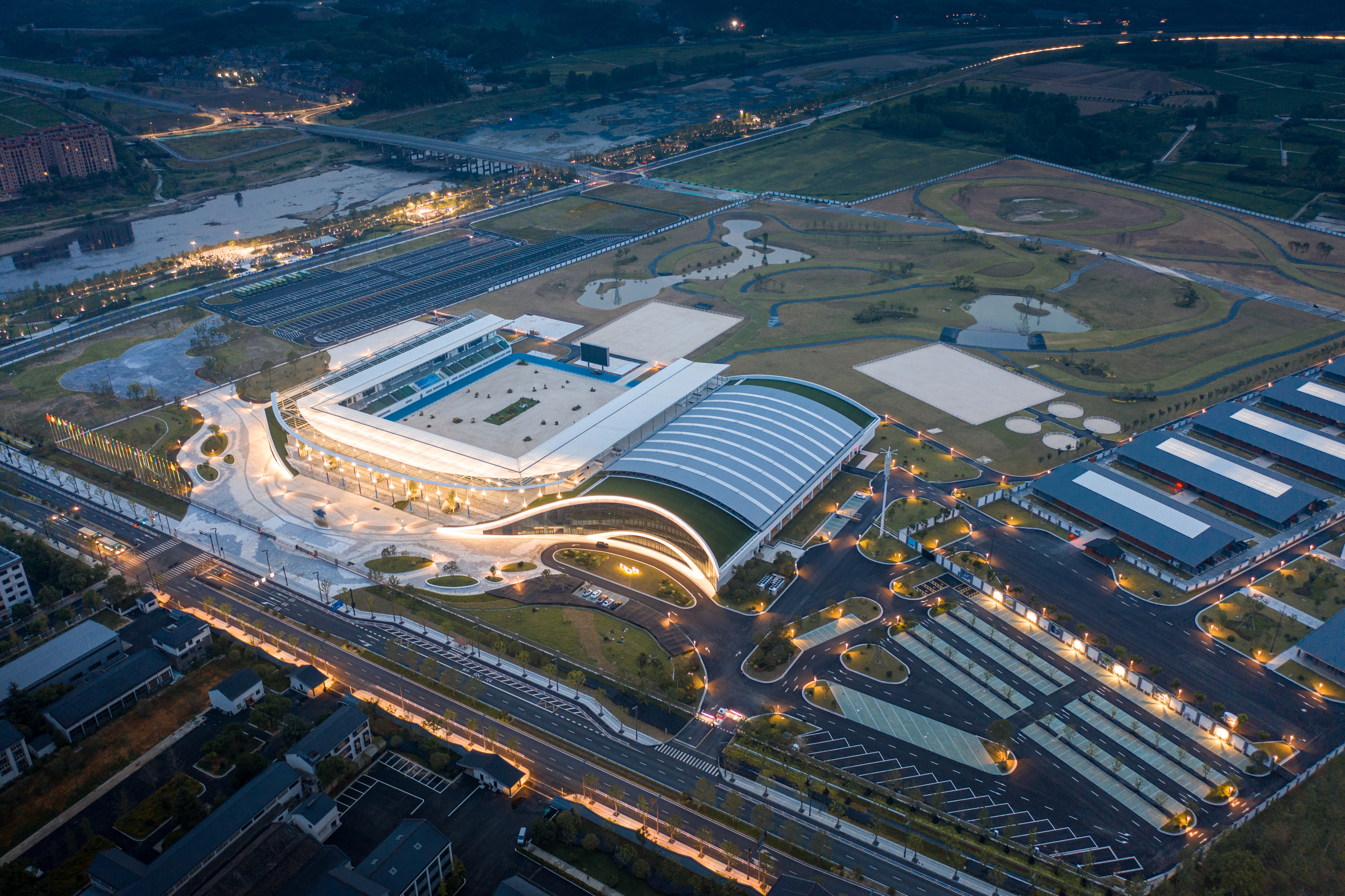
设计单位 POPULOUS(博普乐思)
合作单位 同济大学建筑设计研究院(集团)有限公司
项目位置 浙江杭州
竣工时间 2022年5月
总建筑面积 5.4万平方米
本文文字由POPULOUS提供。
作为中国的国家级马术场馆,杭州马术中心(又名:桐庐马术中心)坐落于风景秀丽的浙江省杭州市桐庐县瑶琳林场,四周群山环抱,分水河流经此处,用于举办杭州2022年第19届亚运会马术比赛(因新冠疫情推迟到2023年9—10月)。
Serving as China’s national equestrian venue, Hangzhou Equestrian Center, aka Tonglu Equestrian Center, has hosted the Hangzhou Asian Games 2022, postponed until September-October 2023. It sits in the beautiful scenery of Yaolin Forest Farm, Tonglu County, Hangzhou of Zhejiang Province, surrounded by mountains, Fenshui River flowing through here.
项目总建筑面积约为5.4万平方米,旨在建设国际马术赛事中心,满足亚运赛事需求,打造符合综合马术项目国际标准的马术赛场,并成为全国首座和唯一可承办马术三项赛的永久性场馆,已于2022年正式完工。该马术中心承办了杭州亚运会全部的马术比赛项目(盛装舞步、场地障碍和三项赛三个项目的个人赛和团体赛),共产生6枚金牌。
The Equestrian Center, with a gross area of about 54,000 square meters, aims to build an international equestrian center to meet the demand for Asian Games events and standards for comprehensive equestrian events. It has been the first-ever and only permanent venue in China that can host equestrian eventing, officially completed in 2022. The Equestrian Center has hosted all the equestrian events of Hangzhou Asian Games (individual and team competitions of dressage, jumping and eventing), which is expected to feature six gold medals.
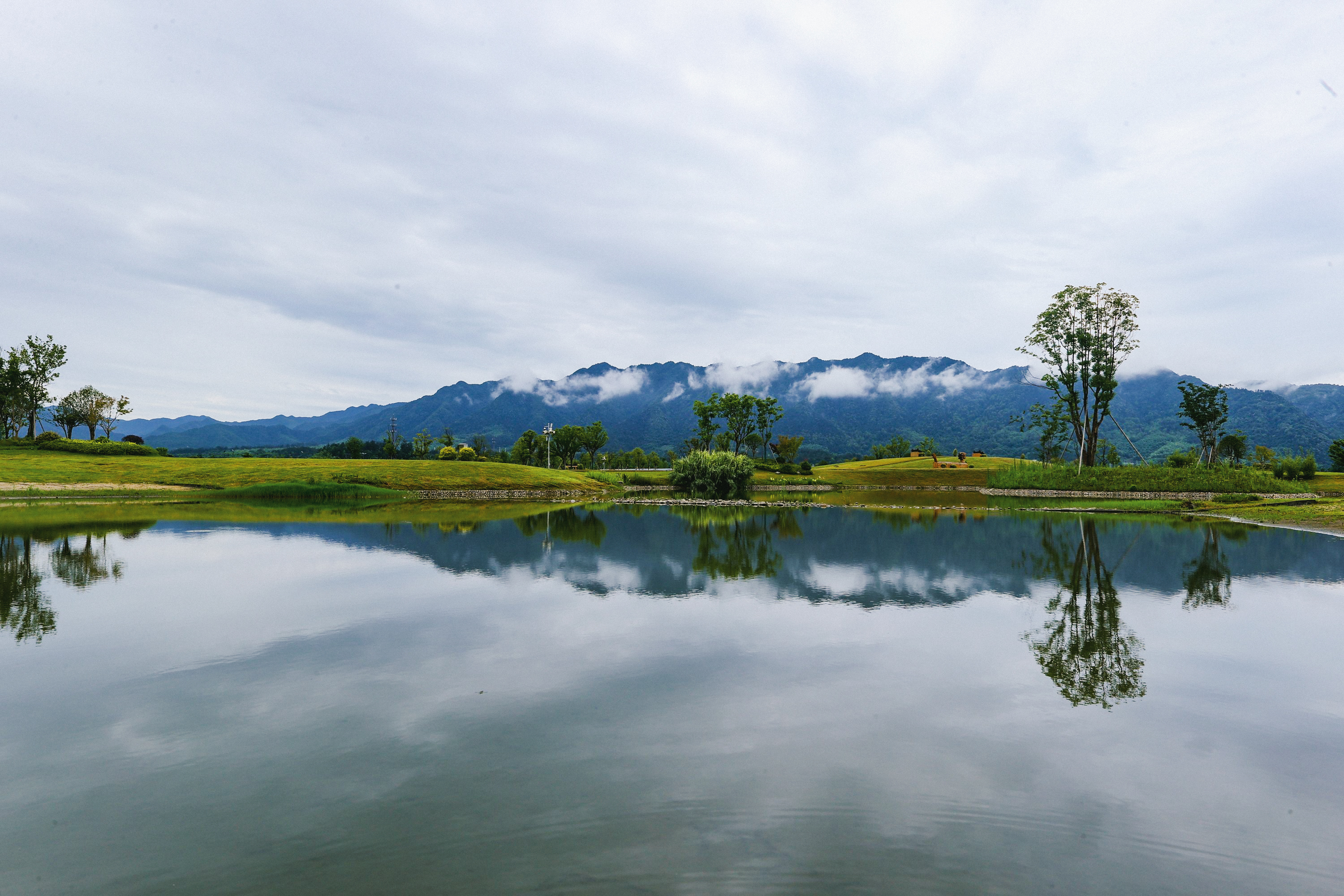
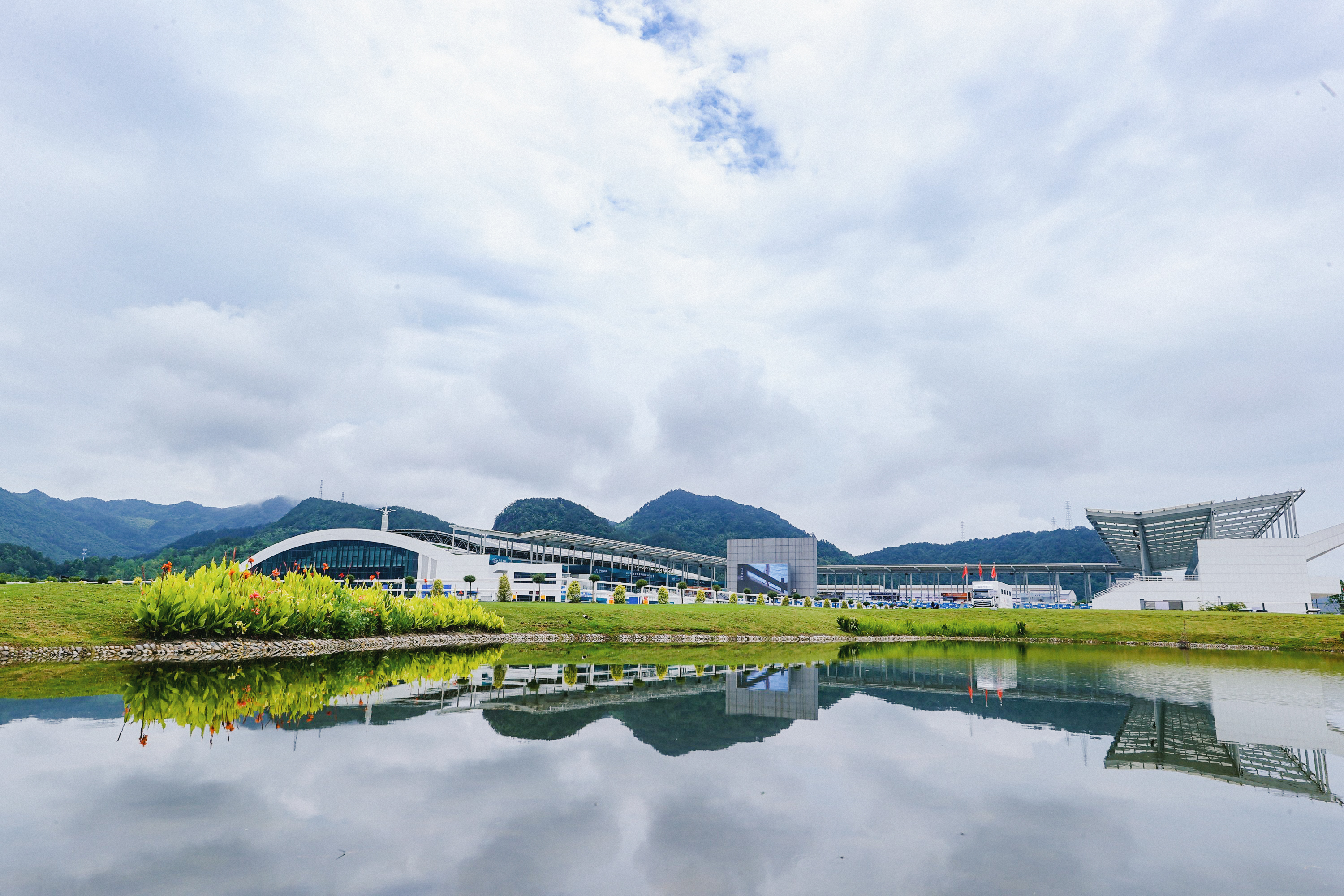
全球体育建筑设计公司POPULOUS(博普乐思)与同济大学建筑设计研究院(集团)有限公司合作,负责了亚运会马术中心整体园区概念规划方案设计以及主场馆、风雨训练场、马厩区、相关附属服务用房概念方案设计,并在后续方案深化及初步设计阶段担任设计顾问提供建议和意见。
Populous, collaborating with Tongji Architectural Design (Group) Co. Ltd., was engaged to conduct design work for the conceptual site masterplan and conceptual architectural design of main area, weatherproof training hall, stable area and other auxiliary rooms for the equestrian center, and also acted as the Design Consultant, providing advice and comments at schematic design and detailed design stages.
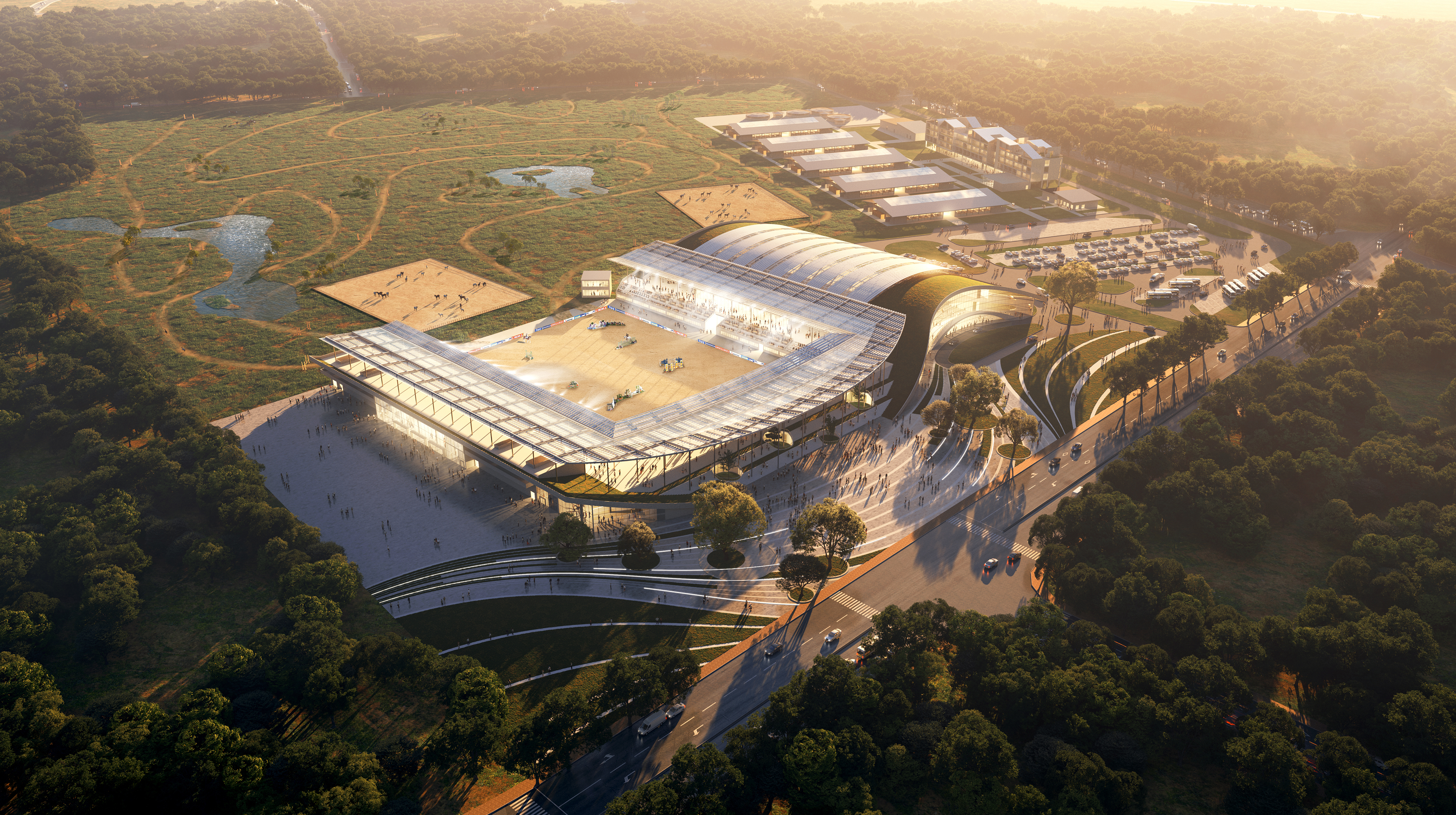
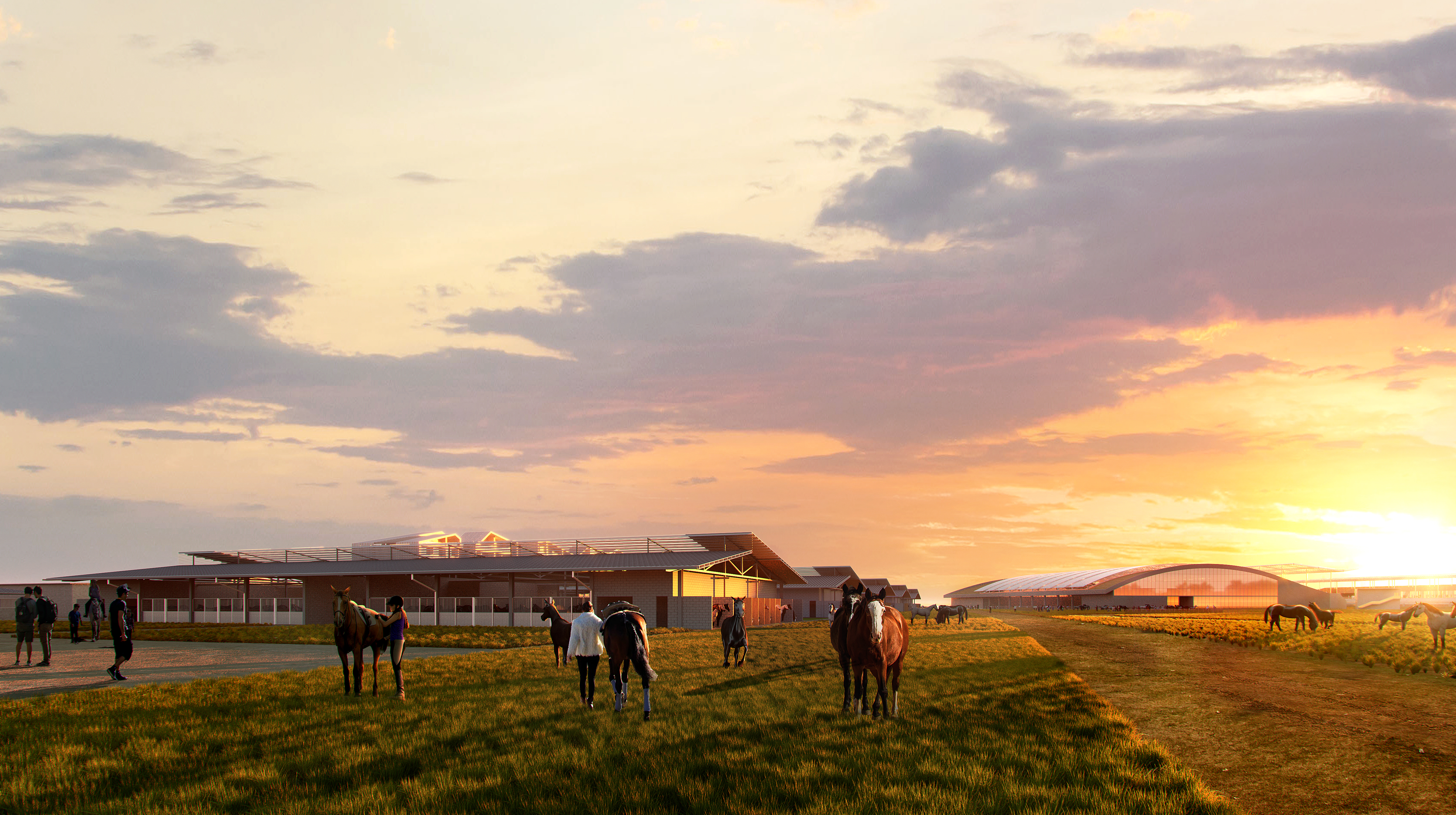
在设计之初,建筑师团队面临的最大挑战是不仅需要设计一座以马术运动为核心并展示所在地区魅力的体育场馆,而且还要将之打造为在经济、环境和社会方面可持续发展的设施,为当地社区提供独特的体验。具体来说,场馆的设计必须创造一种可以与周边自然景观融合的美感,而不是侵入式的,这有助于展现POPULOUS的设计理念。
The broad challenge for Populous was not only to design a venue that placed sport at the core and showcased the region, but also to create an economically, environmentally and socially sustainable venue that provides a unique experience for the wider community. Specifically, the design of the venue created a sense of beauty of the natural landscape, rather than intruding upon, which helped inform Populous' design for the venue.
最终呈现出的马术中心与大地融为一体。建筑设计没有突出建筑自身造型,而是选择成为景观的一部分。柔和弯曲的波浪形态灵感来源于自然景观。入口处的大台阶和绿植斜坡屋顶成为景观的延续,仿佛热情邀请人们进入其中的赛事空间。移步到观众大厅层,这里为完全开放的空间,没有建筑立面围合,周边优美的自然景观直接映入眼帘,身处观众大厅和座席区仿佛置身大自然的怀抱。
The building chose to be as a part of the landscape rather than standing out itself. The gentle curved wavy form was inspired from nature landscape. The grand staircases and green slopes are the continuation of the landscape inviting people into the event space. Moving up to the concourse level smoothly. Fully opened concourse spaces without facade that brings the surrounded nature into the concourse and seating area.
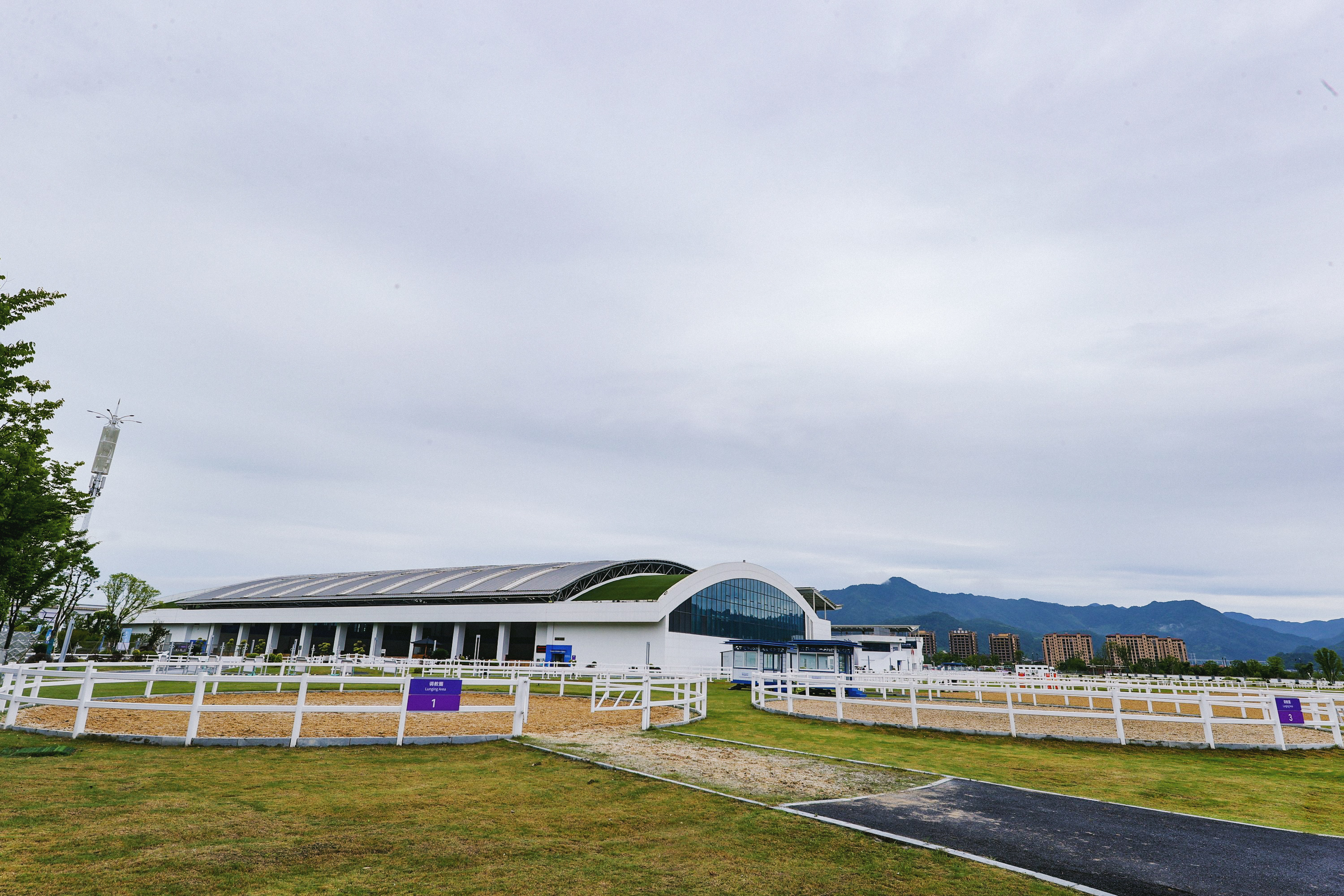
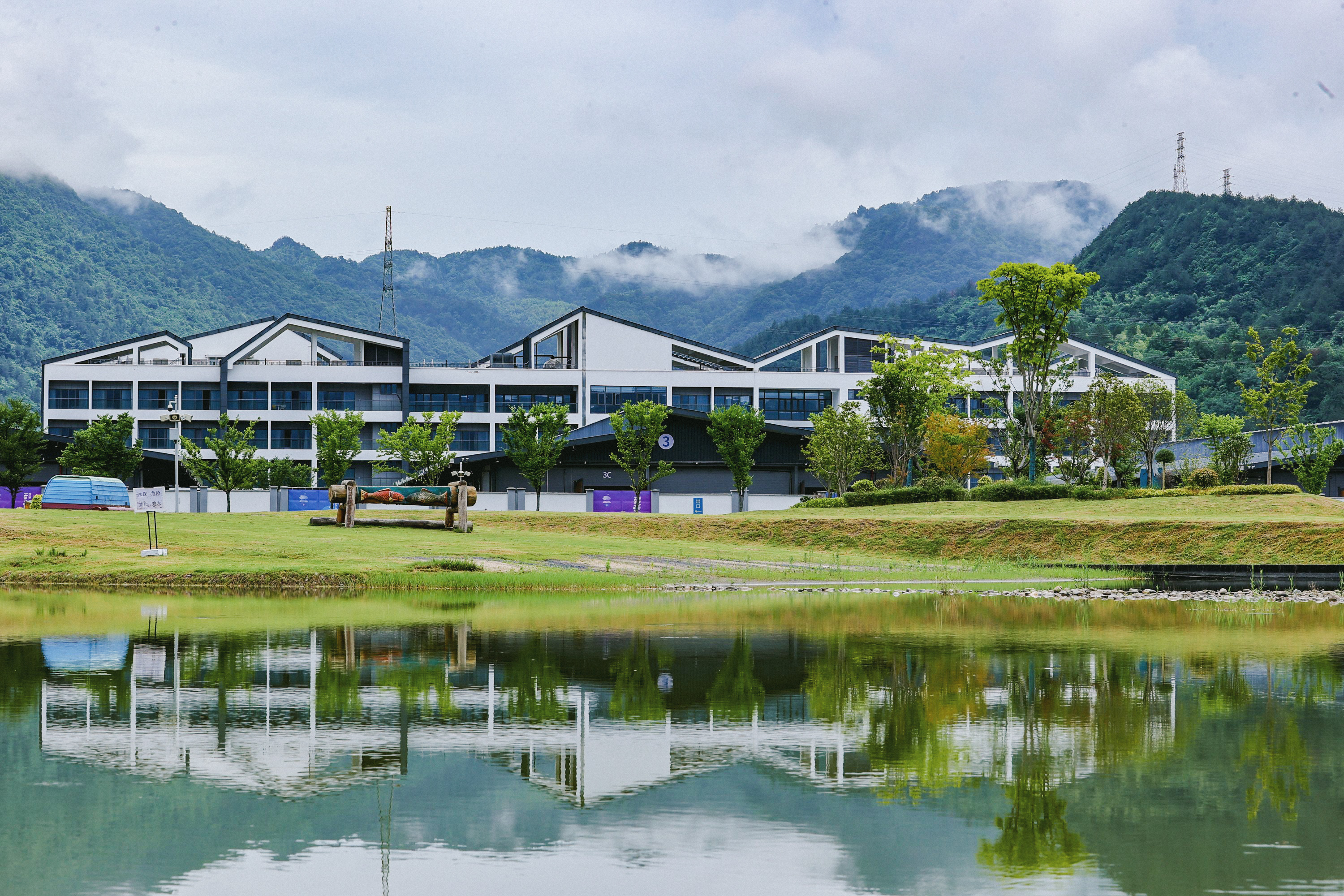
草地看台由建筑造型天然形成,使得观众不仅可以坐在观众席上观看比赛,而且可以通过多样的方式体验观赛的乐趣。另外,在非比赛日,马术中心也可以对公众开放,成为大众野餐聚会的场所。这里为社区和公众提供了更多沟通交流的机会,而不仅仅作为体育场馆为体育赛事而存在。
The grass stands were created by the building form that gives few different ways of enjoying the events for spectators not only sitting on the seats, especially it becomes family picnic area which can be opened for the public on none matching days as well. It encourages more opportunities for the venue to be engaged with the public and community activities not only for sports events.
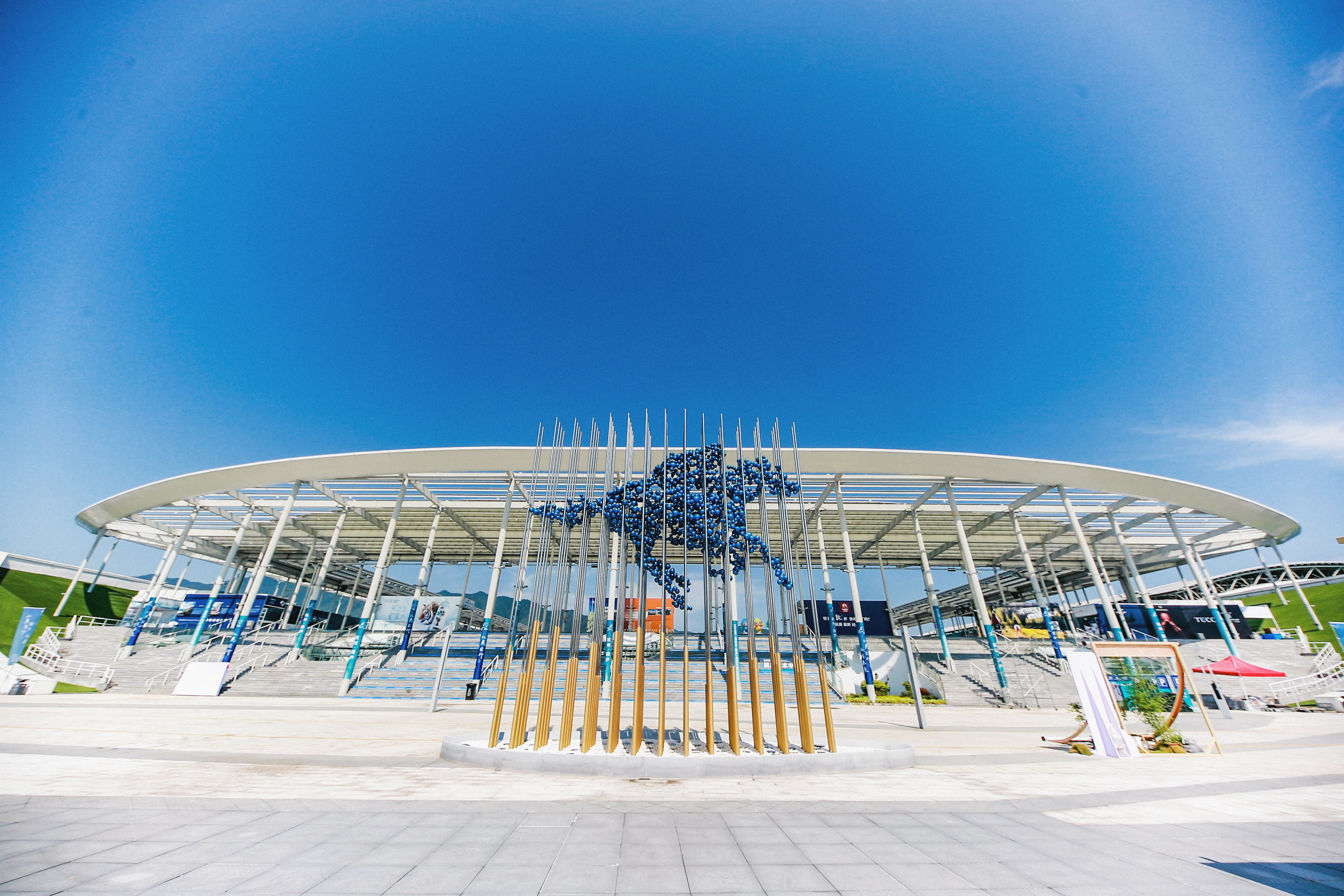
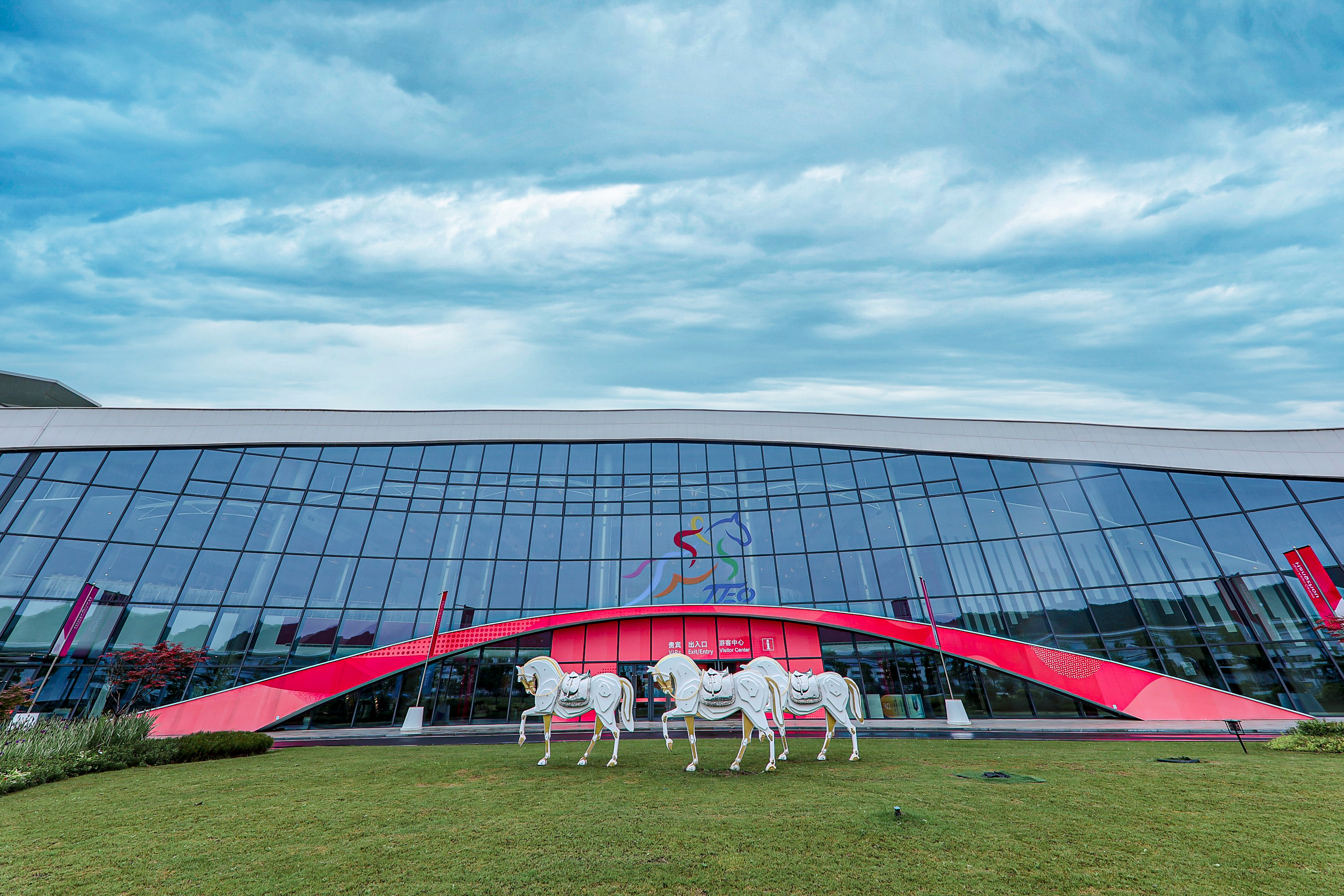
整个马术中心包括80米×100米主场馆、5000平方米的室内训练场、240间高标准马厩、近4000米越野赛道,以及3100多个观众席,此外还有马僮村、马医院、饲料仓库和蹄铁工厂等相关功能区。从高空俯瞰,主场馆呈现一个大大的“马”字。位置靠山面水,拥有完全敞开的观赛环境,观赛视野极佳。内部由钢结构网壳构成。在观赛看台,蓝、白、灰三色座椅错落有致,与周边墙体有机融合。
The Equestrian Center compromises 80m x 100m main arena, 5000m² weatherproof training hall, 240 high-standard stables, nearly 4000m track and over 3,100 seats, in addition to Grooms’ residential and training accommodation, equine clinic, barn, farrier factory and other related functional areas. From an elevated view, the main arena shows a big Chinese character of “horse”. It is located on a hill facing the river and has a completely open environment with an excellent view of the race. The interior is made up of a steel mesh shell. In the stands, the blue, white and grey seats are staggered and organically integrated with the surrounding walls.
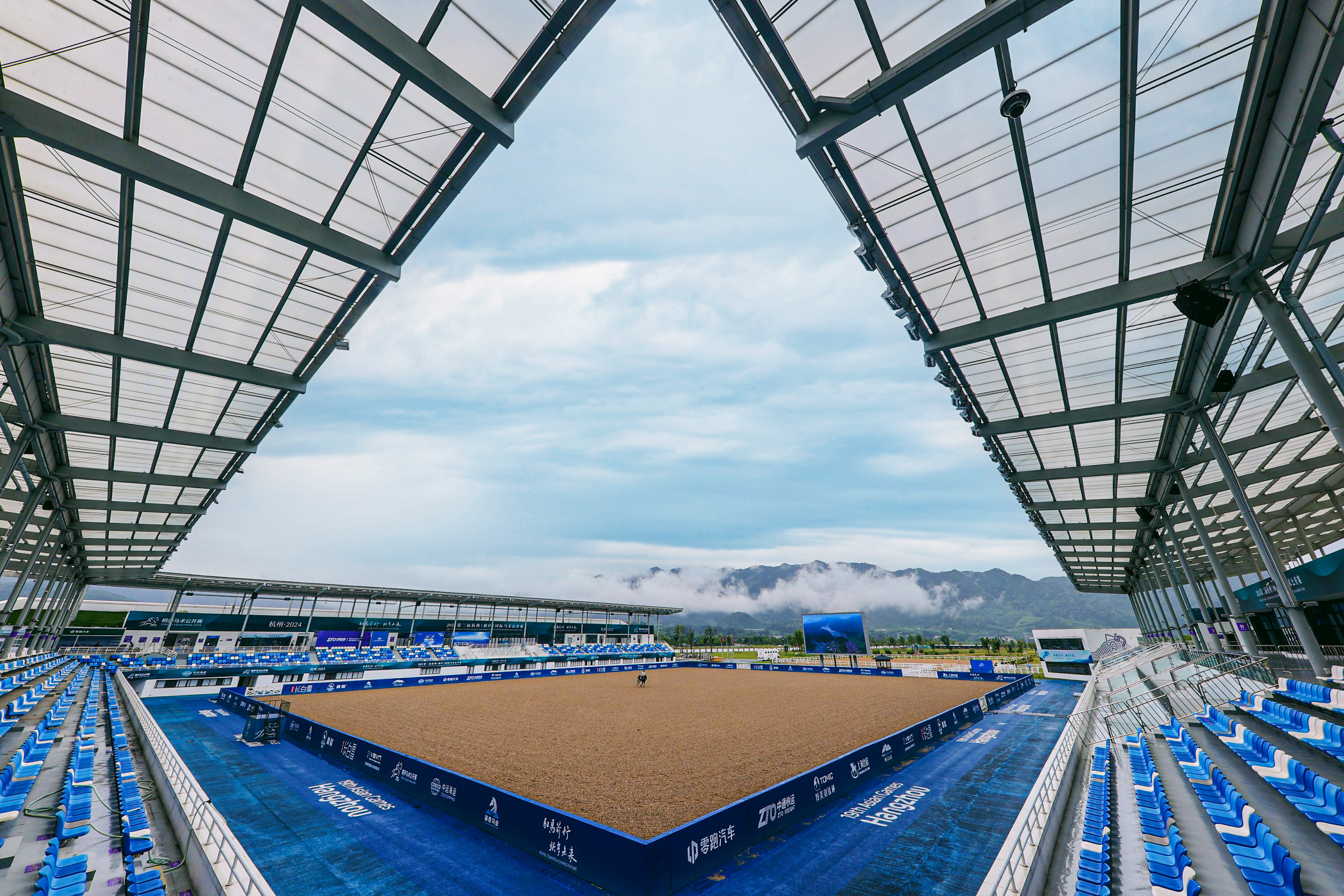
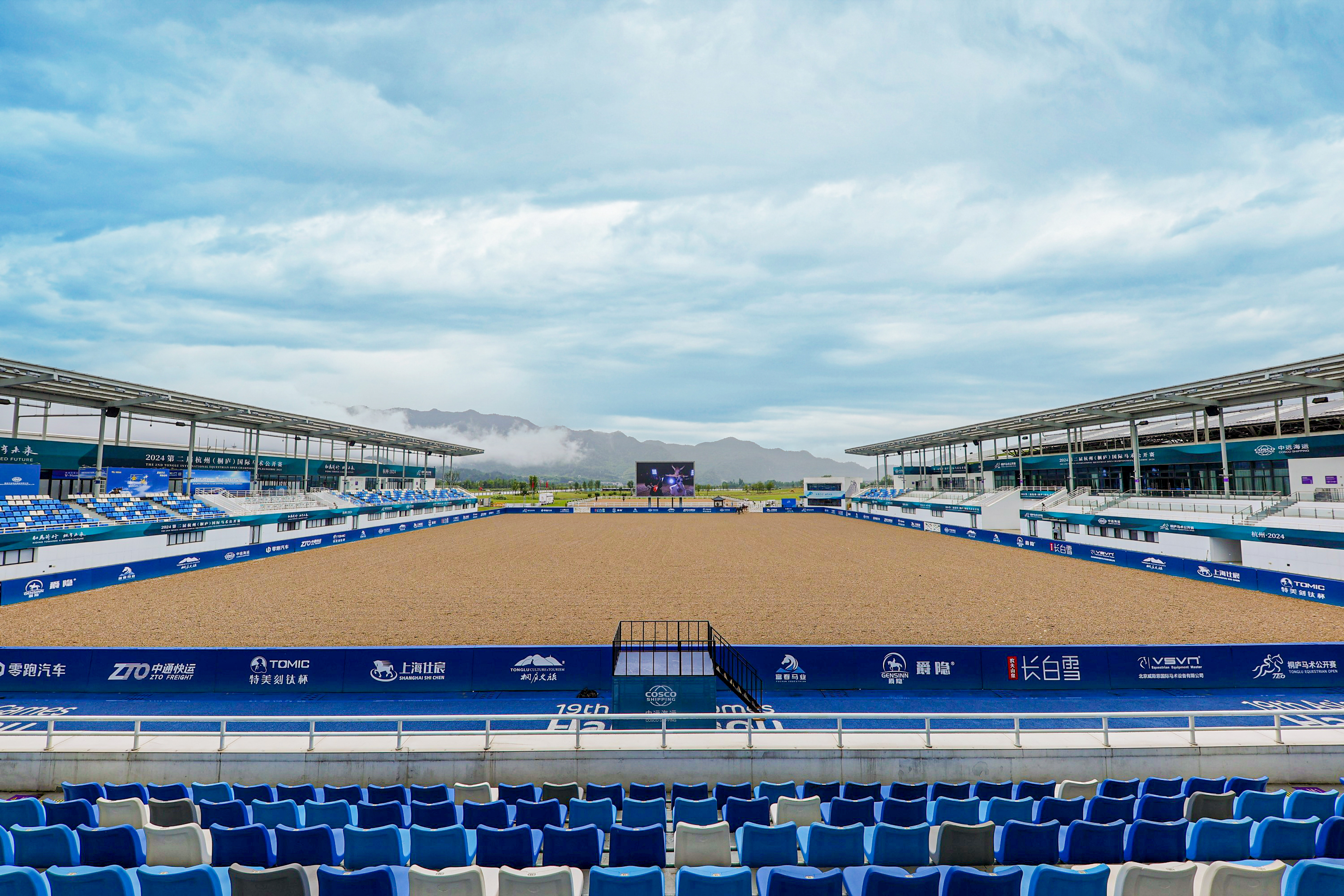
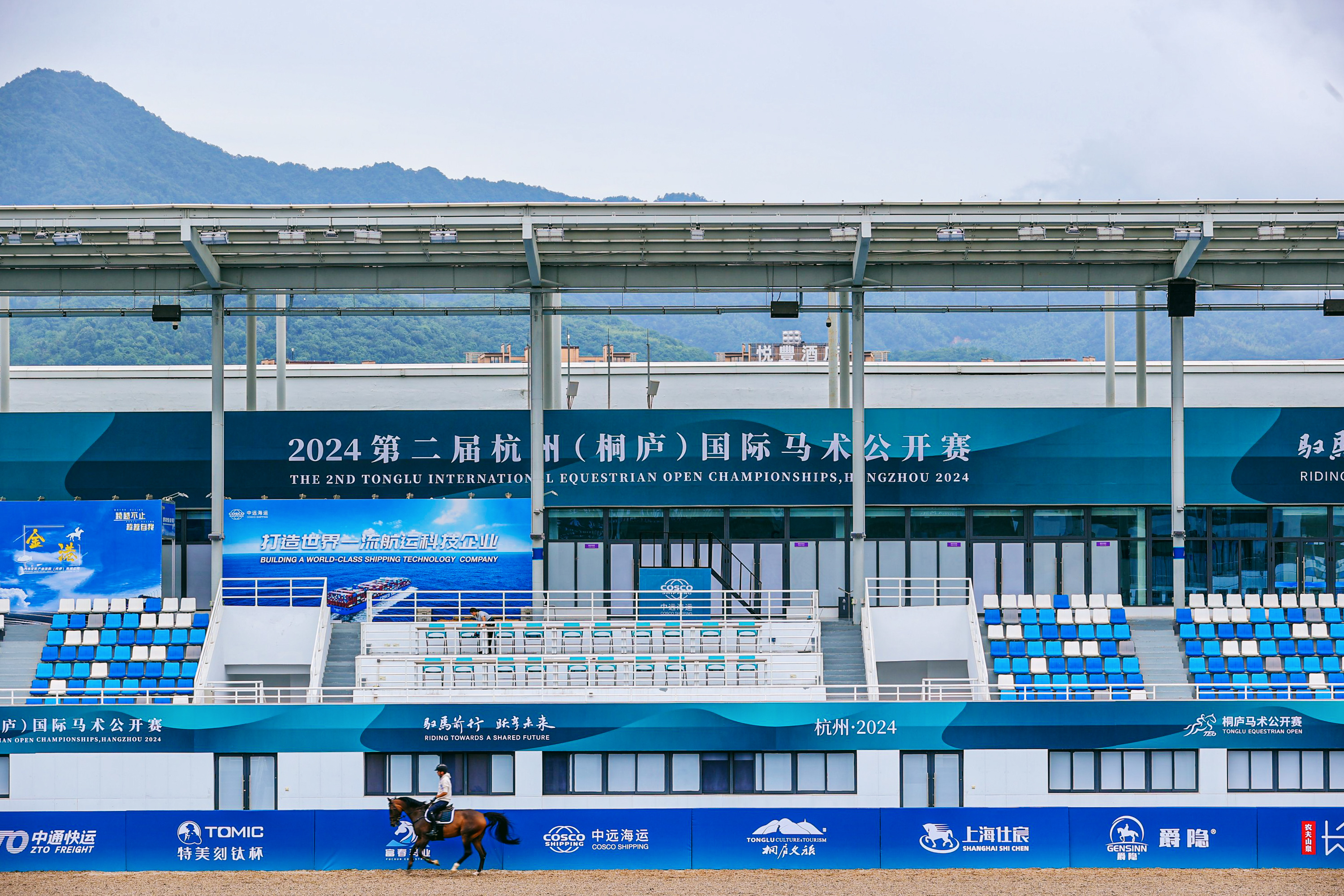
马匹是自然界中高度紧张的动物,亚运会马术中心的目的是要营造一个安静平和的环境,以适应马匹的日常行动。
Horses are naturally highly-strung, nervous creatures and the intention of the Games Equine Precinct is to create a quiet and calm environment that will be appropriate for the demeanour of the animal.
所以,当团队在设计马厩区时,无论马匹是短期停留还是长期驻扎在场馆内,马匹的健康和福利都是主要考虑因素。马厩的设计最大限度地利用了自然光和被动式空气流动及通风,以提供一个愉快和舒适的环境。所选择的材料不仅安全、坚固、持久,而且耐用、抗损坏。马厩的大部分建筑构件可以在场外预制,以确保最少的施工时间。此外,卫生和清洁也是必不可少的。马厩和相关设施的设计使马匹排泄物、草垫和食物能够分别以最有效和最卫生的方式进行管理。
Equine health and welfare are the key considerations when designing stables, whether horses are based at the venue for a short or longer-term duration. The stables are designed to maximize natural light and passive airflow and ventilation to provide a pleasant and comfortable environment. Materials have been chosen that are not only safe, robust and long-lasting but durable and resistant to damage. Most installations for the stables can be prefabricated off-site to ensure construction time is kept to a minimum. Sanitation and cleanliness is imperative in any stable precinct and the stables and associated facilities have been designed so that waste, bedding and food can be managed in the most efficient and hygienic way possible.
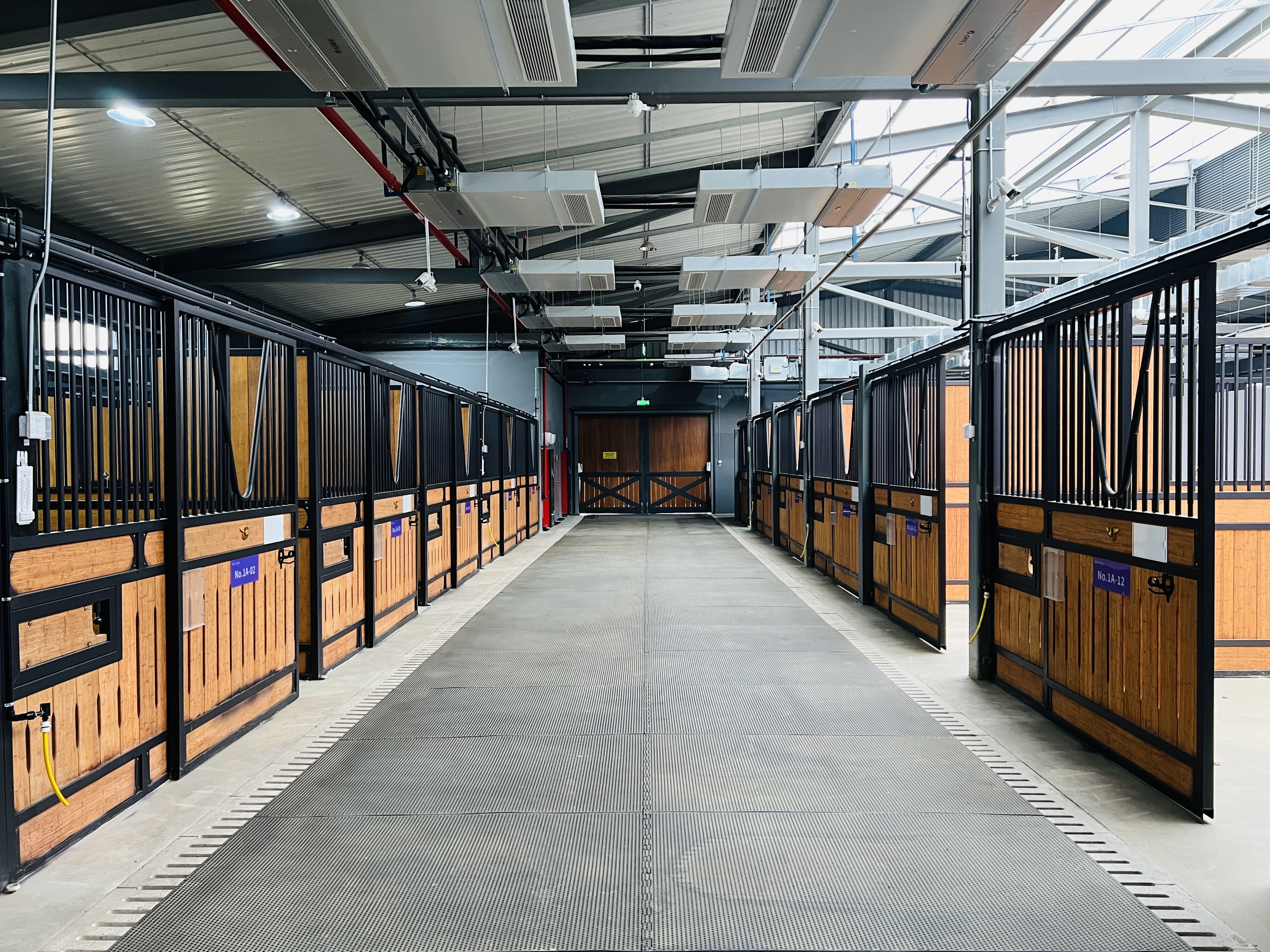
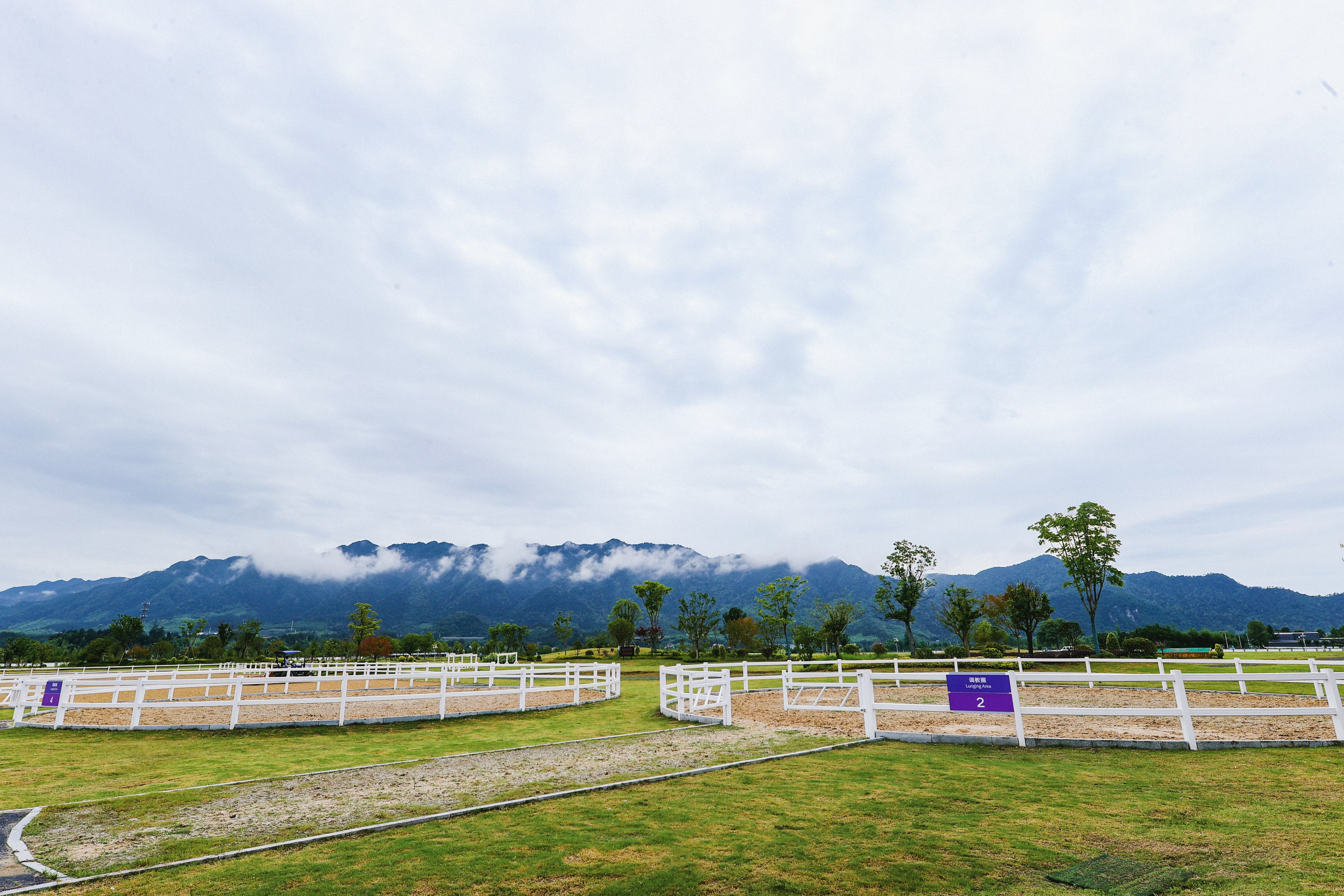
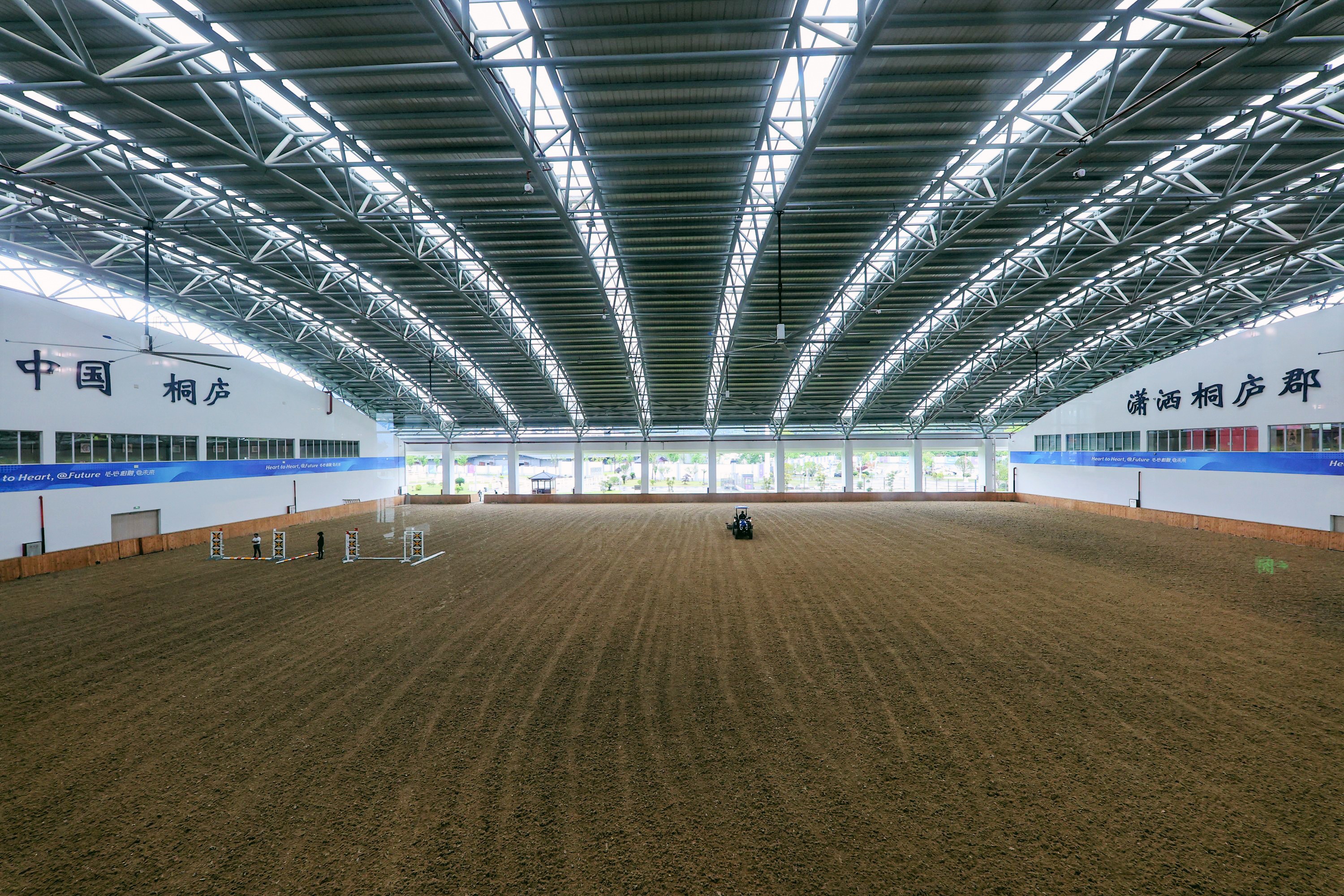
国际马术联合会(FEI)三项赛和奥运主管卡特琳·诺瑞德(Catrin Norinder)以及亚洲马术联合会(AEF)副秘书长阿比德·萨利姆·汗·塔林(Abid Salim Khan Tarin)在接受《杭州亚运》官方杂志采访时,对杭州马术中心表示高度认可。卡特琳大力赞许该马术中心具备了世界级别的设施和优秀的赛事组织能力,阿比德更是认为该马术中心拥有最先进的设施,是首屈一指的。
In an interview with the official magazine of Hangzhou Asian Games, Catrin Norinder, Director of Eventing and Olympic of Fédération Equestre Internationale (FEI) and Abid Salim Khan Tarin, Deputy Secretary General of the Asian Equestrian Federation (AEF) both expressed high recognition of Hangzhou Equestrian Center. Catrin praised the Equestrian Center for its world-class facilities and excellent event organization capabilities, and Abid even considered the Equestrian Center to be second to none with its state-of-the-art facilities.
2023年9月26日—10月6日,杭州第19届亚运会马术项目在杭州马术中心举办。中国马术队在此创造了2金1银的亚运会历史最好成绩,填补了中国队在亚运马术征程上的金牌空缺。
The equestrian events of the 19th Asian Games Hangzhou were successfully held from 26 September to 6 October, 2023 at Hangzhou Equestrian Center. The Chinese equestrian team created the best result in the history of the Asian Games with 2 gold and 1 silver medals, filling the gold medal vacancy of the Chinese team in the equestrian events of the Asian Games.
今年6月14日,第二届杭州(桐庐)国际马术公开赛在杭州马术中心拉开帷幕,这是该中心的亚运会赛后首秀,也是该马术中心建成以来举办的规模最大的一届比赛。
On 14 June this year, the second Hangzhou (Tonglu) International Equestrian Open kicked off at the Hangzhou Equestrian Center, which was the center's post-Asian Games debut and the largest edition of the competition held since the equestrian center was built.
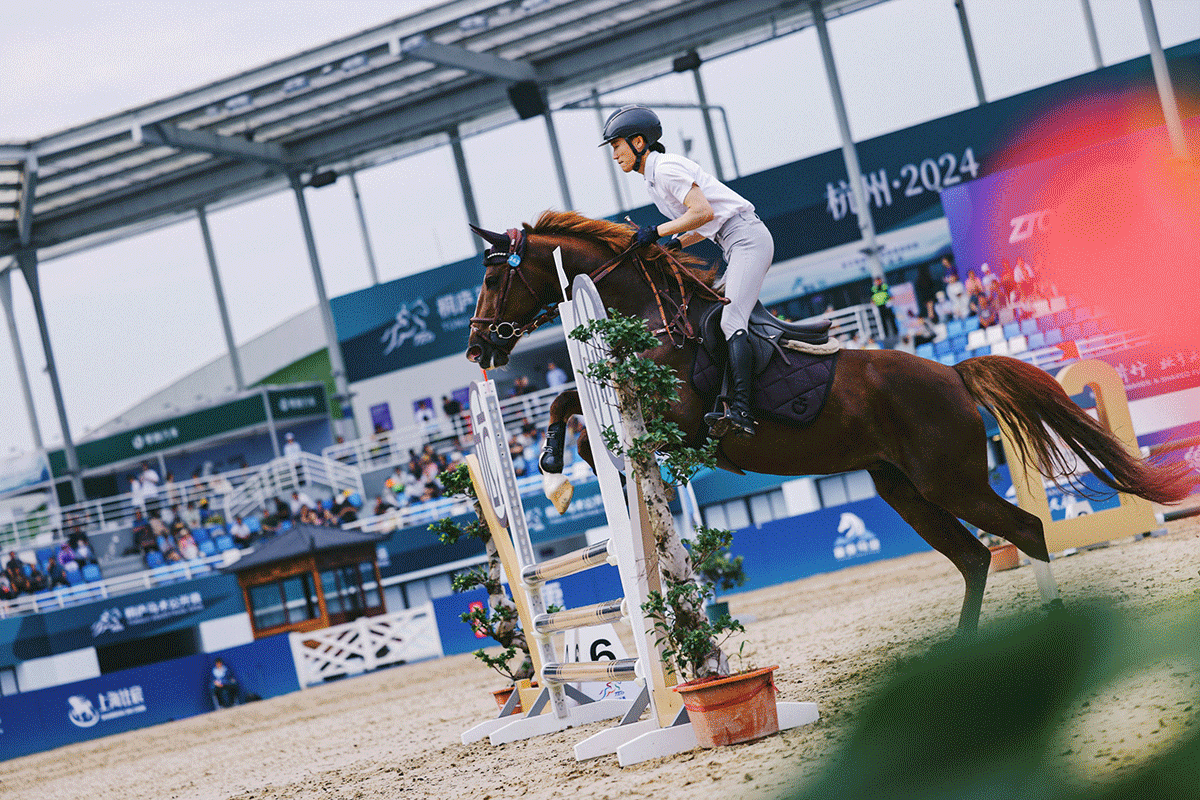
杭州马术中心在亚运会期间提供了一座世界级的马术比赛场馆,同时也为社区休闲生活做出了长远规划,积极致力于为当地居民留下一份宝贵的赛后遗产——以卓越的场馆为载体汇聚来自各地的马术行业精英和马术爱好者,传播马术运动文化,展示先进设施和优质马匹,并以此为契机发展与马有关的文化和旅游产业,让公众见证马术世界的魅力,探索马术运动的无限可能。
Hangzhou Equestrian Center provided a world-class equestrian facility for the duration of the Games, by having a lasting legacy of a community recreational facility that also guides further the development of equine competition and training in the local region. Following the Games, the site will act as a carrier to gather equestrian industry elites and enthusiasts from all over the world, spreading equestrian sports culture, showcasing advanced facilities and high-quality horses, developing horse-related cultural and tourism industries, allowing the public to witness the charm of the equestrian and explore the unlimited possibilities of this kind of sports.
完整项目信息
项目名称:杭州马术中心
项目类型:体育建筑
项目位置:中国浙江省杭州市桐庐县
总建筑面积:5.4万平方米
竣工时间:2022年5月
项目业主:杭州亚运会马术中心项目管理委员会/杭州富春马业投资发展有限公司
设计公司:POPULOUS(博普乐思)
合作单位:同济大学建筑设计研究院(集团)有限公司
工作内容:概念规划方案设计、设计顾问(后续方案深化及初步设计阶段)
版权声明:本文由POPULOUS(博普乐思)授权发布。欢迎转发,禁止以有方编辑版本转载。
投稿邮箱:media@archiposition.com
上一篇:推广|“年轮”·第四届松阳建筑大赛报名开放!
下一篇:三松璞玉大厦 / 零壹城市建筑事务所