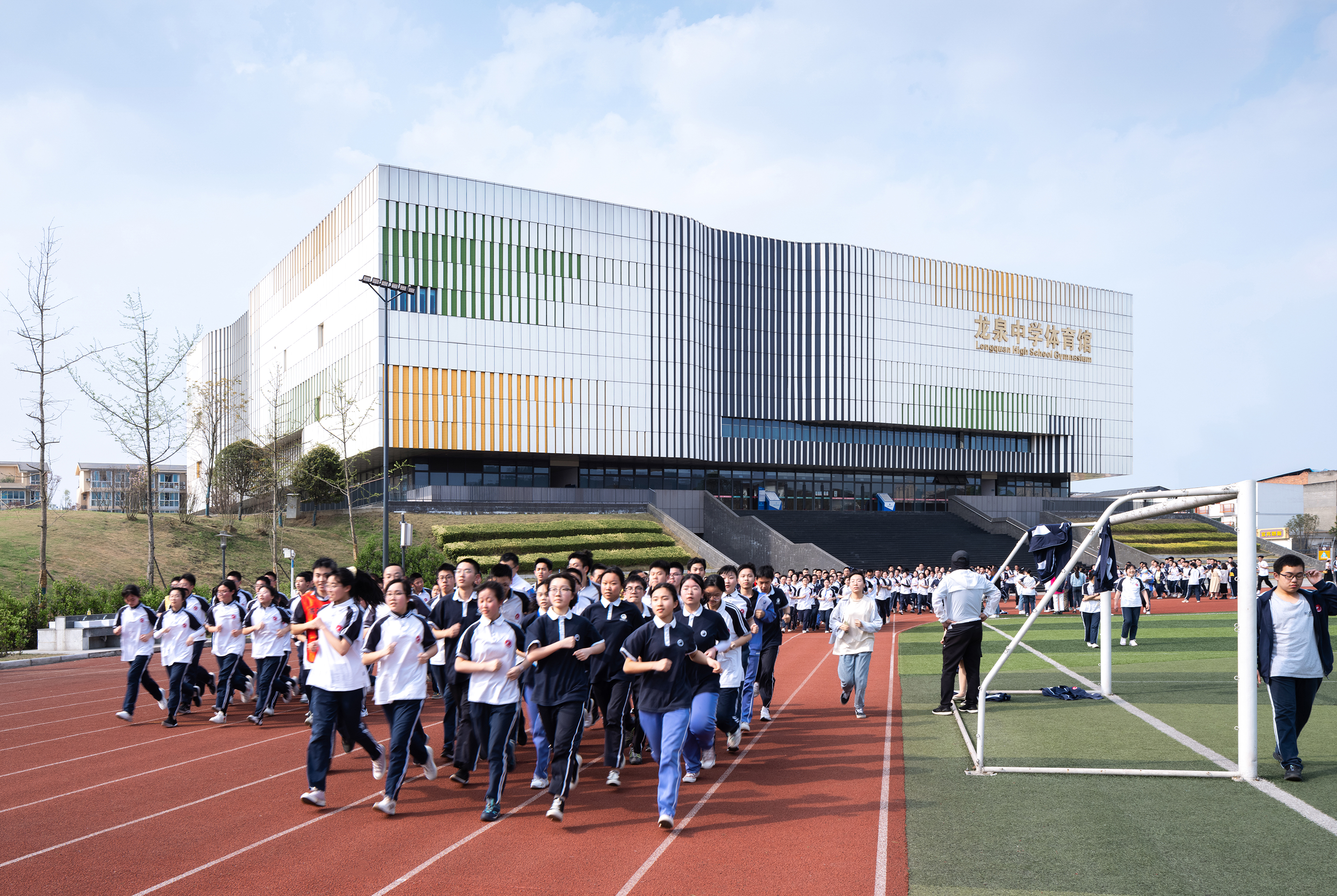
设计单位 中国建筑西南设计研究院有限公司
项目地点 四川成都
建成时间 2020年7月
建筑面积 30599.24平方米
本文文字由设计单位提供。
龙泉中学体育馆(第31届世界大学生夏季运动会配套篮球训练馆),设计伊始即关注因地制宜、复合使用的发展要求——作为校用多功能综合体育馆,兼顾社区全民健身需求。体育馆建成后陆续承办成都市第十四届运动会、第九届残疾人运动会、第31届世界大学生夏季运动会的相关比赛,是区域平赛转换、社会开放的示范项目。
Longquan High School Gymnasium (Basketball Training Hall for the 31st Summer Universiade). The design from the outset focuses on adapting to local conditions and the development requirements of compound use. As a multi-functional sports center for school use, it also caters to the community's demand for national fitness. After completion, it successively hosted the relevant events of the 14th Chengdu Sports Games, the 9th Paralympic Games, and the 31st Summer Universiade, becoming a benchmark demonstration project for the transformation of flat competitions and social openness in the region.
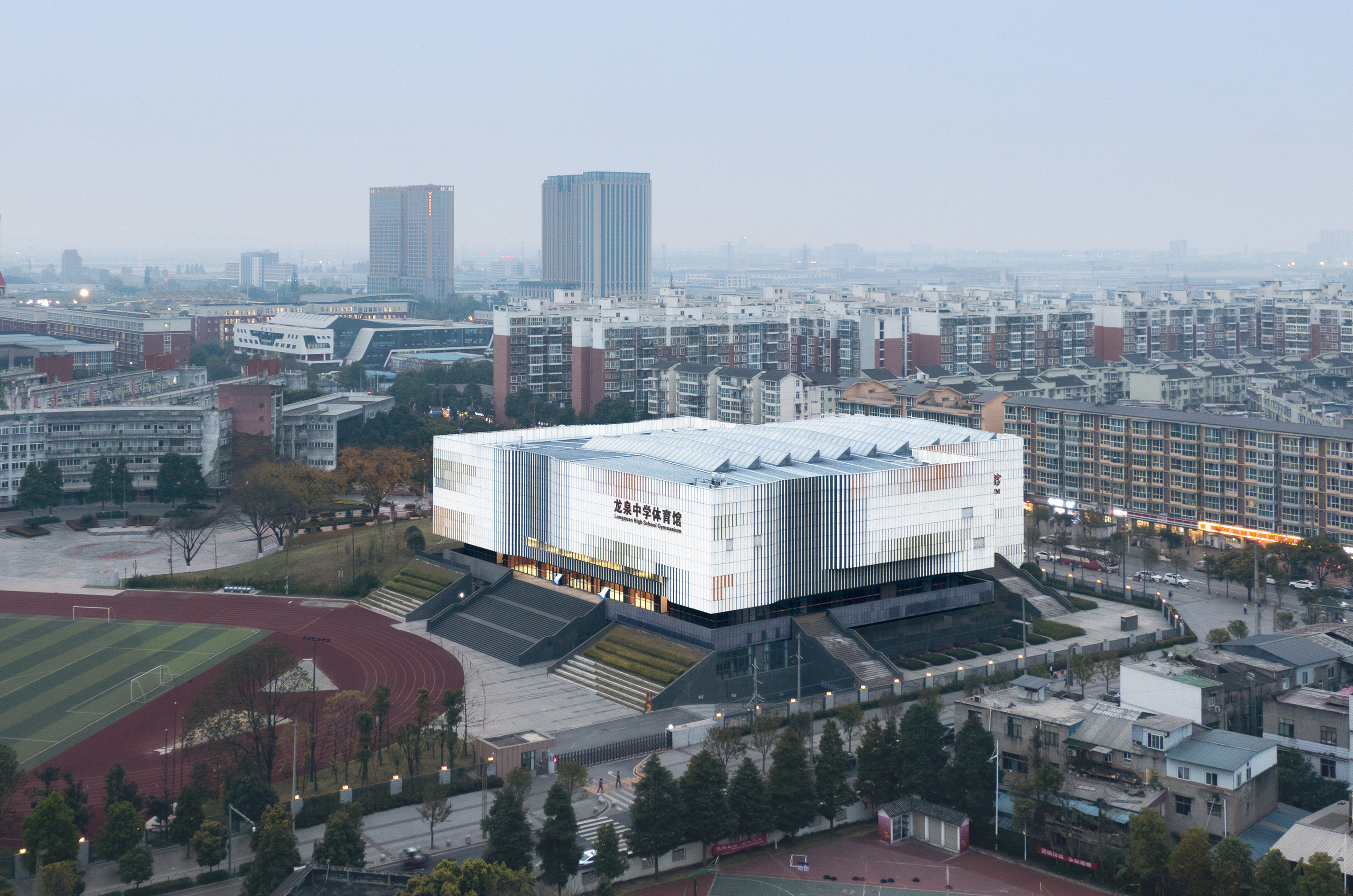

项目用地位于龙泉中学正北角,空间极度紧张,设计团队需要考虑学校实际使用需求,增加利用率。建筑除比训场、游泳池的大空间外,还配套有多种教学用房。设计将游泳池和篮球场垂直叠放,多功能空间穿插在看台下部和游泳馆周边,充分利用下沉庭院和校园界面组织不同功能流线,将提升使用效率和节约用地做到极致。
The project site is located at the north corner of Longquan High School, with extremely limited space. Considering the actual needs of the school, the utilization rate is increased. In addition to the large spaces for the training field and swimming pool, the building is also equipped with various teaching rooms. The design vertically stacks the swimming pool and basketball court, and the multi-functional space is interlaced under the stands and around the swimming pool, fully utilizing the sunken courtyard and the campus interface to organize different functional flows, reaching the ultimate in improving the efficiency of use and land saving.
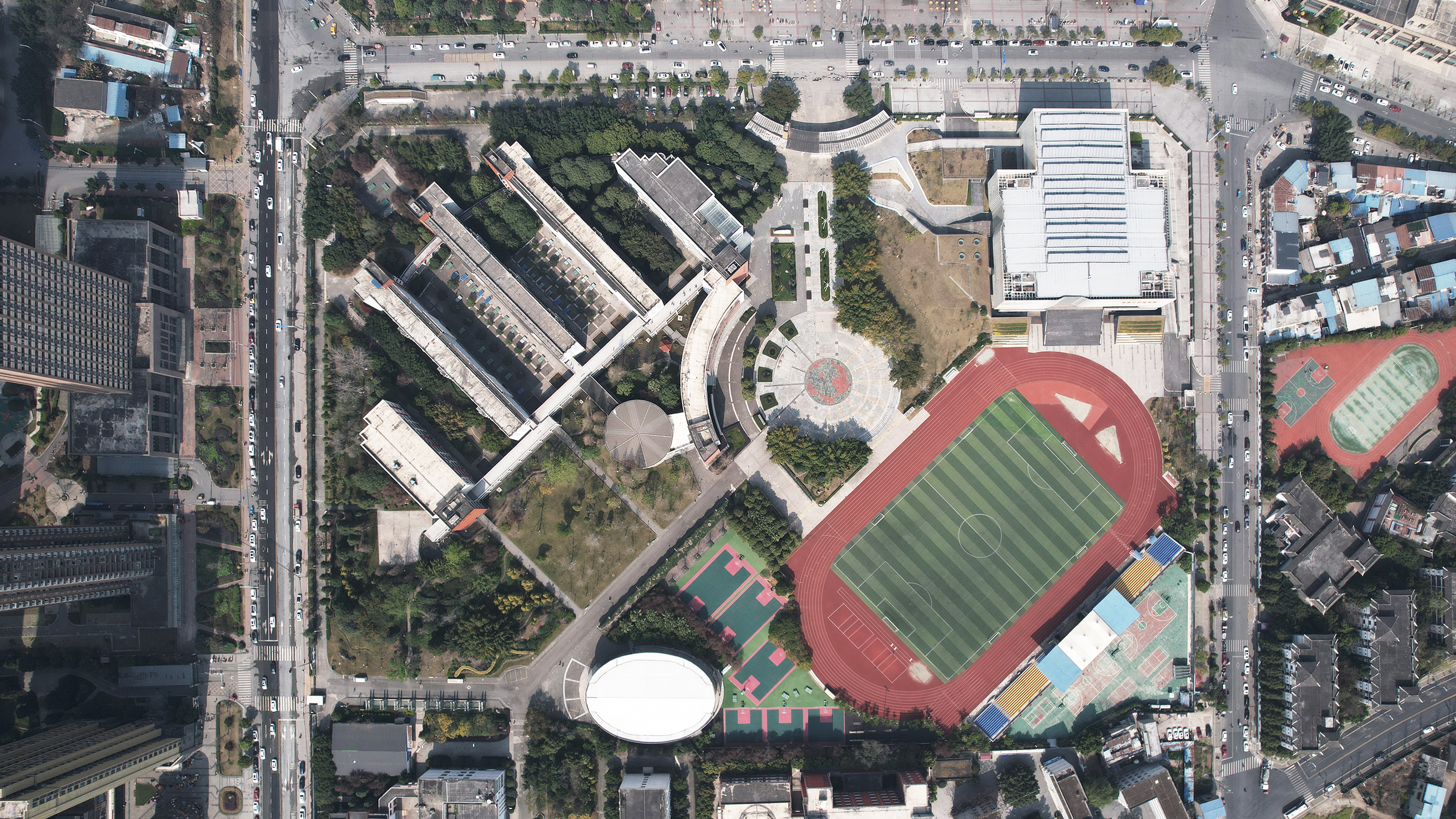


设计希望更多地保留校园原有的山丘树林,将建筑基座部分的游泳馆做地景化处理,与原有地形融为一体。原始山丘通过精心打造,形成坡地公园,给学生们提供怡人的休憩场所。篮球馆成为漂浮在绿丘之上的纯净盒子,在校园和城市界面均提供了良好的视觉感受。
The design aims to retain more of the original hills and forests on the campus, and the swimming pool in the building base is treated as part of the landscape, integrating with the original terrain. Through careful planning and design, the original hills have been transformed into a sloping park, providing a pleasant resting place for students. The basketball hall is a pure box floating on the green hills, with a good visual feel at both the campus and urban interface.

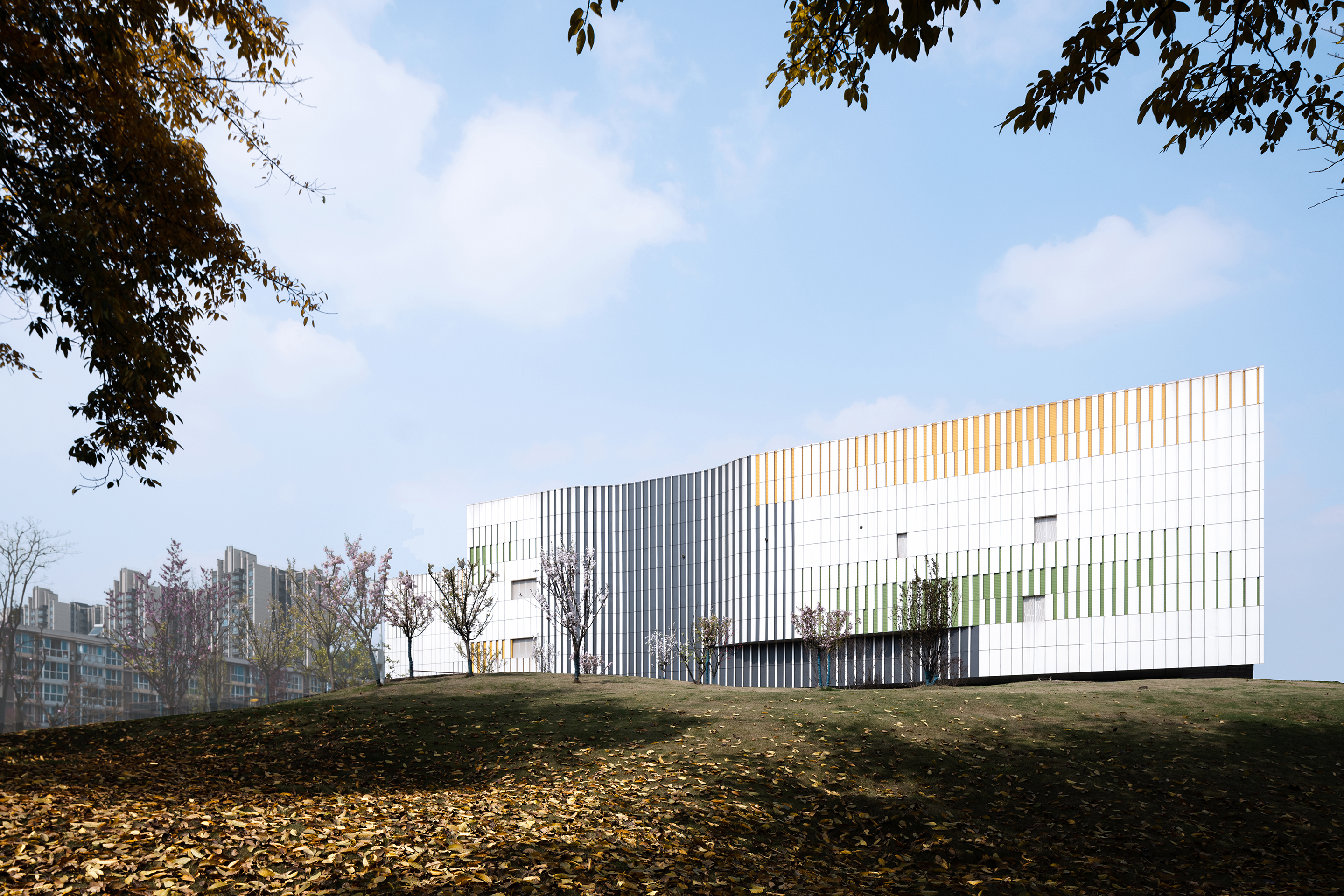
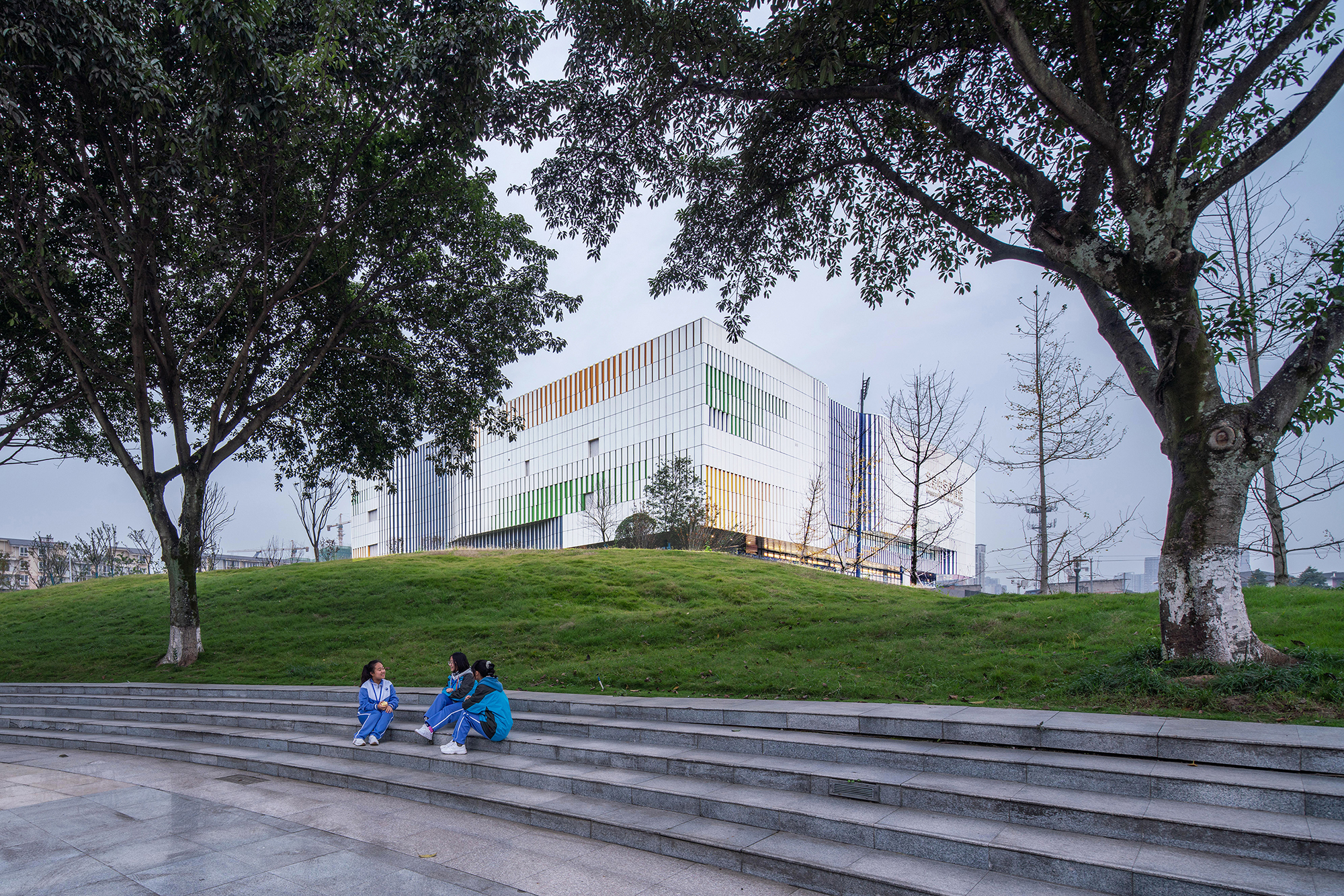

为了保证场馆的多功能使用,设计创造性地将训练场、比赛馆、校园演艺空间设置在一个大空间中。通过隔断封闭,使比赛场和训练场一分为二,可独立使用互不干扰。隔断拉开,比赛场和训练场合二为一,形成一个大型室内空间,可供学校日常体育课及训练使用,或者作为表演场地和舞台后场。
To ensure the multi-functional use of the venue, the design creatively sets the training field, competition hall, and campus performance space in a large space. When partitioned, the competition hall and training field are separated and can be used independently without interference. When the partition is opened, the competition hall and training field are merged into one to form a large indoor space that can be used for daily physical education and training in school or as a performance and backstage venue.

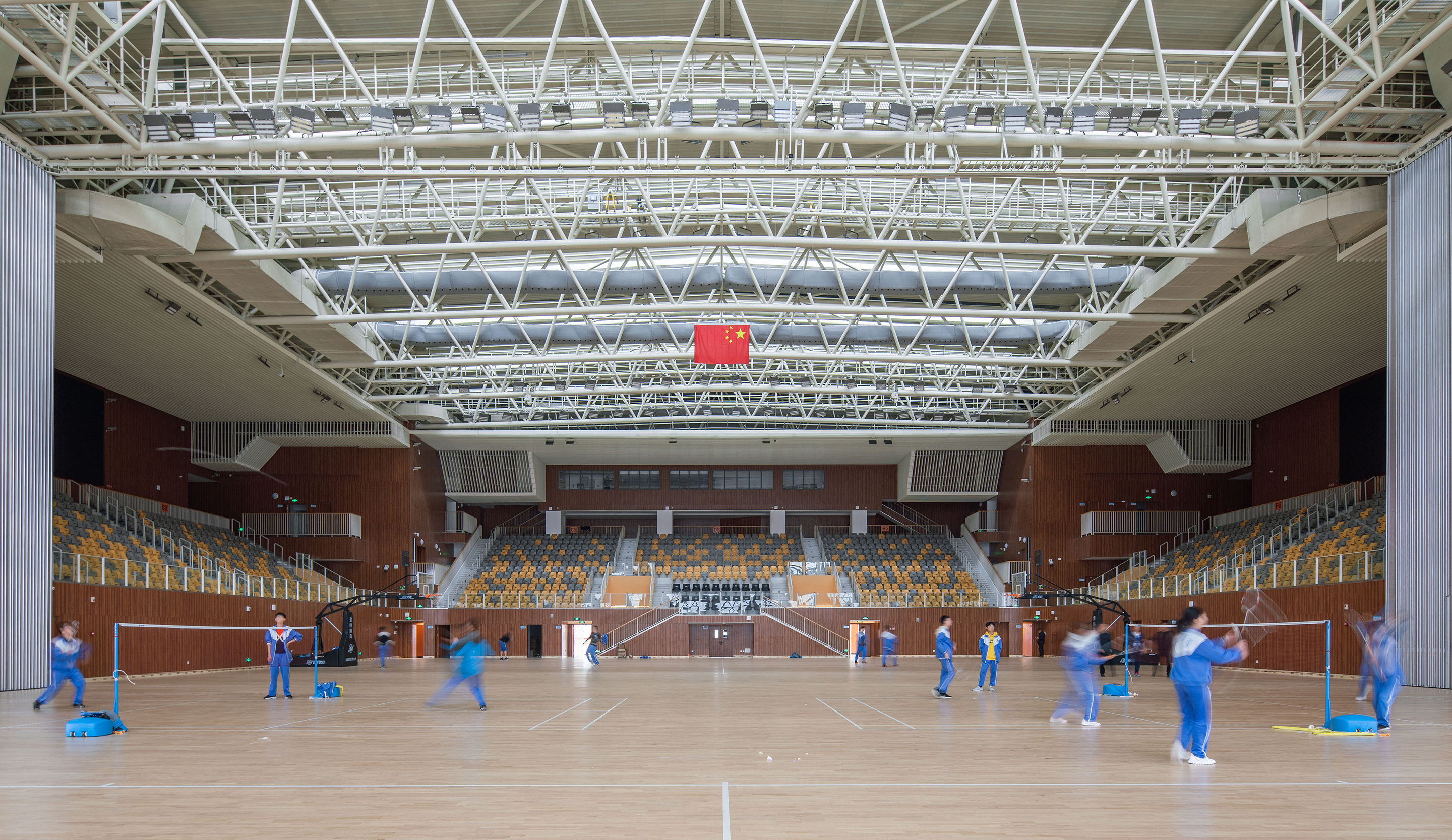
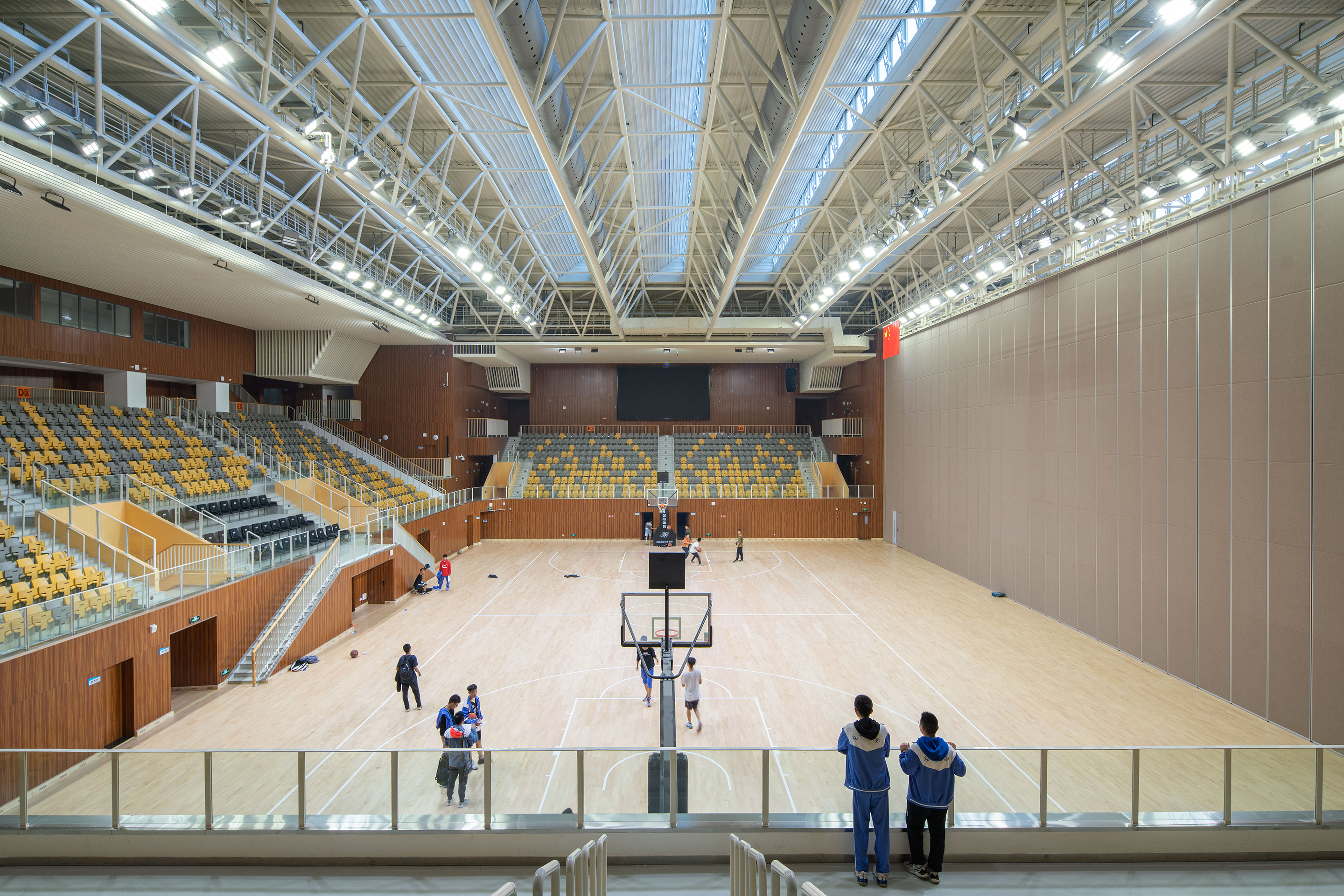

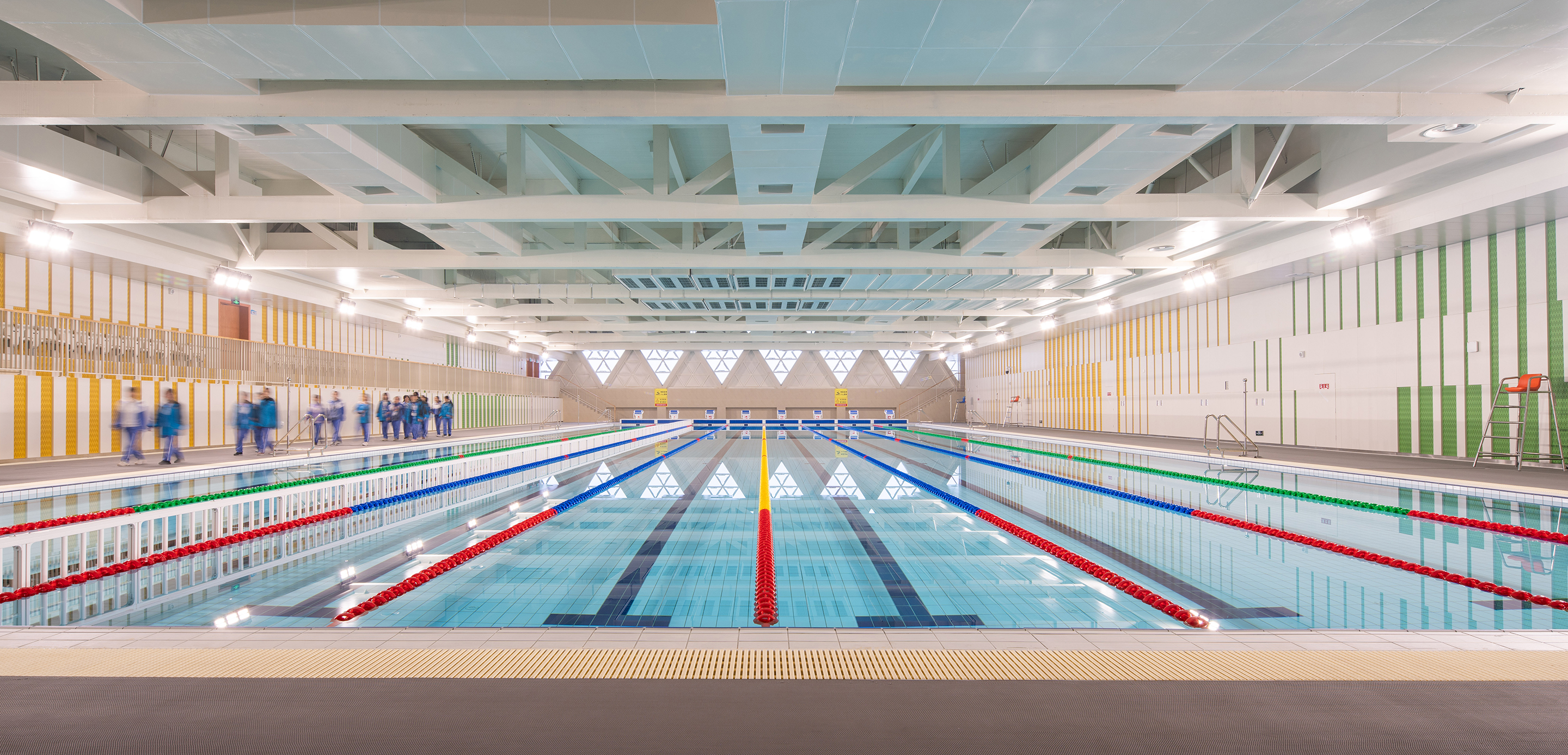
建筑结构机电一体设计,篮球馆大空间桁架结构在隐蔽机电管线的同时,结合屋顶侧采光天窗,塑造了简洁明亮的室内效果。在城市界面,表现了结构斜交网格肌理,结合磨砂玻璃,提高了训练空间的自然采光效果。主立面采用参数化渐变彩色铝板,抽象了当地龙泉山脉的律动,也塑造了学校建筑年轻活泼的外在形象。
Building, structure, and M&E are designed as an integrated whole. The large-span truss structure of the basketball hall, together with the roof-side lighting skylights, creates a simple and bright indoor effect while concealing the mechanical and electrical pipelines. The urban-facing interface showcases the structural diagonal grid texture and improve the natural lighting effect of the training space with frosted glass. The main facade adopts parameterized gradient-colored aluminum panels, abstracting the rhythm of the local Longquan Mountains and shaping the youthful and lively external image of the school's architecture.
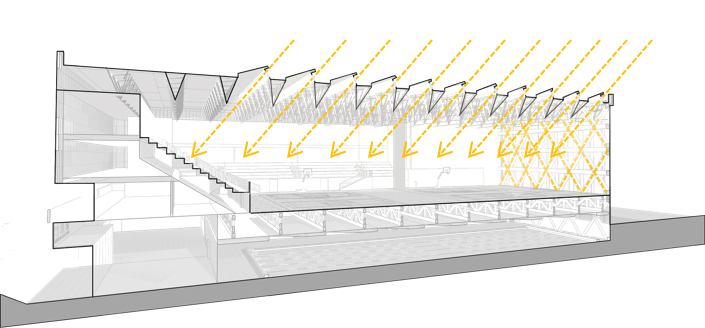
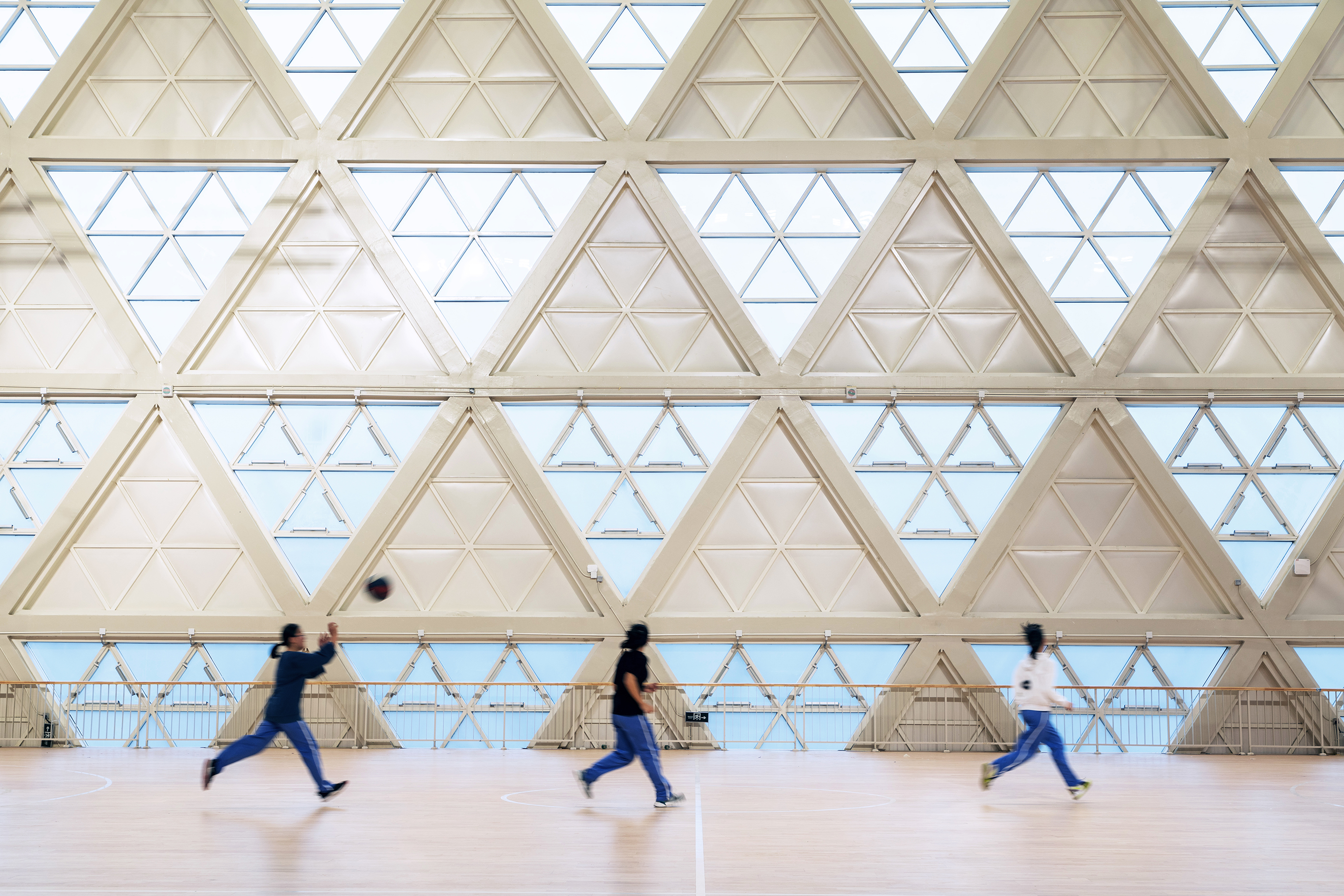
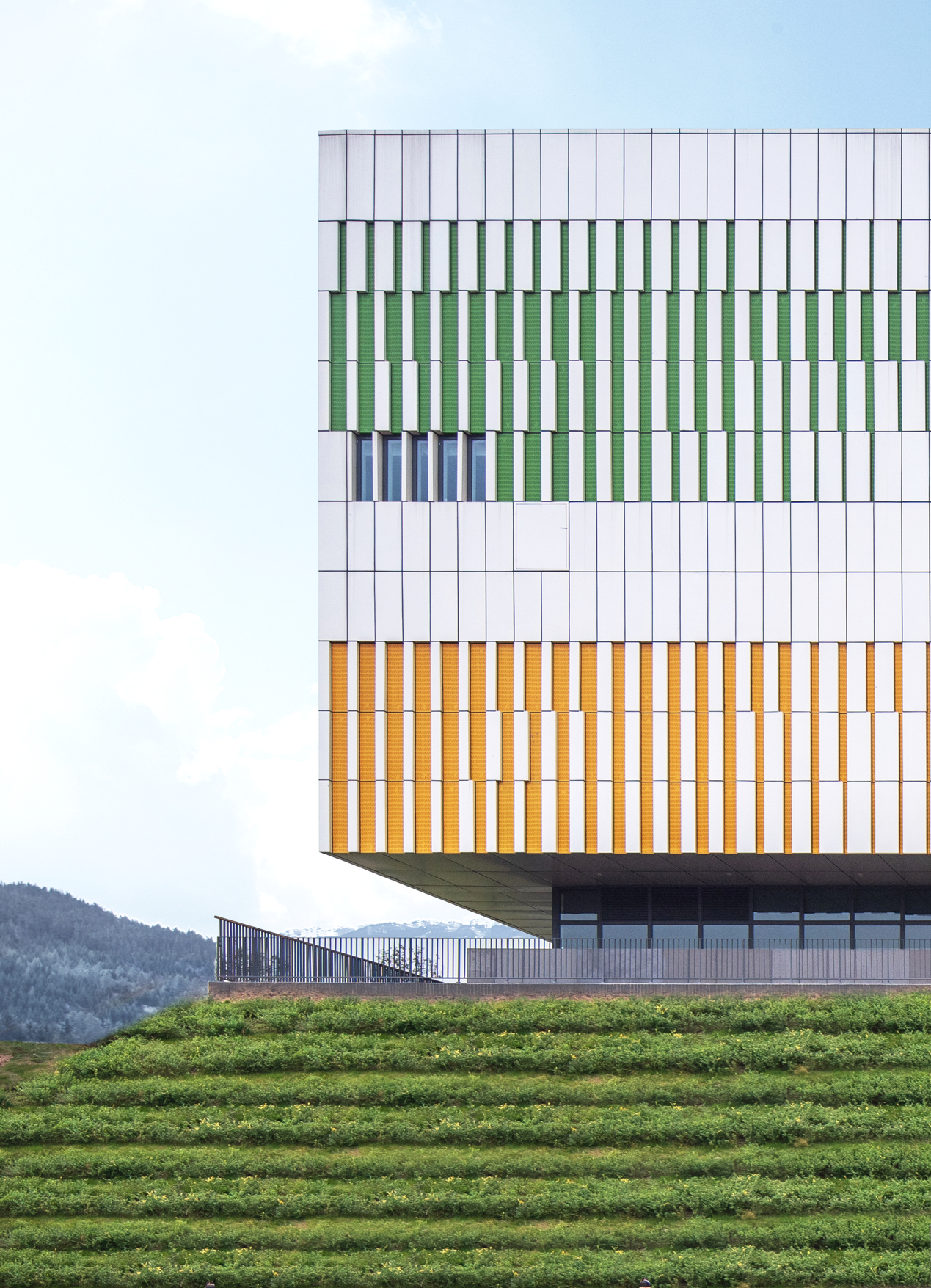
体育建筑经历了从只能开展少数专业项目的单一功能到服务综合性体育赛事的的模式转变。龙泉中学体育馆在此基础上,从设计之初就复合了表演、教学等多样化功能,是在高效利用、可持续发展之路上的一次有益探索。
Sports architecture has undergone a transformation from a single function that can only carry out a few professional projects to a model that serves comprehensive sports events. On this basis, the Longquan Middle School Gymnasium has been designed to incorporate diverse functions such as performance and teaching. It is a beneficial exploration on the path of efficient utilization and sustainable development.

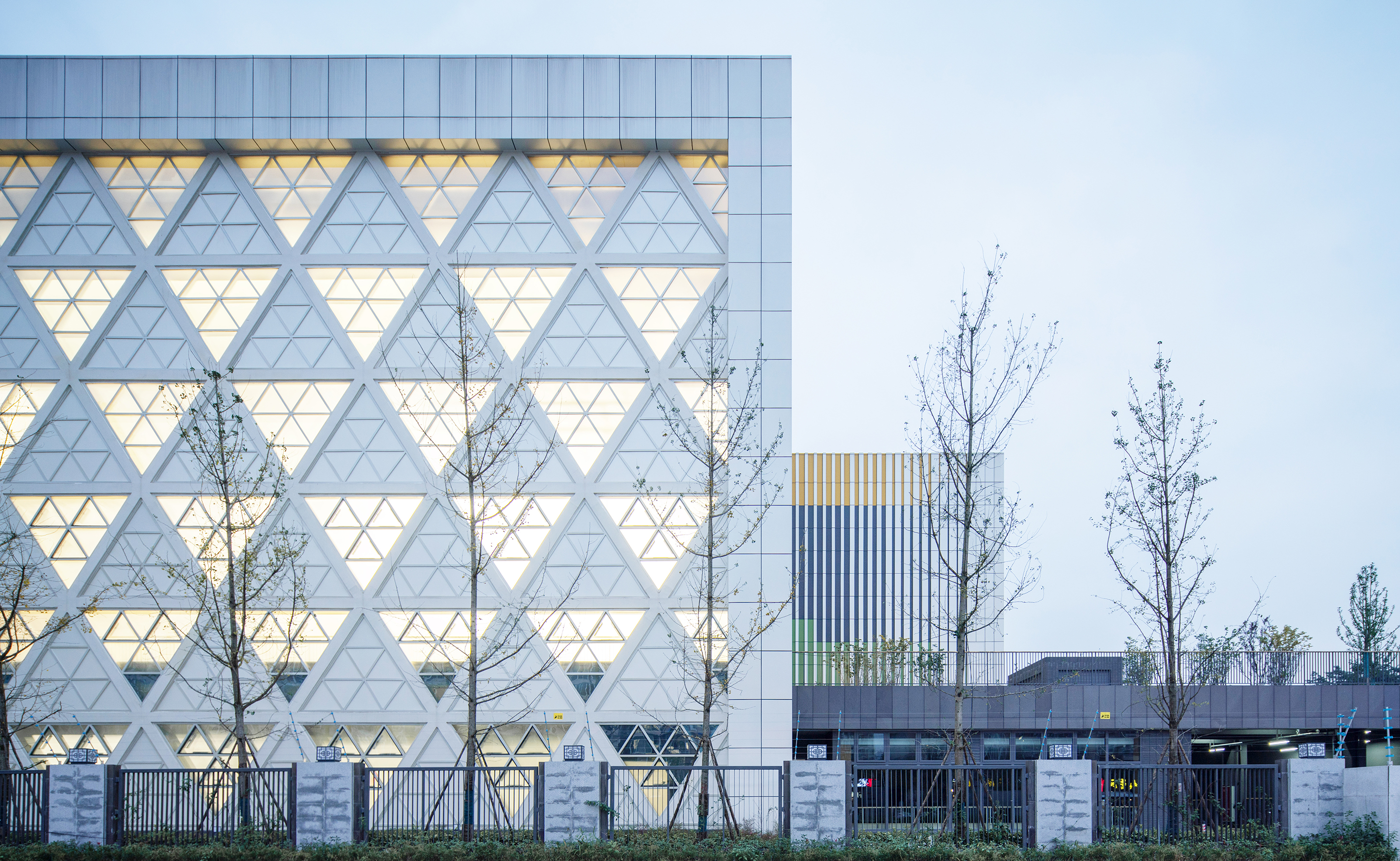
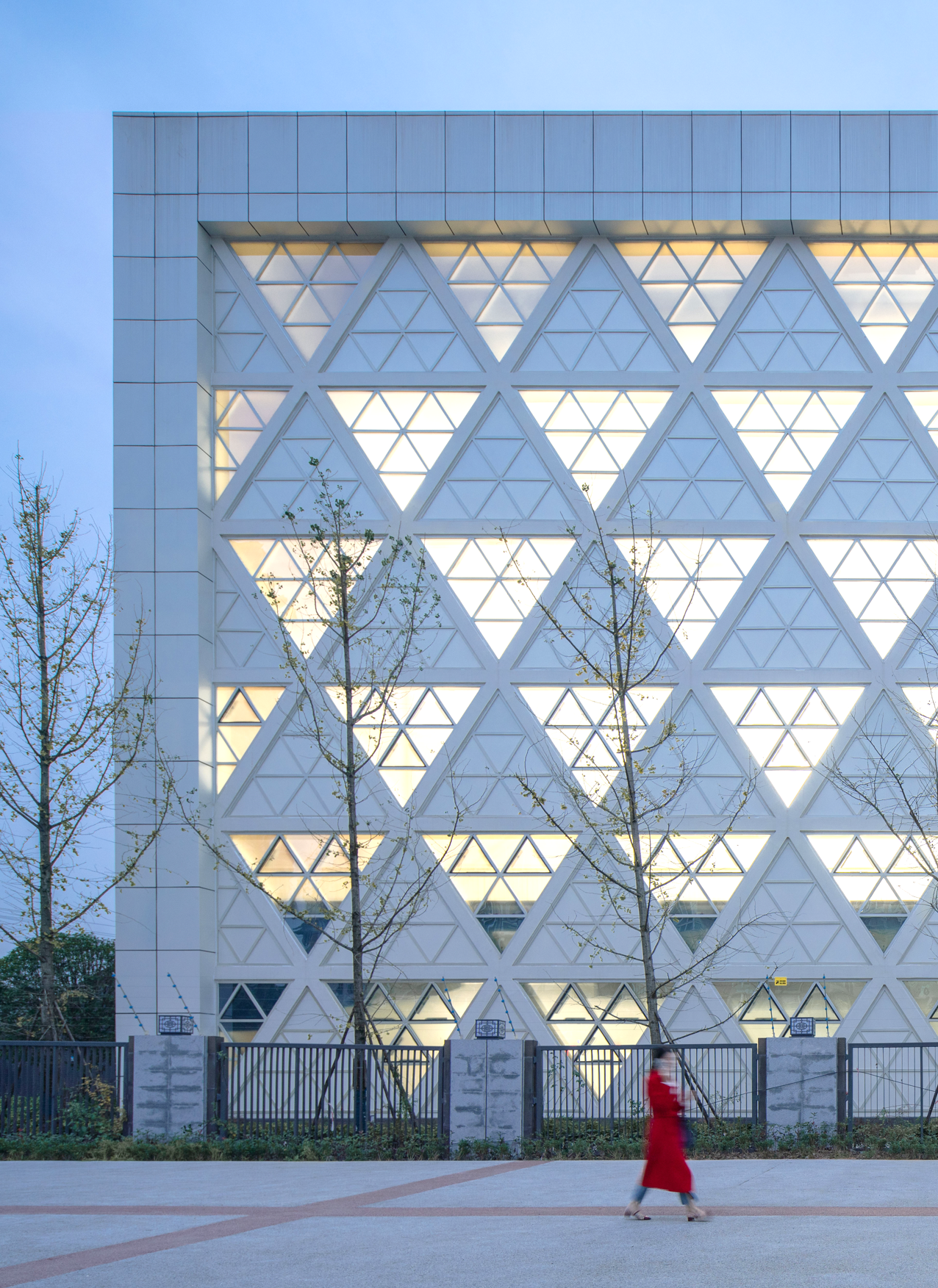
设计图纸 ▽
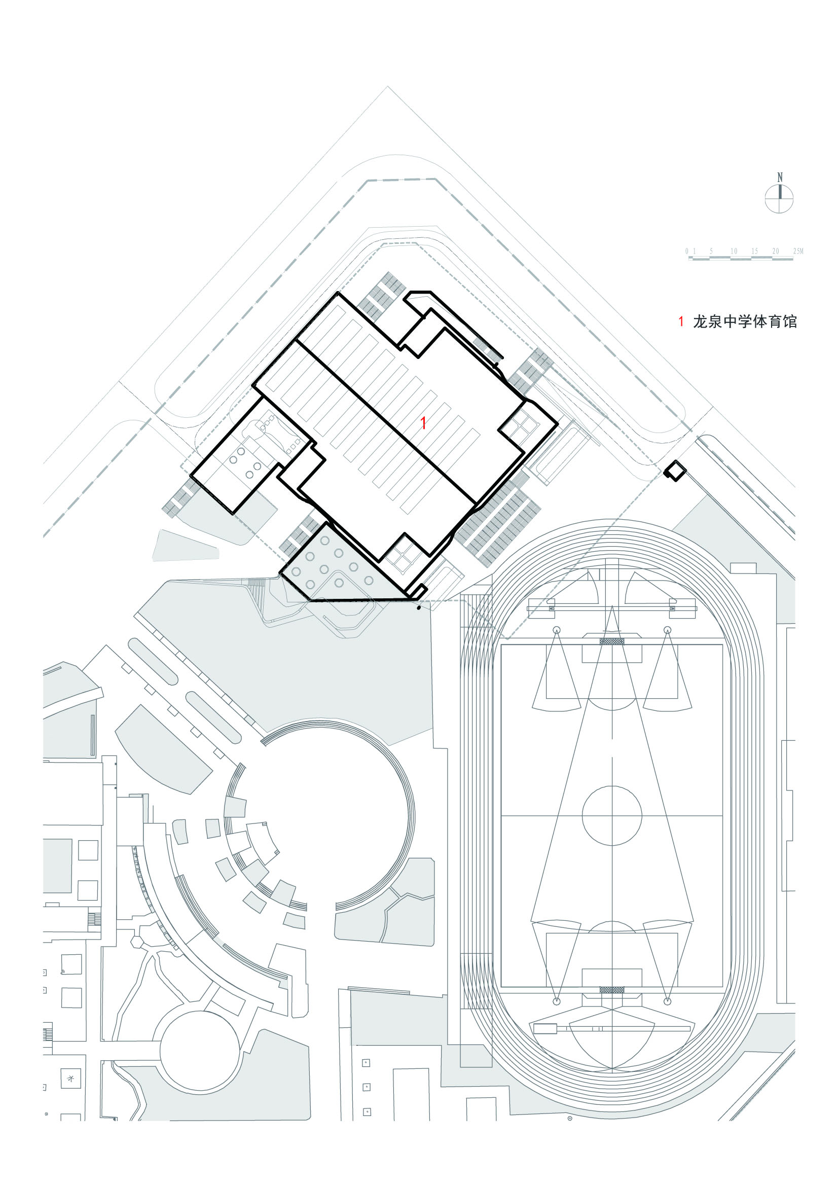


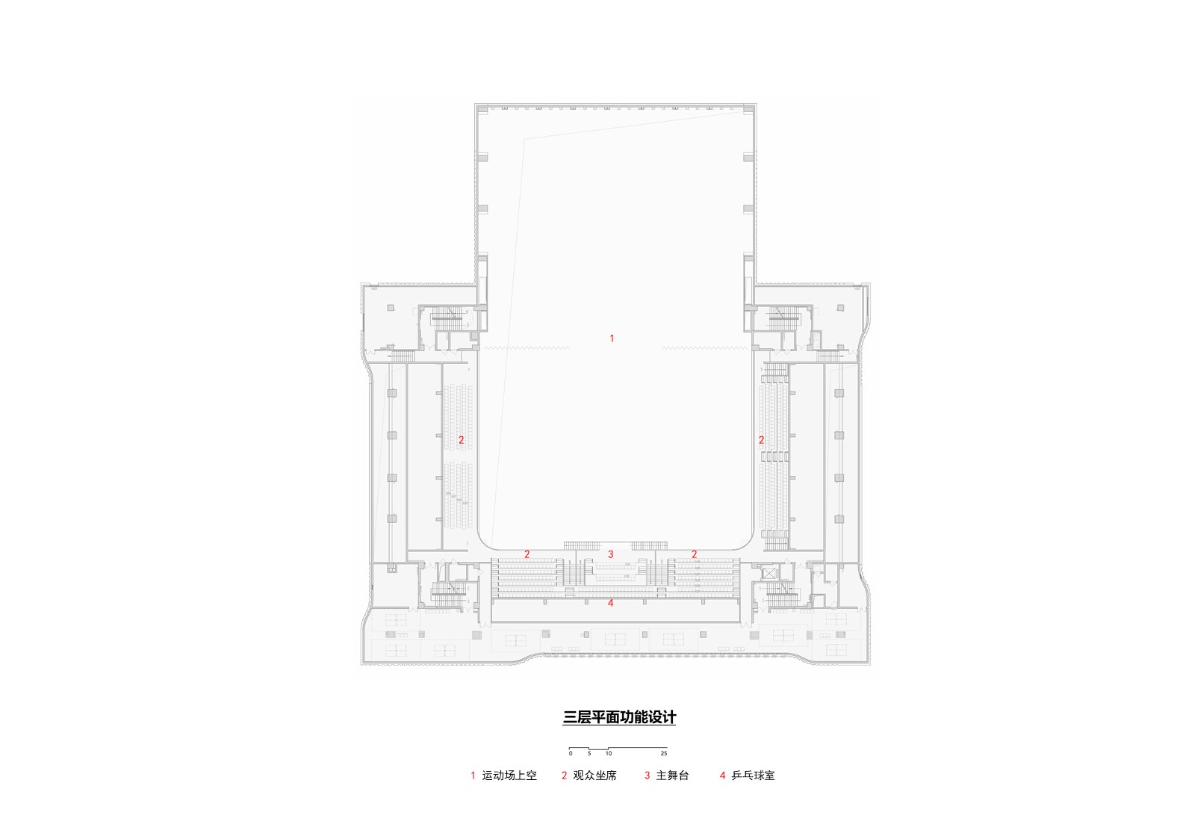
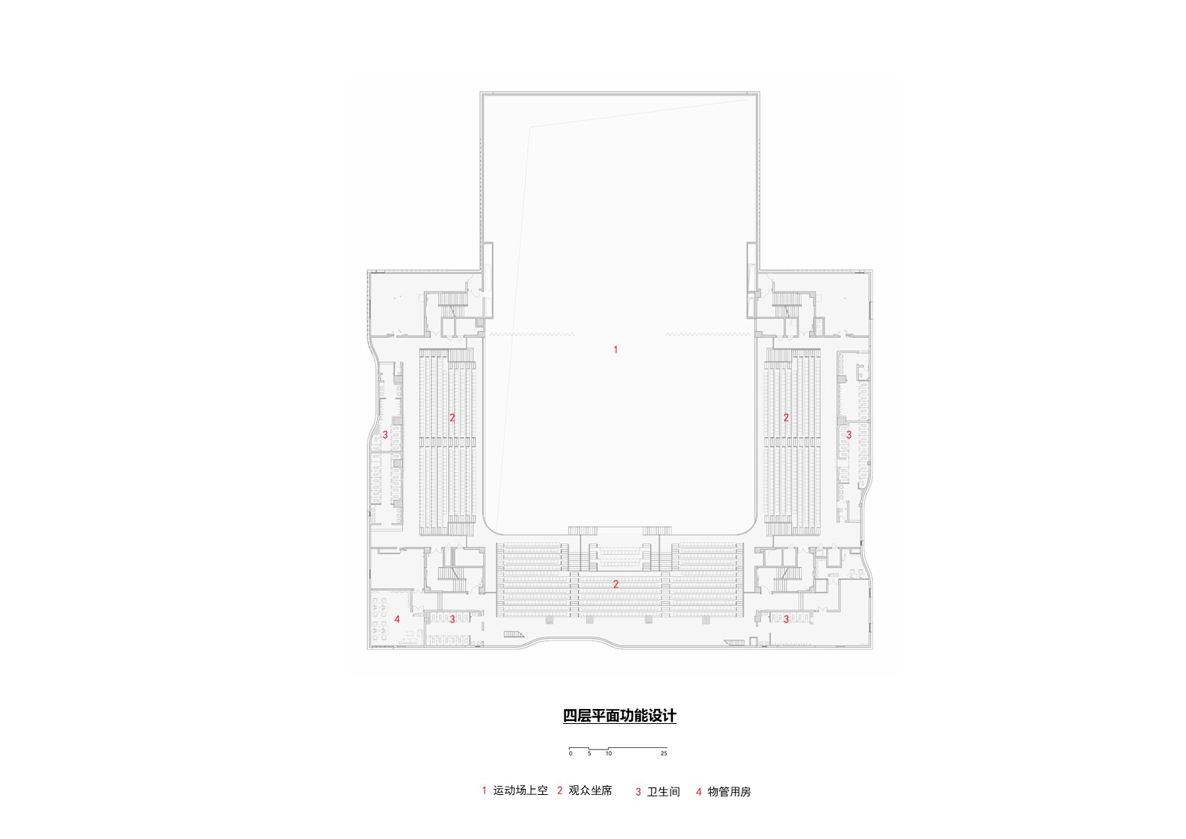

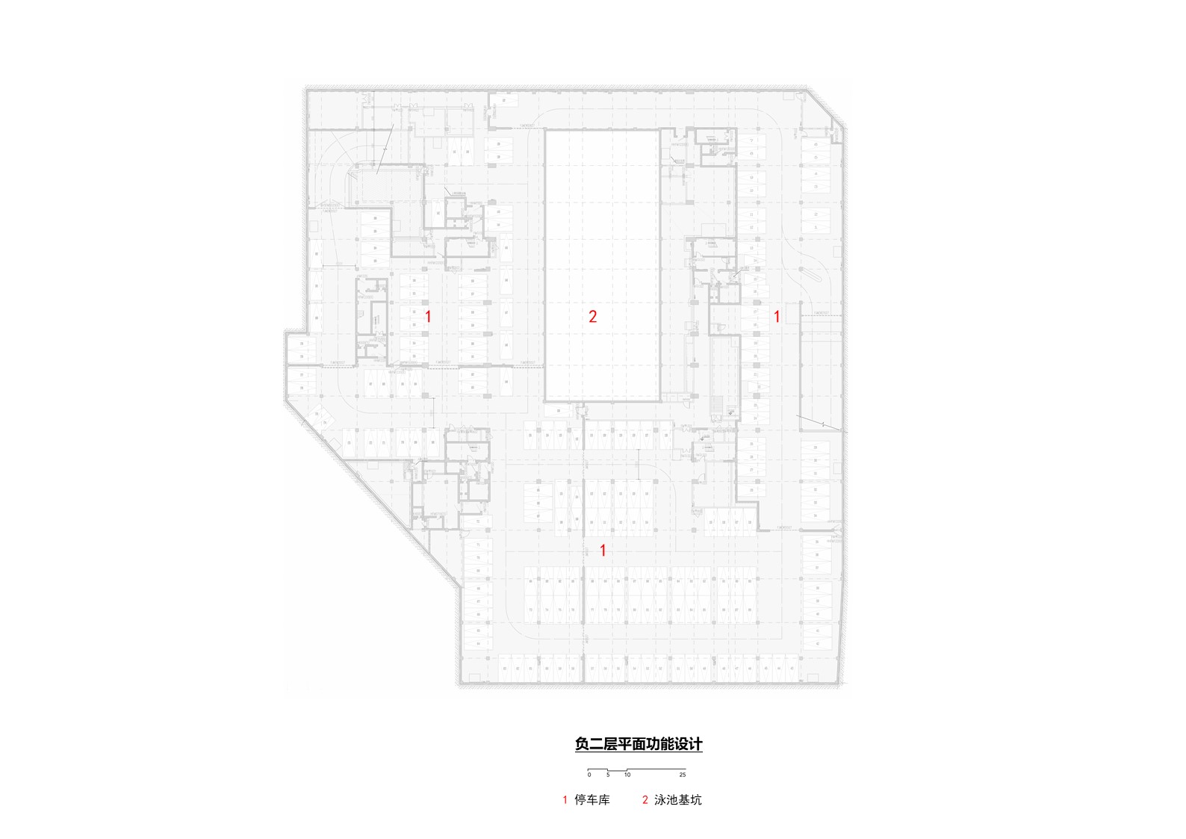
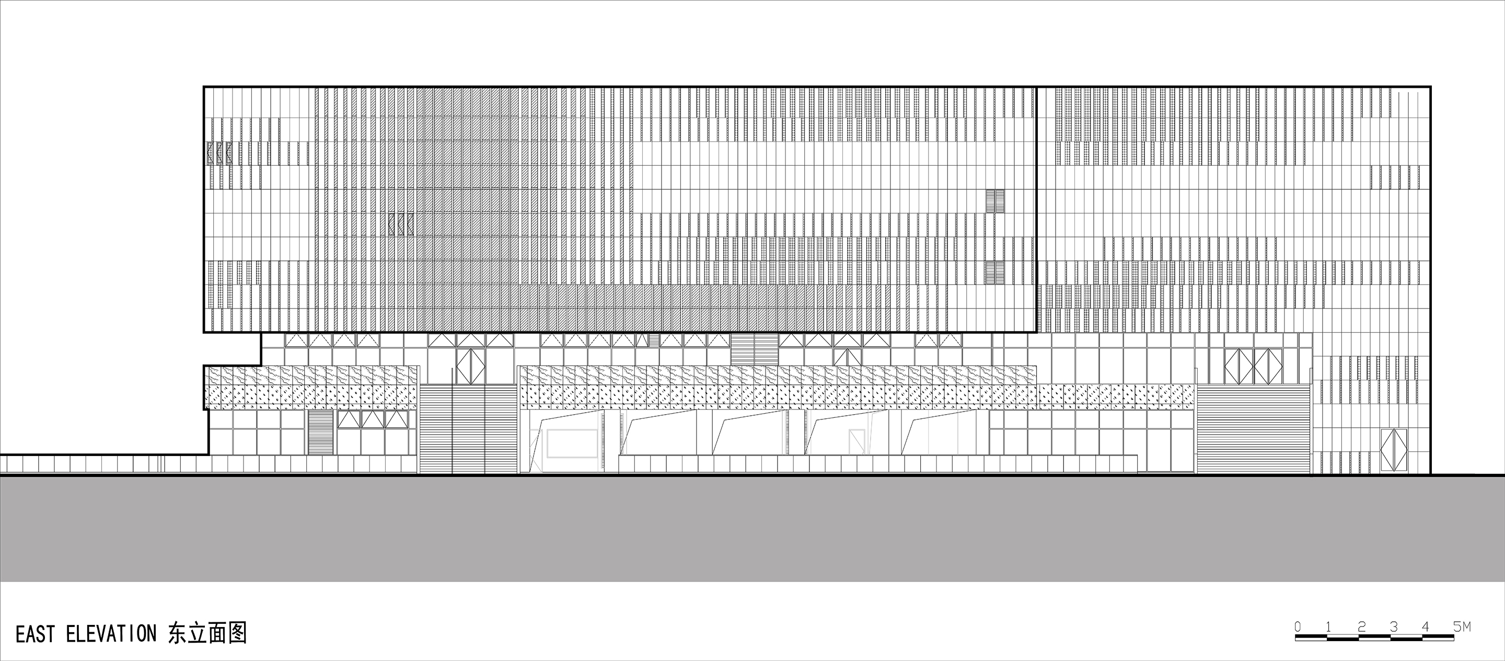
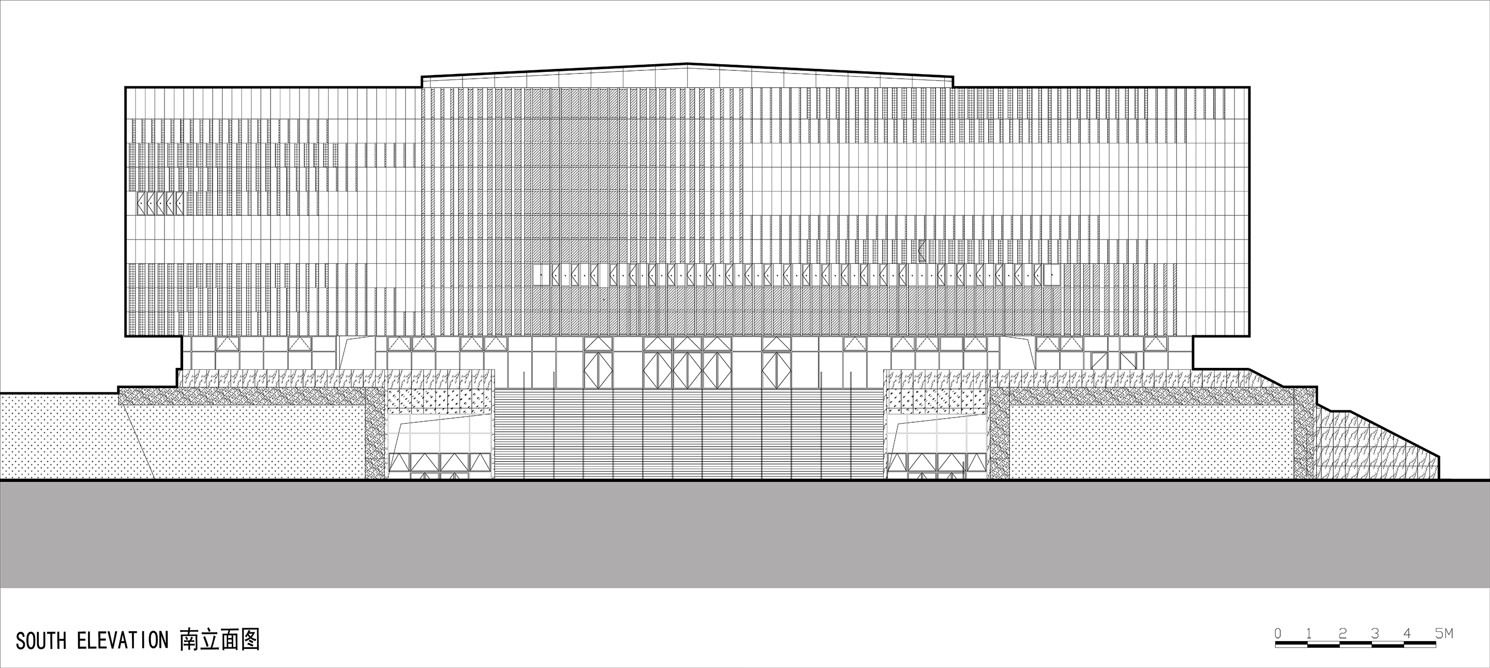

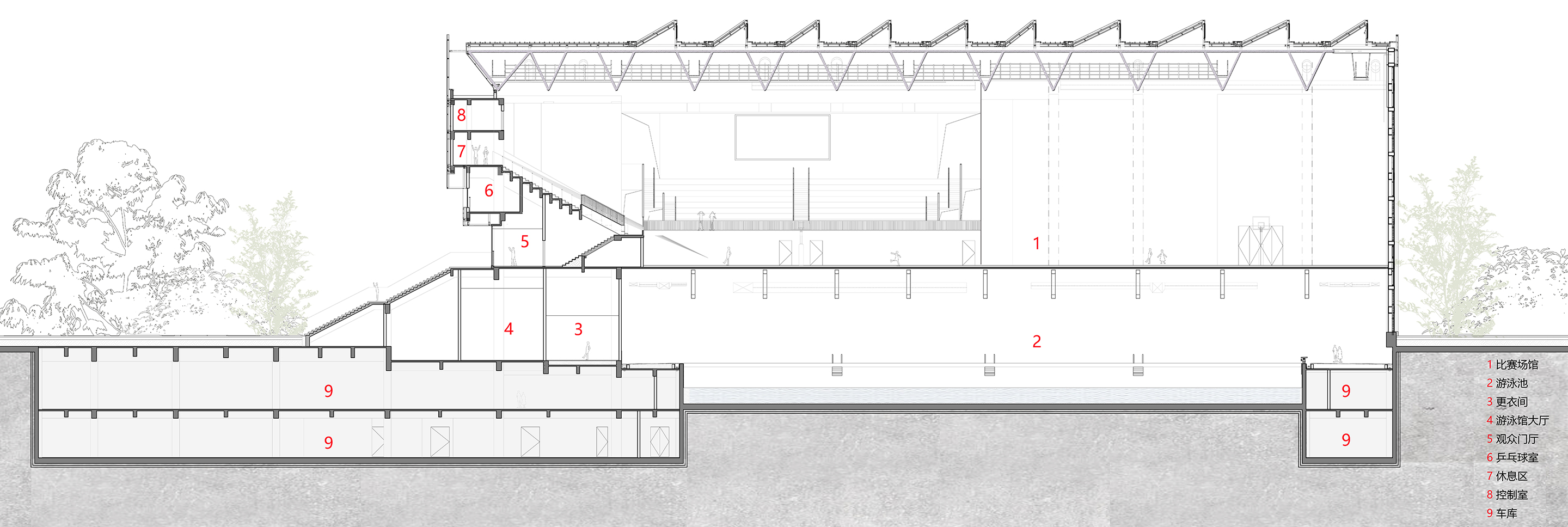

完整项目信息
项目名称:龙泉中学体育馆(第31届世界大学生夏季运动会配套篮球训练馆)
项目类型:体育建筑
项目地点:四川成都龙泉驿区
设计单位:中国建筑西南设计研究院有限公司
业主:成都经开建设管理有限公司
设计时间:2017年10月—2018年10月
建设时间:2019年1月—2020年7月
用地面积:11231平方米
建筑面积:30599.24平方米
造价:1.82亿元
建成状态:建成
主创建筑师:肖波、陈朔
设计团队完整名单:
建筑:钱昱全、鞠颖、吴瑶、严翔
结构:张彦、赖程钢、许京梦
暖通:文玲、雷智勇,
给排水:杨槐、蔡阳阳、李佳
电气:李慧、张伟、邱玉、杨海波
幕墙:范锐、罗光龙
室内:黎洪洲
建筑技术:李慧群
智能化设计:邱玉
造价:彭小芳、冷在品
景观:尹昕
其他参与者:
室内:成都赛文装饰设计有限公司
材料:室内灵活隔断-四川伍福装饰材料有限公司
摄影师:存在建筑-建筑摄影、见闻影像、辛振、刘顶双
版权声明:本文由中国建筑西南设计研究院有限公司授权发布。欢迎转发,禁止以有方编辑版本转载。
投稿邮箱:media@archiposition.com
上一篇:建筑地图204 | 成都:川西平原上的建筑
下一篇:建筑影像︱丁蜀成校 / 亘建筑