
设计单位 BAROZZI VEIGA
项目地址 瑞士
占地面积 2万平方米
建成状态 已建成
瑞士的洛桑州美术馆(MCBA)项目于近期完成,该馆将于今年10月6号向大众开放,举办它的第一个展览。
On the 5th and 6th of April 2019 the keys of the MCBA Lausanne were delivered to the Canton of Vaud. The museum is currently still closed in preparation for the opening of its first exhibition on the 6th of October, 2019.
MCBA是洛桑三大博物馆总体规划的重要部分,另两座分别是MUDAC当代设计及应用艺术馆、Musée de l’Elysée摄影博物馆,它位于城市中心地带。巴塞罗那的Barozzi Veiga公司在2011年的国际竞赛中赢得了洛桑新艺术区——Platform 10的总体规划和这座美术馆的设计权。
Located in the city centre, the project proposed a master plan for the city´s three main museums: the Museum of Fine Arts MCBA, the Museum of Contemporary Design and Applied Arts MUDAC and the Photography Museum Musée de l’Elysée. In 2011 Barozzi/Veiga won the international competition for the masterplan of the new Art district in Lausanne, Switzerland – Platform 10 – and the design of the Fine Arts Museum.
美术馆位于场地南部边缘,与南侧铁轨平行,是一个纵向的体量。作为三个博物馆中最大的美术馆,它承载并重现了场地的记忆,以其实用的形态、严谨的几何造形与硬朗尖锐的线条呼应了场地原有的工业特征。MCBA试图营造一种特定的氛围,将建筑在空间与历史层面上与城市联结。
The new Museum of Fine Arts takes place on the site’s southern edge as a longitudinal monolithic volume, parallel to the rails. Like the train station, it defines an urban space while protecting it from the trains’ nuisances.Embracing this condition, the Museum of Fine Arts, the biggest of the three museums, carries and expresses the memory of the site, echoing to the former industrial condition of the site with pragmatic forms, rigorous geometry and hard, sharp lines. The MCBA is specific to its site, it tries to establish a link with a certain atmosphere, to anchor it in the city in both space and history.
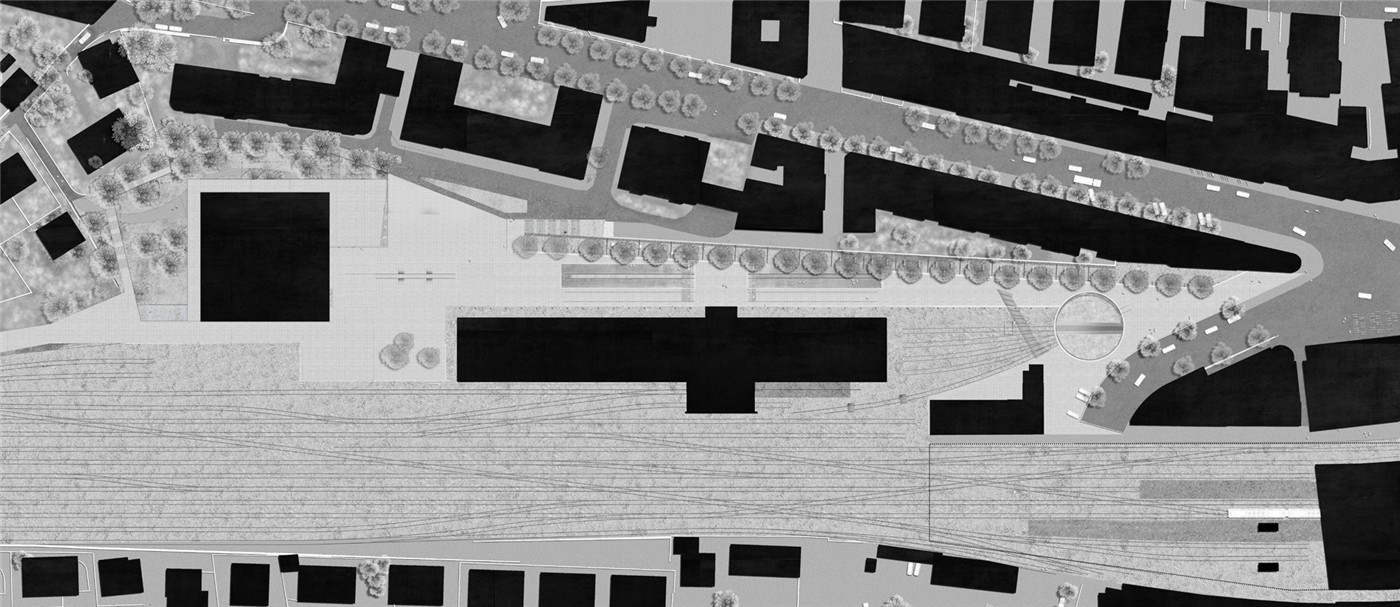
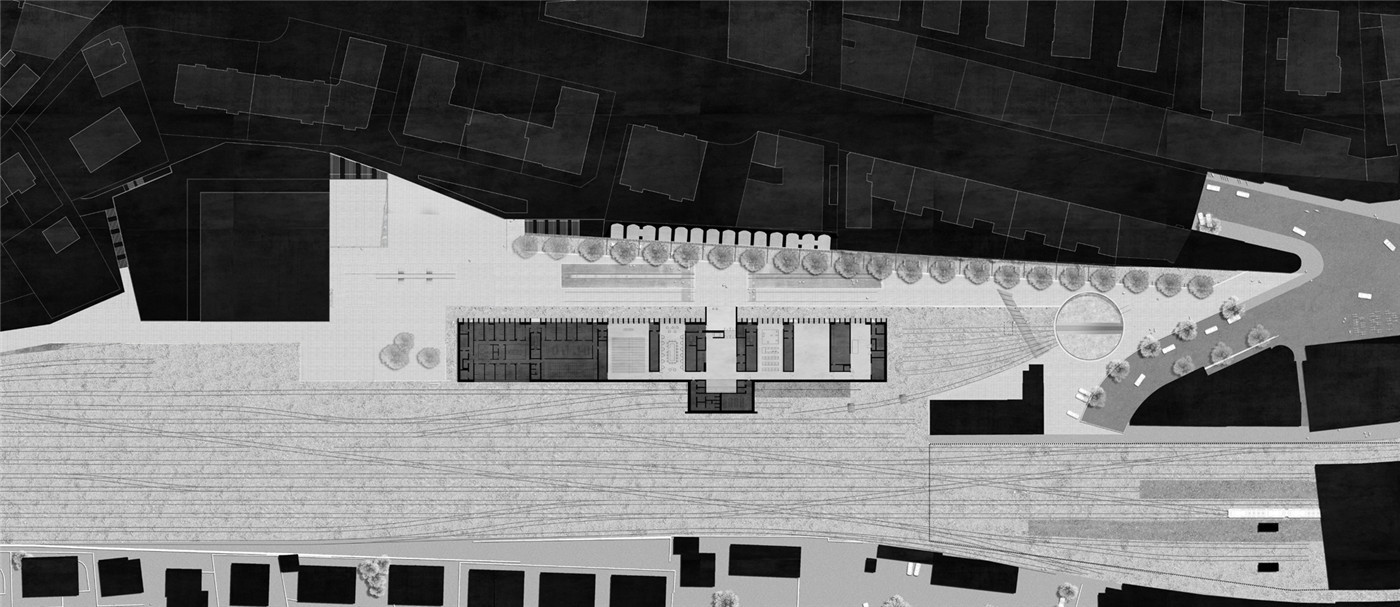
该地块占地2万平方米,位于中心火车站附近,曾经是19世纪的火车站和其他工业建筑所在地。作为城市规划的一部分,博物馆周边被安置了新的广场空间,沿着场地延伸,连接了火车站广场,延续了城市的公共空间,让博物馆融入城市肌理。
The site of more than 2 hectares, near the central train station, was mostly occupied by an old 19th century train hall and some other industrial buildings. As an urban strategy, the projects implement a new structuring void, a new public plaza around which the museums gravitate. The void stretches along the site and integrates the buildings in the scale of the city fabric and, by connecting to the existing train station plaza, installs them in continuity of the city´s public space. The architecture becomes the frame of the urban life of the city, the container of the new public plaza.
广场设计的根本理念是塑造一个与美术馆进行对话的外部公共空间。如同建筑一样,它融合了当地工业历史的遗产——火车轨道。由于广场具有延续公共空间的功能,这里还将种植一些高大的树木,为人们提供阴凉。
The founding idea of the plazas’ urban design is to create an exterior public space in dialogue with the museums. Like the buildings, it integrates fragments of its industrial past, the rails and the turning plate. Some tall trees will also be planted in order to reinforce its place in the public space continuum with the train station plaza.


塑造新的城市空间意味着需要拆除部分现有火车站大厅。但是,保留下来的遗迹能够延续这一场地中的记忆。项目保留了原有火车站大厅的一部分,将其改造为项目的中心部分。新旧建筑之间形成了一种友好关系:新建筑作为背景烘托了旧拱形窗的存在,让建筑具有了更瞩目的结构和特征。
The opportunity to create an urban void led to demolition of part of the existing train hall. However, the preservation of the memory of a place is achieved through the preservation of fragments. The project preserves part of the original hall and transforms it as a central piece of the project. In a very classical relationship, the new building of the MCBA acts as a background highlighting the presence of the old arched window as a fragment, a protuberance and main protagonist of the building from the rails.

为了保护内部藏品,整个建筑相对封闭。向南临近铁轨的是一个封闭的立面,北部是一个更开放、更具渗透性和生动性的立面,与广场形成对话。
The overall building is relatively hermetic , to protect the collections of the museum, and hence has a closed, introverted façade to the rails, on the south, and a more open, permeable, animated façade on the north,creating a dialogue with the new plaza.
北立面有贯穿整个墙面的垂直宽片状结构,将光照削减到最弱,防止阳光直射到建筑对光线敏感的区域。
The North façade’s light exposure is minimized by deep vertical fins in between which are pierced tall and large windows. The fins are designed to prevent direct sunlight from ever entering the light-sensitive zones of the building.
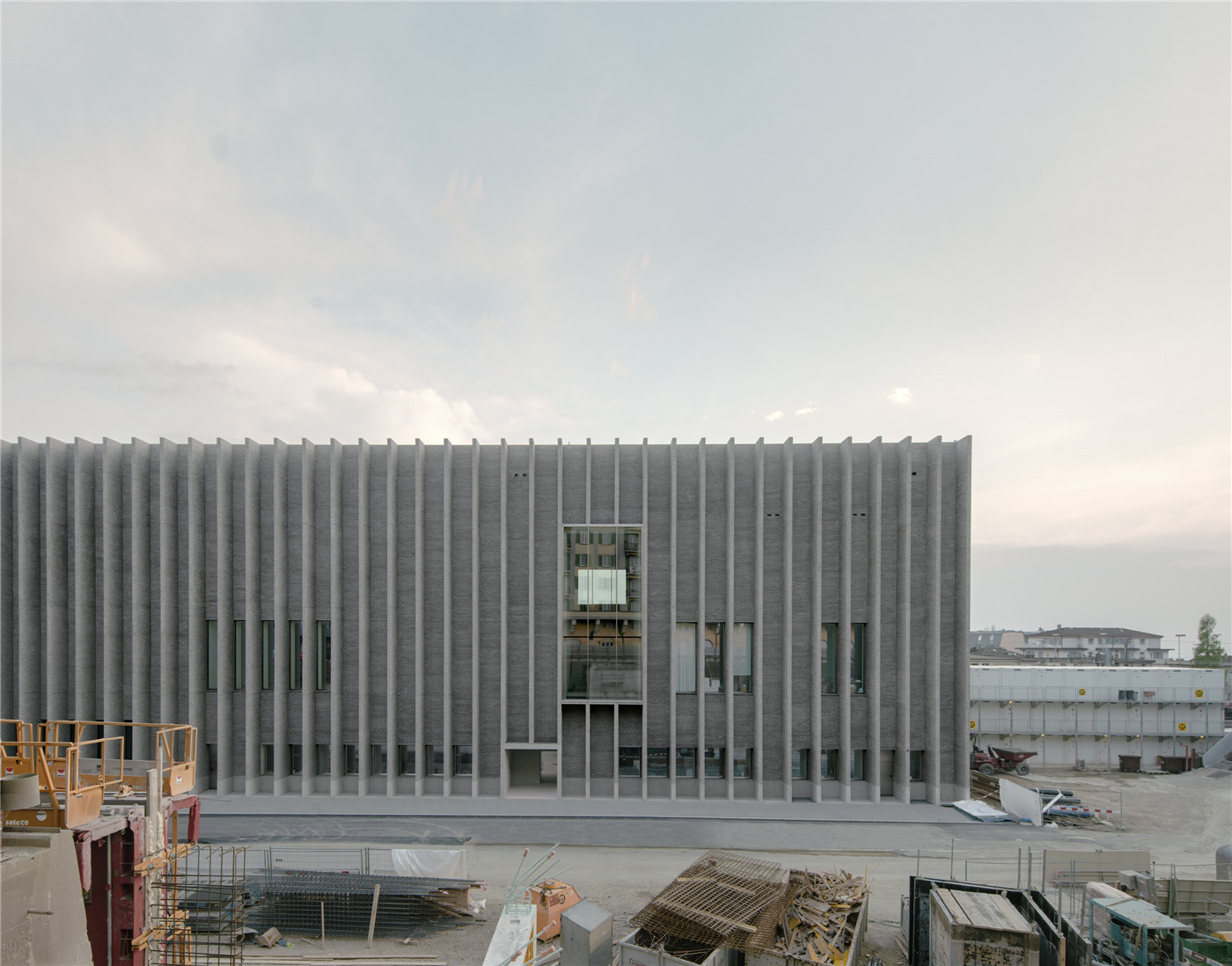
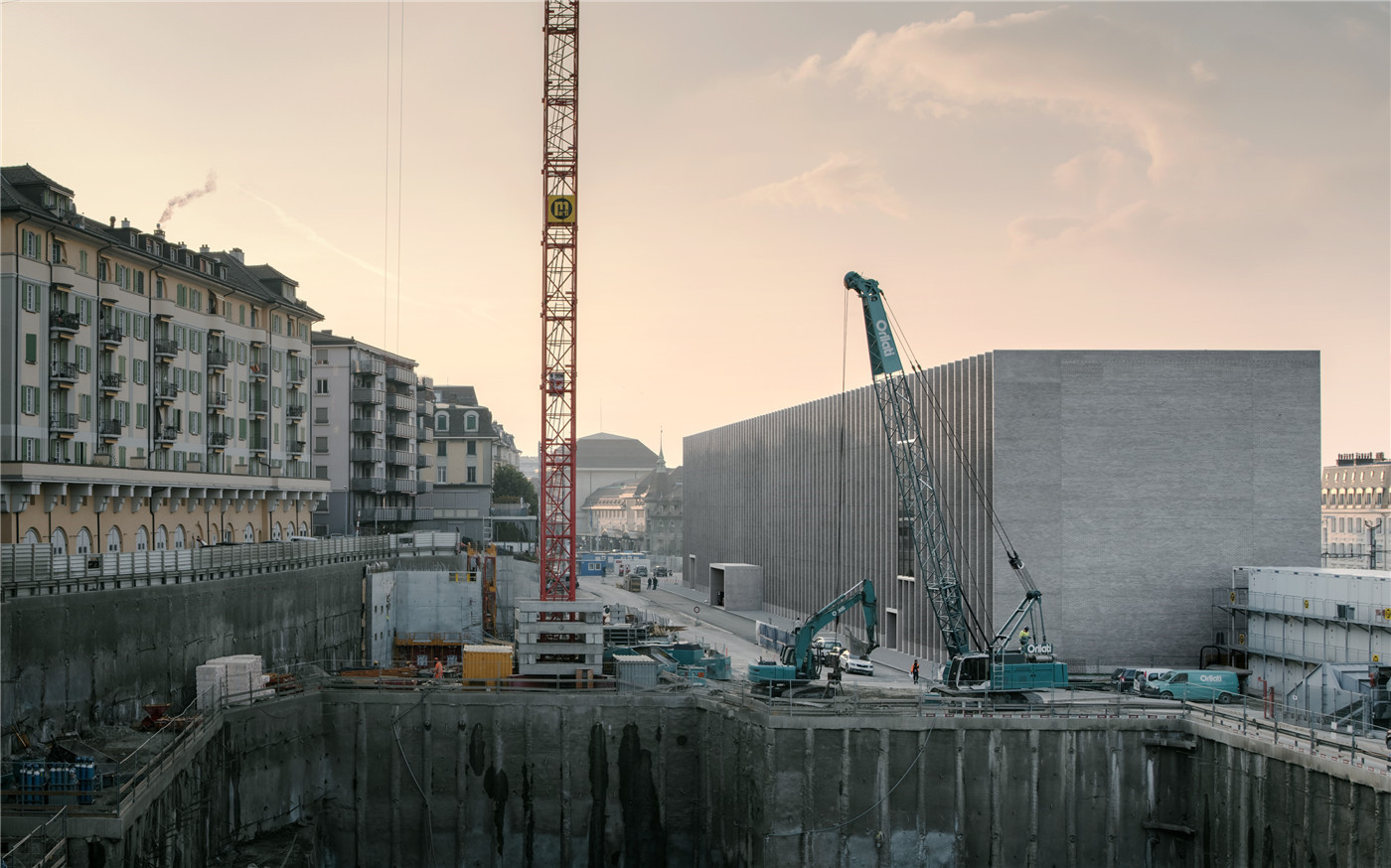
砖立面唤醒了人们对这片历史工业场地的记忆,为整个体量带来了独特的纹理和充满活力的图案。从广场上望去,立面垂直片状结构形成的百叶窗韵律打破了单一体块的厚重感,并衬托出门窗开口部分。夜晚,百叶窗状立面作为帘幕分散来自美术馆内部的光线,将立面转化为广场的一部分。
The brick facades evoke the industrial history of the site and offer a texture, a vibrant pattern to the monolith. On the plaza, the vertical blinds’ rhythm break the massiveness of the monolith and reveal the openings. At night, the blinds serve as a canvas to diffuse the light coming from the museum, transforming the façade to the plaza.


建筑师使用了一种简单综合的策略解决设计方案中的复杂问题,五个核心构成了项目每一层的空间,同时也作为结构部件塑造建筑形态。朝北的模块化梯形天窗引入阳光,为艺术品展示提供了良好的光照条件。
The complexity of the program is solved in a very simple and synthetic way, five cores structure the program at every level but also help as a structural constructive elements and contain the form of the building. The upper floor is bathed in natural light coming from, modular trapezoidal skylights oriented north, diffusing the light and offering optimal lighting conditions for the art.
美术馆共三层,中央大厅连接各层并作为流通空间。建筑首层作为公共广场的延伸,承担着社交空间的功能,有咖啡厅、书店、入口、礼堂等社交场所。内部功能连接外部空间,因此在首层立面上开设了许多洞口。
The museum is organized on three floors connected by the continuous void of the foyer that structures the circulation. On the ground floor contains all the social functions of the program: foyer, bookshop, restaurant, auditorium and temporary gallery for contemporary art. The façade on that level is very porous, for these internal functions to be in continuity with the exterior public space of the plaza.

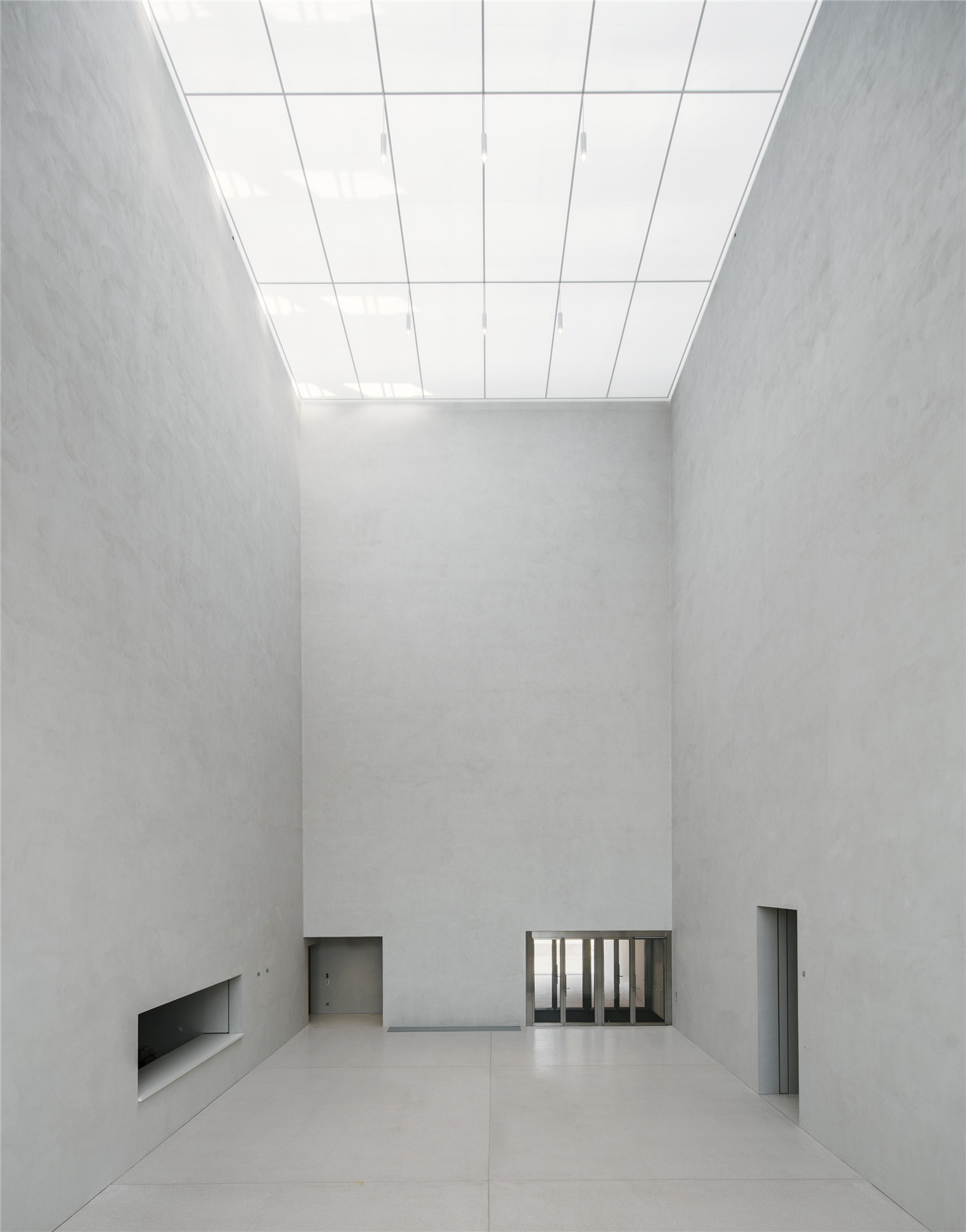
步入大厅,保留下来的旧建筑片段在新空间里扮演重要的结构部件角色。雕刻拱门与大厅简洁的双层空间产生共鸣,并与火车轨道景观建立联系,它同样也作为空间结构,组织上层空间的主要流线,将永久性和临时性展览区分开。
Once within the foyer, the saved fragment reveals its full role as a substantial structuring component of the new MCBA. Here the carved arch resonates with the tranquil, double height space of the foyer and connects it with the view of the train tracks. It also structures the program, organizing the main circulation to the upper floors, and separating the permanent and temporary exhibitions.
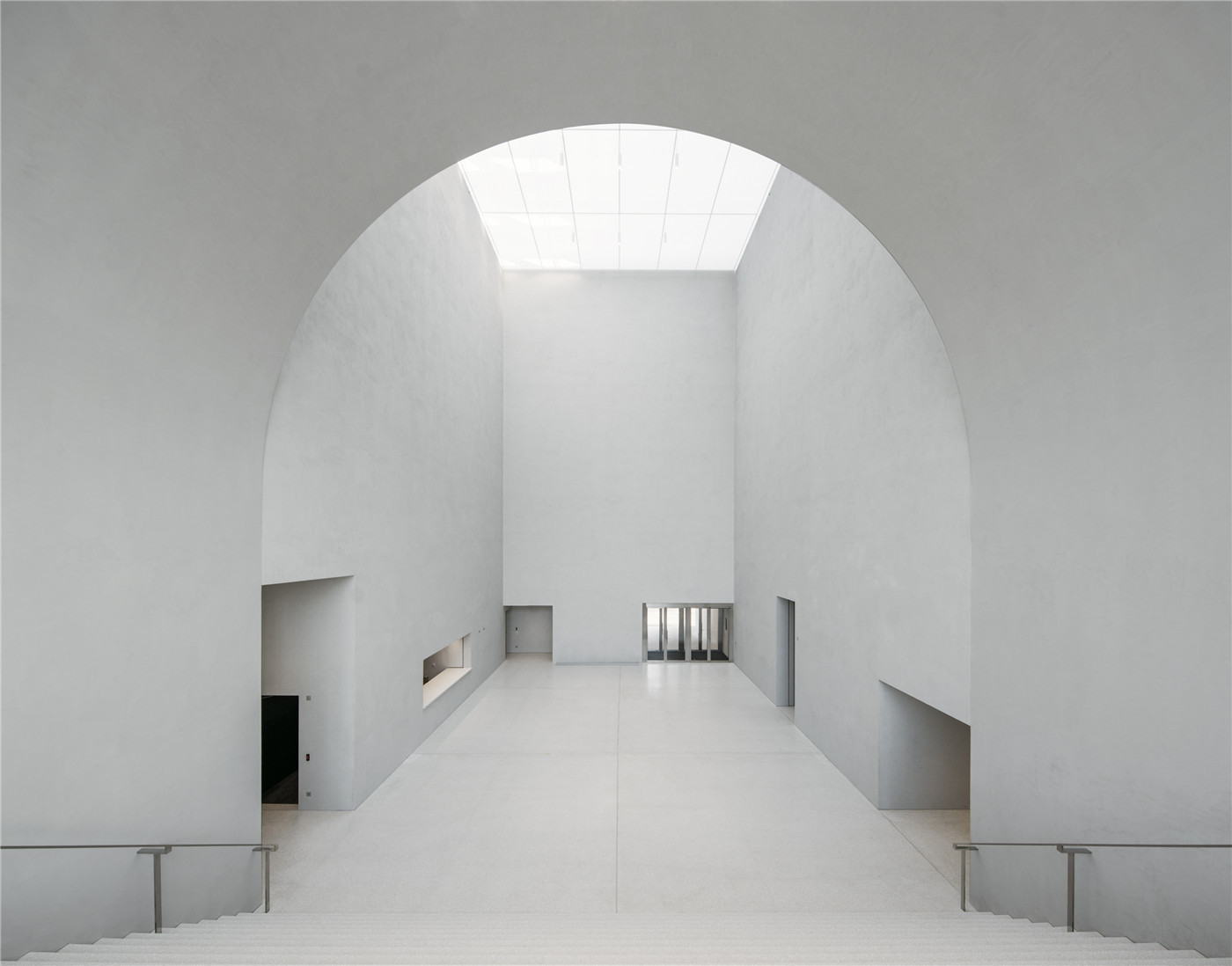

上层大厅两侧的区域是展览空间。永久性展厅位于东侧,与西侧临时性展厅分隔开。借助独立垂直的内部流线,参观者可以一同或分别参观这些空间,这也方便了未来展出复杂的综合性展品或微型展品。永久性展览的连接区域被设想为一个社交和活动空间,楼梯区域可用作小型讲座或开幕式的礼堂空间。
On the higher levels, on both sides of the foyer, are organized the exhibition spaces. The permanent gallery in the East is separated from the temporary gallery in the West, and can be visited together or in parallel thanks to independent vertical circulations, allowing future comprehensive exhibitions as well as smaller capsule collections. The connection in the permanent exhibition is conceived as a social and event space, a staircase as an auditorium for smaller lectures or inaugurations.
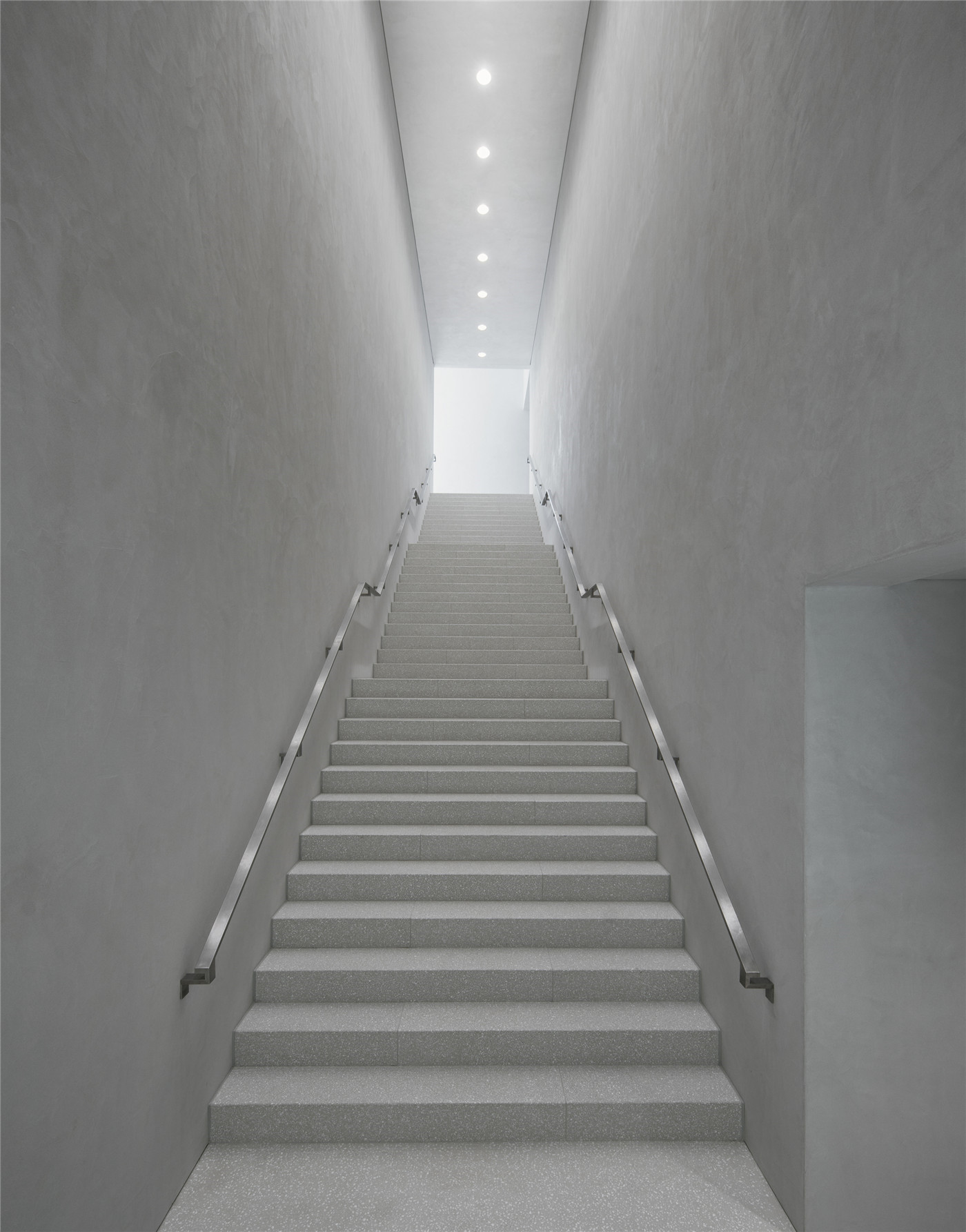
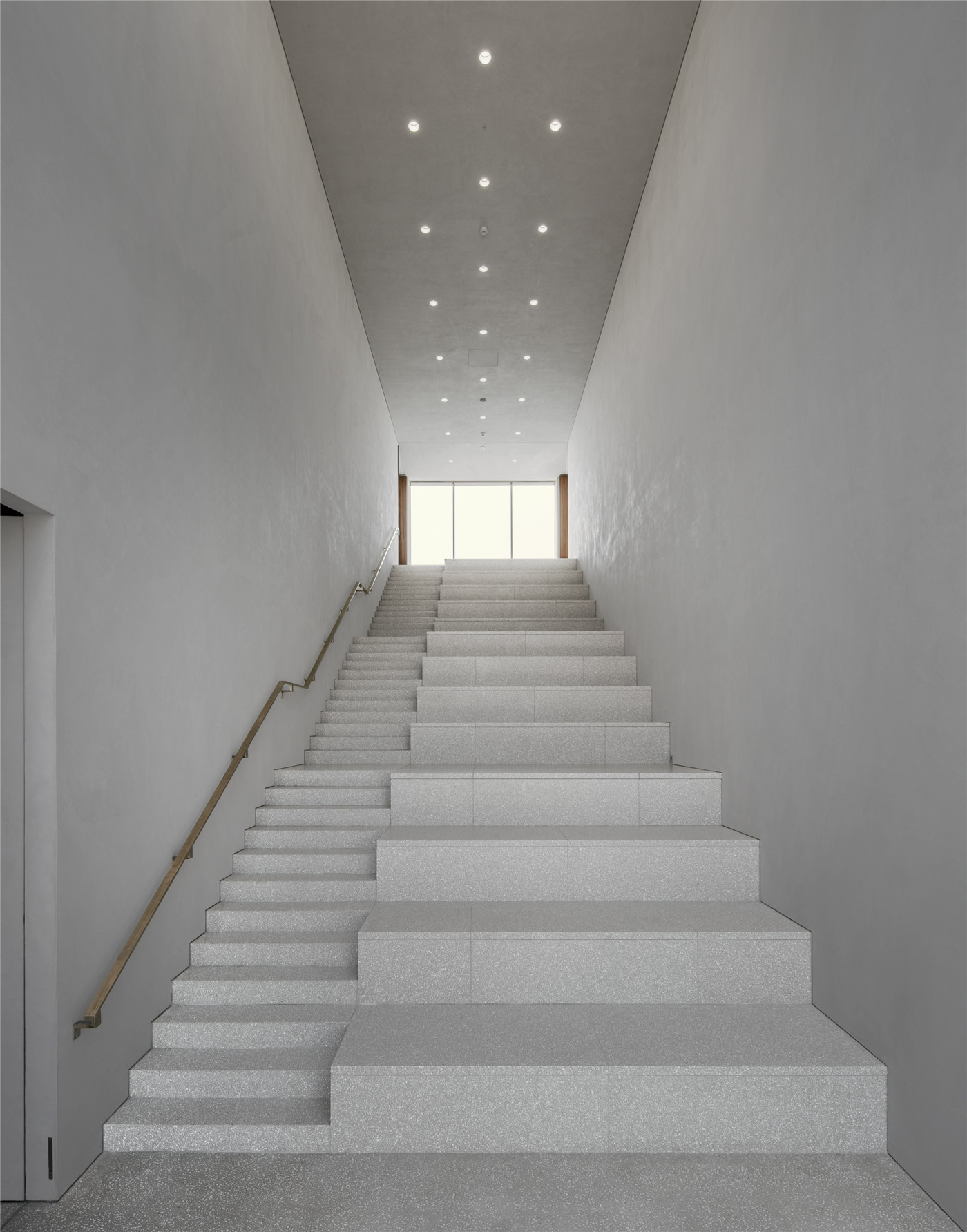

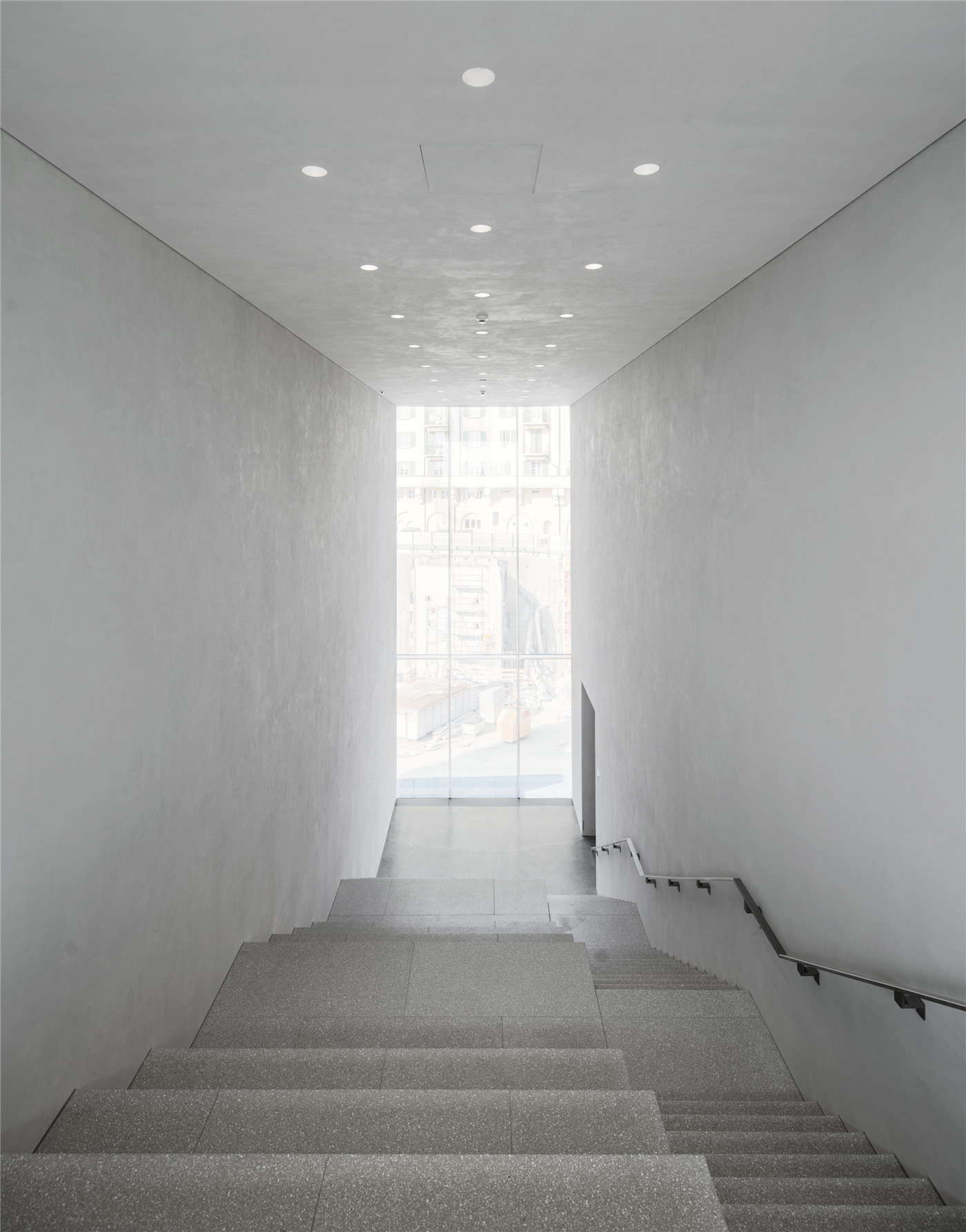
上层空间利用朝北的模块化采光井自然采光,过滤和调节太阳光线。采光井内部有一个百叶窗系统,可以精确调节进入室内的光线数量。
The upper floor is naturally lit from north oriented modular sheds designed to filter and adjust the solar light. The sheds possess an internal system of blinds to allow a meticulous control of the amount of light entering the rooms as well as the possibility of a dimmed atmosphere.
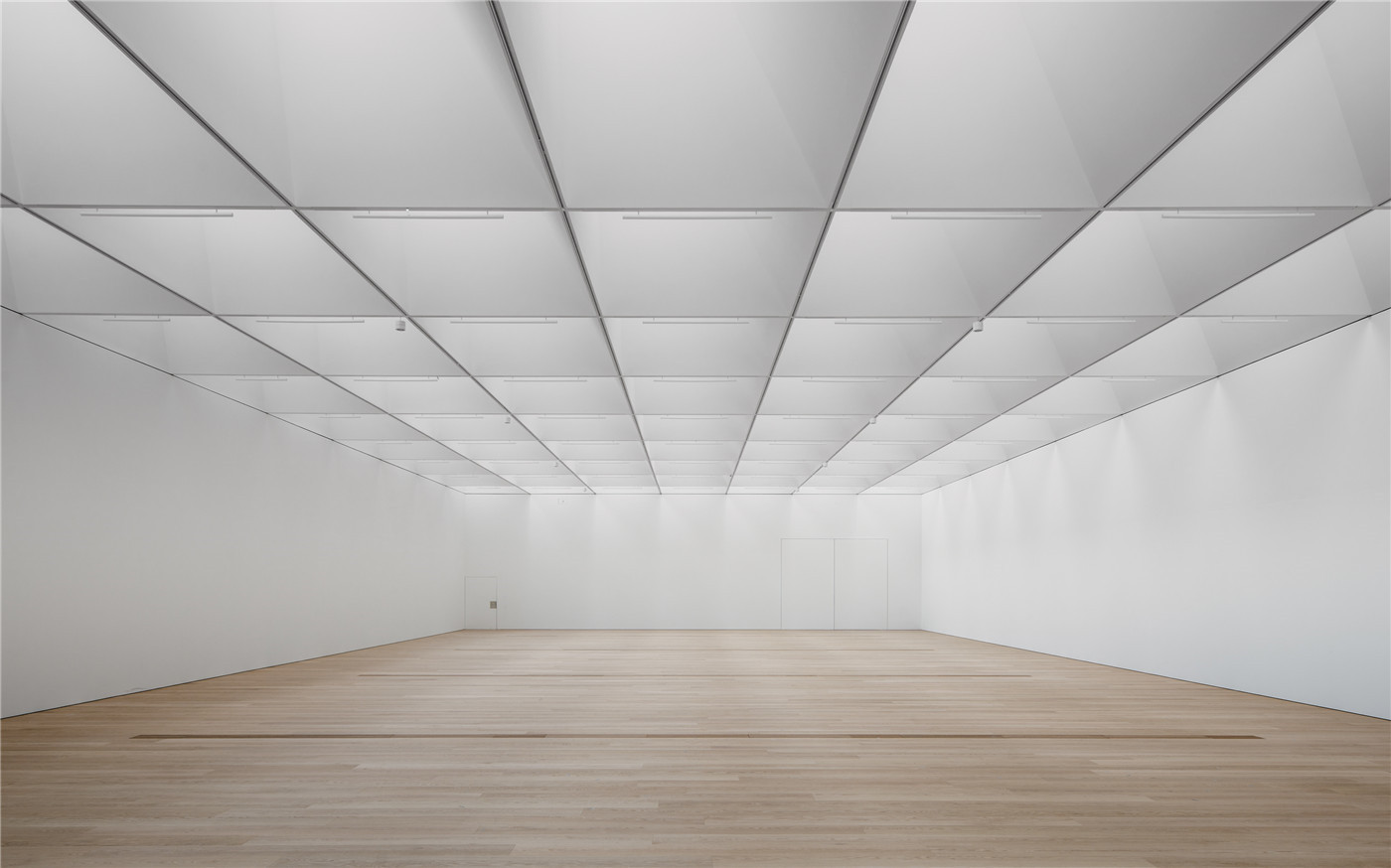

设计图纸 ▽





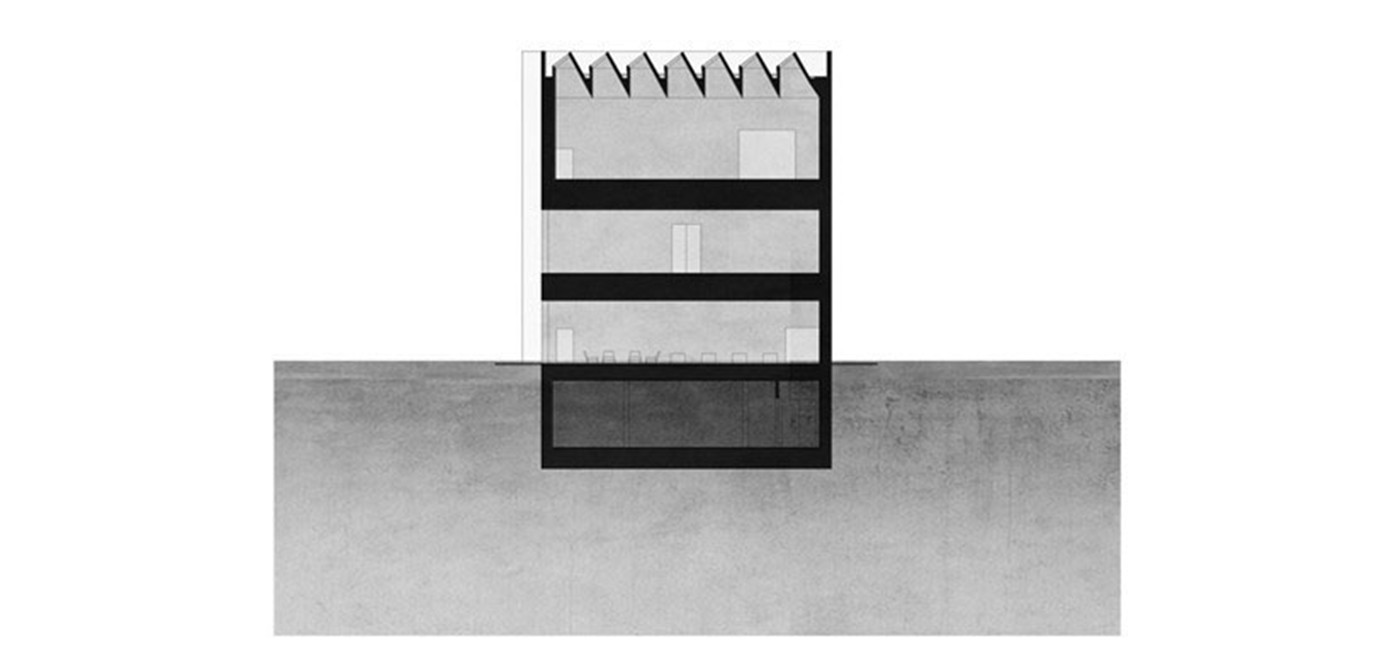

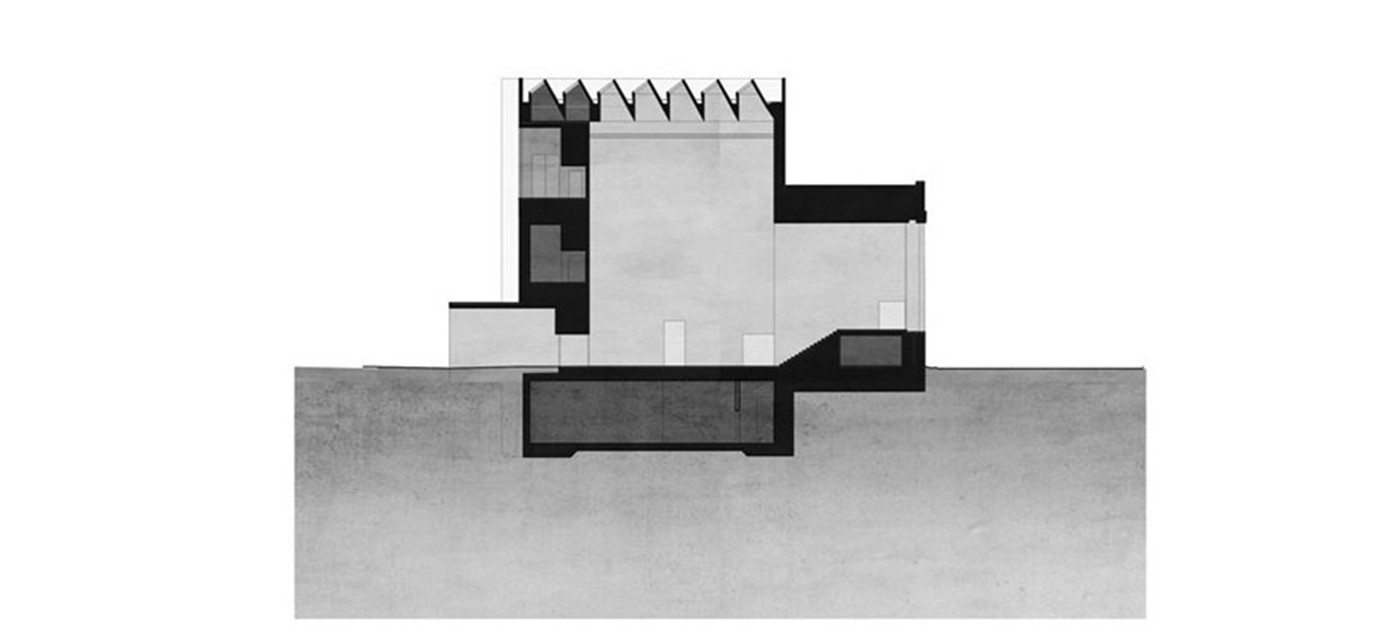

完整项目信息
Full name: MCBA - Musée Cantonal des Beaux-Arts, Lausanne, Swiss | Museo Cantonal de Bellas Artes - Cantonal Museum of Fine Arts
Authors: BAROZZI VEIGA - Fabrizio Barozzi, Alberto Veiga
Project leader: Pieter Janssens
Project team execution phase: Claire Afarian, Alicia Borchardt, Paola Calcavecchia, Marta Grządziel, Isabel Labrador, Miguel Pereira Vinagre, Cristina Porta, Laura Rodriguez, Arnau Sastre, Maria Ubach, Cecilia Vielba, Nelly Vitiello
Project team competition phase: Roi Carrera, Shin Hye Kwang, Eleonora Maccari, Verena Recla, Agnieszka Samsel, Agnieszka Suchocka
Local architect: Fruehauf Henry & Viladoms
Project manager: Pragma Partenaires SA
Structural engineers: Ingeni SA
Services engineers: Chammartin&Spicher SA, Scherler SA, BA Consluting SA
Façade consultant: X-made SLP
Lighting consultant: Matí AG
Museum expert: BOGNER.CC
版权声明:本文由BAROZZI VEIGA授权有方发布,欢迎转发,禁止以有方编辑版本转载。
投稿邮箱:media@archiposition.com
上一篇:特里·法雷尔自宅出售,来看看后现代主义建筑师的家
下一篇:直向建筑新作:海边y餐厅