
设计团队 NL Architects with ABT Engineering
项目地点 荷兰格罗宁根
建筑面积 17000平方米
建成时间 2019年
格罗宁根论坛是荷兰北部格罗宁根市的文化中心,它是一座涵盖多种书籍、图像资源,同时包括展览空间、电影院、会议室和餐厅等功能的多功能建筑。设计旨在使该项目成为一个具有互动性、讨论性的平台,一个城市客厅。
Forum Groningen is a new multifunctional building in the center of Groningen, a cultural ‘department store’ filled with books and images, that offers exhibition spaces, movie halls, assembly rooms, restaurants. The Forum aspires to become a platform for interaction and debate, a ‘living room’ for the city.


格罗宁根论坛不是图书馆,不是博物馆,也不是电影院,而是一种新型的公共空间。在这里,信息将超越任何一种媒介,以主题的方式呈现,不同传统机构之间的边界亦将消失。
Forum Groningen is NOT a library, NOT a museum, NOT a cinema, but a new type of public space where the traditional borders between these institutes will dissolve. Information will be presented thematically in a way that transcends the different media.




建筑被设计成单一清晰的体量,以促进实现将不同设施组合成一个新的建筑群的愿望。一系列精准切割将建筑钉在场地上,产生丰富的外观效果。
The building is designed as single clear volume to express the desire for synergy, to strengthen the shared ambition to combine different facilities into one new compound. A series of precise cuts nails the building on its site and generates a multitude of different appearances.

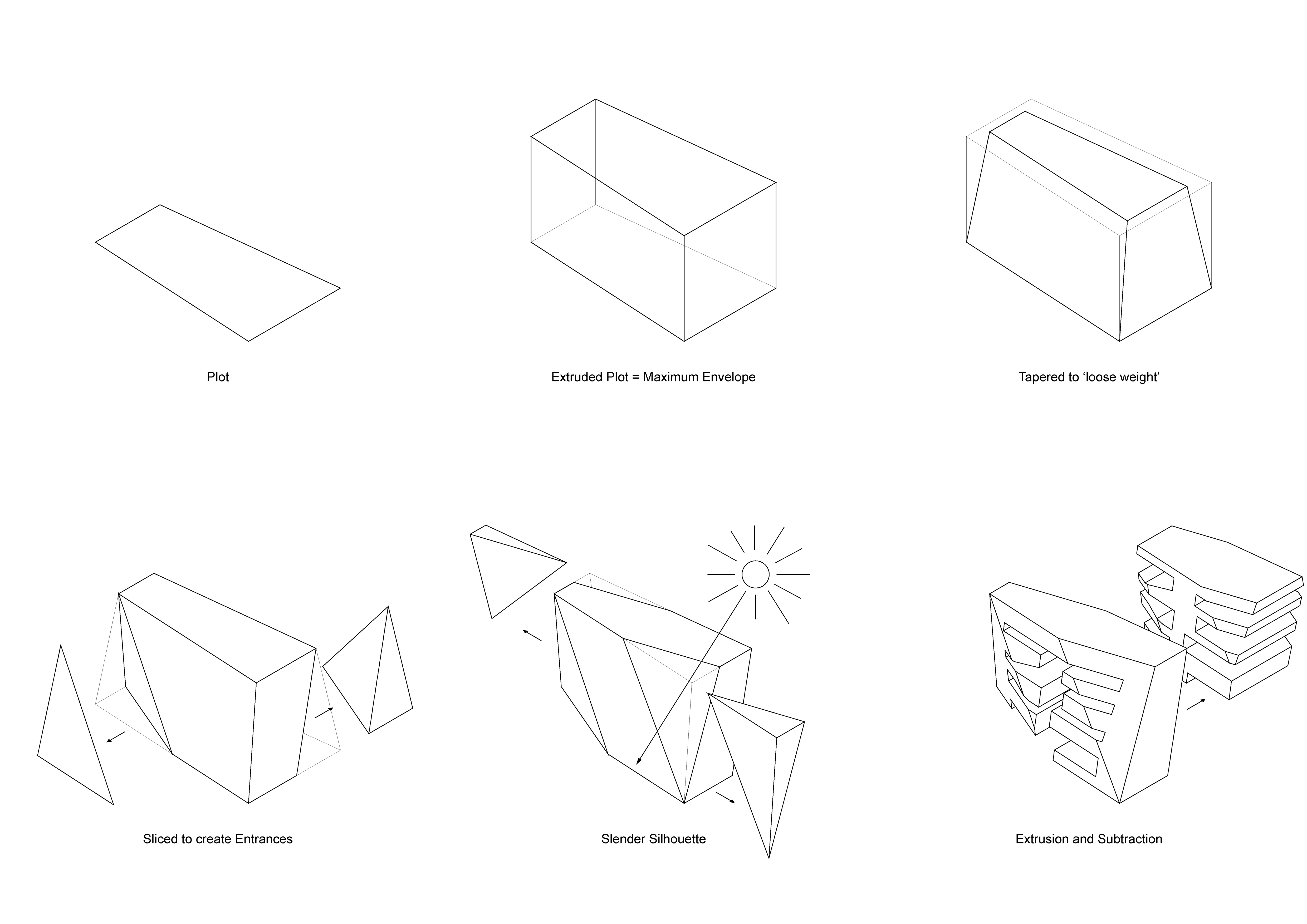


格罗宁根论坛以中庭空间为特色,其水平“触角”形成场地的心脏。空间作为一个界面,并结合设置了电影院、图书收藏、展览,礼堂在内的公共功能。
Forum Groningen features an exceptional central space, an innovative atrium that with its horizontal ‘tentacles’ forms the pumping heart of the venue. The void works as a spatial interface that binds all functions, movie theatre, book collection, expo, auditorium, and as such hopes to catalyze the exchange of knowledge and ideas.









伴随着形体的变化,一系列堆叠的“广场”出现了。它们作为格罗宁根城市开放空间的延续,面向公众开放。具体、细致的布局促使了人在此空间中获得丰富的城市景观视野,并于屋顶露台、观景台和室外剧院达到视觉高潮。
A series of stacked ‘squares’ emerges that can be experienced as the continuation of the network of open spaces in the city of Groningen. The vertical squares are publicly accessible and provide entry to the ticketable activities. The specific layout offers continuously changing perspectives on the surrounding city and culminates in the roof terrace, a viewing platform and outdoor theater.



格罗宁根论坛被设计成“在城市中醒目直观,无需通过地图即可找到的建筑”。设计旨在激发人们探索空间的愿望,并通过漫游、无限“观赏”内部景观。
Forum Groningen has been engineered “to accommodate finding not searching”. The design stimulates exploration. It hopes to catalyze the desire to wander, to ‘browse’ endlessly through its staggering interior landscape.




设计图纸 ▽
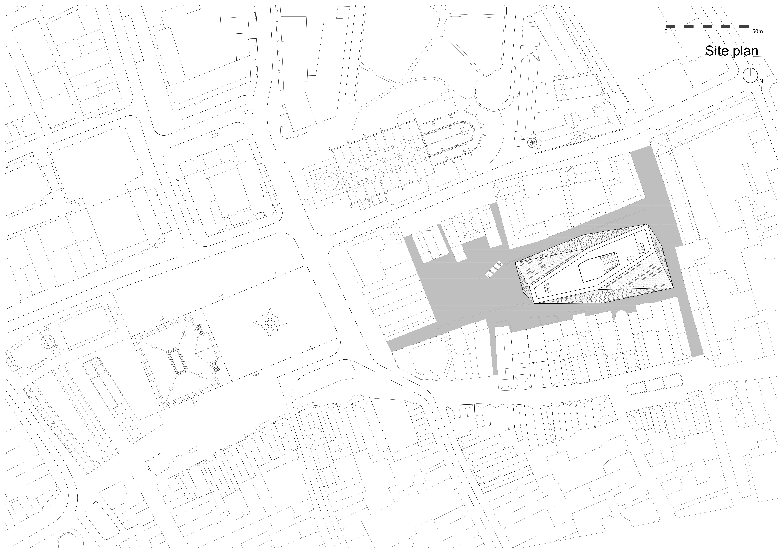
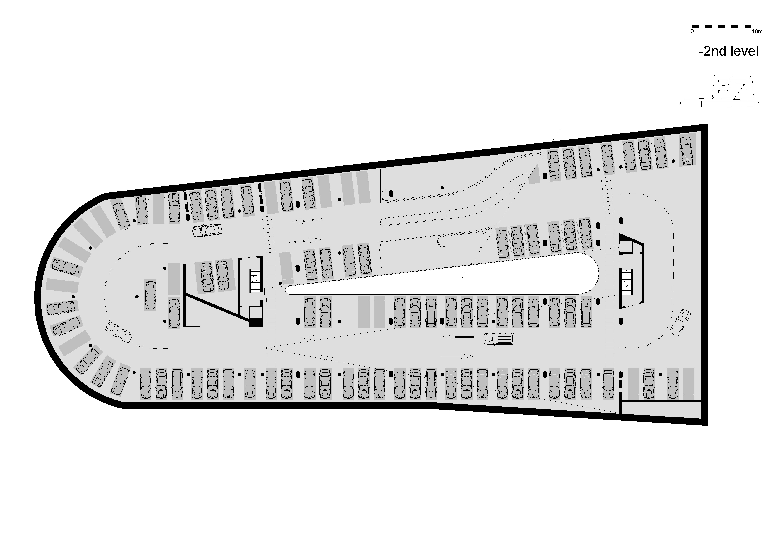

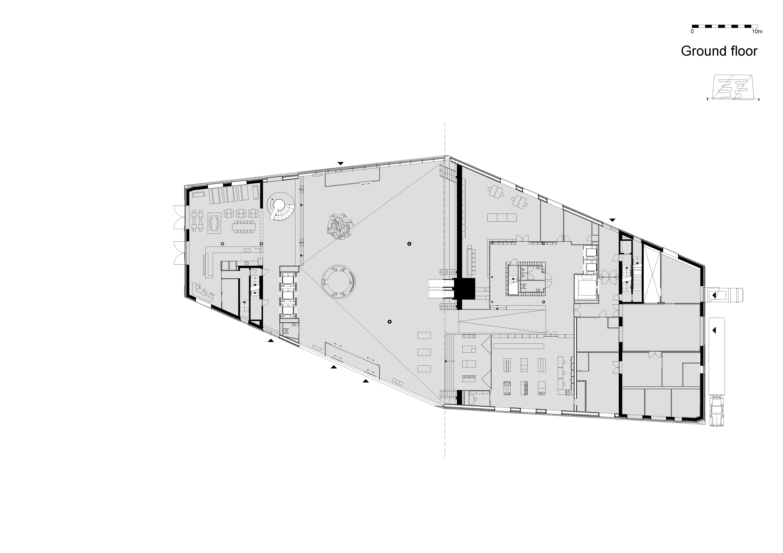
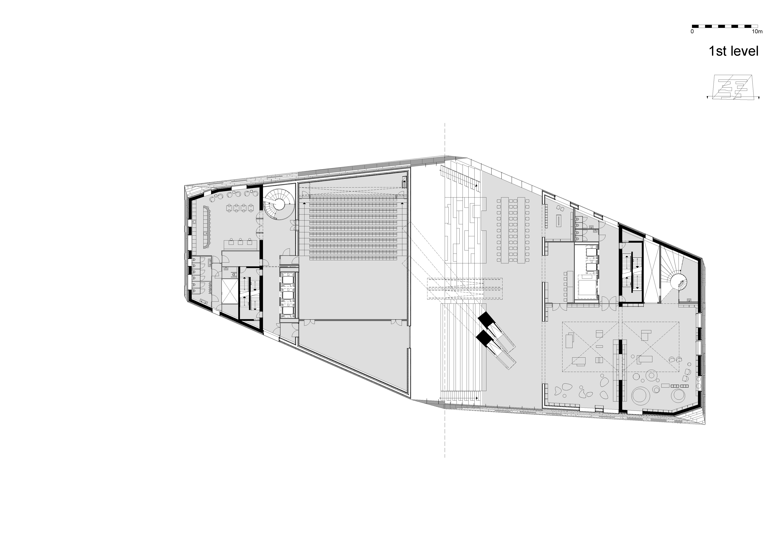
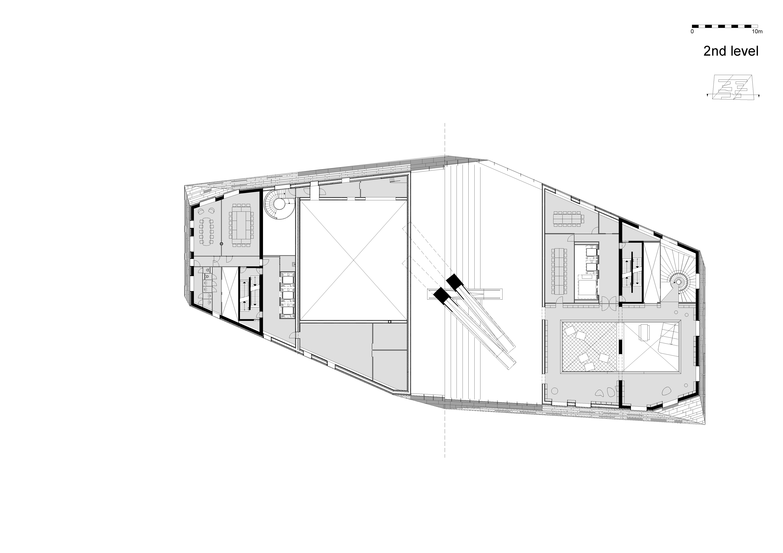
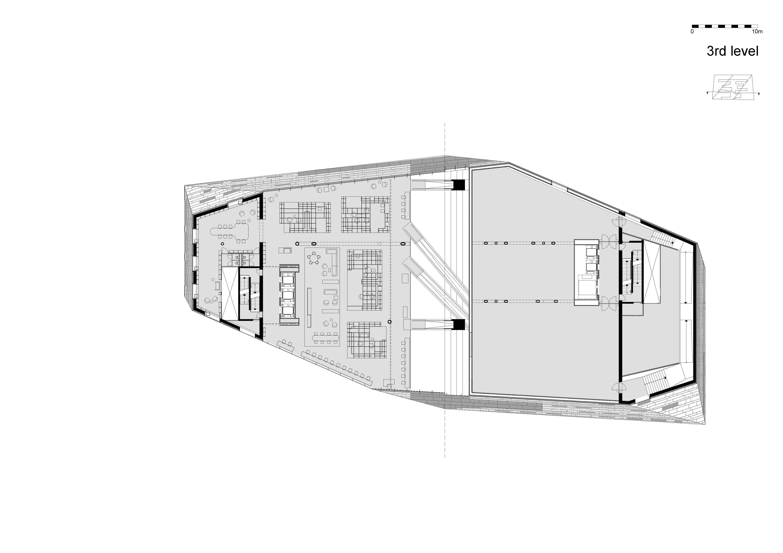


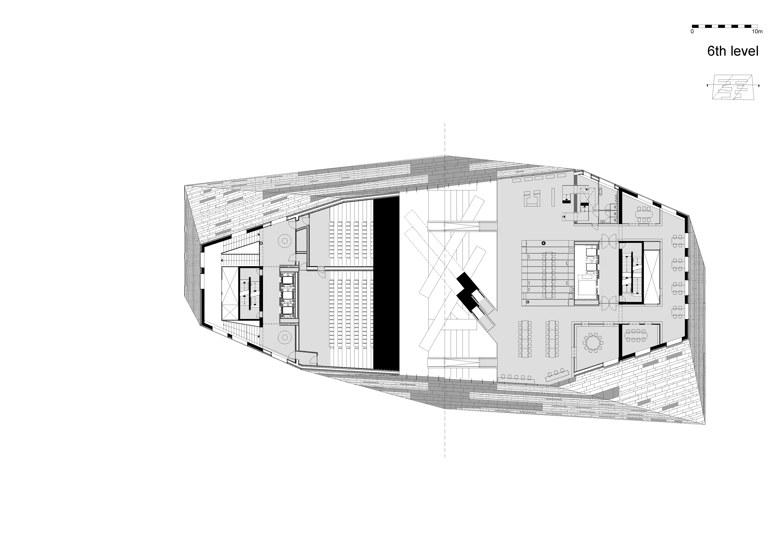
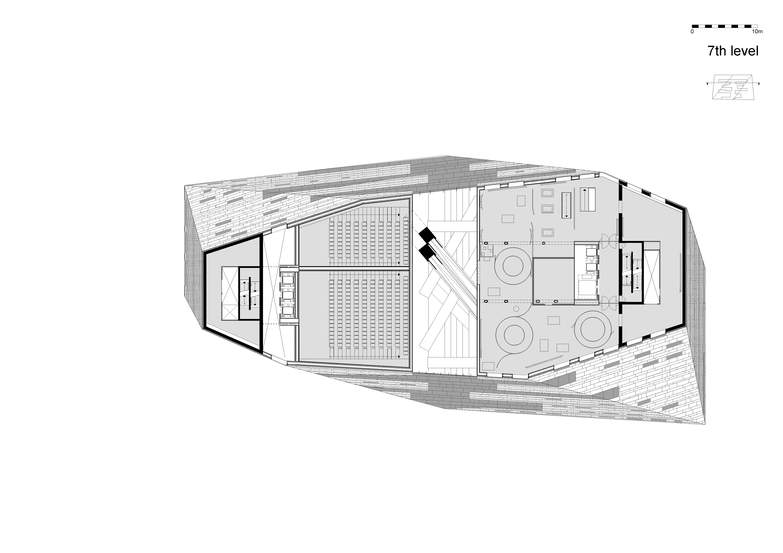



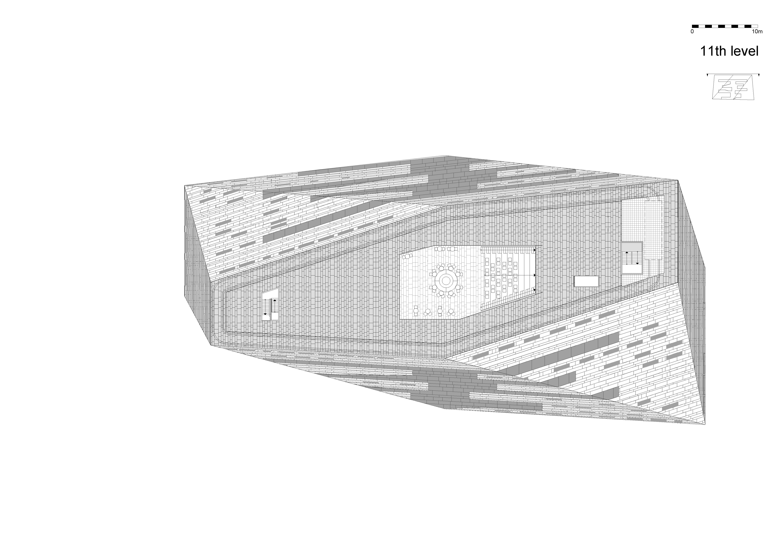
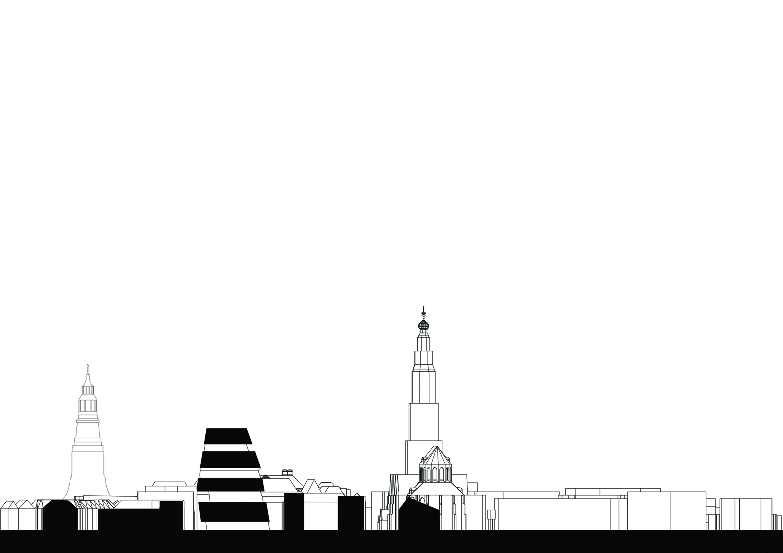
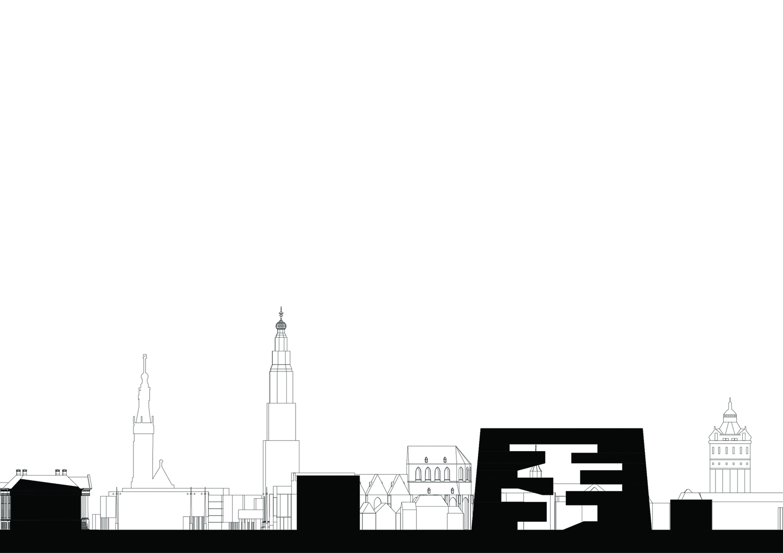
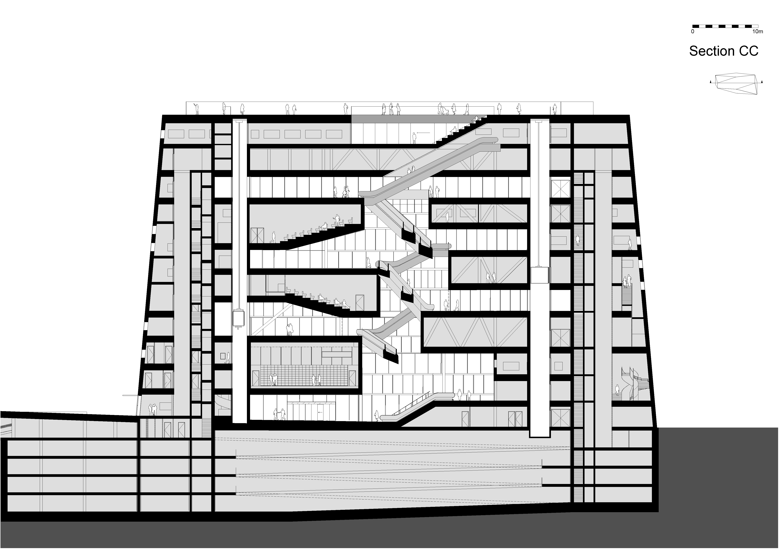
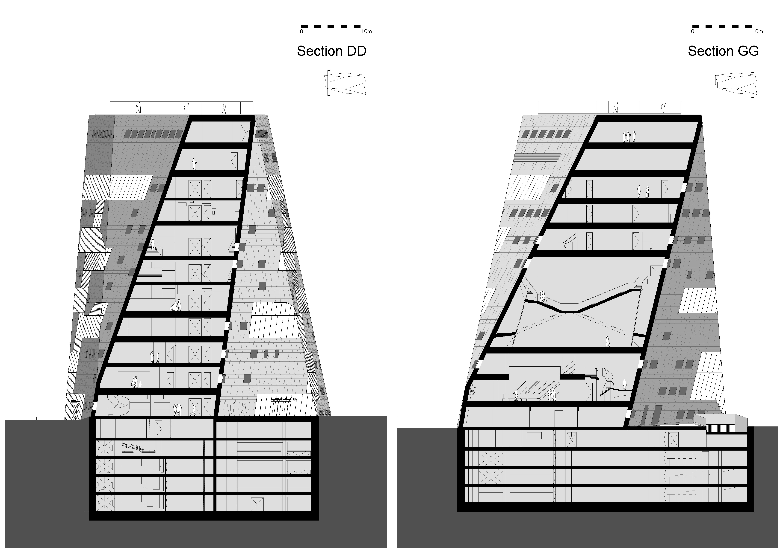
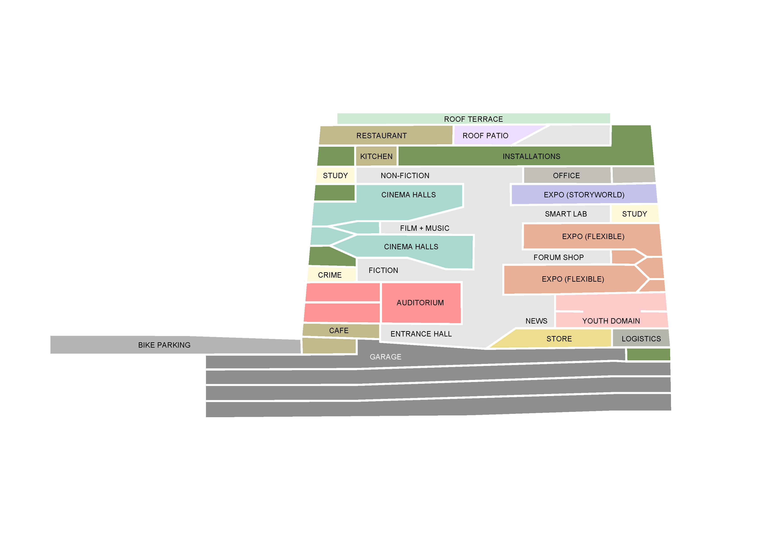
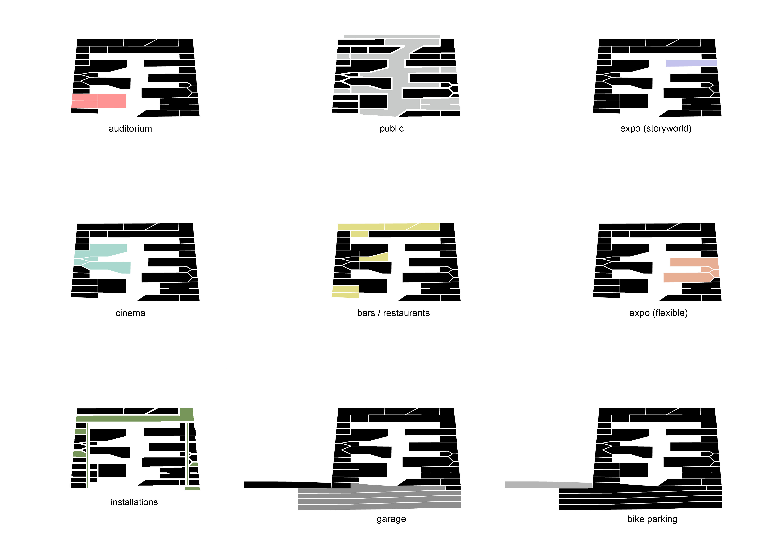



完整项目信息
Project title: Forum Groningen
Client: Municipality of Groningen
Delegated client: TwynstraGudde
Location: Groningen, The Netherlands
Size: 17,000 m2 +10,000 m2 parking area
Design: 2006 (Competition, 1st prize)
Completion: 2019
Architect: NL Architects with ABT Engineering
Design Team: (NL Architects) Pieter Bannenberg, Kamiel Klaasse, Walter van Dijk, Thijs van Bijsterveldt, Florent Le Corre, Sören Grünert, Iwan Hameleers, Sybren Hoek, Kirsten Hüsig, Mathieu Landelle, Zhongnan Lao, Barbara Luns, Gert Jan Machiels, Sarah Möler, Gerbrand van Oostveen, Giulia Pastore, Guus Peters, Jose Ramon Vives, Laura Riañ Lopez, Arne van Wees, Zofia Wojdyga, Gen Yamamoto with Christian Asbo, Nicolo Bertino, Jonathan Cottereau, Marten Dashorst, Rebecca Eng, Antoine van Erp, Tan Gaofei, Sylvie Hagens, Britta Harnacke, Jana Heidacker, Sergio Hernandez Benta, Johannes Hübner, Yuseke Iwata, Cho Junghwa, Linda Kronmüller, Jakub Kupikowski, Katarina Labathova, Ana Lagoa Pereira Gomes, Qian Lan, Justine Lemesre, Amadeo Linke, Fabian Lutter, Rune Madsen, Phil Mallysh, José Maria Matteo Torres, Victoria Meniakina, Shuichiro Mitomo, Solène Muscato, Lea Olsson, Pauline
Rabjeau, Thomas Scherzer, Michael Schoner, Martijn Stoffels, Jasper Schuttert, Bartek Tromczynski, Carmen Valtierra, Elisa Ventura, Benedict Vökel, Vittoria Volpi, Murk Wymenga, Qili Yang, Yena Young, Alessandro Zanini.
Architectural Engineering: ABT with NL Architects
Interior Design: NL Architects i.c.w.: deMunnik-deJong-Steinhauser, &Prast&Hooft, Tank, Northern Light.
Building Engineer (incl Geotechnical): ABT
Structural Engineer: ABT
Building costs: ABT
Building Physics, Acoustics and Safety: DGMR
Technical Installations: Huisman en van Muijen HVM
Acoustics: Peutz
Contractor: BAM
Seismic engineering: ABT i.c.w. BORG & BAM Advies & Engineering
Art in Parking: Nicky Assmann
版权声明:本文由NL Architects授权发布。欢迎转发,禁止以有方编辑版本转载。
投稿邮箱:media@archiposition.com
上一篇:良渚文化博物馆新馆:连续的内置庭院 / 戴卫·奇普菲尔德建筑事务所
下一篇:旷野上的玉石:济南水发信息小镇产业展示中心 / aoe事建组