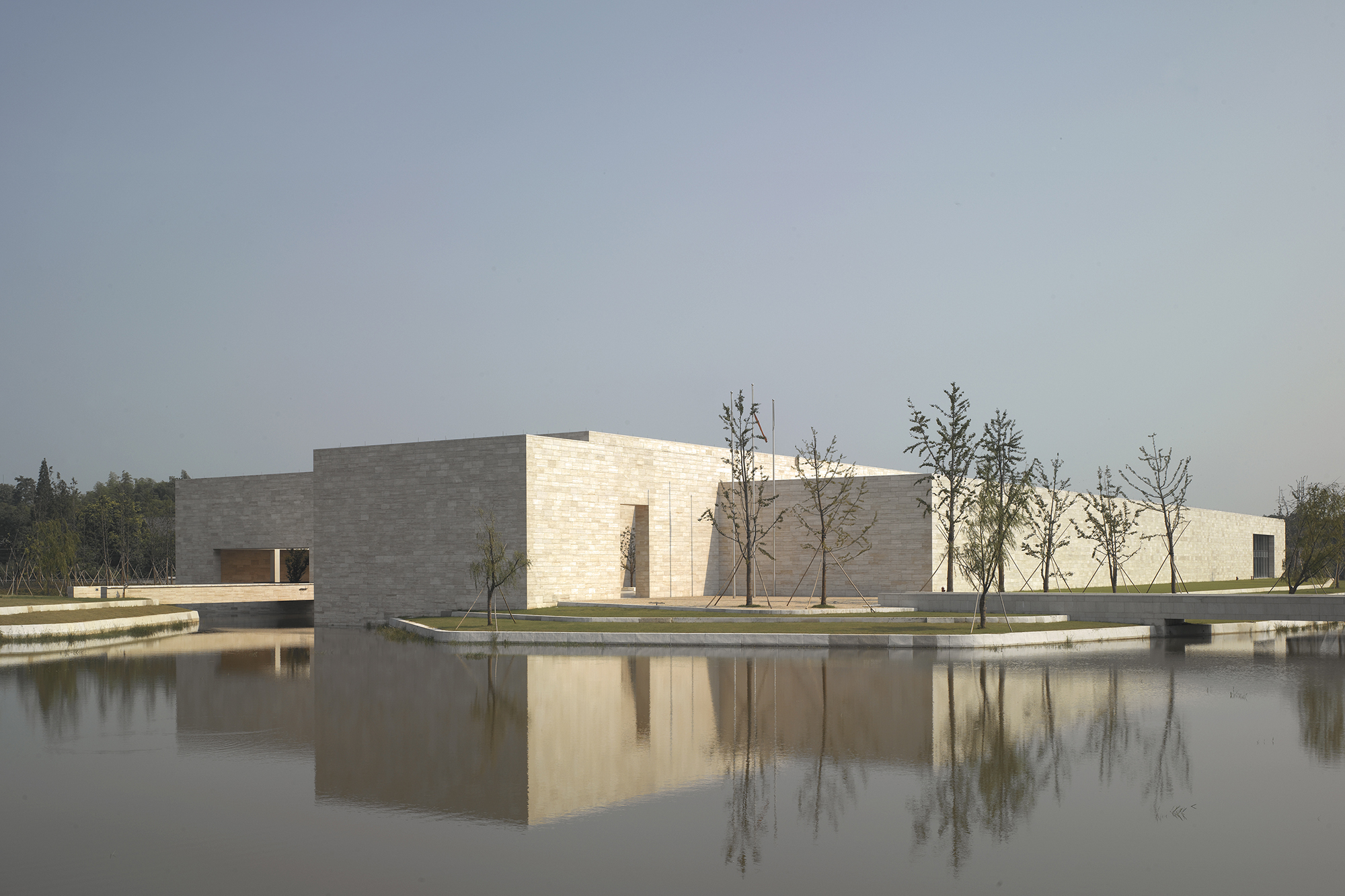
设计团队 戴卫·奇普菲尔德建筑事务所
项目地点 中国杭州
建筑面积 9500平方米
建成时间 2007年
良渚博物馆建立在杭州良渚文化区,博物馆收藏有大量青铜时代的玉石文物,它成为良渚文化村北部的一大亮点。通过建筑与景观的协同作用,良渚博物馆与周围环境紧密相连:博物馆位于运河畔,运河在这里作为一个人工湖,积极地向建筑渗透。建筑通过一条步行桥梁,跨过运河与河畔公园联系。建筑体量内部形成多个庭院,弱化了博物馆和周围环境的边界。
The museum houses a collection of archaeological findings from the Liangzhu culture (better known as the Jade culture) from around 3000 BC. The culture was first discovered in 1931 in and around a small township called Liangzhu, in Hangzhou, capital city of theprovince of Zhejiang. The museum is built on the site where many of the Liangzhu treasures were found, and forms the northern point of the Liangzhu Cultural Village, a newly created town. The building is set on a lake and connected to the park via bridges. The lake is artificial and was actively integrated into the scheme. The building appears to emerge from the lake in parts, while elsewhere terraced gardens mediate between the edifice and the water.

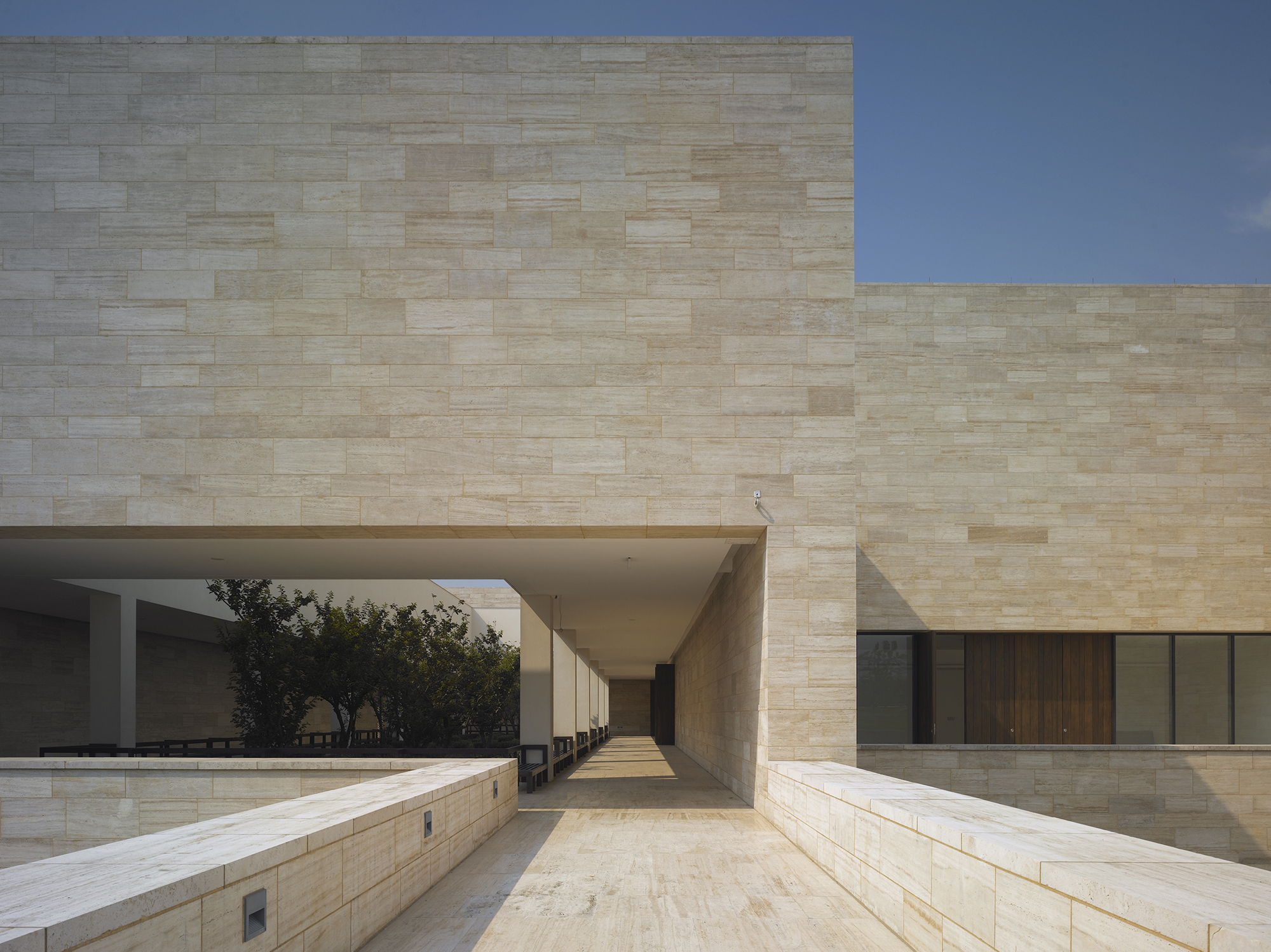
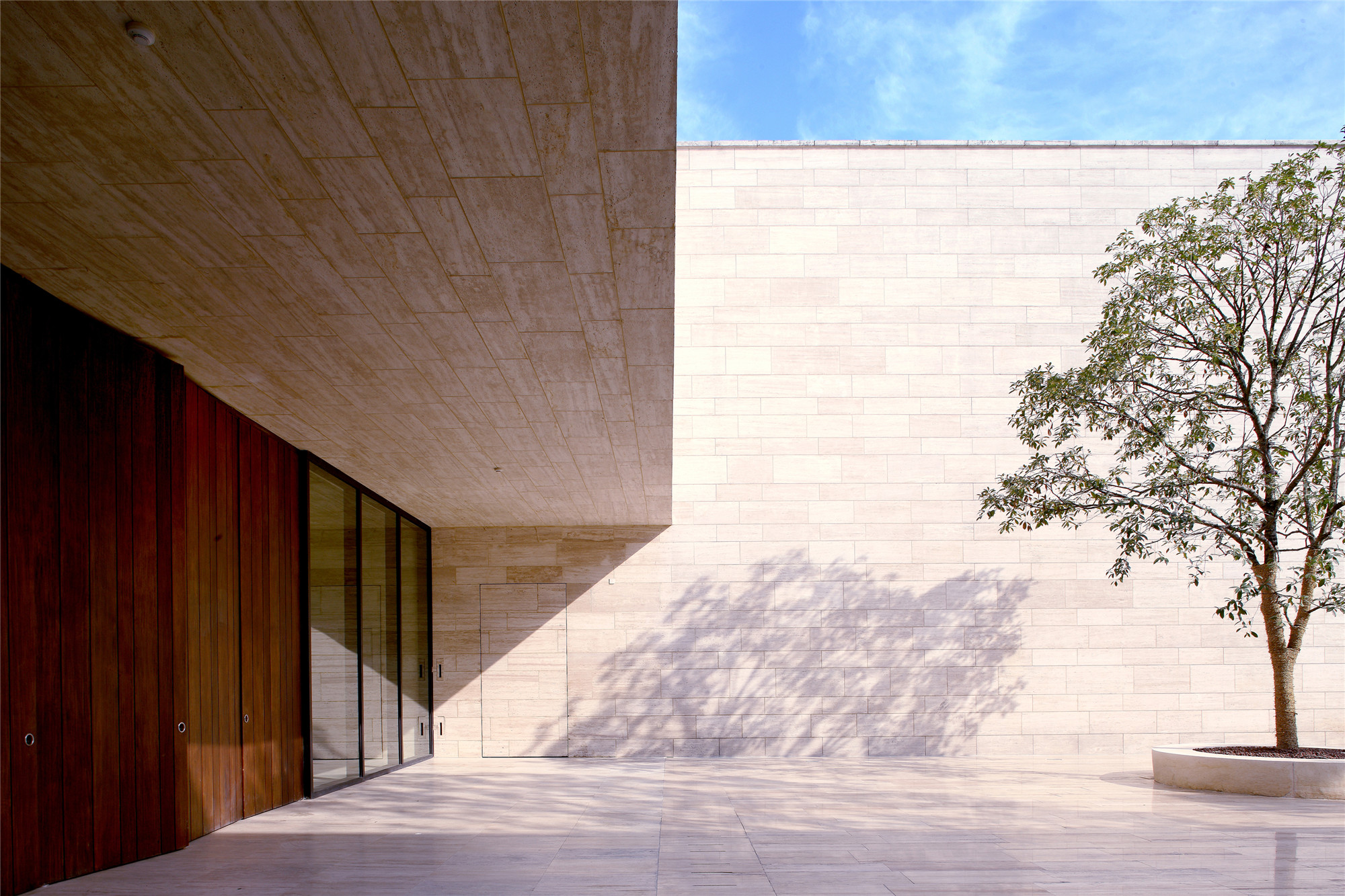
博物馆建筑由四个长方形体量构成,它们宽度相同,长度和高度各异。四个体量之间通过大小、形态各异的庭院转换。博物馆深处的庭院以传统回廊的形式呈现,四面走廊环抱着花园或是池塘,显得尺度亲切。博物馆入口处庭院则以与外立面一致的石材围合,仅点缀几棵大树,显得开敞、大气。这种对比增强了参观者从室外进入博物馆,从开敞到围合的体验感。
The museum is composed of four bar-shaped volumes equal in width but differing in height. The transition between these volumes is accentuated by generous courtyards varying in size and atmosphere. While some adhere to the cloister typology of an arcade surrounding a garden or pool in the middle, the main entrance courtyard is hard surfaced and dotted with deciduous trees, and leads into a top-lit entrance hall.
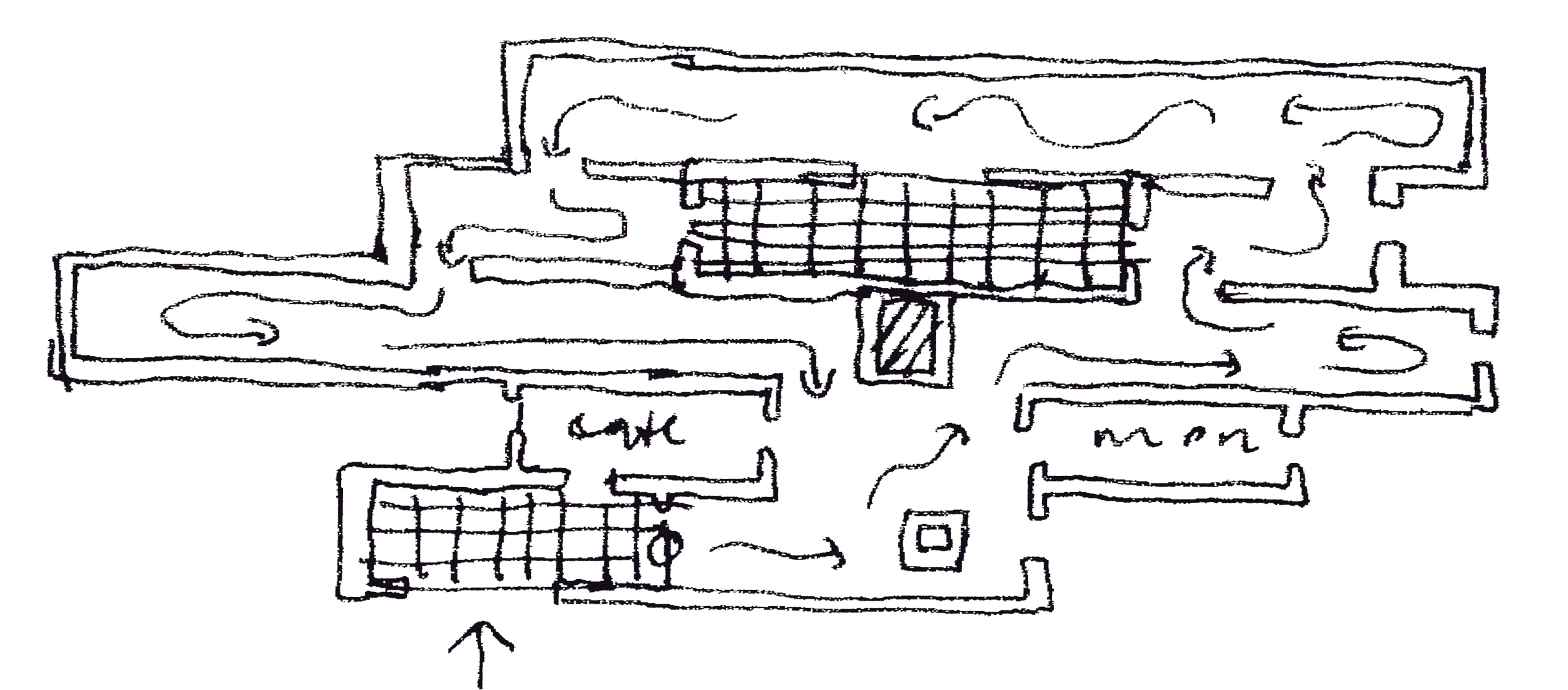
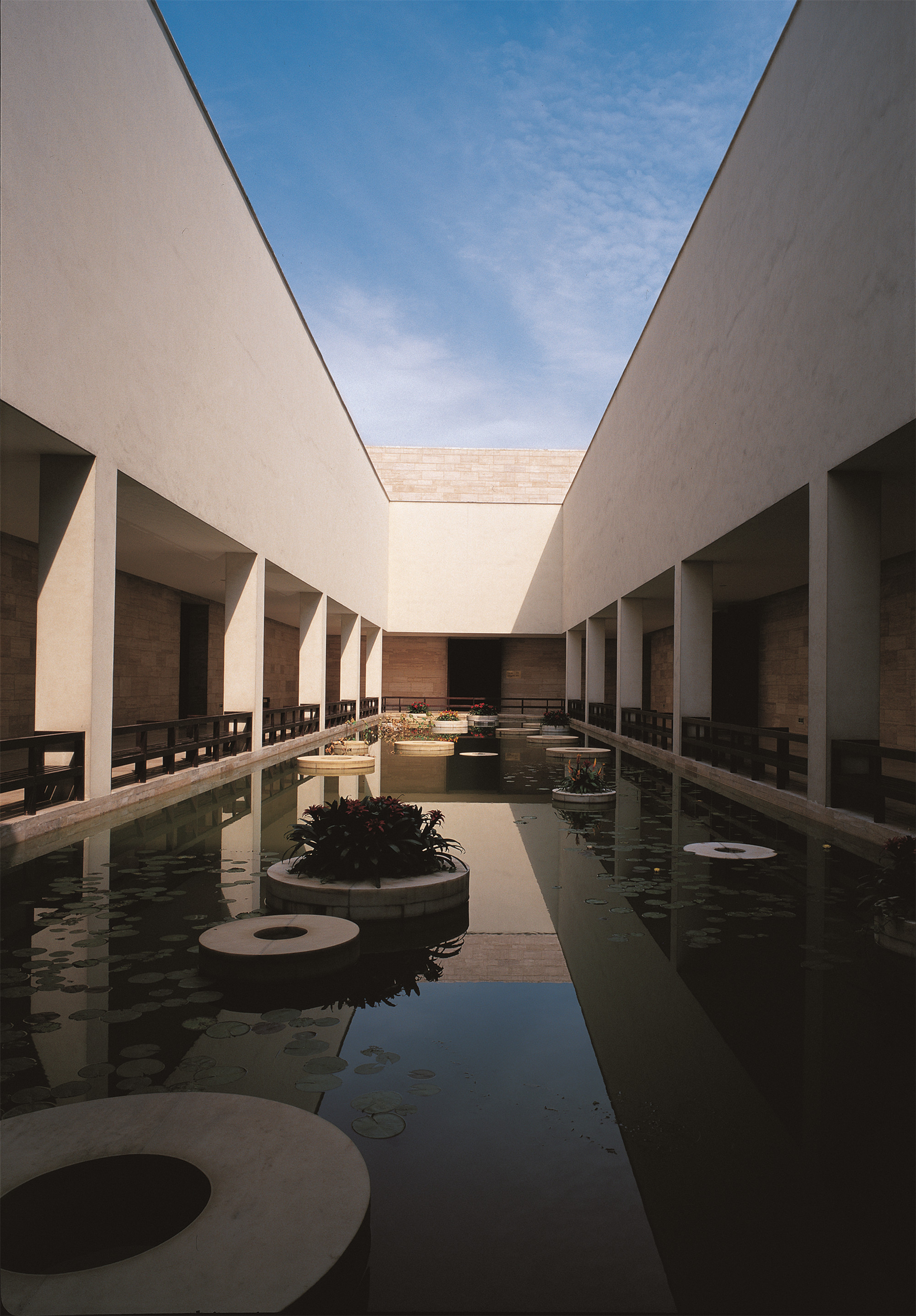
庭院是博物馆参观流线的重要部分:所有展品都被布置在宽敞的黑空间里,这些展厅可根据不同主题的展览定制其布局,而展厅之间的庭院为参观者提供了观展间歇的休息场所。博物馆的整体布局虽较为线性,但并不会造成参观线路的过于单调,参观者可通过随处可见的开放式空间游走于展厅和庭院之间,随时调整自己的观展体验。
The courtyards are the key element in both compositional and museological terms. The exhibition material is displayed in large black-box exhibition halls. These halls allow for the creation of bespoke settings for the thematically designed exhibitions. In contrast, the landscaped courtyards offer visitors relief from these immersive experiences and an opportunity to linger and relax. Despite the dominant linearity of the overall composition, a generous number of openings between the four bars avoid a prescribed tour route through the museum, allowing the visitor to move in and out of the galleries and courtyards with ease.
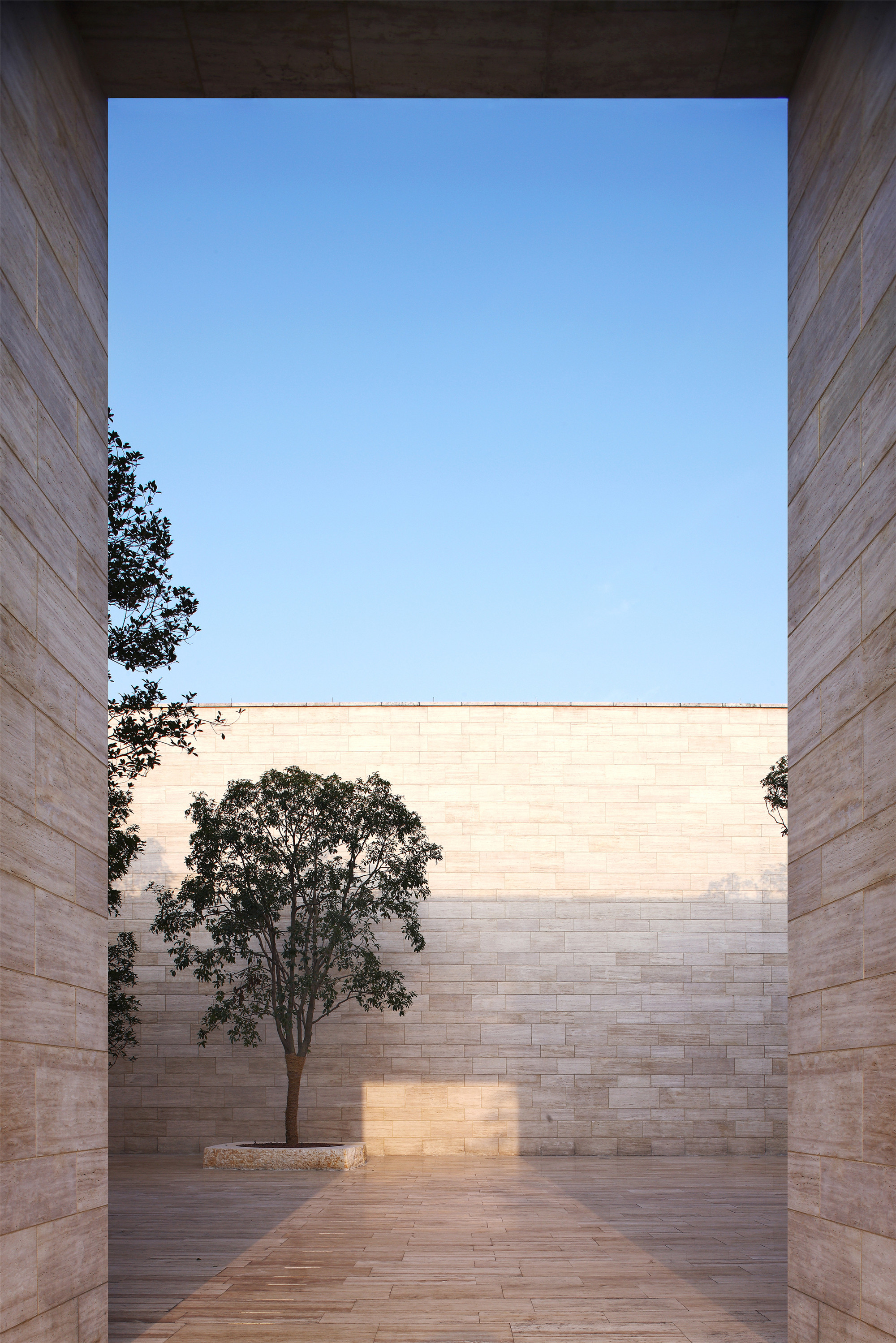
博物馆建筑以混凝土为主体框架结构,外墙以伊朗石灰华石作为饰面,具有温暖的色调和丰富的纹理,石材的边角处理力图体现墙体的厚重感,而非石材贴面的质感。同种石材在外部墙面和庭院内侧墙面的连续使用,亦强调了内外空间的延续。该建筑的另一种重要材料是重蚁木,它被广泛运用在门板、接待台和各种家具上。
The building structure is made of a concrete frame structure and clad entirely with Iranian travertine stone. Alledge details are designed for the stone to be read as solid rather than clad material. The stone was selected for its warm colour and deep texture, and its consistent use provides a connection to traditional Chinese buildings where courtyards can be found behind solid stone walls. The second most prominent material is ipe wood, which is used throughout for elements such as doors, the reception desk and other furniture.
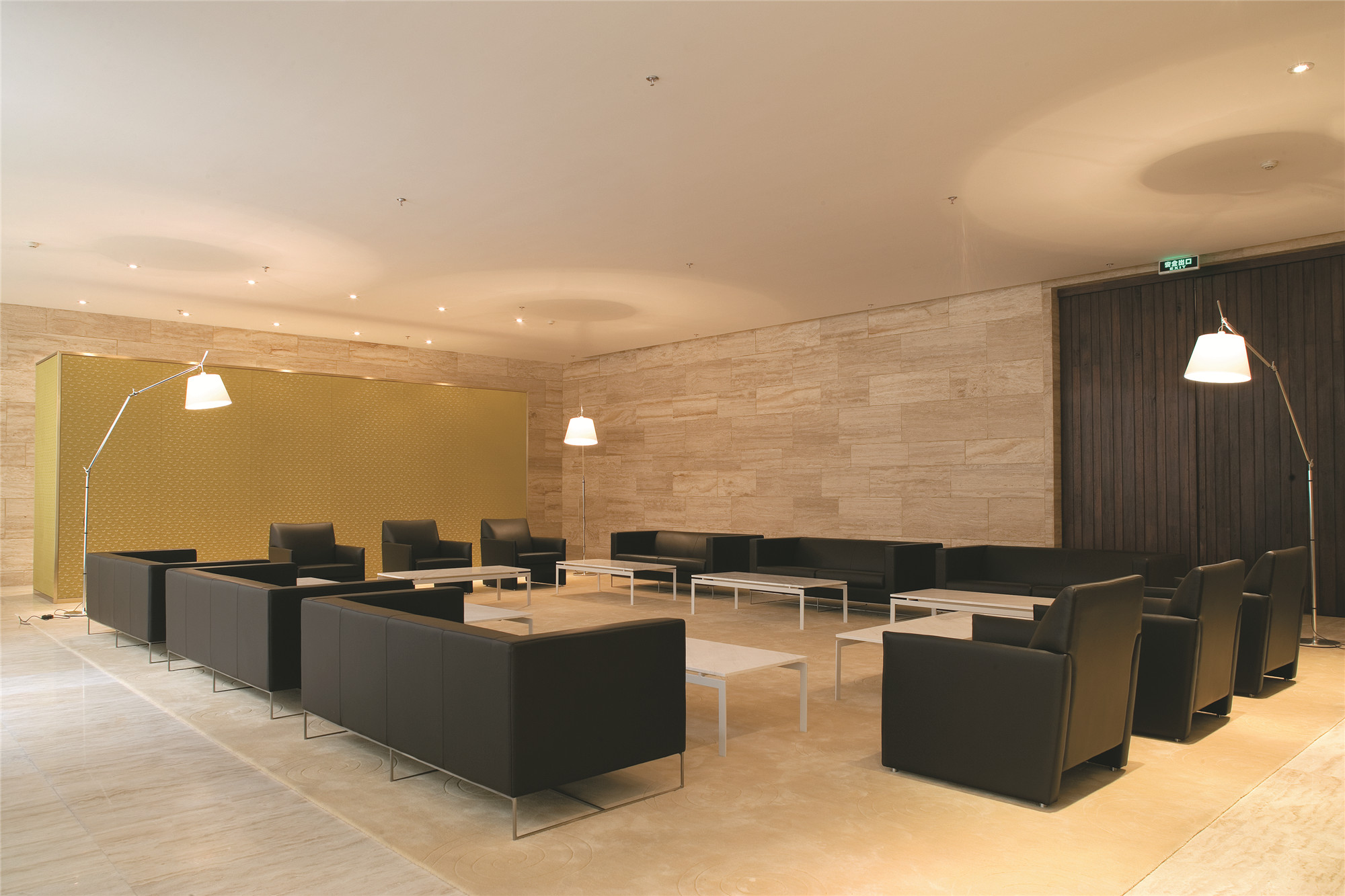
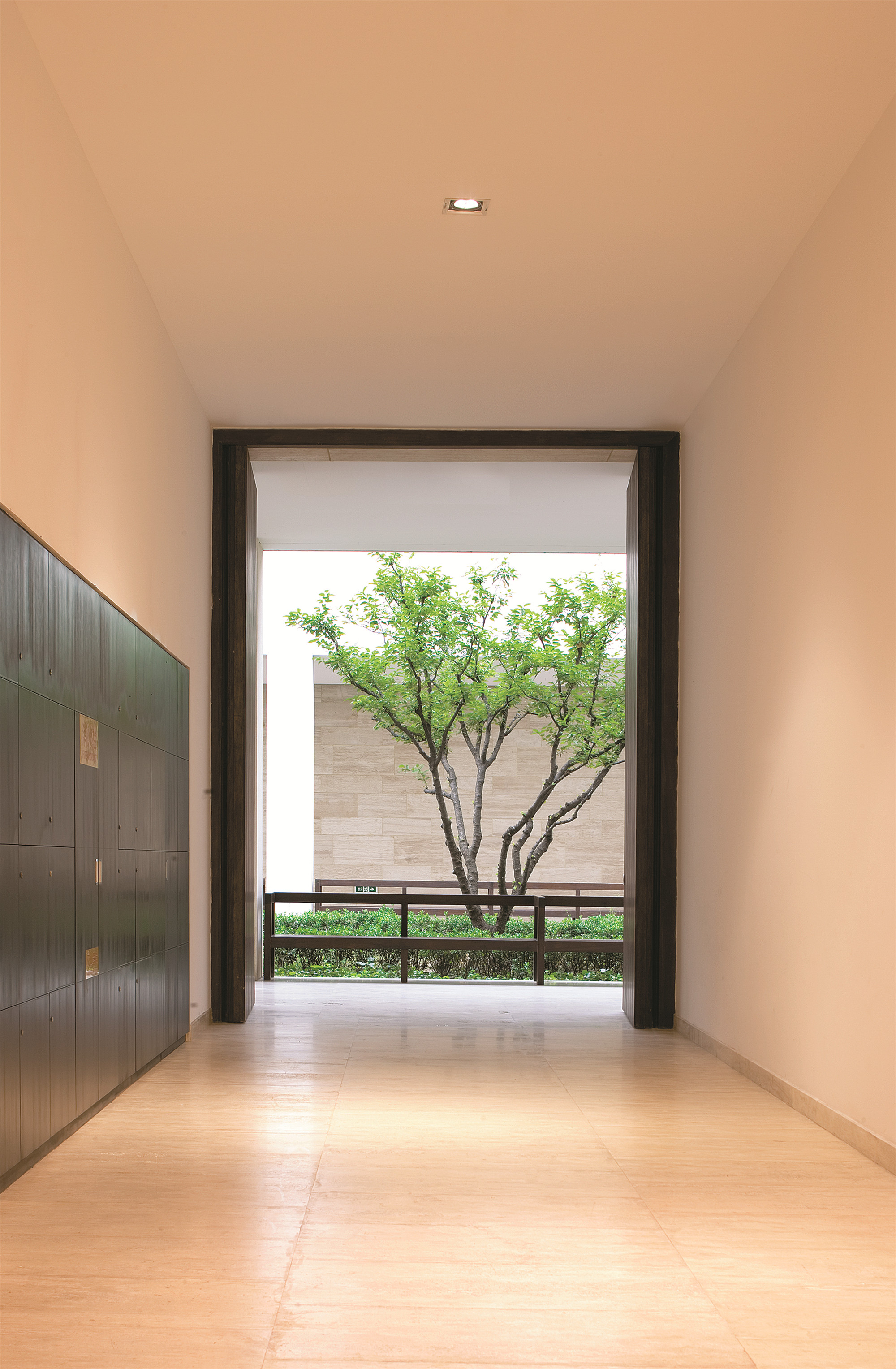
设计图纸 ▽
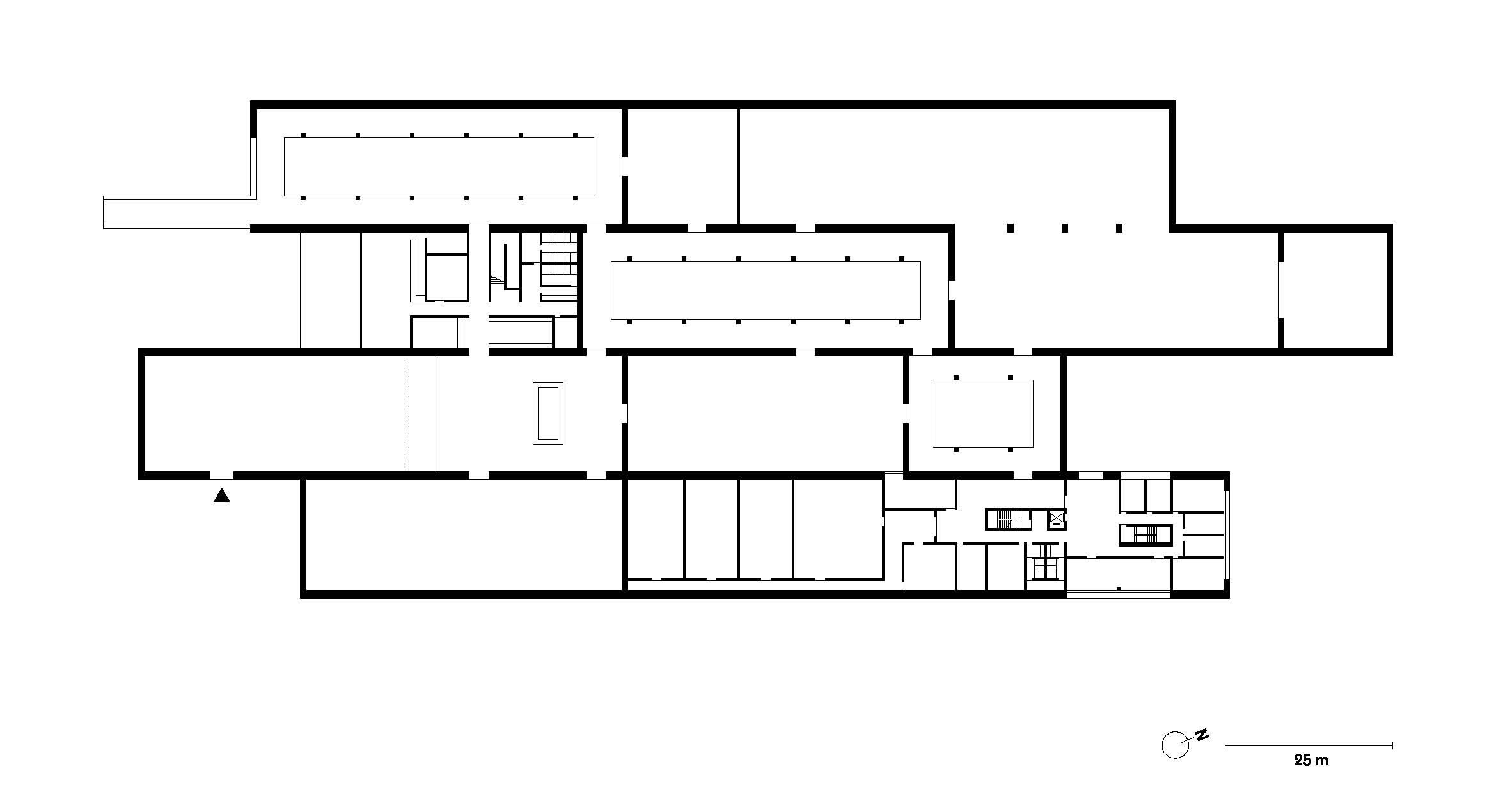








完整项目信息
位置:中国杭州
时间:2003—2007年
建筑面积:9,500平方米
业主:浙江万科南都房产集团有限公司
建筑设计:戴卫·奇普菲尔德建筑事务所
项目合伙人:Mark Randel
项目建筑师:Annette Flohrschütz
执行建筑师:Levin Monsigny Landschaftsarchitekten-浙江工业大学建筑设计研究院景观建筑师
展览设计:广东省集美设计工程有限公司
平面设计:Ute Zscharnt in collaboration with SV Associates, Andrew Mark Lawrence, Nancy Chen Si Min
摄影:Christian Richters,Chongfu Zhao
版权声明:本文由戴卫·奇普菲尔德建筑事务所授权发布。欢迎转发,禁止以有方编辑版本转载。
投稿邮箱:media@archiposition.com
上一篇:Snøhetta新作:挪威Telemark发电站,低能耗的多面“巨石”
下一篇:荷兰格罗宁根论坛:精准切割 / NL Architects