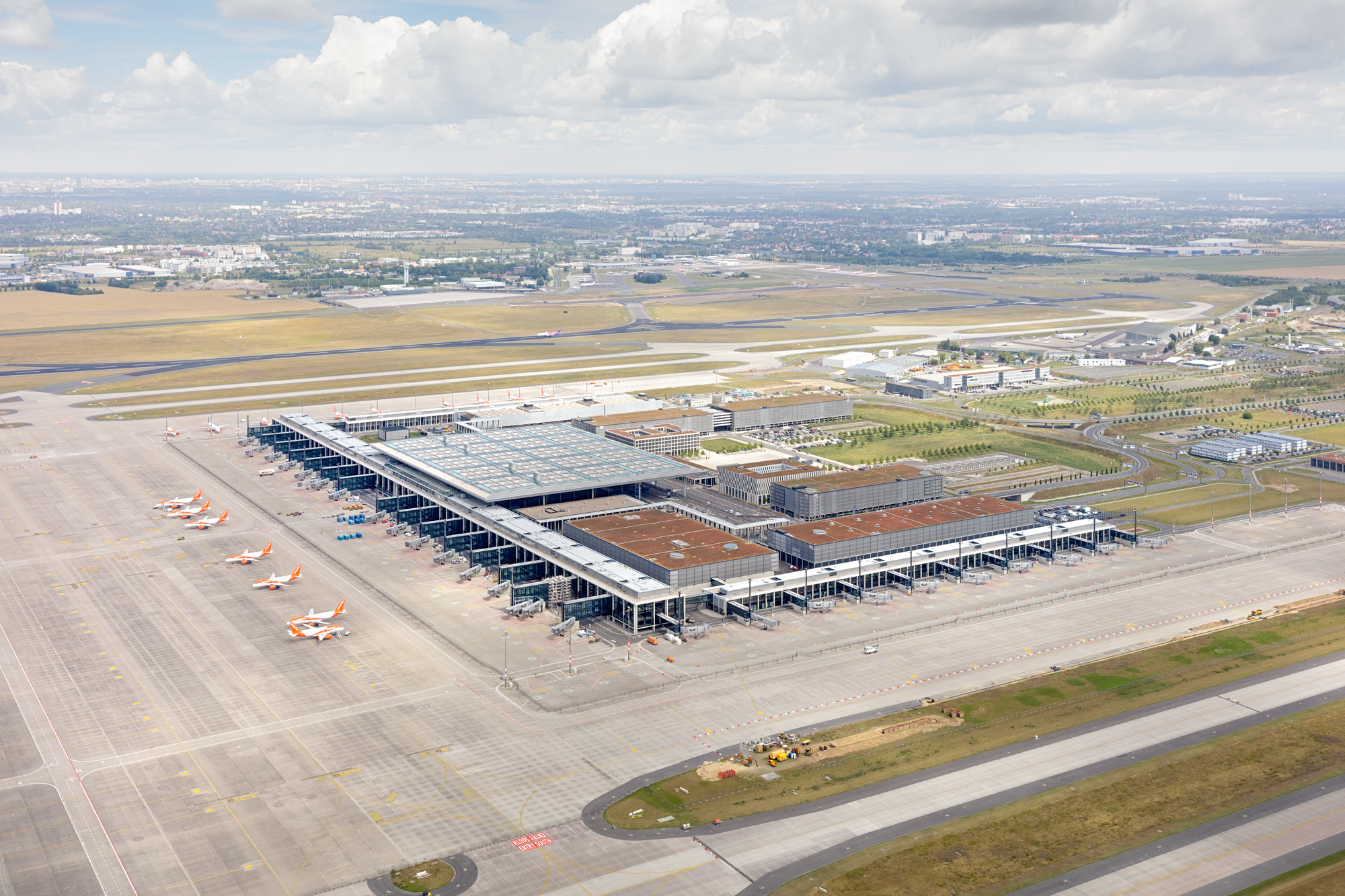
设计单位 gmp·冯·格康,玛格及合伙人建筑师事务所
建成时间 2020年
建筑面积 51.6万平方米
项目地址 德国柏林
当地时间10月31日,柏林-勃兰登堡(威利·勃兰特)机场即将举行落成验收仪式。分别由汉莎航空与易捷航空执飞的两架航班将于14时降落于新机场跑道,这标志着由gmp主持设计的柏林-勃兰登堡机场正式投入运营。
On October 31, 2020, Willy Brandt Airport at Berlin Brandenburg starts operations. The airport with the code BER, which was designed by von Gerkan, Marg and Partners Architects (gmp), will be officially opened at 14:00 hours with the landing of a Lufthansa and an Easyjet plane.
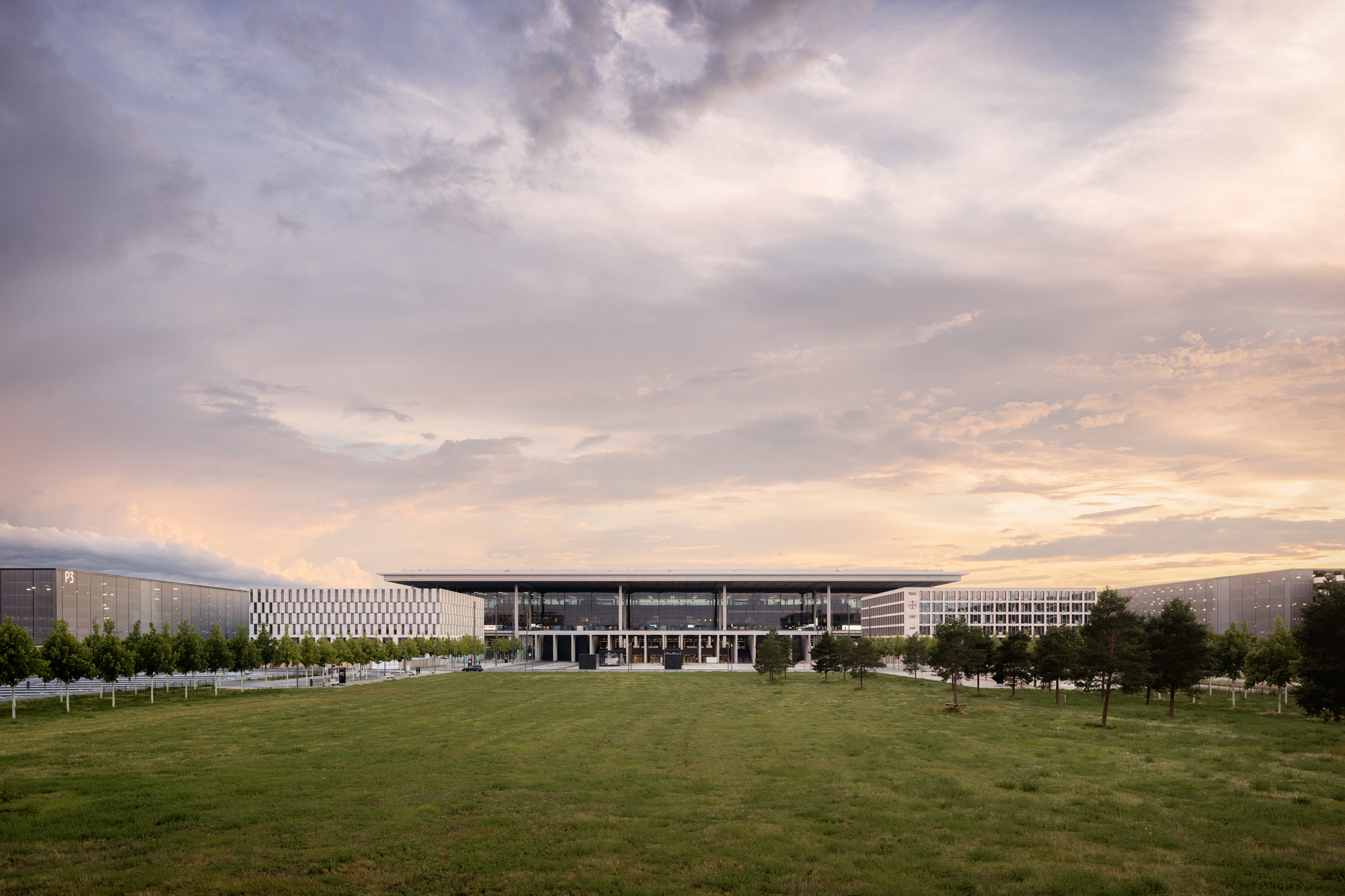
柏林-勃兰登堡机场为德国第三大机场,仅次于法兰克福国际机场与慕尼黑机场。它作为德国首都新机场更替柏林其他机场,其中包含柏林泰格尔机场、柏林舍内菲尔德机场以及已于2008年关闭的柏林滕珀尔霍夫机场。在1998年赢得设计竞赛第一名后,gmp与JSK国际建筑工程设计有限公司组成设计联合体 BBI(柏林-勃兰登堡威利·勃兰特机场设计联合体),于2005年重新参加国际公开招标并获得设计委托。
The new airport at the German capital will be Germany’s thirdlargest after those of Frankfurt am Main and Munich; it replaces the existingairports Berlin Tegel and Schönefeld, as well as Tempelhof, which has beenclosed since 2008. After winning the competition in 1998 and successfulparticipation in the renewed worldwide award procedure(VOF), gmp·von Gerkan,Marg and Partners Architects were, in 2005, commissioned with the design of Berlin Brandenburg Airport Willy Brandt as part of Planungsgemeinschaft BBI (later: Planungsgemeinschaft Flughafen Berlin Brandenburg Willy Brandt) in adesign syndicate with JSK International.
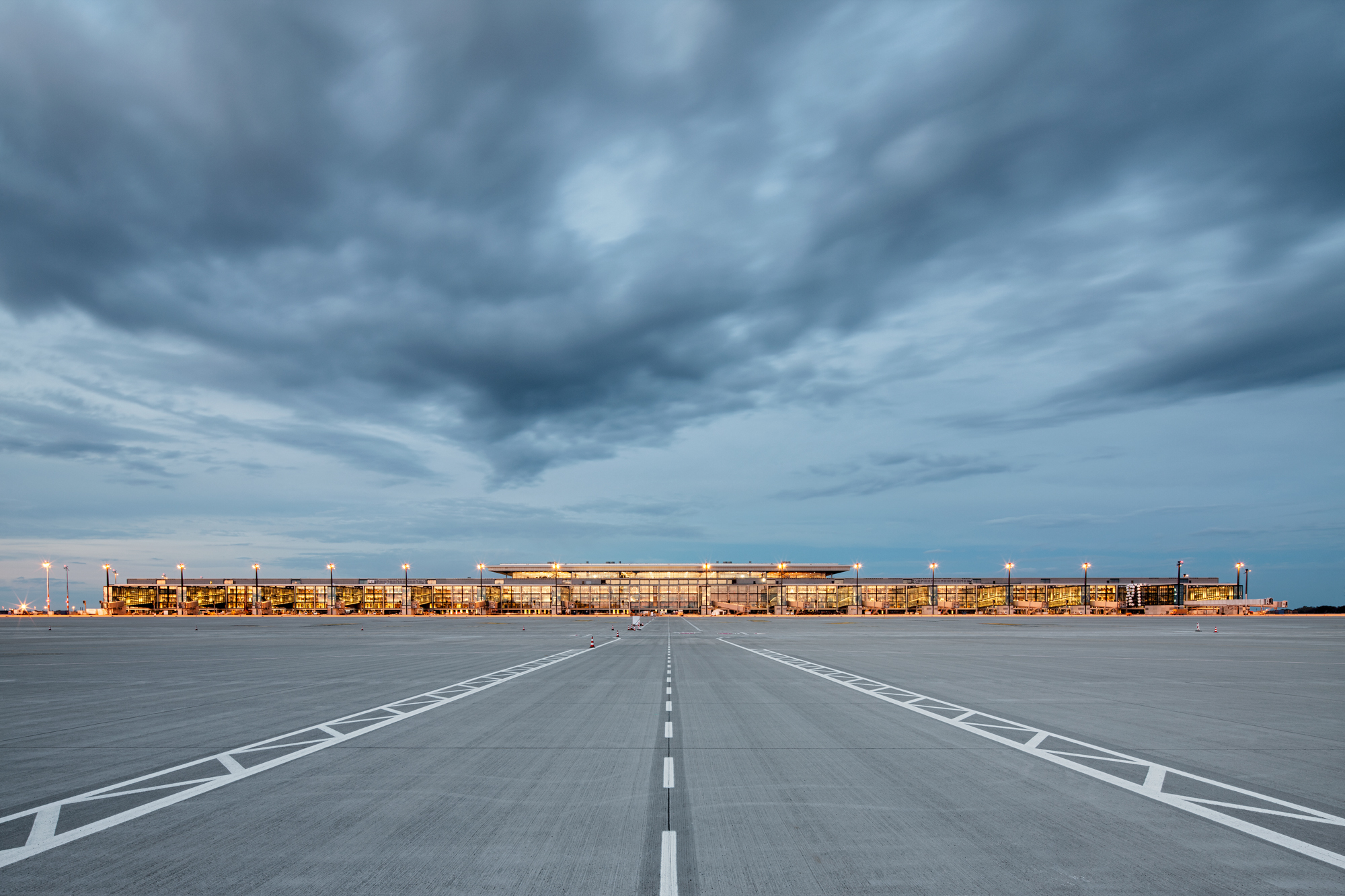
柏林-勃兰登堡新机场由航站楼主体建筑与坐落在平行起降跑道系统中央的机场城组成,机场维护区域位于西侧,服务和货运区域位于东侧。各个区域均以整体基地主轴线为导向布局,实现在功能和组织上的统一。新规划的轨道、公路以及航空线路都将综合于一个交汇站点,极大地缩短登机换乘距离,最高程度地实现多式联运系统。场地规划从基地东面独特的勃兰登堡文化景观着手,向机场核心区域深入,在机场城范围打造具有城市环境氛围的场地景观。
The Airport consists of the passenger terminal, the Airport City in the center of the parallel takeoff and landing runways, as well as maintenance areas to the west and service and cargo areas to the east. All elements are aligned along the overall axial system and form an architectural and functional unit. The newly built railway, road, and aviation hub converges at one point and thereby ensures that the distances between the different transport modes are as short as possible. Starting from the entrance in the east, the traditional Brandenburg landscape has been remodeled to create cohesive urban open space in the Airport City at the center of the airport.
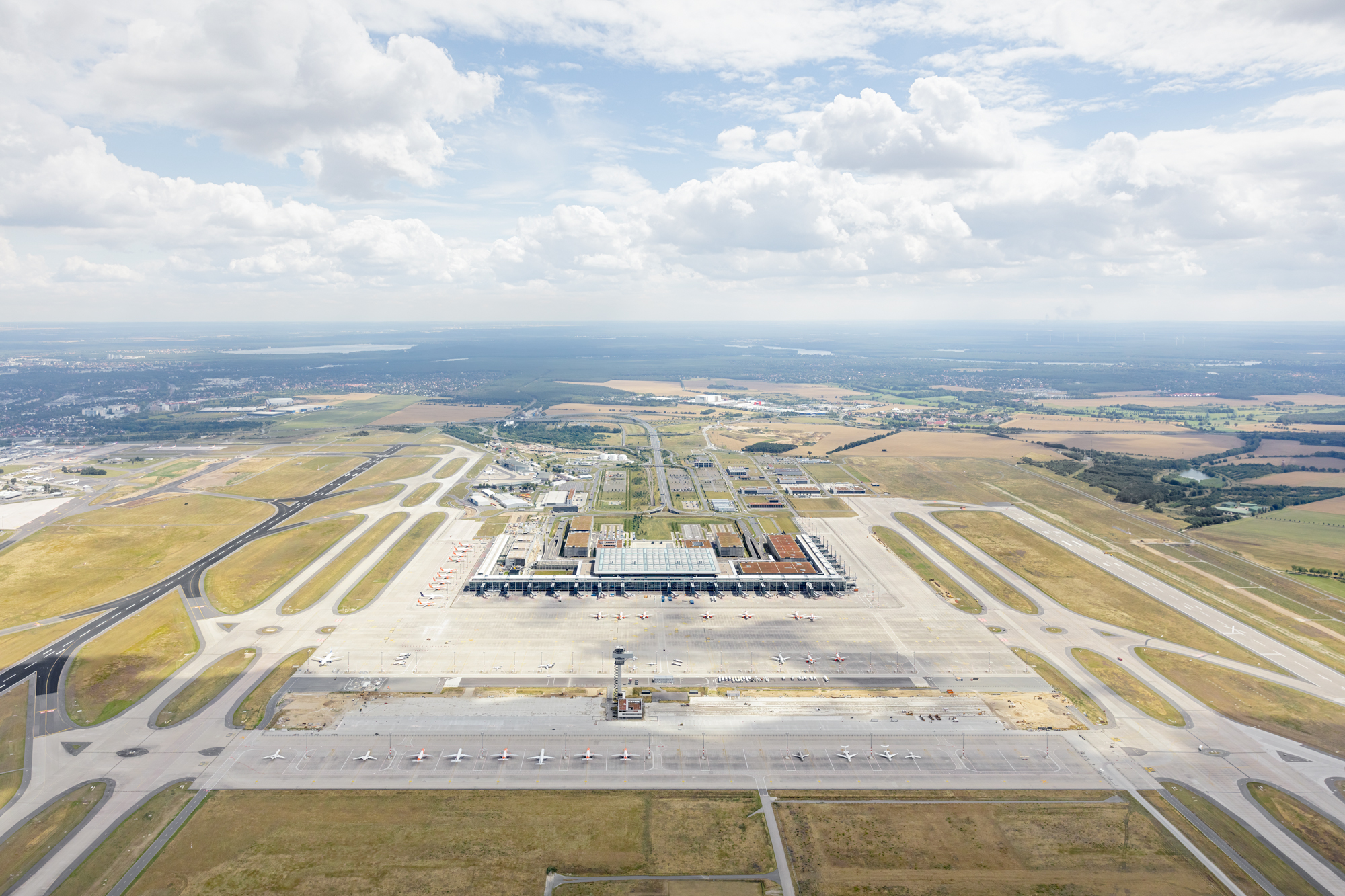
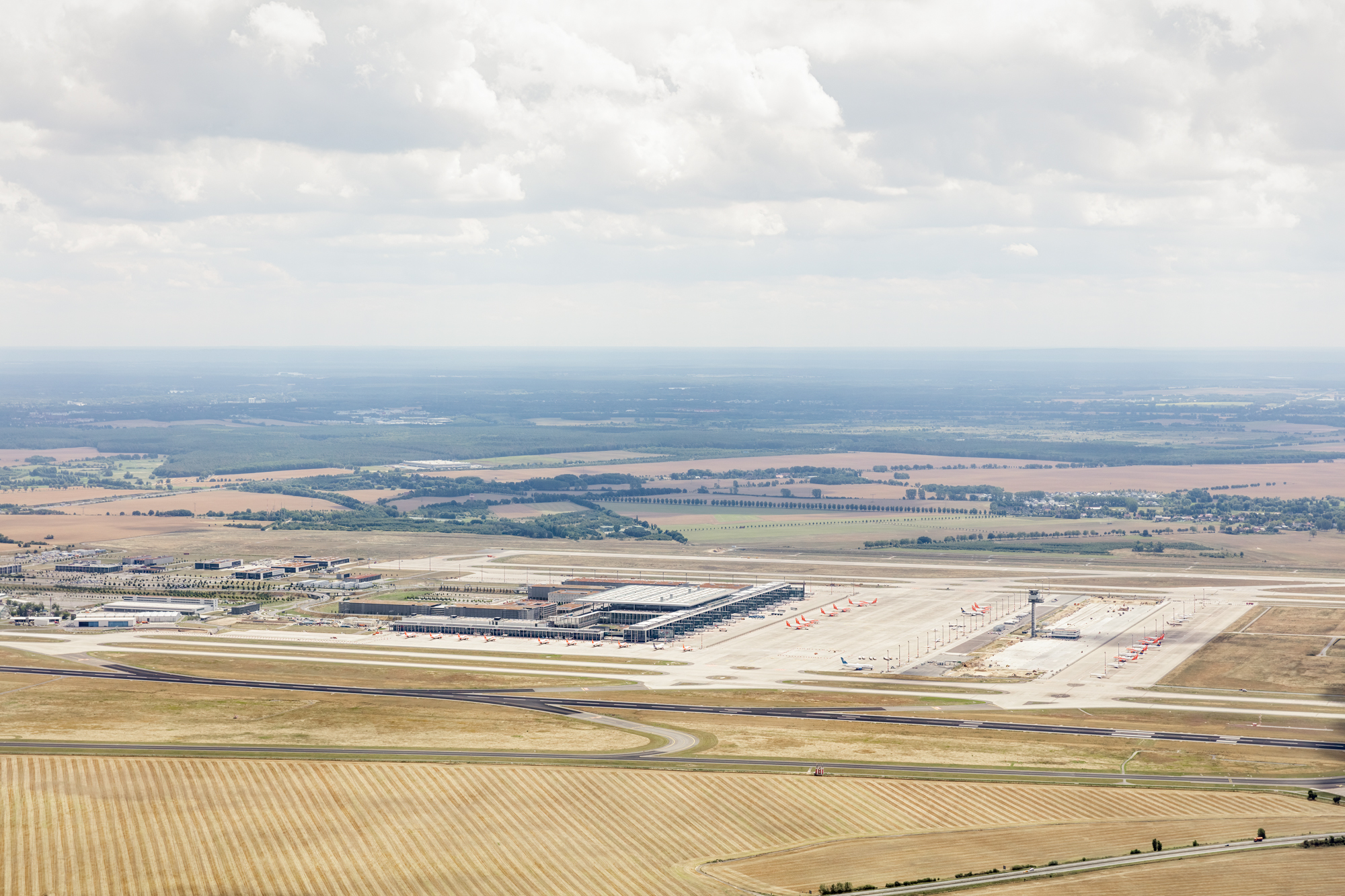
gmp的设计手法旨在实现结构秩序、空间布局、功能组织与建筑品质的充分统一。于建筑师而言,设计任务在于打造一个年客流量高达2700万的国际航空中央枢纽,一座功能完善且布局规整的现代机场。因此gmp的设计方案从城市规划角度出发,将未来的城市发展与需求变化纳入考虑,在保证机场体系整体统一的前提下,探讨机场规模扩建的可能性。
The overall design aims to create a building with a succinct identity in which the structural elements are a harmonious part of the functional layout: The architects were faced with the task of creating a central international air traffic hub for up to 27 million passengers per annum in the form of a functional and organizational unit for all aspects of a modern airport. A prerequisite for the design was therefore an urban design concept that ensures that the airport is perceived as a coherent system, taking into account future developments and changes, including an increase in capacity of passengers.
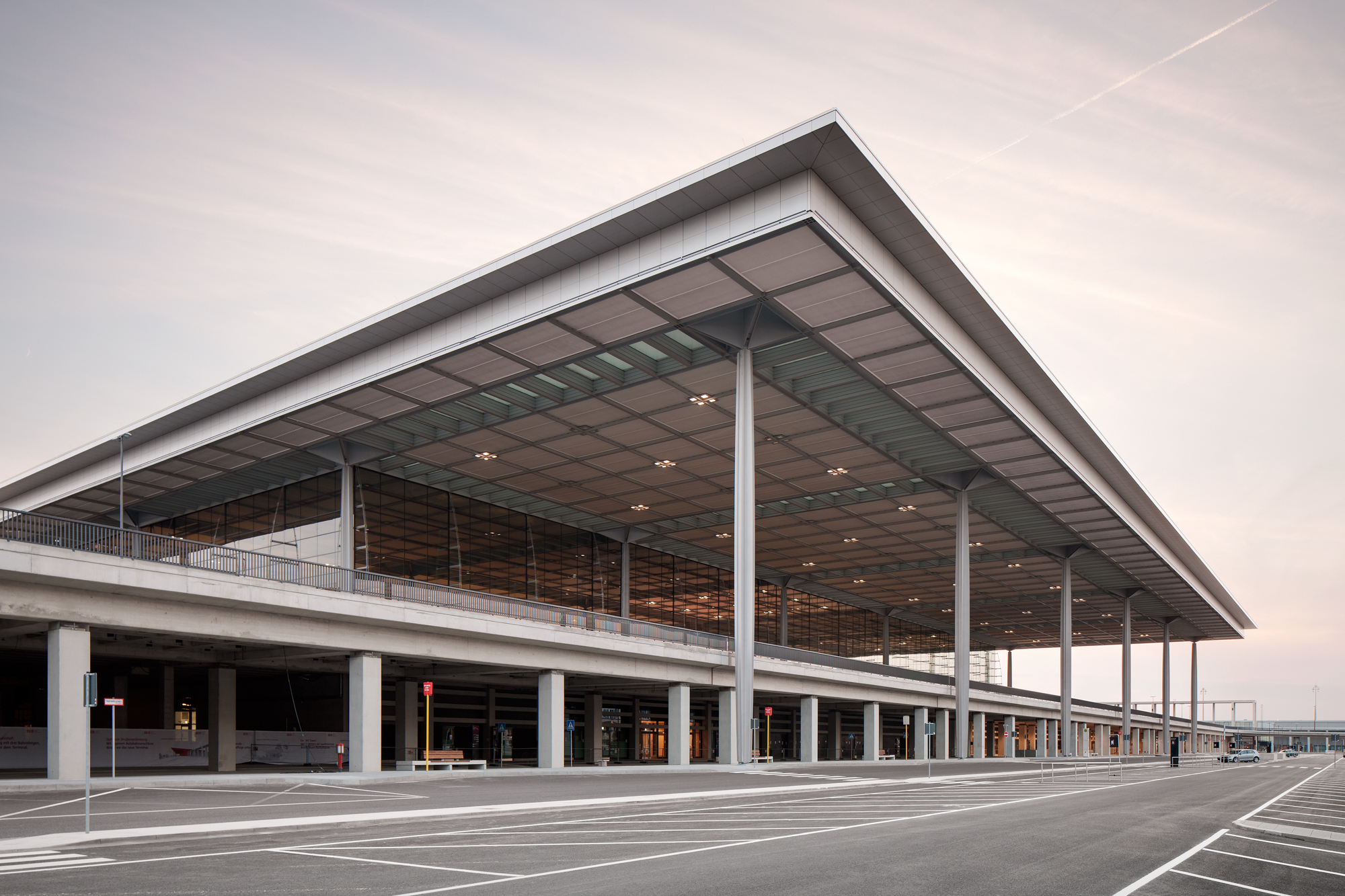
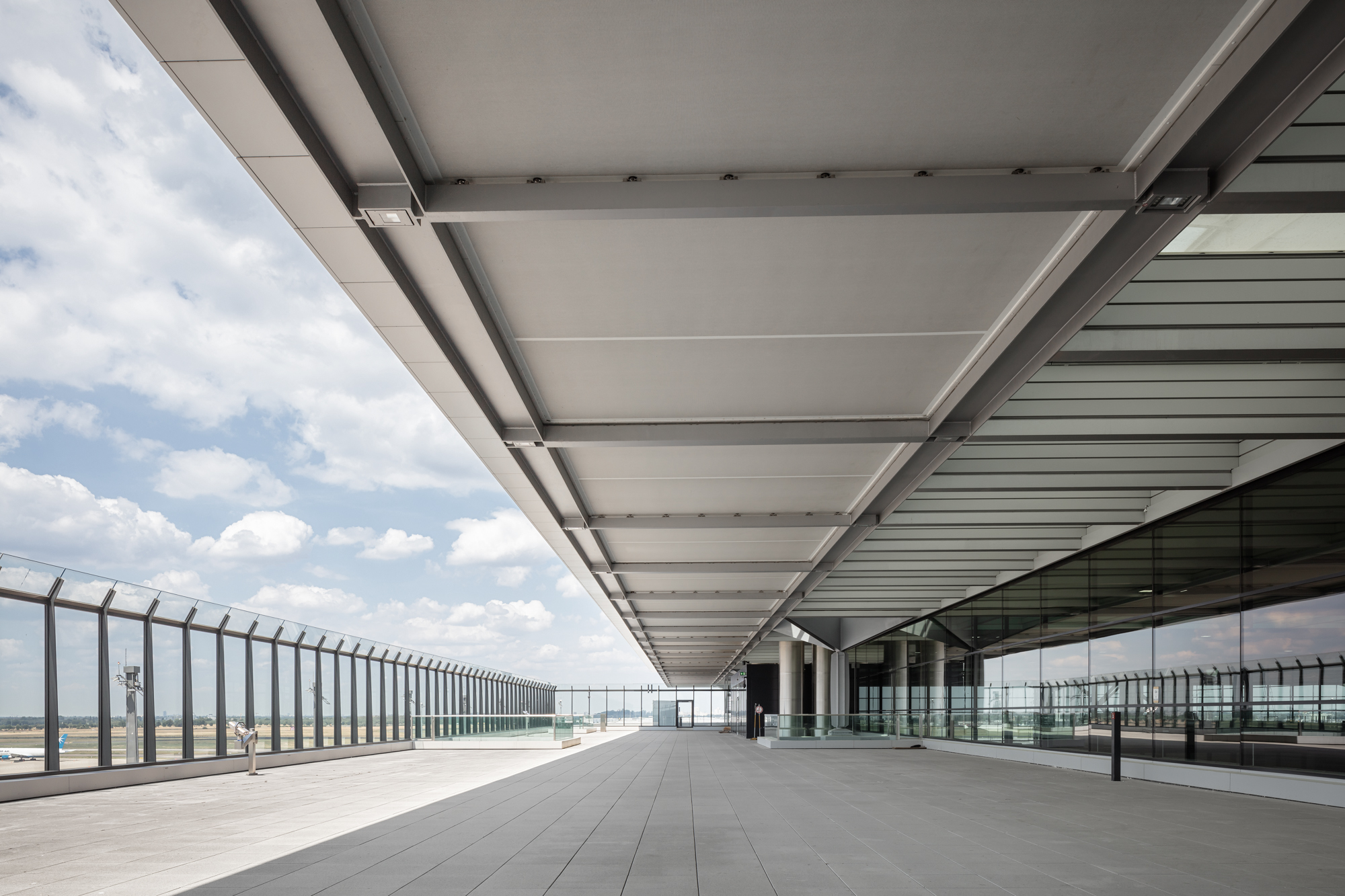
首先,gmp为所有设计相关问题敲定了一套设计准则,形式如同一本通用手册。这本设计手册从城市规划、功能及设计角度提出构想,说明了各个比例层面的设计要求,由城市规划到轴线尺寸体系,还有建筑体量、材料、色彩和家具等等。
To achieve this, gmp at the very start developed design principles compiled in a type of manual that were to be followed by all stakeholders in the design process. The design manual established the town planning, functional, and artistic design concept for the airport—at all scales—from the urban design aspects to the main axes and dimensional systems through to the building volumes, materials, colors, and furniture.
此外,整体方案提出了一个水平方向6.25米的基本轴网系统,在此基础上将轴网单元重复7次构成跨度为43.75米大模块单元,模块尺寸参考标准C机型停机位数据,其中包括柏林起降航班中最常见的空中客车A320机型。
Furthermore, the entire scheme has been developed on a basic horizontal grid of 6.25 meters. Multiplied by 7 this results in the supermodule of 43.75 meters, which corresponds to the parking width required for a category C aircraft, including the Airbus A 320, the most frequently used aircraft in Berlin.

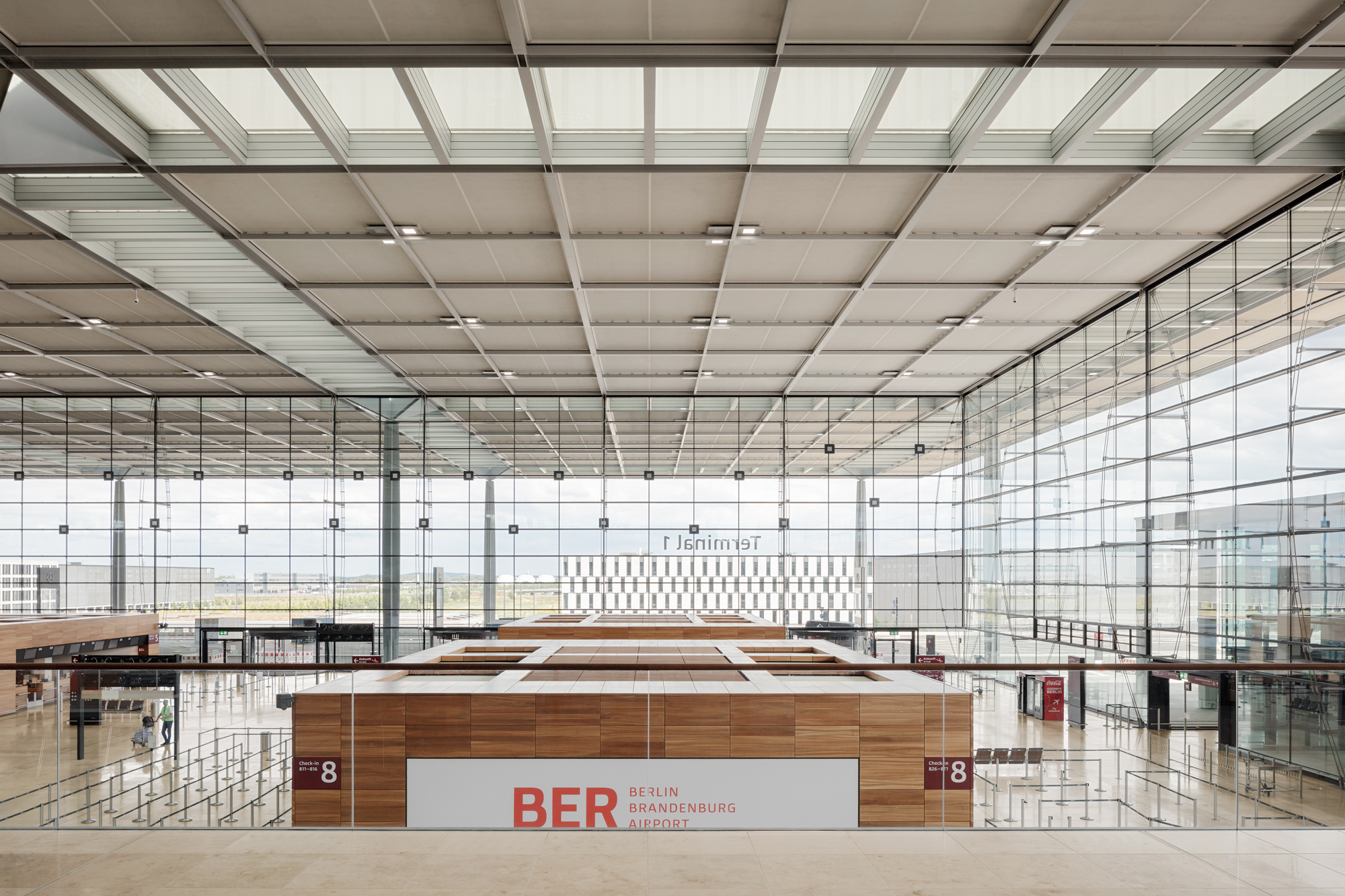
得益于此,与主机廊厅相连的登机桥间距完美契合机位要求,值机大厅亦沿用了43.75米柱网体系。机场设计巧妙利用多样统一的度量体系消解飞机带来的巨大体量感,着手于符合人体尺度的度量标准,大到空间布局的总体,小到石材铺砖的细部,精细严谨的度量系统贯穿机场整体设计。
This large grid of 43.75 m determines the spacing of the main piers with their distinctive passenger bridges as well as that of the columns in the check-in hall. The play with the common denominator brakes the dimensions of a plane down to a human scale and can be experienced at all scales-from the large building elements to the space structure and down to details such as the pattern of the natural stone flooring.

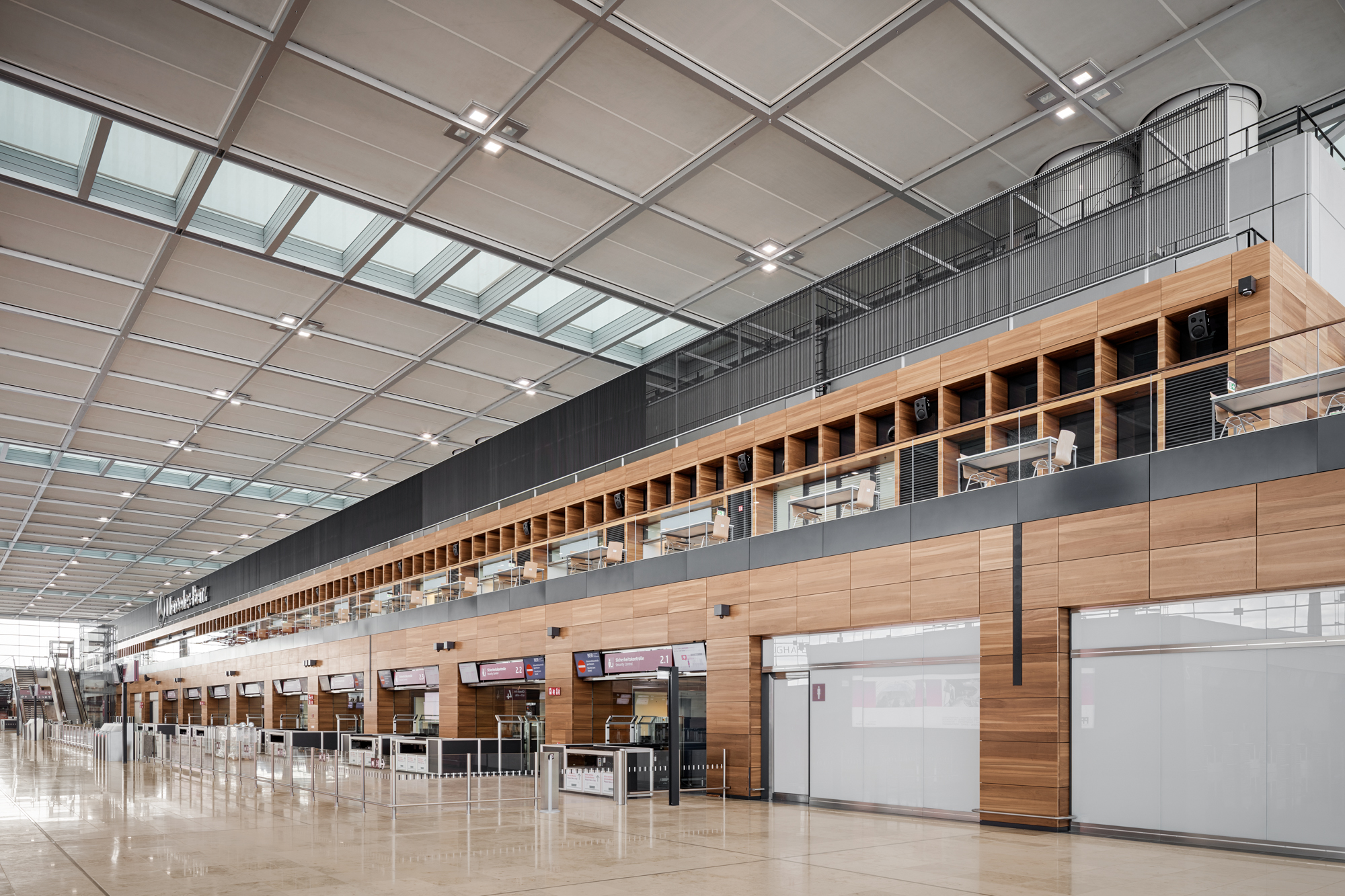
模块化以及功能空间的极佳灵活度是航站楼建筑在结构推敲和方案设计方面遵循的核心原则。从城市规划与总体布局的角度观察,航站楼通过到达大厅与停机场相连,是整个机场基地的核心建筑。航站楼综合体由主候机大厅及其前方机廊厅组成。航站楼建筑以其简明典雅的气质,运用理性规整的柱式元素构成建筑与景观、楼体与场地之间完美过渡,给予柏林-勃兰登堡机场基于本身特定场地全新的建筑诠释。通高明亮的候机大厅兼具登机手续办理以及行李处理等核心功能,通过车行前广场及火车站的交通接驳,到港和出港旅客人流汇聚于此。在旅客人流引导方面,设计沿用独有的人流分区思想,即分离出发楼层-到达楼层以及申根服务区-非申根服务区,这一构想通过登机口配套的三层连桥通道实现。
Modularity and maximum functional flexibility were also key parameters for the construction and design of the terminal building. It lies between the land-side area and the apron and forms the architectural and structural core of the airport. It consists of the main hall with its piers. The generous and clear layout of the terminal hall in combination with the colonnade motif of the transition between architecture and landscape, define the characteristic style of the new Berlin Brandenburg Airport. The high and airy main hall accommodates the key functions, such as check-in and baggage handling. It is where the passenger flows converge from the air-side area and the land-side area, i. e. from the railway station and the drop-off area. A special solution was found for directing passengers to the separate arrival and departure levels of the terminal and for channeling Schengen and Non-Schengen passengers along separate routes. This is achieved via three-story bridges leading up to the gates.

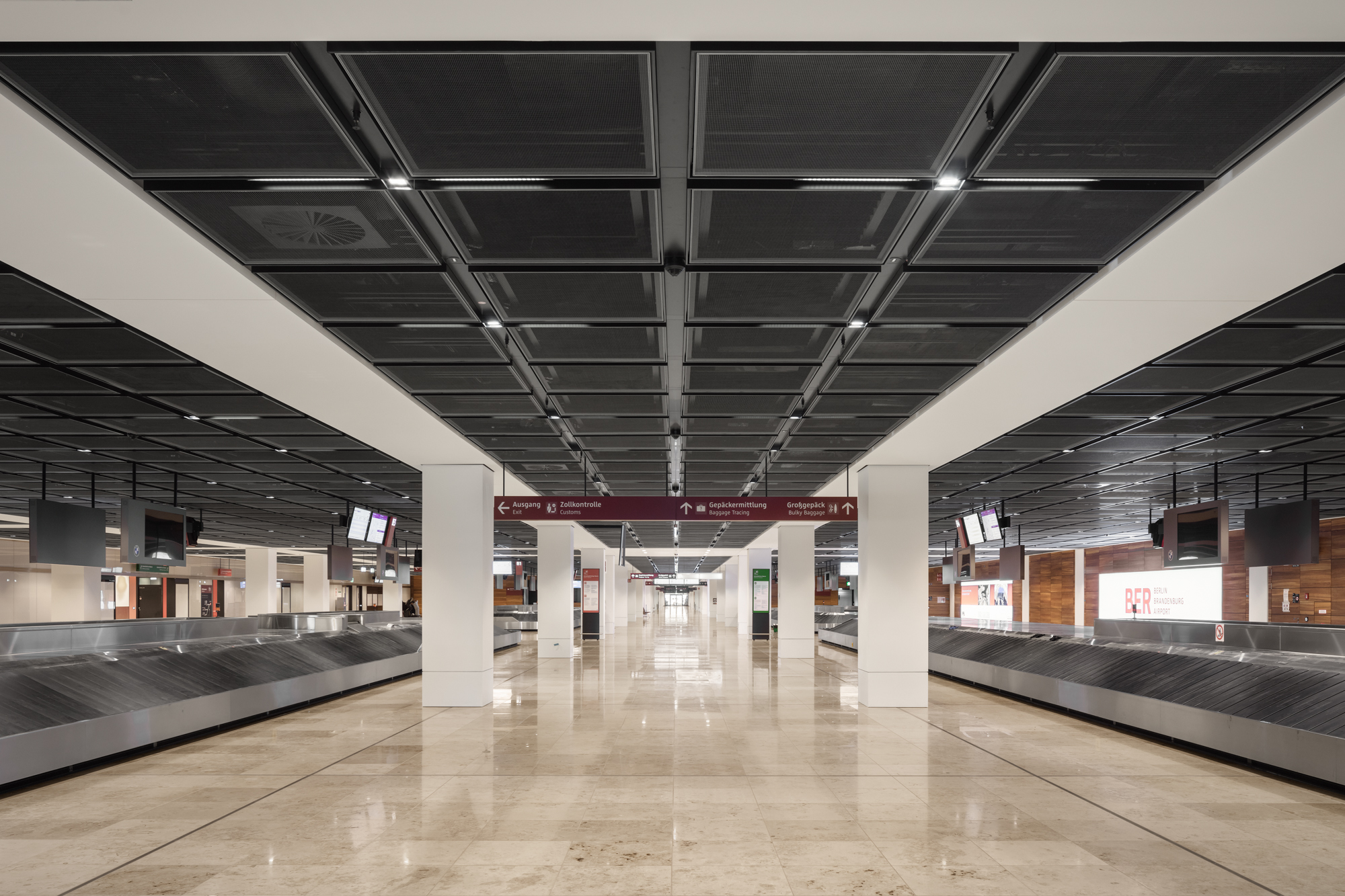
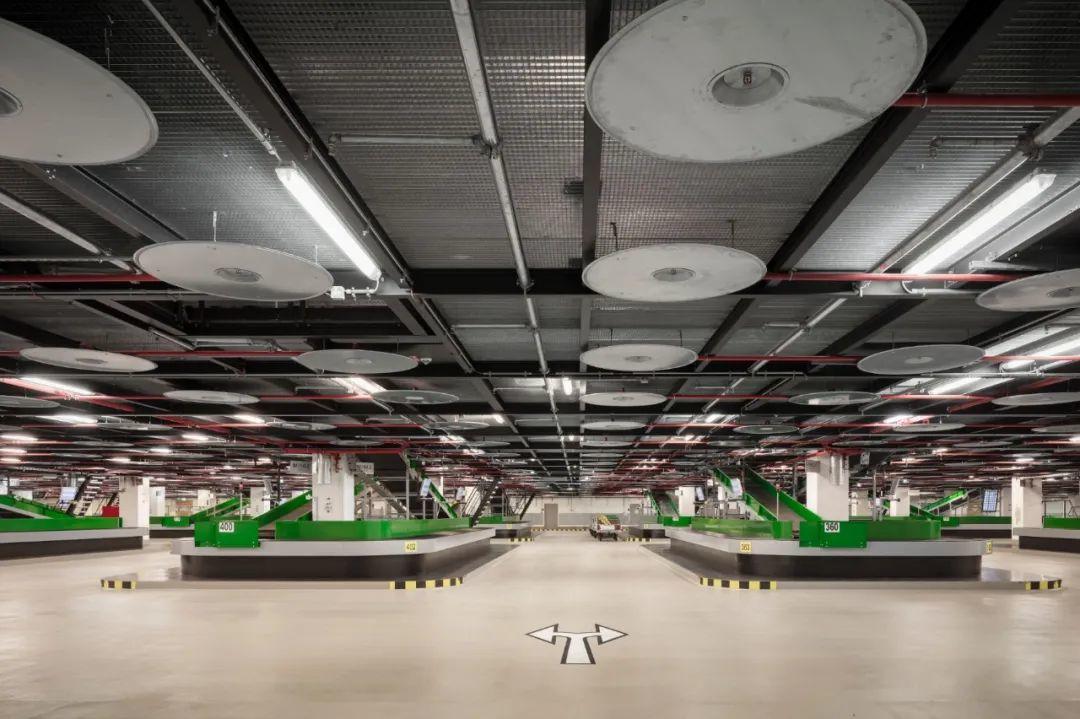
航站楼主体总长为220米,其均衡明晰的建筑格局与全玻璃幕墙形成的自然采光相结合,创造具有明确导向与舒适体验的空间品质。将近20米高的大厅幕墙满足了机场建筑追求极致轻盈通透的要求。全玻璃幕墙采用预应力拉索承重结构,仅装配水平方向的受力构件,因而提供开放的全景视野,旅客可自由远眺机场四周景观。高约30米的十字钢柱依照43.75米模块网络排列,承托总面积为49000平方米的屋面结构。从车行前广场到机廊厅,航站楼内各功能区域综合在一座端庄大气的屋顶之下,横跨于出发厅与到达厅之间。
The clear spatial arrangement and the natural lighting ensure easy orientation and create space with a high amenity value. This is further enhanced by the approx. 20 m high facade of the hall. Its structure is based on a pre-tensioned cable system in which the only structural members are horizontal profiles, thereby allowing the passengers unobstructed views of the entire outside panorama. Supported by nearly 30 m-high steel columns spaced at 43.75 m, the 49,000 square meter roof of the 220 m-long terminal building covers in one large deck the different functional areas from the drop-off area to the piers, connecting the land-side and air-side areas.
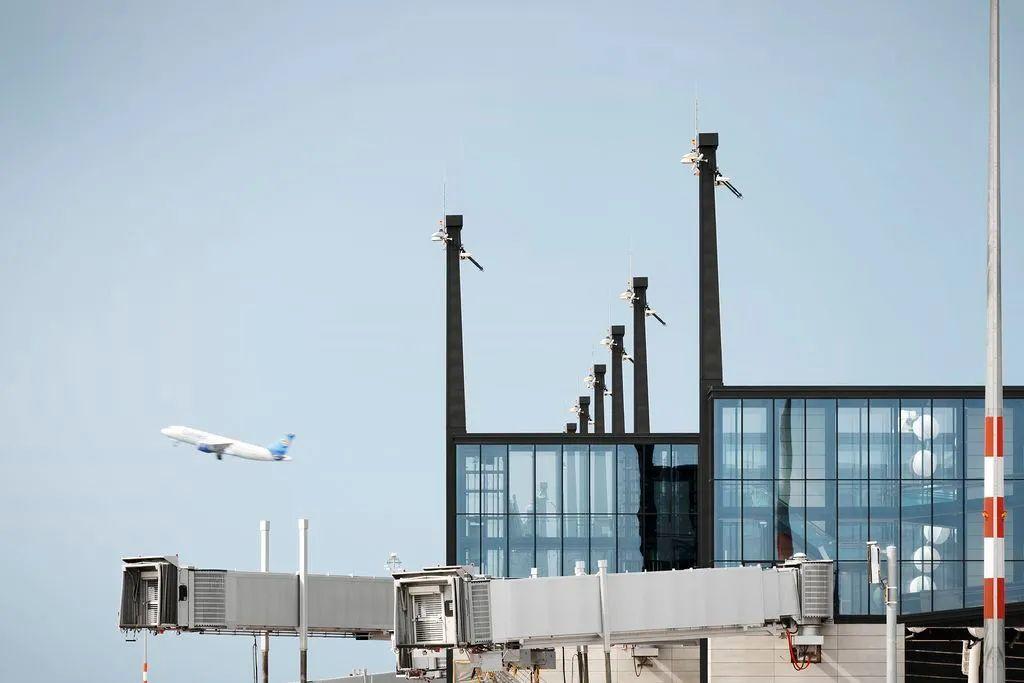
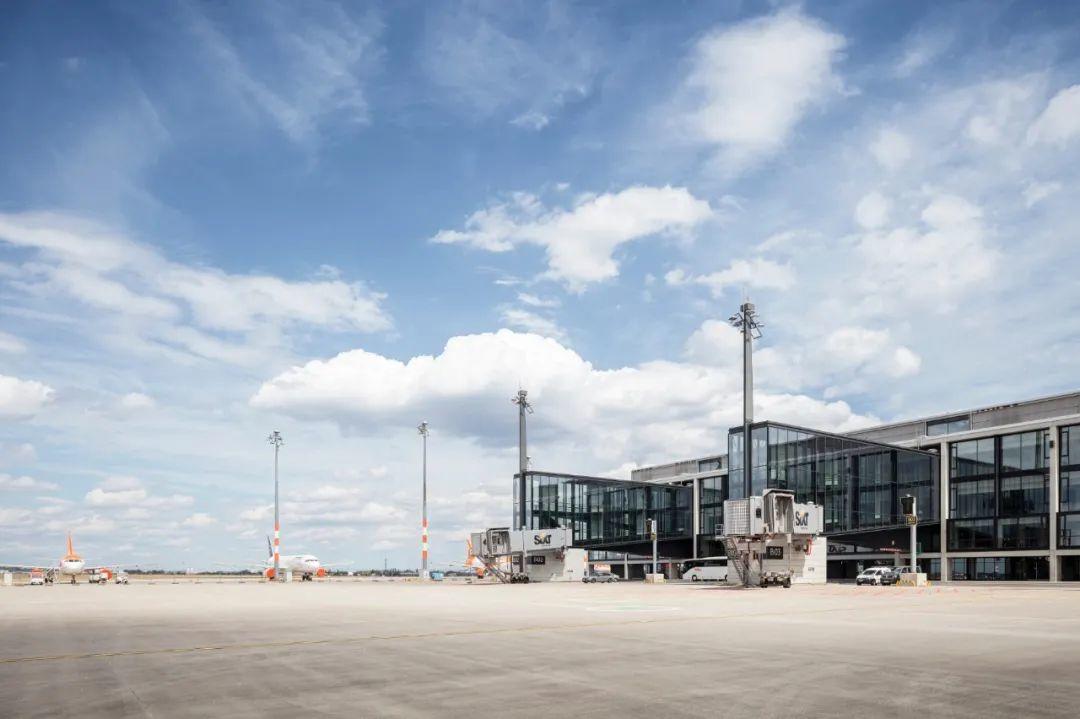
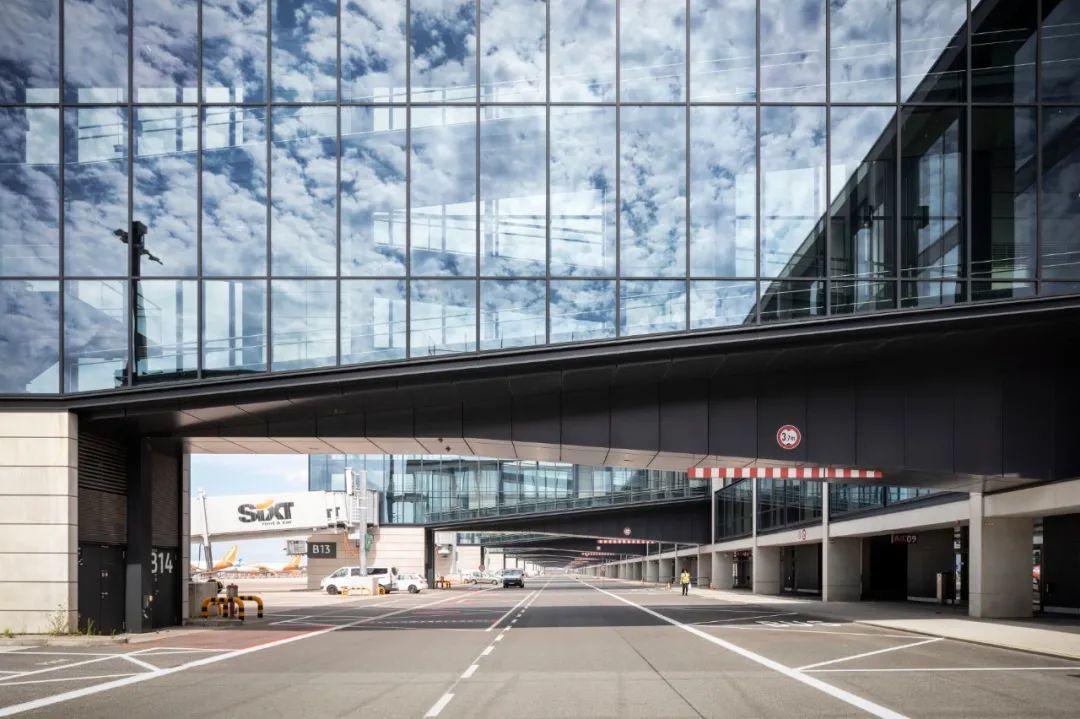
设计图纸 ▽

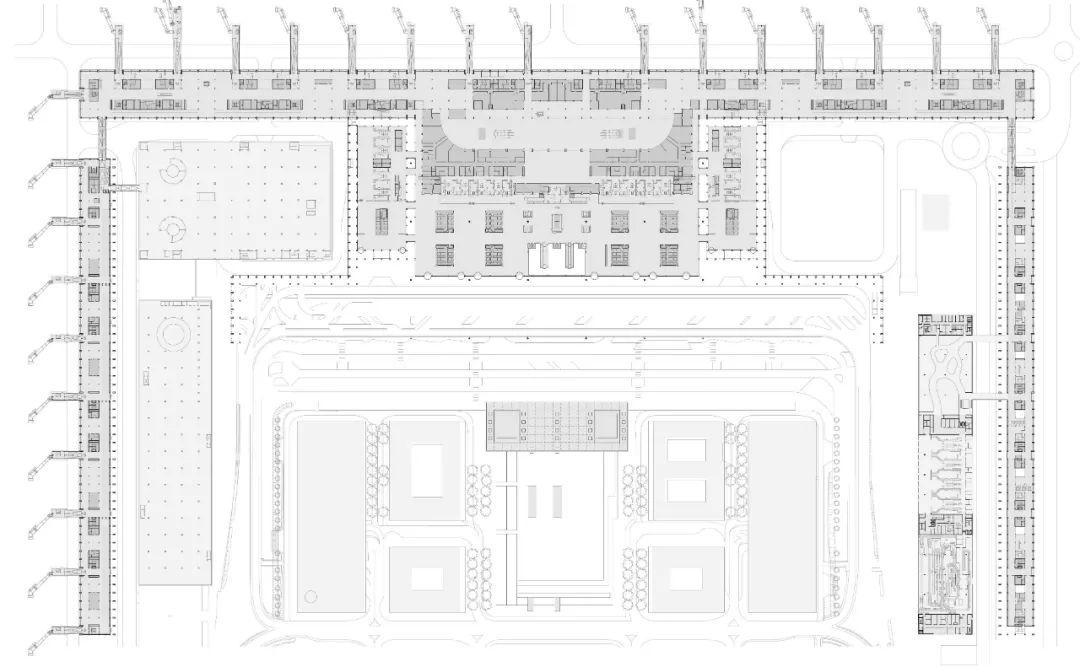



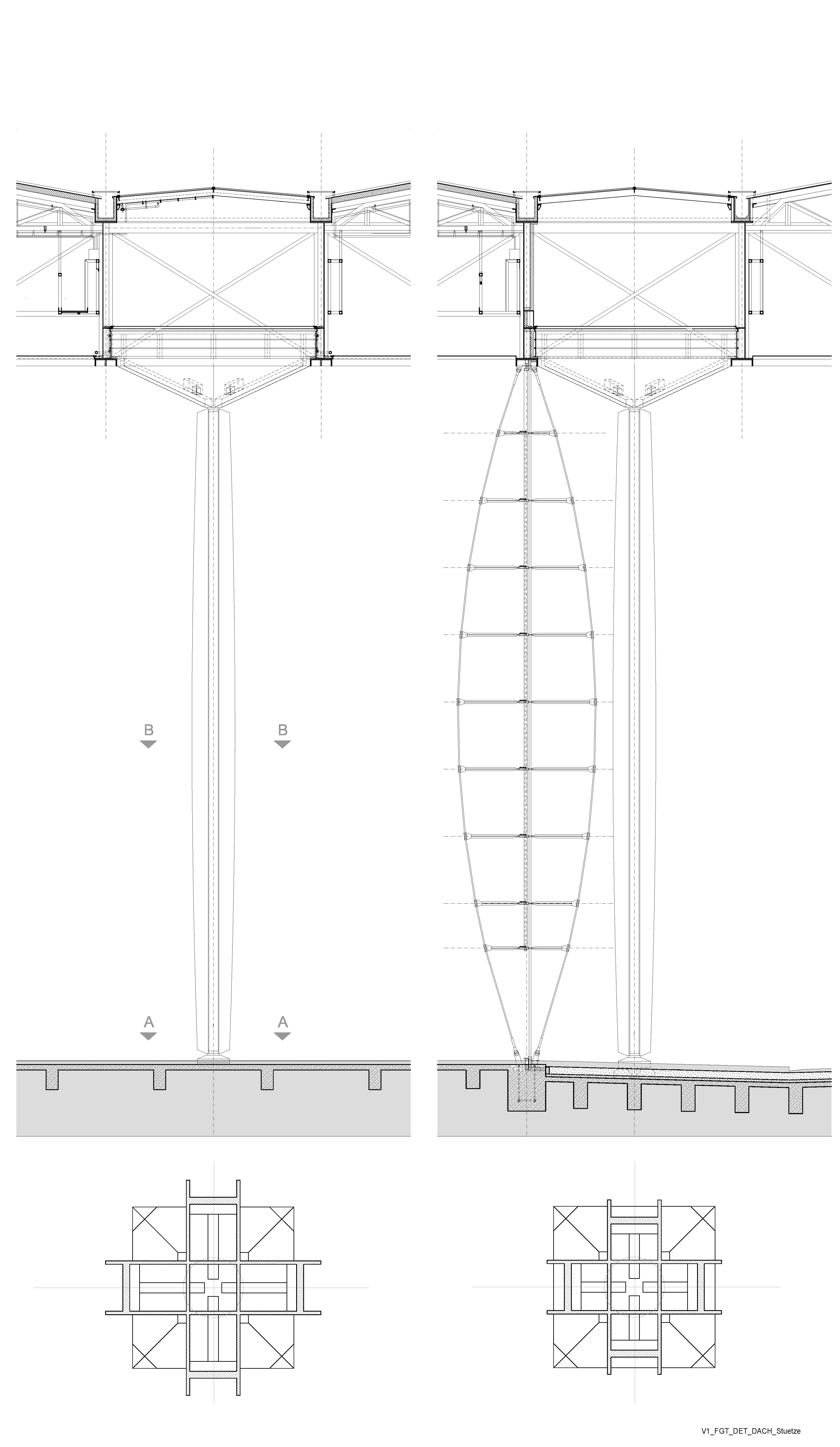
完整项目信息
项目背景:1998年设计竞赛第一名;2003年招标程序失效,重新进行邀请招标(按照德国VOF程序);2005年获设计委托
设计:曼哈德·冯·格康,胡贝特·尼恩霍夫,汉斯·约阿希姆·帕普
总体设计项目负责人:汉斯·约阿希姆·帕普
航站楼项目负责人:马丁·格拉斯
室内装修项目负责人:佩特拉·夏洛特·考舒斯
机场运营建筑项目负责人:吕迪格·冯·赫尔莫特
项目合同管理:约翰·科恩
现场管理:克努特·内尔
柏林-勃兰登堡(威利·勃兰特)机场设计联合体:gmp总体规划设计有限公司(主导规划设计),JSK国际建筑工程设计有限公司(主导总体设计)
项目管控:WSP-CBP 工程咨询有限公司
结构设计:sbp 施莱希工程设计咨询有限公司以及舒斯勒工程设计有限公司
照明设计:Conceptlicht
视觉传达设计:Moniteurs
场地设计:柏林魏斯景观建筑
业主:柏林舍内菲尔德机场有限公司
总建筑面积:51.6万平方米
航站楼建筑面积:32.6万平方米
火车站建筑面积:2.5万平方米
机场运营建筑面积:3.5万平方米
临近航站楼停车库/租车中心建筑面积:13万平方米
建设周期:2008年—2020年
摄影:Marcus Bredt
版权声明:本文由gmp授权有方发布,欢迎转发,禁止以有方编辑版本转载。
投稿邮箱:media@archiposition.com
上一篇:隈研吾事务所战胜Snøhetta、SHL等,赢得希恩易卜生图书馆竞赛
下一篇:宋城古街公厕:贯穿体量的大屋顶 / 兰心建筑