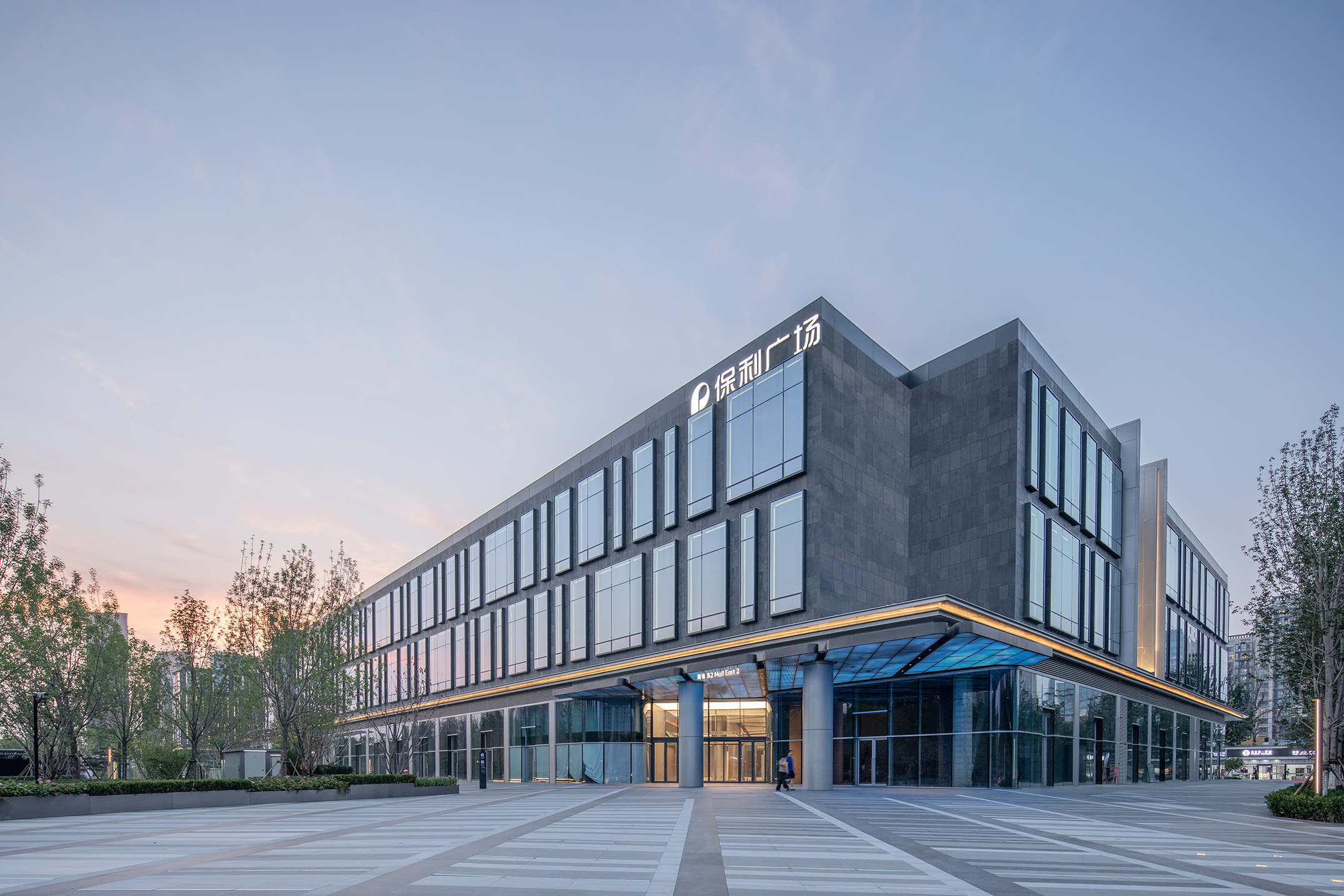

设计单位 Kokaistudios
项目地点 北京
建成时间 2023年8月
建筑面积 119,924平方米
本文文字由设计单位提供
近期,Kokaistudios改造了一对封闭、陈旧的商业建筑,使其与新时代产生共鸣,并为北京环路上一处极具挑战性的多功能地块注入了生机和活力。
Adapting a pair of closed-off, outdated commercial buildings to resonate with a new era, Kokaistudios breathes life and light into a challenging mixed-use Beijing ring road site.

随着北京城市规模的不断扩大,有些在几十年前建造的建筑已逐渐不能够适应新的城市语境。位于北五环上的两座商业建筑就是如此,它们像是一个个内向封闭的巨大盒子,内部几乎没有自然光,而且与周围新城市化的环境相隔。
As the city of Beijing has expanded, buildings constructed decades ago are no longer fit for purpose. Such was the case for a pair of commercial buildings set above the North 5th ring road, which stood as introverted boxes that received little natural light and remained closed off from their newly urbanised surroundings.
为了与项目周边日益兴起的住宅和办公建筑和谐共存,设计团队对北京保利广场项目进行了改造翻新,将空间开放、扩大其核心功能,并通过精准的内部雕刻,将全新的工作和公共空间元素融入其中。
To properly resonate with the recent wave of residential and office buildings that have risen around the Poly Plaza site, Kokaistudios has worked to adapt and renovate these structures by opening them up, expanding their core functionality, and incorporating entirely new work and public space elements via a series of precise internal carvings.

该项目由两栋体量庞大的建筑组成,为了确保其未来能成为无缝衔接城市语境的多功能综合体,建筑师需要对项目进行深入且彻底的改造。设计团队首先对其进行评估,确定每栋建筑核心部分拆除的最佳位置和比例,从而形成一系列的采光井,为建筑内部提供充足的自然采光。
Comprising two large existing buildings characterised by deep and expansive floor plates, the challenging site required a number of significant alterations to ensure its future as a seamless mixed-use property. To begin, an assessment was carried out to determine the optimal locations and proportions for a sequence of punctual demolitions through the core of each structure that form a series of light wells and bring natural illumination to the wider volumes.
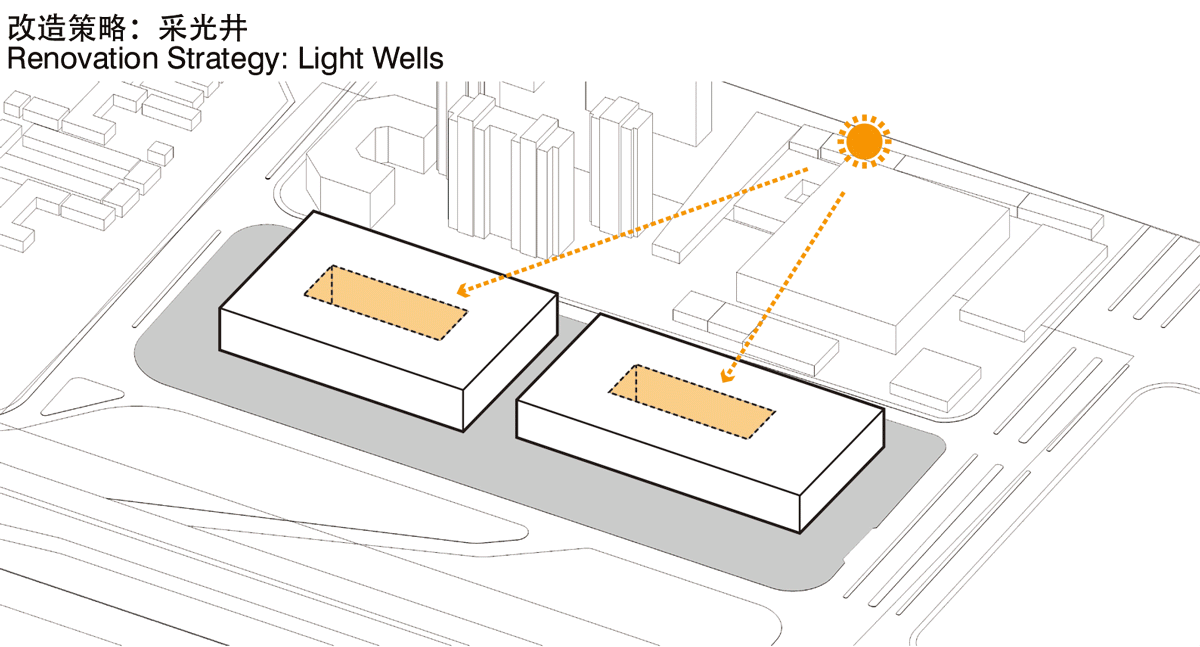
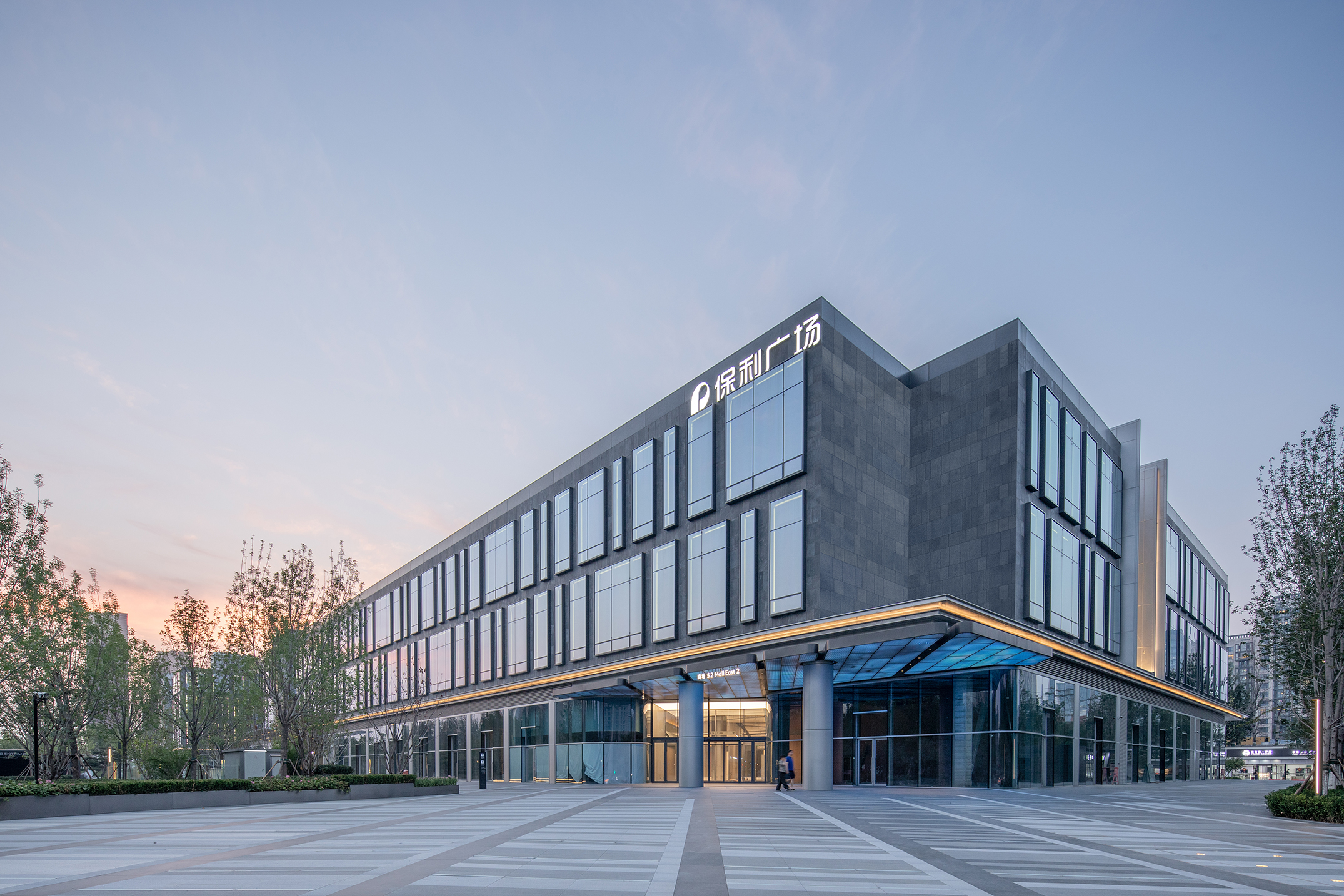
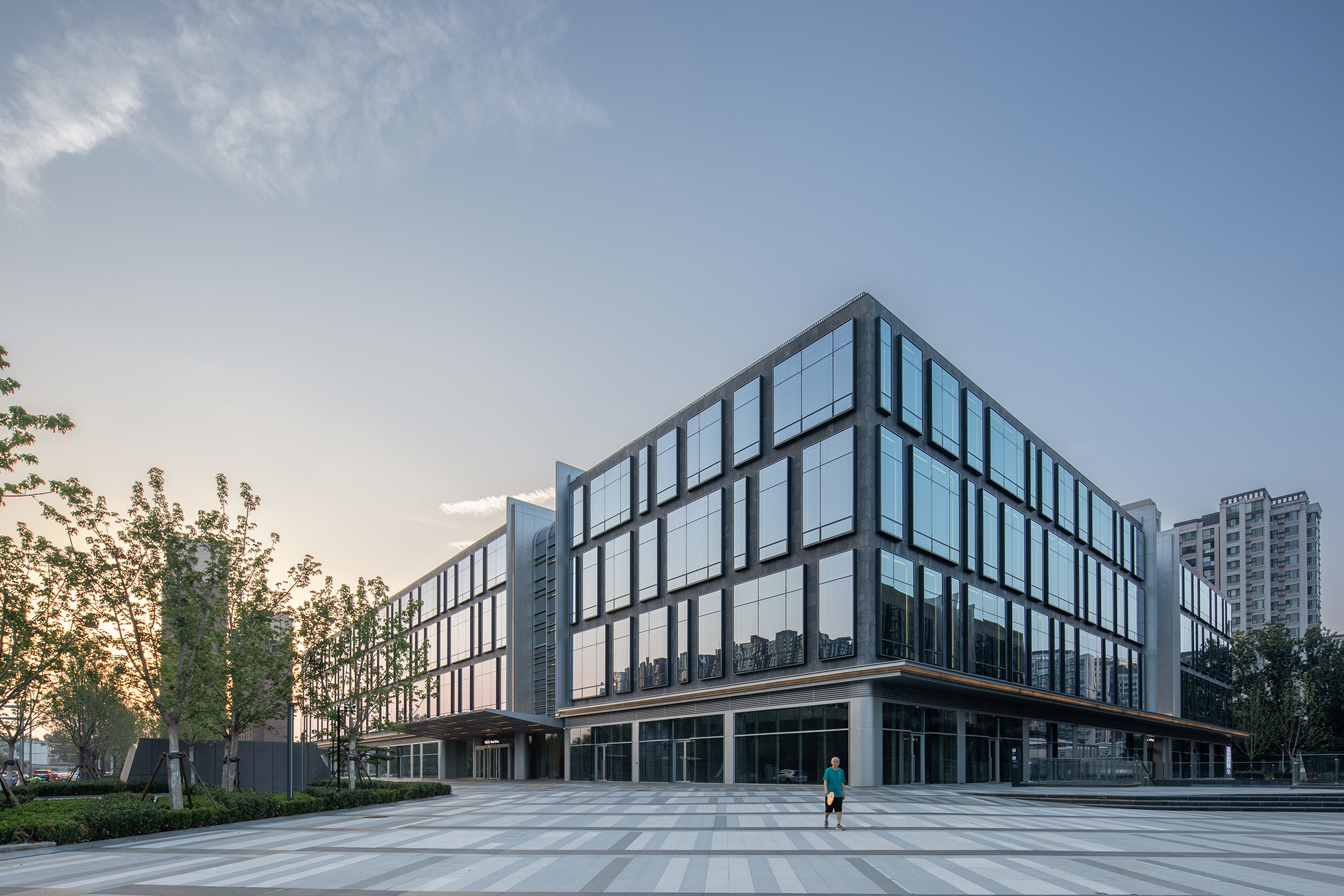
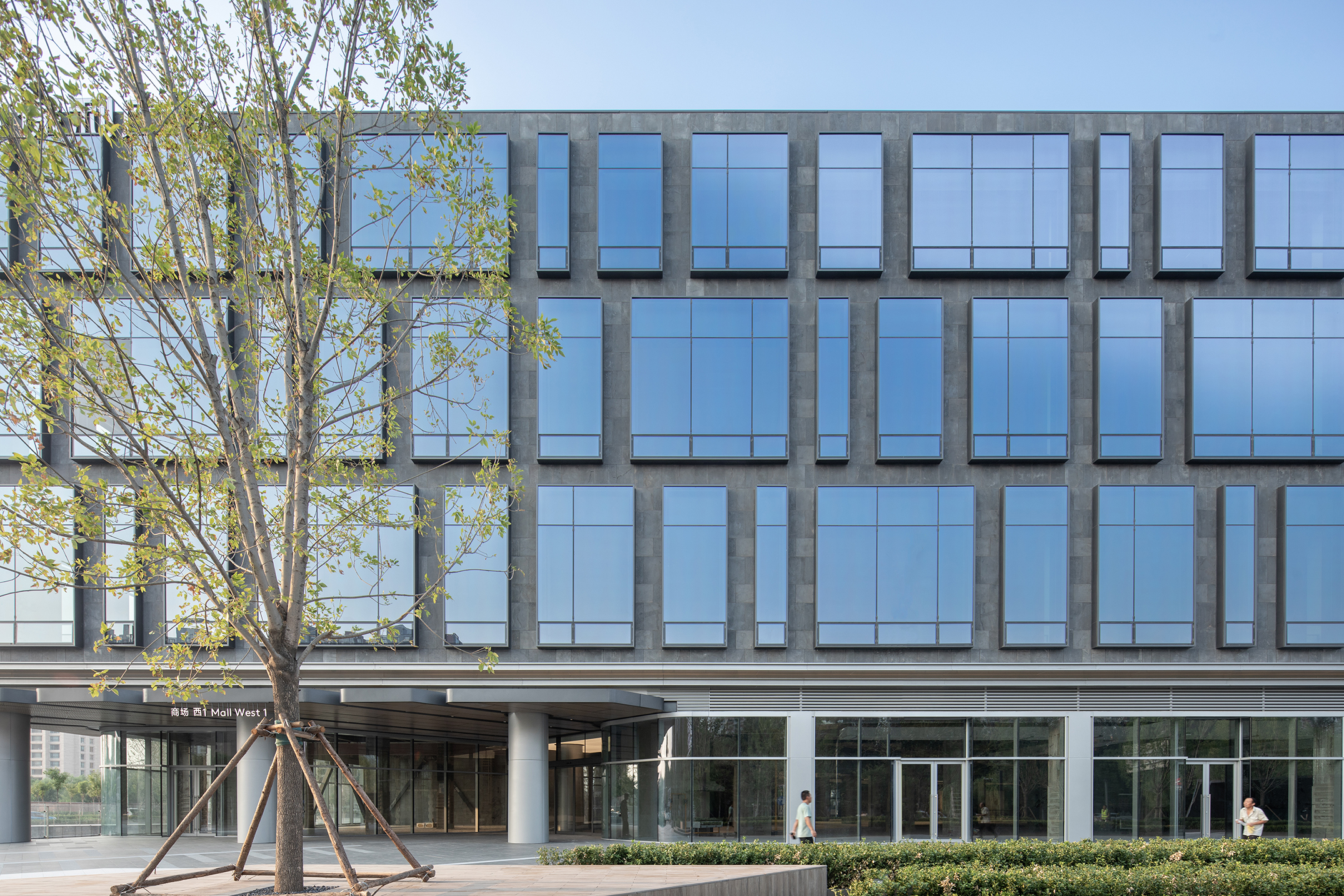
设计打开了之前昏暗封闭的内部空间,将屋顶向下延伸,同时将建筑改造成在原框架内的四个较小体量的建筑。而后,这些建筑体量被横向分割:1层及部分地下空间为商业功能,2层及以上为办公功能,而且每一空间都被注入灵活适用性,从而提供了多种租赁的可能性。
Extracted from the roof downwards, these negative spaces open up the previously enclosed interior whilst simultaneously articulating each building as four smaller clustered structures within two large frames. These clusters were subsequently divided horizontally, introducing an upper layer of office blocks atop the foundation of existing retail space, and instilling a sense of flexible adaptability within each portion that affords a wide variety of tenancy possibilities.
改造后的建筑有两个中庭,为内部多层次的零售、办公单元提供充足的采光和充满活力的多层次公共设施。宽阔明亮的中庭玻璃采光顶,延伸垂落至每一个建筑立面开口处,将4个小建筑体自然融合。此外,东西楼中庭各设有一个专门的联合办公空间,从功能上也将中庭四周的办公空间巧妙高效地连接在一起。
The resulting layout is defined by a pair of light-filled central atriums that support the surrounding retail and office units with vibrant and multi-layered public amenities. Topped by a pair of expansive and striking glass skylights that stretch across each structure before blending into the facade, these elegant additions provide a connective element between the neighbouring clusters, with each of the atriums hosting a dedicated co-working facility.
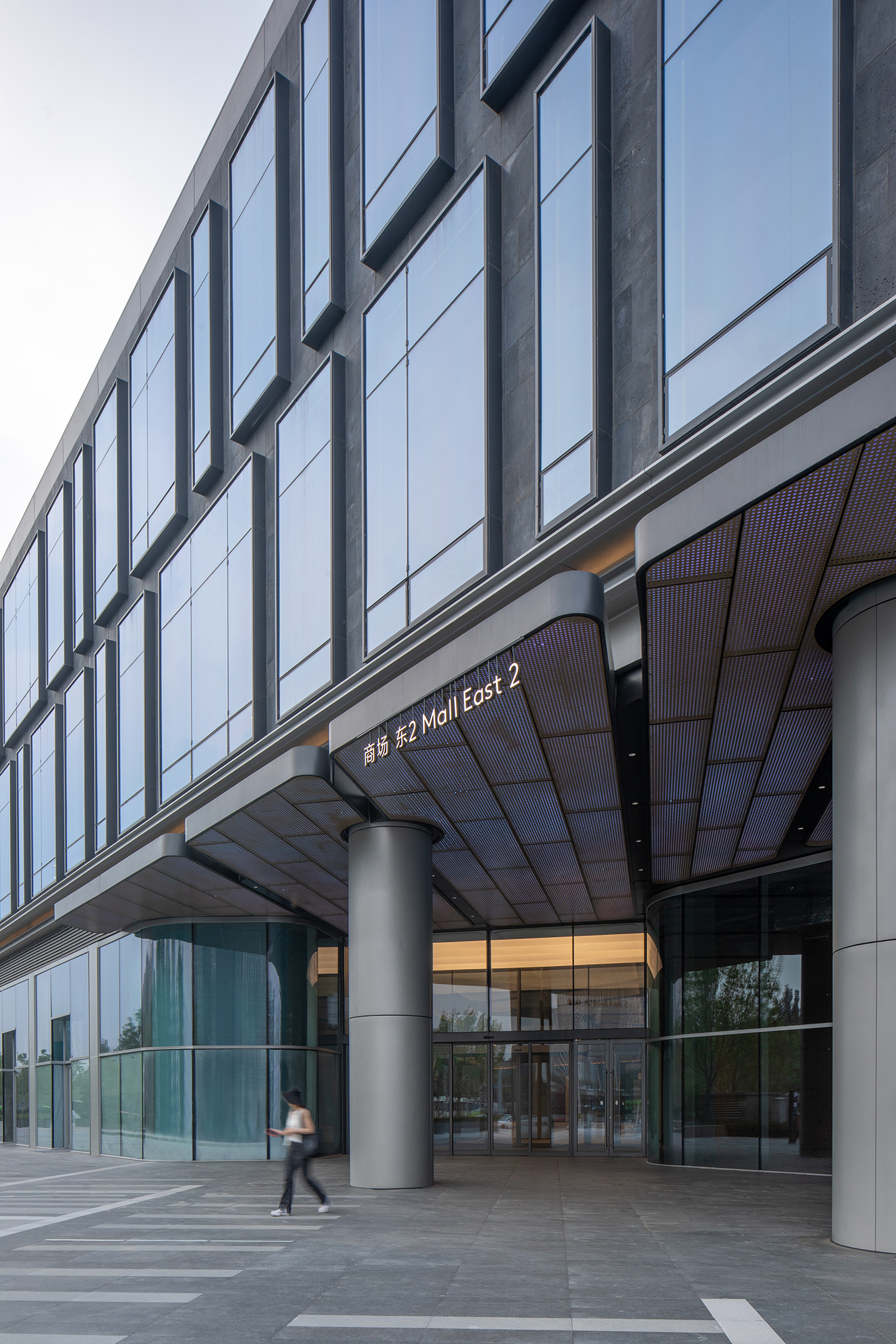
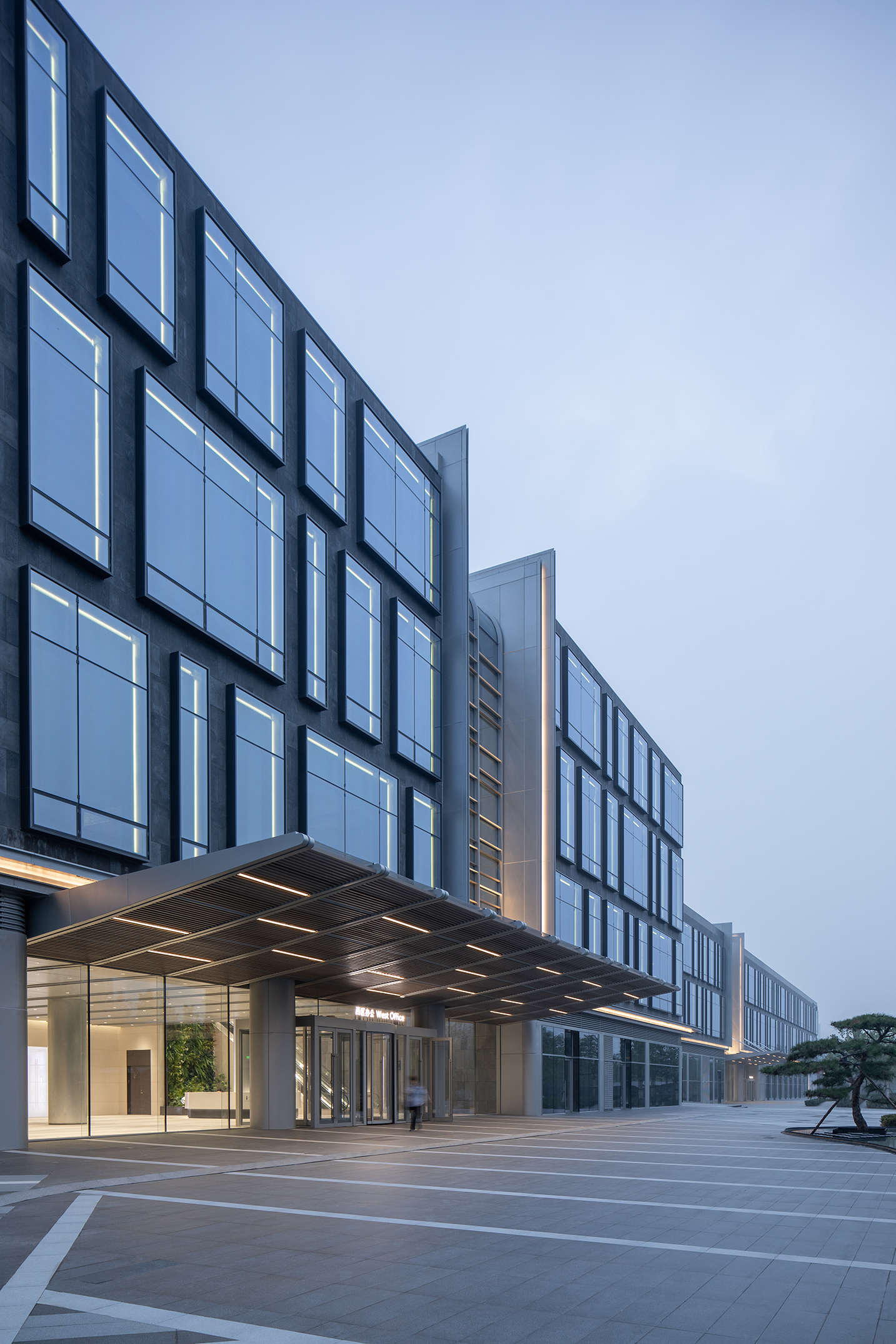

为了将上层的办公空间与下层的商业裙房区分开来,Kokaistudios 采用了两种截然不同的视觉风格和材料色调。办公空间以利落的几何体量为典型特征,形成了一个由多功能开放式公共区域和私人会议空间组成的时尚构架,可满足多种需求和工作方式。
To distinguish the offices of the upper levels from the commercial podiums below, Kokaistudios implemented two distinct visual styles and material palettes to specify the differing functionalities. The office spaces are typified by sharp geometric volumes and angular fixtures, generating a sleek framework of versatile open-plan communal segments along with private meeting spaces that cater to a multitude of demands and working styles.
零售元素被设计为流动的环境,由灵动圆润的形式和柔和的材料来定义。连接各层的优雅弧形百叶系统从中央庭院大堂向上延伸,在接近上方天窗时密度逐渐降低。
The retail elements, meanwhile, have been designed as fluid settings defined by flowing, rounded forms and softened materials. Connecting the levels, an elegant system of curved louvres reaches up from the central courtyard lobbies to gradually fade in density as they approach the skylights above.


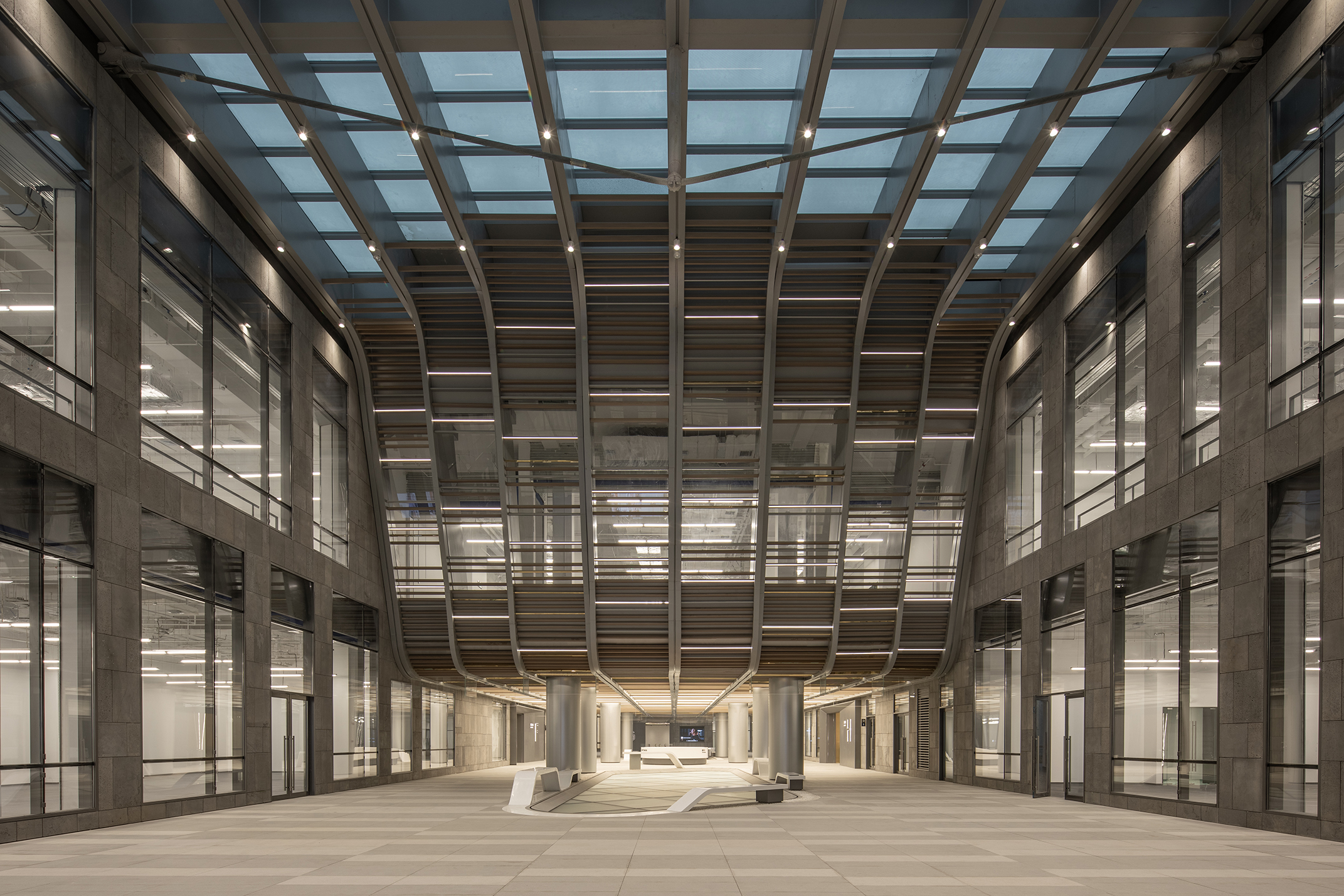

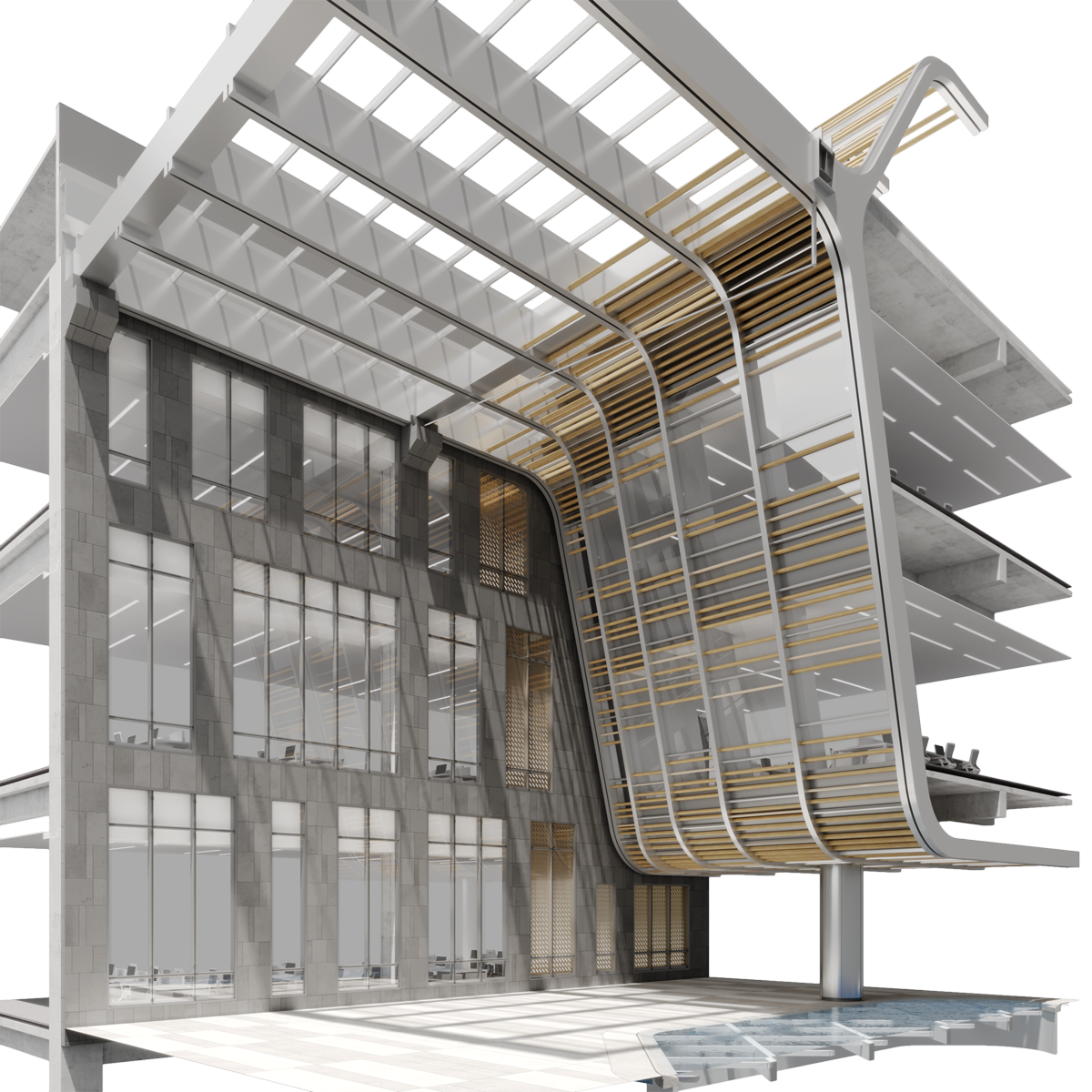
除了建筑内部焕然一新,设计团队也对外立面进行了改造,建筑的自然形态和棱角元素被保留。上层办公室立面突出的模数化方框由天然石材覆盖,而下层立面则采用了铝和玻璃的精致组合。这种新的外观设计强调了通道和出入口,并与周边的住宅、办公楼群相联系,如同形成了一个色彩编码系统,呈现出建筑内部的多功能性。
To house this revitalised internal identity, the outer facade of each structure has also been modified. The interplay between natural forms and angular elements remains, with the protruding irregular boxes of the upper offices clad in natural stone whilst the lower elevations incorporate a sophisticated combination of aluminium and glass. Serving to create a colour coding system that represents the multi-functionality within, this new exterior with its emphasised passages and openings also works to connect these structures to the neighbouring residential and office complexes.
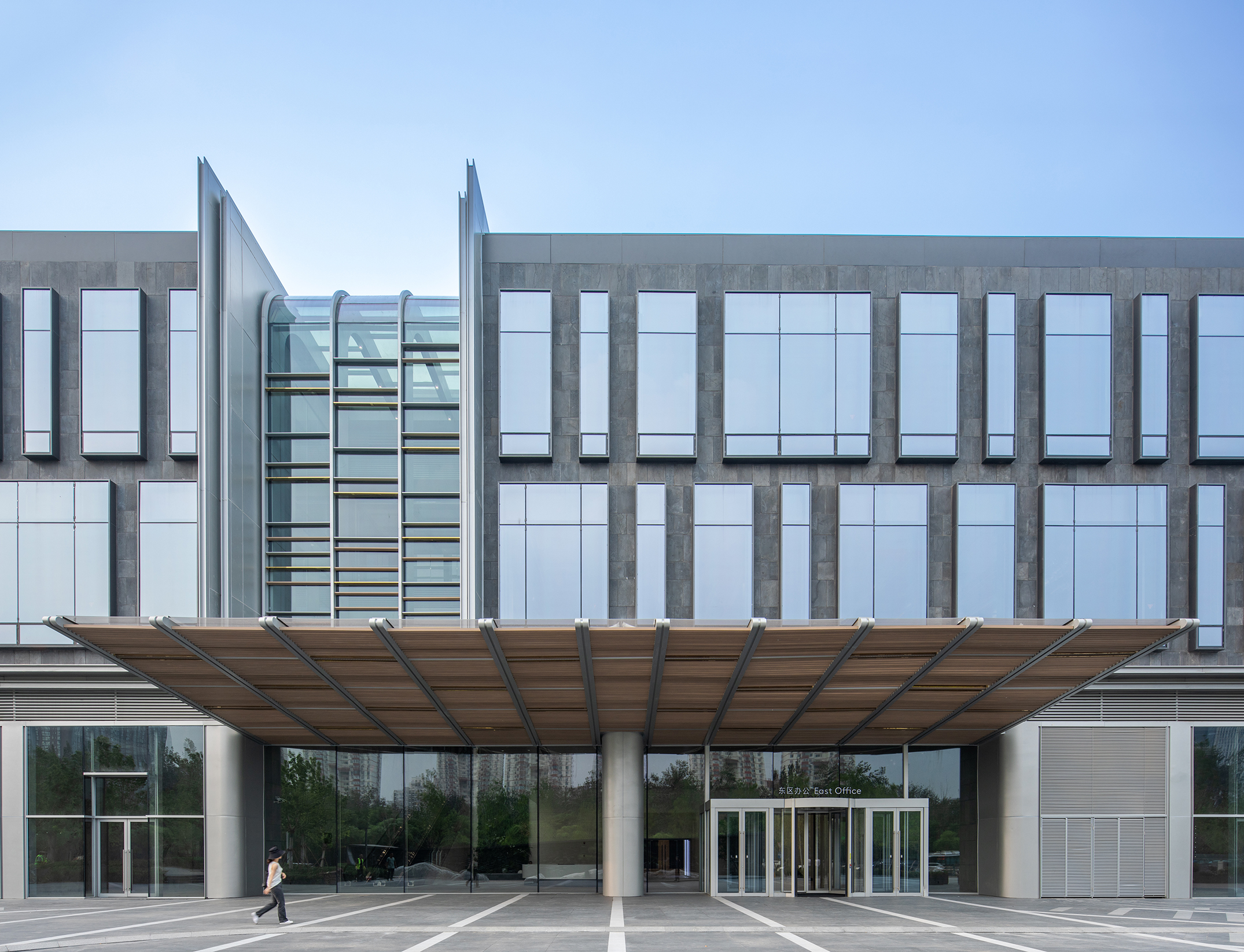
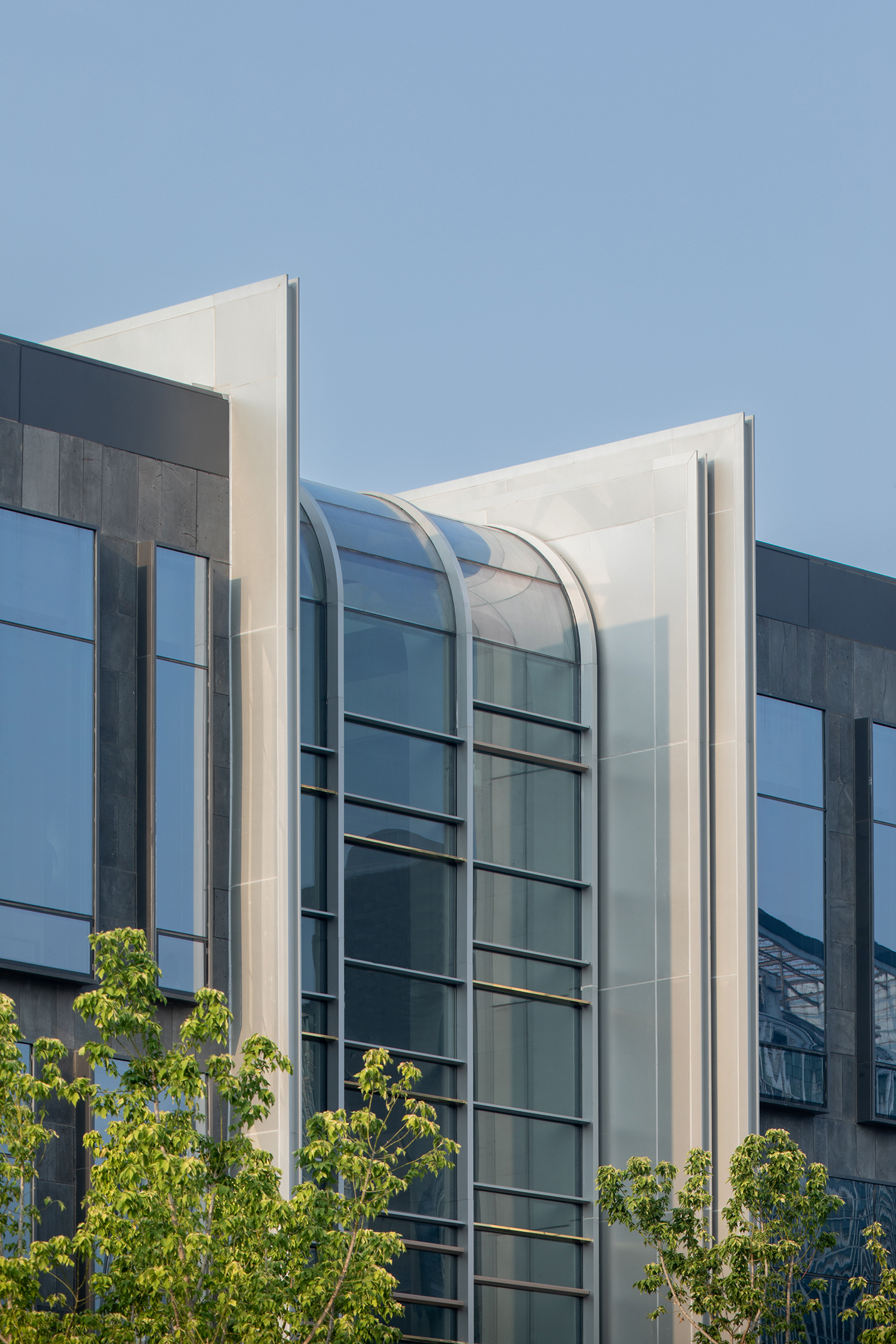

同样,保利广场周边的景观区域现在也设置了公共广场和绿色公共空间,既可作为休闲娱乐的场所,也可用作举办临时活动和艺术活动的空间。设计团队通过软、硬质景观相结合的手法,使这里成为了市民流连忘返的社交中心。
Likewise, the landscaped areas surrounding Poly Plaza now feature a punctuation of public squares and green communal spaces intended for both casual recreational purposes and as places to host pop-up events and arts initiatives. Through a mixture of hardscape and softscape sections, these pedestrianised components form a social heart for users to linger.
贯穿于东西楼间中轴线的室外餐饮区和下沉式花园,以及可从办公室进入的篮球场和步行道等屋顶区域,这些绿色元素的引入与充沛的自然光相得益彰,生机勃勃的细节为场地注入了活力。
Featuring F&B terraces, a sunken garden, a promenade cut through the central axis between the structures, and rooftop areas such as a basketball court and walking circuit accessible from the offices, the introduction of these green elements complements the abundance of natural light that now spills into each building with organic detailing, symbolising the new lease of life that Kokaistudios have brought to the site.

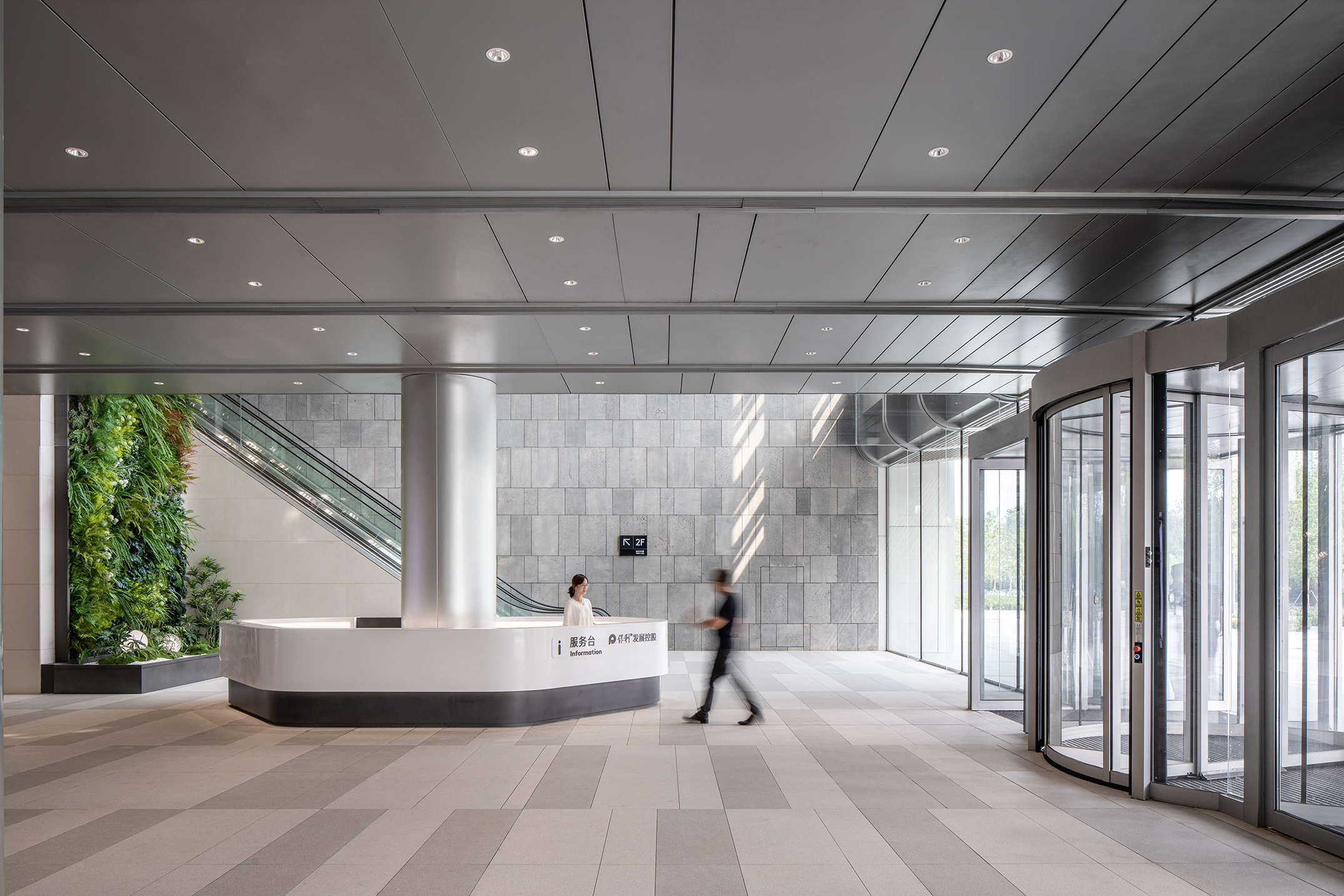


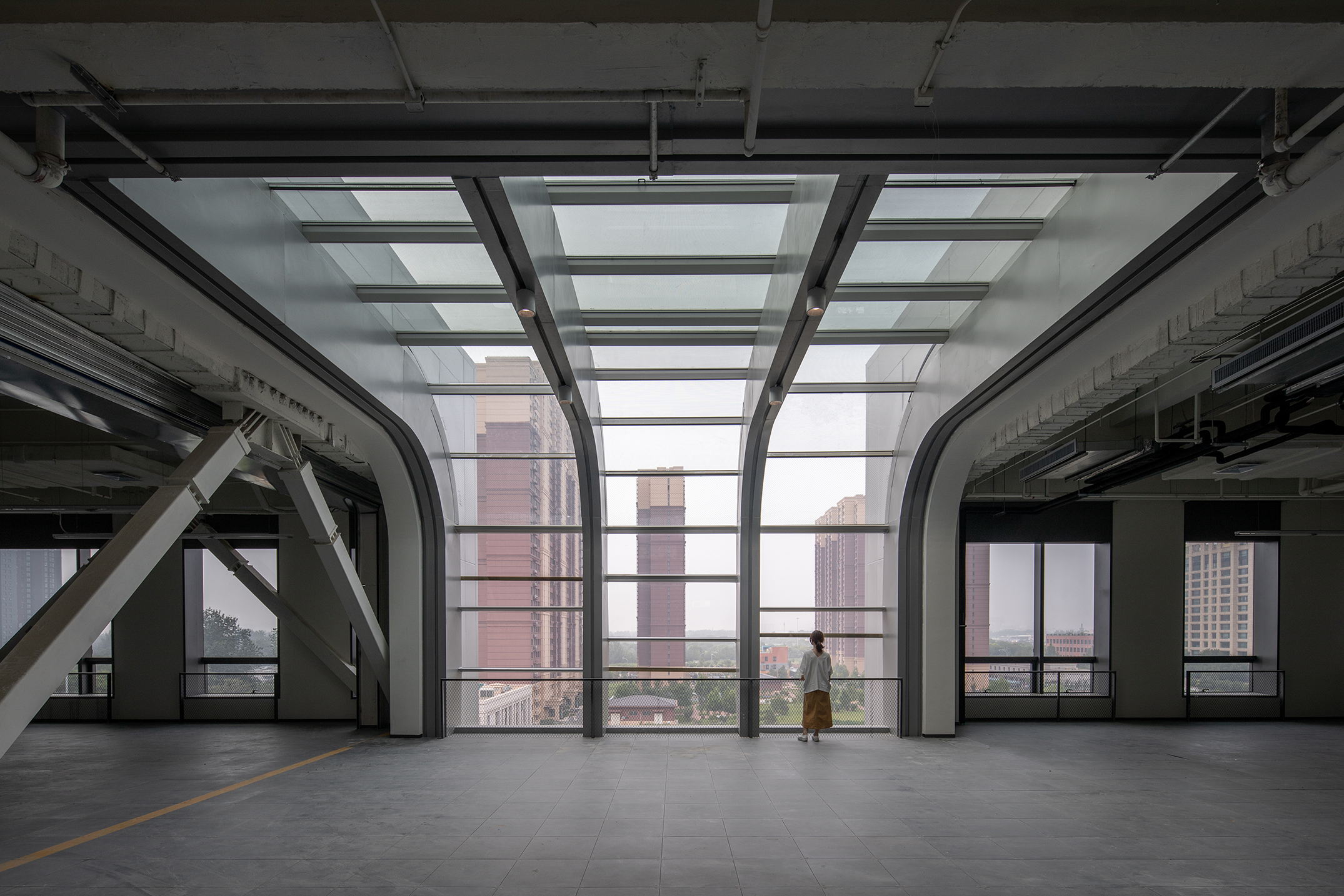
北京城中很多写字楼都采用垂直建筑的解决方式,而 Kokaistudios对保利广场的改造则选择了更有机、更人性化的综合性水平模块化方案。保利广场力求将外部环境引入室内,精准的内部雕刻在最大限度增加采光的同时,也尽可能地减少了浪费,使曾经的消极空间产生积极、有机的效果,确保该项目与周围地区产生共鸣,让建筑在形式和功能上都开启全新篇章。
Where the majority of Beijing’s recent office stock has looked to vertical architectural solutions, Kokaistudios’ renovation of Poly Plaza instead opts for a more organic and humane complex of integrated horizontal modules. Seeking to bring the outside in, both in terms of the user demographic and the surrounding environment, the use of intelligent internal carvings that maximise light whilst minimising waste sees negative space produce positive, organic results, ensuring that the project suitably resonates with the surrounding area whilst ushering in a new chapter of both form and functionality.
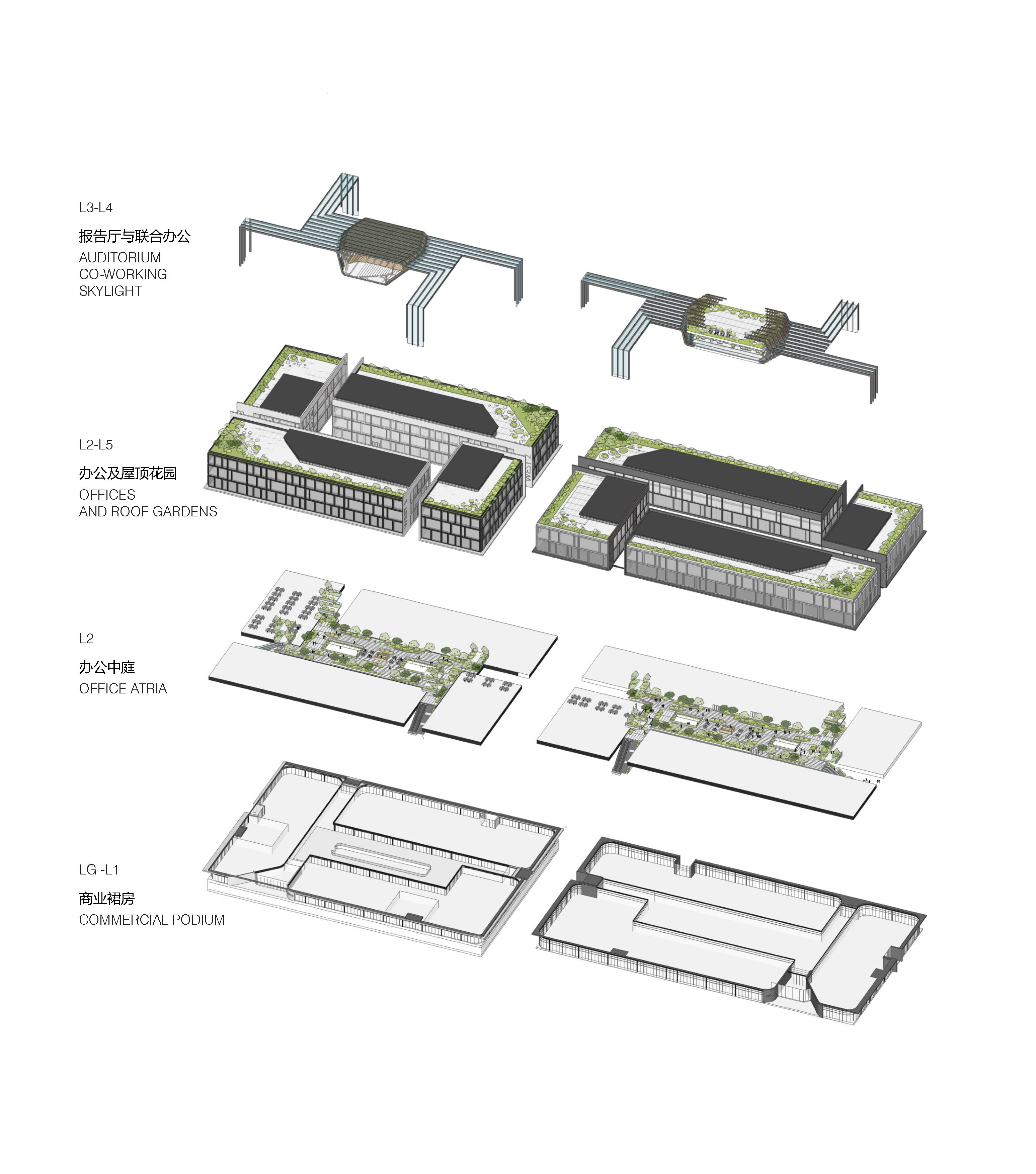
设计图纸 ▽





完整项目信息
项目名称:北京保利广场
地点:中国,北京
建筑面积:119,924㎡
占地面积:21,775㎡
完工时间:2023年8月
客户:保利(北京)房地产开发有限公司
服务范围:建筑改造及室内设计
首席建筑师:Andrea Destefanis, Filippo Gabbiani
建筑设计总监:Pietro Peyron
建筑设计团队:刘畅,季静凝,成敏,彭书娴,郑飞,Andrea Antonucci,陆恬,朱文夜,郑泳,王朗, Pedro Miguel,许晋
室内设计总监:王思昀
室内设计团队:张雅楠,常青,蒋斌,聂鹏飞,崔越,王思文
摄影:RAWVISION studio
撰文:Kristofer Thomas
媒体联络:Jacqueline Chiang
Email: Jacqueline@kokaistudios.com
版权声明:本文由Kokaistudios授权发布。欢迎转发,禁止以有方编辑版本转载。
投稿邮箱:media@archiposition.com
上一篇:沙特首都利雅得,获得2030年世博会主办权
下一篇:从“树”开始的焕新:深圳前海学校改造 / 多重建筑