Gottesman Szmelcman建筑事务所
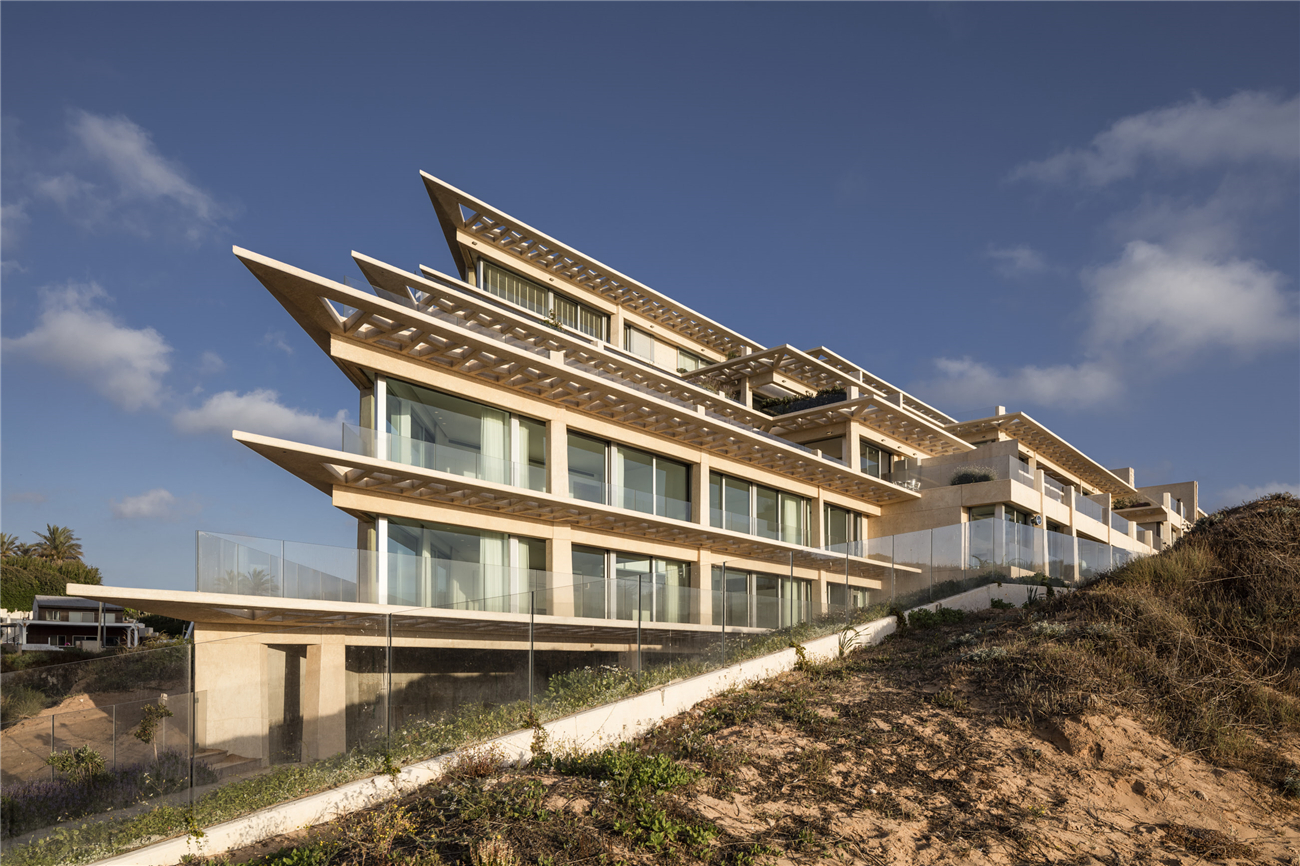
设计单位 Gottesman Szmelcman建筑事务所
项目地址 以色列,阿苏夫城
项目面积 5750平方米
完成时间 2013年
项目位于以色列境内,特拉维夫以北的阿苏夫城。它坐落在地中海边的悬崖上,毗邻由古城遗址改建而来的阿波罗尼亚国家公园,没入海岸线边起伏的沙丘与地景之中。
The Arsuf Residences is located in the gated coastal community of Arsuf, Israel, north of Tel Aviv. It nestled within a cliff overlooking the Mediterranean Sea adjacent to Apollonia National Park, which is excavated from the ancient city. The building negotiate between the dramatic landscape of the coastal sand dunes and the built environment.

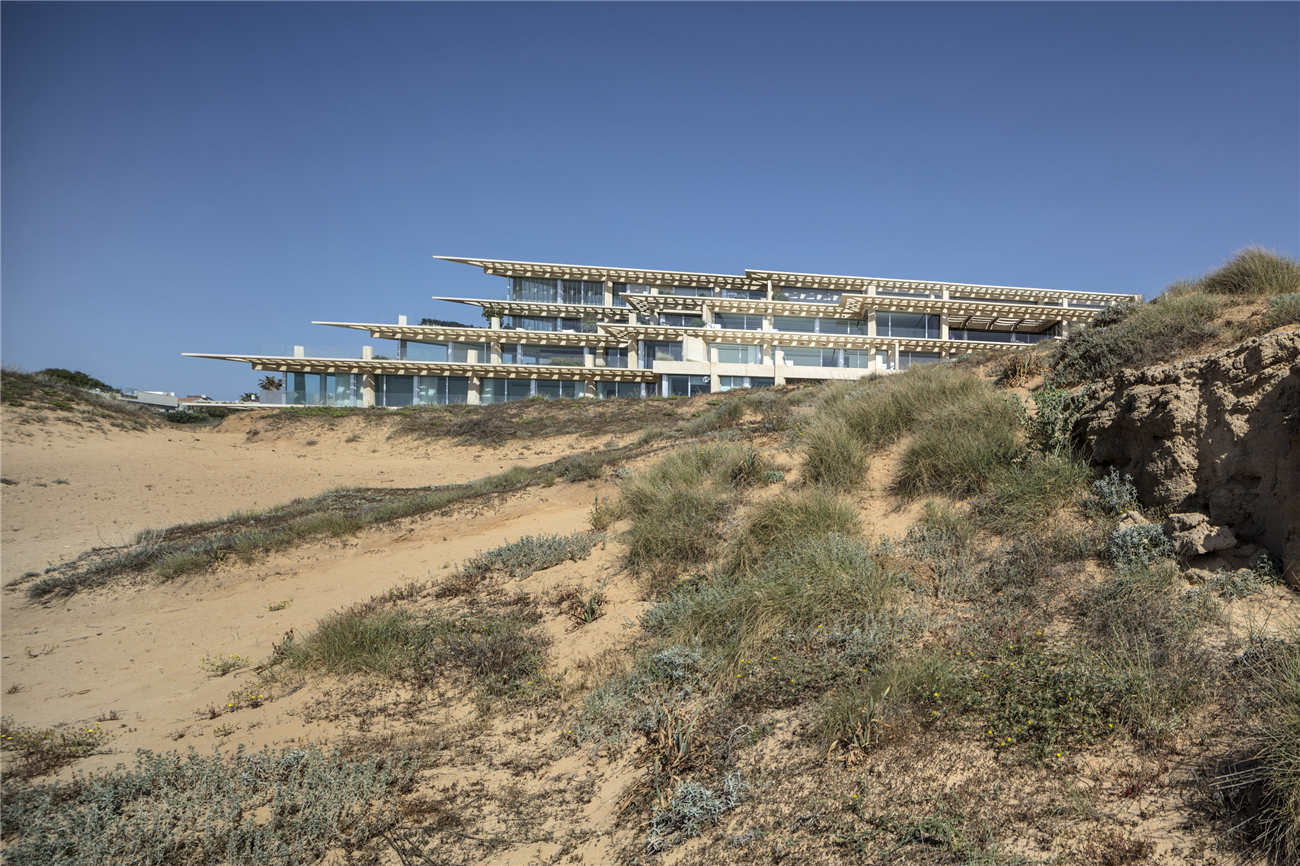
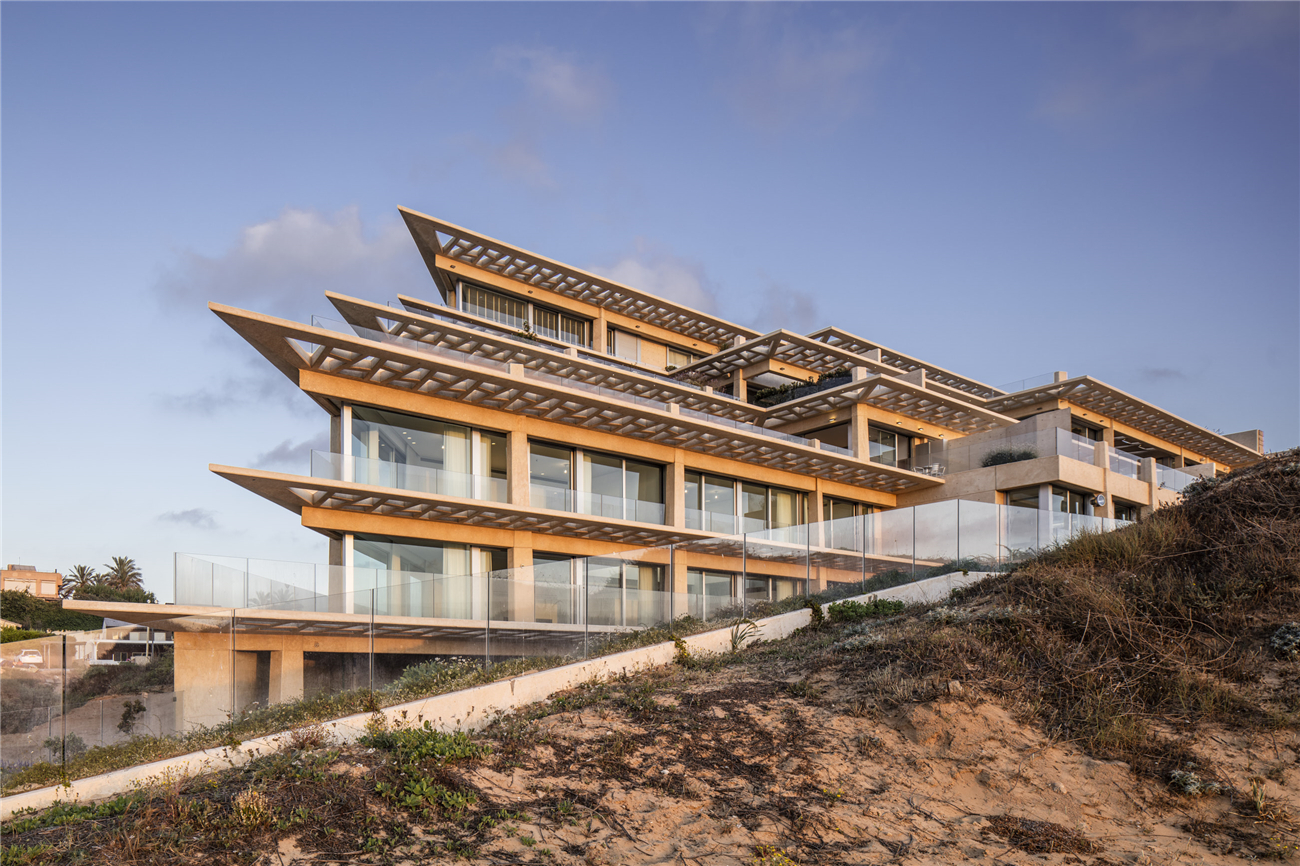
事务所早在20年前就赢得了该项目的竞标,但原先的计划是在这里建造一个酒店,经过了长久的规划过程才将该项目重新定义为住宅性质。阿苏夫住宅内含有10个独立的住户单位,设计的目标是尽可能为所有住户提供最多的海景。为此,建筑的西边设置了宽敞的阳台和悬挑的混凝土“匣子”,既给予了建筑独特的外形,又将地中海的美景呈现在住户们的眼前。
A long planned development, The Arsuf Residences began over twenty years ago as an invited competition. Initially the plot was zoned for a hotel and it required several years to redefine it as residential. The waterfront project by Gottesman-Szmelcman Architecture was designed to maximize sea views while leaving room for individual experimentation with the interior design of all 10 private residential units. The residences feature large western-facing terraces and cantilevered concrete caskets that define its form and allow expansive views of the Mediterranean Sea.
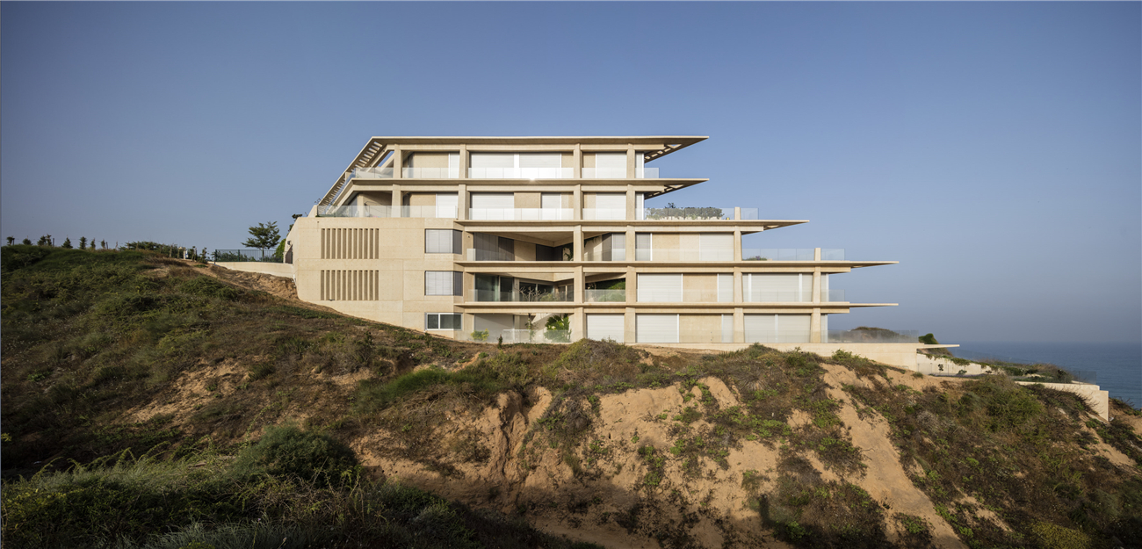
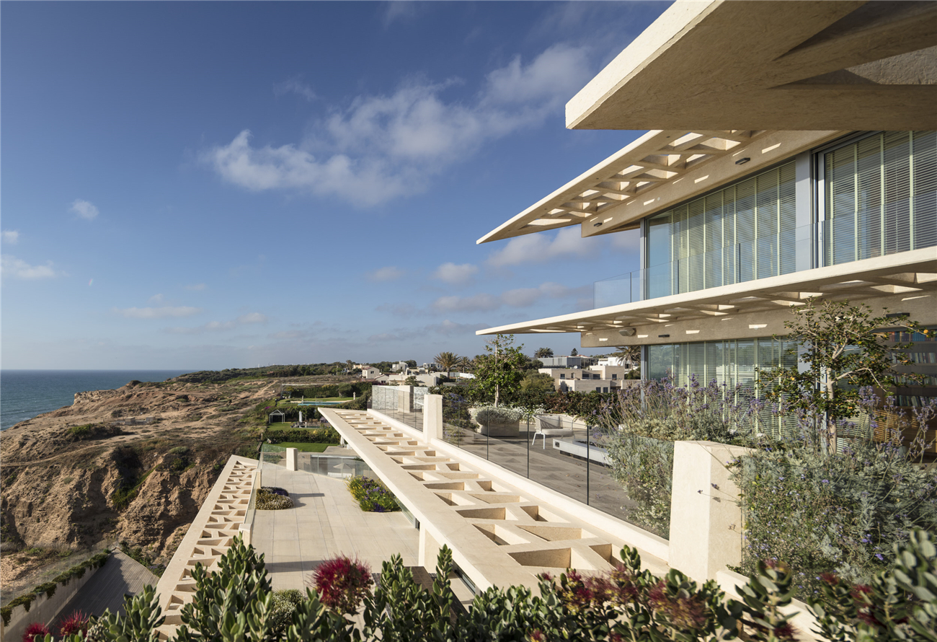
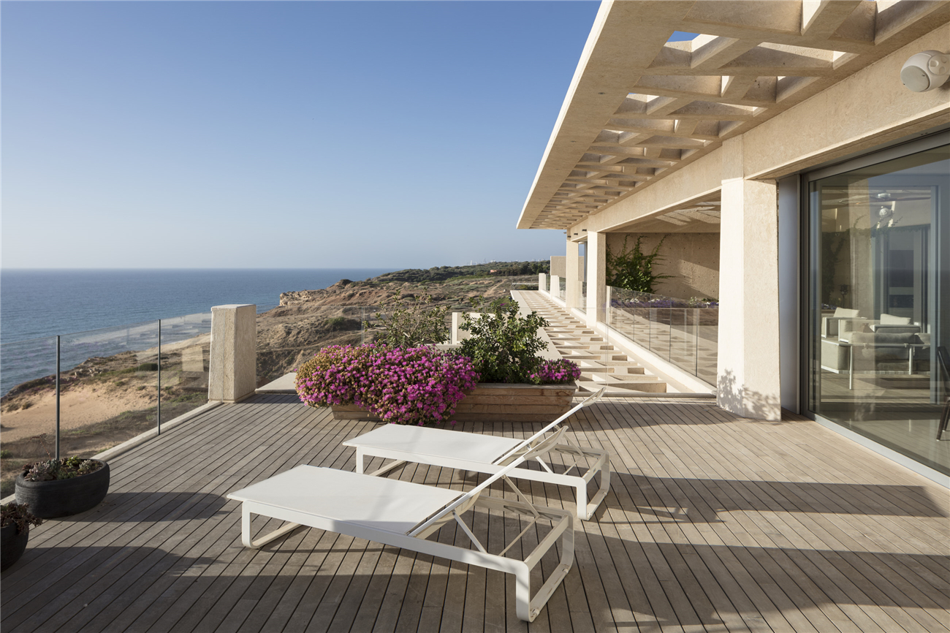
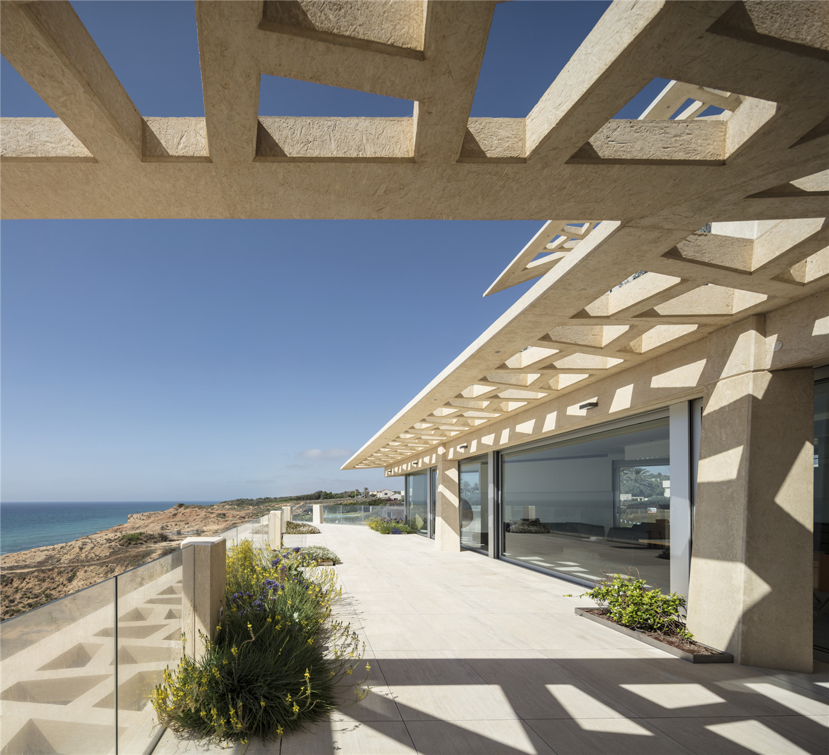
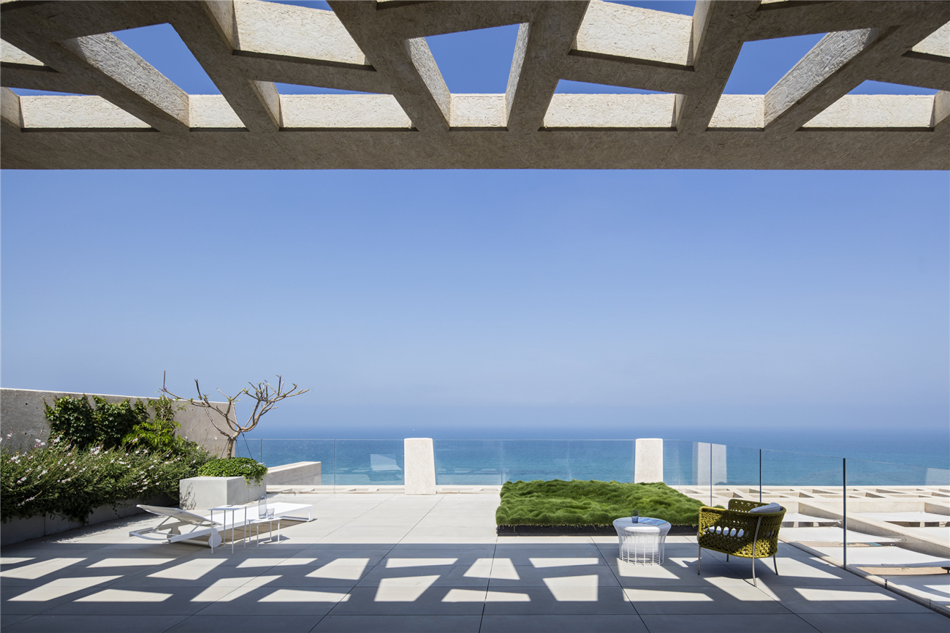
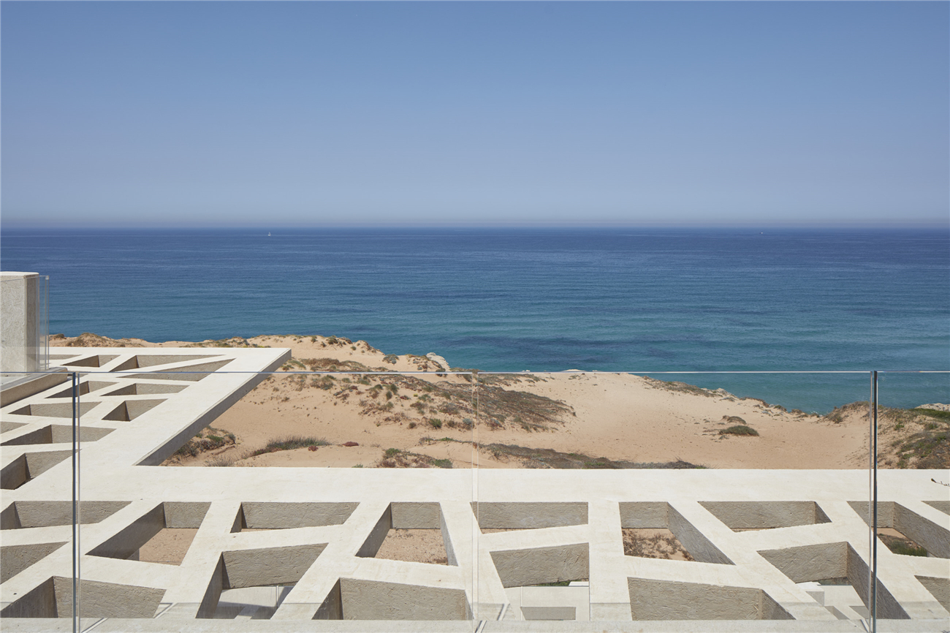
在材料的使用上,设计团队在结构和装饰上全部使用了清水混凝土,以呼应现有的地形及周围沙丘的材质。为了贯彻设计,团队战胜了许多来自市政和环境方面的压力,克服了场地带来的重重难题:不稳定的岩层,奇怪形状的地块,含有高腐蚀性海盐的环境,时常出现的狂风等等。建筑内多个柱子呈不对称排列,在起到支撑作用的同时,也和欧松挡板的纹理相呼应。
Gottesman-Szmelcman Architecture chose to both construct and adorn the building with white fair-faced concrete to echo the existing topography and integrate the building's façade into the surrounding sand dunes. The firm overcame a number of municipal and environmental concerns in their strategic design to counter an unstable terrain, a strangely shaped plot, a highly corrosive environment of sea salt and occasional high winds all while situating the 10 unique residential units to accommodate quality sea views. The asymmetrical columns of the building rise from the dunes to support the structure and mirror the patterns of the OSB boards that act as a shuttering material.
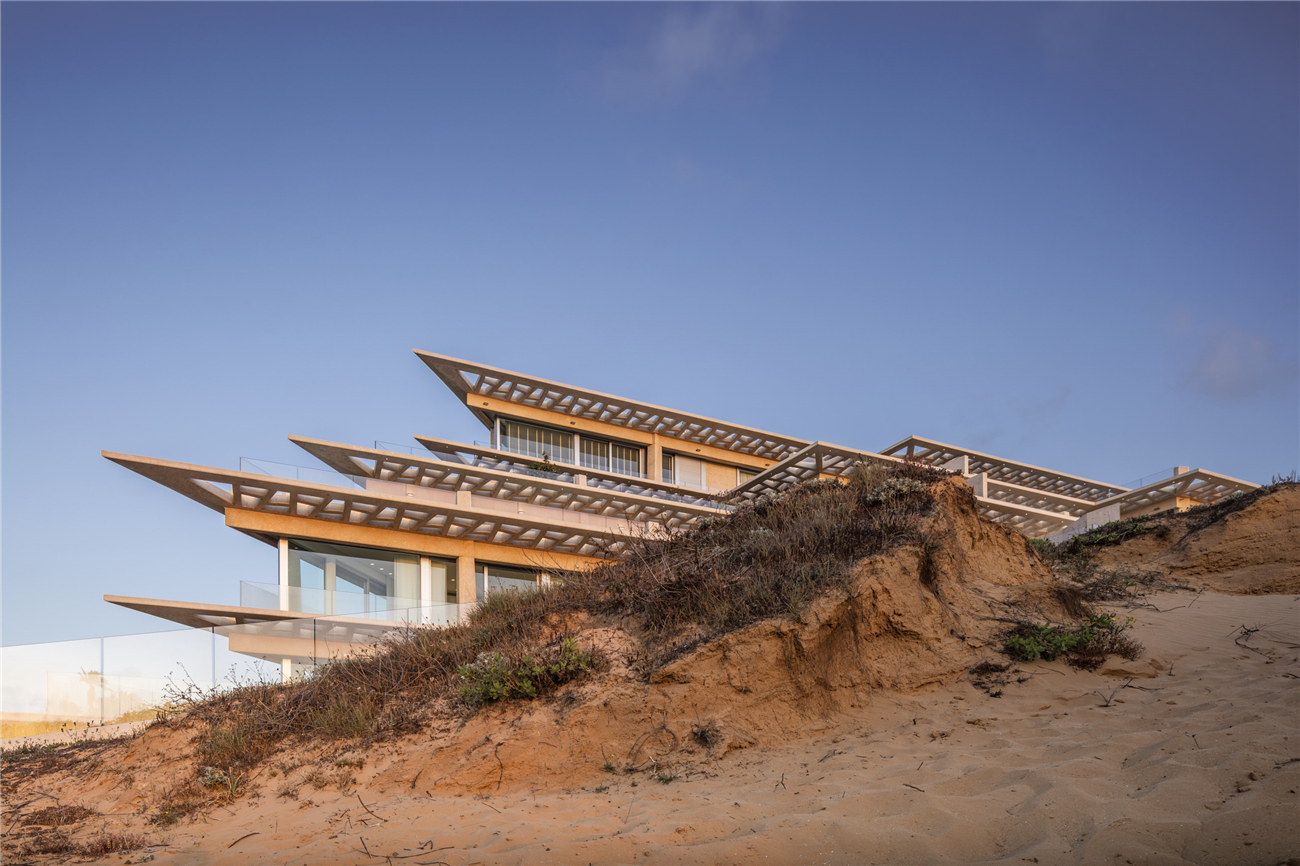

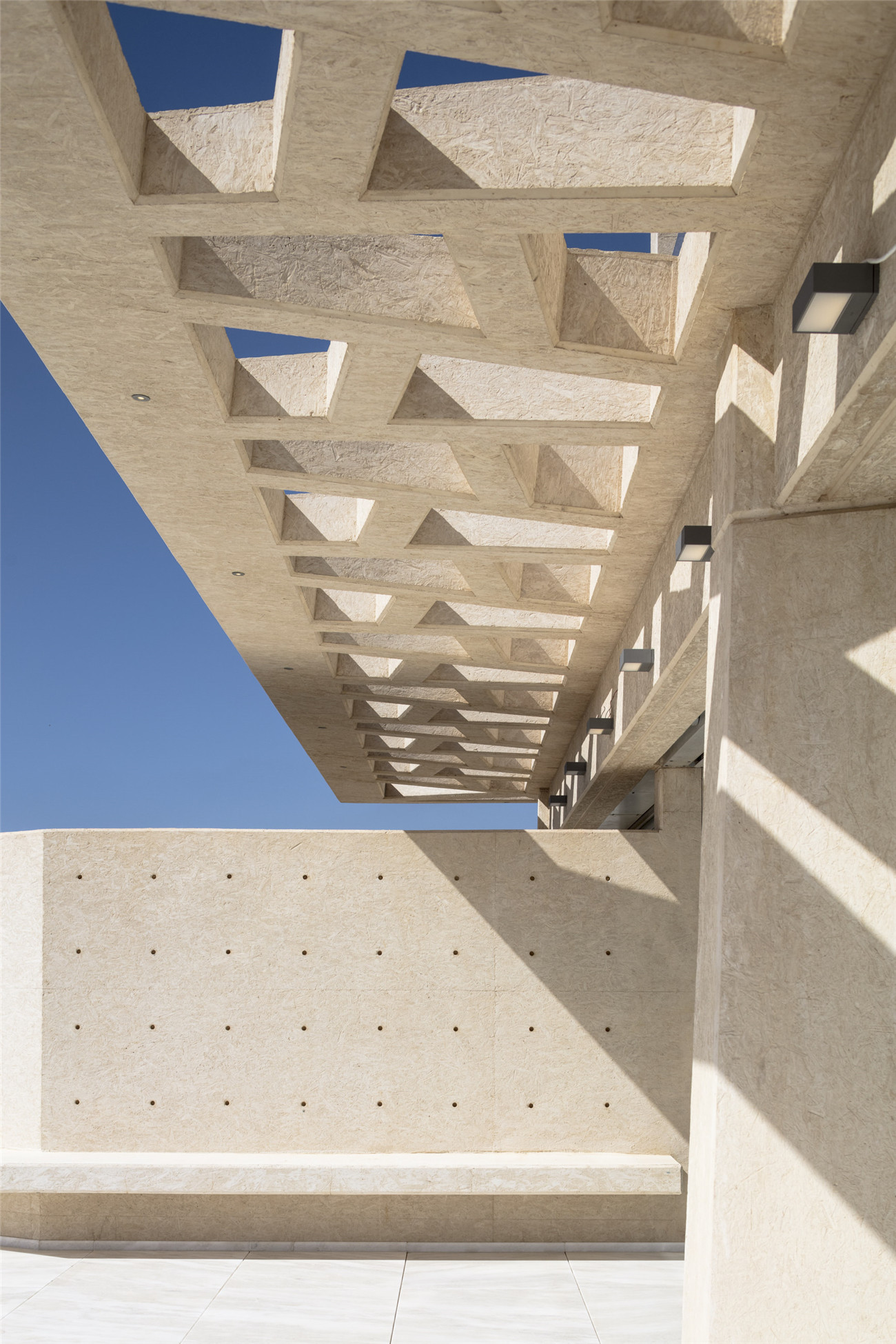
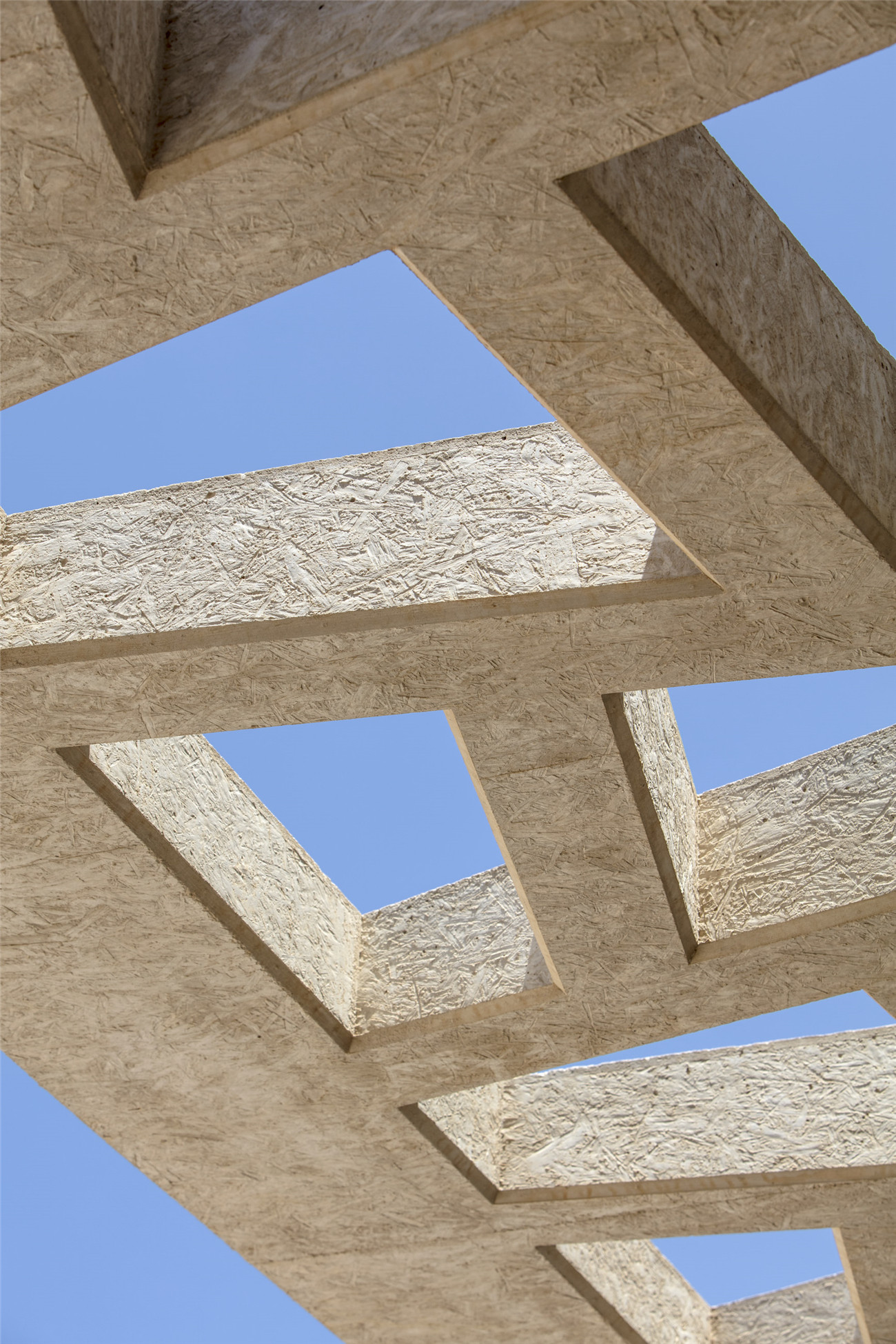
层层叠叠的绿化衬托着建筑体量,使它显得与周围环境更相称。
Layers of greenery were introduced to mitigate the scale of the building in relation to its neighbors.
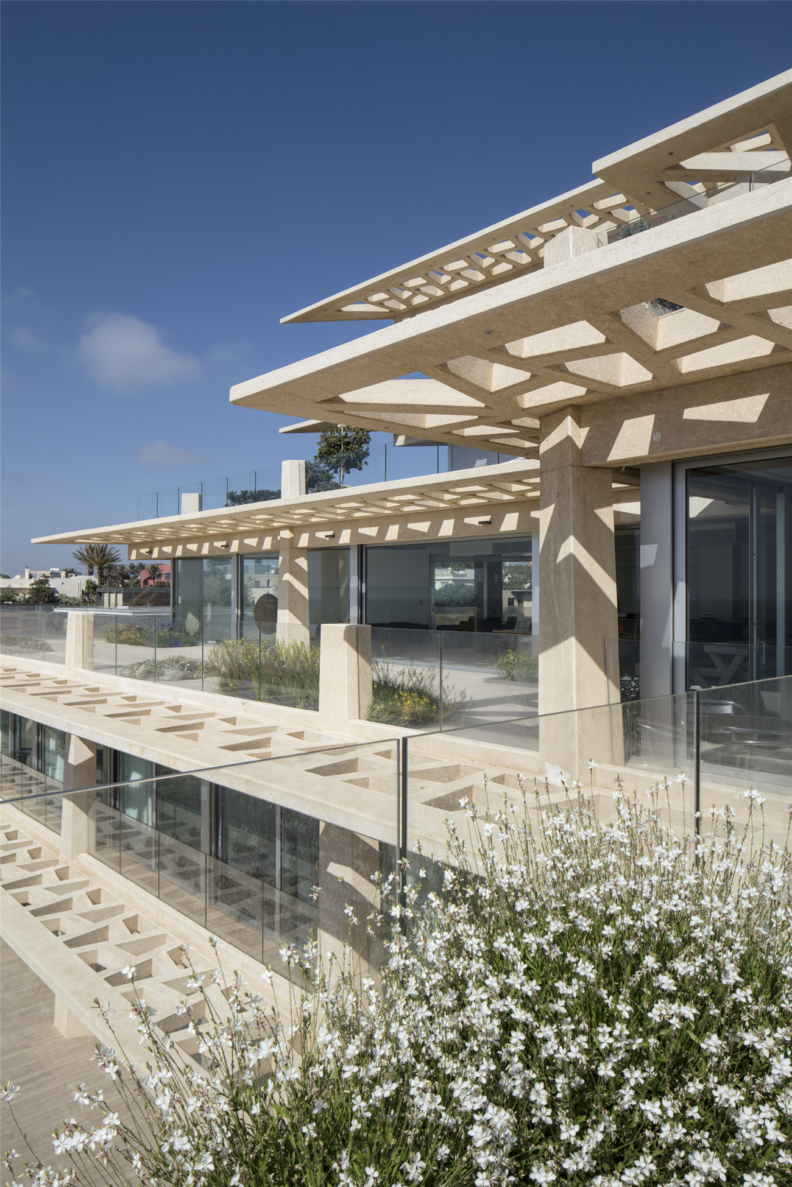
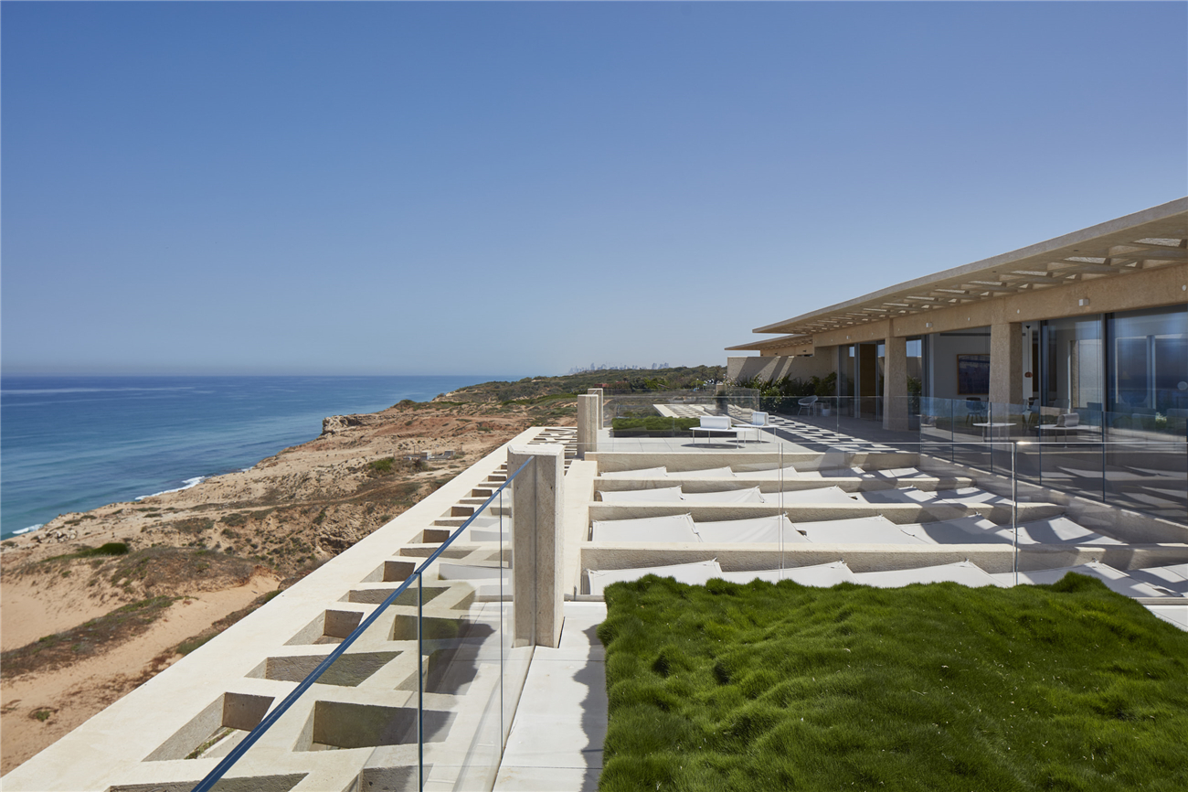
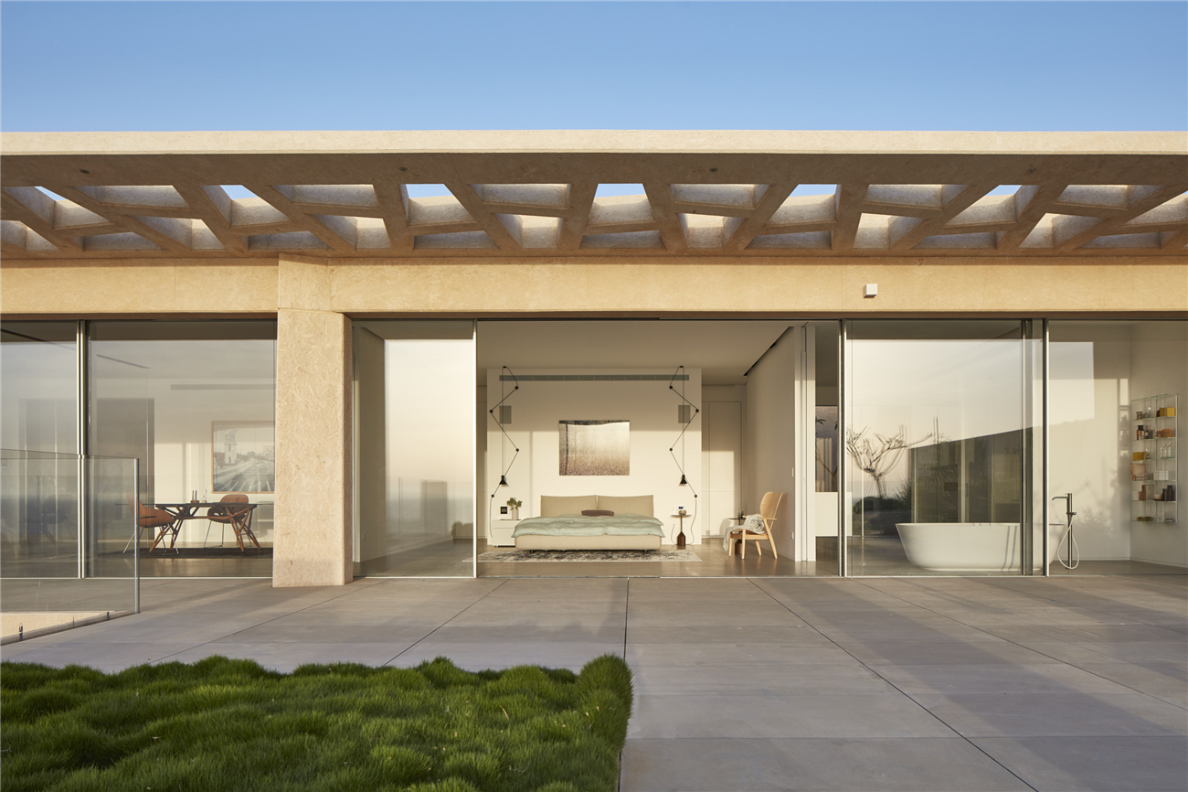
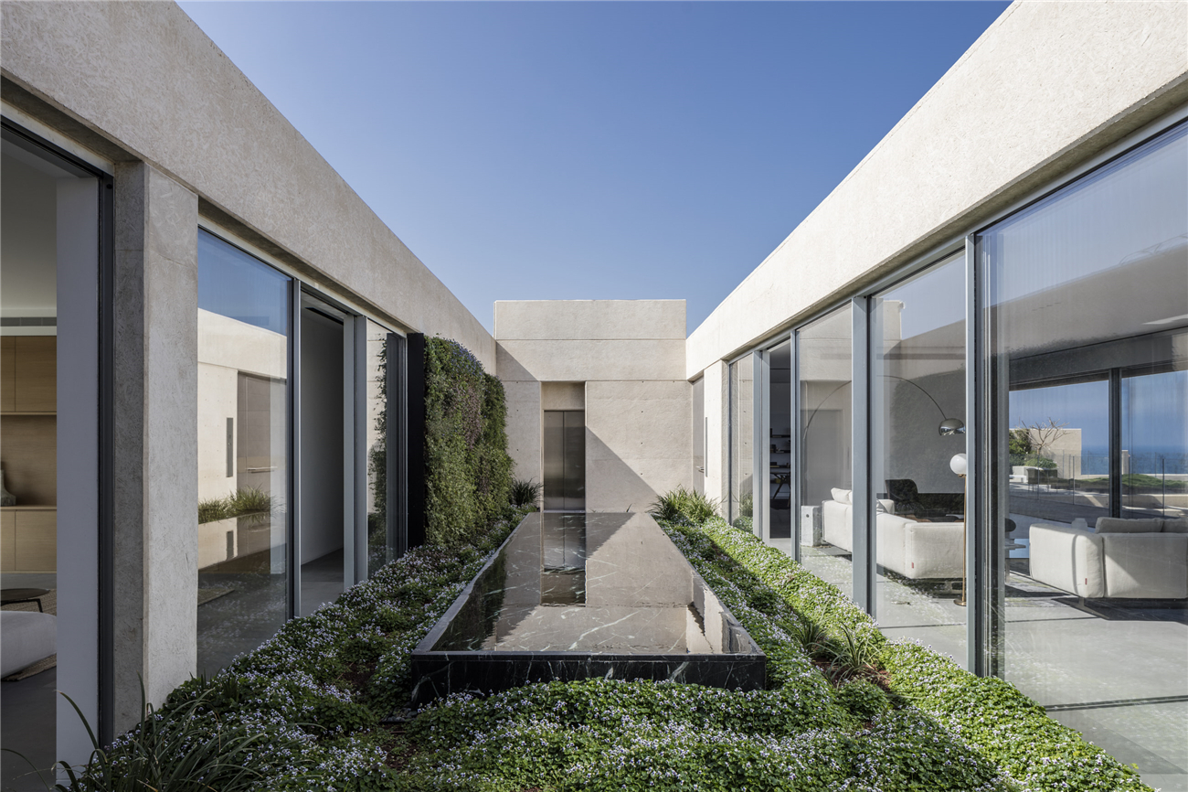
每个公寓和露台错综分布,使内部可以创造出由横桥、竖井、独立楼梯构成的,“皮拉内西式”的壮观内景。住宅底层镜面般的泳池和建筑体块整体的轻盈感更是加深了观者的印象。
Due to the offsetting of the apartments and terraces, the firm was able to create a spectacular internal space of Piranesian proportions with dramatic horizontal bridges and self-supporting stairs and vertical shafts. The overall impact is duplicated by a dark reflective pool at the bottom of the building and is highlighted by a lighting scheme that underlines the richness of the volumes.
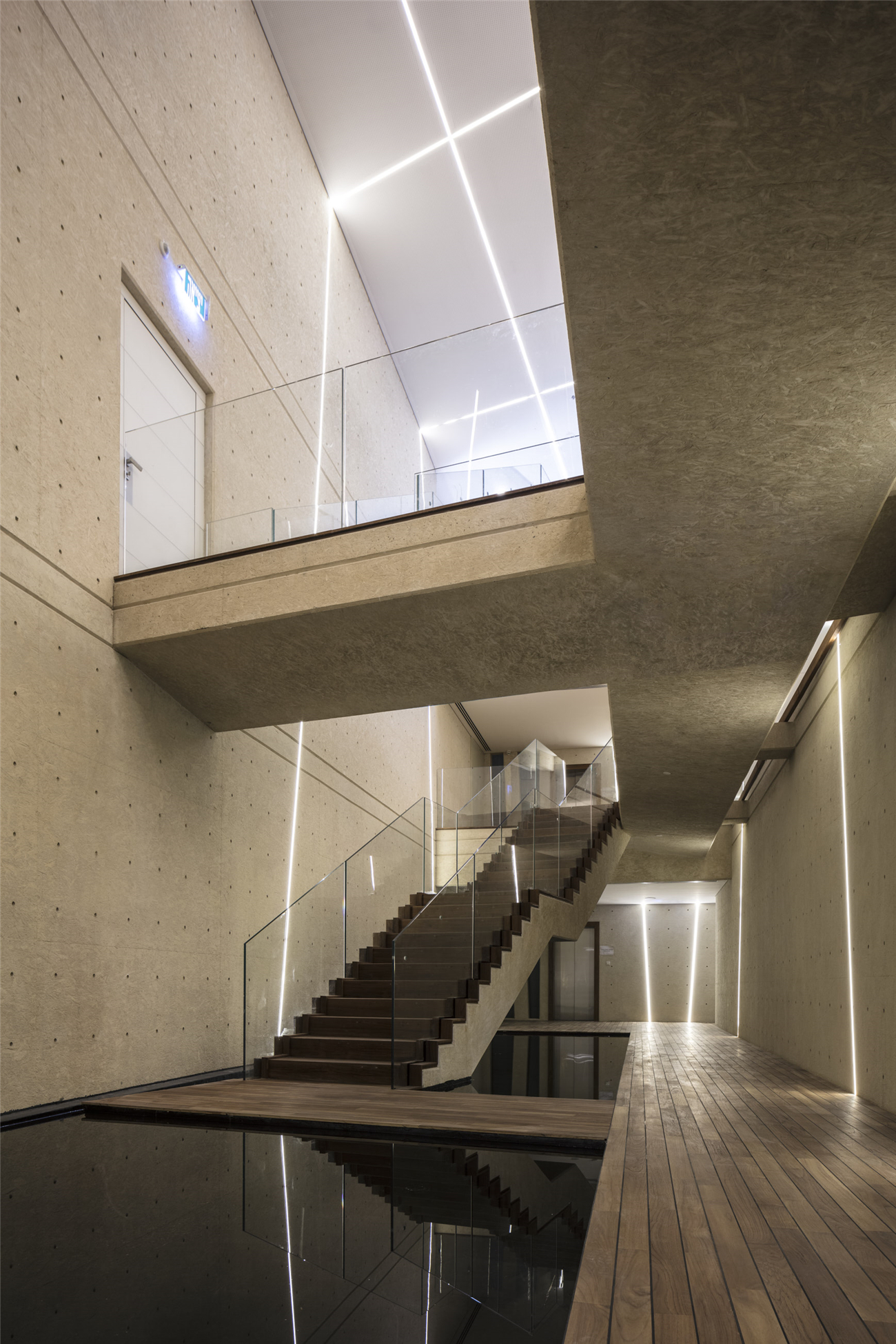

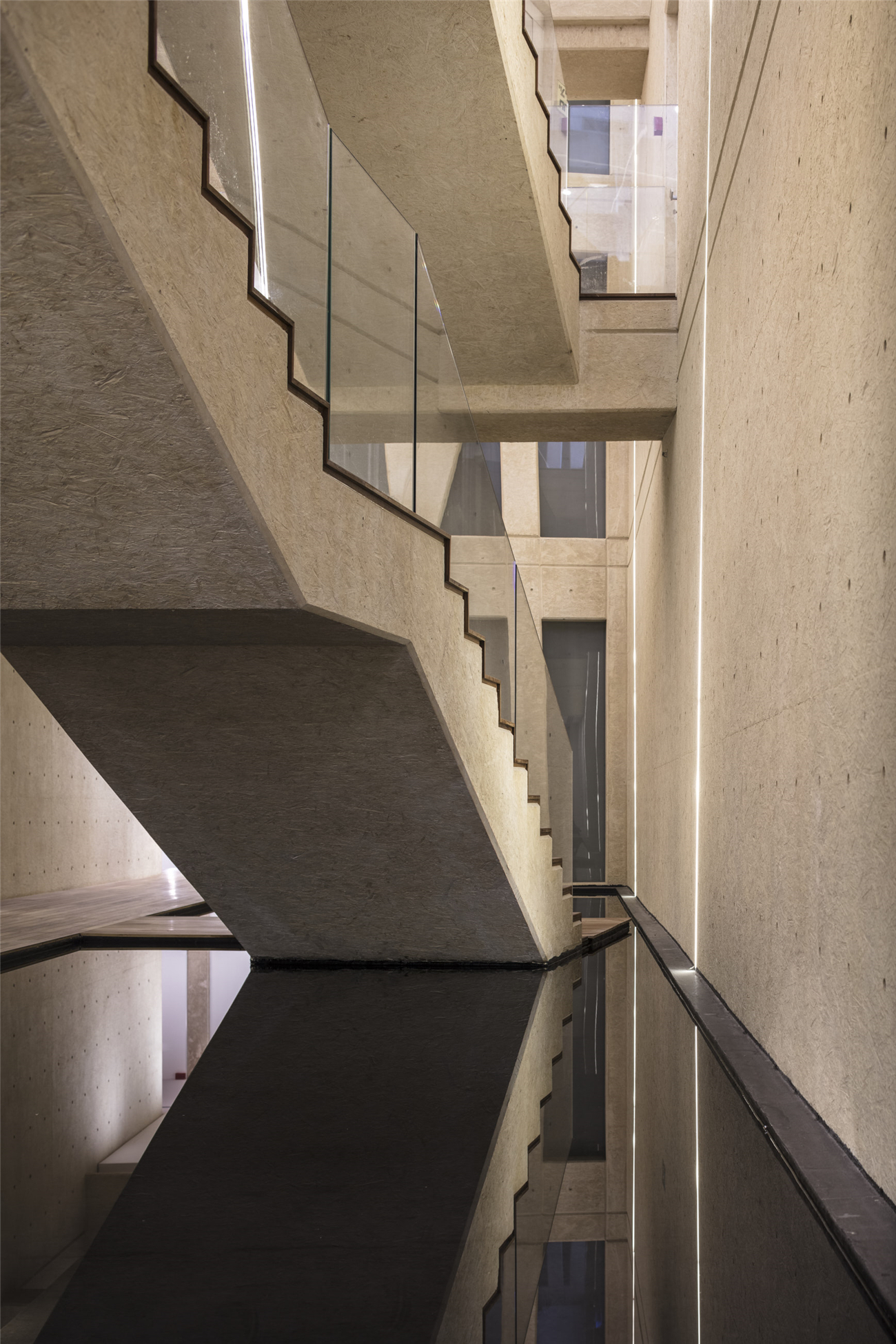
设计团队与多个不同事务所及设计师合作,并鼓励每一个住户自行选择不同的设计师来设计室内,以此为阿苏夫住宅带来多元的空间。比起用一套统一的风格贯穿所有室内空间,这个方法为每个住户都带来最大的便利,使每一户都有自己独特的精彩。
The Arsuf Residences' interiors are a collaborative effort between Gottesman-Szmelcman Architecture and external designers and architects who completed the interior aspects within each specific unit. The firm encouraged the residents to choose their own interior architect to promote a truly unique and diverse internal aesthetic. Rather than forcing a standard solution, each resident was able to maximize the potential of their space, rendering each residential unit unique and beyond comparison.
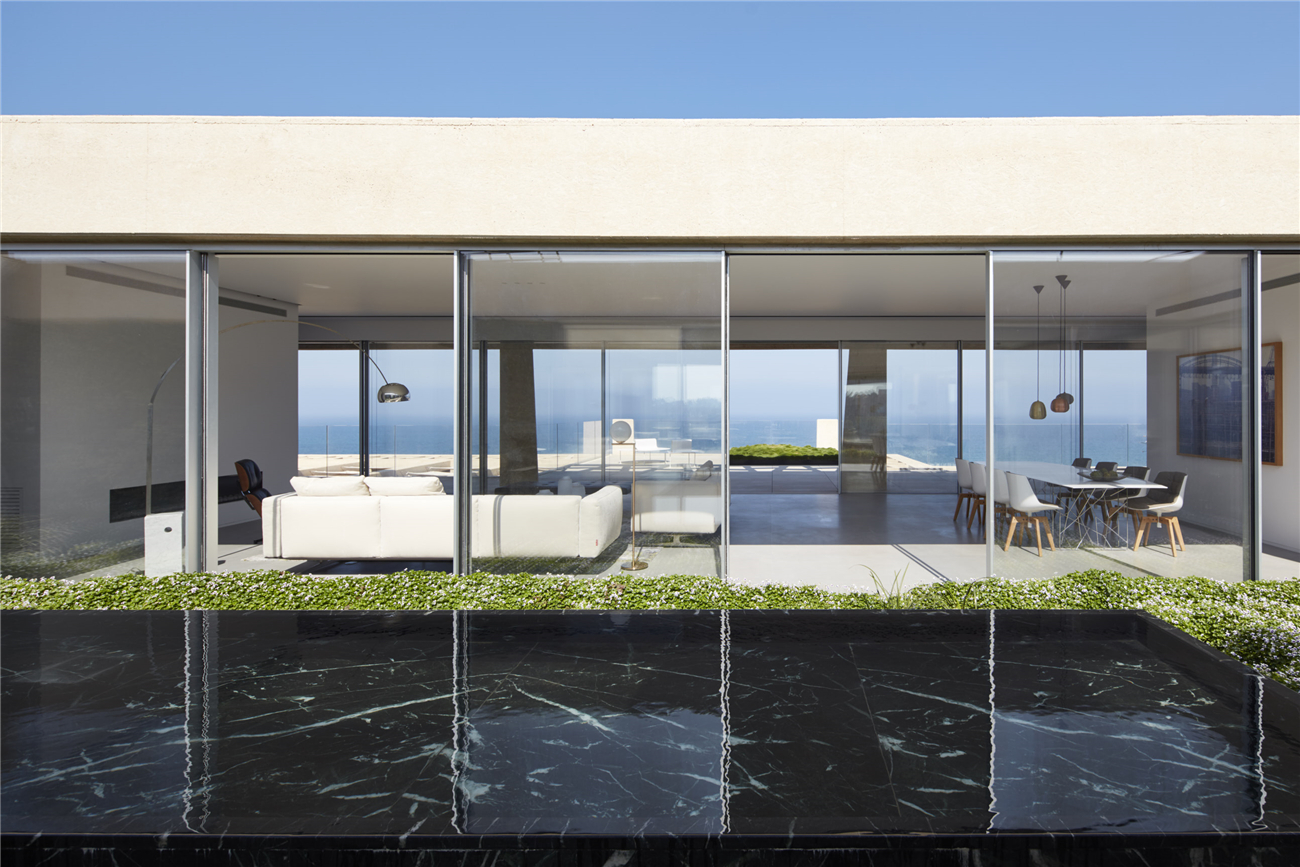
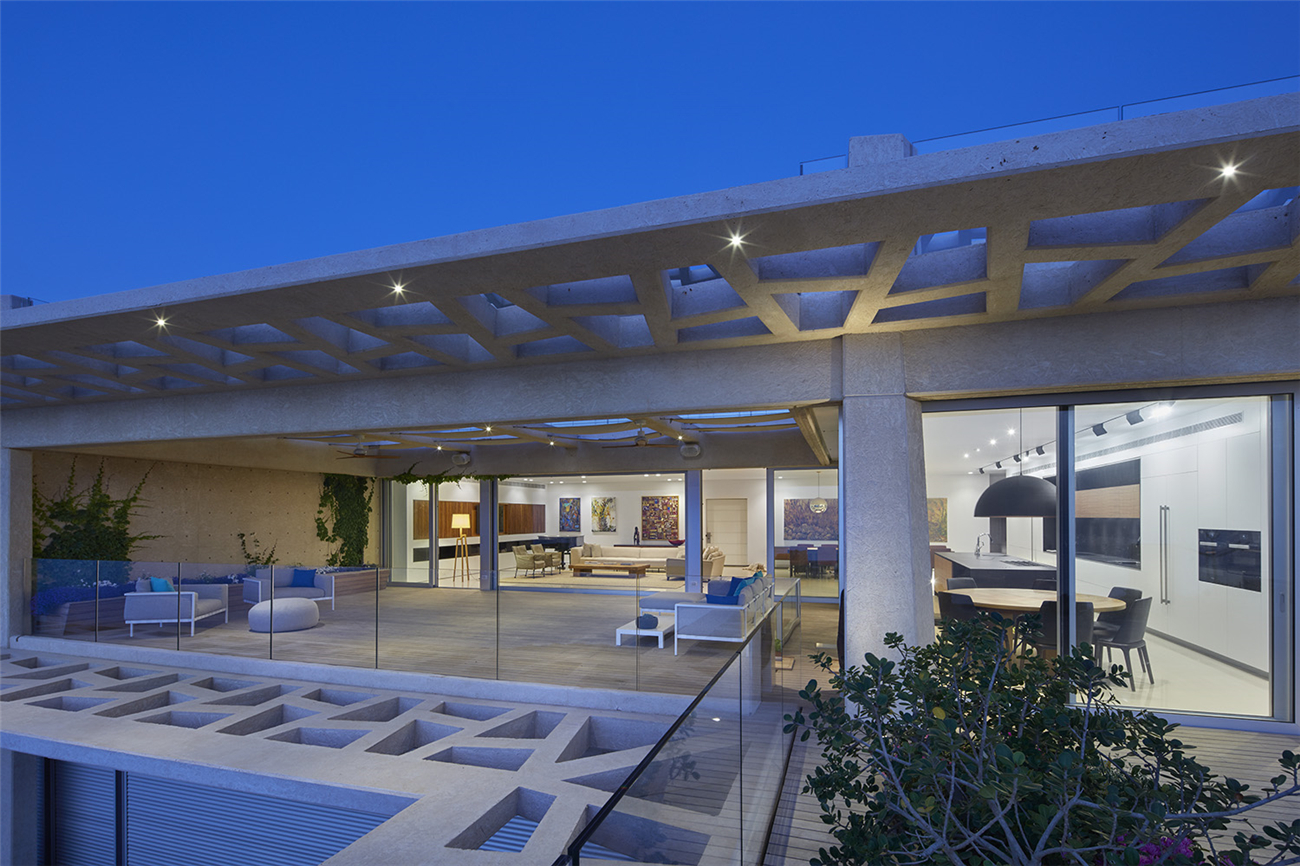
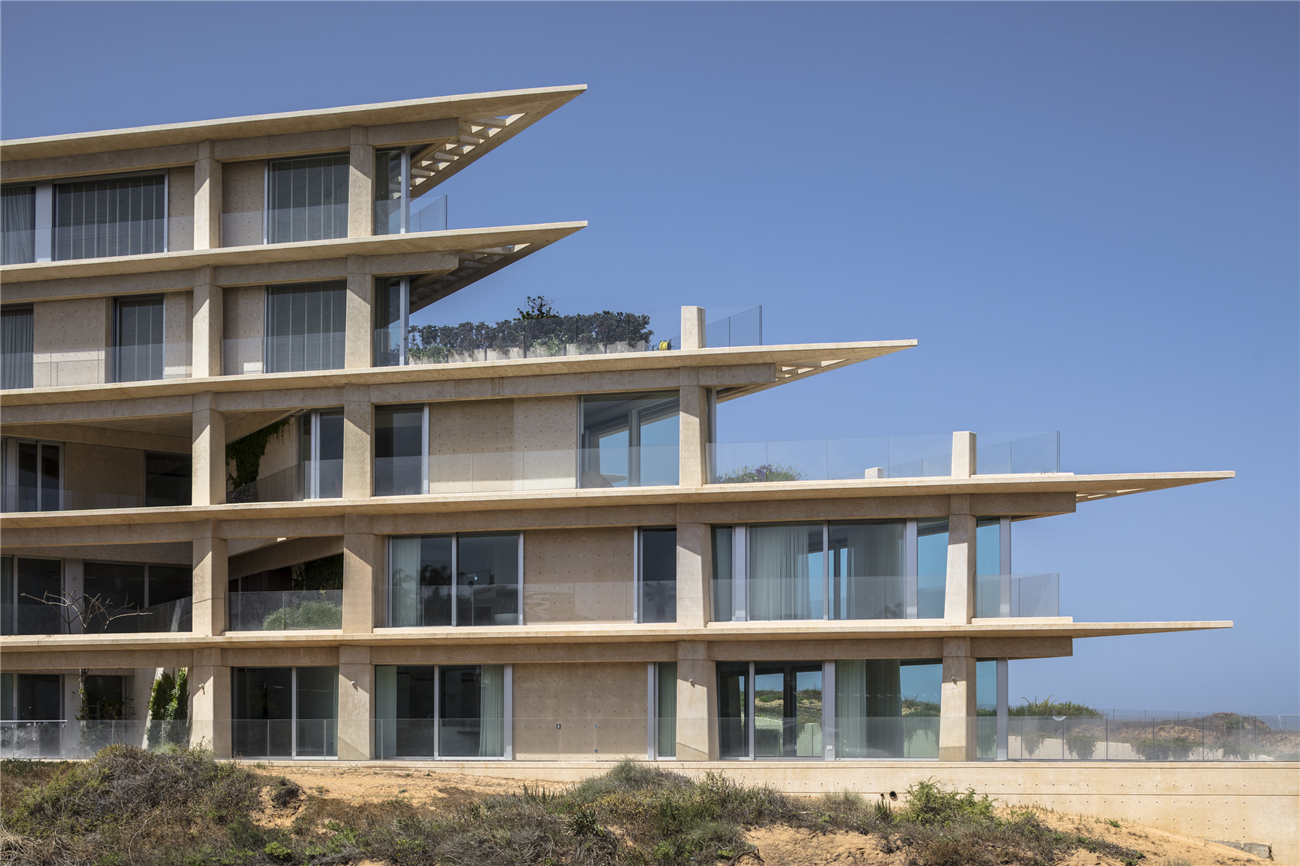




完整项目信息
Location: Arsuf, Israel
Category: Urban plan – new built – Residential
Size: 5,750sqm
Status: Under construction – completion 2013
版权声明:本文由Gottesman Szmelcman建筑事务所授权有方发布,禁止以有方编辑后版本转载。
上一篇:松树林中的“画框”:黄圩驿站 / DnA建筑事务所
下一篇:城中之城:杭州来福士中心 / UNStudio