
设计团队 XAA建筑事务所詹涛工作室
项目地点 江西南昌
建设时间 2020年10月
建筑面积 780平方米
撰文 李梔、任天
本文文字由设计单位提供。
梁书美术馆改造项目位于南昌市八一公园中,处于园林与城市的衔接处,建成后既是城市的重要展示界面,也是居民休闲活动的公共背景。场地上原建筑曾经是八一公园的一处茶舍,为仿古建筑。通过前期考察我们发现,现状虽然墙壁、门窗损毁严重,但是原建筑形体和风格仍然十分贴合场地氛围。
The renovation of Liangshu Art Museum locates in a historical landscape zone of Nanchang, cohering the Chinese garden and the city. Upon completion, Liangshu Art Museum becomes public facade of the city, as well as important context of citizens’ leisure activities. The original building was a tea house of the Bayi Park for years. Although its exterior component suffered different degrees of damages after years of usage and vacancy, you could still easily find its elegant physical temperament from the past.
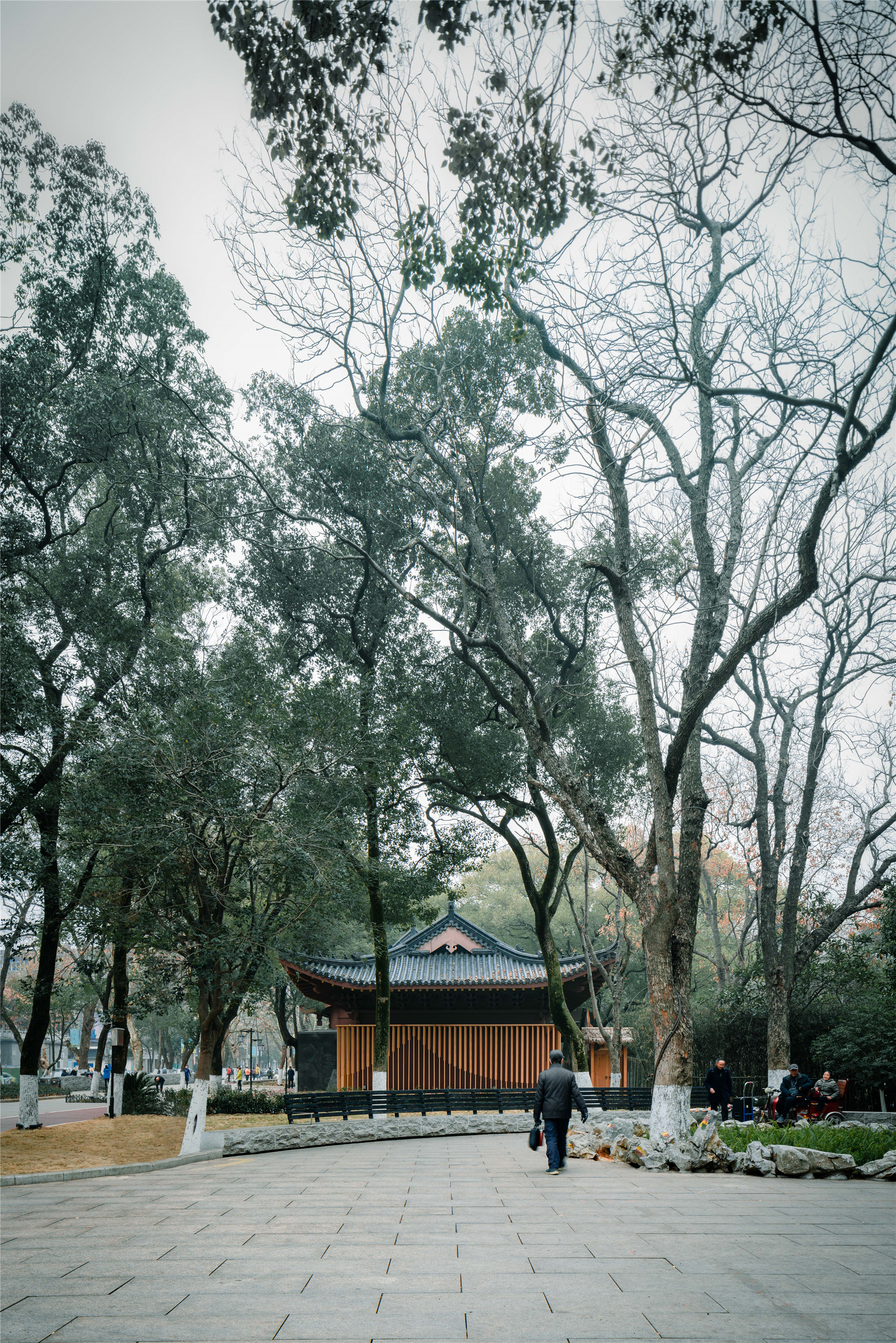
原建筑北侧设计为博风立面,其博风样式和檐口起升的手法,让人联想到欧阳修所描述的意匠“有亭翼然临于泉上”。原建筑的屋面瓦因为风化的原因,在阳光下显出微微的宝蓝色,带给人一种意外的稳重感。项目所在的园林八一公园,由明代分封到南昌城的宁王朱权始建,数百年来一直都是当地胜景。
With the shape of eaves that climbing into the sky, the building feels like an eagle that is about to fly, which reminds people of those remarkable architectures in Tang dynasty. And after years of weathering, its roof tile appears a thin layer of royal blue color, which brings it a mysterious sense of history. The location itself, Bayi Park, was also a well known site since more than 500 years ago.


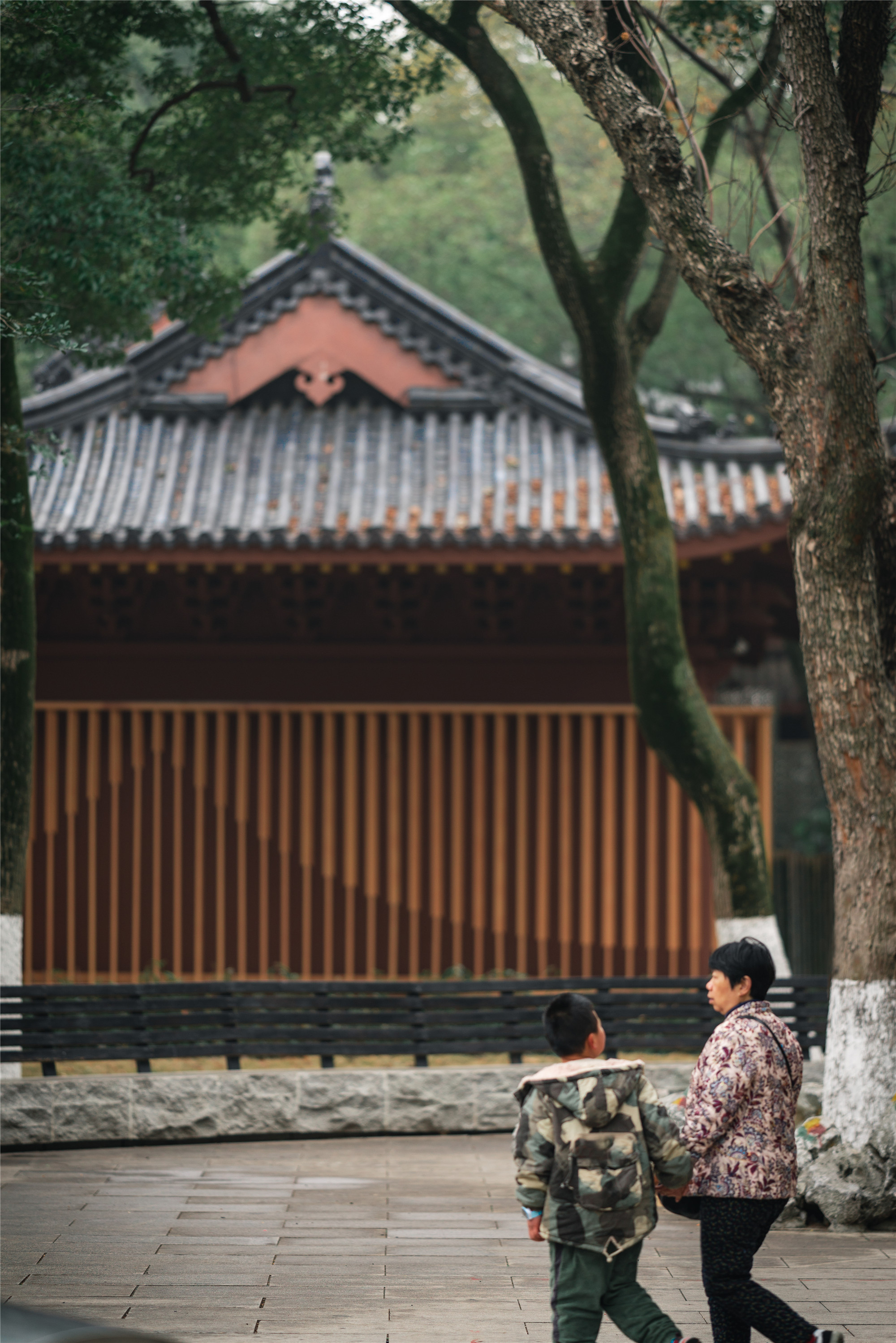
在前期考察中,我们发现场地上原建筑虽然已经失去功能,且外观十分破落,但是其适当的尺度和形式使它与周边的场地显得十分协调,周边也时常有许多居民聚集自发地进行一些娱乐活动。当面对这样一个原建筑与环境关系和谐、周边场地底蕴丰富的改造设计项目,作为建筑师,我们决定以一种谦卑的姿态介入,谨慎地选择改造的策略,从而避免对场地过多扰动。
In our preliminary study, we found that even though the original building has lost its function and become old and damaged, its proper shape and scale makes it quite unified with its surroundings. Therefore, when facing with a combination of historical site and an old but still elegant building, the attitude of intervention is our first focus point in the early stage. As architect, we decided to intervene with a humble posture, prudently selected our renovation strategy and tried to avoid disturbance to the site.
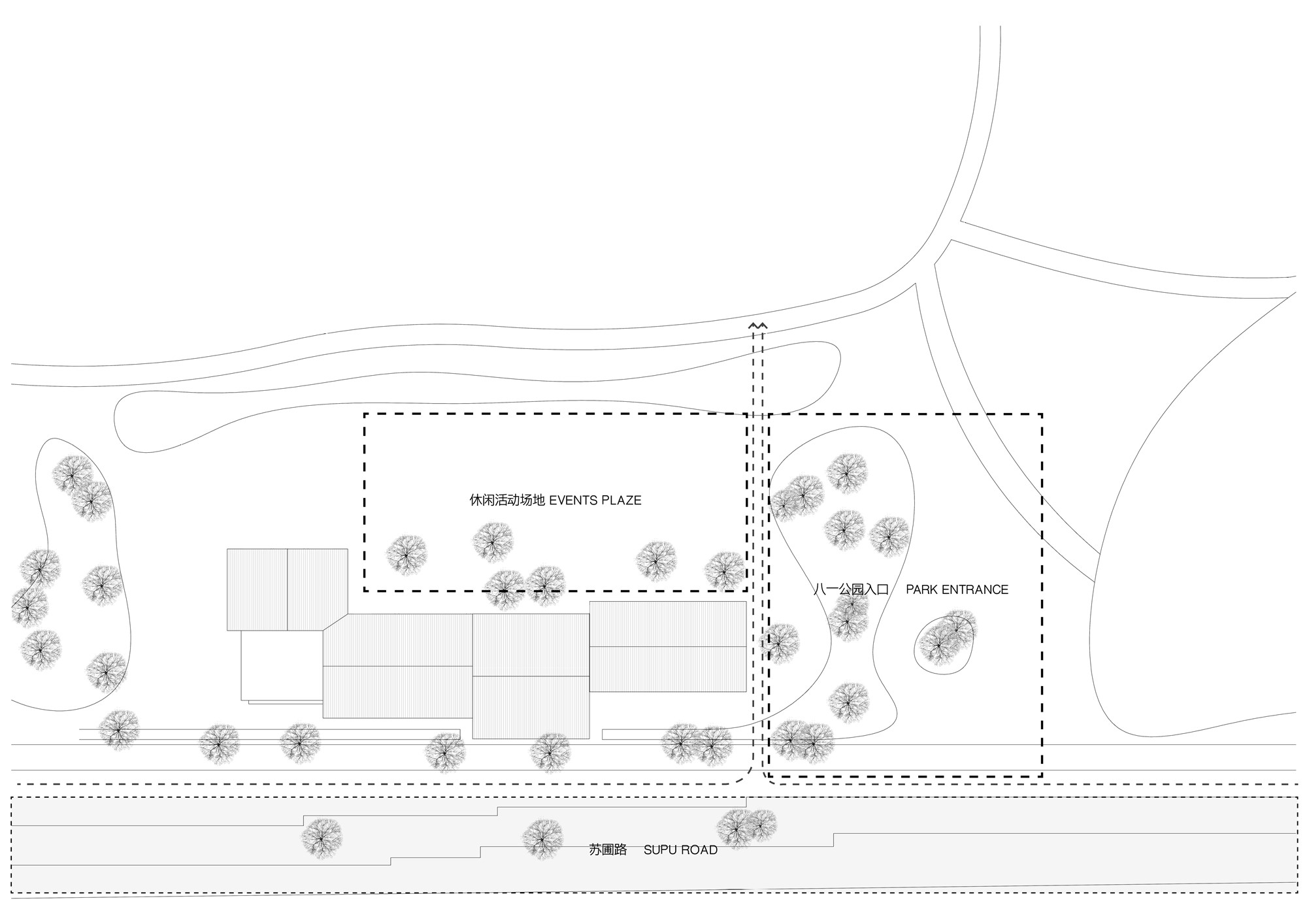
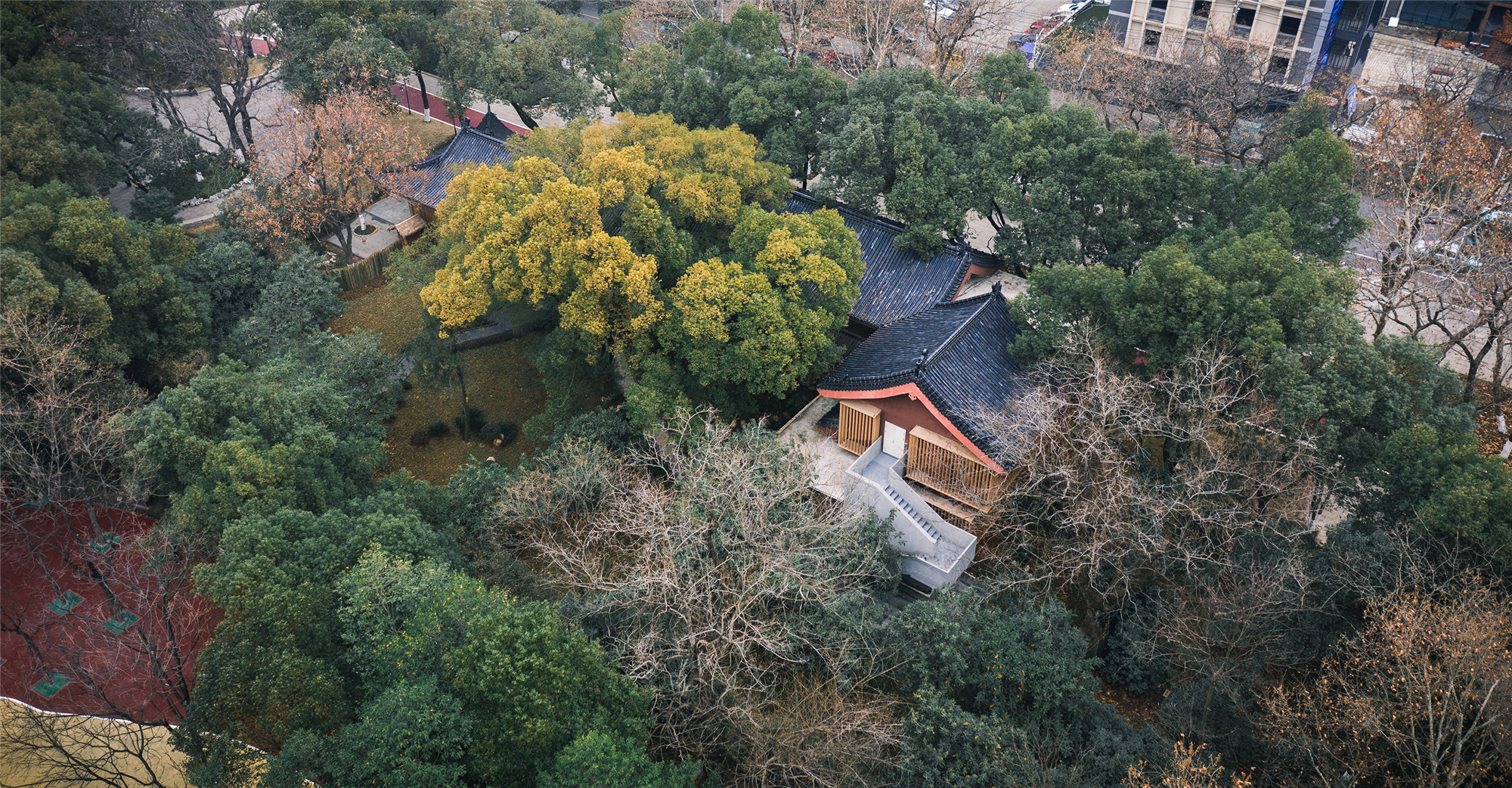
谨慎地介入场地,结合、呈现原建筑的优雅形态和修复并营造周边宜人的公共空间是在这个美术馆改造项目中我们坚持的三个策略。
“Cautious site intervention”, “representing the elegant form of building” and “Unifying surrounding public space” are the three main strategies that we insist during this art museum reconstruction project.
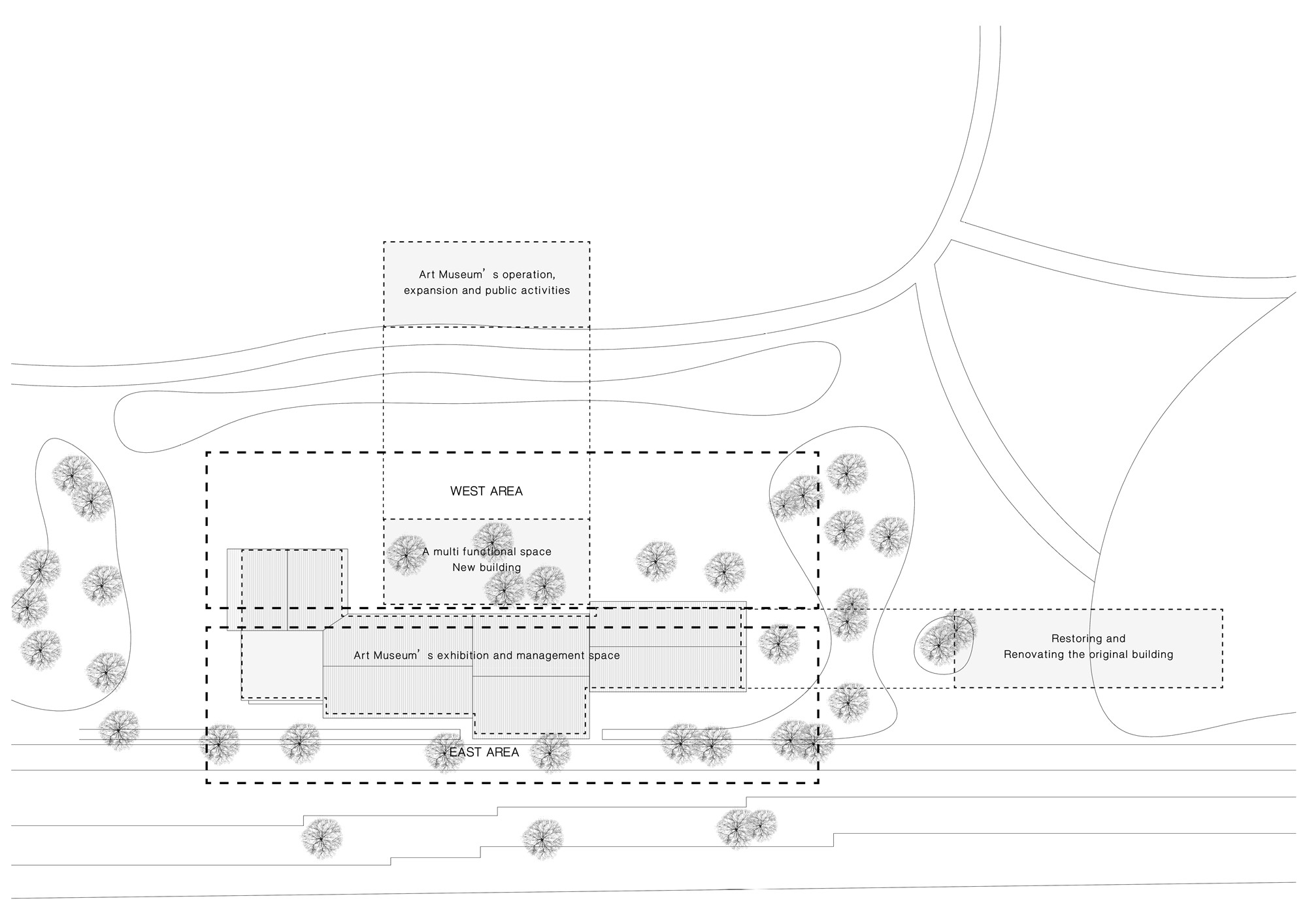
总平面上,原建筑布局是南北长轴平行于苏圃路,正立面朝向东侧苏圃路开口,西侧朝向公园。场地北侧是八一公园其中一个广场入口,乔木参天,日常也是周边市民休闲活动的集中场地,场地南侧是古代贡院遗址,西侧原状是公园的群众健身设施场地。根据周边市民活动的规律和美术馆功能空间的要求,我们把项目场地划分为东西两区。东区以对场地上保留的原建筑修复、改造为主,日后作为美术馆的主要展陈、管理空间;西区则规划为日后美术馆的运营、拓展、公共活动等多用途空间。
In master plan design, the layout of the original building sit from north to south and in parallel with Supu road. To the west, the building locates right beside the park, which was originally citizens’ fitness area. A historical remains locates to the south of the building while giant trees and bamboos grow massively in the north. It also creates a leisure and casual activities site for citizens. Its main entrance, faces east along Supu road. Based on the regularity of surrounding citizens’ activities and the requirement of Art Museum’s functional space, we divide the project site as east and west. In the east section, we focused on restoring and renovating the original building in order to transform it into Art Museum’s exhibition and management space. In the west section, we planned to build a multi functional space for Art Museum’s operation, expansion and public activities in the future.
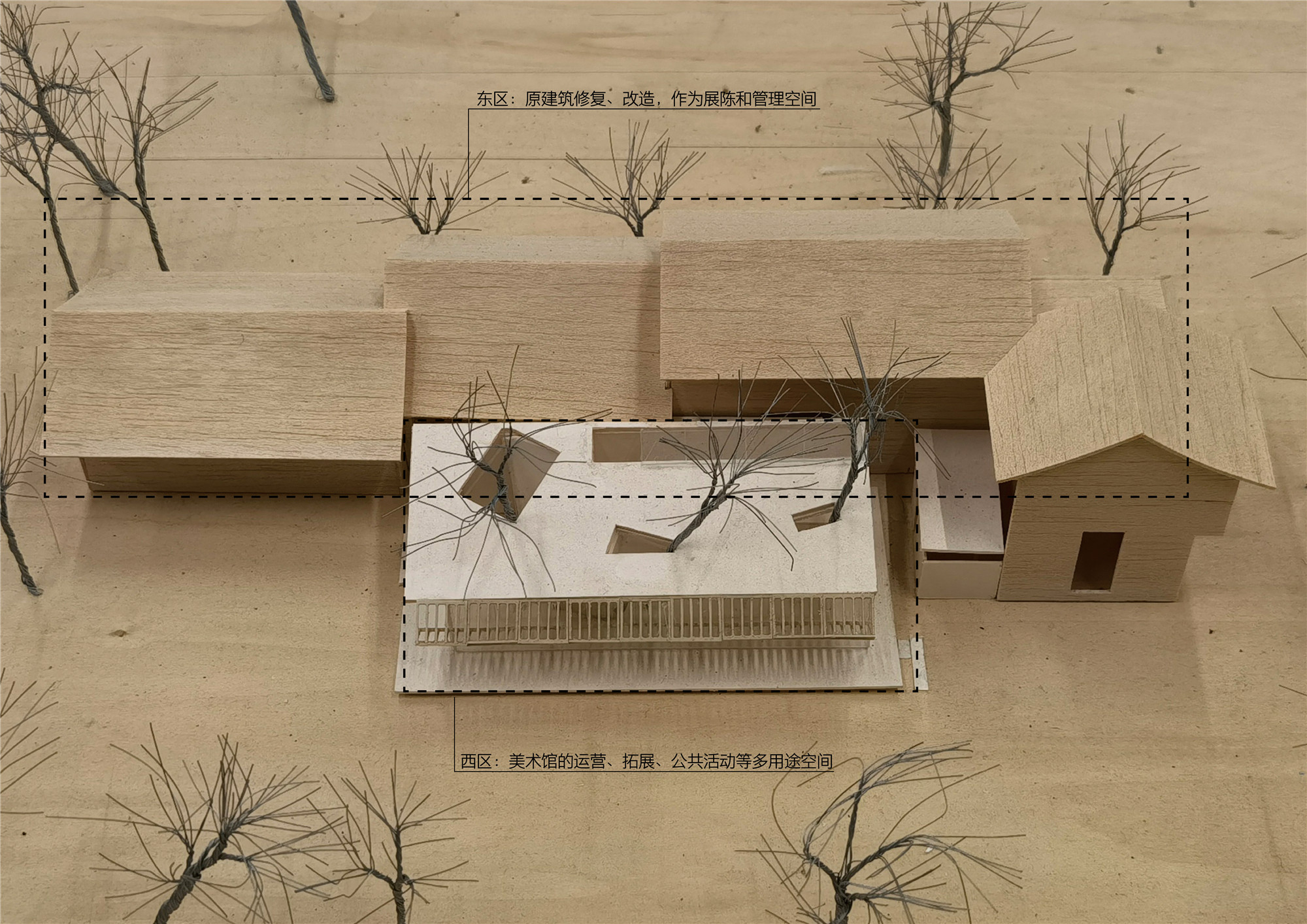
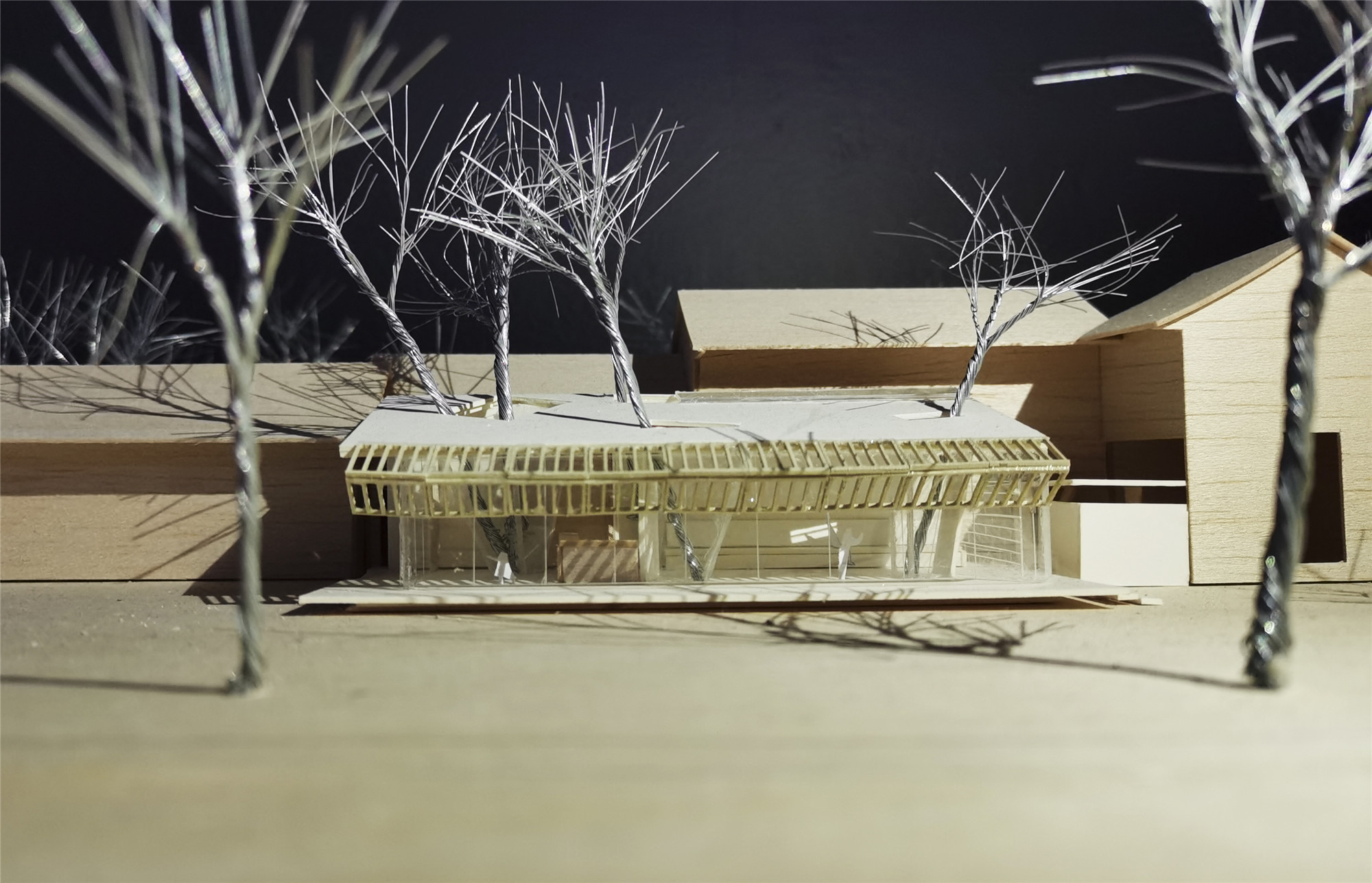
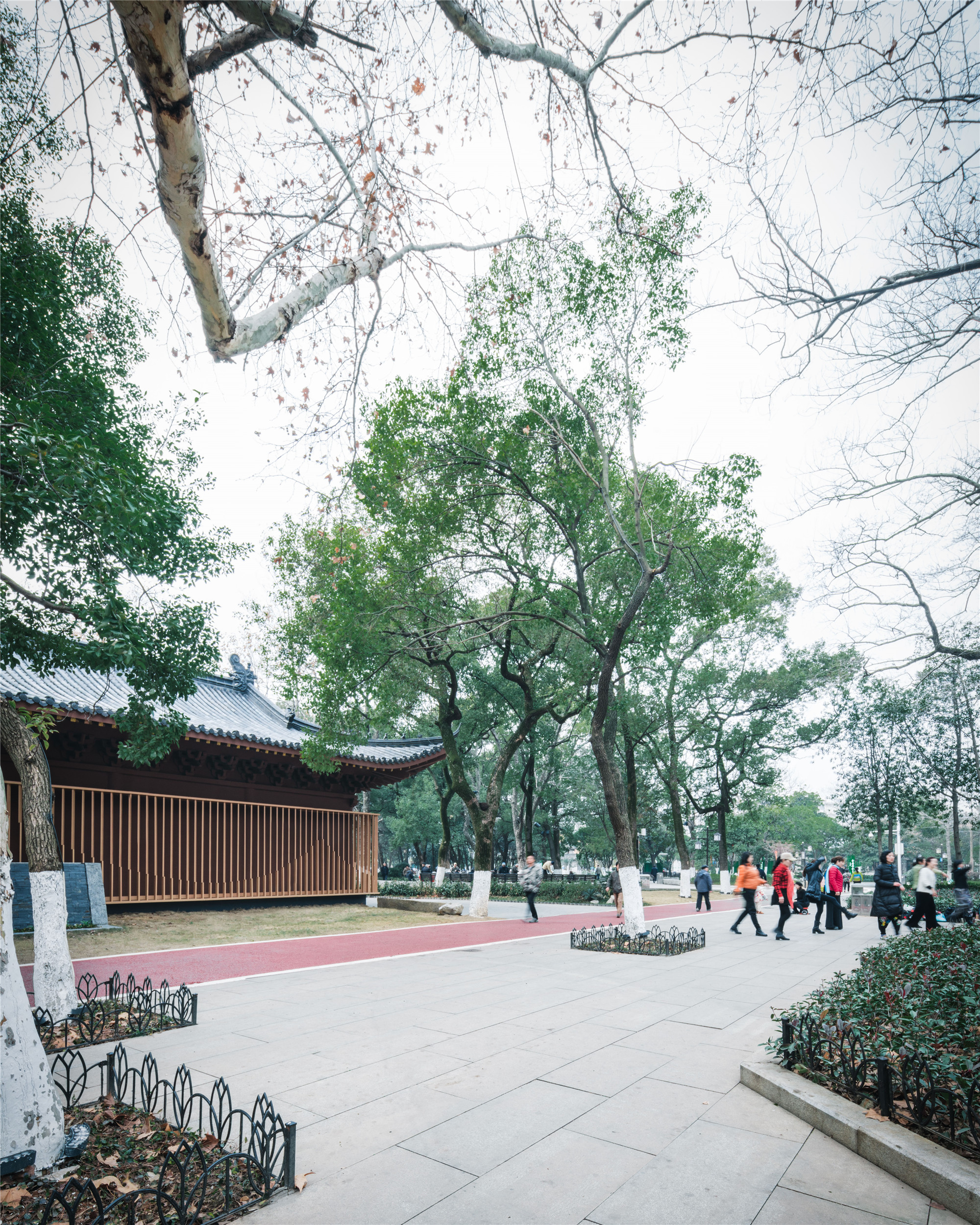
我们希望通过改造原建筑西侧利用率较低的公共园林,并新增一个一层体量的多用途建筑,最终在西侧场地形成一个有序过度的、可随时变换不同功能主题的公共后院,从而激发场所的活力,在闲时可作为周边居民的休憩场所;当有特别活动举行时,场地可以通过新增建筑的立面开合,形成不同类型的活动、演出空间。
We tried to add a one story multi functional building by renovating the low efficiency public garden which is to the west of the original building, and eventually make it into a well-organized, function transformable public yard, in order to motivate the energy of the site. In idle, it could become a leisure activity site. And while there is a special event, it could easily become different types of activity or performance space by adding new facade.
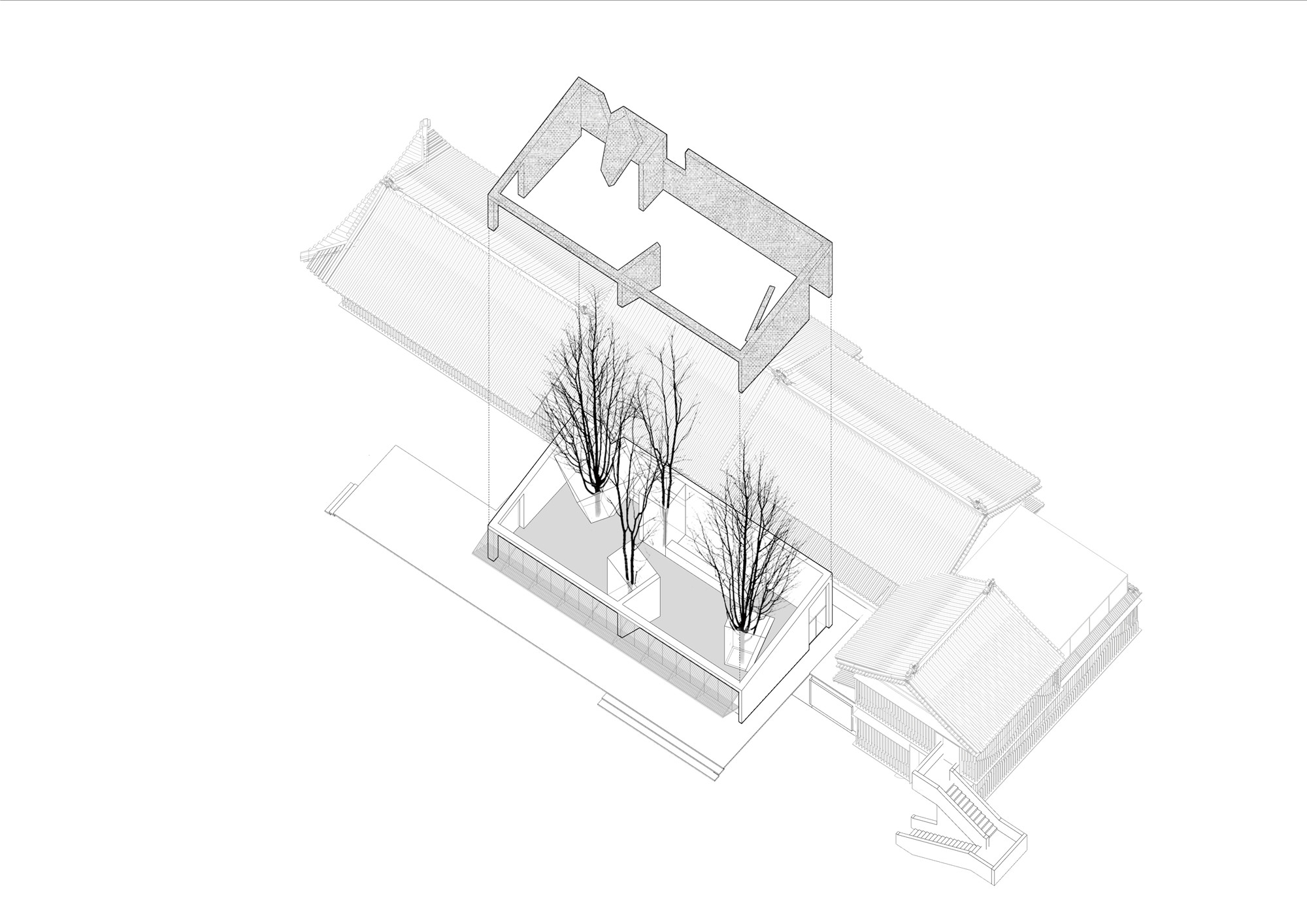
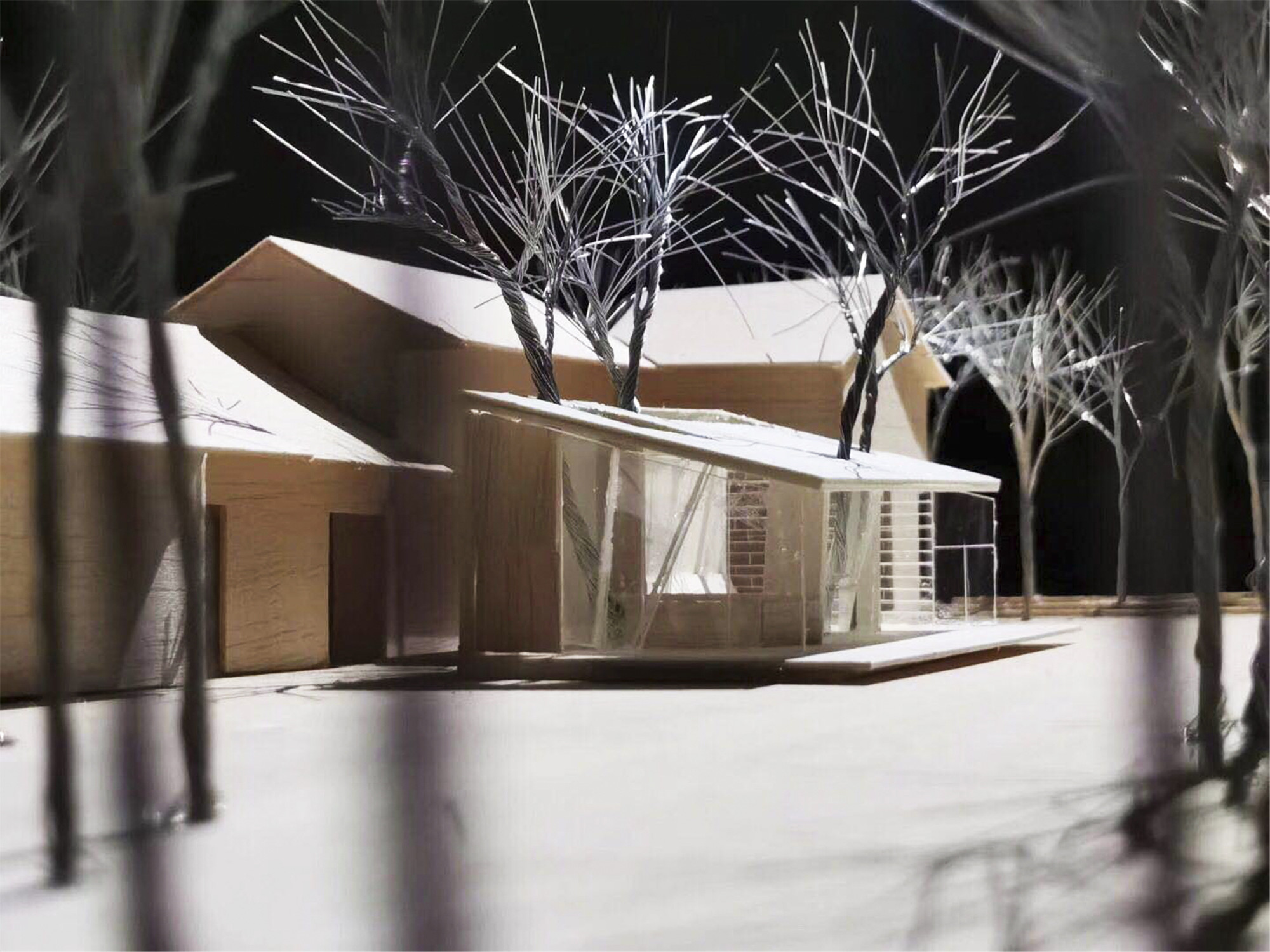
西侧场地中央有四棵古树,为了实现规划新增建筑的体量与古树的共生,我们与结构工程师合作,利用特殊的混凝土倾斜剪力墙结构,把建筑的采光天井同时作为结构落点与古树的树池,实现了古树与新增多用途建筑的共存与融合。多功能茶厅将于二期建设。
There are four aged trees in the middle of the west section. In order to achieve symbiotic relationship between the newly added building and these massively grown trees, we collaborated with structural engineer and invent a new concrete shear wall structure. By doing this, we successfully combined the structure drop-point of the building’s lighting atrium with pools for the aged trees, achieving the fusion between trees and the new multi functional building.
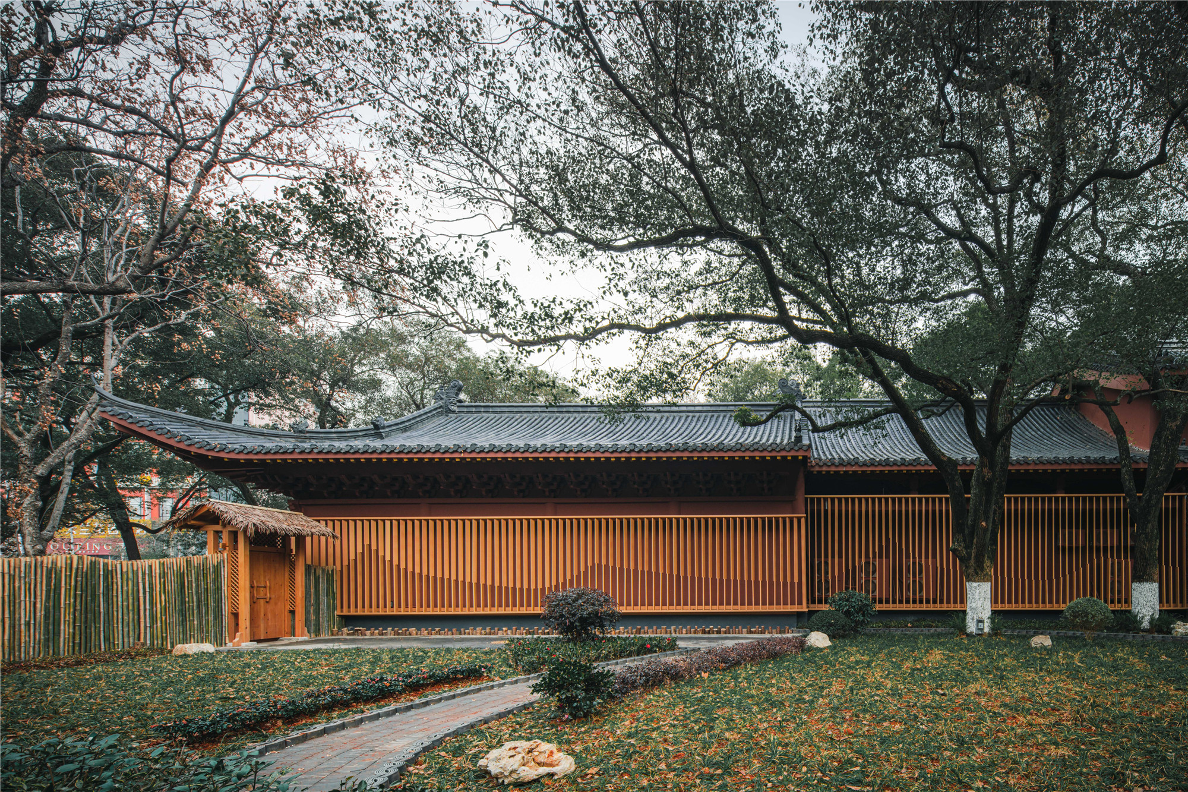
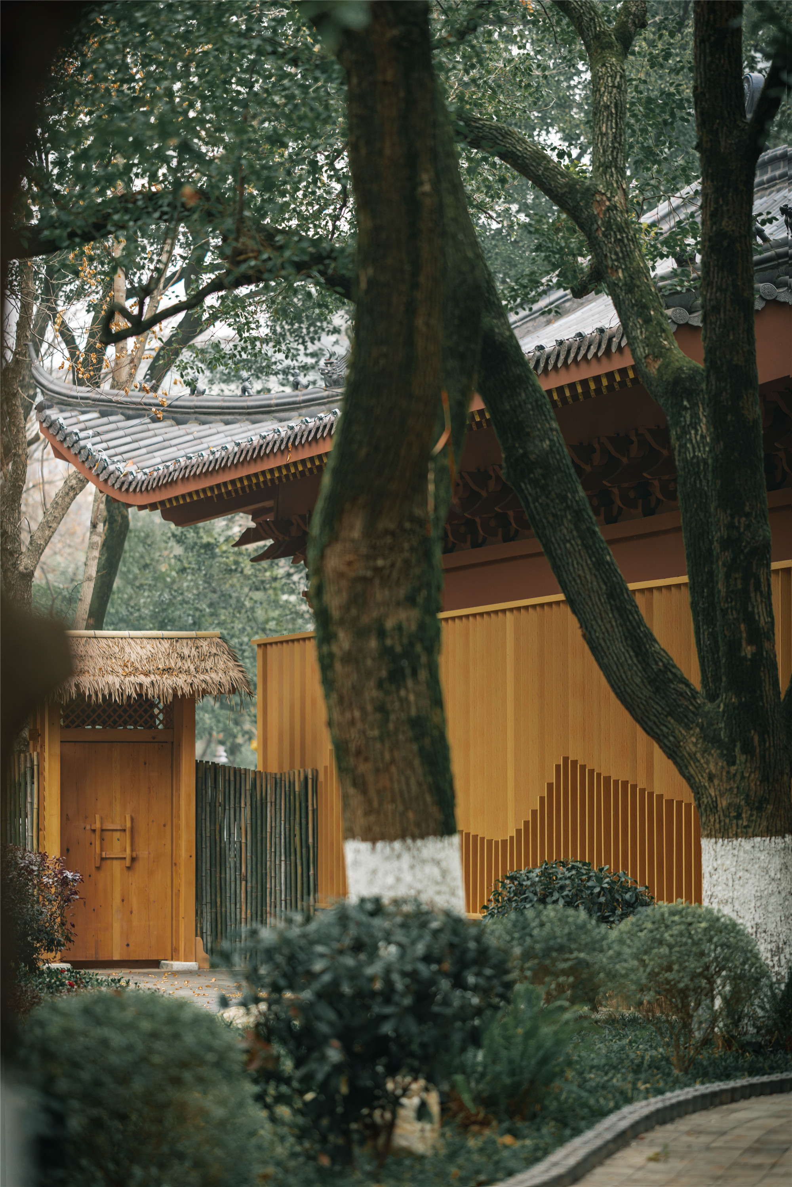
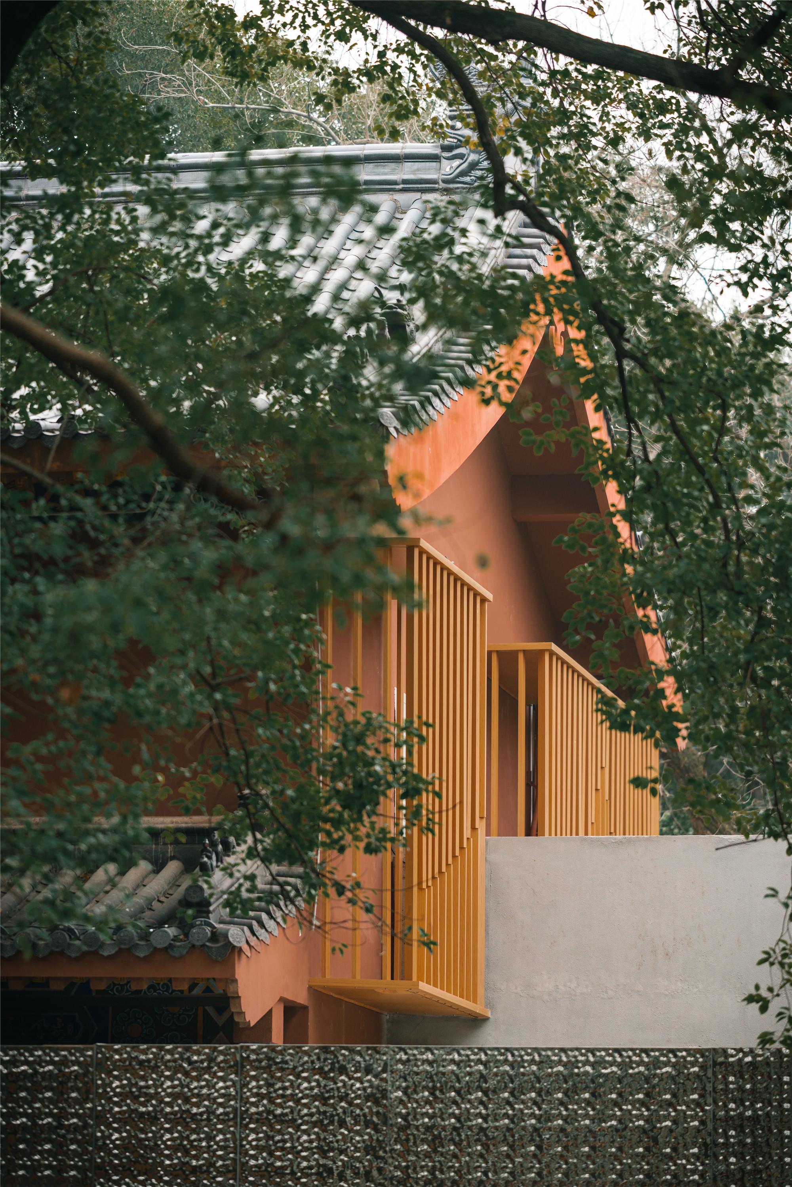
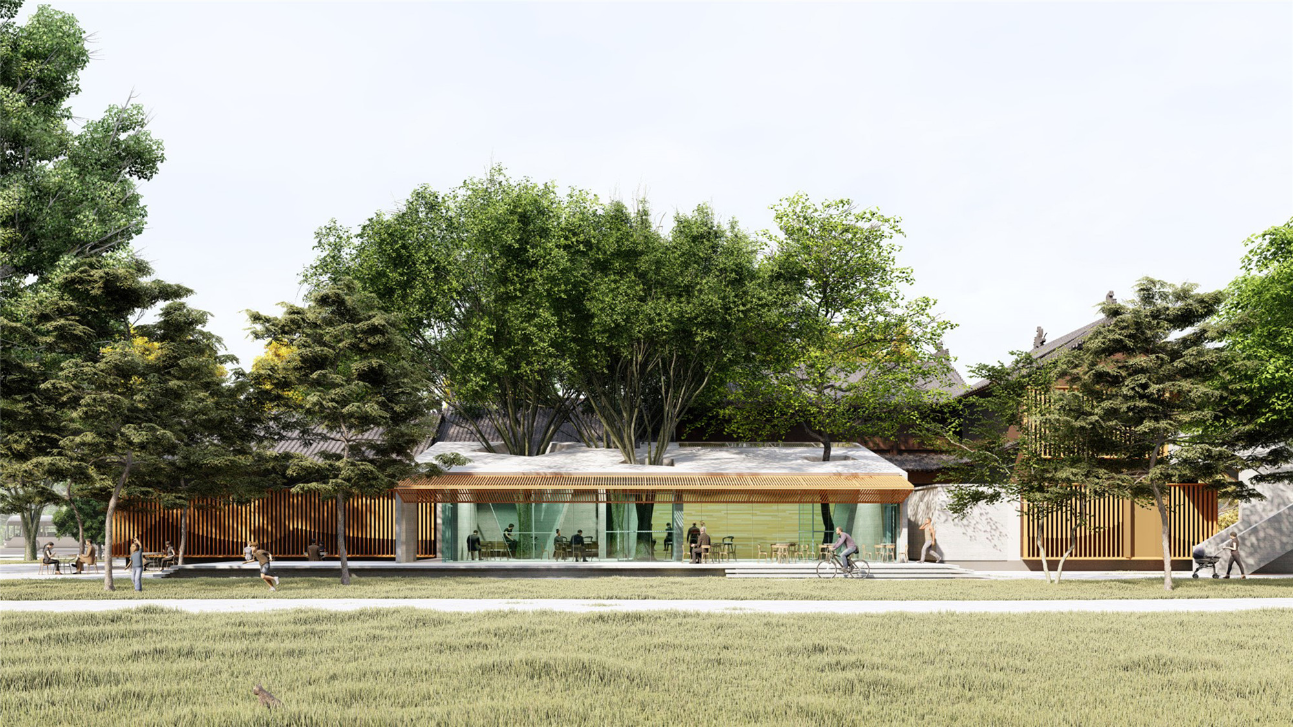

对于场地北侧公共空间的处理,我们把原来内部的场地打开,并和园林入口广场结合,消除美术馆与北侧公园广场的物理边界。建筑北侧优雅的博风立面在改造后,将会成为入口广场的一个重要公共景观背景,限定出广场与美术馆的抽象边界,同时也会作为美术馆的一个天然标志。
In general layout, we opened the north inner space and then combined it with the entrance of park square based on the requirement of new operative functional space and the pattern of surrounding activities. This helps eliminating the physical boundaries between the Art Museum and north park square. Also, the elegance of the elevation will become background of the square’s landscape after reconstruction, creating abstract boundaries between Art Museum and the park square, as well as a natural signature of the park.
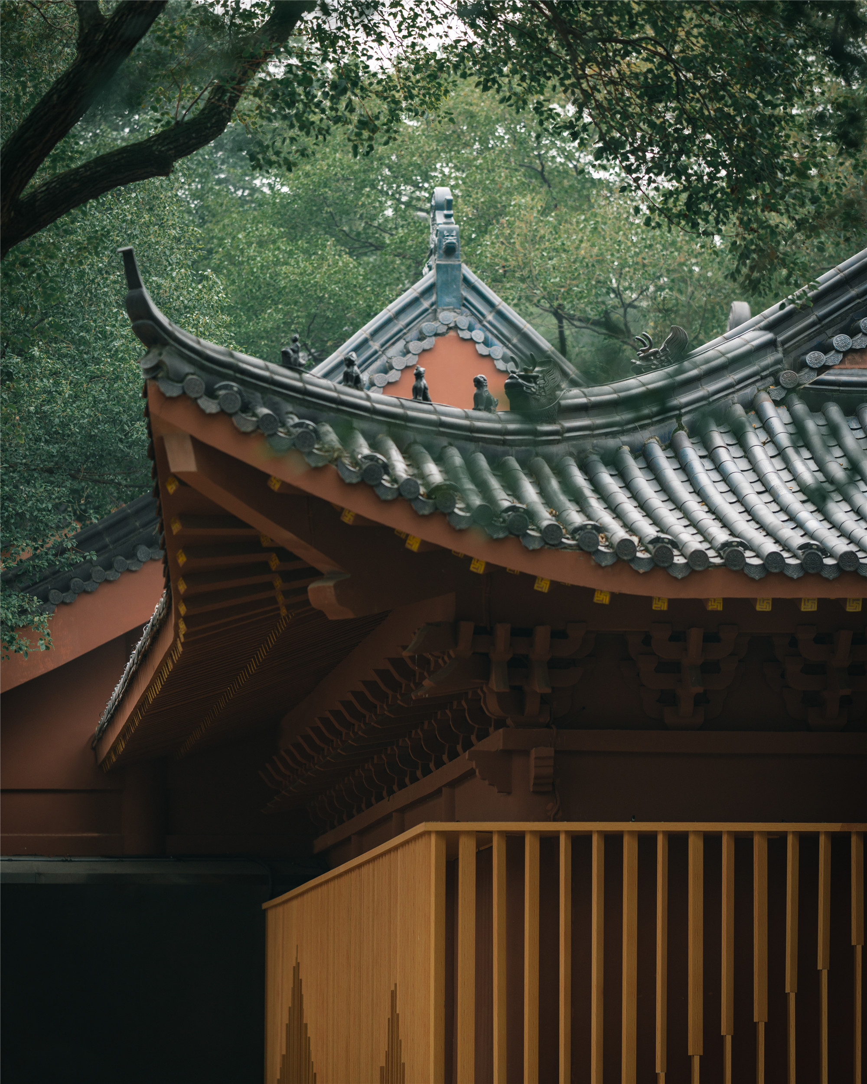
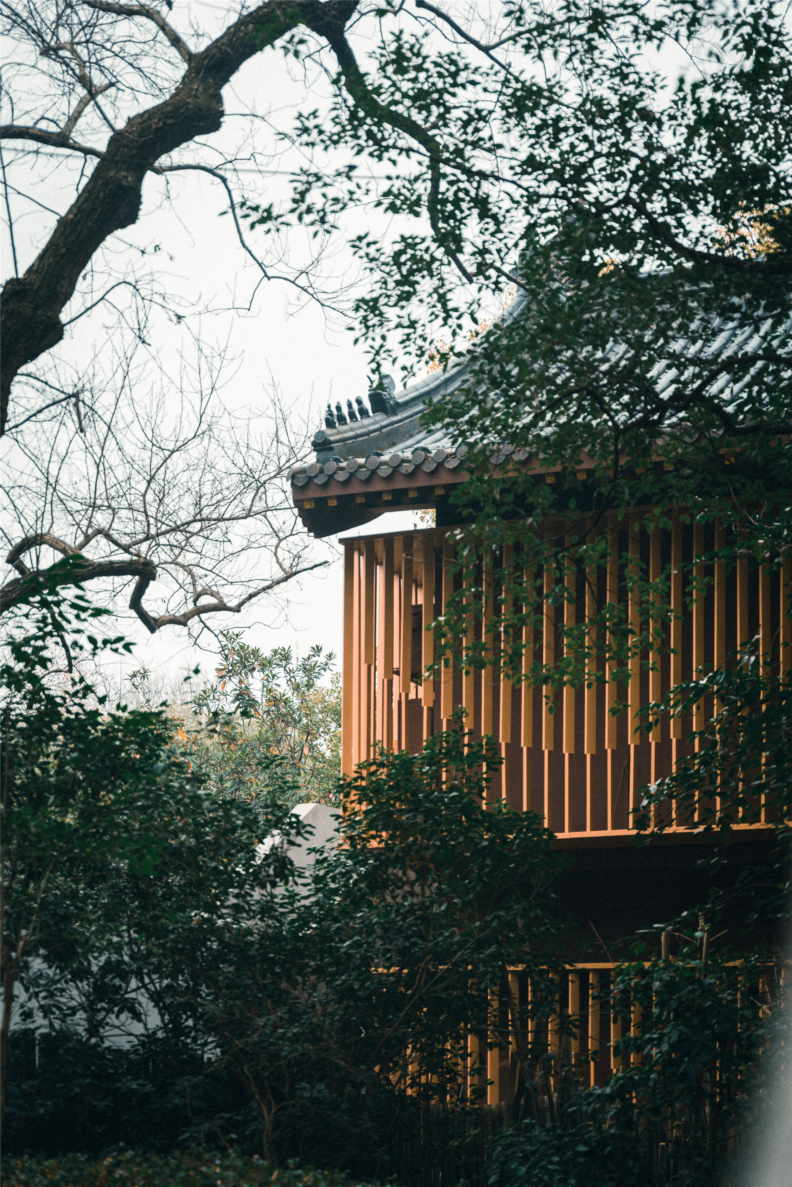
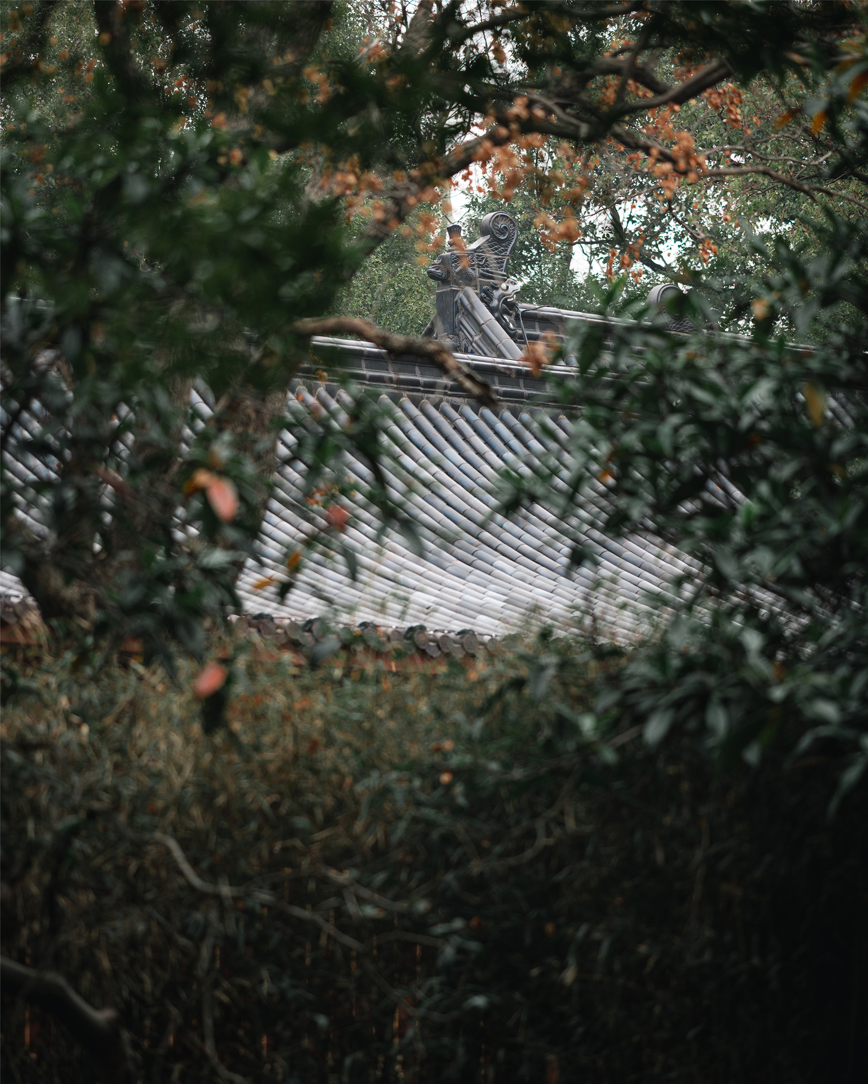
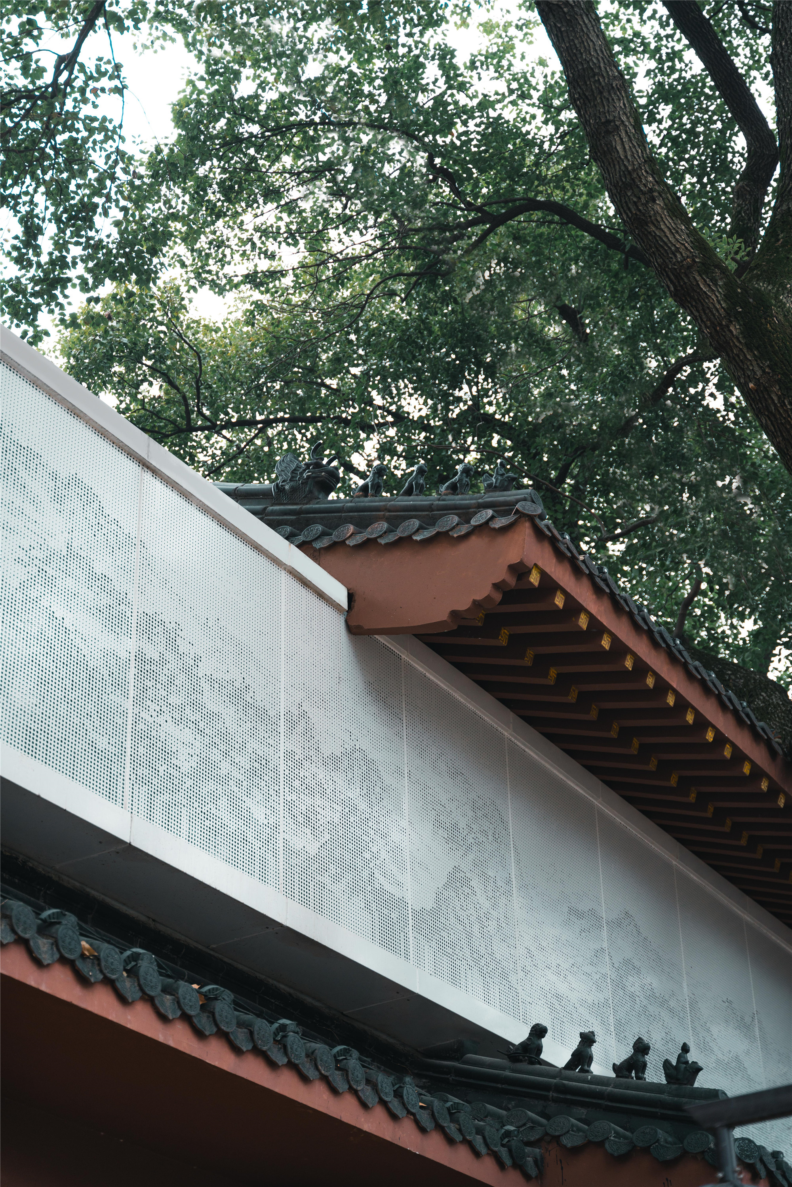
场地的东侧、南侧临近苏圃路,也是重要的城市展示界面,我们恢复了原状的道路肌理,并在美术馆入口小广场设置了一些城市家具和小空地供市民活动、休憩。最终目的是使改造后的美术馆能成为城市空间的和谐部分,而不是突兀的外来物。
The building itself is an important show case of the city as it sits near Supu road to both the east and the south. Therefore, we restores the original road texture and create a small square for citizens to exercise and rest, in order to help the Art Museum becoming a harmonic part of the city space instead of a new foreigner.
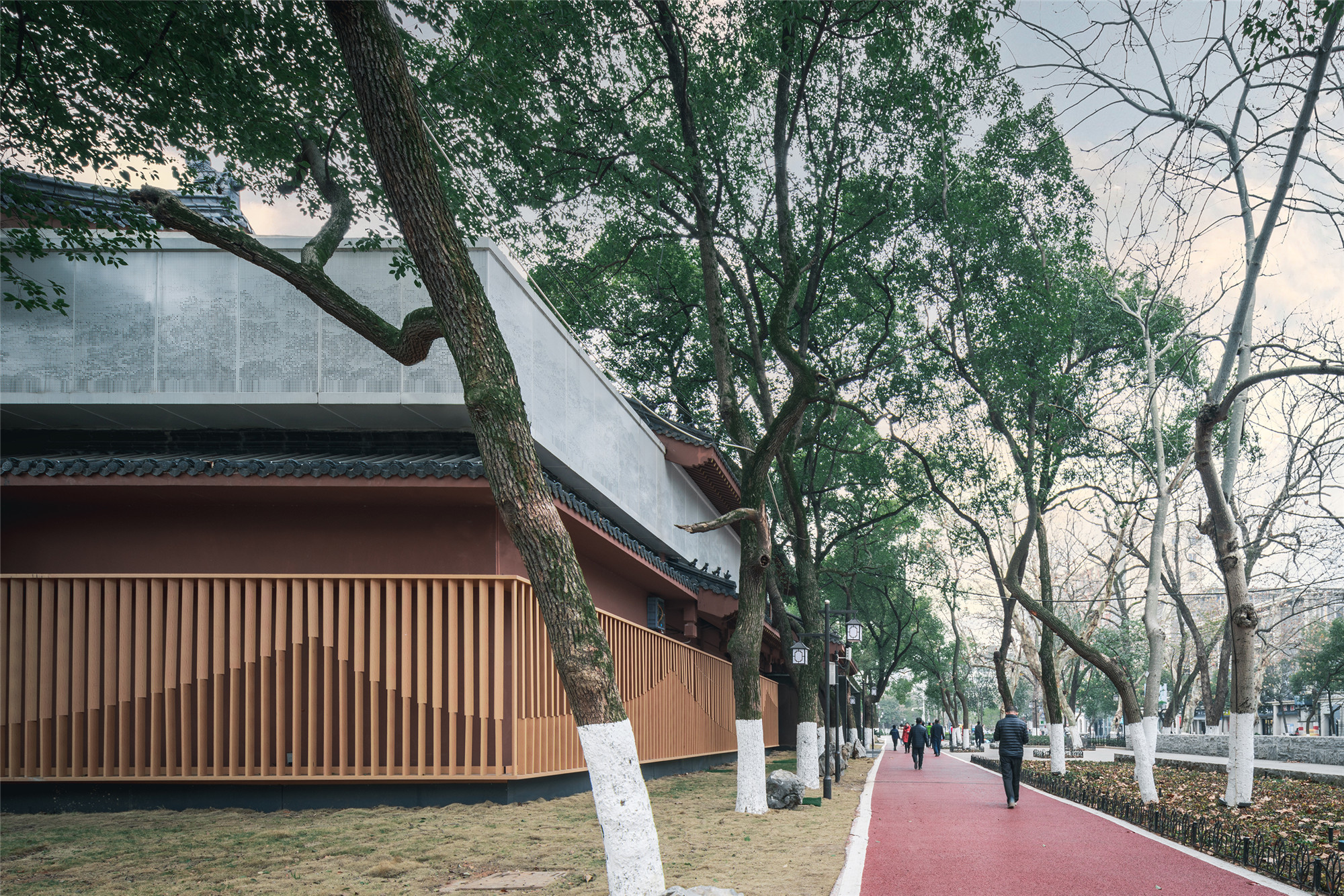
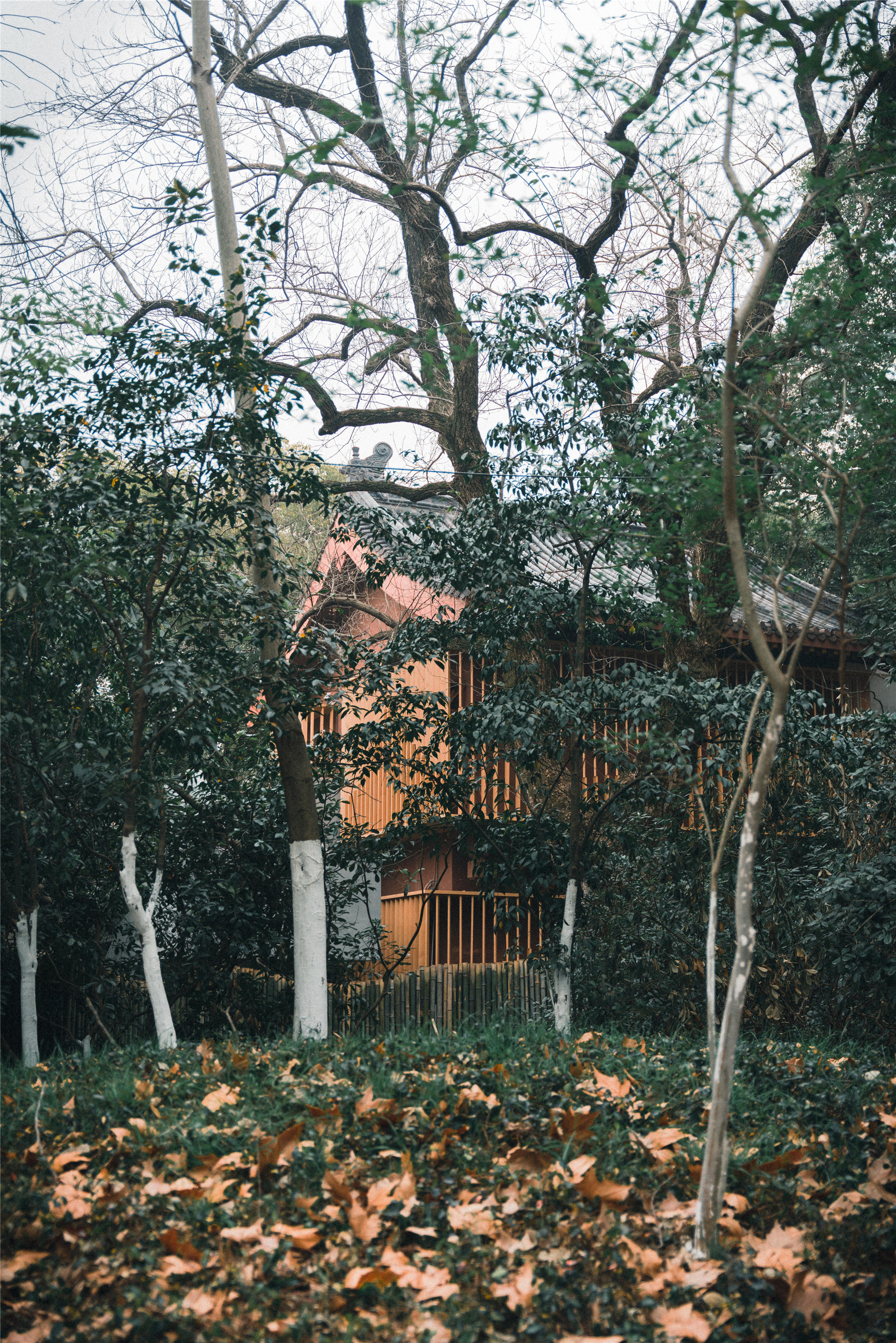
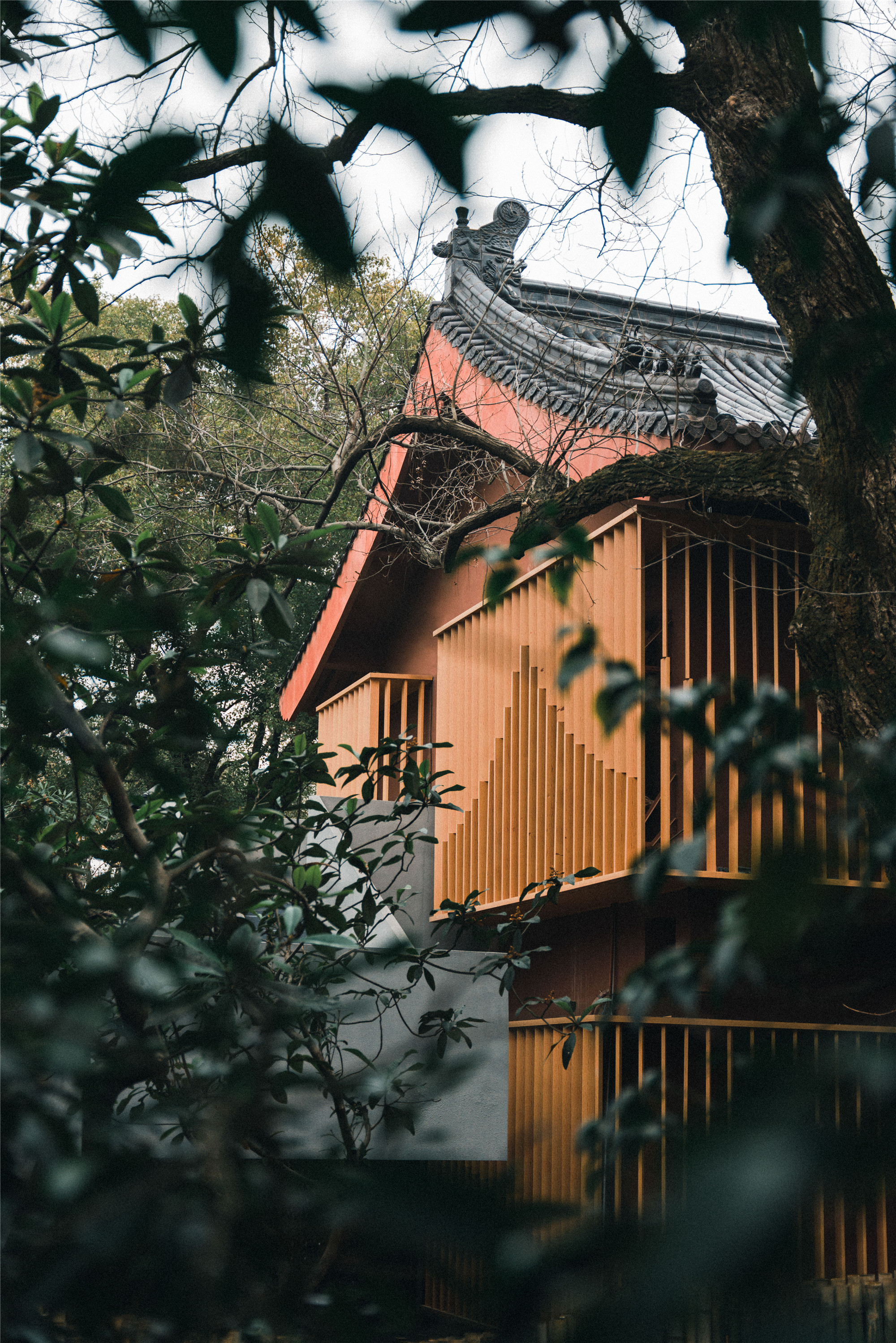
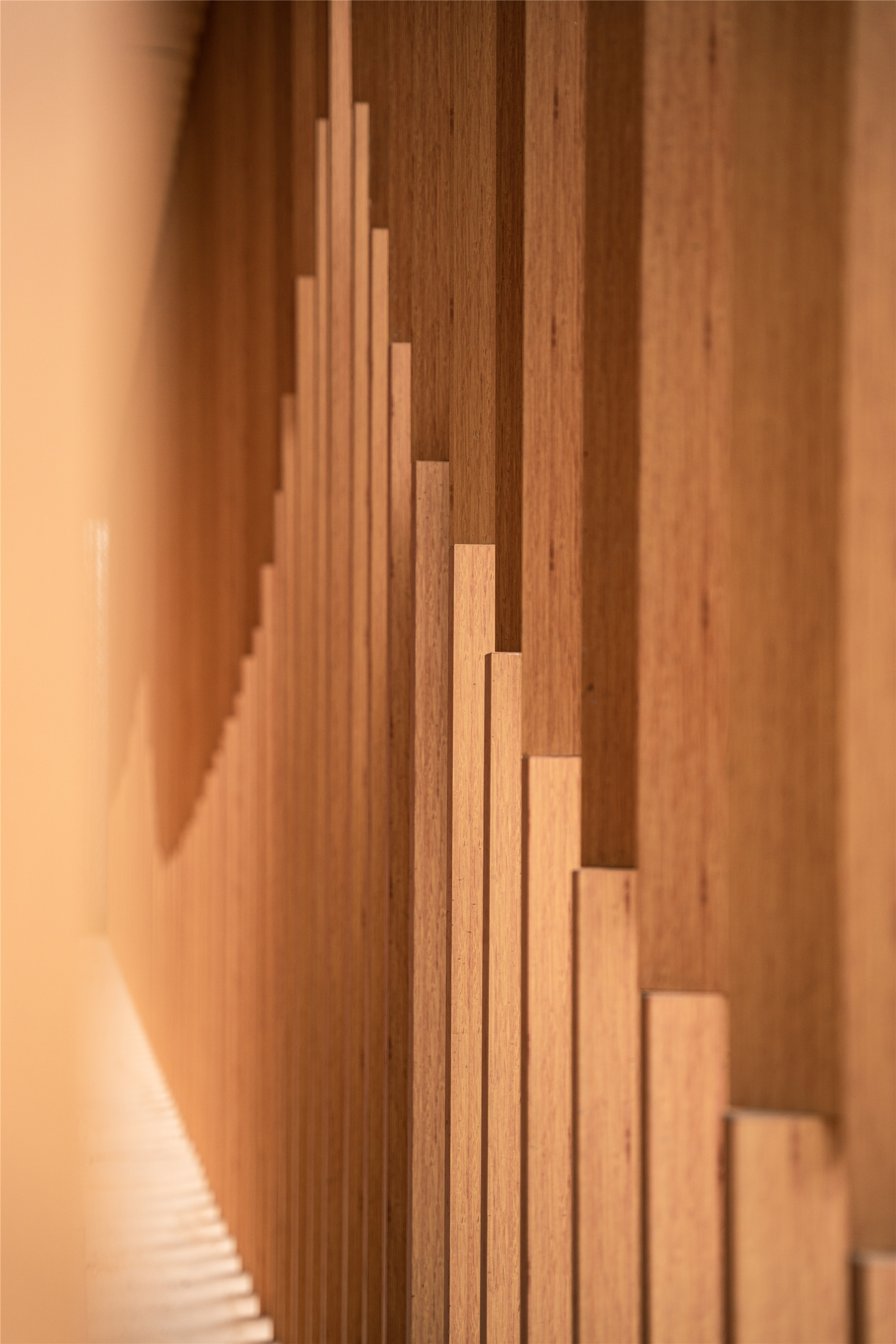
我们根据茶馆的原结构系统,将其划分为不同的串联式展厅,通过新增的盒子空间,衔接二层原本两个独立的空间,使其成为一个连续的整体,渐变的竖向格栅和白色细密冲孔板的使用,把建筑山形屋顶的起升曲线和美术馆的一些有代表性的藏画呈现,实现了原建筑的象形再现,完整建筑主体,使原建筑具有唐风气质的主体更为突显。
In terms of functional layout design, we divided the tea house’s original structural space into series of exhibition halls. Furthermore, a new box space was added in order to connect the two former independent space of second floor. In elevation design, we used pictographic method to enhance the original building. To be more specific, we optimized flaws and designs that was neglected in the original building by utilizing gradual vertical wooden grid and white boards with meticulous tiny holes. It recalls the mountain like curves of traditional Chinese building roof and remarkable paintings in the Liangshu Art Museum.
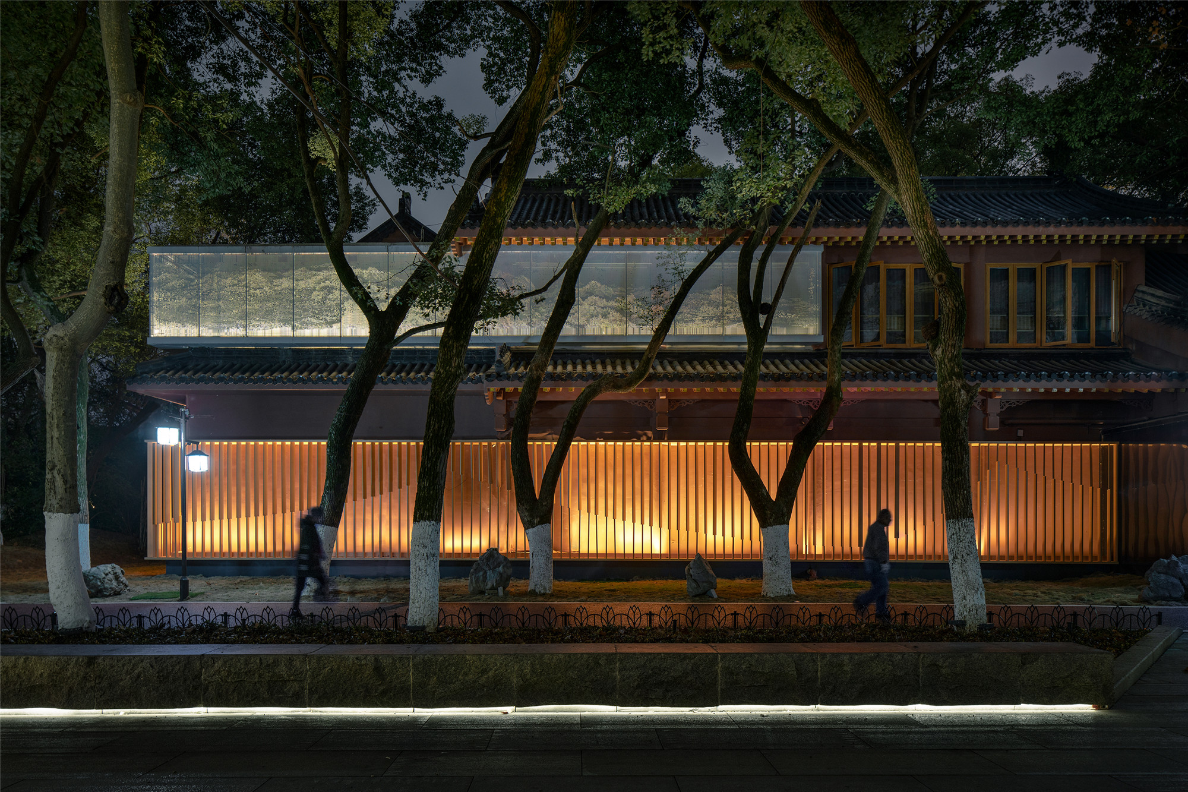
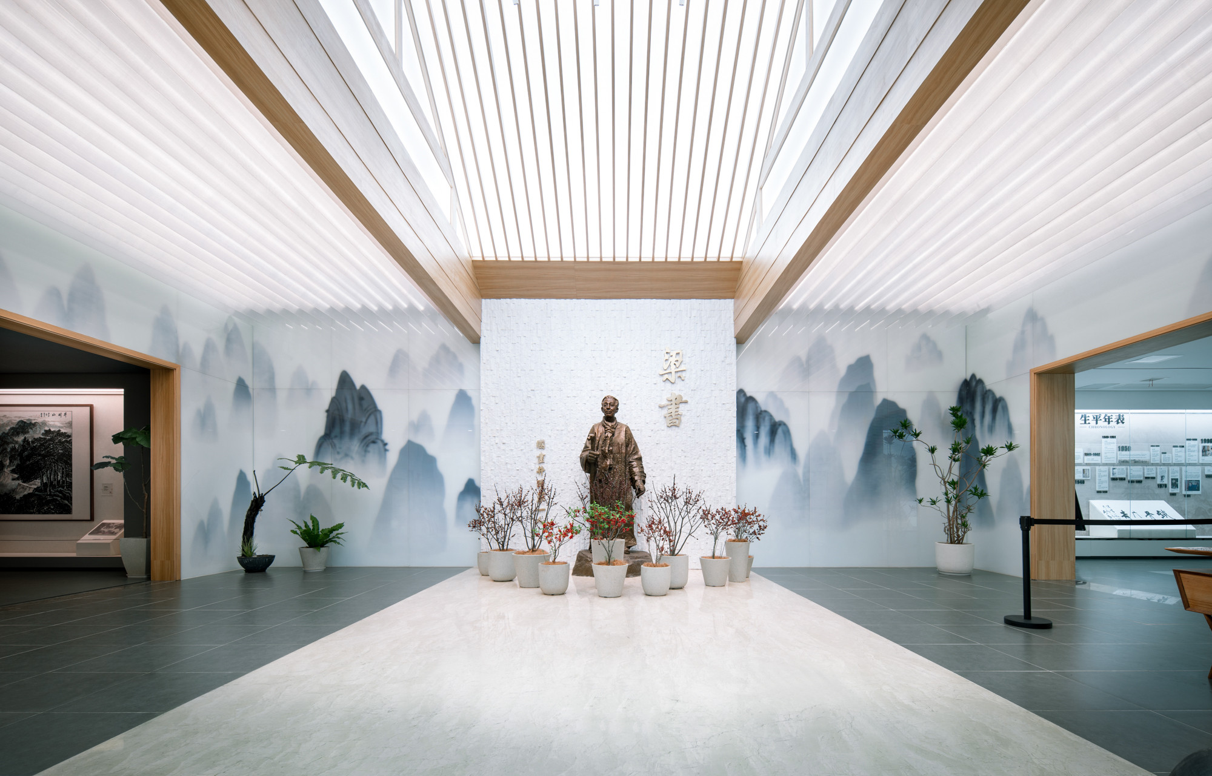
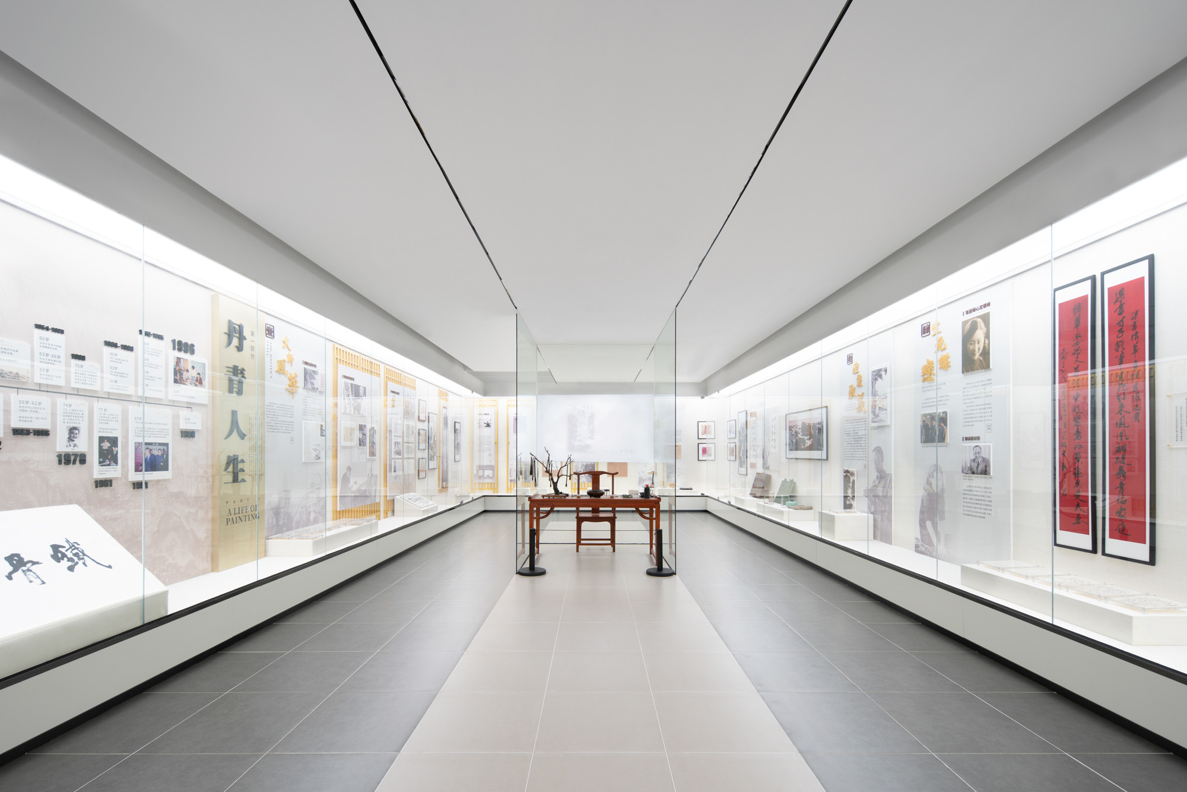

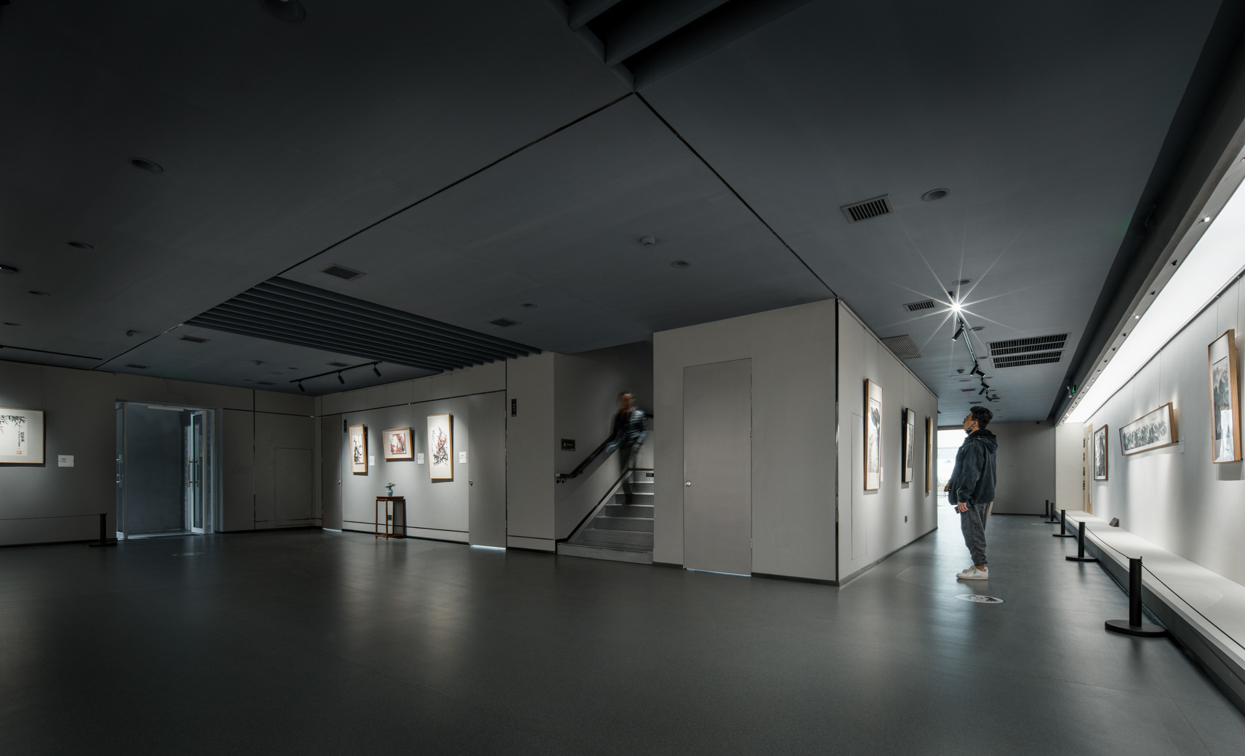
设计图纸 ▽
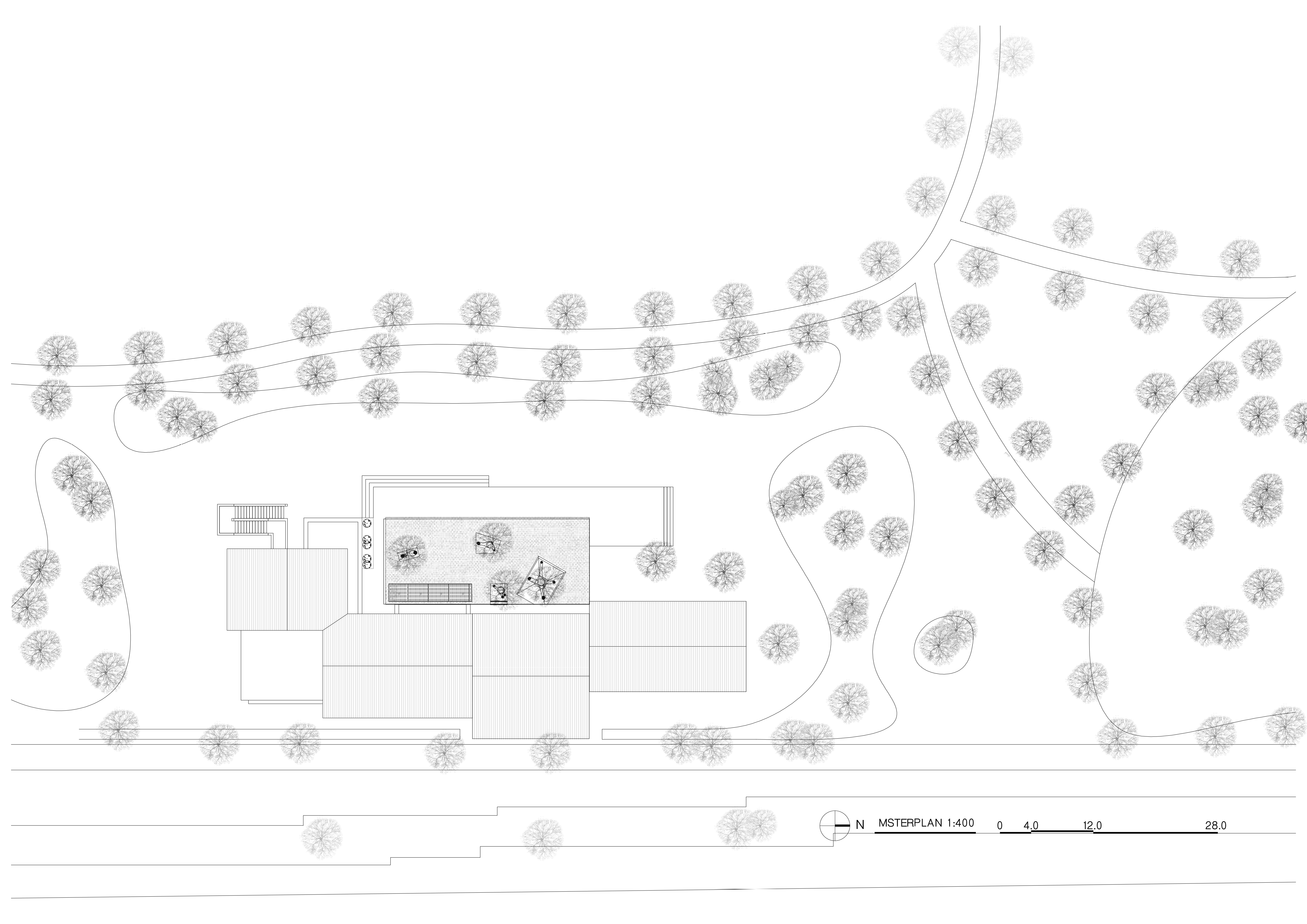

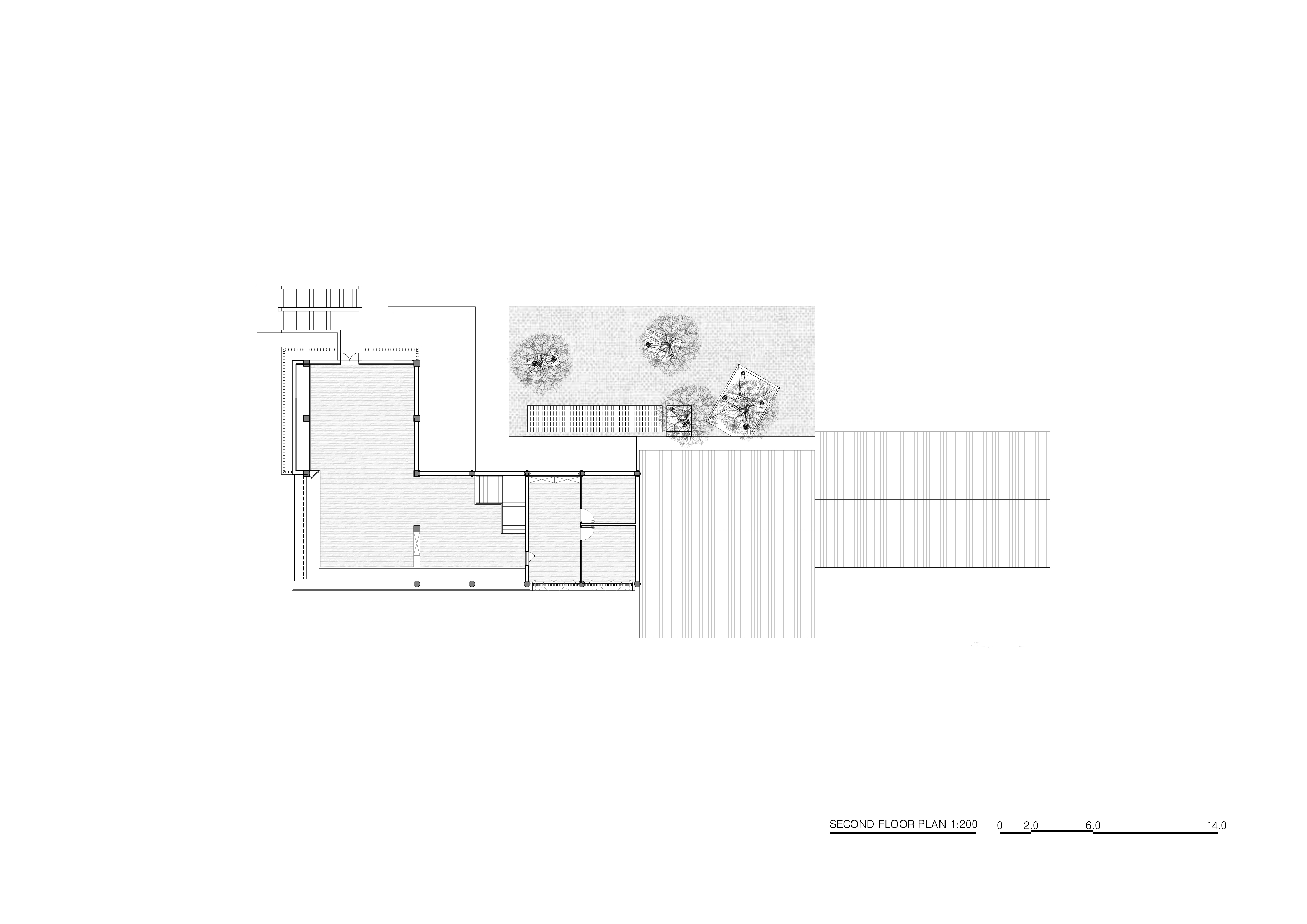

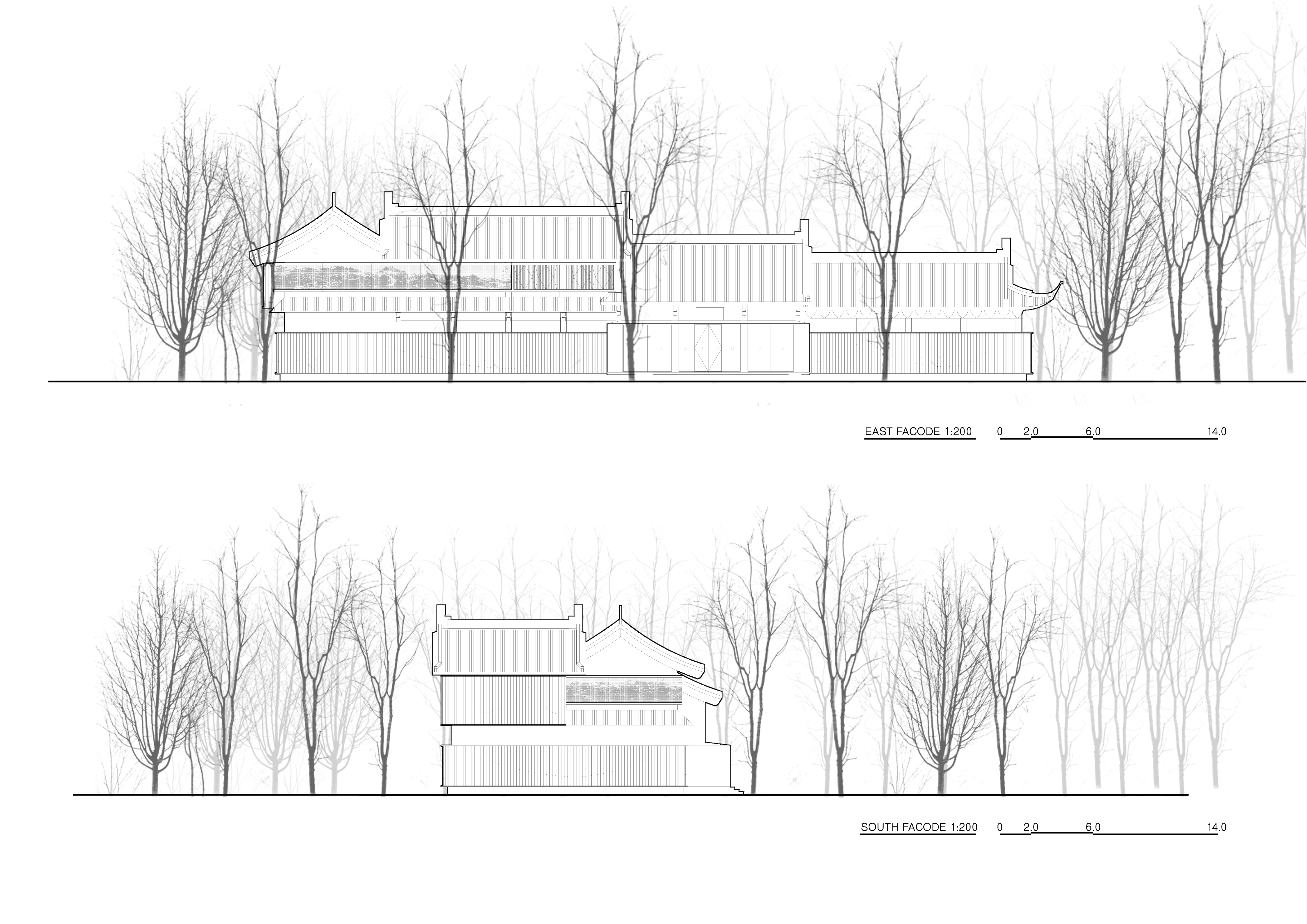
完整项目信息
项目名称:南昌市八一公园梁书美术馆改造
项目地点:江西省南昌市东湖区苏圃路八一公园
设计团队:XAA建筑事务所詹涛工作室
主持建筑师:詹涛
概念方案阶段:郑卓威、李梔
建筑师团队完整名单:李梔、郑卓威、孔棉生、王梦宇、罗菁菁、黄安琪
业主:南昌市东湖区人民政府
设计时间:2019年12月—2020年1月
建设时间:2020年2月—2020年10月
用地面积:1733平方米
建筑面积:780平方米
项目管理:广州市三川田文化科技股份有限公司 刘捷
室内设计:广州市三川田文化科技股份有限公司
室内设计团队:包祥坤、李森
施工管理团队名单:罗俊文、武剑、罗荻康
摄影:任天
撰文:李梔、任天
版权声明:本文由XAA建筑事务所詹涛工作室授权发布。欢迎转发,禁止以有方编辑版本转载。
投稿邮箱:media@archiposition.com
上一篇:香港知专设计学院:竖向延展,空中造城 / Coldefy
下一篇:好建筑,经得起时间检验:美国建筑师协会“25年奖”历届获奖作品回顾