
主创设计 Coldefy
项目地点 中国香港
建成时间 2011年
建筑面积 4.2万平方米
一个地方要如何实现协同合作的愿景,协调与设计相关的渠道,同时还能表达每个专业的各自特性?在向外开放的同时,如何创造最佳设计所需的私密性与知识产权保护性?怎样才能为一个引领潮流的机构建造一所建筑,同时又不会将其联想到其他的类别上?
How can a place on the one hand fulfill an ambition for synergy, aiming to harmonize the channels linked to design and on the other hand express the identity of each specialty? How can it open itself up to the outside world whilst still retaining the exclusivity and intellectual protection required to produce the best design? How can we construct a building for a trend-setting institution, without at the same time linking it to a category?

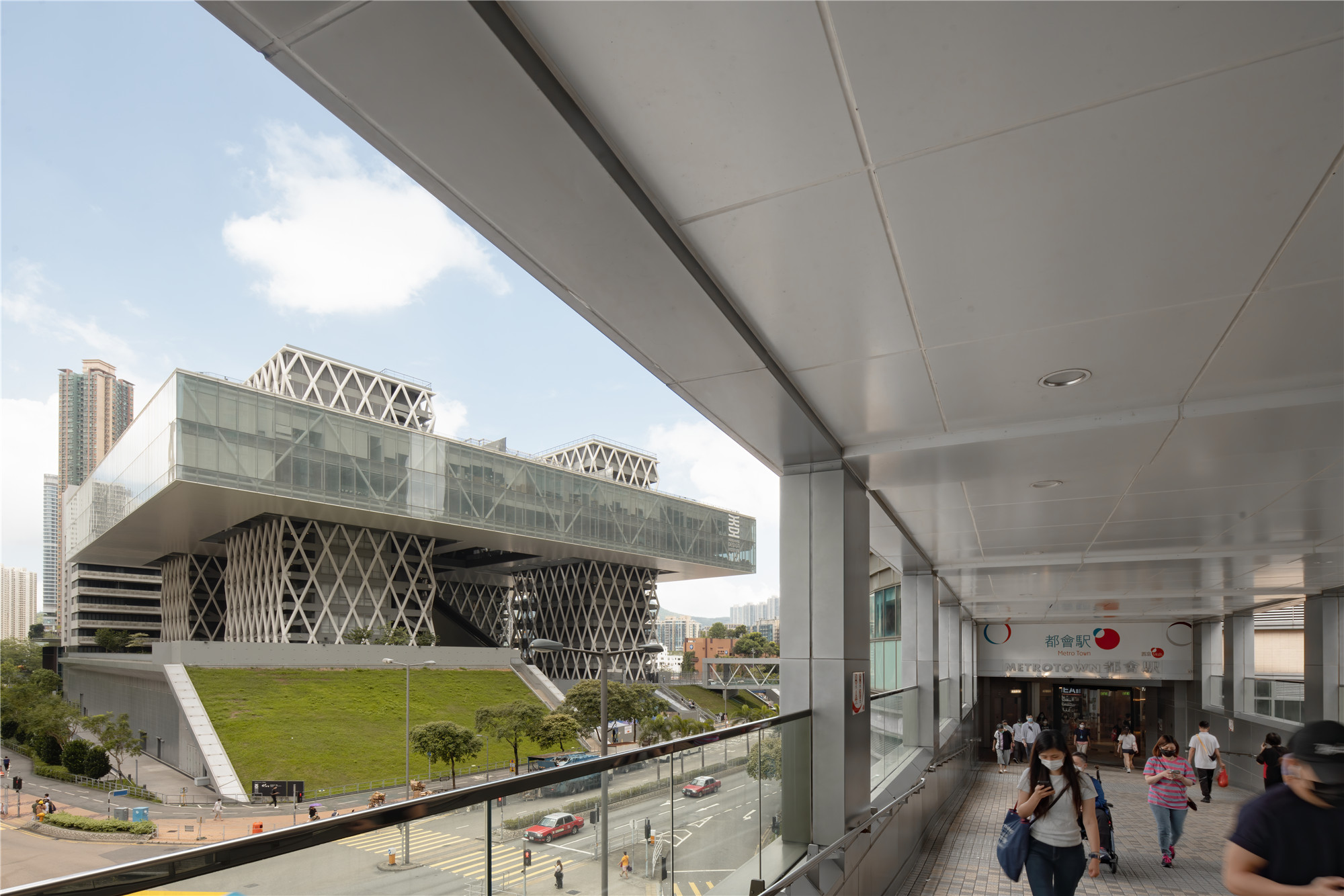
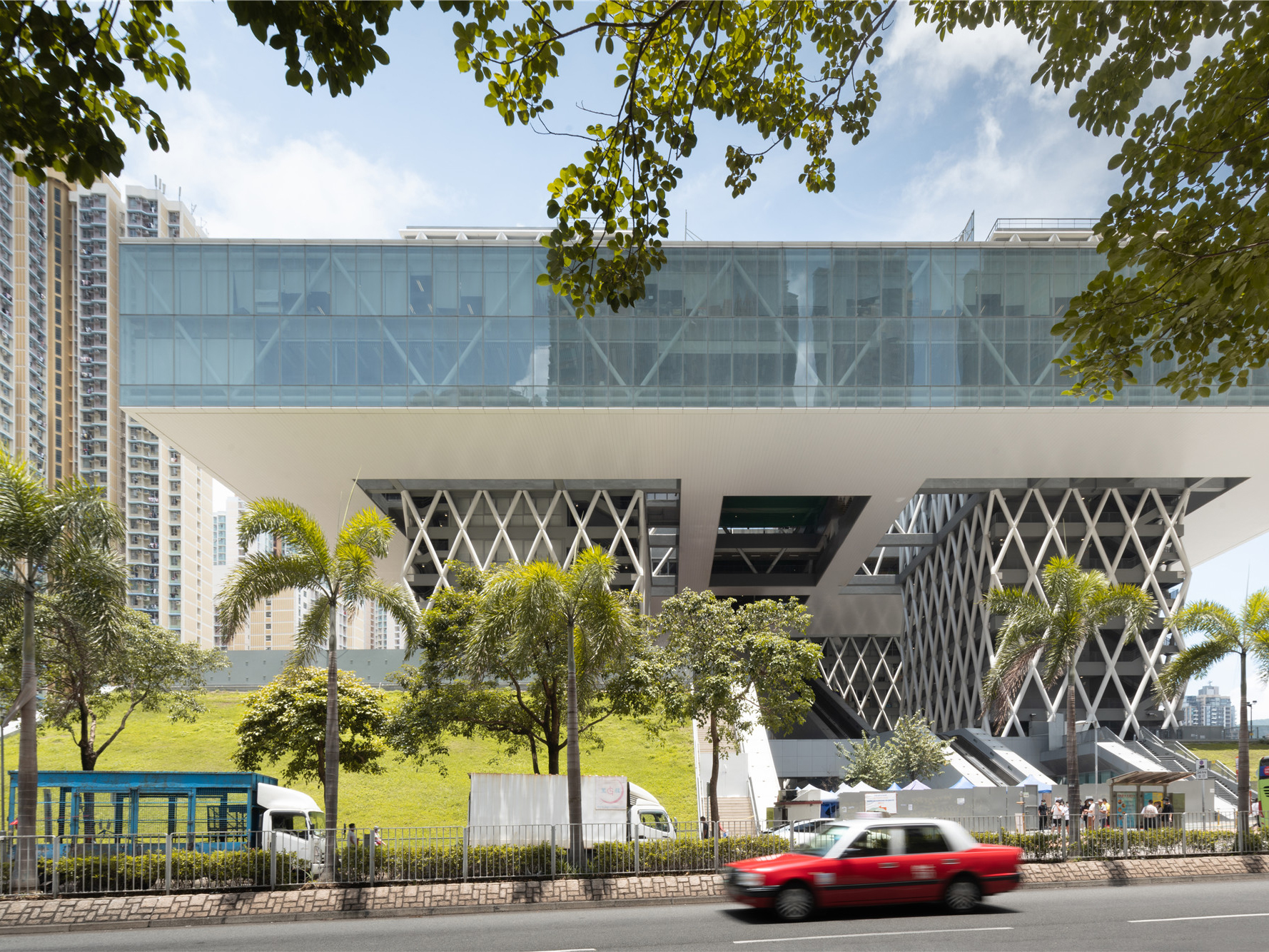

为此,这一研究机构必须提供能够创造设计并可连接到外部世界的基础设施。“一张白纸,就是一切的起点……”就是这一新成立学院的象征。学院的建设使基地得以转变为一个大型的公共空间,以进行思想交流等互动。这一都市空间的关键作用是鼓励会面与放松,提供一个自然的绿色空间。
To do so, the institute must offer an "infrastructure" capable of producing design and of connecting it to the outside world. "The white sheet, the starting point of everything … ” symbolizes the new Hong Kong Design Institute. The raising of the Institute enabled the base to be transformed into a large public space for interaction and the exchange of ideas, an urban space of which the key role is to encourage meetings and relaxation and to provide a natural green space
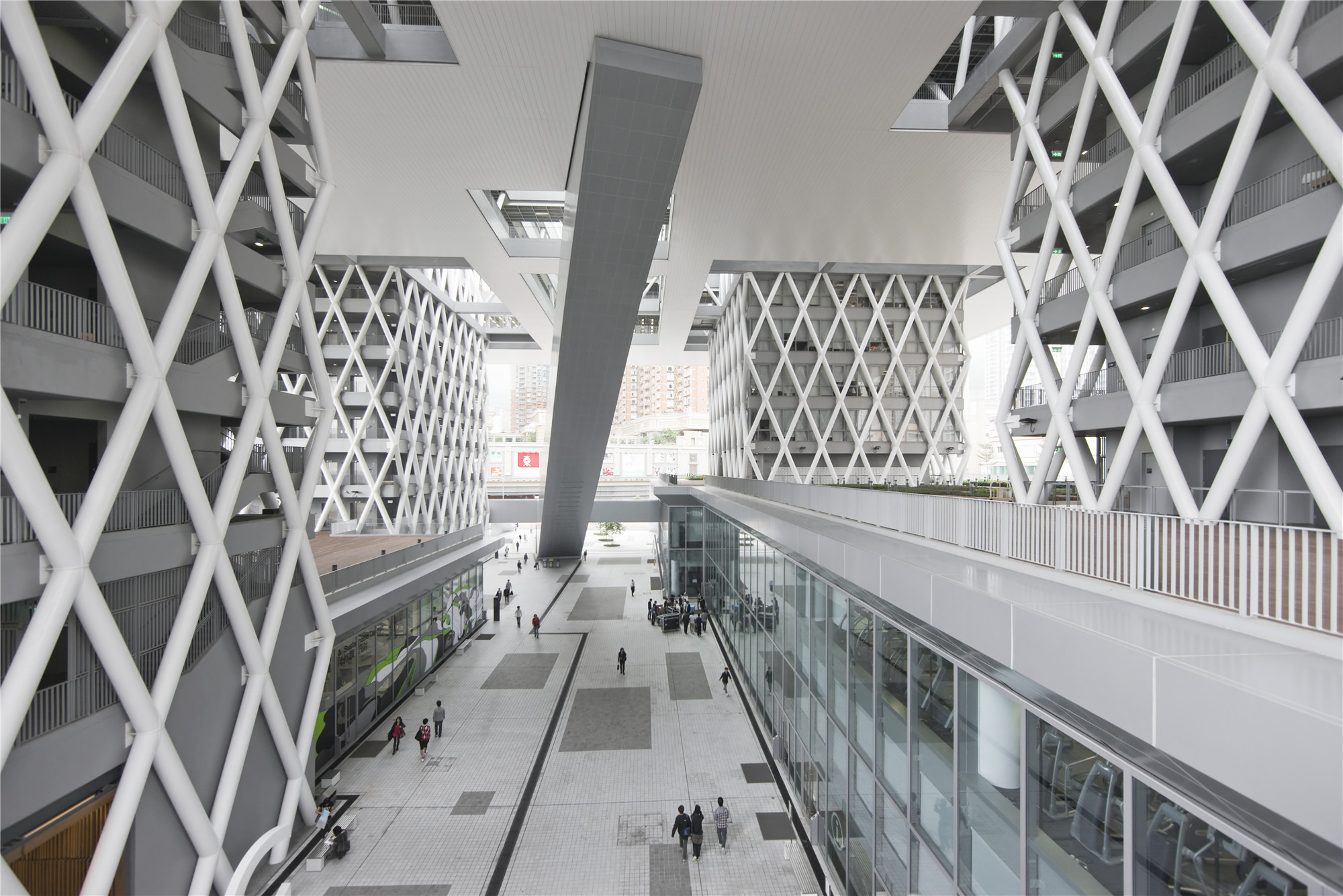

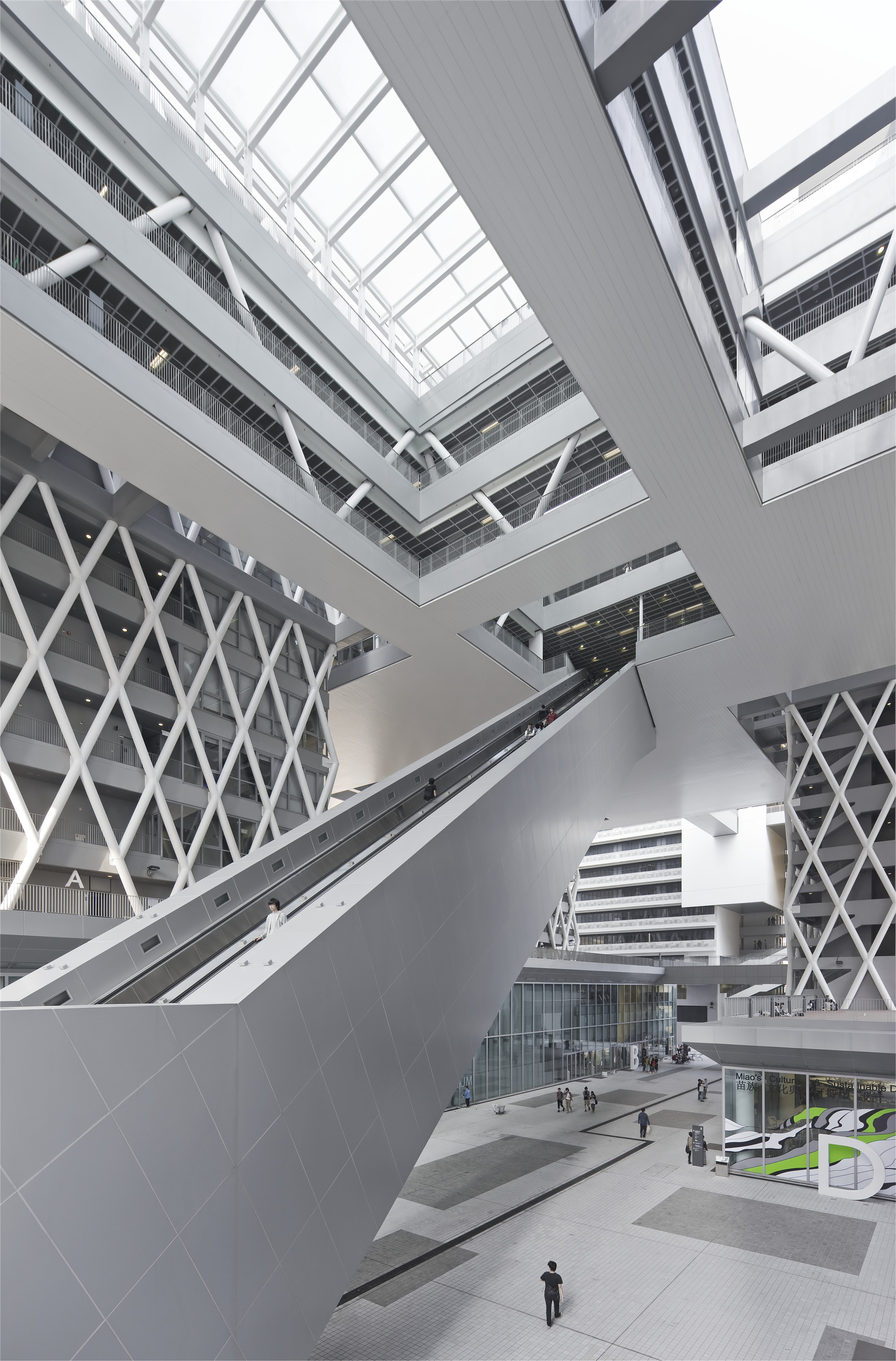

因此,与城市的连接几乎就是自然的。教育的支柱也被纳入大楼的设计中,为教学和研究提供空间。这些空间汇集成一个“空中城市”,为楼内的用户提供安静的场所与配套的服务。设计学院就这样包括了介于天地之间的空间,这就是富有香港特色的建筑综合体。
Therefore connectivity to the city appears virtually natural. The "pillars of education" are incorporated in the complex. They accommodate the classrooms and support the institute. They join together to merge into the "aerial city" that provides services and quieter places. In this way, the Design Institute includes the operational components between the sky and the ground, a complex that is typical of Hong Kong.


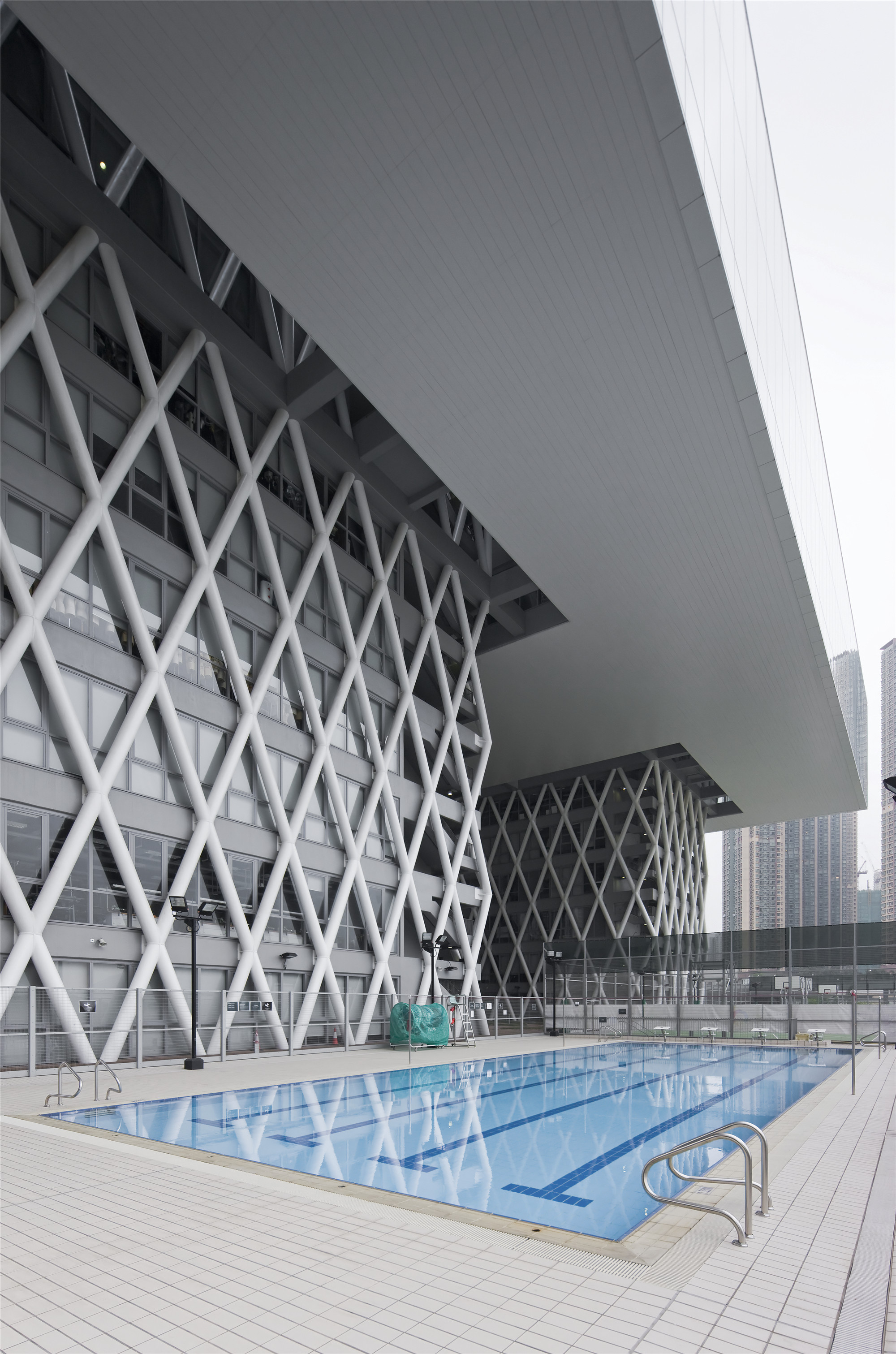


完整项目信息
Client: Vocational Training Council Hong Kong
Architect: Coldefy (lead architect)
Team: P&T Group, ARUP, PBA, ACLA, Shen, Milsom & Wilke
Area: 42 000 m2
Status: completed
Year: 2011
Place: Hong Kong (cn)
Program: university of 4000 students hosting 4 departments, 4 auditoriums including an auditorium of 700pl., an exh ibi tion space, a bookstore, a library, a restaurant, a cafe, sports halls, a swimming pool.
Awards: Green Building Award, Grand Prix AFEX, International Design Award
版权声明:本文由Coldefy授权发布。欢迎转发,禁止以有方编辑版本转载。
投稿邮箱:media@archiposition.com
上一篇:日建设计+隈研吾事务所新作:东京涩谷SCRAMBLE SQUARE东座
下一篇:南昌市八一公园梁书美术馆改造 / XAA建筑事务所詹涛工作室