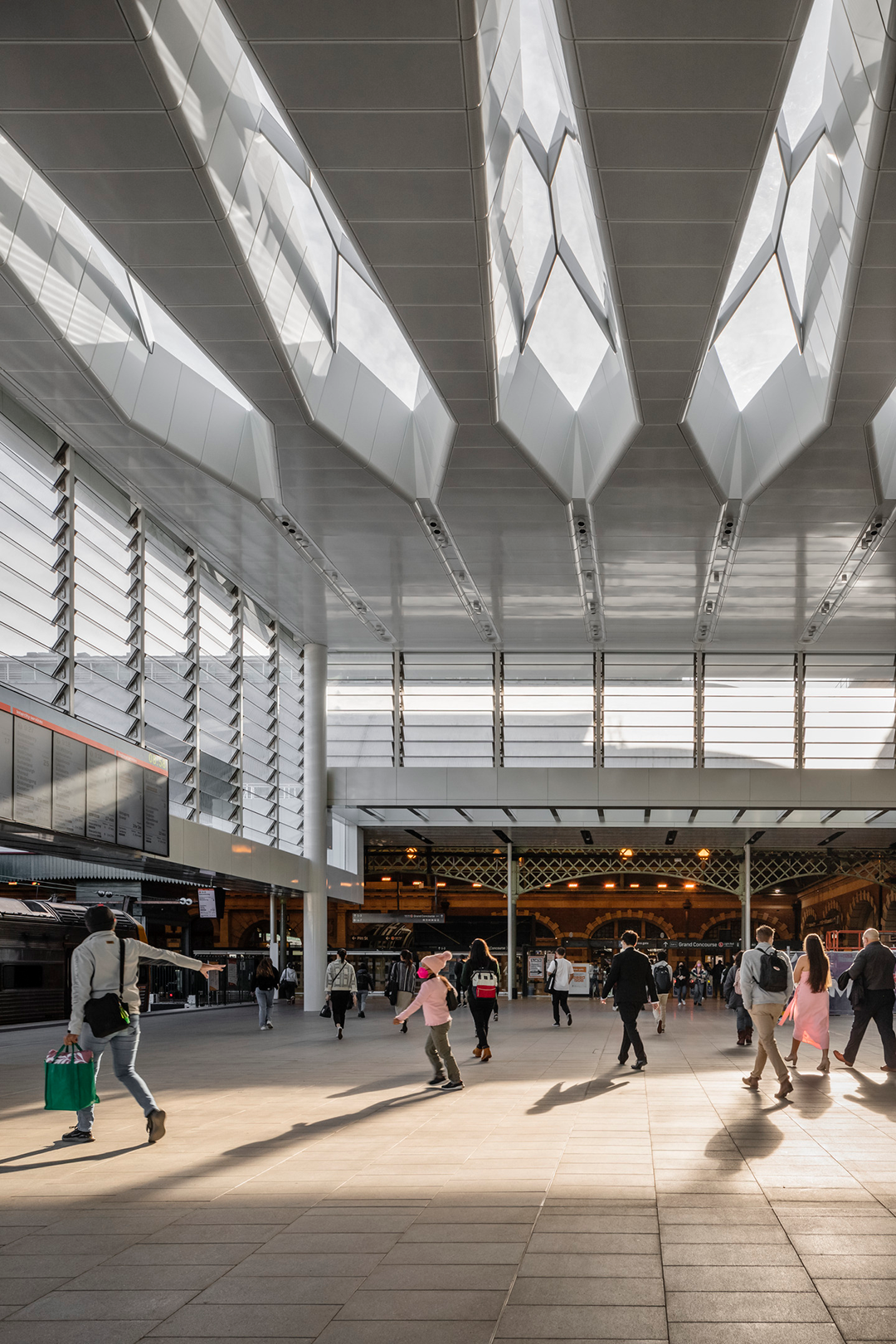
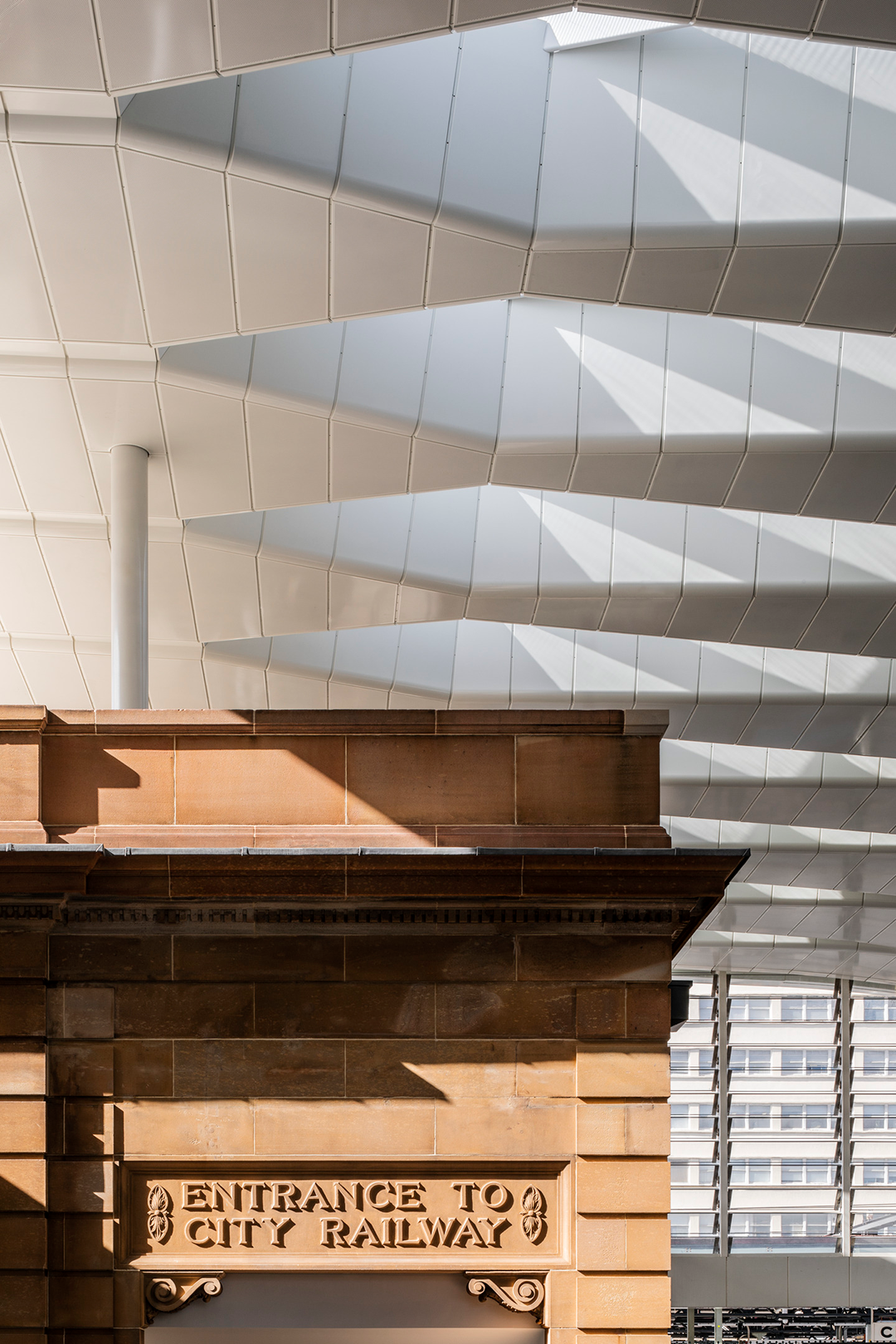
设计单位 Woods Bagot、John McAslan+Partners
项目地点 澳大利亚悉尼
建成时间 2024年
建筑面积 22,114平方米
本文文字由Woods Bagot提供。
悉尼中央车站,作为这座城市的心脏和轨道交通支柱,在伍兹贝格领衔团队的精心设计下,现已完成百年来的首次全面升级,以崭新的面貌迎接每一位乘客。
Led by Woods Bagot, the design is now complete for the final jewel in the crown of Sydney’s transport network, with Sydney Metro Central Station now open to the public.
▲ 项目视频 来源:Woods Bagot
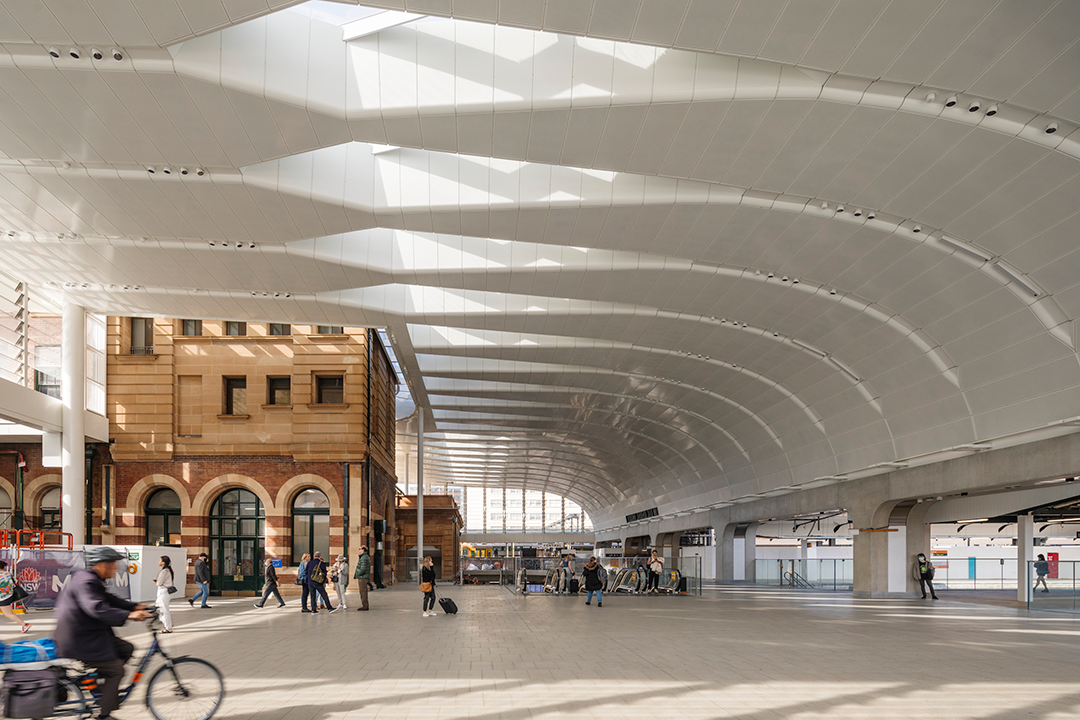
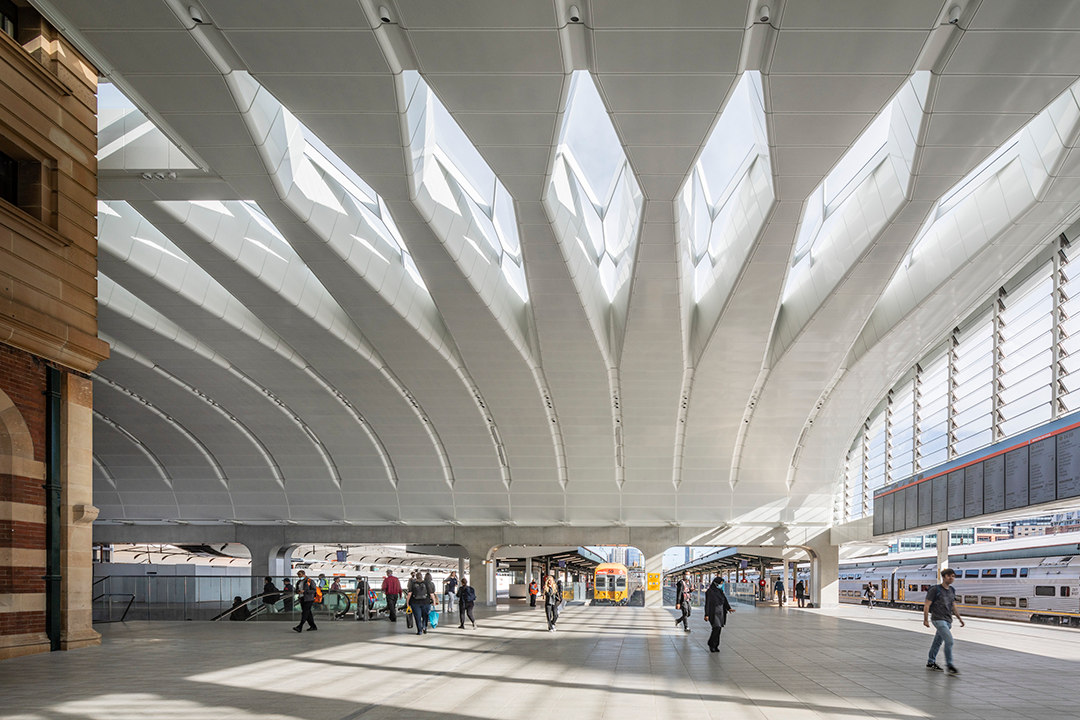
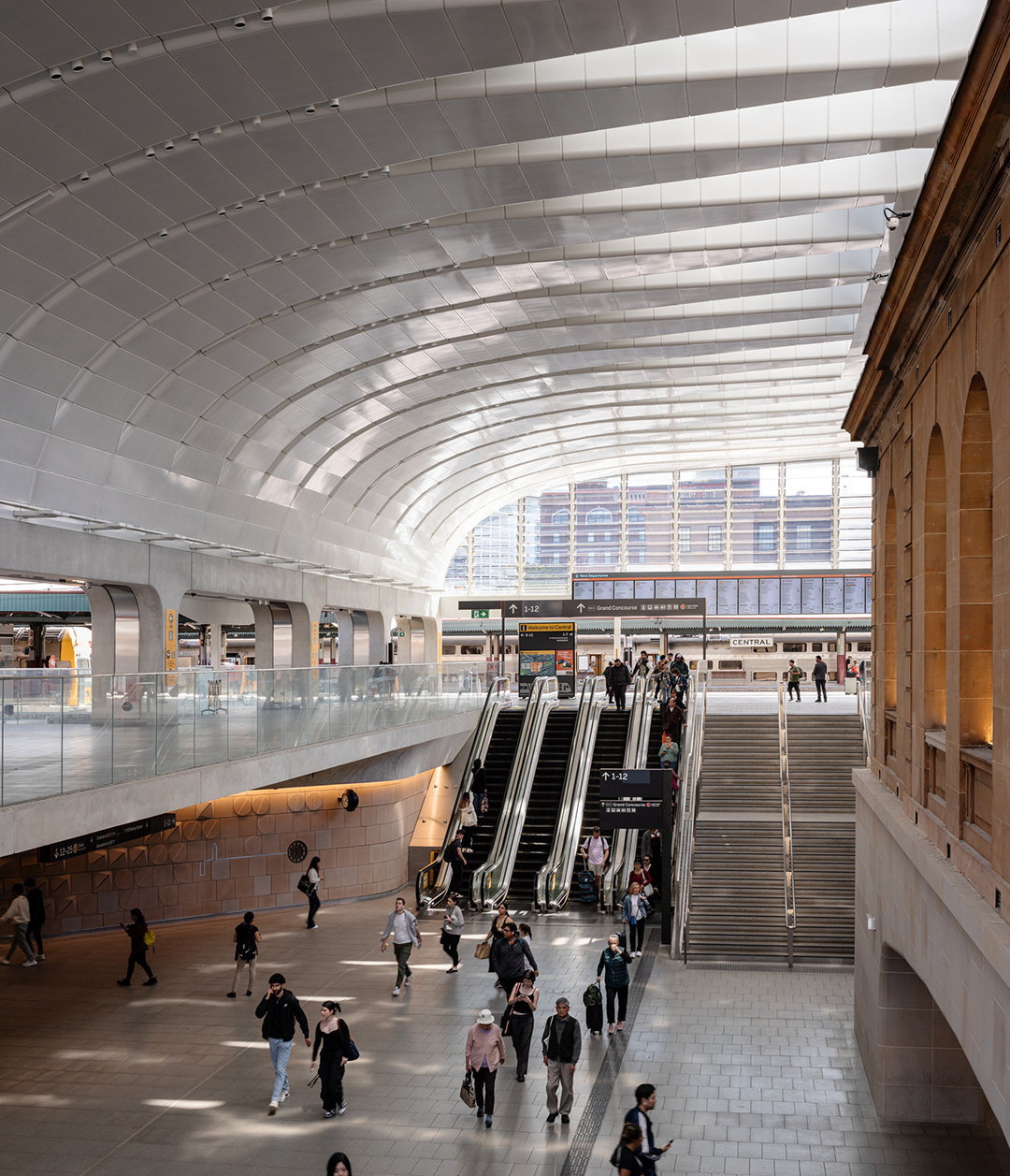
升级改造后的中央车站将承载96%的悉尼铁路服务,并实现60%的运力提升,每小时的乘客吞吐量可达4万人。悉尼地铁作为澳大利亚史上规模最大的基础设施项目之一,其全面竣工后将为悉尼增添31个地铁站和超过66公里的地铁轨道,成为这座国际化大都市文化与经济的双重催化剂。
Sydney Metro is Australia’s biggest infrastructure project. When complete, Sydney will have 31 metro stations and more than 66 kilometres of new metro rail delivering a world-class transport solution for a global city. Servicing 96 percent of Sydney’s train services, Central Station forms the backbone of the entire rail network. The upgrade has capacity to accommodate 40,000 metro passengers every hour – a 60 percent increase on current capacity.
此次升级由Laing O'Rourke承建,伍兹贝格领衔设计,服务范围包括:北大厅(与John McAslan + Partners合作设计)、中央步道、东入口、站厅、站台及屋顶及通风结构。
This once-in-a-century upgrade has been delivered by Laing O’Rourke and designed by Woods Bagot in collaboration with John McAslan Partners.
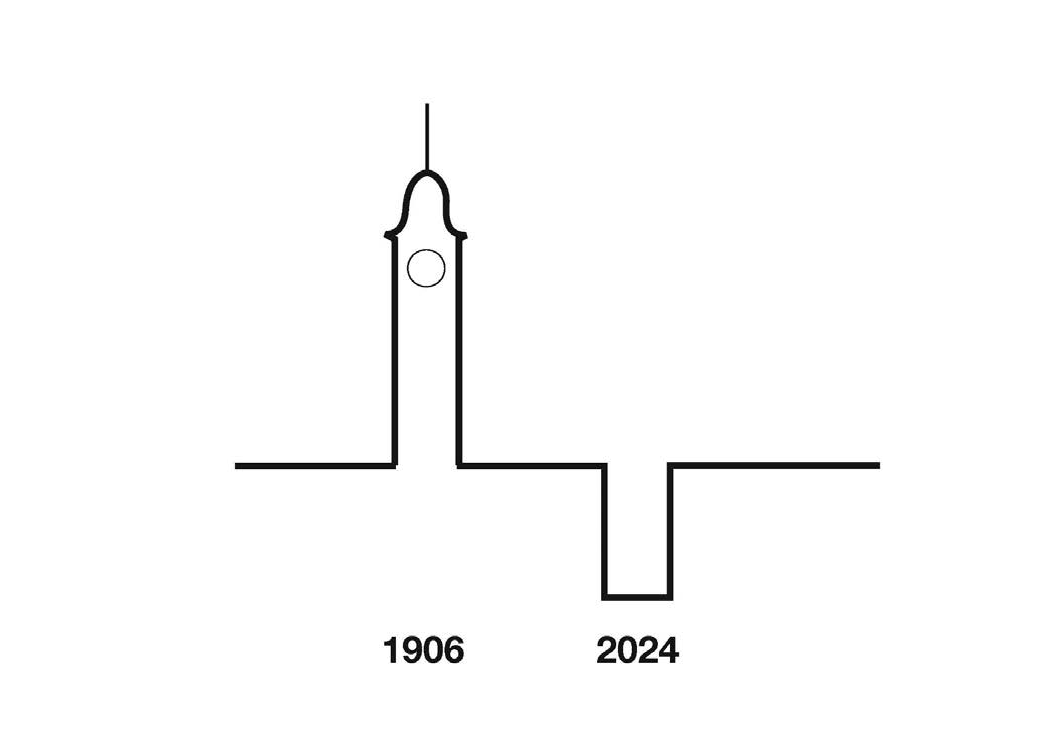
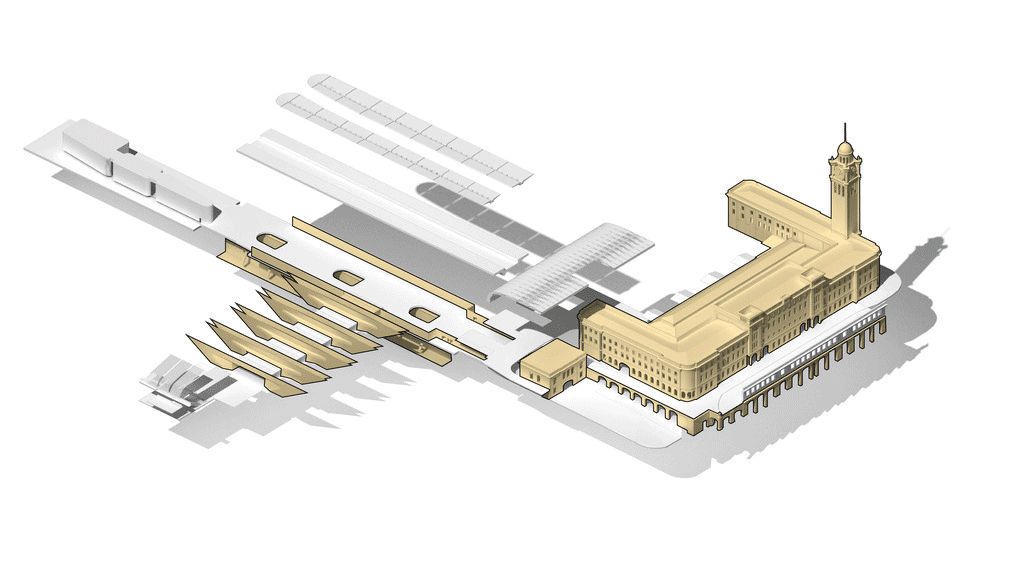
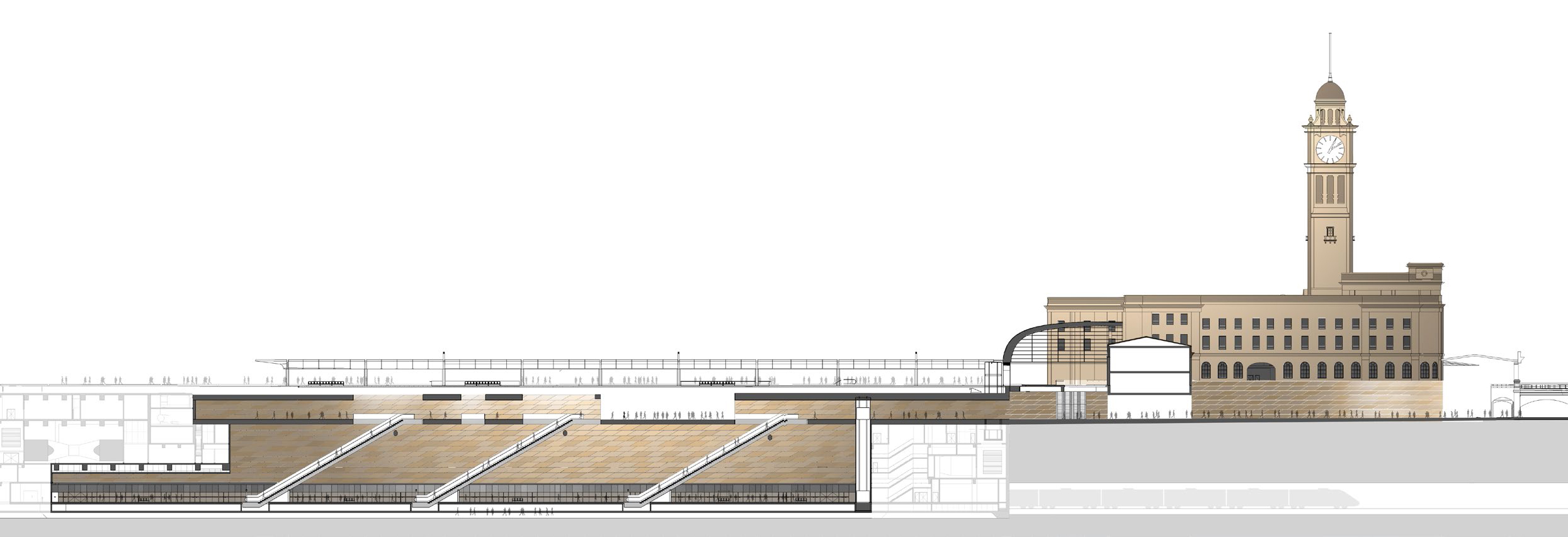
每天约有25万人穿梭于中央车站,他们身份迥异、各怀故事。
Nearly 250,000 people pass through Central Station every day – a diverse mix of individuals, each with their own unique story and destination.
伍兹贝格合伙人、全球交通设计总监John Prentice说:“我们希望为这个人们交汇的场所建立起情感的纽带。从宏观的规划到微观的触感、材质,再到自然光线随时间流转带来的变化,我们希望打造出时刻更新的体验。
John Prentice, Woods Bagot Principal and Global Transport Lead, explains the team's vision, "Our design approach for Central was to create an emotional connection to the place where so many people meet and travel. We achieved this through careful consideration from the macro planning down to the micro of every detail – down to the tactility and materiality of the site, to the way natural light interacts with the space, shifting and changing the experience throughout the days and seasons."
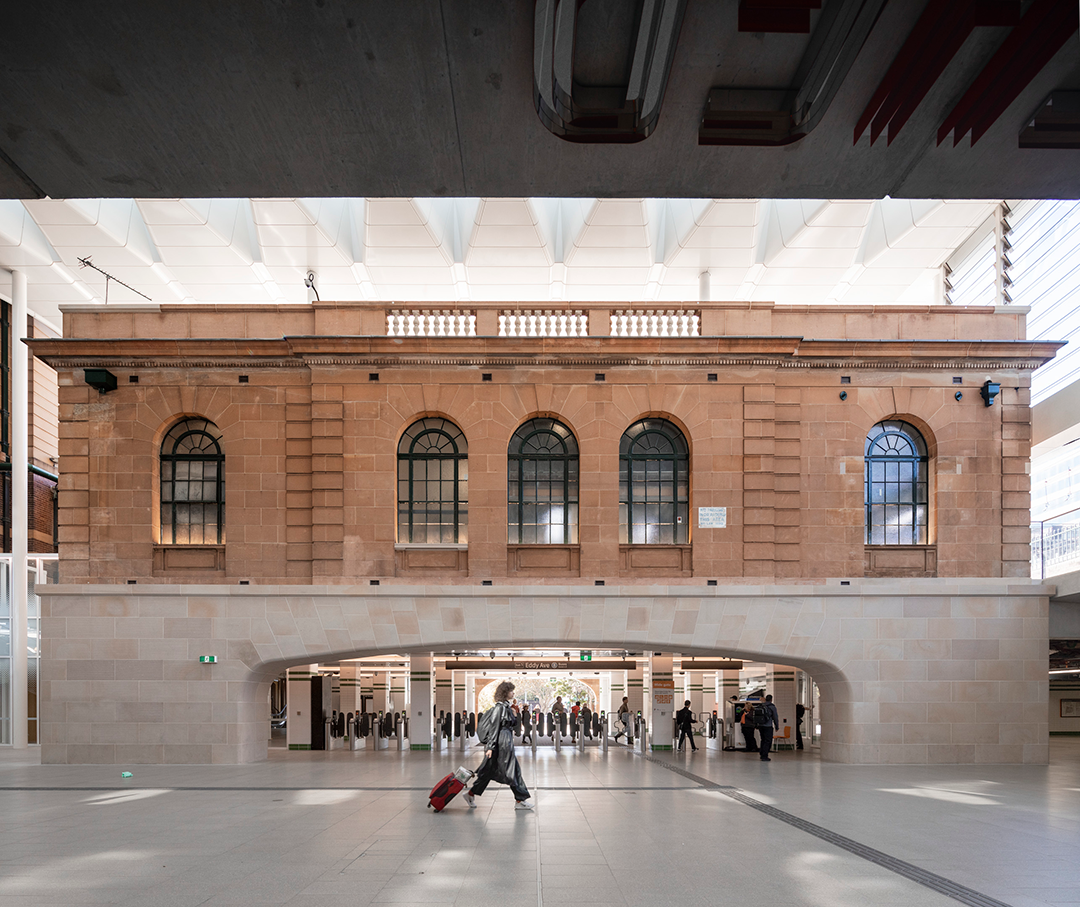
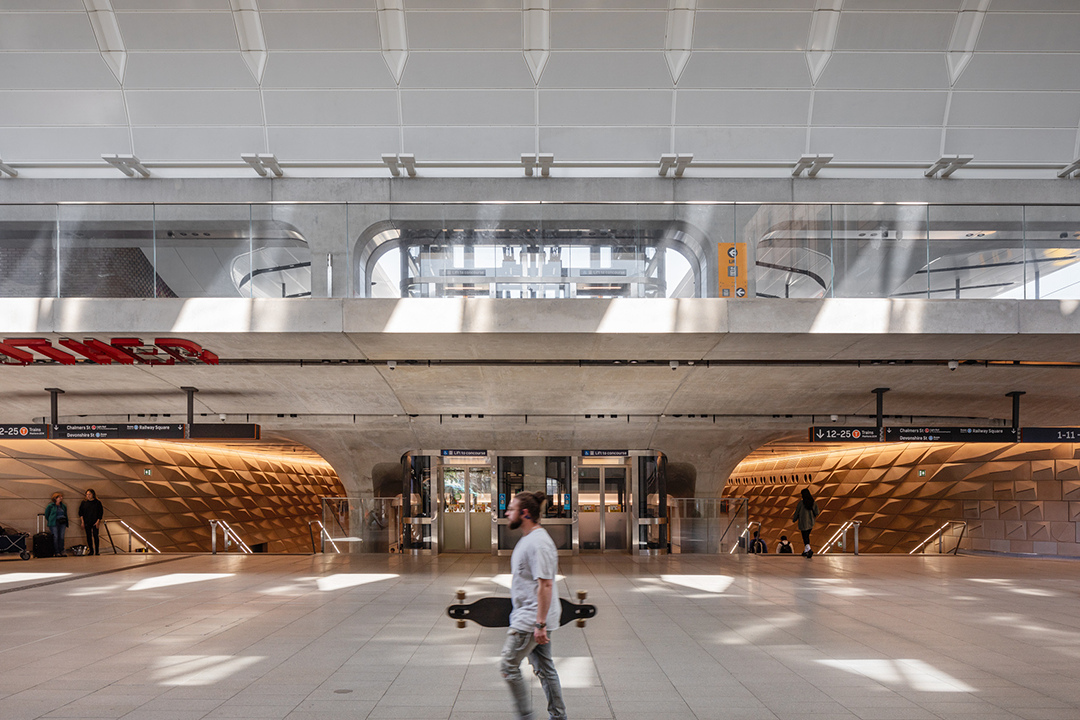
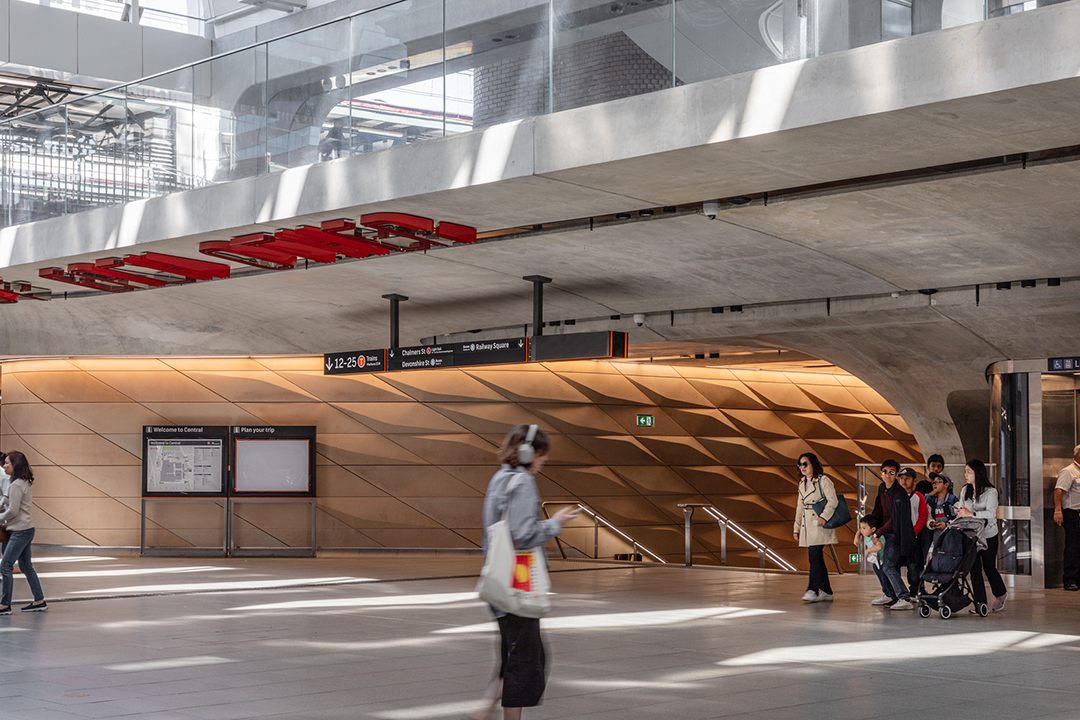
“北大厅、中央步道等关键区域引入的开放空间,不仅增强了车站的流动性,也提升了空间的导向型,确保了每位乘客都能便捷地规划出行路线,找到相应的站点。
“The implementation of open spaces such as the new Northern Concourse and Central Walk significantly improves circulation and station legibility, resulting in a station design that is easy and intuitive for all customers, irrespective of the mode of travel used.”
“新车站和大厅的设计既实用又充满雕塑感,巧妙地融合了原有站点的历史韵味。考究的选材,既呼应了当地的环境特色,又赋予了新车站一种温馨且具有触感的公共建筑质感。”
“The new metro and concourse insertions are designed to be purposeful, functional, and sculpturally rich to complement the historic qualities of the original station. The selection of materials establishes the proposals into their local context and provides a civic quality to the new station works,” Prentice adds.
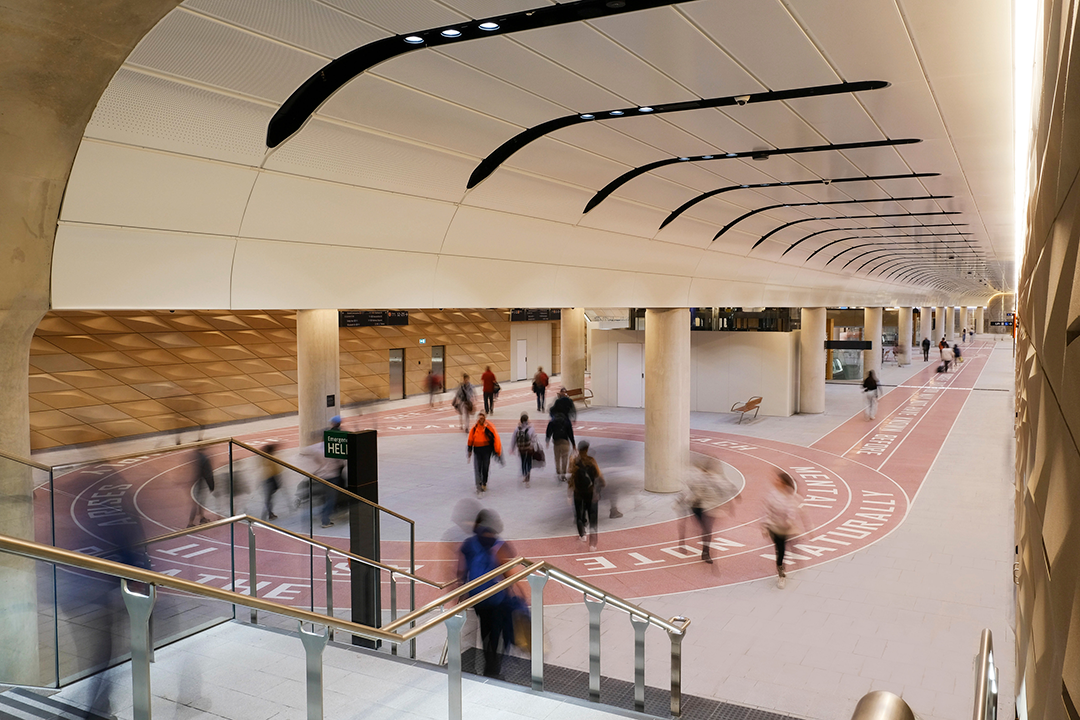
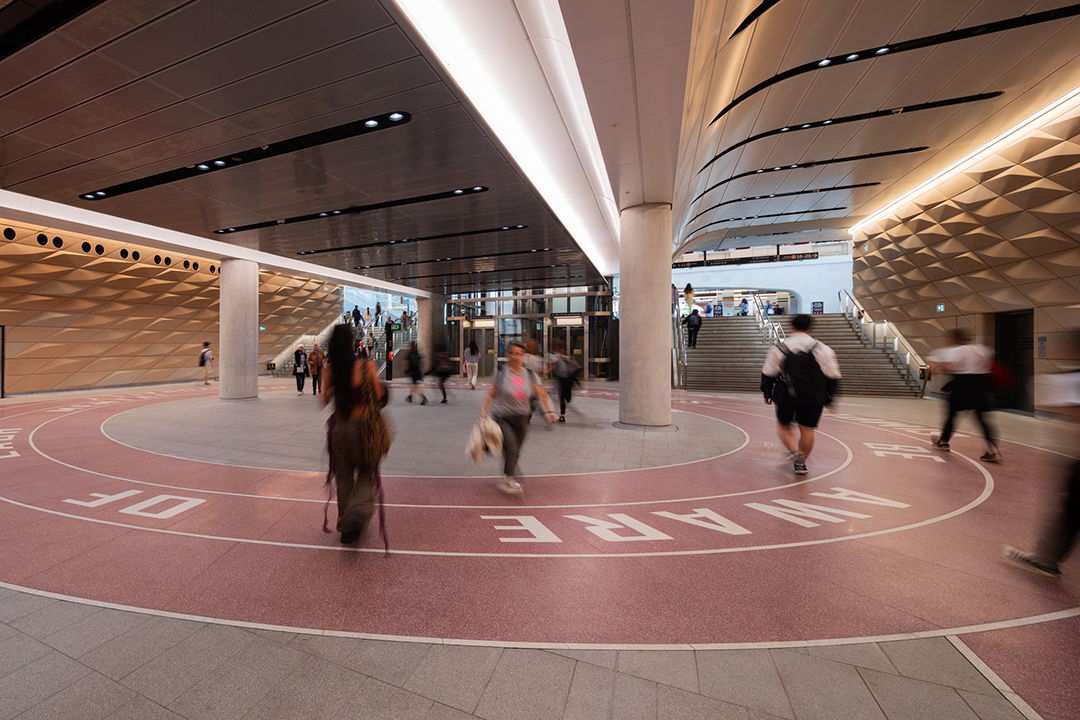
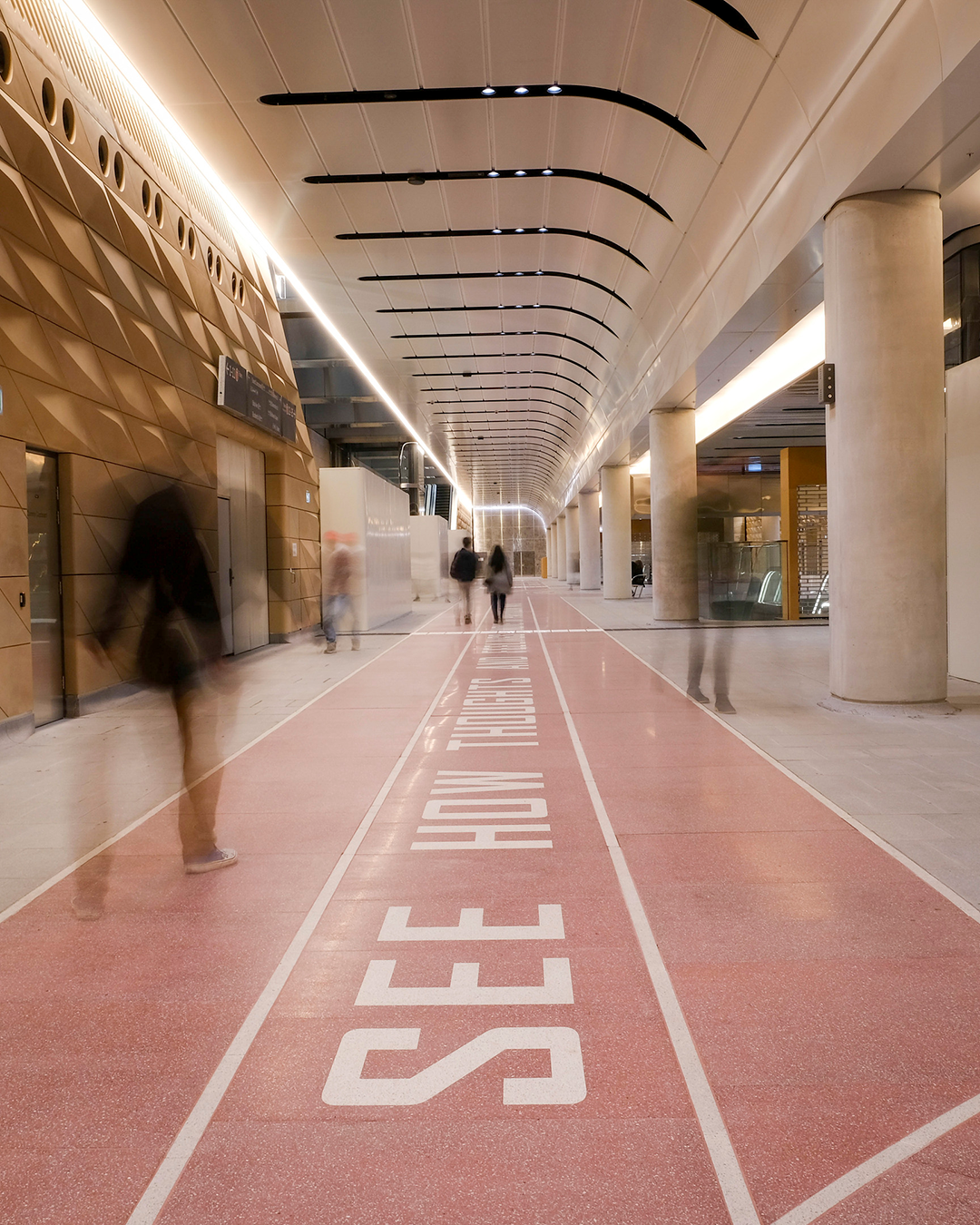
车站内引入的公共艺术打破了传统画廊的界限,每天与千千万万的观众产生互动。人们或驻足欣赏Rose Nolan的艺术作品,或放慢脚步细看那面“钟墙”——它用精心设计的GRC板和中央车站的旧时钟,向时间和铁路历史致敬。
The public art in Sydney Central Station transcends the boundaries of traditional art galleries, reaching a vast and diverse audience every day. Some pause to consider the artworks by Rose Nolan, others slow to examine the ‘clock wall’ paying homage to time and rail through cleverly crafted GRC panels punctuated by an original Central Station clock.
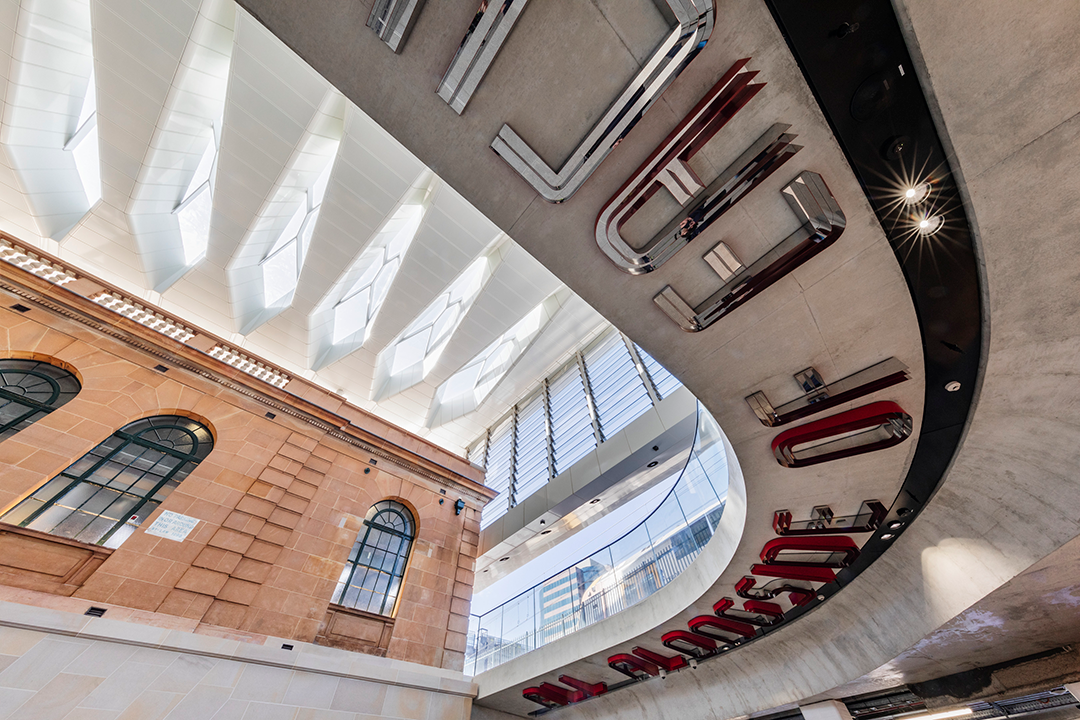

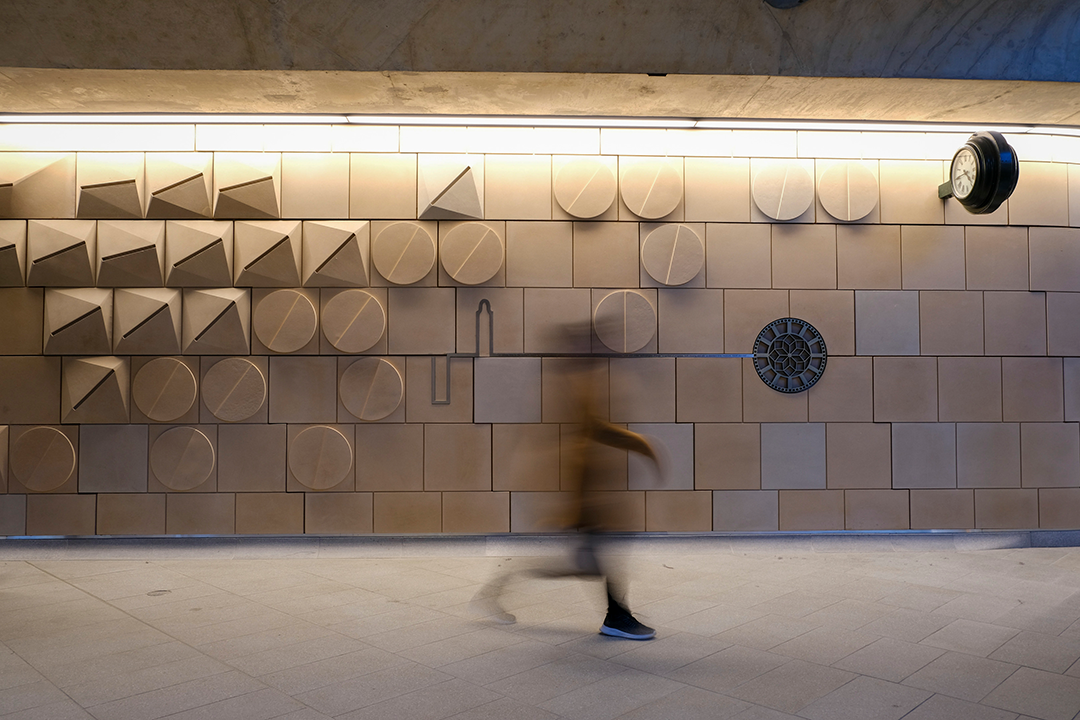
升级工程的核心是在位于现有城际列车13、14号站台下方新增两个地铁站台,为乘客提供一个便捷的换乘点,并将新地铁服务与现有的郊区、城际和区域铁路网络无缝相连。
The centerpiece of the upgrade is the construction of two new metro platforms, strategically positioned beneath existing Intercity platforms 13 and 14. This addition creates a crucial interchange, linking the new metro with existing suburban, intercity, and regional rail services.
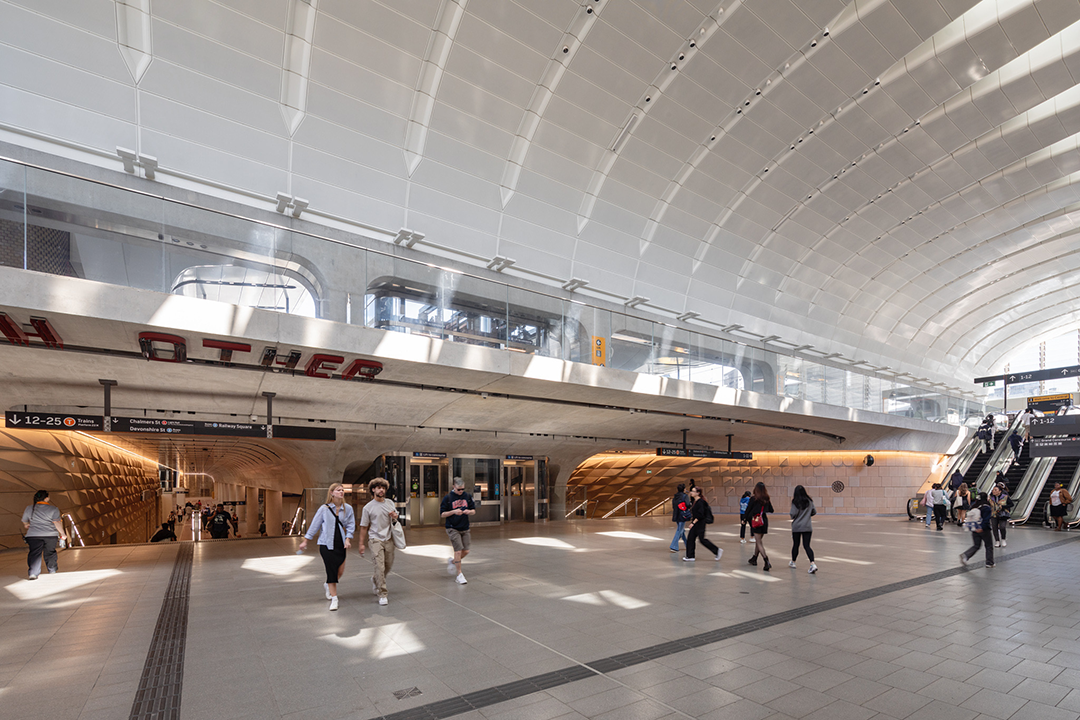
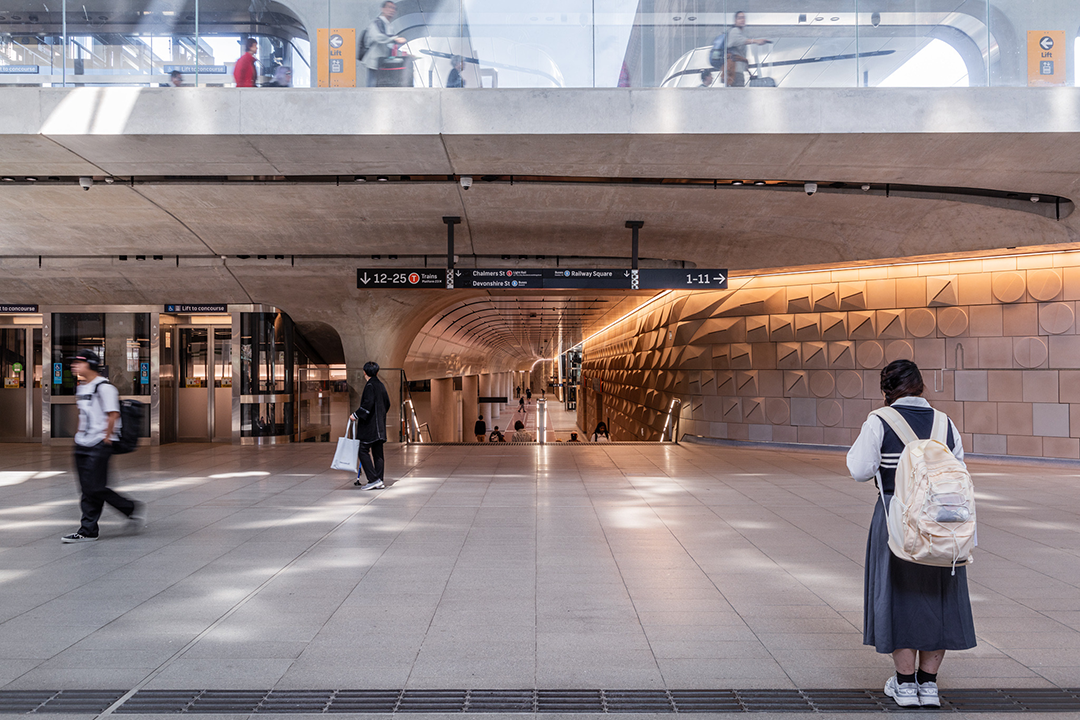
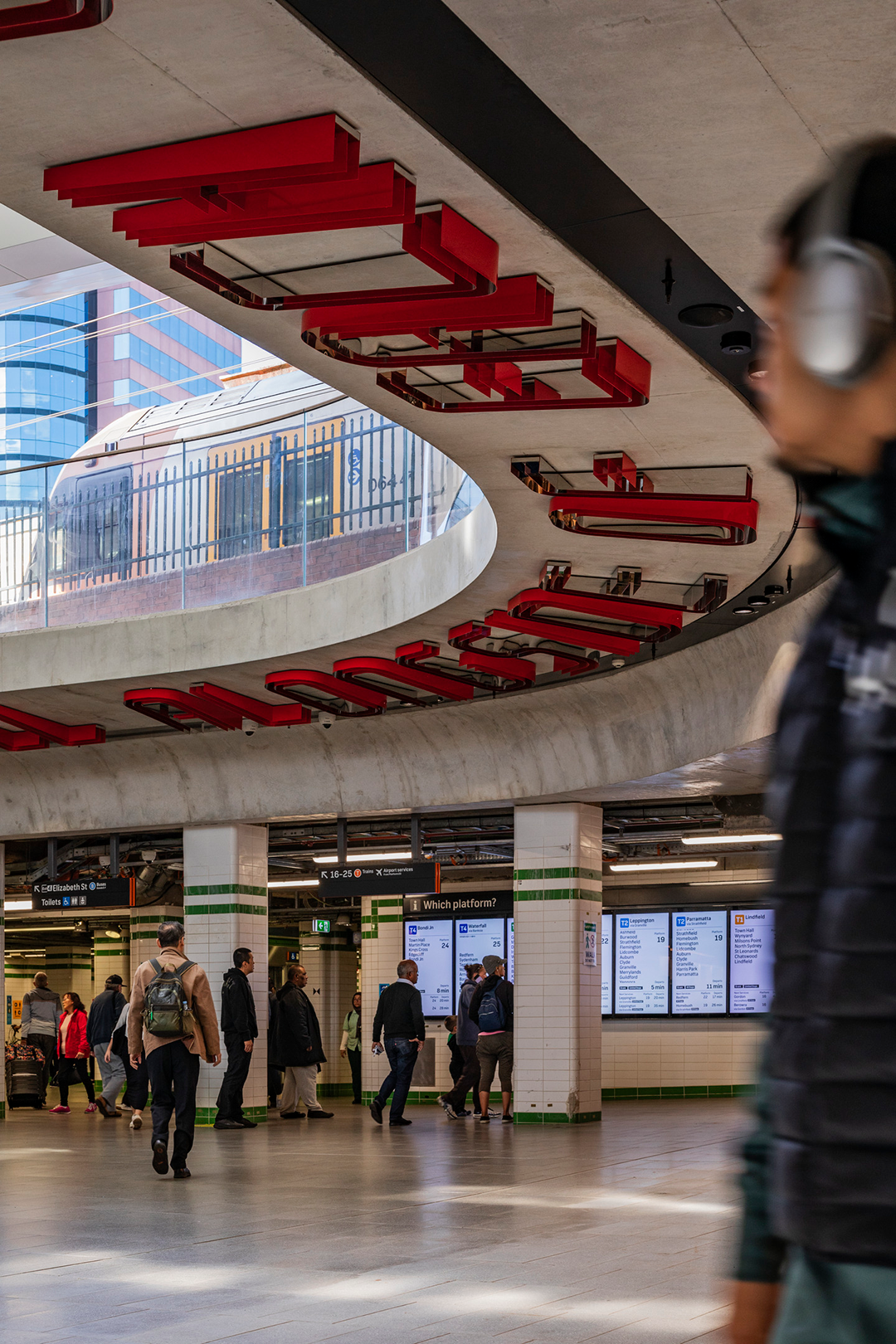
另一个升级亮点是新建的中央步道,这个宽19米的地下通道有效地缓解了人流拥堵,提升了通行效率。该步道将Chalmers街、悉尼轻轨与新地铁站台直接相连,并方便乘客轻松前往16至23号站台。此外,中央步道还首次配备了通往郊区站台的自动扶梯和直梯,进一步优化了乘客出行体验。
Another key feature of the upgrade is the new Central Walk, a 19-metre-wide underground concourse designed to ease congestion and improve pedestrian flow. The walkway connects Chalmers Street and the Sydney Light Rail directly to the new metro platforms as well as providing easier access to platforms 16-23. Central Walk includes the installation of escalator and lift access to the Suburban platforms for the first time.
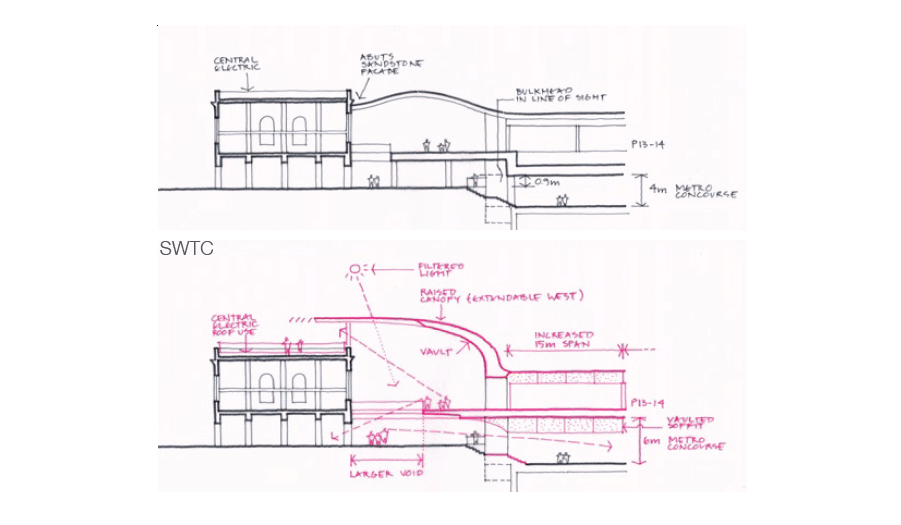
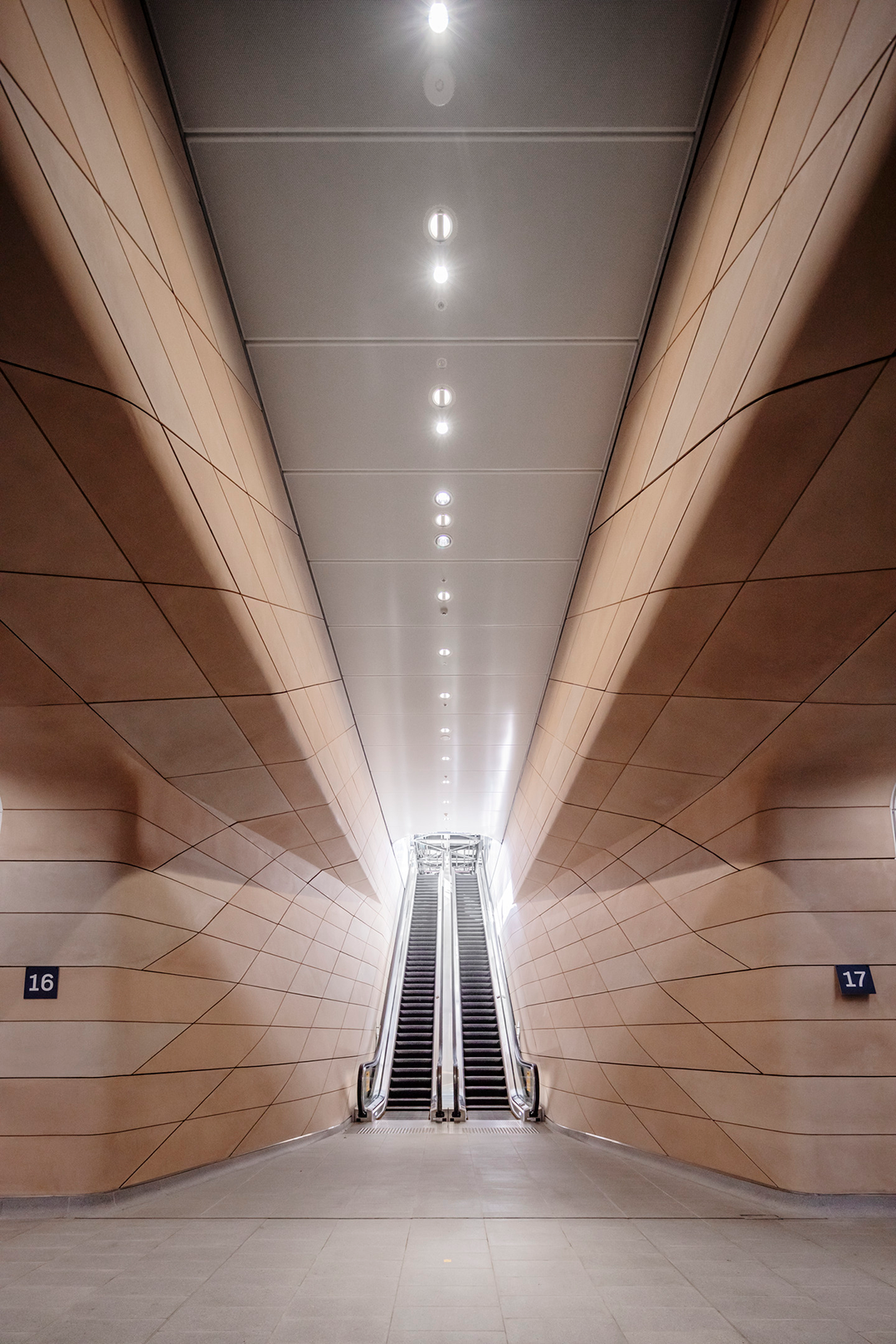
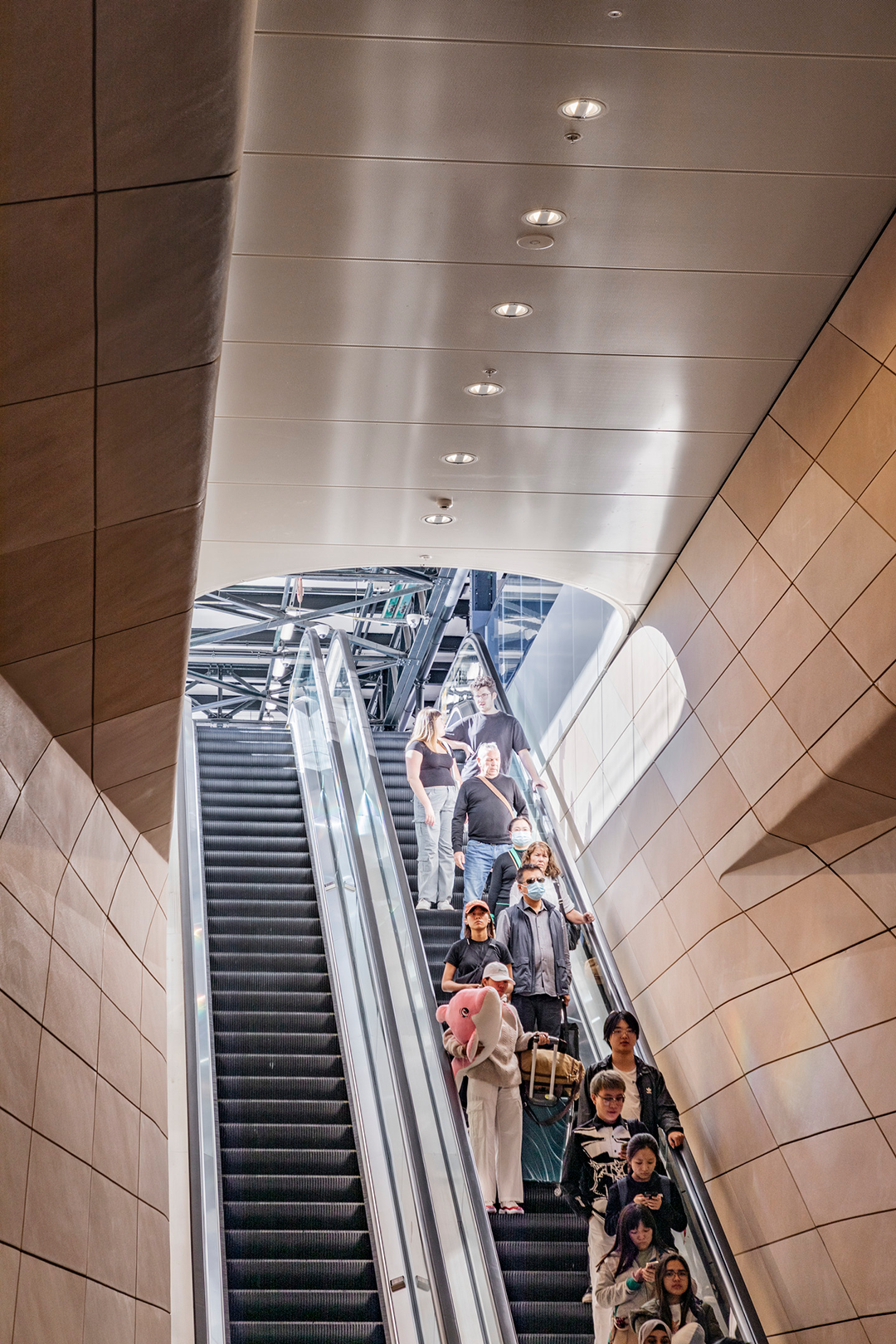
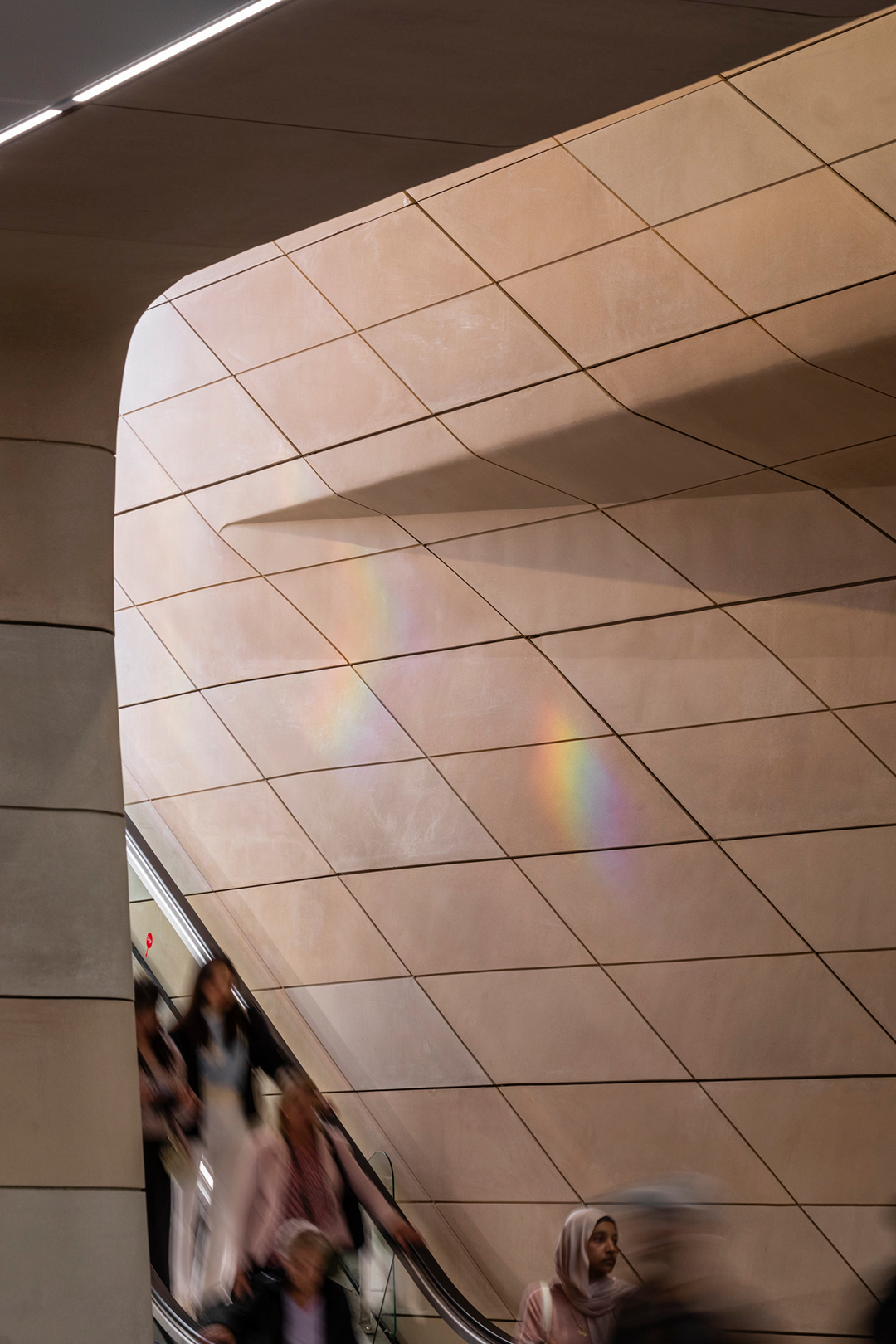
设计的关键还在于包容性。关于这一点,Prentice说道:“无障碍通行至关重要。中央车站应成为每个人的中央车站,我们的设计要确保无论访客的能力或背景如何,都能轻松自如、有尊严地享受这个空间。”
At the heart of the design is the principle of inclusivity. "Universal access is key," Prentice emphasises. "With visitors and locals crossing paths each day, Central is truly a place for everyone. We've meticulously designed every aspect to ensure that regardless of ability or background, all users can navigate and enjoy the space with ease and dignity."
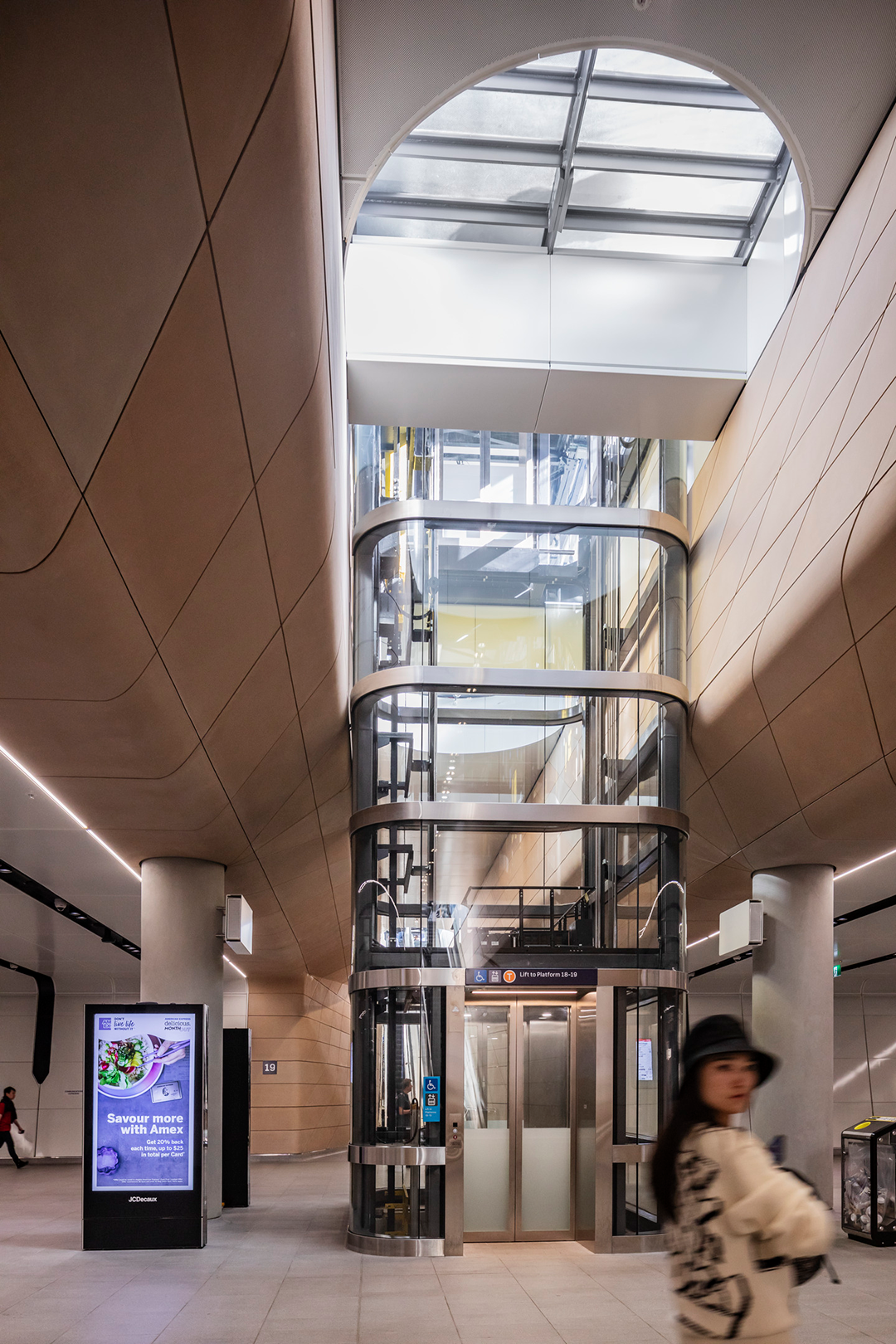
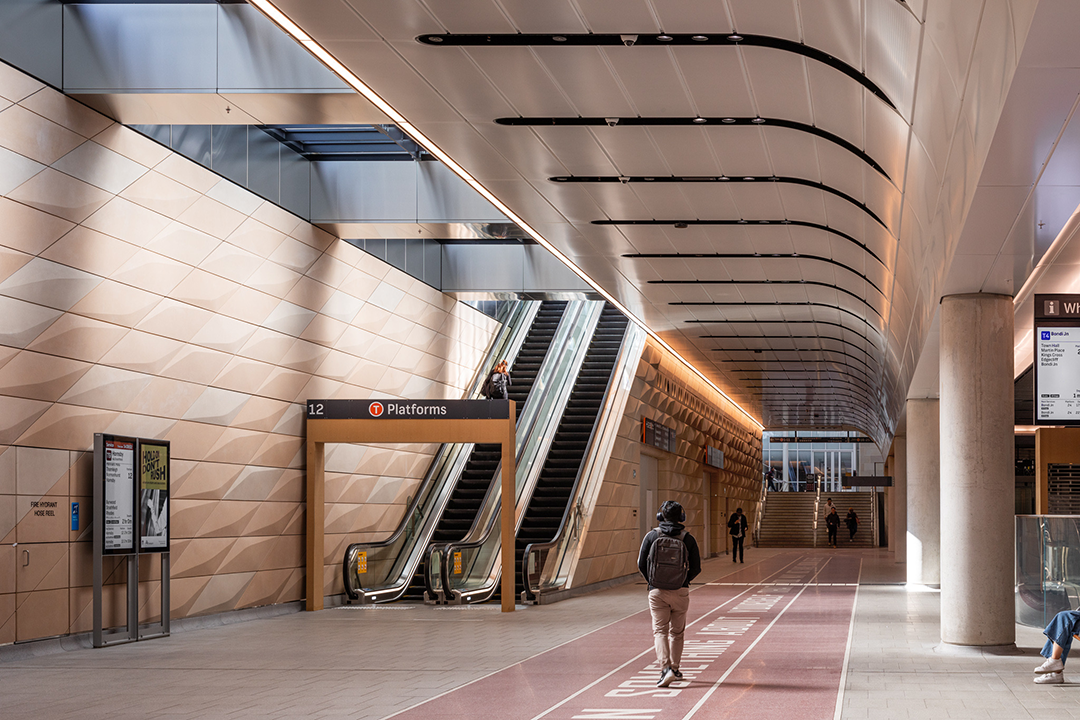
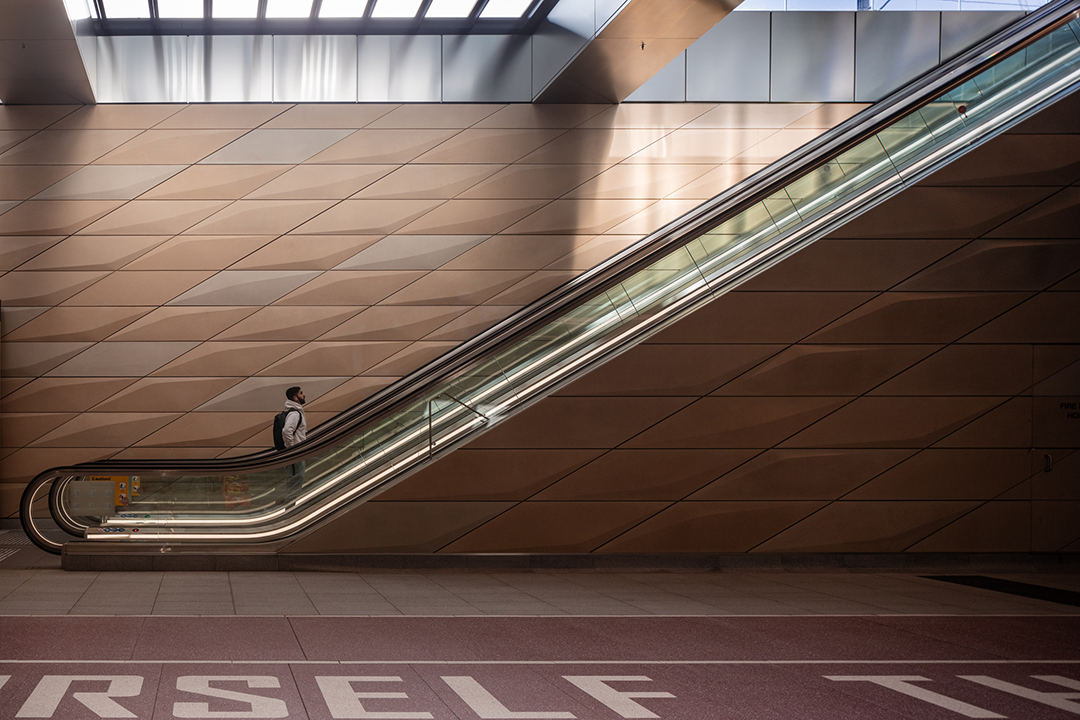
伍兹贝格全球设计总监Domenic Alvaro表示:“以人为本的设计理念是实现无缝通勤体验的关键,我们希望以呼应悉尼历史文化的设计元素和选材,为悉尼乃至整个澳大利亚打造出一个值得骄傲的交通地标。”
Global Design Director Domenic Alvaro says, “The elemental and material choices for Central are anchored by a deep nostalgia for Sydney’s history. The seamless commuter experience made possible by people-centric design rivals iconic train stations in major cities around the world – creating a station Sydney (and Australia) deserves.”
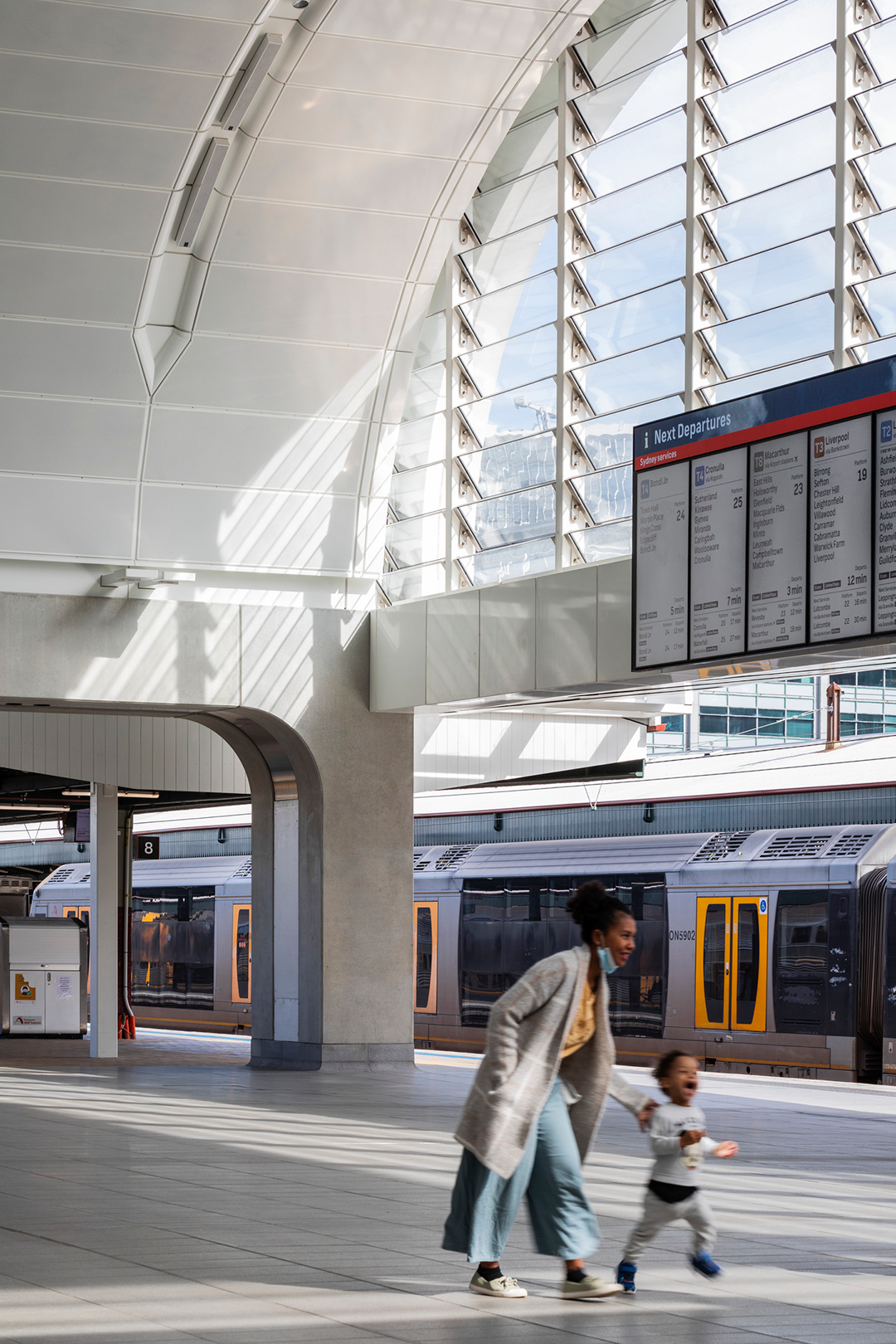
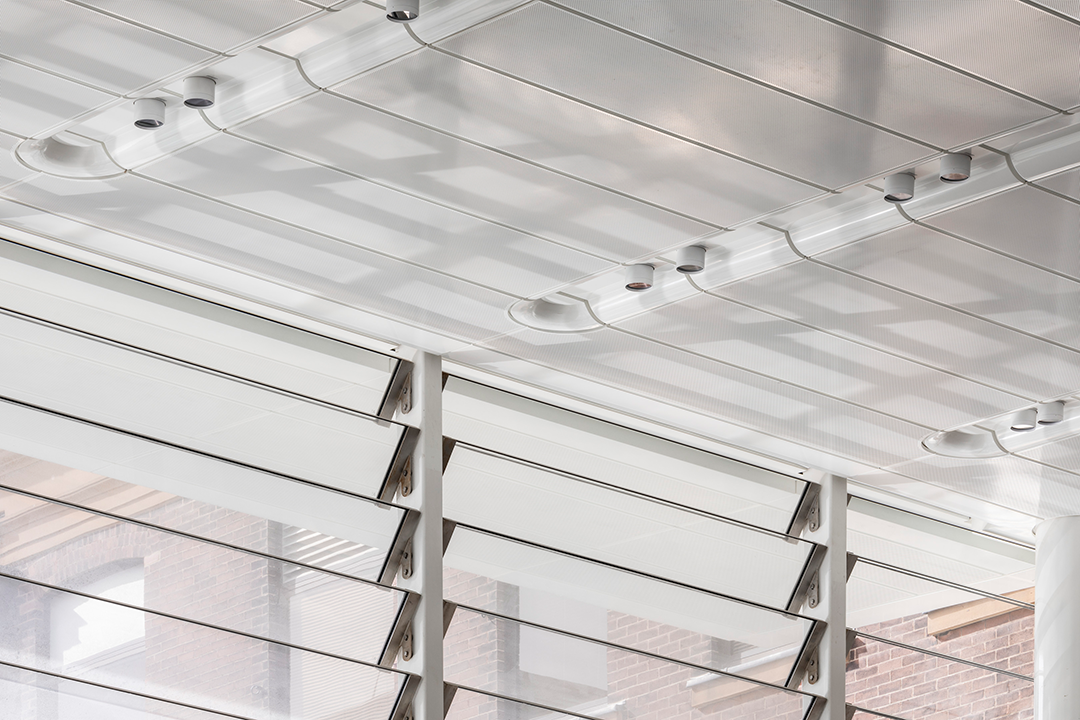
精心设计的全新南北大厅与焕然一新的北大厅,为中央车站带来了和谐统一的升级改造,使其与世界各大知名车站设计不分伯仲。原本昏暗的人行隧道被充满自然光线的明亮公共空间所取代。互联互通的设计不仅极大提升了乘客的导向和导航准确性,也加强了车站与周边环境的融合。这不仅仅是一次升级,更标志着悉尼交通网络发展的一个全新里程碑。
Unifying the station upgrade is the new North-South Concourse and refurbished Northern Concourse. It replaces dark pedestrian tunnels with a light-filled public room in the tradition of the world’s great train halls. New connections dramatically improve orientation and navigation for users and permeability between the surrounding precincts is enhanced.
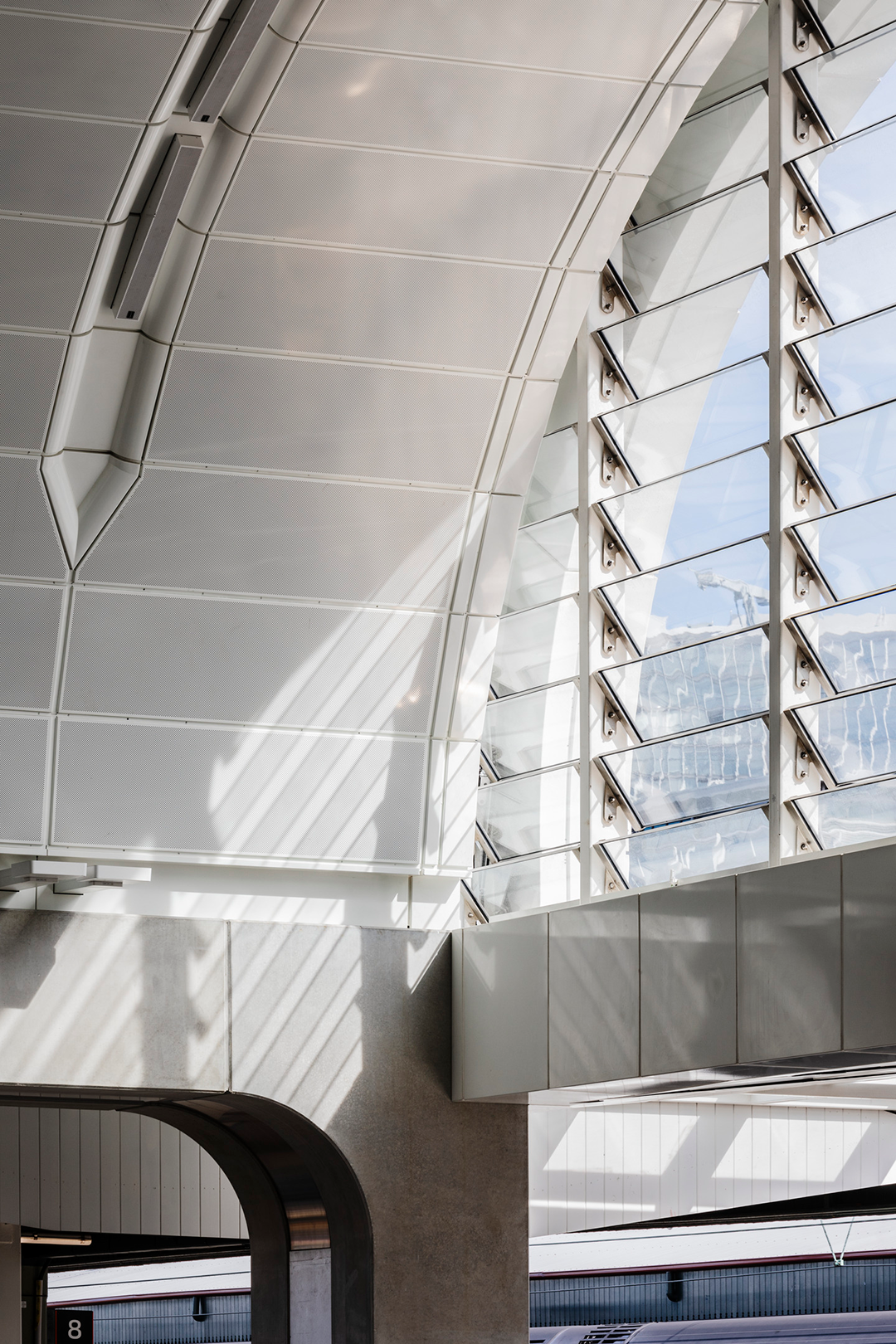
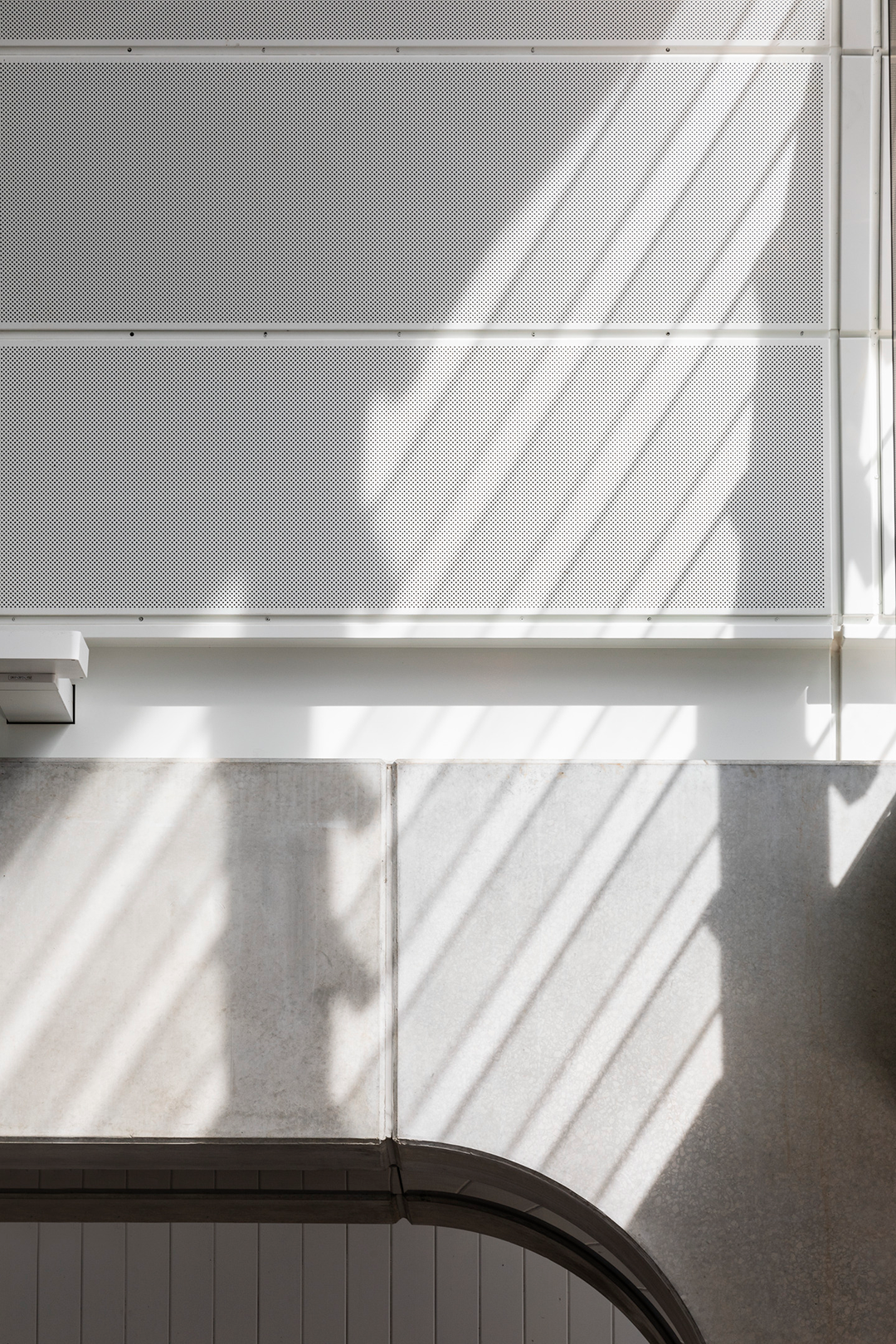
中央车站不仅仅是一个交通枢纽,它更是人们日常生活中的重要一环,应当拥有触动人心的力量。团队希望这个空间能在感官上激发人们的共鸣,激发探索的欲望,让人们每次到访都留下独特的记忆。
Central Station is more than just a transit hub; it's a pivotal point in countless daily journeys. We wanted to craft a space that resonates with the human experience, one that people can feel and interact with on a sensory level. The play of light throughout the day creates ever-changing atmospheres, while carefully selected materials invite touch and exploration, making each visit unique.
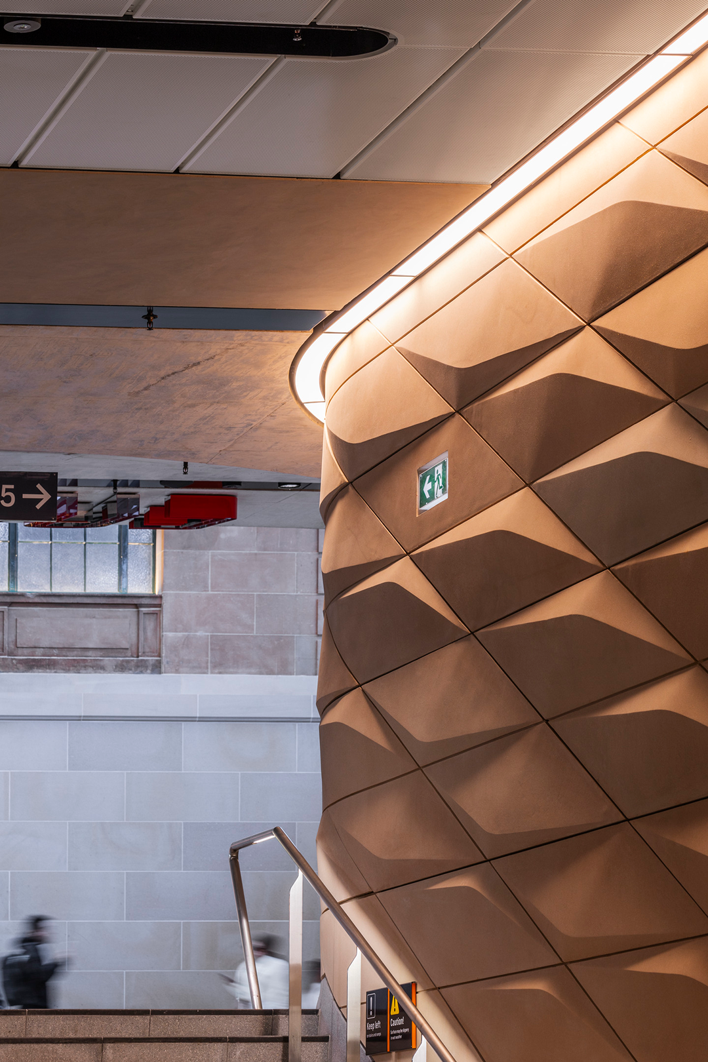
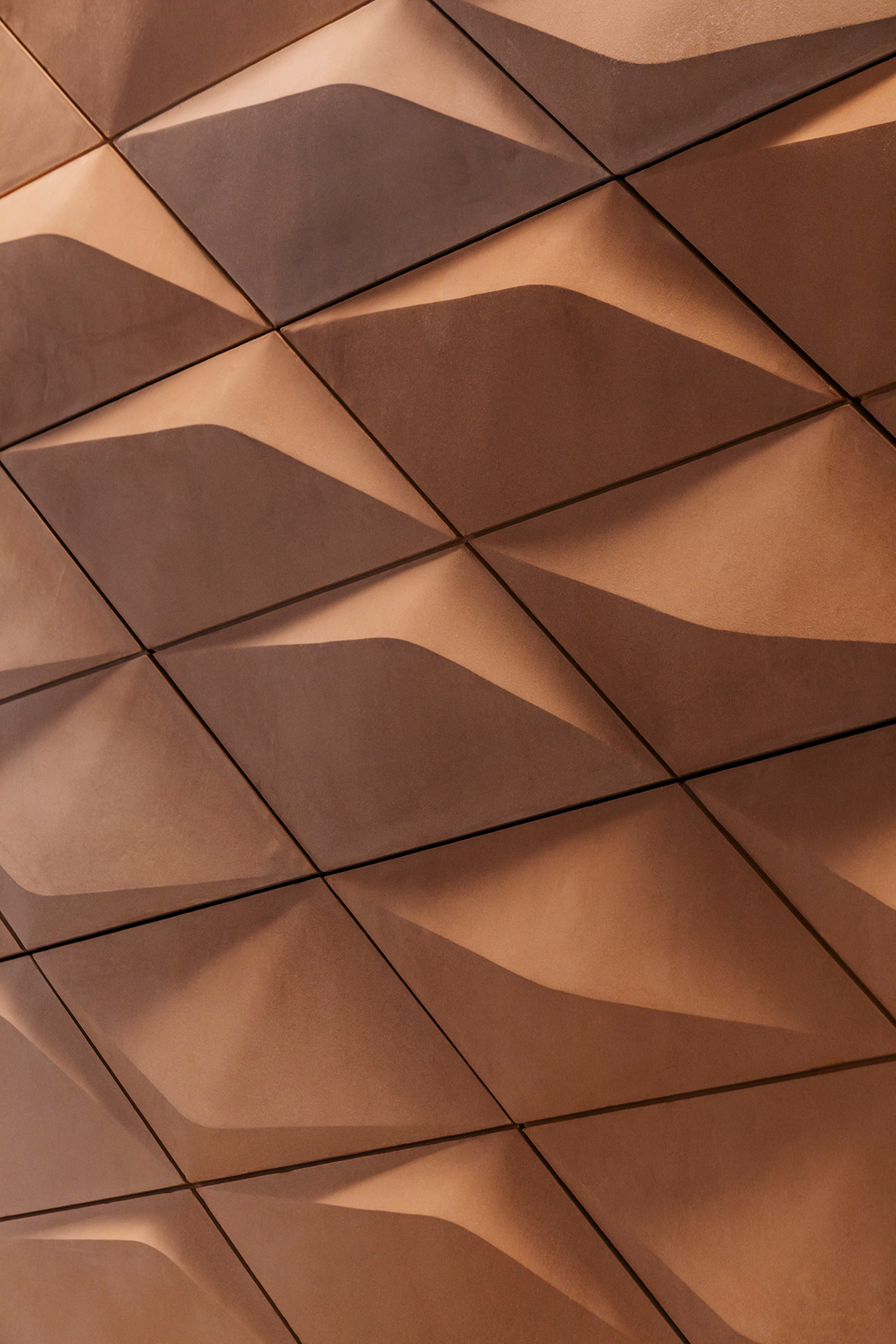
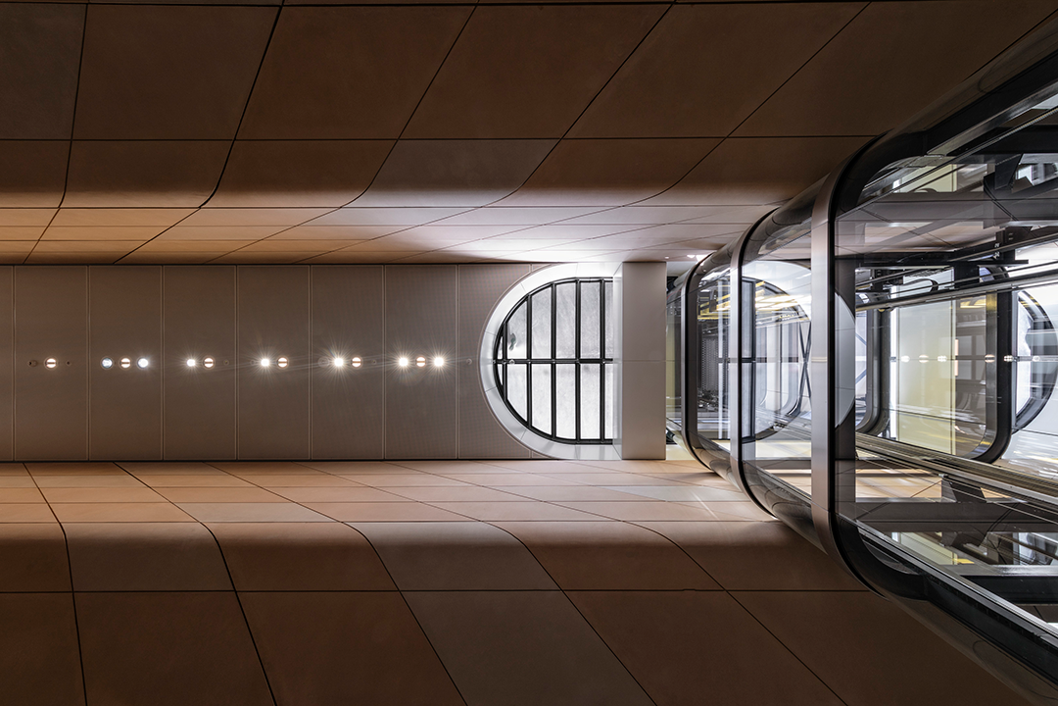
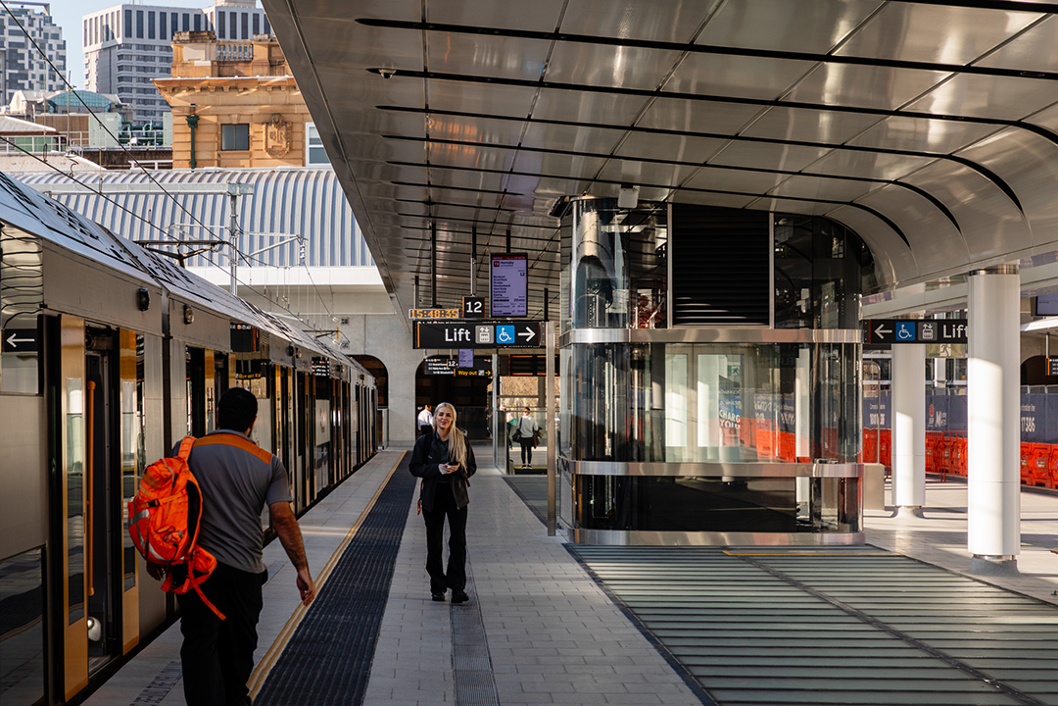
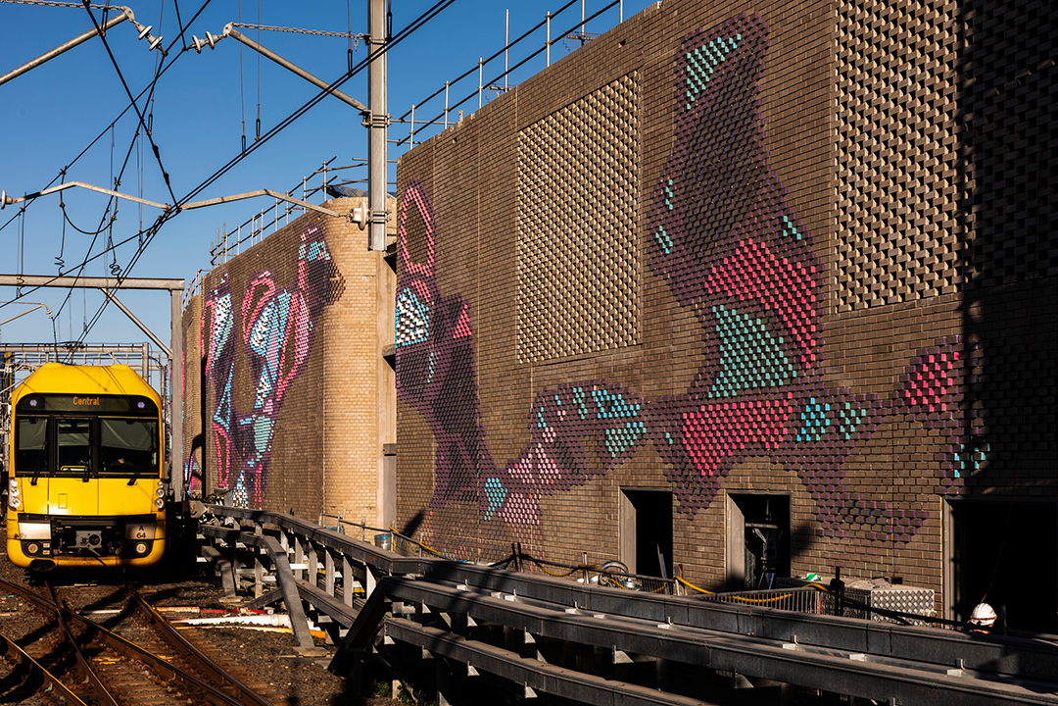
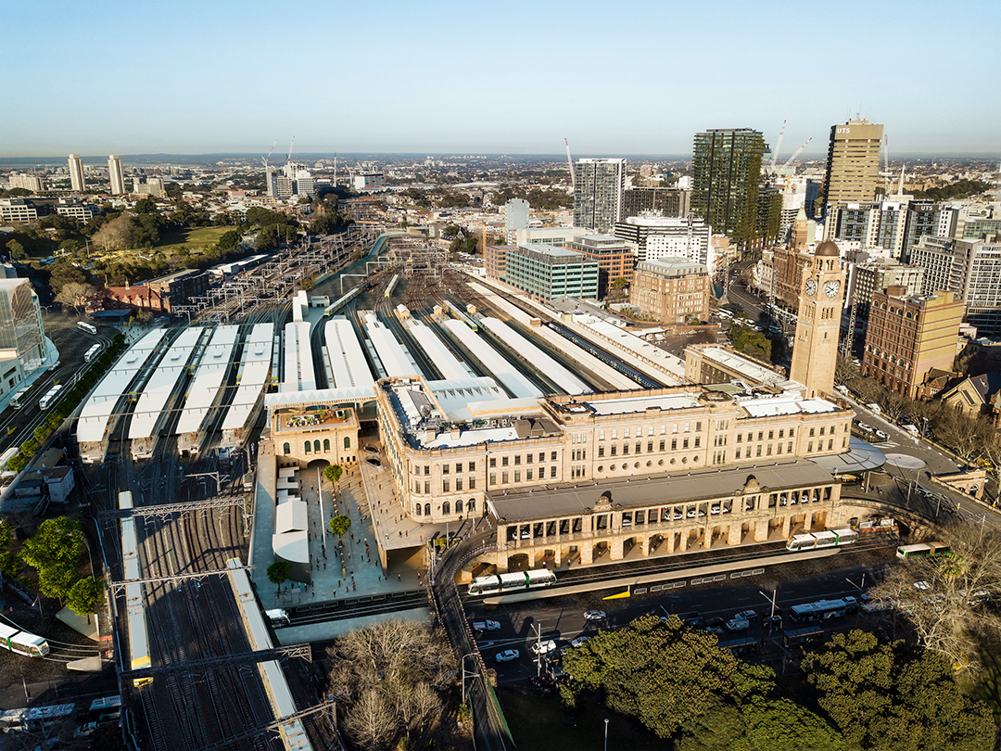
完整项目信息
项目名称:悉尼中央地铁车站
项目业主:Laing O'Rourke(代表悉尼地铁)
项目地址:澳大利亚悉尼
项目主要负责人:
John Prentice:伍兹贝格合伙人、全球交通设计总监
总建筑面积(FOH):22,114平方米
服务内容:建筑设计
竣工时间:2024 年
合作伙伴:John McAslan + Partners
摄影师:Trevor Mein
本文由Woods Bagot授权有方发布。欢迎转发,禁止以有方编辑版本转载。
上一篇:蓝天组设计迪拜新机场,目标年客流量2.6亿人
下一篇:浙大院新作:海盐农商银行总行办公大楼