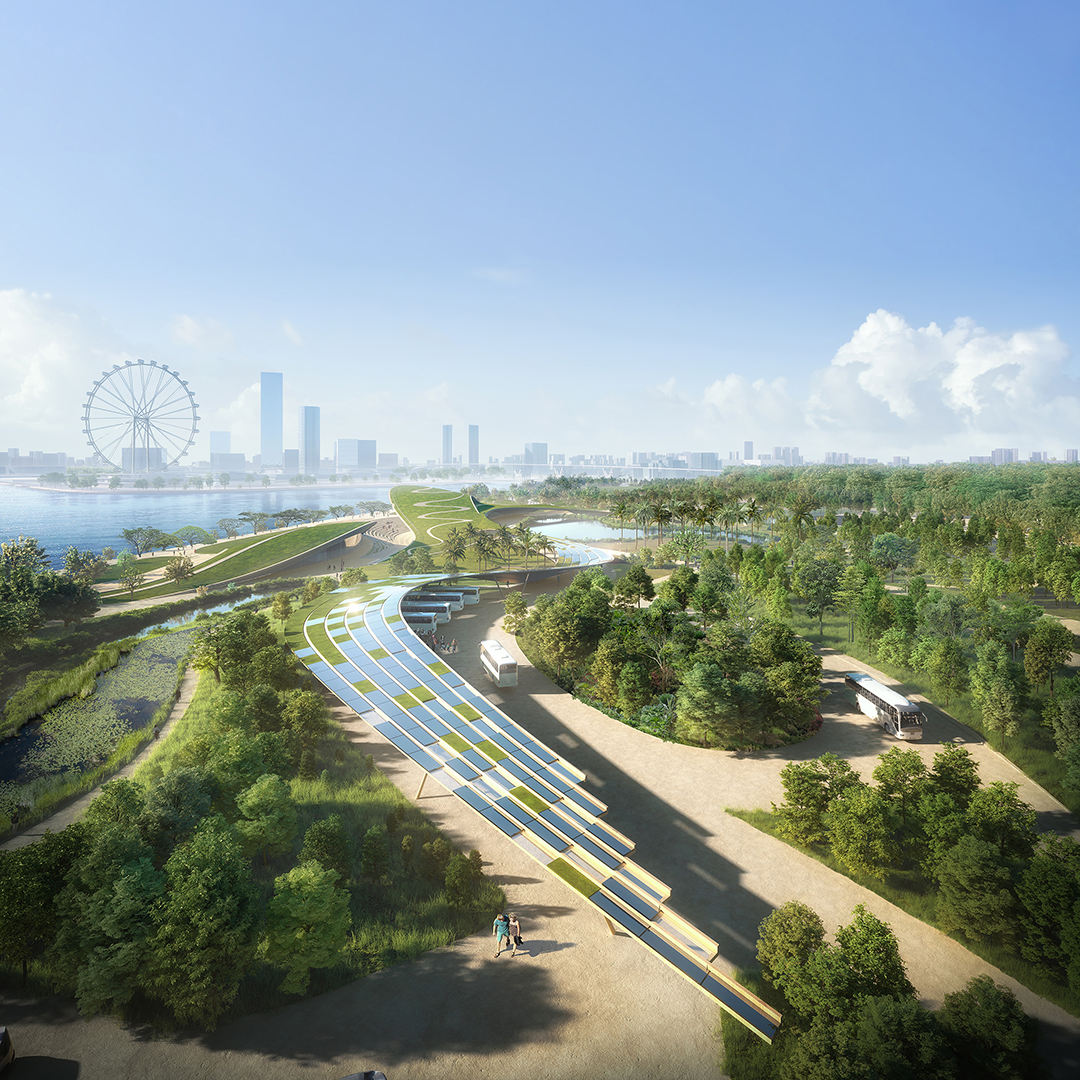
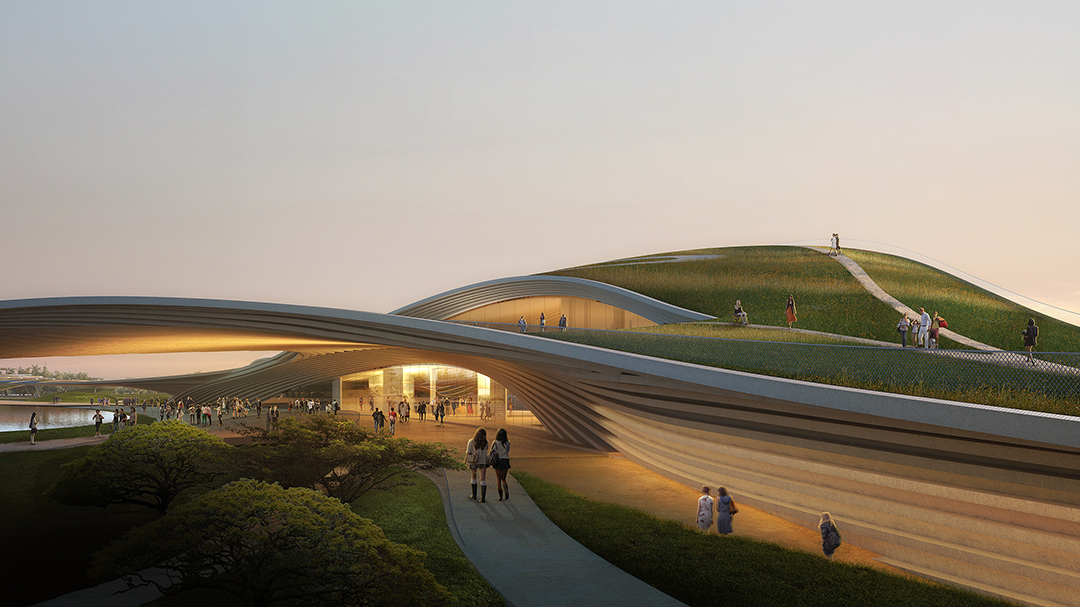
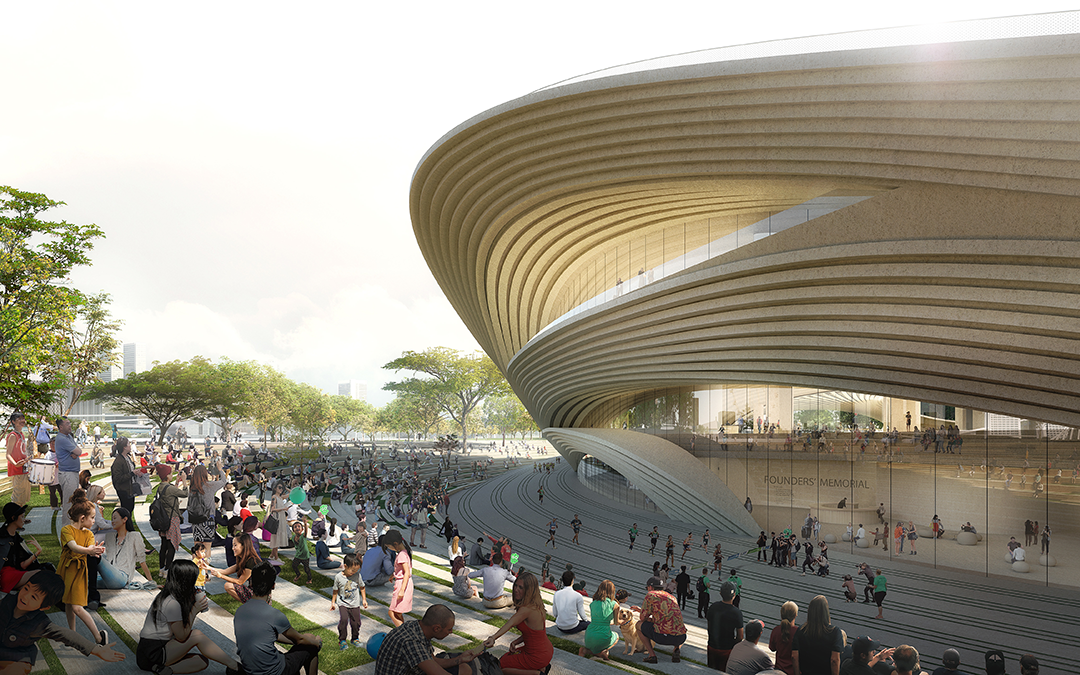
隈研吾事务所与K2LD Architects合作提交的设计方案,在新加坡建国先贤纪念园国际建筑设计竞赛中获胜。该竞赛于2019年1月启动,反响强烈,吸引了来自全球的193份设计方案。
The submission by Kengo Kuma & Associates in collaboration with K2LD Architects has been selected as the winner of the international architectural design competition for the Founders’ Memorial. The competition, launched in January 2019, attracted a strong response of 193 submissions from local and foreign firms.
▲ 项目视频 来源:foundersmemorial.gov.sg
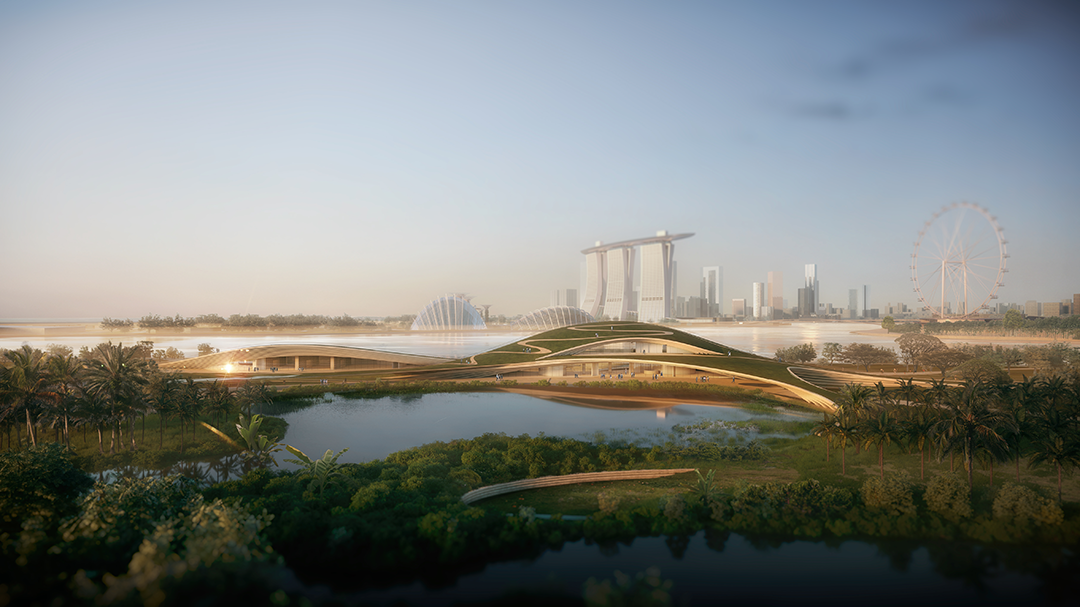
评审团之所以选择KKAA与K2LD的方案,是因为该设计因地制宜地考虑了场地的特质,且最充分地满足了设计任务书的期望。它的有机造型与滨海湾花园的穹顶相映成趣。建筑从景观中崛起,代表了一种大胆而富有想象力的纪念馆新类型。该方案在概念上与其他入围设计不同,它强调新加坡是一个“花园城市”,并为未来的发展留有余地。其意义不仅限于一座建筑单体,更体现了可持续发展、环保进步的新加坡理想。此外,该设计将室内外融为一体,具有巨大潜力,可以为所有游客提供多层次的体验。
The Jury Panel chose the winning design by Kengo Kuma & Associates and K2LD Architects as it stood out as a site-specific design that best encapsulates the aspirations of the design brief. Its organic form creates a welcome counterpoint to the domes of Gardens by the Bay. It represents a bold and imaginative new type of memorial which rises out of the landscape. Conceptually different from the other shortlisted designs, it emphasises Singapore as a “City in a Garden” and allows for future growth. More than a singular building, it is a sustainable, environmentally progressive reflection of the ideals of Singapore. In addition, the design has great potential to provide multi-layered experiences for all visitors in its blending of external and internal spaces.
[1] 注:本段译自新加坡建国先贤纪念园国际建筑设计竞赛官方网站。
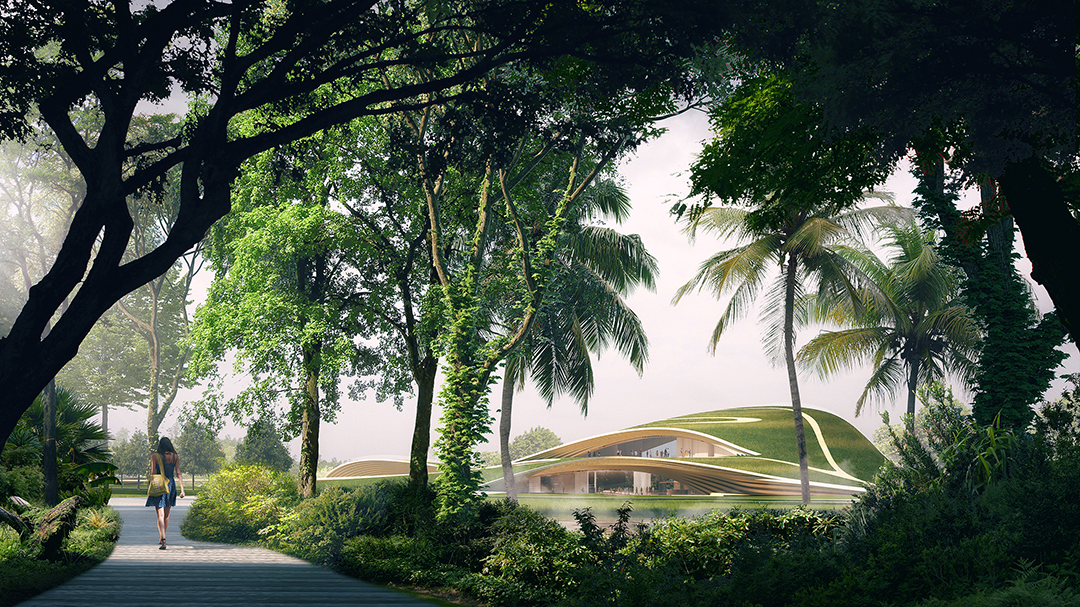
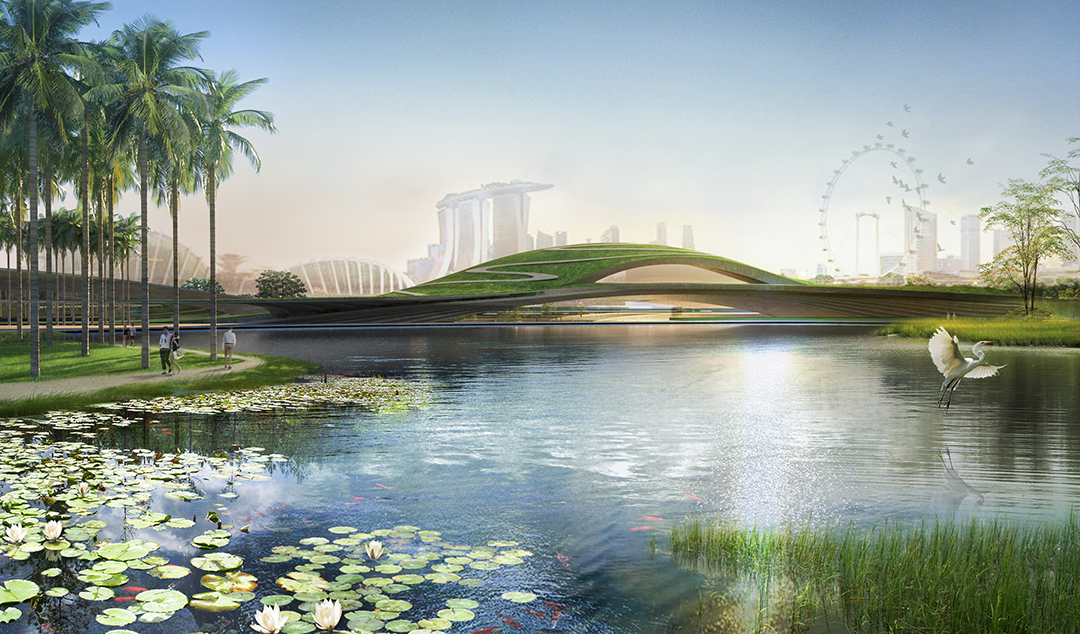
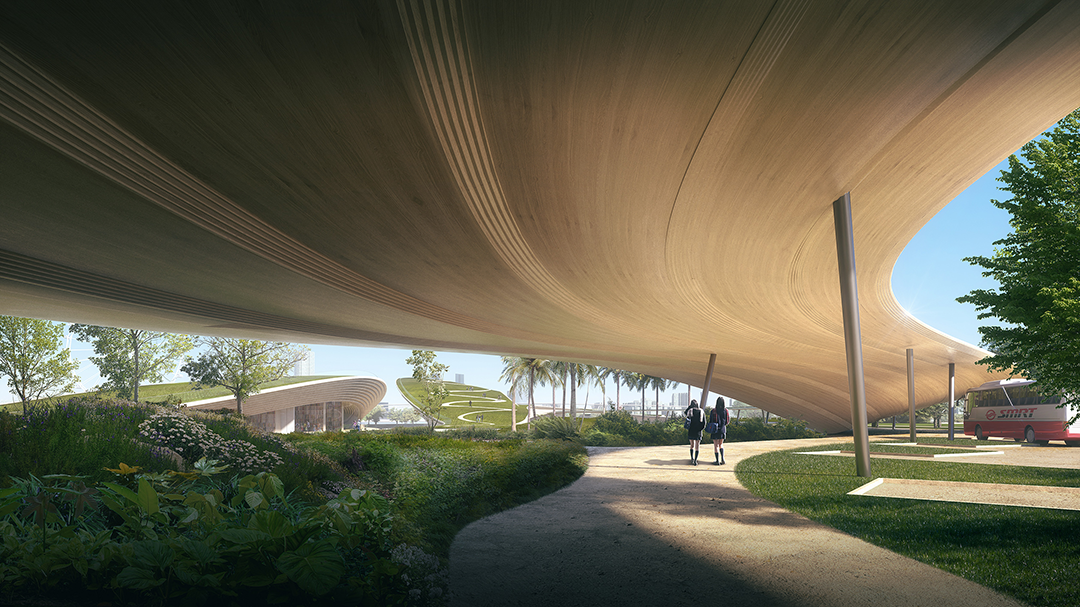
设计概念源于这样一个想法:塑造一条道路历程,追溯新加坡开国领袖遗志,以纪念过去,激励现在和未来。设计旨在成为一个具有生命的纪念馆,为一代又一代新加坡人所共享。项目设有容纳盛事庆典的活动空间,此外人们可以登上斜坡,远眺新加坡未来不断变化的天际线。
The design concept originates from the idea of a path a journey tracing the legacy of Singapore’s founding leaders to honour the past and to inspire the present and future. The design aims to be a living memorial, owned by each new generation of Singaporeans, with spaces for the celebration of milestone events and slopes that can be ascended, with a vision to the future the changing skyline of Singapore.
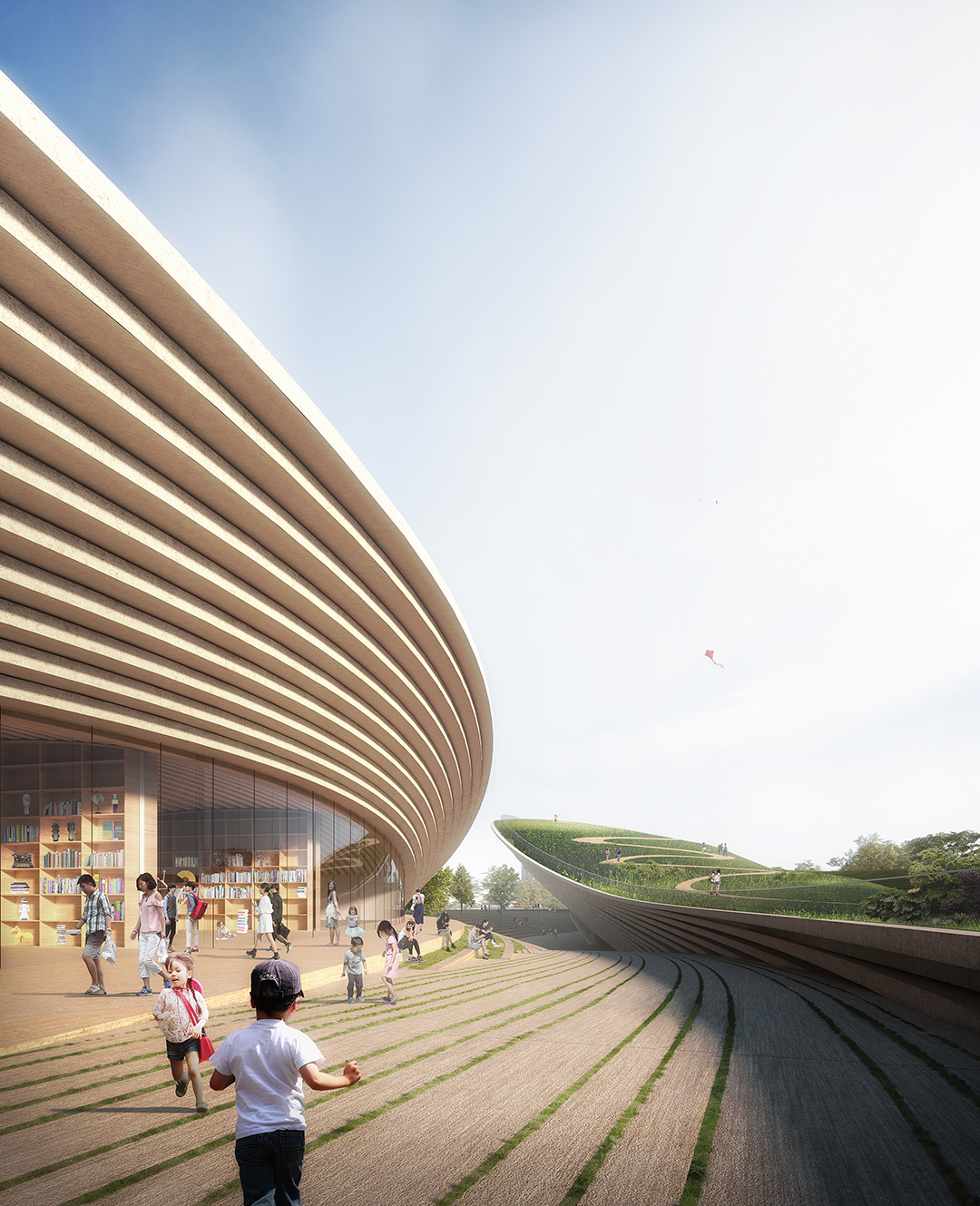
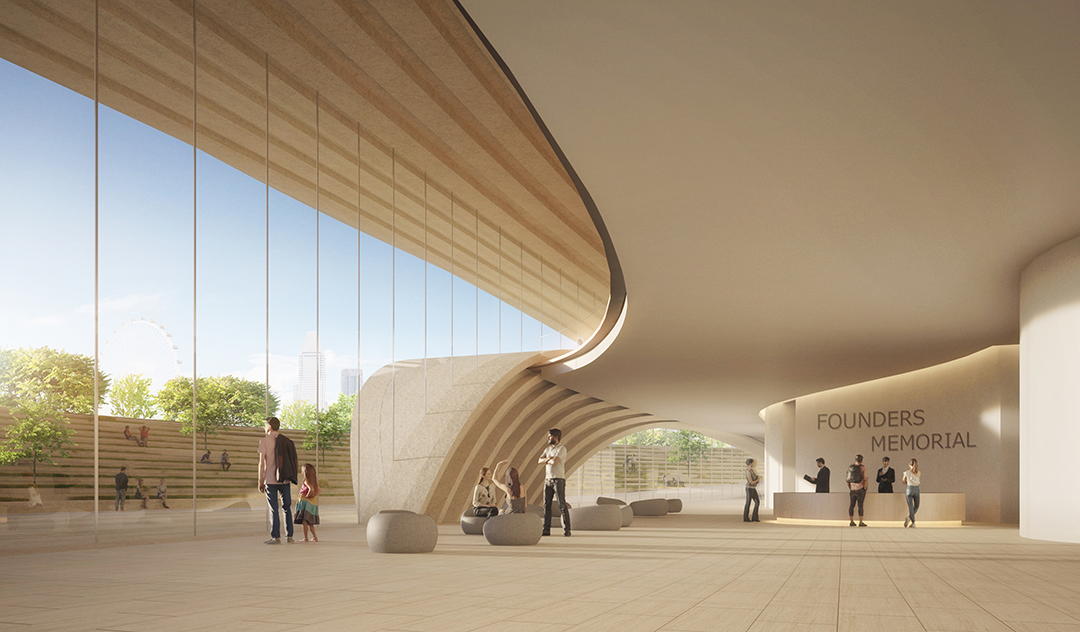
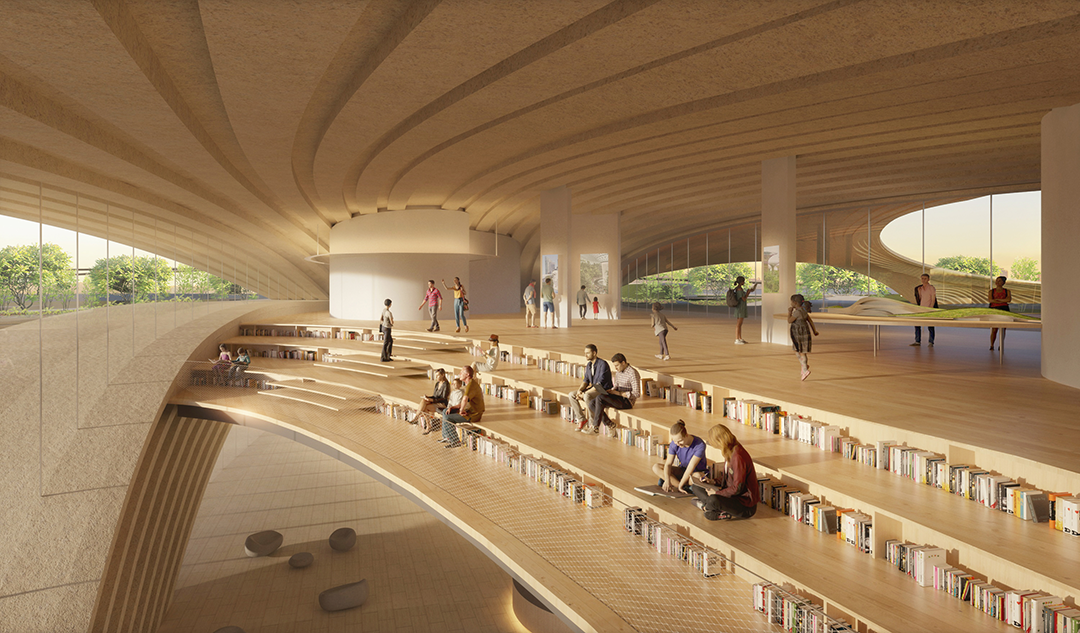
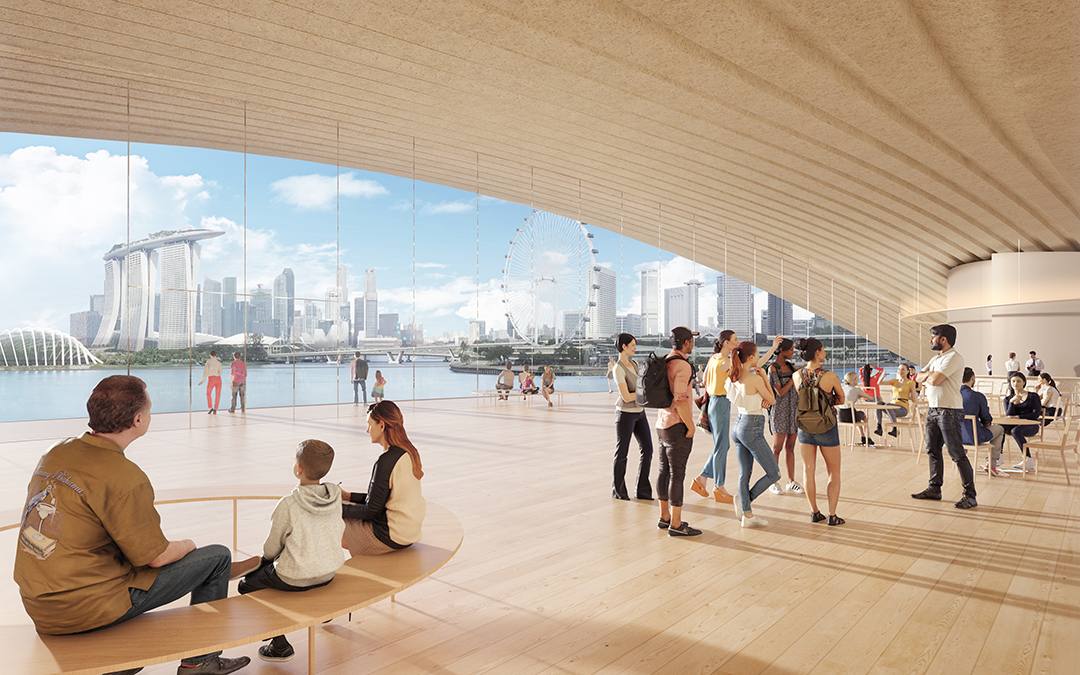
多条道路穿梭于建筑和景观中,代表着新加坡的多元文化,以及代表新加坡将如何继续灵活地规划未来,如何与具有不同背景和才能的人们共同建设未来。户外景观和内部空间之间无缝衔接,鼓励着新加坡人一边欣赏郁郁葱葱的环境,一边进行思考、学习和分享。
There are multiple paths carved out of the architecture and landscape, representing Singapore’s multiculturalism and how it will continue to chart its future dynamically, and build it together with its people of diverse backgrounds and talents. The seamless journey between the external landscape and the internal spaces invites Singaporeans to reflect, learn and share while contemplating the lush surroundings.
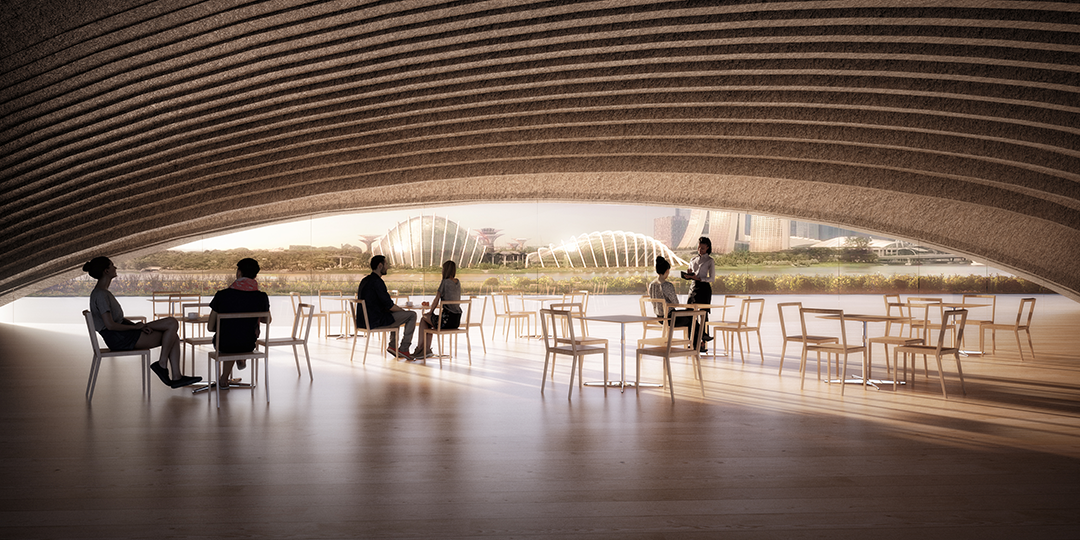
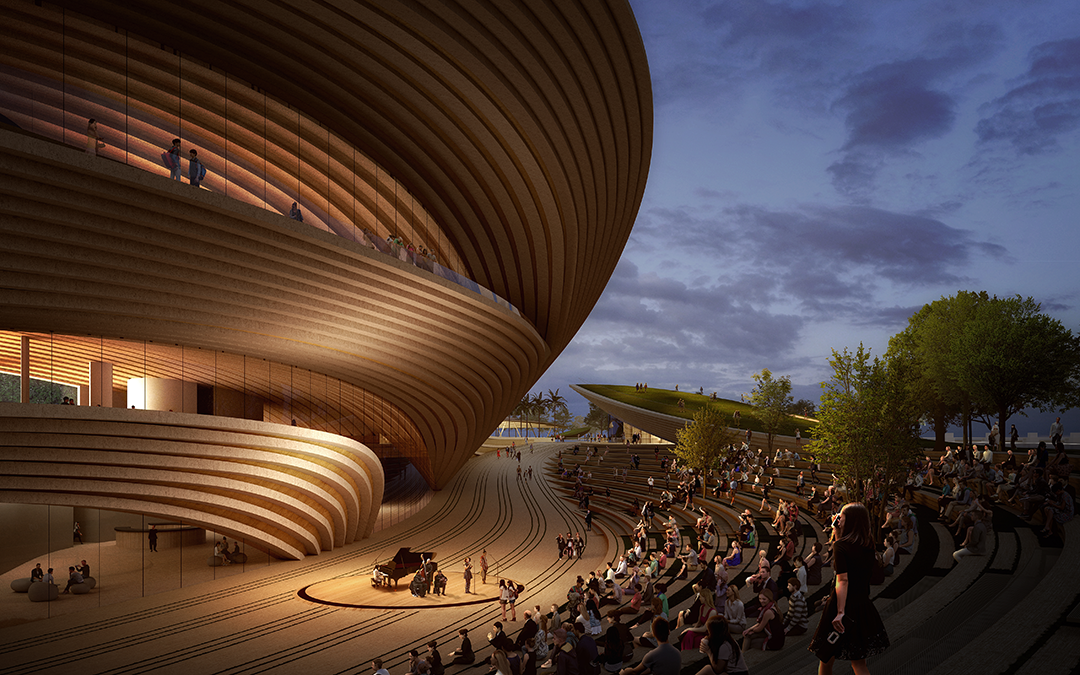
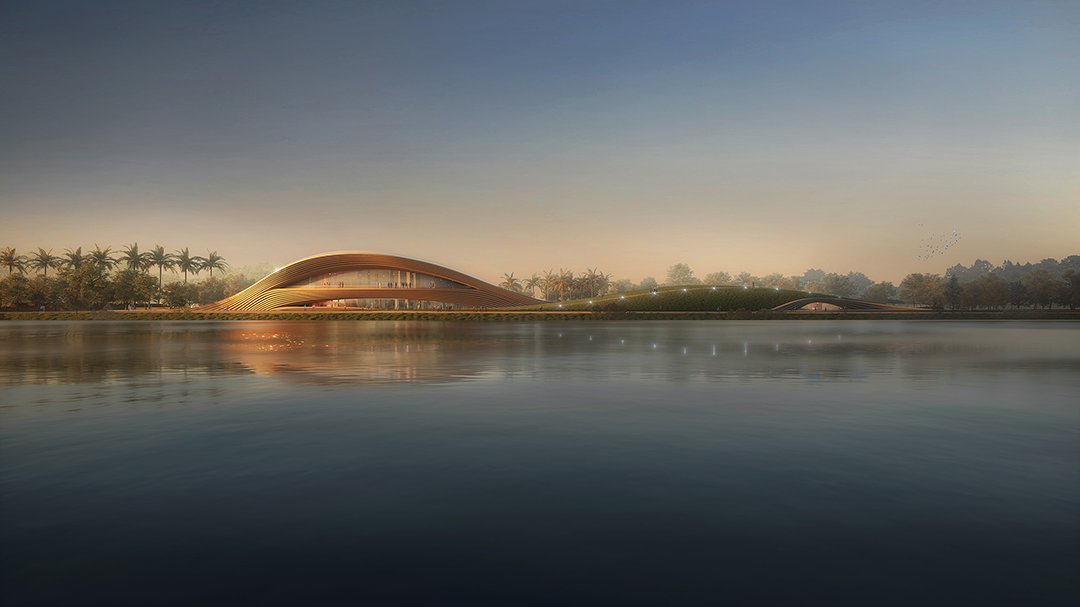
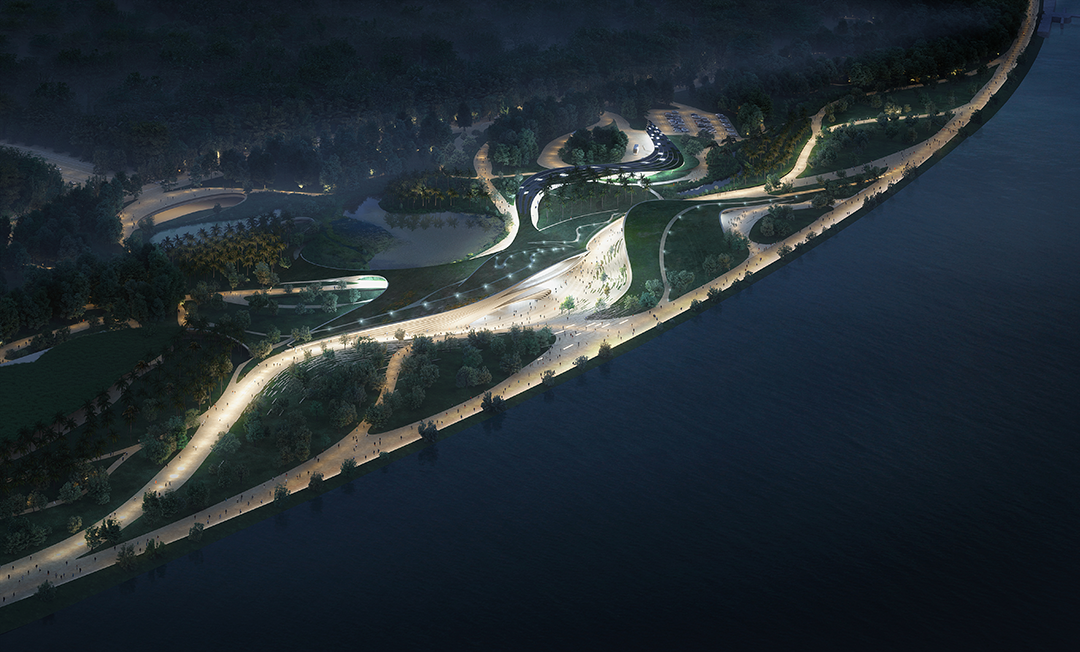
完整项目信息
Project Title: Founders' Memorial International Competition
Location as applicable: Singapore
Design Period and Completion Date:
Design period: Jan-Oct 2019
Expected Completion: 2027
Total Floor Area: approximately 13,700m2
Purpose: Museum, Visitor Centre, Multi-purpose spaces (Viewing Gallery, Multi-purpose Workshop, Cafe, Office)
Photo Credit: Kengo Kuma and Associates, K2LD Architects
Lead Architect: KKAA
Project Architect: K2LD Architects
Team: Rita Topa, Romeo Chang, Andrea Pompili, Eugeni Bru, Fabio Bellini, Byunghwa Kim, Wei Ming Tan, Takahiro Hirayama, Liang Zhang, Philippe Chassais, Nadia Kueny, Colby Perrine, Kevin Clement, Antoine Soued, Yong Siang Ong, Natalia Karhaltseva, Daniel Bruce
Cooperation: Buro Happold, Web Structures
Accumulation: CPG
Illumination: LPA – Lighting Planners Associates
Others: K2LD Architects
Publication: GA DOCUMENT 154 International 2020
本文由Kengo Kuma & Associates授权有方发布。欢迎转发,禁止以有方编辑版本转载。
上一篇:会动的“湘江之眼” / 朱培栋-line+建筑事务所
下一篇:浙江嵊泗花鸟悬崖酒店设计邀请赛,正式启动