
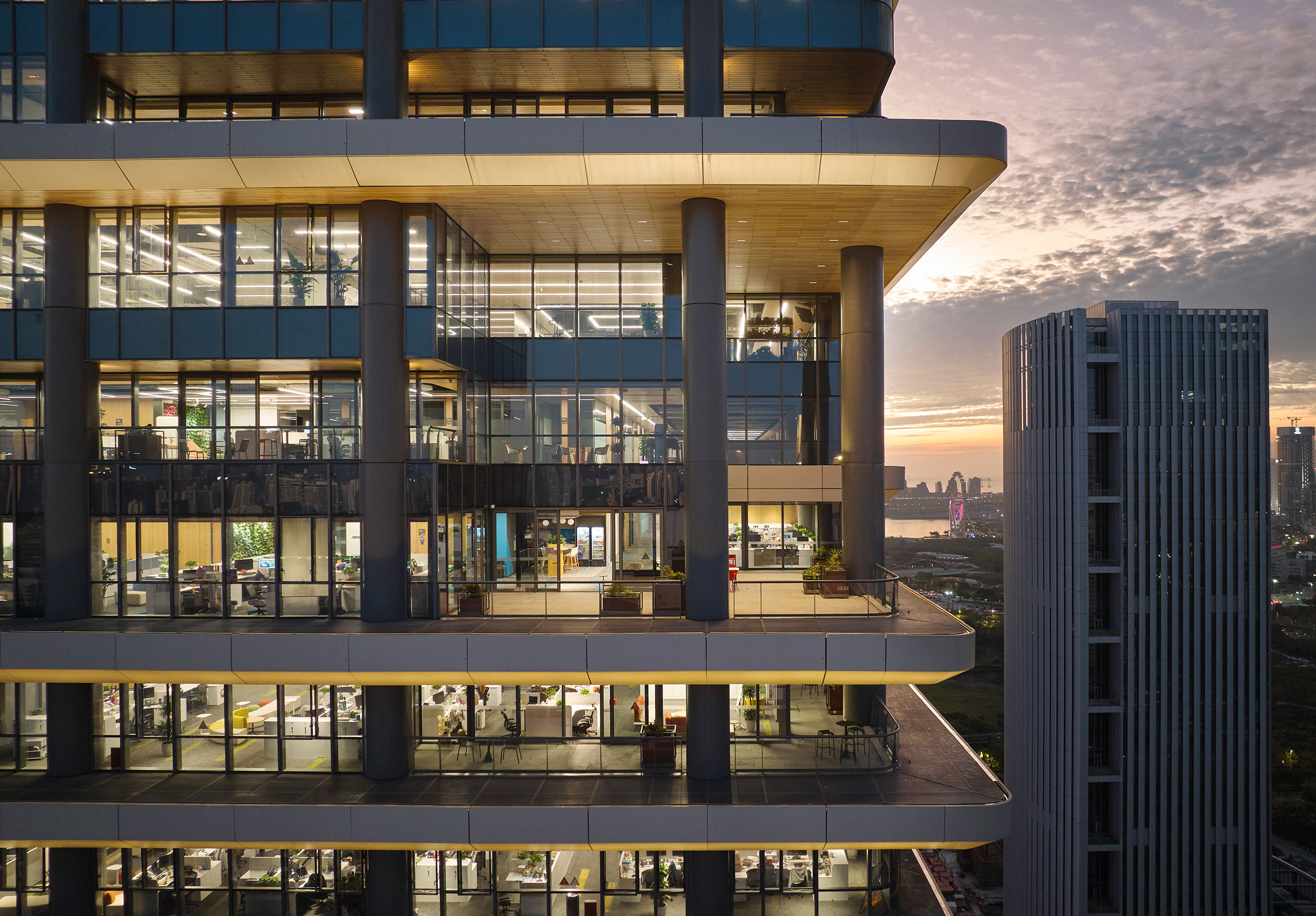
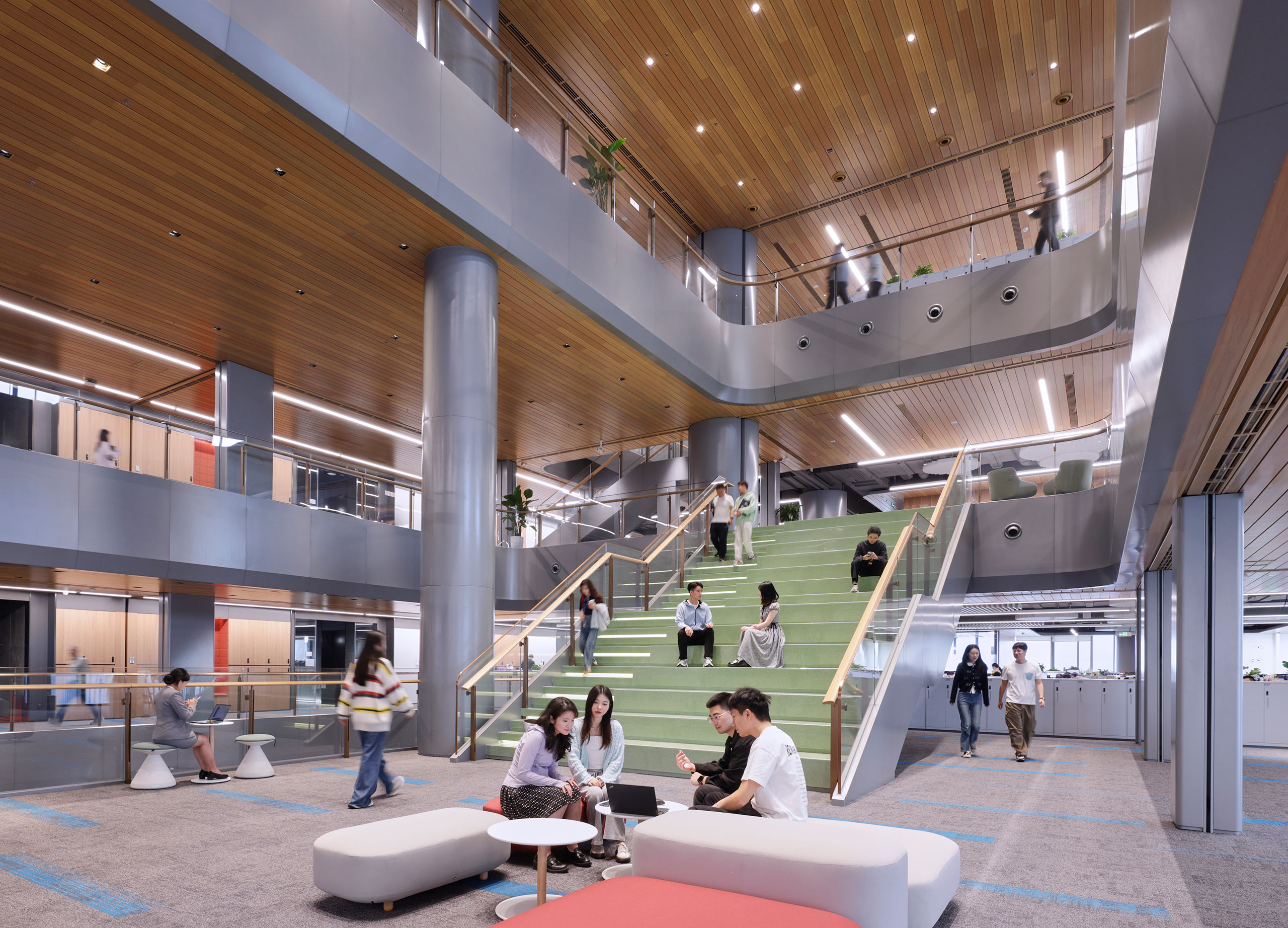
设计单位 Skidmore, Owings & Merrill(SOM)
合作设计 深圳华森建筑与工程设计顾问有限公司
项目地点 广东深圳
建成时间 2025年
建筑面积 110000平方米
本文文字由SOM提供。
SOM领衔设计的微众银行新总部大楼正式落成。腾讯控股的微众银行是中国第一家数字银行,也是金融科技领域的领军企业。这座30层、高148米的塔楼位于深圳前海商务区,SOM的设计重新诠释了以健康为导向的办公空间理念——将员工的舒适度、空间的灵活性,以及工作高效性置于首位,以满足数字化时代员工日益变化的需求。
Skidmore, Owings & Merrill (SOM) has completed the new headquarters for WeBank, a Tencent-founded digital-only bank and fintech pioneer, in Shenzhen’s Qianhai Business District. Rising 148 meters, the 30-story tower redefines the workplace as a wellness-driven environment — one that prioritizes comfort, flexibility, and performance to support the evolving needs of a digitally connected workforce.


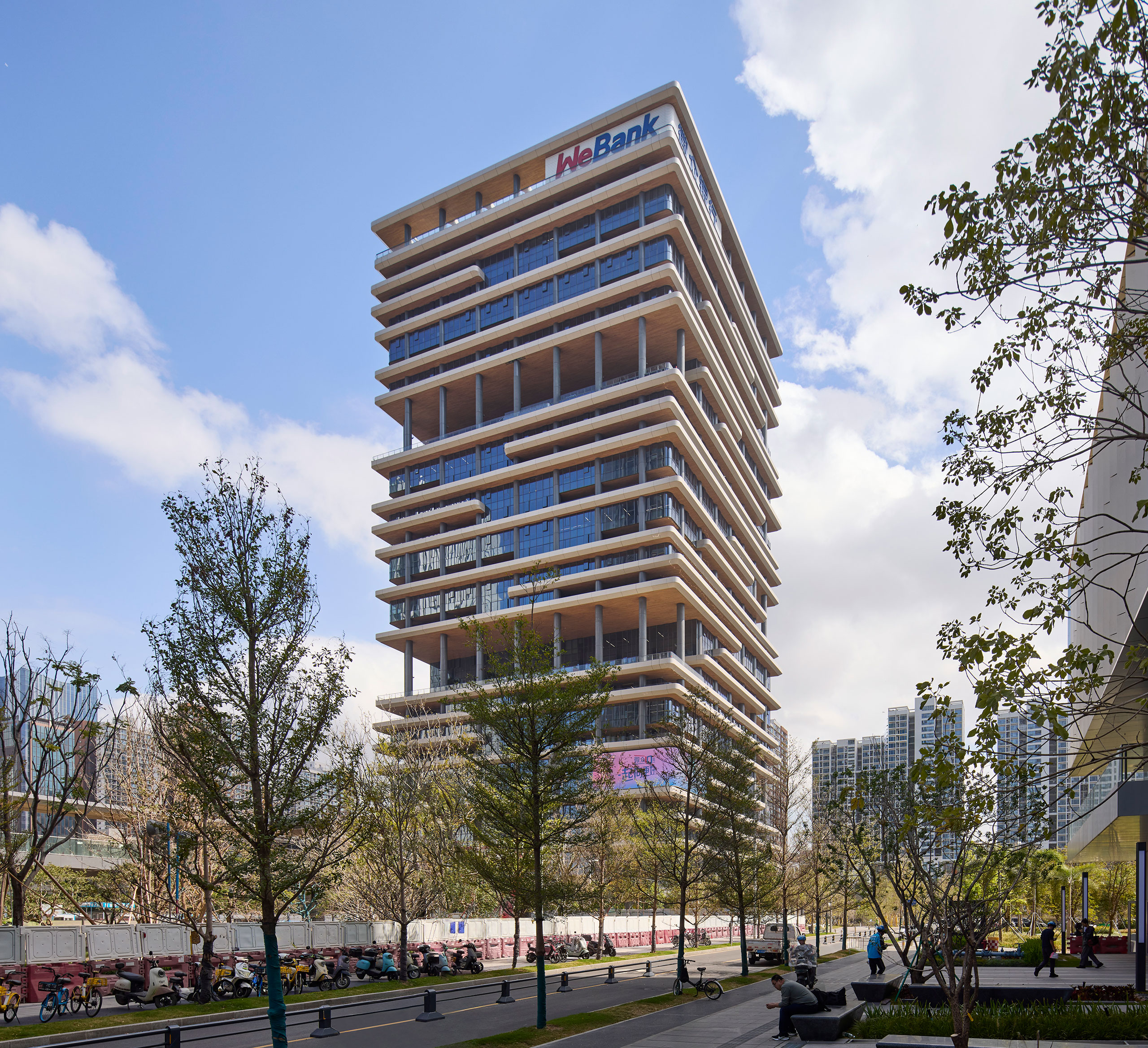
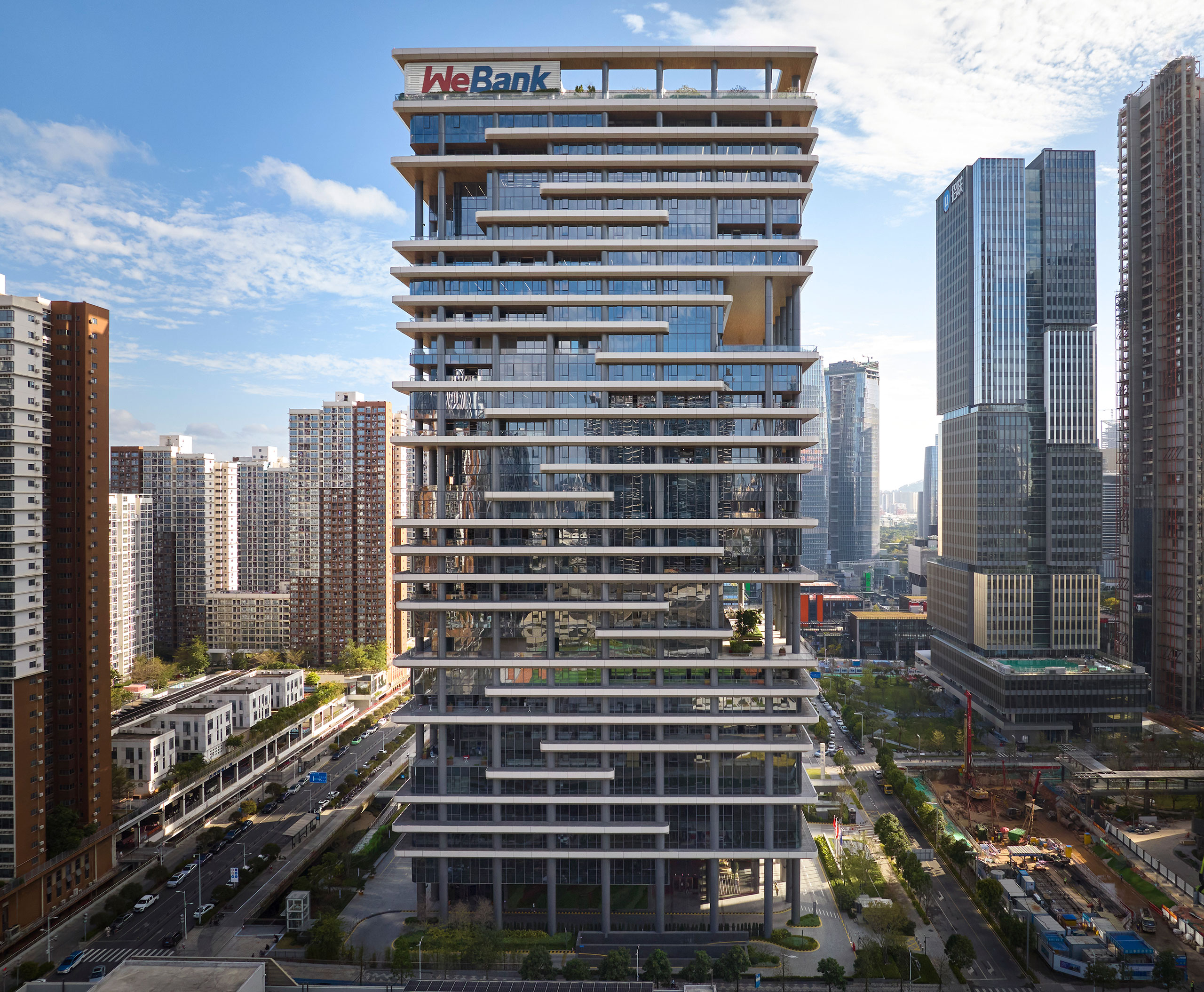
微众银行总部项目开创了办公空间设计新范式——将基于自然的设计策略与前沿科技相结合,打造健康、高效的办公环境。SOM合伙人Scott Duncan说道:“建筑也体现了微众银行的使命,通过公共露台、共享中庭和智能办公空间,促进员工之间的联结。”
“WeBank’s headquarters introduces a new paradigm for workplace design—where nature-based strategies and advanced technology come together to create a healthy, high-performance environment,” said SOM Partner, Scott Duncan. “The architecture mirrors the bank’s mission, fostering connection through open-air terraces, shared atria, and digitally integrated workspaces.”
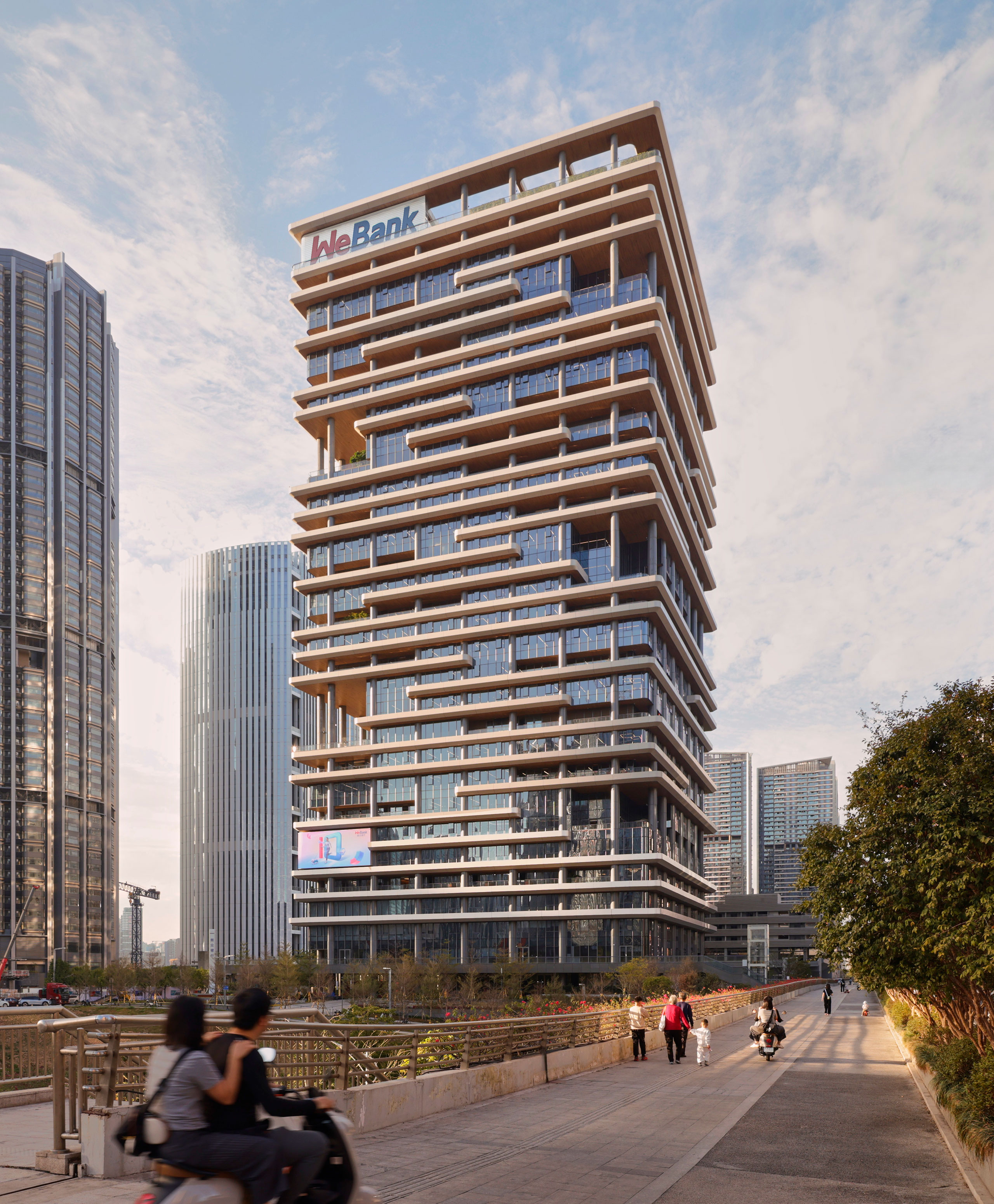
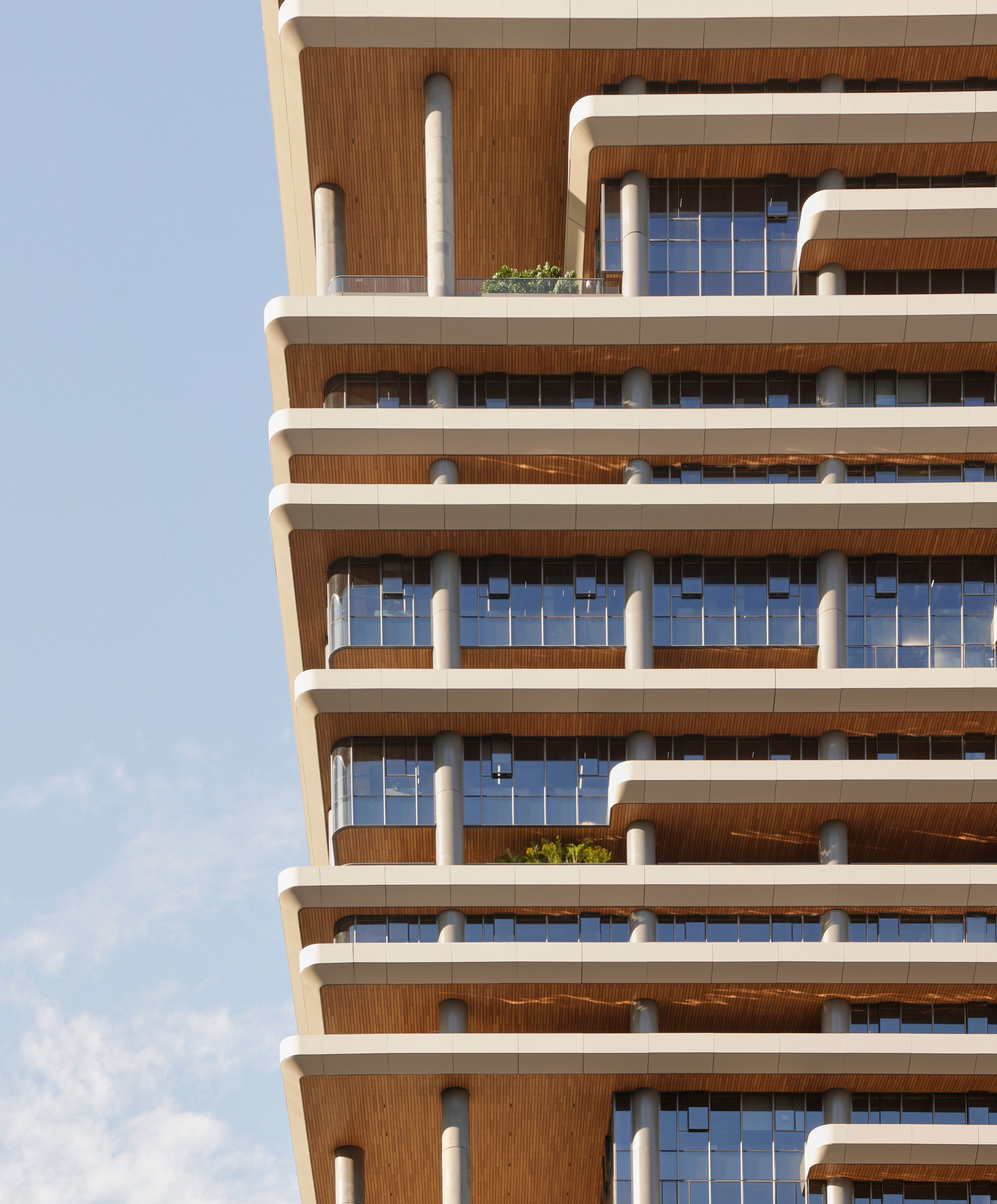
塔楼的造型极具表现力——交错的楼层和双层挑高设计——打造出“会呼吸”的多孔立面,促进空气流通和自然采光。内部空间采用宽敞通透的开放式办公布局,旨在营造舒适协作的氛围,员工可随时步入户外露台,亲近自然。
The tower’s expressive form — defined by staggered floor plates and double-height openings — creates a porous facade that promotes airflow and daylight. Expansive open-plan offices are designed for comfort and collaboration, with direct access to outdoor terraces and natural light.
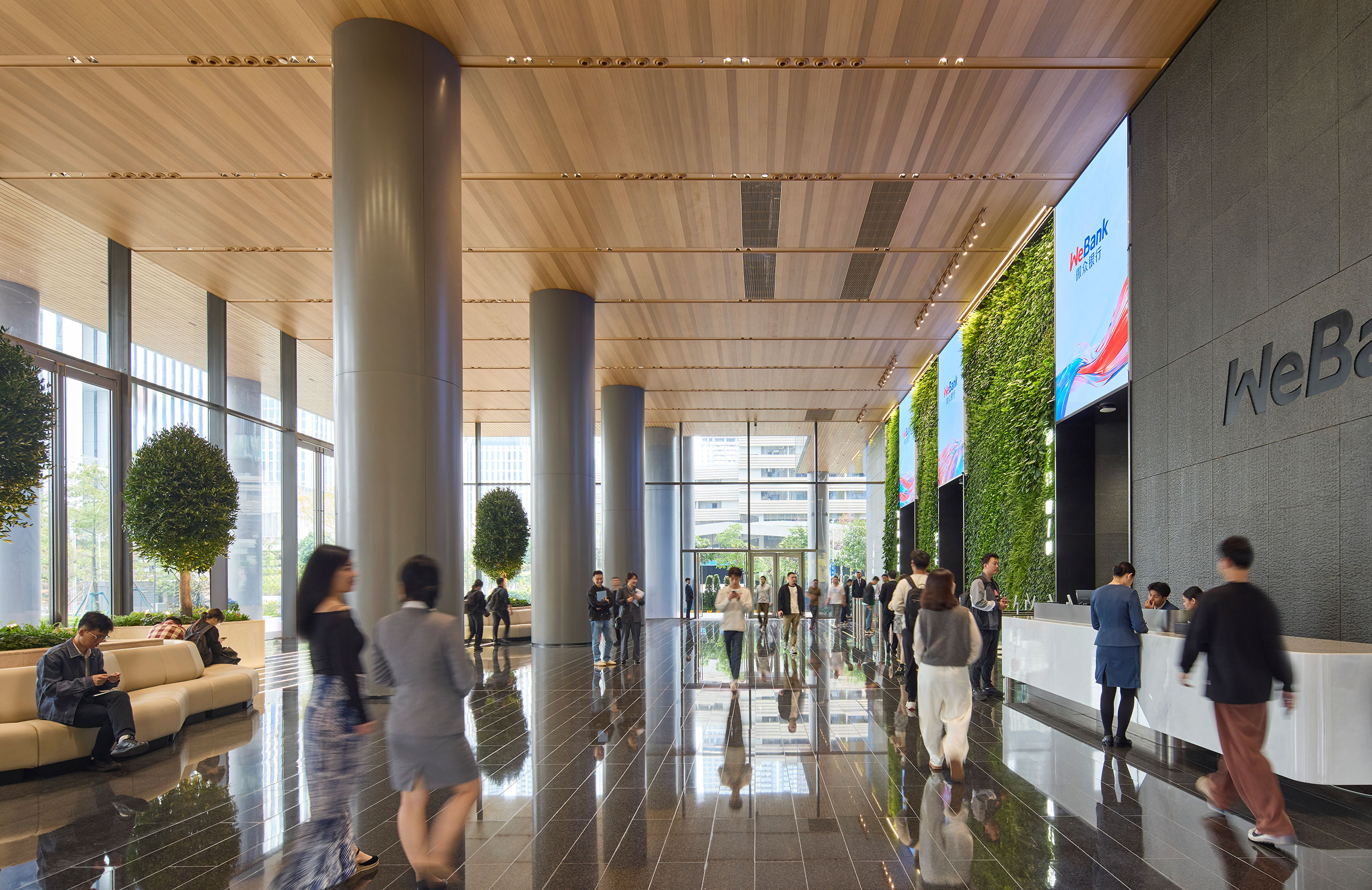
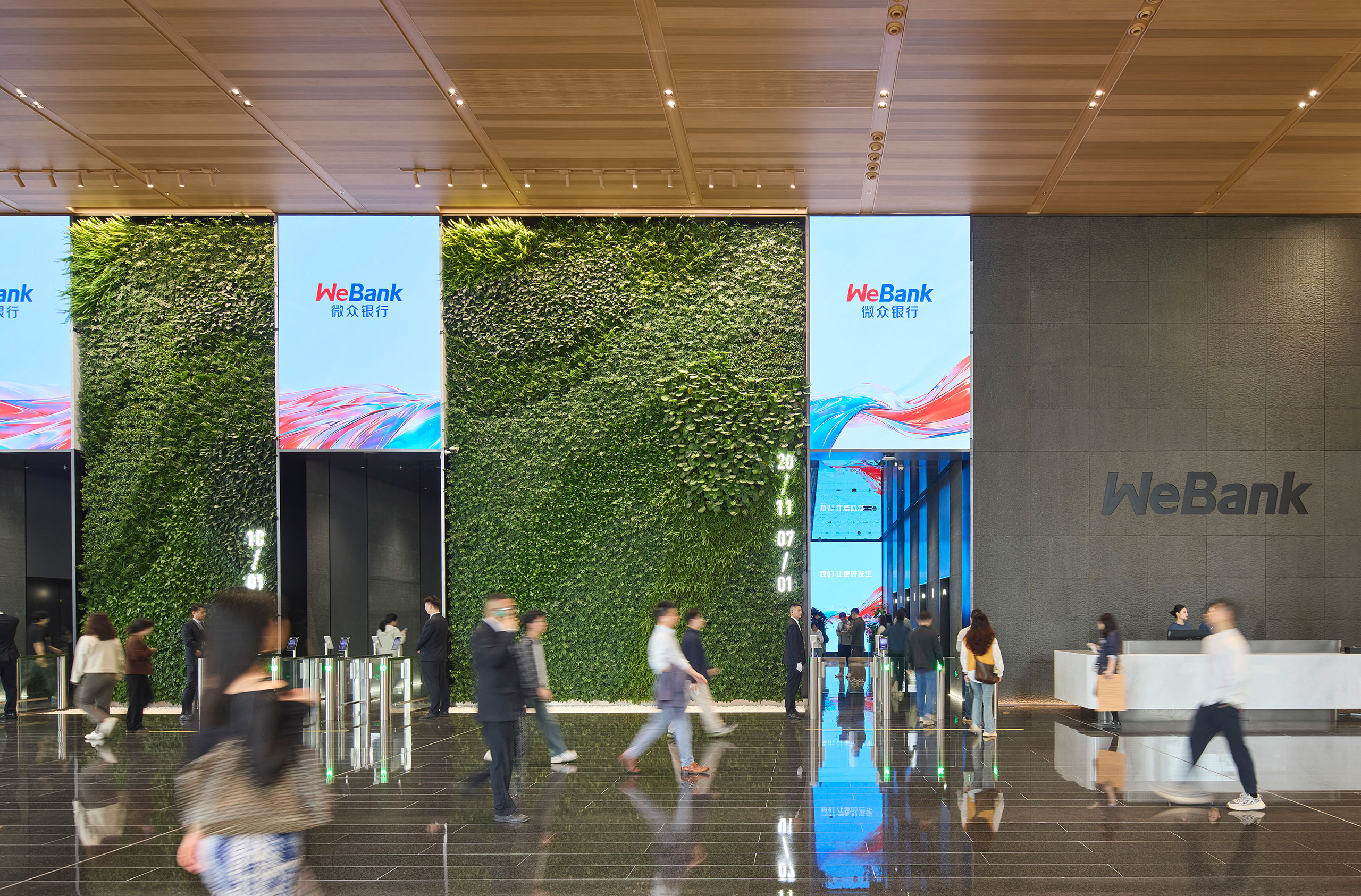
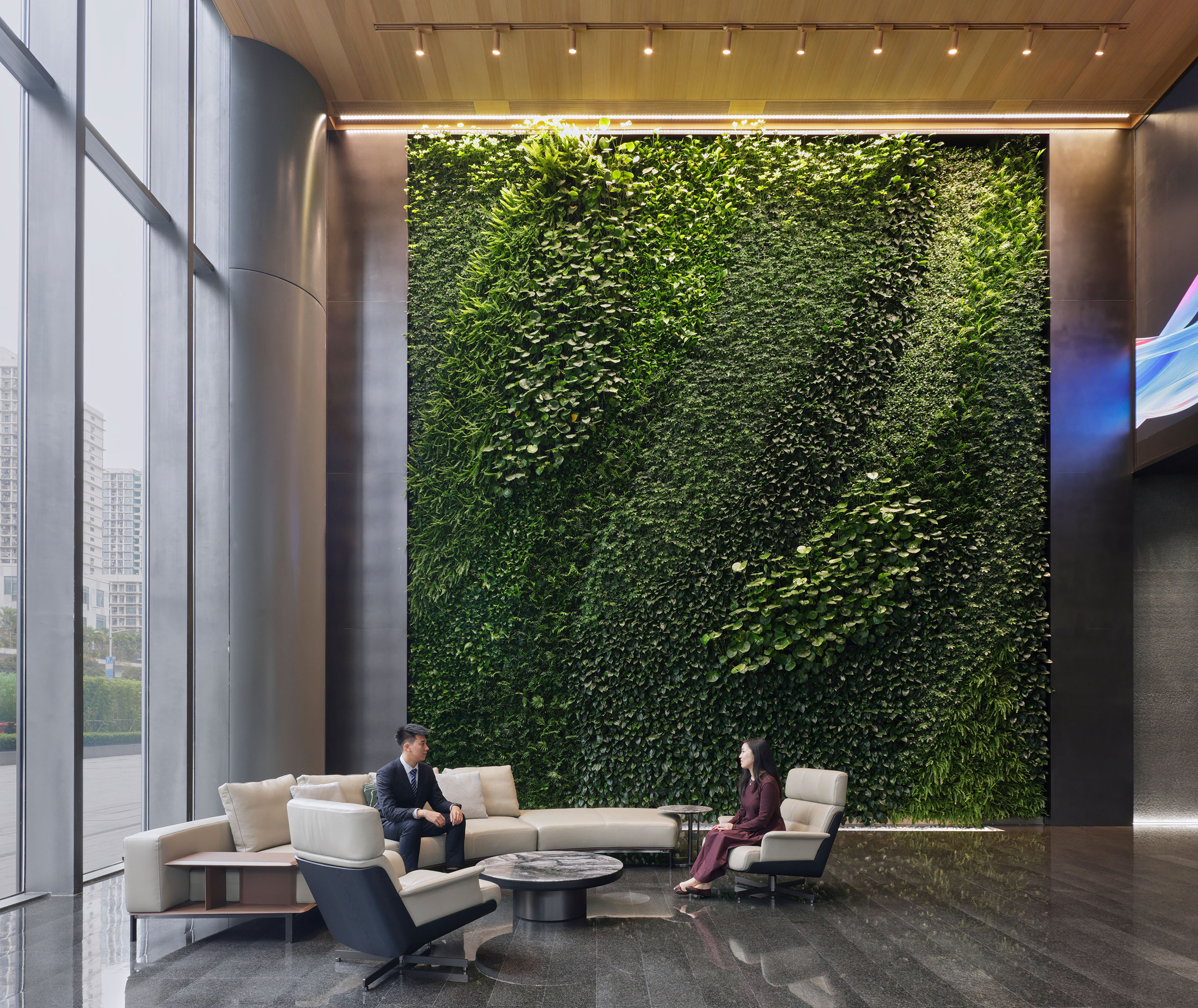
超4000平方米的开阔楼层——为灵活的团队配置提供了可能,以适应金融科技、互联网企业快速迭代的业务需求。贯穿多层的室内中庭将不同部门串联起来。此外,一系列休闲和健康设施——包括篮球场、健身房、室外游泳池、员工餐厅和多功能厅——营造出工作与生活的平衡感和社区氛围。
The large floor plates—exceeding 4,000 square meters—enable flexible team configurations, a key advantage for the dynamic needs of financial and tech companies. Multi-level indoor atria facilitate connectivity across departments, while a suite of leisure- and wellness-focused amenities—including a basketball court, gym, outdoor pool, cafeteria, and auditorium—cultivates a sense of balance and community throughout the day.
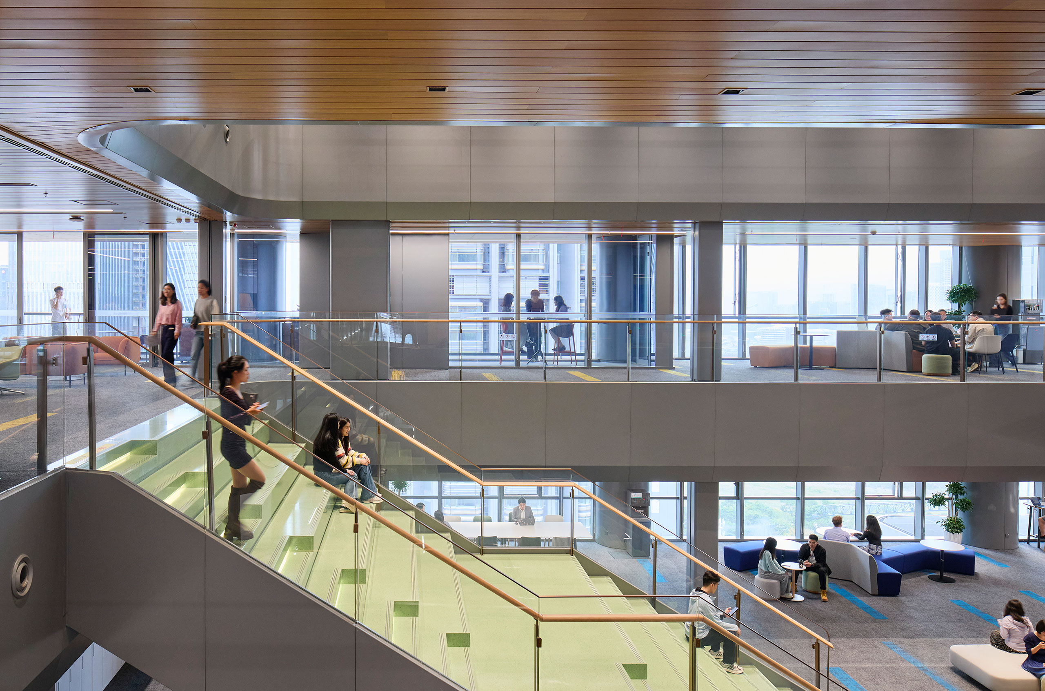
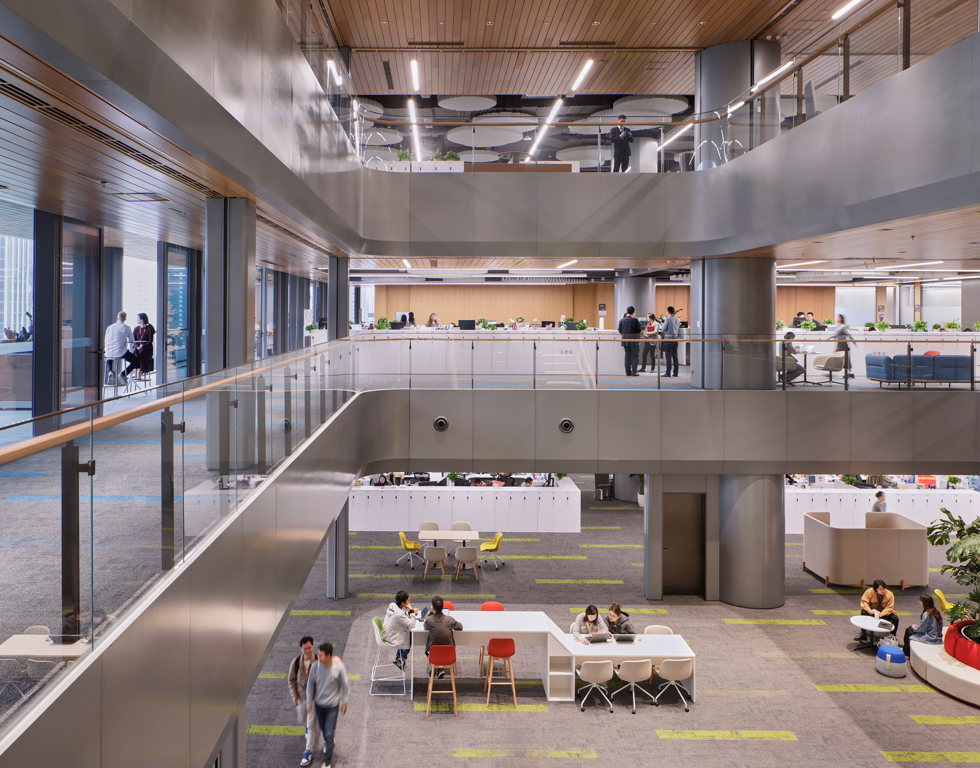
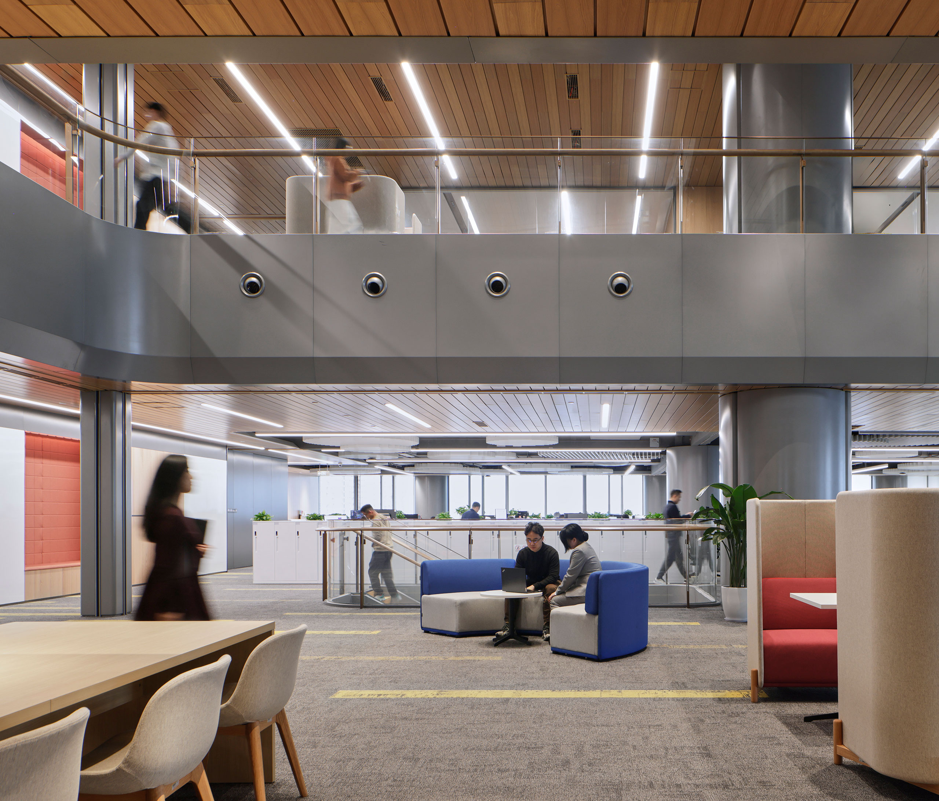
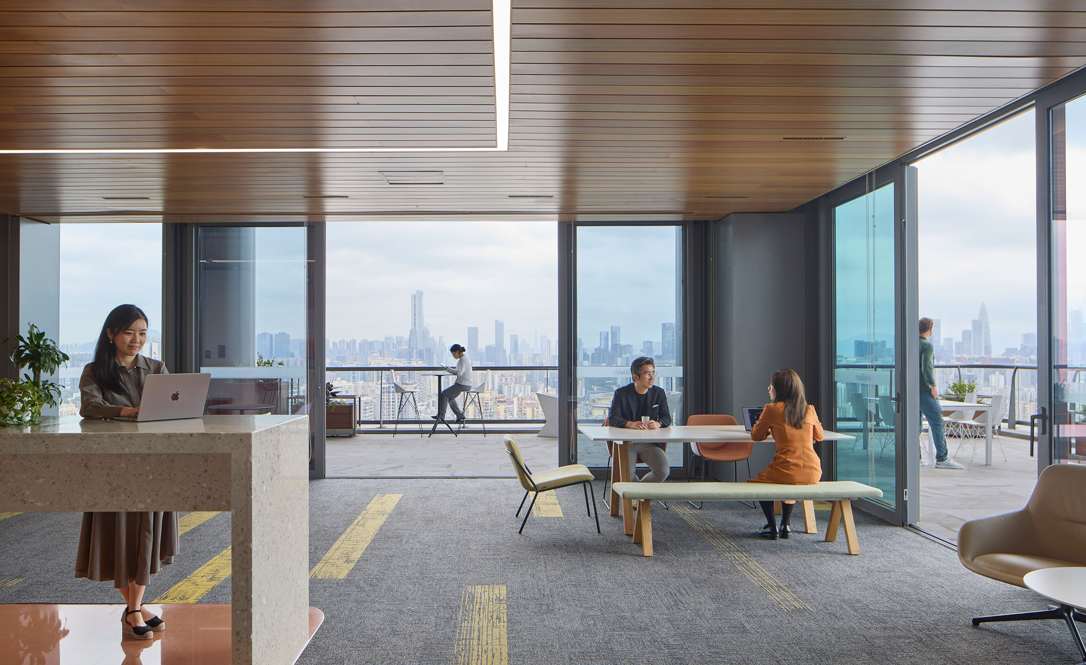
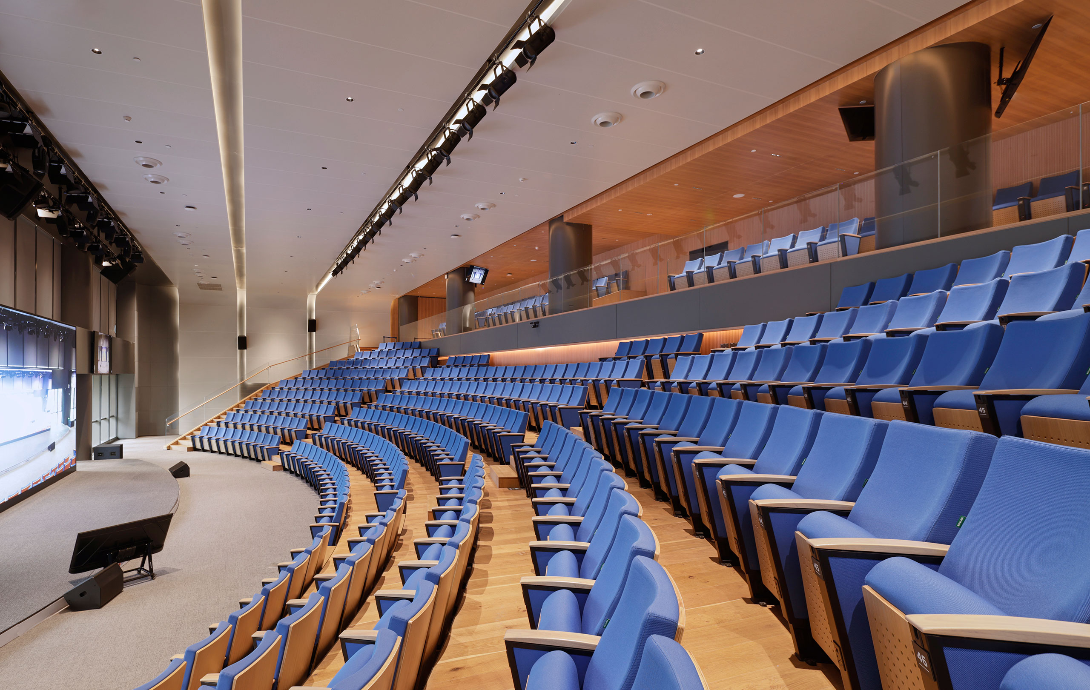
SOM的设计植根于健康理念与可持续发展策略。塔楼已获得LEED铂金级认证,中国绿色建筑标志三星级认证也在进行中。针对深圳的亚热带气候特征,设计整合了一系列被动式与主动式环境优化策略:太阳能响应式立面既过滤眩光,又可大幅降低热量吸收;悬挑和内凹式阳台将太阳辐射减少50%以上,从而降低制冷需求,让室内四季保持宜人温度。与此同时,建筑的自动化系统可以调控各项功能,从而以最少的机械设施,维持最佳室内环境。
Wellness and sustainability are deeply intertwined in the building’s design. The LEED Platinum-certified tower—also targeting China Green Label 3 Star certification—incorporates a mix of passive and active environmental strategies tailored to Shenzhen’s subtropical climate. Solar-responsive facades filter glare and reduce heat gain, using overhangs and recessed balconies to cut solar radiation by over 50%, which lowers cooling demands and contributes to a more comfortable indoor environment year-round. A network of automated systems manages these responsive features, maintaining optimal indoor conditions with minimal mechanical intervention.
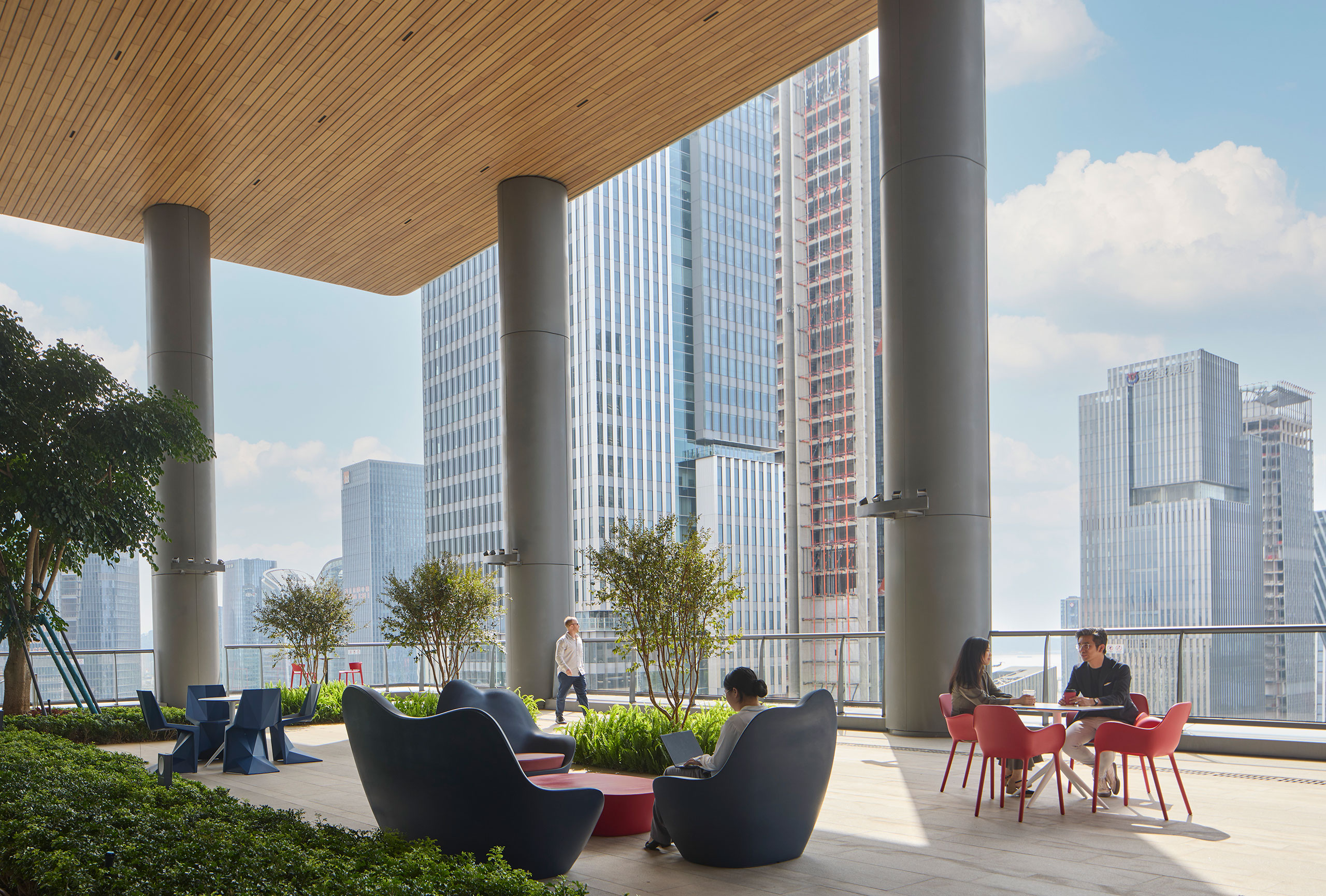
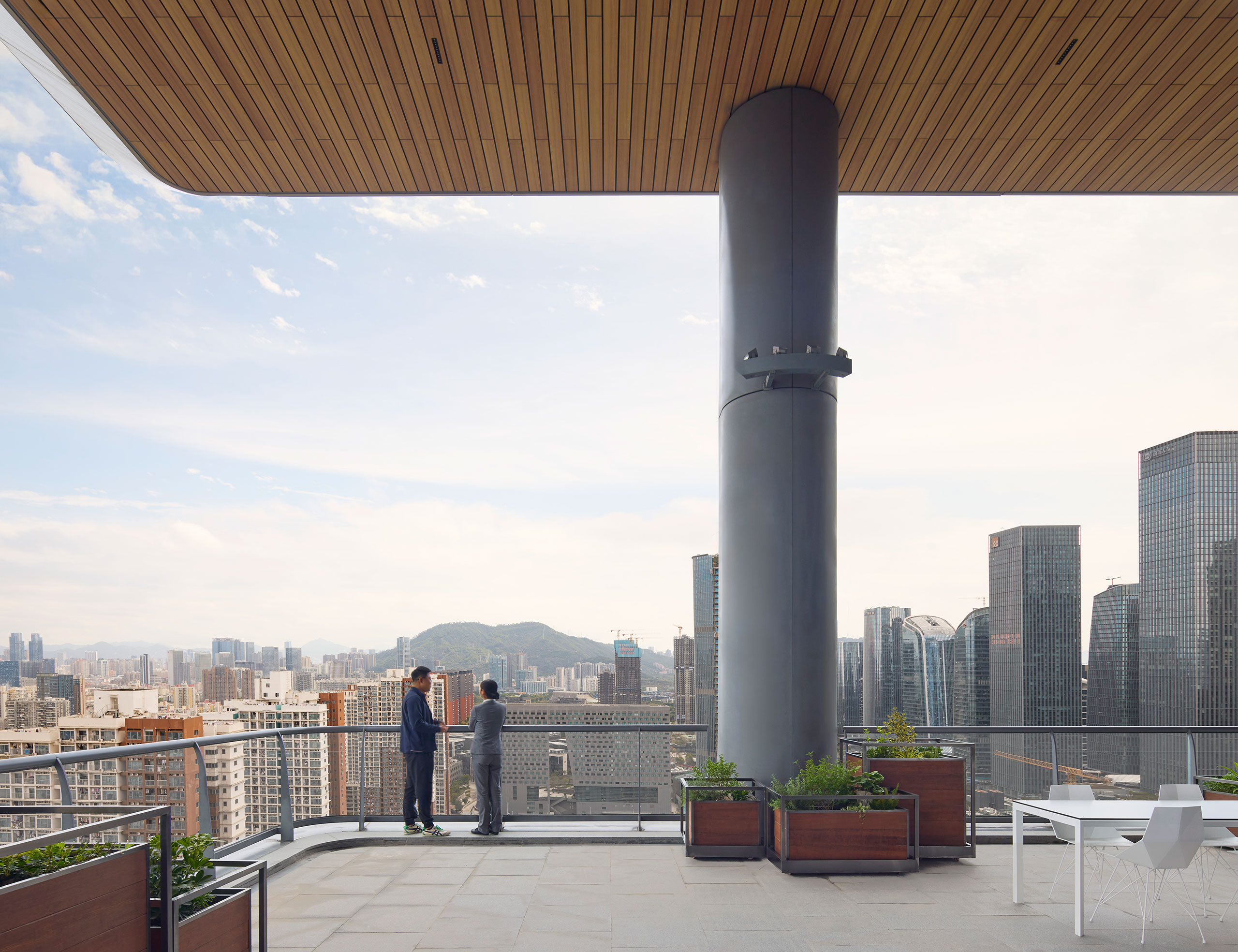
整体室内环境质量(IEQ)策略贯穿于有关舒适度、空气质量与能源效率的设计手法中,而自然通风更是其中的核心。“在微众银行项目中,我们开发了一套高效的系统,使其能够在适宜条件下,最大限度地减少对机械制冷的依赖,”SOM设计总监Luke Leung表示,“这套系统不仅提高了室内舒适度,还对使用者的认知功能与健康起到积极的影响。”
A holistic Indoor Environmental Quality (IEQ) strategy guides the building’s approach to comfort, air quality, and energy efficiency—with natural ventilation serving as a central component. “At WeBank, we developed a highly efficient system that minimizes dependence on mechanical cooling during favorable conditions,” said SOM Principal Luke Leung. “It not only improves comfort but also supports cognitive function and overall health.”
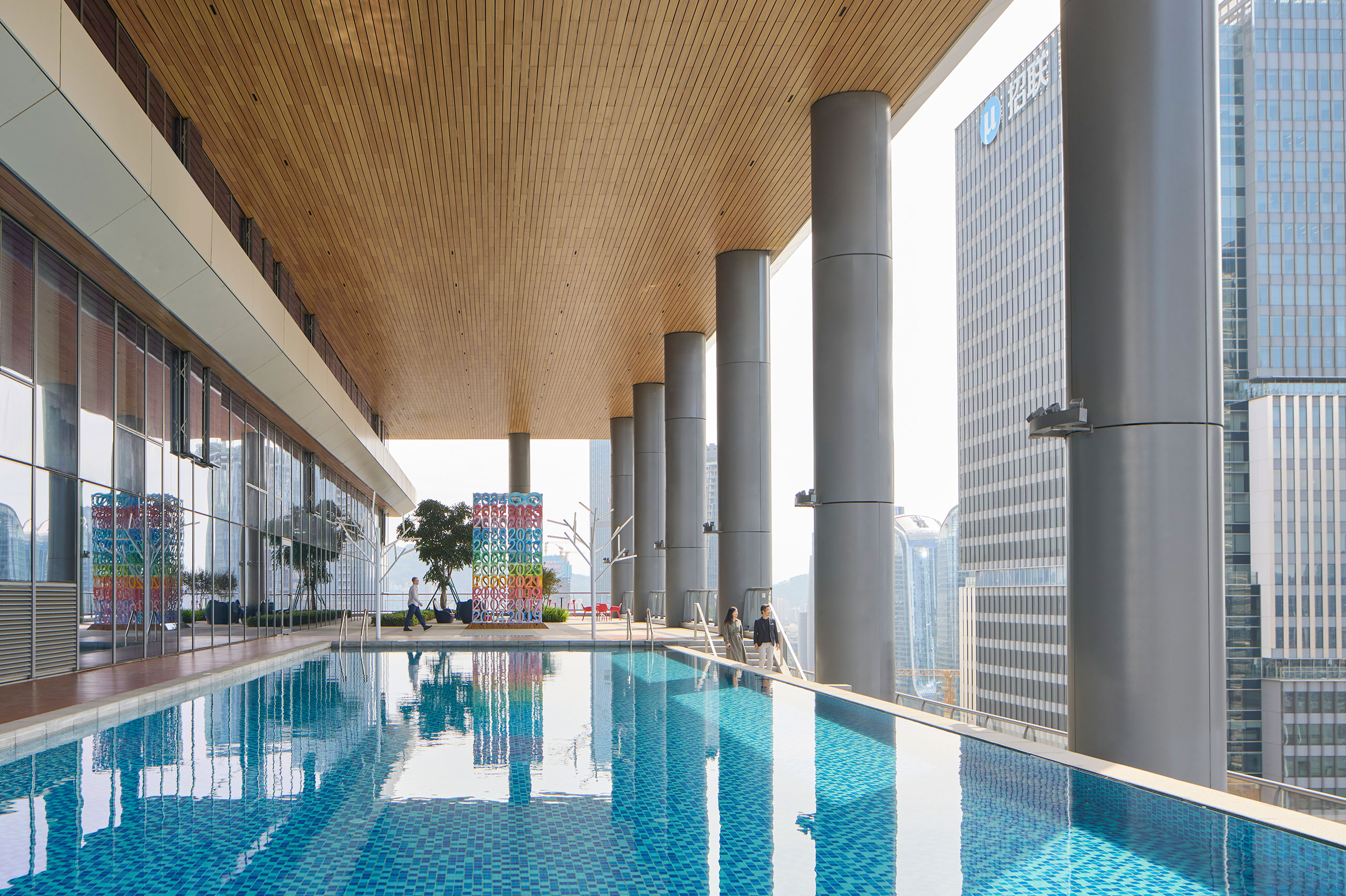
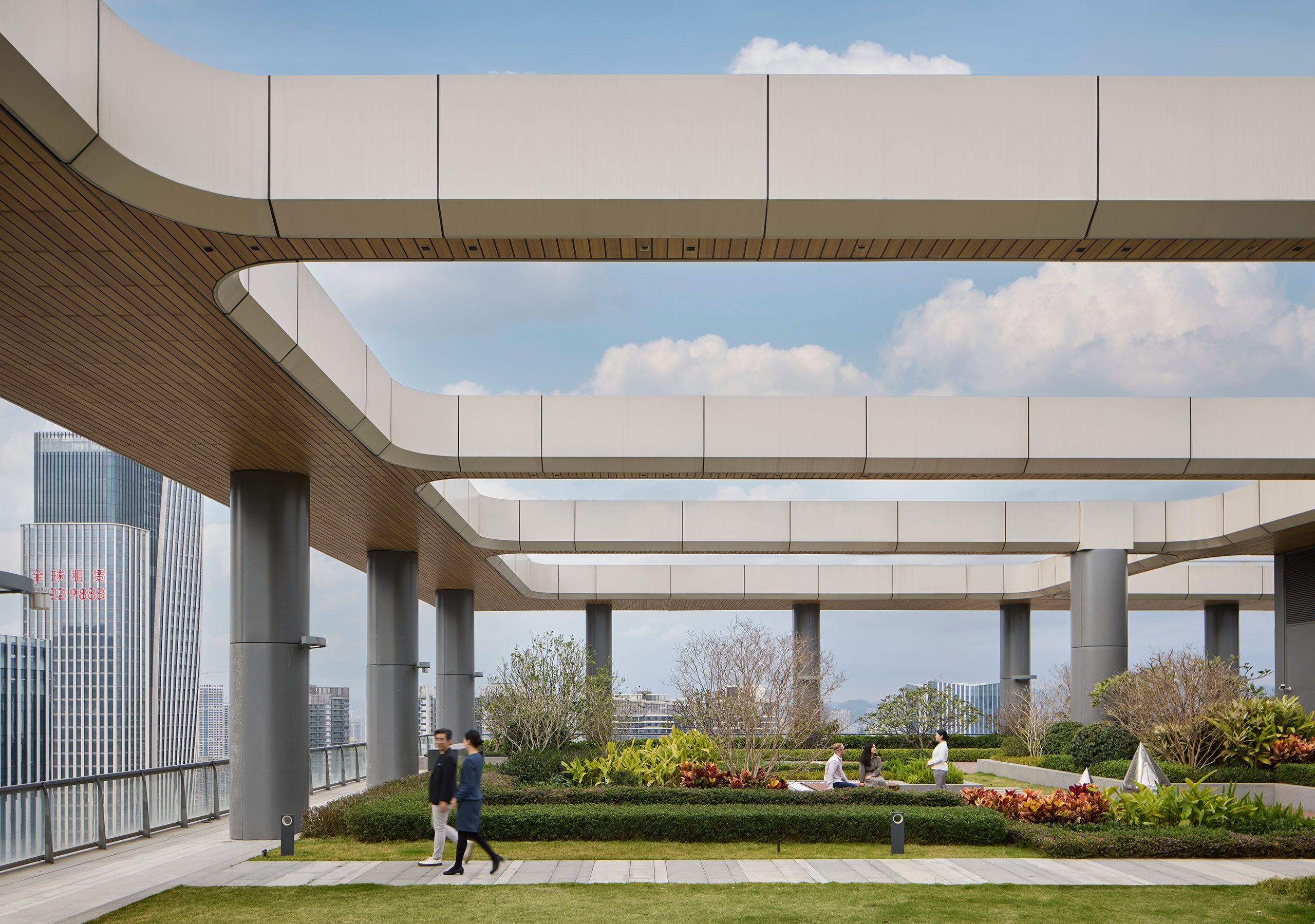
该通风策略在计算流体动力学(CFD)分析的辅助下,将可调节立面与烟囱效应中庭有机结合。其中,烟囱效应中庭如同巨型垂直风扇,源源不断地将新鲜空气引入建筑内部。同时,环境传感器网络持续监测室外空气质量与温度数据,确保自然通风系统仅在最优条件下自动启动。当空气在塔楼内流动时,会穿过种植着岭南本土植物的户外露台。这些植物不仅能够有效过滤污染物,还能丰富室内微生物环境,为人们营造更健康的室内生态空间。
Guided by computational fluid dynamics (CFD) analysis, the ventilation strategy combines operable facades with stack-effect atria that act like vertical fans, drawing fresh air up through the building. A network of environmental sensors monitors outdoor air quality and temperature, allowing the system to activate natural ventilation only when conditions are optimal. As air moves through the tower, it passes through a series of vegetated terraces planted with native Lingnan species, which help filter pollutants and enrich the indoor microbial environment.
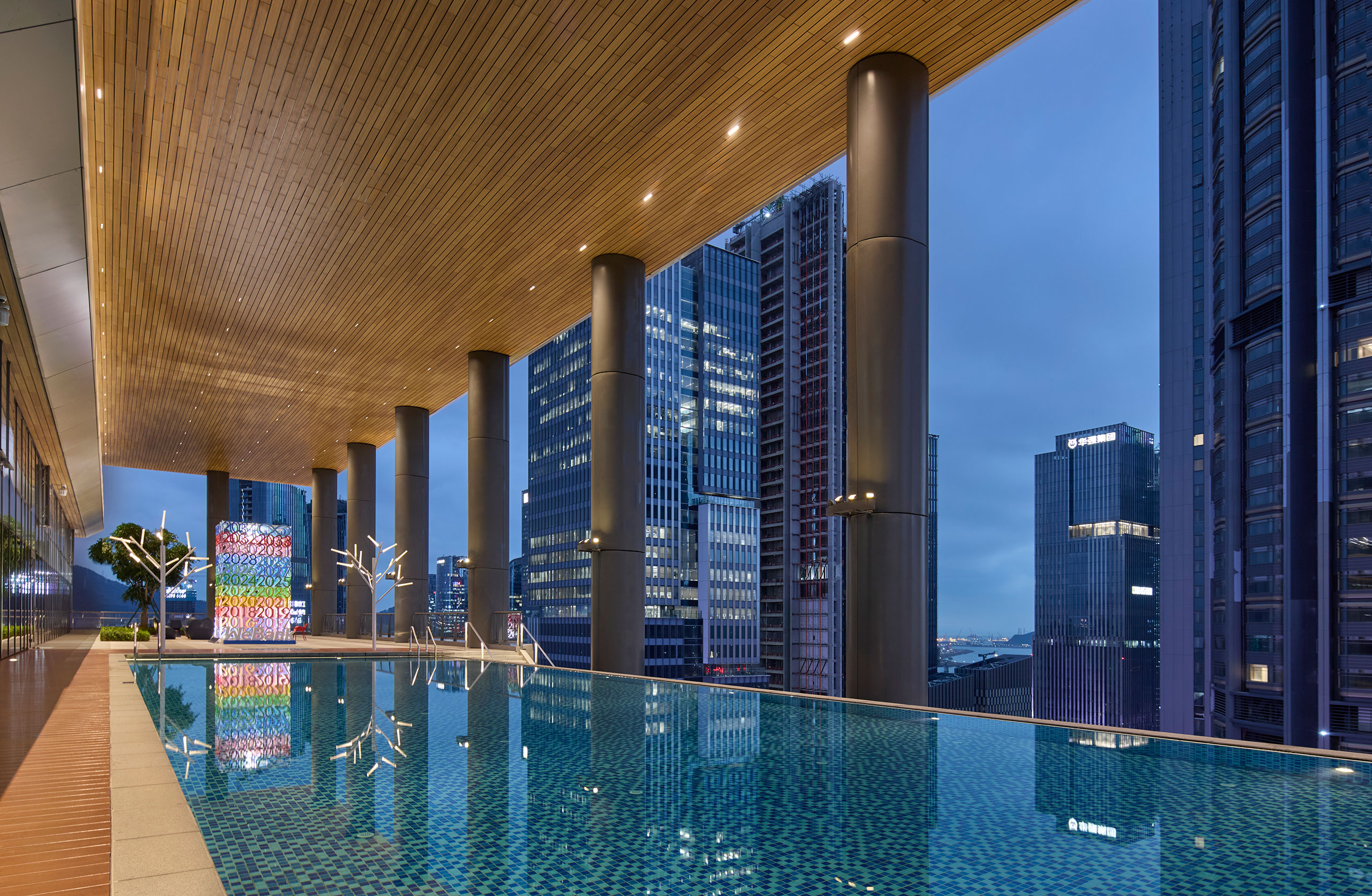

塔楼顶部的景观花园,为员工打造了一处休憩空间。花园内置雨水收集系统,用于循环灌溉,并有效管理雨水径流。此外,屋顶预留太阳能设备安装条件,积极响应微众银行长期践行的可持续发展目标。
On the rooftop, a landscaped garden provides space for relaxation while capturing rainwater for irrigation and managing stormwater runoff. The roof is also future-ready, designed to support solar integration in line with WeBank’s long-term sustainability objectives.
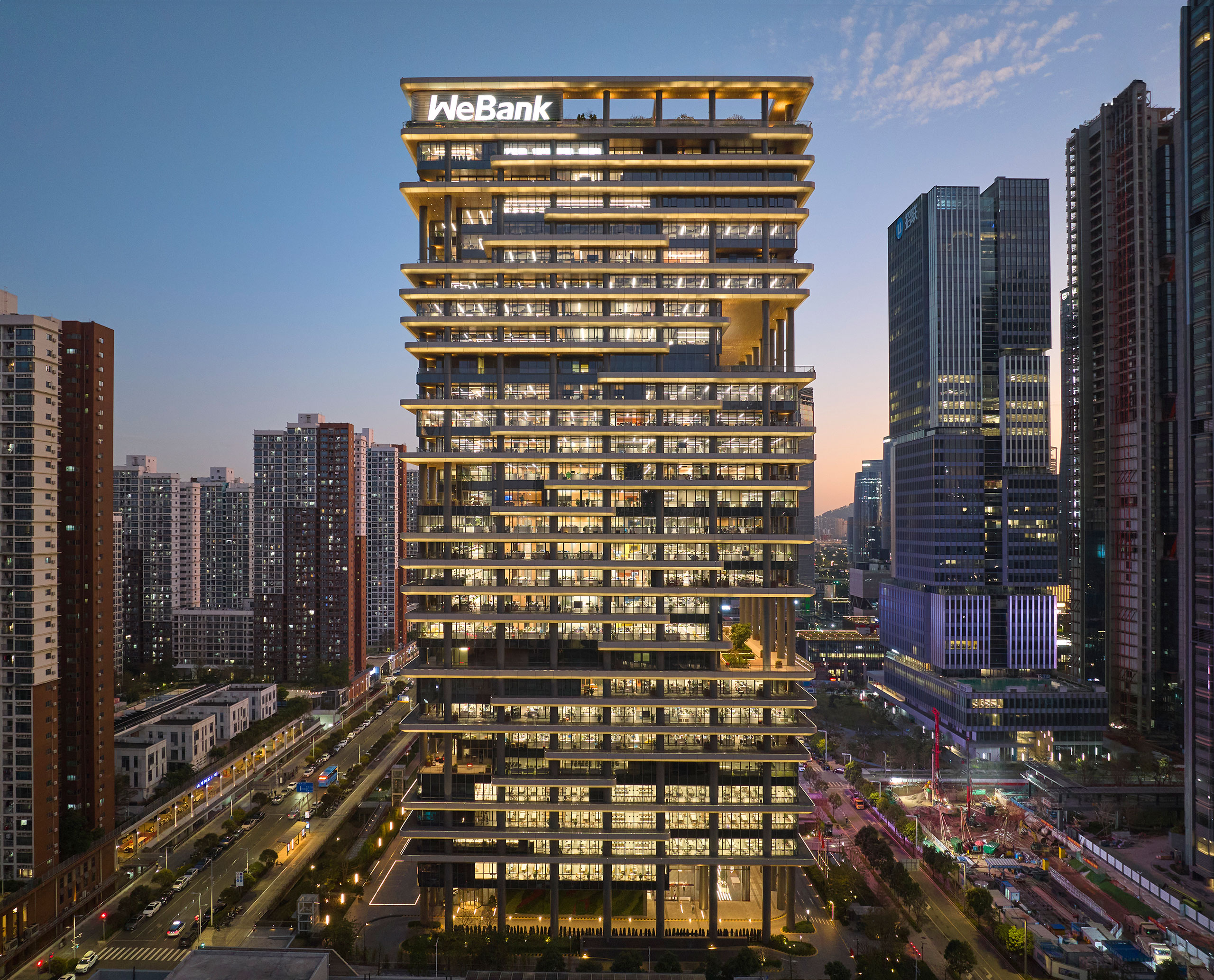
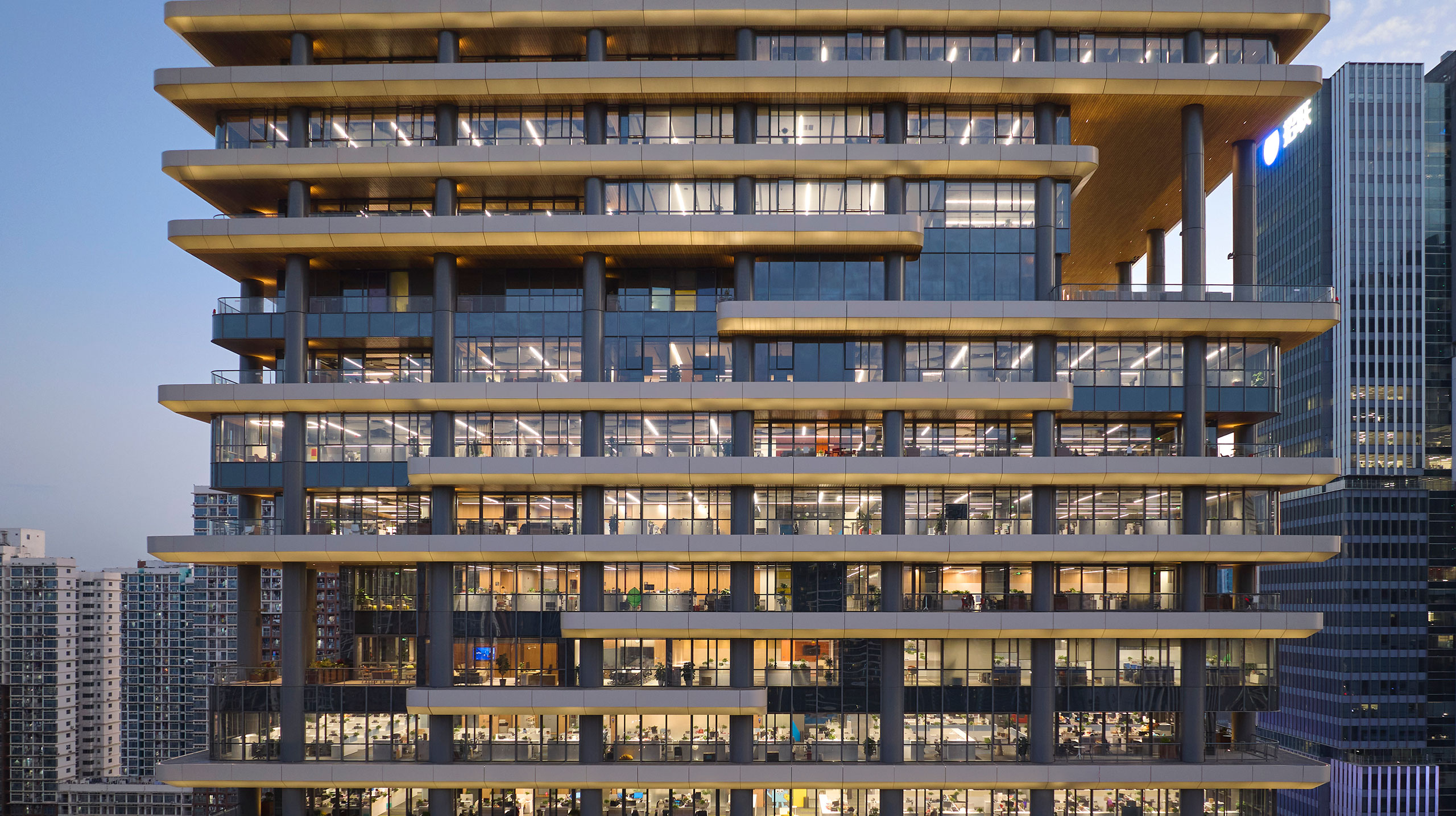

设计图纸 ▽
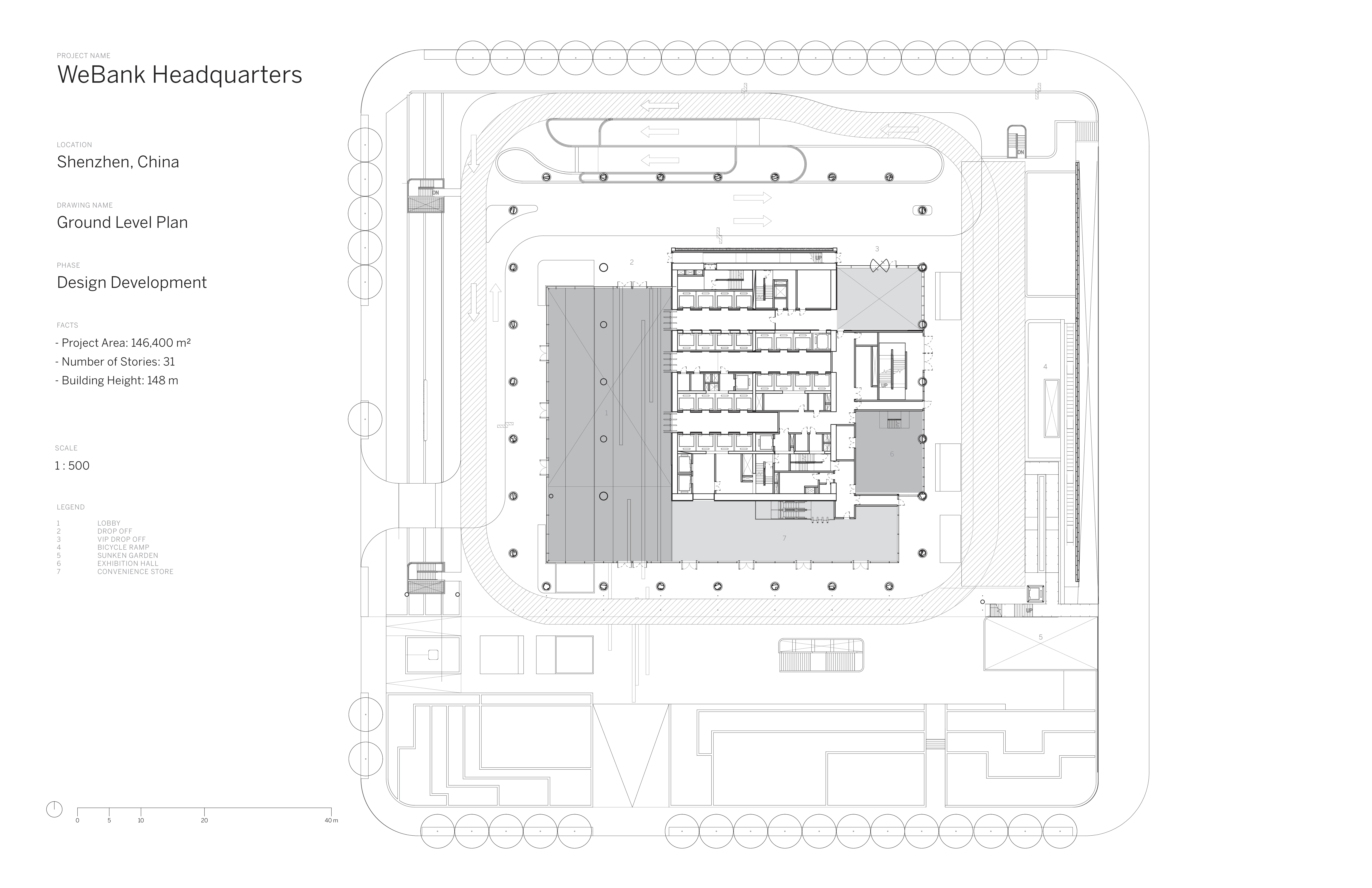
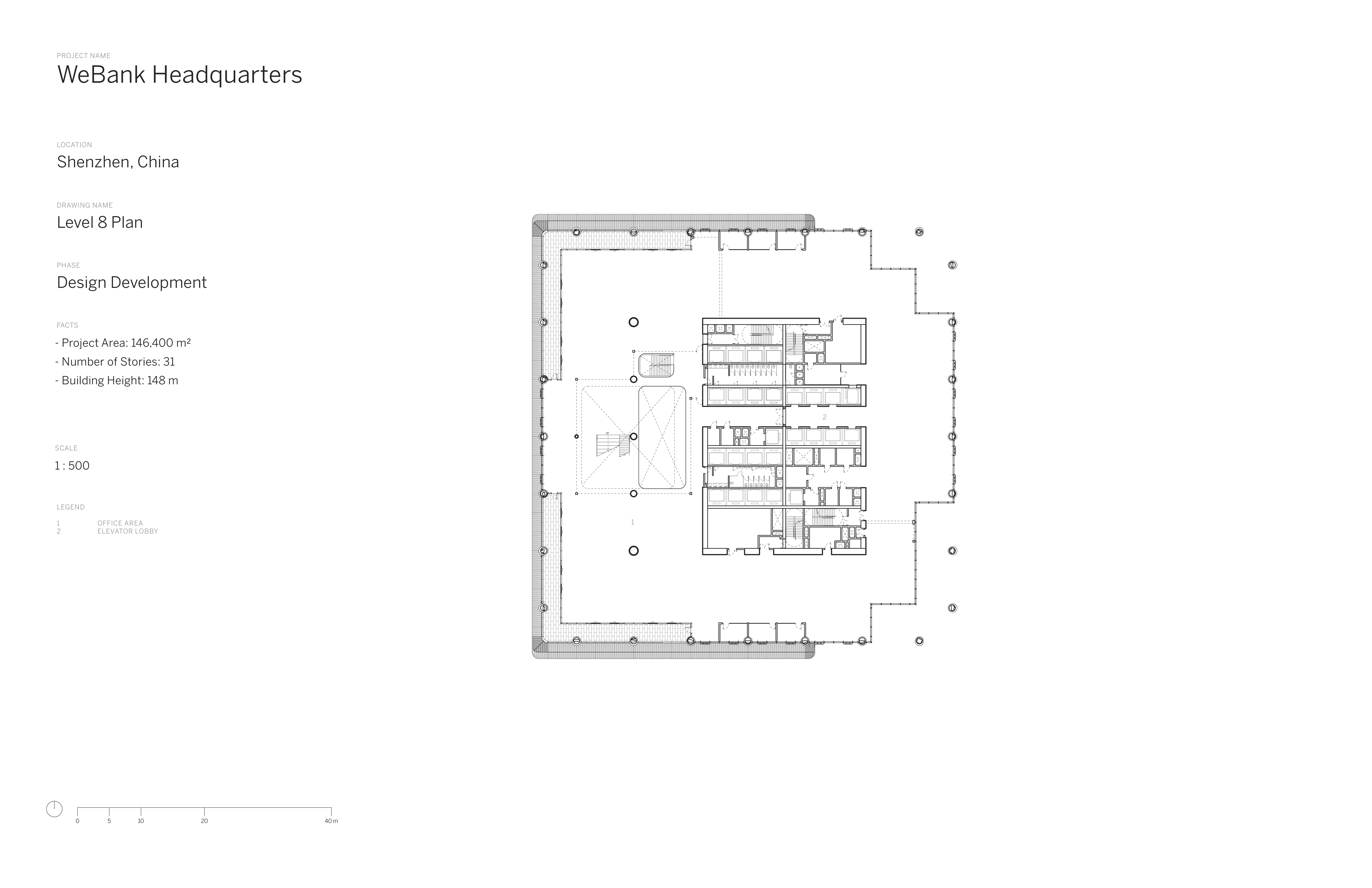
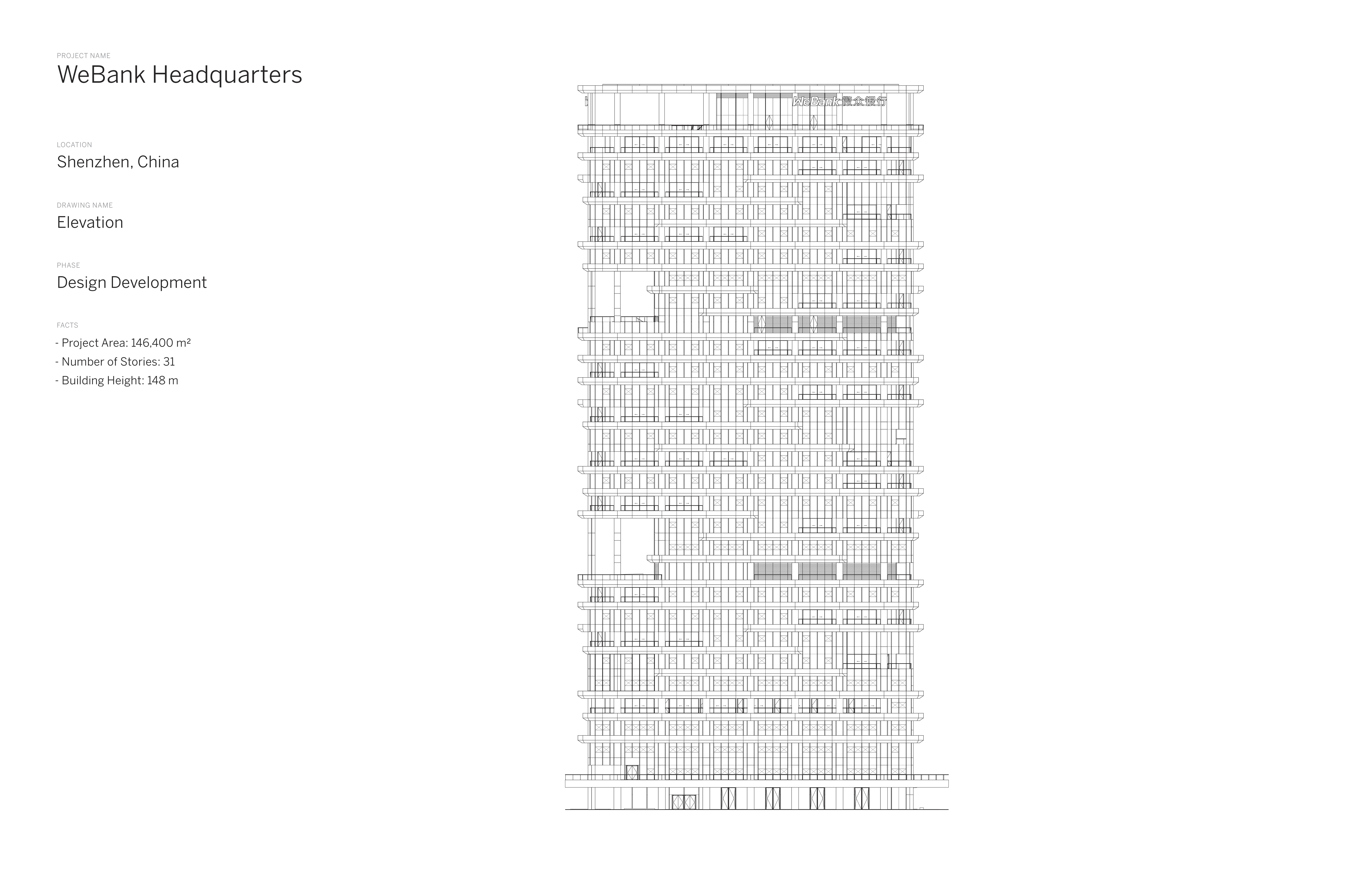
完整项目信息
项目名称:微众银行新总部大楼
项目完成年份:2025
建筑面积:110,000平方米
建筑设计单位:SOM
主创设计师:Scott Duncan
设计团队:Xuan Fu, Joyce Lam, Yue Zhu, Sean Doyle, Hins Cheung, Maria Sturchio
合作设计方:深圳华森建筑与工程设计顾问有限公司
景观设计单位:ACLA Limited
室内硬装设计单位:公共空间:SOM;其他:ACLA Limited、J&A
室内软装设计单位:公共空间:SOM;其他:J&A
摄影师:Dave Burk, ©SOM
委托方:微众银行
结构设计:SOM
景观设计:ACLA Limited
照明设计单位:LEOX Design
版权声明:本文由SOM授权发布。欢迎转发,禁止以有方编辑版本转载。
投稿邮箱:media@archiposition.com
上一篇:Heatherwick Studio的新家:把创作过程“实时直播”
下一篇:889GLO艺术空间|SpActrum谱观