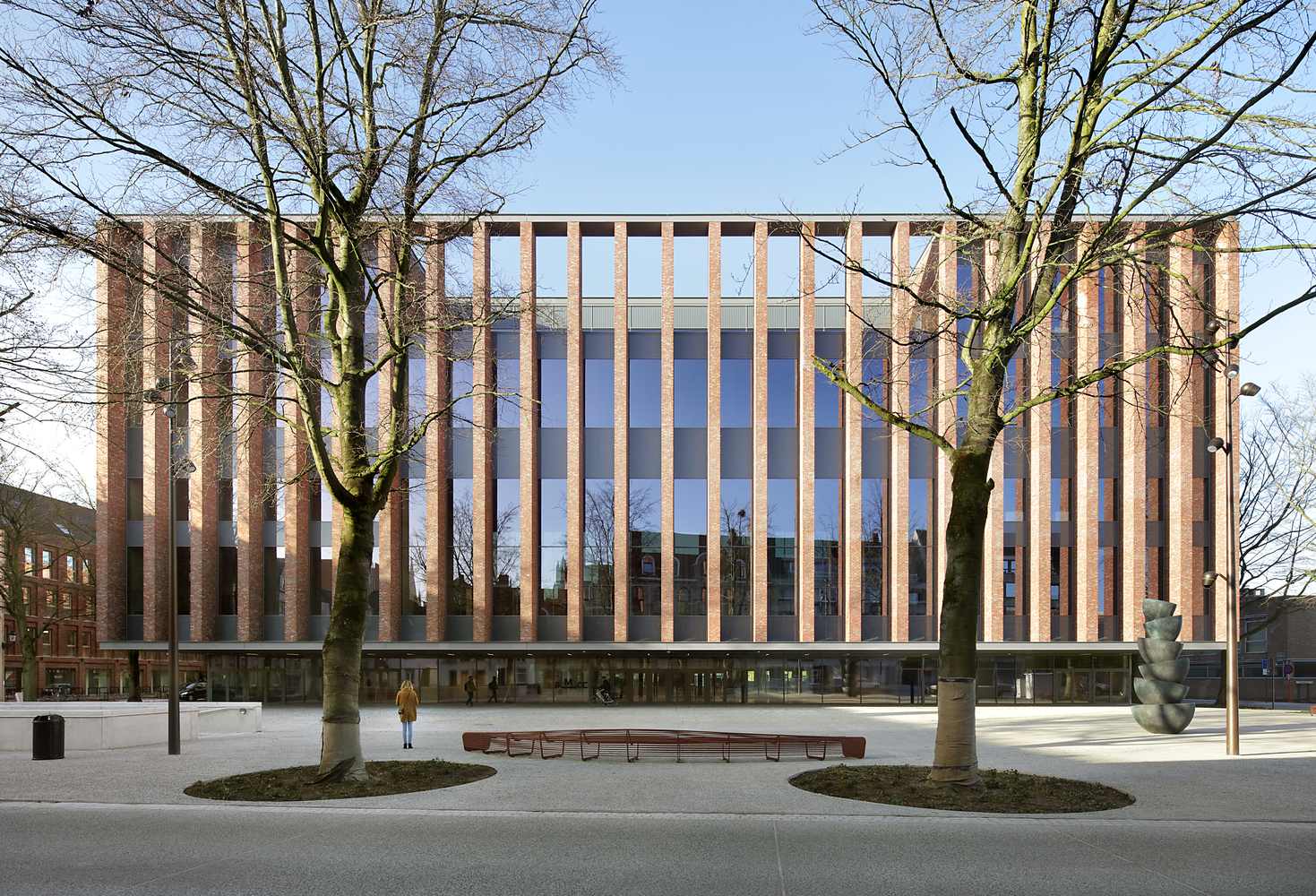
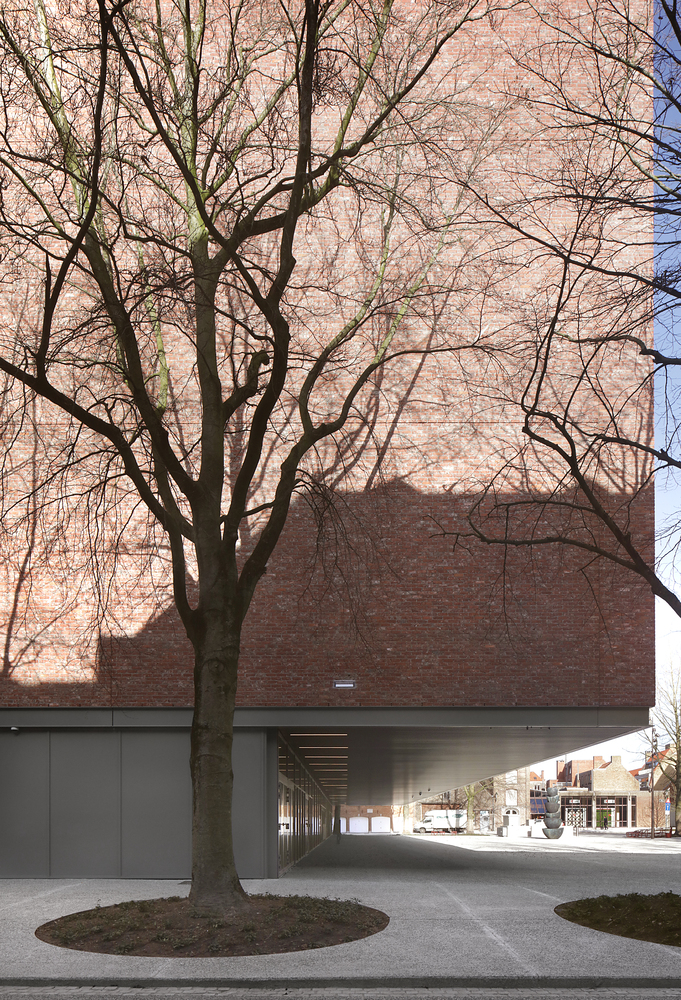
设计单位 Eduardo Souto de Moura+META architectuurbureau
项目地点 比利时布鲁日
项目时间 2022年
建筑面积 15, 390平方米
位于历史名城中心的布鲁日会议中心(BMCC),是由Eduardo Souto de Moura和META architectuurbureau设计的地标性城市改造项目。作为周边街区的组成部分,建筑的底层为一个4500平方米的多功能展览厅,同时也是一个有顶的公共广场。上面几层的空间则为可容纳500人的会议区。选择德·莫拉与META来完成项目的设计,布鲁日市也证明了自己作为建筑质量之冠的声誉。
The Bruges Meeting & Convention Centre (BMCC) is a landmark urban renewal project by Eduardo Souto de Moura and META architectuurbureau, located in the heart of the historic city. With a multifunctional exhibition hall on the ground floor (4,500 m²), which also serves as a public covered square, the building is an integral part of the neighbourhood. The upper floors accommodate a conference area for over 500 participants. In selecting Souto de Moura and META for this project, the City of Bruges sealed its reputation as a champion of architectural quality.
布鲁日原有的展览馆为一座建于1966年的临时建筑,由Groep Planning设计,现已拆除。因旧有展馆在空间上已经无法满足当代的功能要求,布鲁日市启动了这一城市更新项目,希望为城市西部注入全新活力。除了建造新的展览馆以扩充会议空间外,新建筑周边的区域也得到了重新设计。
Bruges’s previous exhibition hall, now demolished, was erected as a temporary structure over 50 years ago (in 1966) by Groep Planning. When it became increasingly clear that it was physically unable to meet contemporary programming requirements, the City of Bruges launched an urban renewal project with the intention of creating a new dynamic in West-Brugge. Besides the construction of a new exhibition hall – extended with a conference space – the area surrounding the new building was completely redesigned.
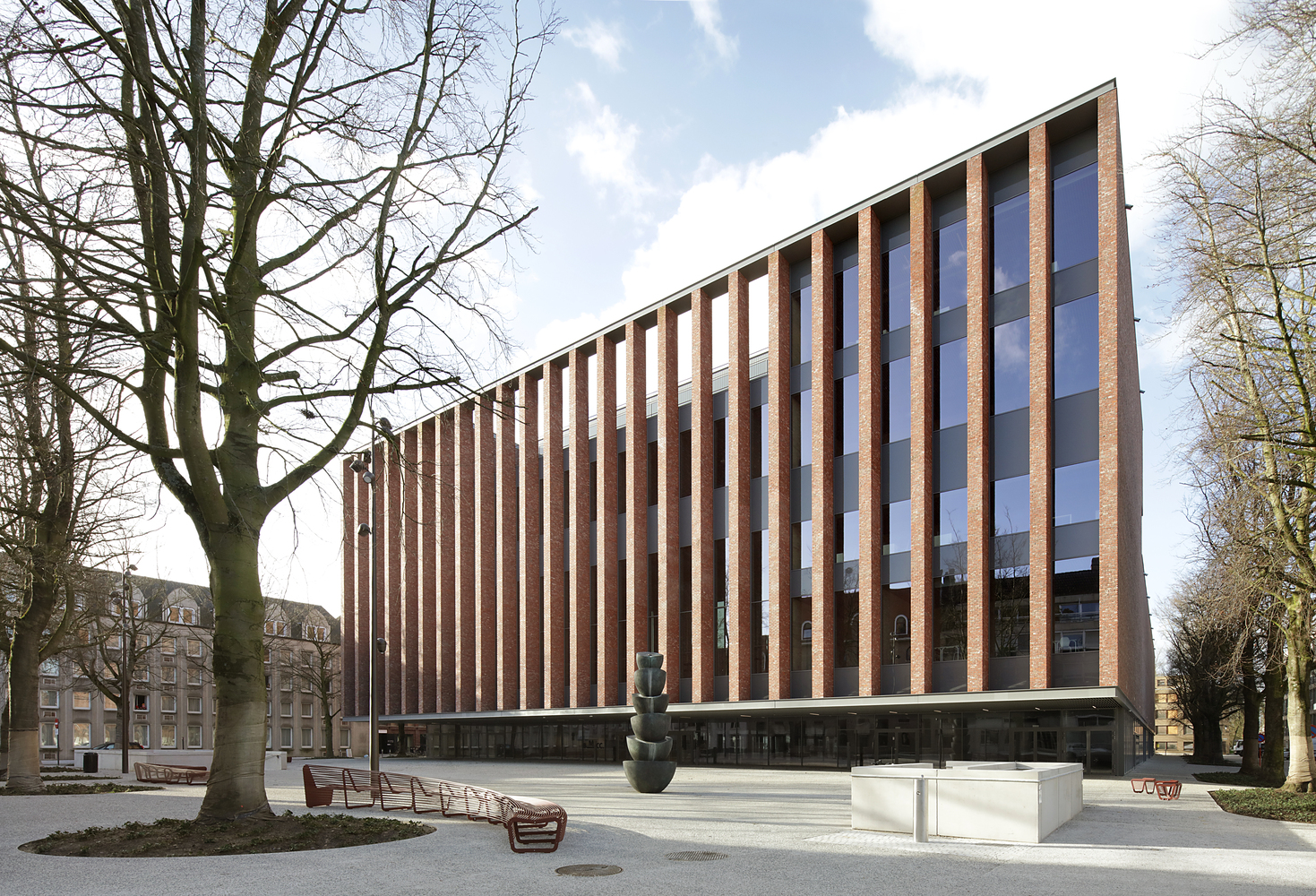
社区与活力
建筑师团队提供了一个几乎没有任何阻碍的开放展览空间,从贸易展览会、会议、公众集会甚至是音乐会,这里可以容纳不同类型的活动。同时,通过打开展厅的玻璃外墙,这里又可以转换为一个有顶的公共广场,供过往行人使用,成为社区的一个组成部分。
The architectural team – Eduardo Souto de Moura and META architectuurbureau – has delivered an open and virtually obstacle-free exhibition hall that can accommodate every type of event, from trade fairs and conferences to public gatherings and even concerts. But at the same time, by opening up the outer glass walls of the exhibition hall, the area can be transformed into a public covered square, accessible to passers-by and an integral part of the neighbourhood.
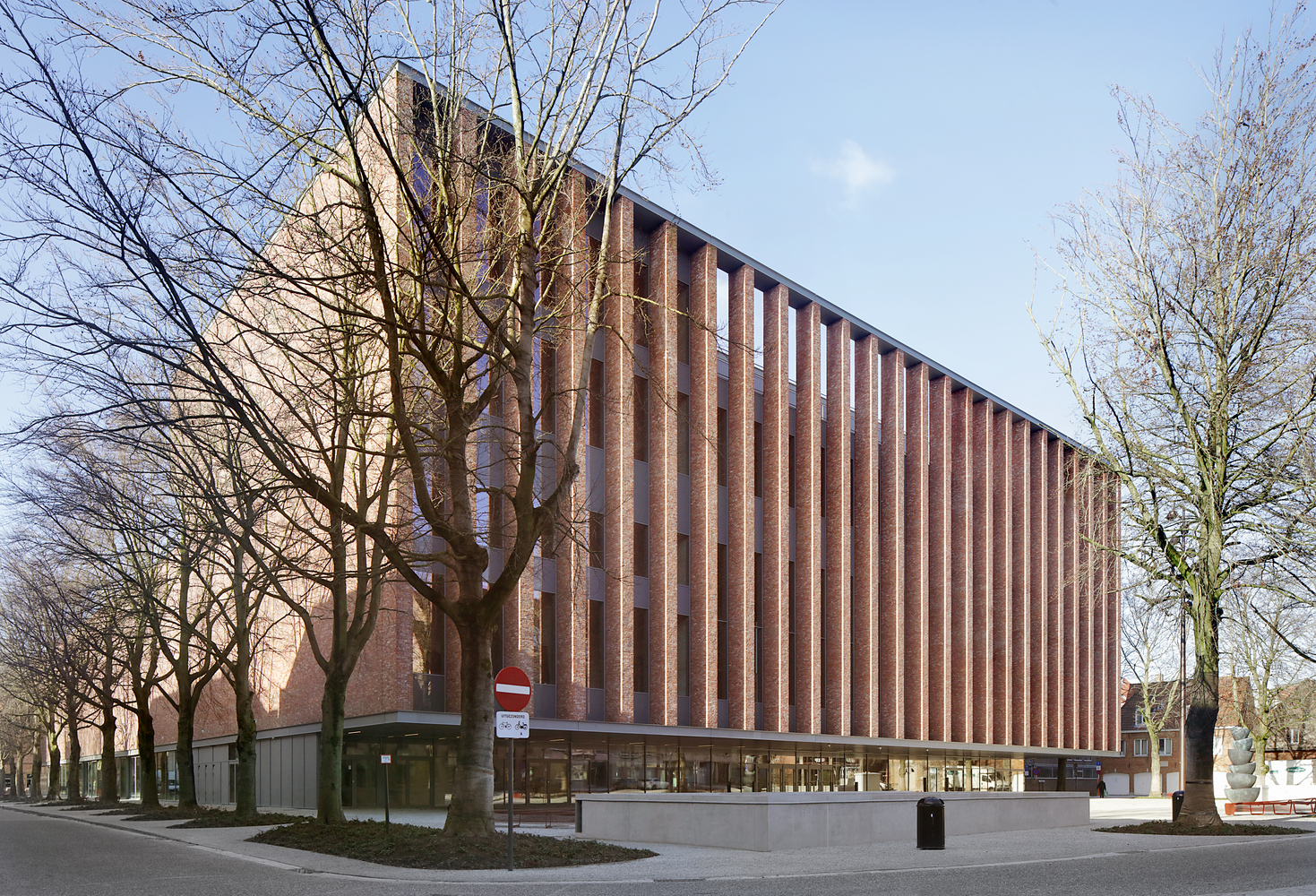
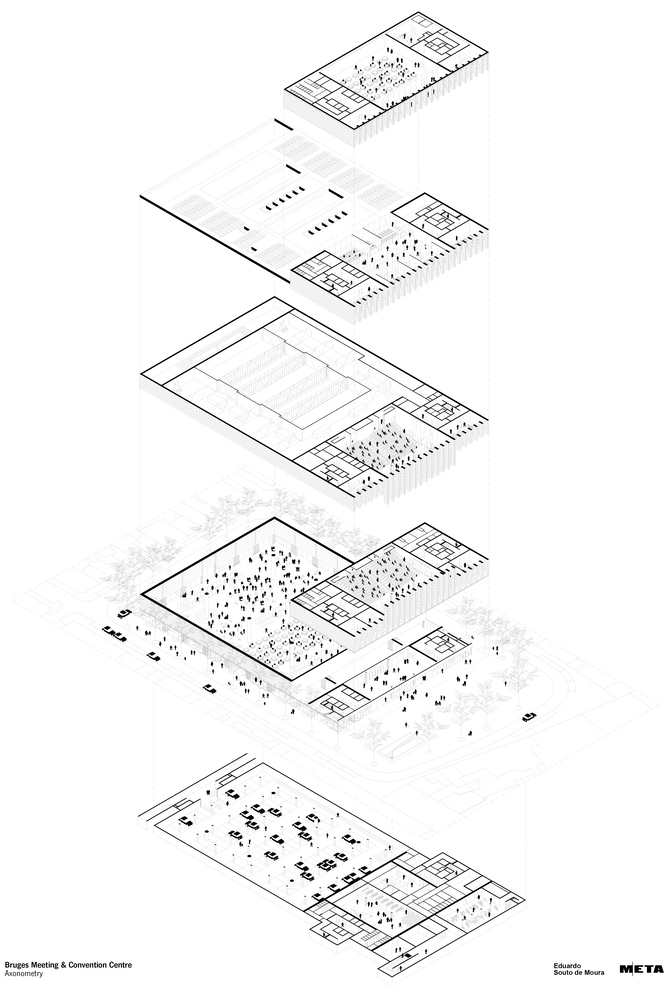
标志性的树木
保留长久以来为Beursplein(原为一处停车场,详见后文)增色的参天大树,是设计中的一项不容否决的议题。建筑师团队以高超的技术回应了城市的要求:让建筑与城市融为一体,并同邻里展开对话。而树木,则提供了一个美丽的自然景致。
The preservation of the majestic trees that have long graced the Beursplein was a non-negotiable stipulation from the very outset. The design team responded to the city’s request with immense skill: a building was designed that integrates itself into the city and enters into an open dialogue with the neighbourhood. The trees, in turn, provide a beautiful green setting.
山毛榉树通常对土壤的变化非常敏感。令人欣慰的是,在与园艺师及当地市政部门的合作下,建筑师团队成功在施工期间成功保全了这些树木。
Beech trees are generally sensitive to changing soil conditions. The architectural team succeeded, to everyone’s relief and satisfaction, in supporting the mature trees safely and healthily through the building works. The designers worked in collaboration with external arborists and the City of Bruges’ Public Works Department.
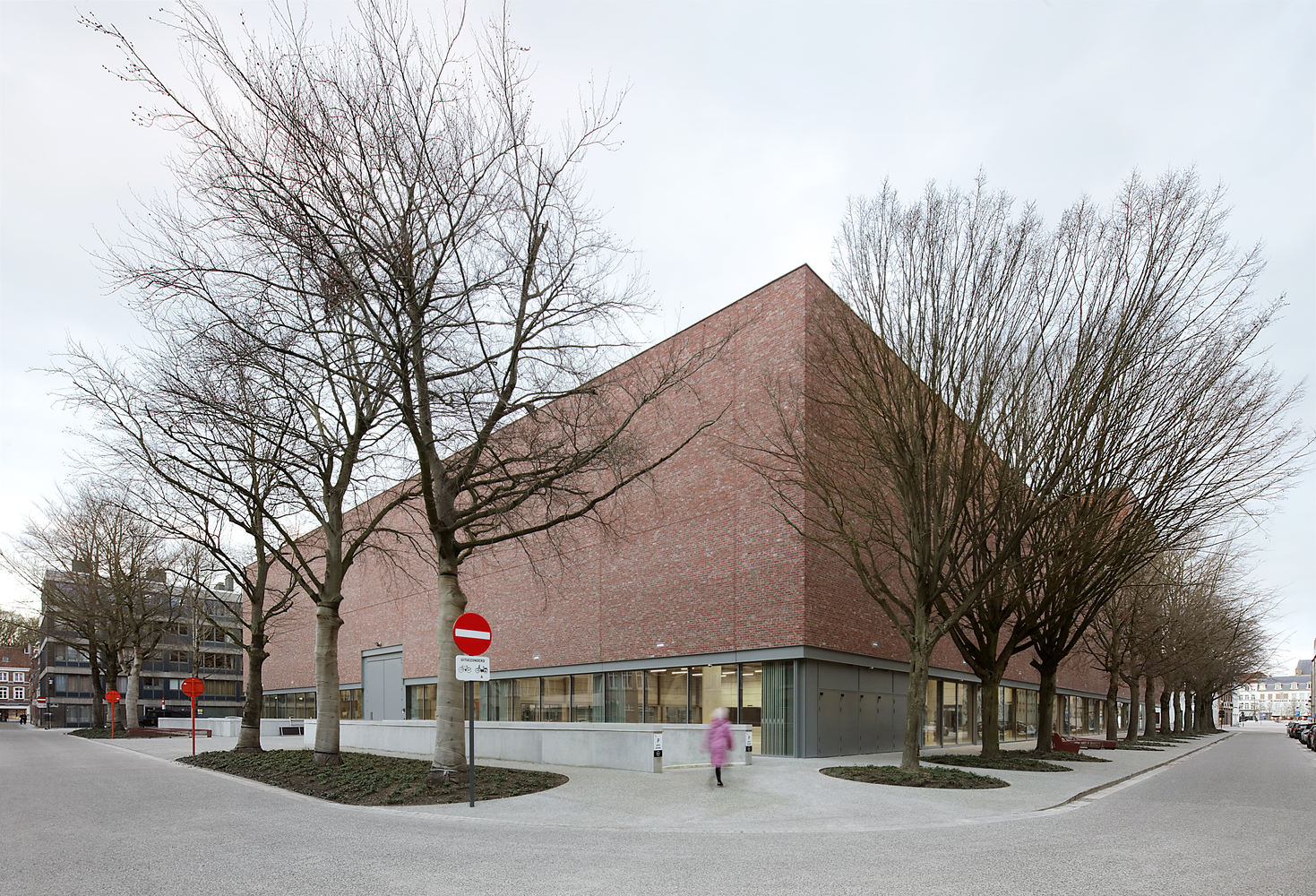
宏伟与温馨并存
功能划分与灵活使用是建筑两个最鲜明的优势。在共用入口的连接下,展览区与会议区既可独立又可以同时使用。展览区为水平向,朝向社区,从外界可以直接进入,而会议区则为垂直堆叠的体量。
Functional division and flexible use are two of the building’s greatest assets. Connected by a shared entrance, the exhibition and conference areas can be used independently or simultaneously. While the exhibition hall is organised horizontally, oriented towards the neighbourhood and immediately accessible from outside, the conference area is stacked vertically.
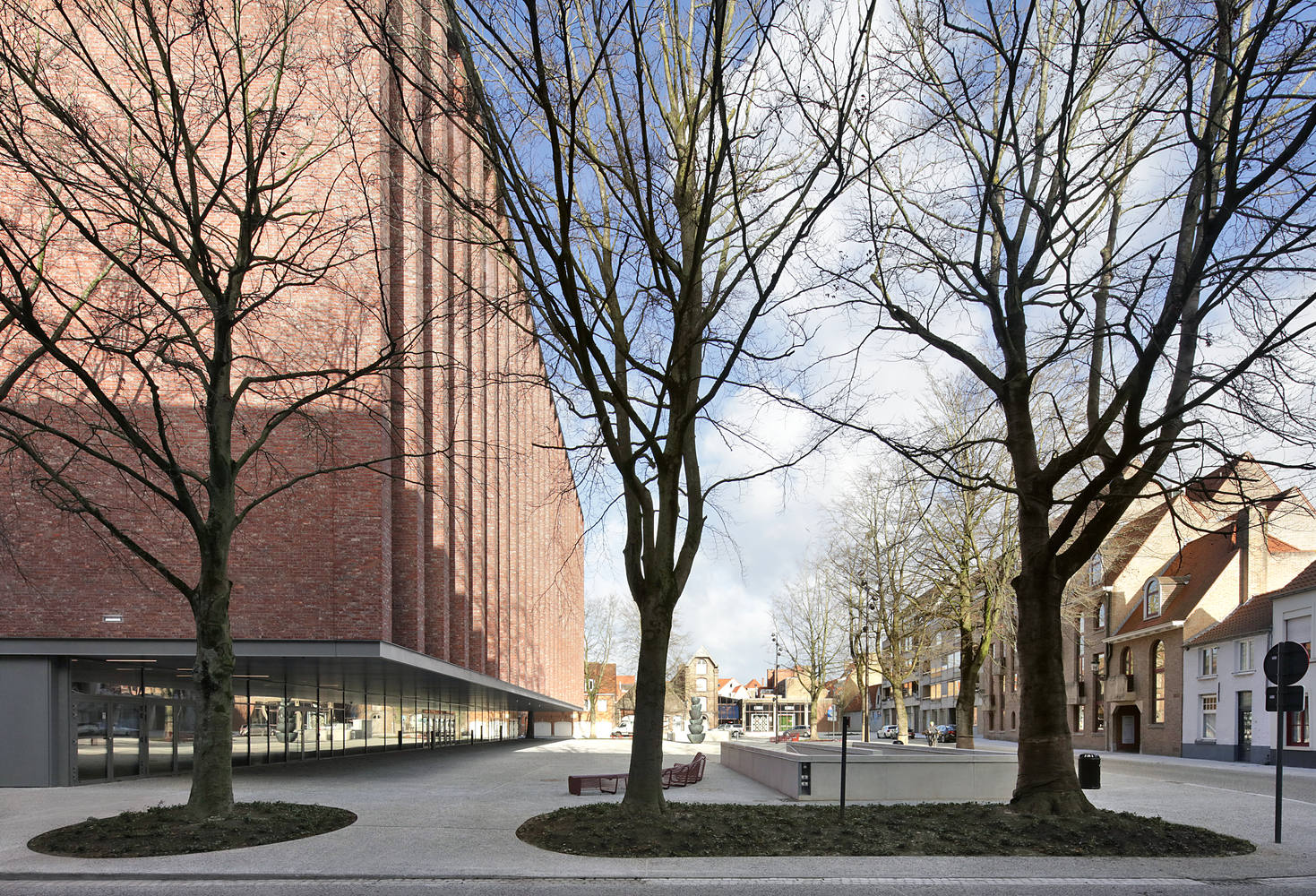
这座庄重的建筑坐落于一个玻璃基座上。如此设计增强了地面层的透明度,也强调出首层可作为有顶公共广场的功能特性。入口处引人注目的悬臂结构,也提供了一条带有遮罩的进入路径。漂浮的顶棚带来了一个四季中皆可聚集的场所,也在前院与建筑的入口间形成了过渡。
The monumental building rests on a glass plinth. This enhances the transparency at the ground level whole emphasising the public character of what can also be a covered square. The entrance is dominated by an impressive cantilever that provides a covered entrance. The floating canopy – a sheltered meeting place in both summer and winter – also organises a gradual transition between the forecourt and the building’s entrance.
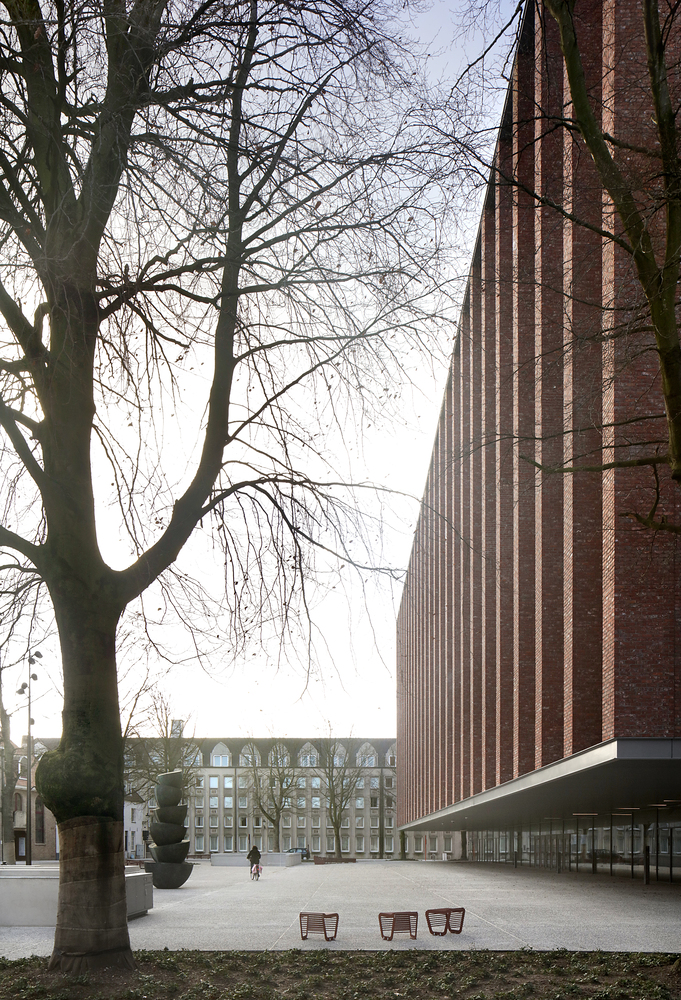
巨大的砖柱赋予了外墙以迷人的韵律。凭借其坚实的特性,这些砖柱既为建筑投下大量的阴凉,同时也可以整体作为遮阳板来使用。从二楼望去,它们将访客的视线从室内引向室外,朝着市中心远望,布鲁日天际线上钟楼、圣萨尔瓦多大教堂和圣母大教堂清晰可见。
The massive brick columns lend an attractive cadence to the façade. With their solid character, they provide plenty of shade but also serve as an integral sun shield. From the second floor, they direct the viewer’s gaze from inside to outside and over the city centre, where the three towers of the Belfry, the Saint Salvator’s Cathedral and the Church of Our Lady define the Bruges skyline.
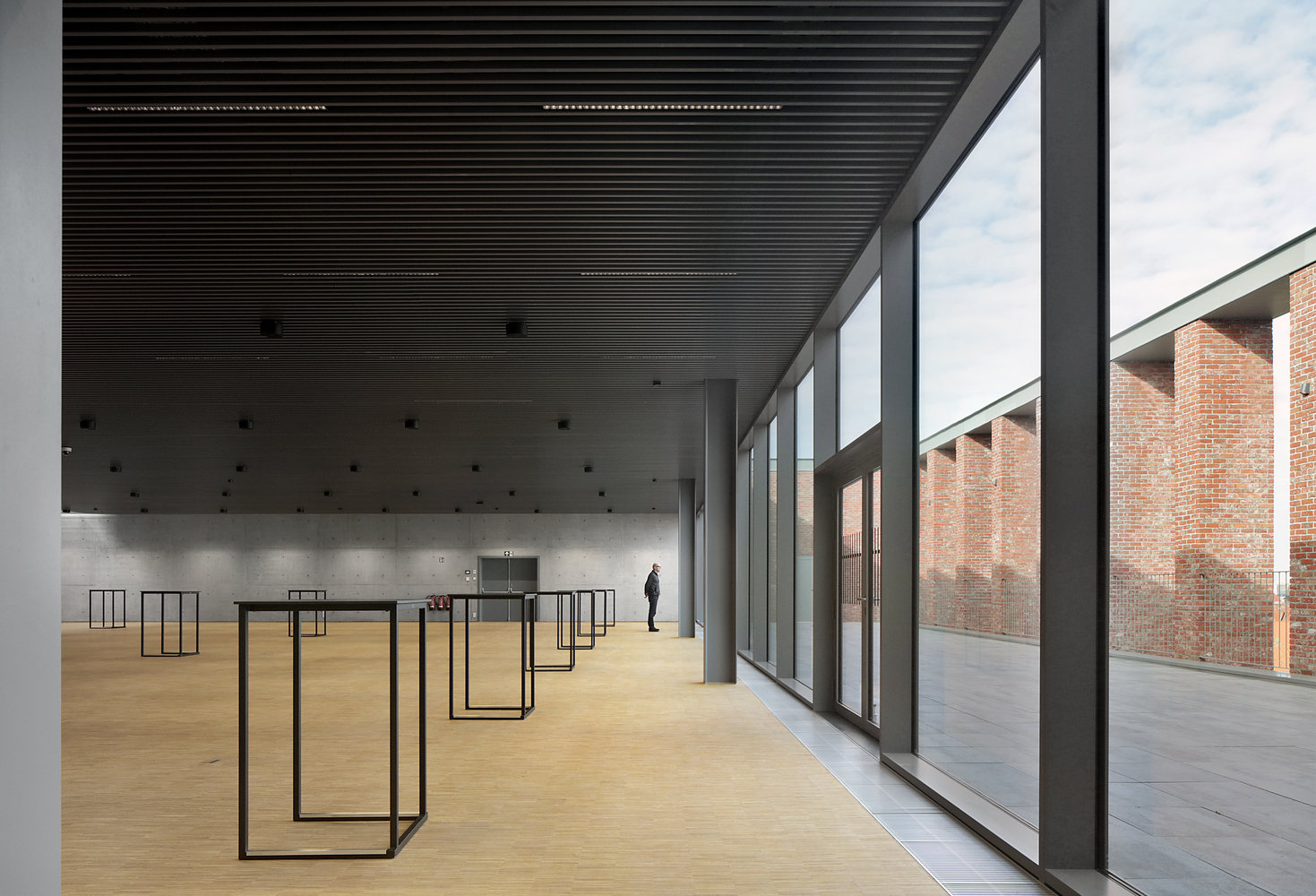

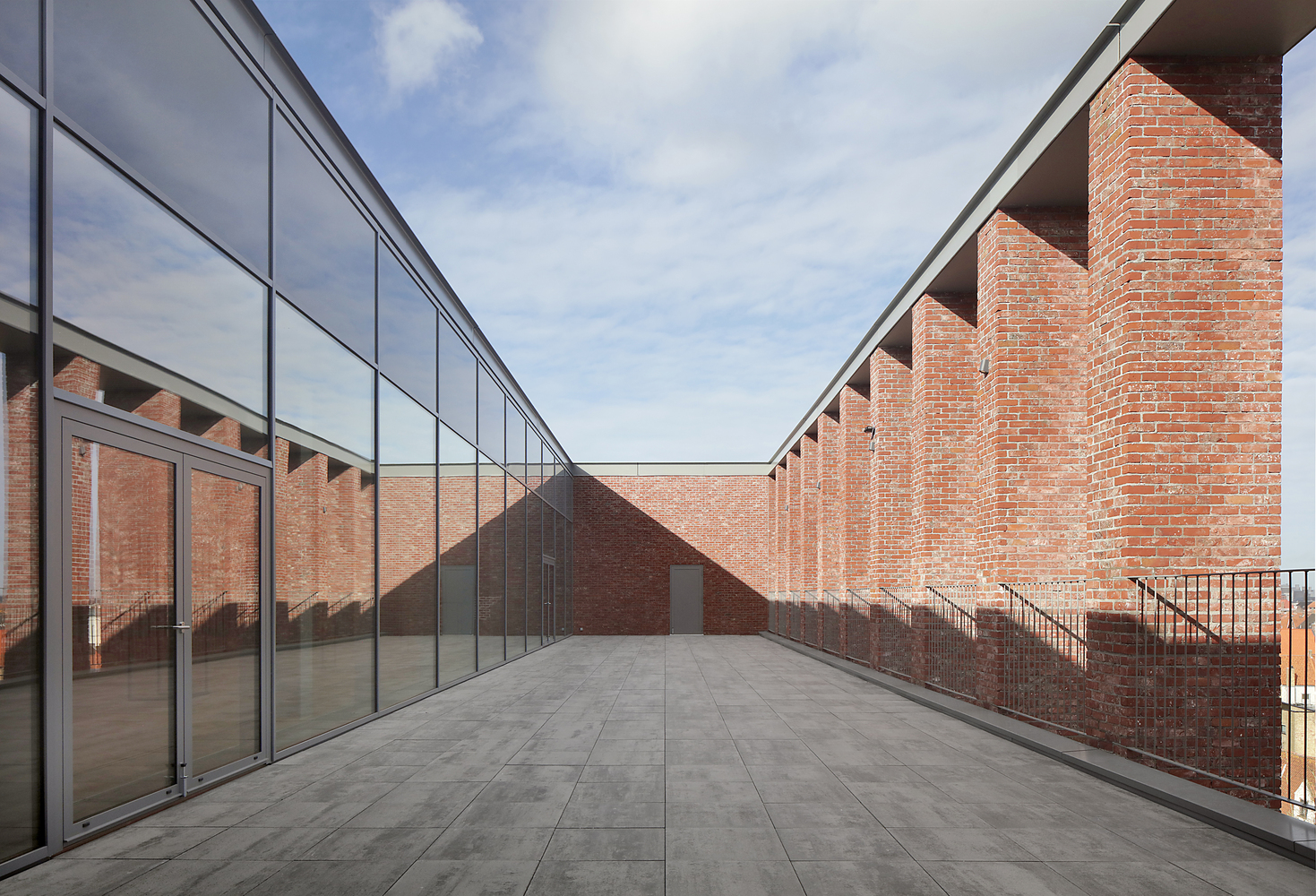
以砖材致敬城市历史
由于使用了与城市色调相近的红棕色砖块,建筑获得了坚固且宏伟的外观形象。砖块完全嵌于砂浆中,采用质朴的平接工艺处理,暗暗呼应着传统的砖砌技术,这也是对布鲁日历史的一种参照。
The building has a robust, massive appearance thanks to the use of reddish brown bricks that correspond to the colour palette of the city. The bricks are fully set in the mortar and with a simple levelled joint they allude to traditional masonry techniques. A reference to historic Bruges.
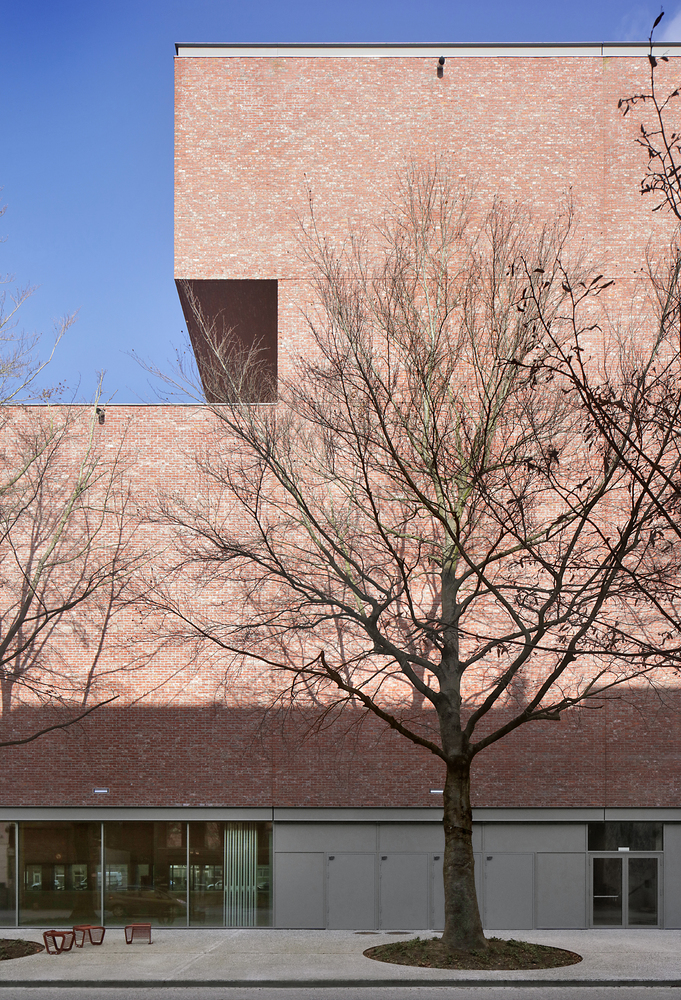
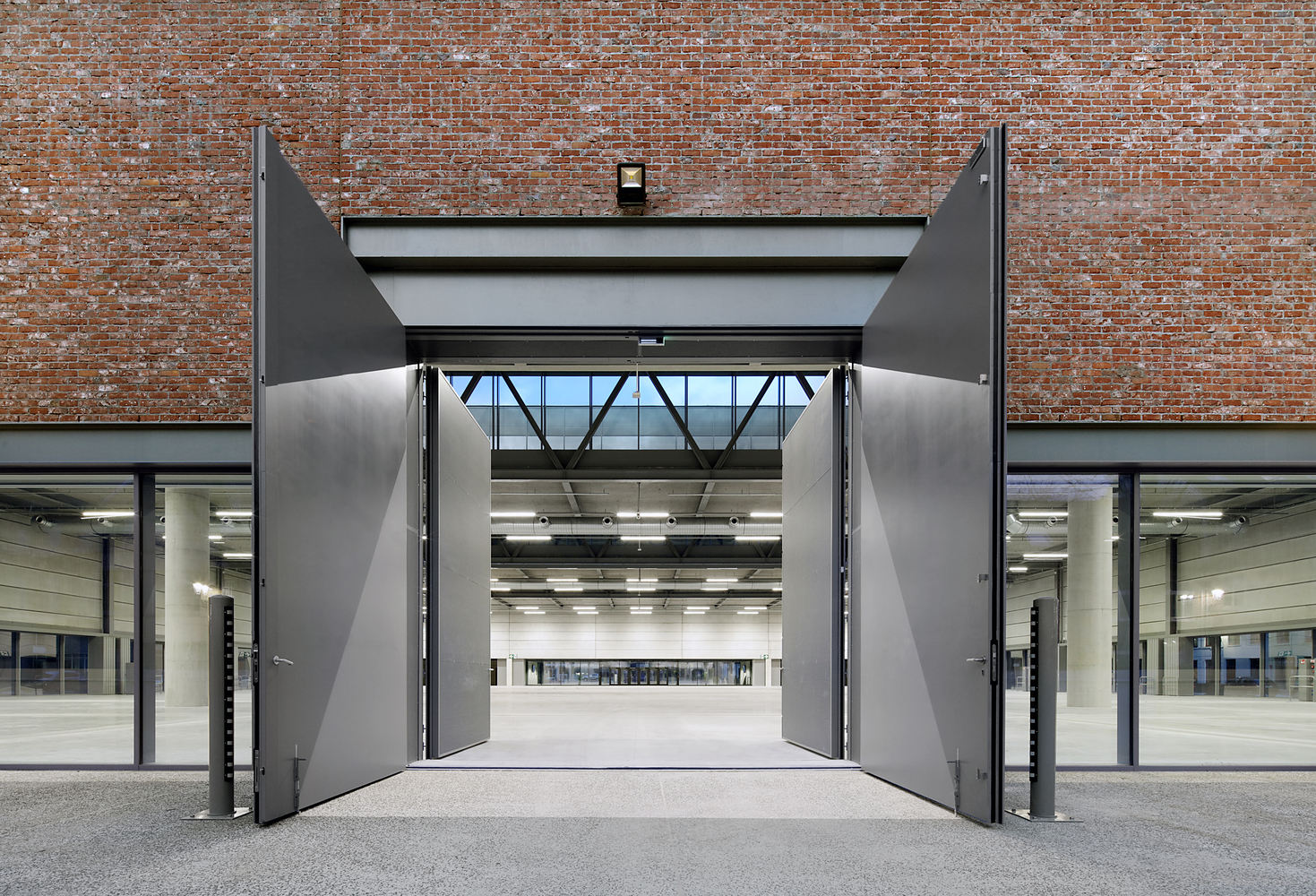
全面功能与“三座席”原则
展览厅与会议厅的结合设计,让两种功能自然地融合起来。此外,增设的会议设施不仅可以让布鲁日市中心满足容纳500人以上的团体活动要求,还推动了当地旅游业的复兴,在游客较少的工作日也吸引着人们的到来。
Combining an exhibition hall with a conference centre creates a natural convergence between the two functions. Moreover, the addition of a convention facility not only meets the demand for accommodating groups of 500+ people in the heart of Bruges. It also responds to Bruges’ tourist offering, with conference visitors finding their way to the centre mainly on the less touristy weekdays. In this way, the fairs and conventions will contribute to the tourist revival.
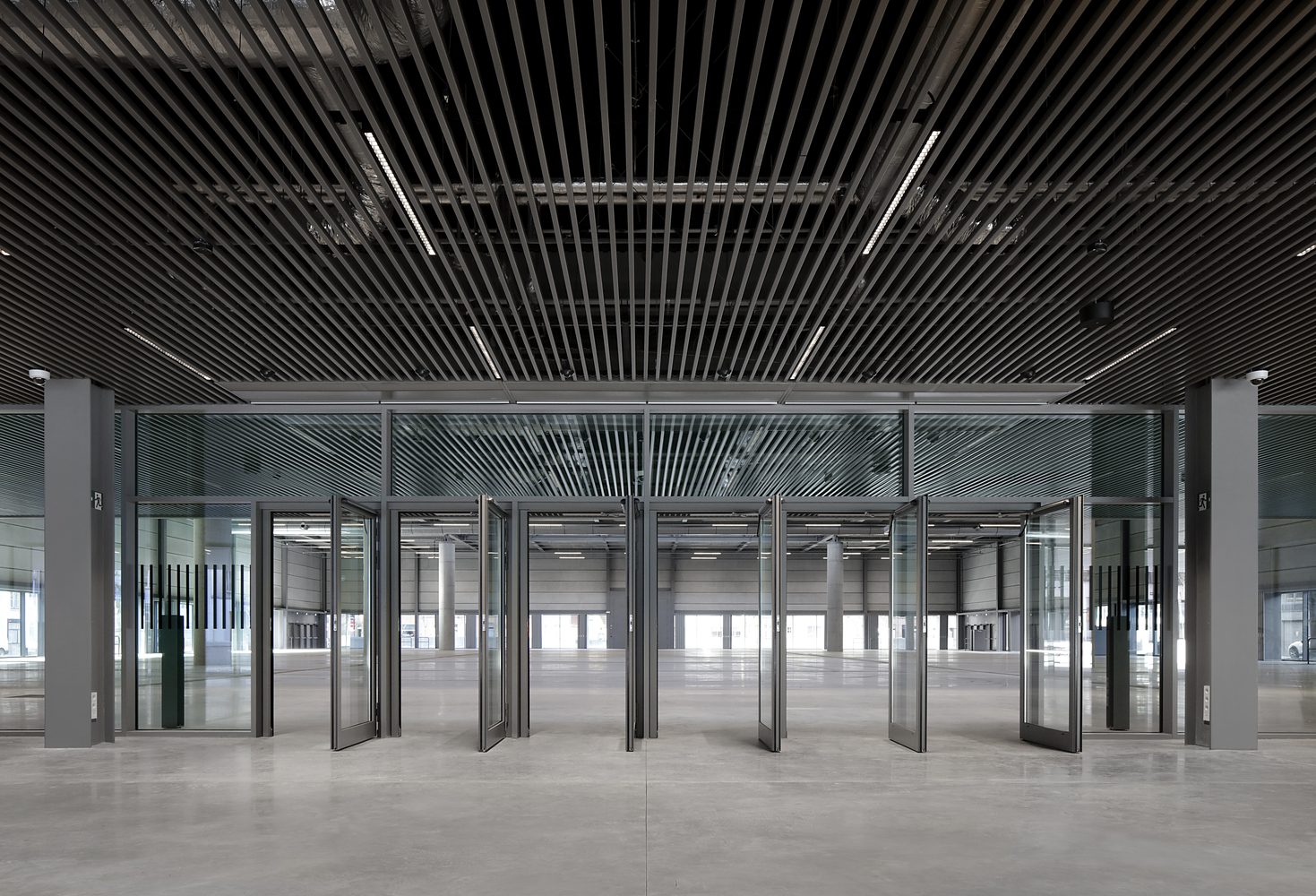



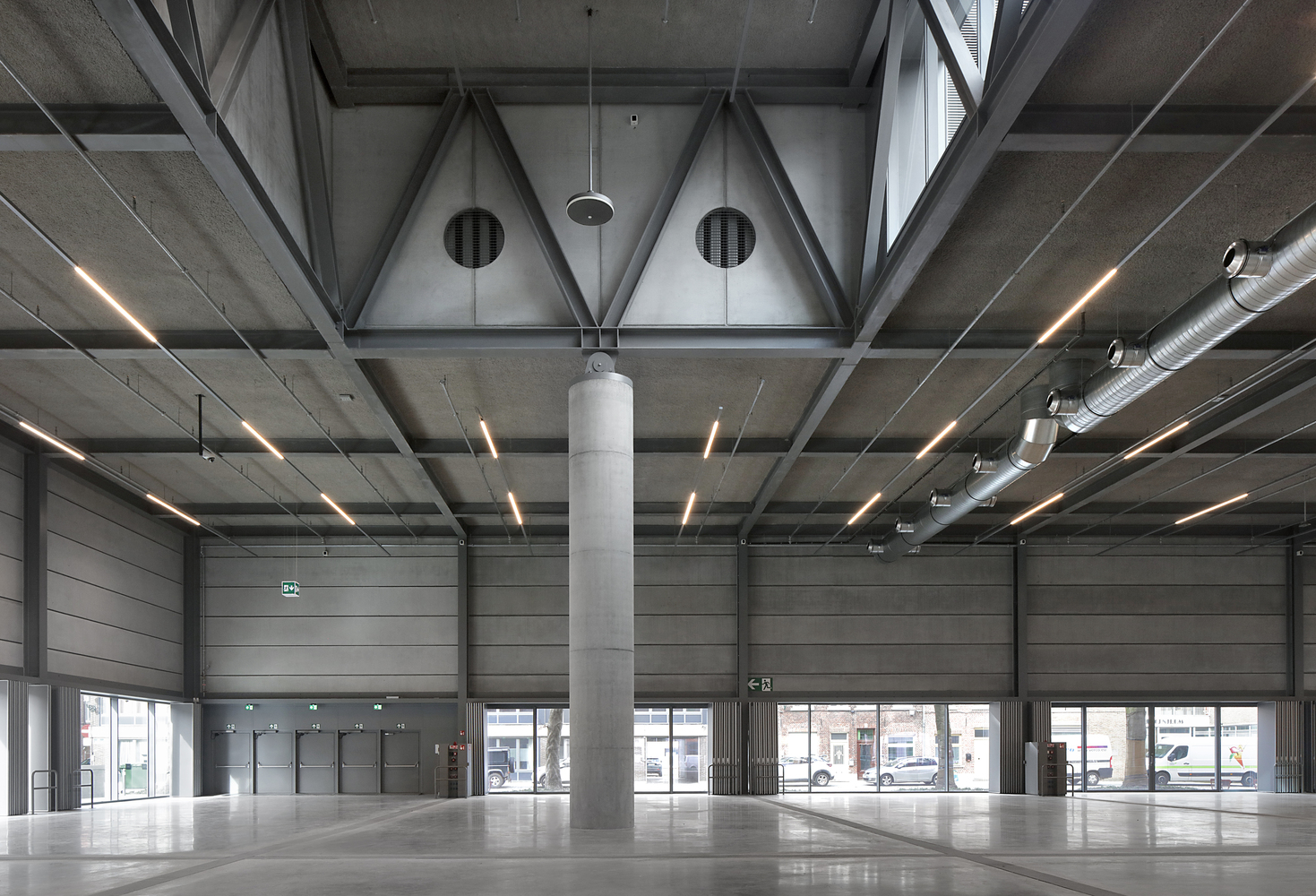
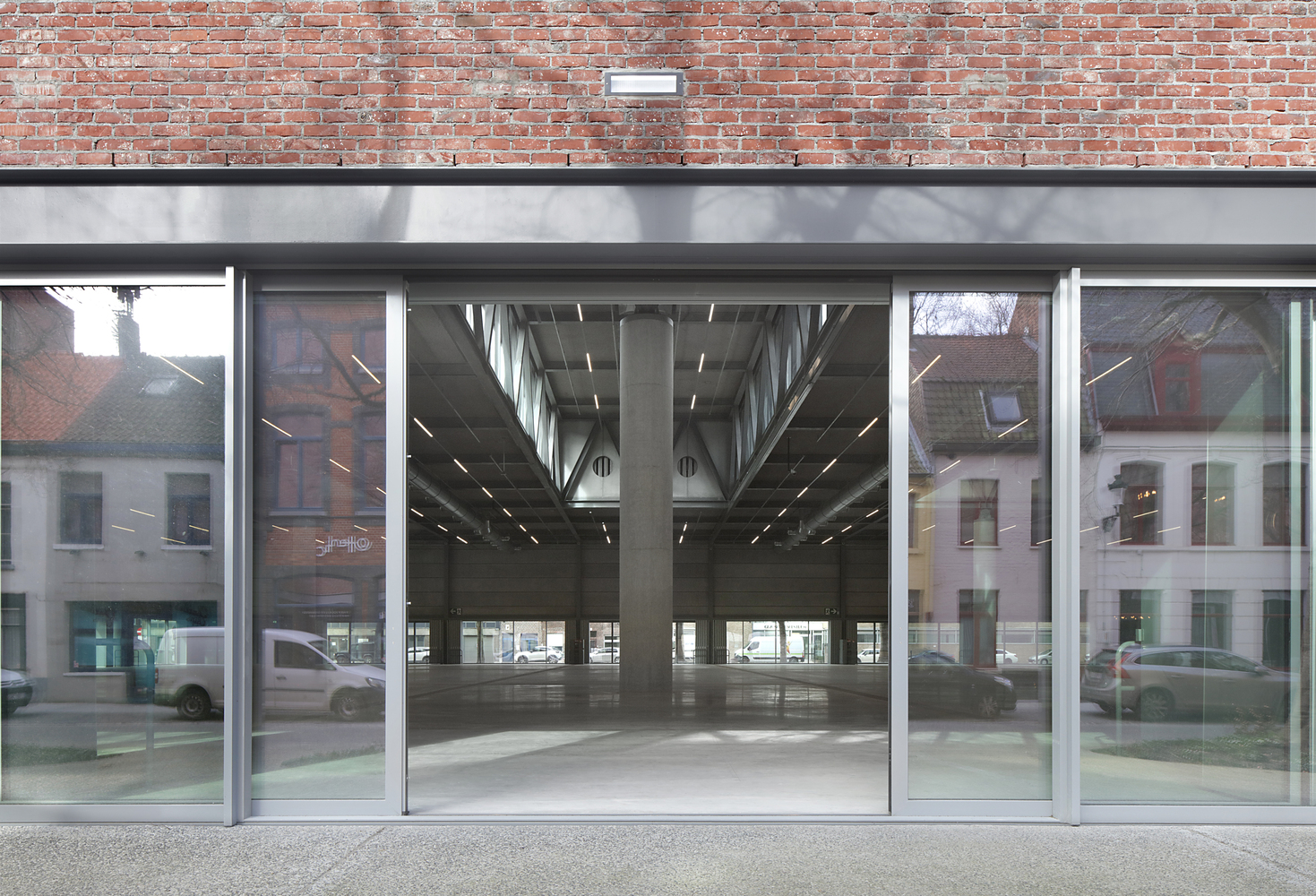
会议中心的设计遵循了“三座席”原则:为每位与会者,分别在主会堂、会议室和餐厅中配备一个座席。餐厅区与露台相邻,可享受极佳的城市景观视野。详细来看,项目中共配有一个设有伸缩座椅的500席可分区会堂,12个同样可分区使用的会议室,一个675平方米的餐厅,一个176平方米的露台,一个地下自行车库,以及宽敞的便于使用的停车场。
The conference centre has been designed according to the three-chairs principle: a conference participant has a seat in the plenary hall, in the meeting rooms and in the catering area. The latter adjoins a terrace that offers an unrivalled view across the city. In more detail, the programme also includes a divisible auditorium with retractable seating for over 500 visitors, 12 meeting rooms that are also divisible, a catering area of 675 m², an adjoining terrace of 176 m², an underground bicycle shed, and spacious, user-friendly parking for organisers.
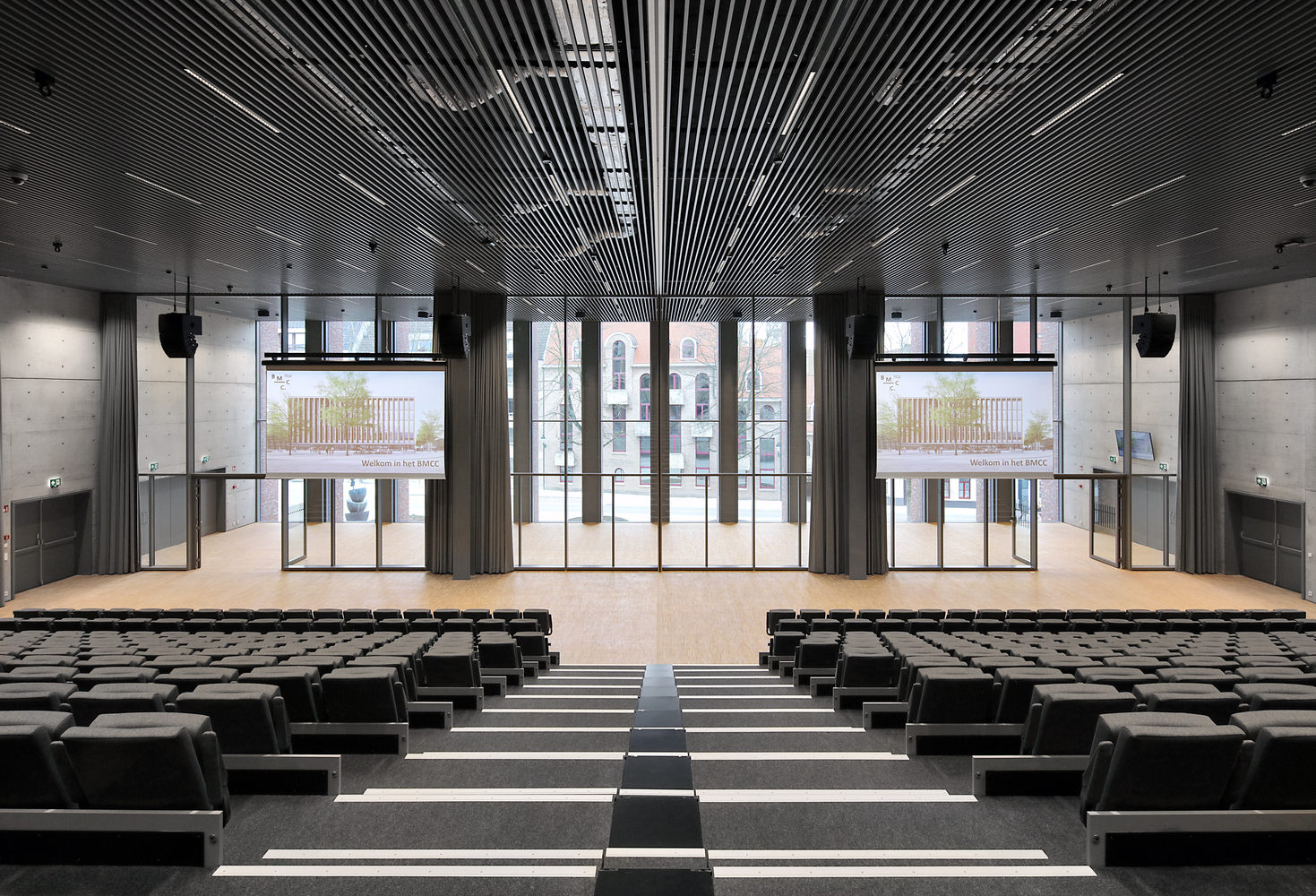
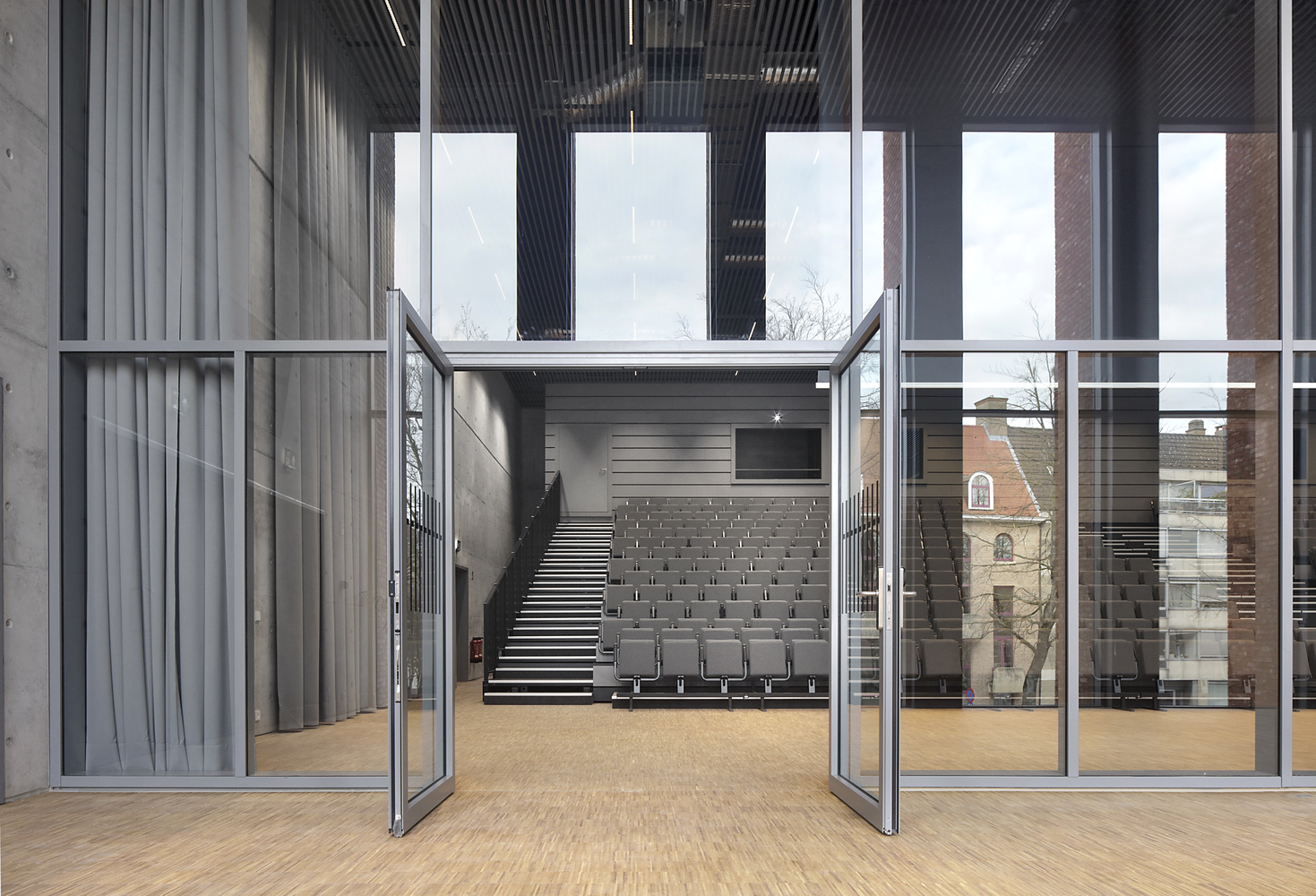

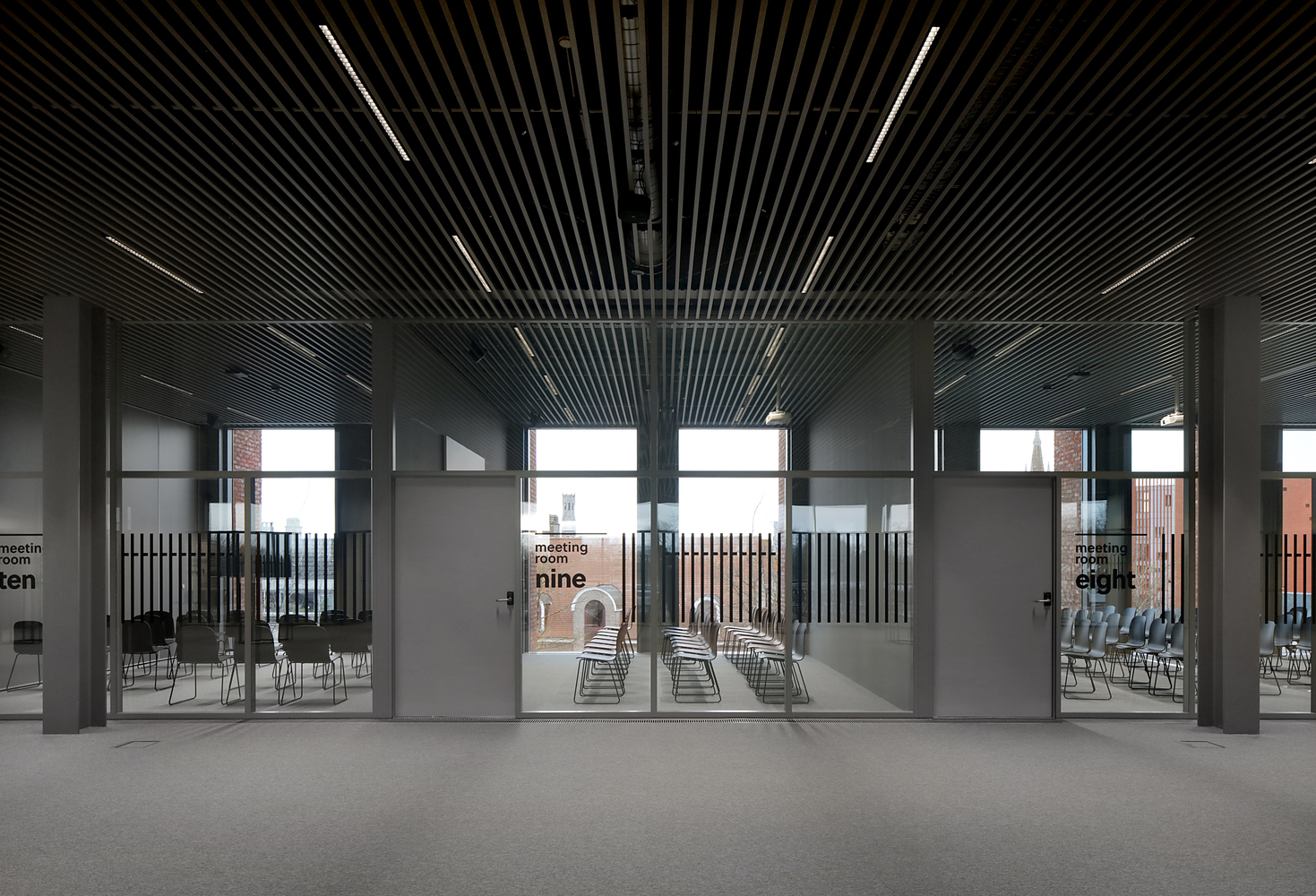

新旧的交融
作为重建计划的一部分,Beursplein与临近的街道也借此机会得以同步全面更新。人行道、街道及中心区域被重新设计成一处广场,兼具柔和的流动性与壮观的视觉特征。这处空间同样为会议中心提供支持,在室内外以及城市与广场之间,以包罗万象的姿态调和着空间。
The Beursplein and surrounding streets were all renewed – façade by façade – as part of the redevelopment scheme. The pavement, the street and central area were redesigned into a square, with soft mobility and an ambitious visual quality. The public space supports the BMCC. An all-embracing gesture that mediates between indoors and outdoors, but also between the square and the city.
Beursplein曾为一处停车场,现在则是一处全新的城市广场,散发着宁静的氛围。精心设计的街道界面在周边创造了额外的自由空间,不仅利好于居民,也为餐饮业、附近的学校、学生设施和酒店提供便利。考虑到对人流密度的限制,街道轮廓被嵌入到一个几乎完全平坦的广场中。软性的道路因此也取代了汽车交通,在空间中占据优先地位。
The Beursplein, which used to be a car park, has primarily become a new urban square that radiates tranquillity. A well-conceived street profile creates additional free space around the perimeter. This not only benefits the residents, but also the catering industry, the nearby schools, the student facilities and the hotels. Because of the limited intensity, the street profile is embedded in a virtually level square. As a result, car traffic becomes secondary and the soft road user takes precedence in the space.
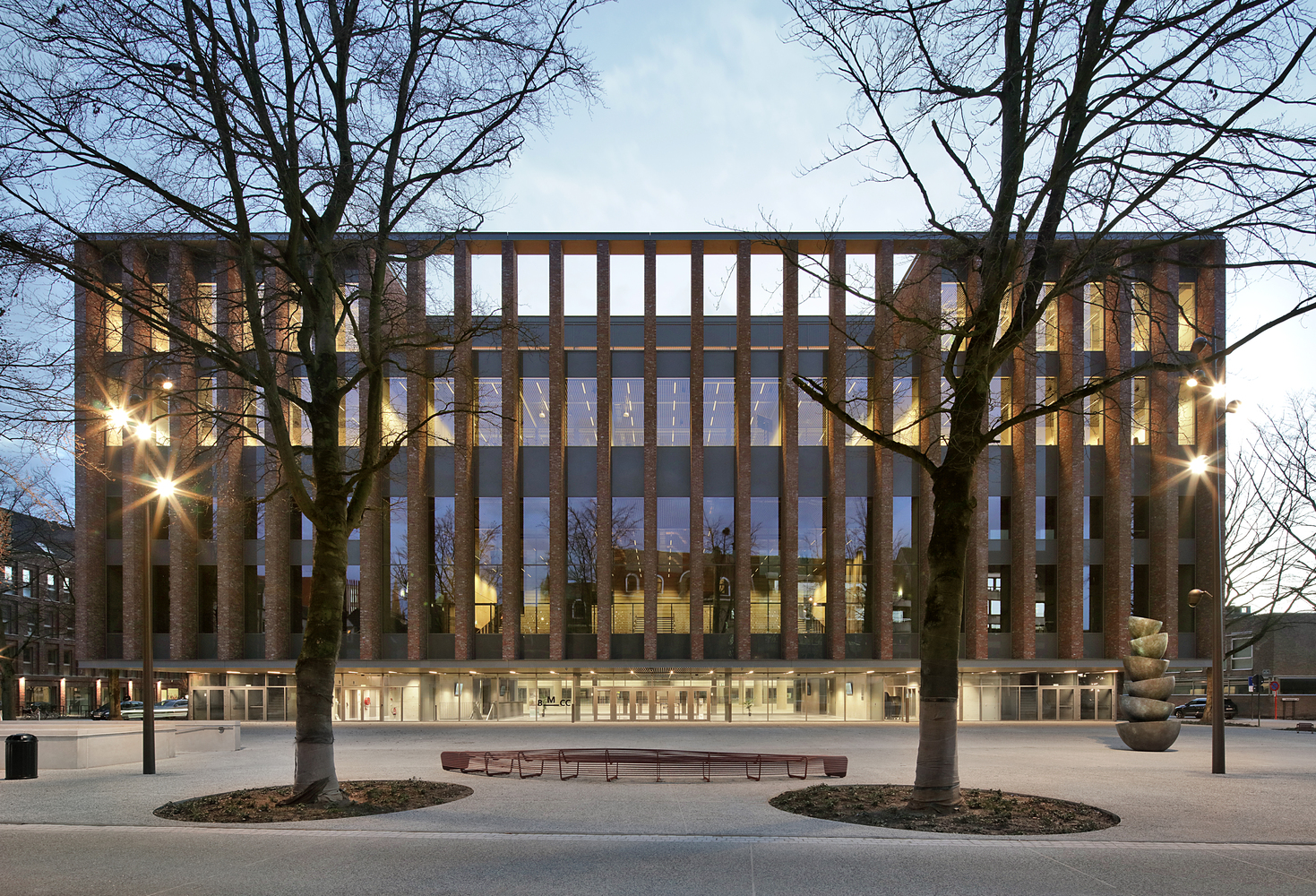
设计图纸 ▽
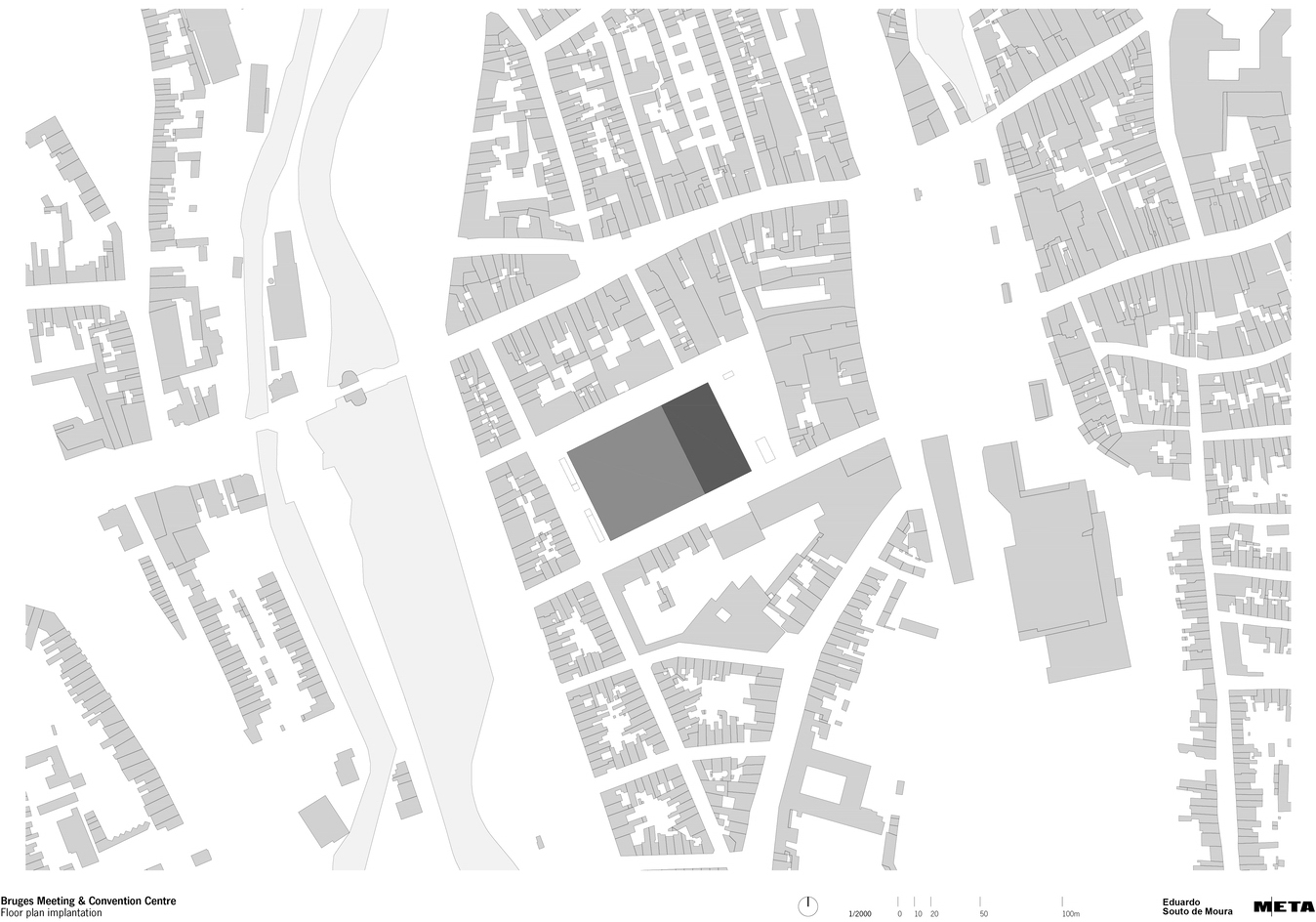

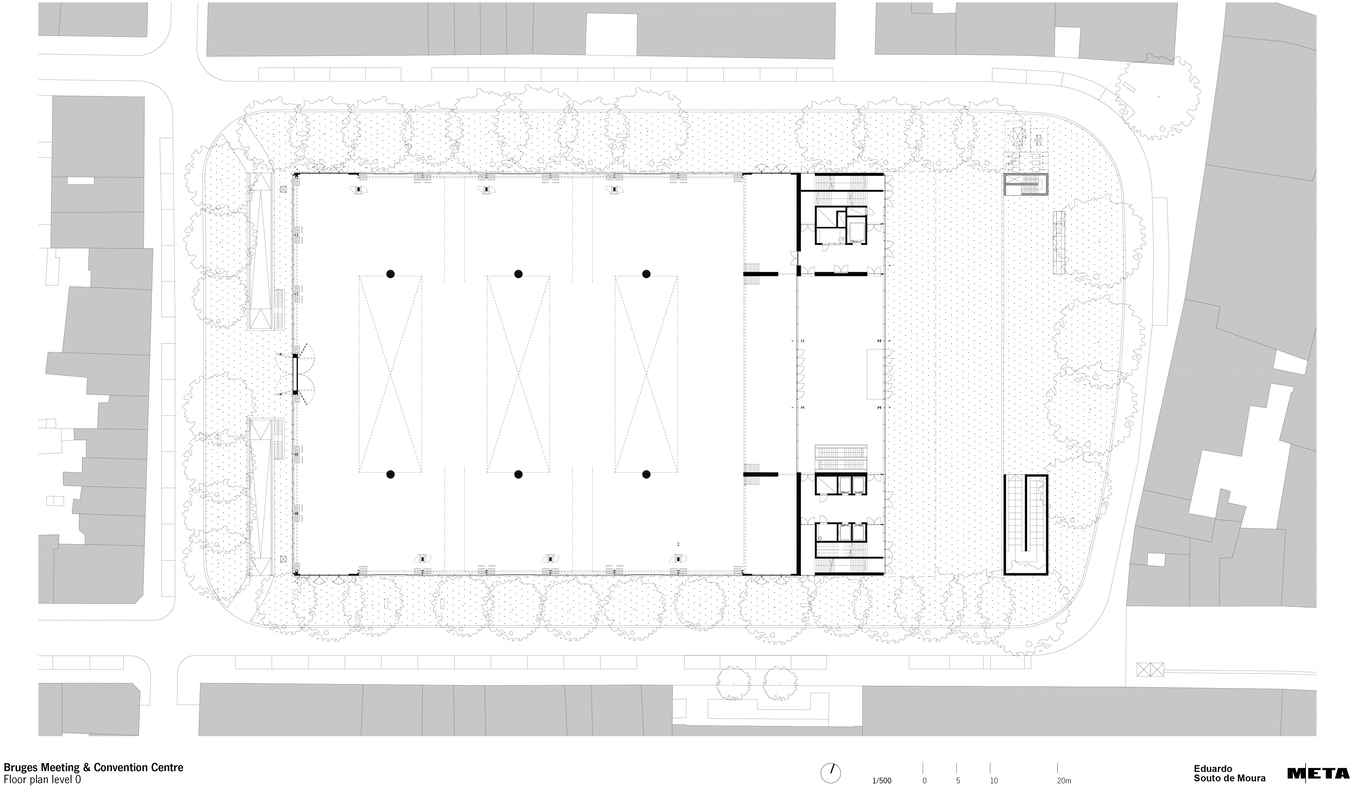
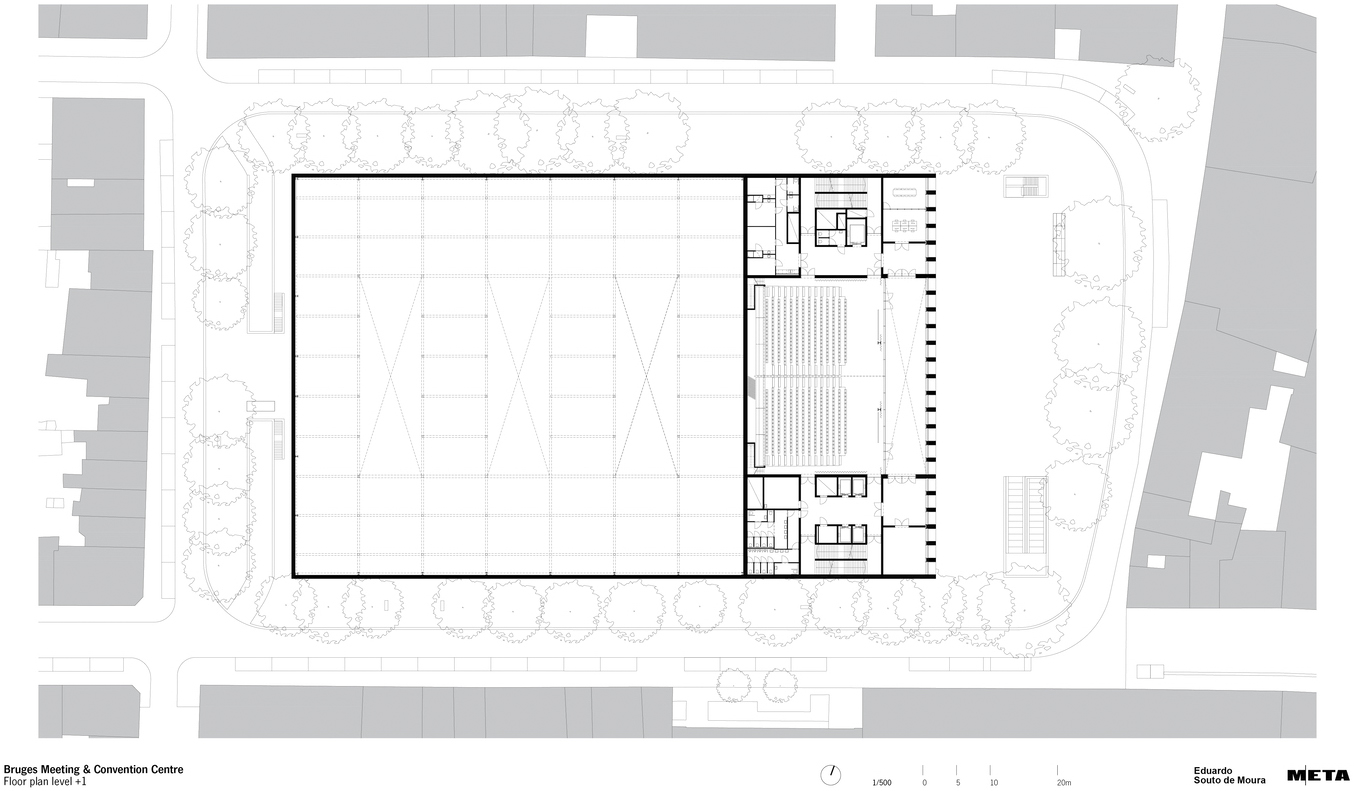

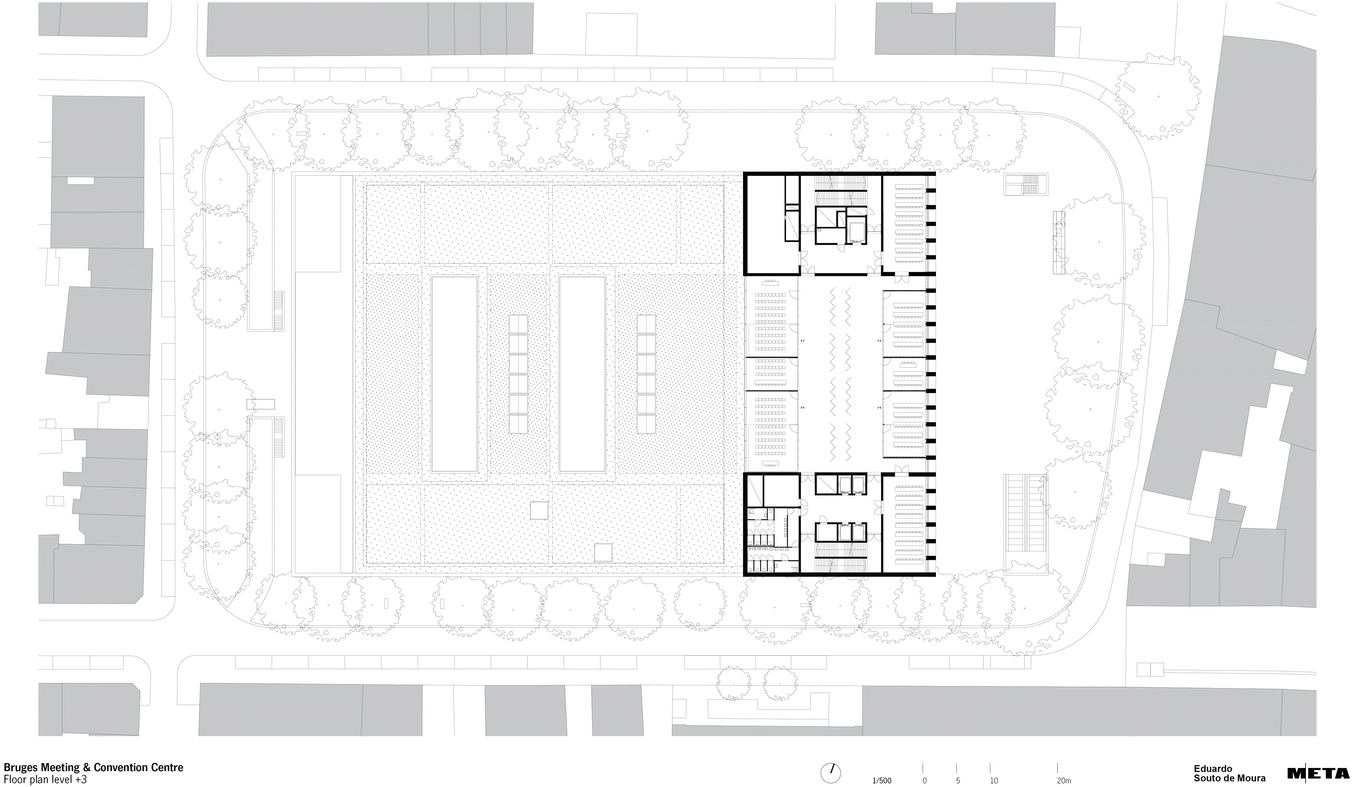


完整项目信息
Architects : Eduardo Souto de Moura, META architectuurbureau
Area : 15390 m²
Year : 2022
Photographs : Filip Dujardin
Landscape Architects : Landinzicht Landschapsarchitecten
Structural Engineering : mouton
MEP Engineering : HP Engineers
Acoustical Engineering : Daidalos Peutz
Landscape Contractor : Ingenieursbureau France
Main Contractor : MBG
Structural And Mep Consultants : AFA Consult
Mobility Consultants : Vectris
Fire Safety Engineering : FESG
City : Brugge
Country : Belgium
参考资料:
https://www.archdaily.com/982796/bruges-meeting-and-convention-centre-meta-architectuurbureau-plus-eduardo-souto-de-moura?ad_medium=office_landing&ad_name=article
本文由有方编辑整理,欢迎转发,禁止以有方编辑版本转载。图片除注明外均源自网络,版权归原作者所有。若有涉及任何版权问题,请及时和我们联系,我们将尽快妥善处理。联系邮箱info@archiposition.com
上一篇:后湖艺术区D-38栋改造 / 湖南大学设计研究院
下一篇:大屋顶下的庭院:兴华东里邻里市集 / BIAD第六建筑设计院