
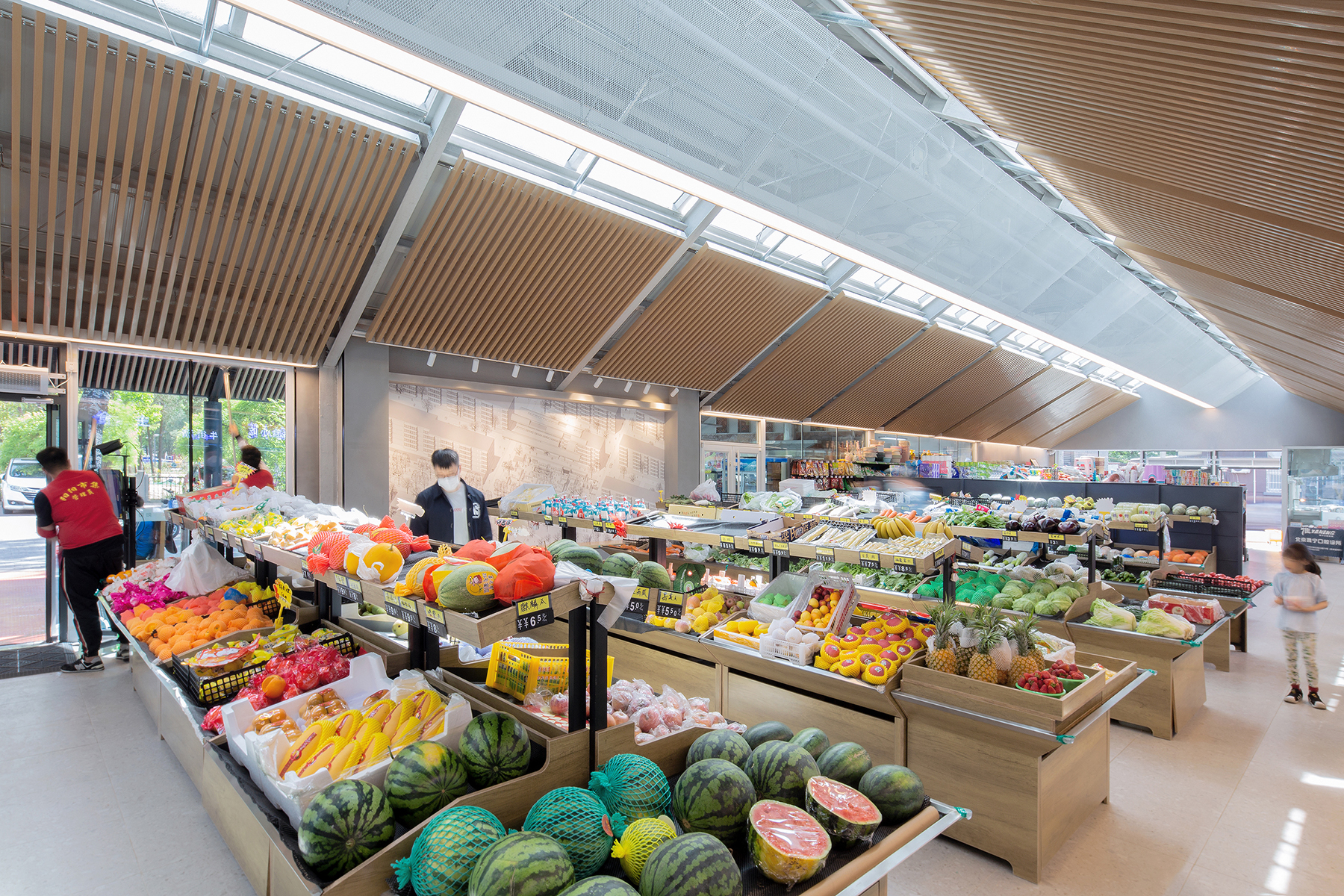
设计单位 北京市建筑设计研究院有限公司第六建筑设计院
项目地点 北京大兴
建设时间 2021年
建筑面积 1045平方米
本文文字由设计单位提供。
兴华东里邻里市集是为北京大兴区兴华东里老社区建设的新的便民服务设施。兴华东里社区是原北京化纤厂的职工宿舍区,建于上世纪80年代。和那个时代建设的大量居住区一样,随着时代变迁,如今社区的很多基础设施都已日渐老化,给社区百姓的生活带来了诸多不便。
XingHuaDongLi Zuolinyoushe Neighboring Courtyard Market is a new handy service facility for the old XingHuaDongLi Community located in Daxing District, Beijing. XingHuaDongLi Community was built in the 1980s as staff dormitories for the Beijing Chemical Fiber Factory. Like other residential areas constructed in the old days, many of the fundamental facilities aged day by day, making lives inconvenient for the neighbors in the communities.
基于这样的现实情况,大兴区政府以老旧小区有机更新为契机,围绕“七有”“五性”补短板,从服务居民、改善民生的角度出发,建设这个便民服务设施。在功能配置上,结合社区老年居民较多的特点,主要设置便民水果蔬菜站、洗衣店、药房、老年餐桌等便民服务内容,后续亦根据社区居民生活需求逐渐调整和完善相应的服务内容,使这里真正成为一个服务老社区的新社区中心。
Based on the realistic conditions, the government of Daxing District took the opportunity of organic renewal of old communities and built this handy service facility from the view of serving and benefiting residents, strengthening weakness surrounding “Seven Properties” &”Five Senses ”. As for functional configurations, fruit and vegetable stores, laundry, drugstore and restaurant were set up considering the high percent of old people in the community. The facilities will be further improved and adjust to the needs of neighboring residents, making it a new service center for an old community for real.
▲ 视频介绍 ©BIAD第六建筑设计院
新市集的场地位于整个兴华东里社区的中心区域,场地南侧是一片难得的社区中心公园,平日里不少社区的街坊们在这里休憩、健身、交往。场地的北侧和东西两侧则是典型的上世纪七八十年代建设的板式住宅建筑,这些住宅强烈的线性空间形式也界定了整个社区行列式的空间格局。
The new community market is situated in the center of the entire XingHuaDongLi Community, the south of which lies a god given community center park, where neighbors relax, gym and socialize in the ordinary days. The other parts of the site are typical slab-type apartment house in the 70s to 80s of last century, the strong line space shape of which defines the pattern space pattern of the entire community.
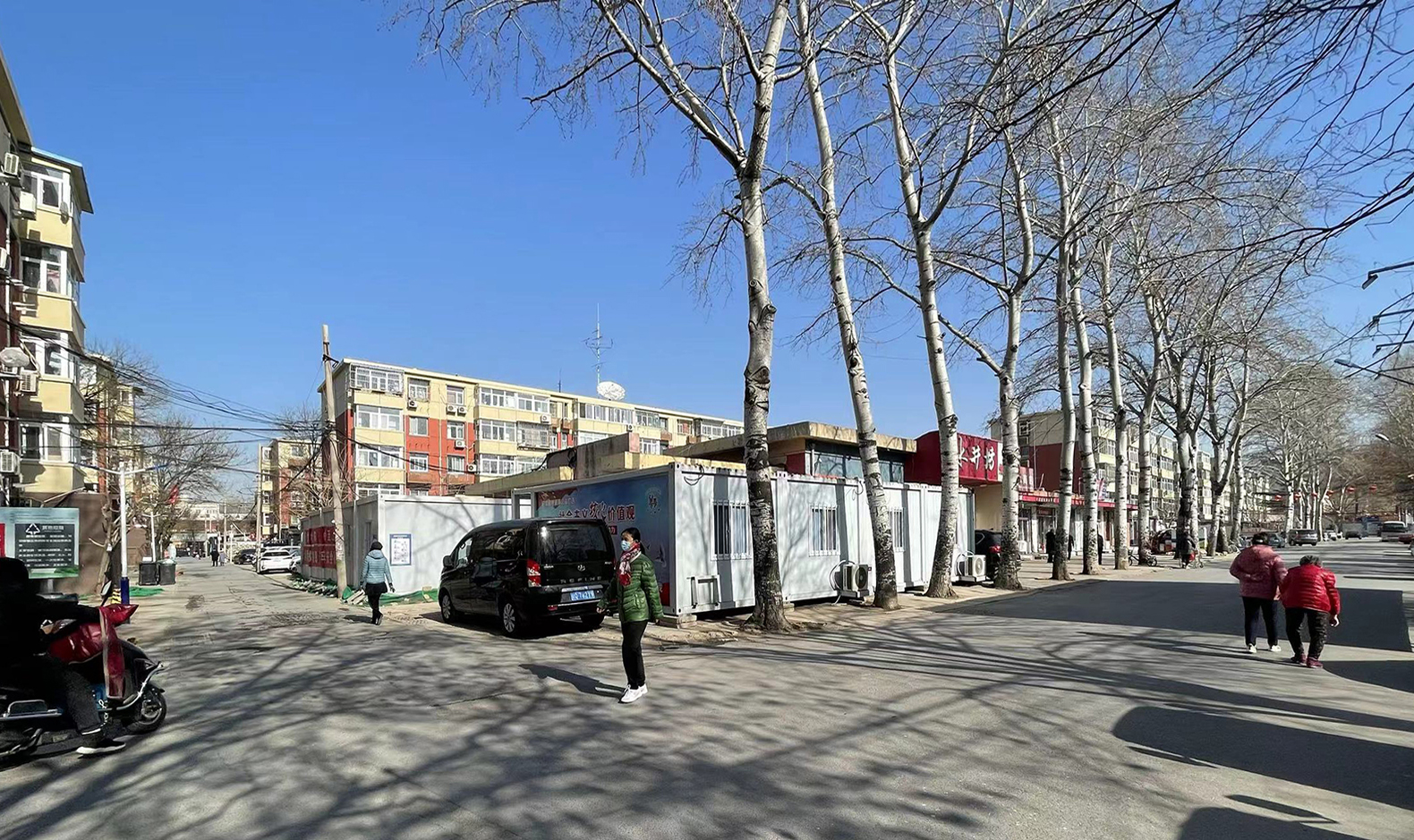
在这样一个老社区中央的区域建设一个为社区老百姓服务的新的便民服务设施,如何重新建立建筑与社区的关系,是这个设计主要考虑的内容。我们希望这个新的市集不仅仅作为一个房子安置在这片场地上,而是可以真正的成为这个社区的中心,链接这个老社区居民生活的方方面面。这里应当是一个具有居民参与感的空间场域,除了平日为居民基本生活带来便利,也可以成为大家日常相遇交往的场所。
To build a new handy facility serving its inhabitants in the center of such an old community, the main consideration lies on how to re-construct the relationship between the building and the community. We hope that the new market acts as the real center of the community, linking every aspects of residents’ lives, rather than merely a house locating on the site. It should be a space field embracing the participation of the residents, where everyone socializes in daily life, in addition to benefits on basic lives.


基于这样的考虑,在设计的策略上,我们首先是把这个市集当作一处环境来处理,除了建筑本身,这里需要提供更多室外、半室外和室内的环境以让社区生活的场景发生。建筑空间的介入上,我们也不希望新的建筑打破社区原有的社区空间层次,而是以顺应整体社区空间格局的姿态,通过适度的调整与变化,让这个新建筑的植入为社区环境和生活带来新的可能。
On the basis of such considerations, we treat the market as one environment in design strategy. Apart from itself, the building provides more outdoor, half-outdoor and indoor environments for the occurrence of community life Scenarios. For the interaction of building space, we want to insert the new building in adjustment with the whole community space by proper changes to bring new possibilities to community environment and life, rather than interrupting the original community space levels.
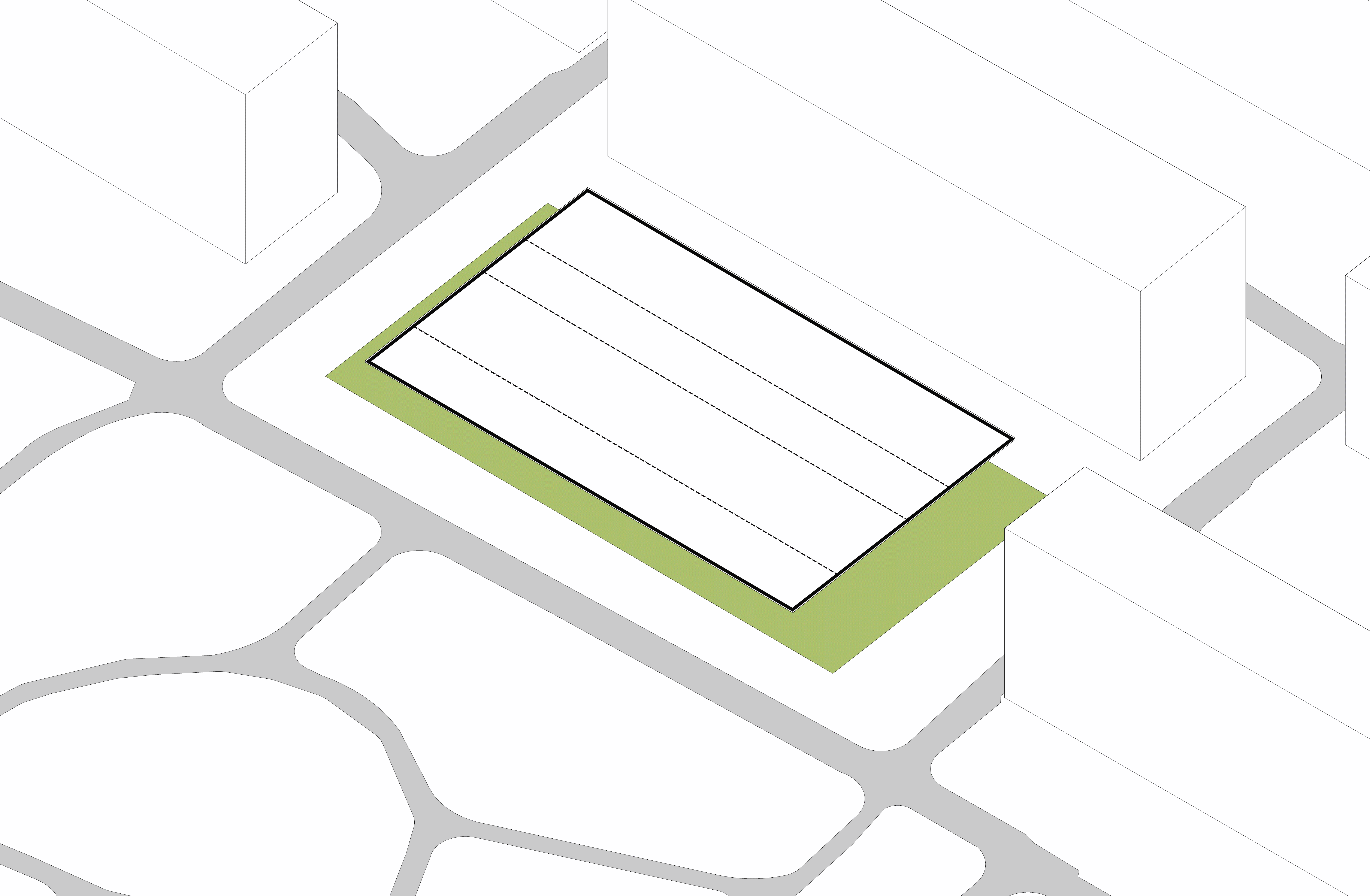

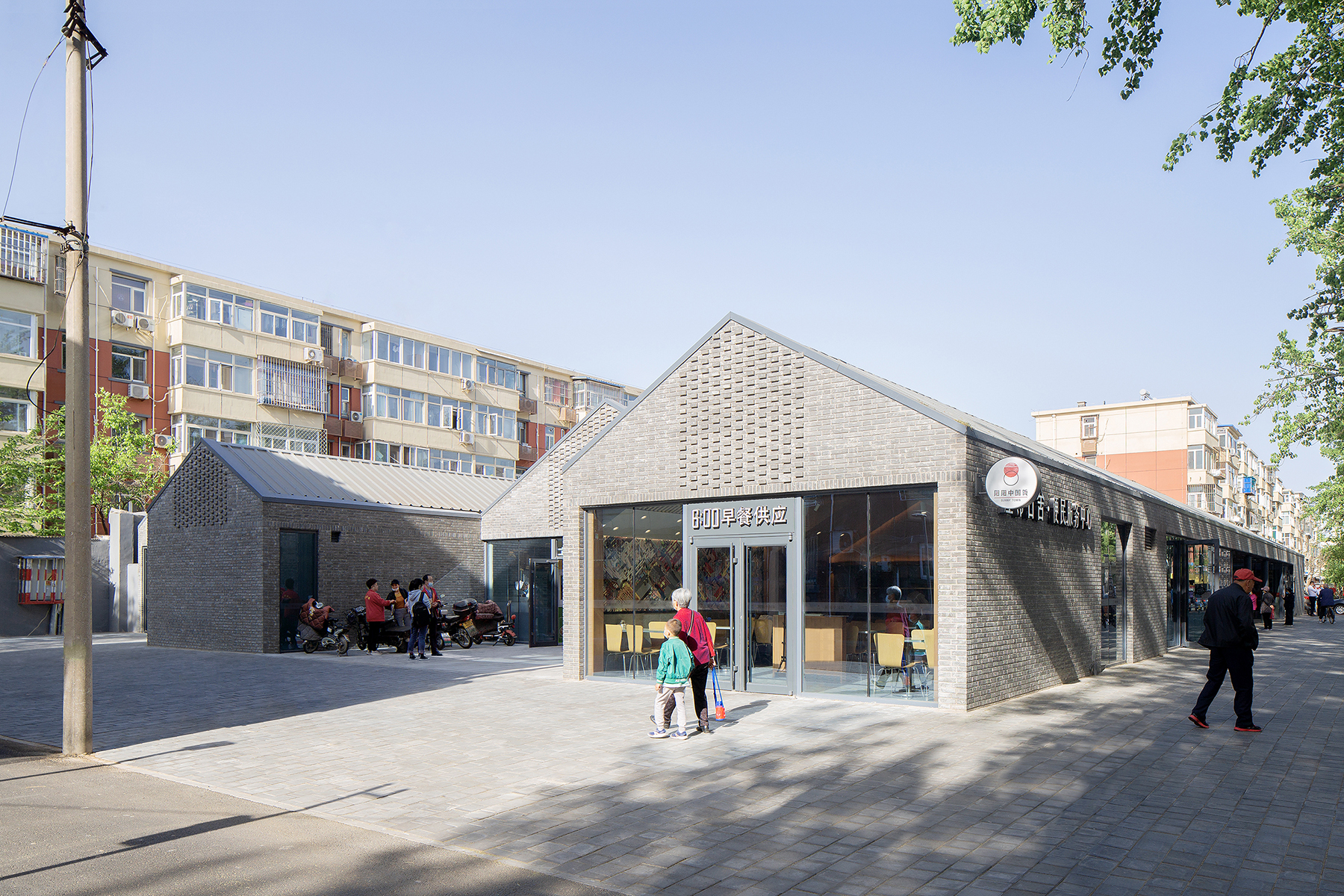
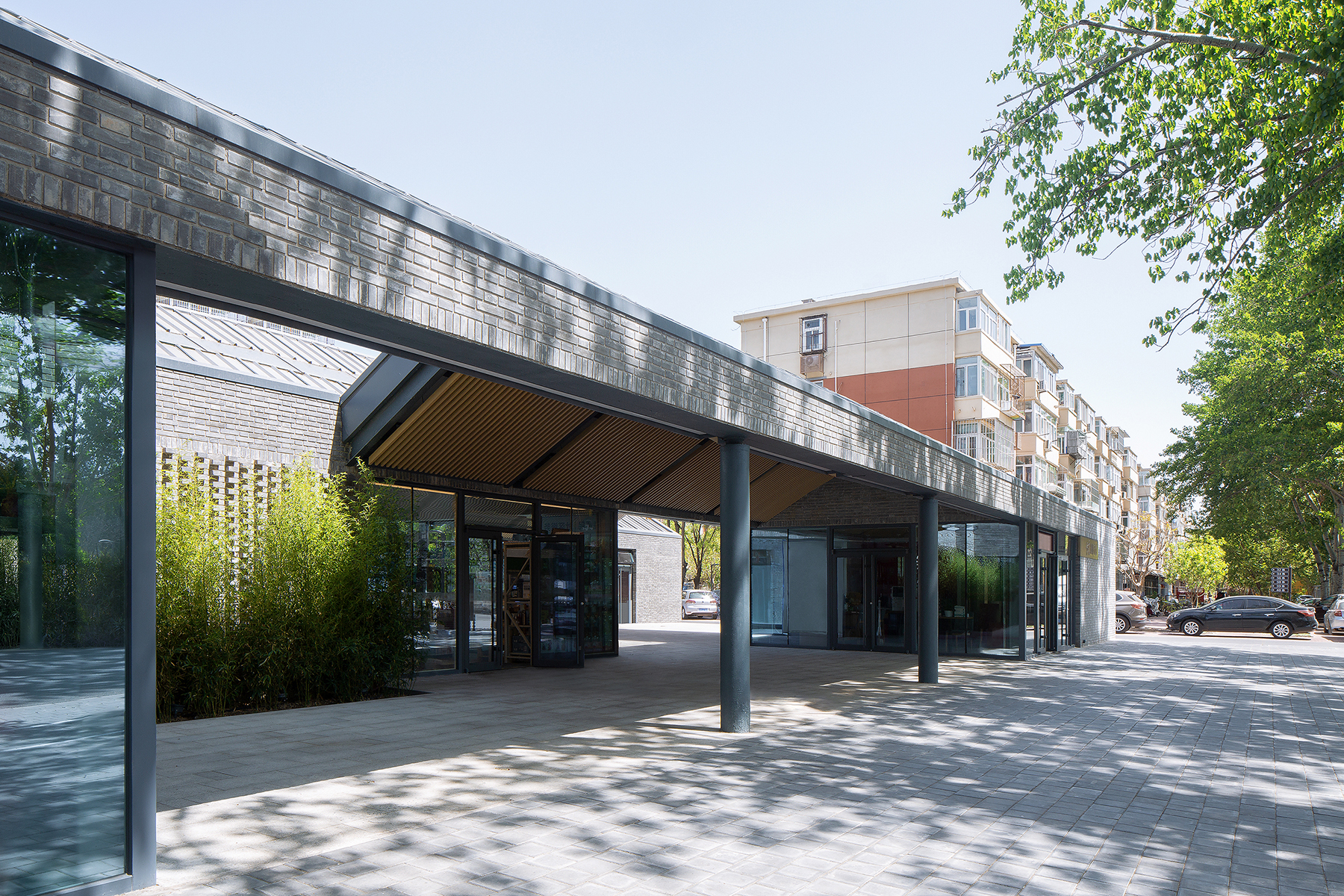
在对传统市集空间深入研究和场地可能性研判的基础上,我们进一步规划了项目的功能需求,将这些社区的日常功能需求进行细分与归类,不同功能提供不同空间的尺度配置,不同类型的空间尺度也创造了市集空间多样的可能性。
Based on the in-depth researches on traditional market space and studies upon site possibilities, we further planned the functional requests of the program, classified the daily functions of the community. Different space levels were applied to different functions, which created possibilities for the variation of space in the market.
我们将几组大小不一源于基本市集空间形制的矩形空间与相应的市集功能相匹配,将这些空间体量以与社区空间本底相近的线性空间方式并置在一起地融入场地,不同的基本市集空间体量通过相互错动,形成大小不一的开放与半开放的庭院,这些庭院使新的市场以一种柔和的边界融入这个老社区,也为社区提供更多可供居民参与的边界空间。
For the rectangle spaces originated from the basic market space, we matched them with corresponding functions, integrating these space volumes into the site with linear space, which is similar to the nature of the community space.
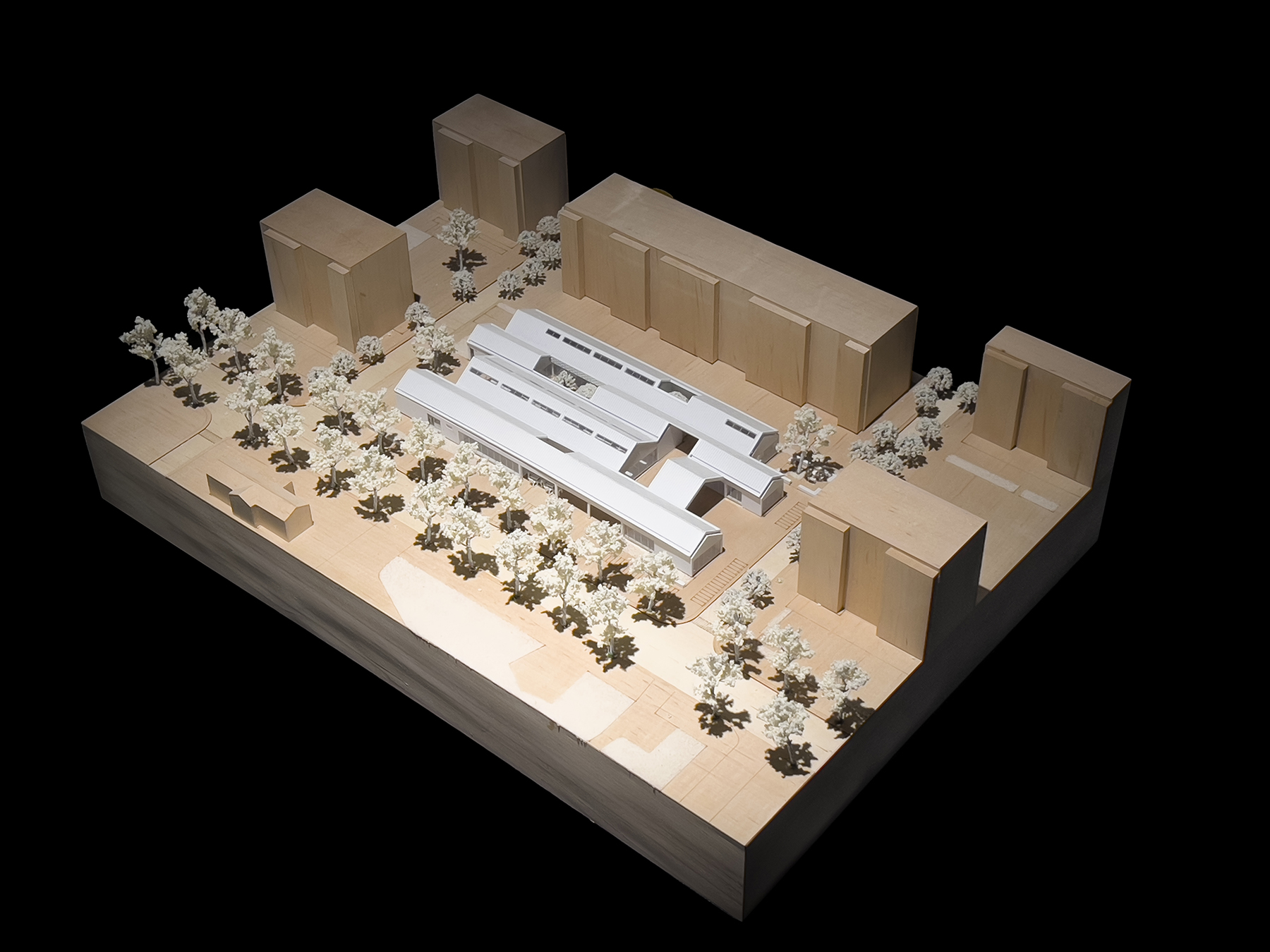
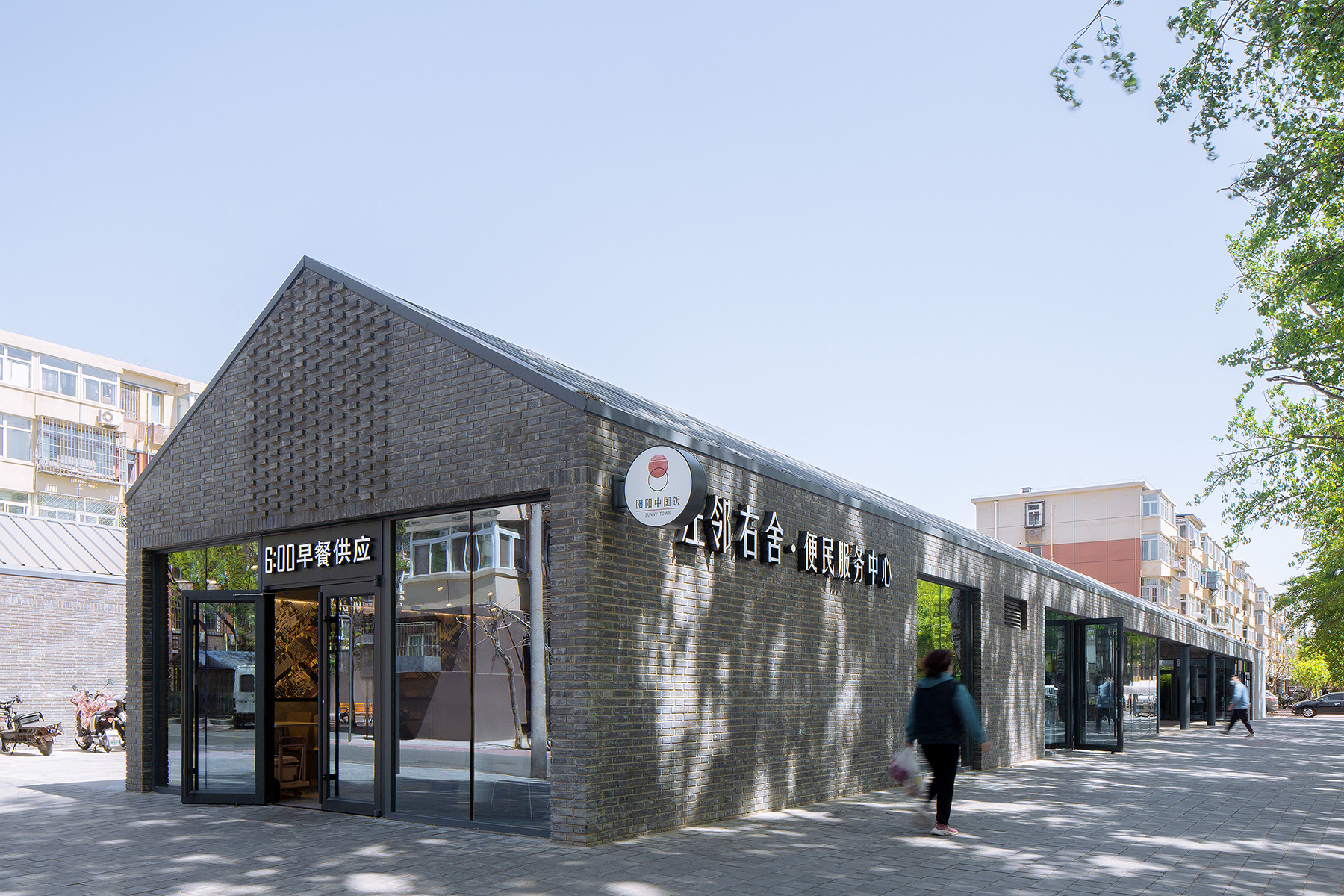

不同尺度庭院的介入,一方面将传统老北京“院”的概念融入到这个市集之中,另一方面也为基本的市集空间带来了新的可能,通用高大的市集空间因“院”的引入变得不再昏暗和嘈杂,明亮的阳光和庭院中美妙的风景为市集带来了更加舒适的空间环境。
Different basic market space volumes interacted with each other to form open and half-open courtyards in different sites, which helps the market to integrate into the old community through a soft interface, and provides more interaction space for the residents. The insertion of courtyards in different size not only introduces the traditional Beijing concept of “Yuan” into the market, but also brings new possibilities to the basic market space. The market is no longer dark and noisy thanks to the high general space introduced by “Yuan”, which makes it a more comfortable environment by bright sunshine and beautiful sceneries in the courtyard.
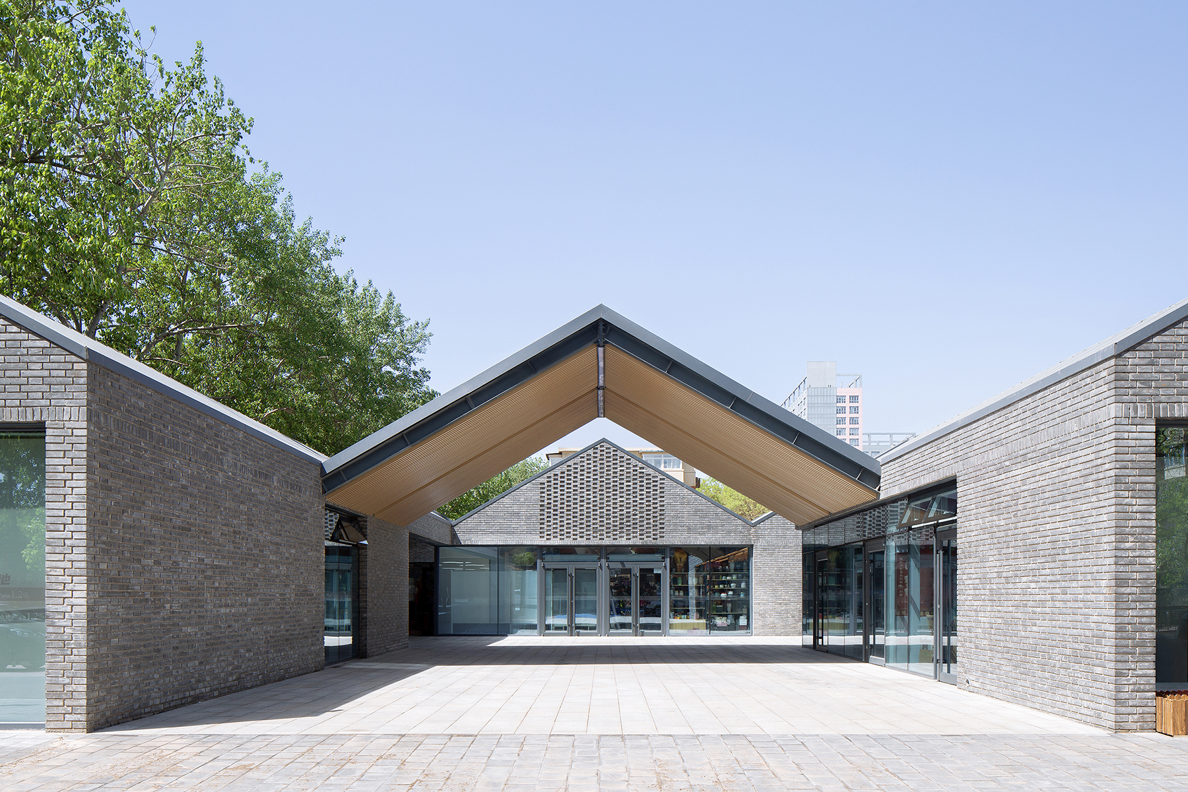
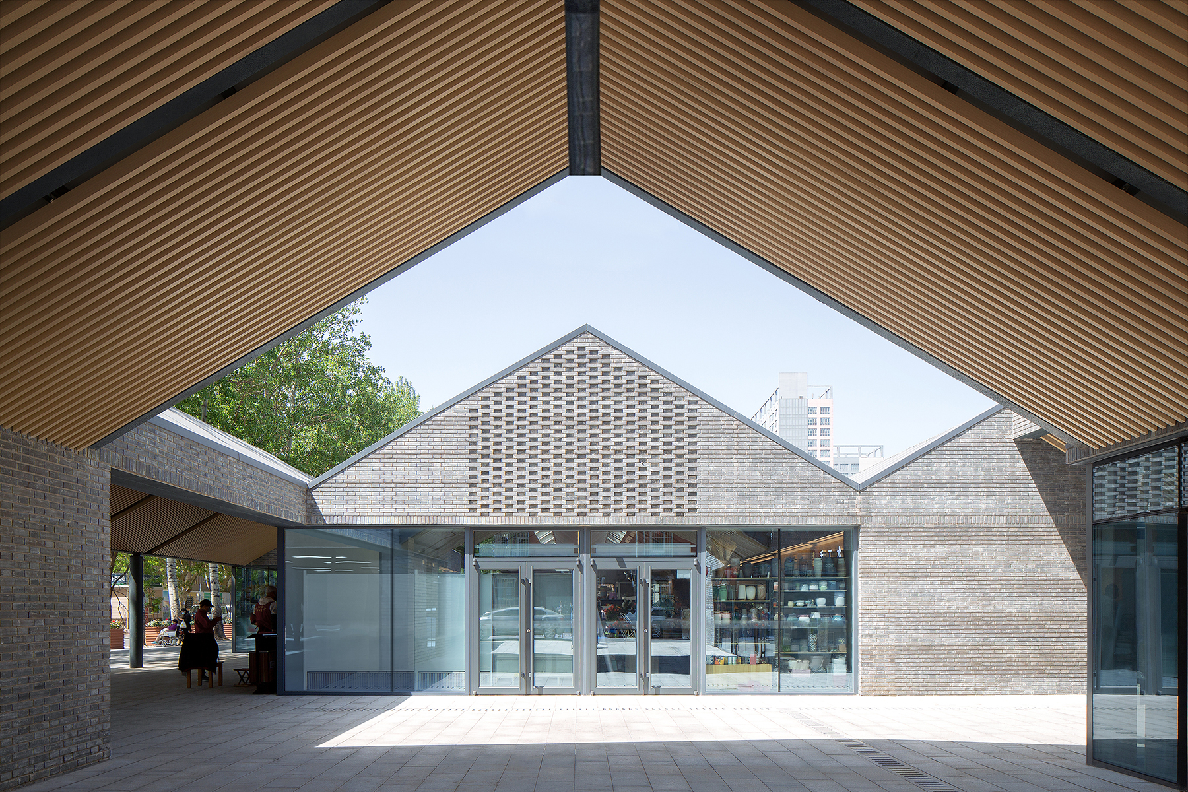
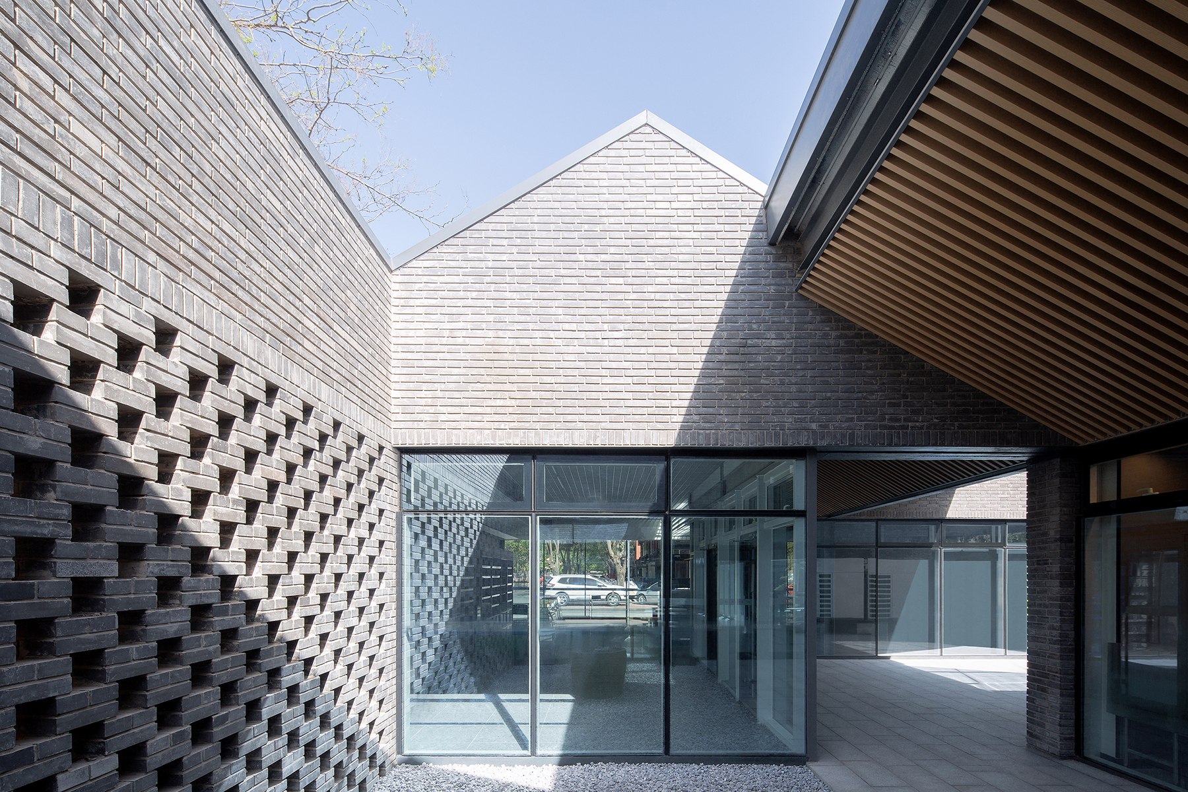
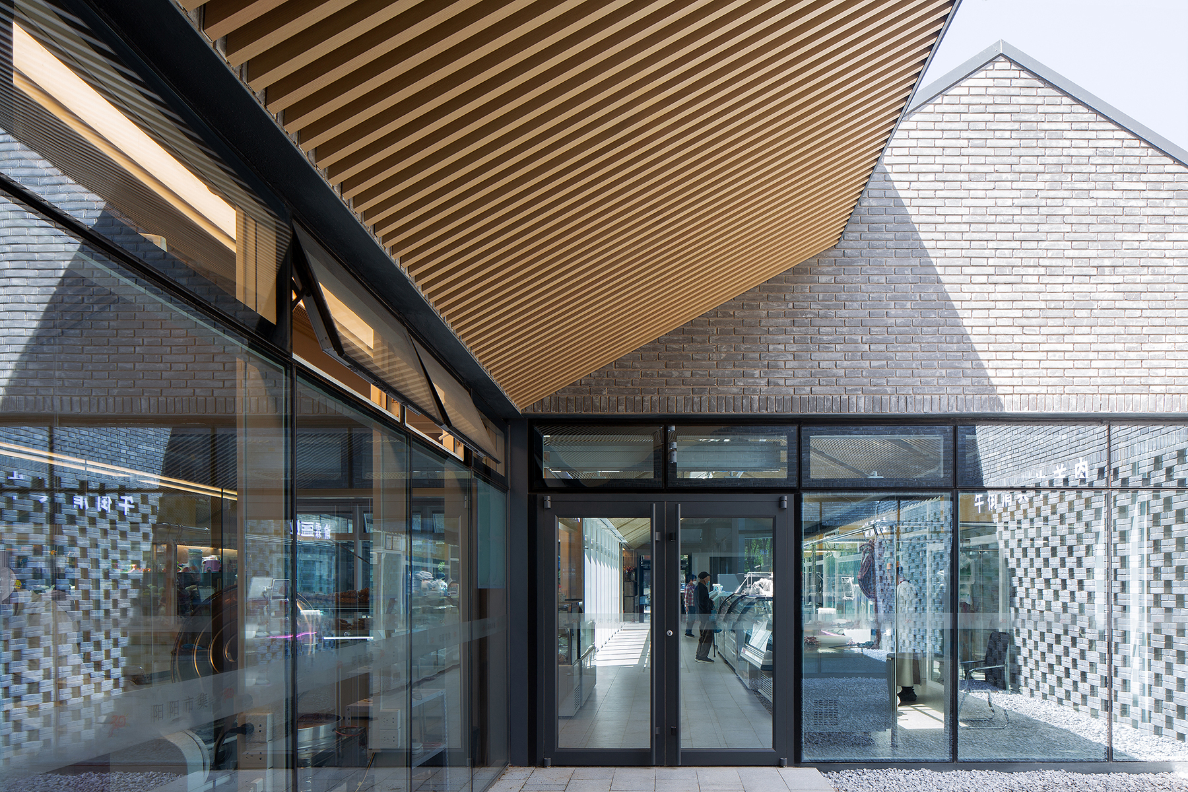
屋顶也是这个市集的设计中着重考虑的内容,传统市集空间中,屋顶是一个非常重要的存在,通常情况下,它以一种超尺度和通用的姿态覆盖了其下方异常丰富的人间烟火。
The roof is also an important consideration in the design of the market. In the traditional market space, the roof is the existence which covers the gorgeous lives beneath in a superior and general gesture.
兴华东里的市集设计,由于考虑对北侧住宅的影响以及场地边界和社区邻里尺度的内容,屋顶不希望以一个较大的完整空间形式来呈现,基于对布局中不同尺度矩形市场空间的回应,我们用一个连续的折脊型屋面覆盖整个市集空间,形成连绵起伏的屋顶形式,这样的处理一方面保证了市集空间的连续通用性,另一方面也以宜人的尺度创造了市集与社区和谐的关系。如此,连续的屋顶和贯穿其间的庭院构建了一个异常丰富的市集空间底景,多样的社区生活在这里每日上演。
In the market design of XingHuaDongLi,considering its influence on the northern departments and the sizes of site borders and neighboring community, the roof is not supposed to be expressed as a large, entire space shape. Based on the response to the rectangle market space in different volumes in the layout, a consecutive ridged roof covering the whole market space was employed to form a rise and fall shape. This treatment guaranteed the consecutive generality of market space on one hand, and created a harmonic relationship between the market and the community in a convenient scale. As a result, the consecutive roof and the crossing courtyard set up an extraordinary market space background, where varieties of community lives take place day after day.
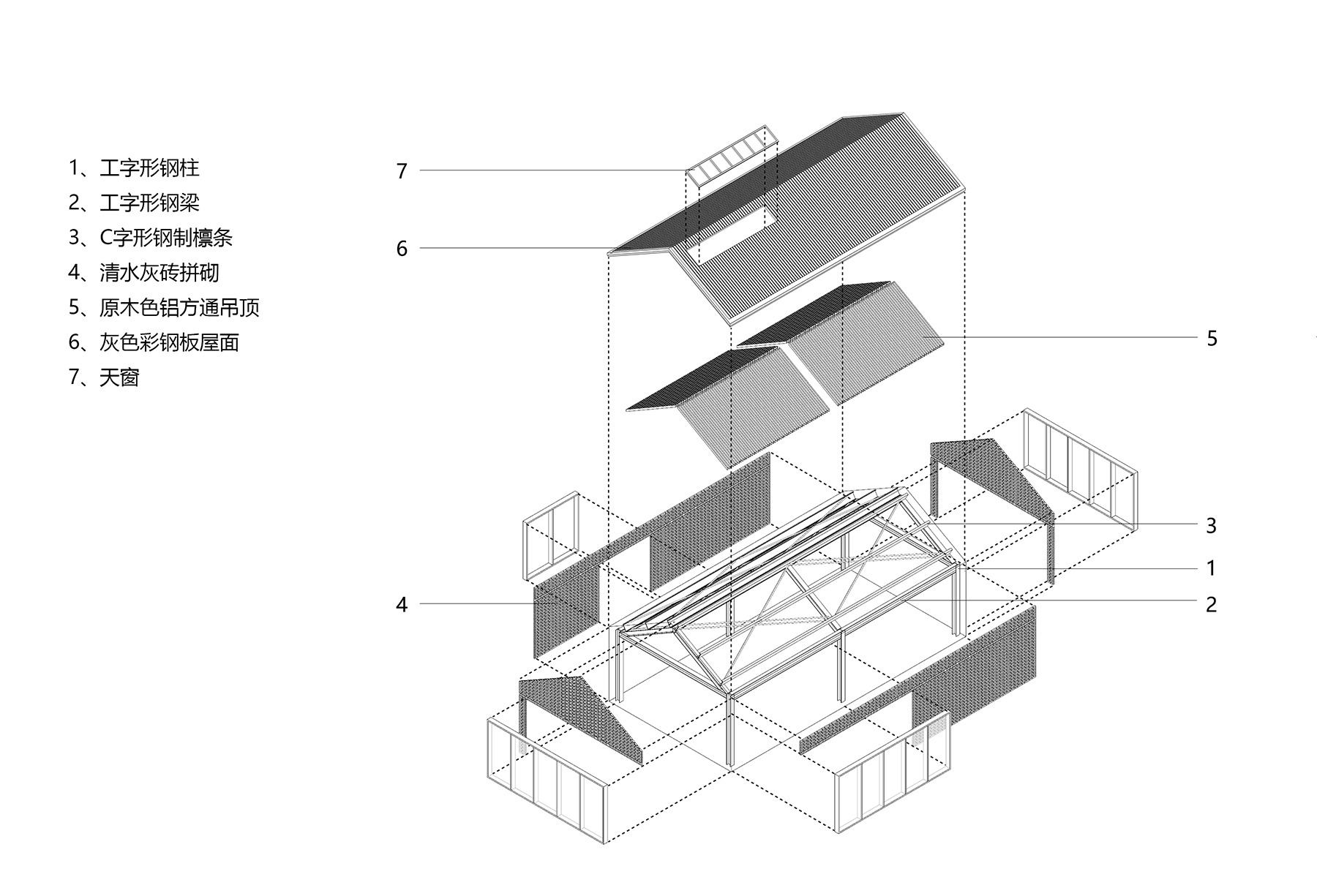


建造层面,这个建筑是一个快速实施和投入使用的项目。设计一方面希望这个建筑空间与构造的逻辑是符合快速建造与形式表达的,另一方面我们也希望这个建筑能够呈现一定具有社区感的人文气质。
In the construction level, the building is a program of rapid start up and coming into use. As designers, on one hand, we hope that the logic of the building space and structure conform to the fast construction and formal representation, while on the other hand we hope that the building shows some sort of humanistic qualities.
钢结构作为快速建造的最佳选择,成为这个市集的基本结构形式。设计将不同尺度的空间尽可能归类在标准的钢结构模数系统下,提高建筑构件的标准化率。在基本的结构系统下,我们希望这个市集在建造的维度上也可以呈现清晰的逻辑——结构、维护、装饰都有其应有的存在和表达。钢结构的支撑系统在建筑的室内被充分表达,构件之间受力关系有着清晰的呈现。
Iron, as the best choice for fast construction, is chosen as the basic construction type of the market. We tried to classify different scale of space into the standard iron structure model system to increase the standard ratio of construction components. Under the basic structure system, we hope that the market can show clear logic in the construction scale—structures, maintenance and decorations are all guaranteed their existence and expression, respectively.
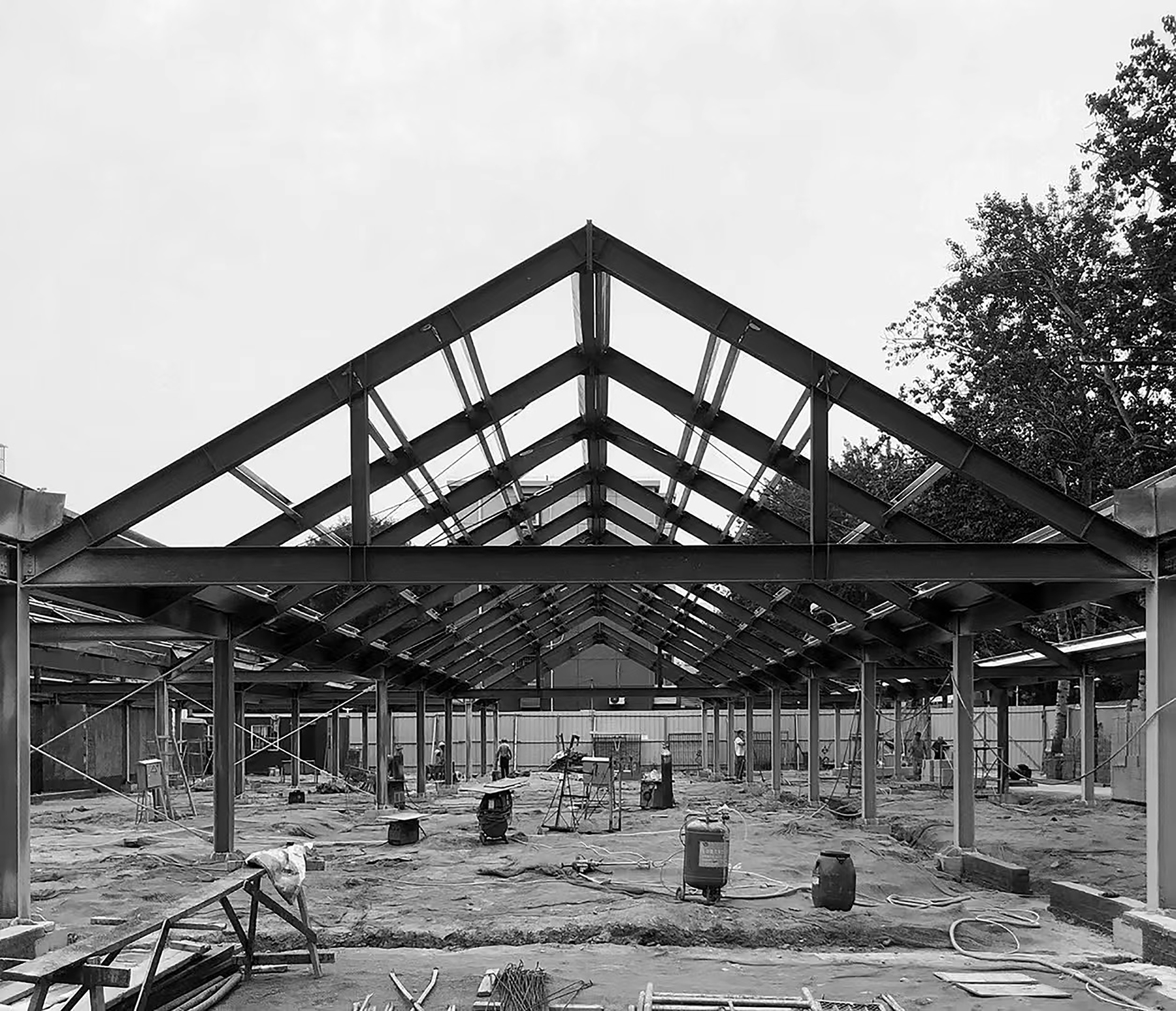
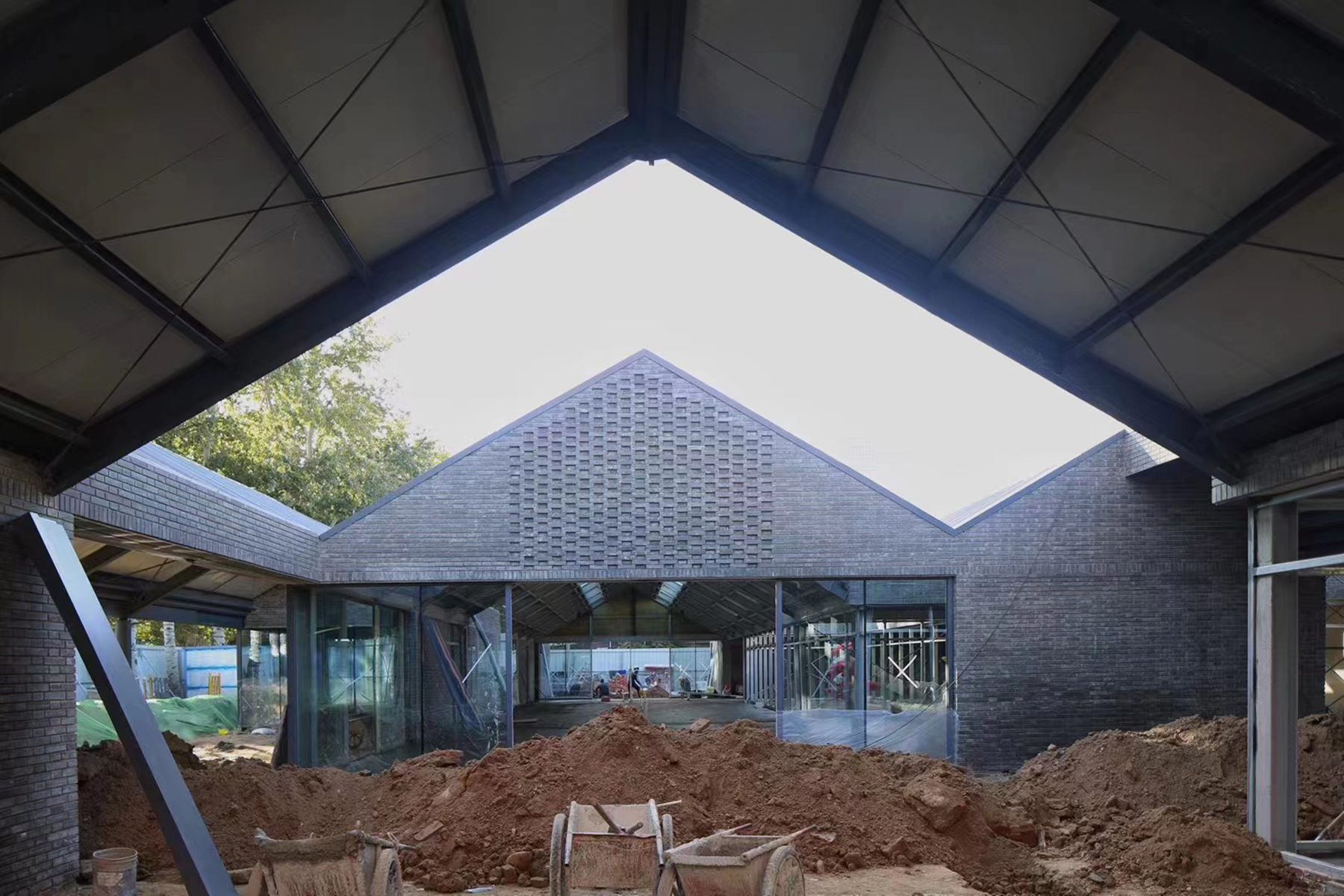
回应老北京文化的灰砖墙被用作建筑的维护结构,以不同的砌筑方式在建筑的不同界面呈现出不同的表情。除了庭院、屋顶、灰墙所传递的人文性,作为一个市集建筑,其本身带有的生动的生活气息也是这个设计十分关注的内容,大屋顶下,温暖的木质吊顶营造出一片温暖的氛围,为居民提供了具有停留感的场所。
Grey brick walls responding to traditional Beijing cultures were used as maintenance structures of the building, which express different looks on different interfaces of the building in different masonry ways. Iron supporting system is sufficiently expressed inside the building, which show clear relationship of loads between different parts. In addition to the humanity expressed by the courtyard, the roof and the grey walls, the vivid breath of life for market building itself is also greatly emphasized in the design.
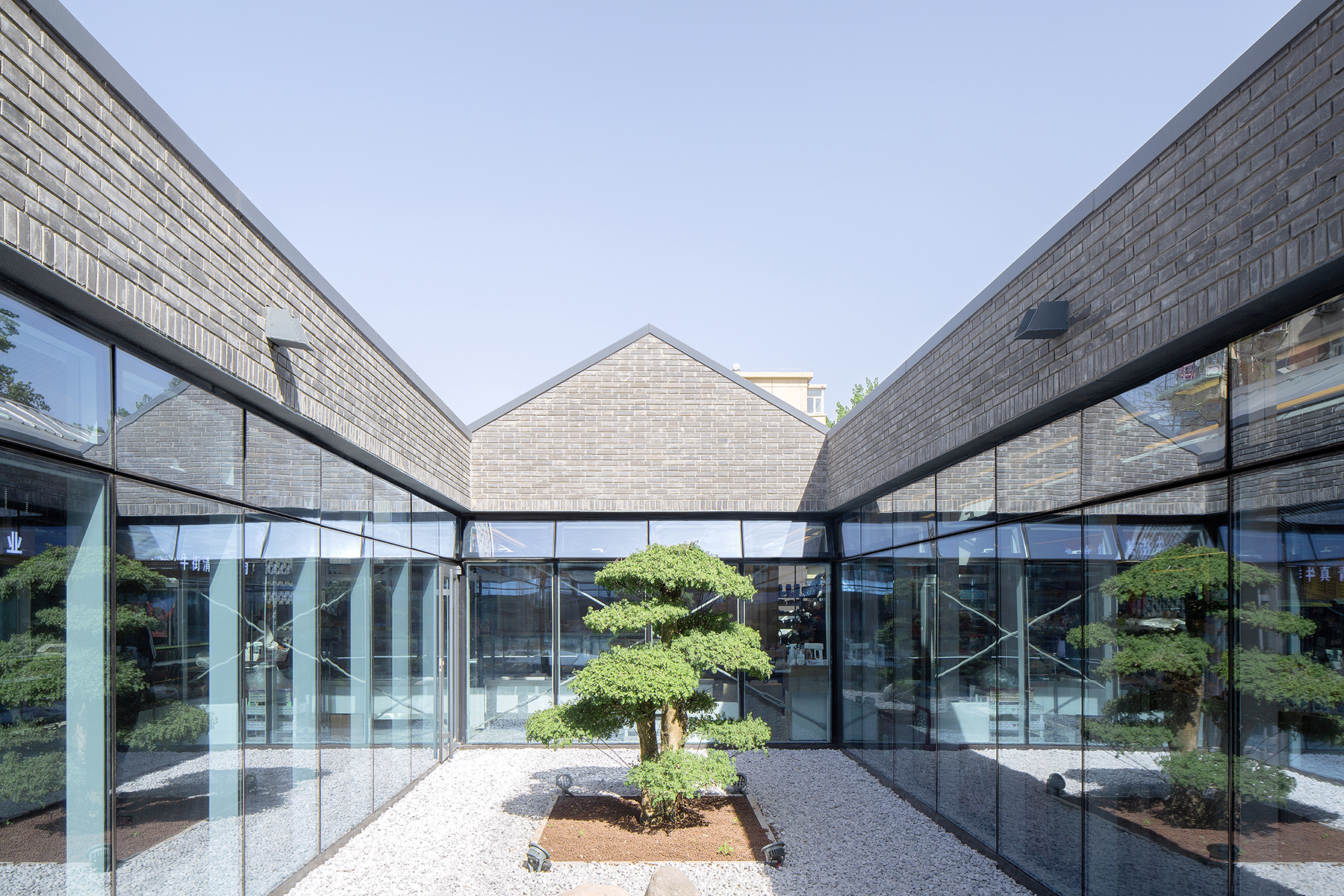

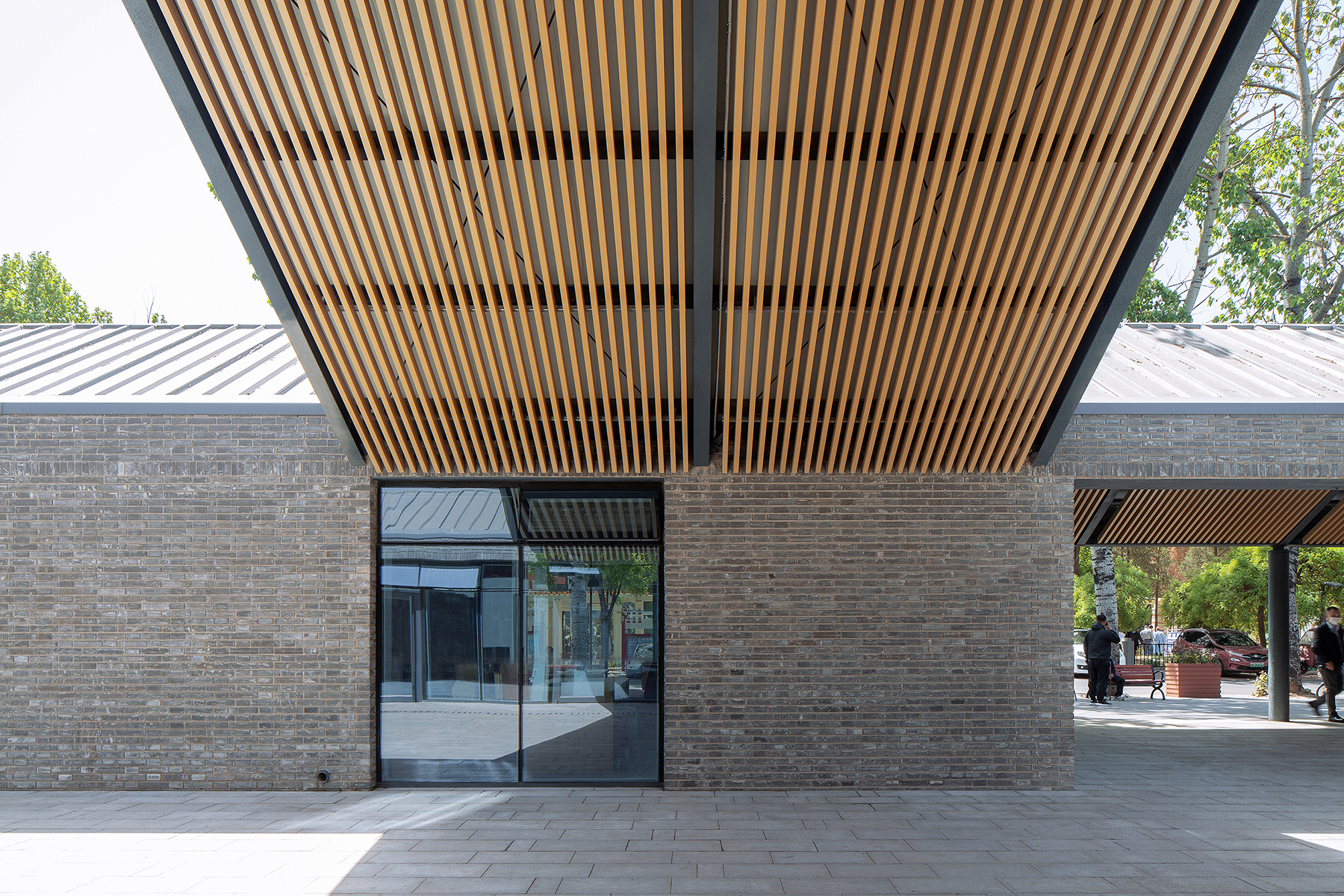
作为装饰的吊顶在这个市集中主要包括两部分,一部分是作为氛围营造和空间界定的木饰面吊顶,另一部分是为了归整机电设备的金属网板吊顶。木饰面吊顶作为氛围营造的手段,并不遮挡建筑本身的结构骨架,而是作为建筑结构间面的填充存在;而归整机电设备的金属网板,也以其材质的特性,一方面将机电设备统一归类,另一方面仍然传递出机电设备在建筑中的表达,从而体现出新市集建筑里,在生活趋于精致中依然存有的烟火气。
Under the big roof, warm wooden ceiling of the market mainly consist of two parts, one is the wooden ceiling used to create atmosphere and divide space, and the other is the metallic lath ceiling used to accommodate electronic devices. The wooden ceilings act as filler of the aspects between building structures without covering the original framework of the building. The metallic lath ceiling classify the electronic devices and transmit their expression in the building at the same time, which shows the hustle and bustle in the sophisticated life in the new market building.
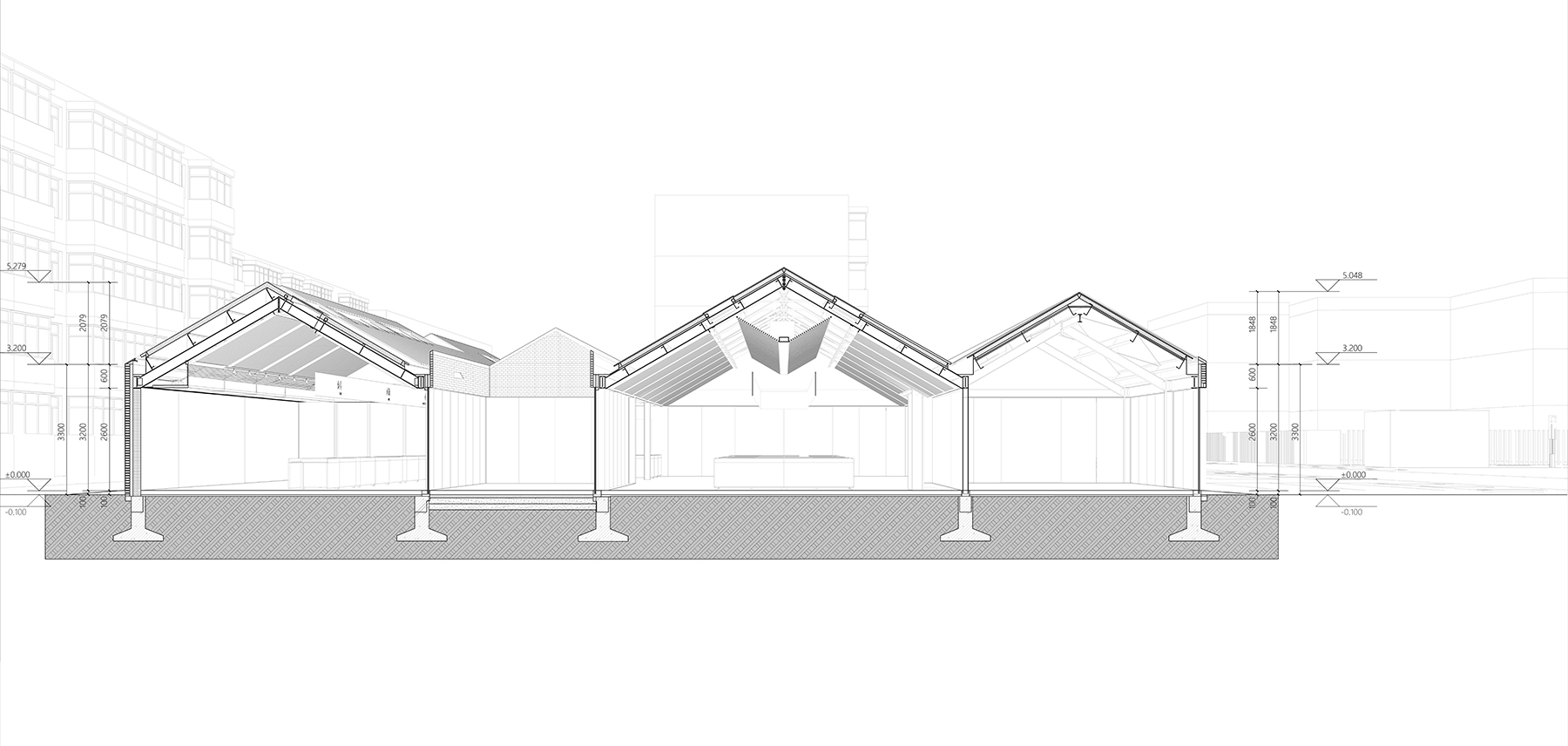
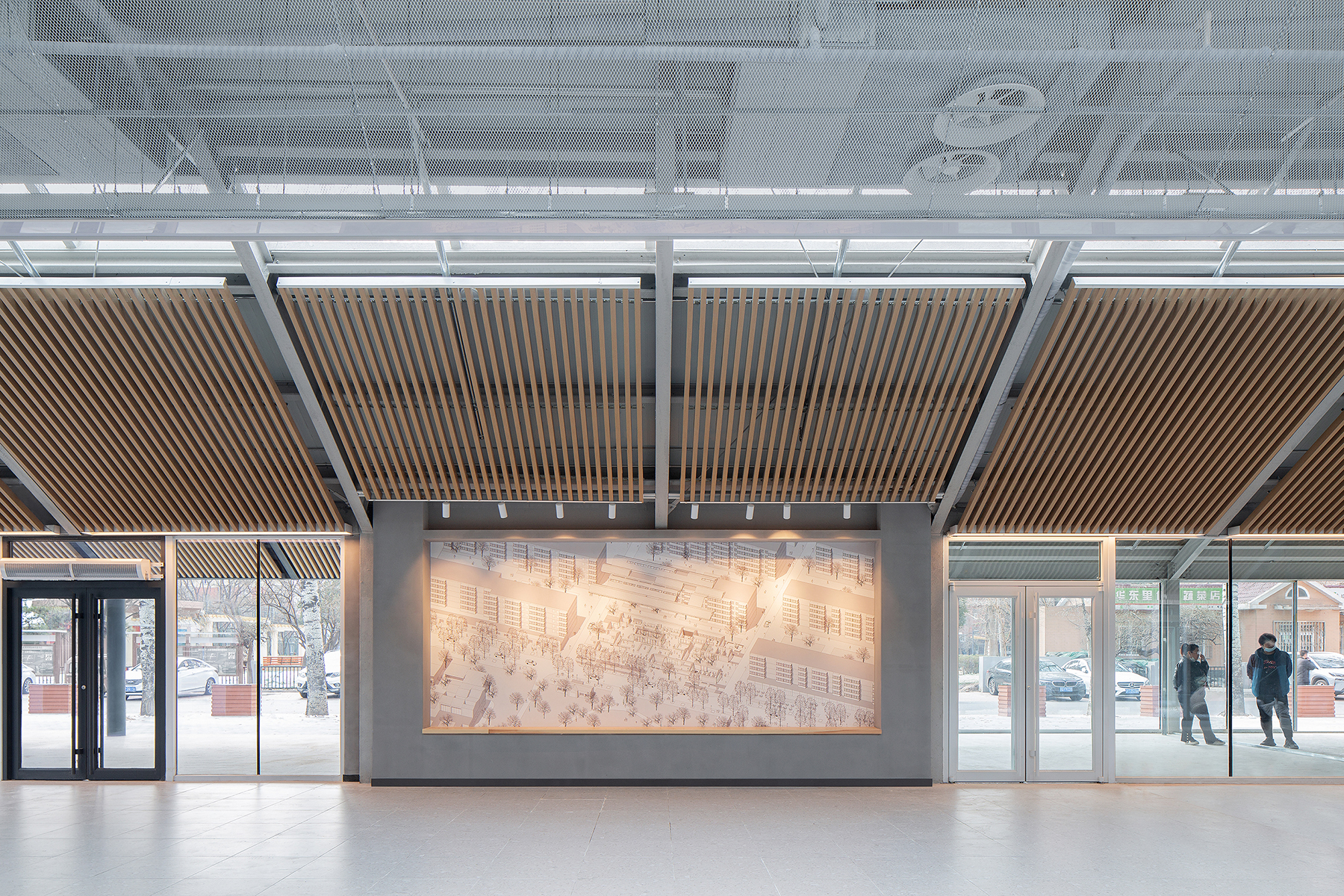
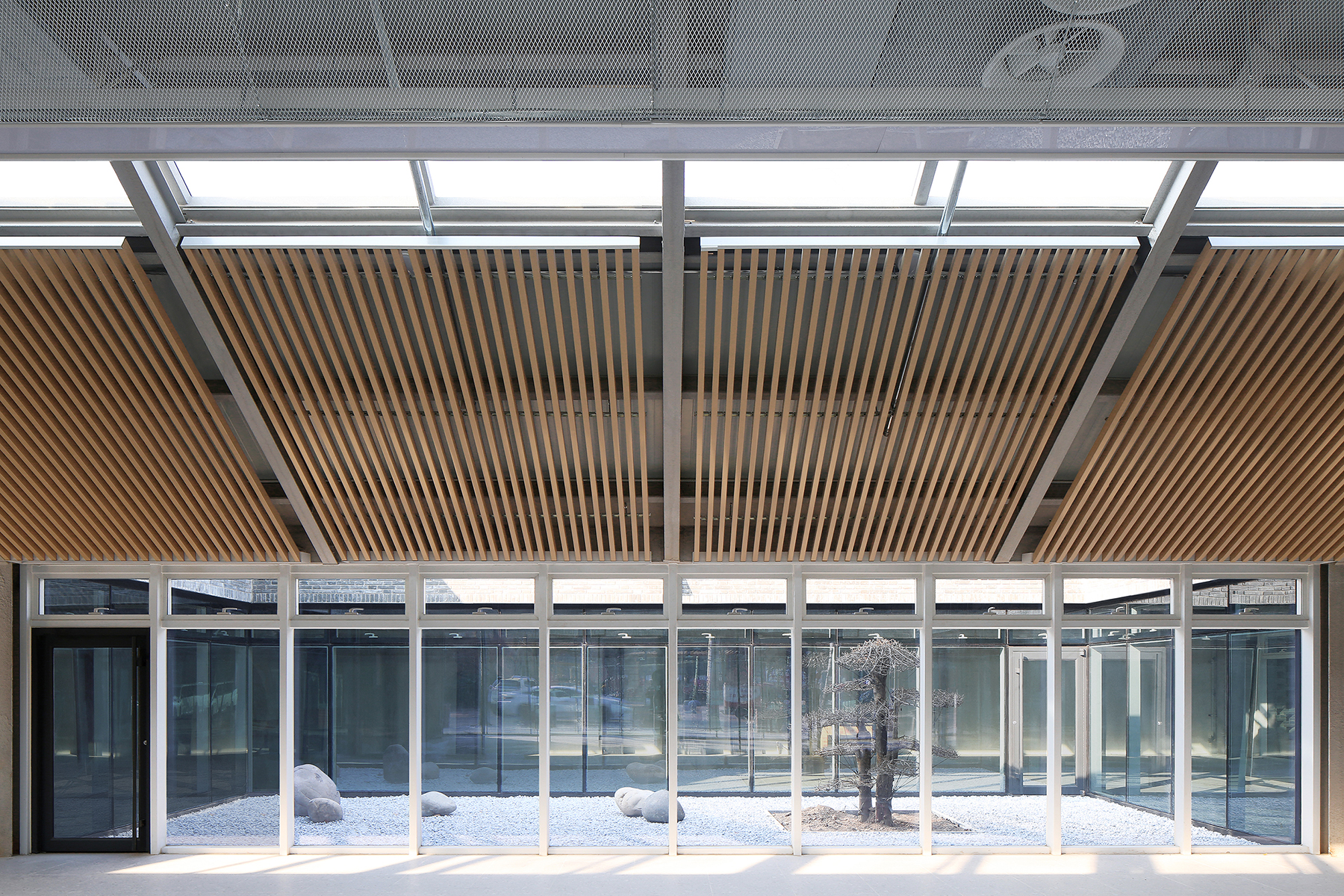

作为近年来城市更新项目中非常常见的一类建筑类型,市集建筑因其承载了市民生活的诸多内容,而呈现出较高的社会关注度,也因此出现了不少设计精美的“网红”市场。但这些优秀设计的背后,能让这些市集持久呈现勃勃生机的依然是其整体的运行机制和在地性的内容,这些市集需要真正融入在地的生活,贴近居民的日常并与运维达成良性的平衡。
As a common type of building in the re-construction of cities in recent decades, market buildings which carry on various lives of citizen have attracted plenty of social attention, leading to numbers of exquisite “celebrity” market buildings. However, what makes the market lastingly vibrant is the overall running system and on-site contents behind the excellent designs. The markets need to genuinely integrate into the on-site lives, getting close to daily life and achieving constructive balance with the operators.

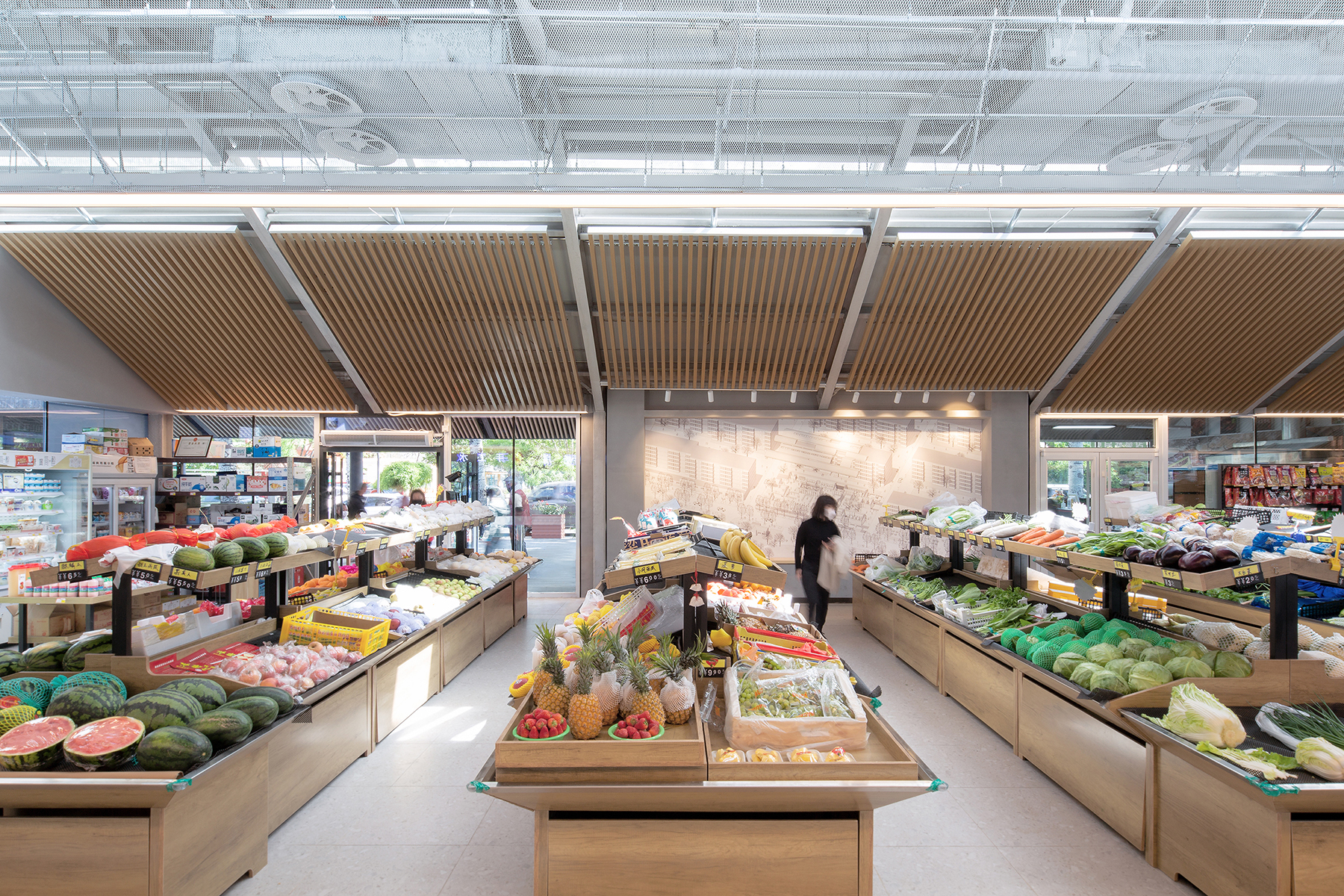
兴华东里左邻右舍邻里市集的实践过程中,在项目操作层面包含了大量政府、社会资本和社区居民之间的相互协调与博弈,过程中建筑师一直参与其中,用建筑的方式平衡着各方的诉求,最终的呈现结果是一个空间的载体,它以建筑和环境的方式承载了各方的期许,也链接了社区和居民的生活。伴随着生活内容的融入,这个市集将不断展现出它的丰富性,也希望这样一个经过多方努力由建筑师整合营造的建成环境未来可以呈现出更多的具有生活气息的样貌,成为这个老社区中心一道美妙风景。
In the practice of XingHuaDongLi Zuolinyoushe Neighboring Courtyard Market, numerous coordination and game between the government, social capitals and community citizens were involed in the operating level of the program. Designers participated in the whole process and balanced the appeals of participants in the way of architecture, and the final output is a carrier of space which carries the expectation of everyone and links the community with daily life. With the integration of life contents, the market is going to show richness continually. We hope that the built environment with joint efforts integrated by designers present more vitalized appearance and become a beautiful scenery in the center of the old community.
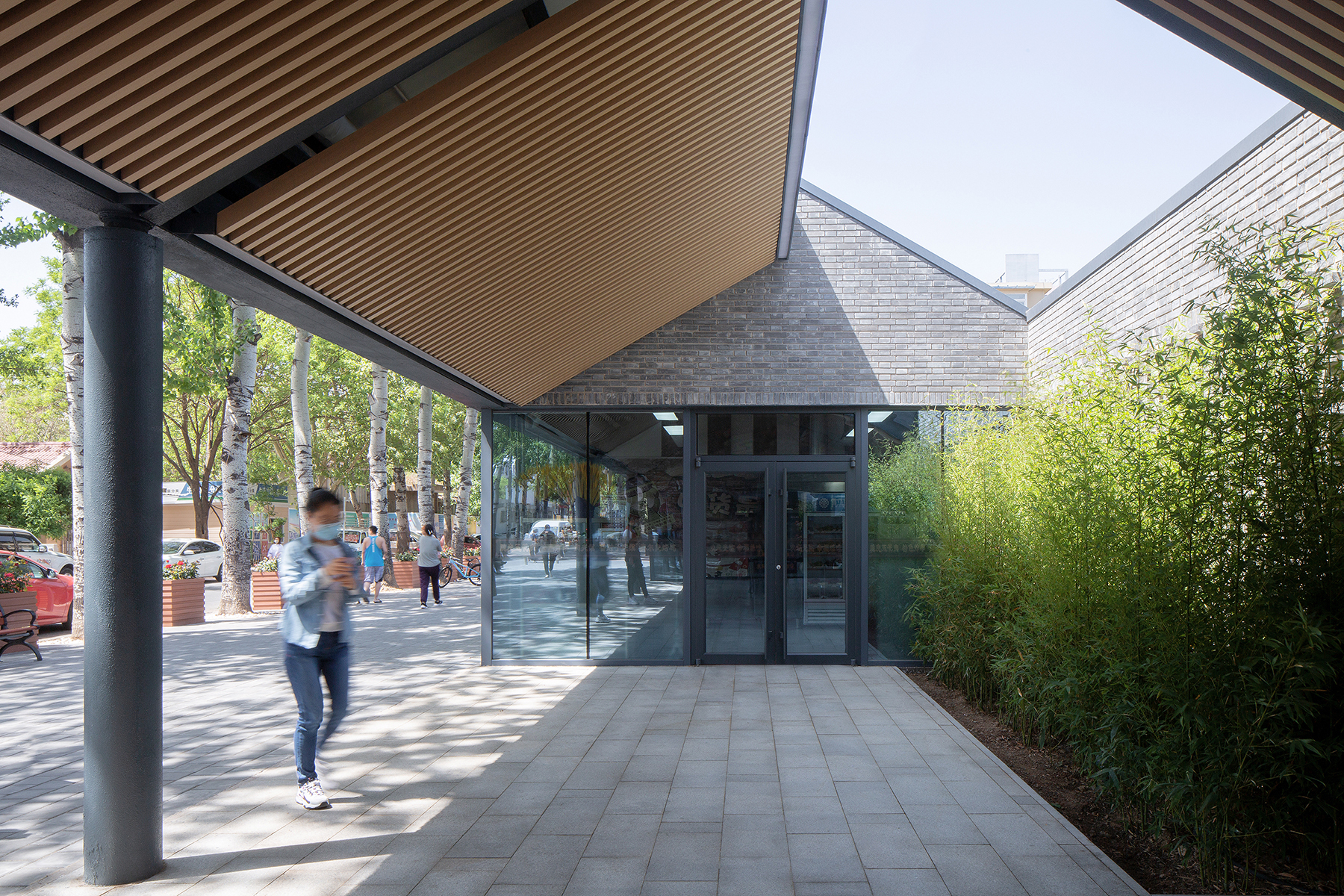
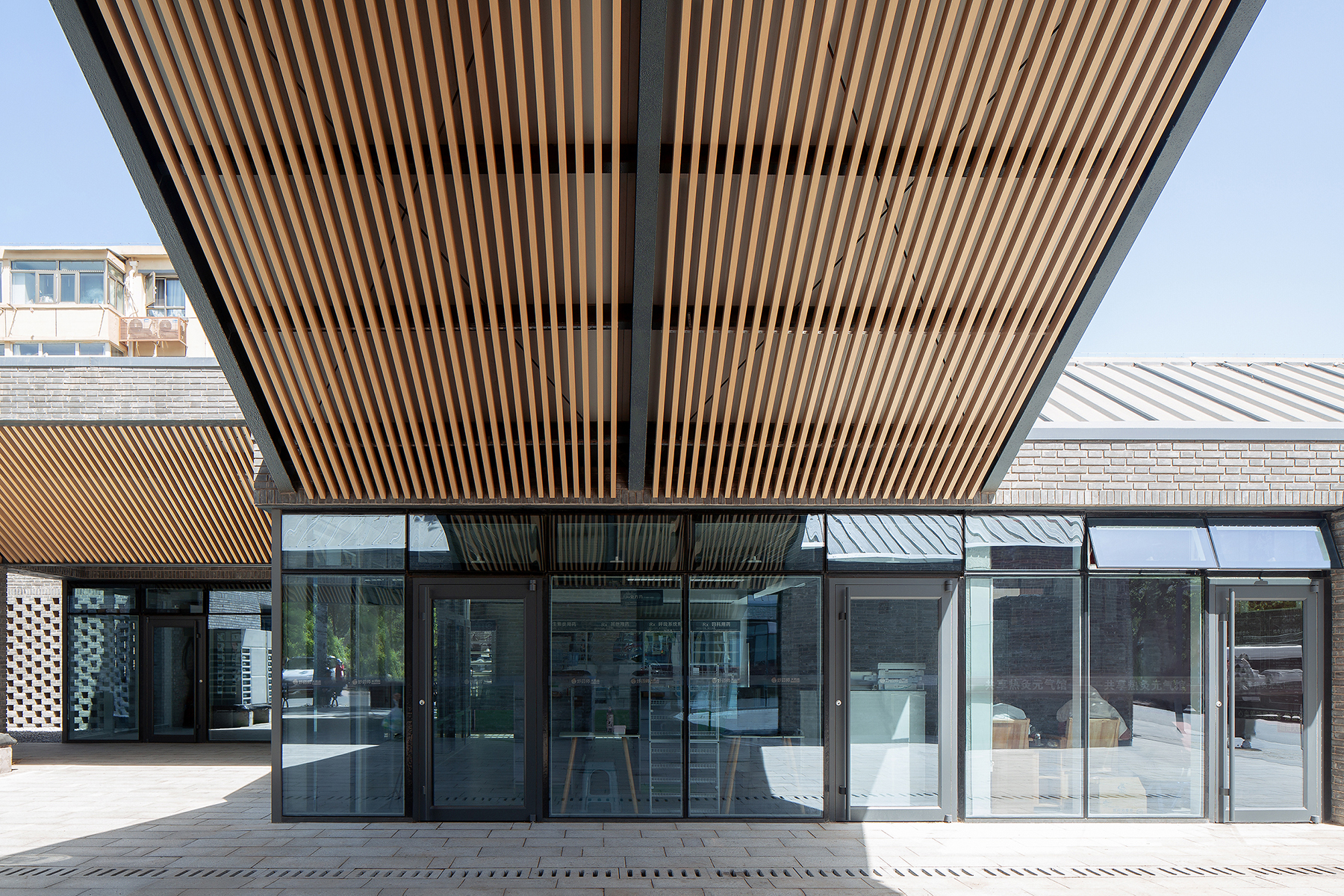
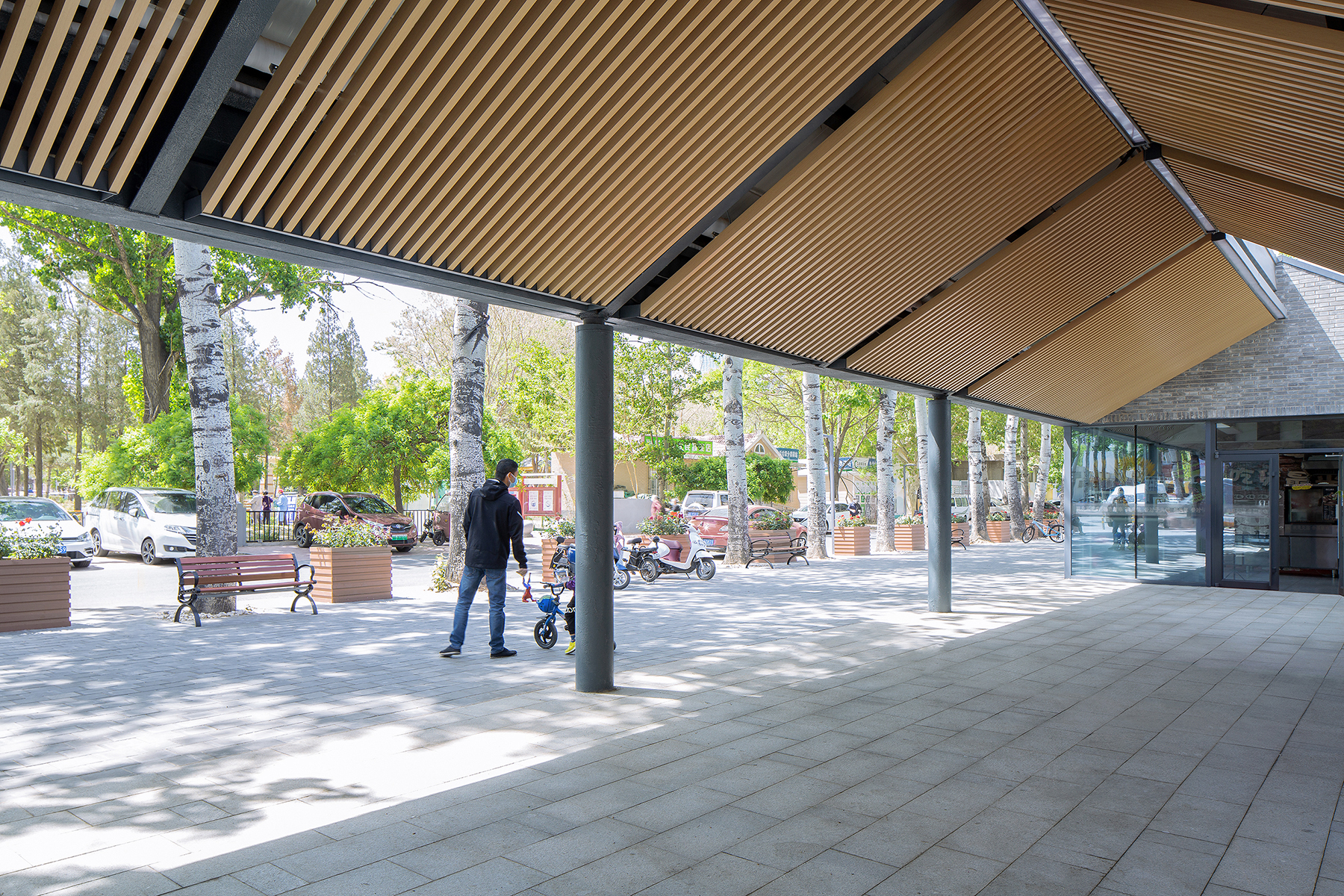
设计图纸 ▽
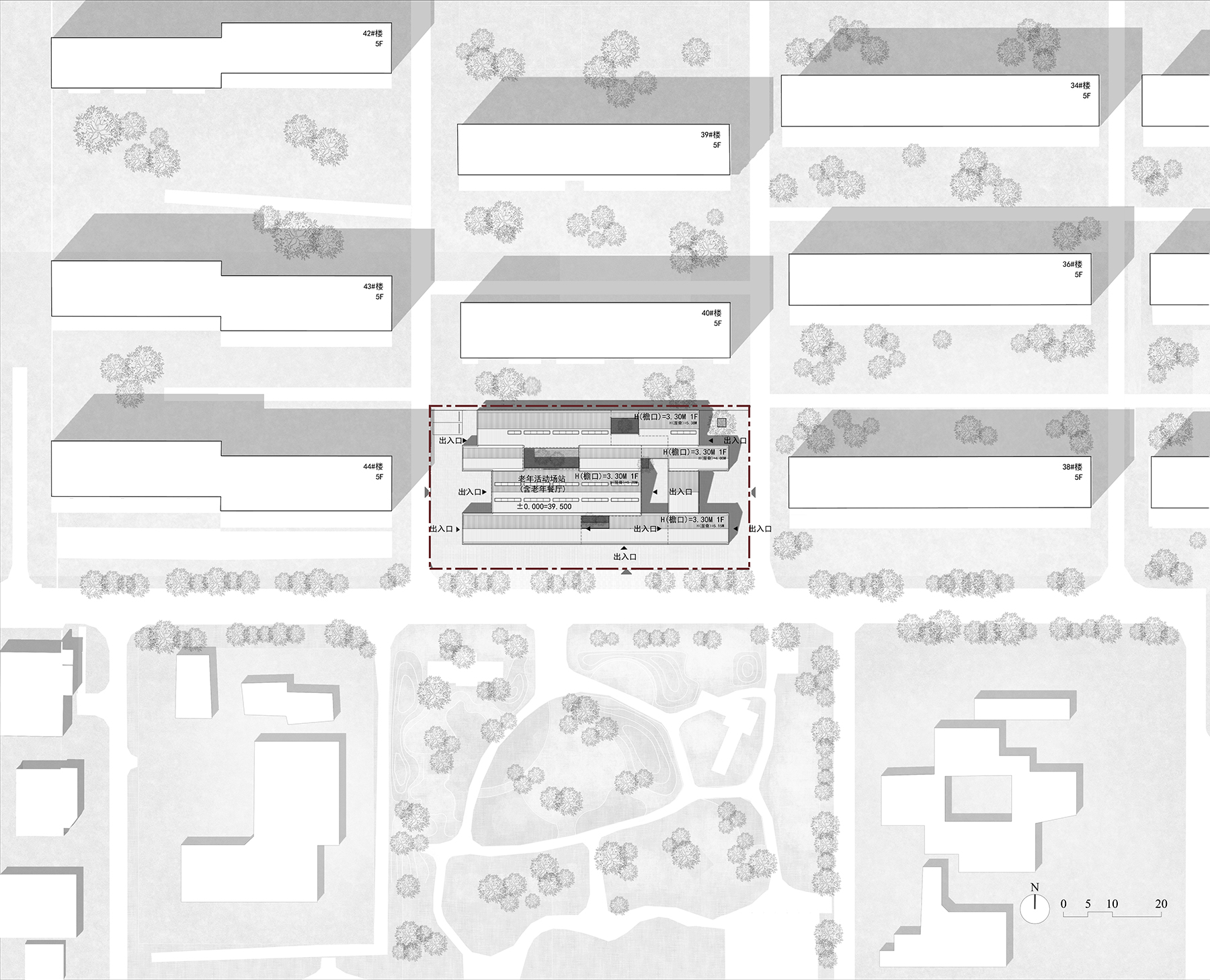
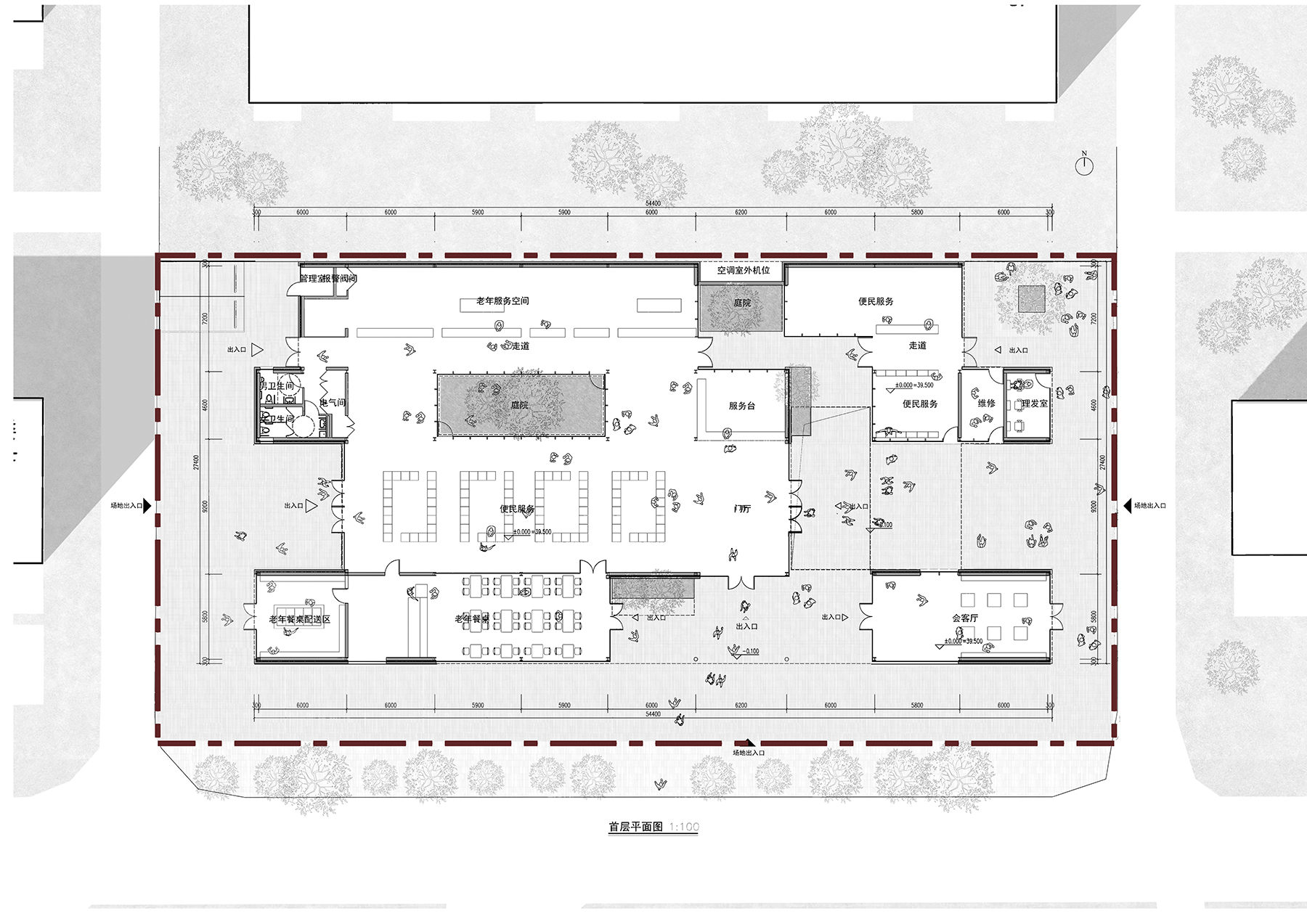

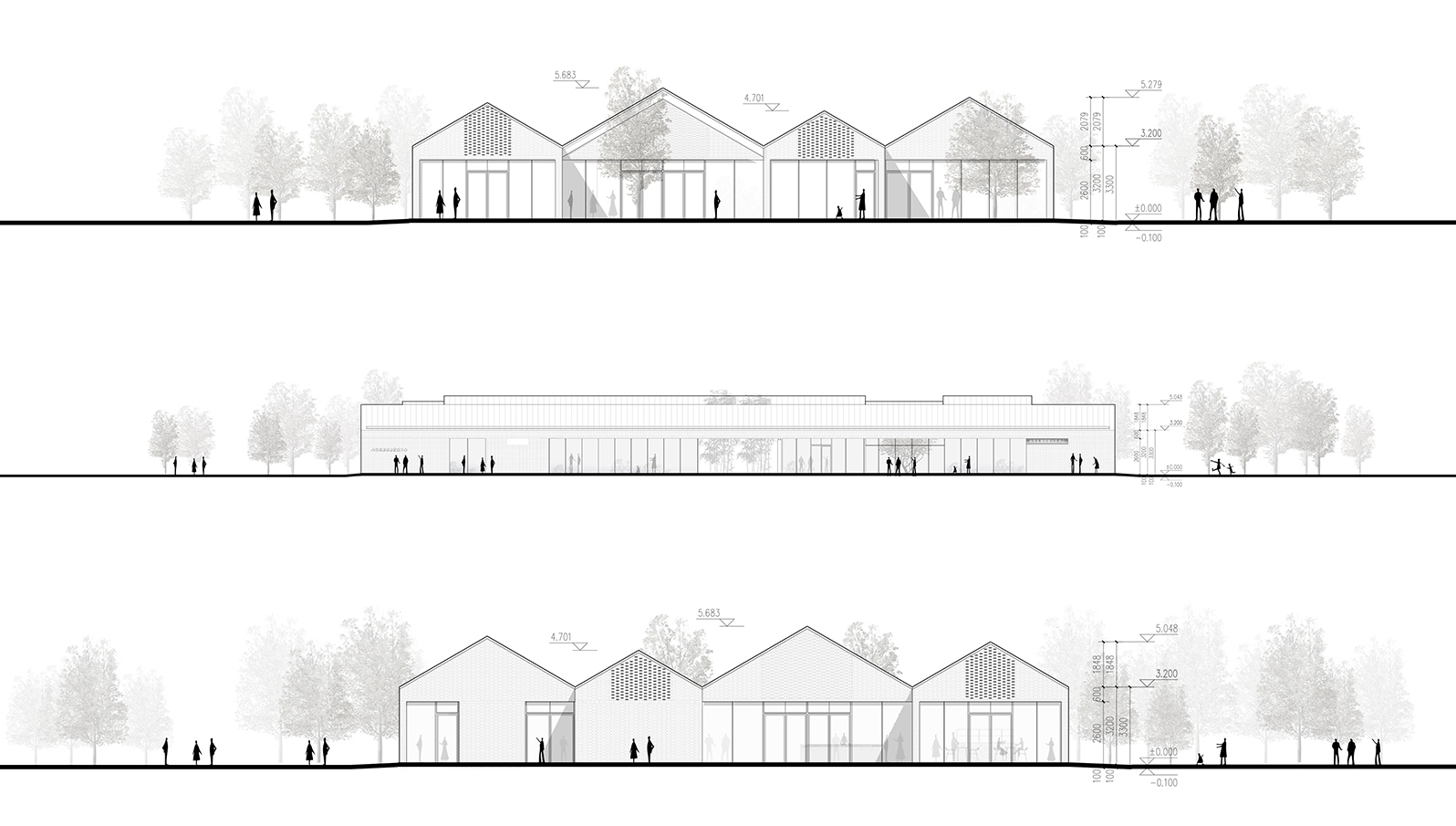
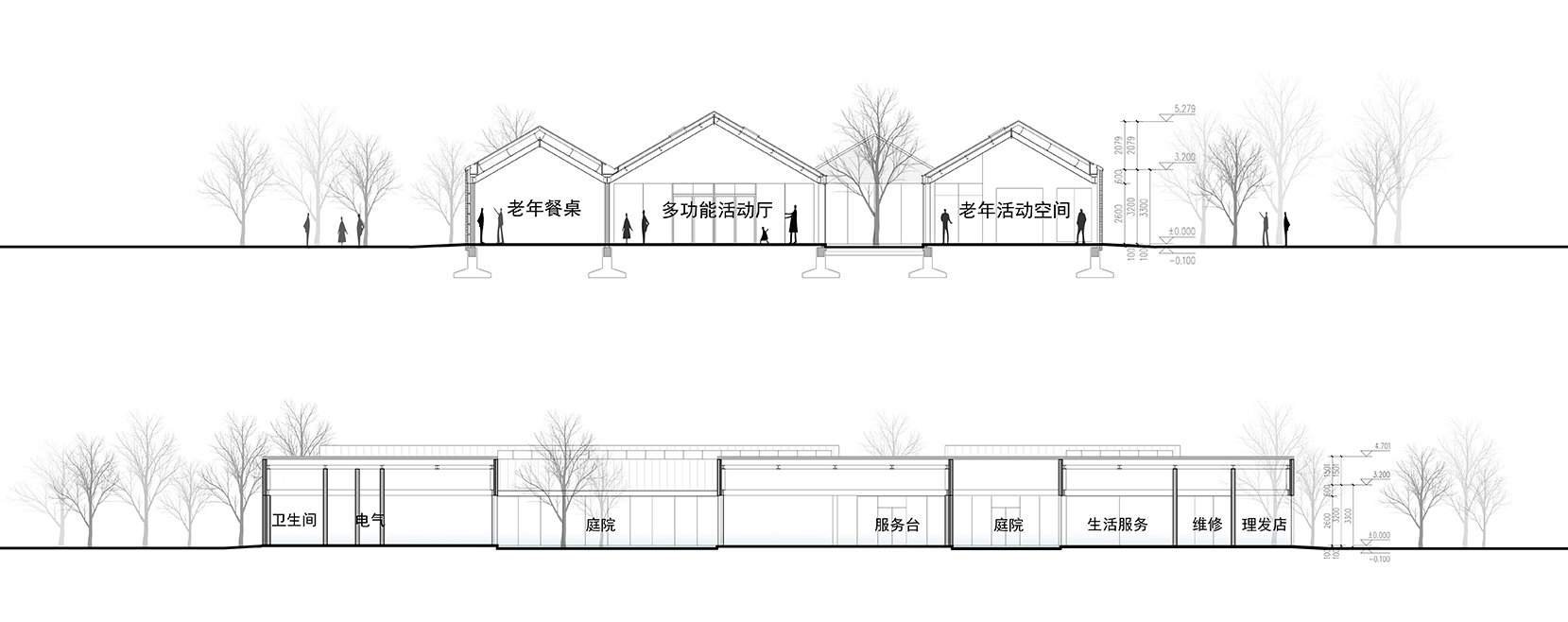
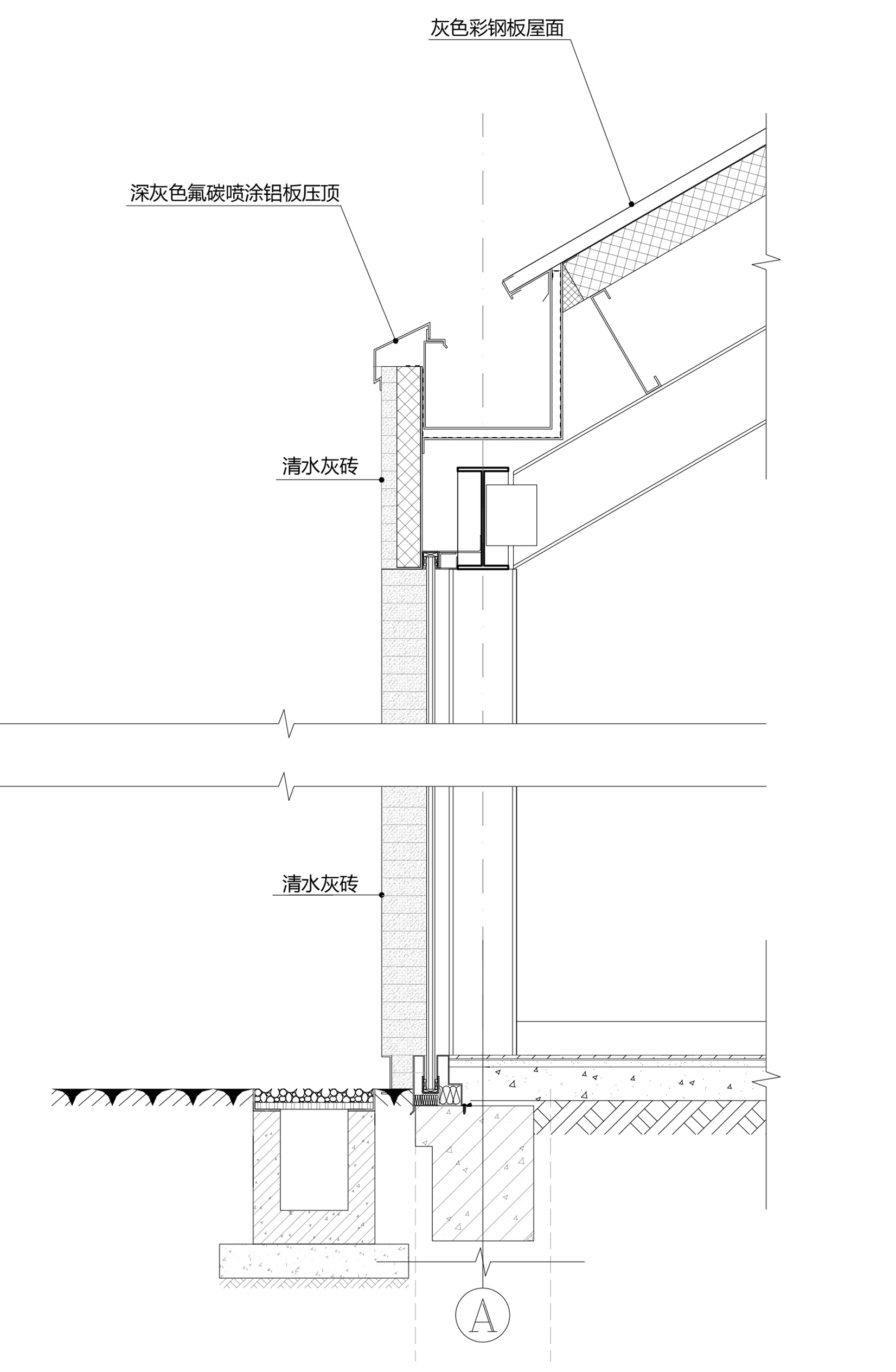
完整项目信息
项目名称: 兴华东里邻里市集
项目类型:建筑/室内
项目地点:北京
设计单位:北京市建筑设计研究院第六建筑设计院
主创建筑师: 石华、王璐
设计团队:张琳梓、白鸽、吴越飞、闫景月、李阳、张妍、胡坤
业主:北京东方阳阳餐饮管理有限公司
设计时间:2021年
建设时间:2021年
用地面积:2177.949平方米
建筑面积:1045平方米
摄影:夏至、石华
版权声明:本文由北京市建筑设计研究院第六建筑设计院授权发布。欢迎转发,禁止以有方编辑版本转载。
投稿邮箱:media@archiposition.com
上一篇:德·莫拉+META新作:厚中见轻,布鲁日会议中心
下一篇:极简主义建筑师John Pawson的2022年随笔总结