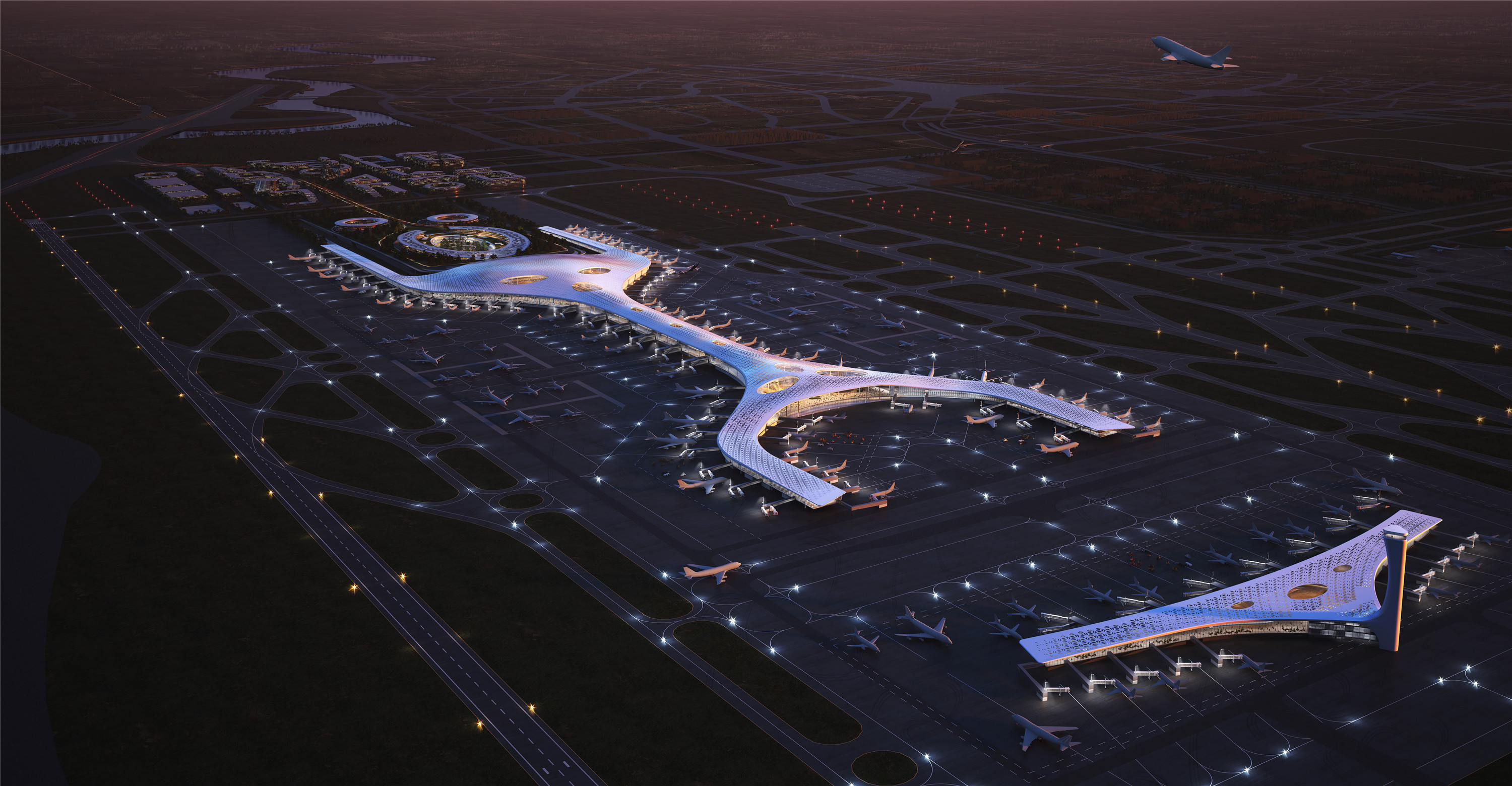
设计单位 Nordic Office of Architecture
项目状态 竞赛方案(未中标)
建筑面积 727,000平方米
项目地址 广东省广州市
本文文字由设计单位提供。
T3航站楼的设计概念是营造一个使机场本身成为目的地的空间环境。这个融合广州当地自然、文化的机场,为到达和离开这里的旅客提供了独一无二的地域体验。设计还包括一个大尺度GTC,其周围环绕着一个能够提供自然隔音效果的植物园。得益于毗邻多式联运交通枢纽,航站楼成为一个独立的城市交通目的地。
Our proposal for Guangzhou terminal 3 is to create an environment that makes the airport a destination in itself. An airport incorporating local nature and culture and a clear sense of place for arriving and departing passengers. The proposal includes a large ground transportation center enveloping a botanical garden offering an acoustically sheltered environment and a standalone destination benefiting from the direct proximity to the multi modal traffic interchange.
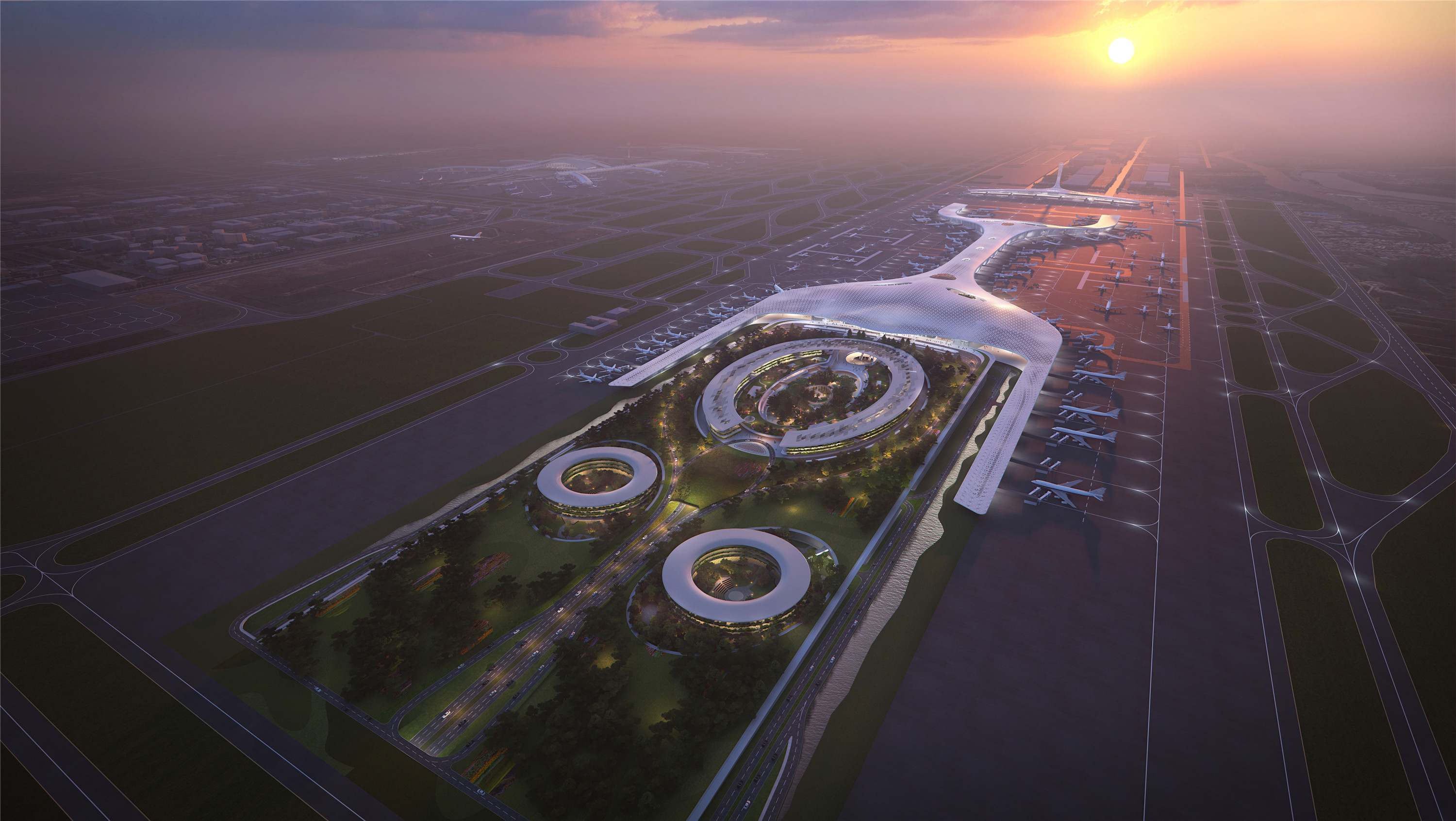
△ 总体鸟瞰效果图 ©TURZEN
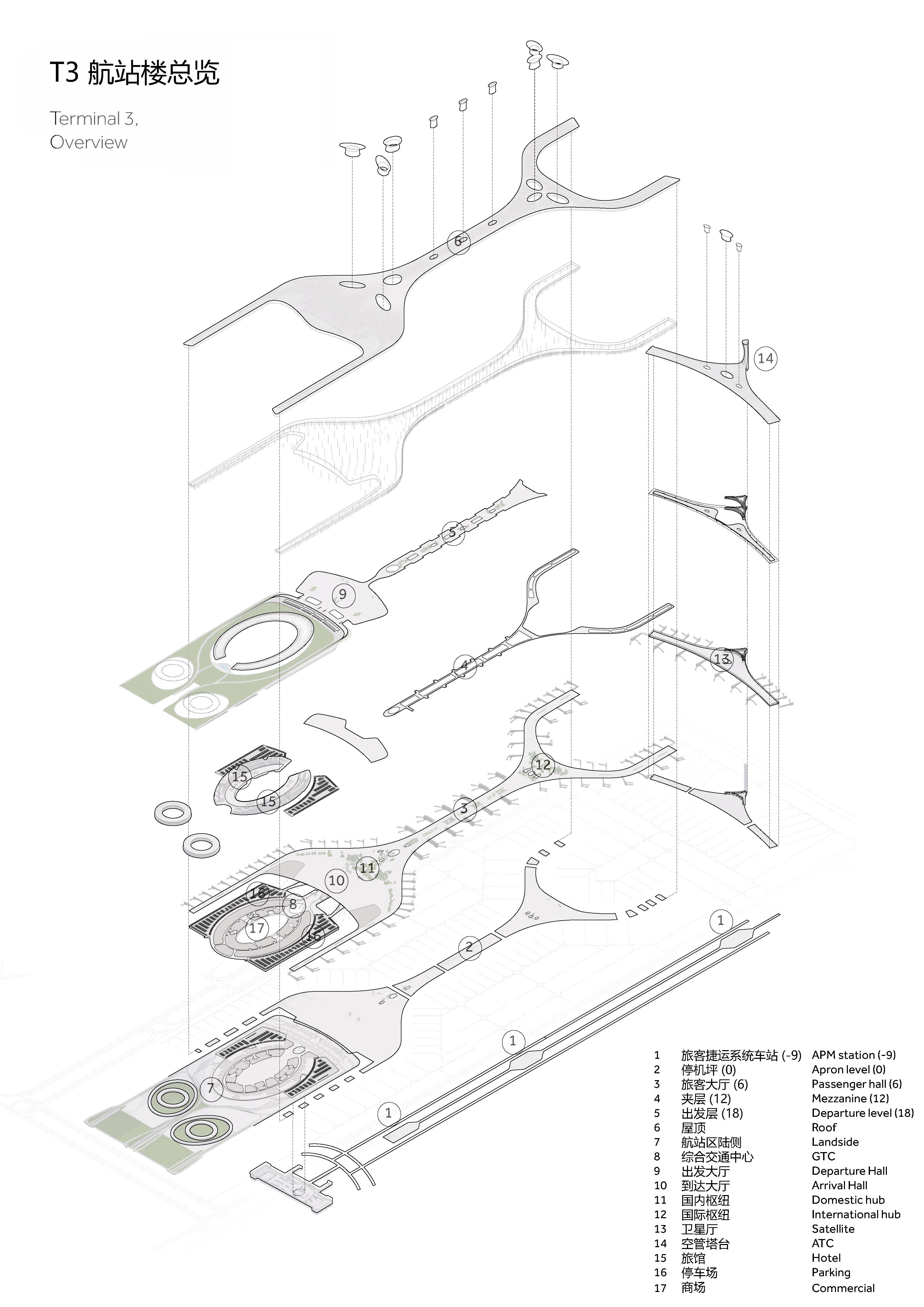
传统岭南建筑给予我们在机场中打造自然花园的启发。从到达到出发的整个过程,旅客可获得广东特有的自然体验。以达到绿色机场的标准,设计融入自然生态系统的策略,机场将通过自然元素减少噪音,改善空气质量,优化室内和室外的微气候。
The principles of the traditional Lingnan architecture and gardens has inspired us to create the garden airport. An experience where nature, and the landscapes of Guangdong province follows the travelers from arrival to departure. The Guangzhou Airport is envisaged as the greenest airport in the world: Incorporating a natural ecosystem in the design, the natural elements will reduce noise, improve air quality, optimize indoor and outdoor microclimate and make Guangzhou Airport a true "airport of nature".


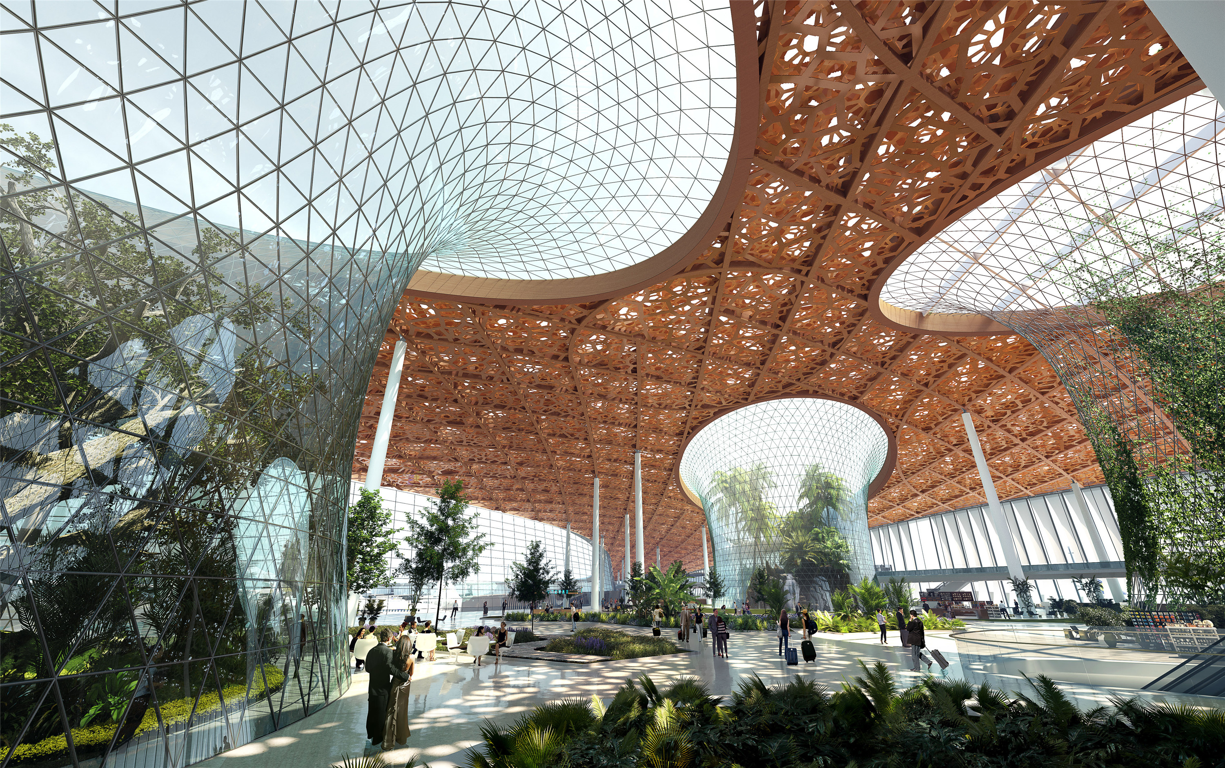
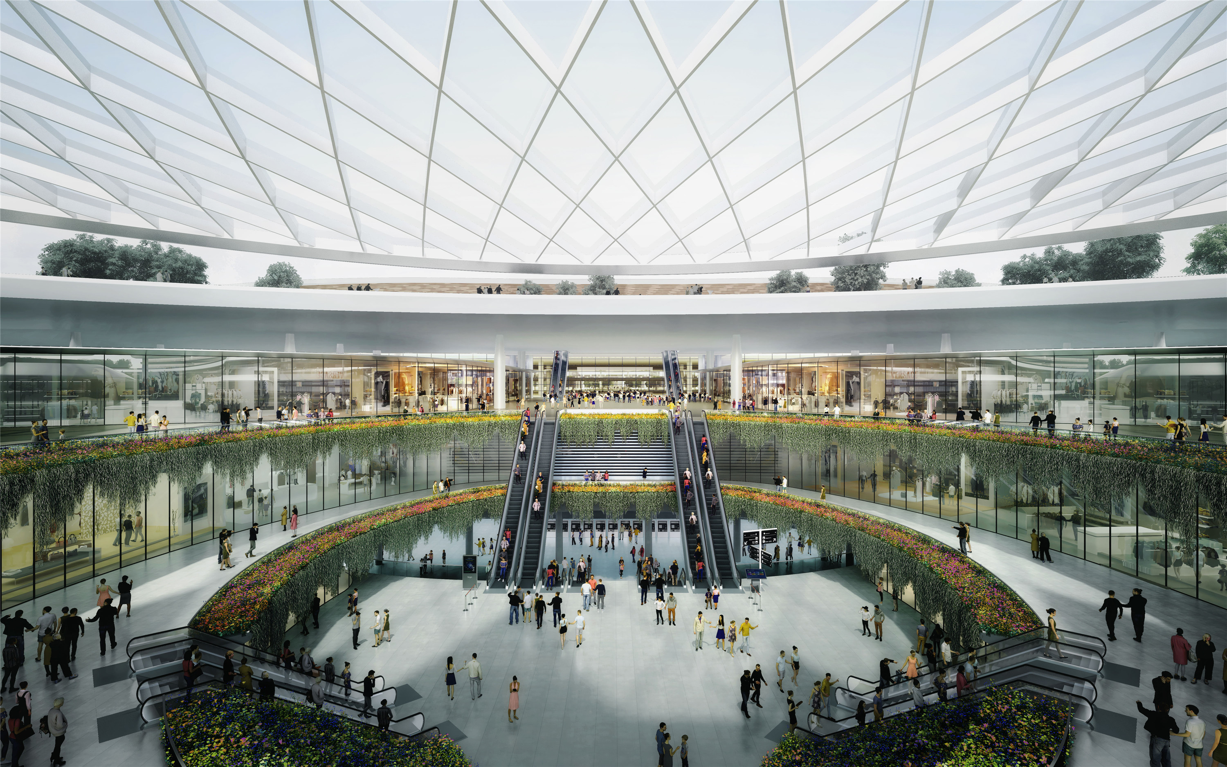
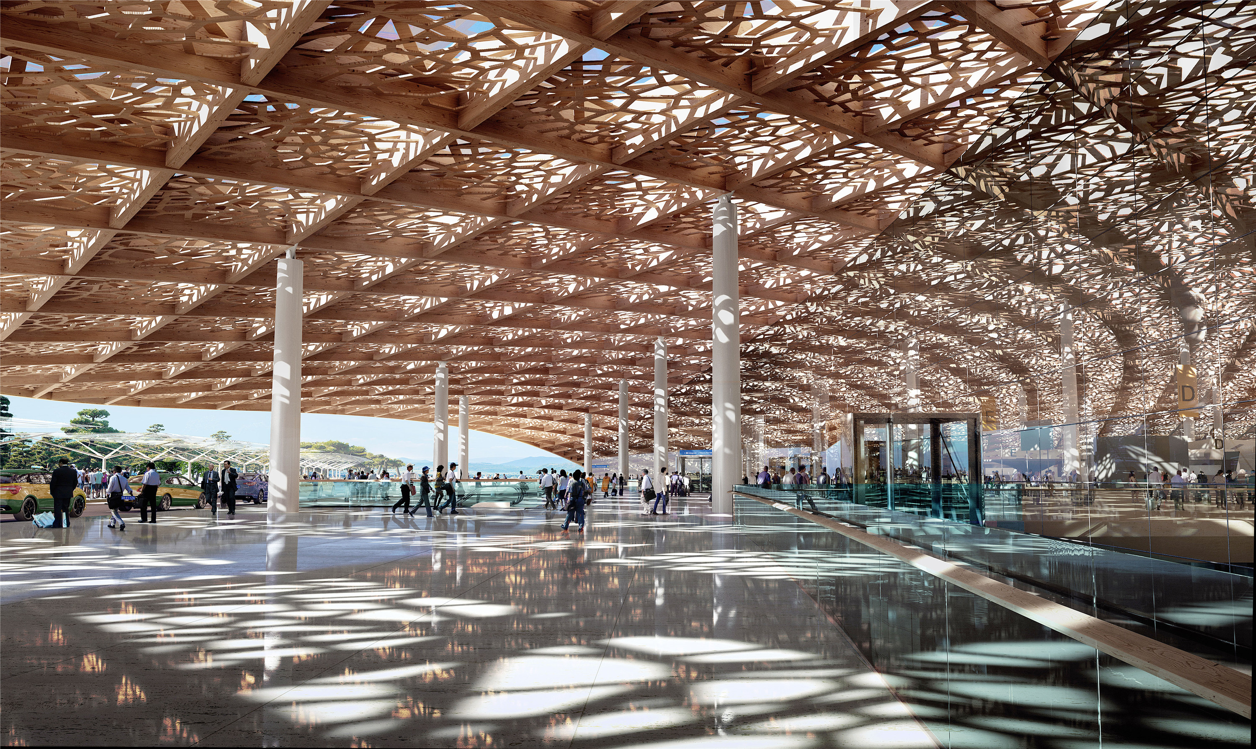
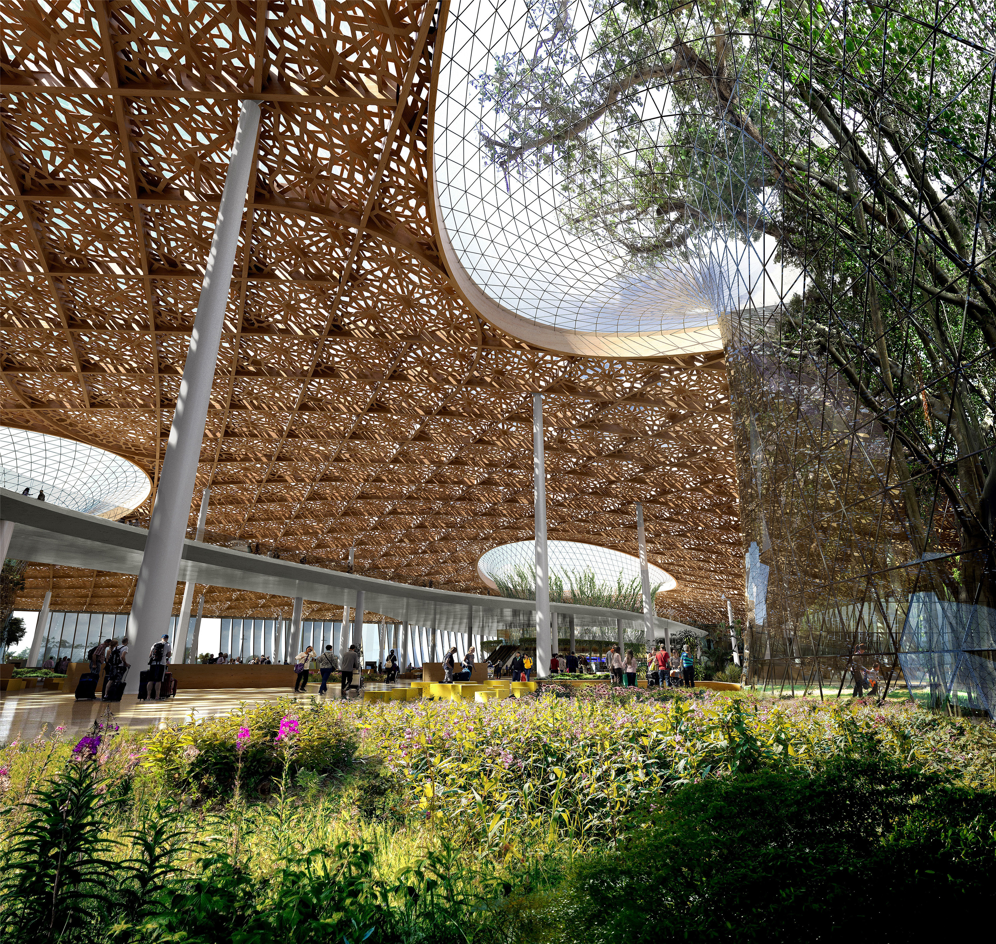
根据旅客的需求,项目设计允许旅客以多种方式通过机场。对于匆忙的旅客,绿色快速通道可直接前往航班登机口;在飞行之间的等待时间,旅客可以沿具有多样生物的路径徘徊,在空中庭院中漫步,在花园空间中就餐、小酌和购物。
The design allows different ways of moving through the airport, depending on the traveler's needs. In a hurry, green fast tracks will lead you directly to your flight. With hours in-between flights, you can wander along biodiverse paths, linger in airside courtyards, eat, drink and shop under the canopies, and learn, sense, and experience the unique nature and culture of Guangdong.




绿岭机场的设计以人为本。设计旨在确保每次旅程的清晰、简单、方便和轻松。 我们认为,直观的导引不应该仅通过指示实现,而应借助于标识性空间、手势和不同空间区域的特色,鼓励自然流动和定向的地标。规划设计通过创建清晰的节点和导向,在航站楼空间的垂直、水平方向全程帮助旅客。
Human experience comes first. We ensure that each journey is clear, simple, convenient, and easy. Intuitive navigation should not be delivered exclusively through instruction, but through landmarks, gestures and character districts that encourage natural flow and orientation. Our planning and design help 'step stone' passengers throughout the entire terminal journey, both vertically and horizontally, by creating clear nodes and portals.
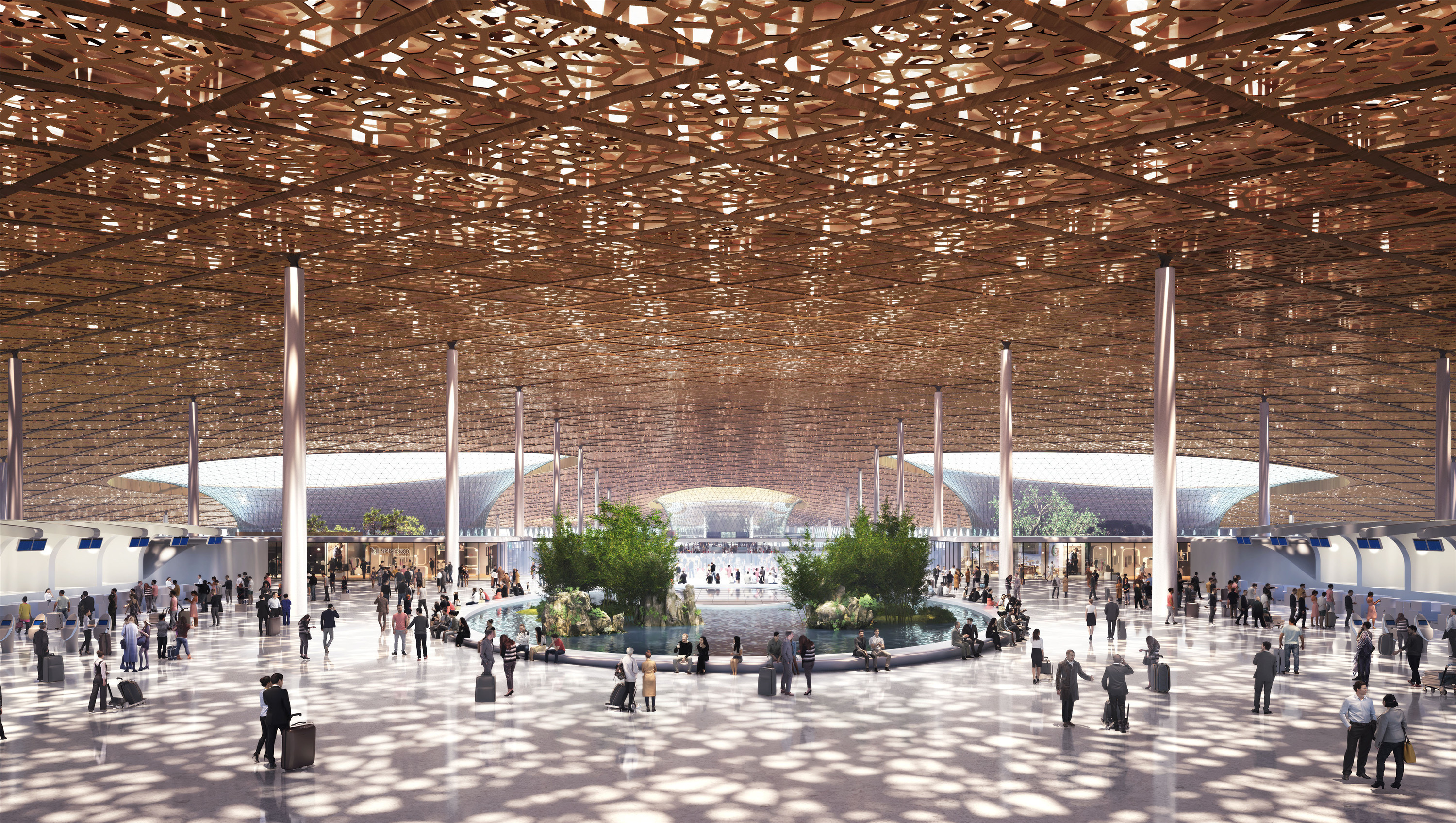
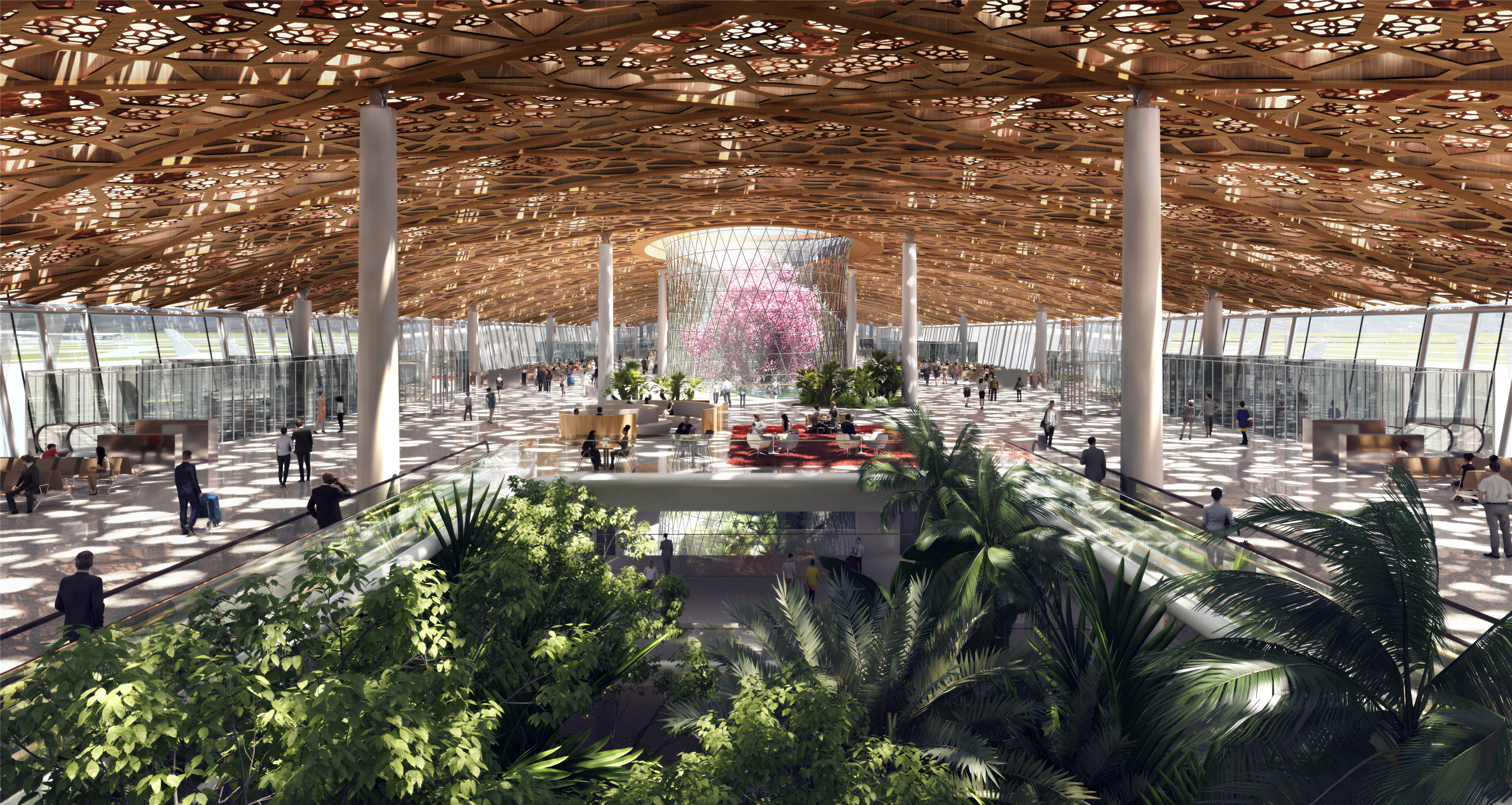
绿岭机场采用整体考虑气候、文化、环境的环境设计策略,低能耗(碳),低耗水,低废物生成则作为技术设计组成部分。它可成为如何通过配置建筑设计,应对未来科技、环境方面挑战的典范。
The environmental design strategy adopted is one in which climate, culture and context are considered holistically. Baiyun T3 will be an exemplar in environmental design and performance with the architectural design informed through climatic responsive and human centered de-sign. Low energy (carbon) consumption, low water consumption, low waste generation form an integral part of the technical design. The project will become an example in how the building design can be configured ad-dressing future challenges today – adaptable to exponential technological growth and developments whilst equally meeting the future environmental performance challenges and ultimately being humane.


高效率是绿岭机场总体规划概念的主要驱动力之一。它反映在一个紧凑的航站楼设计中,在保证运行的同时拥有最大限度的近机位数量。该概念同时确保了空侧的灵活性。T3航站楼设计配置有多个组合机位,航站楼的中央指廊区域亦设有可转换机位,可同时运行国内和国际航班。设计还在旅客处理区设置了预留空间,以适应未来发展需求。
The concept assures airside flexibility. The new terminal 3 configuration will have several MARS aircraft stands, which can handle two narrow body aircraft or, one widebody aircraft allowing for flexibility to handle any future changes in the fleet mix. Furthermore, the central zone of the terminal will have swing gates. It can operate both domestic and international flights. Area reservations have also been allocated in the passenger processing areas to allow for future expansion.

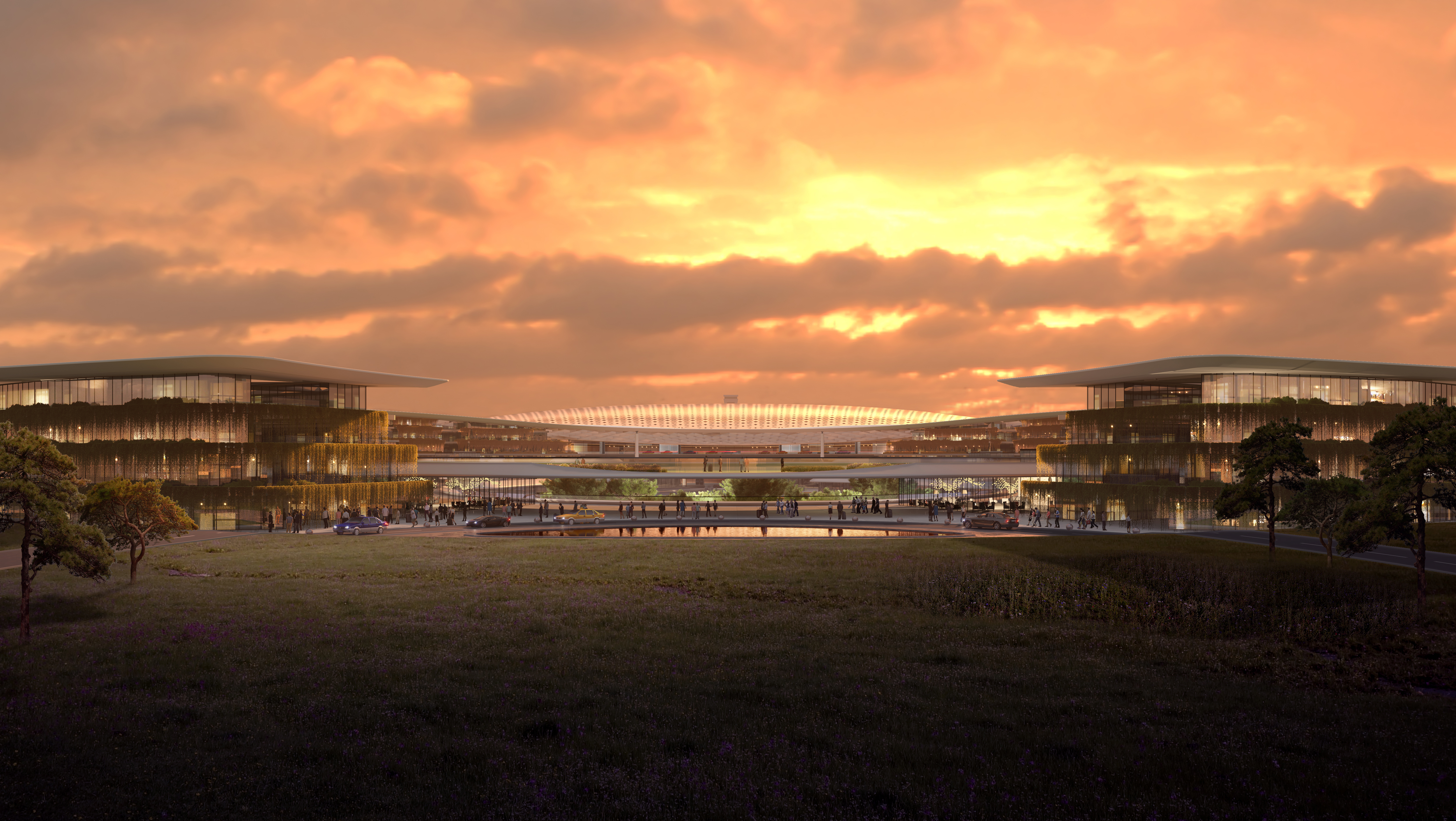
设计图纸 ▽
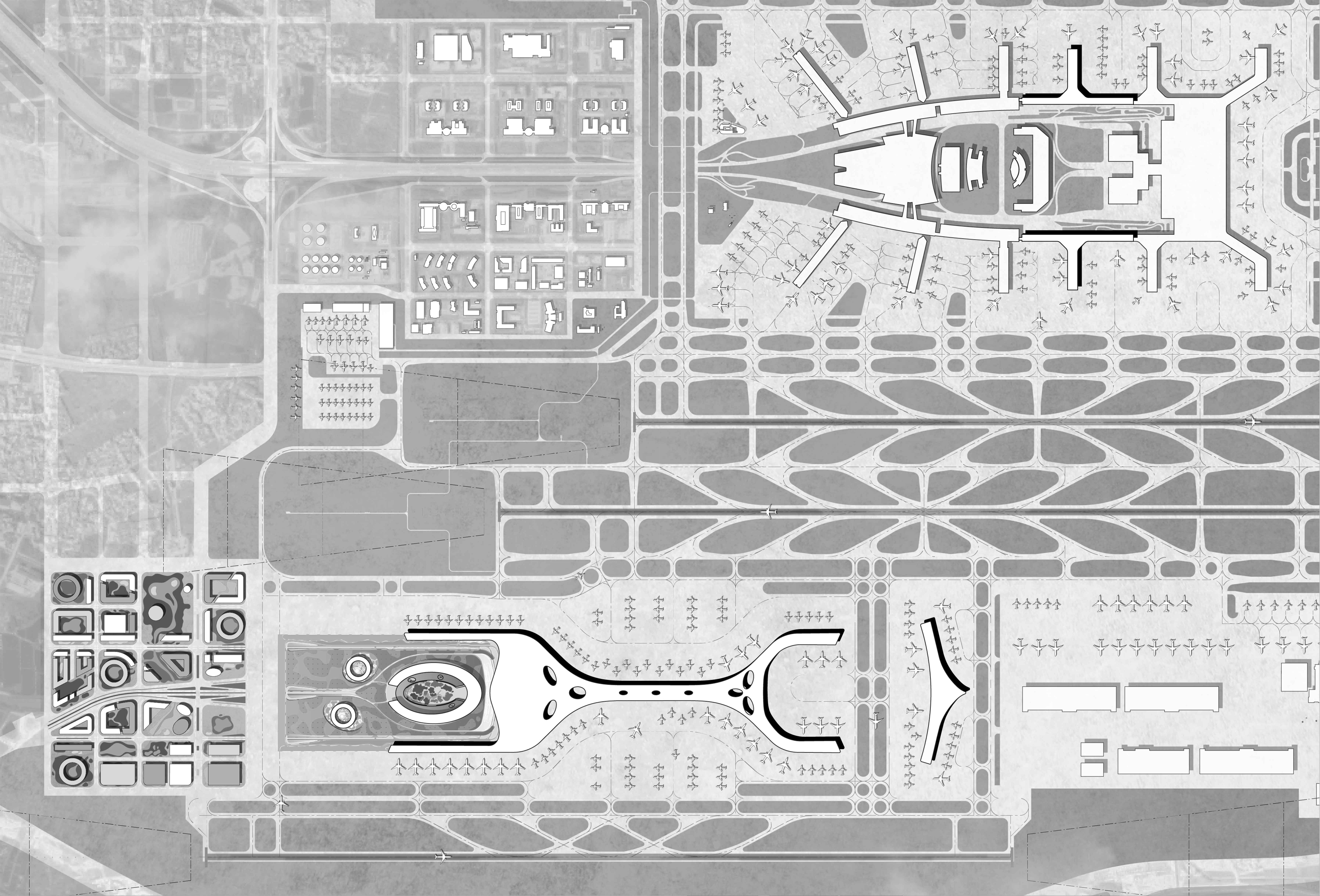


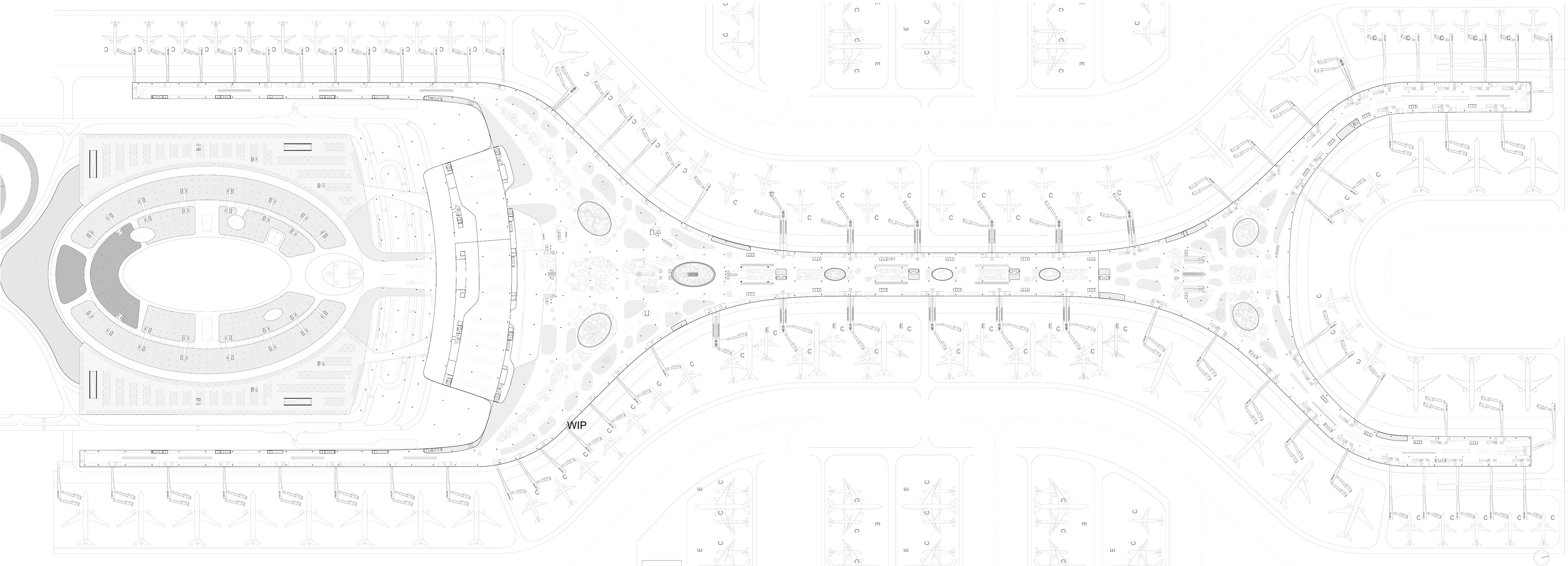
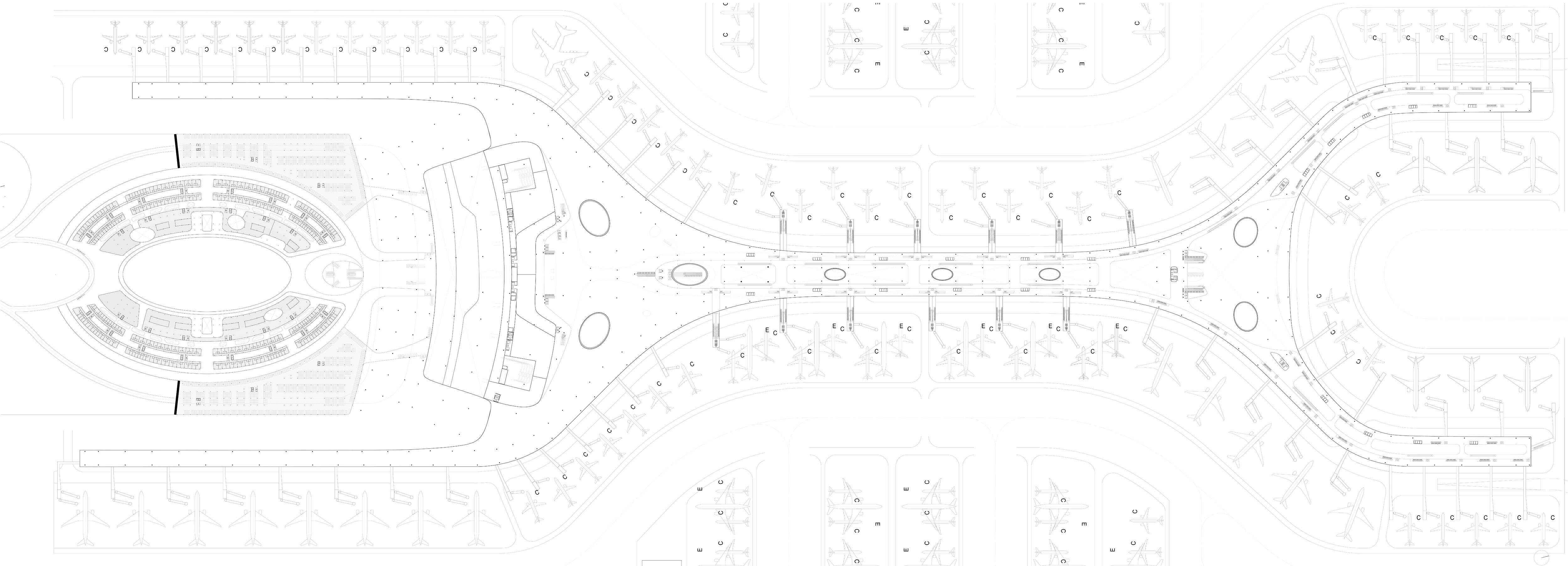



完整项目信息
项目名称:绿岭机场
项目状态:竞赛方案(未中标)
竞赛名称:广州白云国际机场三期扩建工程 “方案设计及规划”创意征集
总建筑面积:727,000平方米
项目地址:广东省广州市白云区白云国际机场
设计单位:Nordic Office of Architecture
设计团队:Gudmund Stokke, Thomas Lindgård Fagernes, Martin Moe, Marcus Lee, 张扬, Peter Dang, Alvaro Oliveros Ibanez, Claudia Natili, Lisa Germain, Jaymar Delgado, Giuseppe Di Fede, Alexander Wærsten, Isabel Rivas, Sandra Vinge, Eva Schwärzler, Fernando Ramiro Missando, Theodoros Kanakopulos
委托方:广东省机场管理集团有限公司工程建设指挥部
中国境内设计院:中国建筑设计研究院有限公司(杨金鹏,李健宇,李可溯,苏建元,李北森,廖帅)
机场工程顾问:哈斯康宁工程咨询(上海)有限公司(Joeri Aulman, 沈迨宜, Peter Rieff, Maarten Caspers, Michiel Bijl)
结构设计顾问:Eckersley O'Callaghan(James O'Callaghan, Ben Lewis, Simone Miriana)
景观设计顾问:SLA(Stig L. Andersson, Rasmus Grandelag,张宇和)
商业设计顾问:Portland(Neil Isles, Ibrahim, Ibrahim)
绿色设计顾问:Urban systems design(Kartikeya Rajput, Klaus Bode)
效果图团队:MIR,Turzen 泽图数字科技(北京)有限公司
版权声明:本文由Nordic Office of Architecture授权有方发布,欢迎转发,禁止以有方编辑版本转载。
投稿邮箱:media@archiposition.com
上一篇:建筑地图95 | 圣保罗:丰富性与力量感
下一篇:隈研吾事务所战胜Snøhetta、SHL等,赢得希恩易卜生图书馆竞赛