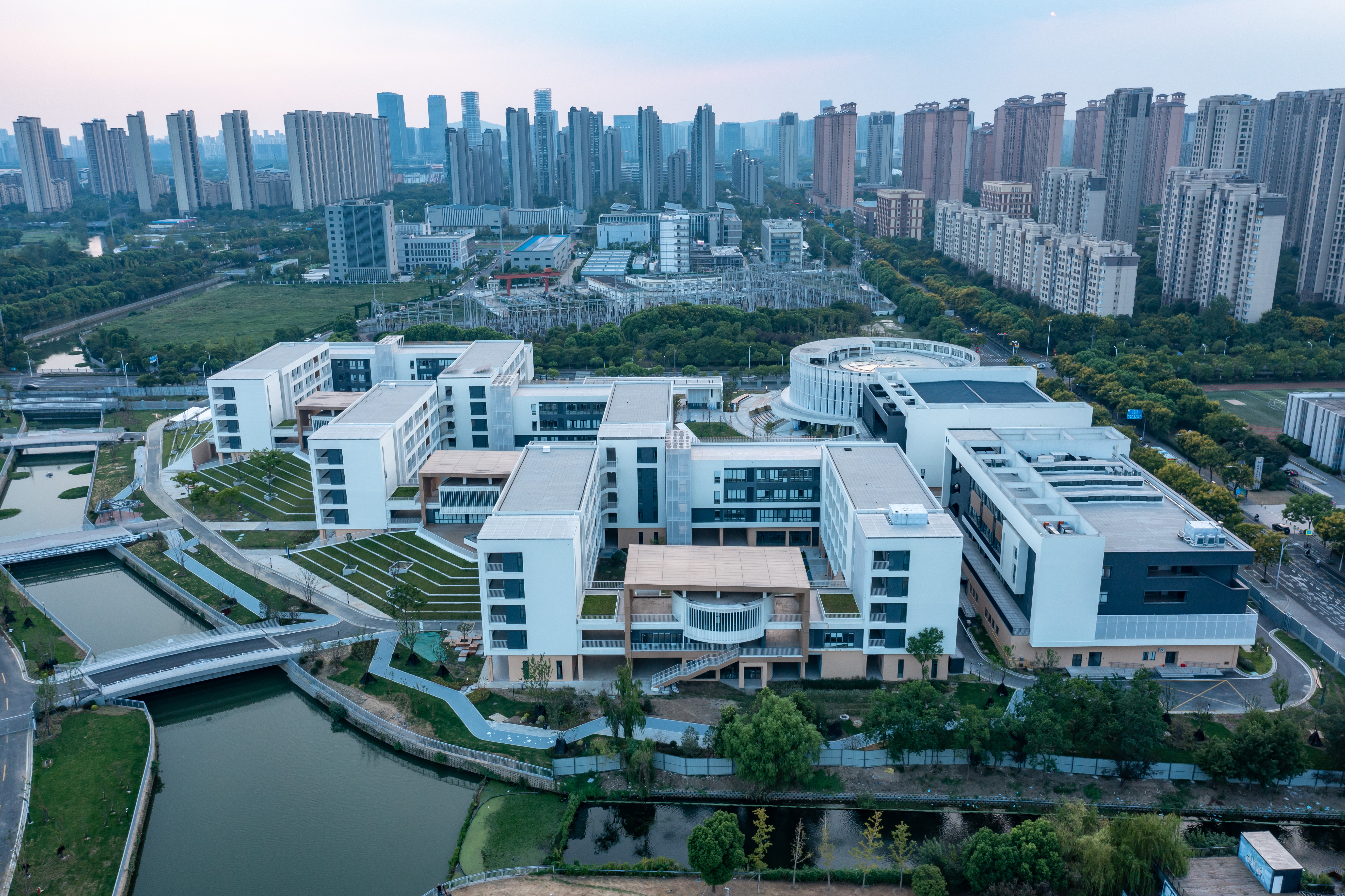
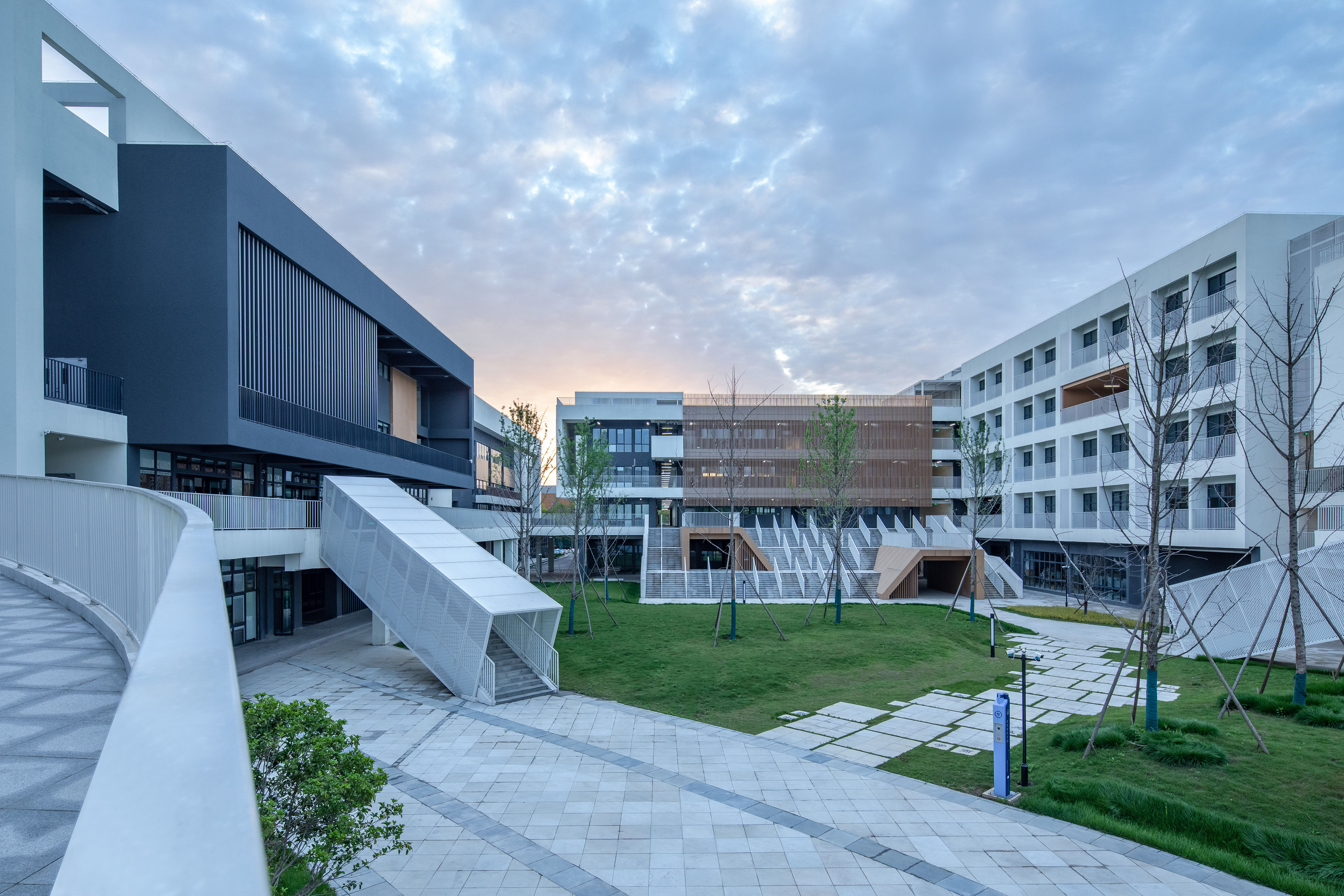
设计单位 c+d设计中心
项目地点 江苏无锡
建成时间 2024年9月
建筑面积 79485.88平方米
本文文字由设计单位提供。
一
总述:无锡和畅实验中学
无锡市历史文化悠久,自然地理资源得天独厚,自古以来便经济发达。在如此优渥的土壤之上,除了生活与物质的富足,人们同样崇文尚教,对于教育和人才培养格外重视。项目位于无锡市经开区,作为区内重点学校工程,如何能在好用的前提之下,充分结合场地利用空间、承载江南历史与人文精神、彰显现代建筑的标识性,便成为设计师的重要任务。
Wuxi has a long history and culture, blessed with natural and geographical resources, and has been economically developed since ancient times. On such a favorable soil, in addition to the affluence of life and material, people advocate culture and education, and pay special attention to education and talent cultivation. The project is located in Wuxi Jingkai District, as a key school project in the district, how to fully combine the site under the premise of good use of space, carrying the history of Jiangnan and humanistic spirit, highlighting the identity of modern architecture has become an important task for the designer.
▲ 项目视频 ©DC国际
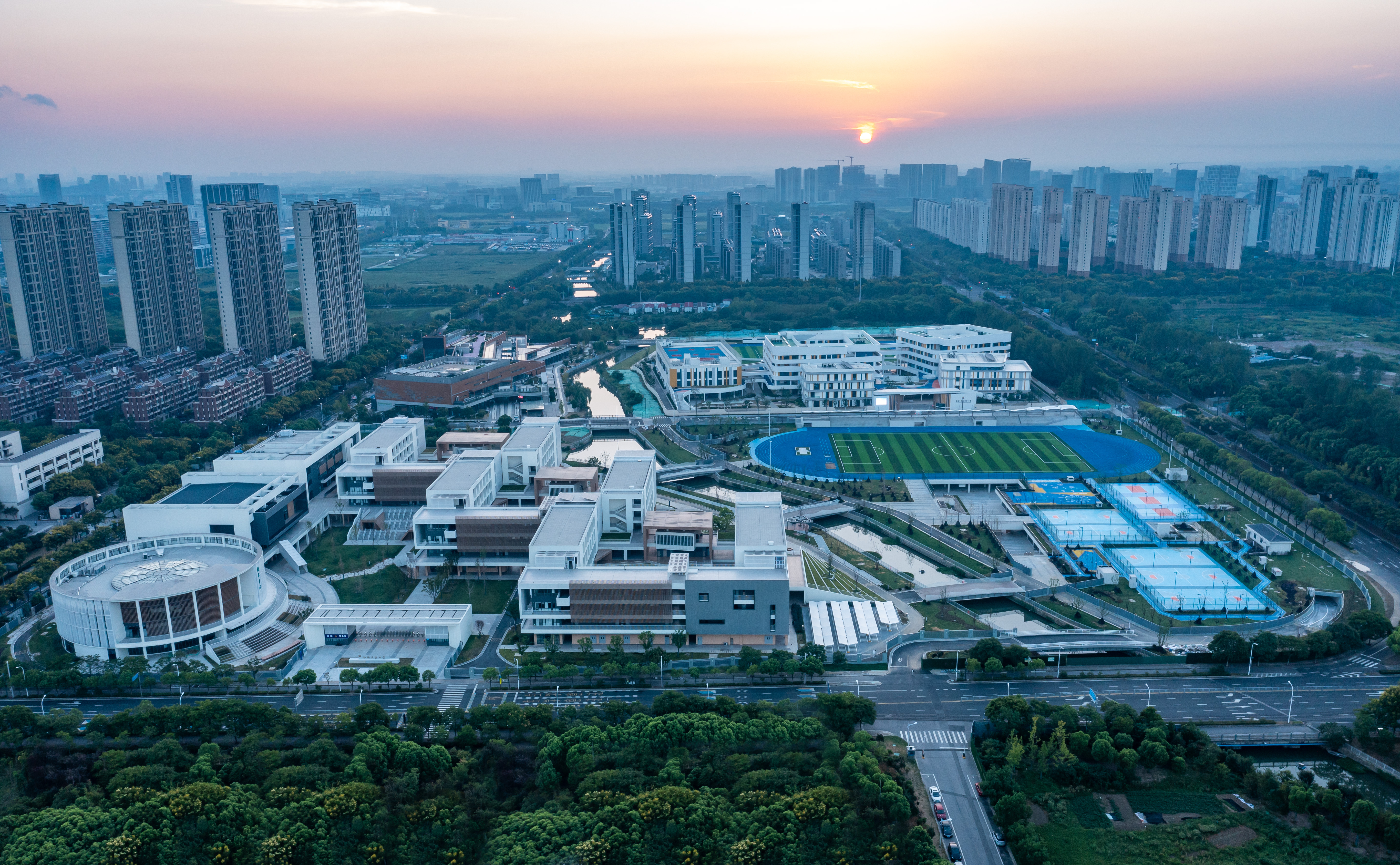
二
水入校园:特殊场地下的动静结构
无锡富有深厚的运河文化,城市河道水系发达,在本案中亦不例外:基地分为两区,中间被一条东西贯穿的城市河道分隔。建筑师利用这一先天优势,设计之初便考虑将学校教学区和运动区分别置于两地块上,形成自然的动静分区。
Wuxi is rich in canal culture, and the city has a well-developed river system, which is no exception in this project. The site is divided into two plots, separated by an east-west urban river, which is a natural advantage took by the designer to place the school's teaching area and the sports area separately on each plot, forming a natural static and dynamic zone.
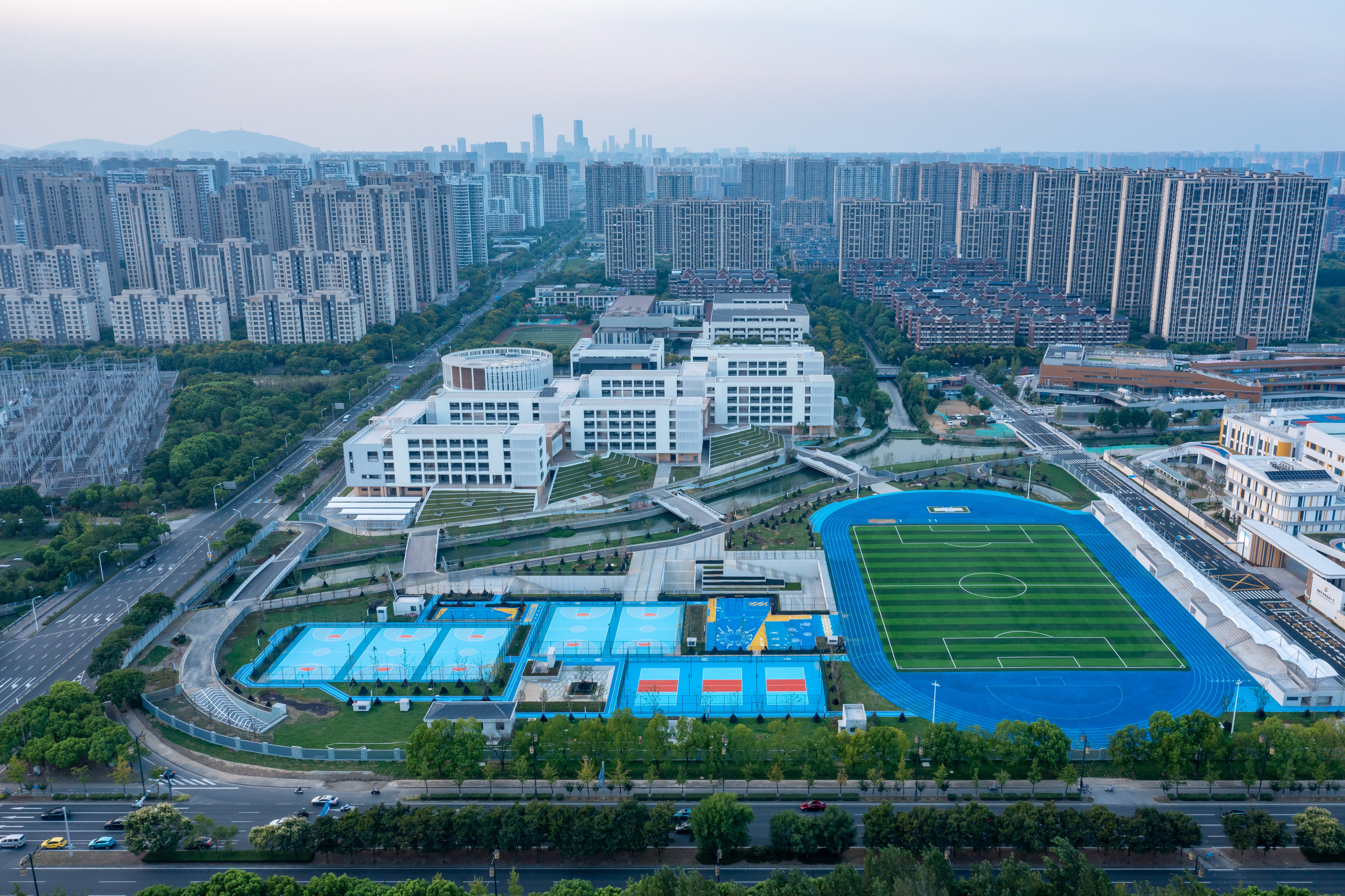
北地块内设置主要校舍区:普通教室区靠南侧,紧邻水岸,以充分利用自然光线和自然景观资源;靠北则为公共教学用房区。这样的布局不仅为教学区域争取到了最佳的景观和采光条件,同时也保持了城市界面的整洁完整,展现出校园面向城市的积极形象。
The main school building area is set up on the north plot, with the general classroom area adjacent to the waterfront on the south side of the plot making full use of the natural light and natural landscape resources, and the public teaching room area on the north side of the plot. The way of layout not only obtains the best landscape and lighting conditions for the teaching area, but also maintains the cleanliness and integrity of the urban interface, showing a positive image of the campus towards the city.
南地块则为各类运动场地的集合,如此规划不仅提高了运动区的使用效率,还巧妙地将运动场地作为一道天然的屏障,有效隔绝了南侧主干道噪声,为学生提供了一个健康阳光的活动环境。
The south plot is a collection of various types of sports grounds, which not only improves the efficiency of the sports area, but also skillfully uses the sports ground as a natural barrier, effectively isolating the noise of the main road on the south side, and providing a healthy and sunny activity environment for students.
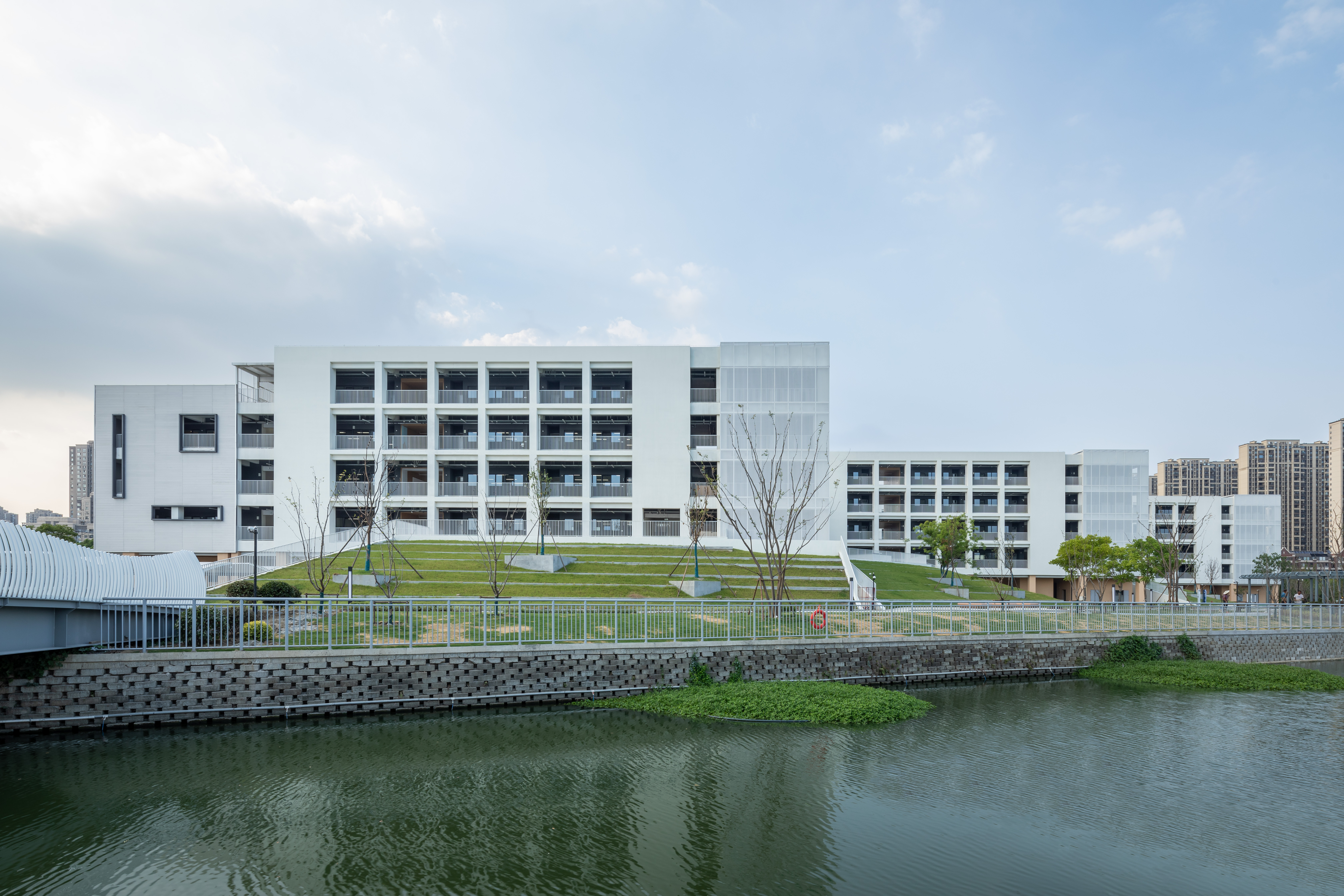
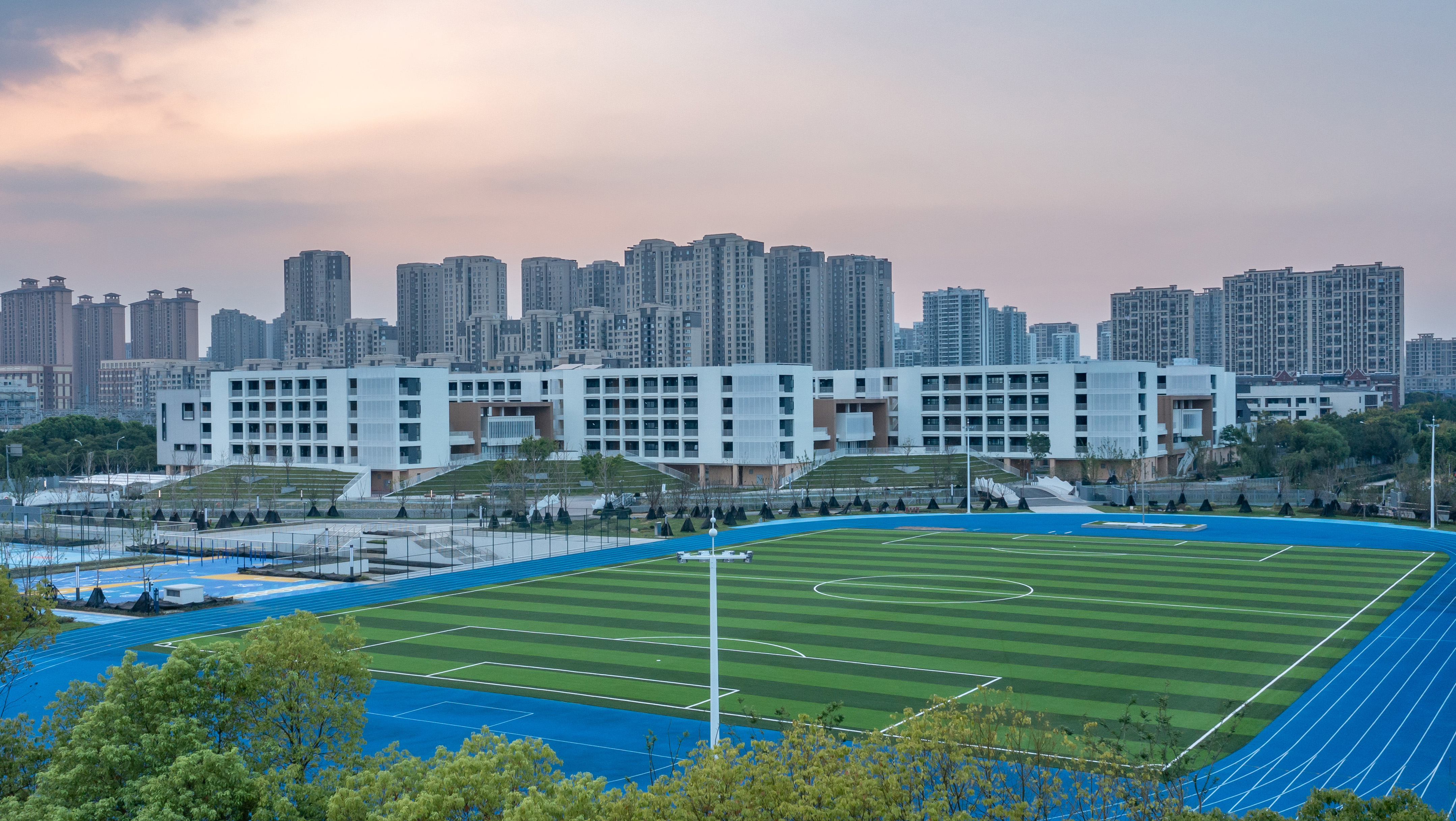
三
水岸重院:以“院”为场景规划校园生活
“院”是中国传统建筑的重要空间模式,也是江南建筑设计的重要语言,具有围合性、向心性等属性。“院”聚集了人群、强化了场所空间,并维系了私密与开放的平衡。设计师以“院”作为核心设计元素,将学校的三个年级分别规划为三个独立的教学庭院,每个庭院内通过不同建筑语汇强调出各个年级的不同。三个庭院沿着滨水岸线布置,形成了连续的空间序列,既保证了每个年级的独立性,又通过相互串联的方式化成一个整体。
“Courtyard” is an important spatial model of traditional Chinese architecture and an important language of Jiangnan architectural design, with its own enclosure and centripetalism. The “courtyard” gathers people, strengthens the space and maintains the balance between privacy and openness. Taking “courtyard” as the core element of the design, the designer plans three independent teaching courtyards for three grades, each emphasizing different grades through different architectural languages. The three courtyards are arranged along the waterfront to form a continuous spatial sequence, ensuring the independence of each grade, while connected to each other to present as a whole.

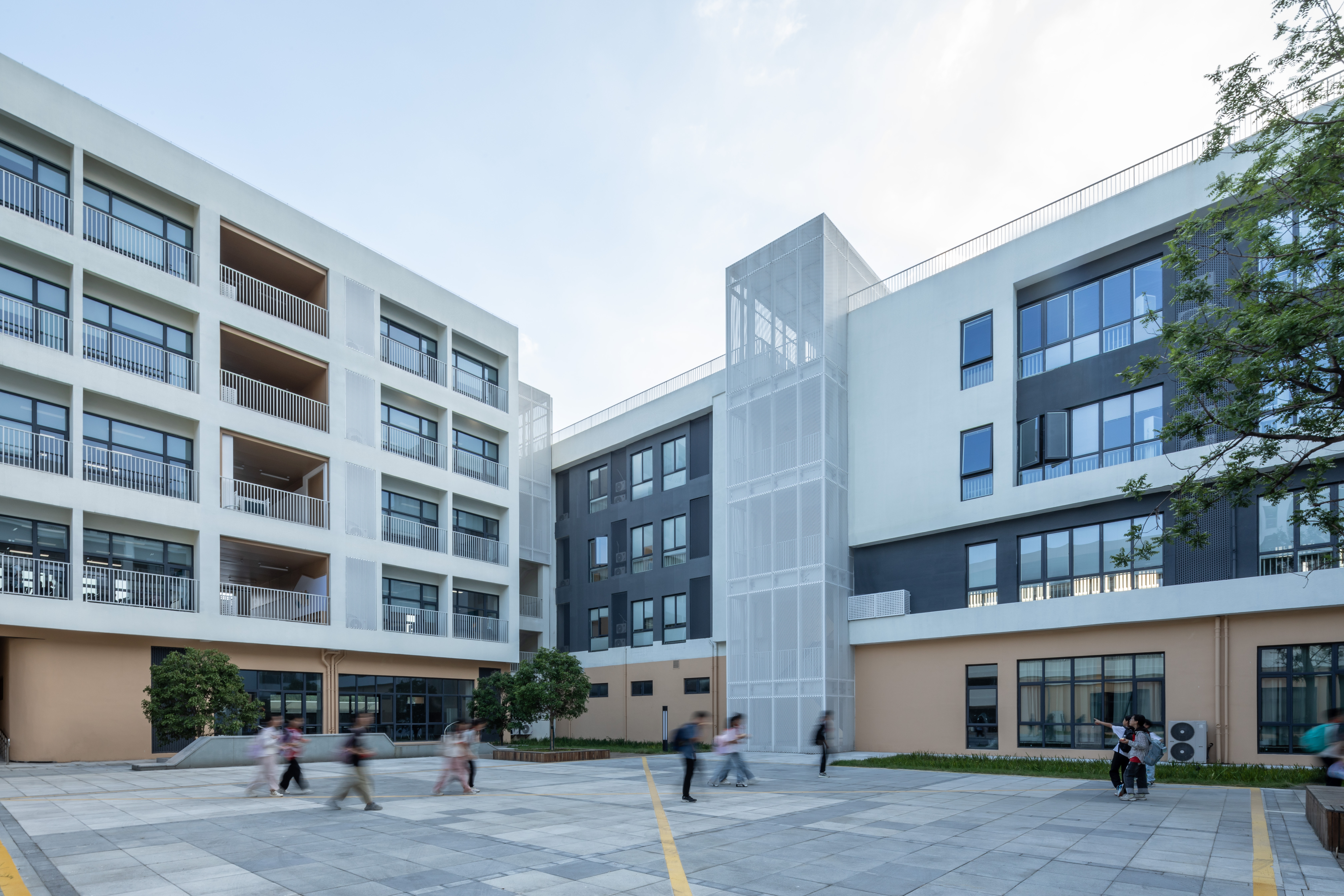
三个教学庭院又与图书馆、体育馆、报告厅等相互围合,共同构成了校园中央的核心大庭院。大小庭院相互连接,与水岸自然环境和谐相融,形成了主从式的整体空间布局。在如此空间结构下,师生不仅能够在自己所在年级拥有独立的天地,同时也可以非常便捷地到达各个公共区域。
The three teaching courtyards are surrounded by the library, the gymnasium, and the lecture hall, which together form the core courtyard in the center of the campus. The large and small courtyards are interconnected and harmonize with the natural waterfront environment, forming a master-slave-mode spatial layout. With this spatial structure, teachers and students can not only enjoy their own courtyard of their own grade, but also have easy access to all the public places.

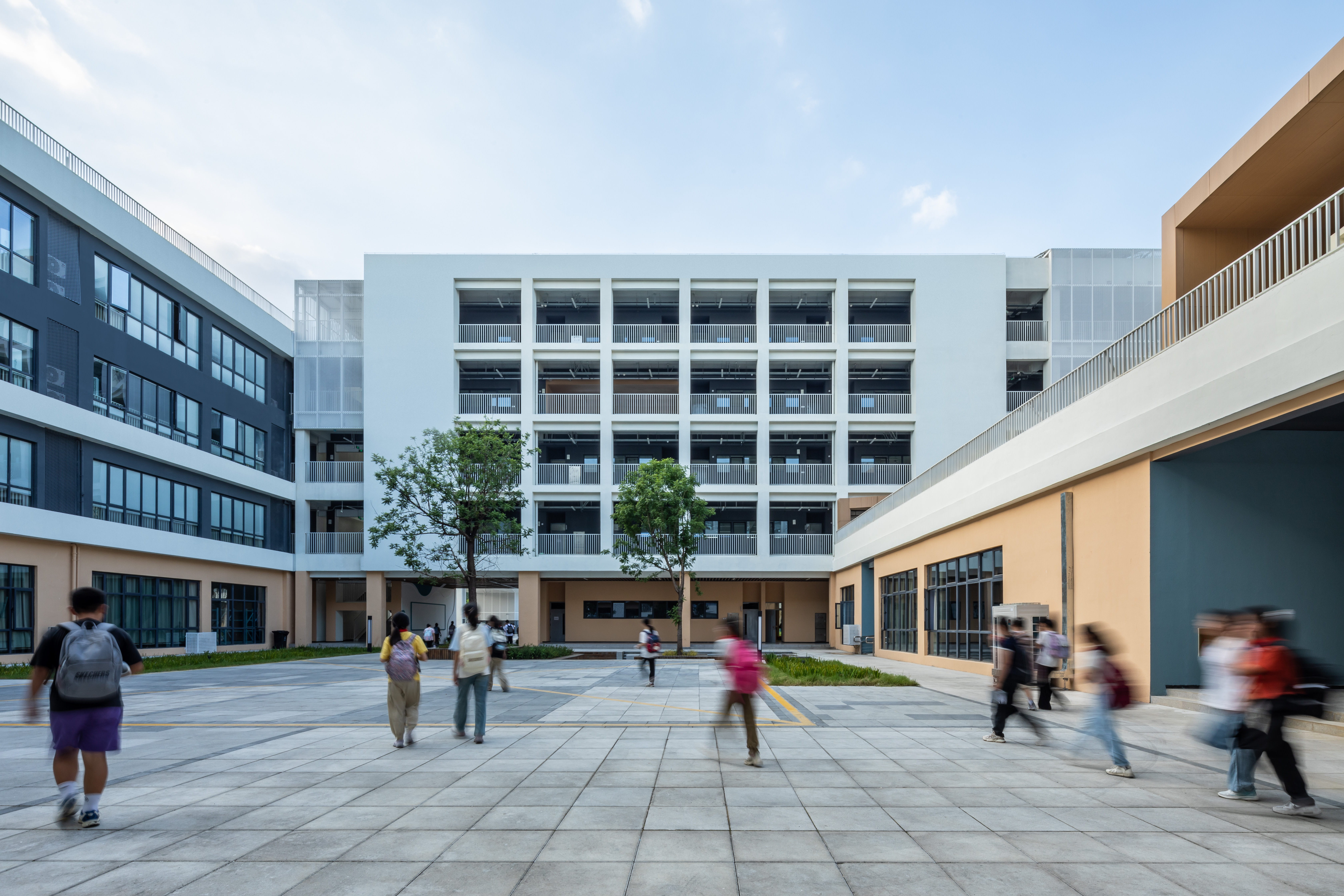
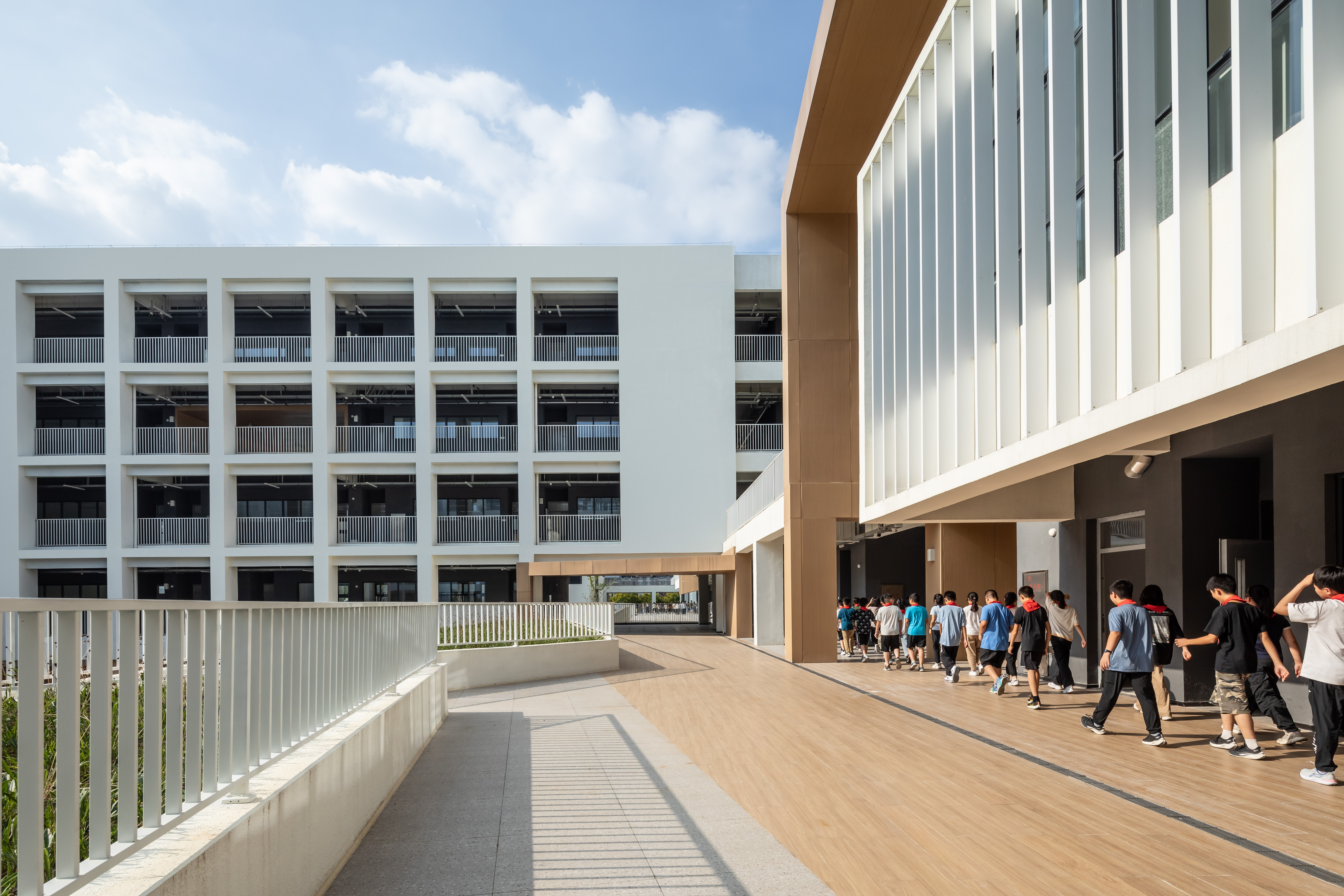
四
张弛自然:自由与规律间渗透的媒介
如果北地块容纳的是紧张规律的课业生活,那么南地块便充满了课外休息的松弛气息。中央水系不仅仅分隔了建筑与户外场地,更是强化了空间节奏间的对比关系。设计师认为二者之间不应是生硬的拼接,因此选择了自然绿地作为媒介,以景观的方式渗入建筑空隙间,将建筑与运动场地拉结在一起。当学生完成了繁忙的课业后,便由着自然绿地的引导,跨桥穿越水系,来到南侧自由放松的乐园。
If the north plot accommodates the intense and regular study life, then the south plot is full of the relaxing atmosphere beyond the class. The central water system not only separates the building from the outdoor space, but also strengthens the contrast between the rhythm of the space. The designer believes that the two should not be rigidly spliced together, so he chose natural greenery as a medium to penetrate into the space gaps between the buildings by means of landscape, connecting the buildings and the sports fields. When the students have finished their heavy homework, they will be guided by the natural greenery to cross the bridge and the water system, and arrive at the free and relaxing paradise on the south plot.
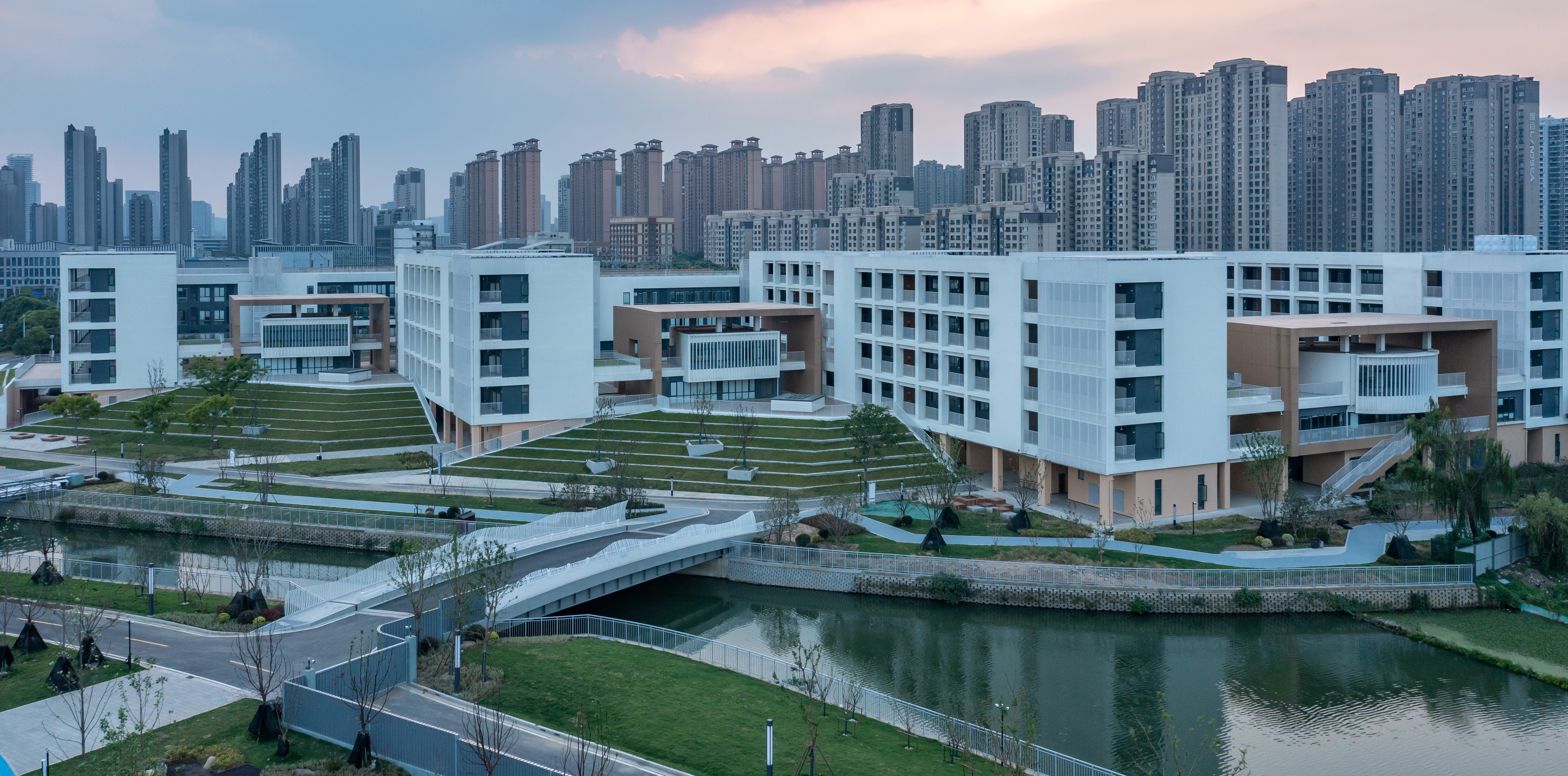
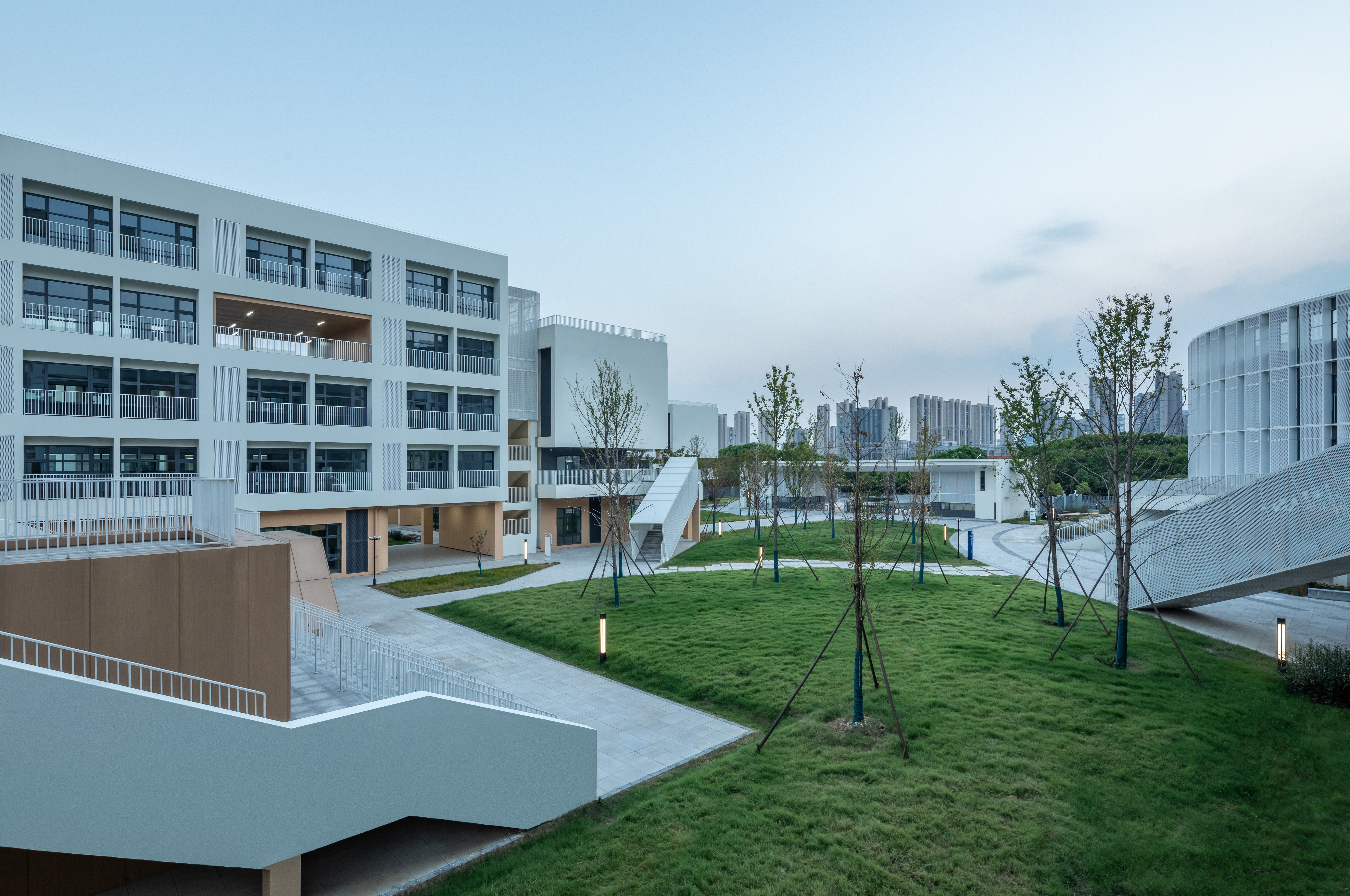

五
亦繁亦简:形象语汇的释放与克制
与空间意向的传统性相对的,是建筑形象上的现代性。建筑体块为基础几何形体的相互组合,在简洁有力的框架之下,虚实关系根据内部功能自然形成。外立面多处以折叠穿插、多重分级等方式设计,并通过挑板、格栅等语言,增加了多种灰空间、共享空间。这些空间鼓励学生在非正式的环境中学习交流,为校中师生带来了多样有趣的空间体验,这种空间理念也与现代的教育模式不谋而合。
In contrast to the traditional spatial intention, the building is modern on its image. The building volumes of basic geometric forms are combined to each other under a simple and powerful framework, naturally forming the virtual & essence effect according to the internal functions. The façade is folded and interspersed hierarchically in many places, and increases a variety of gray spaces and shared spaces through the language of picket panels and grilles. Students are encouraged to learn and communicate in an informal environment, which brings a variety of interesting spatial experiences for teachers and students, and this spatial concept also coincides with the modern education model.
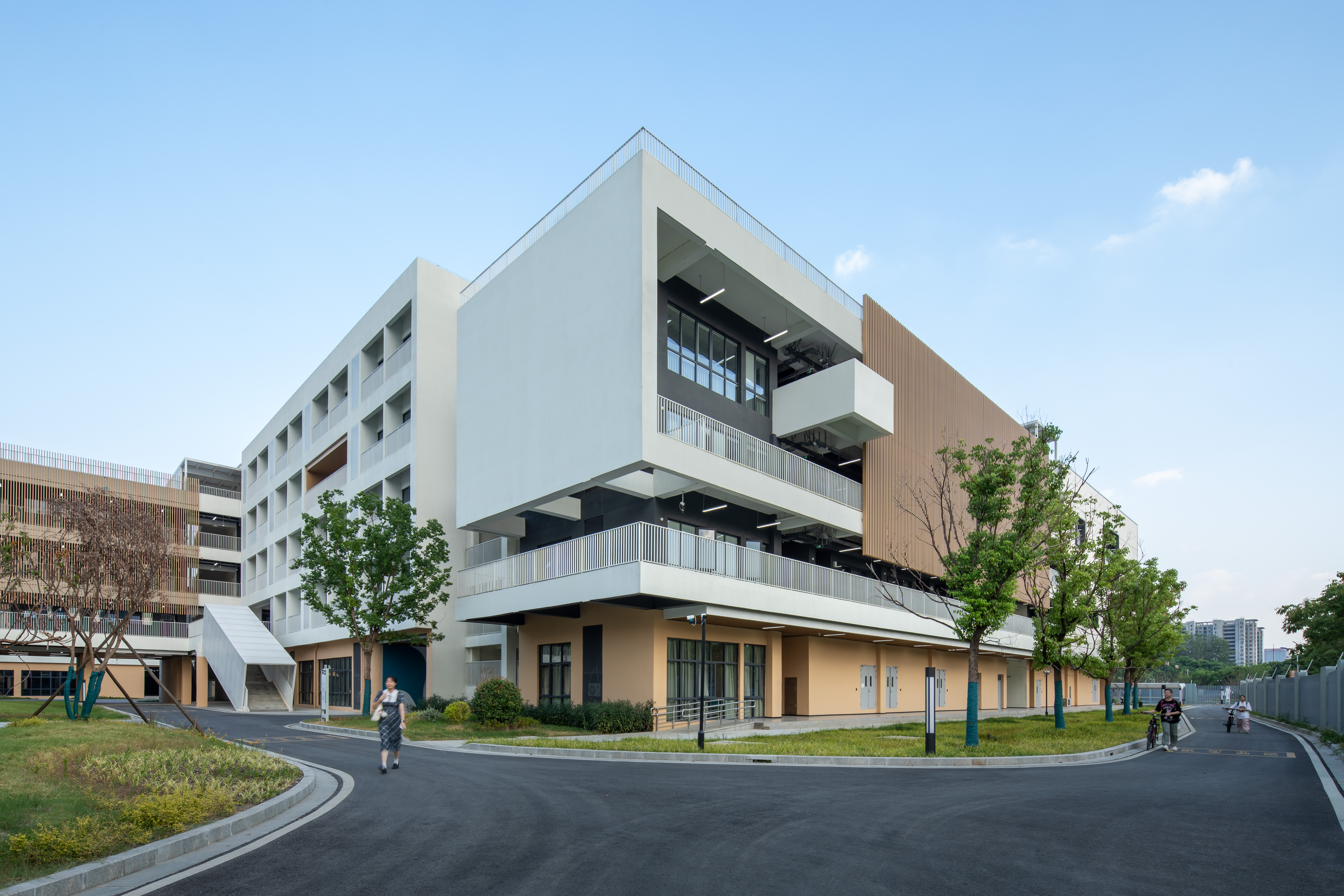
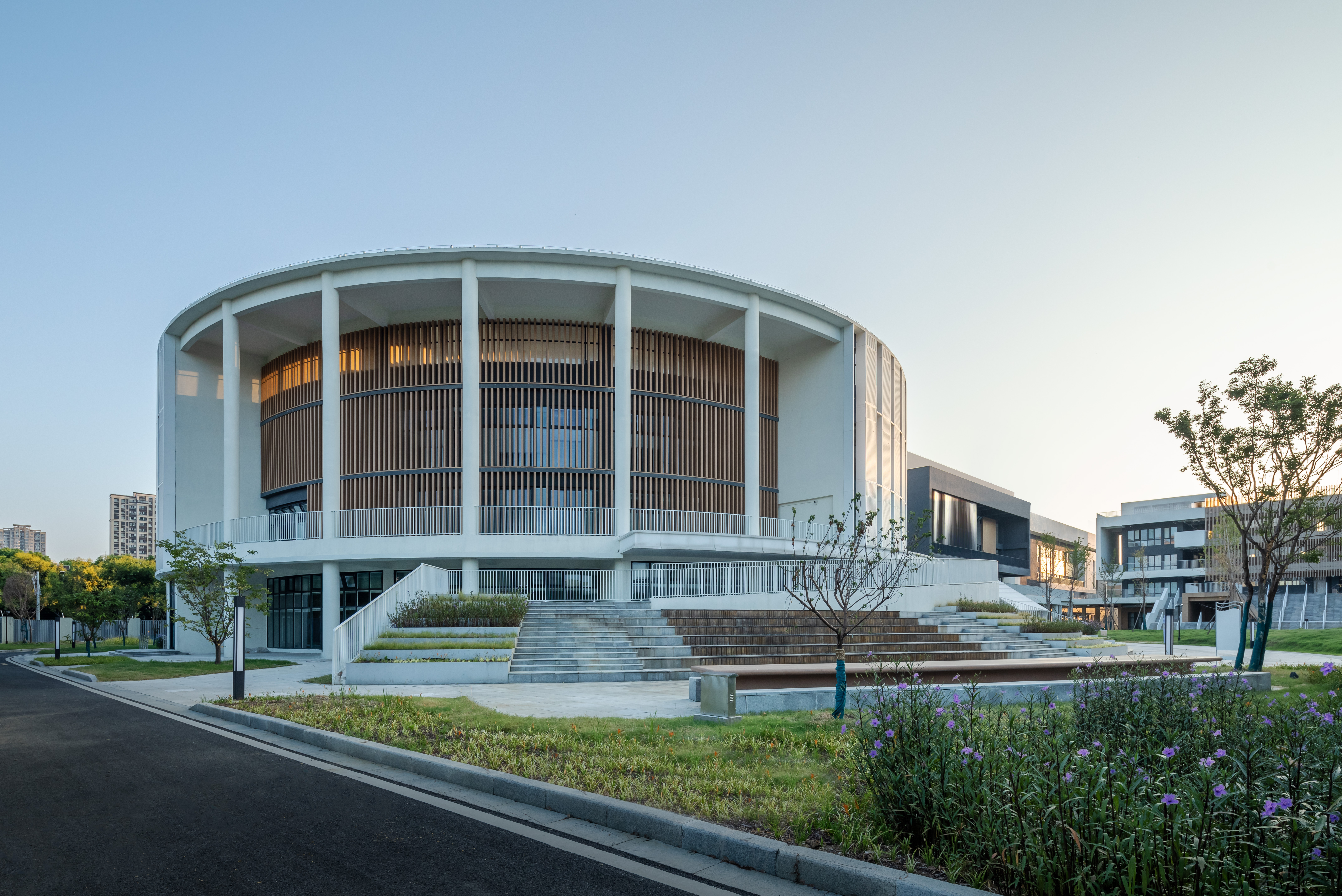
建筑用色仅以灰、白、木色相互搭配,理念上试图提取江南建筑的典型色彩组合,传达出质朴而典雅的韵味。设计师以这种用色克制与形体灵活相互映衬的方式,希望能够在学校这一充满青春活力的建筑中增添一丝安静与沉稳。
Grey, white and wood are the only colors used in the building, which is extracted from the typical color combinations of Jiangnan architecture, trying to convey a simple and elegant flavor by rational combination of these three colors. In the way of using restrained colors and flexible volumes, a more slice of quietness and composure is expected to appear in this school which is full of youthfulness and vitality.
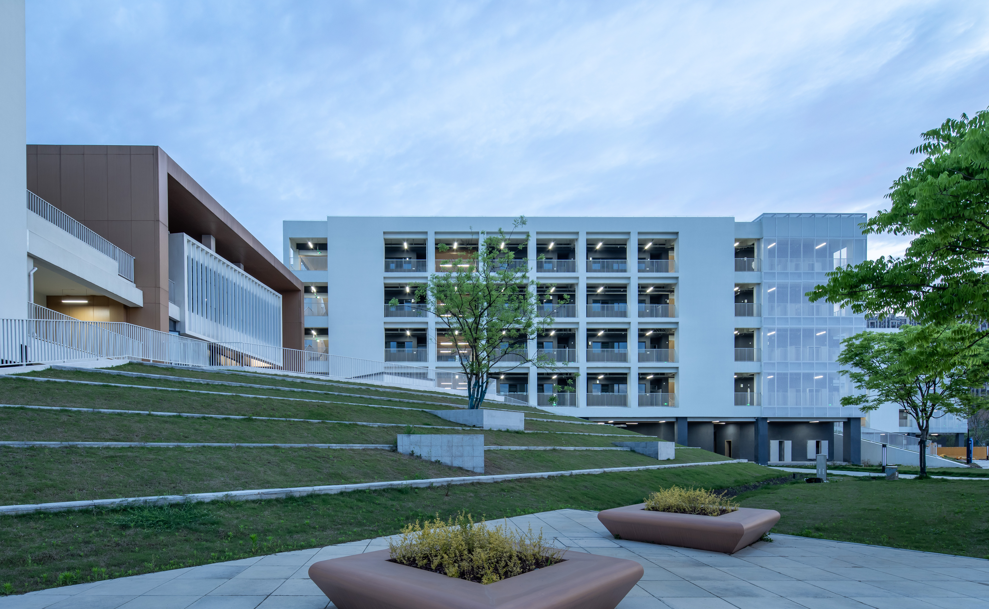
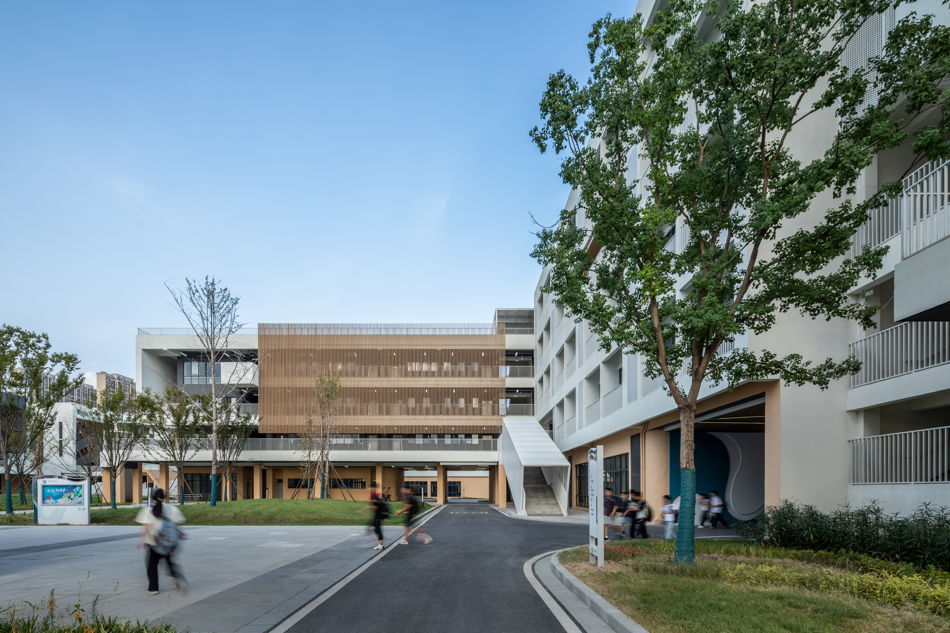
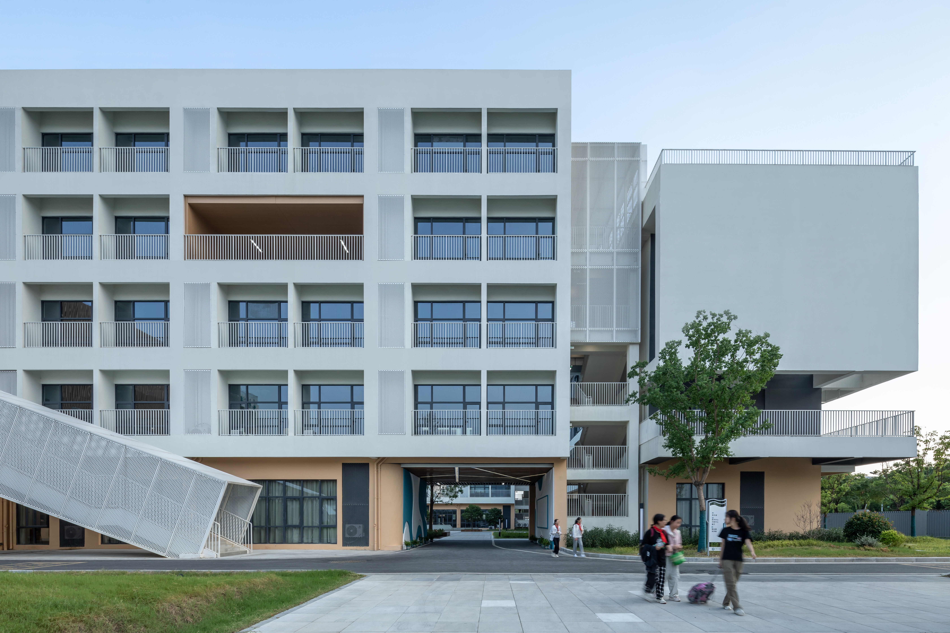
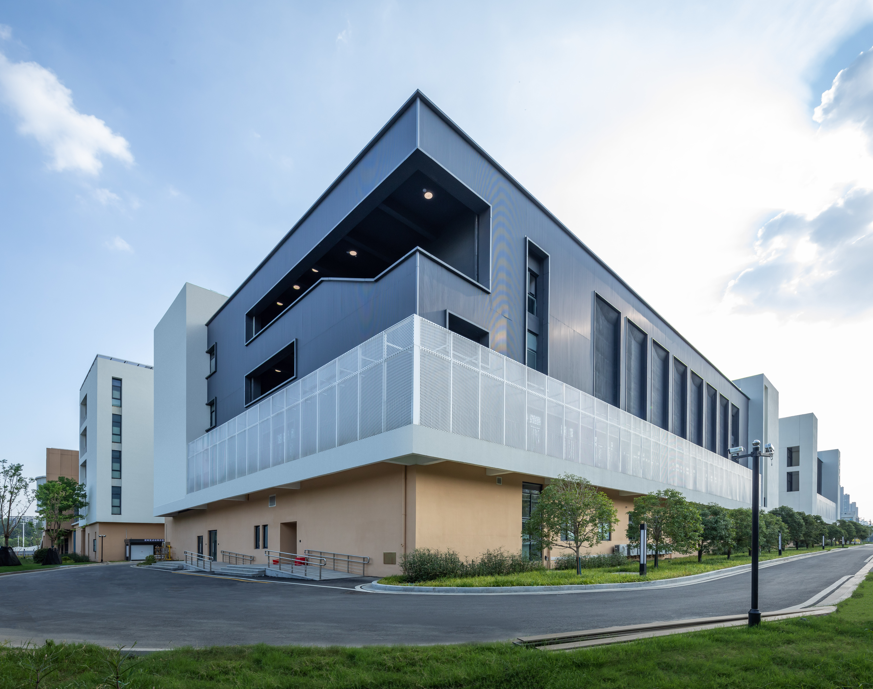
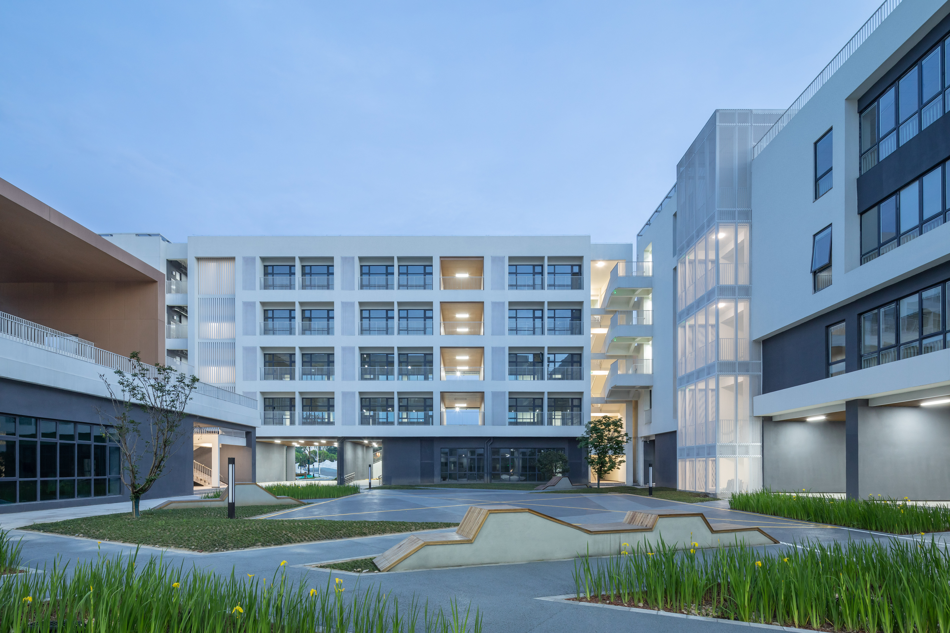
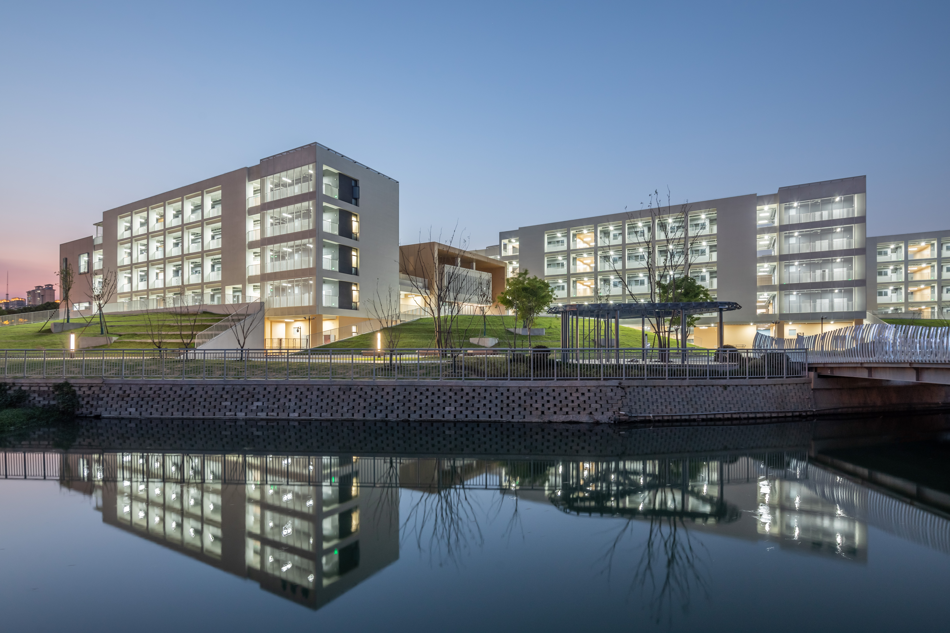
完整项目信息
项目名称:无锡和畅实验中学
项目类型:建筑
项目地点:无锡市滨湖区瑞景道768号
建成状态:建成
设计时间:2021年7月—2022年11月
建设时间:2022年11月—2024年9月
用地面积:98549.39平方米
建筑面积:79485.88平方米
设计单位:c+d设计中心
设计单位联系方式:branding@dccd.com.cn
主创建筑师:董屹
设计团队完整名单:王涵、王梓瑜、李晨皓、邹天格、李墨君
施工图:江苏省科佳工程设计有限公司
业主:江苏无锡经开区发展中心
摄影师:DC国际
版权声明:本文由c+d设计中心授权发布。欢迎转发,禁止以有方编辑版本转载。
投稿邮箱:media@archiposition.com
上一篇:顺德伦教小学分部改造 / 竖梁社建筑
下一篇:西藏美术馆|同济大学建筑设计研究院(集团)有限公司