
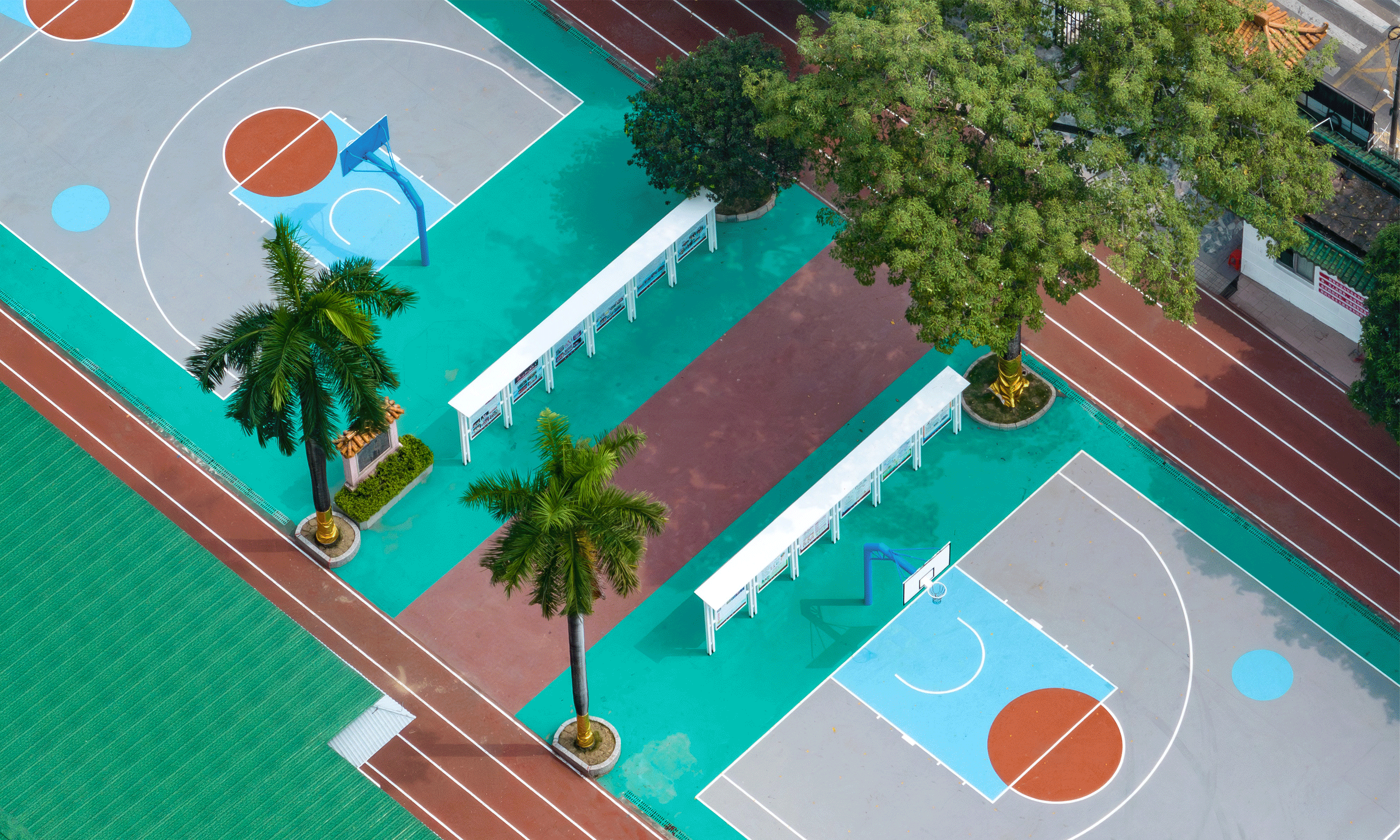
设计单位 广州市竖梁社建筑设计有限公司
项目地点 广东省佛山市
建设时间 2024年8月
建筑面积 7365平方米
本文文字由设计单位提供。
01
现代化校园
伦教位于顺德中心城区,伦教小学是伦教唯一拥有两校区且规模最大的小学,承载着百年的教育辉煌。其中,伦教小学(分校区)自1984年运营,已有近40年历史,存在着建筑老旧、设施匮乏等问题,与学校追求优质办学的目标之间的矛盾日益凸显。
Lunjiao is located in the central area of Shunde. It is home to Lunjiao Elementary School, the largest primary school in the area and the only one with two campuses. The school carries a century-long legacy of educational excellence. Lunjiao Elementary School (Branch Campus), established in 1984, has been operating for nearly 40 years but faced issues with aging buildings and outdated facilities. These conditions conflicted with the school's pursuit of quality education.
校外是密集型村落,毗邻水道、鱼塘、居民房、工业厂房,用地紧缺;校内活动场地不足、功能科室不足且存在一些安全隐患。因此,我们综合校内每个角落反复模拟、研究,最终采用轻介入、插件式的方式,开启了老旧学校焕新工程。
The school is surrounded by densely populated villages, waterways, fishponds, residential buildings, and industrial facilities, with limited available land. There was a shortage of activity spaces and functional rooms within the school, along with safety hazards. After thoroughly studying every corner of the school, we chose the light-touch and modular approach to initiate the rejuvenation of this historic school.
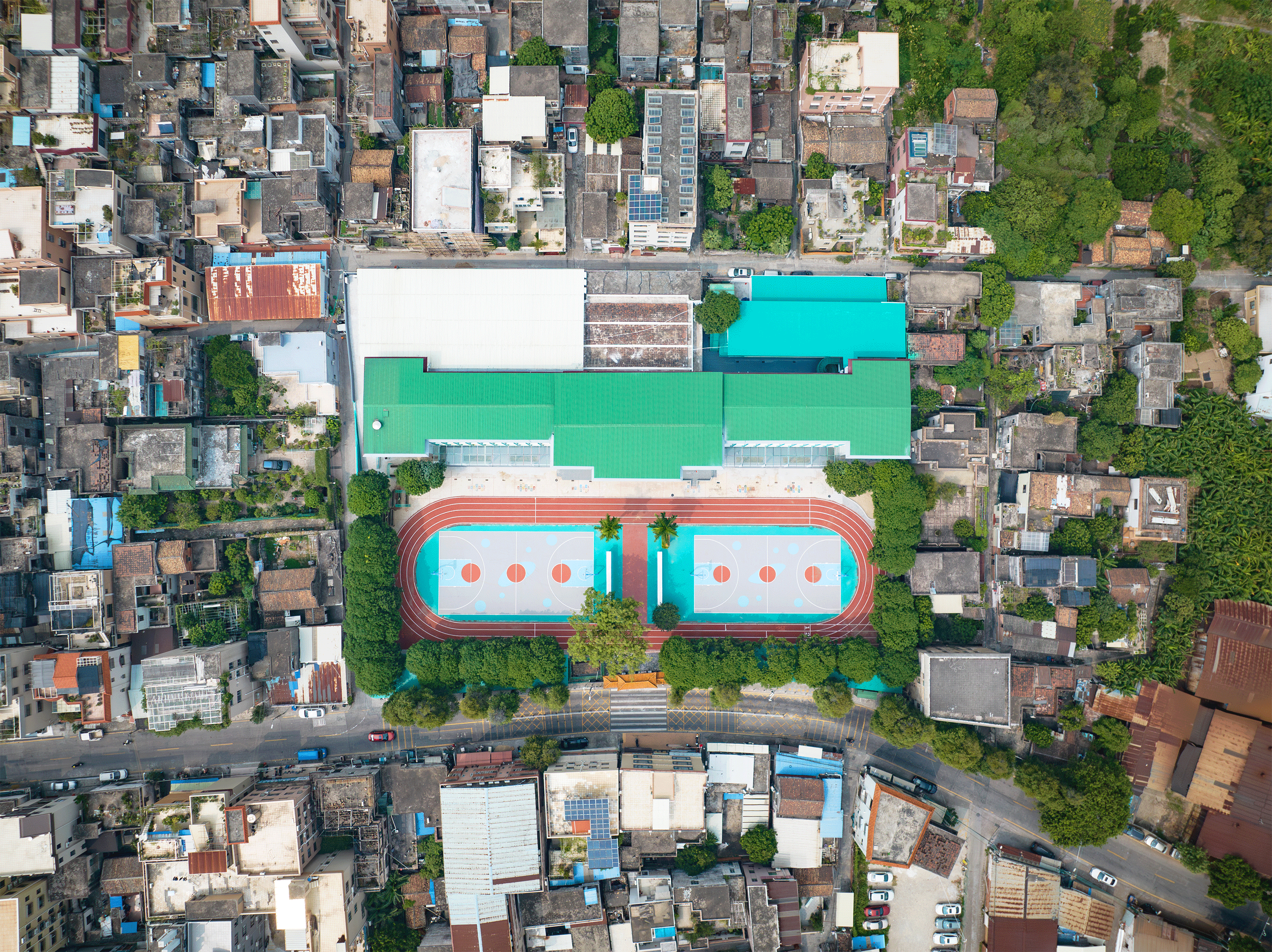
02
树下空间
校内有许多伴随建校生长至今的树木,大树葱郁漂亮,树下却没有适合学生活动玩耍的场地。于是,激活树下空间成为第一个设计切入点。
Numerous trees have grown alongside the school since its establishment, offering lush greenery. However, there had been no suitable areas for students to play beneath them. Thus, activating the spaces under the trees became our first design focus.
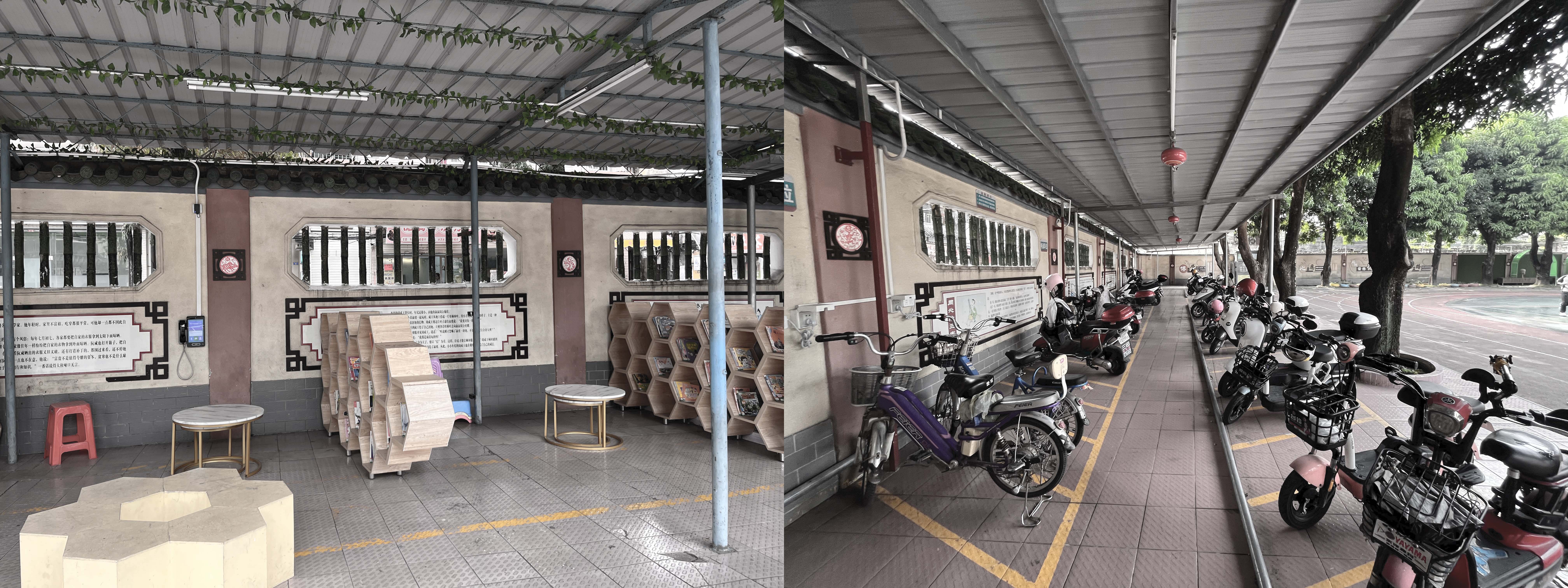
我们将场地西侧原有的非机动停车位挪至东侧,确保非机动车位充足,并增设停车棚。同时,我们在校园的边角闲置空间搭建简易房,放置体育器材,释放现用课室。
The existing non-motor vehicle parking area on the west side was relocated to the east to ensure sufficient parking for non-motor vehicles with added parking shelters. Temporary structures were built in the previously idle corner spaces to store sports equipment, thereby freeing up existing classrooms.
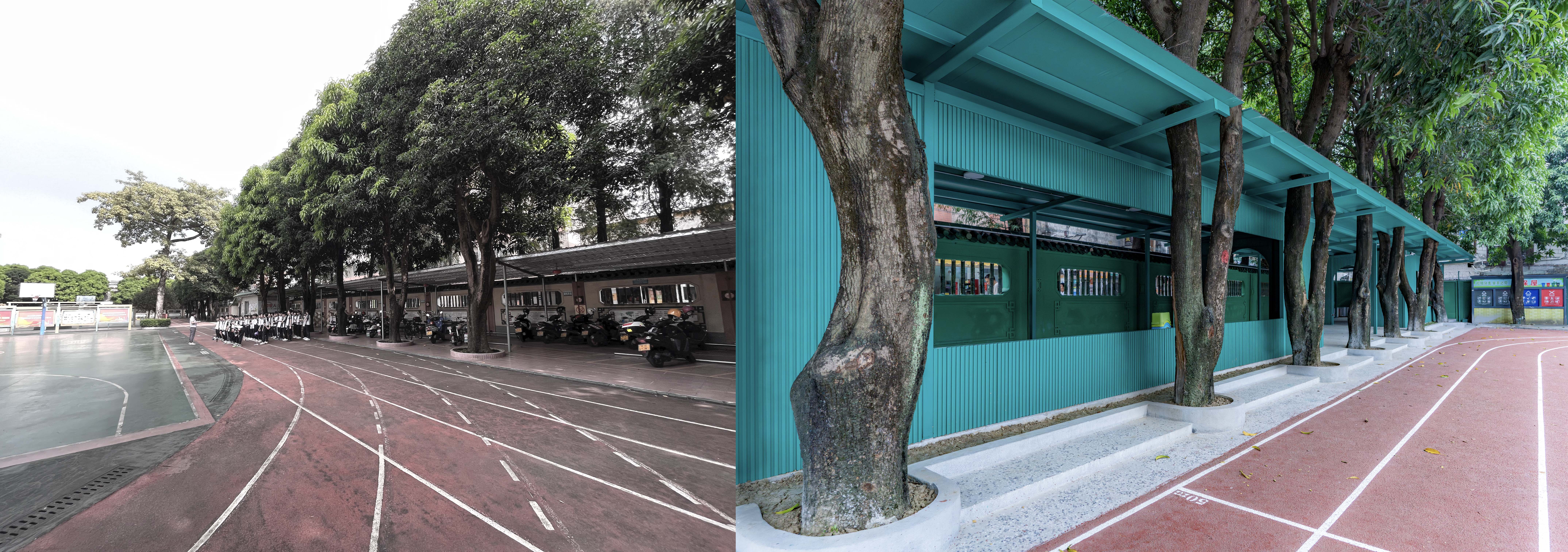
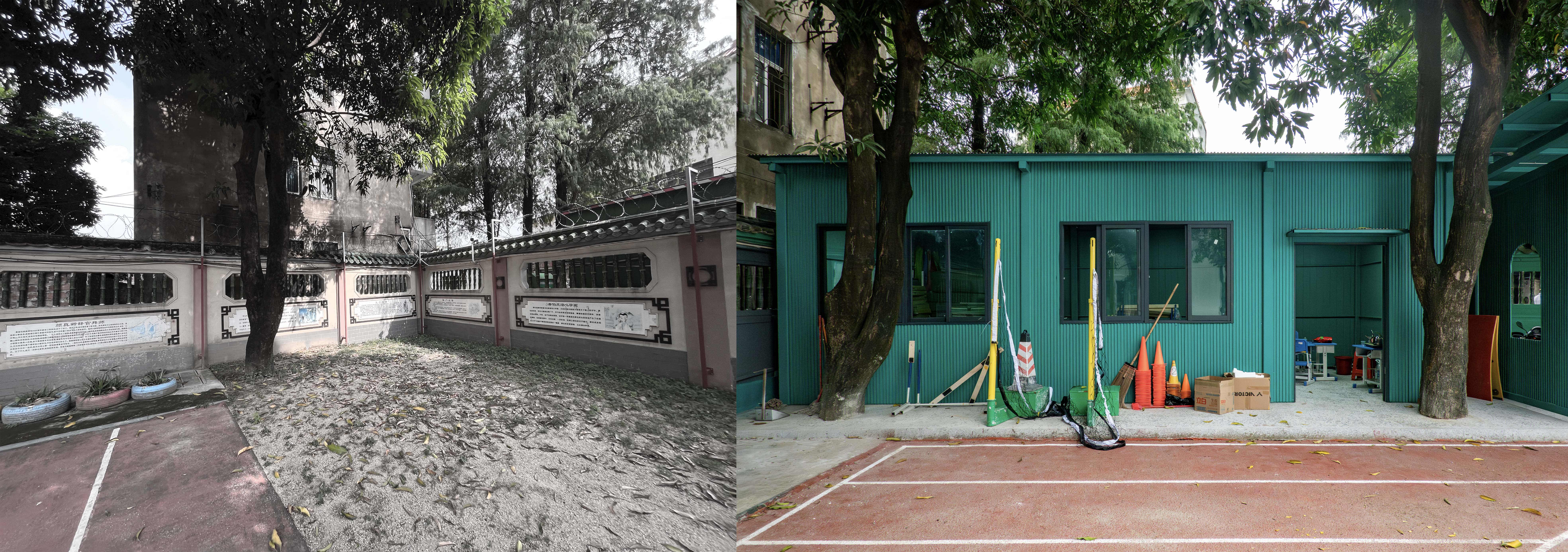
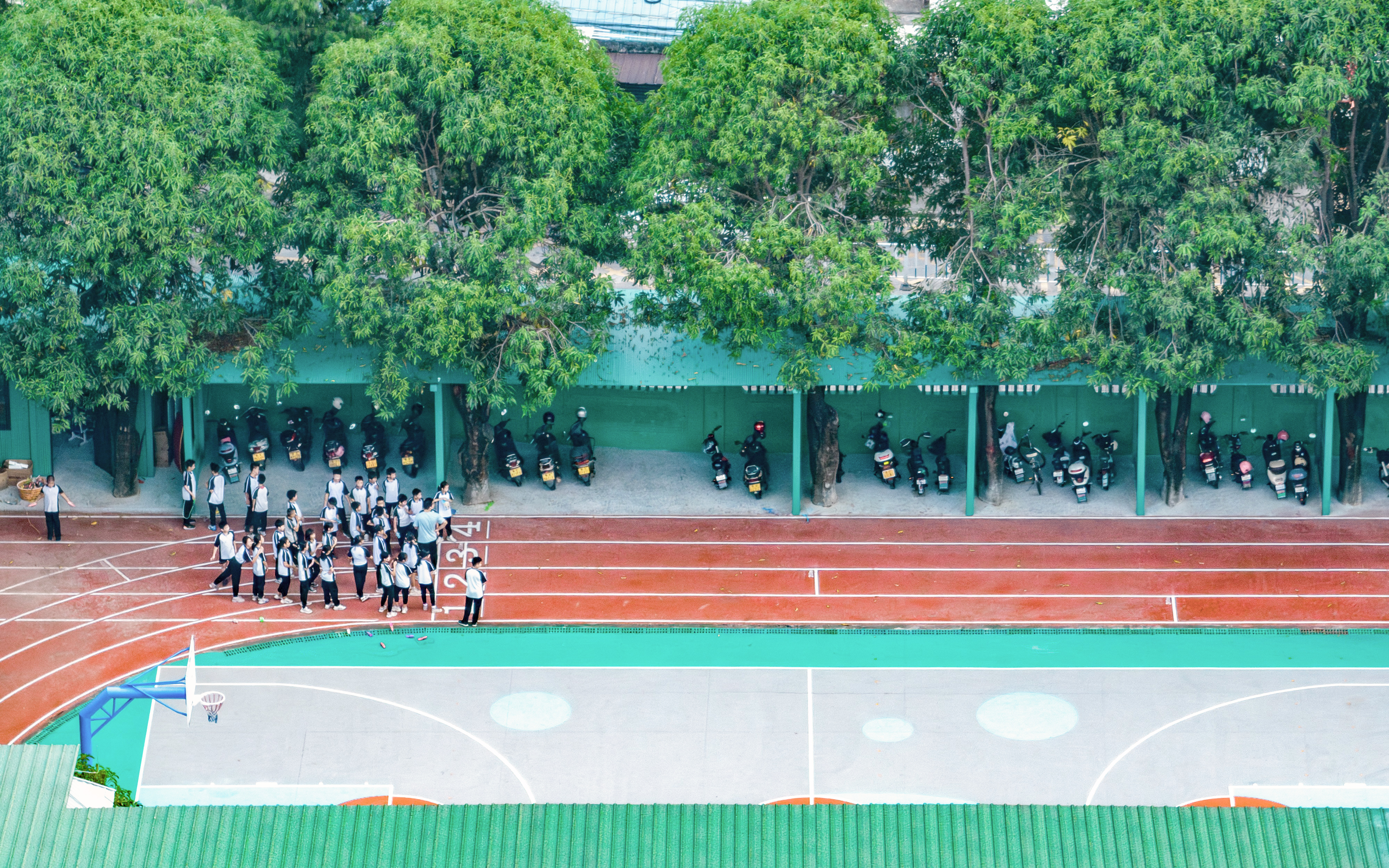
原有停车棚改为活动区域的灰空间,成为学生的风雨活动区。放学时这里成为学生等待区,取代了之前在校园内部教学楼大堂的等待方式,提升家长接送效率和秩序。
The former parking shelter was converted into a shaded activity area, providing students with a space for all-weather activities. During dismissal, this area now serves as a waiting zone, replacing the previous system of gathering in the school lobby, improving the efficiency and order of parent pickups.


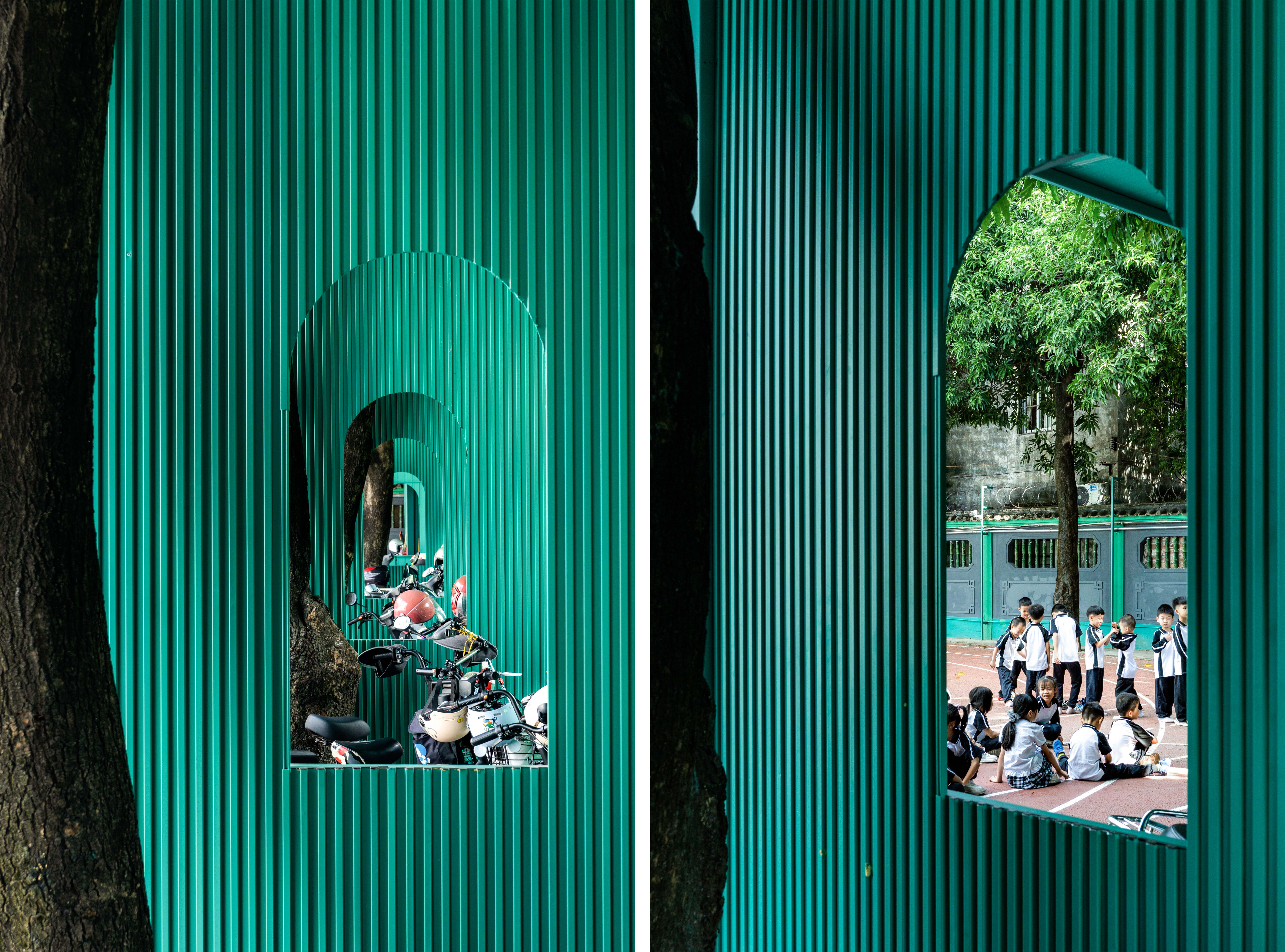
03
强基固本
因为教学楼主体老旧,空间功能不满足现状需求,我们对建筑进行了整体加固,同时进行线路换新、设备检修和外立面材料换新。
Given the aging main building, which had no longer met the needs, we reinforced the structure, updated the wiring, serviced the equipment, and replaced the exterior materials.
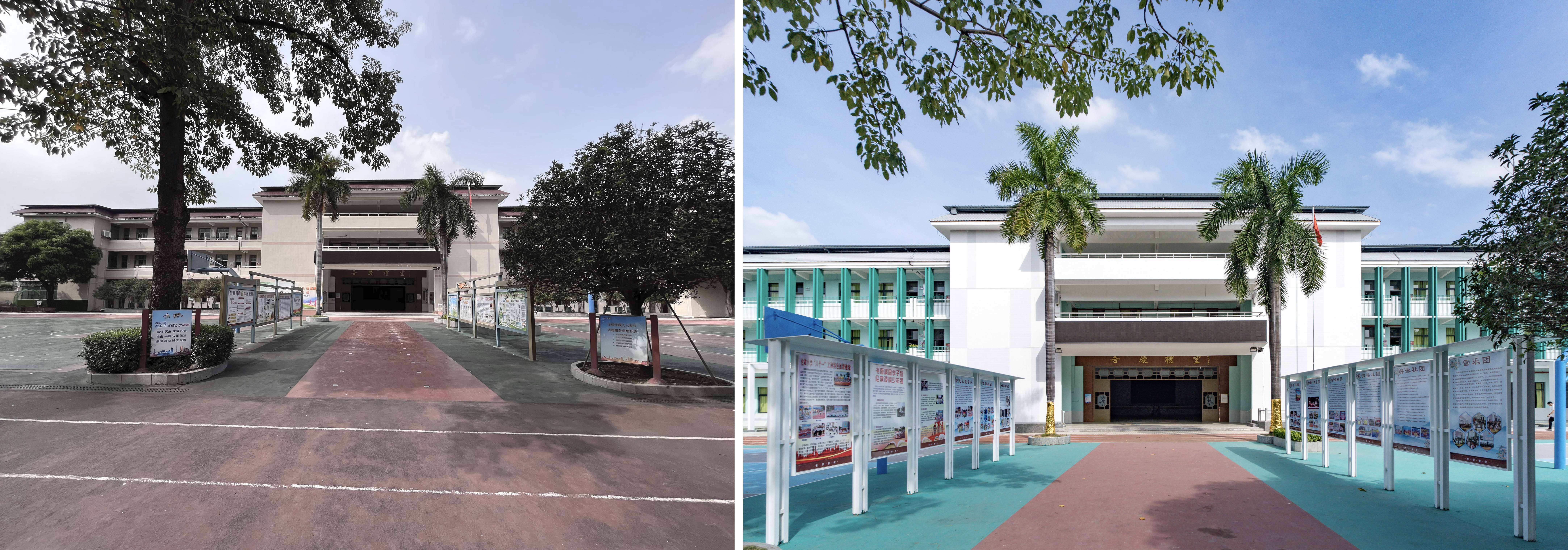
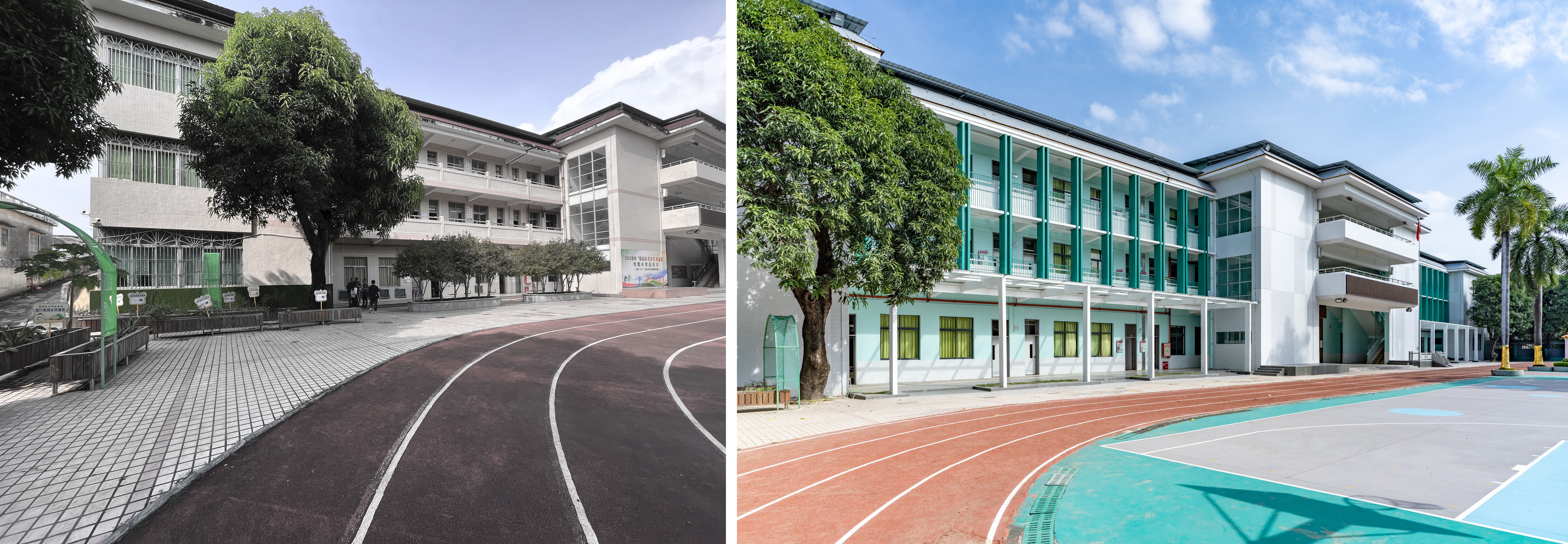
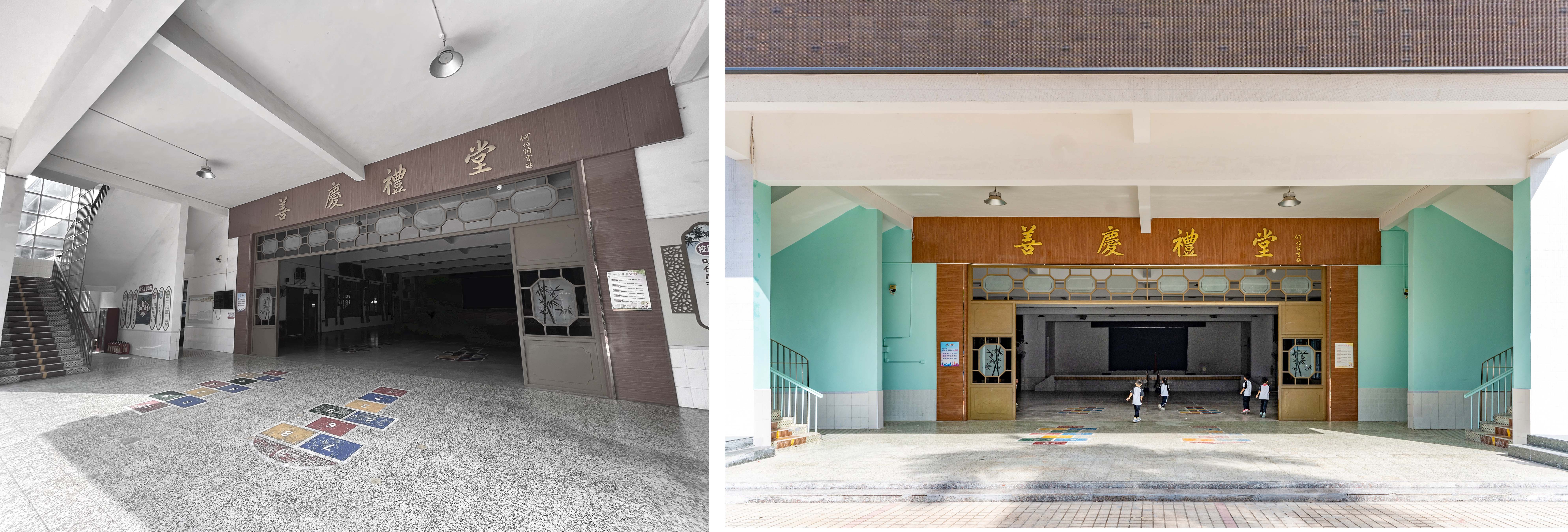
原有建筑动线混杂,梳理流线后我们在不同节点增设楼梯、出入口,让改造后的动线合理、使用便捷。原有多功能综合楼的首层只有储物室和办公室,我们将空间扩大到围墙处,使用空间增加一倍,且两层都新增了学生活动室。
The original circulation within the building had been disorganized. After reorganizing the flow, additional stairways and entrances were added at various points, making the renovated layout logical and user-friendly. What is more, the original multifunctional building had only had storage rooms and offices on the first floor. After the renovation, the space of this two-story building was expanded to the boundary wall, doubling the usable area and adding student activity rooms on both floors.
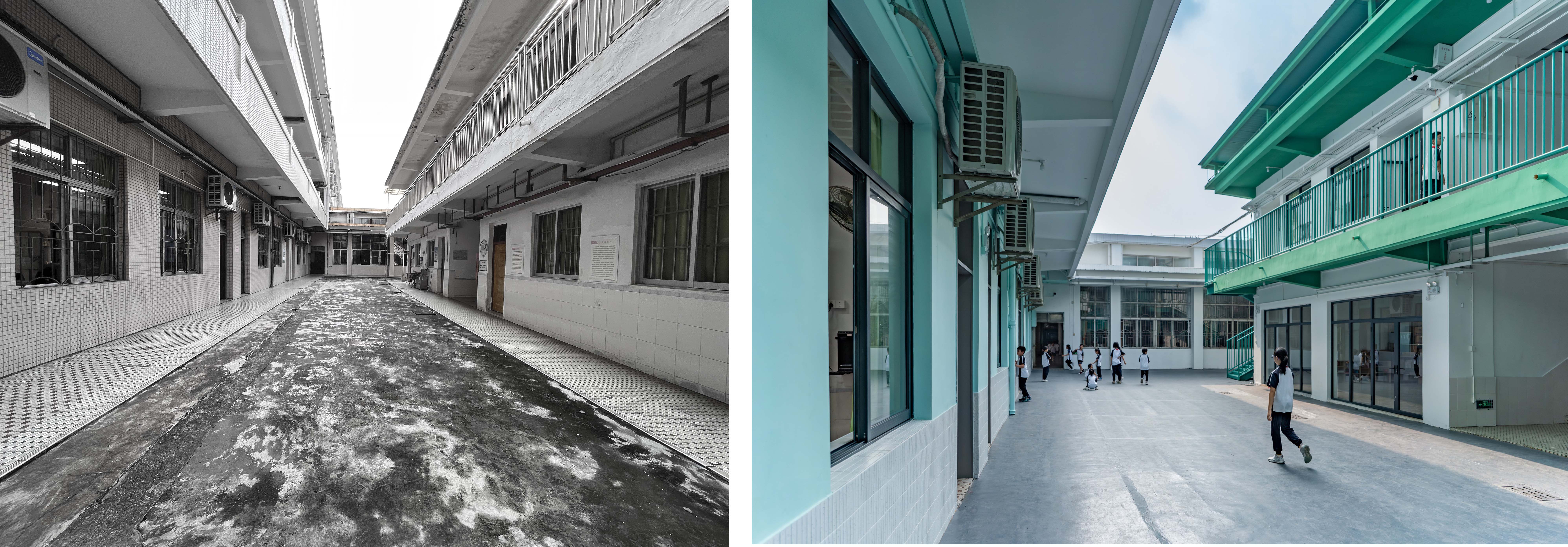
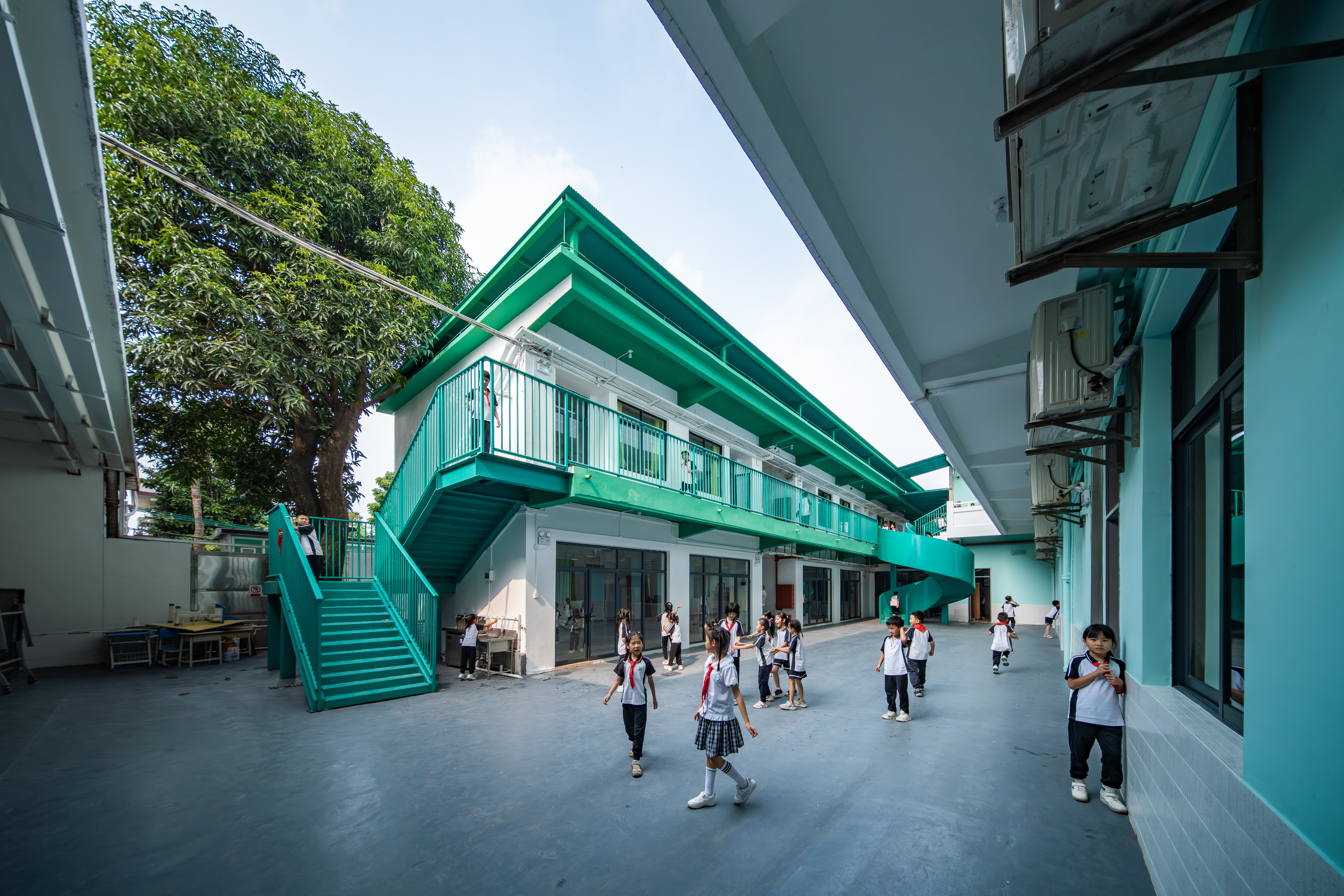
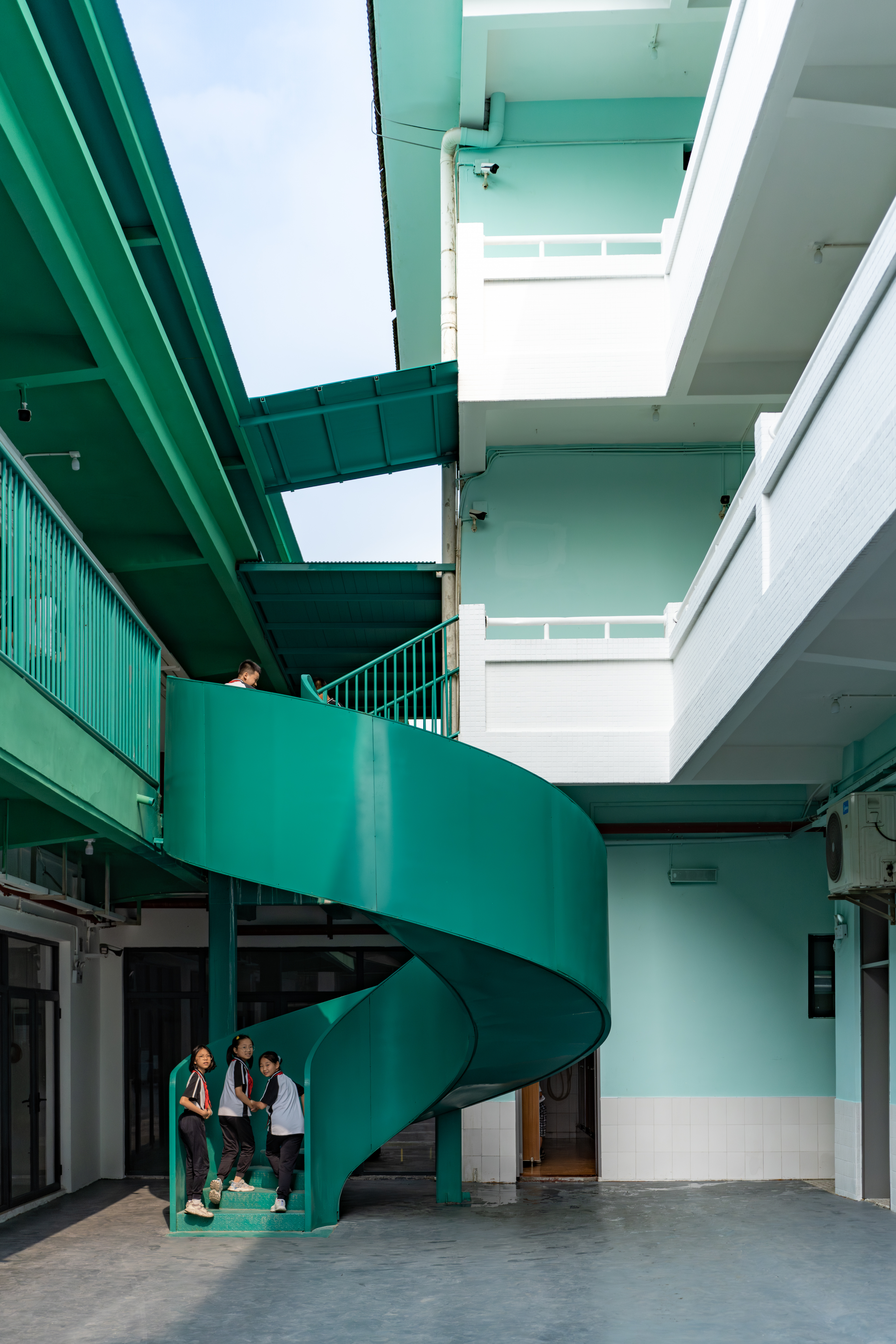
正立面增加透明雨棚,保留采光的同时改善下雨天走廊湿滑现象。教室墙面整体刷白翻新,改善室内光线。
A transparent canopy was added to the main facade, preserving light while preventing the corridor from becoming slippery on rainy days. Classroom walls were repainted white to improve indoor lighting.
原有走廊栏杆高度不足,我们在外部增高防护栏,并结合雨棚序列延伸到主体立面,弱化围栏存在感,和建筑主体形成完整的结构符号。
The original corridor railing was insufficient in height, so an external guardrail was added to increase safety. This new railing is integrated with the awning, extending to the main facade, which reduces the visual impact of the railing and creates a cohesive structural symbol with the main building.
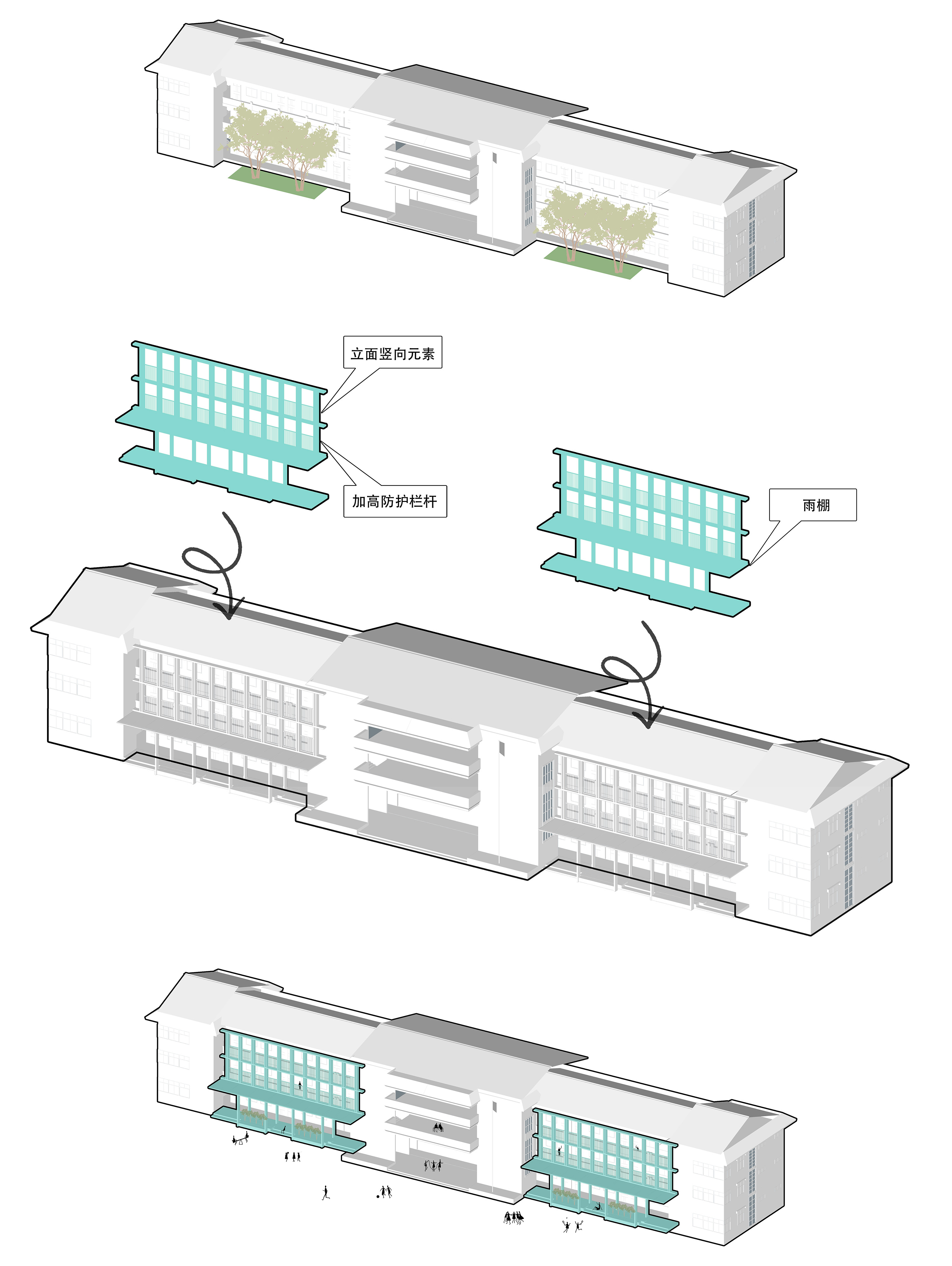
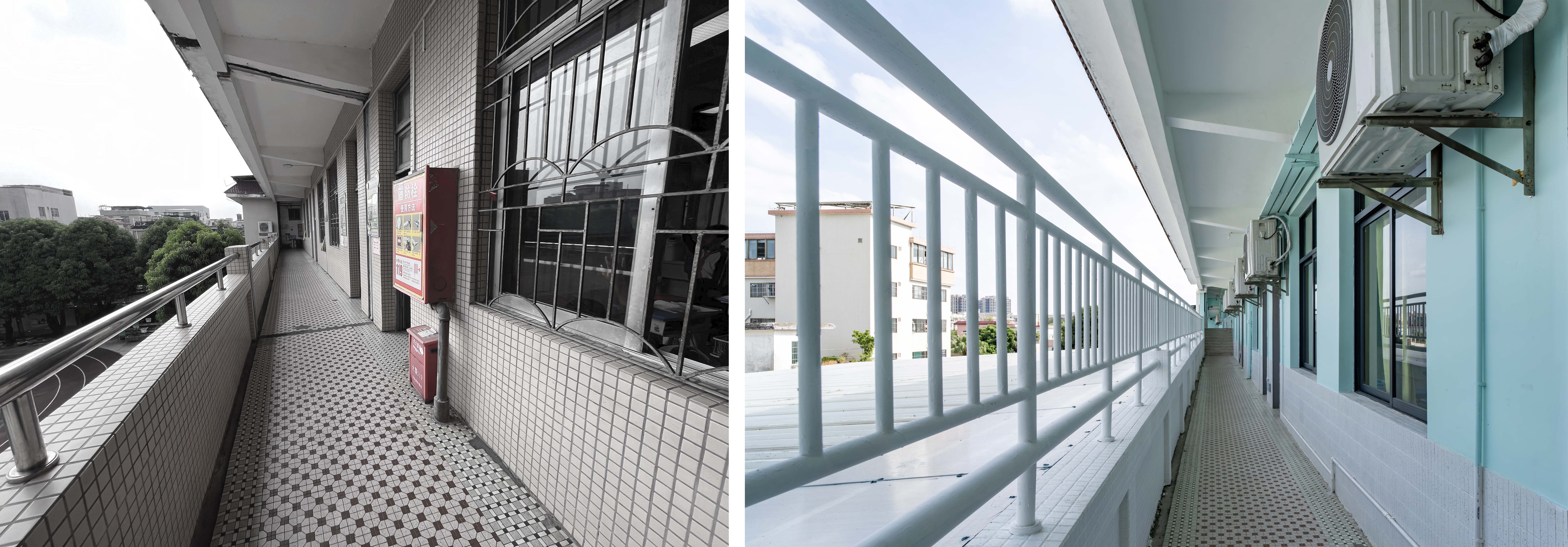
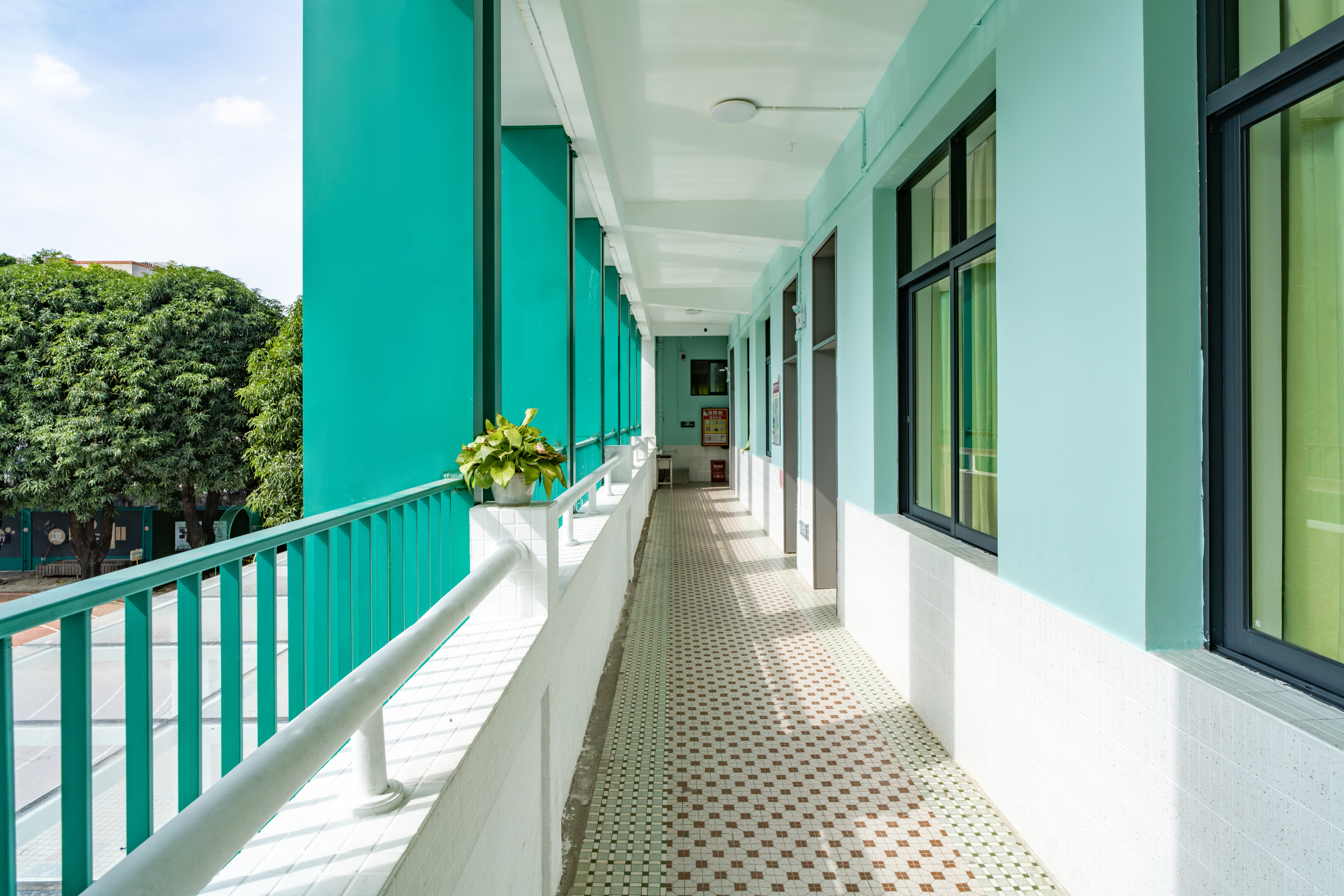
食堂空间原先是停车场,内含面积较大的卫生间。因此我们将卫生间挪至教学楼西侧坡道的下方。改造后的食堂通透敞亮,学生中午用餐无需分批次。
The cafeteria had been previously used as a parking area, with a large restroom occupying significant space. The restroom was then relocated to a slope on the west side of the teaching building, allowing the cafeteria to become spacious and well-lit so that students can now dine together without needing to queue in shifts at lunchtime.
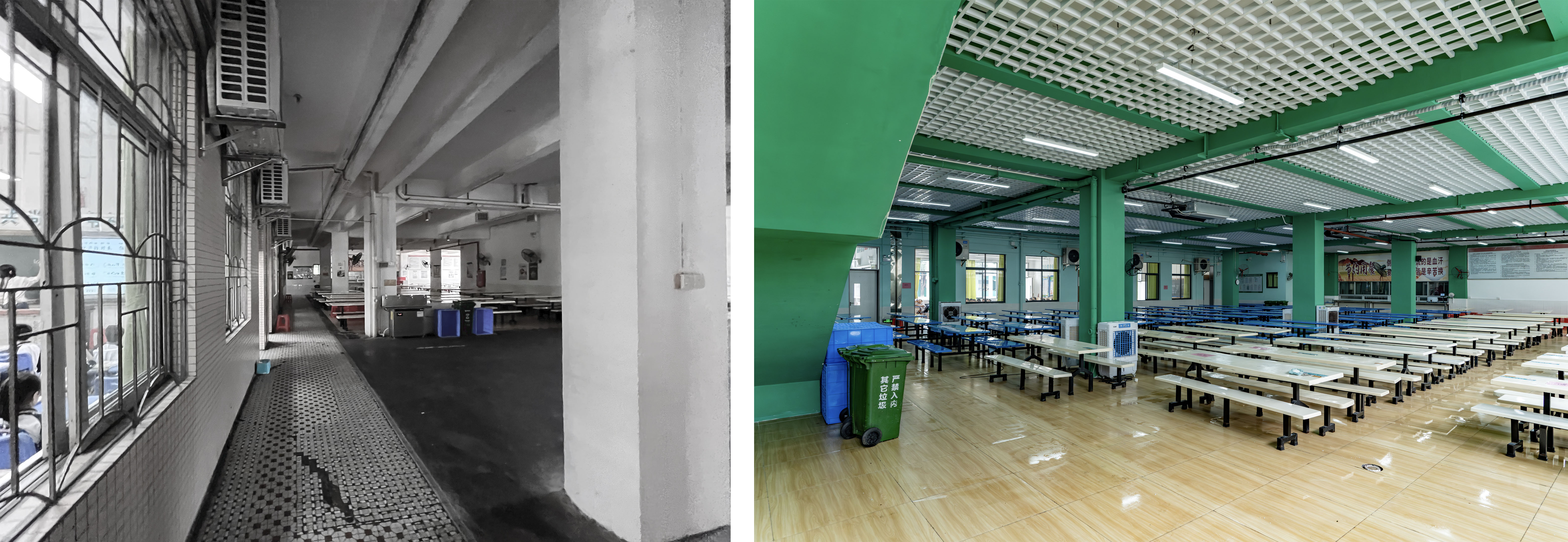
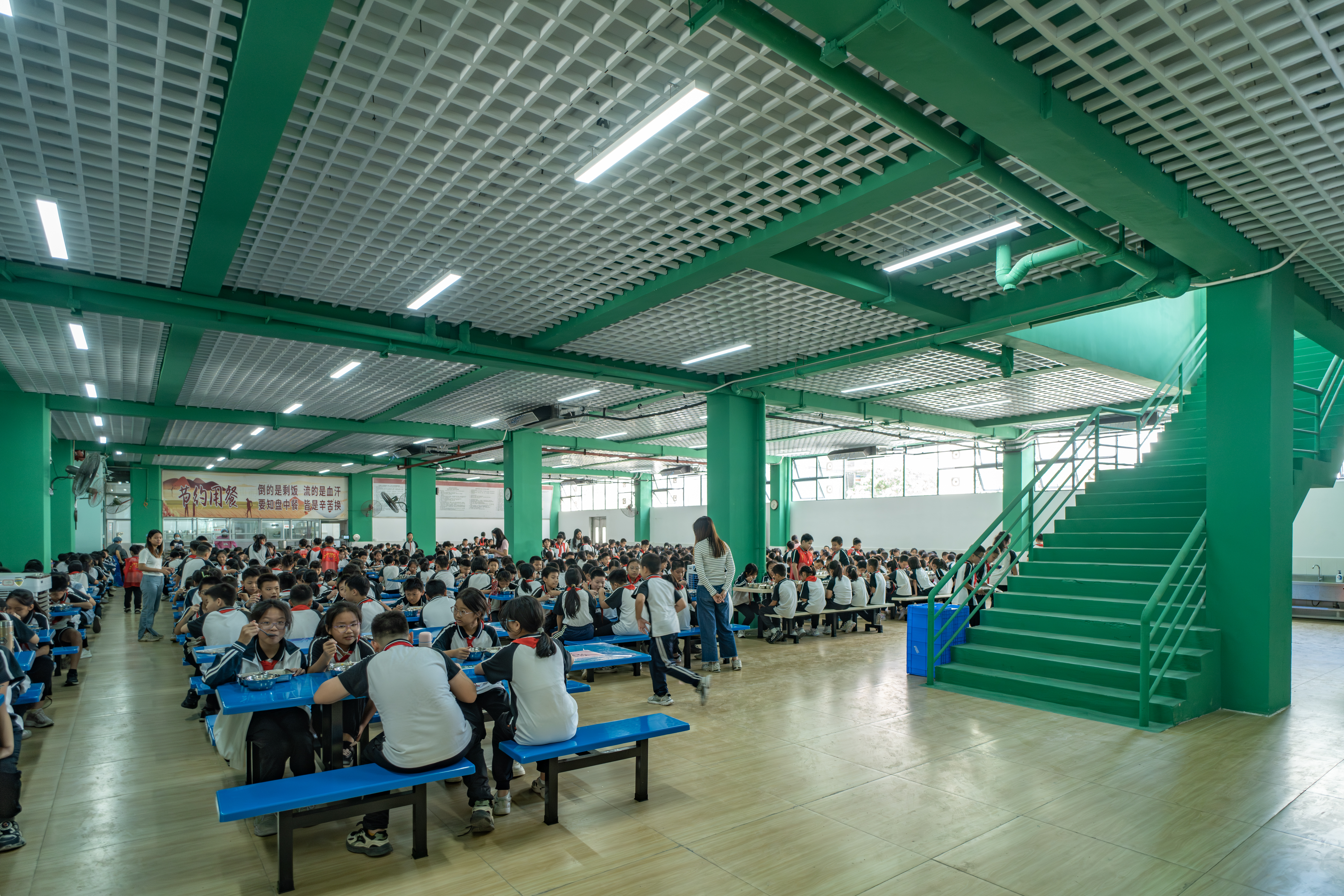
04
童趣乐园
伦教是典型的岭南水乡,项目北侧也临近伦教水道,所以整体更新的色系上提取了水的蓝色、校内大树的绿色,并选取白色作为点缀提亮,校园环境焕然一新。
Lunjiao is a typical Lingnan water town. This project is close to the Lunjiao waterway on its northern side. Therefore, the school’s overall updated color scheme drew inspiration from the blue of the water and the green of the trees on campus. We chose white as an accent to brighten the environment, resulting in a refreshing transformation of the campus.
学校不仅是学习之地,更是探索自然、满足好奇心及社交互动的乐园。更新后的户外空间,通过巧妙的色彩与图案设计,营造出温馨、轻松且充满活力的氛围。
The school is not just a place for learning but a wonderland for exploring nature, satisfying curiosity, and fostering social interactions. The redesigned outdoor space, with its thoughtful color and pattern choices, offers a cozy, relaxing, and vibrant atmosphere.
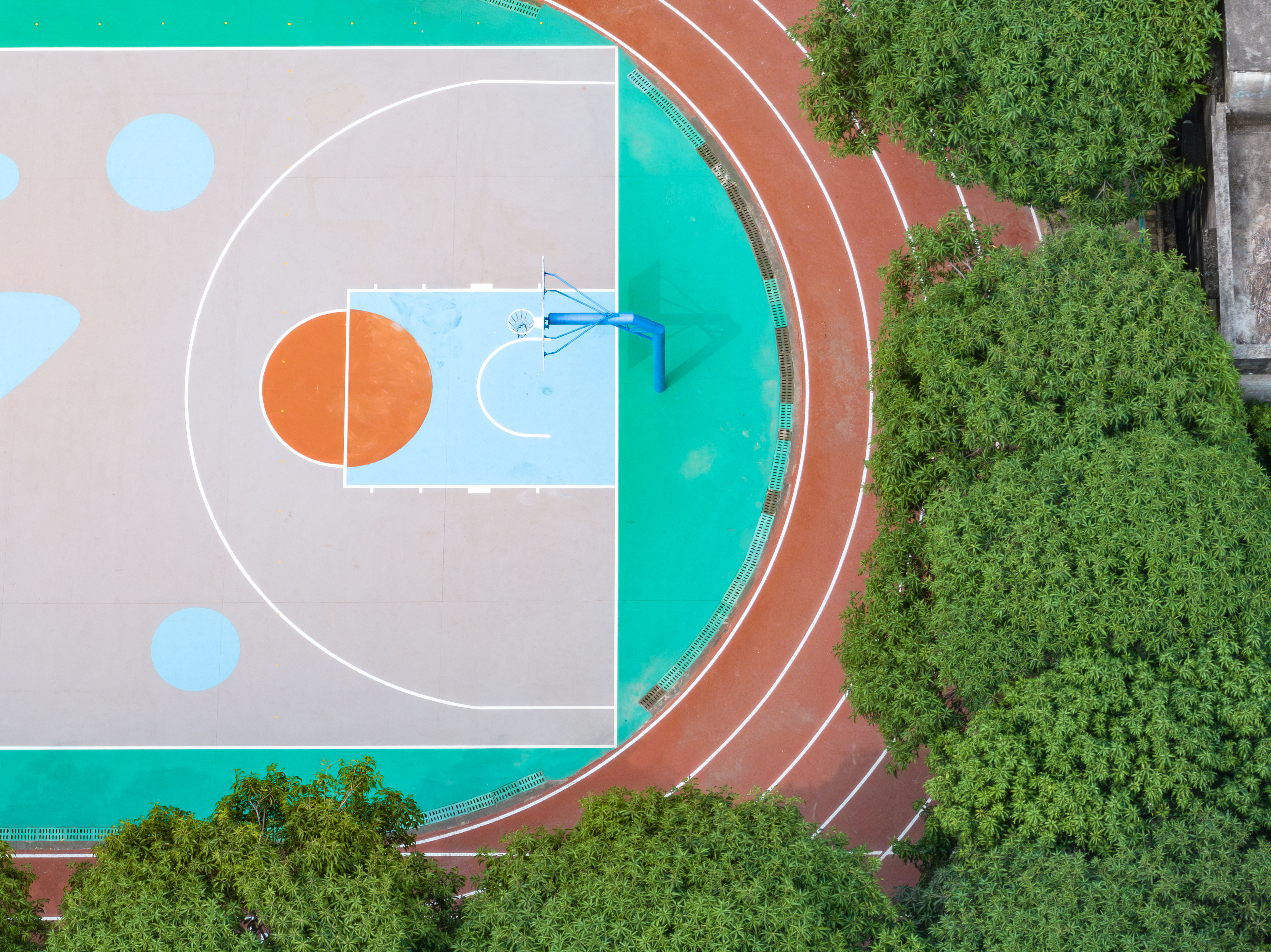
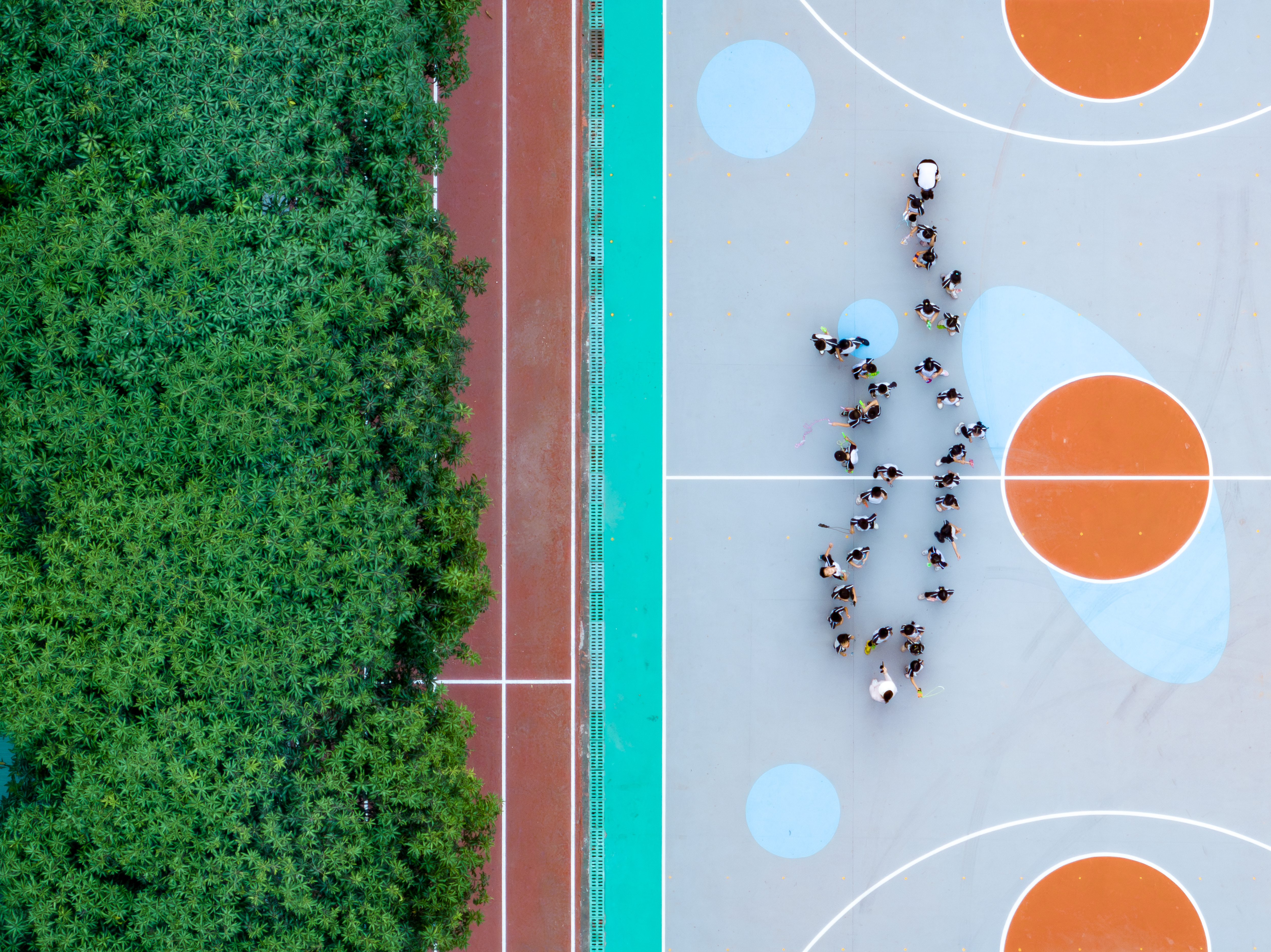
改造后的顺德伦教小学分校区,在特色化、书香化、空间优化等方面取得了显著成效。我们相信,在未来的日子里,这所百年老校将继续以崭新的面貌迎接每一位学子,书写教育的辉煌篇章。
For the renovated Shunde Lunjiao Elementary School (Branch Campus), significant achievements have been made in aspects such as specialization, literary enrichment, and spatial optimization. We believe that this century-old school will continue to welcome each student with a new look and write a brilliant chapter in education.
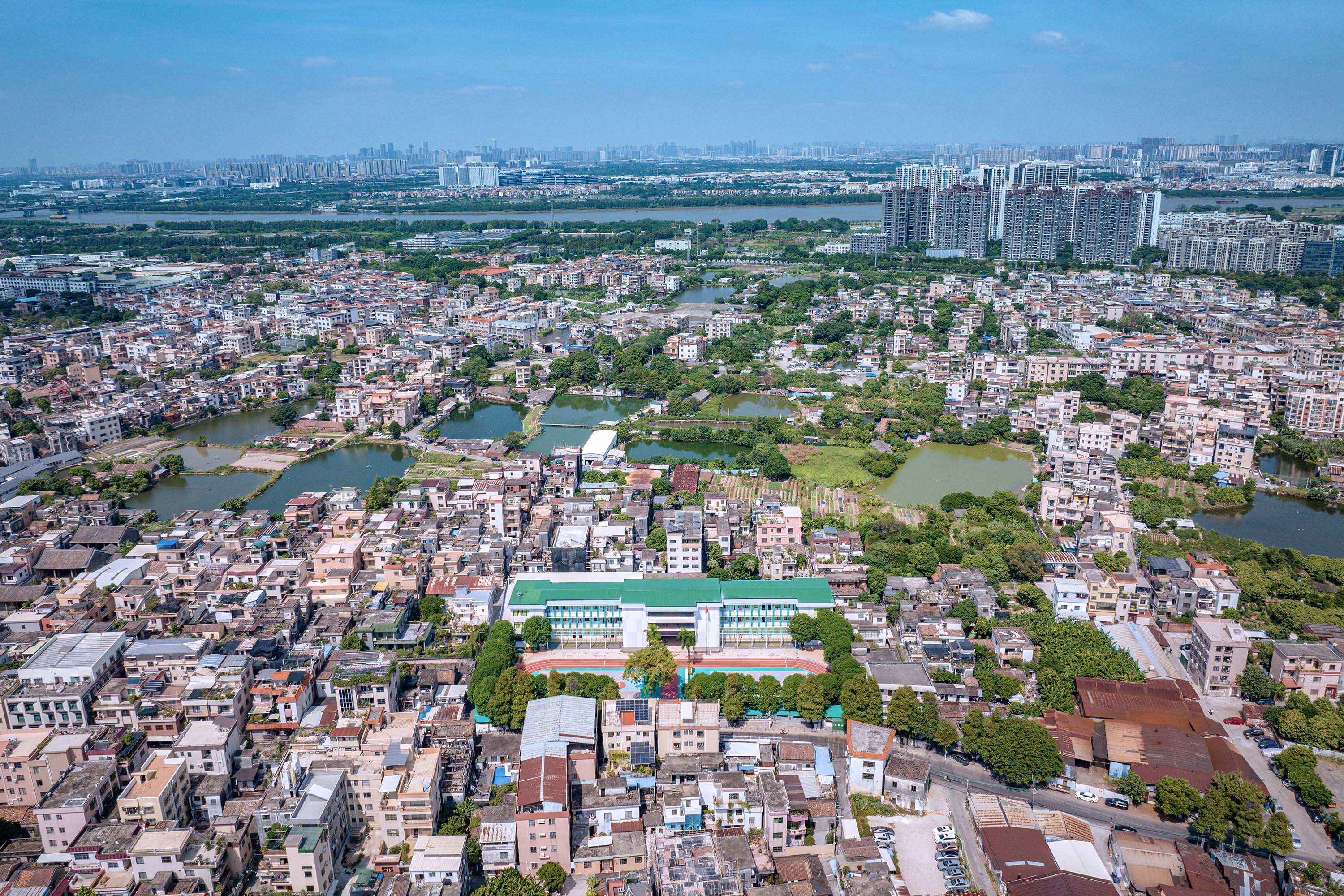

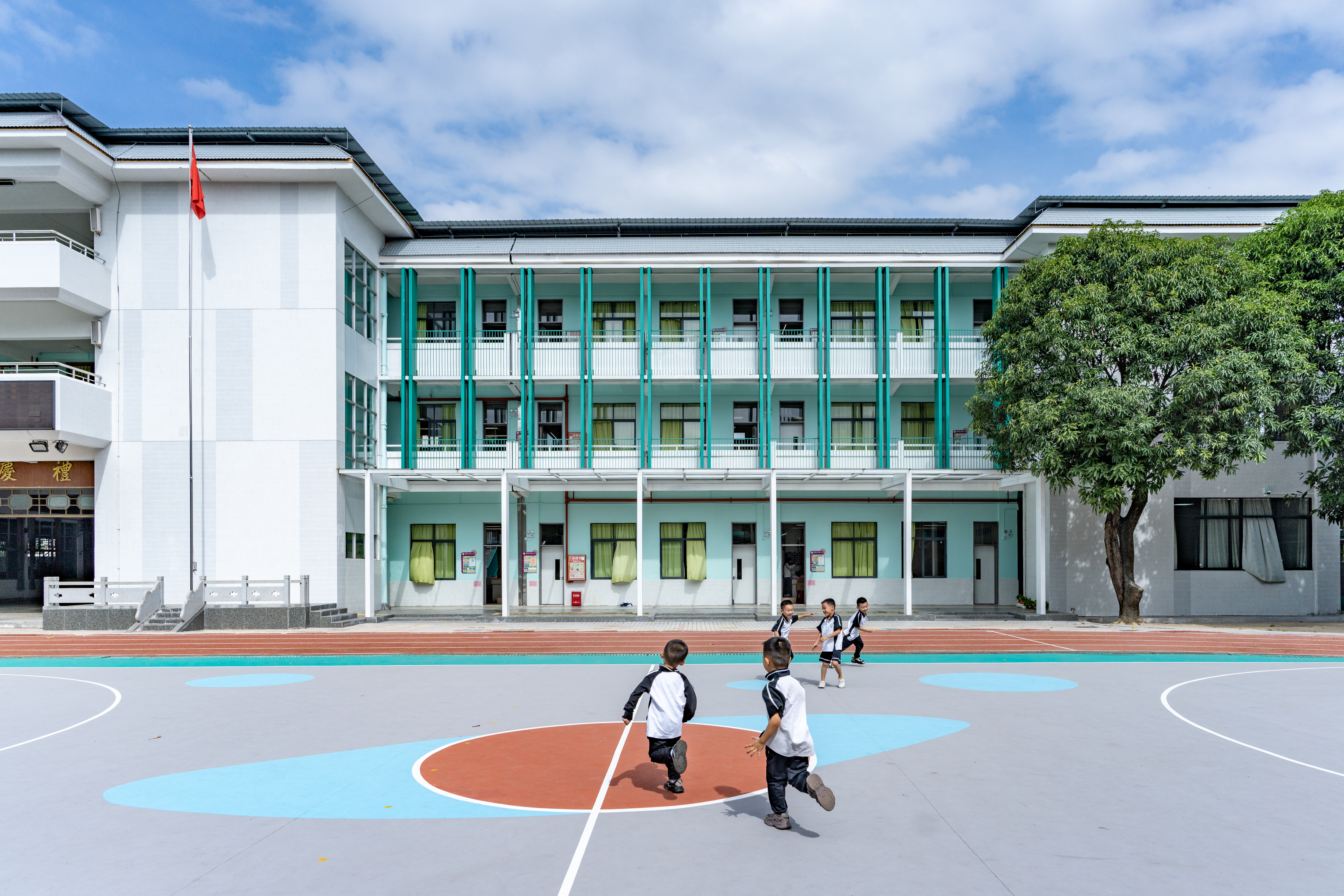

完整项目信息
项目名称:顺德伦教小学分部改造计划:在自然天地中成长
项目类型:建筑、景观、室内
项目地点:广东省佛山市顺德区伦教街道伦羊路东洲街46号
建成状态:建成
设计时间:2023年12月—2024年5月
建设时间:2024年8月
用地面积:7338平方米
建筑面积:7365平方米
设计单位:广州市竖梁社建筑设计有限公司
设计单位联系方式:http://www.ateliercns.com/
主创建筑师:钟冠球、宋刚、朱志远
建筑设计团队:朱尹昊、段哲、陈嘉明、陈伟坤
深化设计团队:竖梁社钢砼工作室:孙晓民、郑梓茂、蔡育华、李光铭、陈兴松
业主:顺德区伦教街道伦教小学
摄影师:杨毅衡
版权声明:本文由广州市竖梁社建筑设计有限公司授权发布。欢迎转发,禁止以有方编辑版本转载。
投稿邮箱:media@archiposition.com
上一篇:西扎新作:Zebro观景台,悬浮山巅
下一篇:无锡和畅实验中学 / c+d设计中心