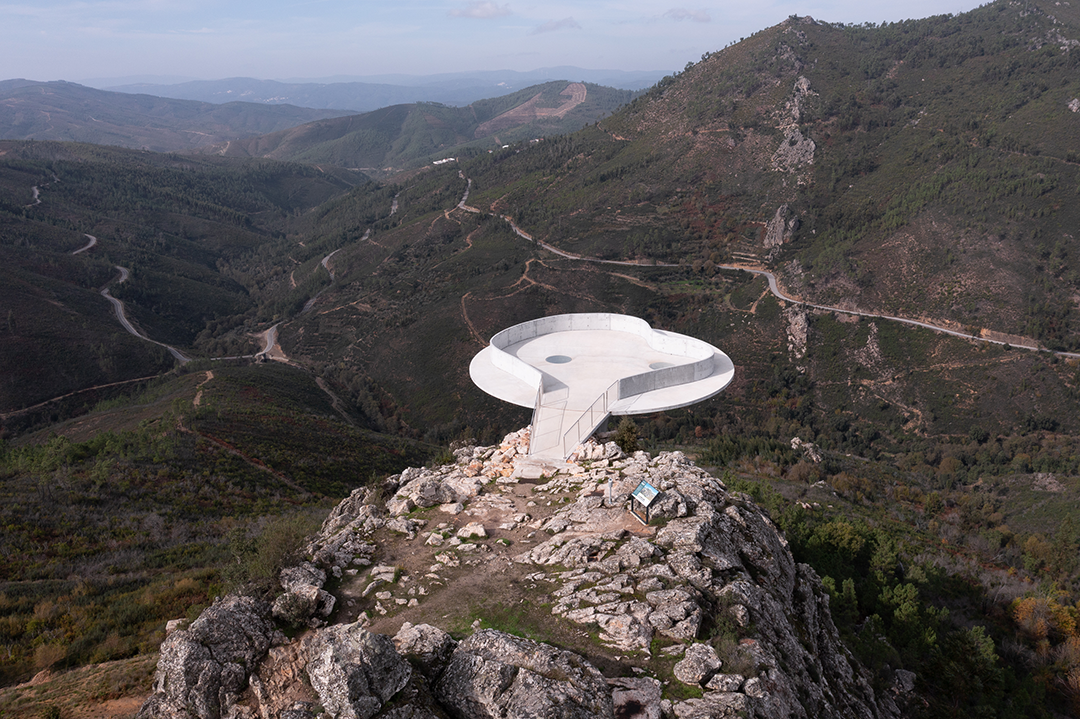
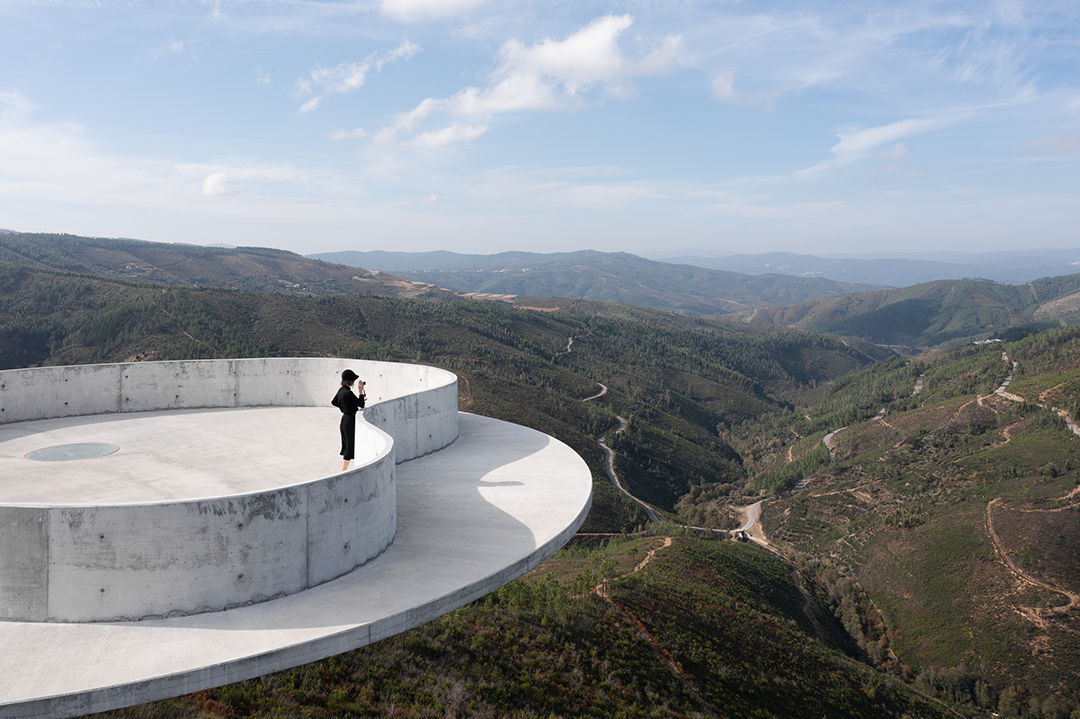
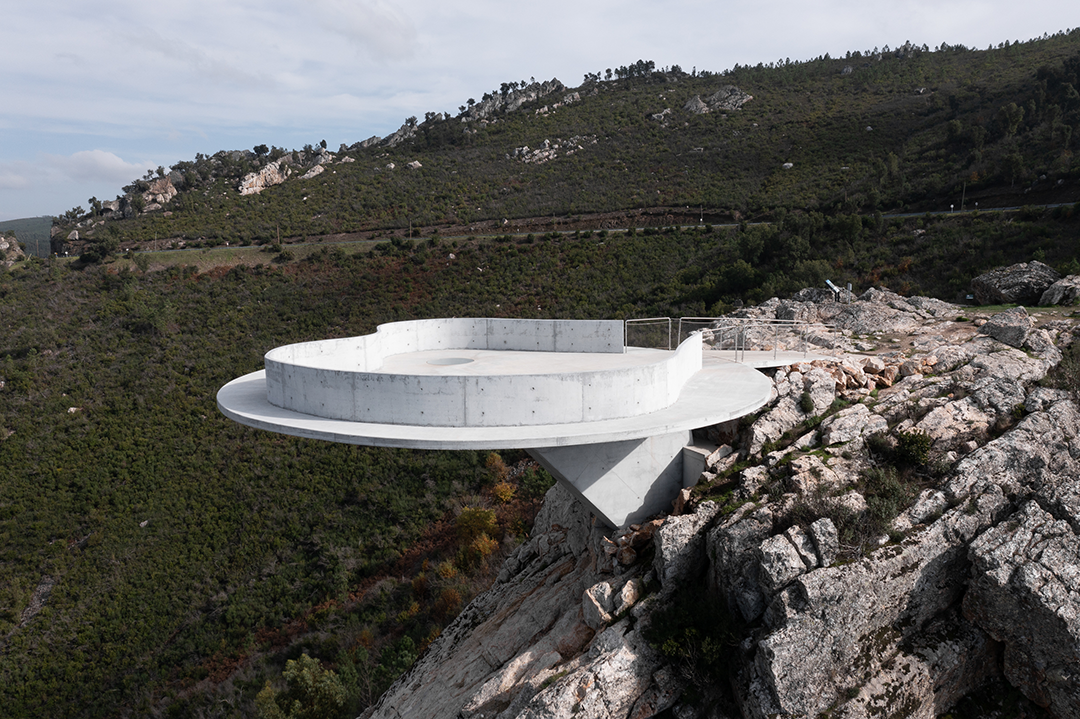
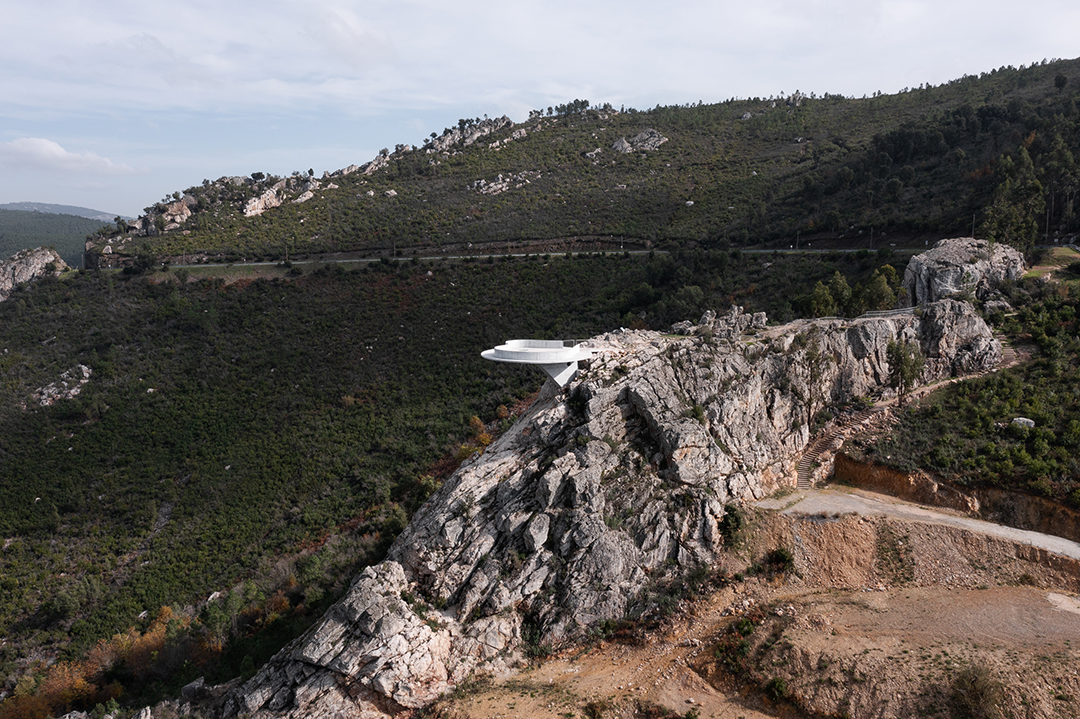
建筑设计 Álvaro Siza
项目地点 葡萄牙奥莱罗斯
建成时间 2023年
撰文 Álvaro Siza
本文葡萄牙语原文及图纸由Álvaro Siza Vieira Arquitecto提供,照片由Pedro Cardigo授权发布。
Zebro观景台位于莫拉达尔山脉(Serra do Moradal)的一处岩质山崖上。场地邻近ER 238号公路,人们可以顺着地形自然地抵达这里,俯瞰山谷。
Located on a rocky massif in the Serra do Moradal, on the side of the ER 238, the Zebro Viewpoint is naturally accessible due to the topographical characteristics of the site.
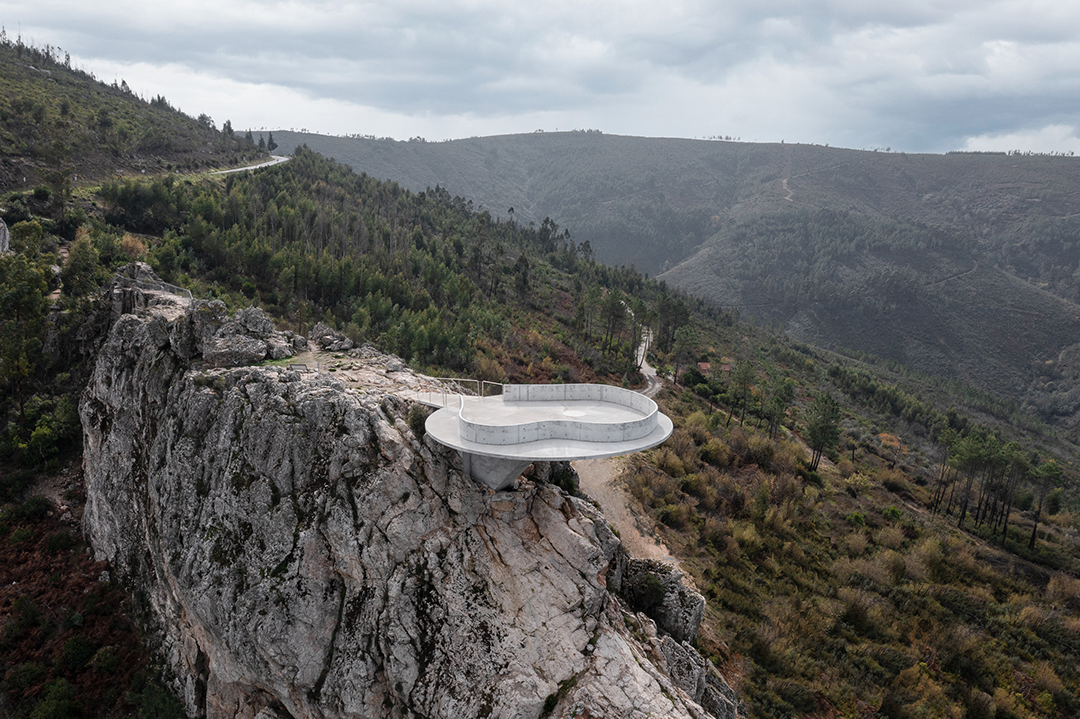

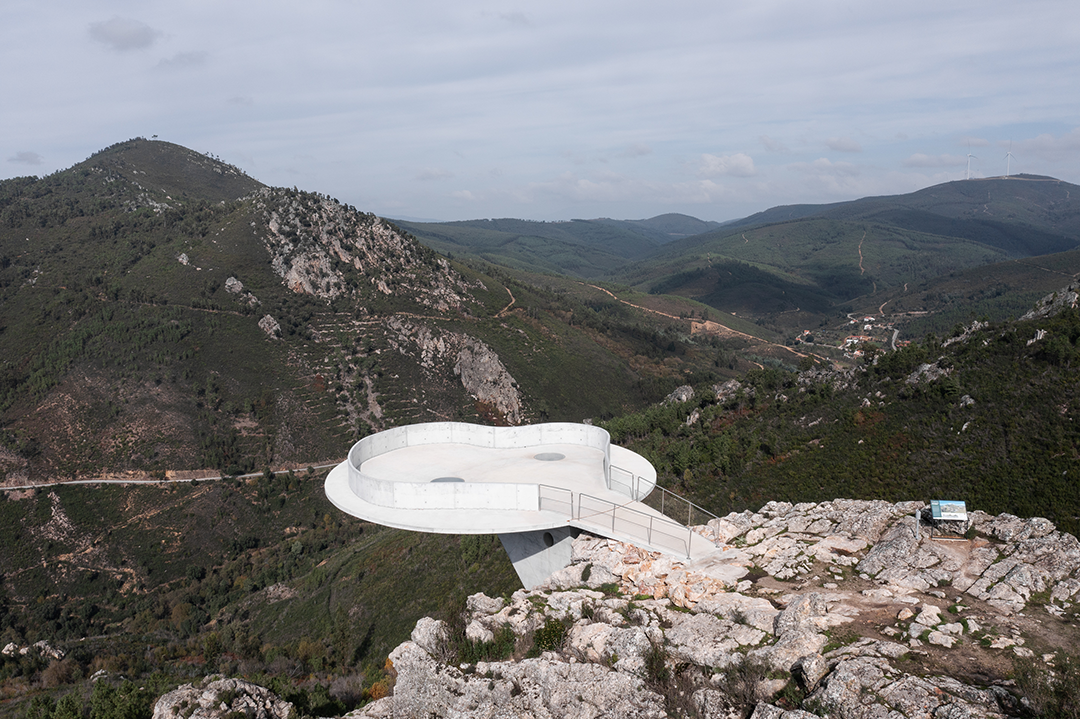
观景台由一个圆形平台构成,平台由固定在岩石上的悬臂支撑。整个建筑结构采用了表面裸露的钢筋混凝土。
Dominating the extensive valley traversed by the River Zêzere, it is made up of a circular platform supported by a bracket fixed to the rock. The construction will be entirely made of exposed reinforced concrete.
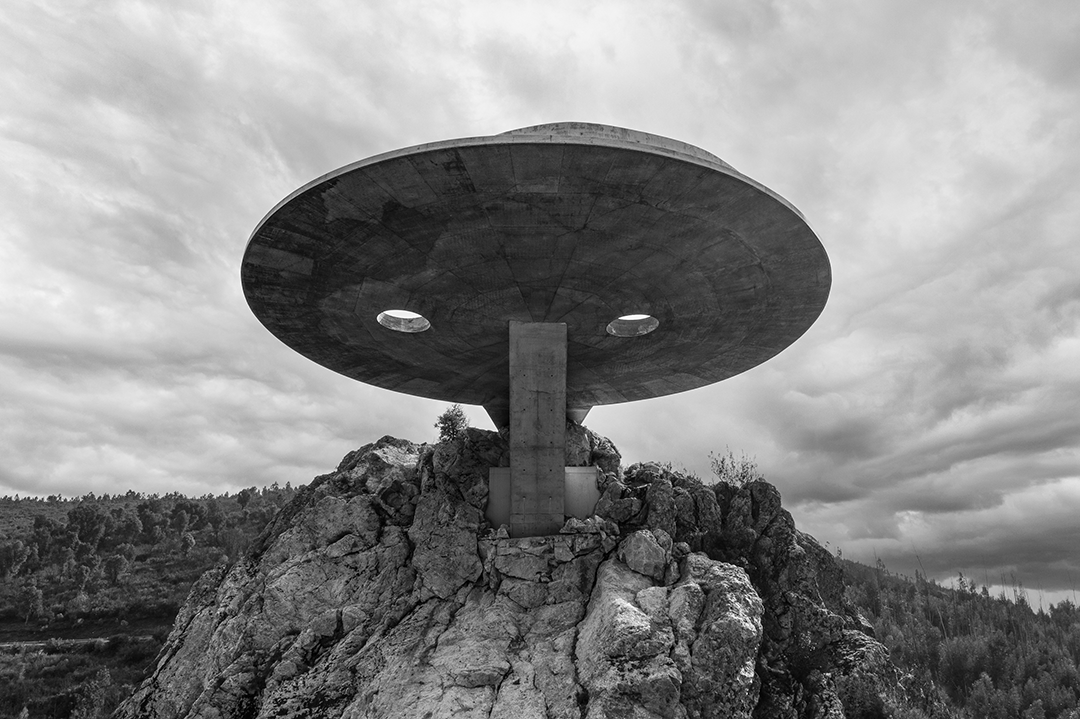
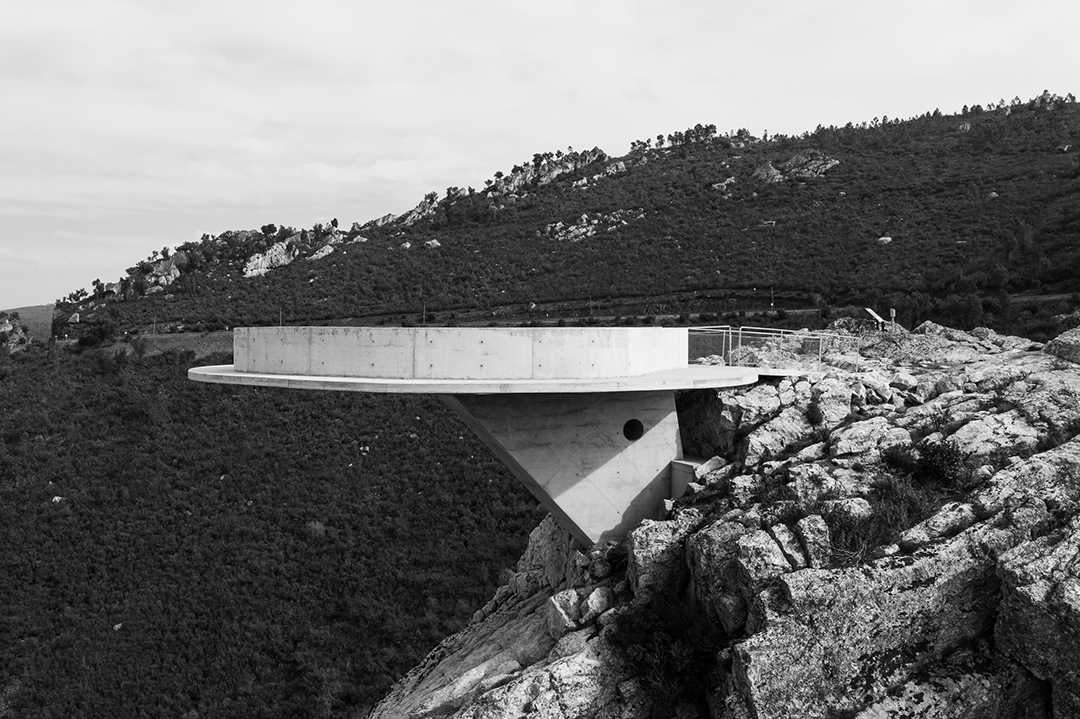
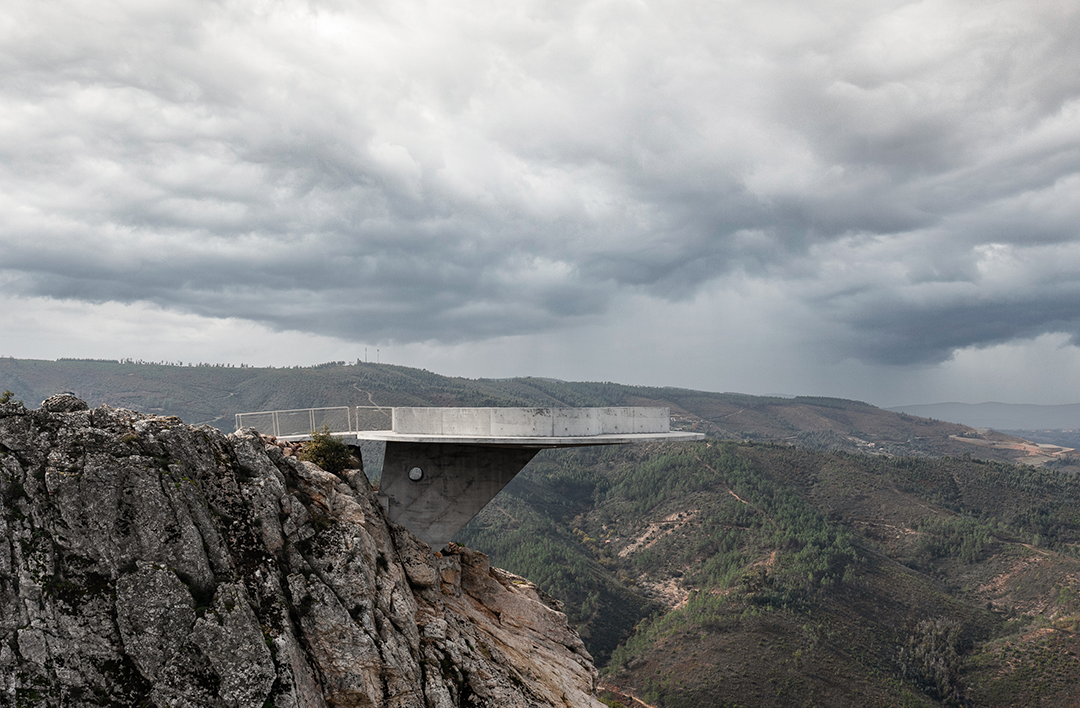
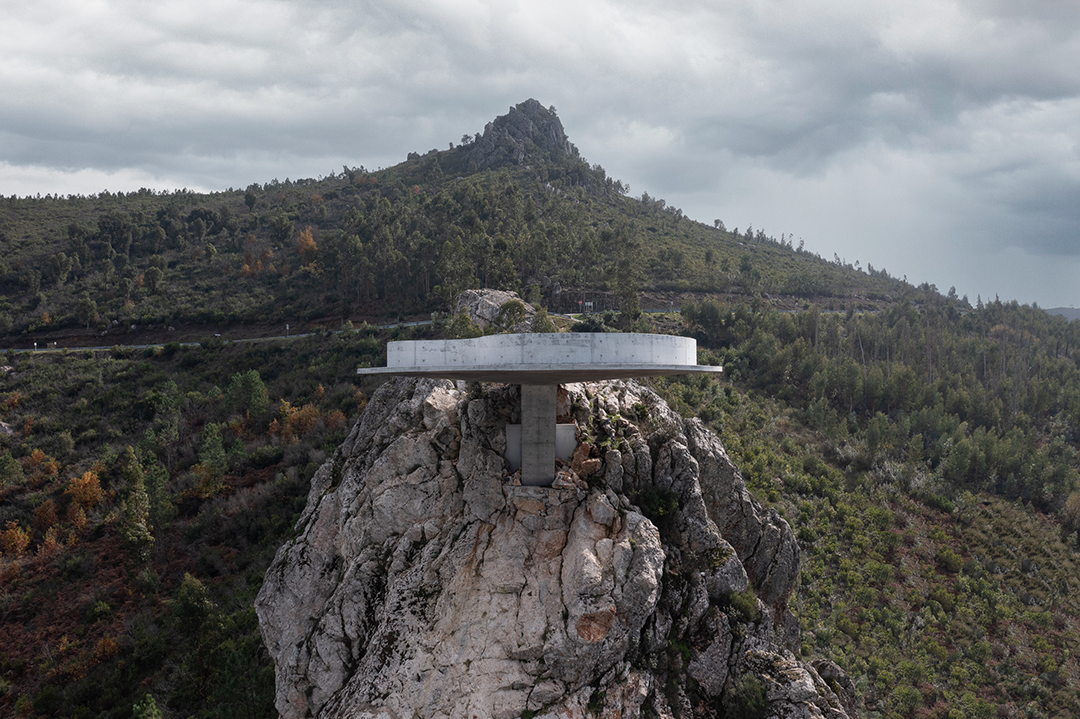
平台通过一个斜坡进入,斜坡两侧设有110厘米高的护栏,护栏由不锈钢杆和柔性网组成。
Access is via a ramp with a 110cm-high guard made up of stainless steel rods and flexible mesh netting.
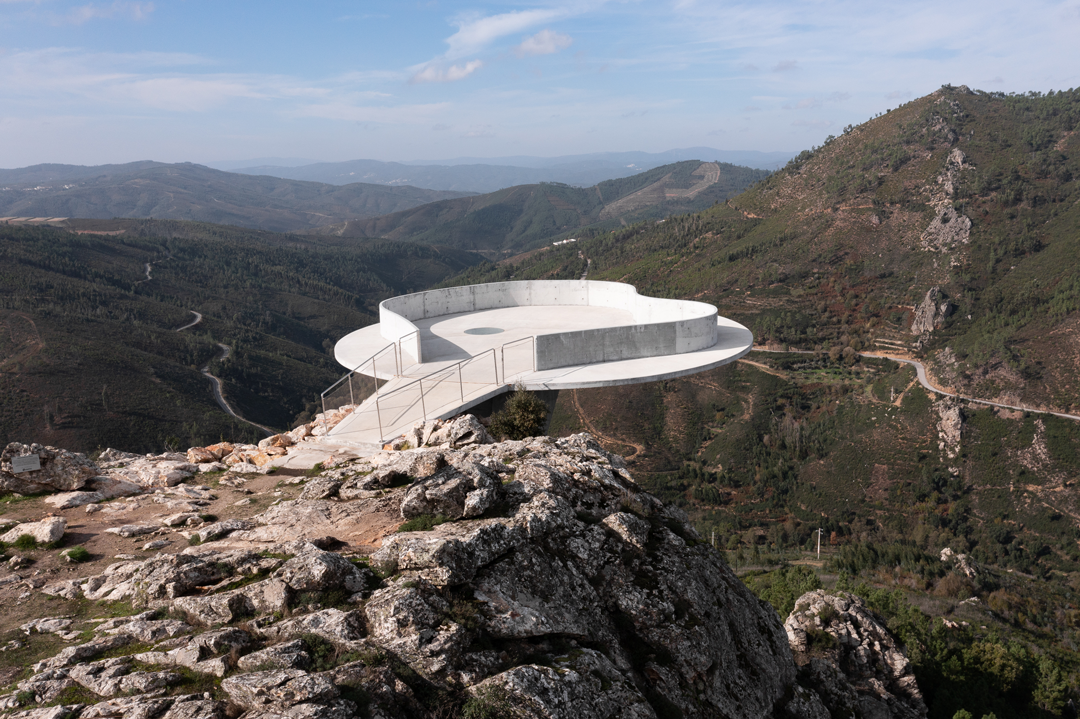
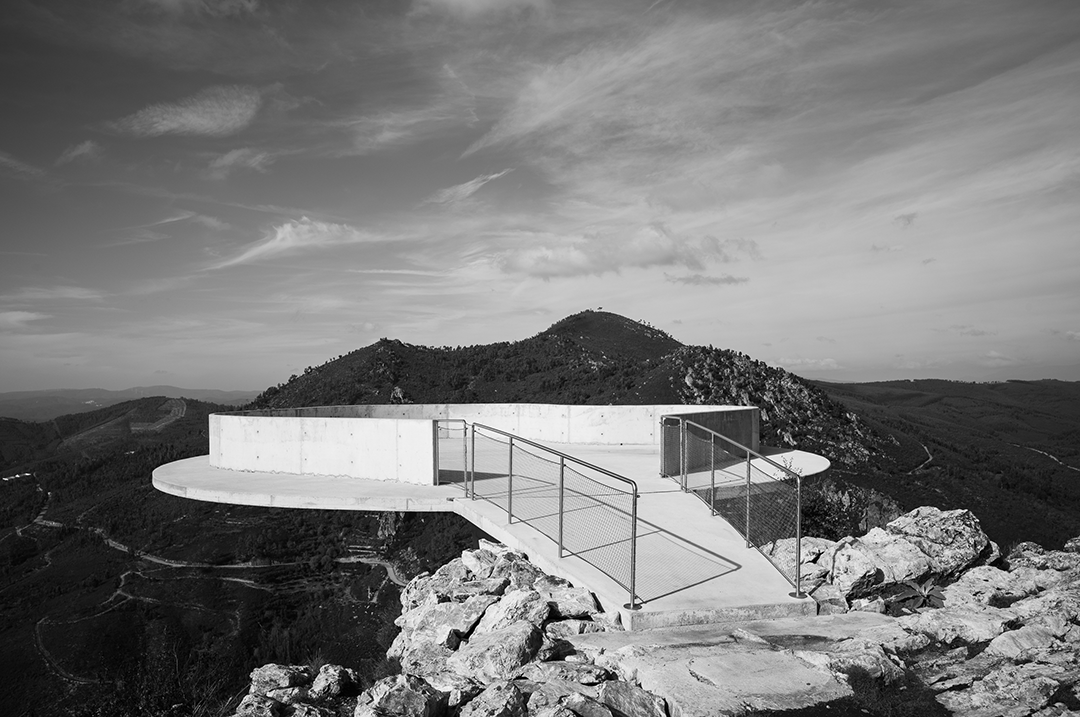
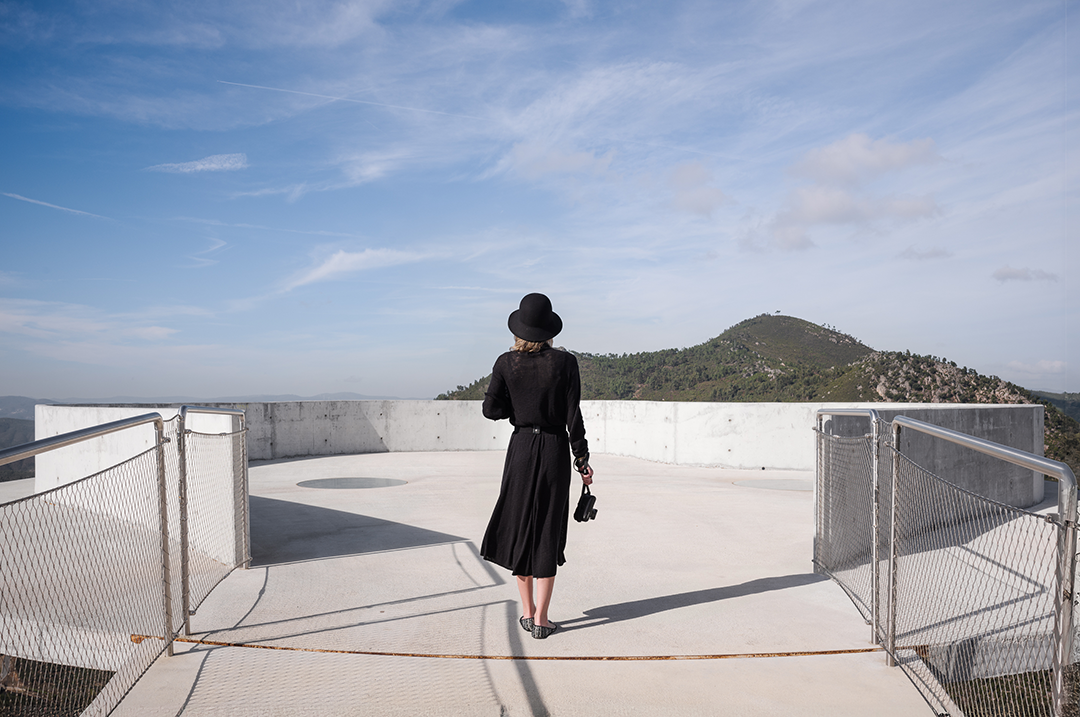
平台上曲线形的挡板同样高110厘米,为裸露混凝土材质。
The platform railing is made of exposed concrete and is 110cm high.

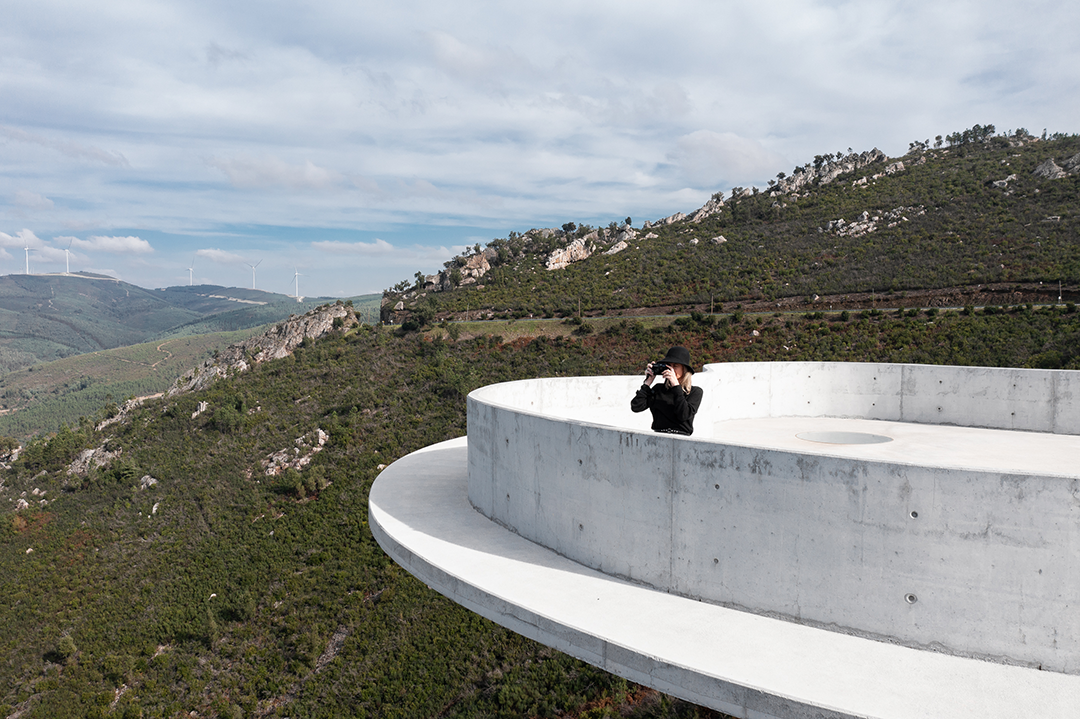
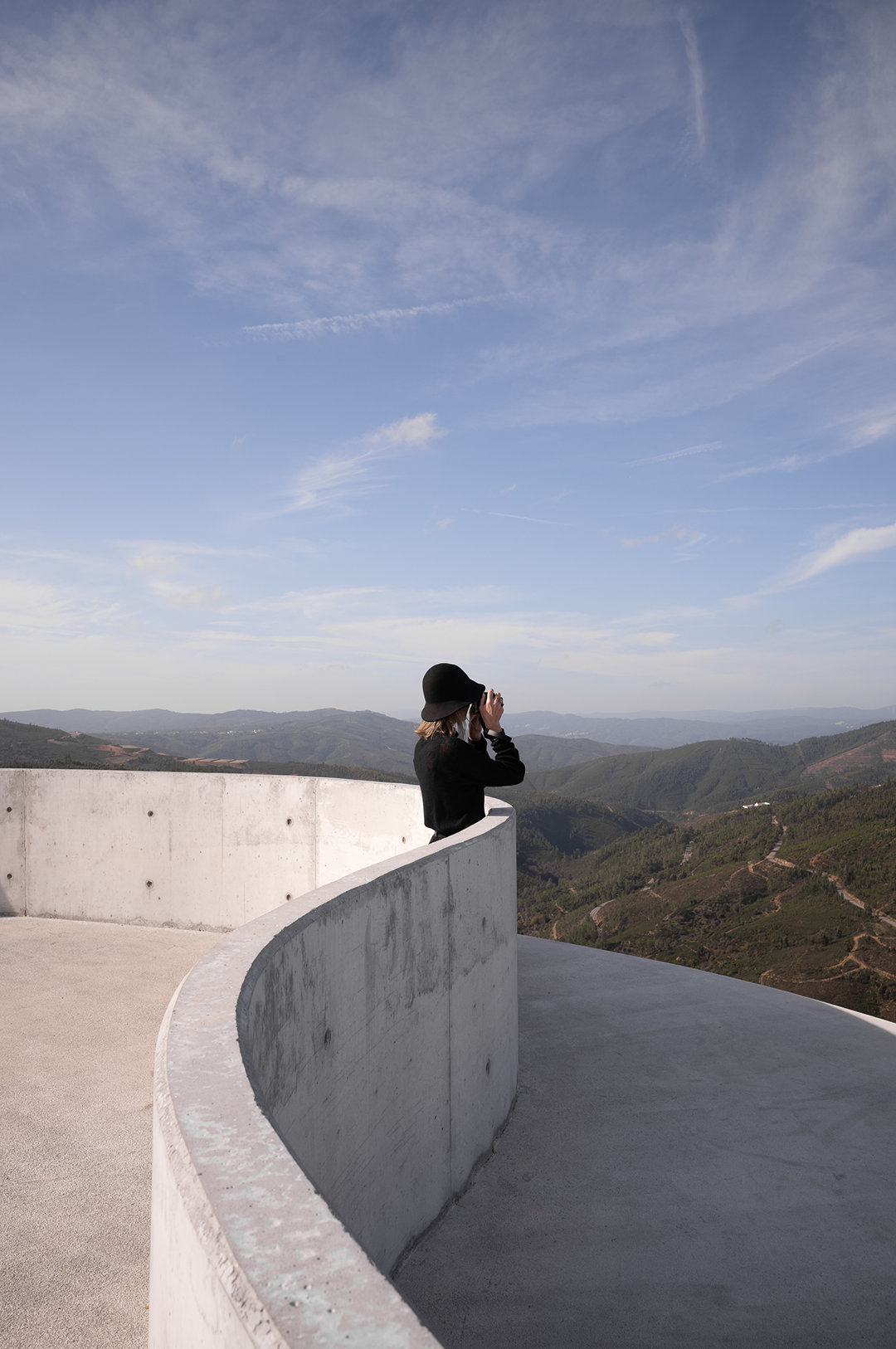
圆形平台悬在壮美的山地景观之上,地面上有两个圆洞,圆洞覆有坚固的玻璃板,让人们能够透过洞口看见脚下的景观。
The circular structure is suspended over the landscape and has two glasses filled with practicable glass plates.
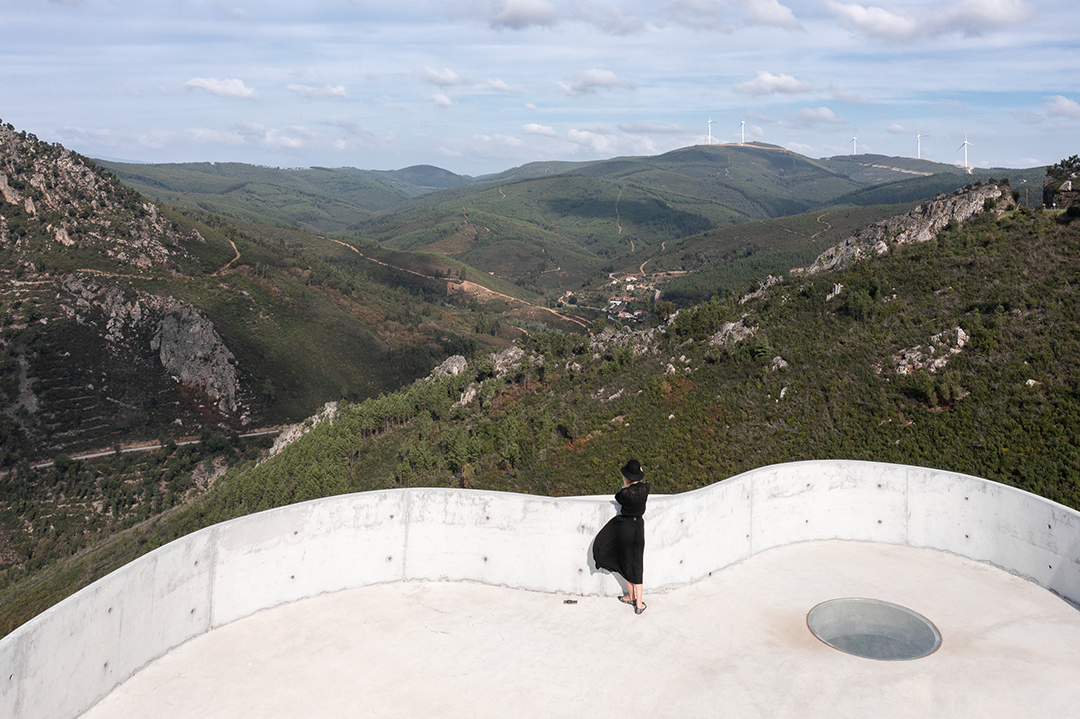

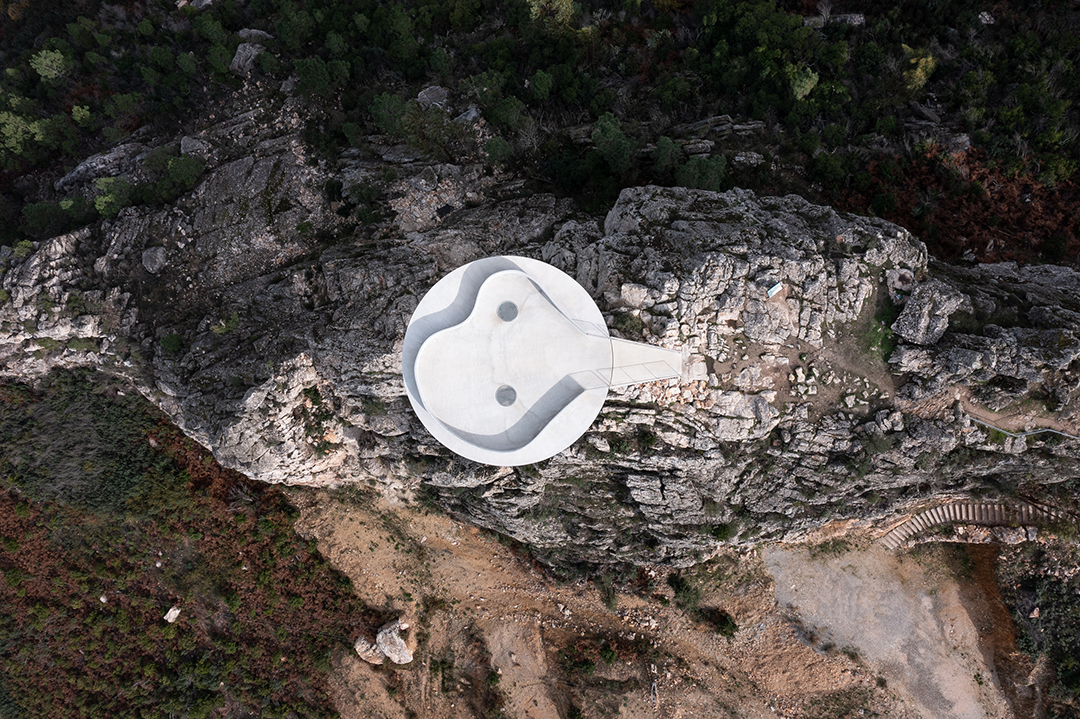
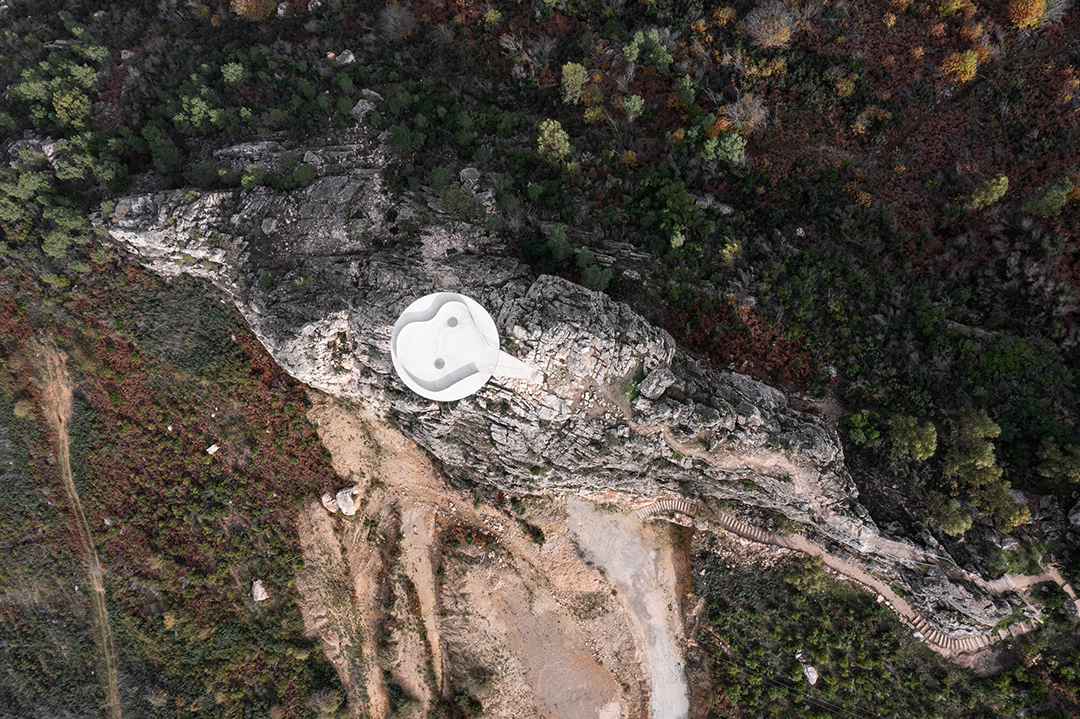
观景台尊重了该地区现有登山步道的特色,同时还是“国际阿巴拉契亚山道”的一个节点,这条徒步路线穿越了莫拉达尔山脉的大部分地区。
The viewpoint is part of the International Appalachian Trail, which crosses a large part of the Sierra, respecting the characteristics of the climbing trails in the area.
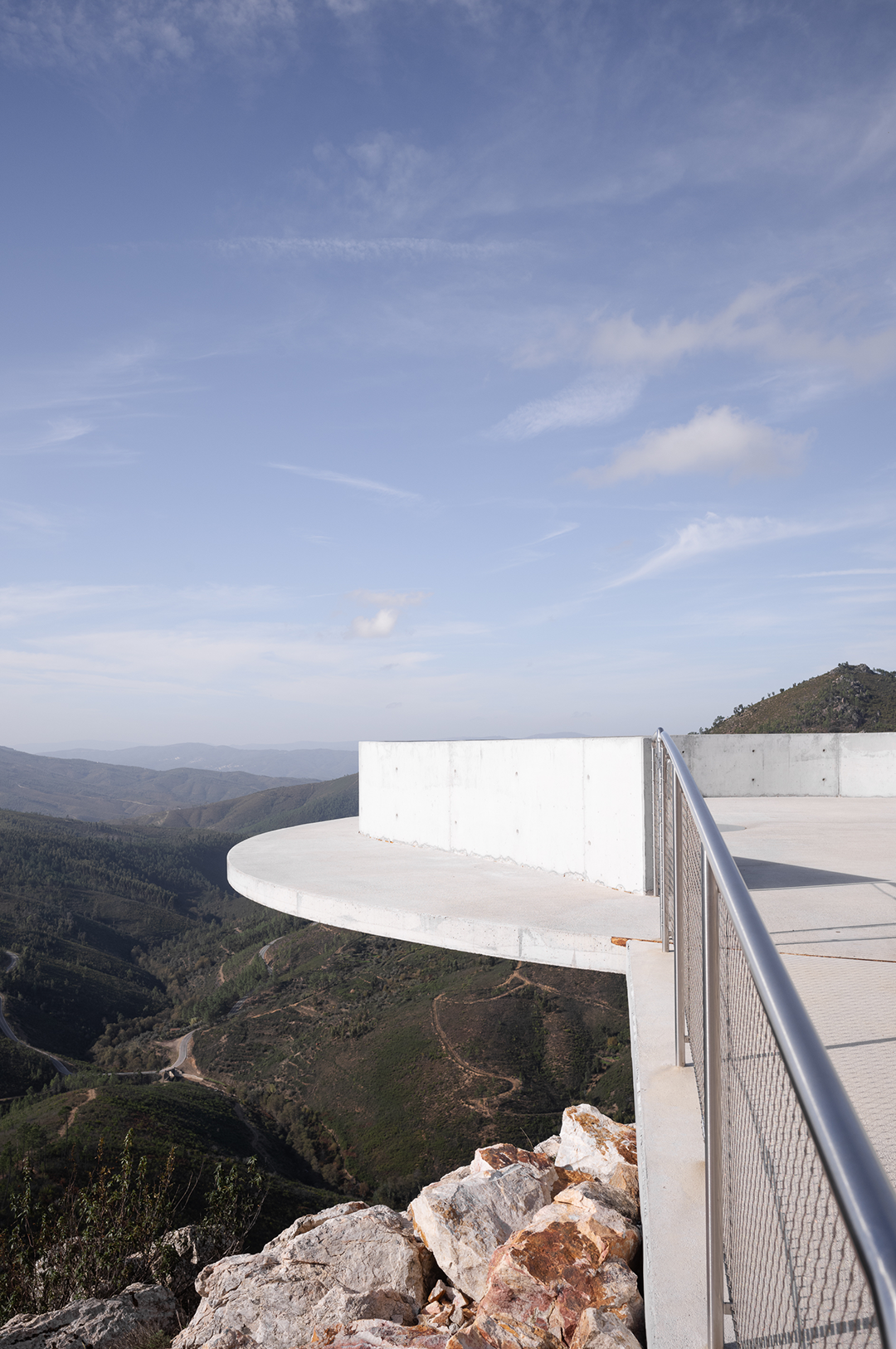
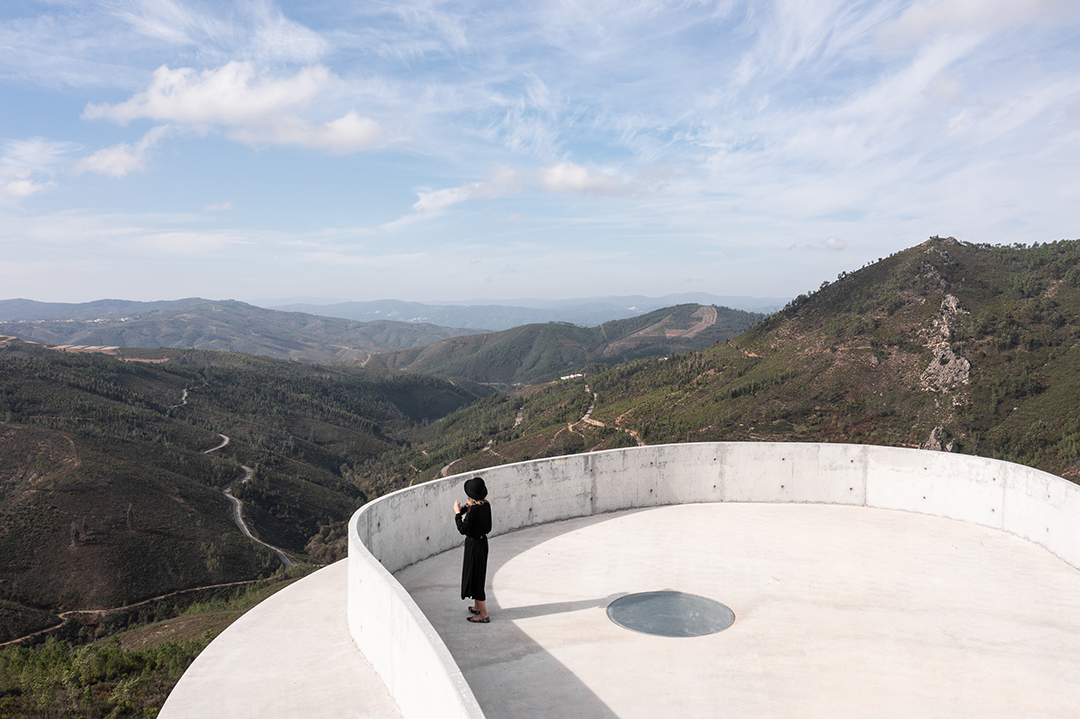
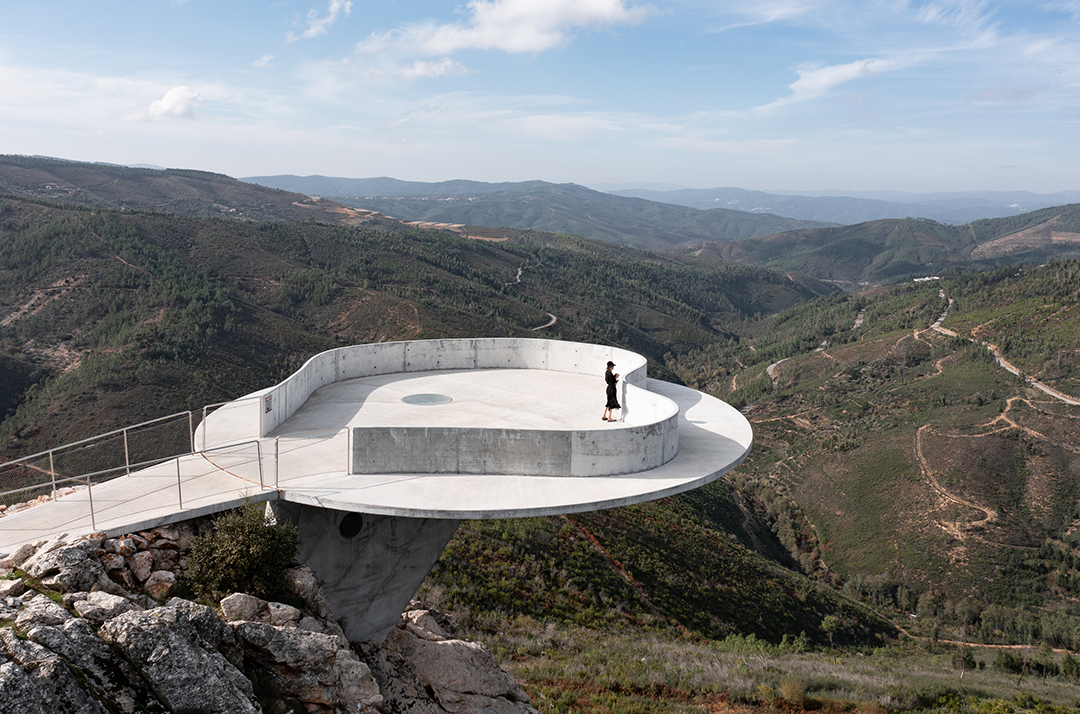
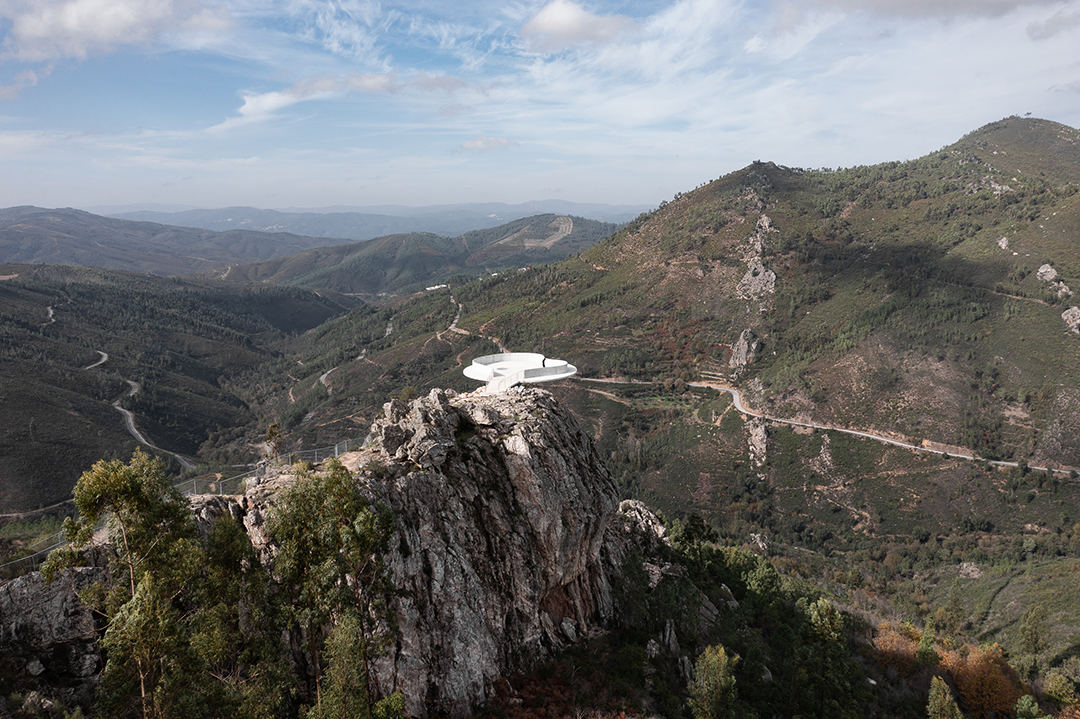
设计图纸 ▽
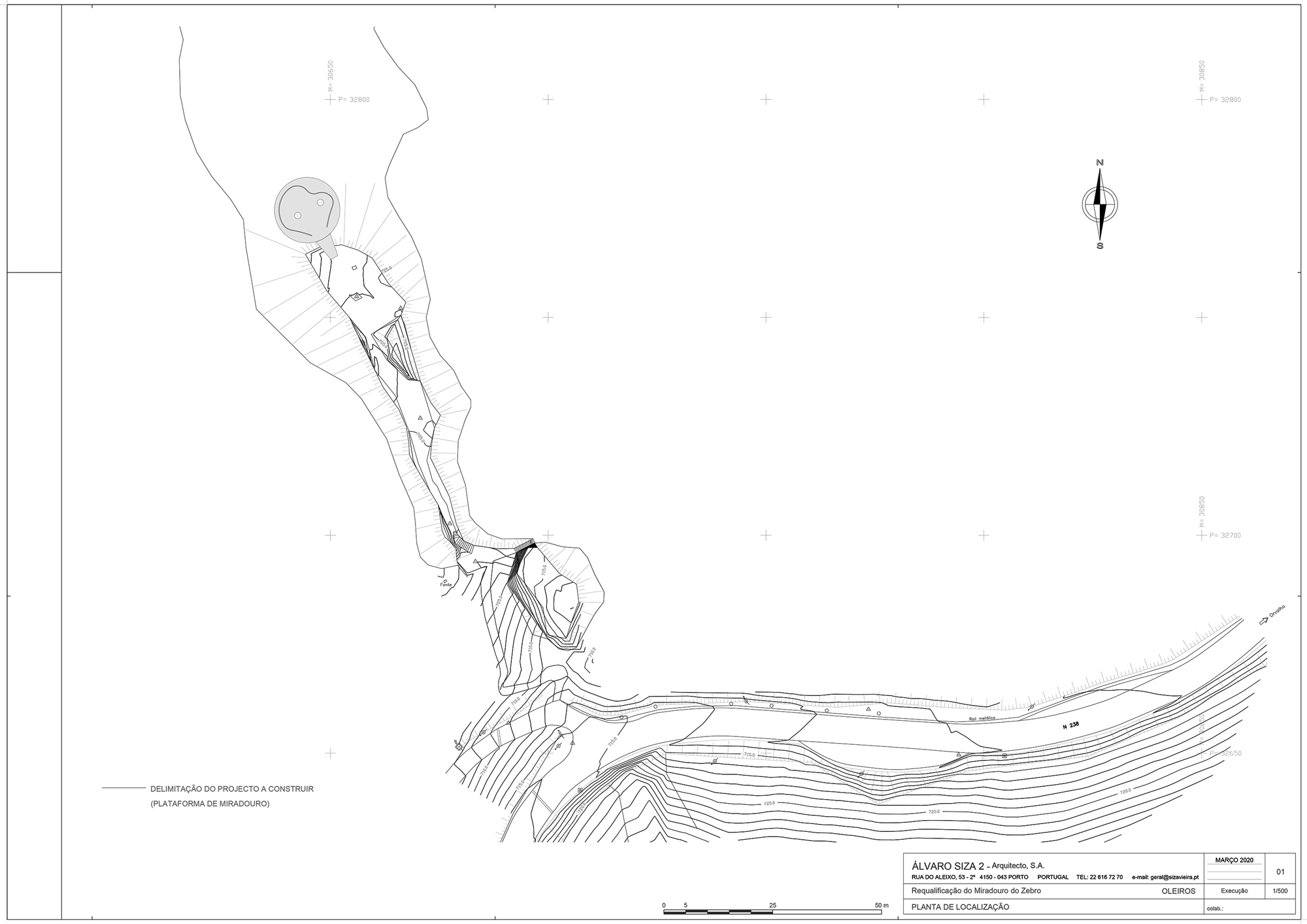
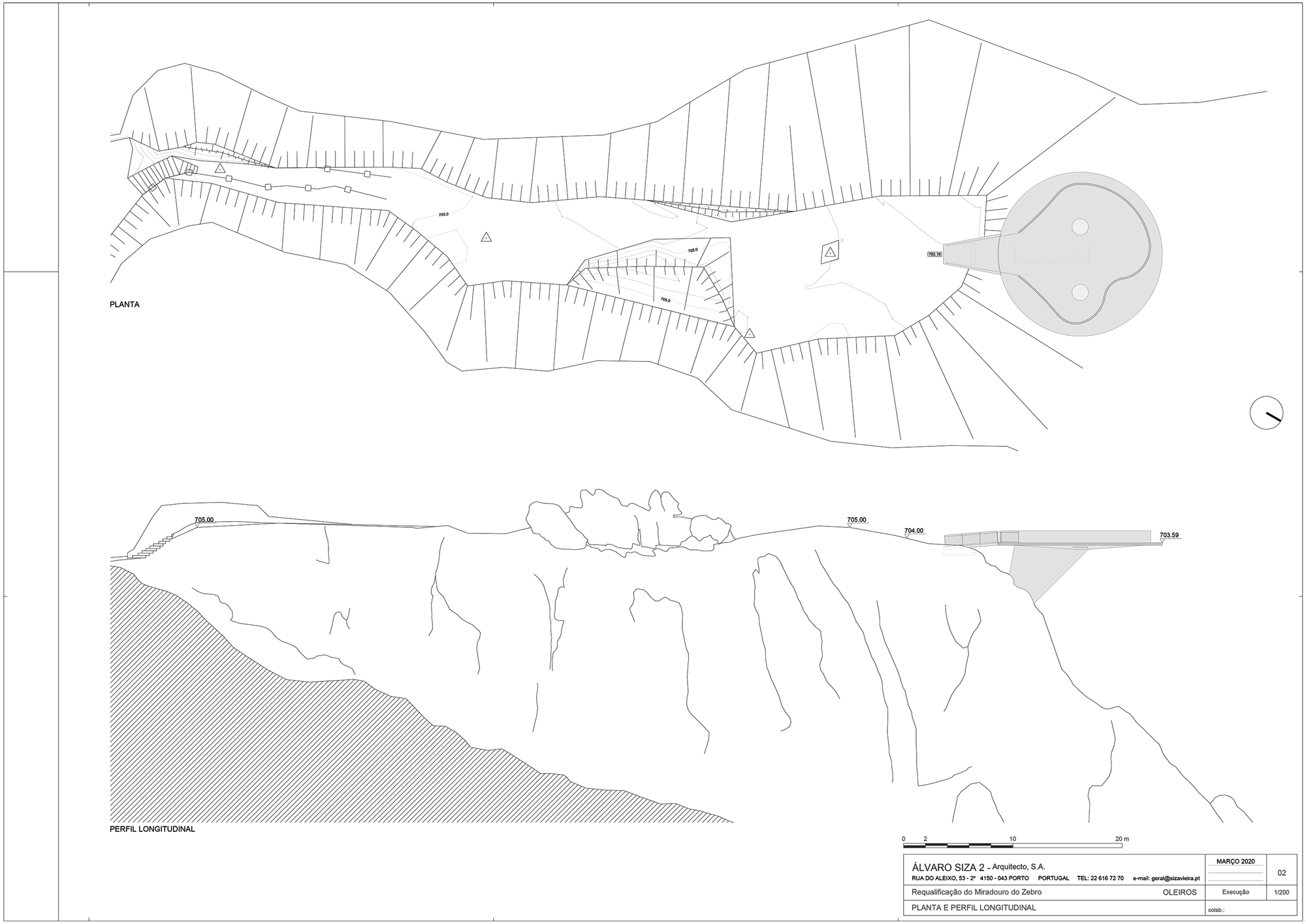
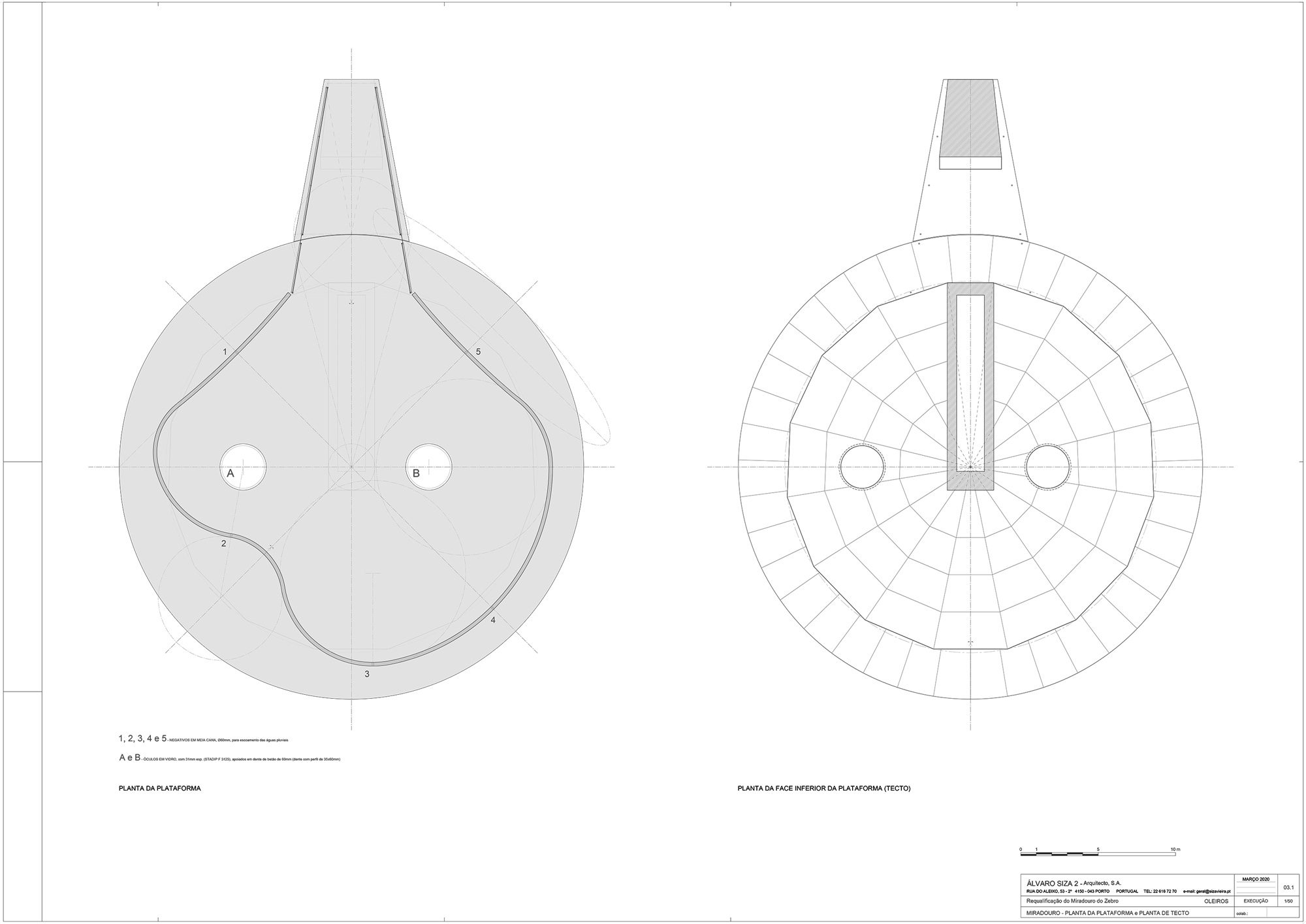
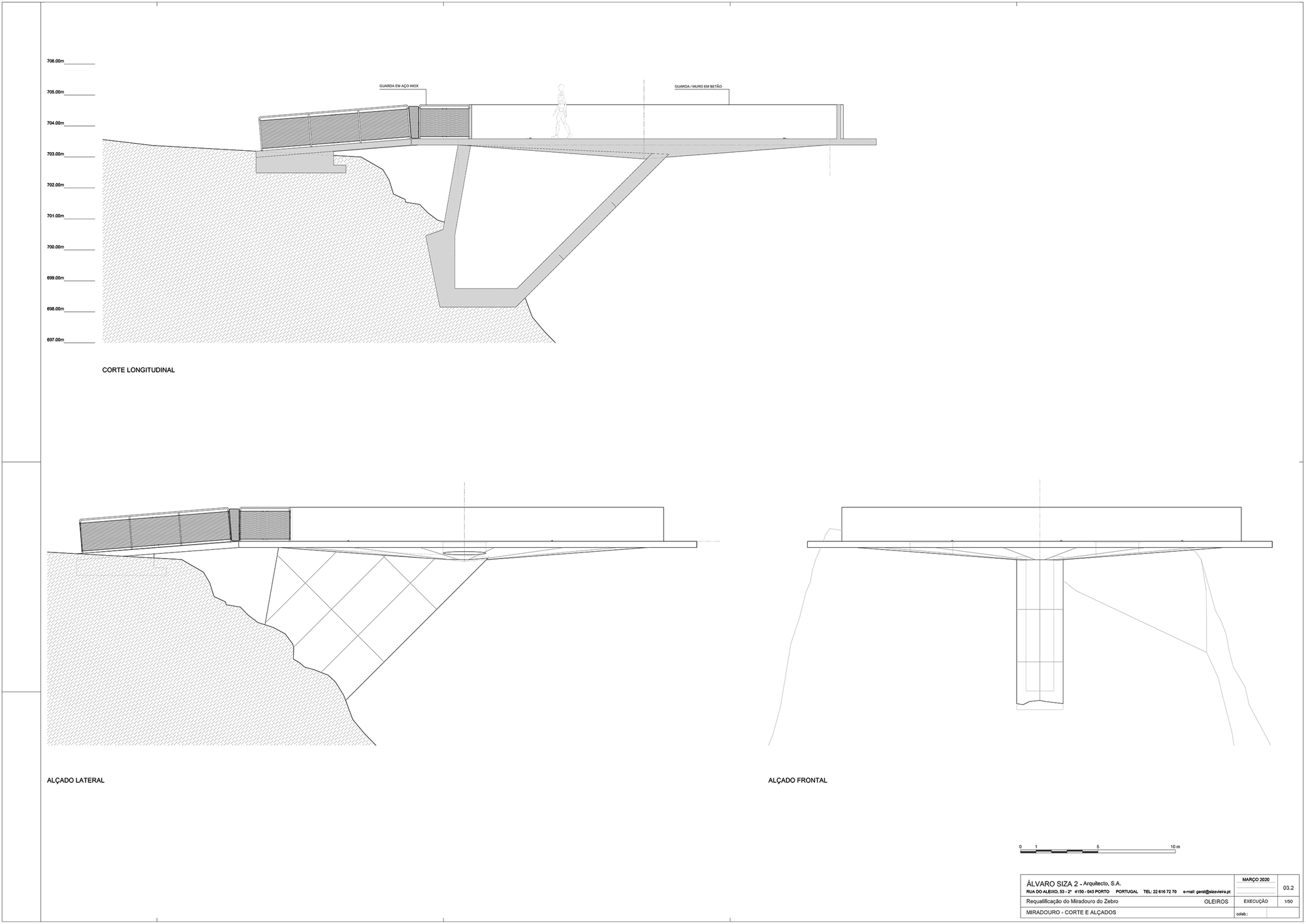
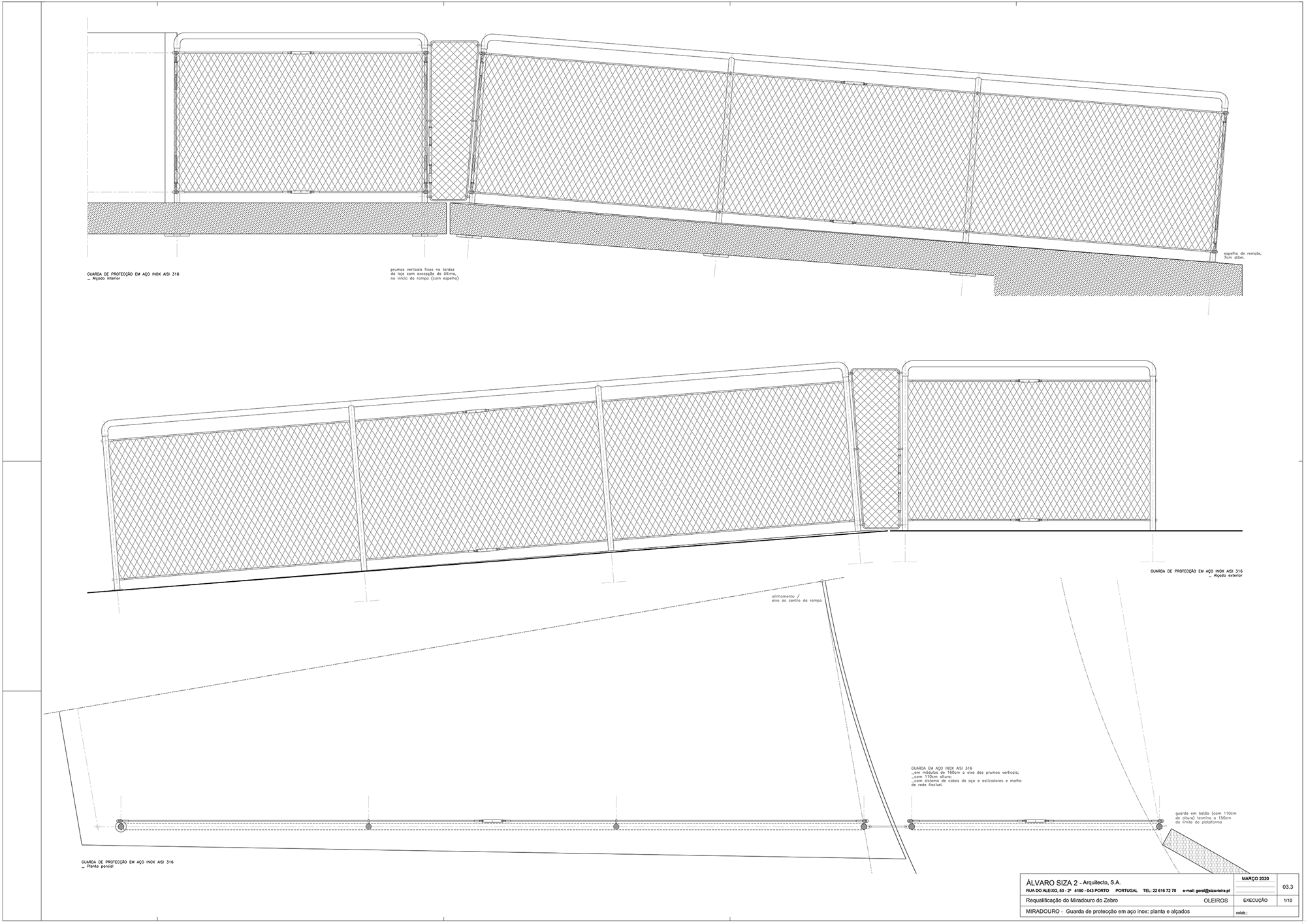
完整项目信息
FICHA TÉCNICA
DATA DO PROJECTO: 2019 – 2023
PROJECTO DE ARQUITECTURA: Álvaro Siza
Coordenadora: Rita Frois do Amaral
Colaboradores: Paulo Silva
PROJECTO DE ESTRUTURAS:
GOP, Gabinete de Organização e Projectos, Lda
Jorge Nunes da Silva
Ana Silva
EMPRESA DE CONSTRUÇÃO:
Eliseu e Farinha – Sociedade de Construções, Lda
Pedro Baptista (director de obra)
CLIENTE: Câmara Municipal de Oleiros
LOCALIZAÇÃO: Serra do Moradal, Oleiros, Portugal
本文葡萄牙语原文及图纸由Álvaro Siza Vieira Arquitecto提供,照片由摄影师Pedro Cardigo授权发布,编译版权归有方所有。欢迎转发,禁止以有方编辑版本转载。
上一篇:佛山美的·和祐医院 / 英国杰典国际建筑
下一篇:顺德伦教小学分部改造 / 竖梁社建筑