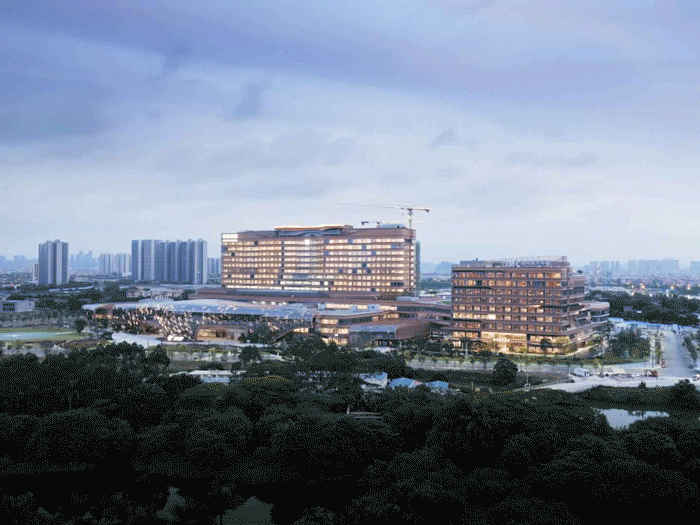
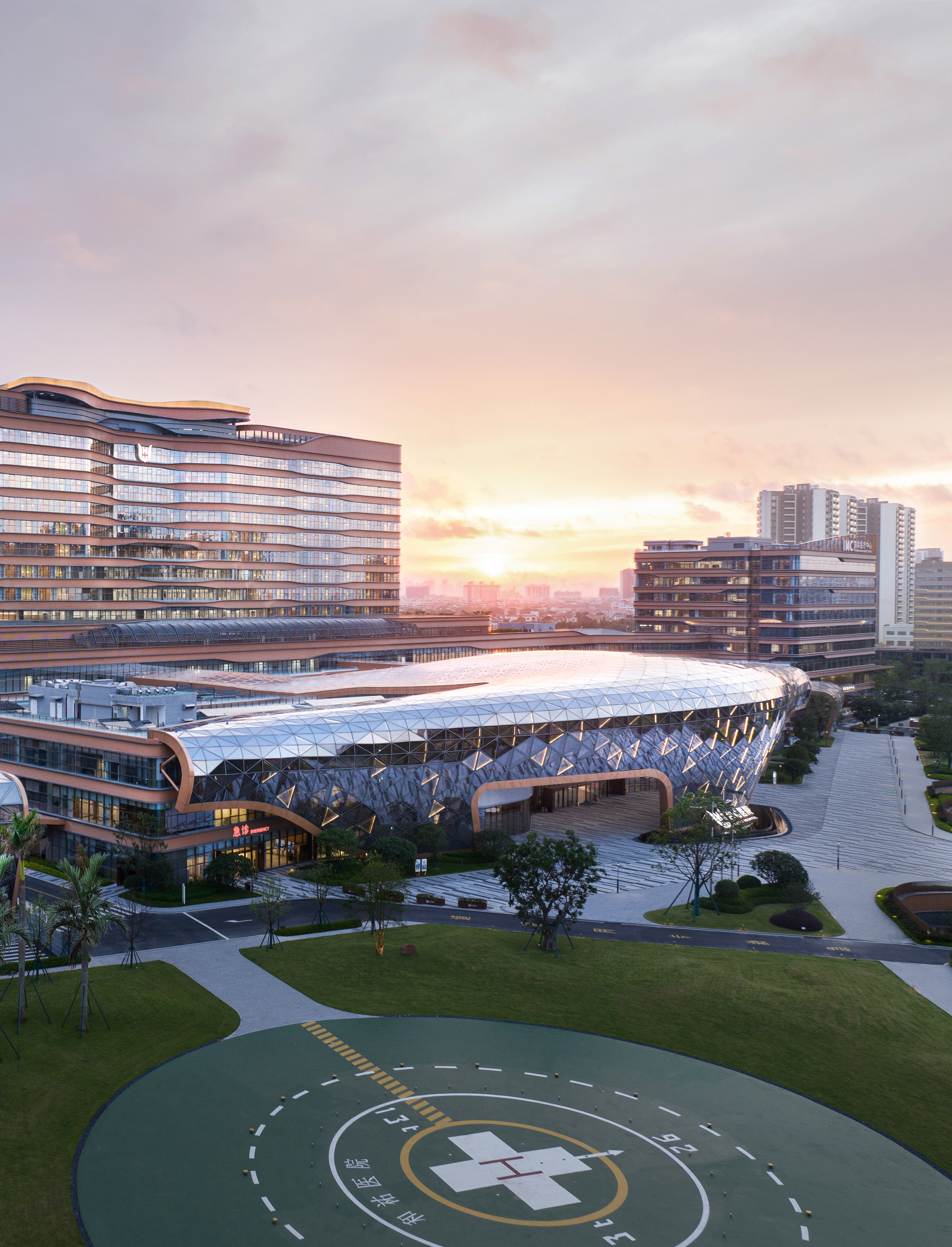
设计单位 英国杰典国际建筑 BAI Design International (BAIDI)
项目地点 广东佛山
设计时间 2020年—2023年
规划总建筑面积 580,000平方米
本文文字由设计单位提供。
美的·和祐医院由美的控股出资创办,位于广东省佛山市顺德区,粤港澳大湾区核心区域。被纳入《广东省2021年重点建设正式项目计划表》的和祐医院,自2020年11月13日开工后,按照国内三级甲等综合医院和国际质量认证体系最高标准加快建设,已于2024年6月28日正式入运营。
Heyou International Hospital, founded by Midea Holdings, is located in Shunde District, Foshan City, Guangdong Province, the core area of the Guangdong-Hong Kong-Macao Greater Bay Area. Included in the 'Guangdong Province 2021 Major Construction Official Project Schedule', Heyou International Hospital is being built in accordance with the highest standards of domestic Grade III A Hospital and international quality certification system since construction commenced on 13 November 2020 and is expected to be ready for use in 2024.
▲ 项目视频 ©直译建筑摄影
和祐医院作为城市及辐射周边区域的医疗中心,从传统的以“治疗为中心”向以“健康为中心”转变,是一座面向全人群、适用全周期、涵盖全方位的综合大型医疗综合体。
Midea Heyou Hospital will serve as a medical centre for the city and its surrounding areas, transforming from the traditional "disease-centric" to "health-centric". It will be a comprehensive, large scale, tertiary medical complex for the whole population, for the whole life cycle and covering the whole spectrum.
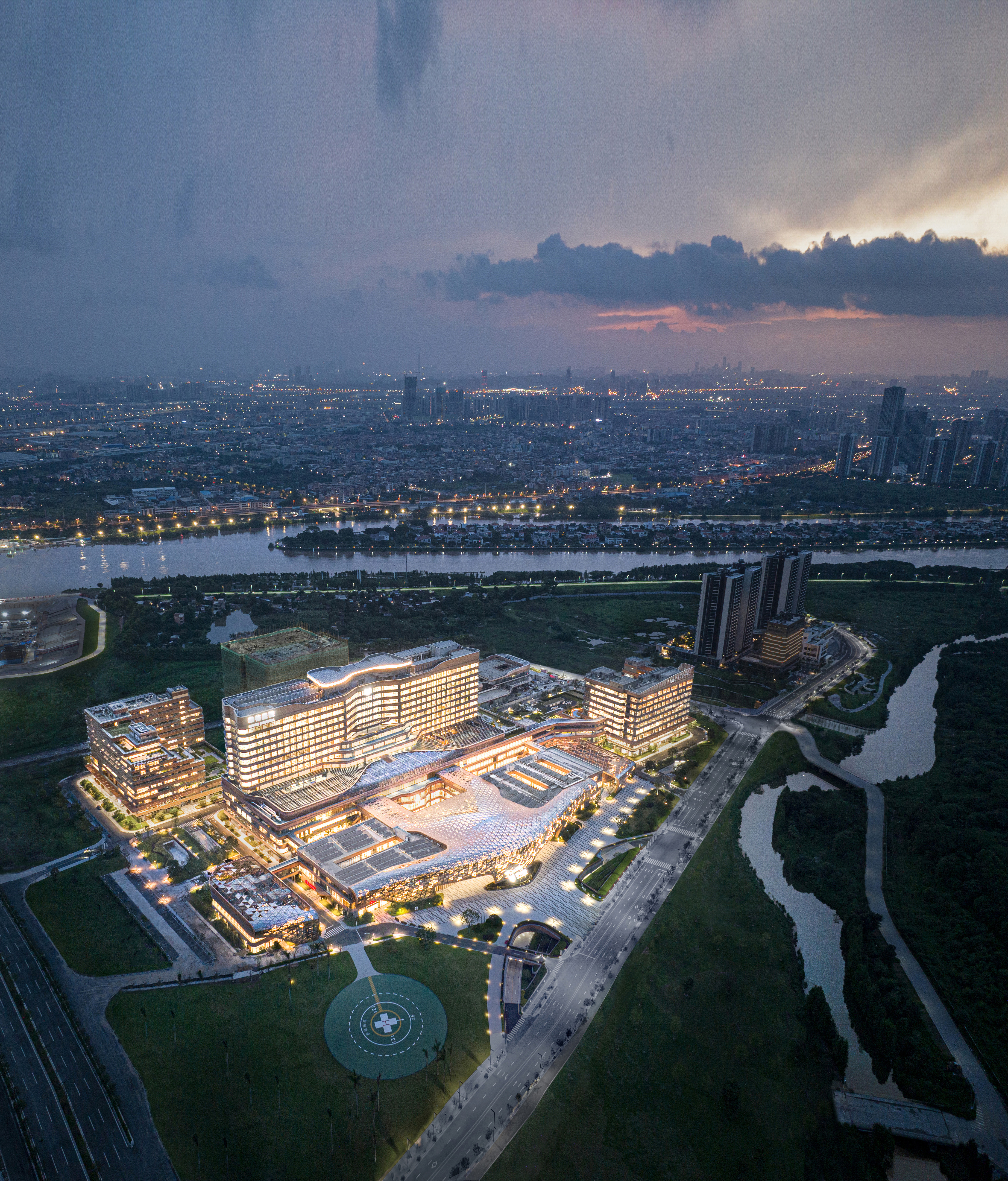
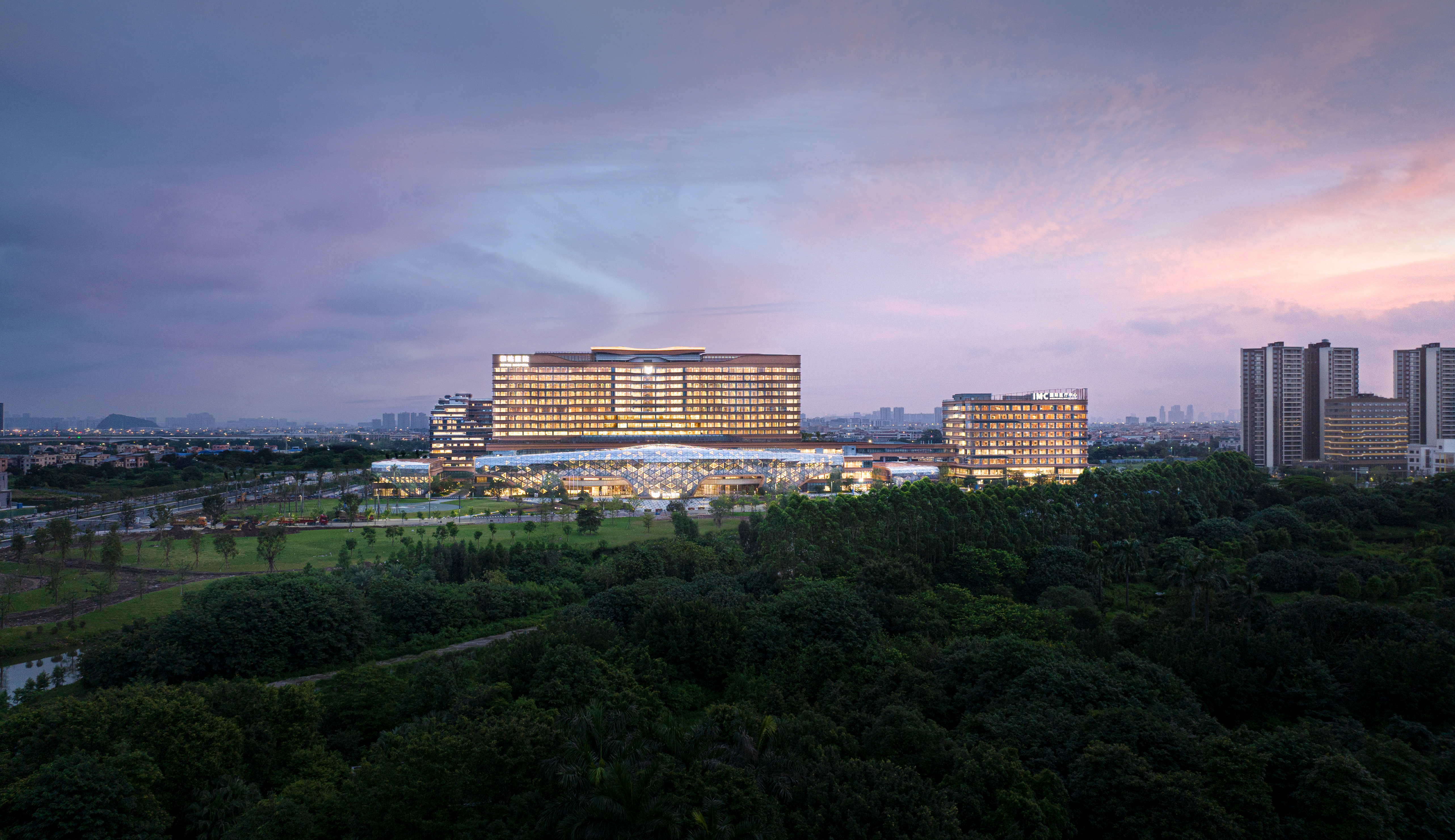
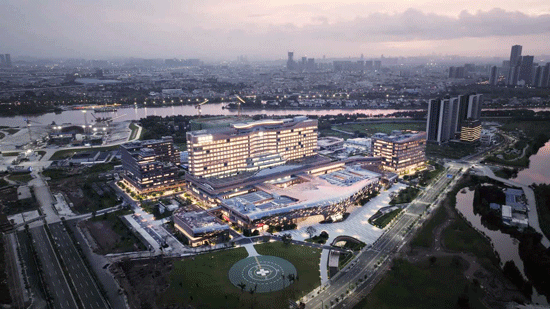
地域性、文化性、艺术性
建筑由城市自然生长出来
本项目由英国杰典国际建筑设计有限公司主创设计完成,以花园式医院为理念,打造绿色环保的智慧型医疗示范。
Designed by BAI Design International Ltd, a leading design team, the hospital is a garden-style hospital that is a benchmark for green and intelligent healthcare.
项目主创建筑师白宇表示:“设计灵感来源于顺德‘自古岭南水乡,河道纵横交错’的特色,进而创作出一个与自然共生的花园式医院。孕育、生长,是自然界最美的主题。让建筑从场地中生长出来,并融入自然,最终的成果体现了设计的初衷。”
The design is inspired by the ancient water townscape of Shunde, with its crisscrossing rivers, resulting in a garden-style hospital that is symbiotic with nature. Nurture and growth are the most beautiful themes in nature. Allowing the building to grow out of the site and into nature reflects the original design intent.
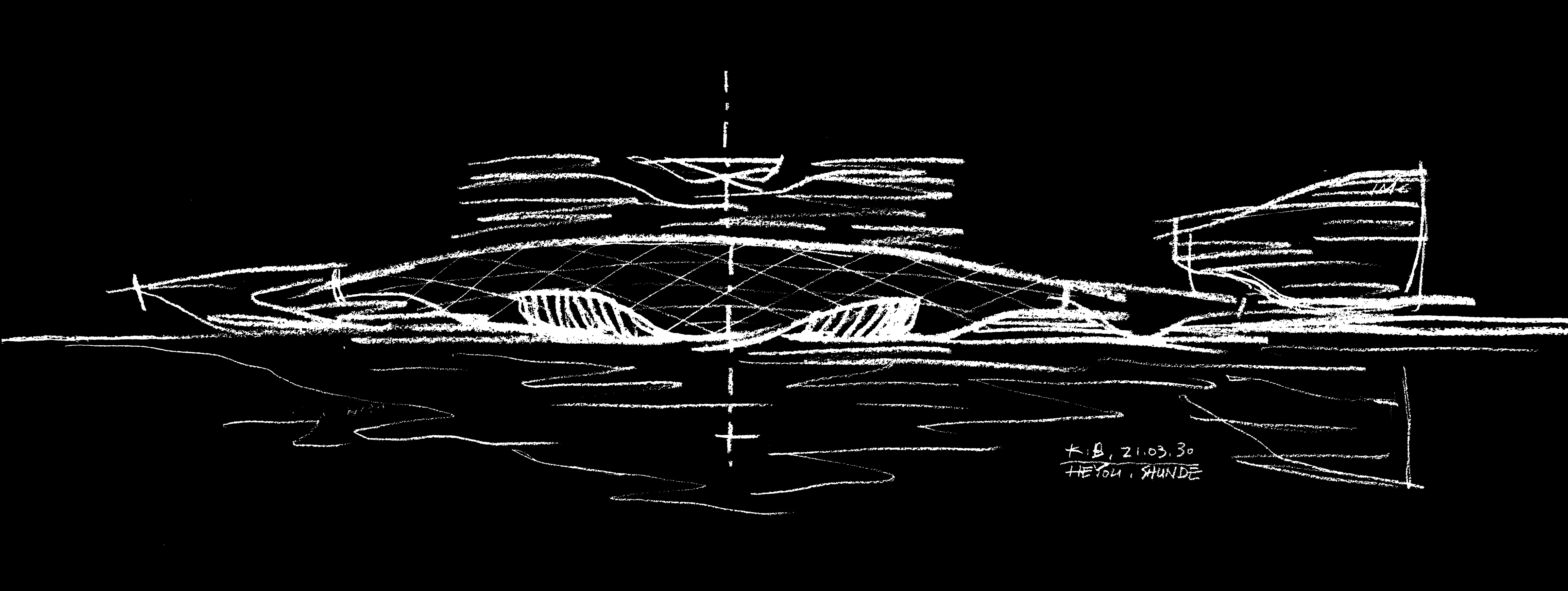
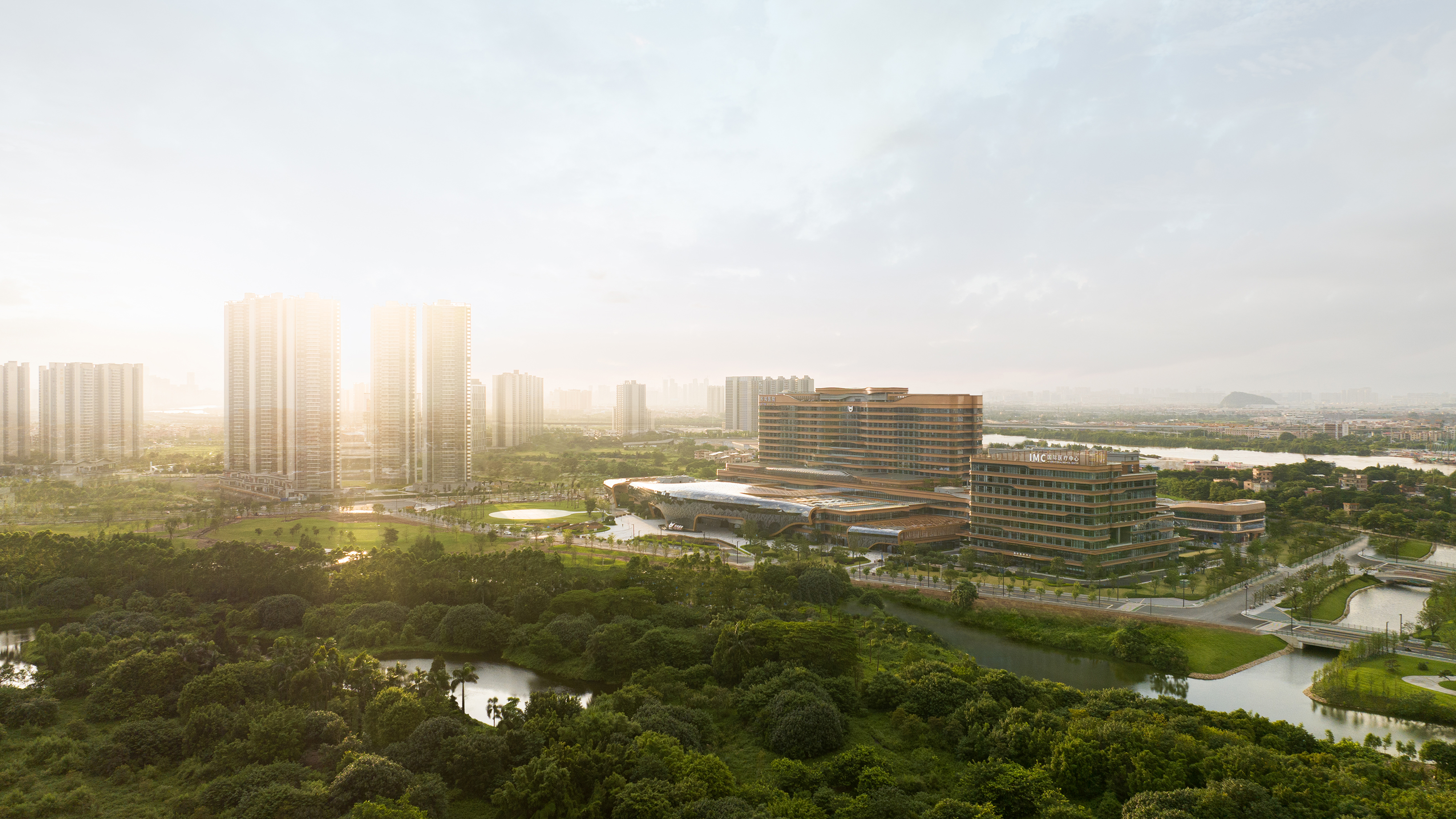
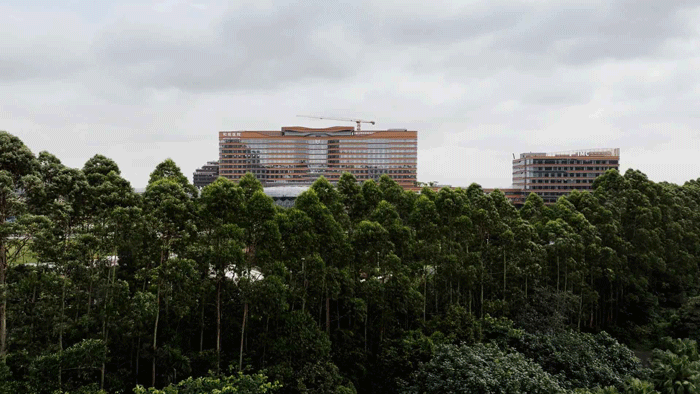
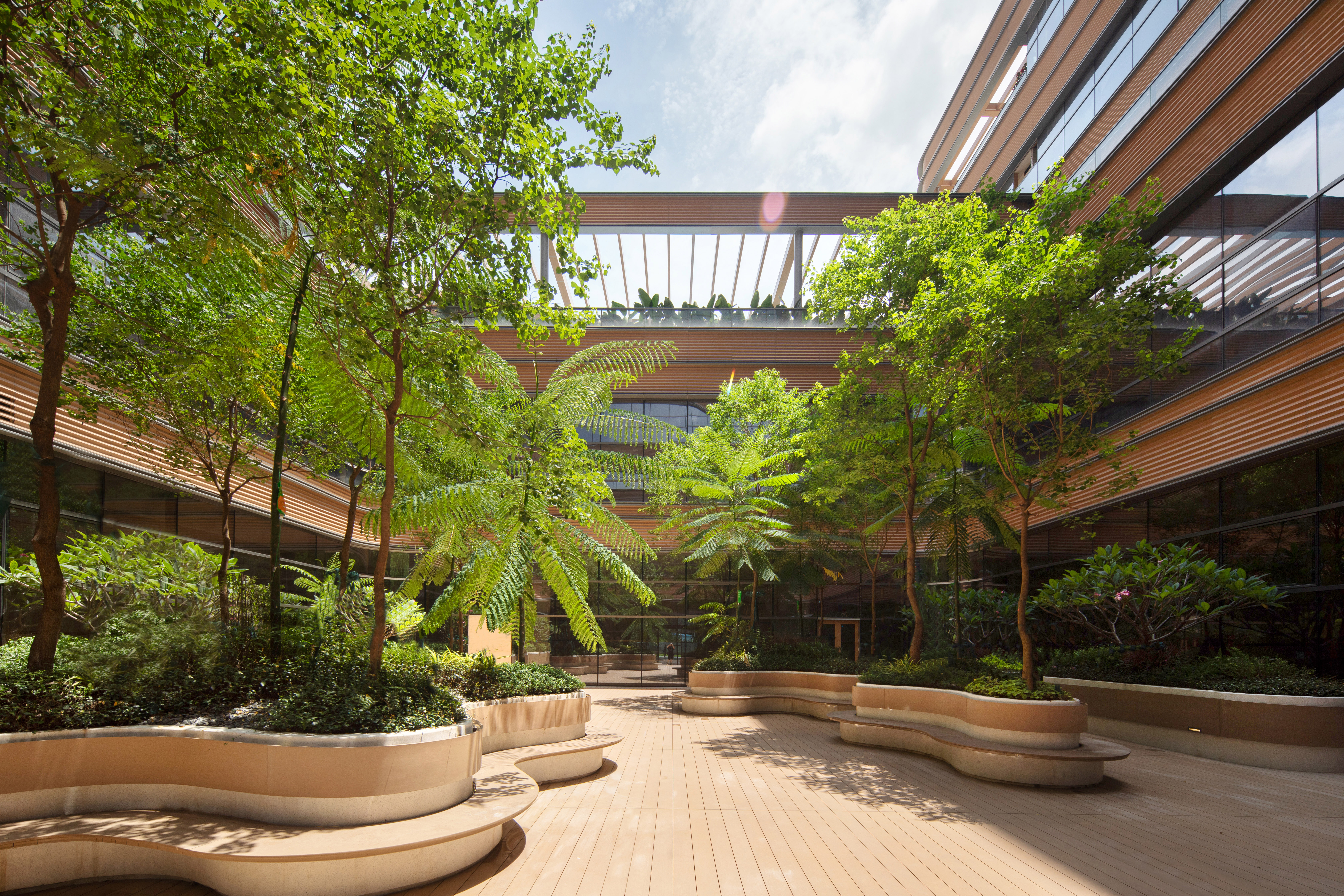

建筑的科技感
从精细化设计到实施指导
正如业主方致力于创新、完美与和谐,设计团队希望将企业精神以建筑的方式体现,打造科技智慧型医疗示范。
Just as Midea is committed to innovation, perfection and harmony, we hope to manifest the corporate spirit in the form of architecture, creating a benchmark for technological intelligent healthcare.
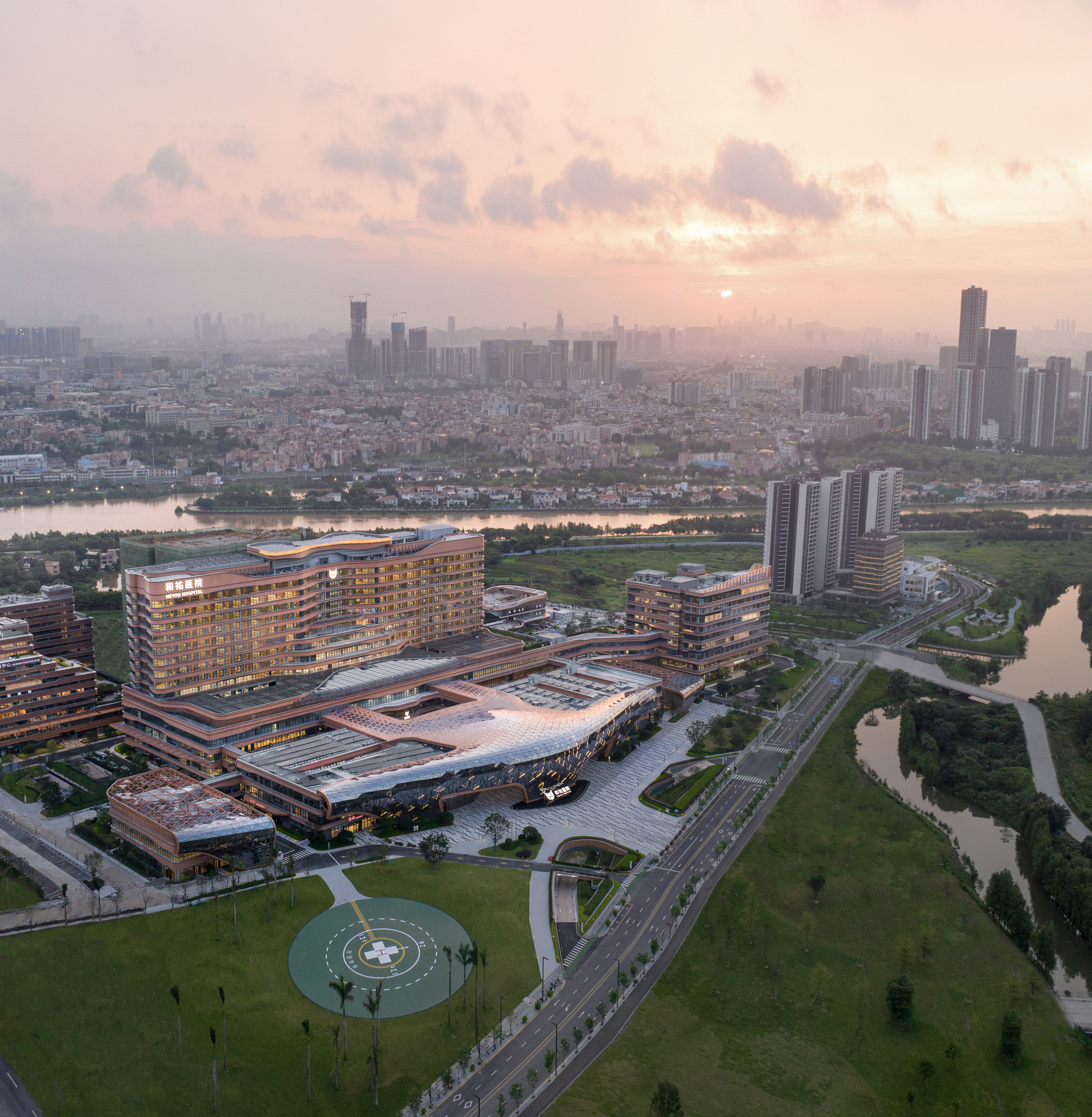
建筑的主立面沿南侧蜿蜒的水面展开,以最纯净通透且自然的方式缓缓升起,仿佛在回应着场地所独有的自然文脉。
The main façade of the building unfolds along the meandering waters to the south, rising in the purest and most natural way, as if responding to the unique natural context of the site.
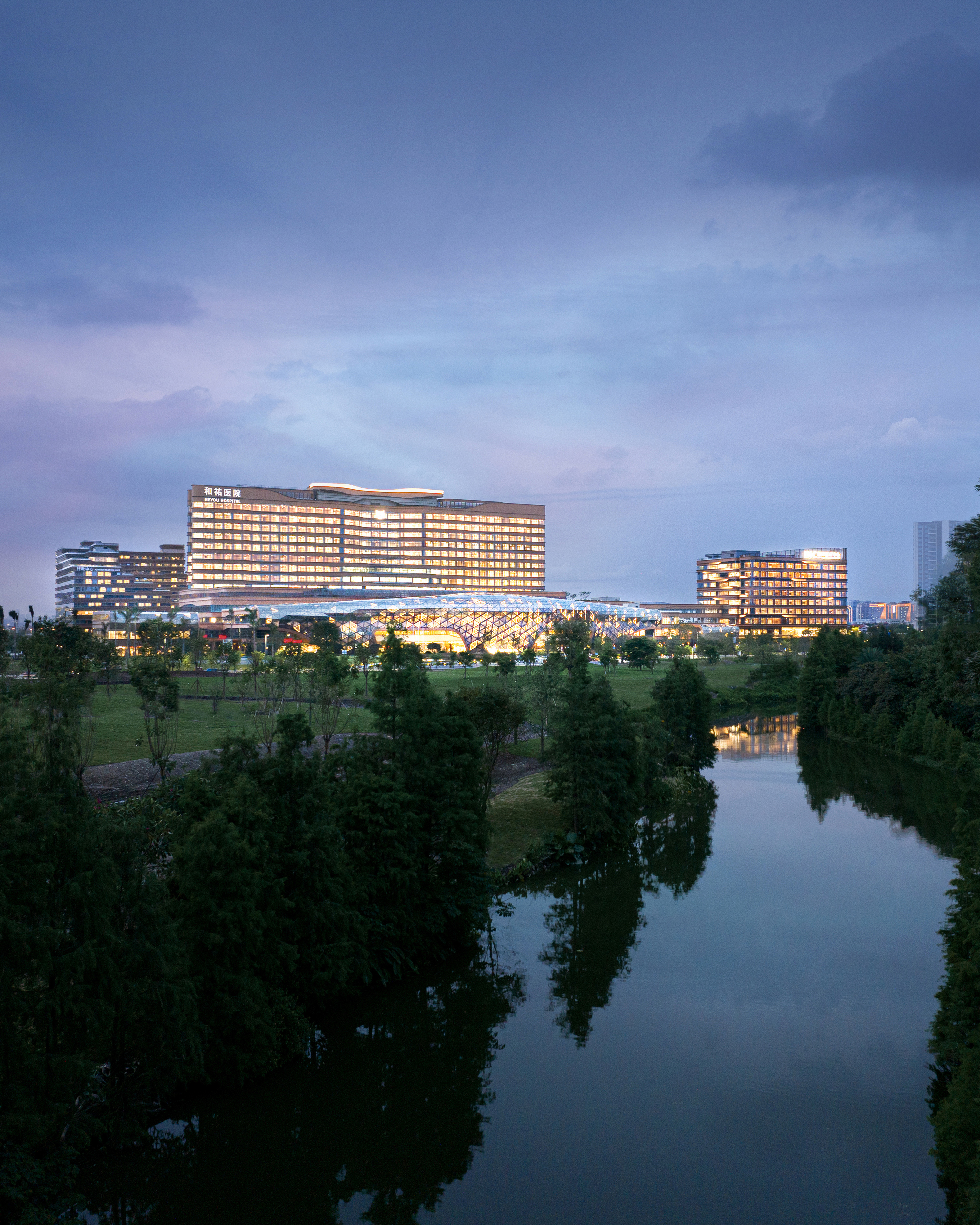

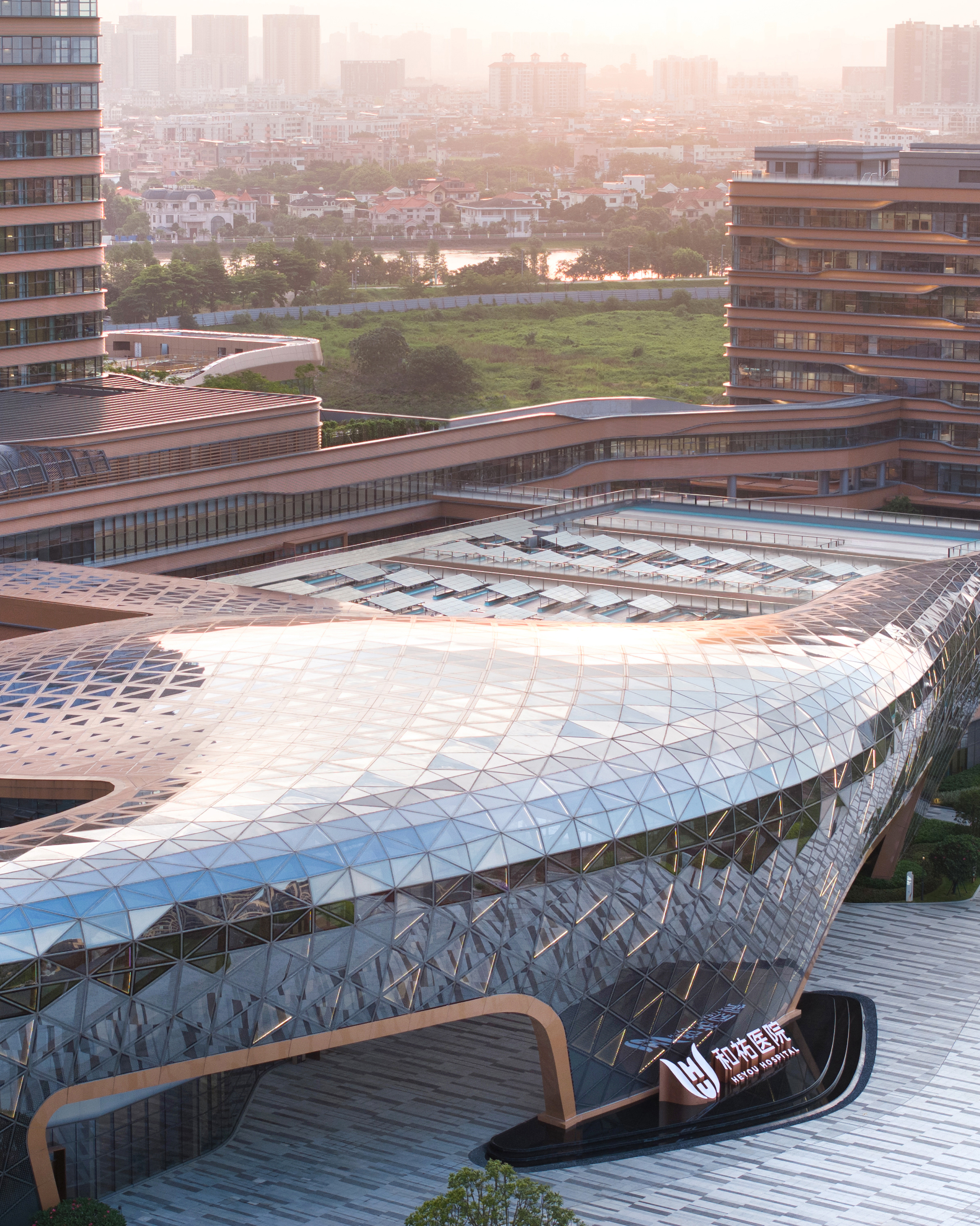
立面构造采用空间网壳这种赋有时代感的建构方式,将结构给人的视觉冲击和科技感发挥到极致。独特的外观带来的可辨识性,将创造医疗大健康领域内独有的名片。
The façade is constructed in a contemporary, high-tech way using a dia-grid structure, which maximises the visual impact and technology of the structure and creates a recognisable identity in the medical and health sector.
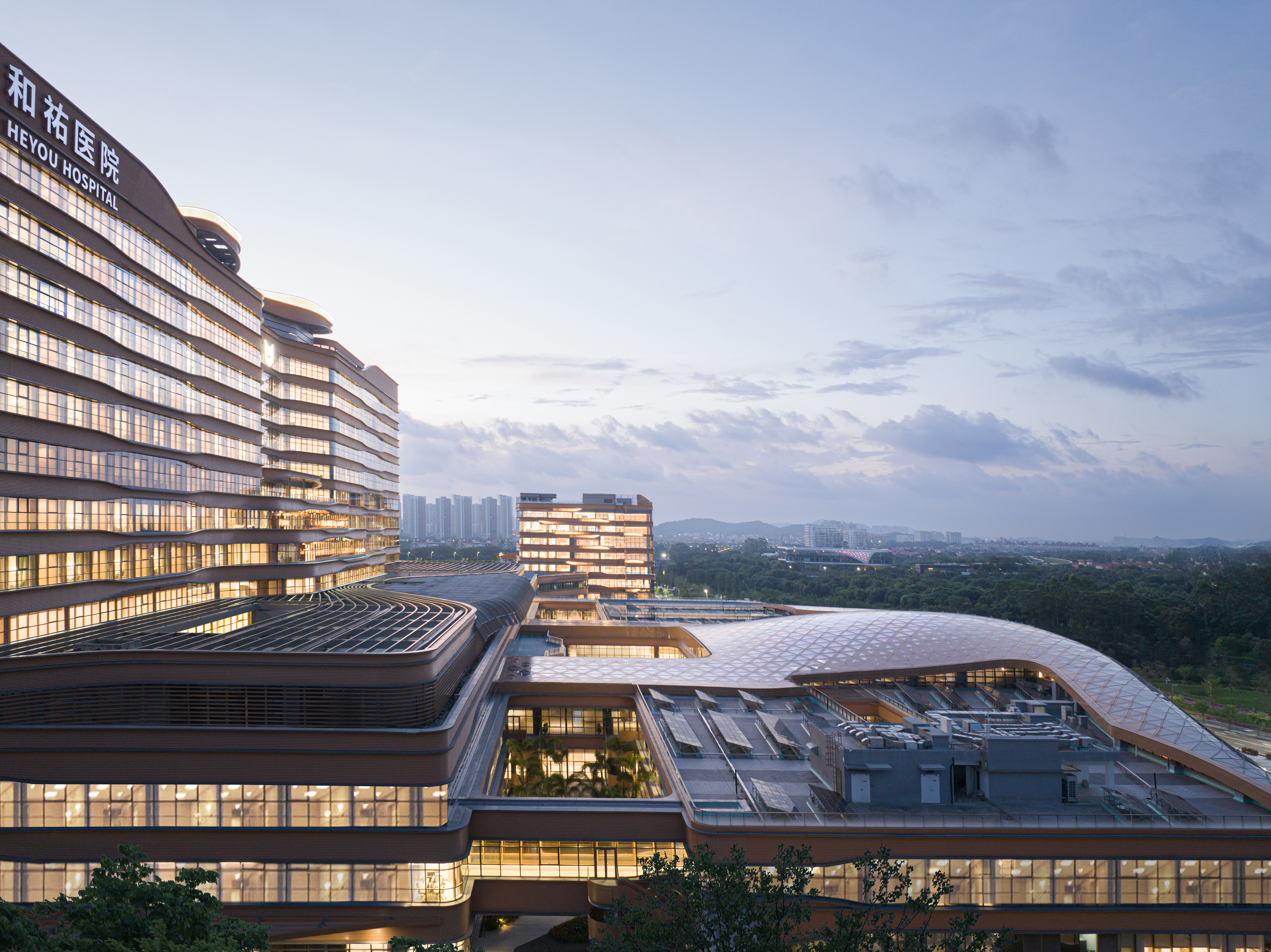
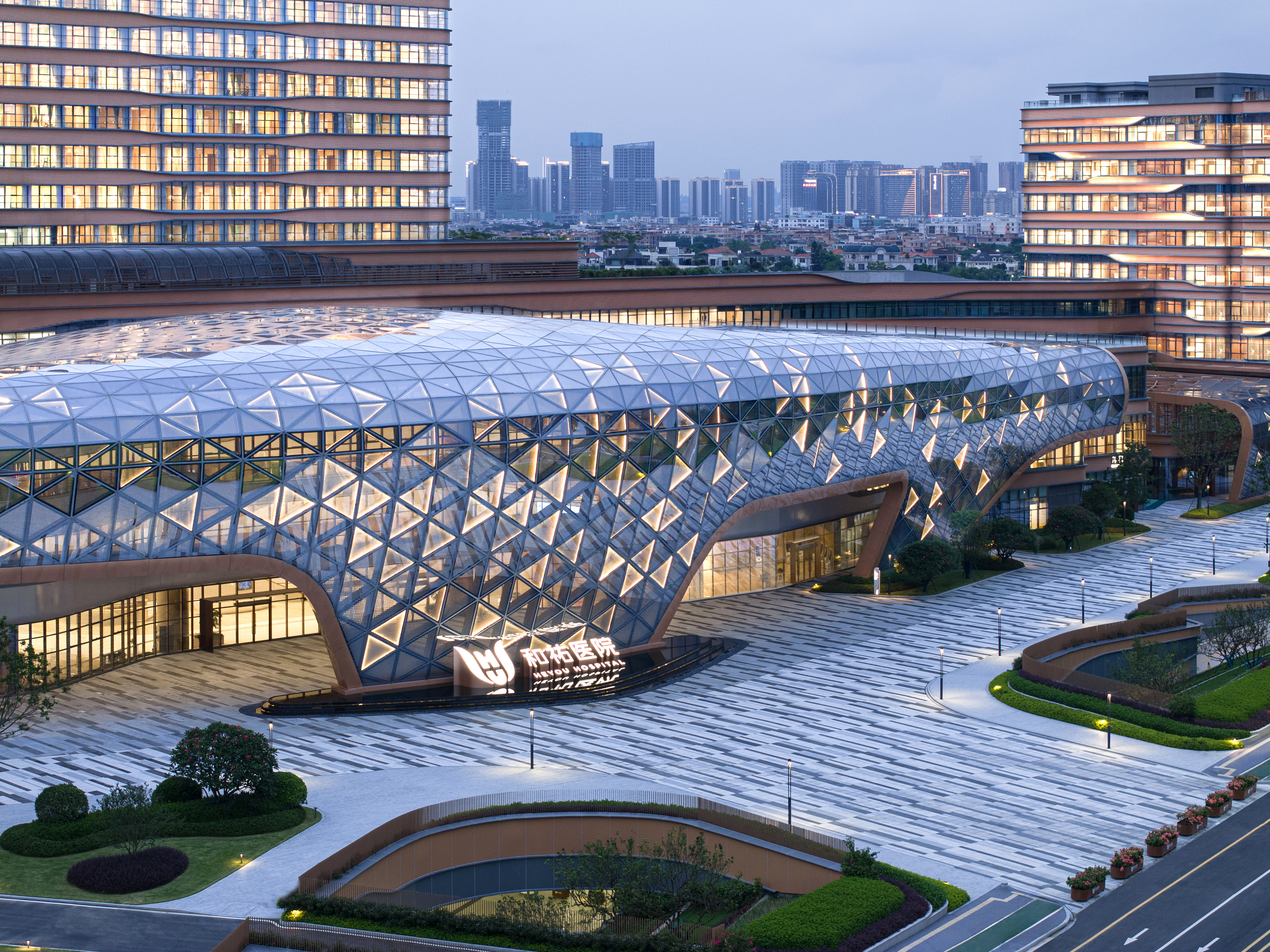
设计团队运用参数化设计手段与国内外在降低能耗方面的各种成熟技术,打造出一个真正的零碳节能的城市客厅,让节能科技与健康医疗并存。
The building is a true zero-carbon, energy-efficient urban living room using a variety of proven technologies and materials from domestic and abroad to reduce energy consumption, allowing energy-efficient technology and health care to co-exist.
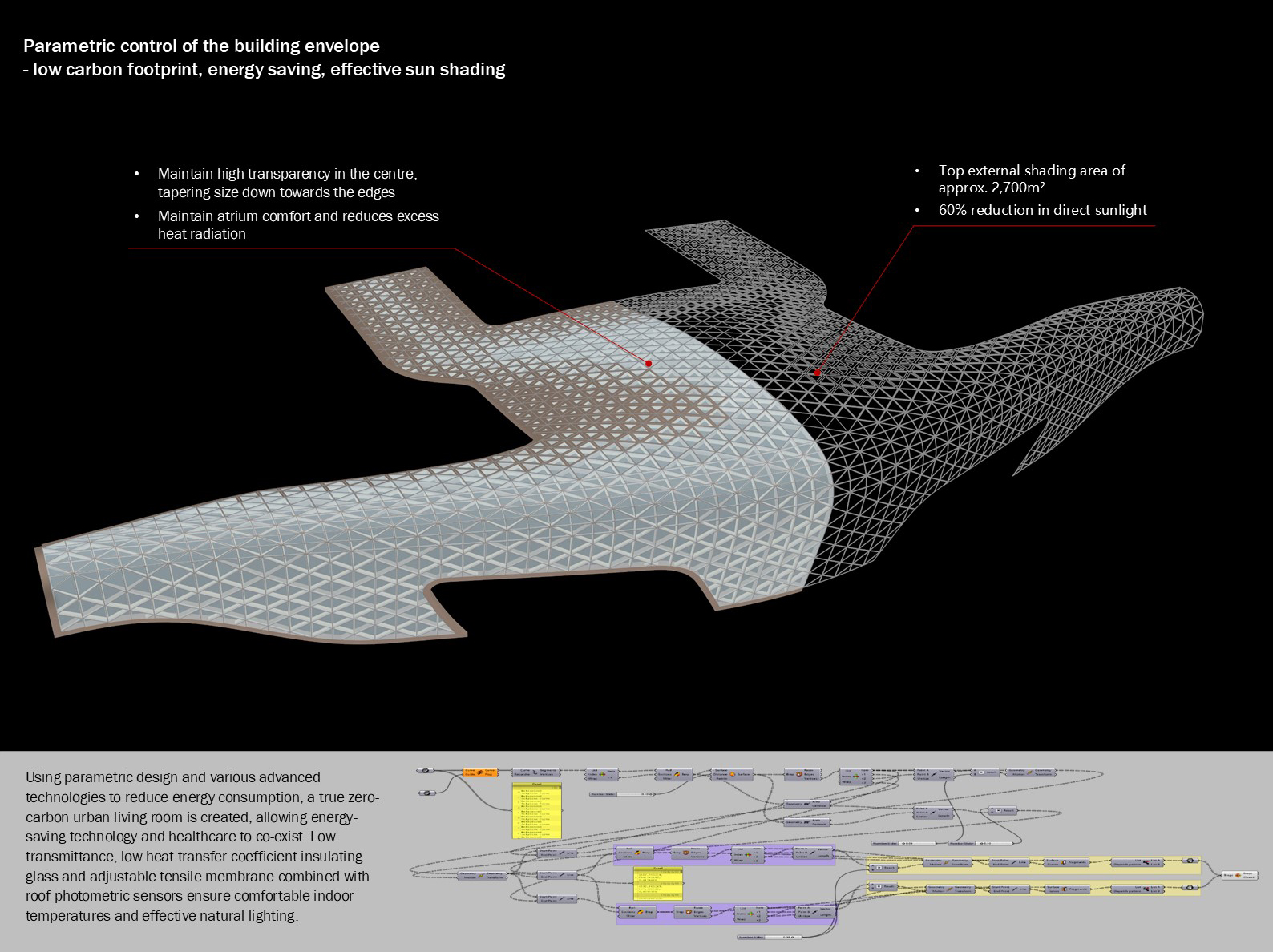
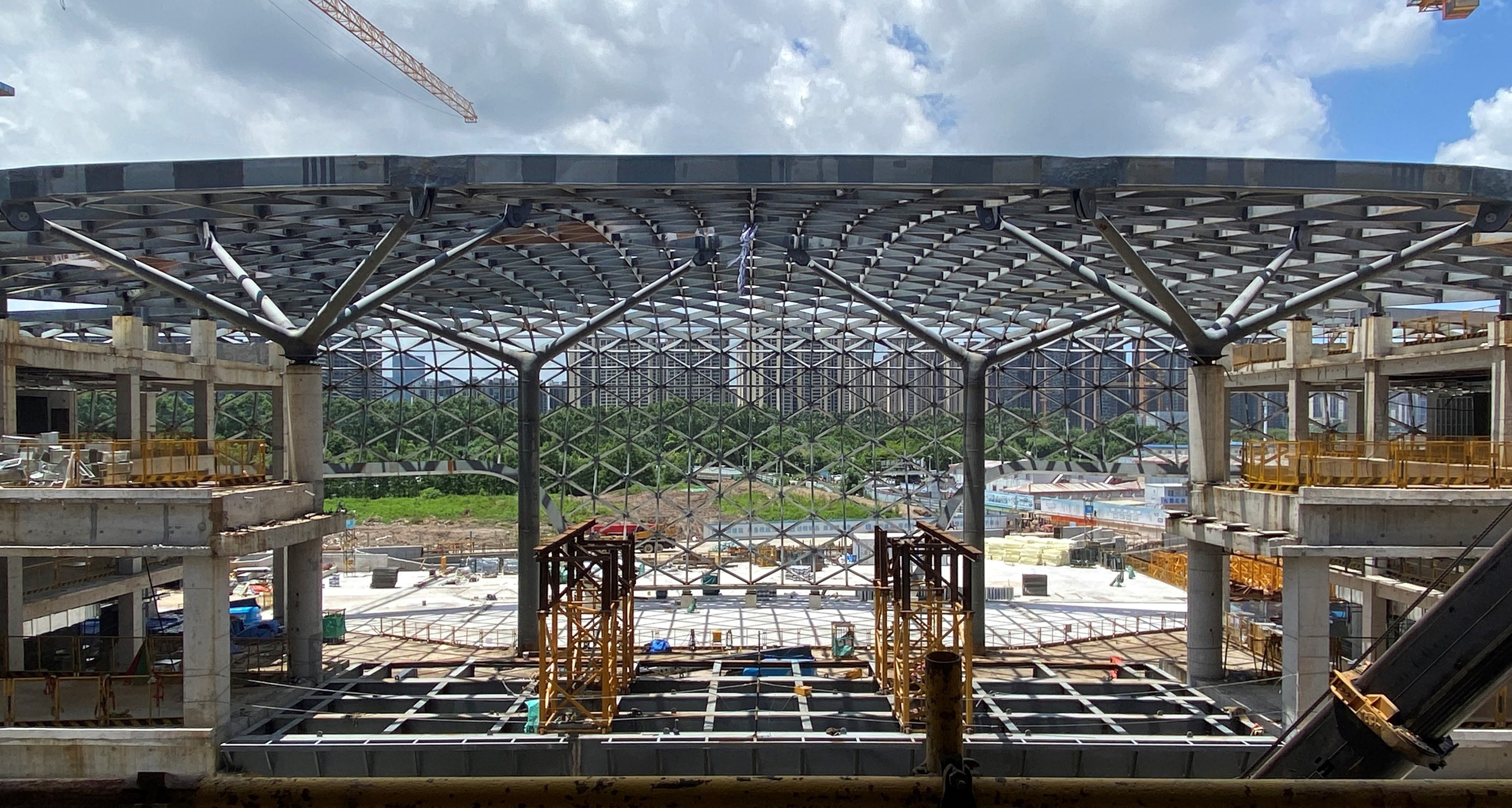
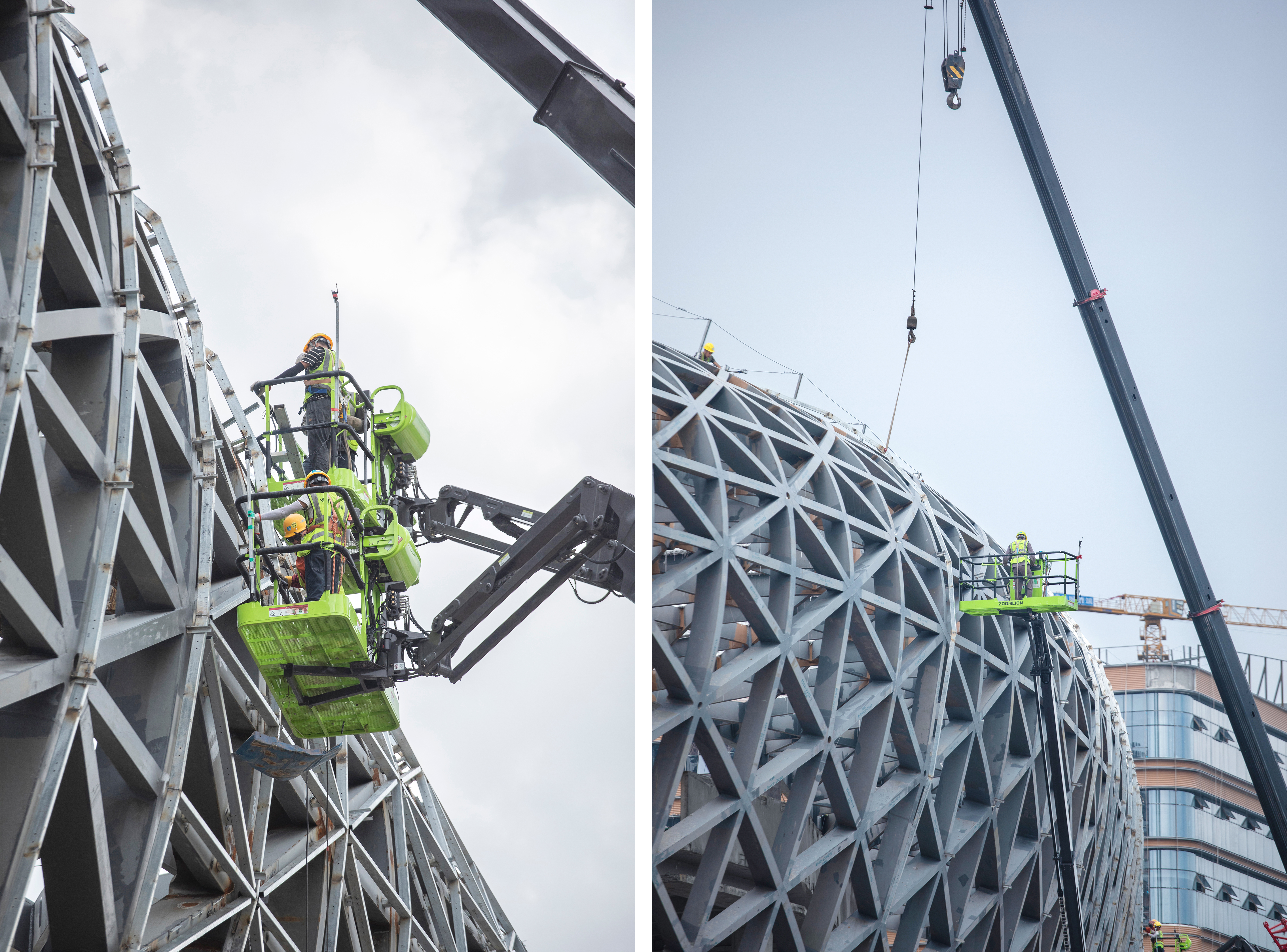
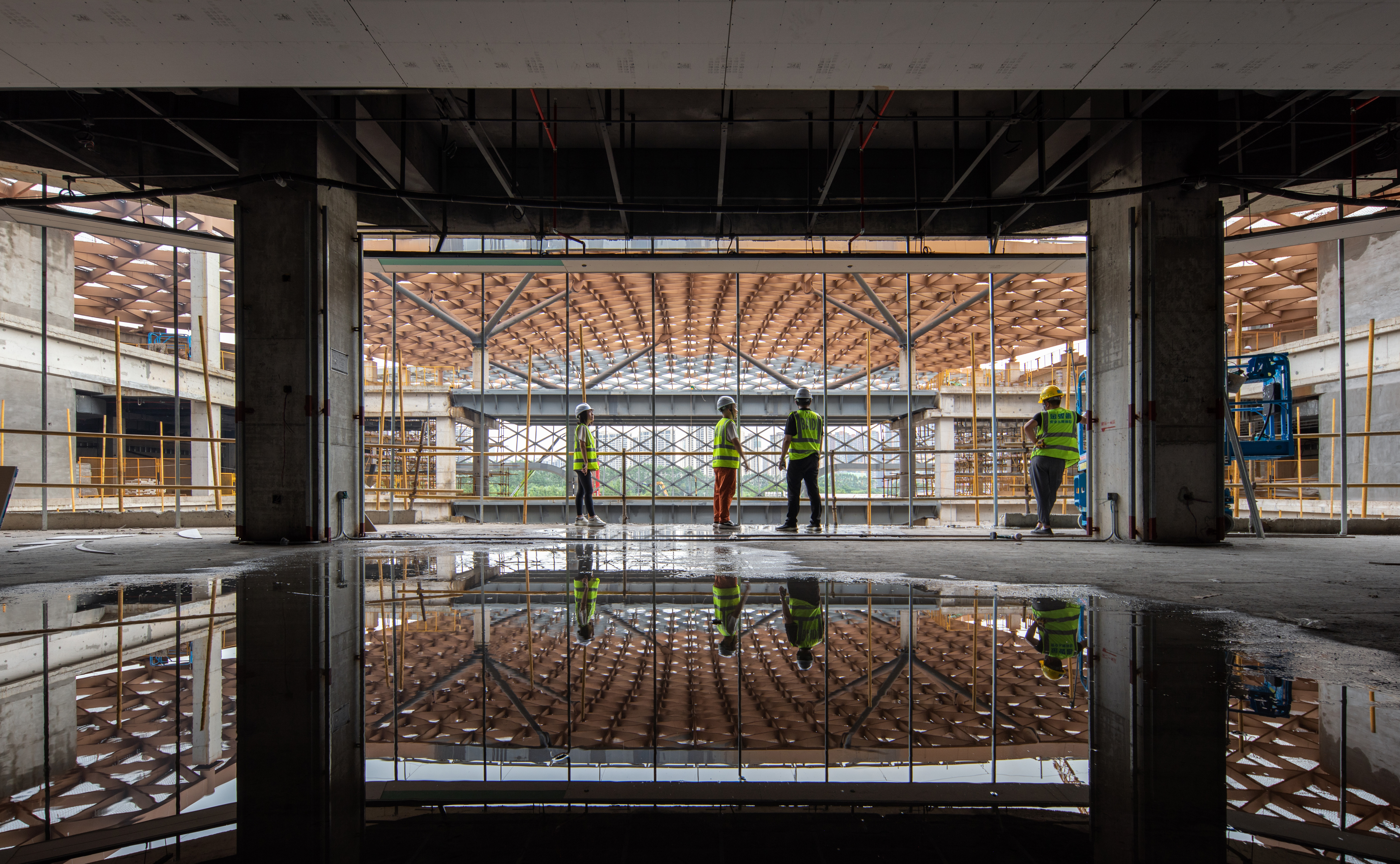
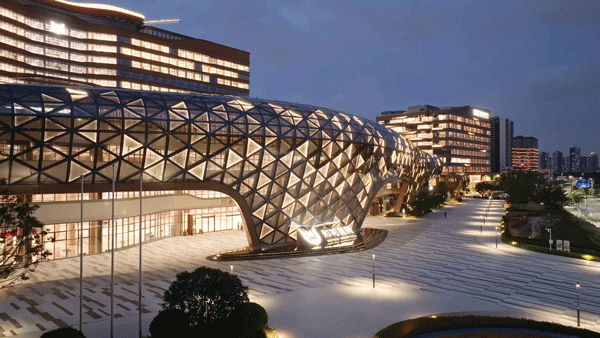
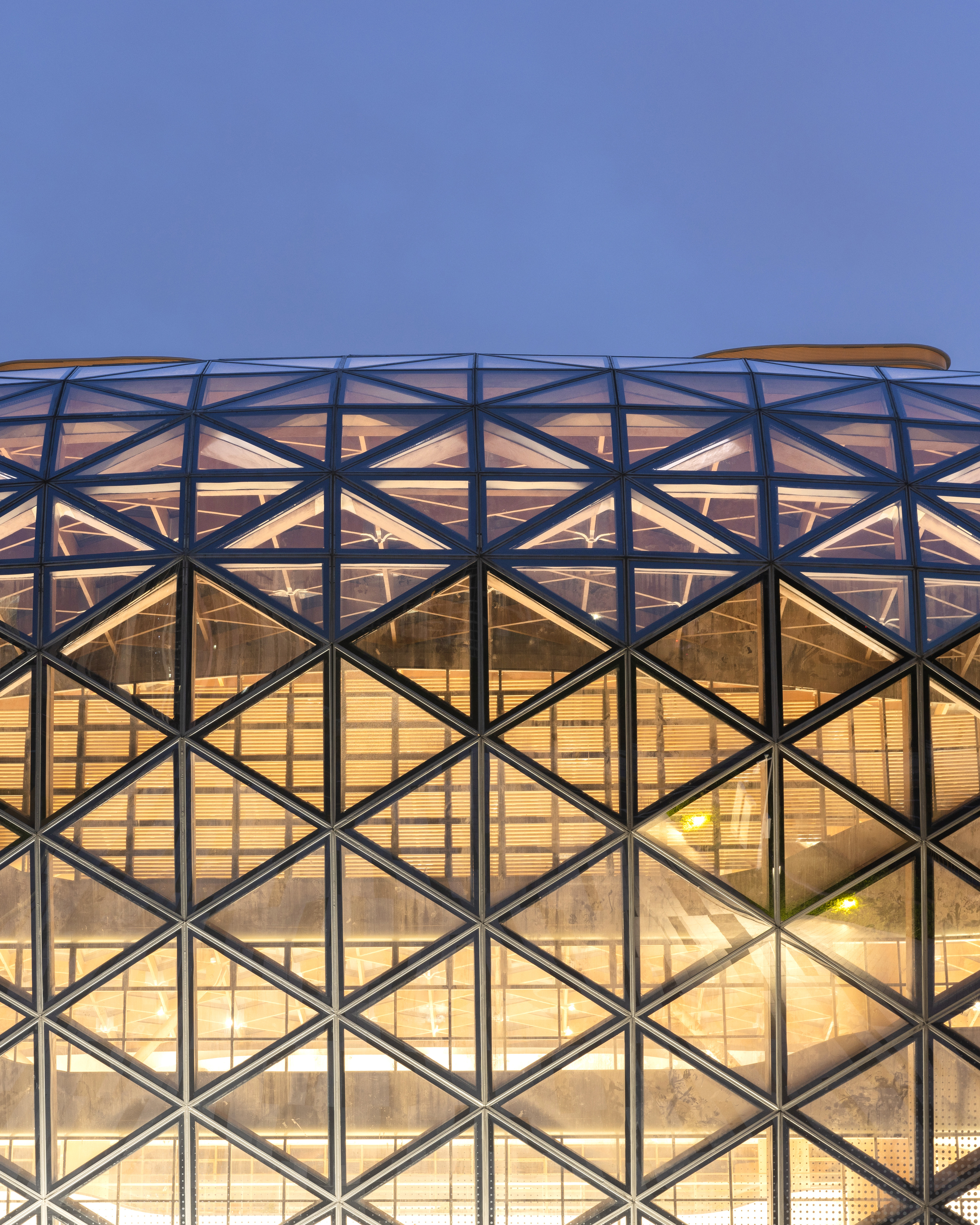
低透射率、传热系数低的中空玻璃与可调节张拉膜结合屋顶测光感应器,在保证室内舒适温度的前提下,实现室内有效的自然采光。
We are committed to focusing on both the public and artistic aspects of medical architecture, creating an art gallery experience of interior spaces with healing functions. The gateway to the building is a "urban health living room" that fully integrates technology and green energy-saving strategies.
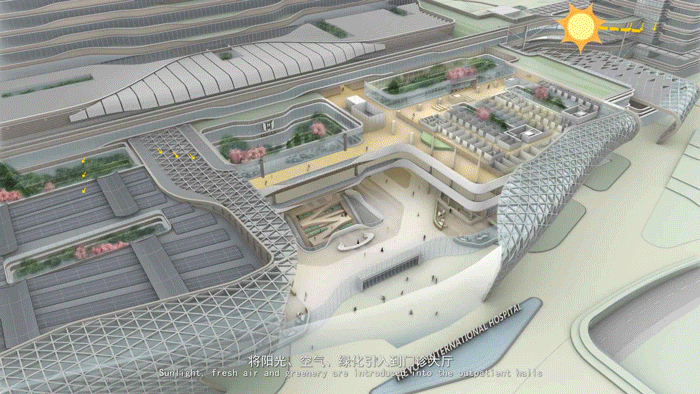
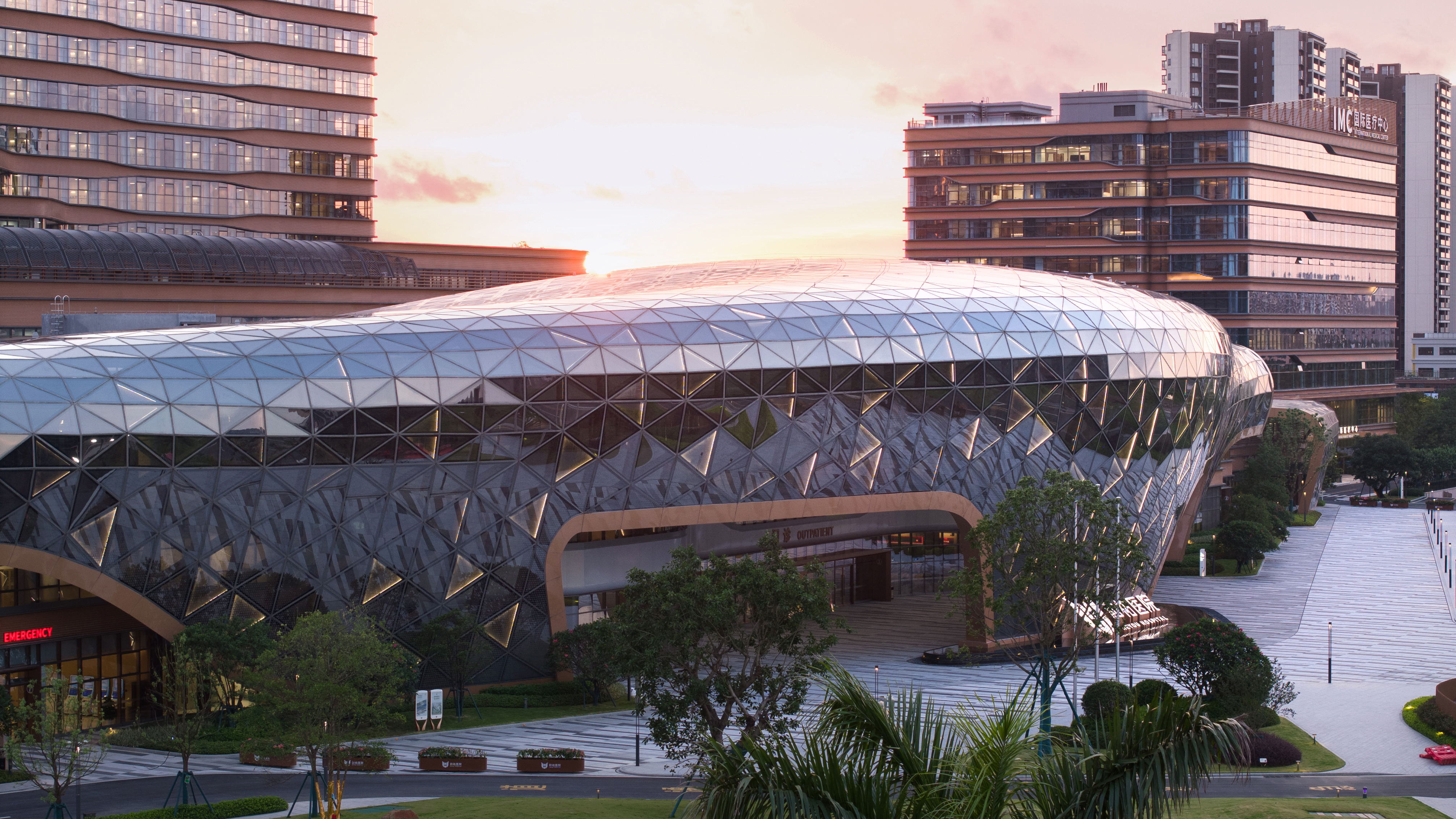
网壳面向室内的细部节点通过精细化设计,实现致敬高技派结构外露且突出建筑工艺美感的效果,并让构造节点同时兼容夜景照明的功能。
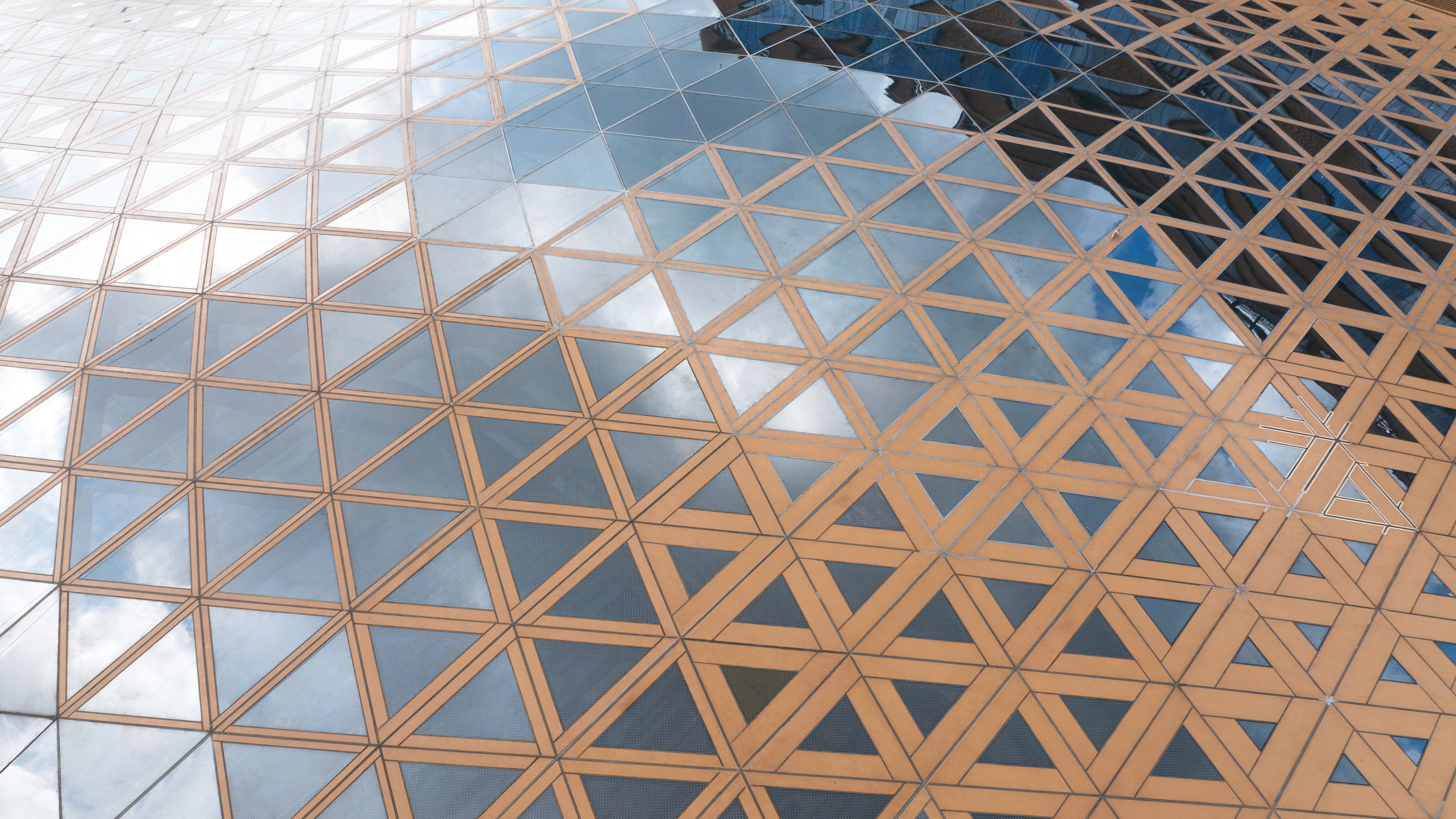
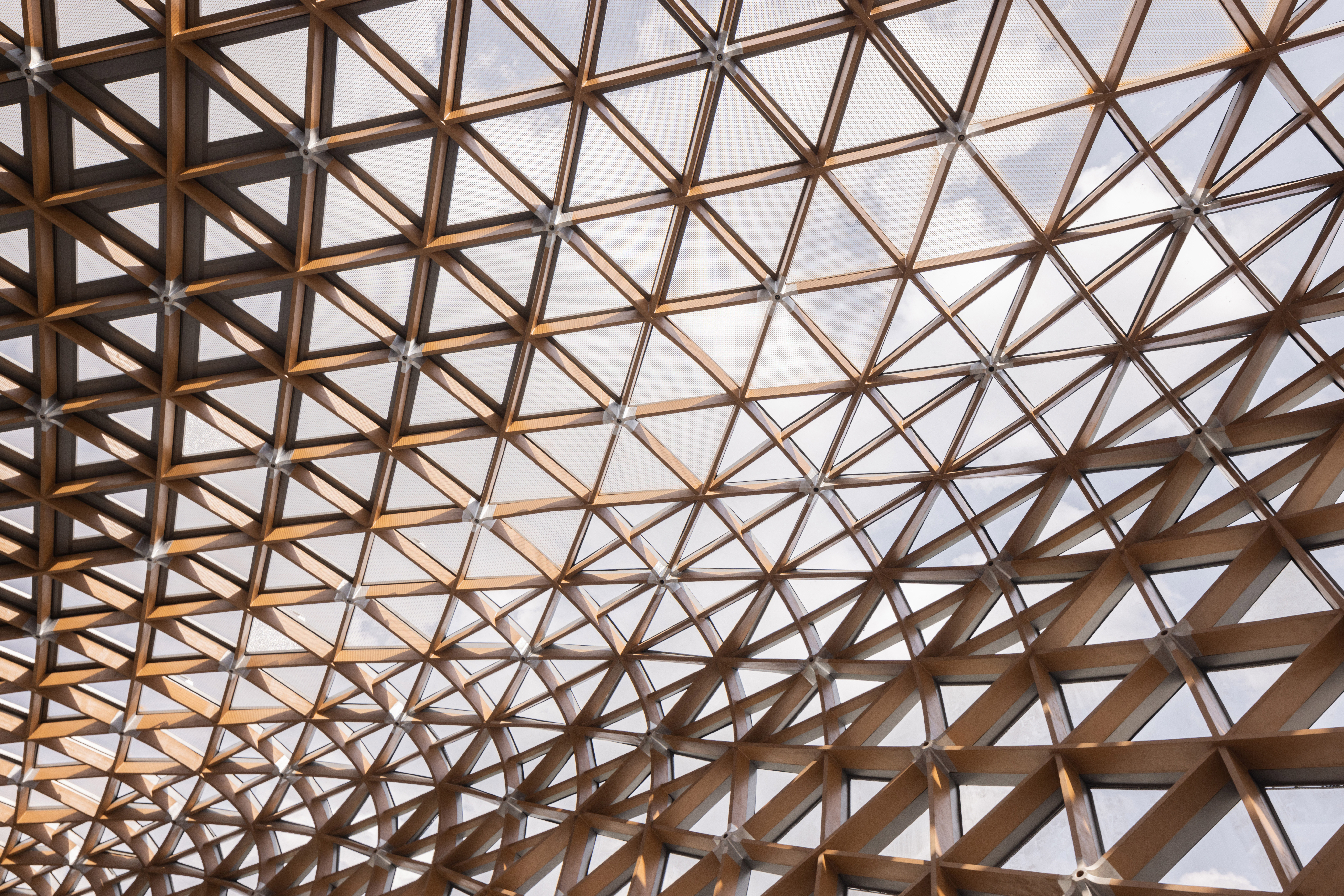
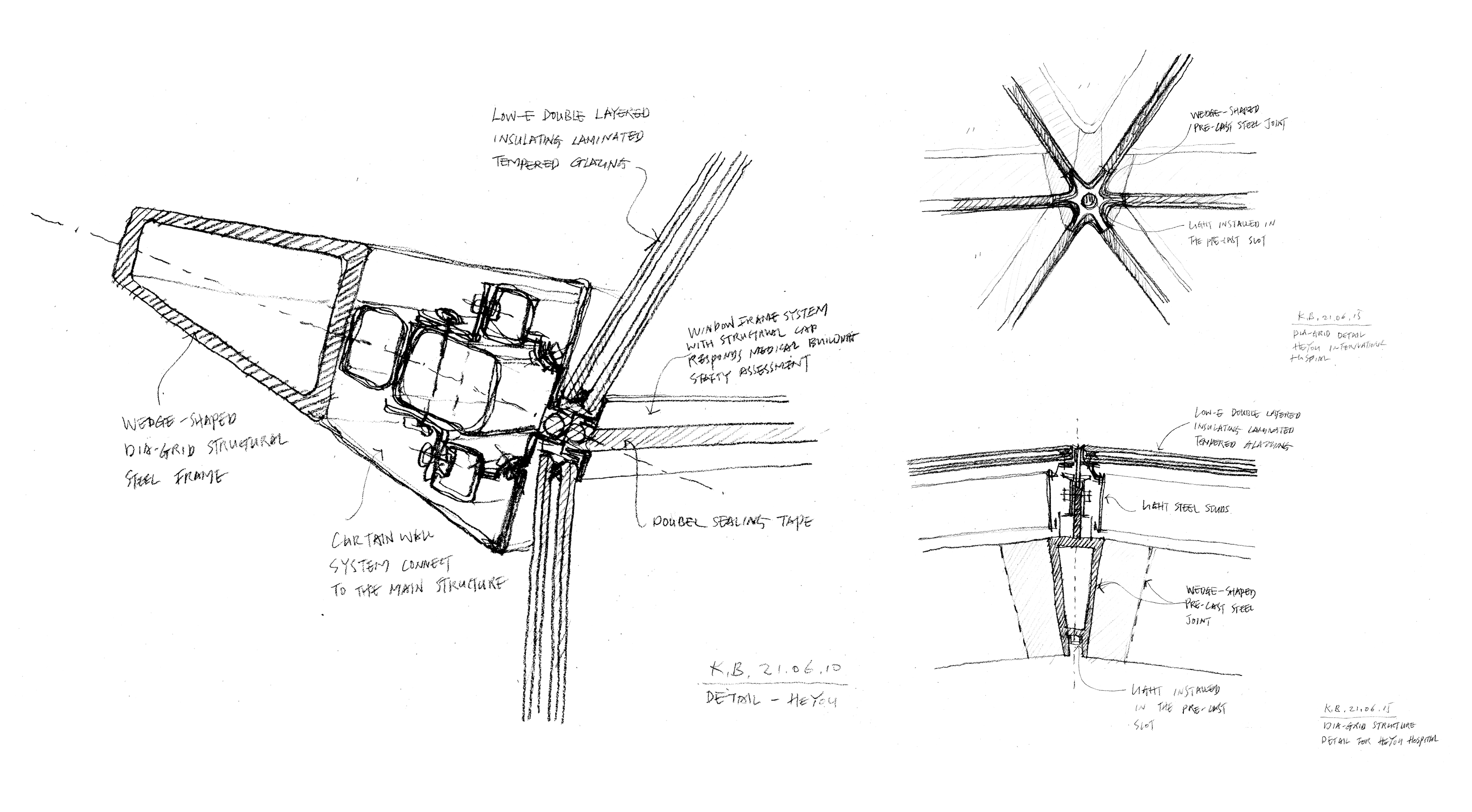
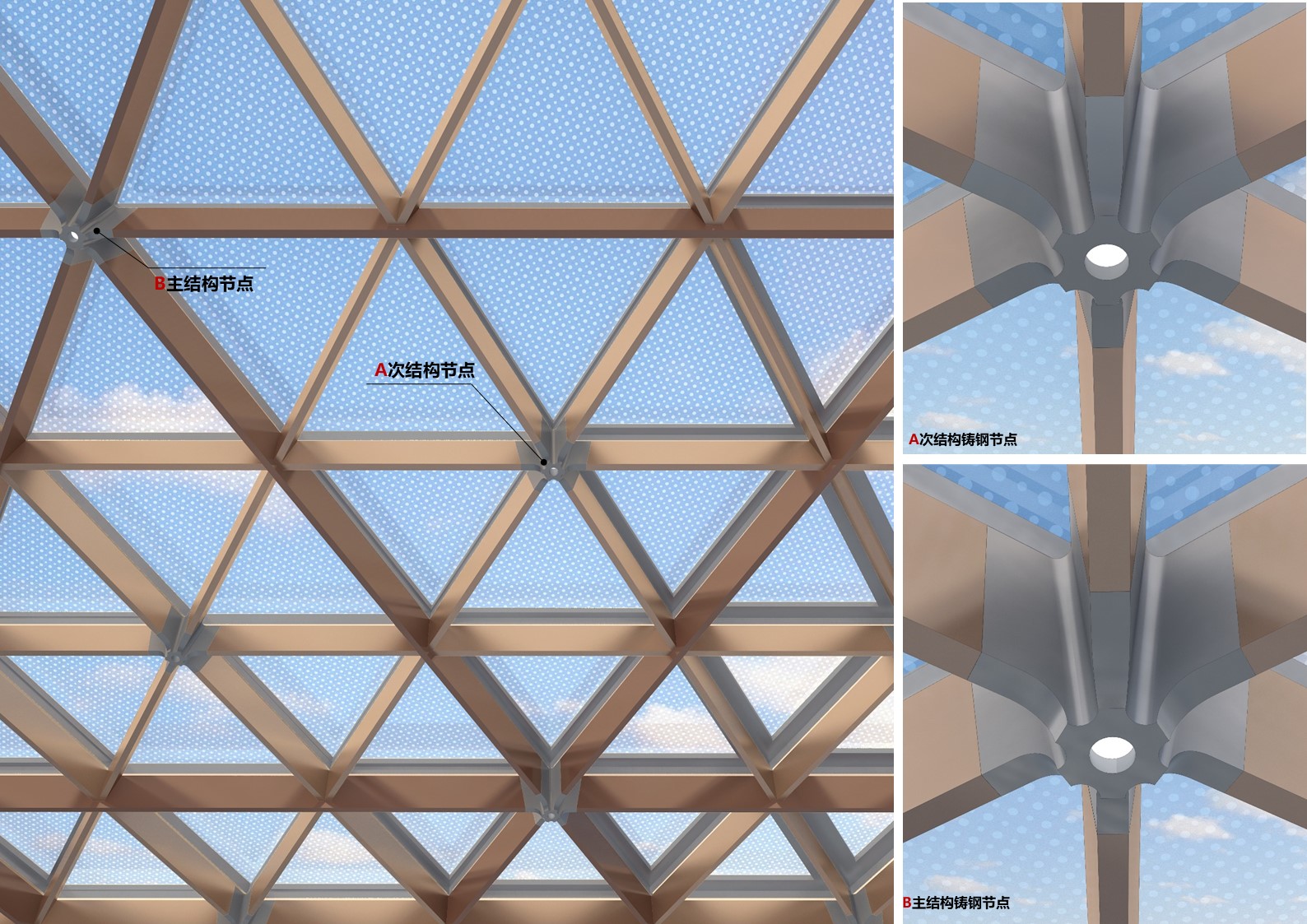
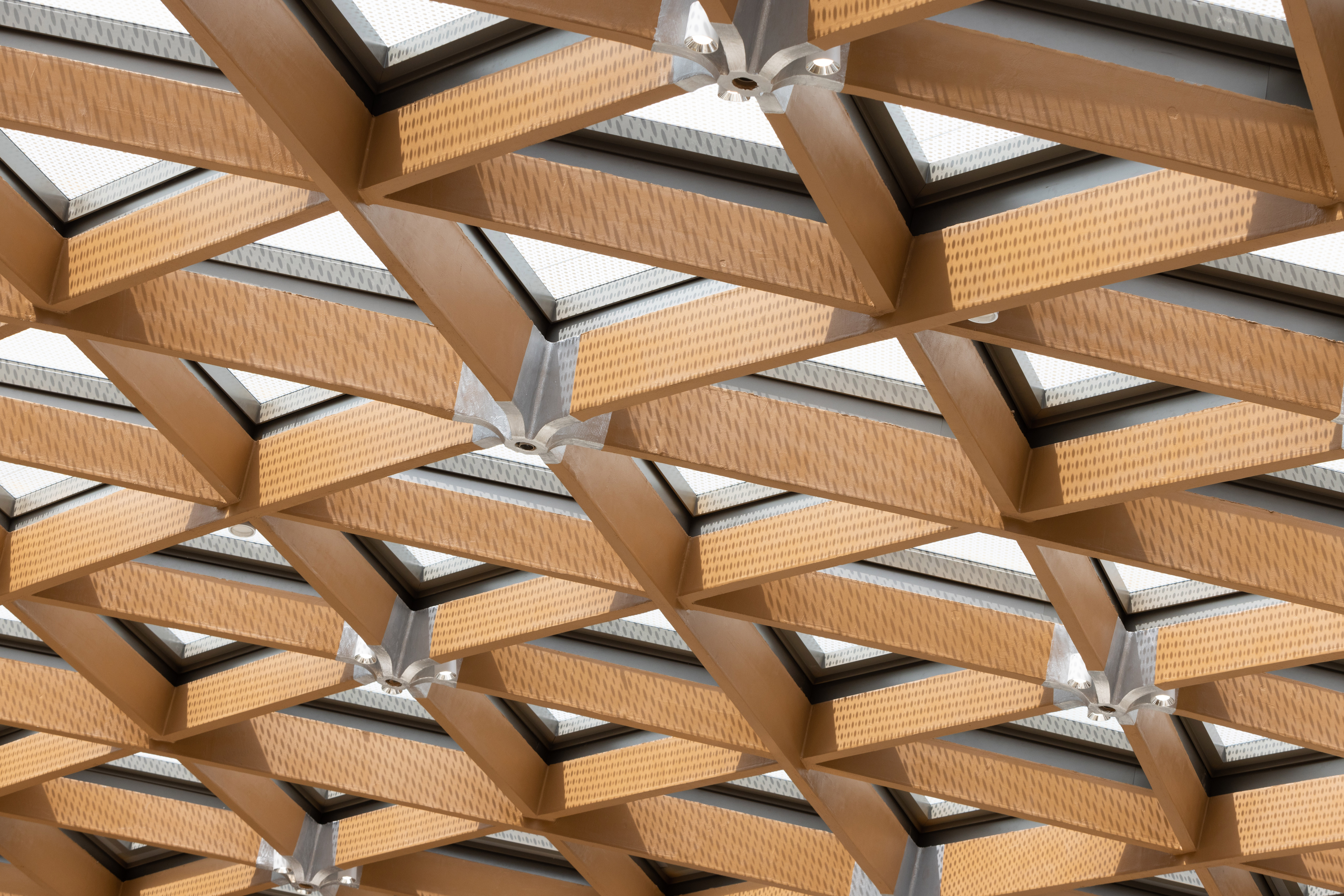
屋面采用光伏/太阳能与幕墙一体化的模式,在寓意科技回归自然的理念的同时,解决建筑部分能耗问题。
The roof is integrated with photovoltaic/solar energy and the curtain wall, signifying the idea of technology returning to nature while solving part of the building's energy consumption problem.
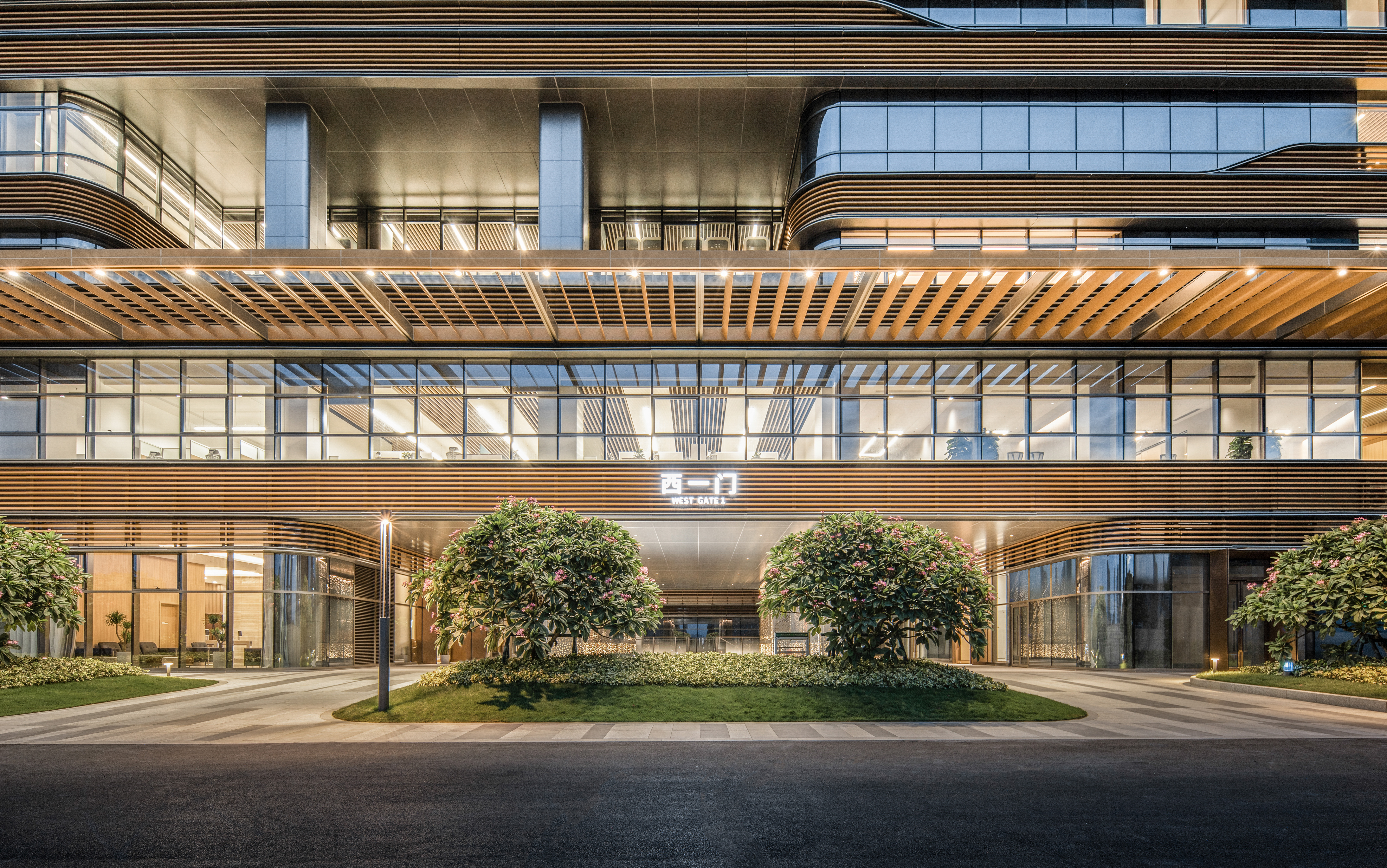
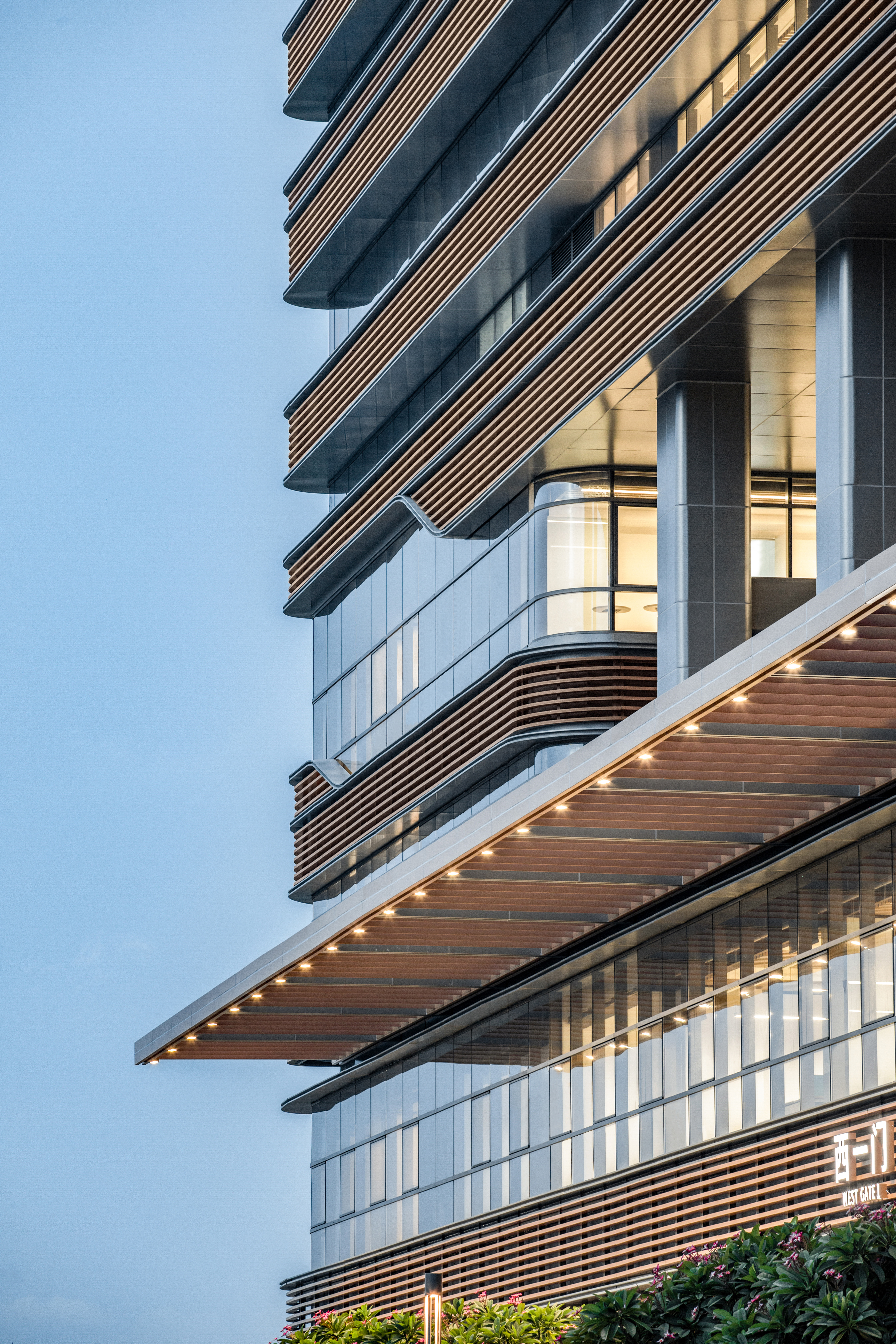
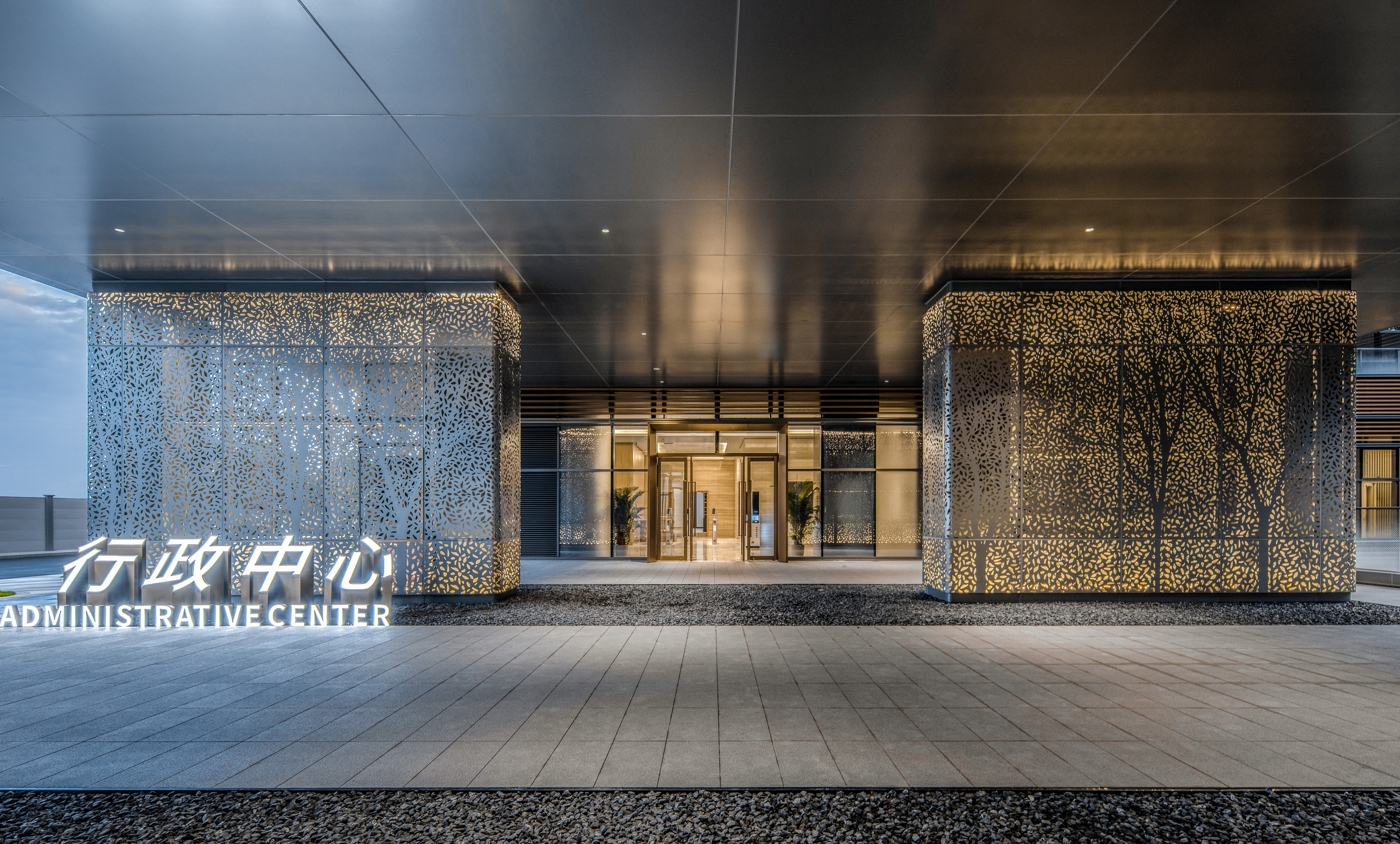
以健康为名的城市客厅
关注医疗建筑的公共性和艺术性,营造艺术馆级的具有疗愈功能的就医体验
医疗综合体将会成为医院发展的一种趋势。在本次设计中,设计团队在确保医疗功能本身的安全性和前瞻性的同时,弱化边线的概念,将门诊大堂设计为充分融合了科技感和绿色节能技术的“城市健康客厅”。
The medical mall will become a trend in the future development of hospitals, ensuring the foresight of the medical function itself, while weakening the the borderline and making the medical building more friendly and integrated with the city and people's lives, which is why we have proposed the concept of "urban health living room" in this project.
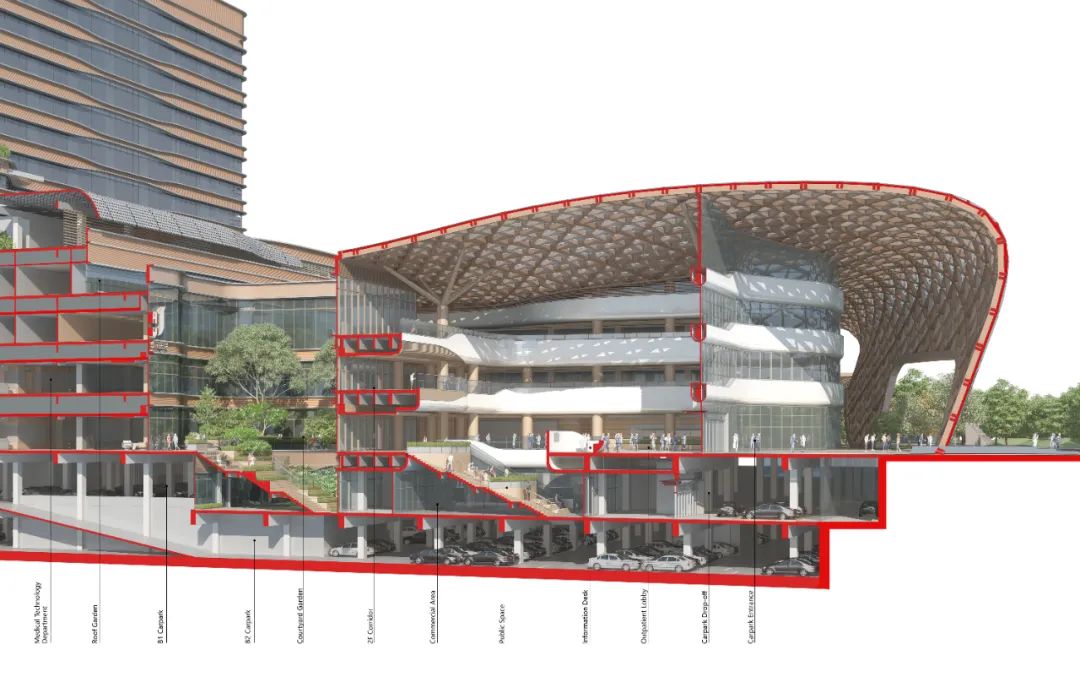
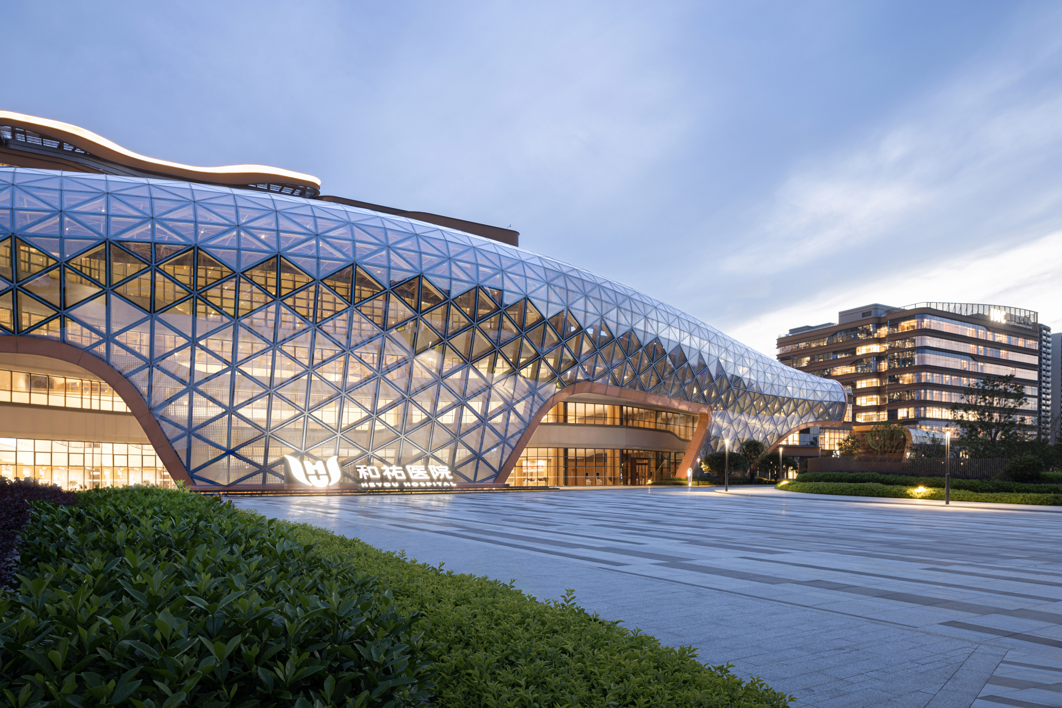
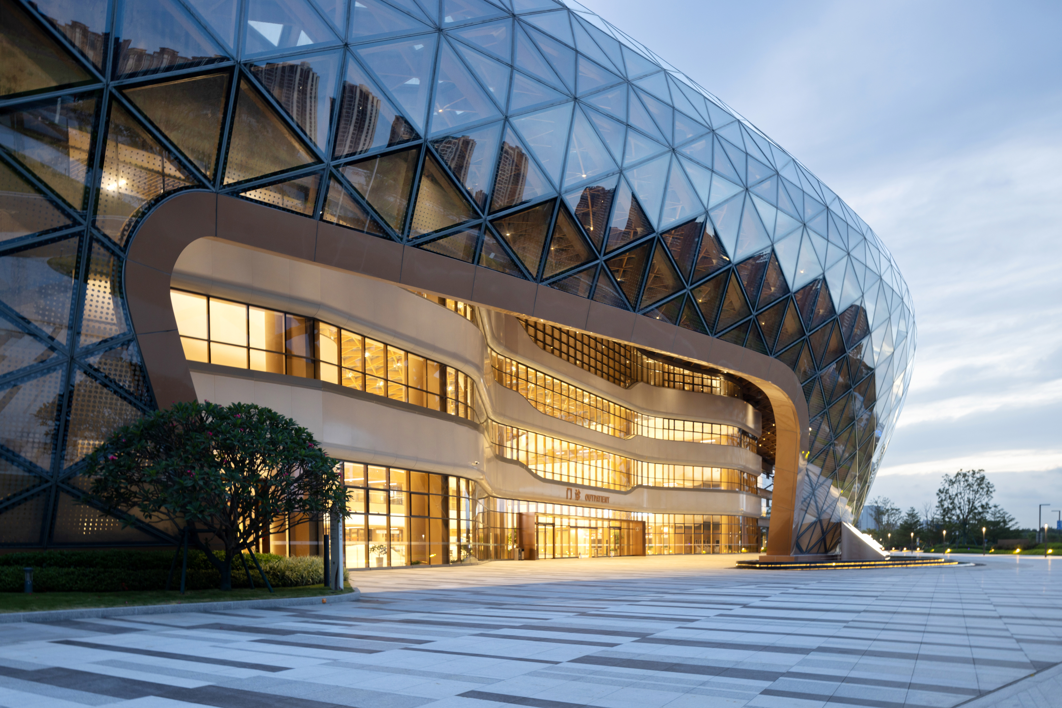
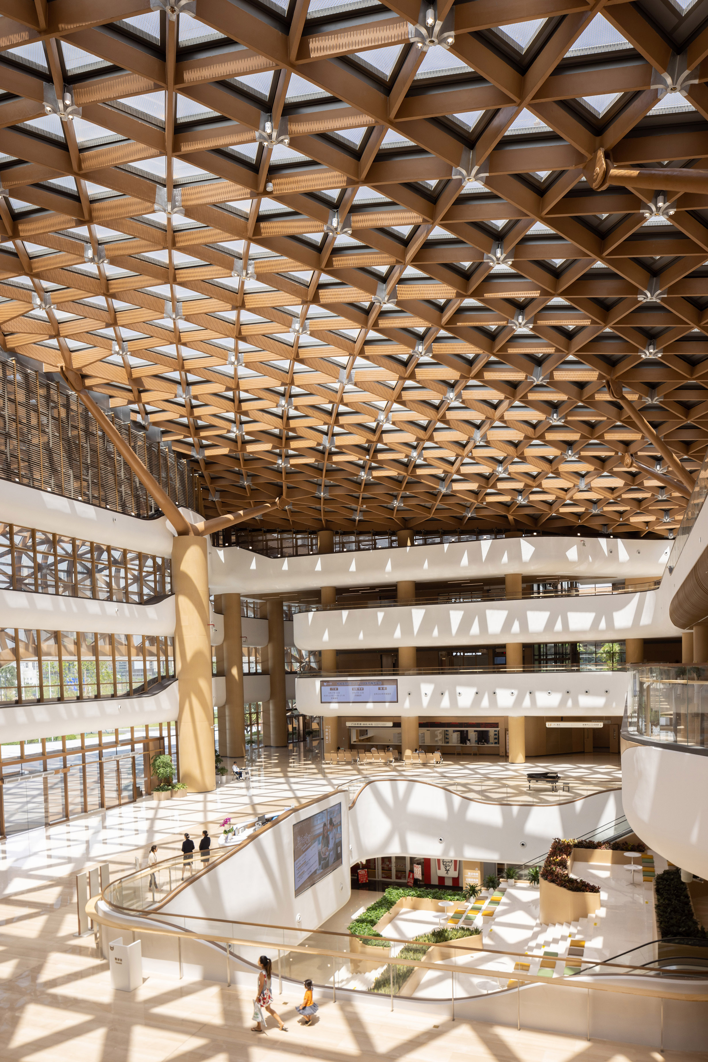
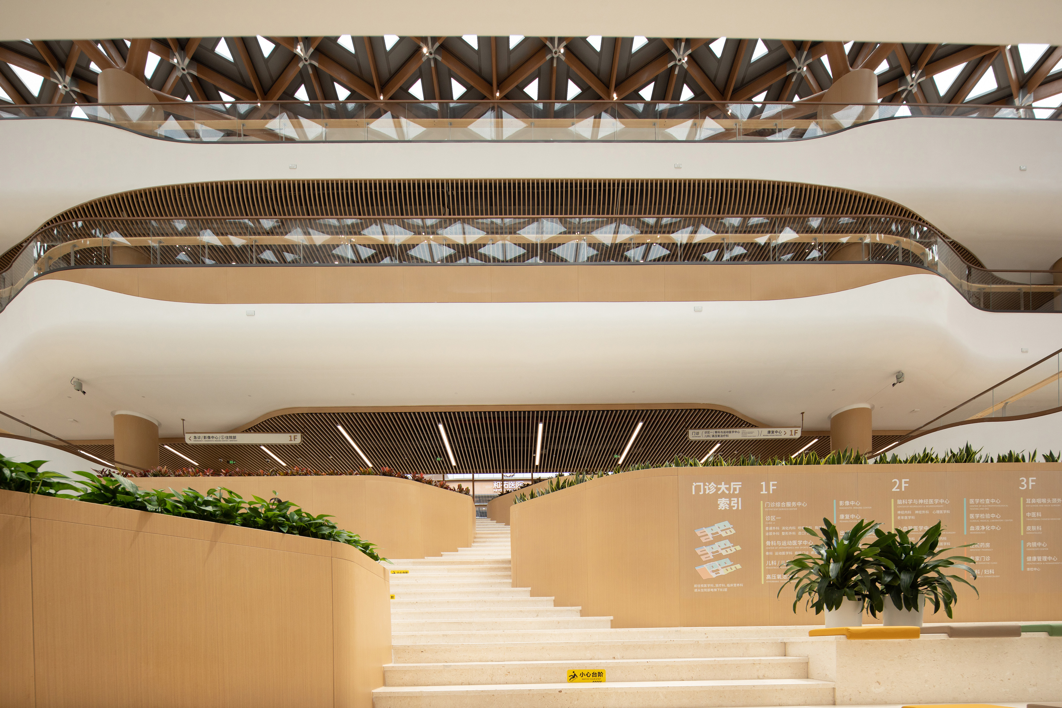
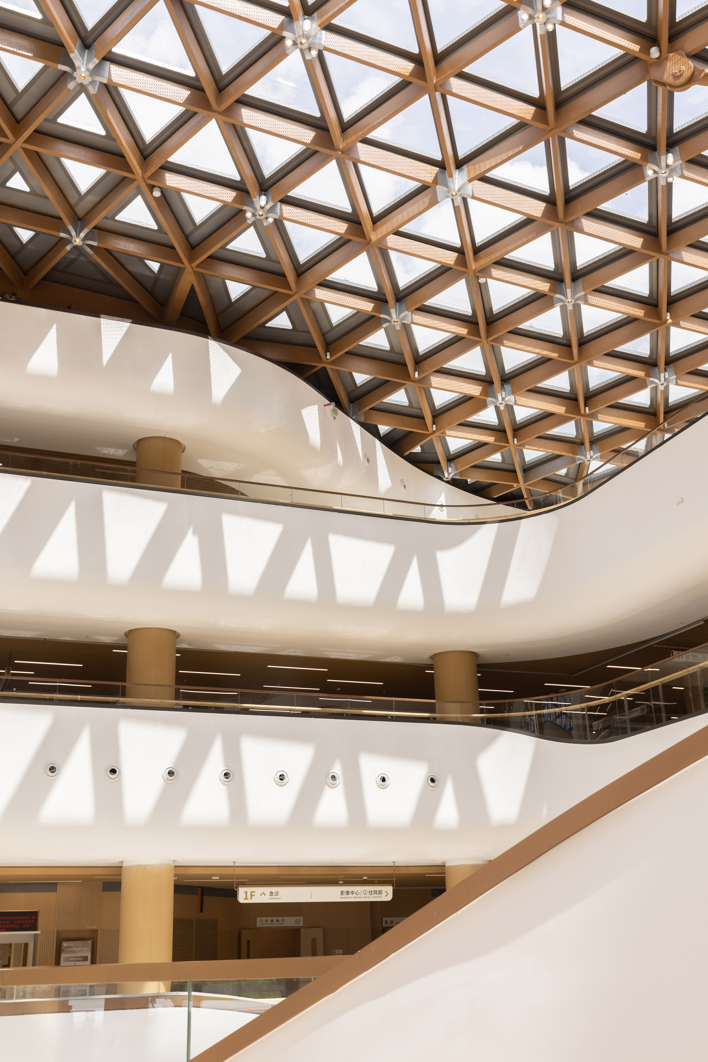
具有疗愈功能的空间环境
打破对于传统医疗空间的定式思维,实现真正的“花园式医院”
通过与自然共生的建筑环境及体验式的医疗服务,和祐医院营造出具有疗愈功能的空间环境,让整栋建筑成为一个可以被体会到的健康公园。
Through a symbiotic architectural environment with nature and experiential medical services, a spatial environment with healing functions is created, allowing the whole building to become a health park that can be experienced.
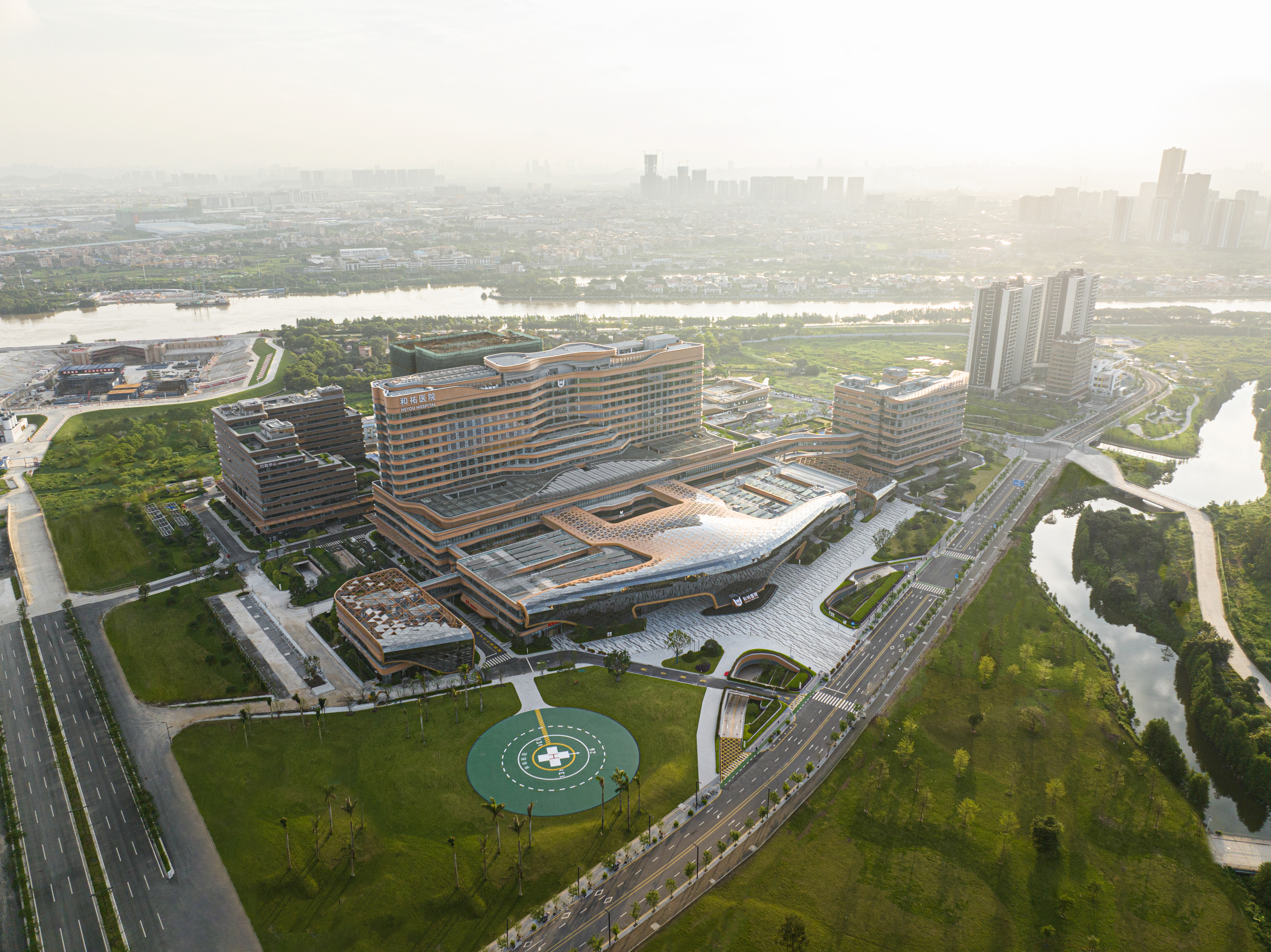

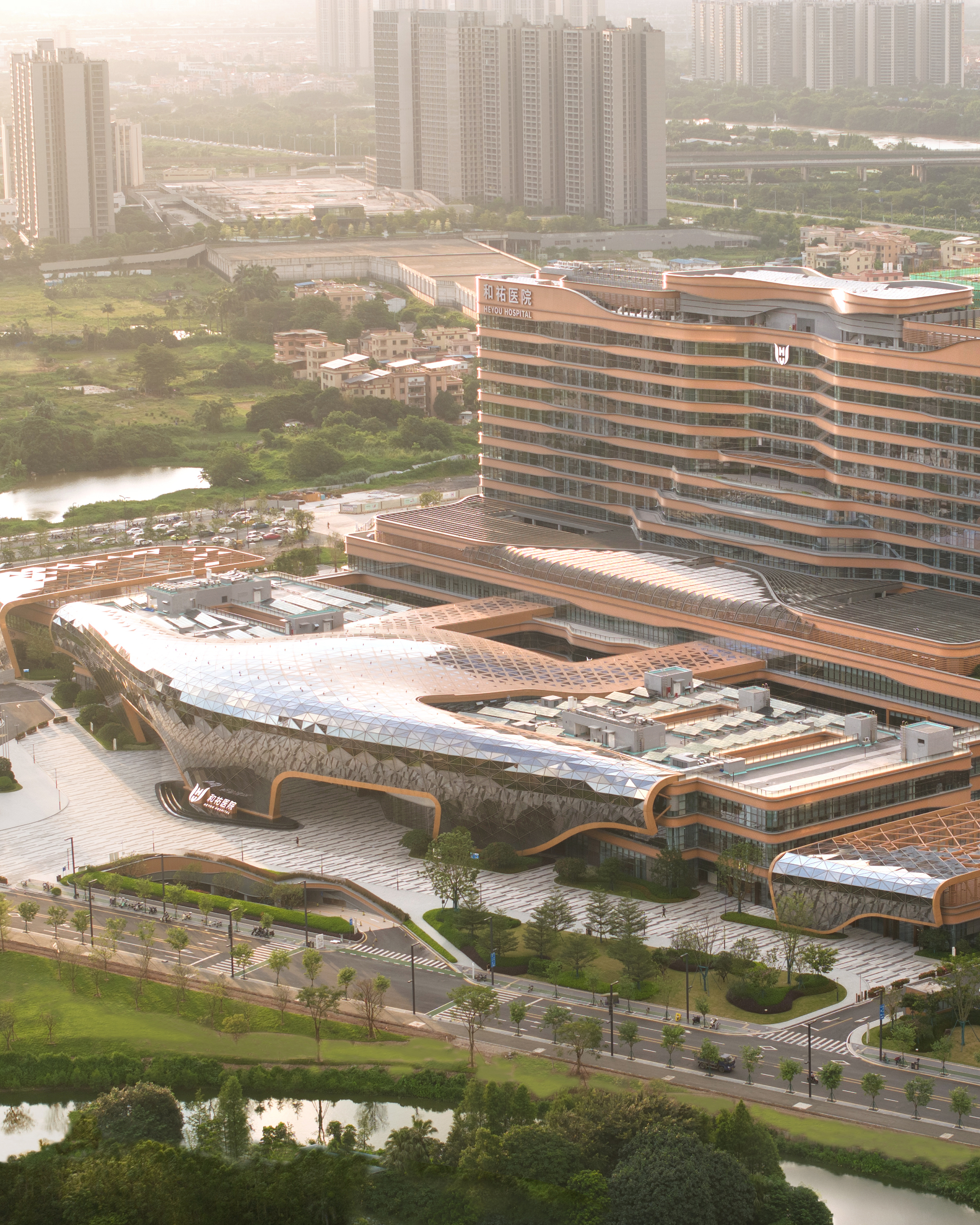
建筑内部融合了围合庭院、空中花园等景观节点,将阳光、空气、绿化引入到医院的内部空间,整个医院仿佛一座大型城市花园。
The design is inspired by the ancient water townscape of Shunde, with its crisscrossing rivers, resulting in a garden-style hospital that is symbiotic with nature.
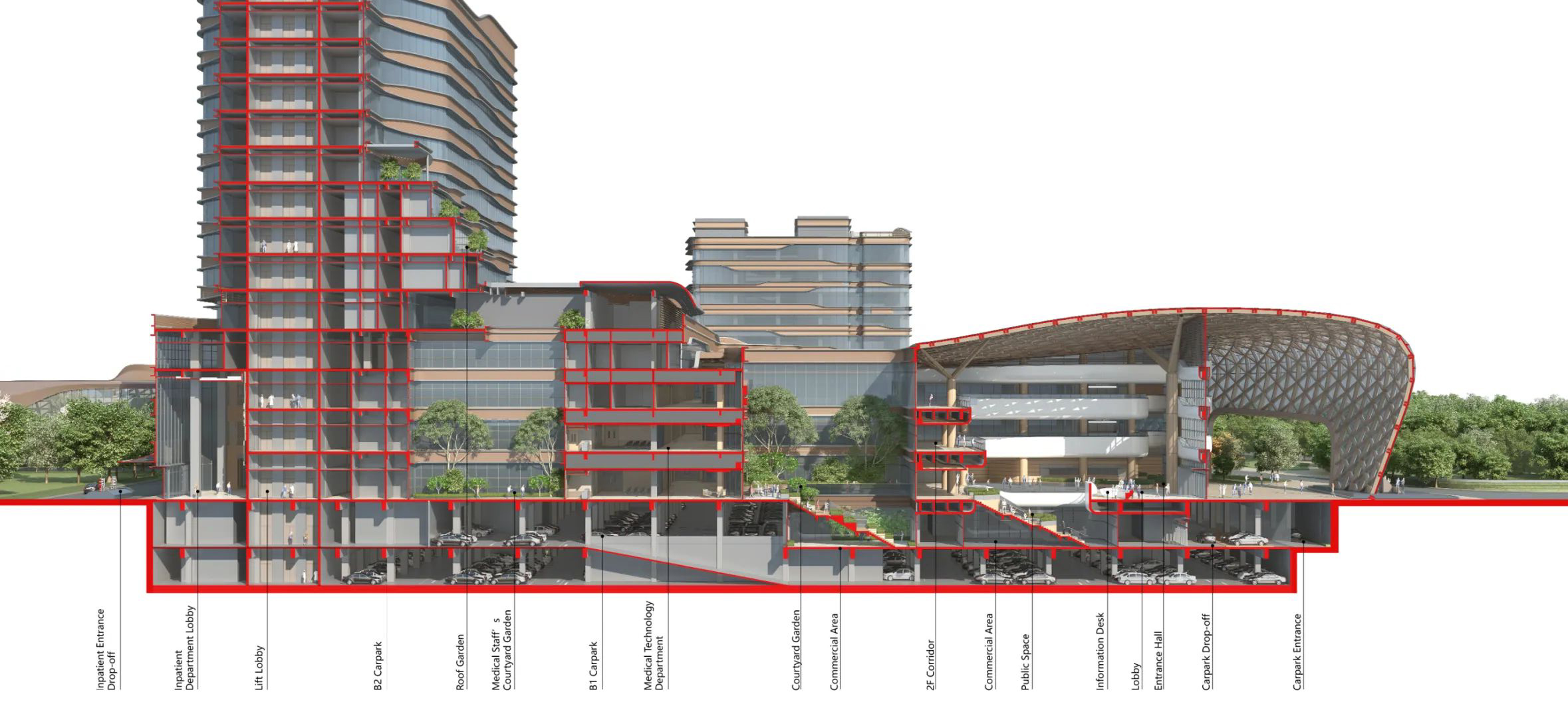
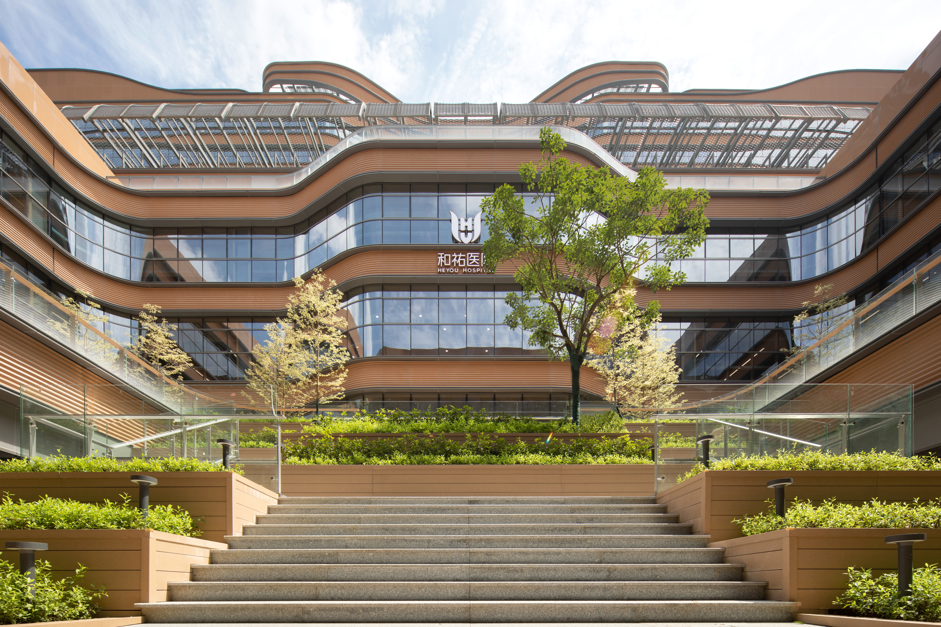

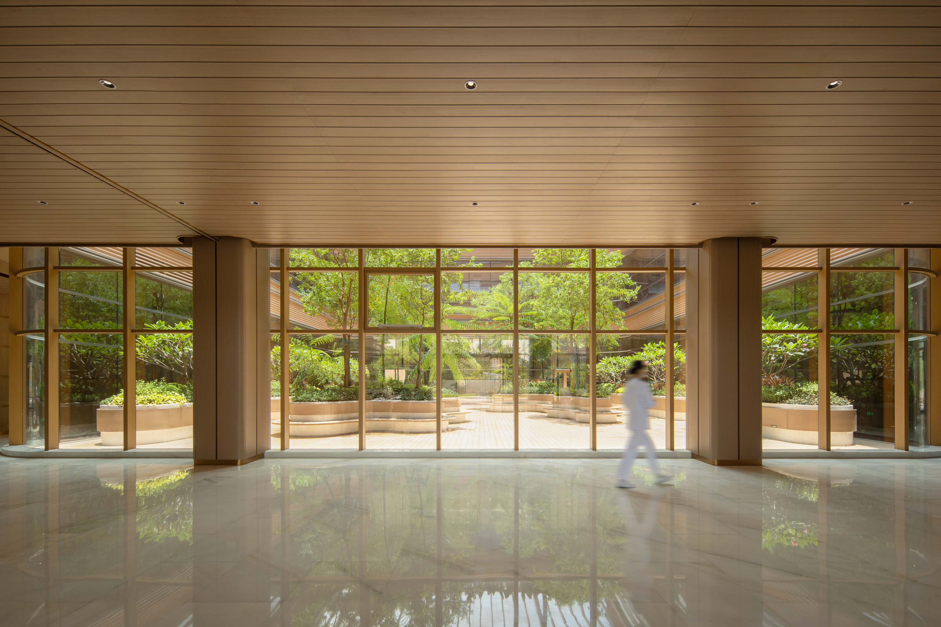
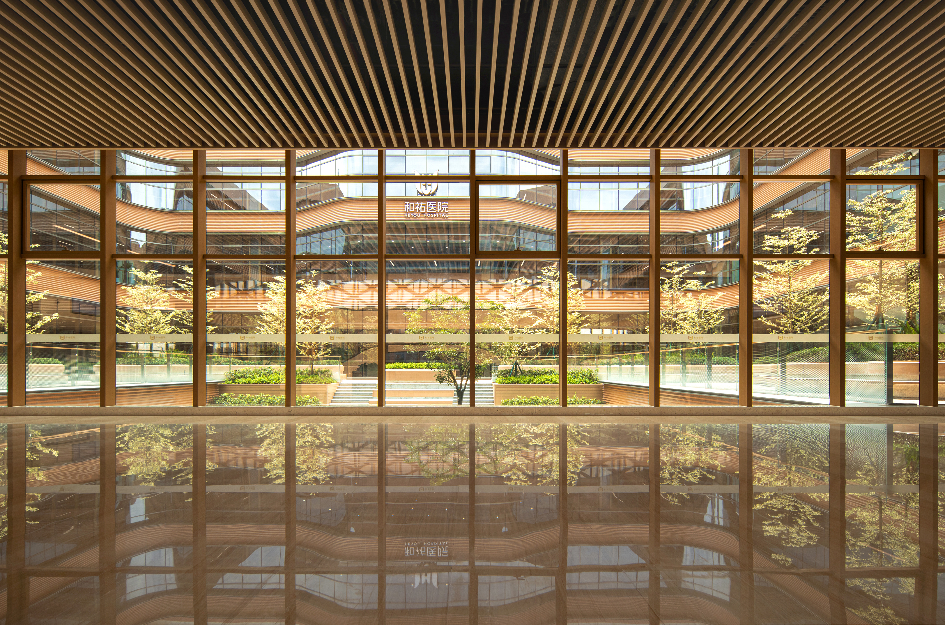
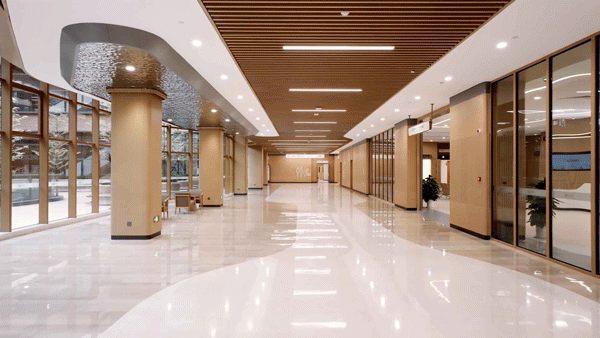
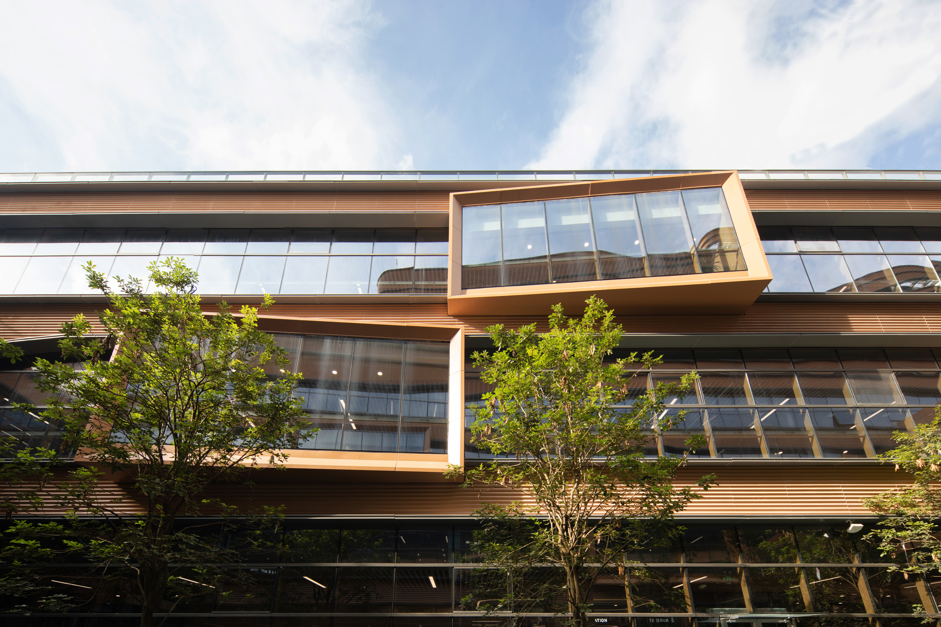
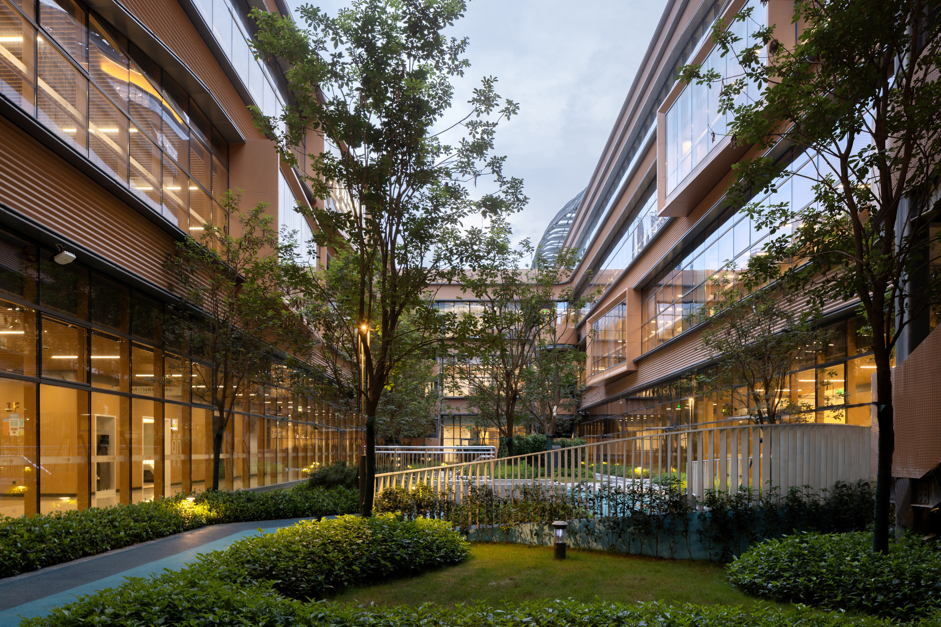
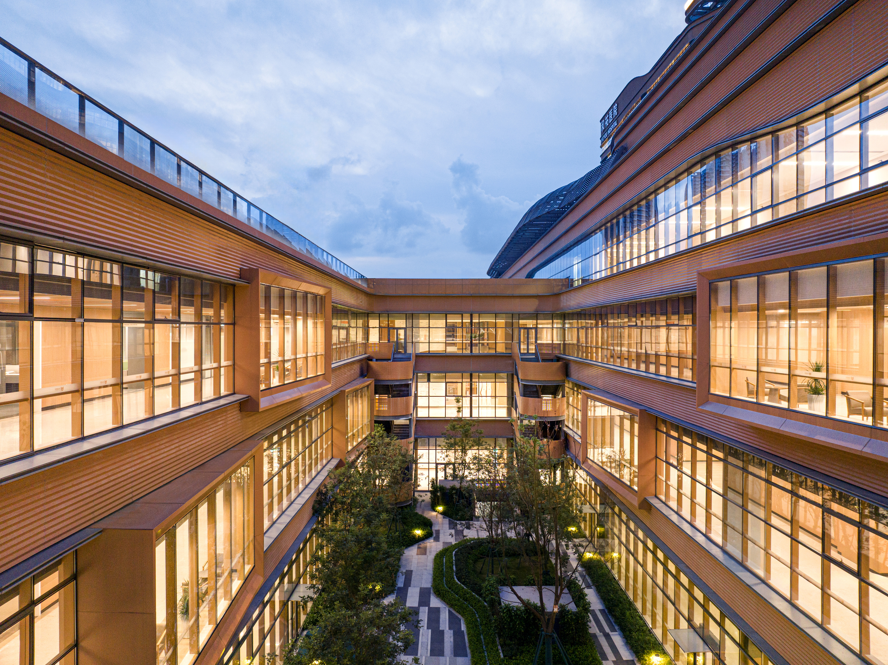
完整项目信息
项目名称: 美的·和祐医院
建筑类型:医疗建筑(1500床)
项目地点:广东省佛山市顺德区
建设单位:广东和康医疗管理有限公司
设计单位:英国杰典国际建筑 BAI Design International (BAIDI)
方案范畴:规划-建筑-室内-景观-泛光-标识-幕墙多专业方案一体化设计
主创建筑师:白宇
建筑方案:白宇、Fabio Canni、赵希鹏、冯娜、孟菲、Laura Zurbano、王薇娜、时海默、梁颖、朴香霖、廉丽丽、李程、吴庆宇、赵婧、栗紫薇、赵岩、裴菲、邓康、吕浩
室内方案:白宇、肖海波、王亮、闫佳荣、殷盛宽、王薇娜、朴香霖、赵婧、栗紫薇
景观方案:白宇、白金、王一侬、王宇龙、陈禹希、马琳琳、都文博、刘俊、石青青
泛光概念:PROL光石
幕墙方案:白宇、季山、邓文宣、王立勇、高博鹏、时海默
建筑摄影:直译建筑摄影
一期LDI:筑博设计
二期LDI:中国建筑设计研究院
质子重离子LDI:上海建筑设计研究院
规划总建筑面积:580000平方米
设计时间:2020年—2023年
开业时间:2024年6月
版权声明:本文由英国杰典国际建筑授权发布。欢迎转发,禁止以有方编辑版本转载。
投稿邮箱:media@archiposition.com
上一篇:美国波特兰河谷小学 / Arcadis凯谛思
下一篇:西扎新作:Zebro观景台,悬浮山巅