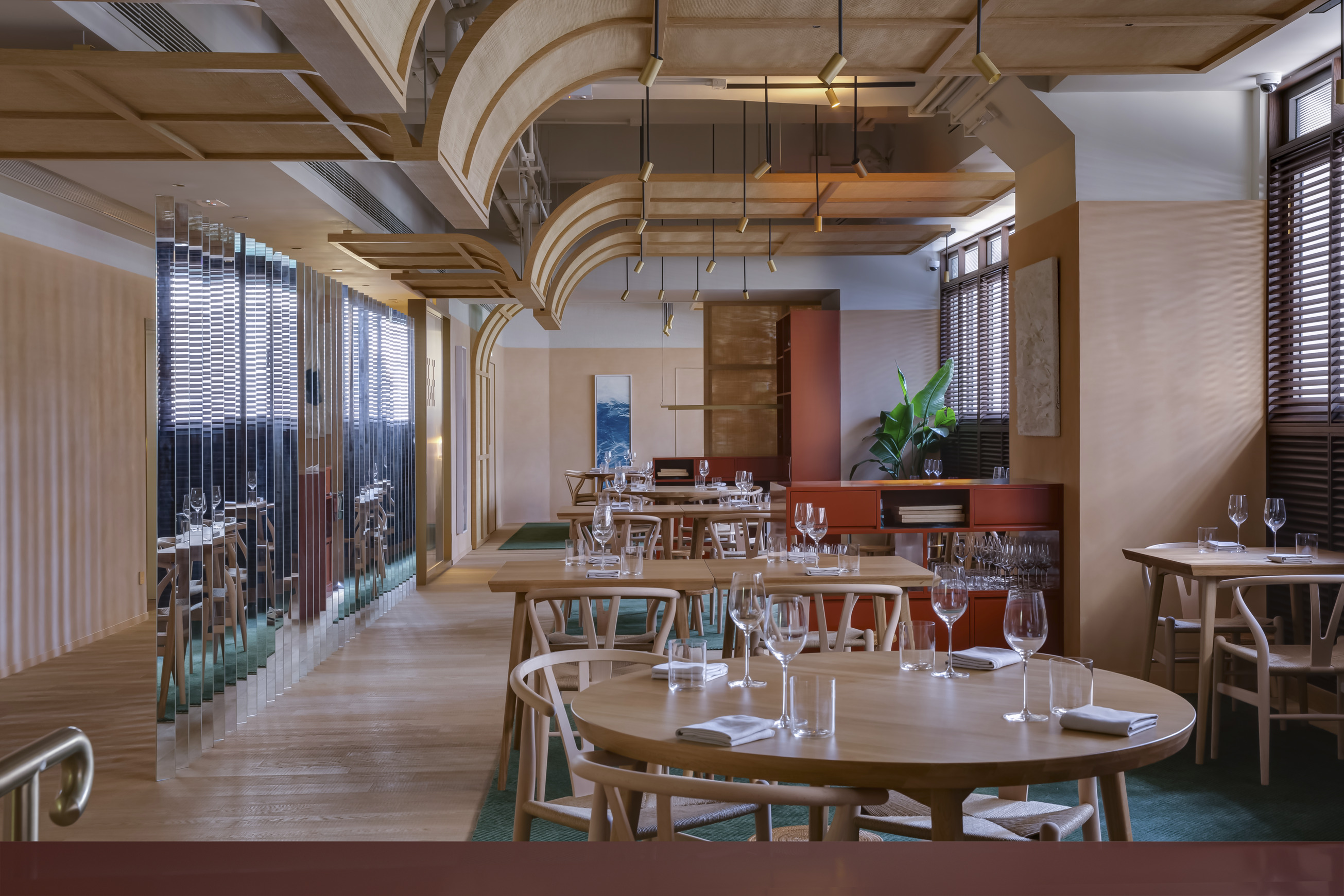
设计单位 Snøhetta
项目地点 中国香港
建成时间 2021年
建筑面积 336平方米
总部设于香港的ZS Hospitality Group,以其下属的米其林二星餐厅Ying Jee Club和现代韩国餐厅Hansik Goo而闻名,Snøhetta为该集团下属的全新餐厅Whey进行了室内和视觉系统的设计。
For Hong Kong based ZS Hospitality Group – known amongst others for the two Michelin starred Ying Jee Club and modern Korean restaurant Hansik Goo – Snøhetta has created the interior design and the visual identity for the restaurant Whey.
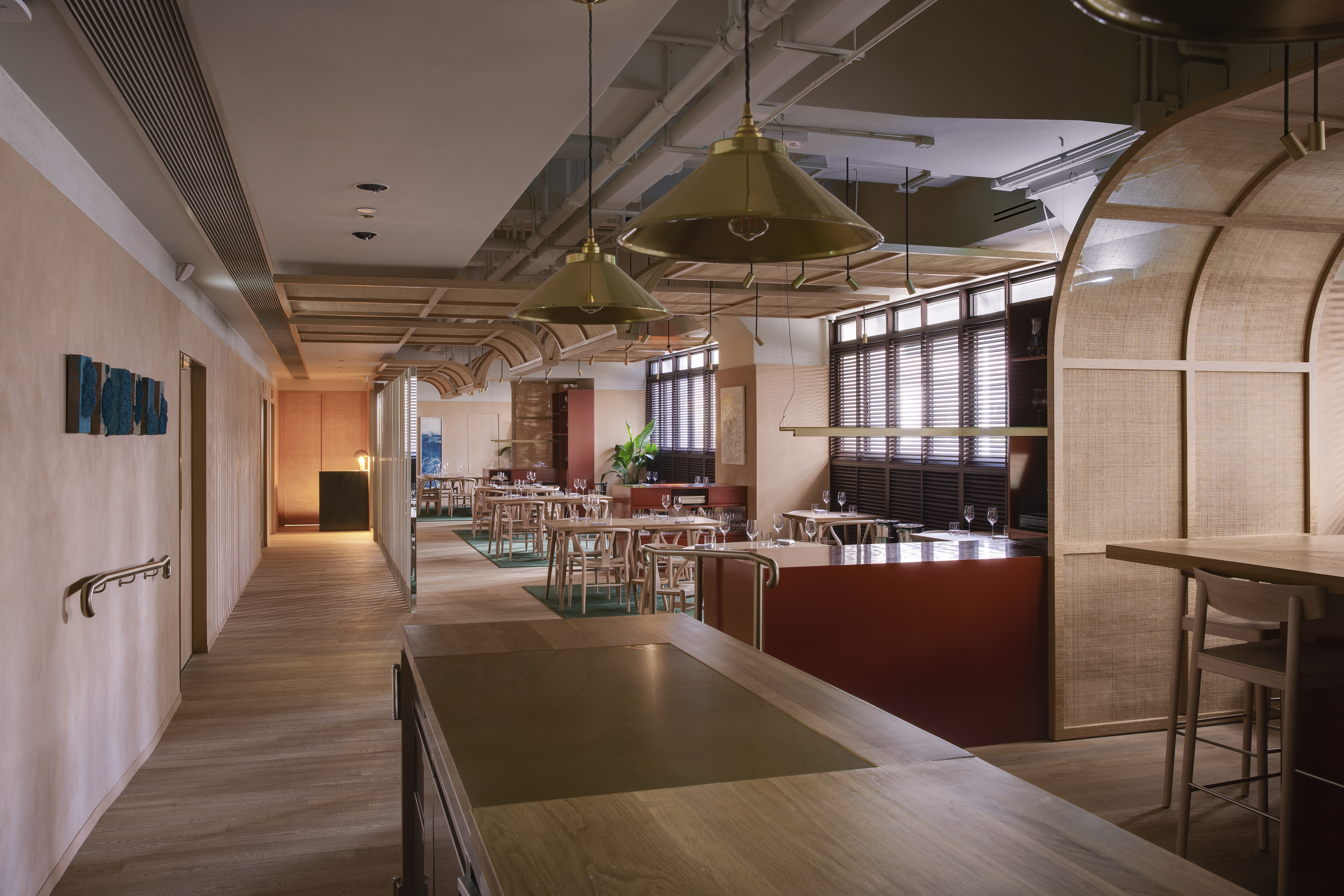
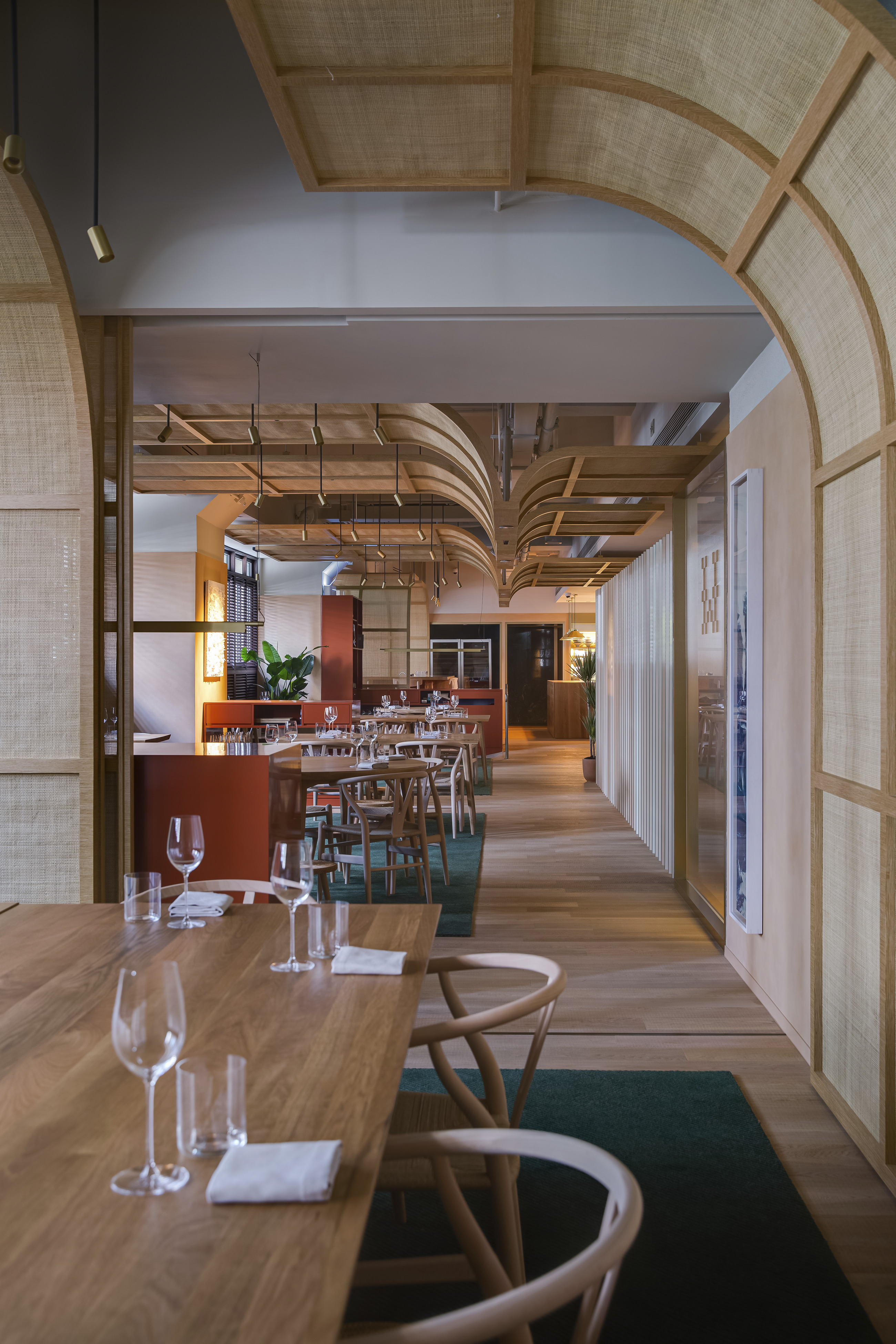
在香港繁华的中心区域,Whey成为周遭混凝土丛林间的一片宁静的避世之地。336平方米的餐厅在不拘一格的空间中融合了欧洲与亚洲间的美味,设计的灵感来源于斯堪的纳维亚民间艺术和土生华人的建筑与艺术,以此致敬新加坡的文化。在新加坡厨师Barry Quek的掌勺下,Whey餐厅旨在向食客提供经新加坡文化改良后的现代欧洲美食,专注于当地时令食材。
In the bustling central district of Hong Kong, Whey manifests itself as a calm escape from the concrete jungle surrounding it. The 336 sqm restaurant intersects European and Asian cuisine in an eclectic space inspired by Scandinavian folk art, Peranakan architecture, and art, paying homage to the Singaporean cultural scene. With Singaporean chef Barry Quek at the helm, Whey seeks to introduce diners to modern European cuisine, reimagined with Singaporean influences, with a focus on local and seasonable ingredients.
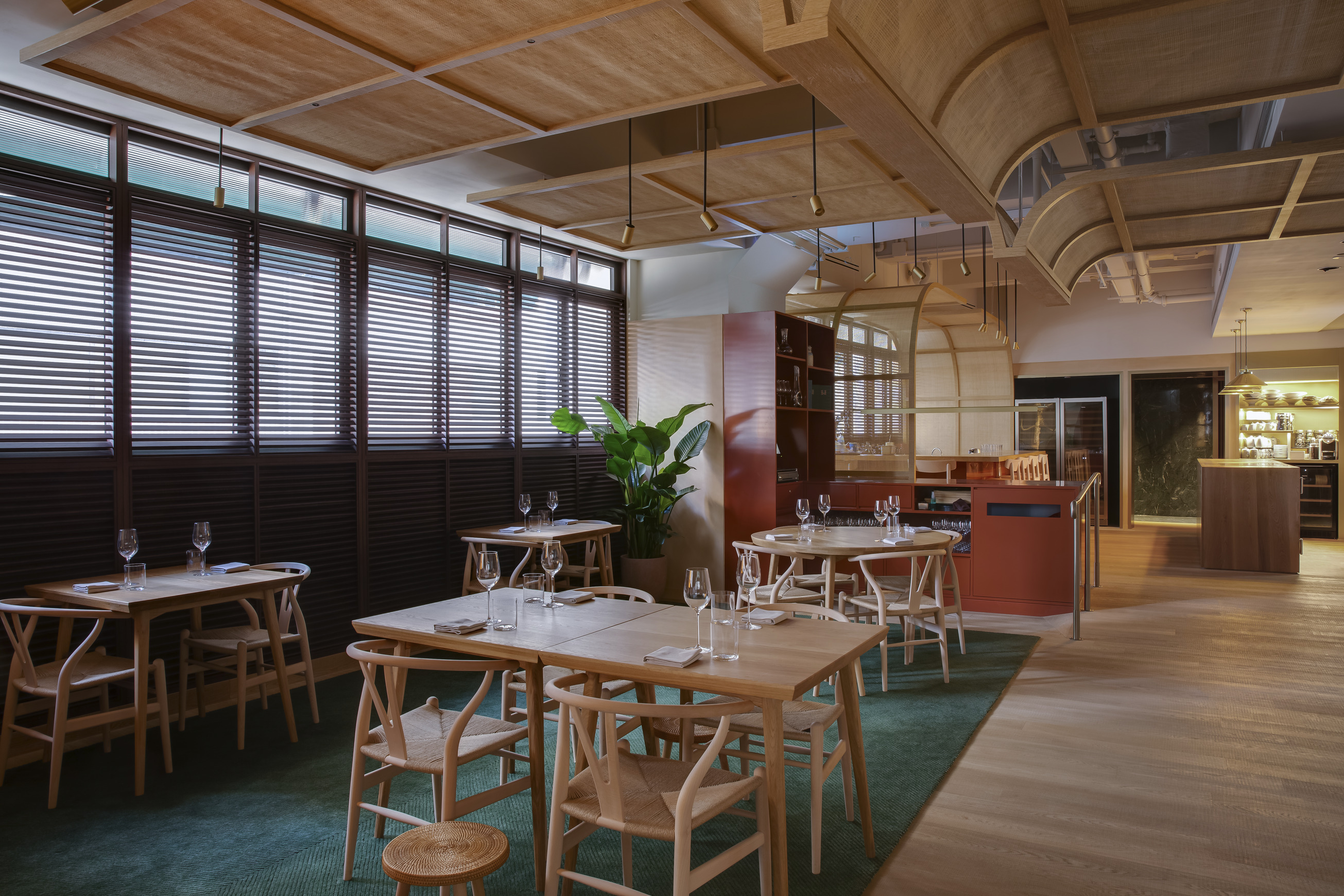
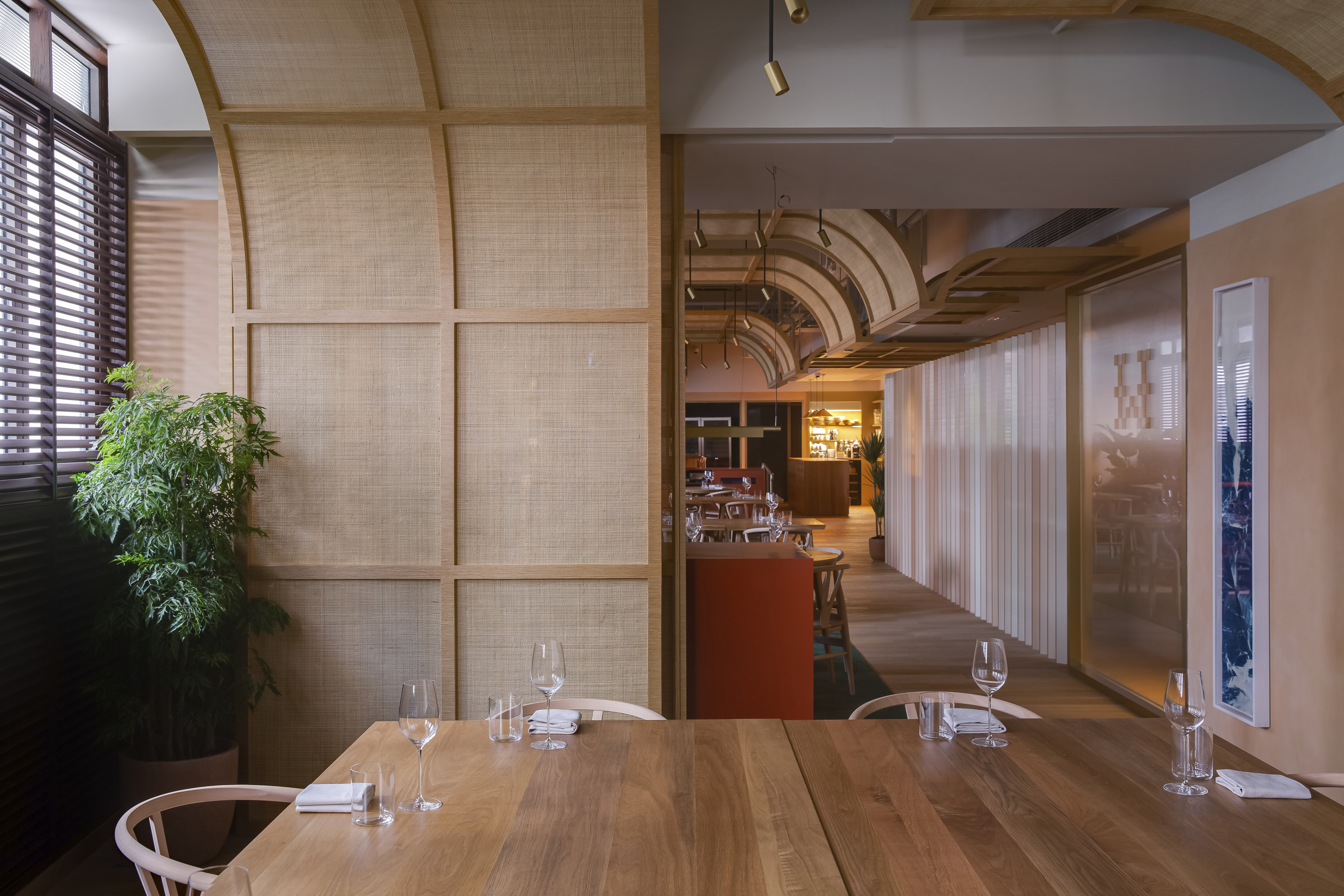
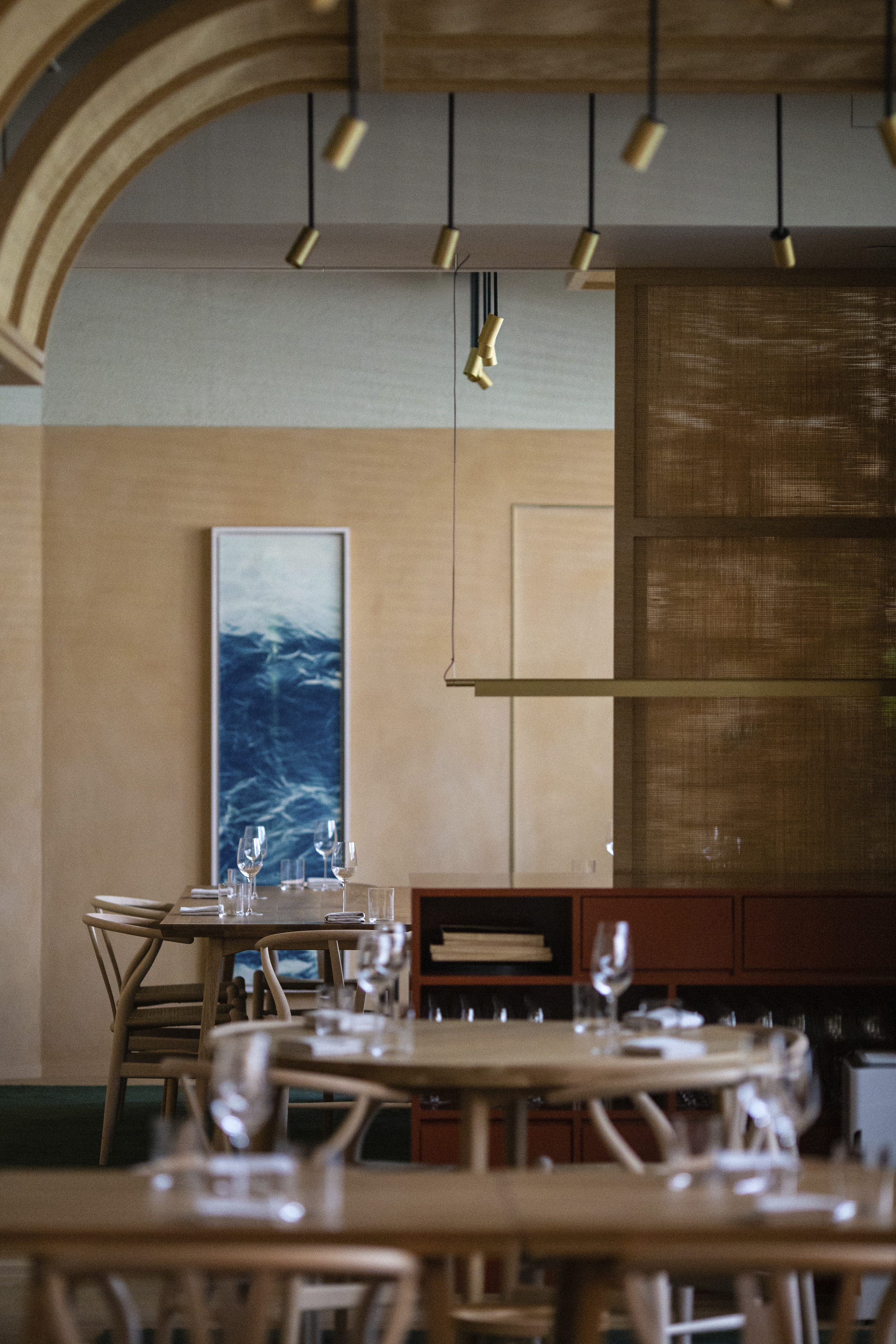
Whey餐厅的也被设计成一份佳肴不同部分的体验之旅。入口前厅引导客人穿过一条长廊,在到达主厨餐桌前酝酿起期待感。由新加坡艺术家Dawn Ng设计的折叠镜面装置将线性入口空间同餐厅的主要空间分隔开来——这是一件探索时空与自我的作品,成为繁忙街道之外的一处消遣。
A visit to Whey is designed as a procession through the different courses of a meal. The entrance’s vestibule guides guests through a long corridor, building anticipation, before arriving at the Chef’s table. The linear arrival portal is separated from the main space with a folded mirror installation by Singaporean artist Dawn Ng – a piece exploring notions of time, space and self. The art piece acts as a wind-down from the busy streets outside.

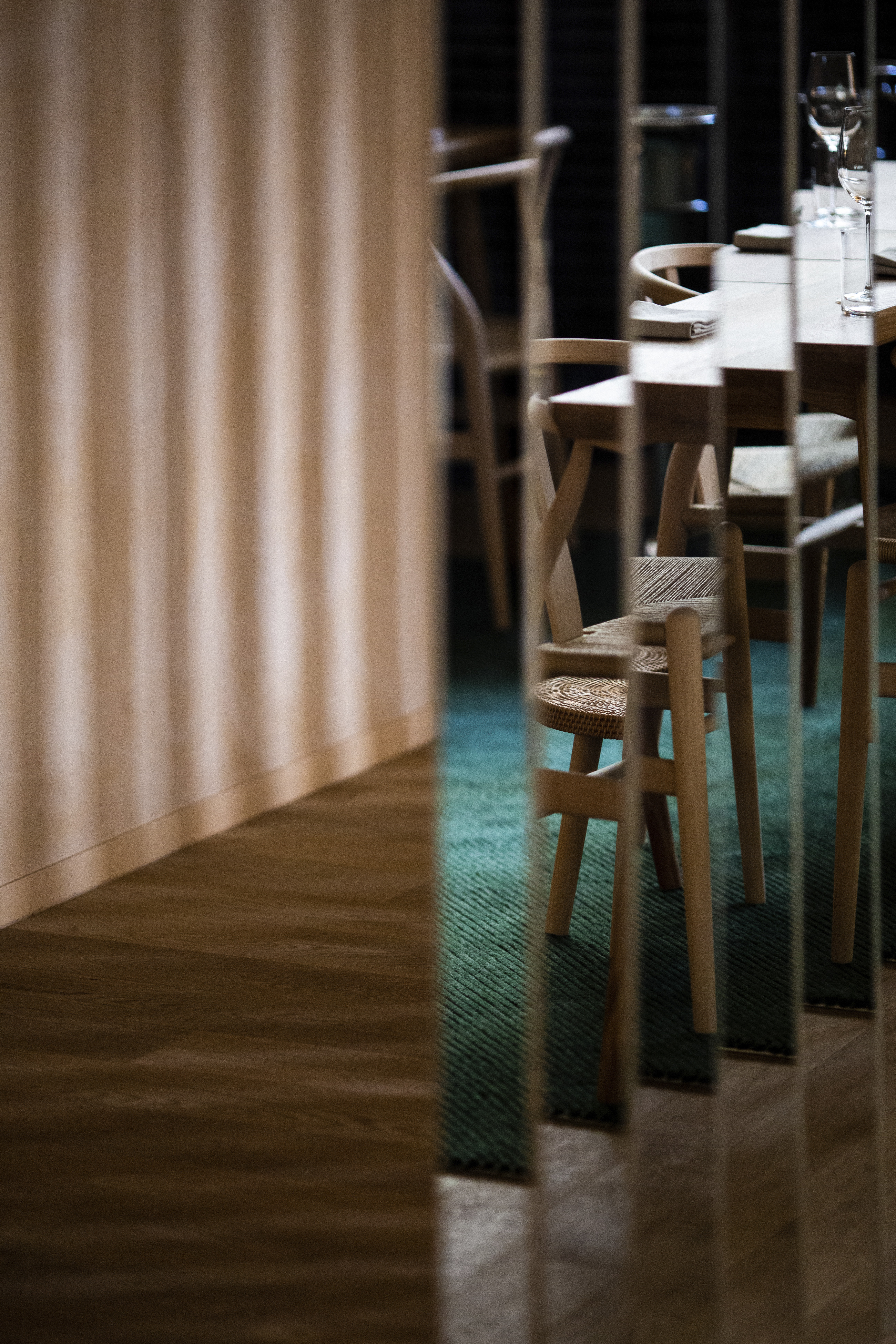
柱子将开放式的空间清晰地划分为四部分。第一个为一个开放的厨房用餐区,食客可以与厨师直接互动。它可以俯瞰两个主要的用餐区,而空间后部最后一个用餐区则可隔开成为一处独立的小房间。
The open plan is clearly divided by columns into four bays. The first is an open kitchen dining area, where guests can directly interact with the chef. It overlooks the two main dining bays, and a final dining bay in the back of the space can be partitioned off as a Chambre Séparée.
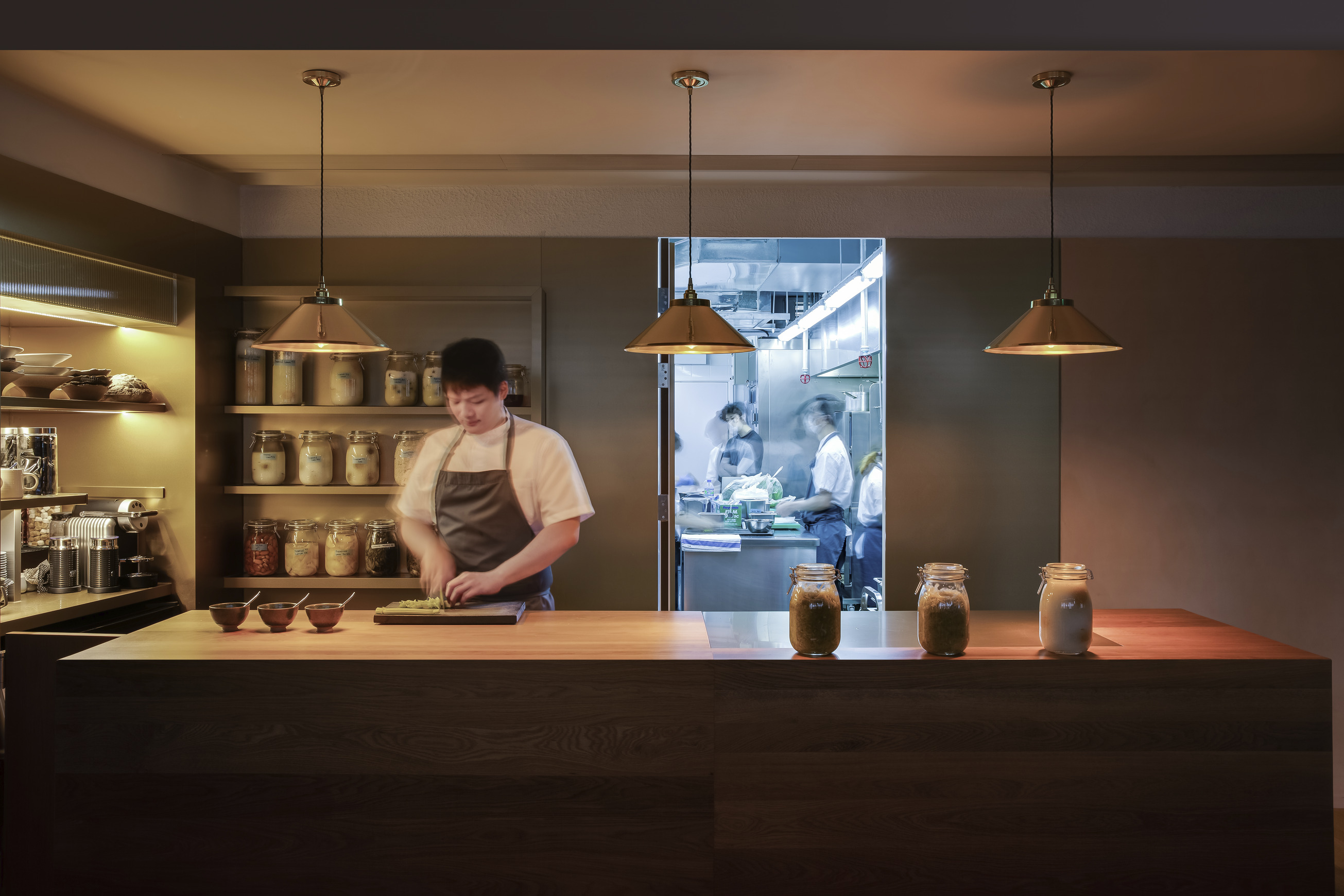
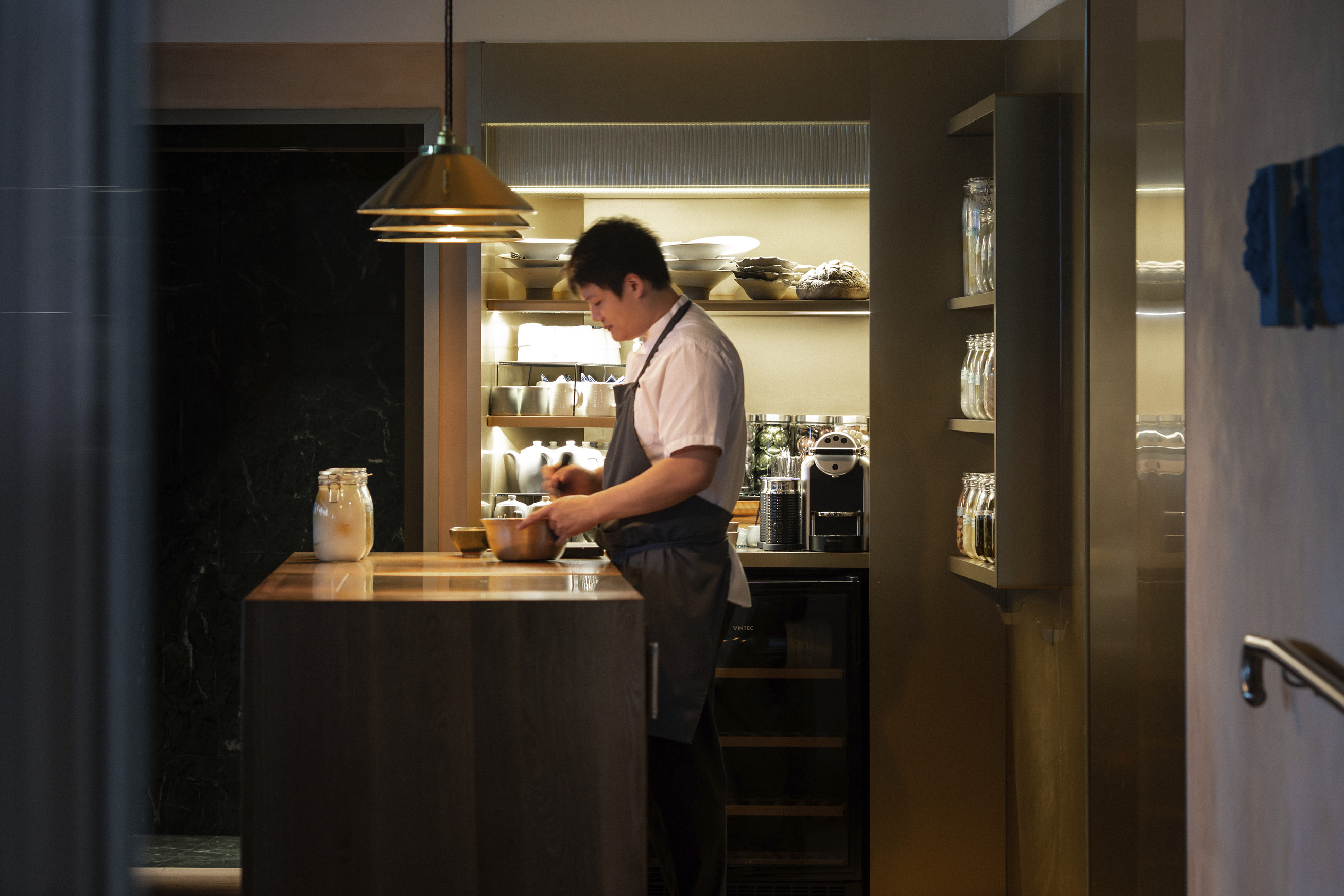
色调的相互作用成为空间的一大特色,从温暖的大地色系到深沉的热带绿意,再于细节处点缀些许黄铜。这种色调让人联想起斯堪的纳维亚风格质朴的小木屋和新加坡热带地区丰富的绿意,还带有一丝光洁的精致感。
The space is characterized by an interplay of hues ranging from warm, earthy tones to deep, tropical greens, with brass details. The color palette is reminiscent of the rustic Scandinavian cabins and the abundant green of tropical Singapore, with a touch of polished refinement.
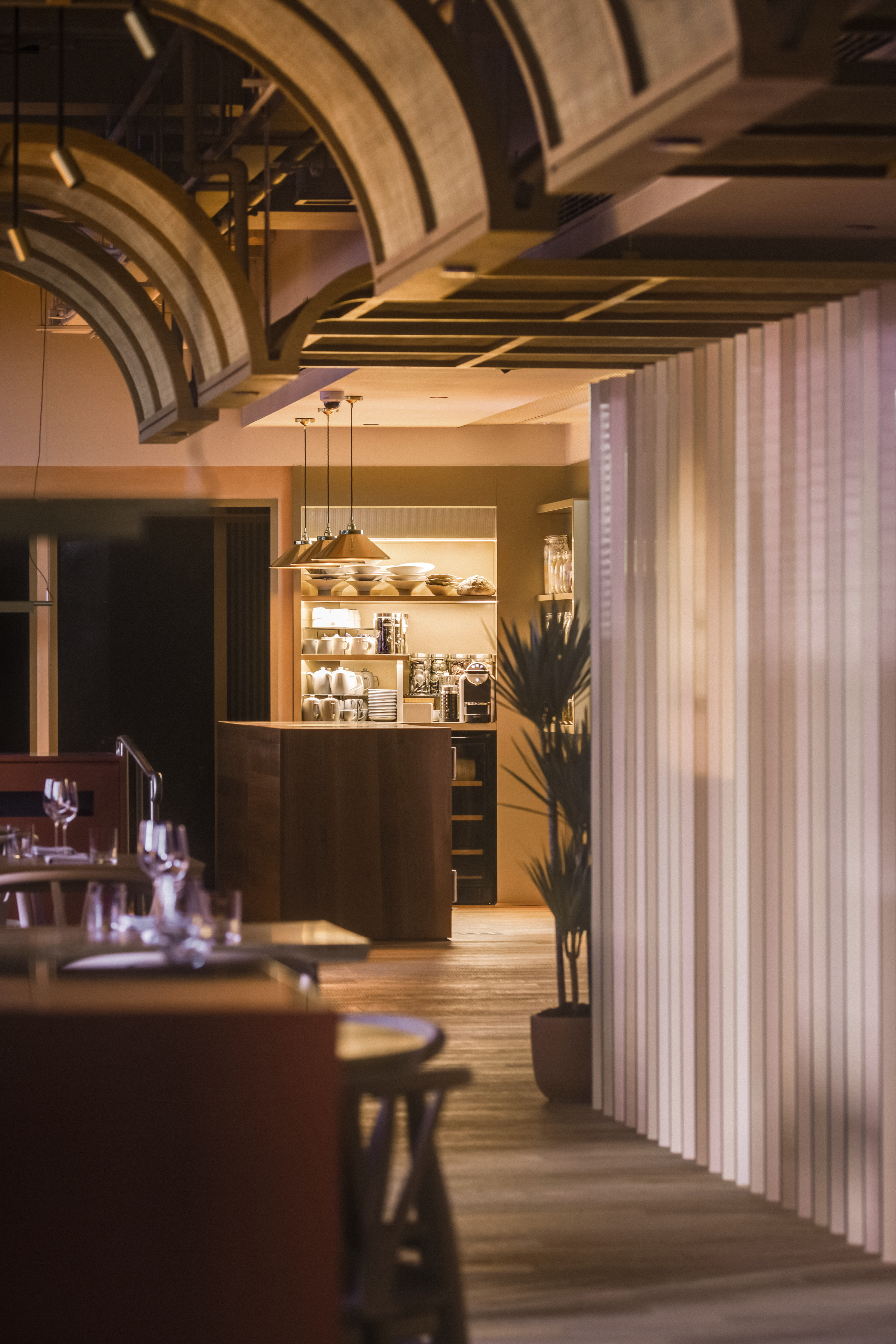
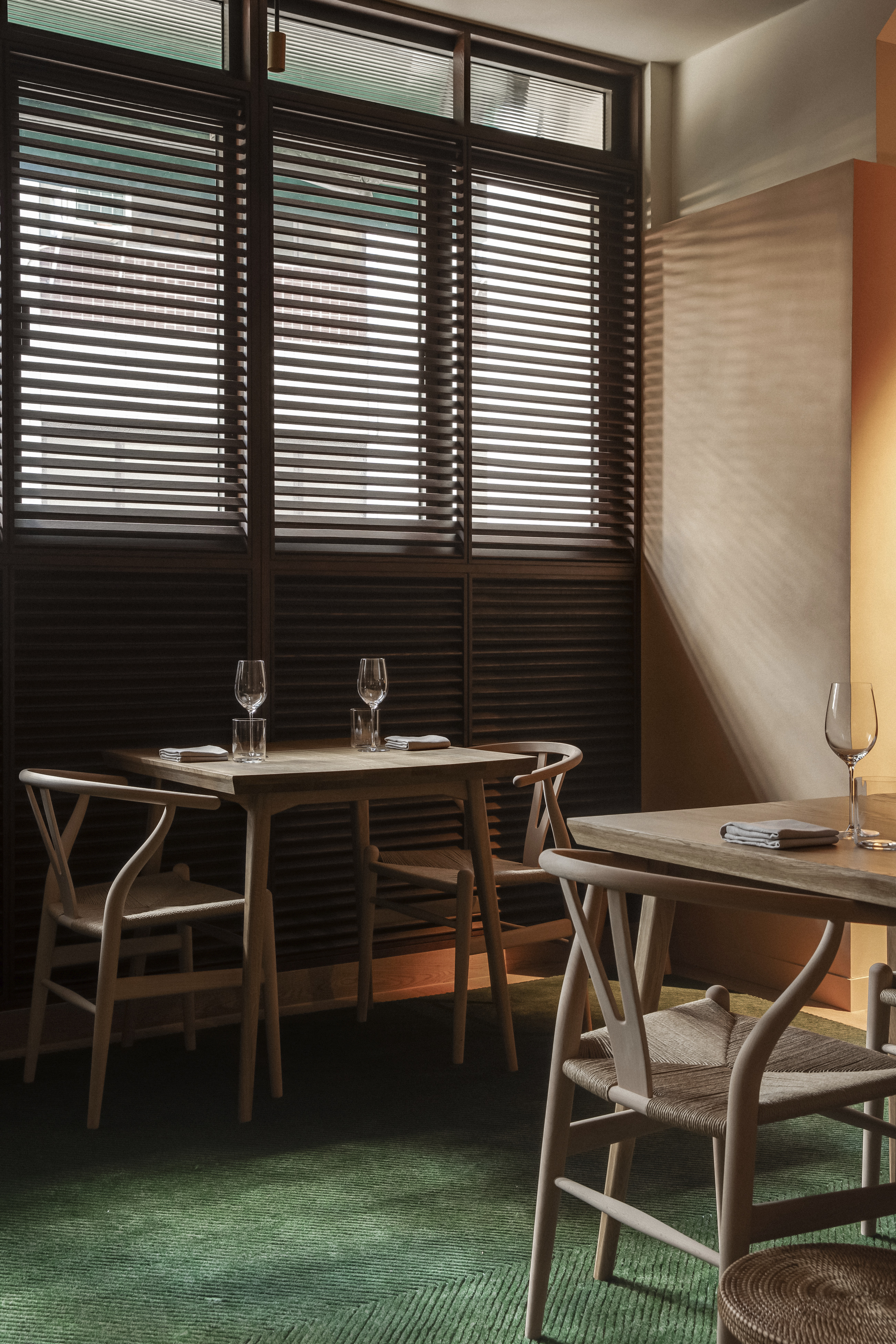
这种和谐的空间对比效果通过材料的选择而得到了加强。新加坡与斯堪的纳维亚设计元素中常用的藤条与编织的纹理,为空间带来一丝柔和的气息,同时也起着阻隔声音与视线的作用。
The harmoniously contrasted space is reinforced by the material selection. Rattan, commonly used in both Singaporean and Scandinavian design elements, brings a softness to the space with its woven texture, while also functioning as a visual veil and acoustic damper.
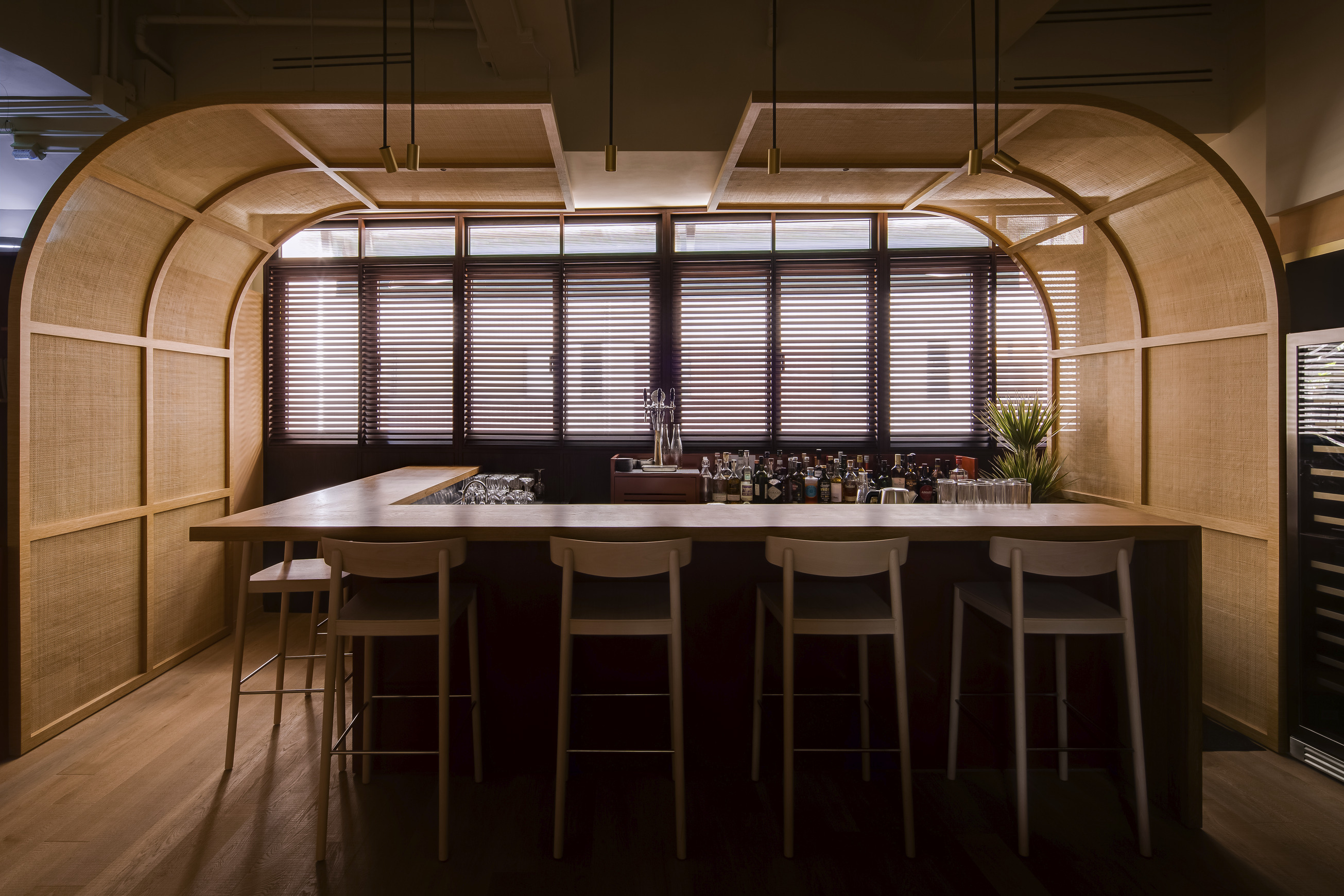
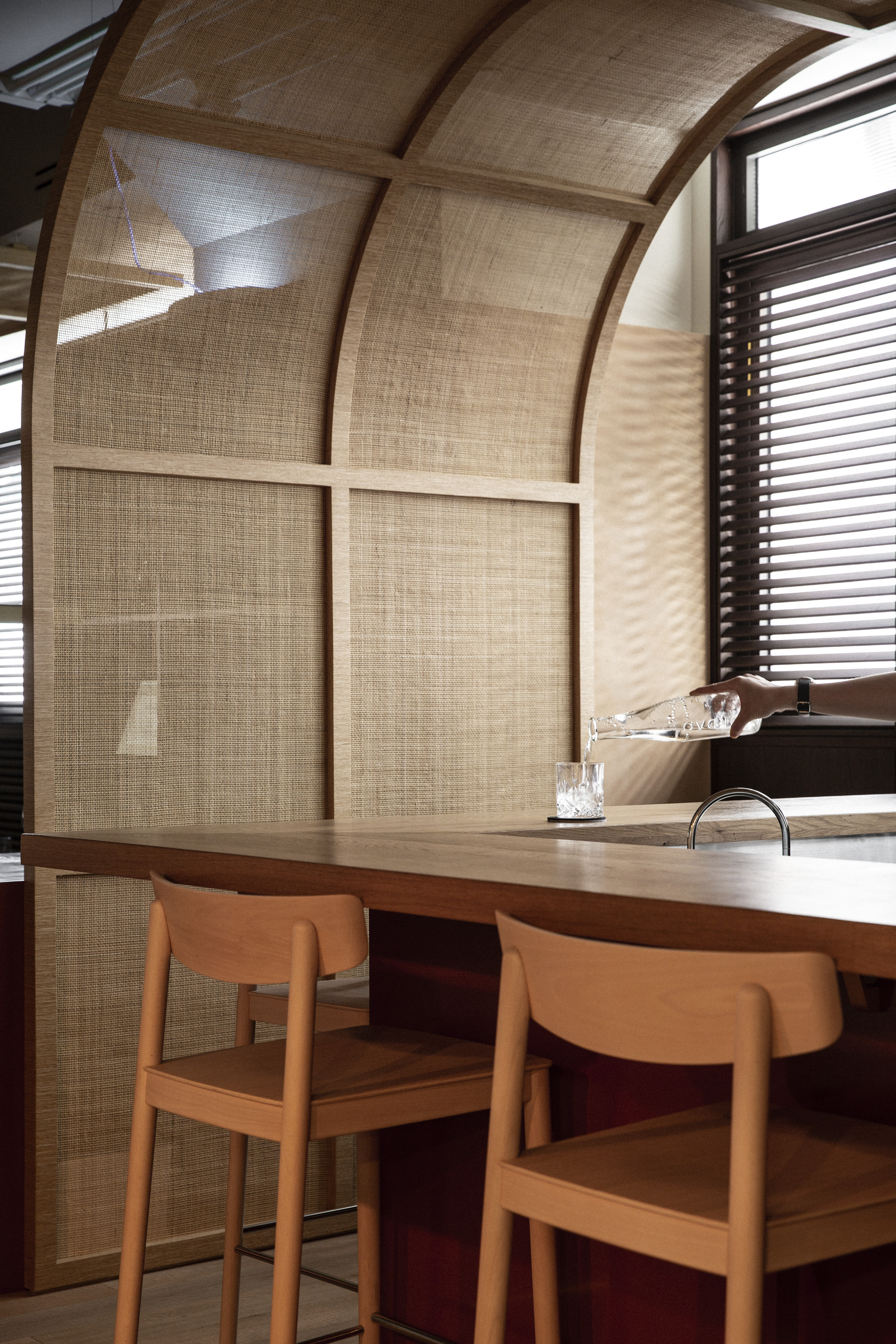
地面、桌子和屏风上的自然色橡木,为用餐过程丰富了触觉体验,同时也与外界城市混凝土丛林形成了对比。最后为了给更多私密空间提供时间与视觉上的深度,设计在接待区和洗手间使用了深绿色的大理石,与原本开敞明亮的室内空间形成鲜明的对比。
Natural stained oak on floors, tables and screens, brings tactility to the dining experience while emphasizing the contrast to concrete exteriors of the city. Lastly, to bring temporal and visual depth to the more intimate spaces, a deep green marble is used in the reception area and bathrooms, contrasting the otherwise bright open plan interior.
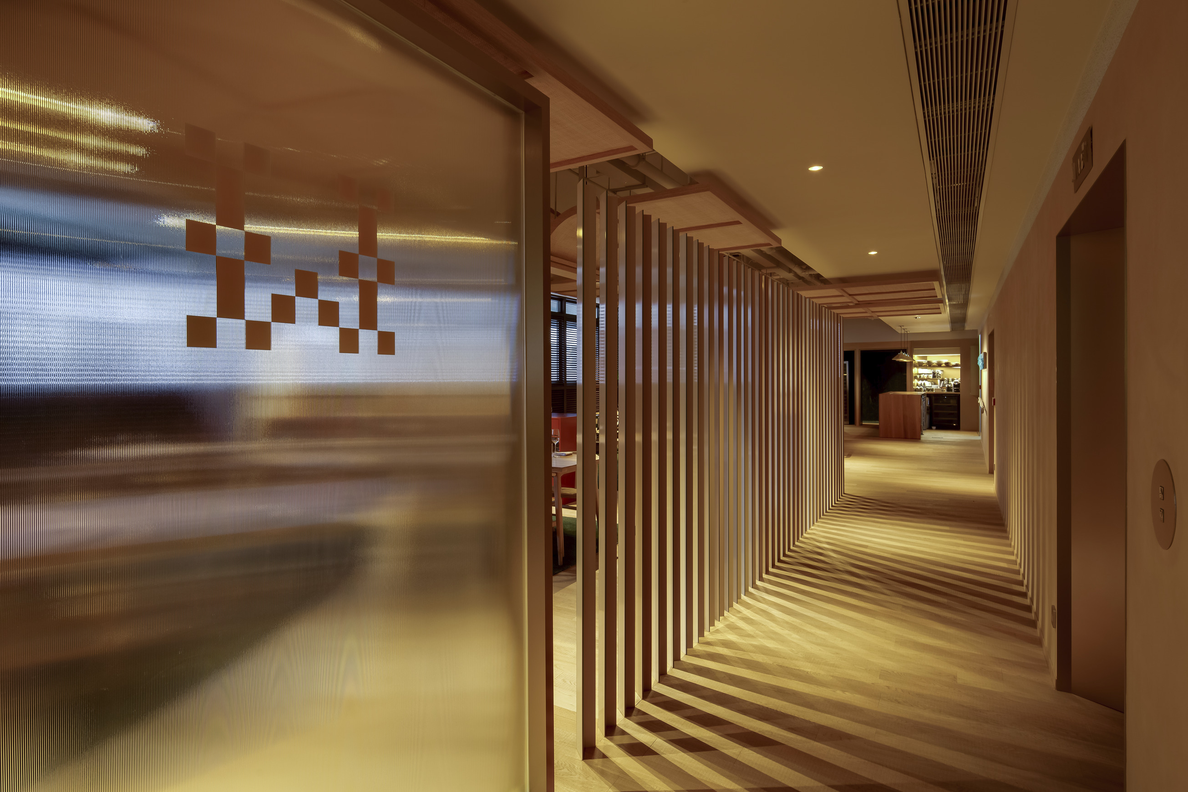
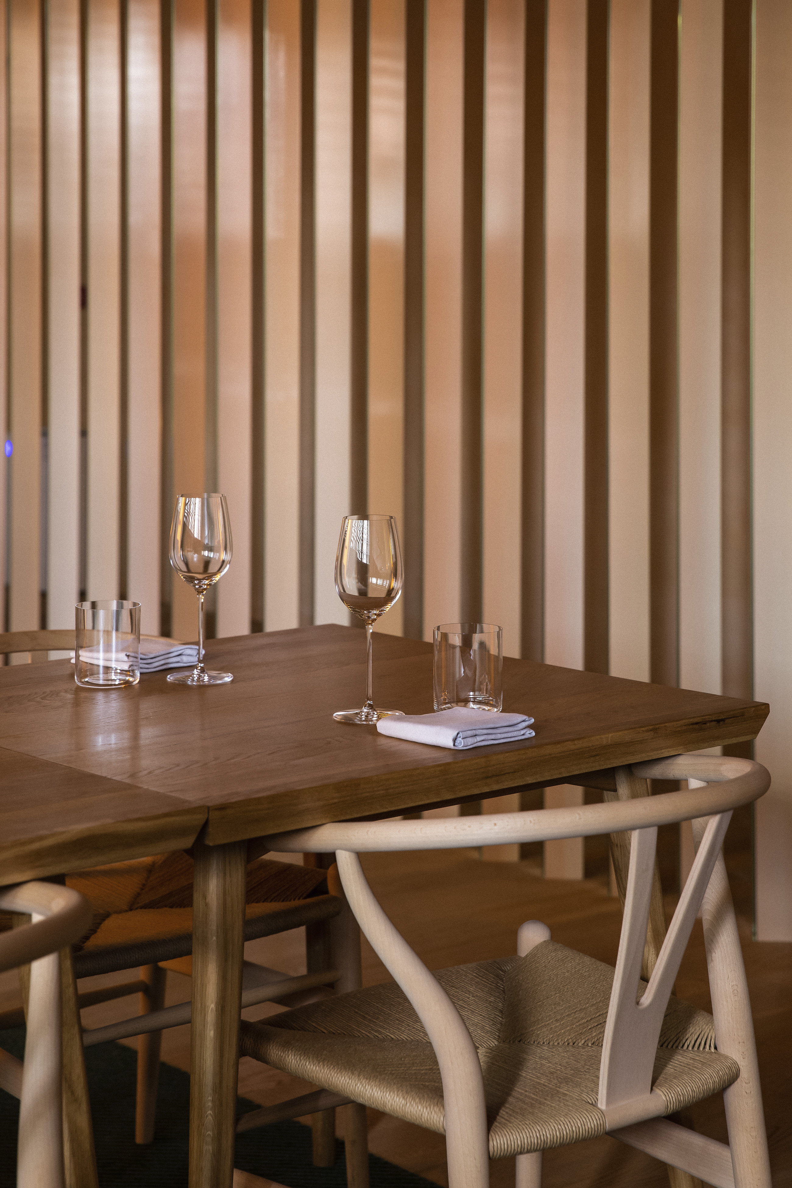
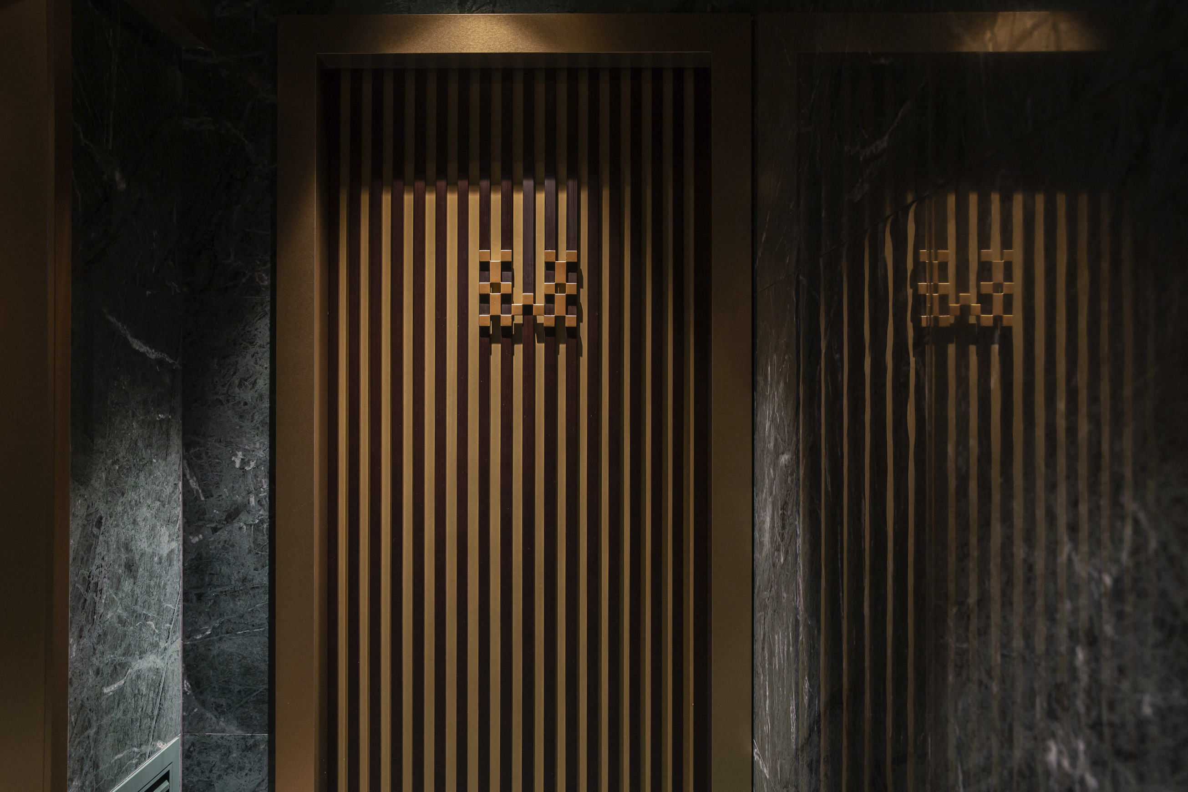
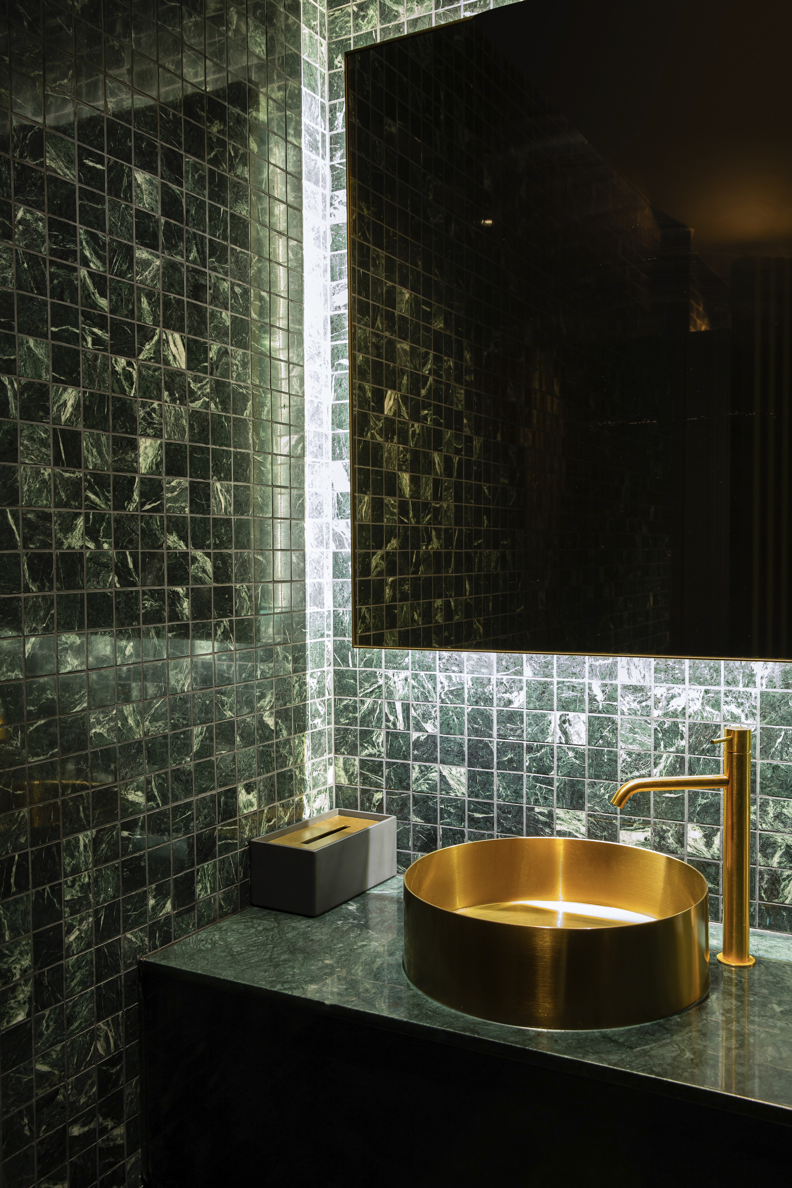
Whey餐厅致力于支持本地的农场和企业,其菜单均围绕着当地最为新鲜的市场而展开。因此设计中与当地企业的合作也成为重要的一环。Sprue Bespoke Furniture的定制木餐桌和FlowPlusLiving的陶瓷餐具,为空间带来了香港式的风情。在本地的基础上,空间内还充满由全球艺术家精心策划的艺术作品,来自墨西哥的Bosco Sodi、来自中国台湾的Wu Chu-Tsung和来自韩国的Jiana Kim均有参与。
Whey is committed to supporting local farms and businesses, with a menu built around the freshest local ingredients. Collaborations with local businesses has also been key in the design. Custom wooden dining tables by Sprue Bespoke Furniture and a ceramic tableware collection by FlowPlusLiving brings a piece of Hong Kong to the space. Building on local footprint, the space is filled with carefully curated art pieces by international artists including Bosco Sodi from Mexico, Wu Chu-Tsung from Taiwan and Jiana Kim from Korea.
版权声明:本文由Snøhetta授权发布。欢迎转发,禁止以有方编辑版本转载。
投稿邮箱:media@archiposition.com
上一篇:中标方案 | 书一般的图书馆:瑞典哥德堡大学新图书馆 / Cobe
下一篇:中标方案 | 深圳湾文化广场BC区建筑设计:以大数据重缝城市 / 欧华尔顾问有限公司