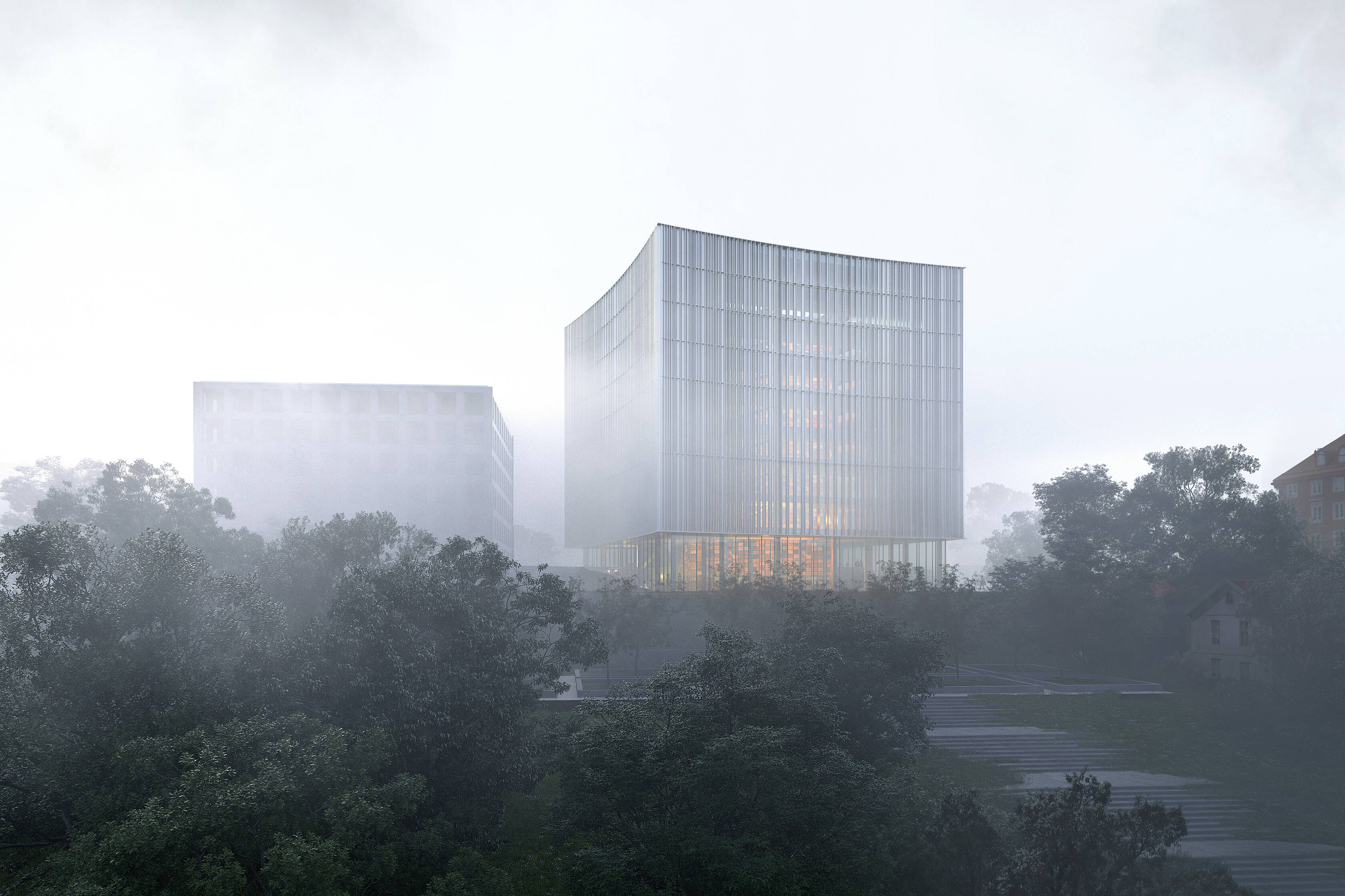
设计单位 Cobe
项目地点 瑞典哥德堡
建筑面积 16300平方米
项目状态 方案中标
哥德堡大学新图书馆位于市中心和大学校园之间,位于大尺度与小尺度、快节奏与宁静之间。这是城市最好的地点之一 ——Näckrosen公园的中心。图书馆将成为一个新的地标,它就像山上的灯塔,从内部散发光芒,俯瞰周围景色。
Gothenburg’s new university library is to be located between the city center and the Näckrosen university campus, between large and small scale – intense and quiet – on one of the best sites in the city – in the heart of Näckrosen Park. Like a lighthouse on a hill, the university library will be a new landmark, lighting up from within and looking out over its surroundings.

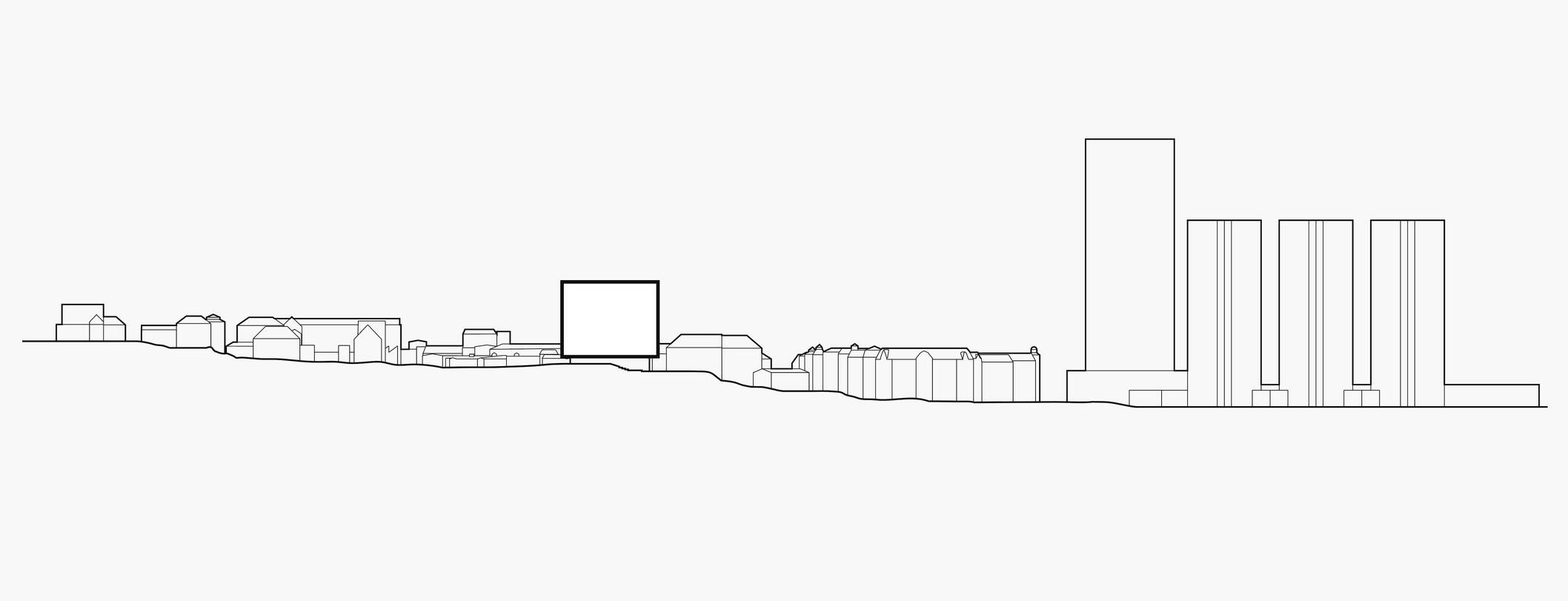
在对场地进行仔细分析后,设计决定将建筑对环境与Näckrosen公园开放,在校园区域与附近的Korsvägen公共广场及交通枢纽之间建立联系。
A careful analysis of the site led to a deliberate decision to open up the landscape and Näckrosen Park’s rich environment, by creating a visual and a physical connection between the campus area and the nearby Korsvägen public square and transport hub.
为了建立这种连接,设计最大限度地减少图书馆的占地面积,这也将它与相邻的现有建筑分隔开来,形成集约的体量。新的大学图书馆自然而然地成为公园中的一座独立建筑,它通过垂直向的表达、材料和颜色脱颖而出。
This connection is established by minimizing the library’s footprint, which in turn separates it from the adjacent existing building and yeilds its compact volume. The new university library becomes a natural part of an ensemble of stand-alone buildings in the park – while at the same time it thoughtfully stands out through its vertical expression, materiality and color.
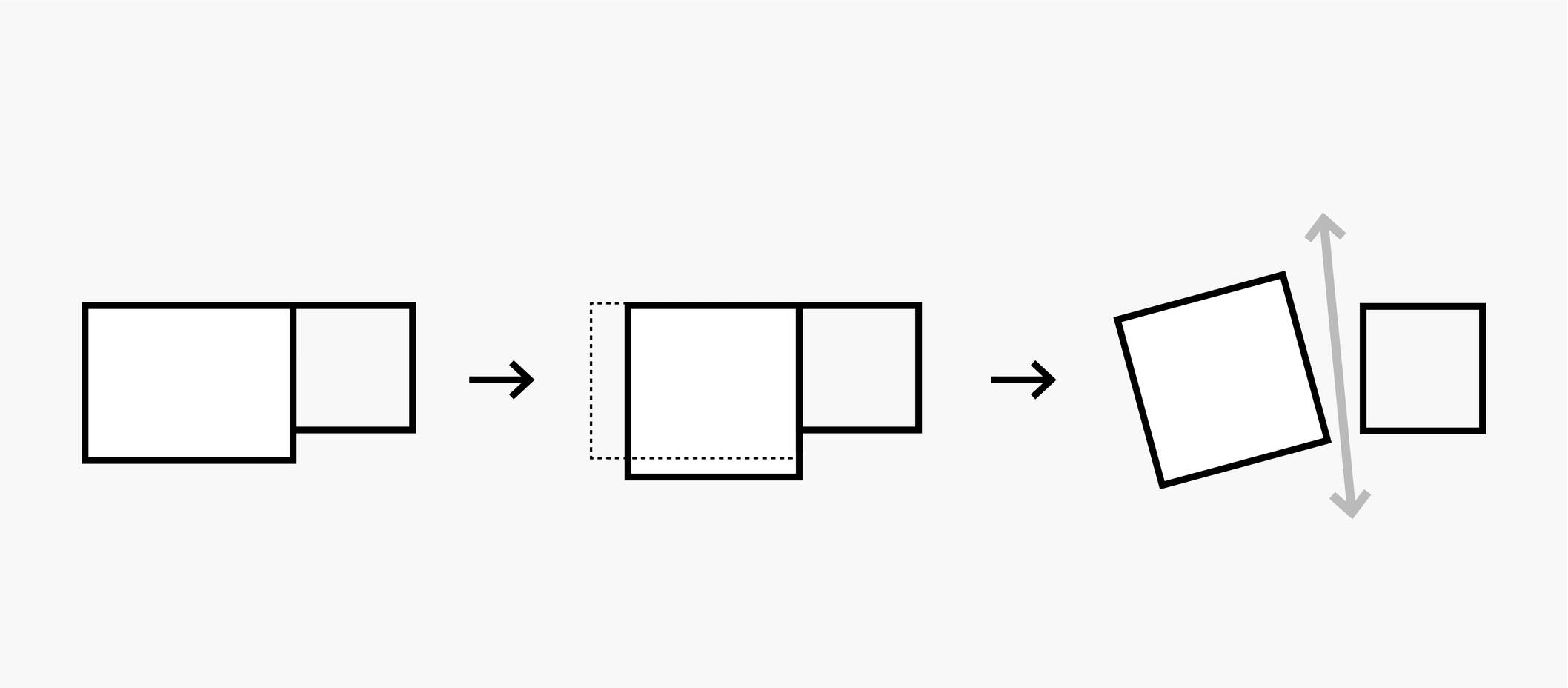
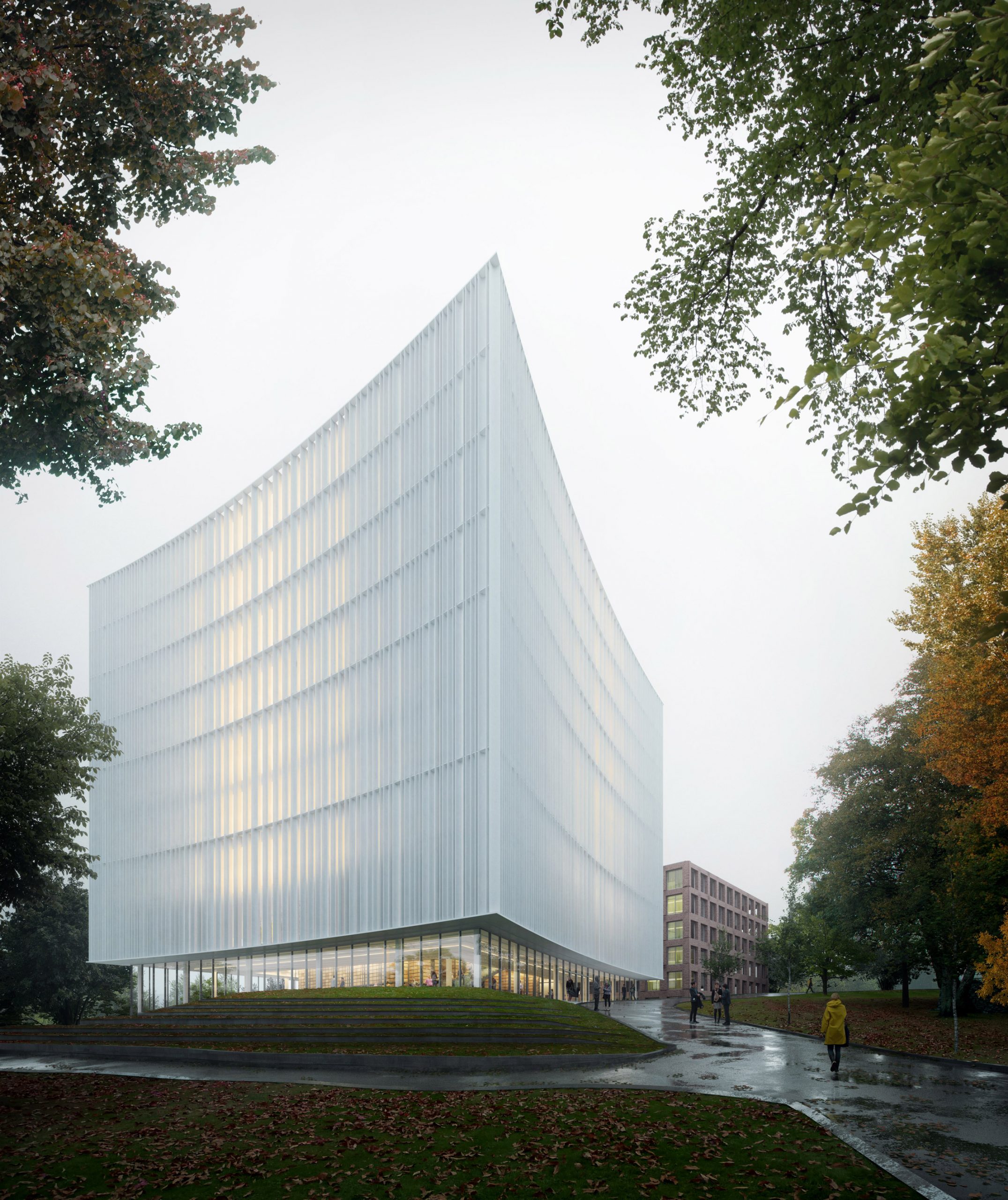
无论从哪个方向前往图书馆,都会被吸引到视觉上开放且透明的一层。图书馆就像一本打开的书,邀请你从校园和城市进入。
No matter the direction one approaches the university library from, you are welcomed and drawn in to its visually open and transparent ground floor. Much like an open book, the library invites you inside, from both its campus and its city sides.
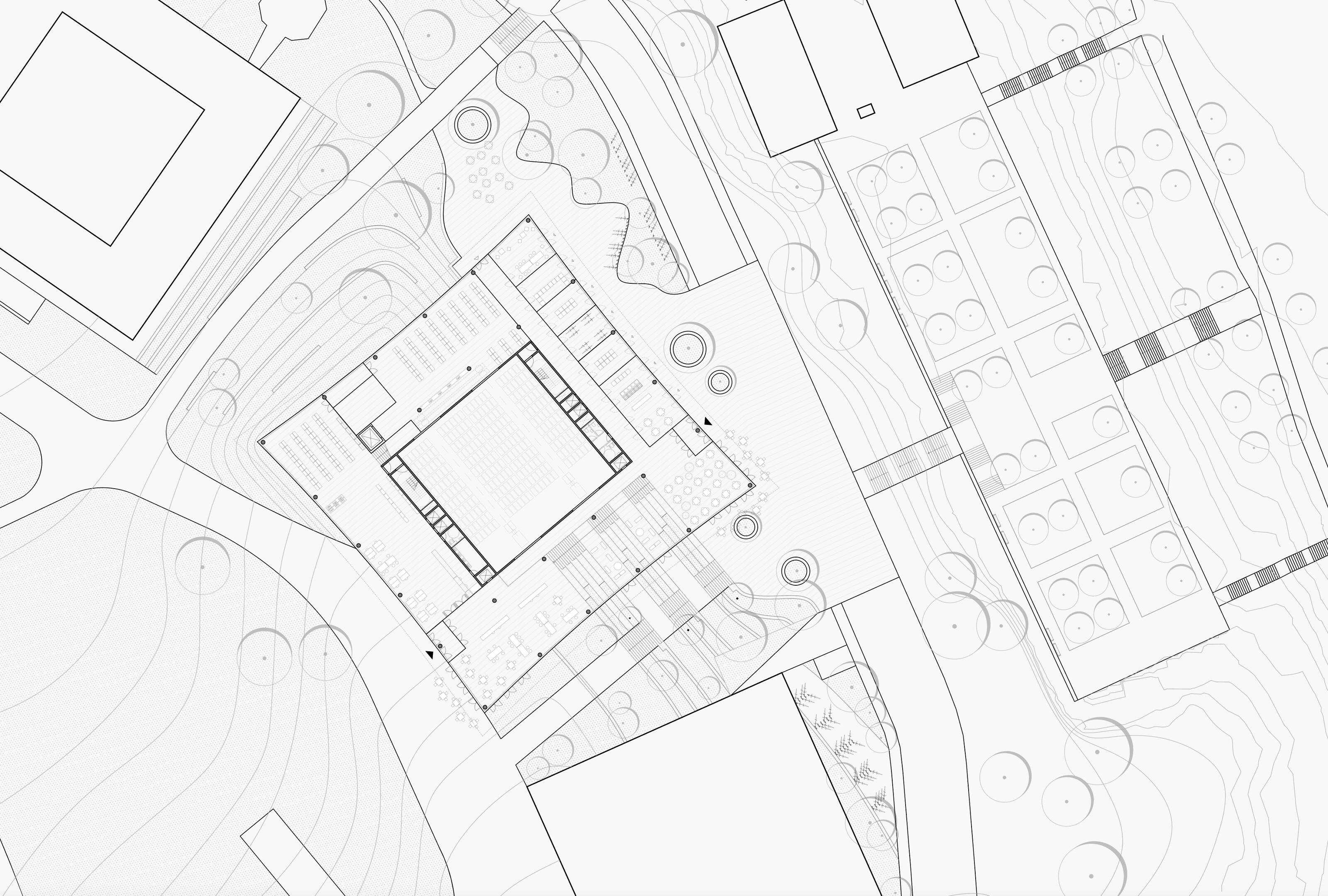
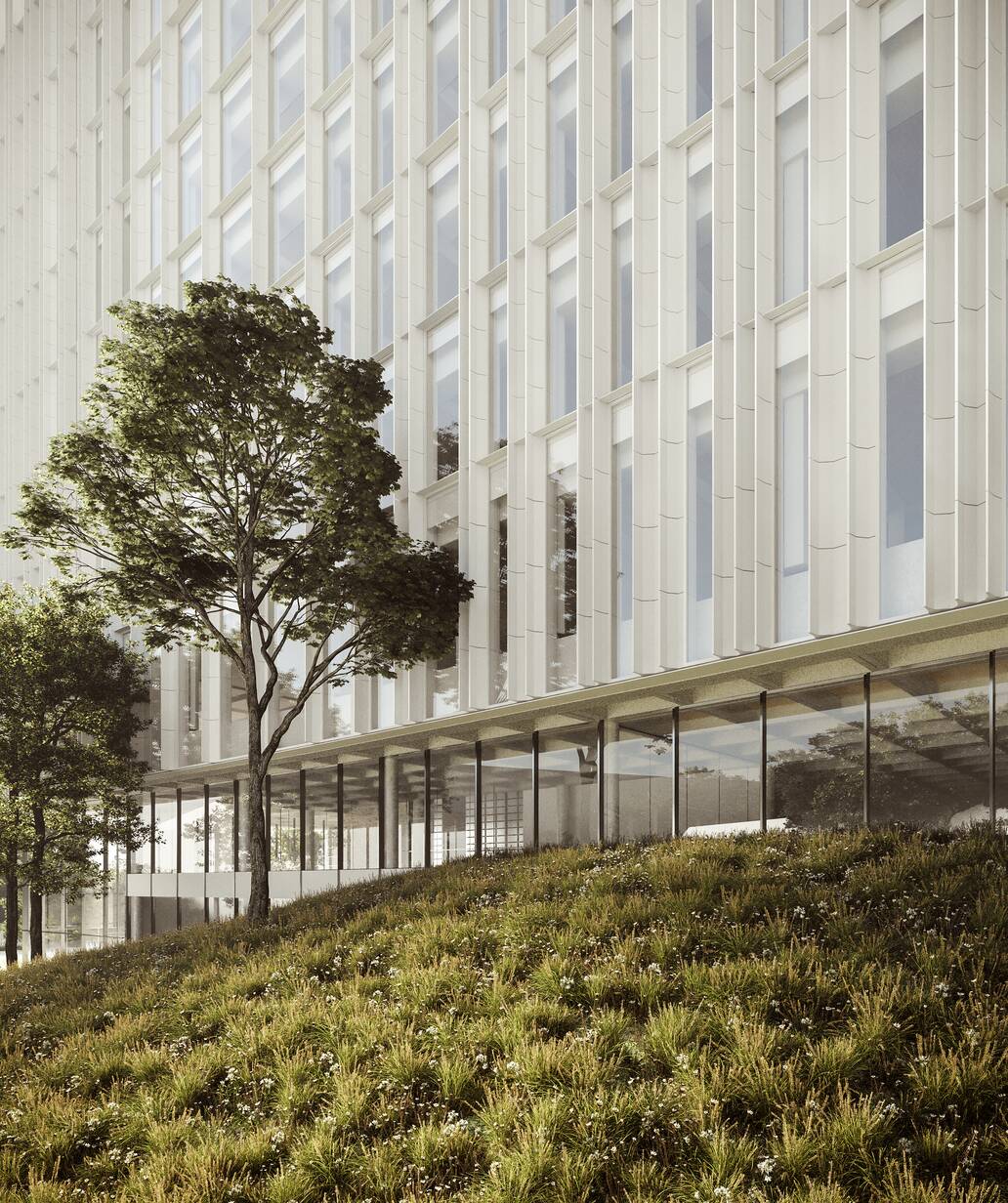
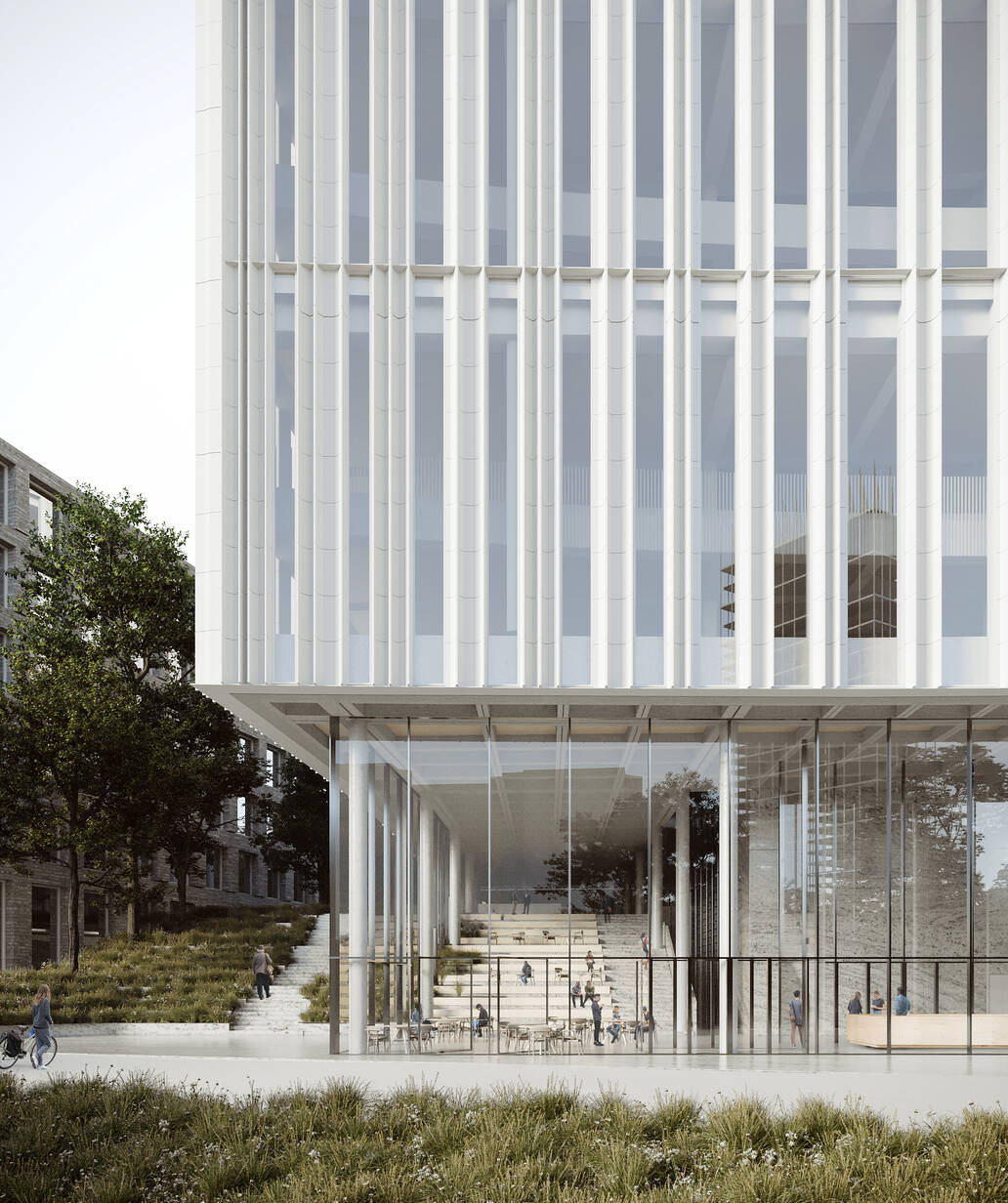
建筑立面以一系列带有垂直压痕的瓷砖组成,让人想起一本书的书页。统一的立面元件在工厂条件生产,并运输到现场进行组装,提高了质量和精度,减少了组装时间。
The façade appears as an open book. This expression is created by a series of vertically extruded ceramic tiles that bring to mind the pages of a book. This uniform element façade is produced under factory conditions and transported to the construction site for assembly – increasing the quality and precision, and reducing on-site assembly time.

根据日照条件,立面的5个不同元素的几何形状进行了参数优化。立面中部的构件排布相对松散,而在角落处排布更为紧密。通过这种方式,在经常内部过热的地方,玻璃的用量减少了。带压痕的瓷砖本身也是遮阳装置,进一步减少了进入建筑的阳光量。
The geometry of the façade’s 5 distinct elements is parametrically optimized in relation to daylight conditions – positioned on the façade with a more open spacing in the center of the volume and a tighter spacing near the corners. In this way, the glass area of the building is reduced where internal overheating typically occurs. The extruded ceramic tiles are also shading devices themselves, further reducing the amount of sun that enters the building.
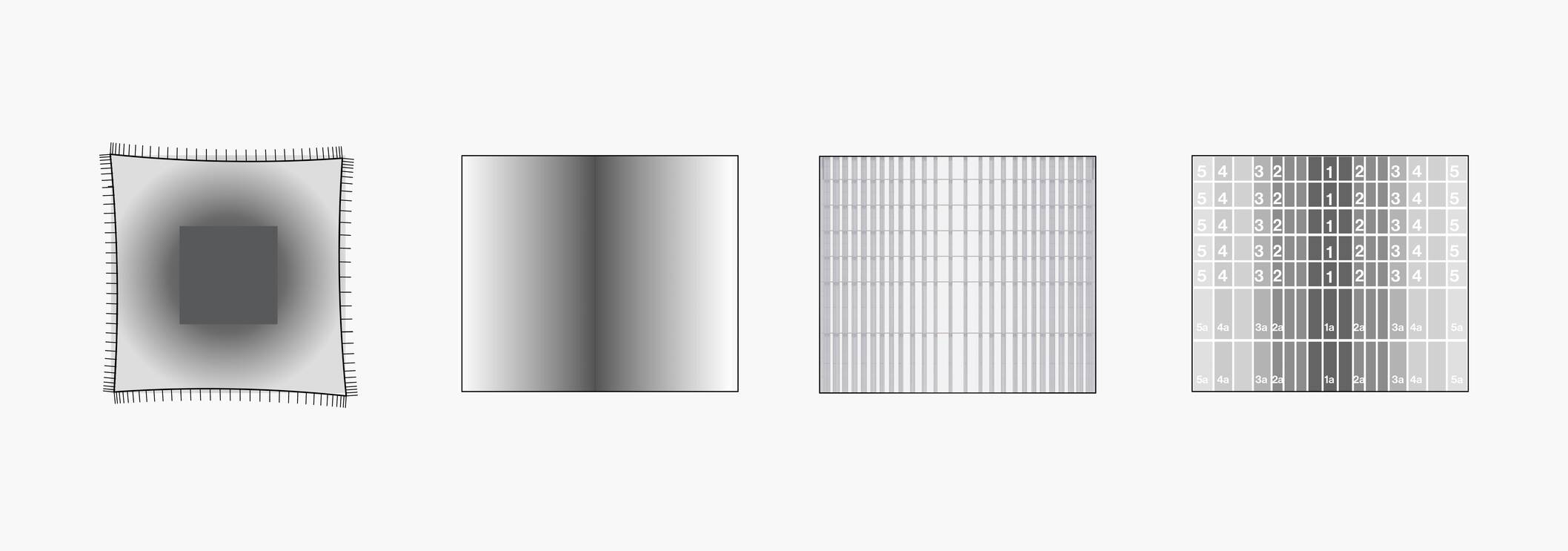

一层入口区域的设置连接起城市和校园,形成一个大而热闹的集会场所,在那里举行的活动将带动起周围的环境。灵活的楼梯和座位设置优雅地处理了景观高差,这些座位可以用于许多活动,如学习、小憩,或作为观众座位使用。
The ground floor entrance area is placed so that it connects the city and campus. It is intended as a large and bustling meeting place where the activities that will take place there flow together with the surroundings. The level difference found in the landscape is elegantly taken up by flexible stairs with seating that can be used for many activities – such as study, a café, or audience seating for an event.

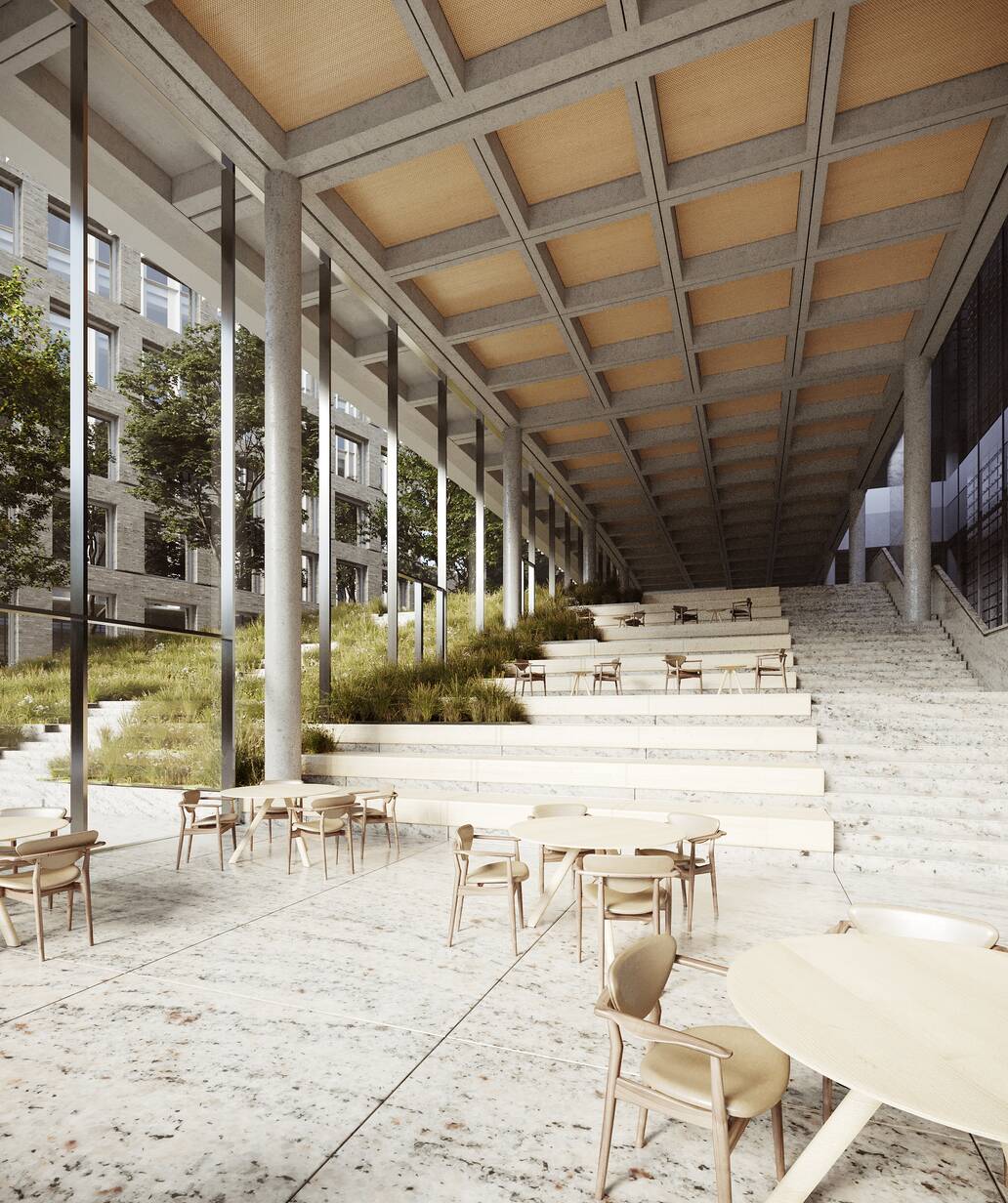
从一楼的轻质坚固的花岗岩,到上层带给人以温暖氛围的木材和纺织品,图书馆通过对不同材料的精确运用,塑造了从开放、明亮、壮丽,到亲密、宁静的多样化体验。
The library houses a multitude of spatial experiences – from the open, bright, and magnificent – to the intimate and tranquil. This is emphasized by a finely calibrated use of diverse materials, from light and robust granite on the ground floor to the warmer environments of the upper floors, featuring wood and textiles.

精心的材料选择也反映在建筑的承重系统中。建筑根据不同材料的特性,混合地使用了混凝土和木材。混凝土在建筑的较低楼层非常显眼,它允许更开放的空间;而木梁用于图书馆上层和办公室楼层的较小空间。设计优化后,建筑施工的CO₂的影响得以减少。
This highly intentional choice of materials is also reflected in the building’s load-bearing system, which will be a hybrid between concrete and wood. These distinct materials are used purposefully based on their specific properties. Concrete is highly visible on the lower floors of the building where it allows for greater openness, while wood beams are used for the smaller spaces found on the upper library and office floors. The design is optimized to reduce the CO₂ impact of the building’s construction.
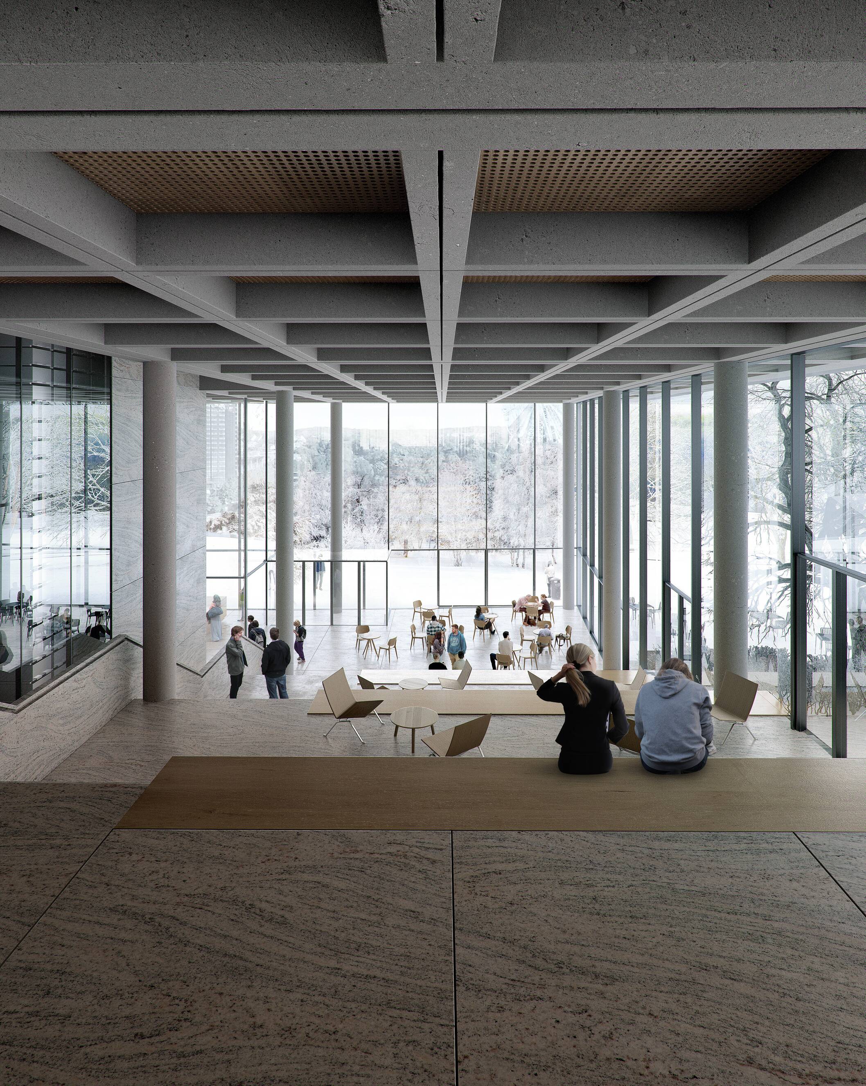
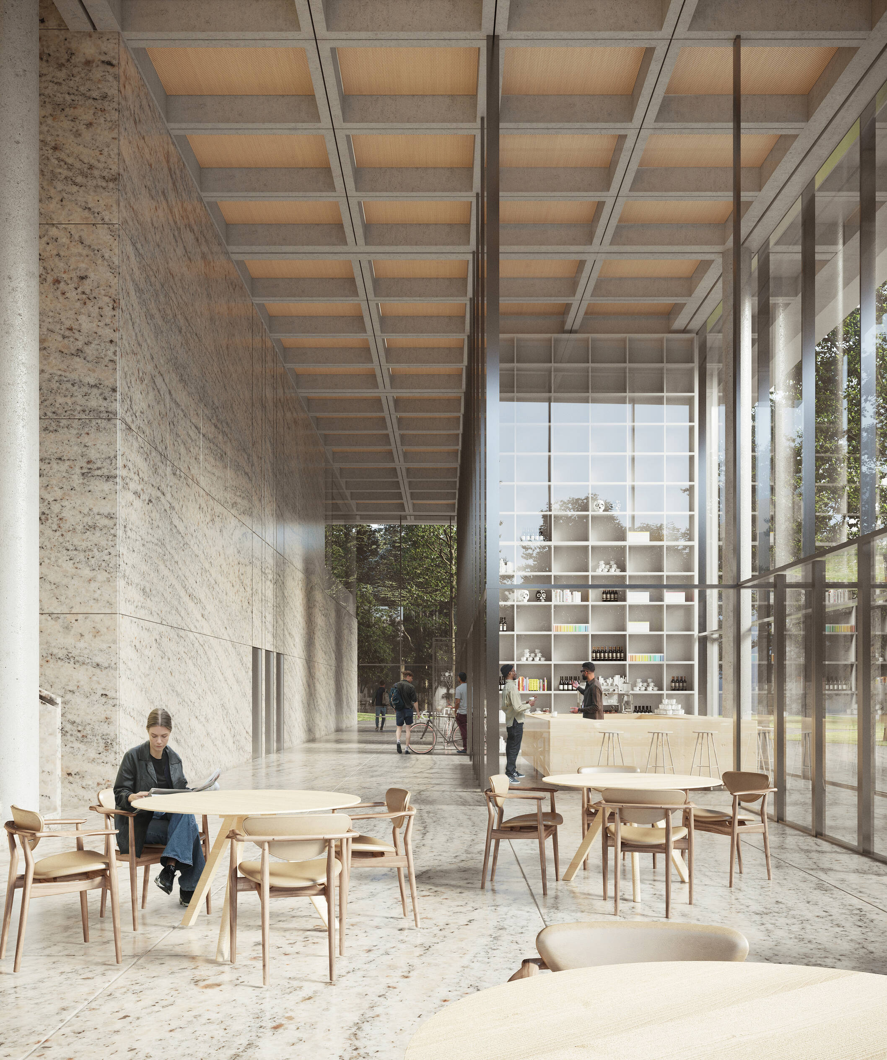
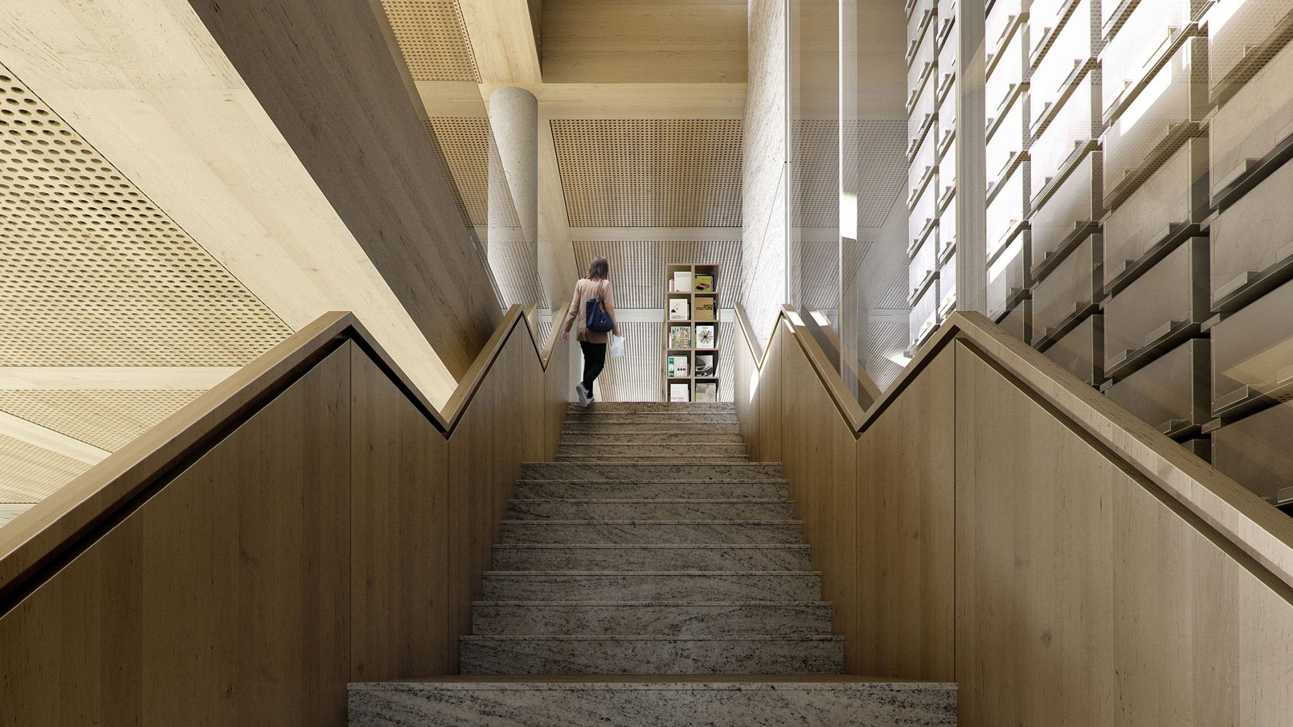
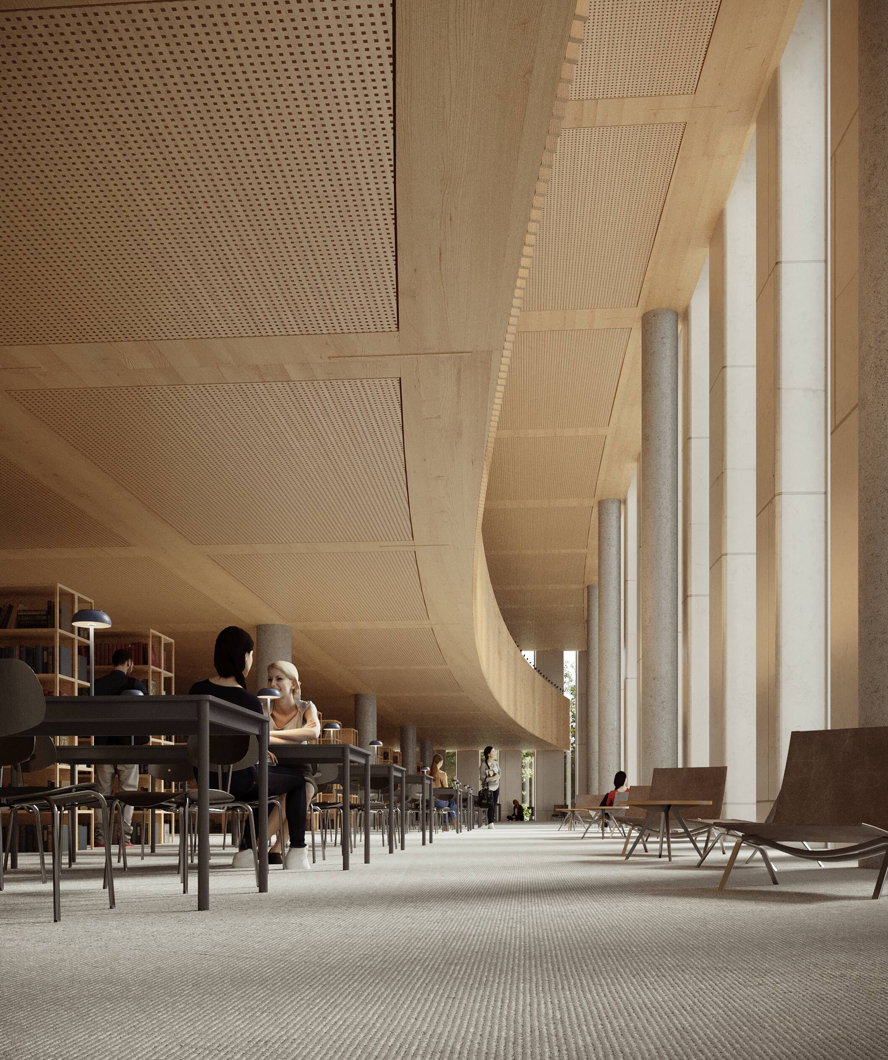

图书馆的中心是一个自动化的图书仓库,作为知识的核心,颇为壮观。它被建筑的其他功能所包围。电梯和其他集成的功能位于仓库的两端,这为平面的设计提供了高度的灵活性。
In the library’s very center, an automated book depository stands spectacularly as the core of knowledge, surrounded by the building’s varied functions. Elevators and other self-contained functions are located along two closed ends of the book depository, which lend a high degree of flexibility to the floor plan.

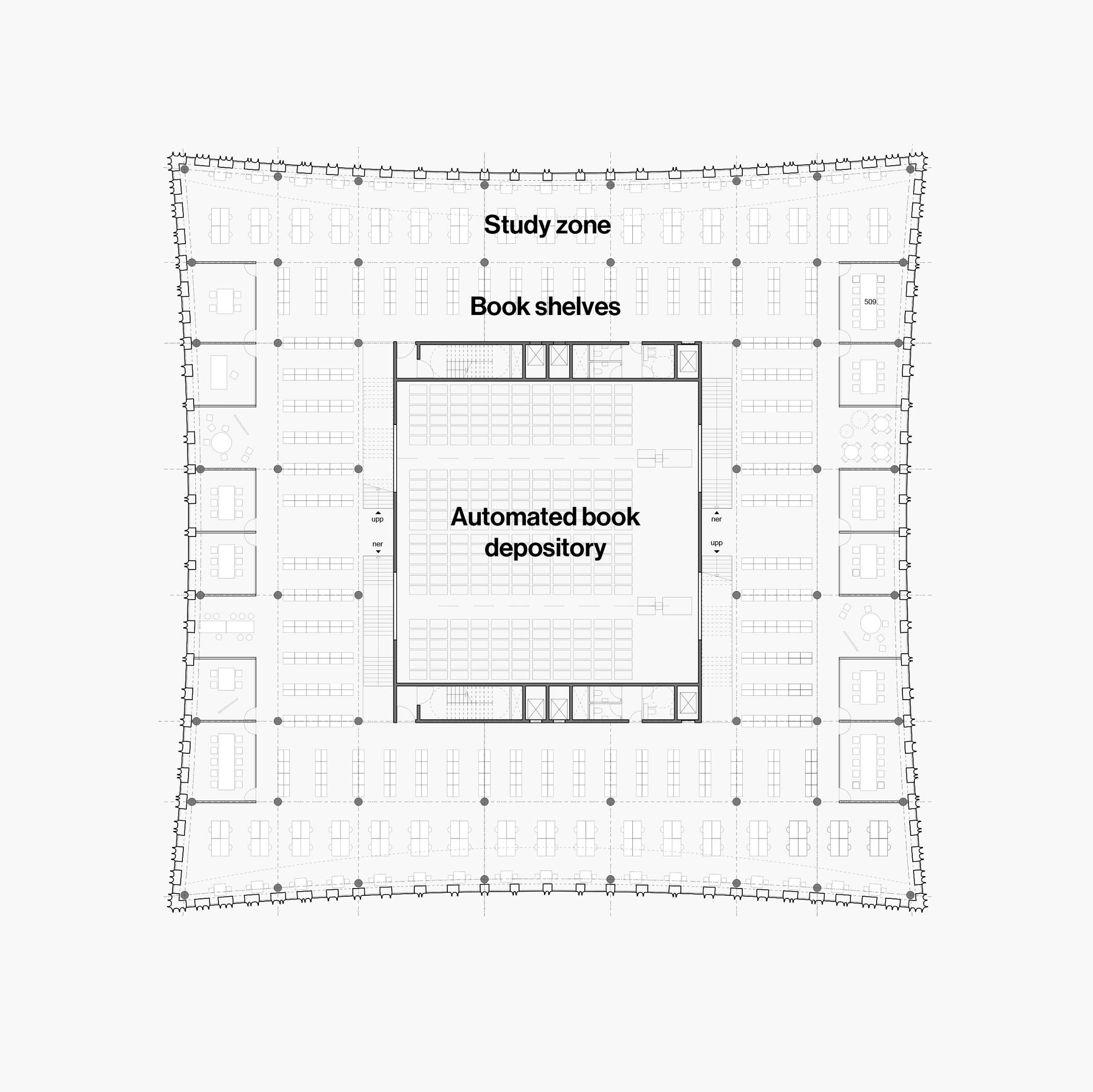


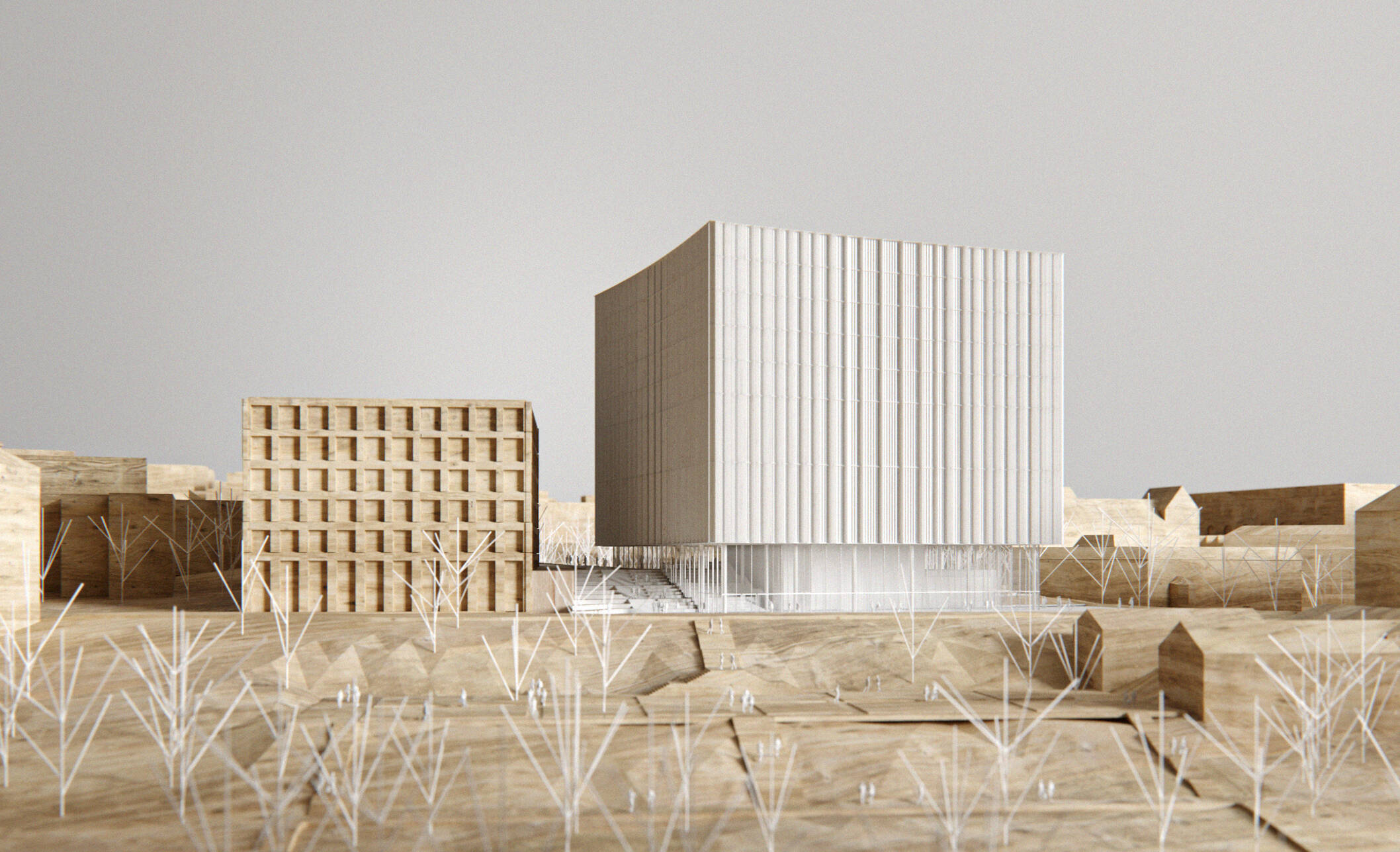
完整项目信息:
Location: Gothenburg, Sweden
Client: Akademiska Hus
Program: University library
Size: 16,300 m²
Year: First prize in competition 2021, completed in 2028
Collaborators: Buro Happold
Team: Birk Folke Daugaard, Caroline Rosenberg, Dan Stubbergaard, Dorte Buchardt Westergaard, Francisco José Gómez Tirado, Jacob Blak Henriksen, Margarita Nutfulina, Max Neumeister, Simon Sjökvist, Thomas Krarup, Tonny Jensen, Turid Ohlsson, Ursulo Peniche, Yinan Sun
Additional photos: Gunnar Klack (flickr)
参考资料:
https://cobe.dk/idea/gothenburg-university-library
本文编排版权归有方空间所有,图片来源网络,版权归原作者或来源机构所有。若有涉及任何版权问题,请及时和我们联系,我们将尽快妥善处理。联系电话:0755-86148369;邮箱info@archiposition.com
上一篇:交大设计 × 设计上海:24小时设计挑战赛“ReVive 康复·再生”闭幕颁奖
下一篇:Snøhetta室内新作:香港Whey餐厅,当北欧遇见南洋