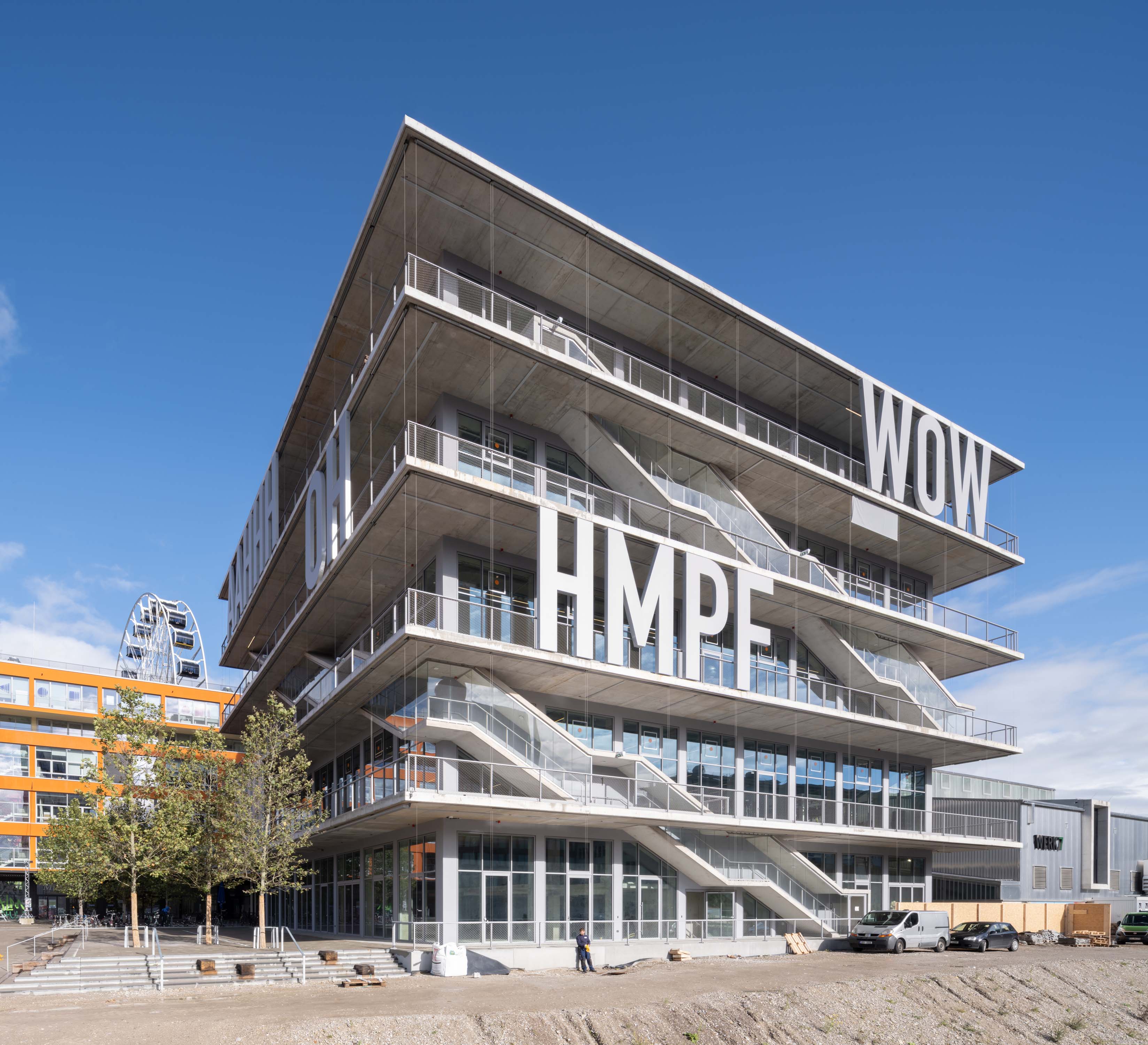
设计团队 MVRDV
项目地点 德国慕尼黑
建筑面积 7700平方米
建成时间 2019
近日,MVRDV于德国慕尼黑设计的混合使用开发项目WERK12竣工并投入使用。这座建筑位于慕尼黑东站附近,建筑面积7700平方米,是Werksviertel-Mitte区核心区域的一部分。建筑立面上安装有高5米的字母装置,字母取自德国漫画中常用的口语单词,显得大胆而具有表现力。
MVRDV celebrated the completion and opening of WERK12, a in a ceremony held yesterday evening. Forming the nucleus of the Werksviertel-Mitte district, an urban regeneration plan on a former industrial site, the 7,700㎡ mixed-used development located close to Munich’s East Station stands out with its bold and expressive art façade featuring five-metre-tall verbal expressions found in German comics.
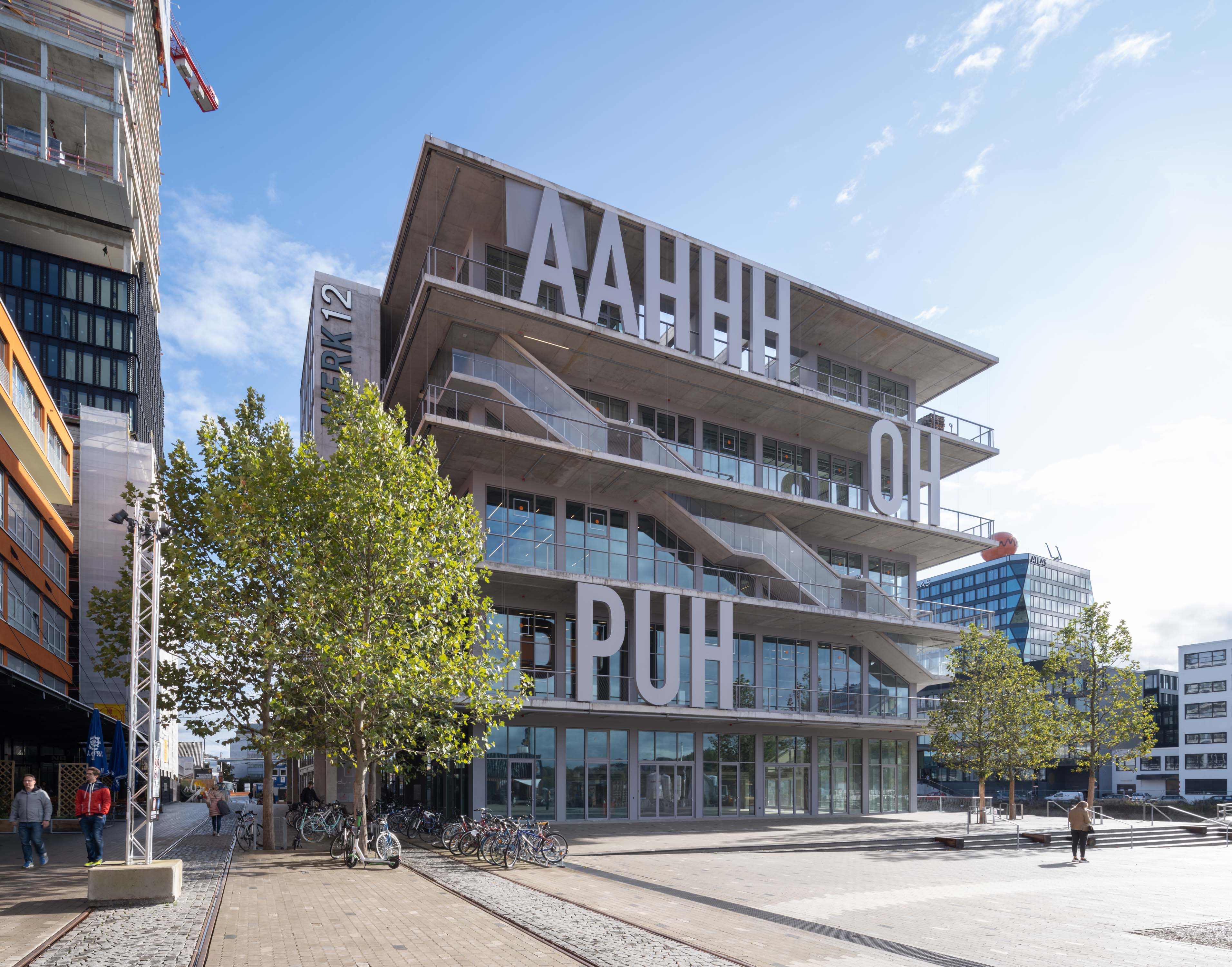
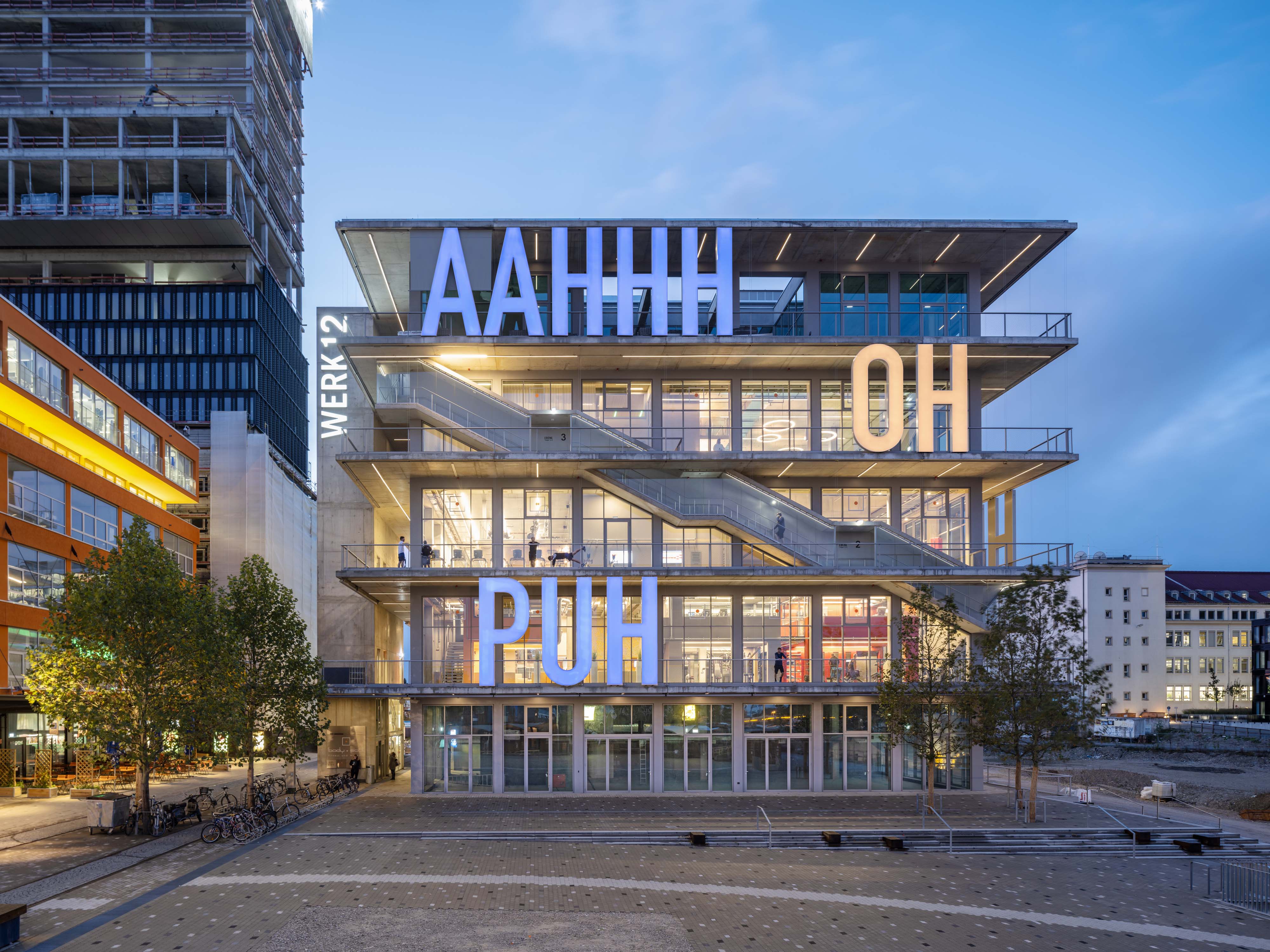
WERK12形式简单、材料普通,采用透明立面。使用者能够以多种方式在建筑中穿行。每层外部环绕有宽3.25米的室外露台,外立面盘旋上升的楼梯以趣味性的方式参考了设计团队曾经在汉诺威世博会荷兰馆使用的手法,将其每层露台连接起来。楼梯使室内空间、室外露台之间产生对话,室内外的区别变得模糊。一些部分使用了与地面层人行道相同的材料,以强调其公共空间的性质。
The design of WERK12 combines a simple form, honest materials, and transparent façades. Users can move around the building in multiple ways: the design’s external circulation core on the building’s northeastern side is supplemented by 3.25-metre-wide terraces that surround each floor of the building. These are connected by external staircases curling around the building to connect these generous open spaces (a playful reference to one of MVRDV’s most famous early projects, the Dutch Pavilion at the Expo2000 in Hanover). This public route up the building blurs the distinction between interior and exterior, placing the interior spaces in conversation with exterior balconies. These are additionally finished in the same material as the ground-level sidewalks to emphasise their status as part of the public area of the building.
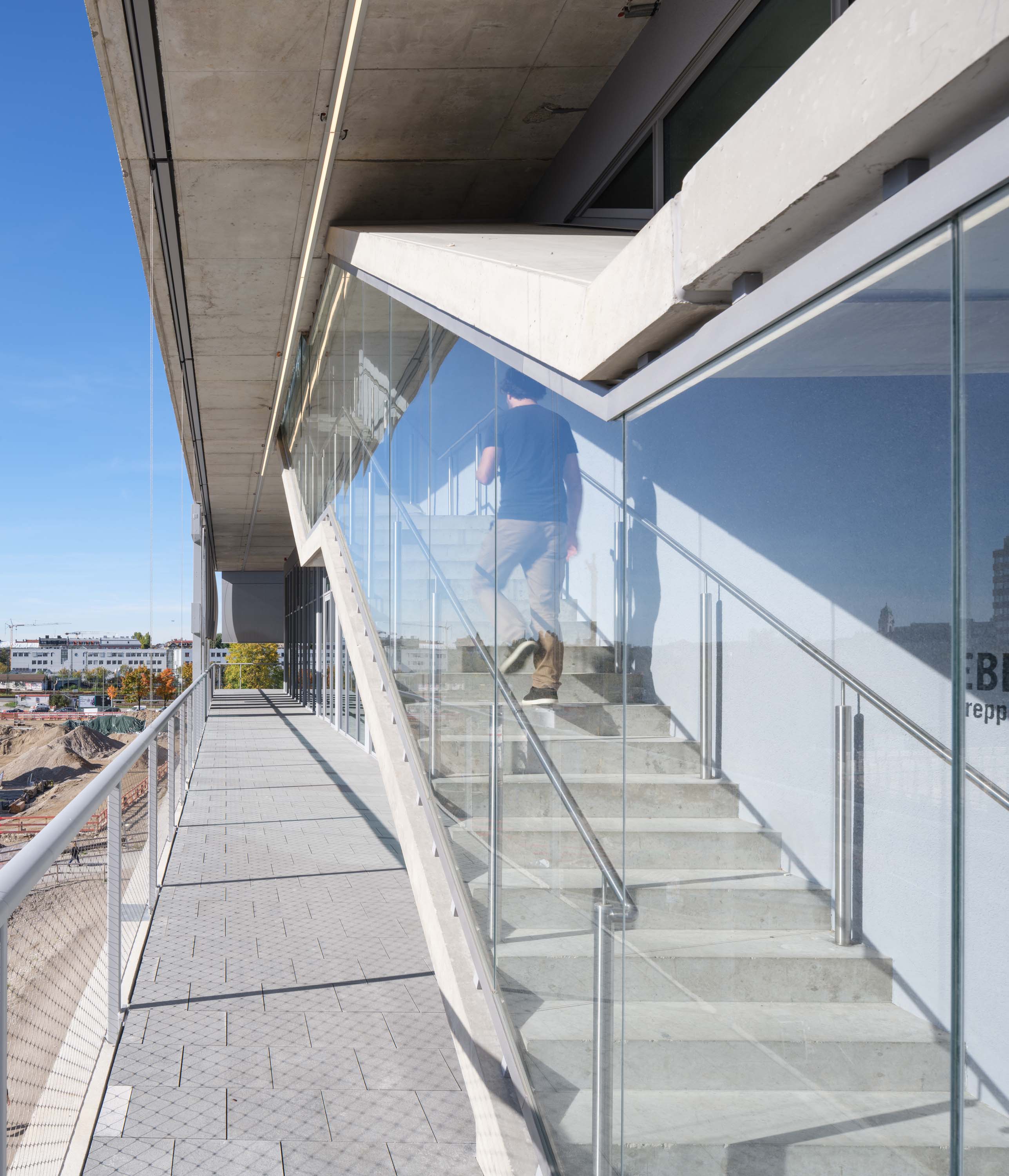
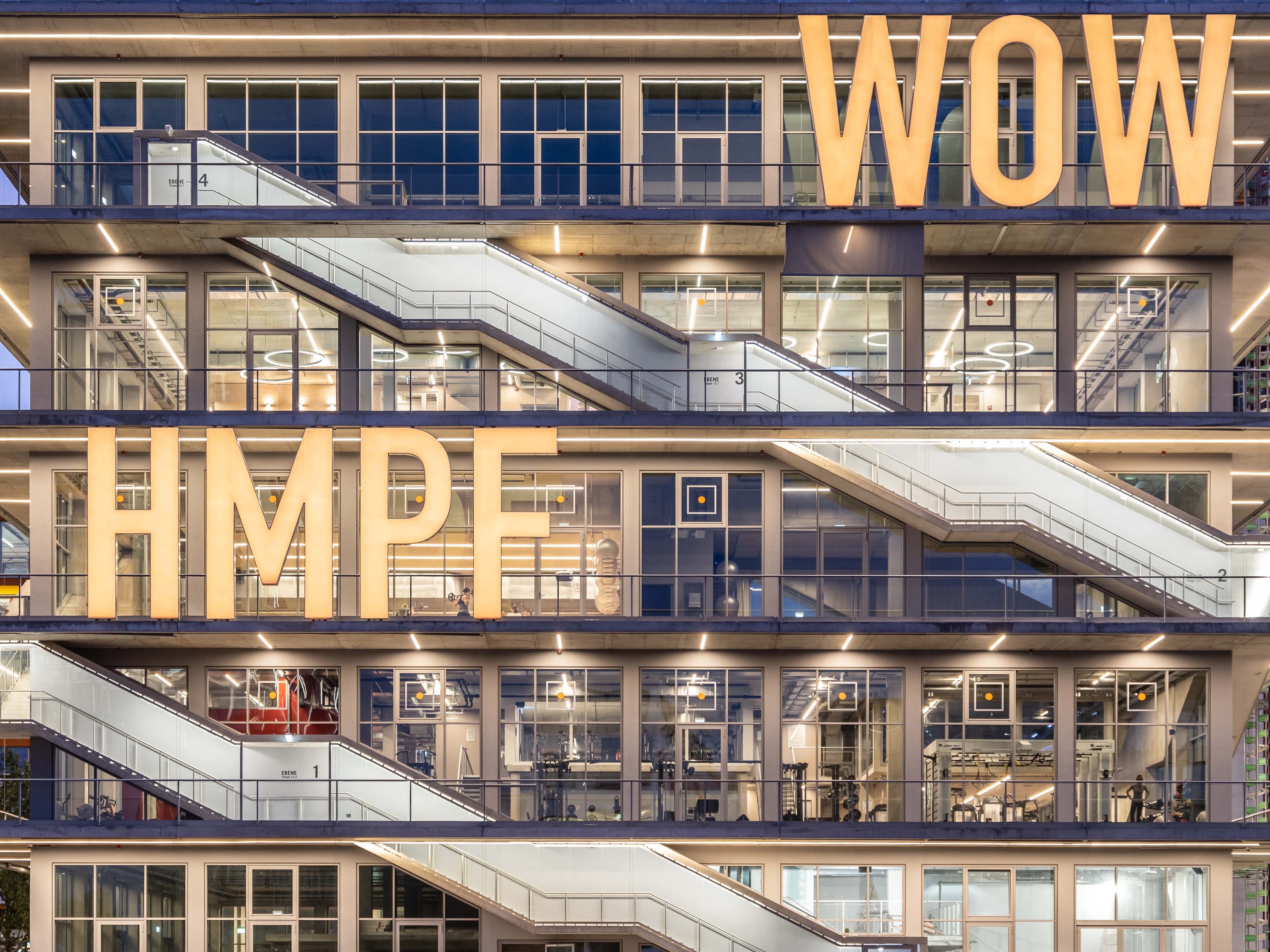
当地艺术家Christian Engelmann与Beate Engl合作设计了建筑外立面别具特色的字母装饰,它们拼出的是德国版唐老鸭漫画的常用口语表达词汇。这些高5米的字母是对涂鸦文化和旧址上鲜明的标志牌的致敬。夜晚时,建筑外观因灯光而改变,建筑表面仿佛上演一出灯光秀。
The façade is animated by an urban art piece developed in tandem with local artists Christian Engelmann and Beate Engl, comprising bold lettering spelling out common expressions taken from the German version of Donald Duck comics. This 5-metre-tall lettering, and the colloquial nature of the expressions chosen, are a tribute to the graffiti culture and extensive use of signage found on the old site. At night, the appearance of the building is transformed by its illumination strategy. Simple geometries and honest materials morph into a vibrant lightshow.

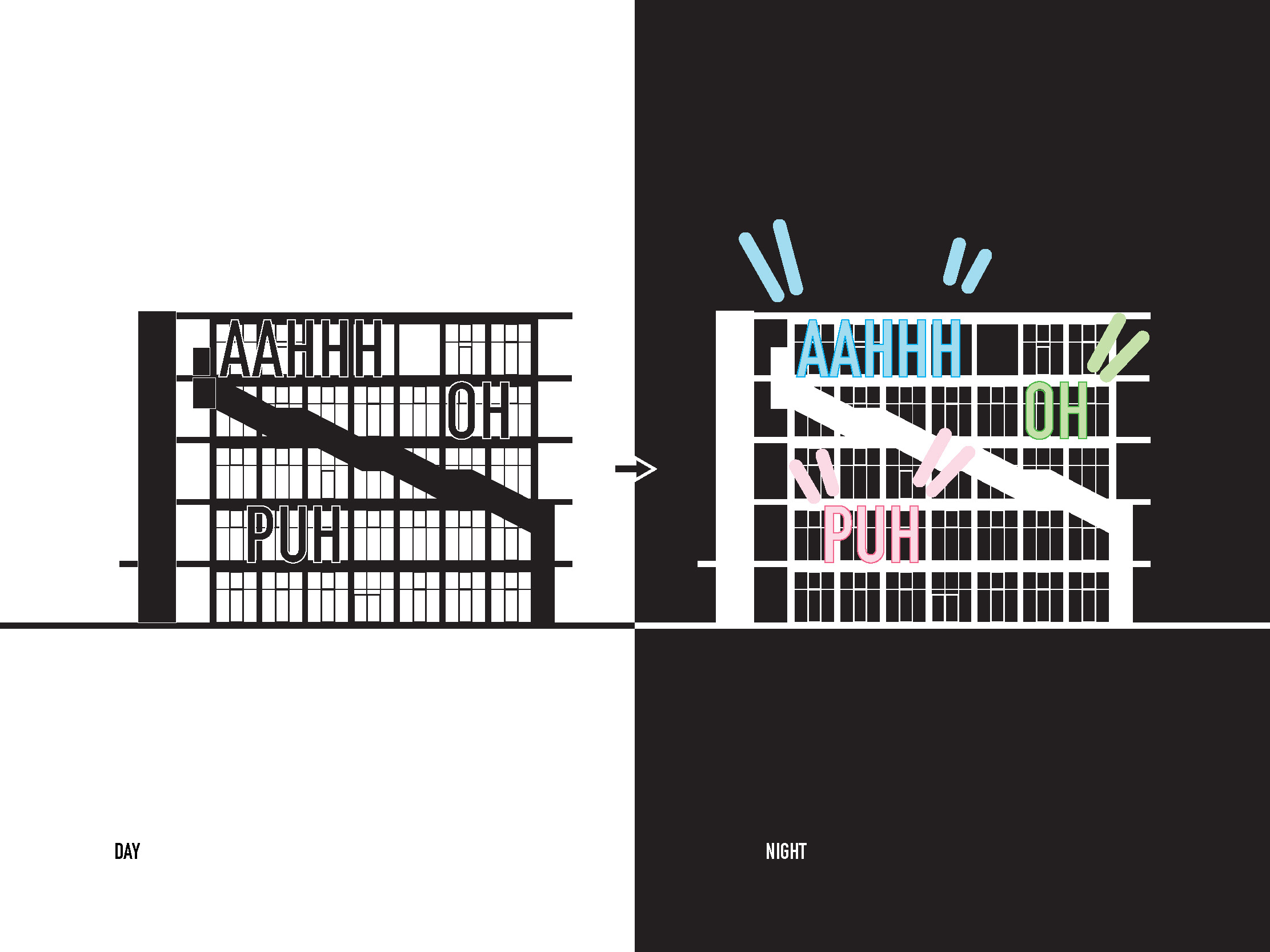
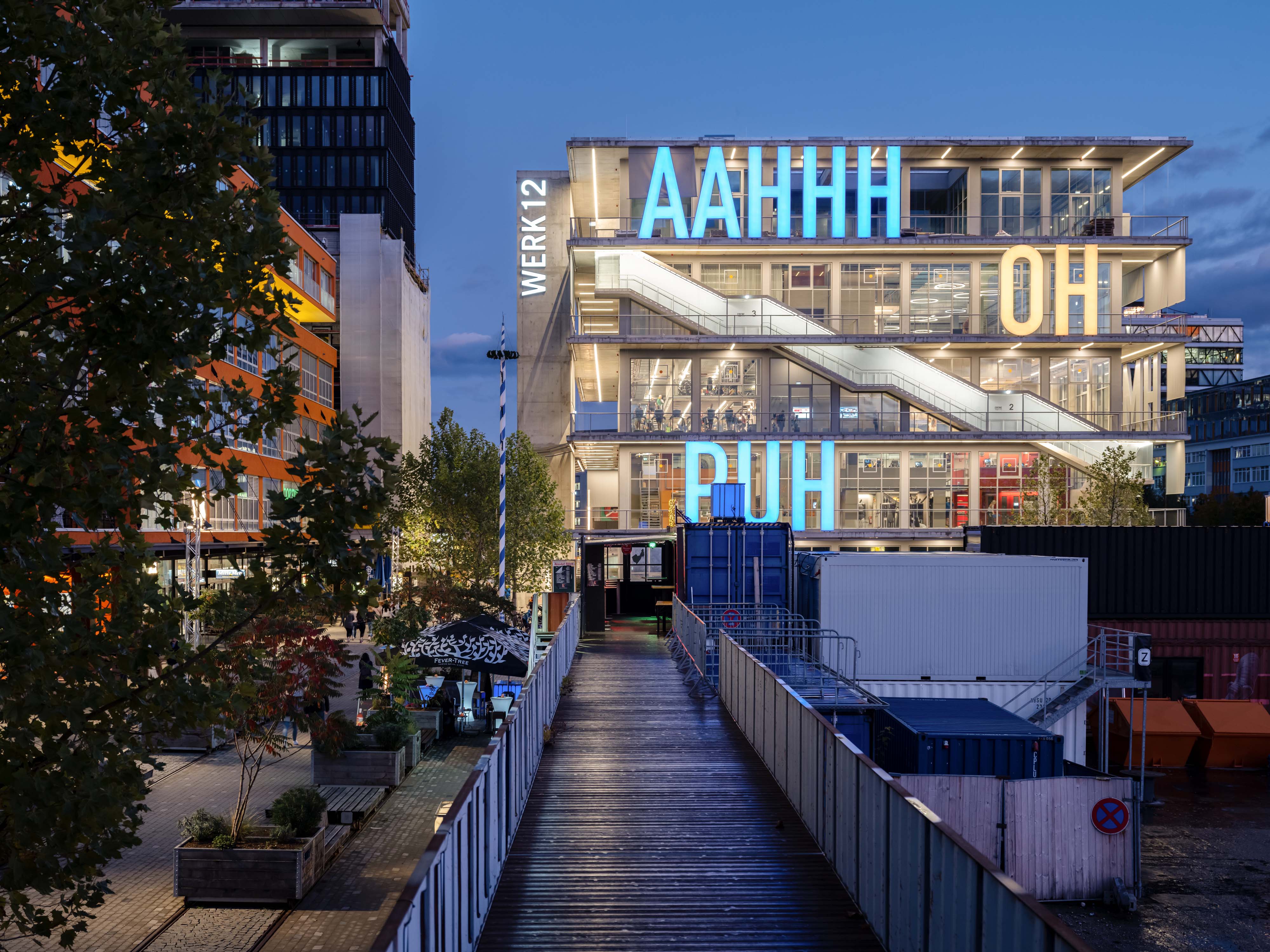
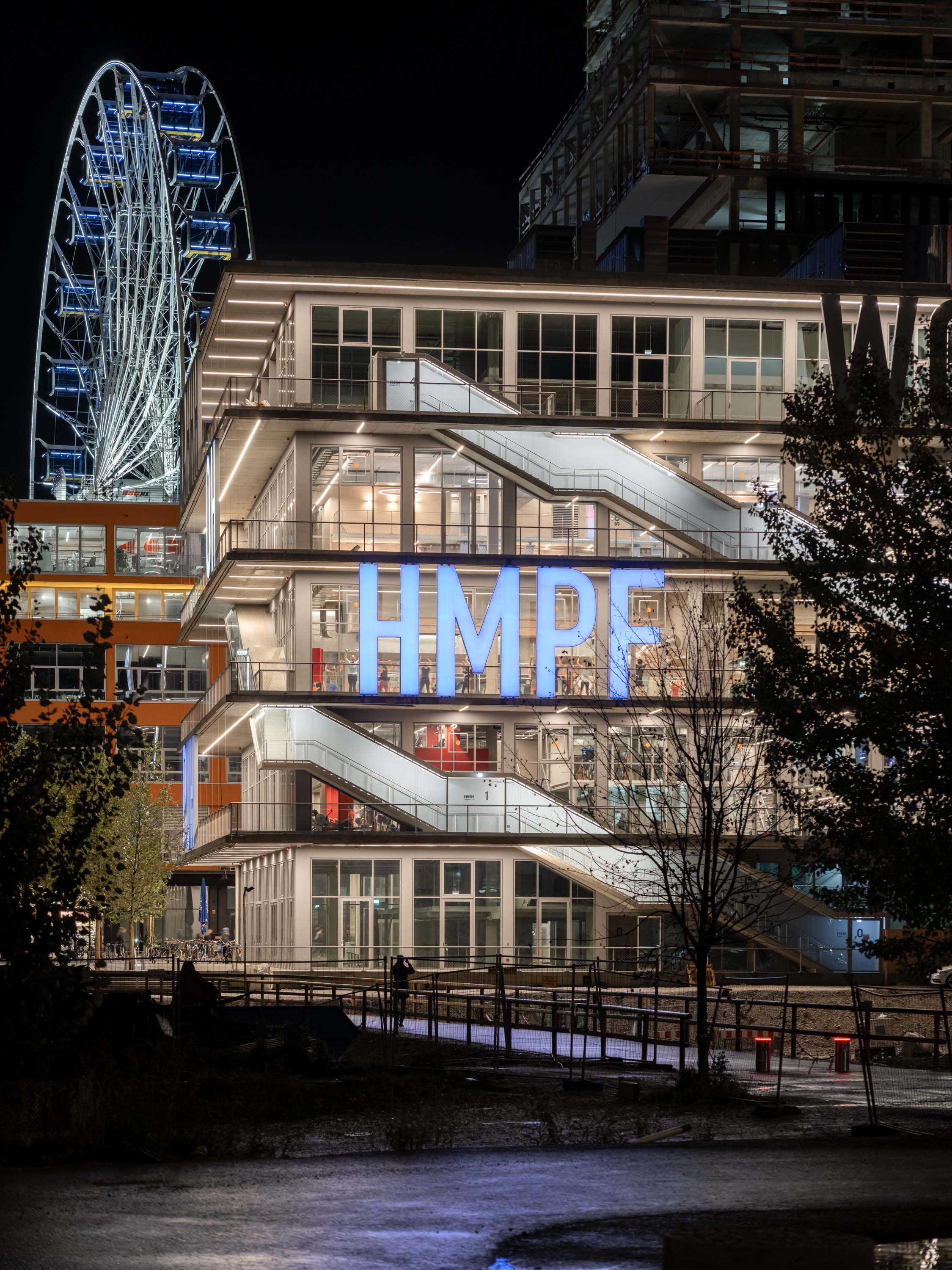
建筑底层布置有餐厅与酒吧,建筑顶层是办公室,二者中间的三层为健身房,其中一层为游泳池。建筑靠近火车站,建筑立面的落地玻璃窗为上层使用者提供了朝向慕尼黑中心的美景。观景视野有时会被字母打断,使人意识从另外一面阅读字母的可能性。
The five floors of the building are occupied by restaurants and bars on the ground floor, the offices of Audi Business Innovations on the top floor, and a three-storey gym in between that includes one storey dedicated to a swimming pool. WERK12’s floor-to-ceiling glass walls, combined with its location near to the train station, provide the upper levels with stunning views towards central Munich, punctuated in places by the lettering on the building’s terraces – many of which take on a new meaning when read in reverse.
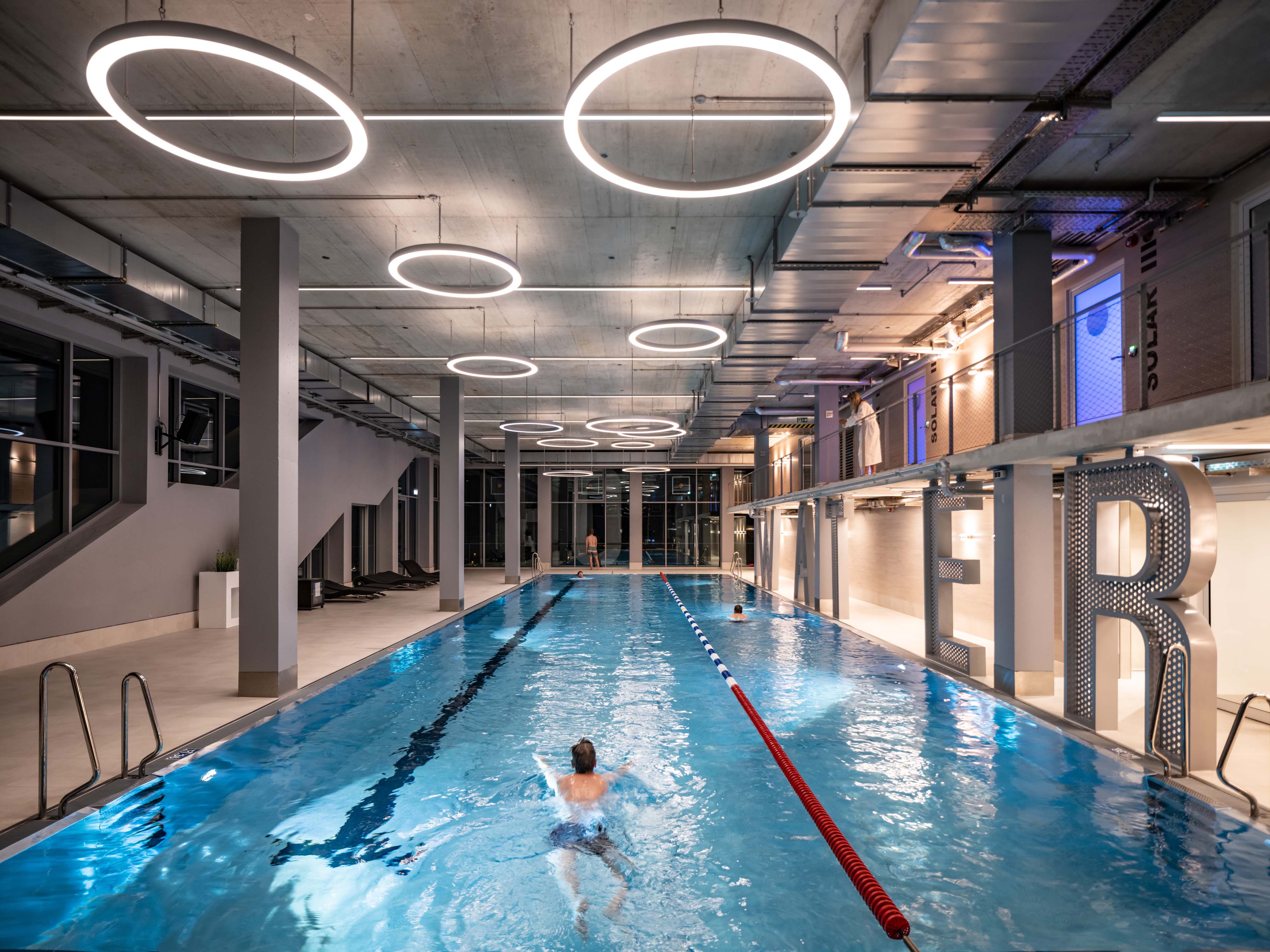
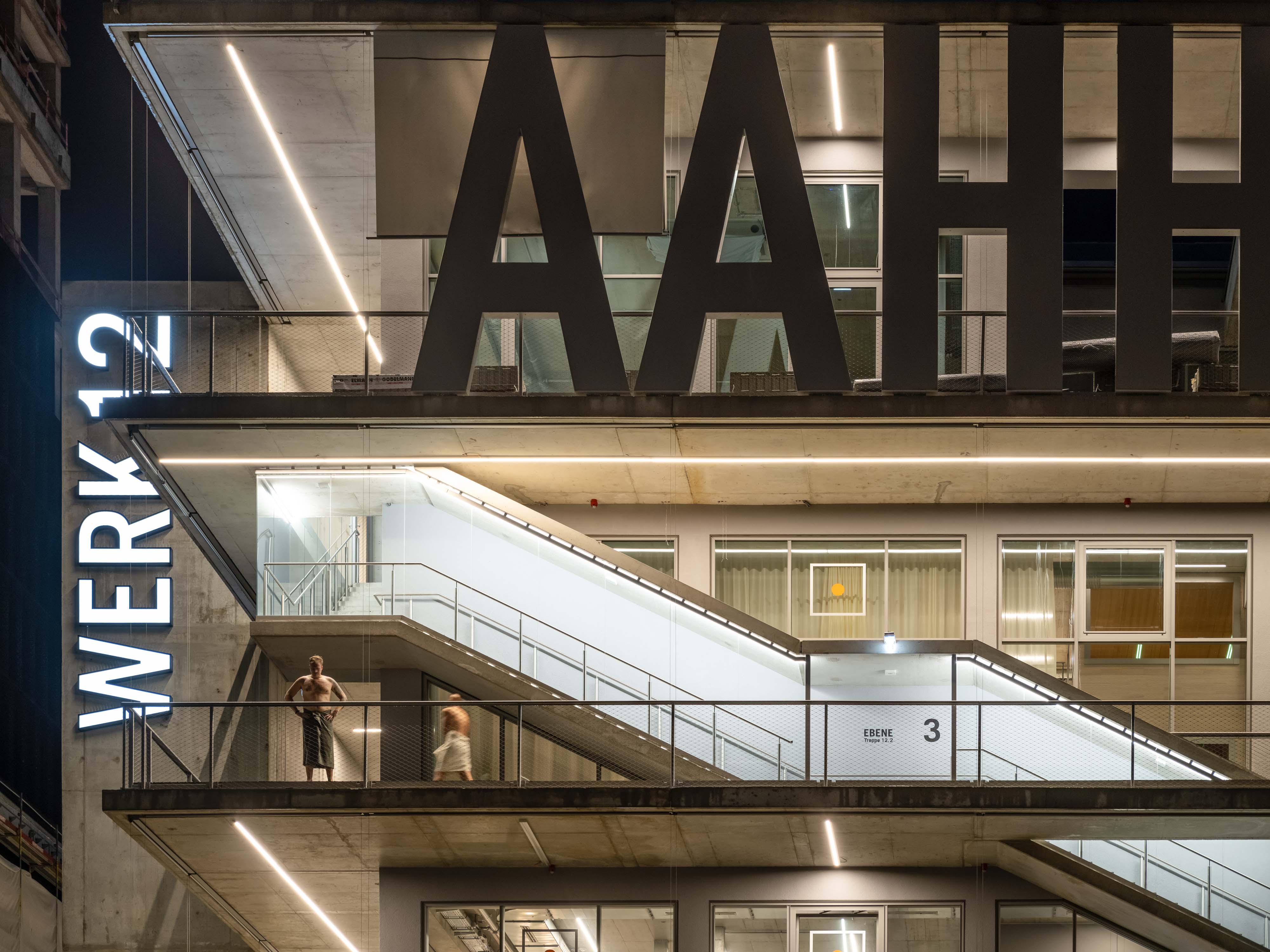
在露台上休息的人 ©MVRDV

建筑内部空间设计的关键在于其灵活性。建筑层高5.5米,允许未来的用户增加夹层或其他水平结构。建筑外表面的交通流线意味着内部可以很容易地重新配置,楼梯间的布置使结构更加稳定。
A key to the design was in the flexibility of the spaces. The building’s extra-high ceilings – with 5.5 metres between each floor – allows for mezzanines or other level changes to be added by future users. The placement of the circulation on the outside of the building means that the interiors can be easily reconfigured, while also providing structural stability through the use of the diagonal staircases.
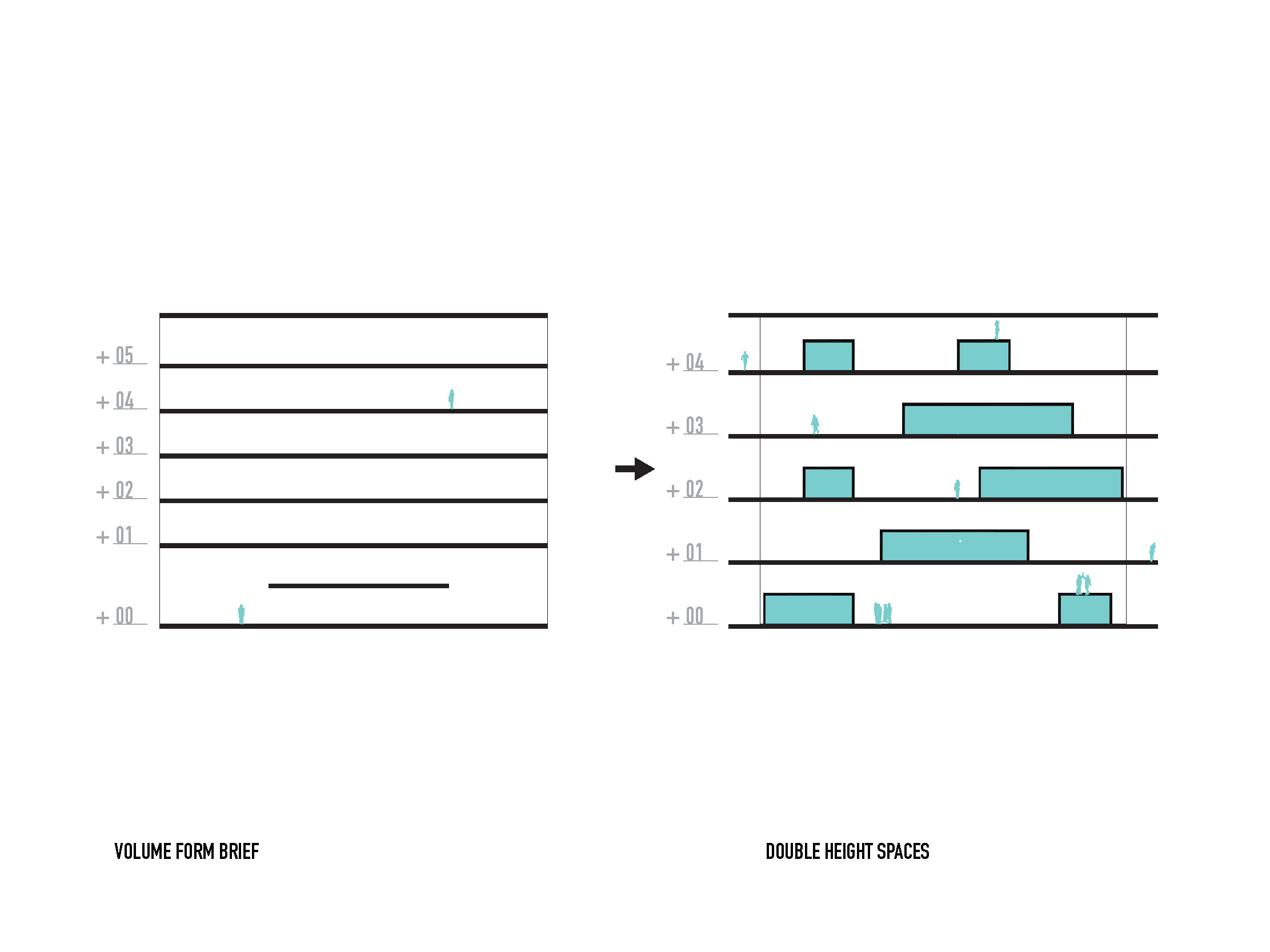
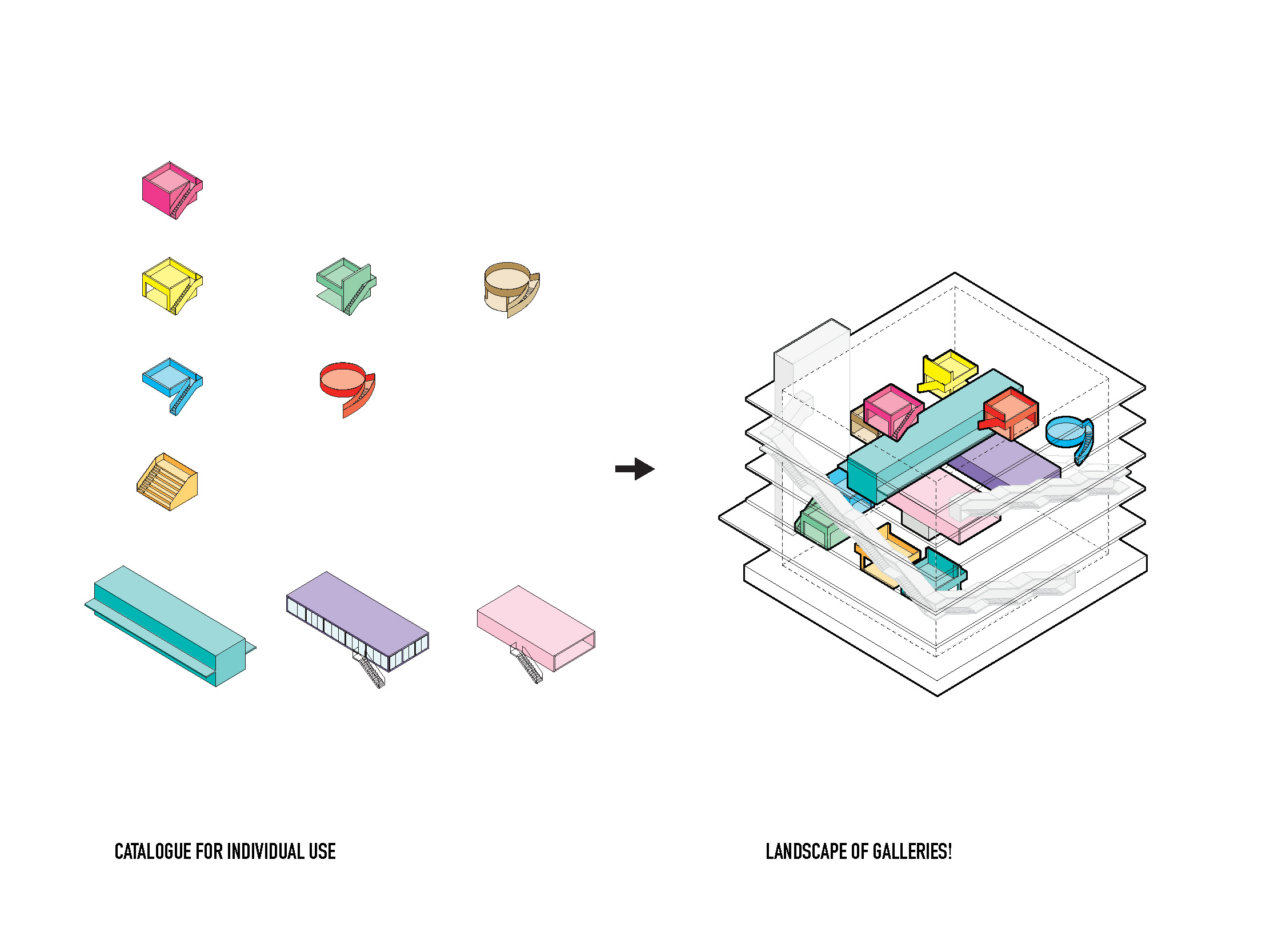
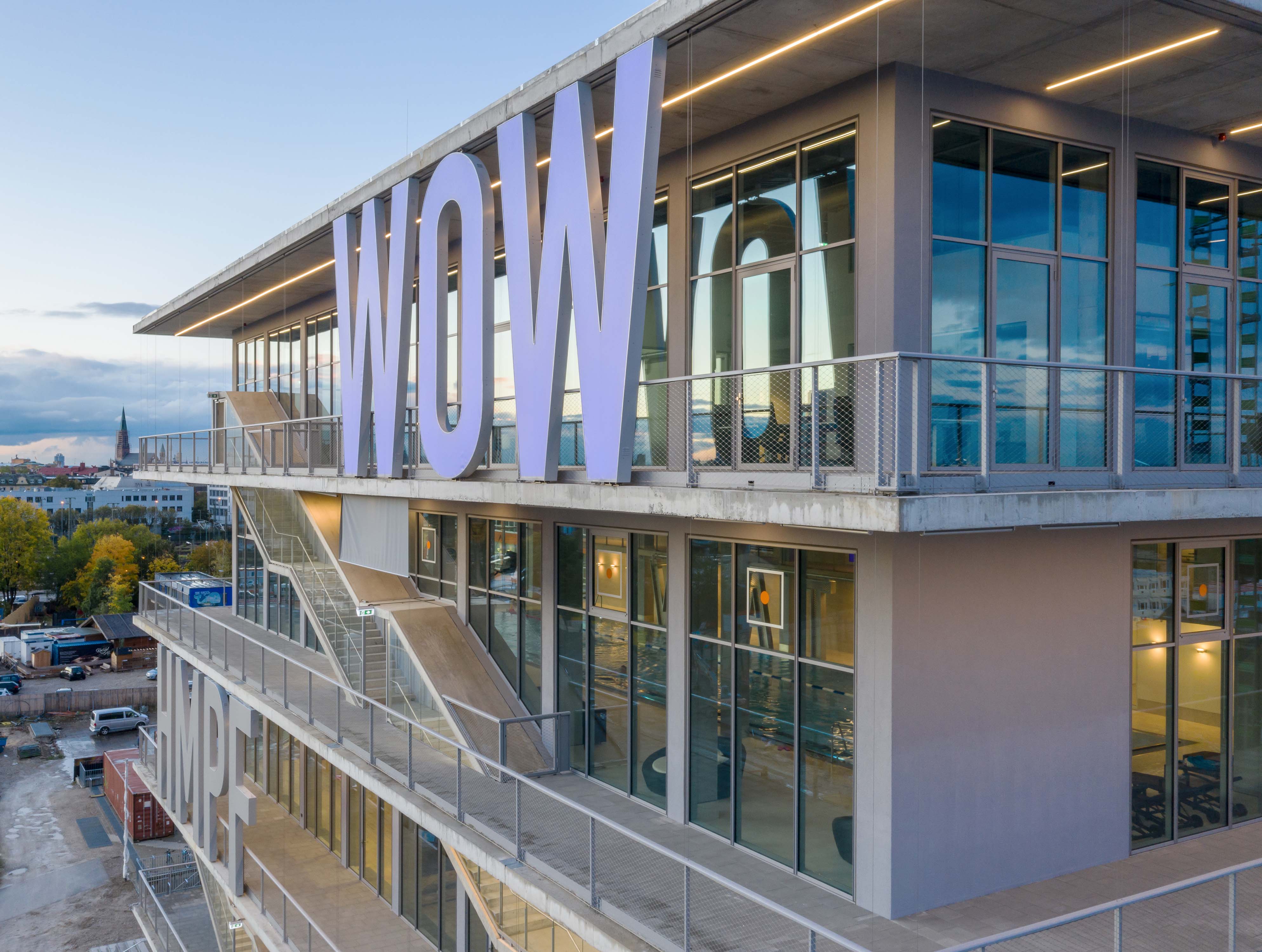
MVRDV的创始合伙人Jacob van Rijs说道:“Werksviertel-Mitte地区已经从土豆工厂变成了颇有名气的休闲娱乐区域,我们希望通过WERK12尊重并庆祝这段历史,同时也为下一阶段的发展打下基础。WERK12是一座很有风格的建筑,但另一方面它又不把自己看得那么严肃——它不怕对路人说‘噗’!”
“The area of the Werksviertel-Mitte district has already undergone such interesting changes, transforming from a potato factory to a legendary entertainment district,” says founding partner of MVRDV Jacob van Rijs. “With our design, we wanted to respect and celebrate that history, while also creating a foundation for the next chapter. WERK12 is stylish and cool on one hand, but on the other it doesn’t take itself so seriously – it’s not afraid to say ‘PUH’ to passers-by!”
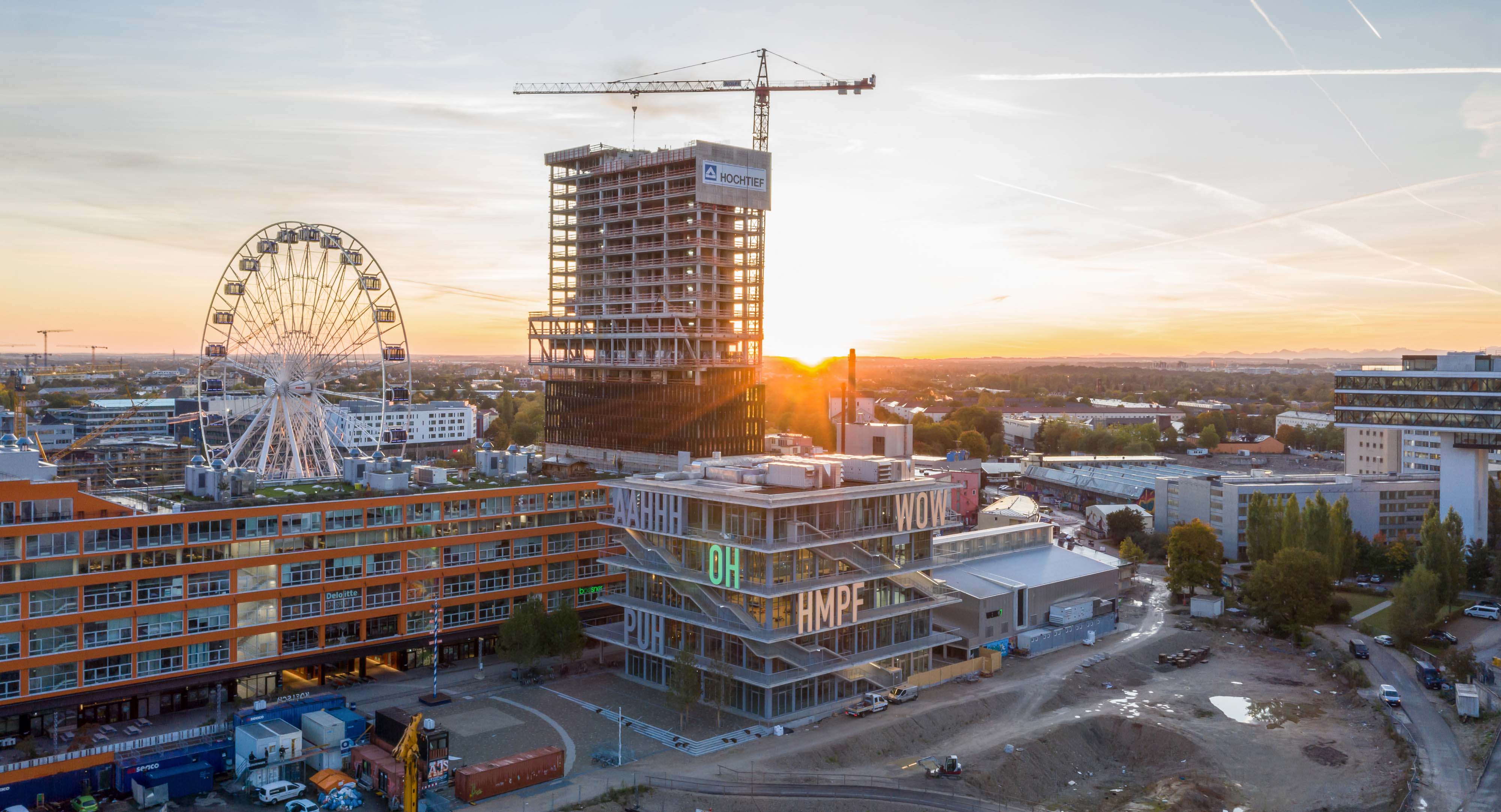
设计图纸 ▽
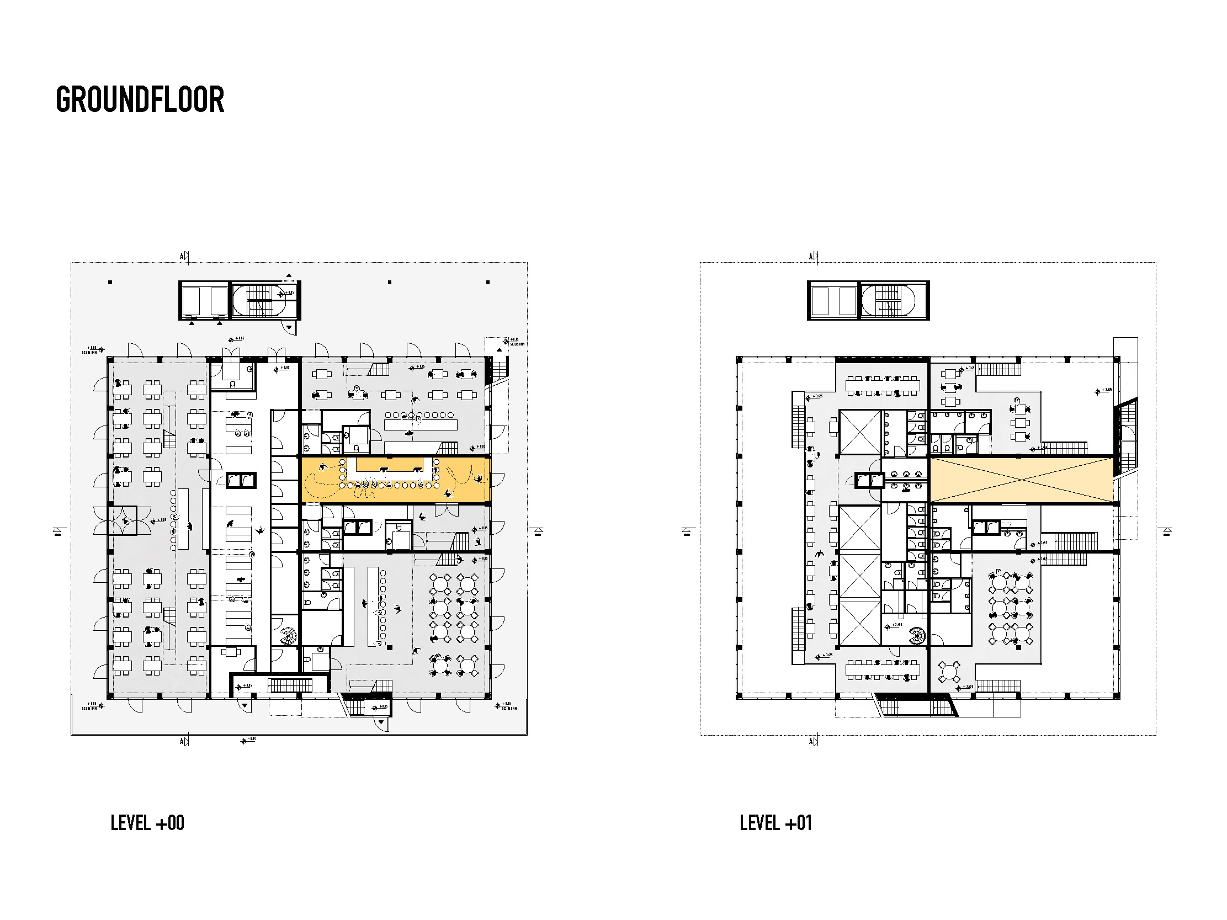
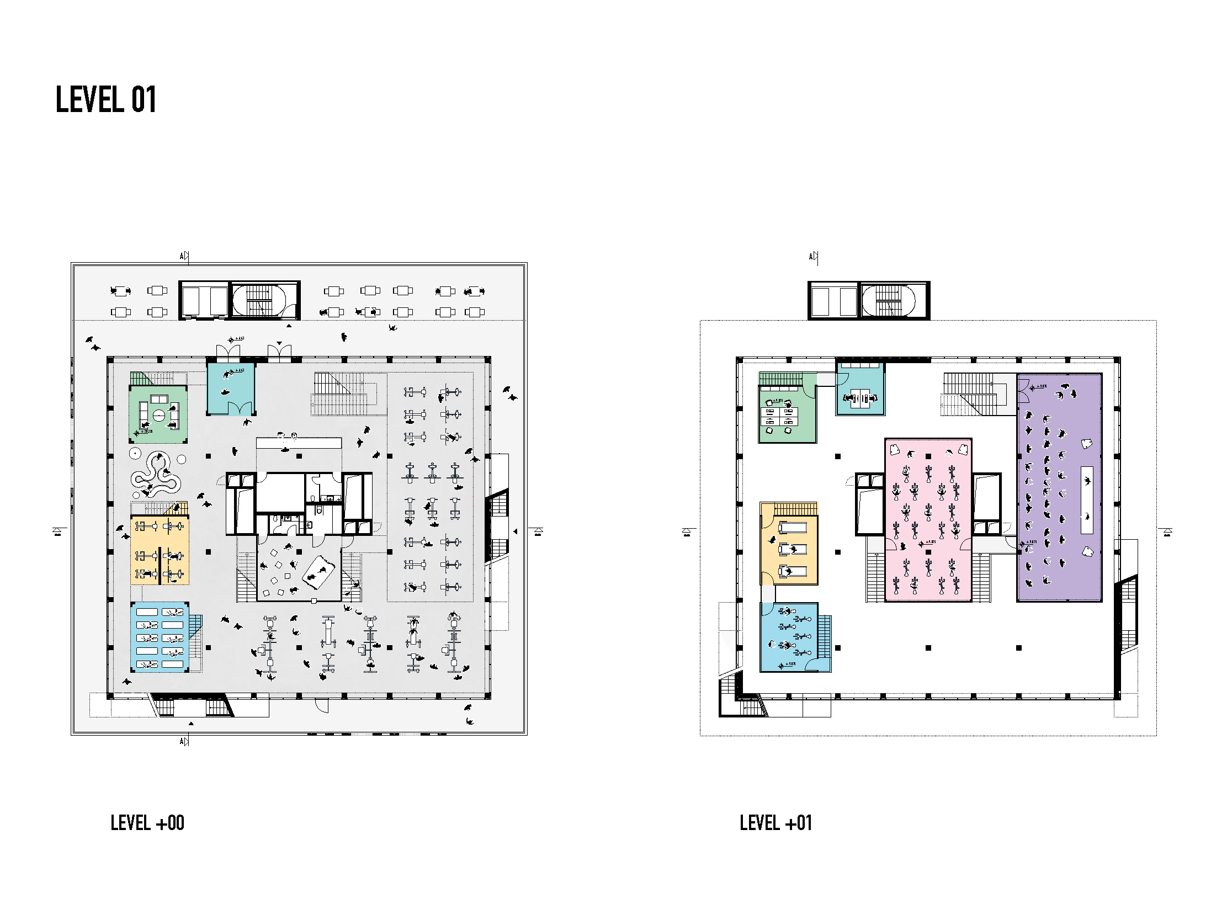

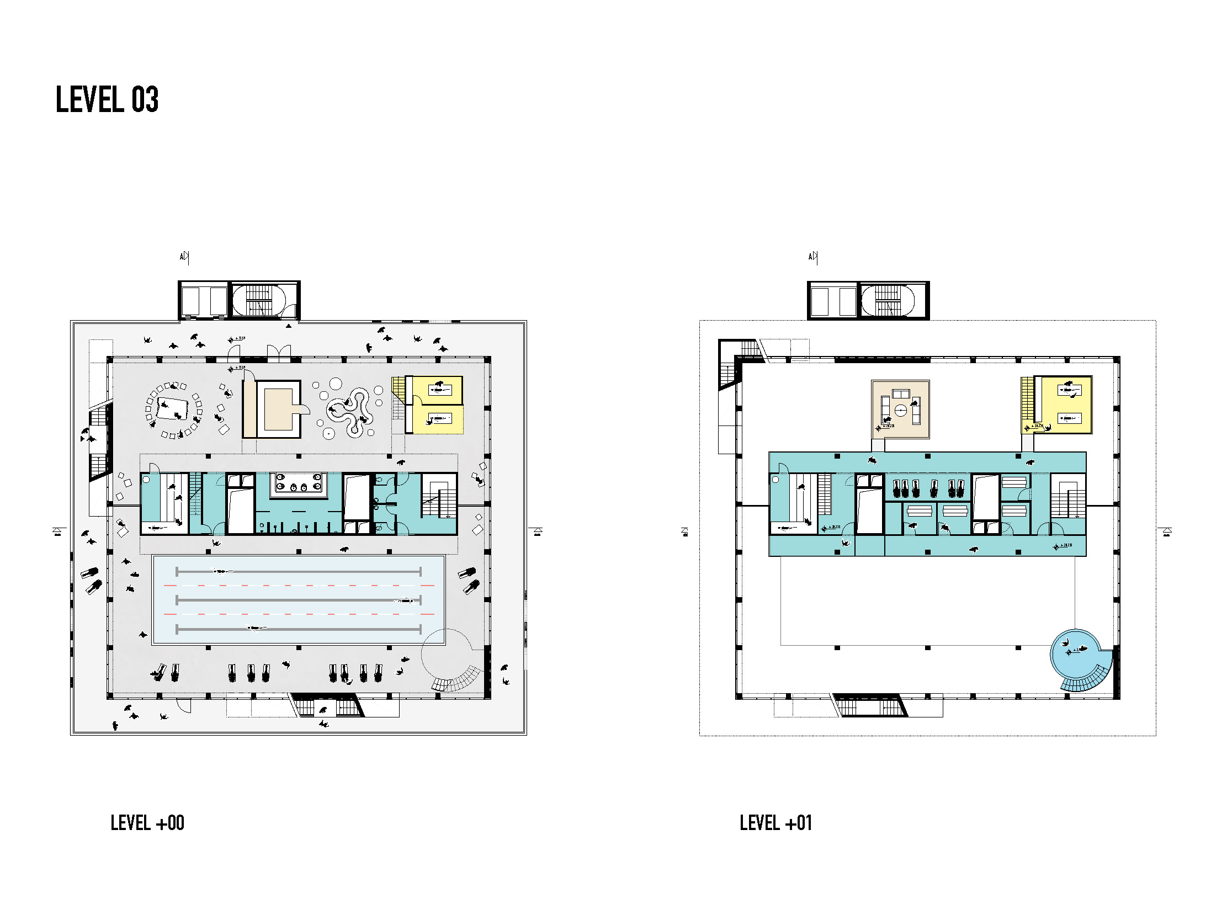
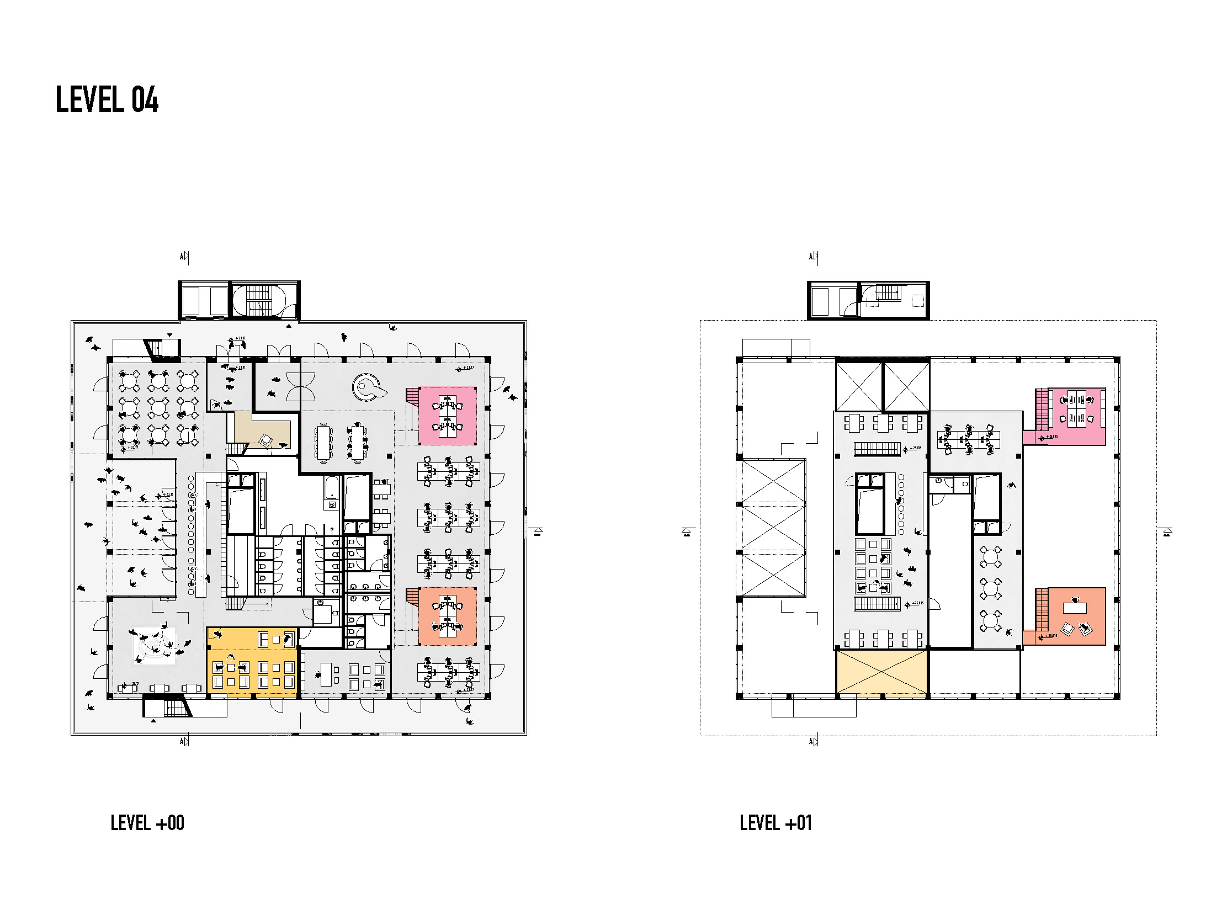
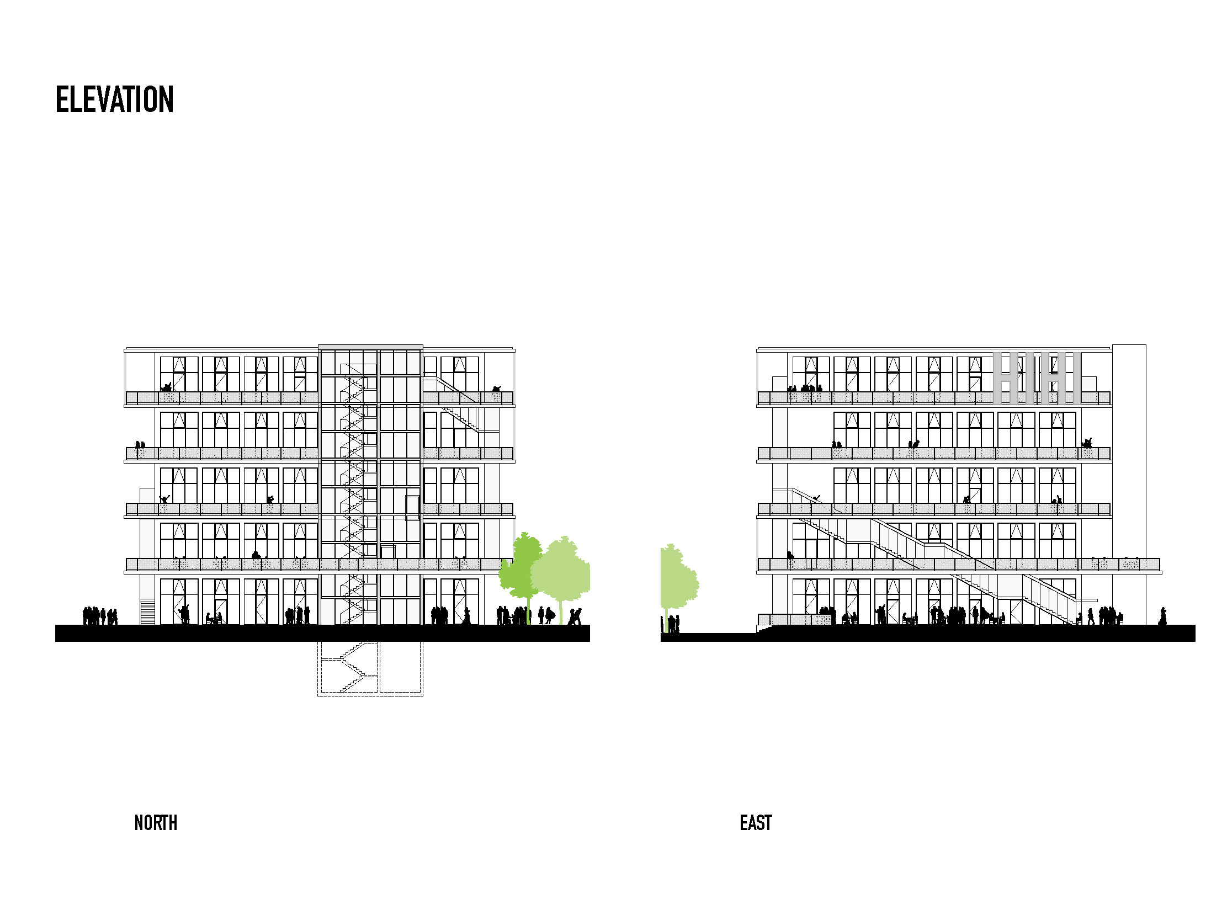
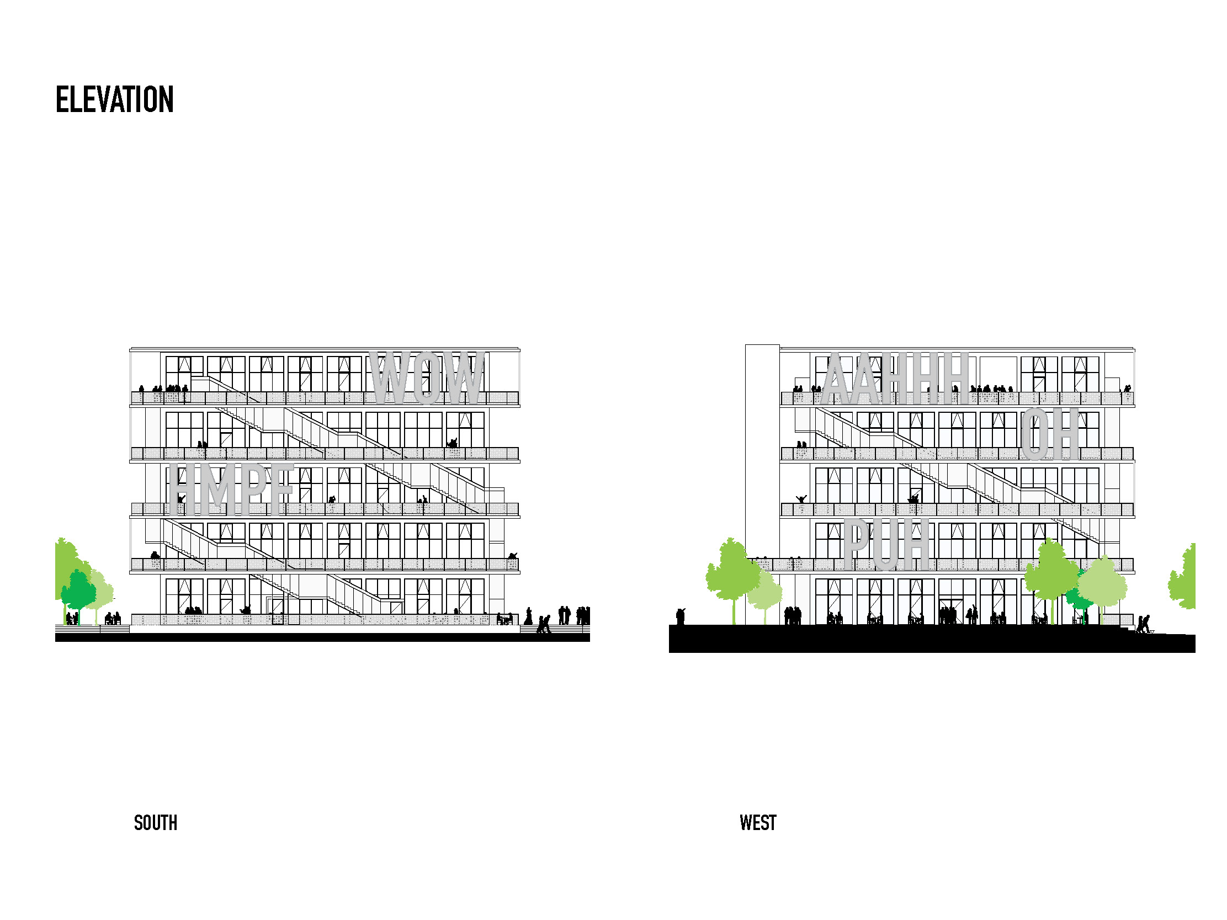

完整项目信息
Project Name: WERK12
Location: Munich, Germany
Year: 2014-2019
Client: OTEC GmbH & Co. KG
Size and Programme: 7,700㎡ Mixed-Use (Gym, Bars and Restaurant, Offices)
Architect: MVRDV
Co-Architects: N-V-O Nuyken von Oefele Architekten BDA, Munich Artwork commission: Christian Engelmann and Beate Engl Structural Engineering: Wolf+ MEP: Teuber + Viel
Founding Partner in charge: Jacob van Rijs
Partner/Director: Fokke Moerel
Design Team: Markus Nagler, Roy Sieljes, Jonathan Schuster, Sven Thorissen
Visualisations: Antonio Luca Coco, Kirill Emelianov, Pavlos Ventouris
Strategy and Development: Jan Knikker
Artwork commission: Christian Engelmann and Beate Engl
Structural Engineering: Wolf+
MEP: Teuber + Viel
Images: Ossip van Duivenbode
Copyright: MVRDV 2018 – (Winy Maas, Jacob van Rijs, Nathalie de Vries)
版权声明:本文由MVRDV授权发布,欢迎转发,禁止以有方编辑版本转载。
投稿邮箱:media@archiposition.com
上一篇:能舞台:人神交会之所
下一篇:直向建筑新作:南开大学海冰楼,场地真实信息的存留