
设计单位 浙江大学建筑设计研究院有限公司
项目地点 浙江省衢州市开化县凤凰中路
用地面积 7118平方米
建成状态 已建成
该项目是受开化县城市建设发展有限公司委托,在景区入口设计一处符合城市档案馆、人防指挥中心及住建局三大功能要求的综合办公楼。项目地理位置优越,南侧现状为多层排屋,北侧为植被丰富的低矮山体,东侧山谷腹地幽静而深远,西侧距离钱江源头芹江江畔仅几步之遥,登上山头便可远观江水。
The project was commissioned by Kaihua County Urban Construction and Development Co., Ltd. to design a comprehensive office building with three functional requirements: the Urban Archives and the Civil Defense Command Center and the Housing and Construction Bureau at the entrance of the scenic spot. The project has a superior geographical position. The south side is a multi-storey terrace house. The north side is a low-lying mountain with abundant vegetation. The valley on the east side is quiet and far-reaching. The west side is just a few steps away from the bank of Qinjiang River. The mountain can be seen from afar.
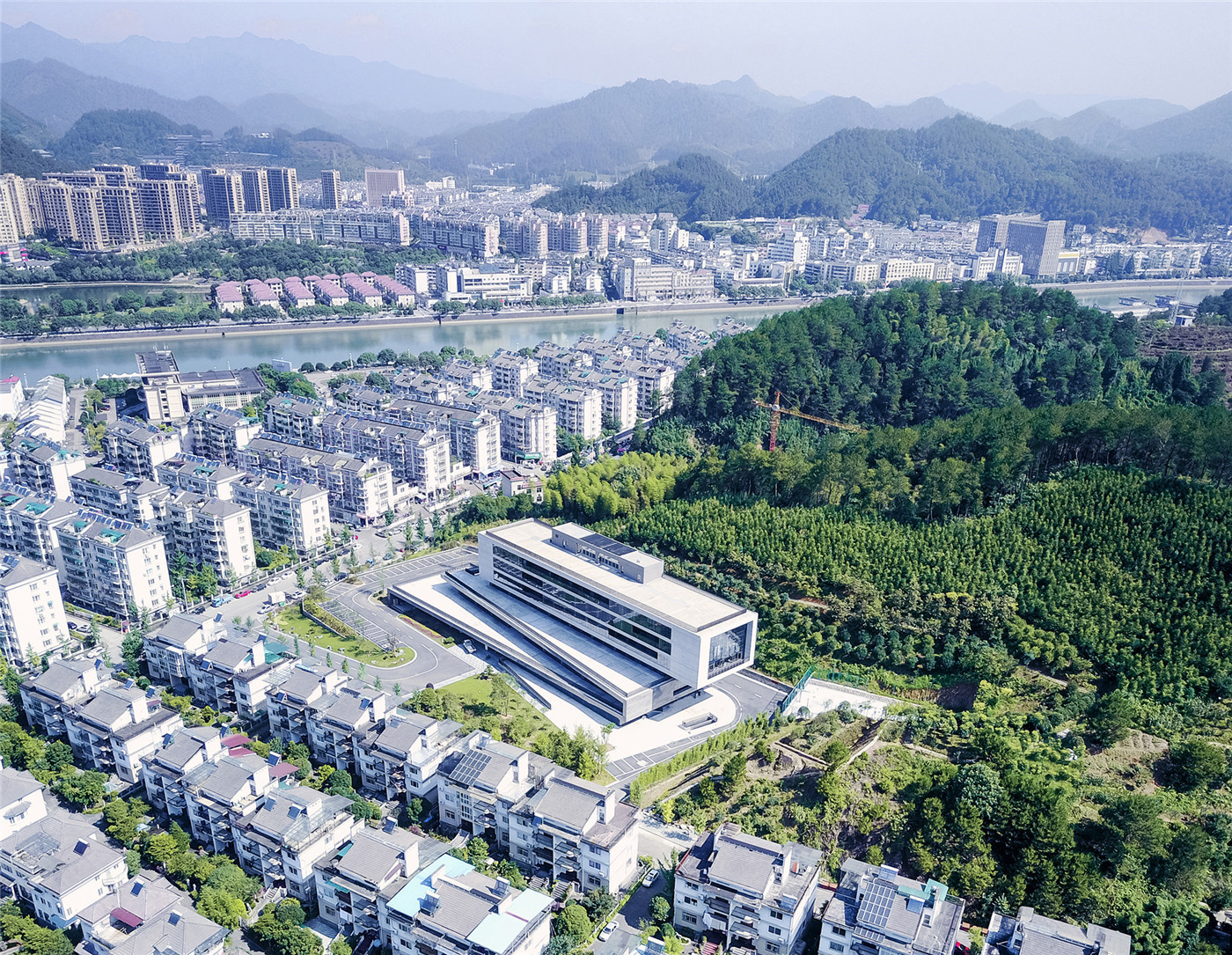
建筑采用黑白灰色系以体现开化山水城市及中国山水画卷中的具有人文意境的建筑色调,待山中云雾缭绕时,建筑的基座消隐在山中,上部灰白色的盒子犹如漂浮在山中。站在不同的平台上观远处山景和江景,看到的是一幅建筑与周边山体和天空融为一体的画面。
The building adopts black and white gray to reflect the artistic color of the Kaihua landscape city and the Chinese landscape painting. When the clouds in the mountains linger, the pedestal of the building disappears in the mountains, and the upper gray-white box floats on the mountains. Viewing distant mountains and rivers on different platforms creates a feeling of integration of the surrounding mountains and the sky.
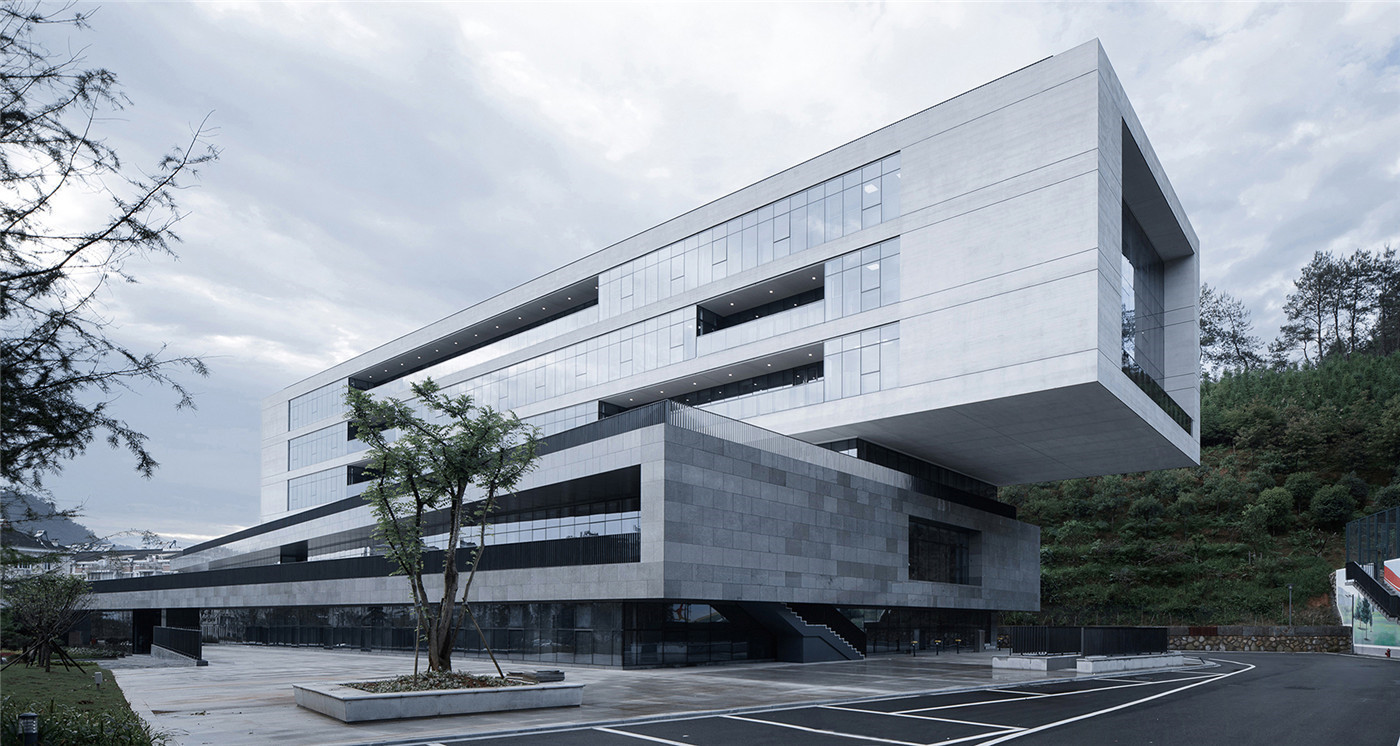
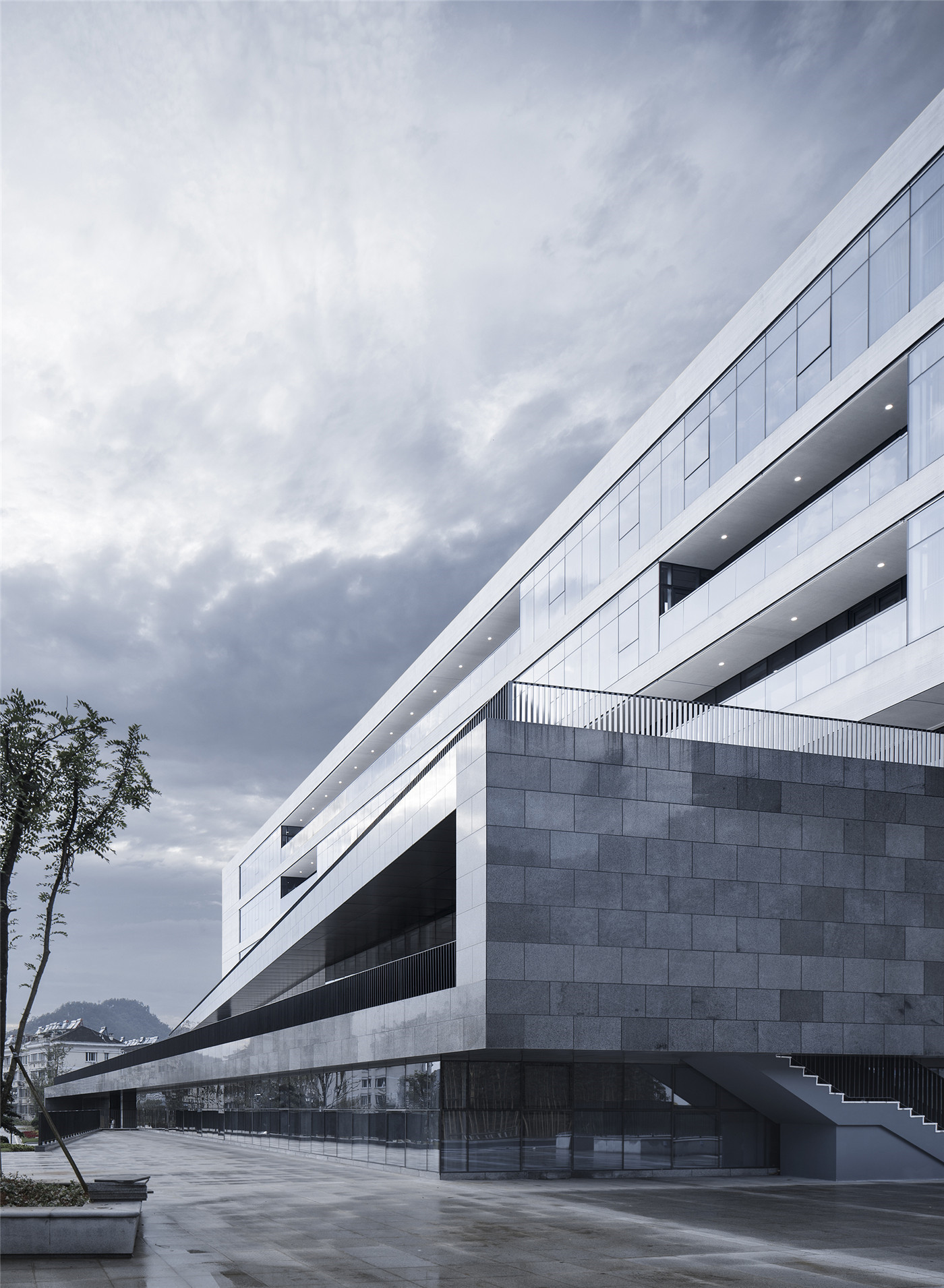
极简洁的建筑形体线条融合着虚与实、光与影的变换,设计既成功地解决了包括城市档案馆、人防指挥中心、办公等诸多功能空间,又和谐地呼应着周围的山势,体现了人与自然和谐共处的建筑设计思想。
The extremely simple shape of the building lines combine the virtual and the real, the transformation of light and shadow. The design has successfully solved many functional spaces including urban archives, civil defense command center, office, etc., and harmoniously echoes the surrounding mountains, reflecting the architectural design ideas of harmonious coexsistence between man and nature.

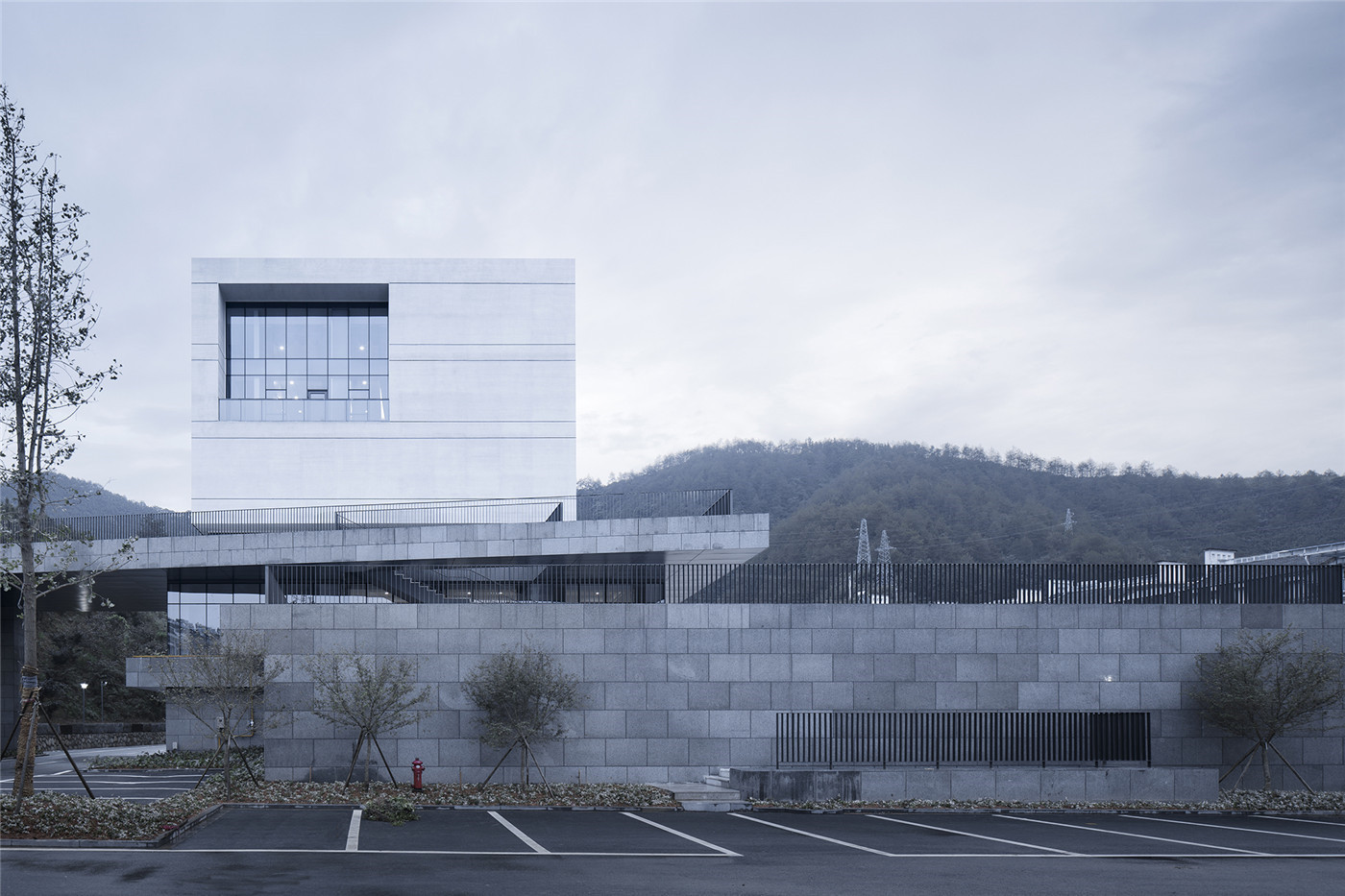
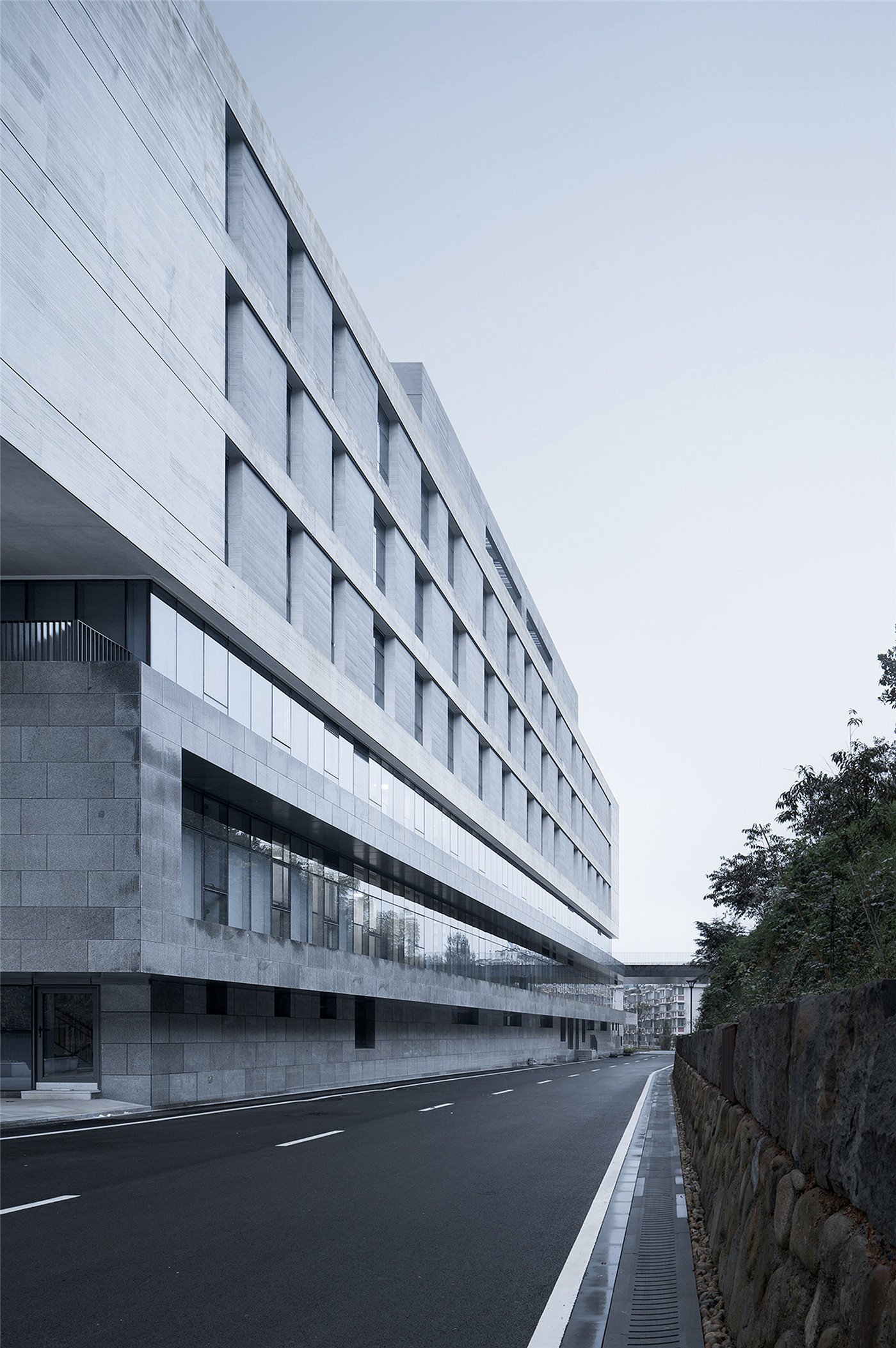
在如同陶渊明在《桃花源记》中所描述的青山绿水之间,建造一座兼具开放参观功能和私密隐蔽工程的较大体量多功能多流线的多层建筑,并充分尊重原有地形地貌,是这一项目的挑战之处。
Like description of Tao Yuanming's "Peach Blossom Spring", a large-scale multi-functional building with open access functions and private concealed works is constructed between the general green mountains and green waters that fully respected the original buildings which is the challenge of this project.
设计首先将人流密集的城市档案馆置于底层与半地下室,再将食堂置于二层靠近西侧道路处,将人防指挥中心布置在二层靠近山谷腹地处,利用折板将下两层体量隐于山体之中,最后,将住建局办公置于折板之上,通过悬挑等手法使建筑有一种浮于山体之上的视觉效果,最大程度利用景观资源。
The design firstly places the densely populated urban archives in the ground floor and semi-basement; then places the canteen on the second floor near the west side road, and places the civil air defense command center on the second floor near the hinterland of the valley, using the folding plate to lower the two layers. The amount is hidden in the mountain; finally, the office of the Bureau of Housing and Construction is placed on the folding board, and the building has a visual effect on the mountain by means of cantilevering and other methods, so the landscape resources are utilized to the greatest extent.
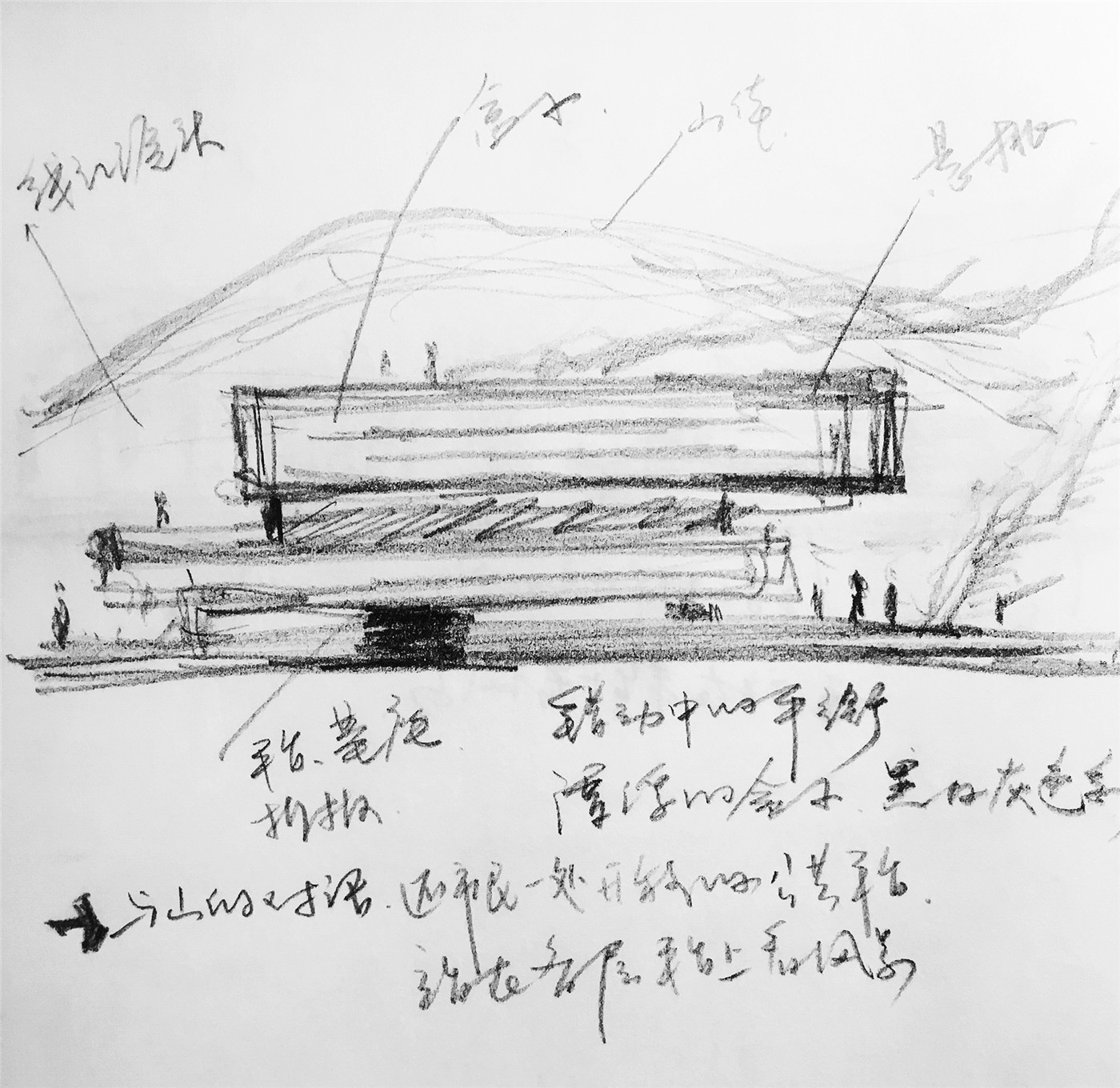
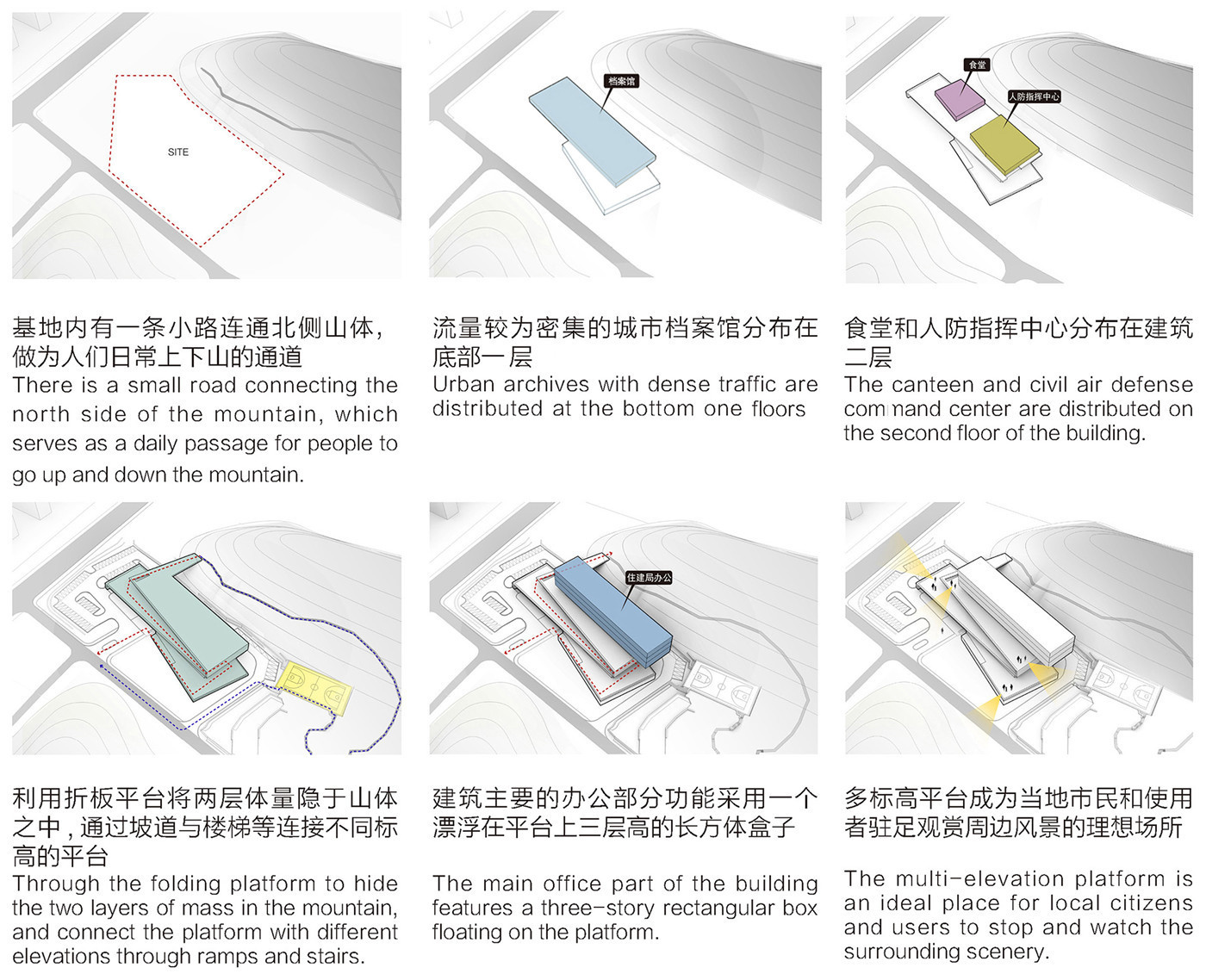
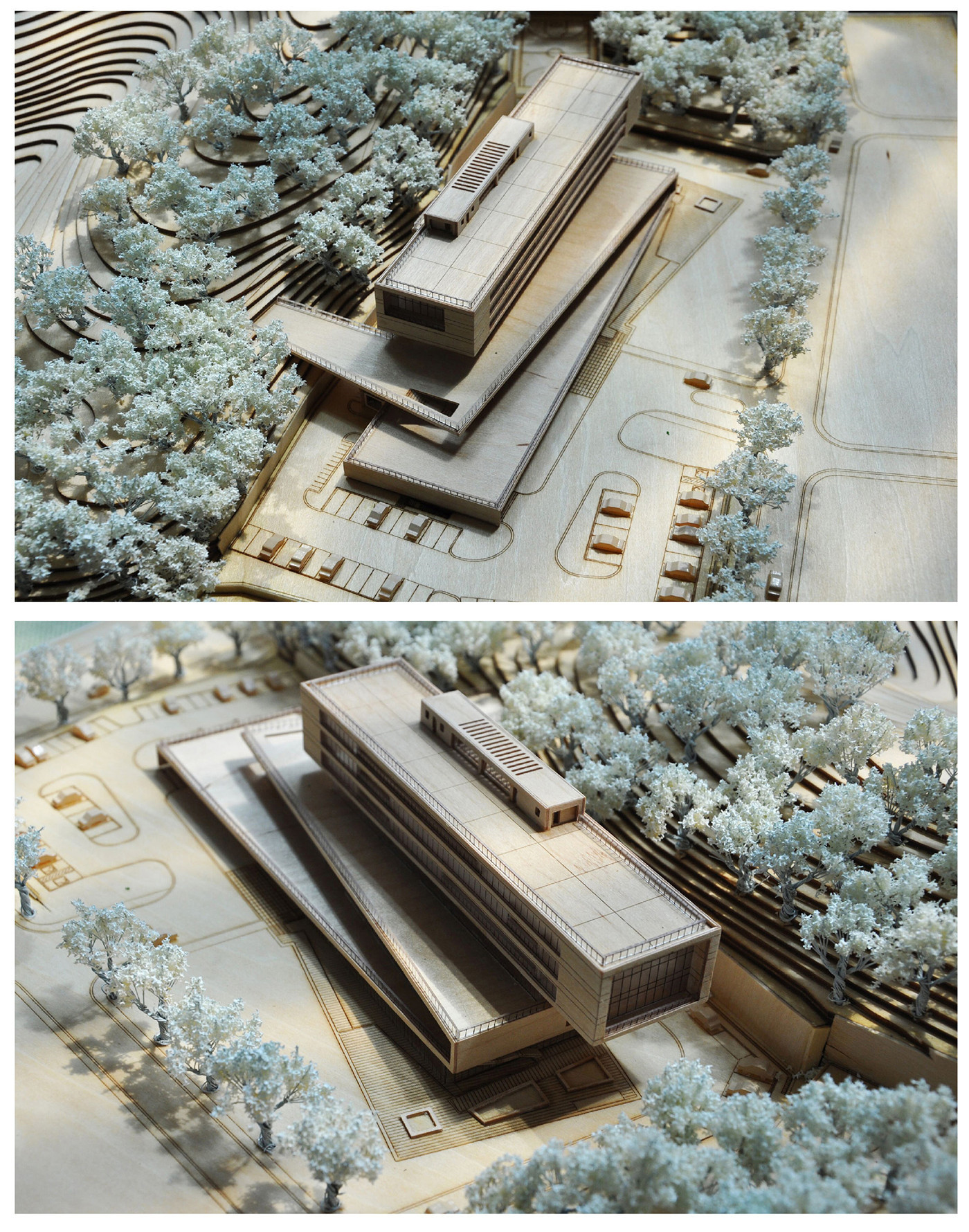
建筑主要的办公部分功能采用一个漂浮在折板平台上三层高的长方体盒子,纯粹而简洁的形体顺应南侧折板平台走势,并与北侧山体等高线平行布置;同时,盒子在东侧悬挑于三层以外约12米,使盒子与下部折板平台形成了在错动中取得平衡的一种形体组合。
The main office part of the building are placed in a three-story rectangular box floating on a folding platform. The pure and simple shape conforms to the trend of the south side folding platform and is arranged parallel to the north side mountain contour. Meanwhile, the box is overhanging about 12 meters in the east, so that the box and the lower folding platform form a combination of shapes that balance in the displacement.

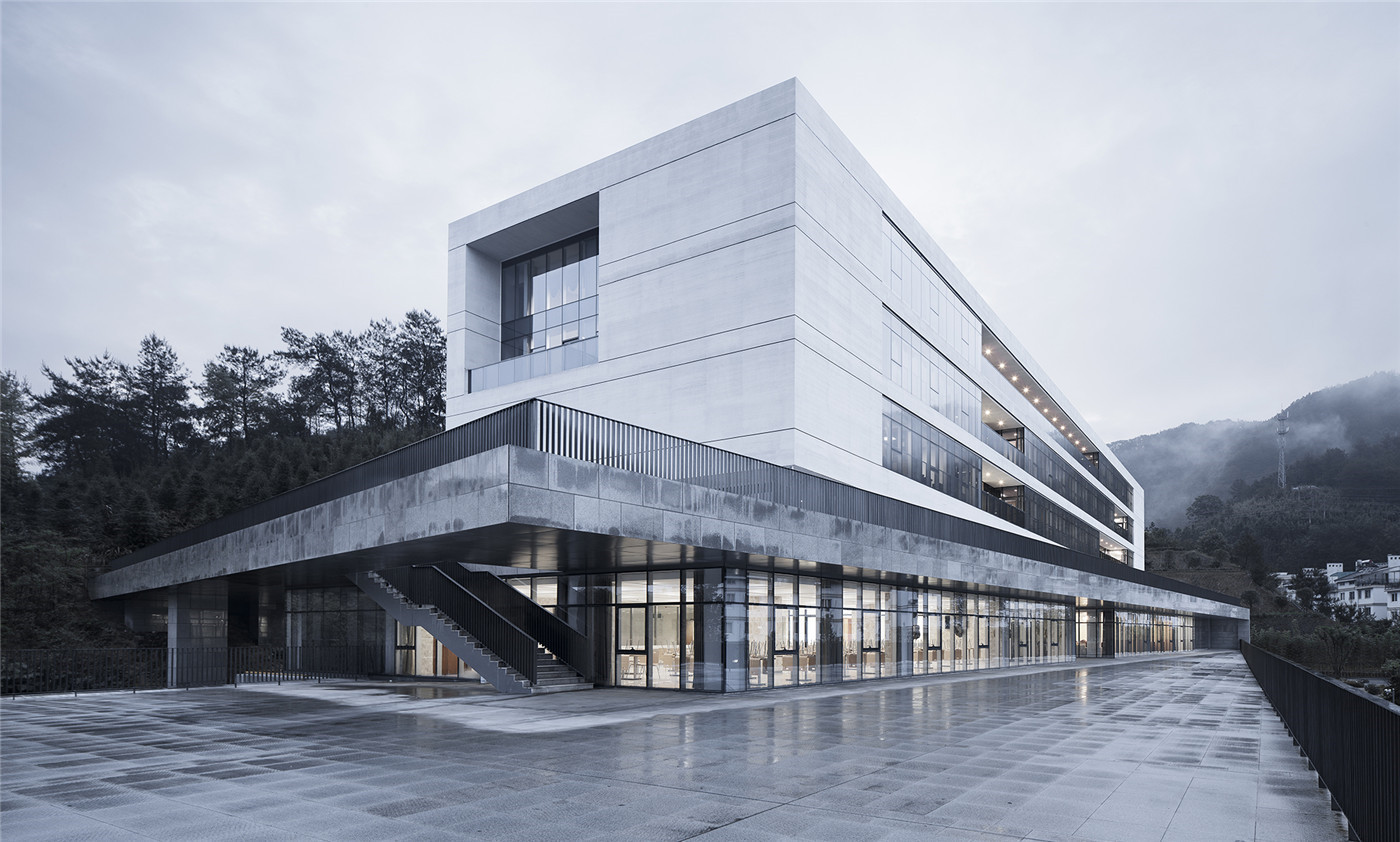
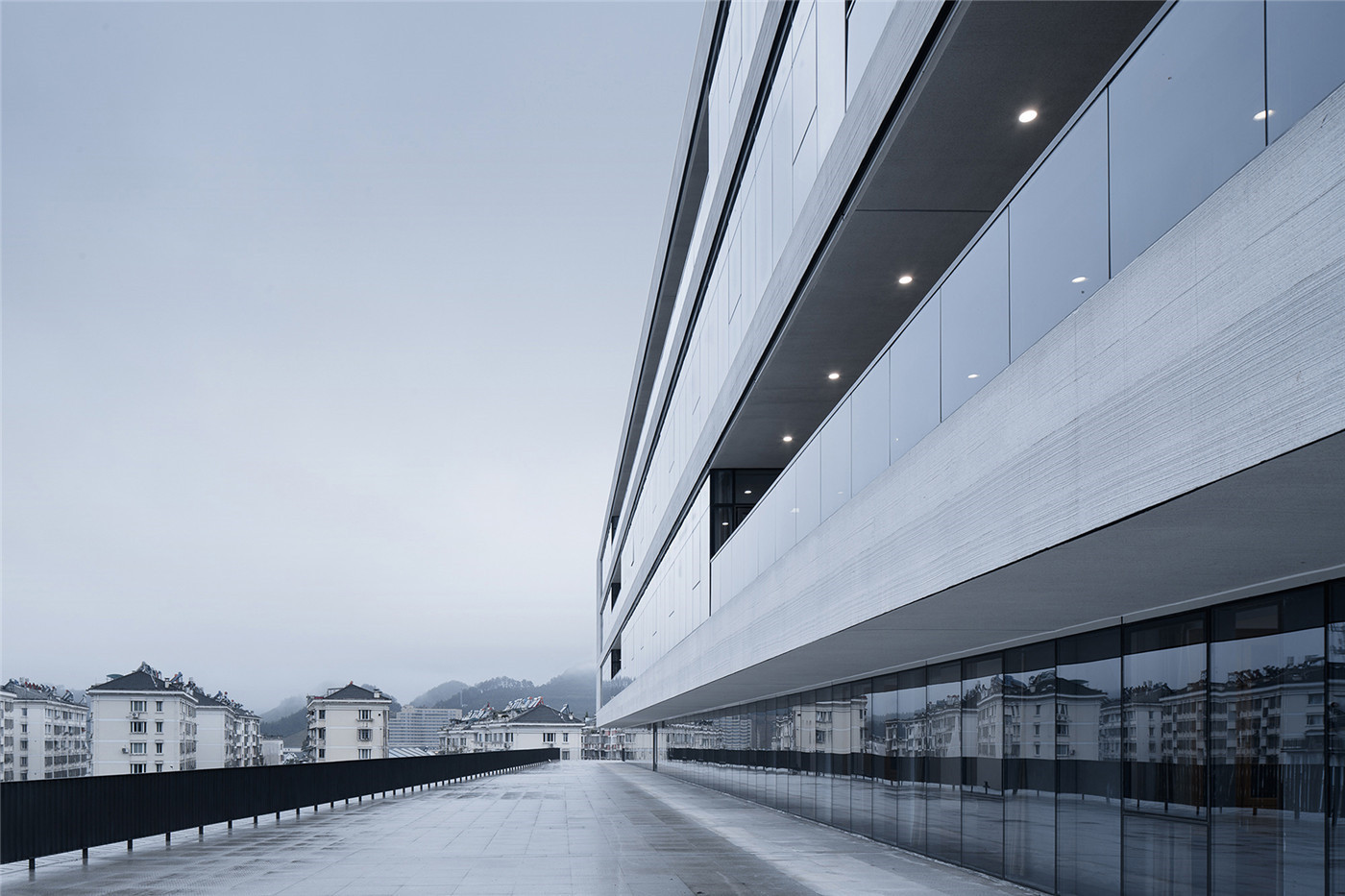
基地内有一条小路连通北侧山体做为人们日常上下山的通道。设计为了充分尊重现状场地和诸多外围的景观资源,提出了不同标高平台的解决方案,即将人流量较为密集的城市档案馆分布在底部一层,通过坡道与楼梯等连接不同标高的平台,犹如北侧山体等高线的延续,使下部建筑与山体自然融为一体。这不仅恢复了原有上下山通道,同时多标高平台又成为当地市民和使用者驻足观赏周边风景的理想场所。
There is a small road connecting the north side of the mountain as a passage for people to go up and down the mountain. To fully respect the status and surrounding landscape resources, the solutions for different elevation platforms is proposed. Urban archives with relatively dense traffic are distributed on the bottom one floors. Platforms with different elevations are connected by ramps and stairs, just like the continuation of the north side mountain contours, so that the lower buildings and the mountains are naturally integrated. This not only restores the original access to the mountain, but also the multi-elevation platform has become an ideal place for local citizens and users to stop and watch the surrounding scenery.
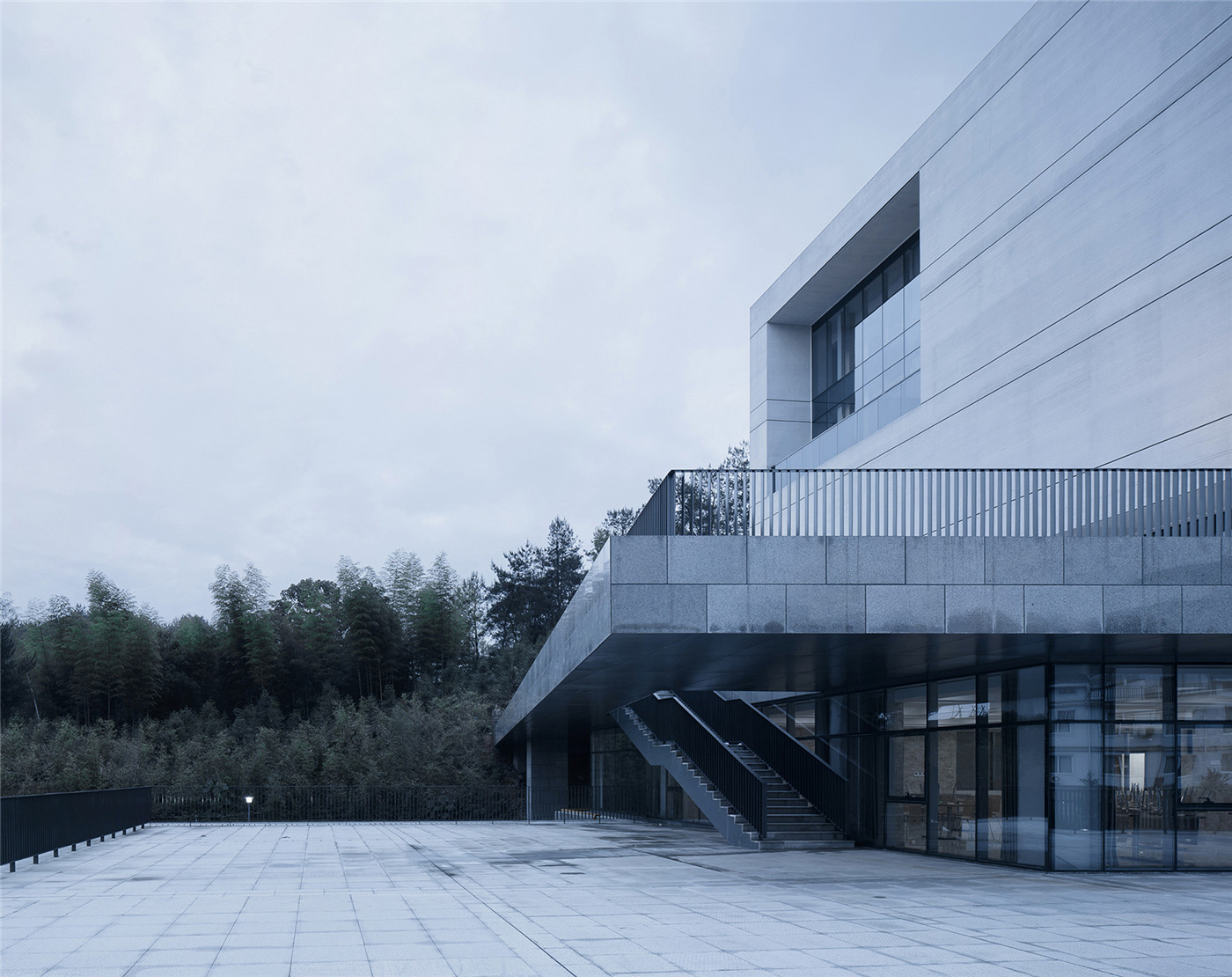
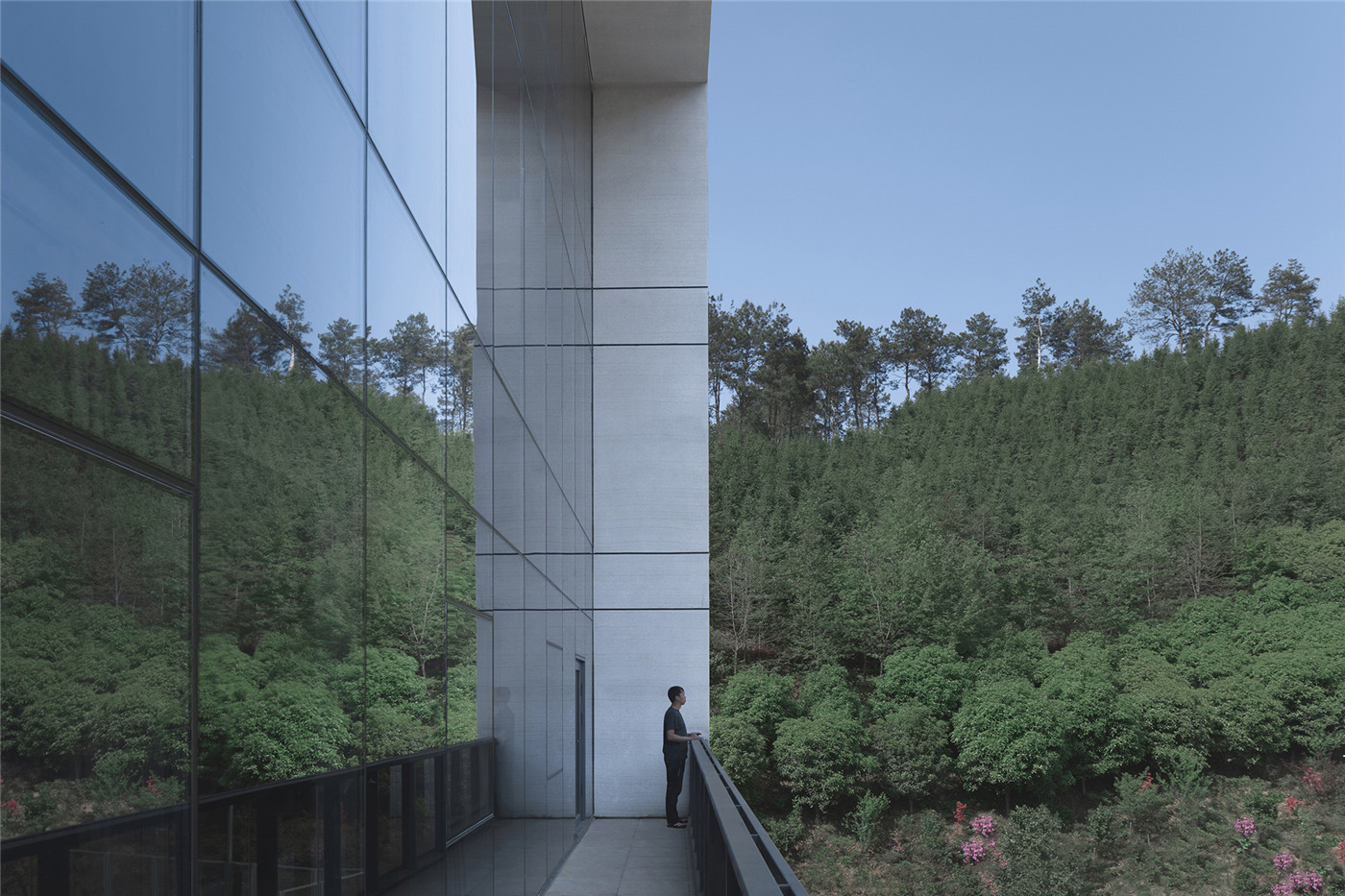
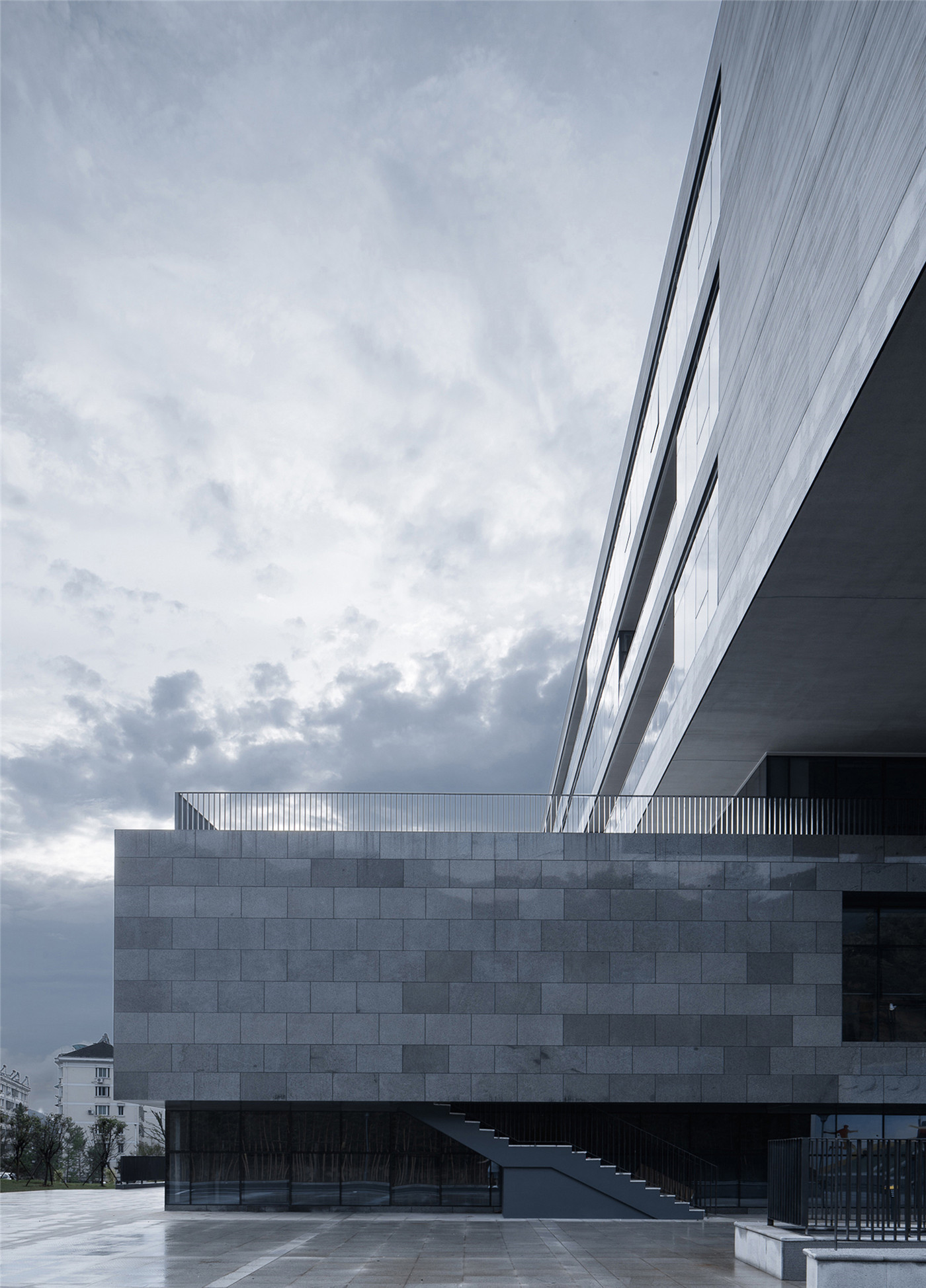
东西端的框景窗洞是典型又非常有效的取景手段,上部三层盒子灰白色的仿石材拉毛多彩真石漆墙壁中嵌着极细的深灰色窗框,透明度极好的玻璃窗户如同取景框一般,把山谷入口最美的部分作为一副永不褪色的画卷,嵌入了建筑之中。至此之后,冬去春来,云卷云舒,草木凋零又葱葱。人们身处稳定舒适的建筑物内部,却又无距离感地享受外部的自然美景,形成了一种建筑内外的空间连续性。
The framed window hole at the east and the west is a typical and very effective means of enframing scenery. The wall of upper three-layer box of gray and white is of imitation stone colored with real stone paint embedded with a very fine dark gray window frame. The glass window with excellent transparency is like a frame so that the most beautiful part of the valley entrance is embedded in the building as a never-fading picture. After that, the winter is coming to spring, the clouds are rolling, the trees are fading away and flourishing. People are in a stable and comfortable building, enjoying the natural beauty of the outside without a sense of distance, forming a spatial continuity inside and outside the building.
项目使用至今已经两年有余,建筑团队每次回到基地现场置身在建筑的每个平台和外围的山体小路上,越发的能感受到建筑与环境已渐渐的融为了一体。人们越来越喜欢在这里工作和交流,他们认为这也许是最初设计理念最有意义的价值体现。
The project has been in use for more than two years now. Every time you return to the base site, you can feel that the building and the environment have gradually merged into each platform and the surrounding mountain roads. People are more and more fond of working here which may be the most meaningful value of our original design concept.
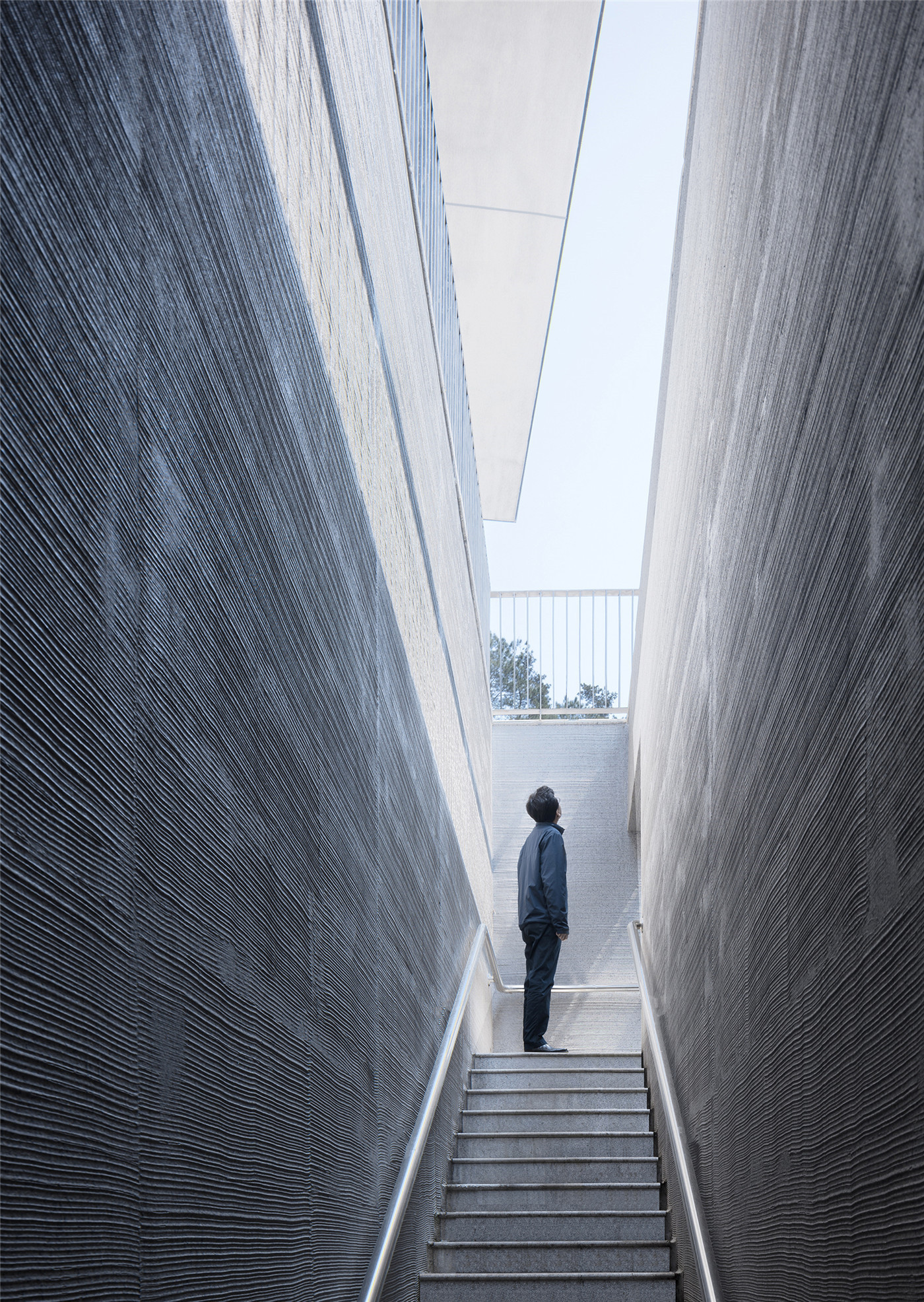
设计图纸 ▽
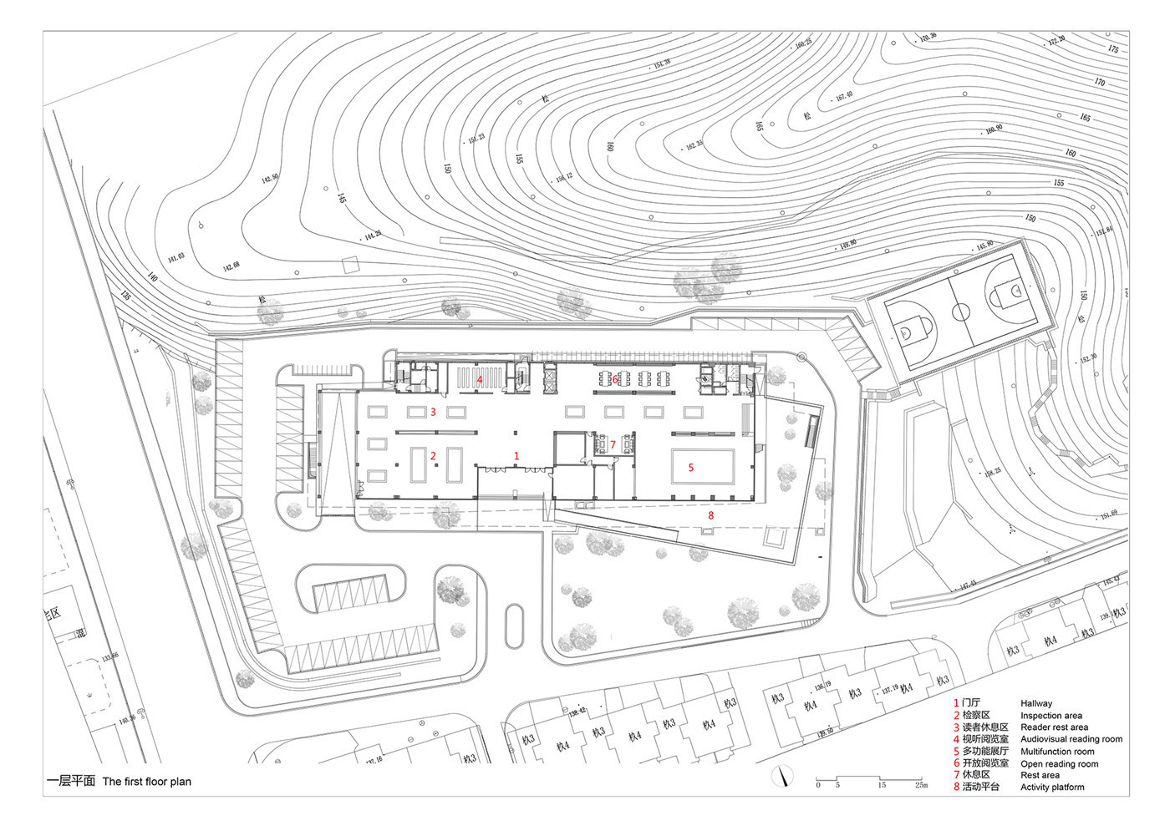
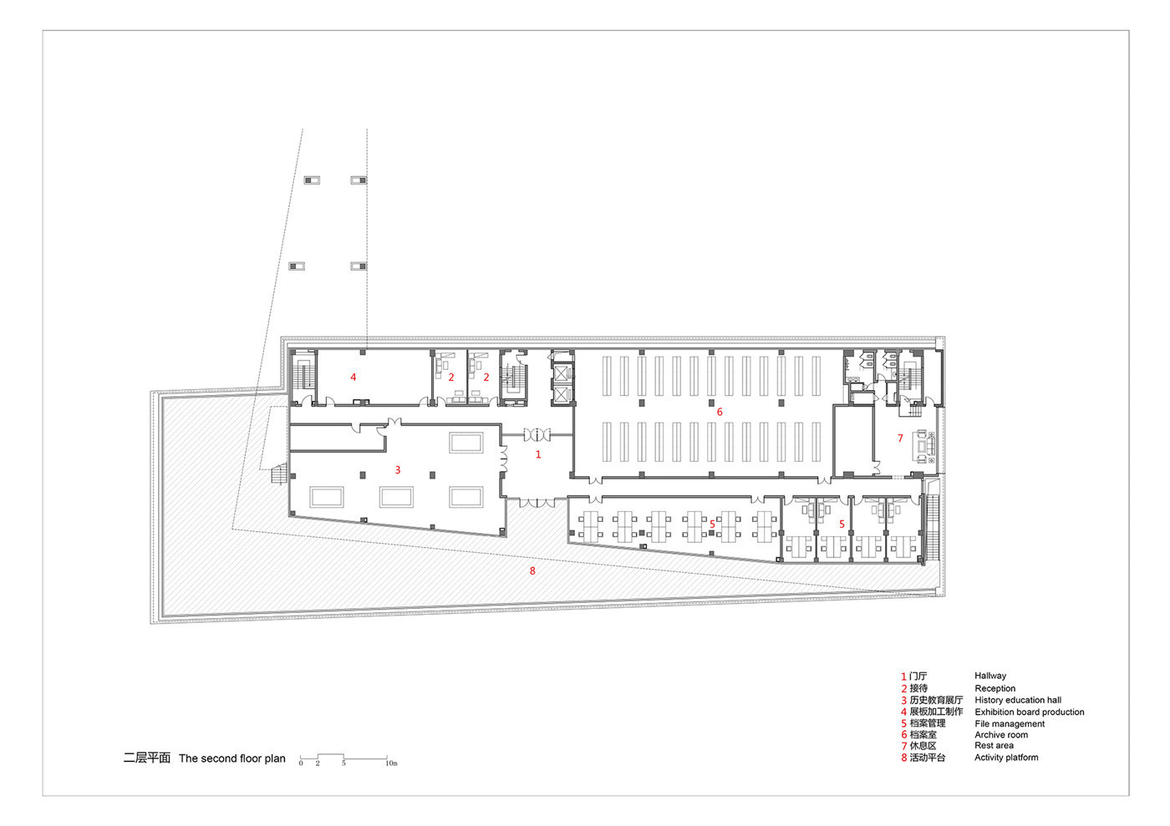
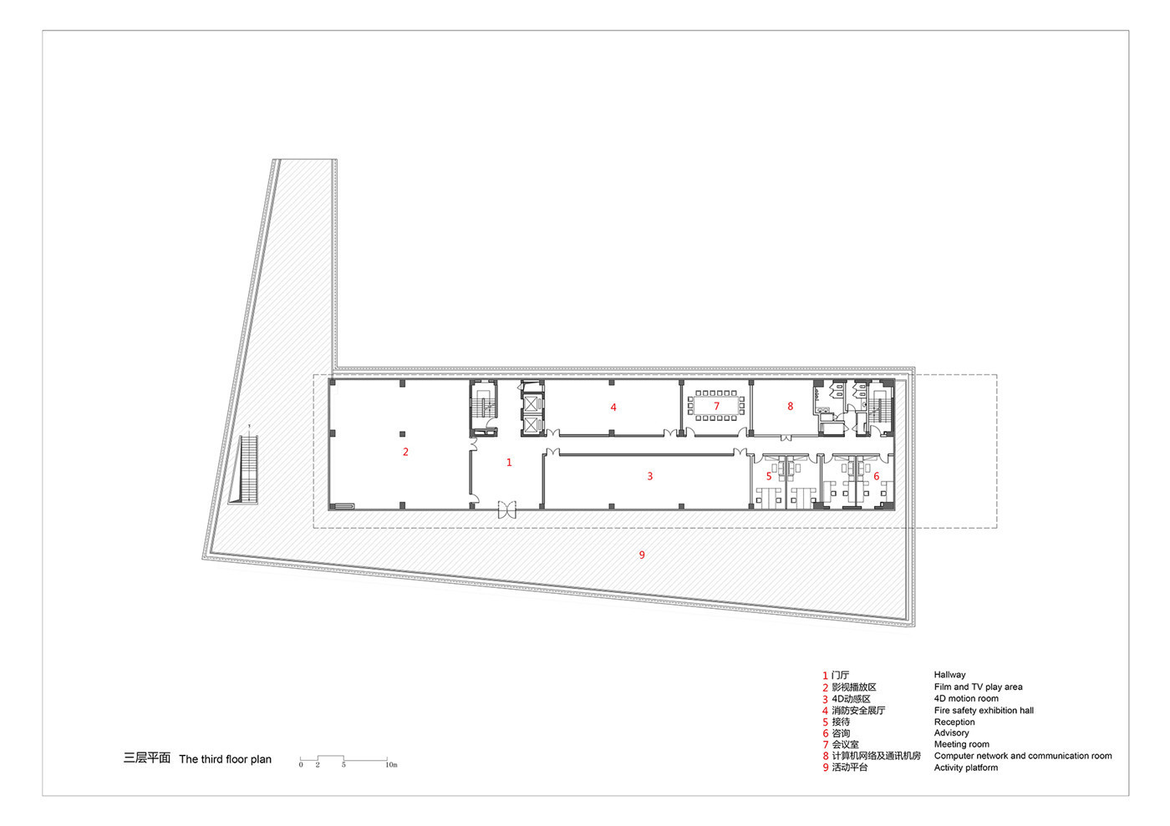
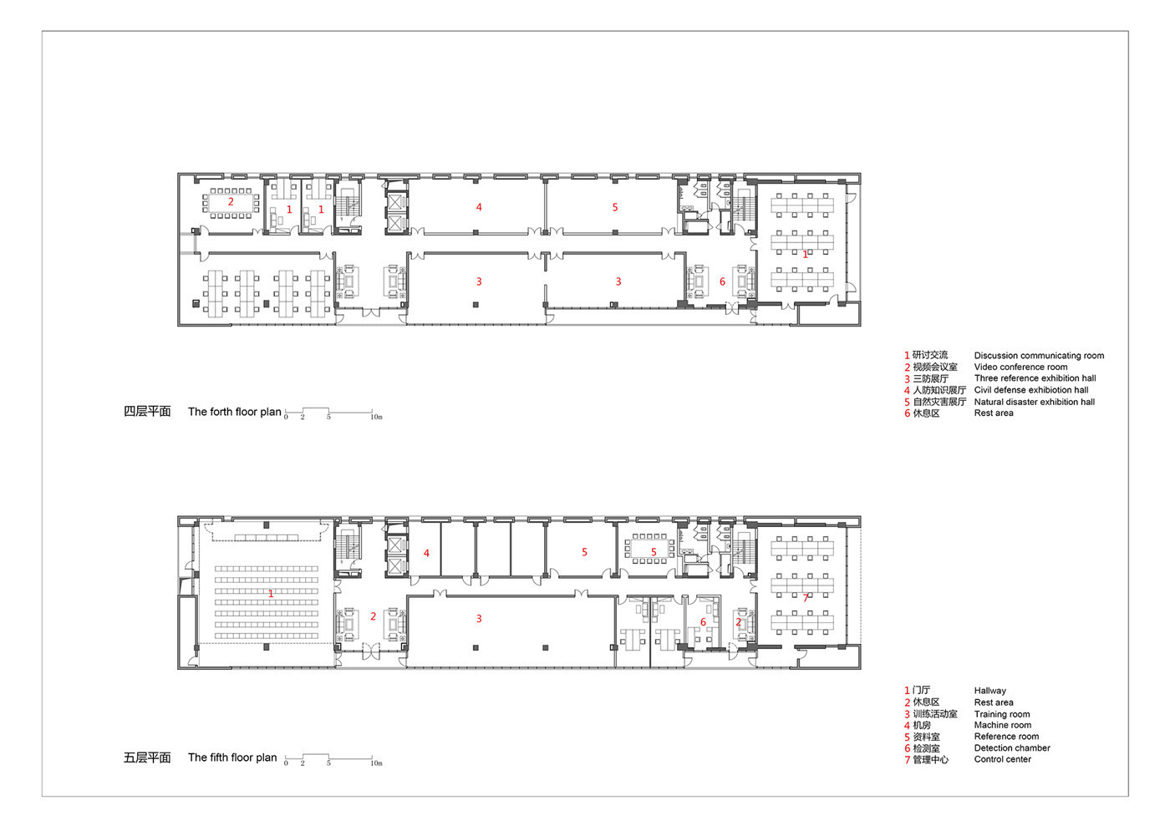
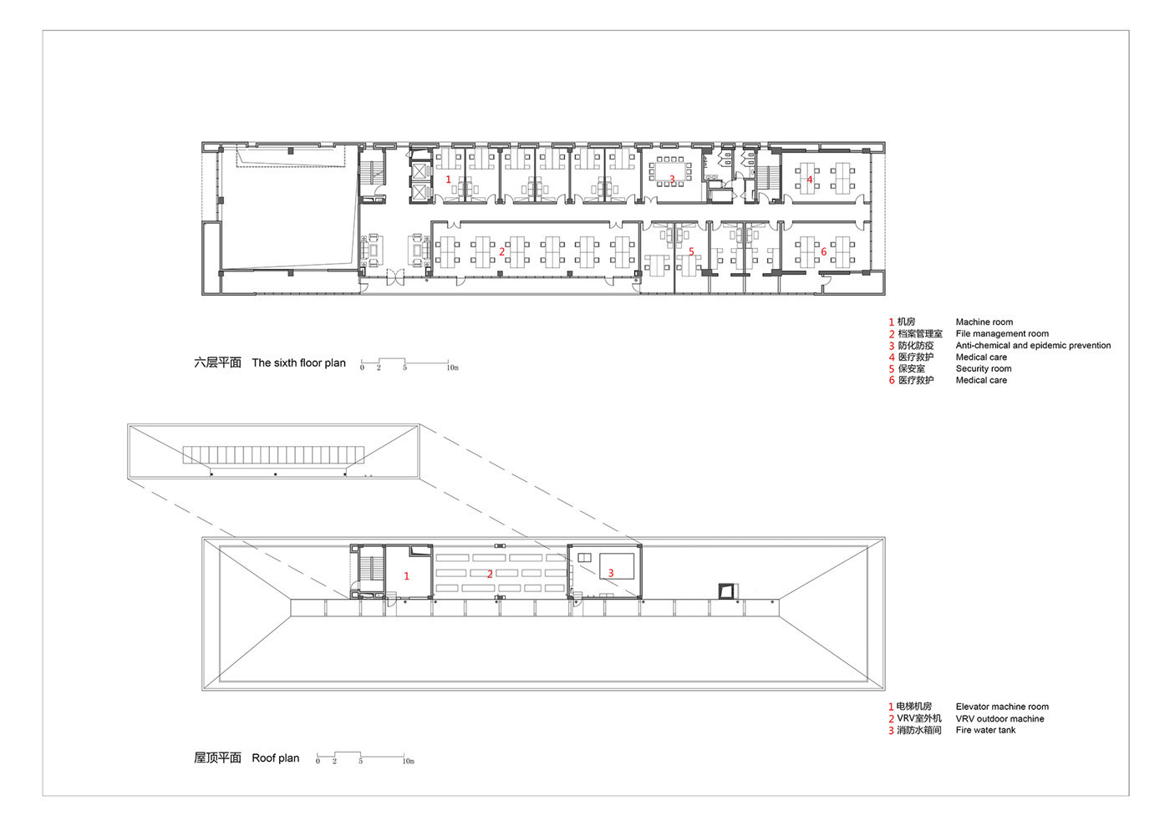

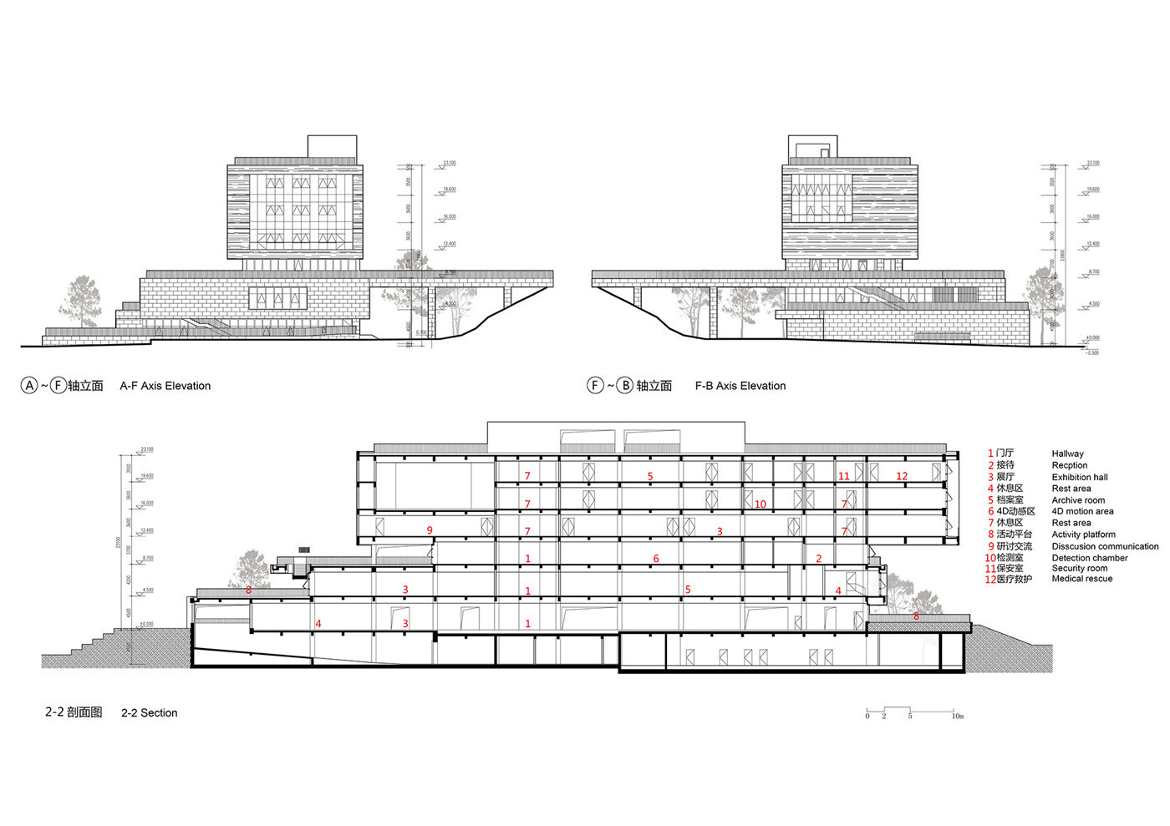
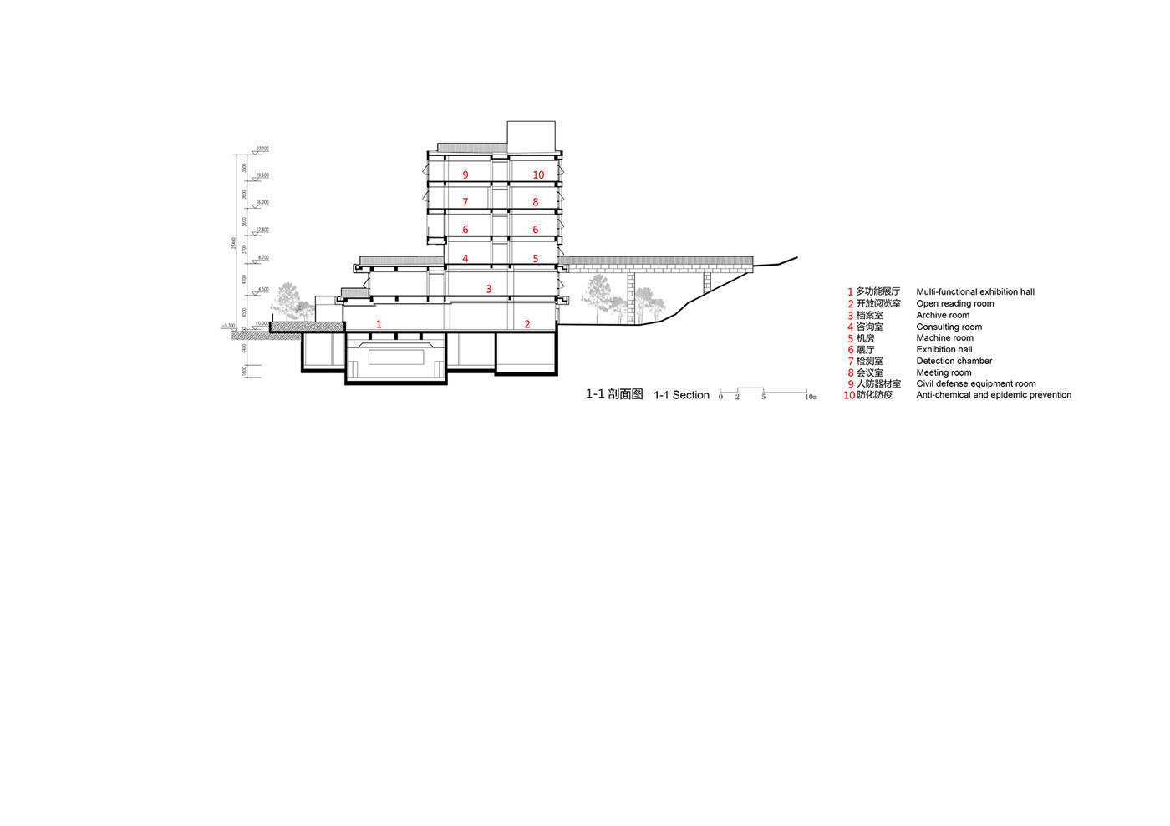
完整项目信息
项目名称:开化县1101工程及城市档案馆
设计单位:浙江大学建筑设计研究院有限公司
设计师:范须壮、朱恺、施明化
结构设计:沈金、金振奋、丁磊
机电设计:陈周杰、杨文征、邵春廷、江兵
幕墙设计:白启安
项目业主:开化县人民防空办公室
项目地点:浙江省衢州市开化县凤凰中路
项目类型:档案馆、办公
用地面积:7118平方米
项目面积:12206平方米
主要材料:花岗岩、多彩真石漆、玻璃、铝材
摄影师:赵强、周轶凡、樊明明
版权声明:本文由浙江大学建筑设计研究院有限公司授权有方发布,欢迎转发,禁止以有方编辑版本转载。
投稿邮箱:media@archiposition.com
上一篇:理查德·迈耶台北首座高层住宅建成
下一篇:外墙曲面变形,中庭画龙点睛:静安商楼建筑更新 / ArchUnits|一栋设计工作室