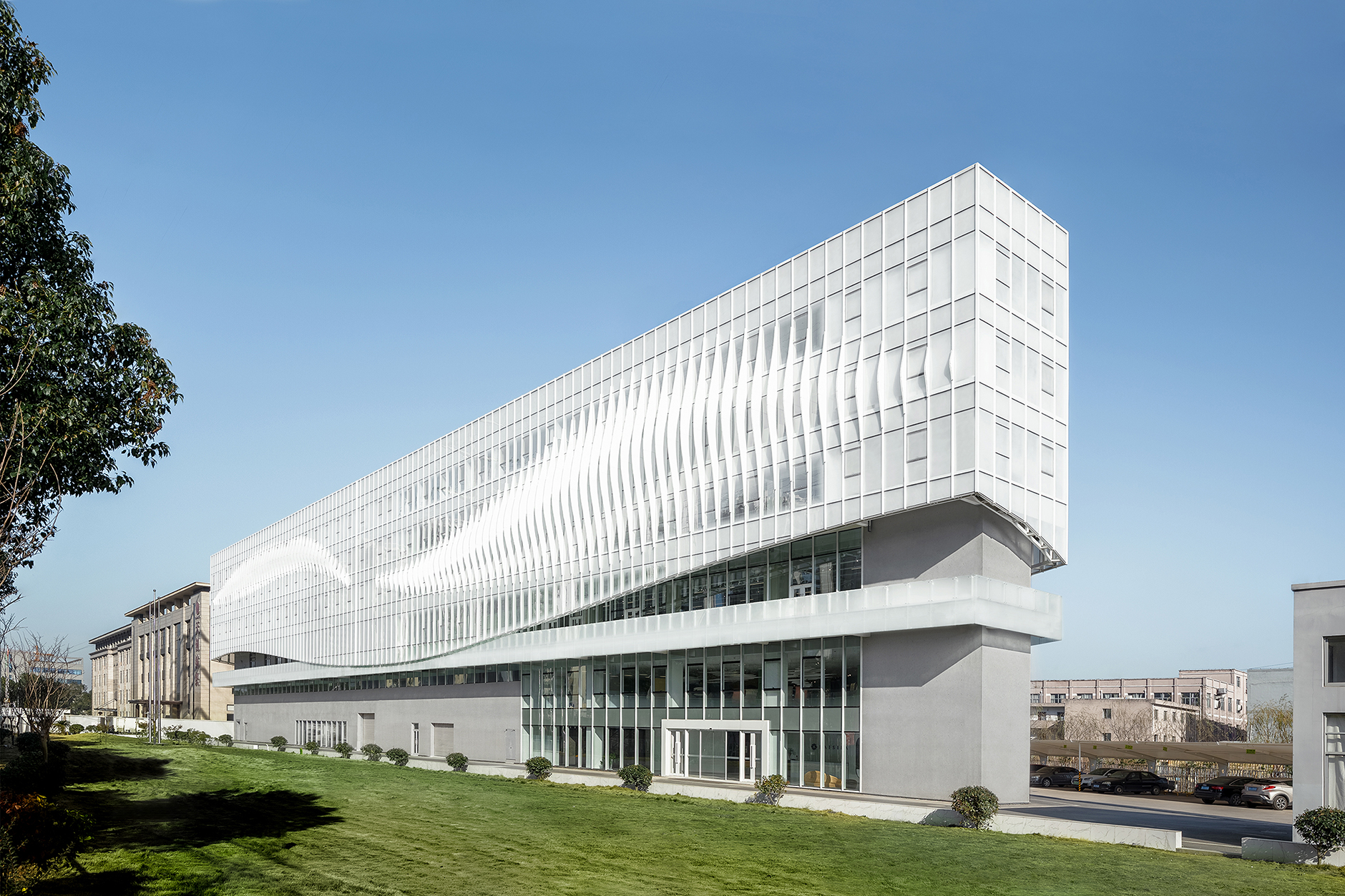
设计单位 大犬建筑设计
项目地址 浙江绍兴
建成时间 2021年1月
建筑面积 18,342平方米
摄影 孟庆伟、谢亦伦
BSH总部位于江南水城绍兴,é é é建筑作为总部的核心,其独特的形态在城市中脱颖而出。这是一座集零售空间、办公空间、餐厅、研发生产、观光体验于一体的综合性功能建筑。
BSH headquarters is located in Shaoxing city, the main building called é é é that emerged in the city by its unique quality. é é é is a comprehensive functional building integrating retail space, office, restaurants, R&D and production, and sightseeing factory.
BSH品牌专注于高端羽绒寝具产品,其产品经过“原料—洗净—加工—检查—充填—标签”这一系列的生产过程,完成了从原材料“鹅绒”到“寝具”产品的转变。白色纯净的线性结构便是依照“鹅绒”的特质所建立的视觉标识。
BSH focuses on bedding products which is from high quality goose down. It finished from a series of production processes of raw materials - cleaning - processing - Inspection - filling - labeling.The white linear structure language of building is inspired by the characteristics of "goose down”.
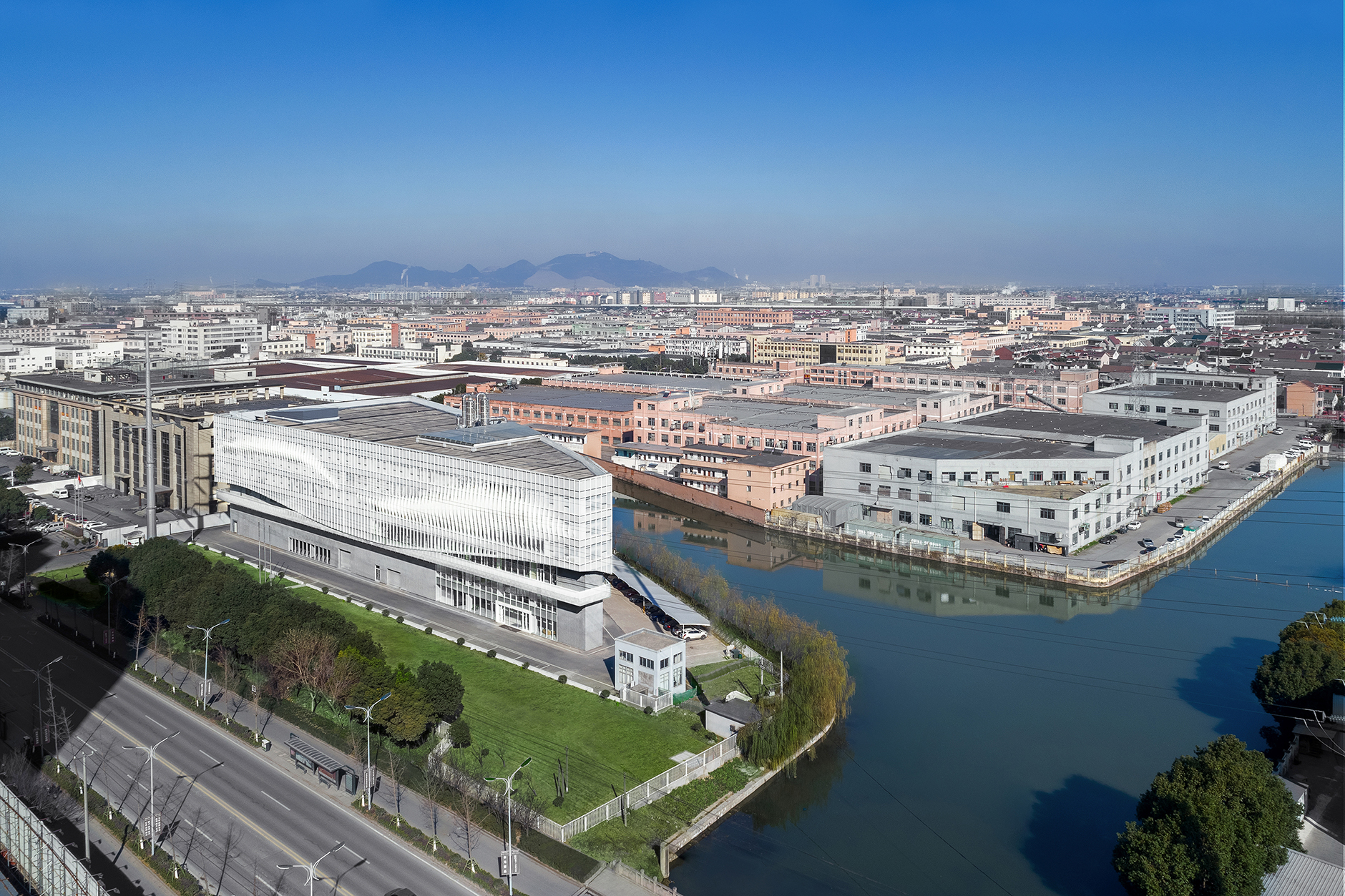

俯视之下,基地呈三角状。建筑设计团队试图打破这个棱角分明的场地轮廓,结合“鹅绒”本身具有的轻柔感,借此营造一个柔软且有温度的场所,与周遭高密度工厂楼群形成强烈的反差,也使得建筑成为整个区域内极具吸引力的场所。
The original building site is triangular. Greater Dog Architects try to break this angular site and combine the softness of goose down to design a soft looking architecture, forming a strong contrast with the surrounding where high-density factory buildings appear, which also makes é é é building a very attractive place in the whole area.
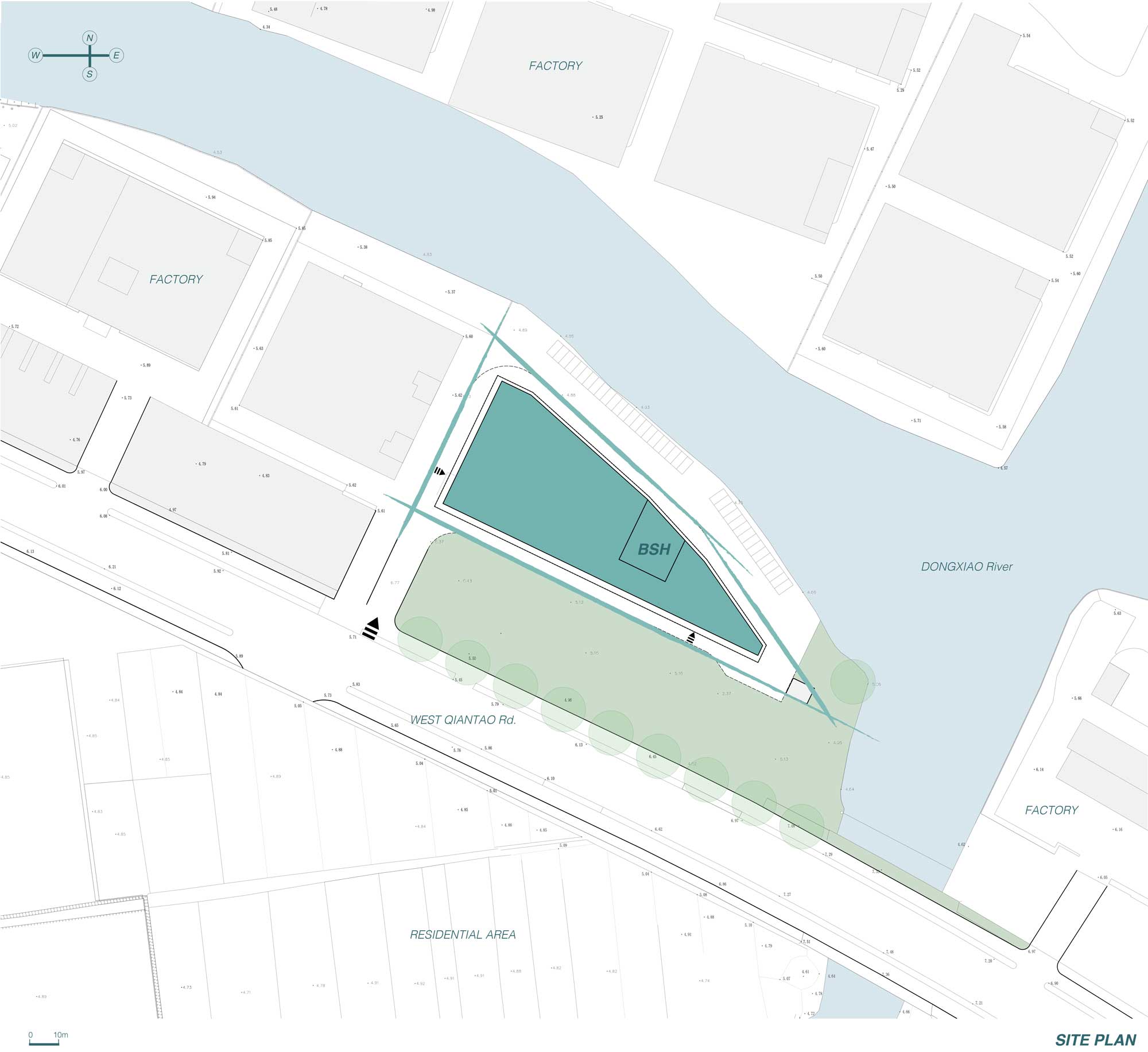
由“工厂”和“办公”两大主要功能作为依据,形成双向动线的分流规划,工厂区入口位于建筑的西面,以最短的距离与园区主入口连接,产生高效的工作路径;内退30米的户外绿地很好地隔离了路面的嘈杂,形成更为独立的办公环境。并以自然绿地来引导通往建筑东南面的办公与零售区域的人流。
Two-way access is divided by main functions: factory and office. The entrance of the factory area is located in the west of the building, and it is connected with the main entrance by the shortest distance to produce an efficient working access; The outdoor space retreated inside 30 meters is far away from the noise of the main road, and it makes office environment become more independent and quite. Furthermore, the green land guide the people to the southeast of the building where is office &retail space located.
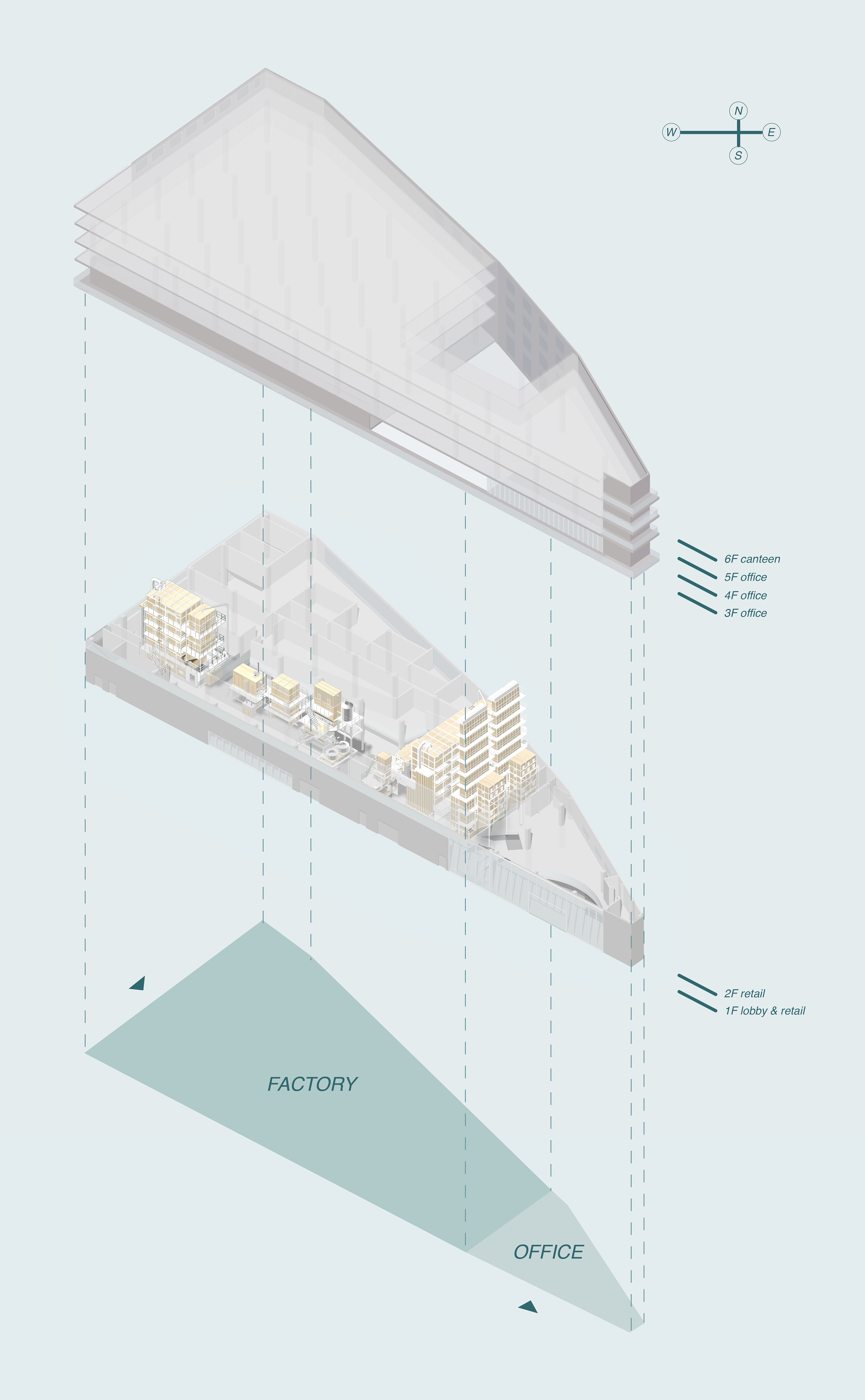
建筑外立面是室内与室外之间的界面,它往往是一个建筑最引人注意的部分,它不但保护建筑不受外部环境因素的影响,还为舒适的室内办公环境带来契机。
Facade is the interface between indoor and outdoor. It is the attractive part of a elevation, It not only protects the building from external damage, but brings opportunities for an comfortable indoor environment.
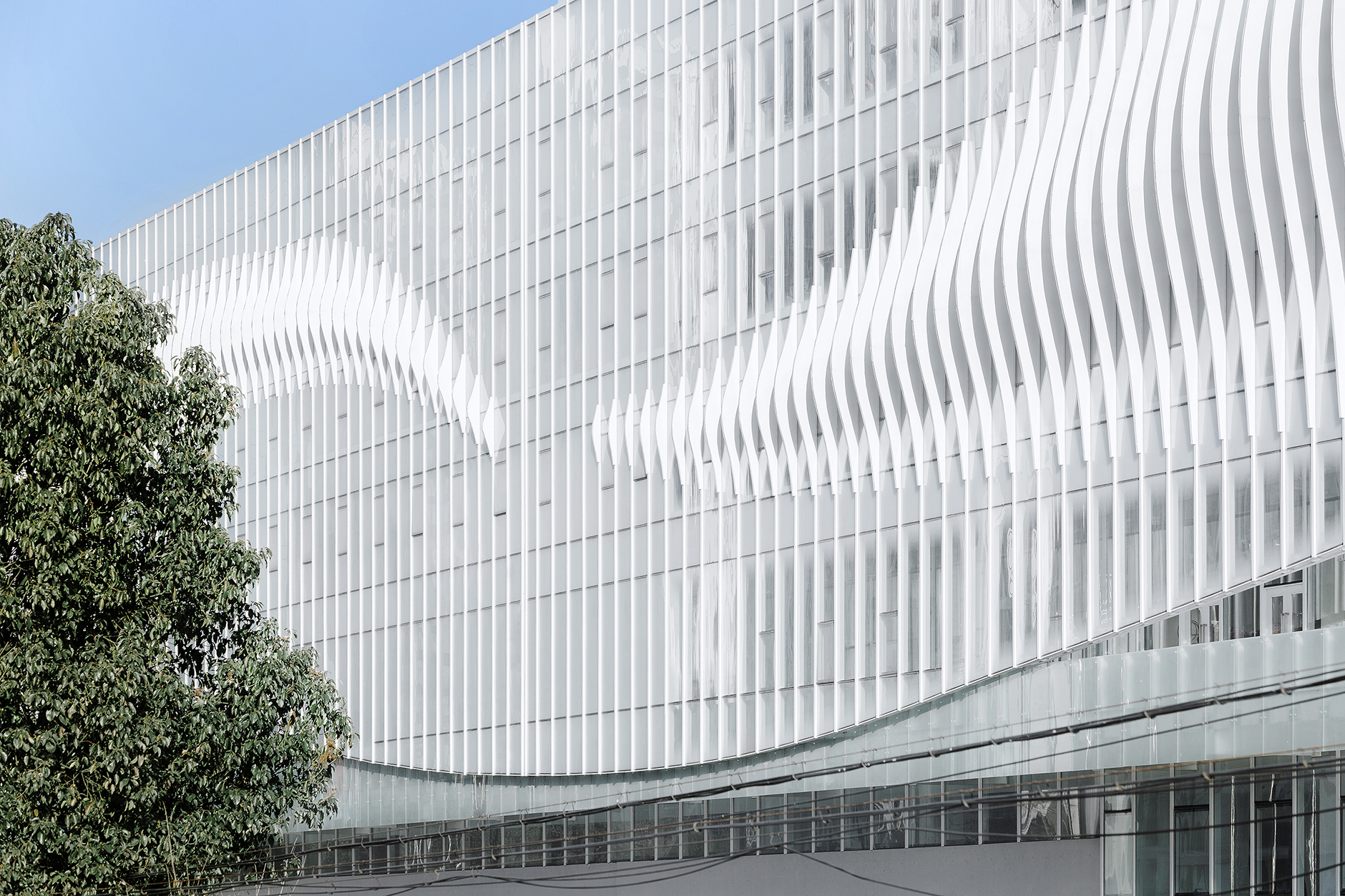

建筑被设计为“虚”、“实”两个体块上下组合的方式。低区为实体的清水混凝土,形成厚实且稳固的建筑基座,高区使用渐变半透明玻璃与白色曲线造型铝板的幕墙系统。清水混凝土外墙做了内退设计,使得白色幕墙更加通透,并具有悬浮于空中的质感。
The building is designed as two parts: suspended and solid.Low area as solid concrete, forming a thick and stable building base, and the high area is curtain wall system with gradient translucent glass and white curved aluminum plate.The concrete wall is designed to be retreated, which makes the white curtain wall more transparent and suspended in the air.
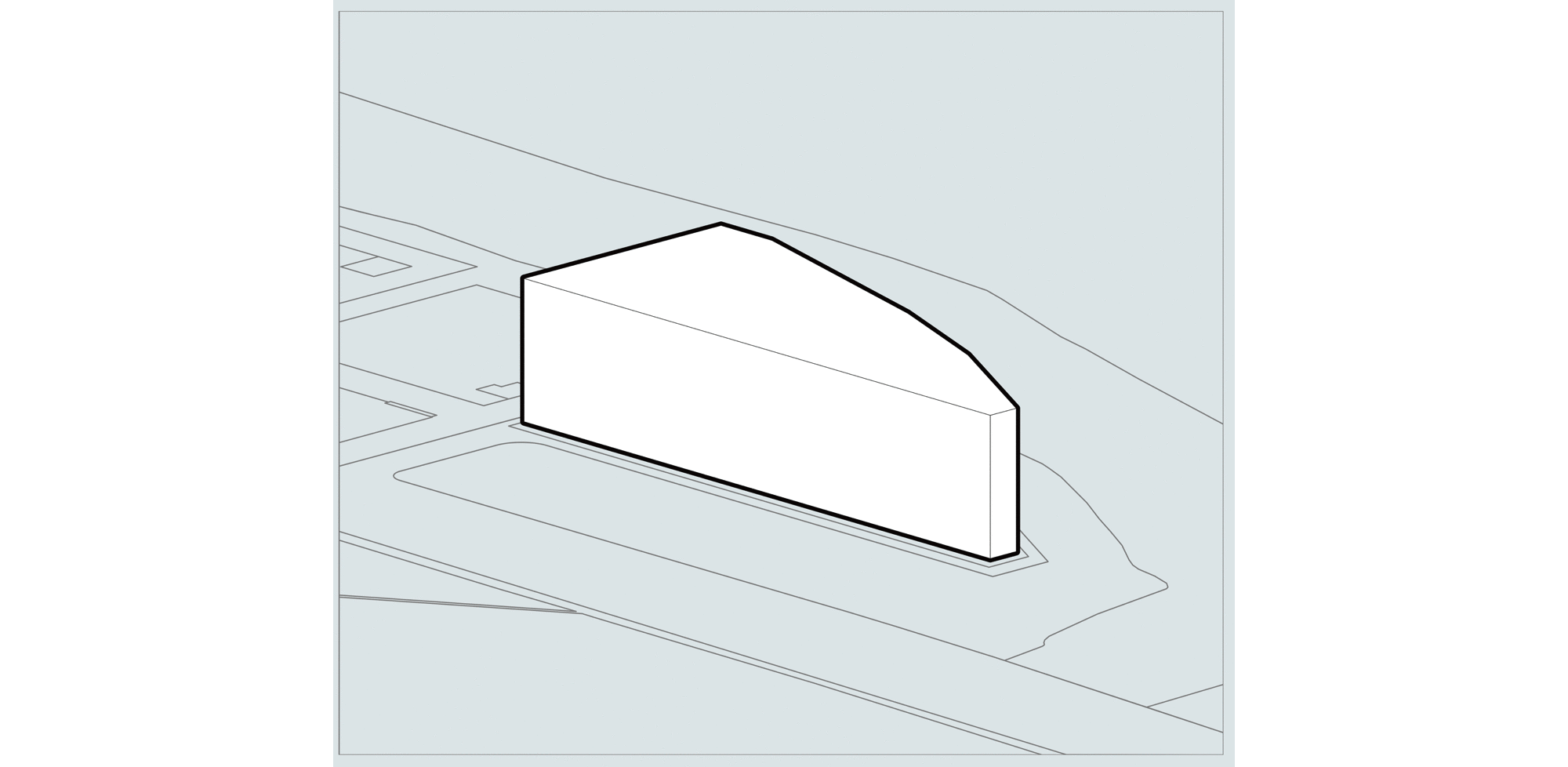

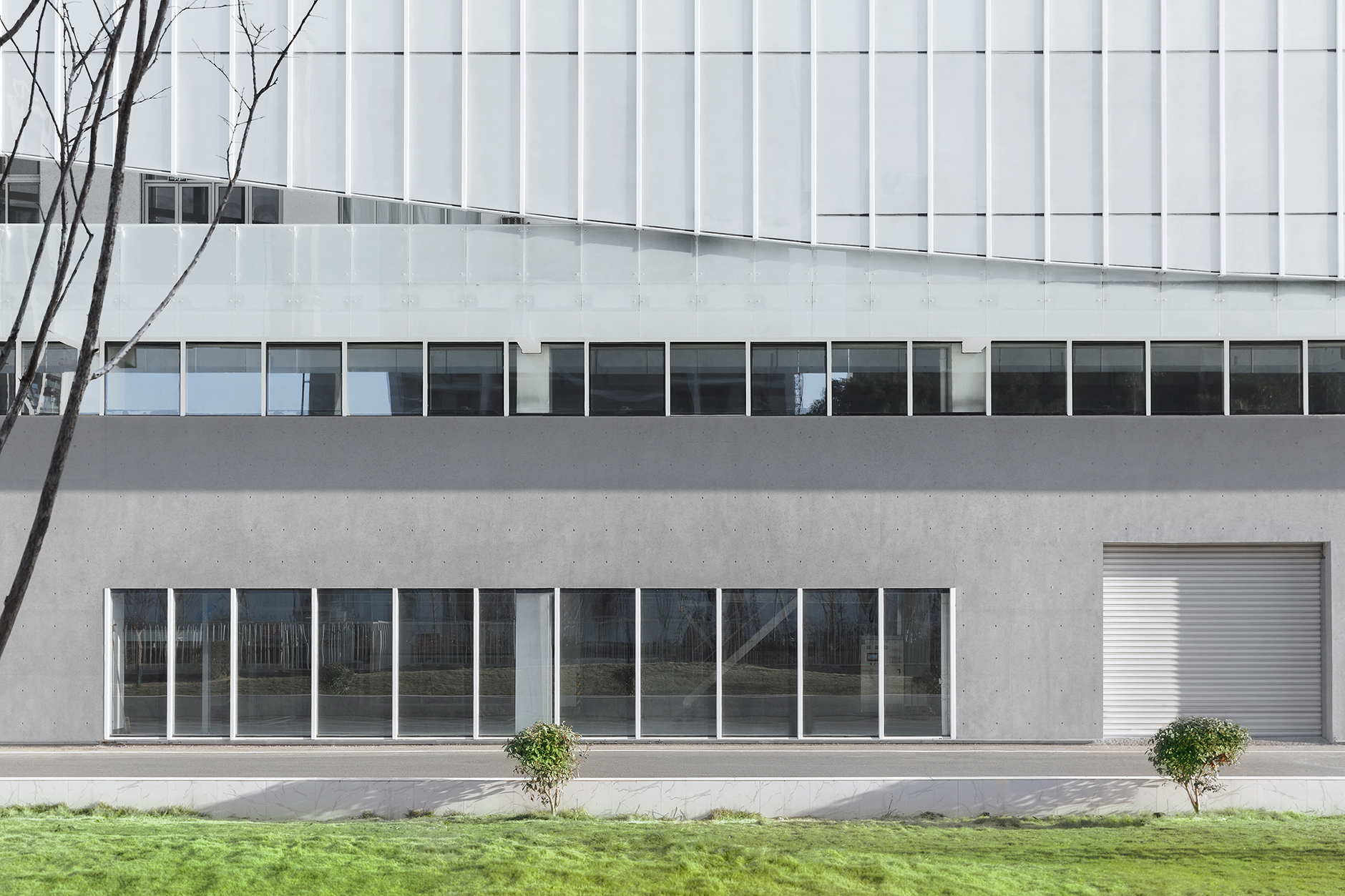
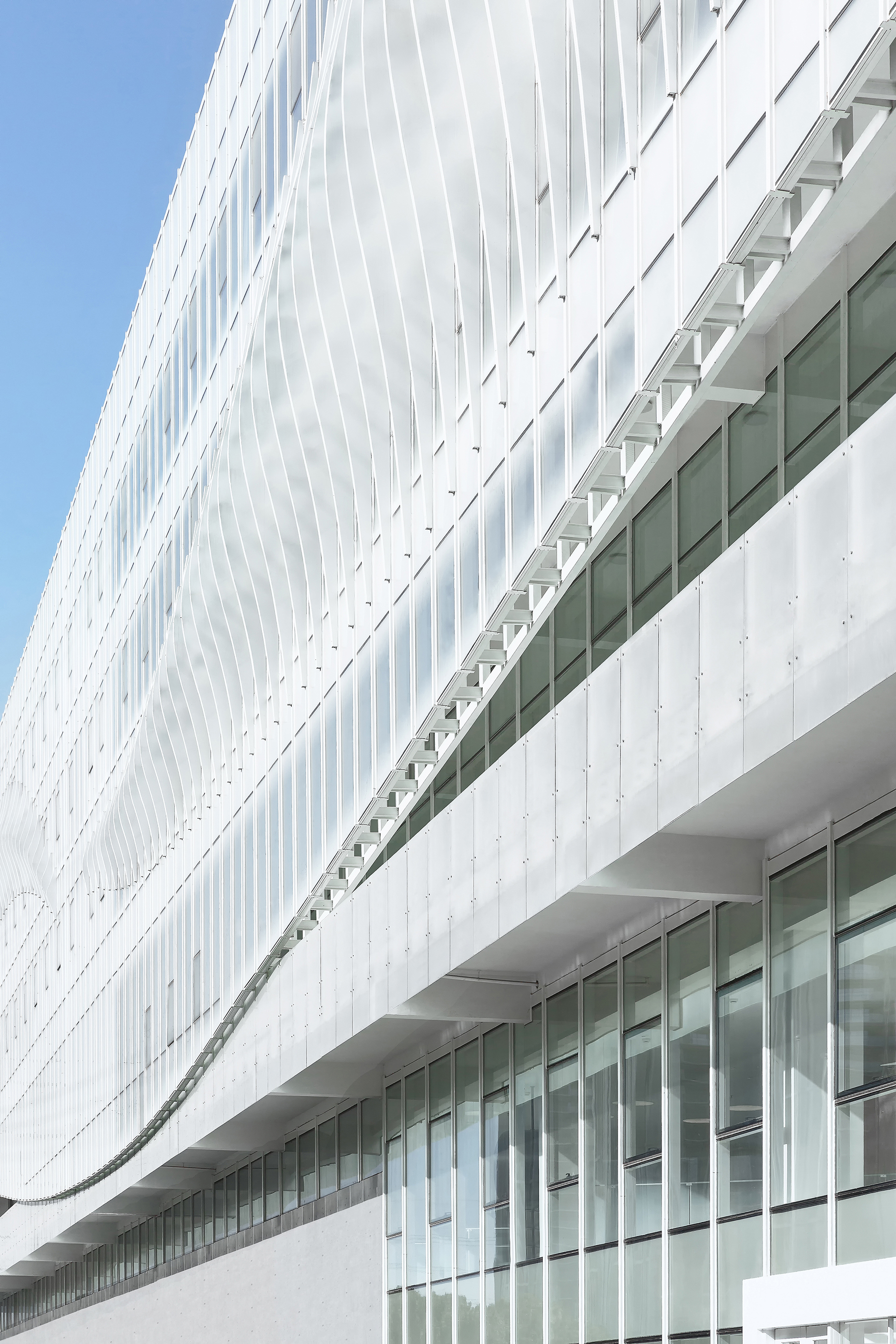
建筑师在西南面工厂区采用了雾面玻璃,在视觉上规避了车间繁杂的生产状态,同时雾面玻璃的运用使得室内外的视线变得朦胧,让人忍不住好奇。在工厂区,位于建筑的中心体块被抽离,工厂内部空间也随之围绕中庭展开,从而创造了一个沐浴在自然天光下的生产空间。
In the southwest factory area where the architect applied foggy glass, which visually avoids the chaos inside. At the same time, foggy glass makes the indoor and outdoor vision become hazy, which makes people curious. Inside of the factory area, the central block is removed, so that the producing machines around the atrium, creating a factory under the sky light for workers.
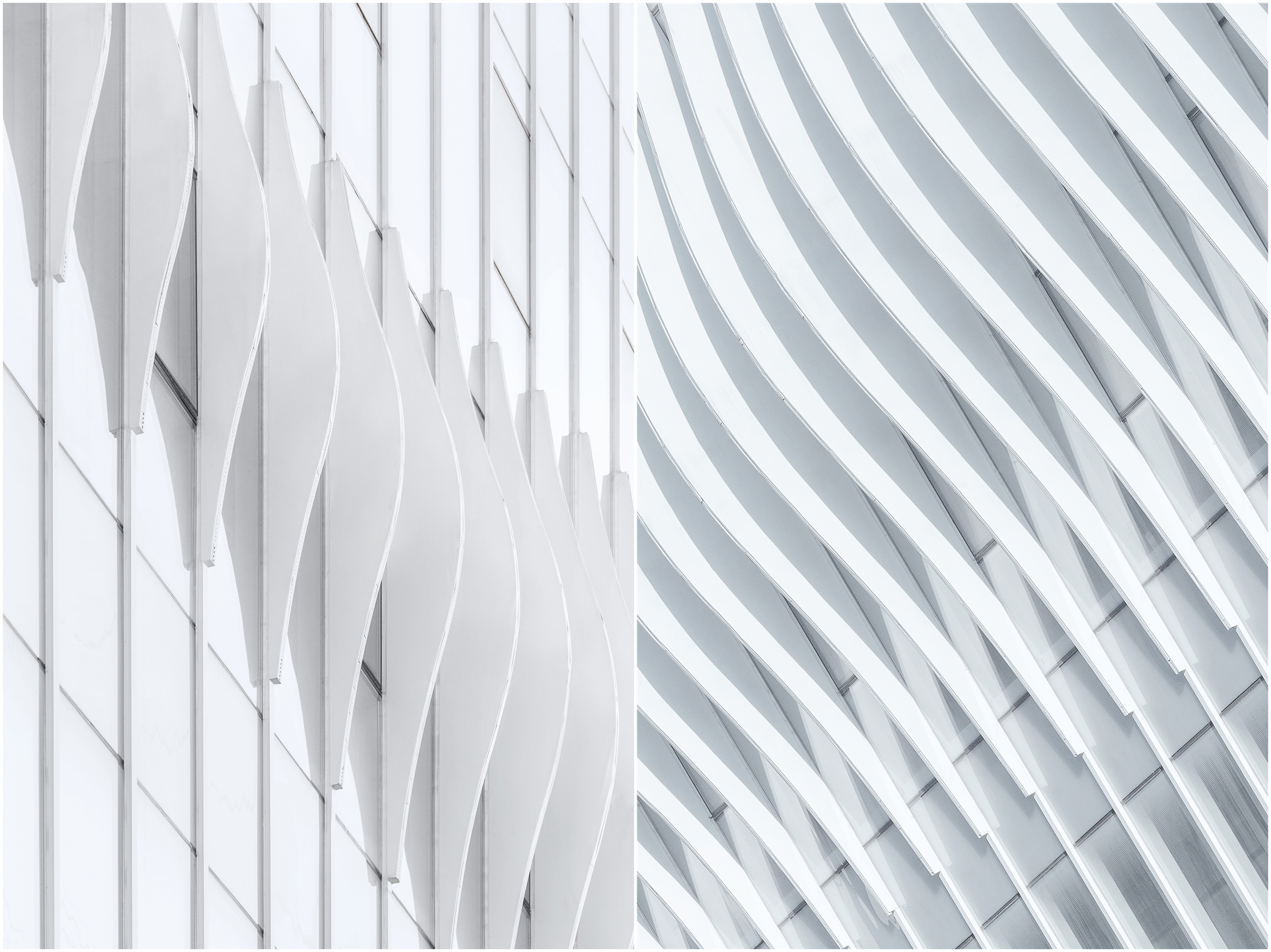

建筑的东南面区域,由一层至六层的室内空间分布了不同功能的场所:零售空间、办公空间、餐厅等。在相应的立面上,建筑师采用了渐变半透明玻璃和透明玻璃两种材料,用来满足不同室内功能对幕墙采光的需求。同时,这两种材料也带来了由朦胧渐变的质地走向高透明视觉变化。
In the southeast area of the building, there are multi-function of interior space: retail, office and restaurant. The architect applied two kinds of glass on facade, gradual translucent glass and transparent glass, to meet the needs of different sunshine demand of interior functions. Meanwhile, it brings a changing visual from hazy to high transparency gradually.
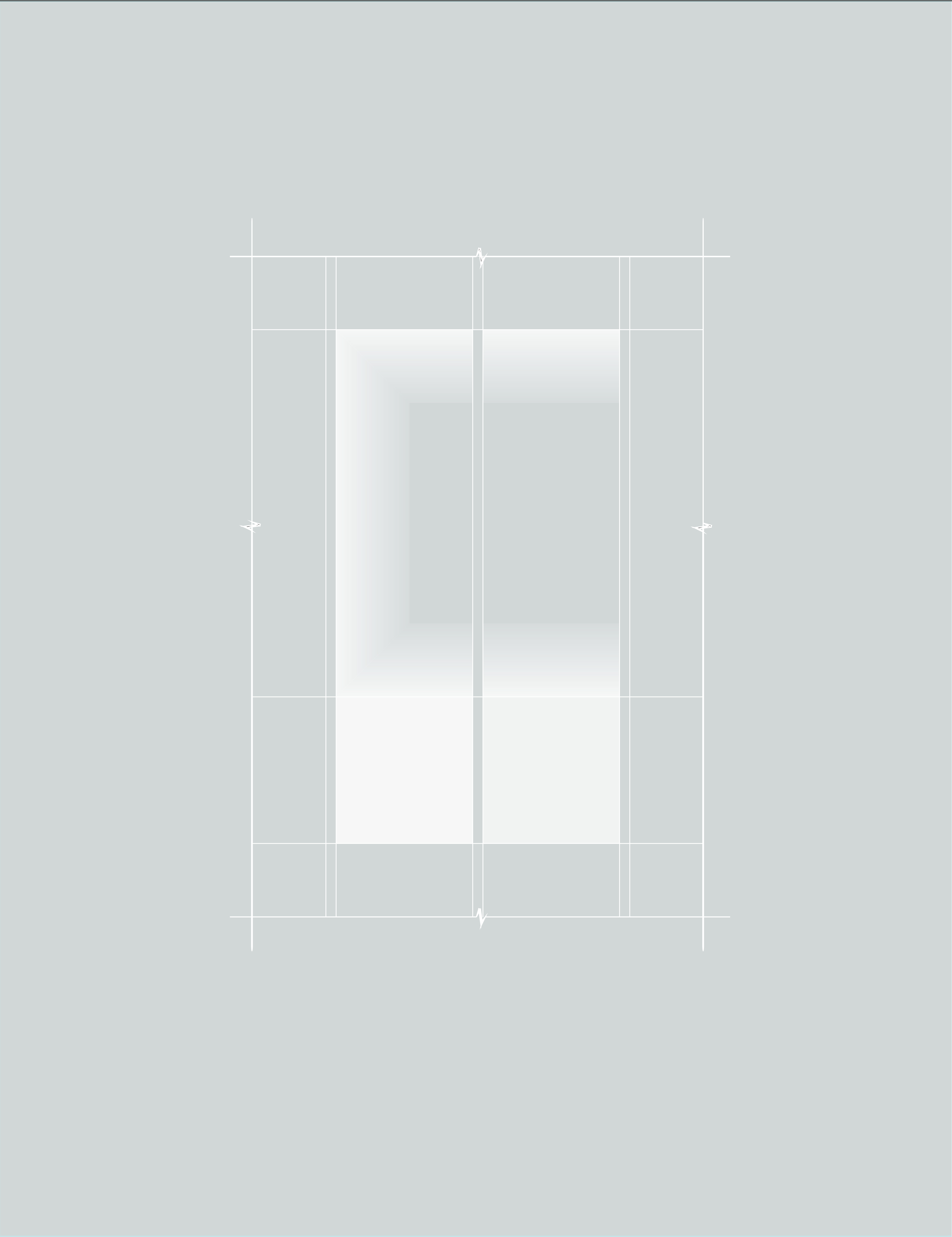
建筑师在南面三层的位置,设计了连接在工厂区与办公区的外挑连廊,该连廊以半户外的表现形式,悬浮在建筑外立面上,为办公区与工厂区提供了更为便利的交通动线,也为使用者创造了真正的协作空间。同时户外连廊在穿梭于白色玻璃幕墙与清水混凝土两种差异感的材质下,带来视觉上的平衡感。幕墙的白色铝板支撑结构在此处随着曲线的高低起伏,清晰可见。
The architect designed the external corridor connecting factory and office area on the third floor. The corridor is suspended on the facade in the form of semi outdoor, which provides more convenient traffic flow for two main areas, and creates a co-work space for people to communicate. Meanwhile, the external corridor brings balance between two different materials: white glass curtain wall and concrete. The supporting structure of curved aluminum plate is clearly with the rise and fall rhythm in the corridor .
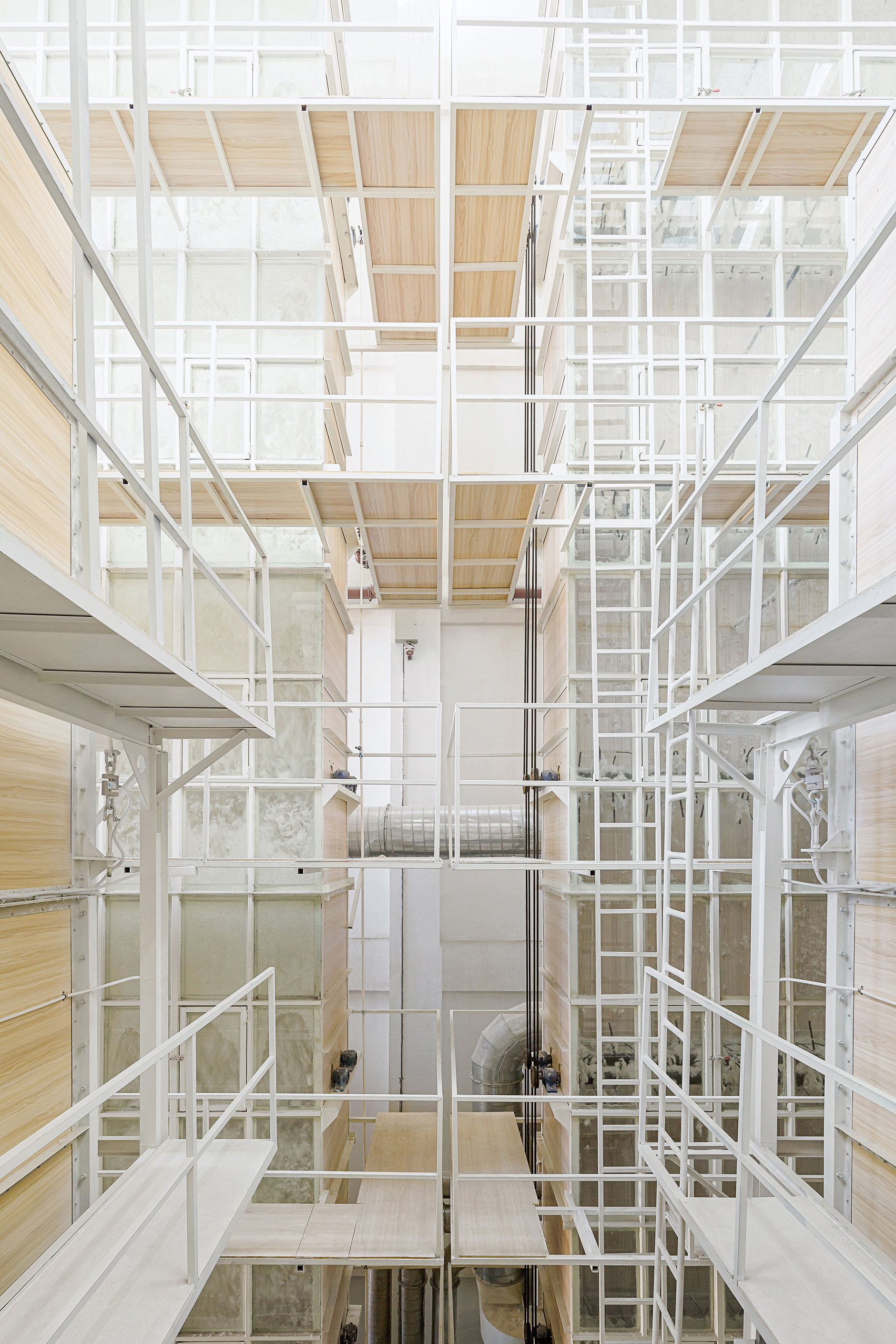
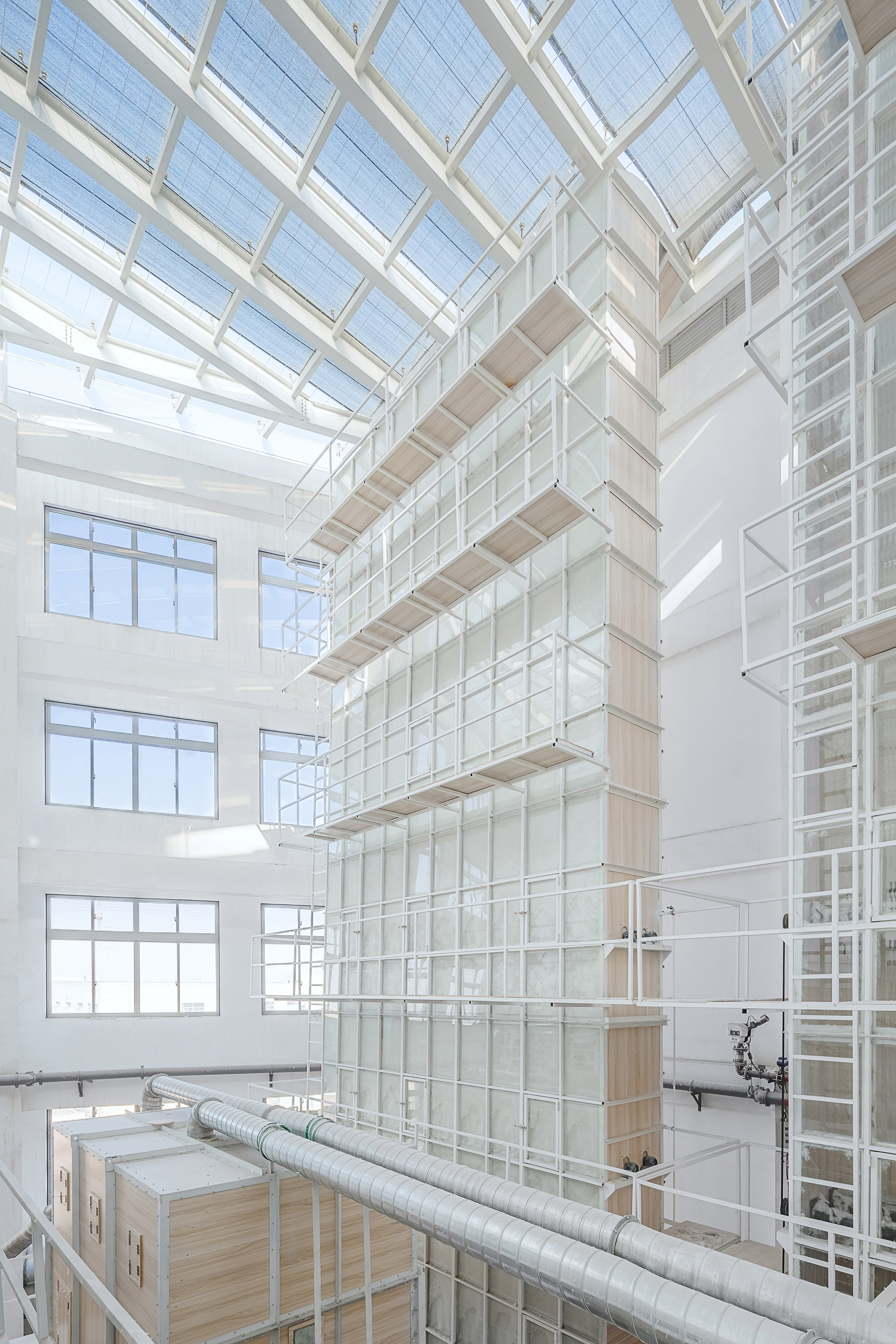
曲线铝板成为建筑最主要的特征,既强调了白色线性的自由形态,又呈现出了由曲线出发而形成的潜在律动感。运用数字算法的动态切割方式,看似简单,却展示了建筑表皮无限可能的律动关系。
Curved aluminum plate has become the main feature of architecture, both emphasized the freedom of white linear form, and presented the potential rhythm by the curve. It seems simple to use the dynamic cutting method, but it shows the infinite possible rhythm of building skin.

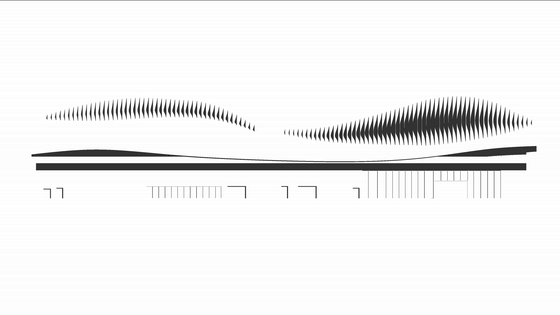
除此之外,它与光也形成了对话:白天,玻璃映射着周围树木、建筑、河流的轮廓的同时,曲线铝板随着太阳光照的投射,产生永不停息的变化,形成了一个富有光影节奏的外立面,而不是处在一种静止孤立的组合中。洁白的鹅绒便是以如此诗意的方式,行于微风的缓慢气流中,停落在建筑上。
In addition, it also forms a dialogue with light: during the day, while the glass reflects the outline of the surrounding trees, buildings and rivers, the curved aluminum plate changes constantly with the projection of sunlight, forming a rich rhythm of light and shadow on the facade, rather than being in a static and isolated combination. The "white goose down" is in such a poetic way, walking in the gentle breeze, perched on the building.
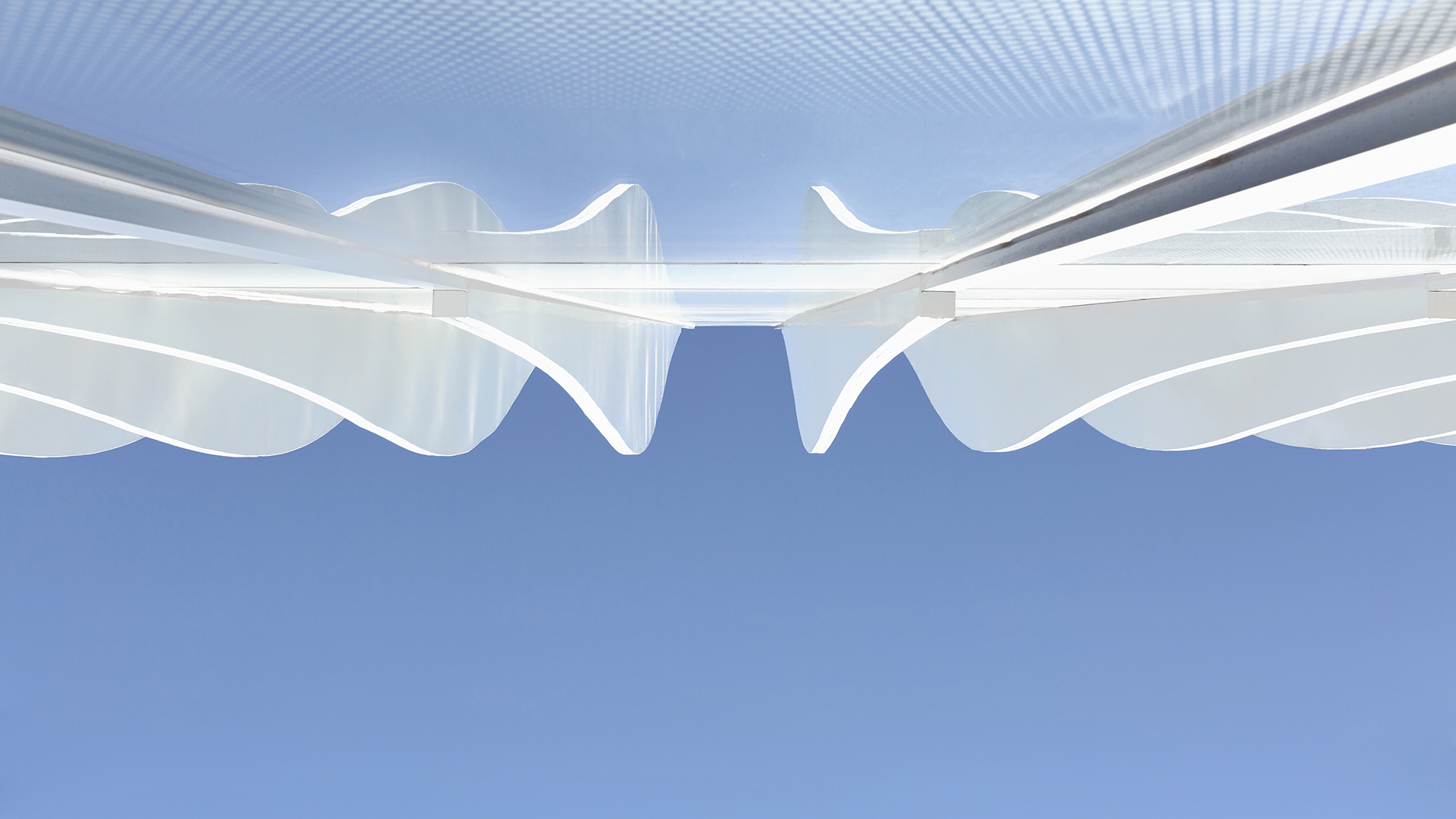
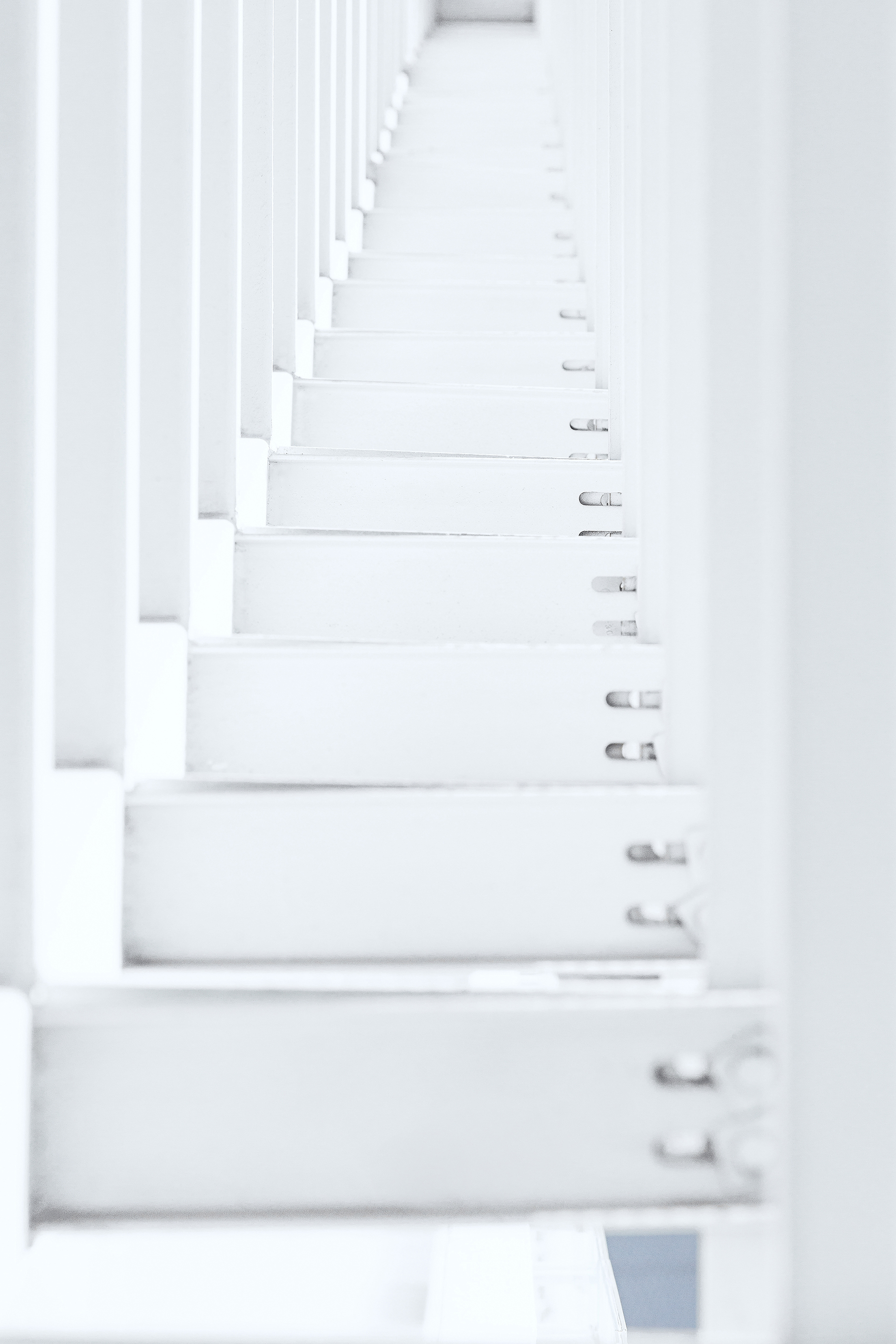
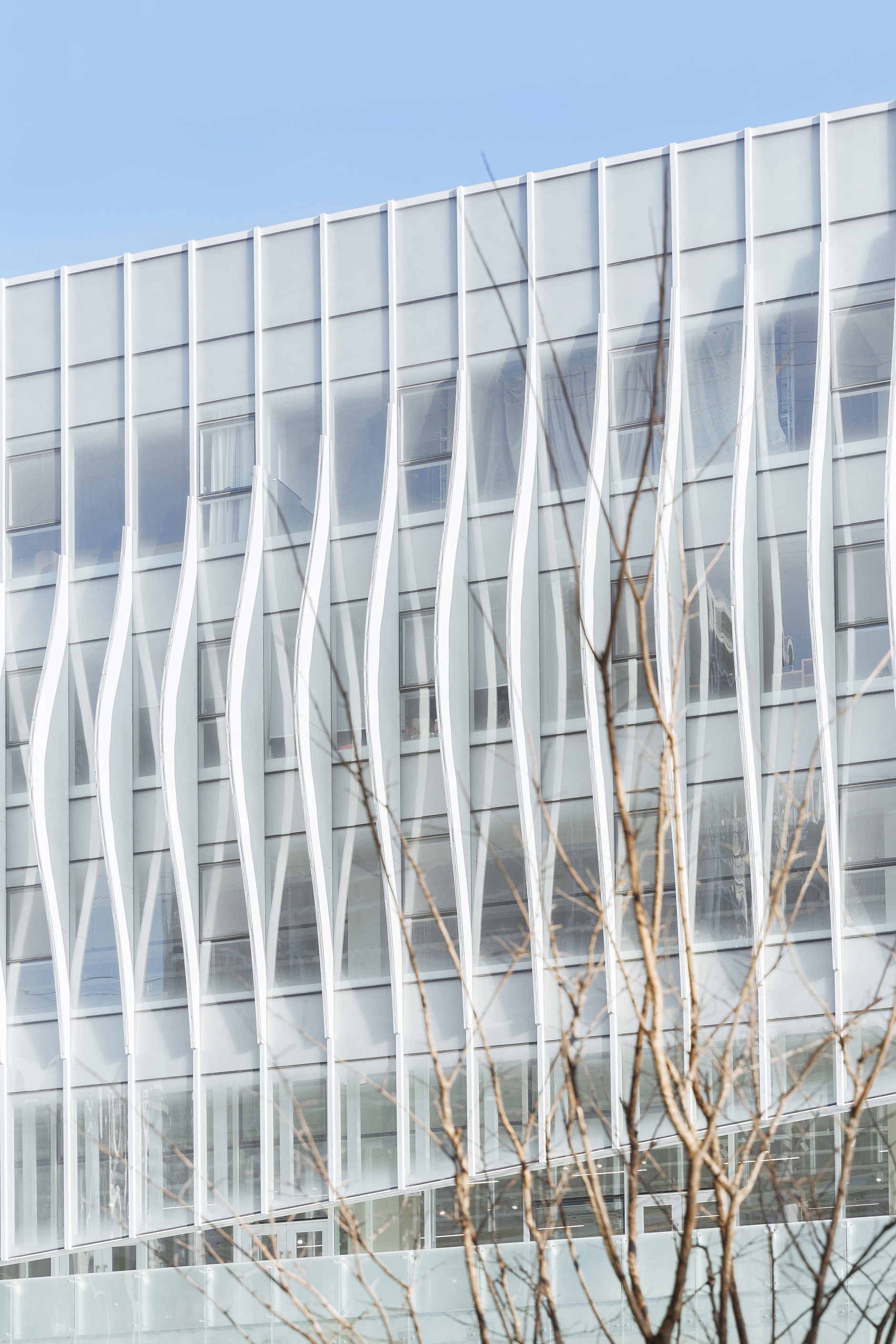
建筑开窗位置也得到了精准的考量,以消失于幕墙的语汇中实现了对应在不同室内空间中需要的位置。富有节奏的建筑幕墙随着夜幕降临,由动态转为静态,光带清晰地勾勒出了白色曲线铝板的轮廓,犹如雕塑般柔软地停留在建筑体上。
The window opening position has also been accurately considered. By integrating the window opening method in the form of curtain wall, the corresponding positions in different interior spaces have been realized. With the coming of night, the rhythmic curtain wall changes from dynamic to static. The LED light clearly outlines the white curved aluminum plate, and stays on the building as soft as a sculpture in the night.

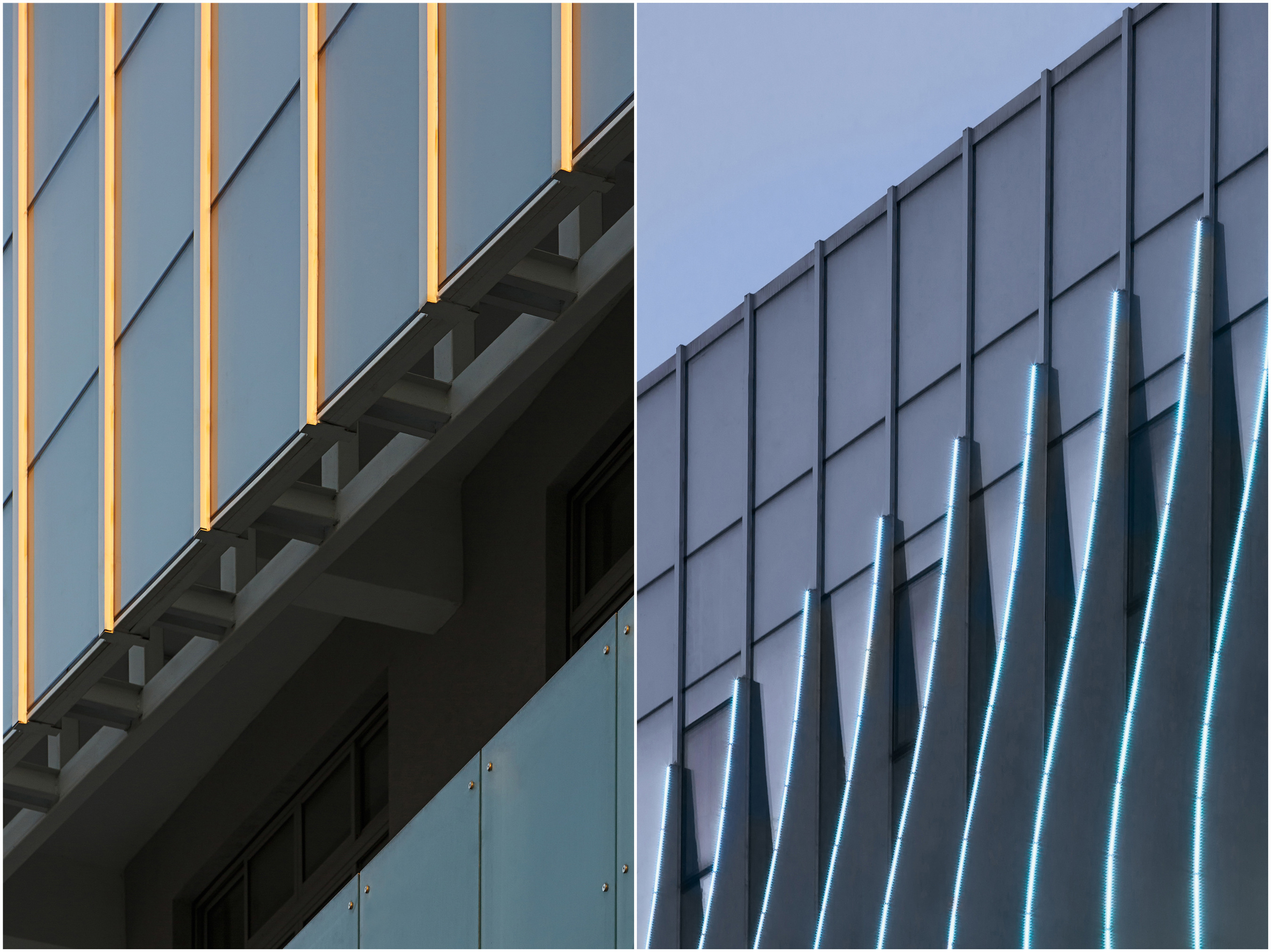

设计图纸 ▽
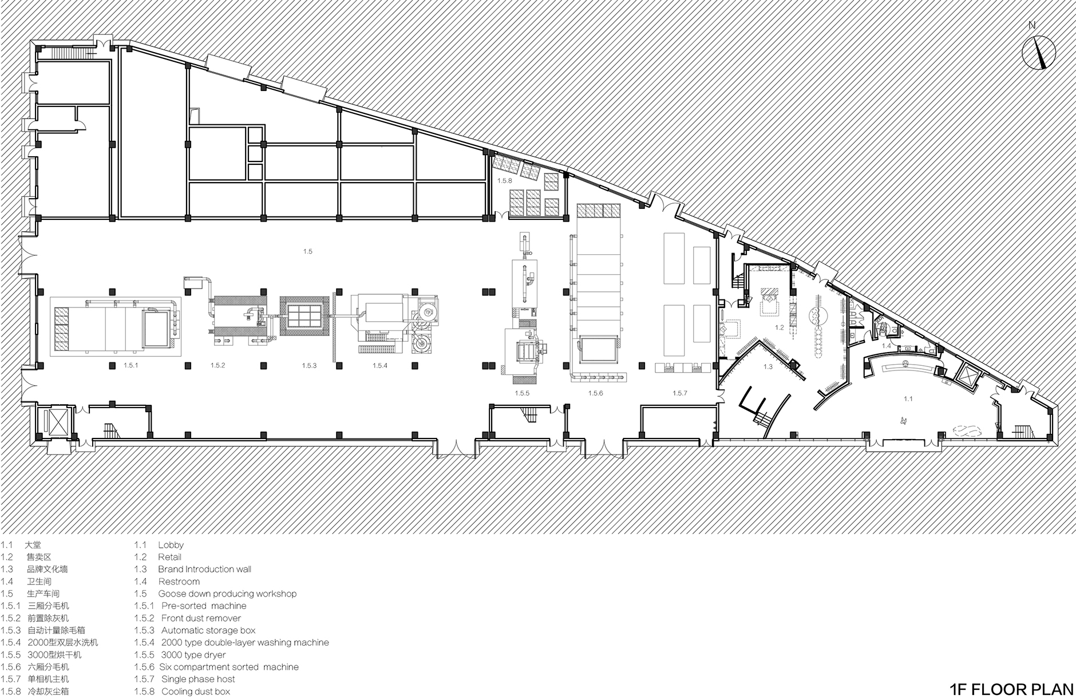
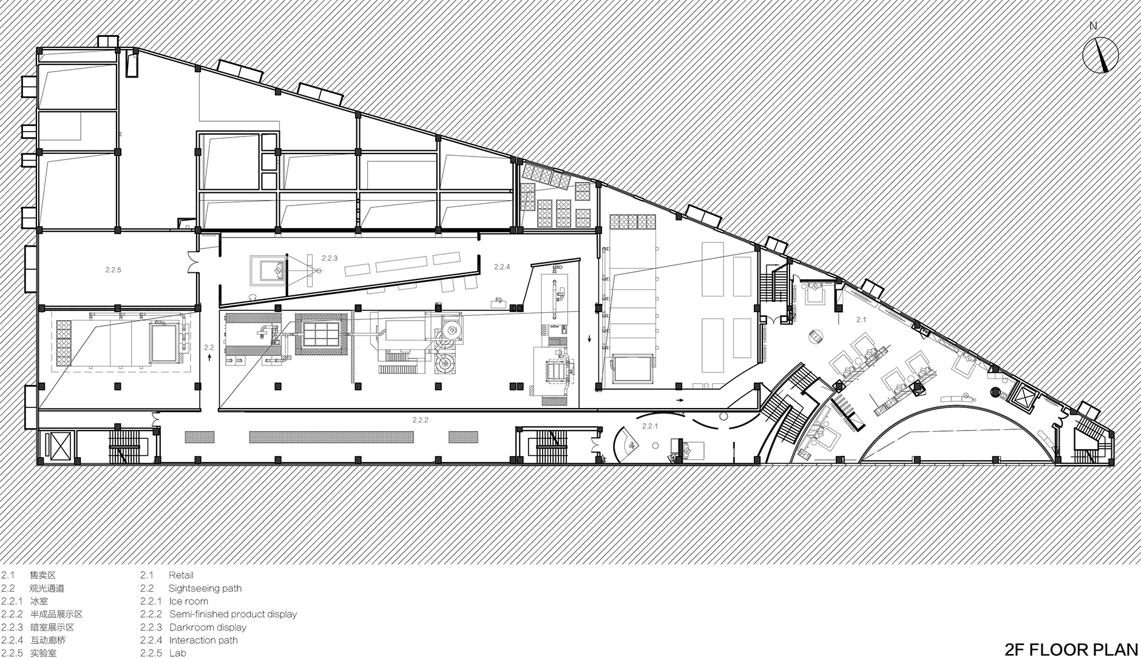
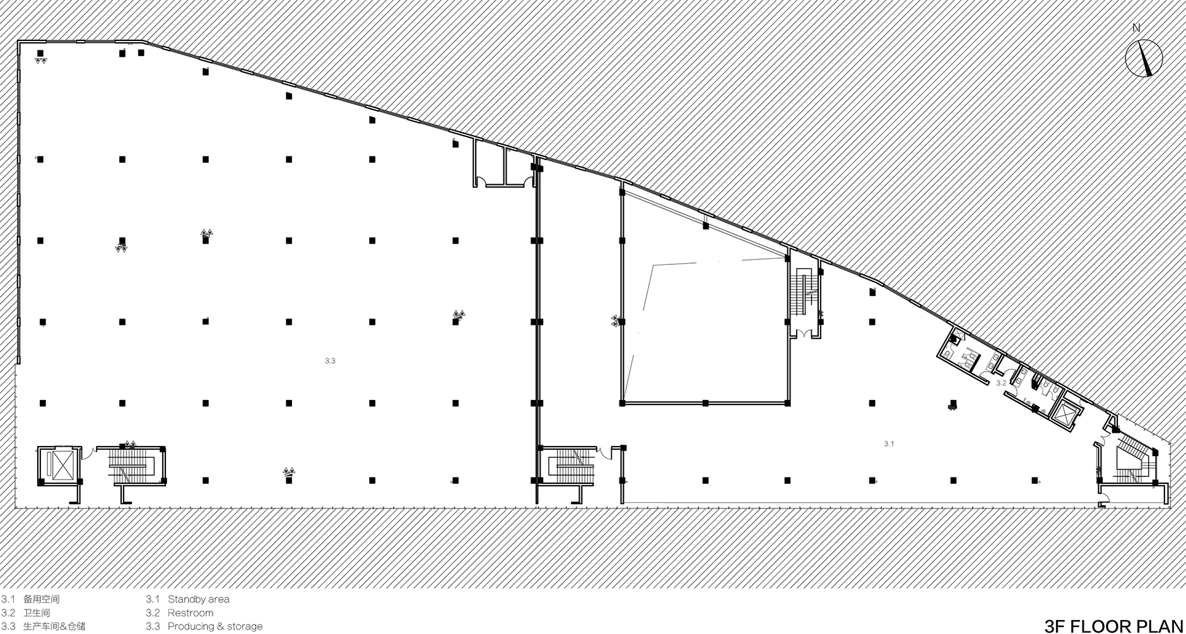
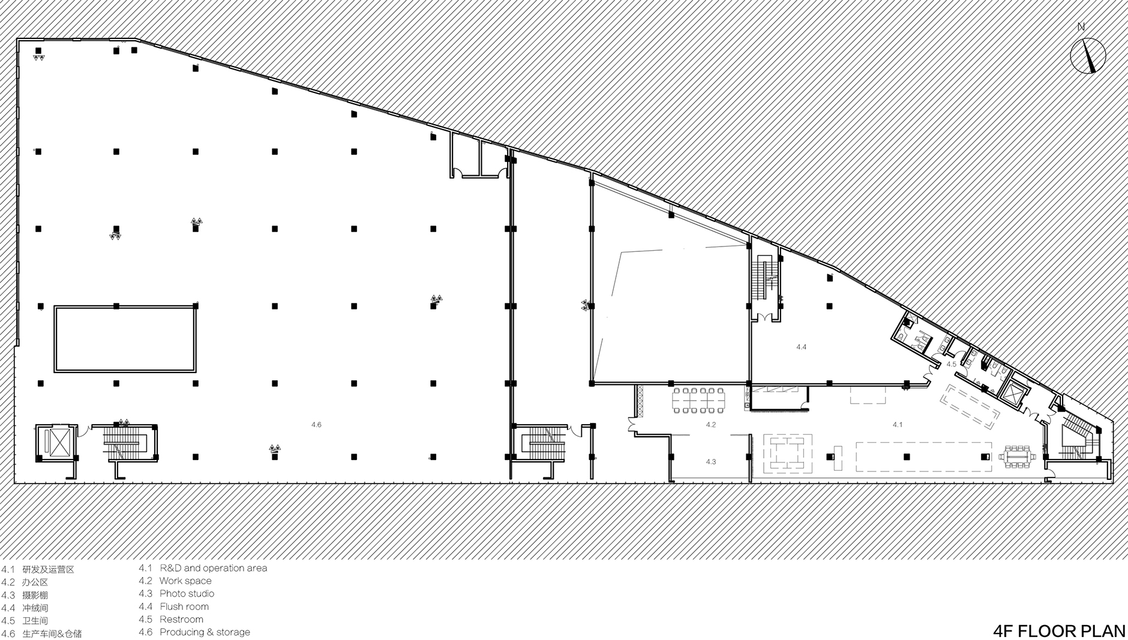
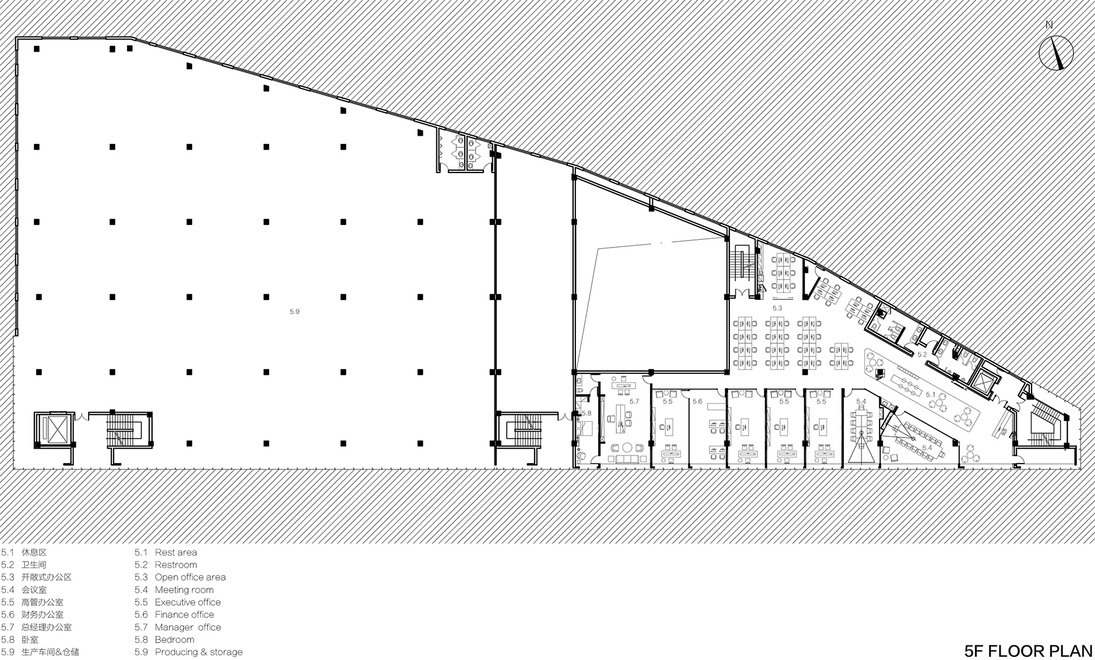
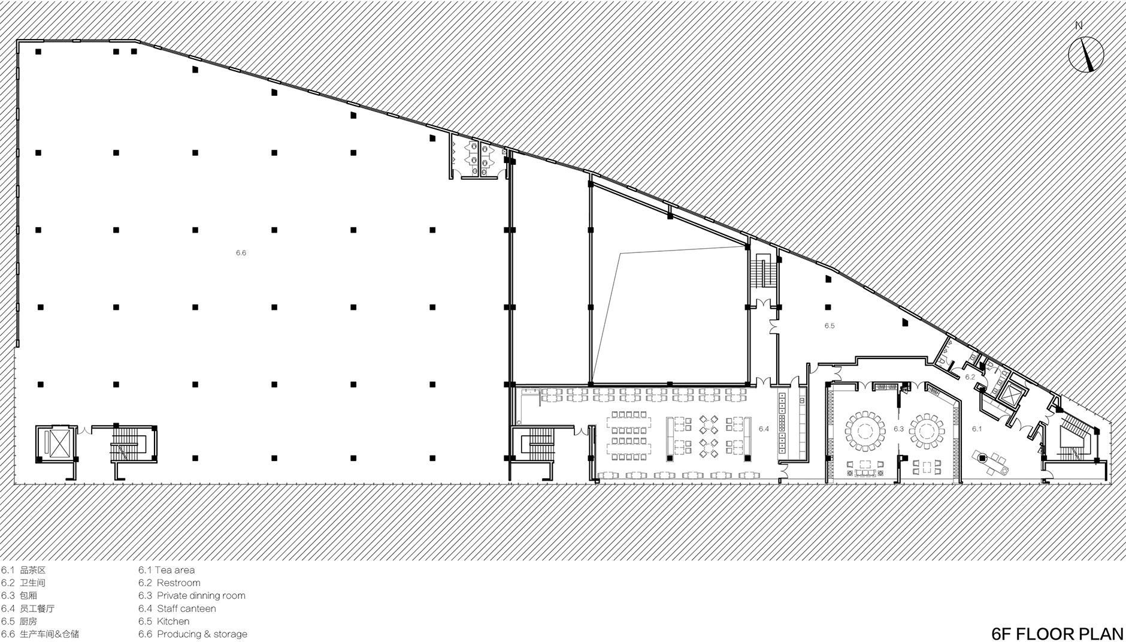
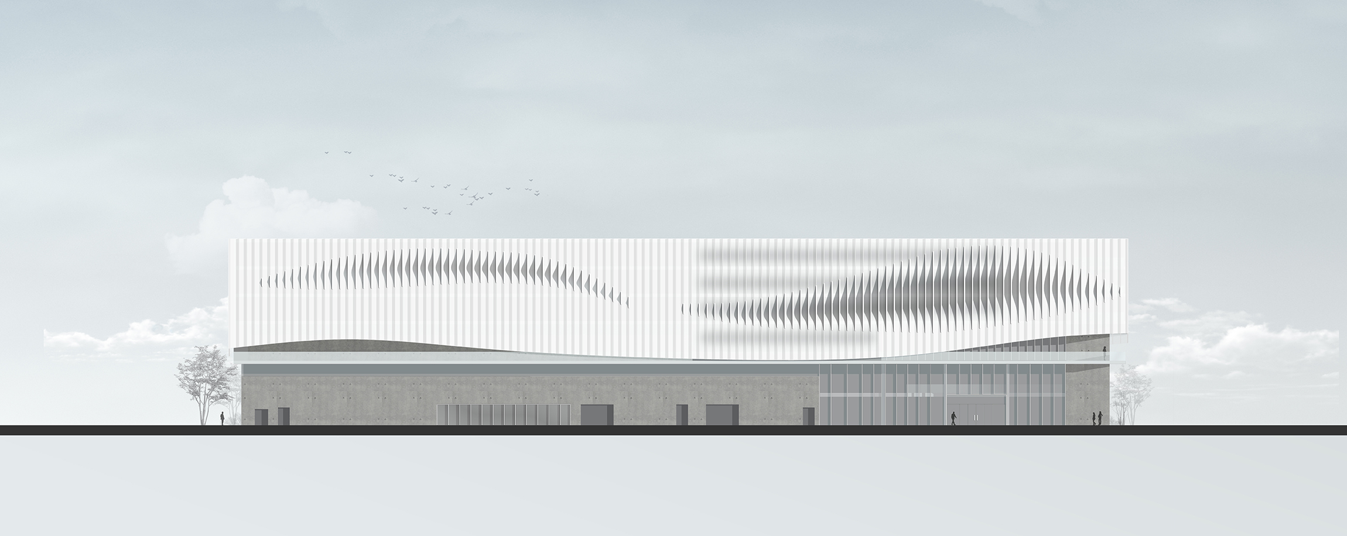
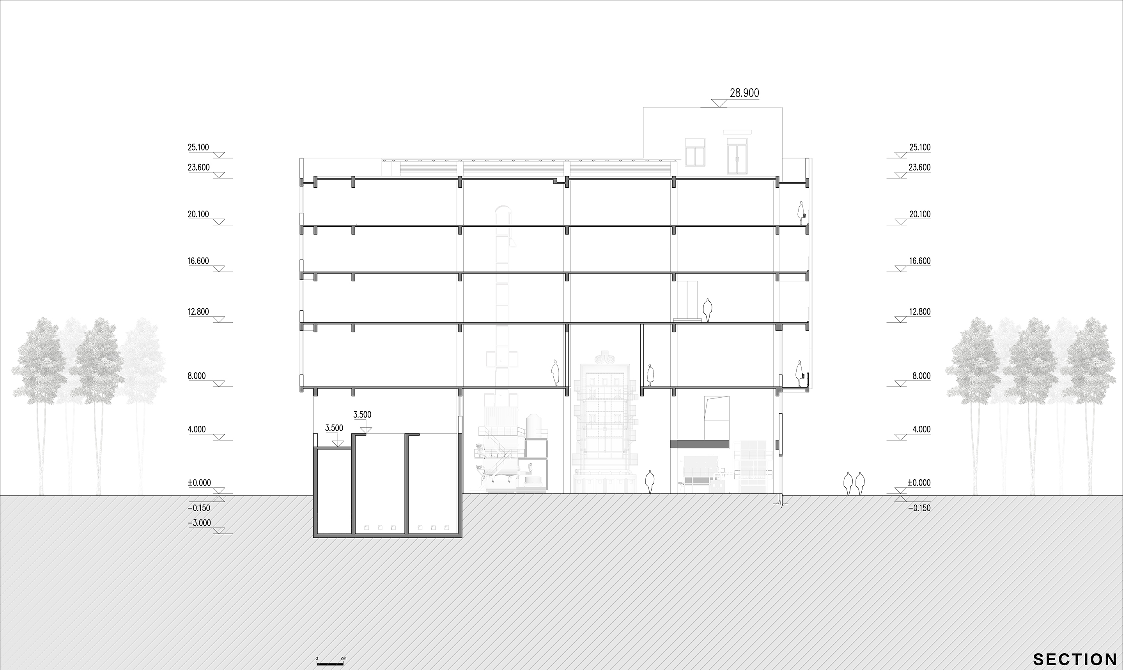
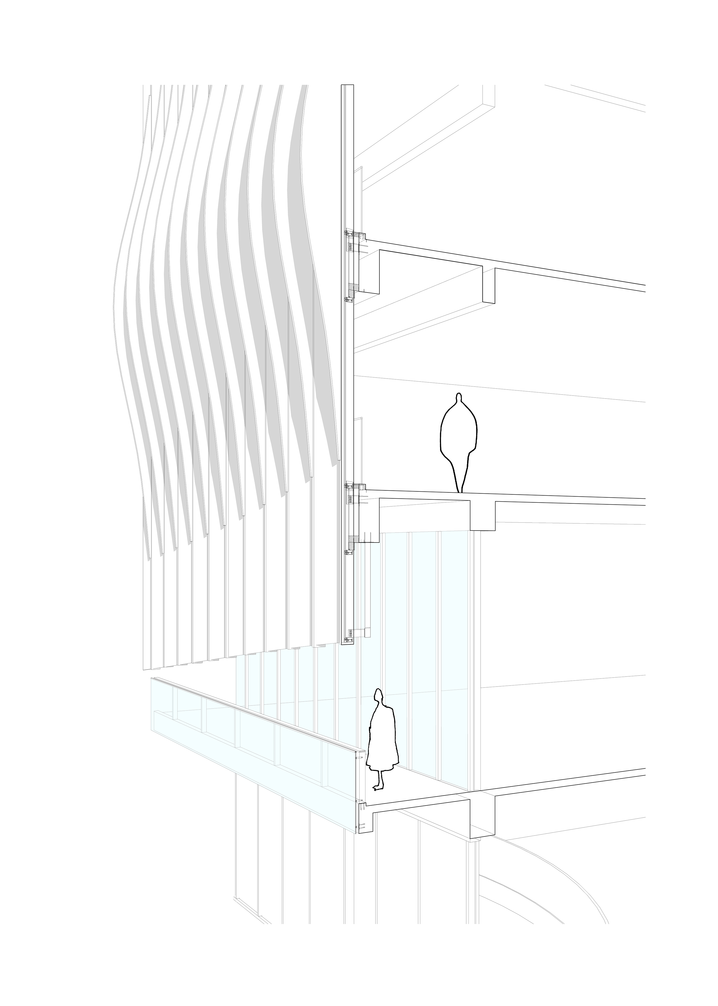
完整项目信息
项目名称:é é é - BSH品牌总部建筑设计
建筑面积:18,342平方米
项目委托:百思寒羽绒品牌
建筑设计:大犬建筑设计
主创设计:辛晋、胡志红
设计团队:卢彦彪、郭林昂、顾丽玲、张晶、汪菁
手工模型:汪晨威、郑晨熹
建筑深化:上海都市建筑设计有限公司绍兴分公司
施工单位:浙江荣达建设有限公司
项目地址:浙江省绍兴市柯桥区钱陶路2689号
用地面积:12,745 平方米
照明设计:上海璎南灯光工程有限公司
材料:夹胶玻璃、异形铝板、混凝土、钢结构
建筑摄影:孟庆伟、谢亦伦
设计时间:2017年—2019年
完工时间:2021年1月
版权声明:本文由大犬建筑设计授权发布。欢迎转发,禁止以有方编辑版本转载。
投稿邮箱:media@archiposition.com
上一篇:海草房村落的保护与再生:海草湾养生度假村改造设计 / 灰空间建筑事务所
下一篇:武汉汉阳铁厂改造先导区设计:以当代语汇延续历史 / 上海日清建筑设计