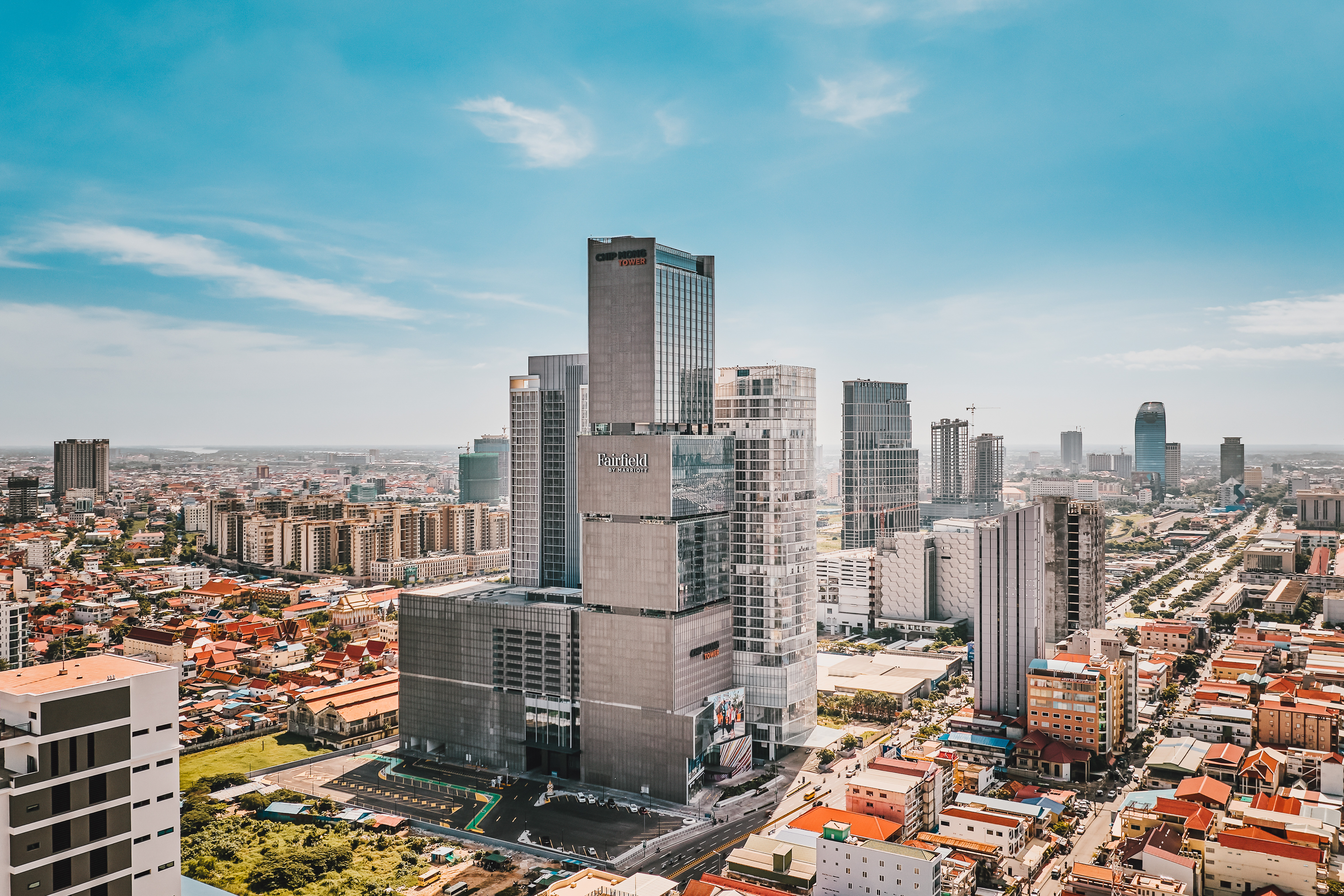
设计单位 Aedas
项目位置 柬埔寨金边
建成时间 2023年
建筑面积 96,061平方米
本文文字由Aedas提供。
由Aedas设计的集茂大厦是位于柬埔寨金边的综合体,项目包括高5层的商业综合体(包括水疗中心和电影院)、高8层的裙楼停车场、地下室、高9层的办公塔楼和高21层的万枫万豪酒店。
Chip Mong Tower is a mixed-use development in Phnom Penh, Cambodia that includes a 5-storey retail complex (including a spa and cinema), an 8-storey podium car park, a basement, a 9-storey office building, and a 21-storey Fairfield Hotel by Marriott.
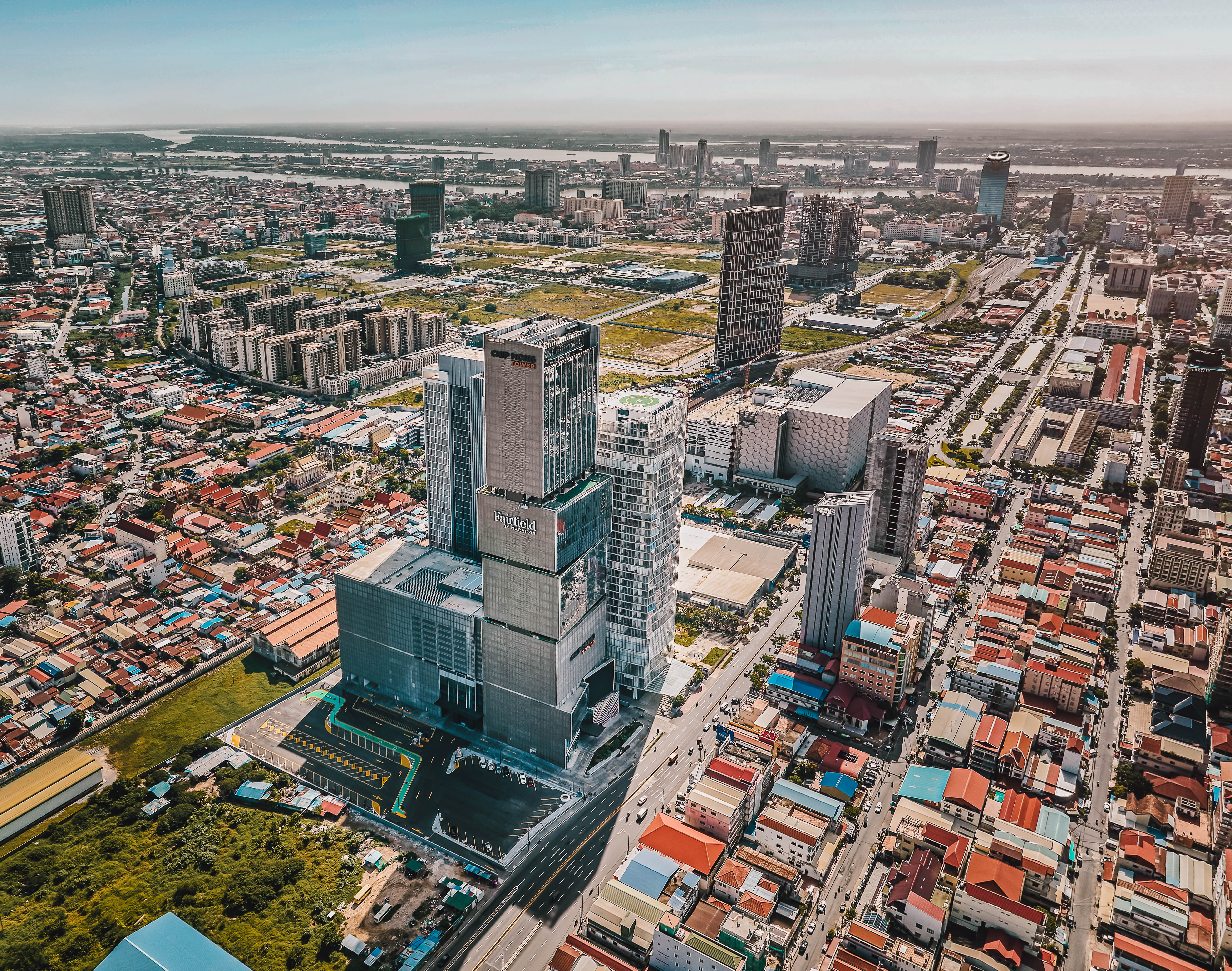
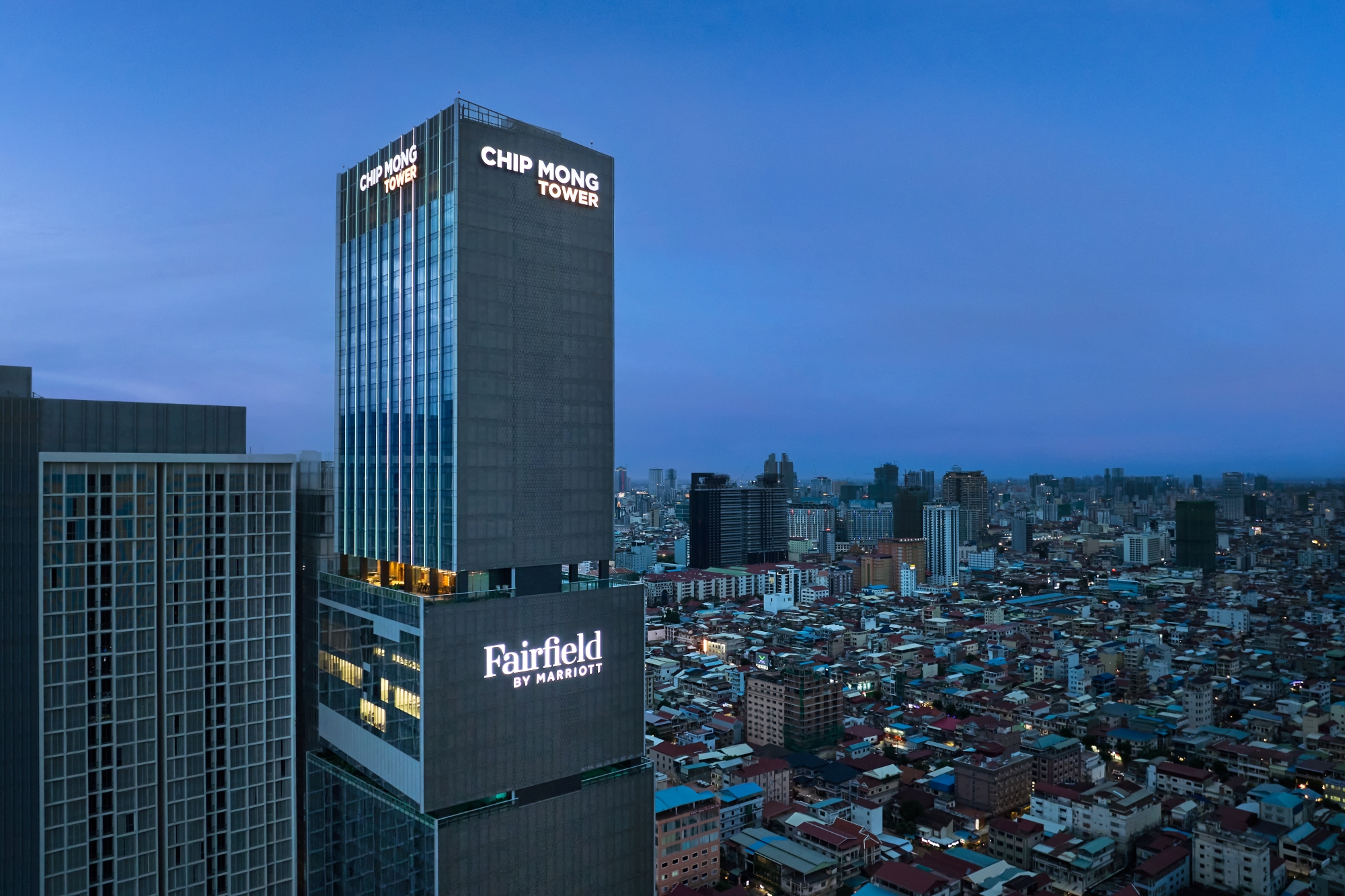
作为金边全新的地标门户,占地 7,998 平方米的集茂大厦地处俄罗斯联邦林荫大道,临近市内主要商业大道之一的尼赫鲁大道,向东通往中央市场,向西可达金边国际机场,交通十分便利。
Chip Mong Tower is located on the main road of Russian Boulevard on an elongated site of 7,998 sqm and has become a landmark development and a gateway to Phnom Penh City. The site is accessible from Jawaharlal Nehru Boulevard, one of the main commercial boulevards of the Phnom Penh inner city, and provides convenient access to the Central Market to the East, and to Confederation de la Russie and the International Airport to the West.
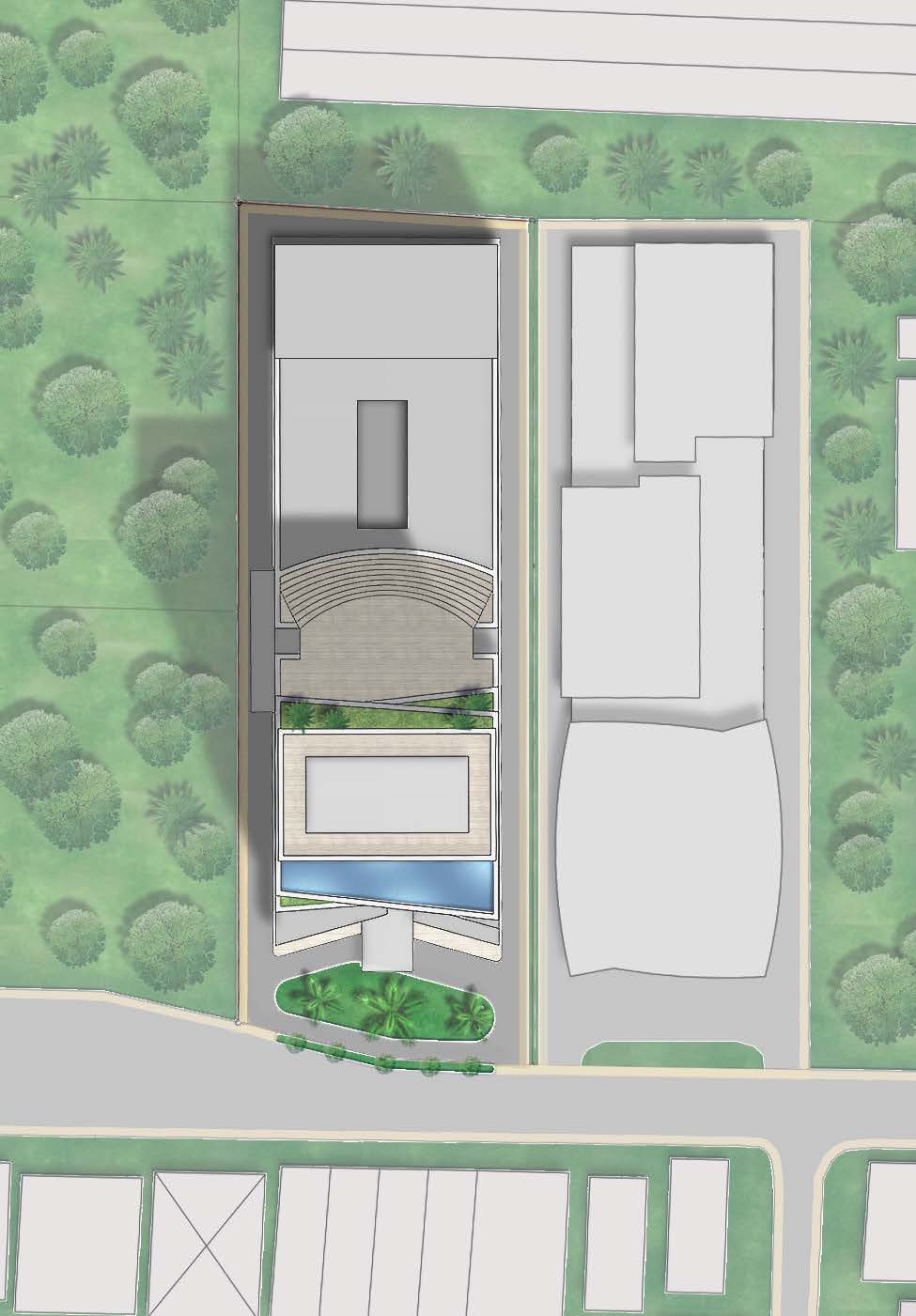
团队从“平衡石”(rock balancing)这一艺术形式中汲取灵感,不同大小的岩石通过微妙的平衡形成高耸的结构,设计以此为蓝本,构建项目轮廓。综合体中以独立的体块划分不同的业态功能,体块之间彼此堆叠退进,旋转扭动间构筑出倾斜错动的吸睛主立面,并在主塔楼和裙楼之间形成凹进,突显作为体量主体的办公和酒店空间的垂直感。
The design of the Chip Mong Tower is inspired by the art of rock balancing, where rocks of different sizes are delicately balanced to form a towering structure. This is exemplified by the building’s design where multiple programs are stacked atop one another in the mixed-use development. Each program is contained within a volume and is accentuated by its oblique fronts. The stacking system introduces an indent between the main tower and podium to accentuate the verticality of the office and hotel space in the main volume.
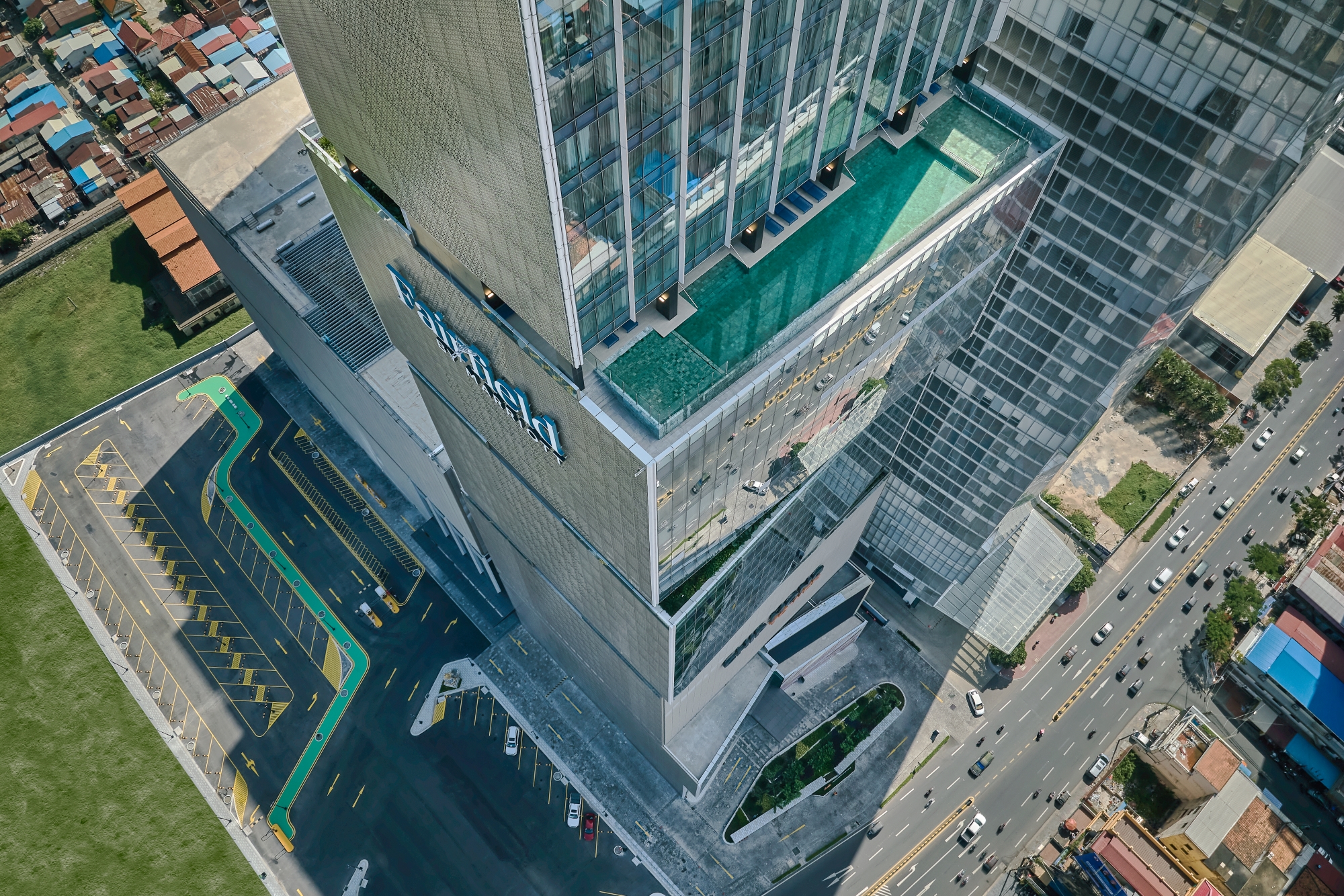
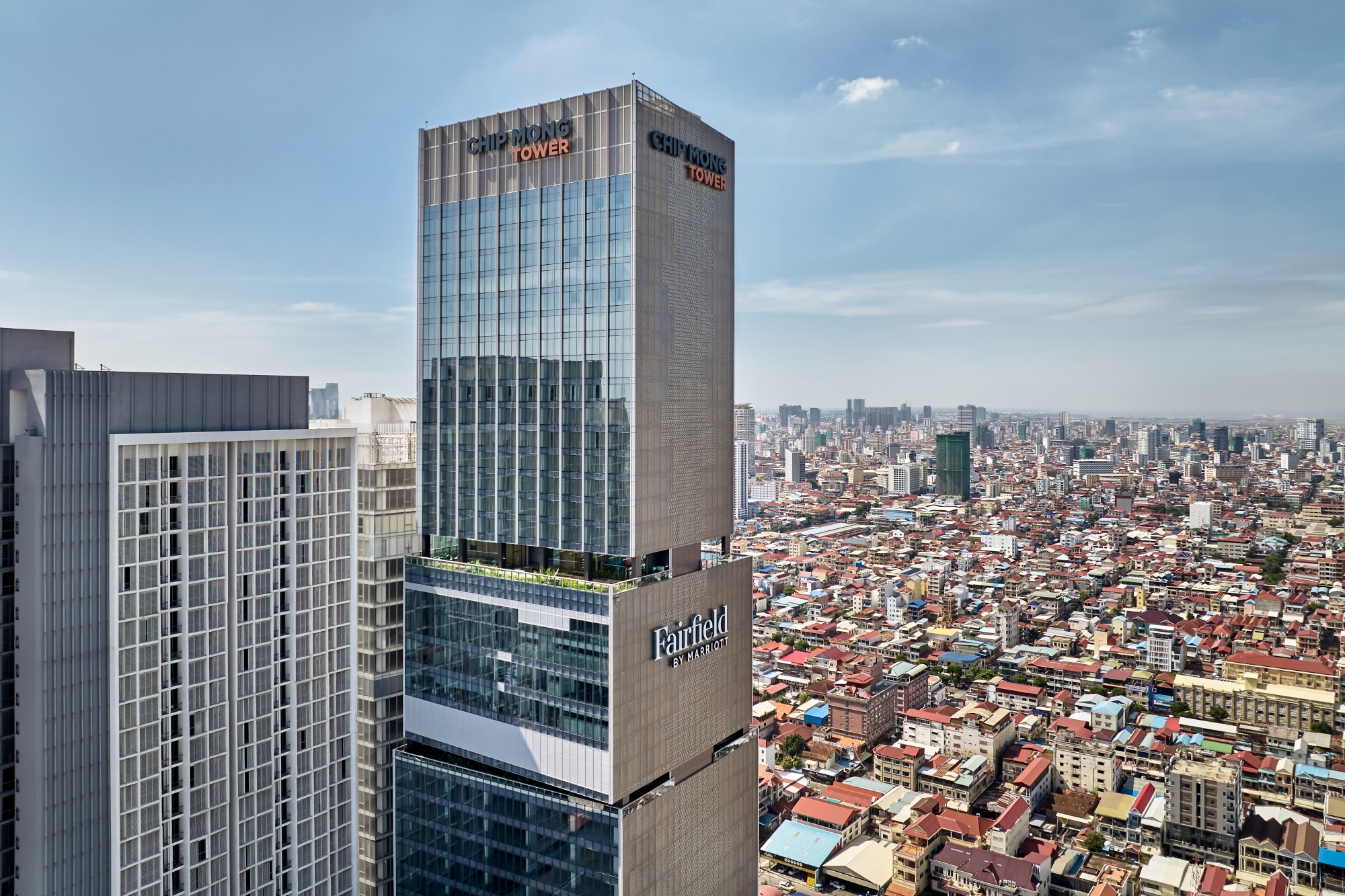
团队精心布局塔楼方位及朝向,将酒店及办公体块堆叠设置于地块南侧,让塔楼合二为一,优化景观视野的同时,构建出标志性的建筑轮廓。
During the design process, the tower placement was defined, evolving from two towers for the hotel and office to a single tower at the south front end. This achieved the desired goal of optimising the view and creating an iconic presence.
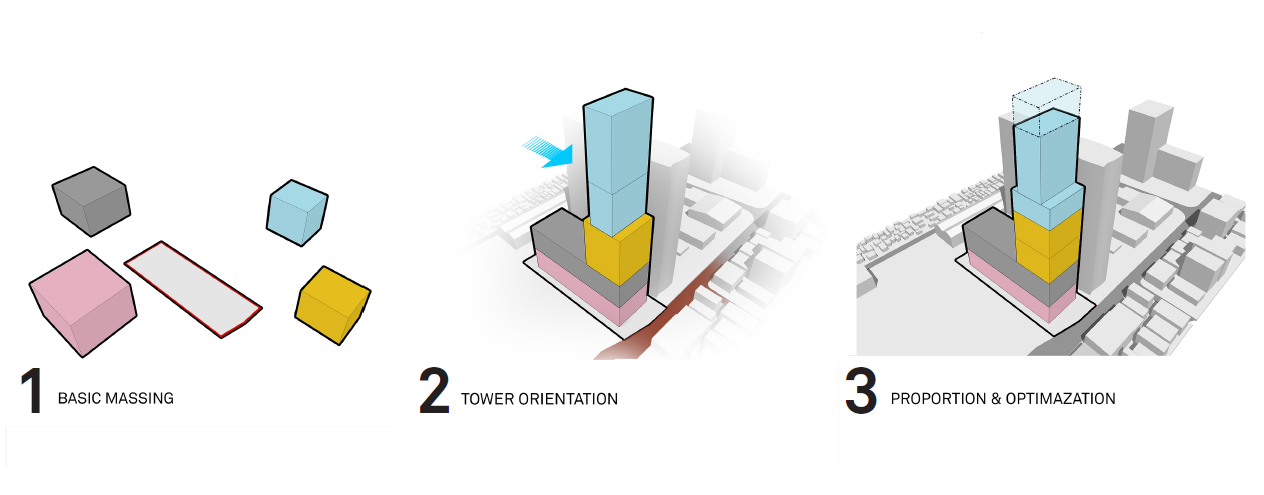
设计通过堆叠的形式,将塔楼从垂直方向划分为多个体量,从视觉上明确区分酒店客房、酒店设施、办公空间、裙房停车场和零售店铺不同业态。倾斜的体块呈锥形,形成了吸睛的倾斜轮廓。各体块之间的过渡层设有特色功能分区,如带有景观的联合办公空间、泳池露台和顶部的空中酒吧。
The design of the massing volume emphasises program stacking in response to the client's brief, which is then vertically broken into several volumes. Each volume reflects different programmes - hotel guest rooms, hotel facilities, office, podium parking, and retail. Each volume is tapered to create a stronger oblique profile. The transition levels between volumes are where the feature functions are allocated, such as a co-working space with landscaping, a pool deck, and sky bar at the top.
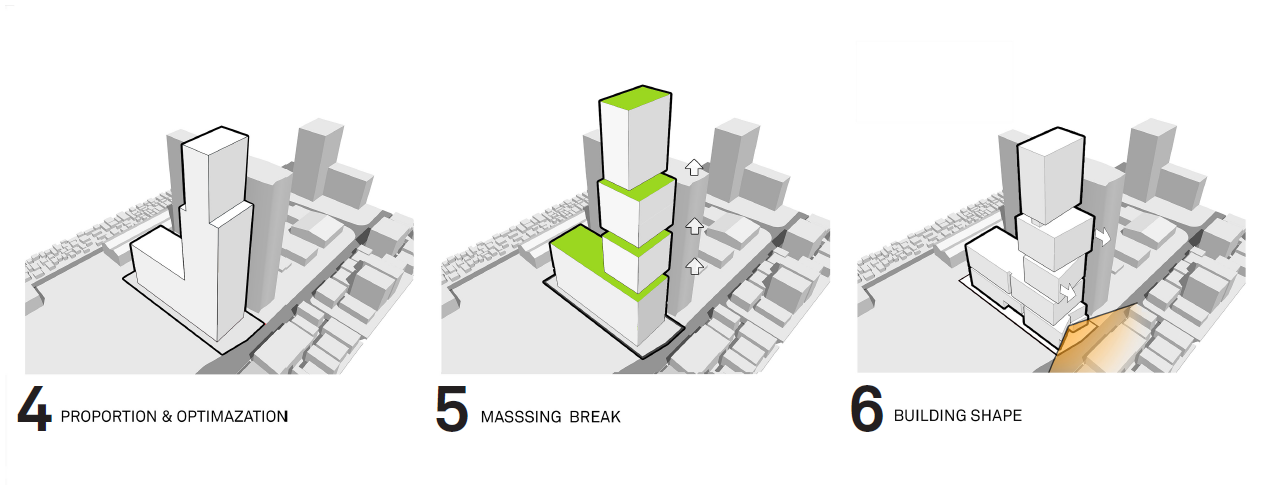
设计将裙房体量划分为多个体块,凸显出包括酒店和零售入口、零售区前端的媒体墙在内多元业态下的规划布局。
The podium massing is also broken into several volumes, emphasising the nature of the planning behind it, such as the hotel and retail entries, and the introduction of a media wall at the front end of the retail section.
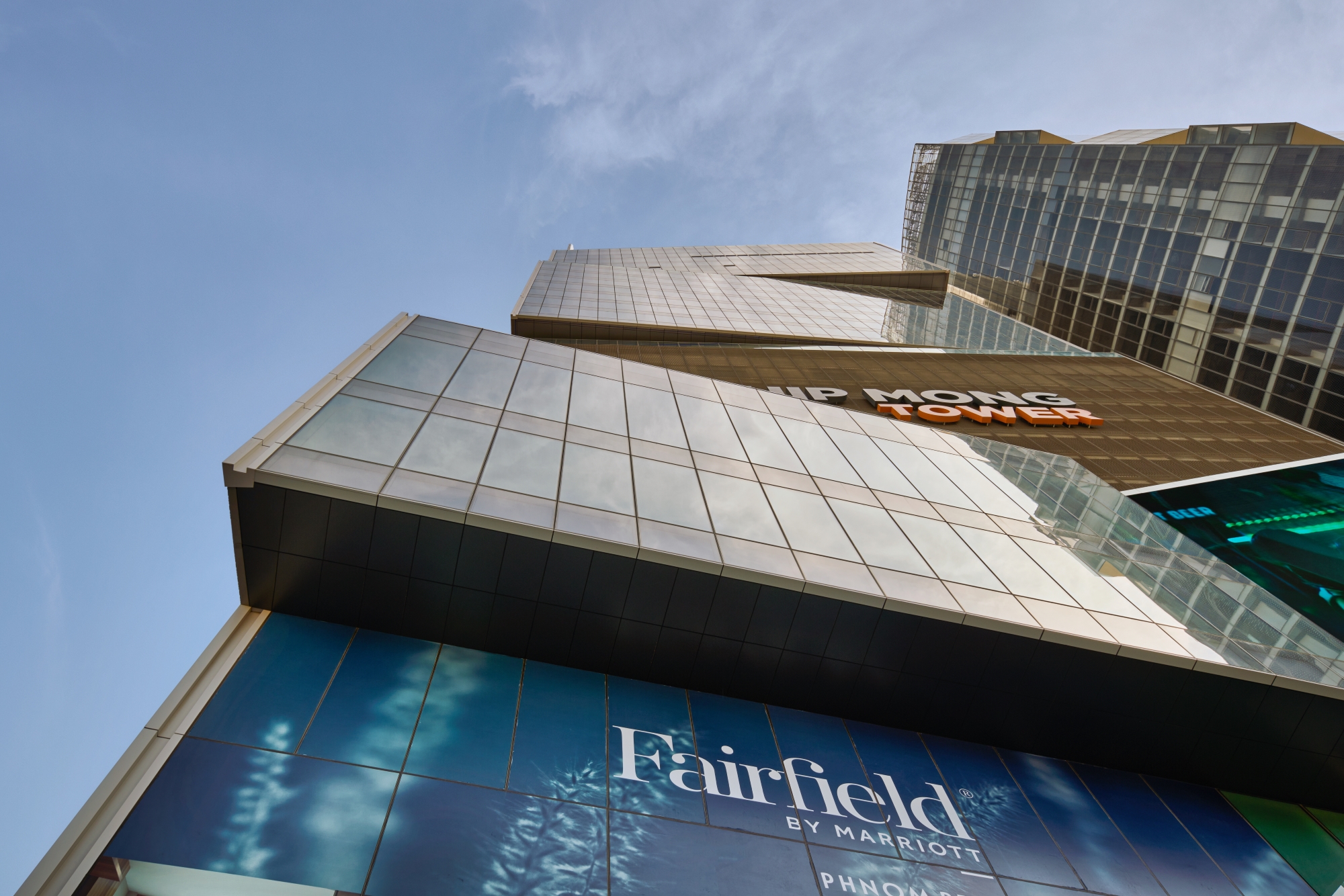
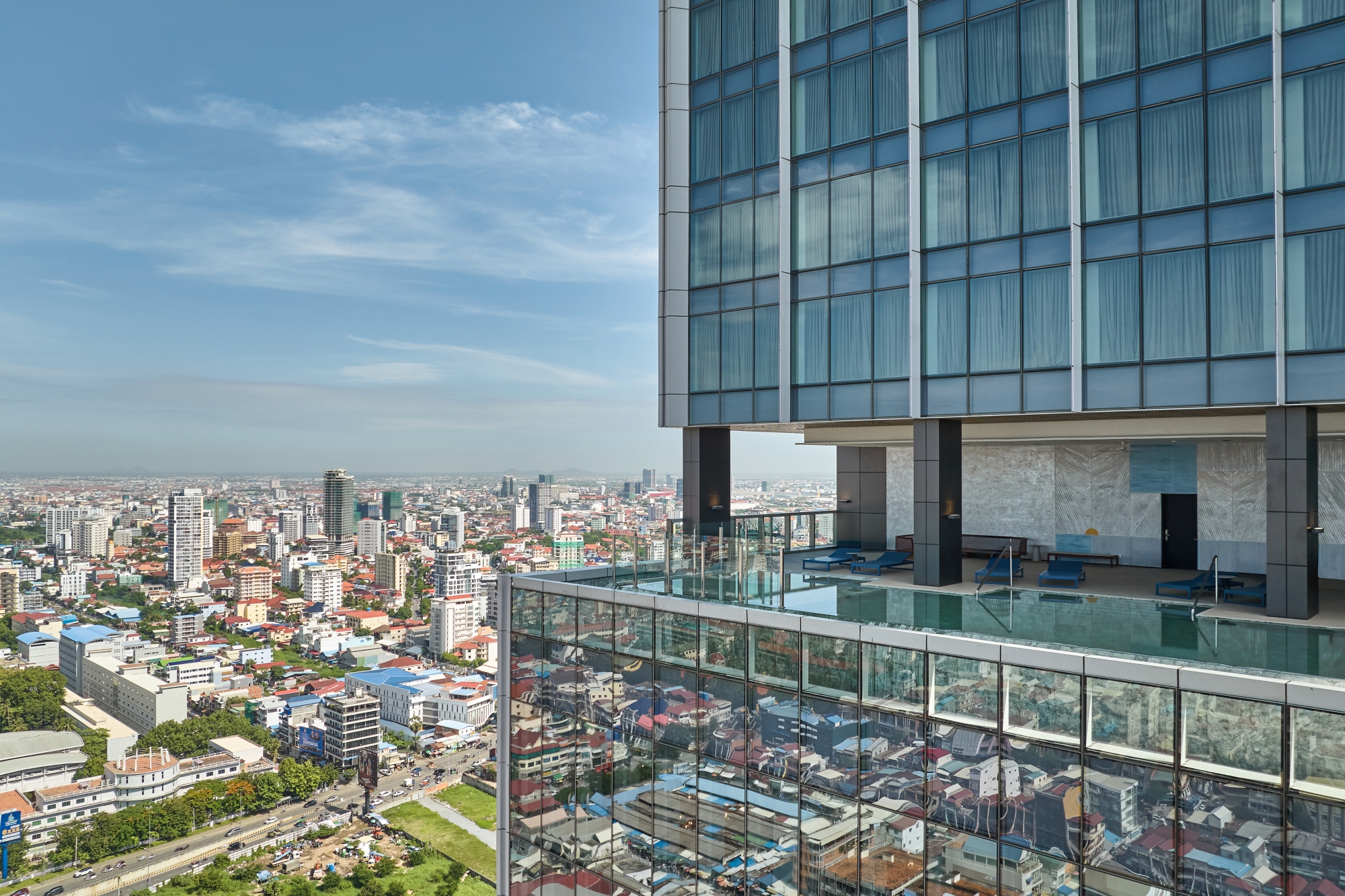
考虑到金边的气候以及日照情况,设计团队在东、西立面特别采用了带有纹理的复合板,降低建筑得热。覆层上的莲花图案,为立面增添了一丝优雅与柔和。玻璃幕墙主要位于南、北立面,将自然光引入室内空间。
The façade design of the Chip Mong Tower takes into account the climate in Phnom Penh, particularly the trajectory of the sun, which travels directly above the East to West sides of the building. To address this, patterned cladding walls are introduced at the East and West elevations of the building to reduce the amount of heat entering the building. The cladding features a lotus flower motif to add a touch of elegance and soften the look of the East and West elevations. The glass façade is primarily on the North and South elevations, introducing an ample amount of natural light into the interior spaces.
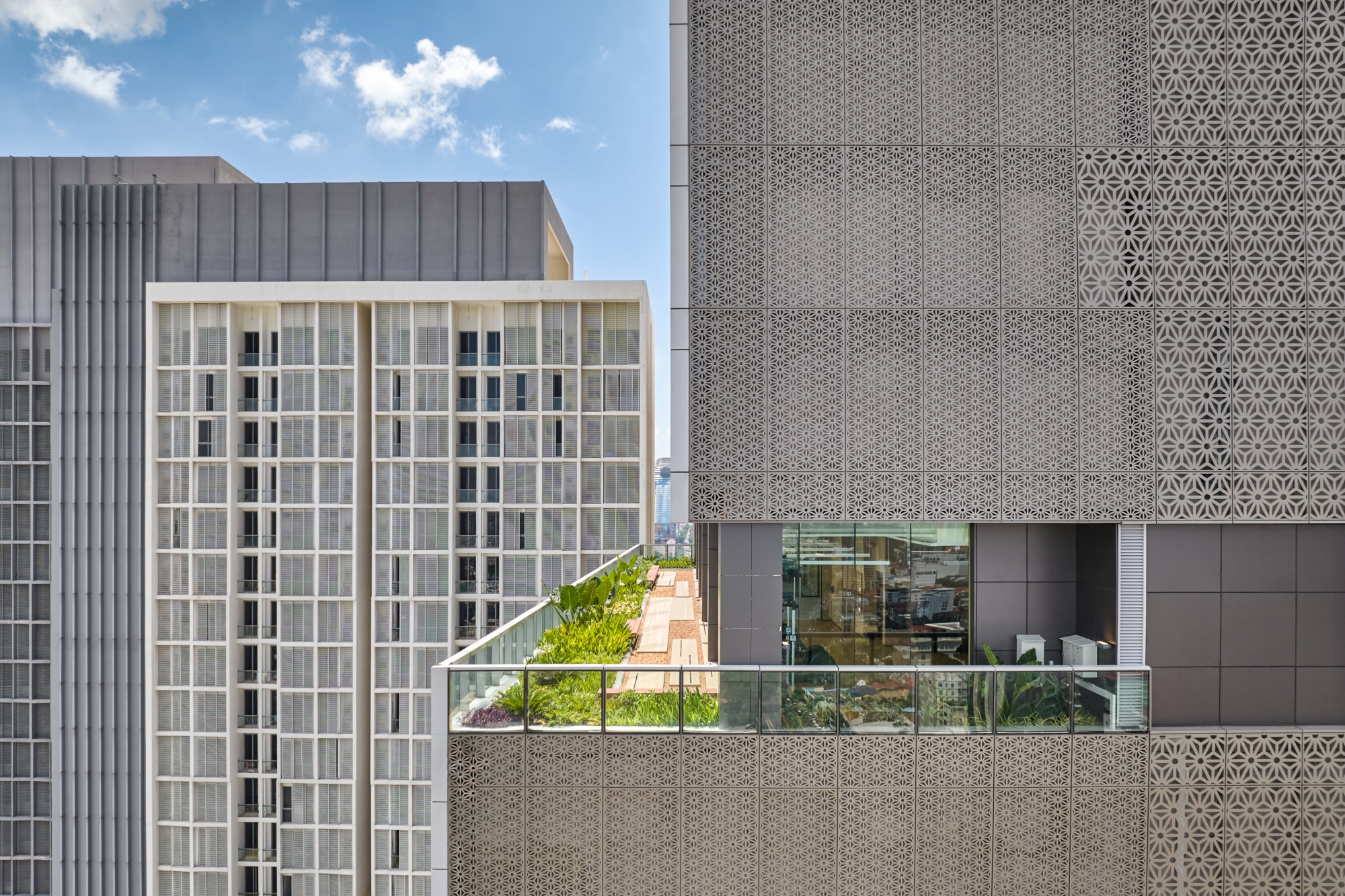
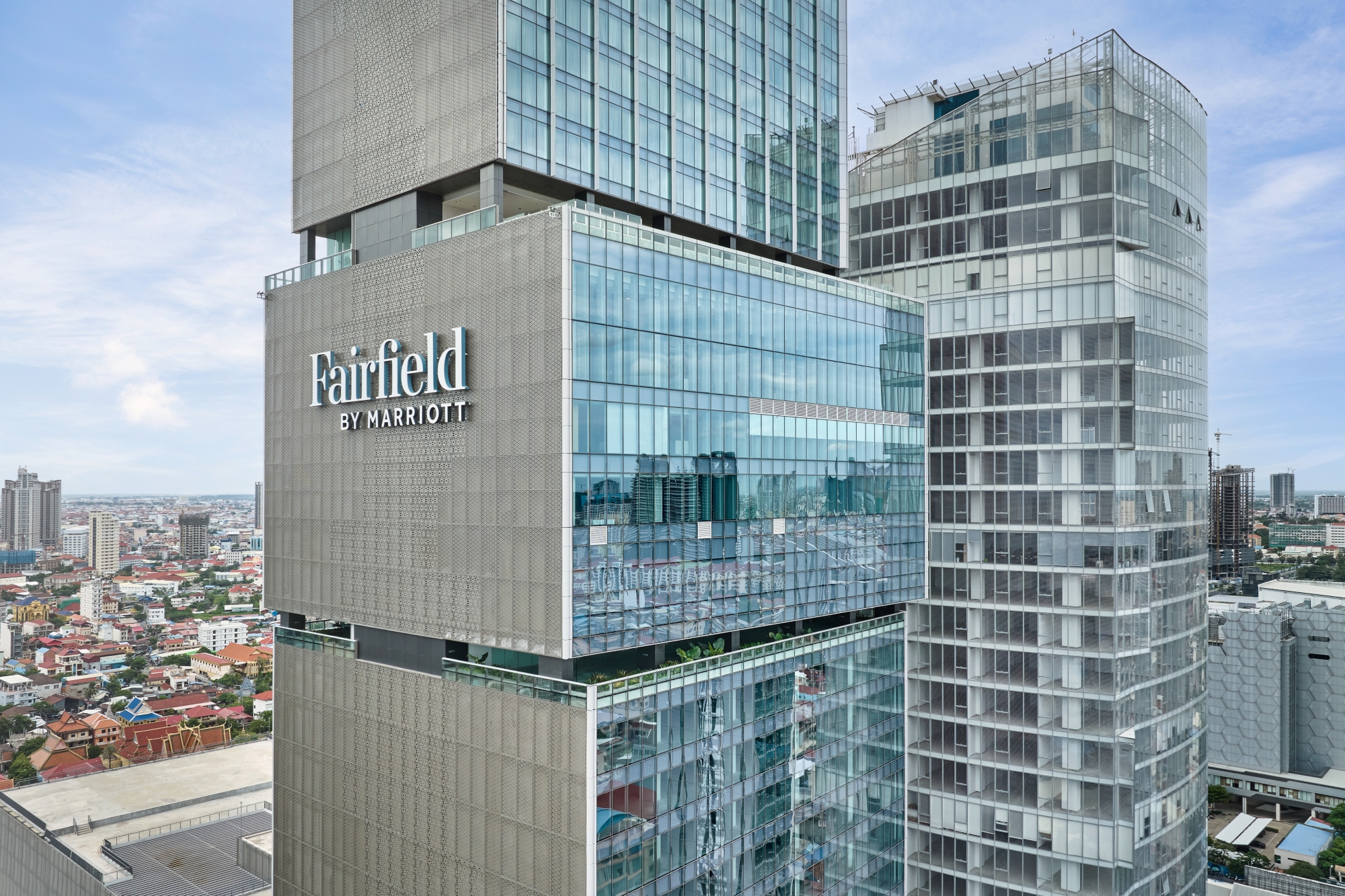
集茂大厦的设计从平衡石中汲取灵感,创新地打造了独特的堆叠系统,以扭转倾斜的体量构建动感的建筑轮廓,刷新了城市的天际线,成为了金边全新的地标综合体。
Chip Mong Tower is a striking mixed-use development in Phnom Penh that showcases innovative design elements inspired by rock balancing. The tower's unique stacking system and tapered volumes create a dynamic profile that stands out on the city's skyline.
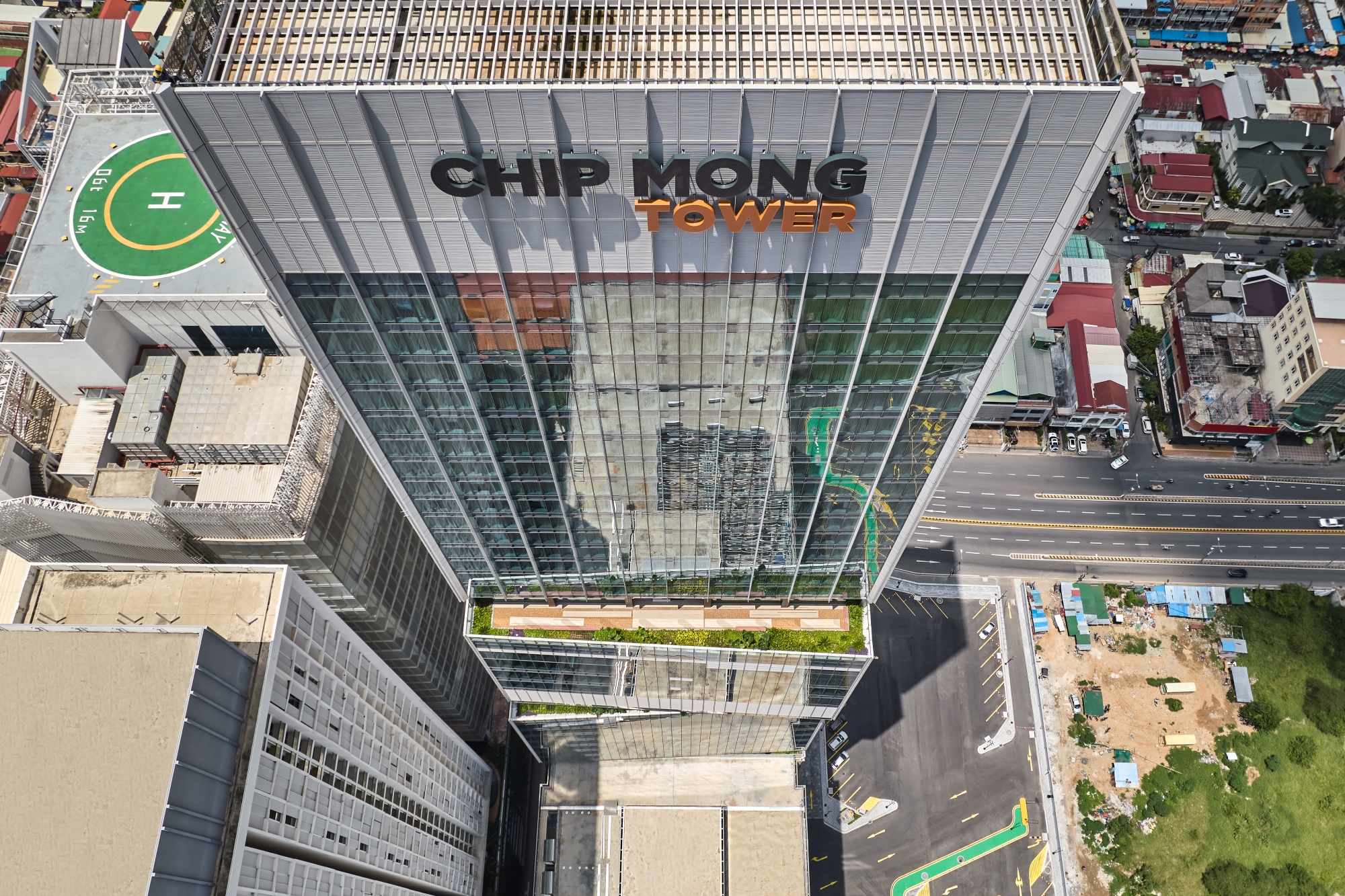
完整项目信息
项目:集茂大厦
位置:柬埔寨金边
业主:集茂集团
设计建筑师:Aedas
建筑面积:96,061平方米
竣工年份:2023年
版权声明:本文由Aedas授权发布。欢迎转发,禁止以有方编辑版本转载。
投稿邮箱:media@archiposition.com
上一篇:续写岭南园林的诗章:深圳南山香格里拉酒店室内设计 / CCD香港郑中设计事务所
下一篇:HPP+北京建院新作:北京金隅兴发科技园,水泥厂新生