
设计单位 浙江大学建筑设计研究院有限公司
项目地址 浙江杭州
建成时间 2022年
总建筑面积 148076.41平方米
本文文字由设计单位提供。
北航杭州创新研究院是由北京航空航天大学与浙江省、杭州市及滨江区三级政府共建的新型人才培养和科技创新平台。2017年12月,北航杭研院项目正式启动建设,并由我院承担本项目方案至施工图的全过程设计。
The Hangzhou Innovation Institute of Beihang University, jointly established by the prestigious Beihang University in Beijing and the local governments of Binjiang District, Hangzhou City and Zhejiang Province, is a talent incubator and sci-tech innovation platform. The project was launched in December 2017 and the schematic design and construction drawings were undertaken by the Architectural Design & Research Institute of Zhejiang University Co., Ltd. (UAD).
项目位于滨江白马湖西南侧,西临时代大道,北临孔家河,总用地面积6.4万平方米,总建筑面积约15万平方米。研究院包含人工智能、计算机与软件、信息材料、电子信息、量子科学、网络空间安全六大学院,均由北航知名院士担任各学院首席科学家。
The project is situated on the southwest side of Baima Lake, bordered by Shidai Avenue to the west and Kongjia River to the north. It occupies a land area of 64,000 square meters, with a gross floor area of around 150,000 square meters. The institute comprises six distinguished schools, namely the School of Artificial Intelligence, School of Computer Science and Software Engineering, School of Information Materials, School of Electronic Information, School of Quantum Science, and School of Cyber Science and Technology. Each school is headed by renowned academicians from Beihang University, serving as principal scientists.
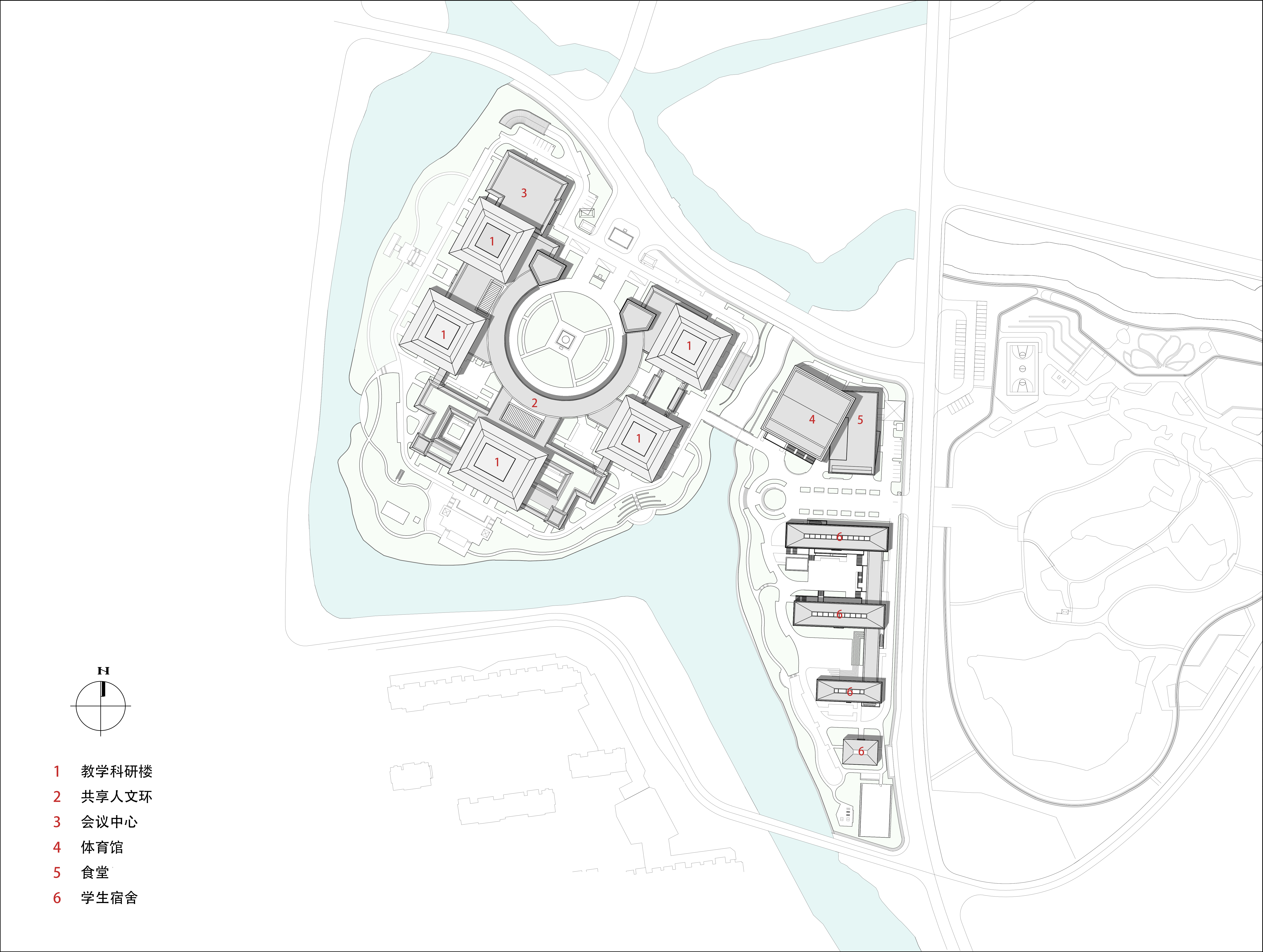
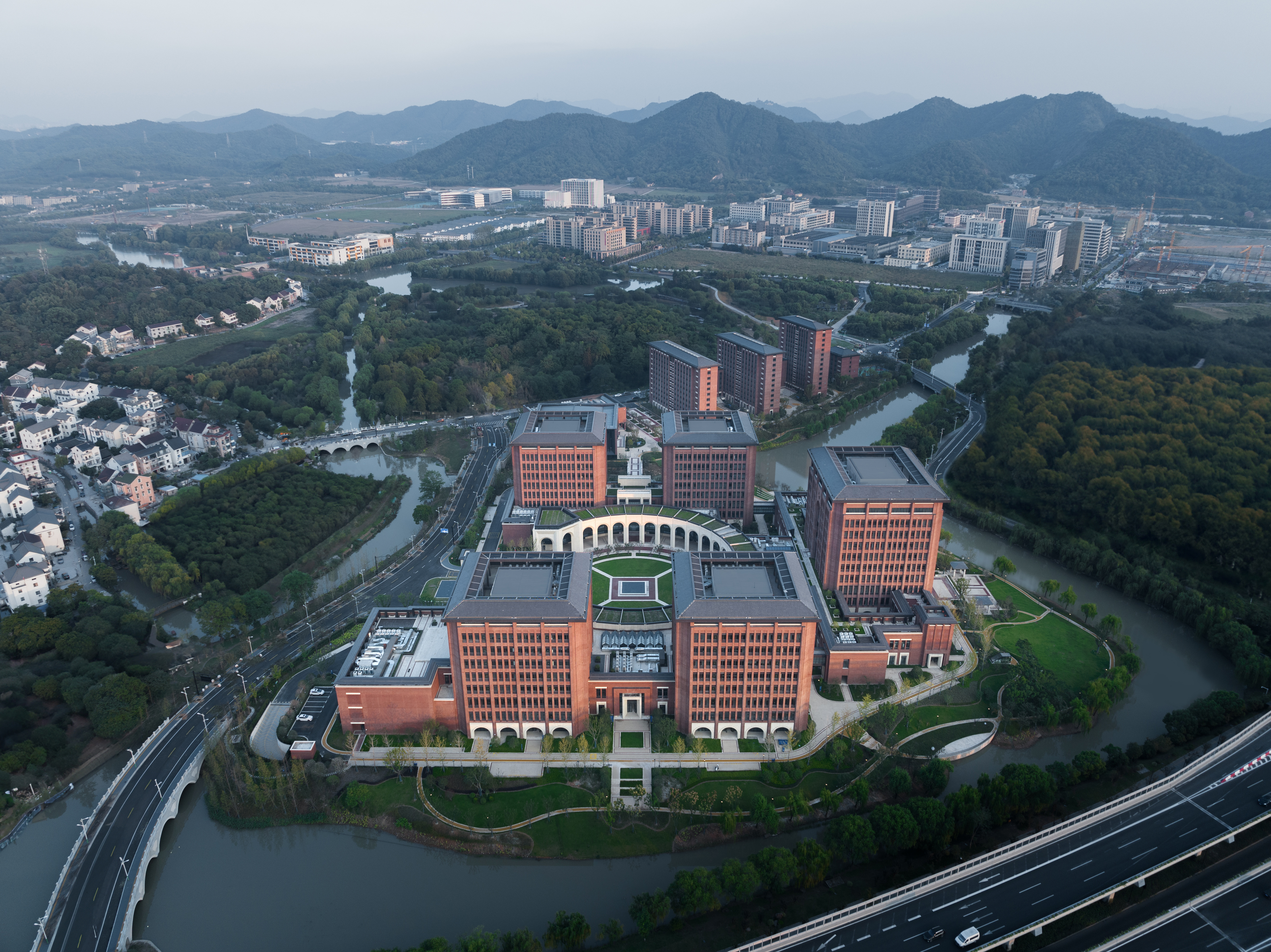

▲ 项目视频 ©UAD
在北航杭州创新研究院设计中,基于对周边环境、文化背景、功能需求等的理解,设计团队希望在践行科研建筑“情理合一”整体理念的同时,进一步延伸思考的边界,通过材料、空间、光影、景观、细部等诸多要素的整体化设计,强化建筑的人文属性和长久的审美价值,营造出富有人情味的学院空间,并赋予可随着时间的推移温润慢慢生长的生命力。
Based on the understanding of the surrounding environment, cultural background and program requirements, the design team implemented a design concept that highlights the integration of techniques and art for the scientific research buildings. In addition, through a holistic design of multifaceted elements including materials, space, light and shadow, landscape and details, and an emphasis on the humanity and long-term aesthetic value of architecture, the architects intended to further push the boundary of design and create a friendly campus environment that injects a gently “growing” vitality into the campus.
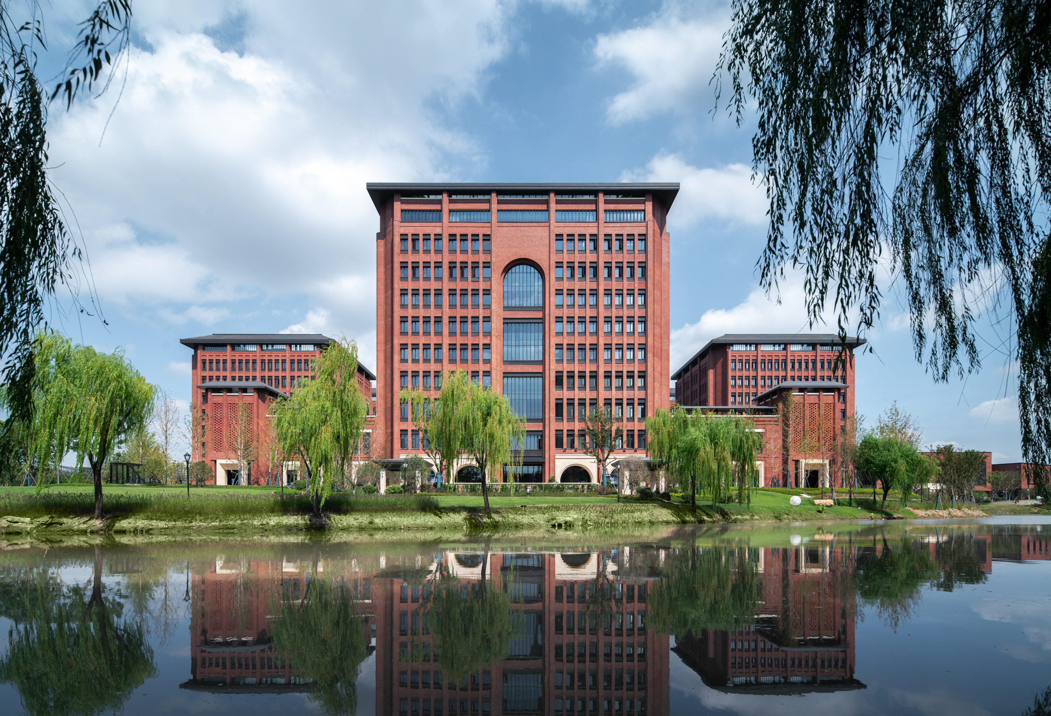
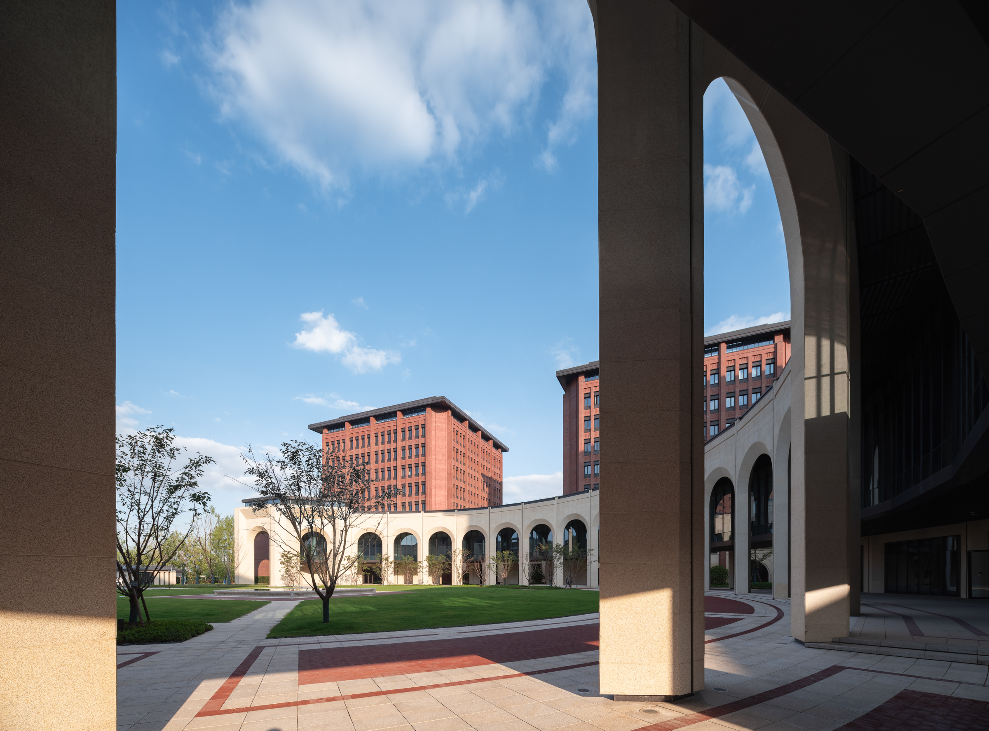
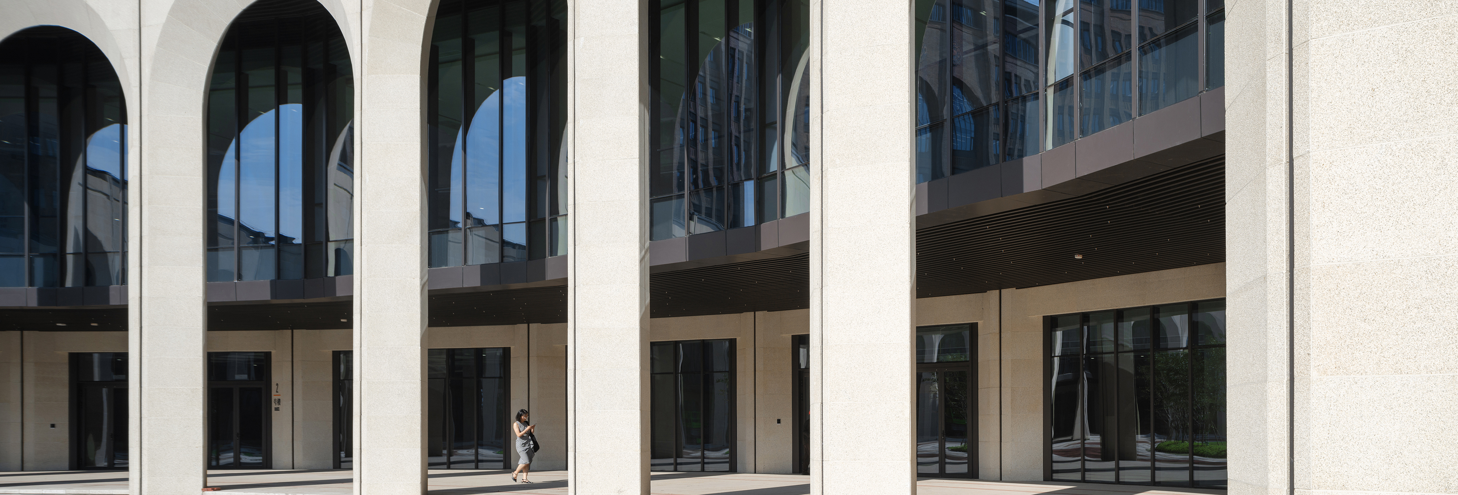
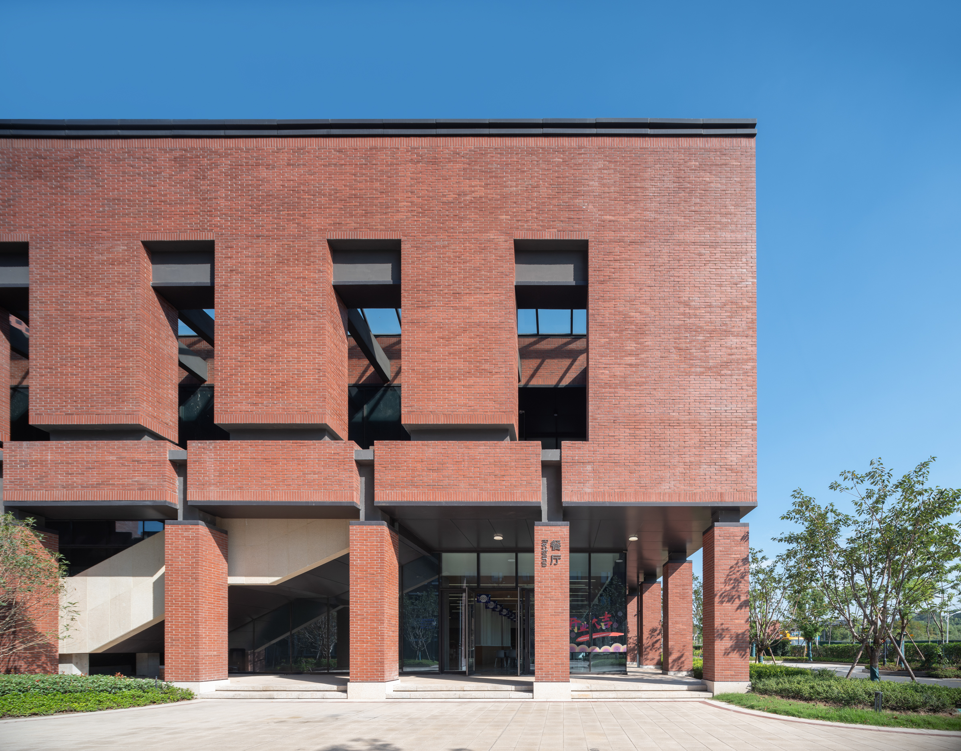
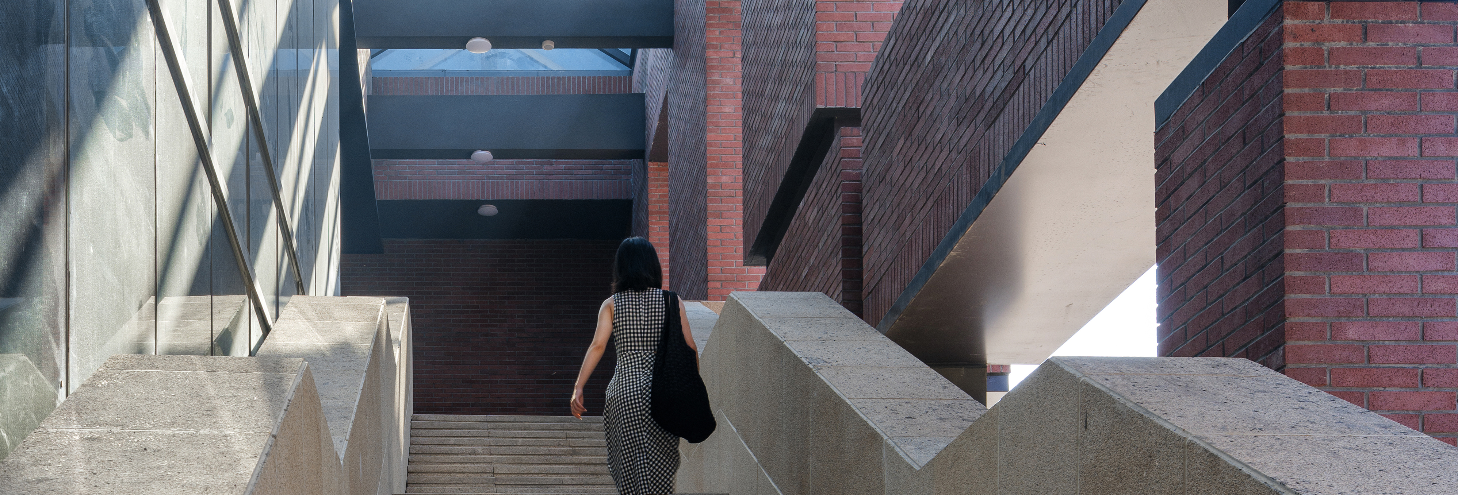


前期设计过程中,项目组各专业团队多次赴京与北航各科研团队科学家对接讨论,深入理解科研需求,推敲布局逻辑。基于用地的高容积率特征,最终采用了“环形链接、垂直叠合”的规划布局模式回应学科交叉融合的创新型、研究型学院“新”需求,实现整体共享化、平台化的使用理念,并高效合理布置各实验室功能和机电配置,强化了实验室使用需求的通用性和后续改造的灵活性。
During the initial design phase, the design team met and discussed with the scientific research teams of Beihang University in Beijing multiple times, to gain a comprehensive understanding of their scientific research needs and to figure out the layout arrangement of the project. With consideration into the high floor area ratio of the project, the team finally decided to adopt a master plan that features “circular interconnection & vertical integration”. This layout strategy not only caters to the new needs of the innovative research-oriented cross-disciplinary institute, but also accentuates a concept of sharing and platform-based use. The laboratory functions and electromechanical equipment are efficiently and appropriately arranged, which enhances the versatility of laboratory use and the flexibility of future transformation.
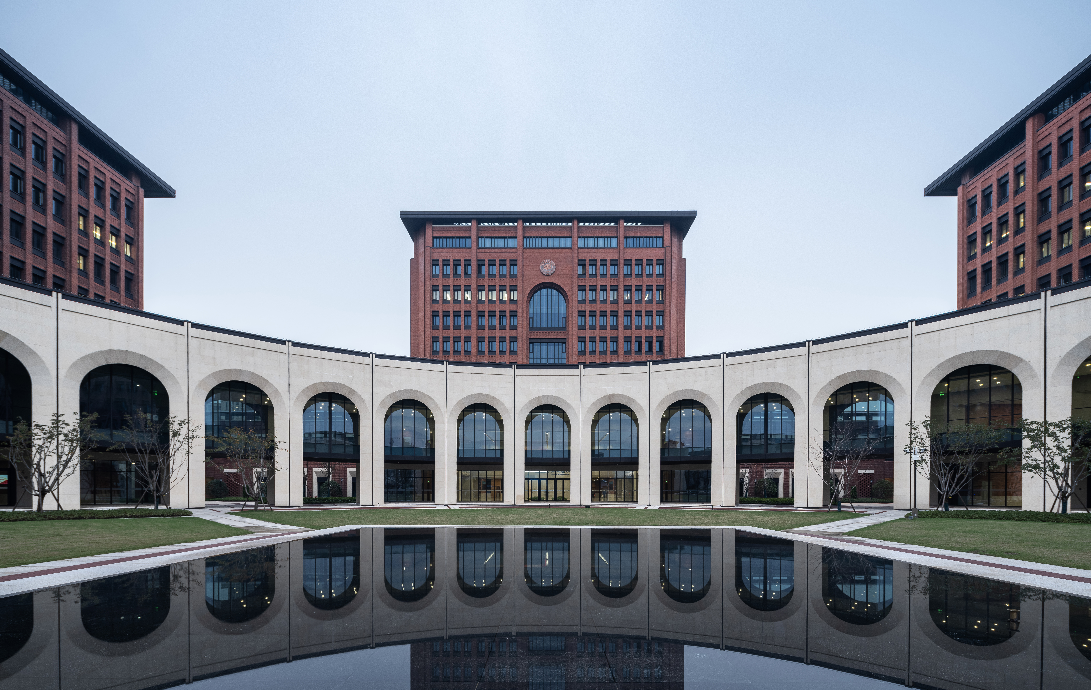
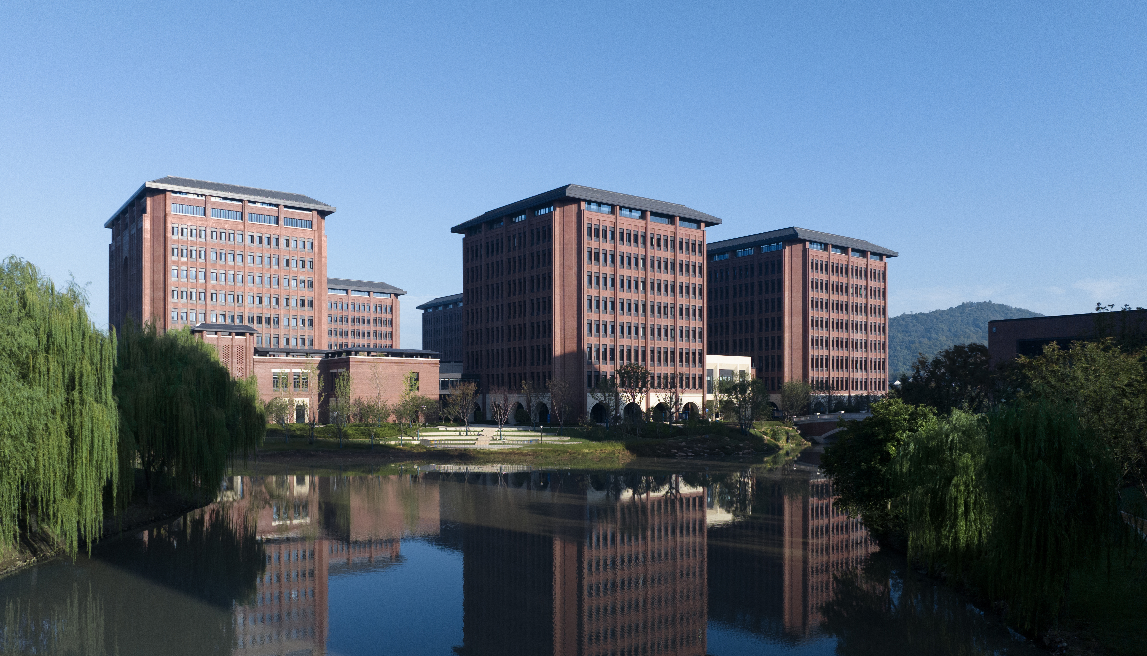
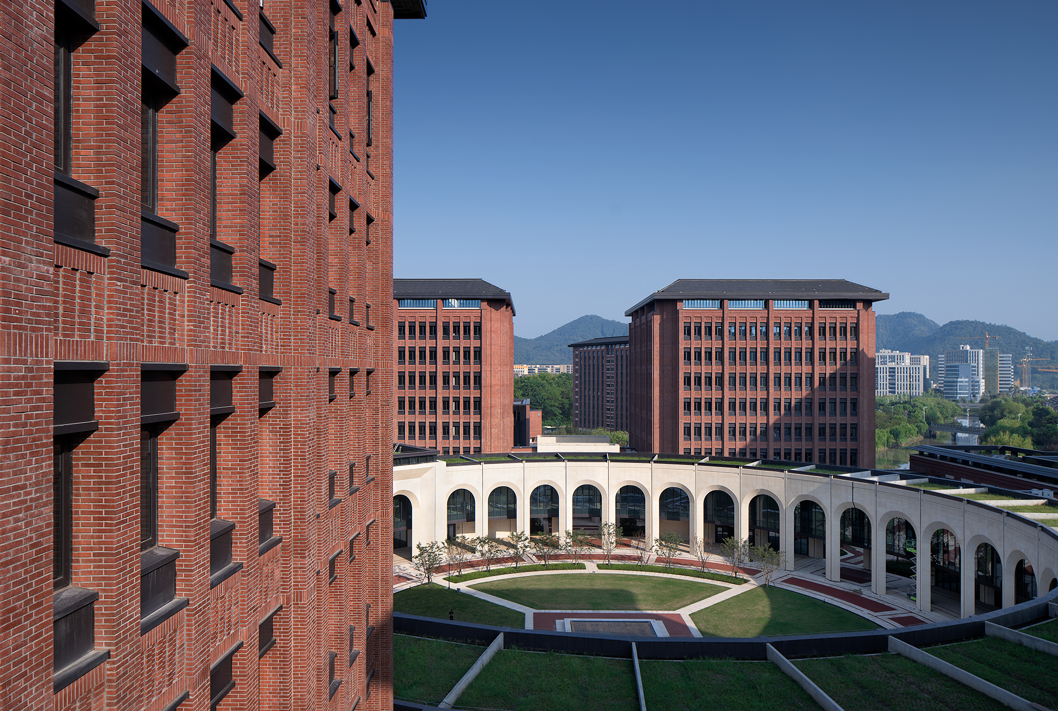
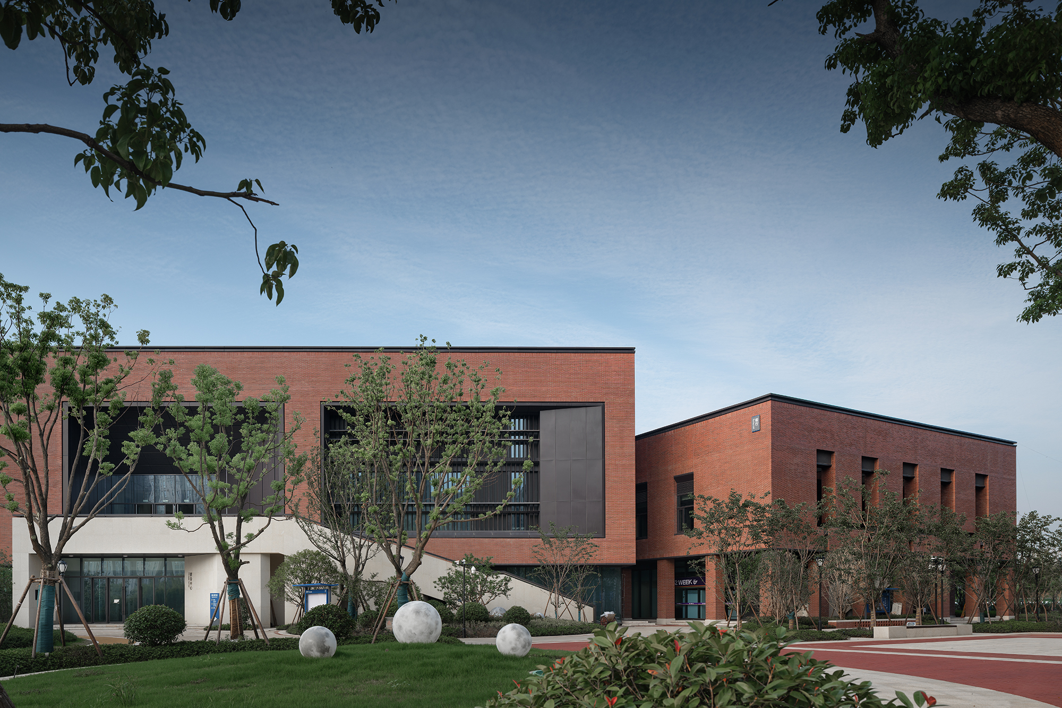
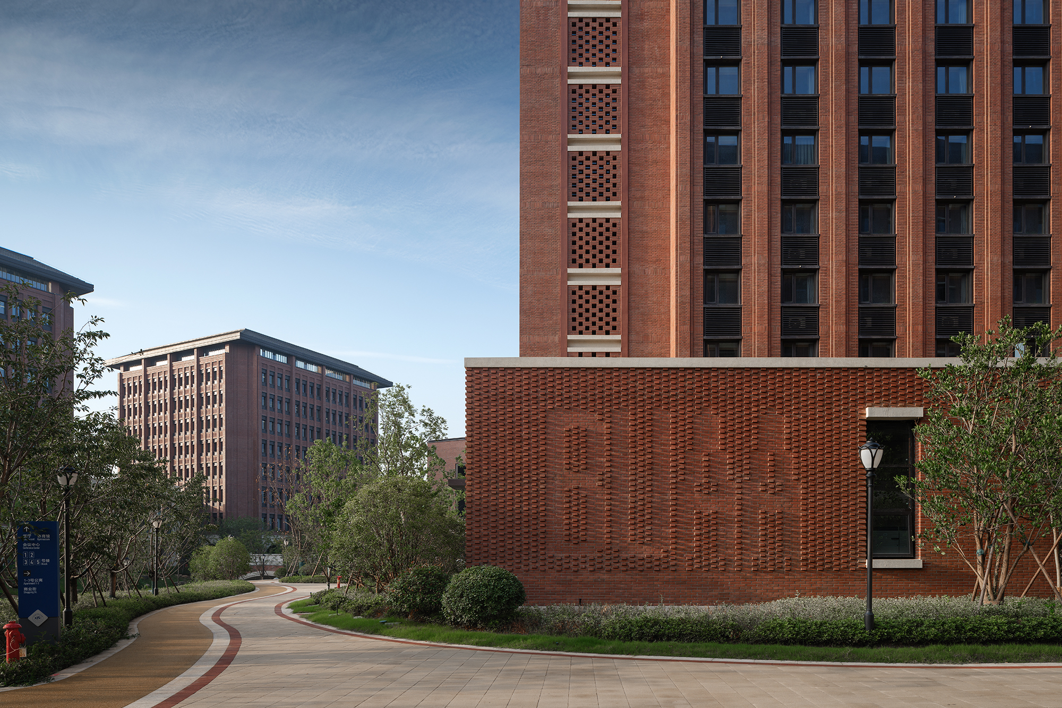
同时,设计采用“多维院落、立体景观”的策略实现了高容积率下花园式学校的“新”格局,中央绿地、围合庭院、滨水空间、屋顶花园等景观节点的整体设计为研究院提供了多层次的外部空间;而“砖石同构、写意在先”的建构策略在回应北航传统的同时也体现了时代特征,砖石和铝板玻璃等现代材料和谐共生,结合细部设计和创新,实现了传统材料的“新”演绎,北航历史文脉的“新”传承,项目整体呈现出卓越的质感和耐久的属性,实现打造百年校园的各方期许。
By incorporating the design strategy of “multi-dimensional courtyard and three-dimensional landscape”, the design team created a unique garden-like pattern under the limitation of a high floor area ratio. The landscape nodes such as central green space, enclosed courtyards, waterscape spaces and roof gardens provide multiple levels of exterior space. In addition, the project employs a construction strategy that uses bricks and stones as main materials to respond to the traditions of Beihang University and convey contemporaneity. Through the harmonious integration of bricks, stones, aluminum plates and glazing along with careful detailing and innovations, the project gives a new interpretation of traditional materials and inherits the cultural context of Beihang University in a new way, creating a tactile, durable campus environment with long-lasting charm that meets the expectations of varied stakeholders.

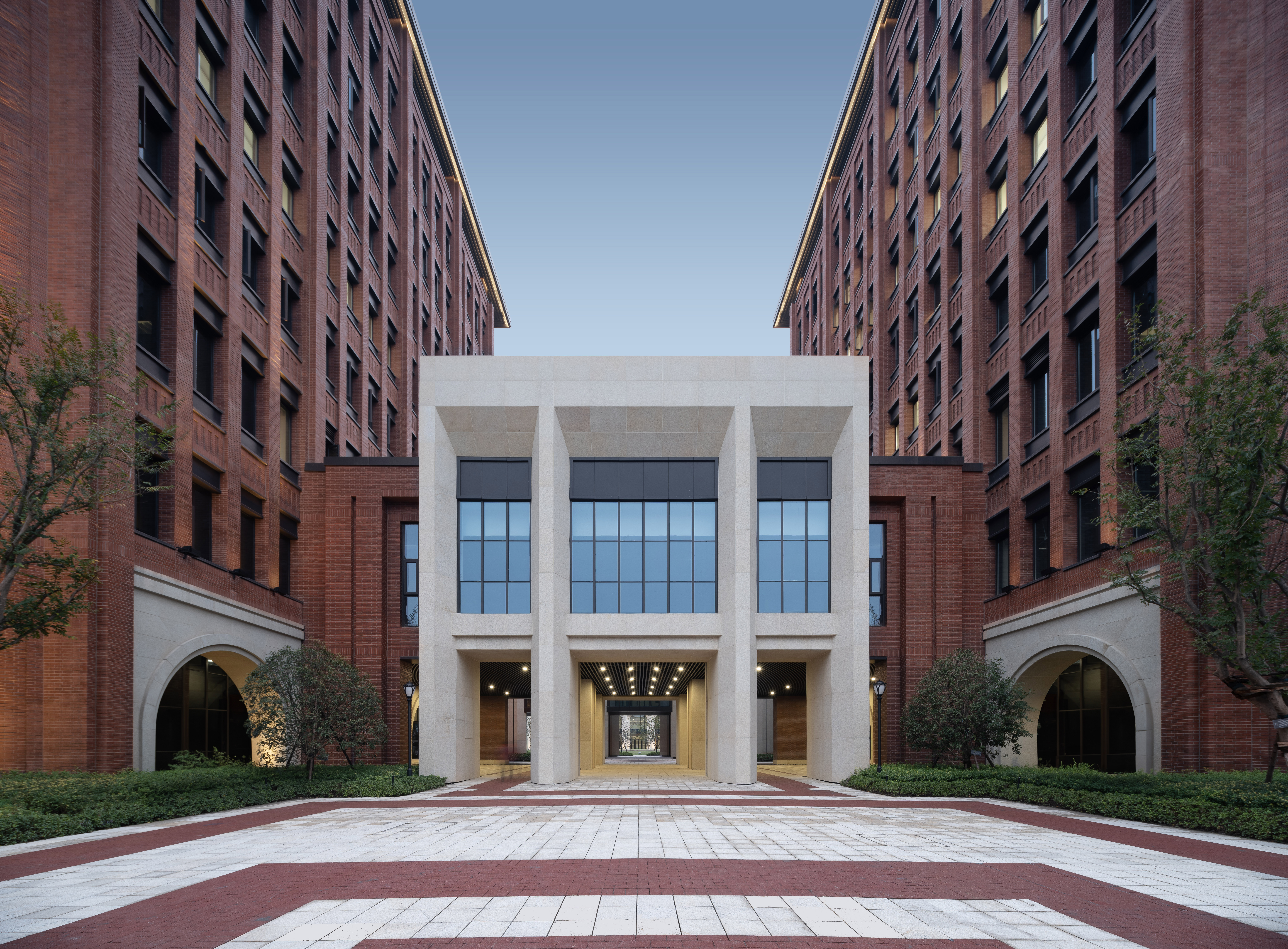
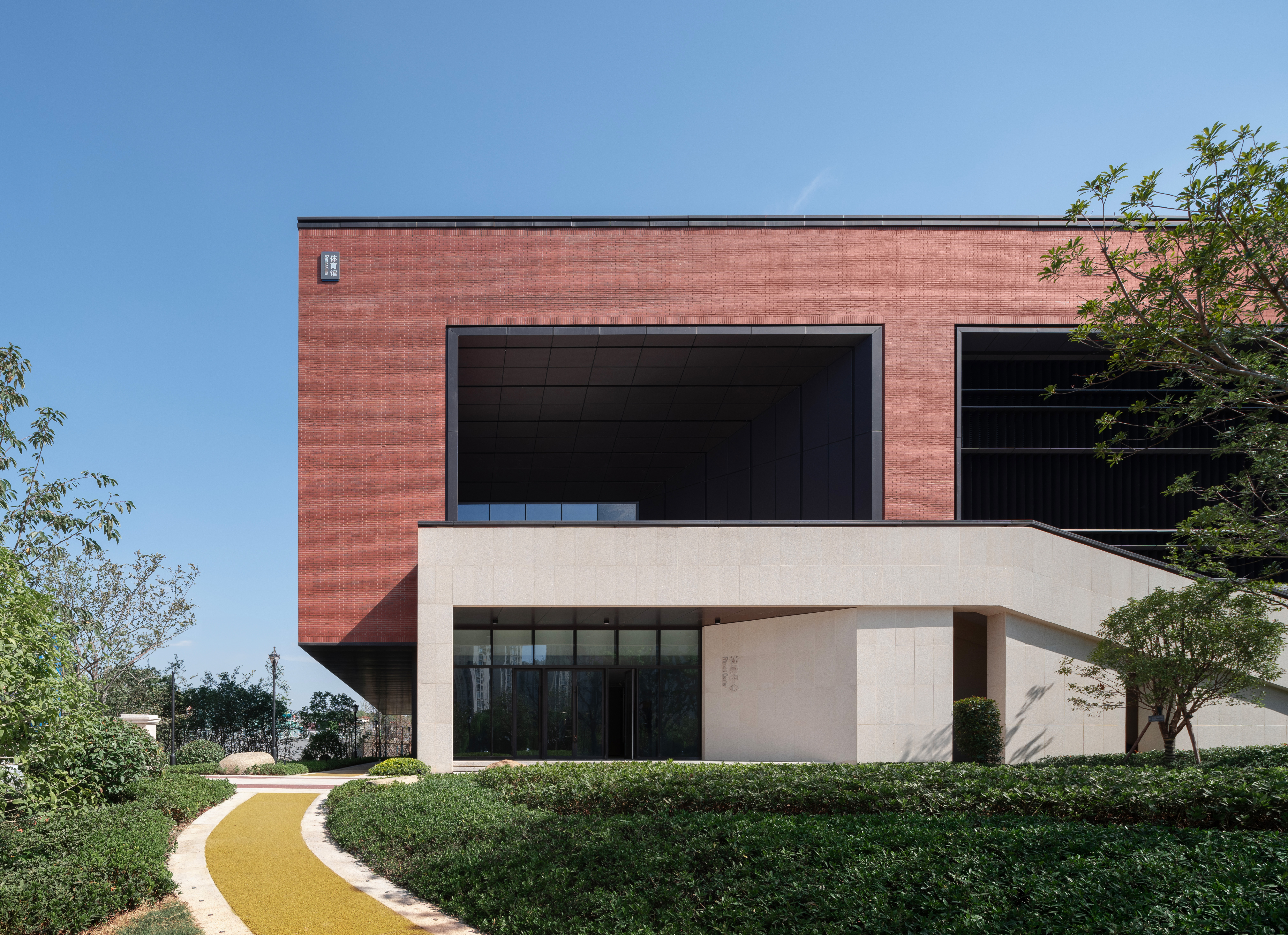
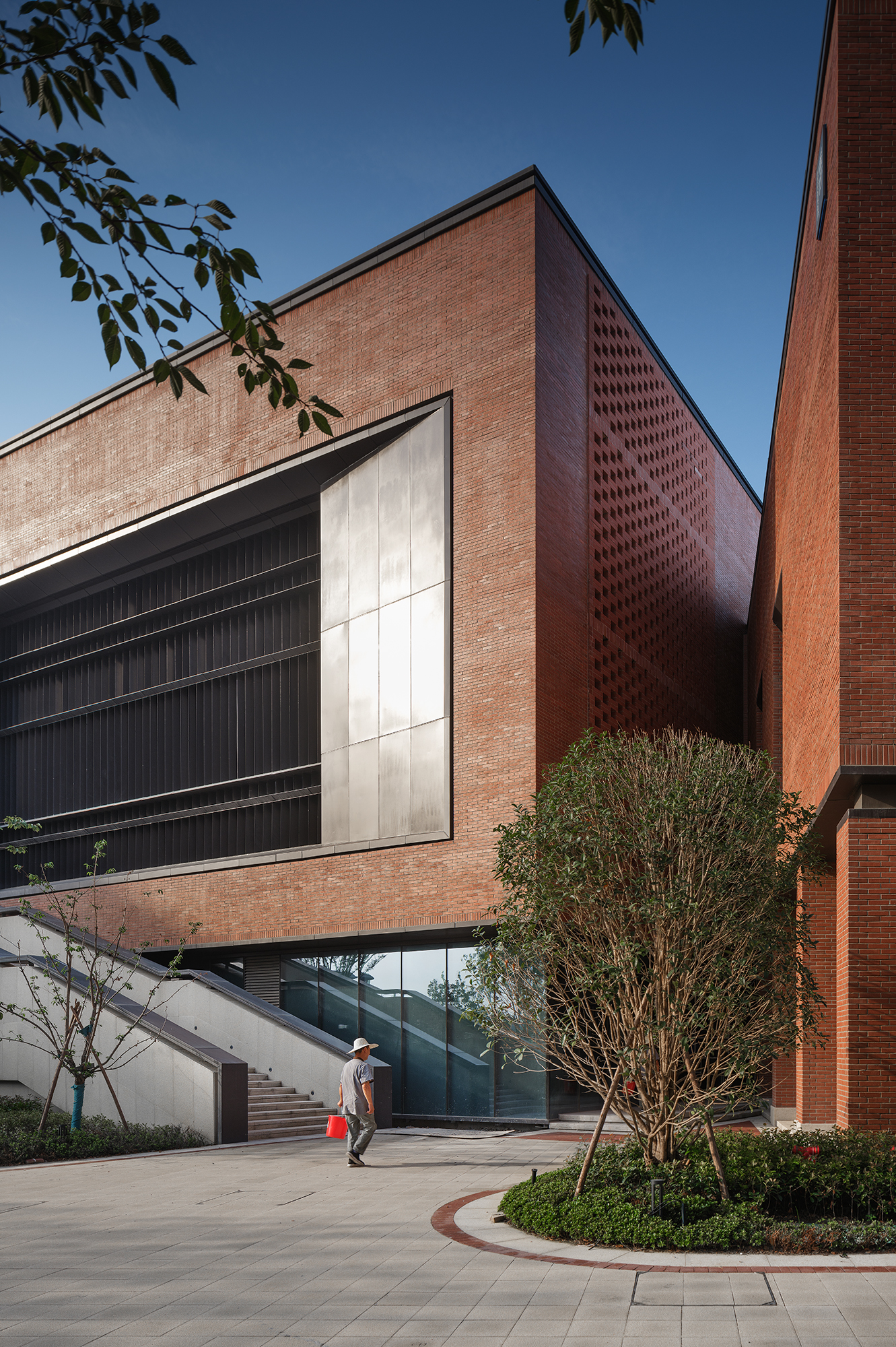

在设计及实施过程中,设计团队与业主及总包单位一直保持密切协作,攻克了多项构造技术难题,如主楼上部悬挑的大跨度真砖拱,创新性的采用钢龙骨挂片固定清水砖的方法,既真实地表达了建构逻辑又解决了安全性问题;而弧形曲面石材柱廊则采用三维曲面建模定位配合整石数控线锯切割,成为学院空间的点睛之笔,具有较高的技术含量和艺术特色。
During the whole design and construction period, the design team worked closely with the construction team and the client to overcome multiple technical problems. For instance, to realize the cantilevered long-span brick arch on the upper part of the main building, the project team worked out an innovative method for fixing the bricks by penetrating steel keel hanging pieces with steel bars, which not only authentically expresses the materiality but also ensures the overall safety. Another example is the arched stone colonnade, which was constructed by the use of three-dimensional surface modeling tools for positioning and whole-stone CNC wire cutting techniques, adding a finishing touch to the main campus space with advanced technology and artistic features.
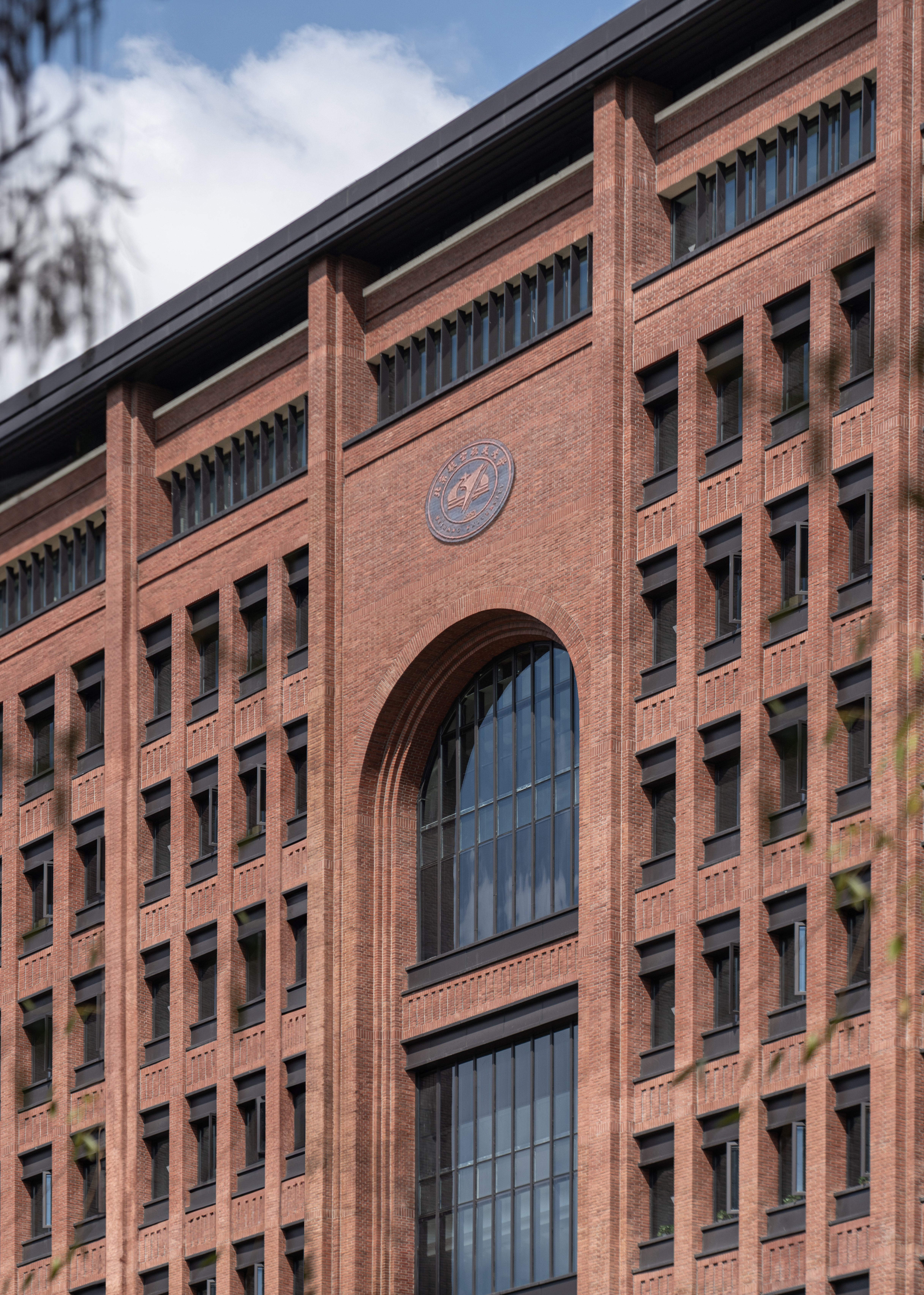
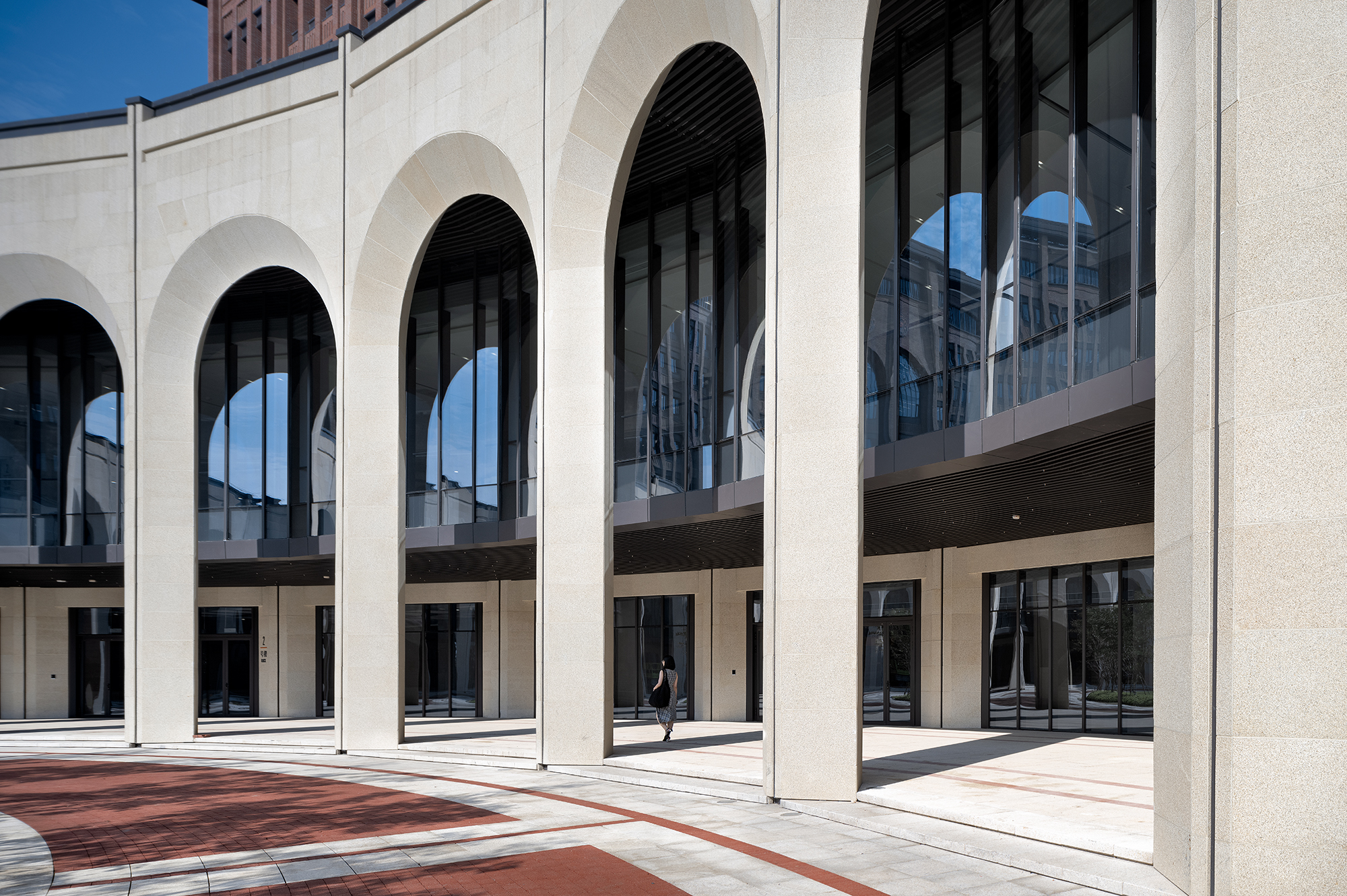
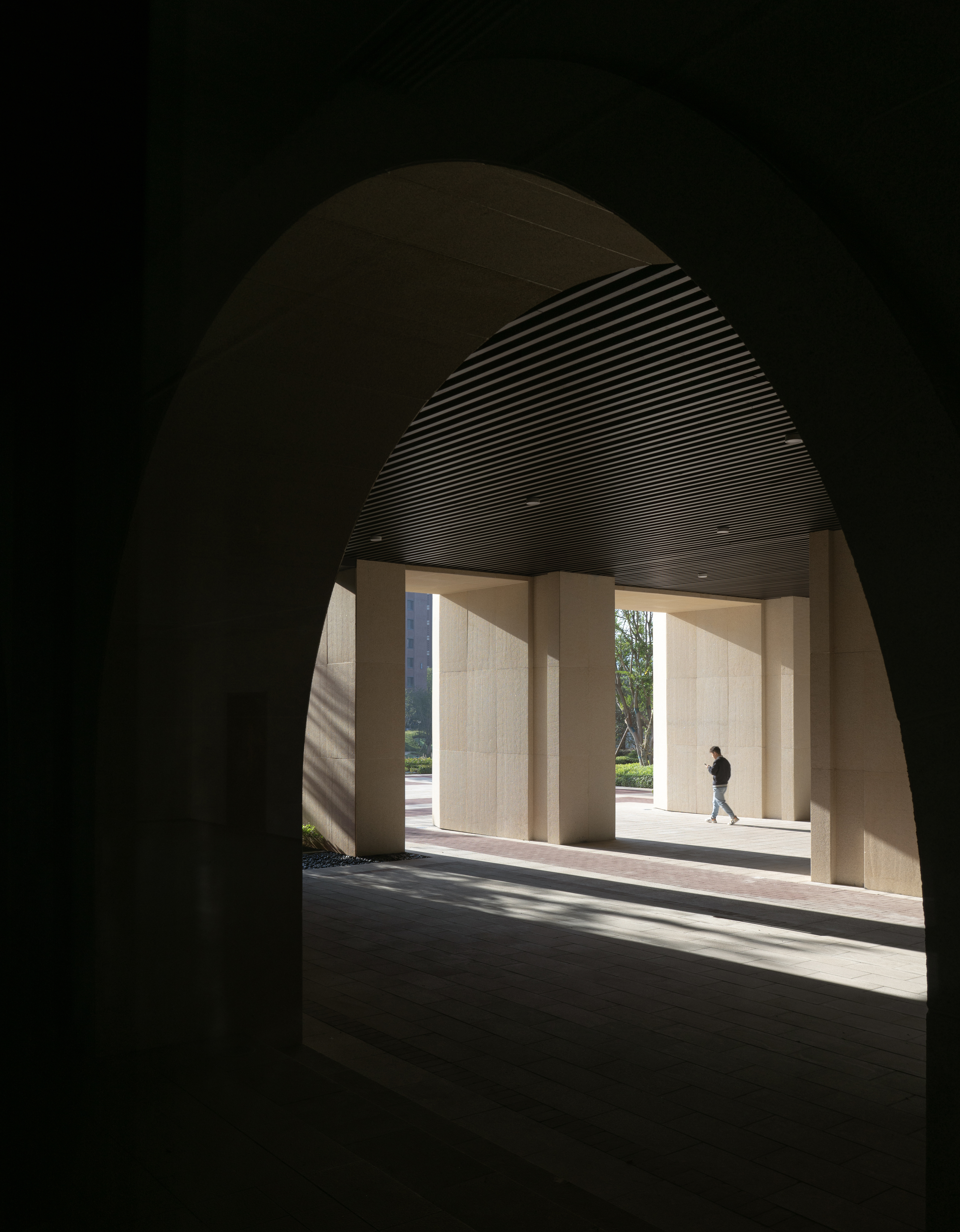
北航杭州创新研究院设计中运用了多项先进的绿色建筑设计策略,确保内部使用的舒适性和能耗的降低。项目设计完成后整体取得绿色建筑三星级设计认证,成为杭州最早取得绿色建筑三星级设计认证的工程之一。
Multiple green building design strategies were adopted in this project, to improve interior comfort and reduce energy consumption. After completion, the project becomes one of the first projects in Hangzhou that has obtained the 3-star green building design certification.

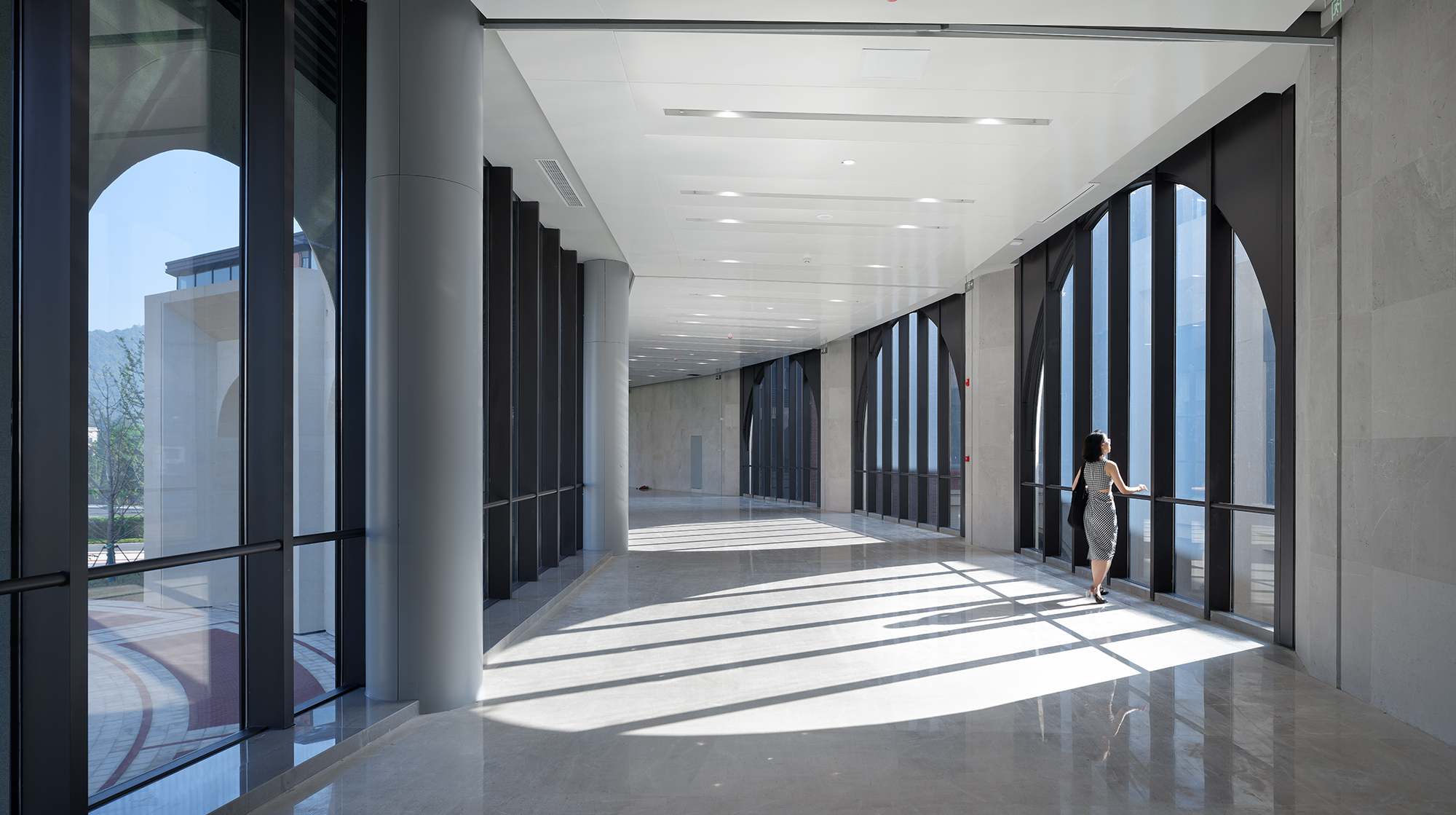
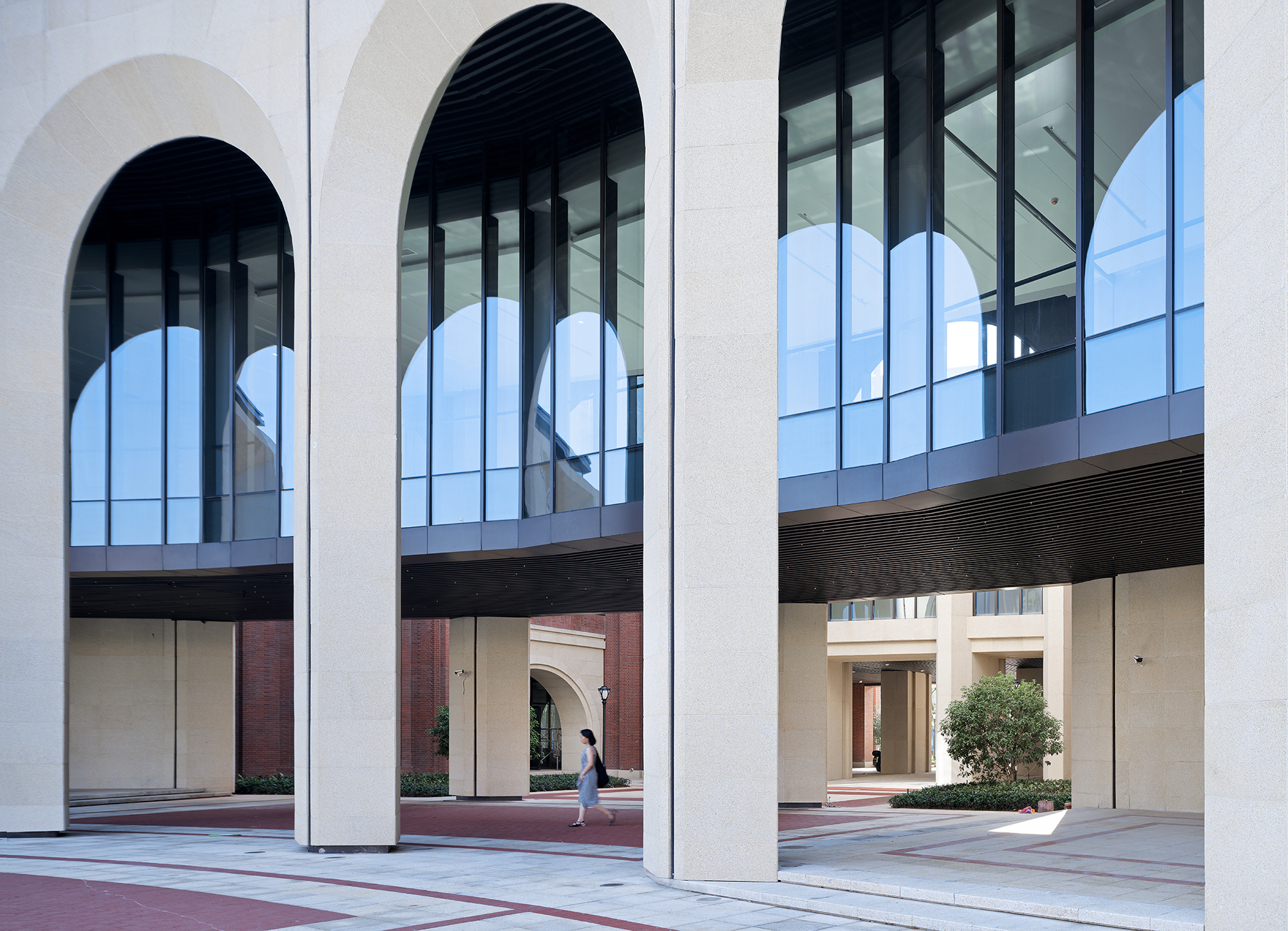
设计图纸 ▽

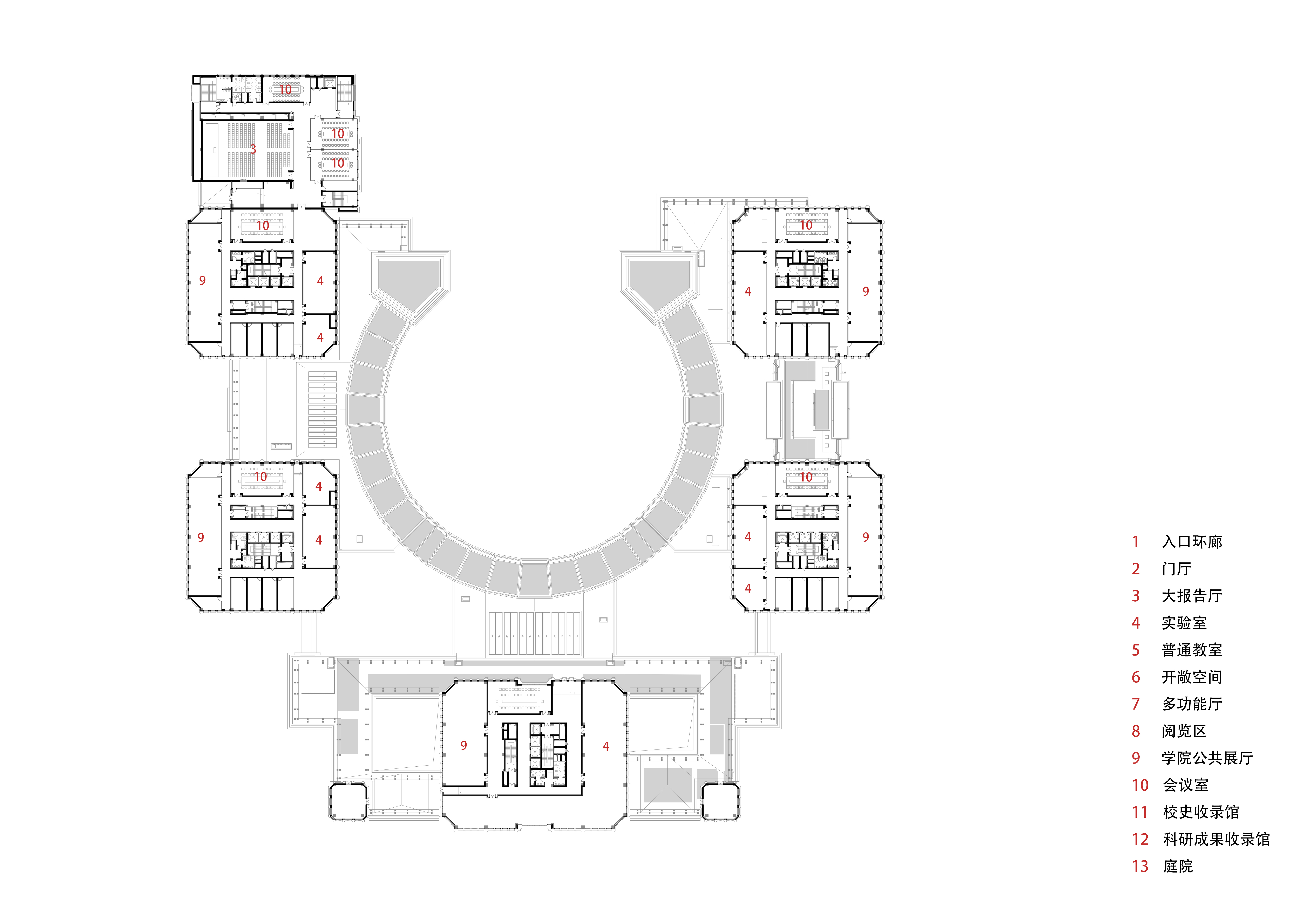
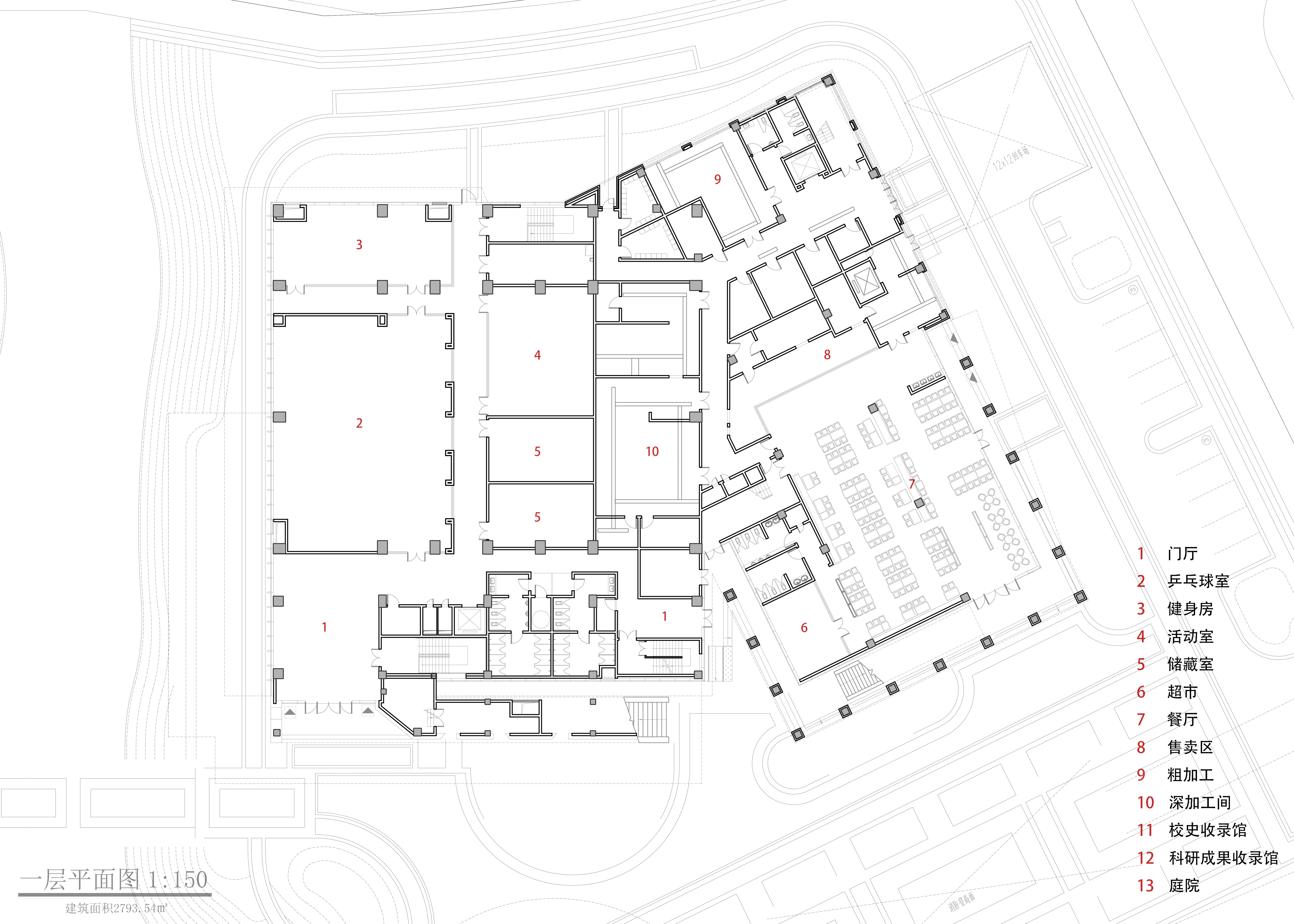
完整项目信息
项目名称:北航杭州研究生院
建设单位:杭州白马湖生态创意城投资开发有限公司
项目地址:浙江杭州
总用地面积:64092.00平方米
总建筑面积:148076.41平方米
设计单位:浙江大学建筑设计研究院有限公司
建设时间:2018-2022
设计指导:董丹申
设计总负责:孙啸野
工程负责:沈晓鸣
建筑专业:孙啸野、吴慕飞、唐秋萍、吴桐、王译增、陈耀、林泽宇
结构专业:刘国民、秦从律、张正雨、刘若斐、吴庆勇、陈伟、岑伟、潘浙南、江帆
给排水专业:王铁风、刘佩炬、欧阳辉
电气专业计:袁松林、沈月青、冯世震、邹帆、郑国兴、李平
暖通专业:曹志刚、付少峰、朱晟炜
室内专业:李静源、胡栩、贾茹、张慈、田宁、罗宝珍、卢晓凌、黄江慧、孙俊
幕墙专业:白启安、杨东艳、黄淑娴、蒋乾阳
智能化专业:杨国忠、林华、叶敏捷、李向群
景观专业:吴维凌、王洁涛、徐聪花、朱靖、姚海燕、黄静宜、何颖、顾静娴、林腾、徐非同
市政专业:周艳昕、孙良凤
基坑维护:陈刚、余炜、徐铨彪、廖克武
舞台专业:张三明
建筑经济:王云峰、张瑛、阮识翰
泛光照明:庞笑肖、陆丹雨、肖舒峥
BIM咨询:张顺进、陈畅、张恒达、韩雪、严宜涛、包青青、杜李兴
建筑摄影:赵强、李逸
版权声明:本文由浙江大学建筑设计研究院有限公司授权发布。欢迎转发,禁止以有方编辑版本转载。
投稿邮箱:media@archiposition.com
上一篇:BUZZ庄子玉工作室新作:东京单向街书店
下一篇:少年与校园:宁波市古林职业高级中学 / 如是建筑