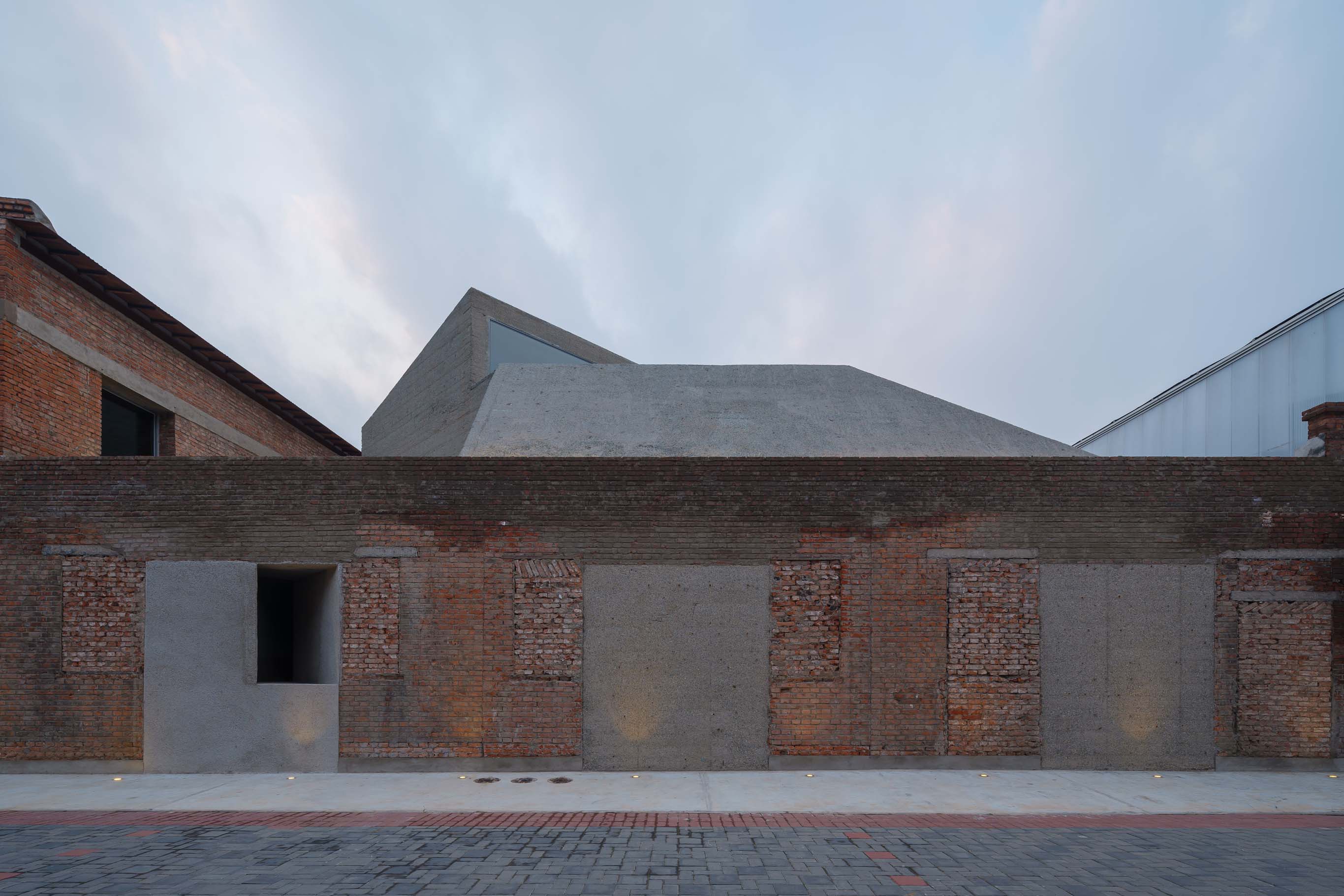

建筑、室内设计 如恩设计研究室
项目地点 中国北京
项目时间 2021年—2022年
建筑总面积 1,580平方米
老鼎丰北京总部位于北京东北五环旁的朗园Station创意园区内。这片工业区繁荣一时,曾是往来北京的货物运输枢纽,拥有铁路专用线。如今,这片区域正处于开发改造阶段。如恩受邀对朗园Station内的一处旧织造厂房进行适应性改造,为创立于1911年的中国老字号糕点品牌老鼎丰设计总部办公室及概念旗舰店。
Near the Northeast 5th Ring Road in Beijing, the project site is part of a once thriving industrial area with its own train depot called the Langyuan Station. In the past, it was used for transporting goods in and out of Beijing. Today the neighborhood is undergoing a transitional phase, and Neri&Hu was called upon to design the adaptive reuse of an old warehouse building once used for cotton textile production for the main office and retail concept store for the historical Beijing pastry brand called Lao Ding Feng founded in 1911.
▲ 项目视频介绍 摄像:朱润资
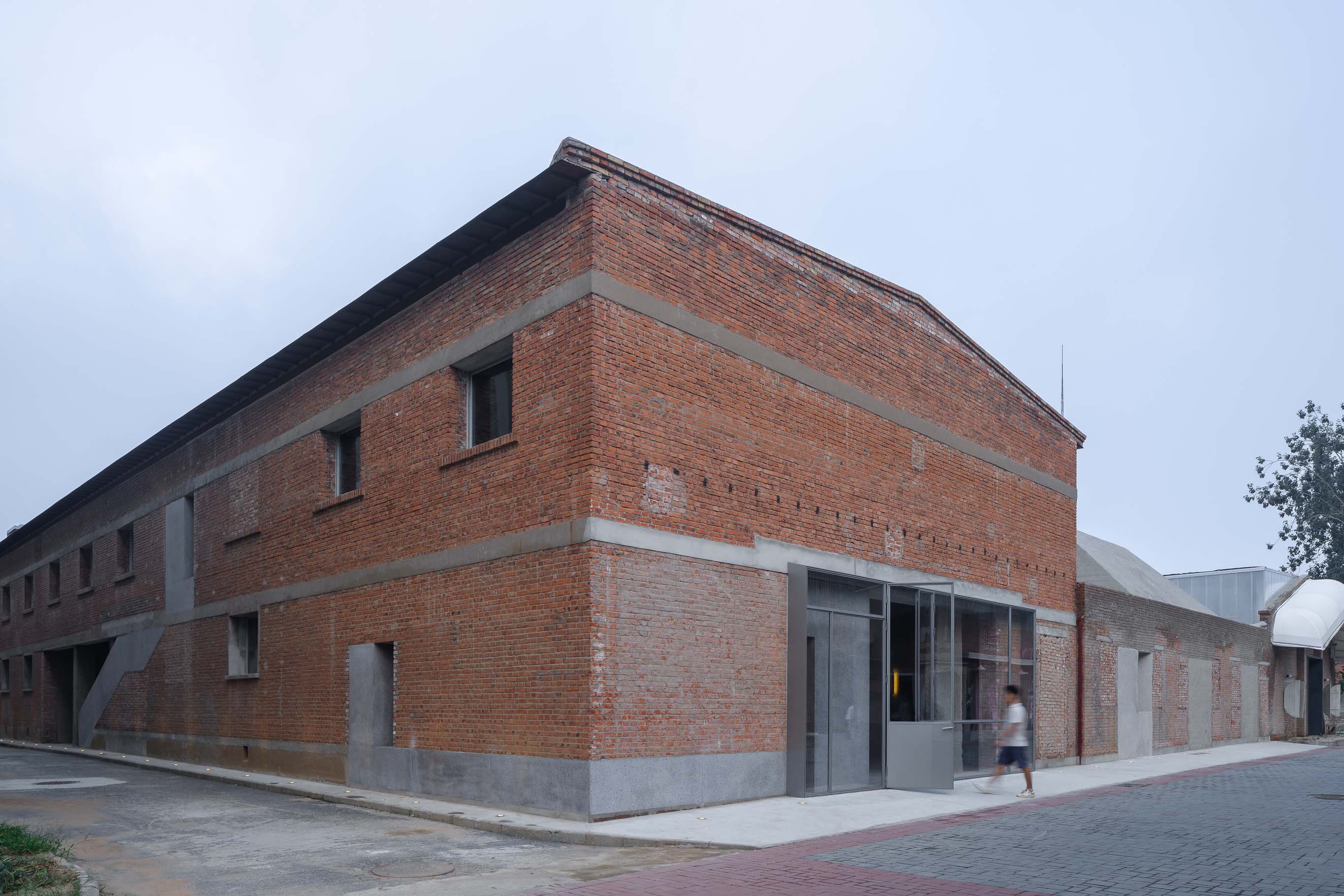
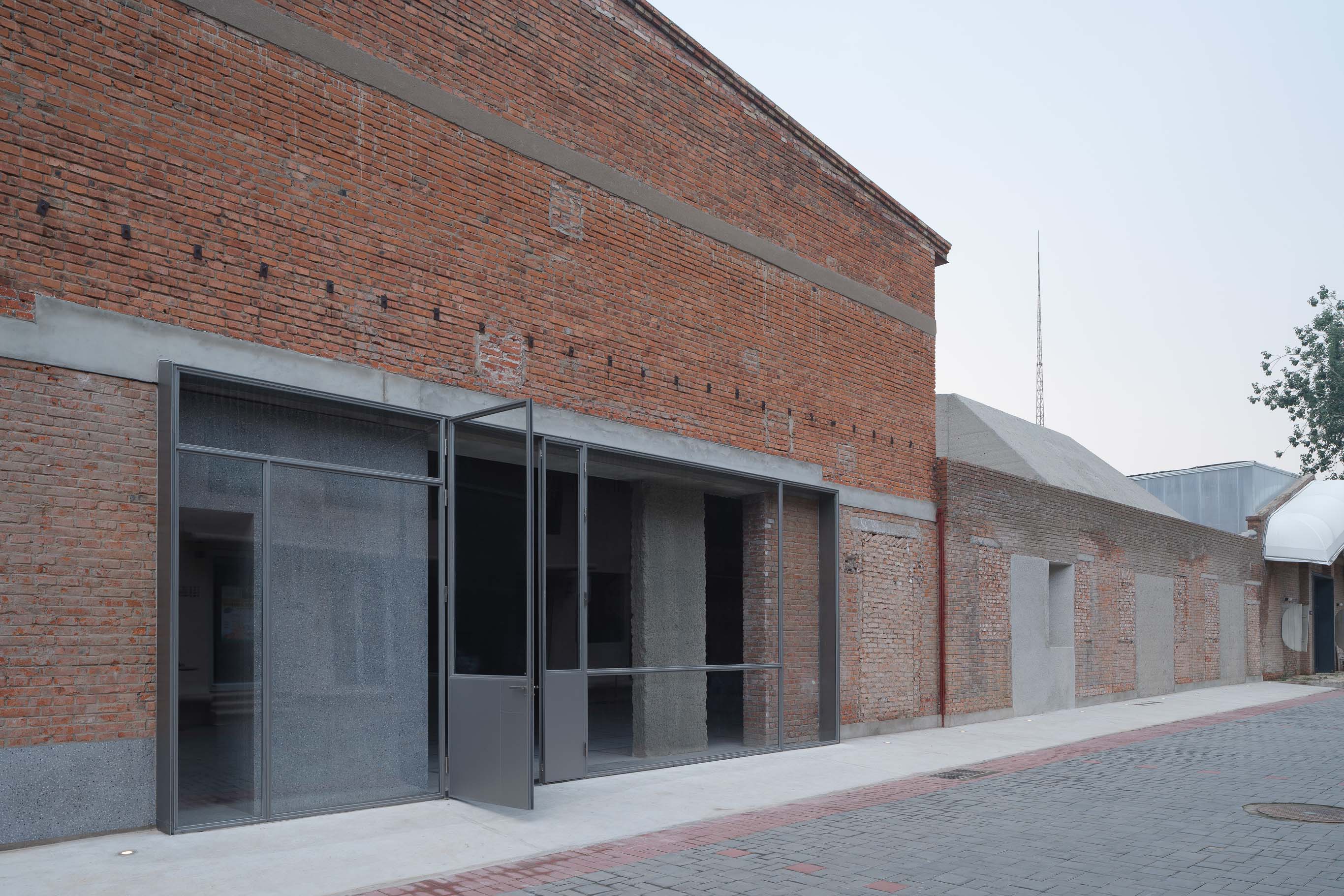
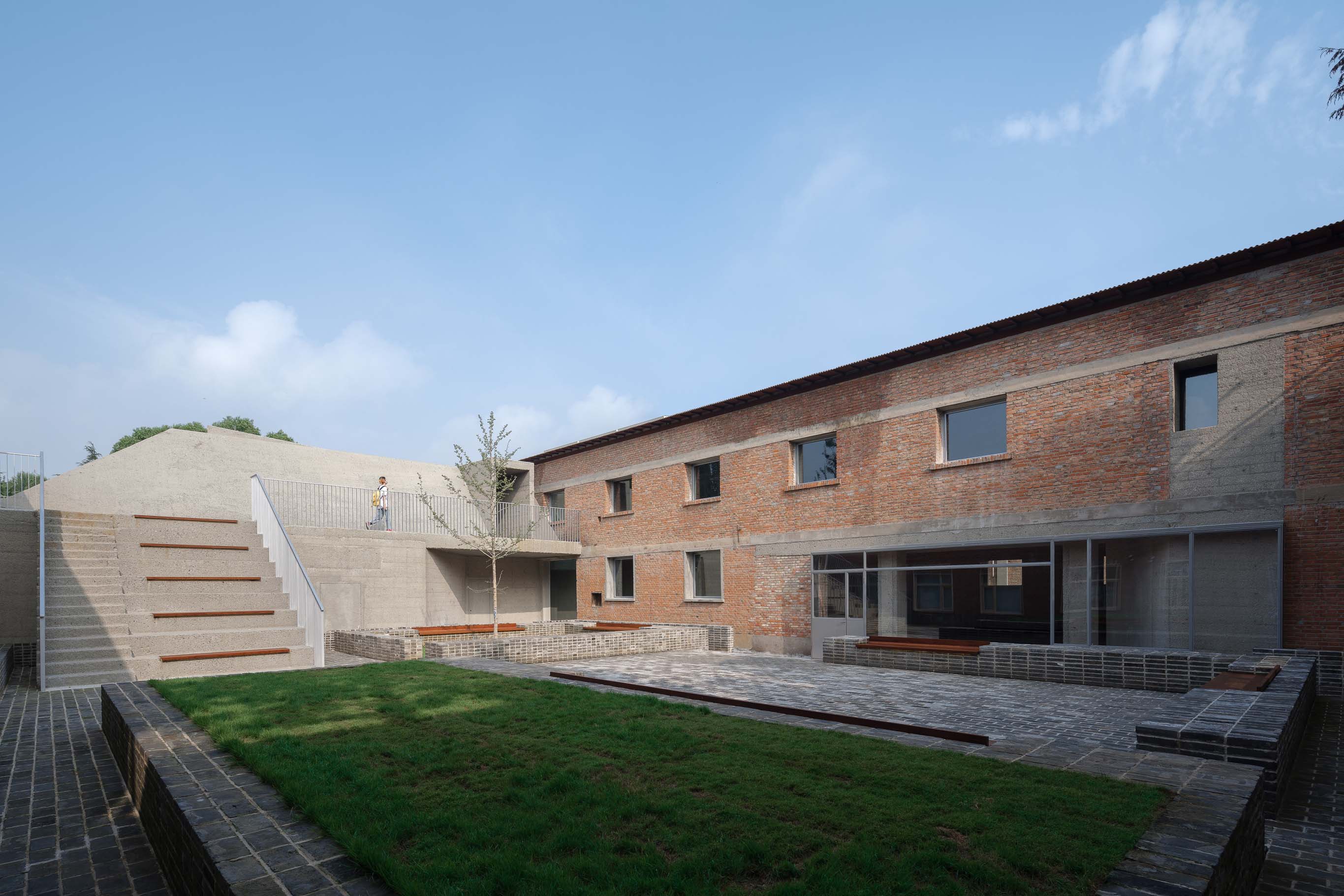

一以贯之的砖墙结构连接并构成了旧建筑群中的主仓库、三栋附属建筑和一座庭院。对于改造项目,如恩系统性地研究了旧建筑中应当被保留与修复的部分,新旧并置时,相互融合又独具一格。
The original brick structure is composed of a main warehouse and three annex buildings, plus a courtyard garden. For projects like this, Neri&Hu’s strategy always begins with a thorough investigation of what parts of the building at present may be kept and restored, while any new additions should not only respect the existing, but also stand in contrast to it, so that a clear distinction may be drawn between old and new.
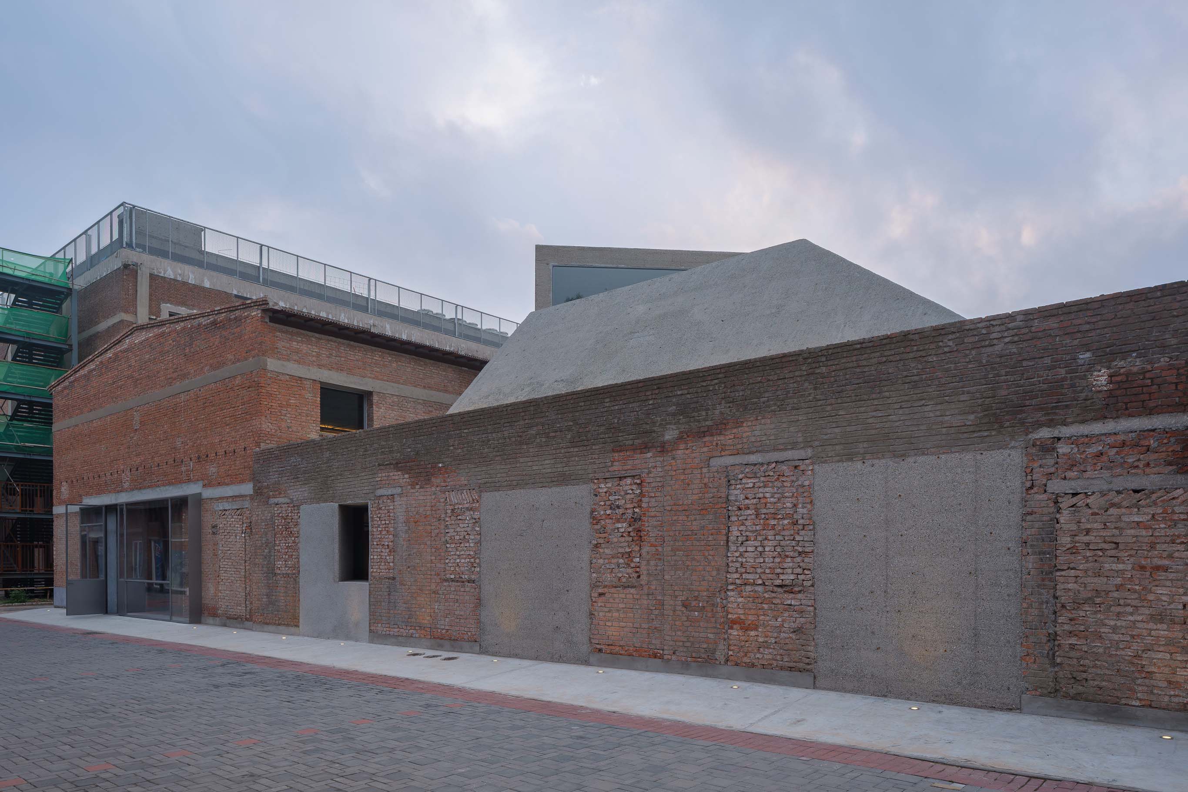

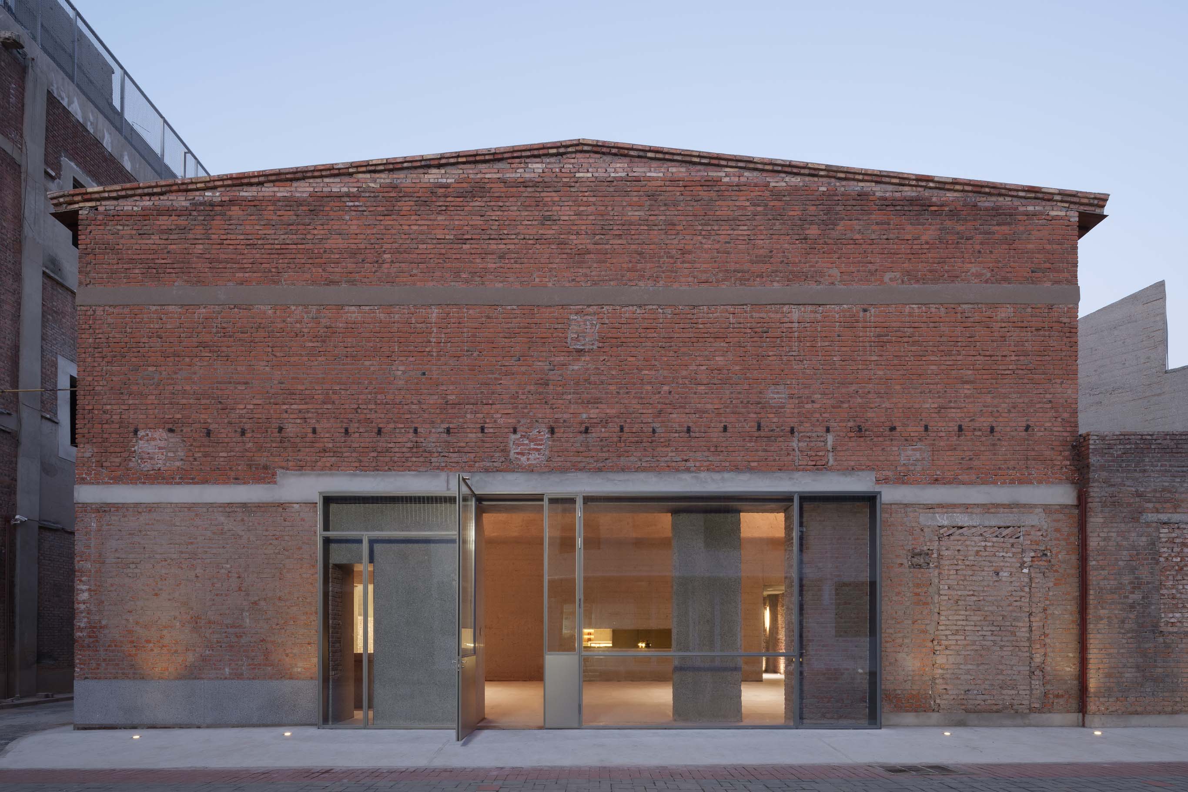
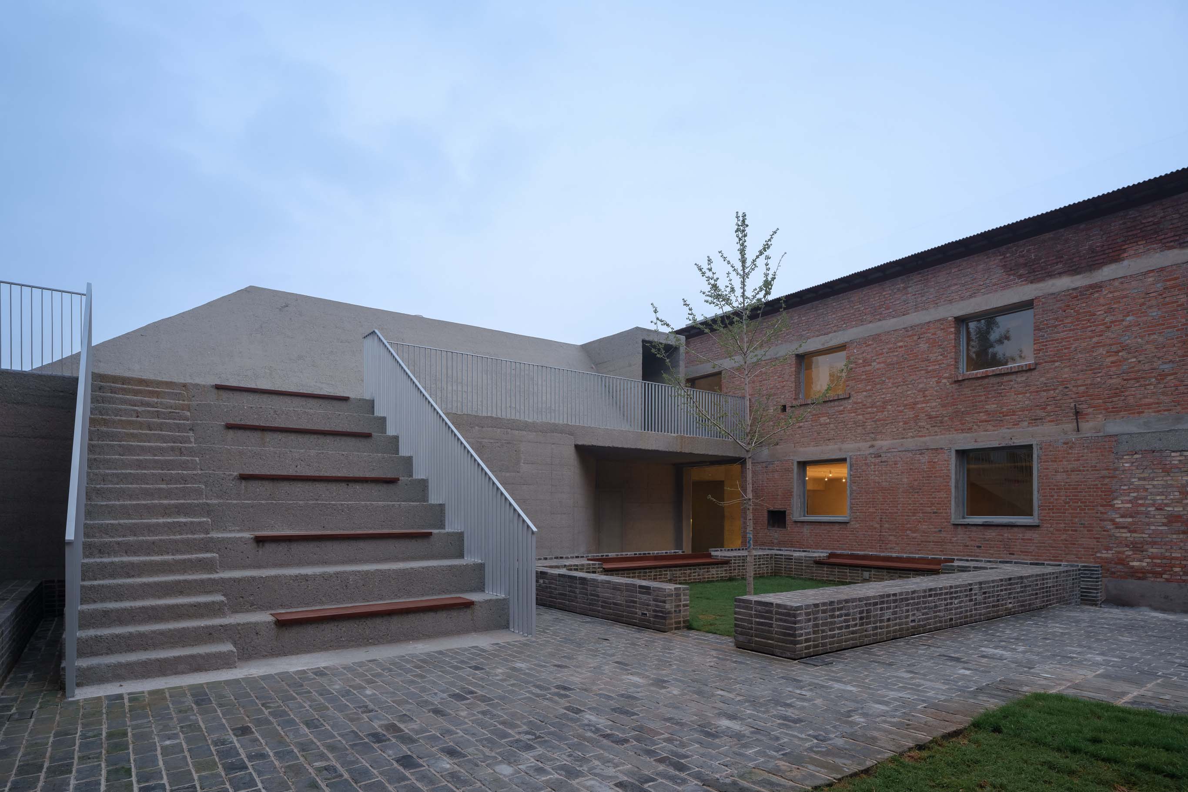
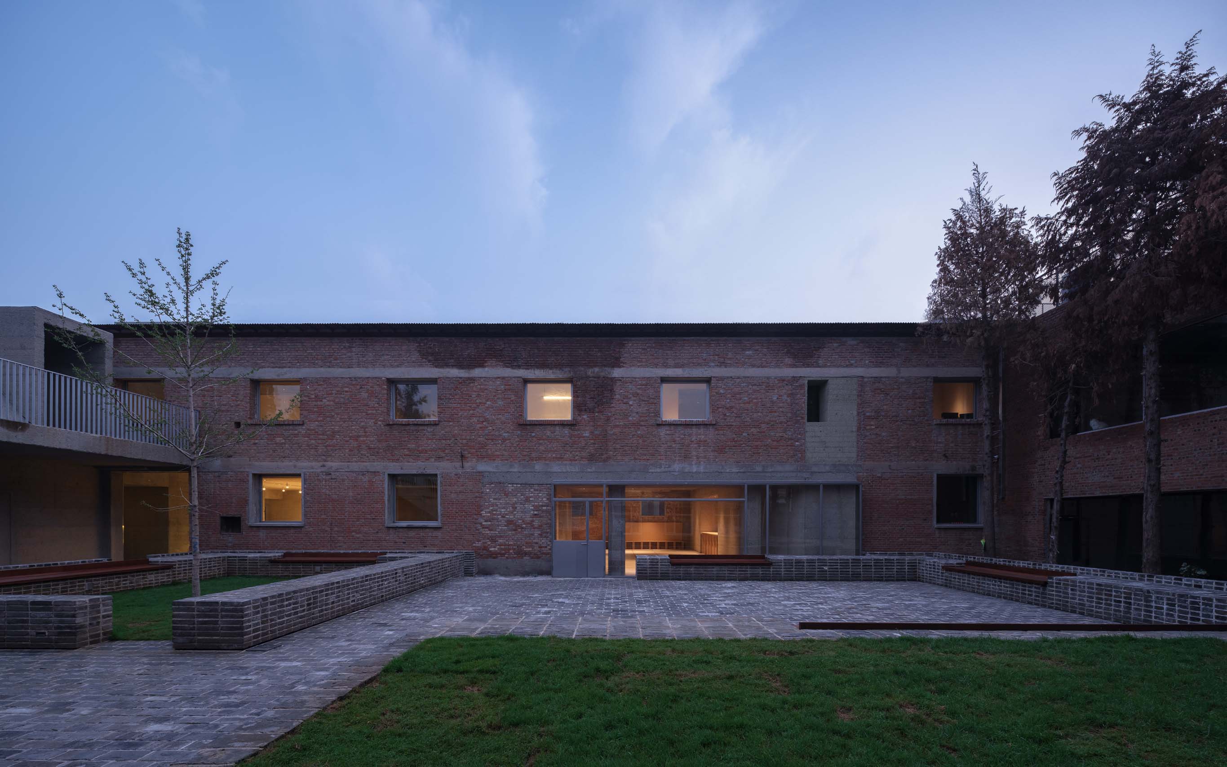
改造后的建筑一楼为概念旗舰店、展示空间、室外庭院及咖啡厅,二楼为总部办公室。项目的设计灵感来源于老鼎丰的传统中式糕点。如同形态各异的糕点在模具中成型一般,原砖砌外墙雕塑了浇筑于其内的混凝土结构,而内部大小不一的开口与留白则构成了零售空间、展示空间及办公区域。
The design concept is inspired in part by the client’s main product, traditional Chinese style pastries often formed in a decorative mold — the notion that a container may hold or form the shape of its contents within. Here, a new cast concrete object is molded into the old brick shell, its various openings and negative spaces form the main retail, gallery and office spaces.

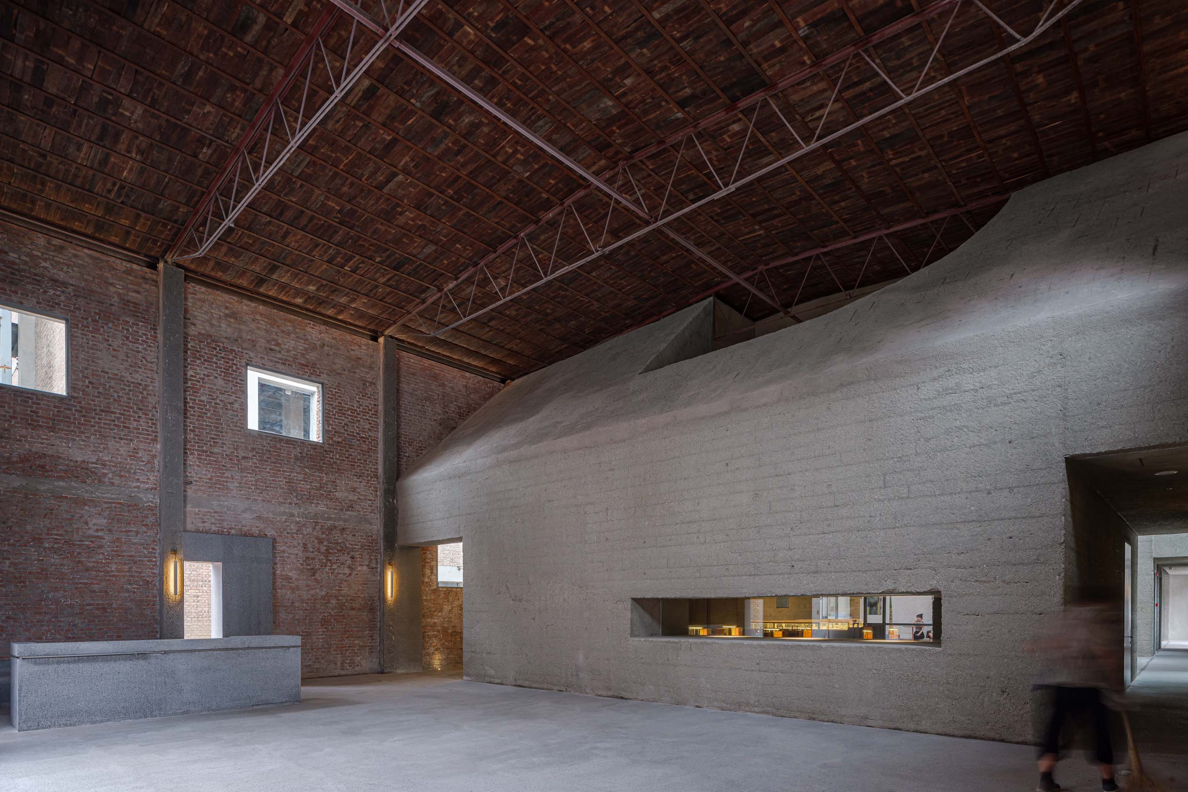
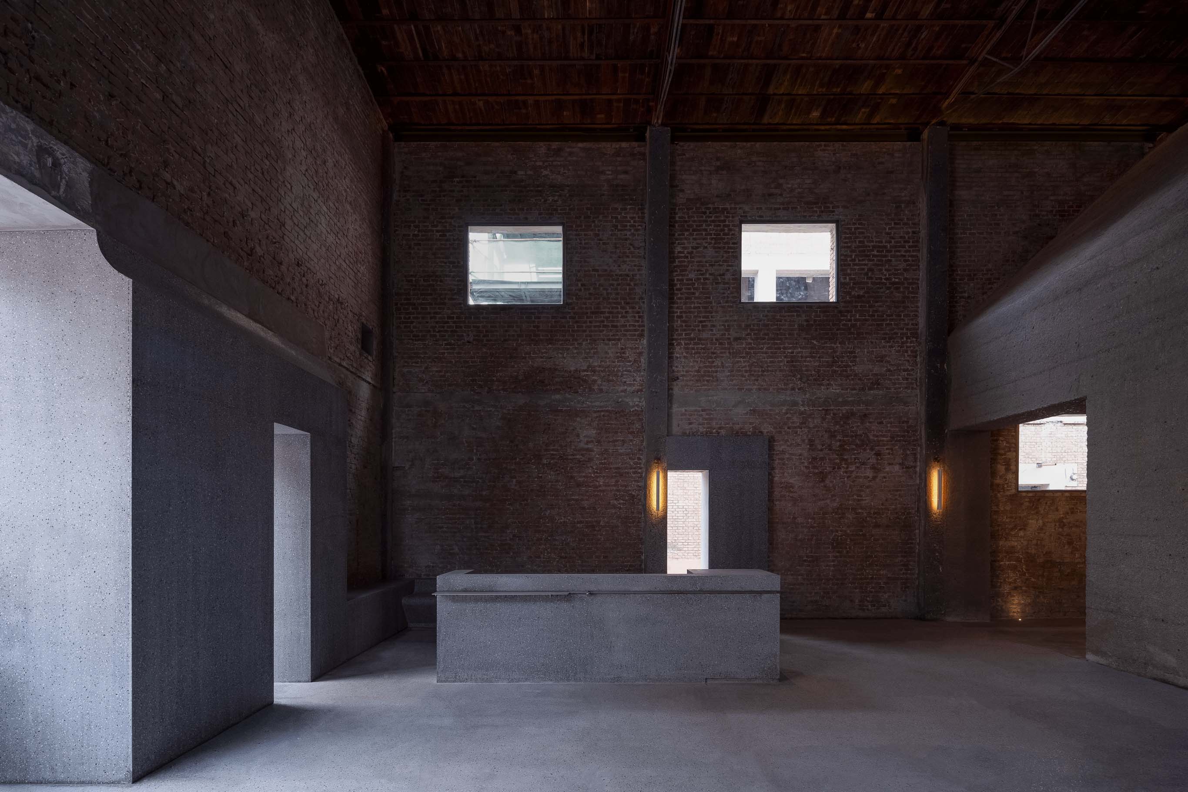
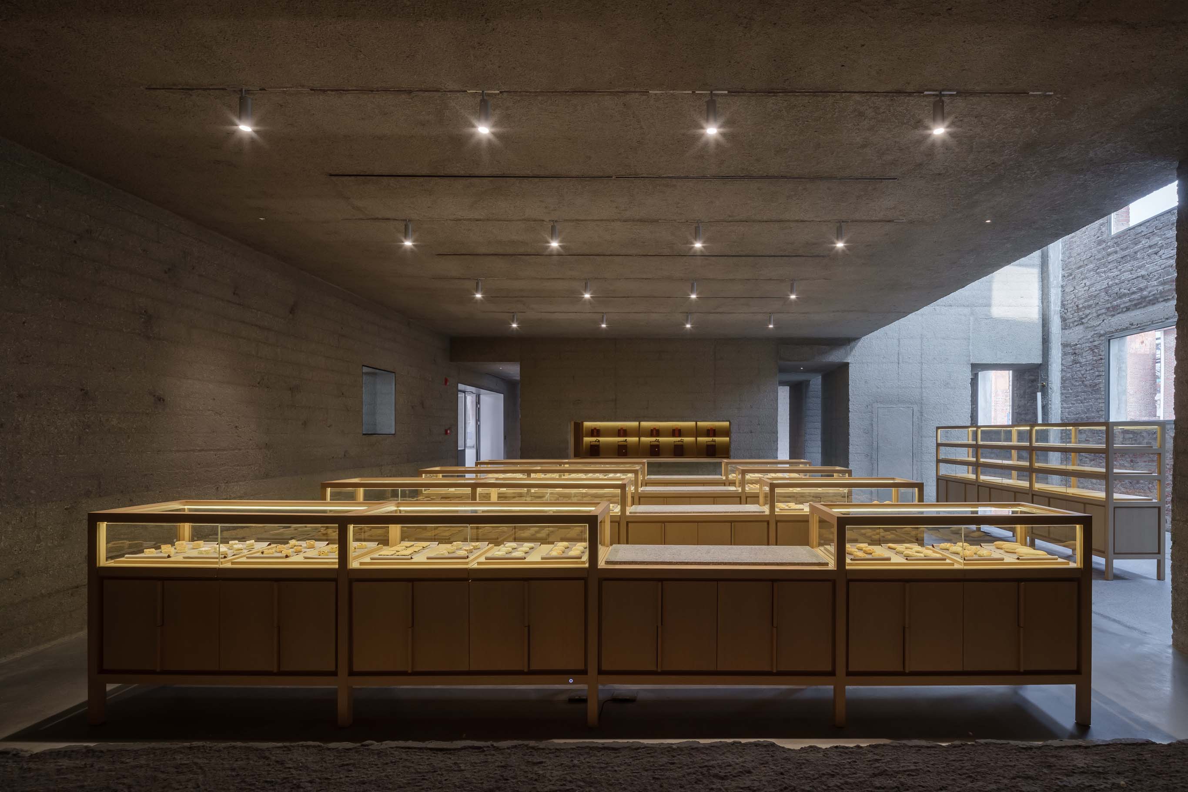
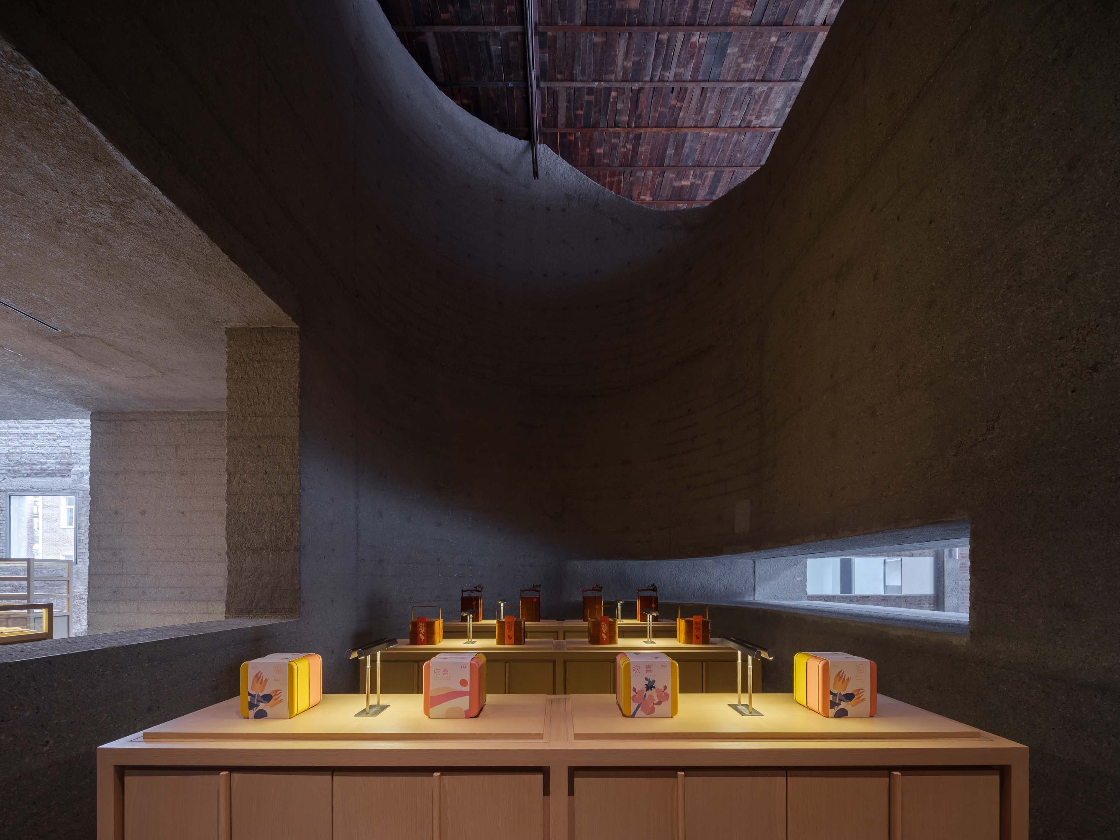
在浇筑的混凝土固化成型后,工匠使用凿锤细致雕琢打磨,塑造出更为柔和的质感。既与旧砖形成对比,又相得益彰。时不时,混凝土“渗出”至建筑外立面上,或填补了旧砖墙的空缺,或勾勒了开口。新旧结构之间的间质空间,则被设计为咖啡厅和多功能空间。
After pouring the concrete and allowing it to cure, specialized craftsmen then bush-hammer it for a soft textural quality that both contrasts with and also compliments the old bricks. In certain moments, the new inner concrete will seep out and appear on the façade to fill in the voids or indicate new access points. The gap spaces between the new object and the original shell become flexible areas for a café and multipurpose lobby. The ground floor contains the exhibition area, the flagship store, the garden and the cafe while the second floor is mainly the head office.

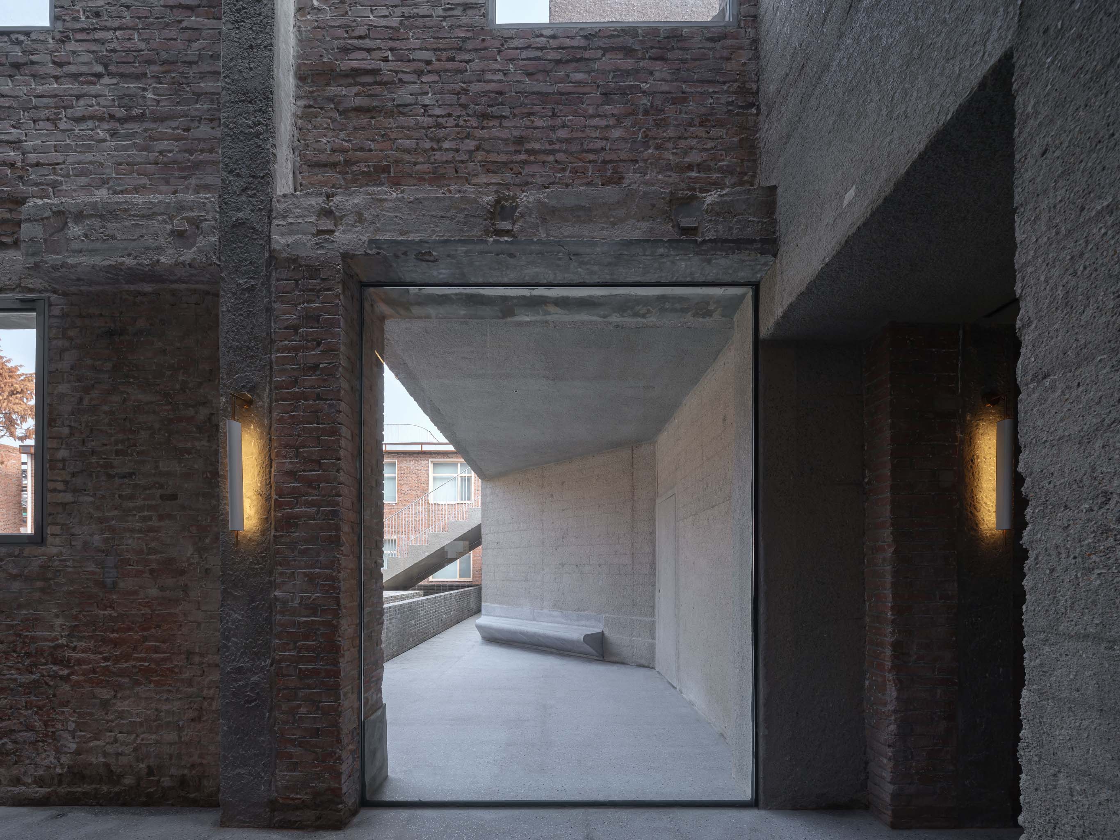
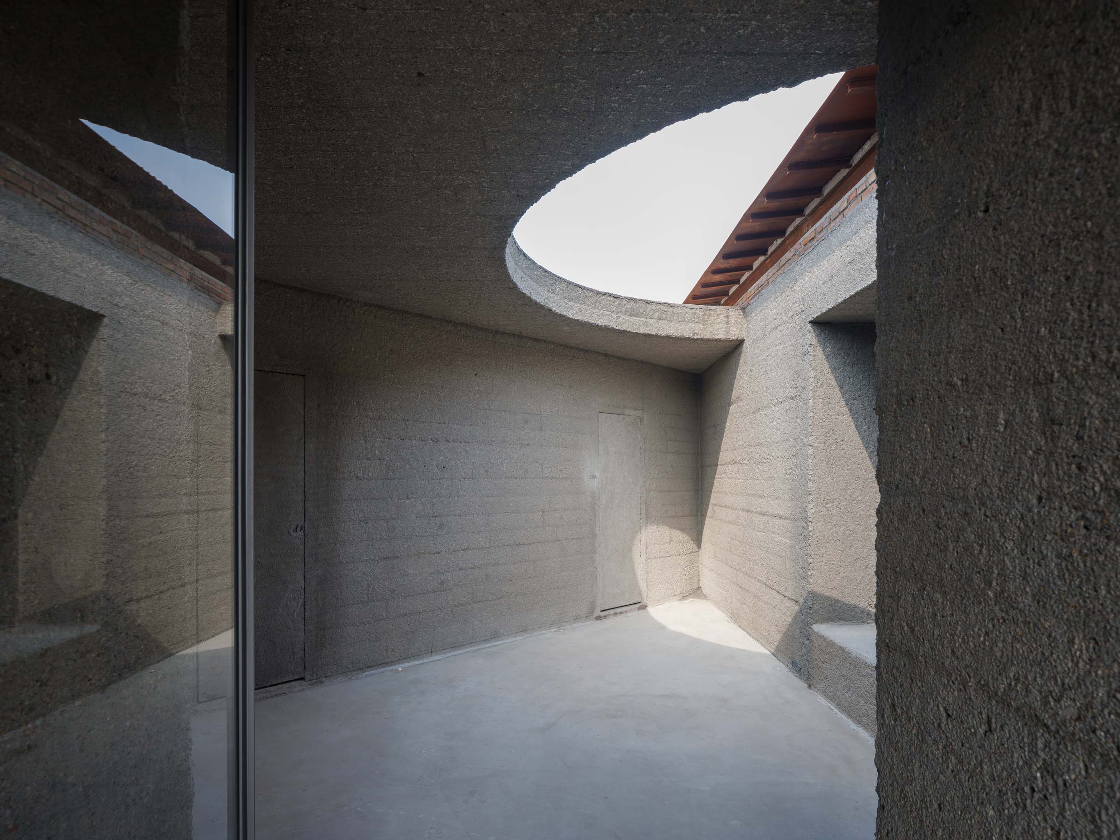
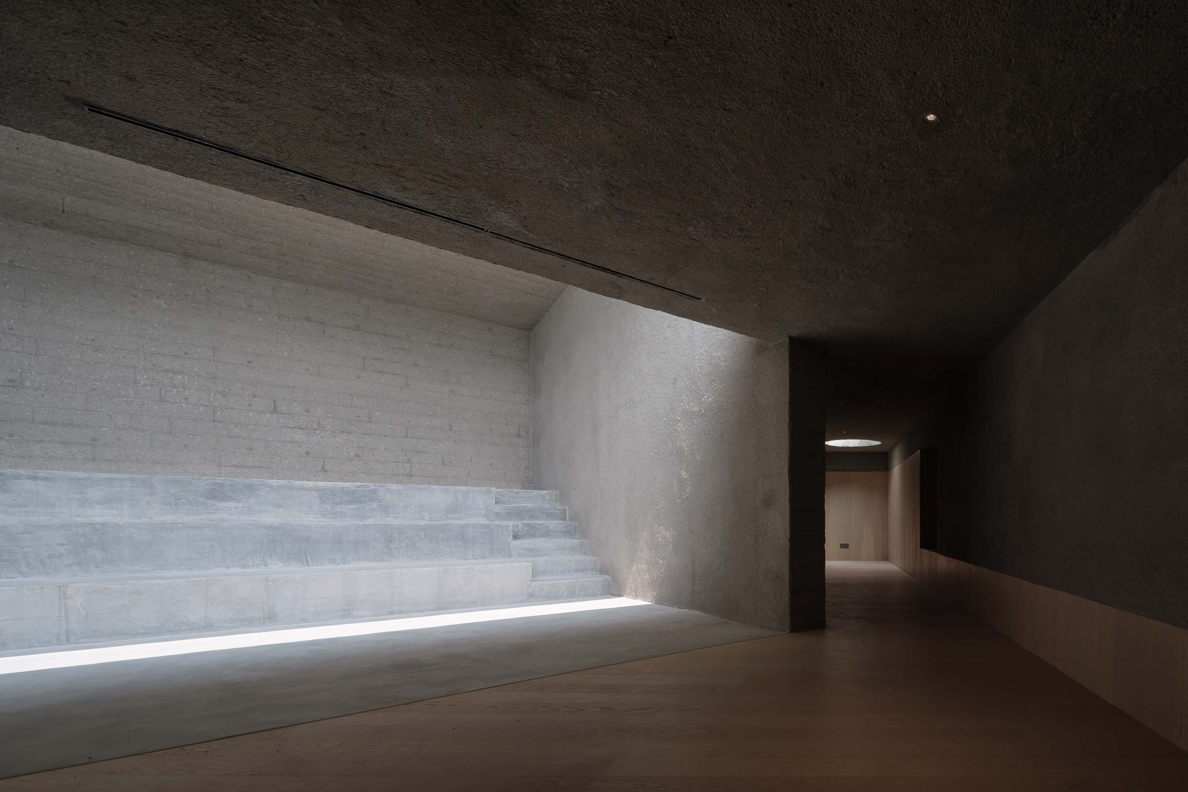

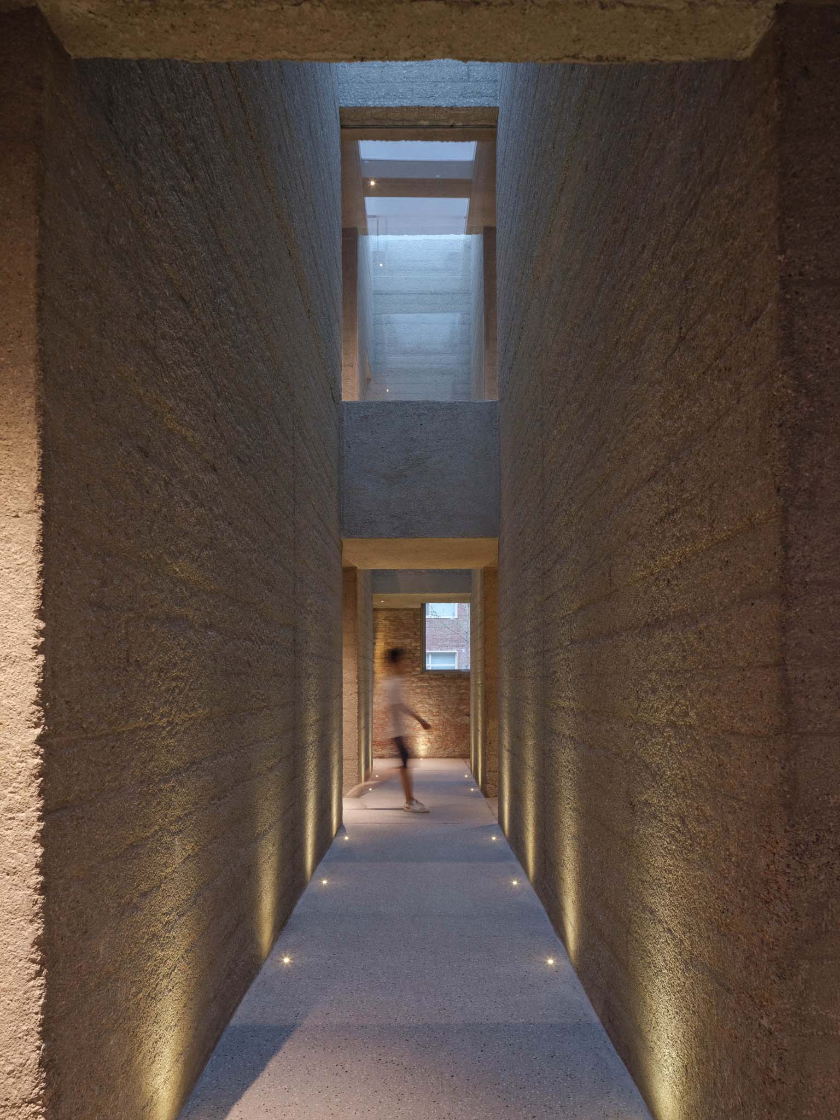
穿梭于砖墙结构中的“雕塑作品”之间,新与旧的间质,连接了过去、现在与未来,也为这个传统糕点品牌筑建了新的栖居之所。
Traversing through the new concrete object and experiencing the interstitial spaces between the new insertion and the old building brings a sense of connectivity between past, present, and future and gives this historical Beijing pastry brand a new home.
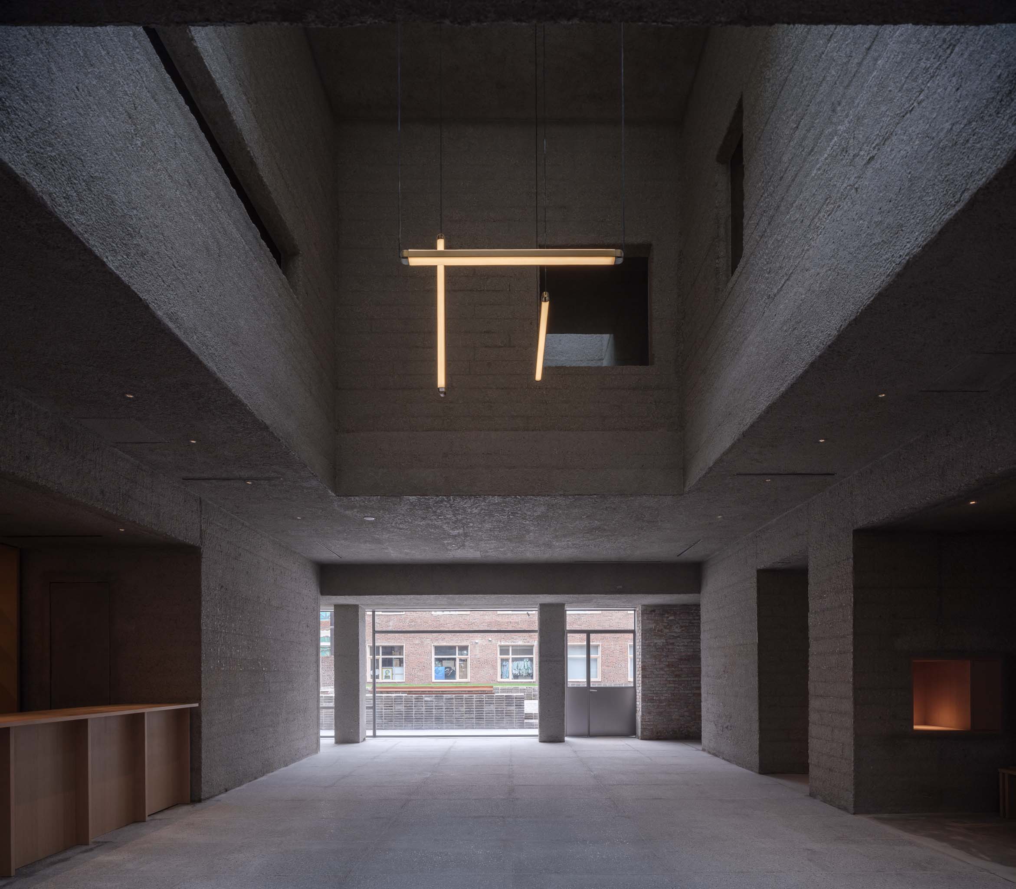

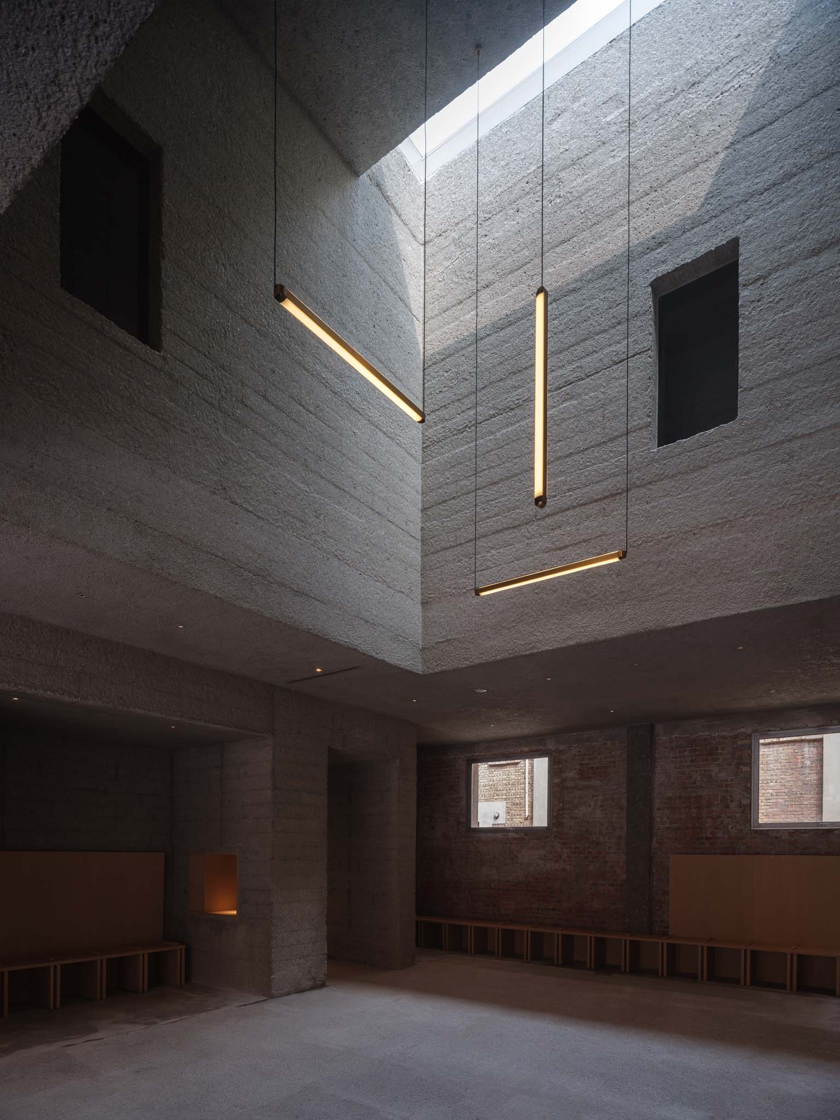
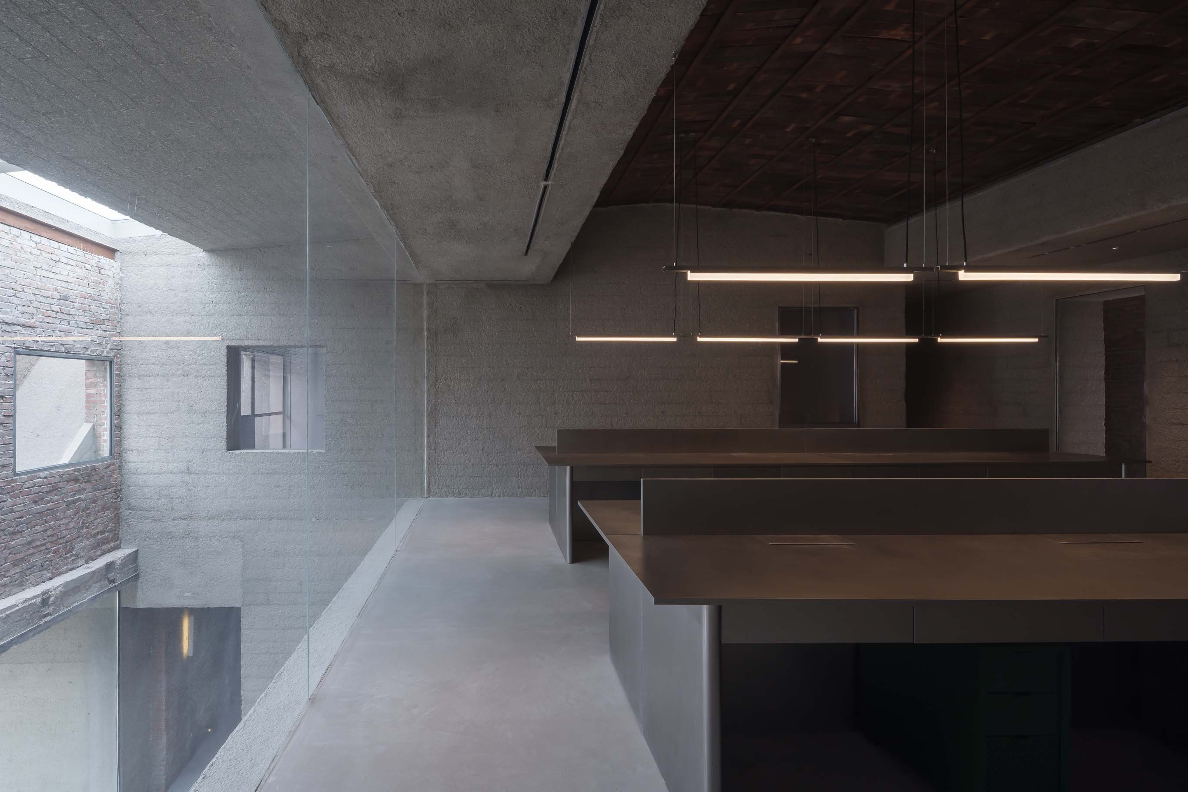

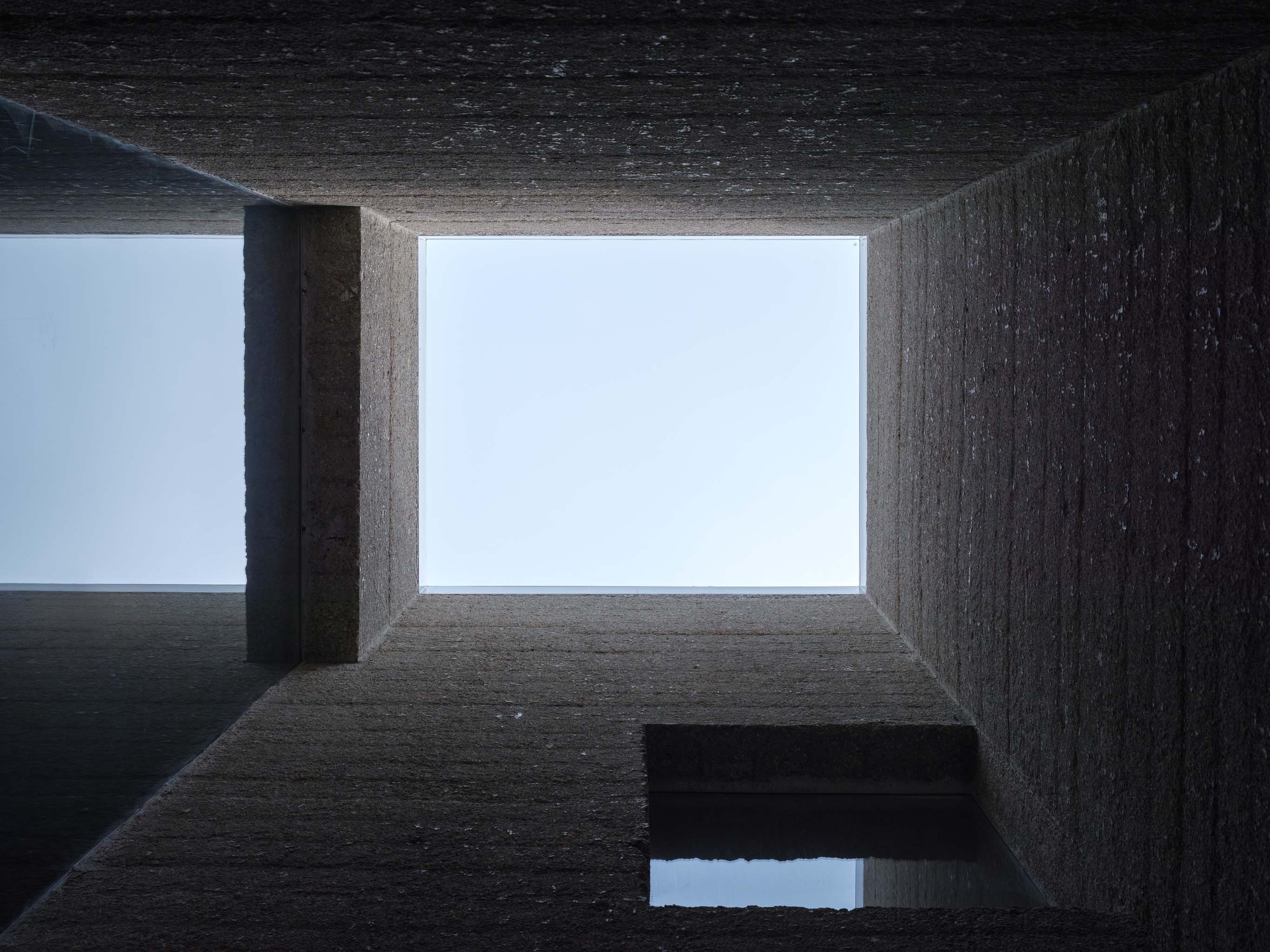
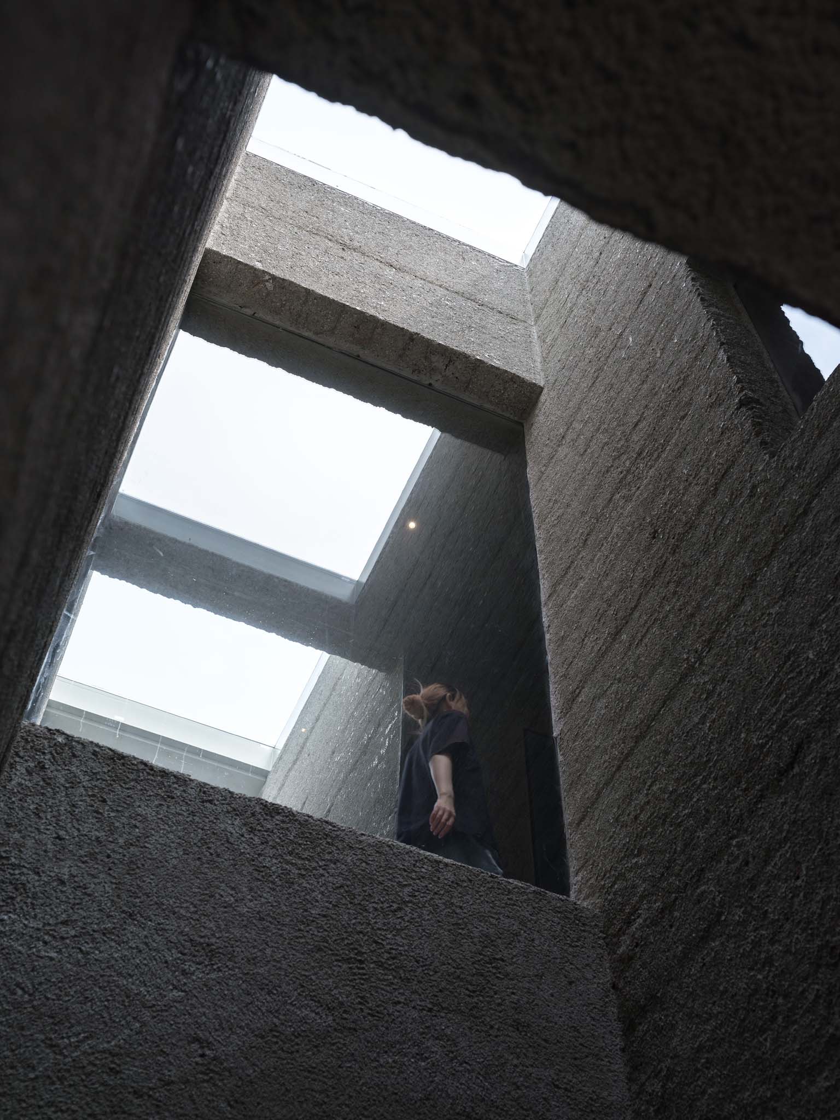
完整项目信息
地点:北京
时间:2021 - 2022年
业主:北京老鼎丰食品有限公司
项目类型:建筑、室内、产品及平面设计
总用地面积:1,345平方米
建筑占地面积:974平方米
建筑总面积:1,580平方米
主创建筑师:郭锡恩,胡如珊
主持协理:赵磊
设计团队:冯立星,田骅,笪文博,韩笑,魏铭瑄,Nicolas Fardet,黄惠子,王吕齐眺
建筑设计:如恩设计研究室
室内设计:如恩设计研究室
软装设计:设计共和
顾问
当地设计院(建筑):研建创科(北京)科技有限公司
灯光:丽耐莱特照明(中国)有限公司
施工方
施工总包:北京建研城市更新工程技术有限公司
版权声明:本文由如恩设计研究室授权发布。欢迎转发,禁止以有方编辑版本转载。
投稿邮箱:media@archiposition.com
130****0075
3年前
回复