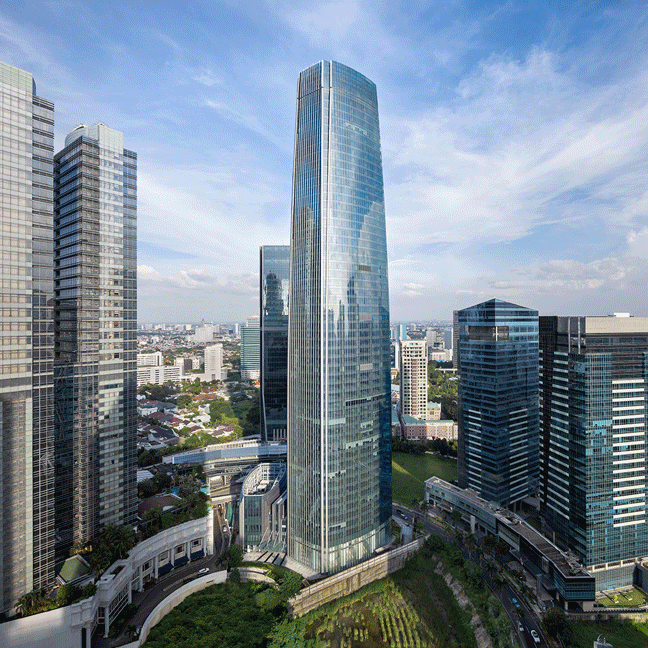
设计单位 Aedas
项目地点 印度尼西亚雅加达
建成时间 2020年
建筑面积 80,000平方米
由钟凯文(Kevin Jose)带领Aedas团队设计的世界资本大厦,位于印度尼西亚繁华且文化多元的首都雅加达。项目是一座高244米的标志性商业综合体,集甲级写字楼和裙楼零售空间于一体,地处雅加达金三角CBD区域Mega Kuningan的中心地带,毗邻城市主要干道。
The Aedas designed World Capital Tower is located in Indonesia’s bustling capital city and cultural melting pot, Jarkarta. Commissioned to realise an iconic commercial tower that consists of Grade-A office and podium retail space, the project is a mixed-use development towering at 244-metres high. It is situated along key arterial roads in Jakarta’s ‘Golden Triangle’ CBD district, the heart of Mega Kuningan.
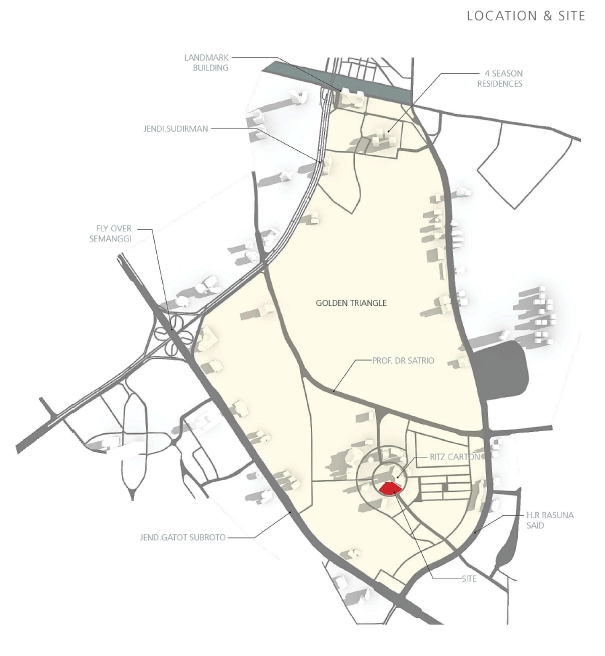
设计采用简洁大气的建筑体量,以一致的垂直曲面,实现裙楼和塔楼之间建筑语言的统一,营造出永恒典雅之感。外立面模拟城市结构中强烈几何线条。设计以裙楼和塔楼建筑幕墙格栅的间距差异,以及建筑体量高度的不同,形成富有变化和吸引力的视觉效果,同时也在建筑设计形式上达成了一致性。
The development is realised with simple and refined massing. The architectural language lends for unity and coherence between the podium and tower through vertically curved planes to cultivate a timeless design. The facade mimics the strong geometric lines of the project’s urban fabric. The difference in spacing between surfaces and the different height between the podium and tower volumes provide a dynamic appeal to the overall project while also granting the design formal consistency throughout the building.


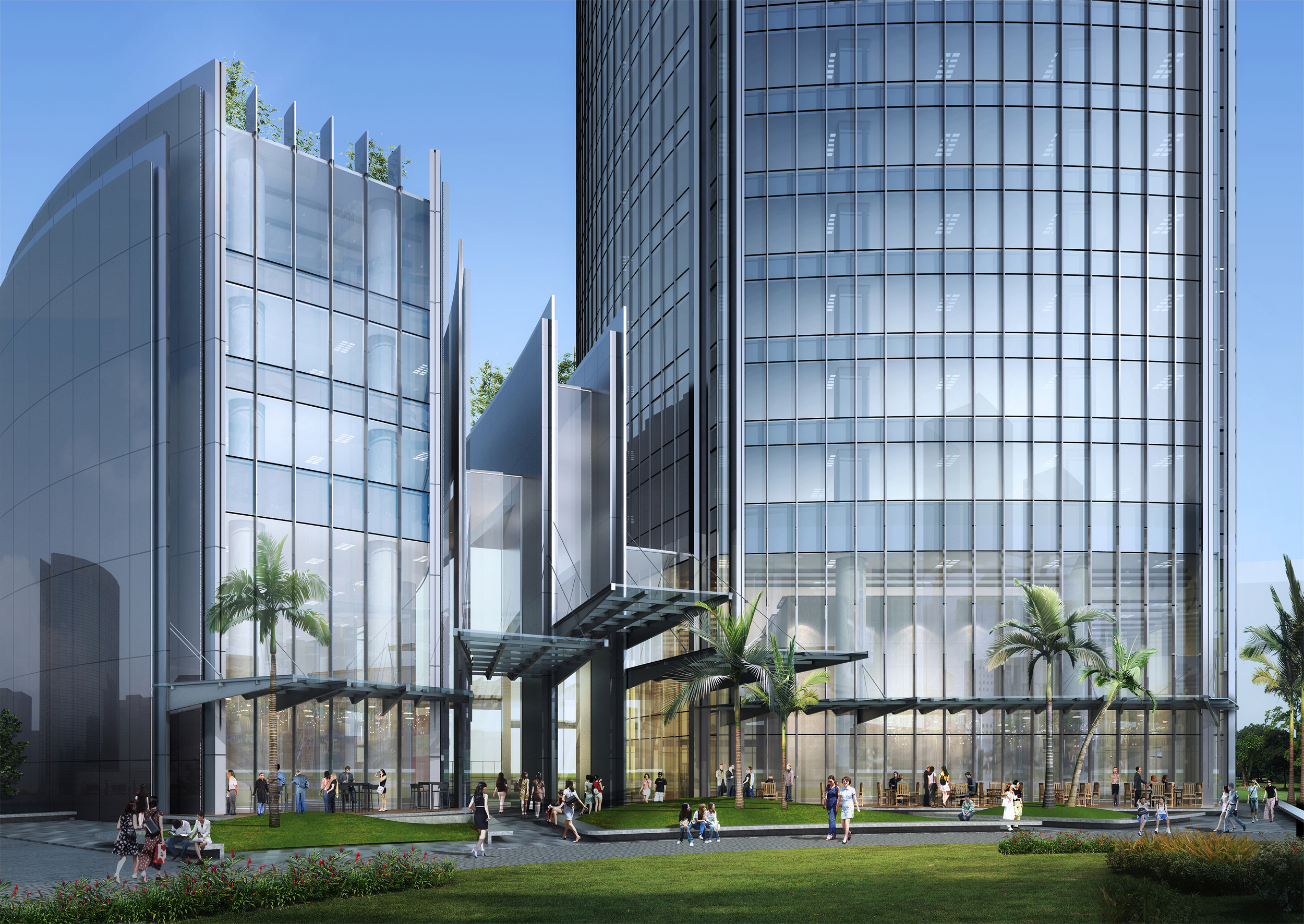
项目所处的城市核心区域在交通高峰期会出现交通堵塞,且其位于洪水易发地区,这一系列特殊条件,给设计带来了不小的挑战。团队将地块抬高至洪水位以上,以避免建筑物的地下和低层区域被淹没的情况发生。此外,设计还进行了详密的交通分析,以确保安全和通达。
The location of the development poses a design challenge because the site is situated in an area that experiences gridlock during peak traffic hours and is located in a flood-prone region. To alleviate these challenges, the site has been raised above flood level to avoid inundation of the building’s underground and lower levels. A traffic analysis has also been conducted to ensure the safety of the building.
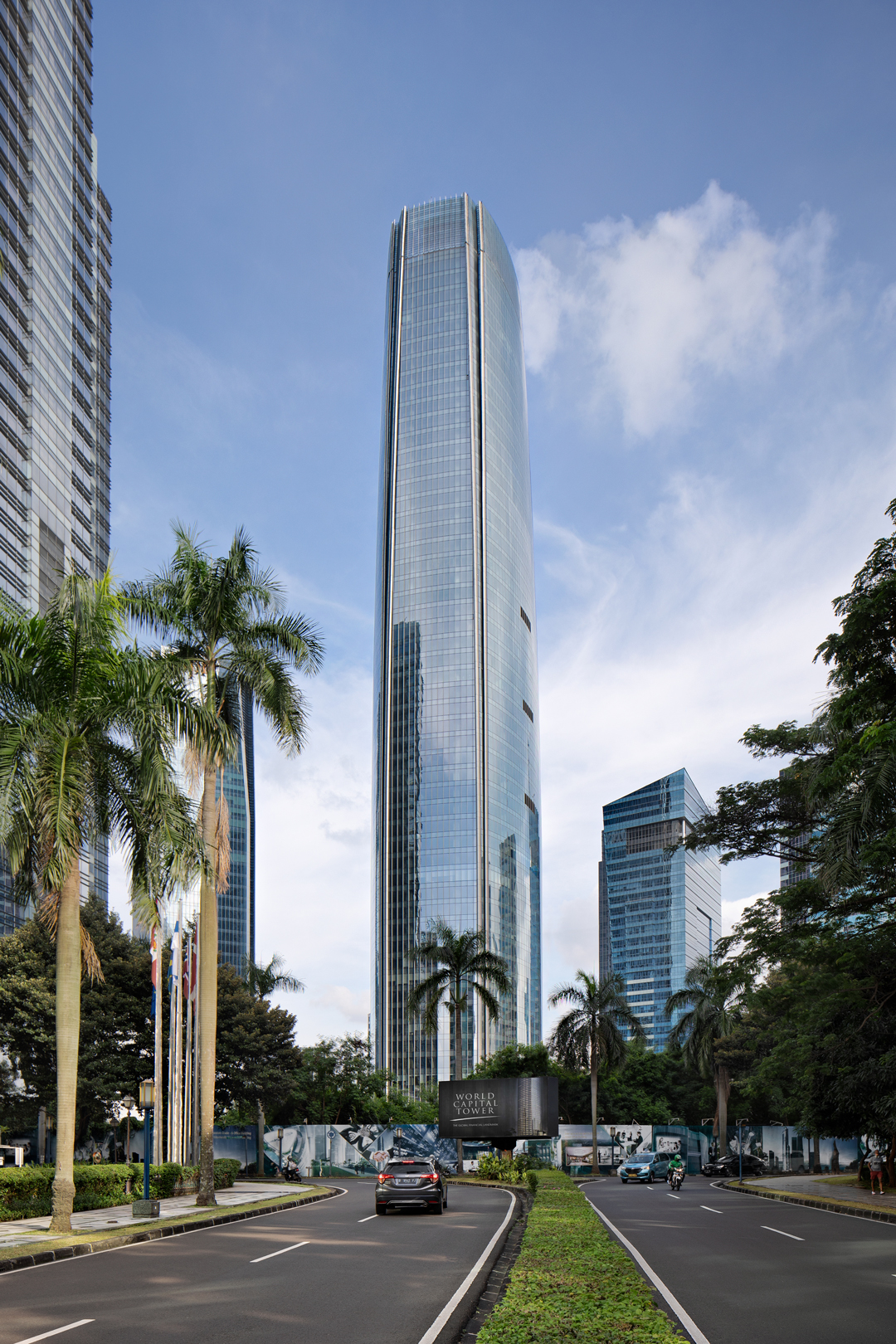

同时,设计从城市极强的社交性和发展的多样性中汲取灵感,以大胆的几何线条构建建筑轮廓,与周围环境无缝融合,同时营造出建筑高大优雅的简洁之美。
Inspired by the city’s strong social and development diversity, the building utilises bold geometric lines to create the guidelines that seamlessly integrate into its surroundings while establishing the structure’s tall, elegant and simple aesthetic.

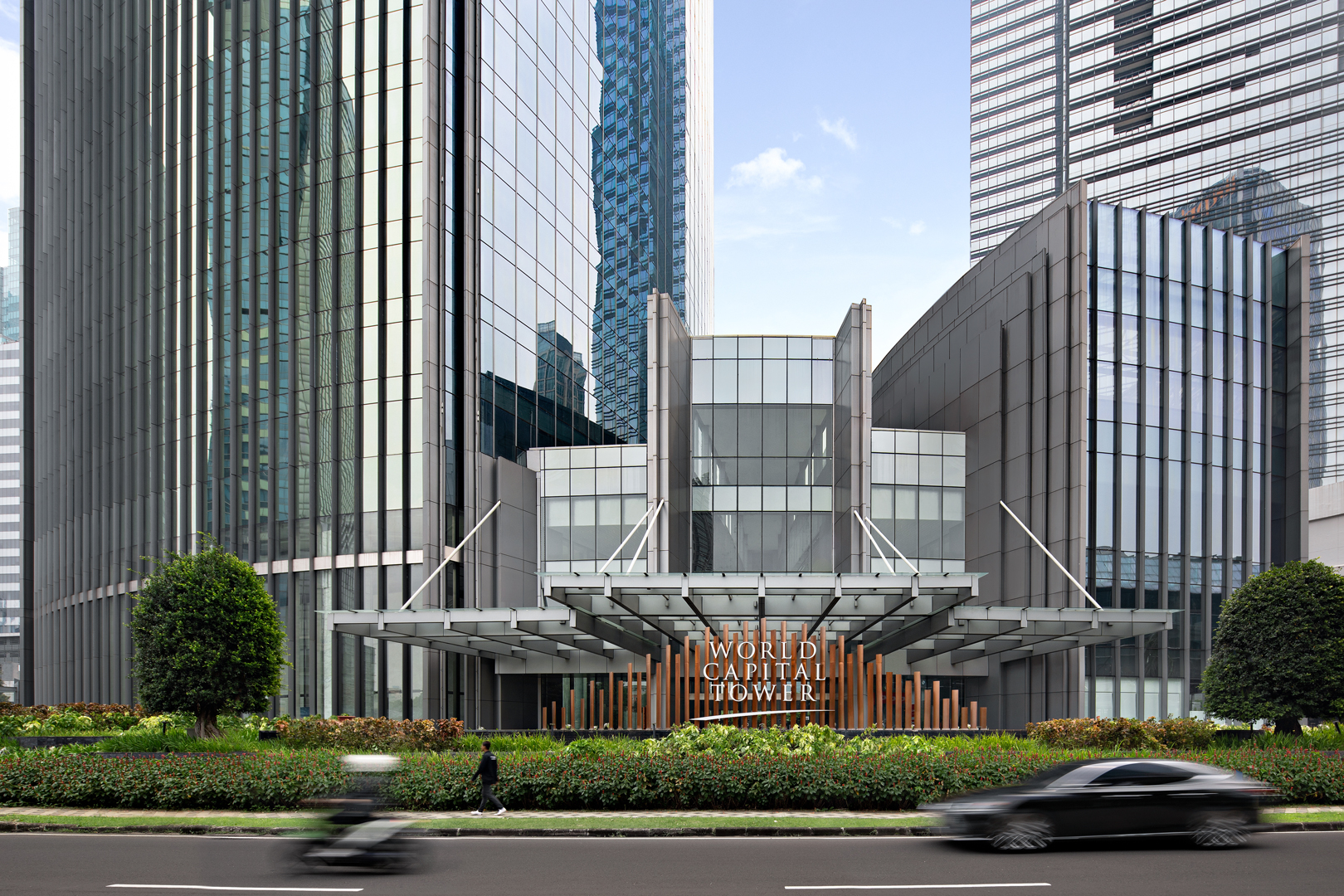
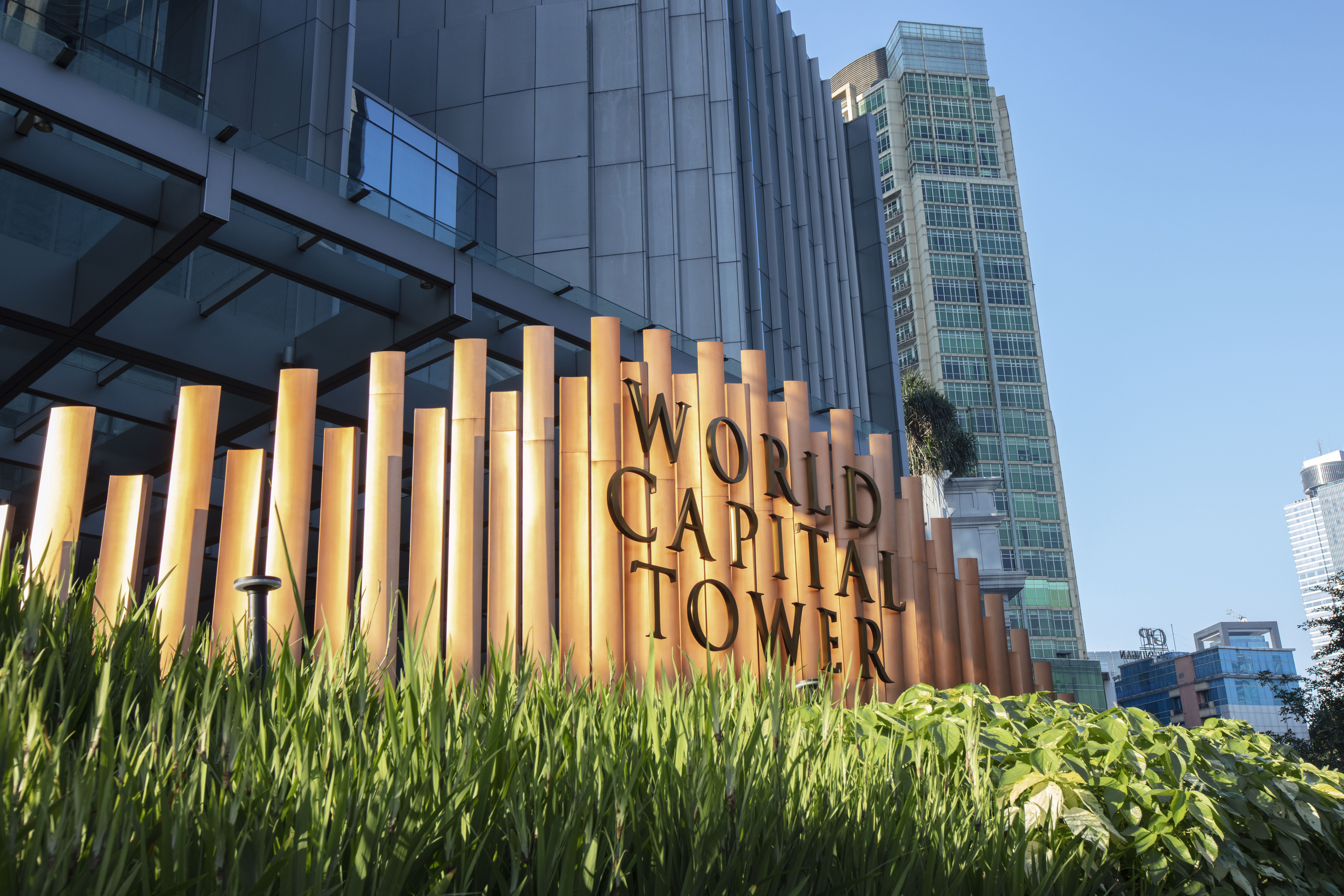
建筑采用玻璃幕墙及现浇的钢筋混凝土结构。塔楼玻璃幕墙由Low-E双层玻璃单元构成,可减少热量吸收,降低建筑在热带气候下的冷却负荷,同时有效减少来自邻近主干道的噪音。
The building is designed with a glass curtain wall facade and reinforced concrete using the cast-in-place concrete method. The tower’s glass curtain wall facade is coated with Low-E double glazed units to reduce heat and the building’s cooling load in the site’s tropical climate. These panels also reduce noise from the adjacent main roads.
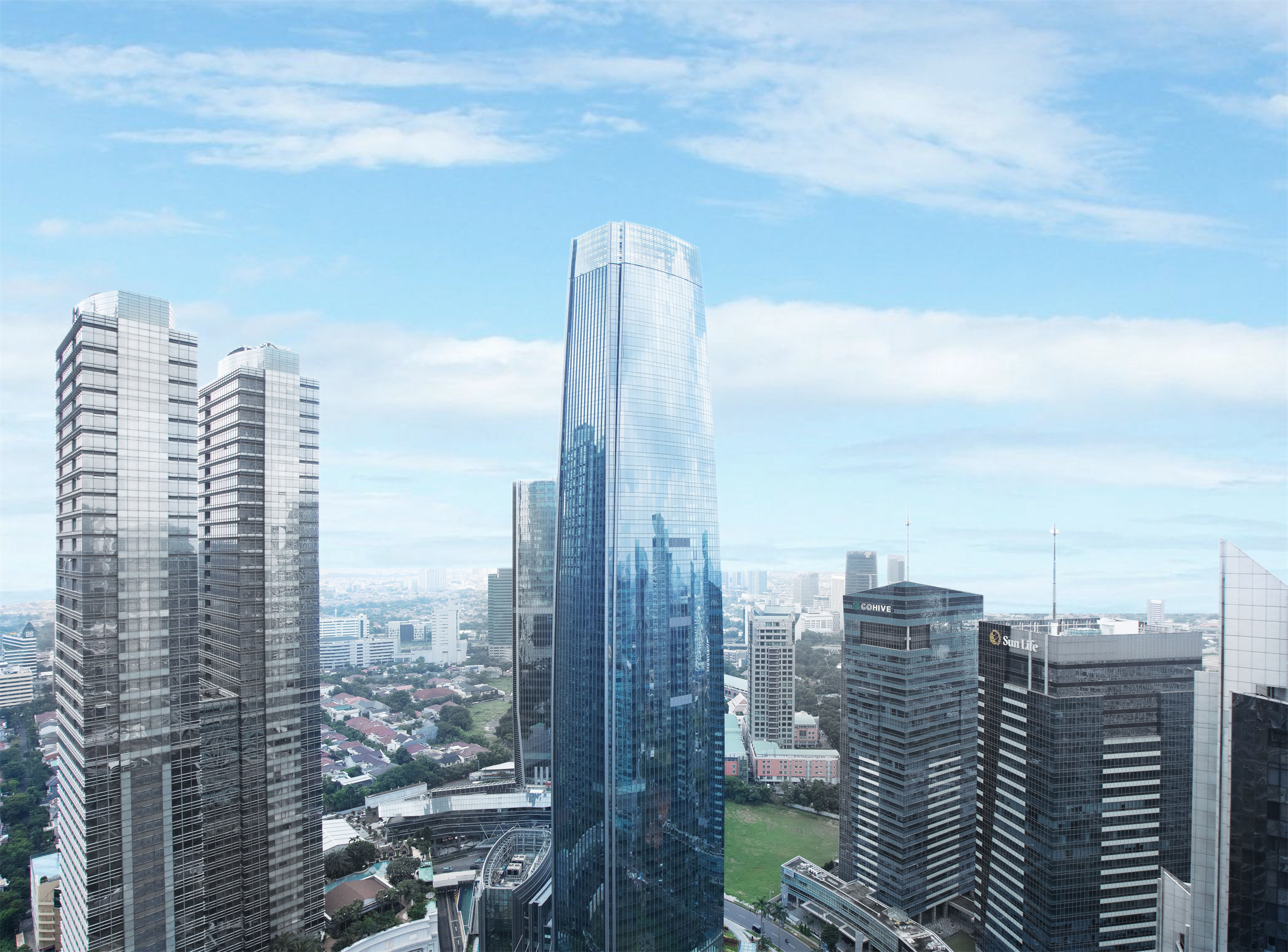
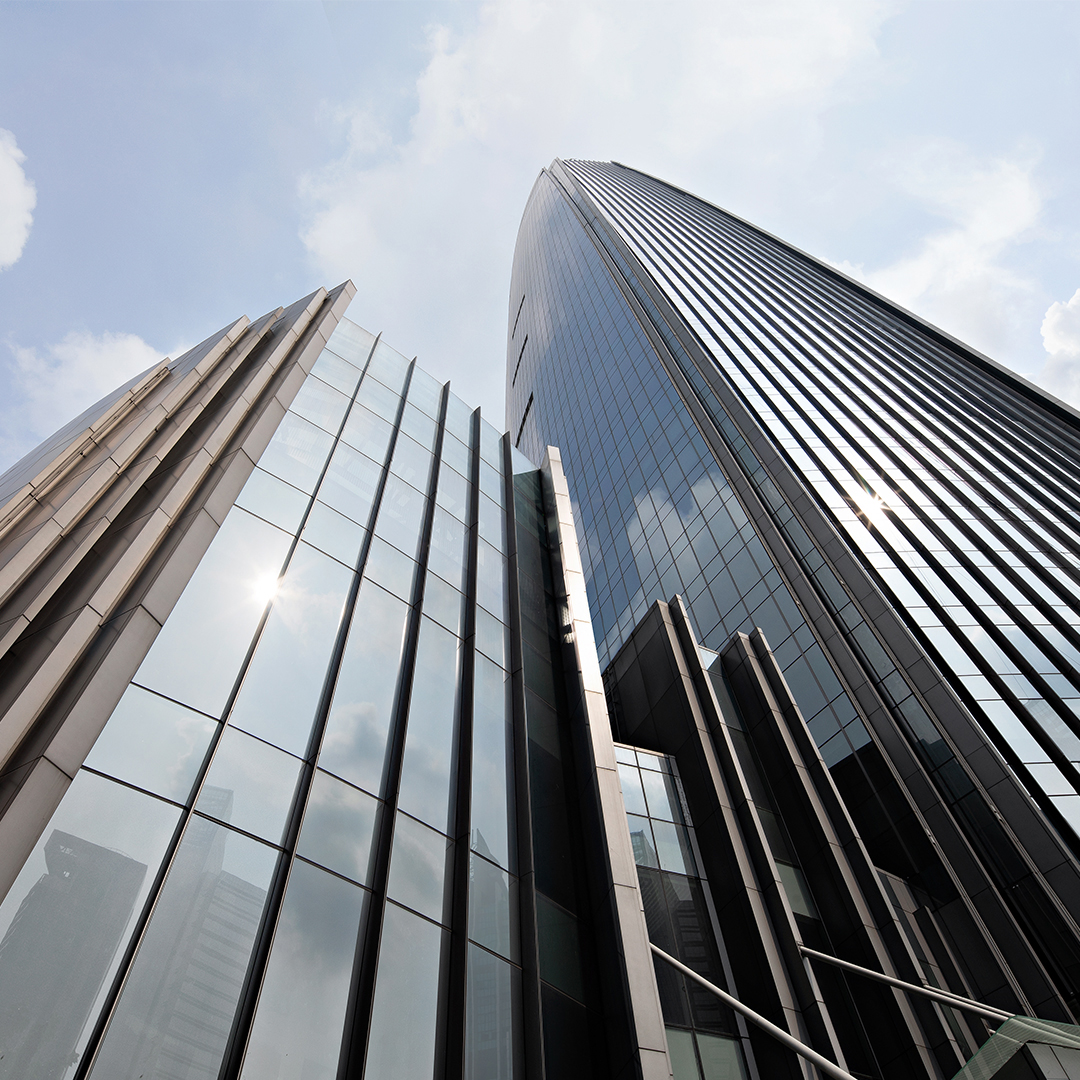

设计图纸 ▽
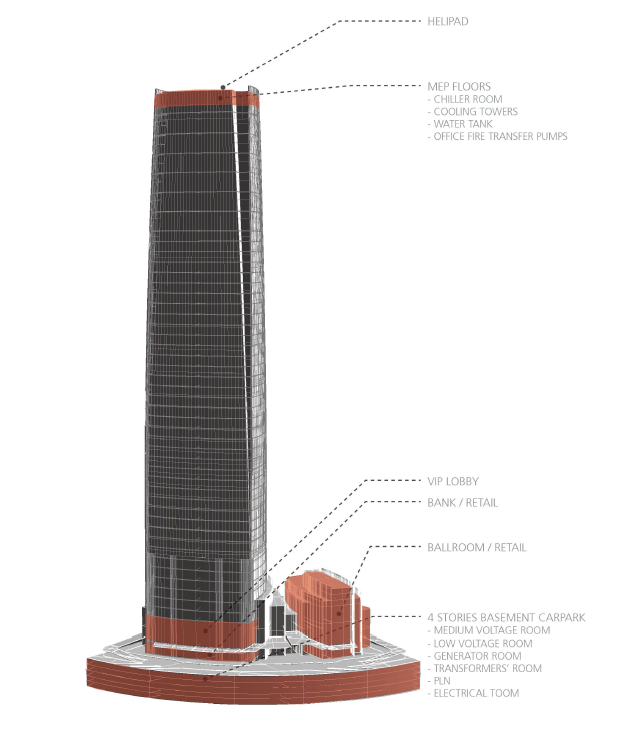

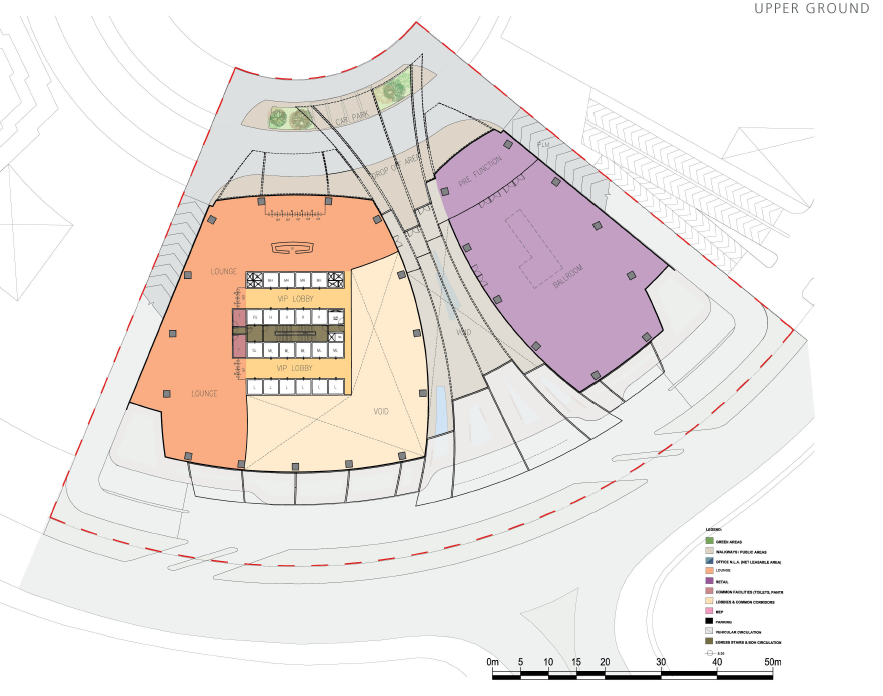
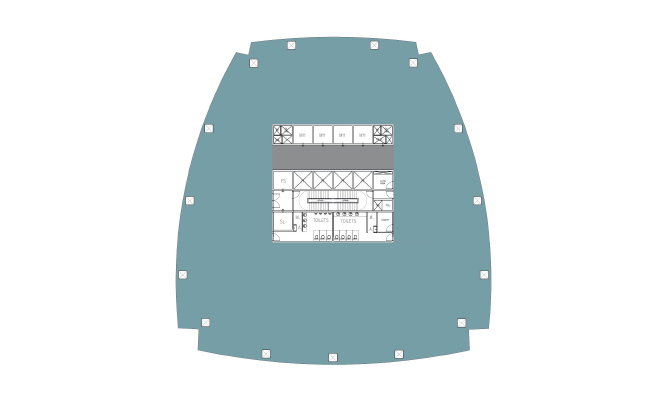
完整项目信息
项目名称:世界资本大厦
位置:印度尼西亚雅加达
业主:Pollux Properties LTD
设计及项目建筑师:Aedas
建筑面积:80,000平方米
主要设计人:钟凯文(Kevin Jose)
竣工年份:2020年
摄影:MW Photography
本文由Aedas授权有方发布。欢迎转发,禁止以有方编辑版本转载。
上一篇:大运河畔新剧本:苏州平望京杭大集 / 咫间设计
下一篇:建筑地图201 | 马略卡岛:天空,大海与建筑