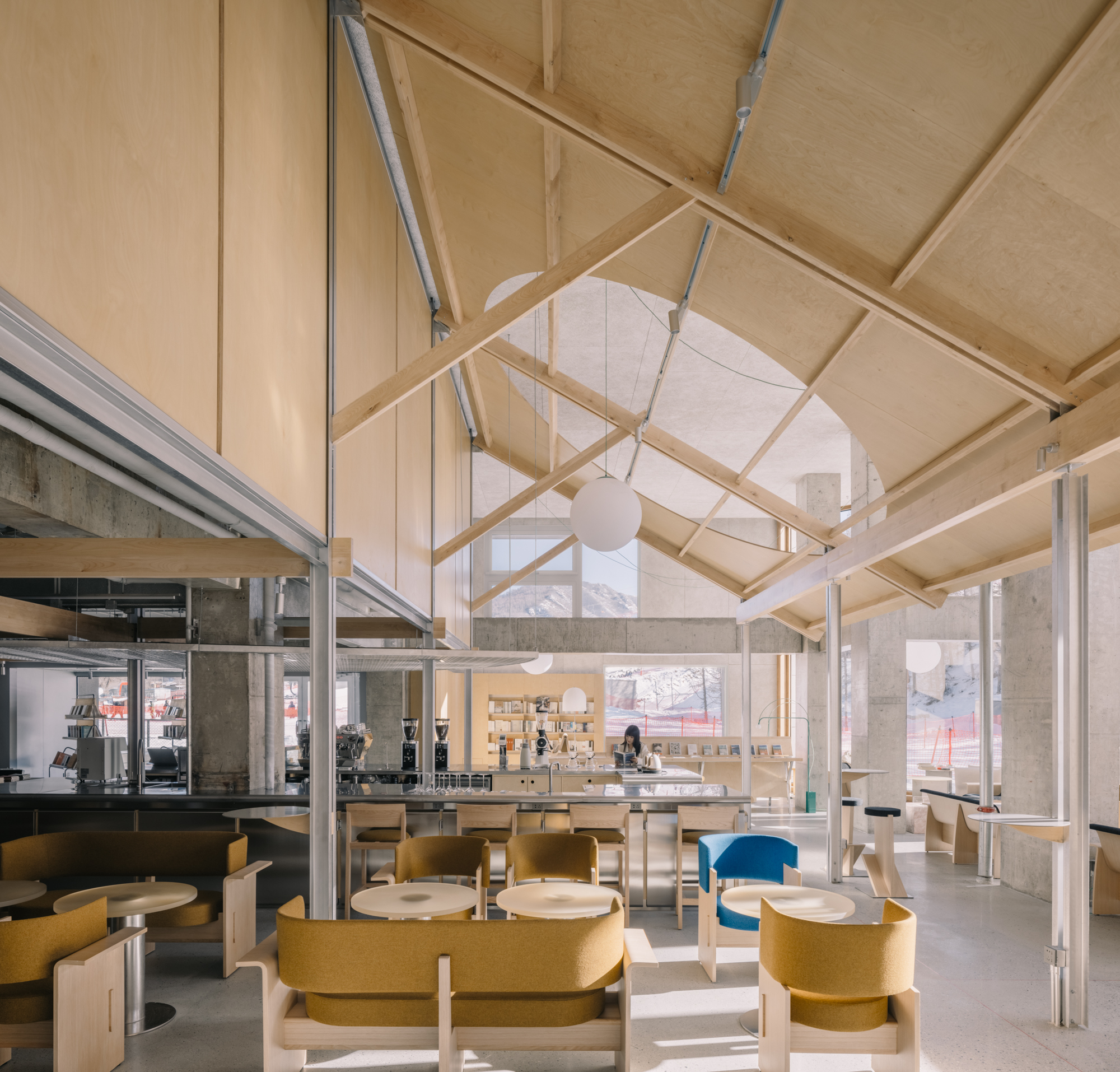
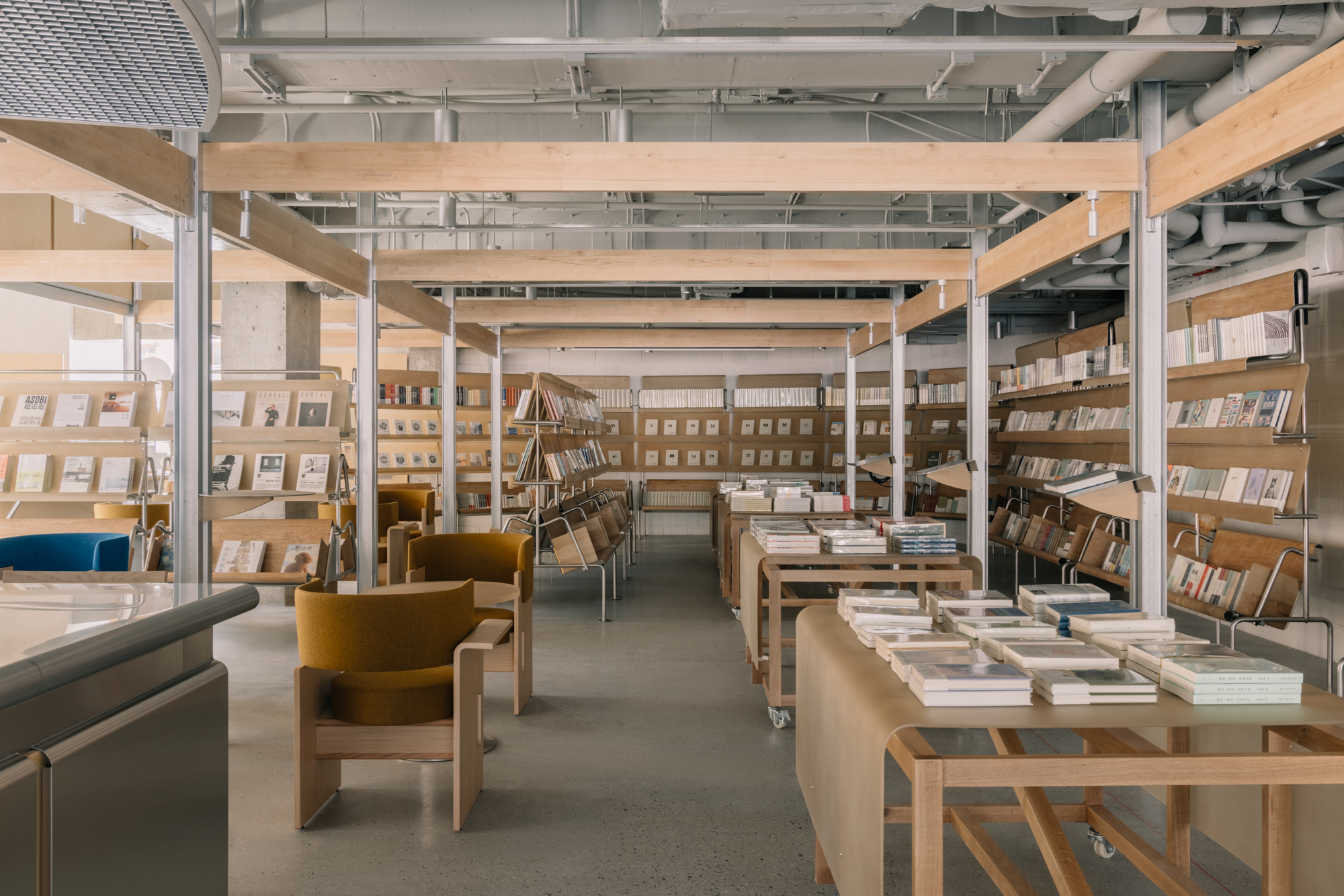
设计单位 Atelier tao+c 西涛设计工作室
项目地点 河北阿那亚
建成时间 2024.01
室内面积 420 平方米
本文文字由设计单位提供。
Atelier tao+c 西涛设计工作室为naïve理想国设计了一个在雪场上的书店。与设计一个城市的楼房里的书店不同:设计师想象一个冰天雪地中的书店,跟景观、气候和自然是融合渗透的。
On a snow field of Aranya Chongli in northern China, atelier tao+c conceived the new naïve bookstore as a luminous space in the midst of ice and snow, seamlessly integrated with the surrounding landscape, climate and nature.
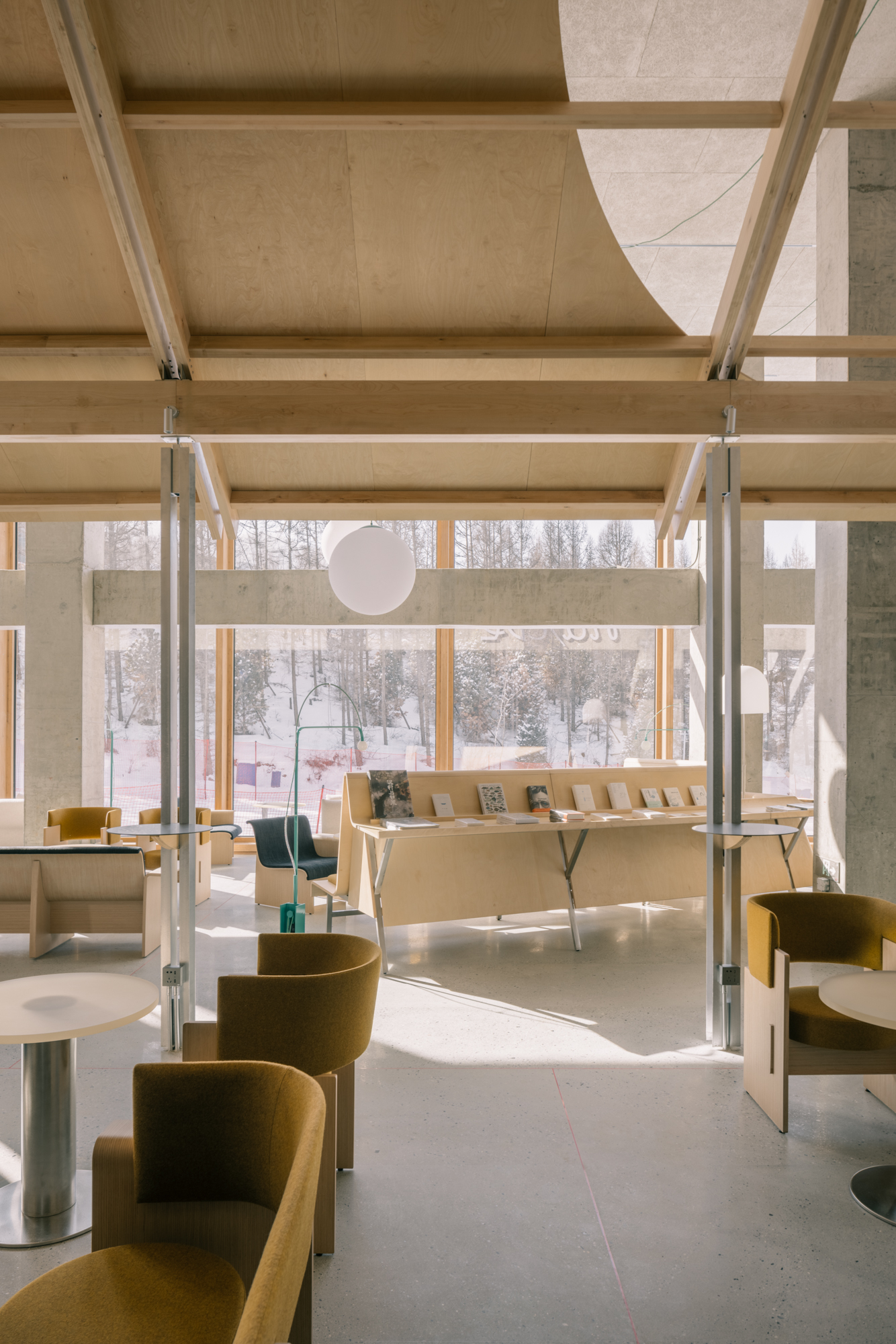
作为图书出版品牌理想国的线下空间,naïve理想国书店已在几个不同的城市都设立了各具地方特色的结合书籍和咖啡、阅读行为与空间体验的门店。新的书店坐落在阿那亚崇礼的雪场边上,南面朝向一片白雪覆盖的缓坡和雪杉林。
Since its inception, the publishing institute - naïve has set up bookstores in several cities that accommodate books and coffee to intrigue reading behaviors within its conceptualized space.
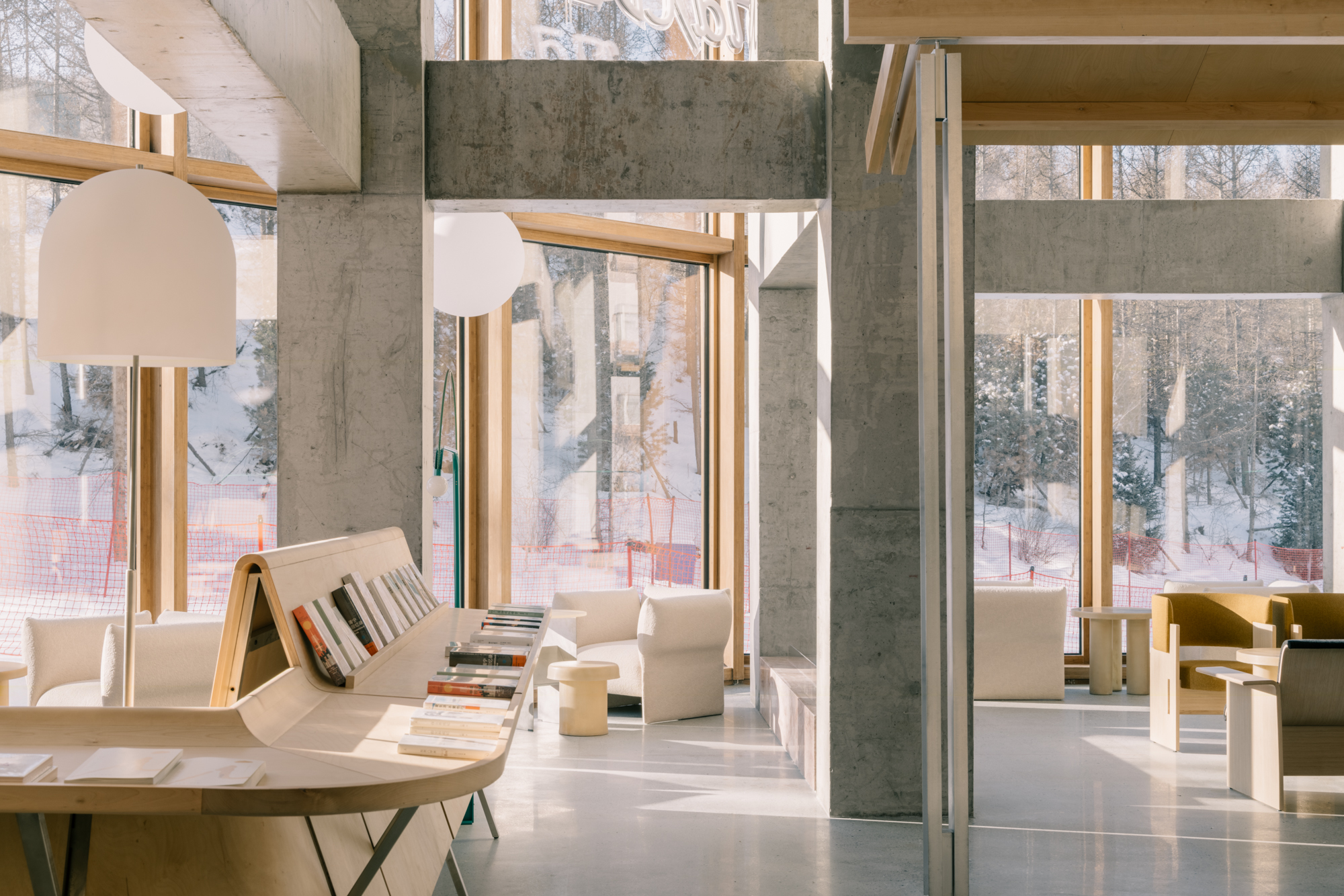
现有场地是一个400多平方米的混凝土框架空间,有局部的双层挑高。设计师通过把建筑朝南的两层立面打开,覆以大片通透的木框落地窗,从而建立了新的内部视角,引导使用者看向白色雪坡上黑黝黝的小树林。北方的冬日阳光低低地倾斜落下深长的影子。南面高处的光线,在一天当中从不同的角度深远地洒入北向的角落。
The existing site is a bare concrete space about 400sqm with partially double height ceiling, next to the snow-covered slopes and firtree forest on the south side. The southern double height façade was opened up and cladded with large wooden framed window from floor to ceiling, eliciting a new perspective from inside that overlooks a row of dark tone woods on the white snow slopes, and allowing winter sunlight permeated into every corner, adding playfulness of light and shadows into the interior throughout a day.
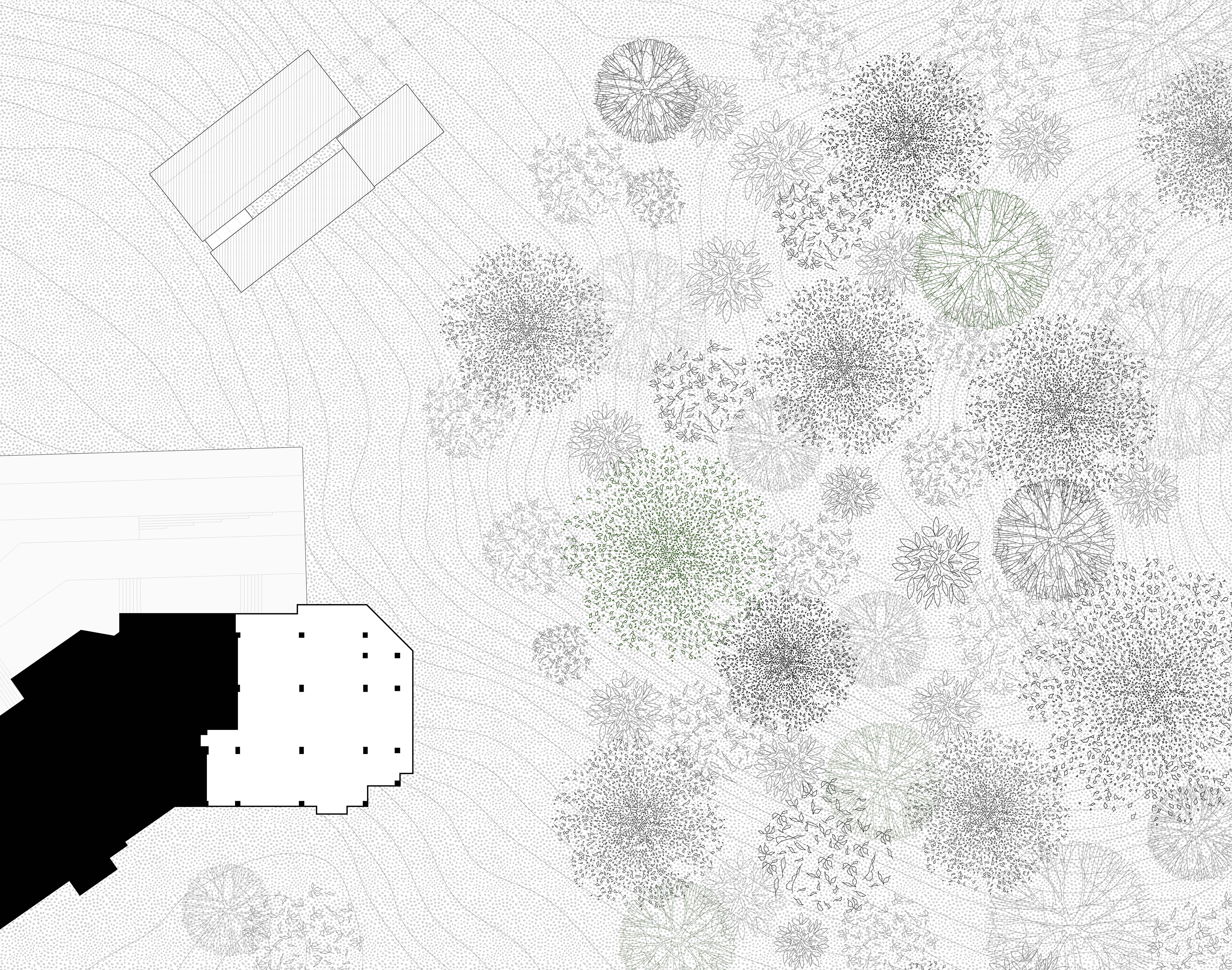
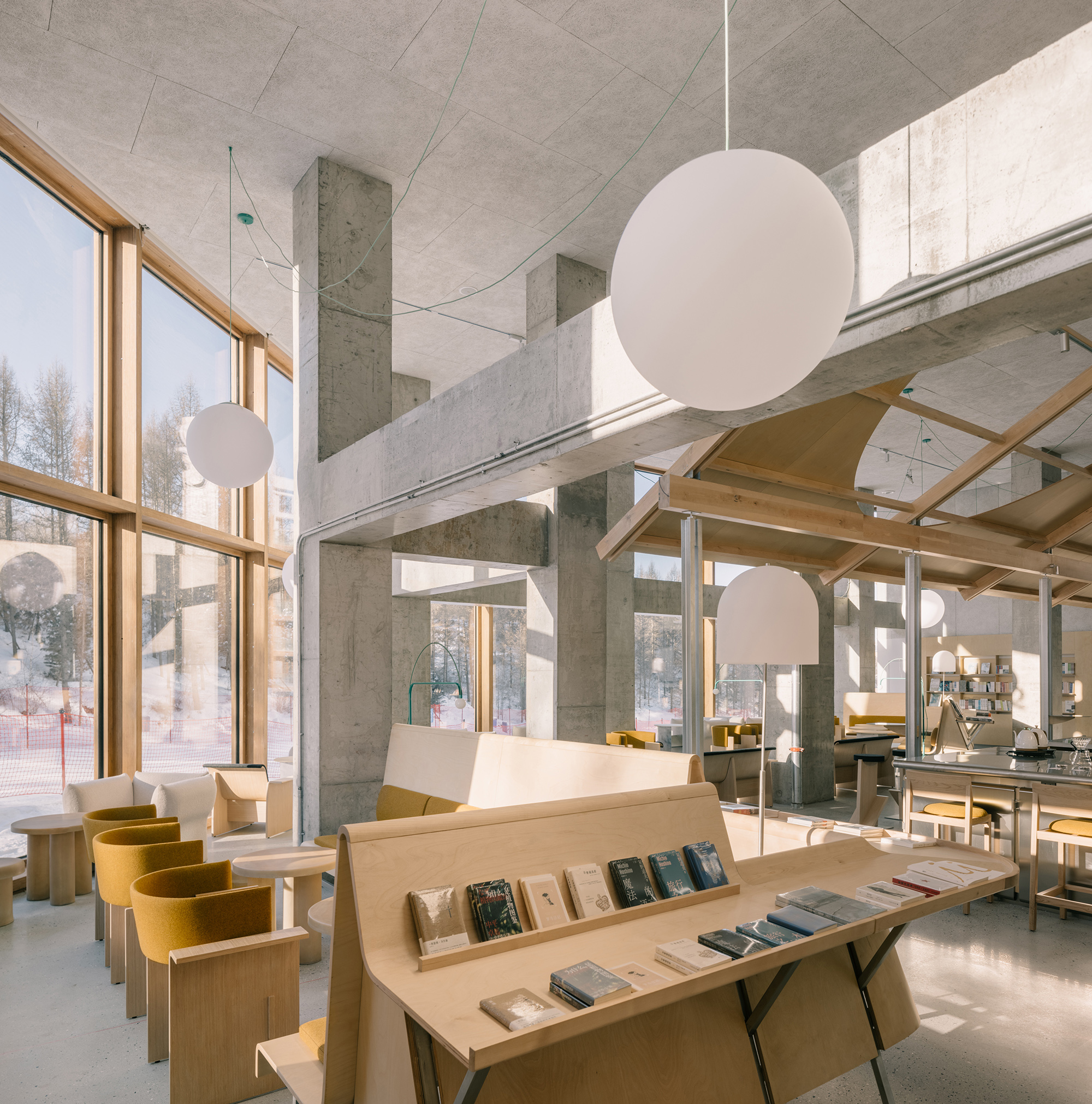
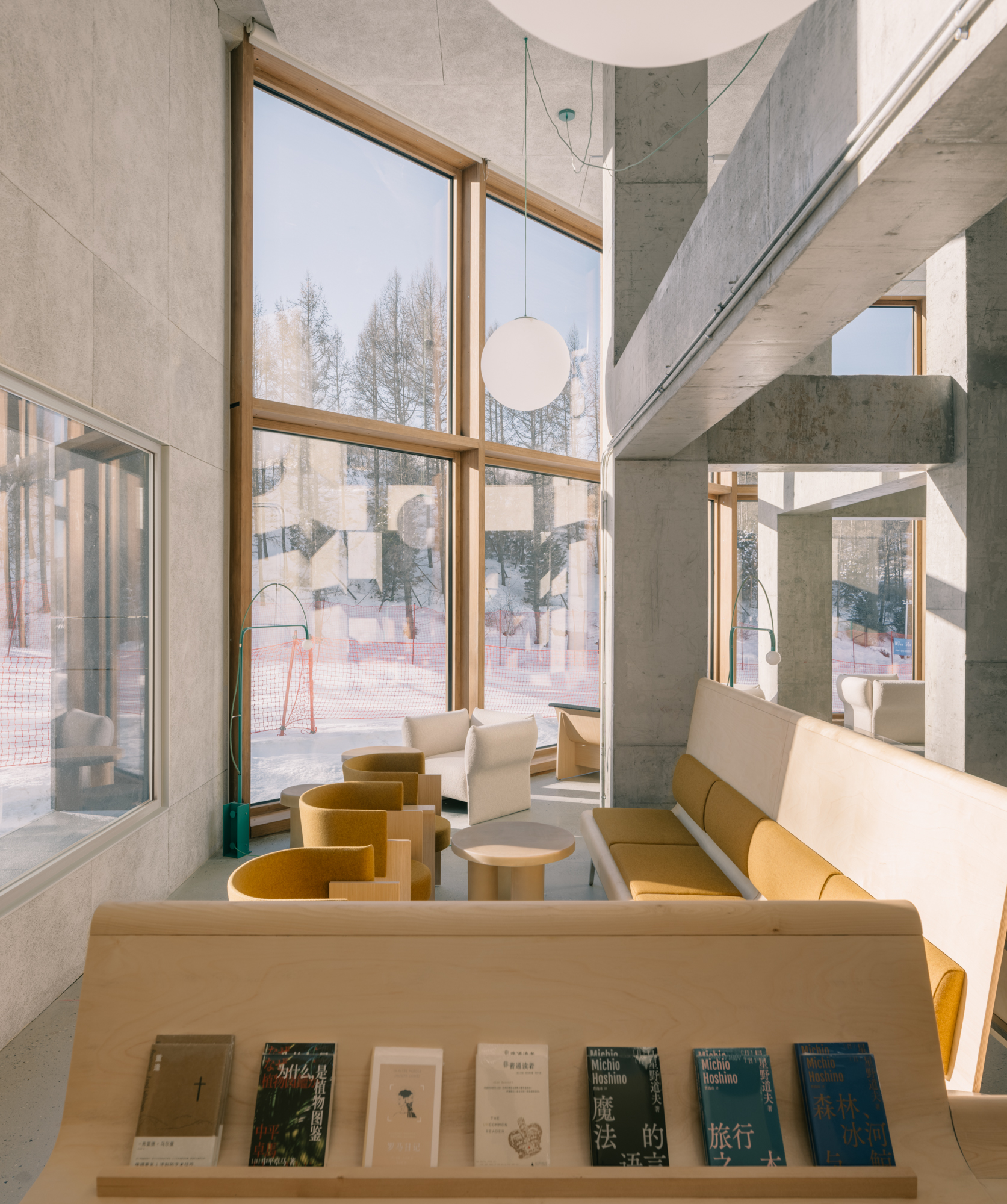
设计团队在原有建筑的混凝土框架中,置入新的钢木结合的框架体系,建立起没有明显边界的区域和新的序列关系。木框架在挑空区顺势拔高,形成一个透空的斜屋顶,裁剪出视野的变化。
Between the concrete columns of the original building, a new grid of the steel and wood frameworks were placed in and interwoven with existing structure, building a new spatial sequence without restrict boundaries. The wooden frame was raised accordingly in the double height area to form a pitched roof with circular openings, reframing views for one’s exploration.
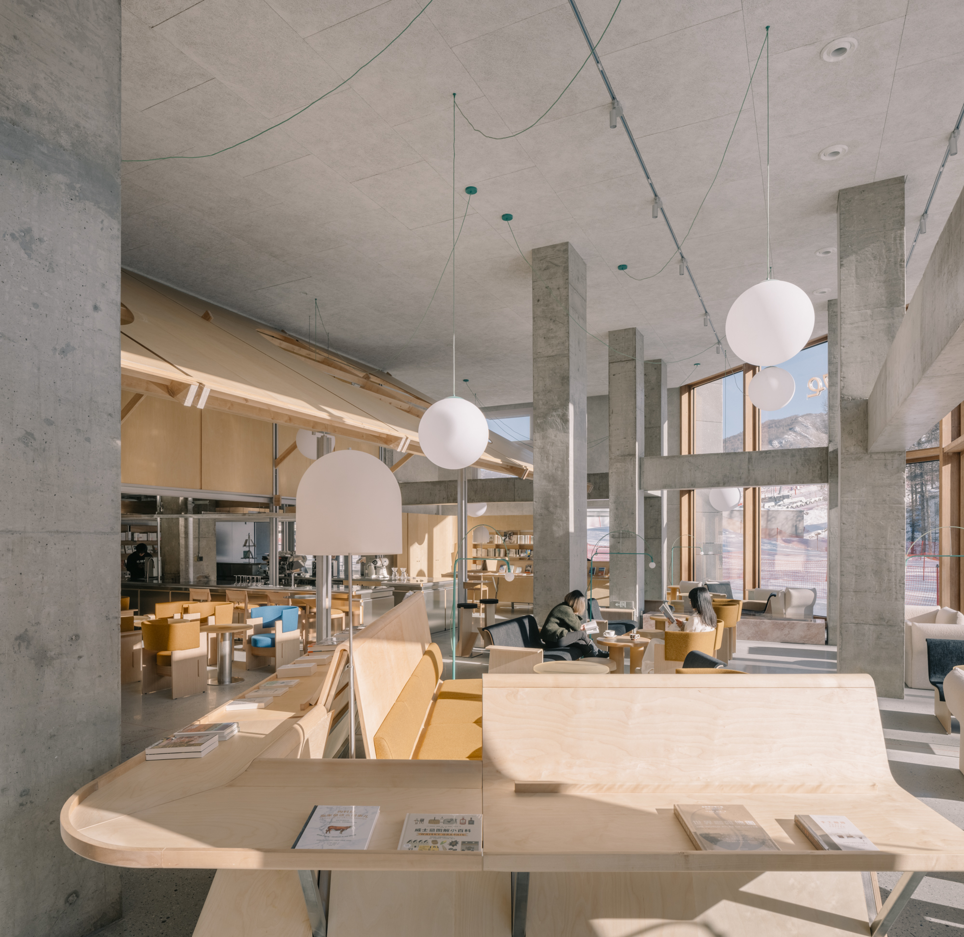
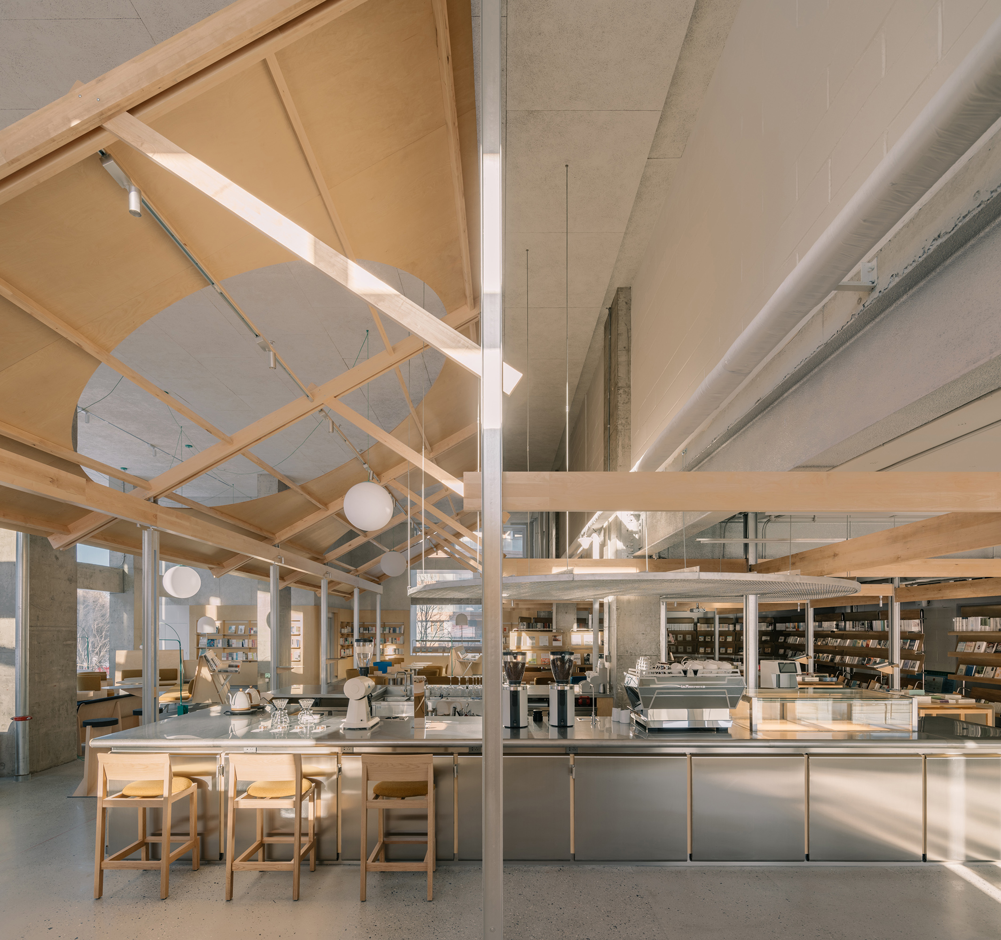
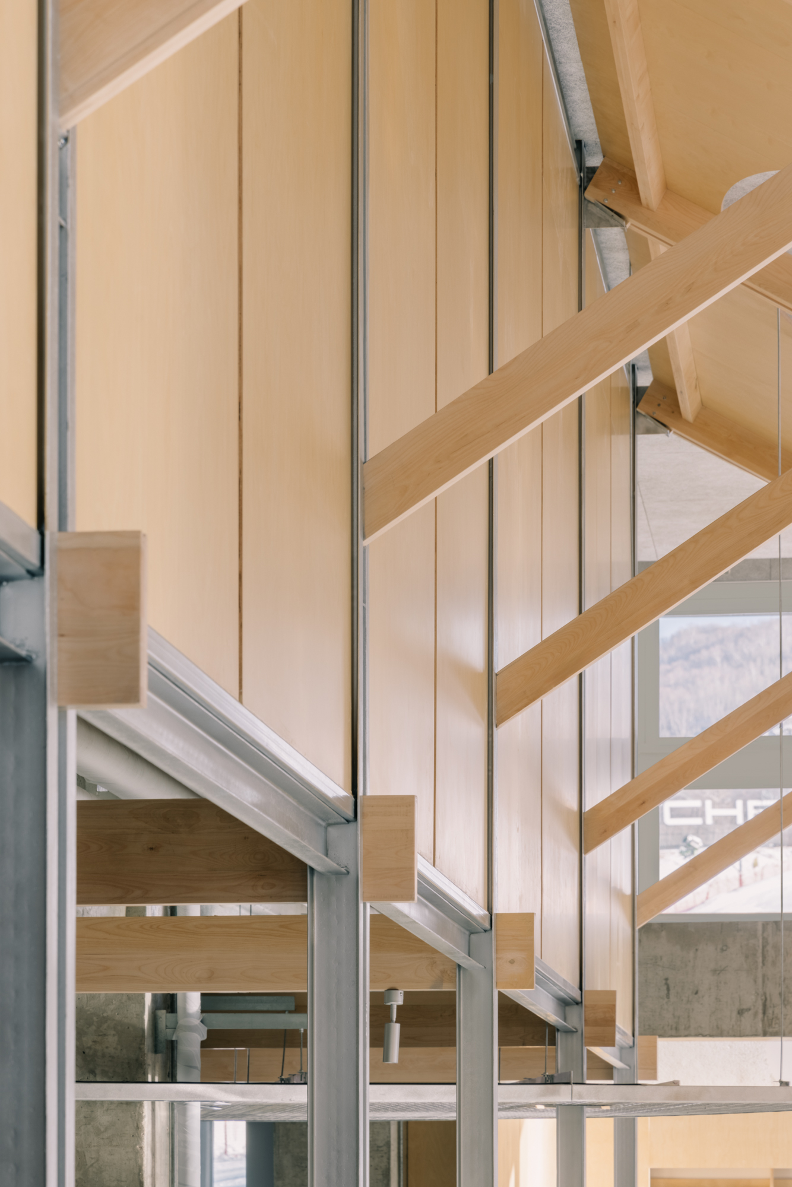
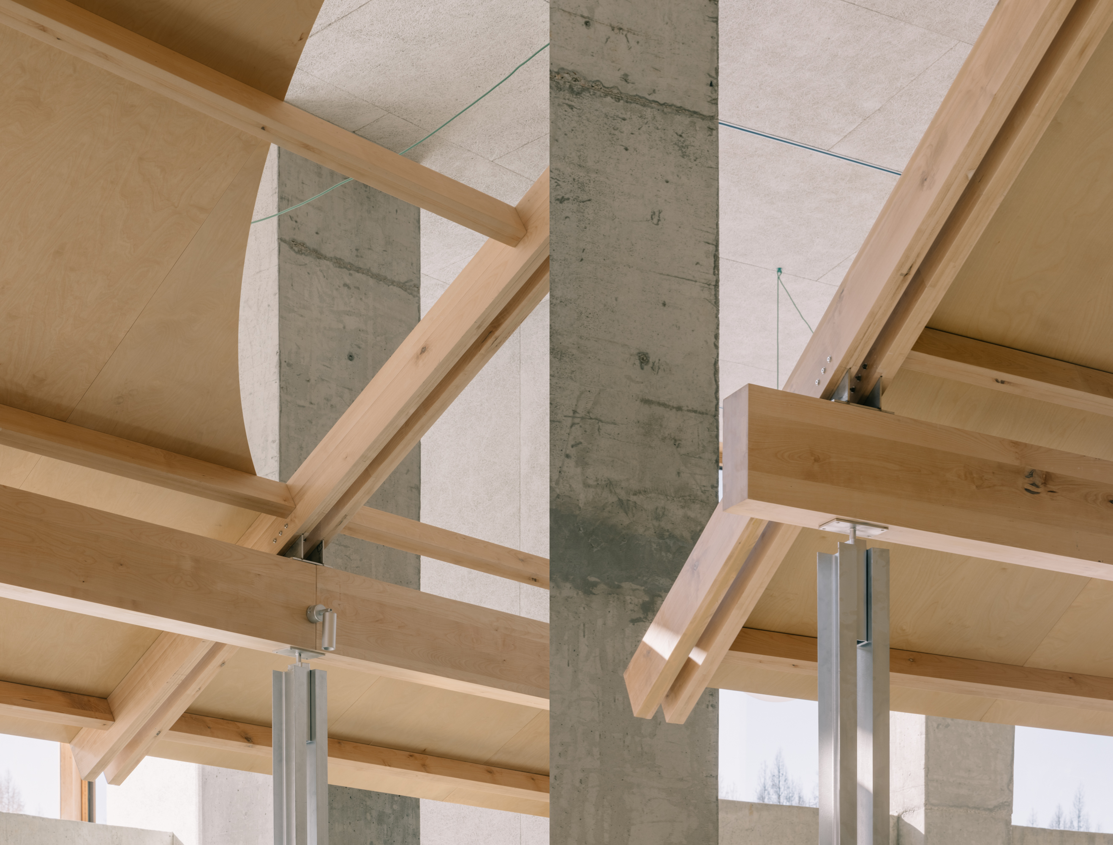
书店的内部不设立任何一片墙,以防止阻挡光线。在并行的新旧序列中,用书架和座位来组织动线,从北到南,对应着高度和光线的变化。气氛也是渐变的,形成互相交织的书籍区、咖啡吧区和座位区。除了固定的吧台和网格框架,家具和书架都是灵活地放置并浮于地面上的,从而保证了内部空间的连贯性。灰白色石材地面,是一片向远处的山脉和近处的雪坡树林延展的地形。
There is no partition wall erected in the interior. Corresponding to the changing heights and sunlight, the bookshelves and seats are allocated along the grids to define the circulation and to form book area, café, and seating area from north to south with gradually changing ambience.
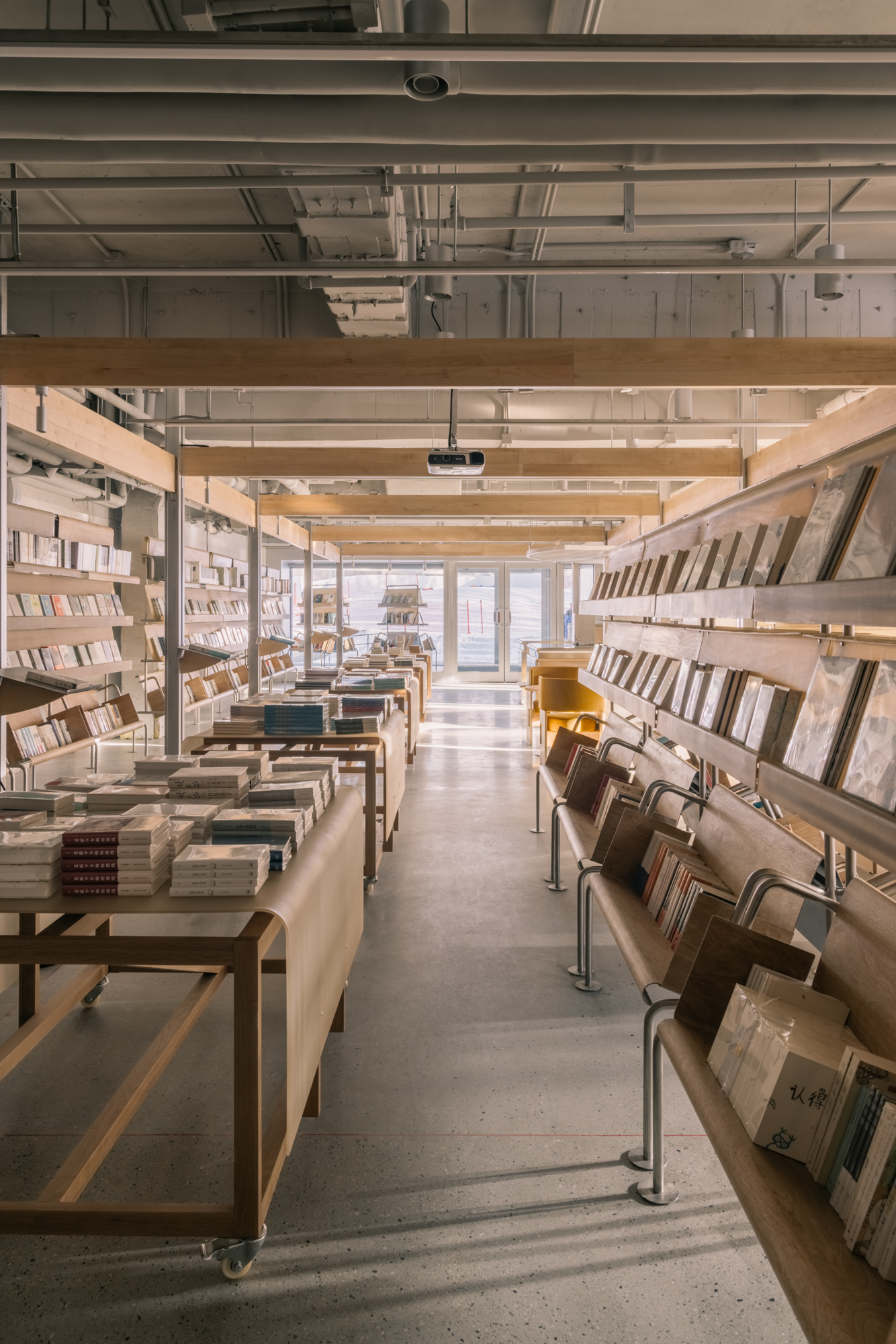
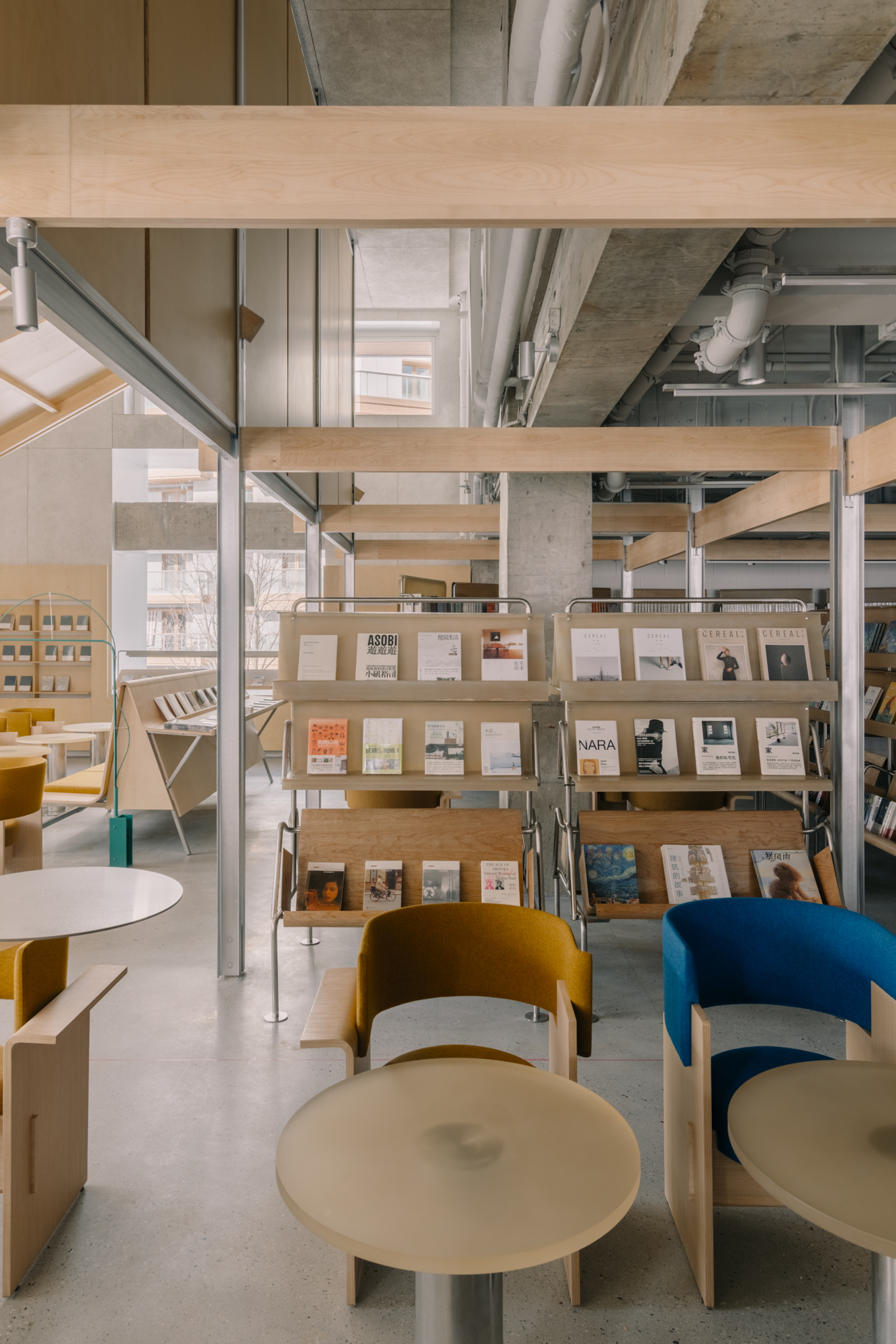
书架也是轻盈而半透明的,用玻璃钢制成的、带有圆角的层板固定于不锈钢支架上。日影推移,玻璃钢的纤维质感过滤柔化了坚硬的光线,蜜蜡色的光在空间里震荡流淌。
The bookshelves, made of fiberglass with rounded edge, are lightweight and translucent and have been fixed to stainless steel brackets. This stand flexible and float on the ground to ensure the continuity of the space, while the light gray floor is a terrain that extends towards distant mountains and nearby snow slopes and forests. As the sunlight moves, penetrated, and filtered by the texture of the fiberglass material, softens the hard light and cast soft shadows, the honey color light oscillates and flows in the space.
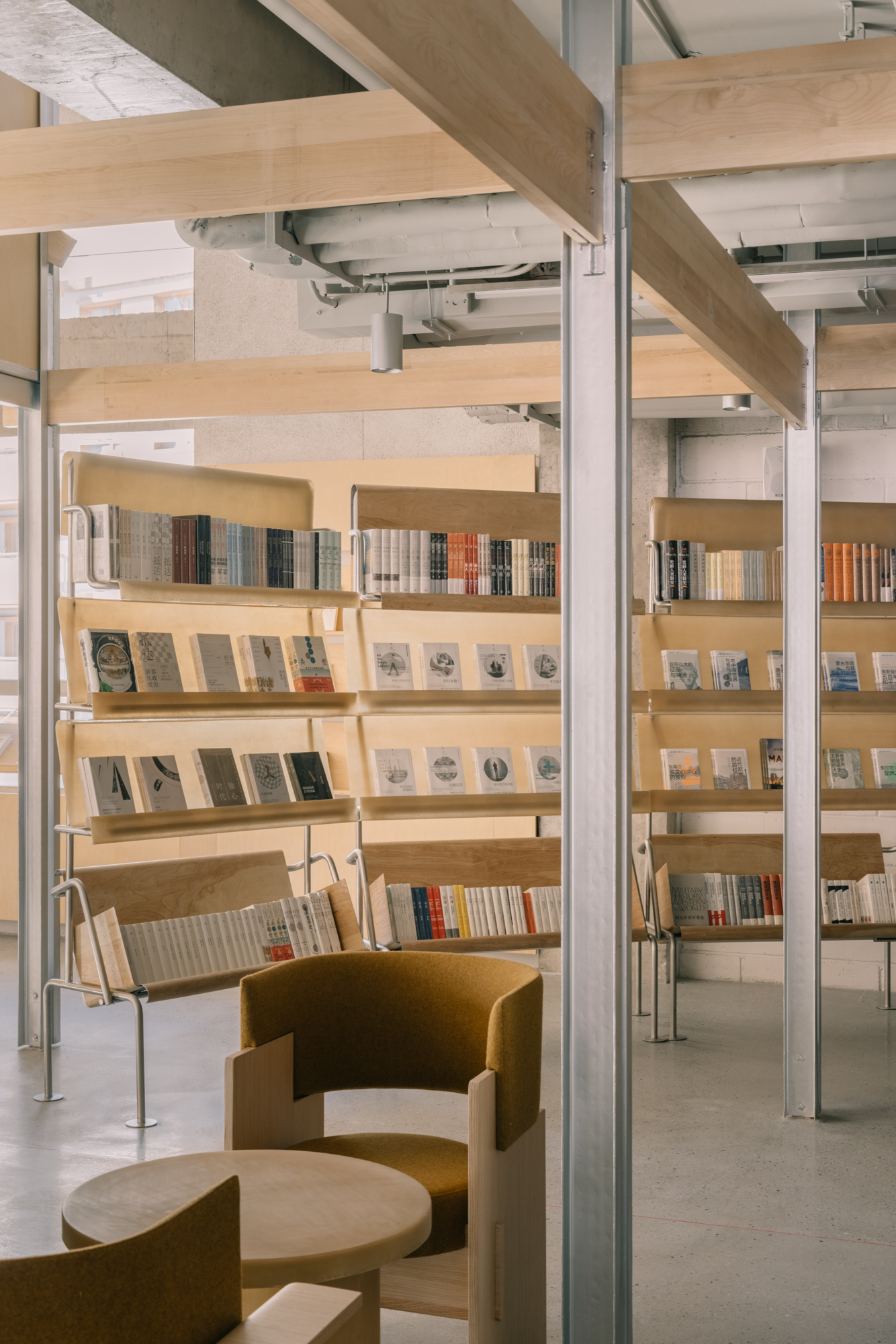
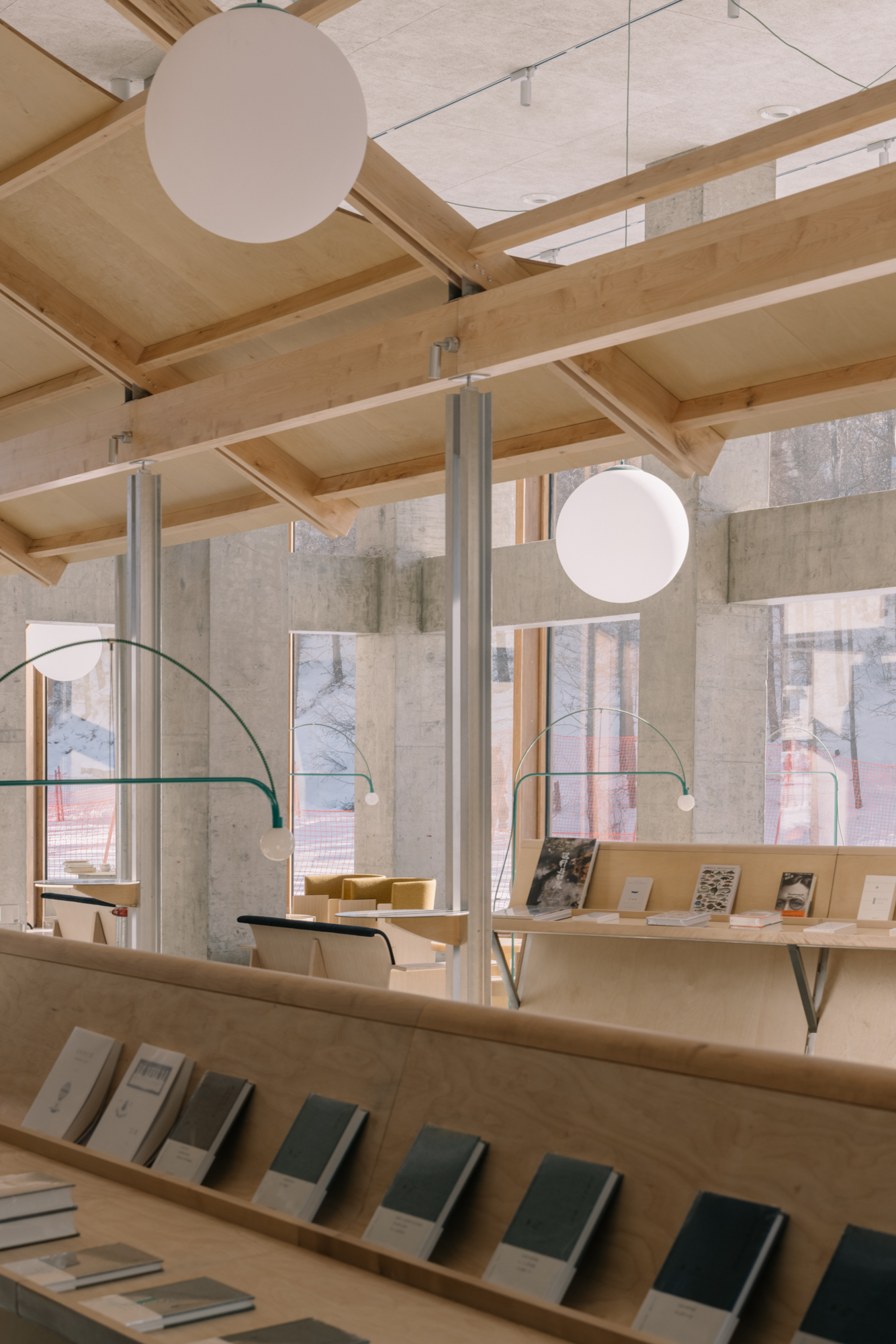
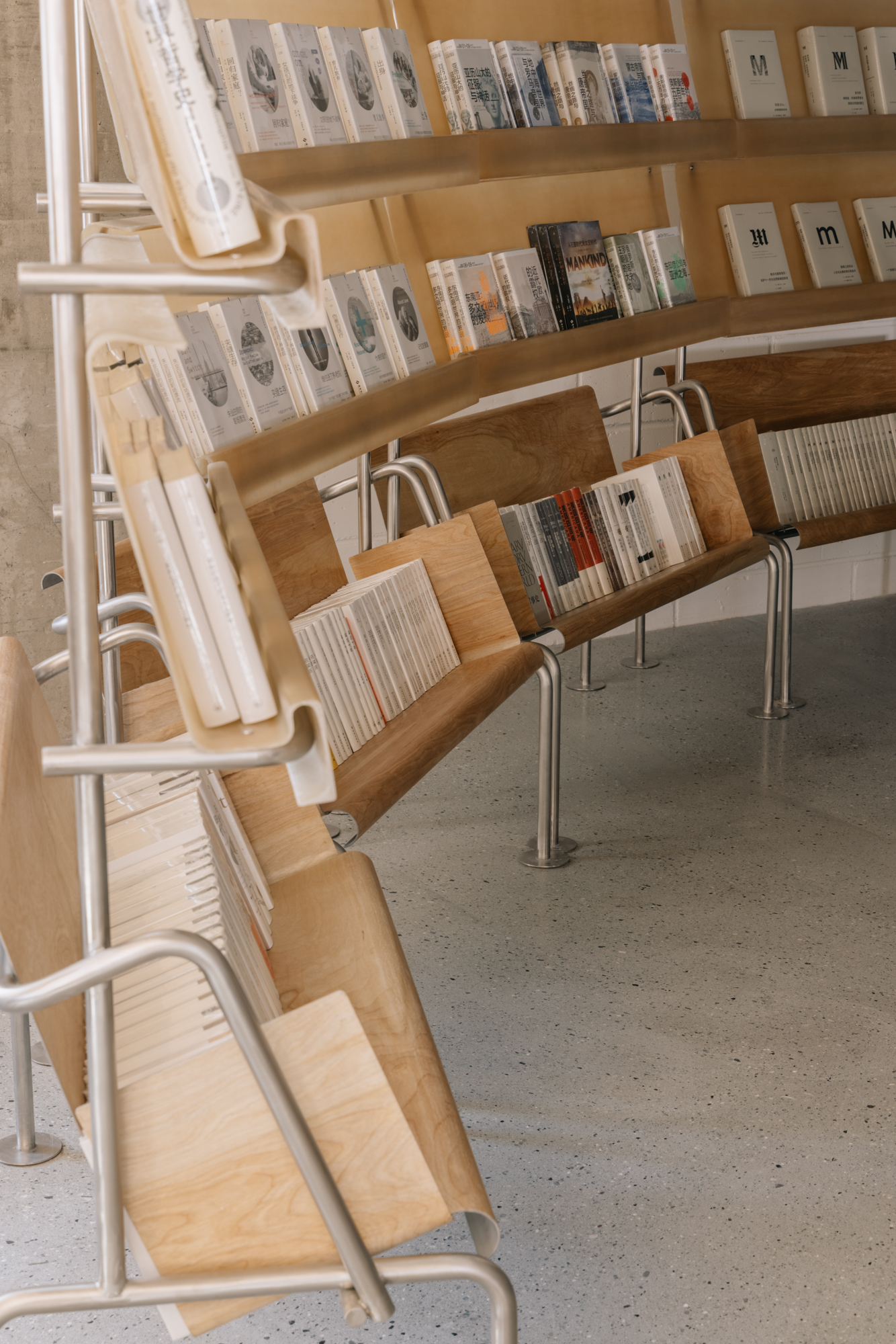
空间中散落三个流线型的卡座,微妙的弯曲形态连续起座位和背后的书桌,让坐在每个位置的读者都可以“手边有书”。每一个家具都是特别设计定制的,跟空间和书架的设计相融合。不同的座位形式,让独处和小聚都成为可能。靠窗区域原来的梁柱保留原状不做处理,摆上一组组白色沙发,像是坐在连廊上,感觉离景观更近了。
There are three banquettes in fluid contours that combine seats and desk behind to ensure books within one’s reach. Each piece of furniture is specially designed and tailored by furniture brand – ziinlife only for the space. Different seating arrangements make both solitude and casual gatherings possible. In the window area, the original beams and columns are left untouched with white sofa placed around, as if one were sitting on a corridor, feeling closer to the landscape.
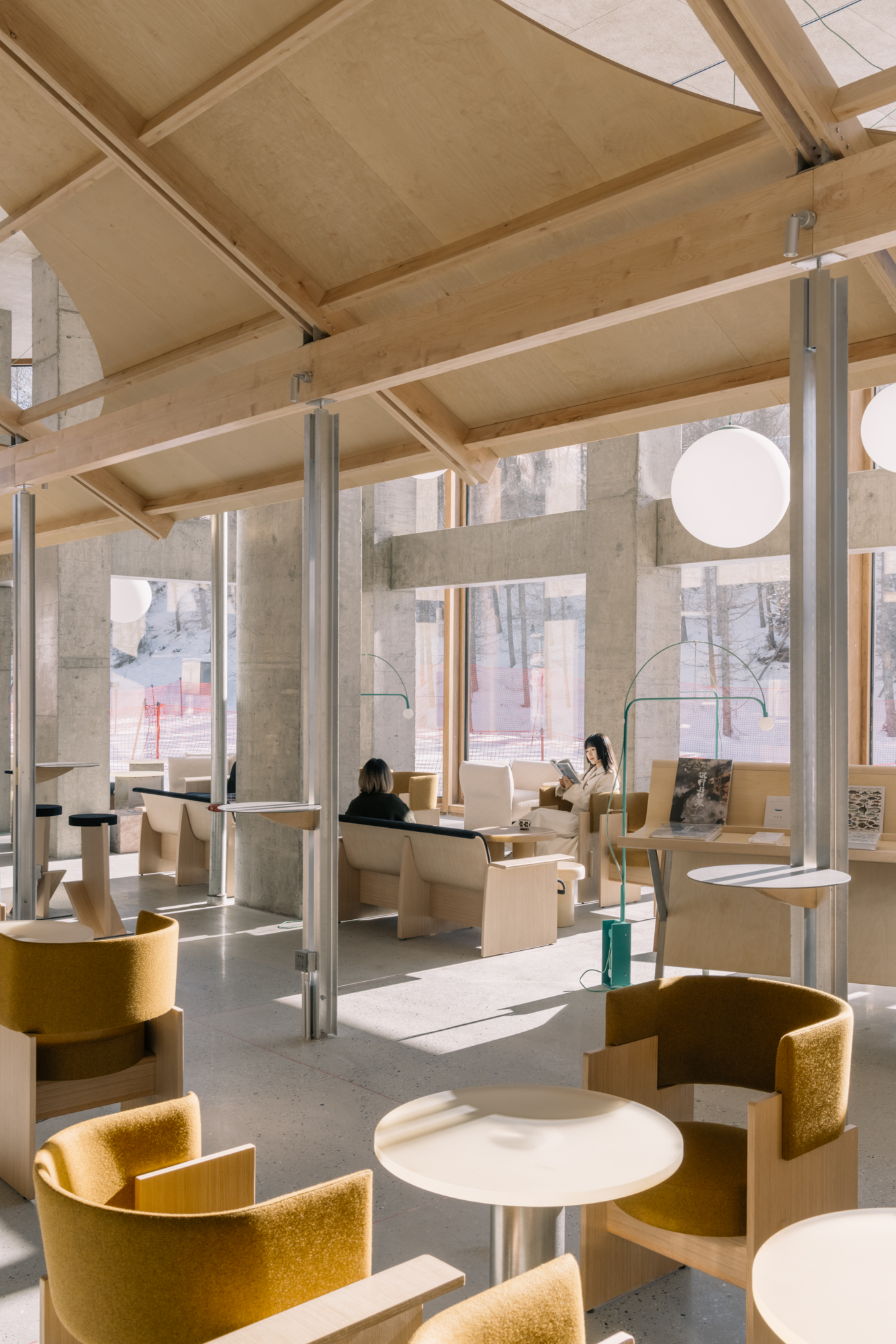
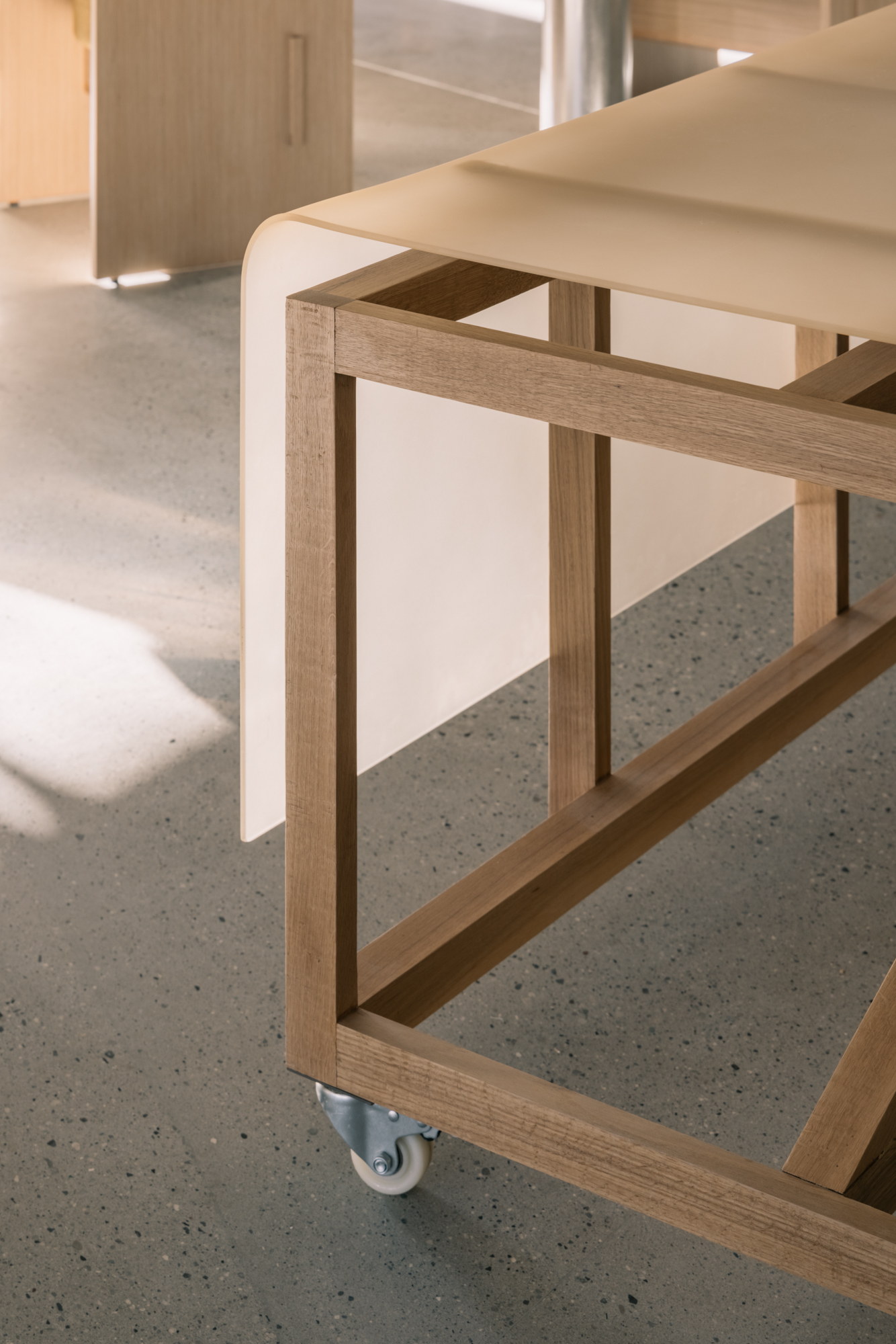

浅色的桦木和玻璃钢材料,映衬着雪景,让原来灰色的混凝土空间变得甜美与光亮,像雪地上升起的温暖的雾气。
The light birch and fiberglass complement the snowy landscape, making the previously gray concrete space more exquisite and brighter, like warm mist rising from the snow.
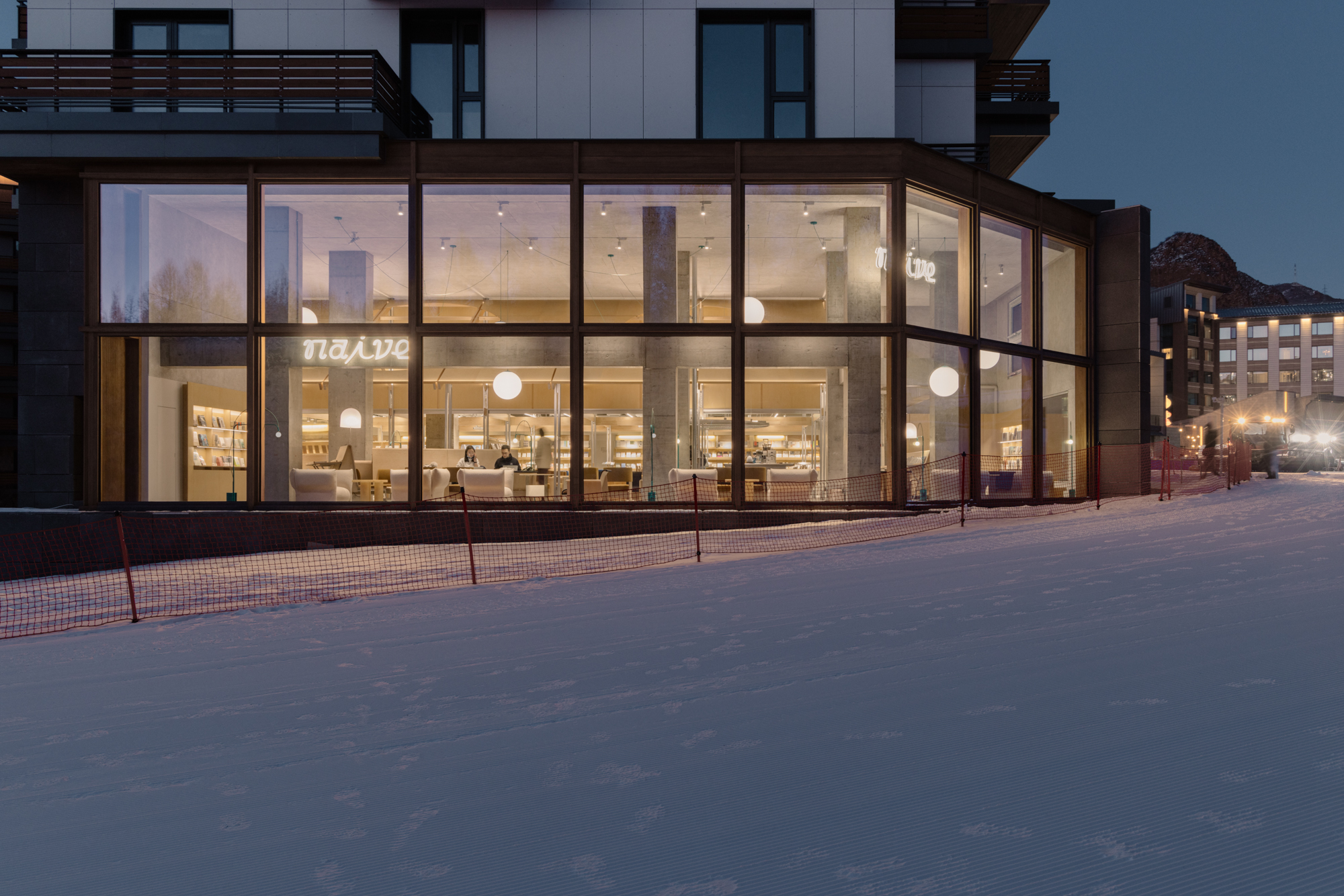
设计图纸 ▽
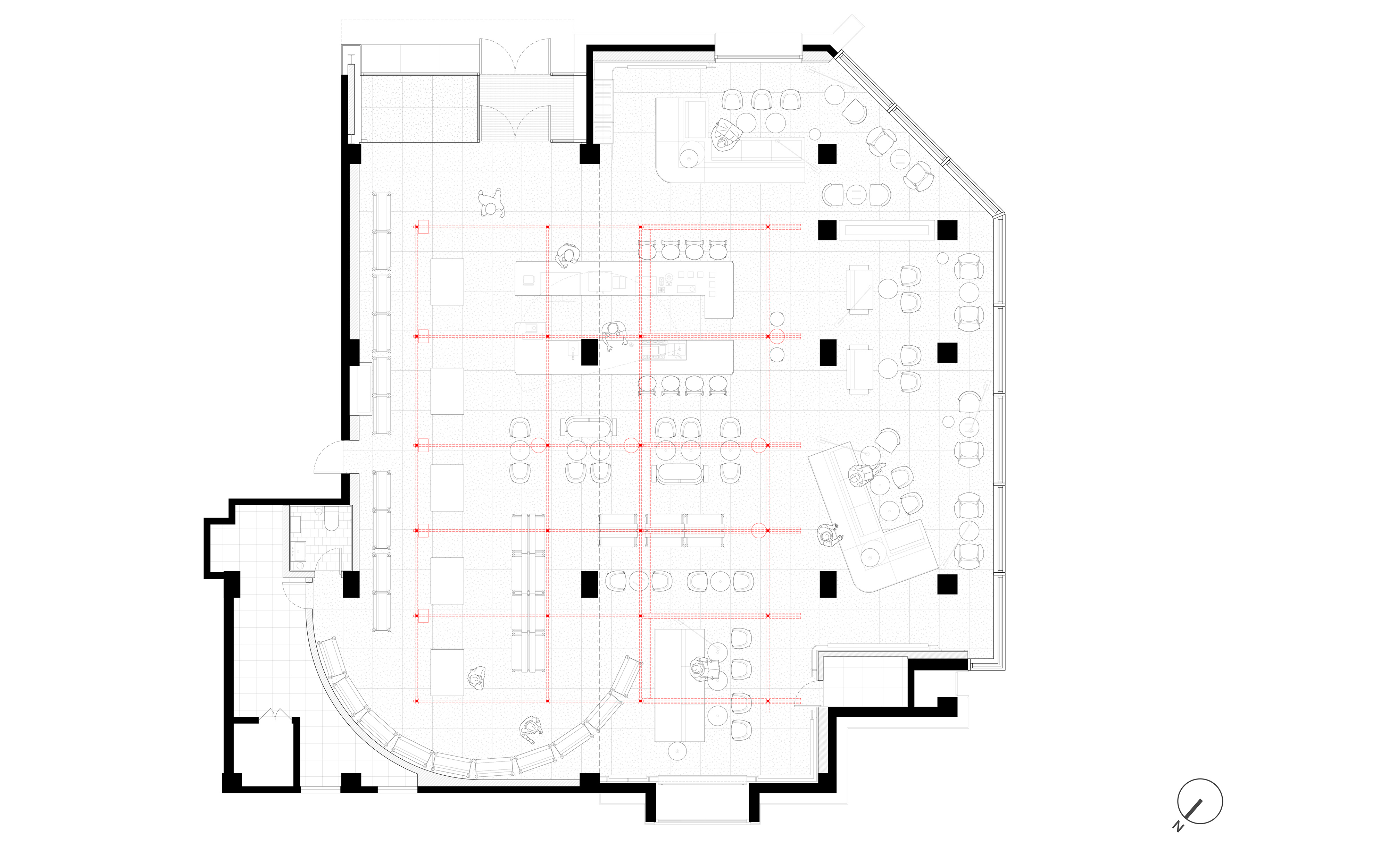
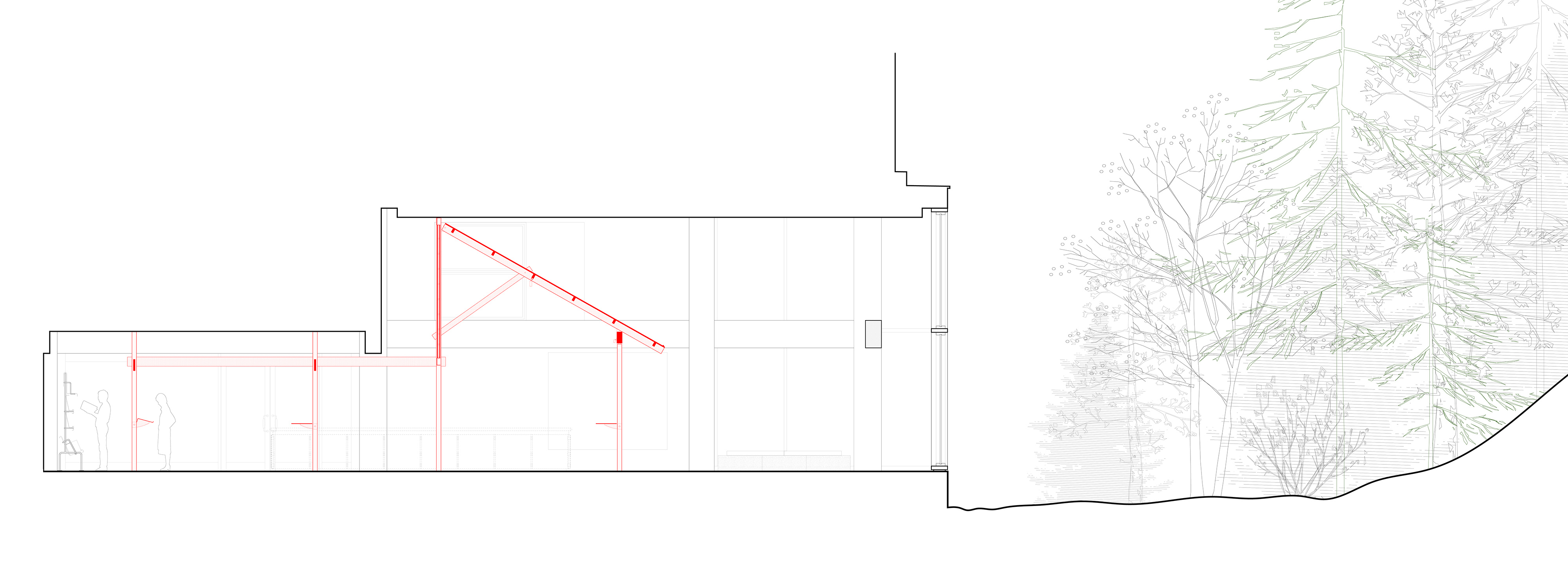
完整项目信息
建筑工作室:Atelier tao+c 西涛设计工作室
项目类型:书店、咖啡馆
地址:河北,阿那亚崇礼
完工日期:2024.01
室内面积:420 平方米
设计团队:刘涛、蔡春燕、王唯鹿、朱丽艳
材料:胶合木、工字钢、桦木多层板、玻璃钢、灰色石材、不锈钢
家具定制设计:吱音
版权声明:本文由Atelier tao+c 西涛设计工作室授权发布。欢迎转发,禁止以有方编辑版本转载。
投稿邮箱:media@archiposition.com
上一篇:武汉西北湖国金中心 / 都设设计
下一篇:绿意咖啡馆:M Stand上海苏河湾万象天地店 / 另外建筑