
设计单位 MVRDV
项目地点 荷兰鹿特丹
建成时间 2020年
建筑面积 15000平方米
博伊曼斯·范·伯宁恩博物馆公共艺术仓库的建筑部分已经完工,这也是世界首个对外开放的公共艺术仓库。该仓库位于鹿特丹的博物馆公园,将为博物馆的游客提供一种全新的体验。
Depot Boijmans Van Beuningen, the first publicly accessible art depot in the world designed by MVRDV, is technically completed. Located in Rotterdam’s Museumpark, the depot features a new type of experience for museum visitors.
▲ 项目视频 ©MVRDV
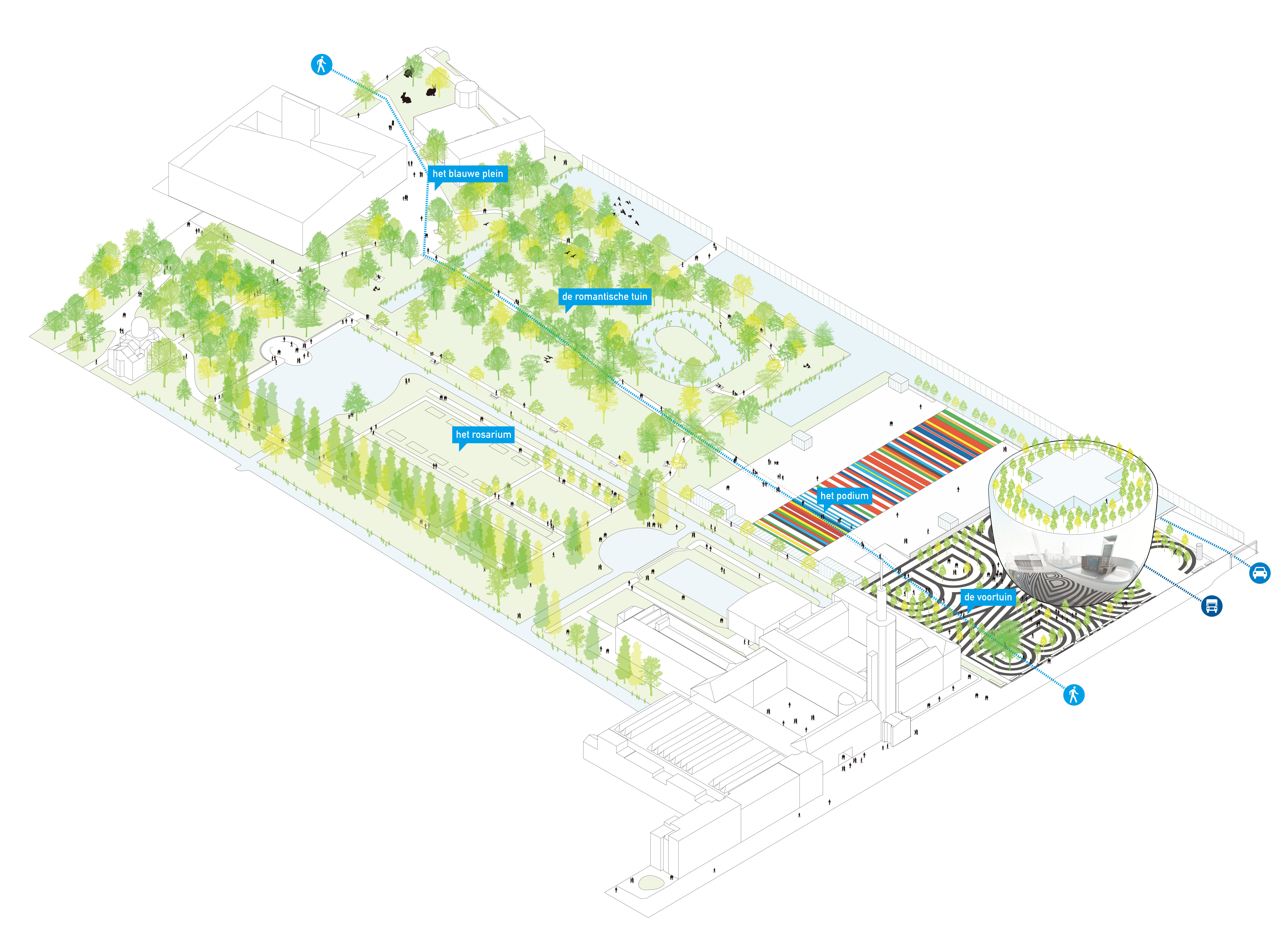
巨大的仓库将存放馆藏的151000件艺术品,并将全部对公众开放。充足的储藏空间容纳了博物馆杰出的艺术和设计类藏品,还包括若干展览厅、一间餐厅和荣获奖项的屋顶花园。建筑完工后将进行室内部分的施工,博物馆的完整馆藏也将搬运至新的仓库。
A sturdy engine room where the complete collection of 151.000 objects is made accessible to the public. The depot features ample storage space for the museum’s prodigious art and design collection, exhibition halls, a restaurant, and an award-winning rooftop garden. The construction completion paves the way for interior furnishings and the long process of moving the museum’s complete collection into their new storage facility.

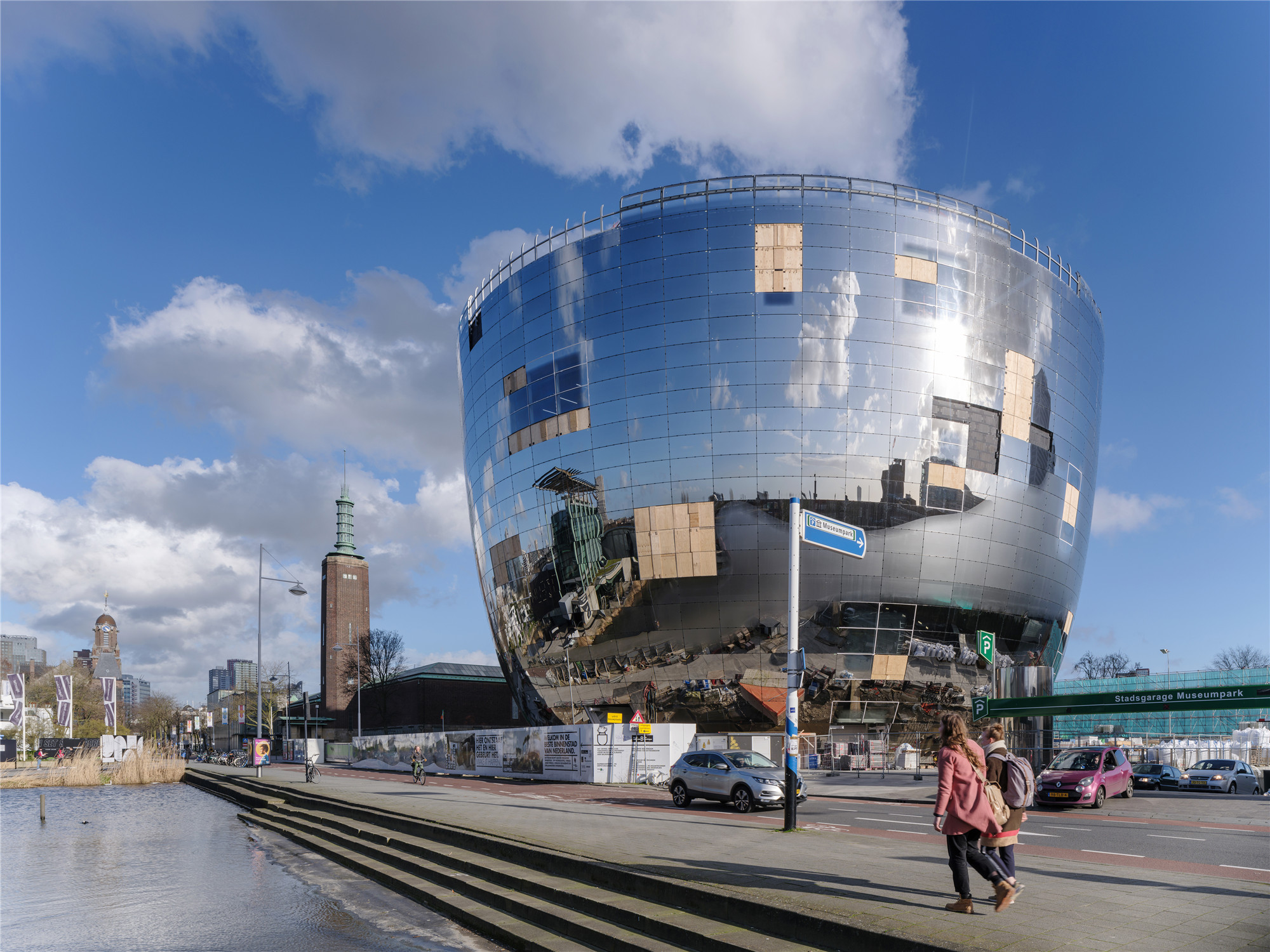

该仓库高为39.5米,呈碗状,占地面积较小。建筑形体向下收缩,在地面层保证了穿过博物馆公园的通透视野与流畅路径,还能够有效减少对地下水缓冲区的影响;屋顶的面积较大,包含一间对外开放的餐厅,人们可以在此饱览鹿特丹秀美的城市天际线。
A 39.5-metre-high building ‘in the round’, the depot’s bowl-like form has a relatively small footprint. This form ensures that at the ground level, existing views into, and routes through the Museumpark remain unimpeded, and reducing the impact on underground water buffers, while an expansive rooftop public space with a restaurant provides access to inspiring views of Rotterdam.


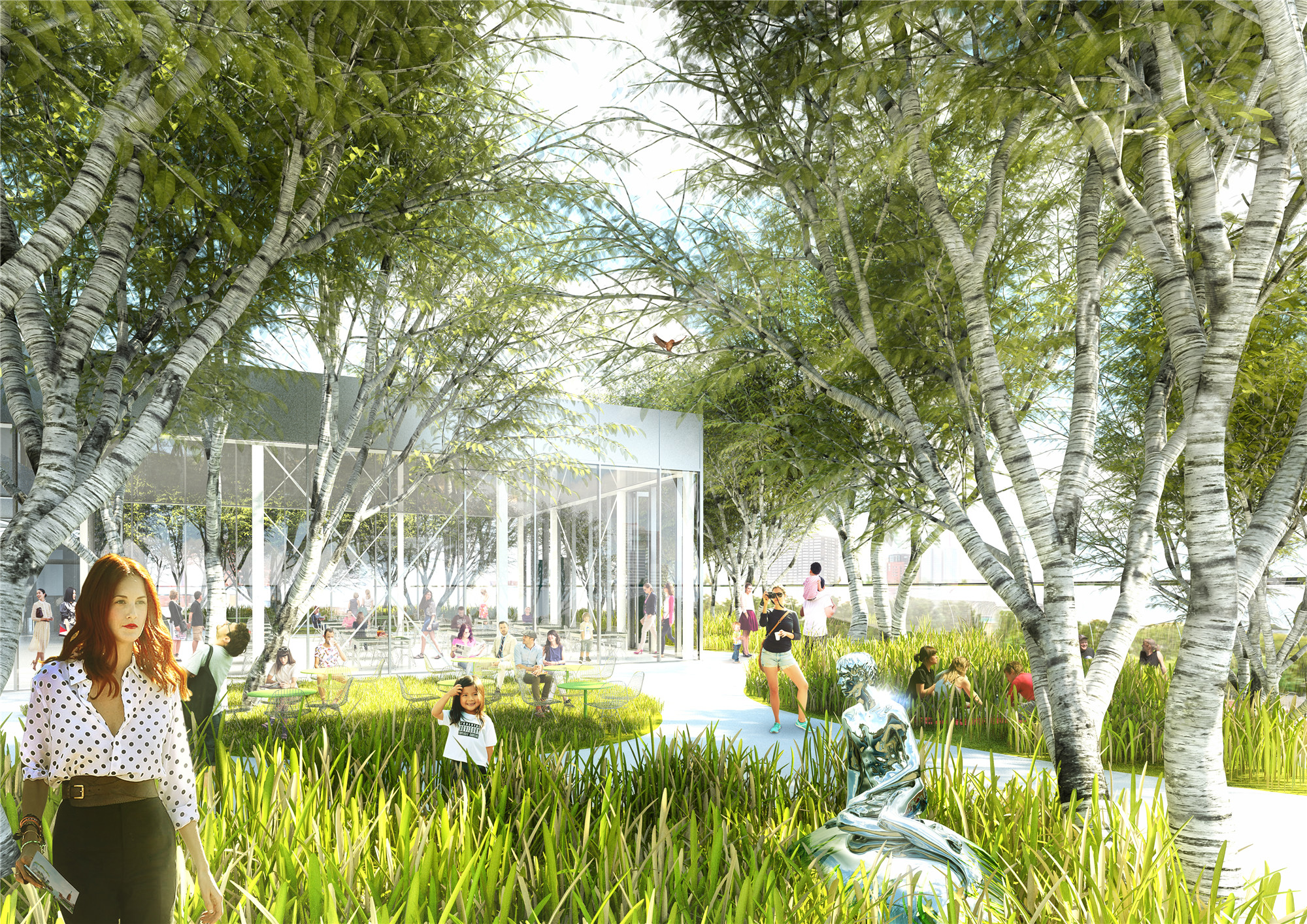
建筑表皮的镜面部分面积达6609平方米,由1664块玻璃拼贴而成,可以反射周围各种的环境:来往的行人、公园繁盛的绿树、空中的流云和鹿特丹充满活力的城市天际线。尽管建筑的体量看似不大,但建筑面积也有1.5万平方米。然而,反射使得建筑本身能够完全“消融”在周围的环境中,在激活周边区域的同时,也和相邻的建筑建立起紧密的关系。
Comprising 6,609 square meters of glass, subdivided into 1,664-mirrored panels, its reflective façade wears the trappings of whatever surrounds it: people passing by, Museumpark’s leafy grounds, the clouds and Rotterdam’s dynamic city skyline. Thanks to this reflection, the building is already fully integrated into its surroundings, despite its not insignificant size of 15,000 m2. It enlivens its surroundings while establishing strong relationship with the part and the neighboring buildings.

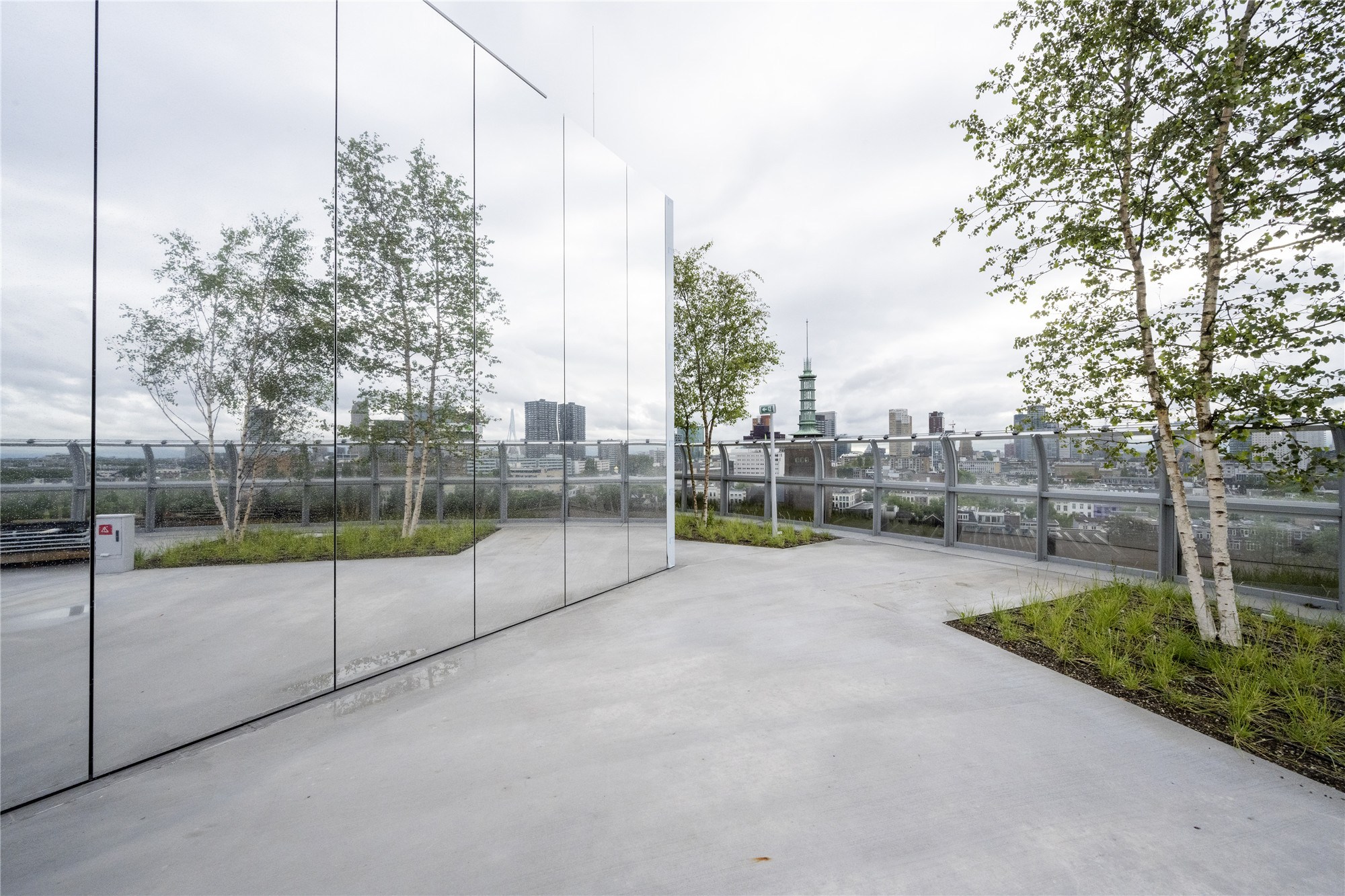
建筑内部将依据气候的需要来储藏和展示艺术品,而非按照传统的流派或时代来分门别类。每个存储空间都是受气候控制的,按照五个不同的气候区域进行编排,艺术品本身也以材料的差别来区分布置:按照金属、塑料、其它有机或无机材料等进行归类。
In the depot, artefacts are stored and exhibited according to their climatic requirements, as opposed to movement or era. Each storage space is climate controlled and organized into five different climate zones, arranged according to works of art produced with different materials: metal, plastic, organic/inorganic, and photography.
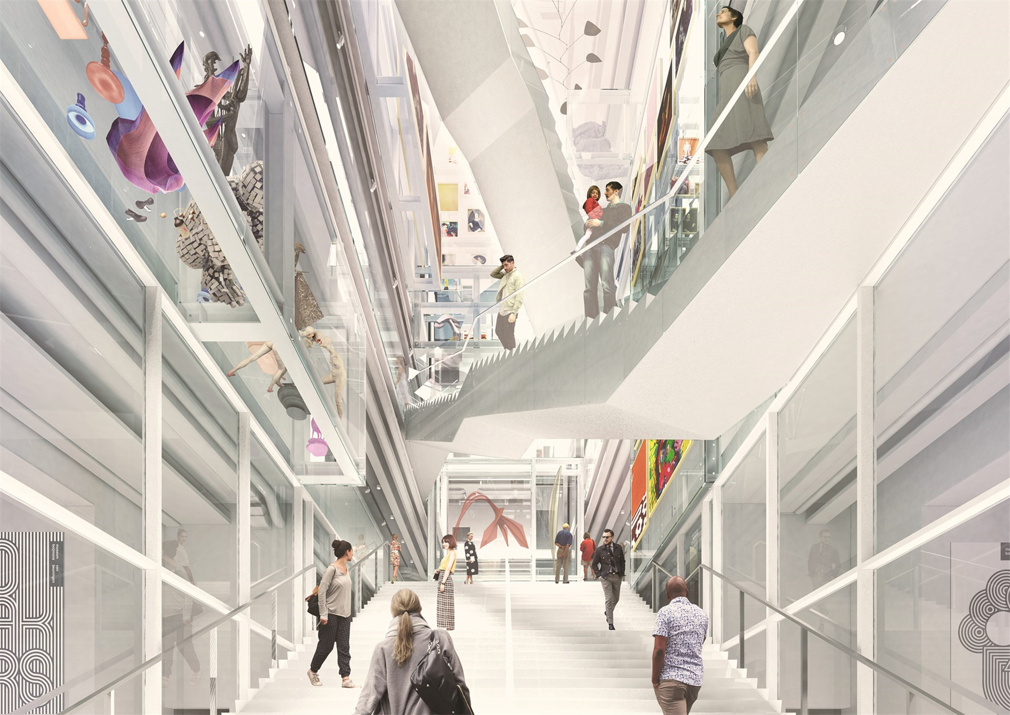
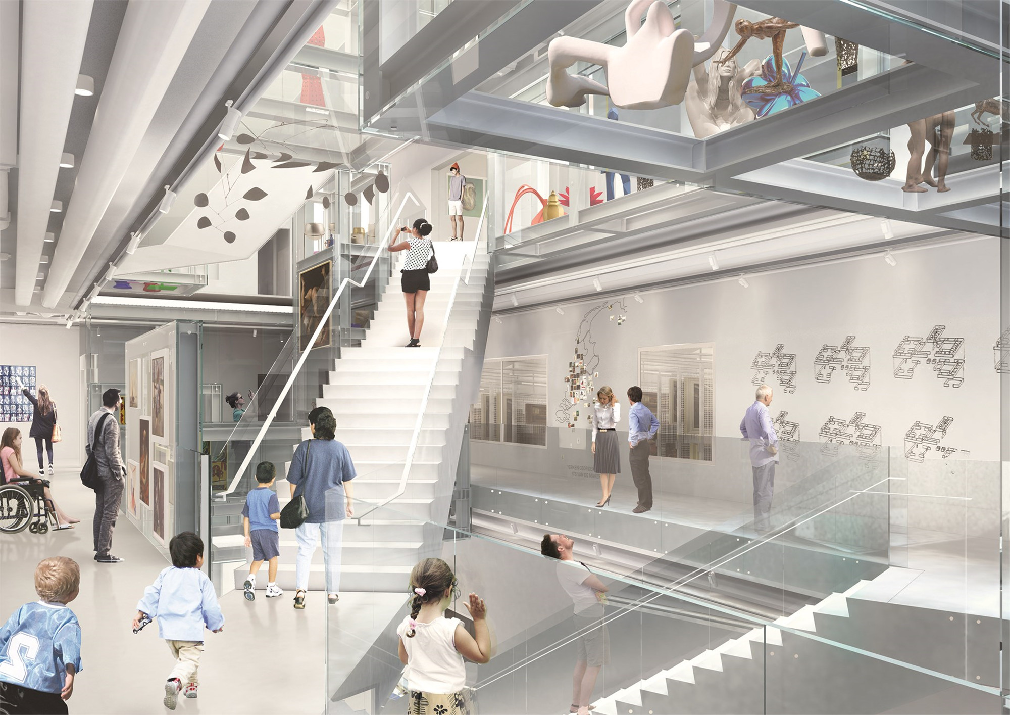
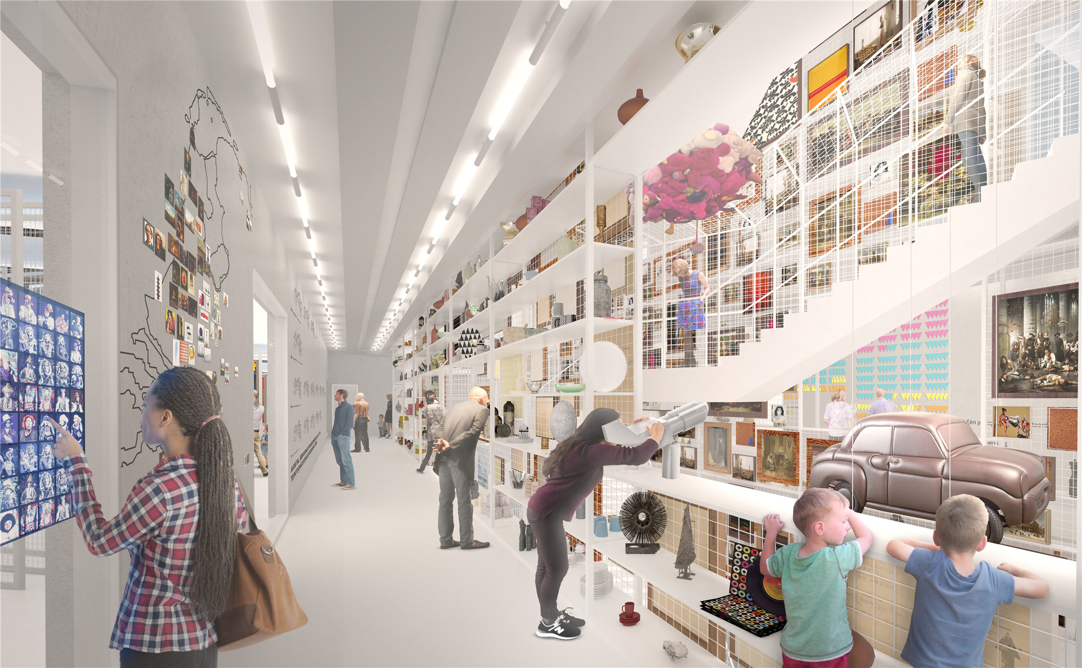
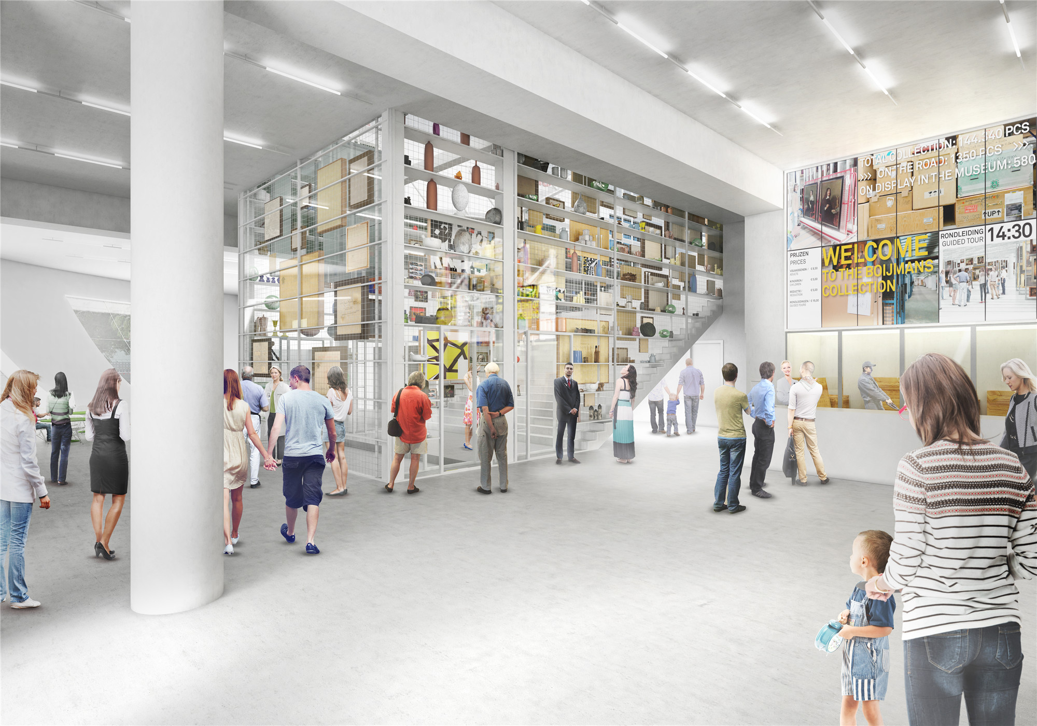
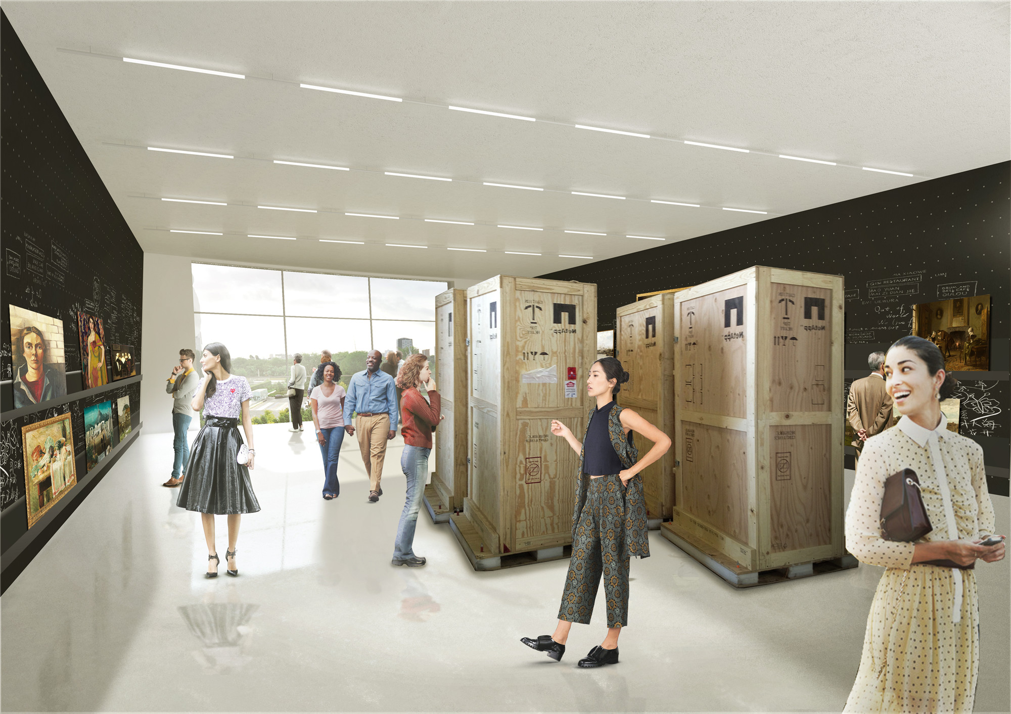
中庭交错跨越的楼梯,以及悬挂式的玻璃陈列箱成为内部空间的亮点,后者将用来展示由博物馆策展人挑选的展品。未来参观者能够在仓库内体验到艺术品的幕后工作,了解这座著名的博物馆是如何维护和保养艺术收藏品的。
The building’s eyecatcher is the atrium with crisscrossing staircases and suspended glass display cases showing exhibitions of works selected by museum curators. This atrium will lead visitors to exhibition rooms and curators’ studios, offering them a unique behind-the-scenes experience and learn how a world-renowned museum maintains and cares for its art collection.
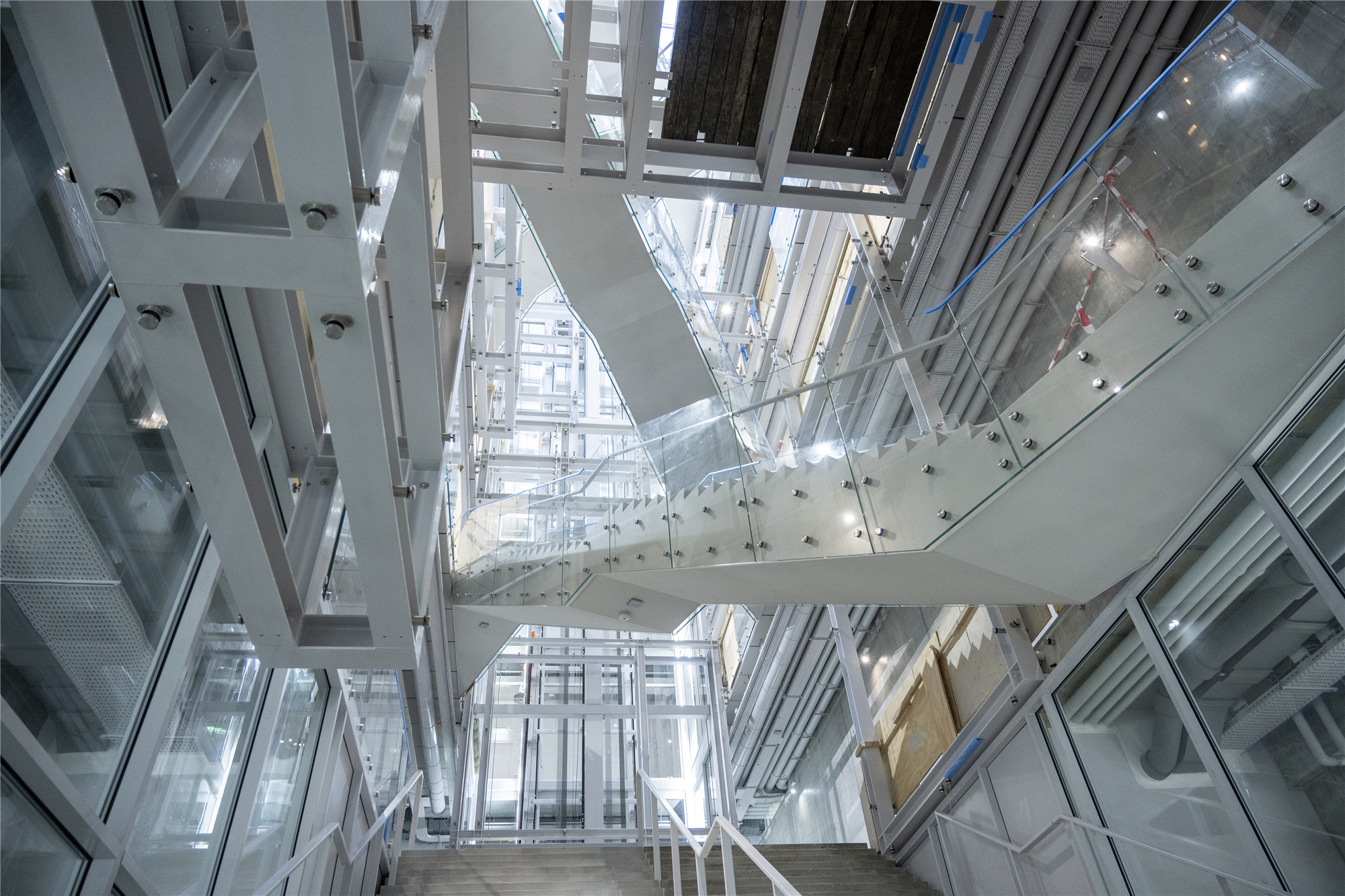

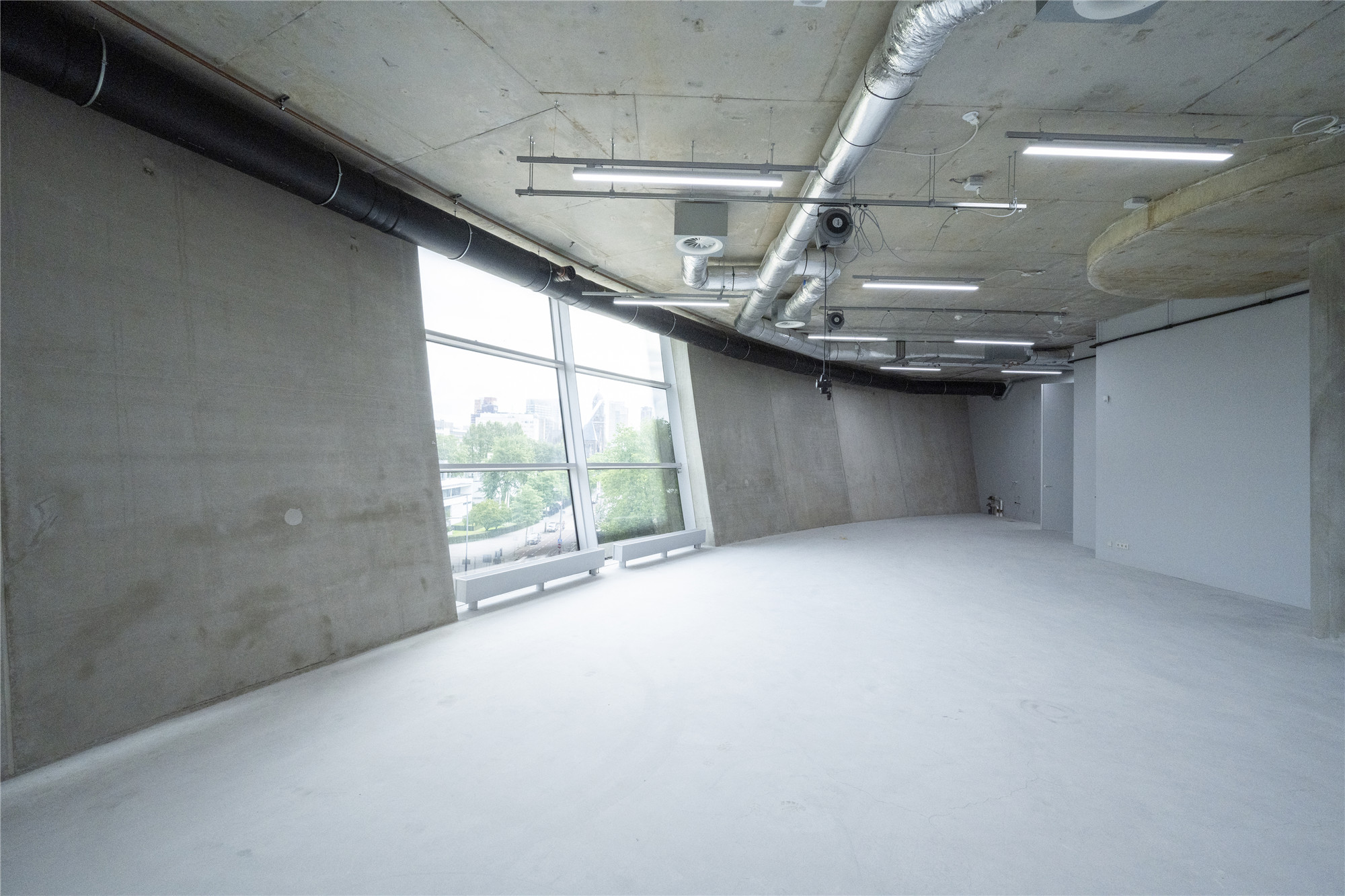
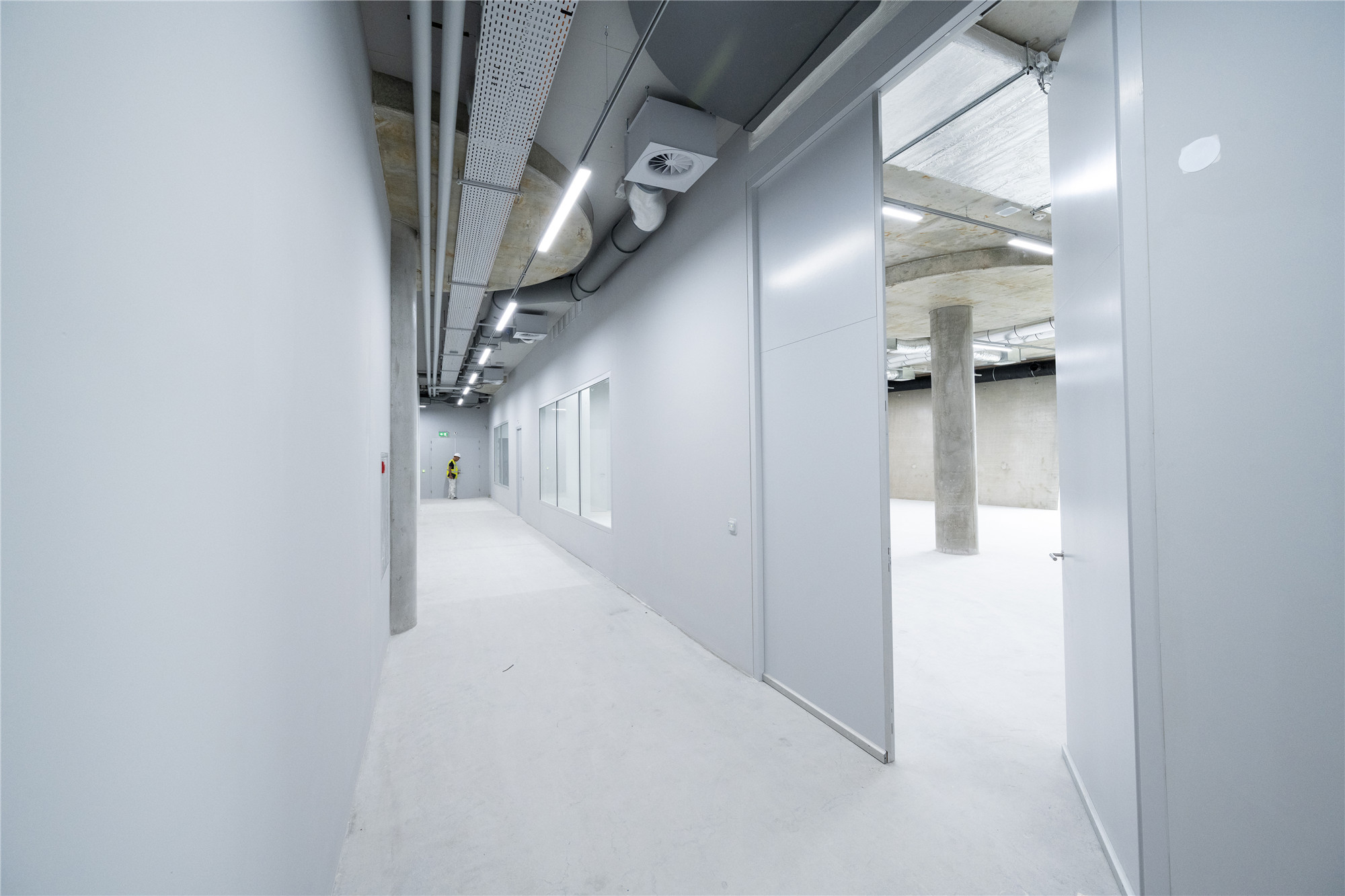
从一楼的大厅一直到屋顶的餐厅,整座建筑都陈列着各种艺术品。屋顶的餐厅外有一座在35米高处的屋顶森林,种植着75棵高耸茂盛的白桦树,成为这里的一处景观亮点,人们可以通过位于一楼的特快电梯直达屋顶,并在这里欣赏鹿特丹壮观的都市风光。
Art is displayed throughout the building, beginning in the ground floor lobby and continuing along the entire route through the building, extending even to the rooftop restaurant. Outside this restaurant, a rooftop forest at a height of 35 metres will provide another public attraction, accessible via an express elevator from the ground floor, and populated by 75 multi-stemmed birch trees standing several metres tall. The rooftop offers visitors breath-taking vistas across the city of Rotterdam.
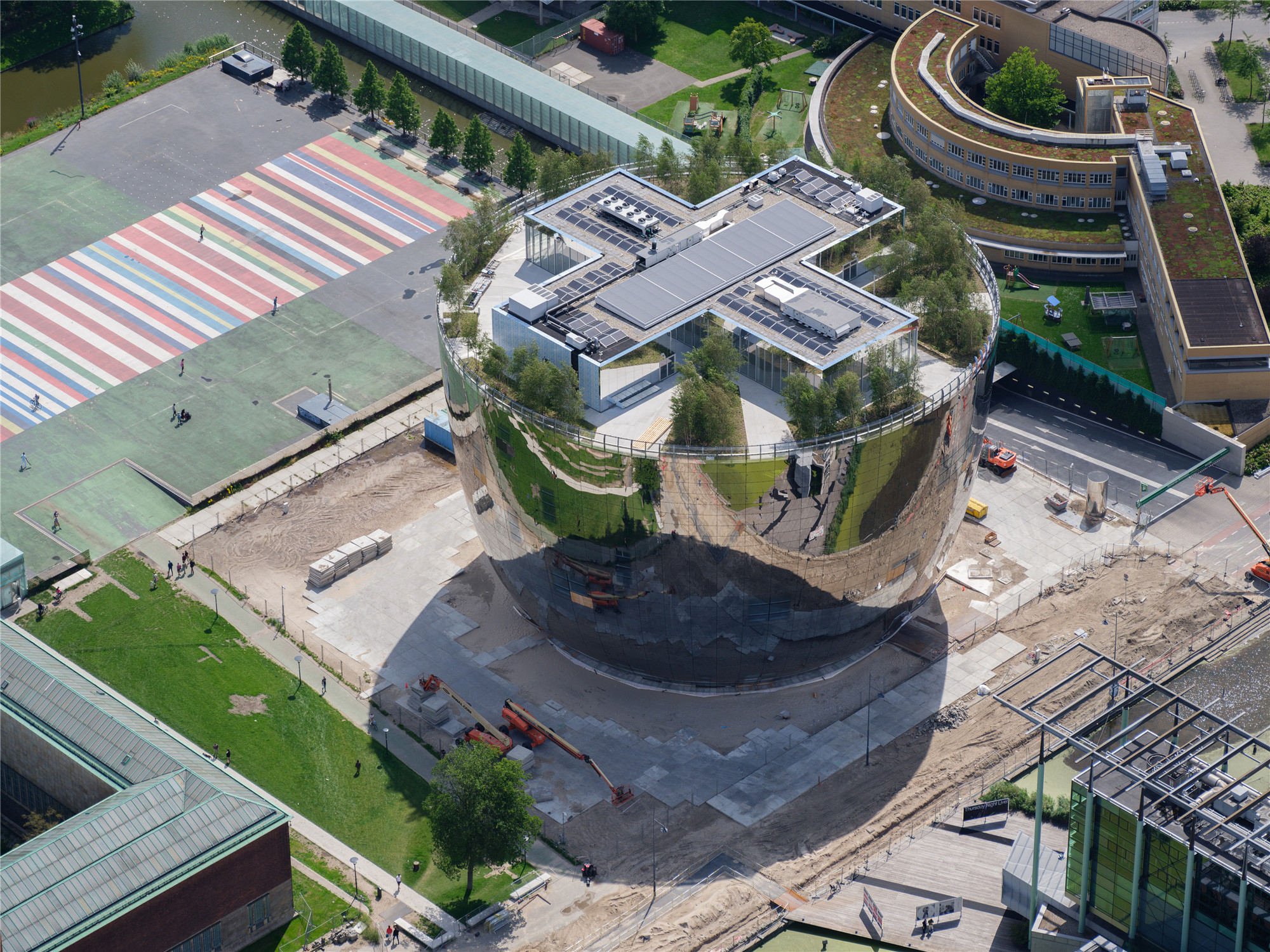
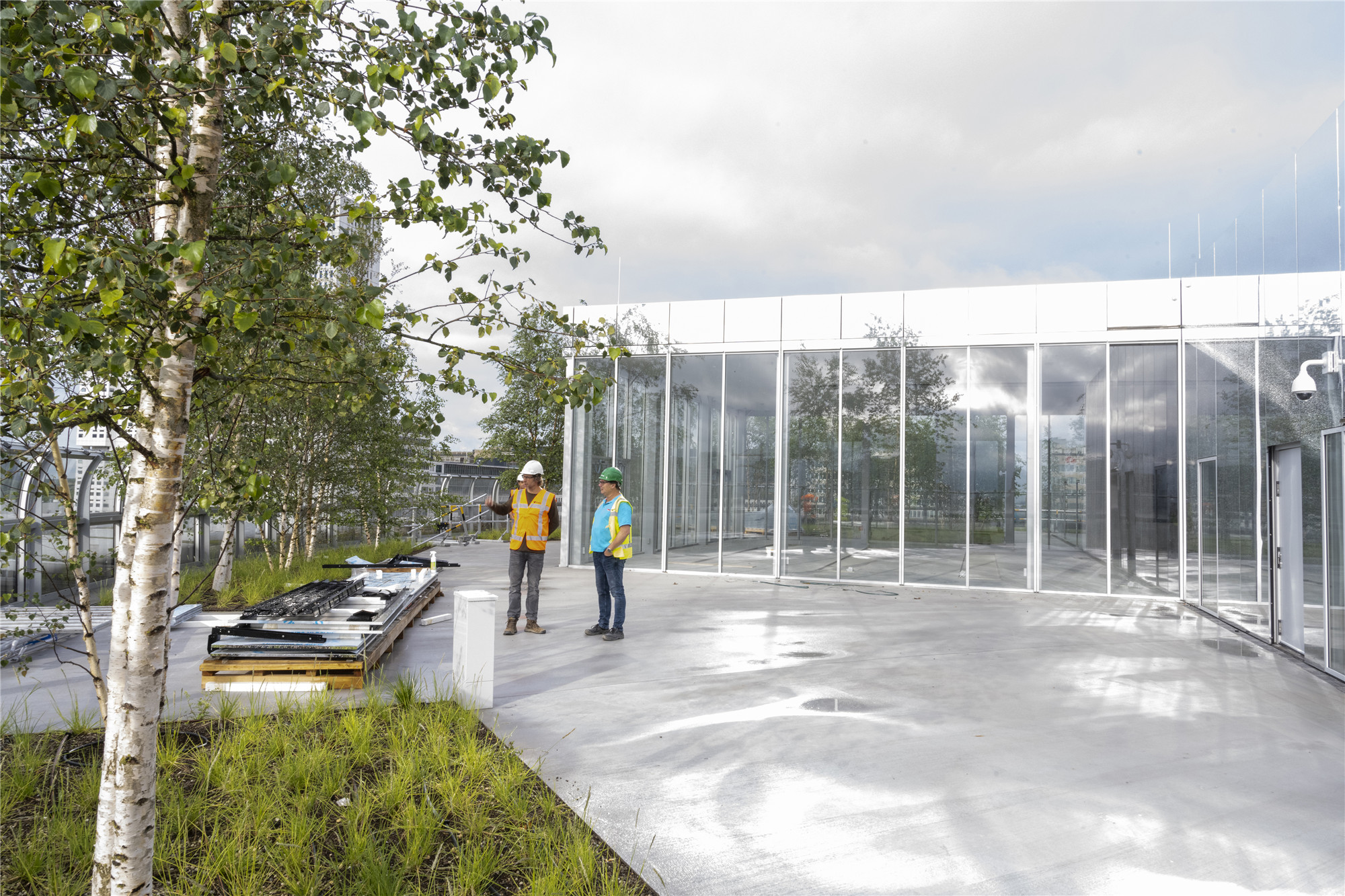
事务所的创始合伙人Winy Maas说道:“随着建筑顺利竣工,博物馆和使用者们可以开始进驻其中,用无价的珍贵艺术品来填充内部的空间。虽然距离它的正式开幕还需要差不多一年的时间,但建筑的完工对所有人来说,都是一个特殊的时刻。博物馆、鹿特丹市、鹿特丹社会投资基金会,以及项目承包商、建筑工人和分包商们,都在艰难的疫情中坚持完成了这个项目。这是一个大胆的设计,它的成功源于各相关方的直接沟通和紧密配合——从计算镜面板确切曲率的工程师,到安装玻璃窗的建筑工人,再到和我们一起设计屋顶森林的顾问公司。”
Winy Maas, founding partner of MVRDV: “With this construction completion, now the museum and the users can start to inhabit the building and fill its space with priceless art. Although it will take another year before the real opening, the completion is a special moment for all; the museum, the city of Rotterdam, Stichting De Verre Bergen and of course for the contractor, the many construction workers and subcontractors who persisted during the difficult circumstances we all faced due to the pandemic. The depot design is daring, and its success comes from the direct dialogue with all parties involved - from the person calculating the exact curvature of the mirroring panels and the construction worker who put up the glass vitrines to the company that co-designed our rooftop forest.”
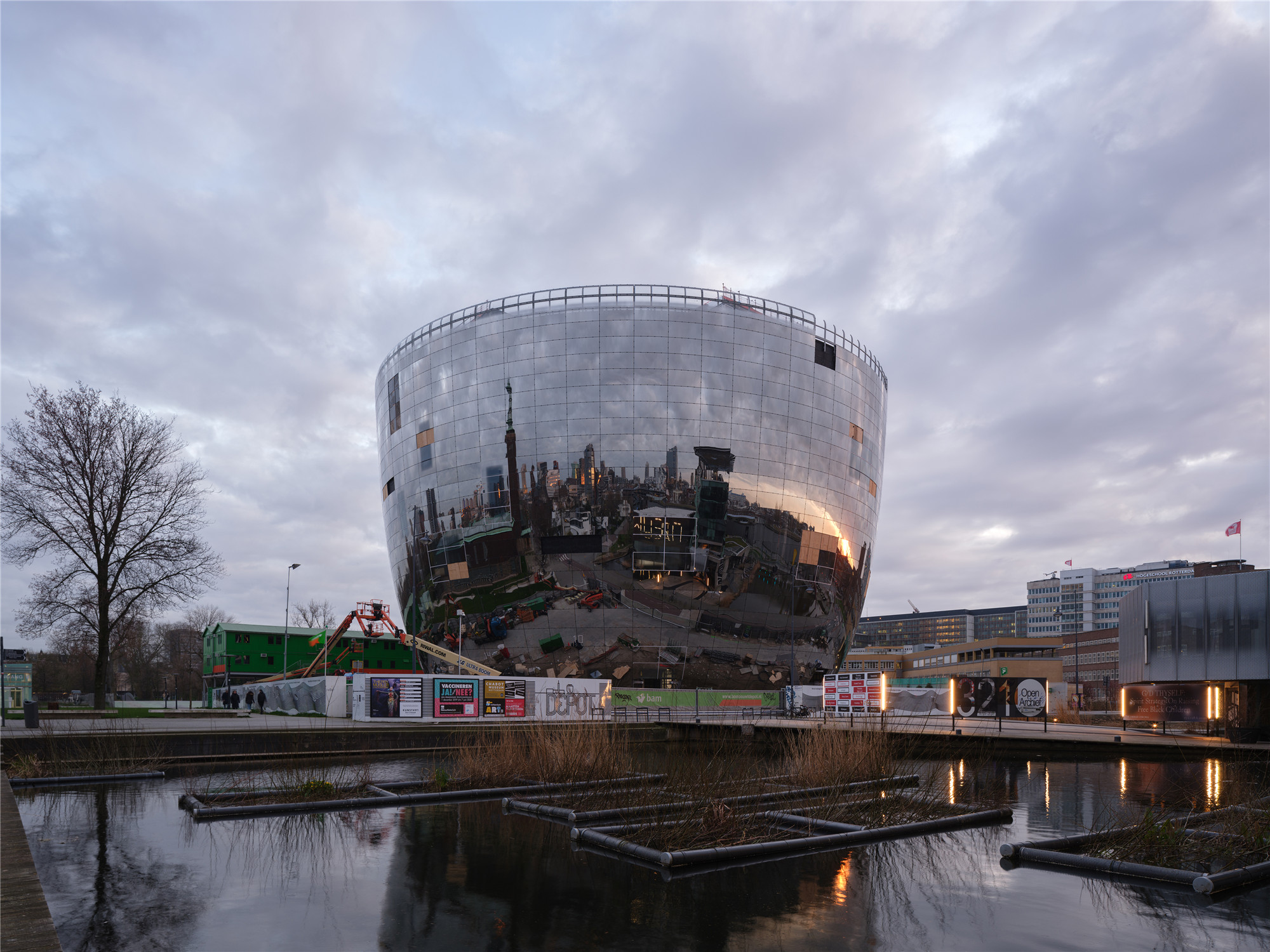

博物馆馆长Sjarel Ex说:“这是一座具有实际功能的建筑,既可满足艺术品的维护工作,又能满足公众的观赏需求。等到明年,博物馆自1935年以来的全部收藏将重新对外展示。我们相信,将馆藏公开化,能够充分展示博物馆对艺术品的重视和保护,这将是让所有鹿特丹人引以为傲并能亲眼所见的盛举,因为他们也是这些珍贵收藏的拥有者。”
Sjarel Ex, director Museum Boijmans Van Beuningen: “This is a working building in which the most imporatnt consideration is what the building can do: to look after our collection while still being open to the public. Next year the entire collection of Boijmans Van Beuningen, is again visible on one spot since 1935. We are convinced that making the collection accessible shows how much we care and how well we take care of it. This is something that the inhabitants of Rotterdam will be proud of; something that they want to see with their own eyes, because they partly own this enormouse artistic treasure.”
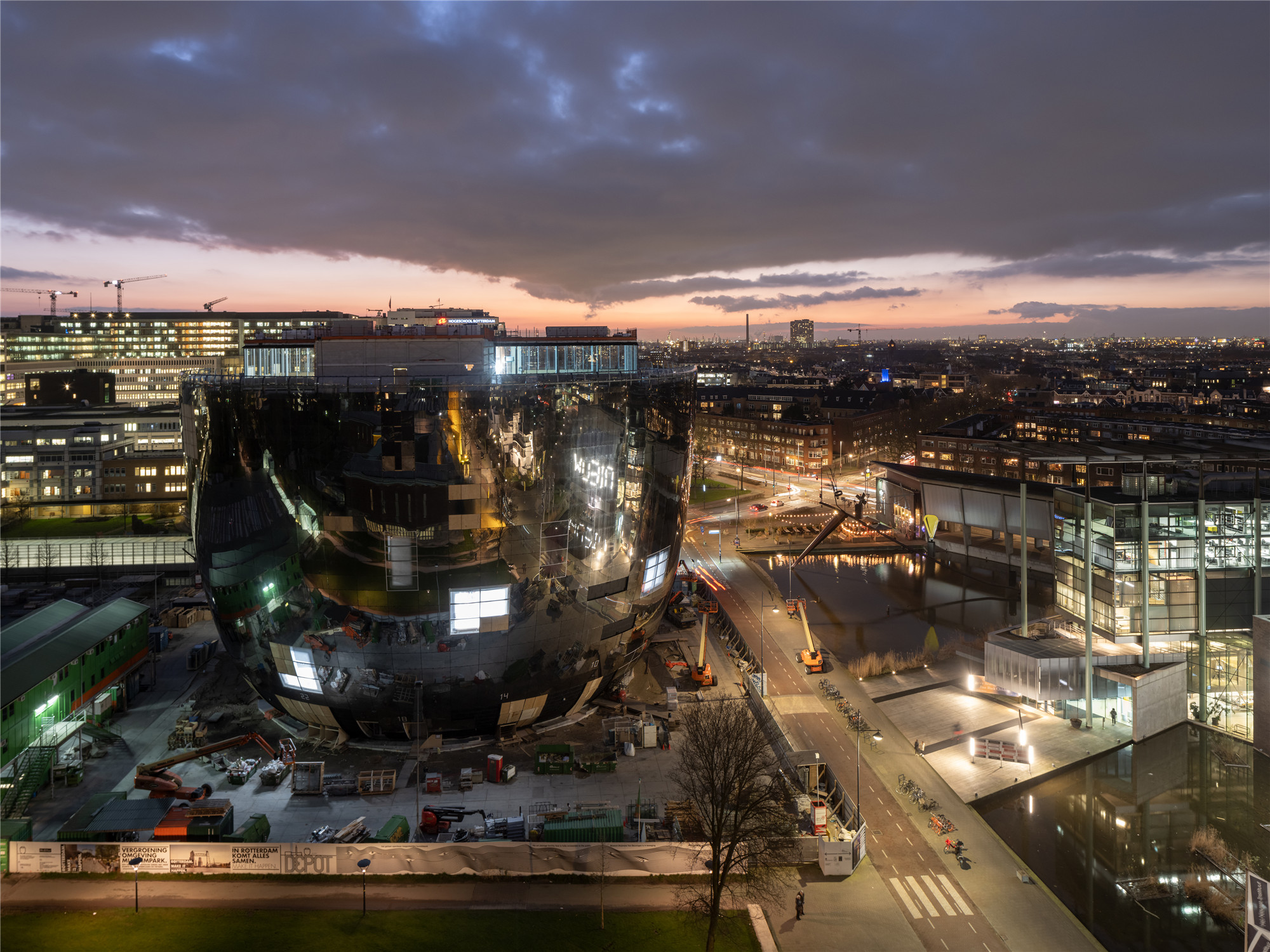
完整项目信息
项目名称:
博伊曼斯·范·伯宁恩博物馆公共艺术仓库
项目地点:荷兰鹿特丹
建成时间:2020年
业主:博伊曼斯·范·伯宁恩博物馆、De Verre Bergen基金会、鹿特丹市政府
建筑面积:15000平方米
建筑设计:MVRDV
主创建筑师:Winy Maas
责任合伙人:Fokke Moerel
竞赛阶段团队:Winy Maas、Jacob van Rijs、Fokke Moerel、Sanne van der Burgh、Marta Pozo、Gerard Heerink、Elien Deceuninck、Saimon Gomez Idiakez、Jose Ignacio Velasco Martin、ason Slabbynck、Mariya Gyaurova、Lukasz Brzozowski
设计阶段团队:Sanne van der Burgh、Arjen Ketting、Gerard Heerink、Jason Slabbynck、Jan Knikker
视觉效果:Antonio Luca Coco、Matteo Artico、Carlo Cattó
战略咨询:Jan Knikker、Irene Start
承建商:BAM
结构顾问:IMd Raadgevend Ingenieurs
成本工程:BBN
安装:RHDHV
立面顾问:ABT
建筑力学顾问:Peutz
摄影:Ossip van Duivenbode、Rob Glastra Fotografie
版权声明:本文由MVRDV授权发布,欢迎转发,禁止以有方编辑版本转载。
投稿邮箱:media@archiposition.com
上一篇:波兰什切青爱乐音乐厅:“轻”山延绵 / Barozzi Veiga
下一篇:扎哈事务所最新方案:香港美利道2号,层次丰富的曲面玻璃体量