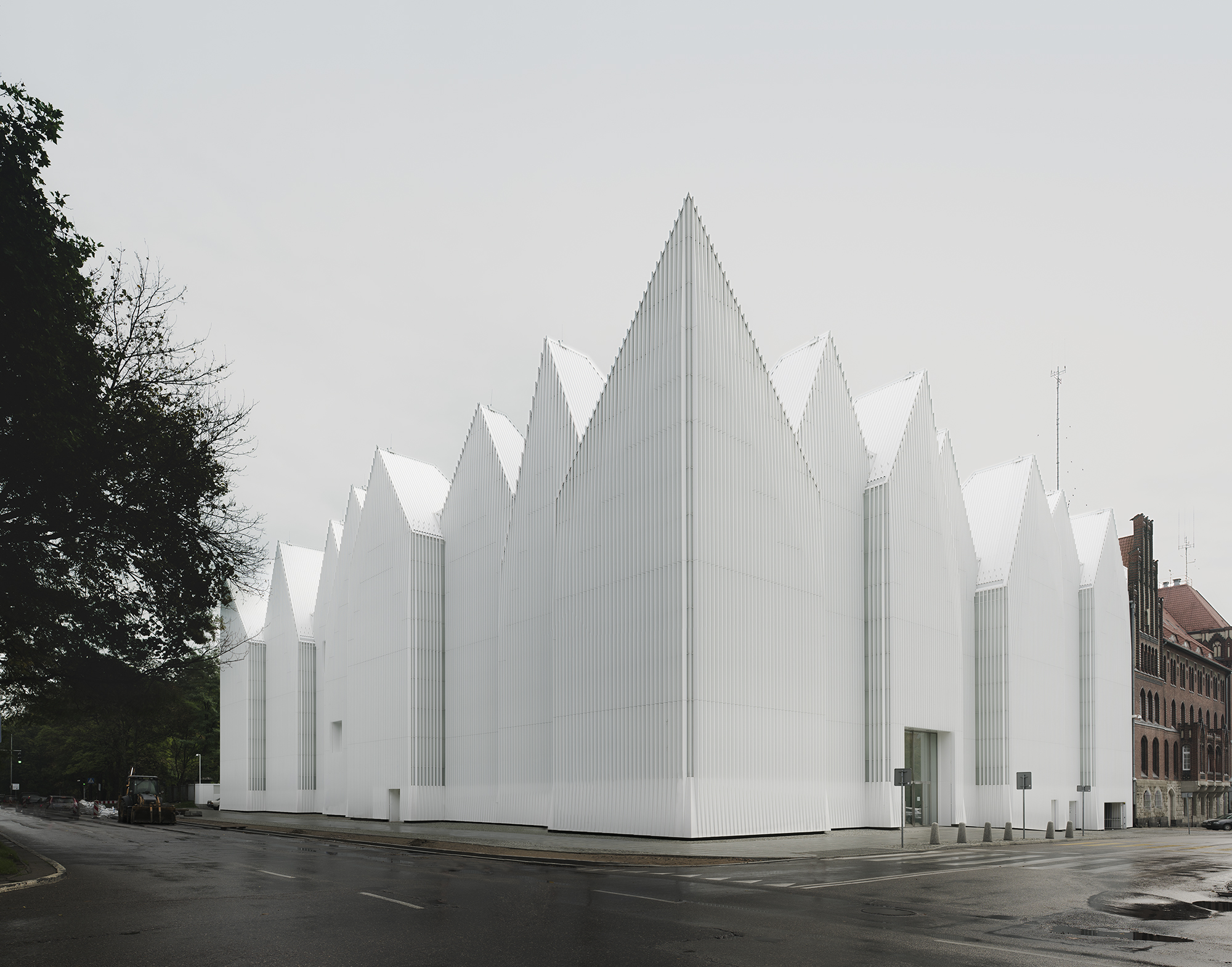
设计单位 Barozzi Veiga
项目地点 波兰什切青
建筑面积 13000平方米
建成时间 2014年
项目在“二战”时损毁的音乐厅的原址上进行重建,包括了一个交响乐演奏厅和一个室内乐演奏厅,是个非常复杂的建筑。这是一个综合性的设计,从周围环境中提取具有识别性的元素,在体量、垂直向和屋面造型上形成了自身的特色。
The Philharmonic Hall, designed to accommodate a symphony hall and a chamber music hall, is a very complex building occupying the same space as its predecessor. This is a synthetic design that shares identifying elements from the surrounding context, and where mass, verticality and the shape of the rooflines predominate.
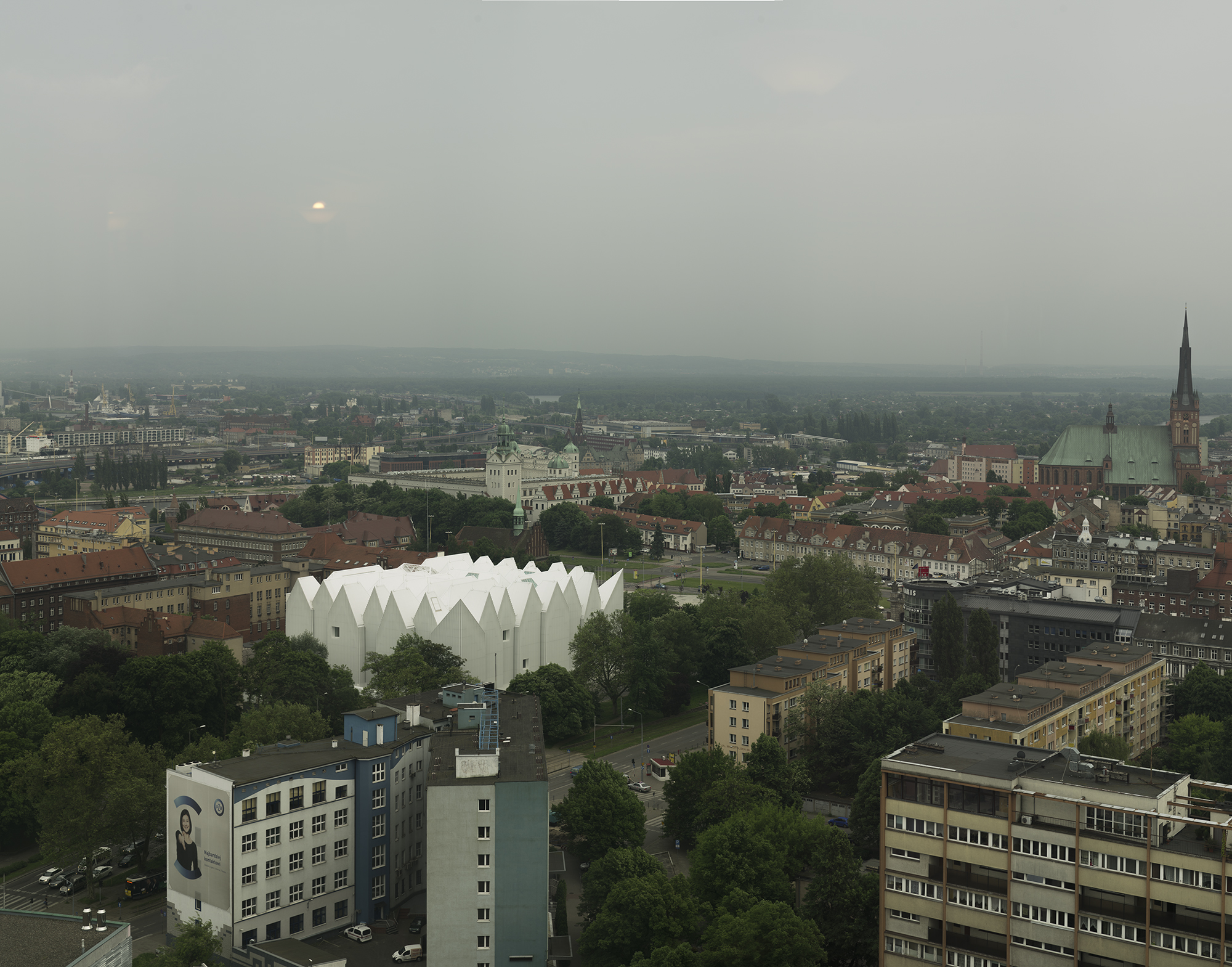
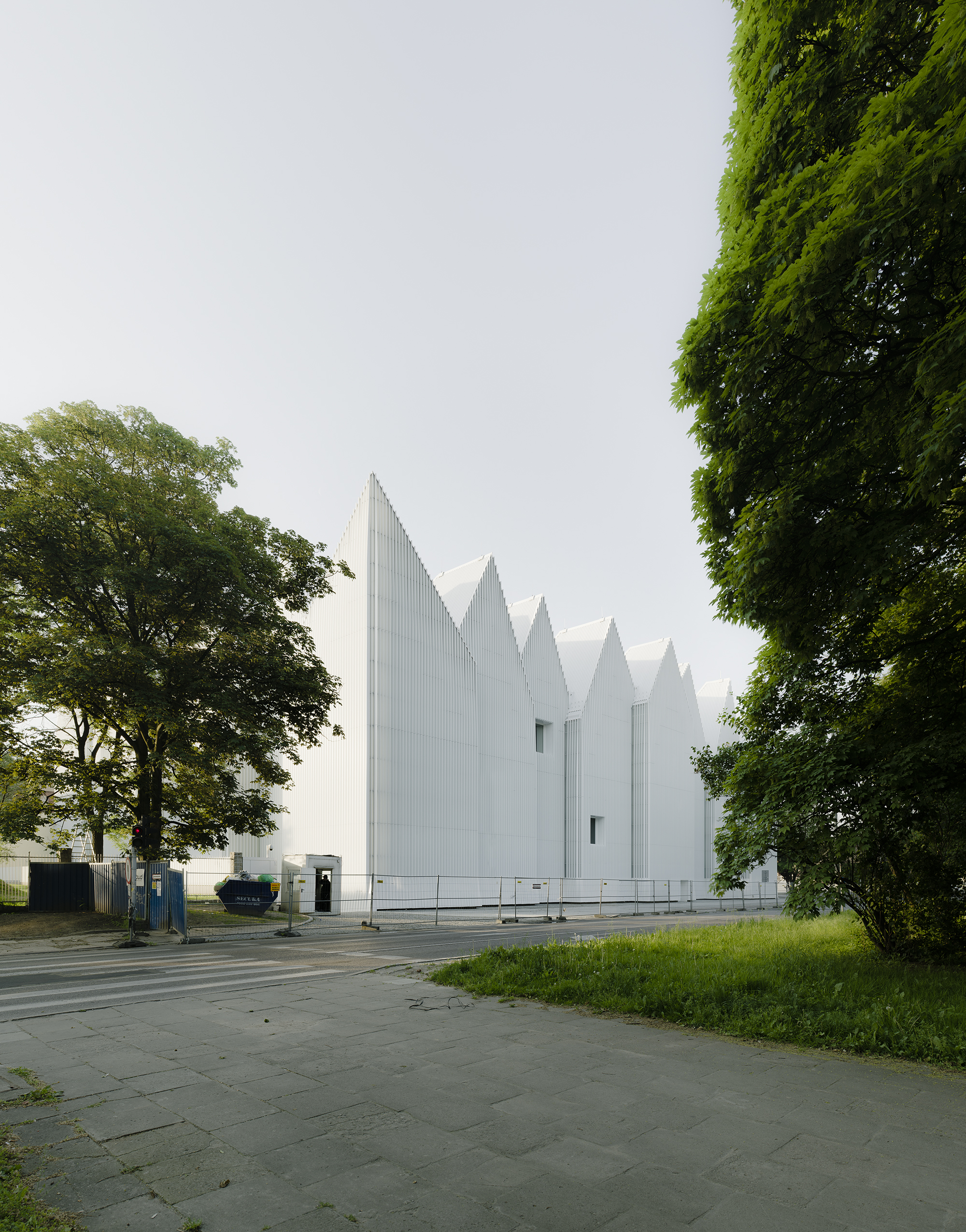
建筑充满了表现力,以顶部区域尤为明显,这也是受中欧表现主义建筑影响的结果。铝和玻璃构成了建筑的立面,在半透明与不透明间变化,从外侧看,建筑宛如一个没有重量的体量,其表现力也与自身的功能紧紧相依。
The building is charged with expressive power, concentrated in the pattern that gives shape to the roof and its crowning perimeter. This power is the result of the influence of certain Central European expressionist architectures. From the outside, the building is perceived as a weightless volume in which the aluminium and glass facade – sometimes translucent, sometimes opaque – transmits expressive qualities depending on its use.
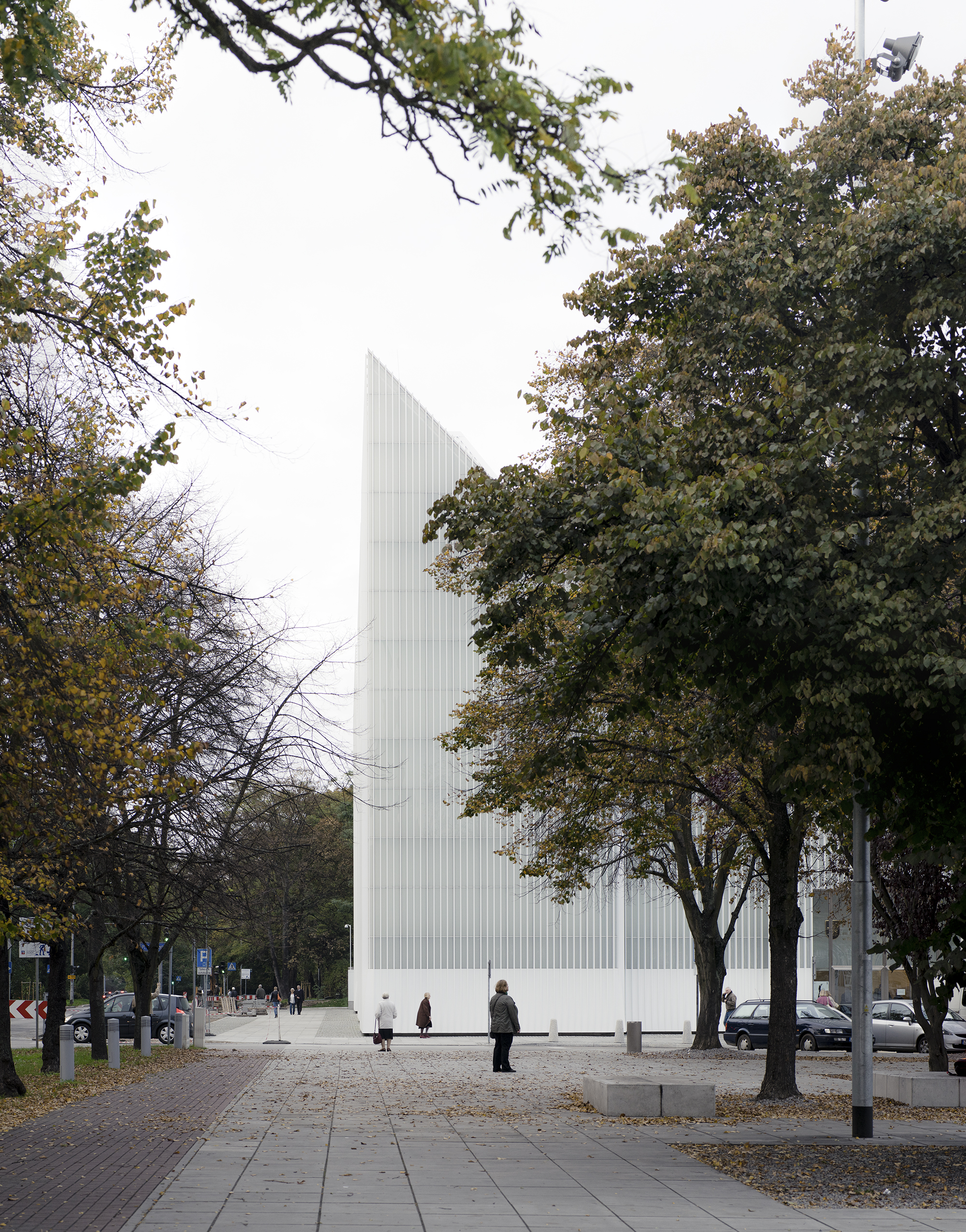
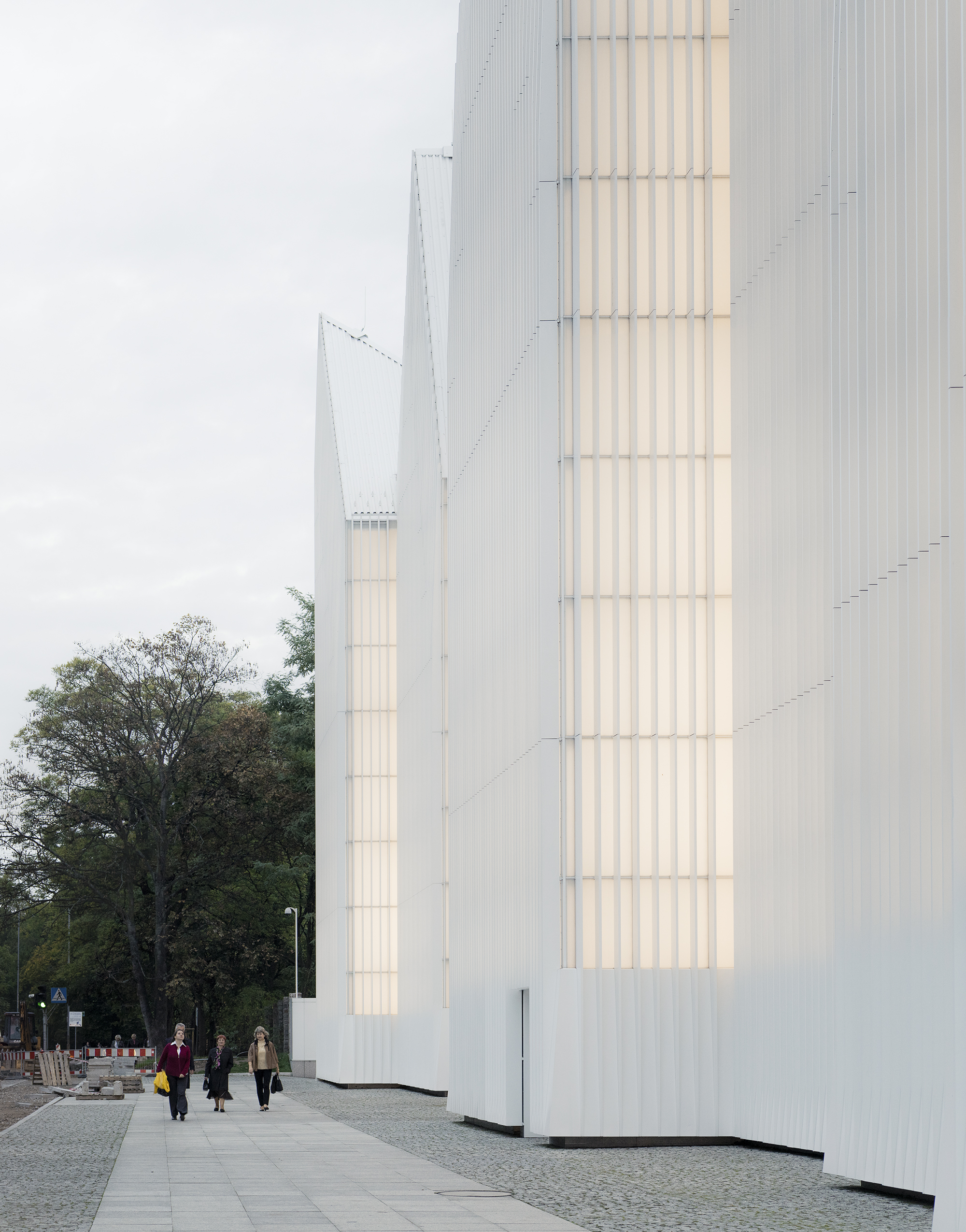
简洁的建筑外观同富有张力的主演奏厅形成了鲜明的对比。主演奏厅被设想为一件黄金工艺品,遵循了中欧地区音乐厅的设计传统,无论是外观性还是功能性的装饰,均采用了当地传统工艺,以覆有金箔的组件为基础。考虑到声学因素,该元素的碎片化程度遵循了一种几何序列,随着与舞台间的距离而渐变。
The apparent austerity of the ensemble stands in sharp contrast to the expressiveness of the main hall, which is conceived as a piece of gold craftsmanship, in line with the classical tradition of Central European concert hall design. The décor – both ornamental and functional – has been executed along the lines of traditional local craftsmanship, based on a goldleaf coated component. For acoustic reasons, this element’s degree of fragmentation follows a geometrical sequence which increases in relation to its distance from the stage.
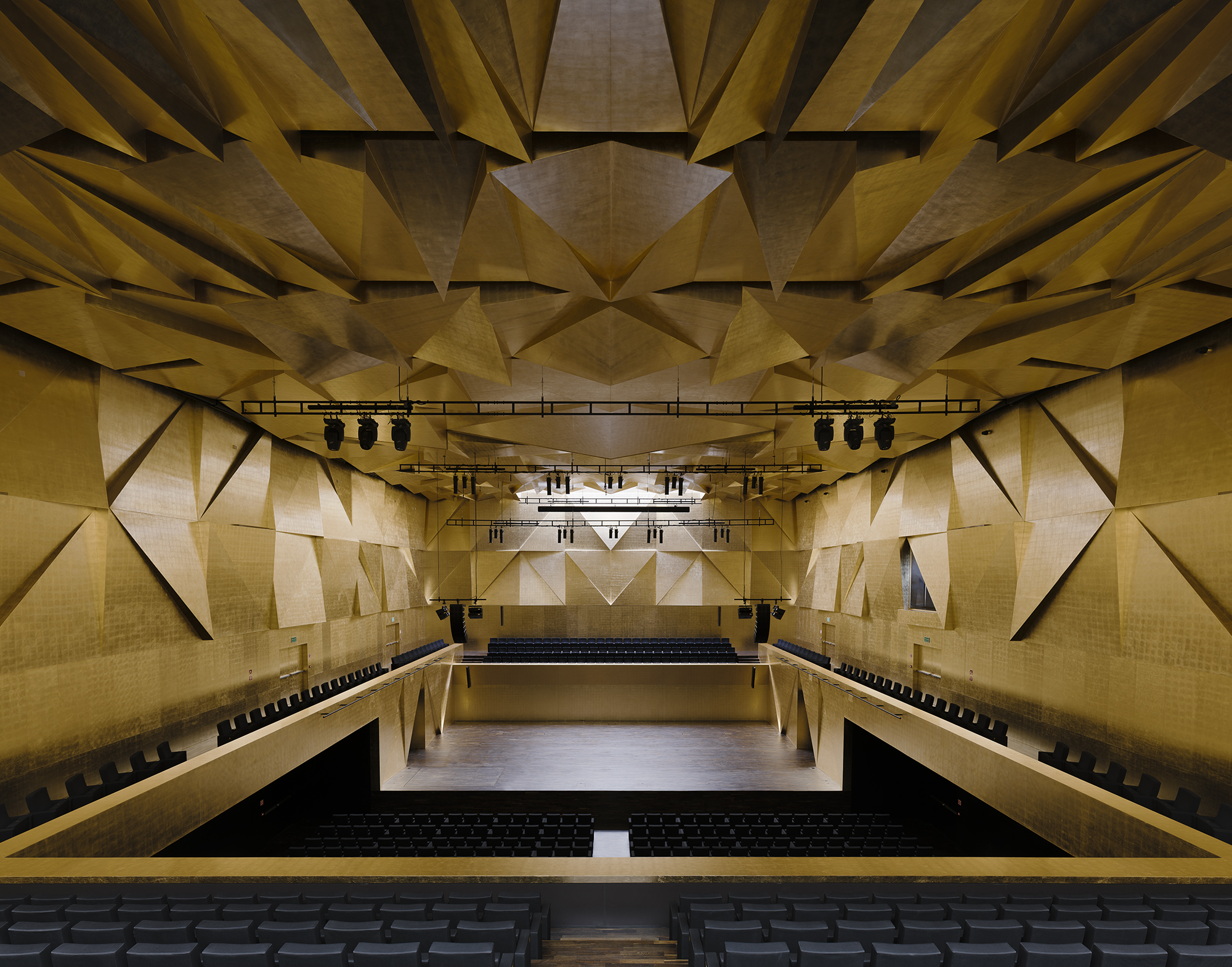
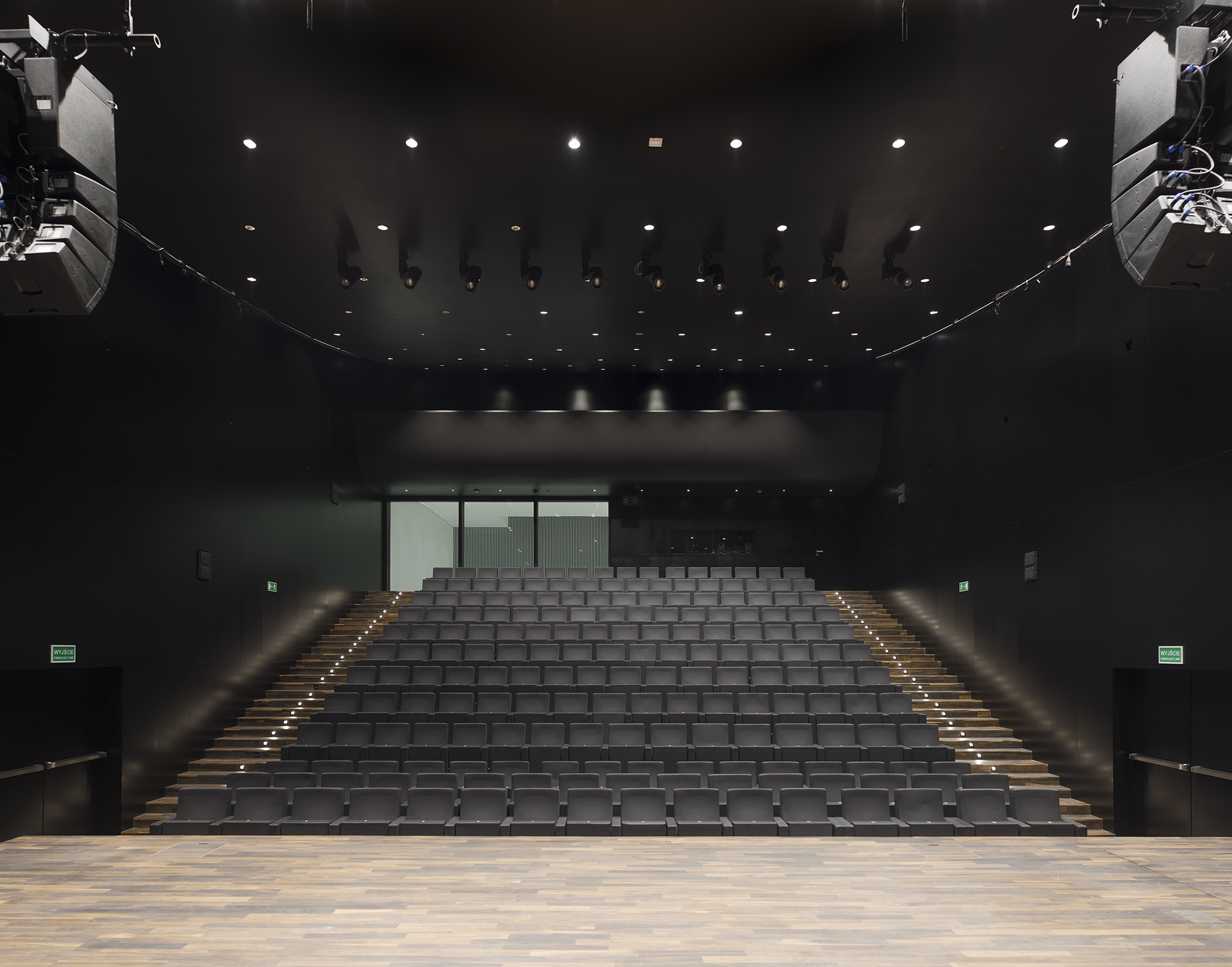
与之前的项目一样,此次的设计拥有了一定的自主权,试图创造一个与环境相融合,却又独立于环境的建筑。
As with previous projects, Szczecin is designed with a certain degree of formal autonomy, trying to construct a building that is a specific part of its context yet simultaneously independent of it.
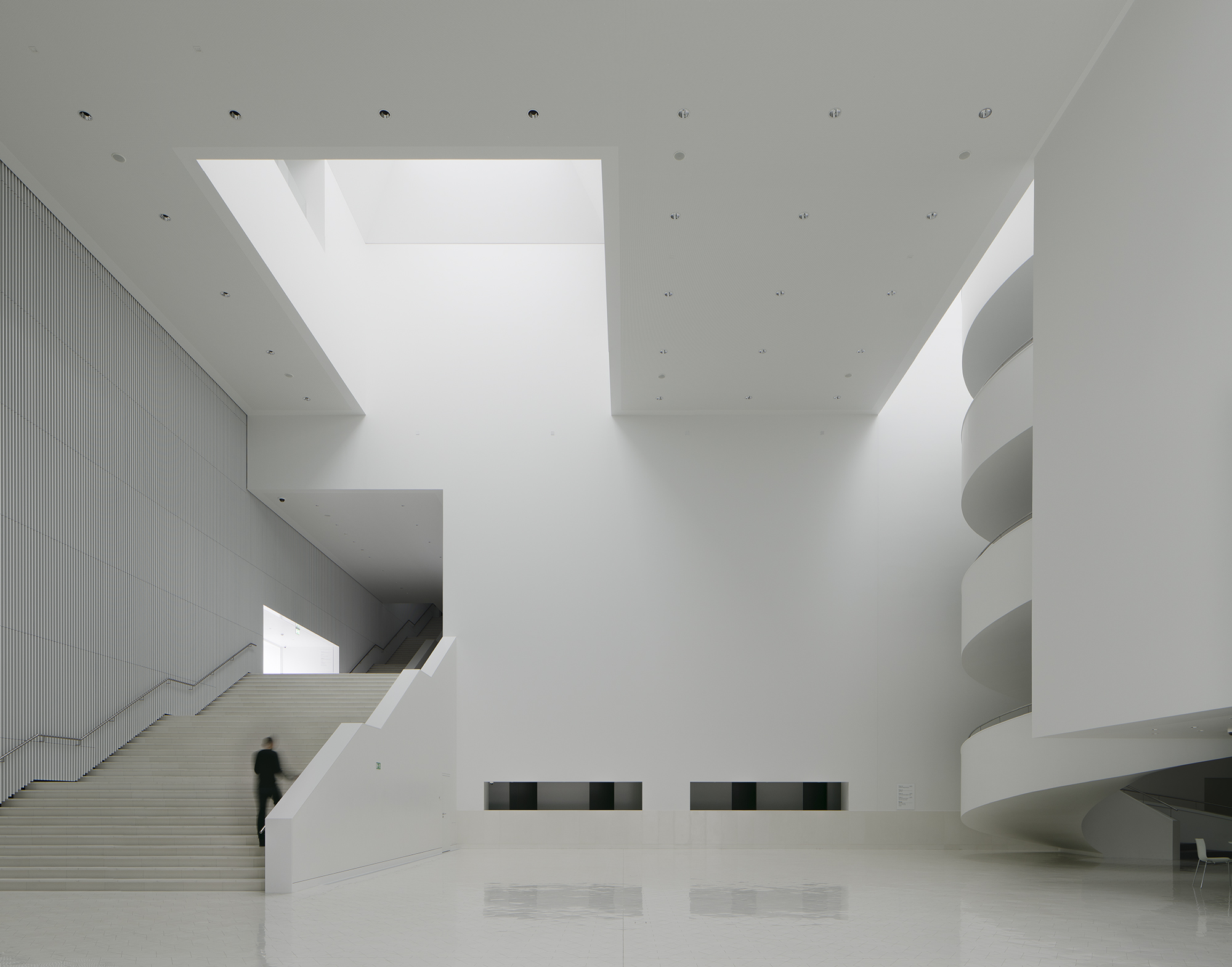
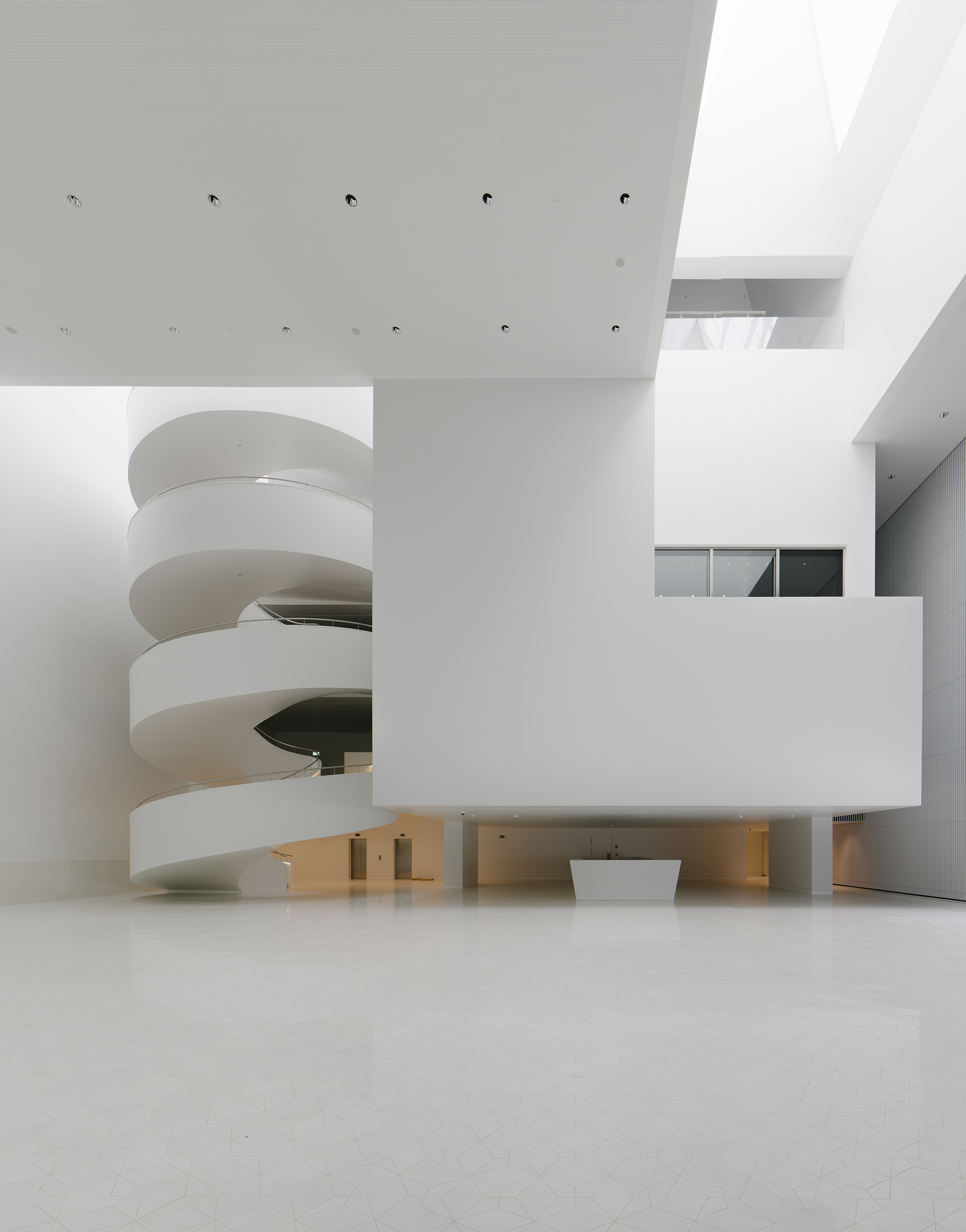
设计图纸 ▽

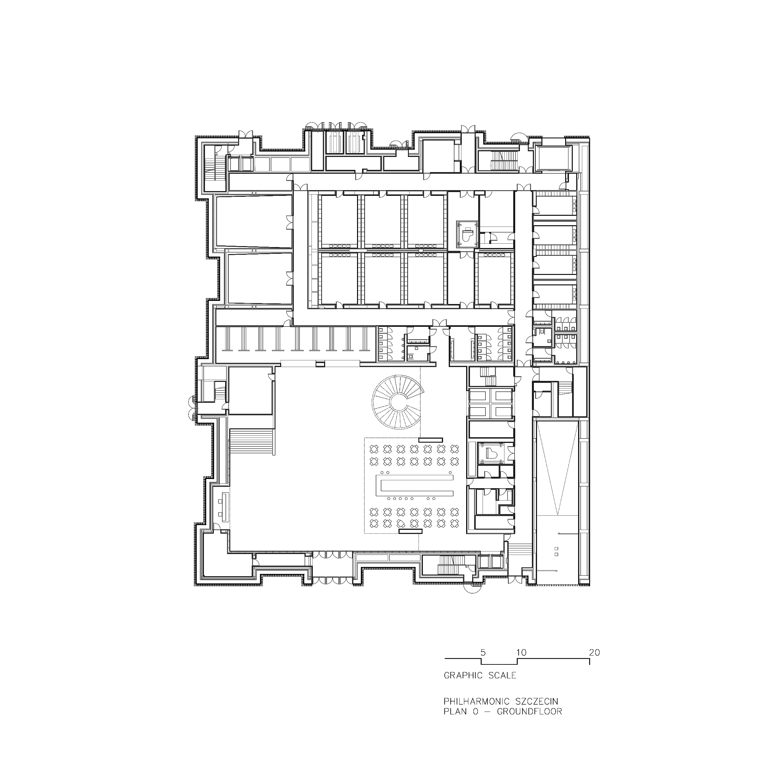
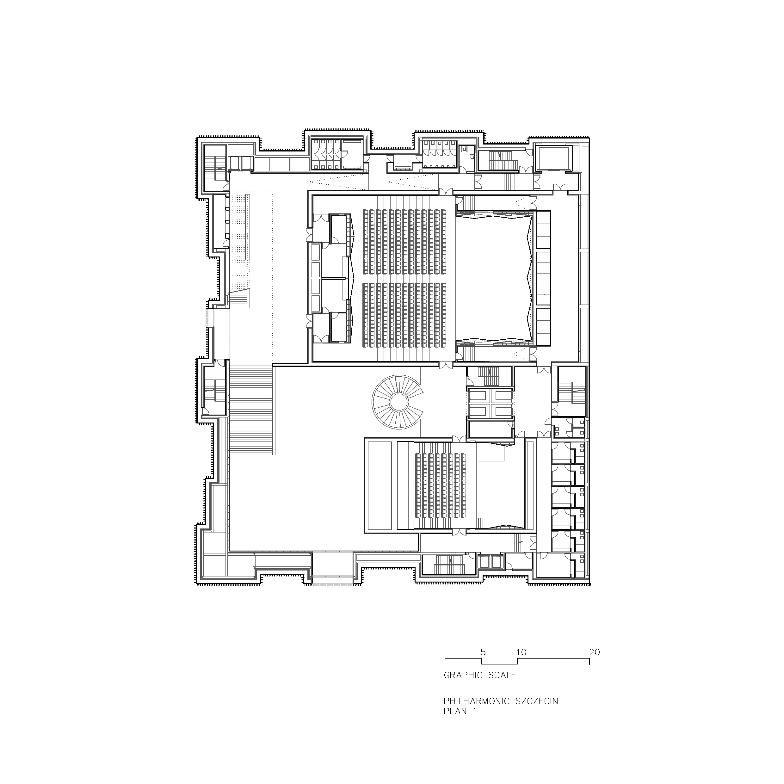
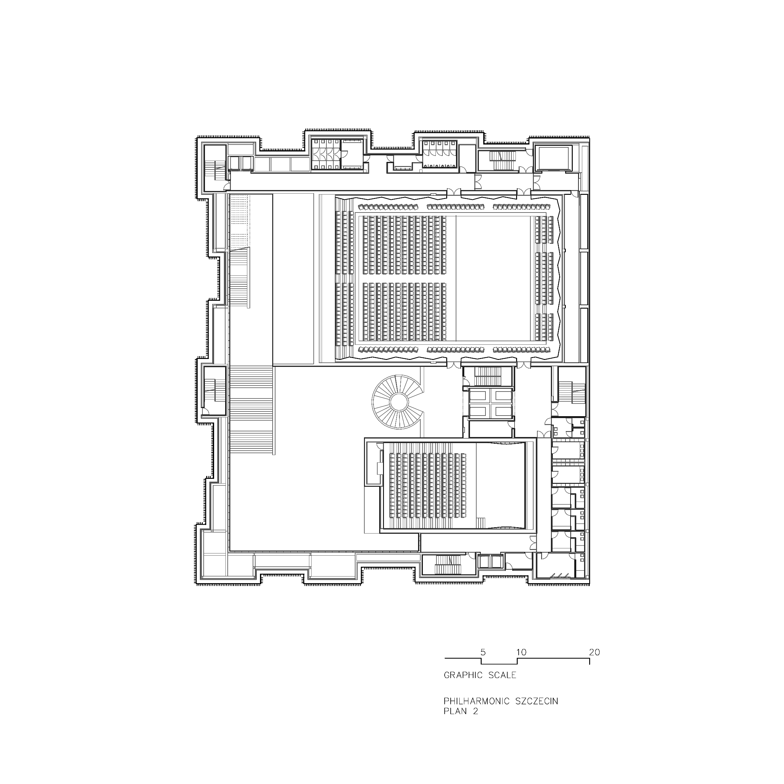
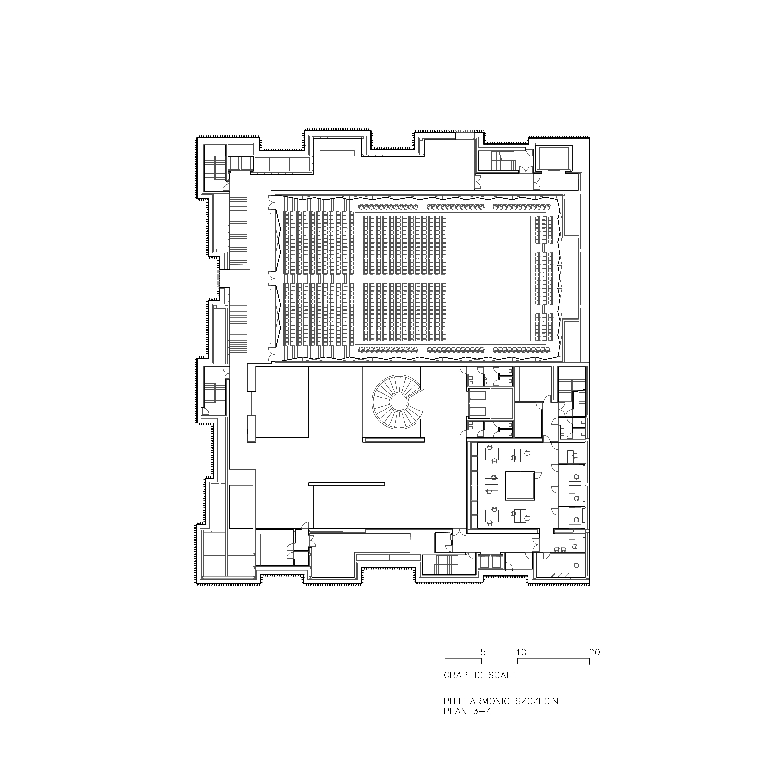
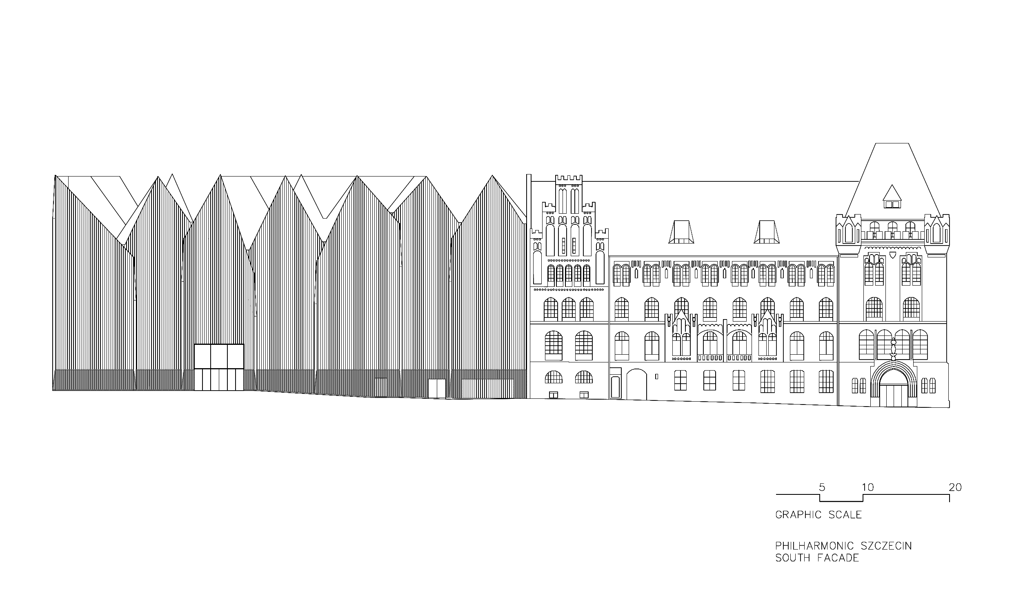
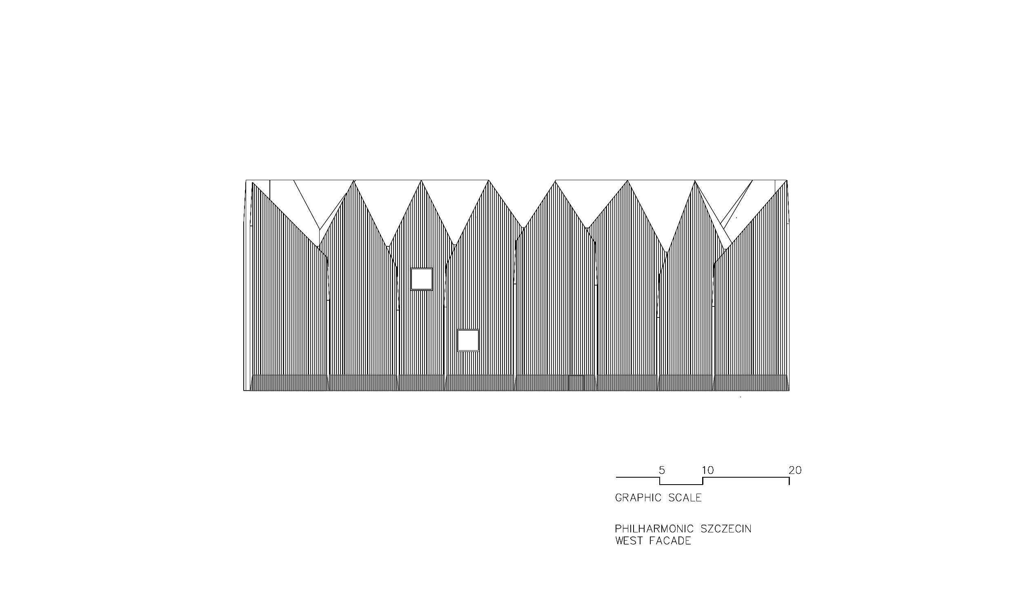
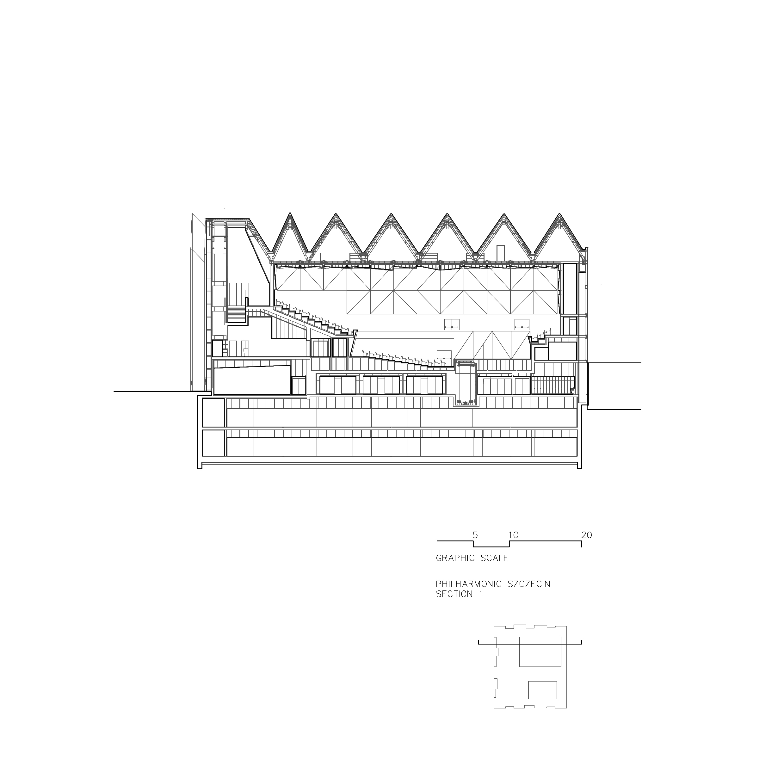

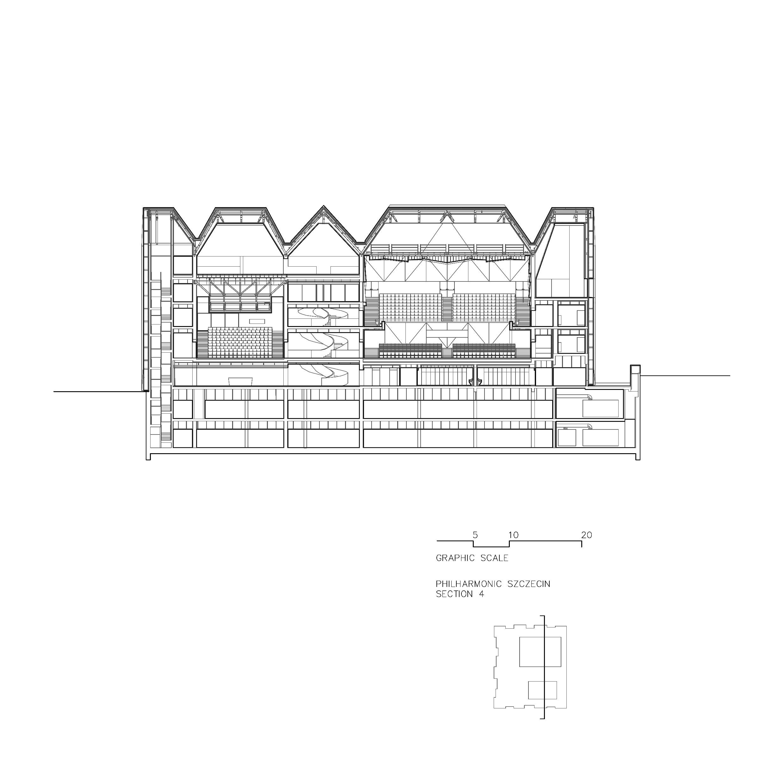
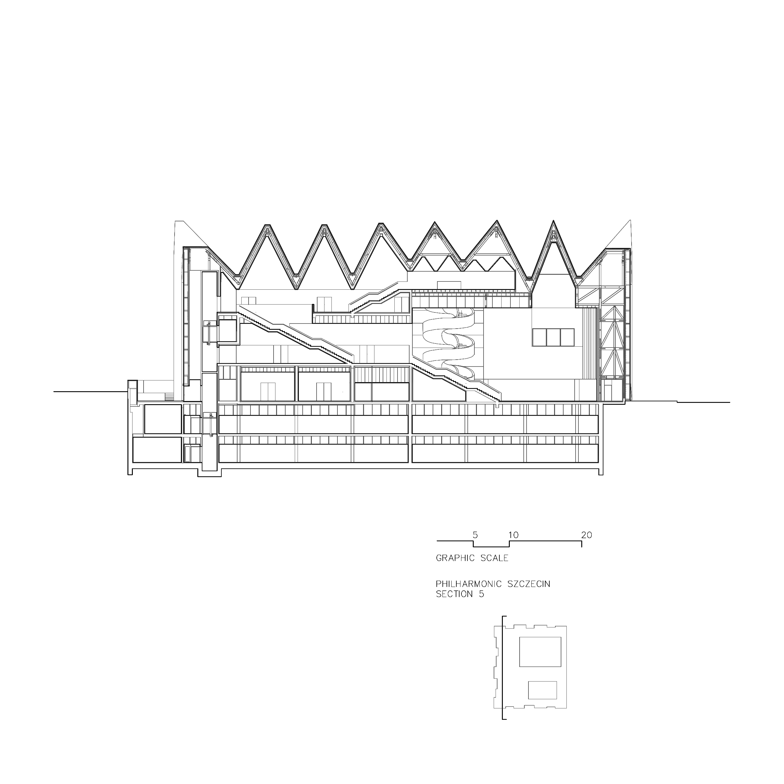
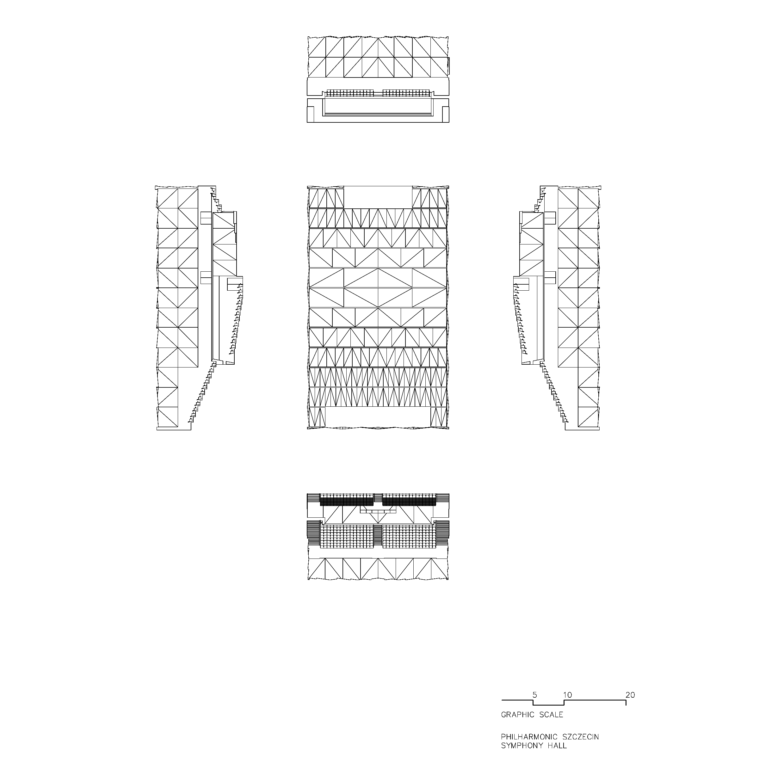
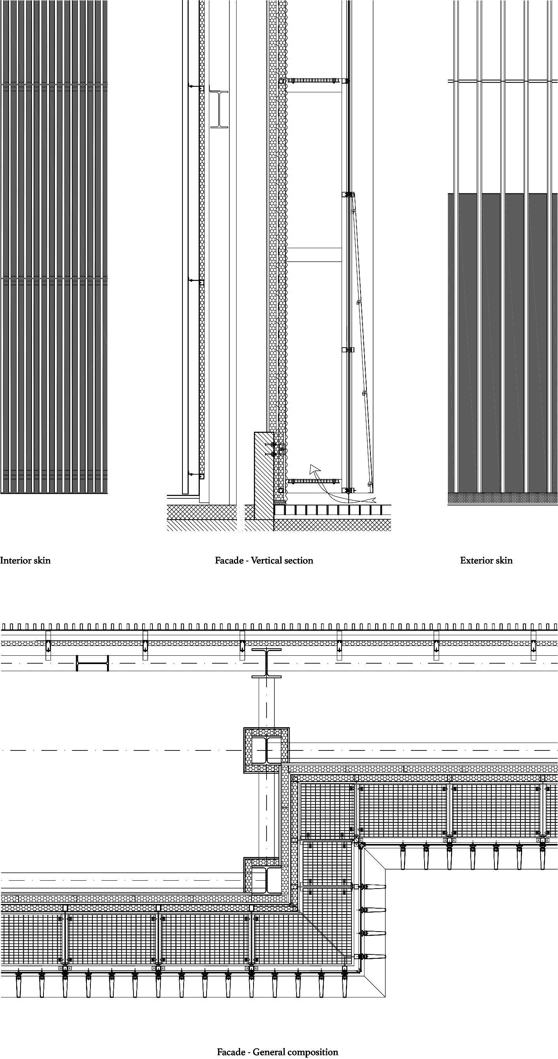
完整项目信息
项目名称:MIECZYSŁAW KARŁOWICZ PHILHARMONIC HALL IN SZCZECIN
项目地址:波兰什切青Małopolska 48
设计单位:Barozzi Veiga
项目主创:Pieter Janssens, Agnieszka Samsel
项目团队:Marta Grządziel、Isaac Mayor、Petra Jossen、Cristina Lucena、Cristina Porta、Ruben Sousa
当地建筑师:STUDIO A4 Sp. z o.o.、Jacek Lenart
结构工程:BOMA S.L., FORT POLSKA Sp. z o.o.
设备安装:GLA Engineering Sp. z o.o.、ELSECO Sp. z o.o.、ANOCHE Iluminación Arquitectónica
声学设计:ARAU ACUSTICA
立面:FERRÉS ARQUITECTOS Y CONSULTORES
总承包商:WARBUD S.A.
用地面积:3800平方米
建筑面积:13000平方米
建筑体量:98200立方米
坐席数:Symphony Hall 951;Chamber Hall 192
设计完成时间:2007年
建成时间:2014年
项目投资:约3亿欧元
版权声明:本文由Barozzi Veiga授权发布,欢迎转发,禁止以有方编辑版本转载。
投稿邮箱:media@archiposition.com
上一篇:Winy Maas申请改造鹿特丹博物馆旧址,并建议博物馆搬离Timmerhuis
下一篇:MVRDV新作:博伊曼斯·范·伯宁恩博物馆公共艺术仓库竣工