
室内设计 如恩设计研究室
项目地点 上海黄浦
项目时间 2023年3月
建筑面积 388.98平方米
大田秀则画廊于1994年在东京成立,二十多年以来,画廊将诸多日本当代艺术家带领至国际艺术舞台,奠定了其东亚当代艺术的先驱地位。
Since its inception in 1994, Ota Fine Arts has been a pioneer in showcasing East Asian art and artists, specializing in Japanese contemporary art.
继在东京、新加坡开设画廊空间之后,大田秀则画廊上海新址落户于洛克外滩源。如恩受邀在这个历史与现代相互交融的城市语境下,改造安仁大楼一层的350平方米画廊空间。
With galleries in Tokyo, Singapore and Shanghai, the latest and second site in Shanghai is located at Rockbund, a successful redevelopment area with a blend of historic and new buildings. Neri&Hu steps in to rehaul the 350 square meter space on the ground floor of a new mixed-use tower.
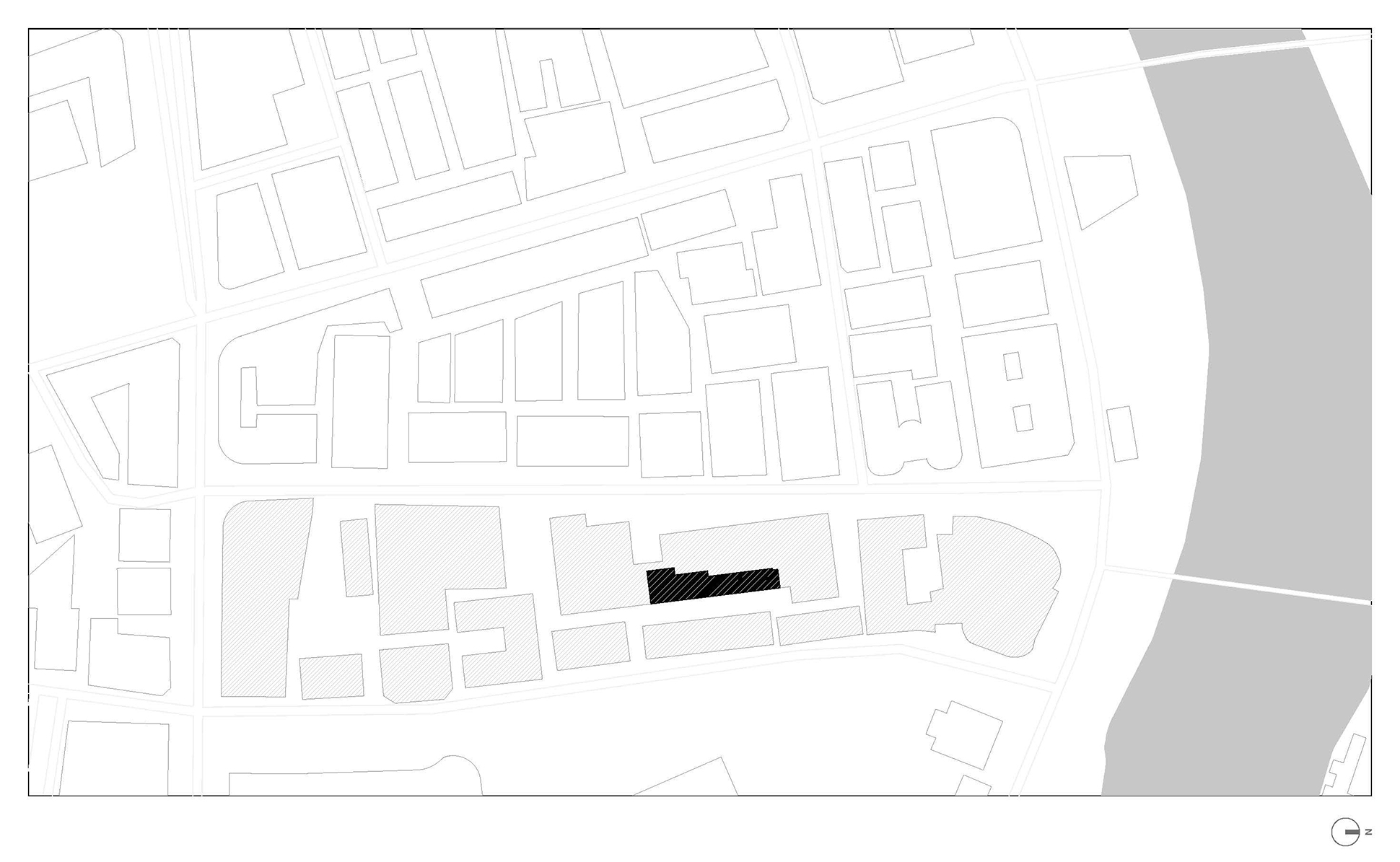
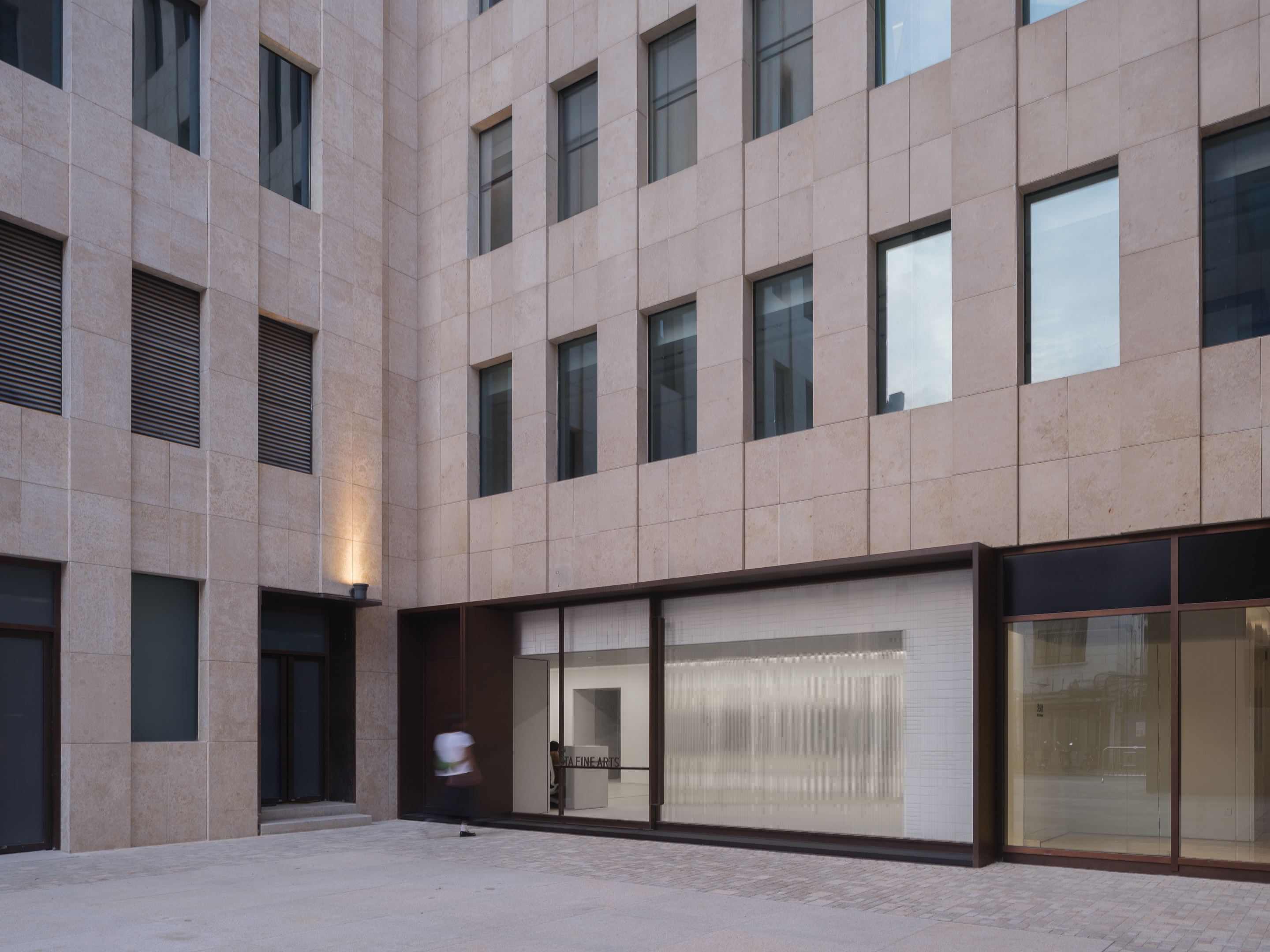
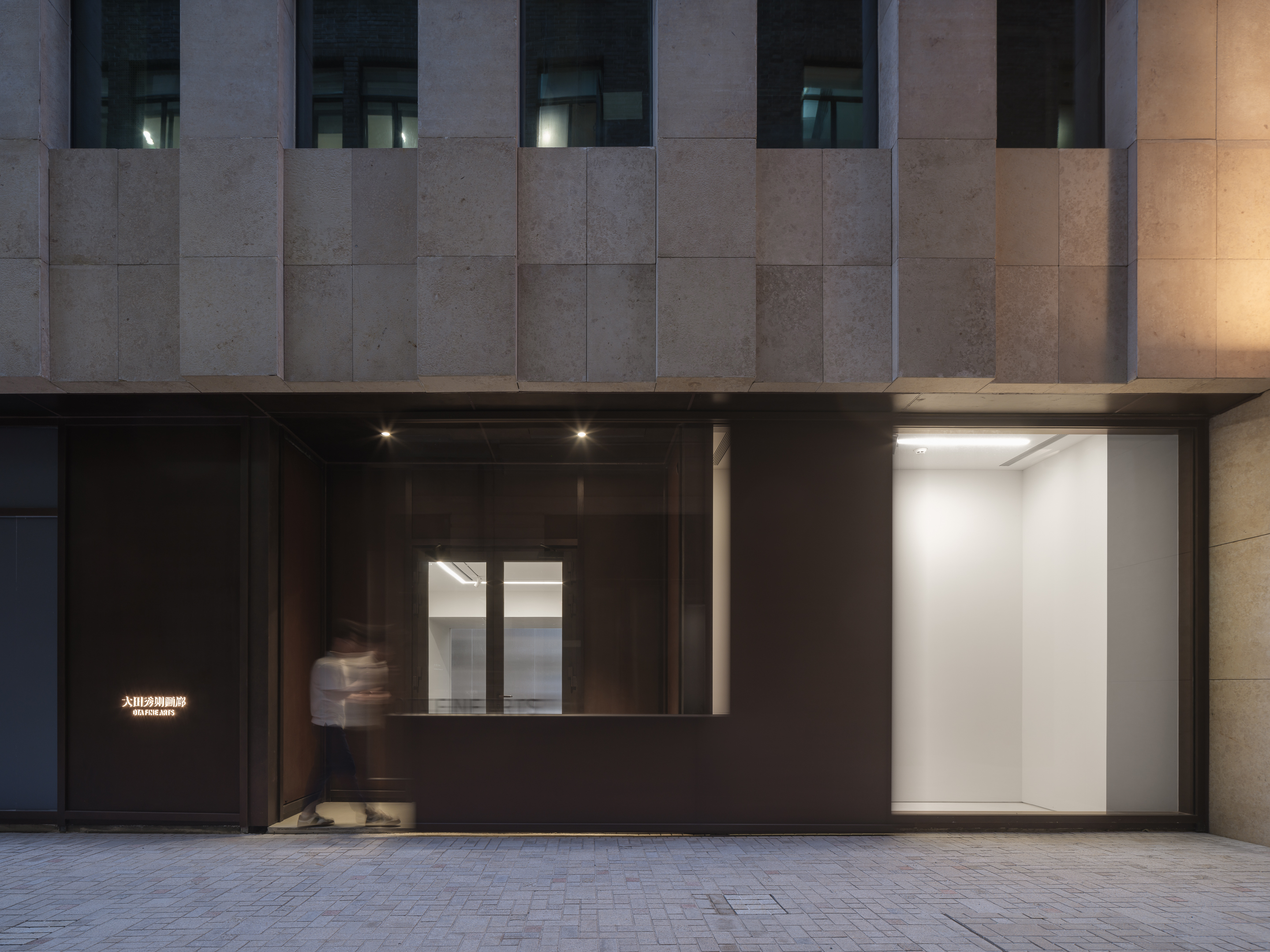
画廊东侧的主入口位于安仁里弄,与历史悠久的圆明园路平行。修复过后的装饰艺术历史建筑沿街而立,走近画廊,访客会感受到新与旧之间戏剧性的对比,诠释了当代上海的城市景观。
Parallel to the historic Yuanmingyuan road, the gallery’s east façade is oriented alongside an alleyway and faces onto a row of exquisitely restored Art Deco buildings. Approaching the gallery, visitors experience the dramatic contrast of old and new that speaks to the very essence of contemporary Shanghai.
外立面以自然锈蚀的耐候钢材及透明玻璃交替,在虚与实之间创造出艺术品的展示橱窗。立面玻璃背后的区域,以不同尺寸的乳白色手工瓷砖交错拼织而成。
The gallery’s façade is framed in aged steel with portions of solid metal and large glass panels interspersed to act as display vitrines. Behind the glass, handmade ivory tiles line the inside in a subtle woven pattern to serve as a neutral backdrop for any art pieces on show.
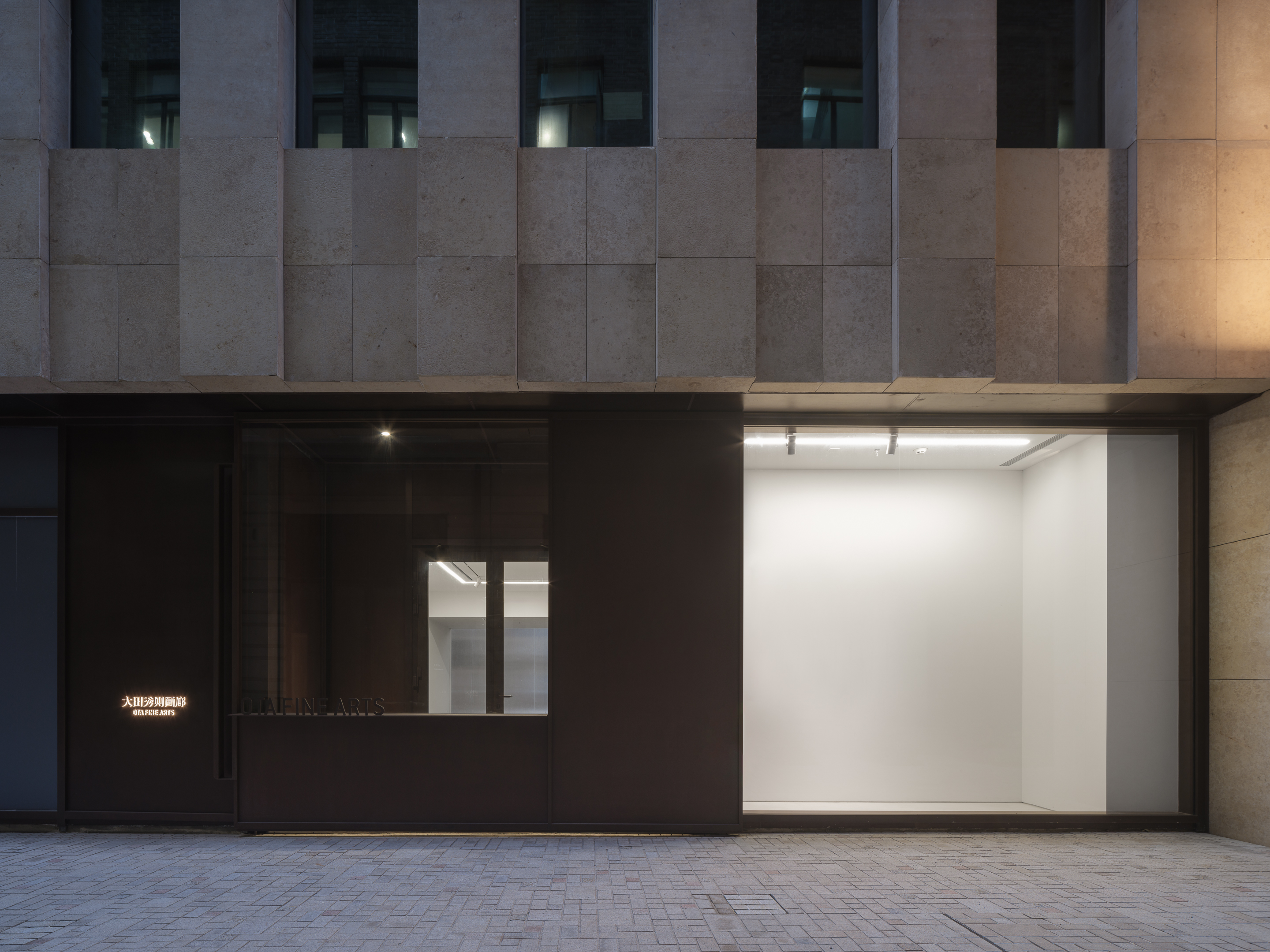
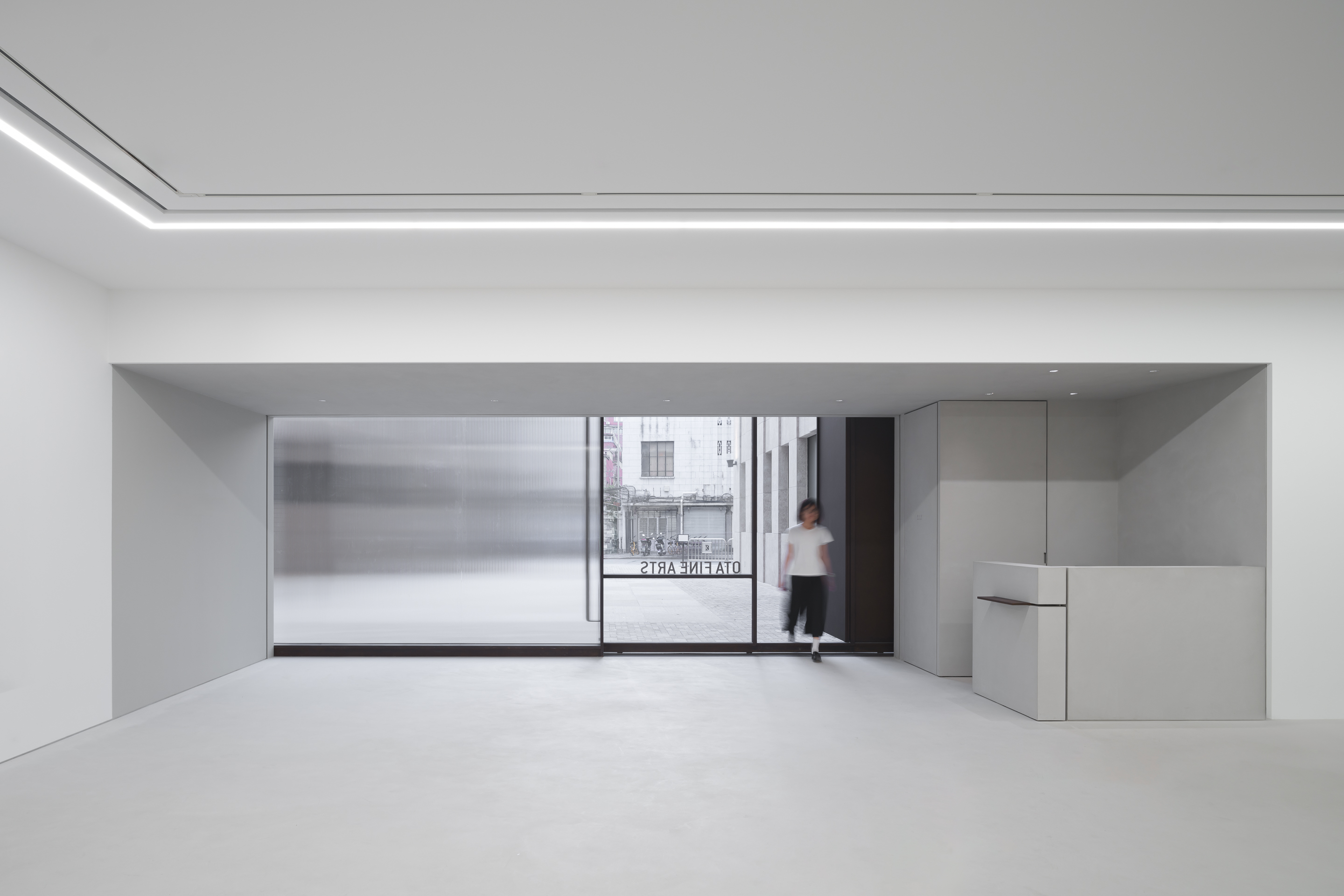
巨大的推拉门标志着画廊的主入口,门推开时,映入眼帘的玄关空间将访客引入画廊。当画廊闭馆时,推拉门回到原来的位置,整面玻璃橱窗就会重新露出。
An oversized sliding door marks the entry to the gallery, which in its open configuration, exposes an inset niche that brings you into the gallery. During closed hours, the door slides back to its original position and allows the vitrine display to be revealed again.
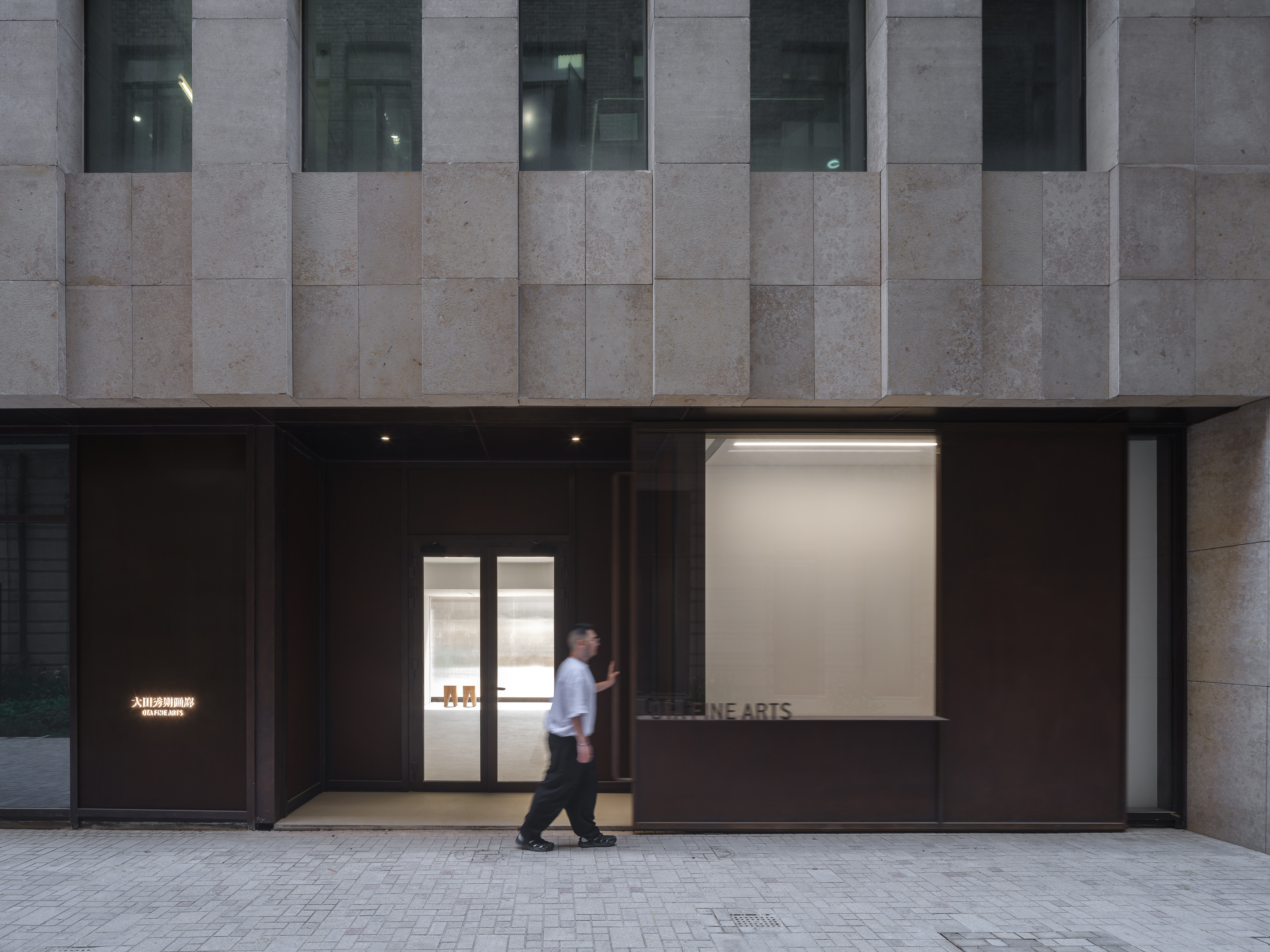
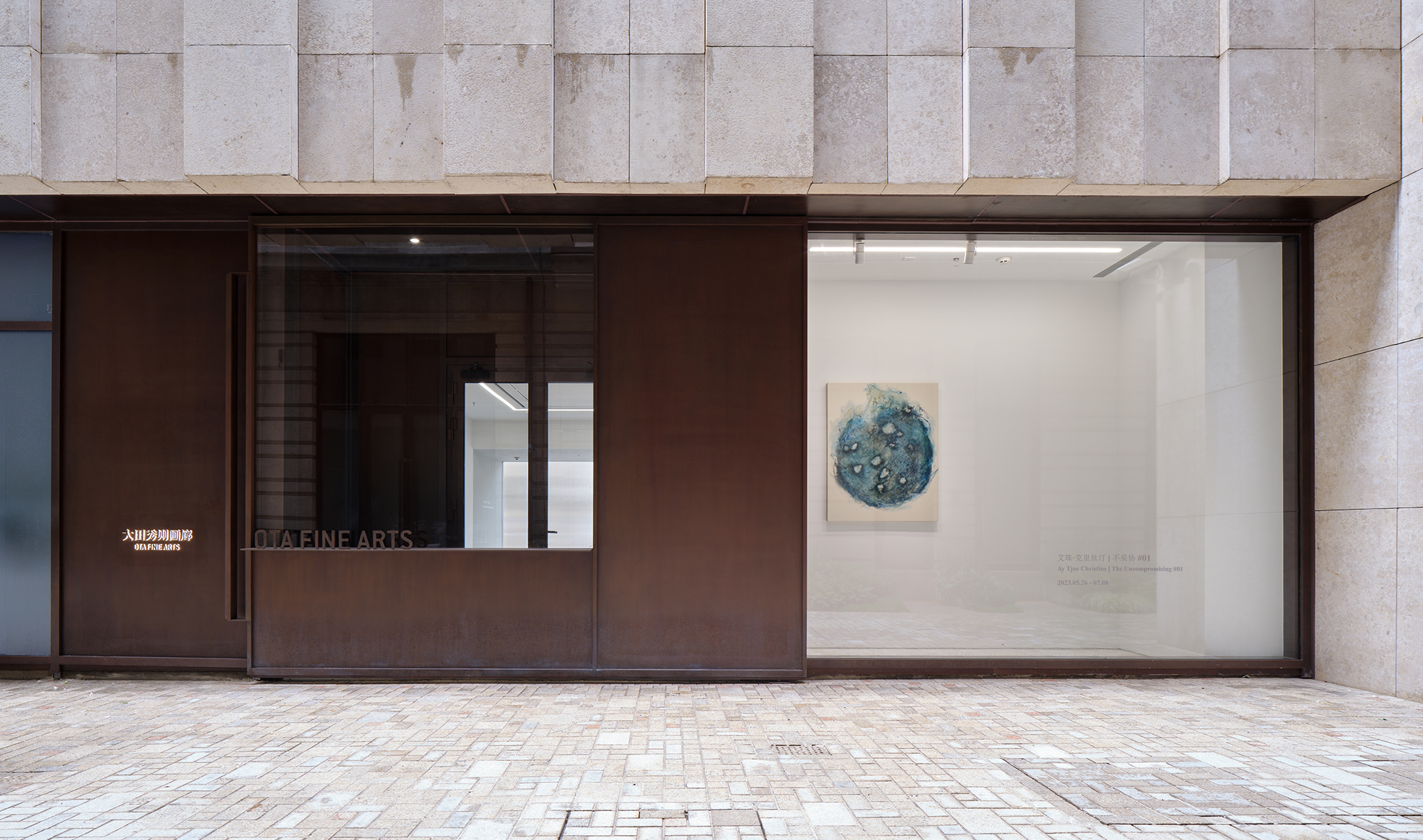
画廊的西侧主要用于艺术品的运输入口,晚上照明开启时,光线将透过玻璃照亮毗邻的外滩源庭院。考虑到艺术品的进出场、撤展布展的实际需求,西侧立面以可以完全打开的大型移门搭配把手为设计思路,兼顾美学的同时也满足了实用性。
The secondary west side, designated for vehicles and large artworks to arrive, features a fluted glass façade that glows in the evening to illuminate the adjacent Rockbund courtyard. An even wider warehouse-sized door occupies half the width of the façade and can be fully opened using a custom-designed handle, elegant in its simplicity and utility.
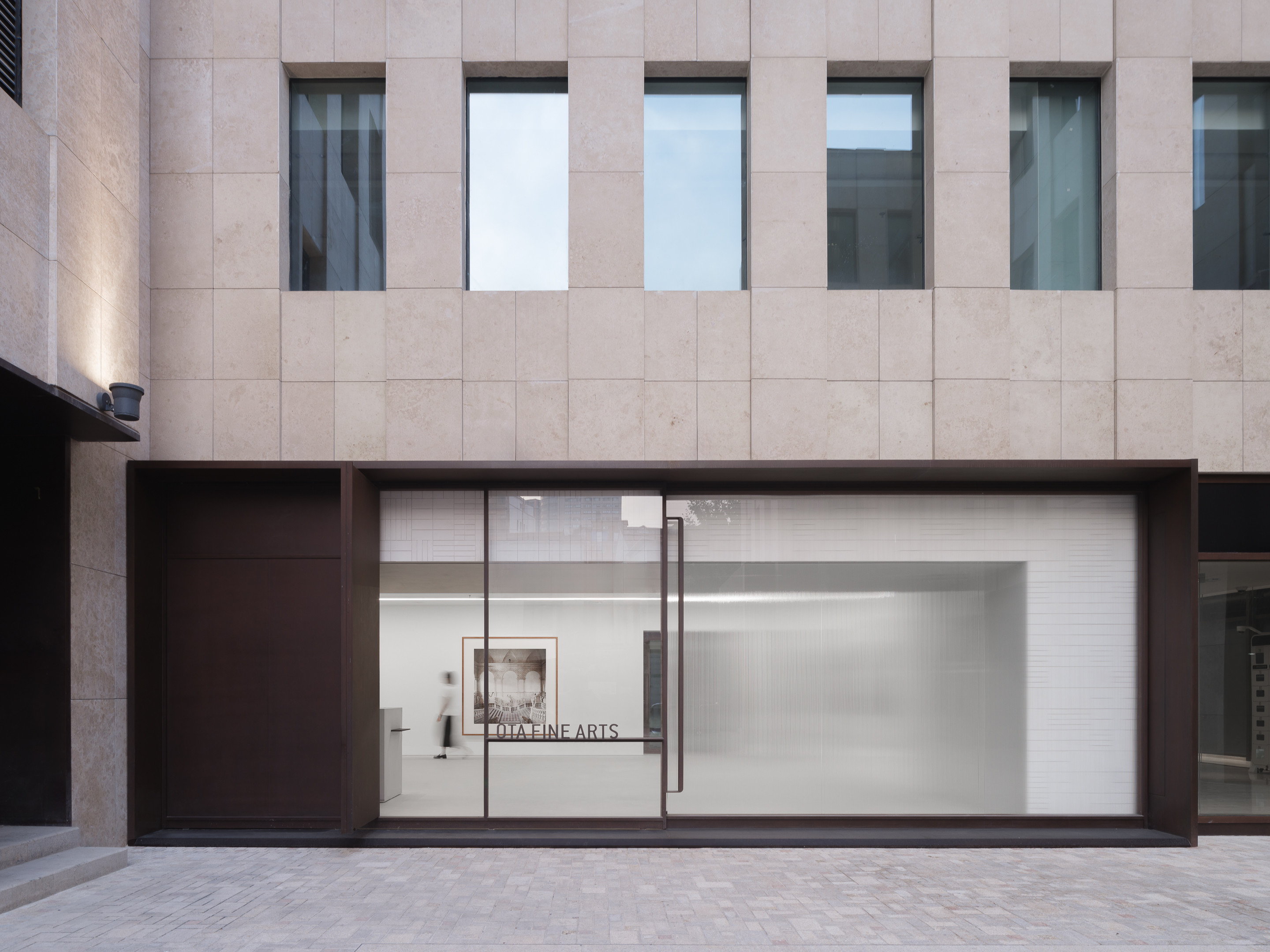
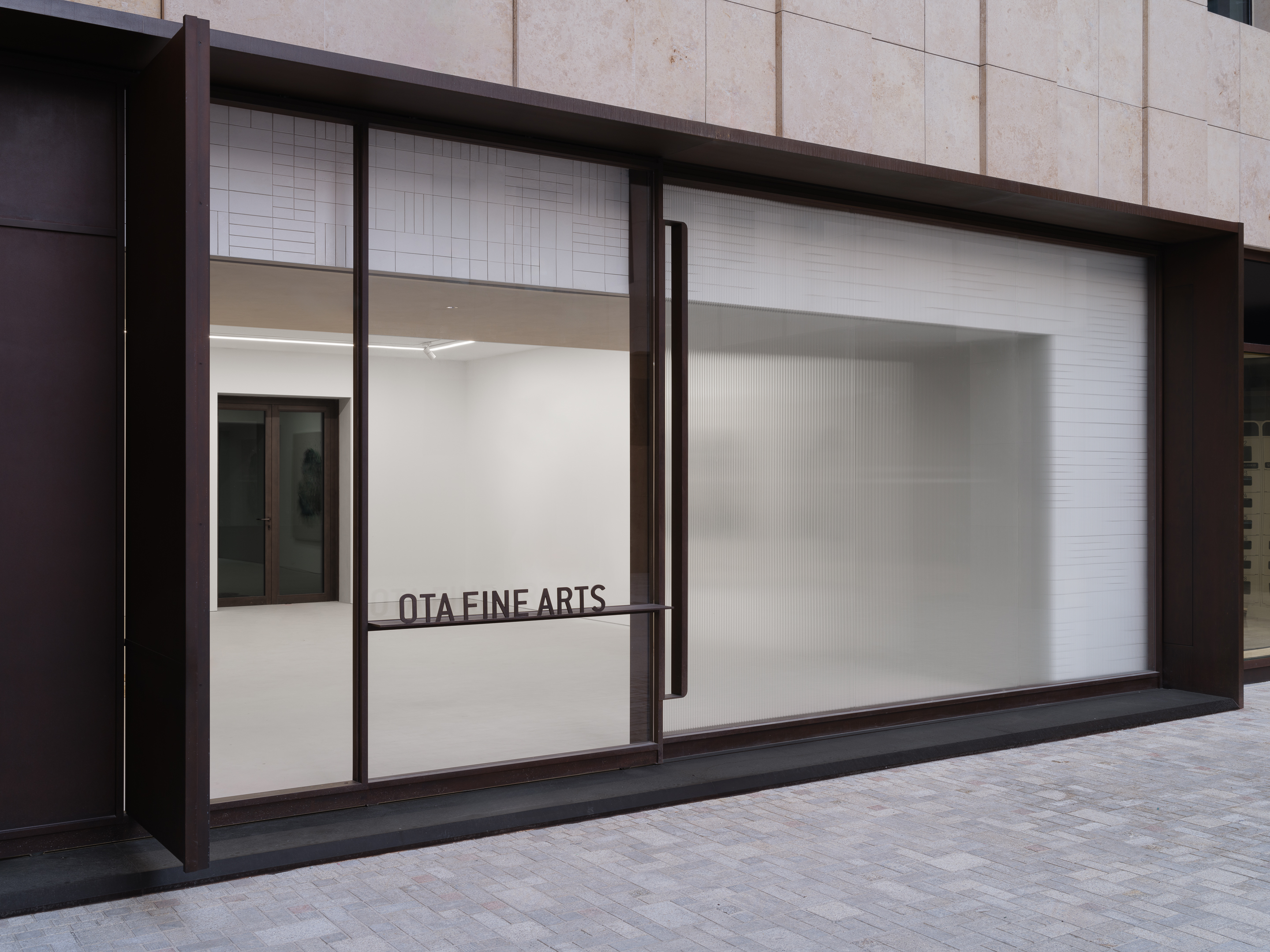
画廊内部空间分为两个区域:150平方米的公共展厅,以及包括VIP室、办公空间在内的私人区域。鉴于空间本身的线性特质,设计的挑战主要在于如何充分利用立面沿线的区域进行存储和展示,模糊功能性与体验性之间的界限。
The gallery space within is divided into two zones, the 150 sqm main public viewing gallery, and the private zone including VIP rooms and office space. Given the linear nature of the project footprint, the primary design challenge was to utilize the areas along the façade for both storage and display, blurring the distinction between functional and experiential space.
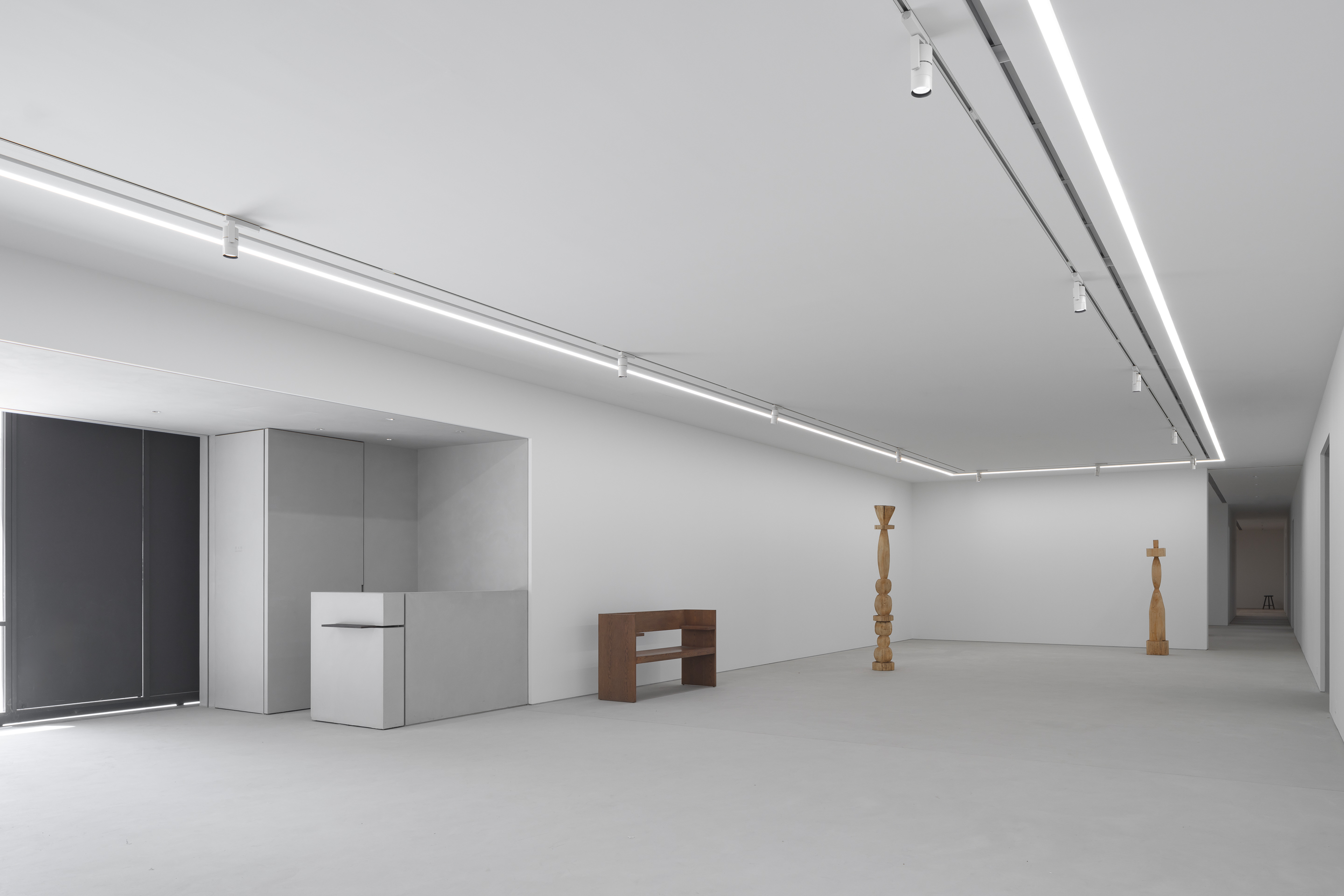
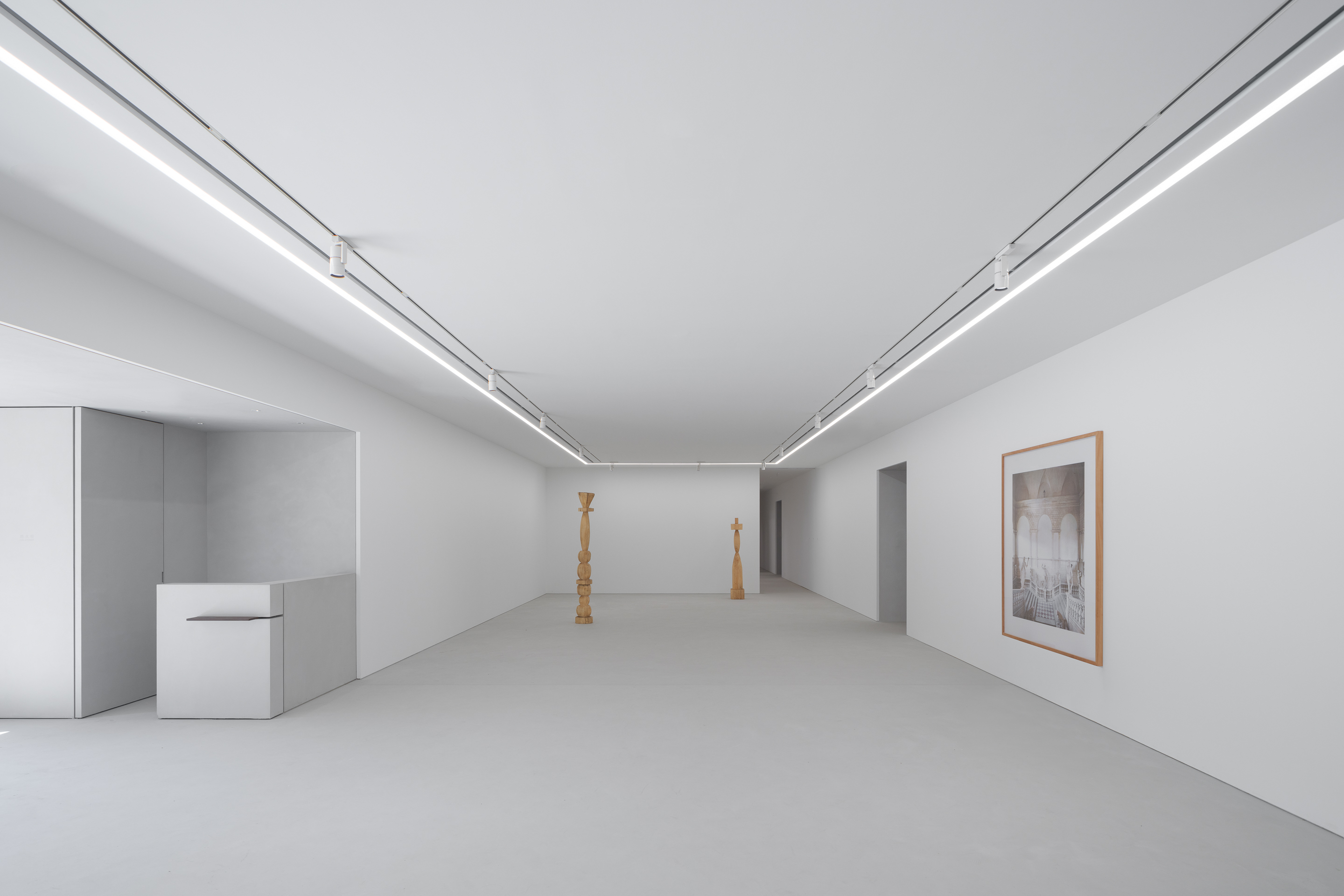

画廊的两个立面设计上都展开了对于“间”的探讨,定义了空间动线和体验方式。VIP室为简约的白盒子空间,聚焦于艺术作品,点缀以现代家具,营造出令人放松的美学环境。
This deepened threshold condition found on both facades defines the visitor’s arrival sequence and journey within. The VIP spaces are clean white box rooms featuring contemporary furniture pieces to create a relaxing environment where the art piece in question takes center stage.
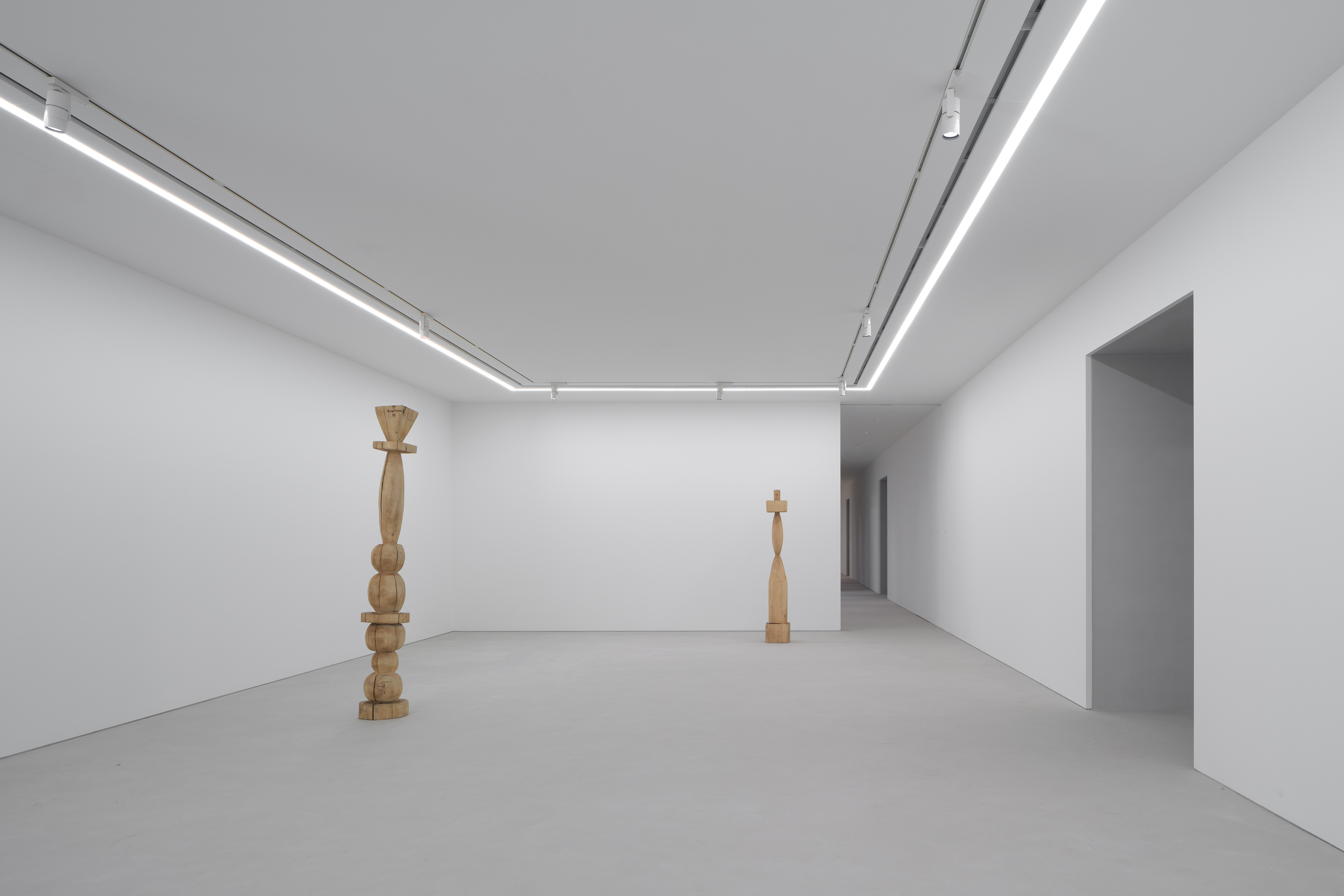
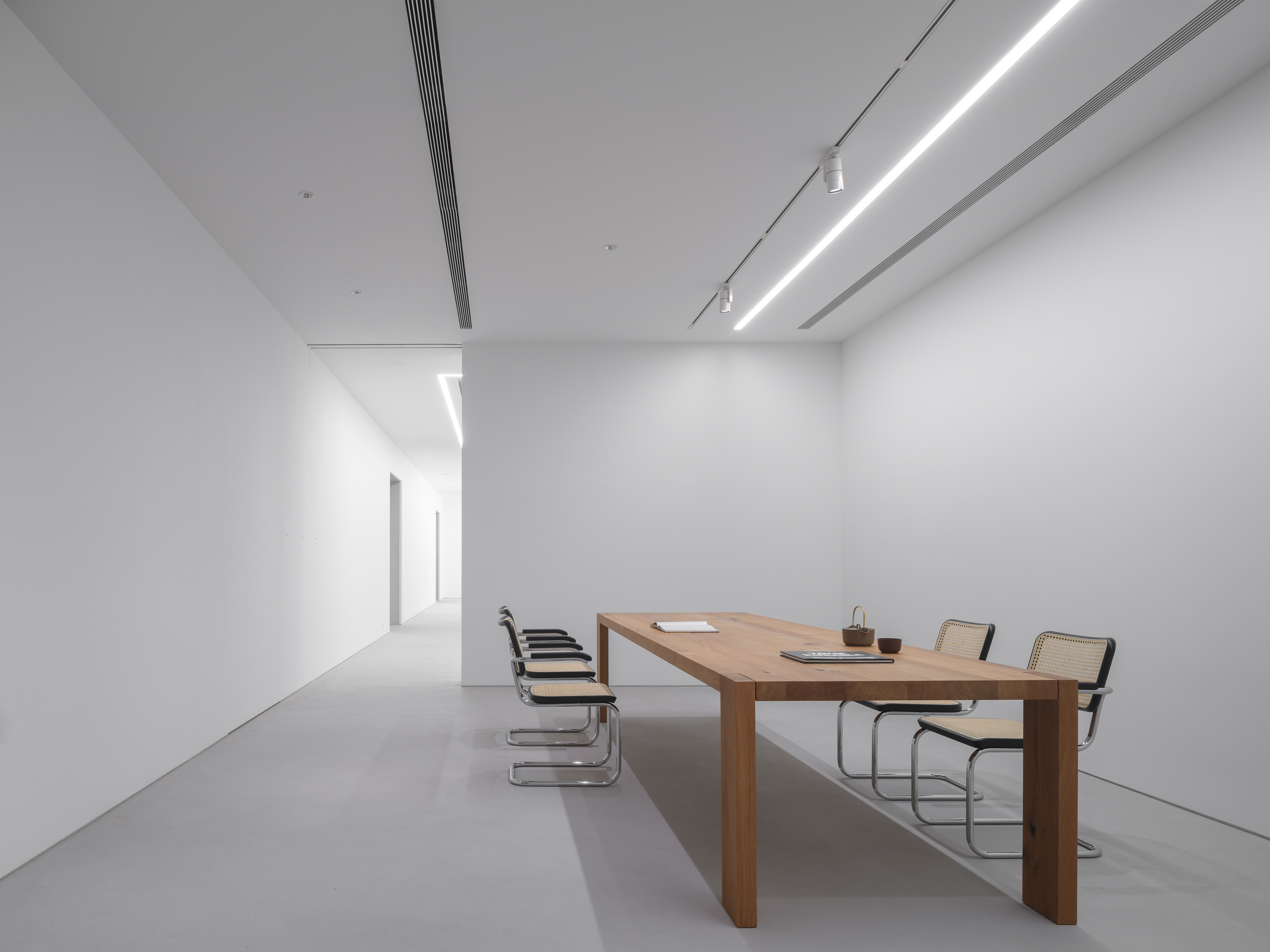
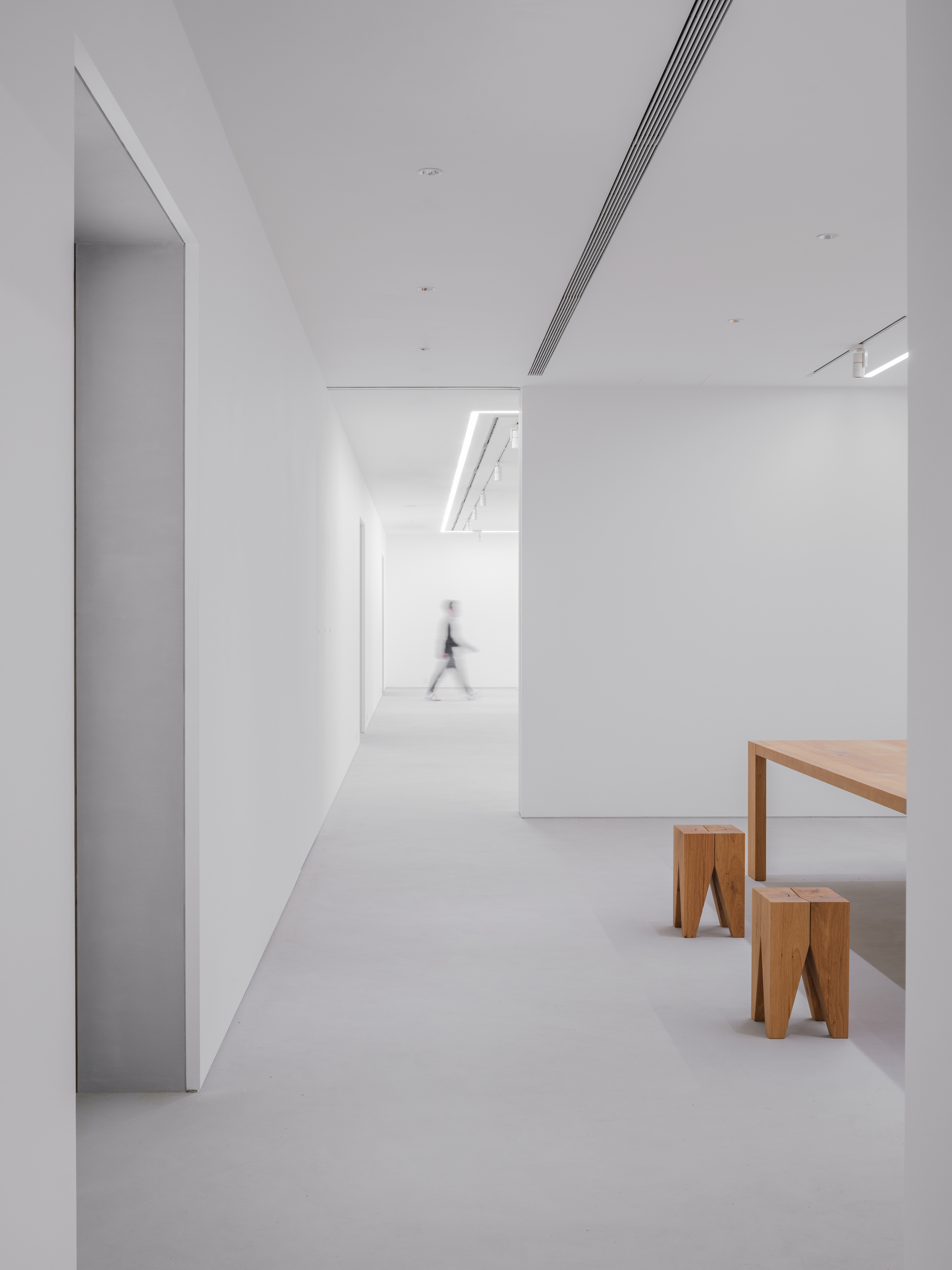
项目设计的整体概念与材料方案基于新与旧、原始与精致、朴素与雅致的并置,如恩希望人们能够在这个空间里欣赏当代艺术的同时也能捕捉到静谧的日常之美。
The project’s understated material palette and overall conceptual underpinning lies in the juxtaposition of old and new, raw and refined, ordinary and spectacular; Neri&Hu hopes one can appreciate the sublime beauty of the banal, as much as the brilliance of contemporary art.

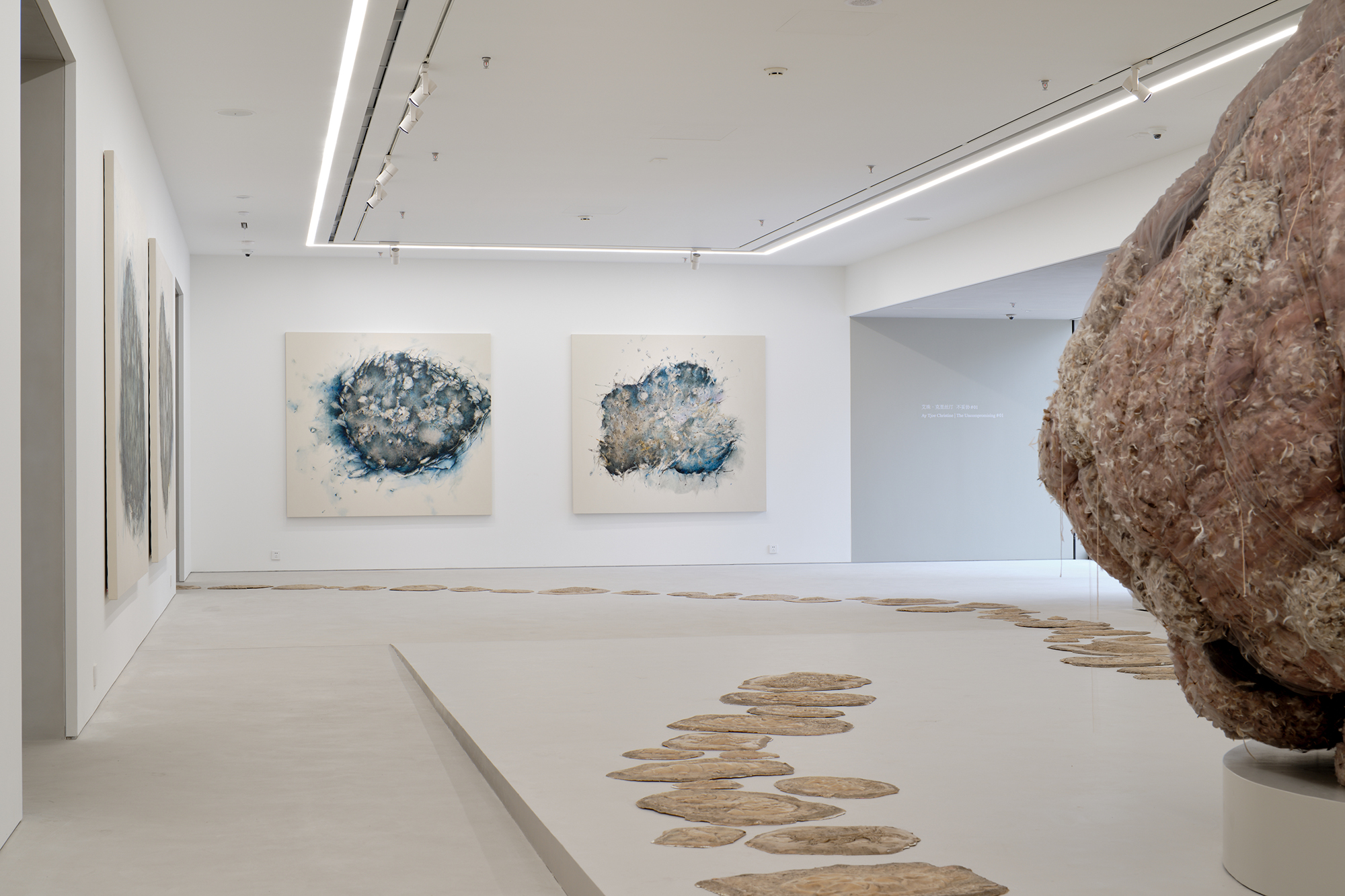
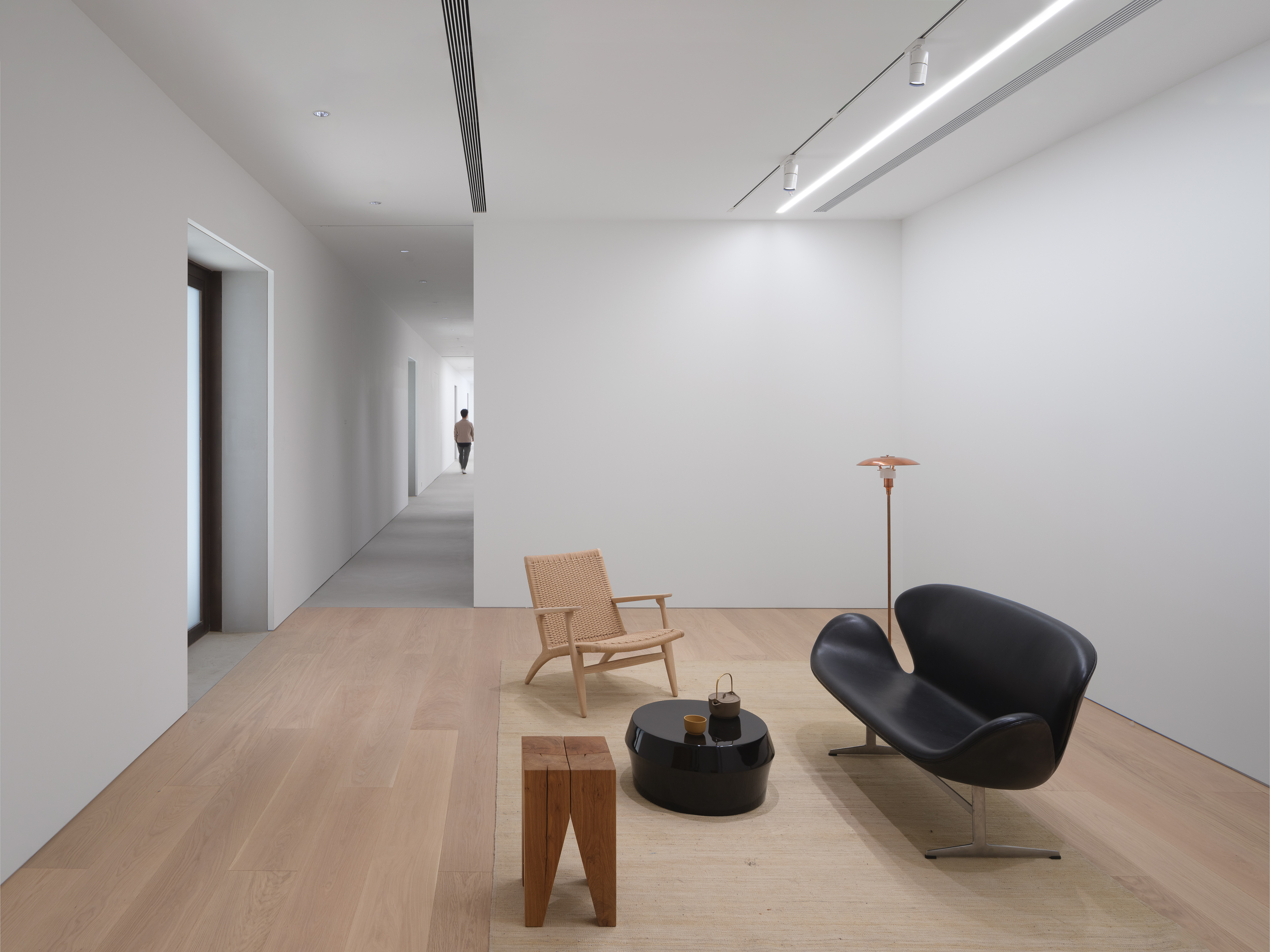
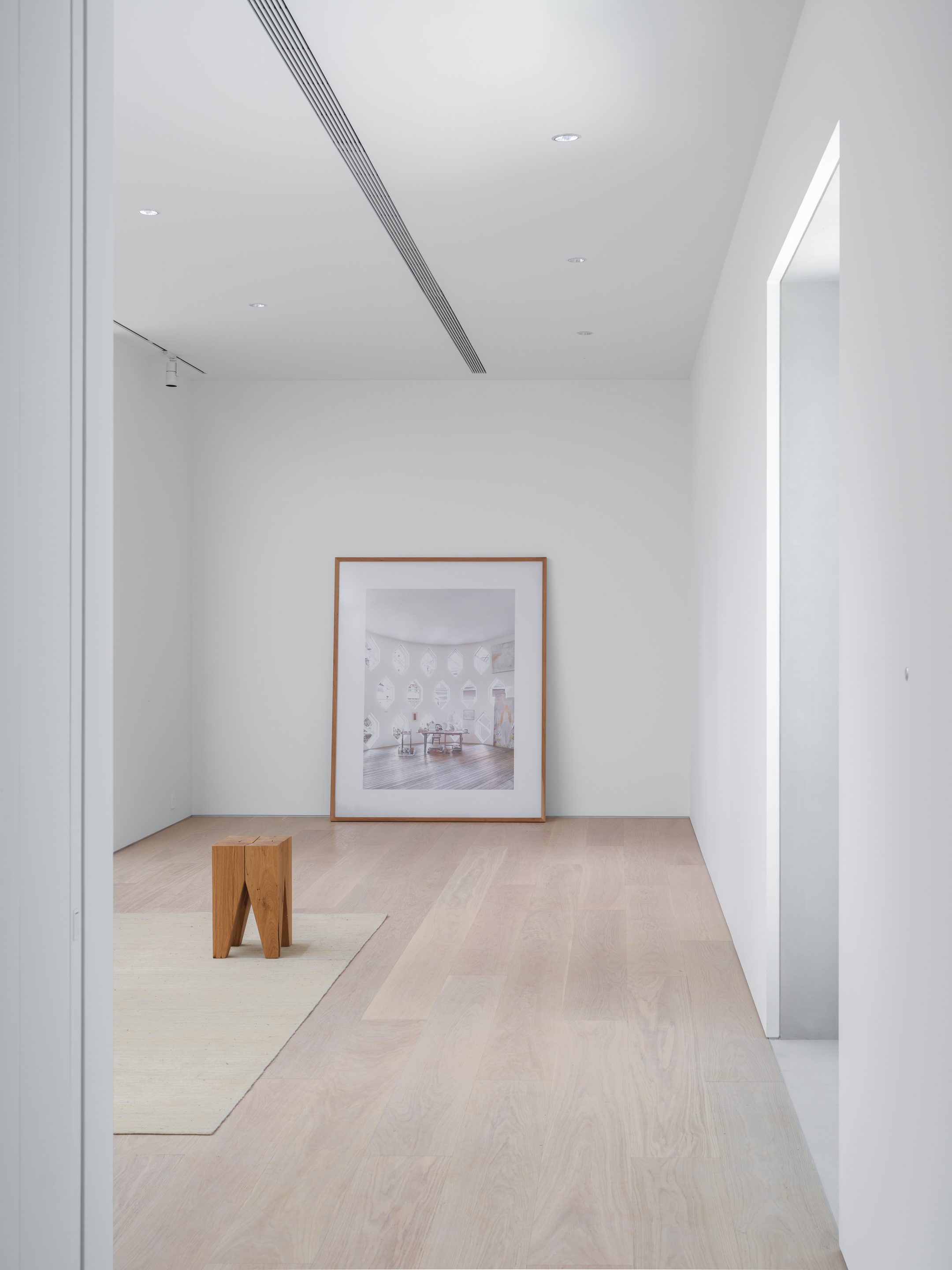
设计图纸 ▽
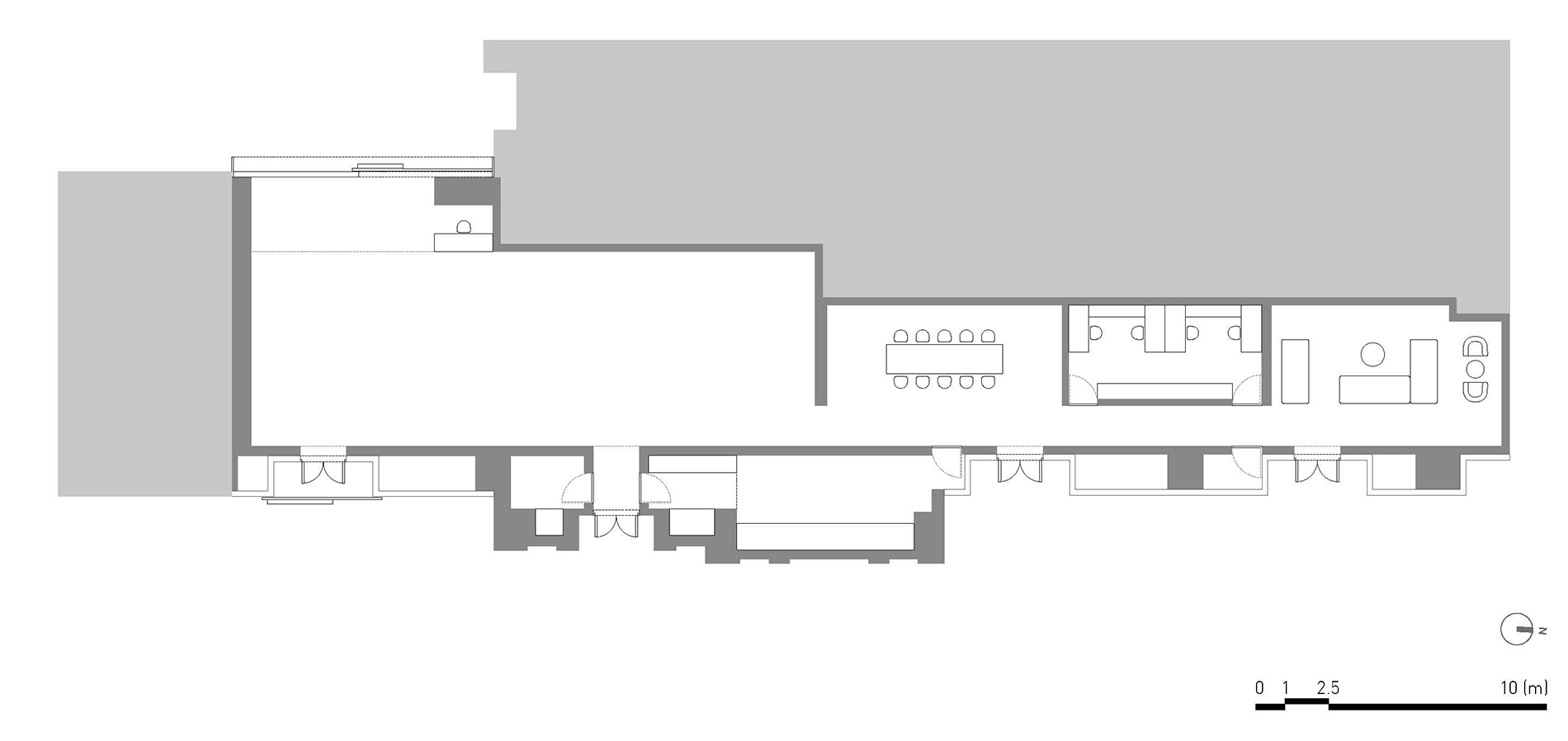
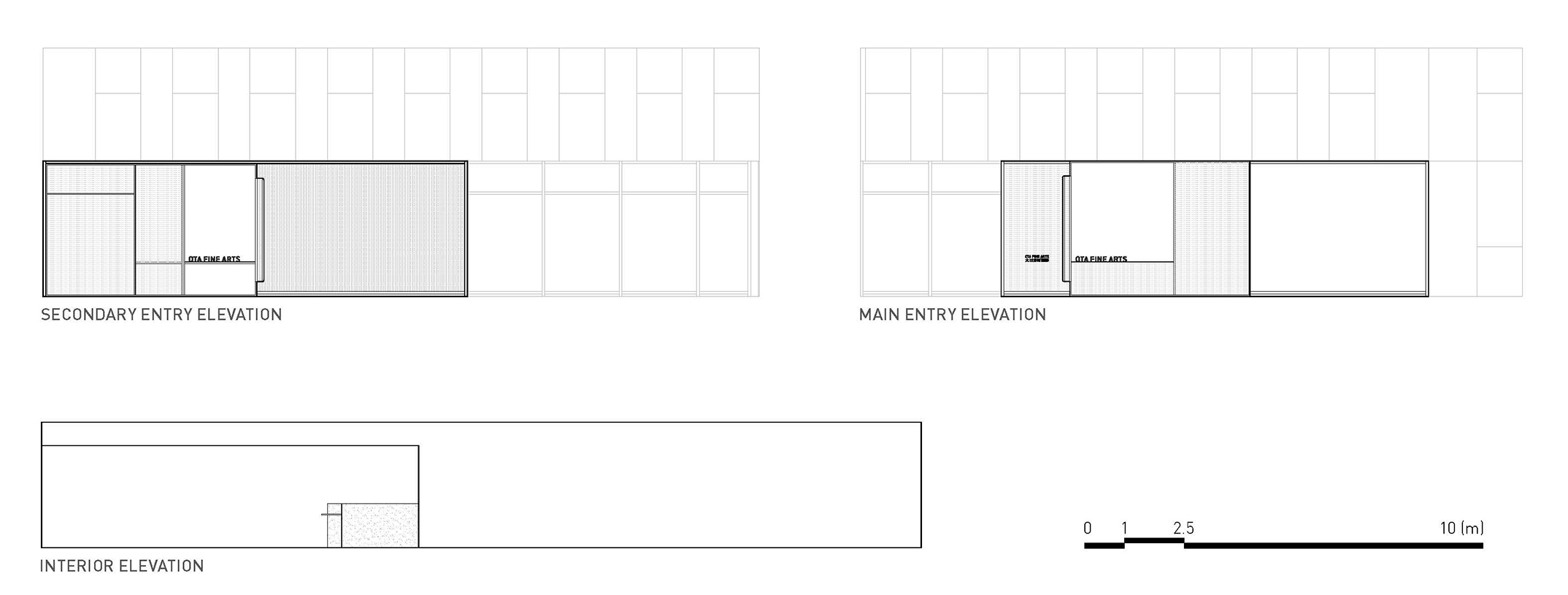
完整项目信息
地点:中国上海市黄浦区洛克外滩源虎丘路78号106单元
时间:2023年3月
业主:大田秀则画廊
项目内容:室内设计
项目功能:画廊
建筑面积:388.98平方米
室内设计:如恩设计研究室
软装采购:设计共和
主创建筑师:郭锡恩,胡如珊
主持协理:闵捷
主持资深室内设计师:王亮钧
设计团队:瞿晓慧
施工总包:上海峻东装饰工程有限公司
版权声明:本文由如恩设计研究室授权发布。欢迎转发,禁止以有方编辑版本转载。
投稿邮箱:media@archiposition.com
上一篇:香港西九龙,城市生长三十年|Farrells实践
下一篇:空间游动:海口天空之山卷宗书店 / CASE PAVILION案亭