
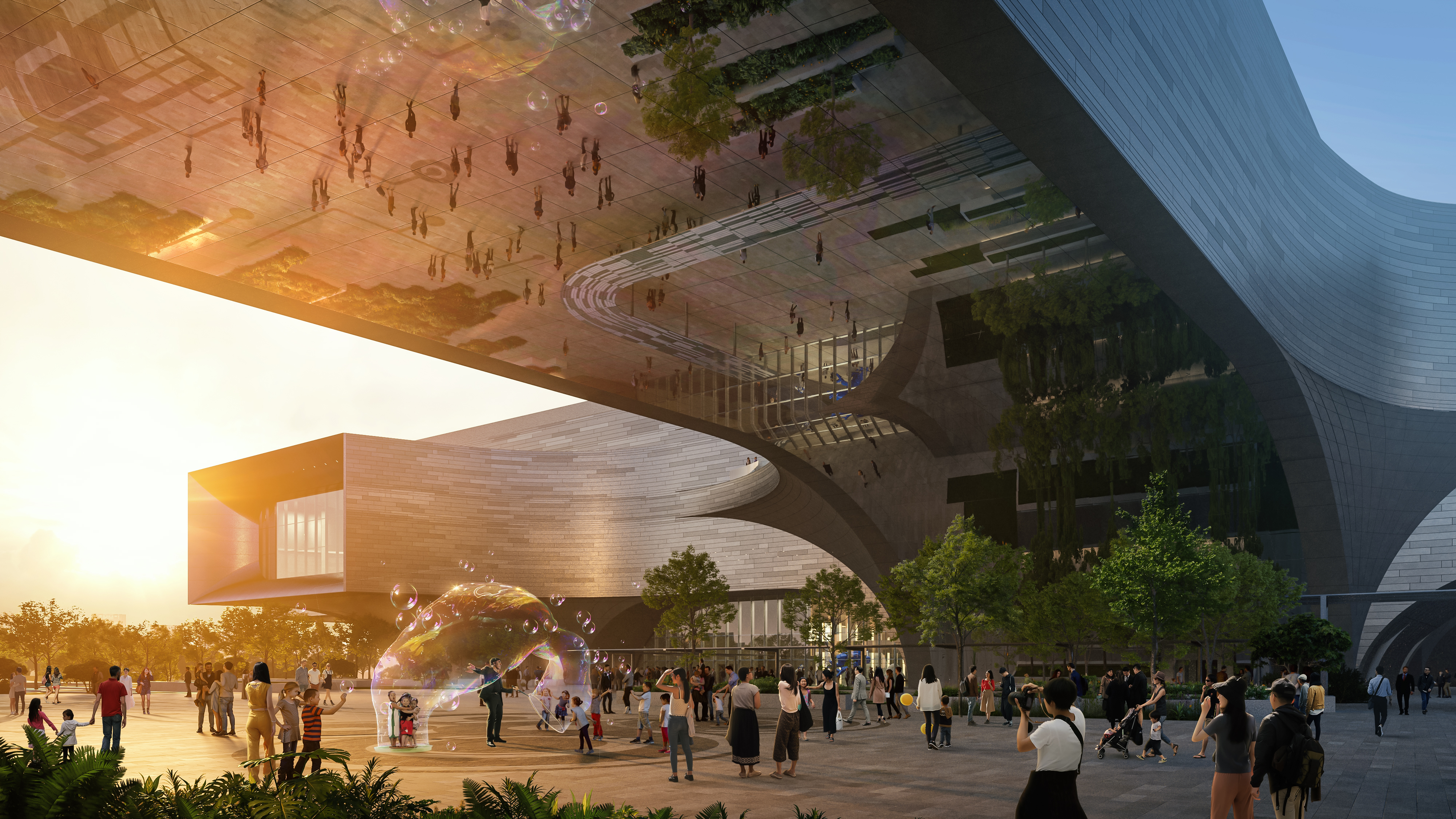
近日,新加坡科学中心委员会公布了科学中心的设计细节。凭借独特的设施和项目,该中心旨在为所有新加坡人提供获得科学、技术、工程和数学(STEM)教育与体验的途径。
Singapore’s Science Centre Board has unveiled the design of the new Science Centre which will provide unique facilities and programmes as a destination for all Singaporeans to access science, technology, engineering and mathematics (STEM) education and experiences.
新的科学中心将继续履行该机构自1977年成立以来的使命,激发几代学童的好奇心和创新精神。此外,新科学中心计划利用新的场所和设施,将受众扩大到所有年龄段的新加坡人,让他们都能接触到科学技术并认可其在生活中的重要性。
The new Science Centre will continue the institution's mission since its founding in 1977 to spark curiosity and innovation in generations of young school children and plans to leverage the new location and facilities to expand its outreach enabling Singaporeans of all ages to encounter and appreciate the importance of science and technology in their lives.
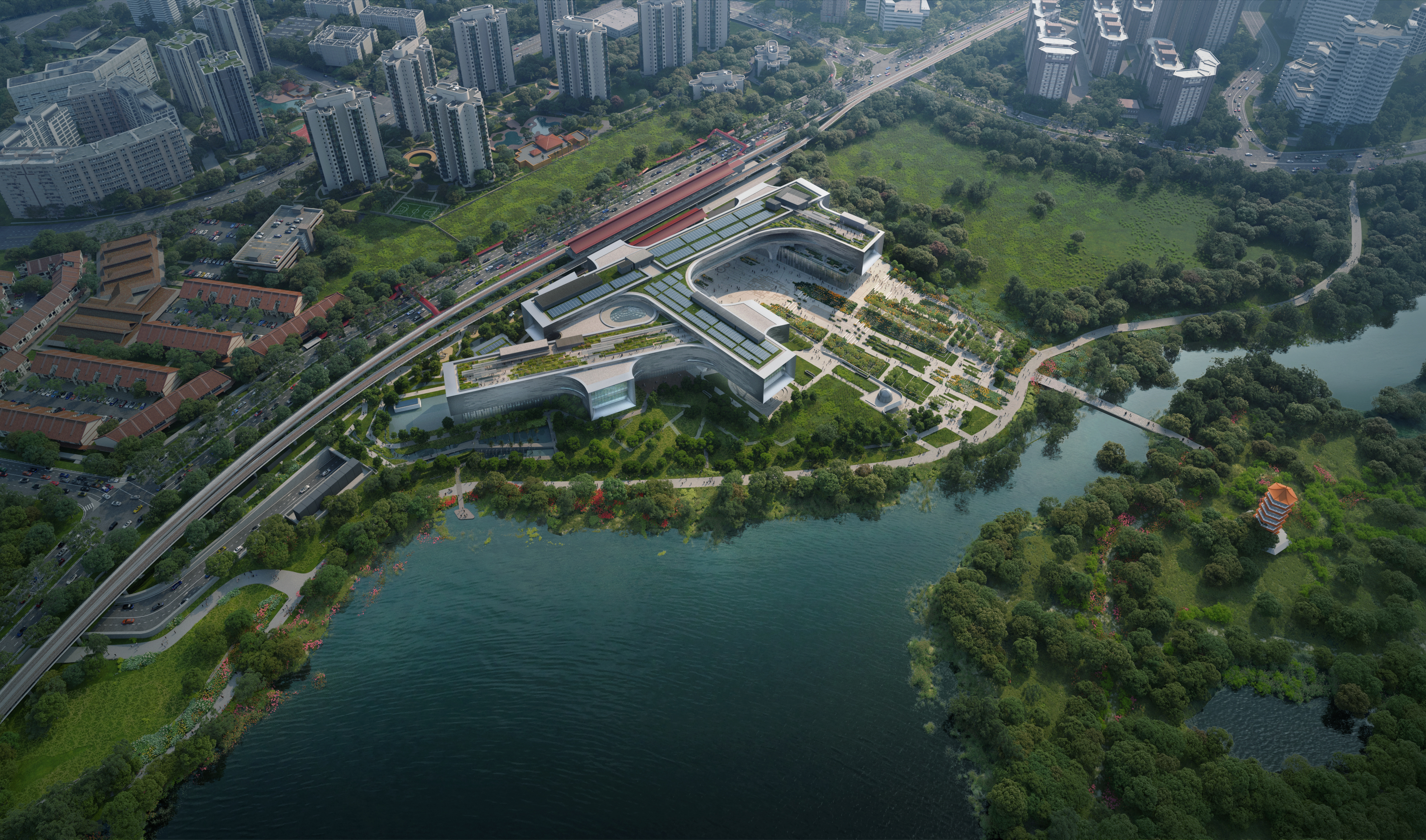
方案立足于新加坡裕廊湖花园的自然景观,着眼于未来,最大程度地增加游客与周围花园、湖泊互动的机会。
Informed by the natural landscape of Singapore’s Jurong Lake Gardens, the new Science Centre looks to the future and maximises opportunities for visitors to interact with the surrounding gardens and lake.
该中心由五个相互交错的矩形体量组成其中容纳了各种展厅、互动实验室和举办活动的空间,以及为游客、行政办公室、档案馆和服务区提供的辅助设施。
Designed by Zaha Hadid Architects (ZHA) in collaboration with Architects 61, the centre is composed as five interlocking rectangular volumes housing a variety of exhibition galleries, interactive labs and event spaces in addition to ancillary facilities for visitors, administrative offices, archives and service areas.
五个体量都各设置了一个大窗户,像望远镜一样引导人们的视线望向精心构图的湖景。独特的布局使得五个体量的朝向强化了室内外的联系,建筑仿佛漂浮在周围的公园之上。设计形成了一系列的庭院和花园,从邻近的地铁站一直分布到裕华园内的宝塔。多样化的室内、室外和屋顶学习空间相结合,将使得此处成为一个令人兴奋的目的地,人们不仅可以在这里了解科学和自然,还能举办社区活动。
Incorporating large windows serving as 'monocles' offering strategic views of the lake, each of the new Science Centre’s five volumes is uniquely orientated to enhance the relationships between the centre’s indoor and outdoor spaces. Appearing to float above the surrounding parkland, the design defines a series of courtyards and gardens leading from the adjacent MRT station towards the pagoda within the Chinese Garden. Together with diverse indoor, outdoor and rooftop spaces for learning, the new Science Centre will be an exciting destination to encounter science and nature as well as offering many opportunities for community events.
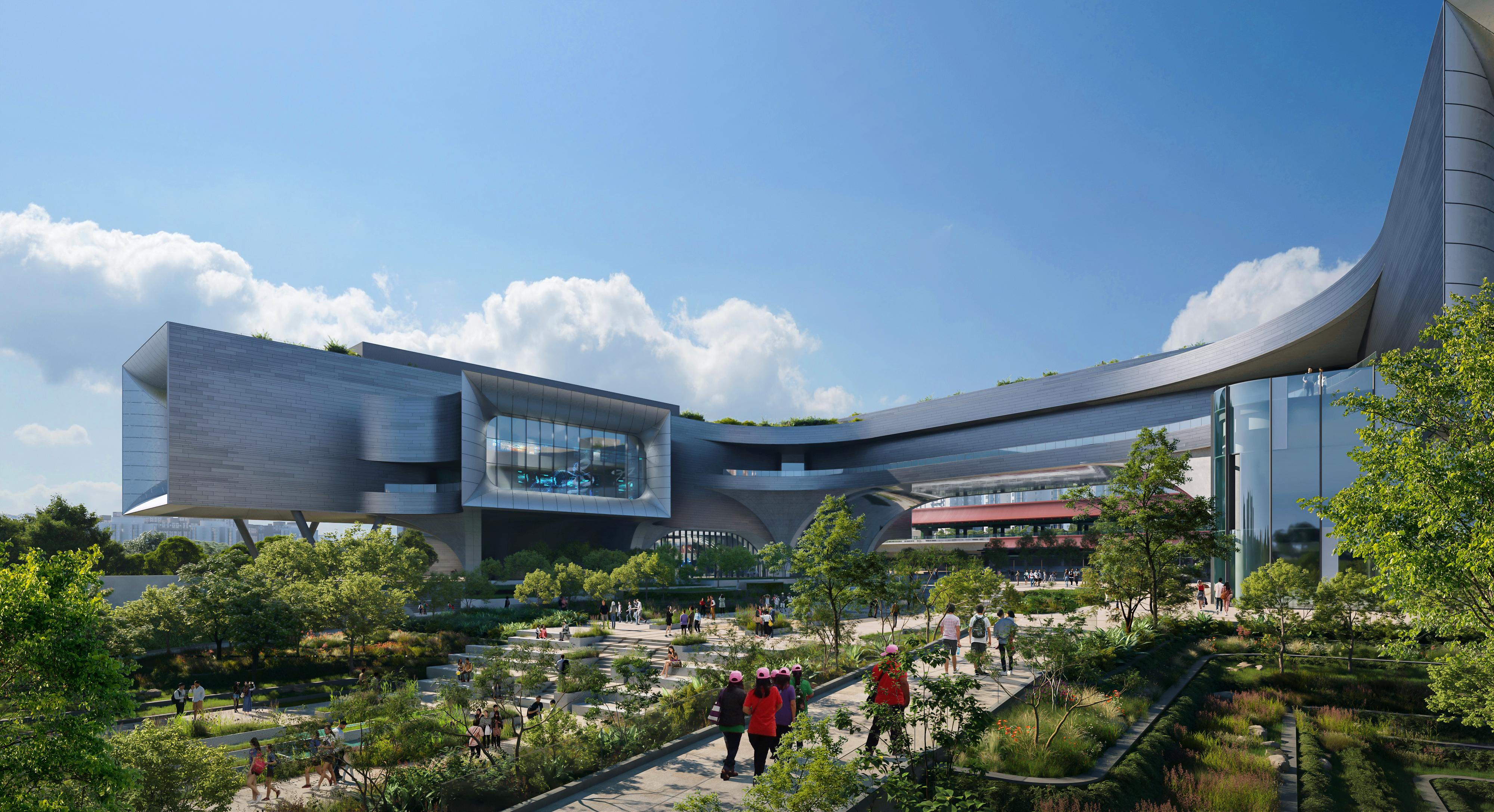
新的科学中心将设有一个儿童展厅,其面积是现有展厅的两倍以上。该儿童展厅将包括独立的互动式户外戏水区、再生林中的探索小径,以及屋顶花园中的感官路径。
The new Science Centre will feature a Children’s Gallery that is more than twice the size of the existing gallery and include its own interactive outdoor waterplay area, discovery trails in the secondary forest as well as a sensory trail on the roof garden.
中心为年龄较大的学生设置了专门的实验室和工作室,鼓励他们通过亲手做实验来学习科学概念。例如,学生可以在新的生态实验室进行科学调查,检索和分析从生态花园采集的样本,还可以在学校或家中,通过个人设备,继续用物联网(IoT)设施监测从样本中采集的数据,在参观之后进一步学习。通过功能布局和展览的安排,该中心还向参观者展示了有关可持续发展的实践,如垂直耕作系统。
Older students can look forward to entering specialised labs and workshops that encourage hands-on learning of scientific concepts. For instance, the new Eco-Lab will support students in scientific investigations, where they can retrieve and analyse samples taken directly from the Eco-Garden and continue to monitor the data collected from the samples with Internet of Things (IoT) equipment using their personal learning devices in school or at home, extending their learning experiences beyond their visit. Through its programmes and exhibitions, the centre will also educate visitors on sustainability practices such as vertical farming systems.
项目设有一座全新的天文台,供萌芽期的天文学家们研究宇宙知识。中心内还有一个数字制造实验室,为创业者提供孵化器空间,助力年轻的发明家们将想象力转变为现实。户外新的活动广场将是中心未来的焦点所在,于此可开展STEM项目与社区活动。
The new Science Centre will feature a new Observatory for budding astronomers to learn about the universe, as well as a Digital Fabrication Lab with incubator programmes to nurture entrepreneurial aspirations and a Makerspace for young inventors to bring their imagination to life. A new outdoor Activity Plaza will be a focal point of the centre and offer STEM programmes and community activities.
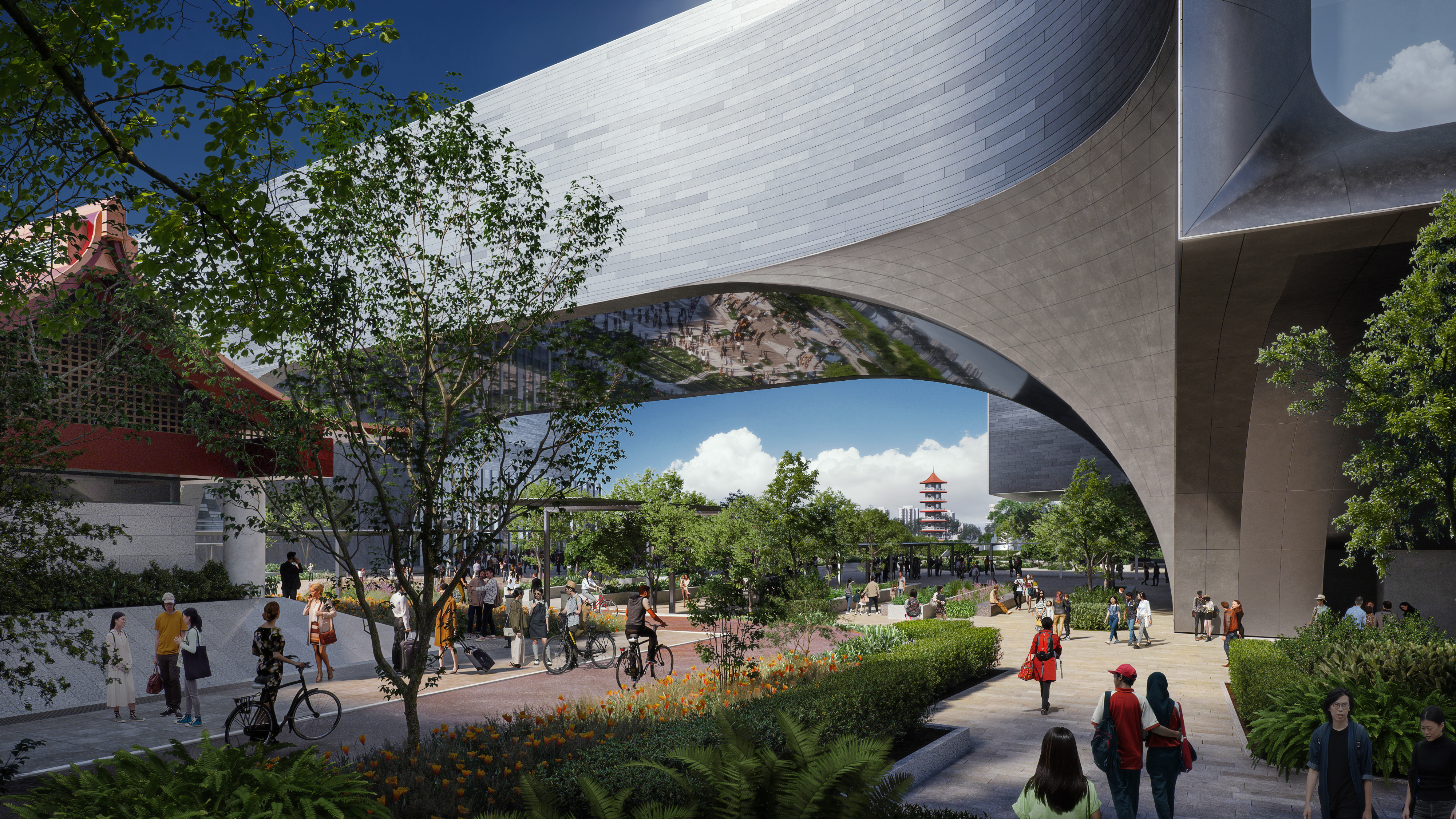
根据2030年新加坡绿色发展蓝图,新科学中心采取了可持续的设计原则与能源策略,以减少净碳排放。
In line with the Singapore Green Plan 2030, the new Science Centre incorporates sustainable design principles and energy performance strategies to reduce net carbon emissions.
在扎哈事务所、Architects 61与Atelier Ten三家的合作下,新科学中心力求获得新加坡绿色建筑标志白金奖(BCA Green Mark Platinum)超低能耗认证。设计在为建筑遮挡阳光的同时,使它能受到盛行风的吹拂,让建筑获得良好的遮荫通风效果。如此设计减少了能耗,同时提升了使用者的体验,带来舒适感与幸福感。
Working with Atelier Ten, ZHA and Architects 61 have designed the centre with a target to attain the BCA Green Mark Platinum Super Low Energy certification with outdoor zones shaded from the sun yet exposed to the prevailing winds. Natural ventilation and controlled daylight will reduce energy usage while enhancing visitors’ experience and wellbeing.
屋顶花园具备太阳能板和隔热设计,有助于实现可再生能源的目标。带有智能建筑管理系统的高效空间调节,力图降低建筑40%的能源消耗。同时,设计对于整体水资源管理与景观美化进行了规划,以保护和恢复本地植物群落。
Photovoltaics and insulating roof gardens will contribute towards renewable energy goals. High efficiency space conditioning with an intelligent building management system will aim to reduce energy consumption by over 40% while holistic water management and landscaping are planned to conserve and restore native plant communities.
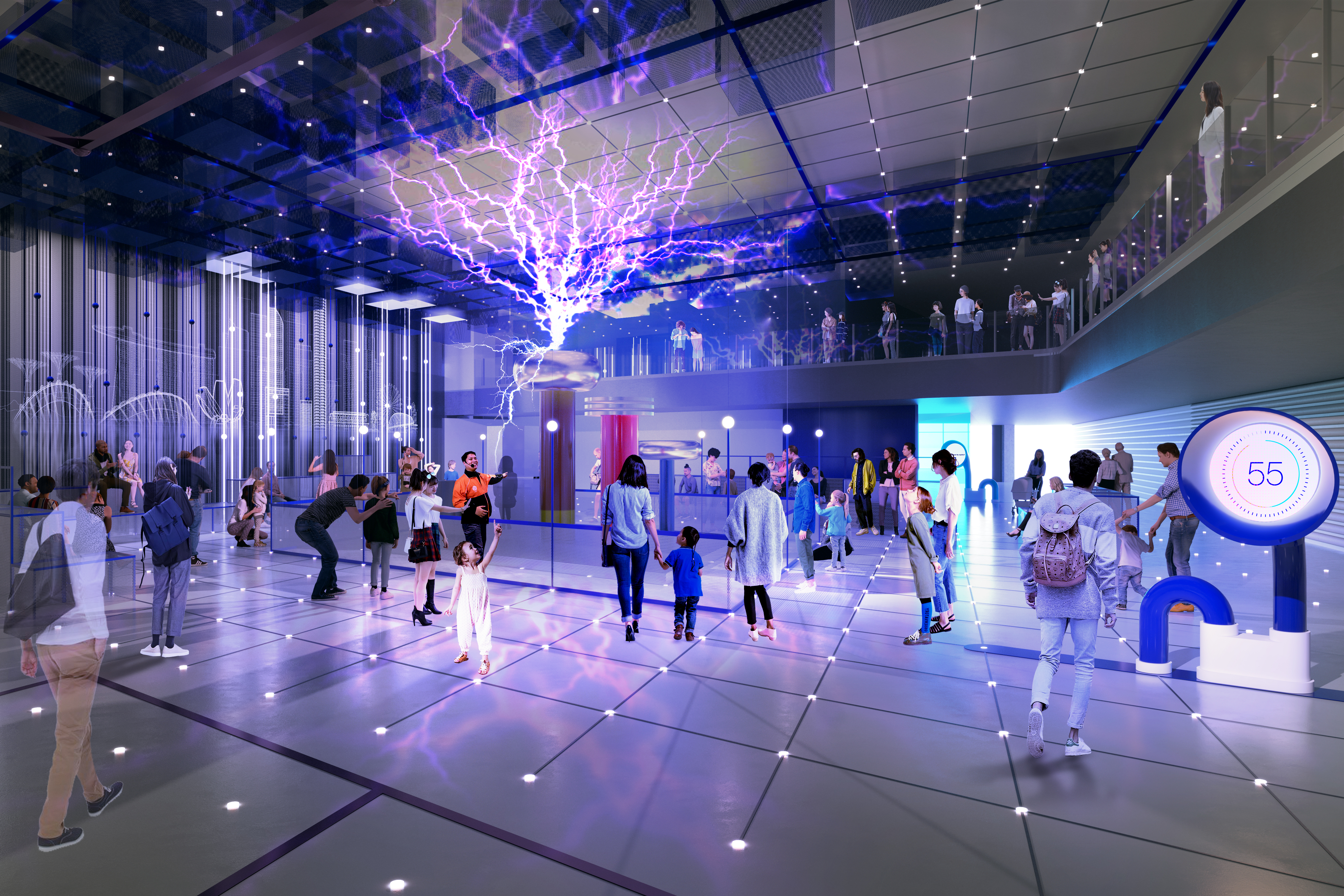
新科学中心位于裕华园地铁站旁,预计将于2027年,即中心成立50周年时建成开放。
Located next to Chinese Garden MRT station, the new Science Centre is targeted to open its doors around 2027, which also marks the 50th anniversary of the institution.
中心董事会首席执行官林直明表示:“我们对新科学中心的期望,是打造一个真正有益于全年龄段与能力水平人群的目的地。新建筑的通用设计原则是为所有参观者提供平等的机会,不论其民族或教育水平。我们也一直在当前的场地上尝试新的项目与展览形式,探索最佳的方式为观众提供更好的体验。其中最主要的方式是寻求建立社区合作关系,以共同营造一个场所,使得人们不仅愿意走进来参观,离开时也会对科学增添一分兴趣。”
Associate Professor Lim Tit Meng, Chief Executive of Science Centre Board, said, “Our ambition for the new Science Centre is to be a truly rewarding destination for all ages and abilities. The universal design principles of the new building will facilitate equal opportunities for all visitors, regardless of demographic or learning abilities. We have also been experimenting with new programmes and exhibition formats at the current site, taking note of the best practices we can apply to provide enhanced experiences to our audiences. Top of the list is to seek community partnerships to ensure we co-create a place that individuals will not only want to visit, but also leave feeling more curious about science.”
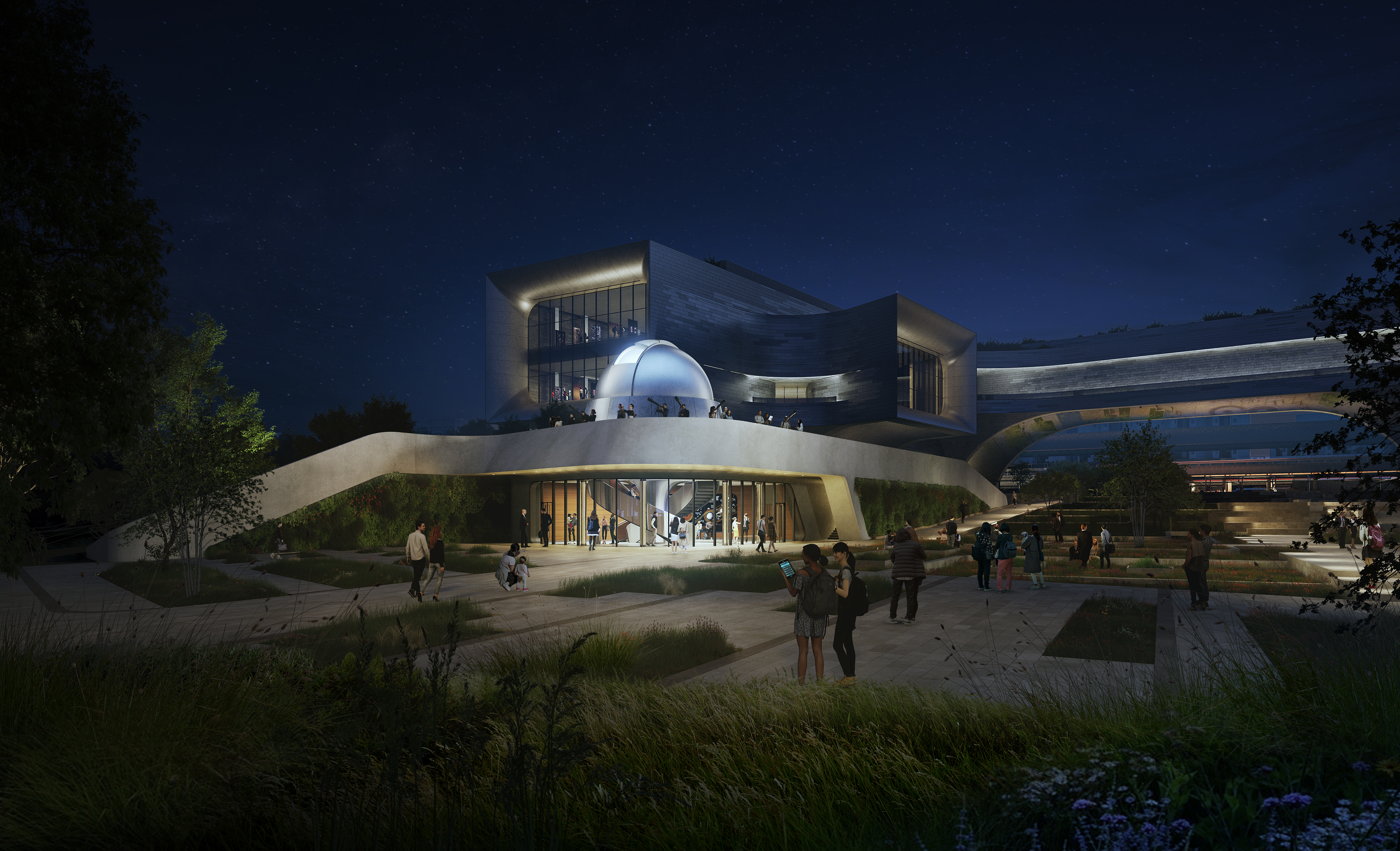
杭州未来科技文化中心国际体育中心
中国,浙江
国际体育中心位于杭州未来科技文化中心,项目包括一个可容纳6万人的露天足球场(含训练场)、一个可容纳1.9万人的室内体育馆,以及一个具有两个50米游泳池的水上运动中心。
与大多数体育场密不透风的外墙不同,体育场的外立面是通透开放的,“百叶窗”立面模糊了内外间的界限。从近处看,“百叶窗”的材质与细节为体育场带来了一种具有层次感的,类似地质层一样坚实的外观。远远望去,“百叶窗”立面则变得透明,将碗状球场下的公共空间同城市进行连接。
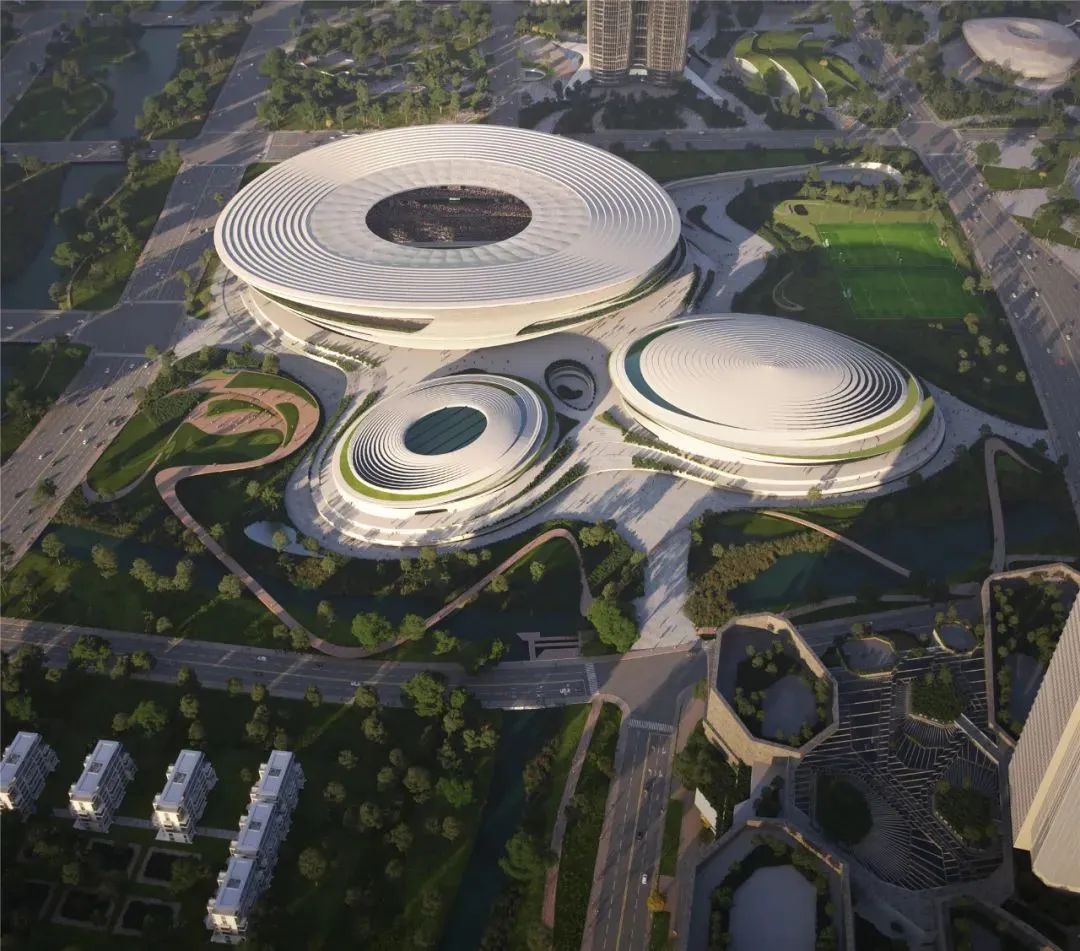
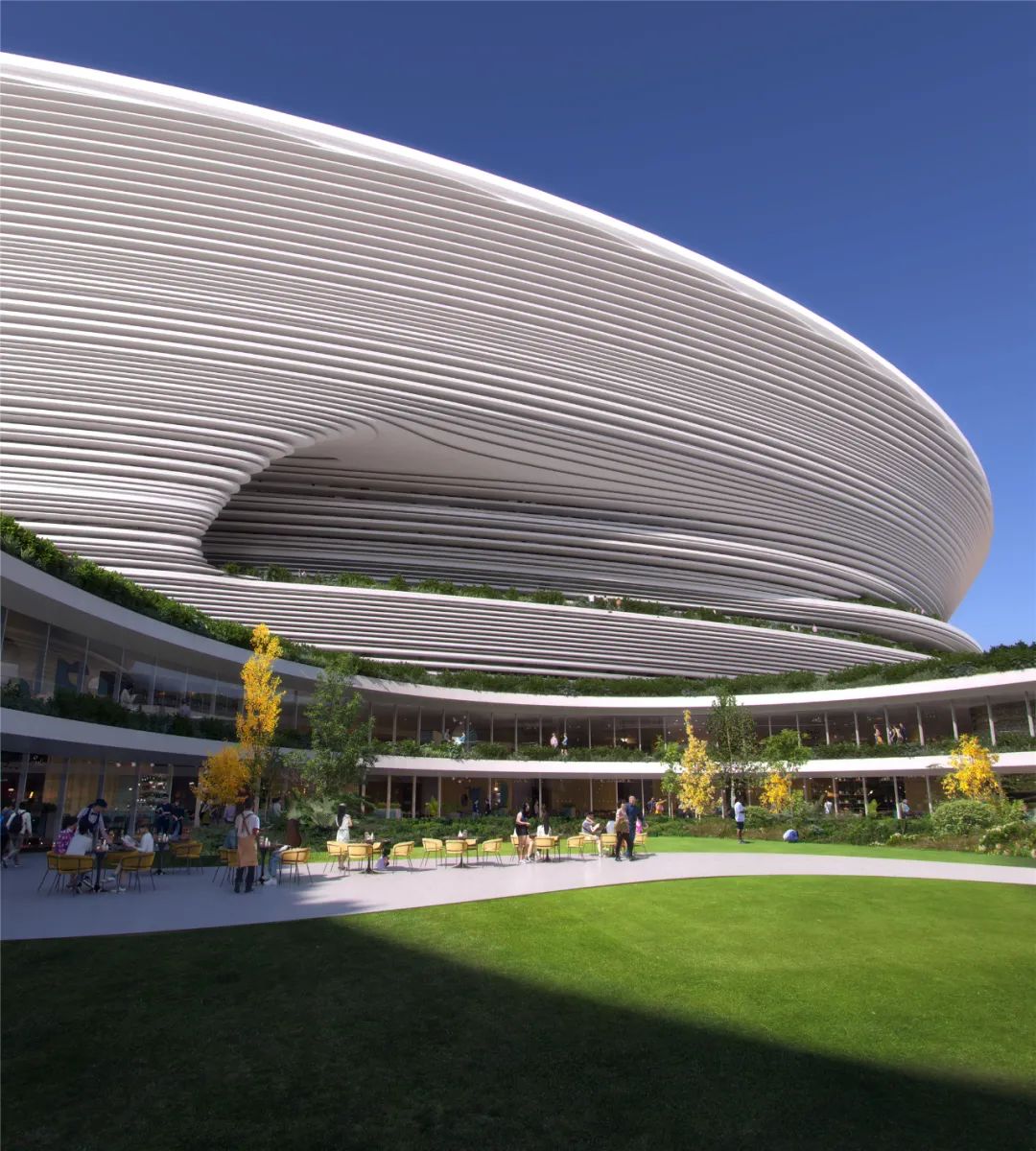
泾河新城国际文化艺术中心
中国,陕西
文化艺术中心位于泾河湾院士科创区,与泾河在山峦间雕刻出的蜿蜒山谷相映成趣。建筑体量流动,层次分明,并与庭院、景观相互呼应,为其所在的社区定义了一系列内外部的文化与休闲空间。
在当地温和的气候条件下,设计团队通过太阳辐射分析和响应式场地规划,优化了建筑的自然通风和采光。建筑设计还结合了光伏发电板和雨水收集,并优先采用当地生产的可回收材料,以期获得中国绿色建筑的三星级认证。
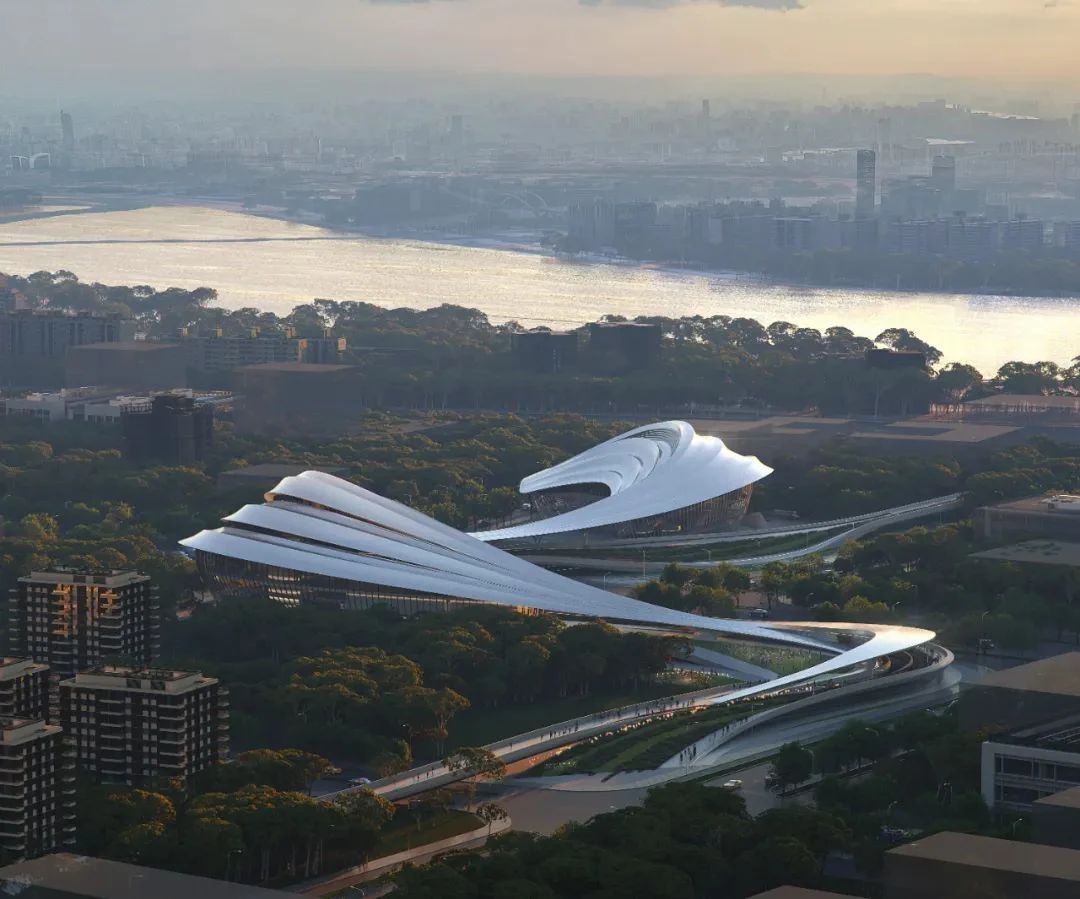
BEEAH集团新总部
阿联酋,沙迦
设计以一系列相互连接的“沙丘”为原型,通过其朝向和形态来回应场地环境,并优化当地气候条件。建筑融入了沙迦Al Sajaa沙漠景观中,与周边被盛行风塑造出的凹凸起伏的沙丘相呼应。通过对玻璃数量的控制,建筑确保了所有室内空间都有充足的阳光和景致,但不会直接暴露在烈日之下。
9000平方米的总部以可持续发展为核心,采用了大量本地材料,并配以面向未来的技术,使整体达到LEED白金标准,实现净零排放和最小能源消耗。
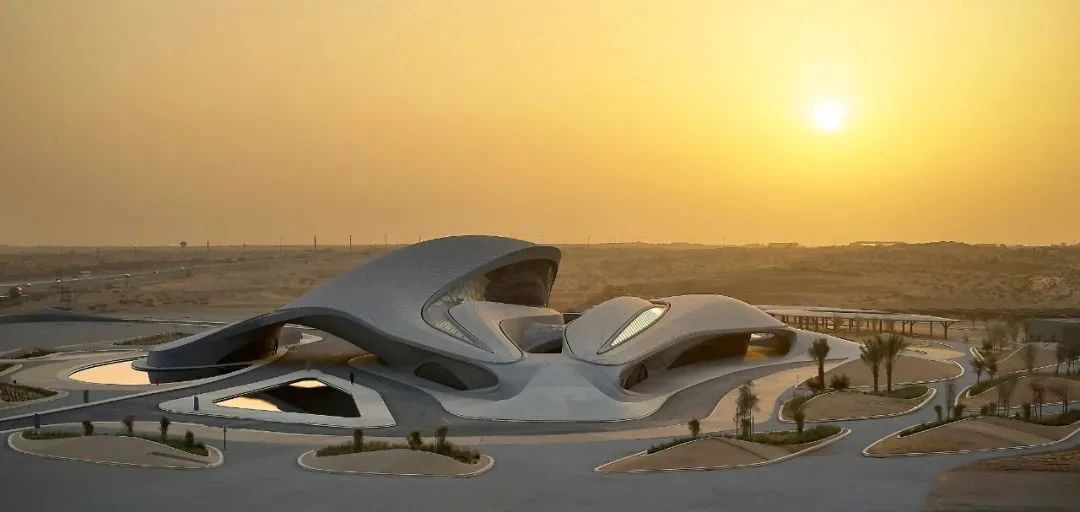
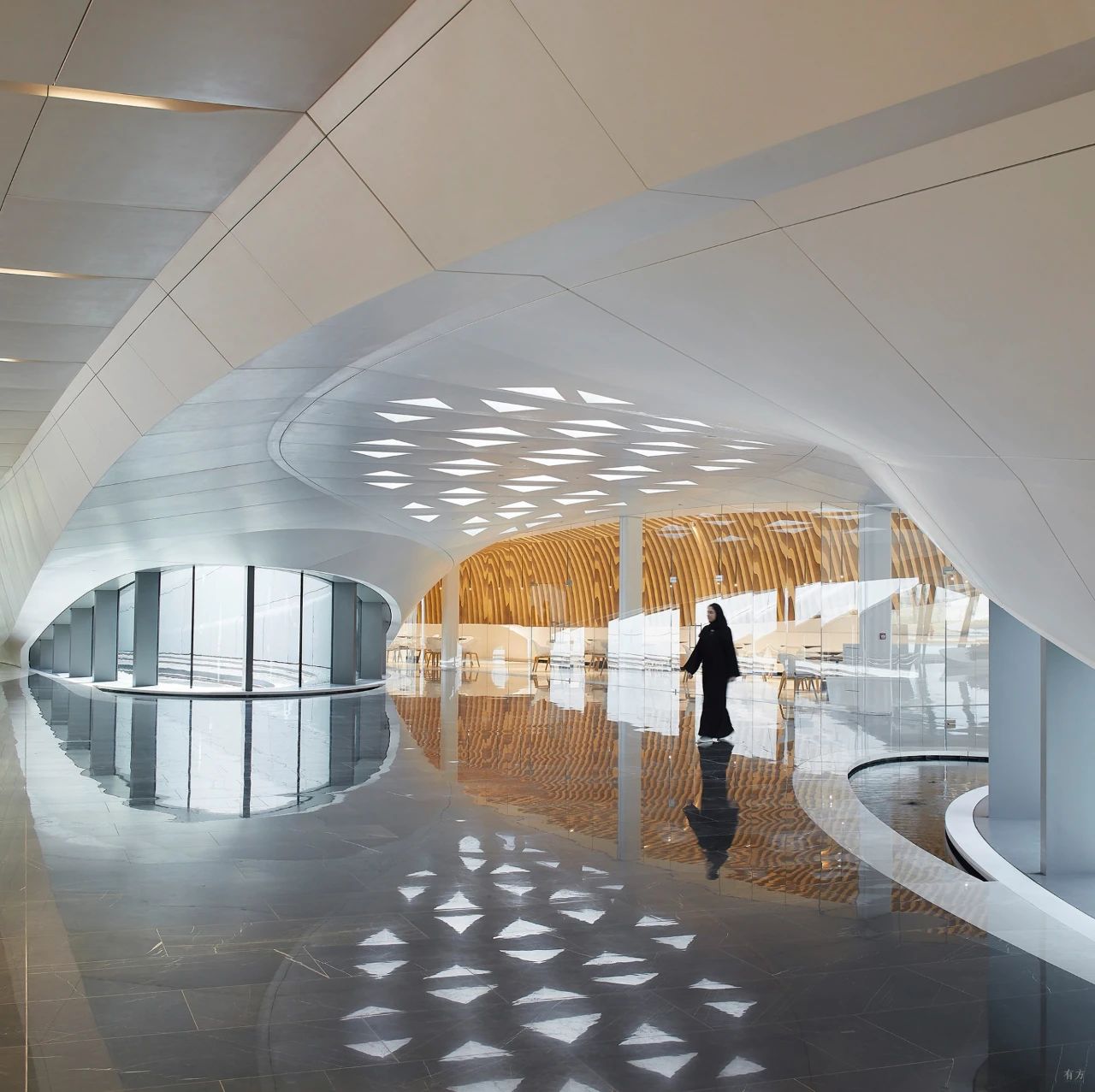
2030敖德萨世博会总体规划
乌克兰,敖德萨
项目旨在创建一个没有浪费的未来世博会场地。依据方案,此届世博会将为各参展国提供建造展馆的成套组件,一改以往采用的定制方案设计国家馆策略,希望在展会结束后对所有展馆设施进行有效的再利用。借助数字装配工具,各国可选择不同的连接组件来搭建展馆,并利用碳排放量最低的材料完成定制化的外墙设计。世博会结束后,各参与国可选择将他们的模块运回本国,或捐赠展馆组件,重新组装。
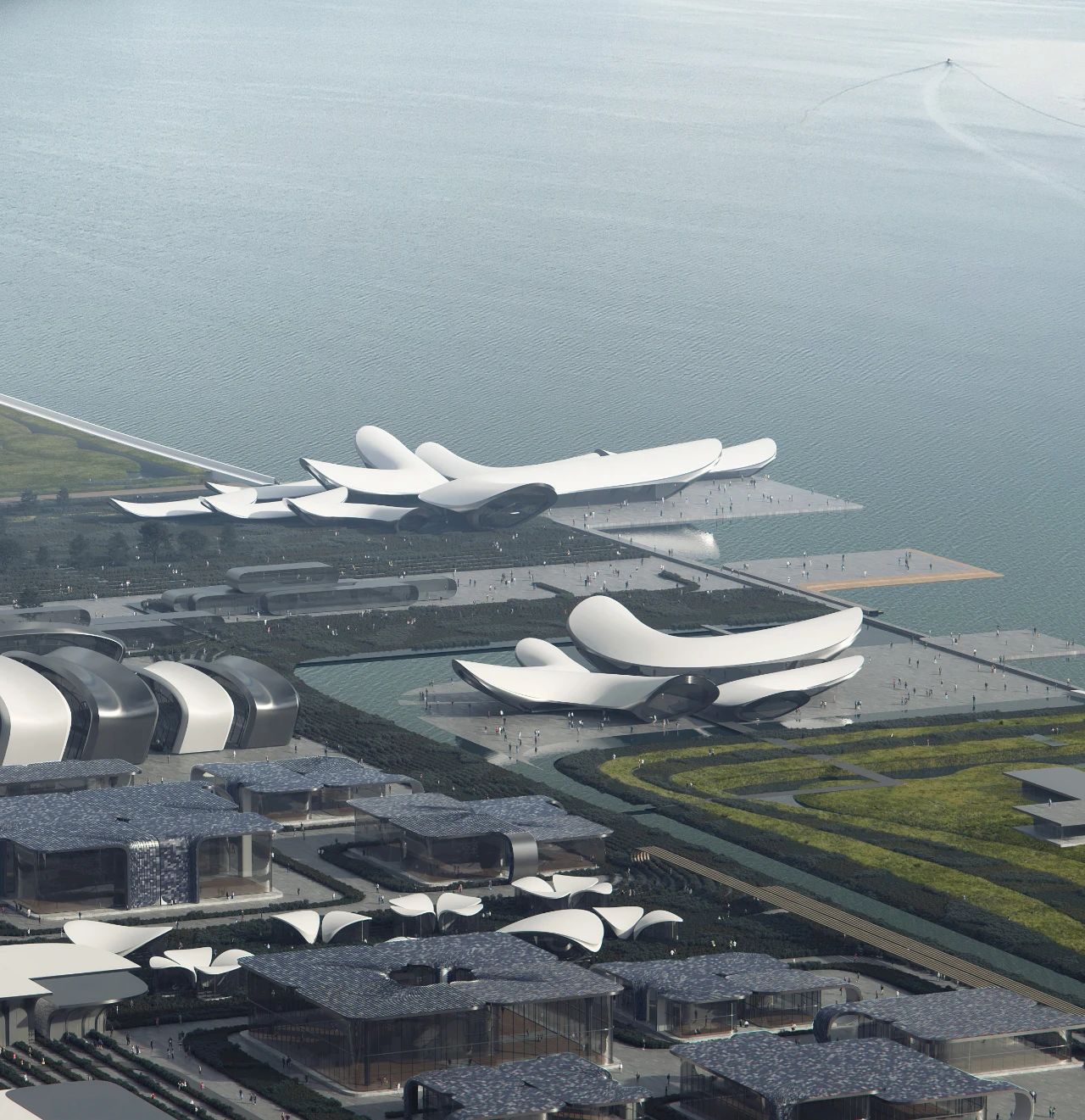
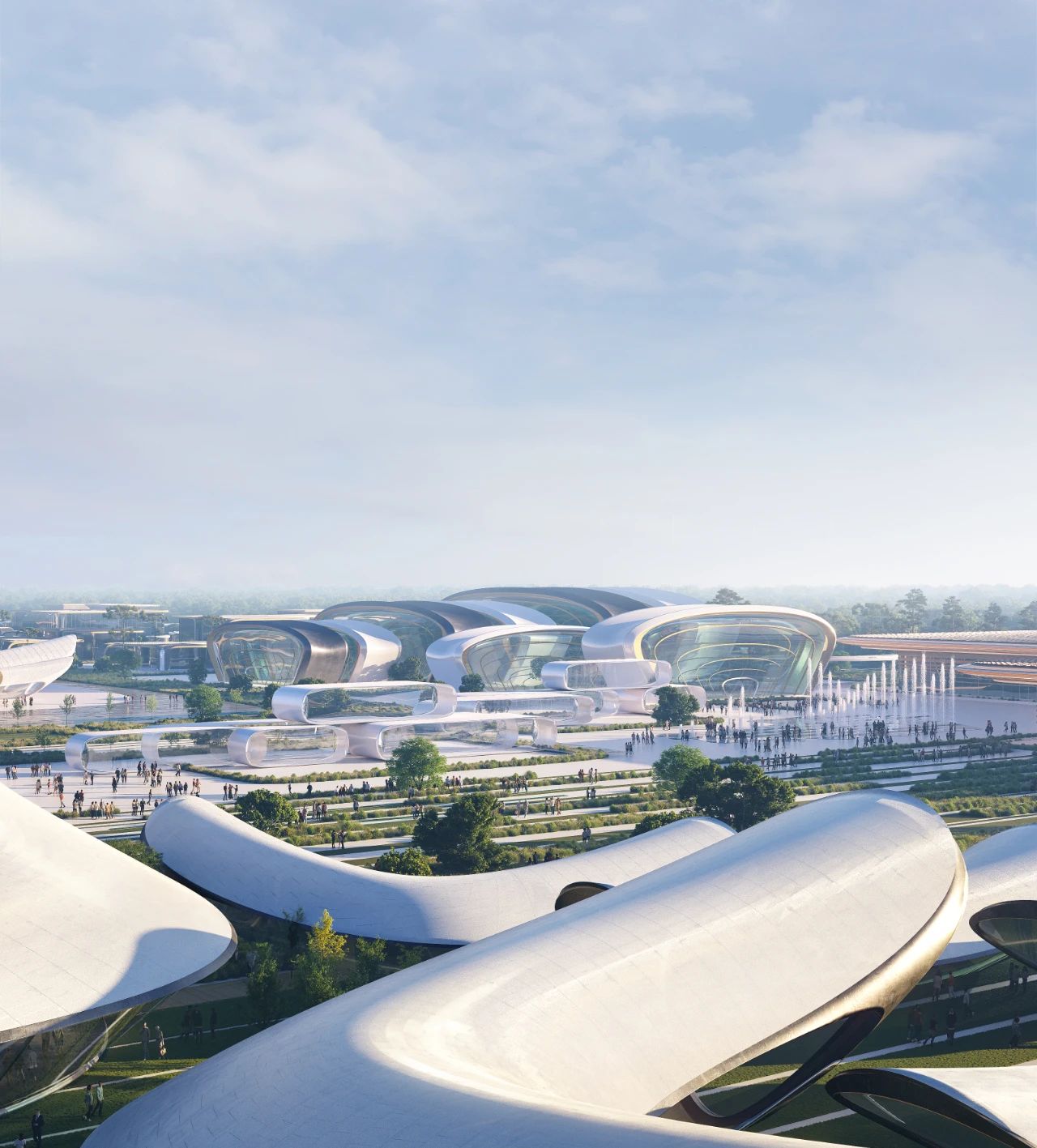
完整项目信息
Project Team
Architect: Zaha Hadid Architects (ZHA)
Design: Patrik Schumacher
ZHA Project Directors: Michele Pasca Di Magliano, Maurizio Meossi
ZHA Project Associate: Cristina Capanna
ZHA Project Team (Design Development Stage): Benedetta Cavaliere, Damir Alispahic, Didem Sahin, Flavia Santos, Gabriele De Giovanni, Gizem Mutharoğlu, Juan Pablo Londono, Lara Zakhem, Lorena Espaillat Bencosme, Luciana Maia Teodozio, Mauro Sabiu, Sara Criscenti, Shi Qi Tu, Valeria Perco
ZHA Project Team (Concept and Schematic Design Stages): Jakub Klaska, Cristina Capanna, Bogdan Zaha, Millicent Anderson, Sara Criscenti, Chantal Matar, Arian Hakimi, Stefano Iacopini, Serra Pakalin, Stefano Paiocchi, Martina Rosati, Harry Spraiter, Maria Touloupou, Sven Torres, Shi Qi Tu, Alessandro Cascone, Zsuzsanna Barát
ZHA Competition Project Directors: Michele Pasca Di Magliano, Maurizio Meossi
ZHA Competition Associate: Jakub Klaska
ZHA Competition Project Architects: Cristina Capanna, Mario Mattia
ZHA Competition Project Lead Designer: Bogdan Zaha
ZHA Competition Team: Saman Dadgostar, Arya Safavi, Sven Torres, Michela Falcone, Natasha Marks, Serra Pakalin, Billy Webb, Michael On, Neil Rigden, Alex Turner, Damiano Rizzini, Christina Christodoulidou
Consultants
Lead Architect: Architects 61 Pte
Local Architect: Architects 61 Pte
Structural Engineering: WEB Structures
Quantity Surveyor: Rider Levett Bucknall LLP
Cost Consultants: Rider Levett Bucknall LLP
Environmental Consultant: Atelier Ten
Façade Engineering: Koltay Facades
MEP: Beca Carter Holling & Wilke Pte Ltd
Transport Consultant: Vertix Asia-Pacific Pte Ltd
Landscape Consultant: Grant Associates Singapore Pte Ltd
Lighting Design: Nipek Pte Ltd
Acoustic Consultant: Shen Milsom & Wilke
Design for Safety Consultant: PH Consulting Pte Ltd
Security and Blast: Beth-El (Asia Pacific) Pte Ltd
Signage & Way Finding Consultant: Radical Design Partnership Pte Ltd
本文由扎哈·哈迪德建筑事务所授权有方发布。欢迎转发,禁止以有方编辑版本转载。
上一篇:星形集聚:Lumina 2 星瀚广场 / Gensler
下一篇:并置新旧:奥利维尔·德布雷当代艺术中心 / Aires Mateus