
设计单位 Aires Mateus
项目地点 法国图尔
建成时间 2016年
建筑面积 5,700平方米
项目始于一场国际竞赛,该竞赛要求将图尔市旧有的“美术学院”改造成一个用于展示和创造当代艺术的空间,并在其中收藏抽象派画家奥利维尔·德布雷的作品。
The project of Olivier Debré Contemporary Art Center originates in an international competition that
called for proposal to transform the former “Ecole des beaux-arts” in Tours in a space for the
exhibition and creation of contemporary Arts, alongside with the conservation of the collection of the
abstract painter Olivier Debré.
设计旨在尊重并对话高密度的中心老城区,保存现有建筑的特征,同时为新的展览功能提供巨大的空间,并同城市建立起开放的关系。
The ambition of the program was to respect and dialogue with the dense historical city center, to
conserve the character of the existing building, but at the same time to provide huge scale voids for
the new exhibition function as well as an open relationship with the city.
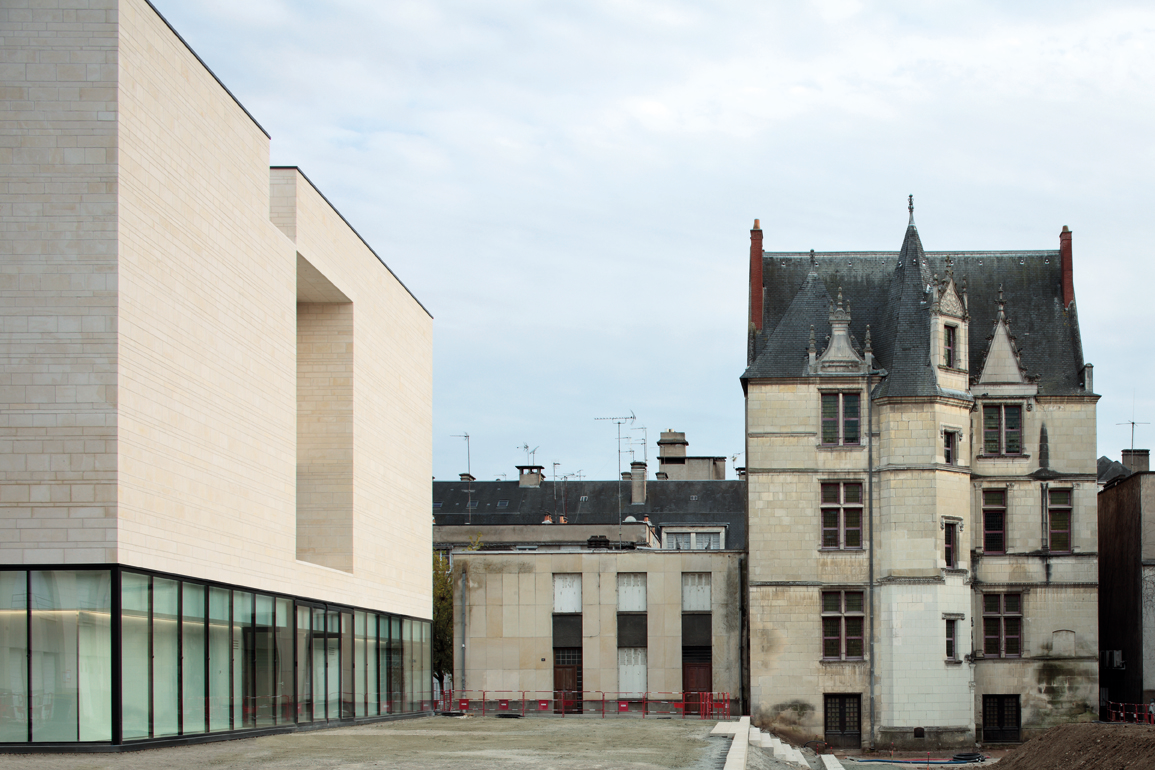
设计既有的初始条件有:宝贵的建筑遗产、特定的城市环境、竞赛任务书中表达出的清晰愿景。此外,奥利维尔·德布雷作品中具有启发性的关于现实的独特视角,也影响了设计的生成。
The project originated in the existing conditions: a valuable architectural heritage, a particular urban
context, a lucid ambition expressed by the competition brief. Accompanying them is the unique
illuminating vision of reality in the work of Olivier Debré.
项目努力梳理建筑各组成部分的互惠关系、与城市背景的联系和功能组成。
The project strives to clarify the building components in their reciprocal relationships, the urban
context and the program they will contain.
设计使得两个体量相互独立,分别对应着两个历史时期场景:先前存在的主体量被保留下来并与新体量隔离开,以强调一种象征价值,体现它是属于特定历史时期的公共建筑;新的体量与原建筑并置,尺度与年代风格与老建筑形成强烈的对比。
Two isolated volumes are proposed, two moments that belong to separate times: the preexisting
main volume is preserved and isolated to intensify its symbolic value as a public building that belongs
to a specific historical moment; a new volume emerges alongside, juxtaposed to the older one with its
absence of scale and time.
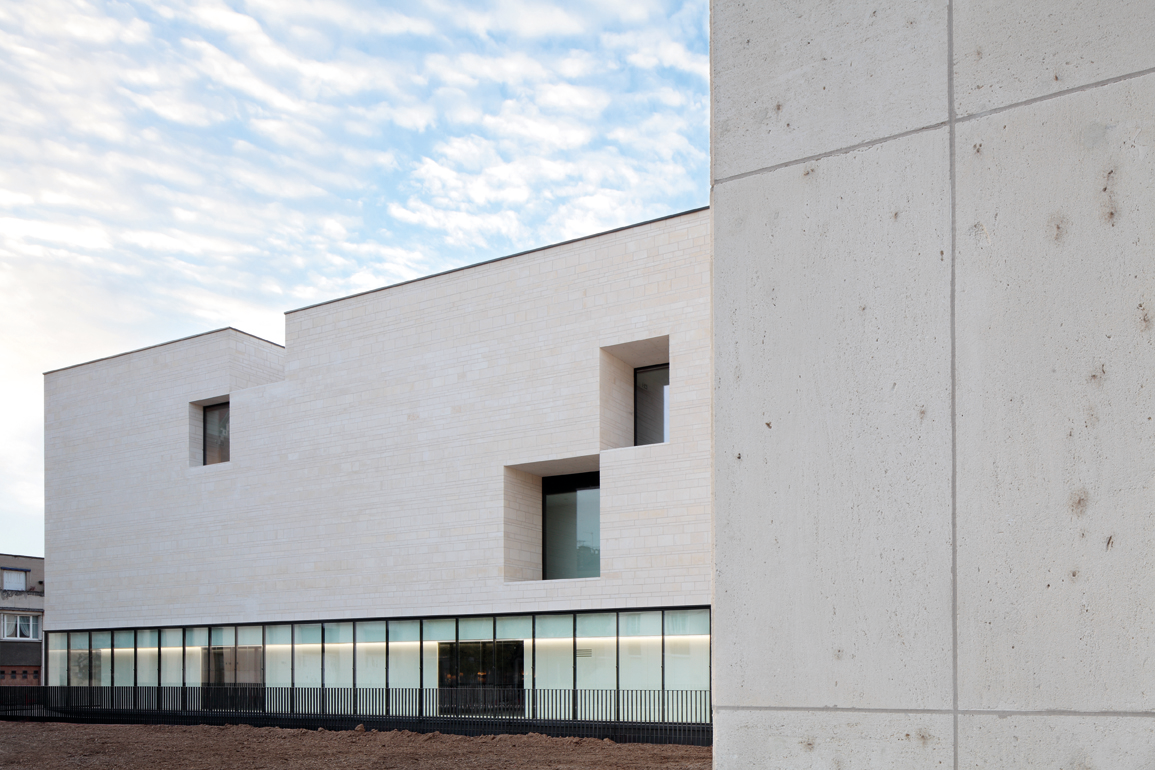
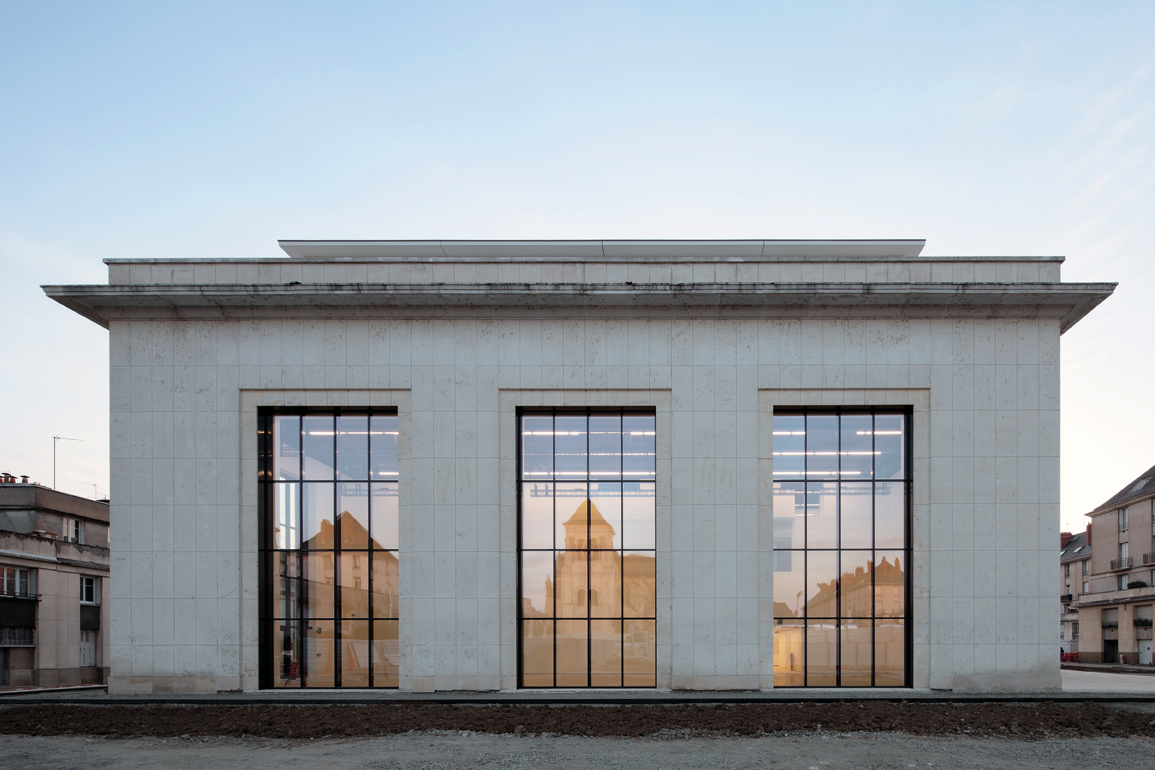
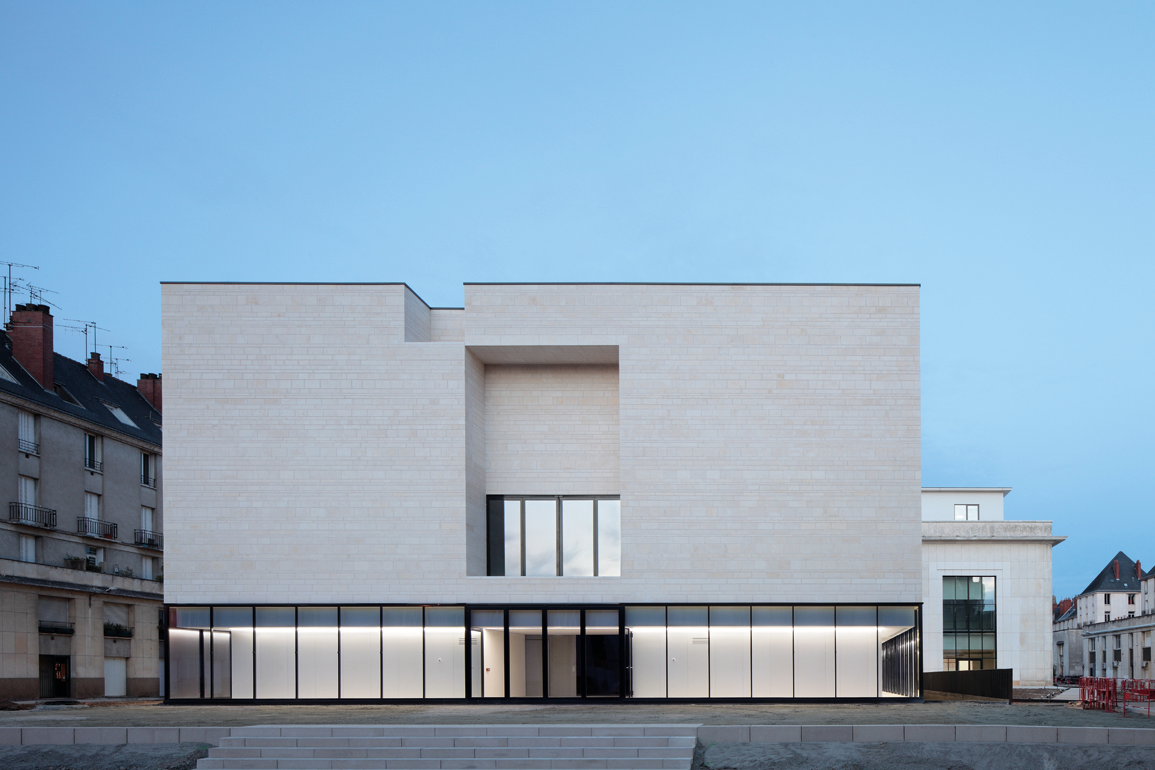
两个体量之间由一个充溢着自然光的透明玻璃体来衔接沟通,让整个建筑集群渗透进周边环境,并使环境对建筑产生意义。
The distance between the two volumes is measured by a transparent and communicative body of light
that makes the complex permeable and gives meaning to its urban condition.
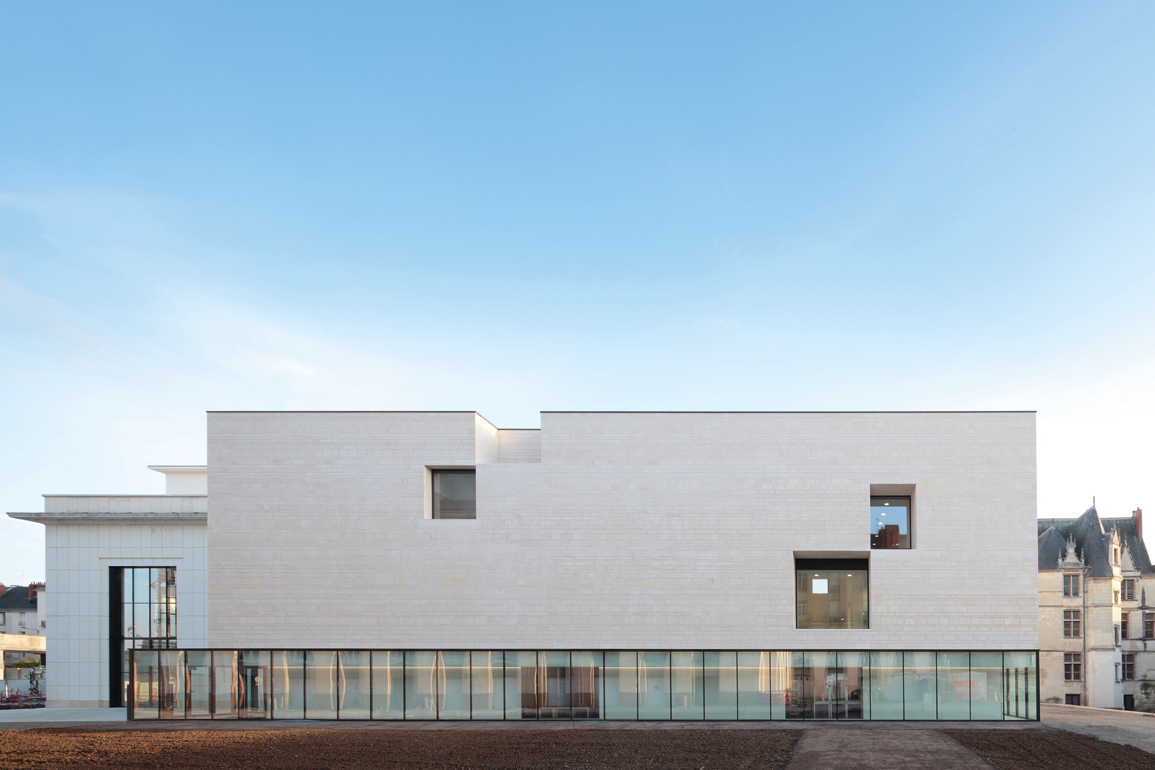
设计平衡了两个体量之间微妙的冲突:一个外向性的体量被置于地面,而另一个体量光滑、巨大、完全内向,相对于第一个体量有所偏移,漂浮于玻璃空腔之上。
The project balances on the subtly antinomic dialogue between the two buildings: on the one hand, an
extroverted volume places in the ground; on the other hand a smooth and monumental completely
introverted block, offset compared to the first, floating above a glazed void.

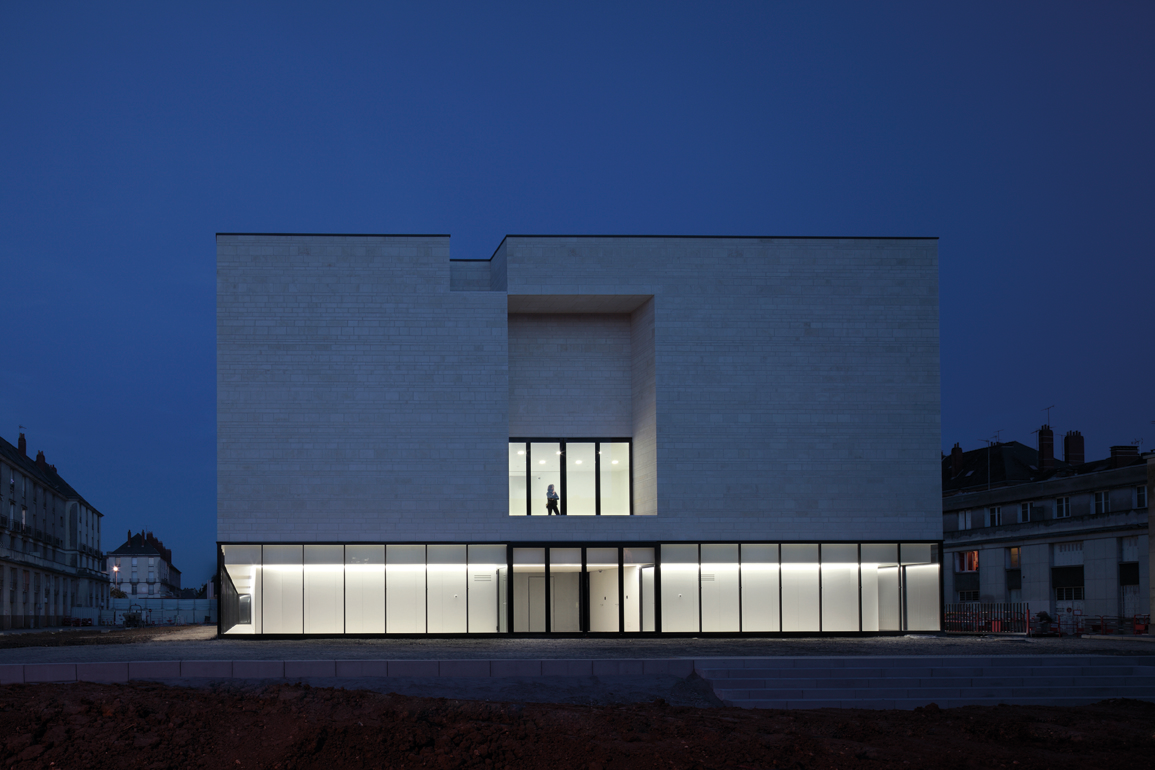
然而,两个体量的材质纹理却是相互呼应的,新建筑厚重的白色石灰岩立面与老建筑重新铺设的石板具有统一的色调。
However, their tangible texture is symmetrical, the white massif and thick limestone of the new
building echoing the tonality of the reconstituted stone slabs of the historical building.
建筑表面的石材铺贴遵循了当地传统的砌筑方式,这使得建筑从外观上清晰地体现出属于当地的集体记忆。设计探索了石材的表现力,强调了一种永恒、厚重、温暖的感觉。
Creating an image that clearly belongs to the collective memory of the site, the stone is posed with
the regional traditional technique of masonry. Its expressive possibilities are explored to intensify its
timelessness, weight and temperature.
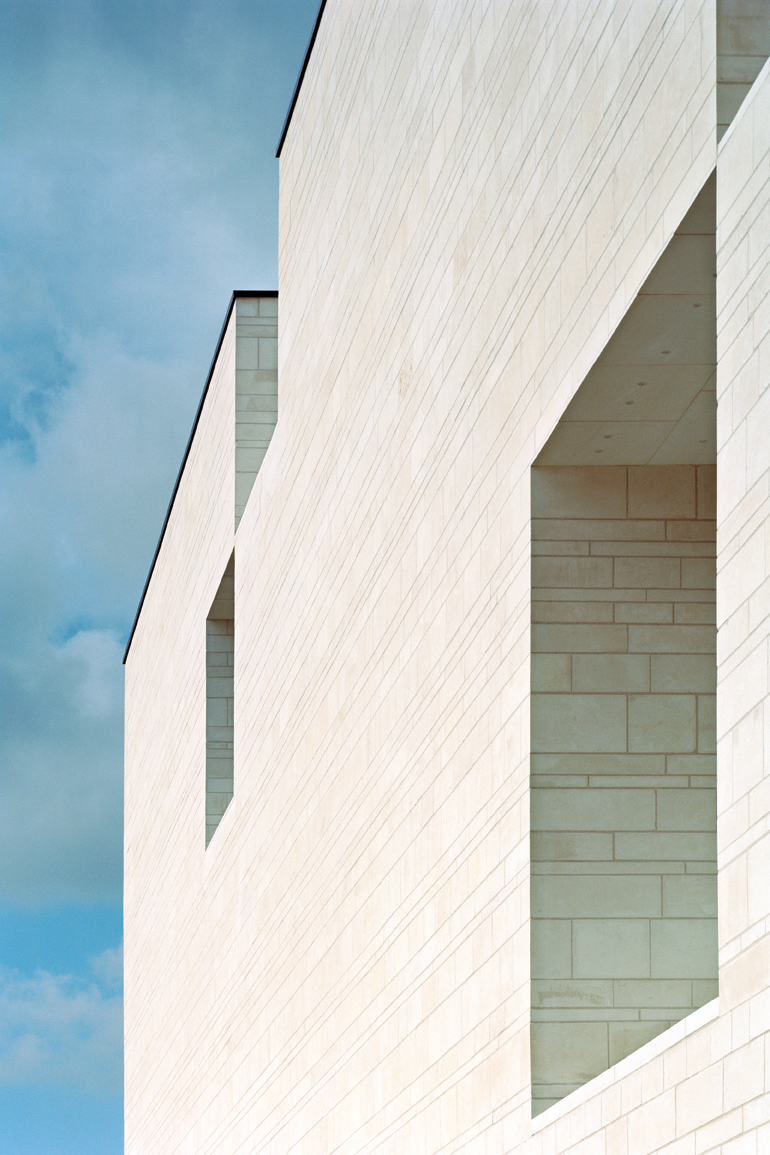
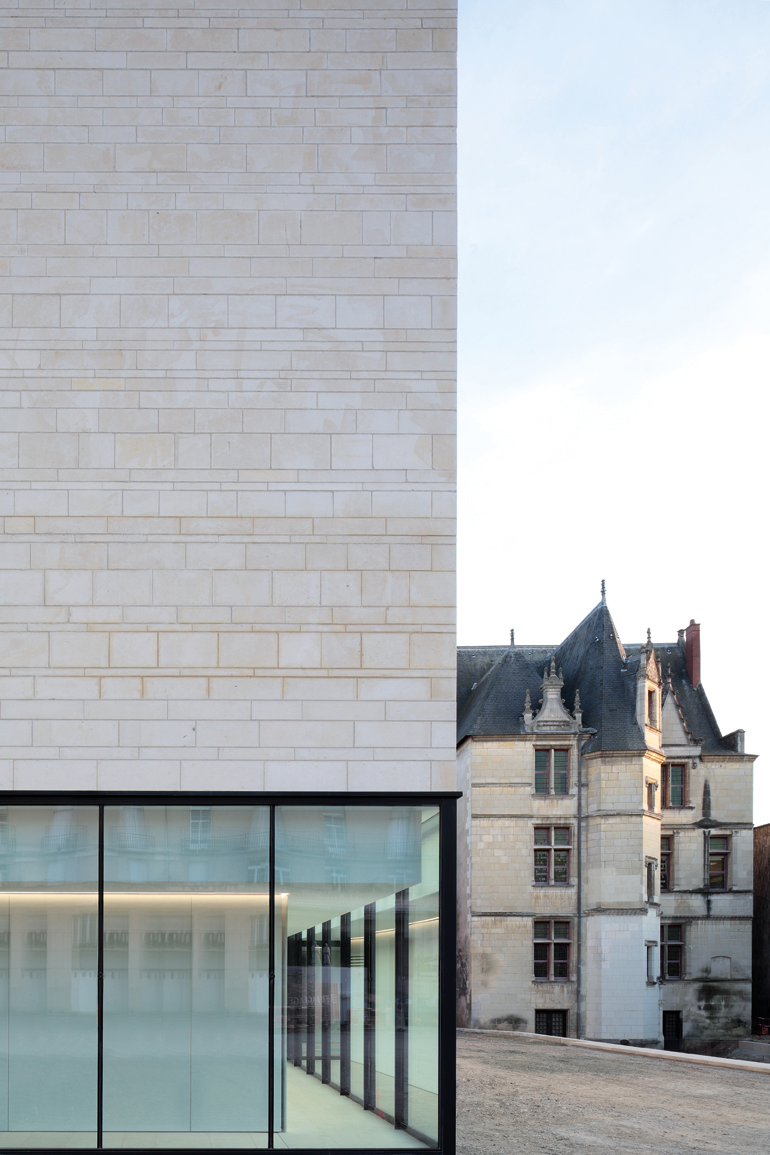
建筑的外观由石头构成,而其内部空间则成为被光线雕琢的空腔,提供了完全开放以及容纳新功能的可能性。
The construction is built out of stone, while spaces are carved by light originating voids that provide
the possibility of a completely open and new program.

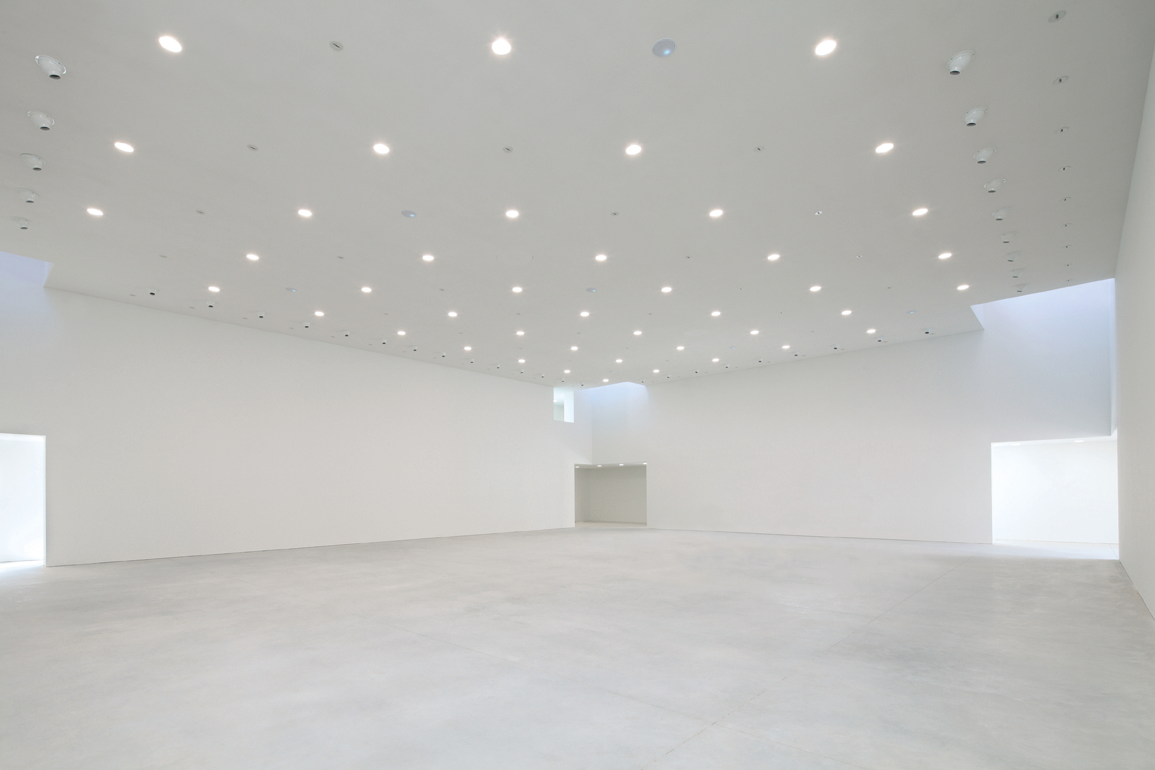
设计图纸 ▽

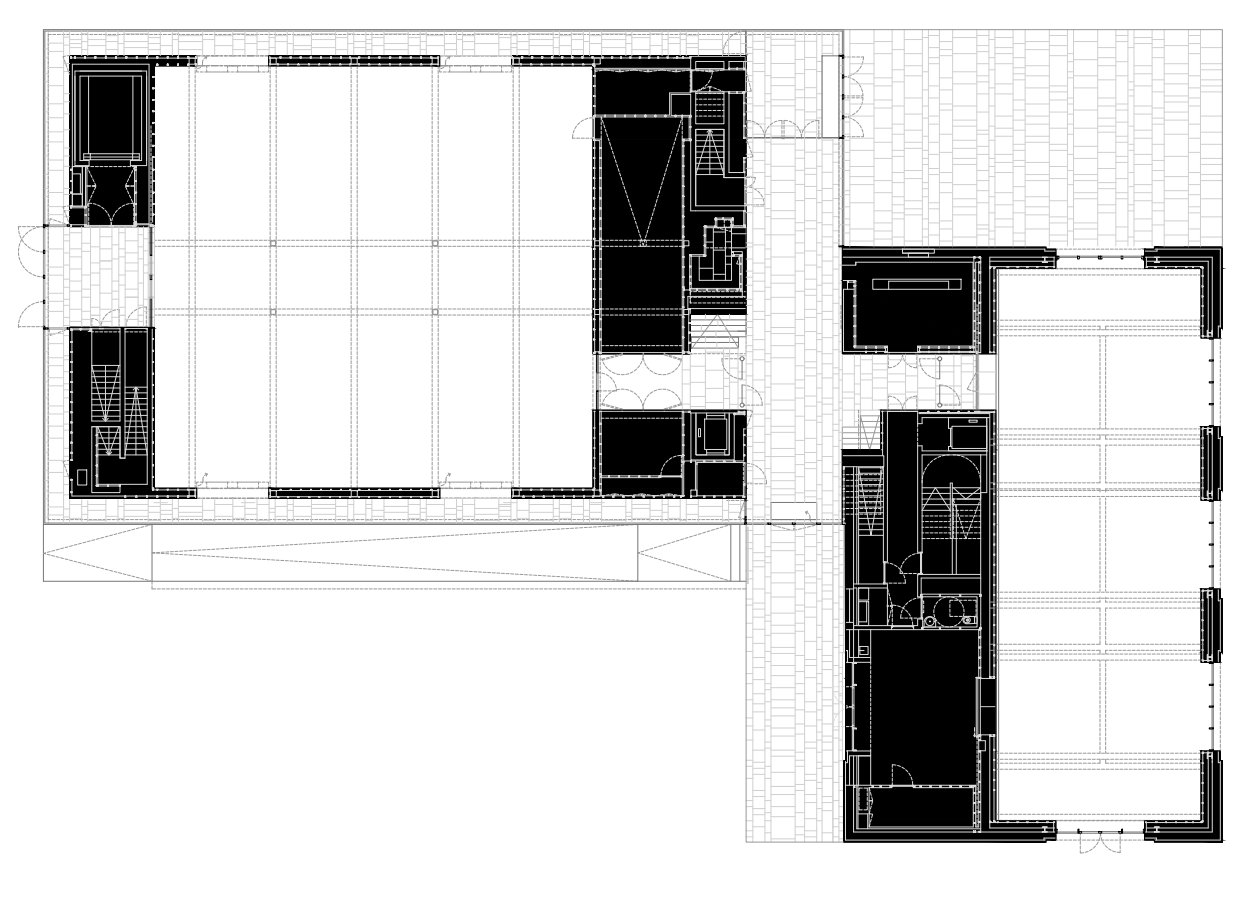


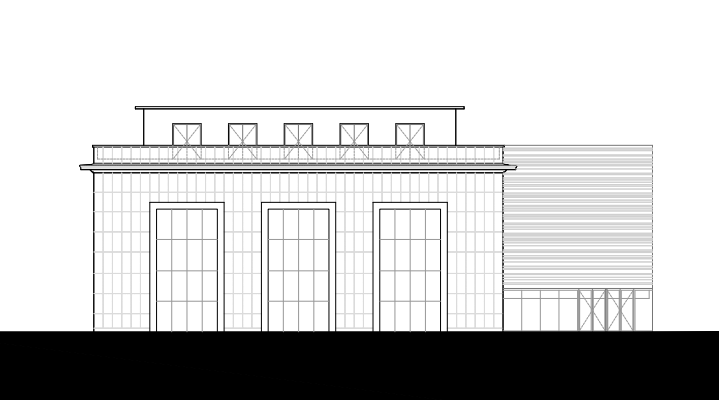
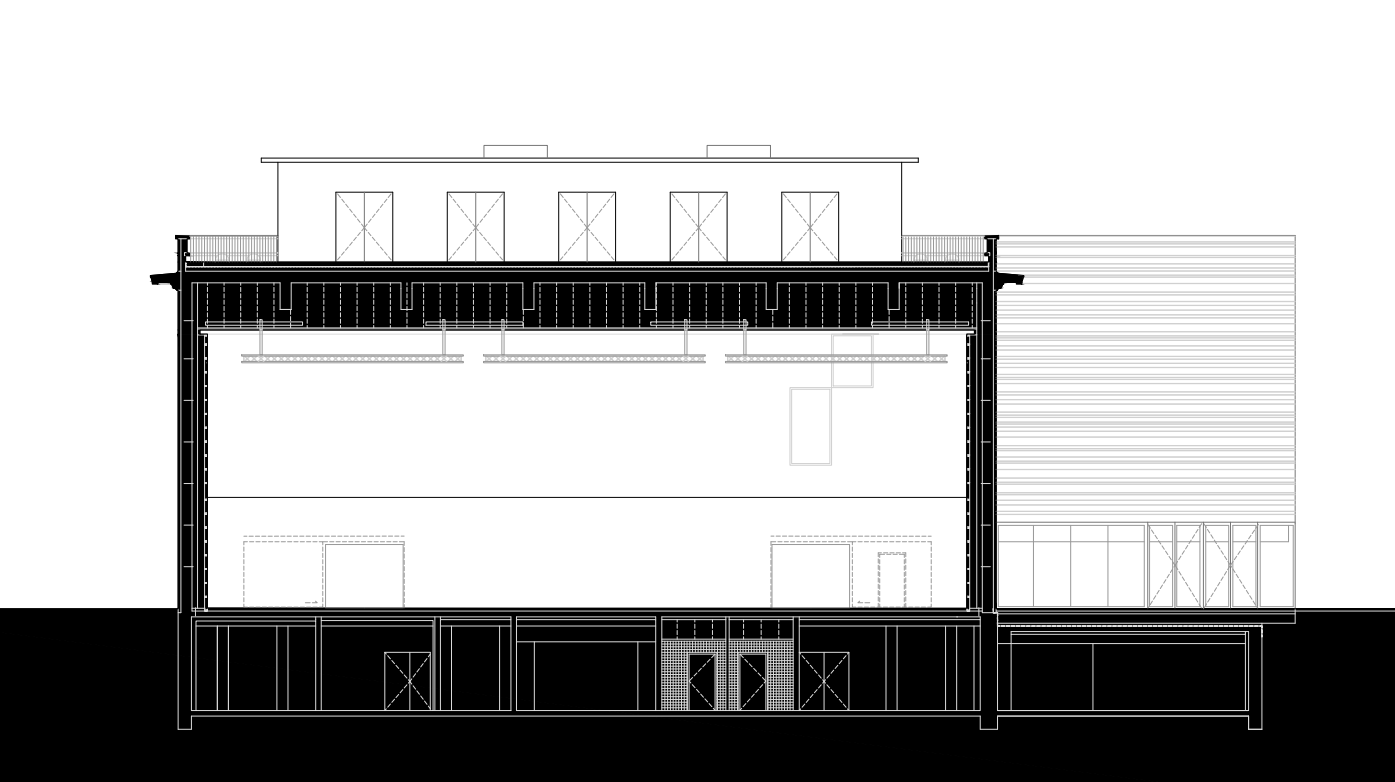
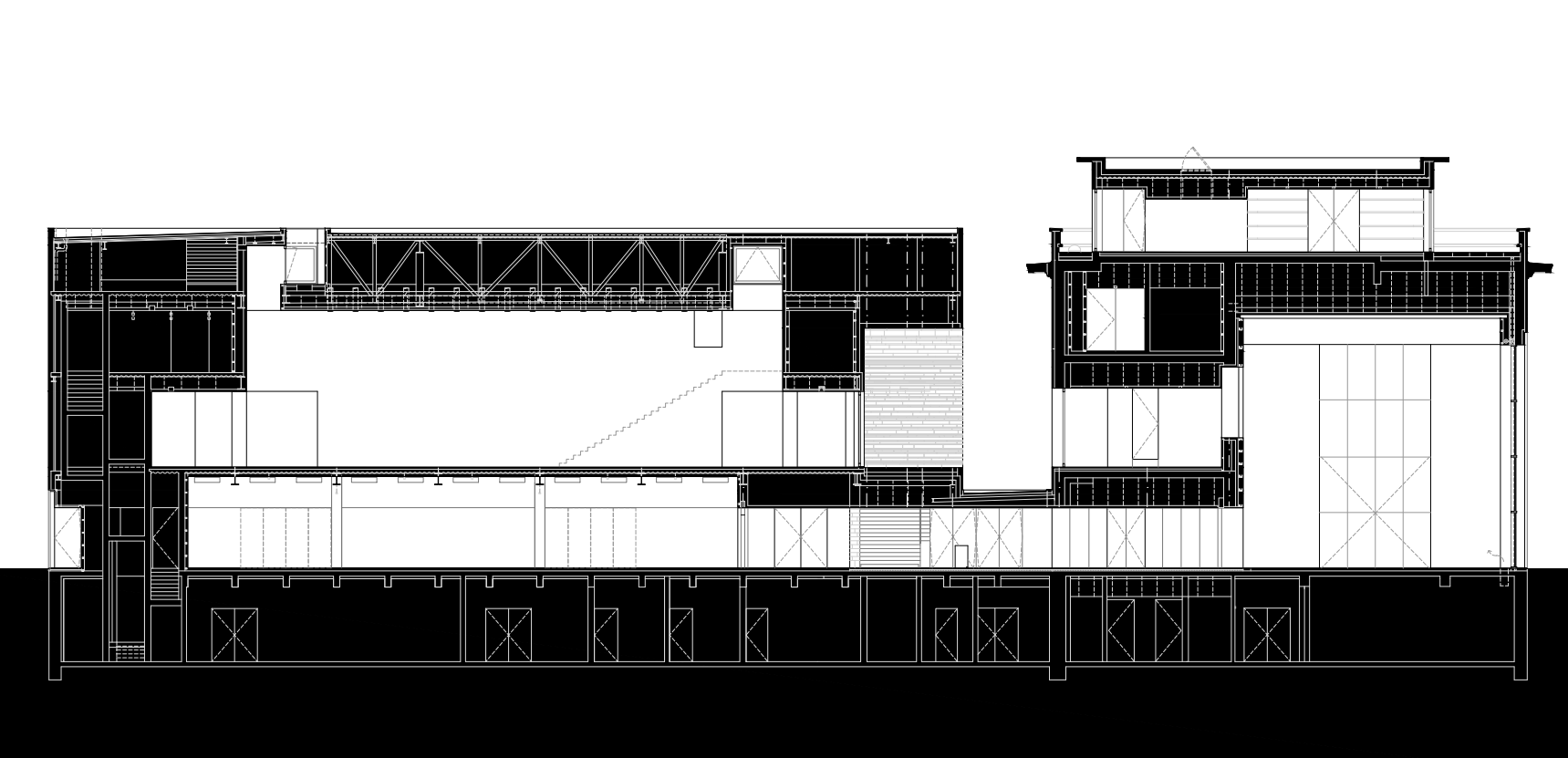
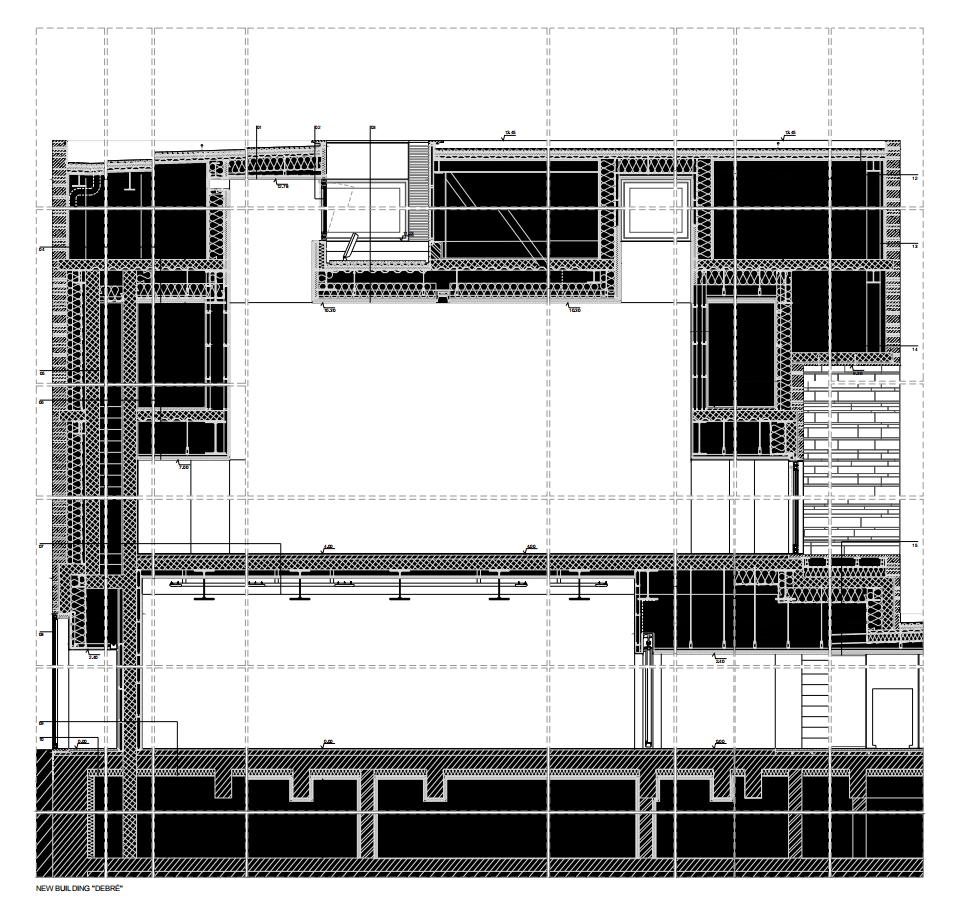
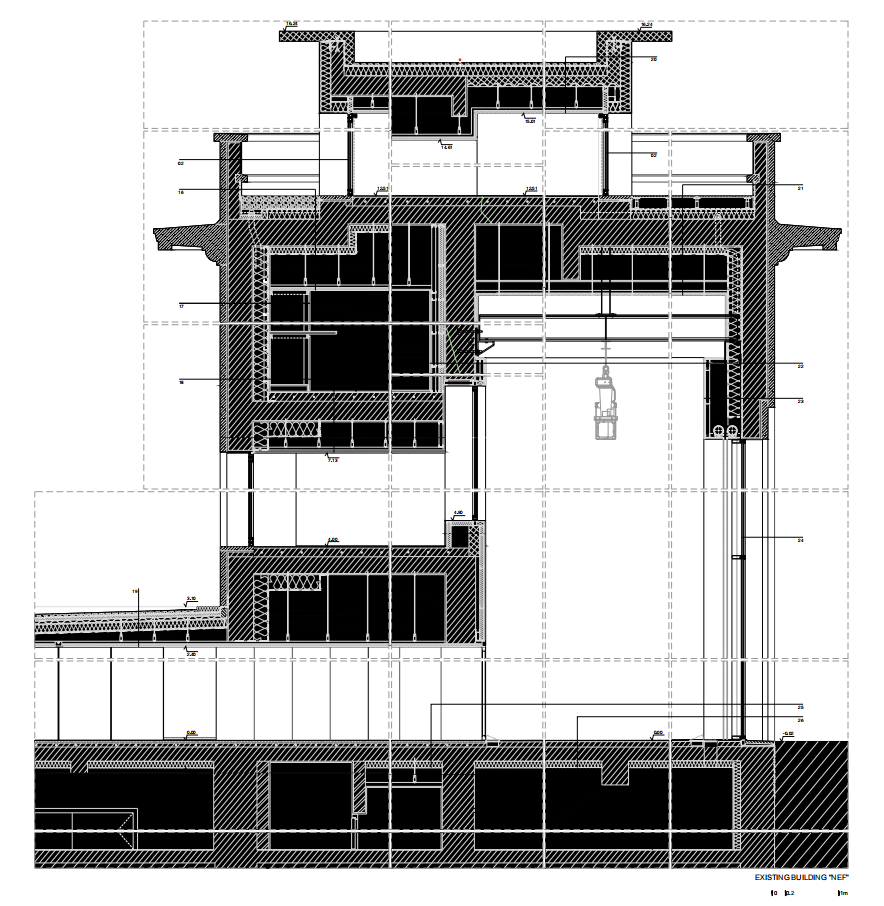
完整项目信息
Location: Tours (France)
Date of project: September 2012 - November 2013
Date of construction: September 2014 – September 2016
Authors: Francisco Aires Mateus, Manuel Aires Mateus
Project Leader: Anna Bacchetta
Project Team: André Ribeiro, Pauline Pontisso, Mário Serrano, Lourenço Amaro, Alexandre Branco, Mafalda Girão, Cristina Vasconcelos, Vega Solaz Soler, Anca Maria Pasarin, Boldizsar Medvey
Associates: AAVP: Vincent Parreira, Marie Brodin B+B
Engineer: BEA Ingenierie / Lightec / Inacoustics
Constructors: SOGEA CENTRE Structure Clos et Couvert
SPIE Fluides – Lots Techniques
PIM cloisons isolation plâtrerie, TOLGA faux plafonds
CSI CHAMPIGNY SEGELLES menuiseries
MARC MEUNIER peinture
MAGALHAES carrelage faïence
KONE ascenseurs
TAMBÉ scénographie
MCCF géothermie
Gross floor area: 5,700 m2
本文由Aires Mateus授权有方发布。欢迎转发,禁止以有方编辑版本转载。
上一篇:扎哈事务所最新方案:新加坡新科学中心
下一篇:米兰伦巴第大区新办公综合体获胜方案公布,打造“城市绿色公园”