
国际体育中心项目包括一个可容纳6万人的露天足球场(含训练场)、一个可容纳1.9万人的室内体育馆,以及一个具有两个50米游泳池的水上运动中心。项目位于杭州未来科技文化中心,周边配有一个河滨公园和直接通往地铁3、5号线的公共广场,进而接入该市不断扩大的地铁网络。
Incorporating a 60,000-seat football stadium and practice pitches, the Hangzhou International Sports Centre's design also includes a 19,000-seat indoor arena as well as an aquatics centre with two 50-metre pools. Located within Hangzhou's Future Science and Technology Cultural District, the sports centre establishes a new riverfront park and public plazas with direct access to Lines 3 and 5 of the city's expanding metro network.
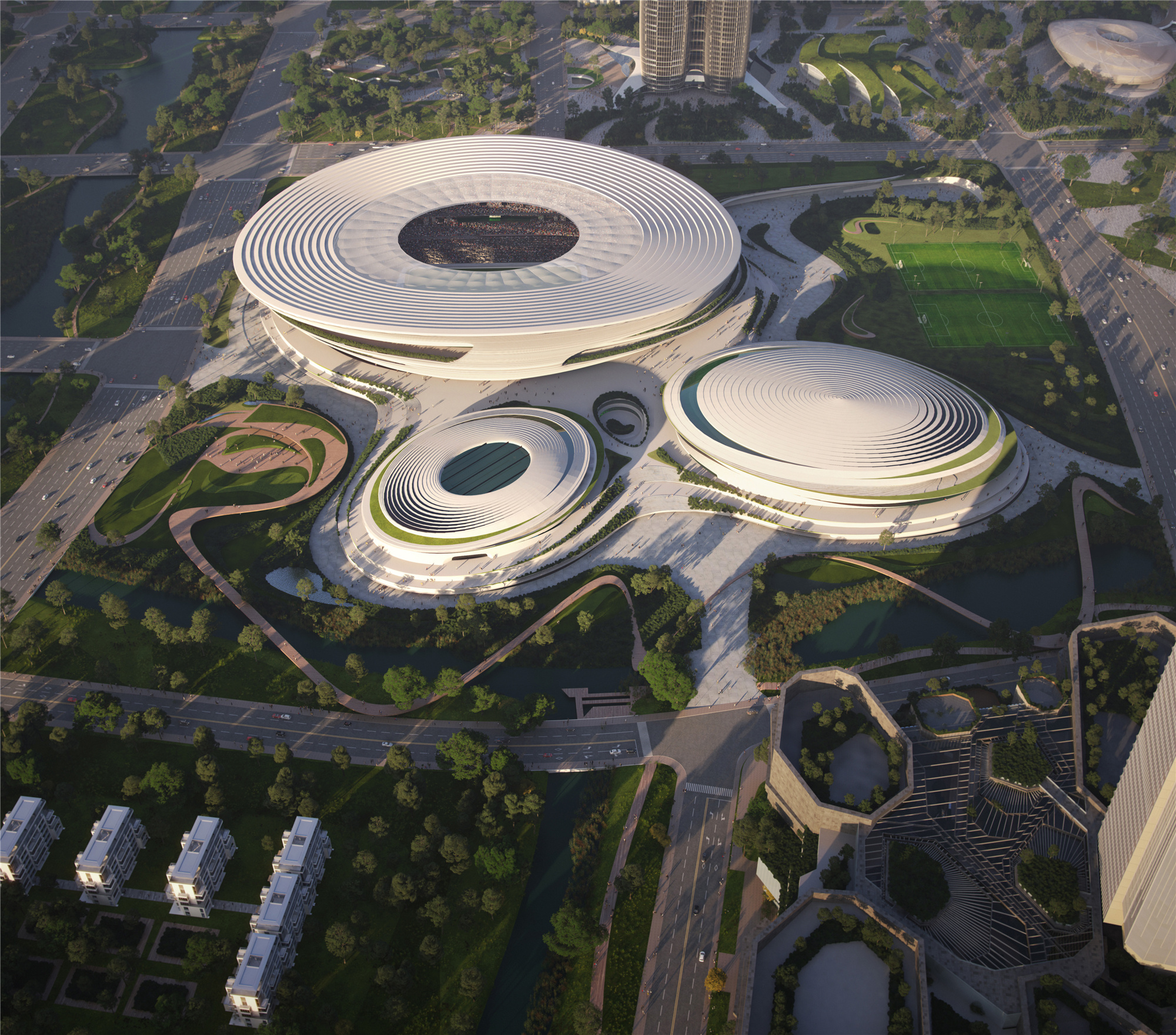

杭州作为世界领先的电子商务中心城市之一,拥有许多中国科技公司巨头,吸引了来自全国各地的IT专业人士和企业家在此生活和工作。
One of the world's leading centres of e-commerce, Hangzhou is home to many of China's largest technology companies which attract IT professionals and entrepreneurs from across the country to live and work in the city.
为适应杭州不断增长的人口,该体育中心方案提供了各种设施,为从草根球员到专业运动员的各种人群服务。每个场馆的设计均颇为紧凑,结合自身的方向和布局,几乎一半的场地都被转化成城市新的公共空间。该中心与该区域的城市规划和沿河岸的自然景观融为一体,与新的公园一起,成为市民活动、娱乐和休闲的聚集地。
Accommodating Hangzhou's growing population, the International Sports Centre's design provides a variety of facilities for grassroots players to professional athletes. The compact design of each venue, together with their orientation and composition, allows almost half of the site to be transformed into new public spaces for the city. Integral to the district's urban plan and the natural landscapes along the riverbank, the centre incorporates new parks and gathering places for events, recreation and relaxation.
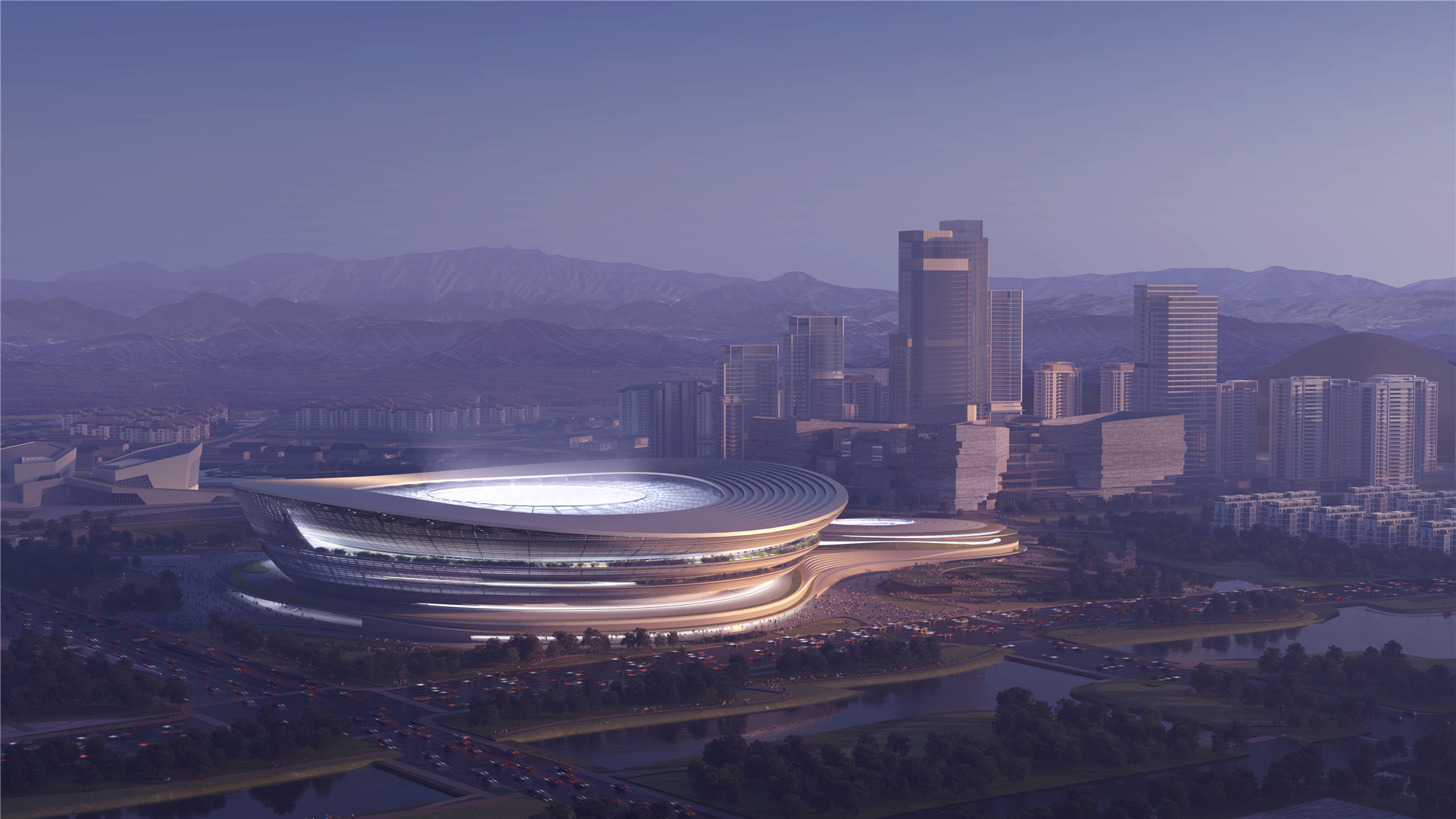
中心内最大的场地,13.5万平方米的足球场位于新公园的东侧,面向城市。体育场西侧和南侧分别是室内竞技场和水上运动中心,它们通过贯穿整个场地的分层裙楼与体育场相连。
As the largest venue within the centre, the 135,000 sq.m football stadium is situated on the eastern side of the new park to face the city. Located to the west and south of the stadium, the indoor arena and aquatics centre are connected to the stadium by the centre's layered podium that weaves through the site.
裙楼面积为4.5万平方米,形态参考了杭州周边山坡上茶园的梯田,容纳了体育中心的附属设施。这些设施在各场馆之间共享,包括训练和健身大厅、更衣室、办公室、商店、餐厅以及俯瞰裙楼庭院和梯田的咖啡厅。
Informed by the terracing of the tea farms on Hangzhou's surrounding hillsides, the striated 45,000 sq.m podium houses the sports centre's ancillary facilities that are shared between the venues including training and fitness halls, locker rooms, offices as well as shops, restaurants and cafes overlooking the podium's courtyard and terraces.
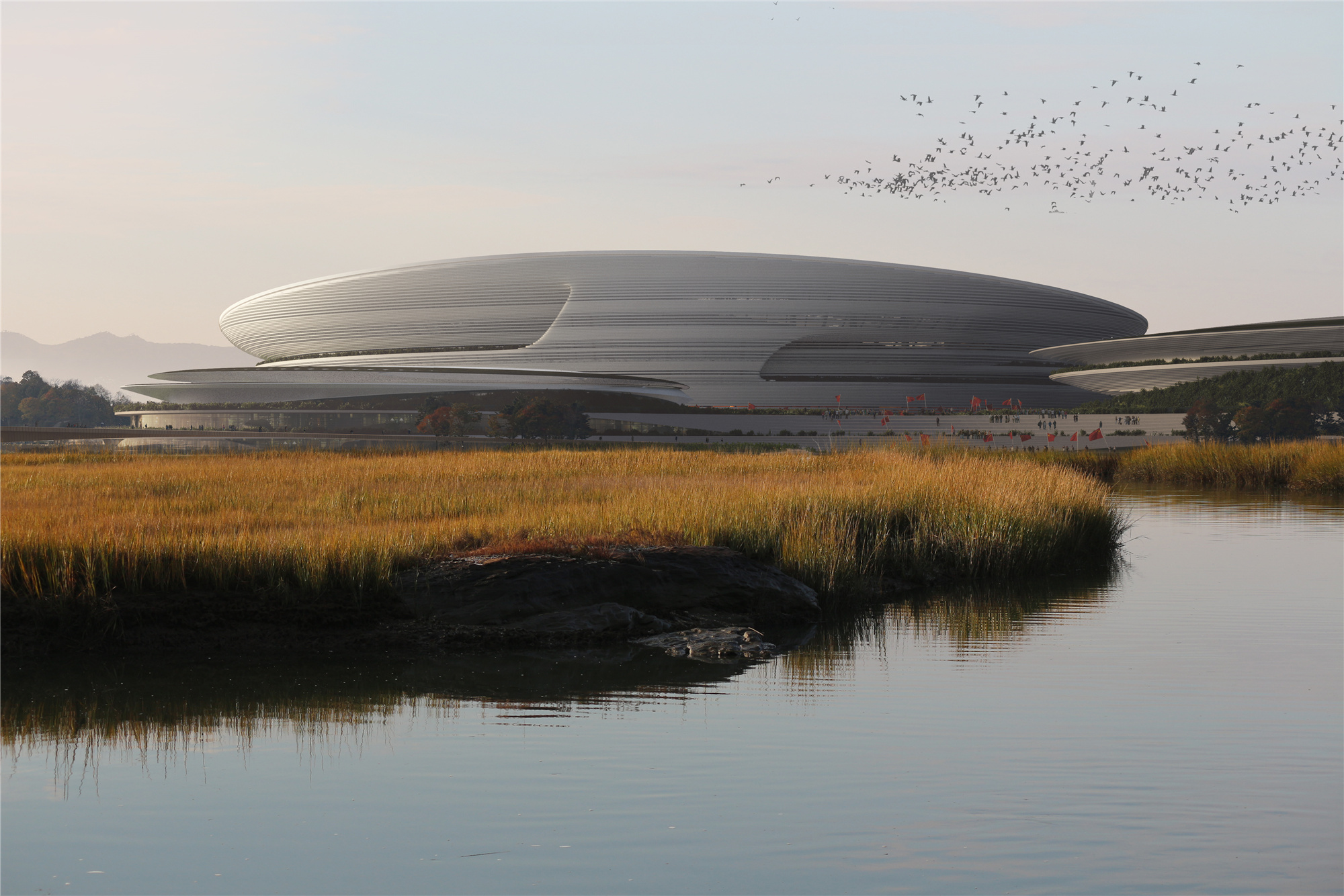

与大多数体育场密不透风的外墙不同,国际体育中心体育场的外立面是通透开放的,“百叶窗”遮挡着露台,露台上有各种食品和饮料店,可以俯瞰整个城市的全景。
Unlike the solid façades of most stadiums, the façade of the Hangzhou International Sports Centre' stadium is open to the exterior with louvres sheltering terraces that host a variety of food and beverage outlets offering panoramic views across the city.
体育场的观众席满足国际足联的设计标准,并在此基础上尽可能地使观众接近比赛场地,确保每个座位都有极佳的、不受限制的视野。这样的观众席为球场上的球员和整个体育场内的球迷营造出激烈紧张的比赛气氛。这些纲领性的要求确定了几何形状,体现在立面上则表现为“百叶窗”的起伏。
Designed to FIFA standards, the stadium's seating bowl is configured to bring spectators as close as possible to the field of play and ensure excellent, unrestricted views from every seat; creating an intense matchday atmosphere for players on the pitch and fans seated throughout the stadium. These programmatic requirements define geometries that are expressed as undulations within the louvred façade.
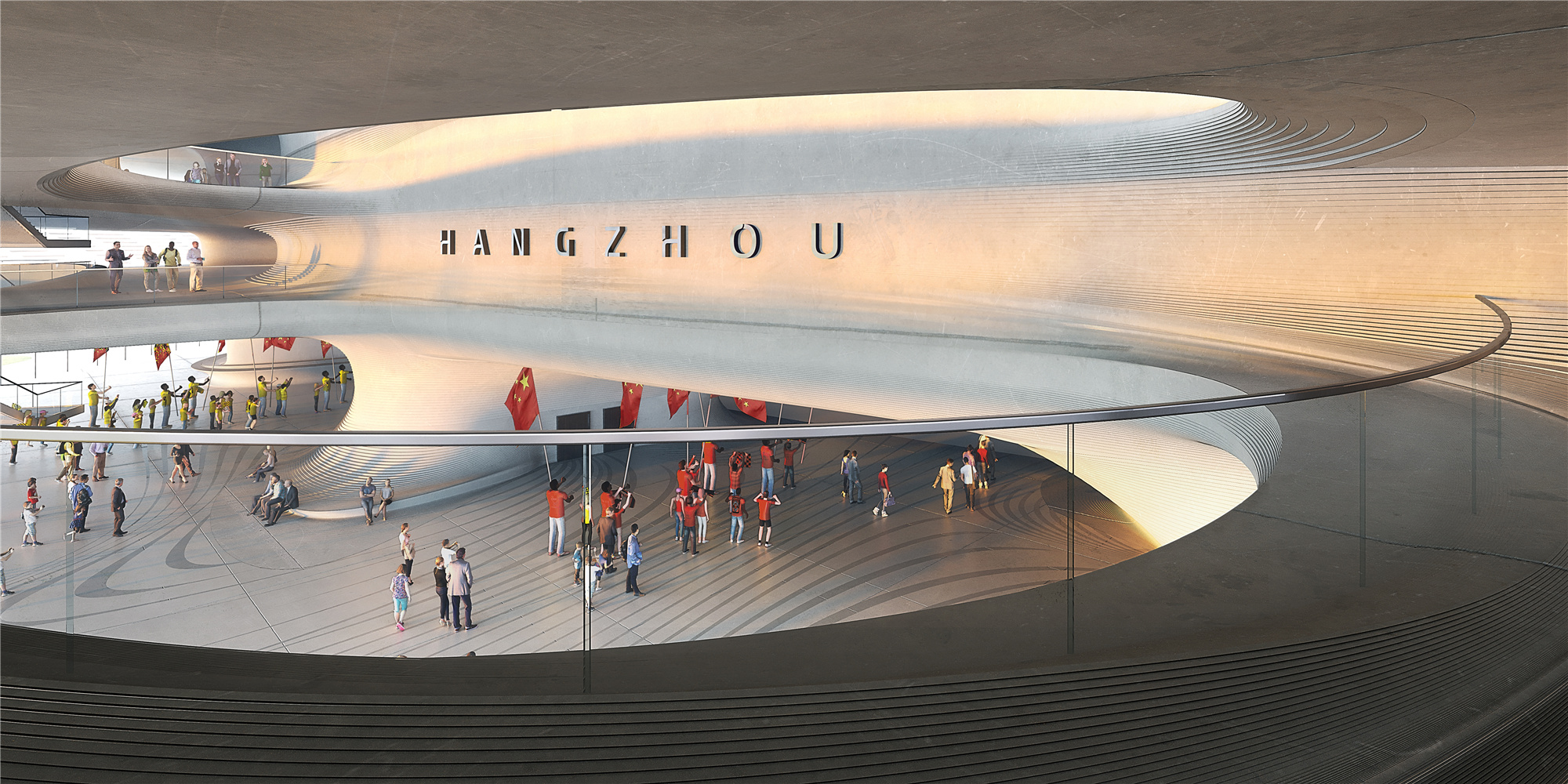

体育场的“百叶窗”立面模糊了内外间的界限。从近处看,“百叶窗”的材质与细节为体育场带来了一种具有层次感的,类似地质层一样坚实的外观。远远望去,“百叶窗”立面则变得透明,将碗状球场下的公共空间同城市进行连接。
The stadium's louvred façade blurs the boundary between interior and exterior. The louvres' materiality and detailing give the stadium a stratified, geological appearance of solidity when viewed from nearby. When viewed from a distance, the louvred façade becomes transparent, connecting the public spaces beneath the stadium's seating bowl with the city.
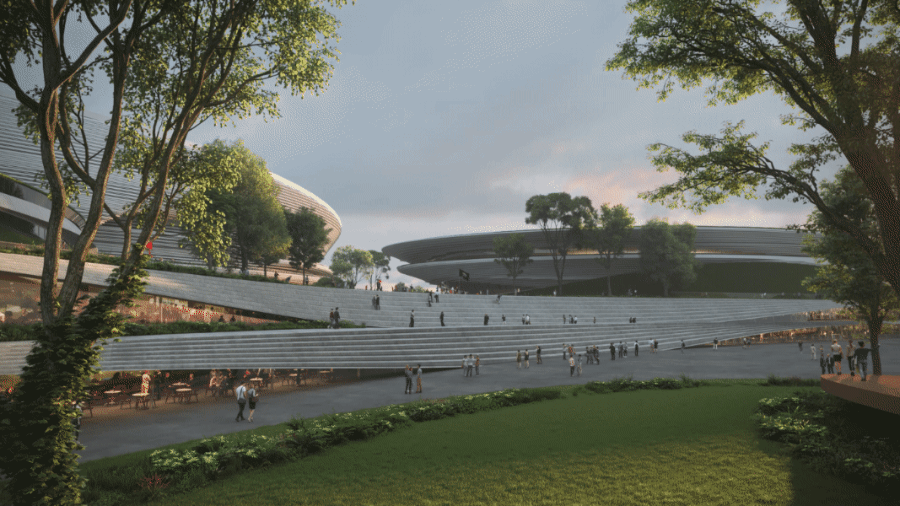

室内体育馆占地7.4万平方米,内有1.9万个座位,可独立于体育场运行。场馆的设计具有极大的灵活性,不仅可以举办篮球比赛等诸多种在中国受欢迎的体育项目,还可以作为大型音乐及文化活动会场。
Continued With a capacity of 19,000 seats, the 74,000 sq.m indoor arena can operate independently to the stadium and is designed with maximum operational flexibility to host many of China's most popular spectator sports such as basketball in addition to large music and cultural events.

水上运动中心坐落于公园的西部边缘,面积为1.5万平方米,包括了两个50米长的泳池,适合从初学者到专业游泳与跳水运动员的所有级别的比赛、训练和教学活动。泳池可举办供800名观众参与观看的区级体育赛事,也可用来承接当地学校的课程,保证每周都能有成千上万的孩子可以学习游泳这项基本的生活技能。
Situated on the western edge of the park, the 15,000 sq.m aquatics centre incorporates two 50-metre pools suitable for competitions, training and teaching at all levels from beginner to elite swimmers and divers. Accommodating district-level competitive events with up to 800 spectators, the pools can also host local schools for lessons, ensuring many thousands of children each week will learn the essential life skill of swimming.
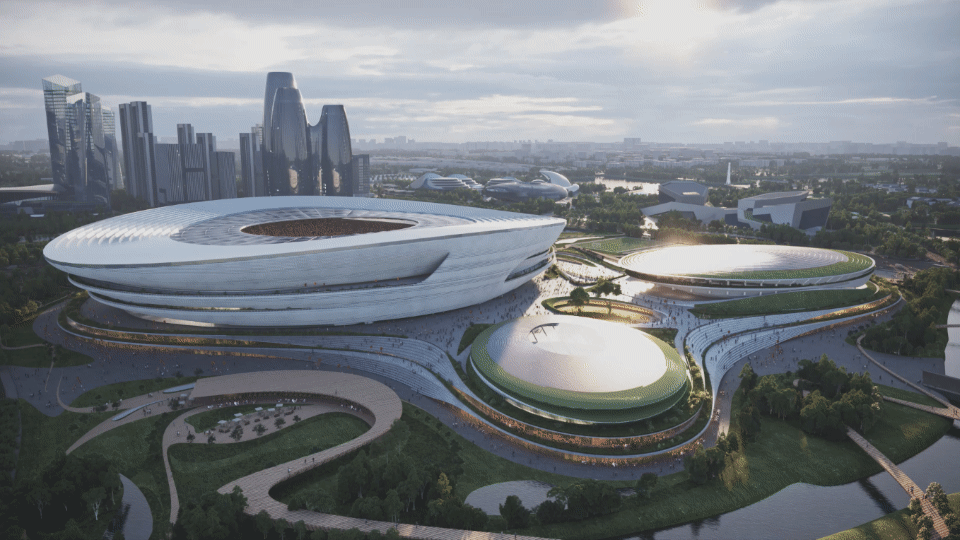
国际体育中心地处气候温暖的杭州,按中国绿色建筑最高的三星级标准进行设计。在全年的大部分时间中,每个场馆都能以自然混合通风为场馆提供最佳的条件。外立面百叶的构成形式根据全年的太阳辐射分析决定,每个场馆也设有太阳能发电设施。此外,地面热交换与回收系统,将确保各个设施能以最高效的方式运行。
Located within the warm temperate climate of Hangzhou, the International Sports Centre has been designed to the highest 3-Star rating of China's Green Building Program with each venue providing optimal conditions using natural hybrid ventilation most of the year. Annual solar irradiation analysis has determined the composition of the façade's external louvres while photovoltaics will harvest solar power for all venues. Ground heat exchange and recovery systems will ensure the most efficient operations of all facilities.
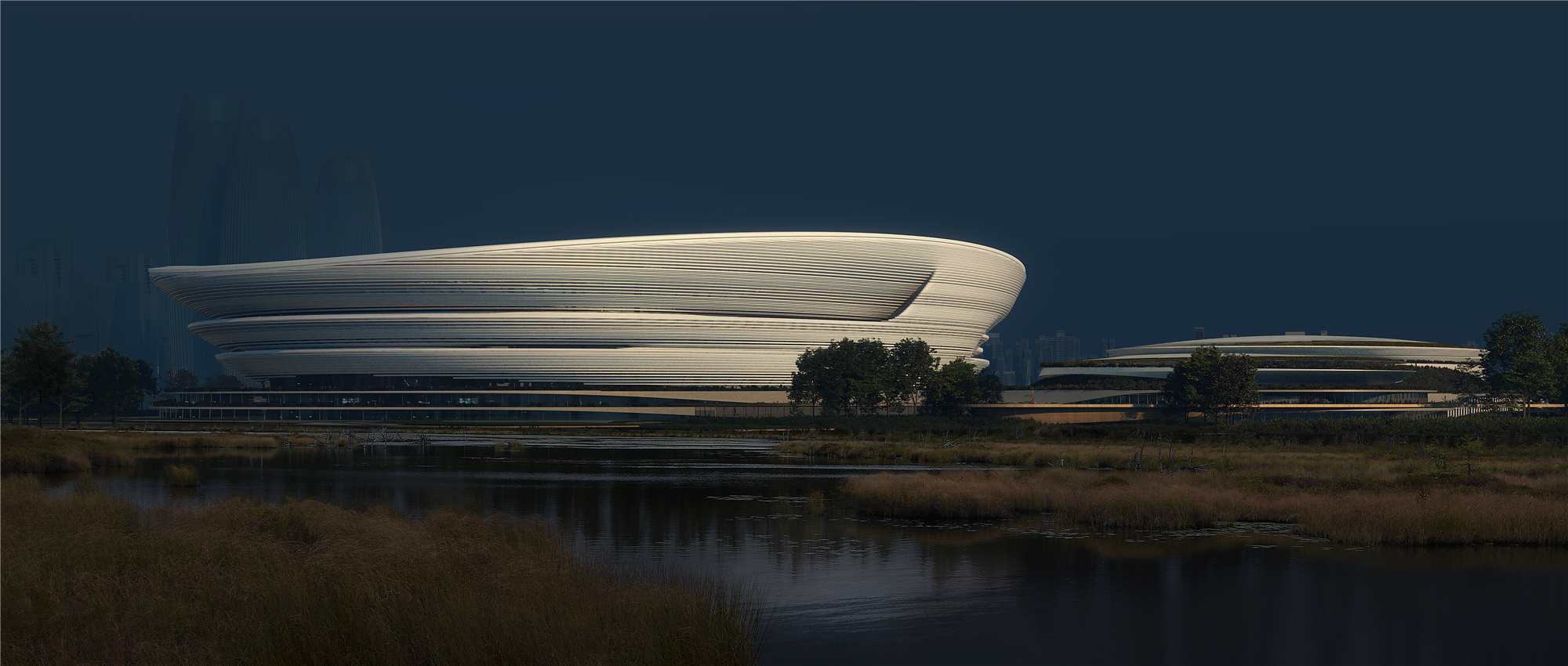
在中心的景观设计中,沿着河岸的部分被设置成了湿地,它也是区域排水系统的组成部分。该系统可对引导收集来的雨水和灰水进行过滤再利用,借助原生的水生动植物的力量来实现自然净化的效果。
The centre's landscaping establishes wetlands along the riverbank that are integral to the district's drainage network. Collecting and channelling rain and grey-water for filtration and re-use, this network uses aquatic flora and fauna native to the region to naturally remove contaminants.

为了减少整个项目的碳消耗,建筑师在优化过程中最大限度地减少了结构所需的材料数量,并与当地的供应链及采购系统相结合,提高了对材料的回收与循环利用率。
To reduce the embodied carbon throughout the project, ZHA's optimization processes minimise the amount of materials required for the structure and are integrated with local supply chains and procurement systems that have been developed to increase the recycled and recyclable content.

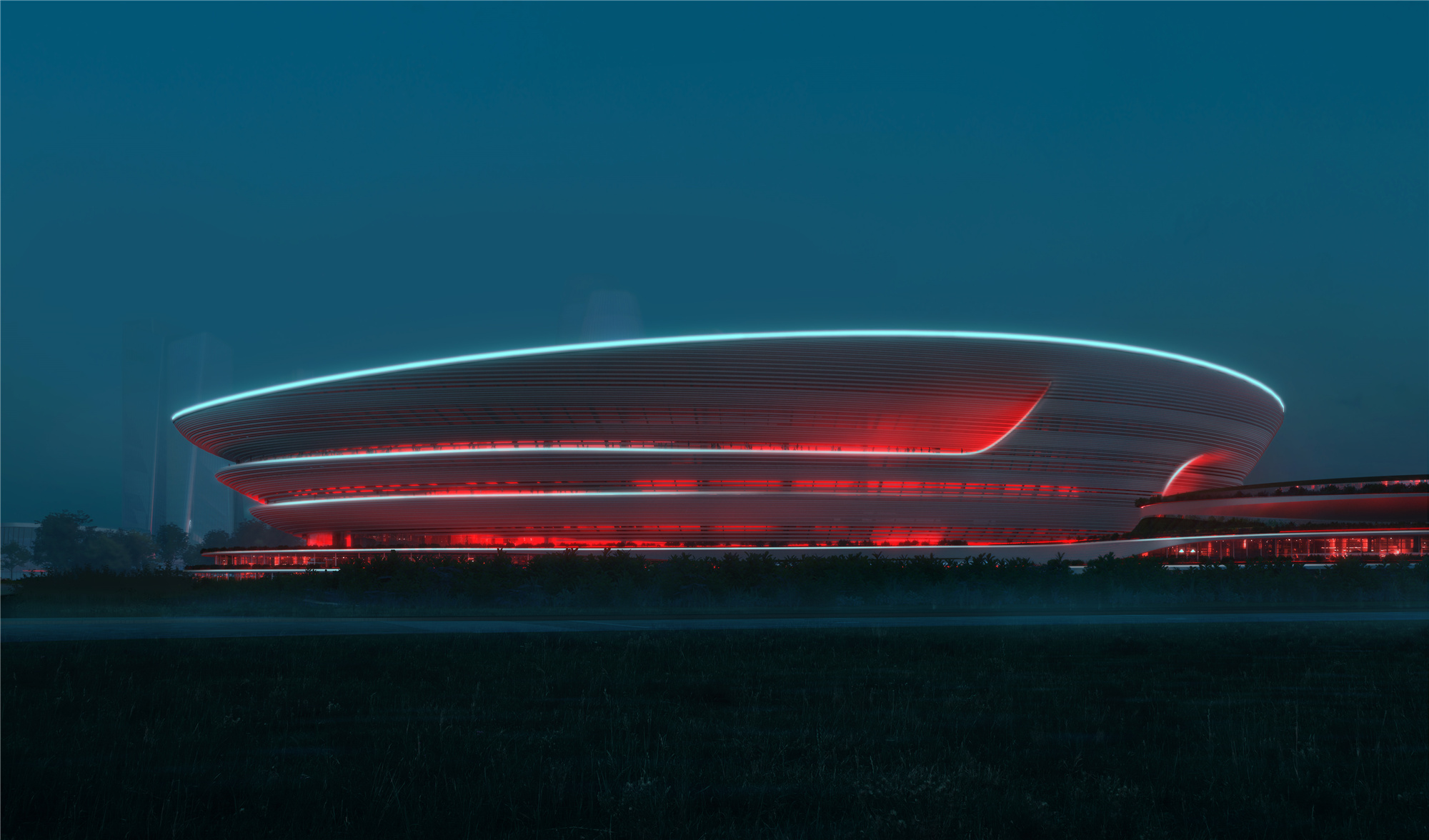
与大多数大型体育场只在比赛日接待游客、闲时又阻碍城市结构的单一用途规划相比,国际体育中心凭借其诸多不同的体育、娱乐及休闲设施,以及公共广场和河滨公园的设计,确保其将成为区域全时段的热门聚集地。
In contrast to the single-use programming of most large stadiums that only welcome visitors on match days and act as an obstruction to the city's urban fabric when not in use, the many varied sporting, recreational and leisure facilities of Hangzhou International Sports Centre, in addition to its public plazas and riverfront park, ensure the centre will be a popular gathering place for its community throughout each day and evening.
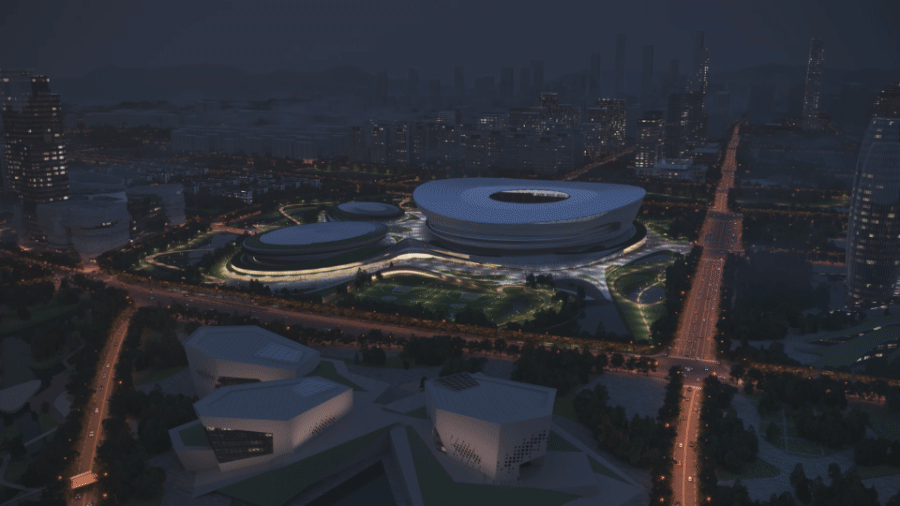
完整项目信息
Project Team
Architects: Zaha Hadid Architects (ZHA)
Design: Patrik Schumacher
ZHA Project Director: Charles Walker, Nils Fischer
ZHA Project Associate: Jakub Klaska, Lei Zheng
ZHA Competition Team: Joshua Anderson, Daniel Boran, Chun-Yen Chen, Hung-Da Chien, Michael Forward, Matthew Gabe, Rupinder Gidar, Jinqi Huang, Charlie Harris, Ivan Hewitt, Han Hsun Hsieh, Sonia Magdziarz, Xin Swift, Chris Whiteside
Consultants:
Sports Consultant: Clive John Lewis
Lighting: Lichtvision Design Ltd.
本文由Zaha Hadid Architects授权有方发布。欢迎转发,禁止以有方编辑版本转载。
上一篇:“山中飞鸟”:马岩松MAD公布浙江丽水机场设计,即将动工
下一篇:Crossboundaries的“变形金刚”办公室