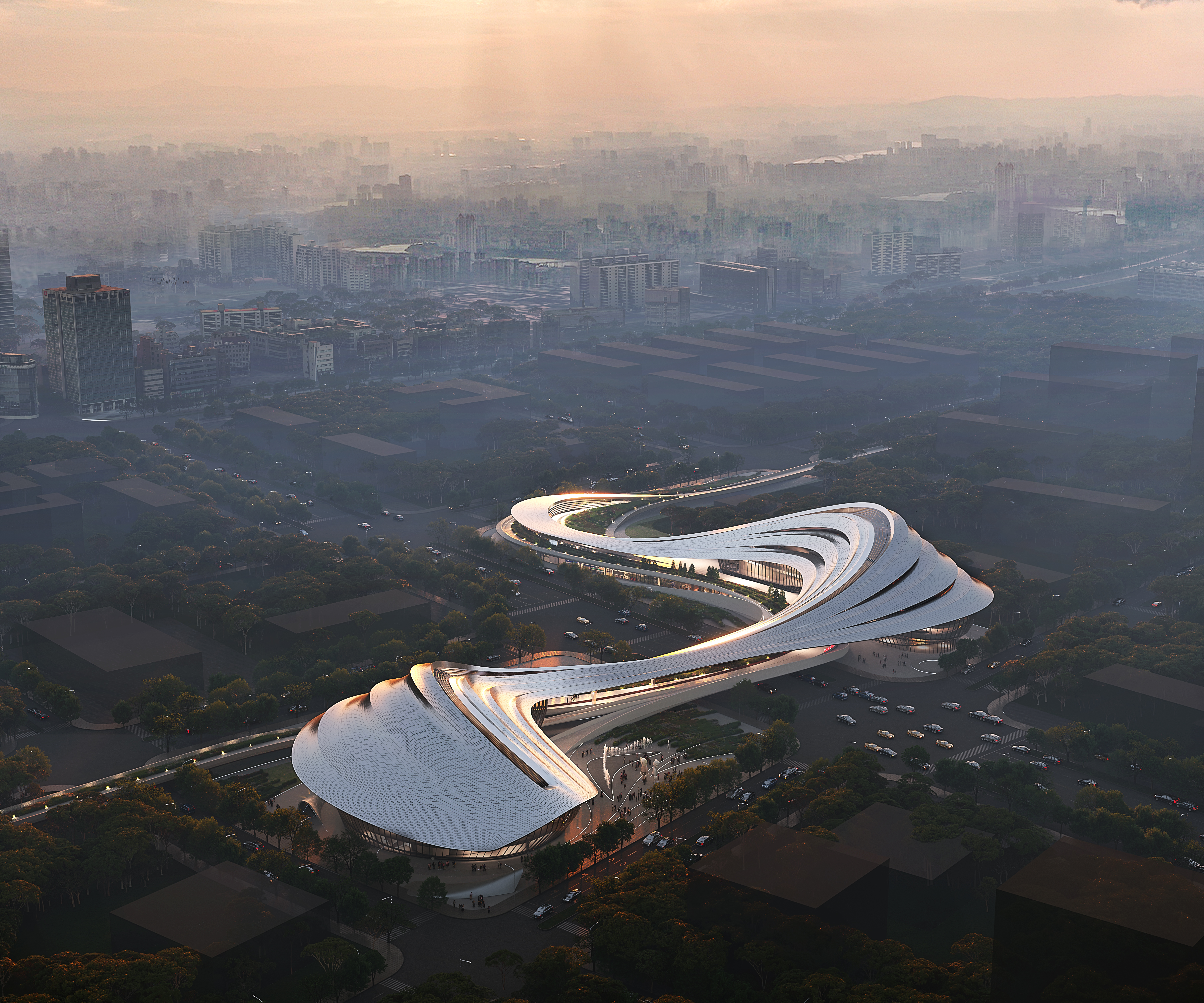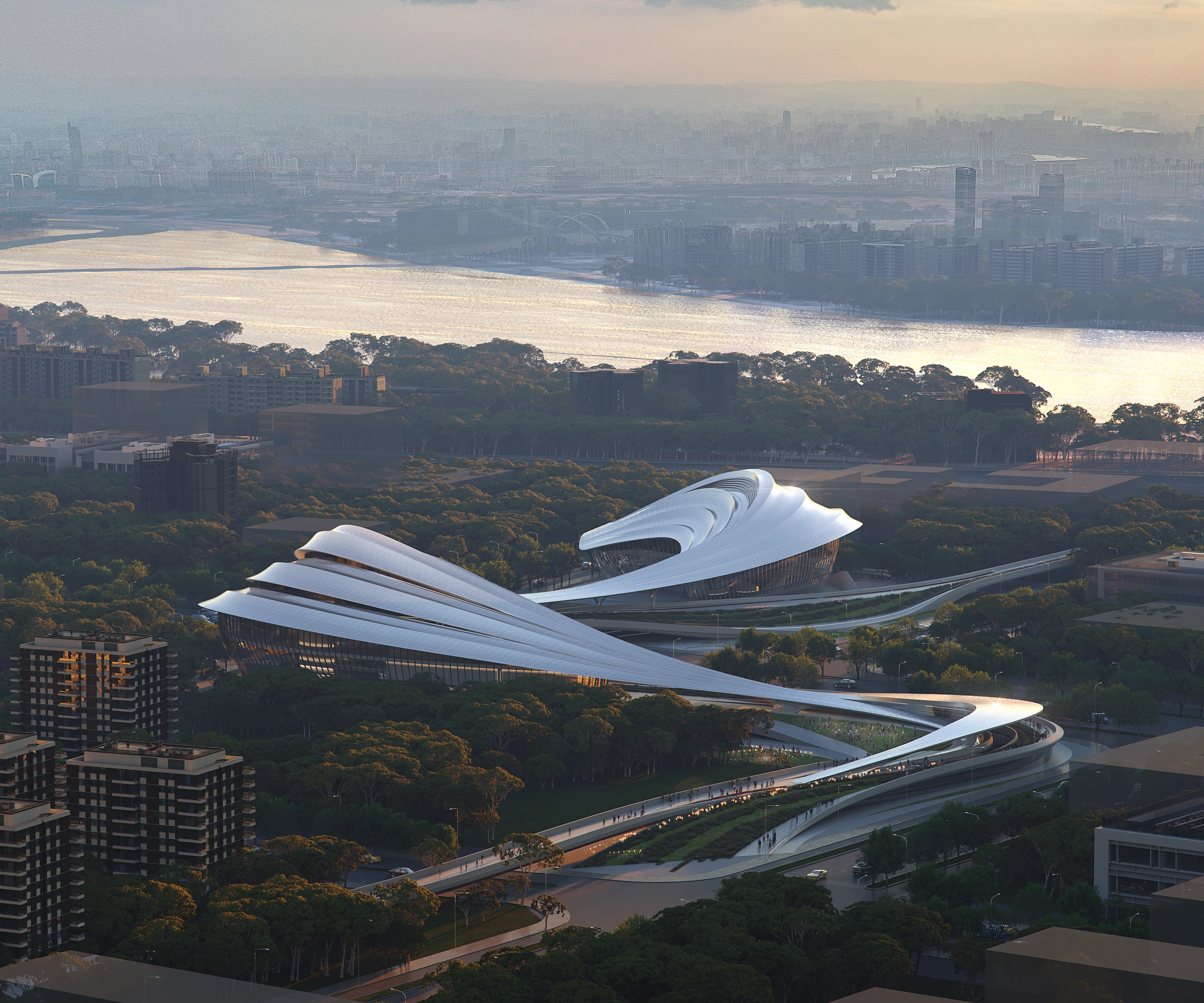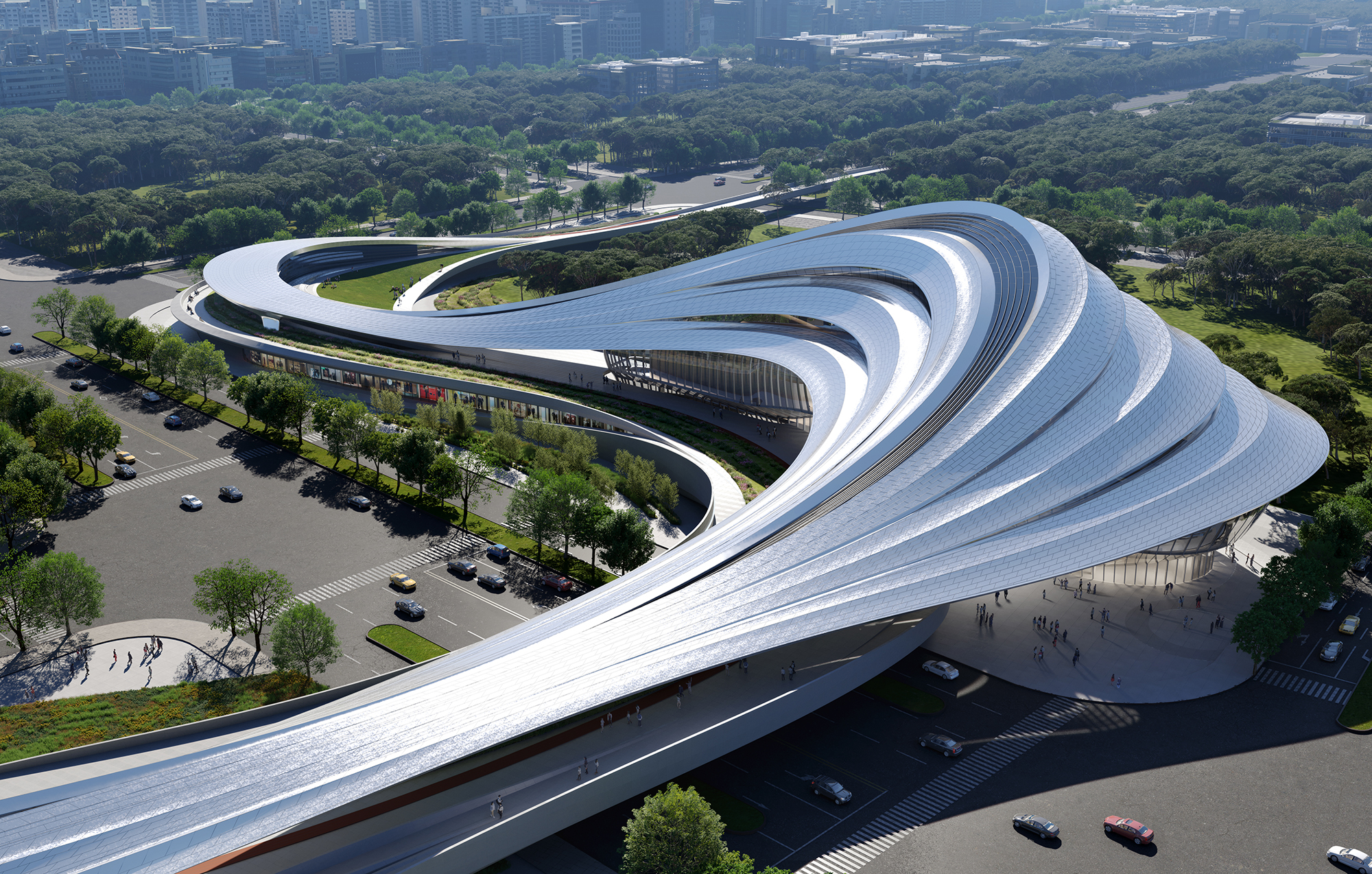在西咸新区泾河新城国际文化艺术中心方案设计国际竞赛评审会中,扎哈·哈迪德建筑事务所凭借“涌川”方案脱颖而出,斩获第一名,为本项目的优胜单位。[1]
Zaha Hadid Architects (ZHA) has been named winner of the competition to design the Jinghe New City Culture & Art Centre.

泾河新城是西安城市北部飞速发展的科技中心。在科研机构的支持与环境因素的推动下,西安正成为一个以新能源与材料、人工智能以及航空航天为重点的产业发展中心。
Jinghe New City is growing as a science and technology hub north of Xi’an in China's Shaanxi province. Supported by new scientific research institutes and driven by environmental considerations, the city is becoming a centre for developing industries focussing on new energy and materials, artificial intelligence and aerospace.
文化艺术中心位于泾河湾院士科创区,与泾河在山峦间雕刻出的蜿蜒山谷相映成趣。中心的设计与城市现有的总体规划紧密交织,通过横跨八车道的高架庭院、花园与小径,将泾河大道北侧的多媒体图书馆与南侧的表演艺术剧院、多功能厅、工作室、展览馆相连。
Echoing the meandering valleys carved by the Jinghe River through the mountains and landscapes of Shaanxi province, the Jinghe New City Culture & Art Centre is located within the Jinghe Bay Academician Science & Technology Innovation district of the city. The centre’s design intertwines with the city’s existing urban masterplan to connect the new multimedia library to the north of Jinghe Avenue with the new performing arts theatre, multi-function halls, studios and exhibition galleries to the south via elevated courtyards, gardens and paths that span the avenue’s eight lanes of traffic below.
缓缓倾斜的坡道为区域内高架公共步行网络提供了入口。建筑体量在城市中蜿蜒穿梭,为商业和住宅区同南部的公园、河流建立连接,将城市居民引向建筑的中心,同时还与规划中的地铁站直接相连。
With gently sloping ramps providing a gateway to the district’s network of elevated public walkways, the centre weaves through the city to link its commercial and residential districts with the parks and river to the south, while also bringing the city’s residents into the heart of the building and providing direct access to the planned metro station.

建筑体量流动,层次分明,并与庭院、景观相互呼应,为其所在的社区定义了一系列内外部的文化与休闲空间。
Organized as a series of flowing volumes, layers and surfaces interconnecting with courtyards and landscapes, the design defines a sequence of interior and exterior cultural and recreational spaces for its community.
在多媒体图书馆的露台上,人们可以通过天窗俯瞰其通高中庭,这里将是为个人和集体研究提供各种公共阅读区。该图书馆将印刷出版物与沉浸式虚拟现实技术相结合,扩大了学习的边界,使知识的交流更加多元。
The multimedia library’s terraces overlook its full-height atrium with diffusing skylights to provide a variety of public reading zones for individual and collective research. The library will integrate print publications together with immersive virtual reality technologies that expand the boundaries of learning and enrich the exchange of knowledge.

表演艺术剧院则位于大道的南侧,可容纳450人,能够适应多种类型的活动。剧院周边设置有多功能厅、工作室和画廊,这些空间里设有共享的公共区域,能提高各空间可达性,促进跨学科的合作。
Located on the southern side of the avenue, the performing arts theatre accommodates 450 people and can be adapted for many types of events. The multi-function hall, studios and galleries are stacked and arranged around the theatre to share public areas designed to enhance accessibility and inter-disciplinary collaboration.

在当地温和的气候条件下,设计团队通过太阳辐射分析和响应式场地规划,优化了建筑的自然通风和采光。建筑设计还结合了光伏发电板和雨水收集,并优先采用当地生产的可回收材料,以期获得中国绿色建筑的三星级认证。
Solar irradiation analysis and responsive site planning optimise the centre’s use of natural ventilation and daylight in the mild temperate climate of Jinghe New City. Incorporating photovoltaic panels for on-site power generation together with rainwater collection, the centre’s construction will prioritise locally-produced materials with a high recycled content to achieve a 3-star certification in China’s Green Building program.
完整项目信息
Architect: Zaha Hadid Architects (ZHA)
ZHA Principal: Patrik Schumacher
ZHA Commercial Director: Charles Walker
ZHA Project Director: Satoshi Ohashi
ZHA Associate Director: Yang Jingwen
ZHA Project Architect: Nan Jiang
ZHA Project Team: Sanxing Zhao, Lianyuan Ye, Shaofei Zhang, Qiyue Li, Shuchen Dong, Yuan Feng, Congyue Wang, Yuling Ma, Yanran Lu
ZHA Sustainability: Carlos Bausa Martinez, Bahaa Alnassrallah, Aditya Ambare
Consultants
Structure: 容柏生建筑结构设计事务所 RBS
Regulation and technical consultant: 中联西北工程设计研究院有限公司 China United Northwest Institute for Engineering Design & Research Co
注释:
[1] http://jhxc.xixianxinqu.gov.cn/xwzx/jhdt/62578a5ff8fd1c0bdc8e7bcf.html
本文由Zaha Hadid Architects授权有方发布。欢迎转发,禁止以有方编辑版本转载。
上一篇:扎哈经典项目,罗马国立21世纪艺术博物馆将迎翻新扩建
下一篇:青龙湖·漂浮种子:新旧与轻重 / 小隐建筑