
“该教堂的重新开放具有象征意义,它为曼哈顿下城定义了过去,开创了传奇的未来。我期待见到这座建筑履行它作为祷告圣地的使命,也希望人们能将它作为沉思的场所,反思这座城市的遭遇以及思考如何走出伤痛,继续前行。建筑可以有内在的象征价值,它不是以具体的方式写出来或表达出来,而是以抽象和合成的方式,传递一种信息,从而留下持久的遗产。感谢纽约和新泽西港务局、美国希腊东正教大主教管区、圣尼古拉斯之友和世贸中心纪念博物馆在整个重建过程中的热心支持,感谢他们相信我的建筑理念”
"To see the St. Nicholas Greek Orthodox Church and National Shrine finally open is emblematic of Lower Manhattan’s storied future and defining past. I hope to see this structure serve its purpose as a sanctuary for worship but also as a place for reflection on what the city endured and how it is moving forward. Architecture can have an intrinsic symbolic value, which is not written or expressed in a specific way but in an abstract and synthetic manner, sending a message and thus leaving a lasting legacy. Thank you to the Port Authority of New York and New Jersey, the Greek Orthodox Archdiocese of America, the Friends of St. Nicholas and the WTC Memorial Museum for their fervent support throughout the course of reconstruction and for believing in my architectural vision."
——圣地亚哥·卡拉特拉瓦 Santiago Calatrava
圣地亚哥·卡拉特拉瓦重新设计的圣尼古拉斯希腊东正教堂及国家纪念堂现已落成,这也是他设计的第一座宗教建筑。原教堂坐落于美国世贸中心原址附近,因此在“9·11”事件中被毁坏。
Santiago Calatrava Celebrates Opening of St. Nicholas Greek Orthodox Church and National Shrine in New York City
at the World Trade Center. St. Nicholas Church is Santiago Calatrava’s first-ever built religious institution project. The Church was the only religious structure to be destroyed on 9/11; now it becomes a National Shrine at the World Trade Center site.
12月6日,卡拉特拉瓦与纽约和新泽西港务局、希腊东正教教会高级人员共同参与了庆祝新的圣尼古拉斯希腊东正教堂及国家纪念堂重新开放的仪式。
On December 6, 2022, world-renowned architect and engineer, Santiago Calatrava, the Port Authority of New York & New Jersey and Greek Orthodox Church officials celebrated the historic reopening of the new St. Nicholas Greek Orthodox Church and National Shrine.
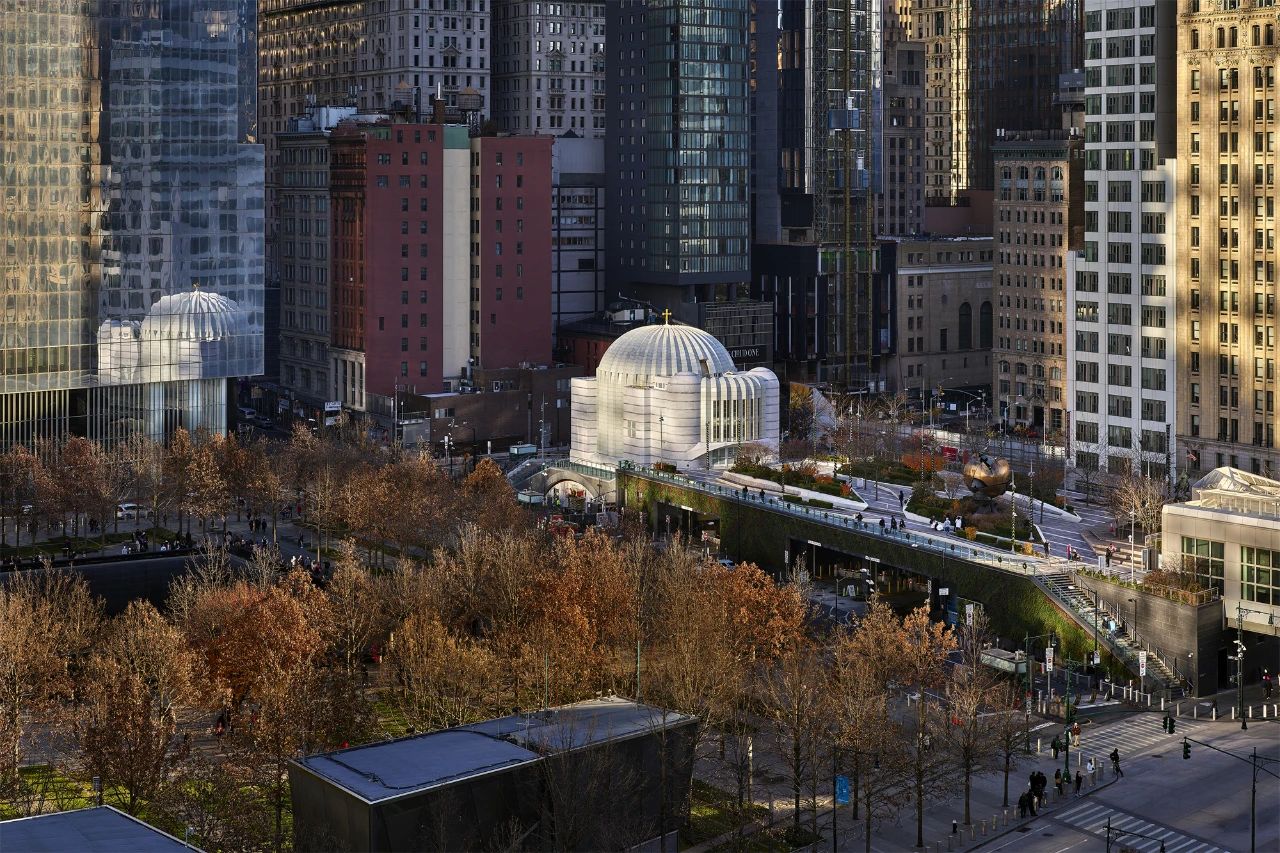
原教堂被毁后,卡拉特拉瓦被委任完全重新设计该建筑,既要解决为传统希腊东正教礼拜仪式营造一个场所的需求,又要赋予该教堂与所处更大尺度范围的世贸中心纪念遗址的联系。项目是卡拉特拉瓦继世贸中心交通枢纽之后,在世贸中心园区的落成的第二个建筑。
Santiago Calatrava was tasked with redesigning the building entirely, creating a space that directly addresses the traditional Greek Orthodox liturgy while honoring the Church’s connection to the greater World Trade Center Memorial site. The St. Nicholas Church is the second completed structure at the World Trade Center campus to be designed by Santiago Calatrava, following the World Trade Center Transportation Hub.
建筑象征主义和外部立面 Architectural Symbolism & Exterior Façade
新的设计深受拜占庭建筑和地标的影响,特别是参考了圣索菲亚大教堂的圣母玛利亚“智慧宝座”马赛克画。卡拉特拉瓦将马赛克画逐渐变形,符号化提取出轮廓运用到项目中作为建筑外观。受圣索菲亚大教堂启发的穹顶有40个窗户和40个 "肋骨"--与圣尼古拉斯的肋骨数量相同,从内部和外部的屋顶细分中都可以看到。穹顶上有20位先知,他们的形象在穹顶肋骨之间交替出现。融入该结构的建筑元素是基于对拜占庭建筑和数字之间关系的深入研究。
Calatrava’s design for St. Nicholas Church was heavily influenced by Byzantine architecture and landmarks, specifically a mosaic in Hagia Sophia, the Virgin Mary as the “Throne of Wisdom.” In aseries of watercolors, Santiago Calatrava symbolizes a metamorphosis from that mosaic into the facade of St. Nicholas. The Hagia Sophia-inspired dome features 40 windows and 40 ‘ribs’-- the same number of ribs in Saint Nicholas, which are visible from both the interior and the external subdivision of the roof. The dome features twenty prophets whose images alternate between the dome ribs. The architectural elements incorporated into the structure are based on an in-depth study of the relationship between Byzantine architecture and numbers.

设计特意选用了和雅典帕特农神庙一样的材料,潘泰列克大理石,来制成整个建筑的外墙。穹顶是由薄薄的石板和玻璃夹层板组成,背置光源。当灯光亮起时,外墙的这些区域会产生一种白炽的光环,使整个教堂看起来从内部发光,仿佛黑夜中的希望灯塔。
The entire exterior of the structure was intentionally made of Pentelic marble to parallel the Pentelic marble that makes up the Parthenon in Athens. The dome is made of thin stone and glass laminated panels that are illuminated from behind. When illuminated, these areas of the façade create an incandescent aura that makes the entire church appear to glow from within, invoking the feeling of being a beacon of hope amid the night.
教堂的外部还有四个以石板铺贴的不透光塔楼,使得建筑布局呈方形,上方承载着圆顶。角楼和两个朝西的塔楼表面由大大小小的白色和灰色大理石带状水平交替覆盖,让人想起土耳其乔拉的圣救主教堂。
The exterior of the church consists of four solid stone-clad towers that ultimately form a square shape, which hosts the dome-like building. The corner towers and two west-facing towers are clad in alternating large and small horizontal bands of white and gray marble reminiscent of the Church of the Holy Savior in Chora, Turkey.
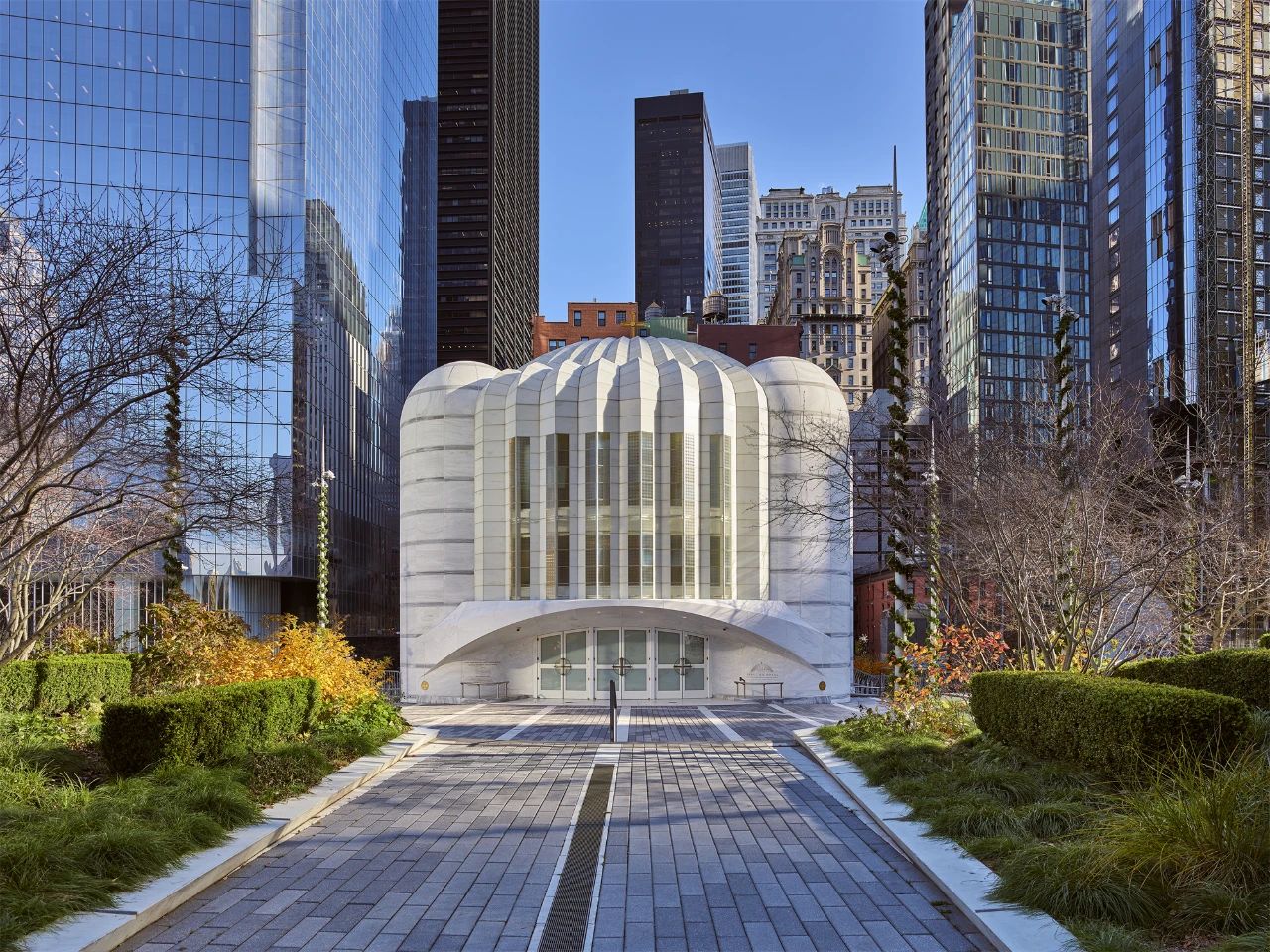

室内设计、艺术和体验 Interior Design, Art and Experience
由于圣尼古拉斯教堂规模较小,其中庭被设计为一个单一的连续空间。拱门在入口门前形成了一个约8英尺(约合2.4米)深的遮雨门廊,通向教堂主祭坛对面的外堂。从外堂起,流线穿过包括中庭的一系列礼拜仪式空间,进入教堂的中殿(主祭坛),最终到达圣像壁和圣坛。
In St. Nicholas, due to the scale of the church, the Narthex forms a single continuous space. The arch forms a sheltered Porticus approximately eight feet deep in front of the entry doors that open onto the Exonarthex (opposite the church's main Altar). From there, the church moves through a series of liturgical spaces including the Narthex, and into the Nave (main Altar) of the church, eventually landing at the Iconostasis and Sanctuary.
人们通过“皇家门”进入主祭坛。从萨洛尼卡的圆形教堂和圣索菲亚大教堂获得灵感,教堂的主祭坛位于一个中央圆顶的全方位跨度之下;圆顶的中心是基督的形象,周围有20位《旧约》先知。
Entry into the main Altar is through the “Royal Doors” – a pair of doors depicting the Annunciation. Taking inspiration from the Church of the Rotunda in Salonica and the Hagia Sophia as models, the main Altar of the church lies under the all-embracing span of a central dome; at the center of which is the Image of Christ (Pantocrator), Ruler of the Universe, surrounded by twenty Old Testament Prophets.
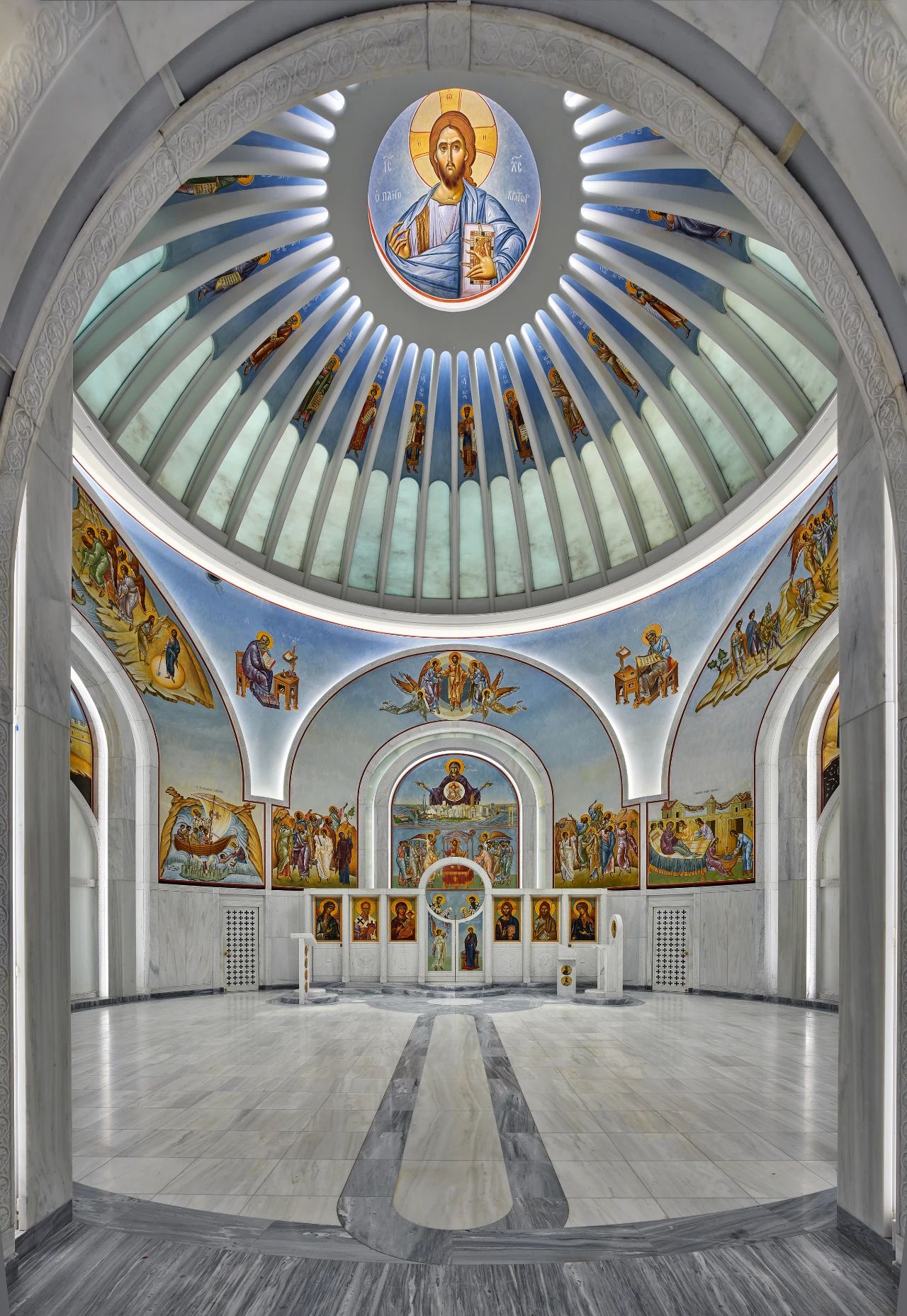
南北轴向的壁龛都有半透明的拱形窗户,窗棂构成一个个十字架。圣像和圣餐桌是壁龛的重点。东部的壁龛取消了拱形窗,这样主祭坛上方的圣像就可以作为一个完整的图像而不受干扰。
The north and south axial recesses, or niches, are marked with translucent arched windows divided by mullions forming a cross. Icons and offertory tables accent the niches. The eastern recess eliminates the arch window so that the iconography above the main Altar can be seen as a singular image.
圣像壁延伸到中殿的东端,覆盖了教徒或访客进入后能看到的全部视野。环形蜡烛室位于主入口区的侧面。圣像墙外是放置祭坛的圣堂,只允许神职人员和指定人员进入。
The Iconostasis stretches across the east end of the Nave in order to encompass the full breadth of view that a parishioner or visitor may have upon entering. Circular candle rooms are located laterally to the main entrance area. Beyond the Iconostasis is the Sanctuary housing the Altar, whose access is reserved to only clergy and appointed persons.
神殿的传统圣像内容是由世界著名的拜占庭圣像学学者阿米索斯的约阿希姆主教确定的,而实际的绘画是由来自阿托斯山的塞农蓬托斯修道院的一名牧师-修道士完成的,该修道院在希腊有1000多年的历史。Loukas神父为他的14世纪 "圣母学派 "的迭代带来了一种低调的风格。大部分的圣像都是在阿托斯山画的,并由修士带到纽约安装。
The traditional iconographic program of the Shrine was fixed by Bishop Joachim of Amissos, a world- renowned scholar on Byzantine iconography, and the actual painting was executed by a priest-monk from the Monastery of Xenonphontos on Mt. Athos, the monastic republic in Greece over 1,000 years old. Father Loukas brought a subdued style to his iteration of the “Hagiographic School” of the 14th Century. Most of the icons were painted on Mt. Athos and brought to New York for installation by the monk.
卡拉特拉瓦与DLR集团合作,为圣尼古拉斯教堂进行照明设计,使教堂在白天看起来像一块坚固的石头,而在晚上“在一万根蜡烛的照耀下 “发光,同时还仔细平衡补充照明与教堂内部不断变化的自然光。
Calatrava collaborated with DLR Group on the lighting design for St. Nicholas Church to allow the church to read as solid stone by day, and then glow “by the light of 10,000 candles” at night while also carefully balancing supplemental lighting with the ever-changing natural light within the church interior.
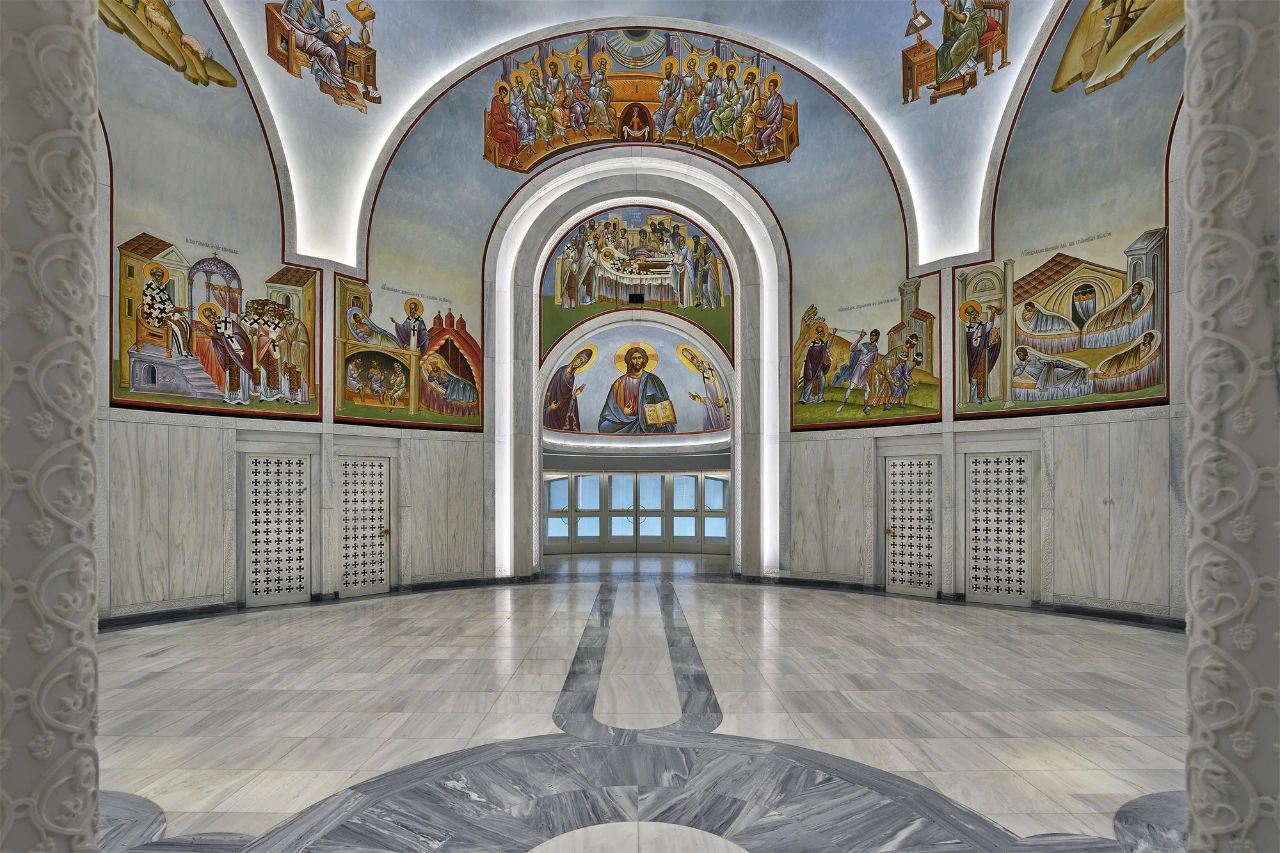
以世贸中心纪念遗址为语境 Urban Context within the World Trade Center Memorial site
教堂高于街道约25英尺(约合7.6米),并略高于世贸中心纪念遗址的橡树树冠。大理石包裹的教堂作为重建场地上唯一的非世俗建筑占据着高处,犹如一种“精神灯塔”象征着城市的重生和希望,指引着教徒和数以百万计的游客游览重建的世贸中心园区。
The church is situated approximately twenty-five feet above street level, which raises it slightly above the canopy of the World Trade Center Memorial oak trees. Shroud in stone, it is entirely fitting that the church, the only non-secular building on the reconstructed site, occupy this raised position. As such, it will serve as a spiritual beacon of hope and rebirth for the congregation and the city through the millions of visitors meant to pass through the reconstructed World Trade Center campus.
西侧的一个大型开放广场引导游客通过圆形楼梯塔之间的低矮拱门到达教堂的入口。建筑物二楼和三楼中,圆顶以西的部分是两个非礼拜用途的空间,作为社区活动室。通过这两个小办公室的窗户可以看到纪念遗址和自由公园的景色。此外,还有一个大型会议室可用于会议和其他活动,向当地社区开放。
A large open plaza on the west side leads visitors to the entrance of the church through a low arch spanning between the round stair towers on the west façade. The two non-liturgical spaces housed in the portion of the building west of the dome on the second and third floors are the Community rooms. Two small offices on this level have windows to allow views of the Memorial and Liberty Park. The large Meeting Room is an additional space open to the local community for meetings and other activities.
这些空间是该建筑项目的重要组成部分,因为它们强调了教堂与它所在的世贸中心纪念遗址以及曼哈顿下城社区之间,开放、共融的关系。
These spaces are a significant component of the building’s program as they accentuate the church’s open and welcoming relationship with the greater World Trade Center Memorial site as well as the community of Lower Manhattan.
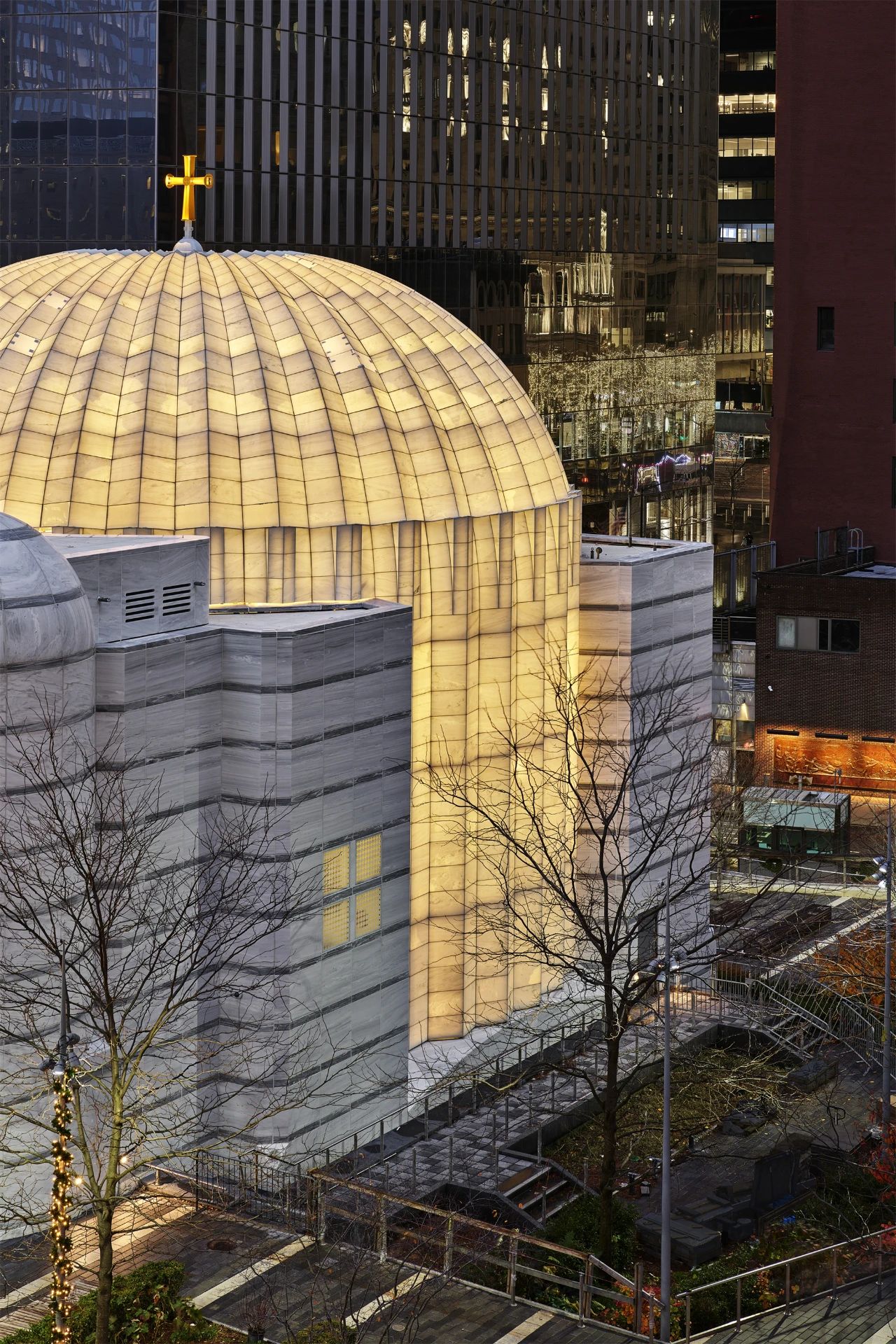
本文由圣地亚哥·卡拉特拉瓦事务所授权有方发布。欢迎转发,禁止以有方编辑版本转载。
上一篇:西扎版日历支架是如何制成的?| 有方影像
下一篇:树梢上漫游:日本屋岛山顶公园 / SUO+Style-A