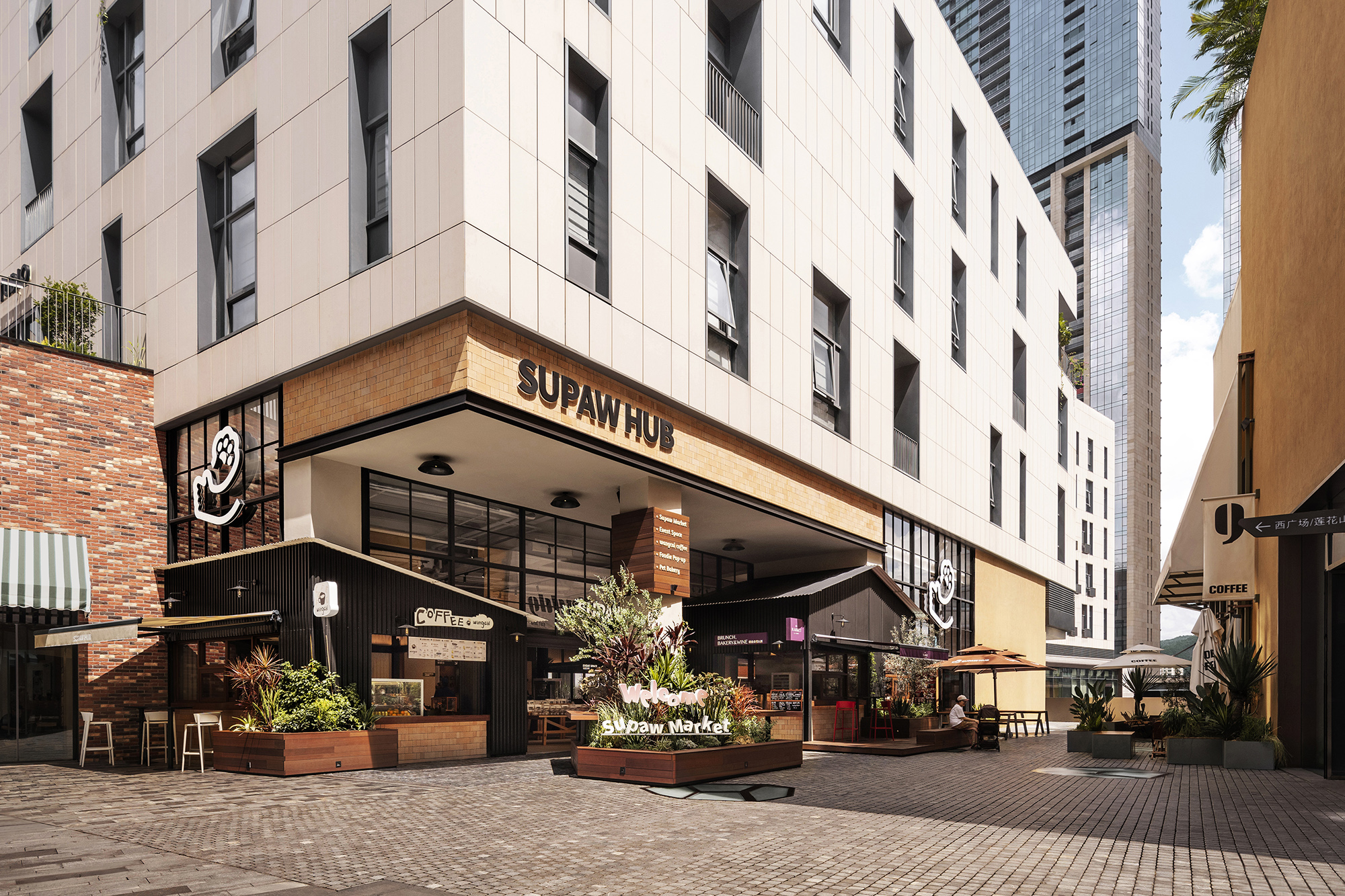
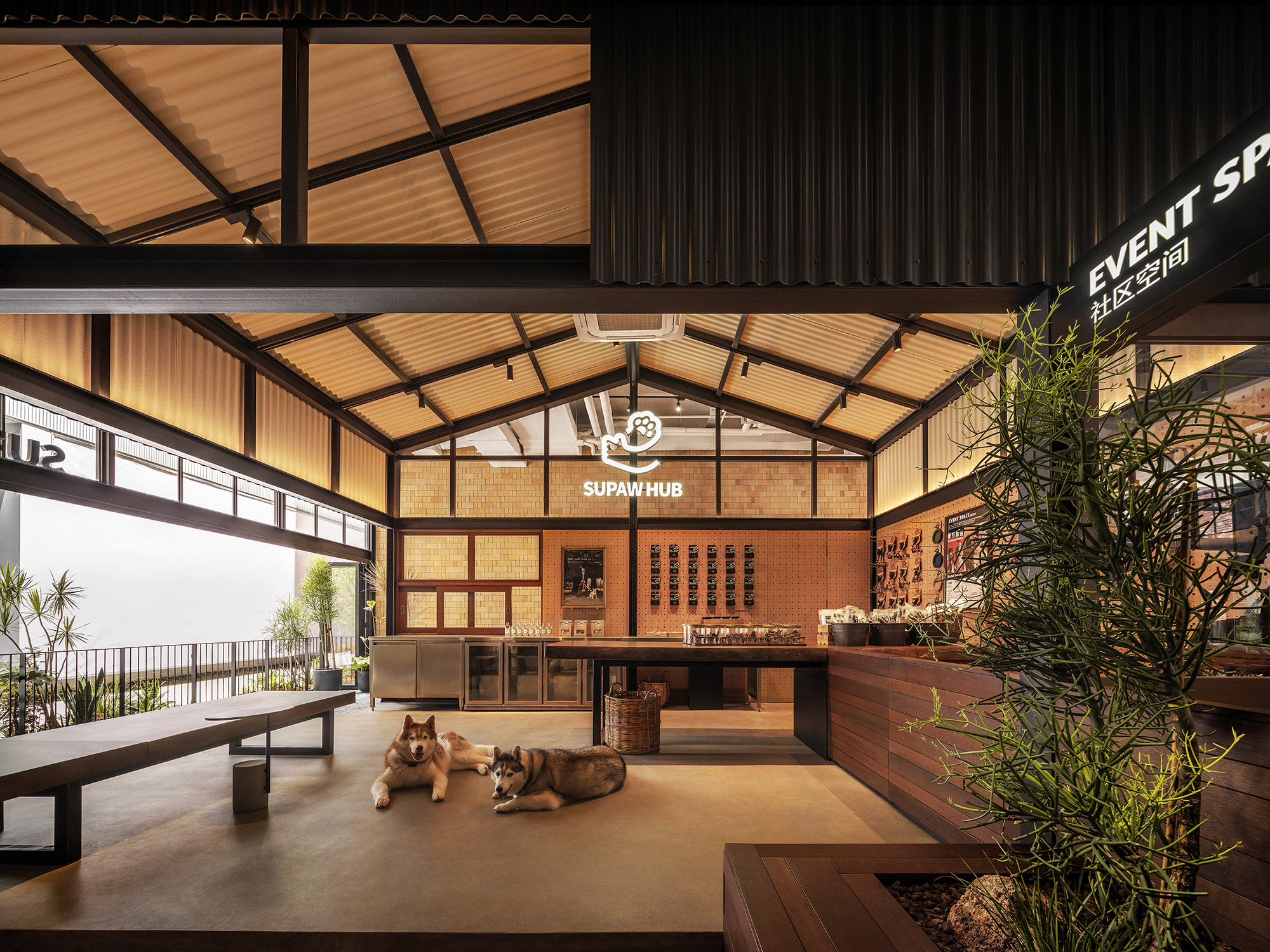
设计单位 Pure & Wild Studio 朴野设计
项目位置 广东深圳福田
竣工时间 2024年6月
项目面积 475平方米
本文文字由设计单位提供。
理想的人宠休闲空间
The ideal leisure space for pet and human
SUPAW HUB位于深圳市福田区的深业上城商圈,毗邻福田CBD核心商务区,位于两大城市中心公园莲花山与笔架山之间。这里享有得天独厚的山地公园、多元而完善的商业配套、艺术剧场、公寓酒店、LOFT办公等等。
SUPAW HUB is located in the Shenzhen Futian District's Shenzhen UpperHills commercial district, adjacent to the core business district of Futian CBD, it is situated between the two urban central parks of Lotus Hill Park and Bijiashan Park, enjoying a unique combination of mountain parks and diverse, comprehensive commercial facilities, art theaters, apartments, hotels, loft offices, etc.
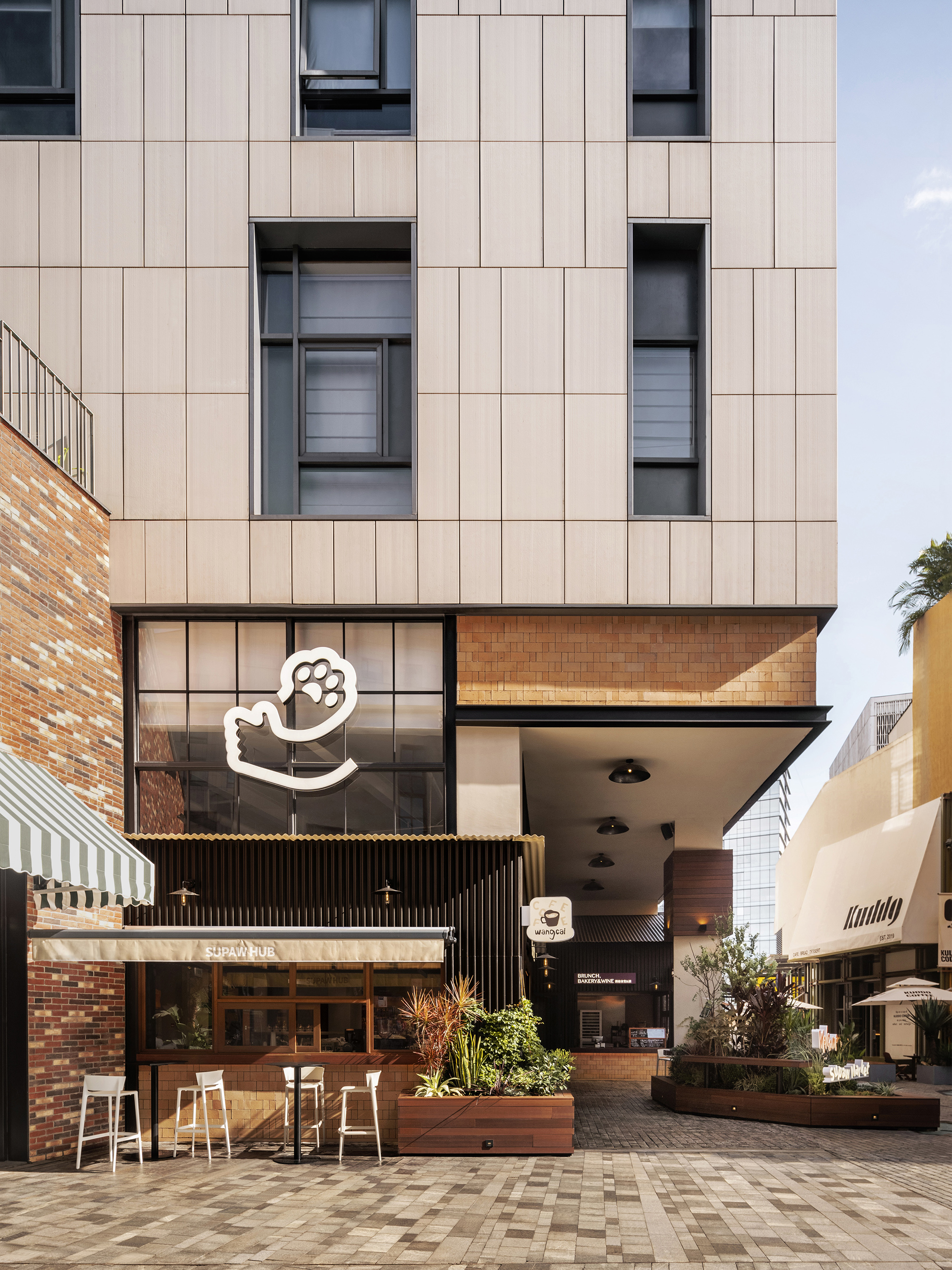
品牌选址于商业综合体三层的户外街巷生活小镇,这里可直达山地公园,特色商业街区极具活力,各类活动热闹非凡,即可休闲购物也可亲近大自然,即可享受安静时光也可到户外撒野游玩,是城市中绝佳的人宠休闲场地。
The brand is located in an outdoor street life town within a commercial complex on the third floor, where you can directly access the mountain park, a vibrant specialty commercial district, and a variety of activities, making it the perfect place for both leisurely shopping and getting close to nature. You can also enjoy quiet moments or engage in outdoor play and adventure. It is an excellent pet-friendly leisure spot in the city.
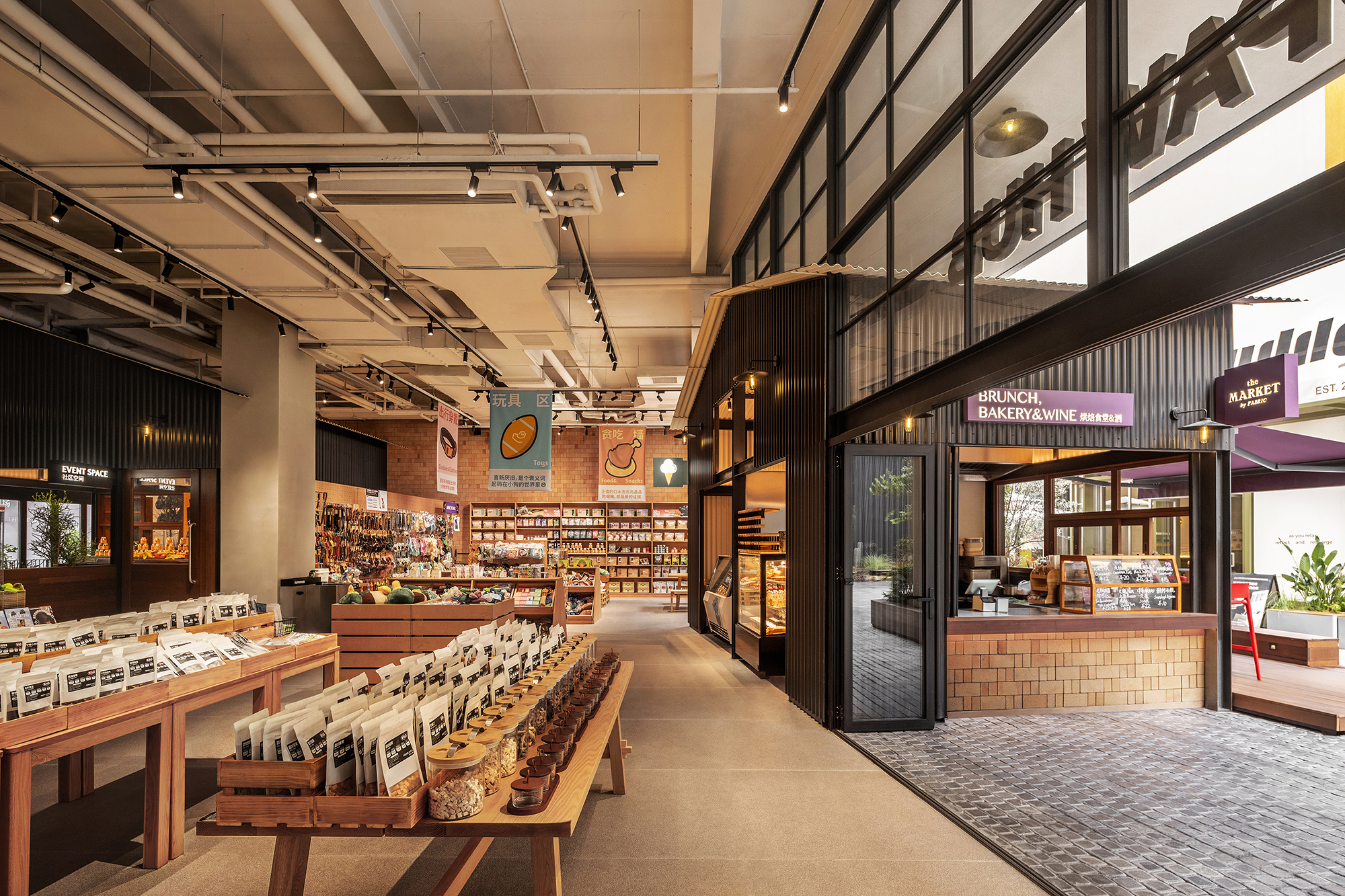
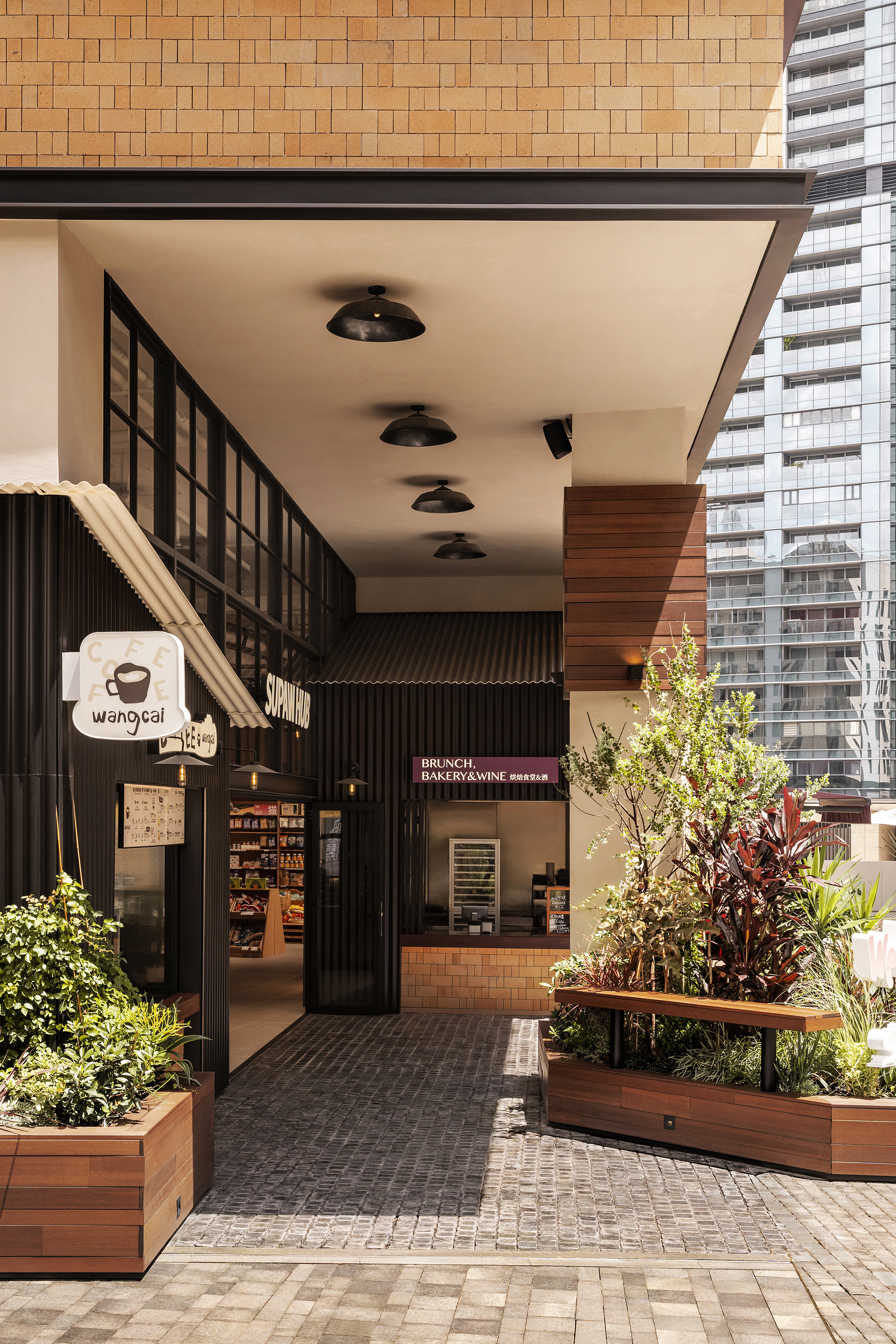
针对新型的人宠休闲主题的复合型商业体验空间,我们希望尽可能突破传统宠物商业空间的定位和设计逻辑,打破宠物店、咖啡厅、宠物乐园等单一业态模式,利用现有的区位条件优势,提供更多样化的人宠游玩、休闲互动的场景和业态空间。
For a new type of pet-human leisure theme composite commercial space, we aim to break the traditional positioning and design logic of pet business spaces as much as possible, and change the single business model of pet stores, coffee shops, and pet parks. We will leverage the existing location advantage to provide more diverse scenarios and business space for human-pet play and leisure interaction.
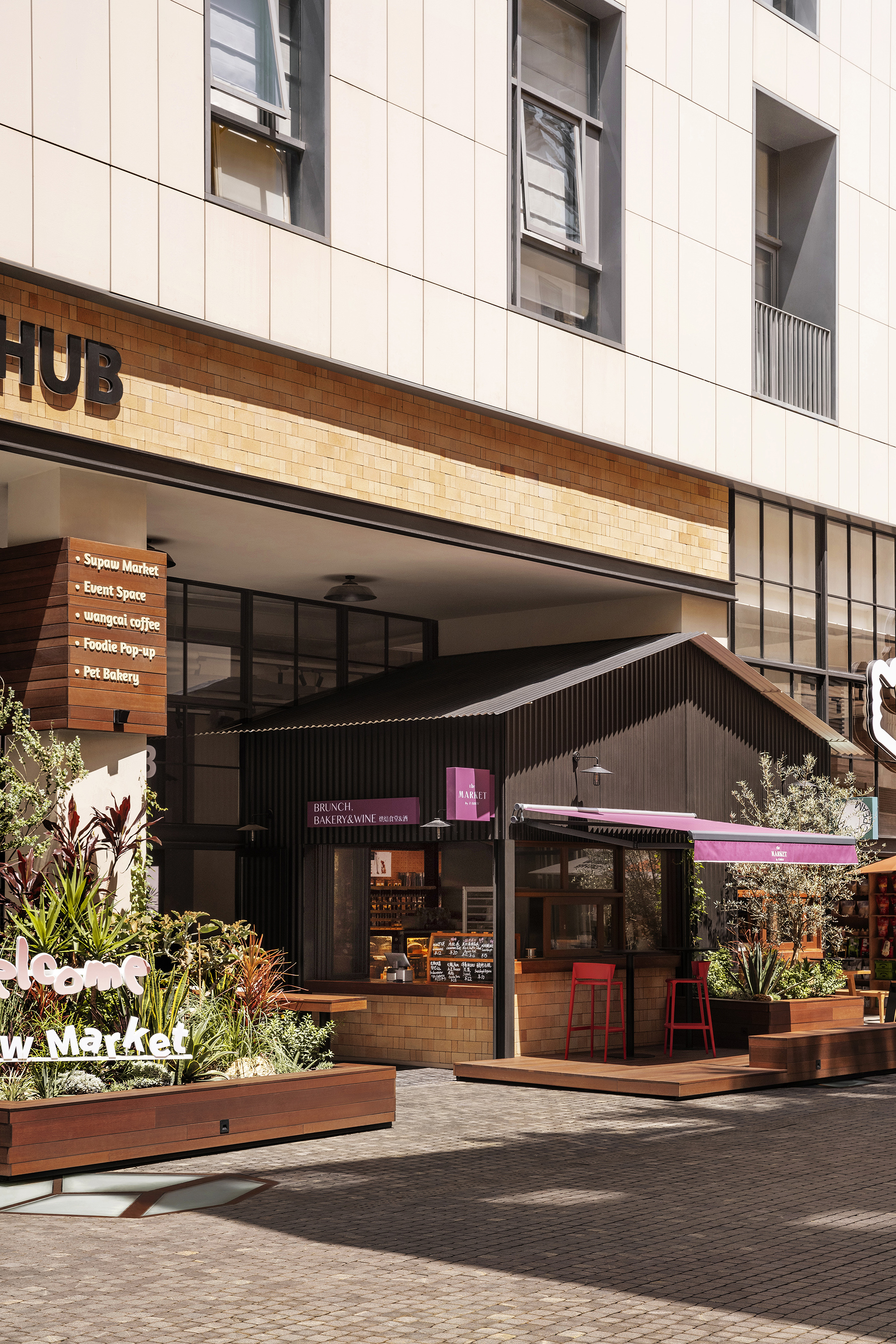
我们还希望发挥店铺位于核心位置的条件优势,打造一处极具人气的休闲空间,以应对商业街区中大量的消费人流,带来开放、轻松、欢快的商业气息,通过丰富的宠物市集商业主题为小镇生活增添一份独特的烟火气。
We hope to take advantage of the shop's prime location to create a popular leisure space that can handle the large consumer flow in the commercial district, bringing an open, relaxed, and joyful commercial atmosphere, and adding a unique touch of daily life to the town by incorporating a rich pet market commercial theme.
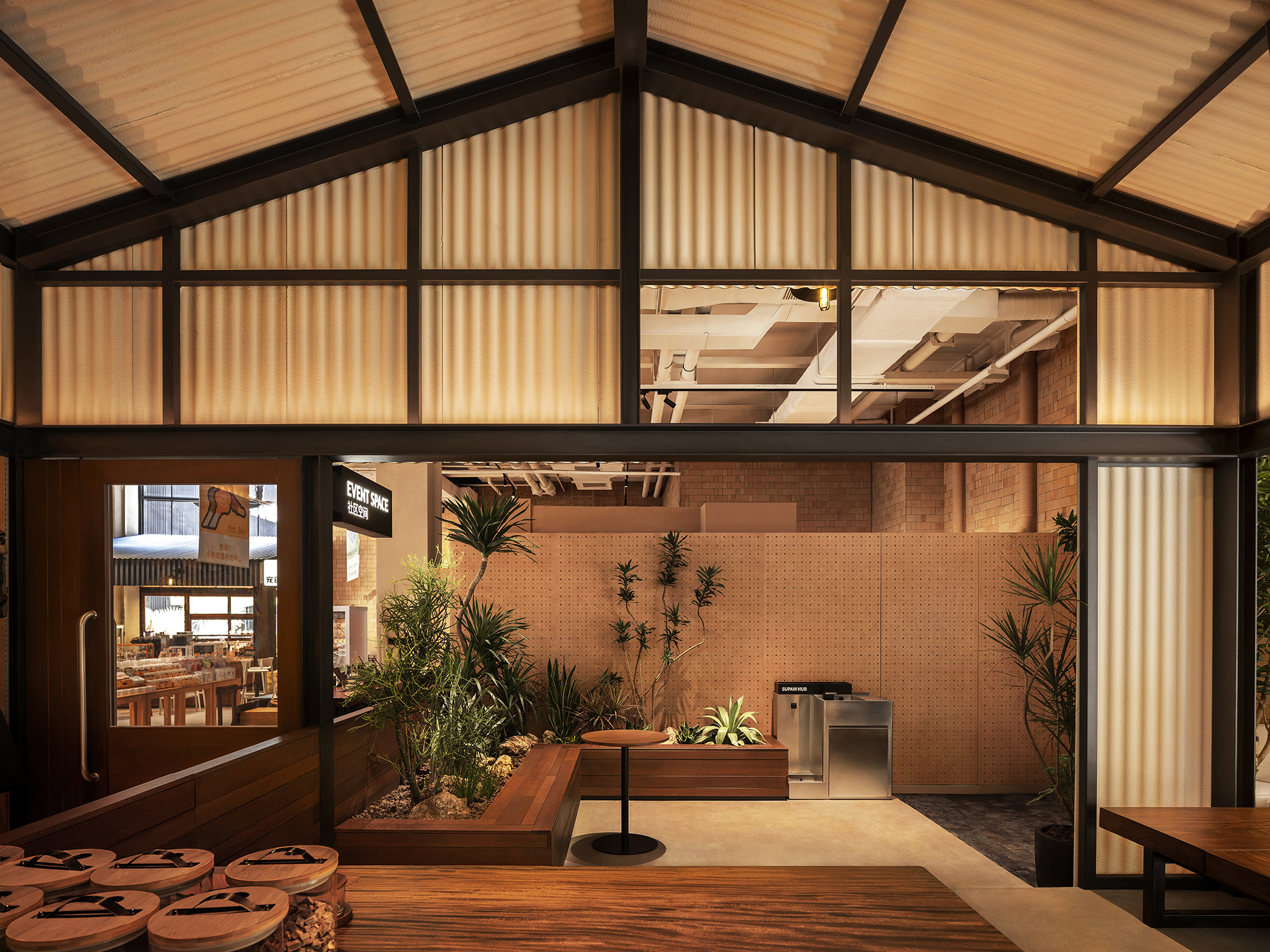
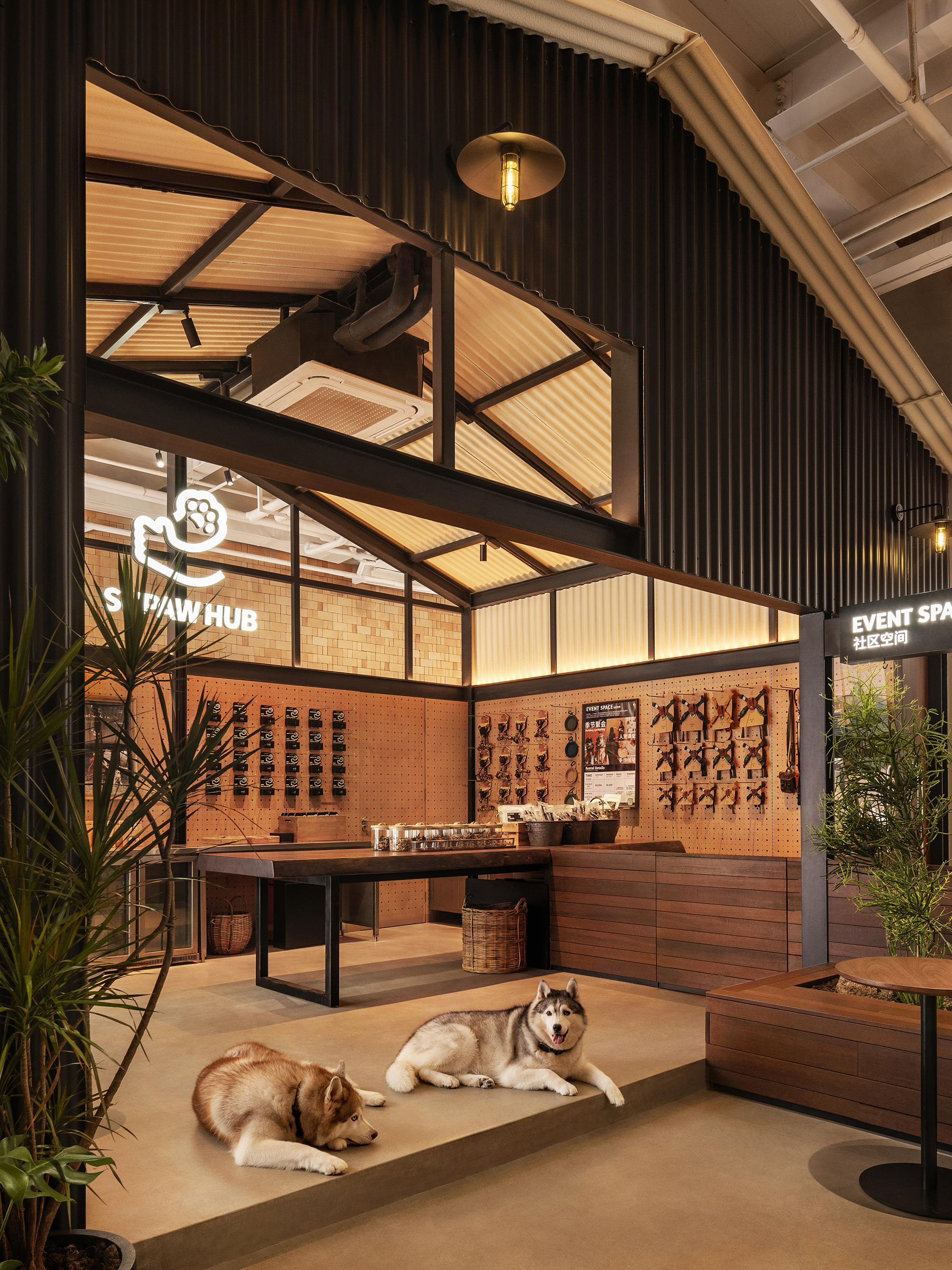
开放而公共的商业氛围营造
Creating an open and public business atmosphere
从整体商业街区的氛围营造出发,我们打破原始建筑封闭而单一的立面关系,重新构筑建筑立面的商业逻辑,在街角处退让出了更多室外场地,与街道共同形成一个小型的广场聚会空间,让街道尺度更加宜人且更适合举办商业活动,让店铺入口更加热闹、更易聚集人气。
Starting from the overall atmosphere creation of the business district, we broke the original building's closed and monotonous facade relationship and constructed a new commercial logic for the facade. At the street corner, we reserved more outdoor space, forming a small square gathering space along with the street, making the street scale more comfortable and suitable for commercial activities. The shop entrance became more lively and more likely to attract people.

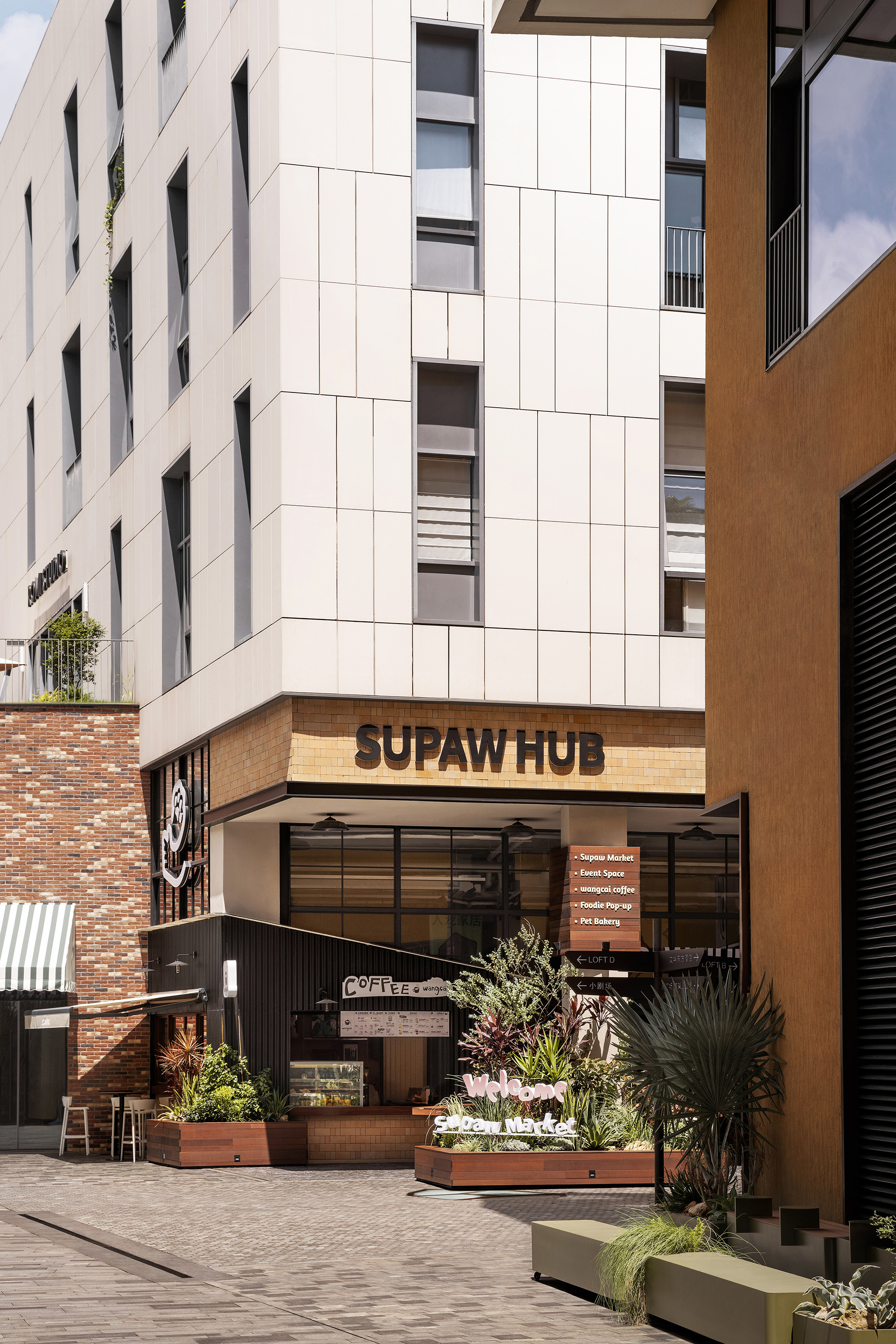
我们将新的小尺度房屋组团置入场地,通过小房屋和玻璃幕墙重新界定室内外的边界,把部分室内空间退让给室外,围绕着小房屋设置功能业态及休闲区域,房屋的立面则作为售卖展示的界面,创造出更有趣、更符合商业逻辑的建筑立面关系。
By placing new small-scale housing clusters into the site, we redefine the boundaries between indoor and outdoor spaces through small houses and glass curtain walls, allowing part of the indoor space to extend outdoors. Functional business types and leisure areas are set around the small houses, with the facades of the houses serving as sales and display interfaces, creating a more interesting and more commercially logical architectural facade relationship.
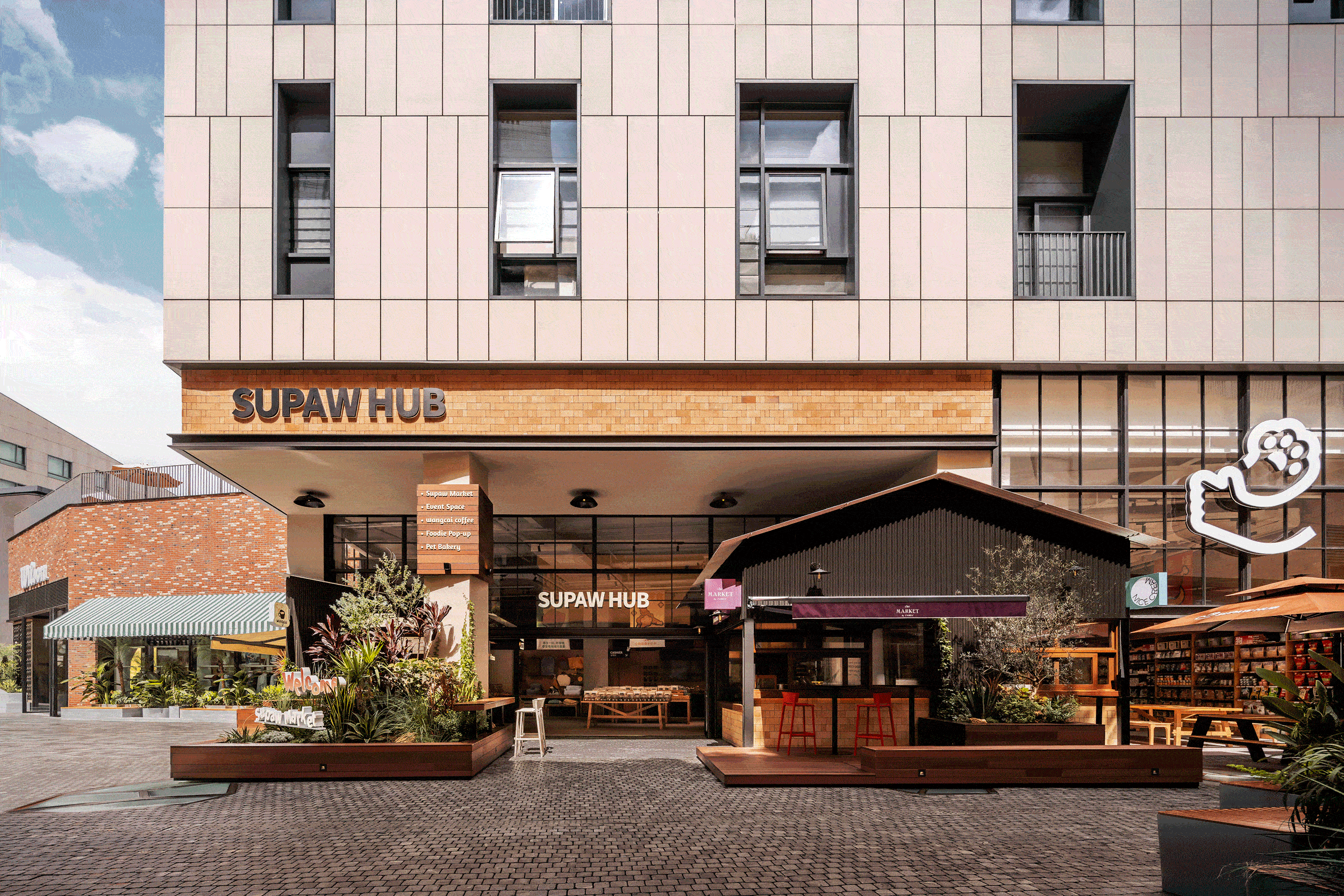
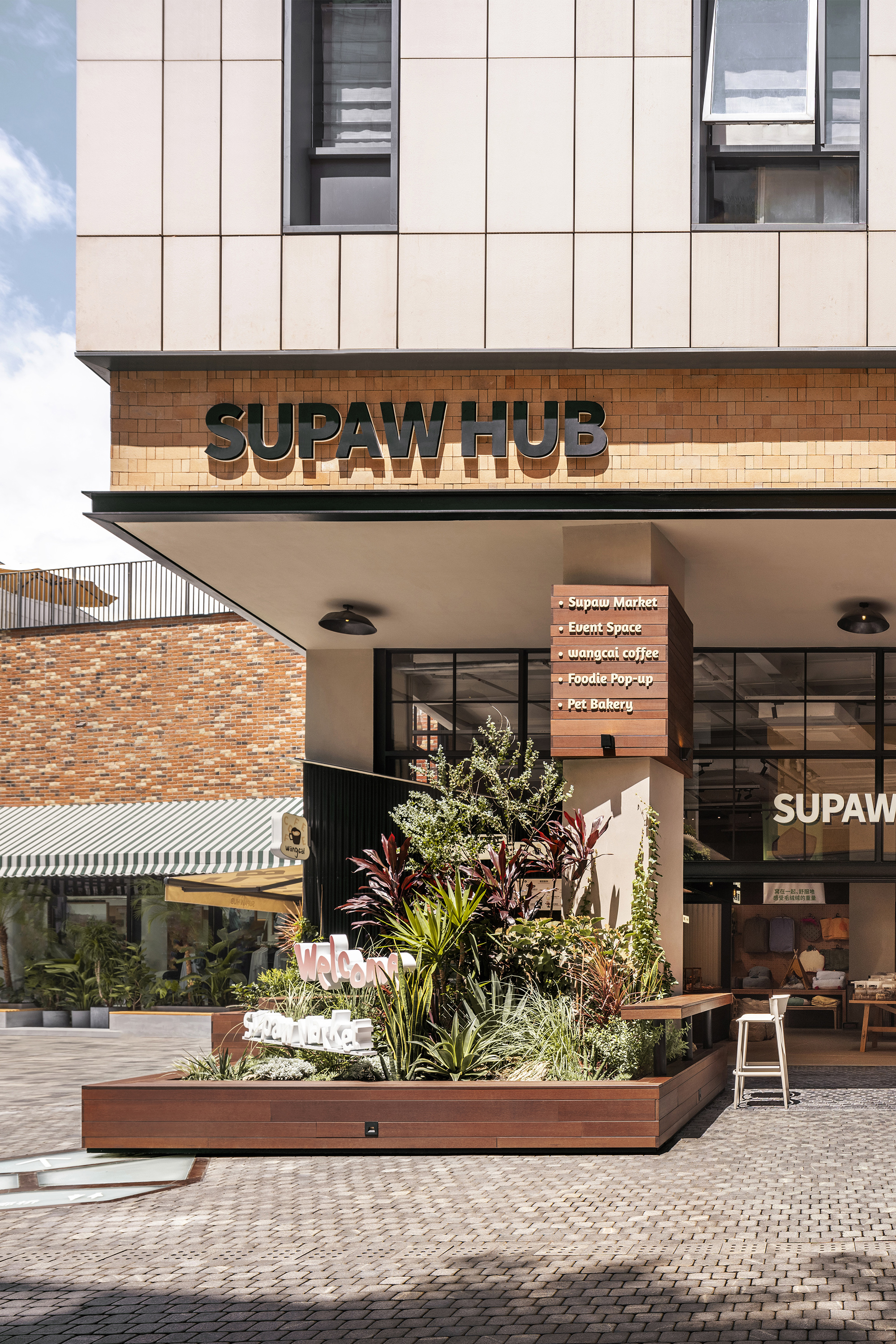
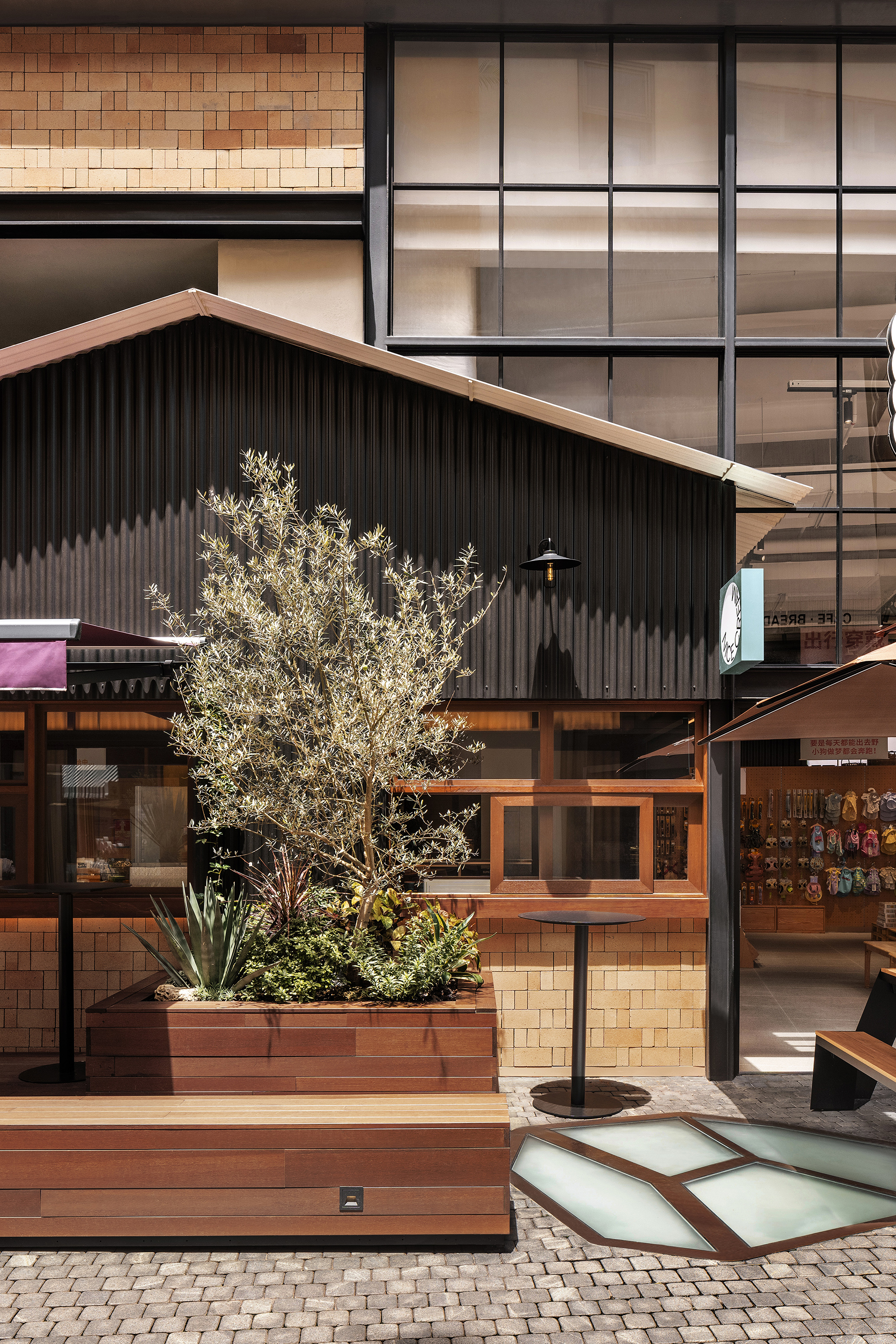
内退的建筑立面形成了有趣的空间关系和进入动线,塑造出更加丰富的立面空间感的同时,考虑到户外商业易受天气影响,也提供给行人一处可短暂休憩避雨的落脚点,营造出公共性、标识性、凝聚力并存的商业建筑气质。
The recessed facade creates interesting spatial relationships and access routes, shaping a richer facade spatial sense while considering the impact of weather on outdoor commerce and providing pedestrians with a temporary shelter from the rain, creating a commercial building atmosphere with publicity, identity, cohesion and existence.
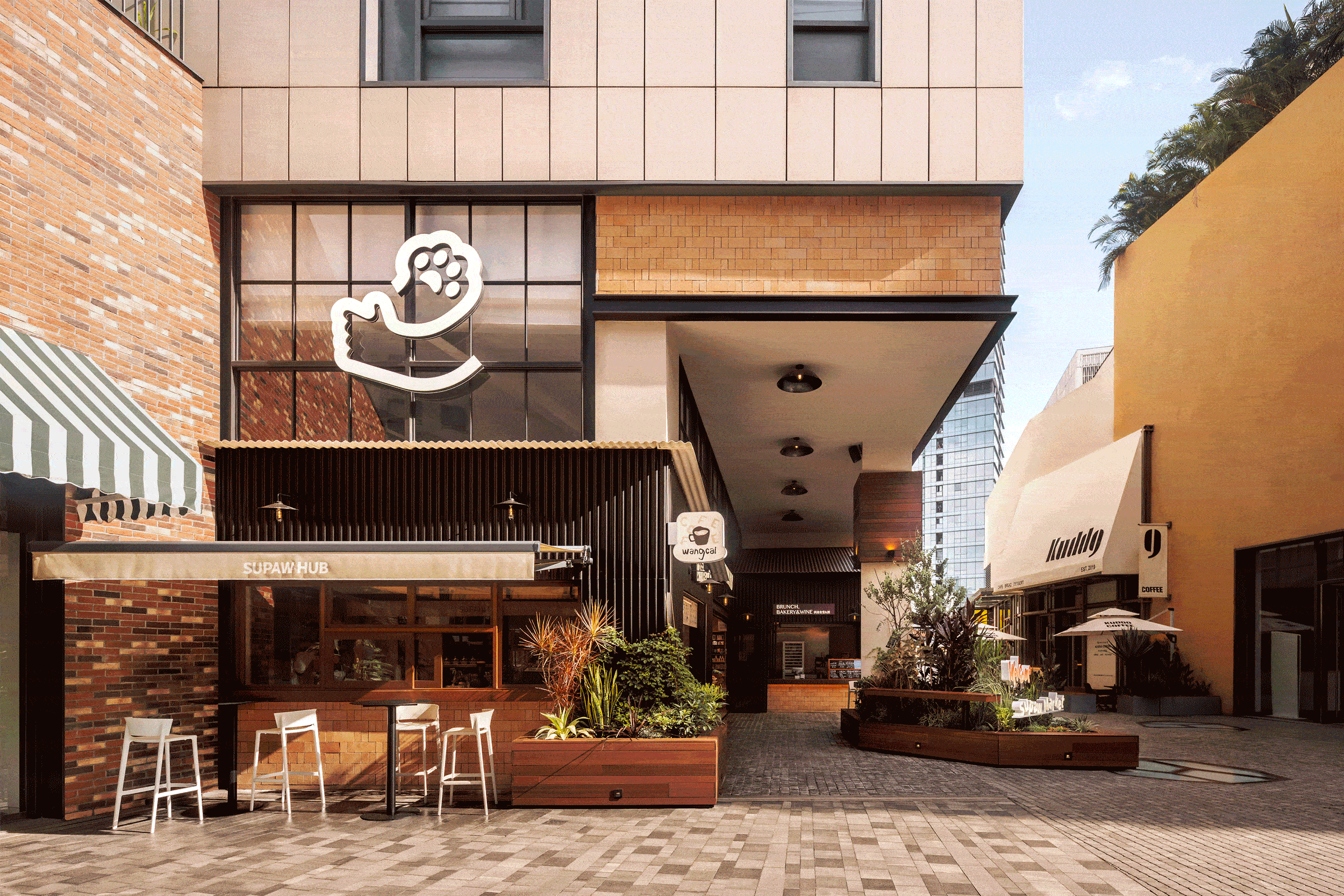
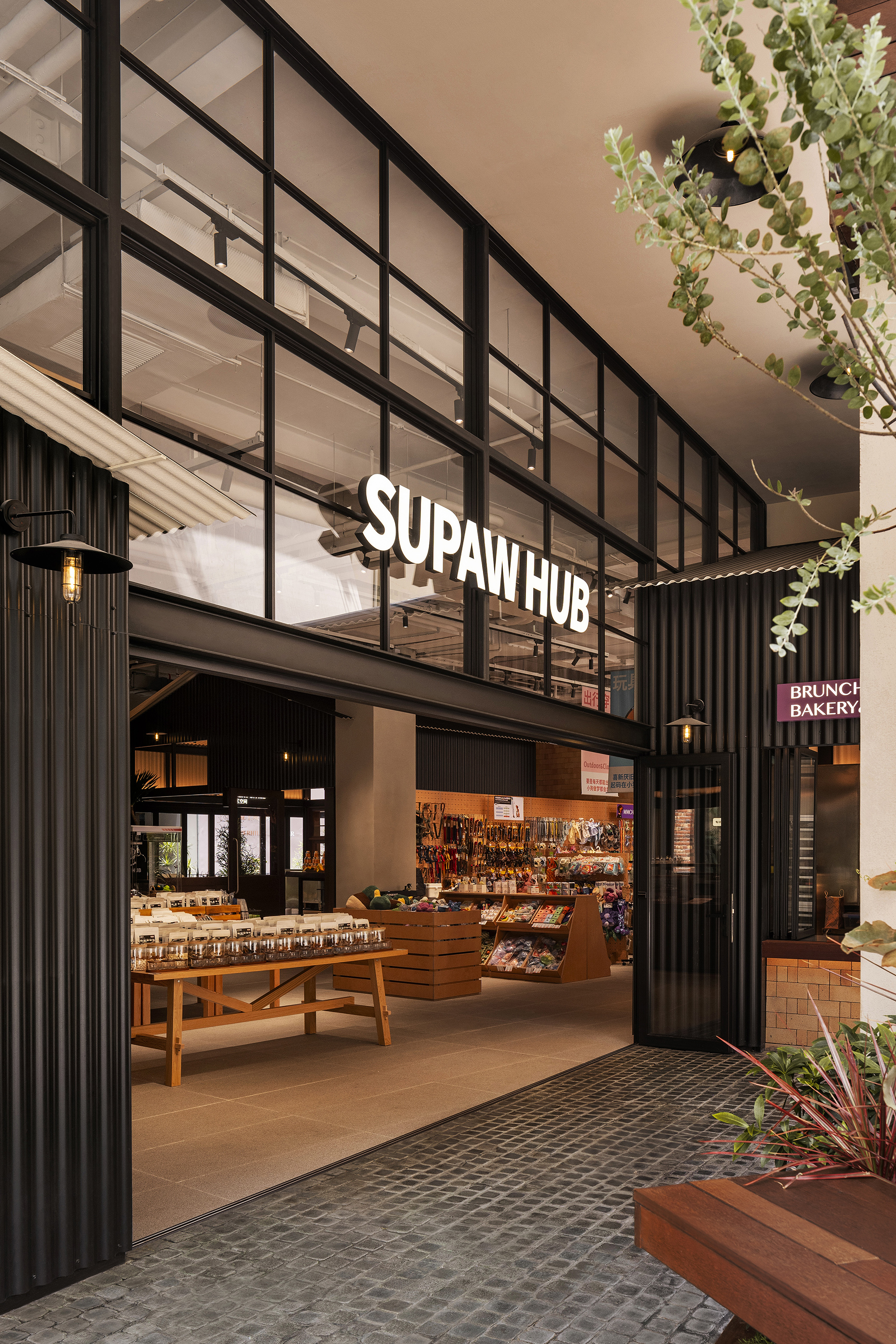
户外商业街区中独立的店铺立面更有助于传播品牌的自身调性。自由而小比例的房屋造型颠覆了原本现代建筑简约、巨大、雄伟的气场,传递出的是自由平等、积极欢快、有亲和力的品牌理念与价值观,也更好地起到了美化商业街道界面的作用。
The independent shop facades in outdoor commercial street areas are more conducive to conveying the brand's own tone and style. The free and small-scale house shapes subvert the original modern architecture's minimalist, huge, and imposing aura, conveying a brand philosophy and value system of freedom, equality, positivity, joy, and affability. They also enhance the aesthetic of the commercial street interface.
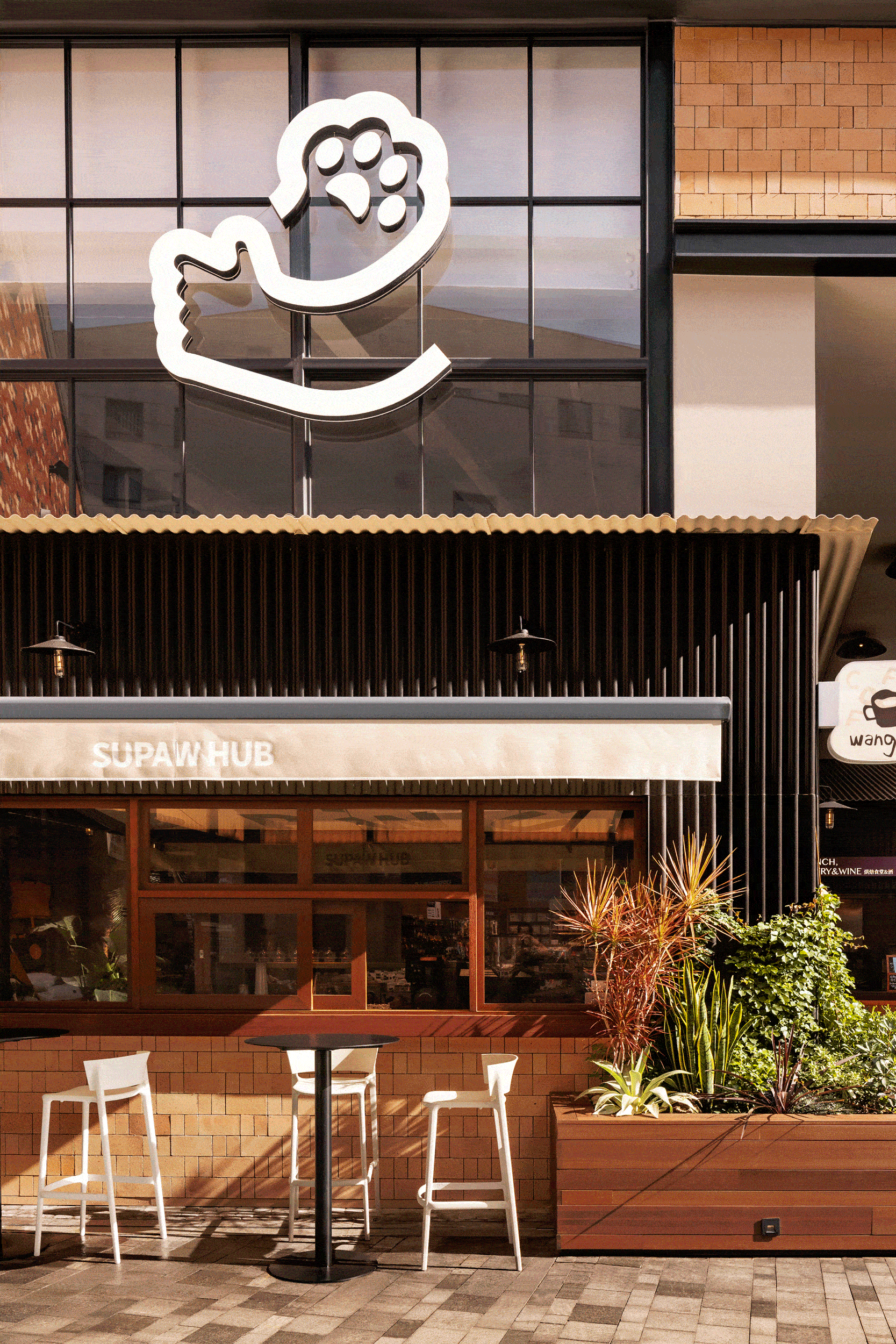
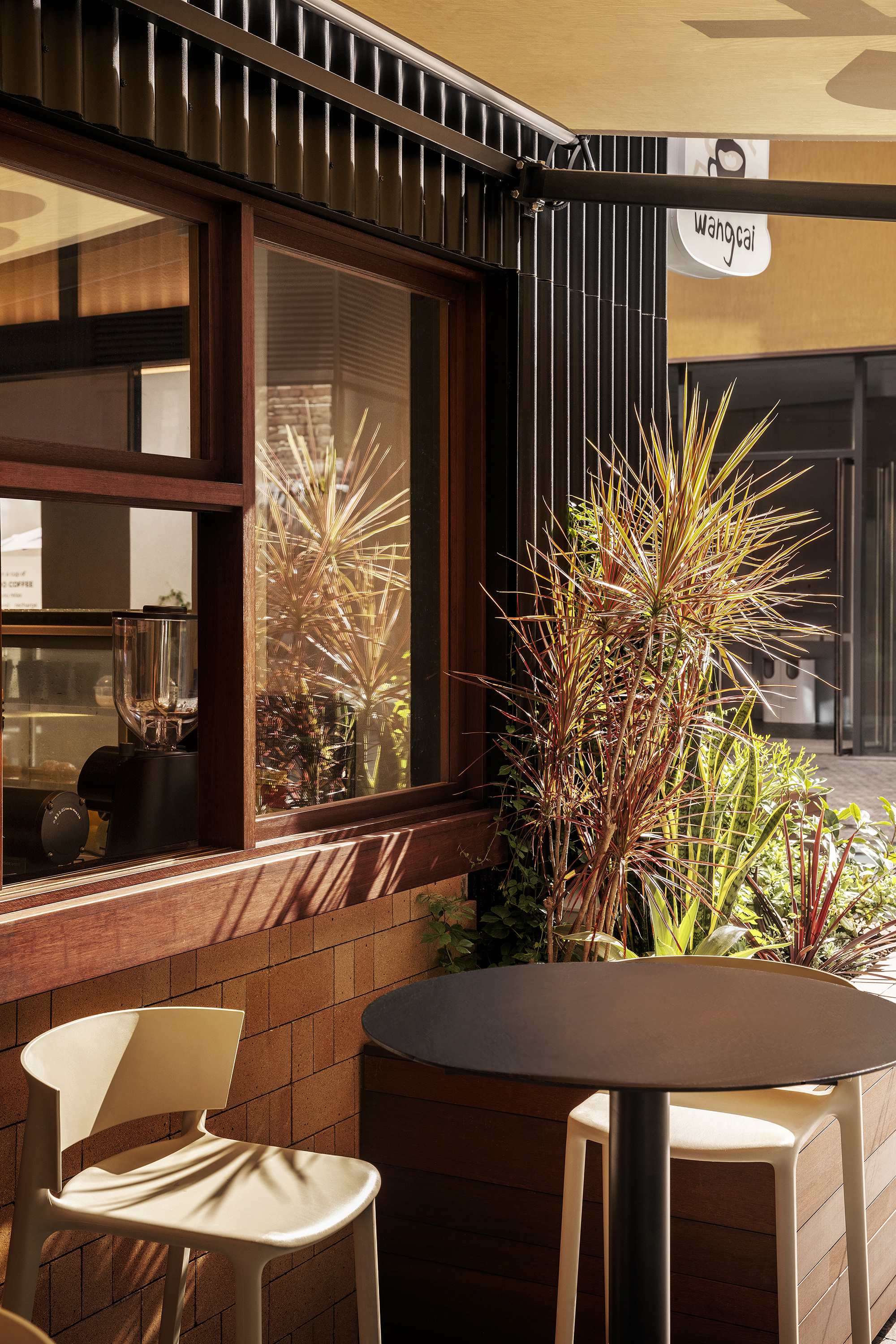
围绕小房屋拓展的平台、植物池、遮阳座位向街道开放,模糊了店铺的边界感,通过户外自然的气息、亲切而友好的就坐体验,让公共领域与商业空间形成自然的过渡,营造出充满社区气息、欢快、闲适的人宠休闲空间体验。
The platform, planting pool, and shaded seating areas that extend from the small house open to the street, blurring the boundaries between the store and public space. By providing a welcoming and friendly seating experience with natural outdoor ambiance, the project creates a seamless transition between public spaces and commercial areas, fostering a lively, relaxing, and pet-friendly communal space experience.
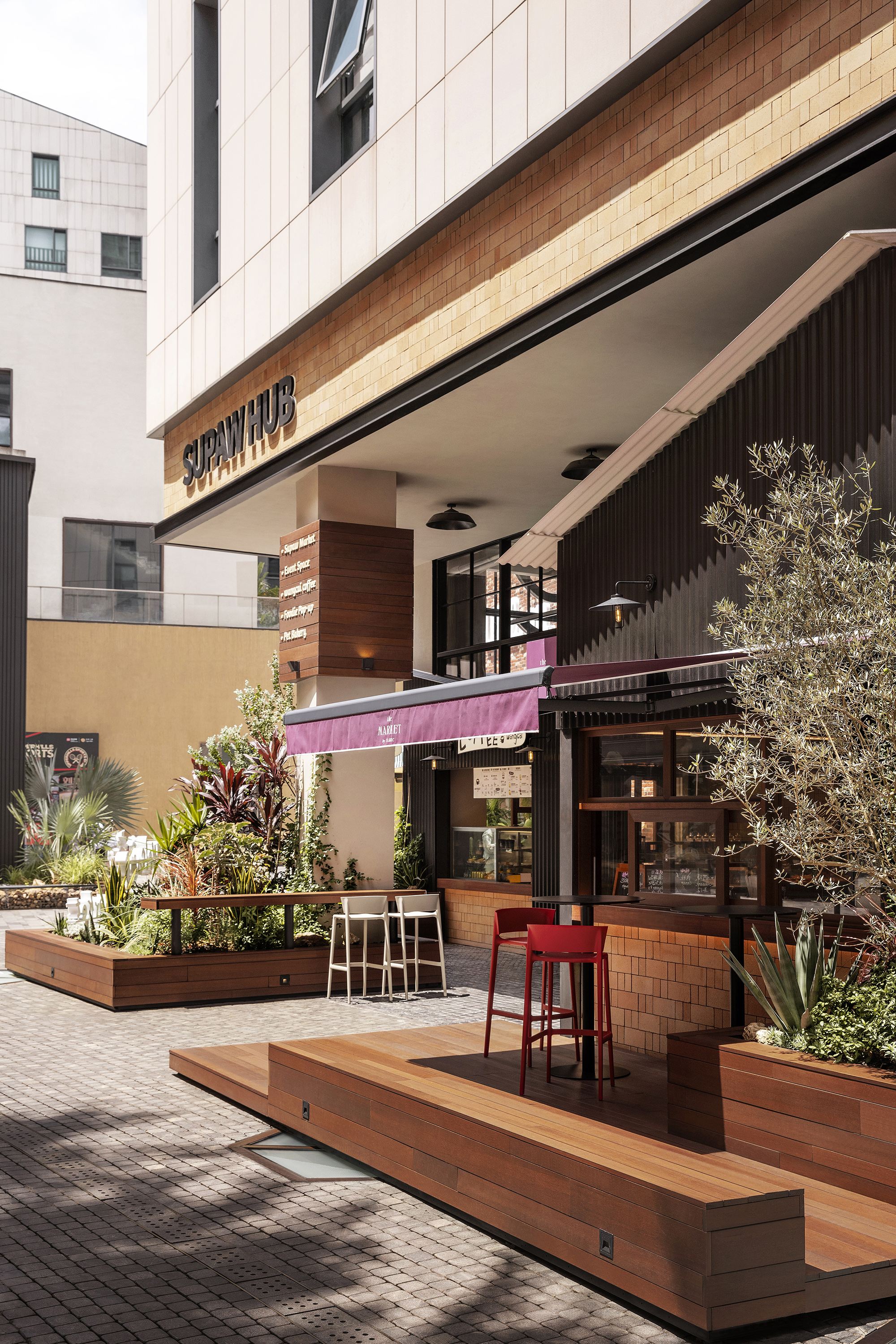
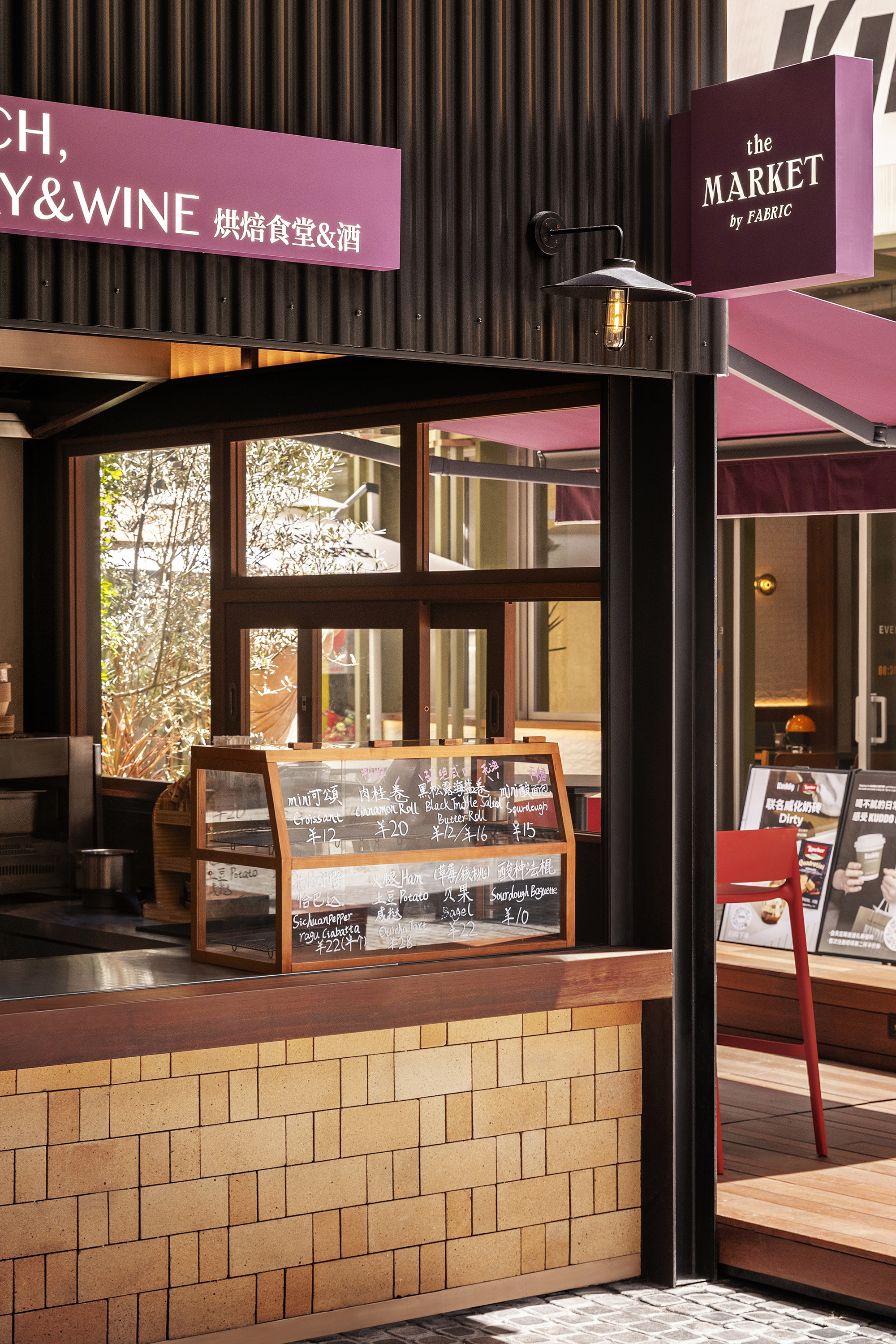

通透的玻璃幕墙和巨幅的折叠平开门相结合的立面构造,形成了宽大而公共的商业入口,弱化了室内外的边界感,引导行人更自由地进出,也将热烈欢快的商业氛围充分辐射到公共街区中。
The combination of transparent glass curtain walls and large folding sliding doors creates a spacious and public commercial entrance, blurring the boundaries between indoors and outdoors, and guiding pedestrians to come and go freely. It also fully radiates the lively and joyful commercial atmosphere into the public street area.
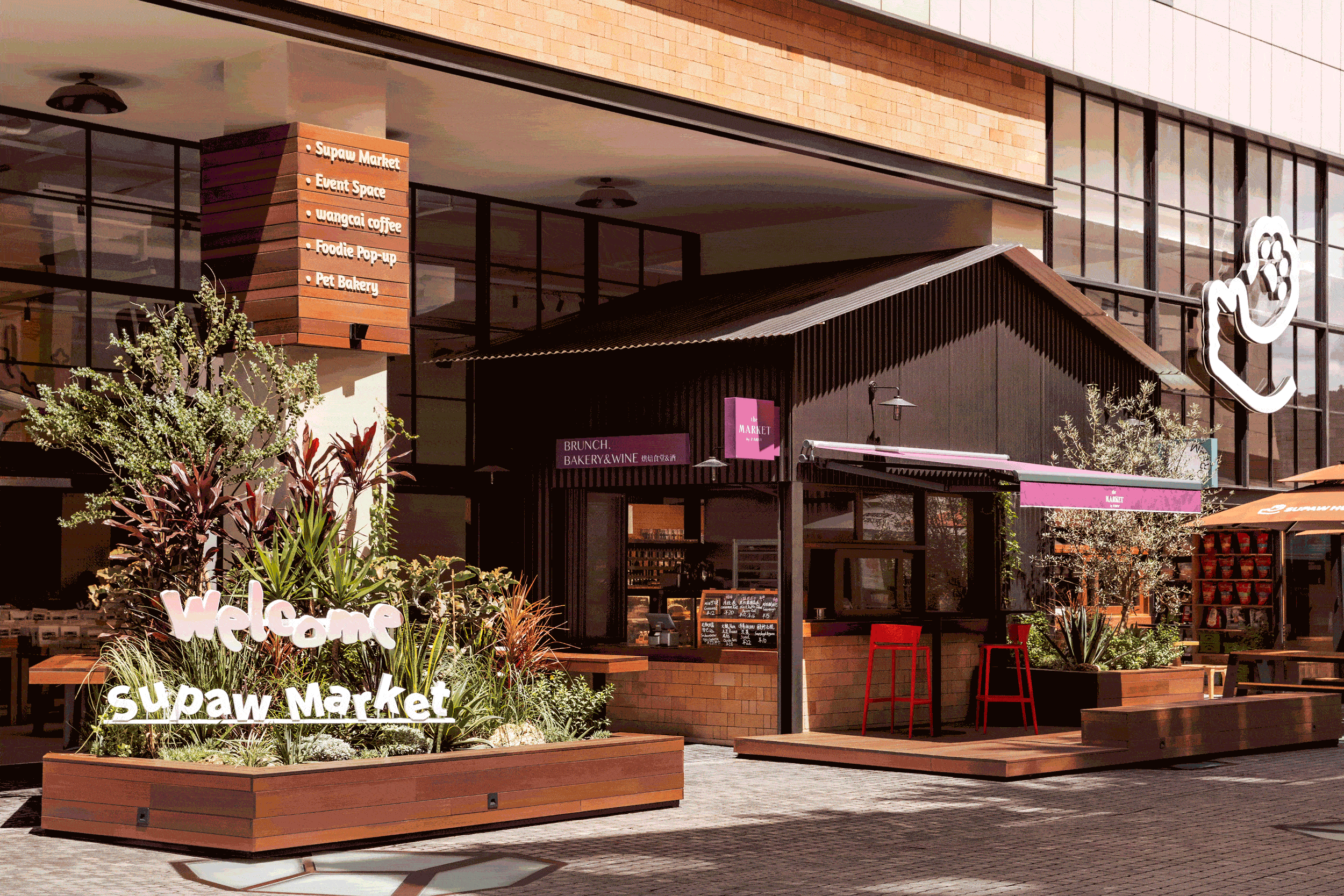

简易的仓房建筑表皮传递着市集的松弛感,搭配不同大小和比例的传统手工木制门窗,让每个独立档口售卖展示得恰当好处,让商业场景更加亲和、实用而有趣。
The simple shed-like facade of the building conveys a sense of relaxation from the market, complemented by traditional handcrafted wooden doors and windows of varying sizes and proportions, which allow each individual stall to display and sell its wares effectively, making the commercial scene more approachable, practical, and interesting.


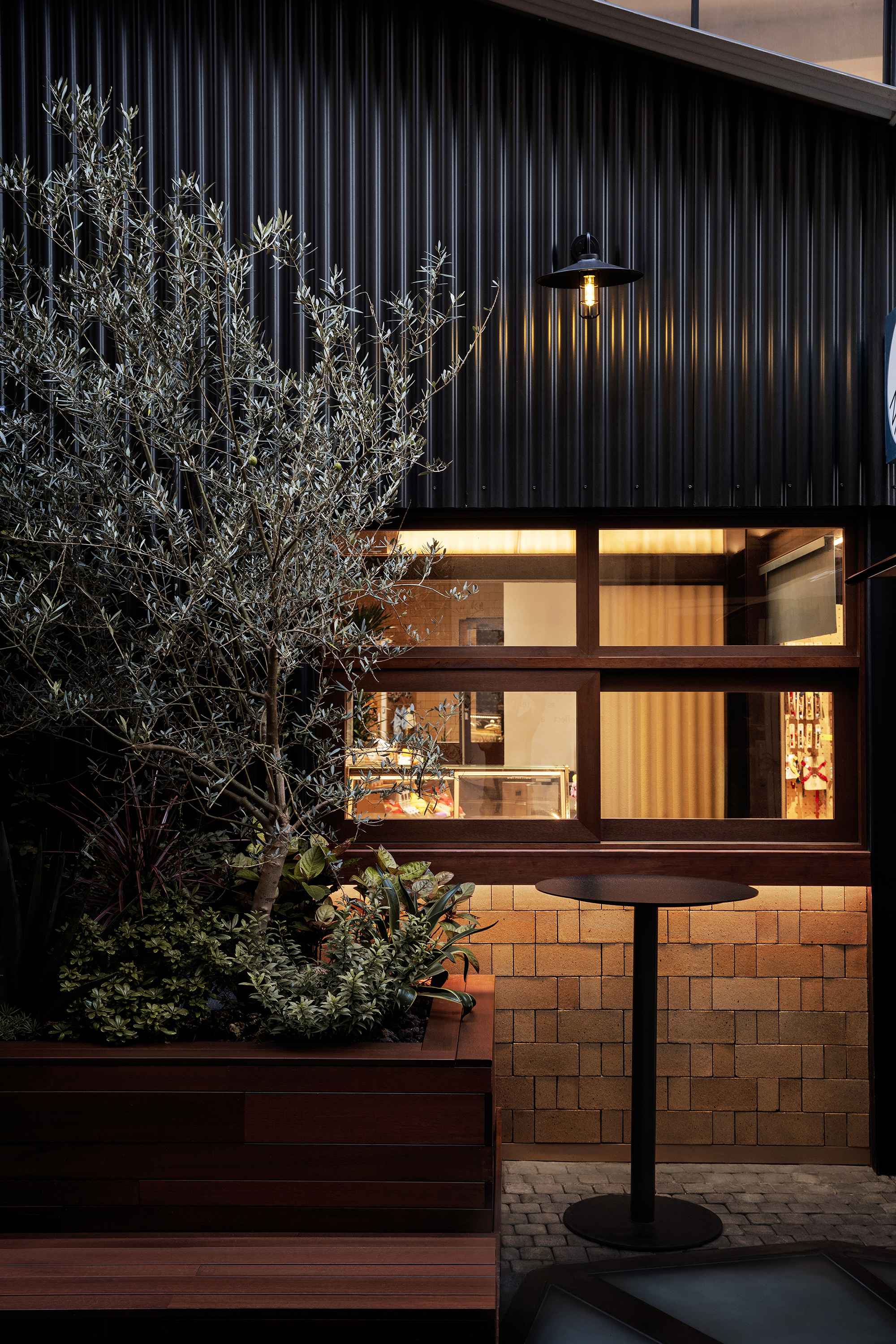
充满烟火气的人宠商业
Commercial area full of human&pet vitality and activities
三个独立房屋作为组团置入空间,房屋内部为产品制作区域,外围通过零售业态将所有公共空间串联起来,满足了饮品调制、餐食烹饪、市集快闪、零售展示、多功能活动、宠物玩耍、落座休憩等不同功能的面积需求,内部的封闭空间满足了洗护、寄养、办公、仓储等面积需求。
Three independent houses are placed within the space as a group, with the interior serving as the production area for products, and the perimeter connected by retail spaces to provide all public spaces. This meets the area requirements for different functions such as beverage preparation, cooking, pop-up markets, retail display, multi-functional activities, pet play, and seating and rest. The enclosed spaces within meet the area requirements for washing, boarding, office, and storage.

房屋组团的布局将不同展示方式的零售陈设和多种餐饮业态场景完整统筹在一起,房屋之间自由的空间形态,创造出更加丰富的、户外街道般的市集场景。
The layout of the residential clusters integrates various display methods for retail and catering scenarios comprehensively, while the free spatial form between the houses creates a more diverse and outdoor street-like market scene.
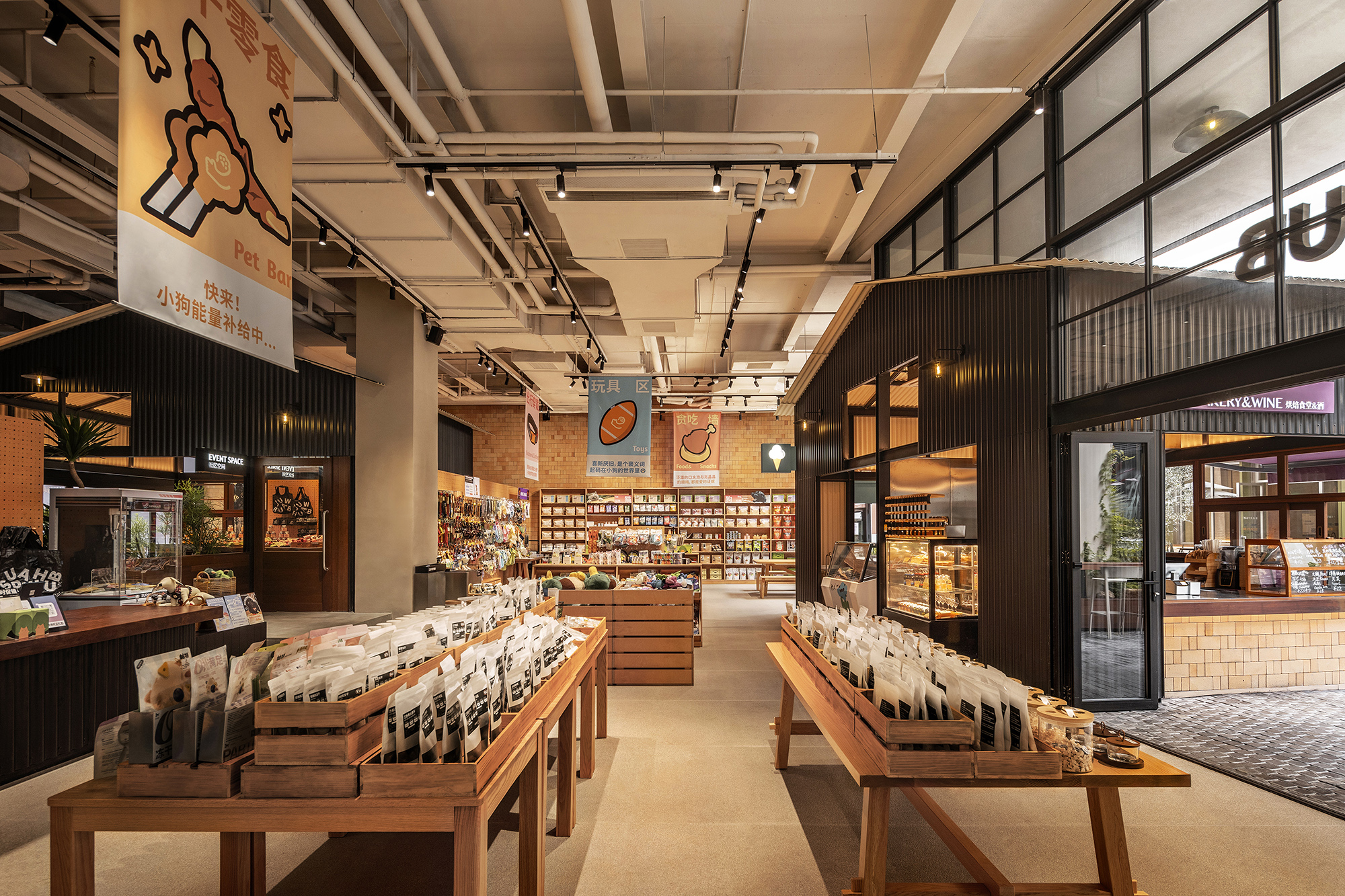
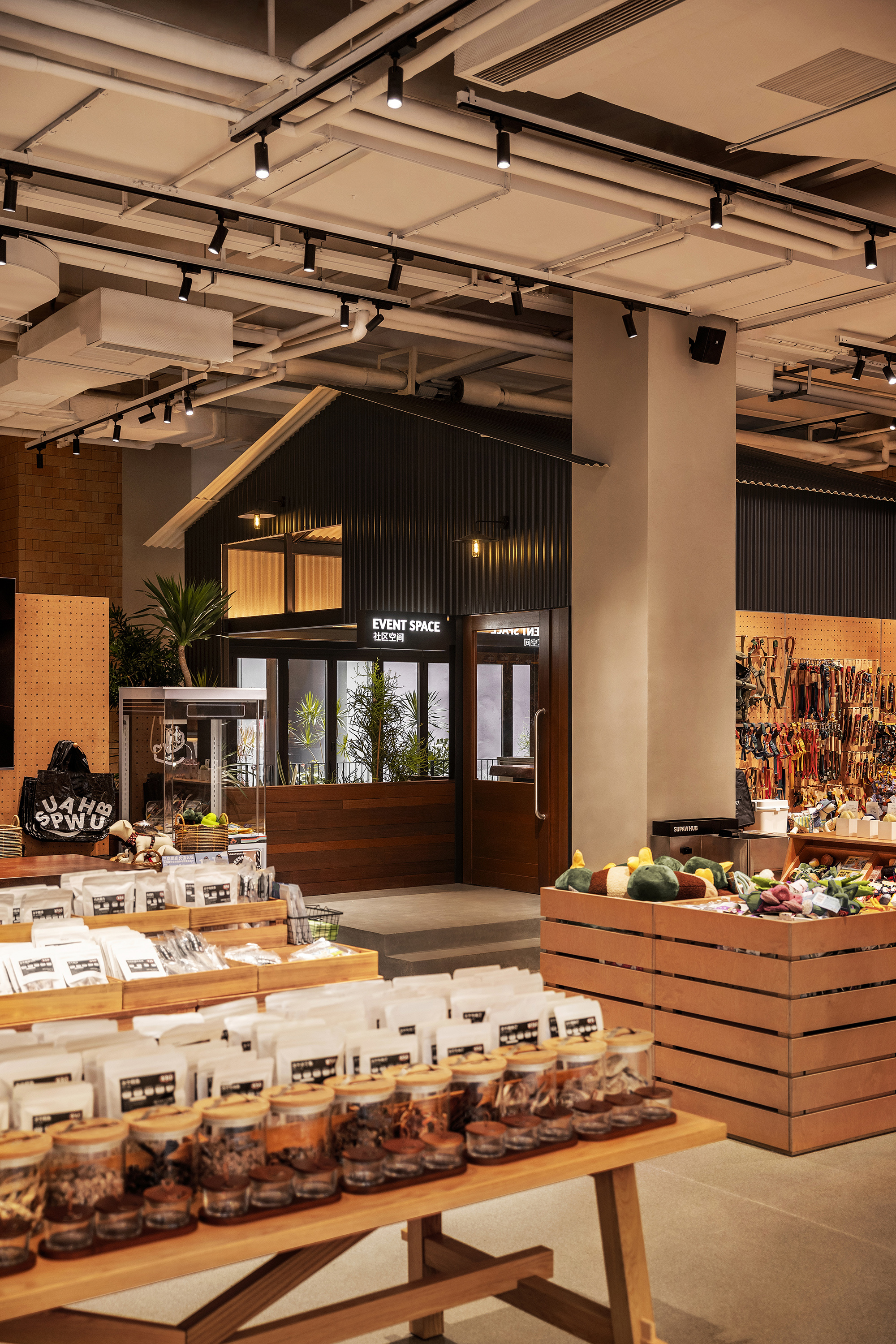
大面积的玻璃幕墙开阔而通透,为室内带来极好采光。模糊的室内外边界感让空间得到释放和延伸,外围热闹的商业人流与内部欢快的人宠氛围两者关联并彼此衬托。
Large expanses of glass curtain walls provide open and transparent views, bringing excellent natural light into the interior. The blurred boundaries between indoors and outdoors allow the space to extend and release, with the bustling commercial flow on the outside complementing the joyful atmosphere of people and pets within.
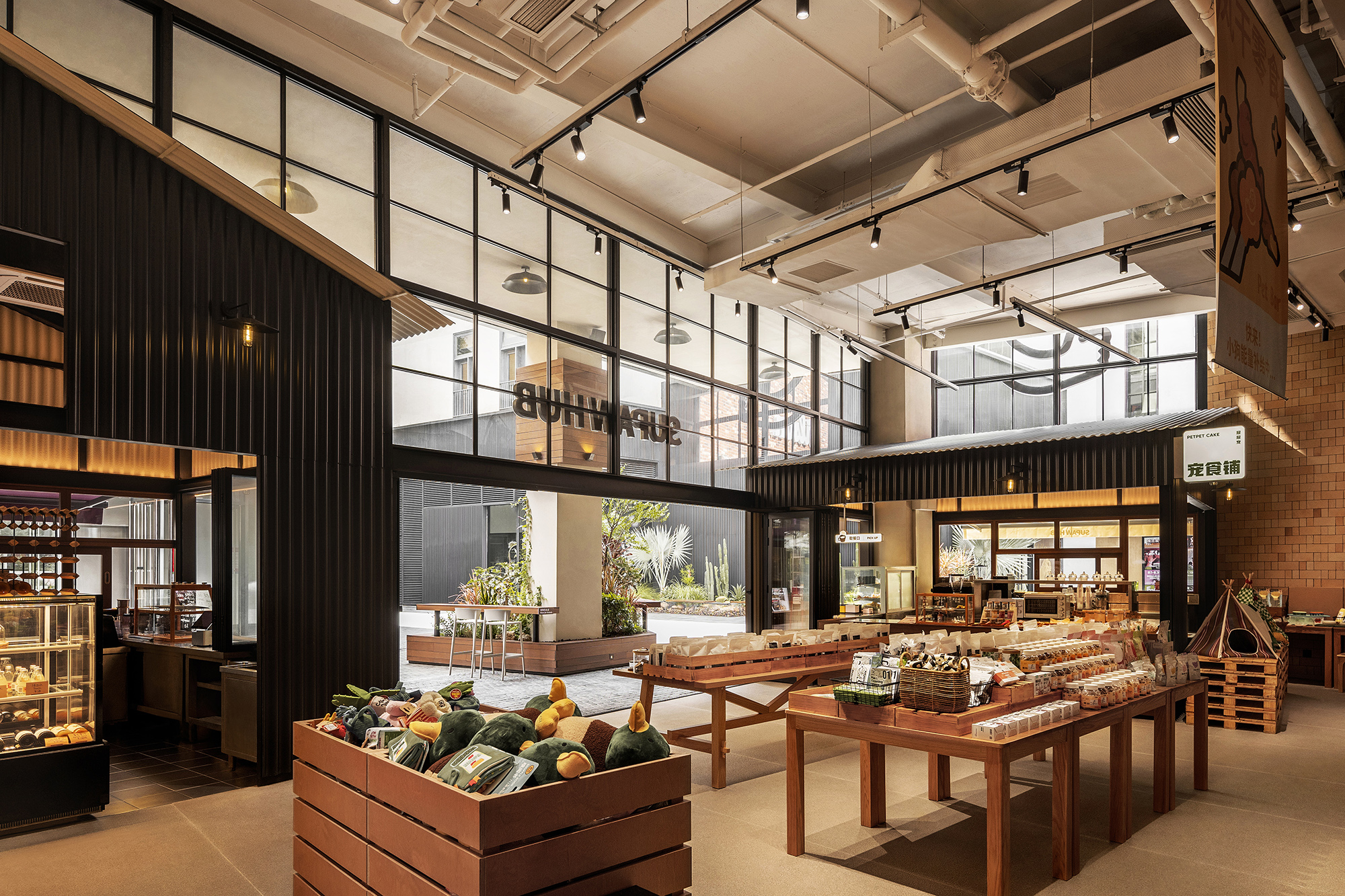
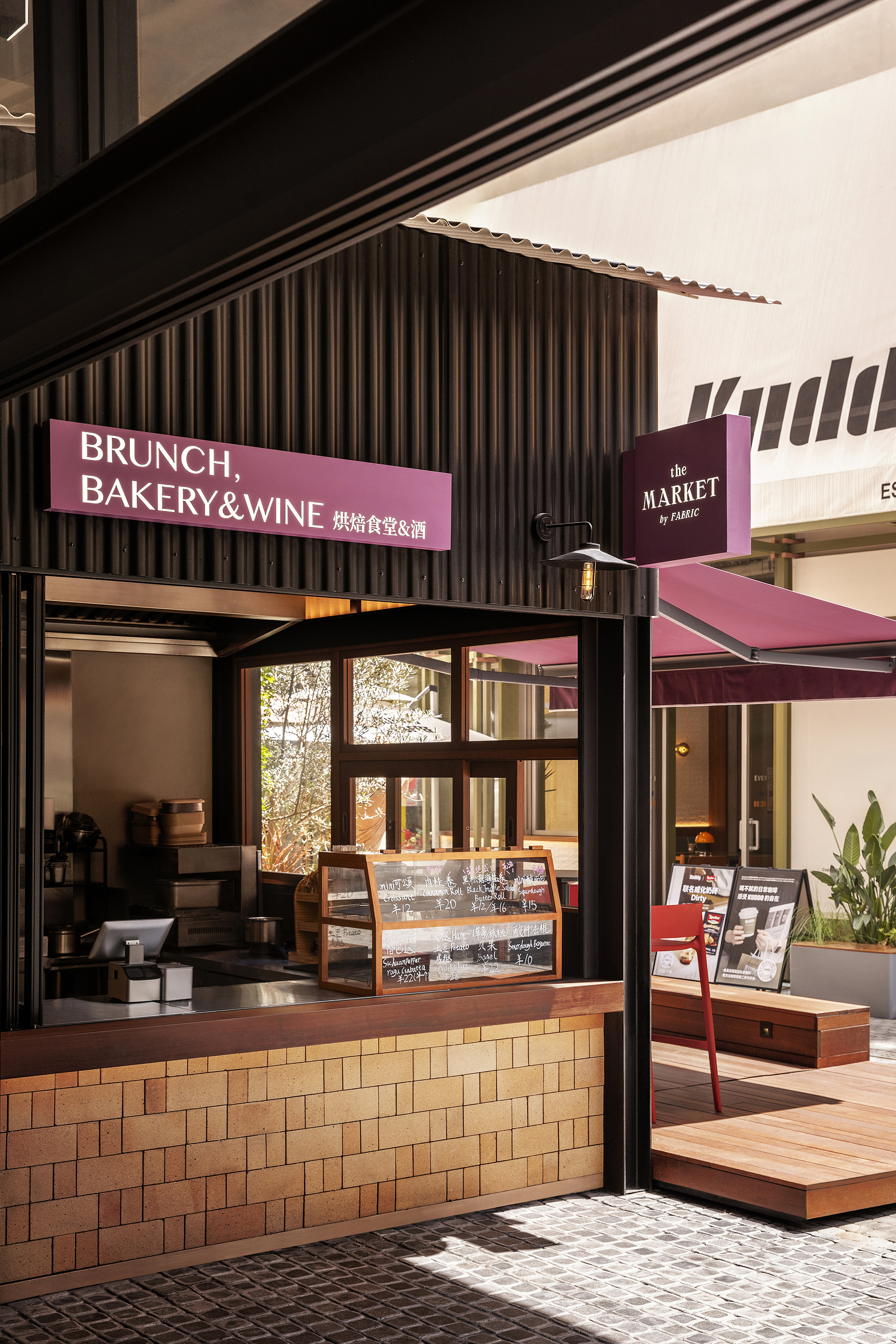
我们利用房屋的不同立面让每个品牌都有独立的档口销售展示面,营造琳琅满目的市集餐饮氛围,希望每个独立的业态尽可能承担其应有的价值并可持续地发展下去。
Utilizing the different facades of the building, each brand has its own individual sales and display area, creating a bustling market atmosphere of food and beverages. We hope that each independent business can carry out its own value and sustainably develop.
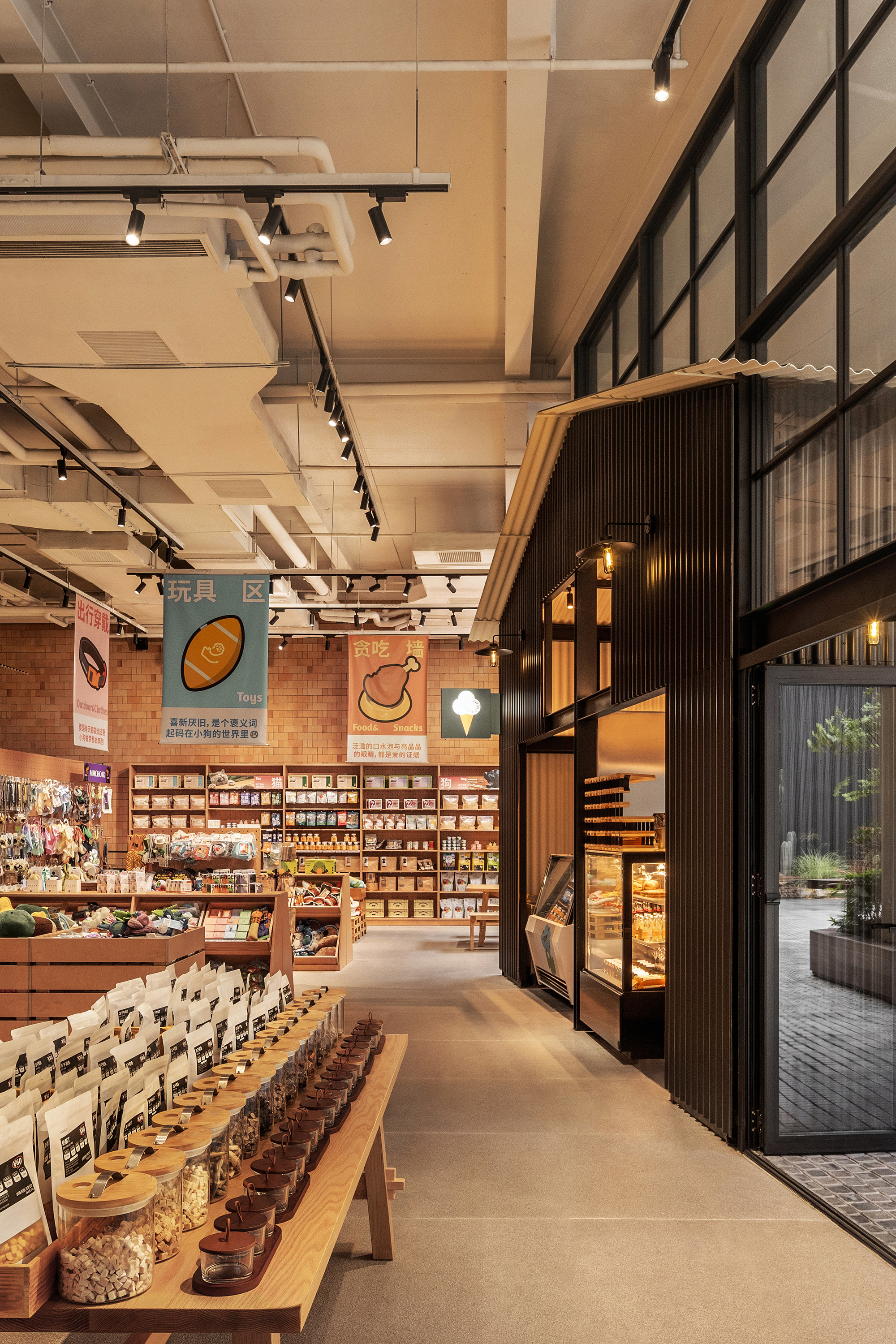
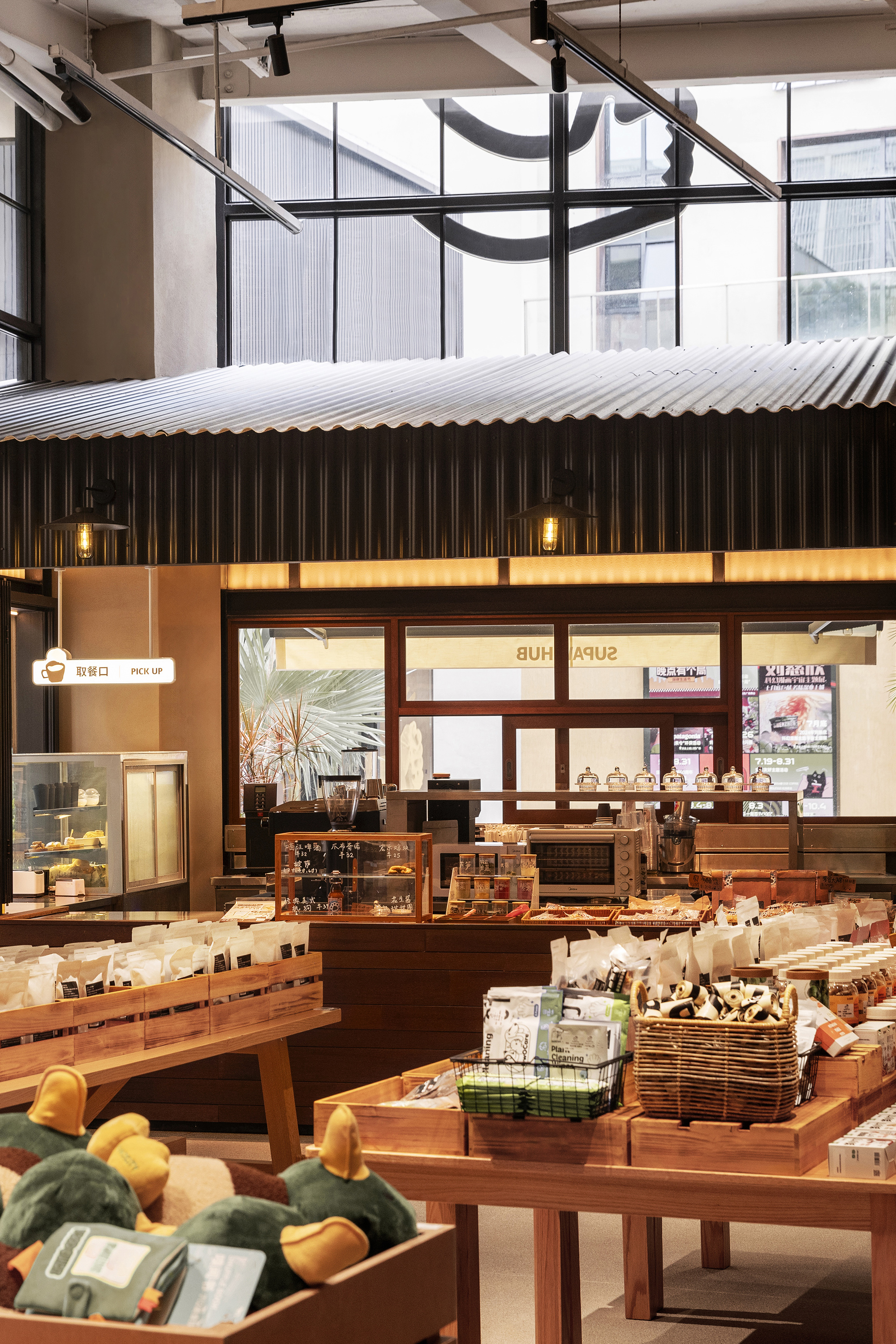
原始建筑裸露的工业天花板、温暖的木制陈设、丰盛的零食、好玩新奇的宠物玩偶、香味四溢的餐食、富有质感的砖墙、变幻的波浪金属板、厚重的石材……这些性格各不相同的材料在空间中形成了对话,呈现出了我们一直所希望的独有的舒适安定的环境感。
The exposed industrial ceiling, warm wooden furnishings, abundant snacks, fun and quirky pet toys, aromatic meals, textured brick walls, changing wave metal panels, and heavy stonework... These distinct materials form a dialogue in the space, presenting the unique and comfortable sense of security that we have always hoped for.
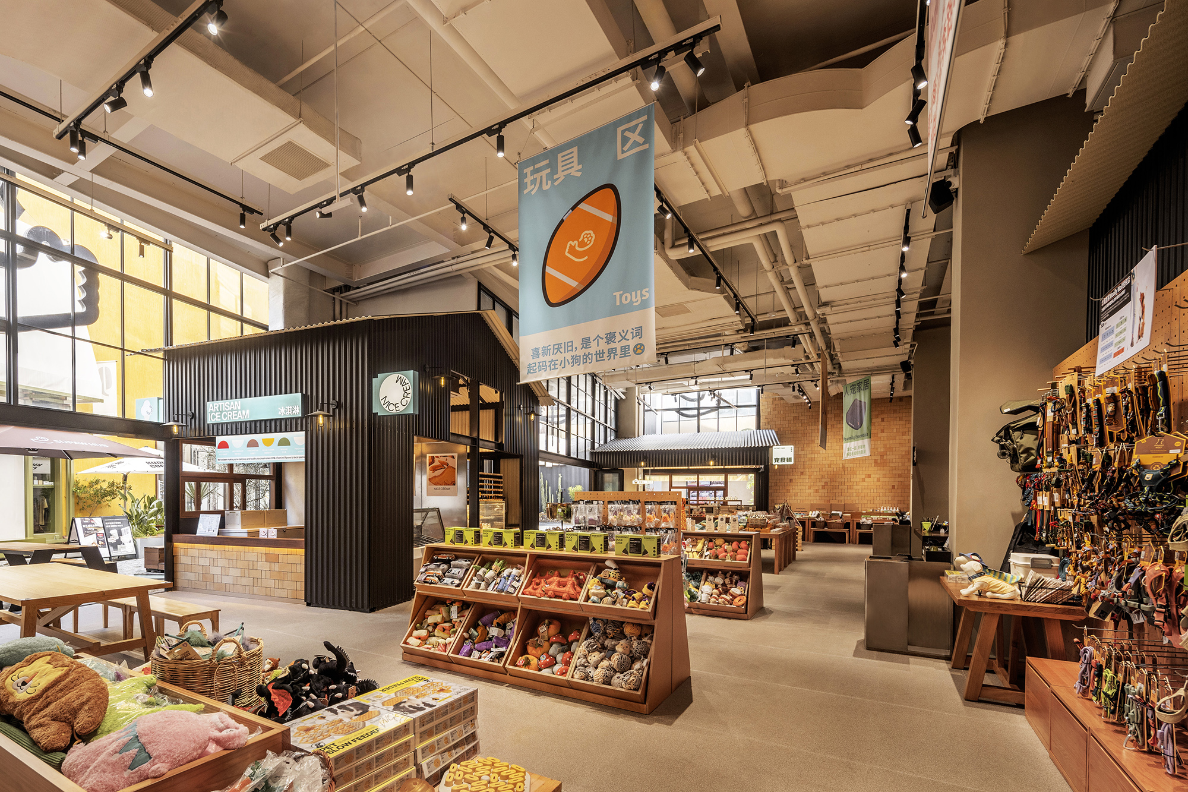
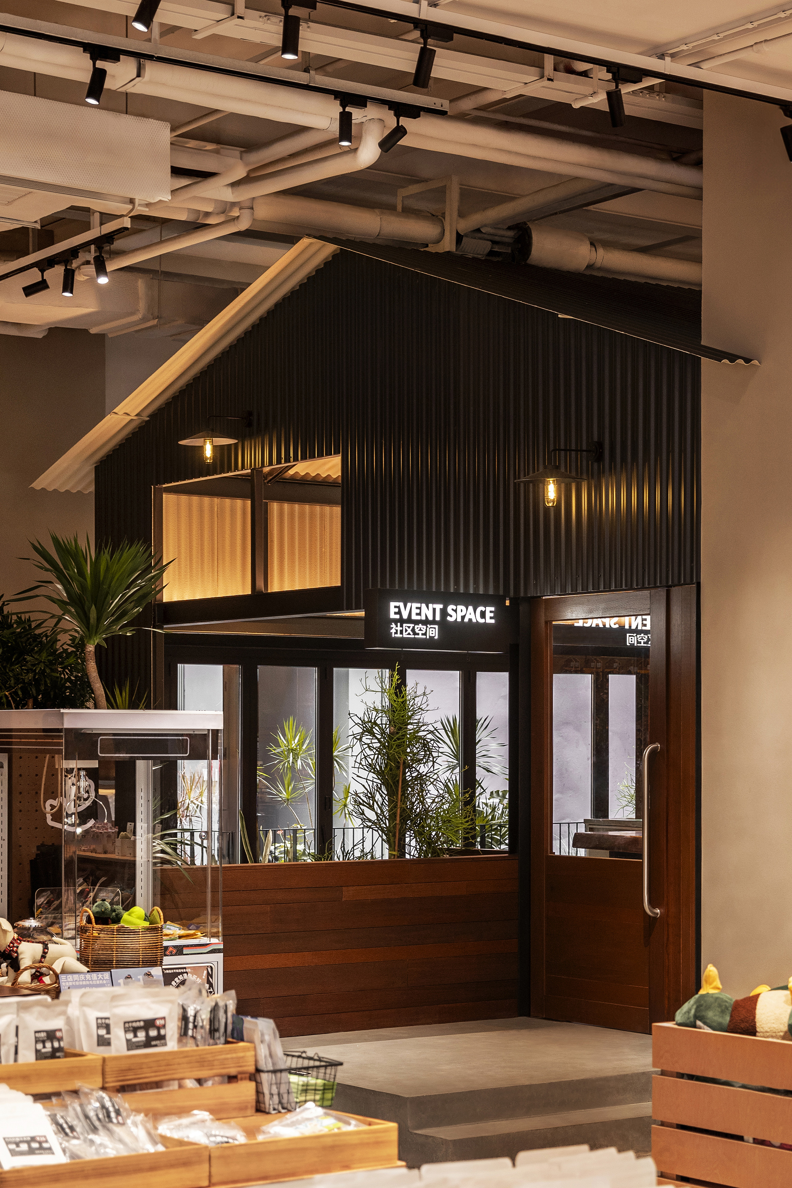
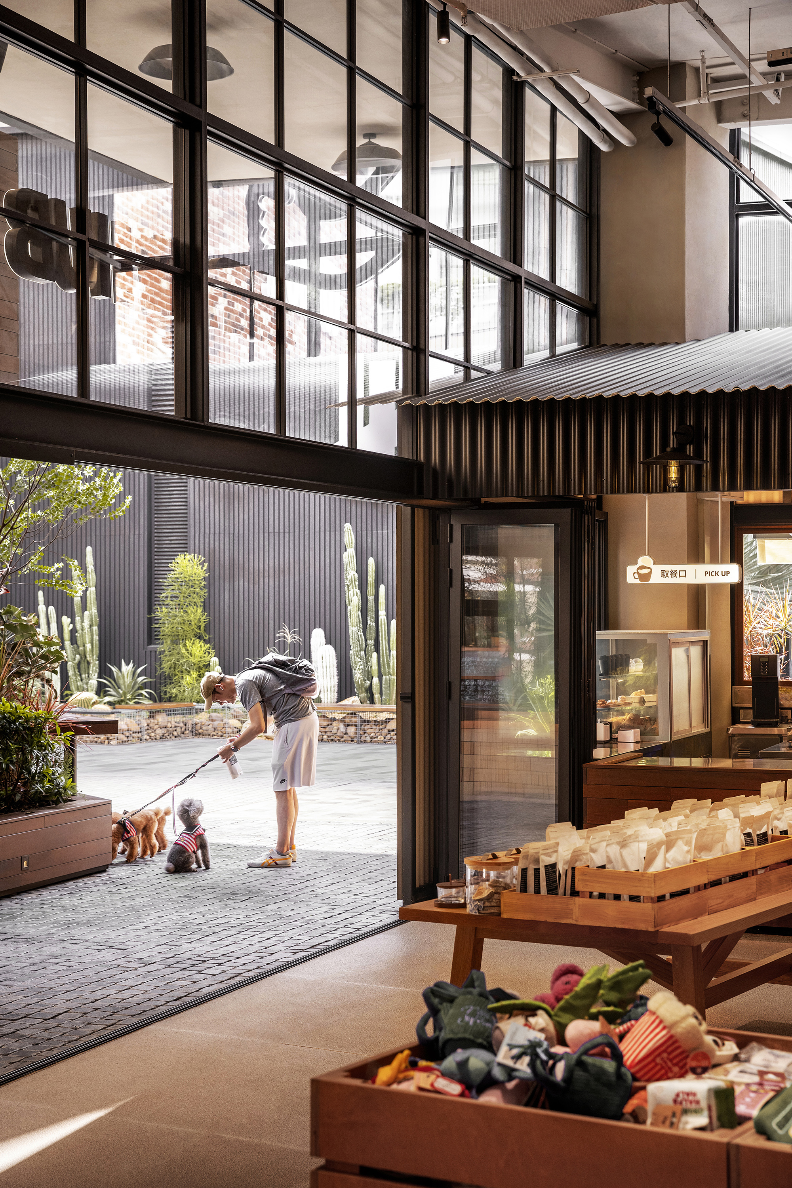
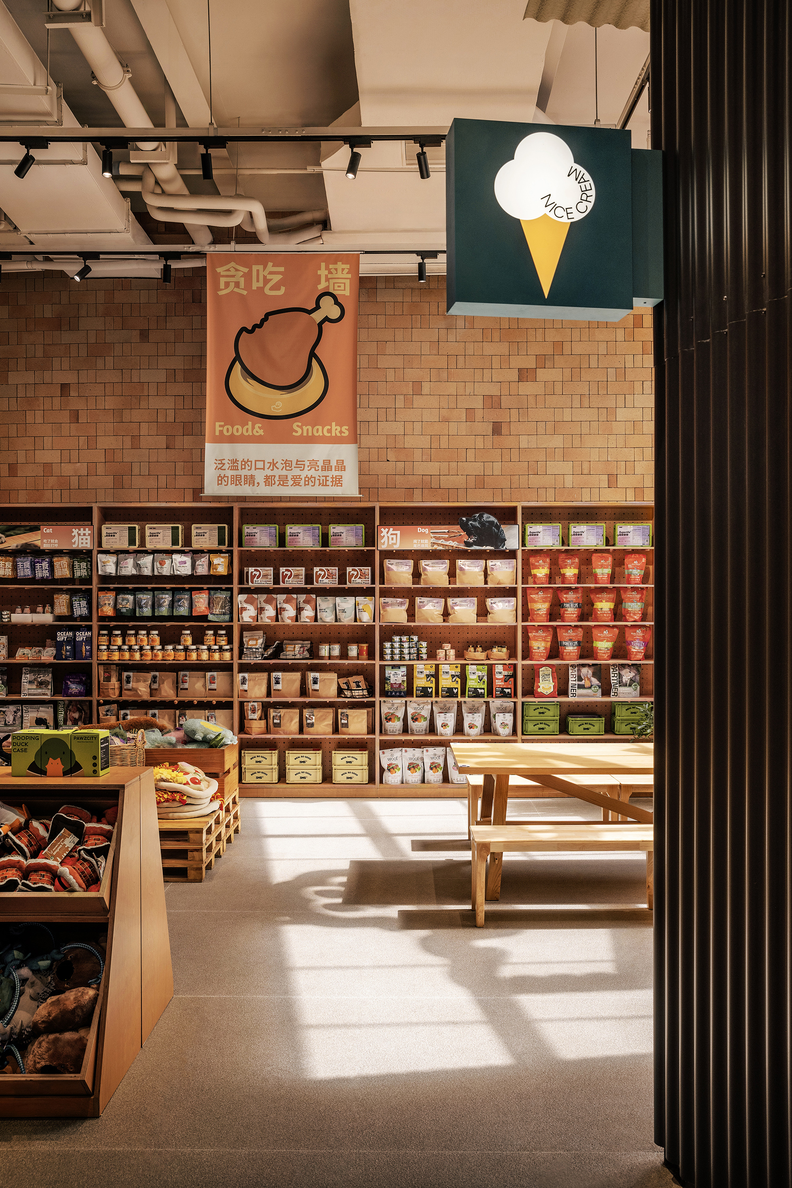
品牌的空间转译
Brand spatial translation
多功能活动区域位于内部核心位置,由吧台区、展示区、休息区、户外花园区组成,提供了多种临时业态场景的使用可能。不同高度的平台、植物池、固定家具,让空间边界、动线形成更为灵动而多变的有趣关系。
The multi-functional activity area is located in the central core of the interior, consisting of a bar area, display area, rest area, and outdoor garden area, providing a variety of possible temporary business scenarios. The different height platforms, planting pools, and fixed furniture allow for more dynamic and varied spatial relationships and circulation patterns.
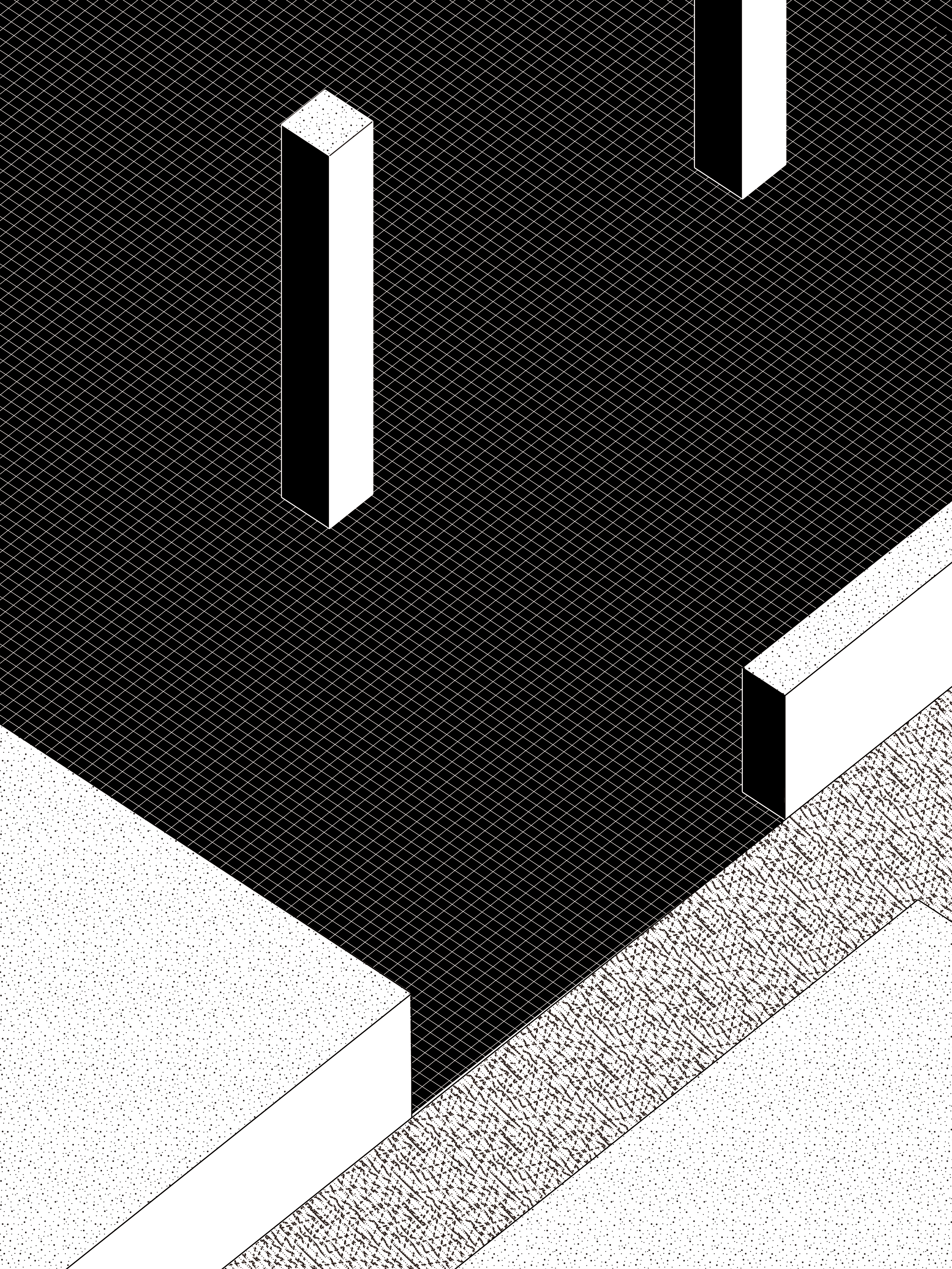
设计希望通过对品牌维度的思考,不断更新和重构设计策略,通过创新性的空间设计思维挖掘并创造出专属于每个品牌的独有空间调性,将品牌的内核传达给消费者,增强品牌的识别度和体验感,从而提高品牌的记忆点。
The design aims to continuously update and restructure its design strategy by considering brand dimensions and creating a unique spatial aesthetic specific to each brand. This approach conveys the core of the brand to consumers, enhances brand recognition and experience, and increases the brand's memorability.

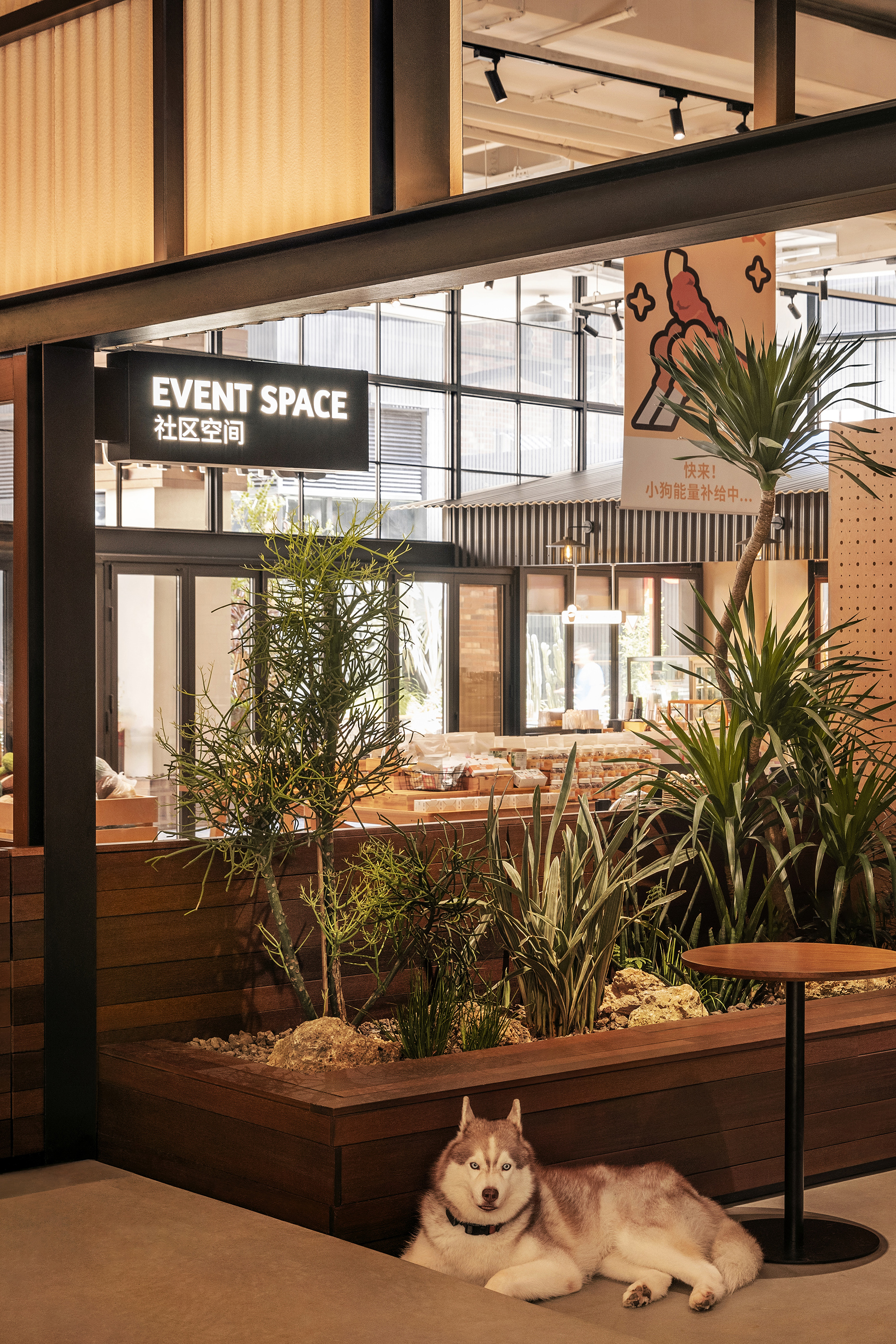
区别于常规精致的商业空间,这里仿佛是后院存放工具的临时仓房,粗旷而随意的环境是属于伙伴们的秘密营地,一处专属的、有安全感、承载无限可能性的小小天地,传达着品牌一直所倡导的价值观——亲密平等的伙伴关系。
Unlike conventional elegant commercial spaces, this place resembles a temporary tool shed in the backyard, rough and casual in environment, this is a secret base for you and your companions, a small private space with a sense of security and infinite possibilities, conveying the brand's values of intimate and equal partnership.
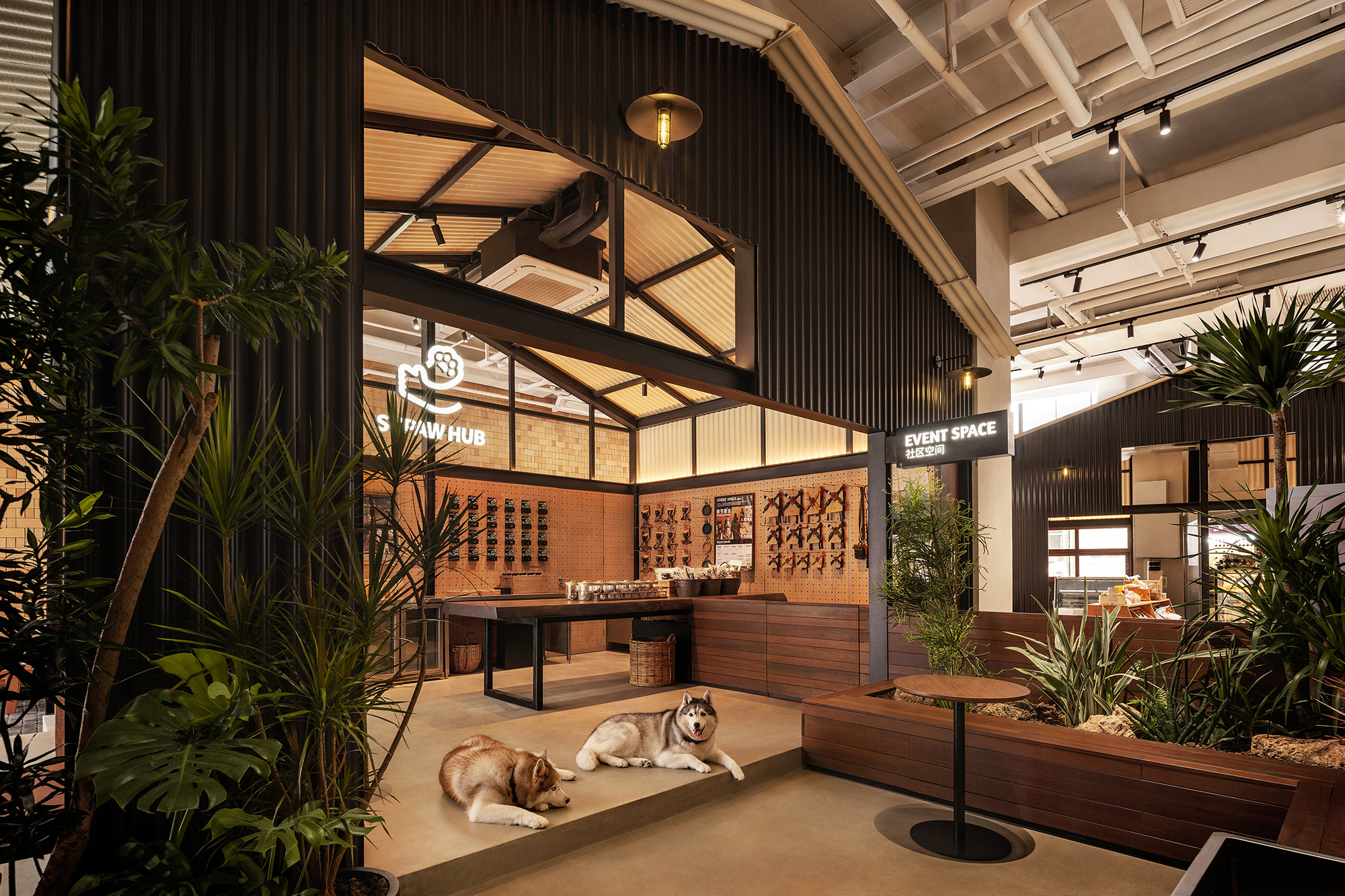
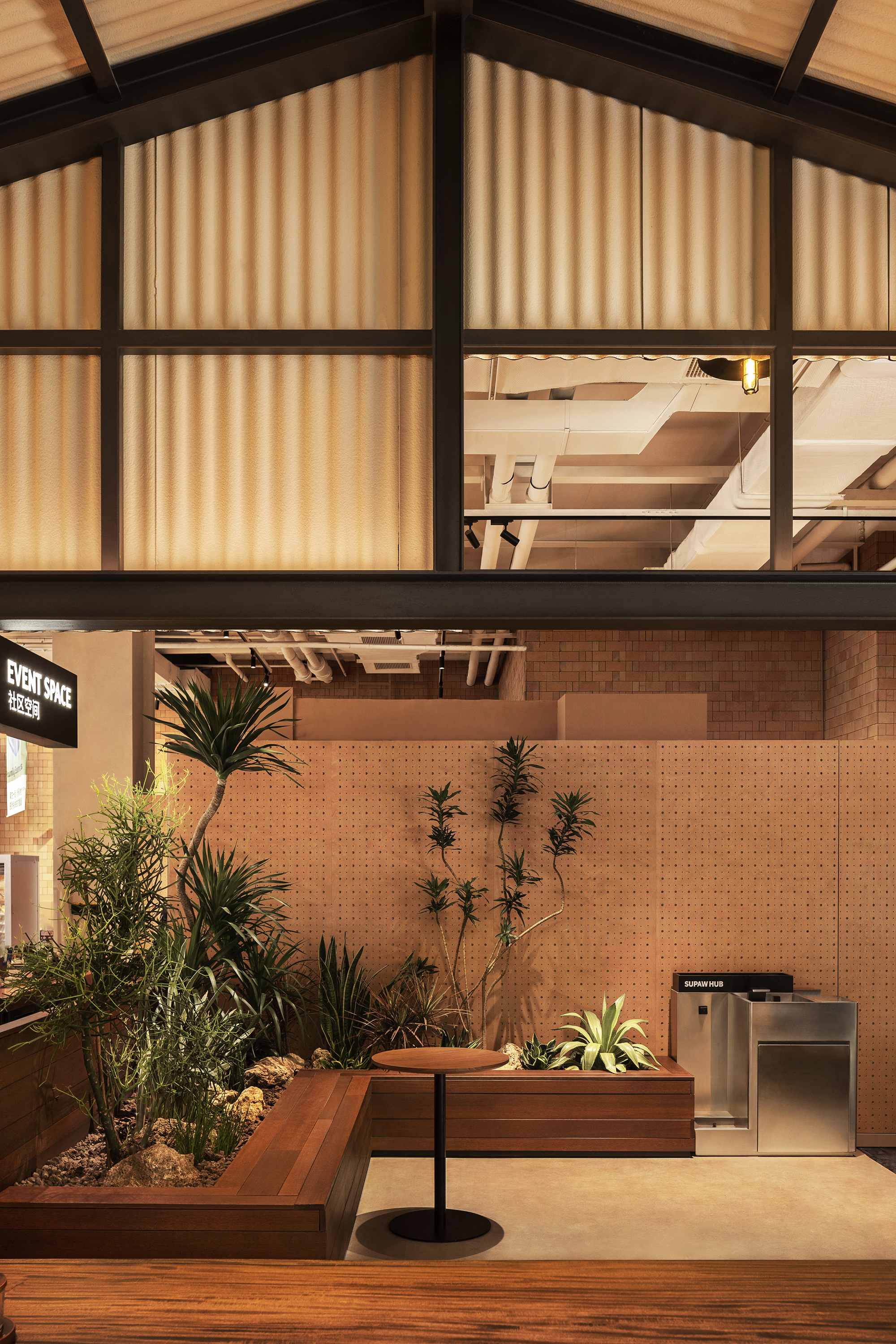
在这里可以与自己亲密伙伴玩耍、与陌生朋友无压力社交,或是席地而坐享受一杯咖啡、分享一份美食,也可举办一场宠物家庭聚会。我们希望人宠一起在熟悉的环境中得到解压与成长,提高人宠亲密度,增强品牌核心用户的归属感和认同感。
You can play with your close friends here, socialize with strangers without pressure, sit on the ground and enjoy a cup of coffee, share a delicious meal, or host a pet family gathering, We hope that both people and pets can relax and grow in a familiar environment, enhance the intimacy between people and pets, and strengthening the sense of belonging and identity among the brand's core users.
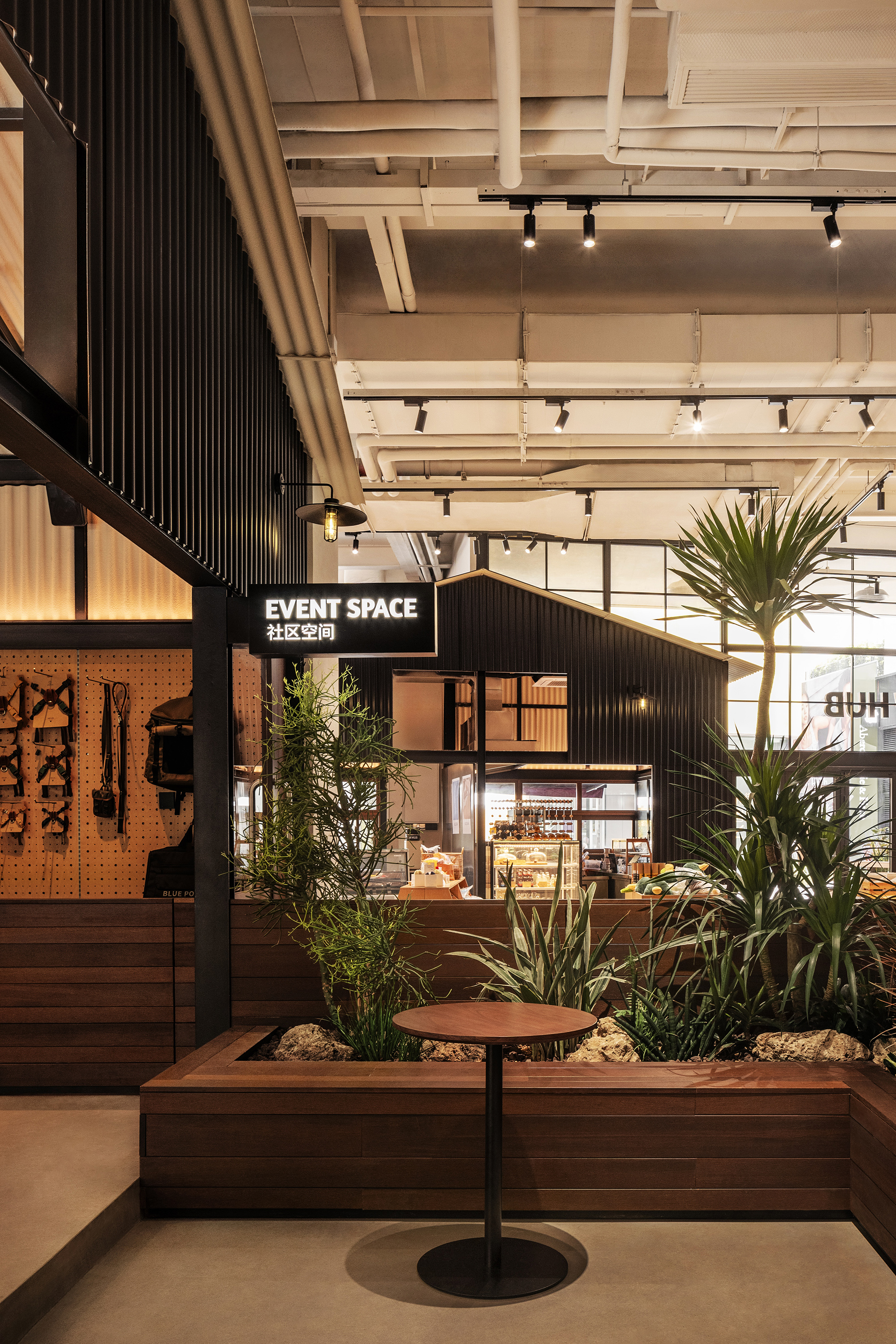

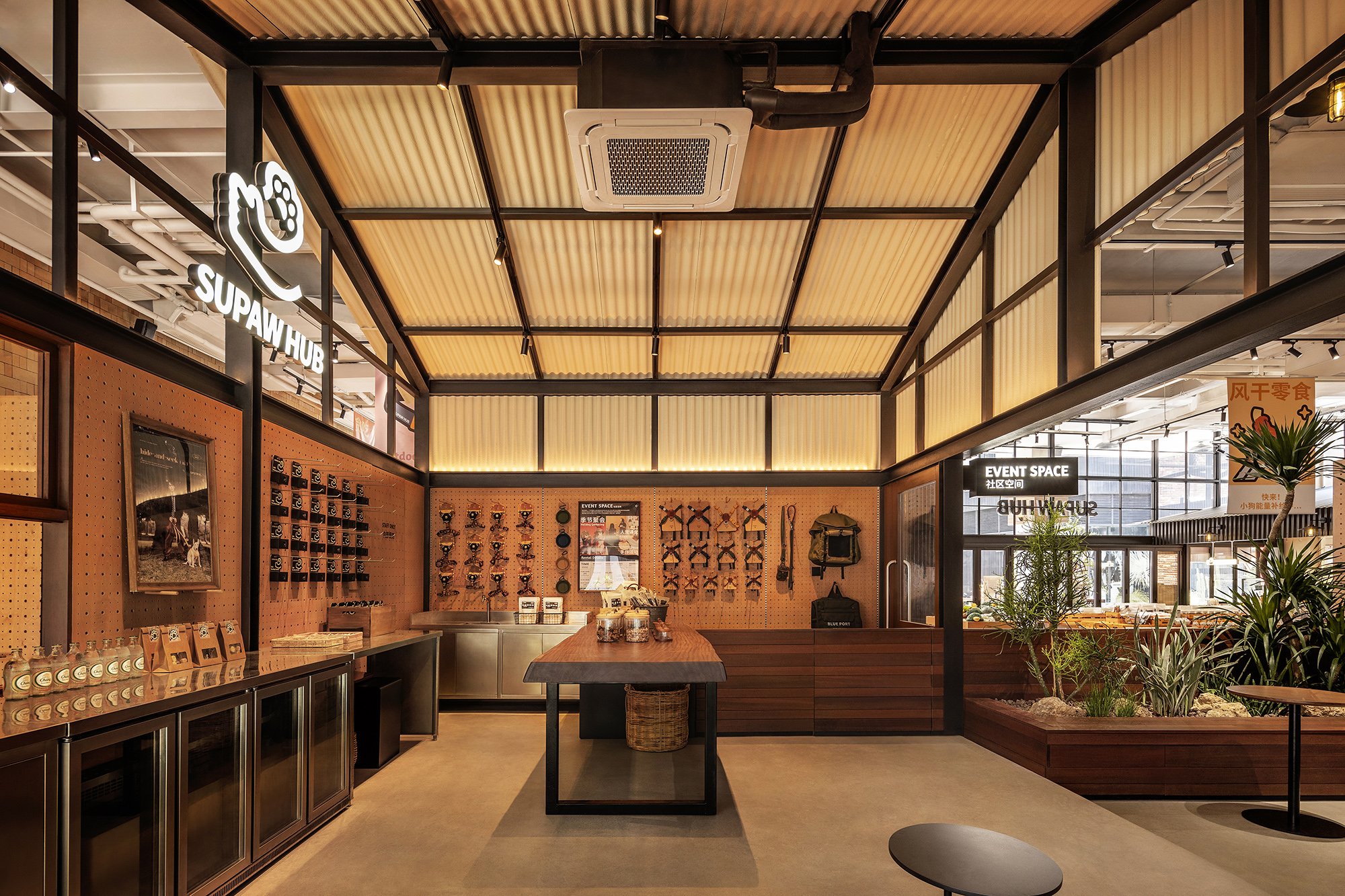
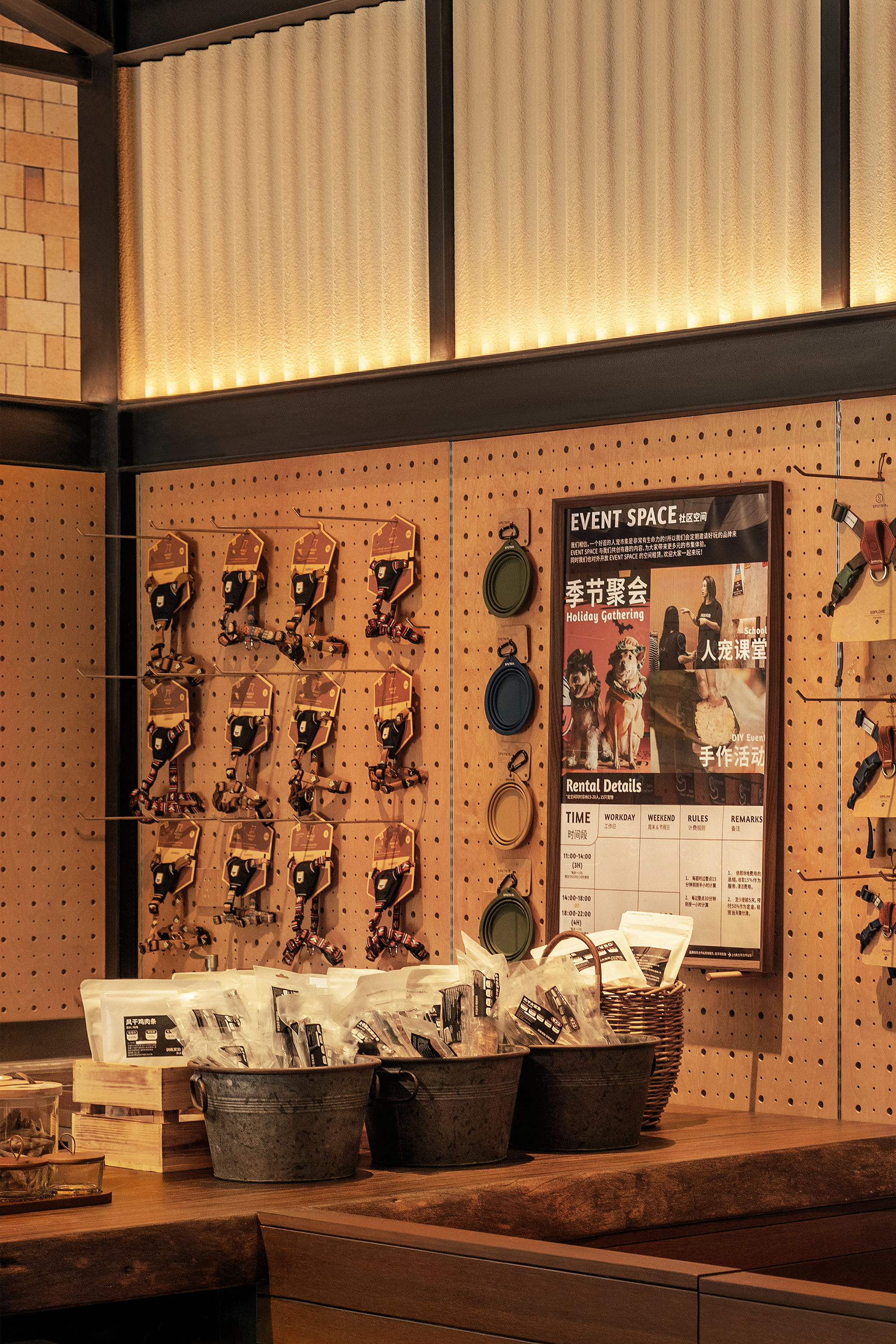
丰富的高差设计会让宠物在此跑跳、趴窝、嬉戏游玩从而更容易适应环境,极大缓解了宠物来到陌生空间的不安与焦虑,宠物分散在不同高度空间上,消解了各自的领域感和彼此因体型大小差距带来的压迫感,从空间的角度尽力维护宠物情绪稳定和身体放松。
The rich variation in elevation design allows pets to run, jump, and rest in different areas, making it easier for them to adapt to the environment. This greatly alleviates the anxiety and unease that pets feel in unfamiliar spaces. By dispersing pets across different elevations, the sense of territory and intimidation caused by size differences is reduced. From a spatial perspective, the design strives to maintain the emotional stability and physical relaxation of pets.
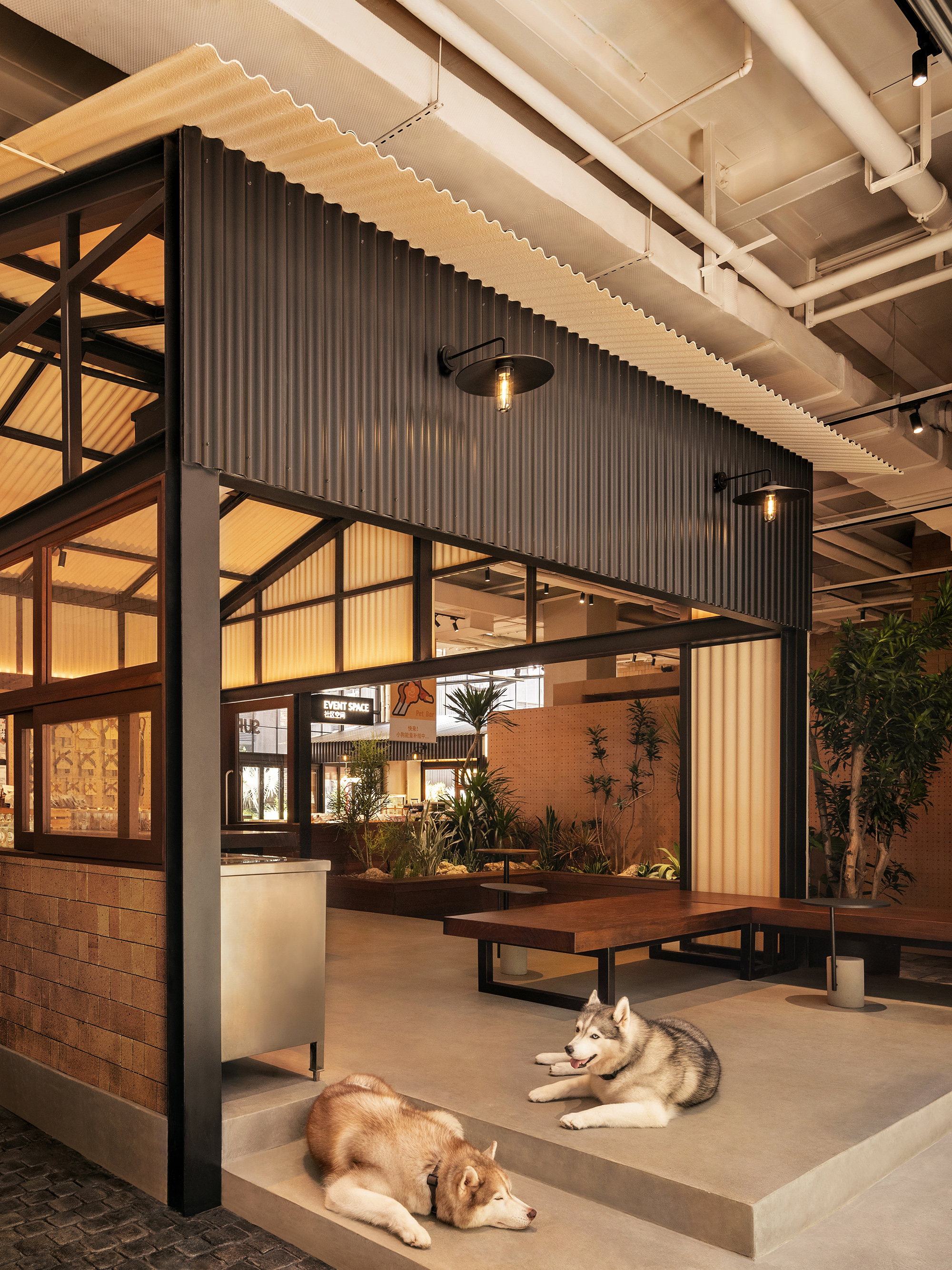
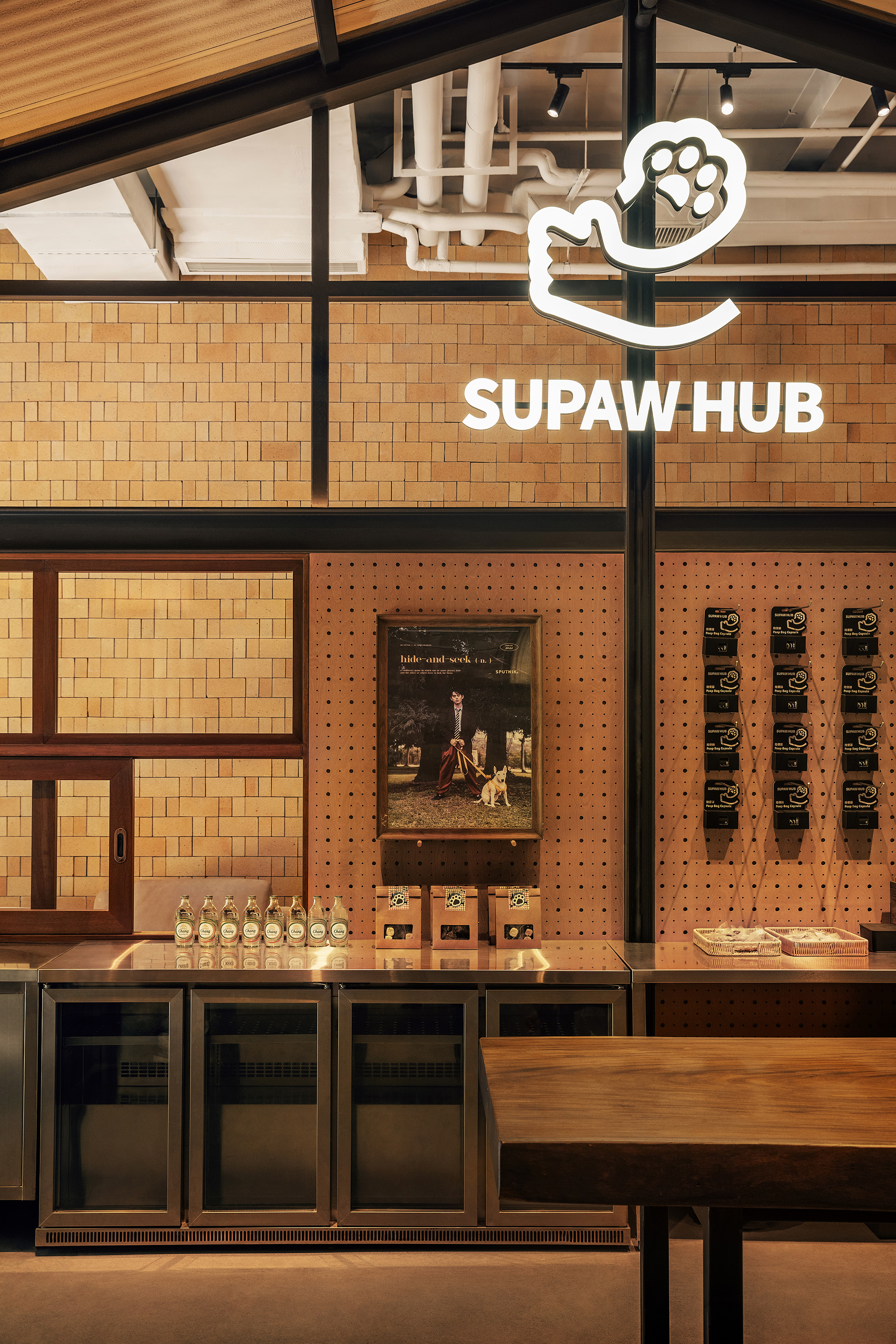
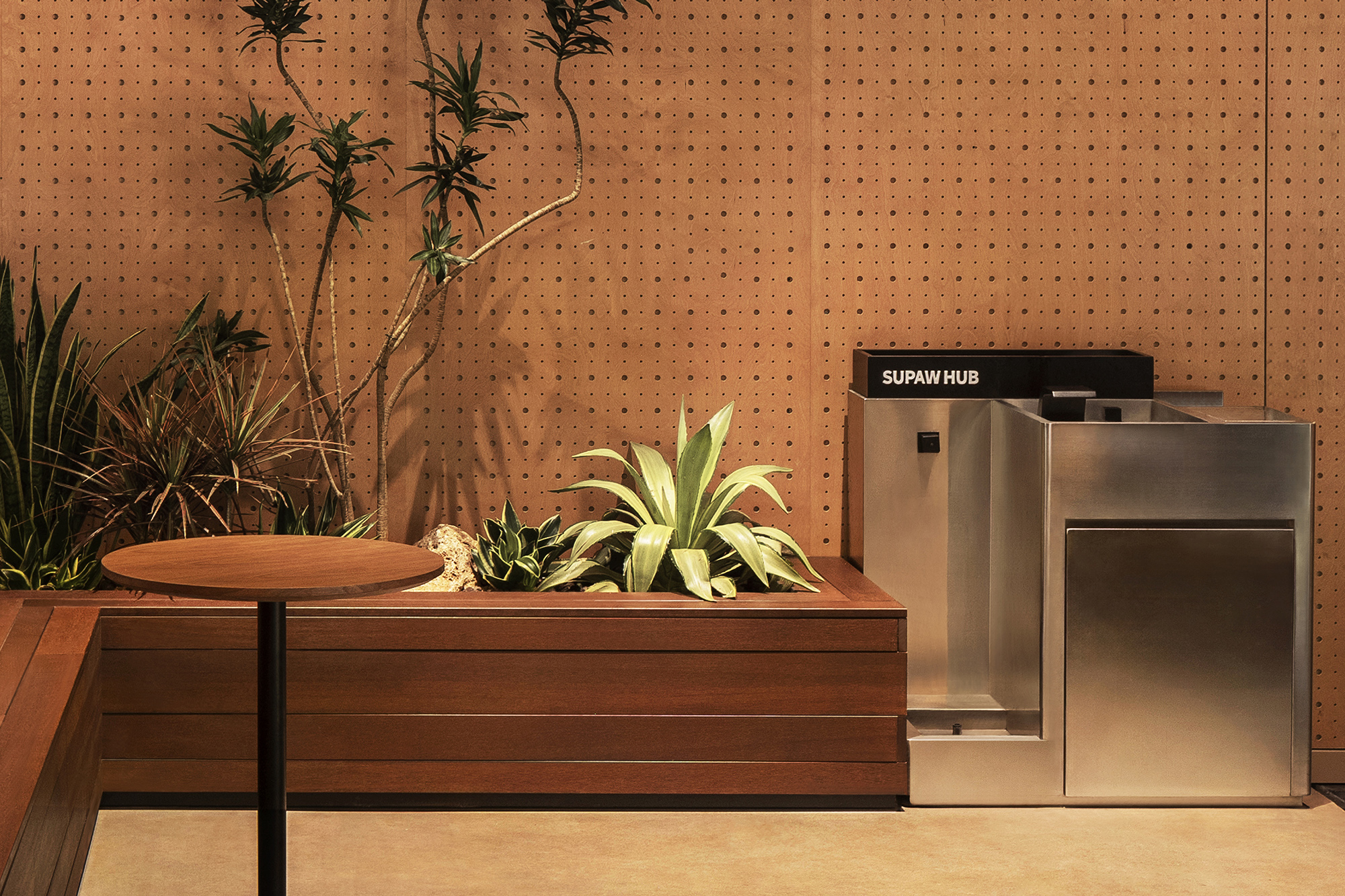
材料的选择需要健康环保且耐磨防渗,材料表面的摩擦力需要严格控制。每种材料选择和落地都经过数次尝试与精心筛选,为了创造出最具诚意的人宠休闲环境。
The selection of materials prioritizes health, environmental protection, and wear-resistant and waterproof properties. The friction force on the surface of the material is strictly controlled. Each material selection and implementation has undergone several attempts and careful evaluation to create the most sincere pet and human leisure environment.
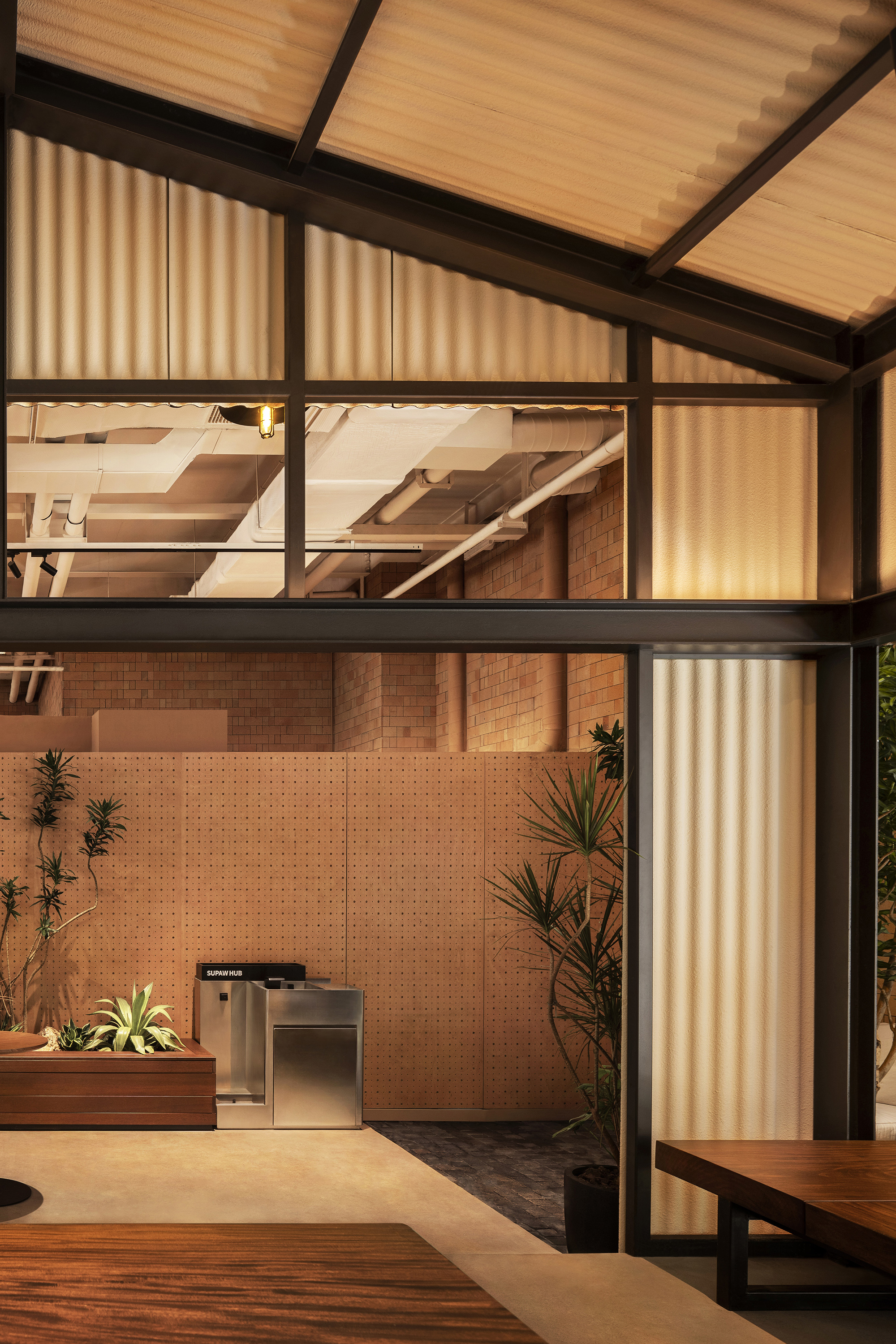

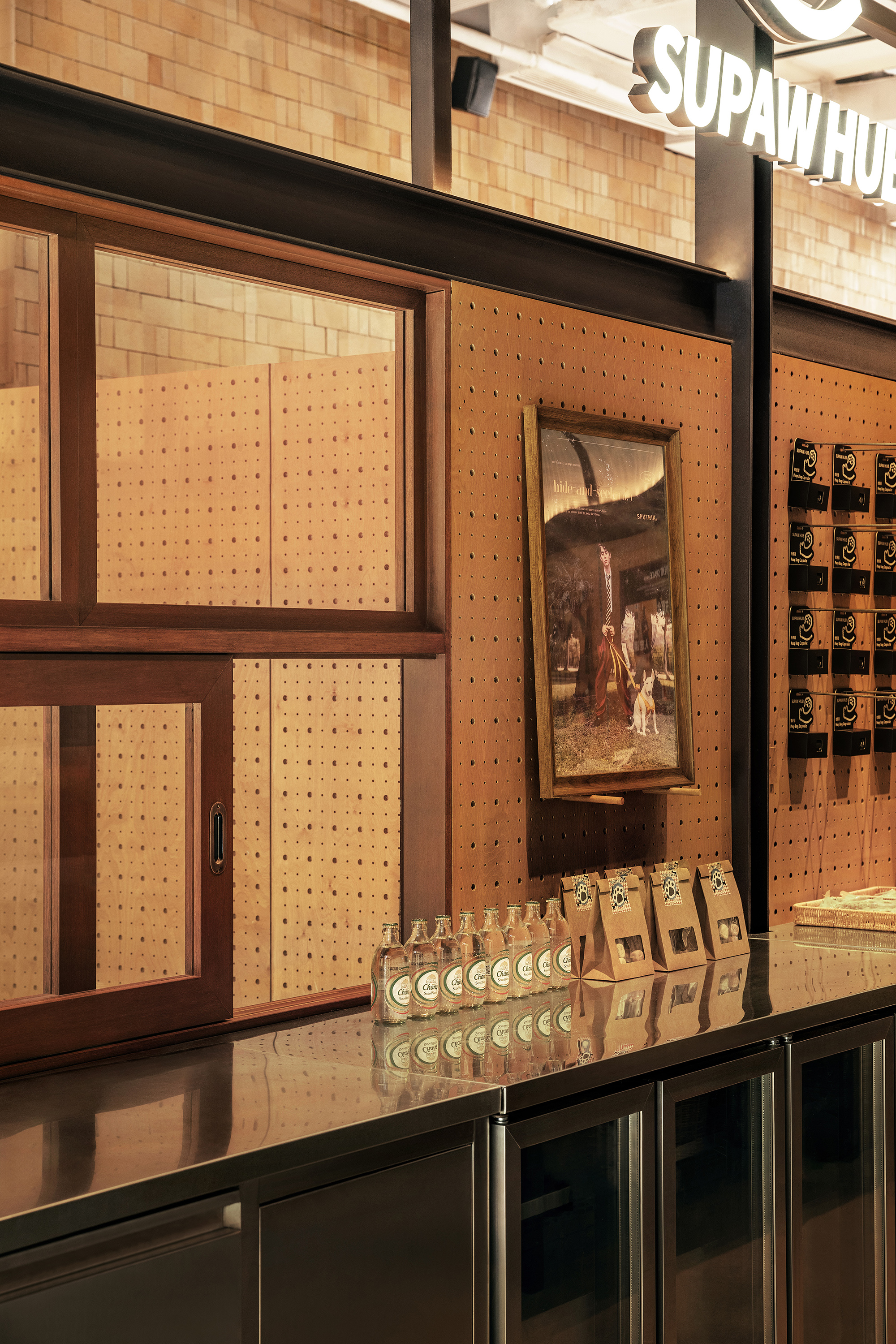
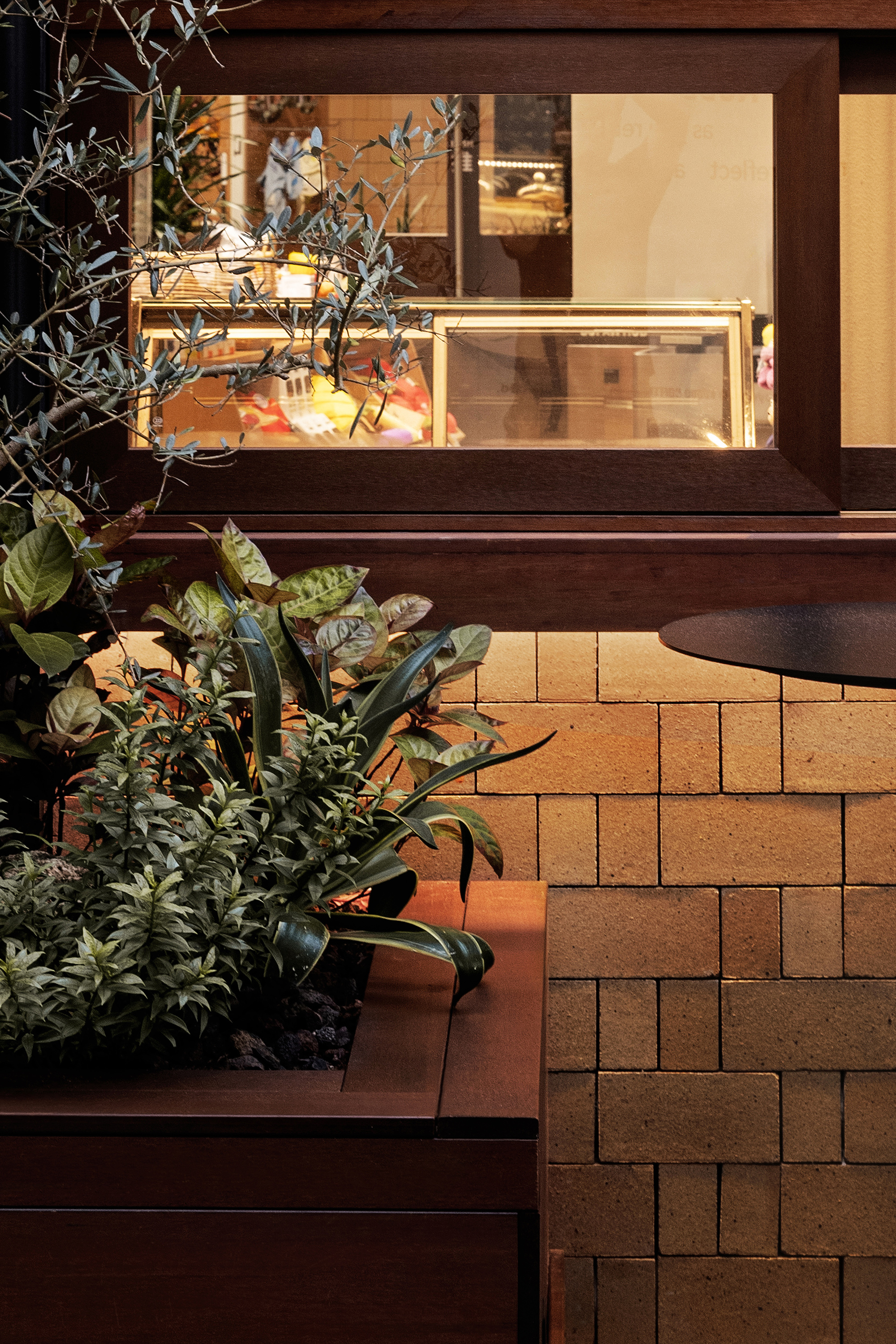
希望温暖而粗旷的小屋可以承载更多快乐而美好的记忆,让空间回归以“人宠”为本的价值观,去引导和影响人更加关注人宠关系,追求更为和谐的人宠生活方式。
I hope that this cozy and rustic cottage will hold many happy and wonderful memories and that the space will return to its original values of putting "people and pets" first, guiding and influencing people to pay more attention to the relationship between them and pursue a more harmonious human-pet lifestyle.

完整项目信息
项目名称:SUPAW HUB
项目位置:广东深圳福田
设计团队:Pure & Wild Studio 朴野设计
公司网址:www.purewild.cn
主创设计:宋国超
项目设计师:孔琳、单扬、张倩、白露飞
施工单位:深圳市海升装饰材料有限公司
项目摄影:金伟琦
项目面积:475平方米
竣工日期:2024年6月
主要材料:金属板、玻璃、水泥磨石、石材、砖、竹木、灰泥
版权声明:本文由Pure & Wild Studio 朴野设计授权发布。欢迎转发,禁止以有方编辑版本转载。
投稿邮箱:media@archiposition.com
上一篇:P.art Group画廊空间 / 超级理想建筑工作室
下一篇:MAD丽水机场即将竣工,“飞鸟”羽翼渐丰