
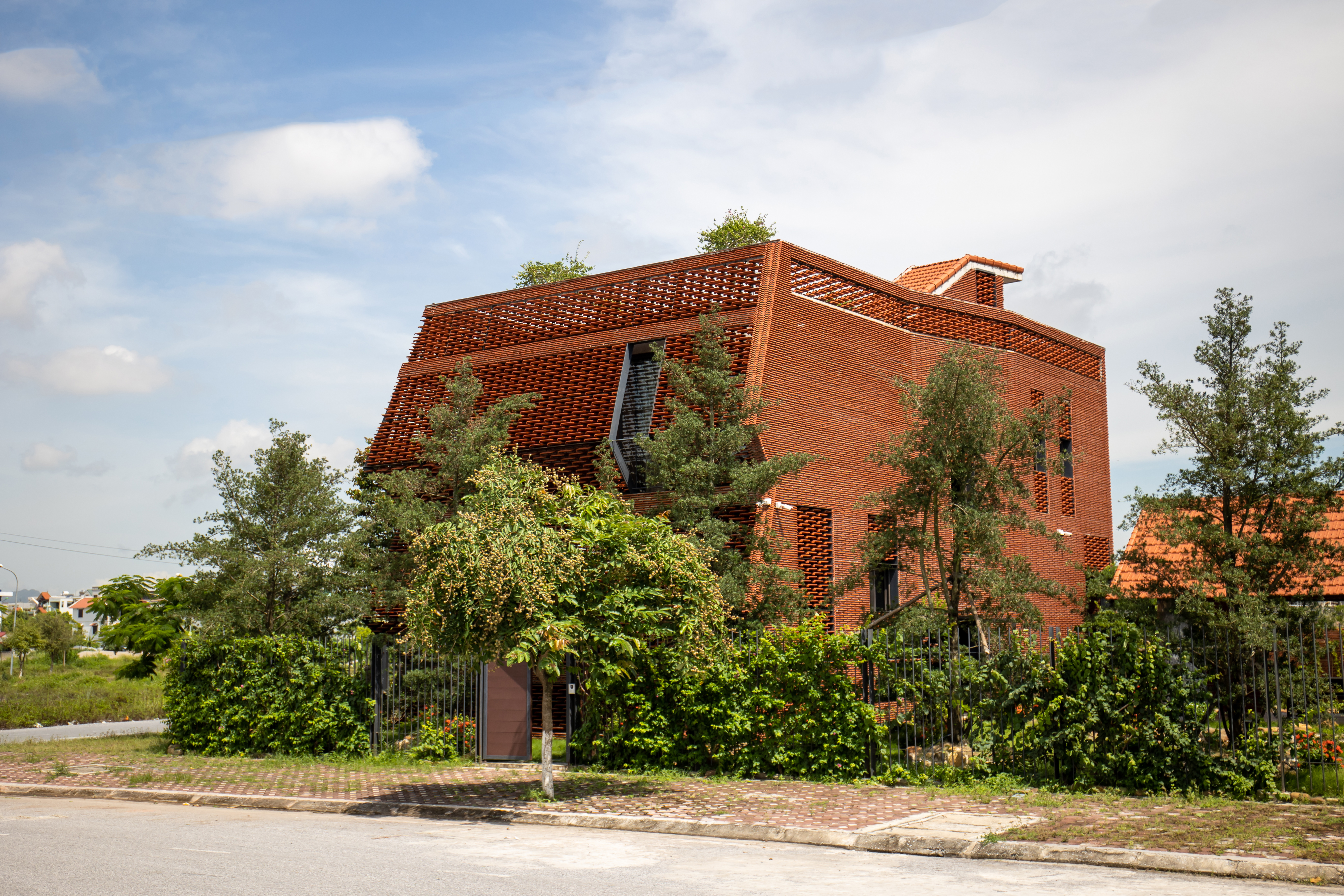
设计单位 H&P Architects
项目地点 越南府里市
建成时间 2021年7月
建筑面积 450平方米
本文文字由设计单位提供。
建筑位于越南河南省府里市一个新发展的城市区域内。由于该地区靠近以前的墓地,被认为地下深层存在坟墓,因此,在施工前有必要挖掘旧土层,以证明上述猜测是否属实。在旧土层被移除后,这一情形有助于建筑概念的形成——将挖掘场地作为建筑的一部分来利用,这样不仅可以创造出可区分的空间特征,还可以增加利用地热能源的可能性。
The house is located in a new developing urban area in Phu Ly city (Ha Nam province). Since this area is supposed to have graves deep underground (due to its proximity to the former cemetery), it is, therefore, necessary to excavate the old soil layer before construction so as to clear the above-mentioned assumption. This perspective then helps develop the concept of making use of the excavated site as part of the house (after the old soil layer is removed) so that not only distinguishable spacial features are created but also the possibility to harness geothermal energy is made.
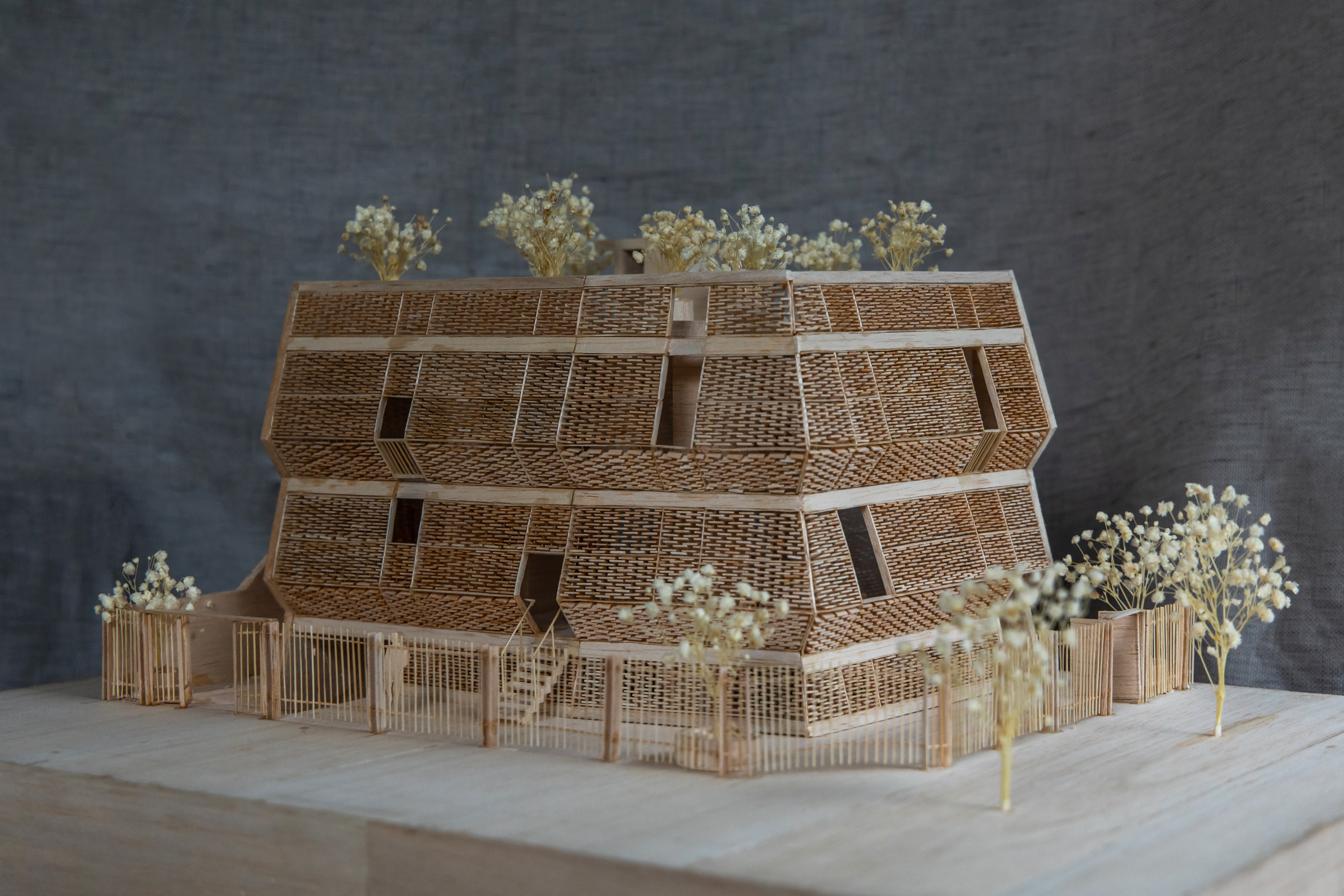

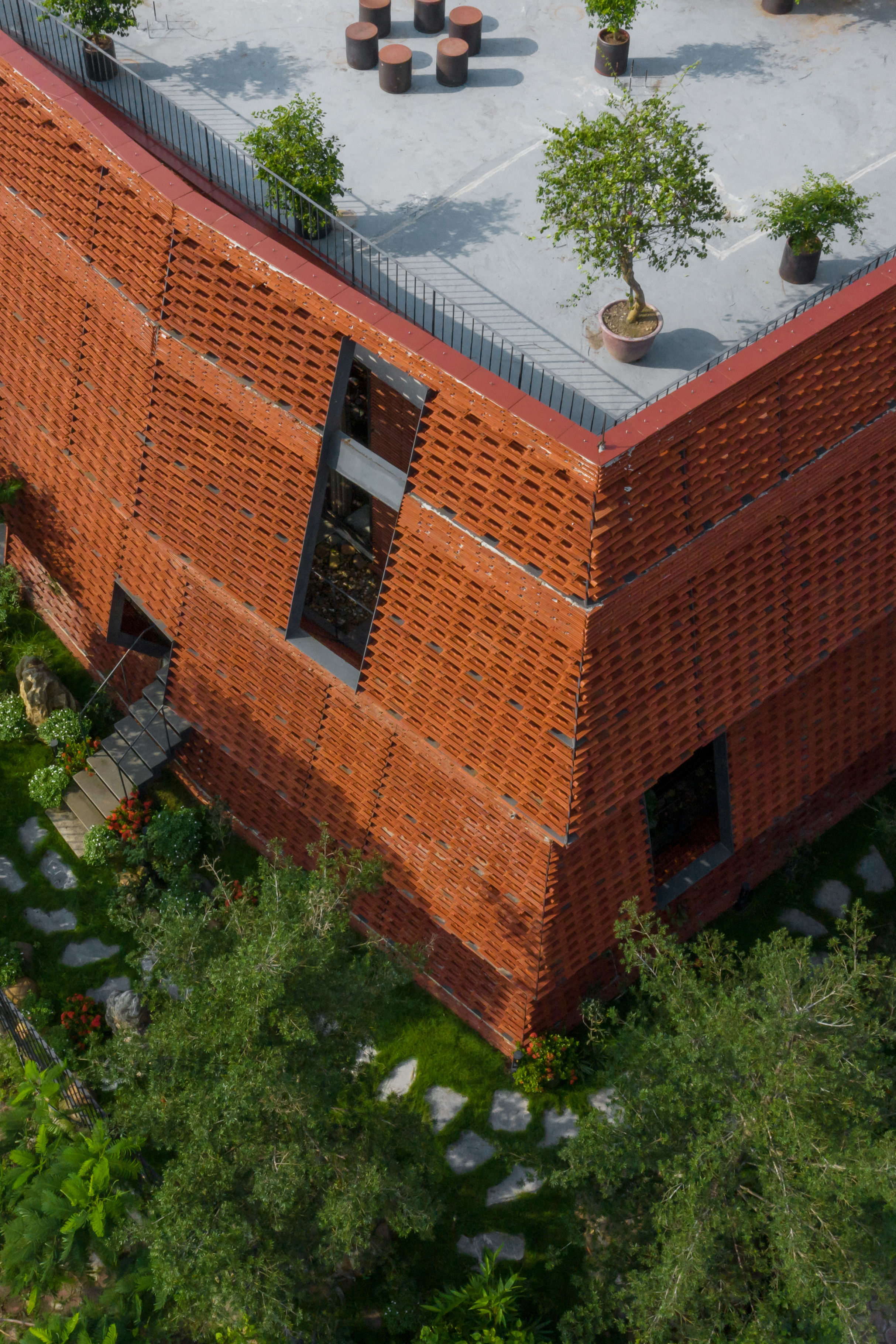
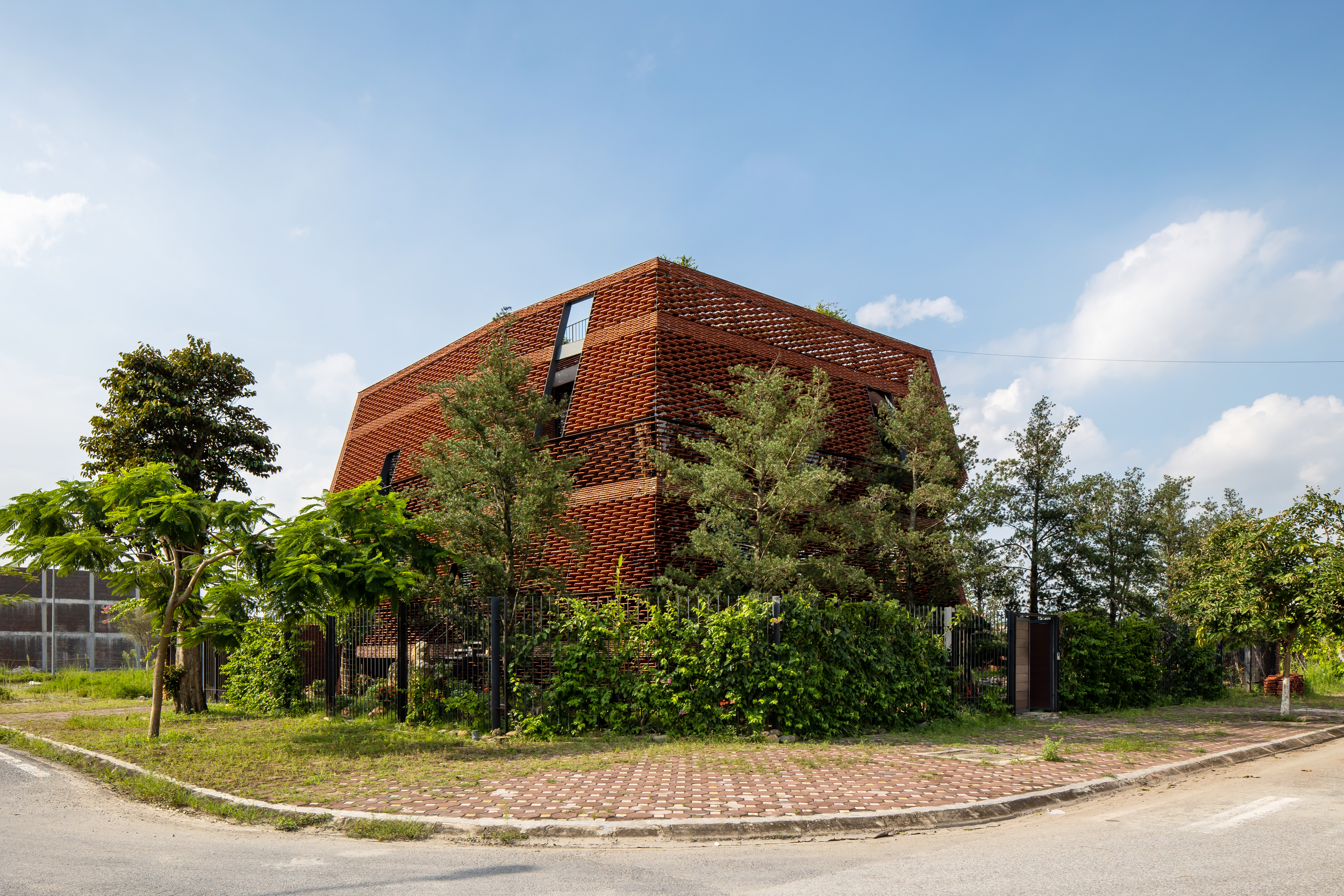

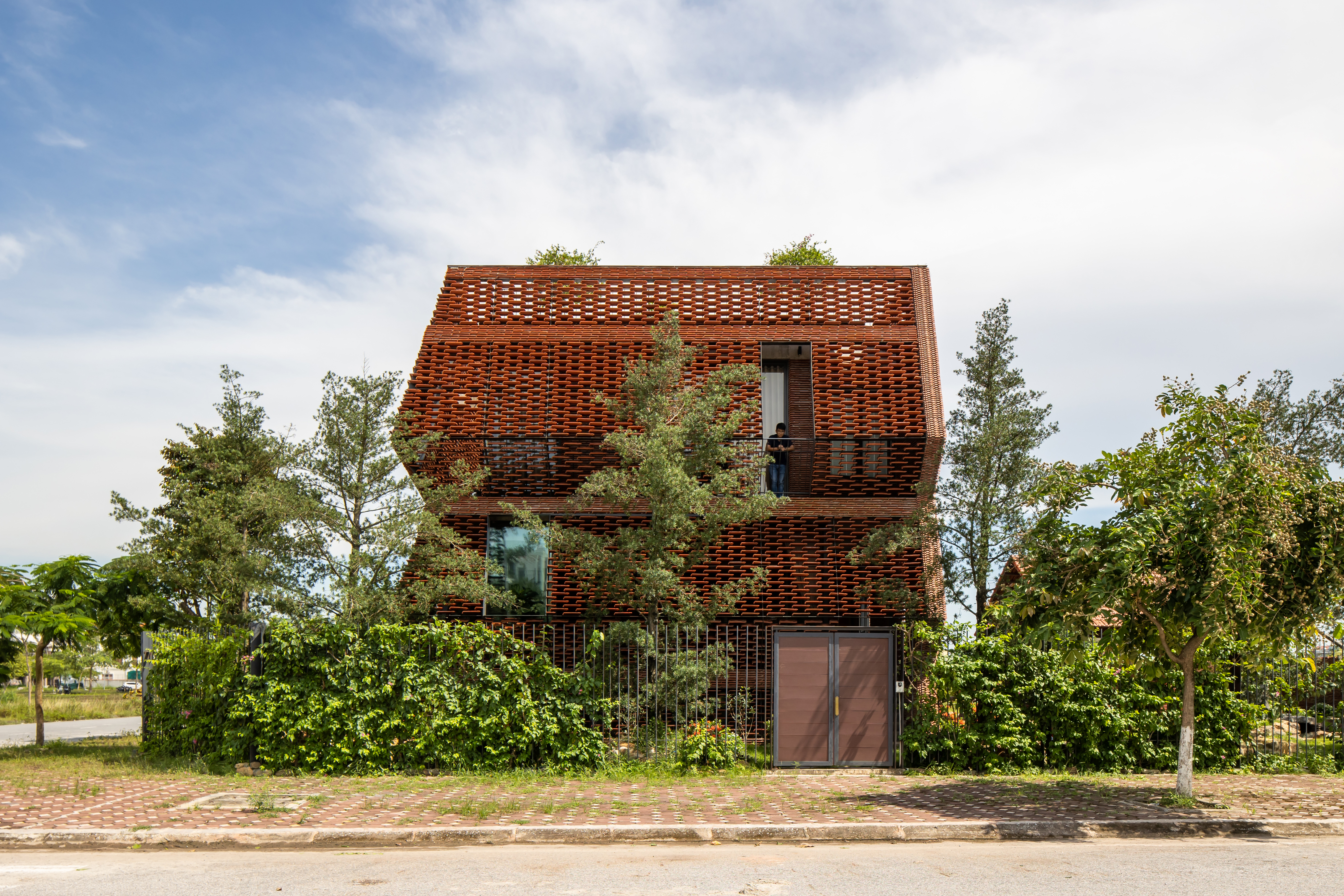
建筑的名字“瓦巢”表达了空间的主旨:一个具有许多隐蔽角落和缝隙的“巢穴”,它将地面和藏在地下的古代墓穴融合在一起。这种结合使建筑具有独特的波纹状外观,在外部有一个像是多孔或穿孔的外壳,内部则是大空间。
Named as Tile Nest, the house communicates the idea of creating a space, a blend of the Nest with many nooks and crannies finding all their ways up to the ground and the Ancient Pit House partially hidden underground. This combination gives the house’s architecture a distinct corrugated appearance, with the shell felt like porous/ perforated on the outside and large space on the inside.

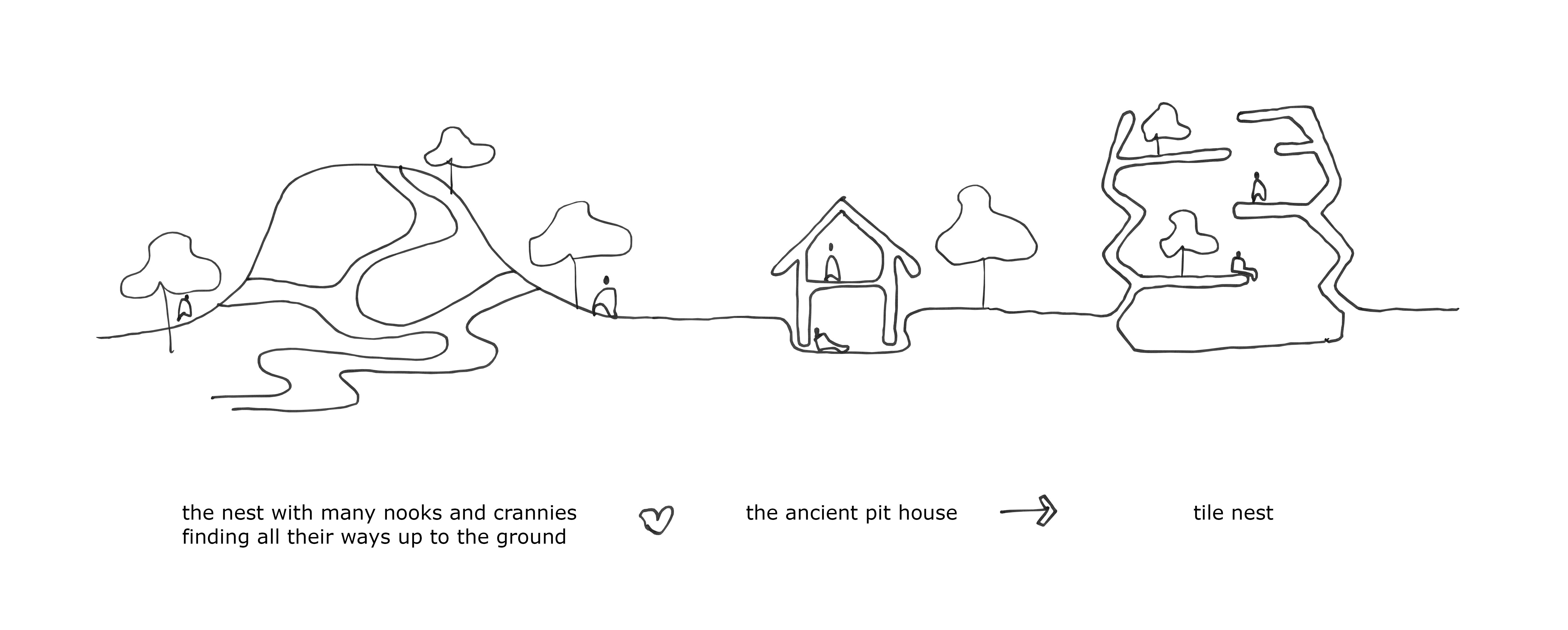
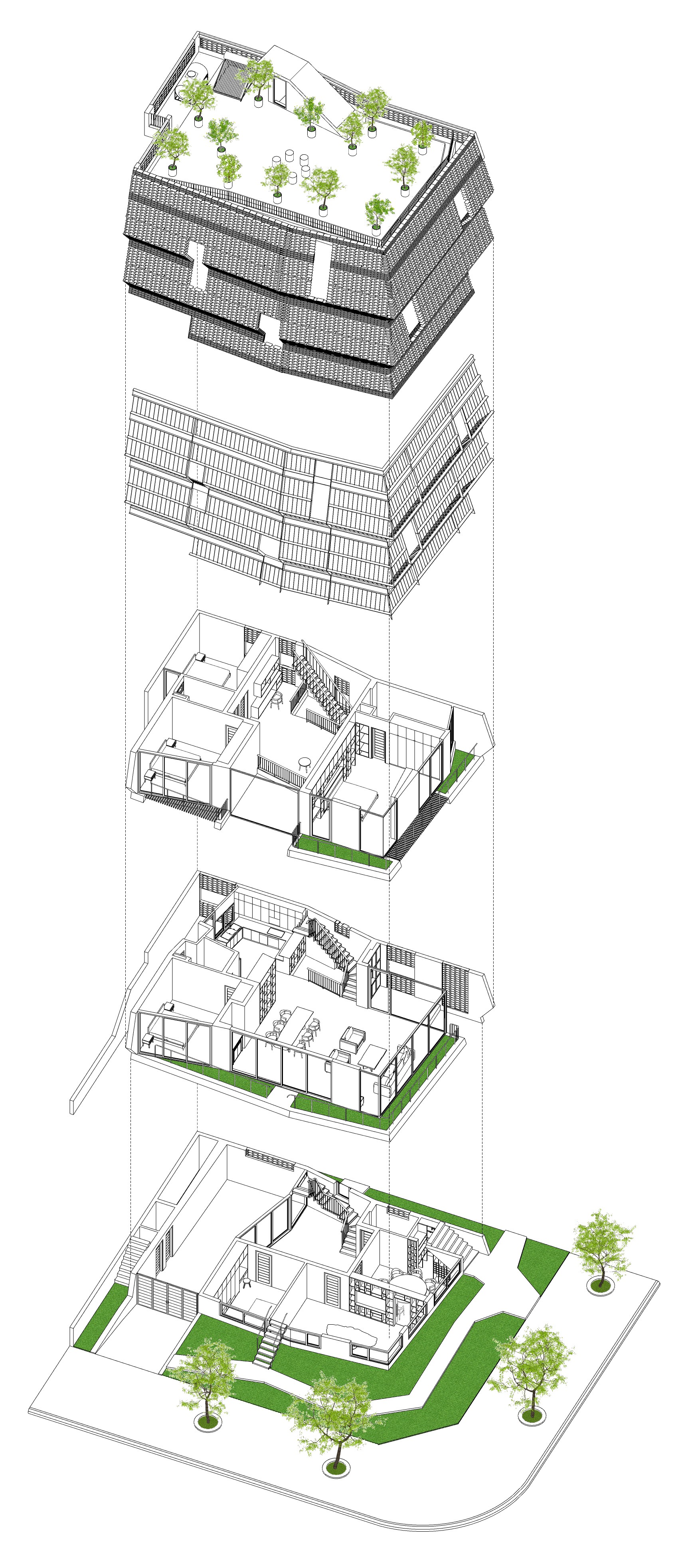


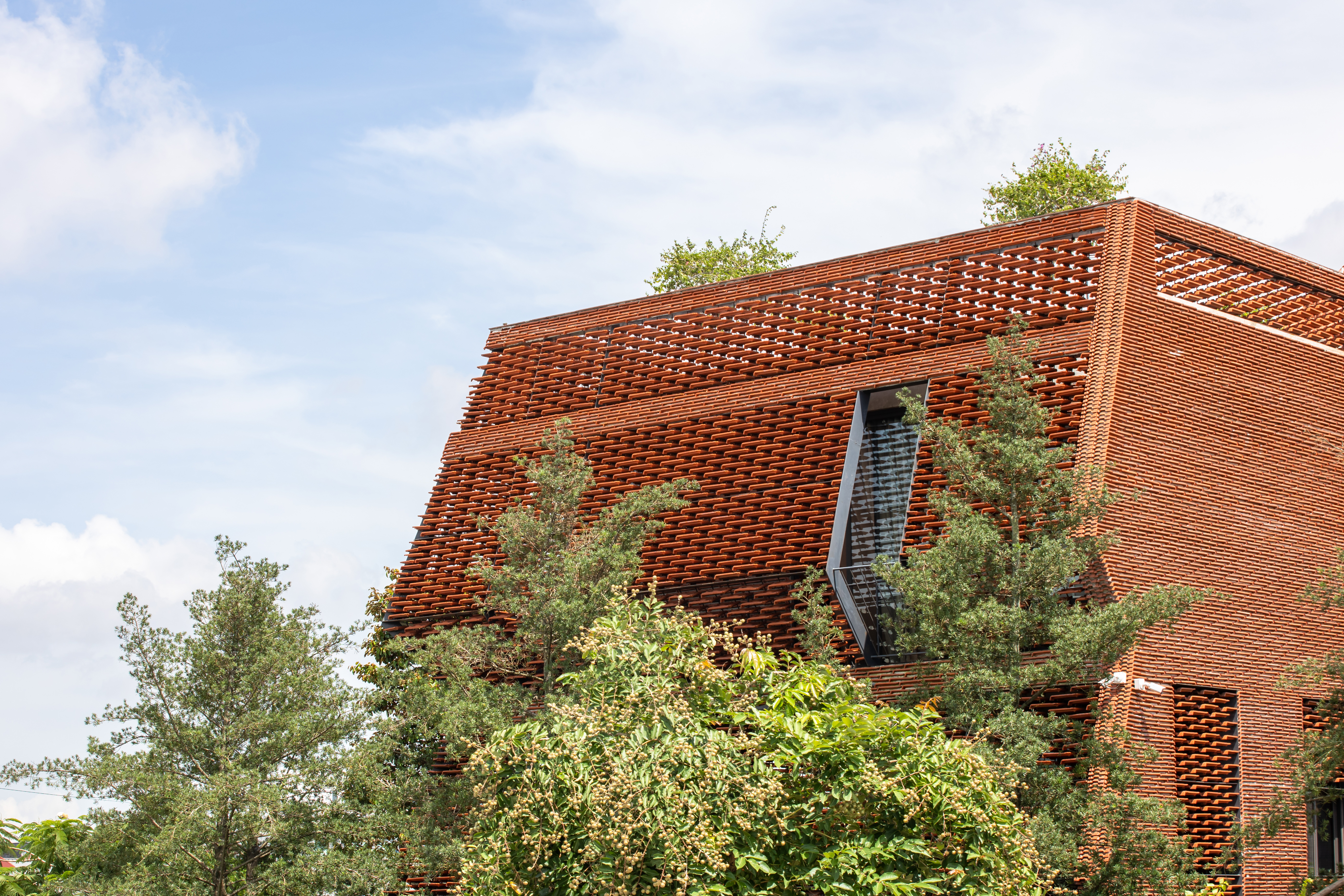
建筑外表由许多悬挂的瓦片组成,如同在空中飞翔一般,让人想到叠瓦屋顶,以及传统房屋样式中的遮阳板......中间层的特点是不同高度的过渡性绿色阳台,这带来了迷人的景色,也有助于调节内部使用空间的微气候。
The outer shell is made up of many tiles suspended as if they were flying (provoking a thought of a stacked roof, and a sunshade, as found in a traditional house manner, ..); The middle layer is characterized with transitional green balconies at different heights, which brings about captivating views and helps regulate the microclimate for spaces for use inside.
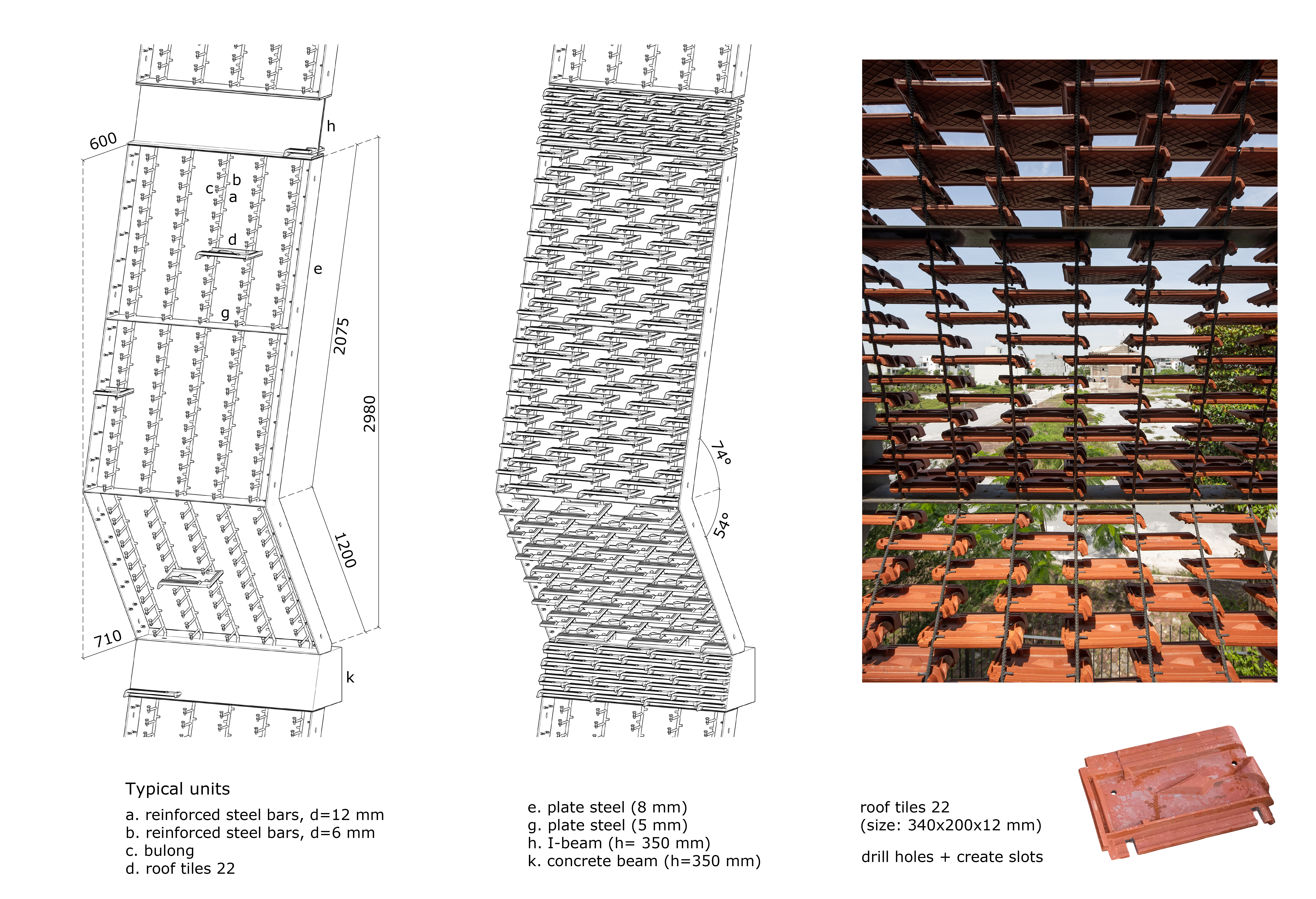

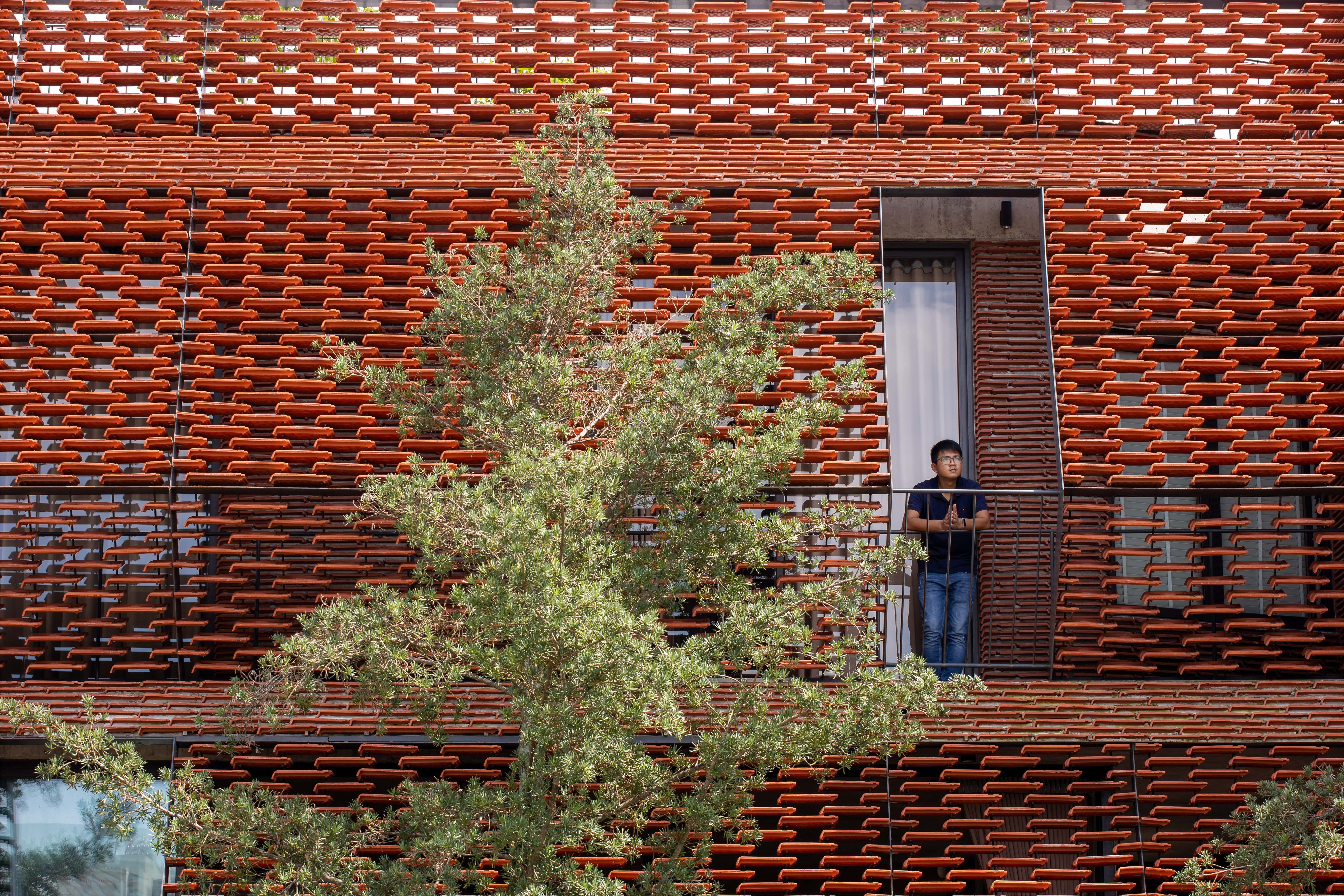

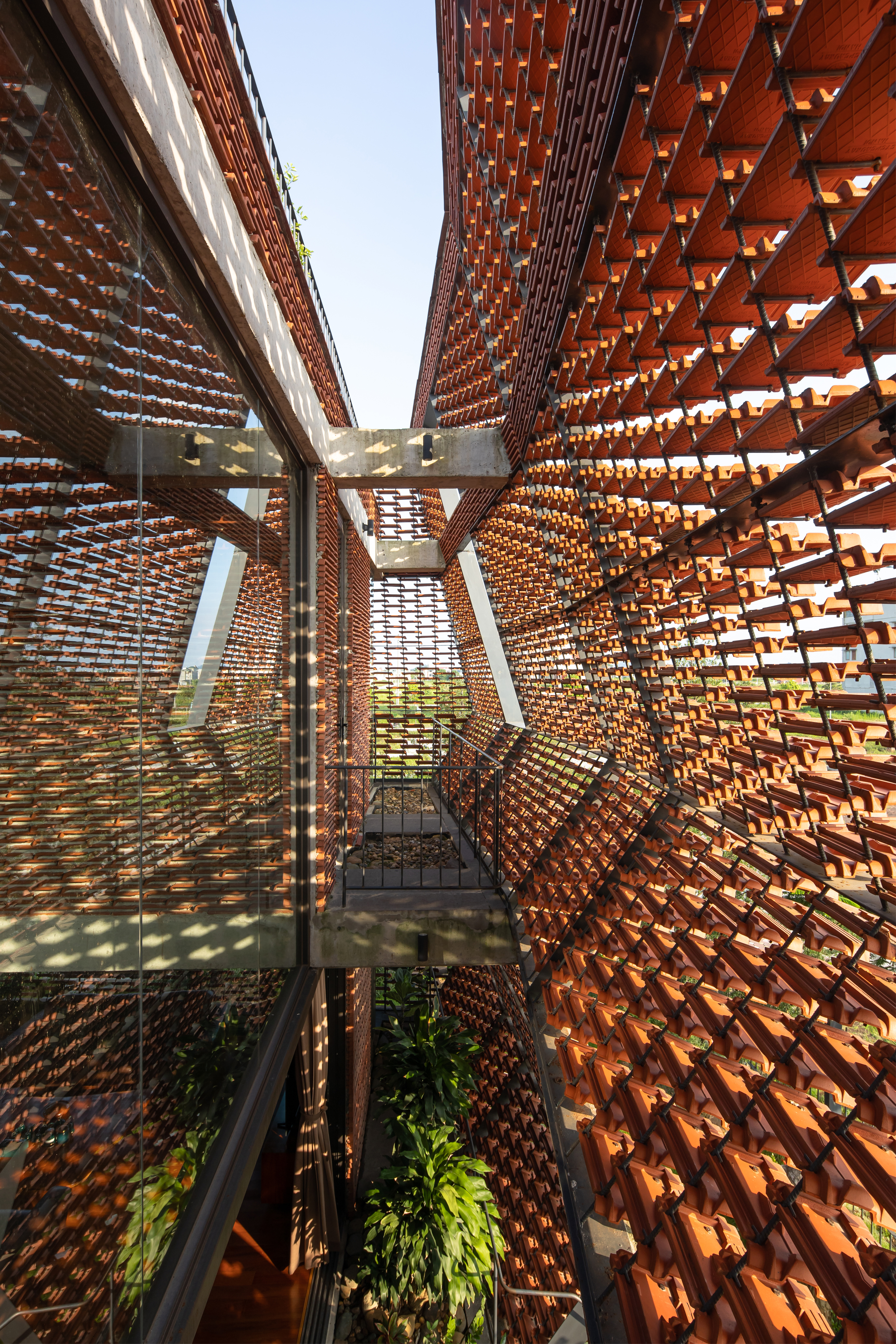

长期以来,瓦片已成为越南人民熟悉和喜爱的材料,但它以一种不同寻常的方式被应用于这座建筑,人们通过观察、触摸和感知特性来感受它的存在,从而在像花一样的空间格局中,从阳光反射、风和植物气味中感受到独特而又亲密的体验,这是一座通过建筑特点营造记忆,使人沉浸在自然之中的建筑。
For a long time, tile has become a familiar and popular material with Vietnamese people, yet it is applied to this house in an unusual way to make its presence felt by seeing through, touching and sensing properties, thereby creating different but close experiences in the space of flower-like patterns from sunshine reflection, wind and scent of plants - an Architecture immersed in nature realized by a full-of-memory personality






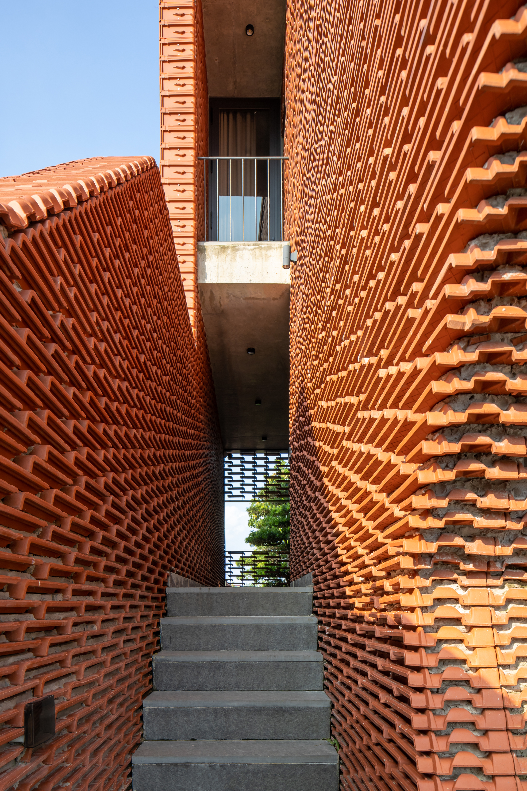

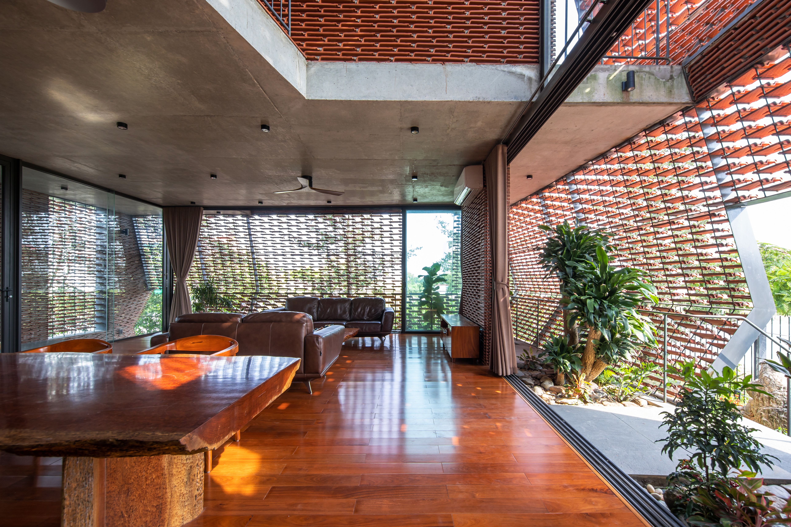

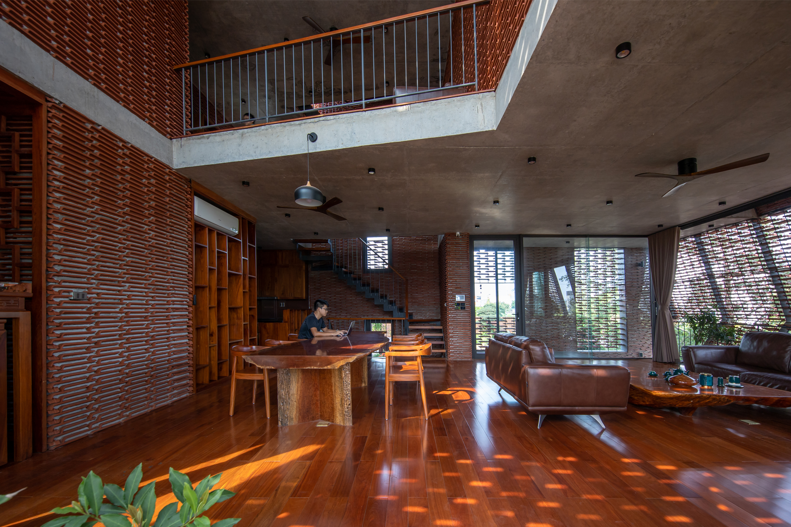

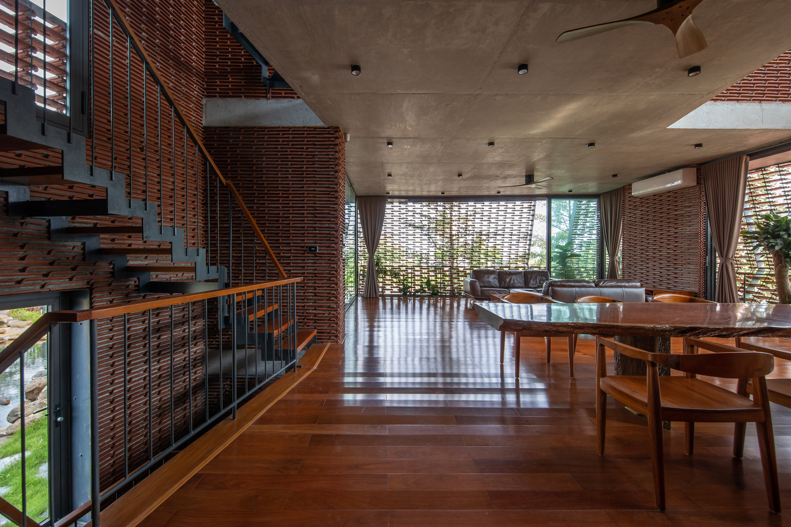
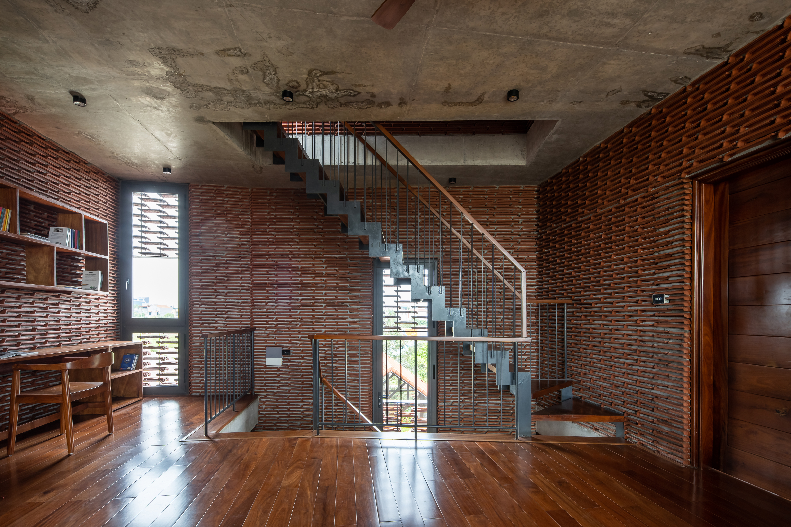
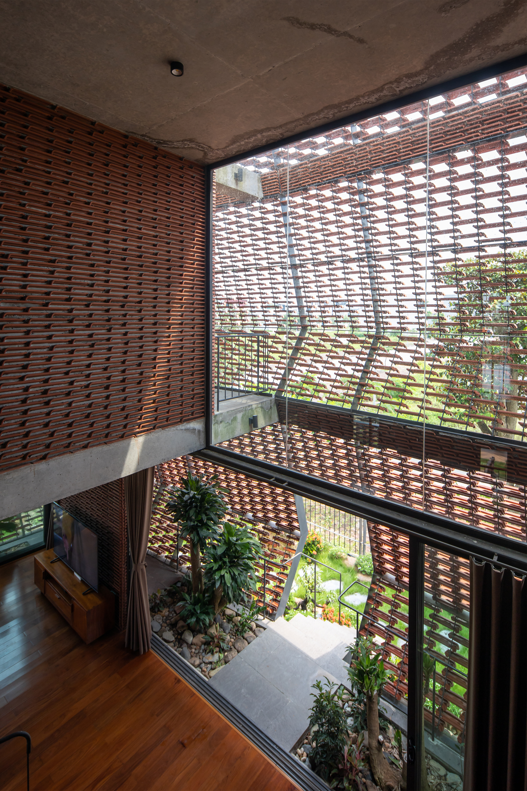






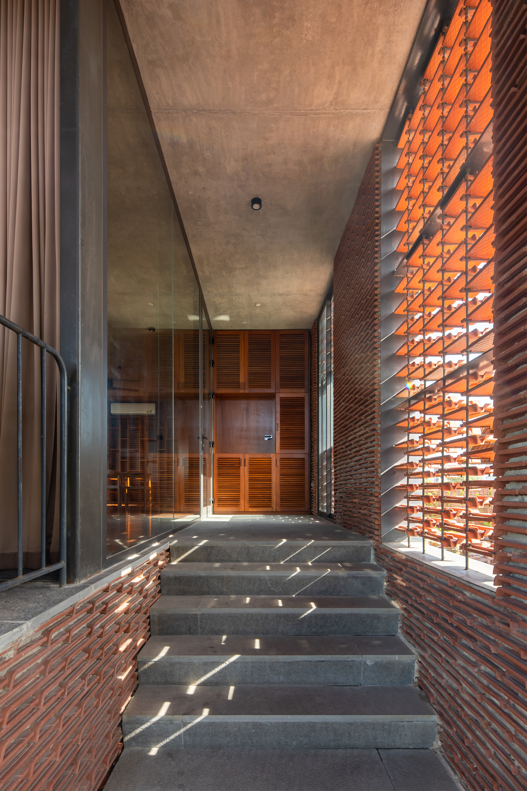


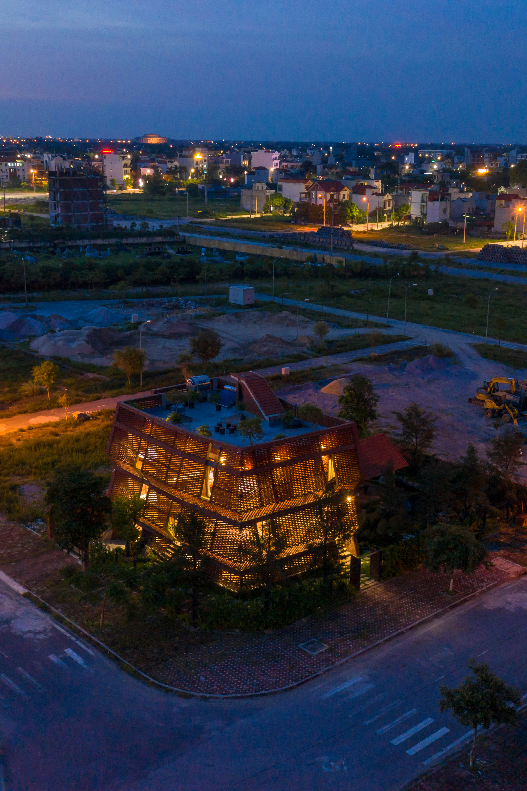

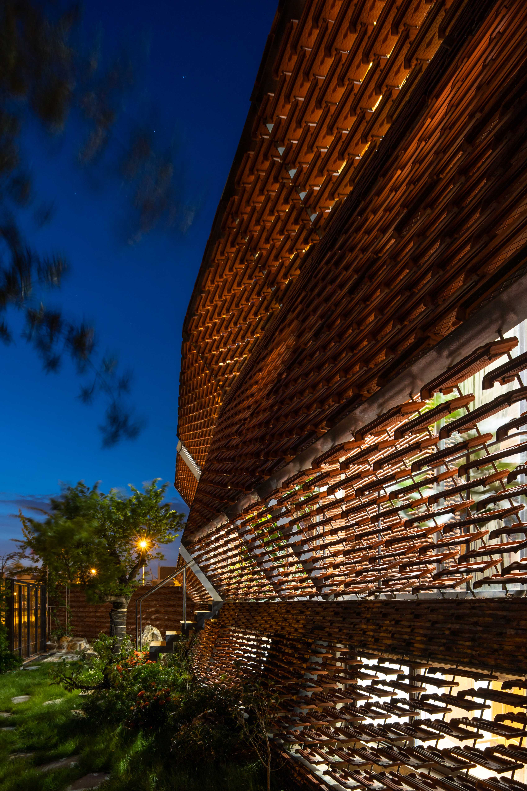

设计图纸 ▽
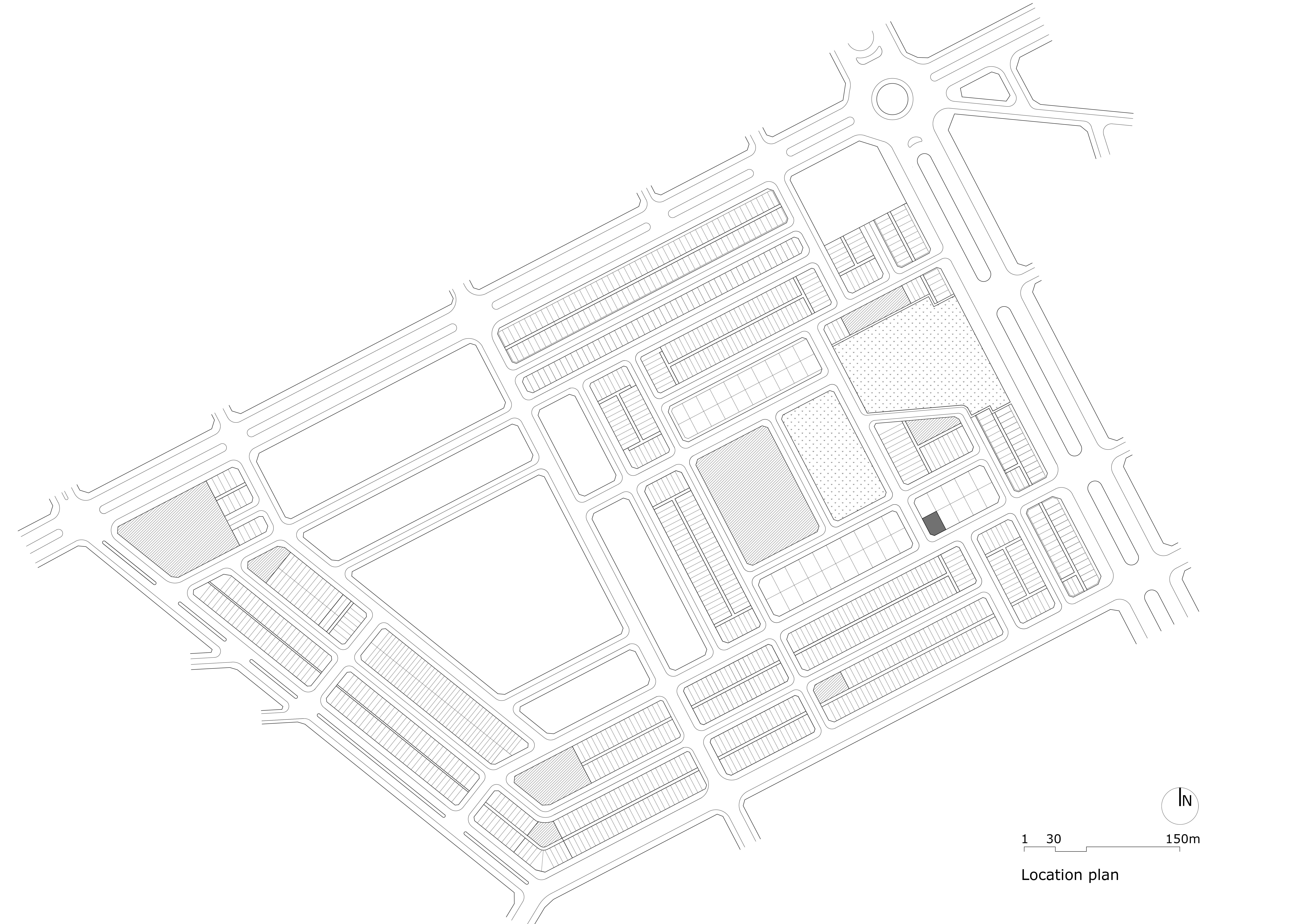

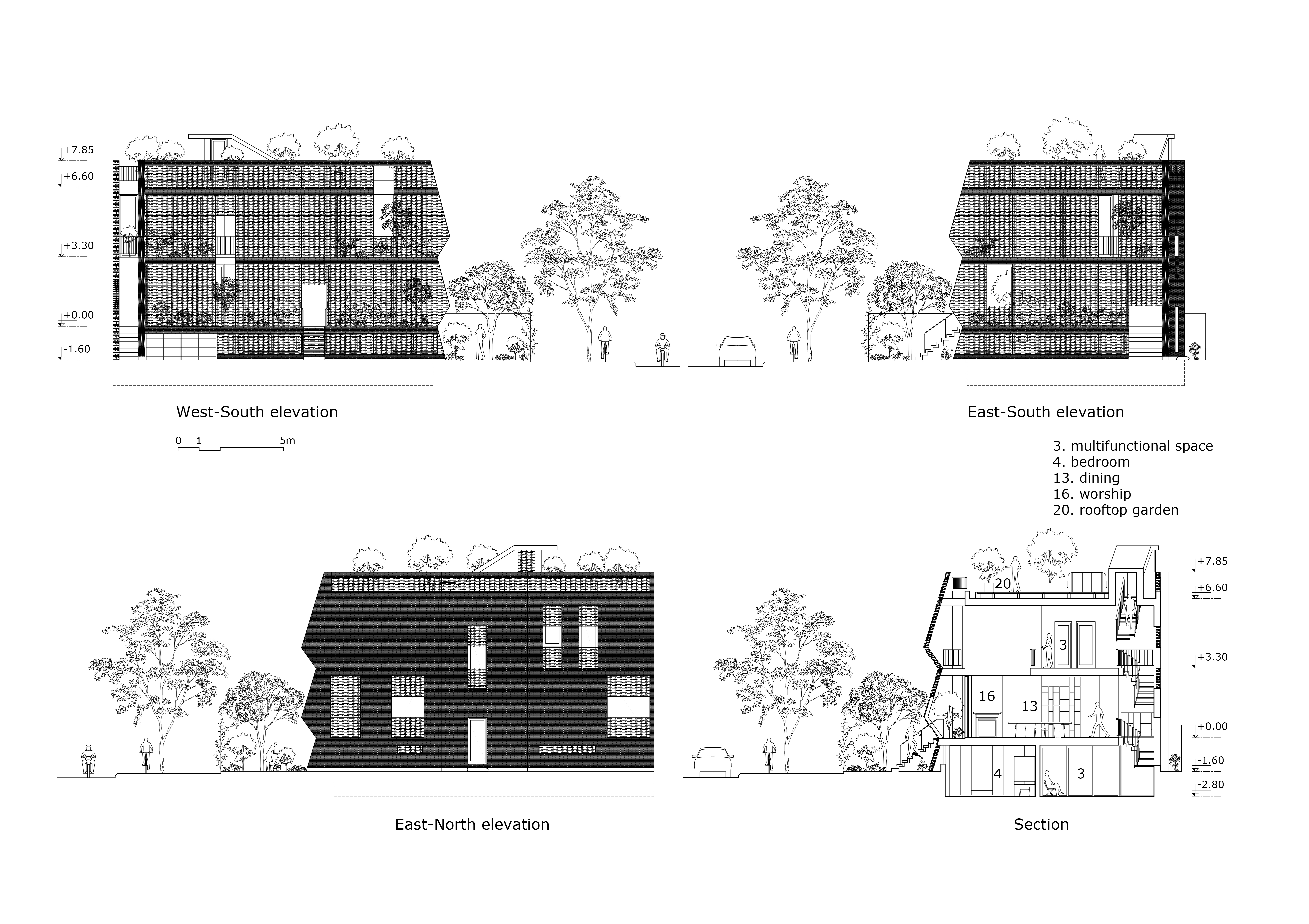
完整项目信息
Architect: H&P Architects
Location: Phu Ly city, Ha Nam province, Vietnam
Team: Doan Thanh Ha , Nguyen Hai Hue, Trinh Thanh Huyen, Luong Thi Ngoc Lan, Tran Van Duong, Ho Manh Cuong, Nguyen Van Thinh
Land area: 300 m2
Total floor area: 450 m2
Completion date: July 2021
Main materials: Roof tiles 22 (Viglacera), steel, concrete
Photographer: Le Minh Hoang
版权声明:本文由H&P Architects授权发布。欢迎转发、禁止以有方编辑版本转载。
投稿邮箱:media@archiposition.com
上一篇:金属构筑的城市营地:福州乐途潮玩 / 平衡空间设计
下一篇:几何秩序下的红砖魅力:惠州宏华学校8号楼 / 柏涛设计