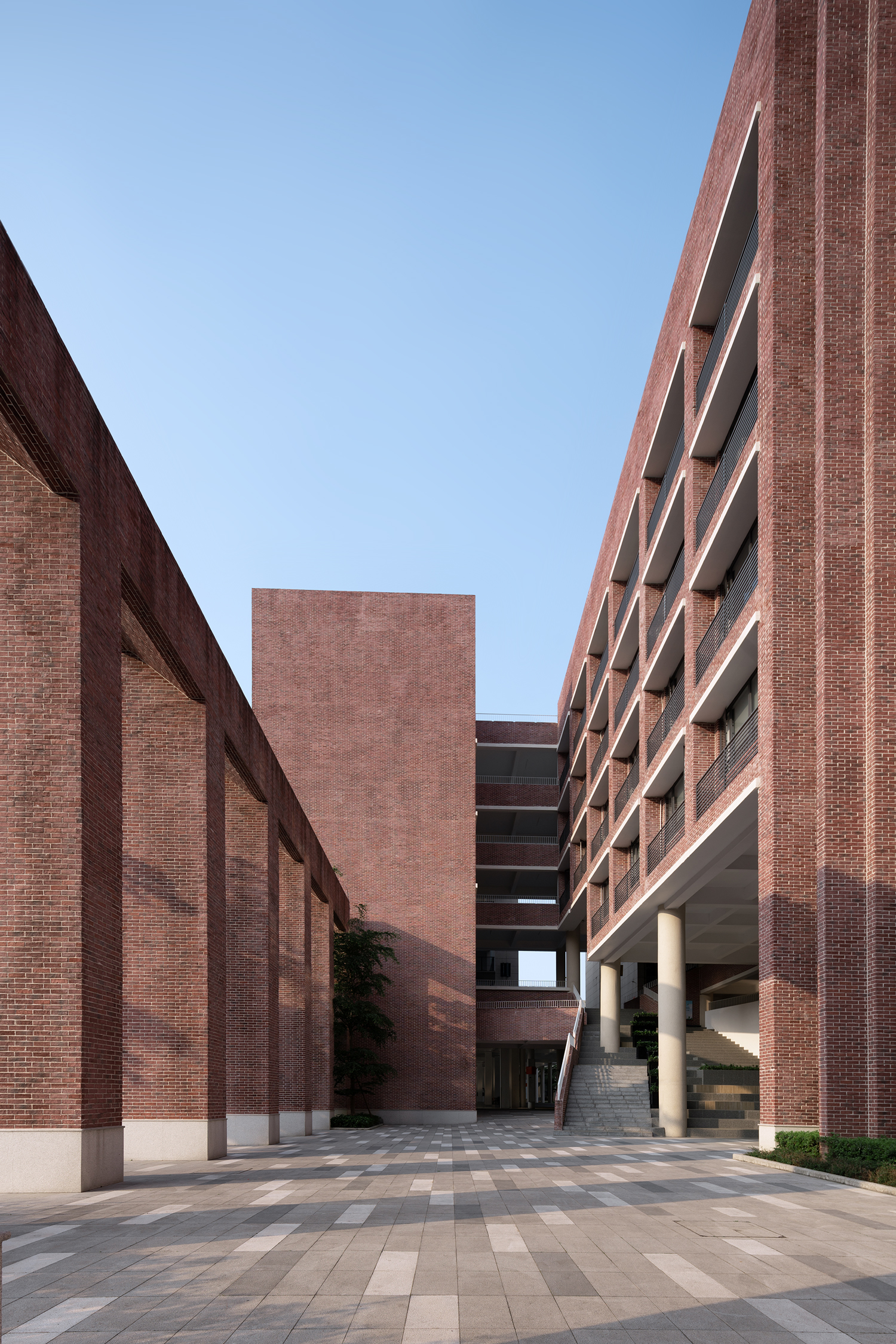
设计单位 柏涛建筑设计(深圳)有限公司
项目地点 广东惠州
建成时间 2021年10月
建筑面积 8450平方米
本文文字由设计单位提供。
红砖,历史与时代之门,材料与结构之力。当人造物与大自然融合,它表现出返璞归真,它折射出让校园更加温和美好的盎然生机。
Red brick, the gateway of history and era, the power of material and structure. When artificial creations blend with nature, it embodies a return to simplicity and reflects the vibrant vitality that makes the campus more gentle and beautiful.
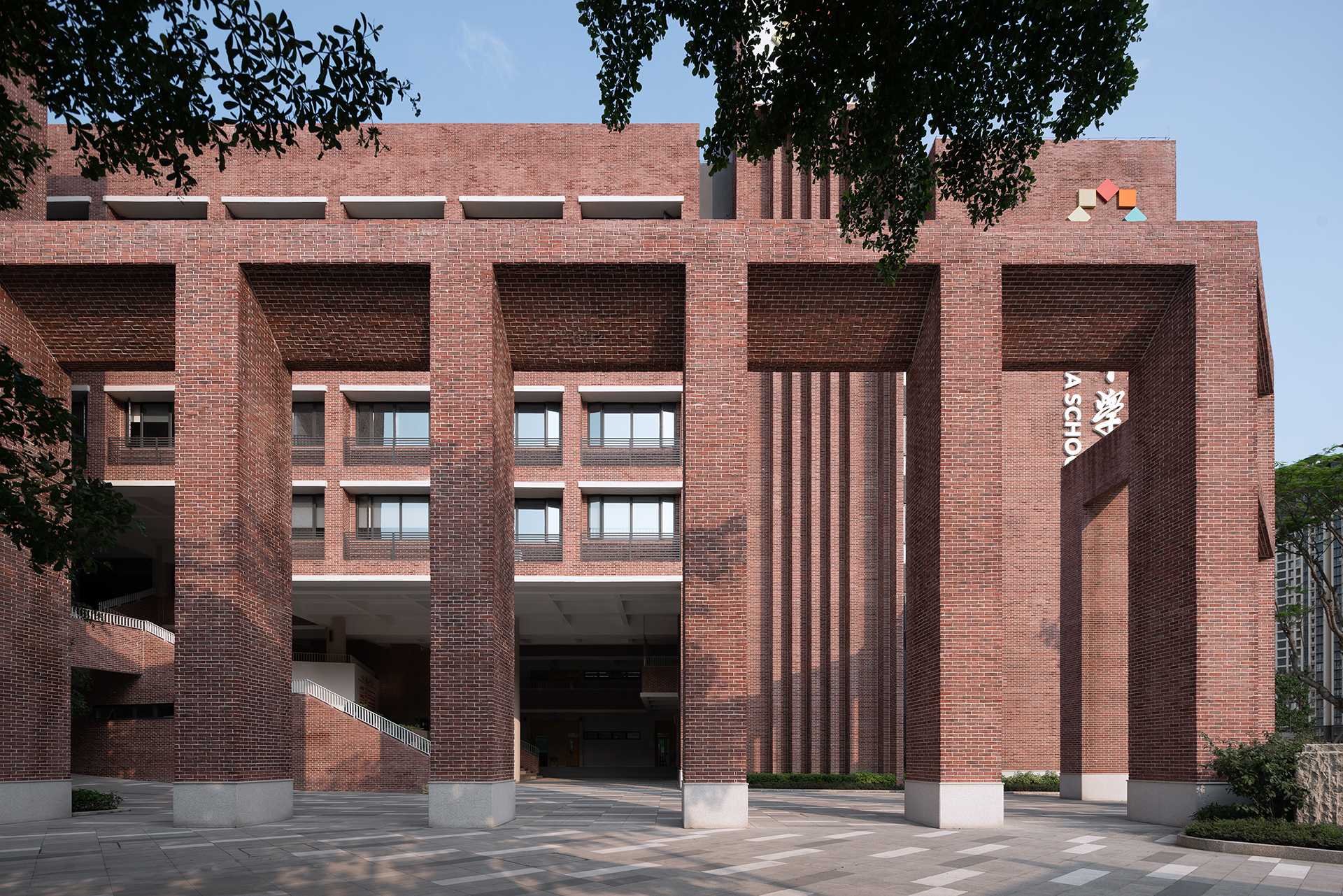
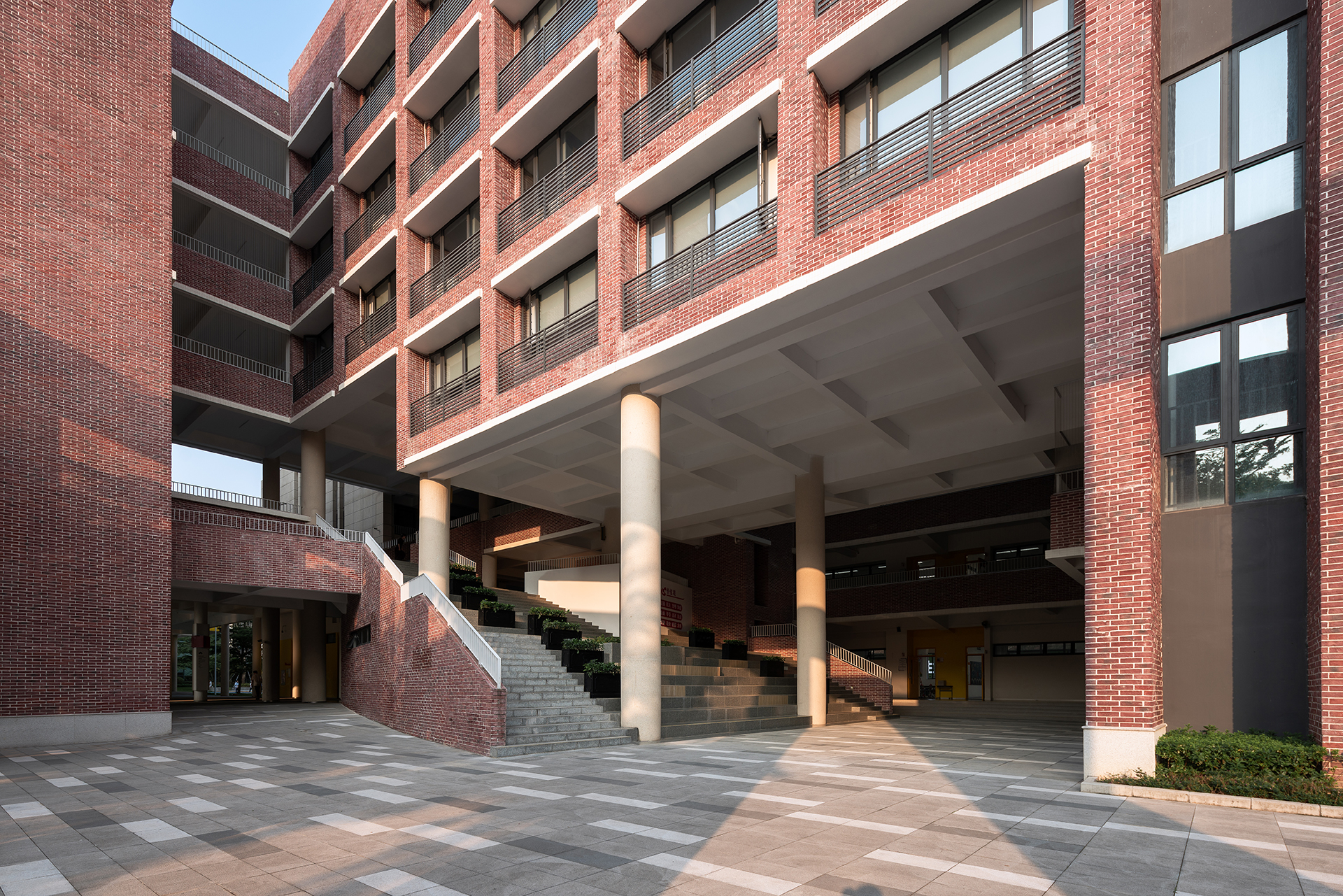
项目位于惠州市仲恺区,用地面积26603平方米。宏华学校是业主方与有着近百年历史的华南师范大学共同筹设和创办的民办小学,传承了华师大百年的优良教育传统。
The project is located in Zhongkai District, Huizhou City, with a land area of 26,603 square meters. Honghua School is a private primary school jointly established and founded by the owner and South China Normal University, which has a history of nearly a century. It inherits the excellent educational traditions of South China Normal University for a hundred years.
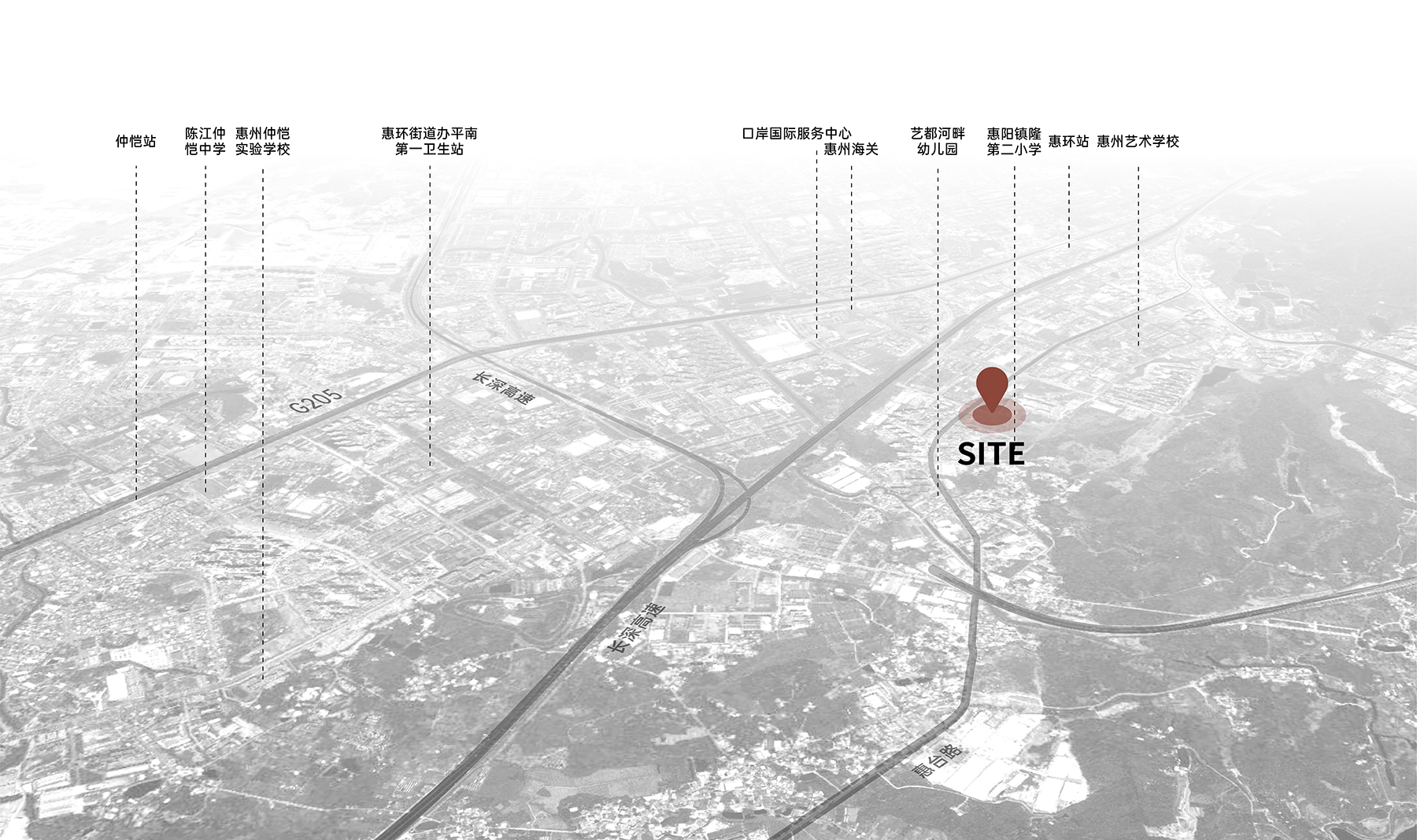
如何充分发掘名校的历史沿革,在现代风格的校园中打造主入口建筑的昭示性及教育建筑的庄重大气之感,是本次设计的首要表达。
The primary objective of this design is to fully explore the historical evolution of the prestigious school and create a sense of symbolism for the main entrance building within a modern campus style, as well as to convey a sense of solemnity and grandeur for the educational architecture.
为了能够匹配学校所传承的历史底蕴与办学愿景,我们希望能够通过红砖这一材料让建筑最大化体现校园的人文历史与经典传承。红砖缘起于古巴比伦,流传至今,其古朴厚重之感以及规整中略带粗犷的肌理能够将人文历史的沉淀体现在建筑立面之上。
In order to match the historical heritage and educational vision of the school, we aim to use red brick as a material to maximize the representation of the campus's humanistic history and classic legacy in the architecture. Red brick, originating from ancient Babylon and passed down to the present day, exudes a sense of simplicity and solidity. Its orderly yet slightly rugged texture can effectively reflect the accumulation of human history on the building facades.
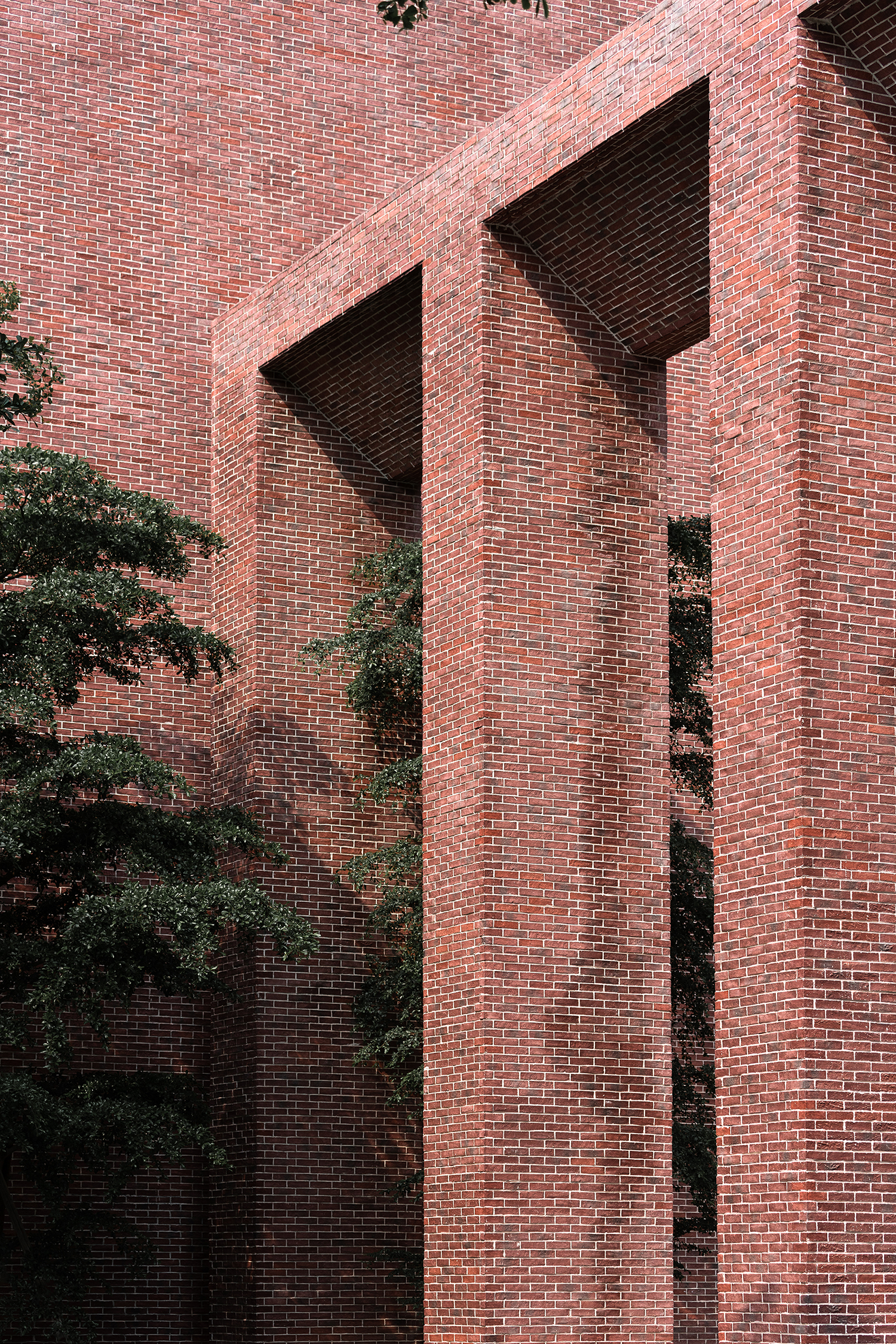
经过前两轮筛选掉过于斑驳及色彩表达不够深沉的选项后,我们最终在第三轮确定下项目现用的红砖材质。
After two rounds of selection, which resulted in excessively varied options and insufficiently profound color expressions, the red brick material for the project was ultimately determined in the third round.

设计采用材料大小一致、体块均等,颜色深浅不一的三种暗红色劈开砖样式面砖进行随机搭配。丰富的肌理感渗透出对原生材料的尊重,自然的质感与纹理也为校园赋予了一种独特的历史韵味。
Three types of dark red split-face bricks, with consistent material size, equal volume, and varying shades of color, are randomly arranged and combined. The rich texture exudes a sense of respect for the raw materials, while the natural texture and grain give the campus a unique historical charm.
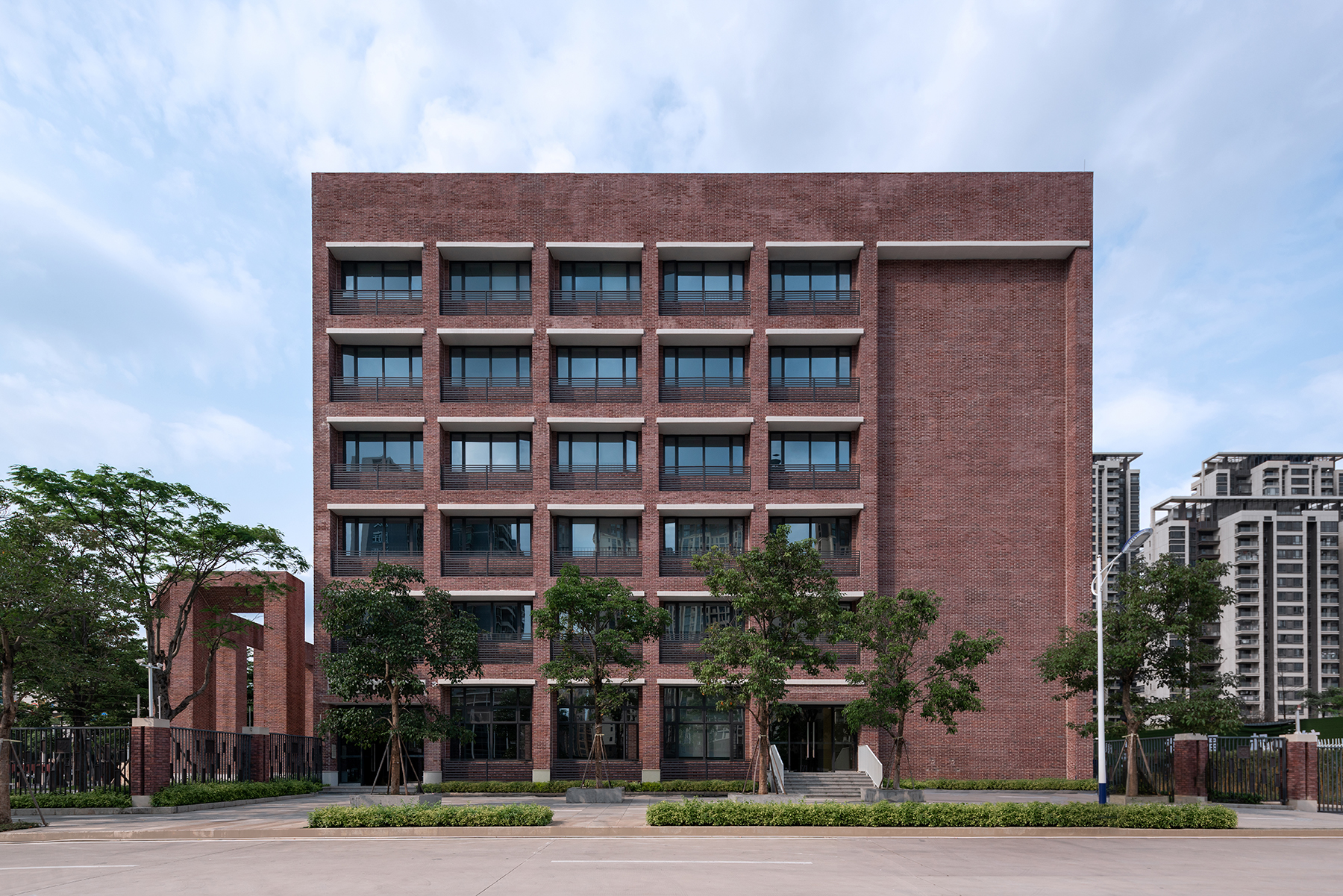

角部楼梯间利用钟楼意象打造一个高耸体量,形成视觉中心;钟楼外侧摒弃繁琐的线条与钟表造型,结合校企logo形成展示区域,提升校企昭示性。横竖巨构要素的结合使构图更加均衡大气。
The corner staircase area utilizes the concept of a bell tower to create a towering volume, forming a visual centerpiece. The exterior of the bell tower avoids intricate lines and clock-like shapes, instead combining with the school-enterprise logo to create a display area that enhances the visibility of the school-enterprise collaboration. The combination of horizontal and vertical structural elements creates a more balanced and grand composition.
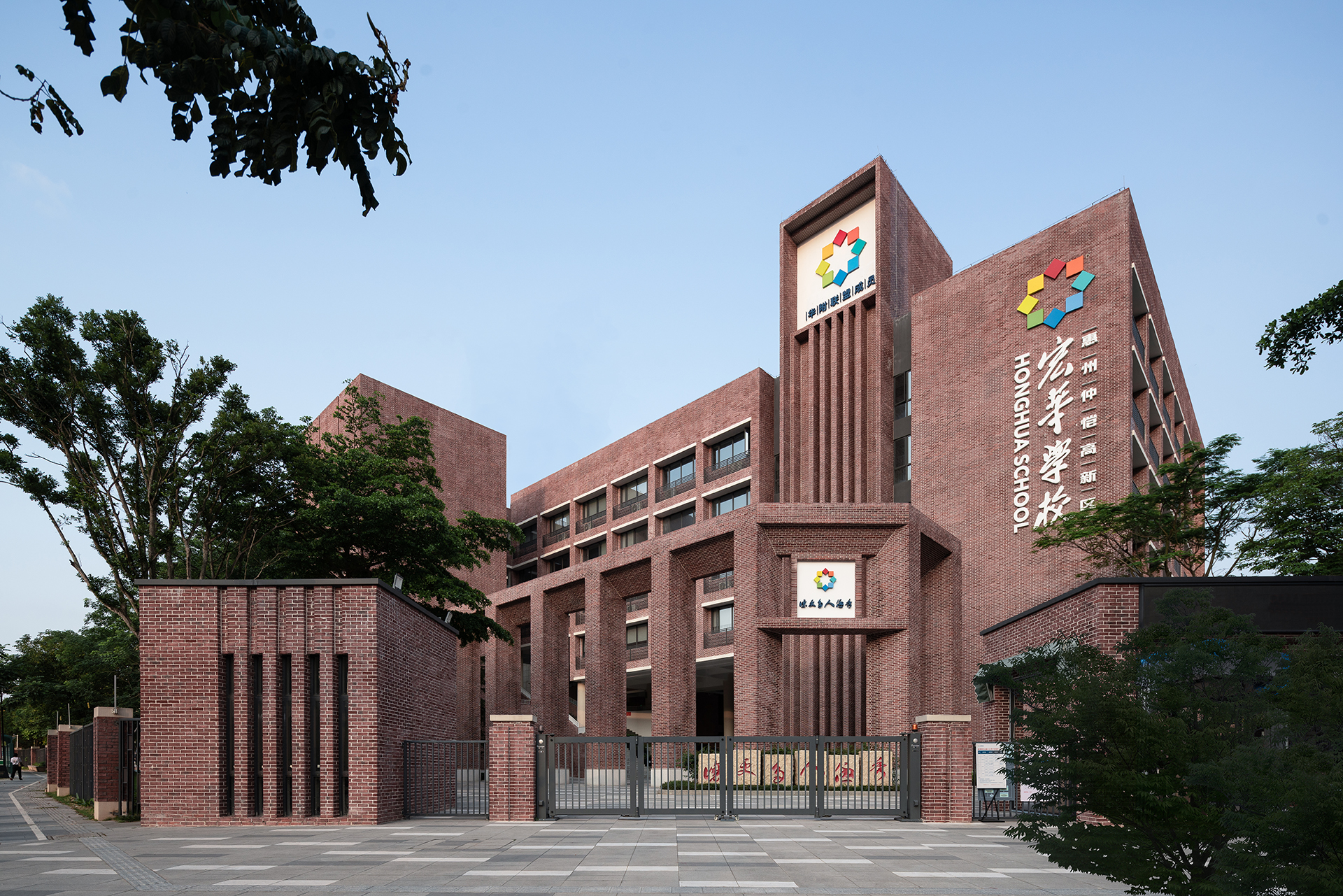
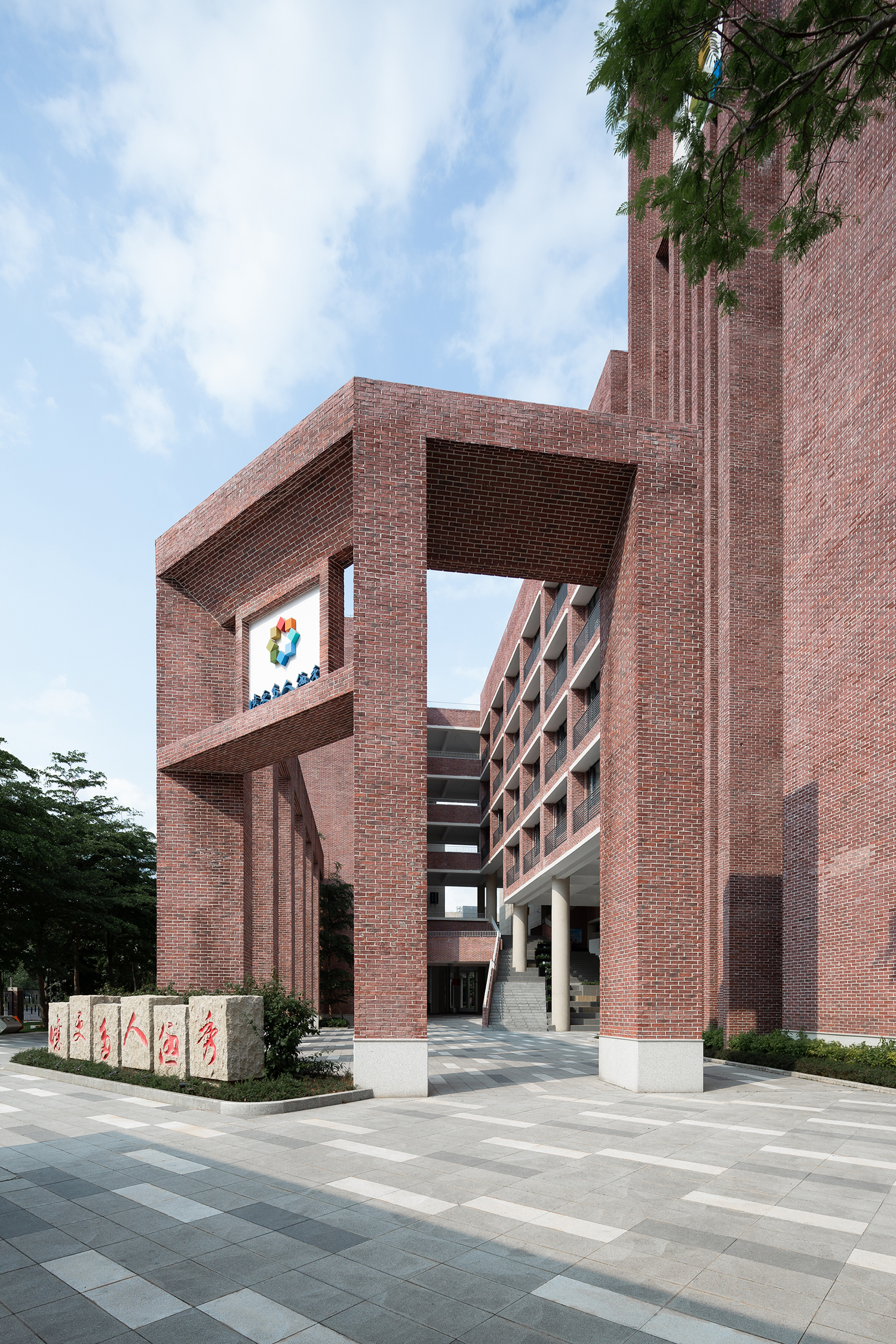
在赋予建筑材质之前,需构建一个构图,以此为红砖上墙打好基础。我们在8号楼外侧增加高大耸立的柱廊,提升建筑的沉稳感及秩序感。
Before applying the building material, it is necessary to create a perfect composition as the foundation for the red brick walls. We have added a tall and prominent colonnade on the exterior of Building 8 to enhance the building's sense of stability and order;
在构图的基础上,还需进一步雕琢细节。以红砖作为主体的立面上局部植入横向白色水平线脚,映衬出建筑厚重的体量感,使立面元素与色彩更丰富活跃。
On the basis of the composition, further attention should be given to refining the details. Partially embedded in the red brick facade are horizontal white horizontal lines, which accentuate the building's solid mass and add richness and vibrancy to the facade elements and colors.
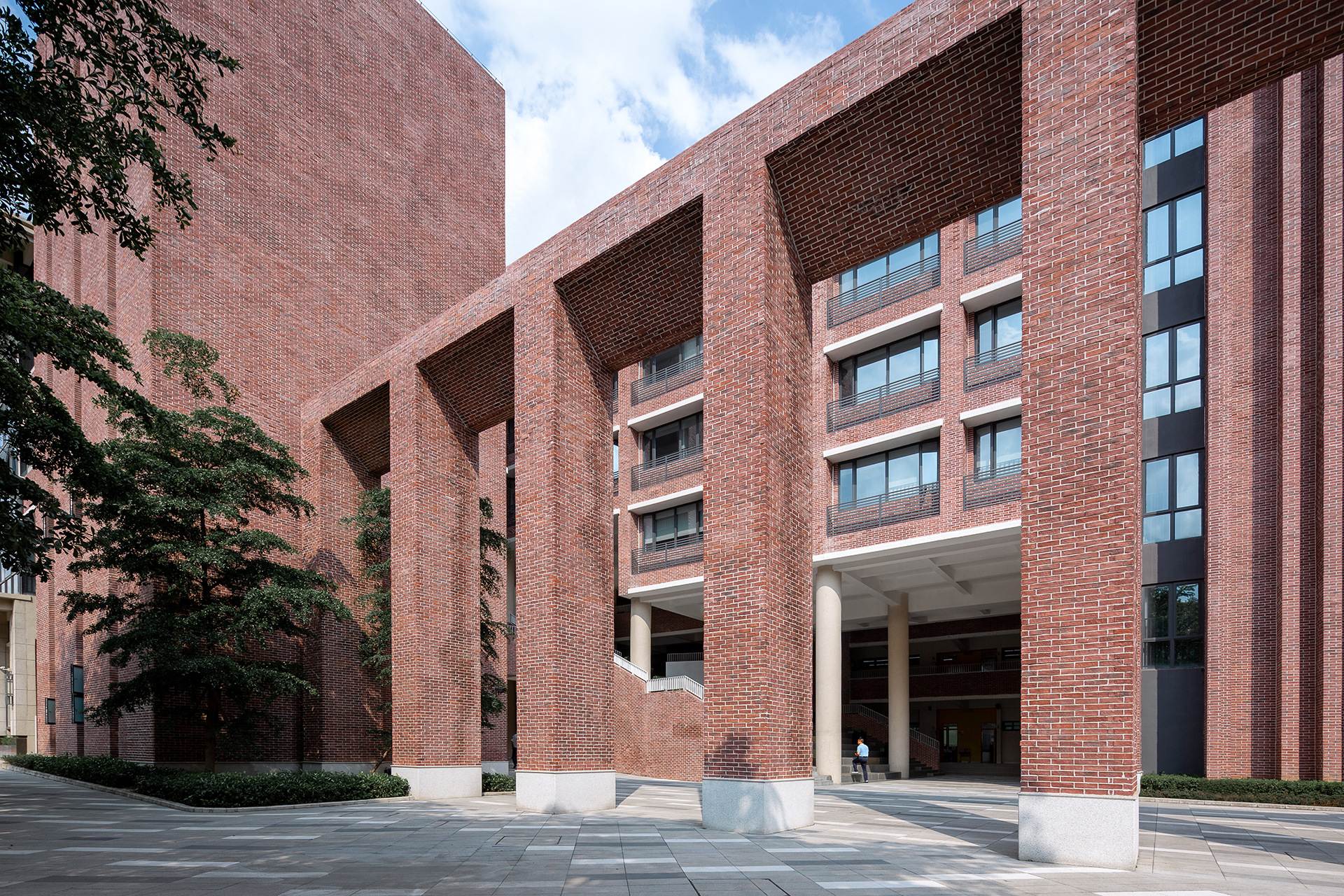
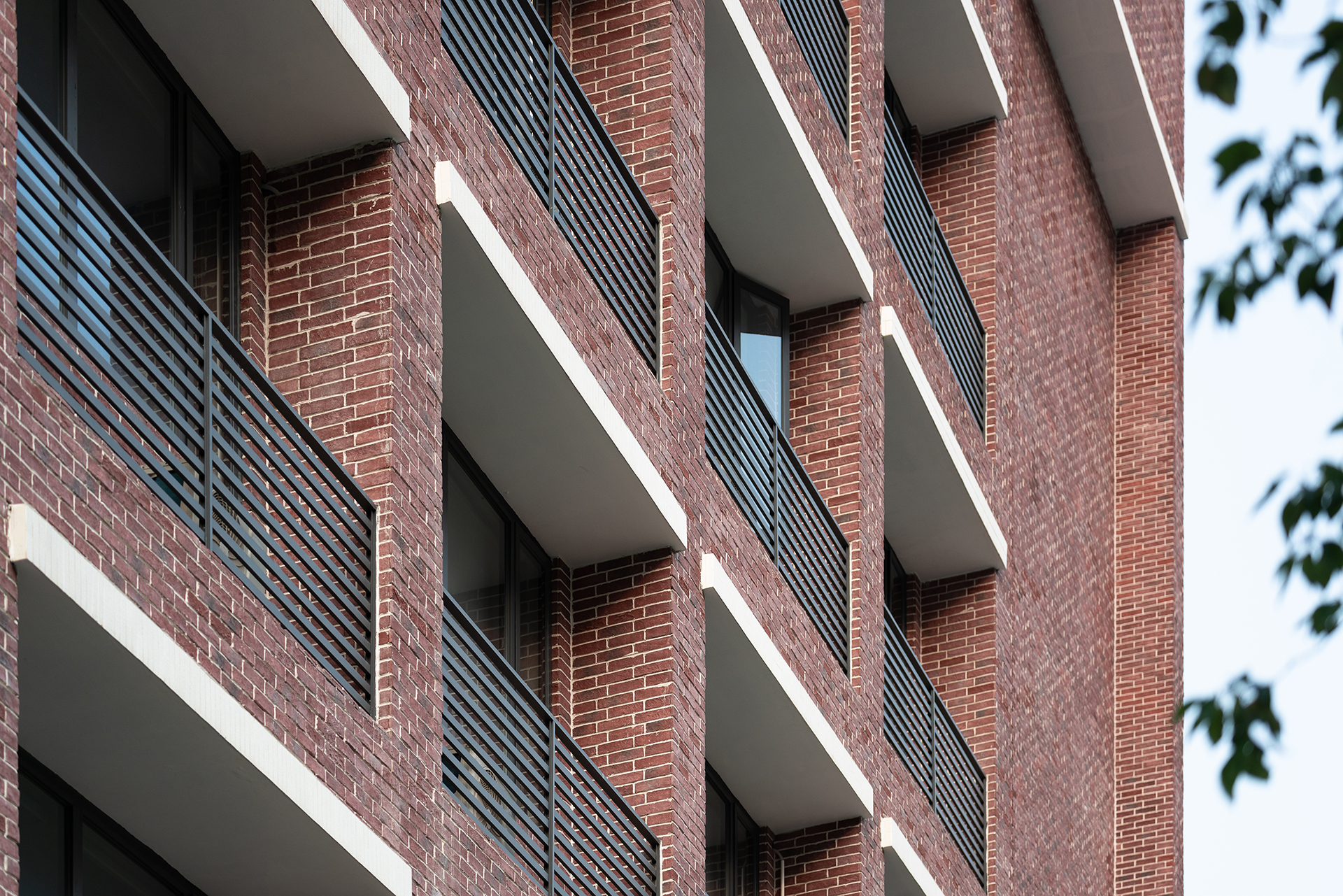
多种不同的建筑细部通过以红砖为主的方式构建,由此对传统材料作出了新的阐释。精细的砌筑和自然的色调呈现出生动的表情,在阳光下影子丰富却并不凝重,使整个校区于建成伊始似乎就有了时间的沉淀。
Various architectural details are constructed using red brick as the main material, providing a fresh interpretation of traditional materials. The meticulous masonry and natural color tones present vivid expressions, while the shadows, abundant yet not overly heavy under the sunlight, give the entire campus a sense of time and history from the very beginning of its construction.
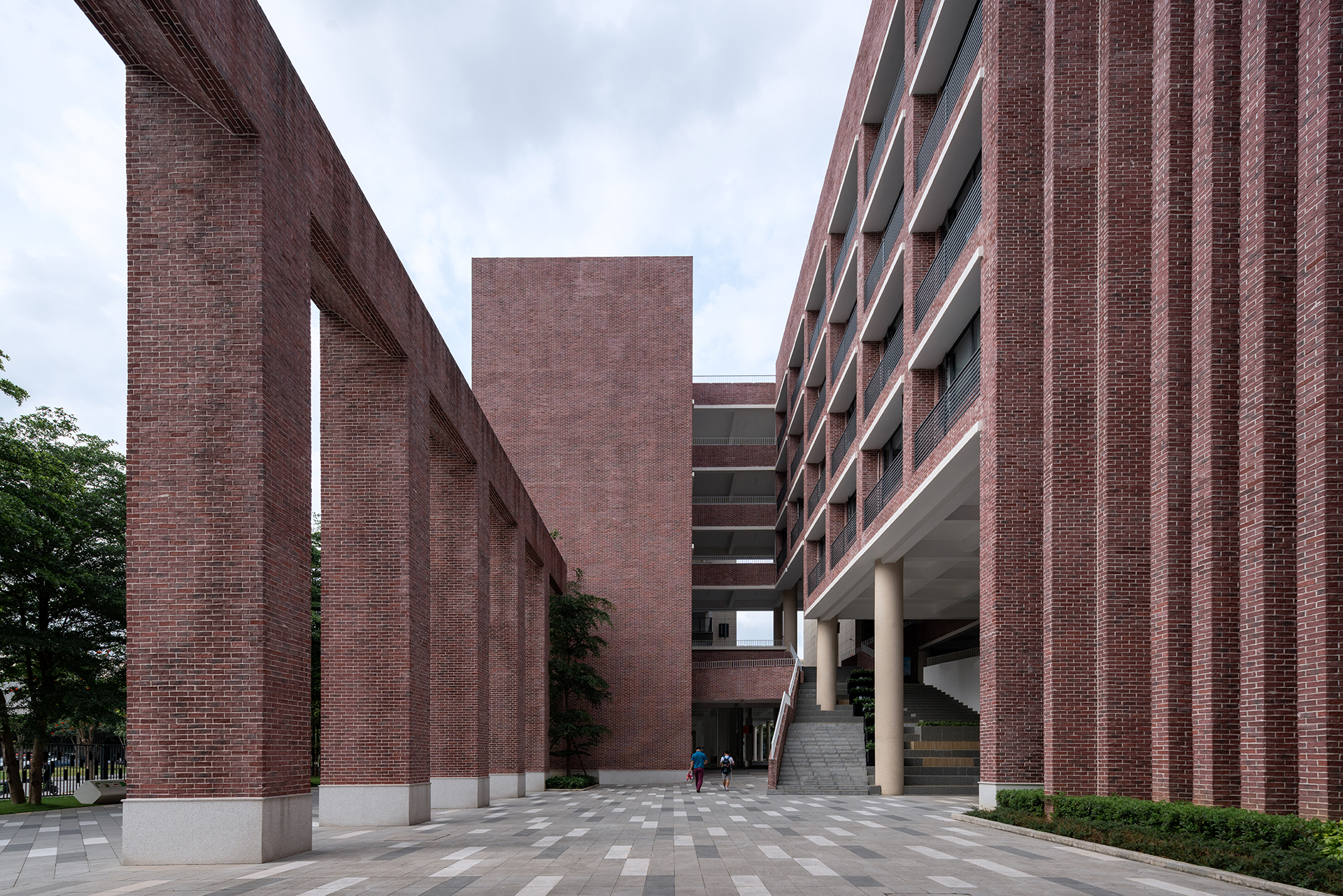

漫步在校园中,随处可见具有光影神秘感和冲击力的空间,红砖建筑的古朴典雅在光影的加持下愈发显现。
Walking through the campus, one can see spaces with a sense of mysterious light and shadow, as well as impactful elements. The rustic and elegant charm of the red brick architecture becomes even more prominent with the play of light and shadow.
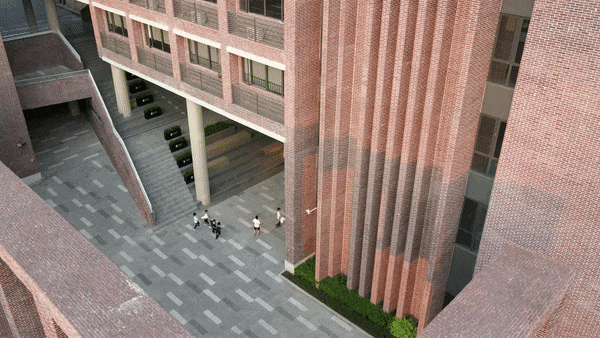
柱廊、广场、架空层、线脚,这些通过红砖妆点的元素与阳光结合,在校园中出演一场丰富的自然光影艺术展,让人心旷神怡。
Colonnades, plazas, elevated walkways, and horizontal lines—these elements adorned with red brick, in combination with sunlight, create a rich display of natural light and shadow, turning the campus into a delightful exhibition of light and art.
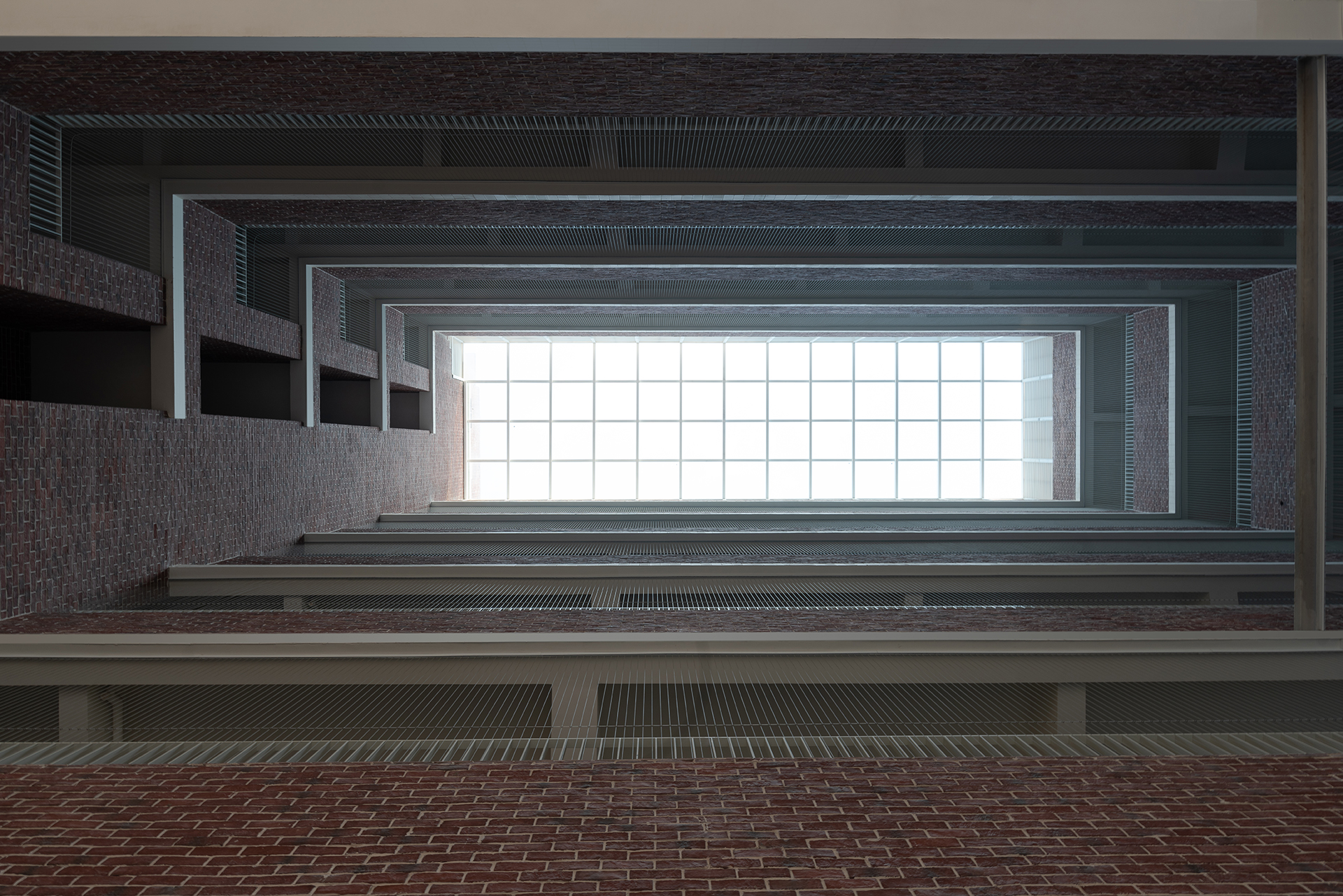
首层为学生活动休息的架空层大台阶,外侧柱廊围合的庭院与架空层大台阶形成完美的融合,既限定了空间,又模糊了室内与室外的界限,形成校园空间的无界互融。
The ground floor features an elevated platform that serves as a student activity and resting area. The courtyard enclosed by the outer colonnade blends perfectly with the elevated platform, creating a seamless integration. It not only defines the space but also blurs the boundaries between indoors and outdoors, forming a boundless and harmonious campus environment.
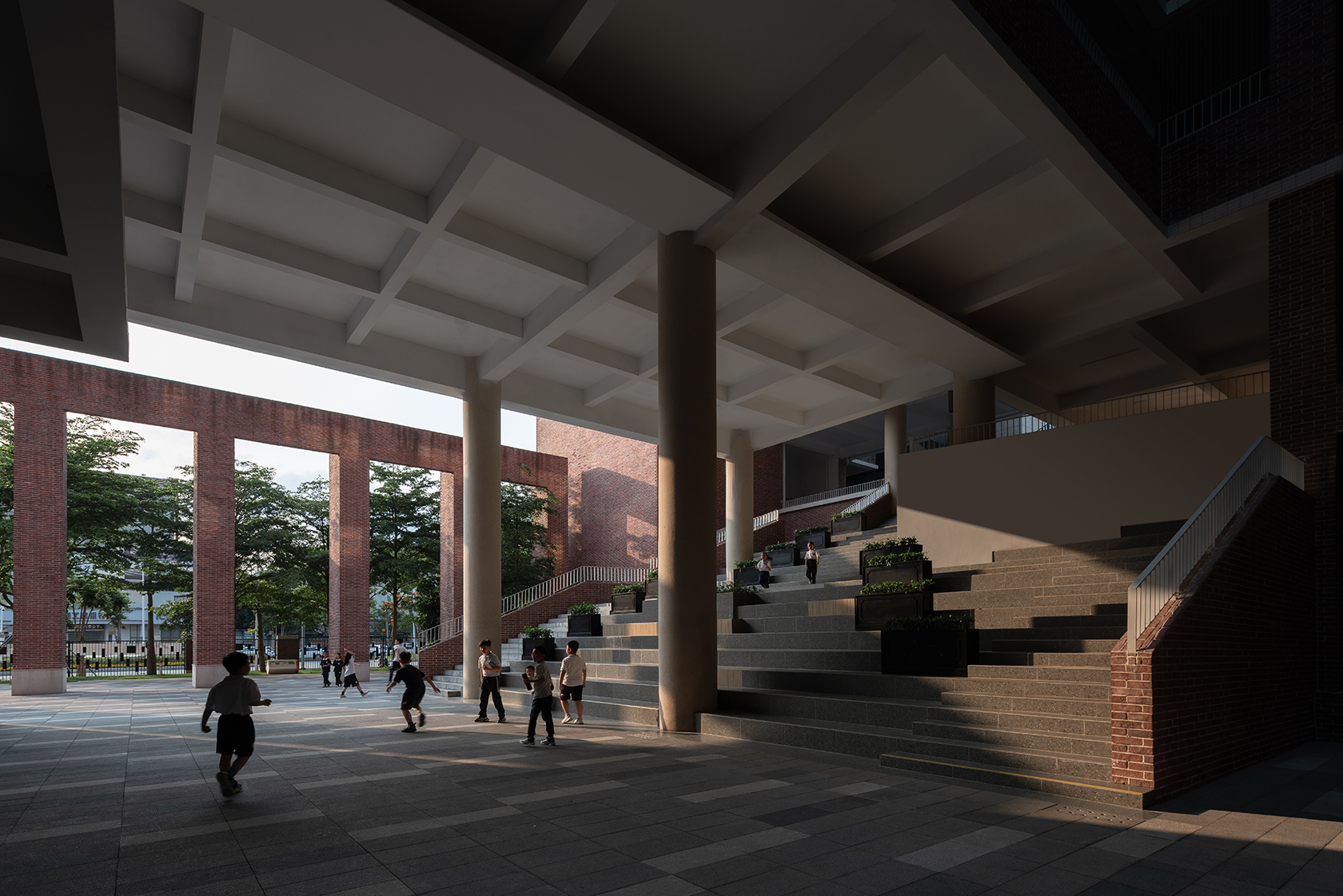
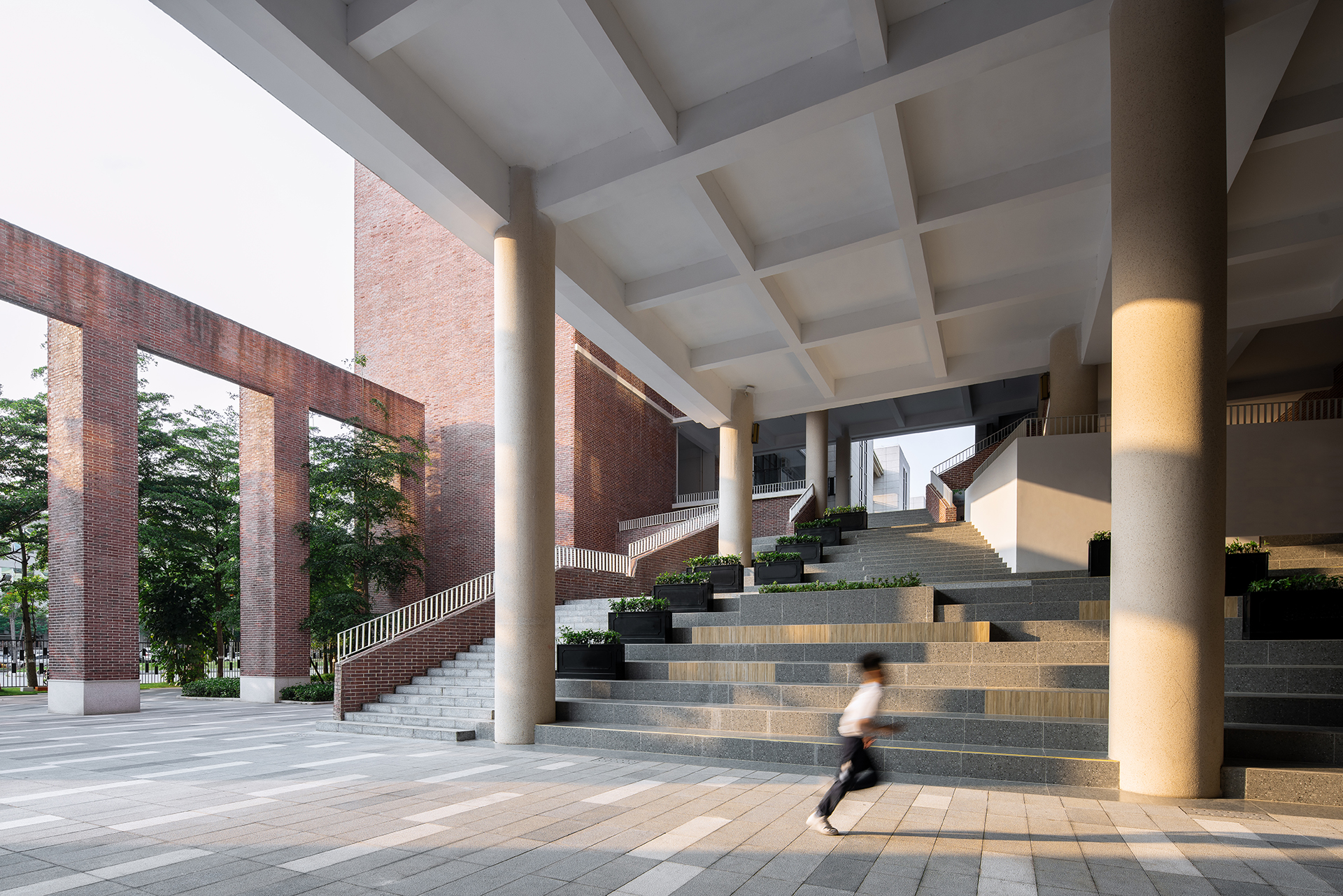

垒叠穿插的空间、柔和漫射的光线、质朴隽永的材料等共同营造的体验,力求在庄重典雅的建筑空间里,呈现出灵动有机的空间感受。
The interplay of stacked and intersecting spaces, soft and diffused lighting, and the use of simple and timeless materials collectively create an experiential environment. The aim is to present a dynamic and organic spatial experience within the dignified and elegant architectural space.
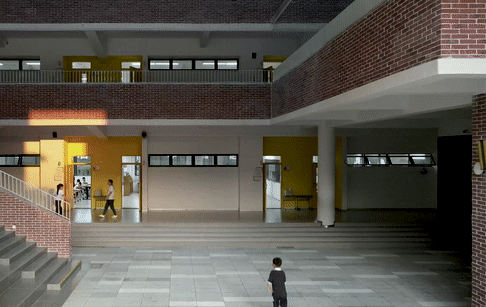
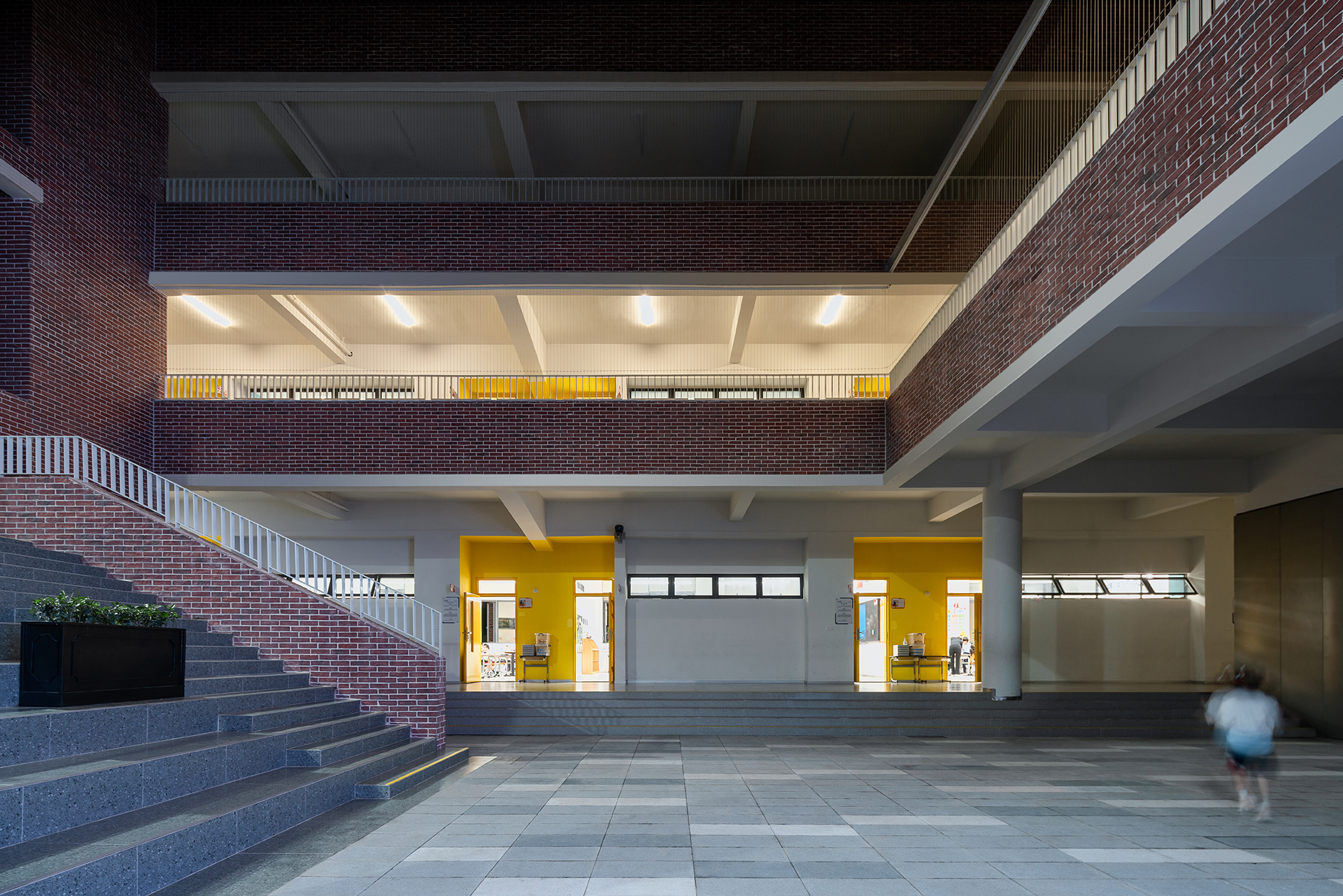
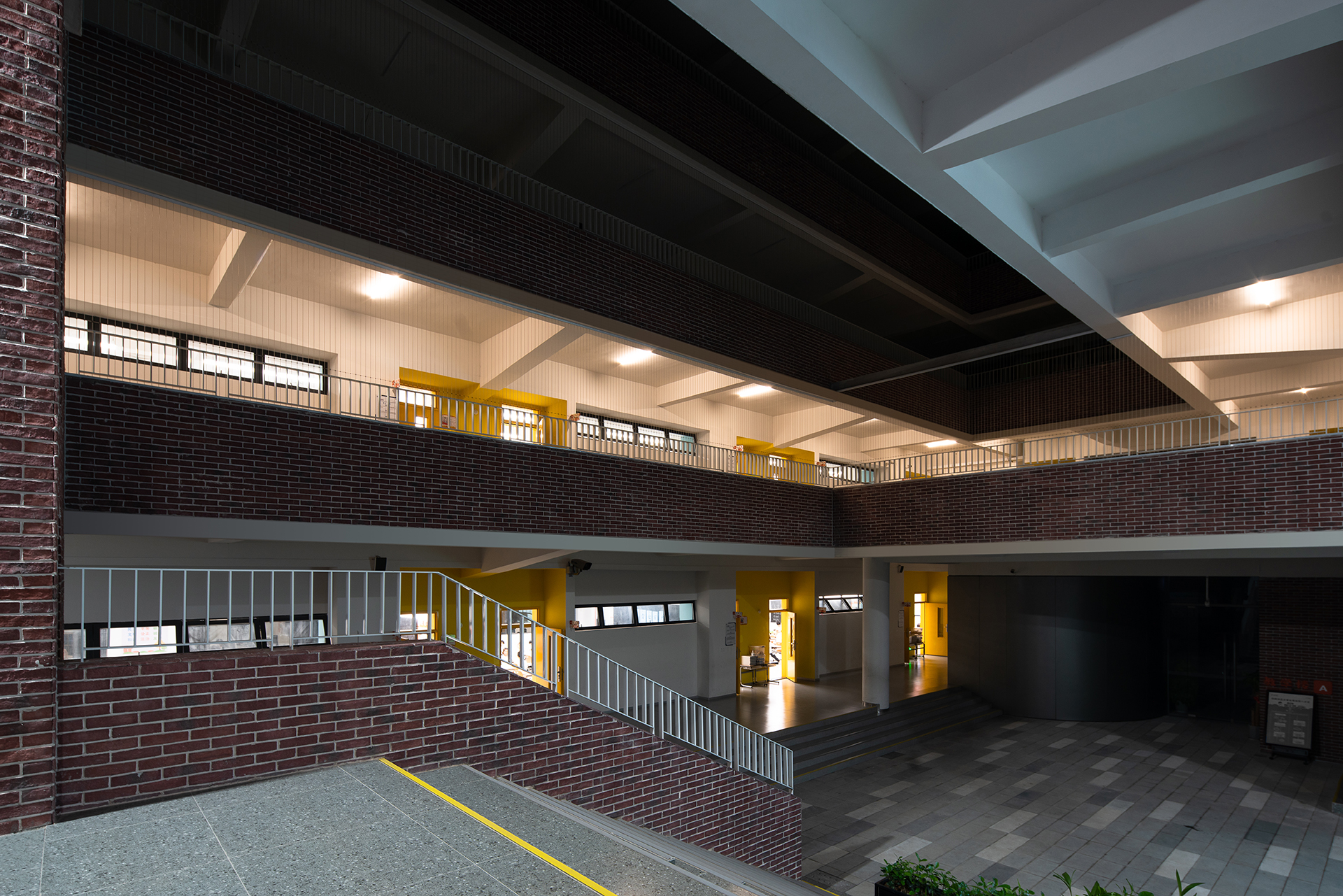
目标明确的材质选择策略、卓越的构图关系以及精细化推敲的细节把控,让本方案从草图到完成实施一气呵成,完成度极高。
With a clear material selection strategy, excellent composition relationships, and meticulous attention to detail, this design concept has been executed seamlessly from sketch to final implementation, resulting in a remarkably high level of completion.
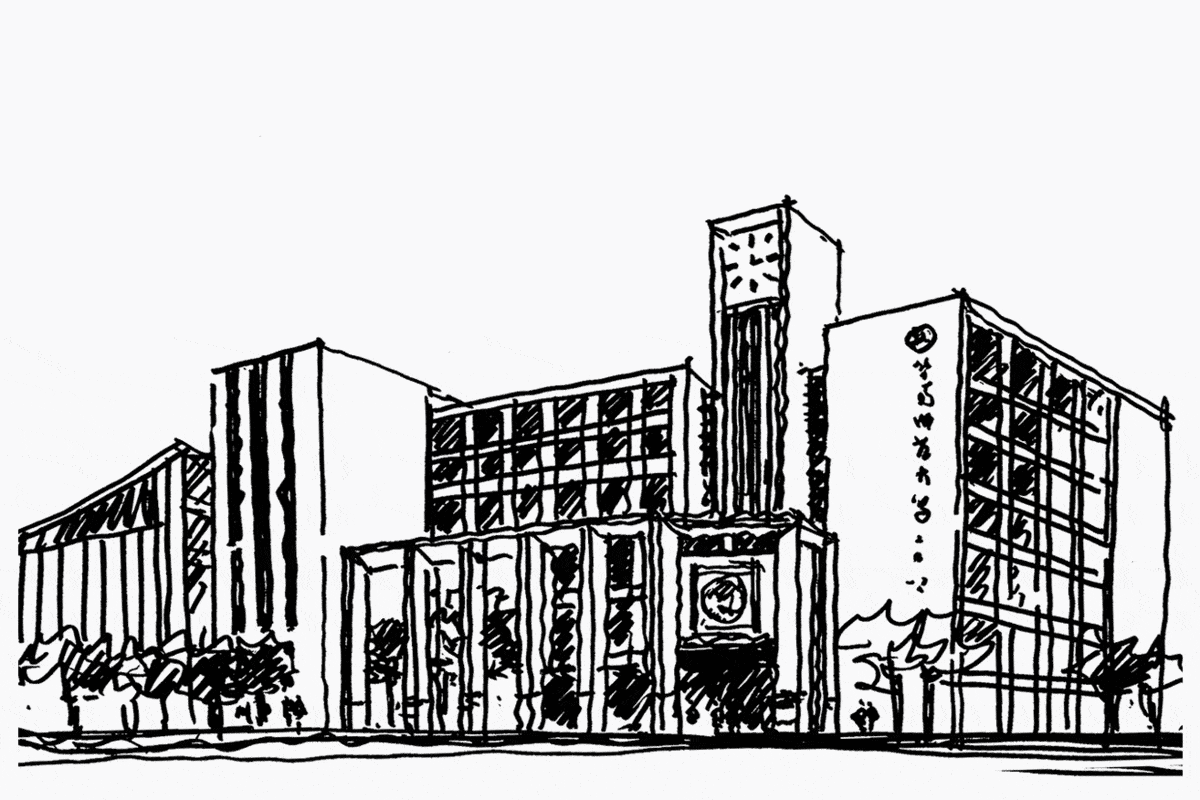
红砖起于累土,负重若轻,我们期待这场发生在惠州宏华学校的红砖秀,能够传递建筑之美,表达教育之重,在惠州仲恺区留下一个红砖材质的经典校园建筑。
We anticipate that this red brick showcase at Huizhou Honghua School will convey the beauty of architecture and signify the importance of education, leaving behind a classic campus building in Zhongkai District, Huizhou, made of red brick material.
设计图纸 ▽
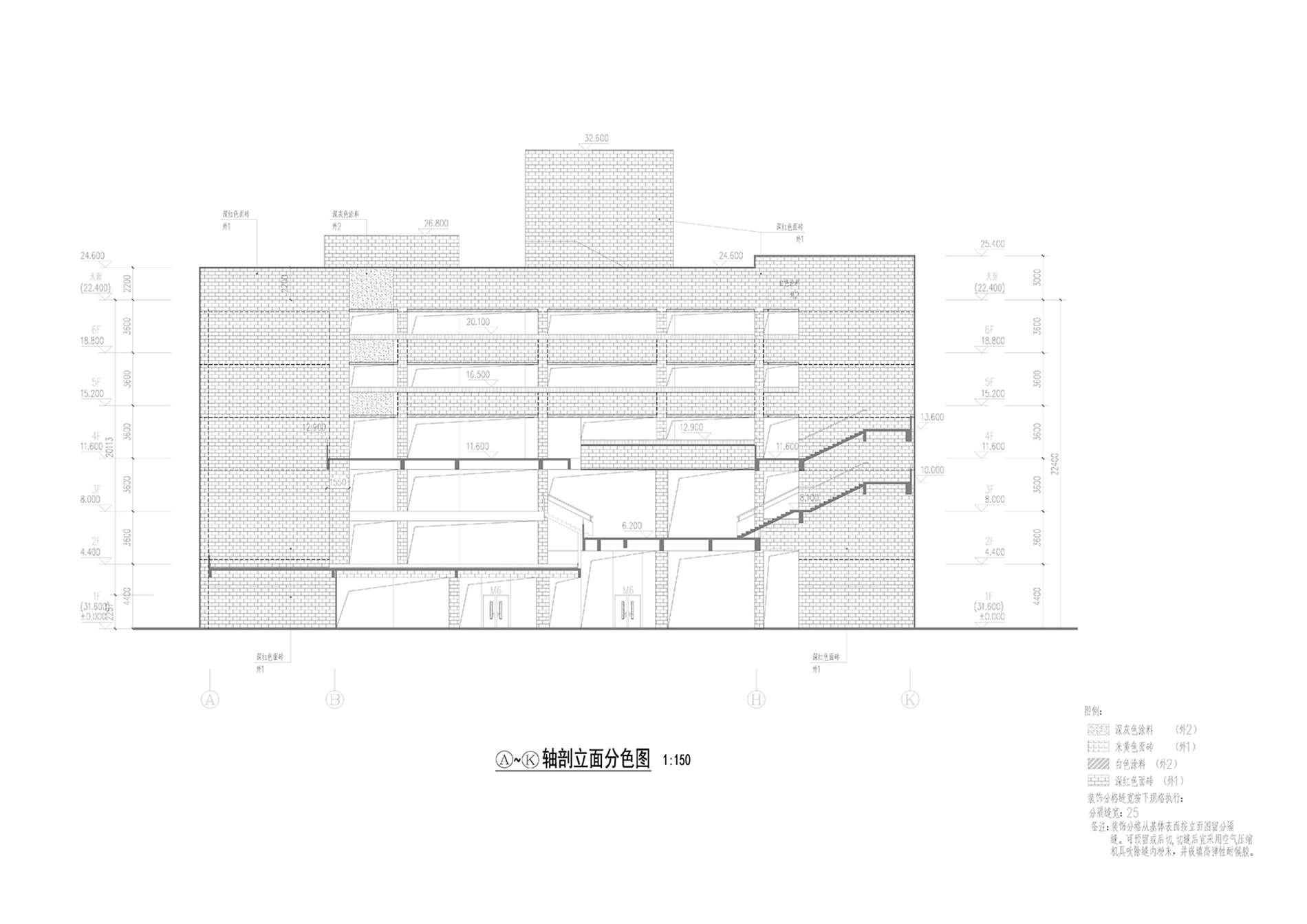

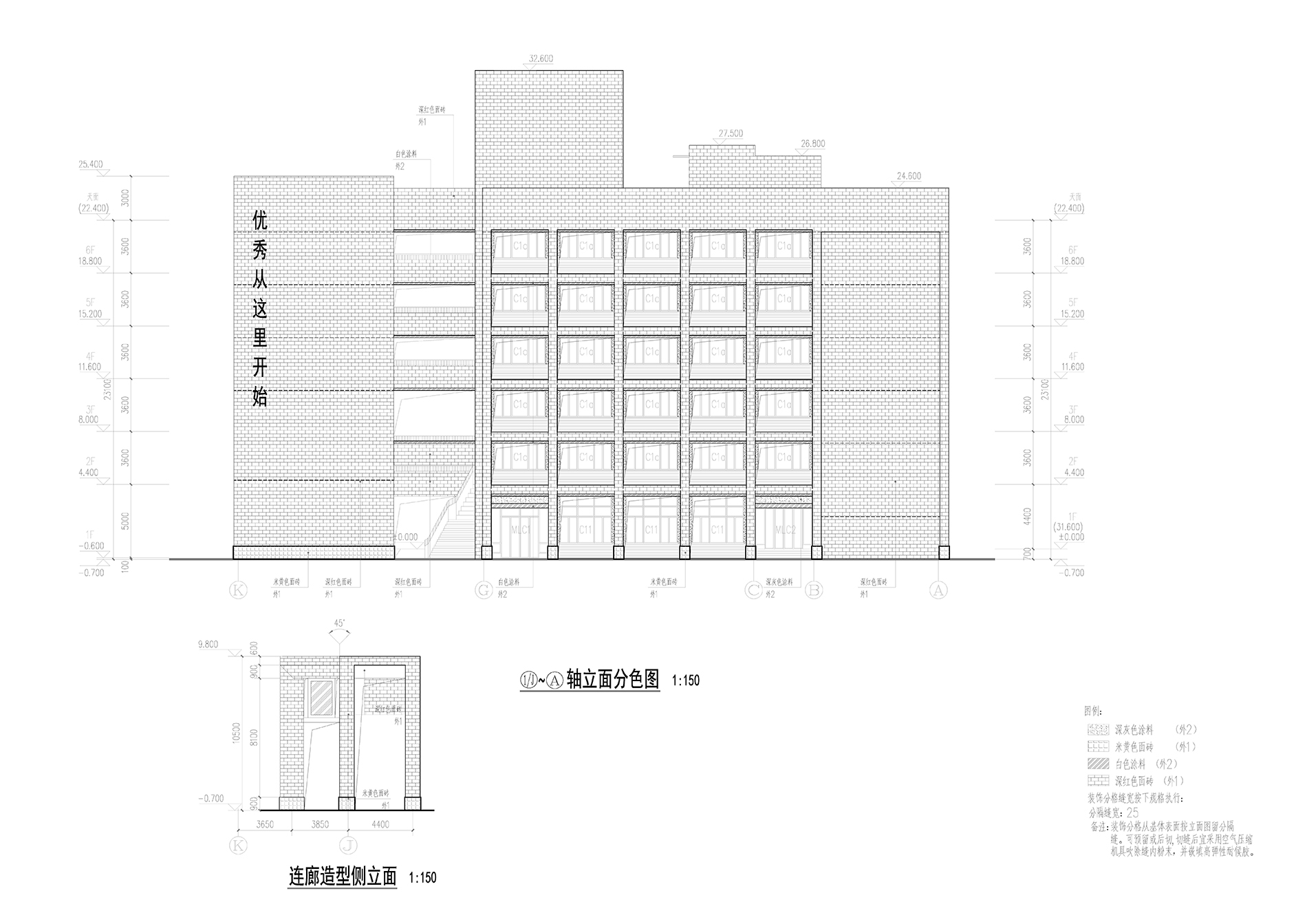
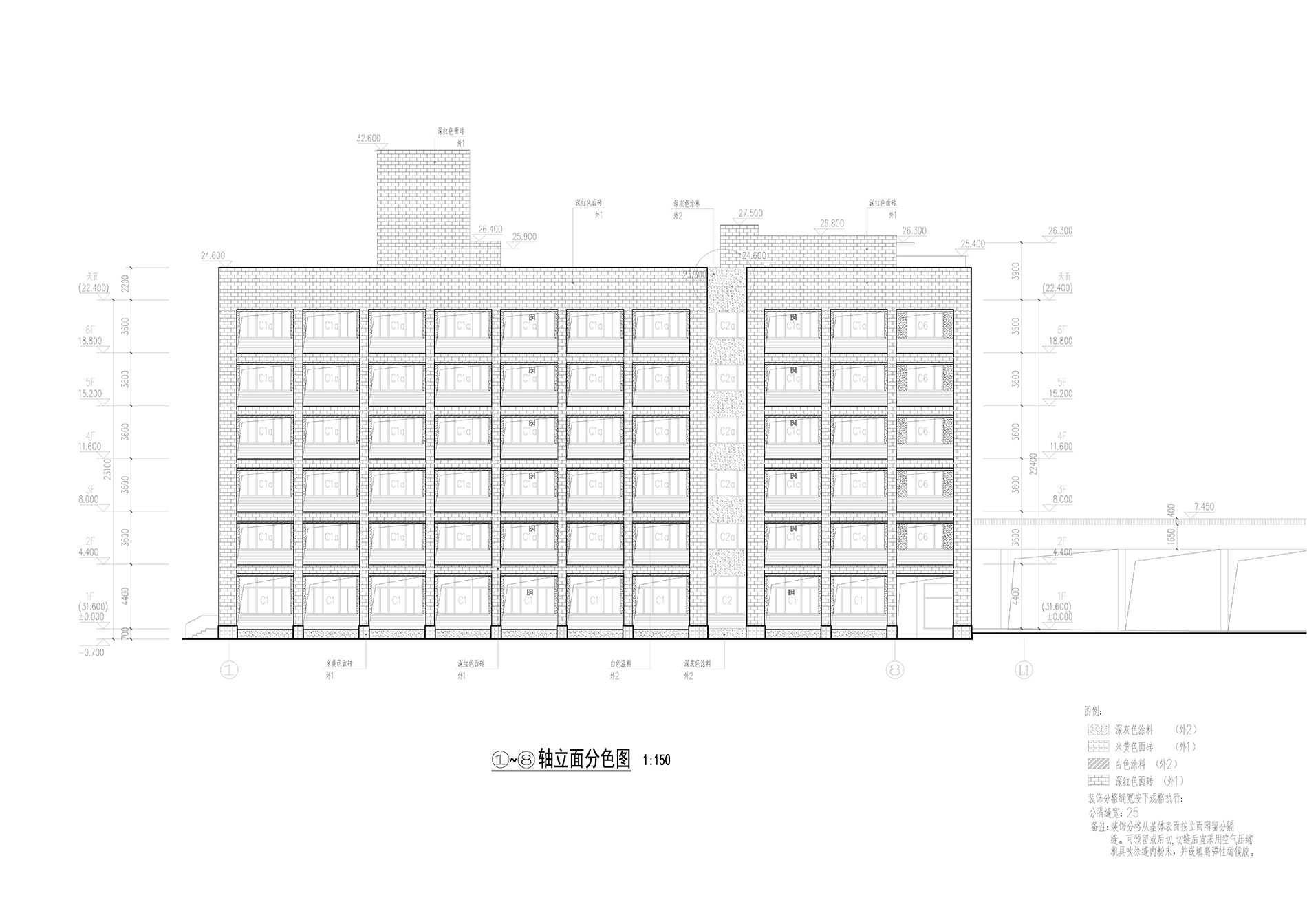
完整项目信息
项目名称:惠州宏华学校8号楼
项目类型:建筑立面
项目地点:广东省惠州市
设计单位:柏涛建筑设计(深圳)有限公司
主创建筑师:李明
设计团队完整名单:张广亮、朱光南、姜鑫
业主:惠州宏益房地产集团
设计时间:2020年7月—2020年12月
建成时间:2021年10月
用地面积:26603平方米
建筑面积:8450平方米
建成状态:建成
摄影:柏涛设计-陈桂明
版权声明:本文由柏涛建筑设计(深圳)有限公司授权发布。欢迎转发、禁止以有方编辑版本转载。
投稿邮箱:media@archiposition.com
上一篇:织瓦成巢:越南府里Tile Nest住宅 / H&P Architects
下一篇:“未完成”空间:DININGR:UM 媒体创意工作室 / 诰丰建筑