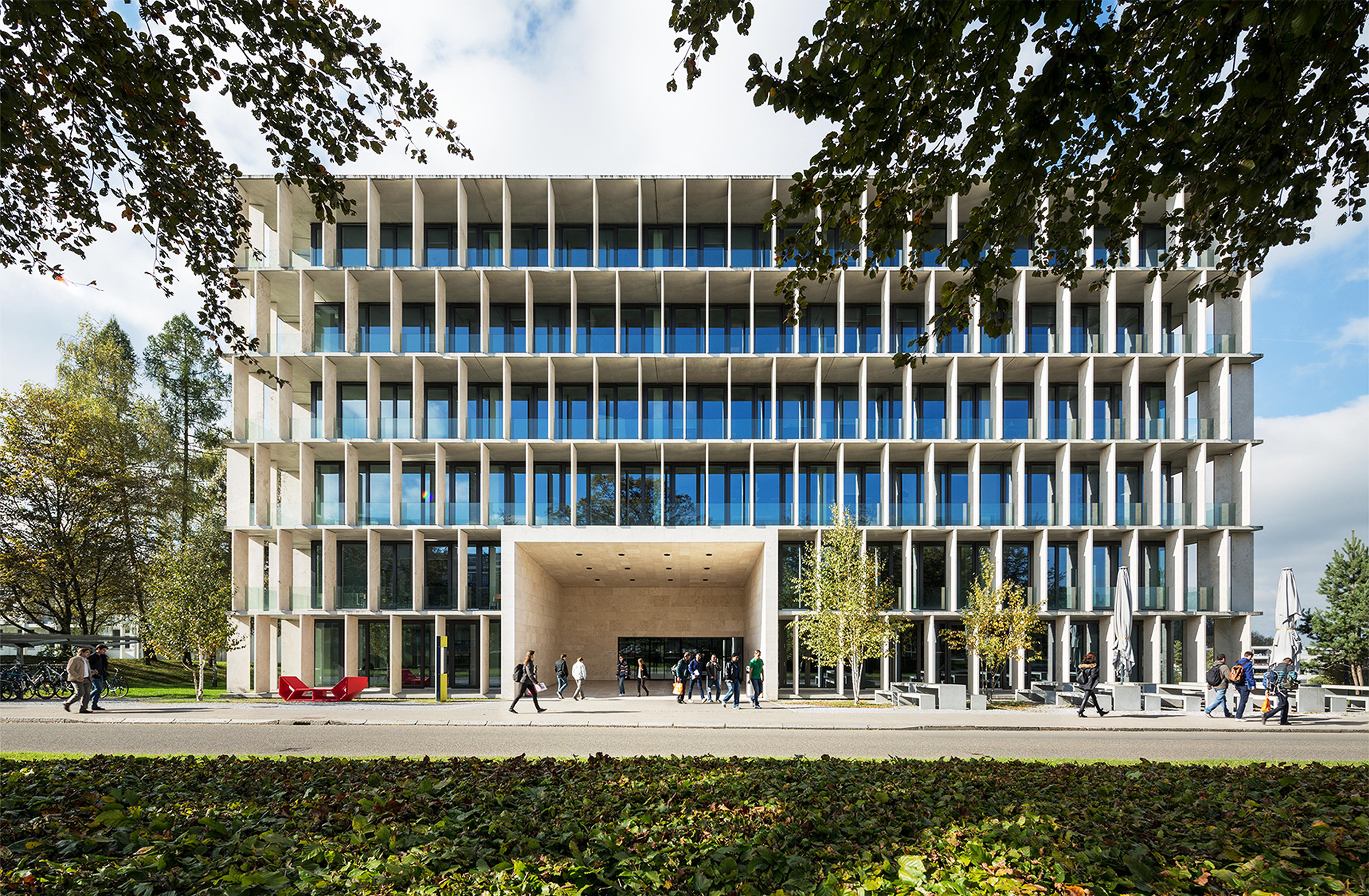
设计单位 Baumschlager Eberle Architekten
项目地点 瑞士苏黎世
建筑面积 3,172平方米
建成时间 2008年
新电子科学实验楼位于ETH洪格堡校区,设计的首要任务是提供一种场所感,并促进塑造该场所的科学工作实践。其次,它强调灵活性、可持续性和舒适性。任务书要求建筑师设计一个能够适应其使用变化的、高度灵活的建筑,一个可连接到周围乡村、提高能源效率的当代室内公共空间。最终,一个简单的矩形体量应用而生,它成为校园极具标志性的形体结构。
The overarching remit for the new e-Science Lab on ETH’s Zürich Hönggerberg Campus was to provide a sense of place and help shape the future of the scientific work that would take place there, with secondary accents on flexibility, sustainability and comfort. The detailed brief required the architects to deliver a highly flexible building capable of accommodating potential changes of use, a contemporary take on interior public space, a connection to the surrounding countryside and optimum energy efficiency. A simple rectangle fulfils all these requirements, its spatial geometry creating an emblematic structure at the sloping edge of the ETH Campus.
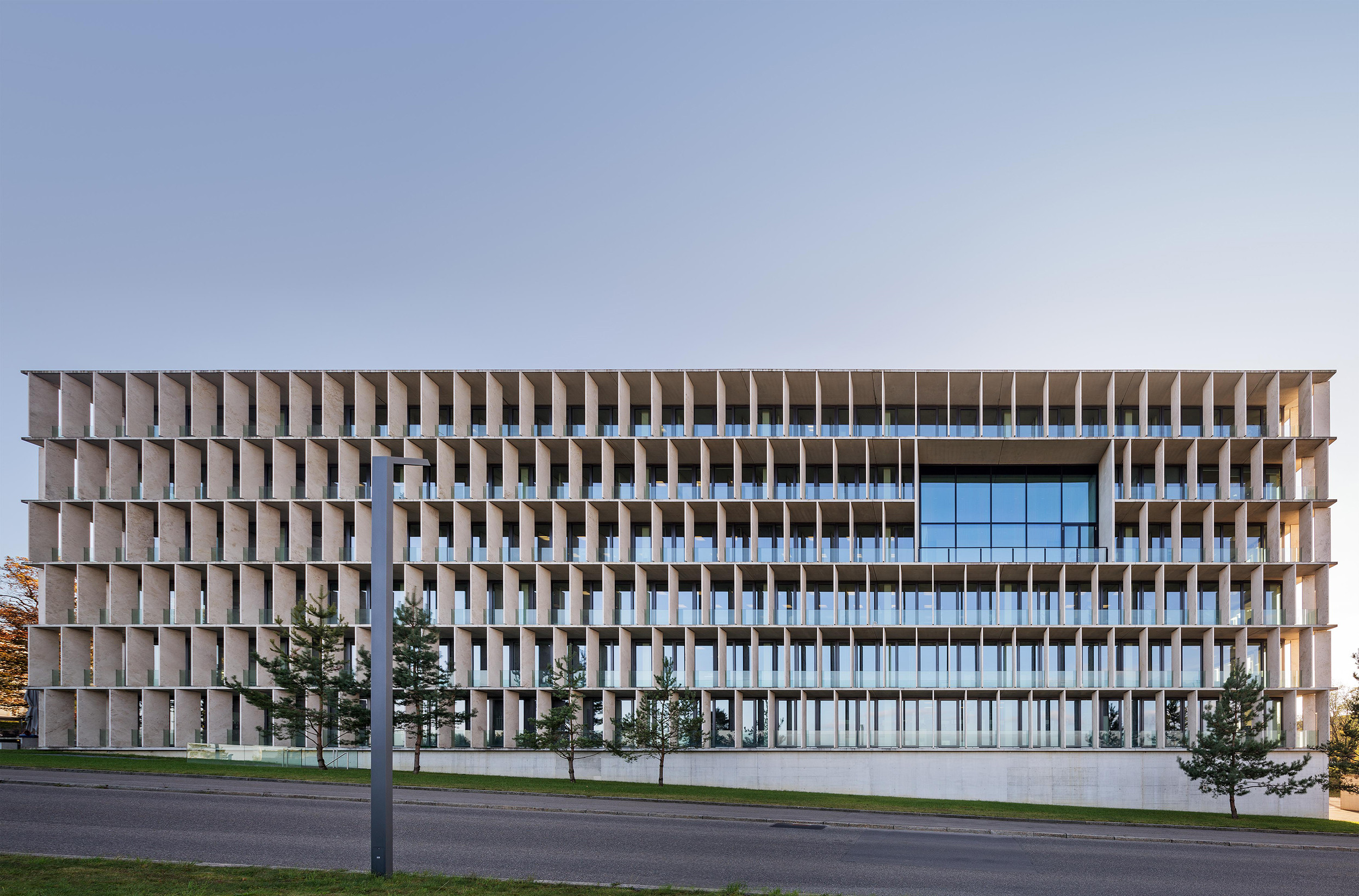
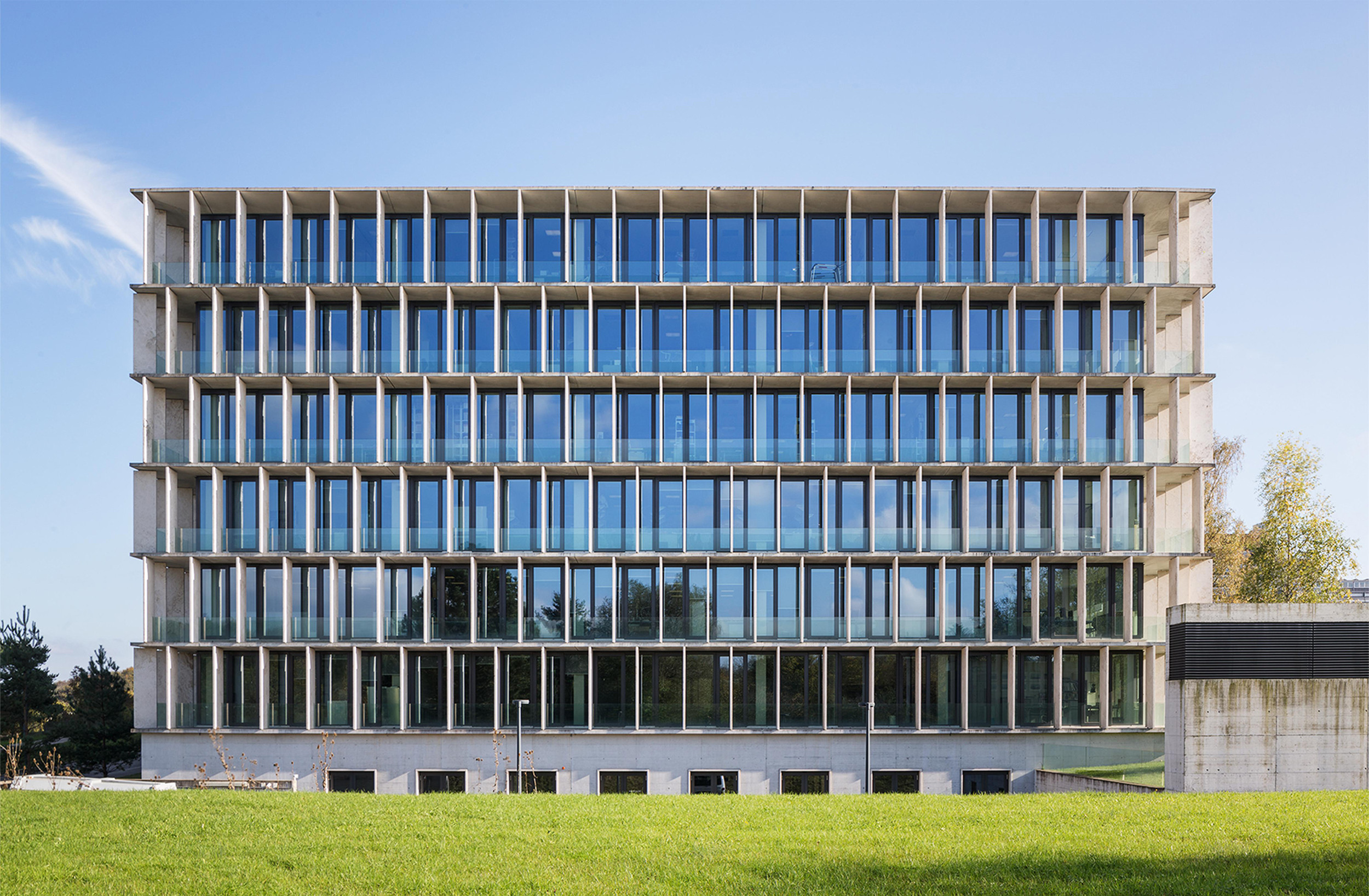
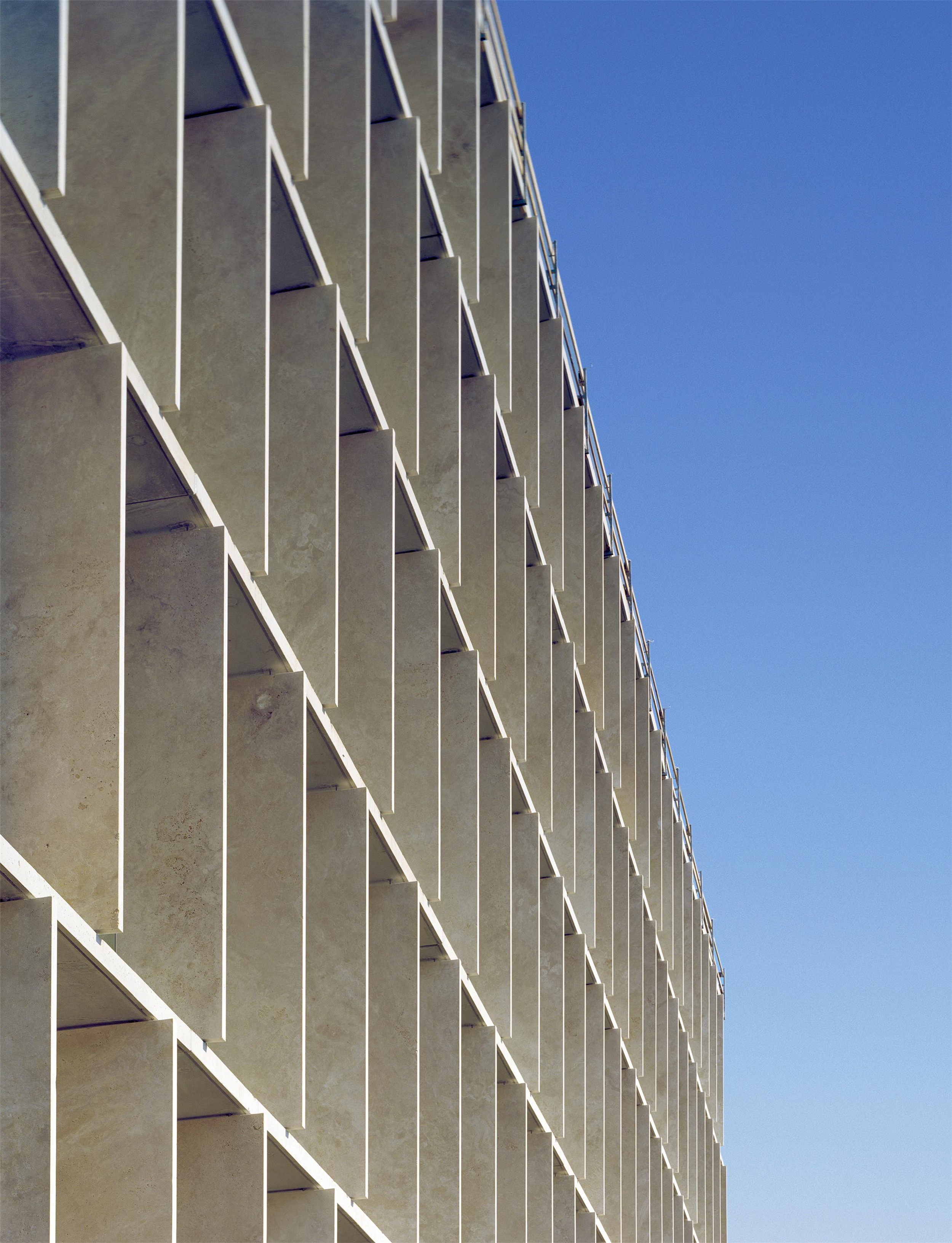
建筑的整体功能布局呈环状展开,多功能空间沿四周展开,中央大厅、会议室、礼堂和餐厅等对内功能空间布置在环形核心区,明亮宽敞。它的形体结构使空间使用获得很大程度的自由,在其最小房间创造独立小气候环境亦成为可能。
The building’s underlying concept features a use-neutral space around the outer facade and a ring-shaped interior core that provides a light and spacious inner zone complete with central hall, seminar rooms, auditoria and cafeteria. Its structure allows a large degree of freedom in the use of space, making it possible to create an individual microclimate in even the smallest room.
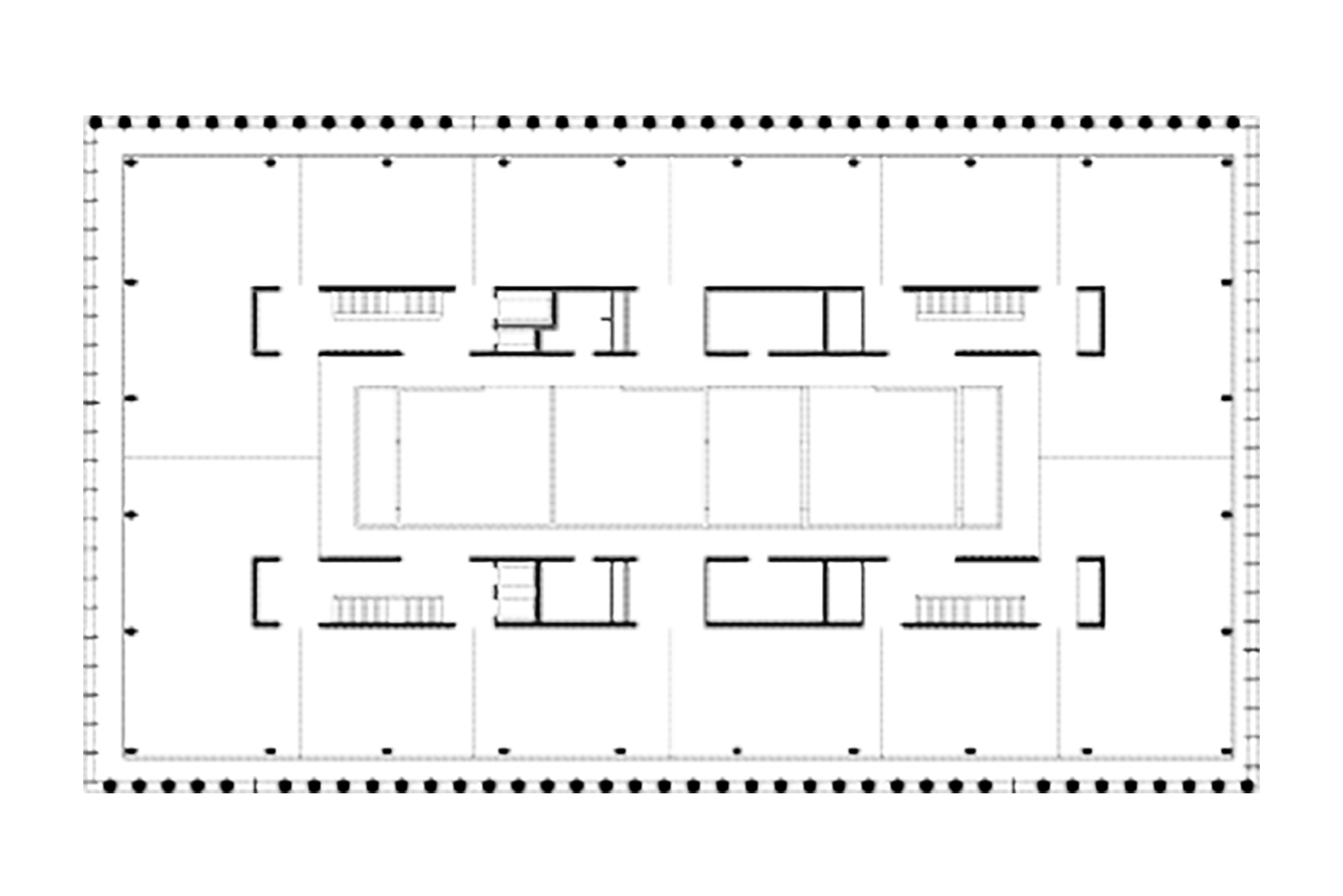
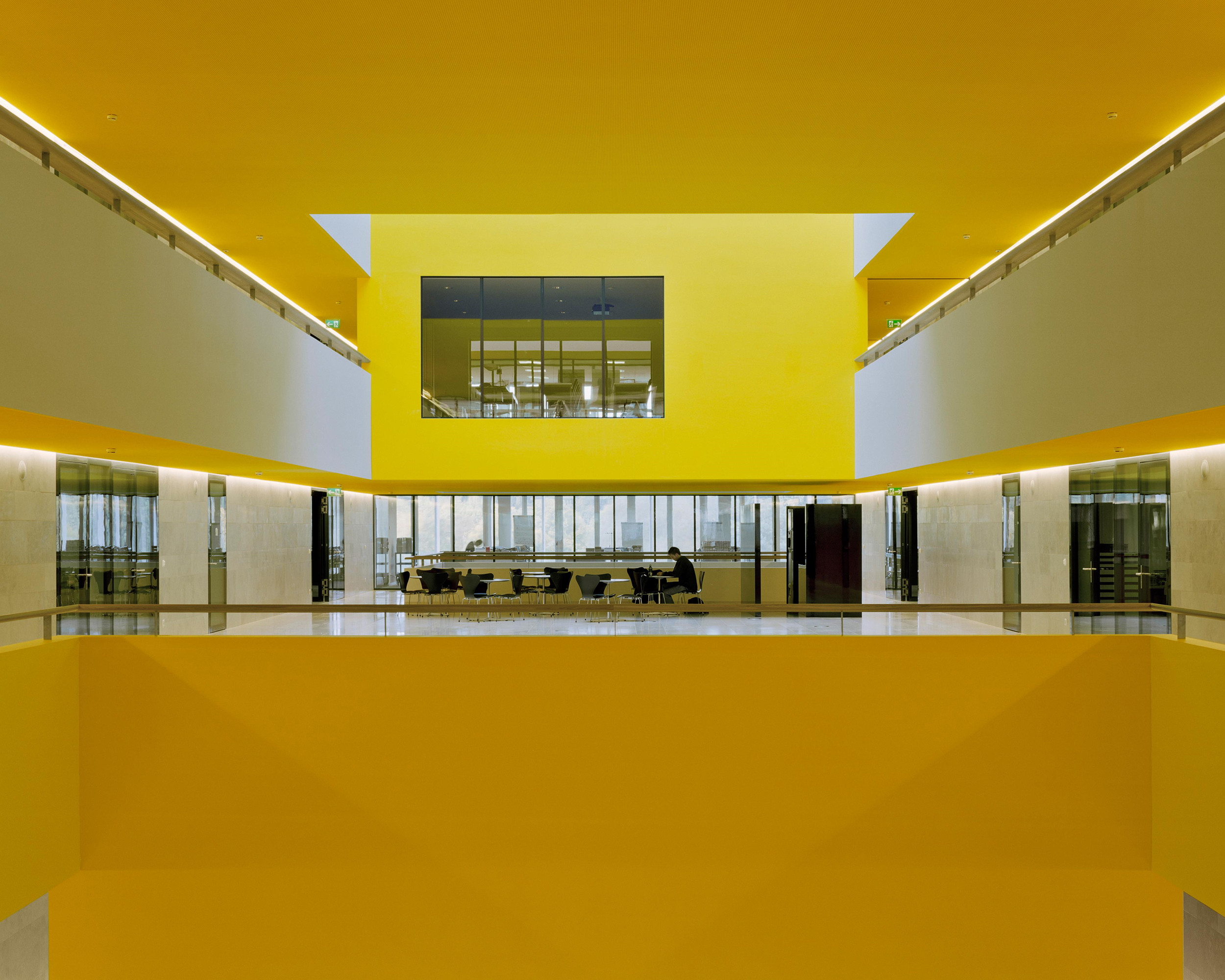

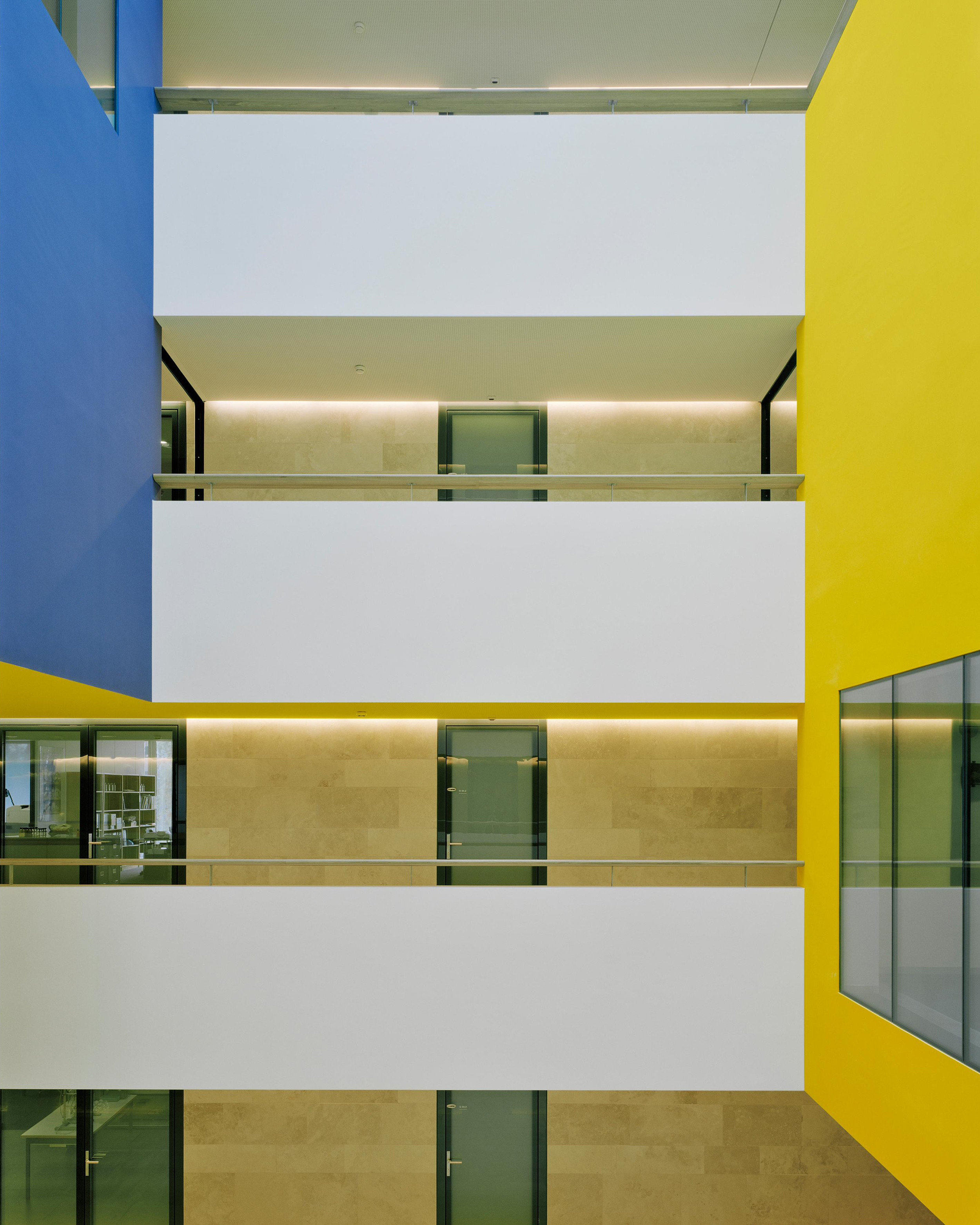
建筑本身通过紧凑的矩形结构、固有的存储效率和外部太阳保护,实现了能耗最小化,它们促使该项目达到瑞士Minergie评价体系标准。环形通道和交流结构使整体结构更加致密,并在内部庭院和外部工作空间之间建立了连接区域。
The architecture itself minimises the building’s energy consumption with its compact rectangular structure, inherent storage efficiency and external sun protection all helping it to achieve Switzerland’s demanding Minergie standard. Densifying the overall structure, a ring-shaped access and communication structure creates a connecting zone between the interior courtyard and the exterior work spaces.
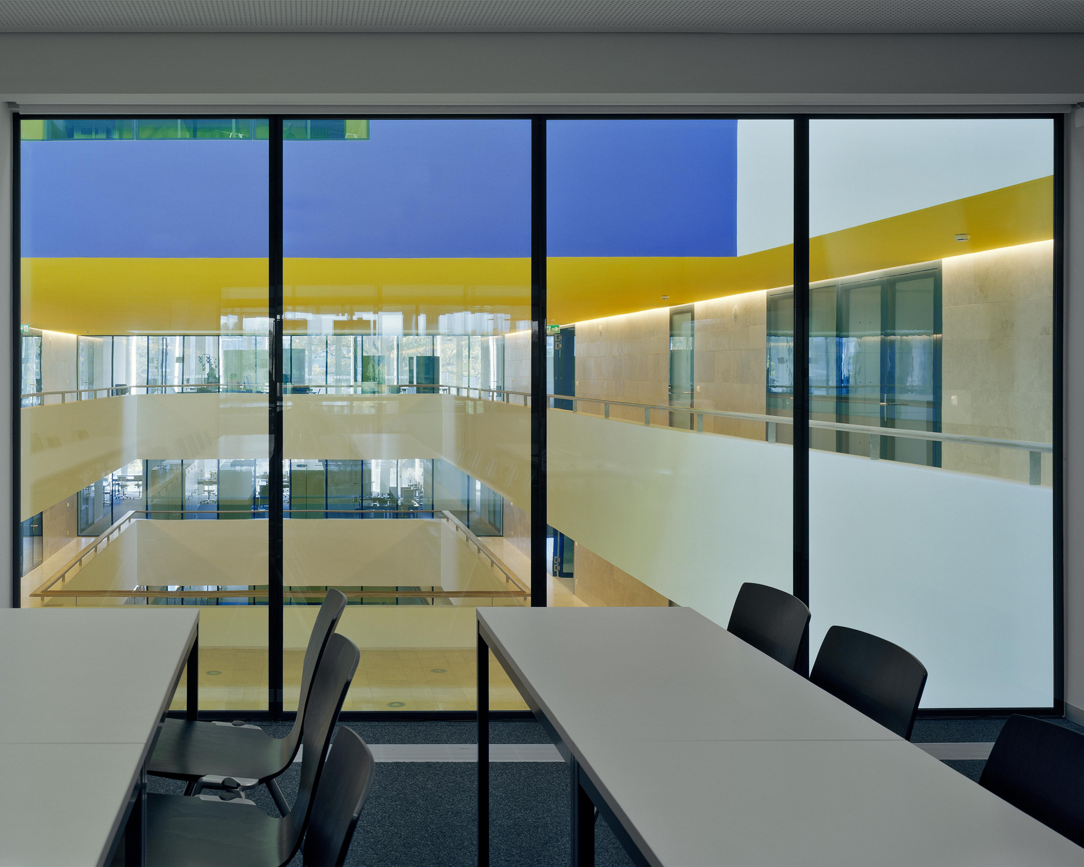
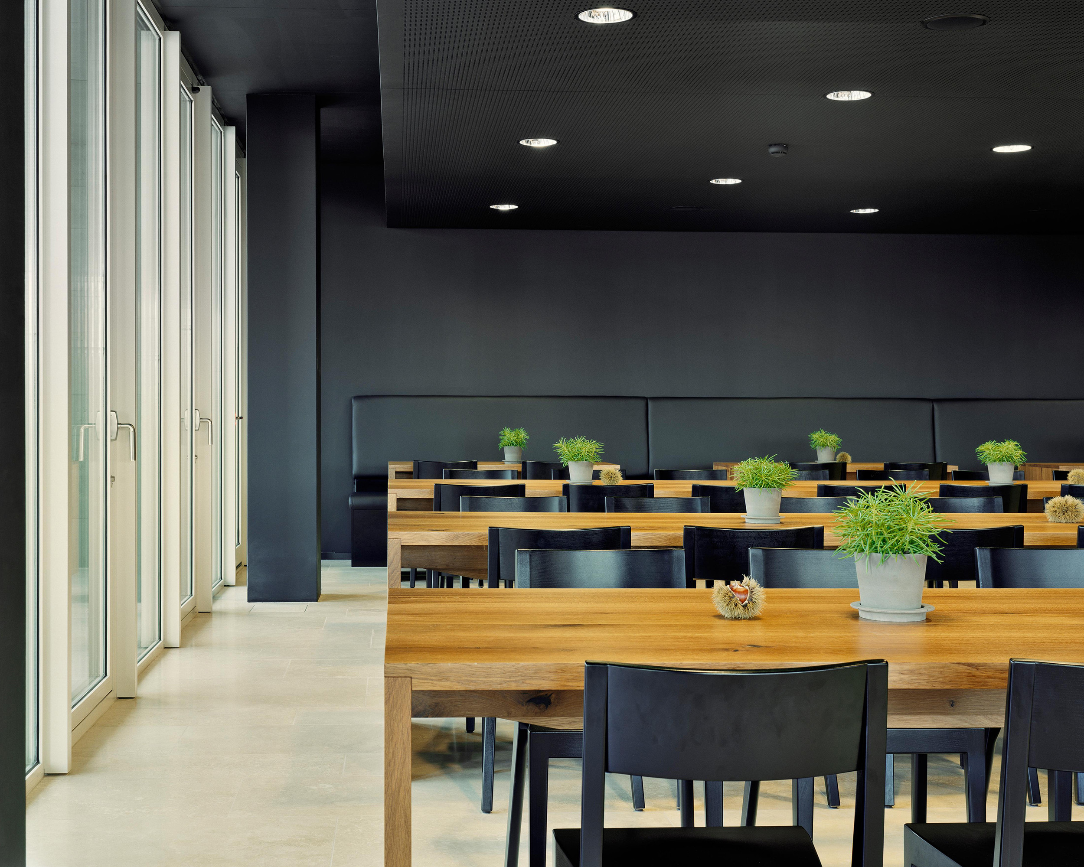
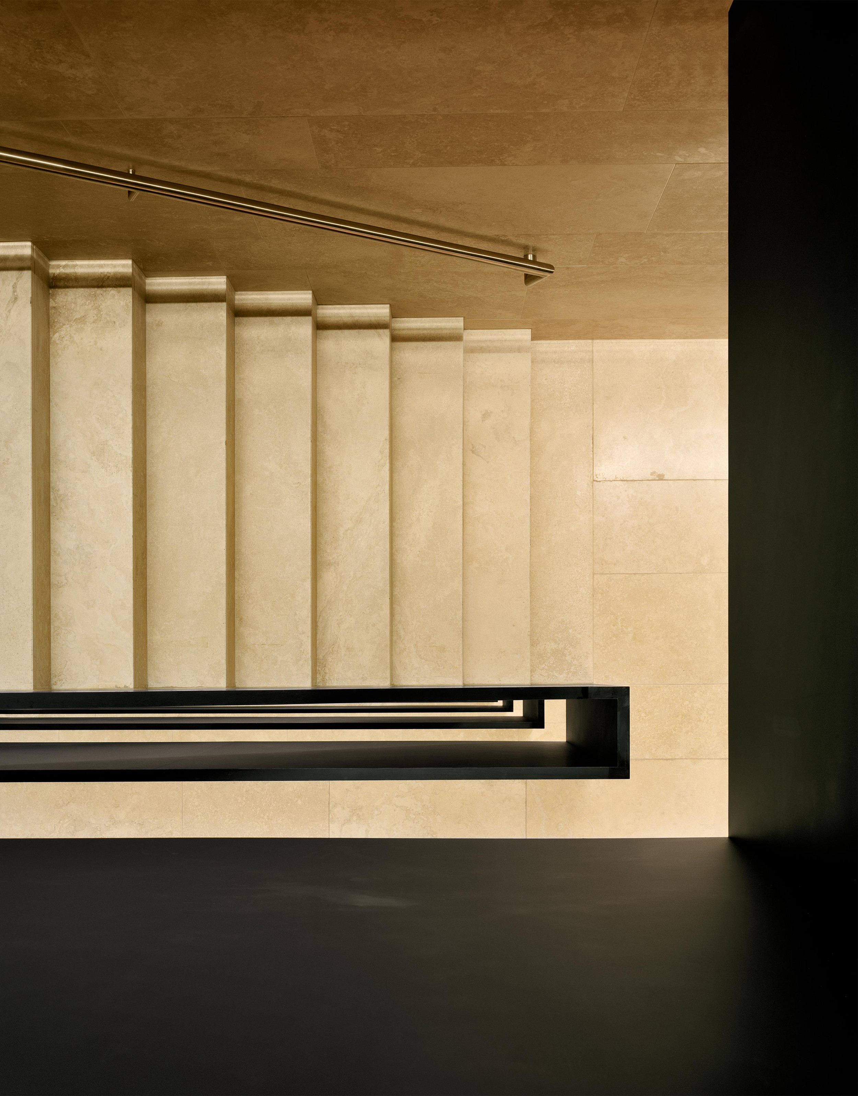
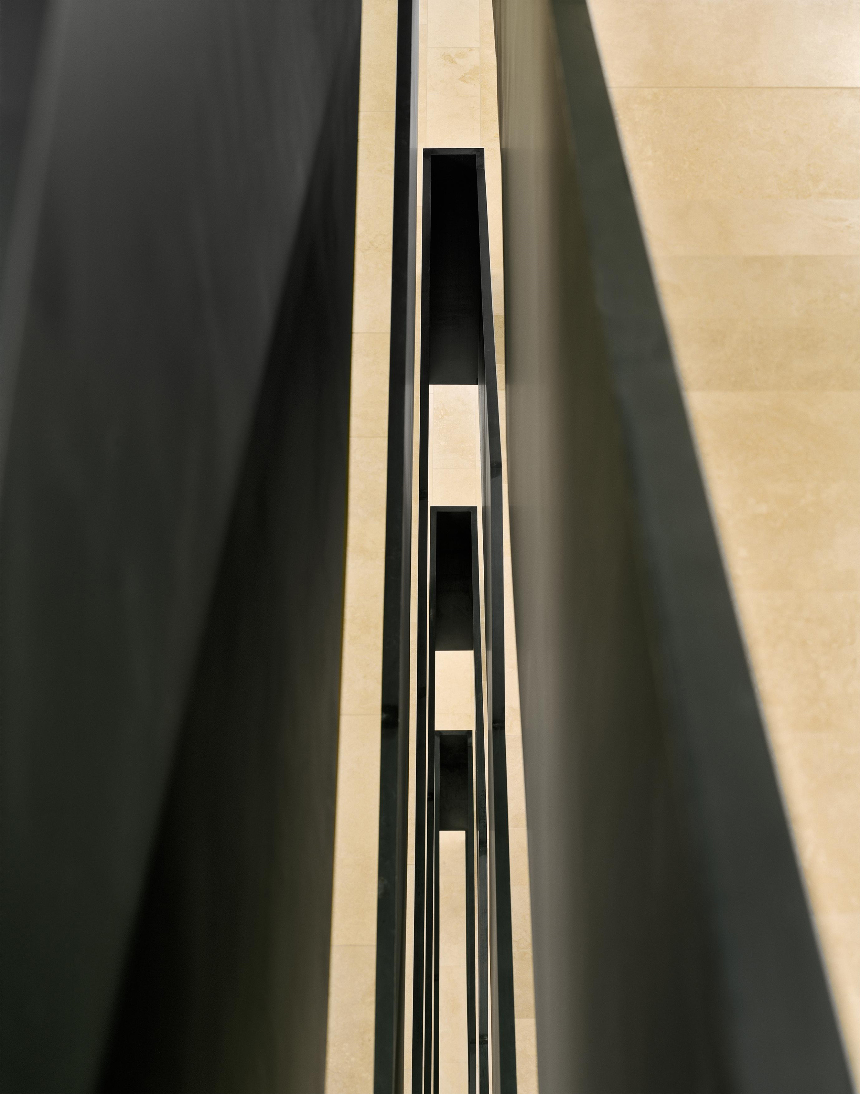
以提升建筑的有效空间,天花板被暴露在外,而其集成的水平通风管道布置则与建筑楼层保持一致。该建筑的永续经营还包括:独立于建筑使用者的操作,具有717钙华板、环绕式阳台的外部防晒系统可进一步控制能源利用。
The building’s ceilings are exposed to increase storage capacity while its integrated horizontal ventilation ducts help gain an entire storey across the building. Sustainability with honours: operating independently of the building’s users, the exterior sun protection system with its 717 travertine panels and wrap-around balconies offers further energy control.


完整项目信息
Typology: Education
Site: Wolfgang-Pauli-Strasse 27
8093 Zürich, Switzerland
Client: ETH Immobilien Abteilung
General contractor: IMPLENIA AG
Landscape design: Vogt Landschaftsarchitekten AG
Interior design: Baumschlager Eberle Architekten
Photography: Eduard Hueber
Site area: 7,000 m²
Area of building: 3,172 m²
Gross floor area: 17,793 m²
Building volume: 67,430 m³
Floor area: 11,655 m²
Start of planning phase: 2004
Start of construction: 2006
Completion: 2008
Construction cost: CHF 64.1 million
版权声明:本文由Baumschlager Eberle Architektens授权发布,欢迎转发,禁止以有方编辑版本转载。
投稿邮箱:media@archiposition.com
上一篇:时速超1000公里/小时,BIG和Kilo设计的维珍超回路列车“天马号”舱体首次搭载乘客
下一篇:建筑地图98 | 纽约:新建成