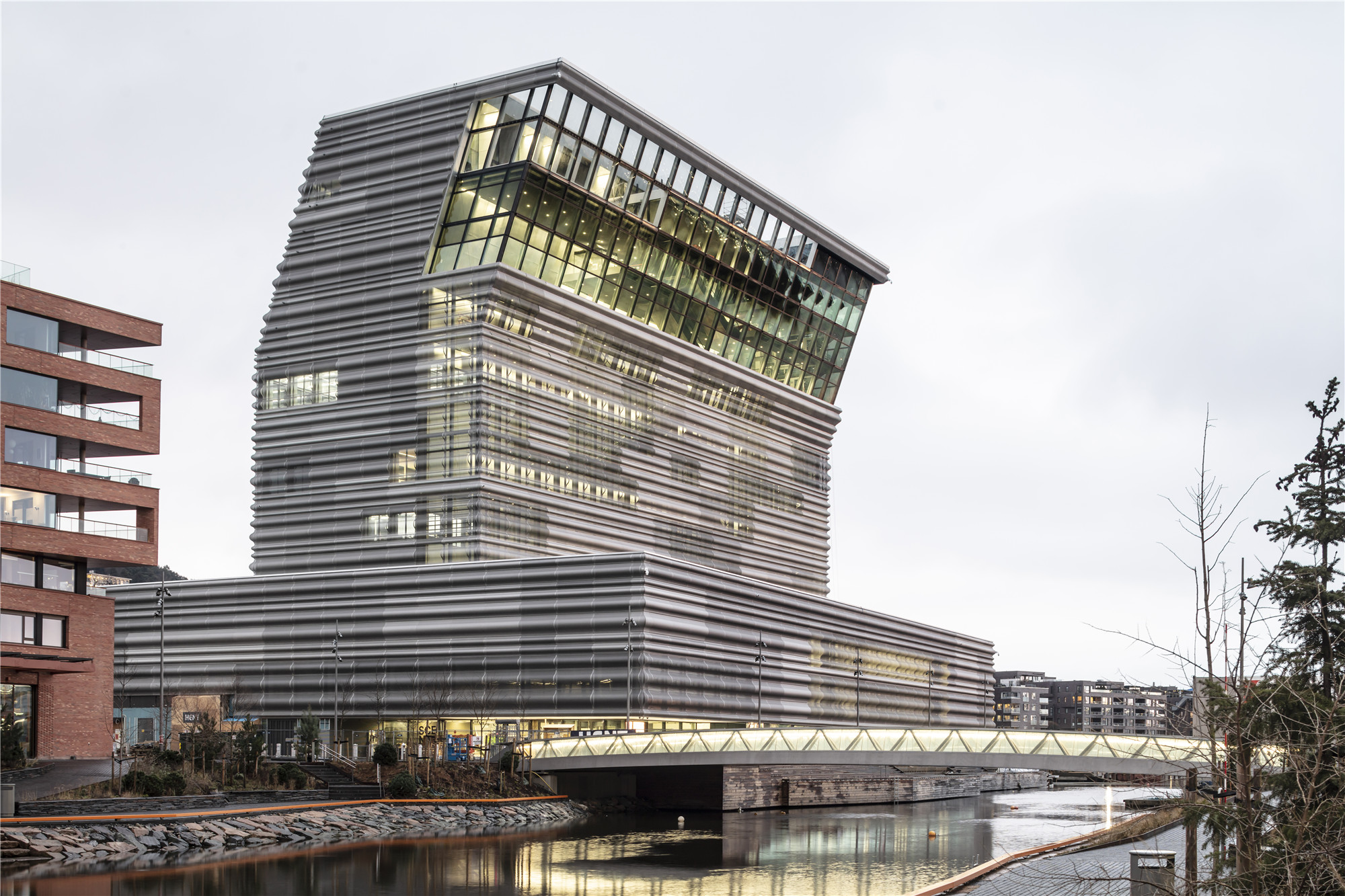
设计单位 estudio Herreros
项目地点 挪威奥斯陆
建成时间 2021年
建筑面积 2.63万平方米
无论日夜,蒙克博物馆都将欢迎人们的到来。这处全新的地标也将刷新挪威首都的天际线景观,为当地人与游客提供一处尽览城市、山脉与峡湾全景的胜地。
The new MUNCH is a landmark building greeting people both at day and night, a new reference in the skyline of the Norwegian capital that gives the locals and visitors an overview and orientation within the city, the surrounding mountains, and the Oslo fjord.

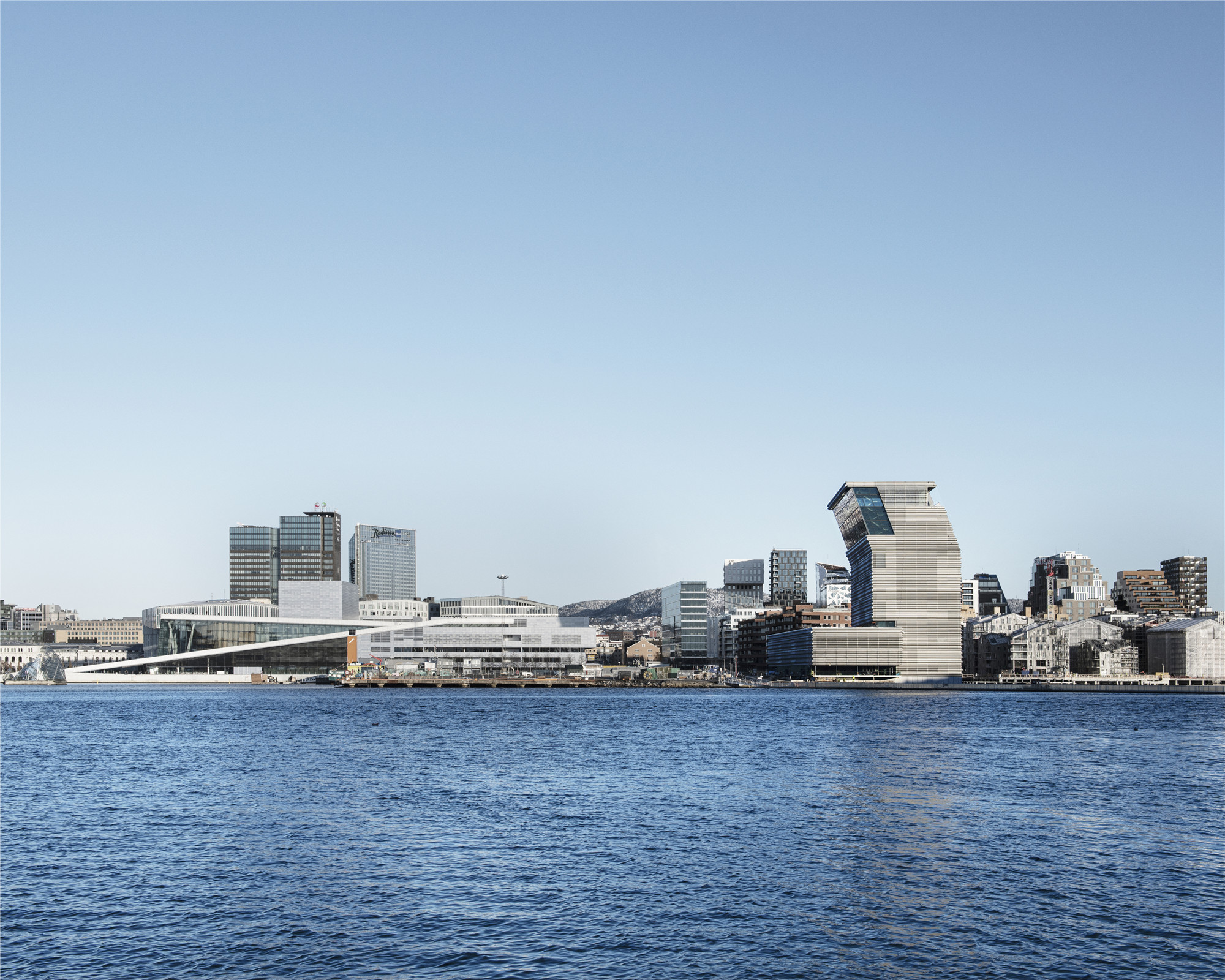

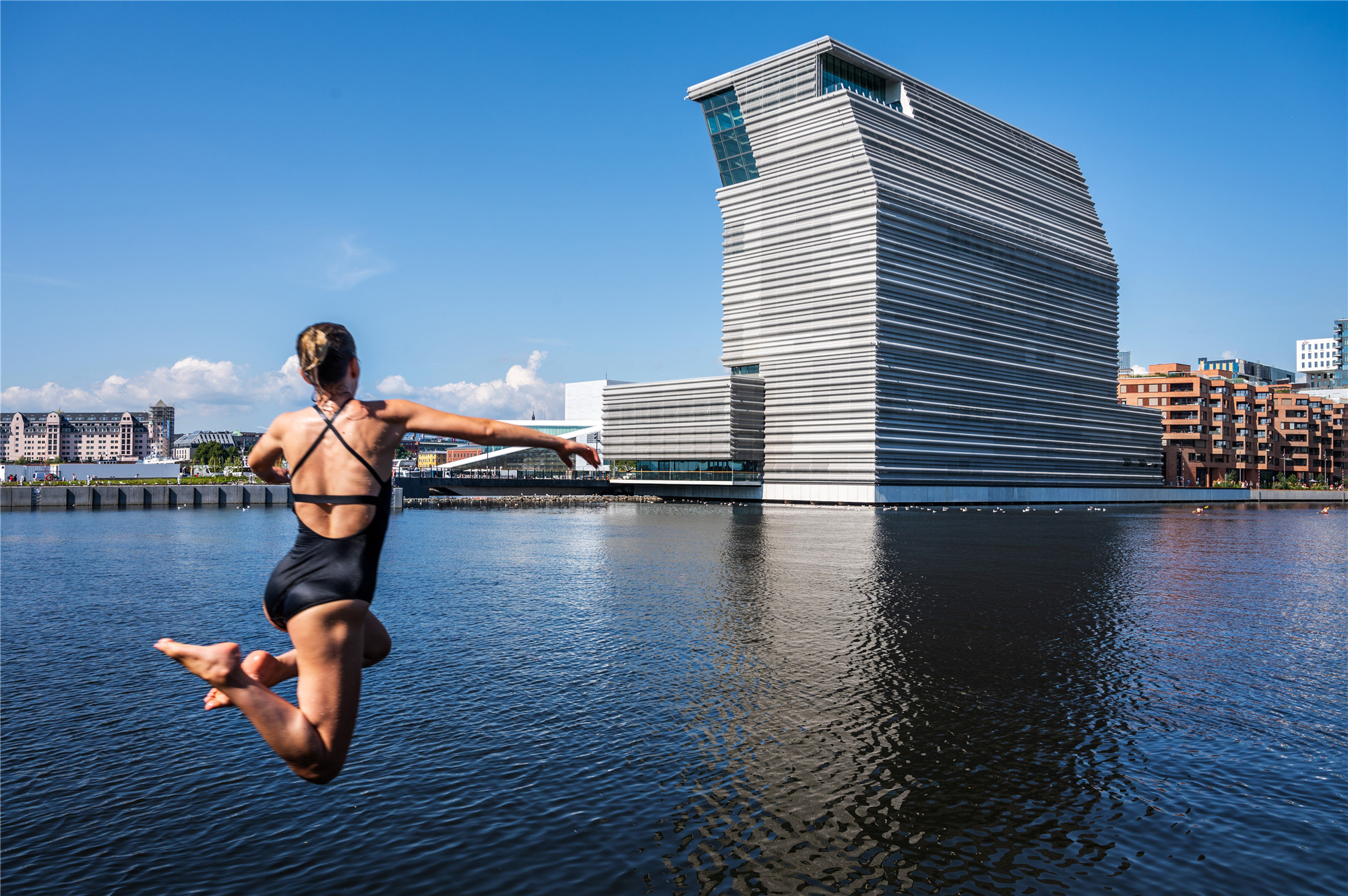
项目希望在更为广泛的公共空间中提供一处体验艺术的场所。裙房承担了建筑面向城市开放性的一面,为社会交往创造处契机。大厅则是公共空间的延伸,欢迎每一个人的到来,并将博物馆融入大众的日常生活。
The new MUNCH proposes to experience art within a broader set of public spaces and experiences. The podium assumes the urban role of the building as a condenser of social encounters. The lobby will be an extension of the public space, inviting everybody to enter and transforming the museum into an everyday life facility.
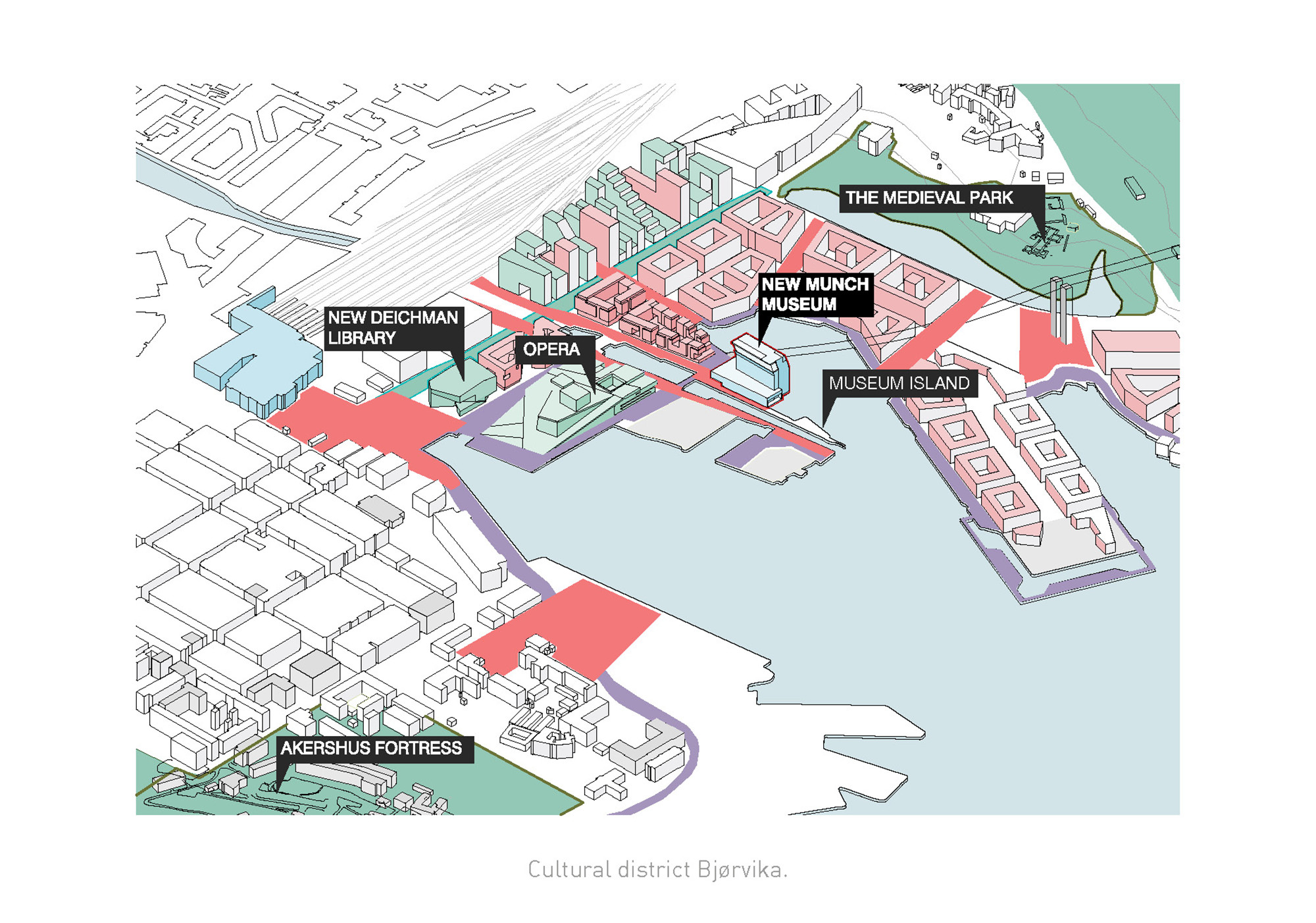
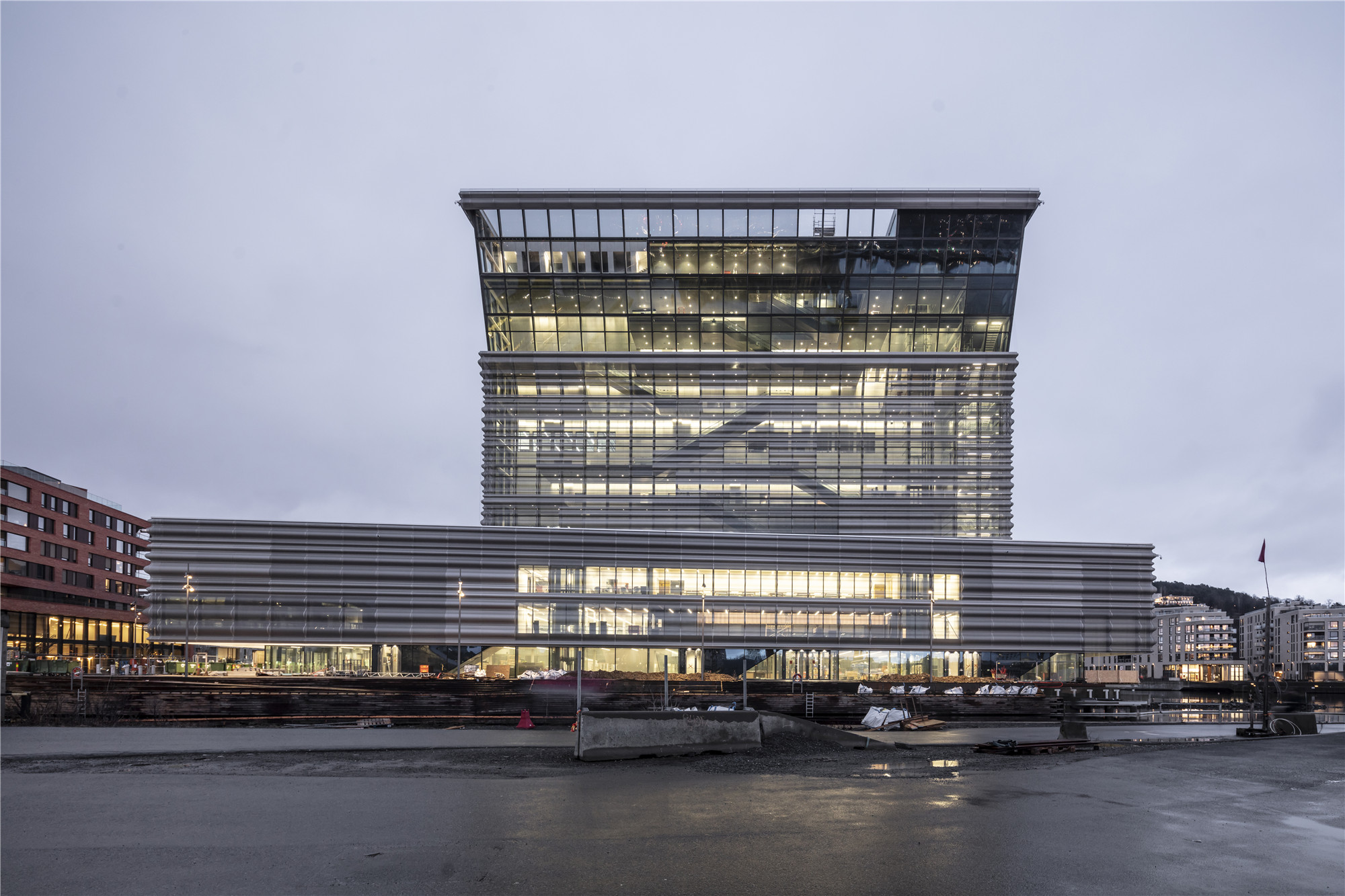
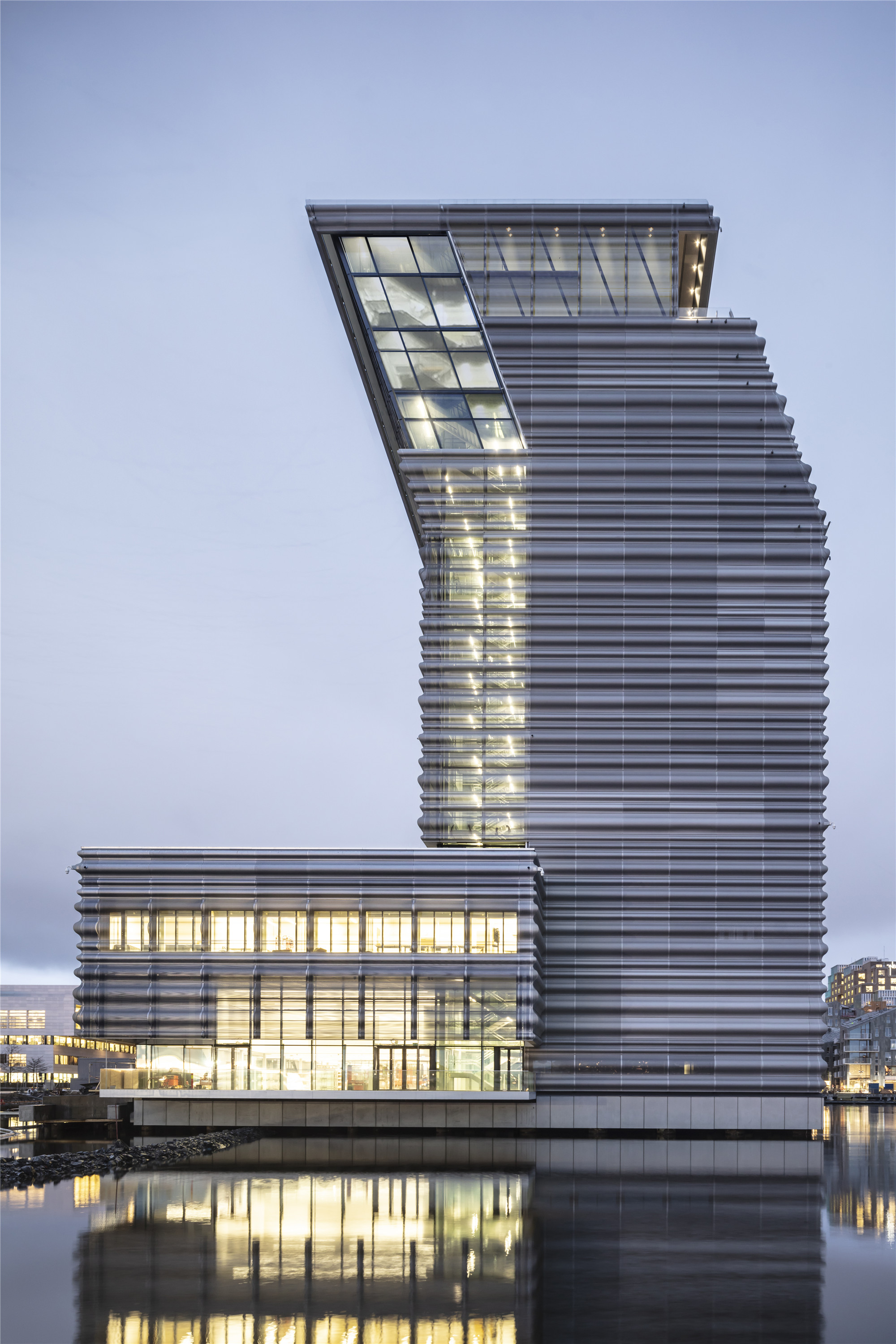
博物馆的设计中着重强调了公共功能的规划,形成互为补充的功能联系,以此提供如音乐会、讲座、儿童课堂等具有吸引力的日常活动,从而让博物馆与比约尔维卡社区间的关系更为紧密。
The design of the complementary public functions of the museum has been given special attention to offer attractive day-to-day activities such as concerts, lectures or children workshops and therewith anchoring the museum in the new neighbourhood of Bjørvika.

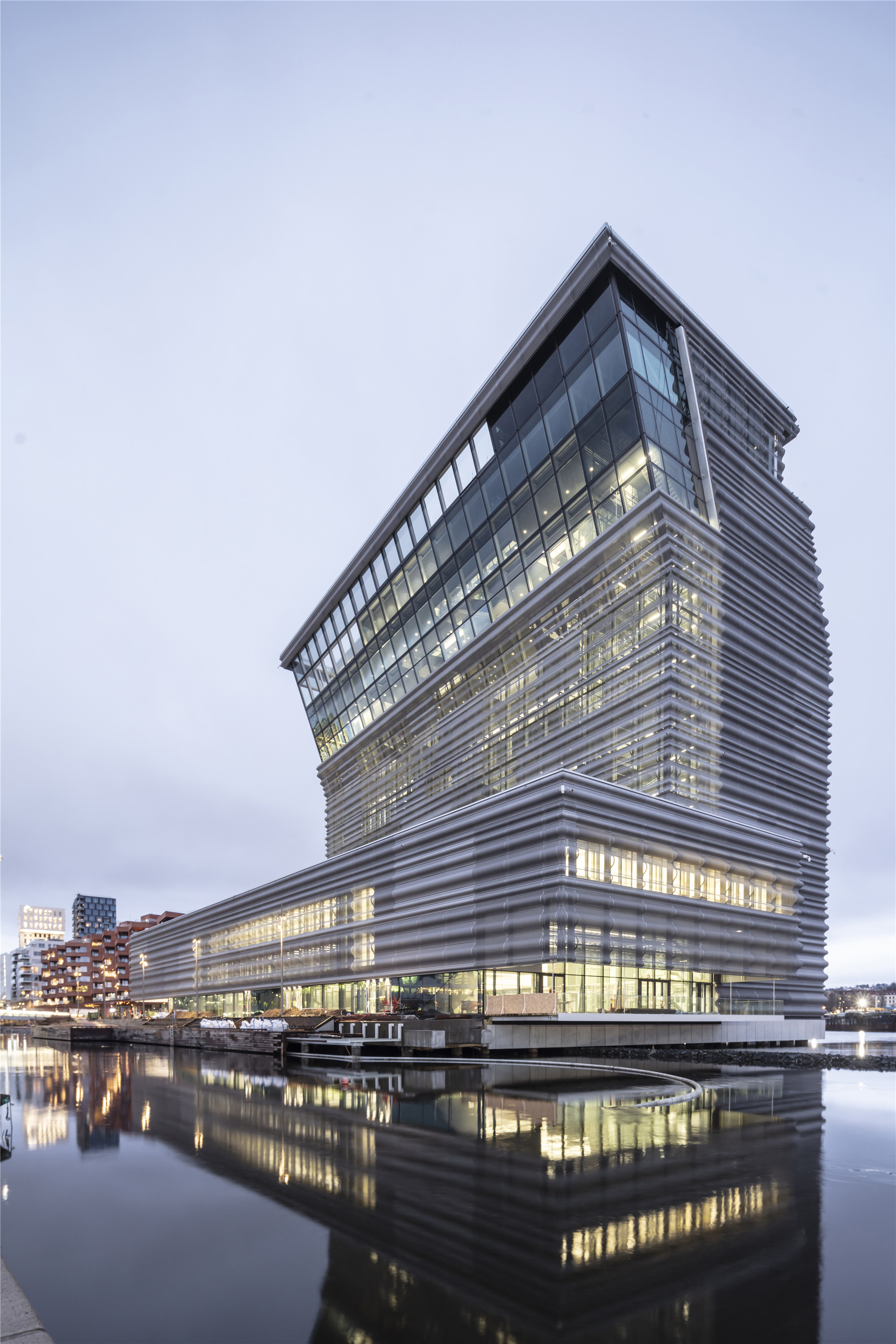
博物馆为高层建筑,因此在内部功能的规划上也采取了竖向组织的形式。这种设计为参观者提供更加清晰的导向,也为空间提供适应不同功能的极大灵活性。
Being perceived as a vertical museum, the new MUNCH organizes the museum’s main functions in height. This provides operational benefits, creating good legibility for the visitors, and invite to versatile use with great flexibility.
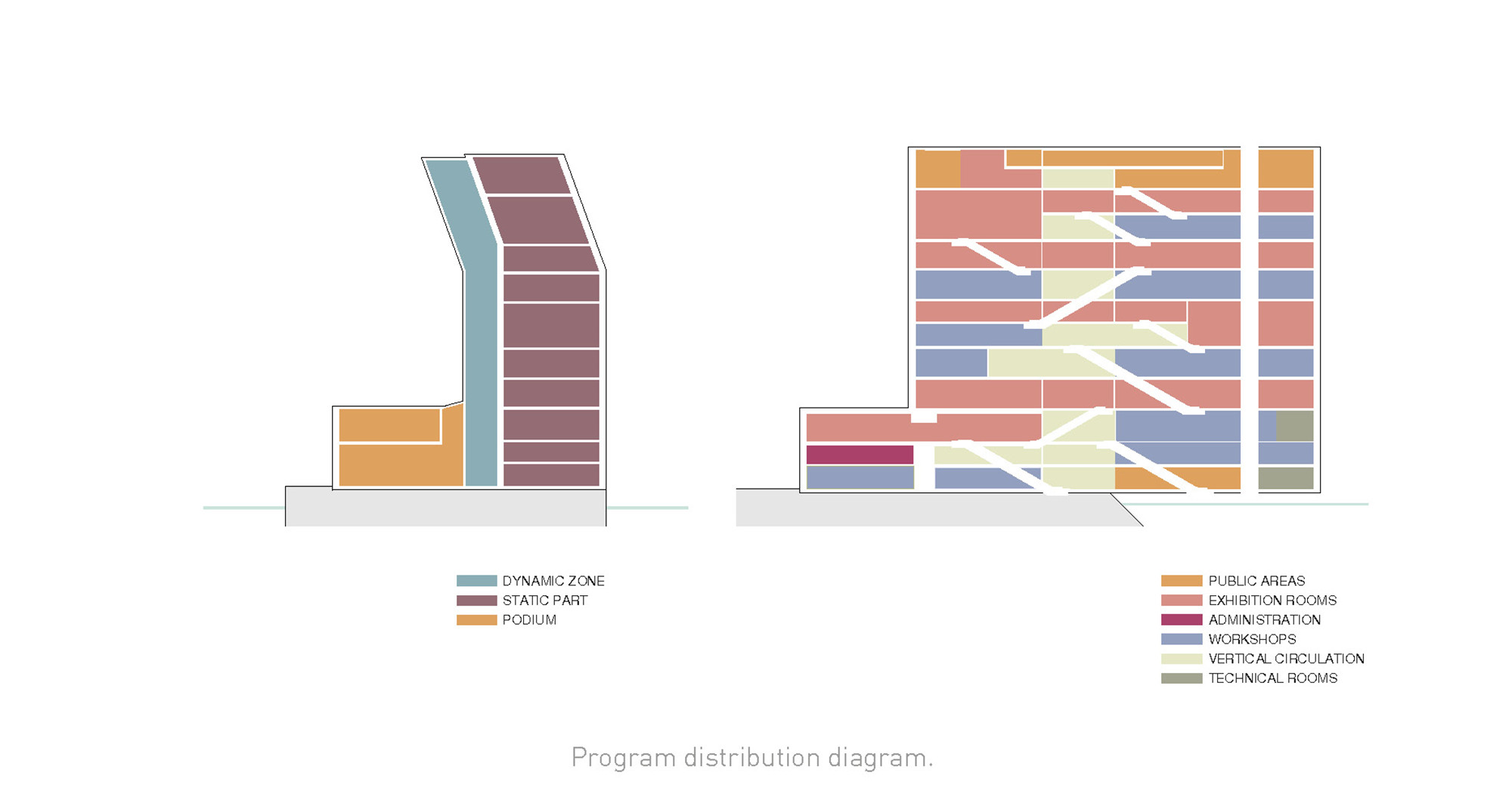
垂直上升的公共流线将用于娱乐、商业、文化活动的大厅与顶层的露台、观景台和餐厅连接起来,更为游客欣赏爱德华·蒙克的作品及奥斯陆不同时期的历史风貌提供了指引。公共空间不断向上延伸,最终在建筑顶部提供一片壮观的视野,这正是此次垂直博物馆与众不同的本质所在。
Its ascending public circulation path connects the main lobby that houses recreational, commercial, and cultural uses with the terraces, observatory and restaurant of the top floor, offering in parallel the discovery of the work of Edvard Munch and the different historical strata of the city of Oslo. This gesture of conceiving the circulation system as an ascending public space being crowned by a spectacular top-floor viewpoint is the essence of the heterodox character involved in developing a vertical museum.
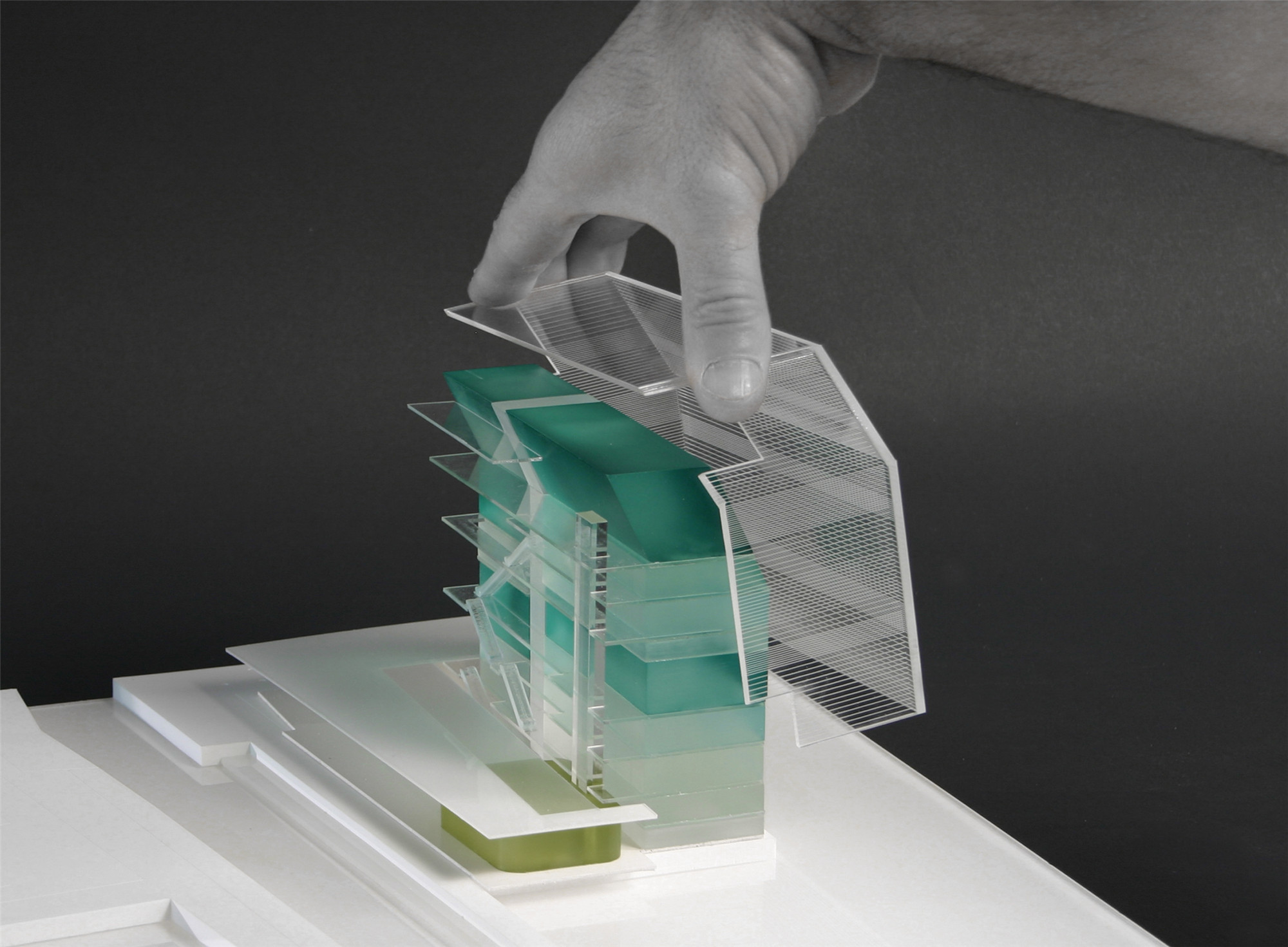
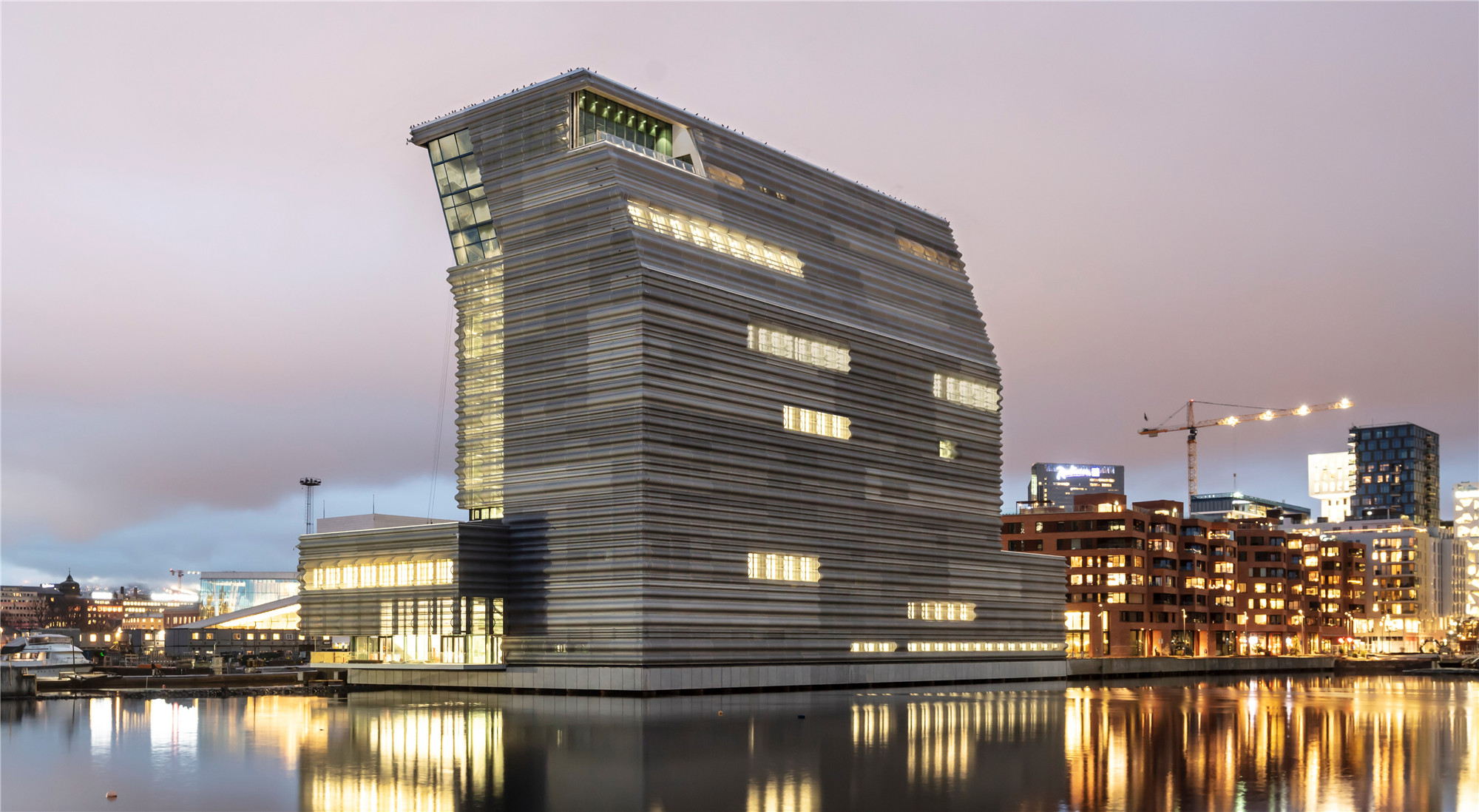
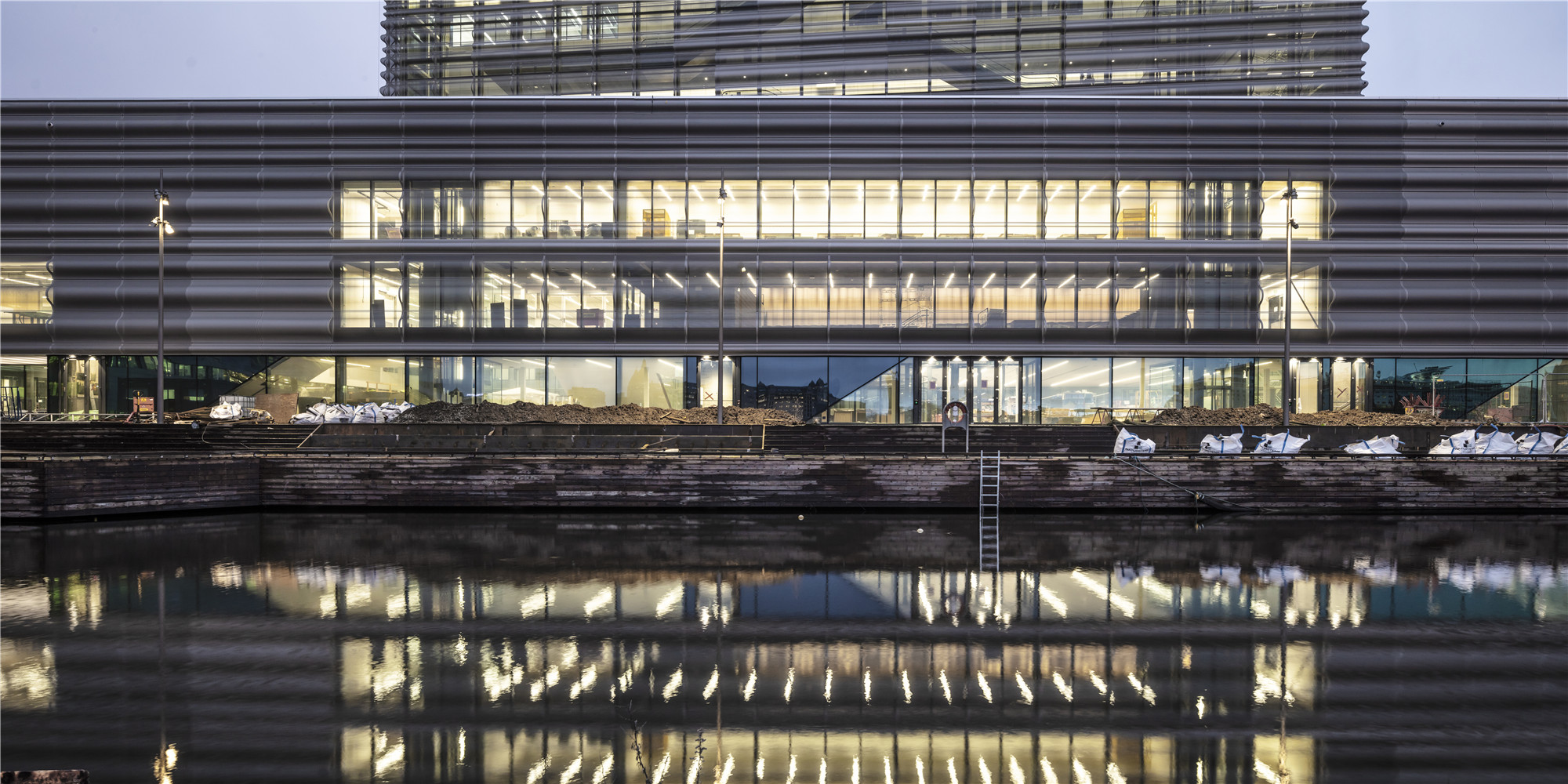
建筑外立面采用了具有不同透明度的穿孔铝材,为建筑提供了一种神秘的飘渺感。这种表皮也能对奥斯陆的气候发生微妙的反应,在不同的情形下显现出建筑别样的面貌。建筑遵从被动式建筑的设计标准,以其独特的设计与创新,加以可持续性和功能性上的特色,成为环境友好型设计的范例。
The facades, finished in perforated aluminum with different degrees of transparency, offer an enigmatic and evanescent perception of the building that reacts to the mild stimuli of the Oslo climate, offering very different images depending on the moment. Following Passive House Standards, the building stands out as a showcase of environmentally friendly construction that already has become a benchmark for design, construction innovation, sustainability, and functionality.
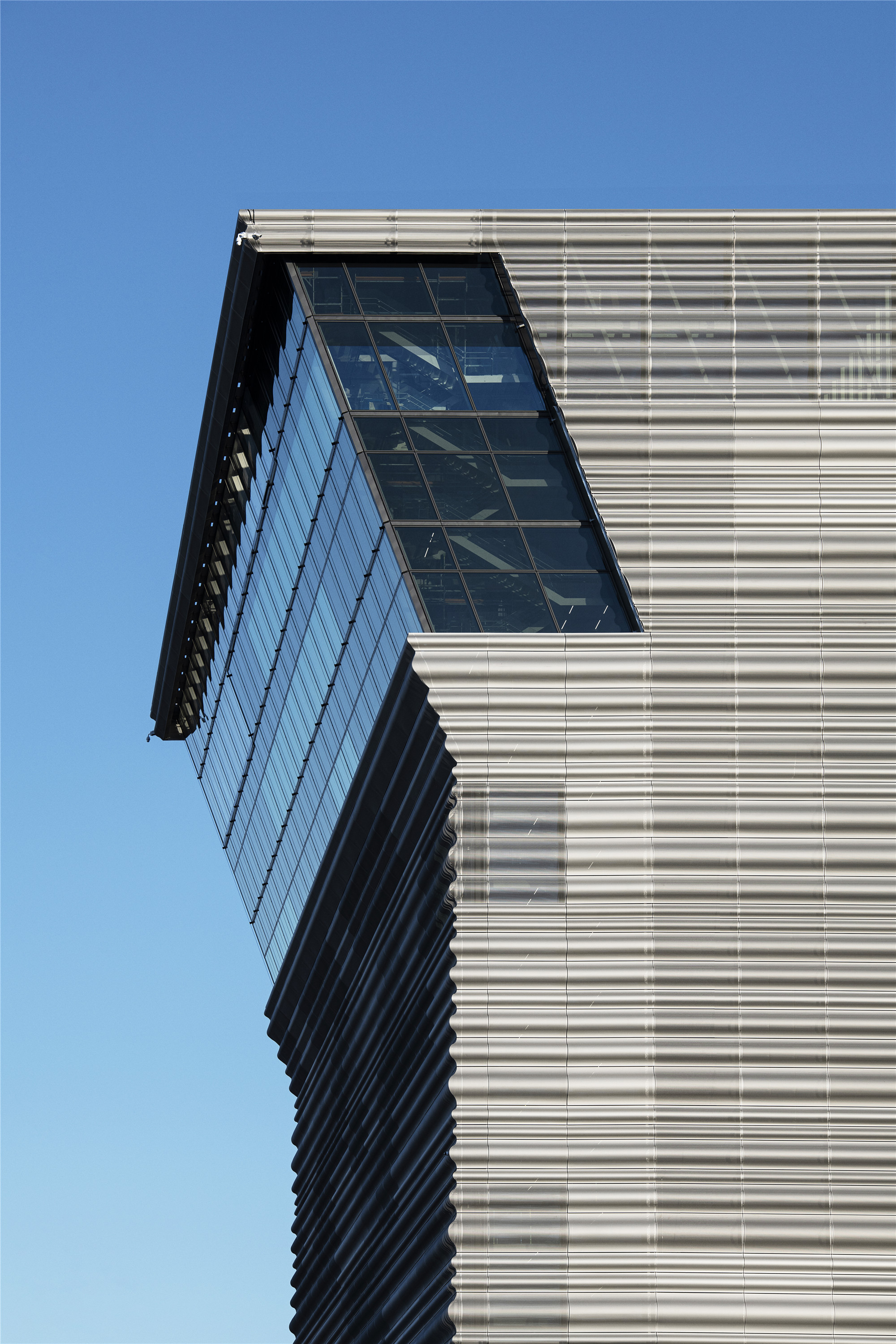

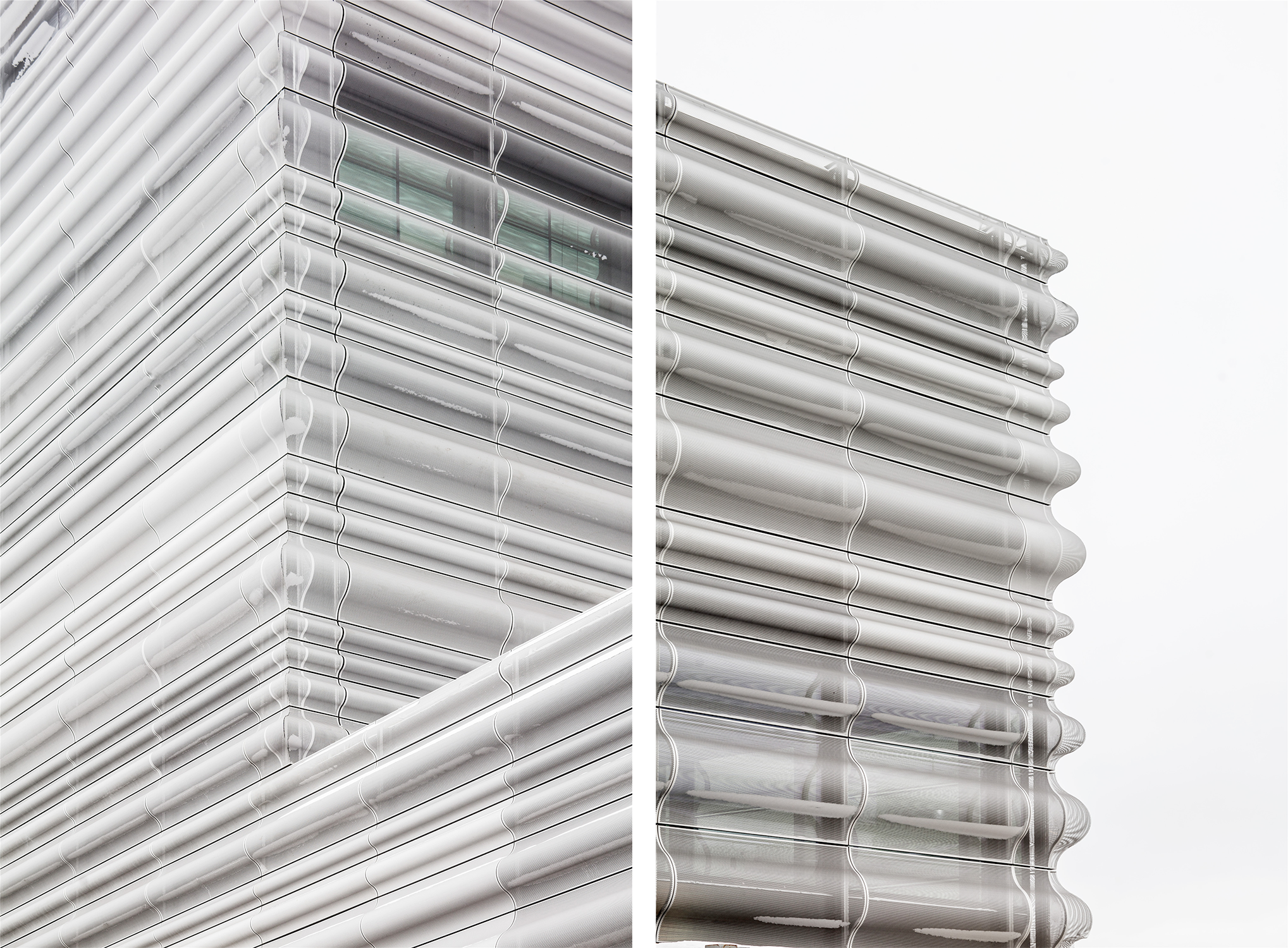
全新的蒙克博物馆是一座充满活力的新一代艺术中心,向城市敞开怀抱,无论专家、孩童、游客还是艺术爱好者,这里永远不会缺少热情的观众。馆内灵活的多功能空间和各种形式的活动,都将令博物馆成为比约尔维卡社区、整个奥斯陆城,甚至周边其他地区日常生活的重要组成部分。
The new MUNCH belongs to a new generation of dynamic arts center, with different audiences (experts, schoolchildren, tourists, art lovers) opening itself towards the city that are expected to come regularly, attracted by a program with a variety of formats within the flexible multi-purpose spaces anchoring the museum in the everyday life of the new neighborhood of Bjørvika, the whole city of Oslo and beyond.
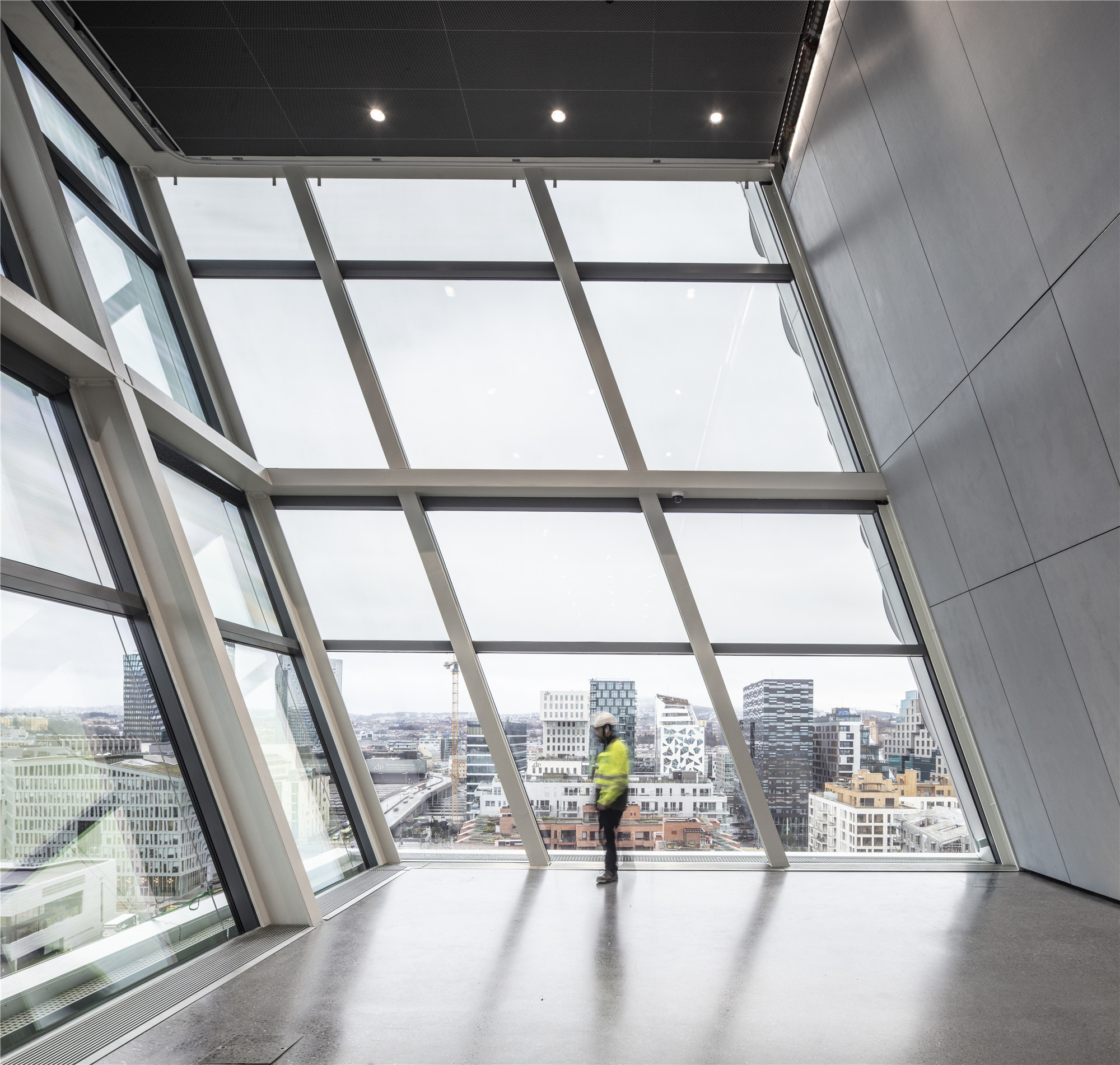
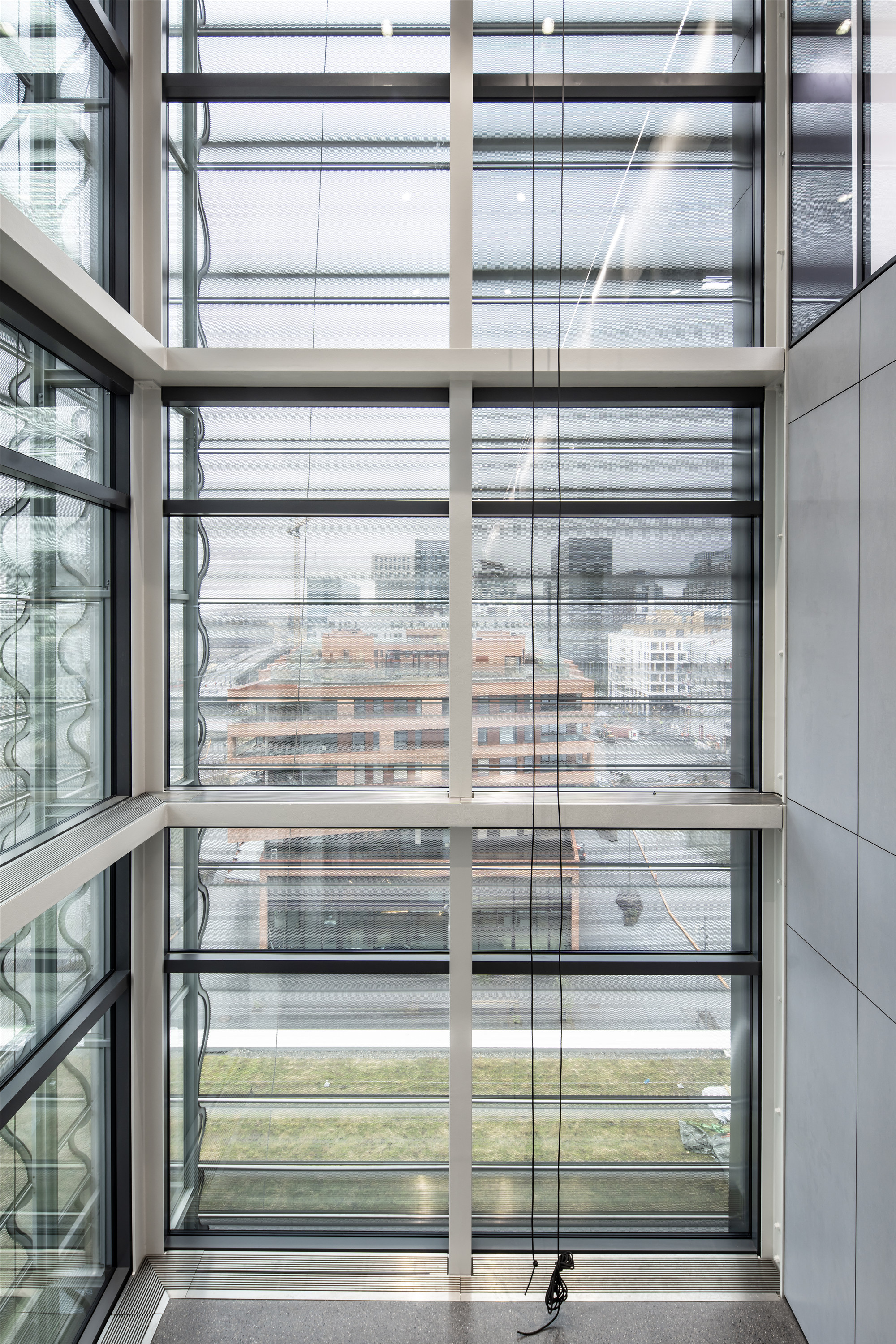

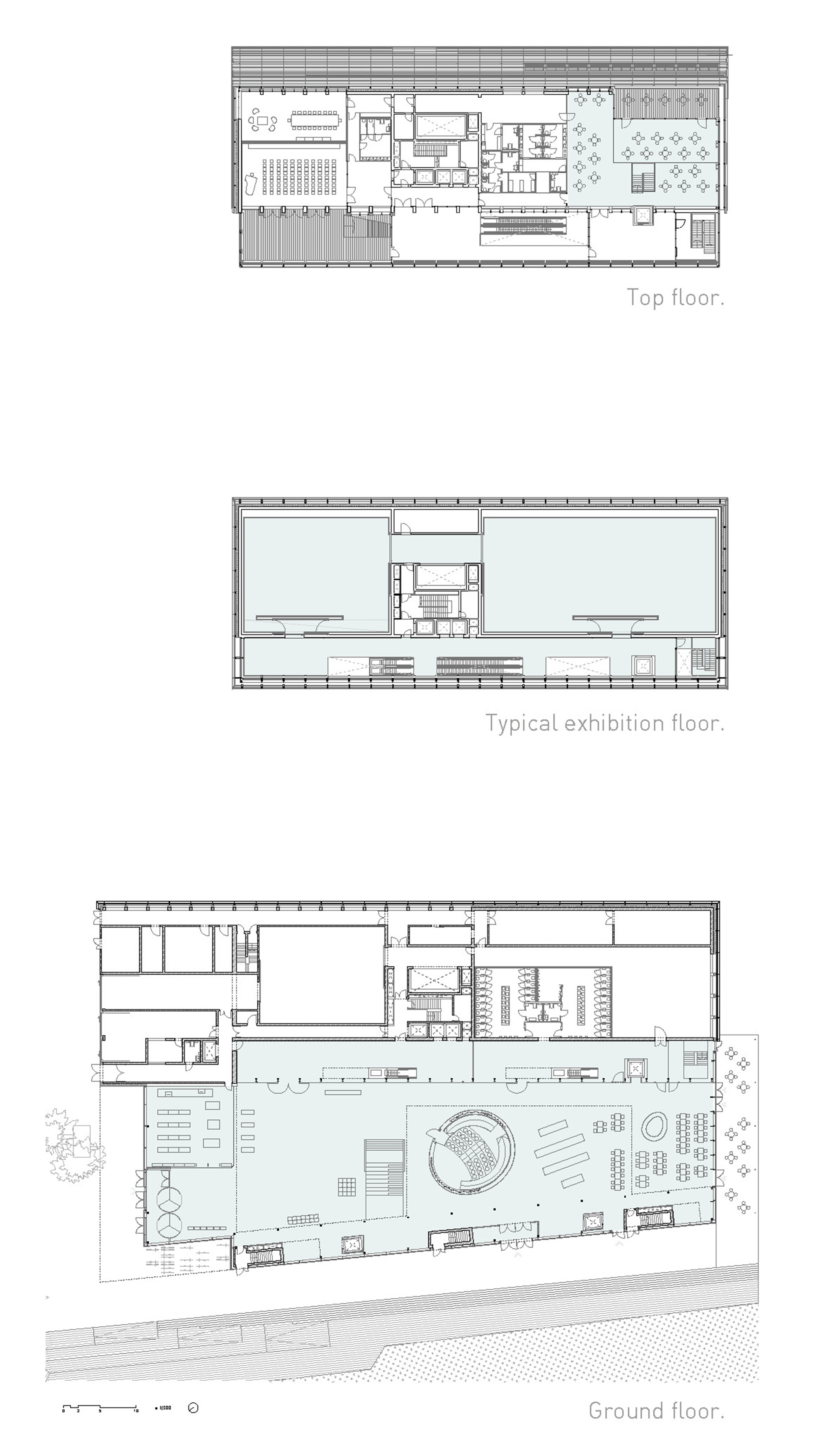
完整项目信息
Oslo, Norway, 2009-2021
1st Prize. International competition by CV selection
ARCHITECTS: estudio Herreros. Juan Herreros – Jens Richter
CLIENT: Oslo Kommune, Kultur- og idrettsbygg
PROJECT DIRECTOR: Gonzalo Rivas
PROJECT TEAM: Beatriz Salinas, Carlos Canella, Andrea Molina, Paola Simone, Carlos Ramos, Iván Guerrero, Ana Torrecilla, Alberto Sánchez, María Franco, Raúl García, Frank Müller, Víctor Lacima, Carmen Antón, Ramón Bermúdez, Margarita Martínez, Luis Berríos-Negrón, Spencer Leaf, Verónica Meléndez, Xavier Robledo, Ricardo Robustini, Paula Vega
LOCAL ARCHITECT:LPO Arkitekter
AREA: 26.300m2
CONSULTANTS:
General Engineering: Kulturplan Bjørvika: Multiconsult | Hjellnes Consult | Brekke & Strand Akustikk.
Engineering (competition): IDOM.
Facades (preliminary project): ARUP.
Facades (project): Bollinger + Grohmann.
Sustainability: Asplan Viak.
ICT: Rambøll Norge.
Safety: COWI.
Landscape (competition): Thorbjörn Andersson
AWARDS:
German Design Awards 2020. Special Mention. Architecture Category
XI BEAU 2011. Urban Project Category
NAN Prize 2012. Best International Project
PHOTOGRAPHS: Adrià Goula, Tove Lauluten, Ivar Kvaal
OTHER DATA:
Gross floor area: 26,300 m2
Net Floor Area: 13,400 m2
Floor number: 13 floors
Total building height: 57,4 m
Visitor capacity: 500,000 per annum, 2,000 per day
Opens to the public in Fall 2021
版权声明:本文由estudio Herreros授权发布。欢迎转发,禁止以有方编辑版本转载。
投稿邮箱:media@archiposition.com
上一篇:迪拜世博会英国馆建成亮相,可与游客共同“作诗”
下一篇:桐乡东浜头村双创客厅改造:新与旧的叠加重组 / 上海严旸建筑设计工作室