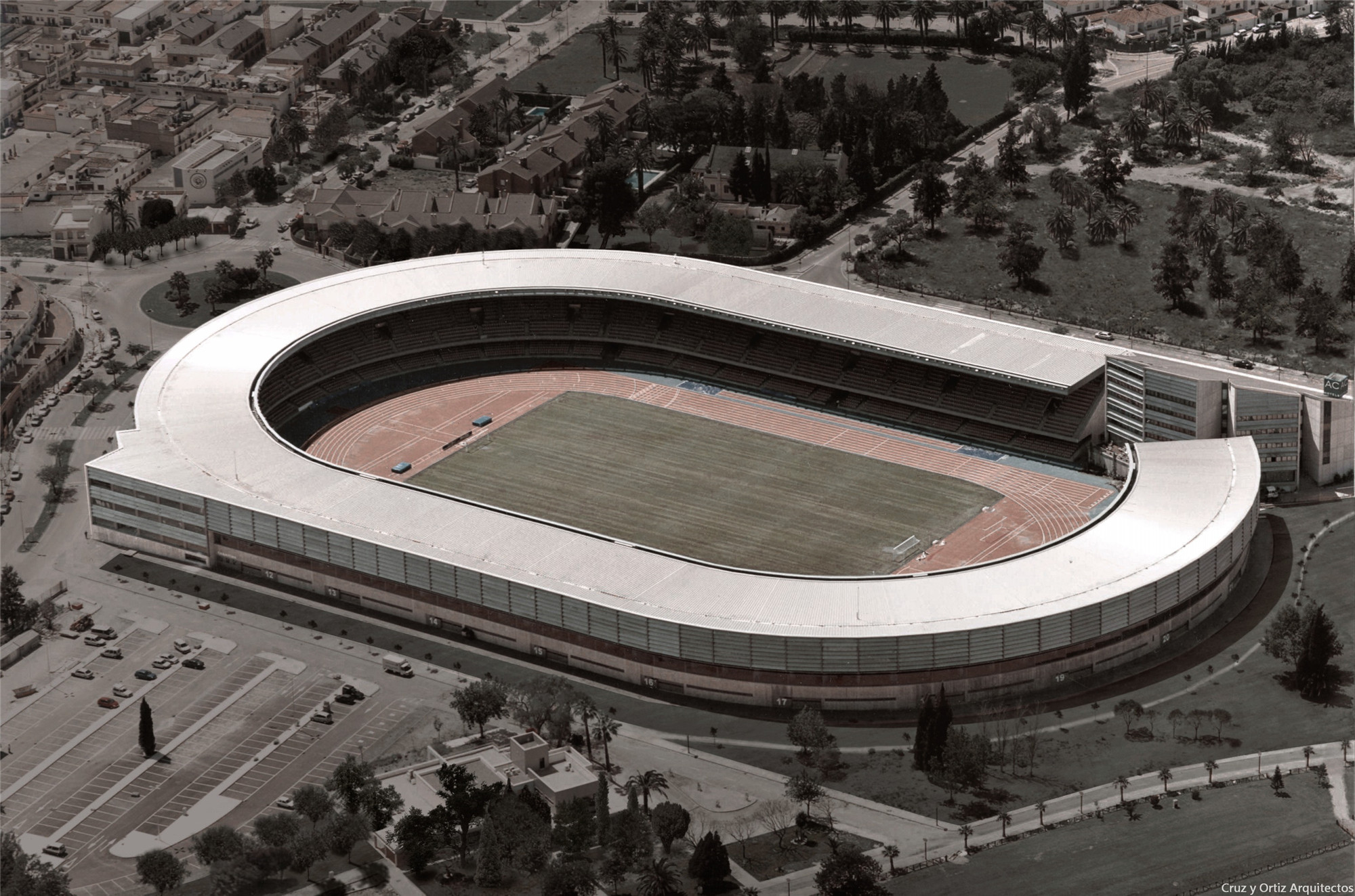
设计单位 Cruz y Ortiz Arquitectos
项目地点 西班牙赫雷斯
建成时间 2003年
建筑面积 44272平方米
旧球场的平面由矩形和两个互不相连的半圆组成,直接借鉴了体育竞技场跑道的形式。项目的改造和扩建在不对整体布局进行大幅改变的前提下,为观众席增设了顶棚,以避免日照或雨淋对观众的影响。顶棚支撑在外围的服务区之上,服务区容纳了连接不同看台的楼梯和走道,从外部看就像是一个封闭的基座。
With a rectangular floor topped by two semicircles that are not connected to each other, the existing building directly reproduced the geometry of the sports track. Without substantially altering its layout, the expansion project provides a roof that will protect all the spectators from the sun and ain, supported on a perimeter corridor of services that concentrates the stairs and access walkways to the higher tiers, and is open towards the exterior as a blind square.
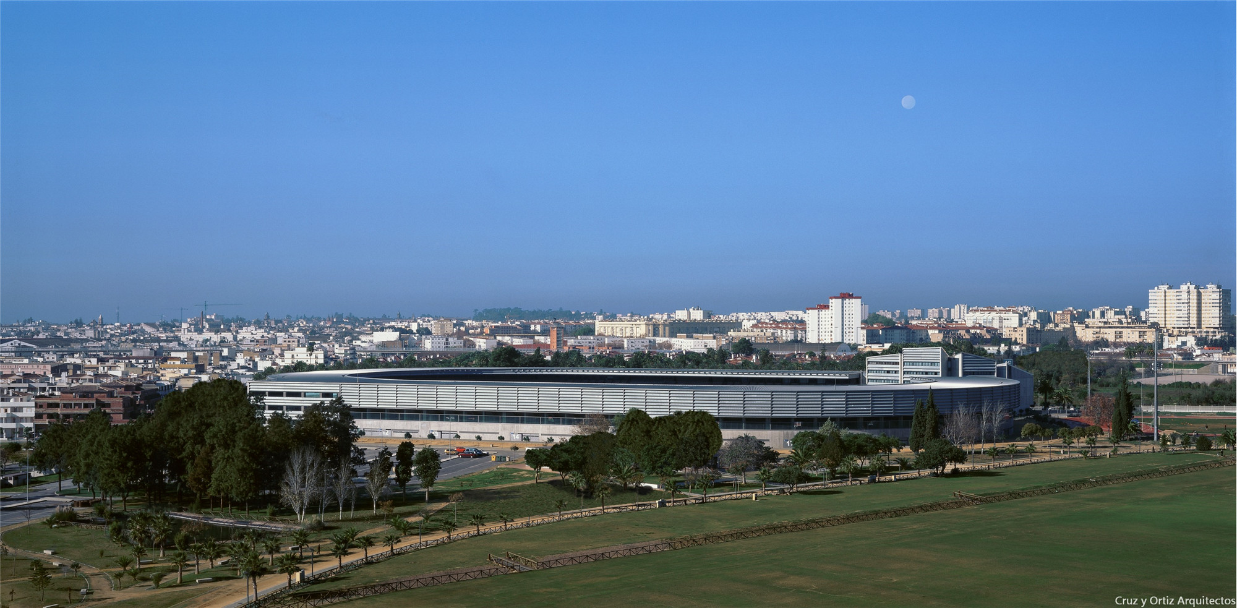

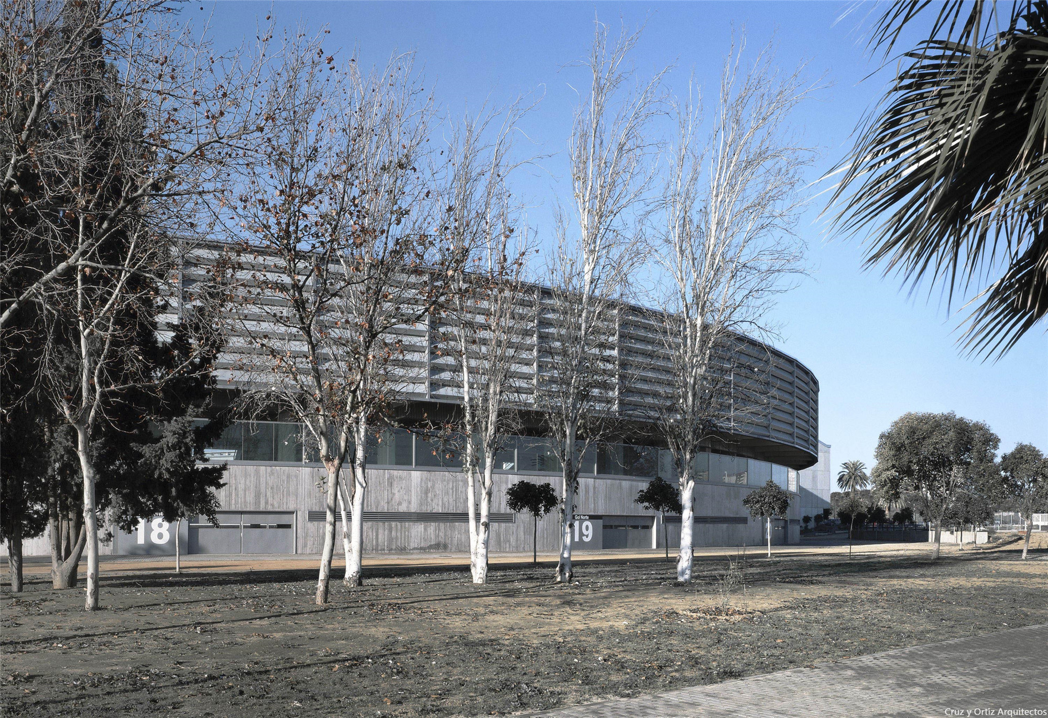
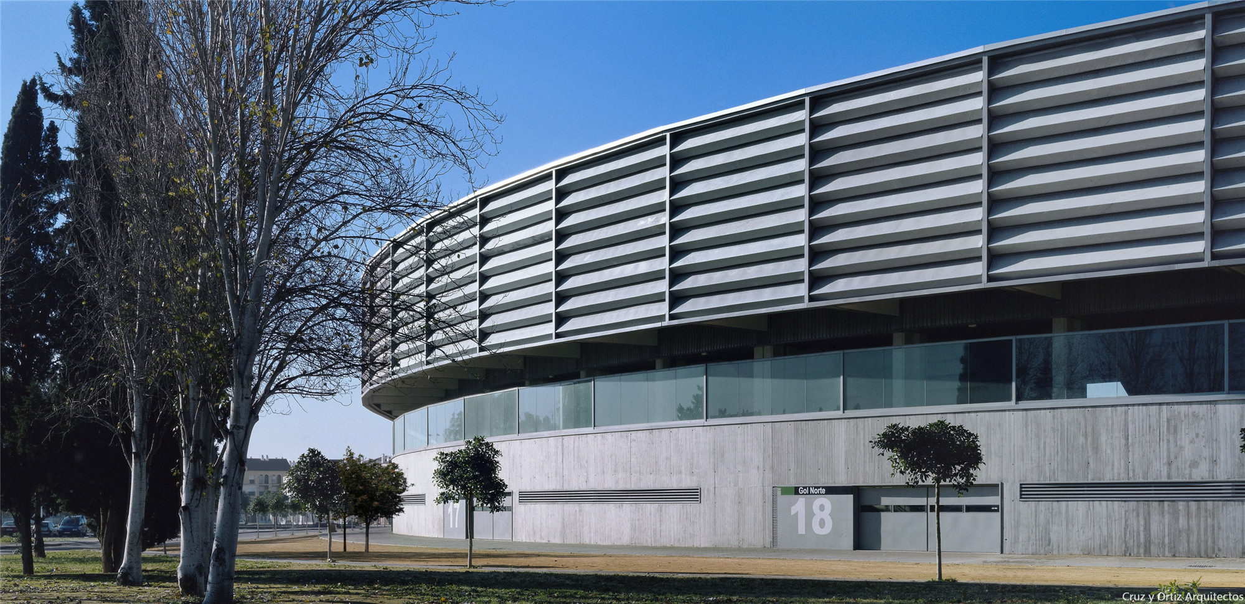
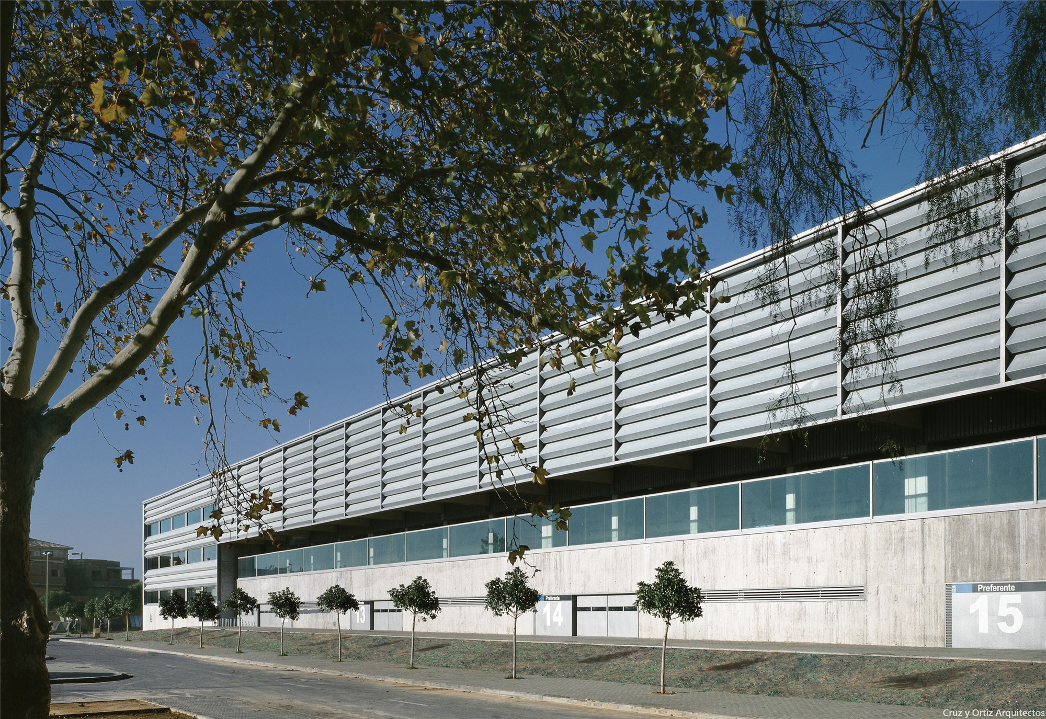
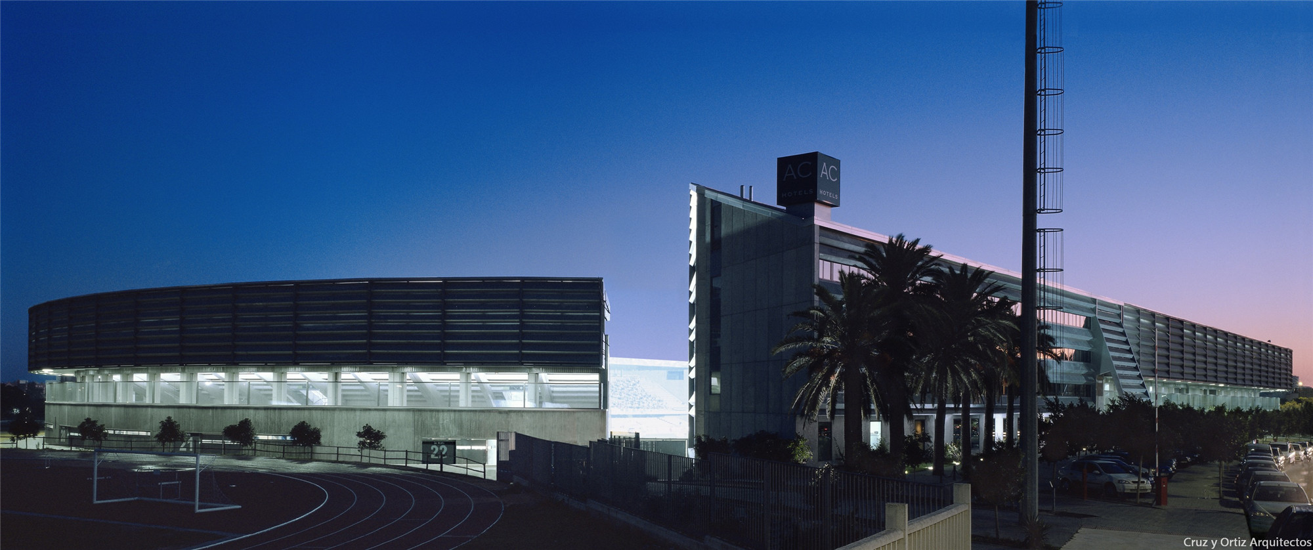
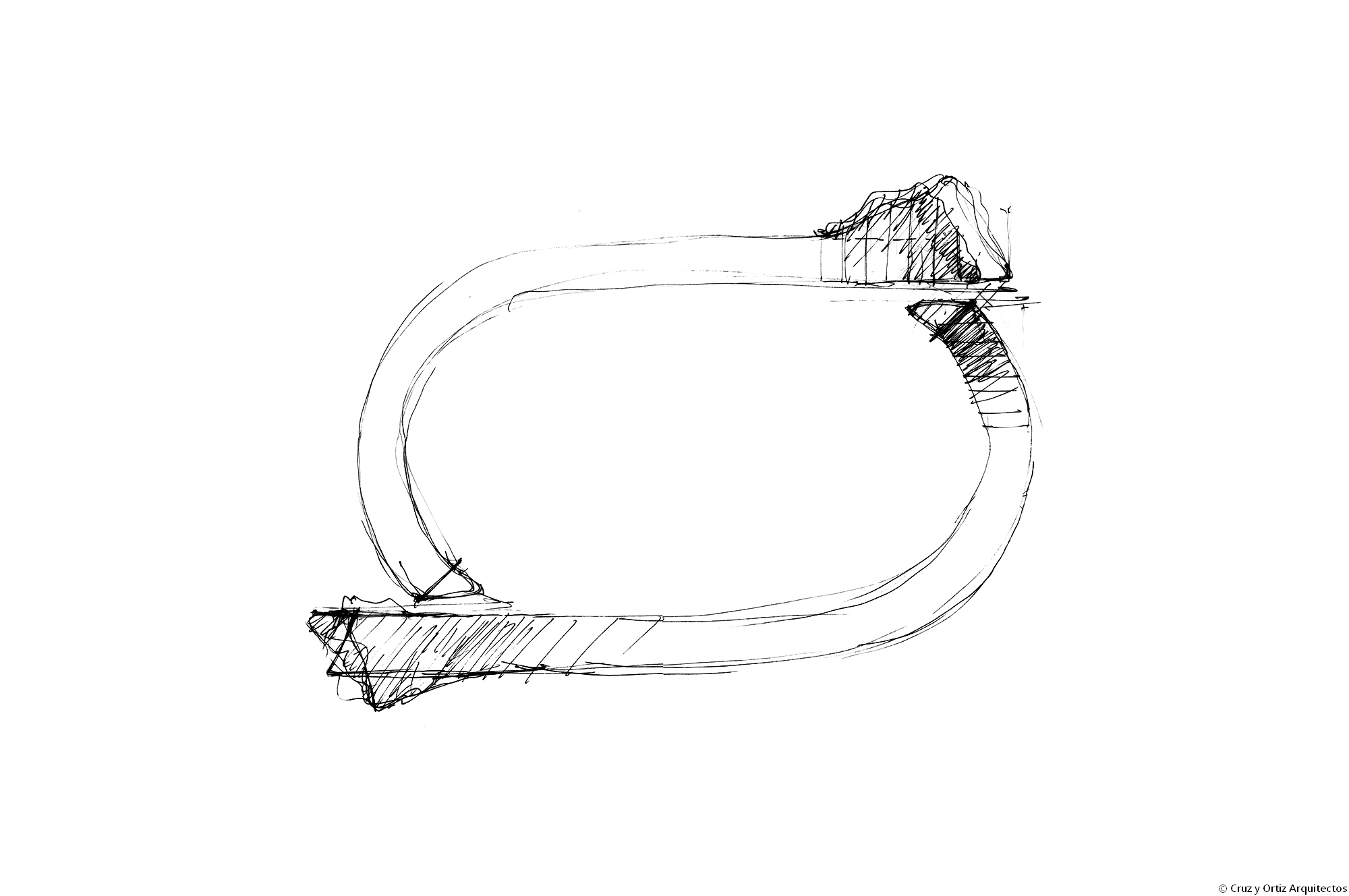
建筑立面的金属外墙结构与混凝土基座通过一条水平的狭缝隔开,在这里可以欣赏整个城市的美景。此外,球场原有的对称性在两个对角点被打破,在这里容纳了体育中心、健身房、游泳池和酒店等功能,令球场在比赛日之外的时候,也能开展日常性活动。
The new surroundings of great metal slats are separated from this base by a horizontal slit which allows for views over the city. The original symmetry of the whole is broken at two points by two volumes that host, respectively, a sports centre-gym, a swimming pool and a hotel, in this way introducing other functions that guarantee permanent activity in the centre beyond just the hosting of sports competitions.
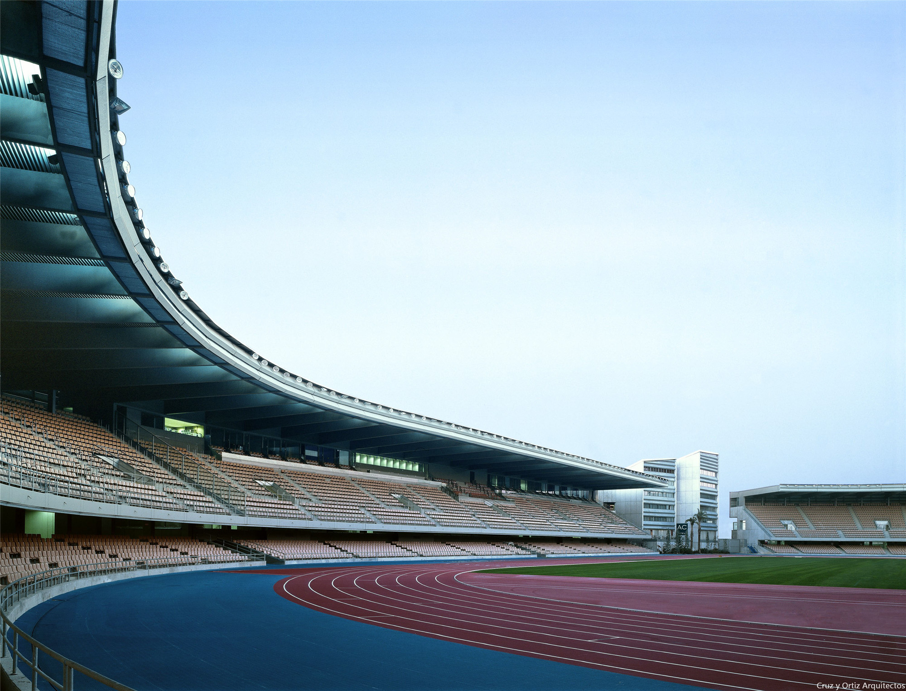
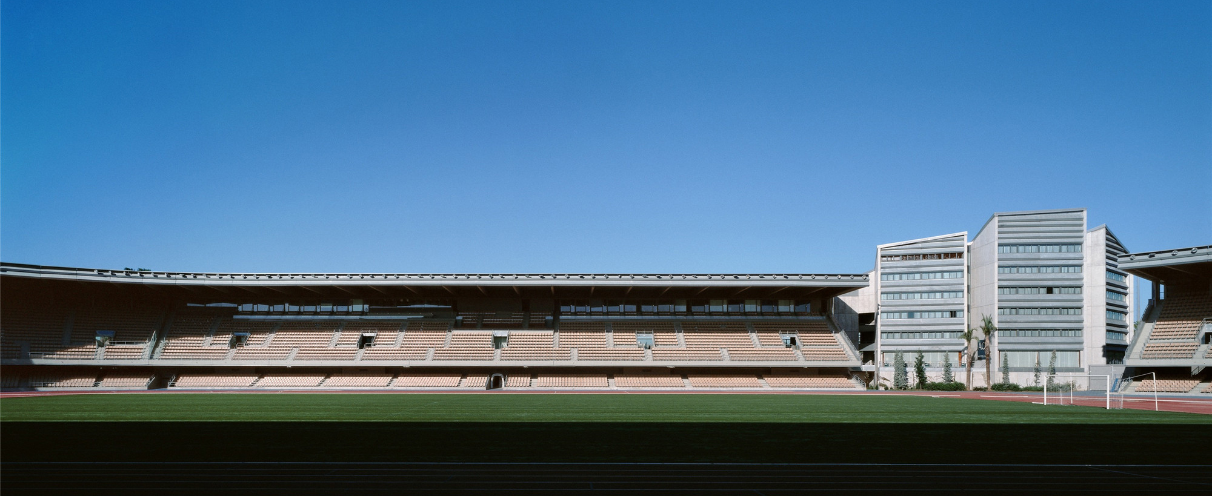
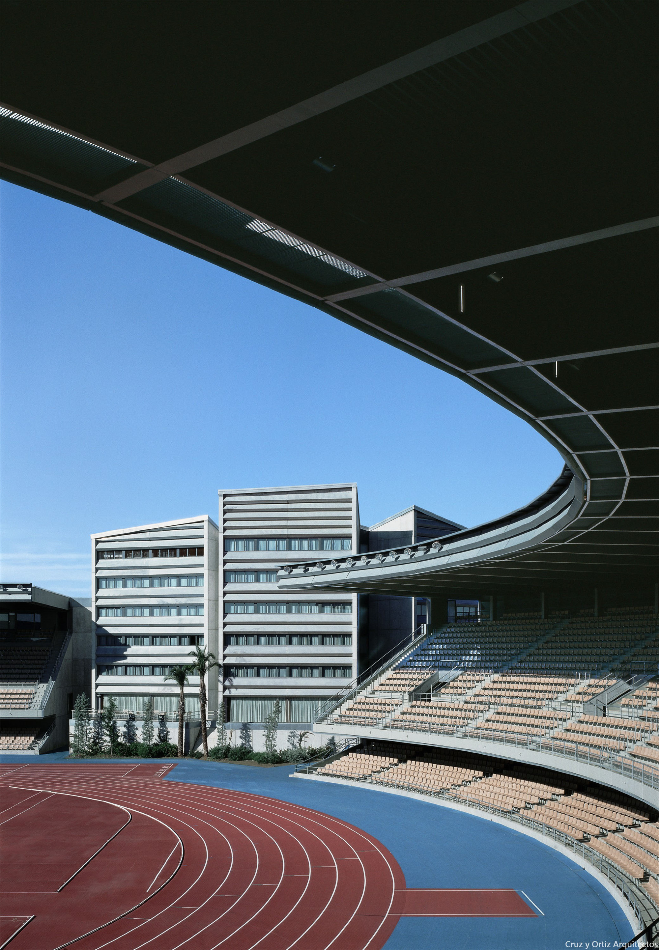
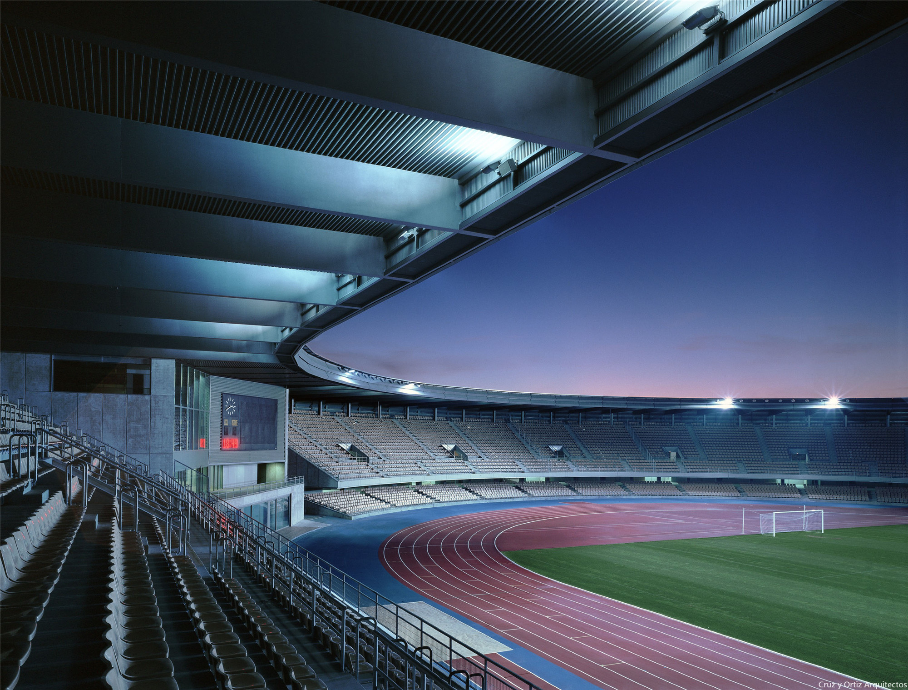

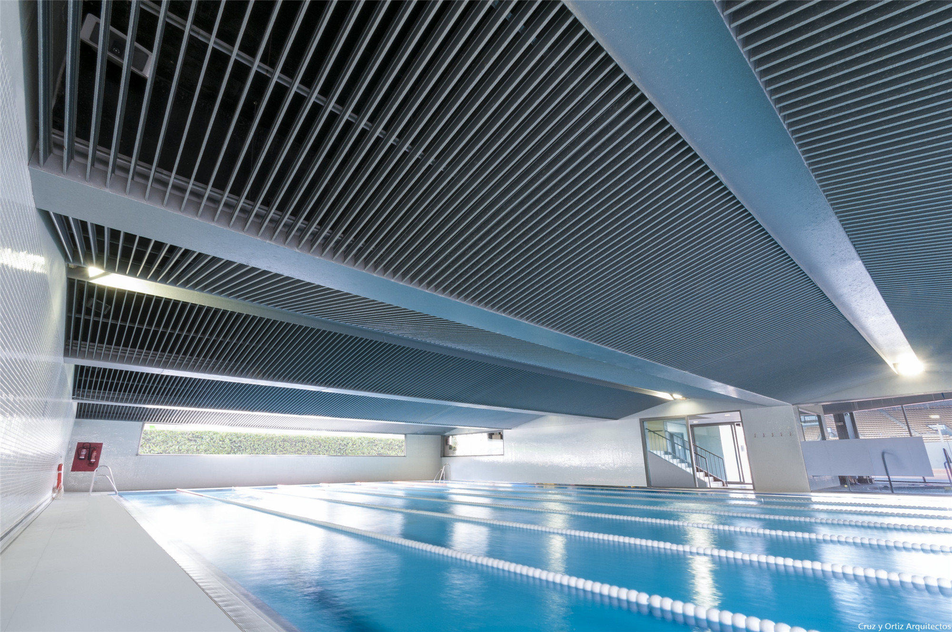
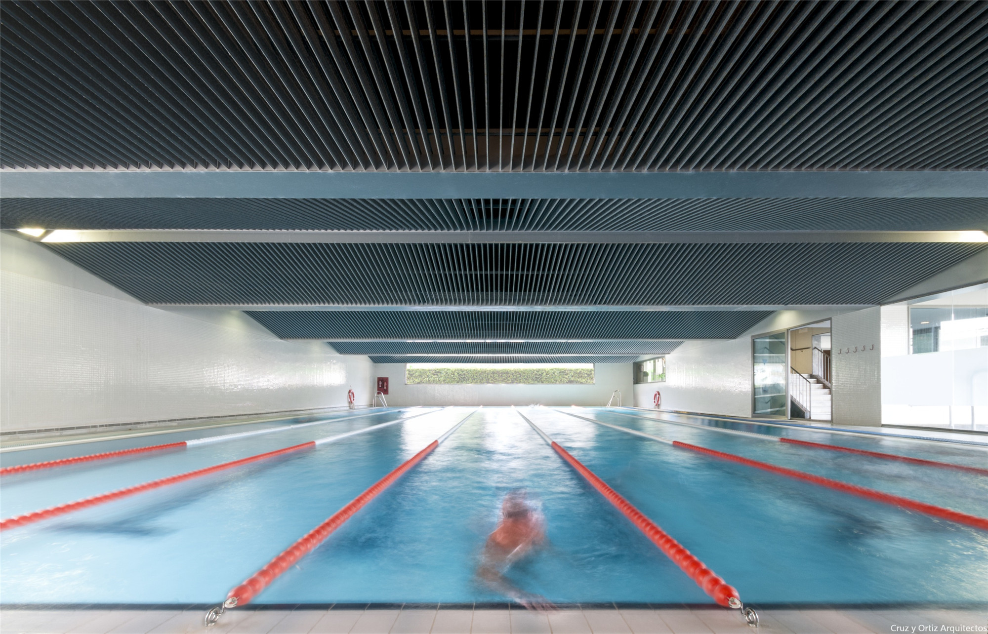

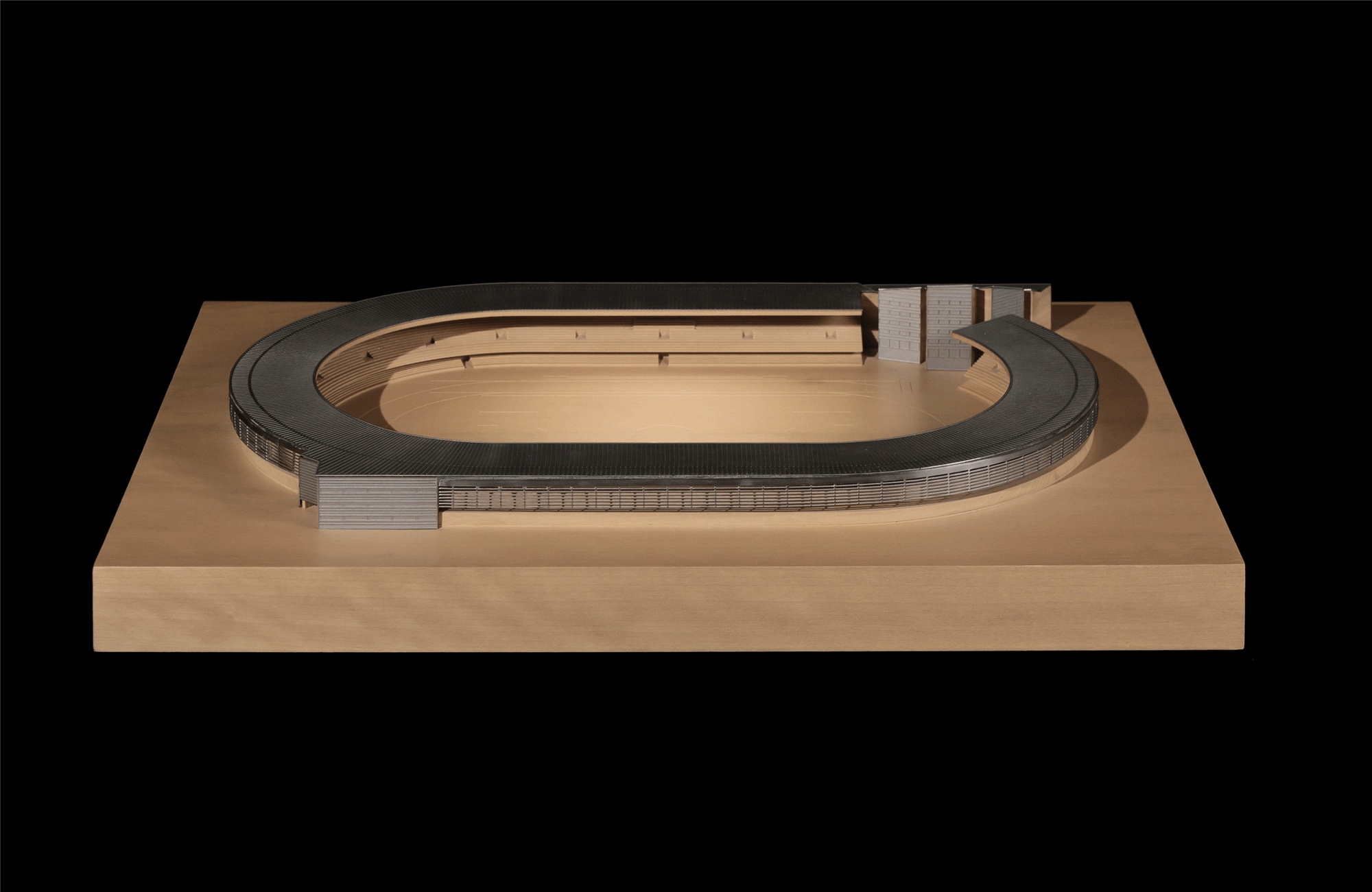
设计图纸 ▽
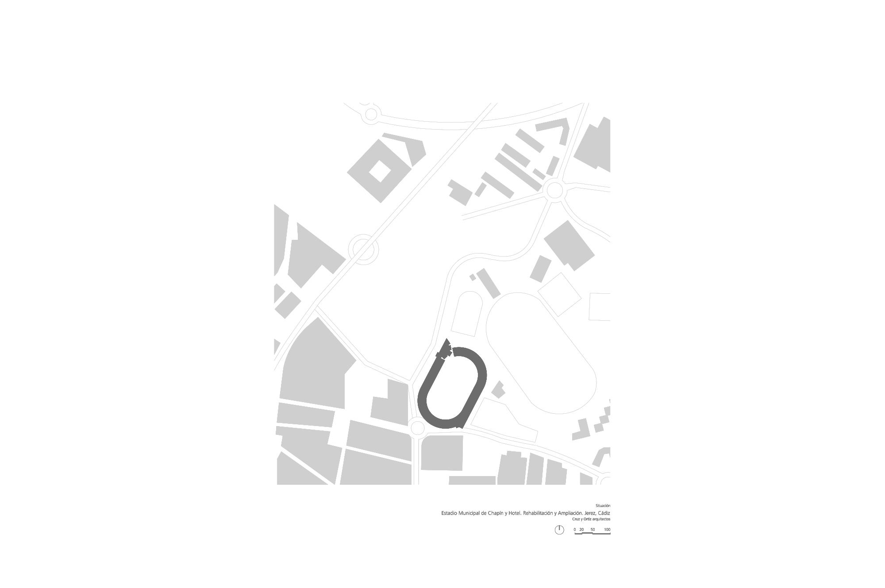
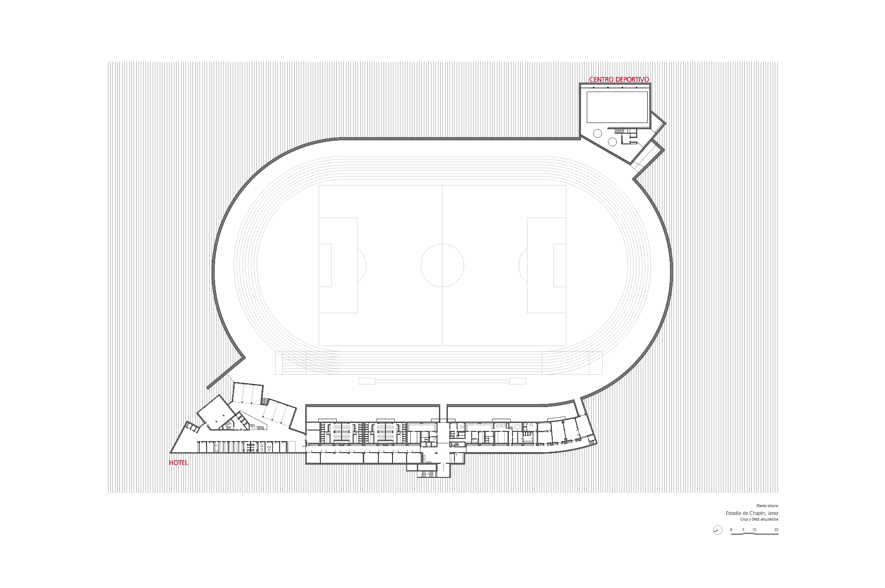
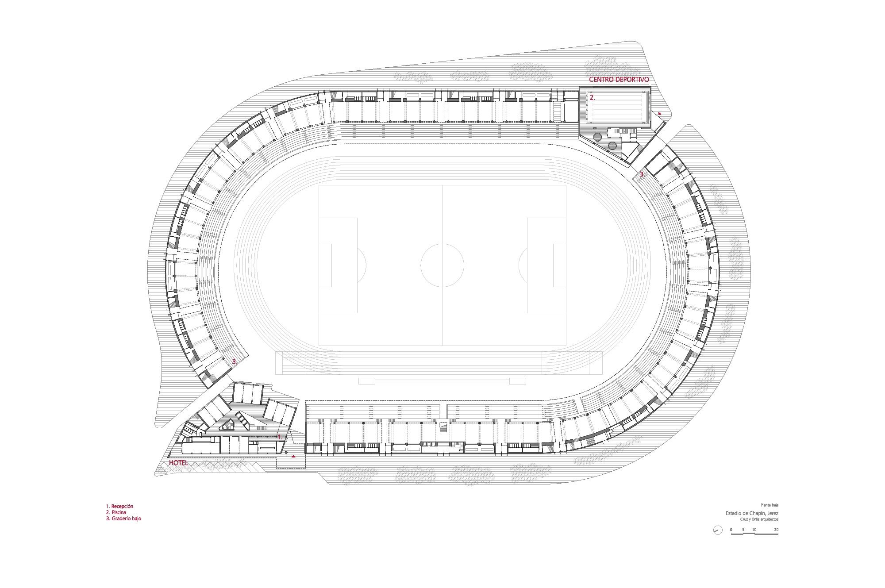
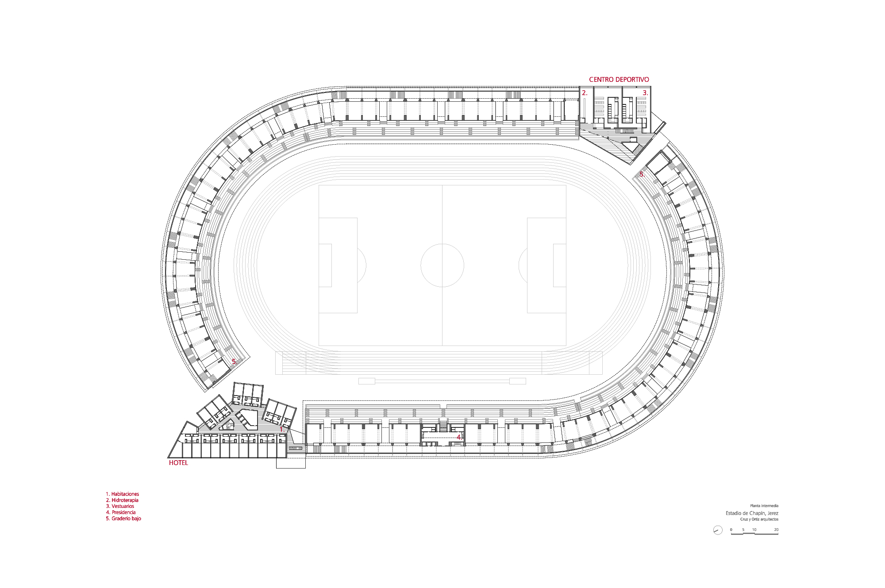
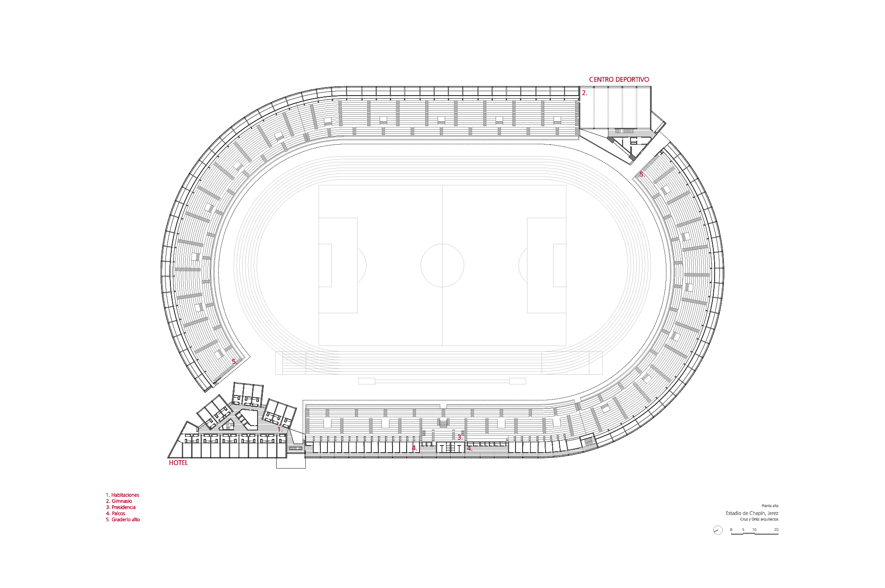
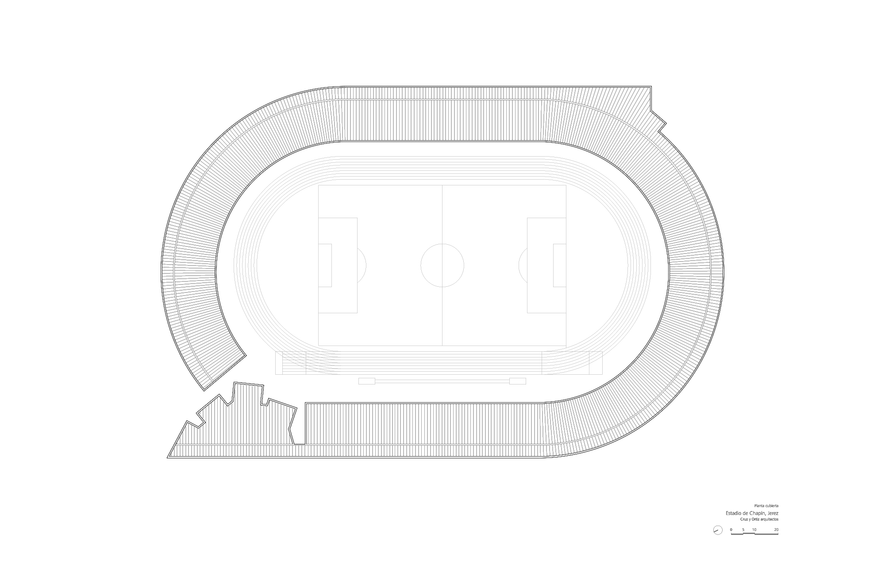
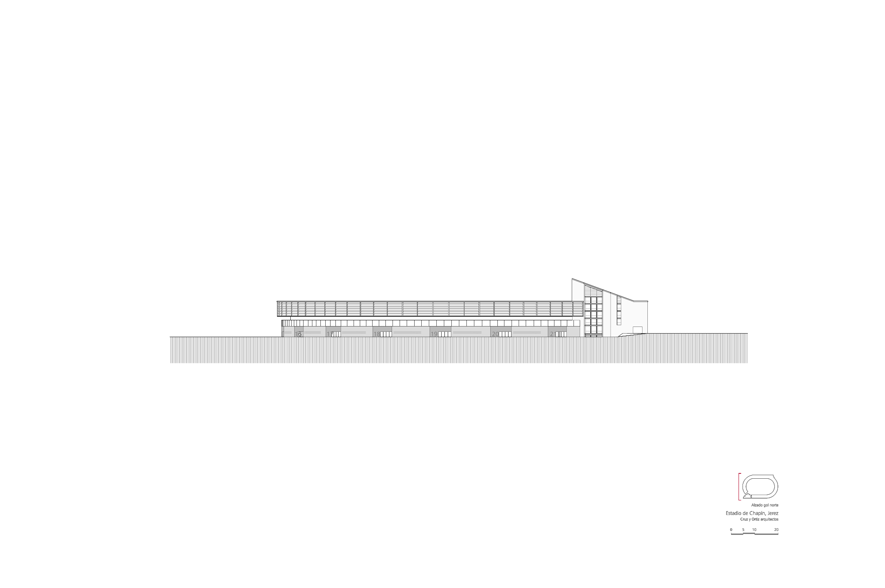
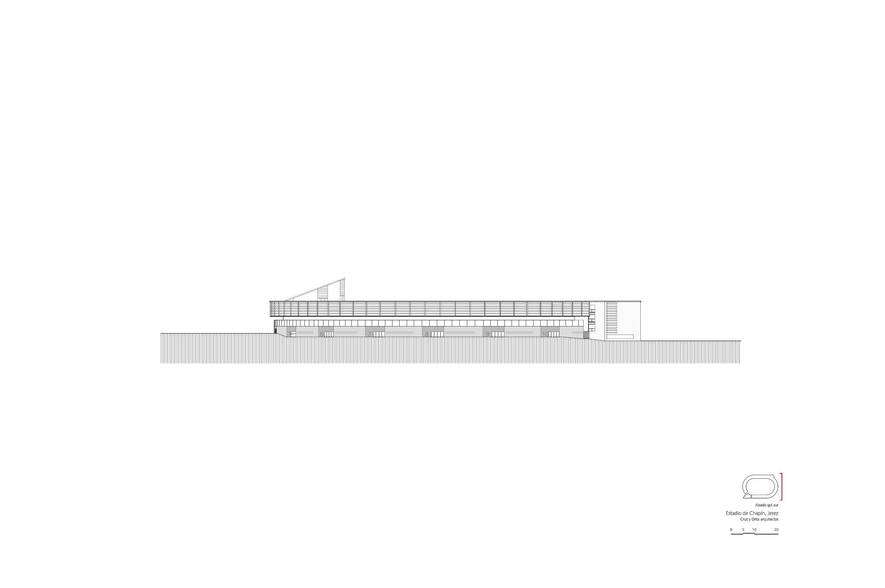
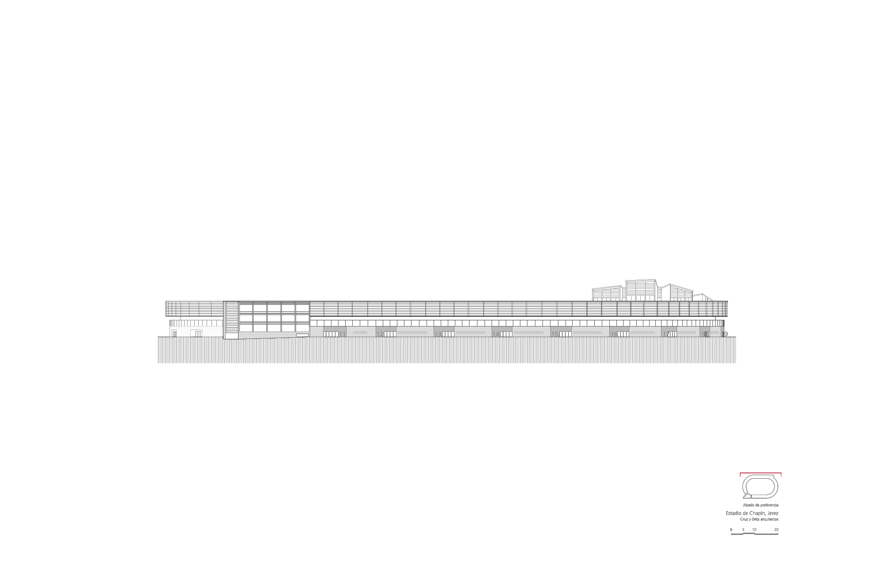

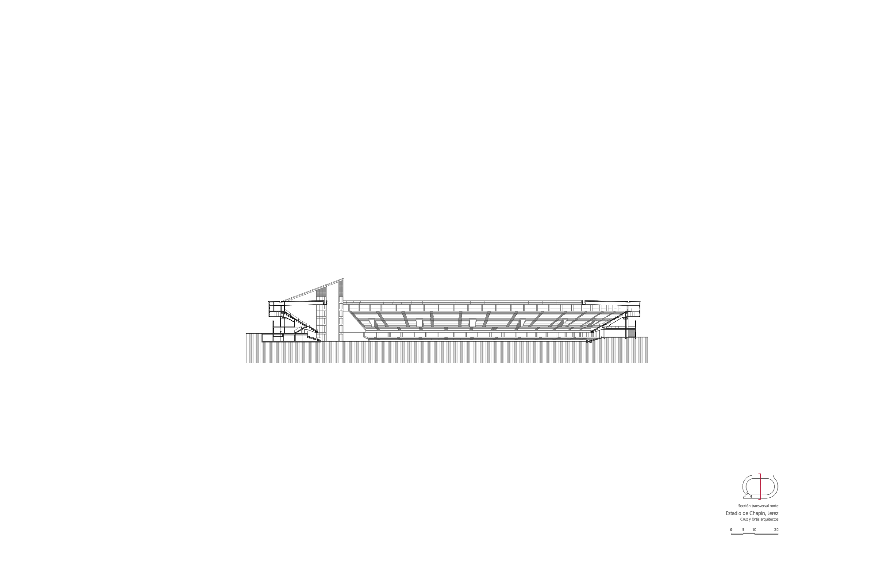
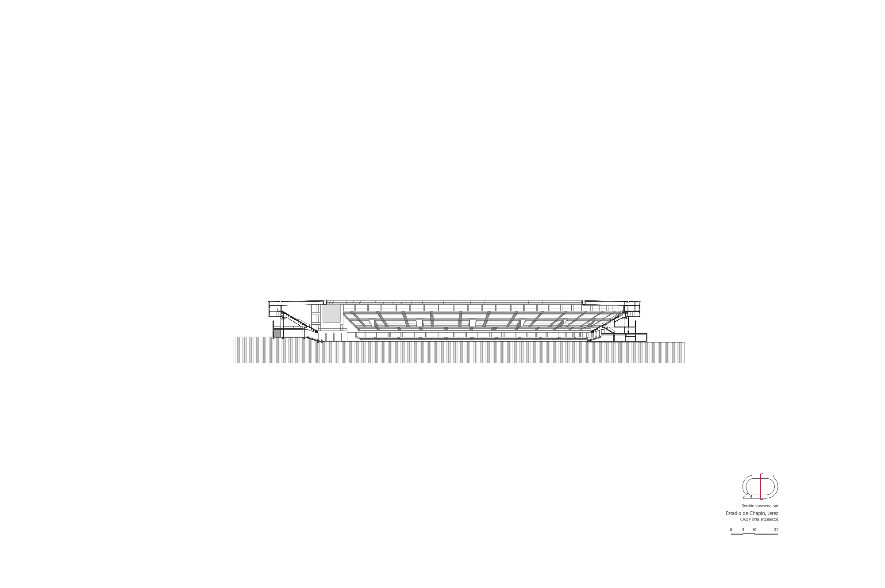

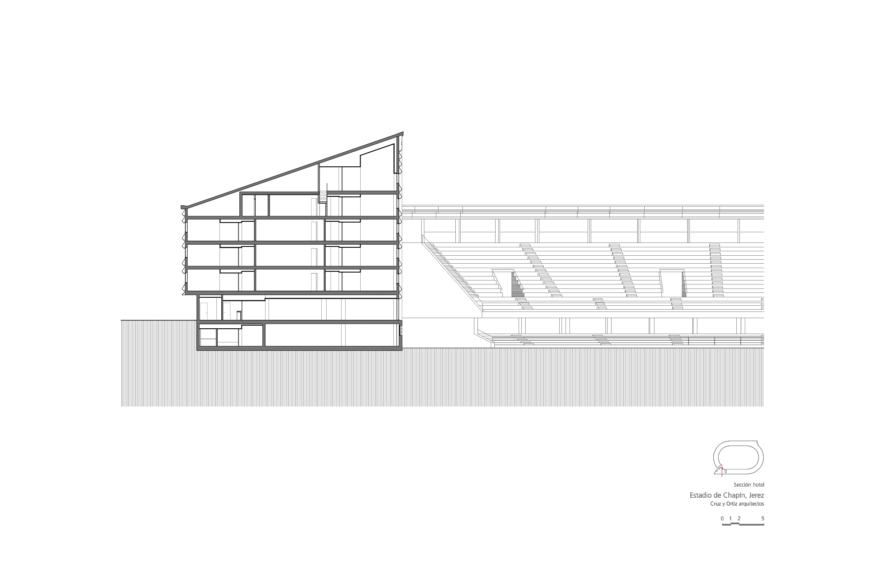

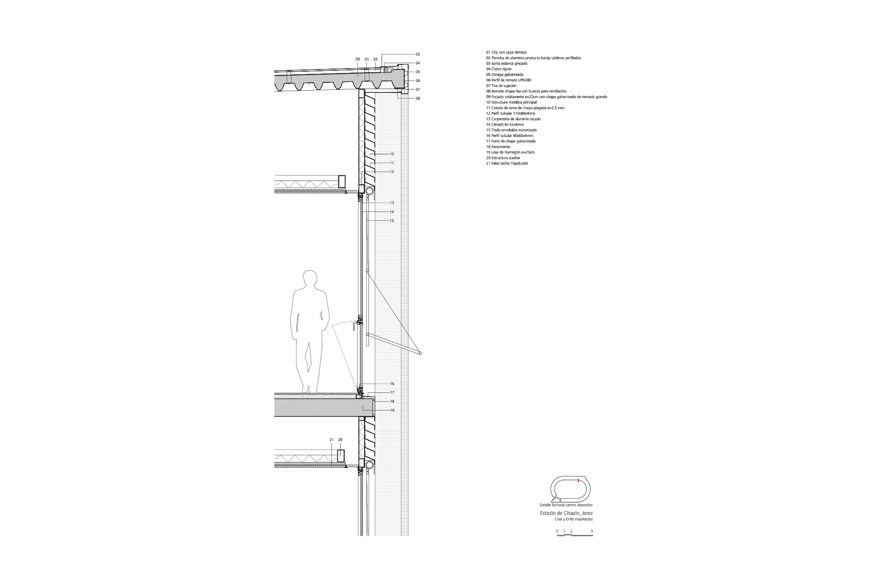
完整项目信息
项目名称:西班牙赫雷斯足球场
项目地点:西班牙赫雷斯
设计单位:Cruz y Ortiz Arquitectos
主创建筑师:Antonio Cruz、Antonio Ortiz
设计团队:Blanca Sánchez、Antonio Carrero
业主:Organizing Committee Jerez 2002
设计时间:2000年
建设时间:2000年—2003年
用地面积:40397平方米
建筑面积:44272平方米
结构设计:Cesma Ingenieros
水电工程:JG Ingenieros
施工管理:Cruz y Ortiz Arquitectos y Juan Márquez
施工监督:Análisis de Edificación y Construcción
摄影:Duccio Malagamba、Fotowork
版权声明:本文由Cruz y Ortiz Arquitectos授权发布,欢迎转发,禁止以有方编辑版本转载。
投稿邮箱:media@archiposition.com
上一篇:有界中的无限:石家庄融创中心景观设计 / Z’scape 致舍景观
下一篇:多米尼克·佩罗事务所最新获胜方案:法网Suzanne Lenglen网球场的折叠屋顶