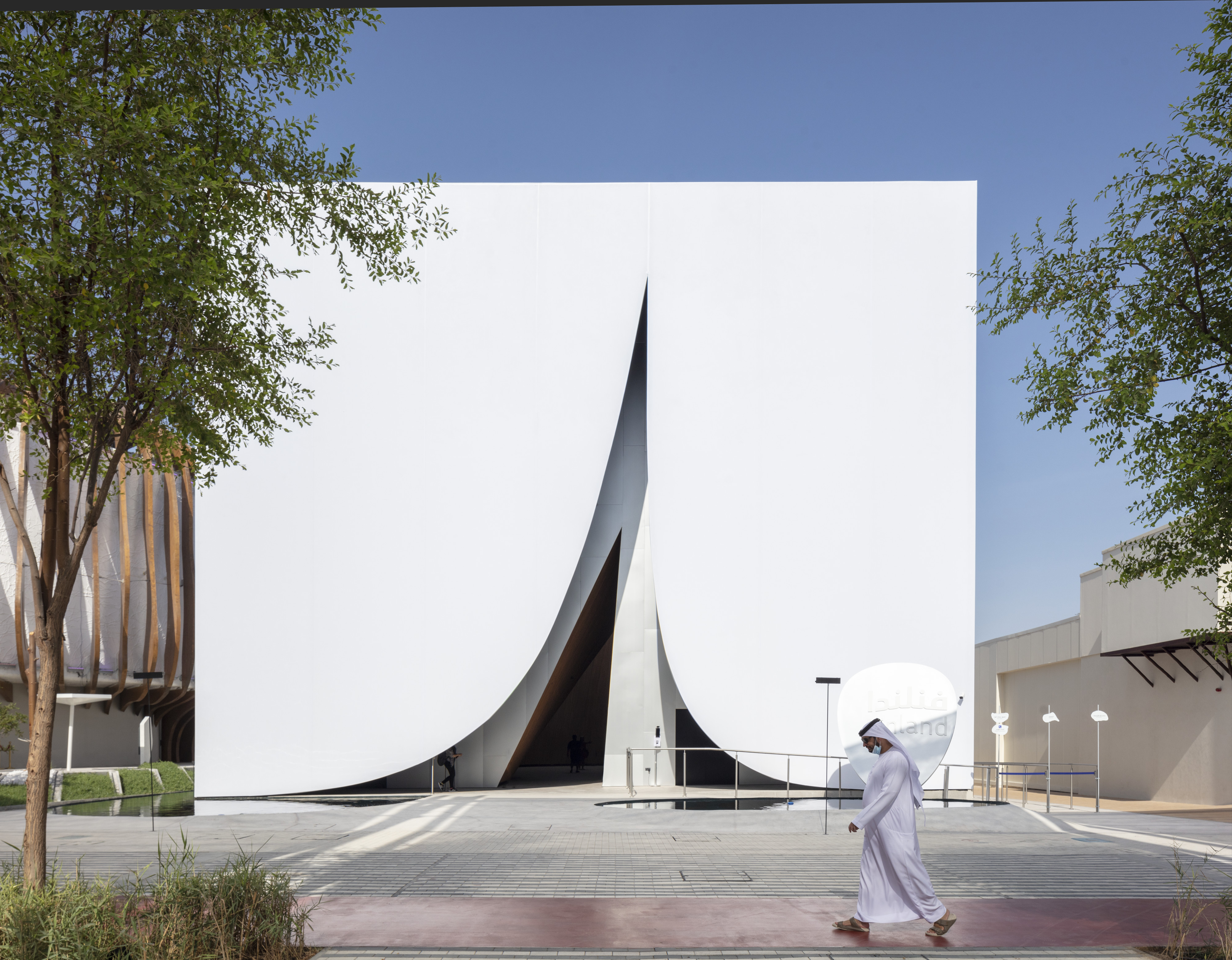
设计单位 芬兰JKMM建筑师事务所
项目地点 阿联酋迪拜
建成时间 2021年
建筑面积 1867平方米
2021年10月,迪拜世博会正式开幕,由JKMM建筑师事务所设计的芬兰馆也正式开门迎客。设计的灵感源于芬兰的自然元素、设计风格及创新精神。这一名为“雪之角”的展馆,以“共享幸福未来”为主题,突出芬兰与自然的深入联系及对可持续发展的承诺,也将为到场的游客提供难忘的观展体验。
Metaphorically bringing snow to the desert, this week sees the opening at Expo 2020 Dubai (rescheduled from last year) of JKMM Architects’ Finland Pavilion, which is inspired by Finnish nature, design and innovation. The building – known as ‘Snow Cape’ – has as its theme ‘Sharing Future Happiness’ and will highlight Finland’s commitment to sustainability and its deep connection with nature, as well as ensuring a memorable visitor experience. Teemu Kurkela, Founder and Creative Partner at JKMM Architects, explains:
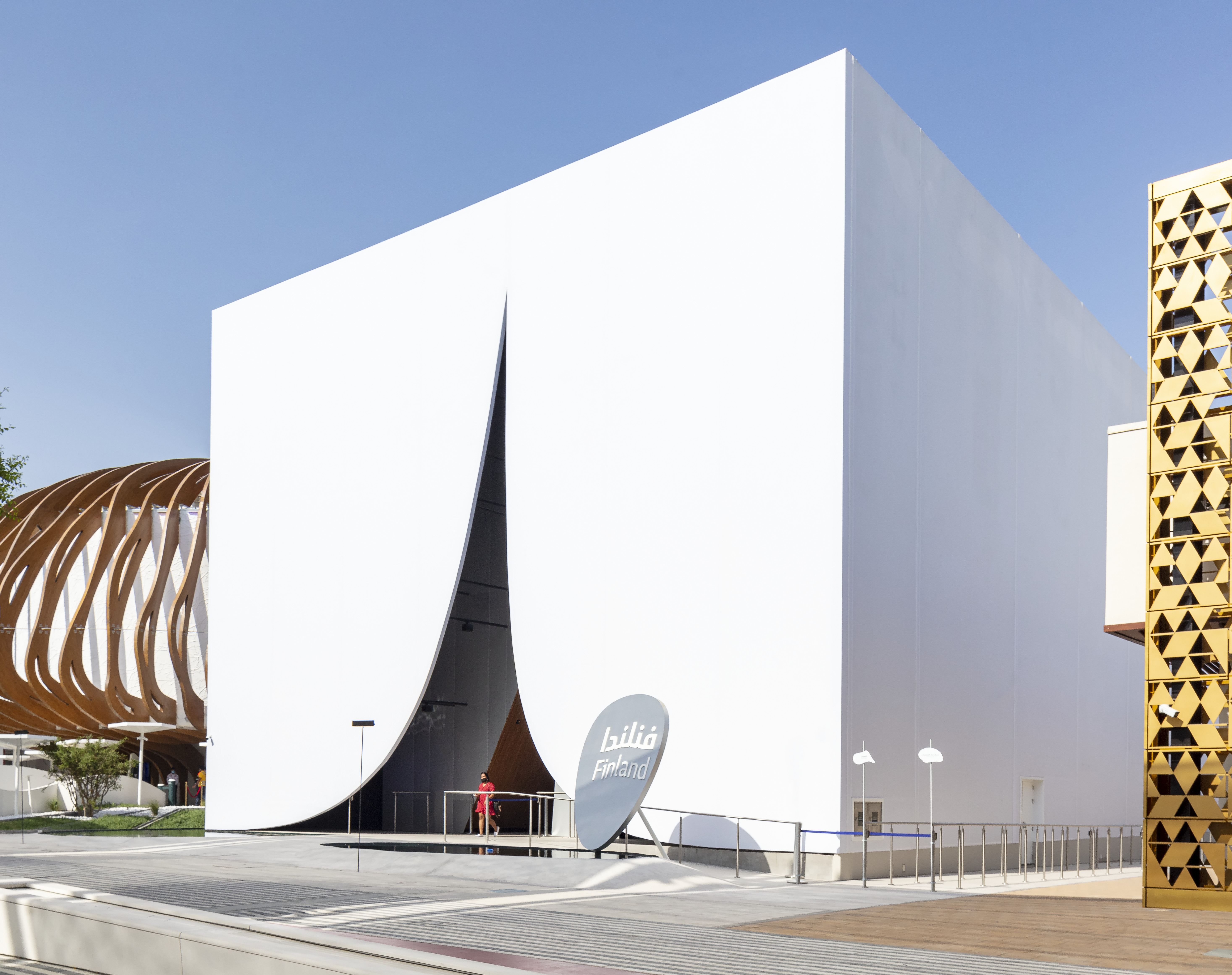
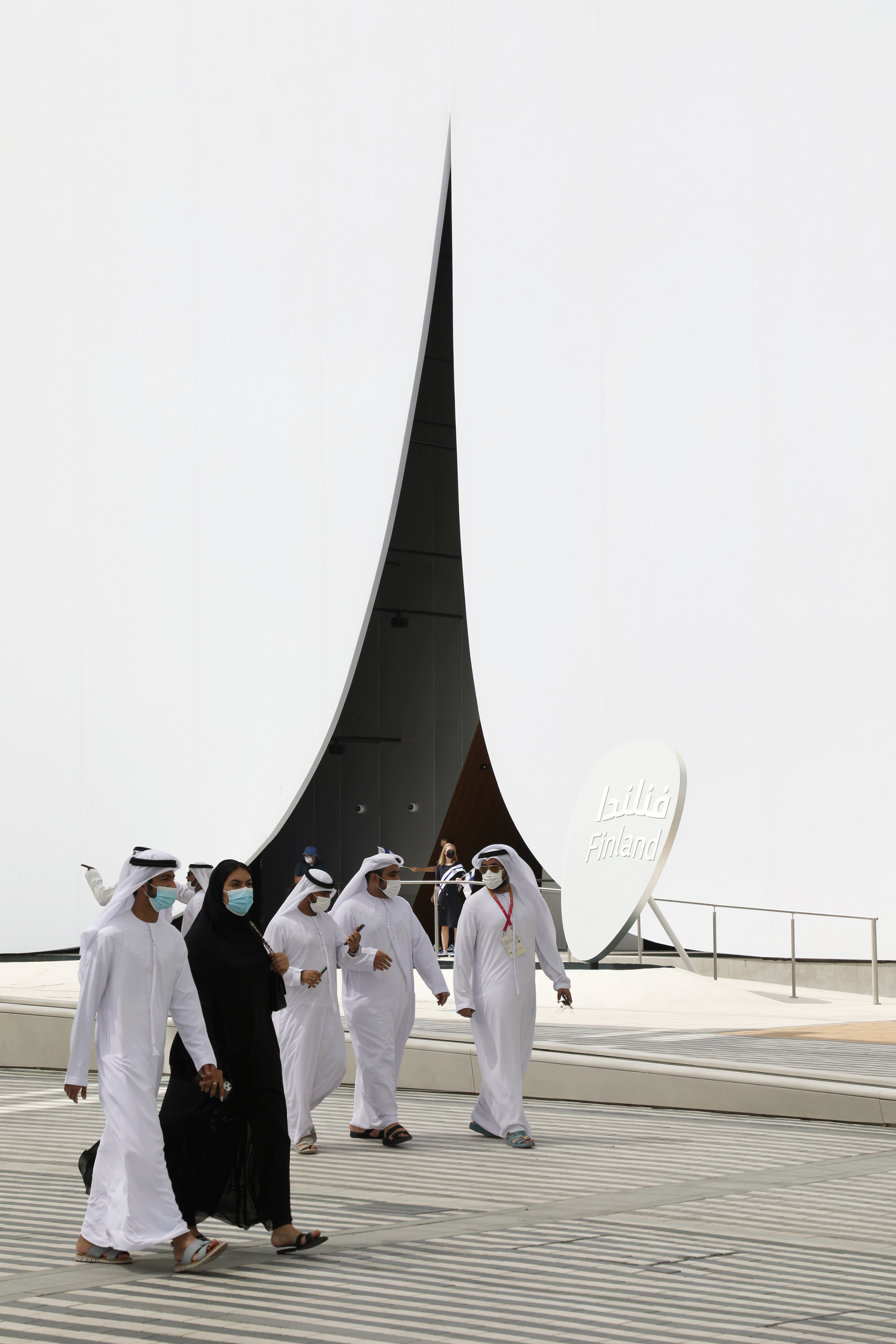
事务所创始合伙人Teemu Kurkela表示,在展馆设计中,团队试图提取芬兰的自然片段并将其带到迪拜。就如芬兰语中“Lumi”一词描述的场景,初冬落至芬兰的薄薄白雪,恰好成为此次设计的灵感源泉。而主入口的设计则受阿拉伯帐篷造型的启发,在设计概念上也寓意着两种不同文化的交融。希望这一建筑能成为世博会中面对面交流的最佳空间。
“In designing the pavilion, we sought to bring a fragment of Finnish nature to UAE and Dubai. The pavilion was inspired by the thin white layer of first snow that covers the Finnish landscape at the beginning of winter. In Finnish, it is called 'Lumi', which means snow. The main entrance was inspired by a traditional Arabic tent. Two cultures meet in the architectural concept of the pavilion. Hopefully, this will be the best space in Expo for meeting face-to-face.”
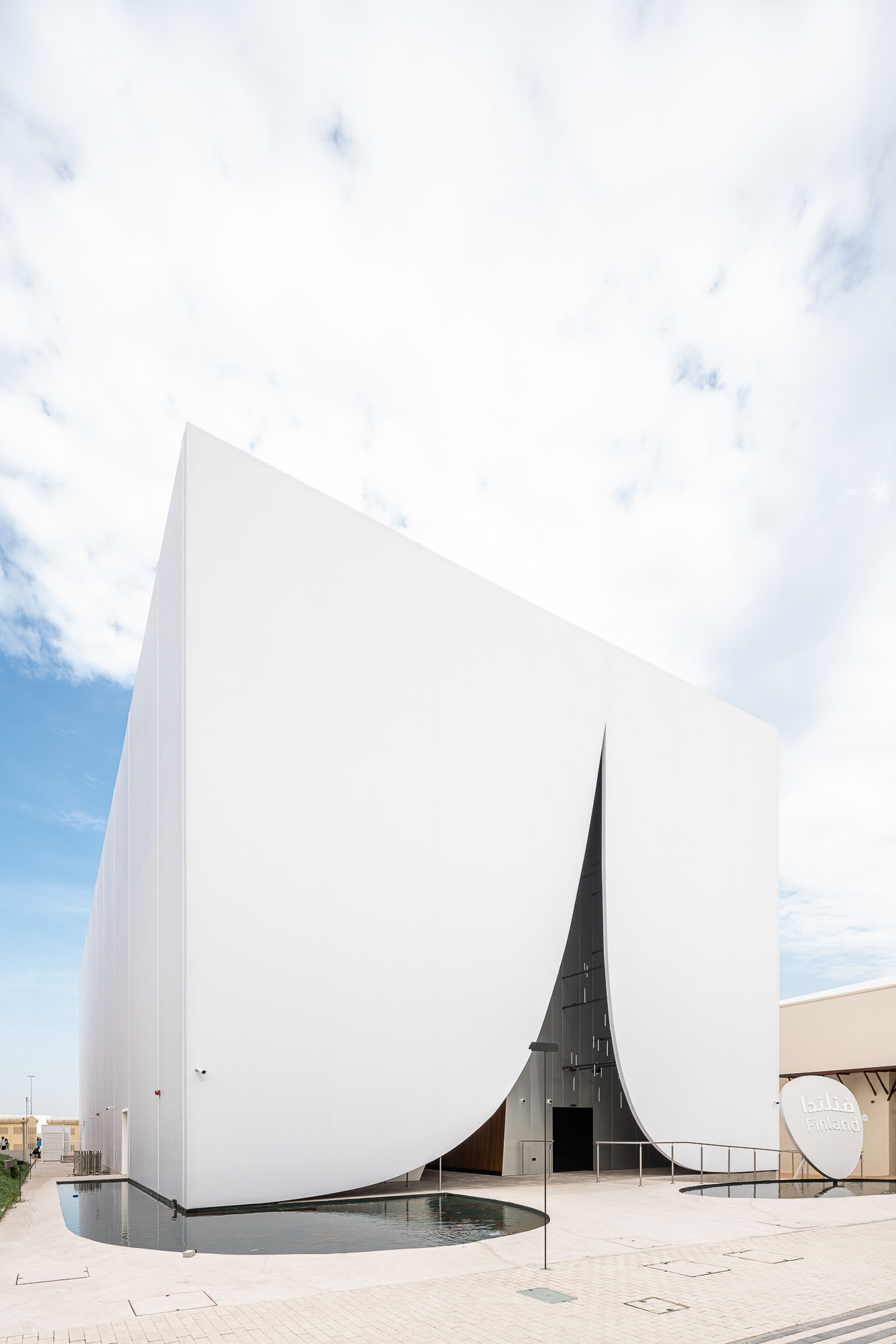
依托空间设计与材料的表现,人体感官在参观过程中被充分激活。柔和轻盈的外墙与坚硬的花岗岩地砖形成强烈的对比,深色浅水池将芬兰“湖泊”的图景还原于此,带来柔和的声音与凉爽的空气。总而言之,如此的空间体验,让人不由联想起芬兰清澈的水景与新鲜的空气。
A visit to the pavilion will activate all human senses, both through the spatial design and the materials. The soft and light façade fabric will be in strong contrast to the hard granite floor tiles. Water in dark ‘lakes’ (shallow water pools) will create gentle sounds and cool the air around them. Overall, the experience will evoke Finland’s clean water and fresh air.
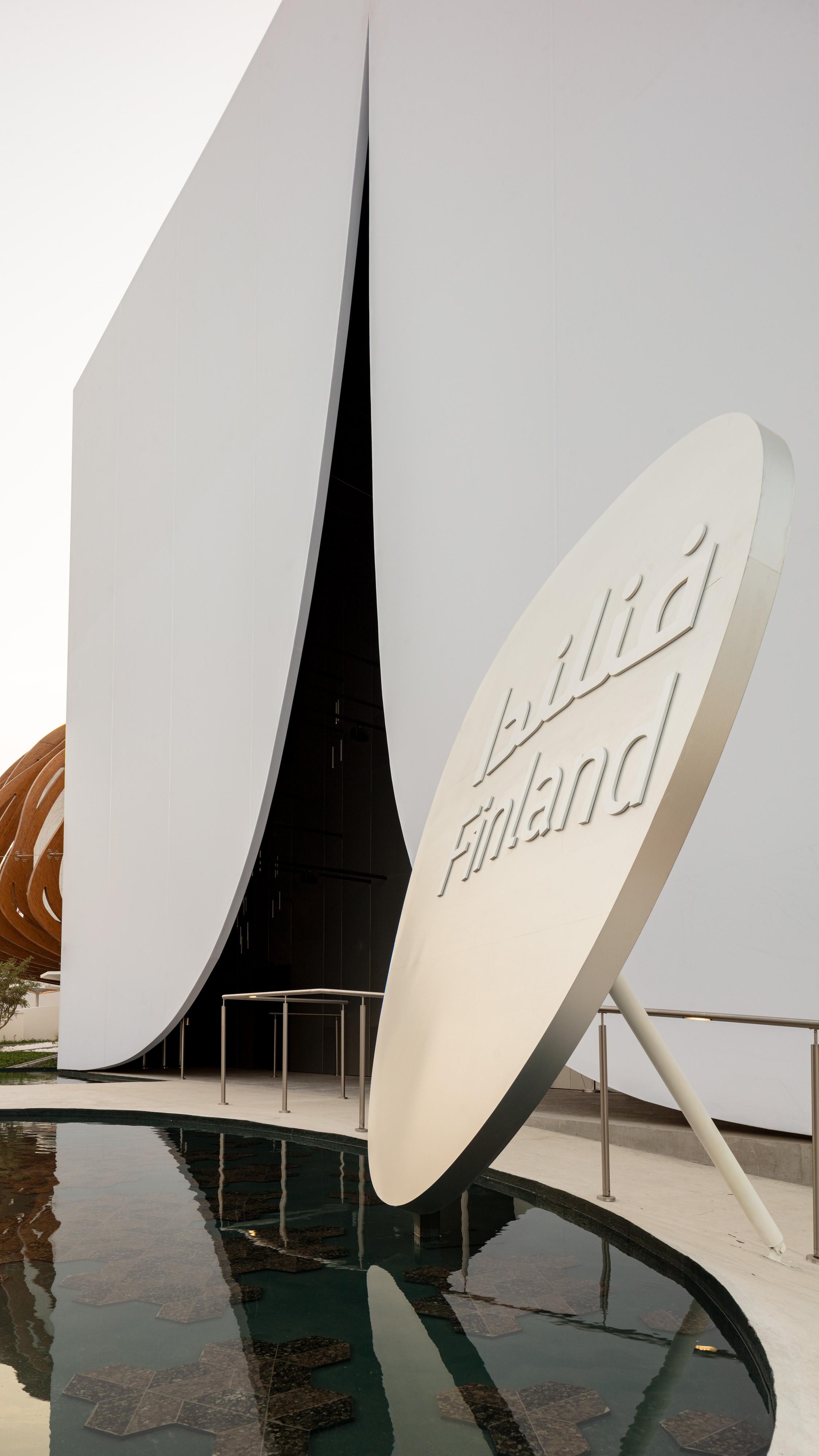
思想的融合
这一建筑是多重想法相互交织的结果。它是芬兰自然的片段,以象征性的手法将芬兰的雪、岩石、森林与水元素带到沙漠。“雪之角”帐篷式的造型也参考了芬兰的游牧传统,成为一种对文化的礼赞。建筑的外观与内部结构,既致敬了芬兰极简主义与现代主义设计的悠久传统,也是对建筑功能的体现。“雪之角”不仅是世博会上一处聚会的场所,还是一片远离喧嚣的宁静之地,同时亦象征着芬兰的可持续发展观。
The building interweaves several ideas. The pavilion is a fragment of Finnish Nature, symbolically bringing into the desert the snow, granite, forests, and water that characterise the country. Culture is celebrated by Snow Cape’s tentlike form, which makes reference to Finland’s own nomadic heritage. The structure’s exterior and interior are a nod to Finland’s long tradition of minimalist and modernist Design, which is informed by the building’s Function. Snow Cape is a place of Meeting at Expo, a calming and cool respite from the surrounding bustle. The pavilion is a metaphorical messenger from Finland, the ‘lab of Sustainability’.
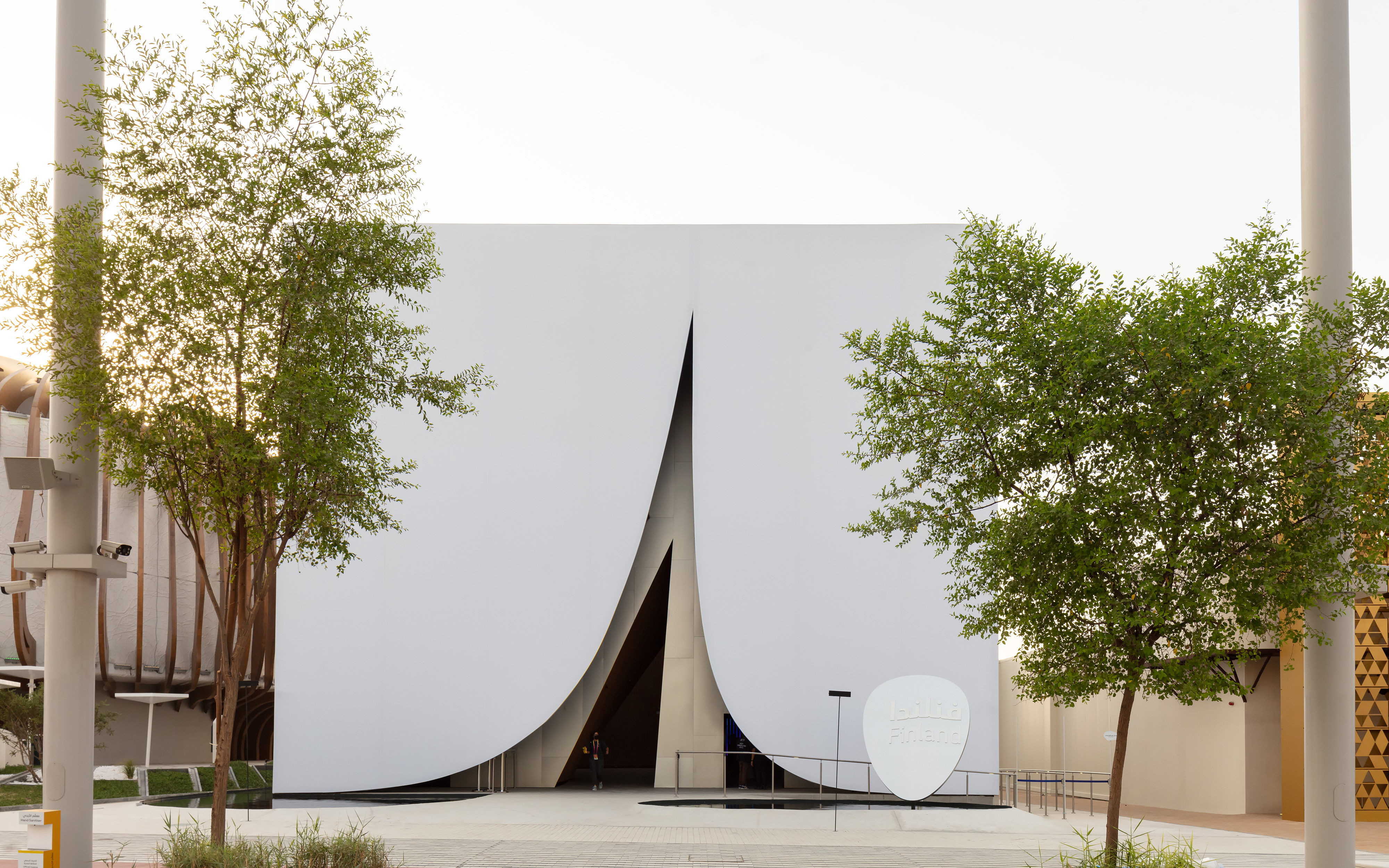
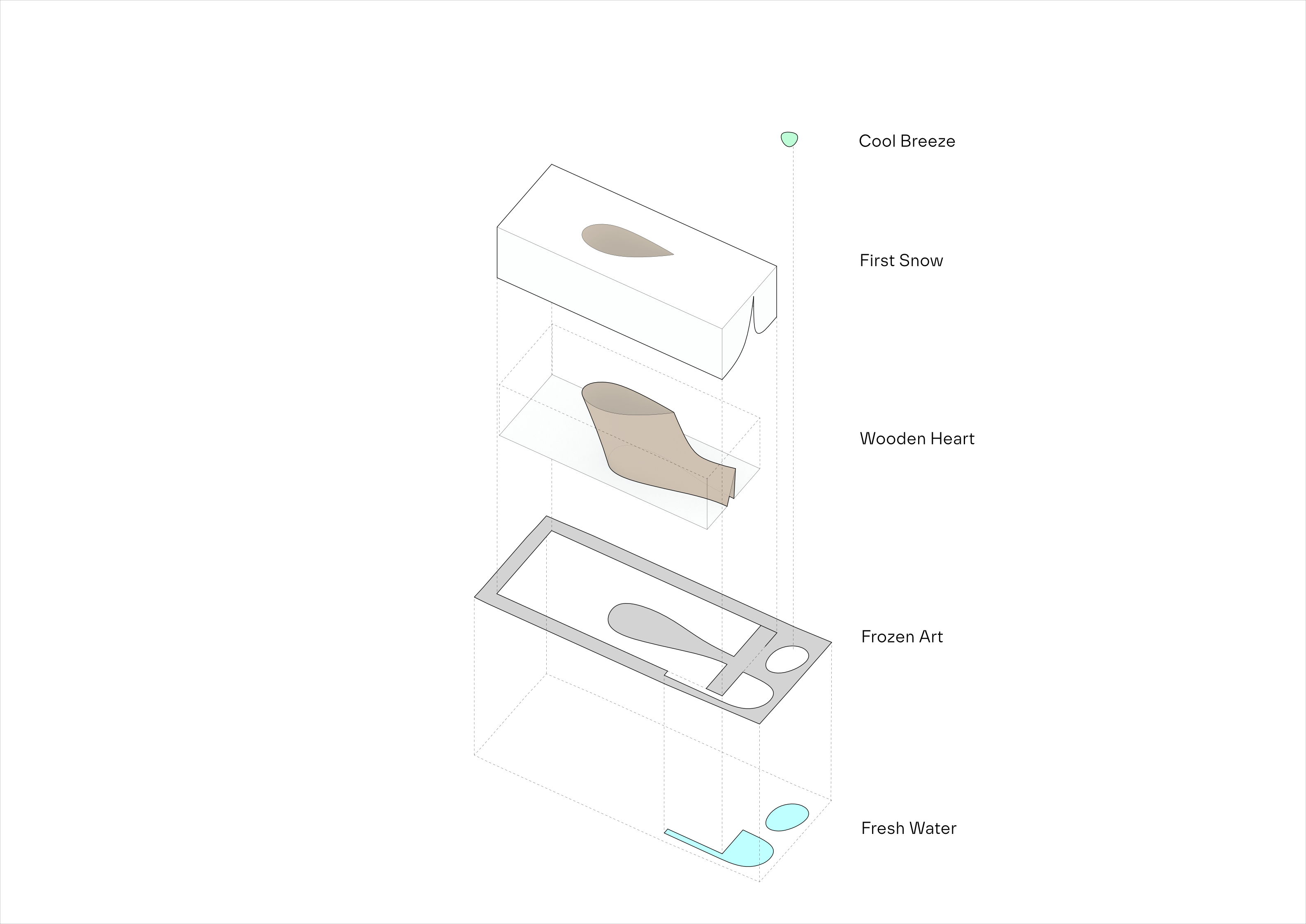
可持续的发展
芬兰是全球首个制定循环经济计划的国家,而JKMM在项目设计与建造的过程中,也一直坚持着可持续发展的原则。除少数芬兰本土材料需要进口外,项目几乎完全取材自当地,减少不必要运输带来的环境负担。世博会后建筑结构寿命等与拆除相关的情形,在设计阶段就被纳入考虑,成为一项积极的影响因素。
Finland was the first country to create a roadmap to a circular economy and JKMM have stayed true to these principles in the design and construction of Snow Cape. Sustainability was a guiding theme throughout the design and construction process. With the exception of a limited number of Finnish materials being imported, Snow Cape was built almost entirely using locally sourced material, thereby reducing the environmental burden caused by unnecessary logistics and transportation. Nor was dismantling an afterthought; it actively informed the pavilion’s design, including plans for the structure’s life after Expo.
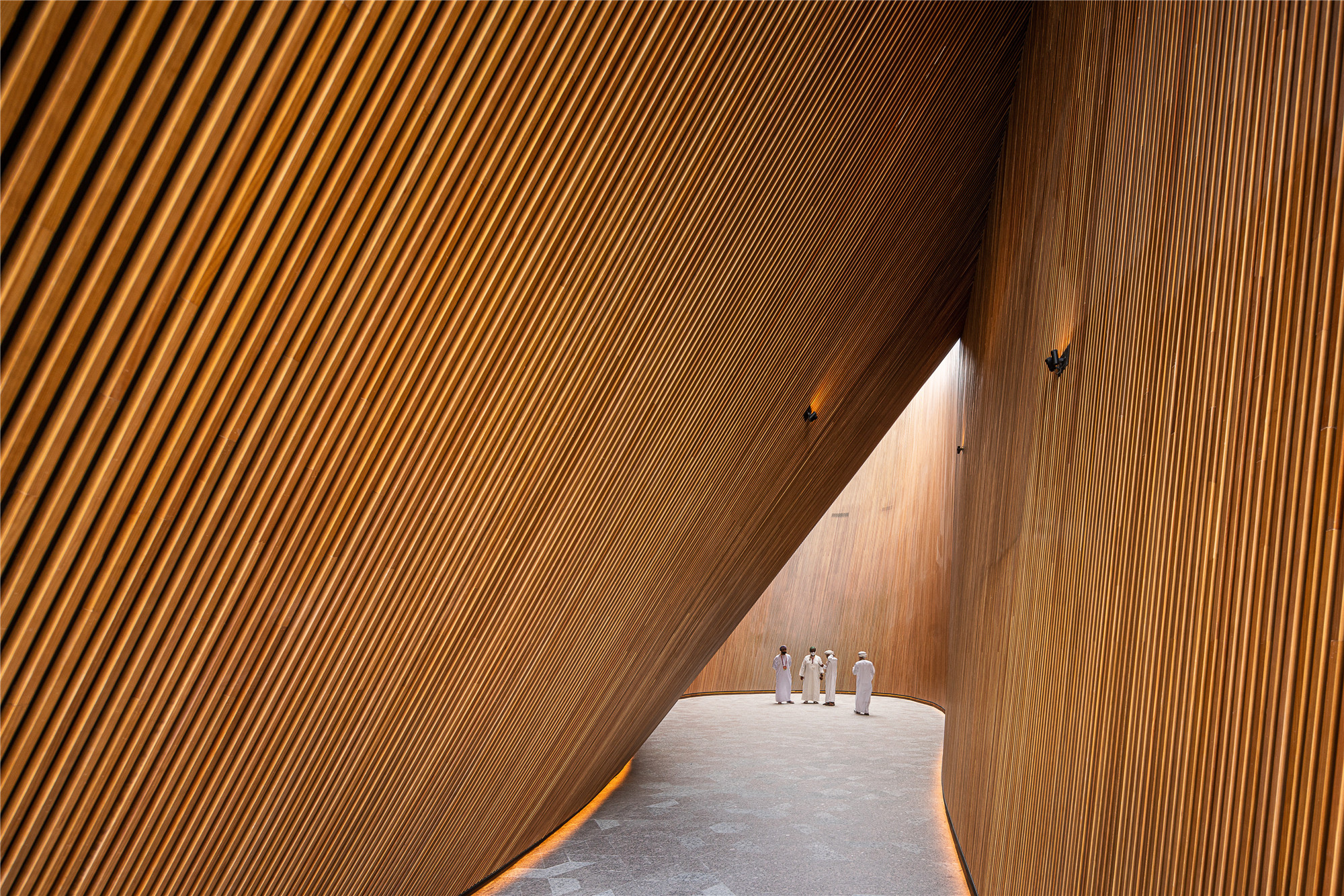
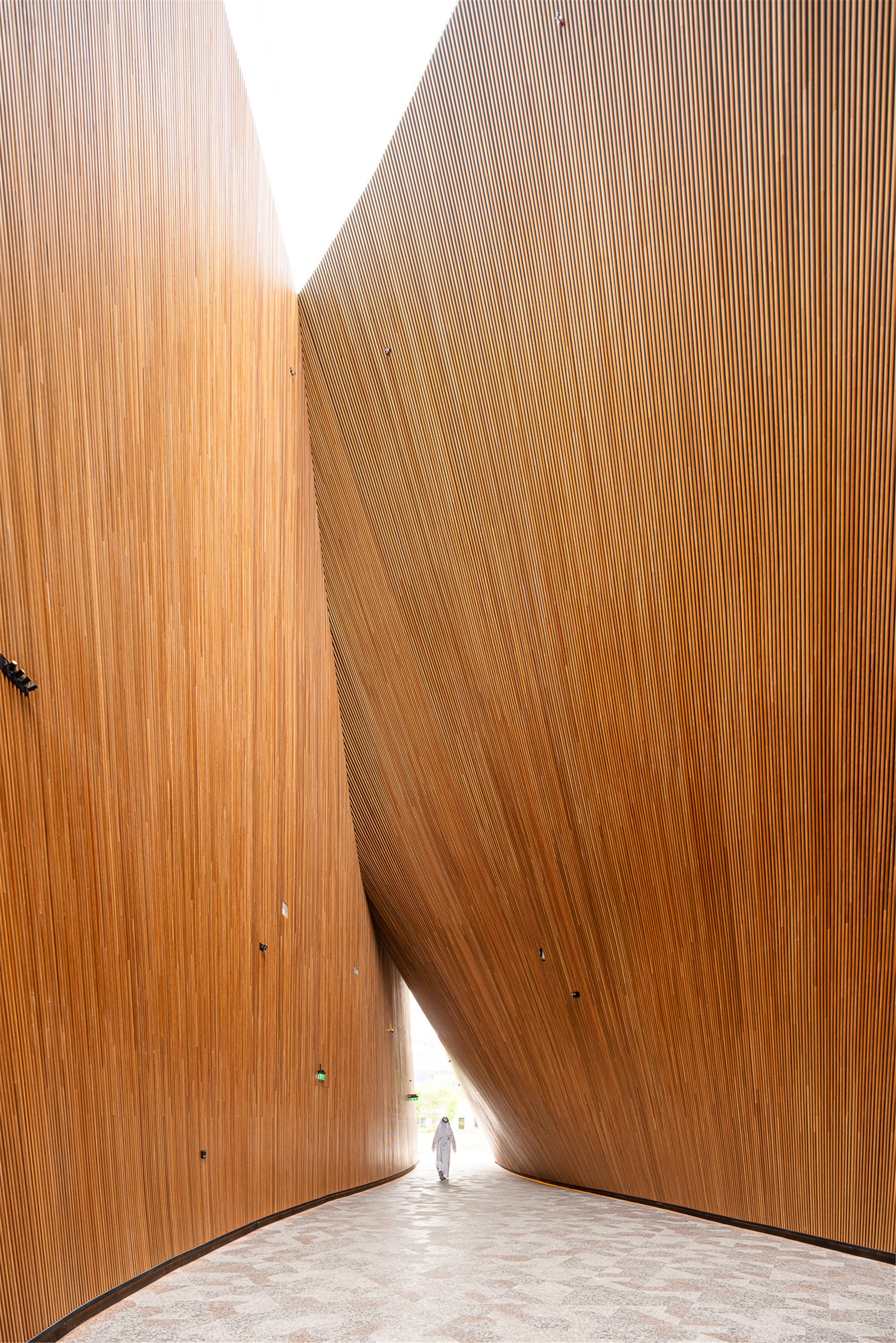
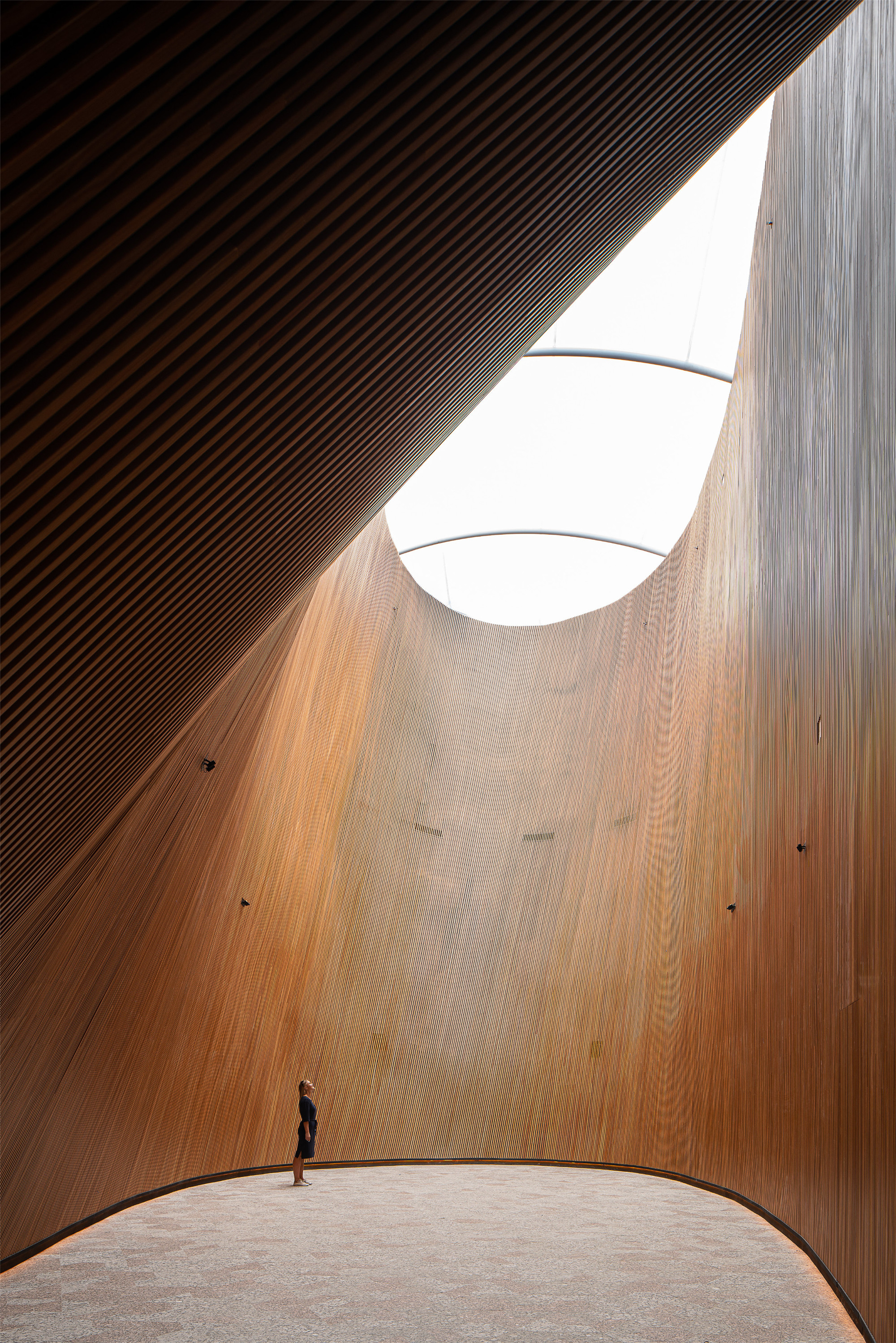
设计的元素
五种元素相互交织,形成最终的展馆设计。
Five elements are woven together in the design of the pavilion:
1)“ 冷风”是展馆入口处风帆状的标识,其缎纹铝表面与有机的造型,在视觉上与周边的水景相辅相成,预示着设计中对自然的关注;
Cool Breeze is the sail-like signage at the pavilion’s entrance. The satin-textured aluminium surface and organic shape work visually with nearby water elements to announce a focus on nature.
2)“初雪”的结构简单明了,但造型却足够惹人注目,让人联想起雪地披风和帐篷的开口。设计采用了纯白色的拉伸工业纤维,最大限度减少了对太阳能的吸收,并提供了遮阳的效果;
First Snow characterises the structure’s simple, but striking, appearance that simultaneously evokes a snow cape and the opening to a tent. The tensioned industrial fabric’s pure white colour minimises solar gain and offers shelter from the sun.
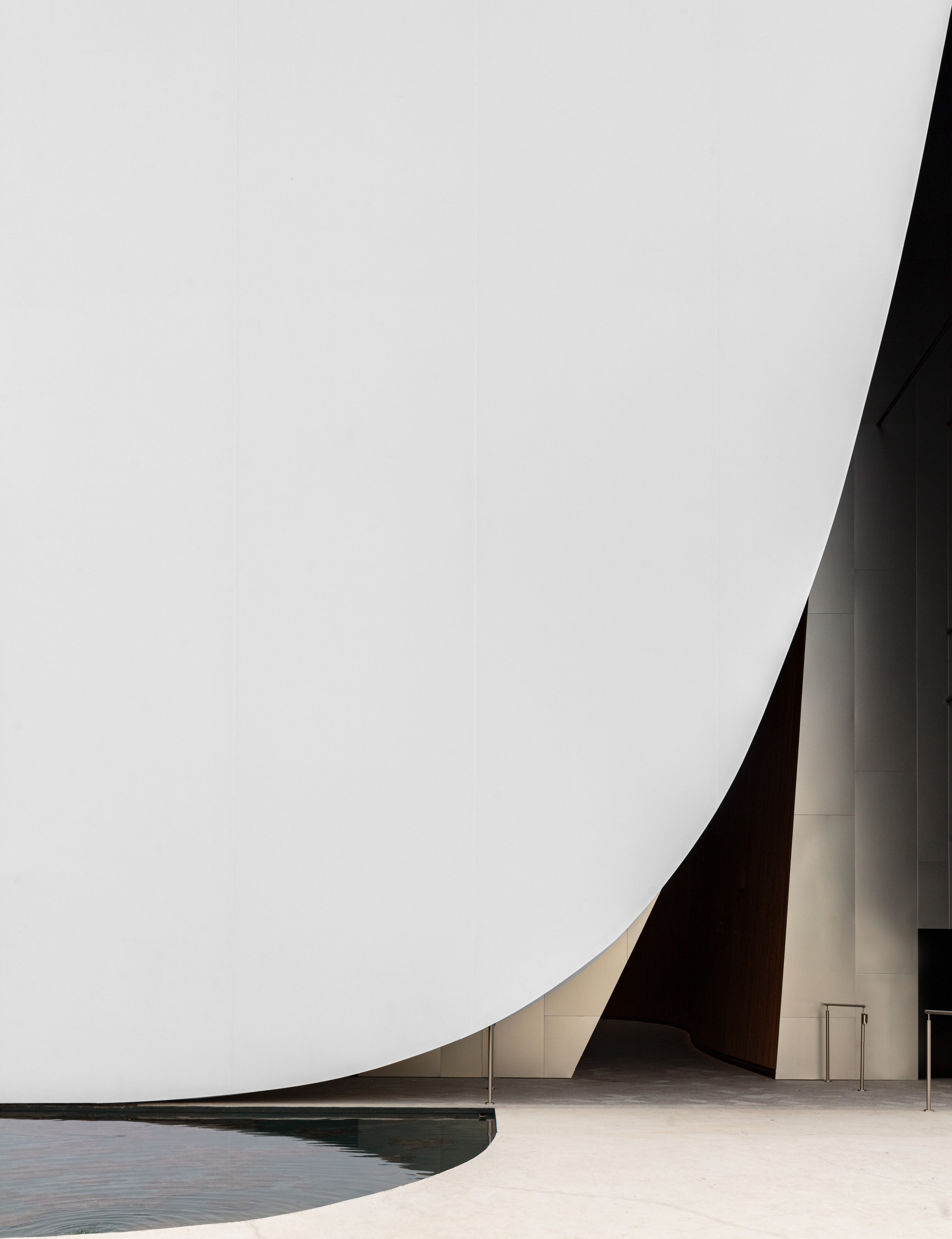
3)“木心”为一个“雕刻”在建筑中心的峡谷式空间,创造出面对面交流的场所。其如雕塑般,采用了木条铺成的弯曲表面与水滴状的椭圆形空间。材料自身柔和的造型与触感,延续了芬兰经典设计与艺术作品中的木材造型传统;
Wooden Heart is a central gorge-like space carved into the building and designed as a hub for face-to-face meetings. Sculptural in nature, it is defined by its curved slatted-wooden surfaces and water droplet-shaped oculus. The material’s gentle shaping and tactile quality continue the tradition of shaping wood found in iconic Finnish design classics and works of art.
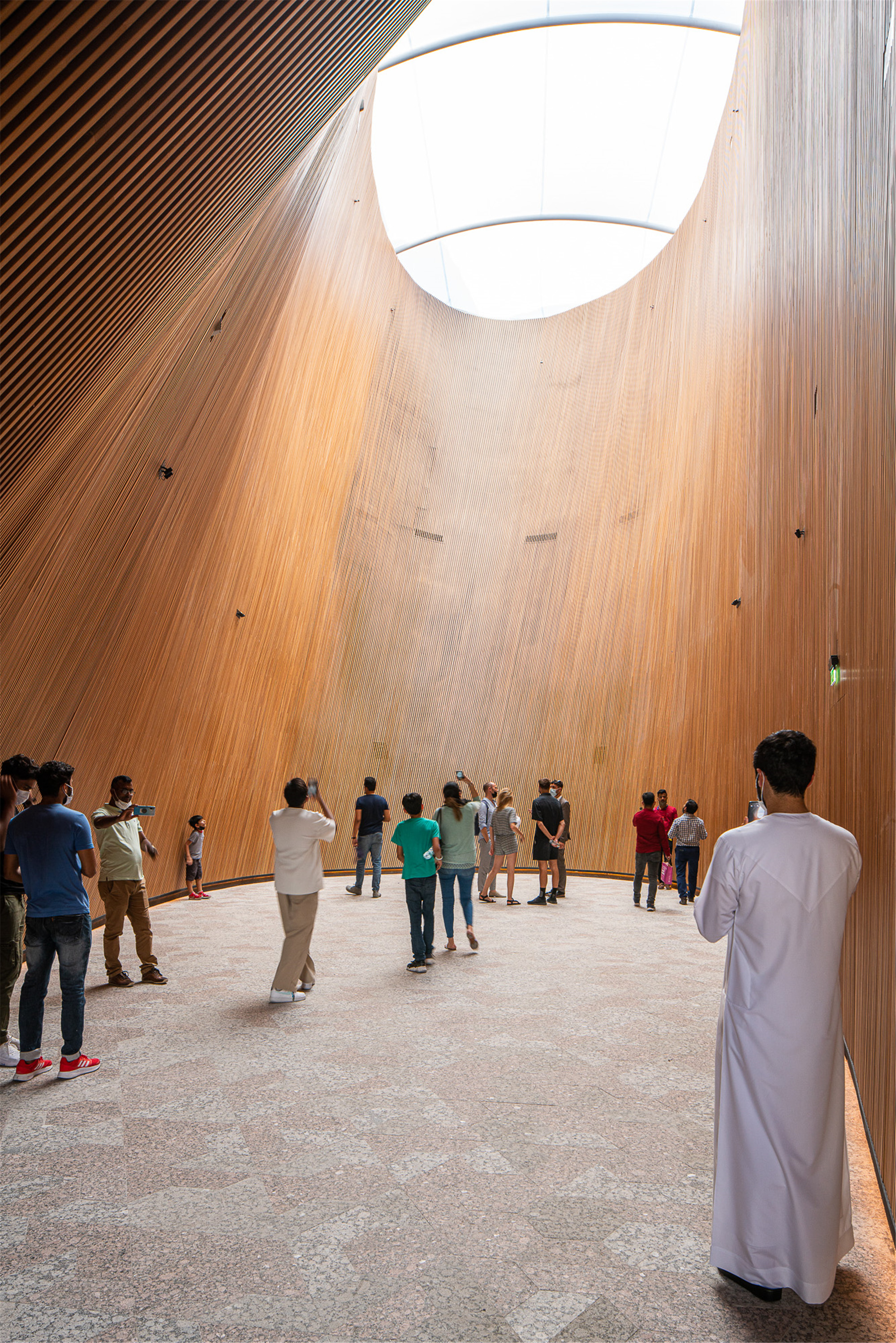
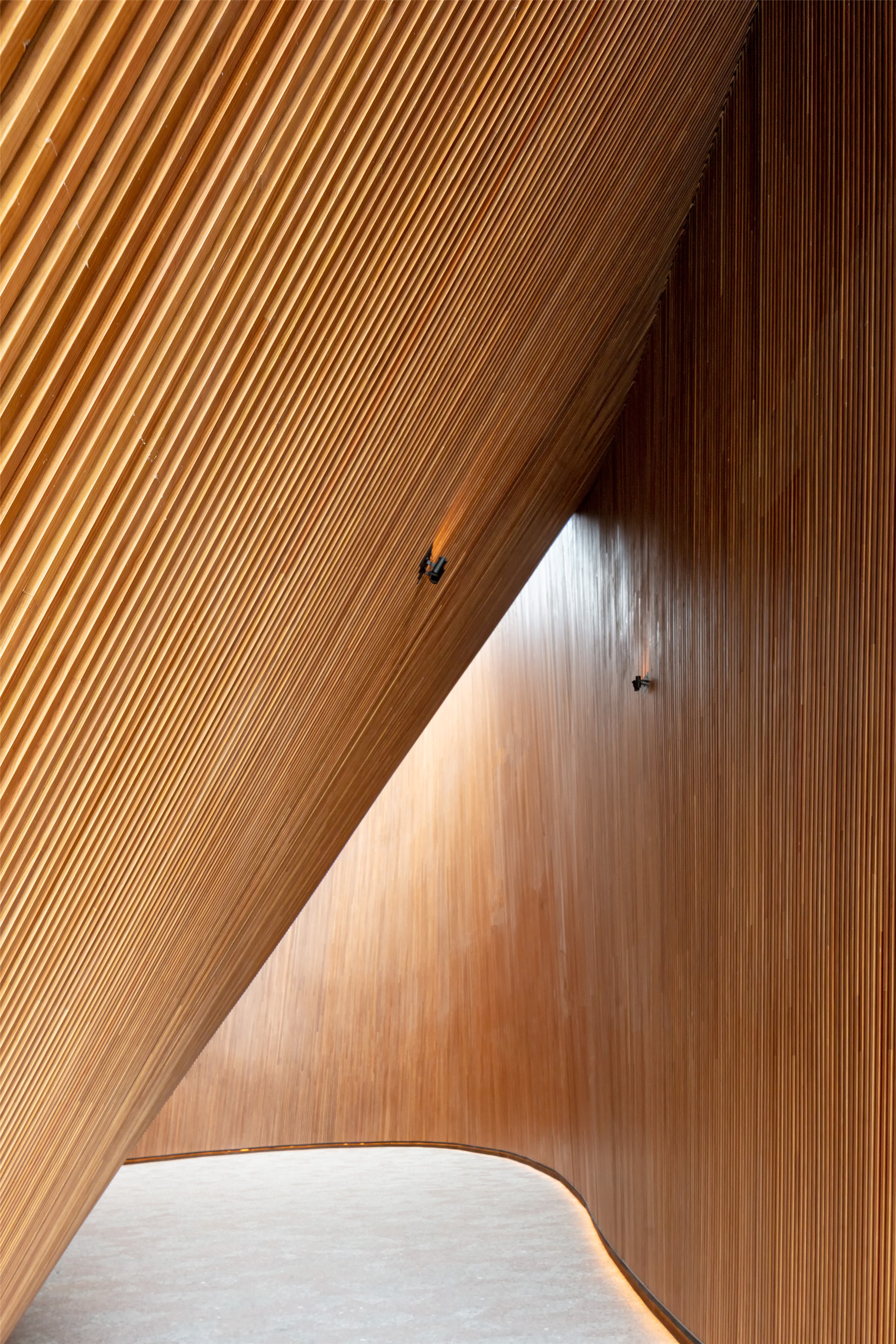
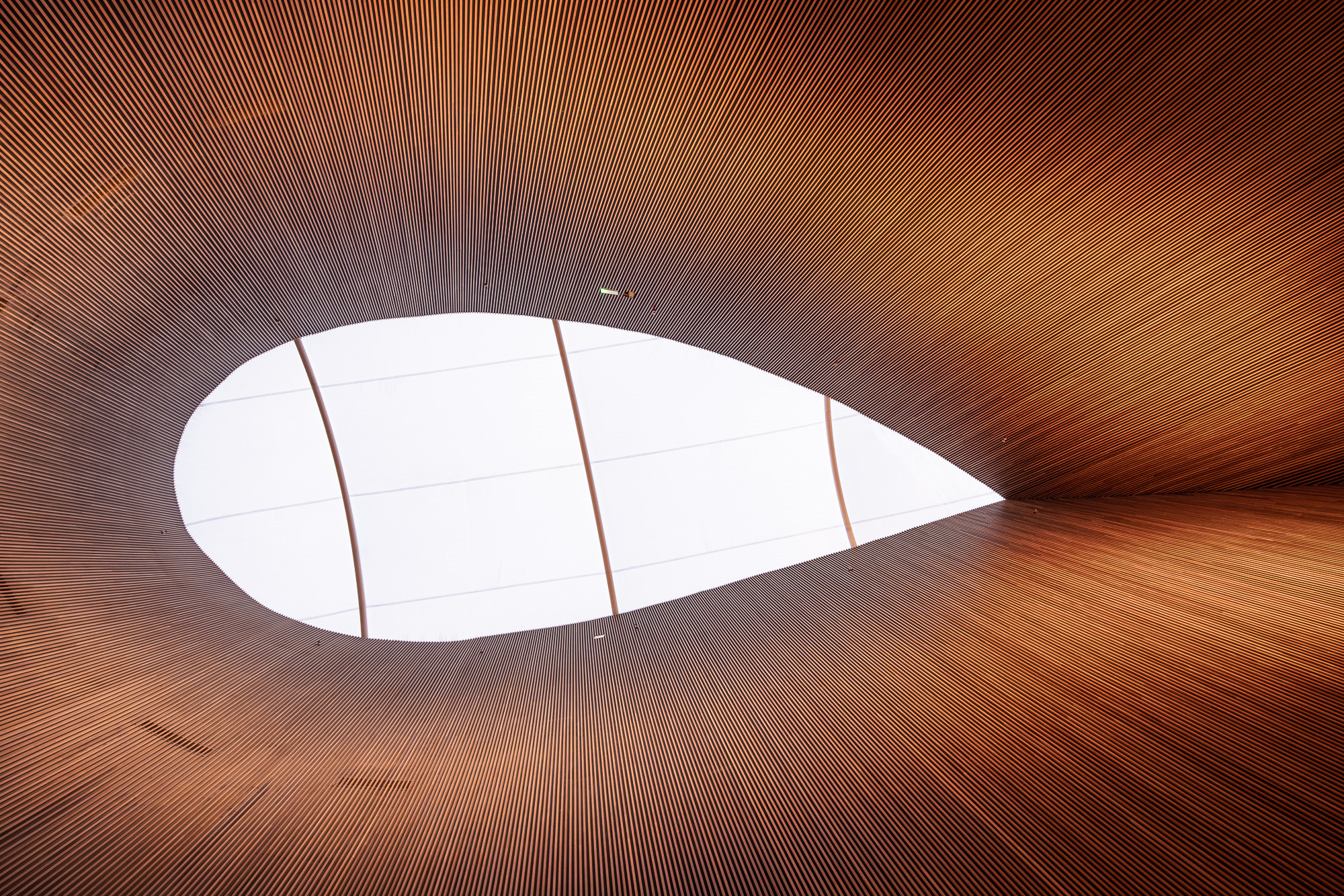
4)“冰冻艺术”的灵感来自芬兰冰冻湖上的圆盘状冰块,以花岗岩的形式(低碳且能100%回收)出现于展馆内及水景间。由各种标本组成的“冰冻艺术”,也是对气候变化引发北欧冰雪融化的深刻描述;
Frozen Art, taking inspiration from the disk-shaped ice on Finland’s frozen lakes, is the name given to the Finnish granite tiles (low-carbon and 100 per cent recyclable) found inside the pavilion, as well as in and around the water features. Composed from a variety of specimens, Frozen Art is poignant reference to climate change-induced Nordic snow- and ice-melt.
5)“清水”是展馆前两片水池的名字,象征着湖泊。实际上,芬兰全境约有湖泊18.8万个。水使空气变得更为凉爽,也让芬兰人与自然之间的变得更为亲密。
Fresh Water is the name given to the pools in front of the pavilion. Representing two lakes (Finland has some 188,000), the water cools the air and reinforces the Finnish engagement with nature.
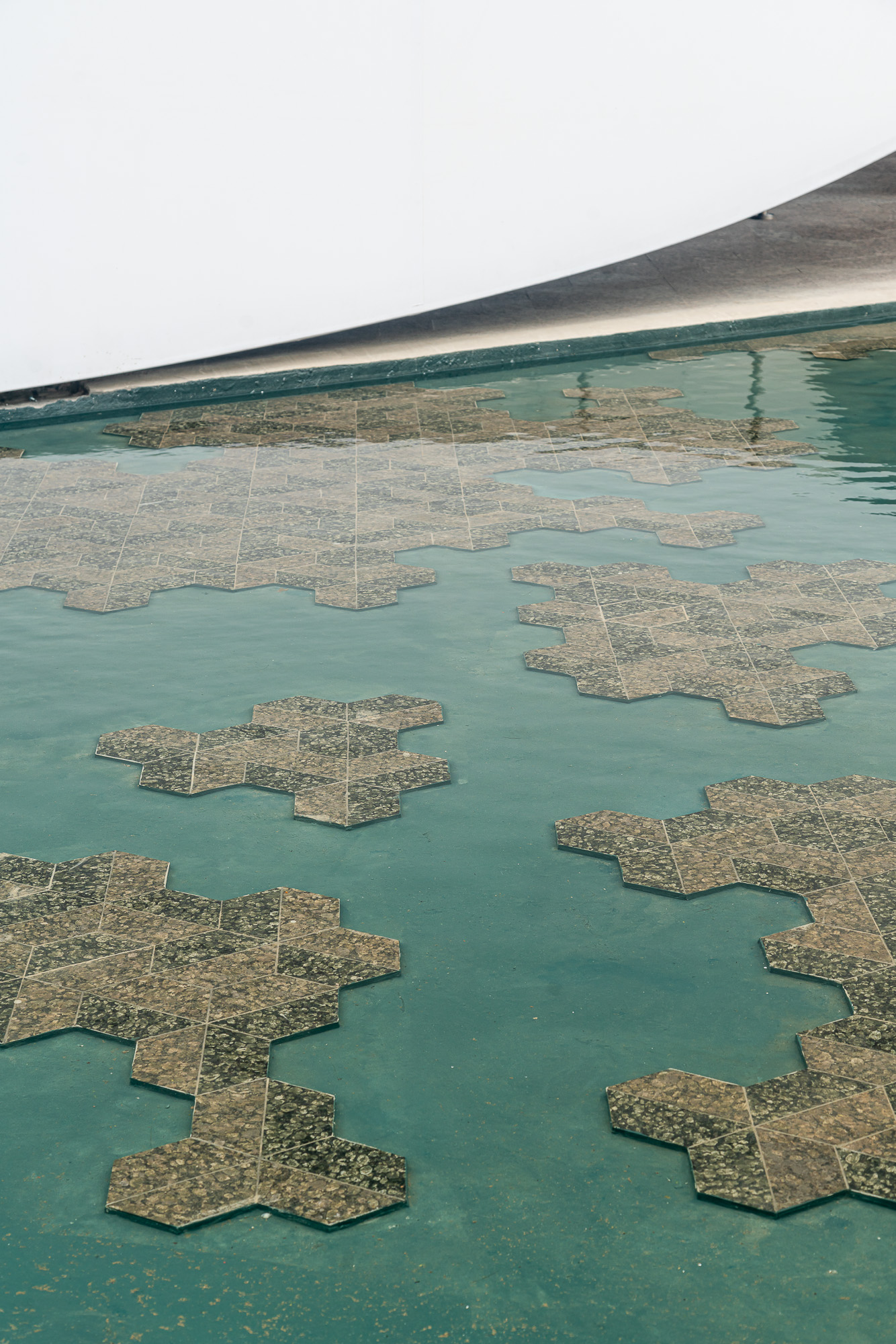
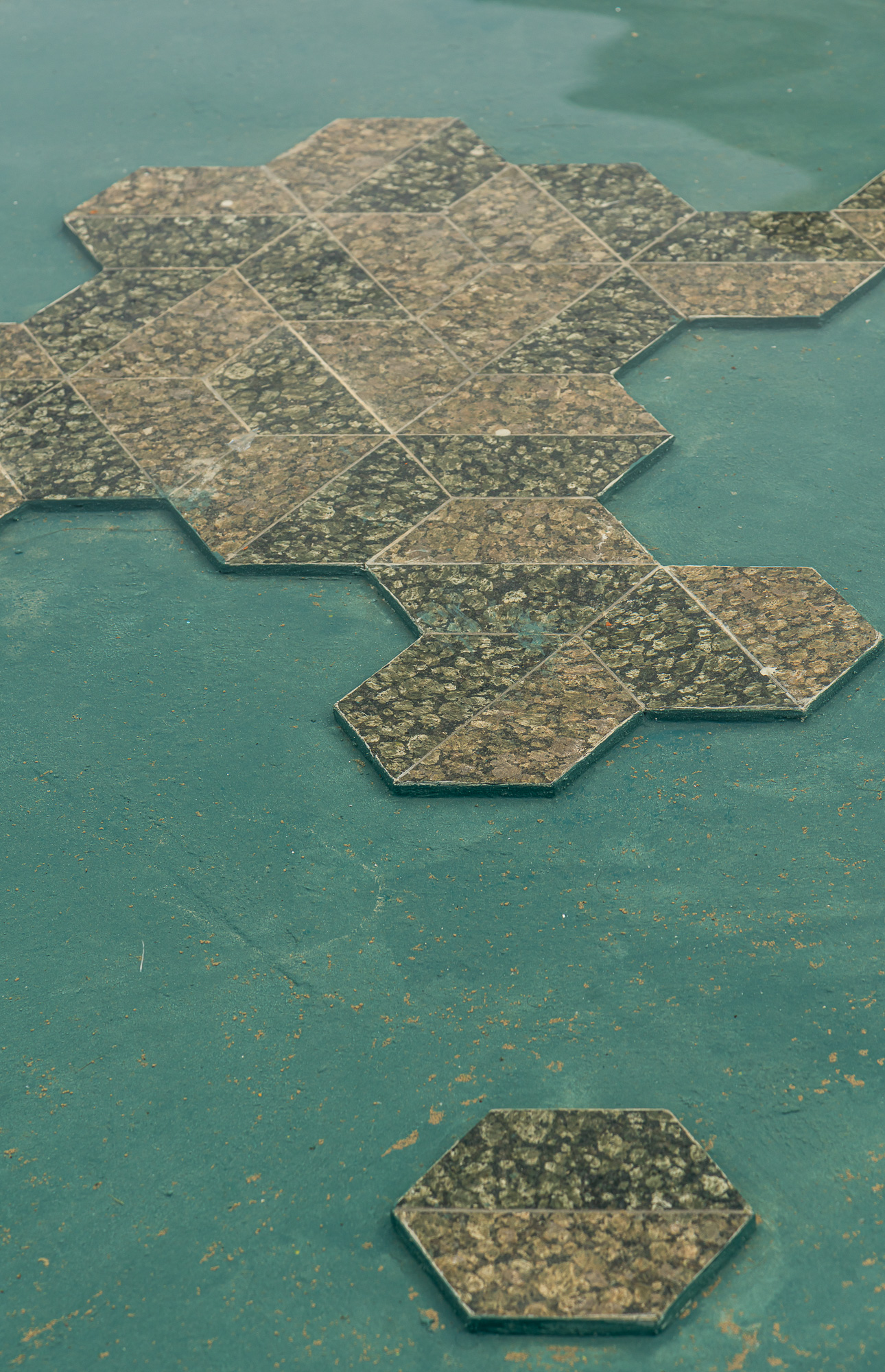
展馆内部简单的设计(精简的外壳)能最大限度地剔除不必要的装饰,减少了整体材料的使用。经相关部门确认,展馆将在世博会结束后继续保留5年,待建筑拆除后,80~85%的耗材将被重新回收与利用。
The simple design of the pavilion’s interiors (a pared-down shell) minimises unnecessary additional claddings, enabling JKMM to reduce the overall use of materials. Business Finland has recently confirmed that the structure will remain in situ for a further five years, after which 80–85 per cent of the materials used in its construction will be recycled and reused.
内心的幸福
2020年迪拜世博会芬兰总代表Severi Keinälä 表示:“我们希望游客们能够沉浸于自然与可持续发展间建立起的深厚联系中。芬兰的幸福价值观、循环经济与创新精神在整个展馆与展览设计中得到了充分的体现。”
“We want visitors to Snow Cape to immerse themselves in our deep connection to nature and sustainability. The Finnish values of happiness, circular economy and innovations are being showcased throughout the pavilion and exhibition design.” says Severi Keinälä, Commissioner General of Finland at Expo 2020 Dubai.
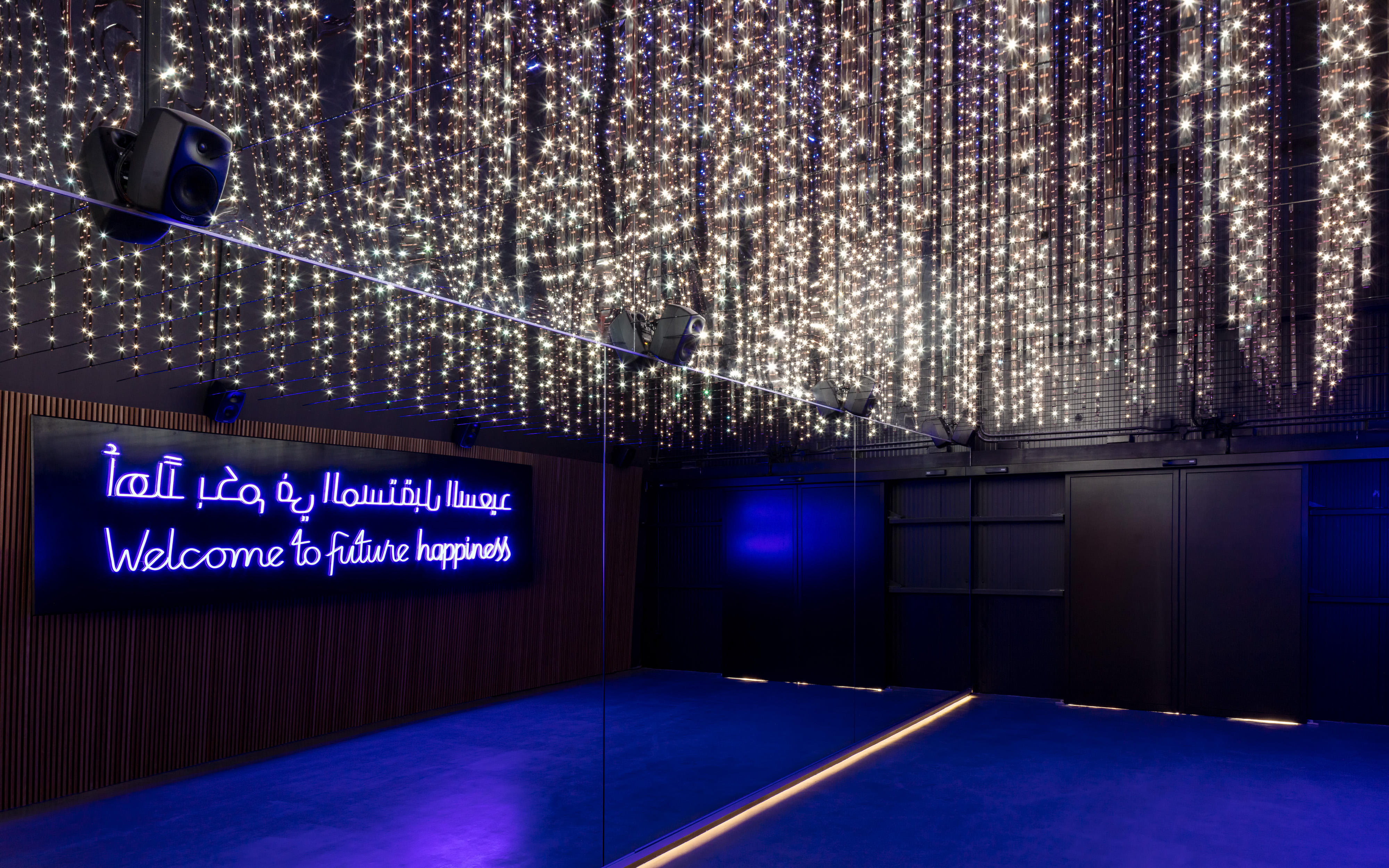
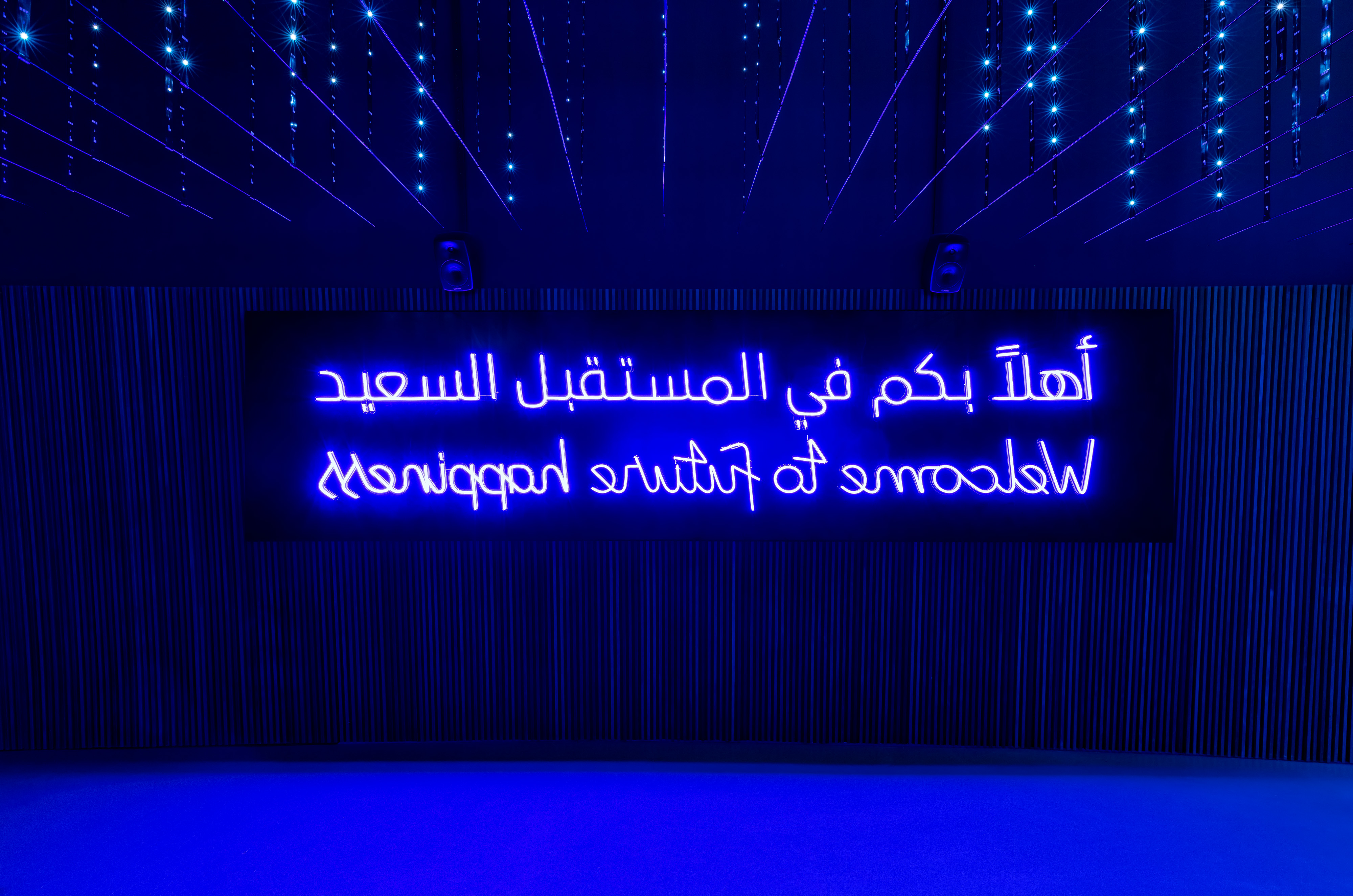
部分芬兰公司也积极参与到世博会芬兰馆的建设进程,如通力(门与定制电梯)和浩盾集团(通风系统),他们与馆内参展的百余家芬兰公司的领导人们都知道,自己的努力是实现可持续发展与芬兰循环经济目标的关键基石。
Several Finnish companies have been actively involved in the construction of the Finnish pavilion, including KONE (doors and bespoke lifts) and Halton Group (exhibition air ventilation system). Their leaders, alongside those of the over 100 Finnish companies exhibiting within Snow Cape, understand that they are key cornerstones in achieving the sustainability success and circular economy goals for which Finland strives.
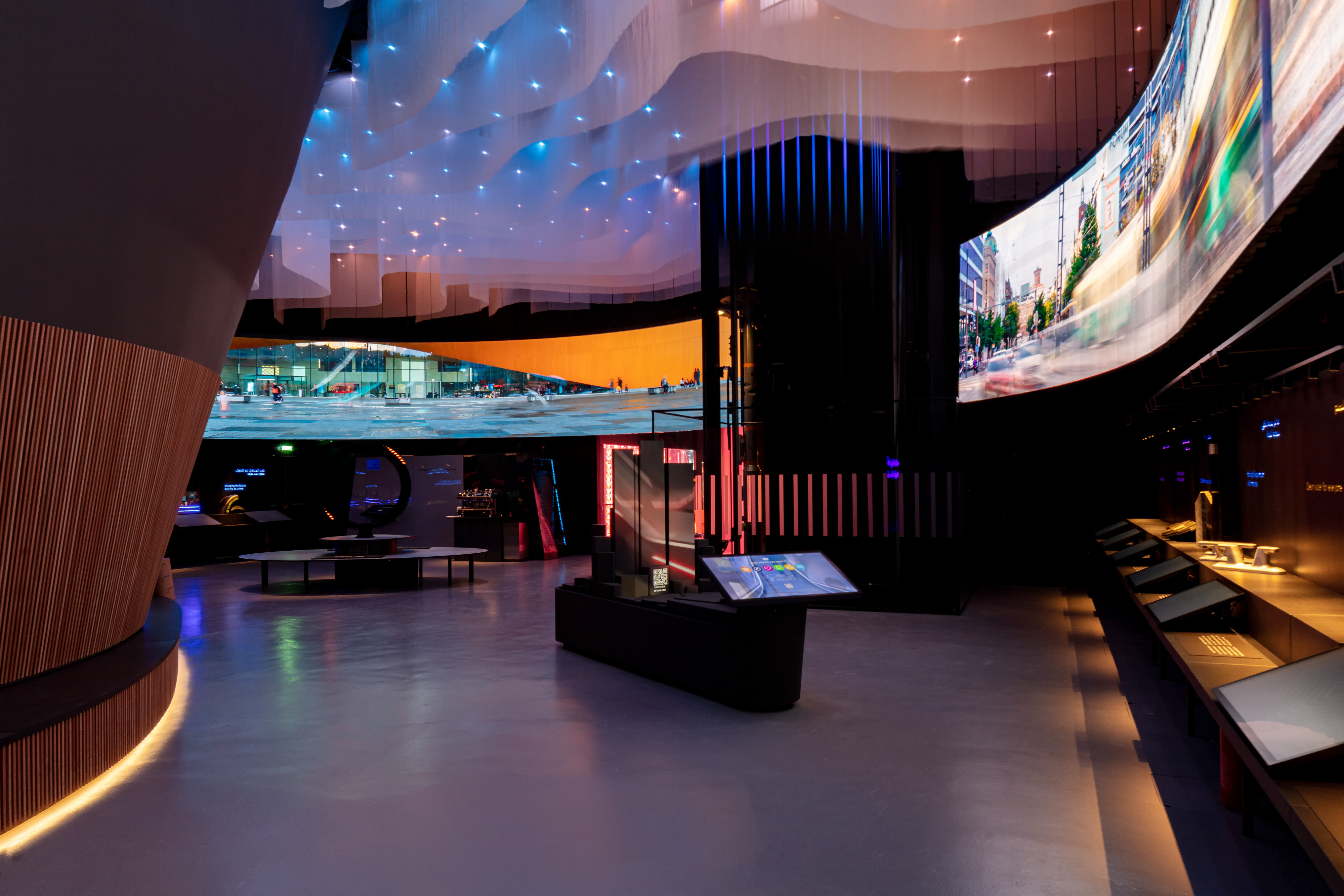
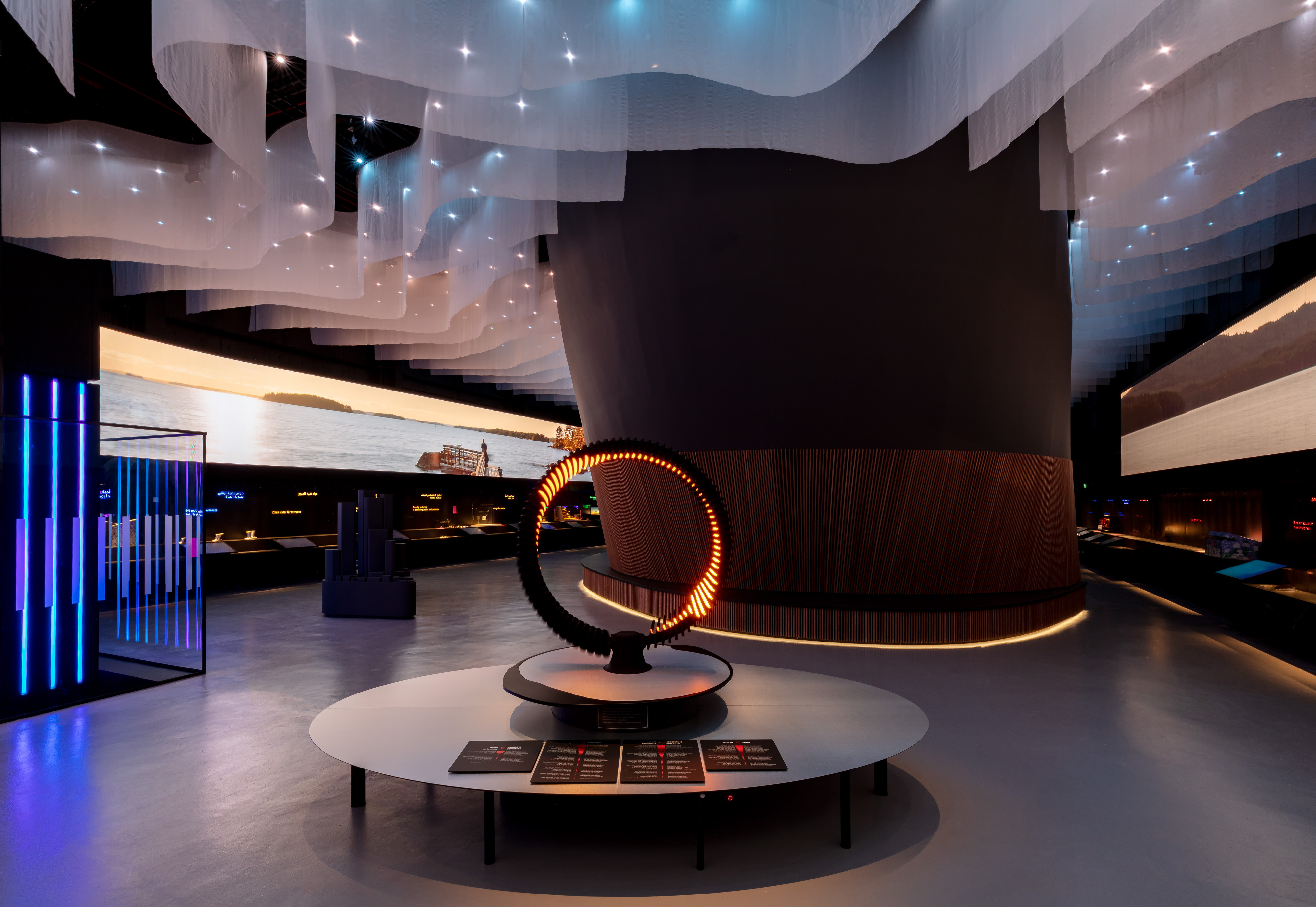
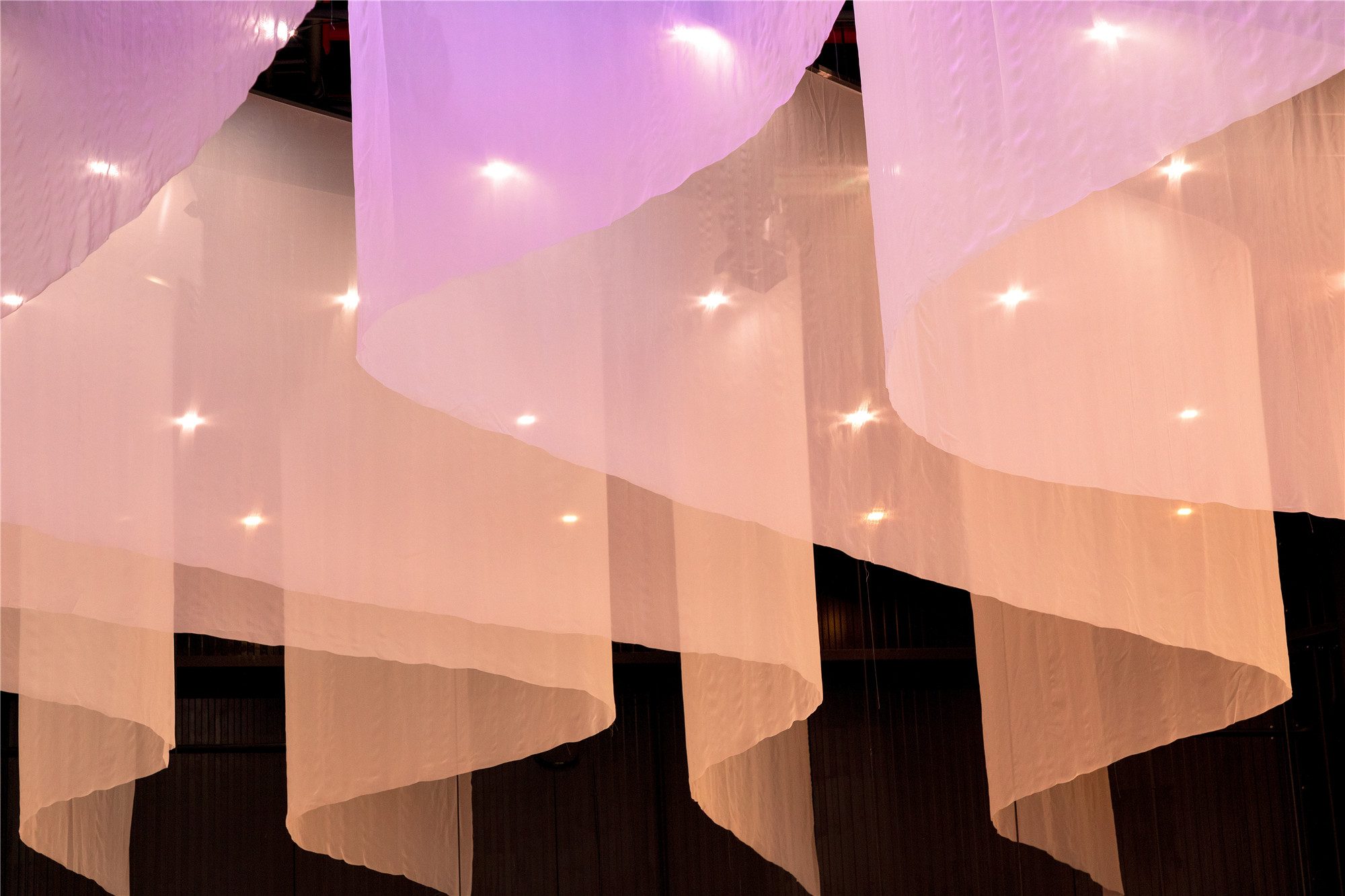
环绕“雪之角”的展览空间,一个53米长的电影展区成为民众了解芬兰的窗口,通过一个女孩的成长片段呈现芬兰幸福的国民生活。天花板上的灯光、生动的场景音频、精心策划的展品等元素,与这一全景般的故事情节相辅相成,增添了观展体验的沉浸感。该部分展览由Futudesign、Sun Effects、Flatlight Creative House与JKMM合作完成,传达了人、技术与纯粹的自然间的共生关系为增添幸福感带来的重要作用。
Looping around Snow Cape’s exhibition space, a 53-meter-long film display opens a window to see glimpses of life events of a girl growing up in the world’s happiest country. This full panoramic storyline is complimented by an immersive experience in forms of a ceiling light installation, enlivening audio scape and carefully curated exhibits. An exhibition design collaboration between Futudesign, Sun Effects, Flatlight Creative House and JKMM Architects, it communicates how a symbiosis between people, pure nature and technology can lead to greater happiness.
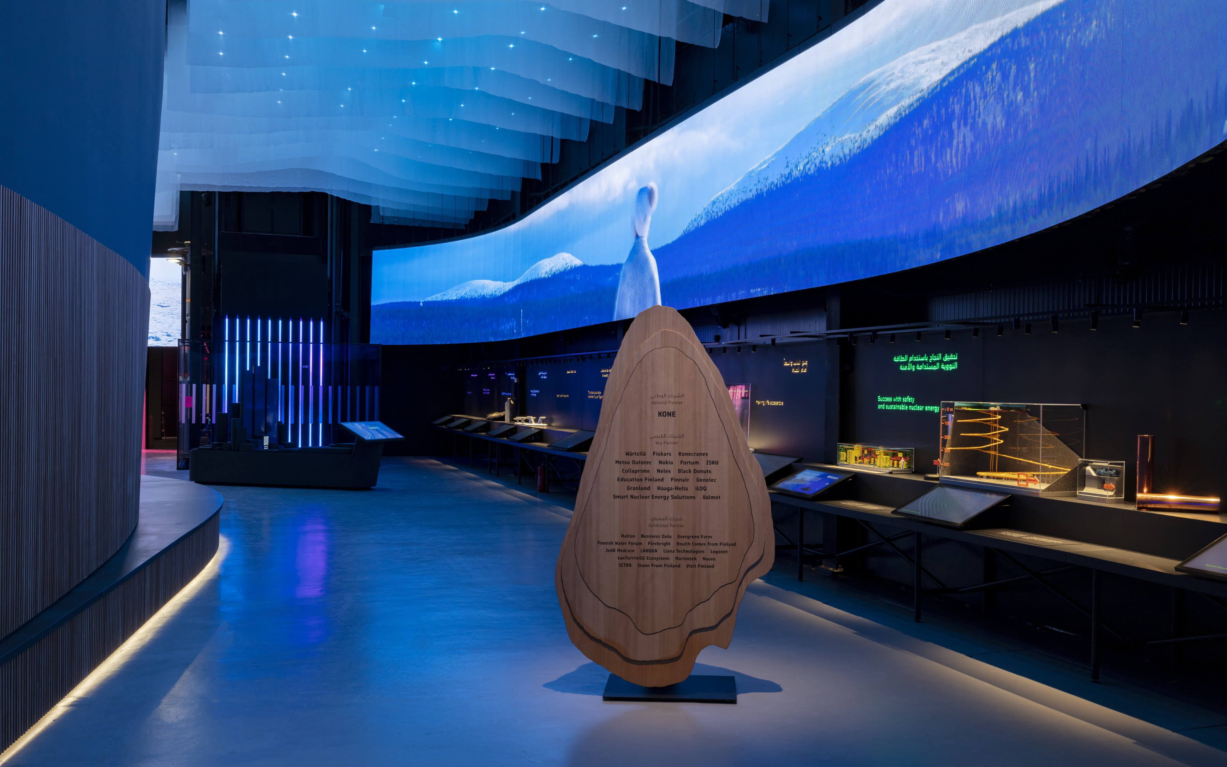
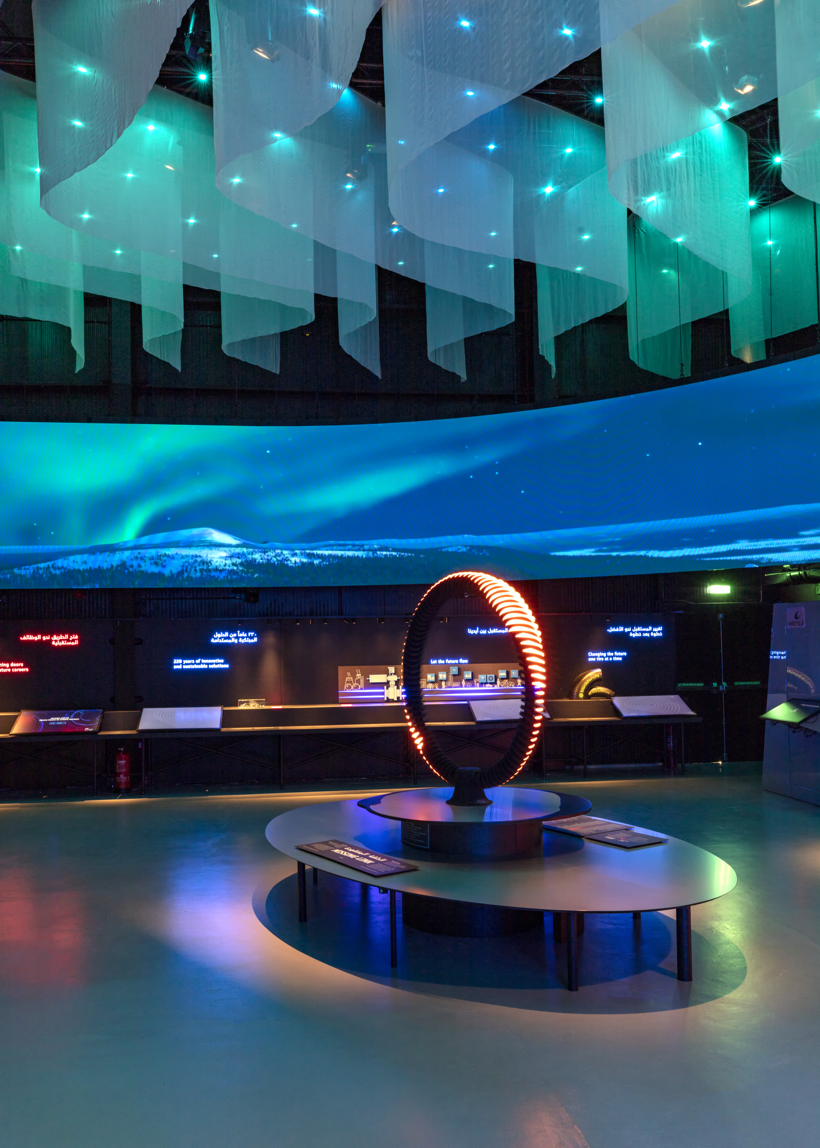
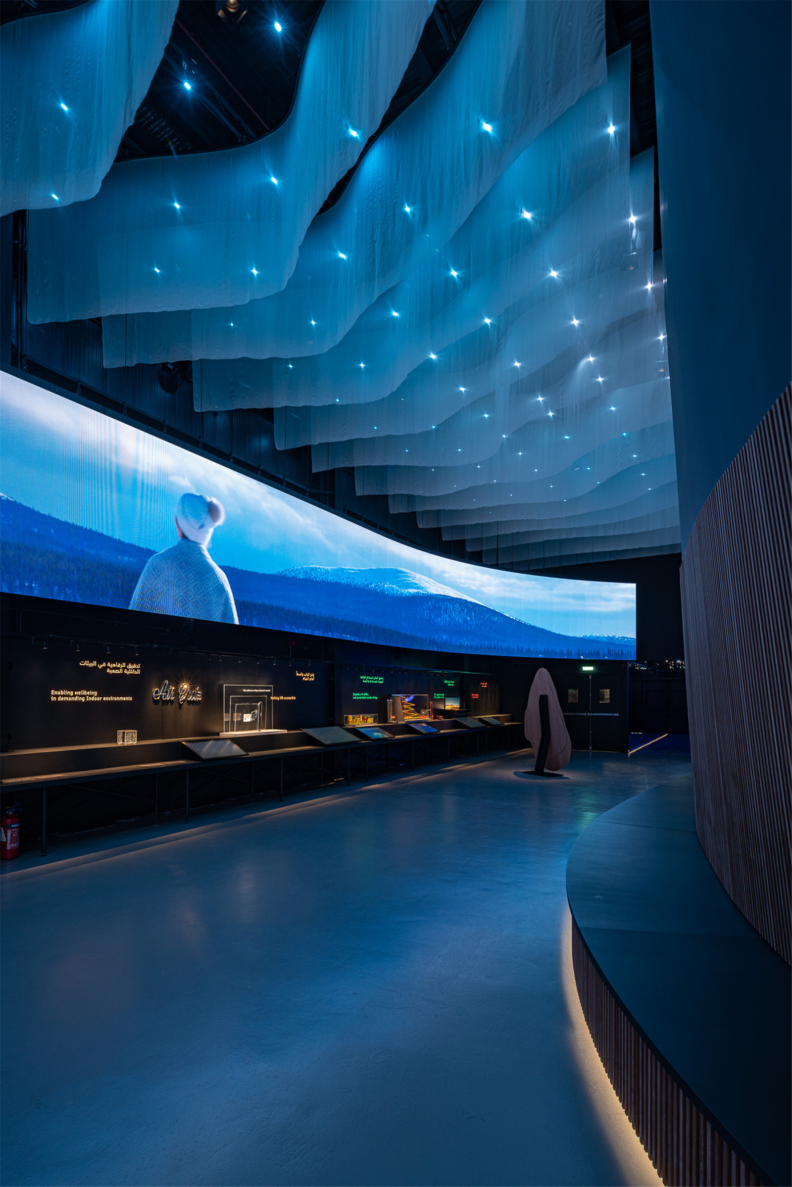
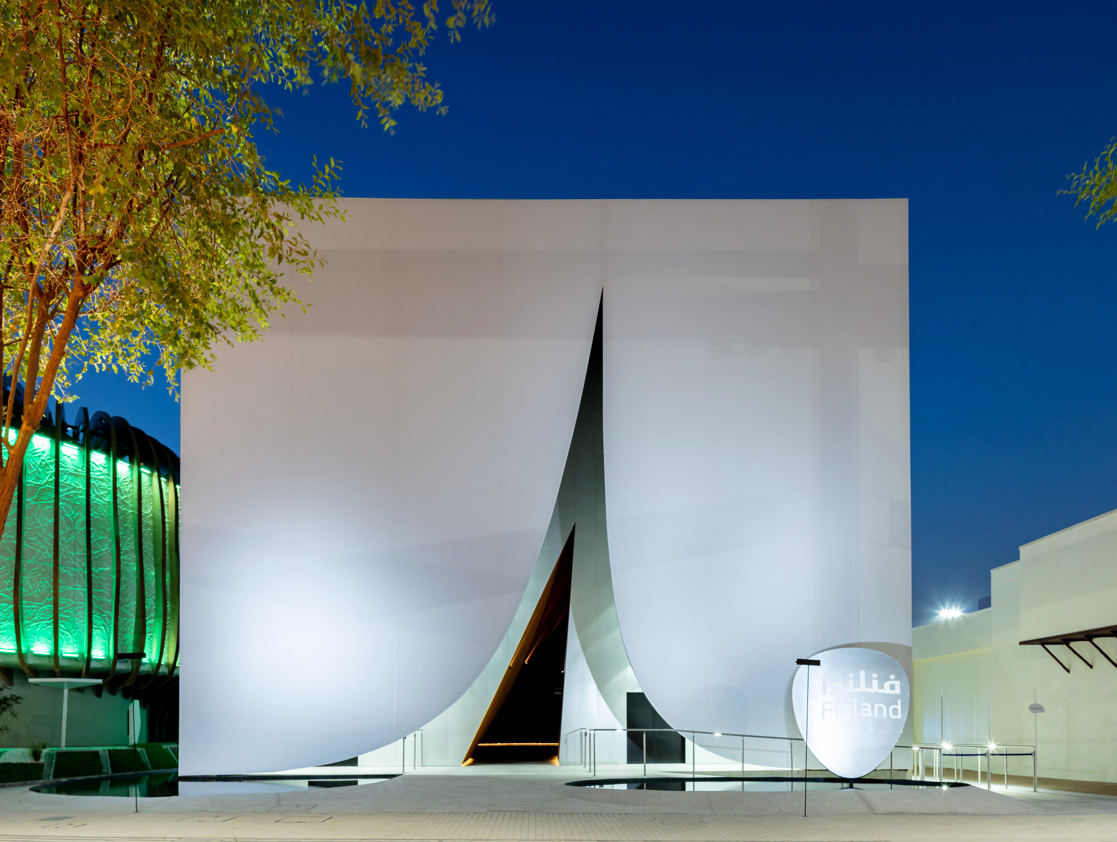
设计图纸 ▽
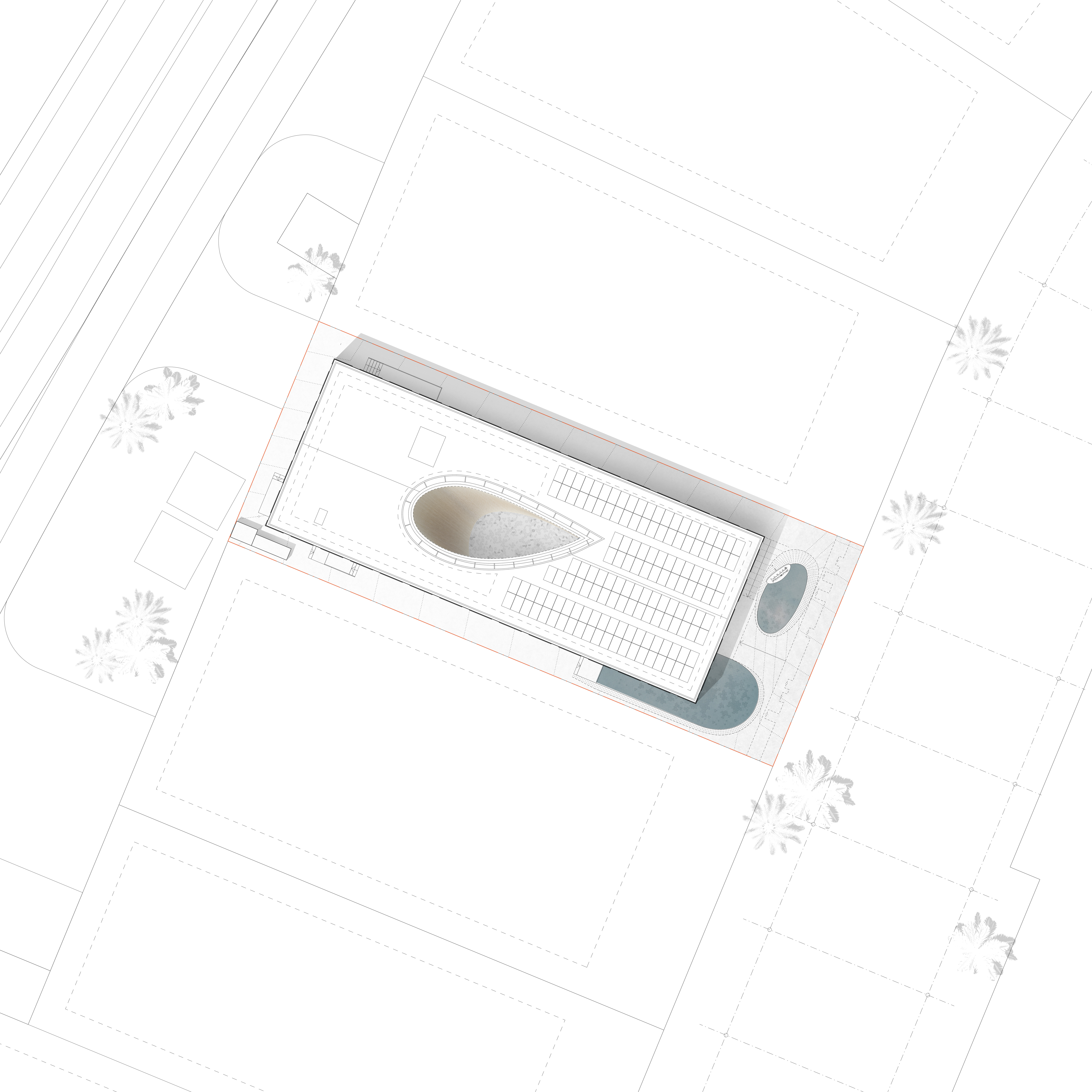
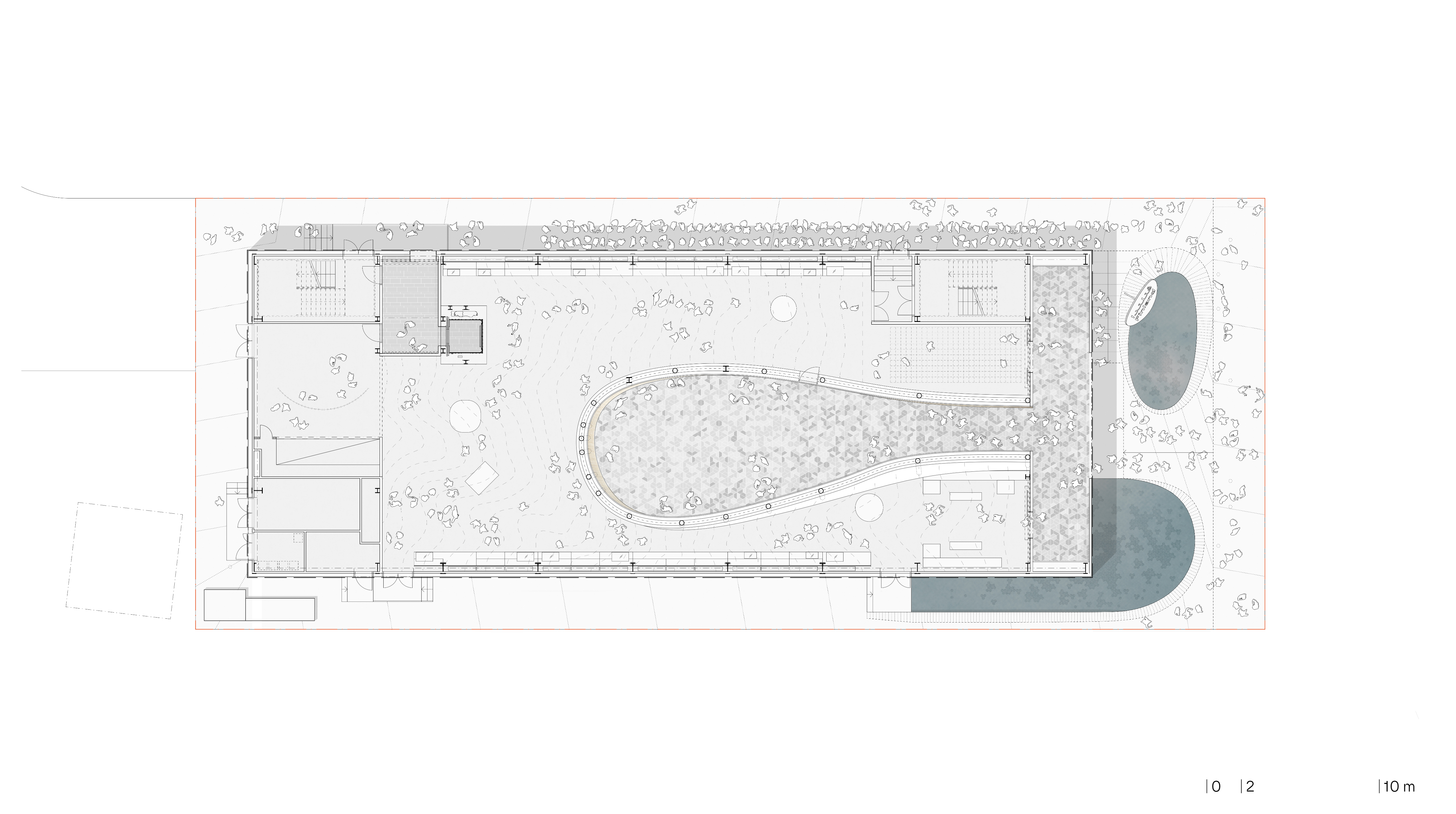
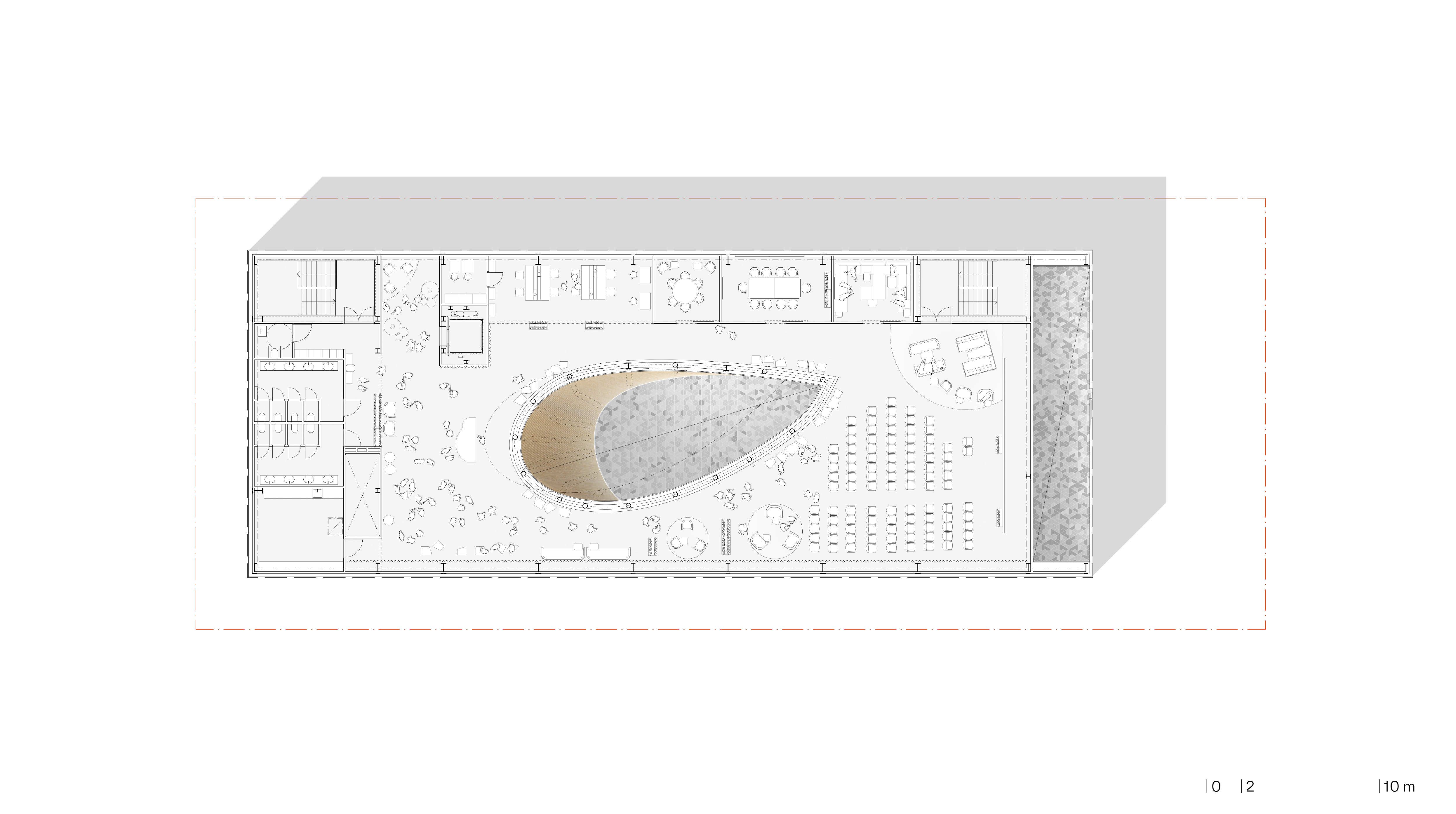
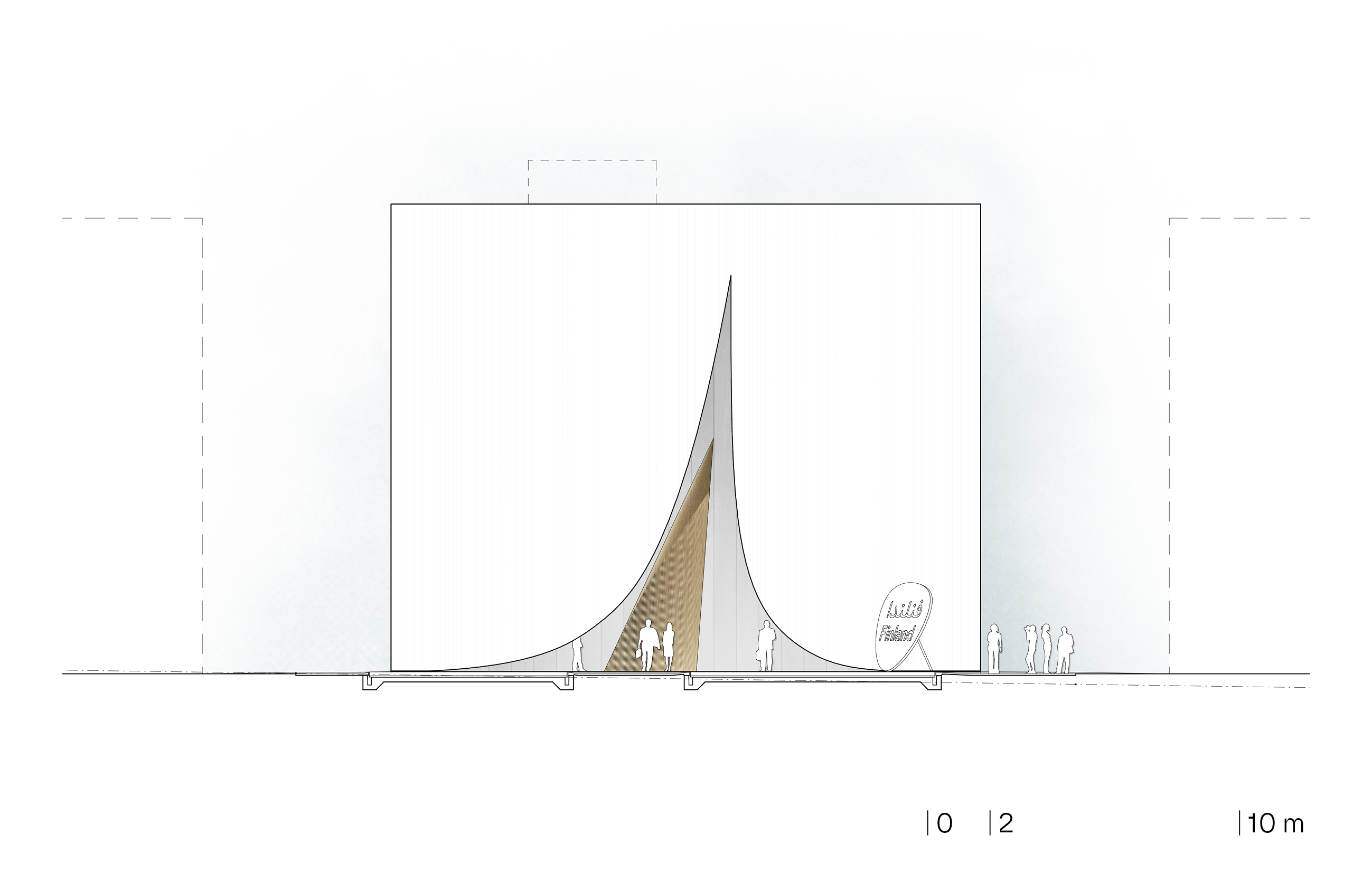
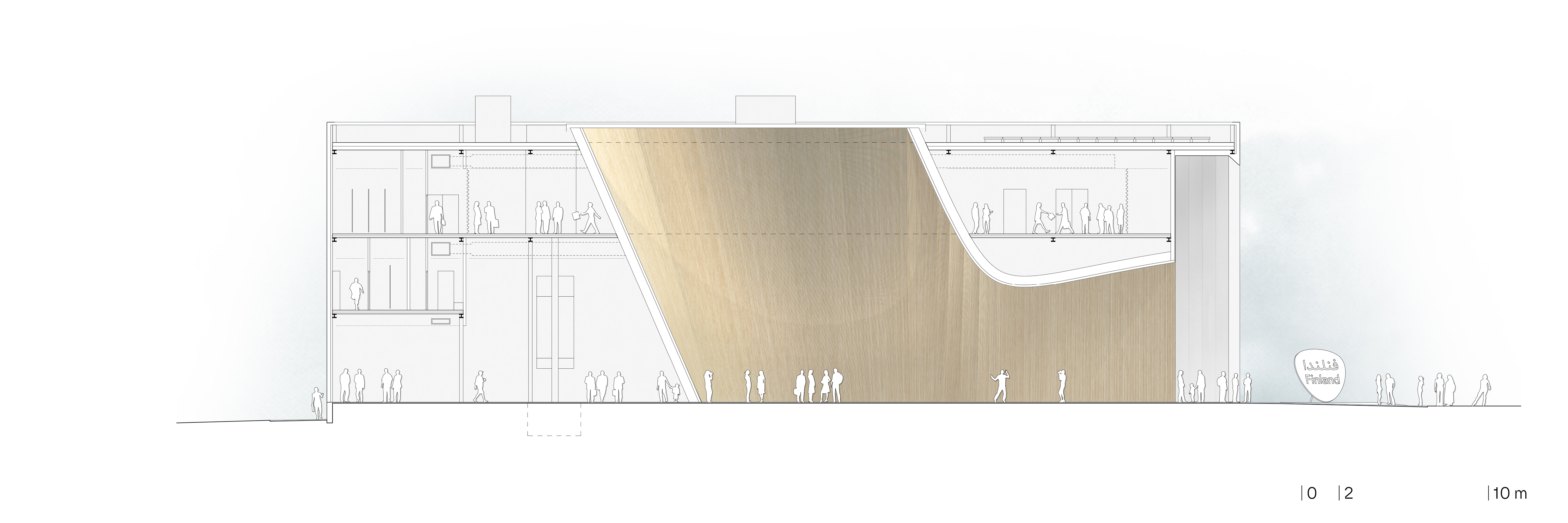
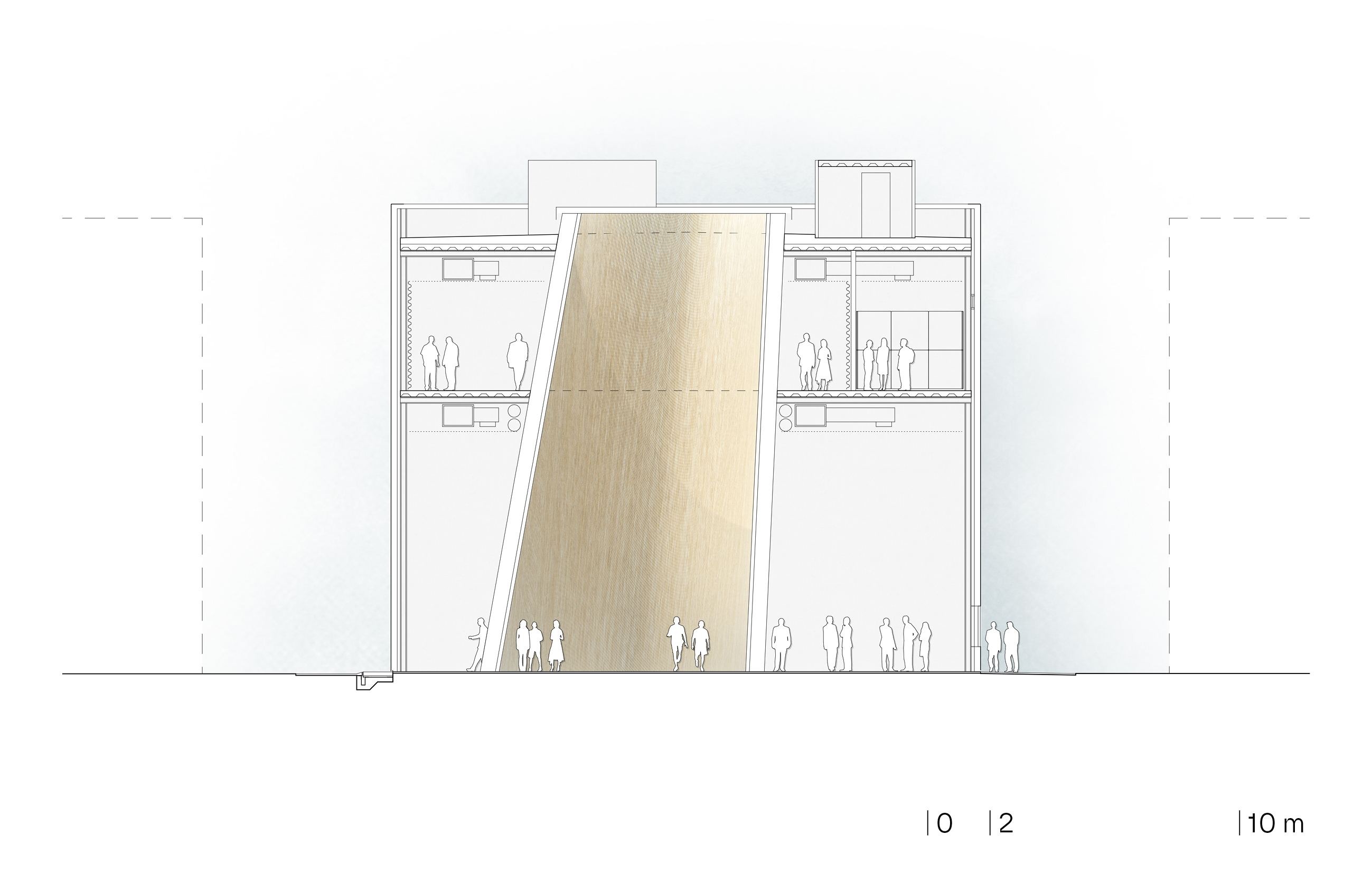
完整项目信息
Project name: Finland Pavilion Dubai Expo 2020
Type: Competition, 1st Prize 2018
Location: Dubai, United Arab Emirates
Status: Completed
Year: 2018 - 2021
Scale: Total gross floor area 1867 m2
Client: Business Finland
Total scope: 1867 m2 gross floor area
15 m high; 19 m wide; 49 m long
3 levels
1 custom-made elevator; 2 staircases
Client: Business Finland (Helsinki, Finland)
Lead architect: JKMM Architects (Helsinki, Finland) Project management and general contractor Expomobilia AG (Switzerland)
Architect of record / consultant UAE: NSD Architectural Consultants (Dubai, UAE) Main contractor (construction UAE) Cimolai Rimond (Dubai, UAE)
Total area of white “Snow Cape” i.e. façade fabric surface: approximately 2000 m2 Total area of wooden wall surface in the “Gorge”: 750 m2
Total length of wooden slats in the Gorge wall: more than 22 km Maximum height of the tent-like entrance opening: 13 m
Maximum height of triangular entrance opening to the Gorge: 7.5 m Maximum height of the Gorge: 15 m
More than 4000 granite tiles form the pavement in the main entrance and Gorge area. More than 2000 granite tiles form the artistic pattern in the shallow lakes in front of the pavilion.
JKMM DESIGN TEAM
ARCHITECTURE - COMPETITION STAGE AND EARLY CONCEPT
Teemu Kurkela: Lead architect, Architect SAFA
Gregor Turnsek: Project Architect, Architect
Peter Vuorenrinne: Designer
Päivi Aaltio: Architect SAFA
Marko Pulli: Architect
Asmo Jaaksi: Architect SAFA
Samuli Miettinen: Architect SAFA
Juha Mäki-Jyllilä: Architect SAFA ARCHITECTURE - FINAL DESIGN AND CONSTRUCTION STAGE
Teemu Kurkela: Lead architect, Architect SAFA
Gregor Turnsek: Project Architect, Architect
Päivi Puukari: Architect SAFA
Mikko Kyläkoski: BIM Coordinator
Jarno Vesa: Interior Architect SIO
Tatu Laakso: Designer
Asmo Jaaksi: Architect SAFA
Samuli Miettinen: Architect SAFA
Juha Mäki-Jyllilä: Architect SAFA INTERIOR ARCHITECTURE
Päivi Meuronen: Interior Architect SIO
Rami Lehtimäki: Interior Architect
EXHIBITION DESIGN GROUP - SYMBIOSIS
Futudesign: Exhibition architecture
Flatlight Creative House: Story and video design, art direction & graphic design
Sun Effects: Lighting, sound and video design
JKMM Architects: Coordination and exhibition integration
SPECIAL DESIGN COLLABORATIONS
KONE x JKMM: Custom-made elevator
Main exhibition and VIP entrance sliding doors
Halton x JKMM: Low-velocity air ventilation system
Stone from Finland x JKMM: Custom-made stone paving Table tops in VIP restrooms
SAAS Instruments x JKMM: Light installation in high entrance space Gorge lights (LED stripe and spotlights) Pavilion outdoor light projectors
Isku x JKMM: VIP furniture integration and coordination
Lasilinkki x JKMM: Custom glass panels (VIP meeting room doors)
Satu Nisu x JKMM: Wall textiles for VIP spaces
Genelec x JKMM: Audio system integration for Gorge space
版权声明:本文由芬兰JKMM建筑师事务所授权发布。欢迎转发,禁止以有方编辑版本转载。
投稿邮箱:media@archiposition.com
上一篇:竞赛结果发布 | 深圳安托山博物馆群城市设计及建筑概念设计国际竞赛
下一篇:2021RIBA斯特林奖揭晓,哪座建筑被评为“英国最优”?