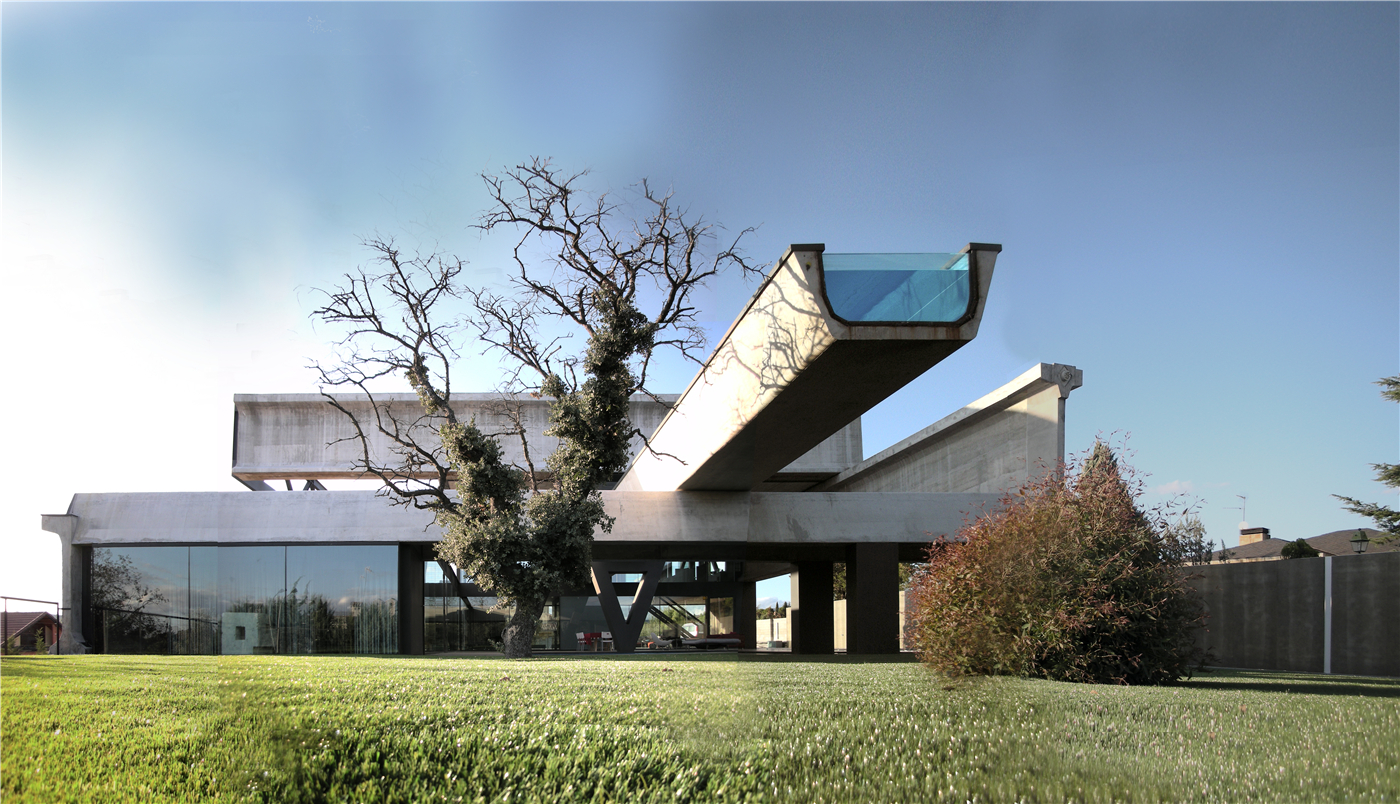
项目地点 西班牙马德里
竣工时间 2008年6月
设计单位 Ensamble Studio
建筑面积 400平方米
对于希腊来说, Hemeroscopium是夕阳落下的地方。它暗指一个只存在于我们意识里、感官里的,总是在更新变化,但仍真实存在的地方。它被地平基准、物理限制划定界限,被光线定义,并随着时间而变化。
For the Greek, Hemeroscopium is the place where the sun sets. An allusion to a place that exists only in our mind, in our senses, that is ever-changing and mutable, but is nonetheless real. It is delimited by the references of the horizon, by the physical limits, defined by light, and it happens in time.
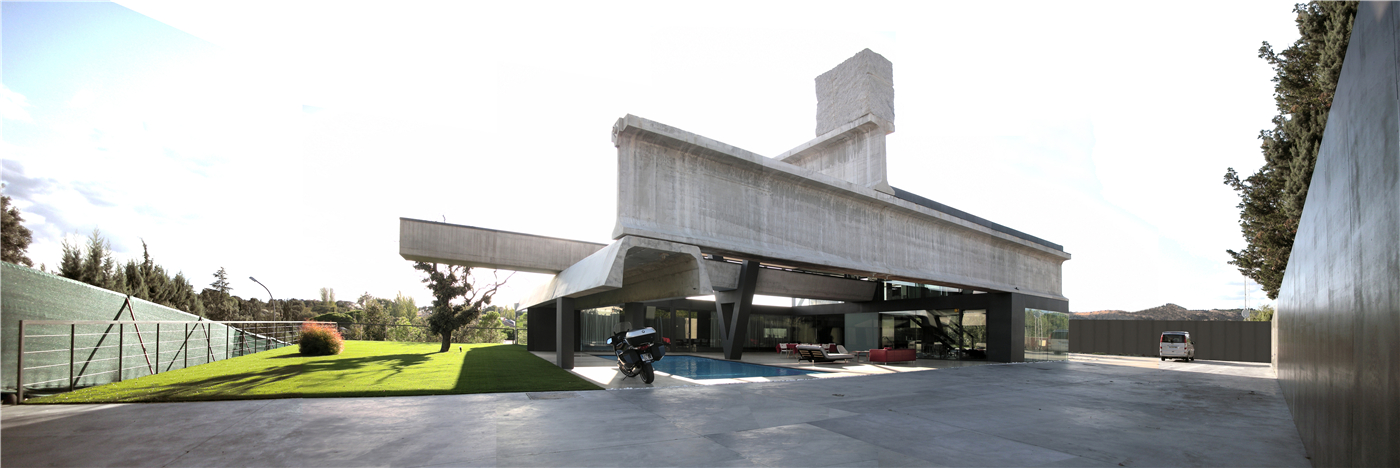

Hemeroscopium House将一个家庭空间和遥远的地平线都纳入其中。它与结构玩起了平衡的游戏,被置于显然不稳定的平衡之中,围合了居住空间能够让视线延伸。通过重型结构和大动作以某种处理方式驱使重力来移动空间,它以这种方式定义了场所。
Hemeroscopium house traps, a domestic space, and a distant horizon. And it does so playing a game with structures placed in an apparently unstable balance, that enclose the living spaces allowing the vision to escape. With heavy structures and big actions, disposed in a way to provoke gravity to move the space. And this way it defines the place.
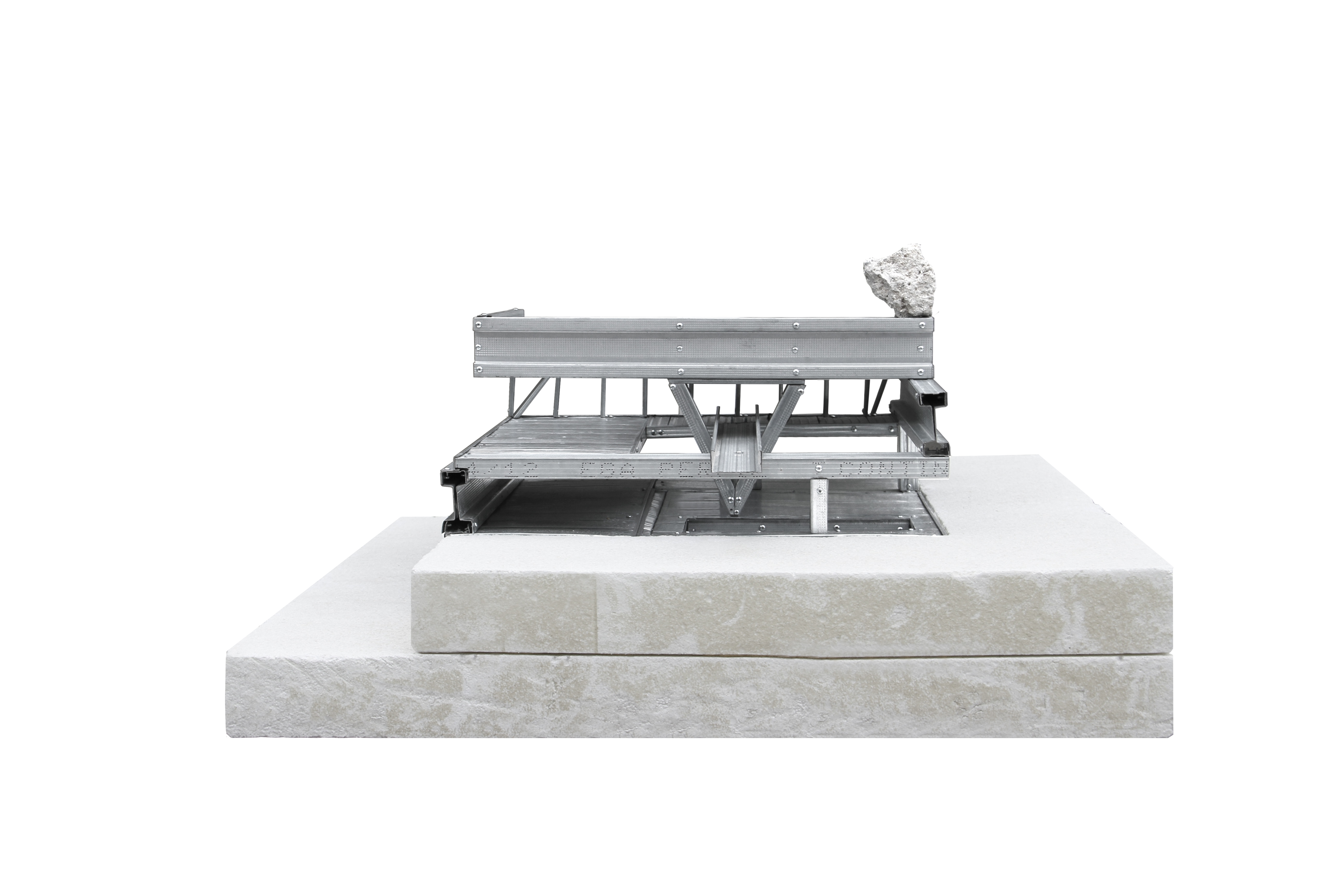
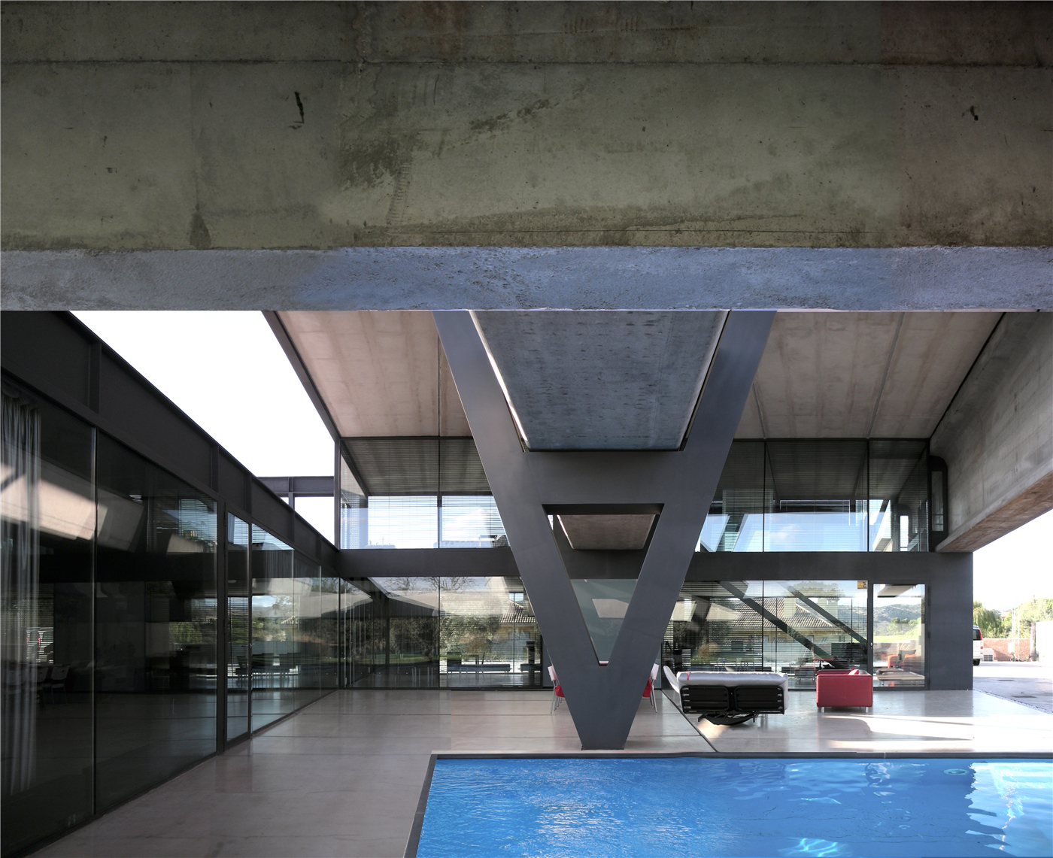
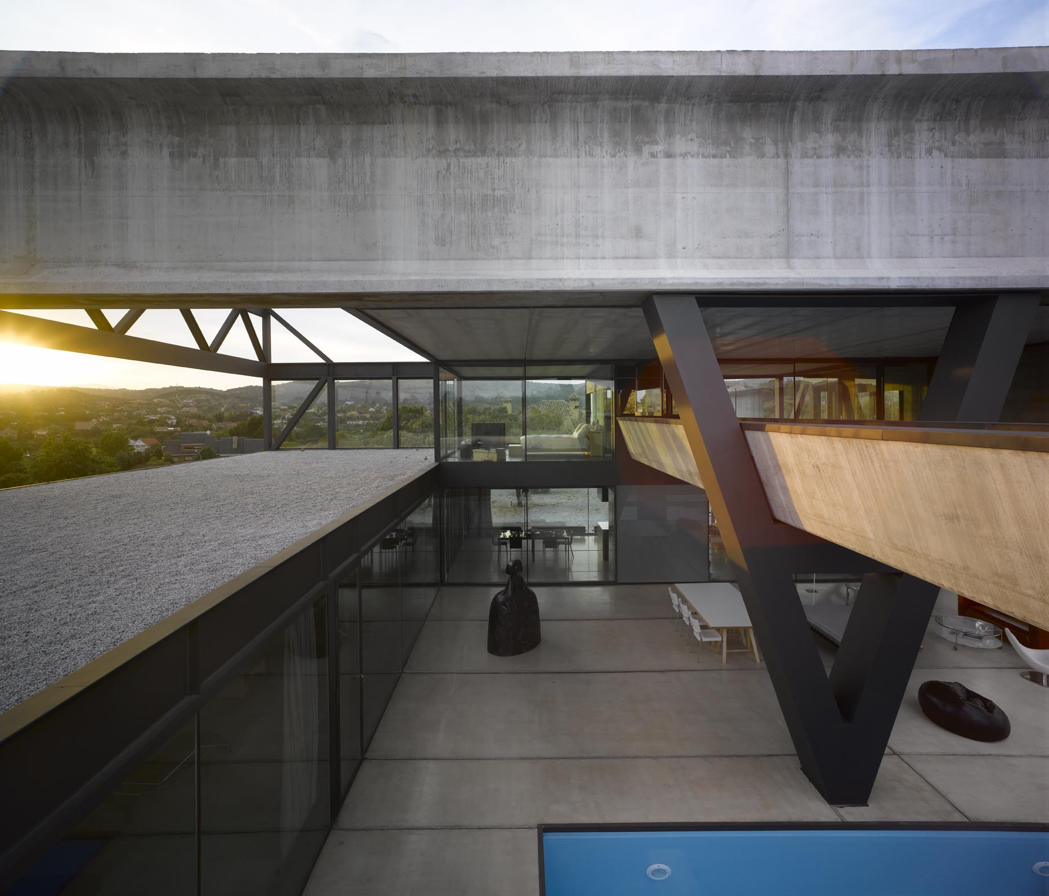
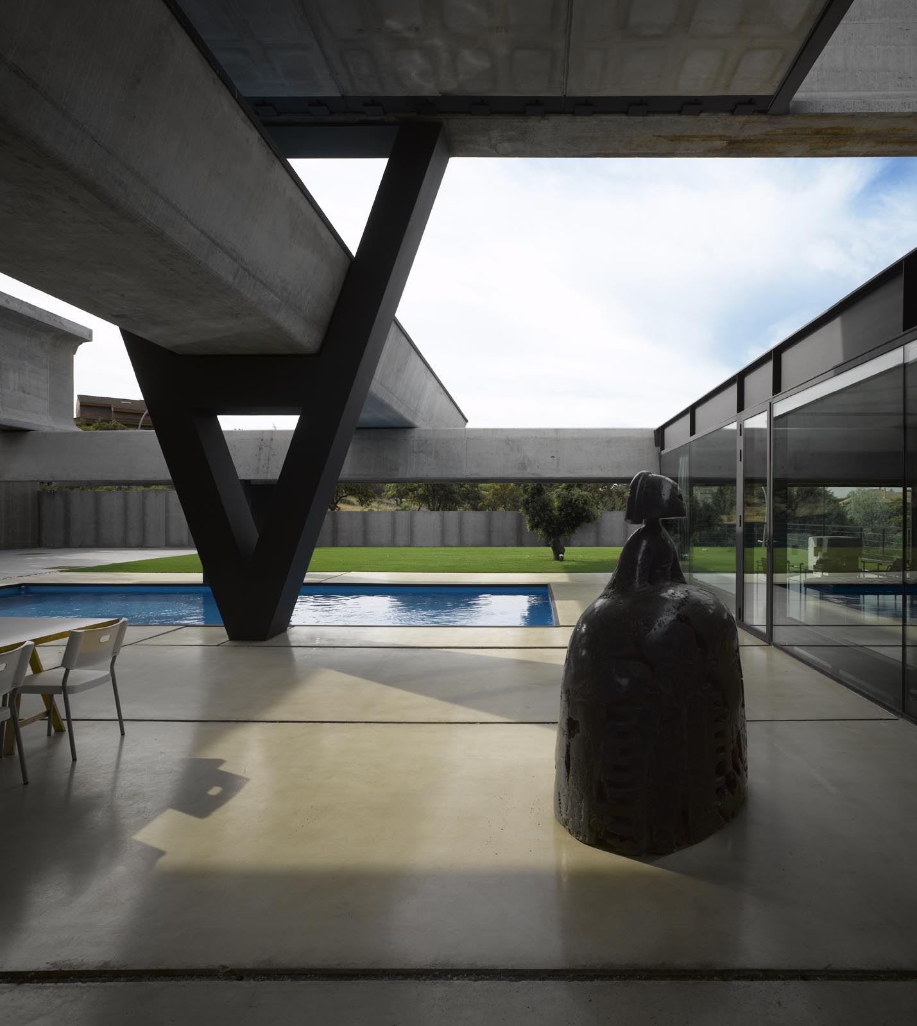
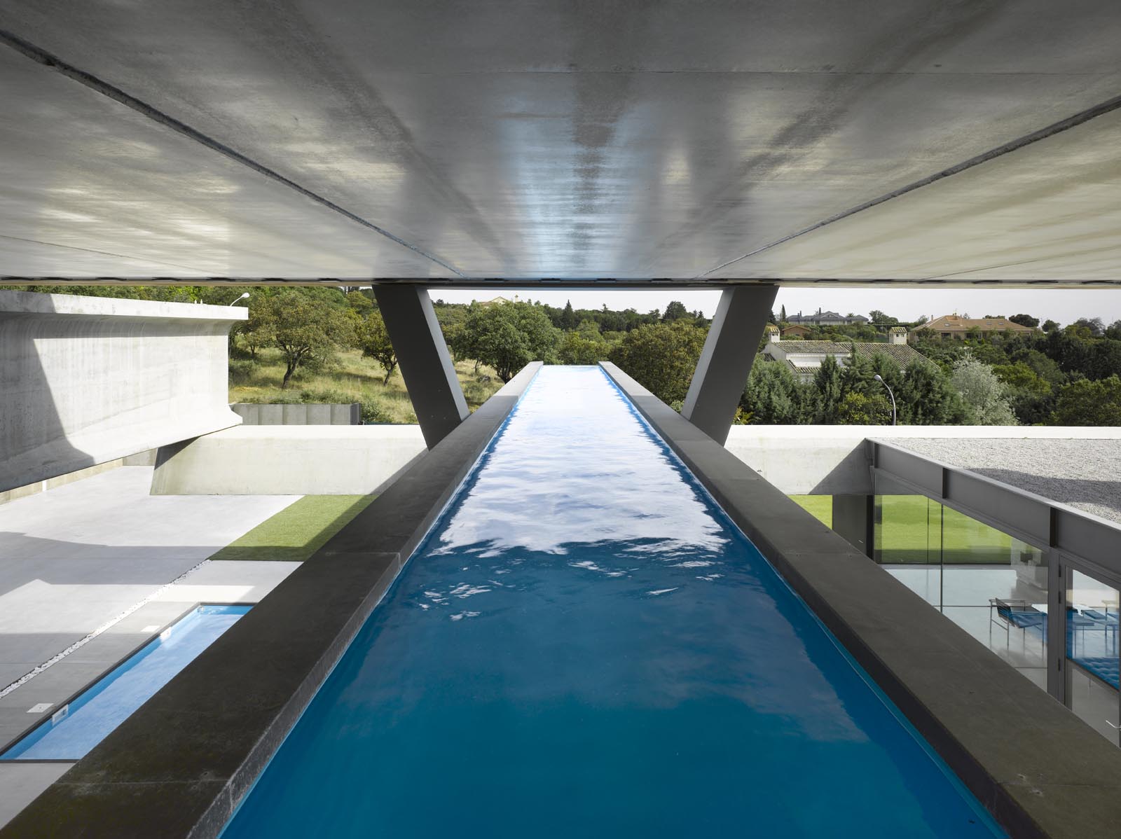
这些结构堆叠起来呈螺旋状,从主梁稳固的支撑开始,随着结构向上延展,序列部件越来越轻,最终到达平衡体系的最高点。建筑共由七大部件组成。节点的设计回应了构造的性质与力,他们的应力表现了其构造条件。这样的构造方式下,住宅悬浮于空中,轻盈、透明,空间与生活一起在内部持续流动。由于靠先张预应力及后张预应力钢筋连接梁架,外在看上去结构简洁的节点,实际上需要经过复杂的计算推演。
The order in which these structures are piled up generates a helix that sets out from a stable support, the mother beam, and develops upwards in a sequence of elements that become lighter as the structure grows, closing on a point that culminates the system of equilibrium. Seven elements in total. The design of their joints respond to their constructive nature, to their forces; and their stresses express the structural condition they have. By the way this structure is set, the house becomes aerial, light, transparent, and the space kept inside flows with life. The apparent simplicity of the structure´s joints requires in fact the development of complex calculations, due to the reinforcement, and the prestress and post-tension of the steel rods that sew the web of the beams.
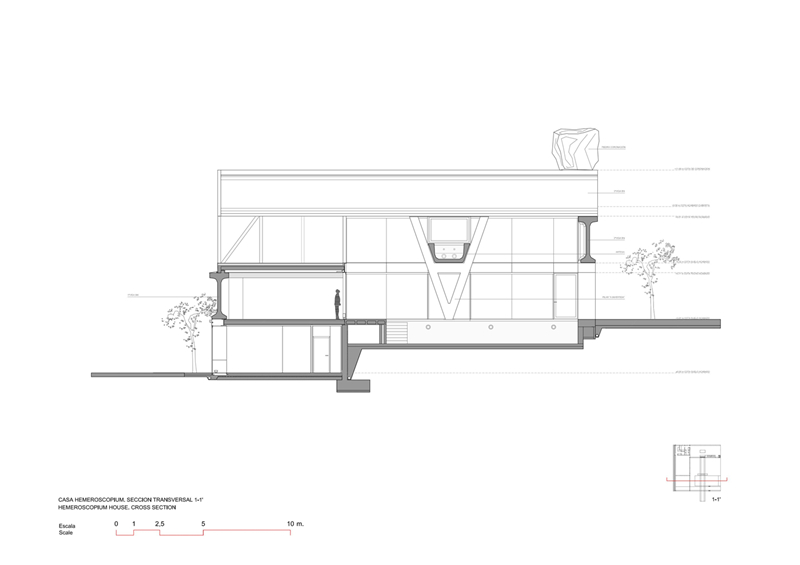


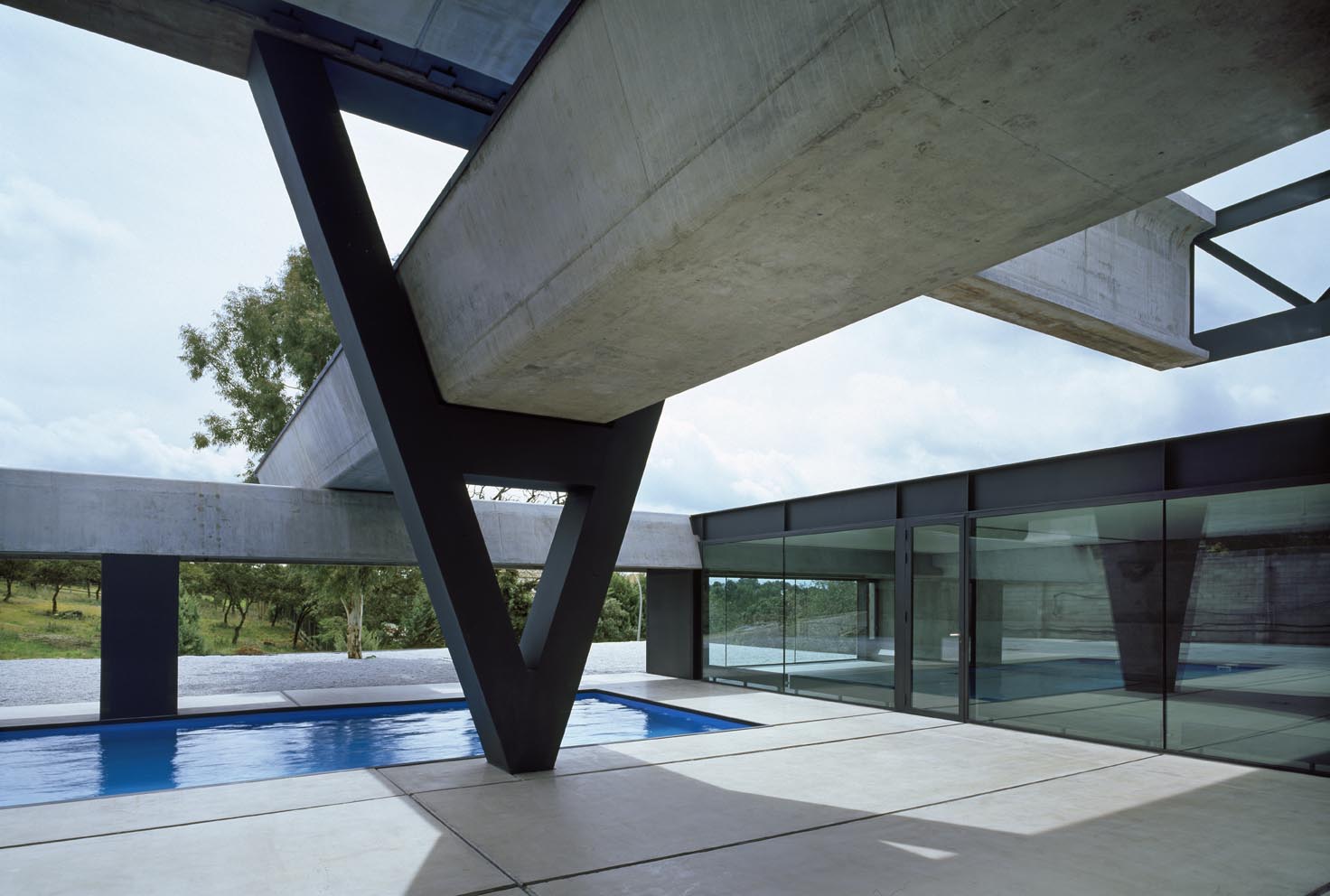
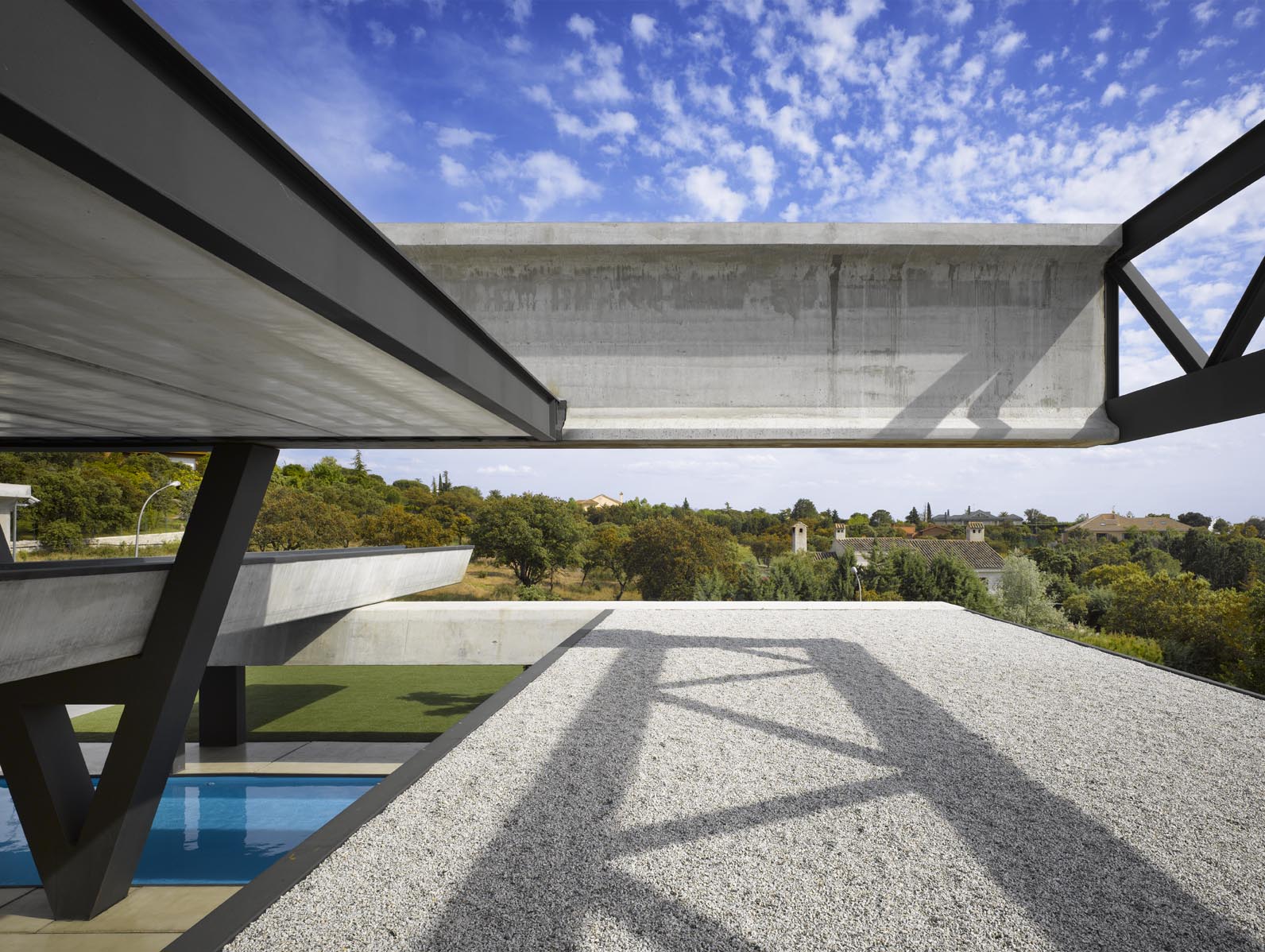

设计团队耗时一年来设计结构,但仅用了七天的时间来完成搭建,是源于不同部件的预制和协调的组装节奏。设计团队的主要精力是用于开发技术以创造这样一个特别的空间。由此,一种全新的语言创造出来了,形式消失,被赤裸的空间所替代。Hemeroscopium House用一块20吨重的花岗岩作为它的至高平衡点,设计团队戏称之为“G点”,它表现了重力以及整体结构的物理配重。
It took us a year to engineer but only seven days to build the structure, thanks to a total prefabrication of the different elements and a perfectly coordinated rhythm of assembly. All of our effort oriented to develop the technique that would allow to create a very specific space. And thus, a new astonishing language is invented, where form disappears giving way to the naked space. Hemeroscopium house materializes the peak of its equilibrium with what in Ensamble Studio we ironically call the “G point”, a twenty ton granite stone, expression of the force of gravity and a physical counterweight to the whole structure.
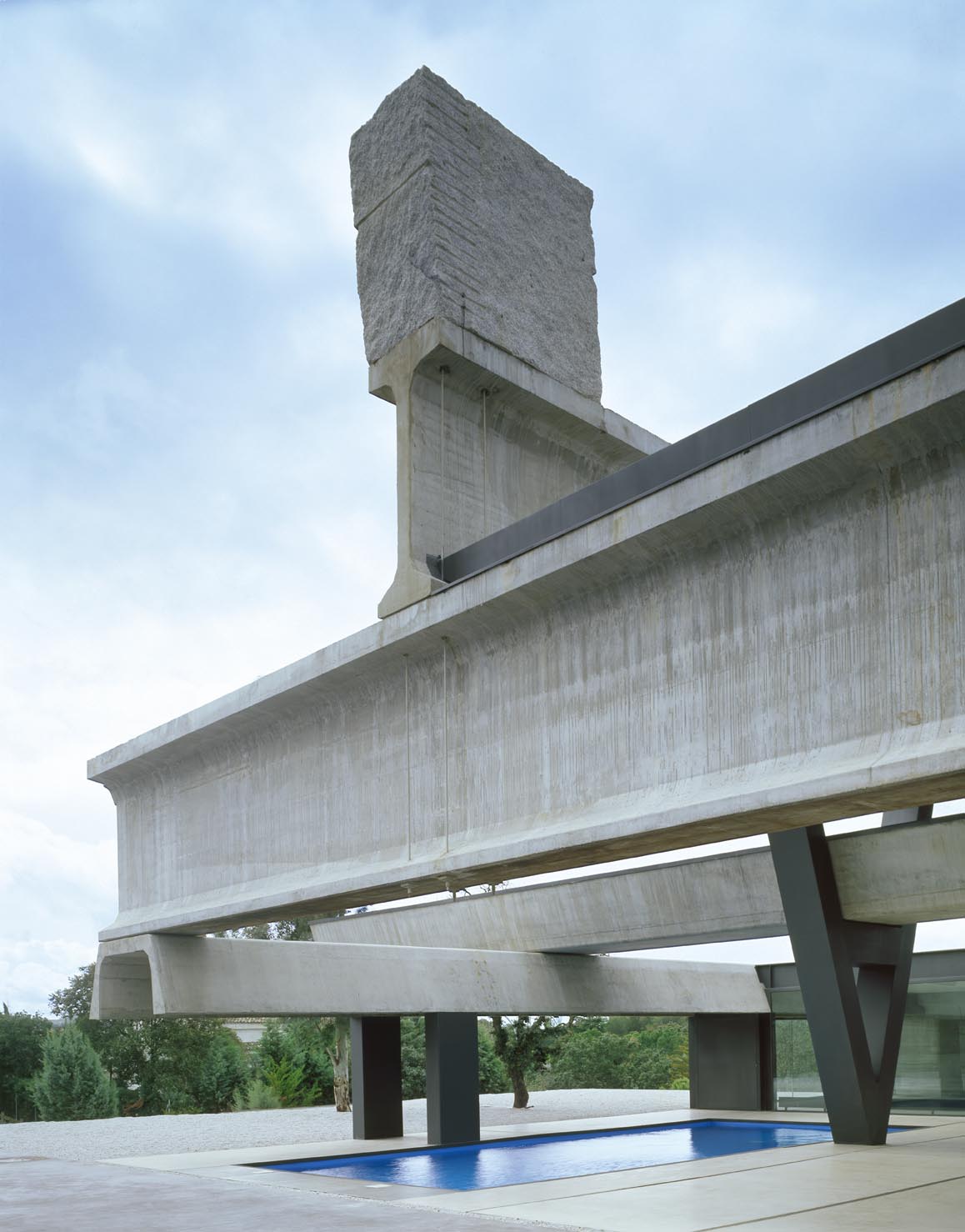
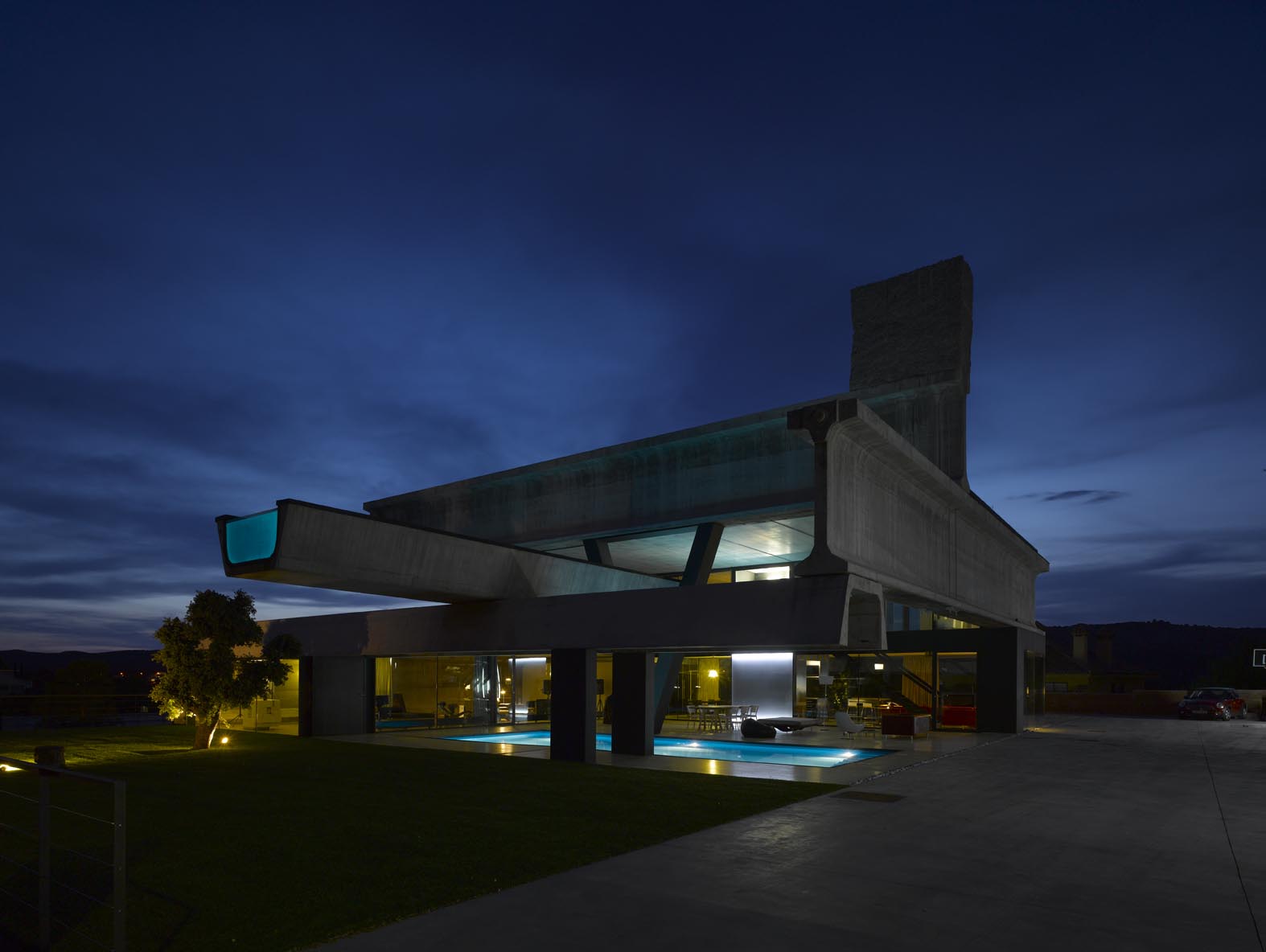
设计图纸 ▽
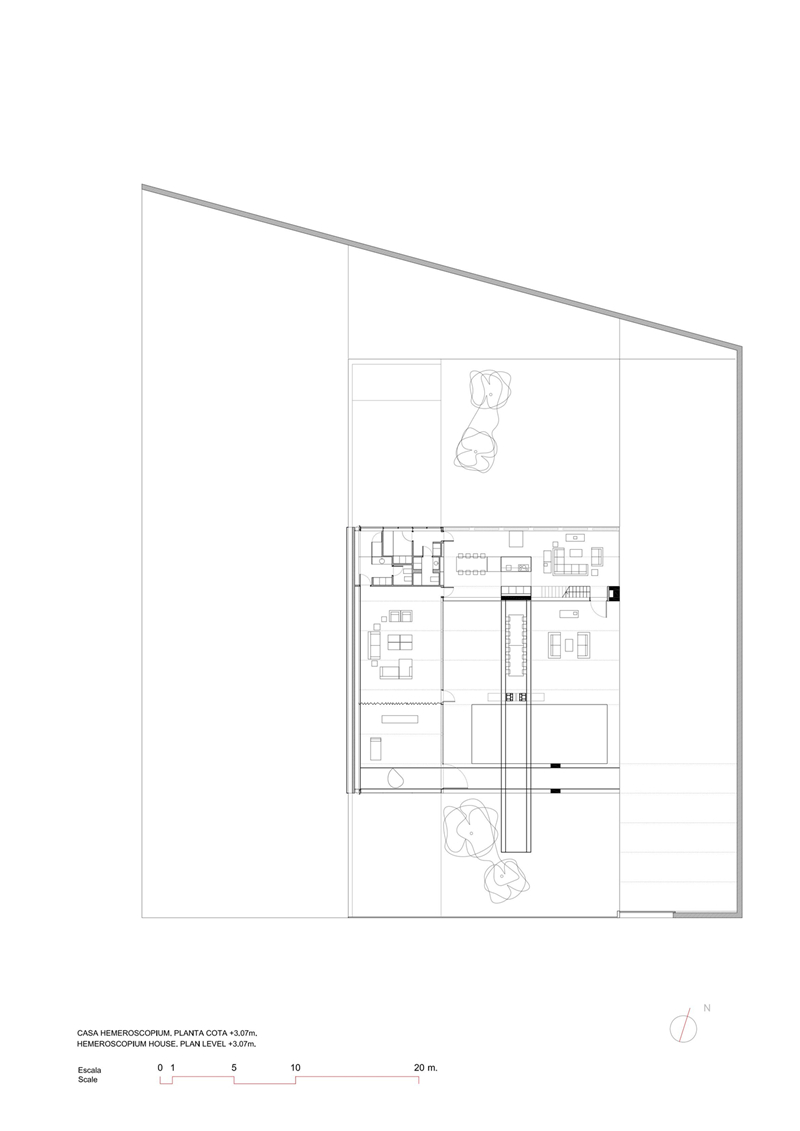

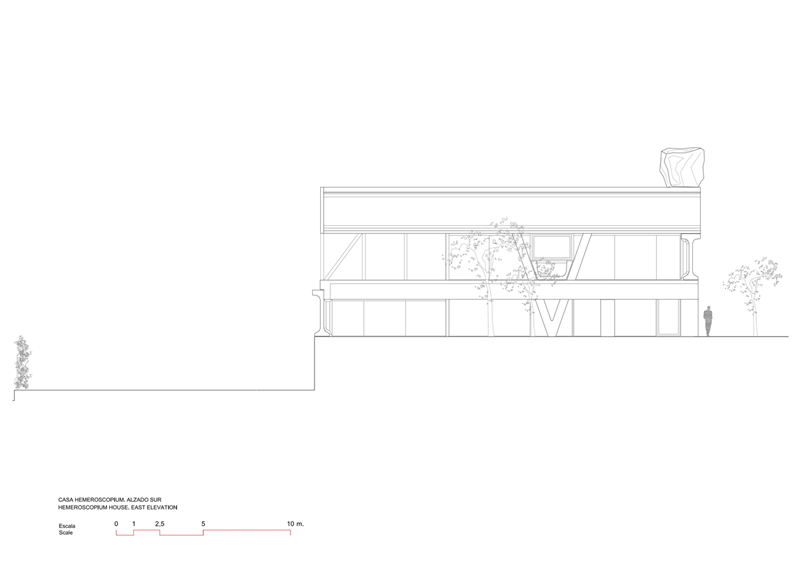

完整项目信息
Project: Hemeroscopium House
Location: Las Rozas, Madrid, Spain
Date of Project: December 2005
End of building construction: June 2008
Author of the project: Antón García - Abril
Collaborators: Ensamble Studio, Elena Pérez, Débora Mesa, Marina Otero, Ricardo Sanz, Jorge Consuegra
Quantity surveyor: Javier Cuesta
Developer: Hemeroscopium
Construction Company: Materia Inorgánica
Built area: 400m²
Photo credits: Roland Halbe
本文由Ensamble Studio授权有方发布,禁止以有方编辑版本转载。
投稿邮箱:media@archiposition.com
上一篇:与浅水湾的对白:PULSA / Aedas
下一篇:太原长江美术馆开馆展 | 中国空间研究计划27