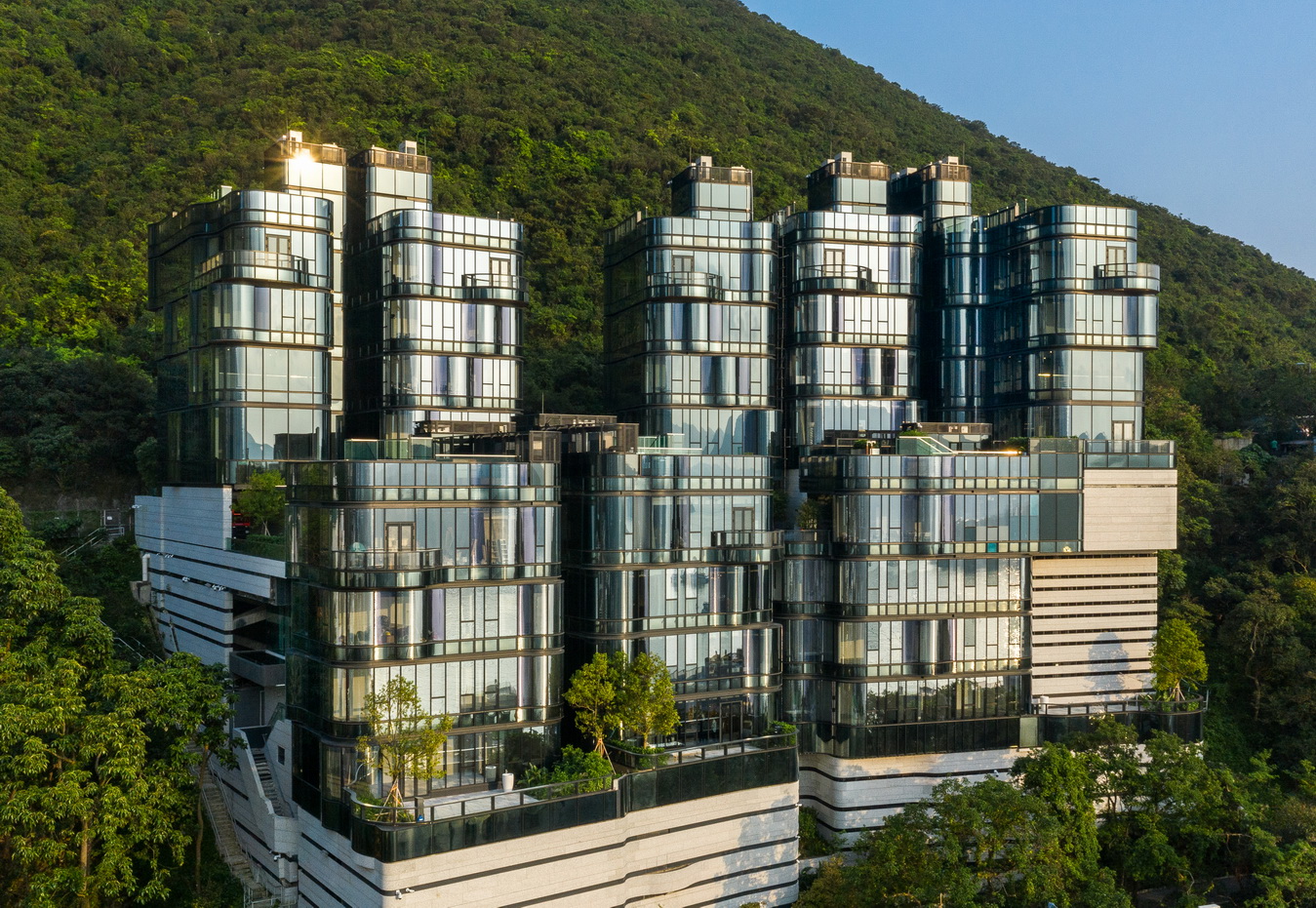
项目位置 中国香港
设计团队 Aedas
建筑面积 3906平方米
建成时间 2018年
浅水湾是香港最高档的住宅区,面朝大海,背靠青山,新月形的海湾有着旖旎的热带风光,群山青翠欲滴是中国传统的山林景色。Aedas受业主委托,要在风景如画的浅水湾半山坡,建造8幢可以尽享美景的独栋豪宅。
Repulse Bay is among the most luxury residential areas in Hong Kong. Backed by mountains, Pulsa is steeply sloped with spectacular sea view of the Bay. Eight houses are arranged in two tiers to optimize sea views, yet minimizing disturbance to the natural slope.
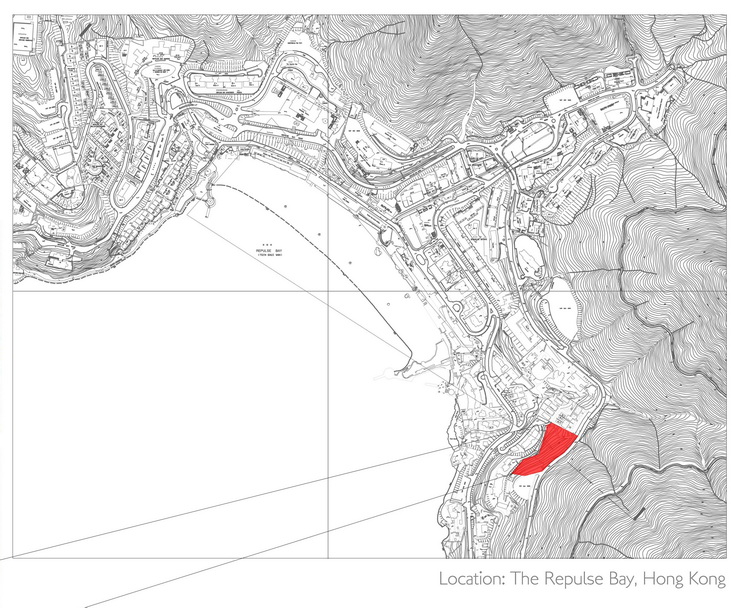
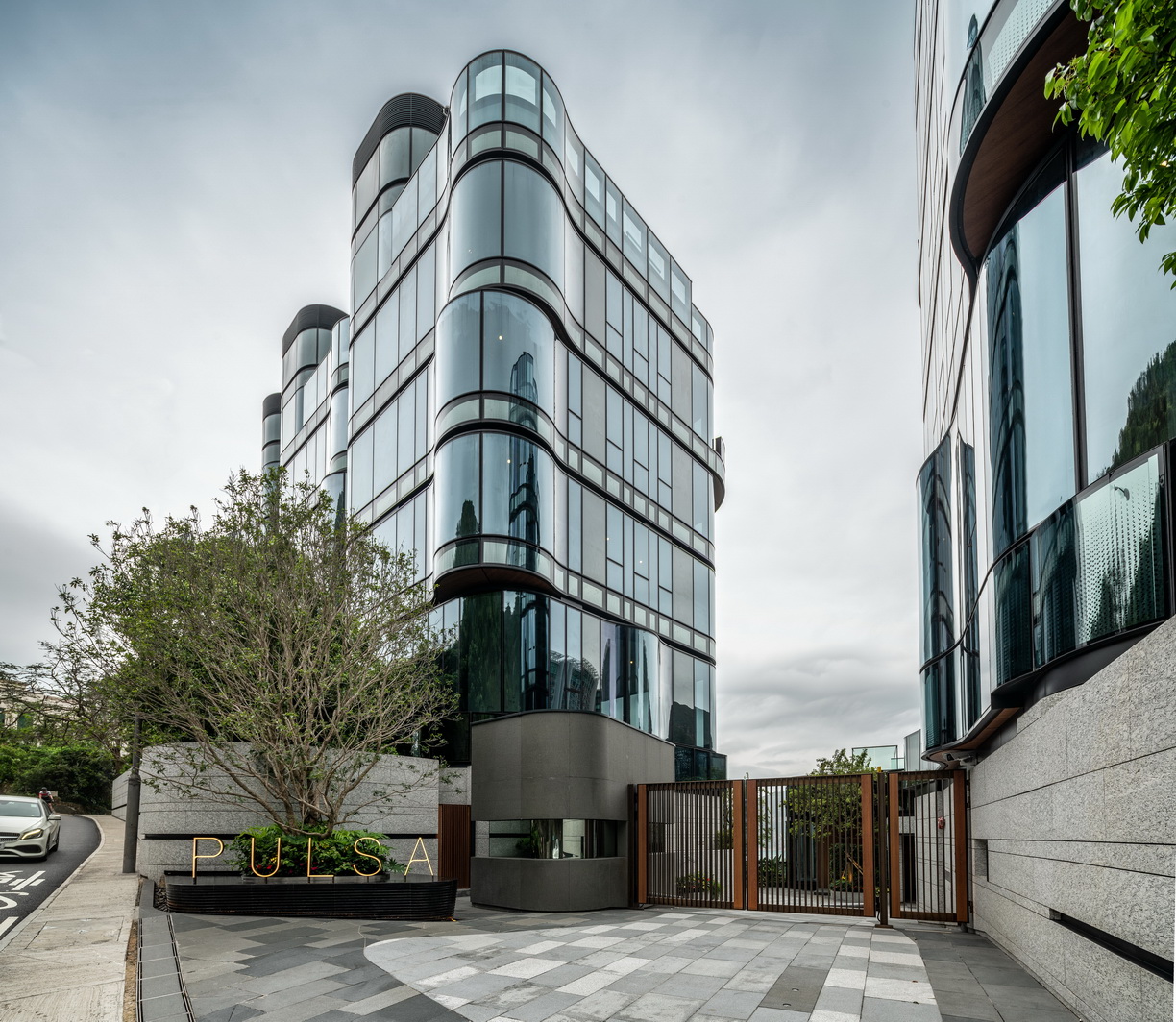
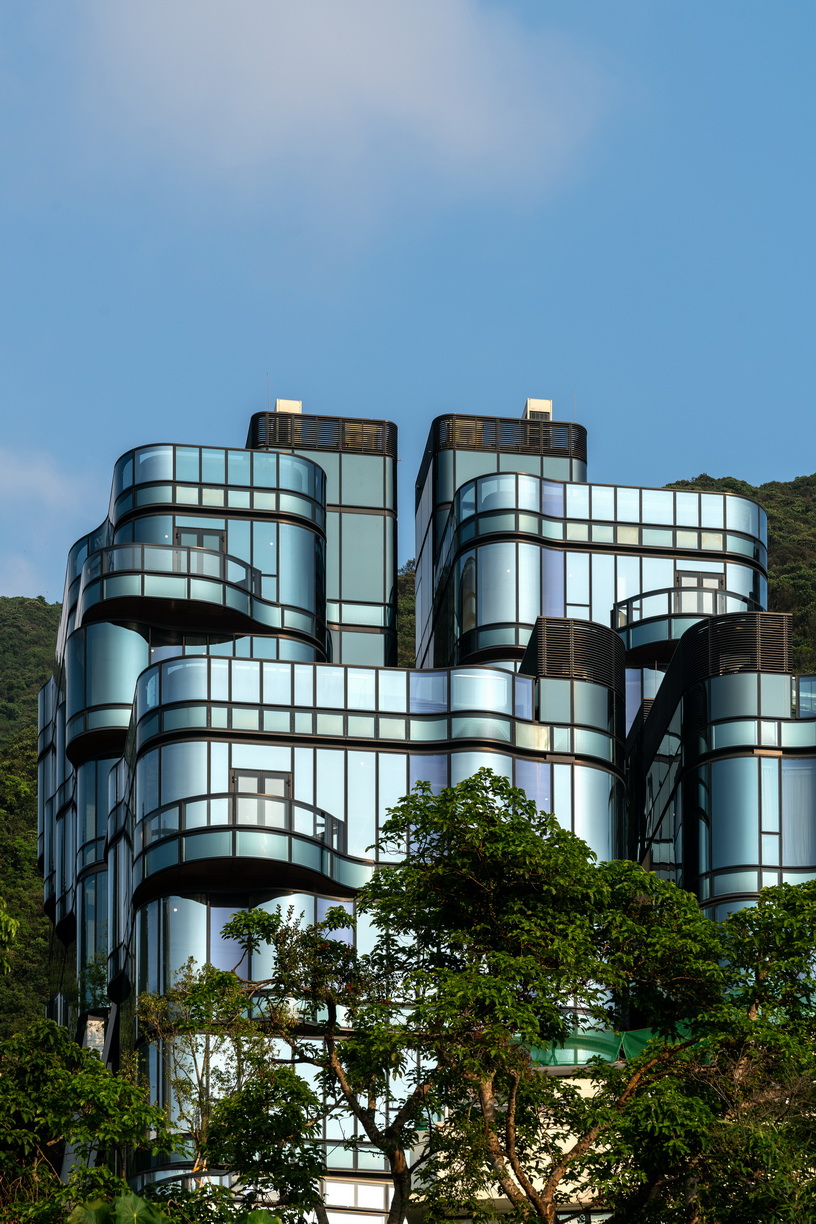
在浅水湾建造豪宅并不难,但要在不破坏自然美景的同时,让住户和行人最大程度享受自然美景,是件极具挑战的事情。“当建筑融入自然,成为自然的一部分,破坏也就无从谈起了。”建筑师对此给出的答案是:融入、成为、享受这个环境。他从建筑的外形和分布两方面考量,让PULSA与自然融为一体。
“When the architecture is integrated with nature and even becomes its integral part, damage to the environment is minimised.” According to Aedas Executive Director Cary Lau. Embracing residents and visitors with nature is what Cary’s design plans to achieve.
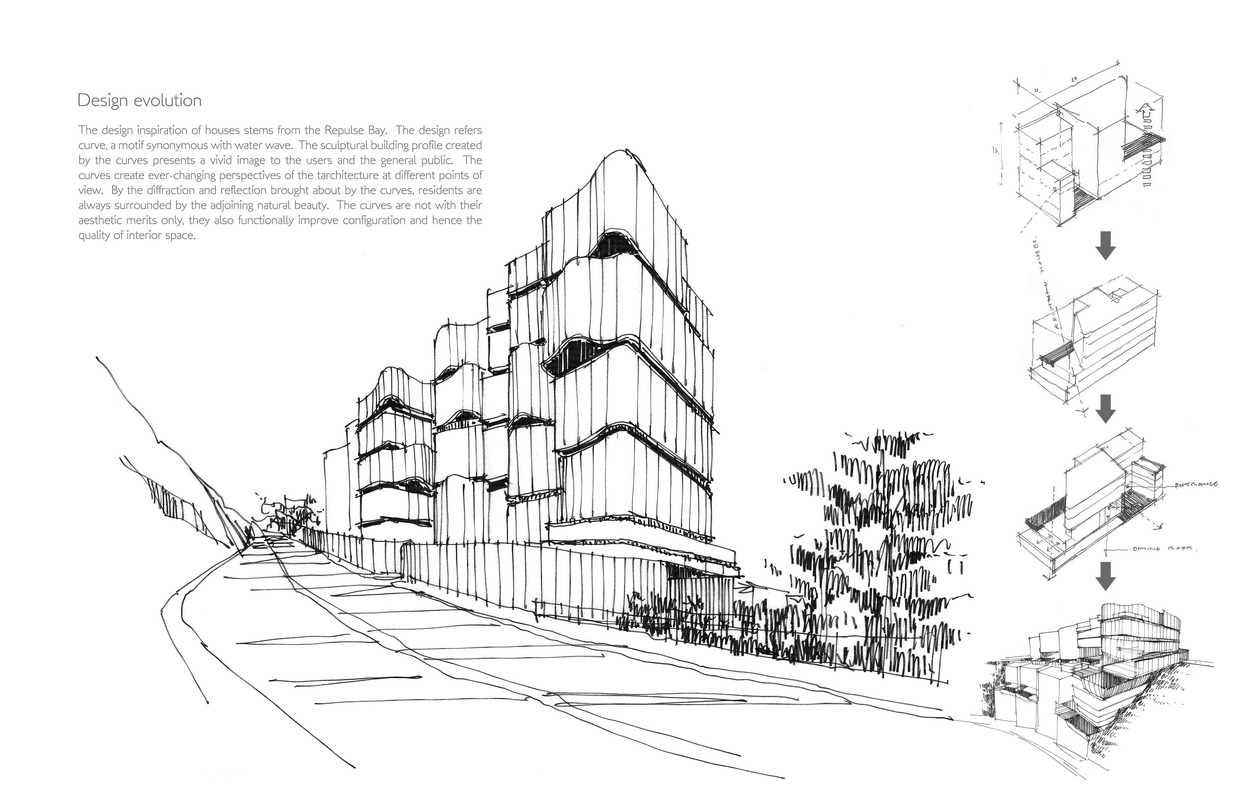
基地周边满是枝繁叶茂的大树,郁郁葱葱,自然气息浓重。设计没有选择硬冷的四方形体量,而是就地取形,以浅水湾最常见的海浪为蓝本,借用它富有律动、变化万千的线条勾勒建筑轮廓,让建筑变得生动、富有自然气息。每一幢、每一层都是独一无二的线条,彼此区别,又相互联系。
Surrounded by lush landscapes, the design motif of Pulsa is inspired by sea waves. Different floor area, layout, building profile and materials have been adopted, bestowing each house a unique identity in a coherent statement.
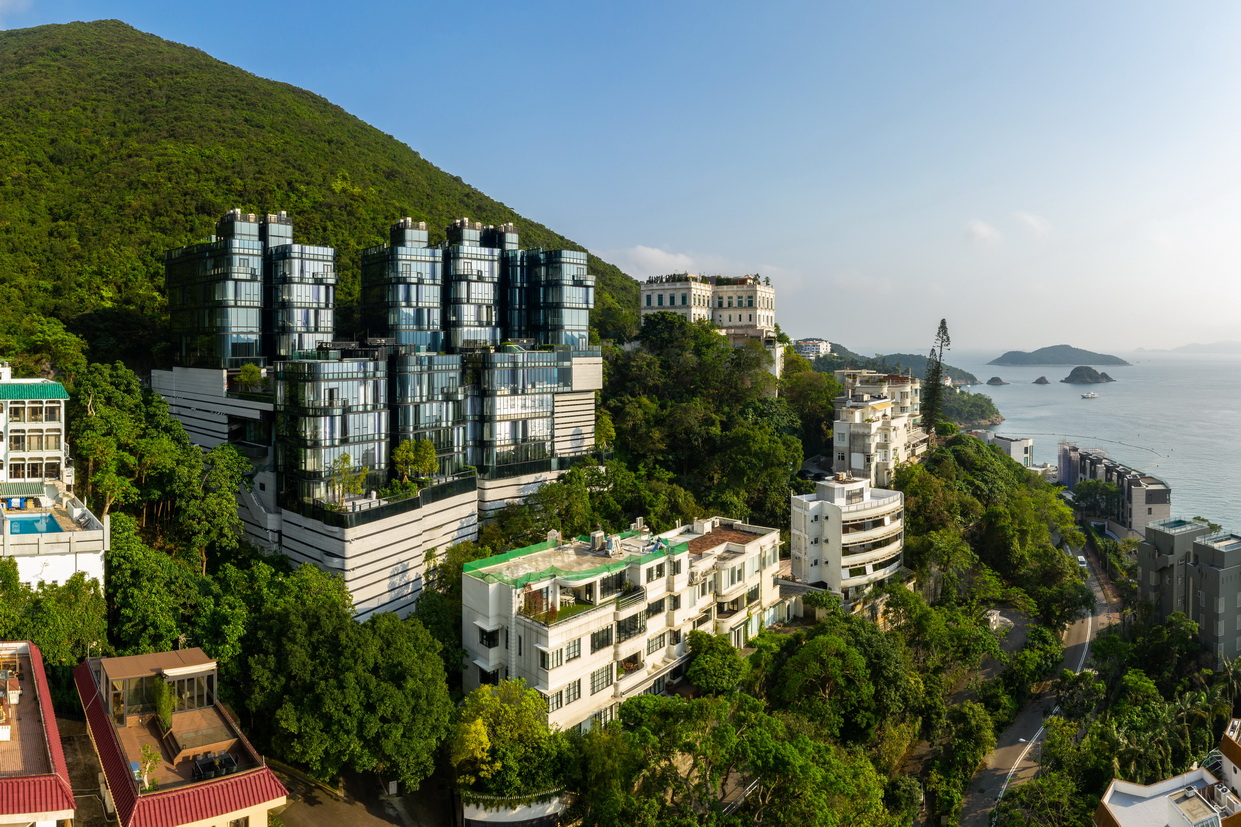
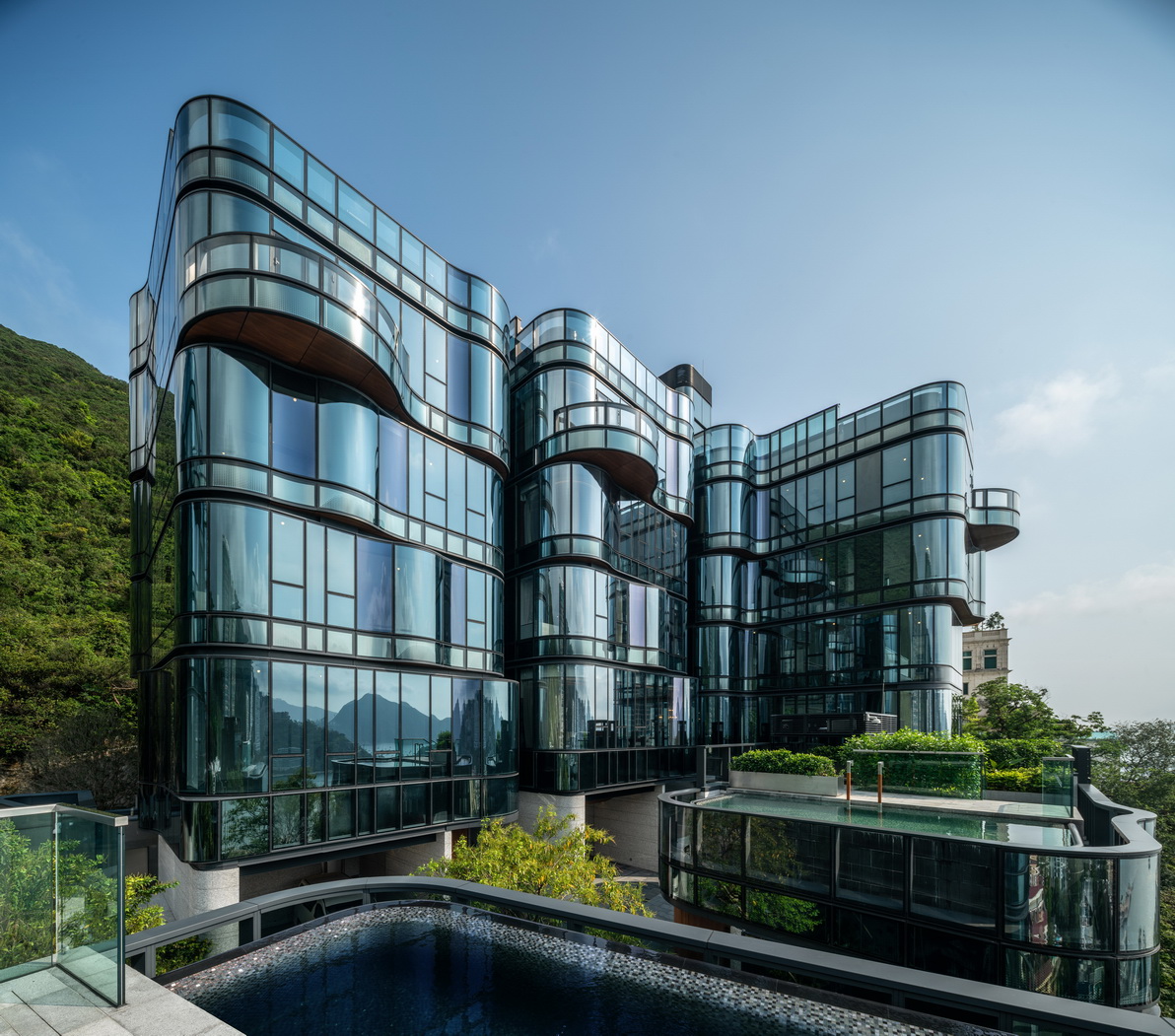
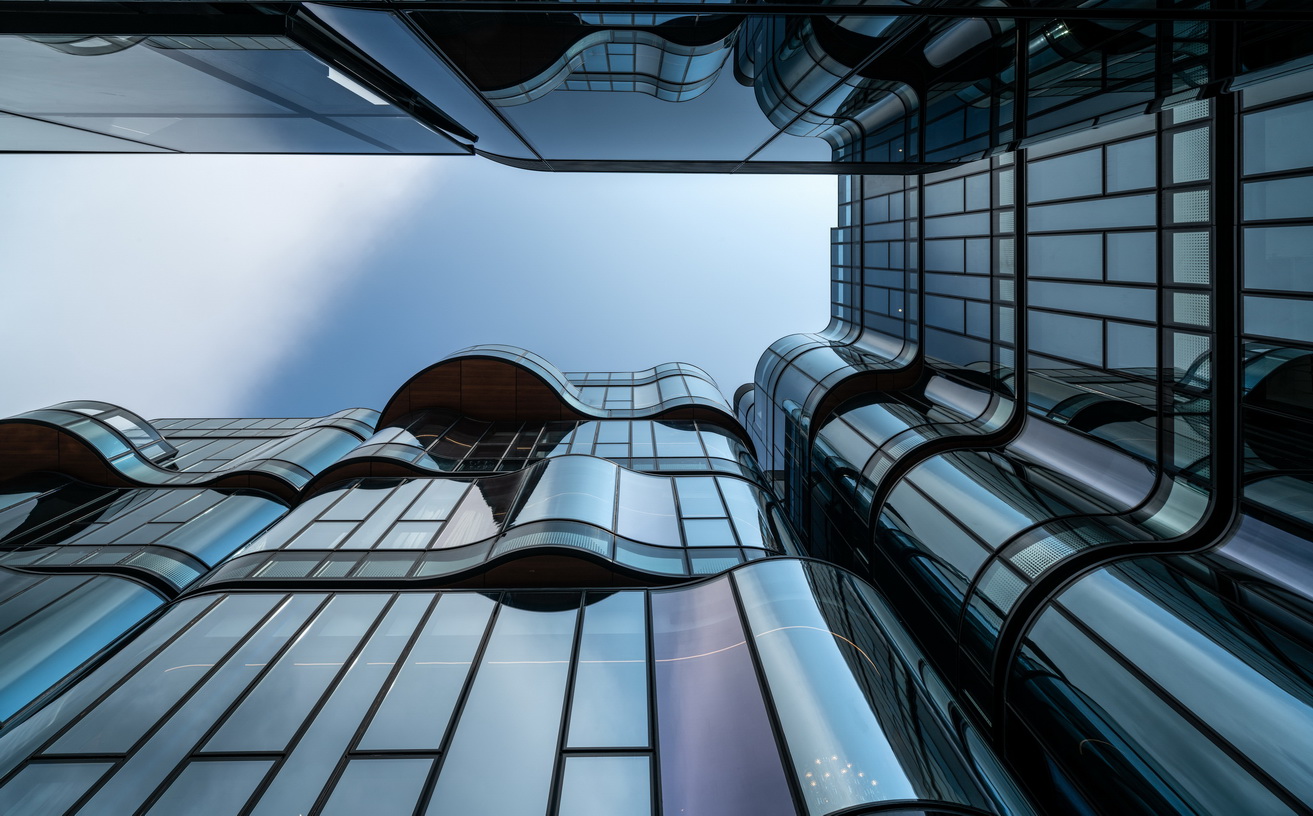
在基地周边漫步,不同的角度会看到建筑不同的样子,像极了瞬息万变的海。建筑外立面的材料也精心挑选了玻璃幕墙,当阳光在起伏的曲线玻璃上衍射,便把周边的风景倒映在上面,一步一换。
Facades of houses create diffractions and reflections, creating ever-changing perspectives from different viewing angles, to surround residents by the natural beauty of Repulse Bay.

因为基地不是规整的几何形状,所以两侧需按规定预留非开发缓冲区。因而可使用面积十分有限,8幢住宅势必要分成两排。地形狭长且复杂,低处有弧度,没有全部正对浅水湾,地处40°斜坡,高差大约22米,势必会造成实现遮挡。这一系列限制因素导致住宅的高度和朝向需要慎重抉择,否则景观视野将大打折扣。
Located on a slope of approximately 40 degrees, the plot is originally in irregular geometric shapes. Not-for-development areas need to be reserved as required by regulations, to provide reasonable buffer between the adjoining developments. Nonetheless, Cary managed to optimize space and desirable views by arranging houses in two rows.
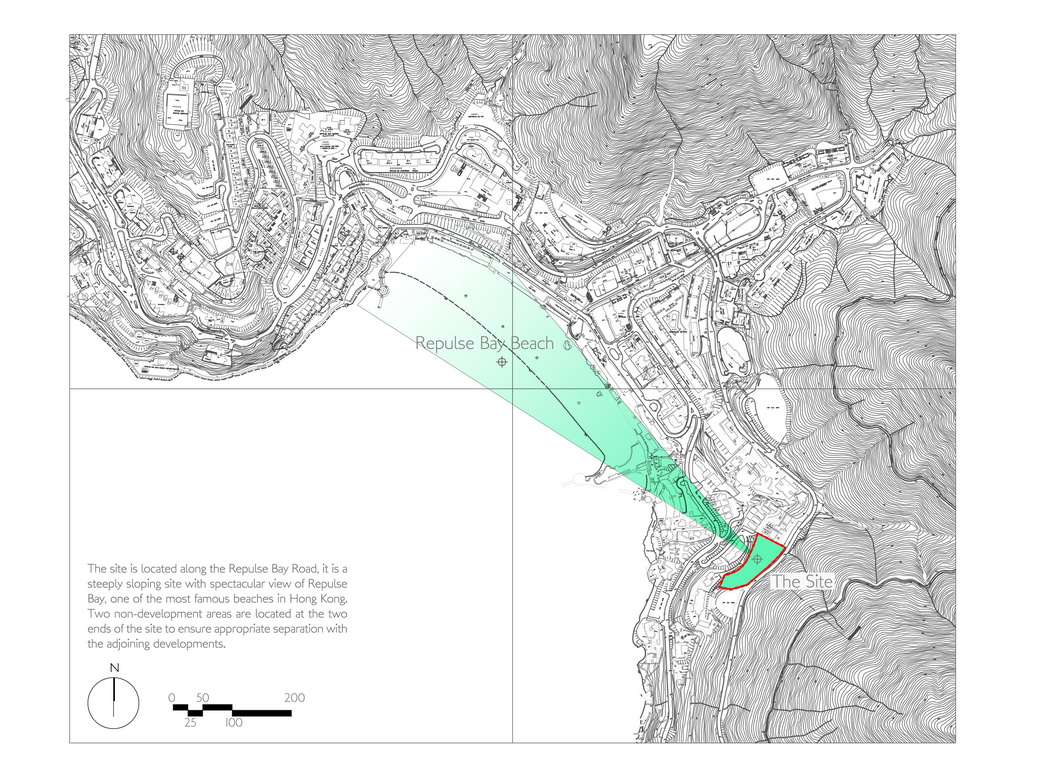

经过横向对比了多种方案,建筑师最终选择顺应山势,充分利用高处的视野优势,上5下3阶梯式排列住宅,并将上排地基抬高2米。既避免视线遮挡将上层高处视野价值发挥到最大,又不影响住宅空间的舒适感,同时保证下层住宅可以拥有更多正面角度朝向浅水湾,让每栋住宅都能拥有最大化的海景景观。建筑师还将坡度劣势转化为空间优势,充分利用住宅与山形成的夹角,将车库、后勤机电等功能隐藏其中,不但减小了住宅对山体地形的破坏,还降低了配套功能空间对住宅外观的破坏。
Cary gave careful thought to the best house dispositions on the natural slope. He chose a cascading arrangement, in which 3 houses in the front row are built downwards, whereas 5 houses in the rear row are built upwards. Building foundations in the rear row are slightly raised, while garages and plant rooms in the rear layer are set under the residential floors. The consequent master layout plan ensures that all houses acquire sea views of the Repulse Bay.
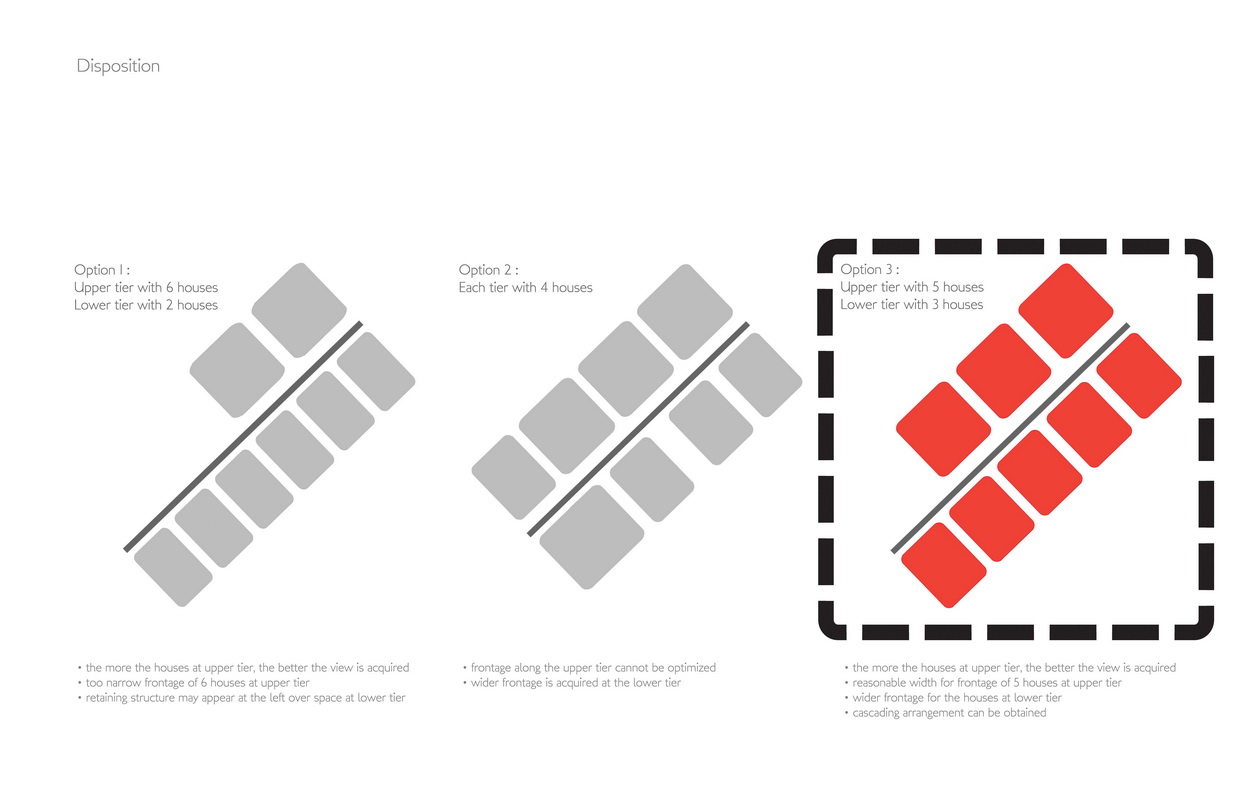
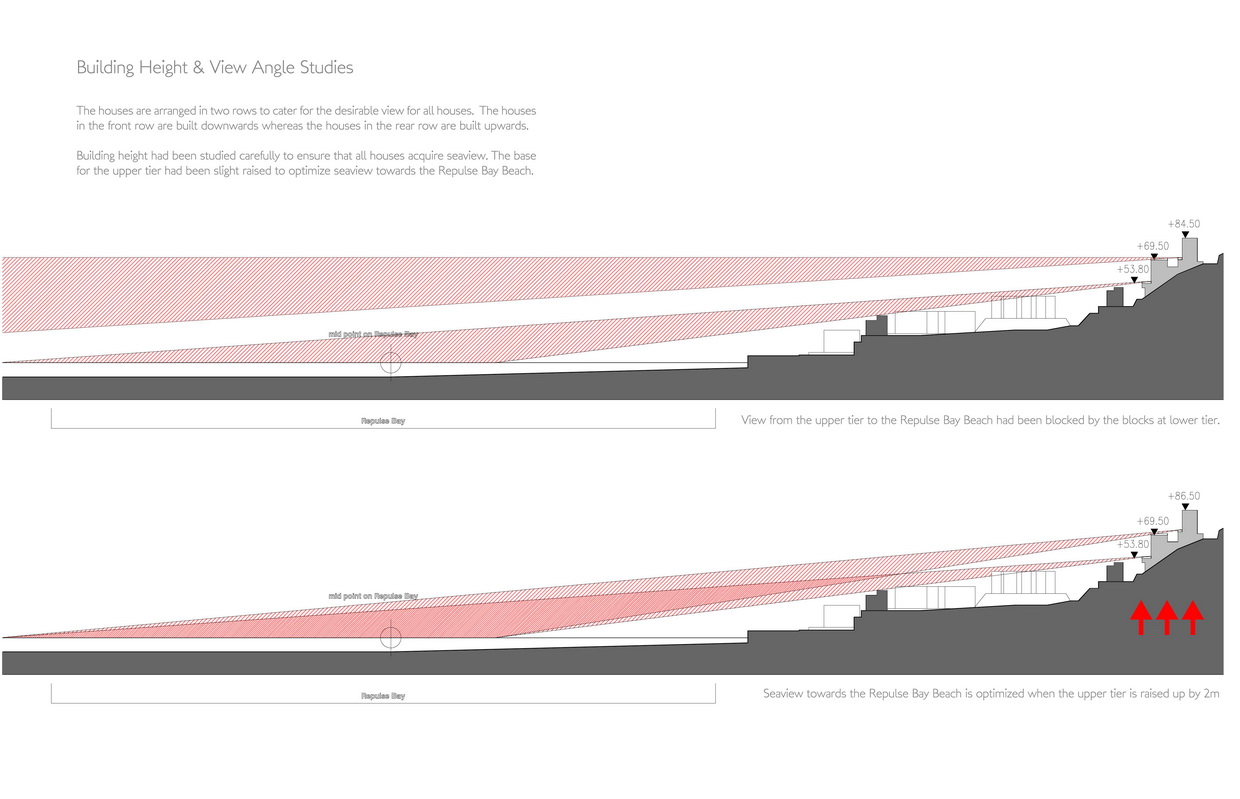
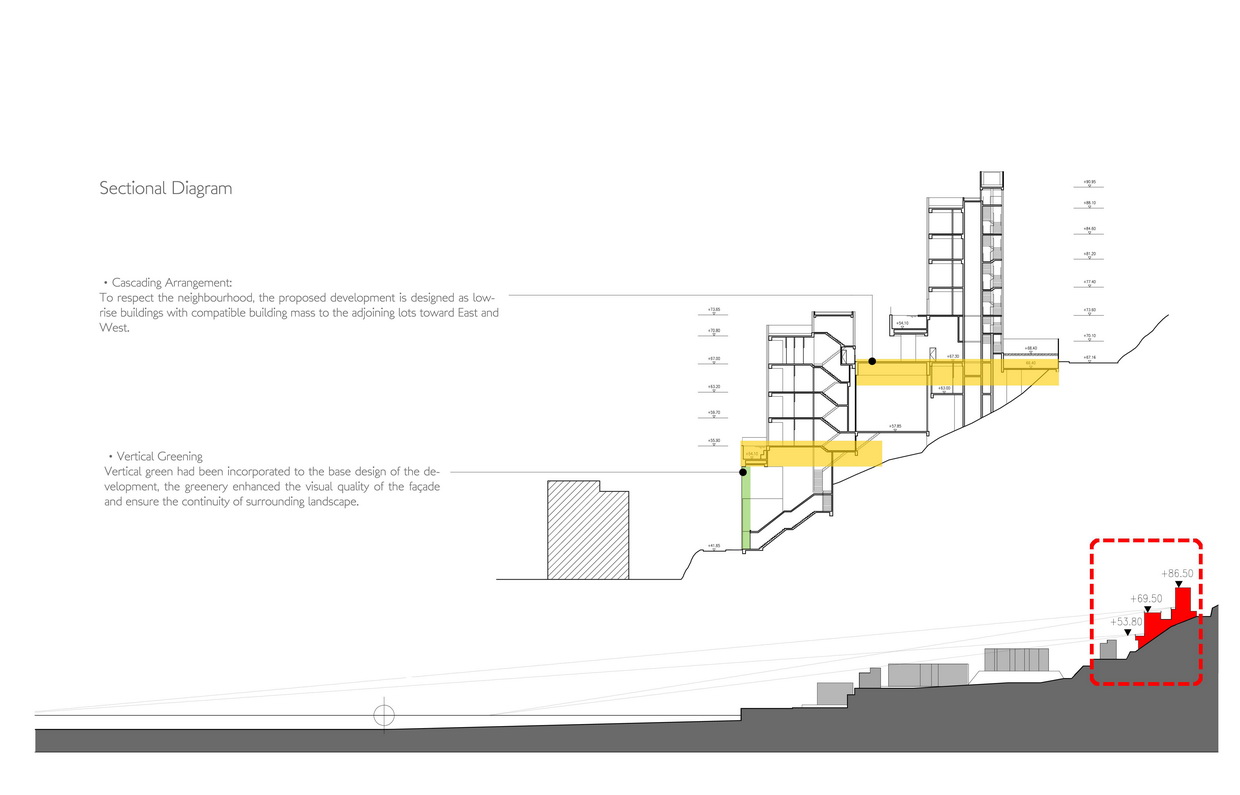

“融入自然只是开始,从时间的维度去计算影响,才是有意义的。” 建筑师在建筑绿化节能上做了很多考量。预先规划出多处绿化场地,街墙内、建筑间,并在每幢住宅屋顶设置绿色景观平台。采用中空LOW-E镀膜玻璃作为外立面,使用对流窗,并设置了屋顶泳池、架空地台,全方位遮阳隔热提升节能效果。该住宅项目获得了绿建环评(BEAM)金级评审。
“Integrating nature into architecture is just the beginning. We should focus on its long term impact, to make our design meaningful.” Cary has put thorough considerations to reduce carbon footprint for Pulsa. The project achieved BEAM plus GOLD in Provisional assessment for its environmentally-friendly design and selection of materials. Different Low-E coatings not only control glare, but also reduce heat transfer across building envelops. The design applies cross-ventilation to enhance thermal comfort, while outdoor swimming pools are set on roof floor and the floor system raised on roof, to enable an effective energy- saving architecture.
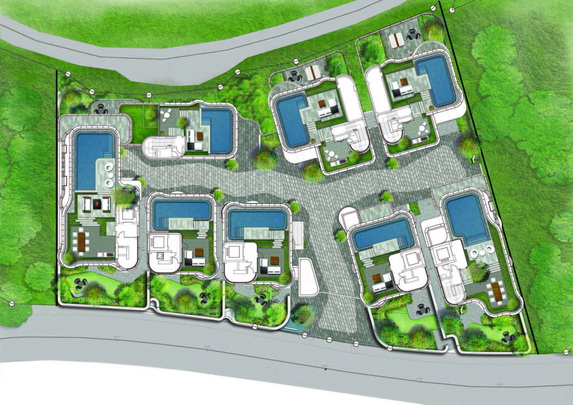
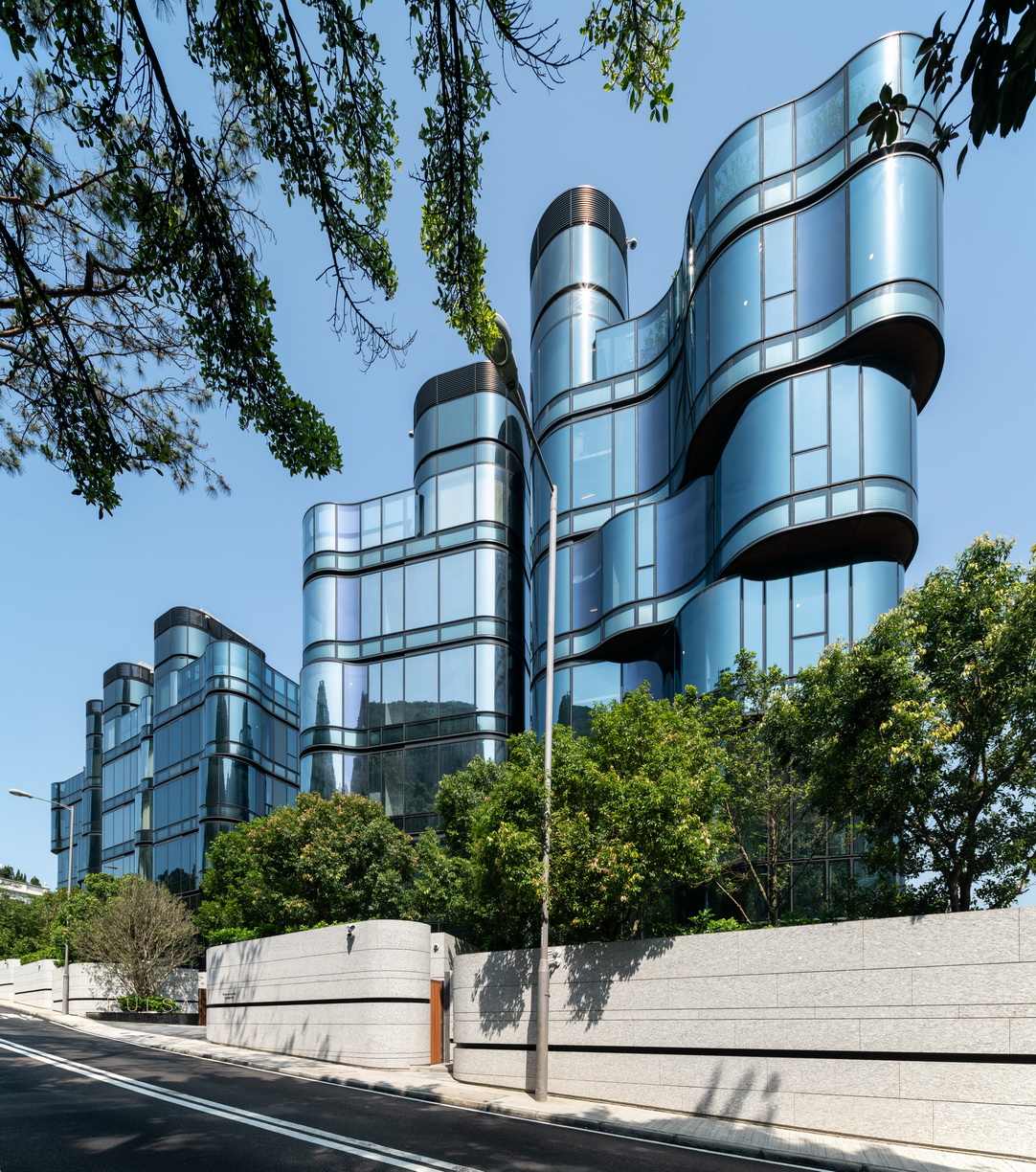
建筑师柳景康表示:“在设计之初,我和我的团队就在思考,如何才能减少破坏和突兀,它属于自然,也属于它自己。”
"From day one of our design process, our team has already been thinking solutions to lower impact on the environment. Pulsa made it. This is a project belongs to both nature and itself.” Cary said.
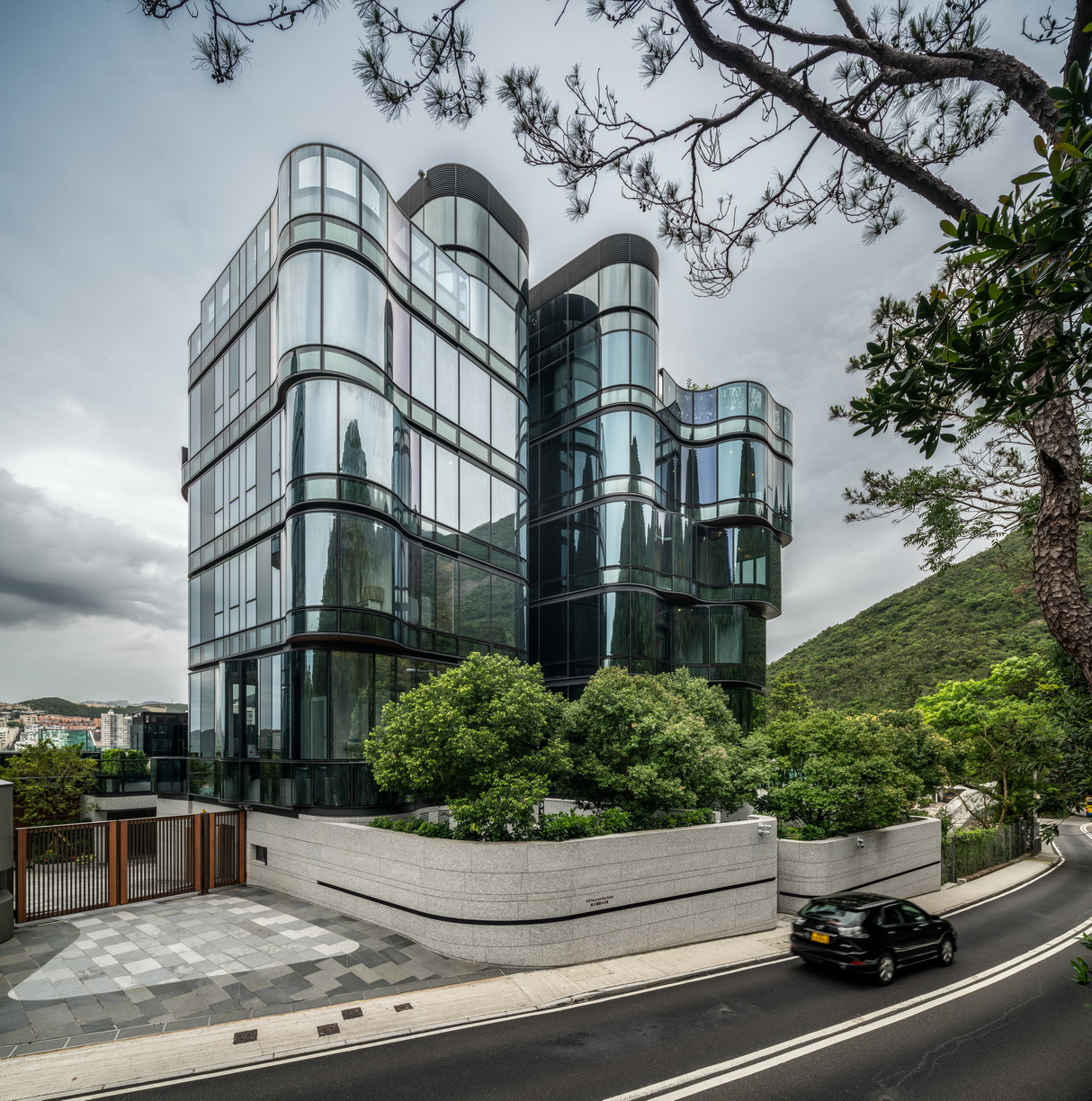
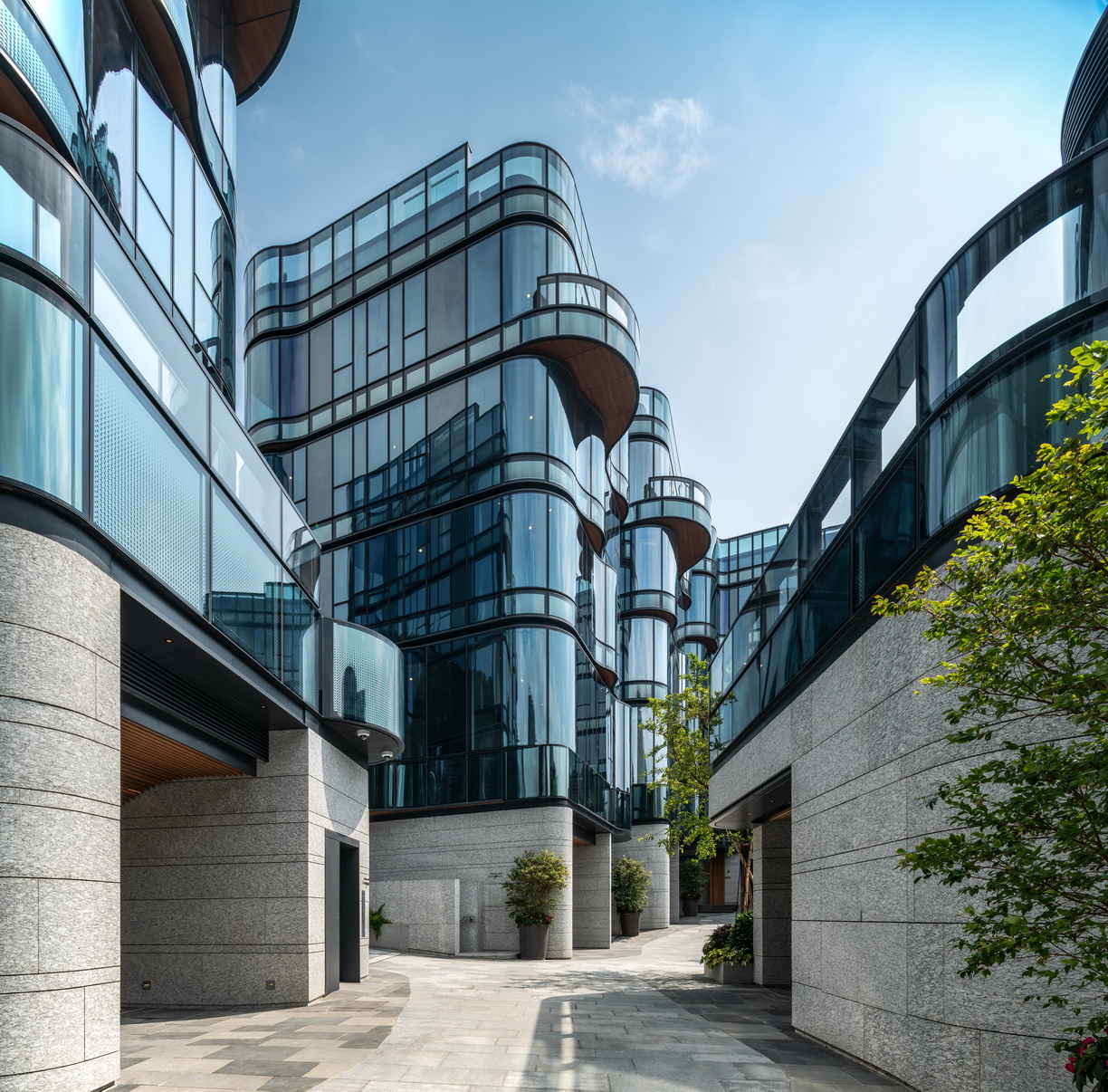
完整项目信息
项目名称:浅水湾PULSA
项目位置:中国香港
设计团队:Aedas
项目业主:Winfield Investments Limited
建筑面积:3906平方米
竣工年份:2018年
设计主创:柳景康
Project: Pulsa
Location: Hong Kong, PRC
Scope of Work: Design and Project Architect
Client: Winfield Investments Ltd
Gross Area: 3,906 sqm
Completion Year: 2018
Director: Cary Lau
本文由Aedas授权有方发布,禁止以有方编辑版本转载。
投稿邮箱:media@archiposition.com
上一篇:光影流动的云中餐厅:AKATOAO赤青 / SODA建筑师事务所
下一篇:耗时一年来设计结构,仅用七天完成搭建:Hemeroscopium House / Ensamble Studio