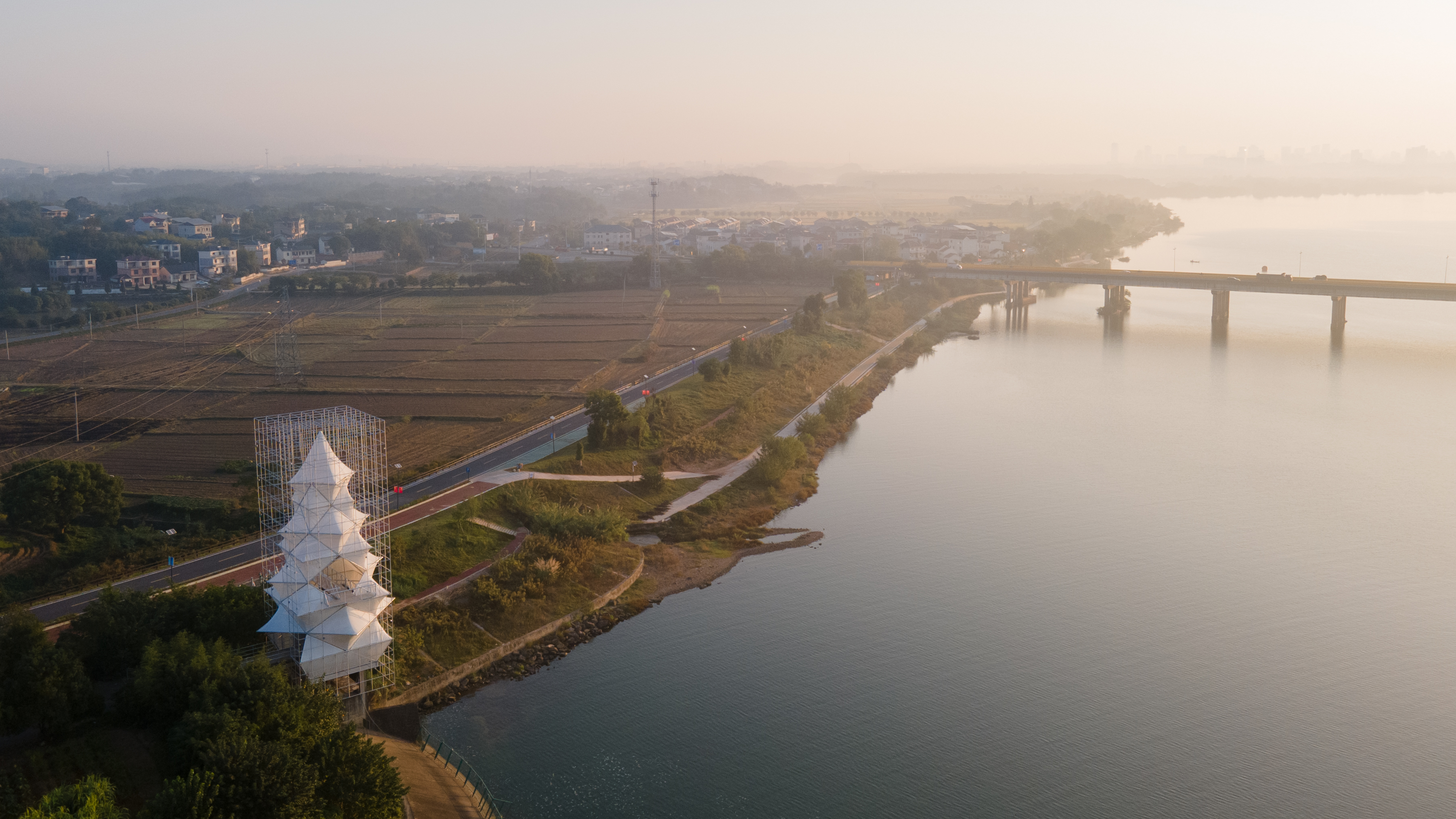
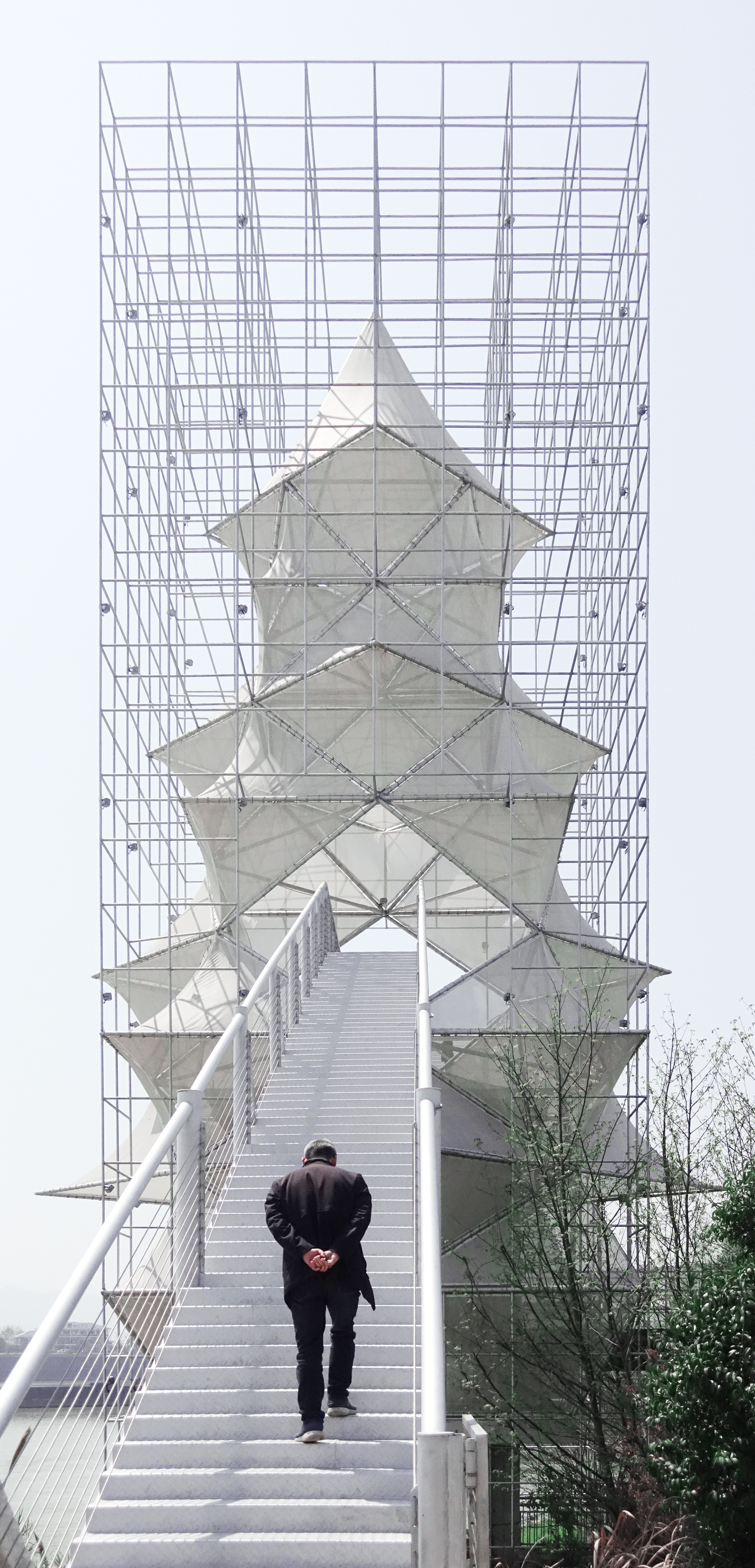
建筑设计 有限设计工作室
结构设计 上海筑致建筑设计咨询有限公司
建成时间 2023年
项目地址 浙江衢州
建筑规模 投影面积155平方米
本文文字由有限设计工作室提供。
项目背景
Project Background
浙江省衢州市龙游县,和大多数县城一样,缺乏优势产业,面临大量劳动力外流问题。2022年,龙游县提出建设青年发展型县域目标。面对如何留住和吸引青年人的问题,中规院、风语筑和哔哩哔哩联合给出的“解药”是,策划一条“瀫石光·艺术生态走廊”——由27位/组(后扩大至40位/组)80、90后建筑师、景观师和艺术家共同创建,以独特的县域文化生活吸引年轻人重回龙游。我们有幸被庞伟老师推荐,参与了这次多方协力对小城镇现代化路径的探索,是为该项目的起点。
Like many county towns, Longyou County in Quzhou, Zhejiang, lacks competitive industries, leading to significant labor outflow. In 2022, Longyou County proposed the goal of becoming a youth development-oriented county. To address the challenge of retaining and attracting young people, the China Academy of Urban Planning and Design, Fengyuzhu, and Bilibili jointly proposed the creation of the "HU SHI GUANG ART ECO SITE." This corridor is designed by 27 groups (later expanded to 40 groups) of architects, landscape architects, and artists born in the 80s and 90s, to attract young people back to Longyou with unique county cultural life. We were fortunate to be recommended by Mr. Wei PANG to participate in this collaborative exploration of modernization paths for small towns, marking the starting point of this project.
▲ 项目视频 ©有限设计工作室
水闸房上建塔
Building a Tower on the Sluice House
中规院和风语筑初拟了设计点位和任务书,经历复杂曲折的选点位环节后,我们最终被分配至整个项目的入口点位。场地沿着一条双向两车道的滨江道路展开,道路建于防洪堤顶,南侧是衢江龙游段和堤岸,北侧是小山丘的岩壁和山脚的一小块田野。与备受青睐的湿地和稻田点位相比,入口点位风景平平,和想象中诗情画意的乡建画面相去甚远,但这也是最广泛存在的典型乡村面貌,其设计意义并不逊于风景优美处。
The China Academy of Urban Planning and Design and Shanghai Fengyuzhu Culture & Tech Co., LTD initially drafted design points and tasks. After a thorough and detailed site selection process, we were ultimately assigned to the entrance site of the entire project. The site stretches along a two-way, two-lane riverside road built on top of a flood control embankment. The south side faces the Longyou section of the Qujiang River and the embankment, while the north side features the rock wall of a small hill and a small field at its base. Compared to the favored wetland and paddy field sites, the entrance site has a rather plain landscape, far from the poetic rural construction scenes imagined. However, it represents the most typical rural appearance, making its design significance no less than the more scenic spots.
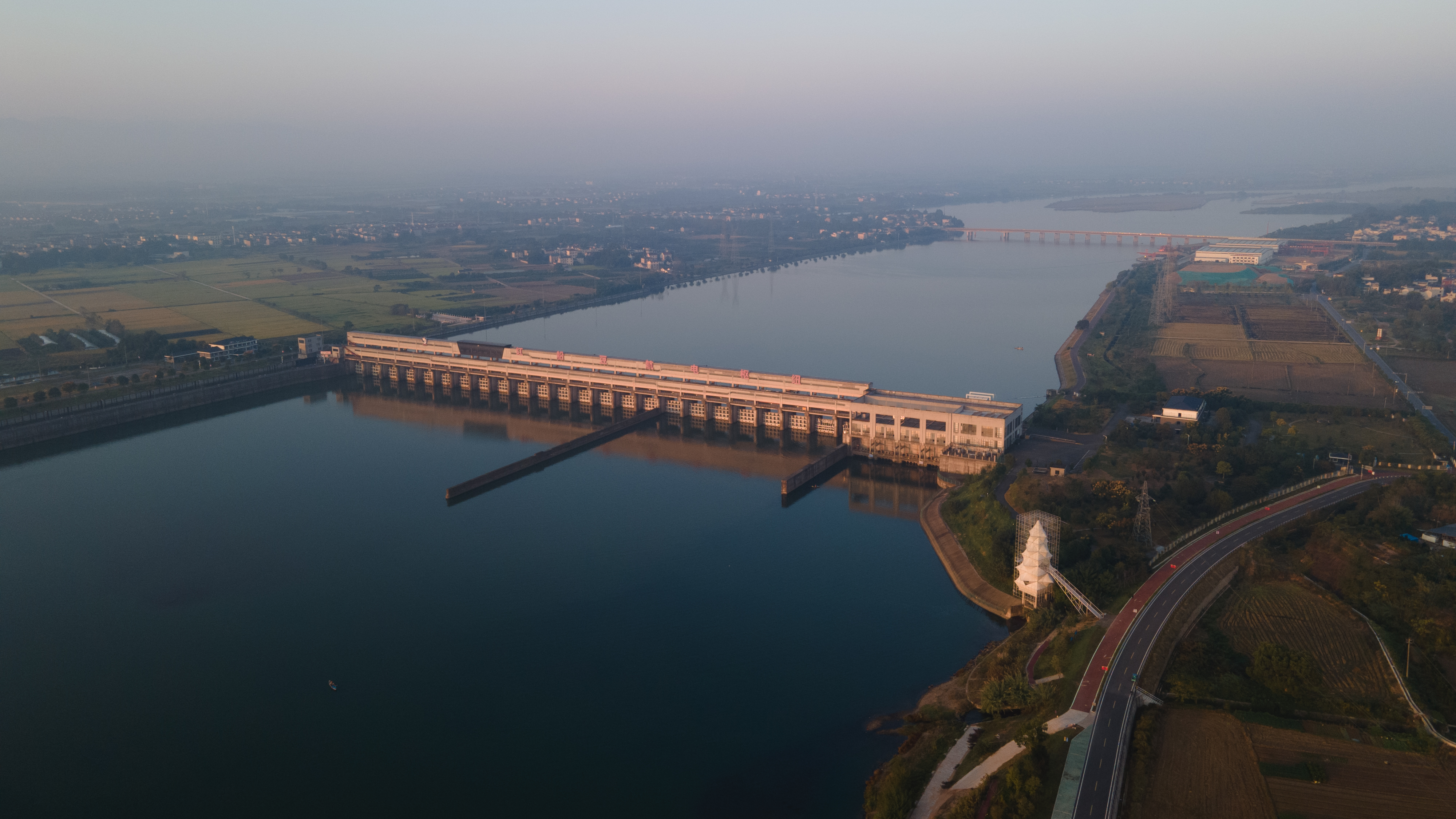
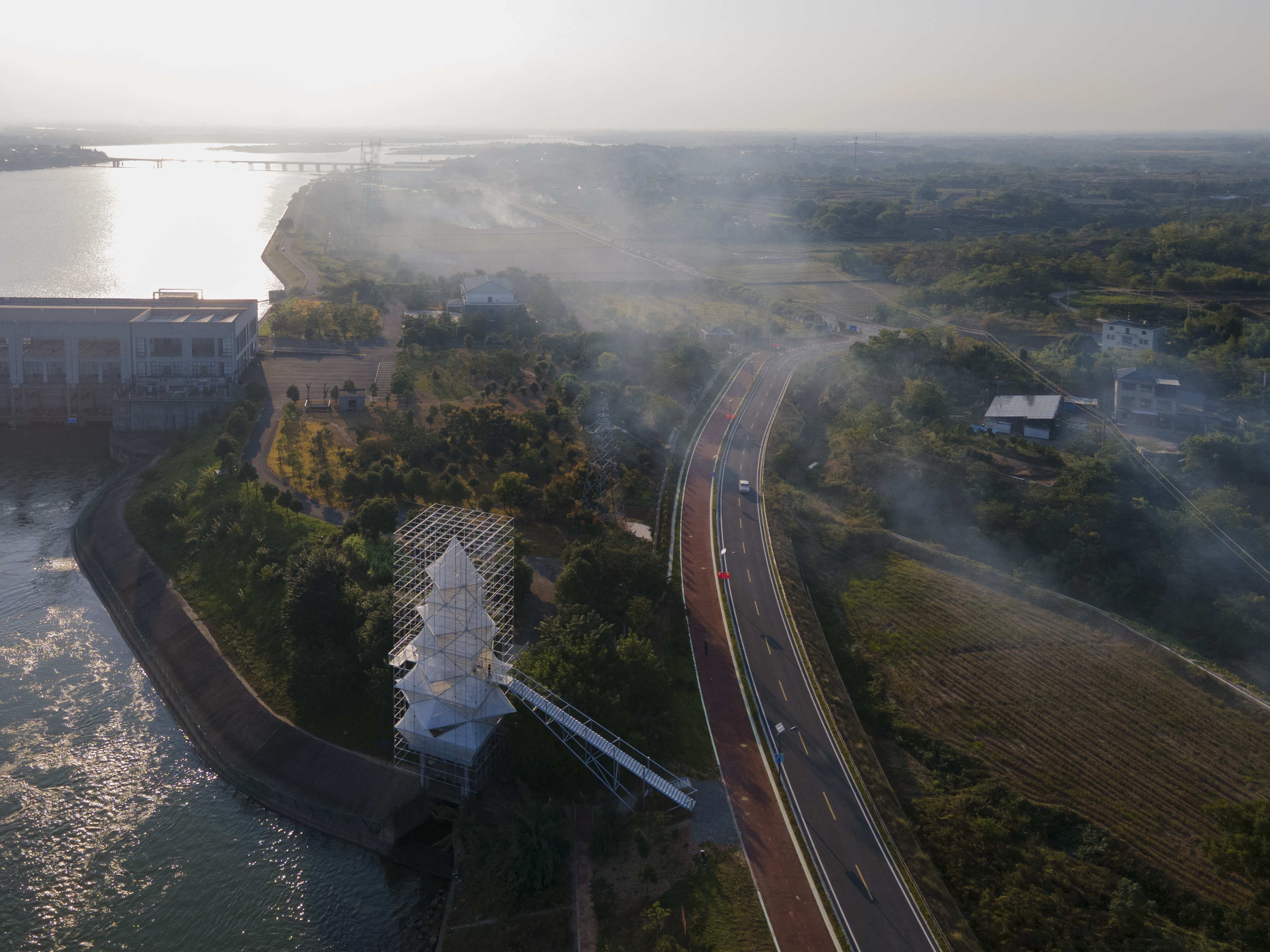
任务书中的设计内容包括一座观景塔的新建和对江边一座水闸管理用房的改扩建。这两个任务有着相同的目标,就是在入口处为整个艺术生态走廊创造出有视觉统领作用的地标。那么,可否将两个项目合二为一?
The design tasks outlined in the brief include the construction of a new observation tower and the renovation and expansion of a sluice management house by the river. Both tasks share the same goal: to create a visually dominant landmark at the entrance of the entire art eco-corridor. So, could these two projects be combined into one?
龙游与水是密切联系的。一方面,我们发现水闸管理用房的背后,是沉默而巨大的钱塘江红船豆航电枢纽(下文简称“红船豆”),它是浙江省的首座航电枢纽,在其之后衢江上又陆续建设了五座,这些基础设施剧烈地改变着江河及其周边的自然生态。作为首座枢纽的红船豆,其背后的人地关系变迁具有代表性,值得被挖掘和披露。另一方面,龙游有临水建塔的传统,现沿河仍保留有古塔9座。新的观景塔若可依水而建,则能延续传统并形成古今对话的景观。但因水岸用地性质特殊,除水利水务功能设施外,无法新建其它功能的建筑物。经过与水利部门沟通后,最终形成了折衷的新任务书:以水闸管理用房改扩建的方式,在其上造一座塔。
Longyou is closely connected with water. On one hand, we discovered that behind the sluice management house lies the silent yet massive Hongchuandou Navigation and Power Hub on the Qiantang River (referred to as "Hongchuandou" hereafter), the first navigational and power hub in Zhejiang Province, followed by the construction of five more hubs on the Qujiang River. These infrastructures have drastically altered the natural ecology of the rivers and their surroundings. As the first hub, Hongchuandou represents the significant changes in human-land relationships, making it worth exploring and revealing. On the other hand, Longyou has a tradition of building towers by the water, with nine ancient towers still preserved along the river. If the new observation tower can be built by the water, it can continue this tradition and create a landscape that dialogues between the past and the present. However, due to the special nature of the riverside land, no buildings other than water conservancy facilities can be constructed. After communication with the water conservancy department, a compromise task was formed: to renovate and expand the sluice management house and build a tower on top of it.
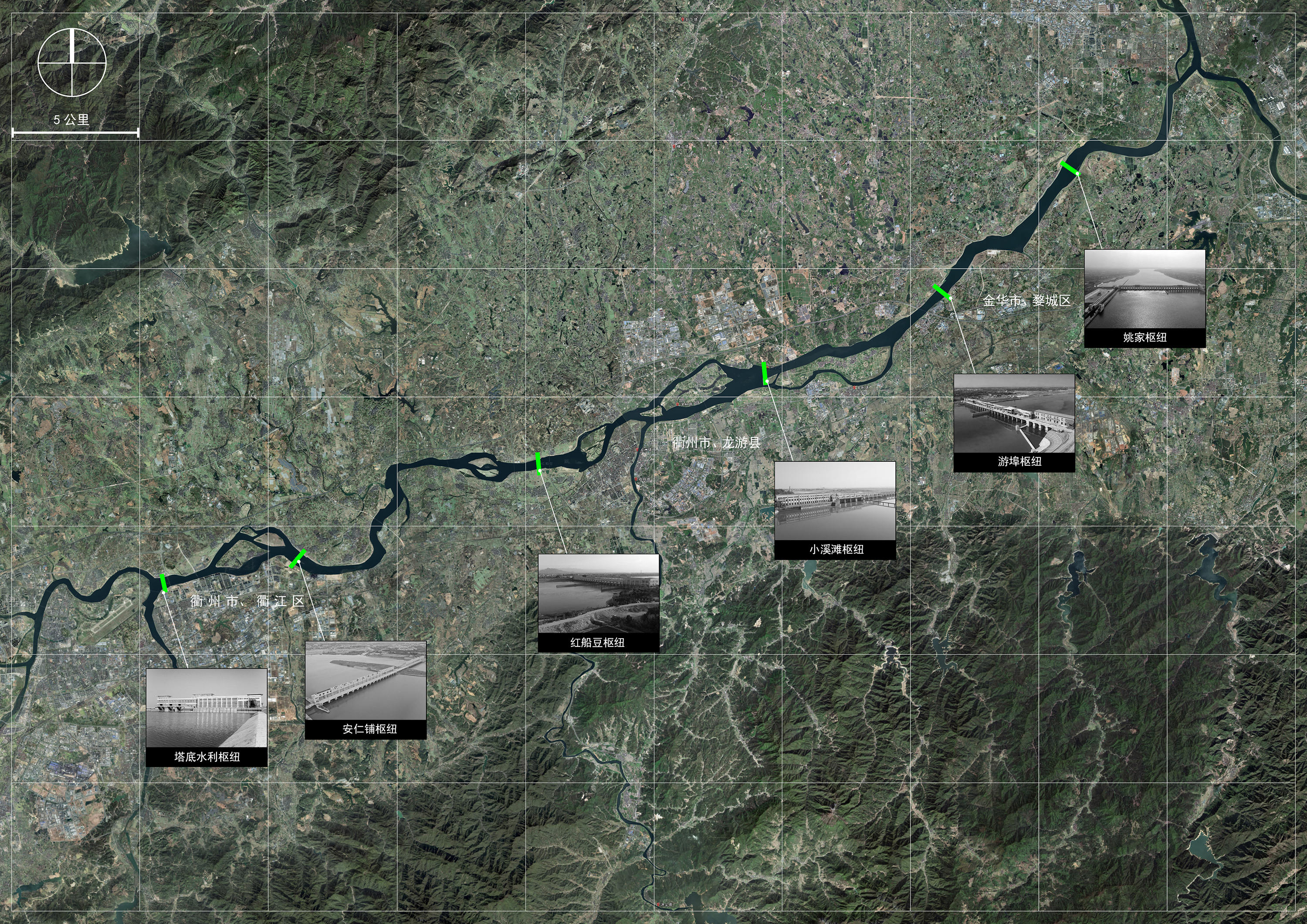
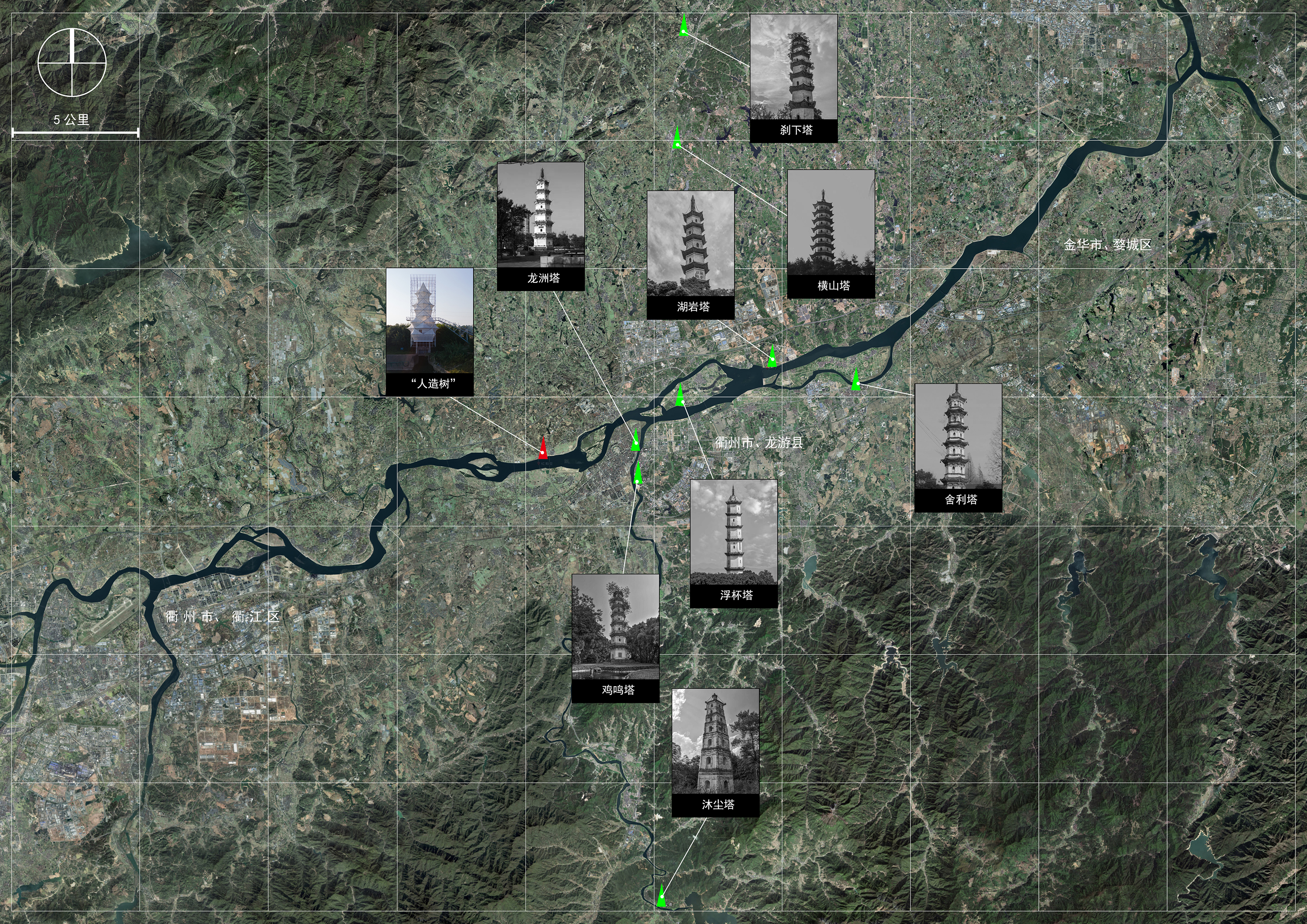
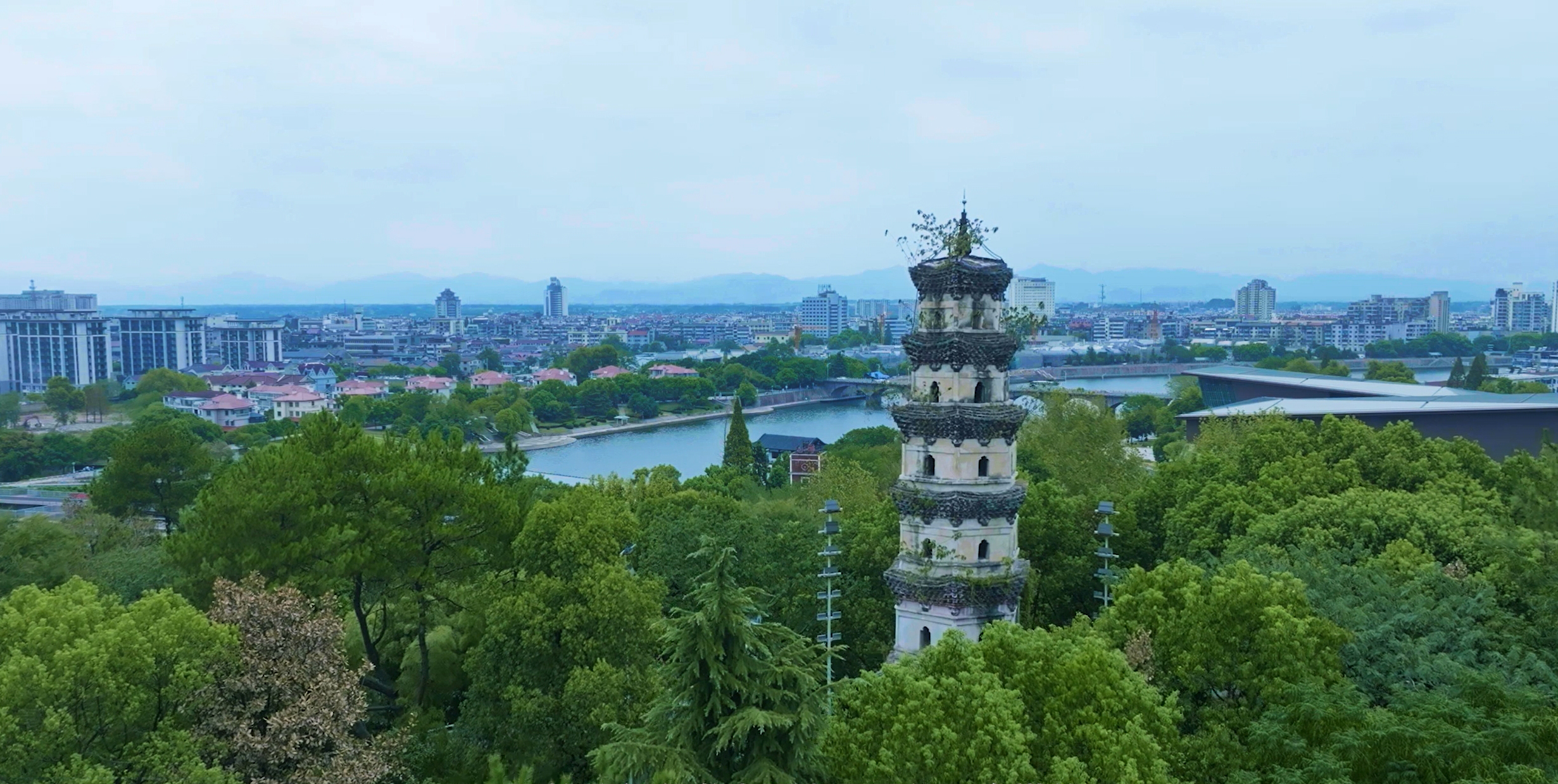
水闸房底部是大坝和水体,为避免破坏防汛工程设施与自然水体,我们提出了将塔悬挂在水闸房上的结构设想。不在大坝上打基础不仅能保护水体生态,也能减低施工难度,缩短施工周期,这就要求结构和材料都尽可能轻盈。这种以结构和建造为导向的思路,和航电枢纽等基础设施的设计是类似的。我们决定向基础设施学习,以工业建造的方式在水闸房上建塔,并使用现代工业材料来捕捉塔的传统意向。把塔变成一座送给基础设施的纪念碑,纪念基础设施里凝聚着的人类改造自然的努力。
The bottom of the sluice house is a dam and water body. To avoid damaging the flood control facilities and natural water body, we proposed the idea of suspending the tower on the sluice house. Not laying foundations on the dam can protect the water ecosystem, reduce construction difficulty, and shorten the construction period. This requires the structure and materials to be as lightweight as possible. This structure- and construction-oriented approach is similar to the design of navigational and power hubs and other infrastructures. We decided to learn from infrastructure, building the tower on the sluice house in an industrial manner and using modern industrial materials to capture the traditional imagery of the tower. The tower becomes a monument dedicated to infrastructure, commemorating human efforts to reshape nature.
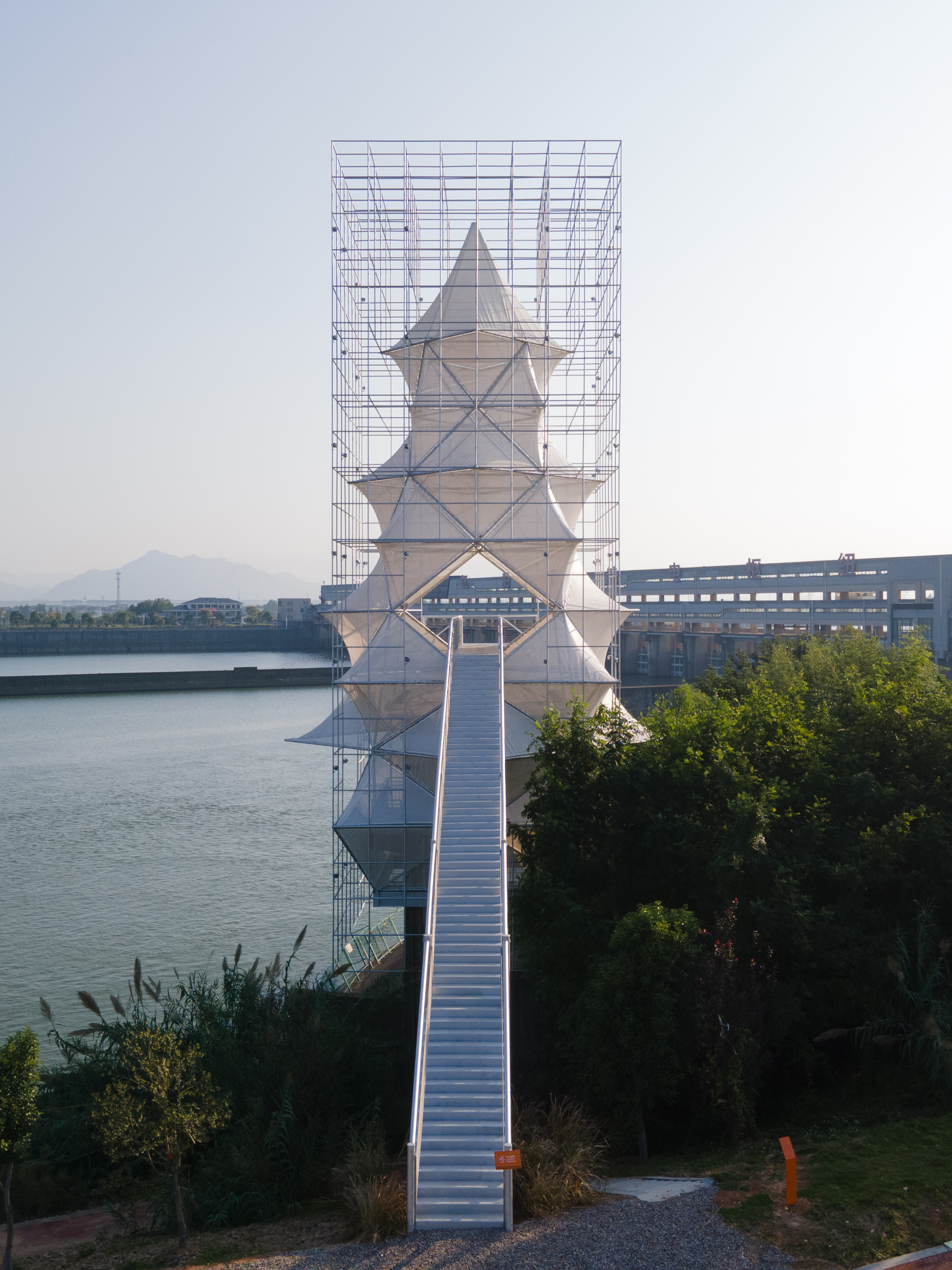
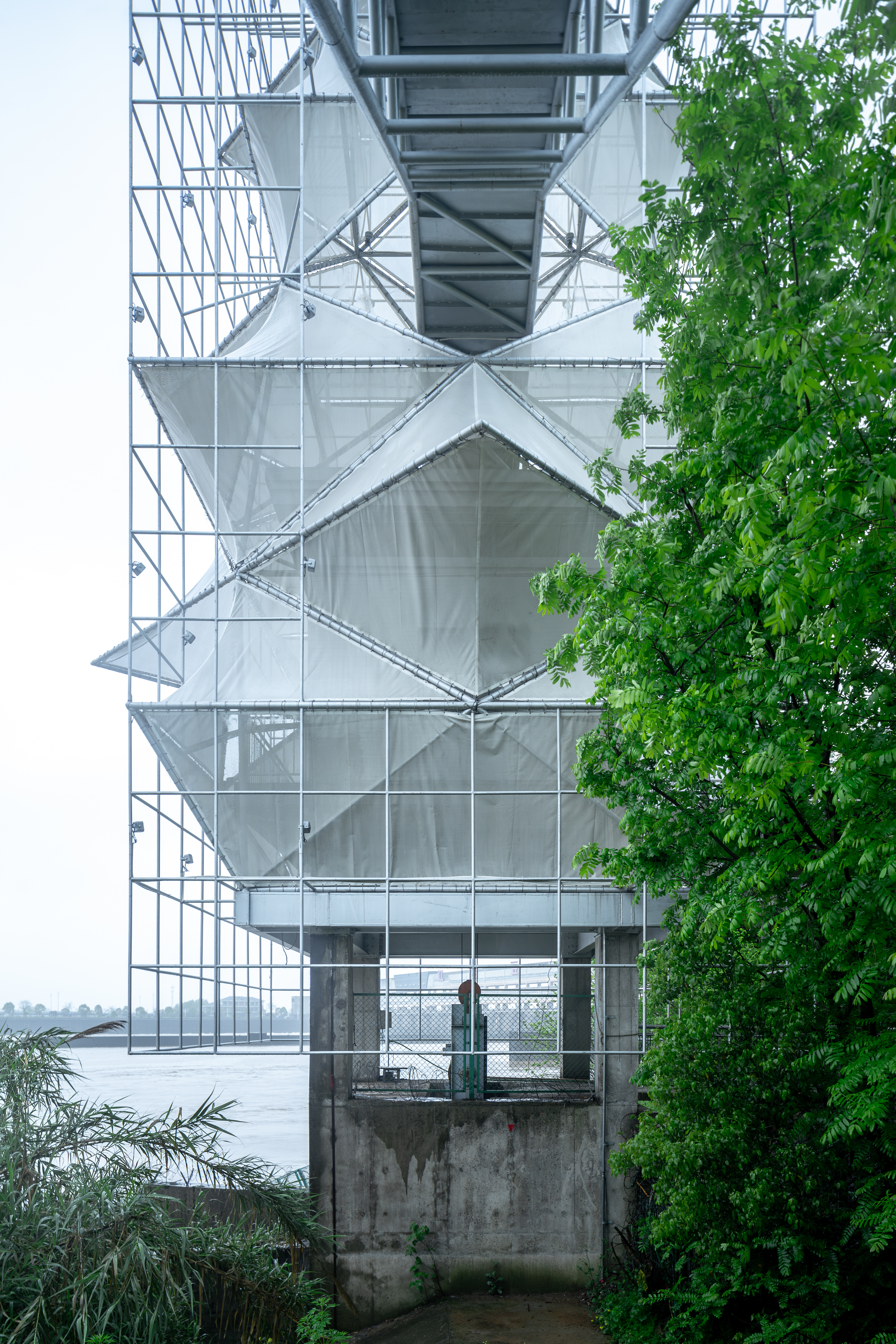
建塔的目的是观景,在水闸房上造塔,红船豆航电枢纽是否就成为了“风景”?作为重要的基础设施,水闸管理用房及其背后的巨大航电枢纽,因其封闭管理且面貌平凡,常常沉默地落在人们的关注之外。可是航电枢纽本身,就是人类大刀阔斧再造自然的证据——重塑江河,人造物与自然共构了新的自然,模糊了人工与自然的界限。我们希望通过这个作品引发人们对人地之间思辨关系的思考。所以一是要营造登高望远的体验,使红船豆落入景框,引导人们从新的视角去发现、观看沉默在自然中的基础设施;二是通过塔这一自然环境中的高耸人造物,鲜明地标记出再造自然的主题,从而引发观者的关注和思考。
The purpose of building the tower is for viewing. Building a tower on the sluice house, does the Hongchuandou navigational and power hub become a "scenery"? As an important infrastructure, the sluice management house and the huge navigational and power hub behind it, due to its closed management and plain appearance, often silently fall out of people's attention. However, the navigational and power hub itself is evidence of human bold efforts to reshape nature—reshaping rivers, where man-made structures and nature co-construct a new nature, blurring the boundaries between artificial and natural. We hope this work will provoke thought about the speculative relationship between humans and the land. Therefore, one goal is to create an elevated viewing experience, bringing Hongchuandou into the frame, guiding people to discover and observe the silent infrastructure in nature from a new perspective; and secondly, to use the tower, a tall man-made structure in the natural environment, to clearly mark the theme of reshaping nature, thus attracting viewers' attention and provoking their thoughts.
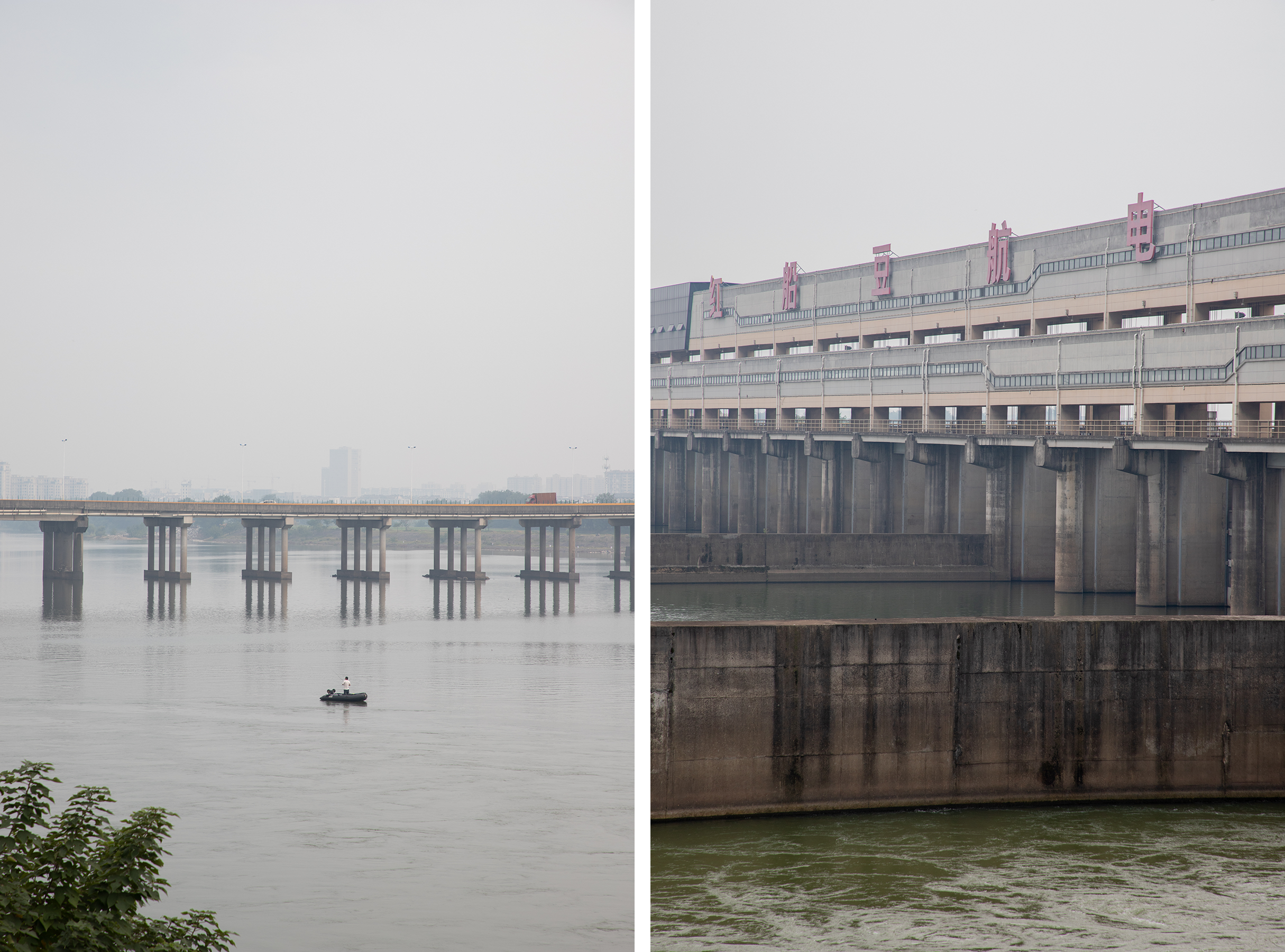

由于结构要足够轻盈,登高望远的路径就应尽量简化。因此我们只设置了一部直线天梯登塔,以中轴对称的线性空间体验,强化塔的纪念性。水闸房仍然要封闭管理,天梯攀登至水闸房屋面,将原本市民无法接近的水利设施空间公共化。观者被邀请攀登天梯,穿过塔身到达观景台,从高处重新观看航电枢纽、衢江及城市。
Since the structure needs to be lightweight, the path for elevated viewing should be simplified. Therefore, we only set up a straight staircase to the tower, using an axial symmetrical linear space experience to reinforce the tower's monumental nature. The sluice house remains closed for management, but the staircase climbing to the roof of the sluice house publicizes the originally inaccessible water conservancy facility space. Viewers are invited to climb the staircase, pass through the tower body, and reach the observation deck, where they can rediscover the navigational and power hub, Qujiang River, and the city from a high vantage point.
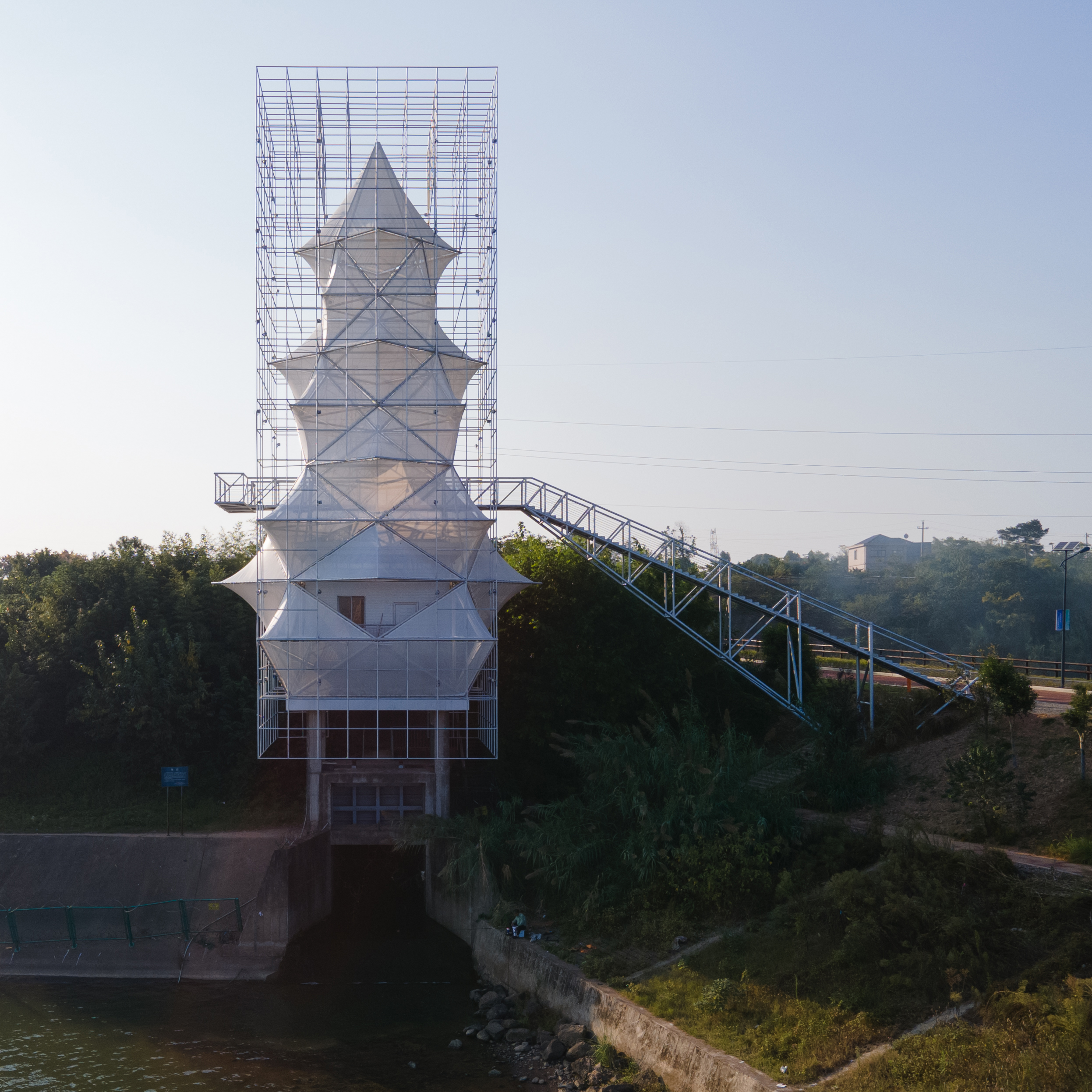
“人造树”,或是“塔的幽灵”?
"Artificial Tree" or "Ghost of the Tower"?
塔的形式蕴含了对人地关系的比喻:加建的钢结构网格,象征人类的理性控制;网格中正在被建造的“大树”,则是理性控制下被生产、被规训的自然之物(尽管我们能看到局部的冲突,“大树”在网格上撕开缺口,突围而出)。
The form of the tower contains a metaphor for the human-land relationship: the added steel structure grid symbolizes human rational control; the "big tree" being constructed within the grid represents nature produced and disciplined under rational control (though we can see partial conflicts where the "big tree" tears through the grid, breaking out).
为什么是大树?大树的形象来自对落羽杉(常见于南方水边)的抽象,杉树与古塔在形式上也有相似之处。我们希望创造一个既像塔又像树的“模棱两可”的形象,来引发广泛的联想与多义解读。网格与“大树”的对抗关系,是对基础设施再造自然图景的抽象与比喻。而网格与塔,则期待能引发人们对于传统与现代、手工与机器,农业文明与工业文明等对立概念的思考。以后工业时代的土地伦理为信仰,“人造树”或将成为江边的新龙游塔,延续当地的建塔传统,与古塔互为观照。
Why a big tree? The image of the big tree comes from the abstraction of the bald cypress (common by southern waters), which also has a formal similarity to ancient towers. We aim to create an ambiguous image that is both like a tower and a tree, to evoke broad associations and multi-interpretations. The antagonistic relationship between the grid and the "big tree" is an abstraction and metaphor for the natural landscape recreated by infrastructure. The grid and the tower, on the other hand, are expected to provoke people's thoughts on concepts such as tradition and modernity, handcraft and machinery, and agricultural civilization and industrial civilization. With the land ethics of the post-industrial era as its guiding principle, the "artificial tree" may become a new Longyou tower by the river, continuing the local tradition of tower-building and entering a dialogue with the ancient towers.
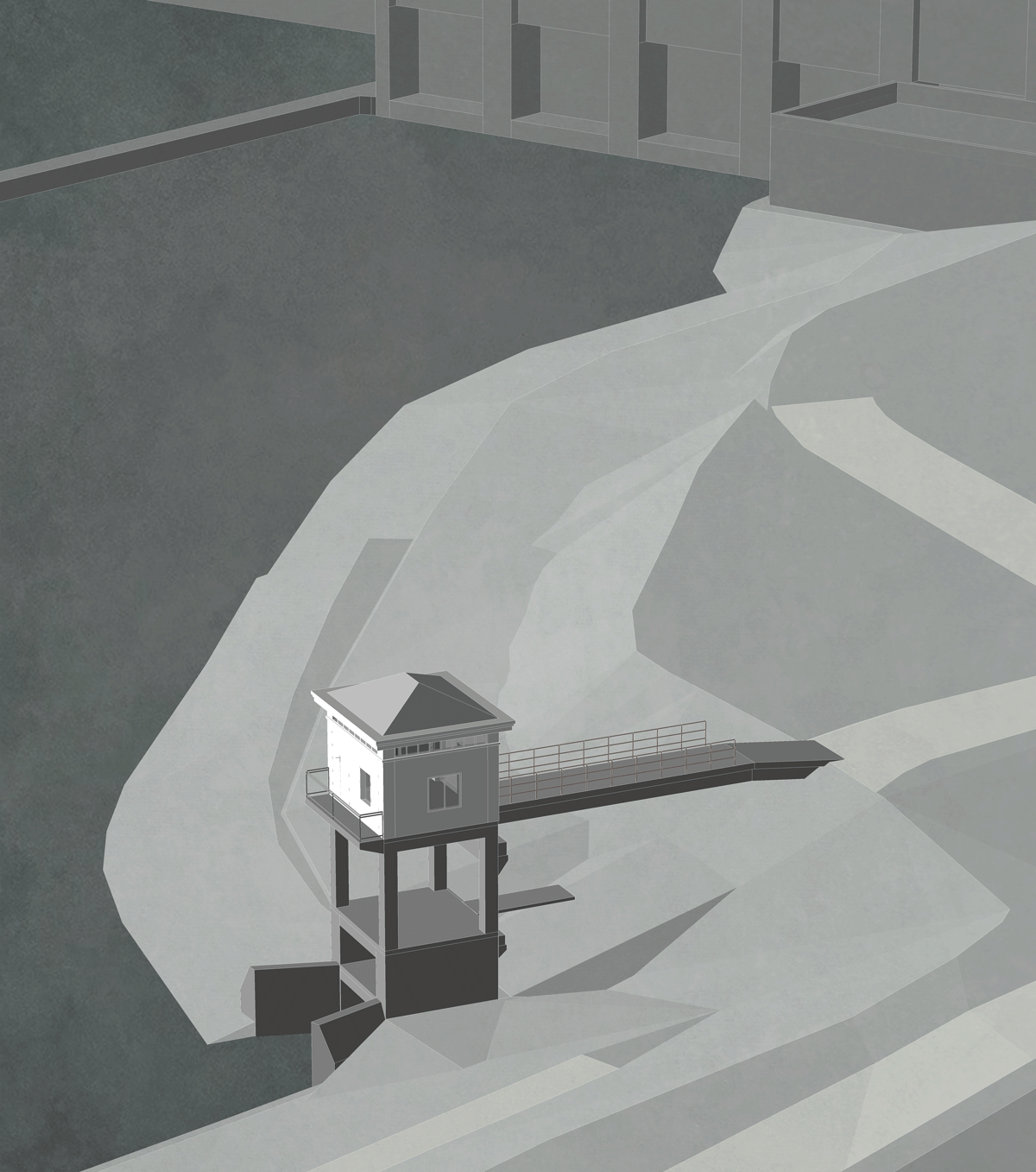

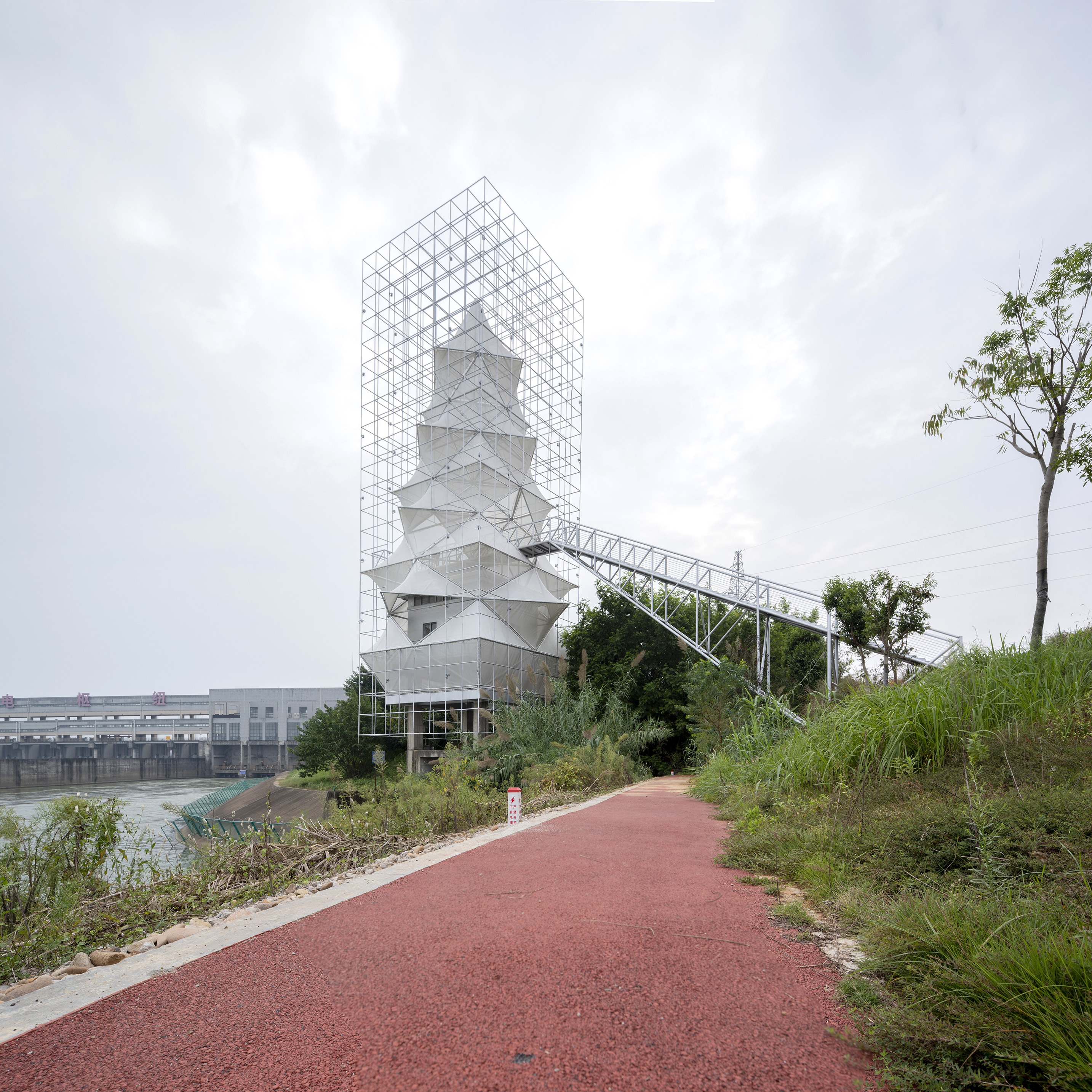
与崇尚科学理性的“去魅”口号相对,“人造树”在一定程度上对乡村“赋魅”,宛如一座“塔的幽灵”。在众多关于“宝塔镇河妖”的调侃背后,人造树以水怪般似树似塔的意向,被工业建造,试图唤起乡村被工业化逐步侵蚀的浪漫想象力、神秘主义和信仰体系。2023年平安夜前夕,“人造树”化身一棵巨大的圣诞树,并由风语筑策划了点亮倒数活动。在未来,我们希望作为空间容器的“人造树”,其能催生并承载更多的活动,为当地的可持续艺术事件提供一个长期有效的创作空间。
In contrast to the slogan of "disenchantment" that advocates scientific rationality, the "artificial tree" in a certain sense "re-enchants" the countryside, like a "ghost of the tower." Behind the many jokes about "pagoda suppressing river monsters," the artificial tree, with its intention resembling a tree and a tower, constructed industrially, attempts to evoke the gradually eroded romantic imagination, mysticism, and belief system of the countryside by industrialization. On Christmas Eve of 2023, the "artificial tree" transformed into a giant Christmas tree, with Fengyuzhu organizing the lighting countdown event. In the future, we hope that the "artificial tree," as a spatial container, can stimulate and accommodate more activities, providing a long-term effective creative space for local sustainable art events.
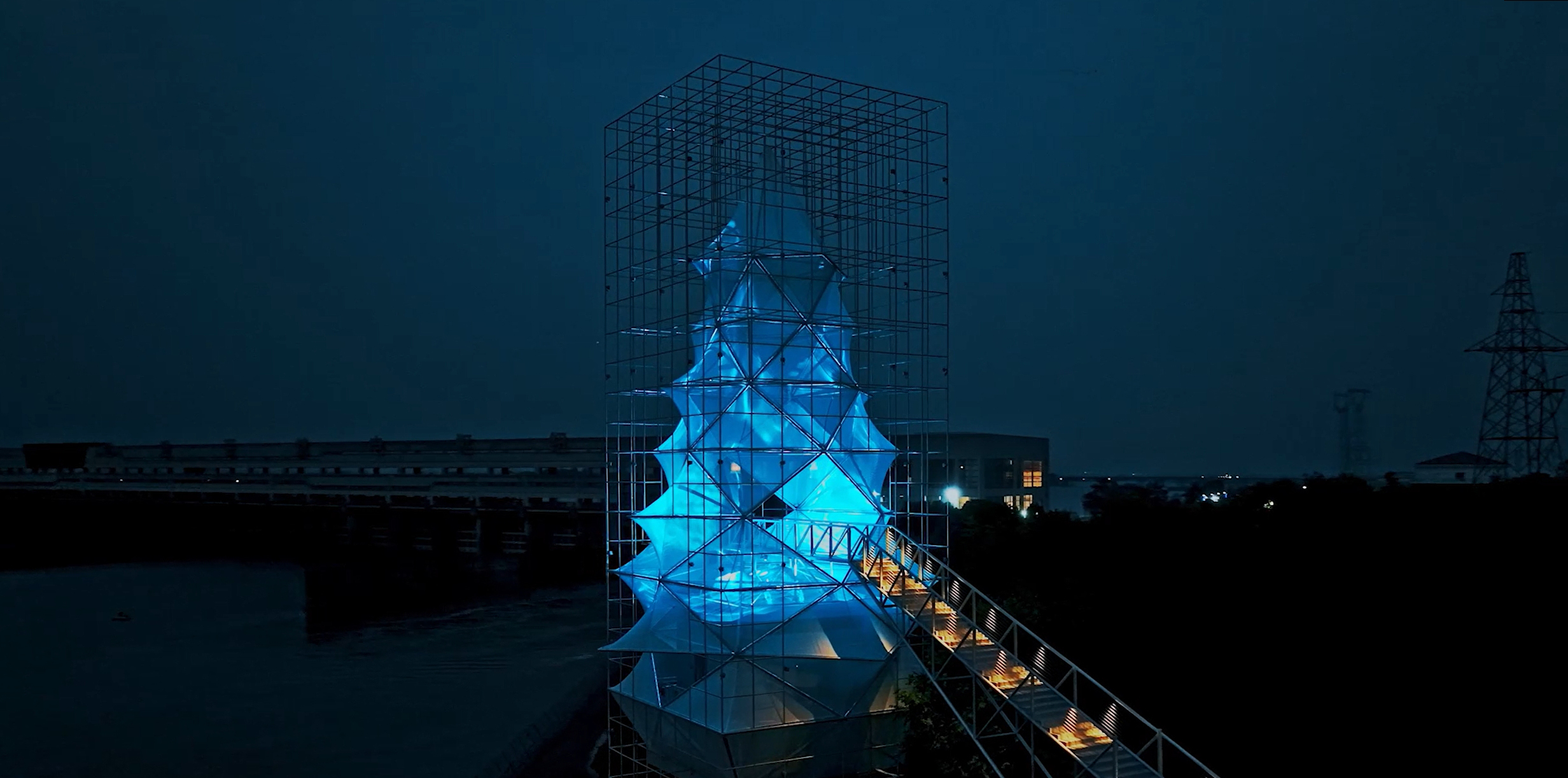
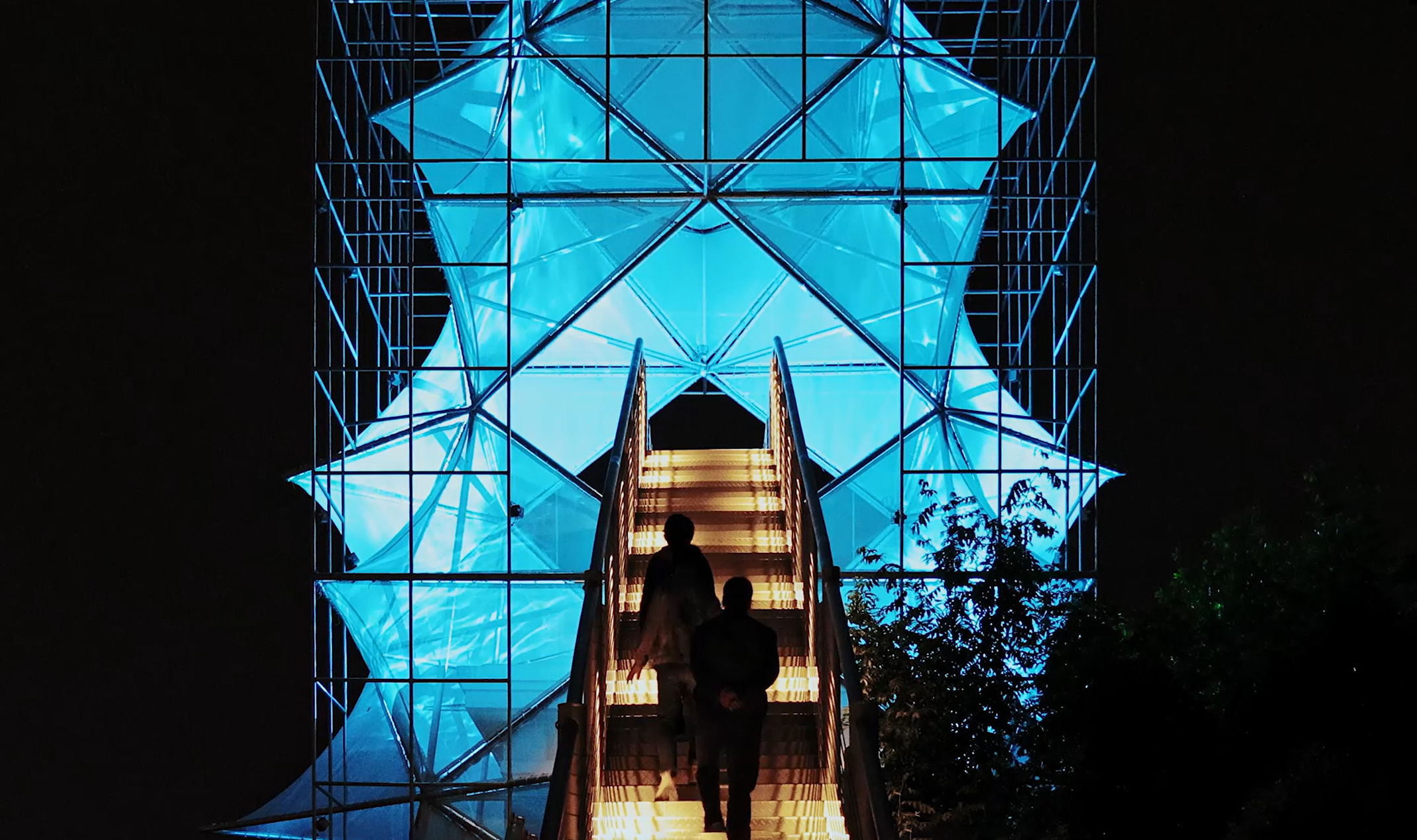
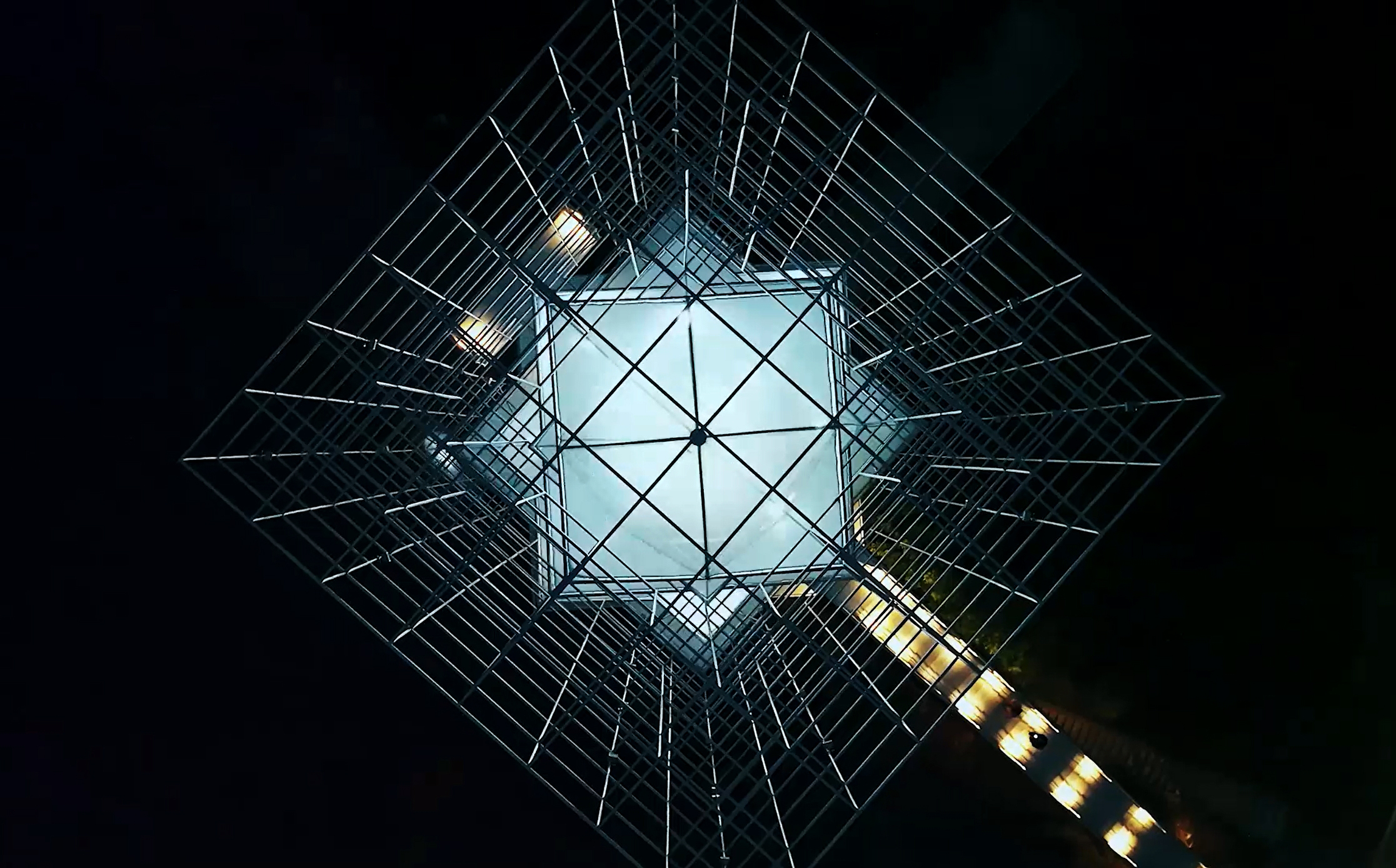
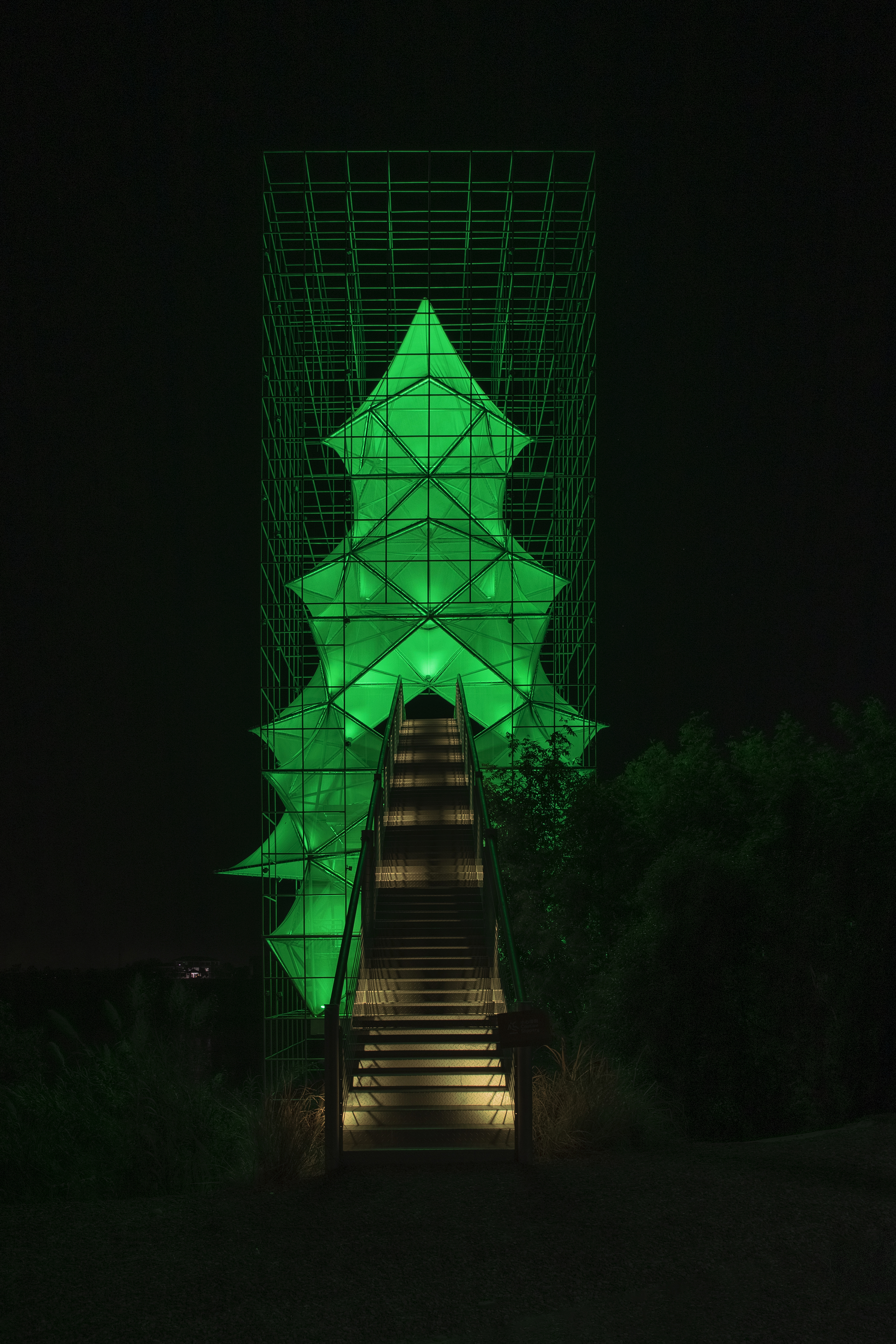
“人造树”建成后,路过的人们都会好奇地爬上去看看。风景还是那个风景,只是改变了观看的方式——在习以为常中重新发现,建立一些对于乡村大地的好奇心和想象力,这是我们所期待的,也正在变为现实。
After the "artificial tree" was completed, passersby would curiously climb up to take a look. The scenery remains the same, but the way of viewing it has changed—rediscovering in the familiar, establishing some curiosity and imagination about the rural land. This is what we expect and what is becoming a reality.
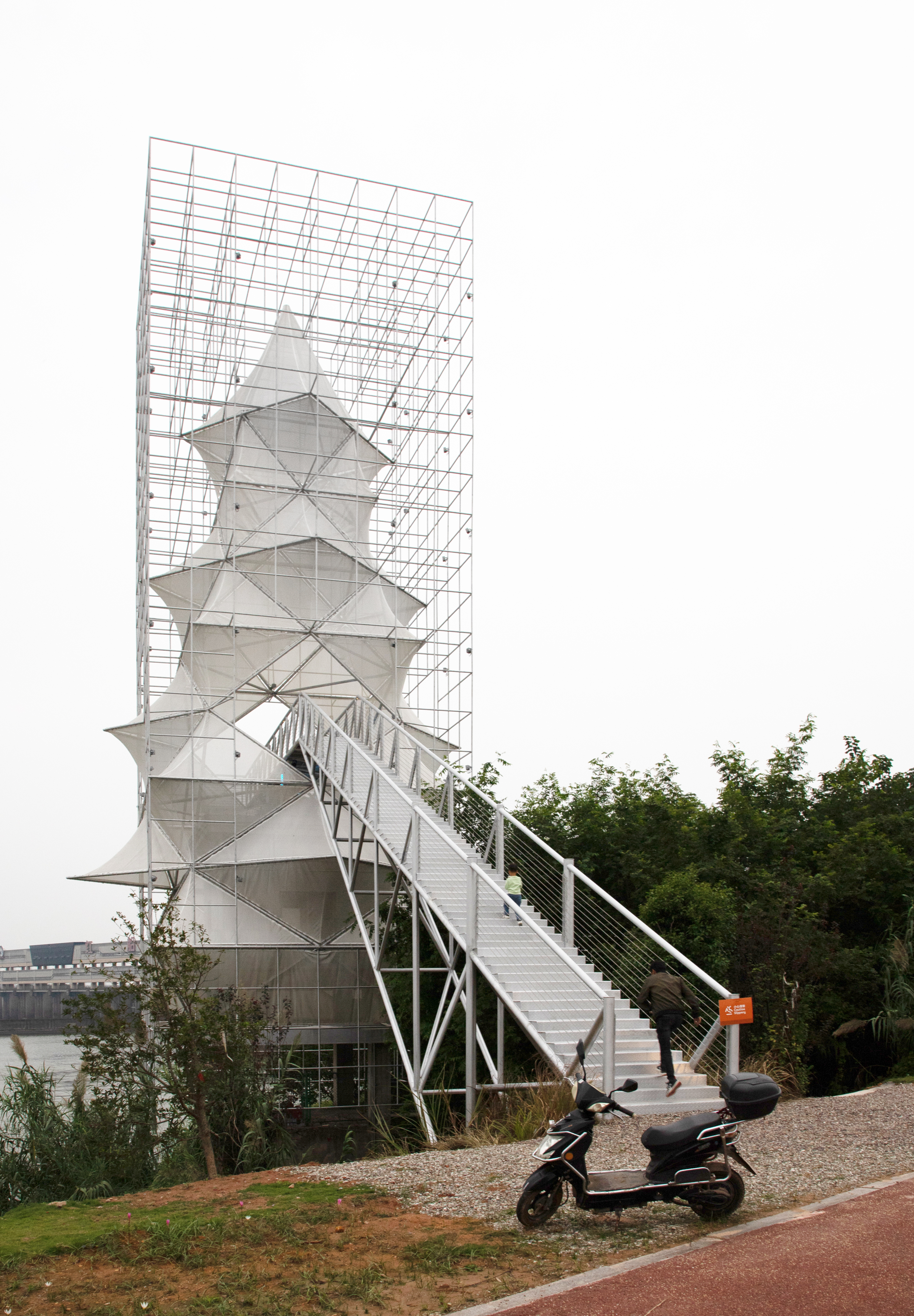
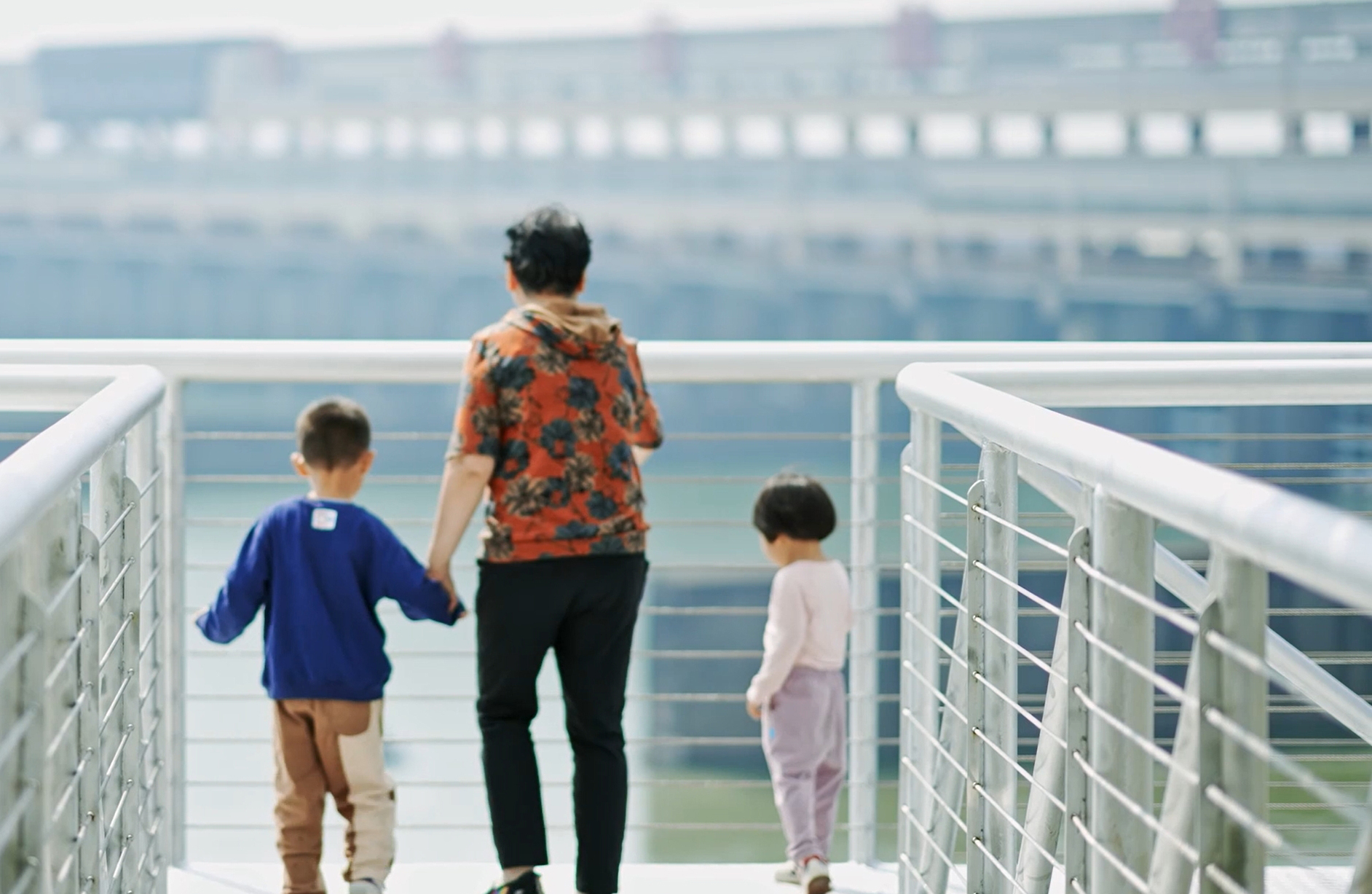
关于照明
About Lighting
照明设计强化了钢结构和网格膜的几何美感,并通过精准设置照明的角度与反射,隐约地将原水闸管理用房从人造树中透出,描述着新与旧的关系。基础照明模式下,色彩选用工业感强烈的绿色灯光,进一步强调“人造树”的非自然属性。以水为主题的照明模式下,蓝色灯光配合水波纹灯,将江水的意向引入塔身,使“人造树”化身江畔的神秘水怪。
The lighting design enhances the geometric beauty of the steel structure and the grid membrane, subtly revealing the original sluice management house through precise lighting angles and reflections, depicting the relationship between the new and the old. In the basic lighting mode, the color is chosen to be industrially intense green light, further emphasizing the unnatural attribute of the "artificial tree." In the water-themed lighting mode, blue light combined with water ripple lights introduces the imagery of the river into the tower, transforming the "artificial tree" into a mysterious river monster by the river.

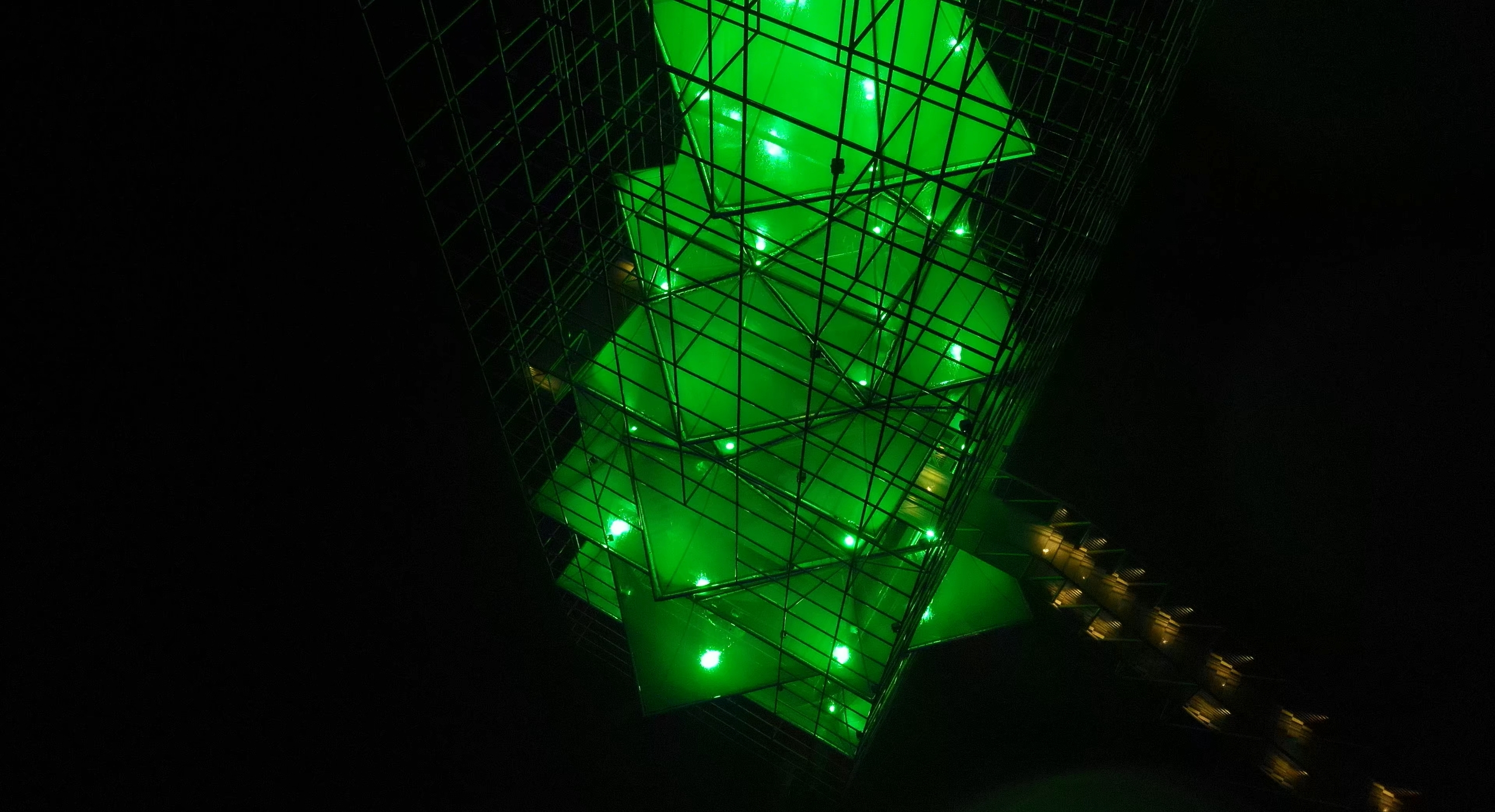
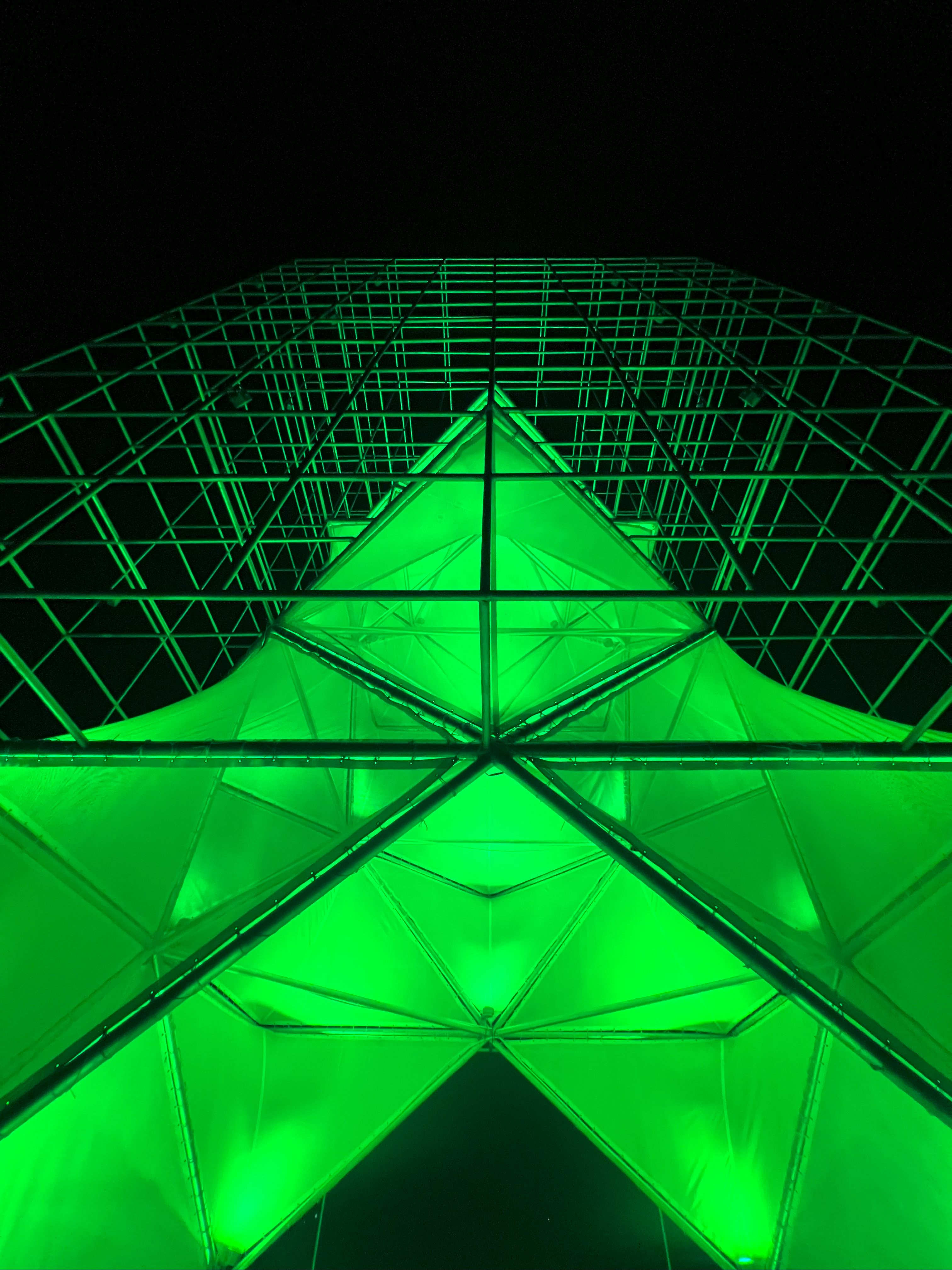
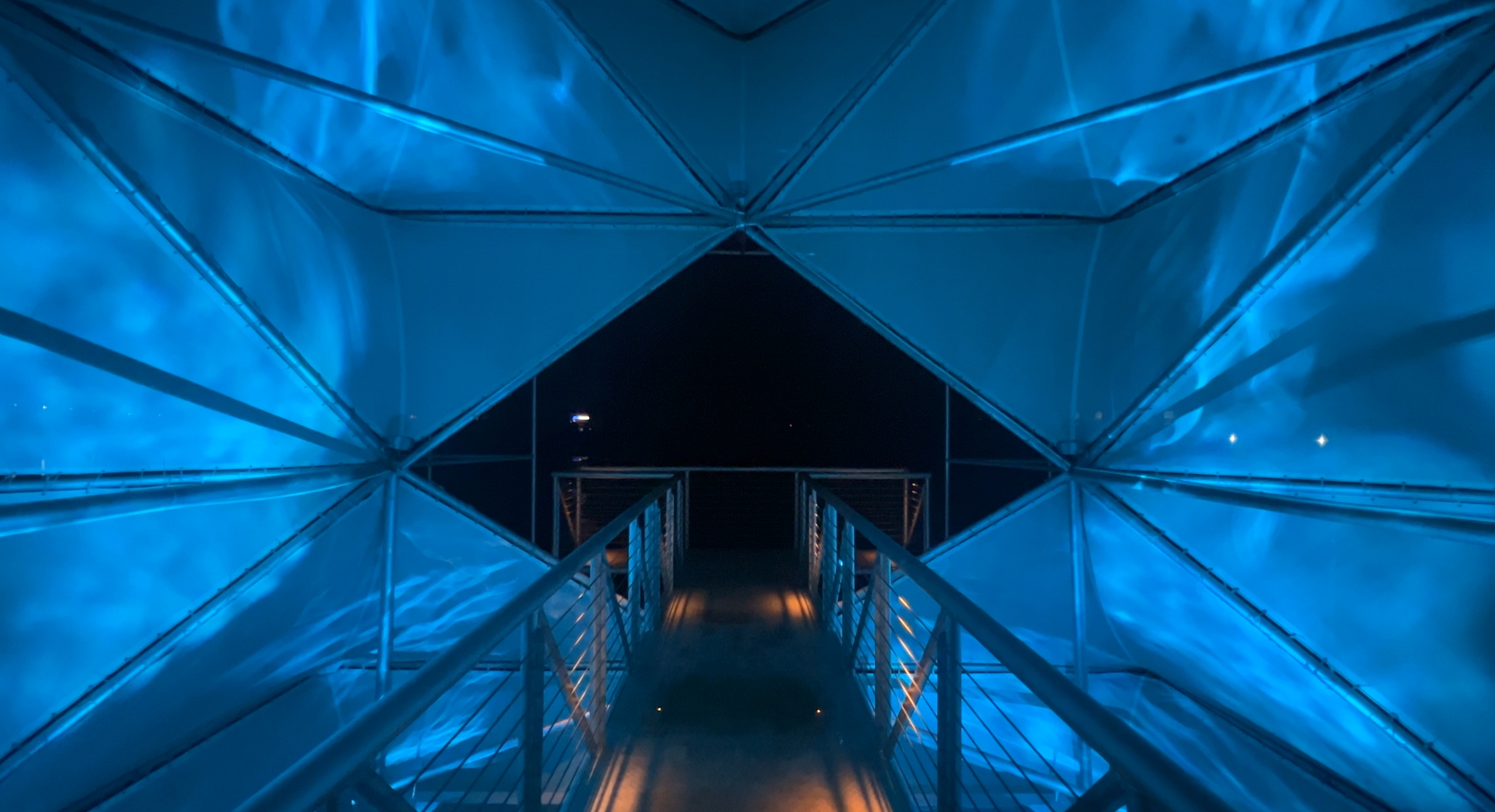
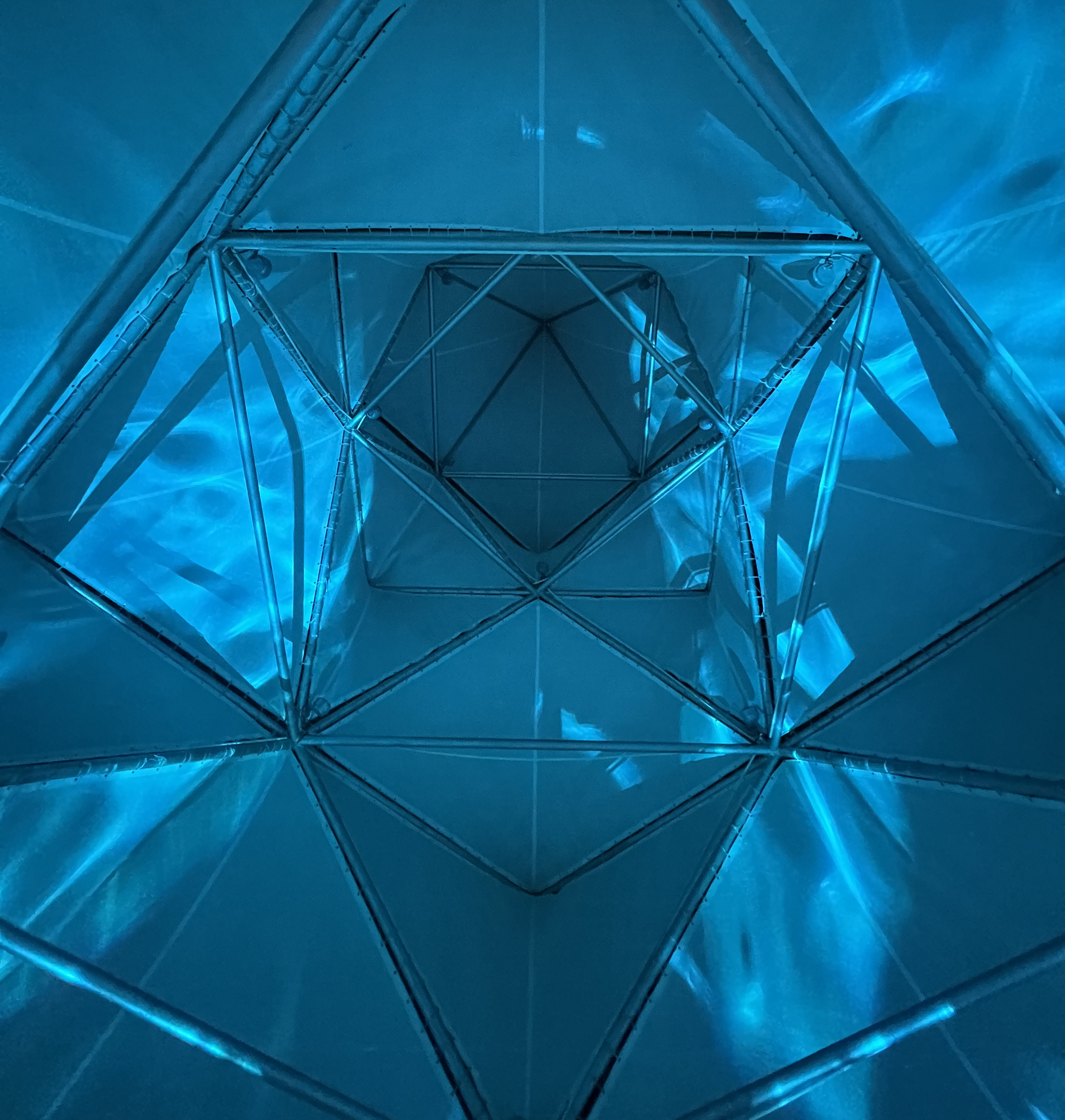
关于结构
About Construction
建筑初步方案形成之后,考虑到树状结构有较多的斜向杆件,能够提供较高的刚度,可支撑外侧刚度较弱的铰接框架体系,后来的结构计算结果也验证了这个想法。因此,最终的结构体系由内部的树状结构体系及外围的铰接框架体系组成,两者之间通过每层的局部杆件连接形成整体结构。树状结构大部分采用89×6的钢管(局部加强区采用102×7的钢管),而外围的铰接框架体系均采用50×3的钢管。天梯采用了异形钢桁架体系,架设在地面和水闸房顶部两端,尽端的T形观景平台利用钢桁架的刚度向外凌空悬挑,以获得开阔的视野。
After the preliminary architectural design was developed, it was considered that the tree-like structure, with its numerous diagonal members, could provide high rigidity and support the weaker articulated frame system on the outside. Subsequent structural calculations verified this idea. Therefore, the final structural system consists of an internal tree-like structure system and an external articulated frame system, connected by local members at each level to form an overall structure. The tree-like structure mostly uses 89x6 steel pipes (with 102x7 steel pipes in locally reinforced areas), while the external articulated frame system uses 50x3 steel pipes. The staircase uses a special-shaped steel truss system, erected at both ends of the ground and the top of the sluice house. The T-shaped observation platform at the end utilizes the rigidity of the steel truss to cantilever outward, providing a broad view.
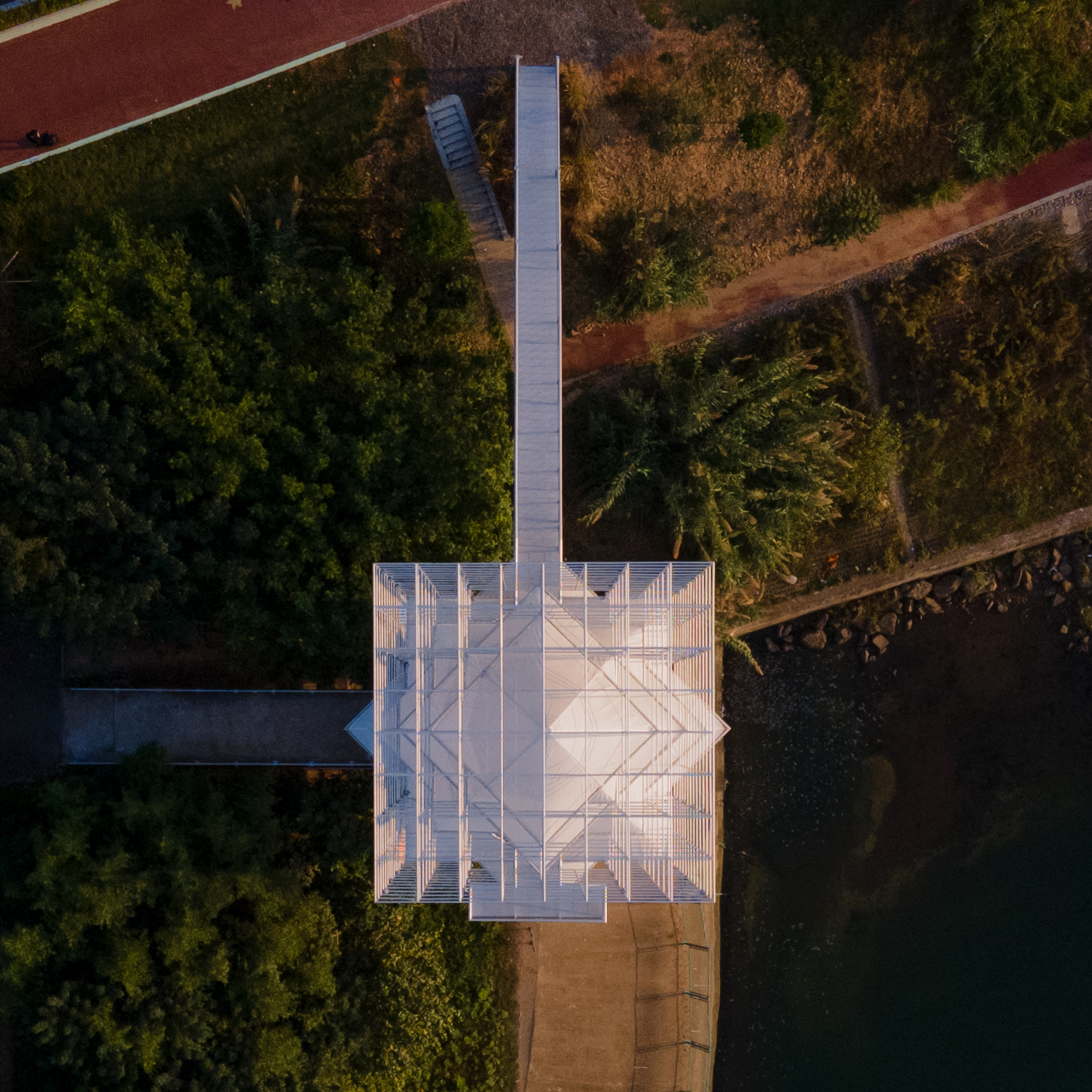
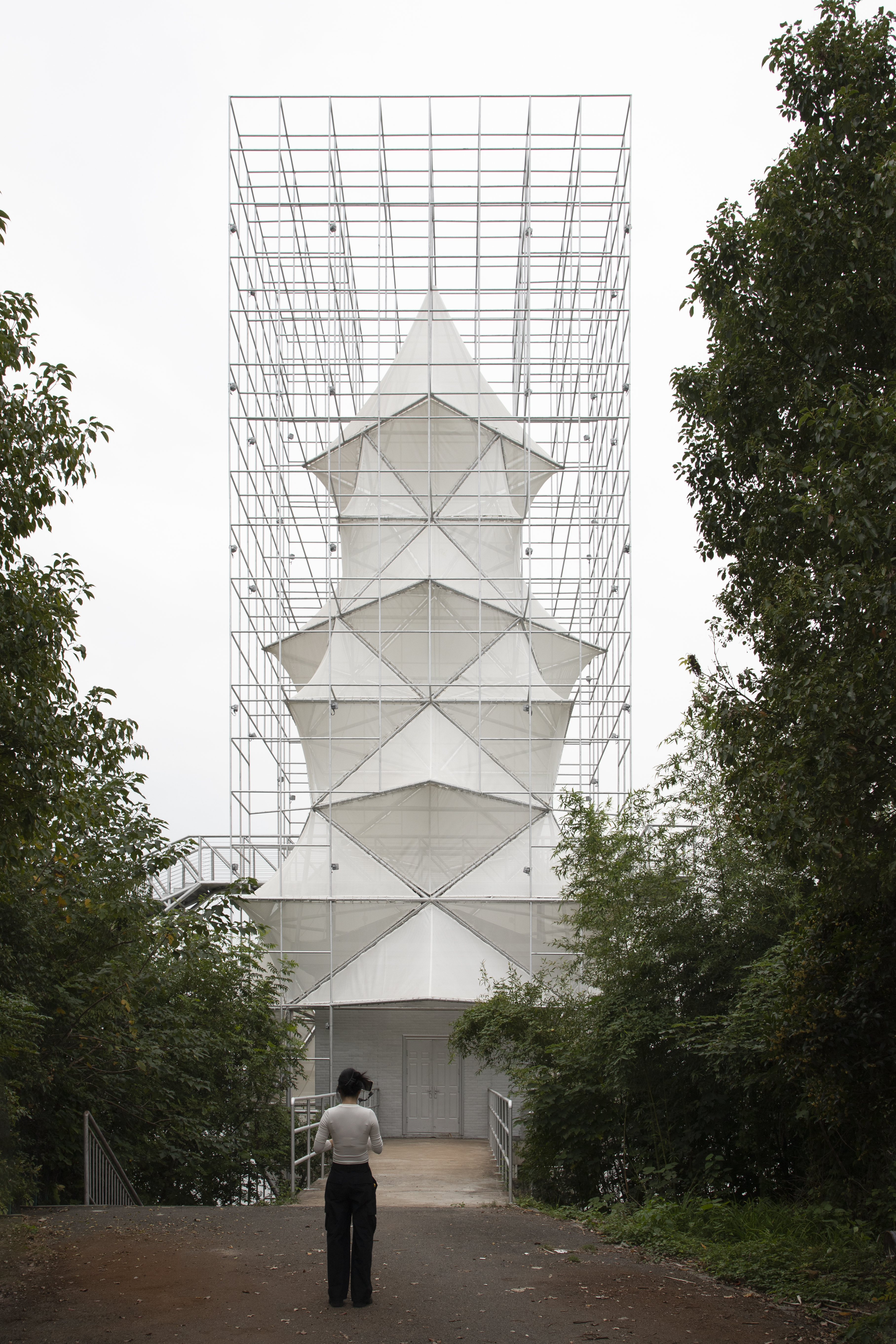
经过现场的勘察和计算复核,我们发现原有水闸房下部的混凝土结构柱具有较大的结构强度冗余,于是决定在原有混凝土柱上采用抱箍的方式搭设出钢结构平台,挂载于水闸房上,作为“人造树”的结构基础。省去了结构基础的施工,不仅大大降低了整体施工难度,更是最小化了对周边水体的影响,保护了水体生态。
After on-site inspection and calculation review, it was found that the original concrete structure columns under the sluice house had considerable structural strength redundancy. Therefore, it was decided to use the clamping method on the original concrete columns to set up a steel structure platform, suspended on the sluice house as the structural foundation of the "artificial tree." This approach eliminated the need for structural foundation construction, significantly reducing overall construction difficulty and minimizing the impact on the surrounding water body, thus protecting the water ecosystem.
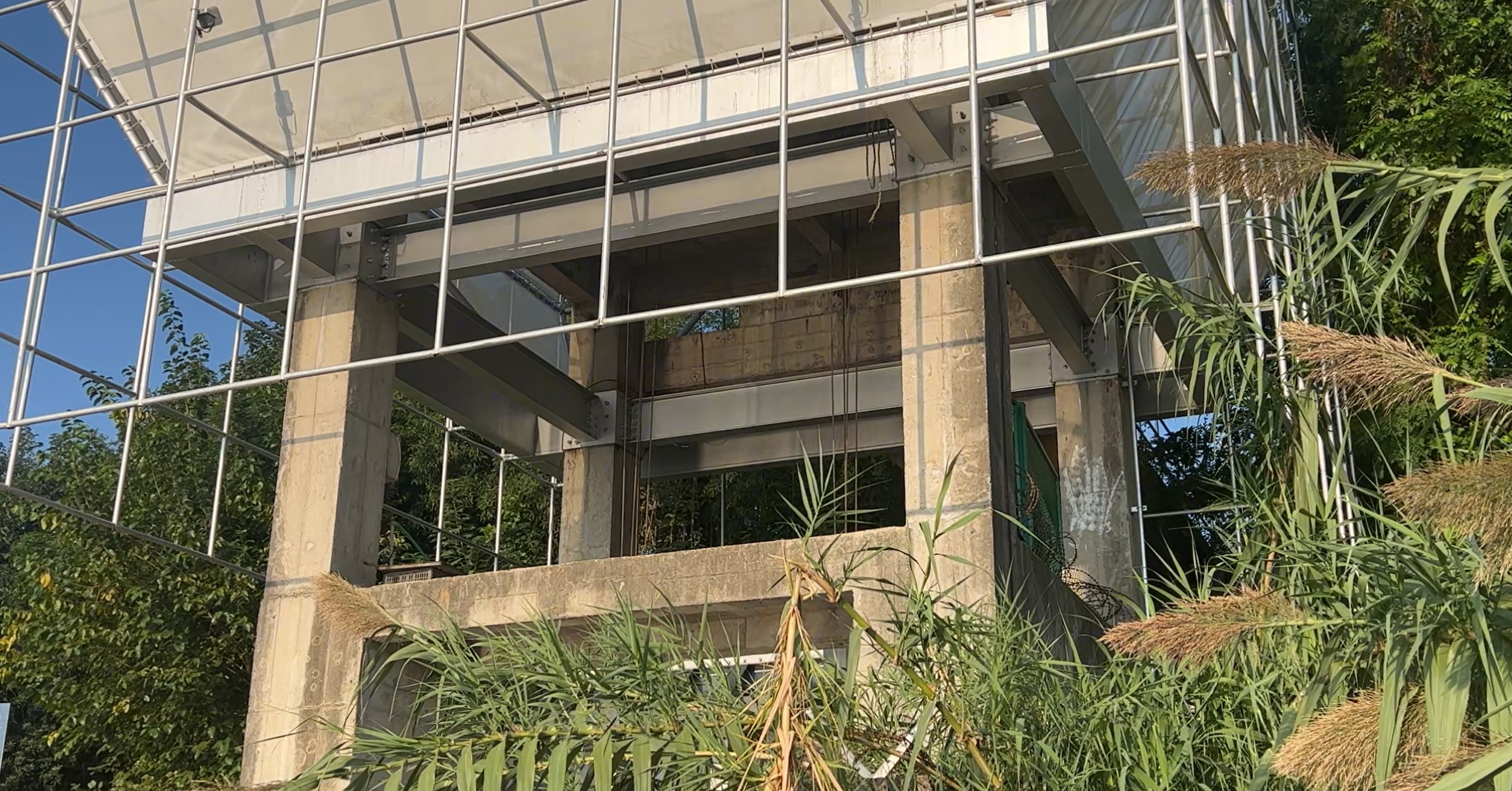
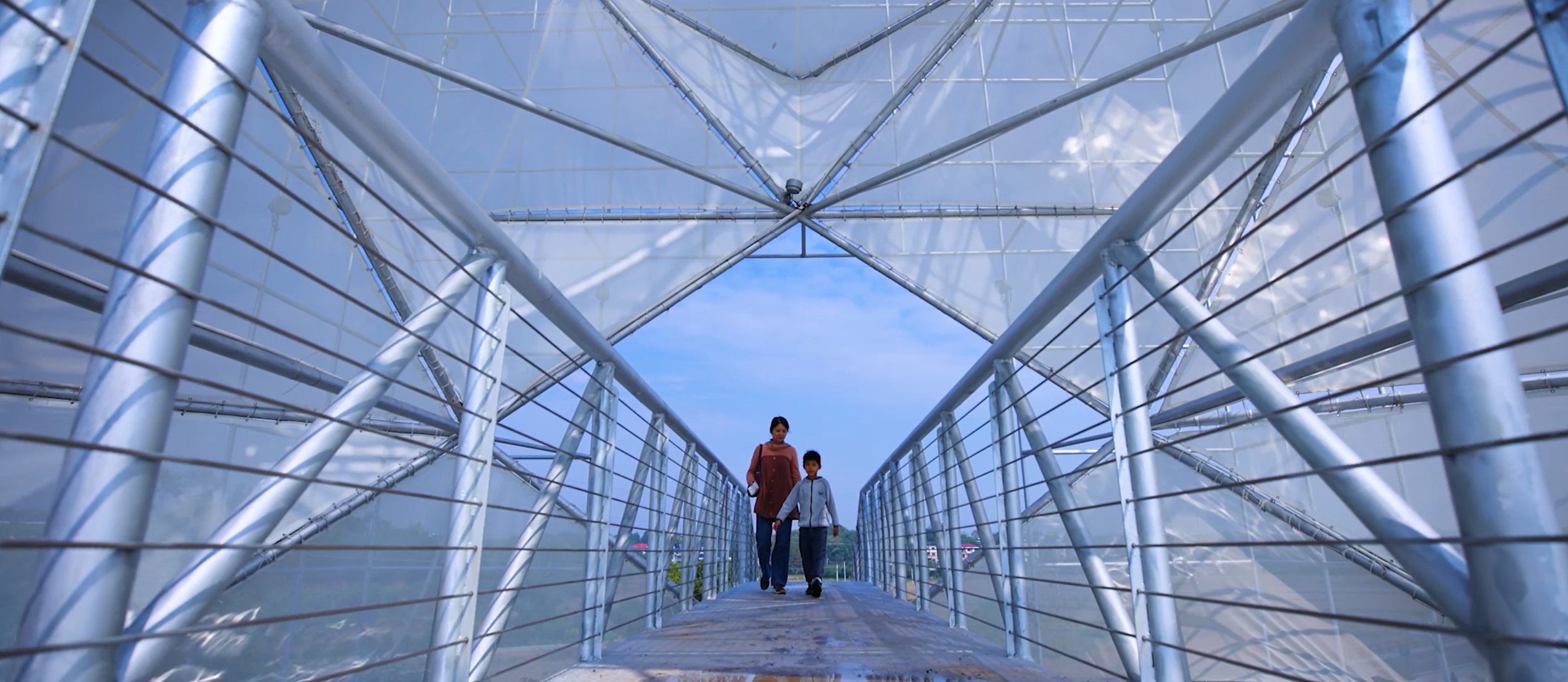
关于材料
About Materials
在材料和构造上也向基础设施学习,谨慎地选择简洁实用的材料,不设计过于精细复杂的构造节点,以确保施工方便和后期维护的便捷。网格膜材料轻盈透风,日常使用时能提供良好的通风效果,在极端天气情况下,如台风天,能降低风荷载保障结构安全。银粉漆作为主要涂料,所有钢结构构件和原有水闸房立面均统一刷涂,以强化“人造树”整体的雕塑感,在自然景观原本较为单一低调的入口区域,形成有力的标识作用。此外,银粉漆有利于光线反射,与半透明的网格膜共同渲染出层次丰富的照明效果。
In terms of materials and construction, we also learned from infrastructure, carefully selecting simple and practical materials, and avoiding overly intricate and complex construction nodes to ensure easy construction and convenient maintenance. The membrane material is lightweight and breathable, providing good ventilation in daily use and reducing wind load to ensure structural safety in extreme weather conditions such as typhoons. Silver paint was chosen as the main coating; all steel structural components and the facades of the original sluice house were uniformly coated to enhance the overall sculptural sense of the "artificial tree," creating a strong landmark effect in the originally understated entrance area of the natural landscape. Additionally, the silver paint effectively reflects light, working with the translucent grid membrane to create a richly layered lighting effect.
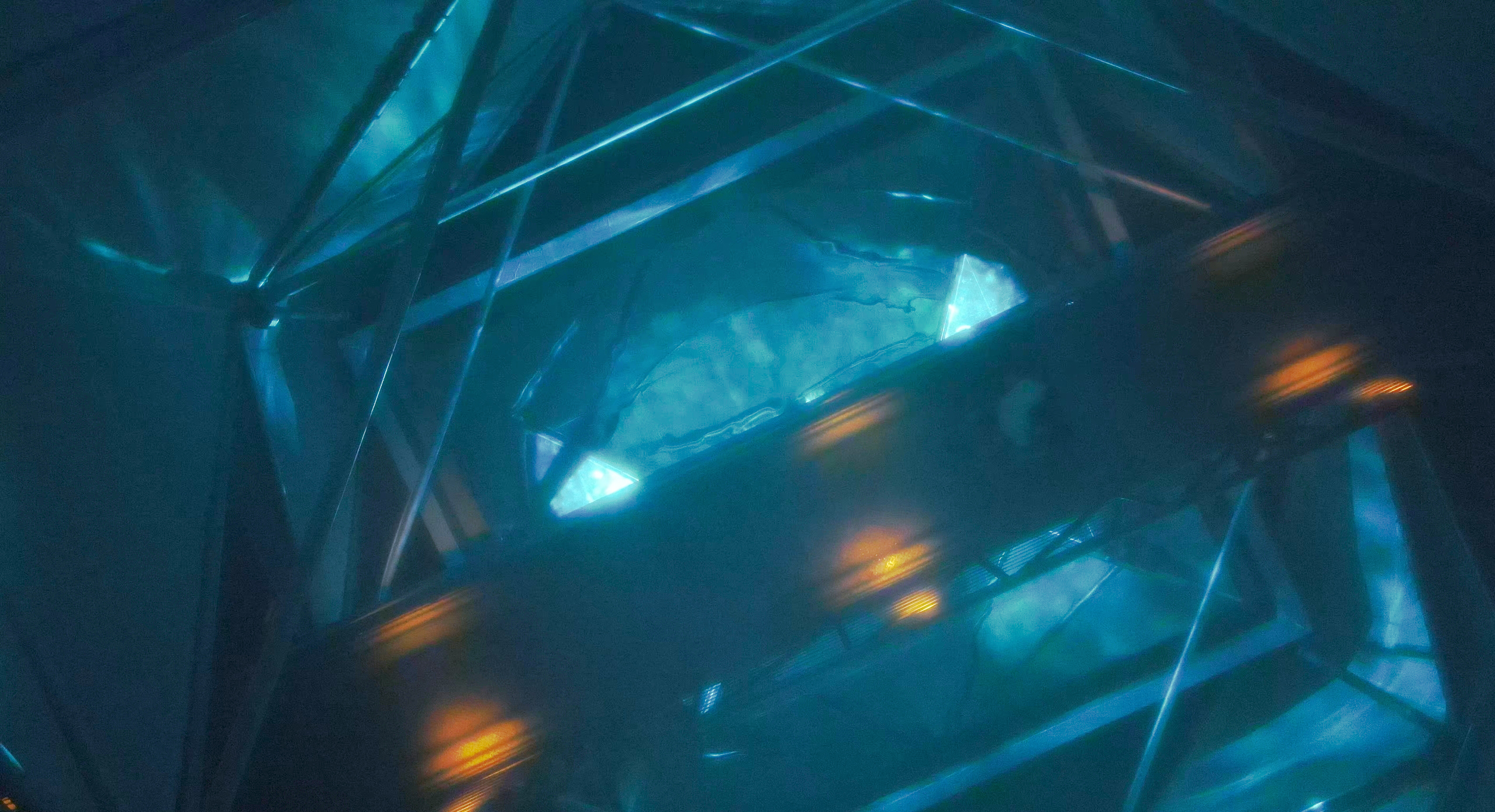
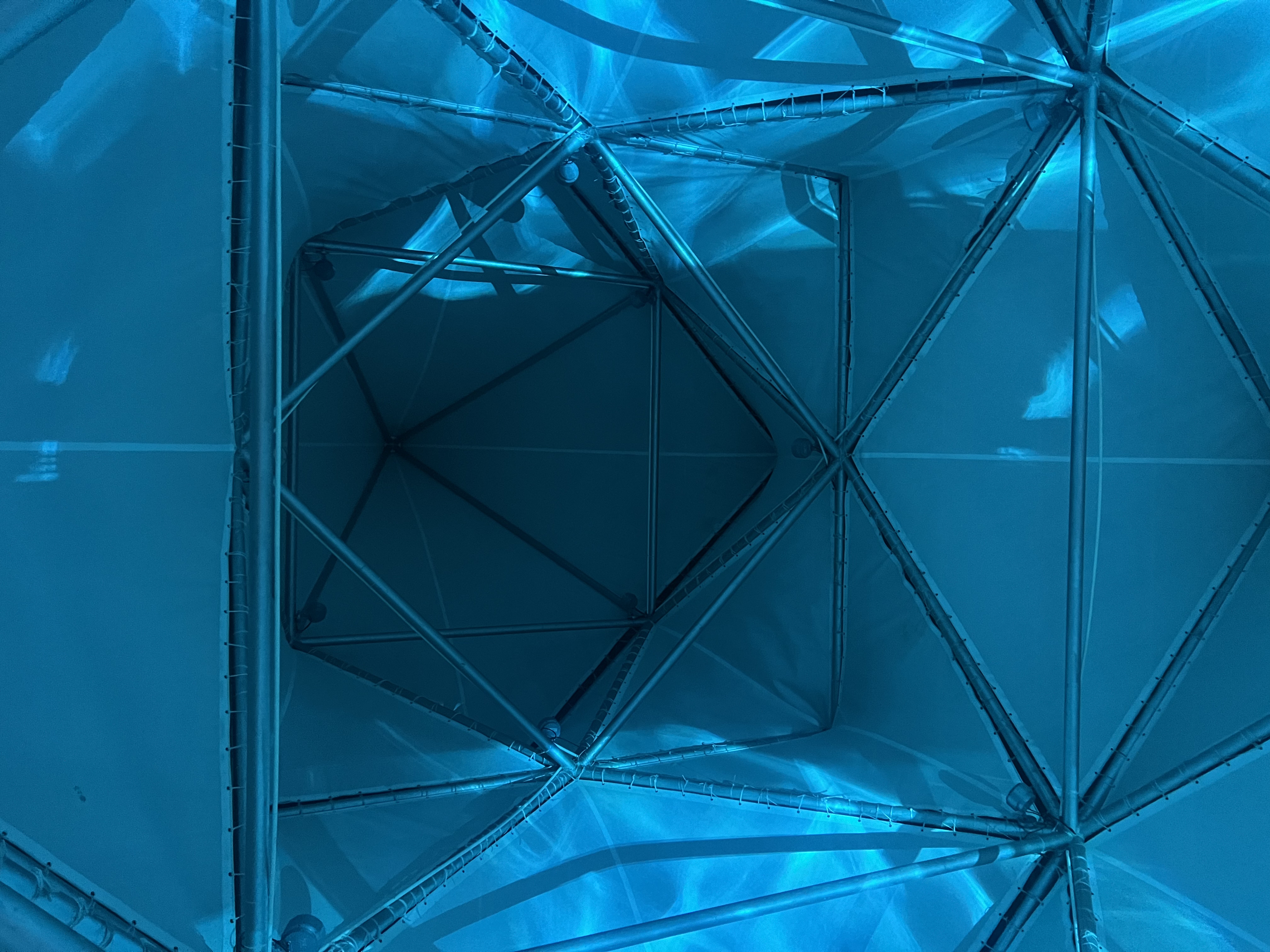
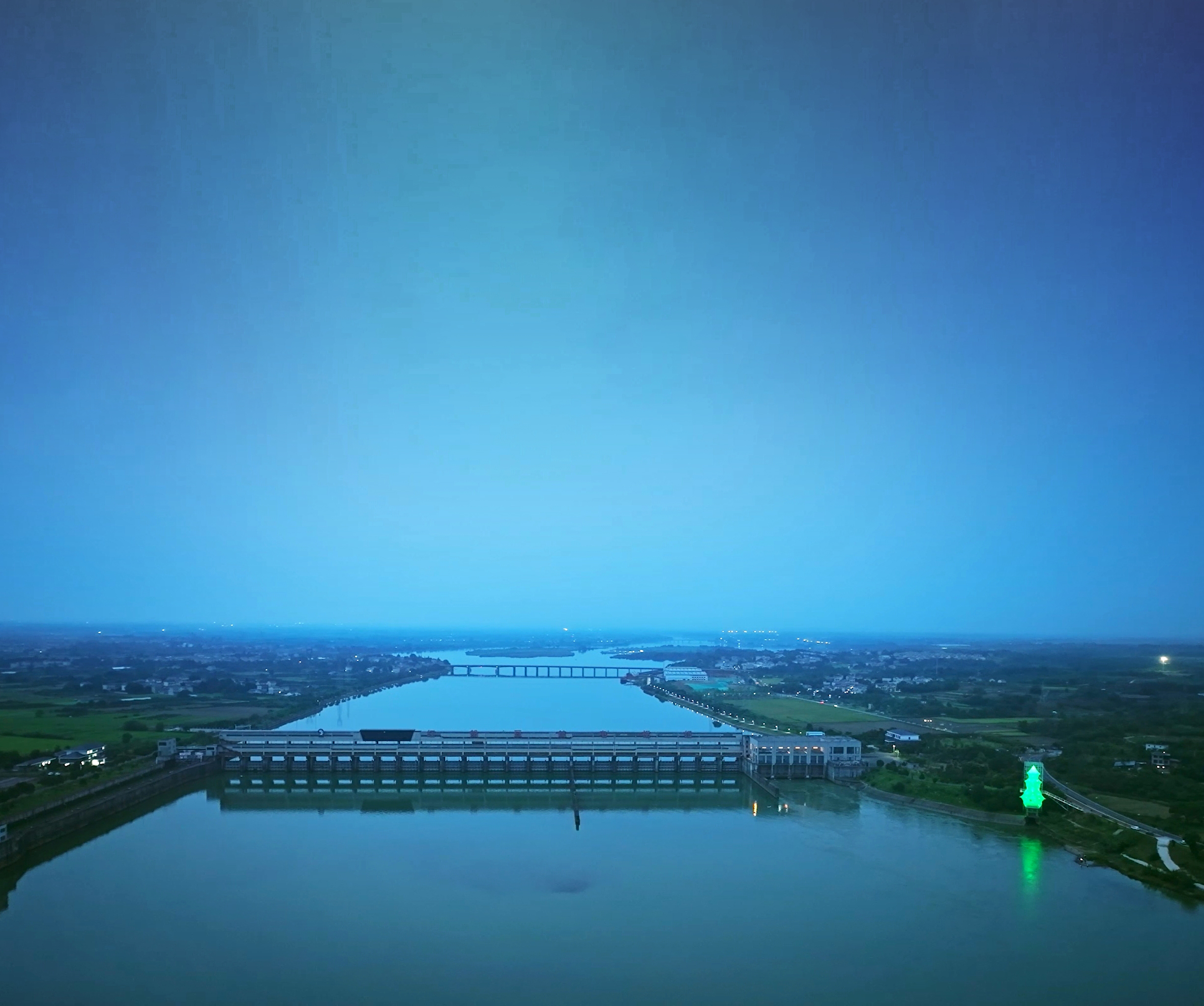
设计图纸 ▽
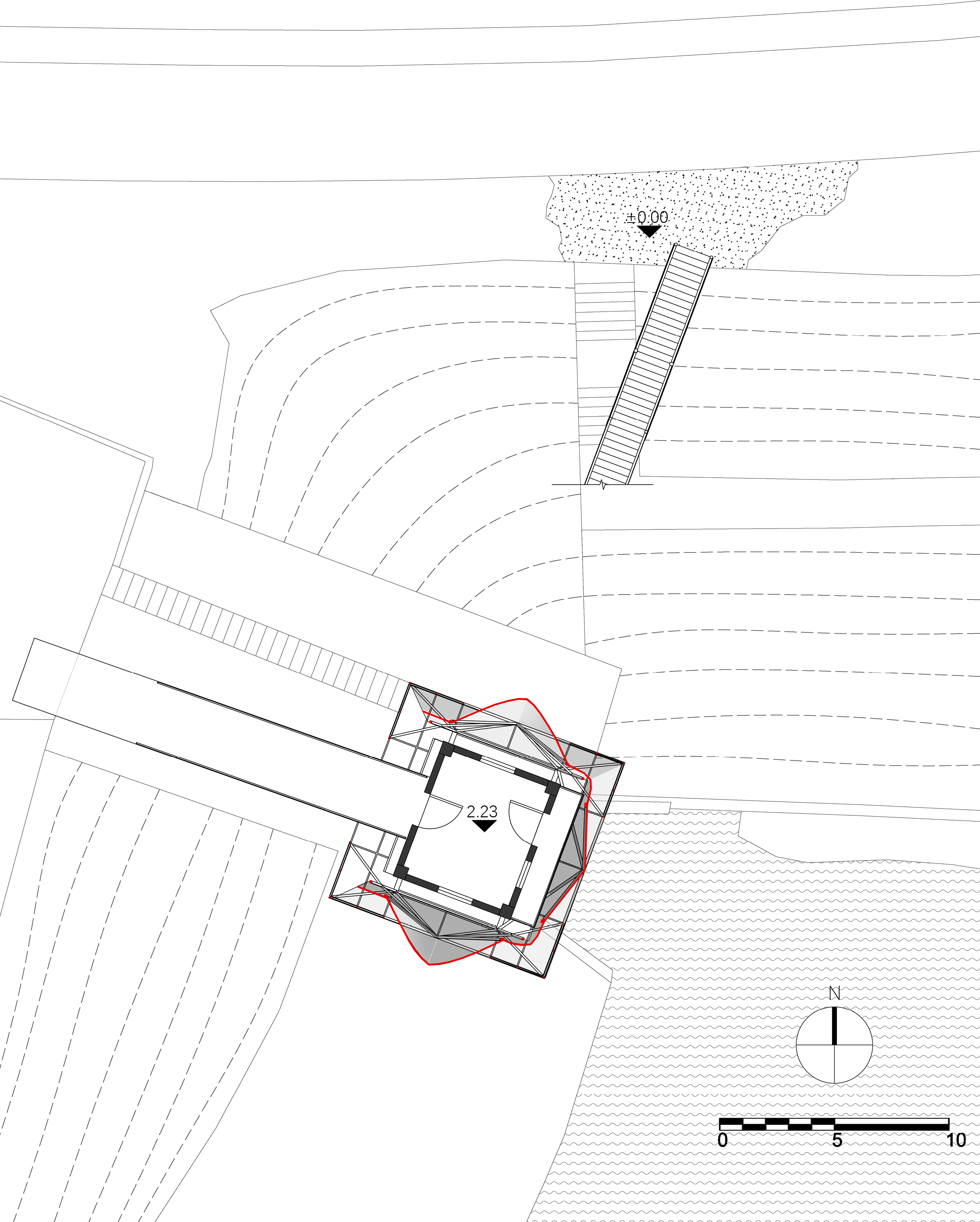
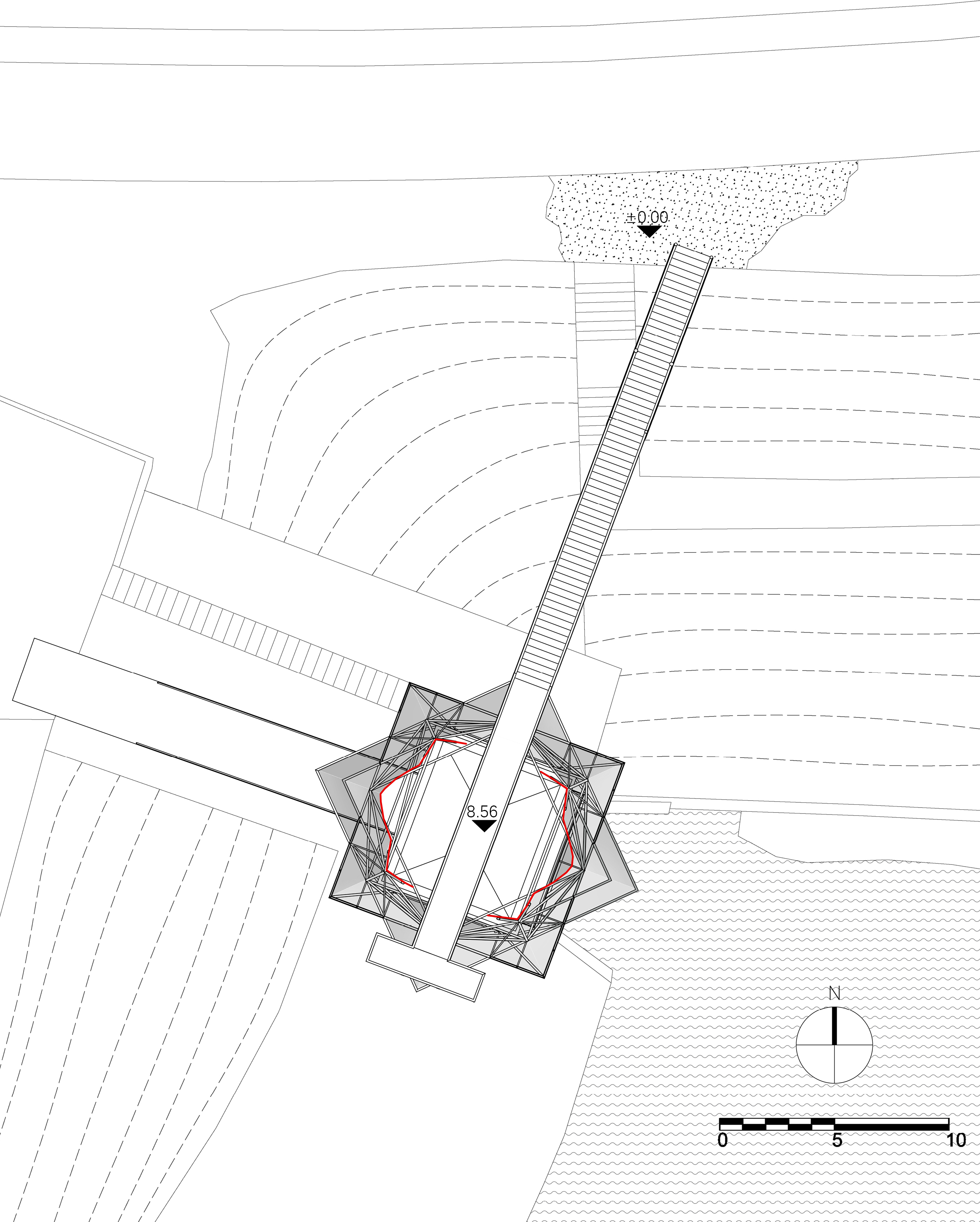
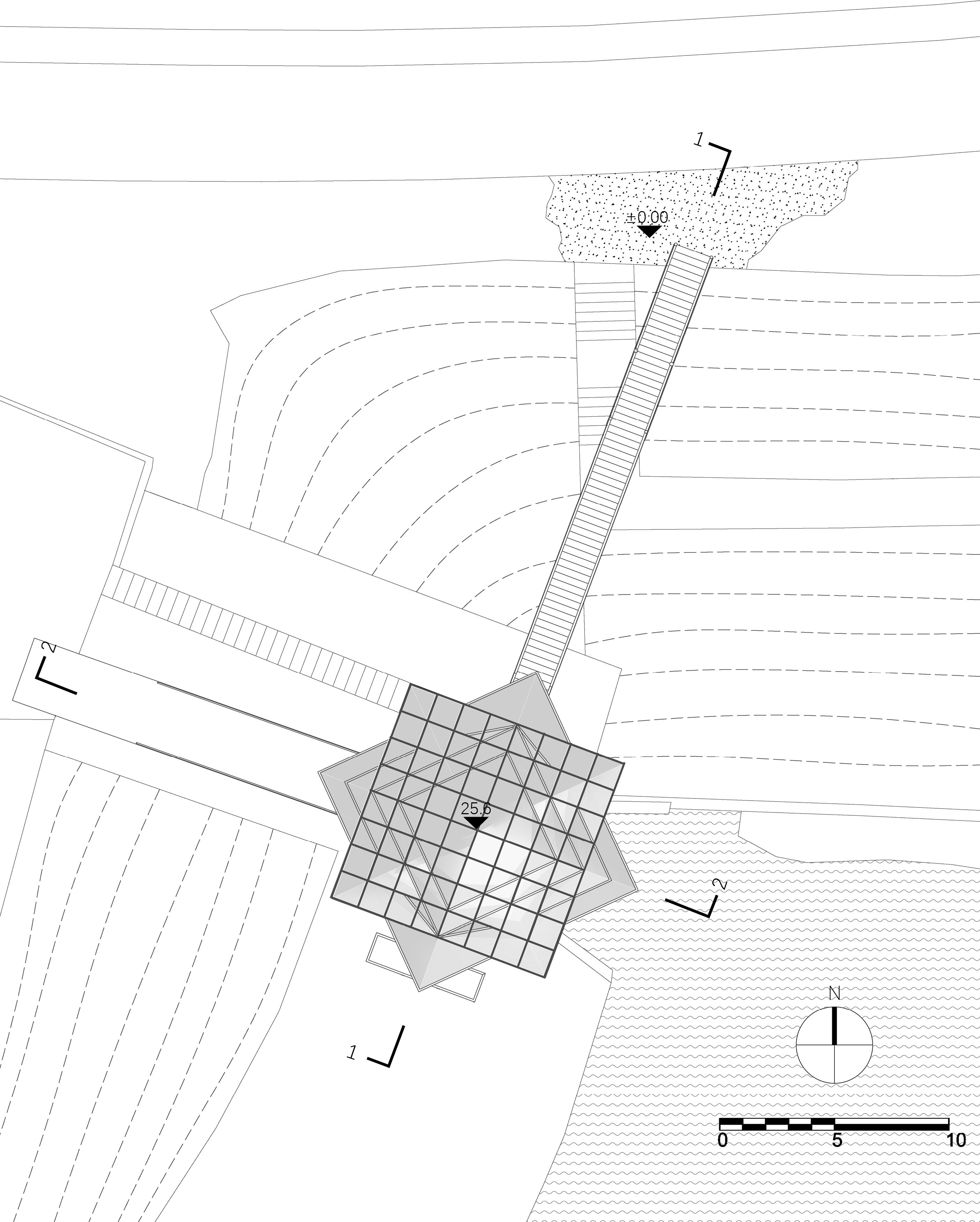
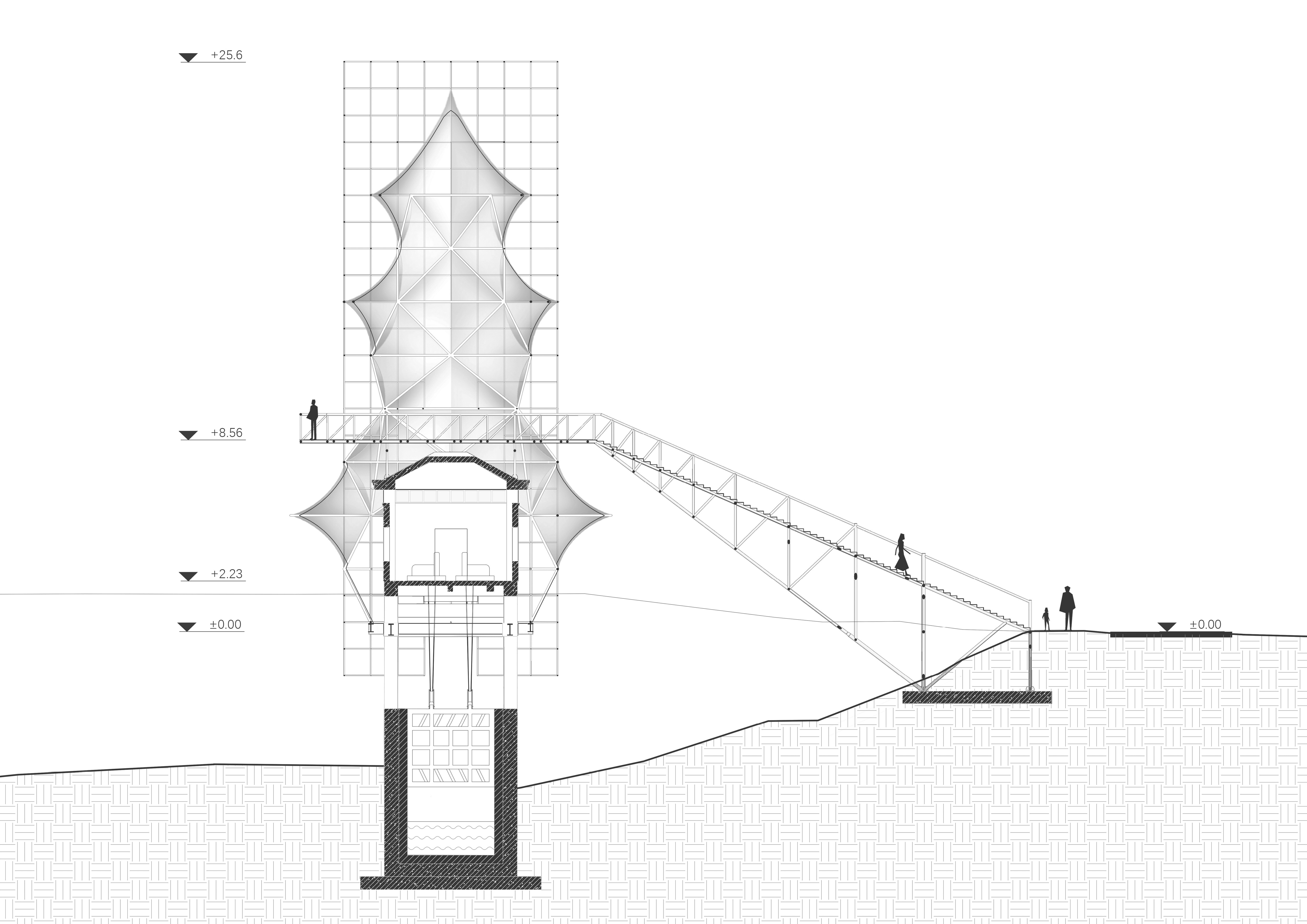
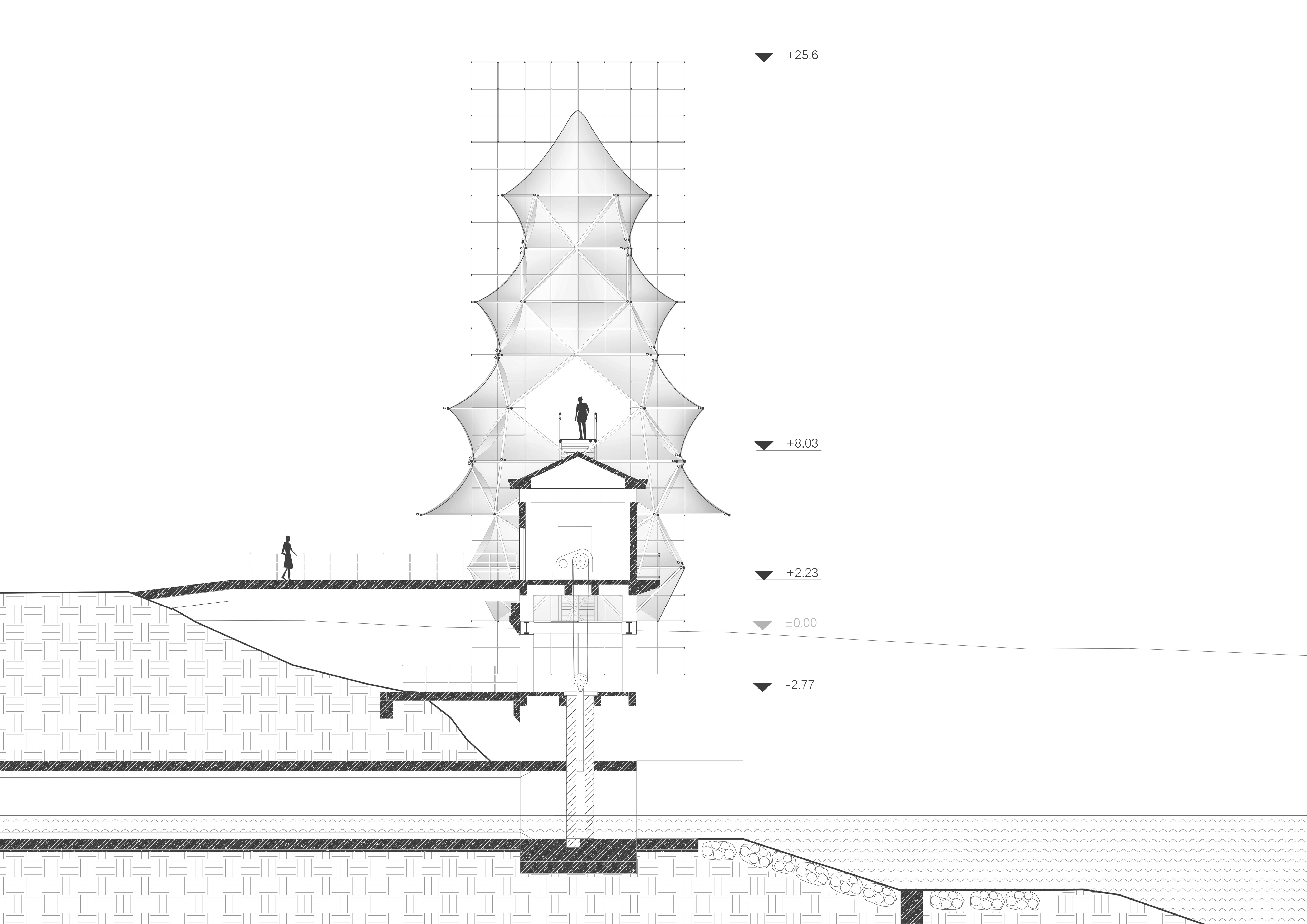
完整项目信息
项目名称:人造树
建筑设计:有限设计工作室
联系邮箱:honnnnnn@qq.com
建成时间:2023年
项目地址:浙江省衢州市龙游县,“瀫石光·艺术生态走廊”
建筑规模:投影面积155平方米
建筑设计团队:陆嘉鸿、莫羚卉子、薛轶文、彭谭
结构设计:上海筑致建筑设计咨询有限公司
结构设计团队:孙哈逊,陈泽赳,黄涛
照明设计:ADA 昇霖照明设计事务所
照明设计团队:洪昇霖、曾华裕
施工:上海同程建设科技工程有限公司
施工管理团队:黄涛、郝言存、陈勇、任银平
摄影:有限设计工作室,风语筑、纪晓玲、赵赛(嵒建筑摄影)
视频素材及制作:有限设计工作室
音乐版权:洪昇霖
主办单位:龙游县人民政府
承办单位:龙游县龙游瀫建设管理中心,龙游县交通投资集团有限公司
联合发起:中国城市规划设计研究院,上海风语筑文化科技股份有限公司,上海哔哩哔哩科技有限公司
执行负责人:周天璐、吕凝珏
中规院执行团队:肖彤、于悦
风语筑执行团队:范倩、俞力恒、吴喆、王美斯、罗曦、刘茗、吕婧宣、张明慧
版权声明:本文由有限设计工作室授权发布。欢迎转发,禁止以有方编辑版本转载。
投稿邮箱:media@archiposition.com
上一篇:旧商场变身科研院:武汉产业创新发展研究院 / weico
下一篇:六安市叶集区文化中心 / 中国院绿色建筑设计研究院