
方案设计 深圳市重塑建筑有限公司+ONE Architecture & Urbanism(联合体)
方案状态 国际竞赛中标候选
项目地点 湖北武汉
设计面积 黄金十字轴天桥11030平方米,研究范围157公顷;九峰山城市阳台660平方米,研究范围36公顷;龙泉山城市阳台530平方米,研究范围57公顷
撰文 舒赛
武汉光谷黄金十字轴由光谷科创大走廊横轴和生态大走廊纵轴组成,代表文明与自然的交汇。这使得此片区似乎天然被赋予了某种使命,需要去调和文明发展与自然万物的关系。
Wuhan Optics Valley Golden Cross Axis consists of the cross-axis of Optics Valley Sci-Tech Innovation Corridor and the longitudinal axis of Eco Corridor, representing the intersection of civilization and nature. This gives the area a natural sense of purpose, requiring a balance between the development of civilization and the harmony with the natural world.
武汉山水基底丰沛,光谷新城的发展是过去十年人类与自然互相牵制的缩影。
The abundant natural resources of Wuhan's landscapes have witnessed the interaction between humans and nature over the past decade.
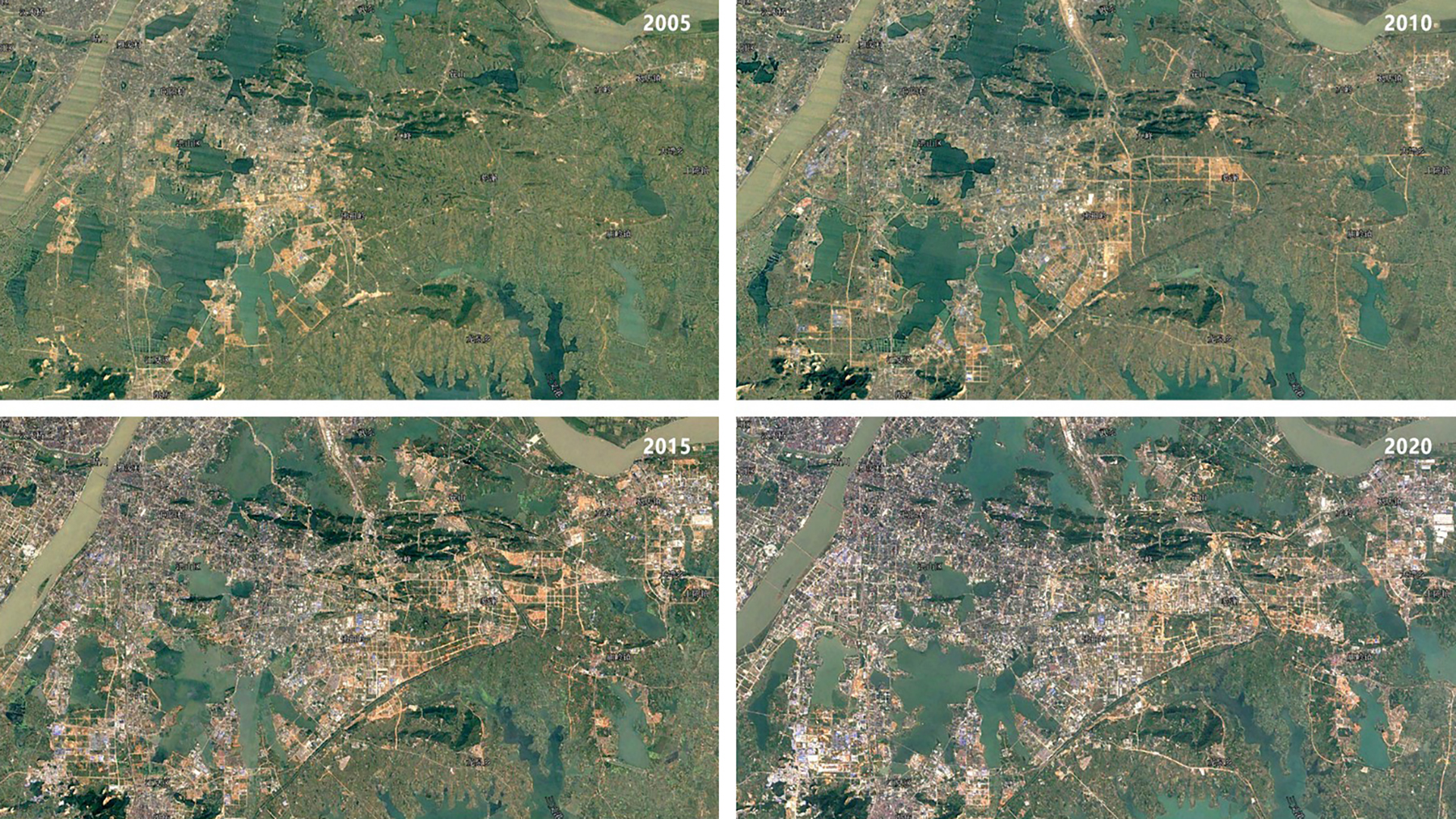
光谷生态大走廊贯穿南北连接九峰山和龙泉山。其间散布着寺庙、陵墓等历史文化节点。空轨也正在筹划和建设中。
The Eco Corridor of Optics Valley runs north to south, connecting Jiufeng Mountain and Longquan Mountain. It is dotted with historical and cultural landmarks such as temples and tombs. An elevated rail system is also in planning and construction.
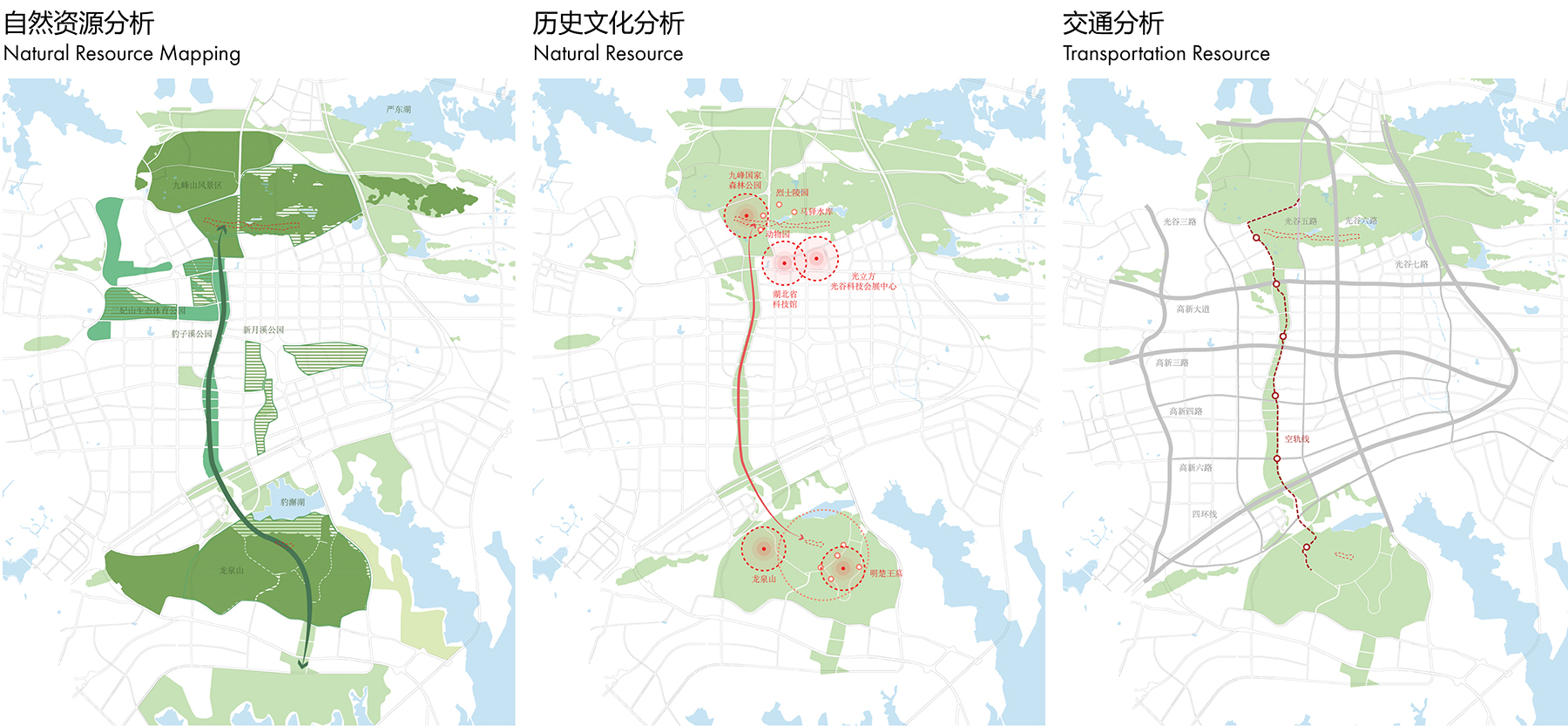

我们认为未来城市公园的意义更多是关于精神和教育的,人们在这里不仅体验自然的多变,还可以通过景观艺术反思自身与环境的关系。文明发展不应站在环境的对立面,人们需要去关注、呵护和敬畏自然。
We believe that the meaning of future urban parks is more about spirituality and education. Here, people not only experience the ever-changing nature but also reflect on their relationship with the environment through landscape art. Civilization should not stand in opposition to the environment; people need to focus on, nurture, and respect nature.
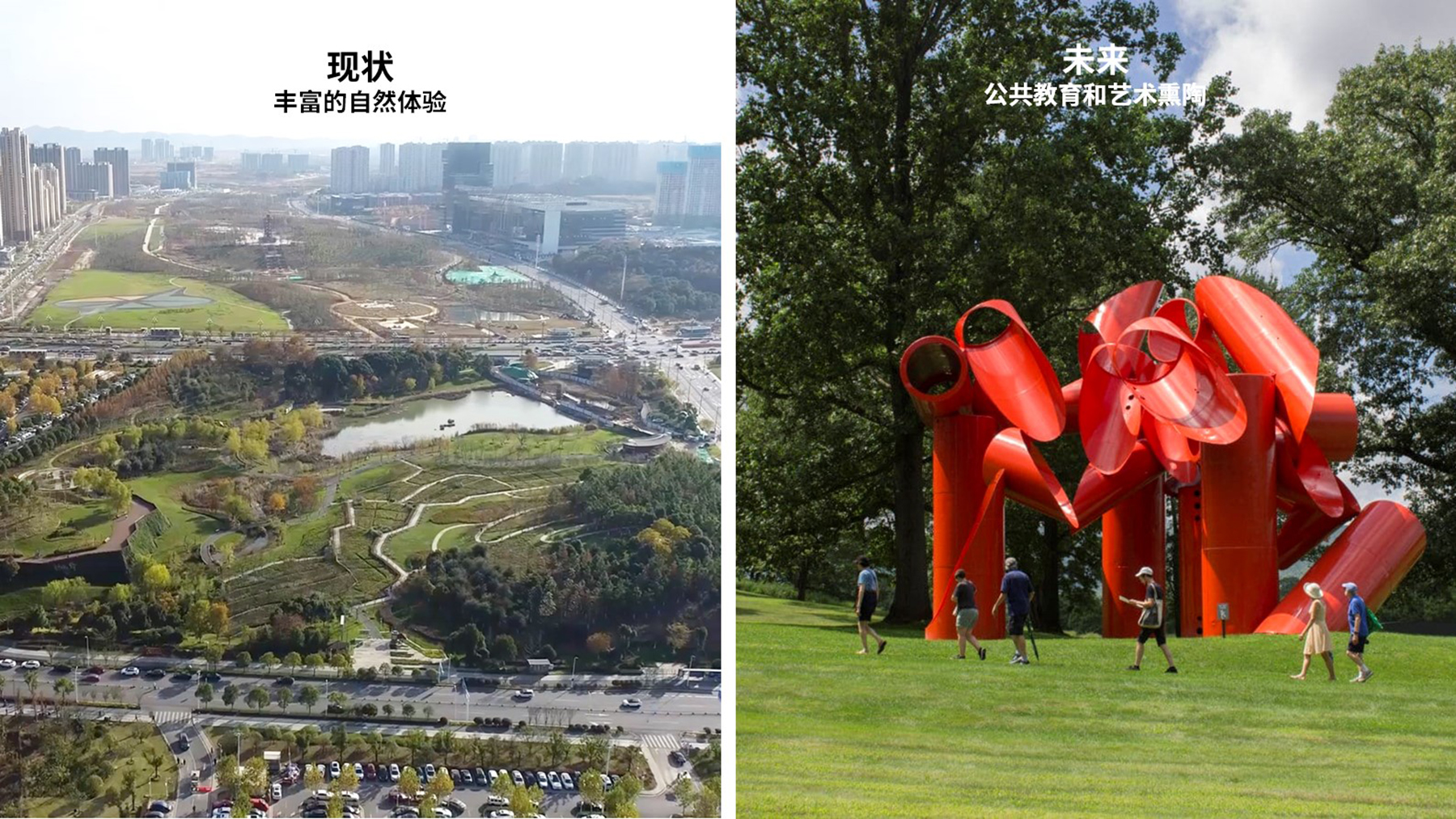
我们借鉴国际上流行的大地艺术策展模式,利用空轨站为锚点串联起分散在自然中现有及新置入的景观艺术装置。搭配文艺表演、民俗体验、自然科普等具有娱乐和教育意义的活动,将生态大走廊升级为艺术、自然、交通三合一的“大地艺术廊”。
We draw inspiration from popular international land art curation models and use the elevated rail stations as anchors to connect existing and newly placed landscape art installations scattered in nature. Combined with entertainment and educational activities such as cultural performances, folk experiences, and natural science education, we elevate the Eco Corridor into an "Earth Art Gallery" that integrates art, nature, and transportation.

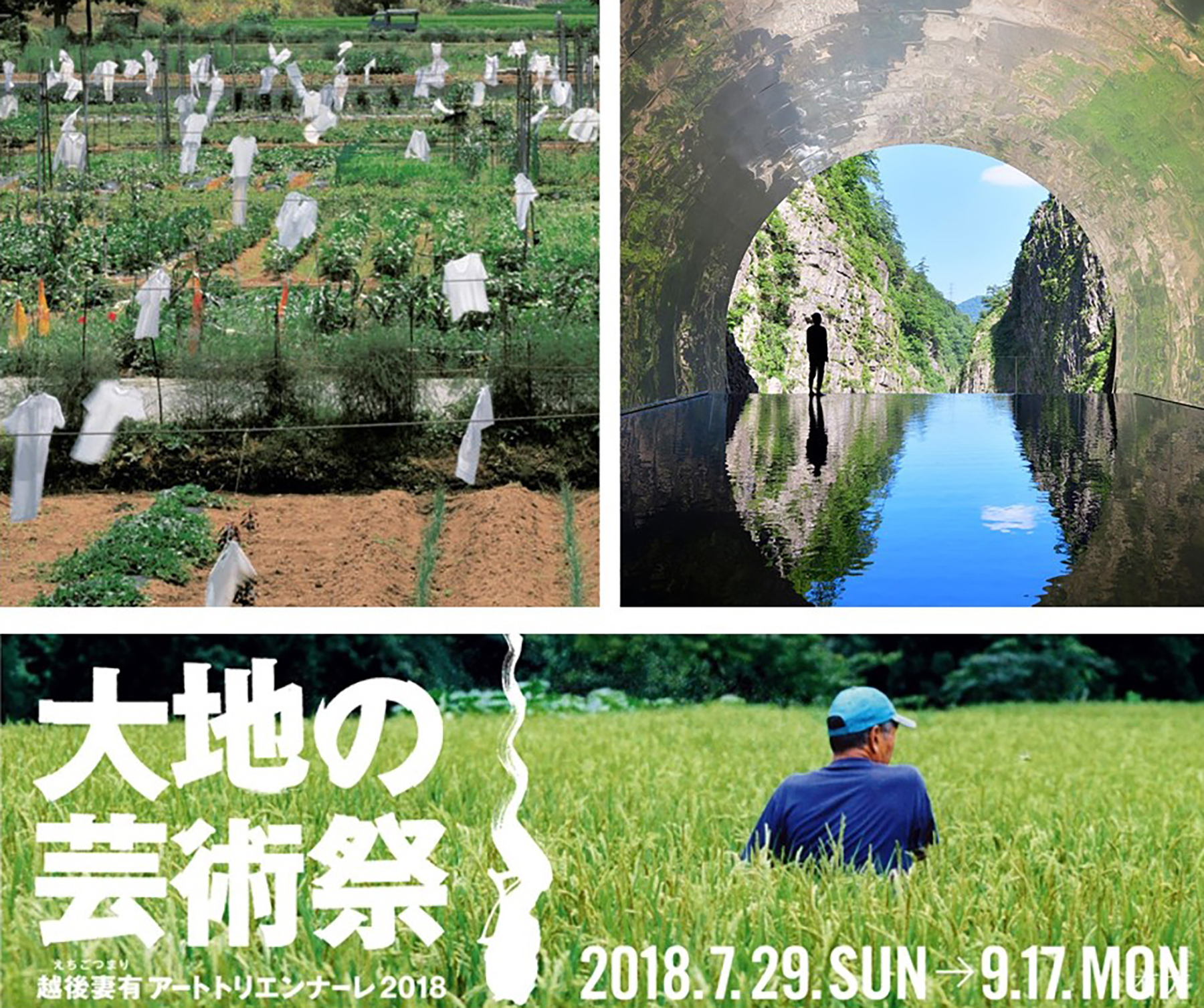
我们以节点出发,以绿轴和水系为骨架,以点带面地提升区域内综合生态情况。“大地艺术廊”将以龙泉山、九峰山以及黄金轴十字路口三个节点为核心,辐射整条生态廊道。三个节点因地制宜,分别以“交织”“平衡”“对话”为主题,挖掘光谷文化、历史、生态和科技内涵。
Starting from the nodes and using green axes and water systems as the framework, we comprehensively improve the regional ecological situation. The "Earth Art Gallery" will focus on three core nodes: Longquan Mountain, Jiufeng Mountain, and the Golden Axis intersection, radiating throughout the entire ecological corridor. These three nodes are themed according to their specific characteristics: "Interlace," "Balance," and "Dialogue," exploring the cultural, historical, ecological, and technological connotations of Optics Valley.

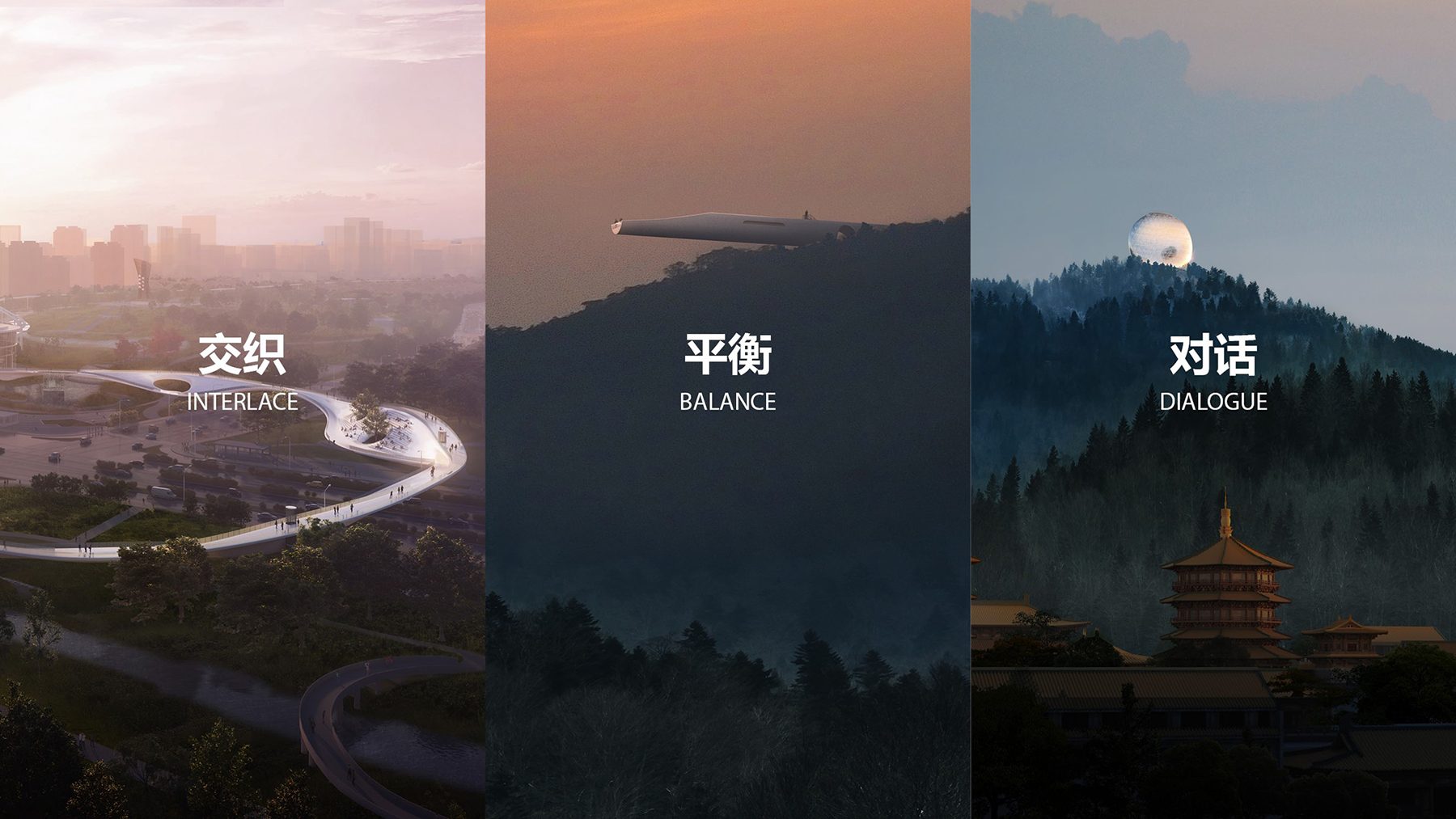
核心景观节点1
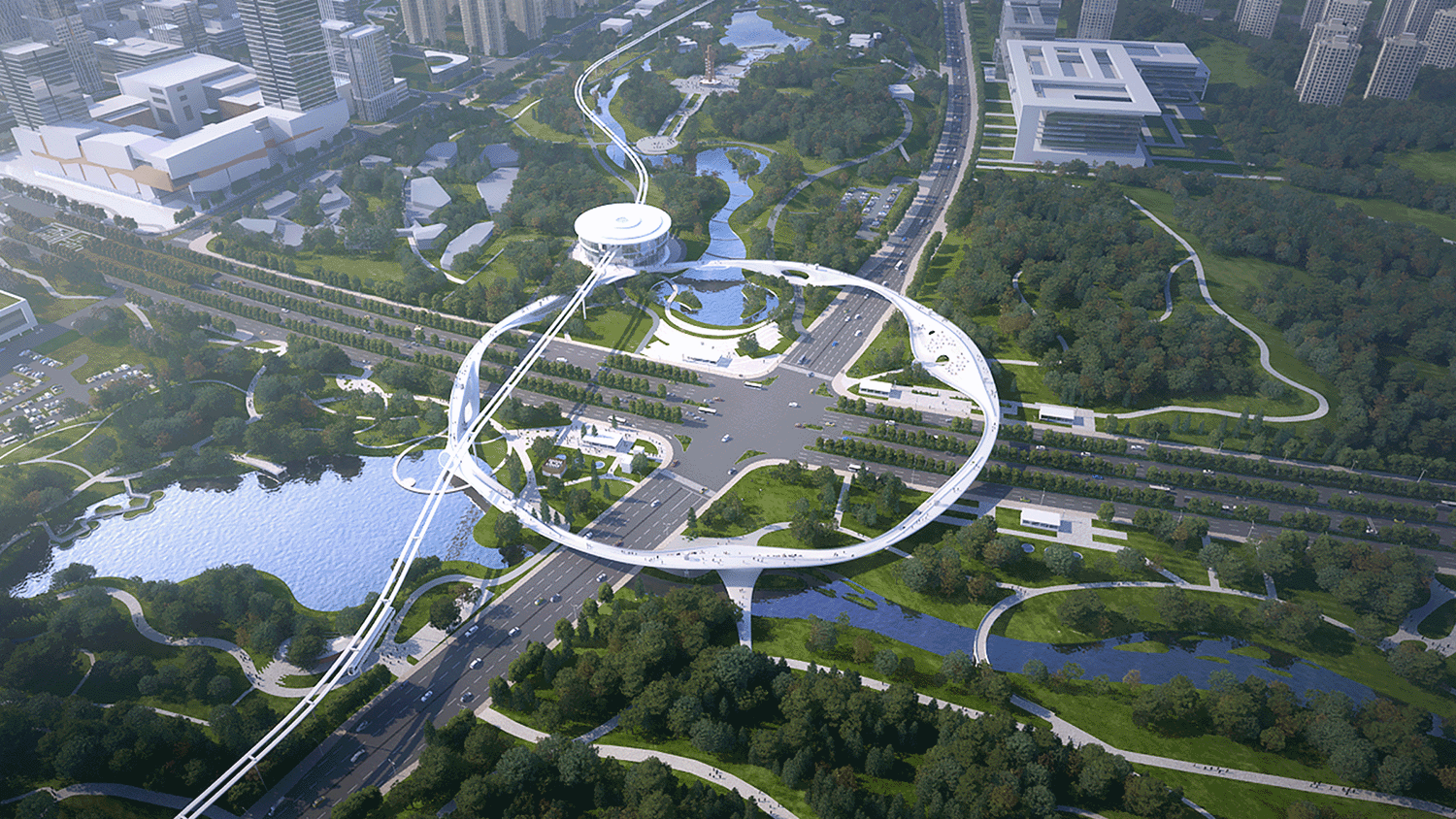
桥体设计
黄金十字轴交叉节点方案为一座直径290米,最窄处仅6米的环形天桥,将被城市主干道分离的四片城市公园缝合到一起。
The design of the Golden Cross Axis intersection is a circular elevated bridge with a diameter of 290 meters and a narrowest point of only 6 meters, stitching together four urban parks separated by the city's main road.


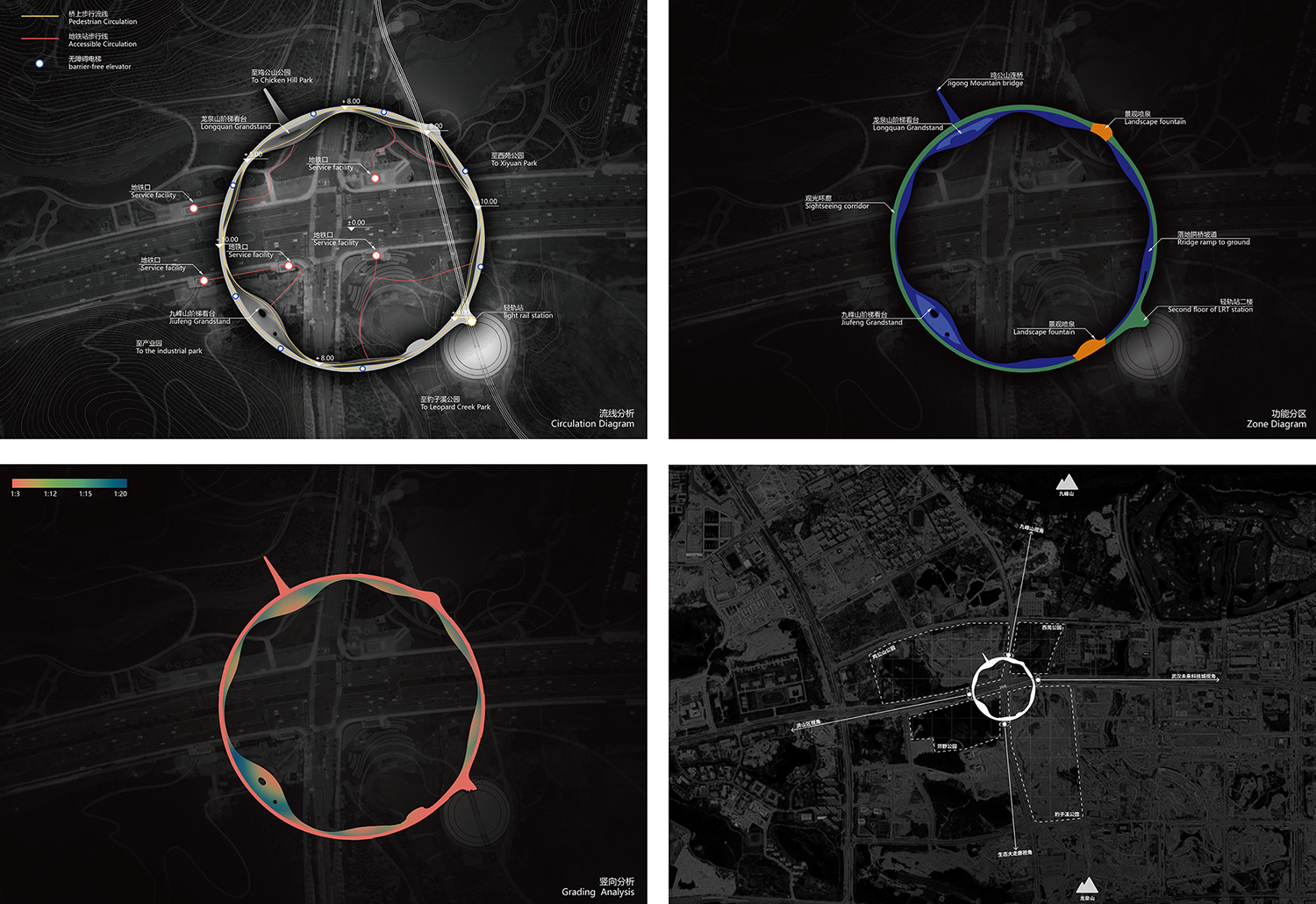
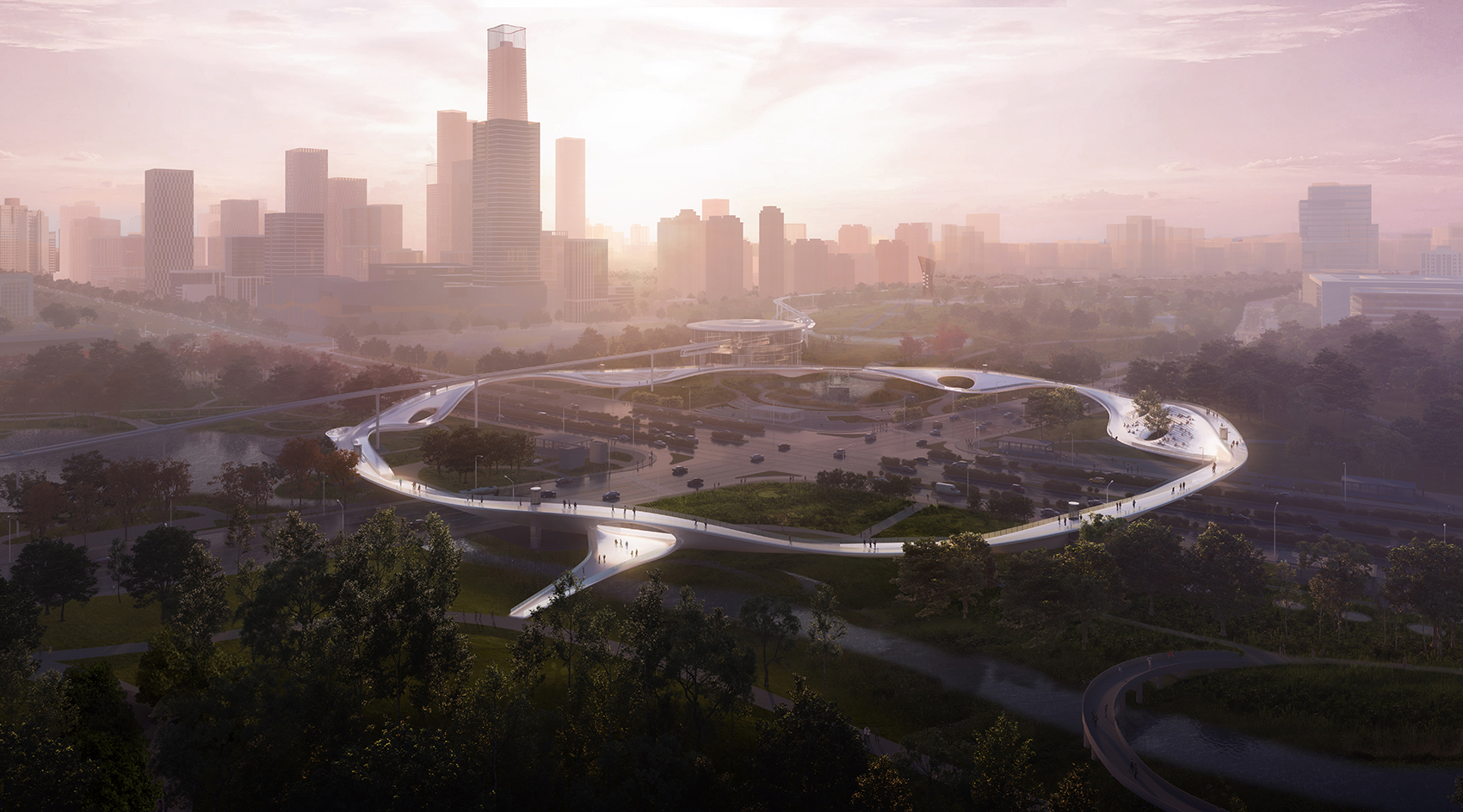
为了深入体验不同的环境,环桥的直径尽量舒展,并在面向九峰山和龙泉山的方向设计了两处阶梯看台。
To provide a diverse environmental experience, the bridge's diameter is extended as much as possible, with two stepped terraces designed to face Jiufeng Mountain and Longquan Mountain.
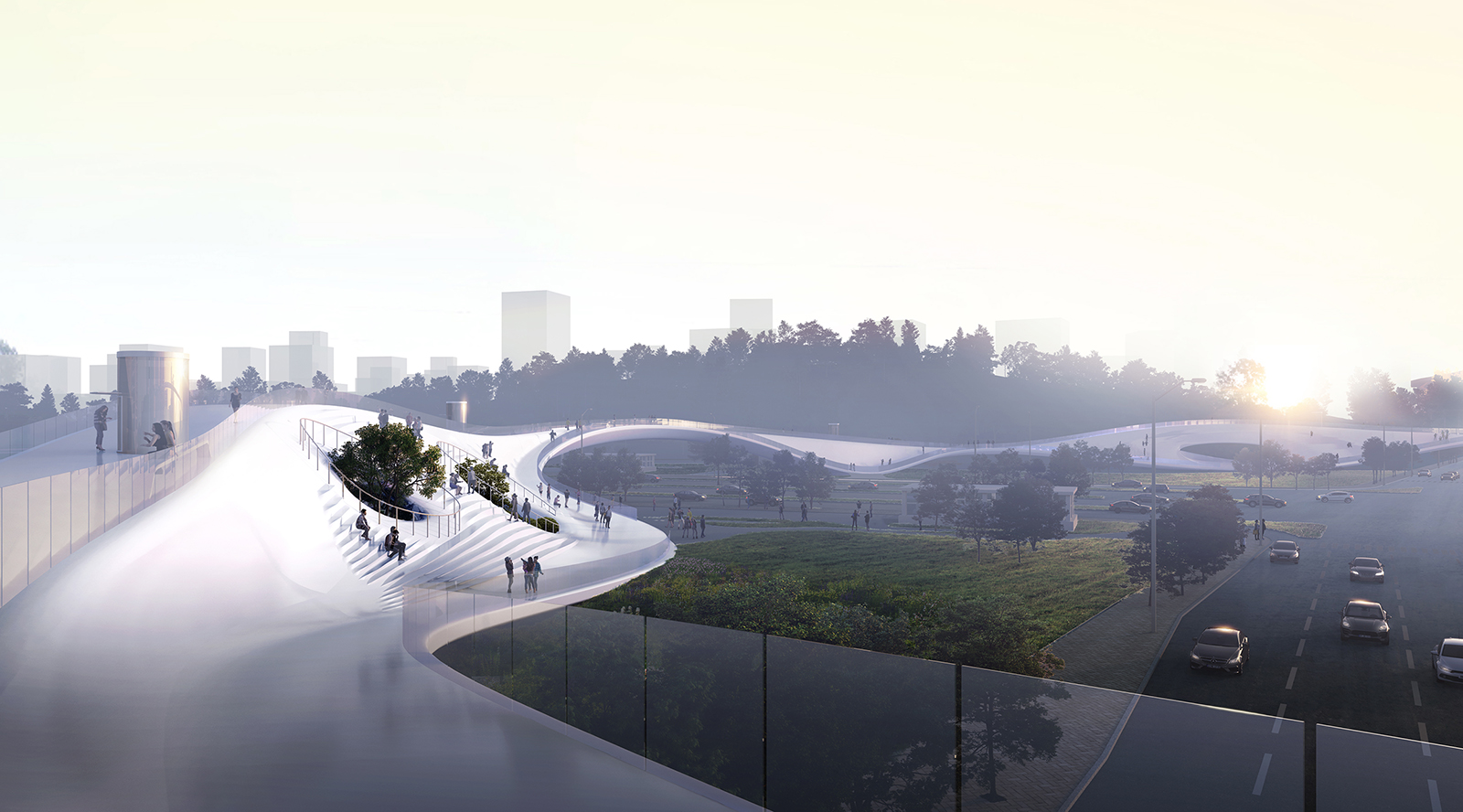

桥体时而漂浮于湖面,时而随山攀升,时而穿林而过,时而轻落于草地,结合公园现状创造出“湖、溪、林、瀑”的独特自然体验。
The bridge at times floats on the water's surface, at times ascends with the mountains, at times passes through the woods, and at times gently descends on the grassland, creating a unique natural experience combined with the park's current state: "Lake, Stream, Forest, Waterfall."

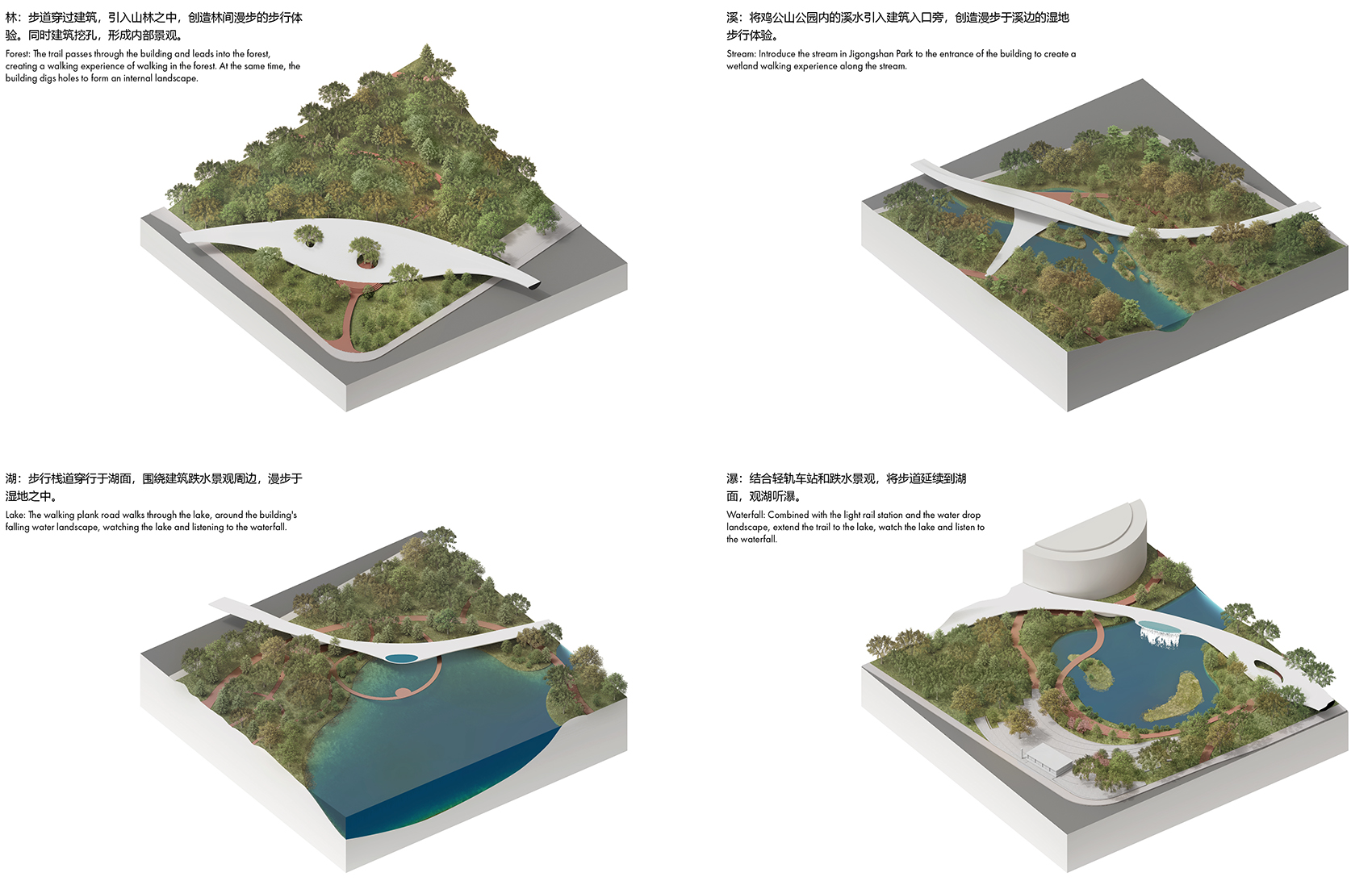

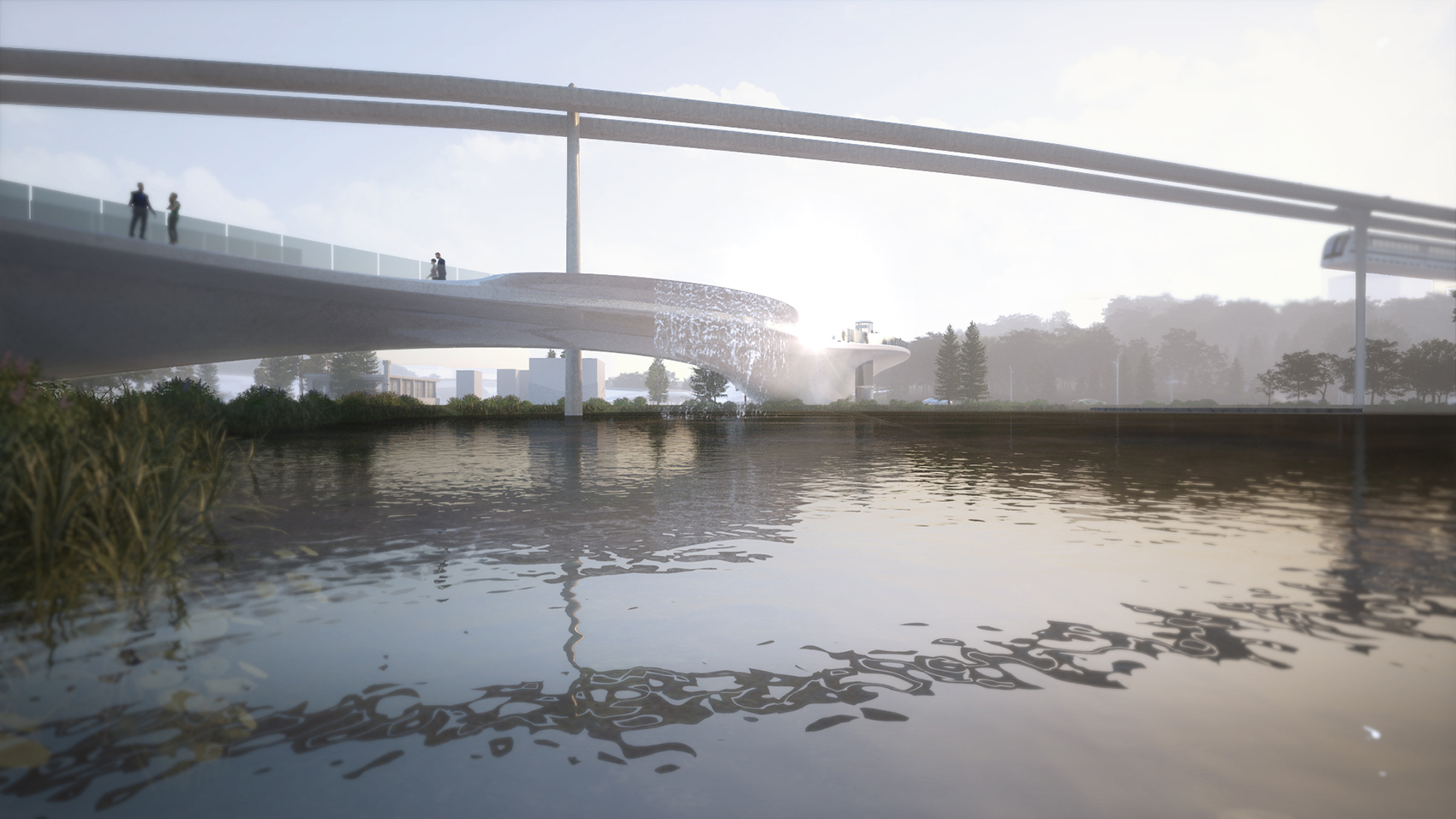
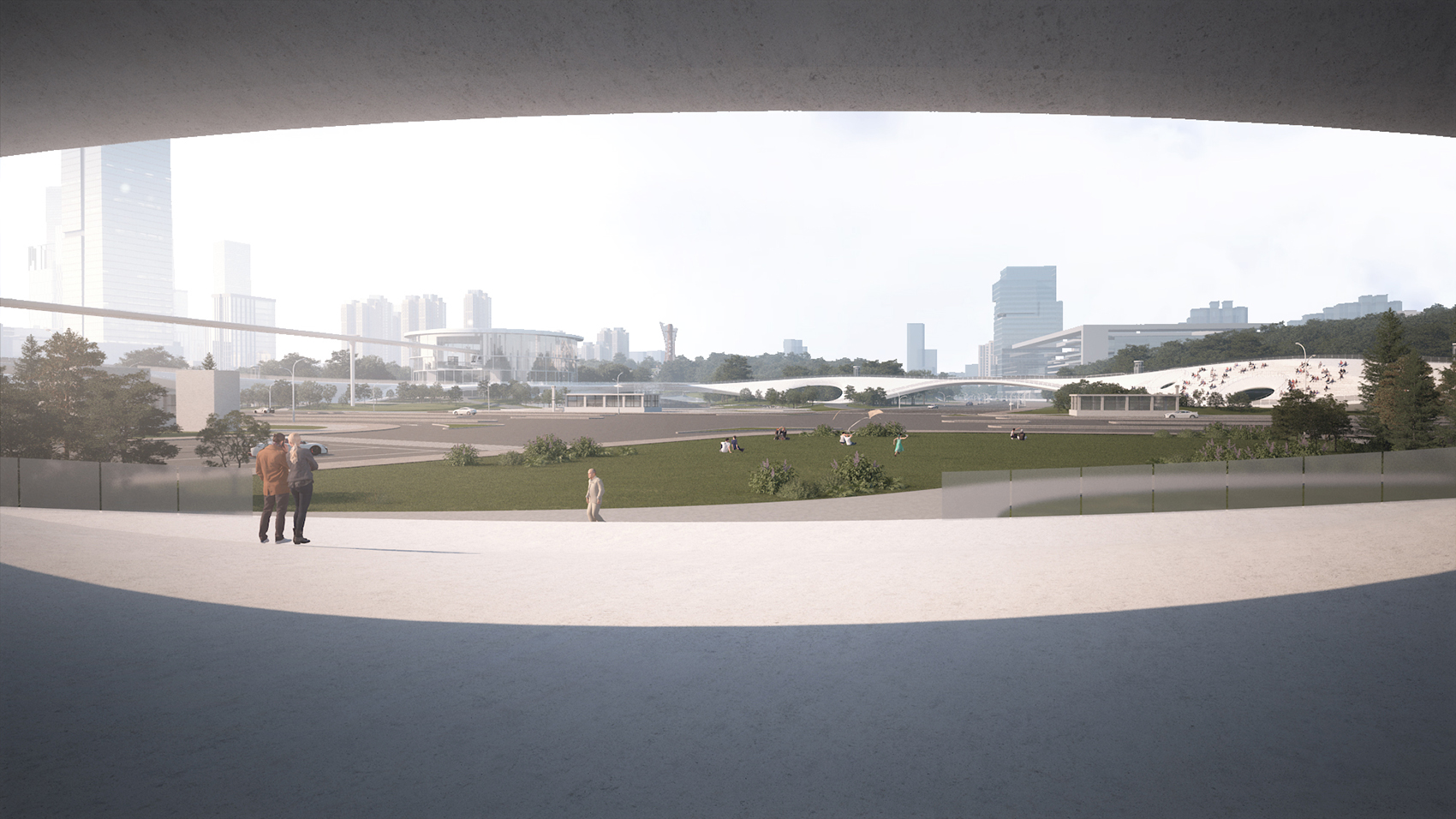
为了弱化对环境的影响桥身设计轻巧纤细,环桥凭借舒缓的连续坡道创造出与城市绿道、骑行交通、无障碍系统、地铁及空轨站的无缝立体链接。
To minimize the impact on the environment, the bridge structure is lightweight and slender. The circular bridge relies on a gentle continuous ramp to create seamless vertical connections with the urban greenway, cycling lanes, accessibility systems, subway, and the elevated rail station.


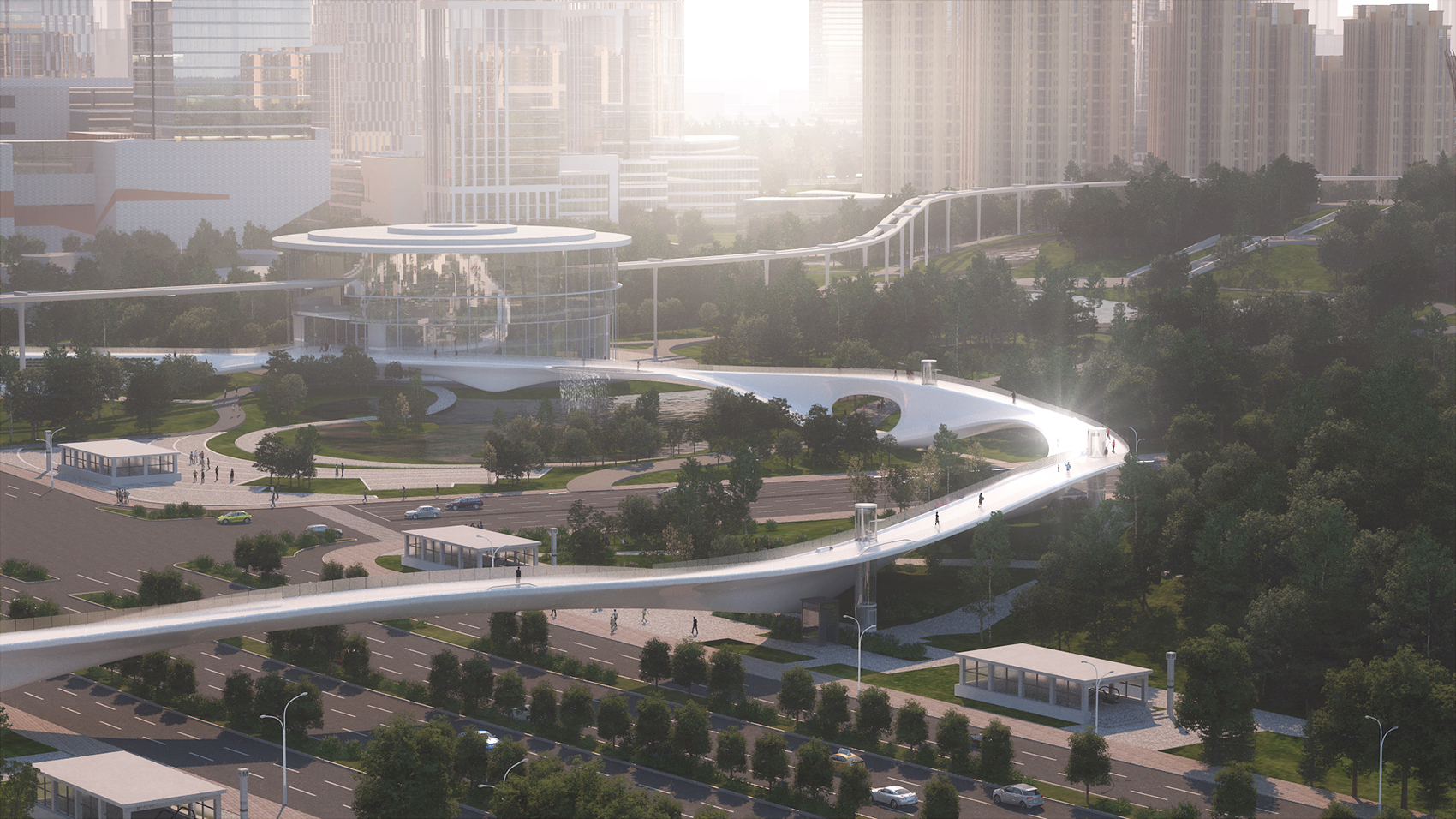
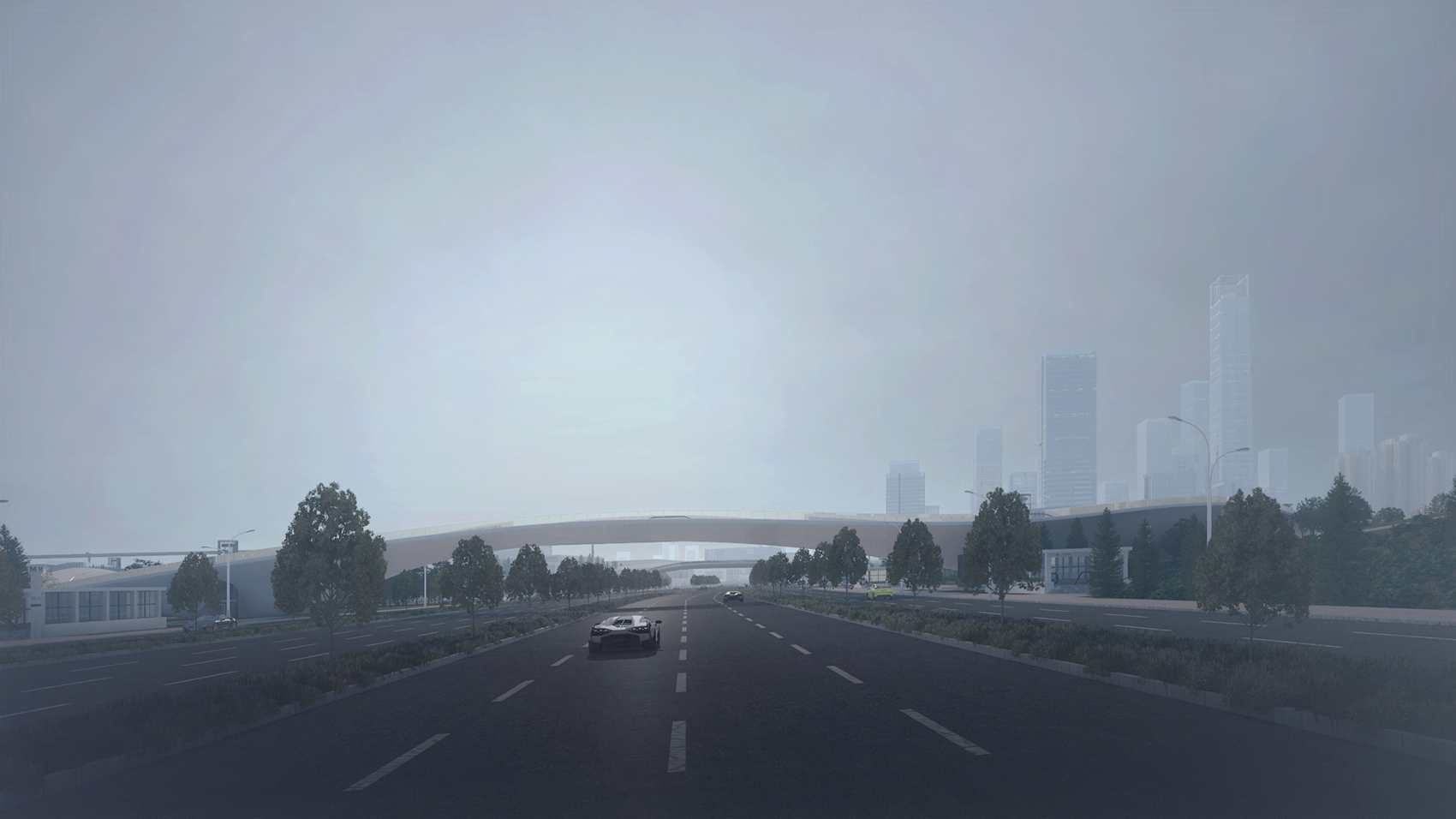
全桥上部均为钢结构,基础采用桩基础。桥体为梁桁组合结构。邻近地面的支座区域采用桁式结构,桁架上下悬为箱型梁,同时即为桥面。桁架在支座区最宽,远离支座后逐渐变窄,上下弦逐渐合并为单一箱梁。8座垂直电梯作为桥身辅助支撑。
The upper part of the bridge is entirely composed of steel structures, and the foundation uses pile foundations. The bridge structure is a combination of beams and trusses. The support areas near the ground adopt truss structures, with the upper and lower chords forming a single box beam. Eight vertical elevators serve as auxiliary supports for the bridge.

环桥内侧作为连接地面的步行及骑行坡道,外侧为挑高的观景环廊,桥身起伏的坡度平缓以保证无障碍通行要求。桥身外露白色抛光装饰水泥,钢化磨砂玻璃栏板,结合水雾夏季降温。
Inside the circular bridge serves as a pedestrian and cycling ramp connecting to the ground, while the outer side features an elevated viewing promenade. The gentle slope of the bridge ensures accessibility requirements. The exposed parts of the bridge are finished with white polished cement, toughened frosted glass railings, combined with water mist cooling systems for summer.
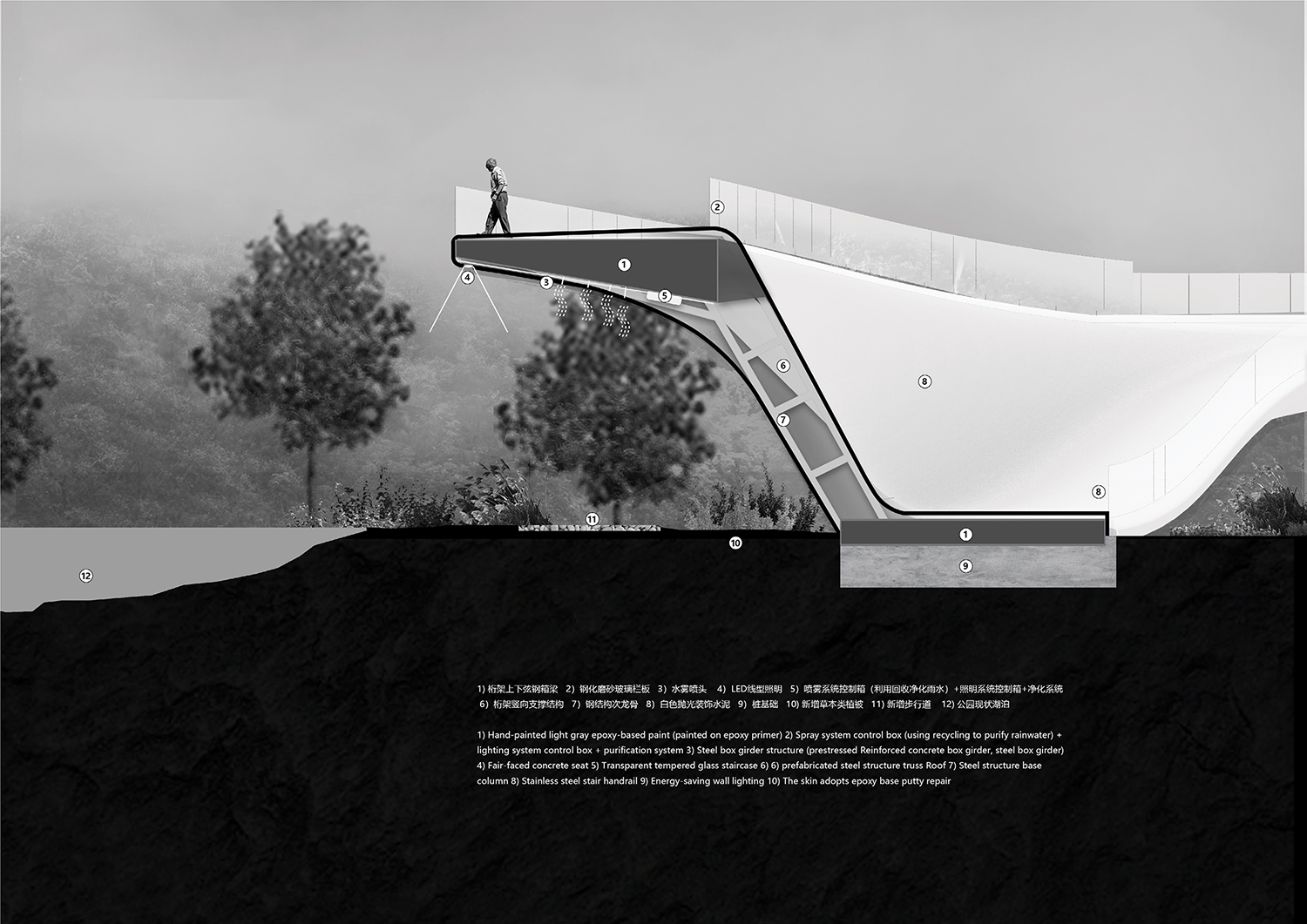
桥身舒缓的连续坡道、阶梯看台、LED照明等设计创造了多样的活动场景。比如马拉松跑道、光影艺术、露天剧场、音乐节等等。结合无人机、水雾、激光、LED灯带等在夜晚创造独特的照明效果。
The bridge's gentle continuous ramp, stepped terraces, LED lighting, and other designs create a variety of activity scenarios, such as marathons, light art exhibitions, open-air theaters, music festivals, and more. Combined with drones, water mist, lasers, LED light strips, etc., unique lighting effects are created at night.
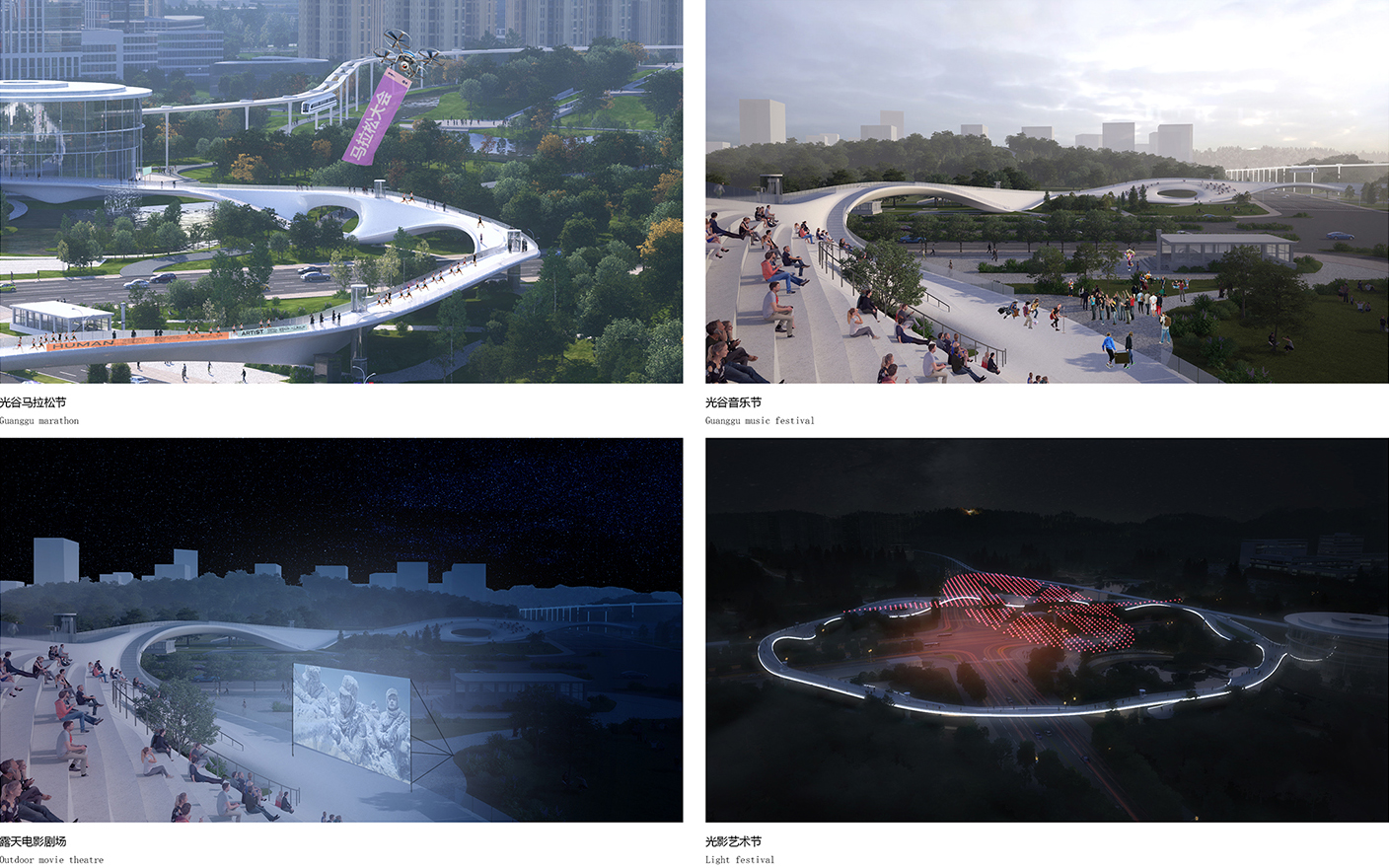
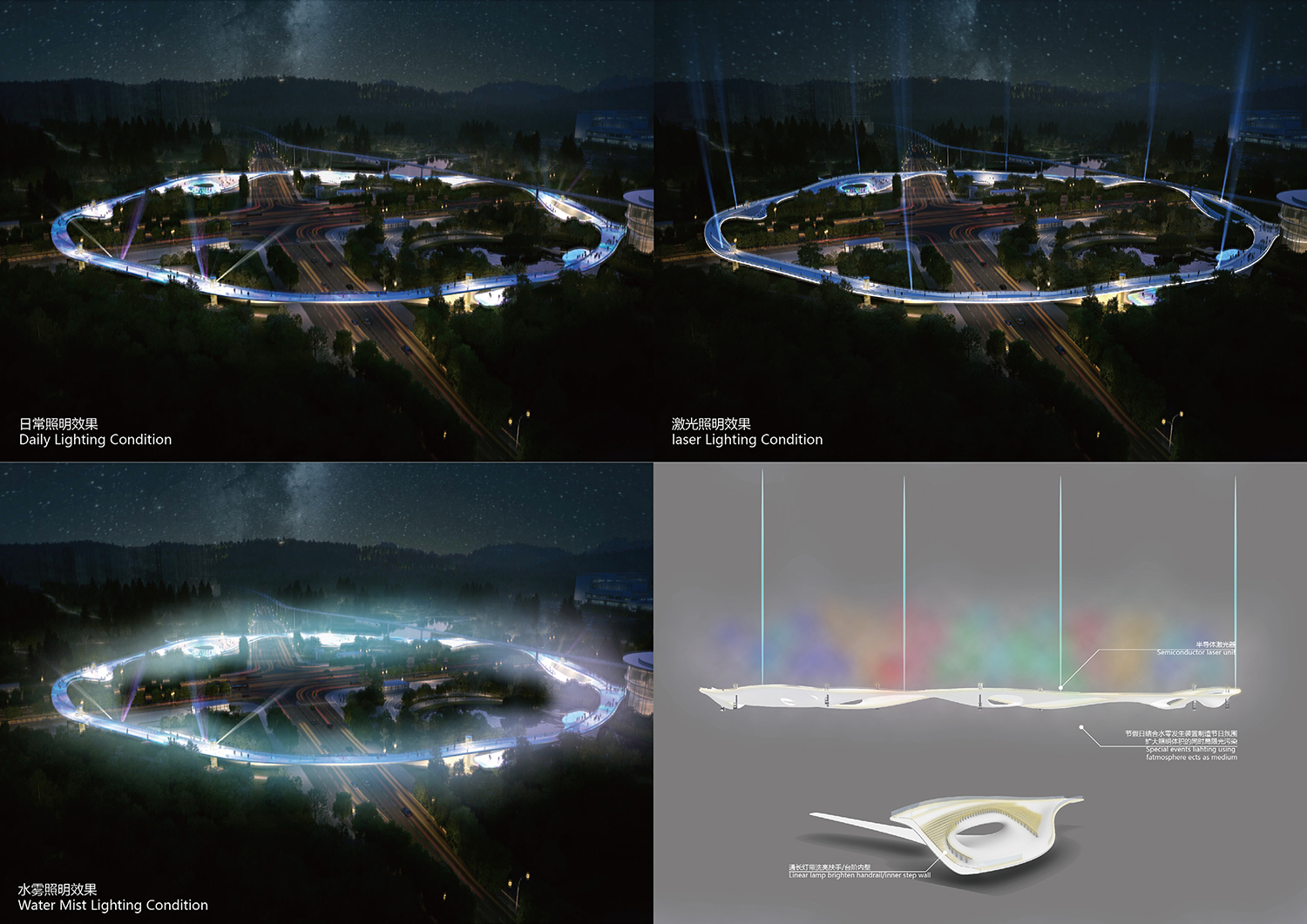
天桥周边区域研究
一条长约7公里的无障碍漫游环路连接了研究用地范围内山林、跌水、溪流、农田等景观要素,减少人工干预强化在地自然元素,与环桥串联成为有机的整体。
A 7-kilometer-long accessible roaming circuit connects the landscape elements within the research area, such as forests, waterfalls, streams, and farmlands, reducing human intervention and enhancing the natural elements of the area. This circuit forms an organic whole with the circular bridge.

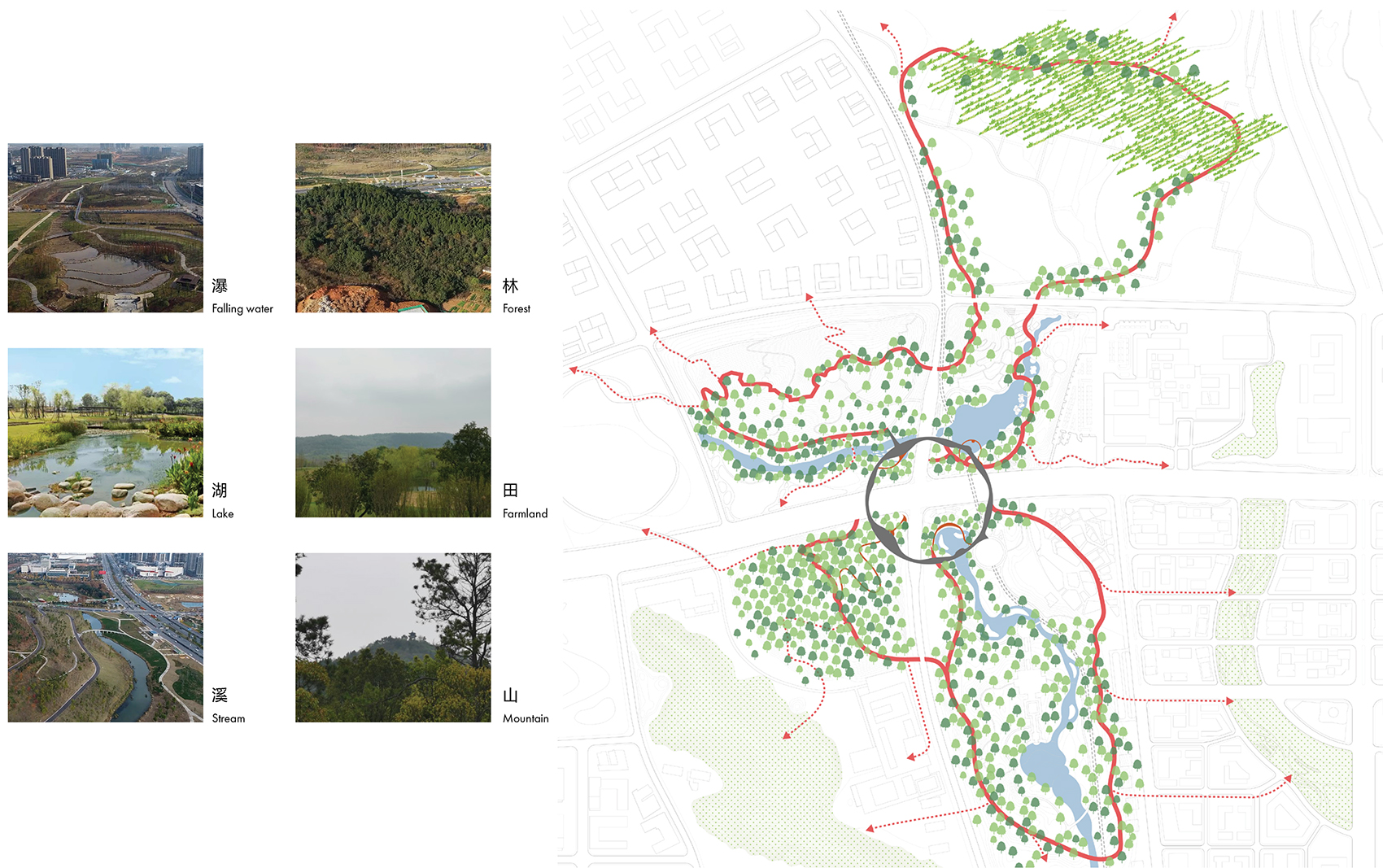
我们根据周边的城市用地,为漫游环路提出不同的主题功能。结合艺术时尚、自然教育、社区休闲和运动活力,创造丰富多样的功能场景。
Based on the surrounding urban land, different thematic functions are proposed for the roaming circuit, including art and fashion, natural education, community leisure, and sports vitality, creating a diverse range of functional scenarios.
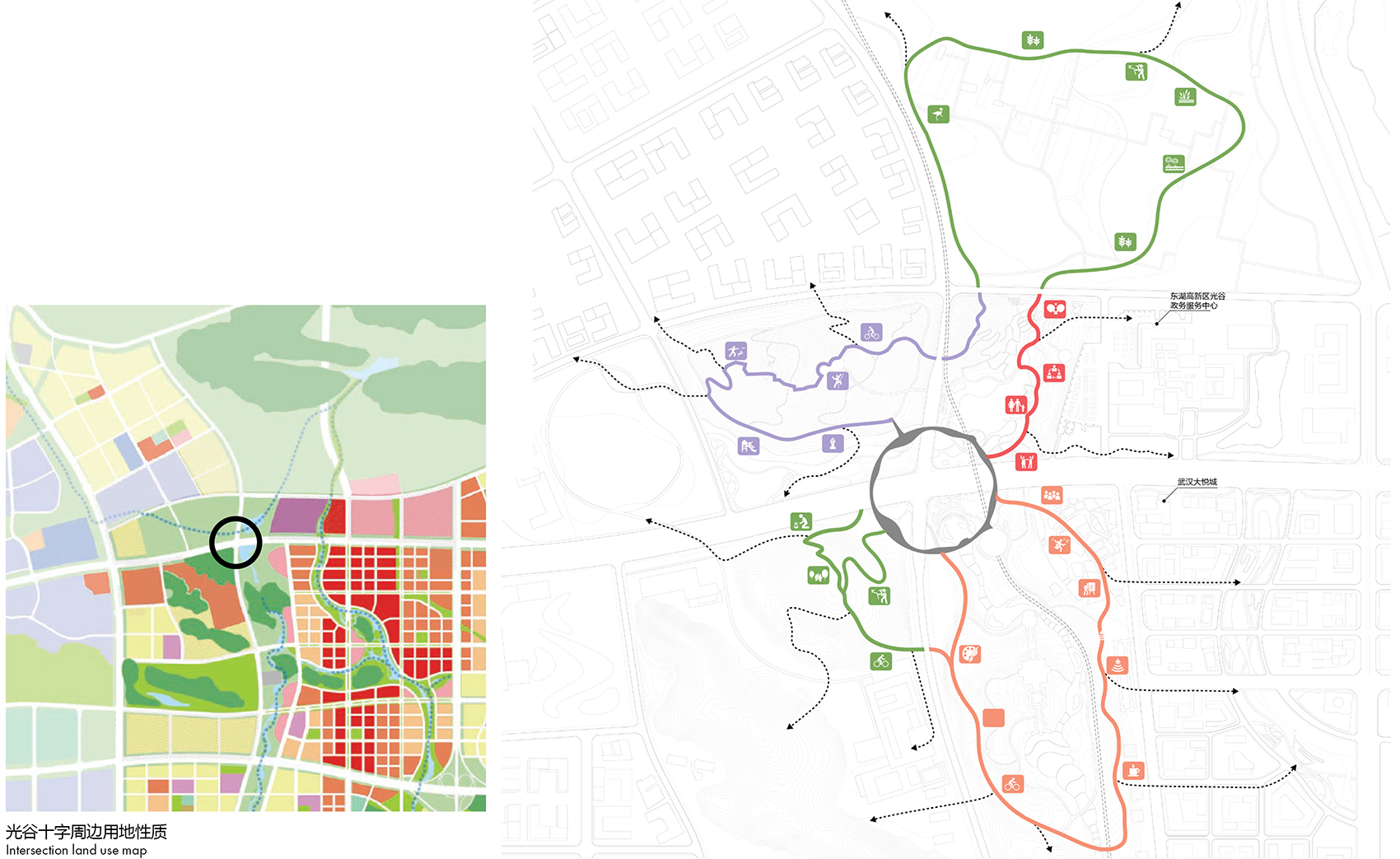

设计方案把生态、城市、科技、交通编织到了一起,文明与自然不再二元对立而是和谐共处,通过互动交织出美的旋律。
The design integrates ecology, urbanism, technology, and transportation. Civilization and nature no longer stand in binary opposition but coexist harmoniously, creating a beautiful melody through interaction.
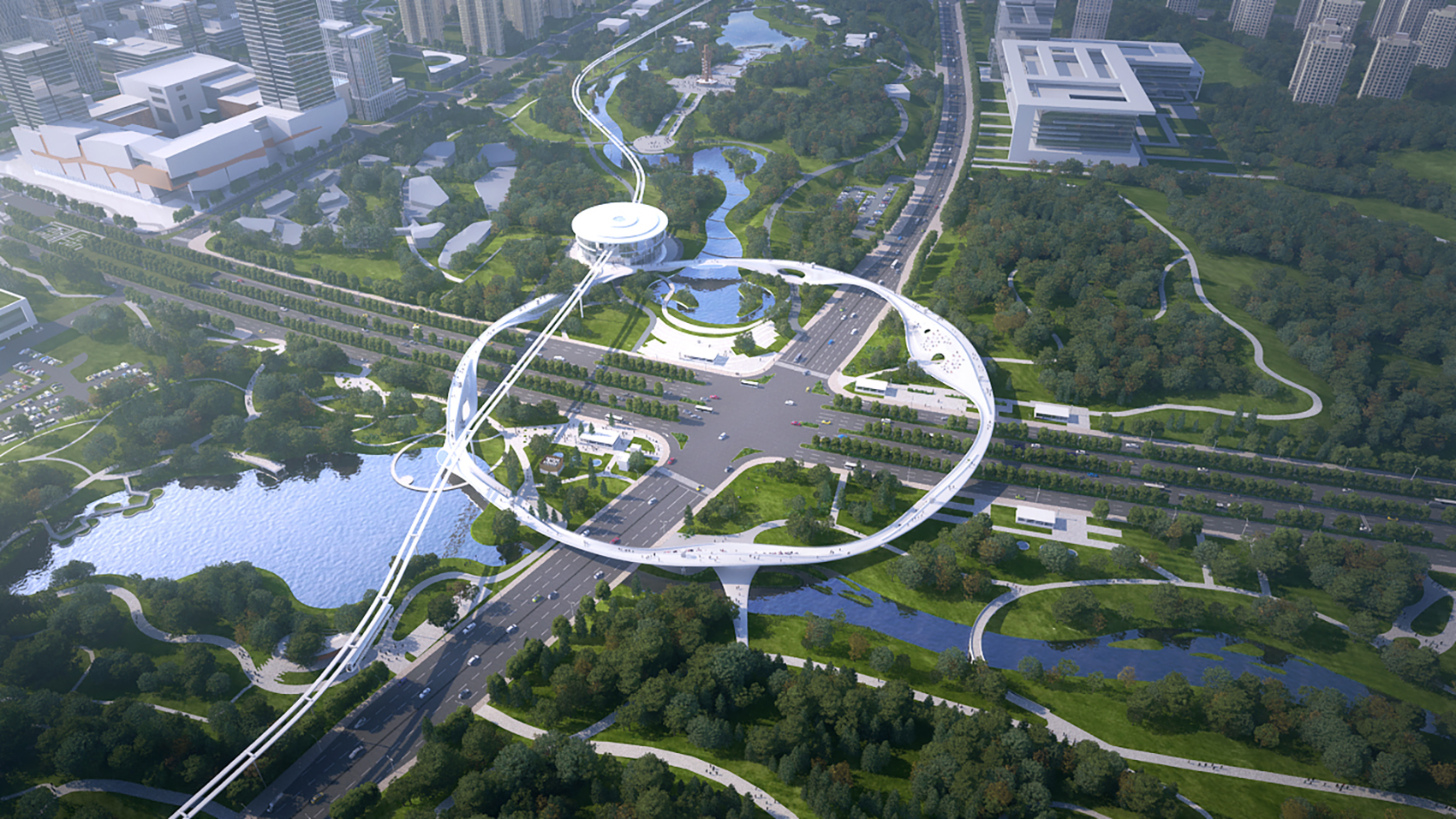
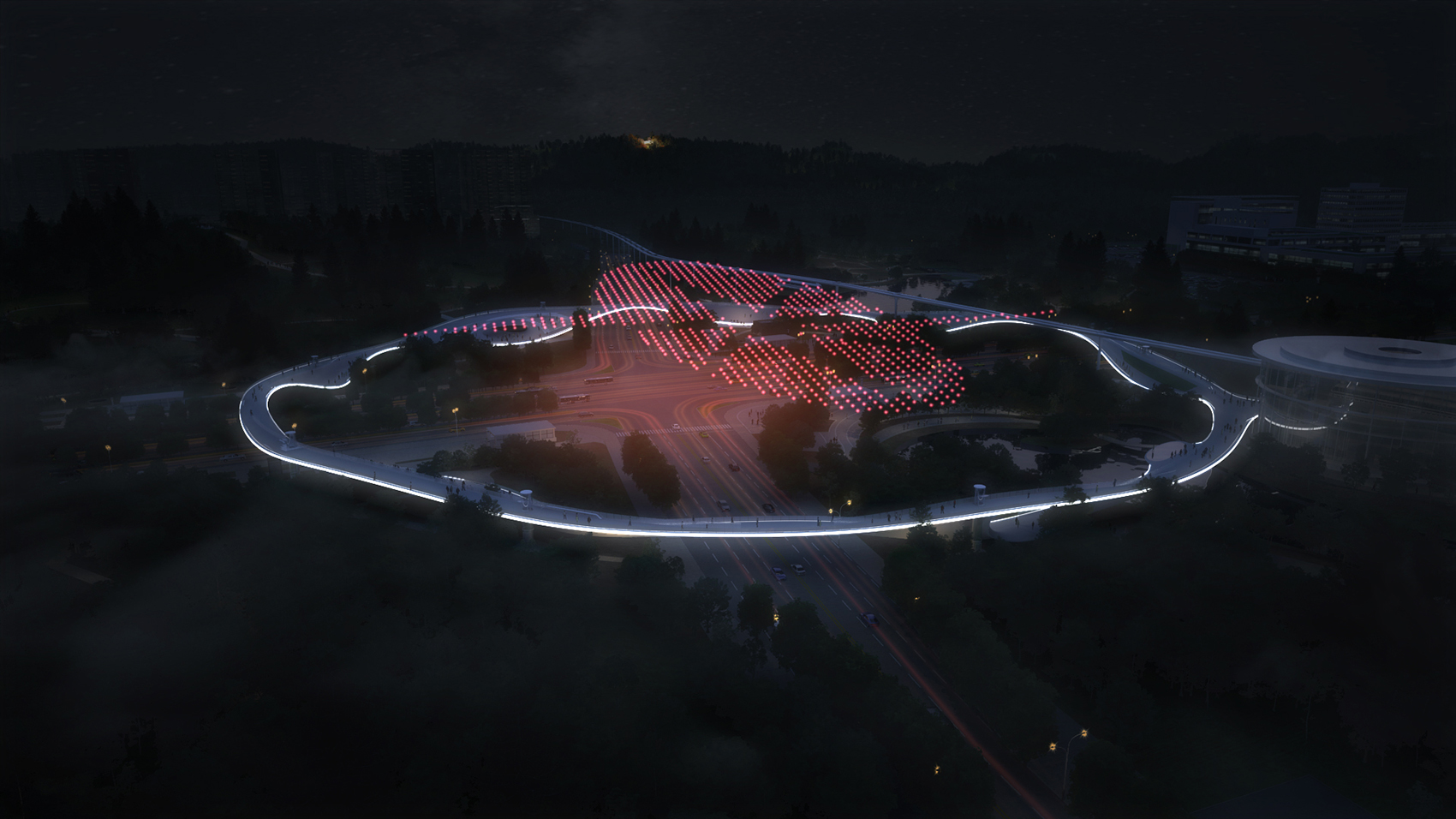
核心景观节点2
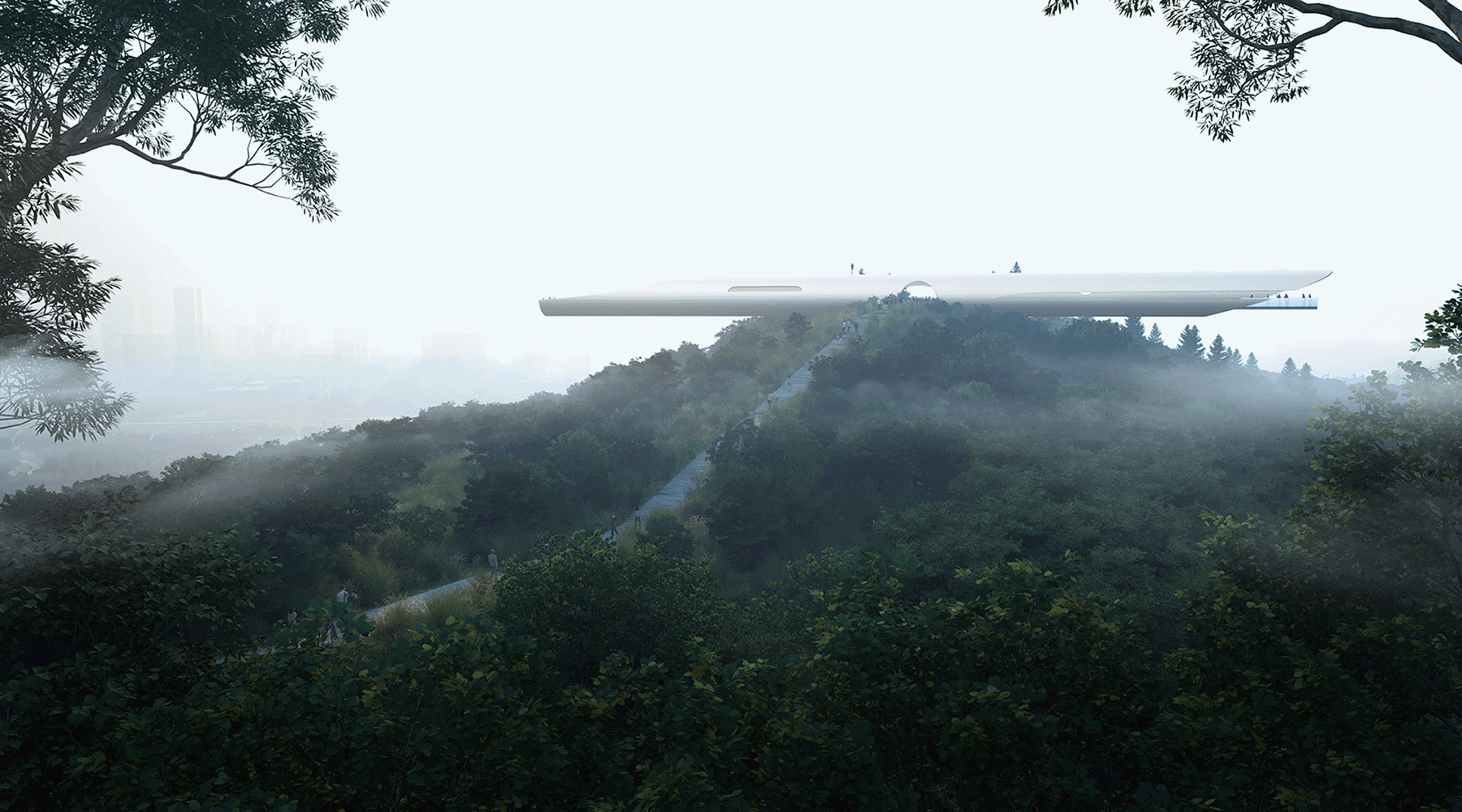
看台设计
九峰山城市阳台方案是一座长120米宽6米垂直于山脊的细长挑台,如跷跷板般平衡自重,悬浮于山脊之上以弱化对环境的不利影响。
Platform Design: The Jiufeng Mountain City Balcony design is a long, narrow platform, 120 meters long and 6 meters wide, perpendicular to the mountain ridge. It balances itself like a seesaw, suspended above the ridge to minimize its impact on the environment.

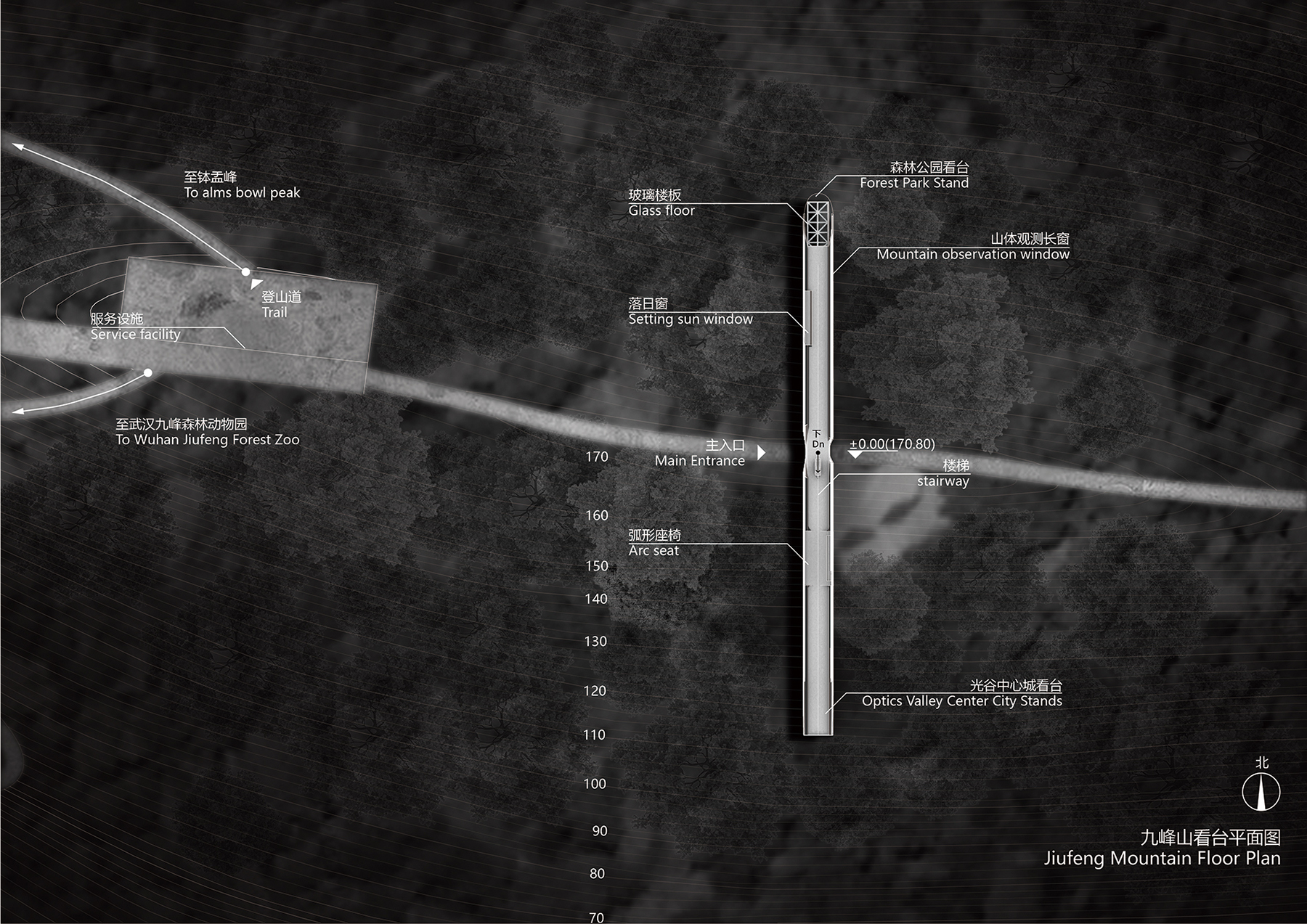
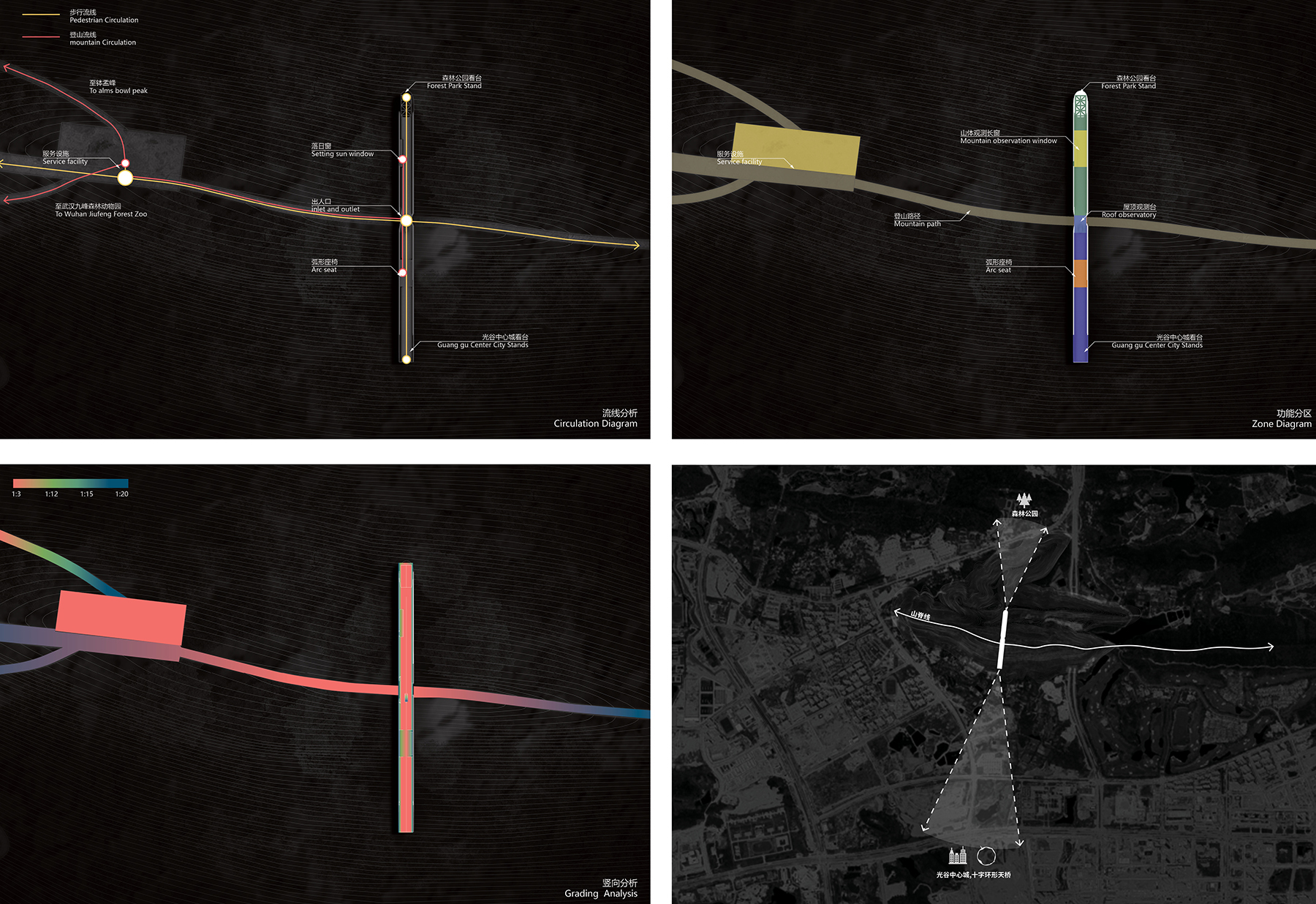
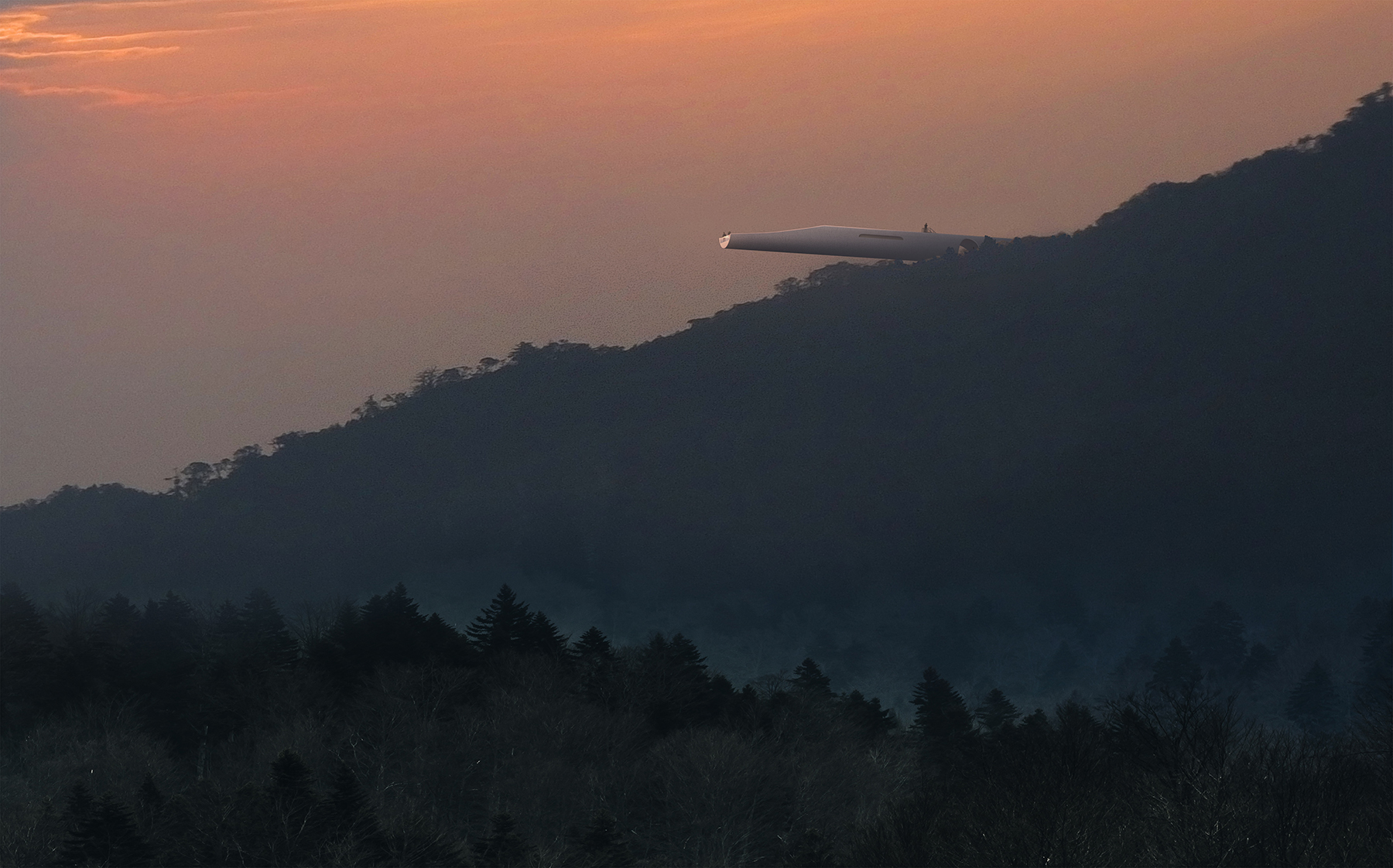
南北两端指向光谷中心城和森林公园,挑台与山脊线组成了一个与光谷十字轴呼应的九峰山十字。
The platform spans from south to north, pointing towards the Optics Valley Central City and the Forest Park, forming a Jiufeng Mountain cross that echoes the Optics Valley Axis.
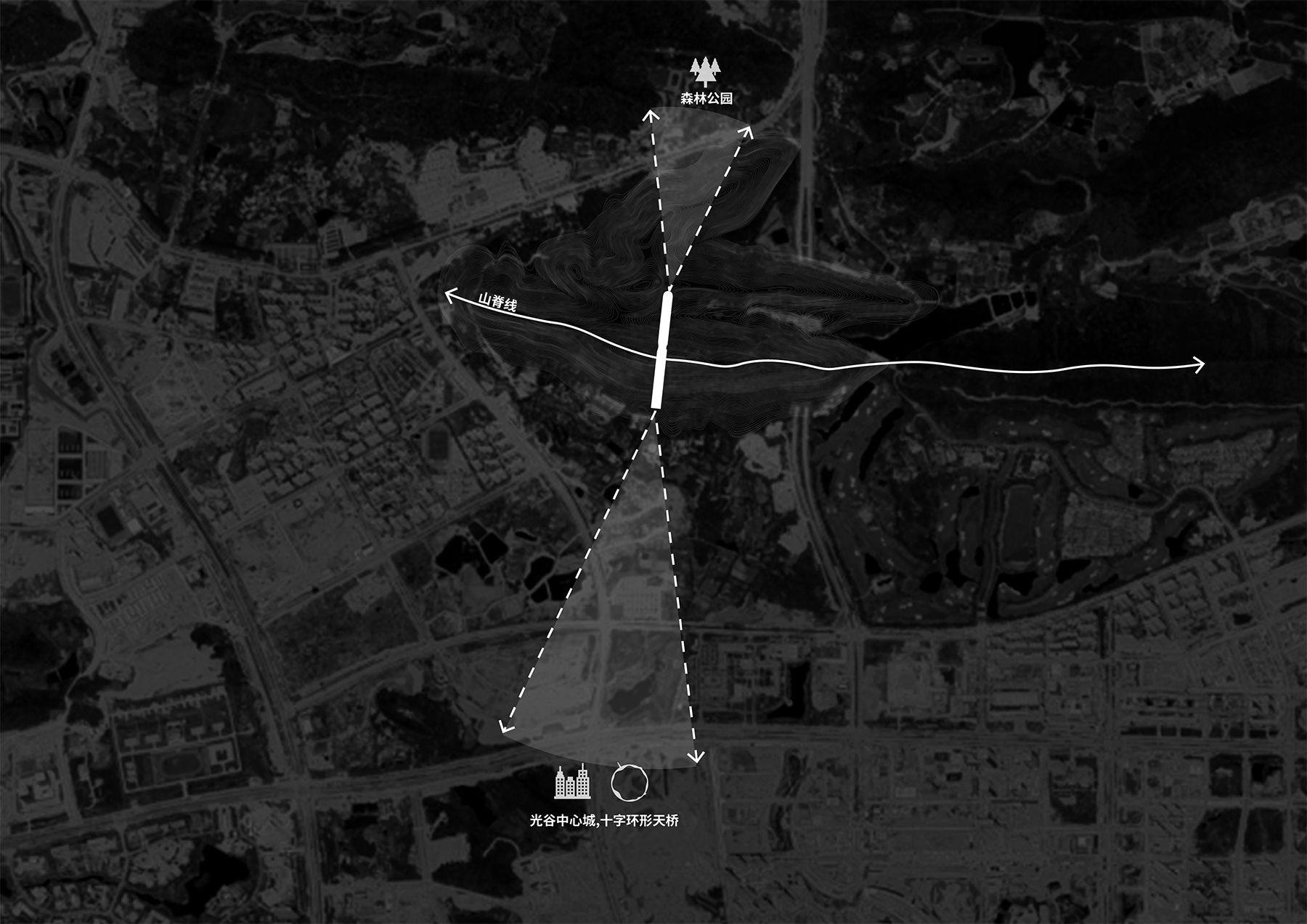
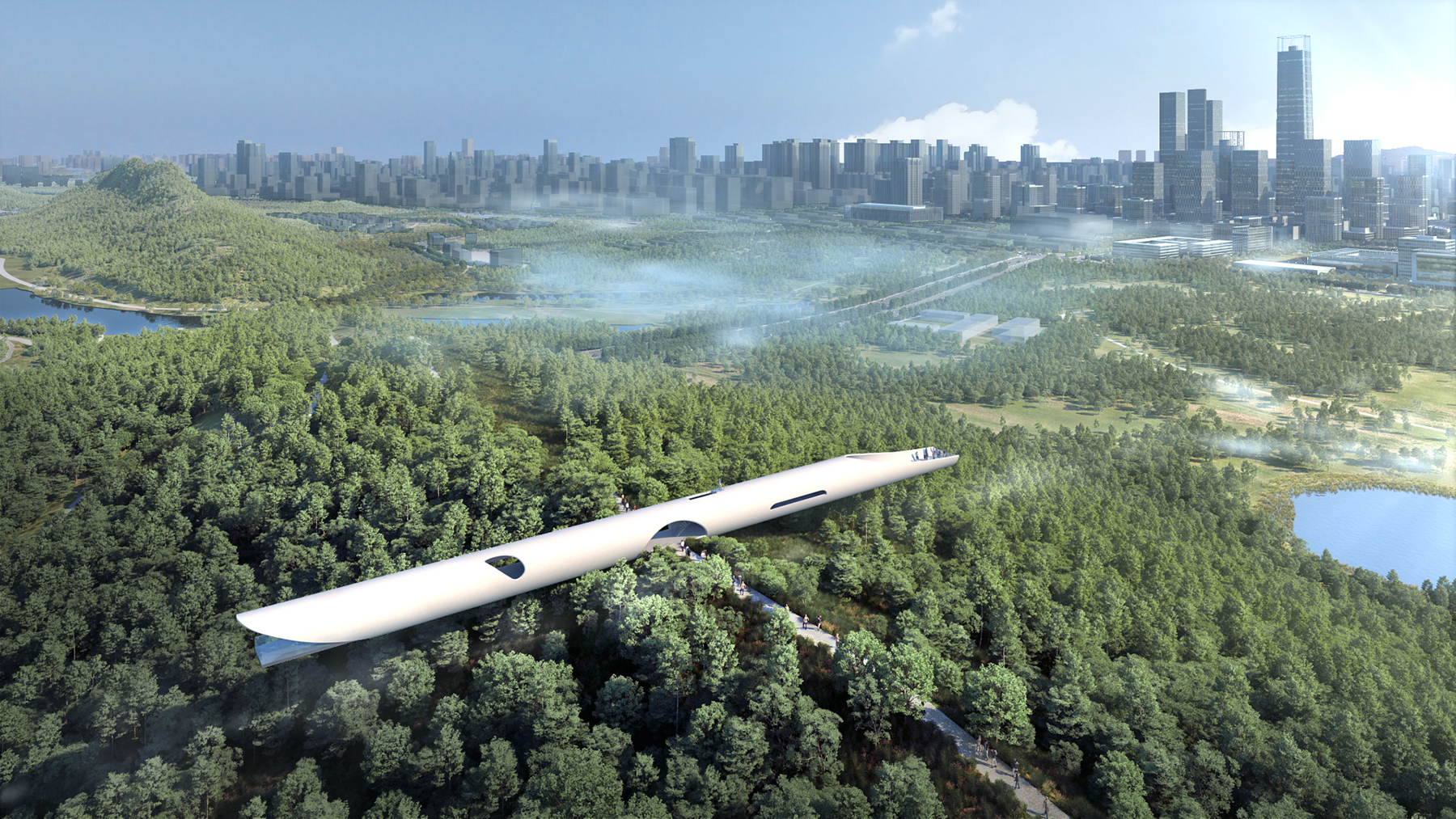
在自然与城市的两极行走过程中,森林景观沿水平长窗缓缓展开。屋顶观测台、落日窗、弧形靠椅、玻璃楼板等细节丰富了观景体验。
As one walks between nature and the city, the forest landscape unfolds horizontally like a long window. Details such as rooftop observation decks, sunset windows, curved seats, and glass floors enrich the viewing experience.
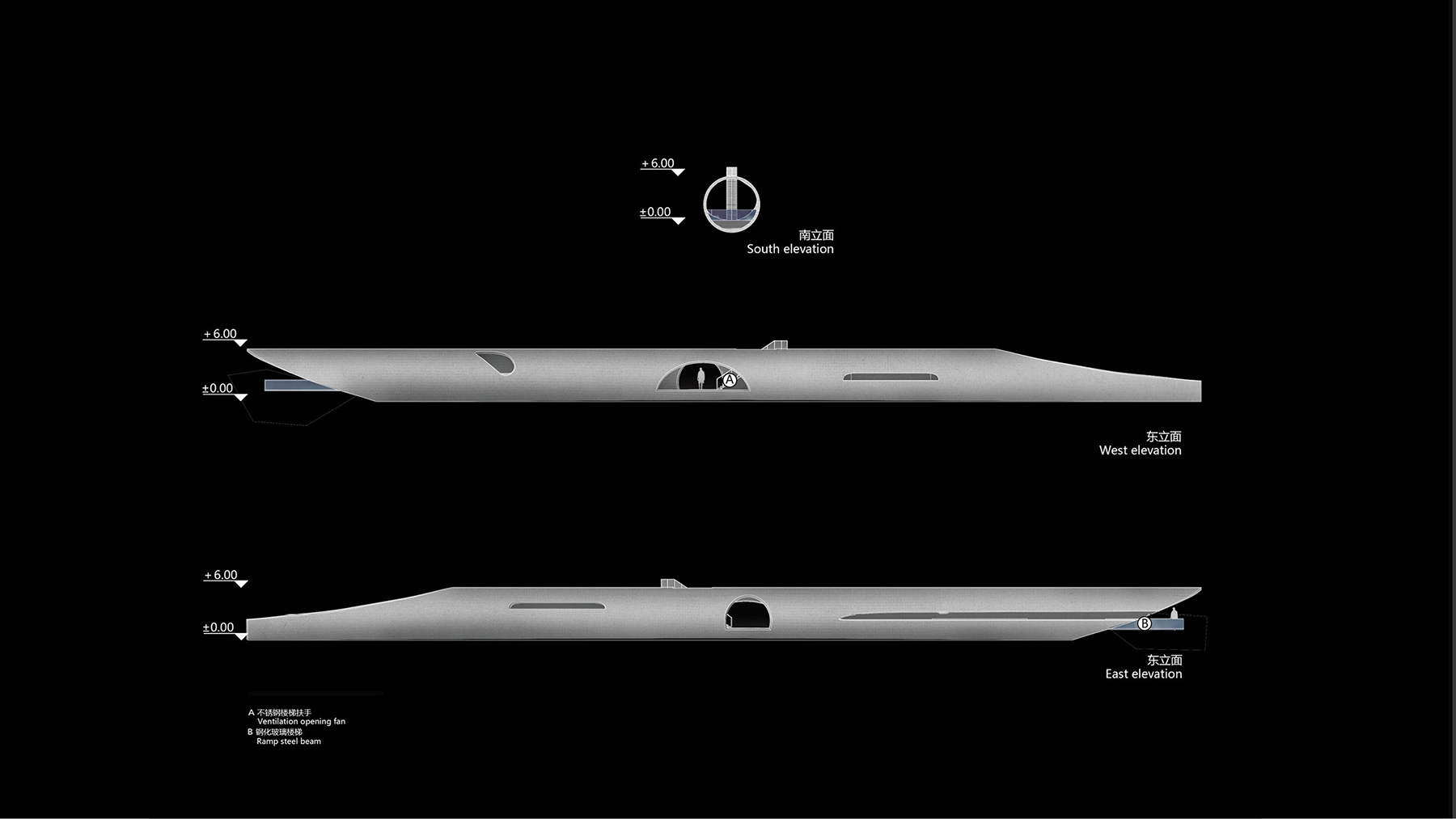
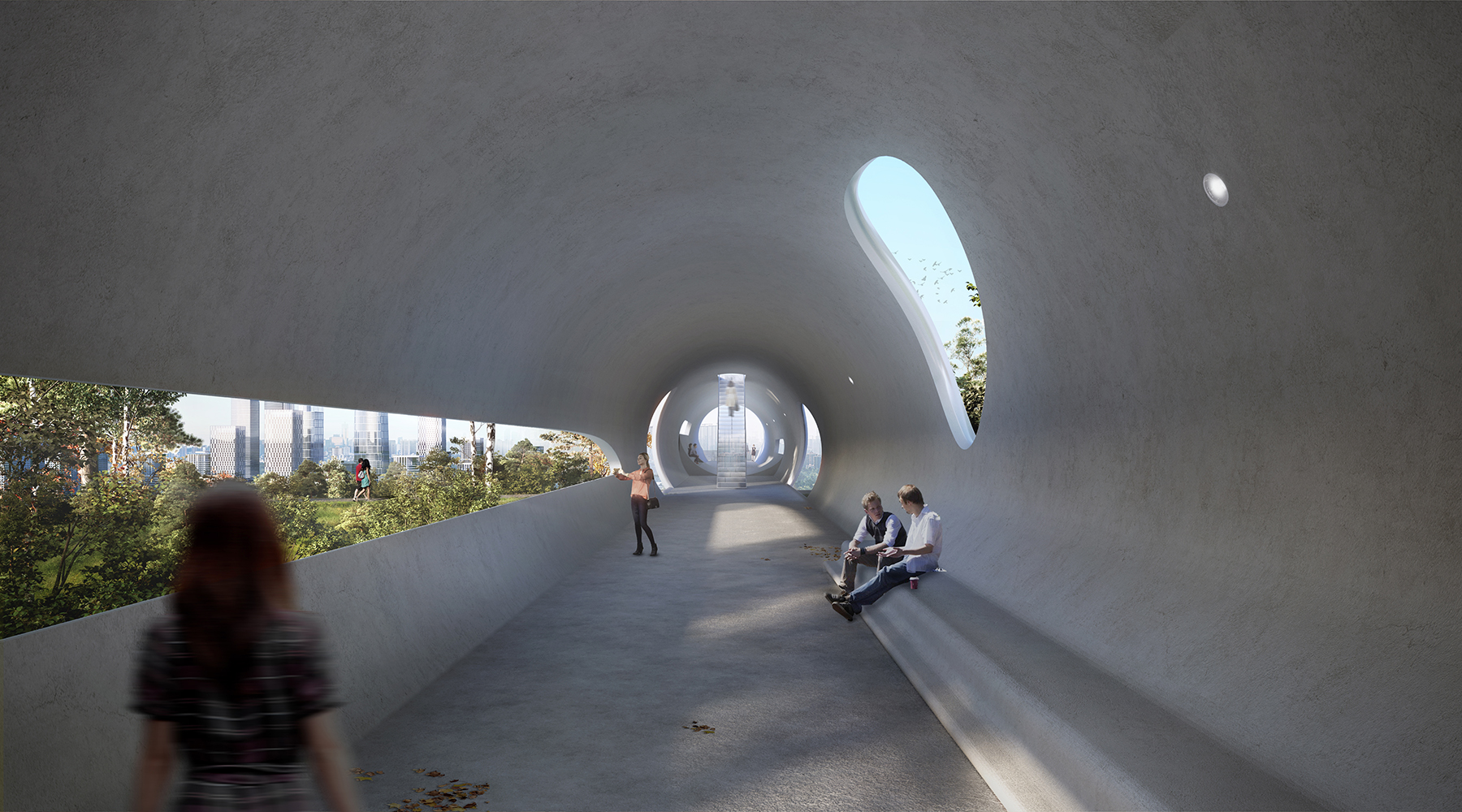
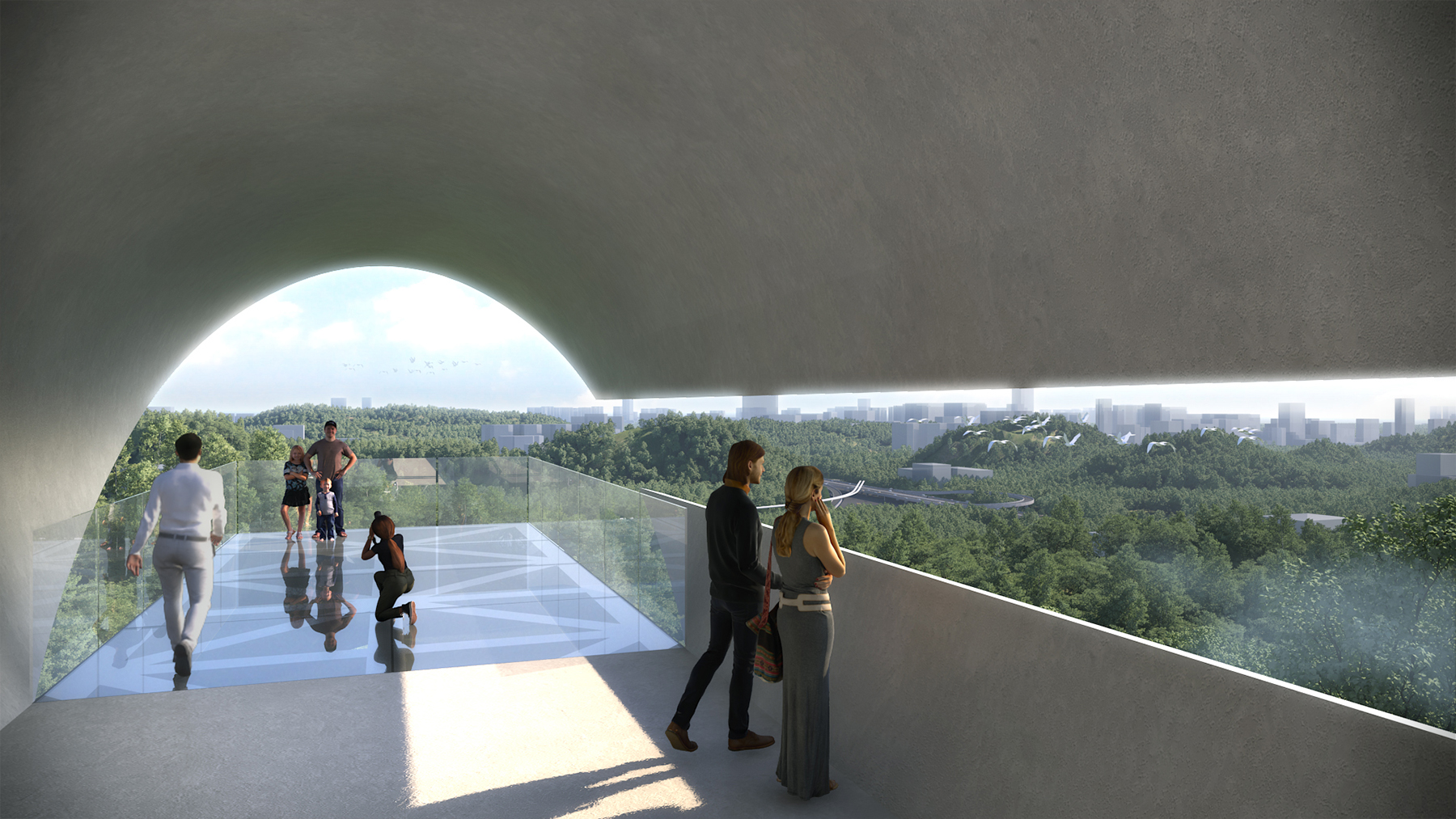
建筑的悬挑将最大程度保留场地内的现有植被,形成竖向丰富的景观。建筑附近的植被搭配乔木、灌木、地被植物和攀缘植物形成竖向丰富、物种多样、四季不同的生态景观。
The cantilevered architecture maximizes the preservation of existing vegetation on-site, creating a vertically diverse landscape. Vegetation near the building includes trees, shrubs, ground cover plants, and climbing plants, forming a vertically rich, diverse, and seasonally changing ecological landscape.
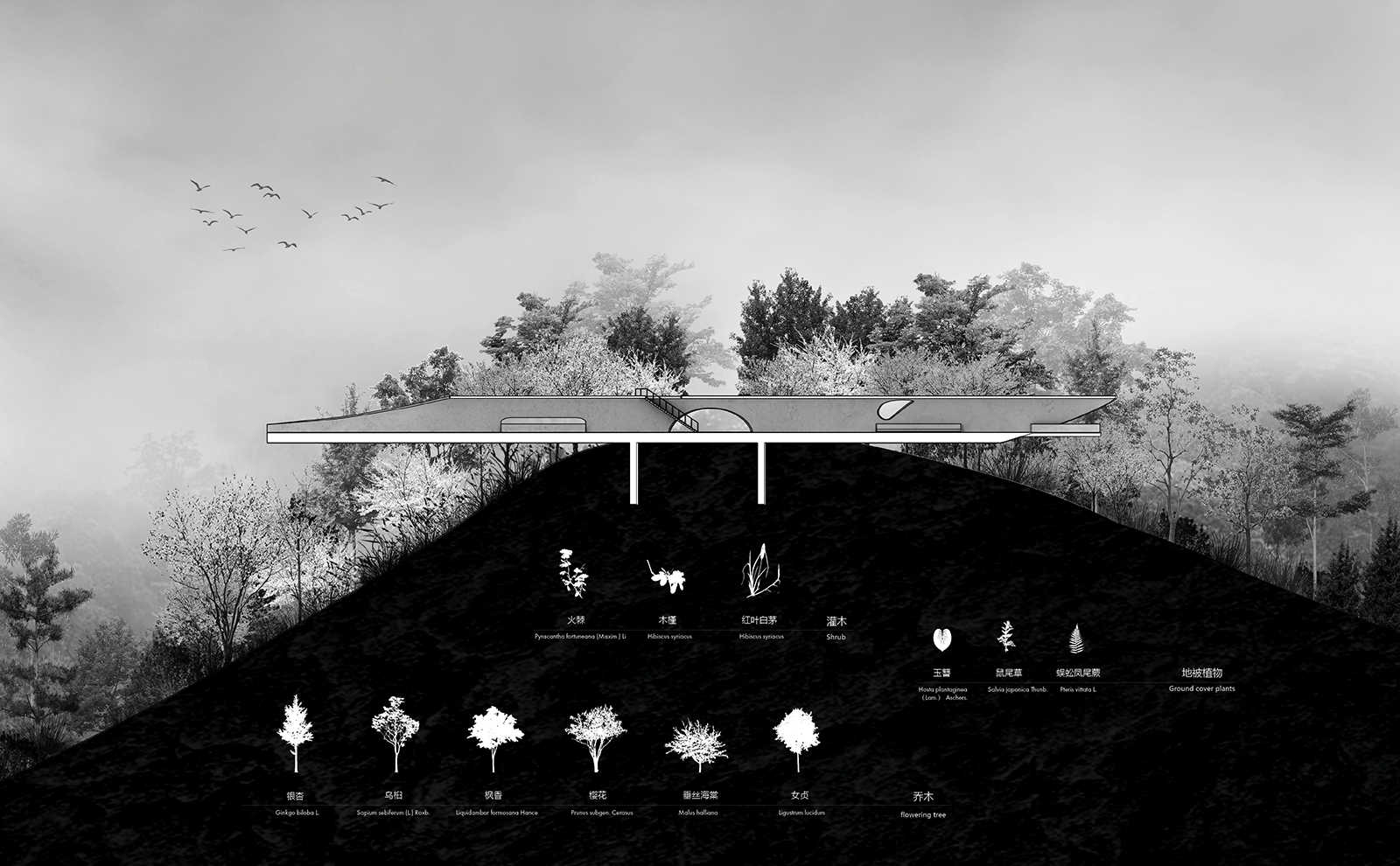

建筑采用筒型空间桁架结构,超出筒型区域的悬挑平台采用箱型钢梁。本看台设置双基础,基础宽度满足整体抗倾覆要求。上部结构均为钢结构,基础为混凝土浅基础结合预应力岩石锚杆提供抗倾覆保证。
The architecture adopts a tubular spatial truss structure, with the triangular truss grid as the main structural component. The grid structures on the front and rear facades transmit internal forces through side X-shaped deformations. The platform's foundation is shallow to balance the overturning forces while minimizing excavation. The upper structure is all steel, and the foundation combines concrete shallow foundations with pre-stressed rock anchors to ensure stability against overturning.

建筑外露浅灰色环氧基涂料,钢化玻璃楼梯,结合水雾夏季降温。
The exterior of the building is finished with light gray epoxy-based coating, toughened glass stairs, and a water mist cooling system for summer.
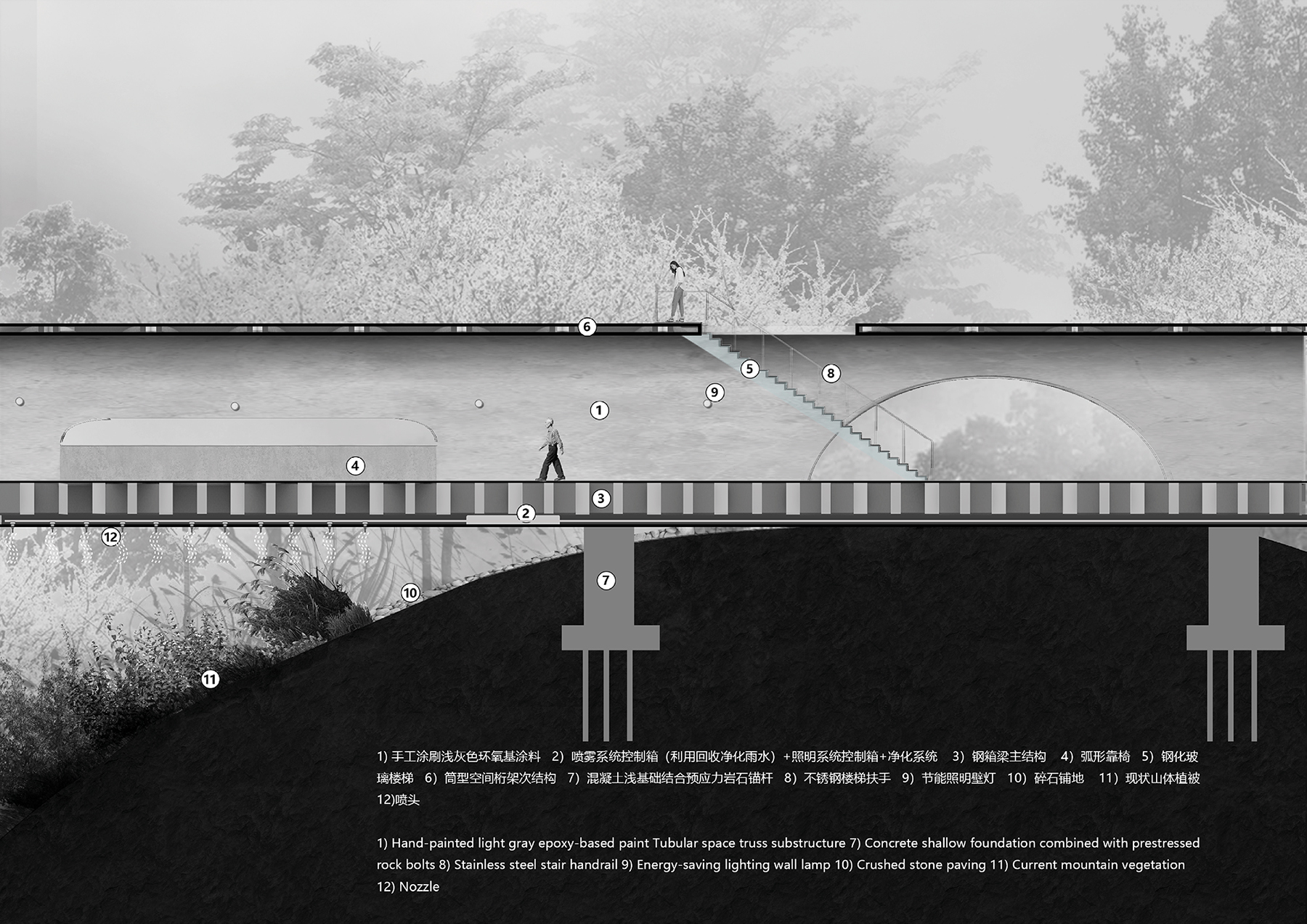
笔直的地面、弧形实墙、屋顶观测台、落日窗、弧形靠椅等设计创造了多样的活动场景,比如时装秀、艺术展、音乐会、电影节等等。
The straight ground, curved solid walls, rooftop observation deck, sunset windows, curved seats, and other designs create a variety of activity scenarios, such as fashion shows, art exhibitions, concerts, film festivals, and more.
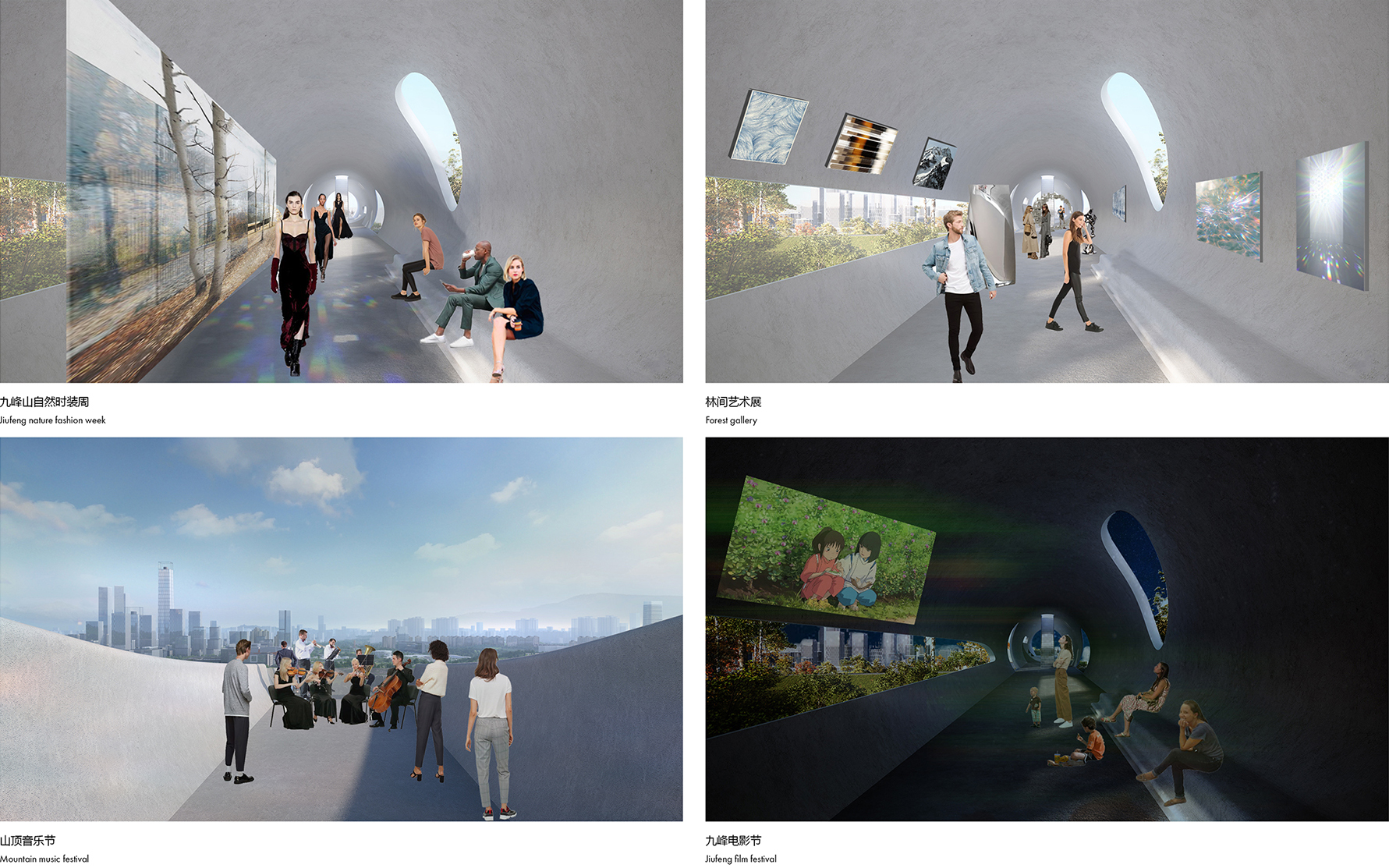
结合水雾、激光、LED灯带等,在夜晚创造独特的照明效果。
Combined with water mist, lasers, LED light strips, etc., unique lighting effects are created at night.。
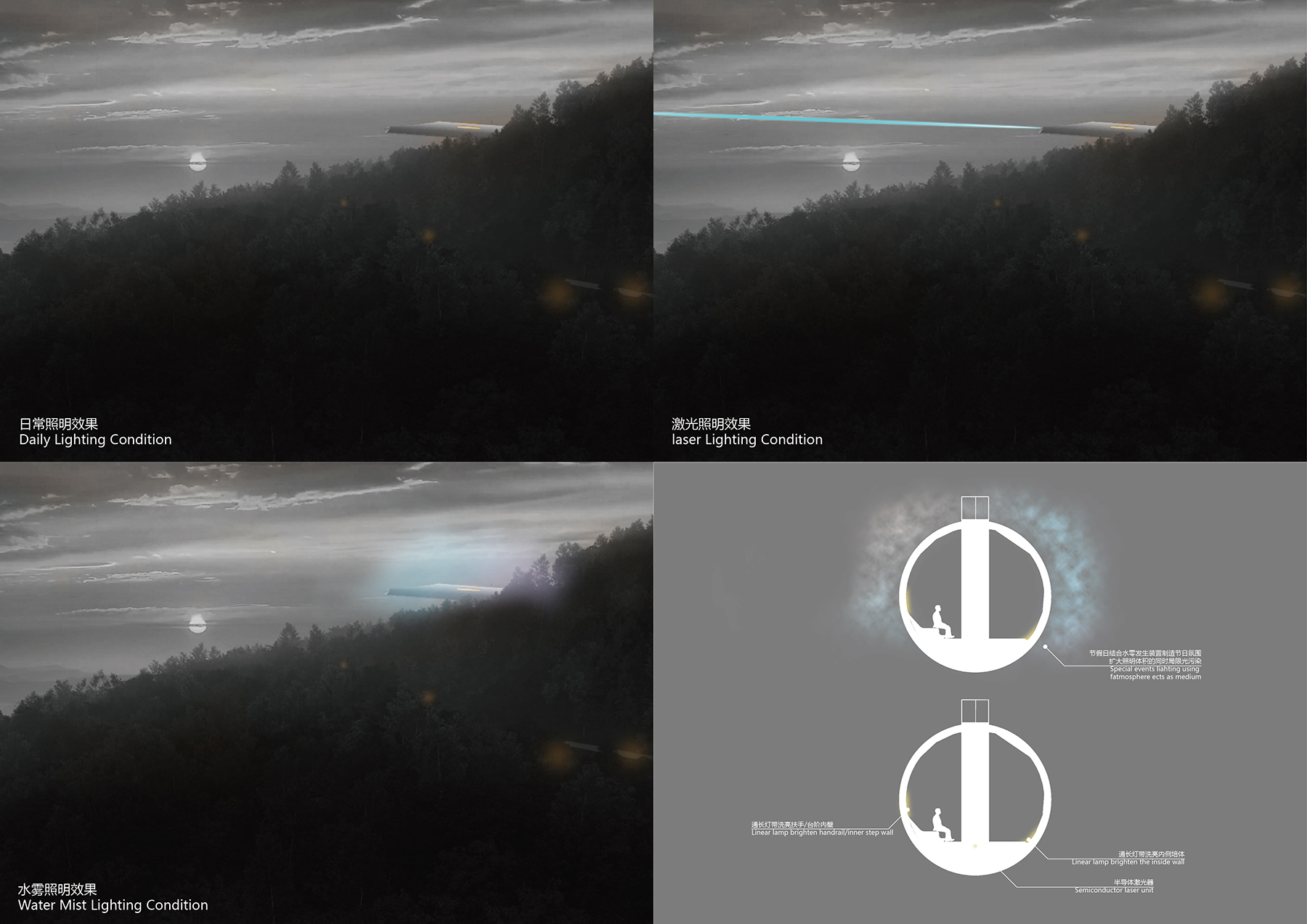
方案通过既克制又夸张的形式挖掘出九峰山独有的艺术张力,轻盈笔直的城市阳台与弯折厚重的山体形成对比,人工与自然在这里相遇达成有机的平衡。
The design of the Jiufeng Mountain City Balcony seeks to unearth the unique artistic tension of Jiufeng Mountain through both restrained and exaggerated forms. The lightweight, straight urban balcony contrasts with the bent and substantial mountain, creating an organic balance between the artificial and the natural.
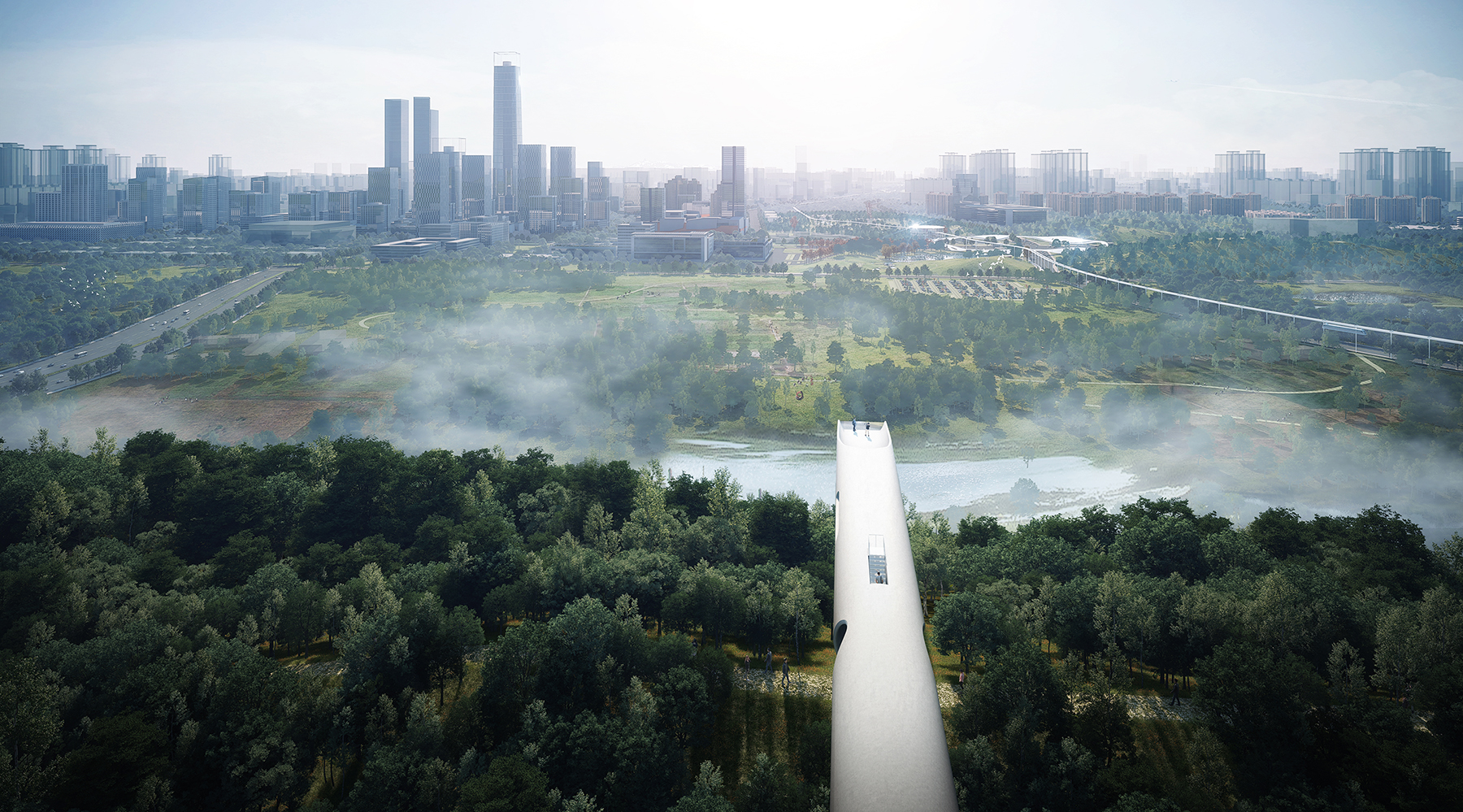
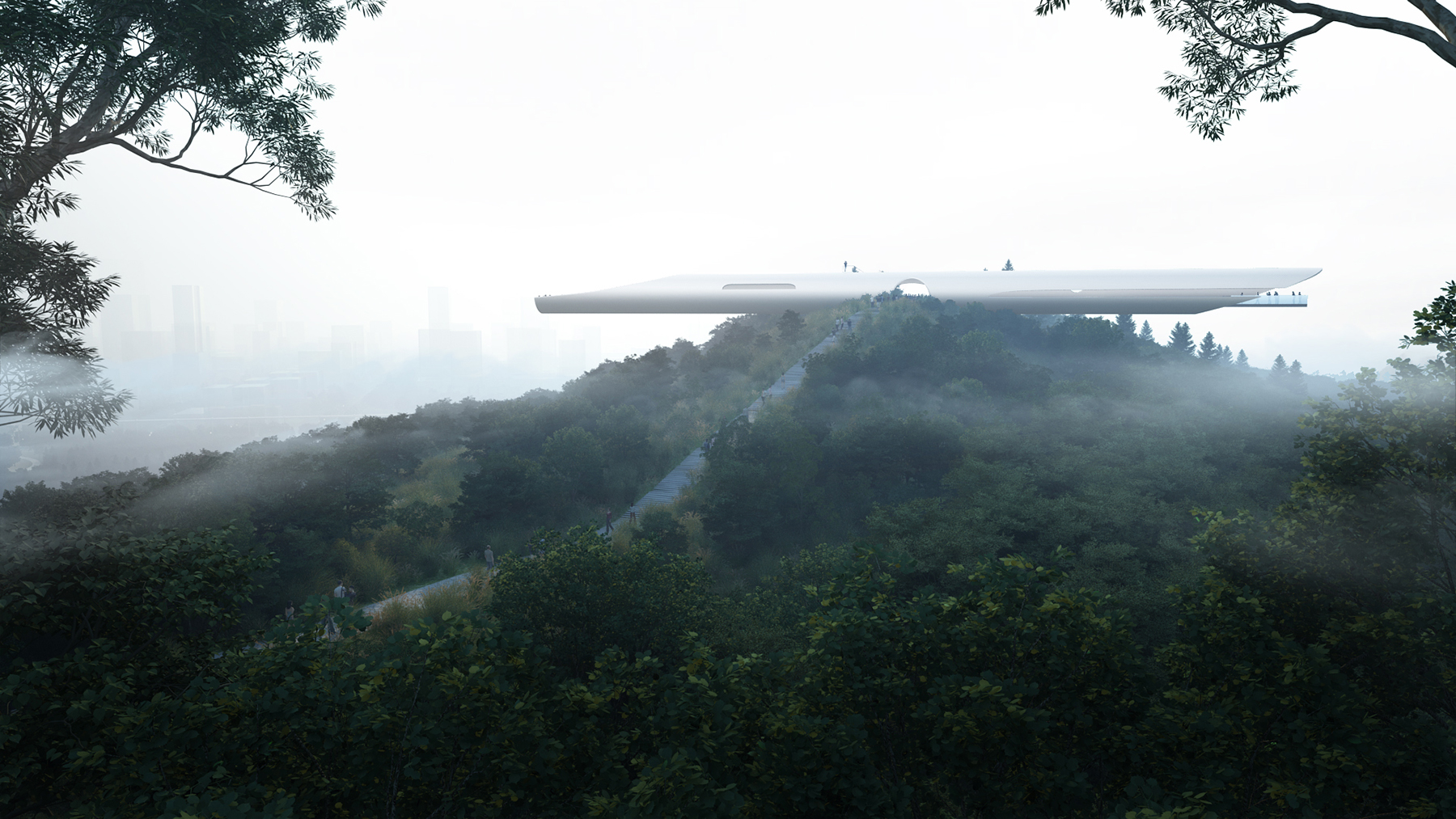
看台周边区域研究
九峰山自然基底良好,却缺少登山步道、车行道等关键基础设施。根据山体坡度和现状生态,方案最低影响地设计了从空轨站到看台的车行道,为前期施工和无障碍游览提供可能。
Jiufeng Mountain has a good natural base but lacks essential infrastructure such as hiking trails and roadways. According to the mountain's slope and current ecological conditions, the design minimally impacts the environment and includes a roadway connecting the elevated rail station to the platform, enabling early construction and barrier-free sightseeing.
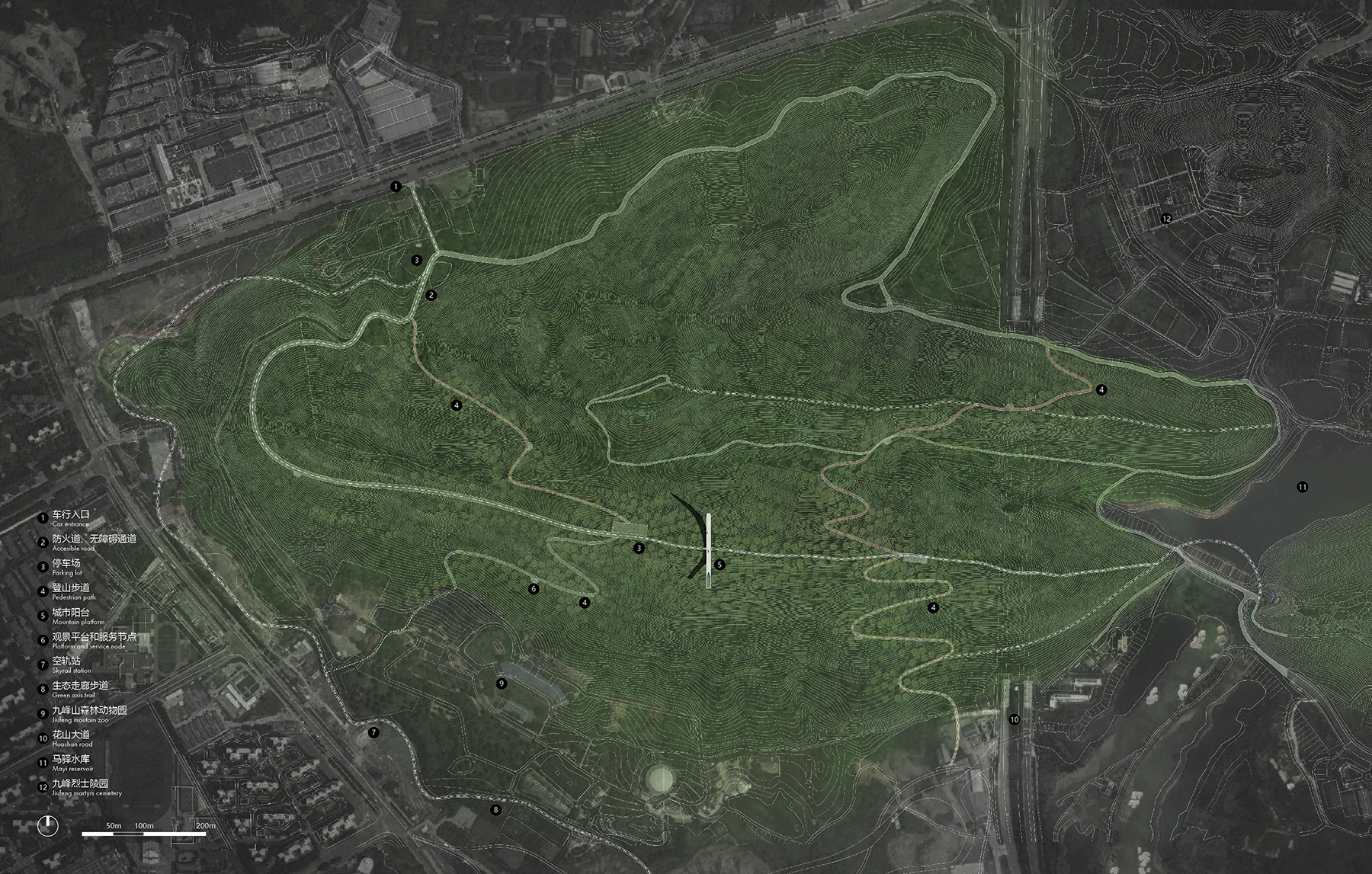
步道设计最大限度保留现有步行道,并根据入口位置打造四条各具特色的登山路径,并沿途设置观景平台等综合服务节点。
Trail design maximally preserves existing footpaths and creates four distinct hiking paths with scenic viewpoints and comprehensive service nodes based on entrance locations.
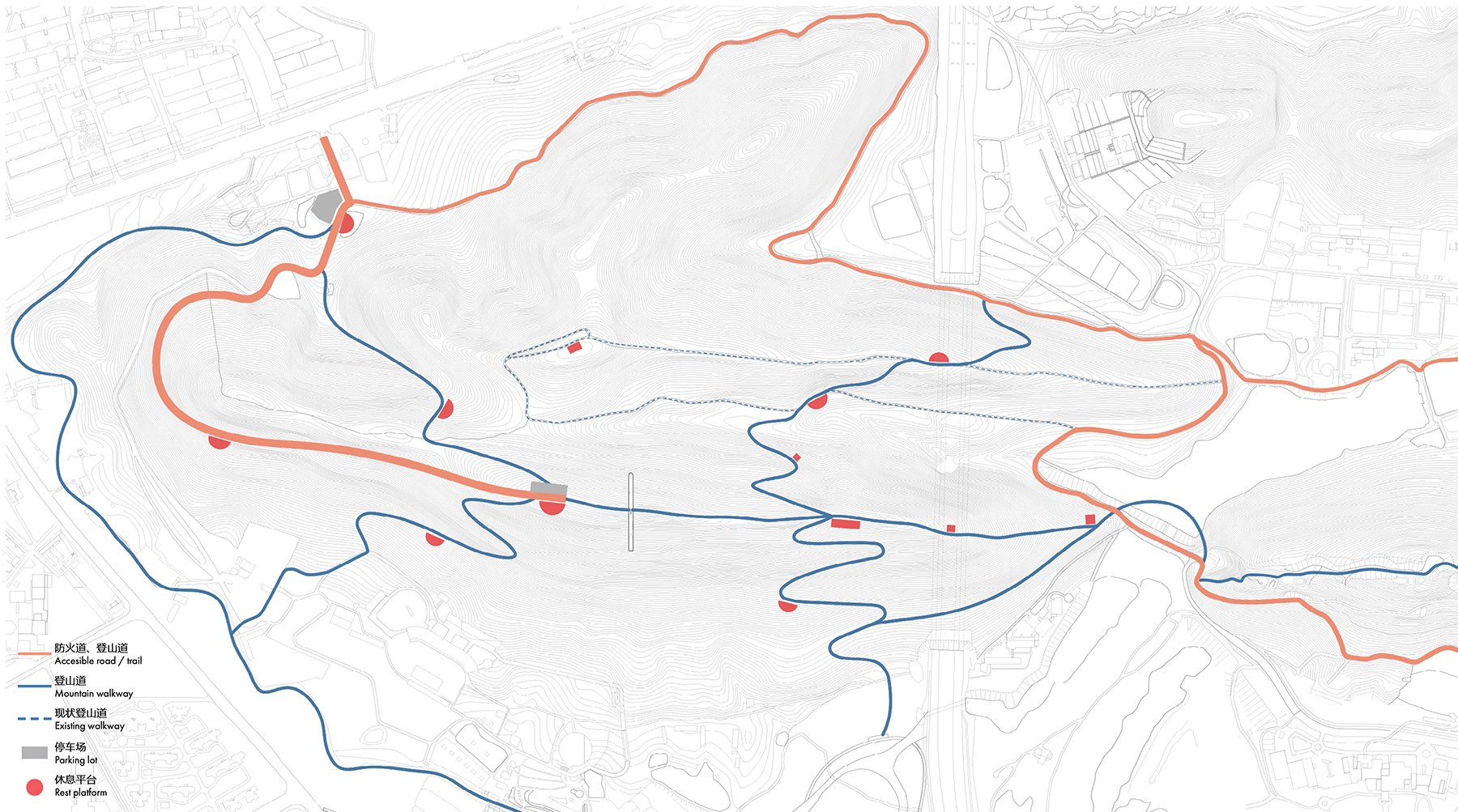
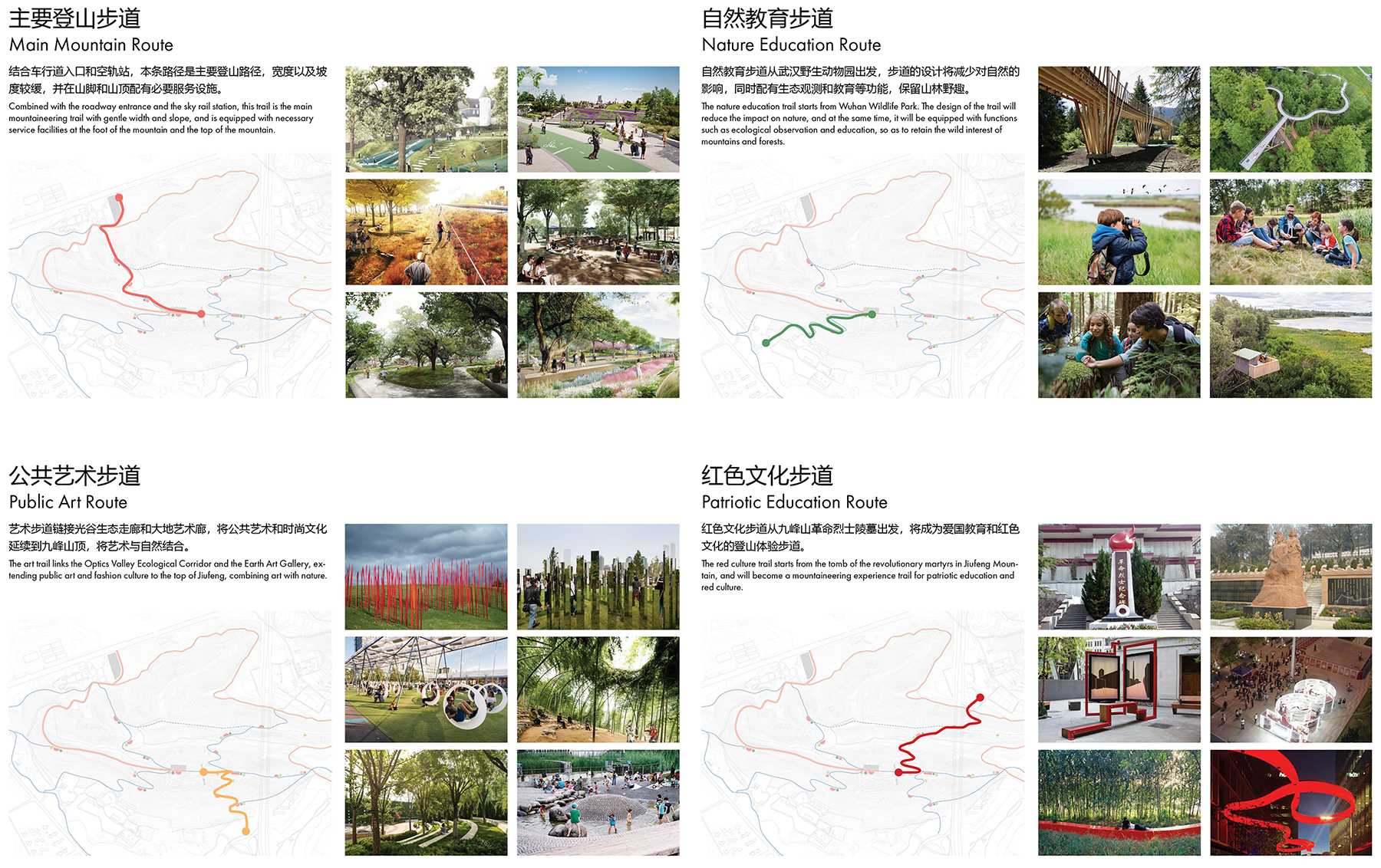
结合步道主题定位以及景观条件,以三百米为服务半径布置公共活动功能以及必要服务功能,将登山与公共文化、艺术时尚、互动教育、体育运动结合。
Considering trail themes and landscape conditions, public activity functions and necessary service functions are arranged within a 300-meter service radius, integrating hiking with public culture, art and fashion, interactive education, and sports.
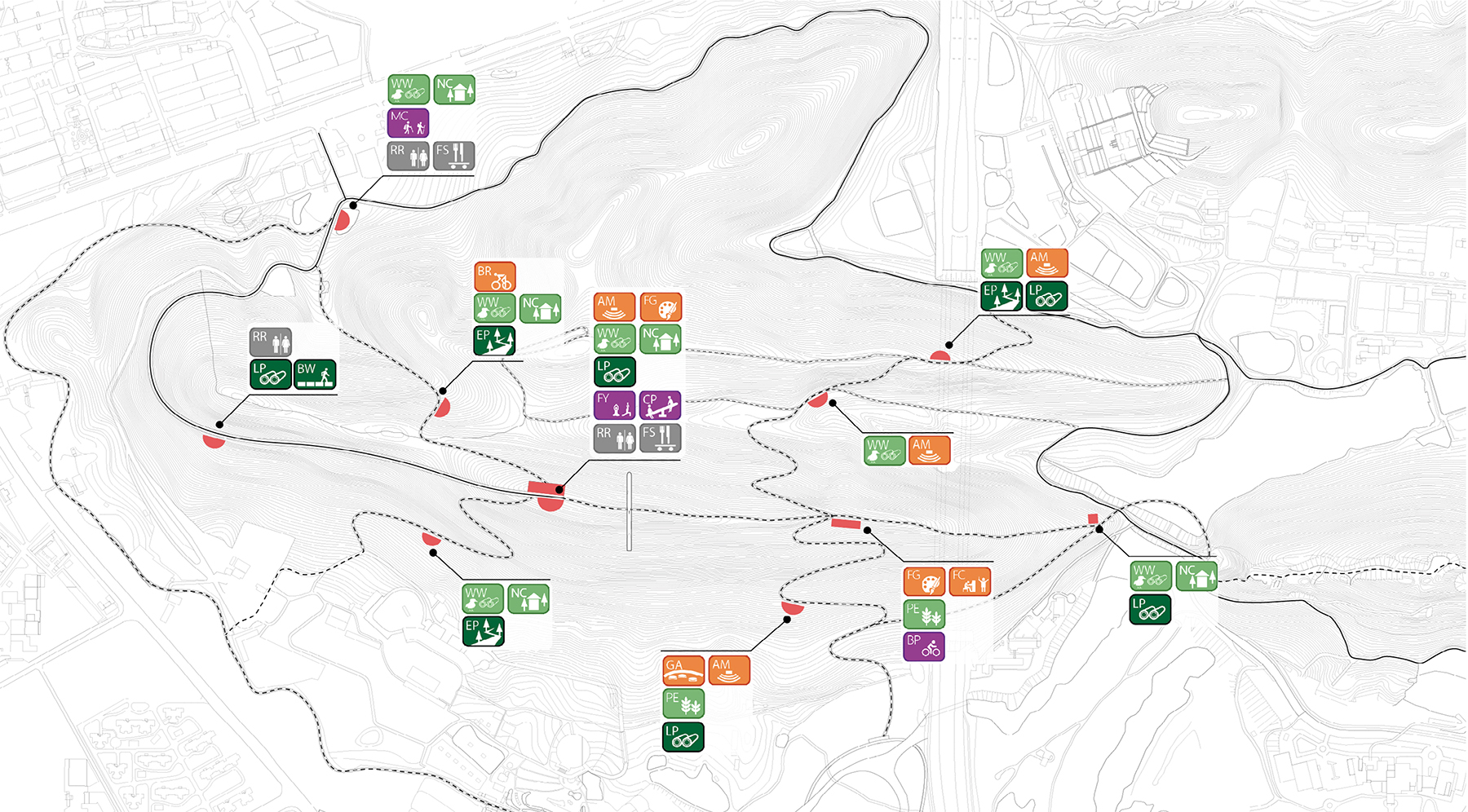
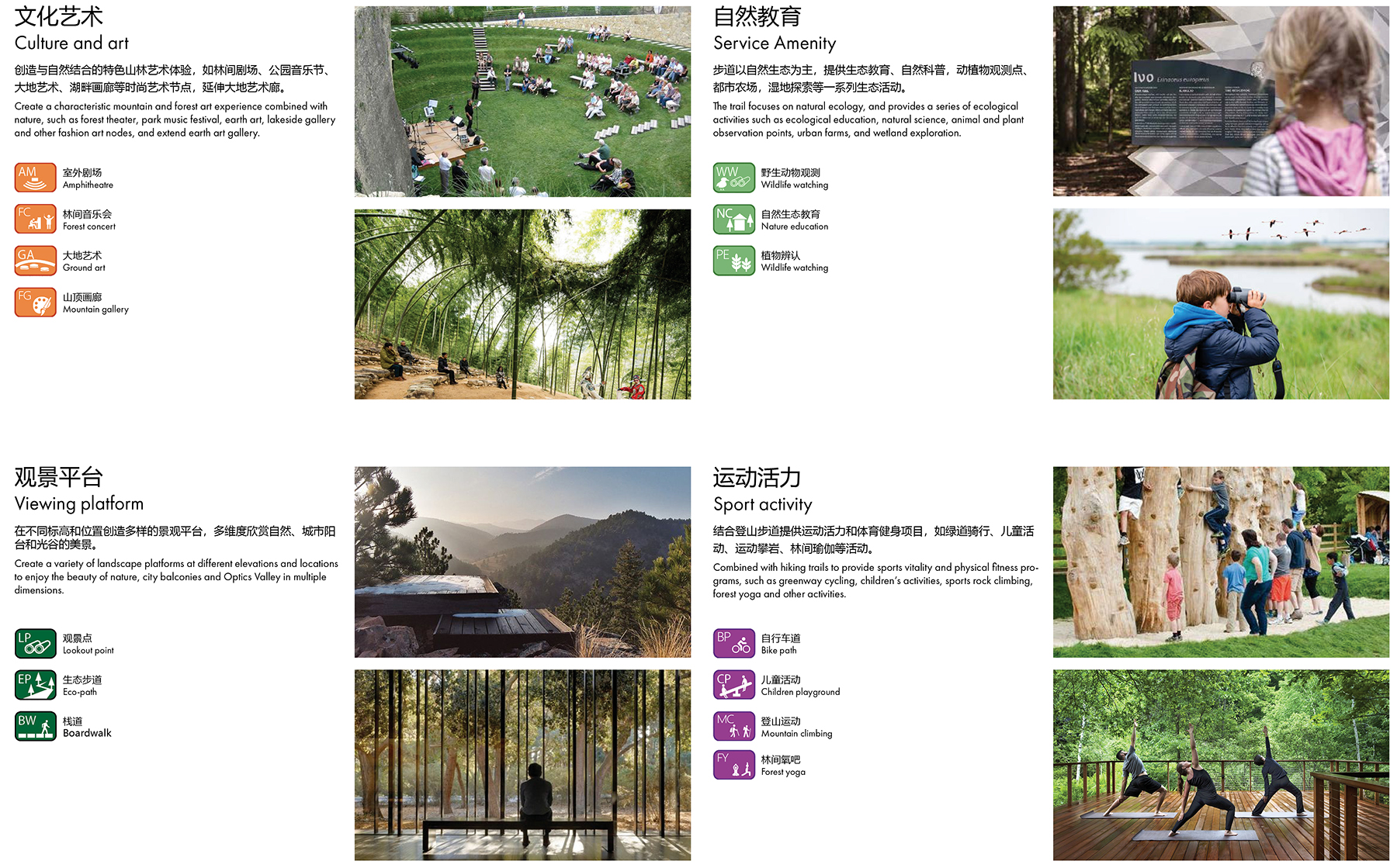
核心景观节点3
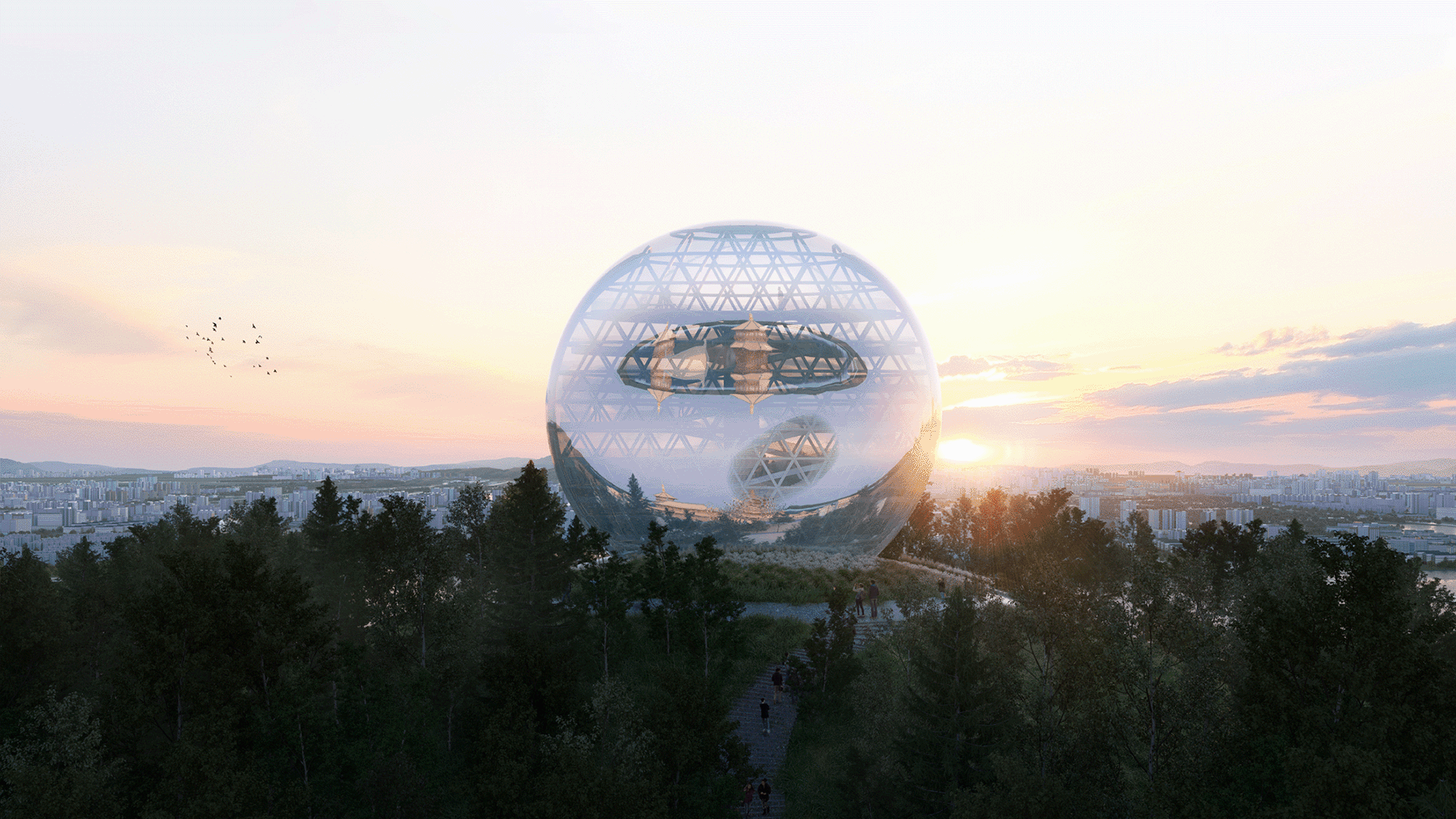
看台设计
龙泉山城市阳台方案是一座高24米、厚7米的椭球形光学装置。
The Longquan Mountain City Balcony design is a 24-meter-high, 7-meter-thick elliptical optical device.



南北立面形成的凹凸面镜映射着光谷中心城和山脚下的灵泉寺,东西边缘的转折让龙泉山及豹澥湖形成动态的自然幻影。
The concave and convex mirrors on the north and south facades reflect the Optics Valley Central City and Lingquan Temple at the foot of the mountain. The turning edges on the east and west create dynamic natural illusions of Longquan Mountain and Leopard Creek Lake.

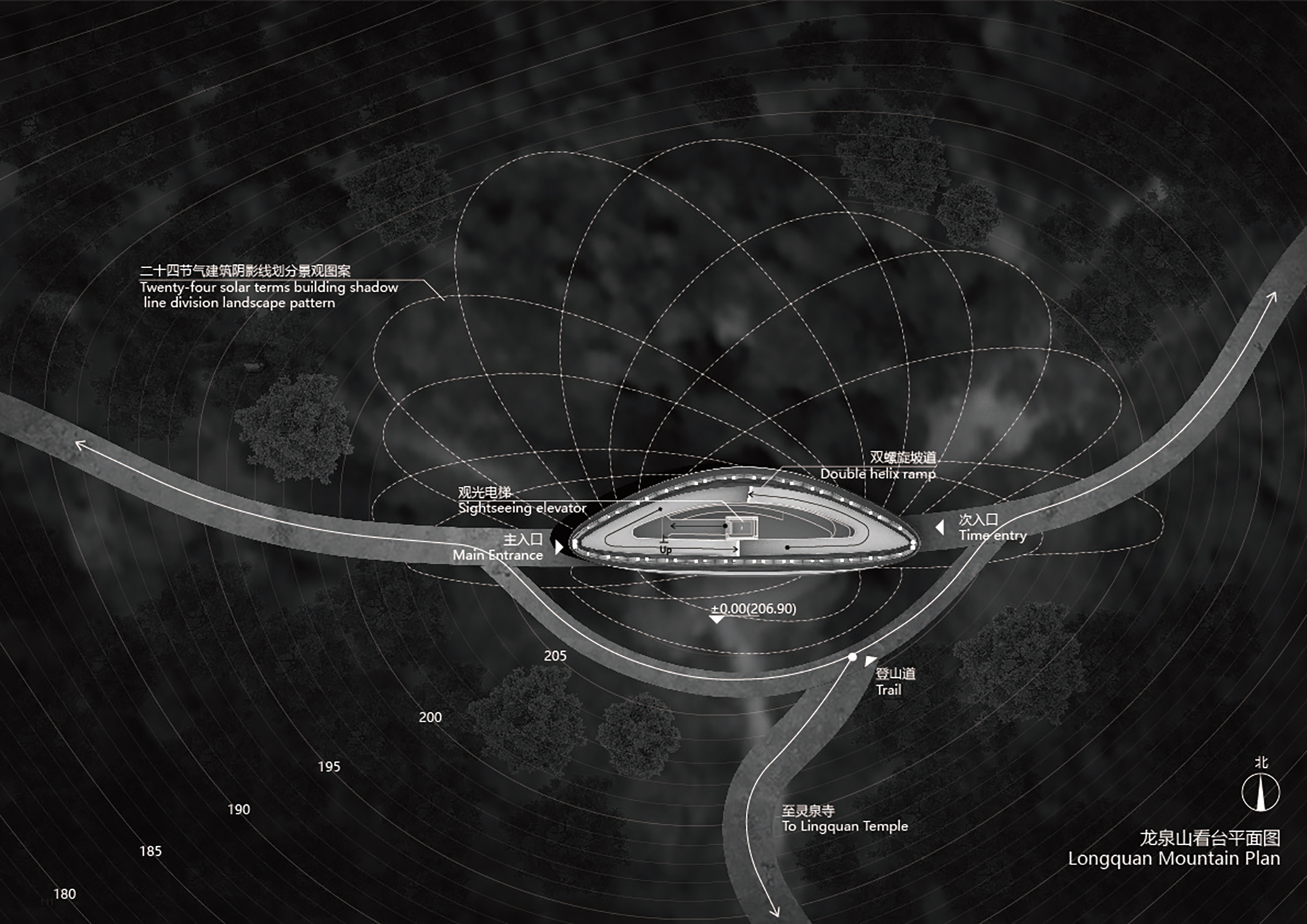

双螺旋坡道环绕中庭而上,在不同高度形成连贯的全景体验。
Double spiral ramps surround the central courtyard, offering a continuous panoramic experience at various heights.
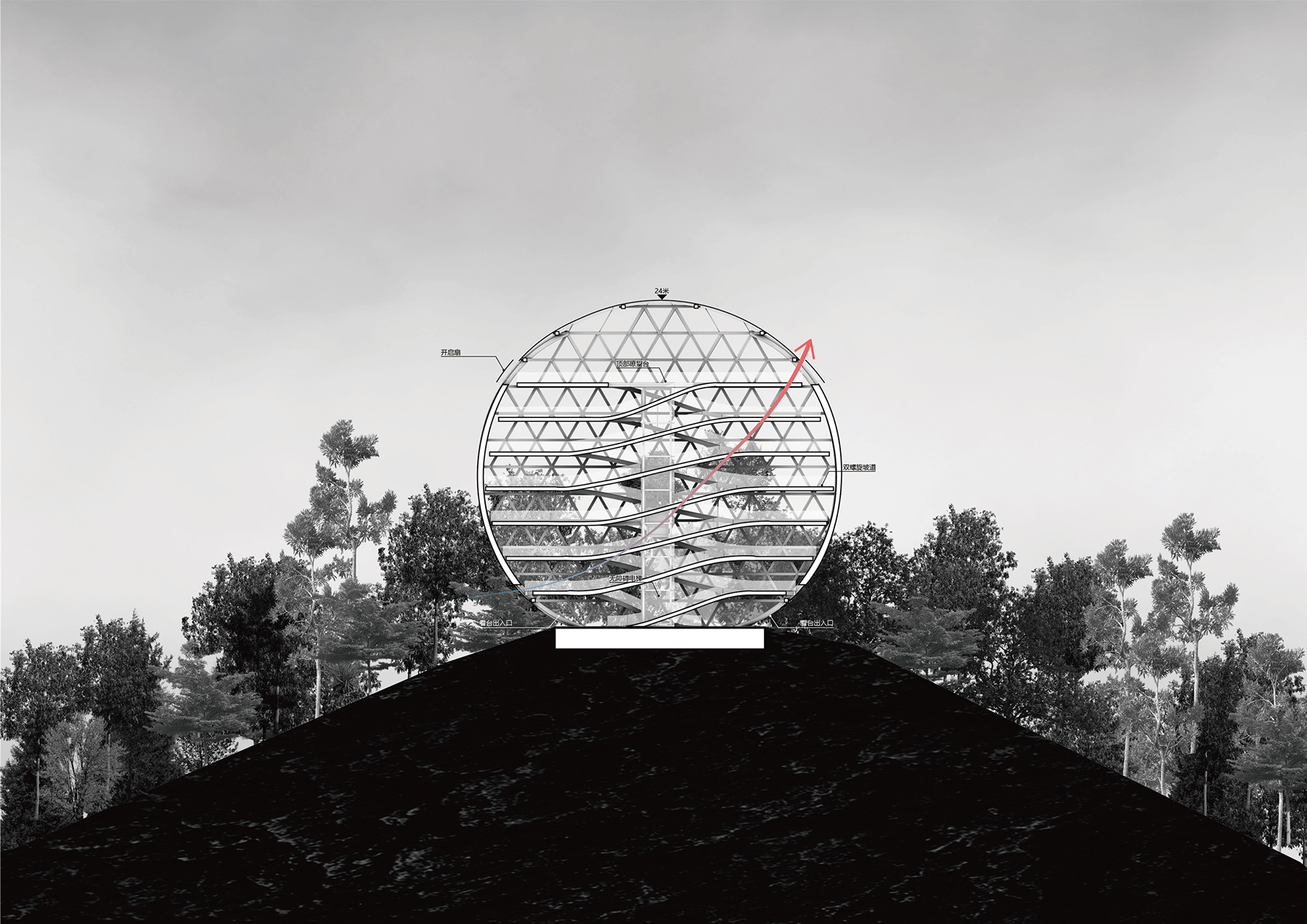
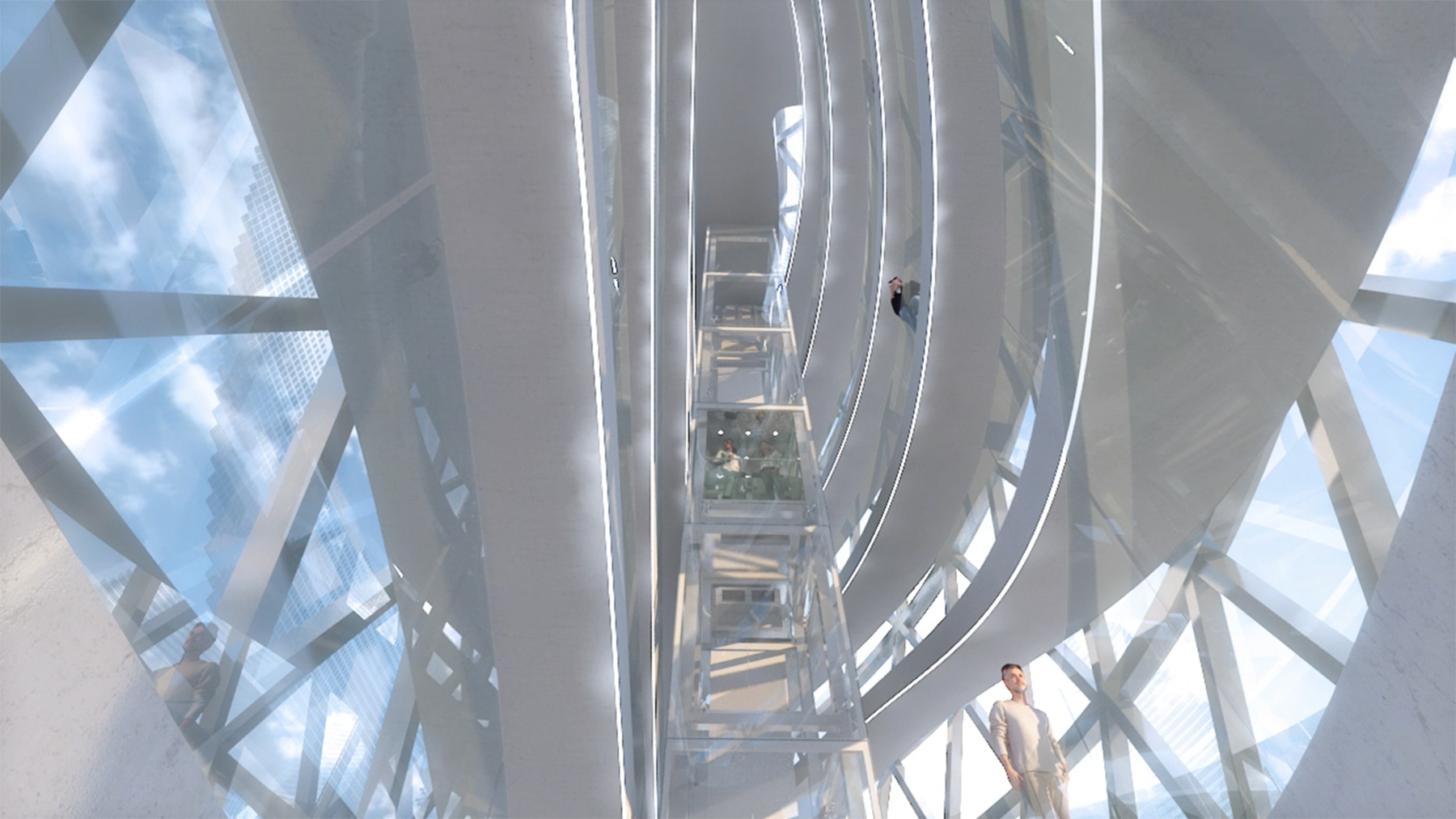

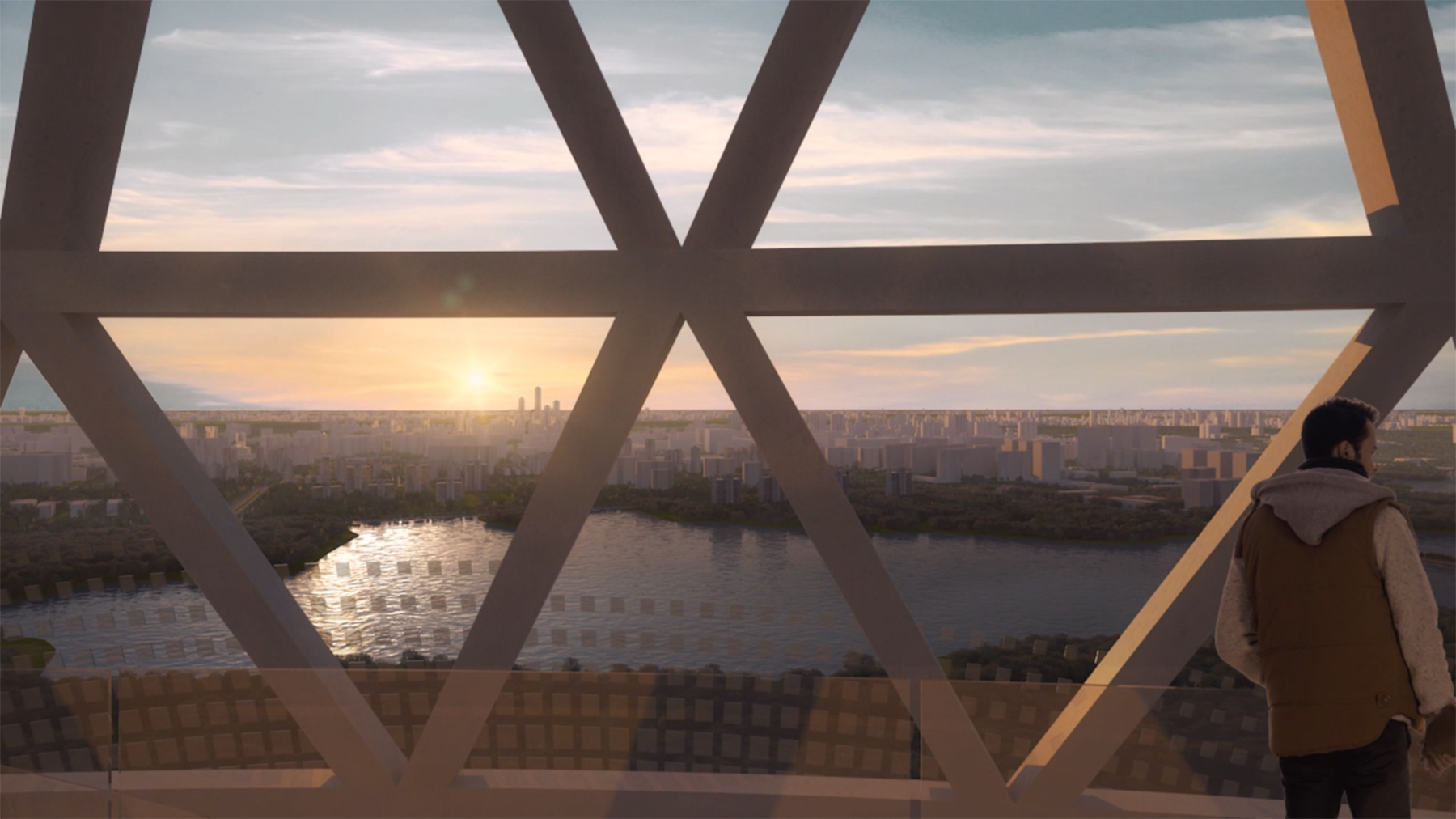
树林、云朵、湖面、城市、寺庙以及自己的虚影折射到凹凸不一的反射玻璃之上,影像片段不断如梦境般变化重组。
Details such as trees, clouds, lake surface, city, temple, and one's own reflection are refracted onto the uneven reflective glass, constantly changing and recombining image fragments like a dream.

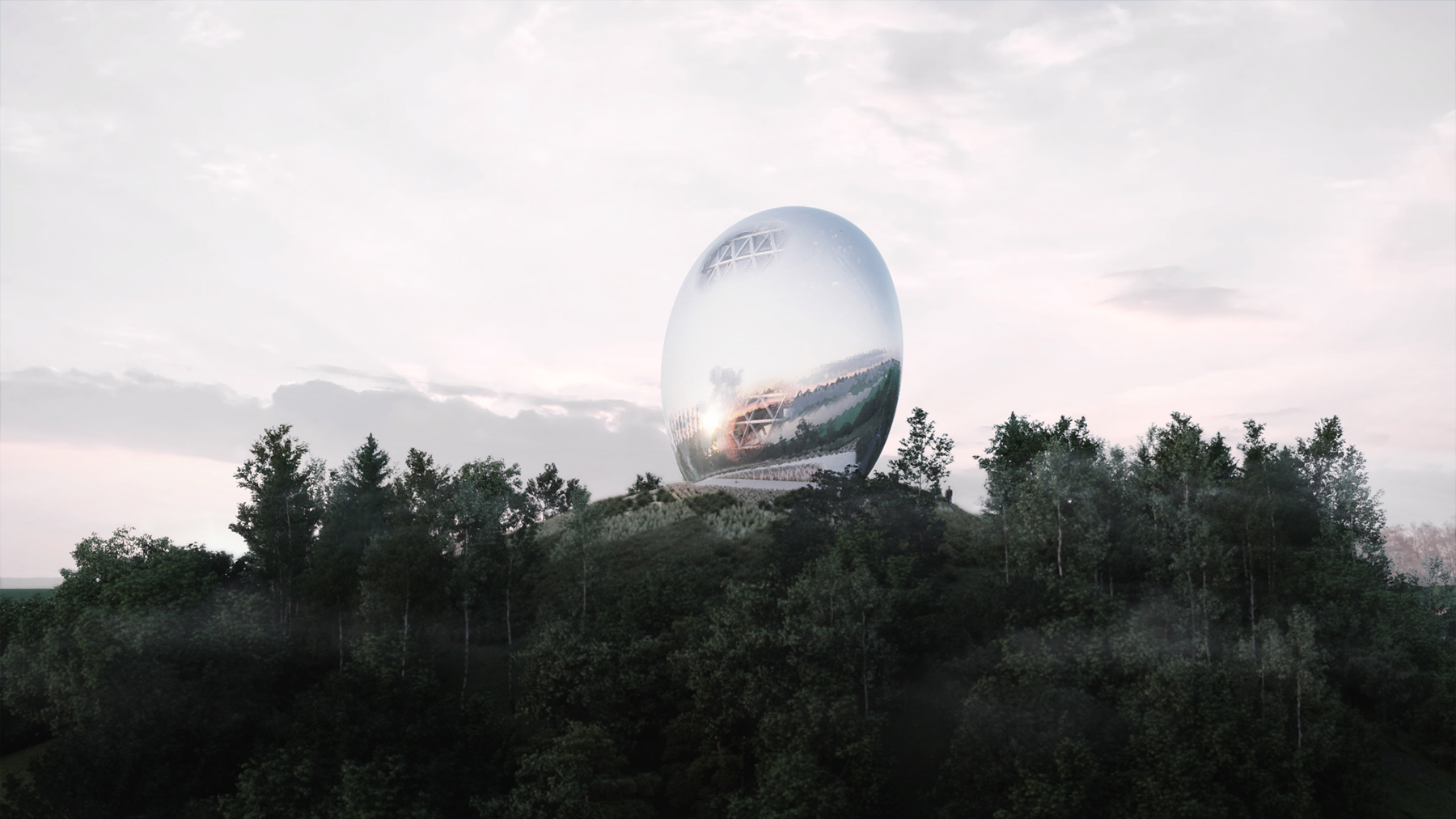

通过拆除现状水泥台面及远眺亭还原初始山脊线,新建筑轻轻点缀于山尖之上,并以二十四节气建筑阴影线划分景观图案。
By dismantling the existing cement platform and distant viewing pavilion, the initial mountain ridge is restored. The new architecture gently adorns the mountaintop, and the landscape pattern is divided by the 24 solar terms.
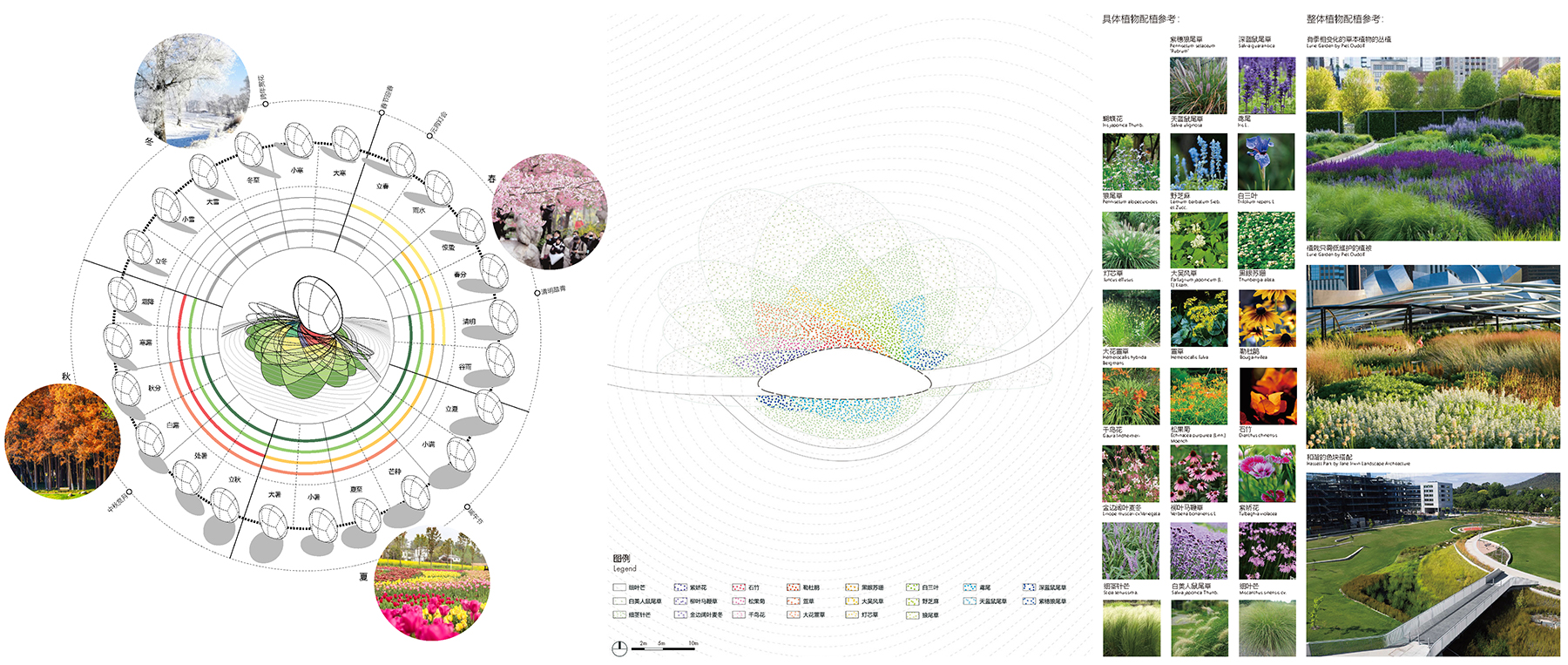
建筑采用空间网格结构,立面三角形网格为主要受力构件。前后立面的网格结构通过侧边的变截面X形收边变形协调传递内力。本看台基础在满足抗倾覆同时尽量浅埋,挖除土方在附近调整地形直接平衡。上部结构均为钢结构,基础为混凝土浅基础结合预应力岩石锚杆提供抗倾覆保证。
The architecture adopts a spatial grid structure, with triangular grids on the facades as the main load-bearing components. The grid structures on the front and rear facades transmit internal forces through side X-shaped deformations. The platform's foundation is shallow to balance the overturning forces while minimizing excavation. The upper structure is all steel, and the foundation combines concrete shallow foundations with pre-stressed rock anchors to ensure stability against overturning.
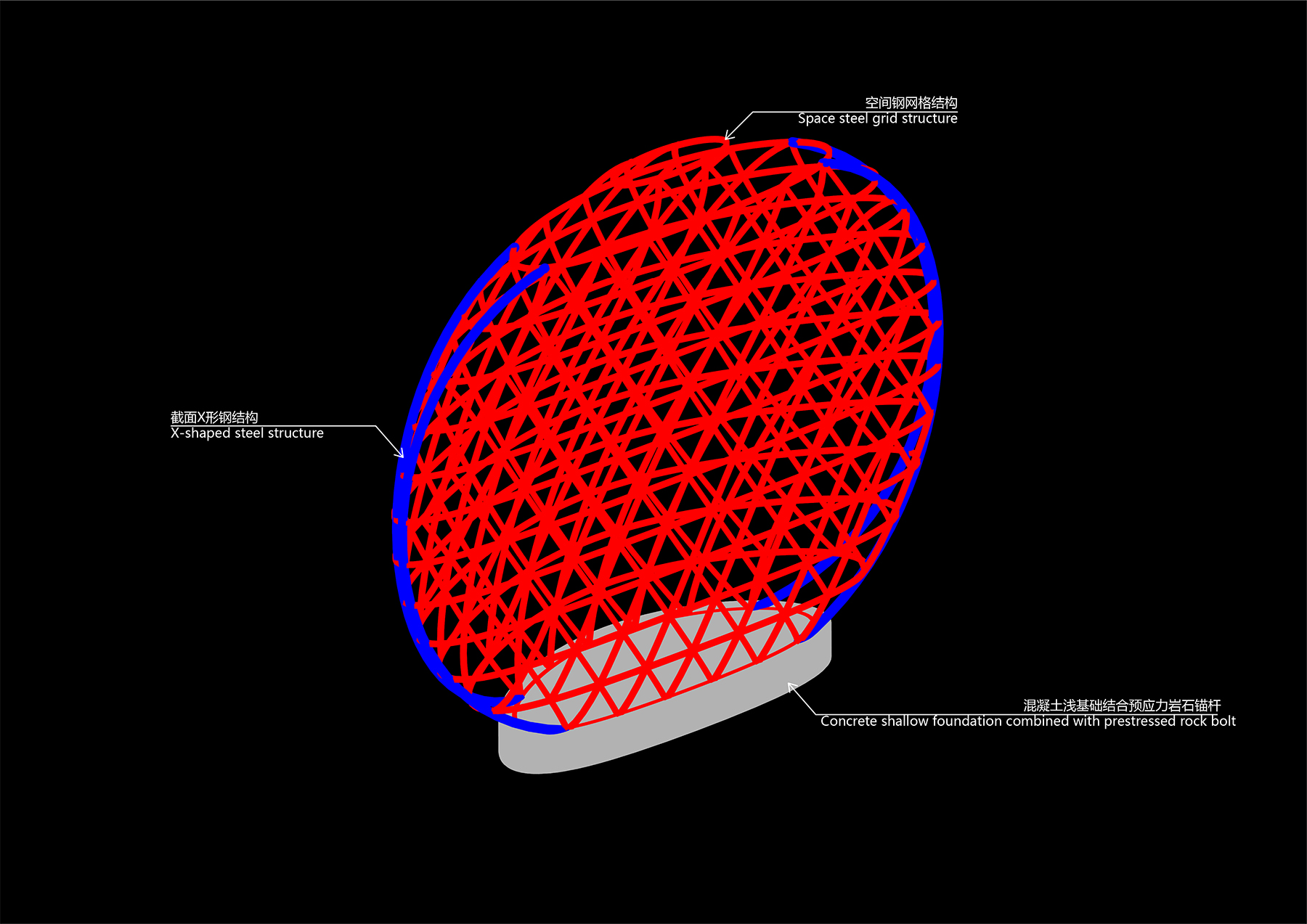
表皮采用热反射镀膜镜面玻璃,局部使用渐变网点玻璃增加观景通透度。
The facade is finished with heat-reflective coated mirrored glass, with gradient dot-patterned glass used locally to enhance transparency.

舒缓的连续坡道、空中瞭望台、反射立面、户外草坪等设计创造了多样的活动场景,比如时装秀、音乐节、美食沙龙、灯光秀等等。
The continuous ramps, rooftop observation decks, reflective facades, outdoor lawns, and other designs create a variety of activity scenarios, such as fashion shows, music festivals, food salons, light shows, and more.
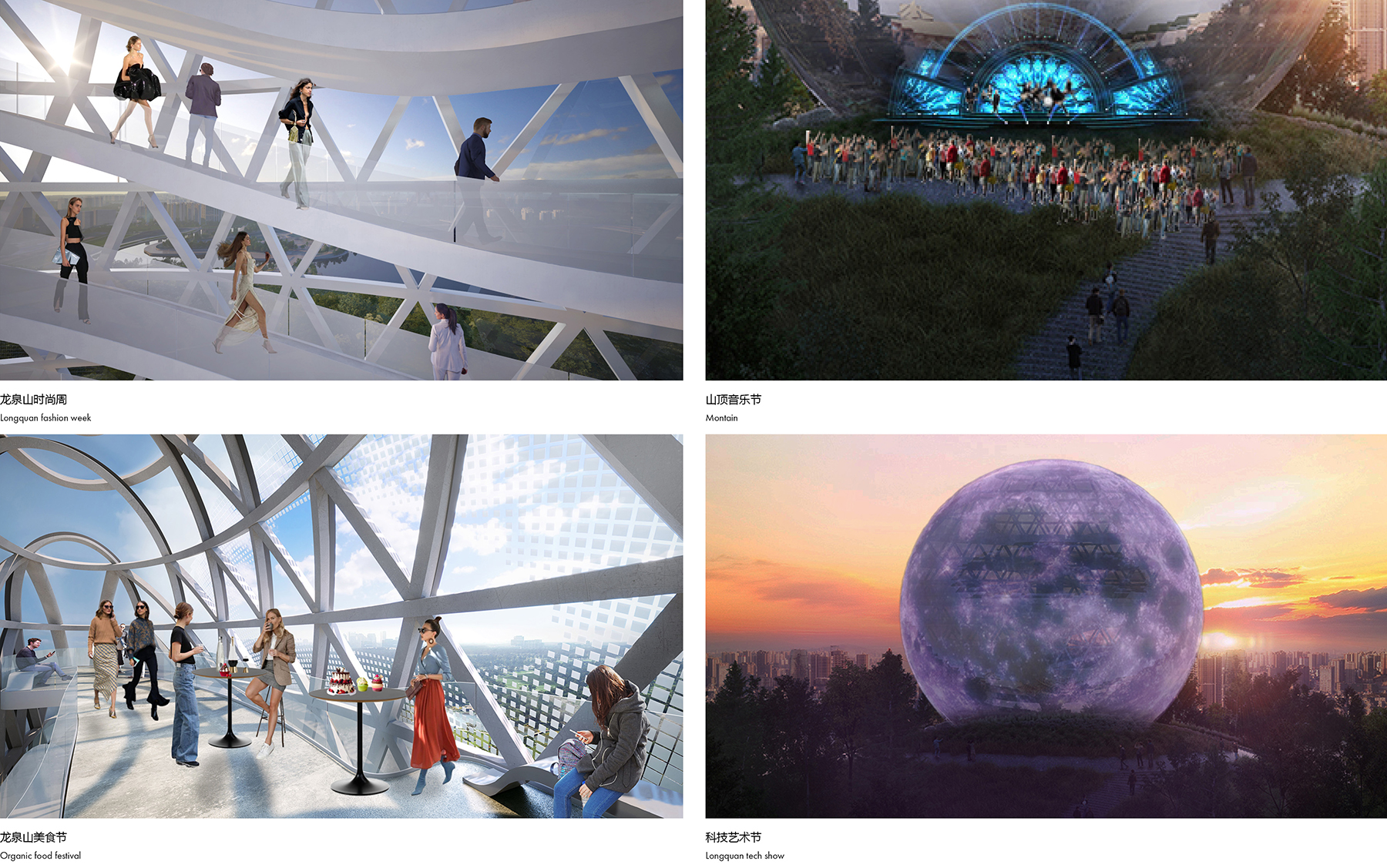
结合水雾、激光、LED灯带等,在夜晚创造独特的照明效果。
Combined with water mist, lasers, LED light strips, etc., unique lighting effects are created at night.
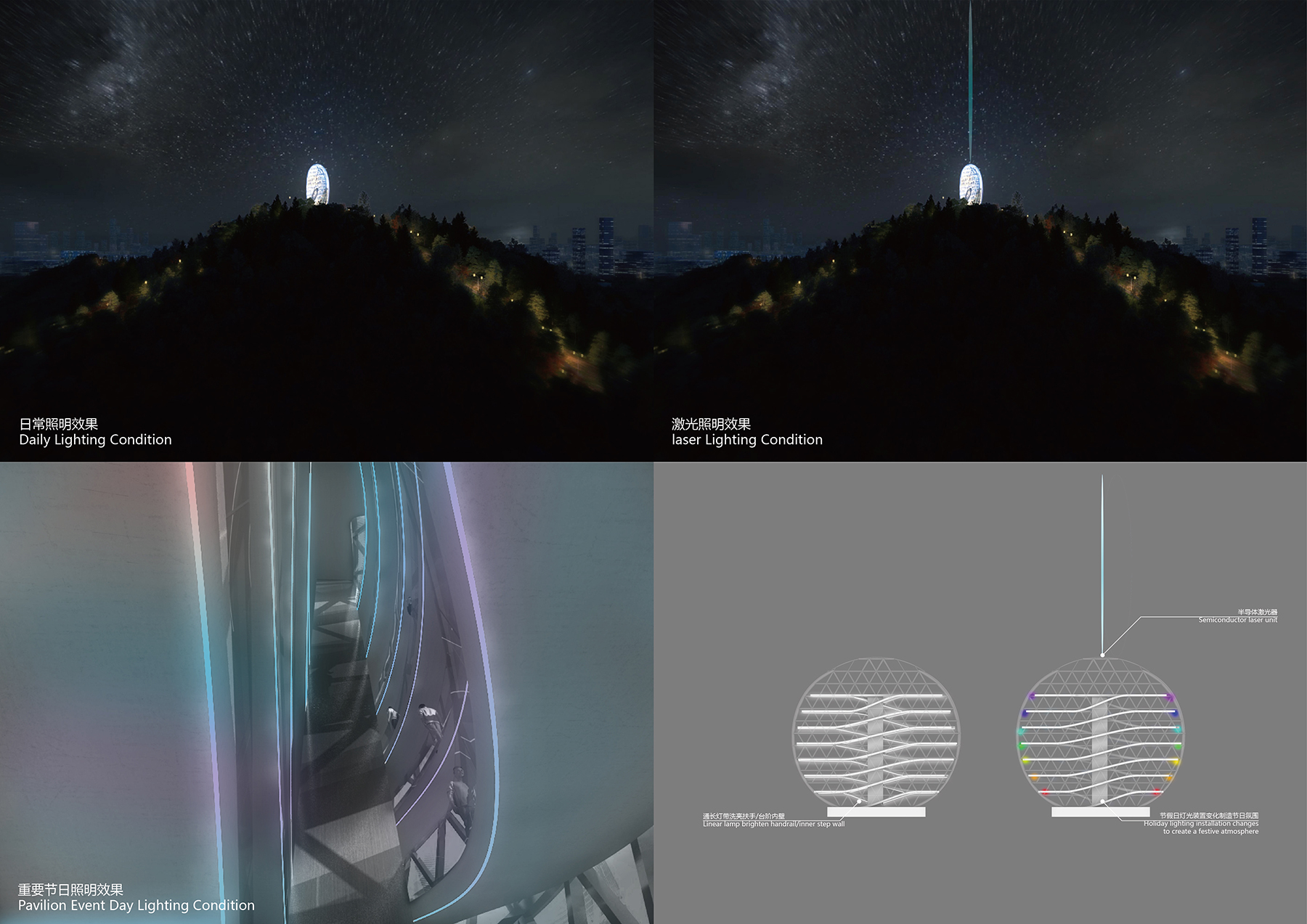
建筑如日晷般雕刻时间和自然的更替,如镜头般映射生命和宇宙的轮回,这是一次自然与人工的对话,也是一次身体与世界的对话。
The architecture carves time and the cyclical nature of life and the universe like a sundial, reflecting a conversation between nature and artificiality, and a dialogue between the body and the world.
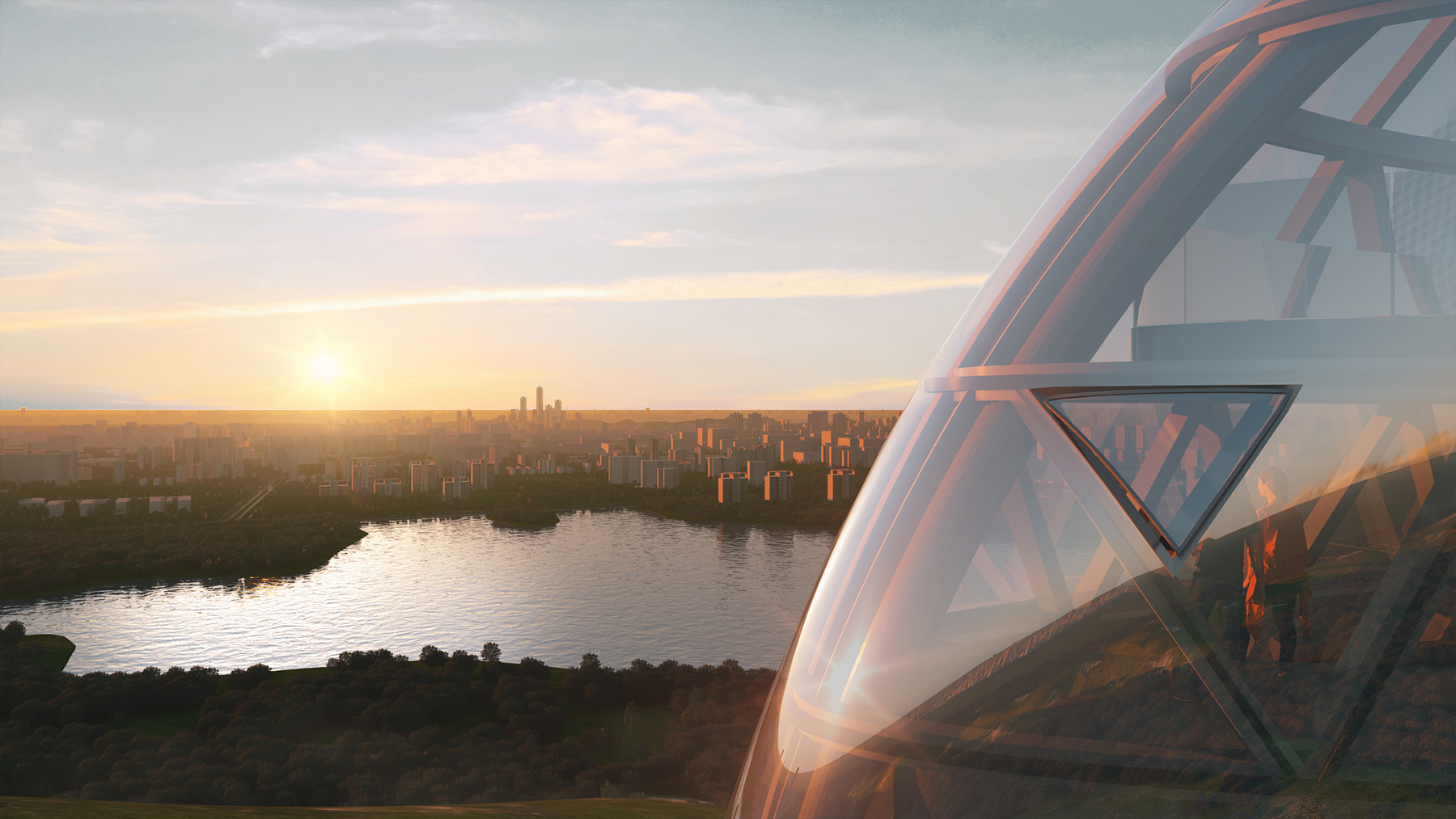
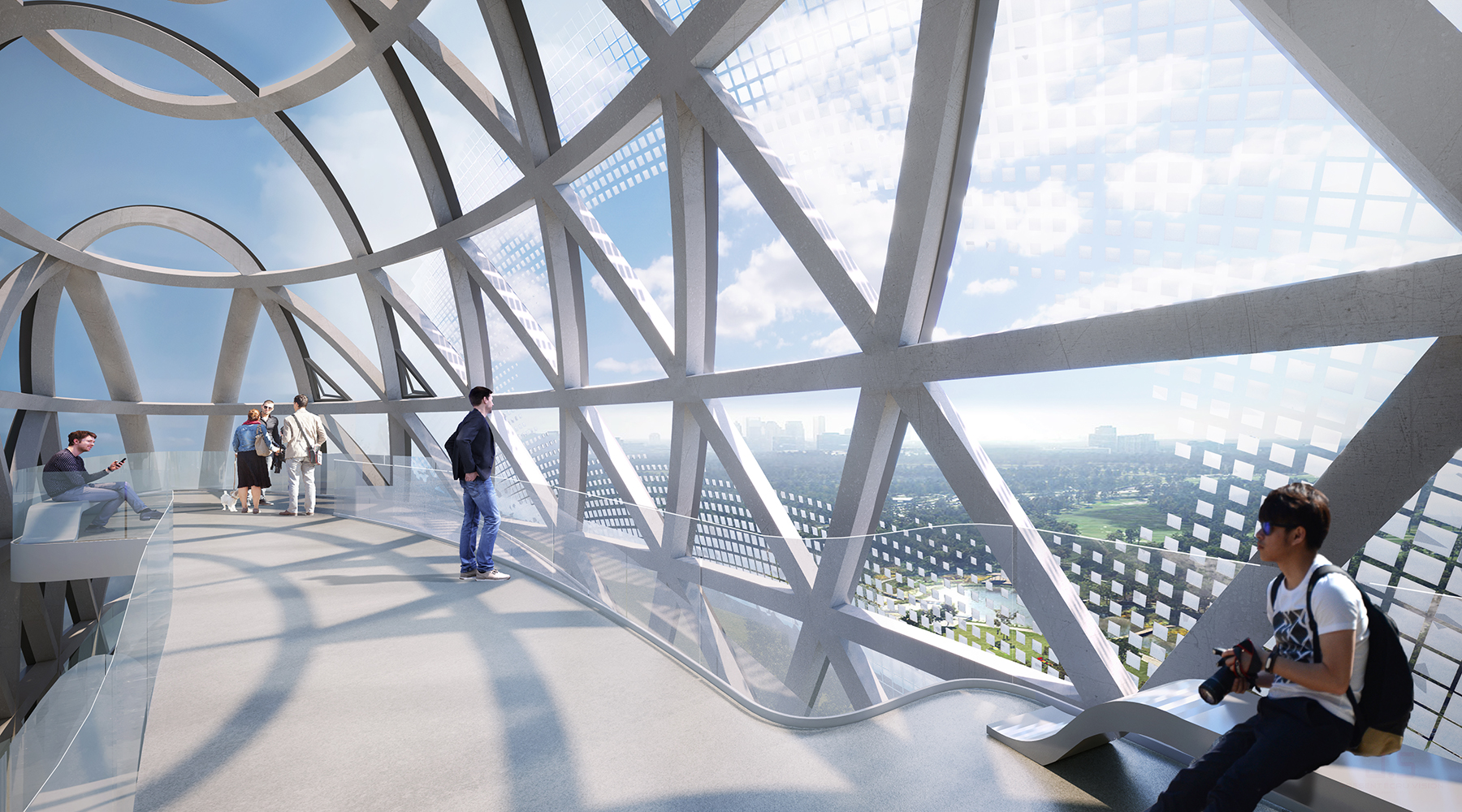
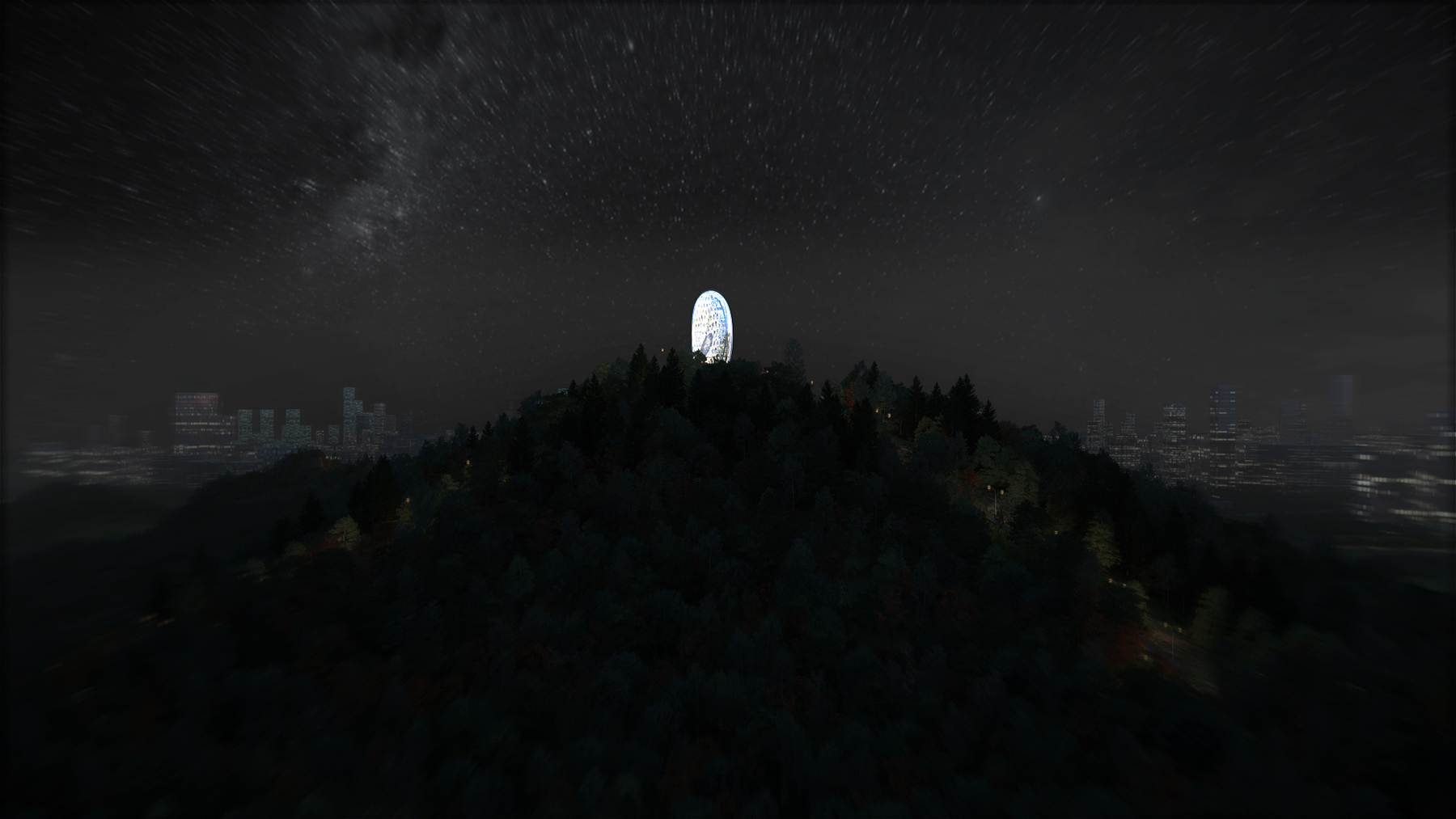
看台周边区域研究
龙泉寺、豹澥湖、明楚王墓等等构成了龙泉山丰富的历史文化资源和生态环境本底,但同样面临着缺少登山步道、车行道等关键基础设施的问题。
Longquan Temple, Leopard Creek Lake, King Mingchu's Tomb, and other cultural and ecological resources make up Longquan Mountain's rich history and cultural background. However, it also faces the issue of lacking key infrastructure such as hiking trails and roadways.

类似地,我们以最低影响原则设计了连接空轨站至山顶看台的车行道,并结合现有路径打造了四种不同主题的登山步道,提供丰富的游览体验。
Similarly, we designed a roadway connecting the elevated rail station to the mountaintop platform based on the principle of minimal impact. We also created four different themed hiking trails along existing paths, providing a rich sightseeing experience.
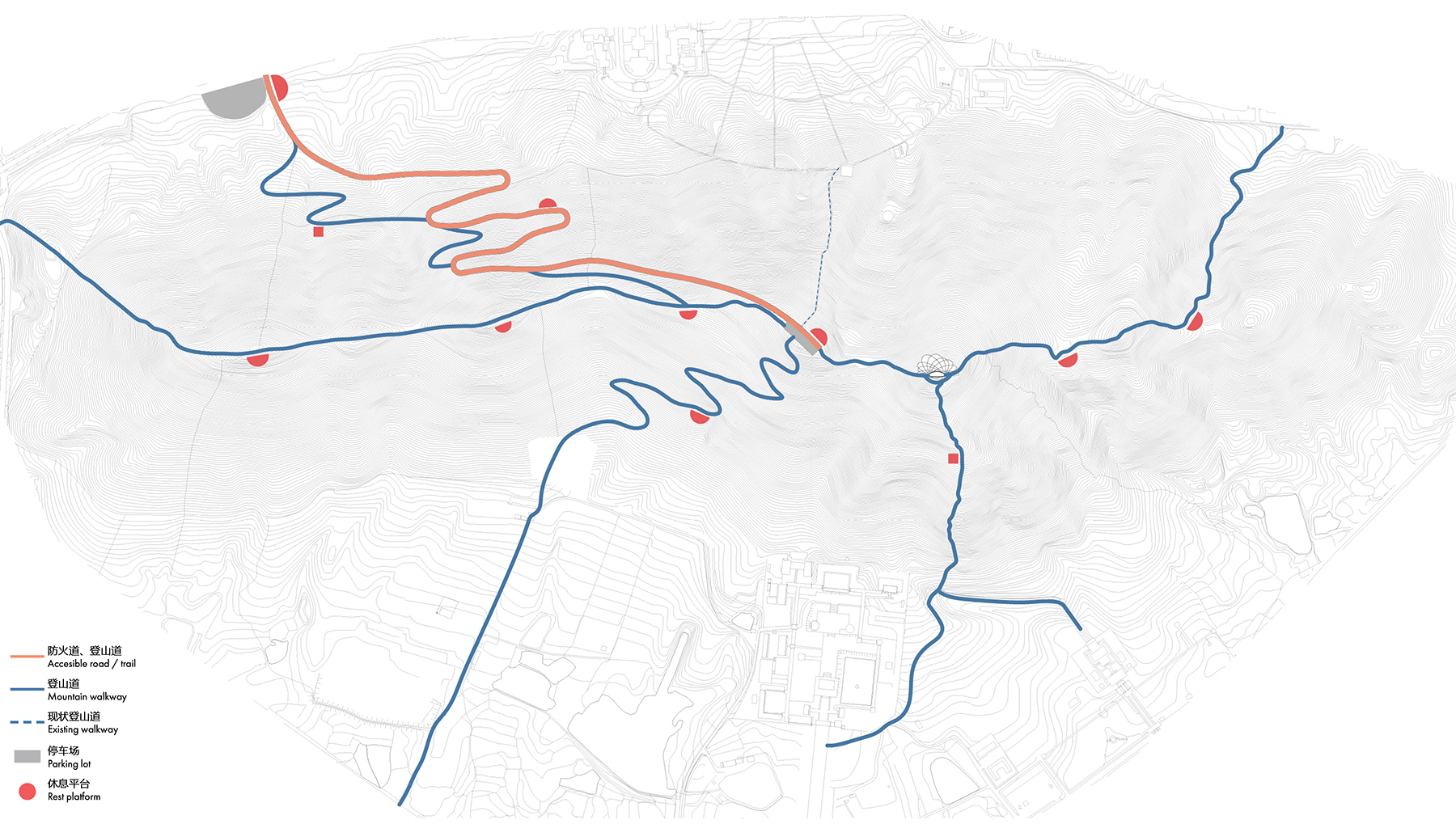
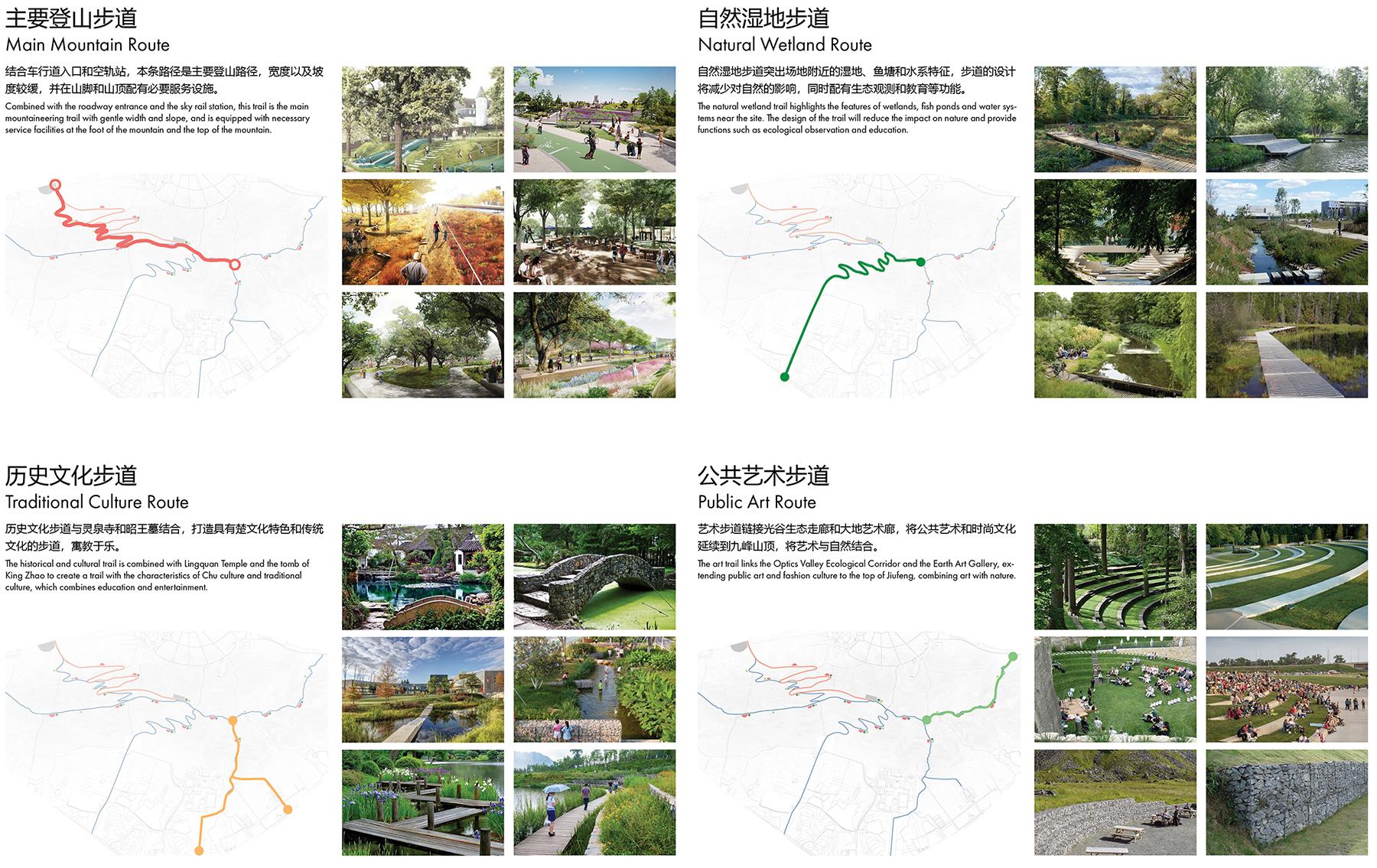
结合步道主题定位以及景观条件,以三百米为服务半径布置公共活动功能以及必要服务功能,将登山与公共文化、艺术时尚、互动教育、体育运动结合。
Considering trail themes and landscape conditions, public activity functions and necessary service functions are arranged within a 300-meter service radius, integrating hiking with public culture, art and fashion, interactive education, and sports.
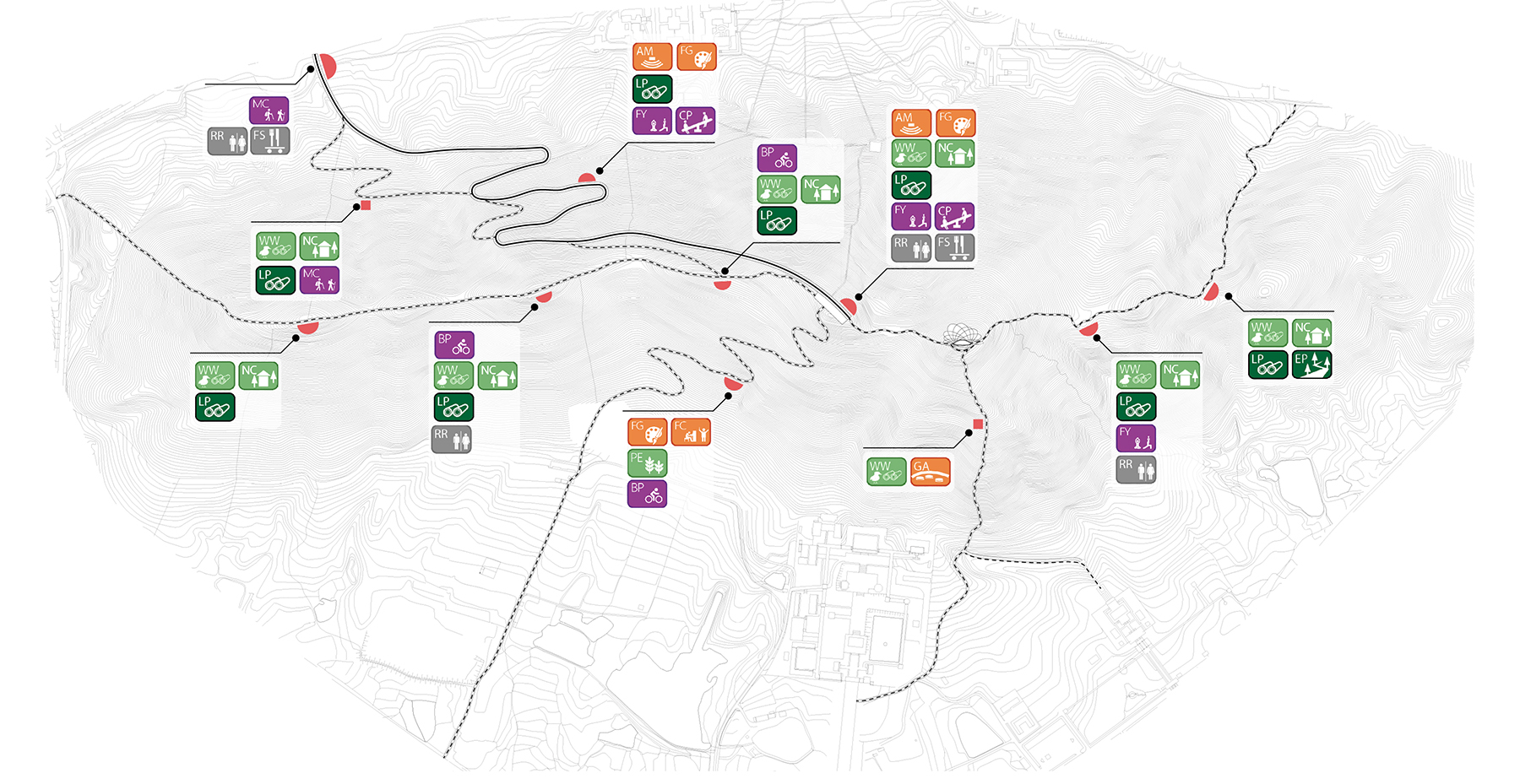
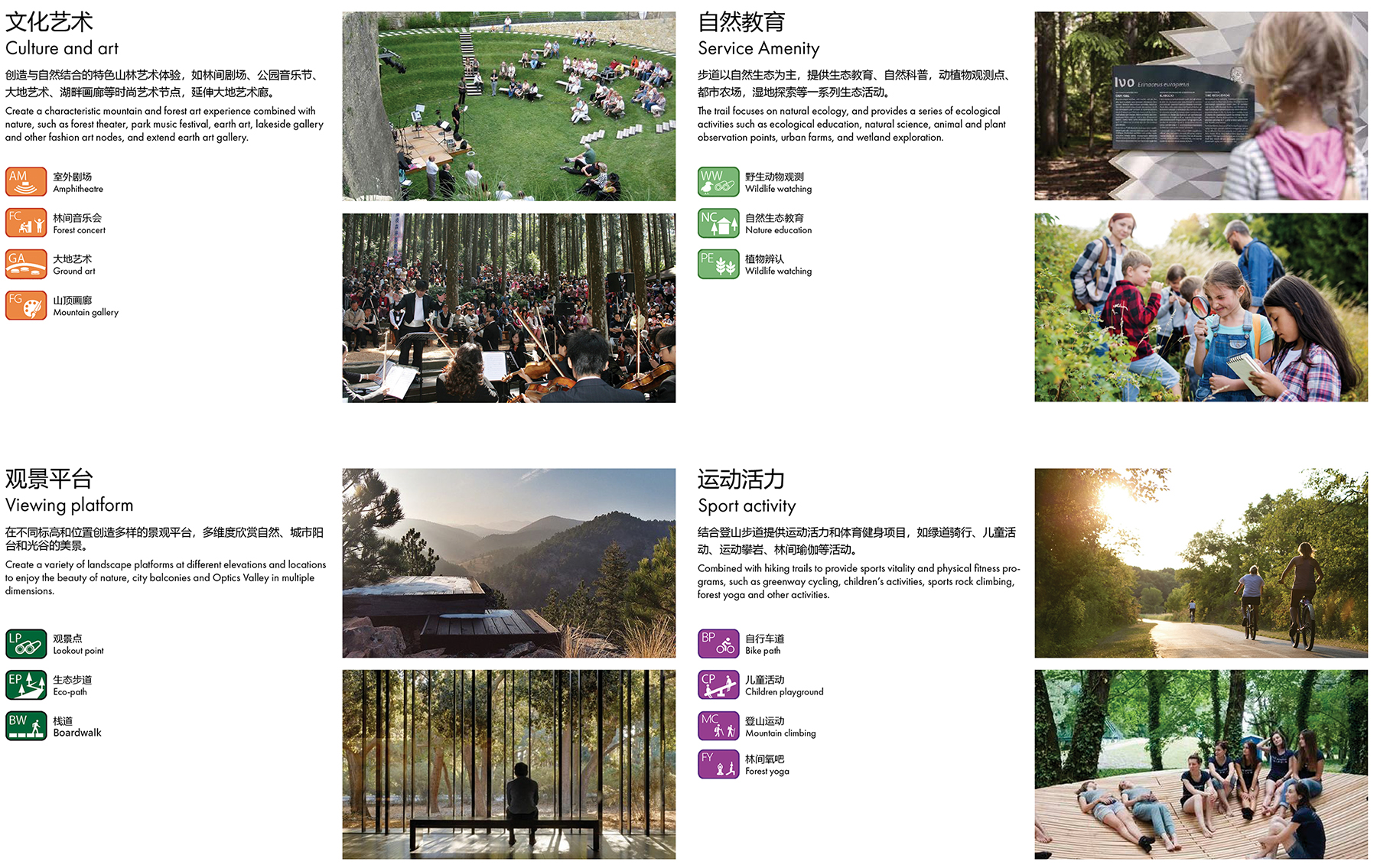
此次设计不仅是形象与设施的升级,更是人与自然互动关系的建立。我们希望通过景观艺术慢慢改变公众对自然,对生活在当下城市的认知。来到这里的人们怀着含蓄谦卑之心,在漫步与远眺之间感受万物的内在关联。
This design is not only an upgrade of images and facilities but also an establishment of the interaction between humans and nature. We hope to gradually change the public's perception of nature and life in the present city through landscape art. People who come here with a sense of humility and modesty can feel the intrinsic connections of all things while strolling and gazing.
完整项目信息
项目名称:武汉光谷黄金十字轴天桥和两山城市阳台设计
项目状态:国际竞赛中标候选
项目地址:武汉市东湖新技术开发区
建筑面积:黄金十字轴天桥11030㎡,研究范围157公顷;九峰山城市阳台660㎡,研究范围36公顷;龙泉山城市阳台530㎡,研究范围57公顷
设计时间:2021年—2022年
主办单位:武汉东湖新技术开发区管理委员会
承办单位:武汉市自然资源和规划局东湖新技术开发区分局,武汉市规划编制研究和展示中心,“众规武汉”工作组
协办单位:武汉光谷中心城建设投资有限公司
方案设计:深圳市重塑建筑有限公司,ONE Architecture & Urbanism (联合体)
REFORM重塑建筑
主持建筑师:舒赛
设计团队:舒赛,喻张翼,张诗,曾子滢
ONE Architecture & Urbanism
主要设计师:朱钟晖,莫策
设计团队:Travis Bunt,Matthijs Bouw,朱钟晖,莫策
效果图及动画制作:见素视觉 JS VISUAL
撰文:舒赛
版权声明:本文由深圳市重塑建筑有限公司授权发布。欢迎转发,禁止以有方编辑版本转载。
投稿邮箱:media@archiposition.com
上一篇:东莞中心公园“森之空间” / 汉森伯盛
下一篇:5家顶级设计团队精彩比拼,杭州城市新中心核心区(中轴线)设计评审会顺利举行