
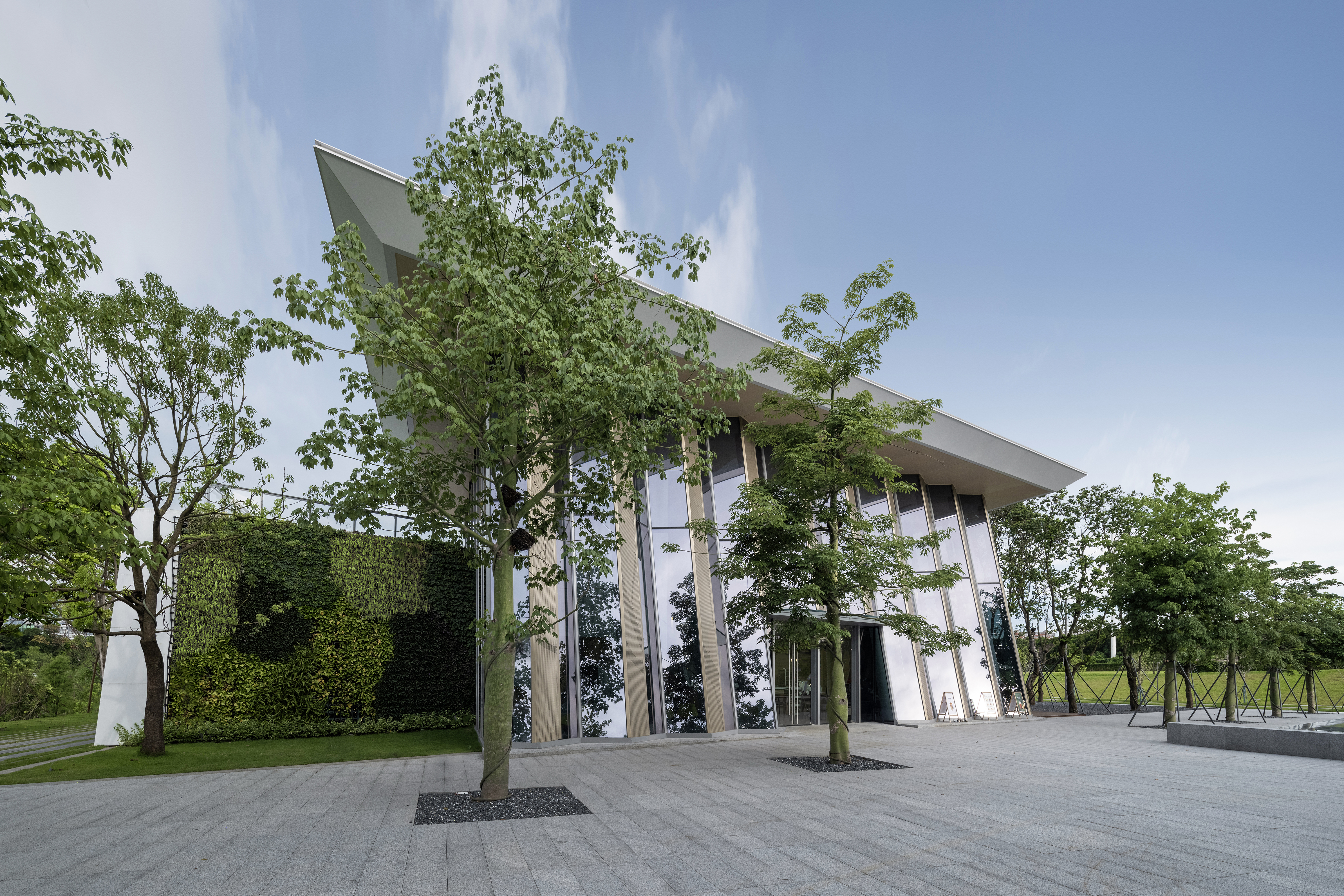
设计单位 汉森伯盛国际设计集团
项目地点 广东东莞
竣工年份 2023年
建筑面积 1700平方米
由汉森伯盛设计的东莞中心公园综合服务建筑——森之空间,是一次对近零能耗和零能耗建筑的探索。经历了3年时间的规划、设计与建造,公园南区已于2023年4月正式投入运营。
The comprehensive service building of Dongguan Central Park, designed by Shing & Partners Design Group, is an exploration of Net-Zero buildings. After three years of planning, design and construction, the southern area of the park was put into operation in April 2023.

场地背景
东莞中心公园位于东莞国际商务区核心位置,其原址是一座自然古村——水涧头村。源于西平水库的新基河将场地分为南北两部分,因使用竹简引水从南至北灌溉良田而得名。此地世居的村民多为张姓汉族,客家民系。在农耕时代,以水简引水入田,自力更生;改革开放之初,村民自筹资金修路,开办工厂;城市品质提升之时,积极融入城市发展。
Located at the core of Dongguan International Business District, the original site of Dongguan Central Park was an ancient village – Shuijiantou Village. The Xinji River, originating from the Xiping Reservoir, divides the site into the south and the north two parts, and it is named after the use of bamboo slips for irrigation from south to north. According to records, residents of Shuijian Village are mostly Han with the surname of Zhang, who are springs of the Hakka ethnic group. In the agricultural period, villagers were self-sufficient with their innovative irrigation. At the beginning of economic reform, residents of Shuijian Village raised funds to construct infrastructure and set up factories, while currently they actively integrate into urban redevelopment as improved quality development is the theme.
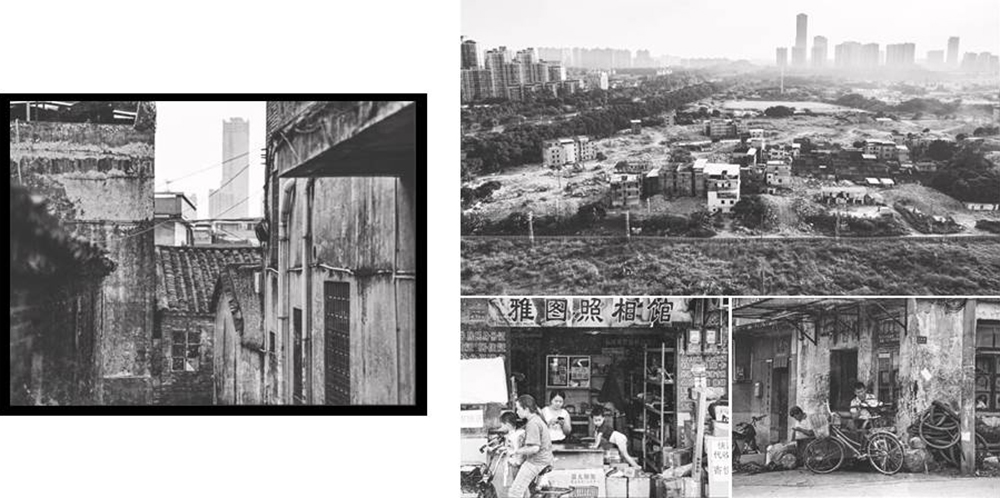
东莞以工业立市,2021年以来进入深度城市化阶段,城市空间肩负起高质量的发展任务。因此,如何提升城市对人才的吸引力,加速高端资源的集聚、沉淀核心力量,让城市更宜居等成为中心城区亟待解决的问题。
Based on the industrial sector, the city of Dongguan has entered the stage of deepening urbanization since 2021, and consequently the urban space takes the responsibility of high-quality development. Therefore, questions such as how to enhance the attractiveness of the city to talents, how to accelerate the gathering of top resources and accumulate core strength, how to make cities more livable have become urgent and essential to the central urban area.
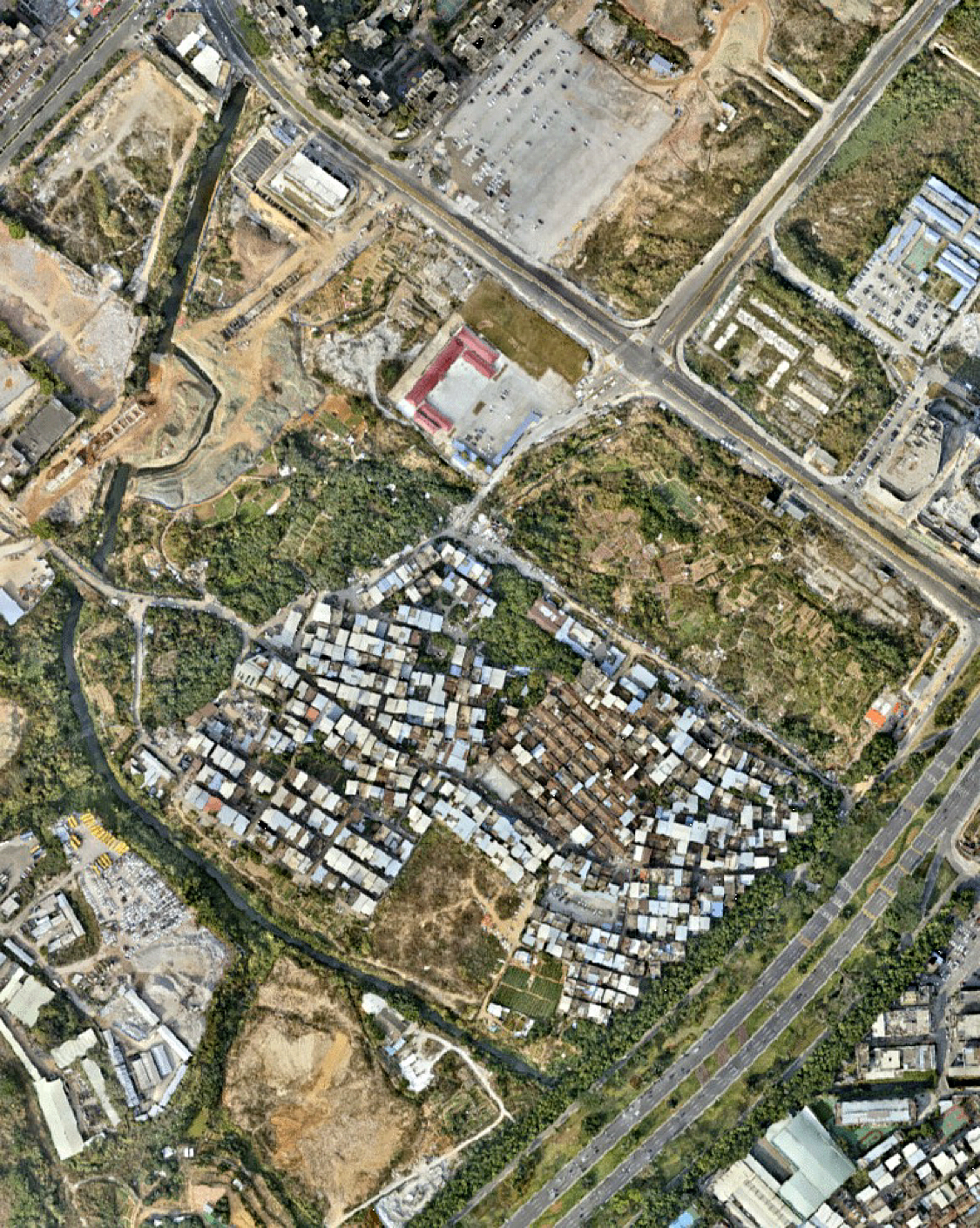
公园总占地面积约为22万平方米,南区为生态景观,北区以活力运动为主,全区建成后将成为一座服务城市居民、链动城市板块、提升城市生活品质的多形态、可持续的公园综合体。东莞中心公园的落成,关系着东莞城市更新与产业转型升级。在水涧头村后,东莞即将启动近百个城市更新项目。
The total area of the park is approximately 220,000 square meters, with the southern part mainly ecological landscape while the northern part is focus on dynamic sports. The entire area will become a multi-form and sustainable park complex that serves urban residents, linking different urban functions and improving the quality of urban living. The completion of the park is related to the urban renewal and industrial transformation of Dongguan.
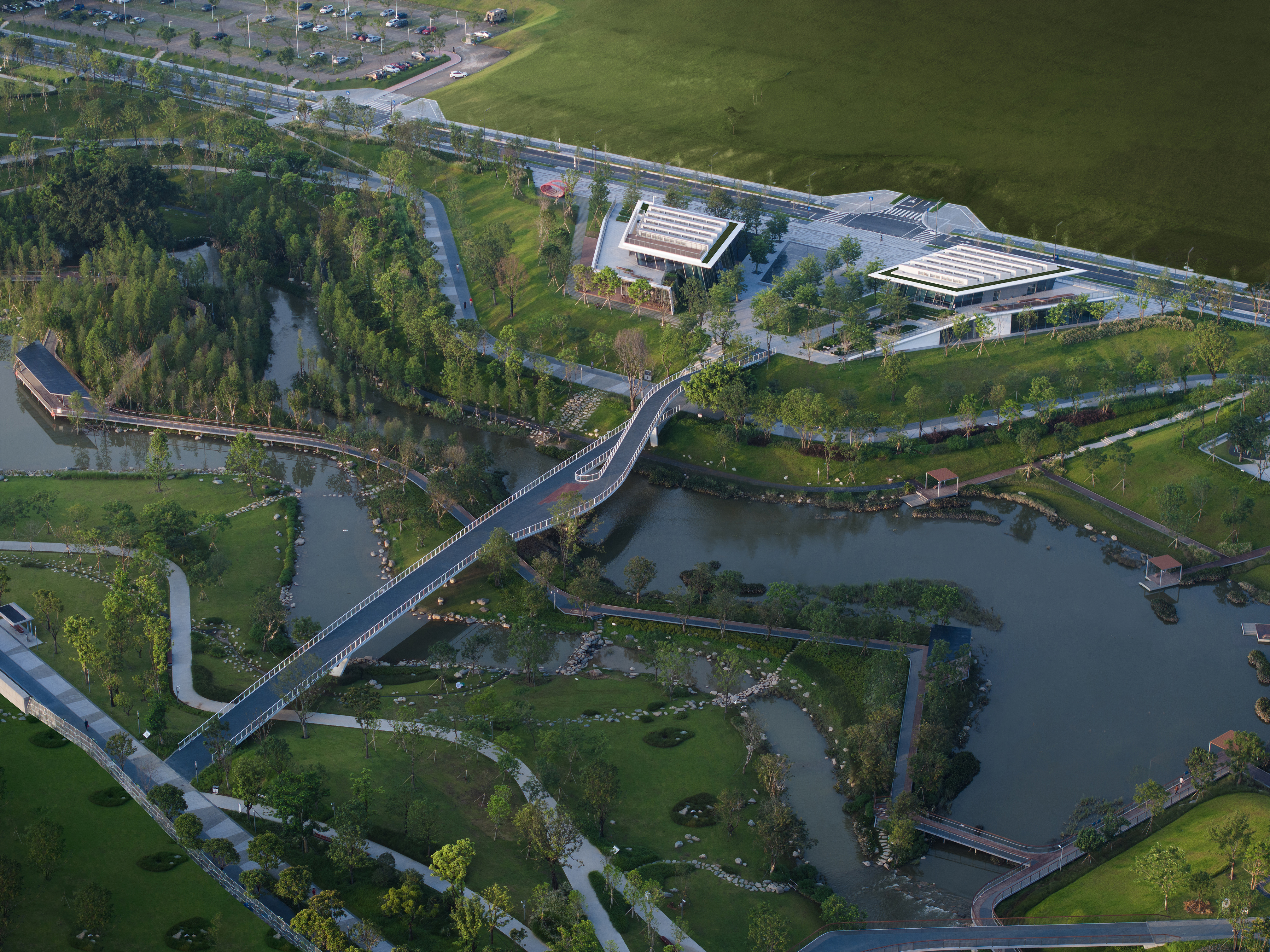

整体规划
新基河把地块分割成南北二区,这临近河道的基地为各专业设计带来不小挑战;同时,将近200米的景观面又为设计带来机遇。经过多种体量推敲后,我们最终决定以顺应场所条件的方式介入设计,让建筑体量自然融入土壤。
The Xinji River divides the land into two zones, which brings significant challenges to various specialisms due to its proximity to the watery. Meanwhile, the nearly 200m landscape resources bring opportunities for design. After a variety of volume experiments, the team ultimately decided to intervene in a way that conforms to the site conditions, allowing building volumes to blend into the environment naturally.
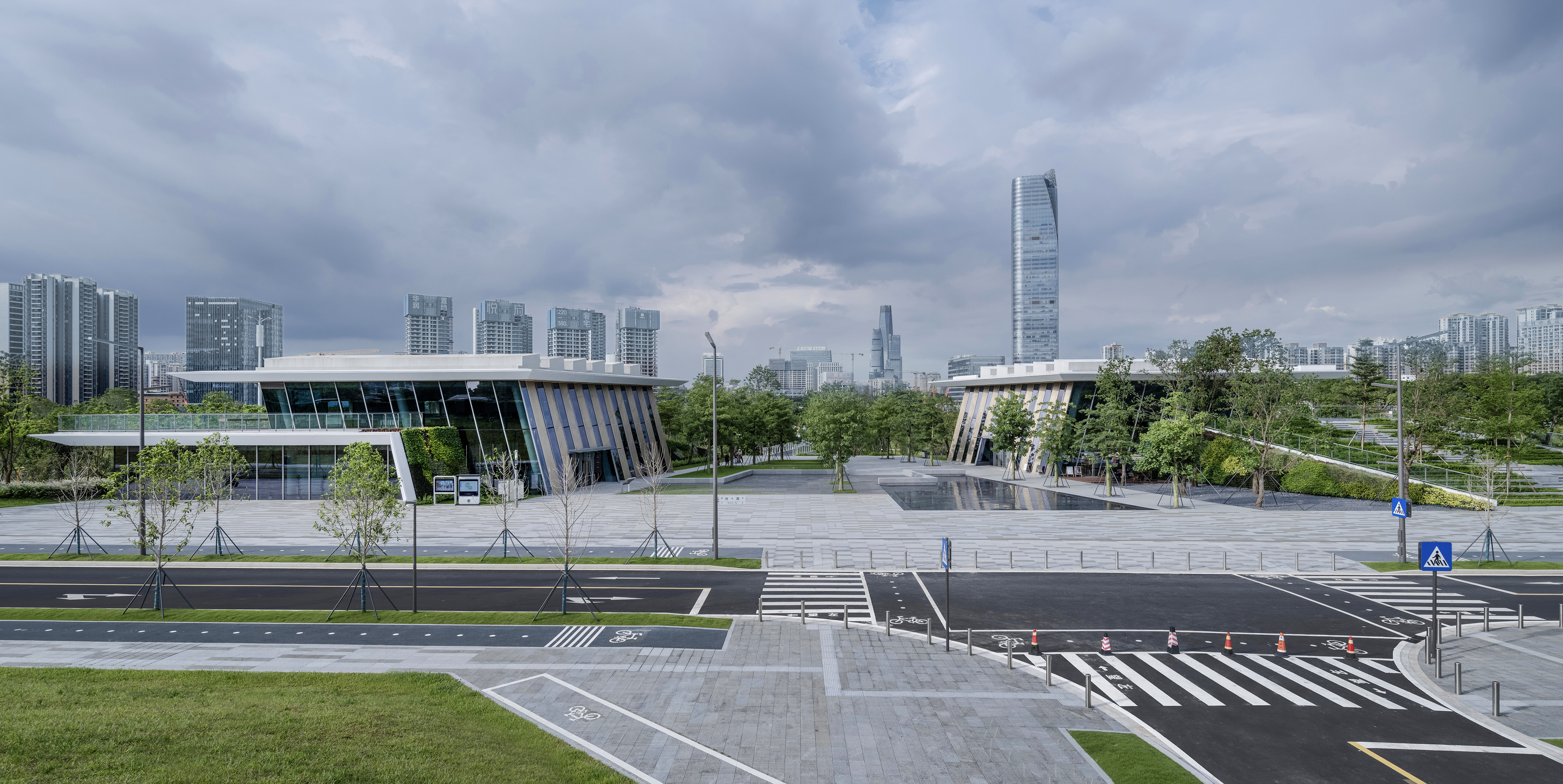

“森之空间”地处中心公园南区广场,由两个“零碳”建筑单体构成,以镜像关系分布于中轴两侧,总建筑面积约为1700平方米。设计巧妙地结合了放坡设计与覆土形式,消隐了建筑的体量,让建筑在融入公园生态的同时,更试图引导游客顺应坡道登上二层平台,在公园的制高点临河远眺城市景观。
The project is located in the southern square of the park, consisting of two ‘zero-carbon’ building units, distributed with the mirror-image relation on both sides of the central axis, with a total construction area of 1,700square meters. The design cleverly combines sloping design and soil covering form, visually eliminating volumes of the building, which allows the construction integrating into the park, also attempting to guide tourists to follow the slope and reach the platform on the 2nd floor, overlooking the urban landscape from the high of the park.

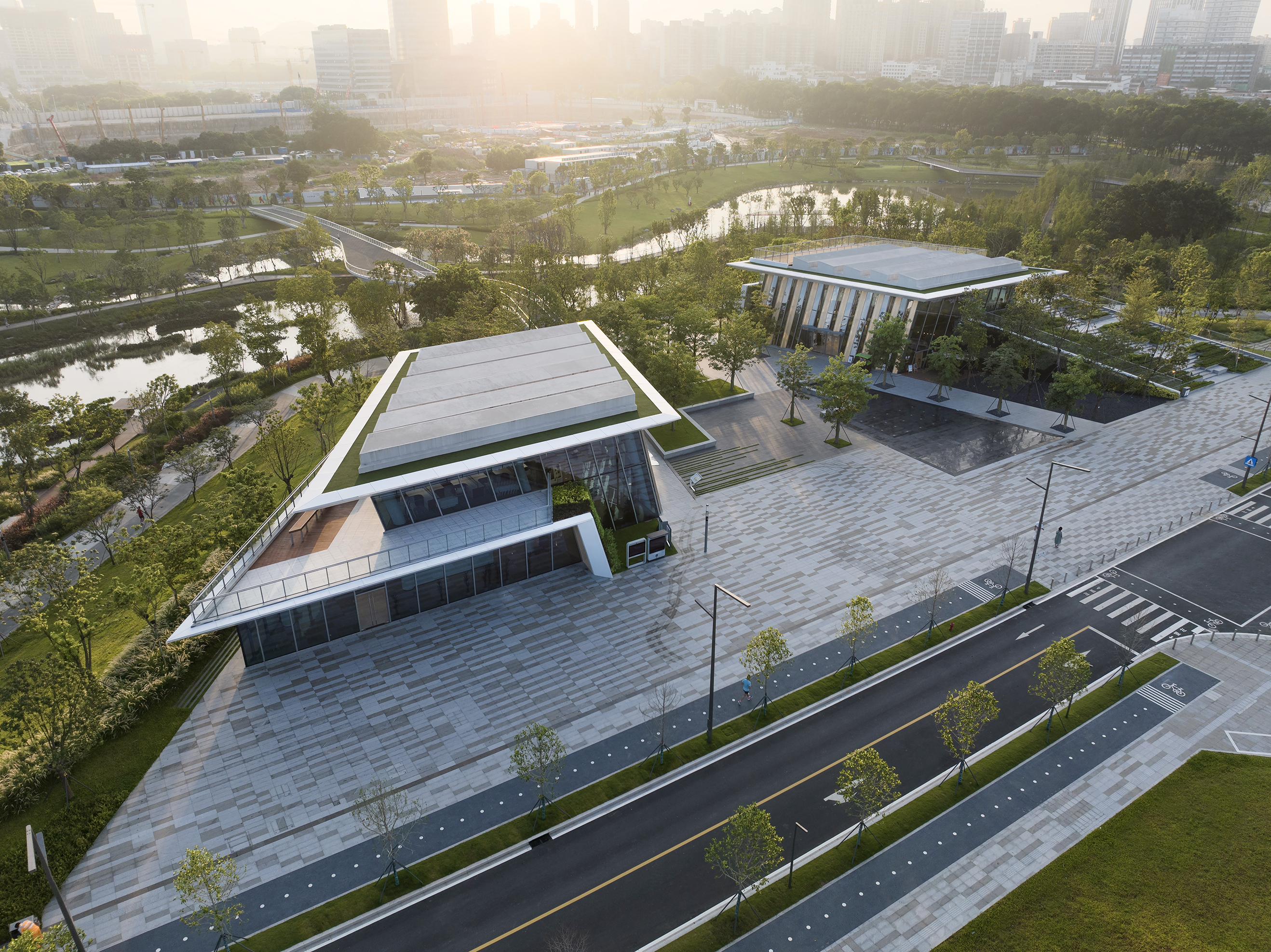
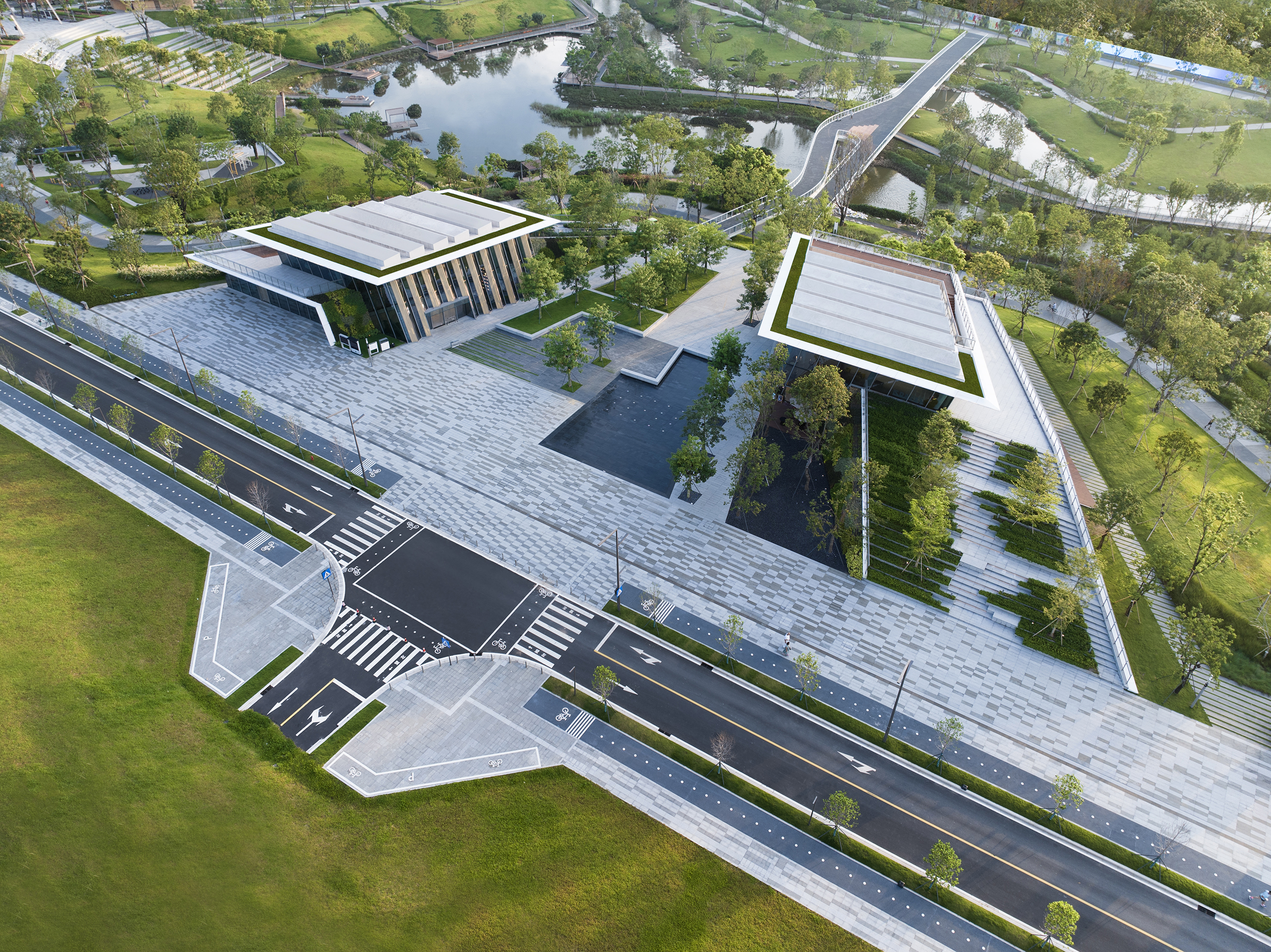
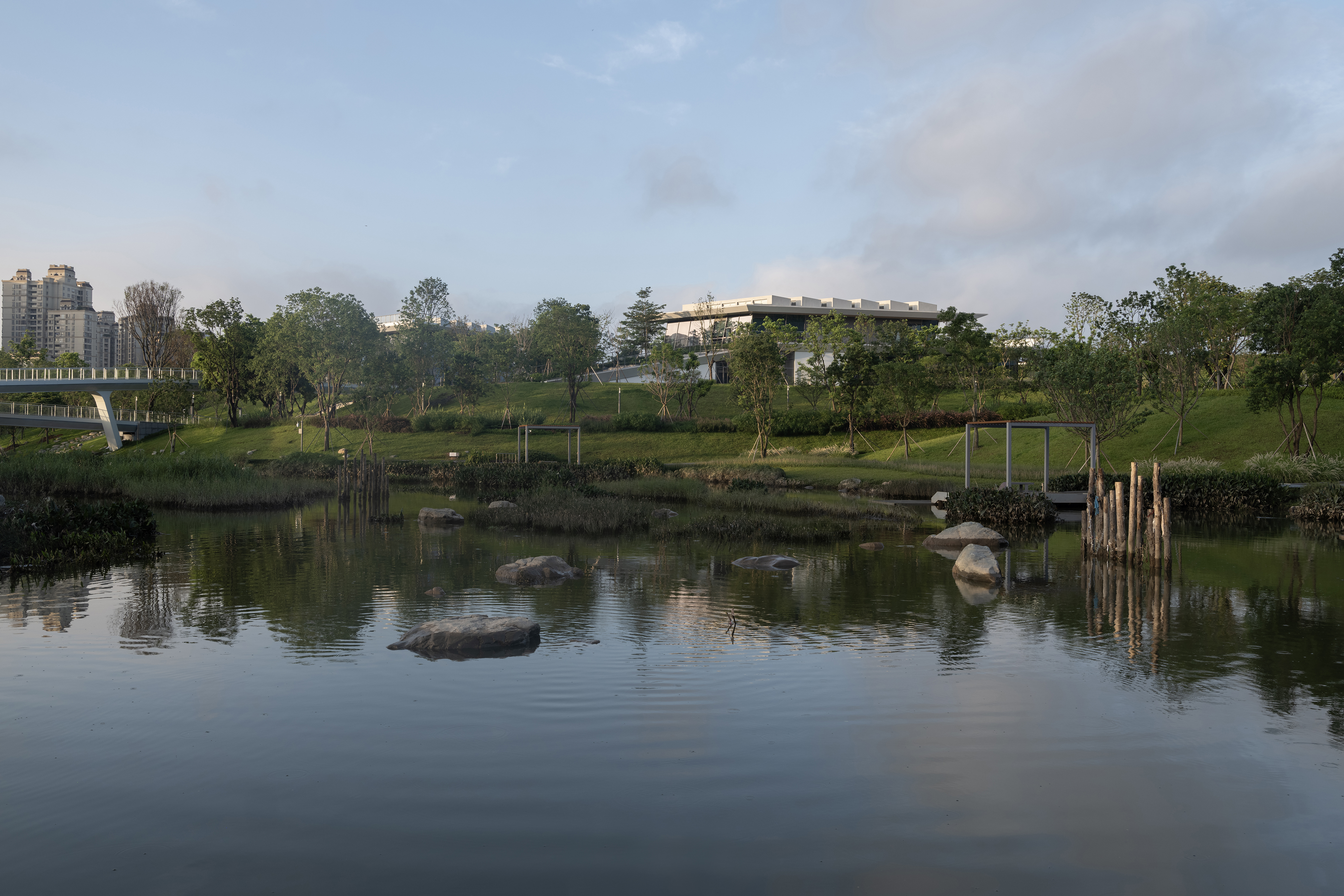
形体与可持续性
建筑的空间形态汲取了传统岭南建筑的被动式设计原理,通高空间与玻璃幕墙的结合,使日光利用率达最大化。同时,利用屋面天窗的设计,形成开放式的对流空间。
Draws on the passive design principles of traditional Lingnan-style architecture, the architectural form maximizes the utilization of natural light by combining high-ceiling and glass curtain-walls. At the same time, the design of roof skylights is utilized to create an open convection space.

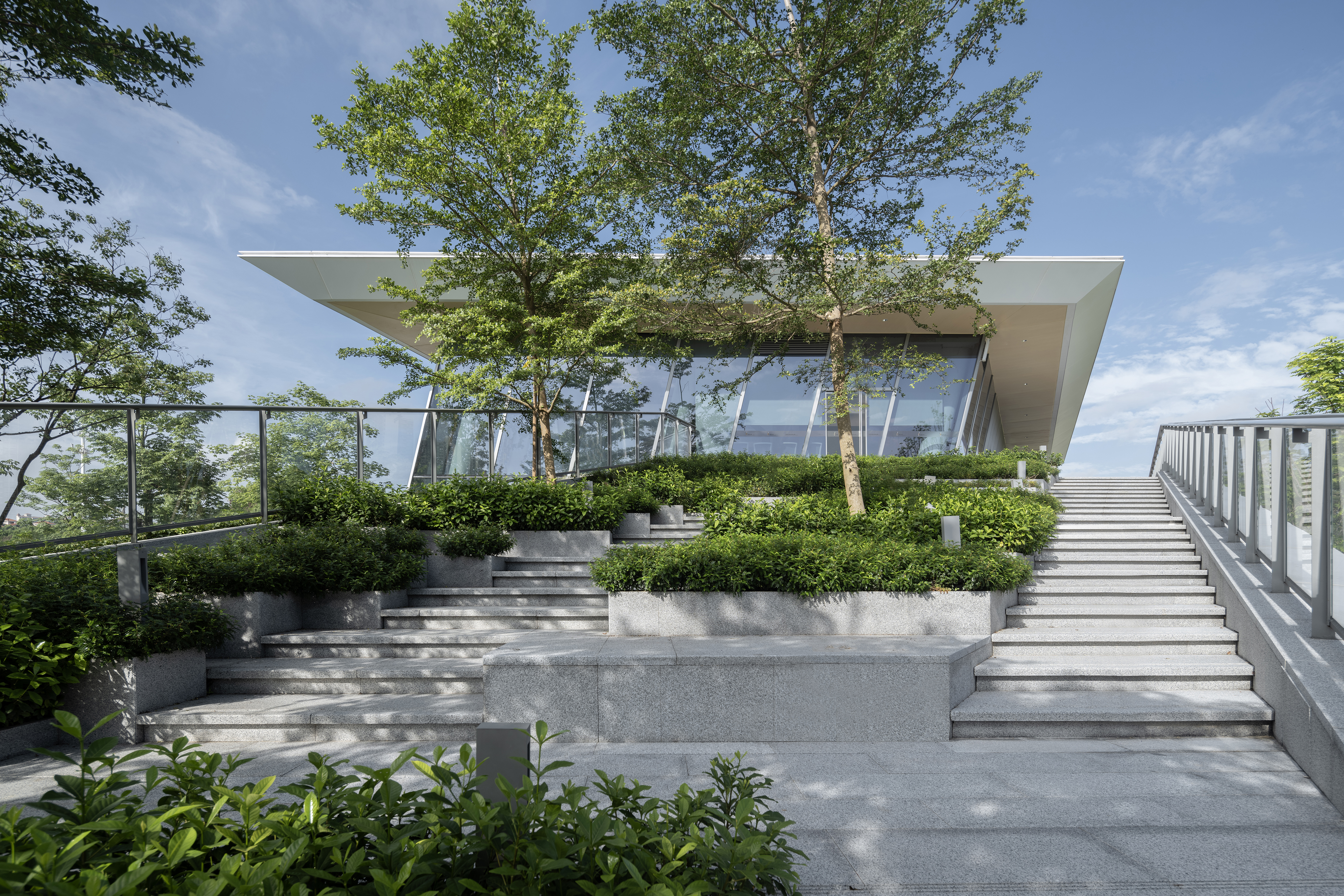
主要建筑体量由三维空间中形成的面构成,其倾斜度与根据太阳入射角得出的能效最佳角度保持一致。遮阳板与玻璃实现的虚实结合构成了建筑的立面体系。遮阳板有效地减少阳光对建筑的直射,减少运行中的能耗;玻璃幕墙面向公园景观敞开,旨在消弭建筑内外空间的界限。访客在室内不同方位,可选择观赏连续的景观视野,也可选择开放与遮蔽结合的空间体验。
The main architectural volume is composed of surfaces generated in a three-dimensional space, with a slope in line with the optimal energy efficiency result calculated by the solar incidence angle. The façade system is formed by the combination of sunshades and glass. While sunshades effectively reduce direct sunshine on buildings and reducing energy consumption during operation, the glass curtain wall is open to landscape, aiming at eliminating boundaries between the interiors and exteriors. Visitors are capable to opt for a continuous landscape view or a comparably private experience from different locations.

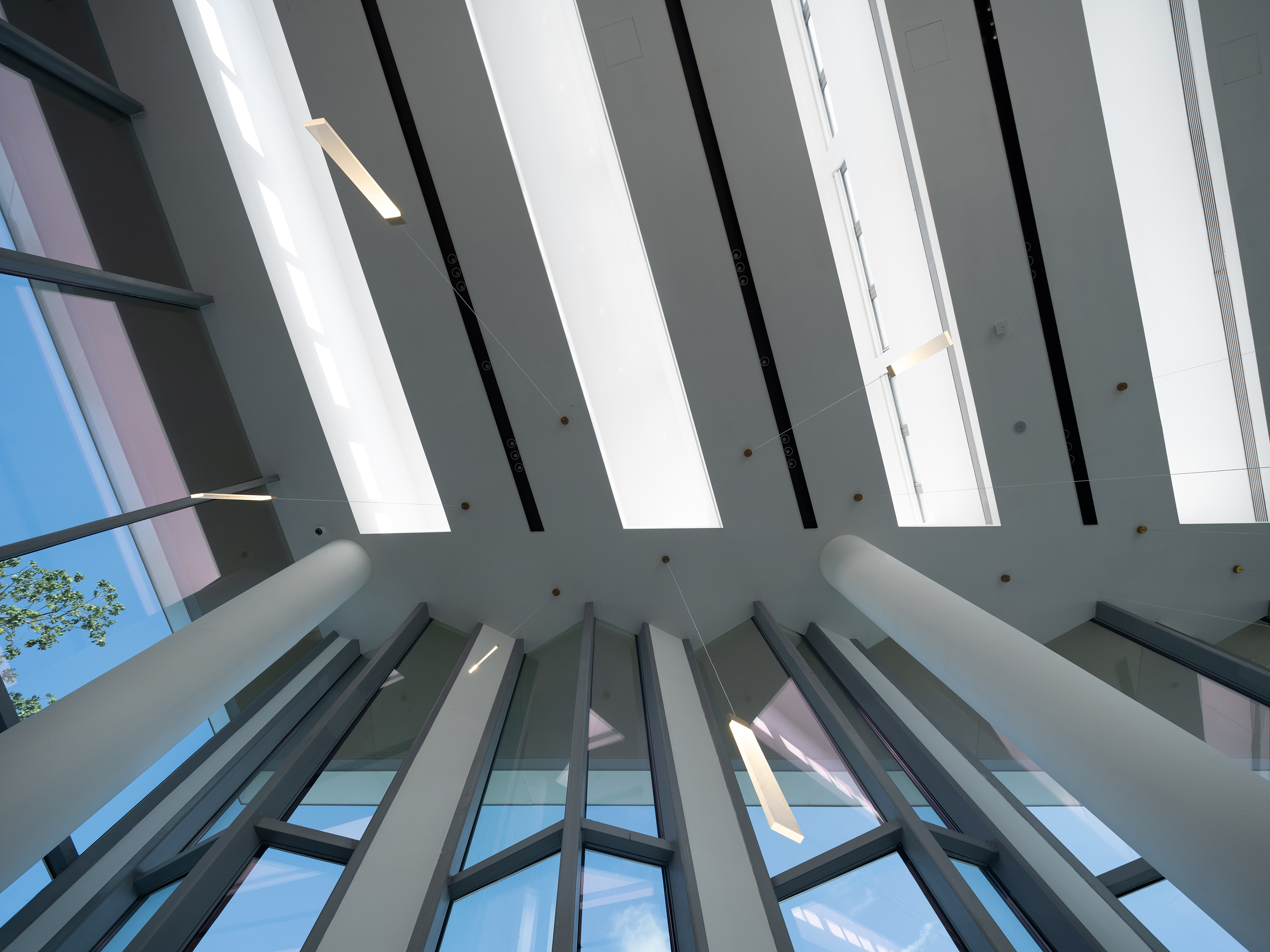
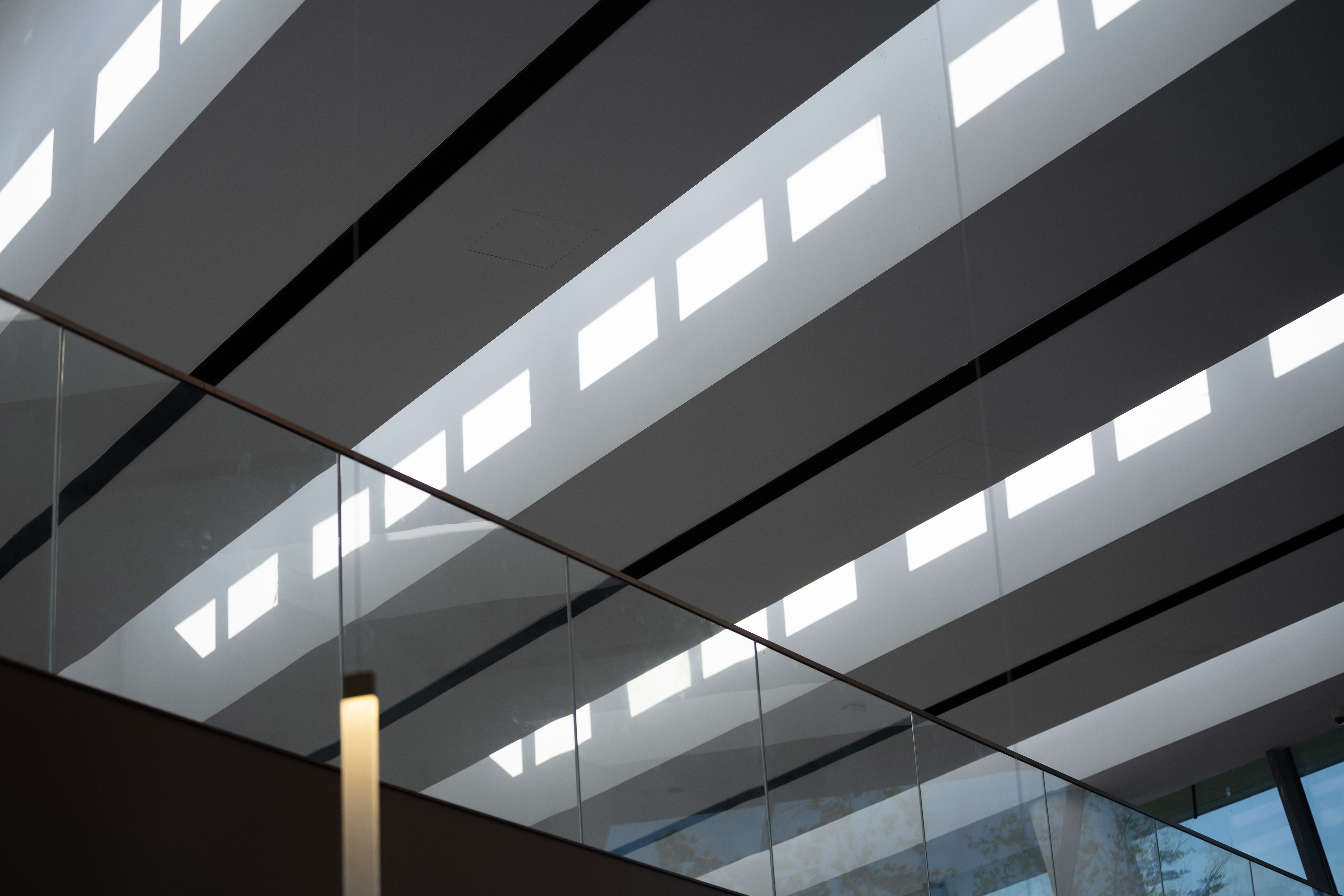
外立面幕墙上设有铝制穿孔遮阳百叶,源于对莞草编织肌理的提取,以此为手法勾勒出东莞城市水系图,回应在地的场所信息。在特定角度,10块遮阳面板连成整体,再现完整图案。通过固定外遮阳与可调节内遮阳两类构件的结合,建筑的室内热舒适度得到了改善,项目中的可调节的遮阳设施面积占74.47%。
The exterior curtain wall, equipped with aluminum perforated sunshade louvers, is derived from the woven texture of the local plant – Guan weed, which is used to map the water system of Dongguan responding to the site message. From a specific perspective, 10 separate sunshade panels are combined to reproduce a complete pattern. By combining fixed external shading and adjustable internal shading measurements, the interior thermal comfort of the building has been improved, where adjustable shading facilities are account for 74.47% of the area.
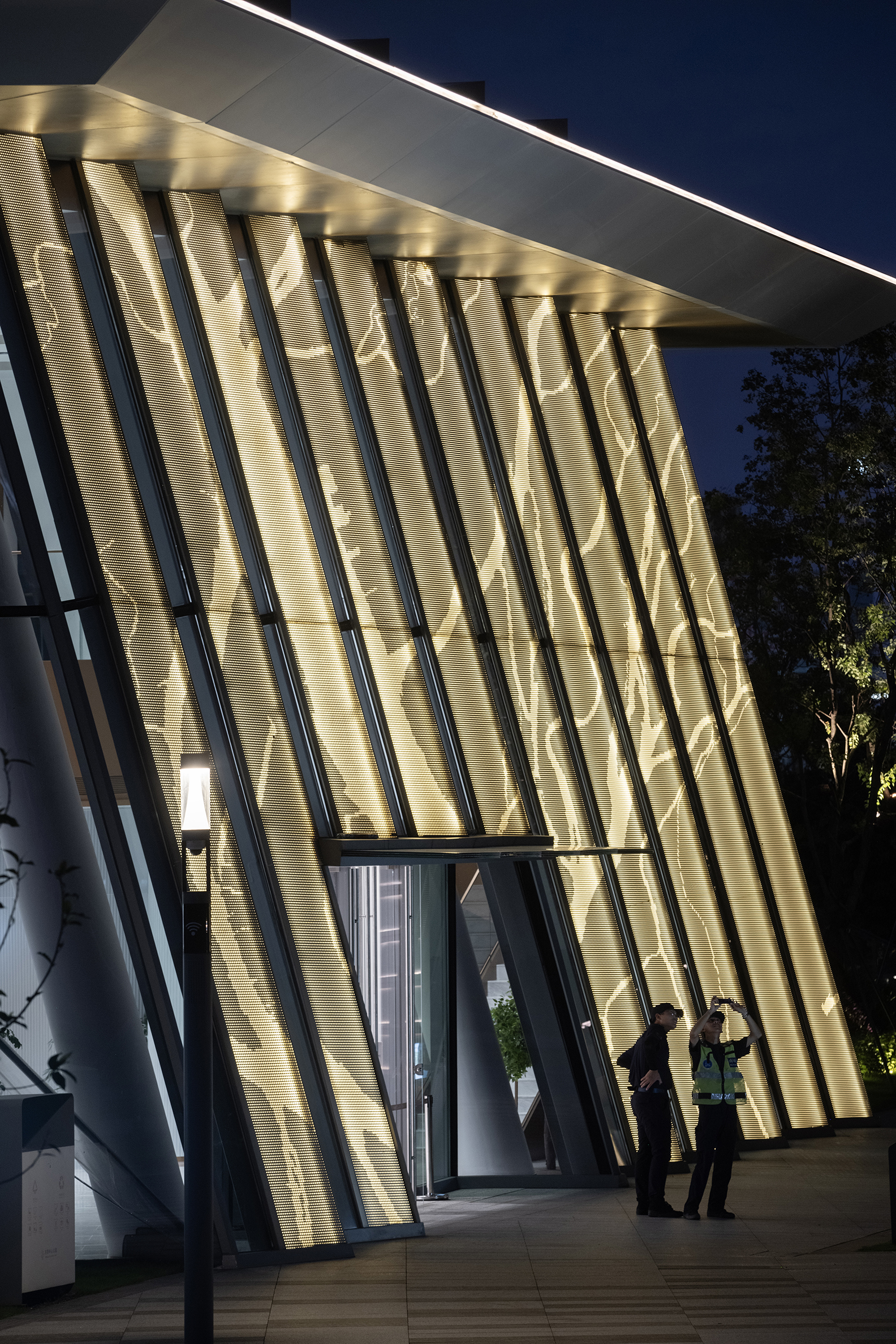

除主要功能空间外,设计创造了大量的檐下空间以应对亚热带气候的使用需求。屋面上设有光伏能源设备,由太阳各时刻高度角和方位角计算得出最佳倾角,配合光储直柔技术,探索近零能耗的建筑解决方案。
In addition to main functional space, the project has created a large number of eaves spaces to meet the needs and demands of subtropical climates. A set of photovoltaic energy equipment was installed on the roof, the optimal inclination angle of which was calculated by the height and azimuth angles of the sun at all times. In conjunction with PEDF technology, the team explores a ‘near-zero energy consumption’ building solution.
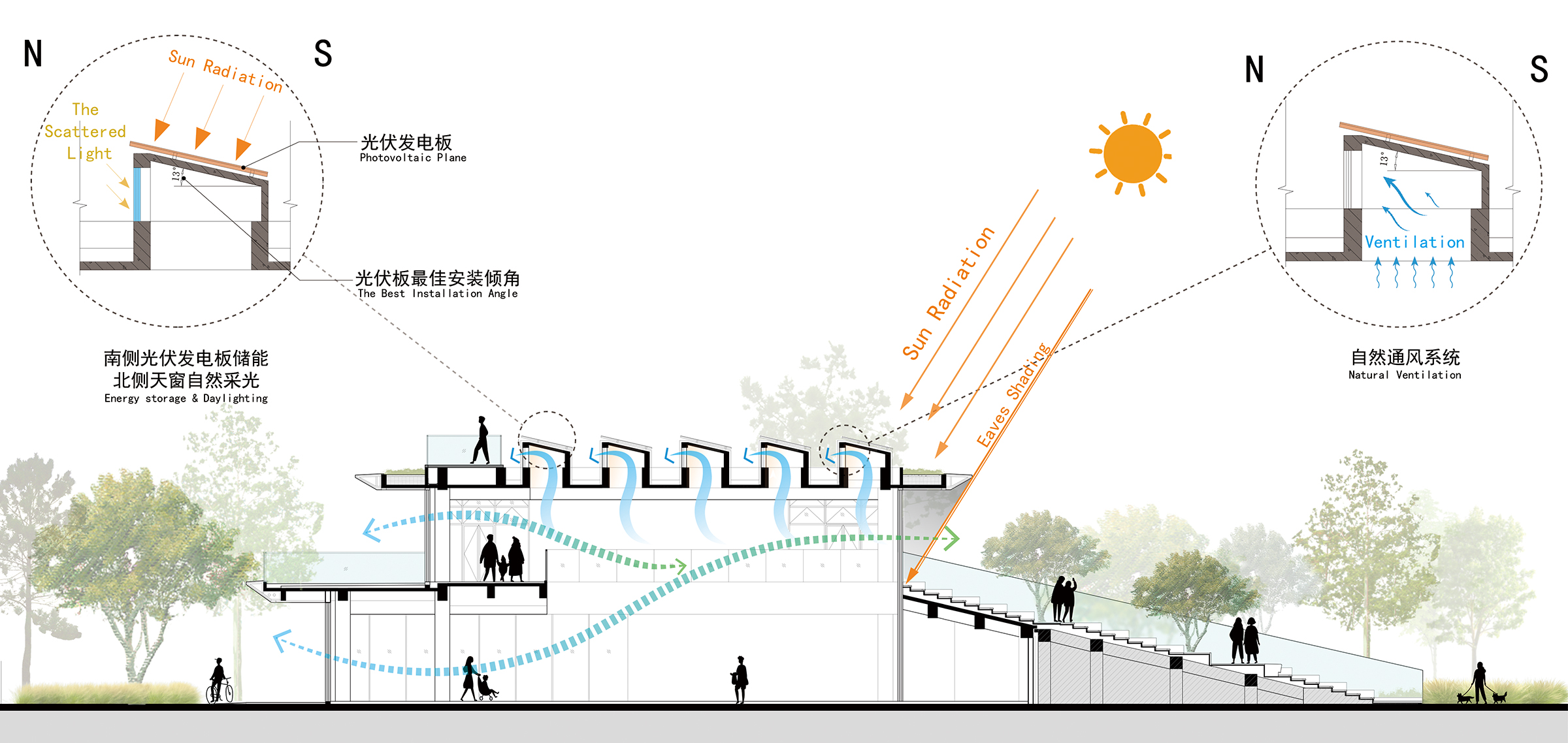
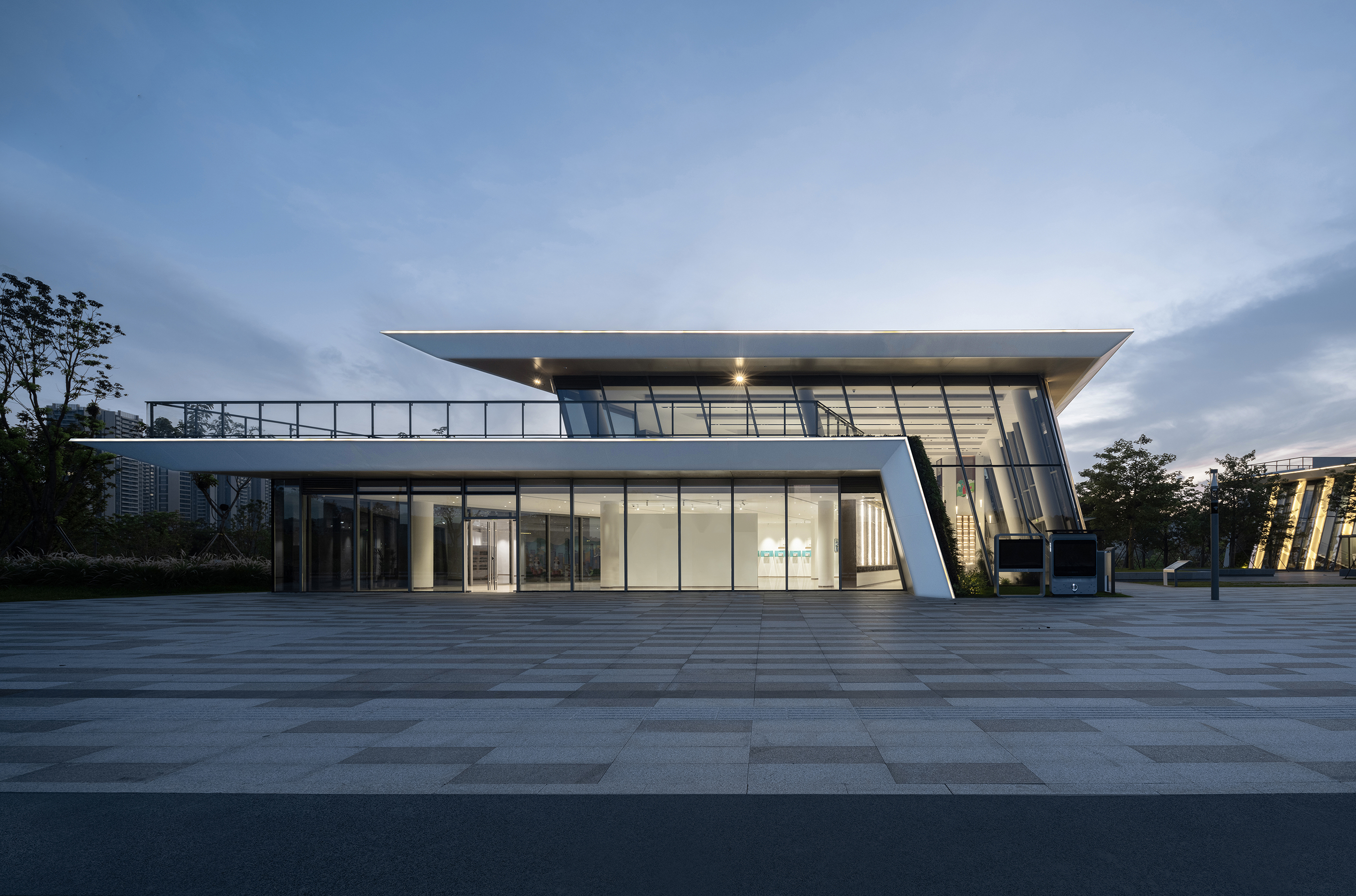
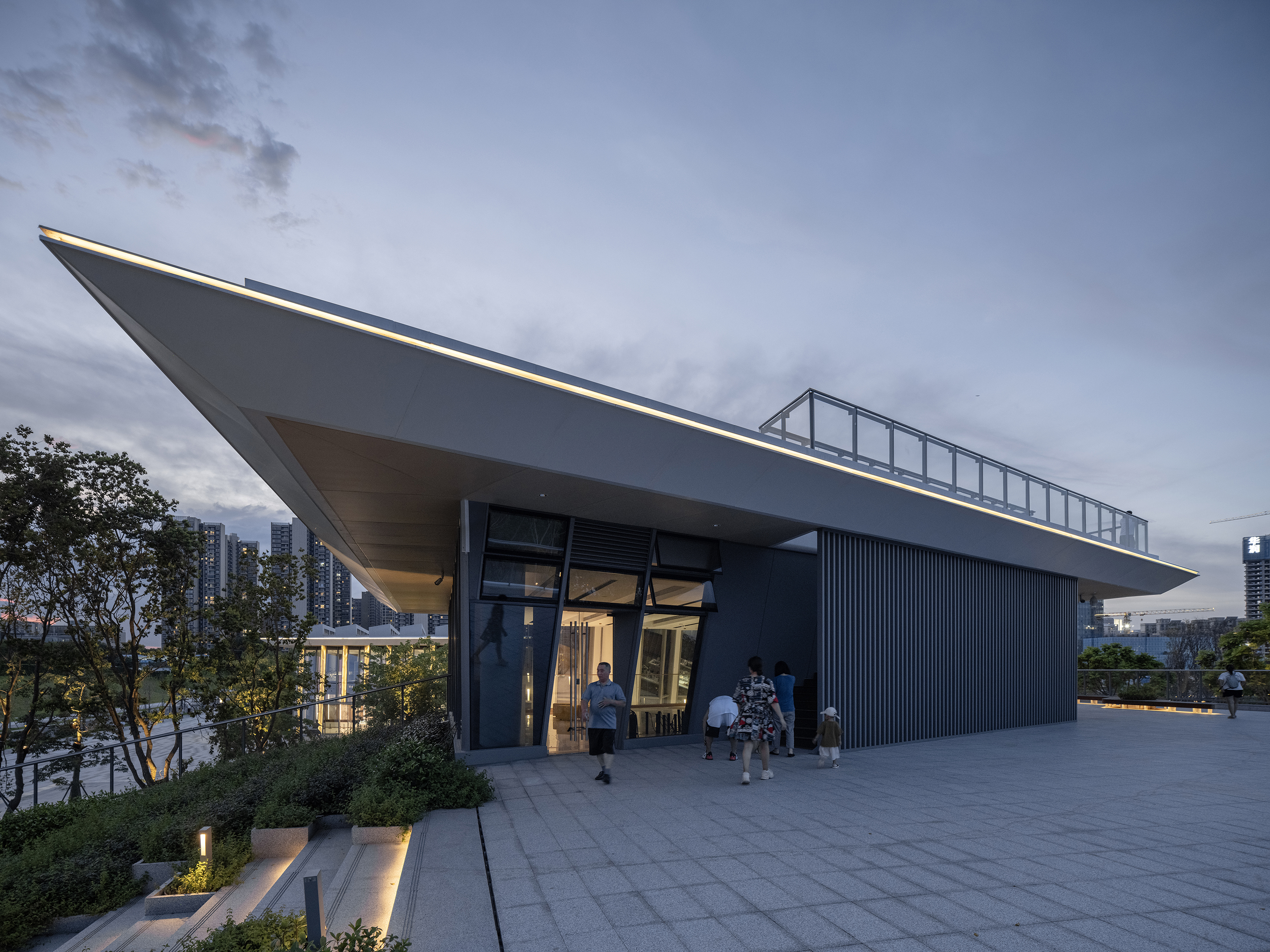
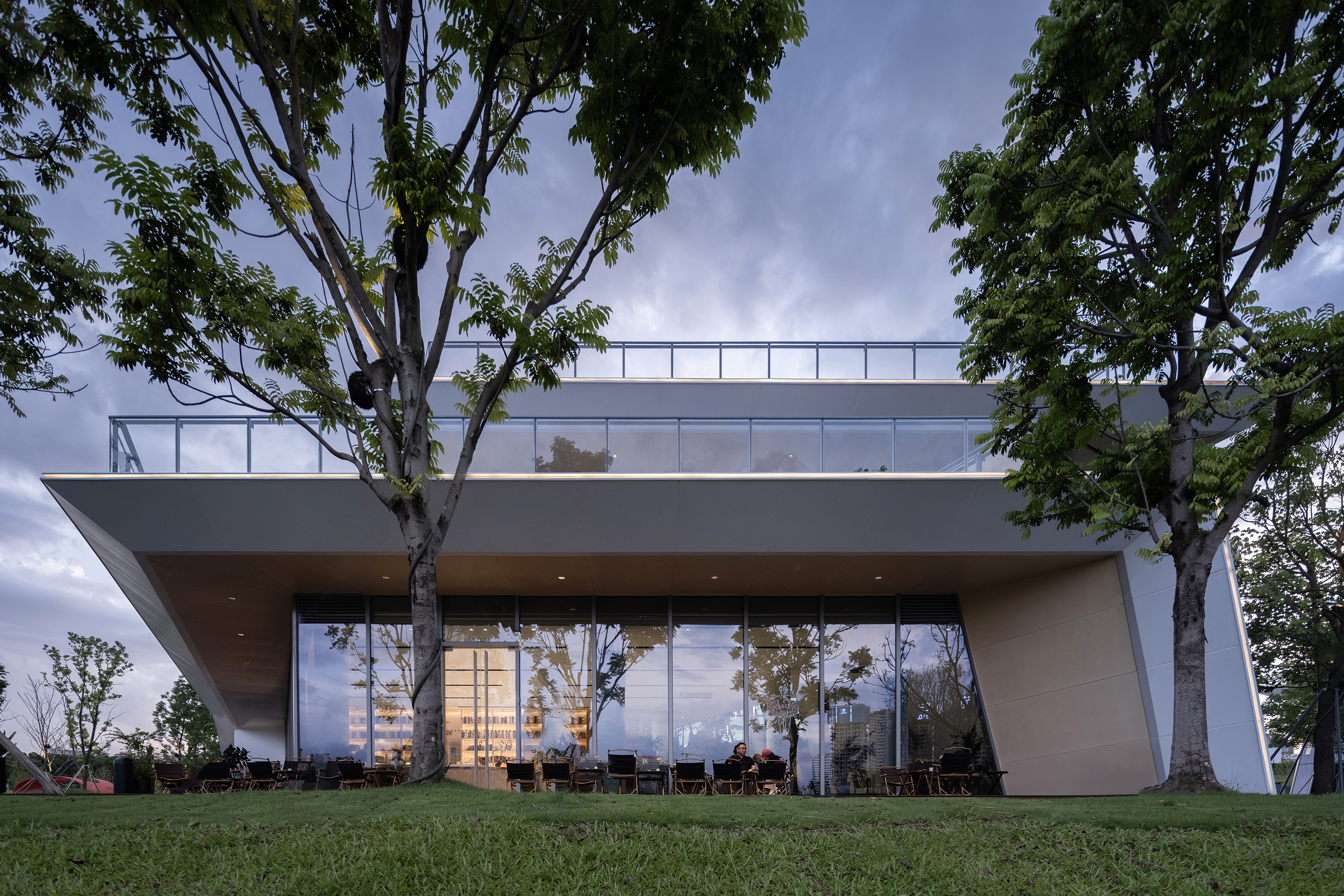
功能
作为“第三地”的集合映射,综合服务建筑是餐饮、休闲、工作、社交、独处等多功能的折叠空间。在设计过程中,我们尝试以统一的母题使内外建筑的设计语汇保持一致。折叠式连续界面将柔和光线引入内,扁平化与垂直化并置的手法丰富了内部空间层次。
As a collective reflection of ‘the third place’, comprehensive service building is a multi-functional folding space for dining, leisure, work, social interaction, solitude and more. Through the design process, the team attempt to maintain consistency in the design language of both internal and external spaces with a unified vibe. Soft light is introduced by the folding continuous interface, and the integration of flattening and verticalization enriches the internal spatial experience.
在此过程中,自然光始终贯穿于建筑内外,既作为主要的采光来源,同时也带来垂直流线的暗示。于是,建筑与环境形成一种“看与被看”的对话关系,同时在塑造室内与外、人工与自然的交互体验,让人在建筑内外都获得多样化的观景视点。
During the whole process, natural light always has a place, not only serving as the main source of lighting but also guiding vertical circulations. Therefore, architecture and the environment form a dialogue relationship of ‘seeing and being seen’, while shaping the interactive experience between indoor and outdoor, artificial and natural, allowing people to obtain diverse viewing points anywhere in/of the place.
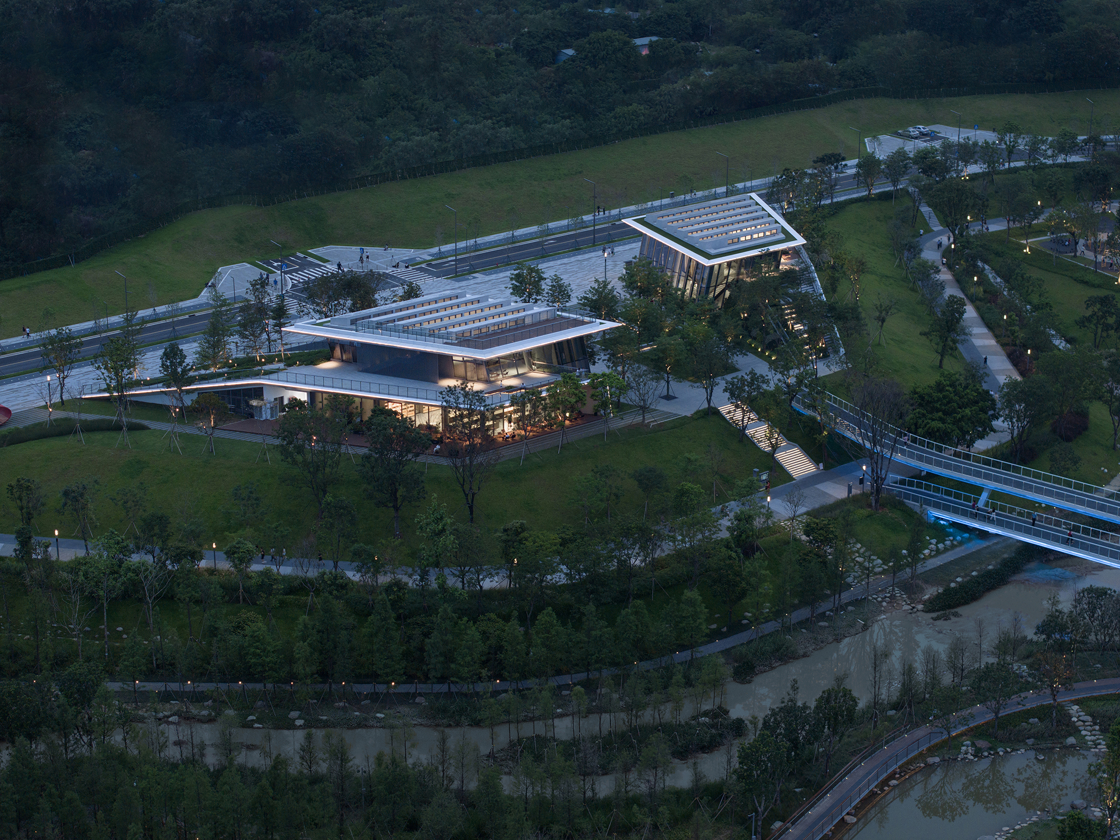
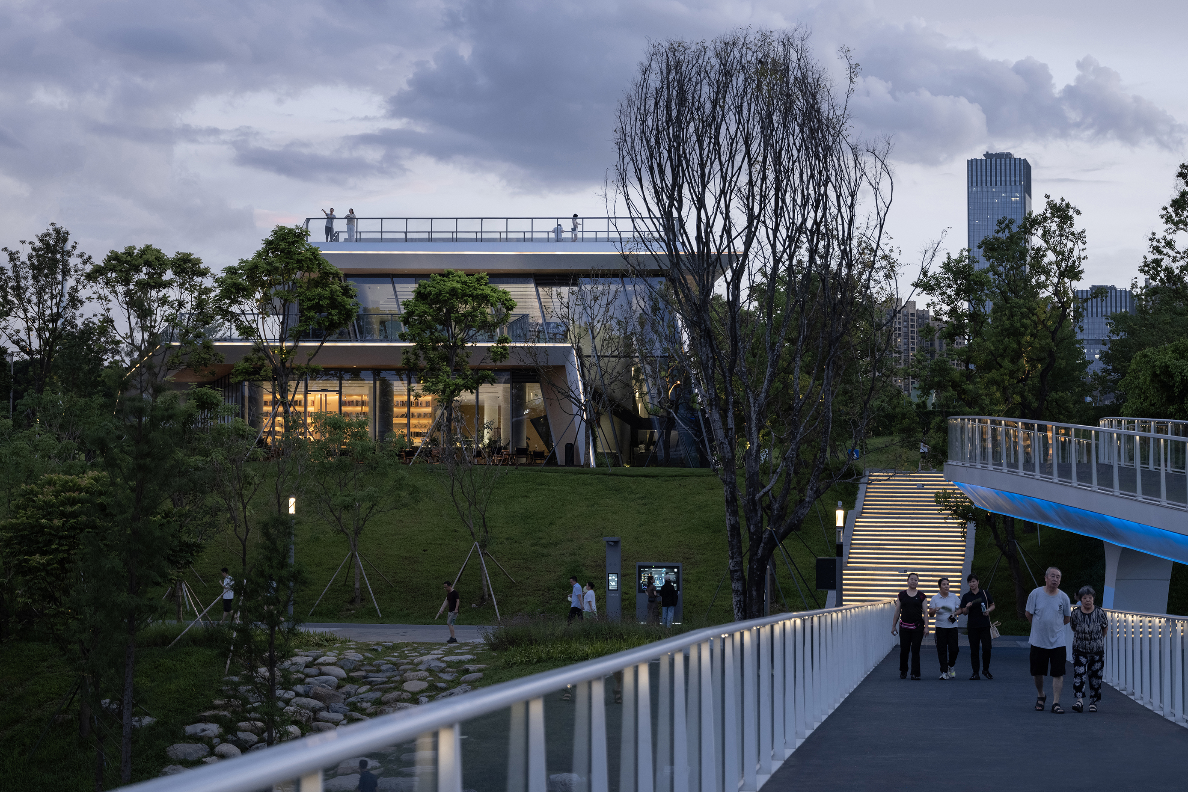
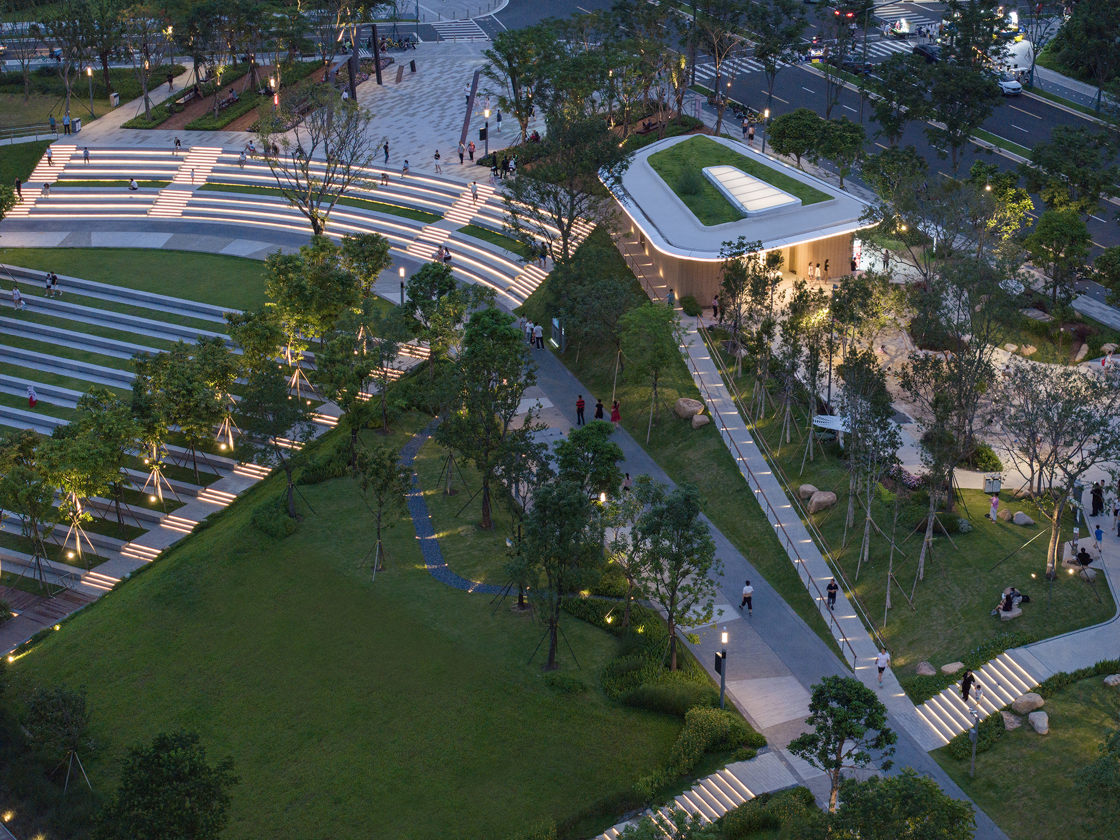
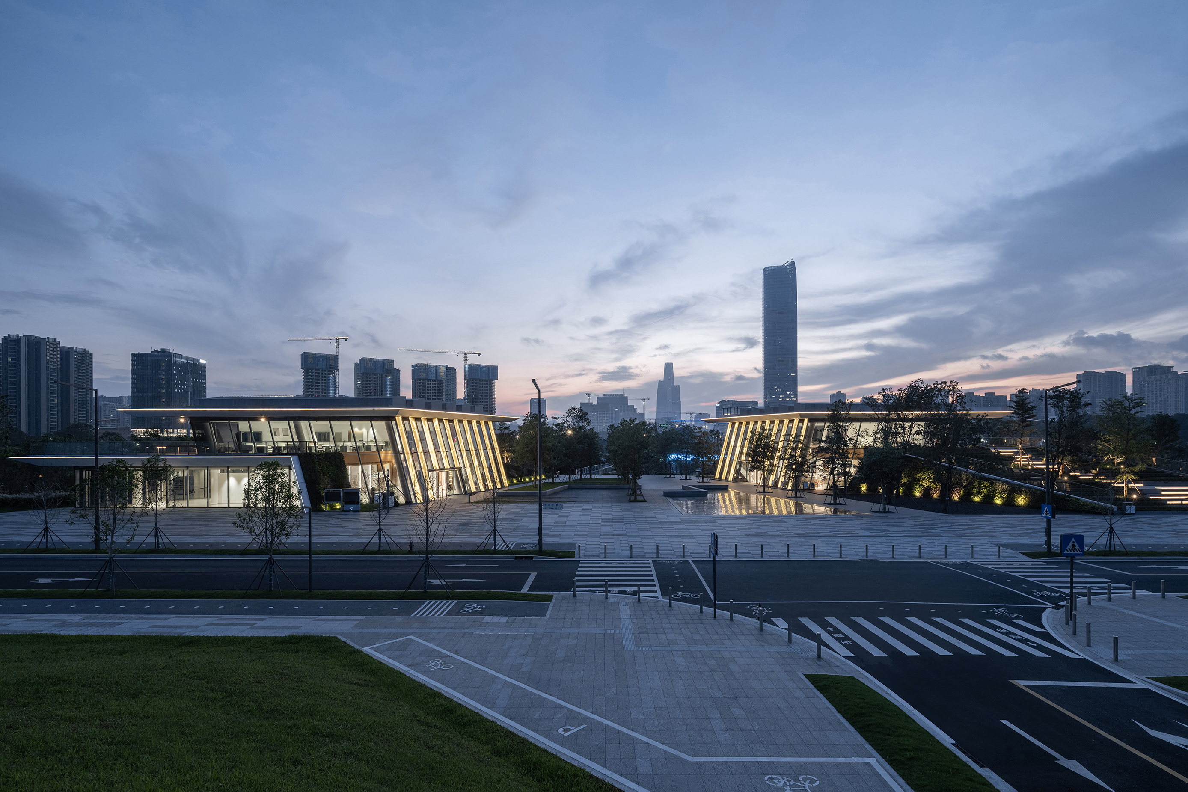
设计图纸 ▽
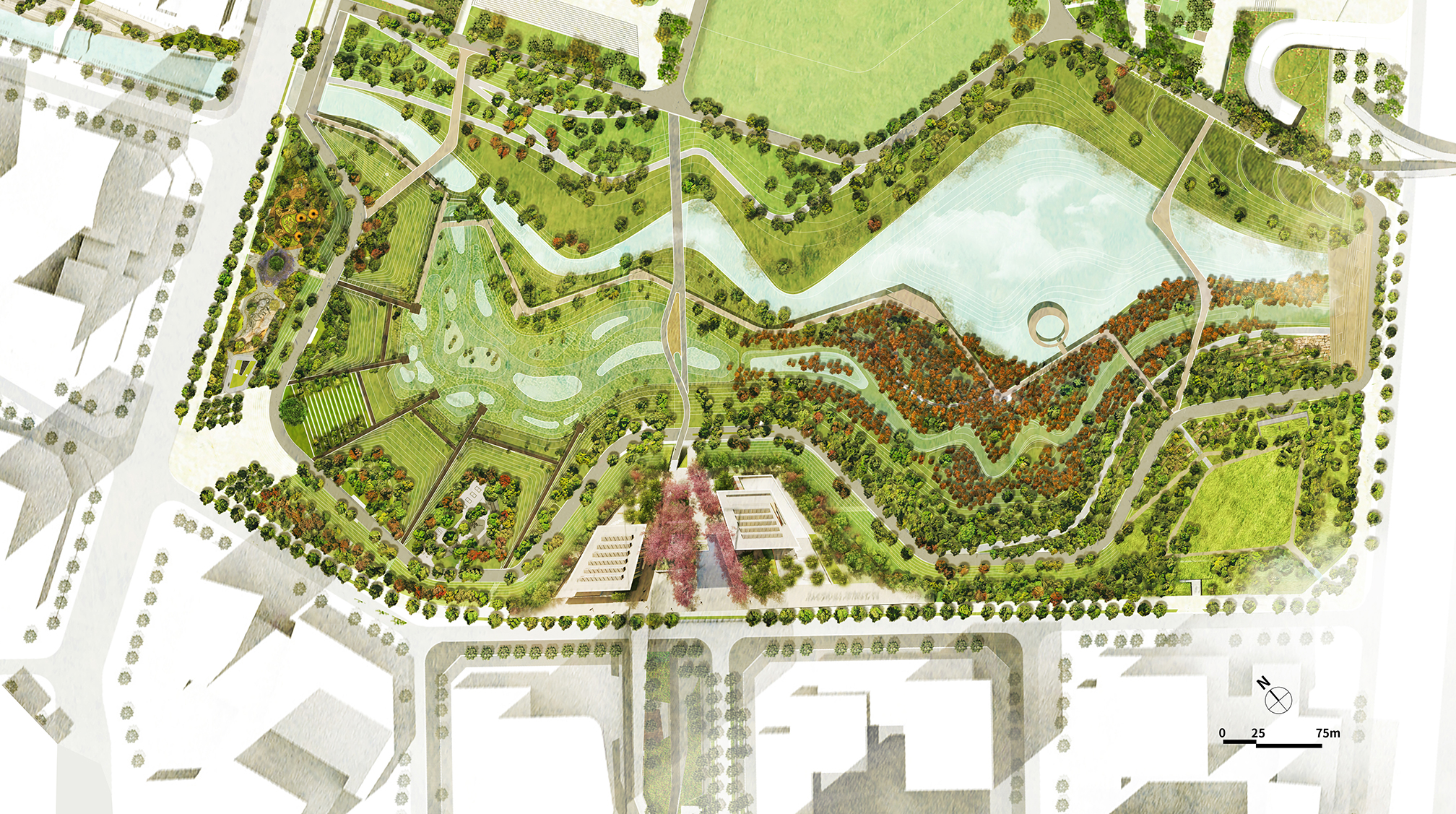
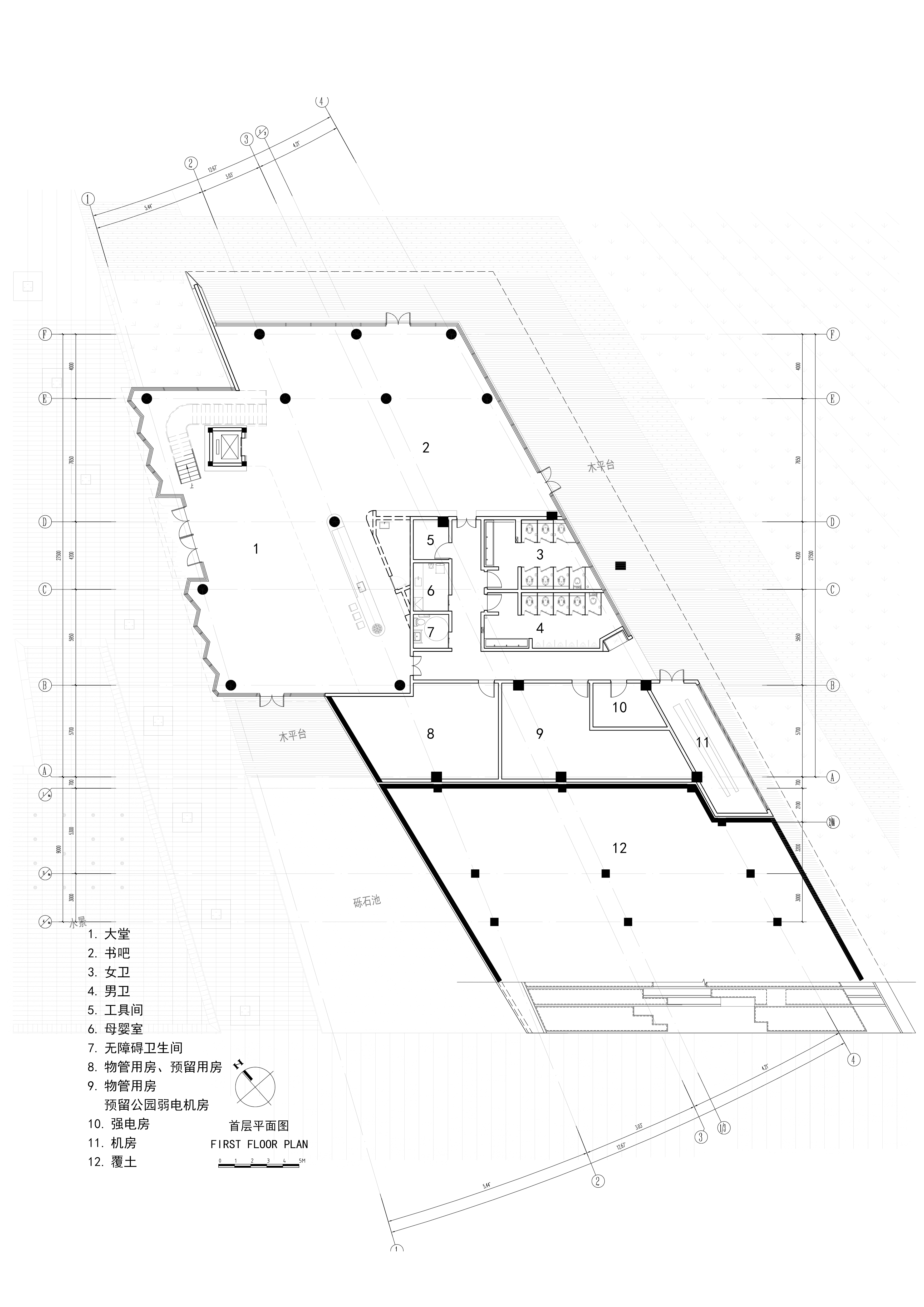
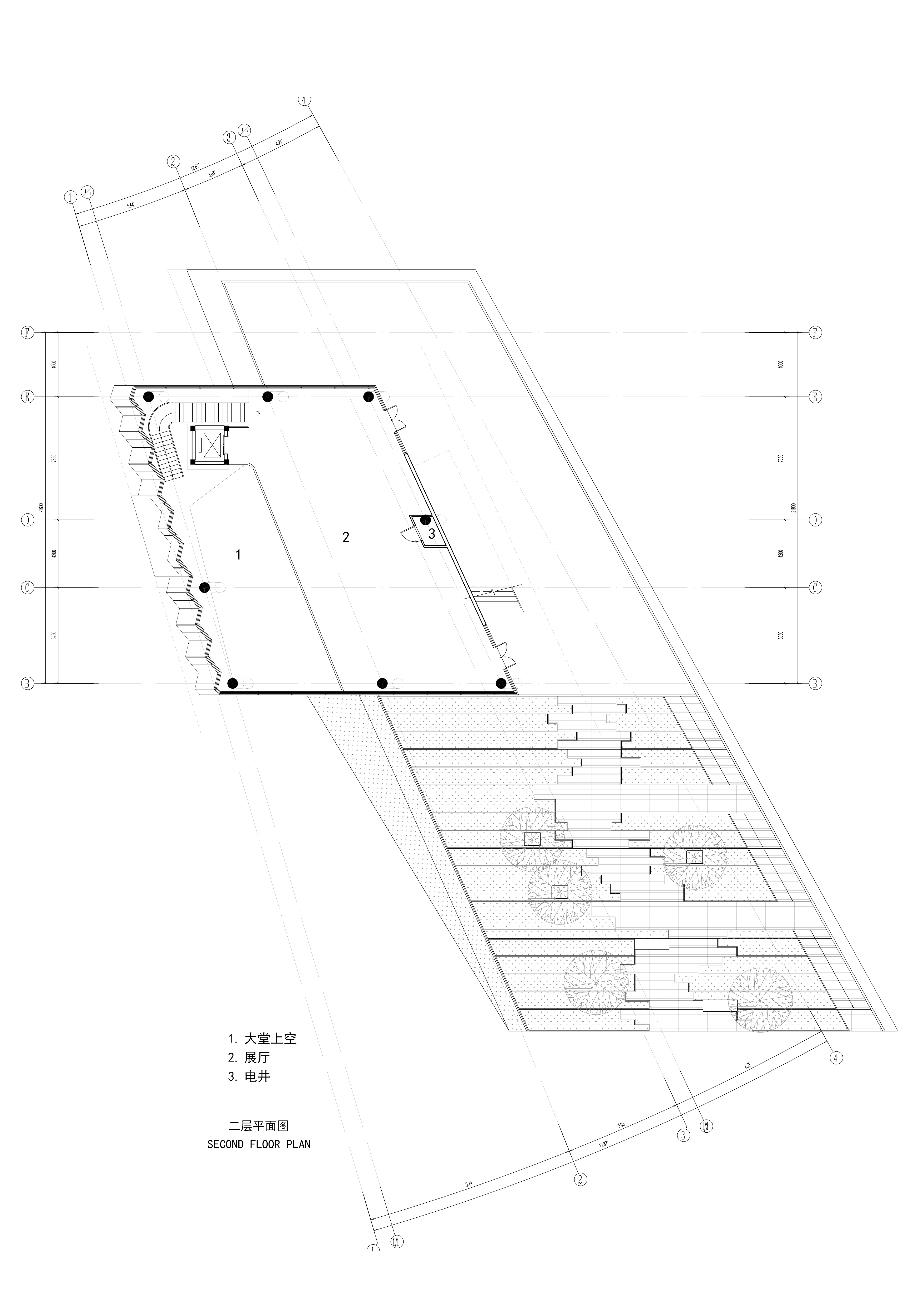
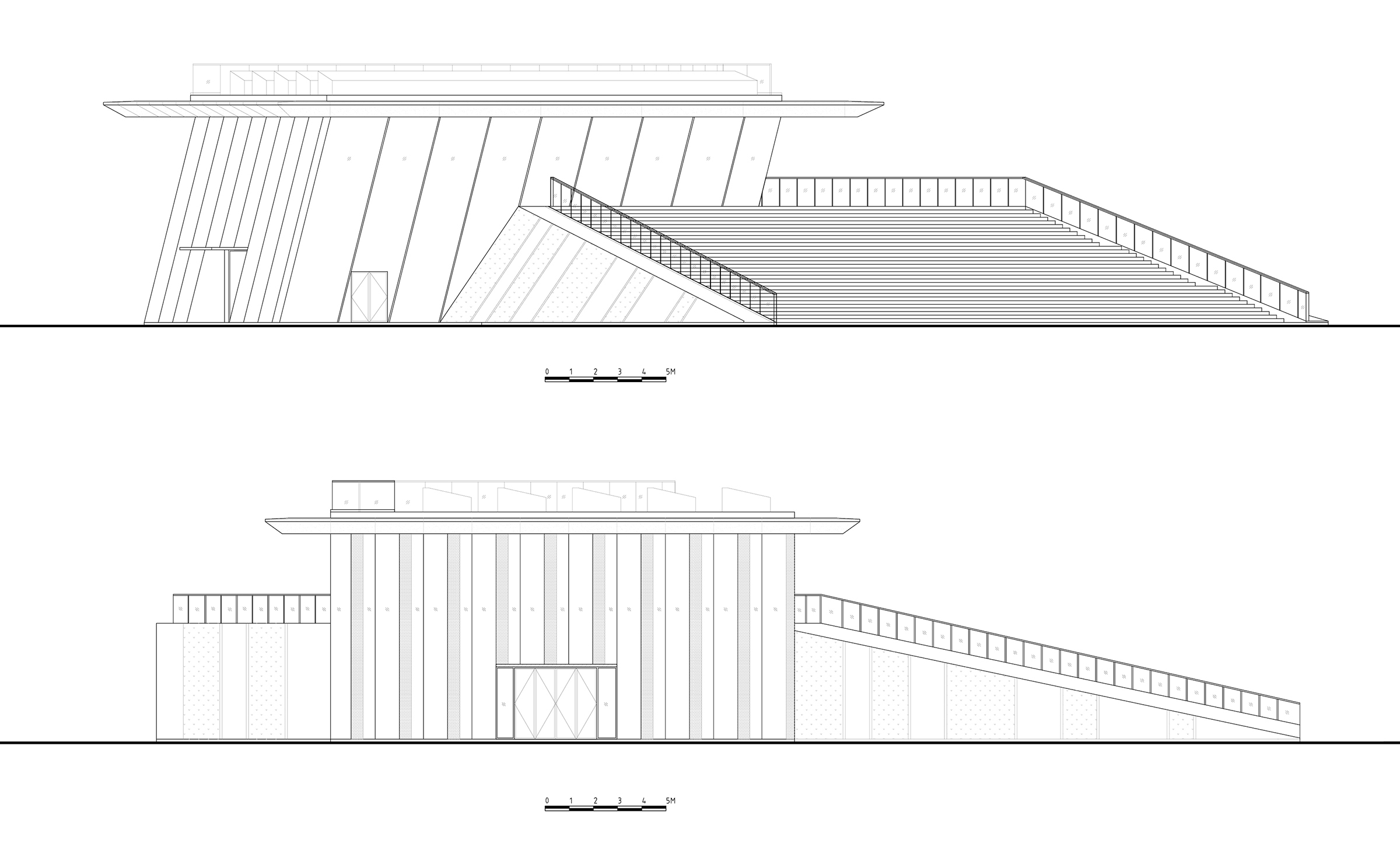
完整项目信息
项目名称:东莞中心公园“森之空间”
设计单位:汉森伯盛国际设计集团
主创设计师团队:汉森伯盛公建事业部
总建筑师:盛宇宏
主创团队:冯奇、孙晓龙、周明伦、孔琳欣、吴丽、许思琪、谢明志、谢威、杜育鑫,谭天立、张禹翔
深化设计:李斌、曾旭佳、麦广任、郑广博
建筑主体景观设计:欧阳振、黄瑞明、李壬榕、唐煜尧
项目经理:许冰
设计范围:建筑设计
主要功能:综合服务建筑、城市公共空间
统筹单位:东莞市中心城区建设现场指挥部
业主单位:东莞市城建工程管理局
代建单位:华润置地(深圳)有限公司东莞片区公司
景观设计:Henning Larsen(原安博戴水道)
室内设计:AIA life designers
项目总承包:深圳翰博设计股份有限公司、中国建筑科学研究院有限公司、林同棪国际工程咨询有限公司
建筑面积:1700平方米
设计/竣工年份:2020/2023
项目地址:中国广东省东莞市管城区东城中路与环城南路交汇处
摄影版权:DID STUDIO
主要用材:铝板,LOW-E玻璃,拉丝穿孔金属板
版权声明:本文由汉森伯盛国际设计集团授权发布。欢迎转发,禁止以有方编辑版本转载。
投稿邮箱:media@archiposition.com
上一篇:旅行现场 | 巴瓦的电影:自然的边界在哪里停止
下一篇:中标候选方案 | 武汉光谷黄金十字轴天桥和两山城市阳台设计 / 重塑建筑+ ONE Architecture & Urbanism